6648 Overland Drive, Colorado Springs, CO, 80919
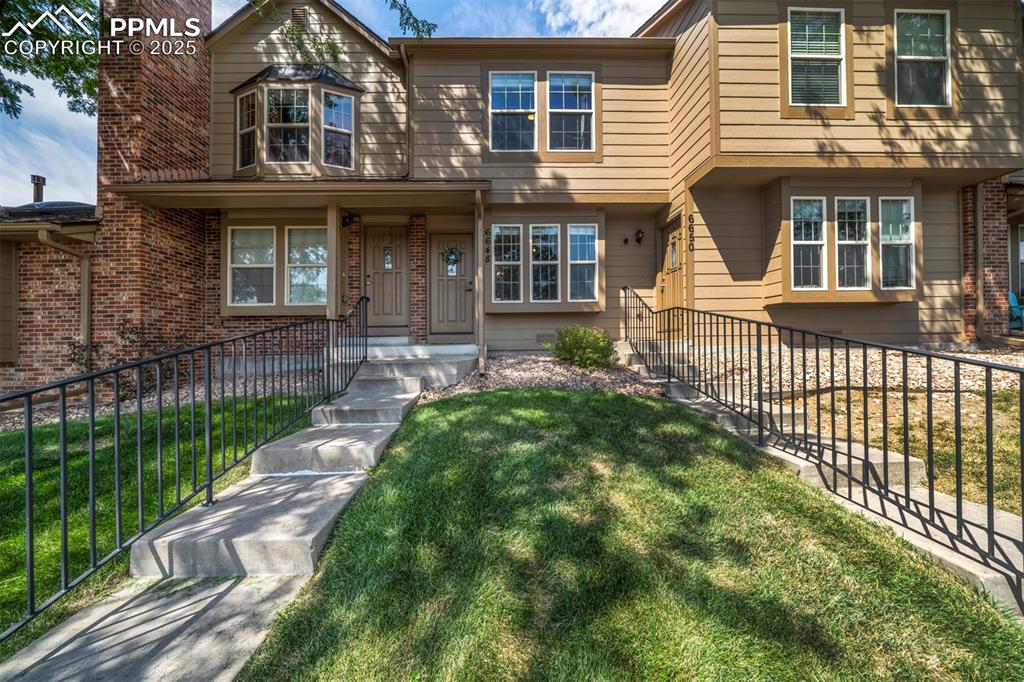
Colonial home with a chimney and a porch
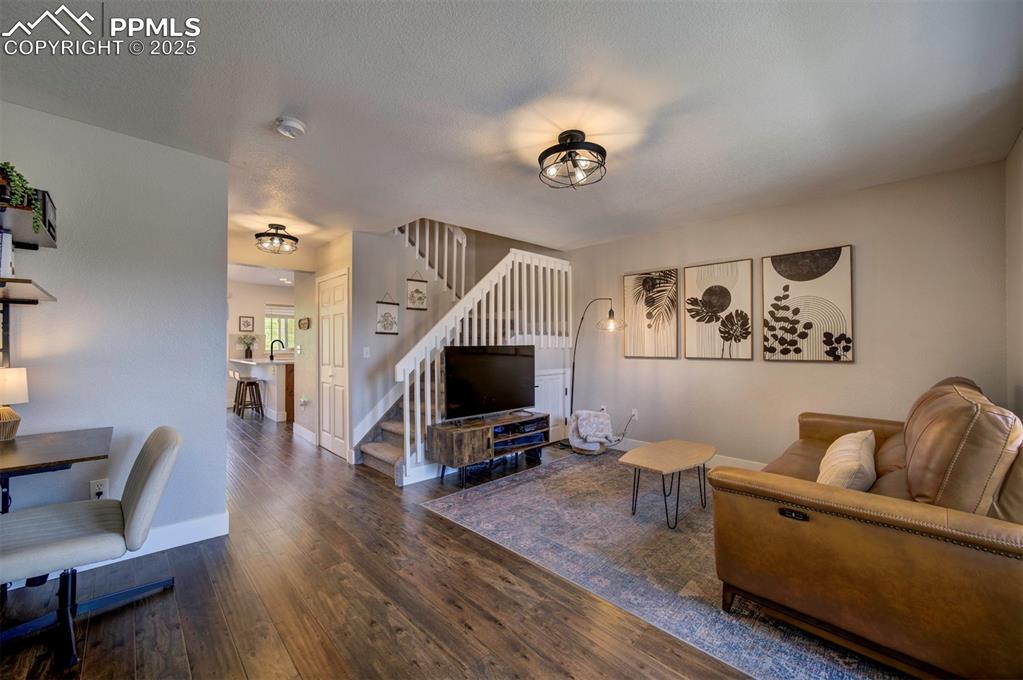
Living area featuring stairway and dark wood-type flooring
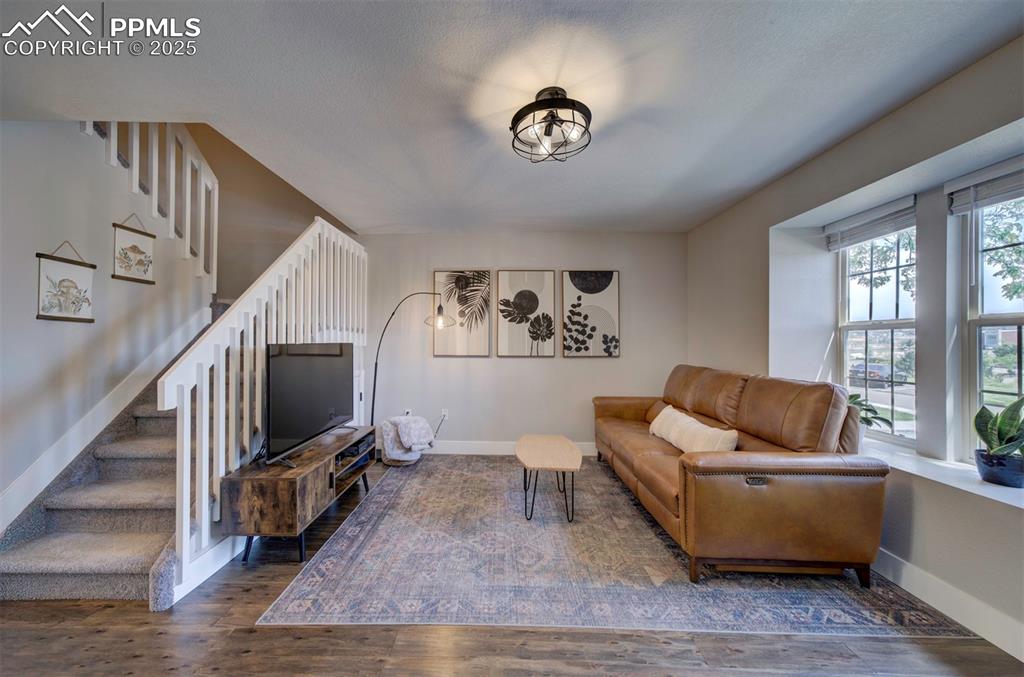
Living area with hardwood / wood-style floors and stairs
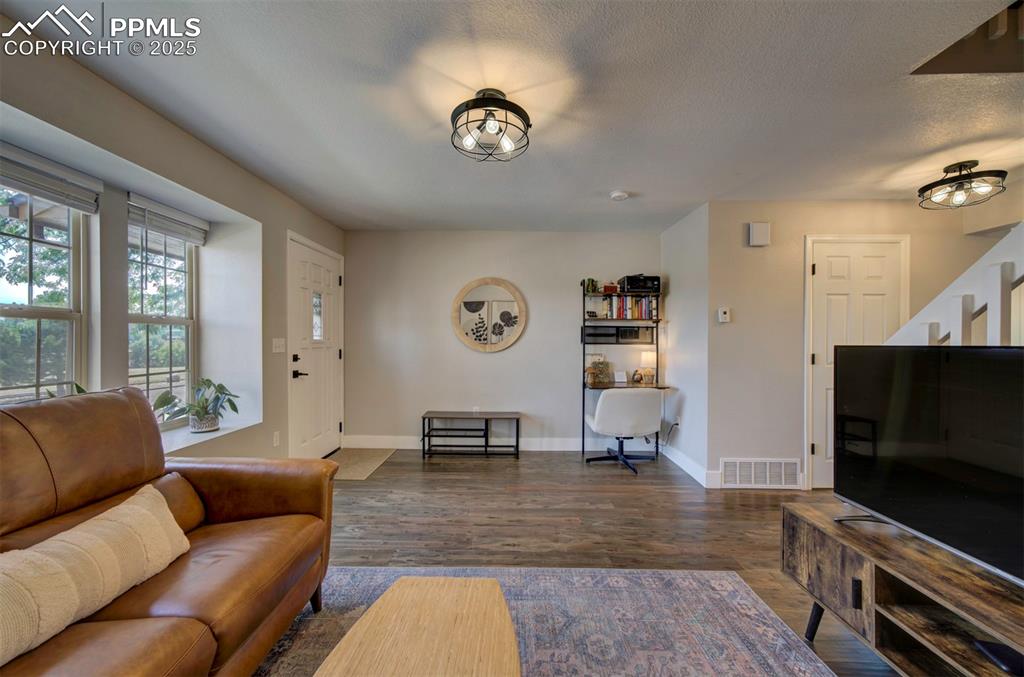
Living room with dark wood-type flooring and a textured ceiling
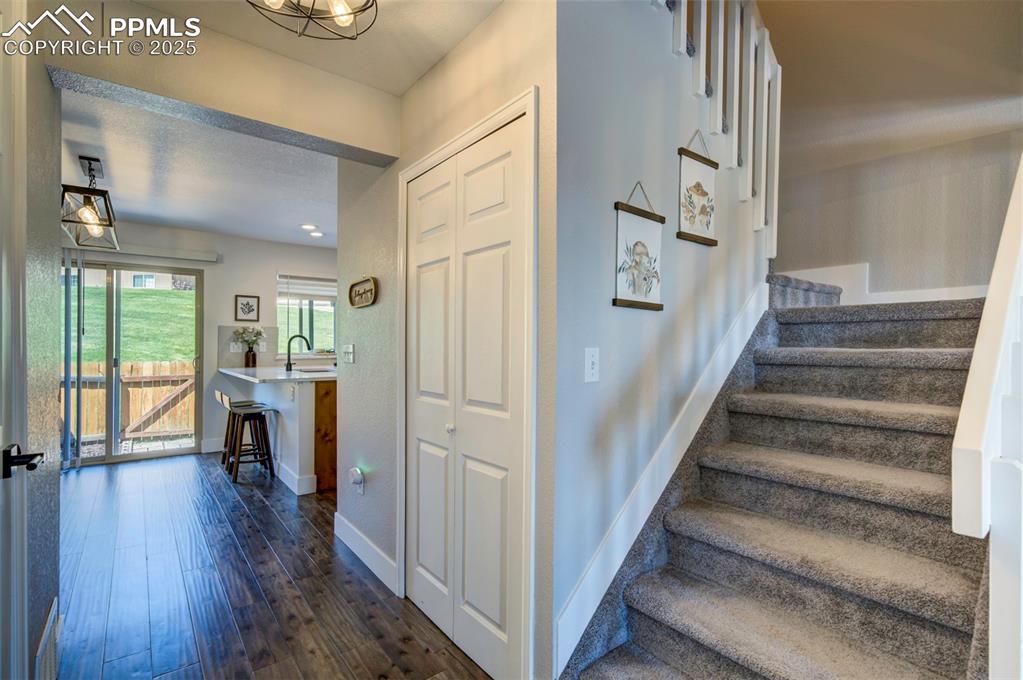
Staircase featuring wood finished floors and baseboards
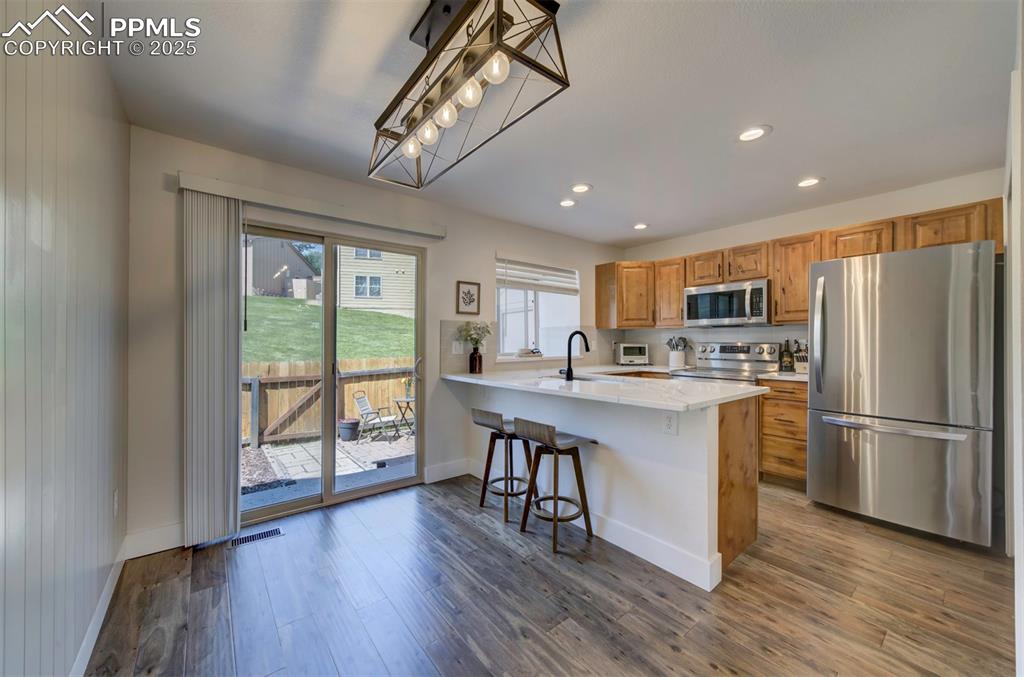
Kitchen with appliances with stainless steel finishes, a breakfast bar area, recessed lighting, a peninsula, and dark wood-style floors
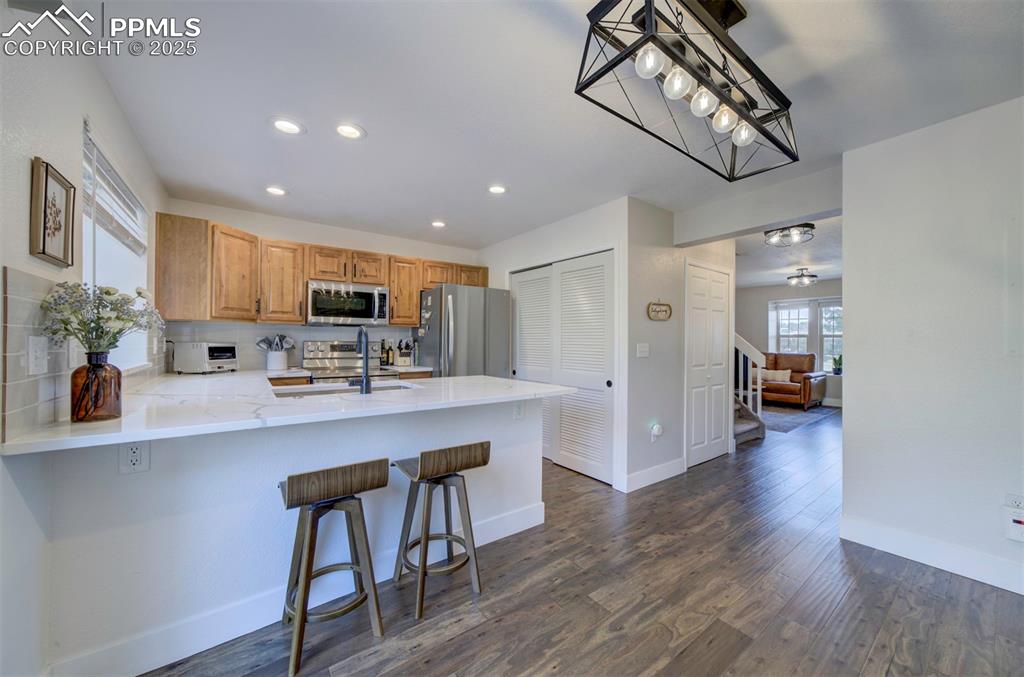
Kitchen with recessed lighting, a breakfast bar, a peninsula, dark wood-type flooring, and appliances with stainless steel finishes
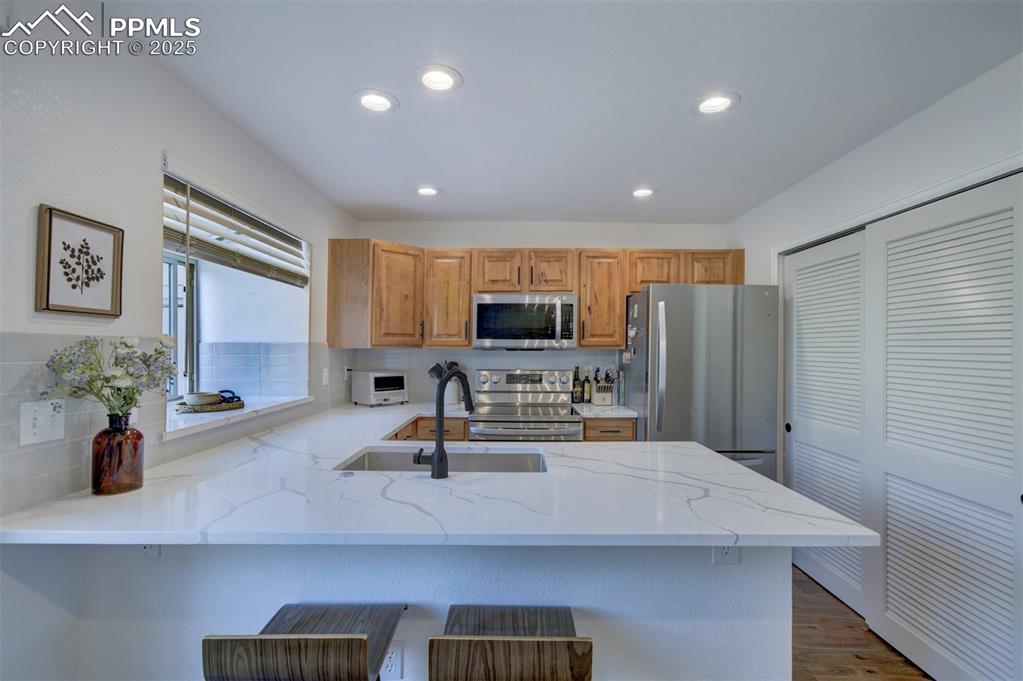
Kitchen with a peninsula, stainless steel appliances, light stone counters, recessed lighting, and backsplash
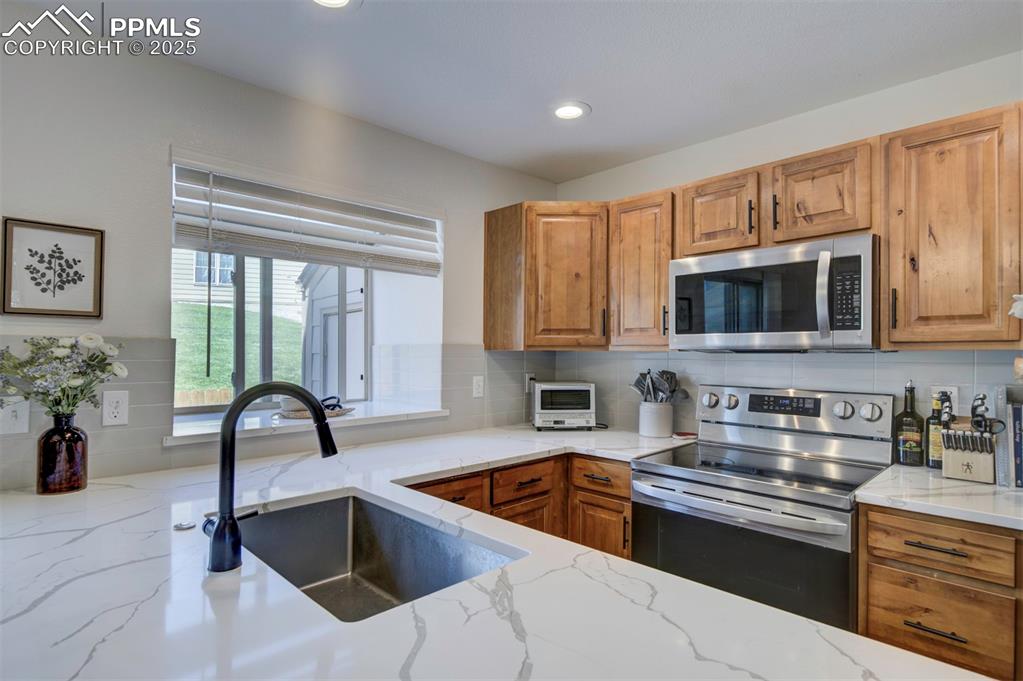
Kitchen featuring appliances with stainless steel finishes, brown cabinetry, backsplash, light stone countertops, and recessed lighting
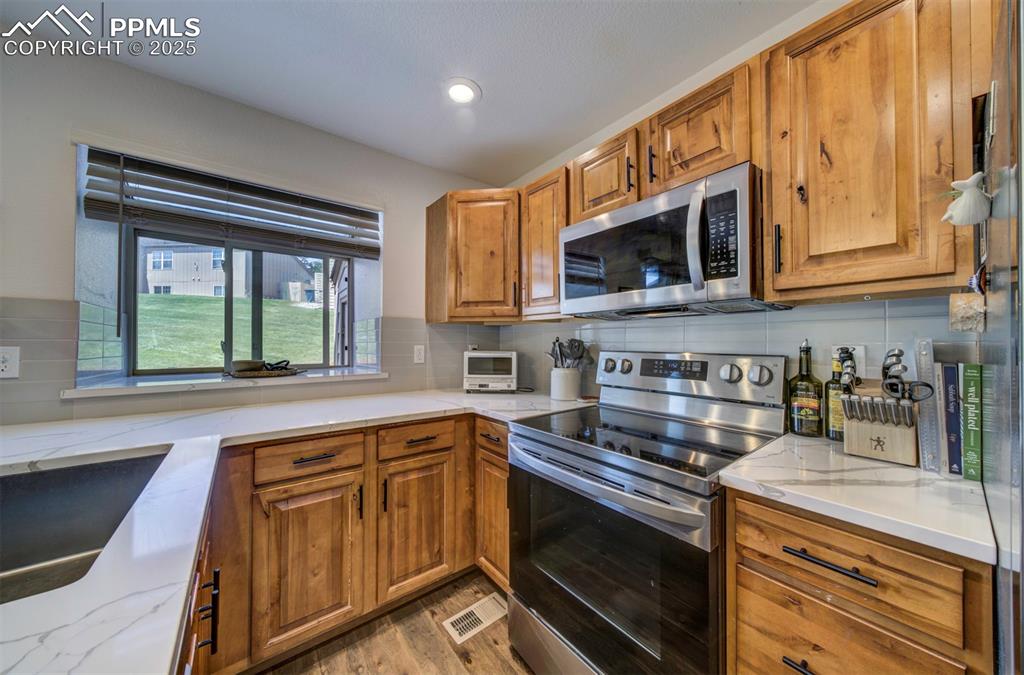
Kitchen with brown cabinetry, stainless steel appliances, light stone countertops, tasteful backsplash, and light wood finished floors
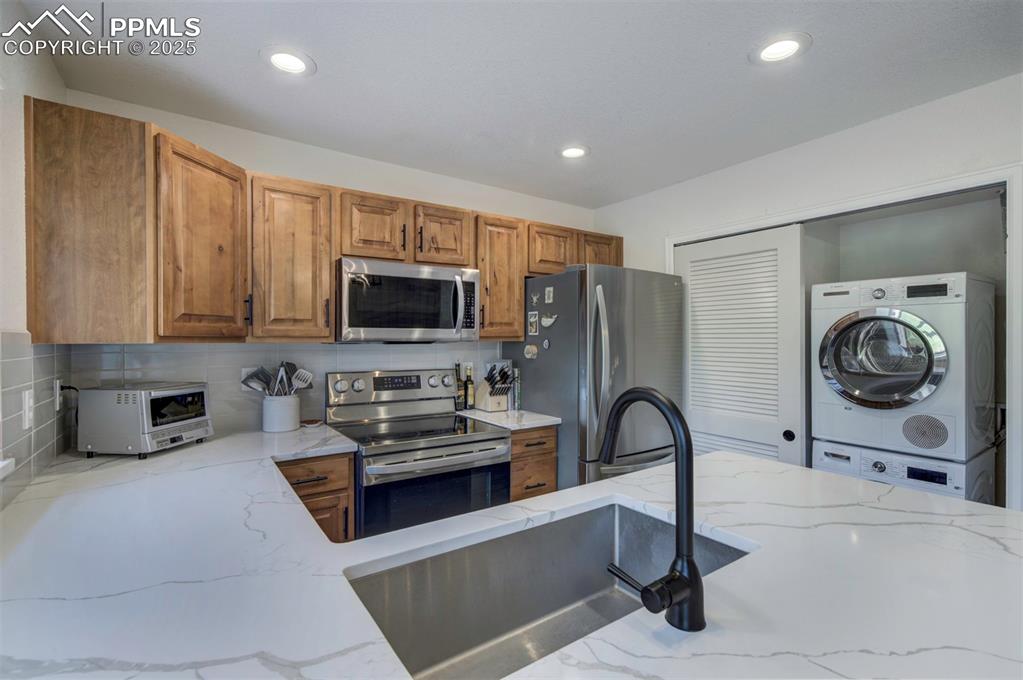
Kitchen with appliances with stainless steel finishes, brown cabinets, light stone counters, and recessed lighting
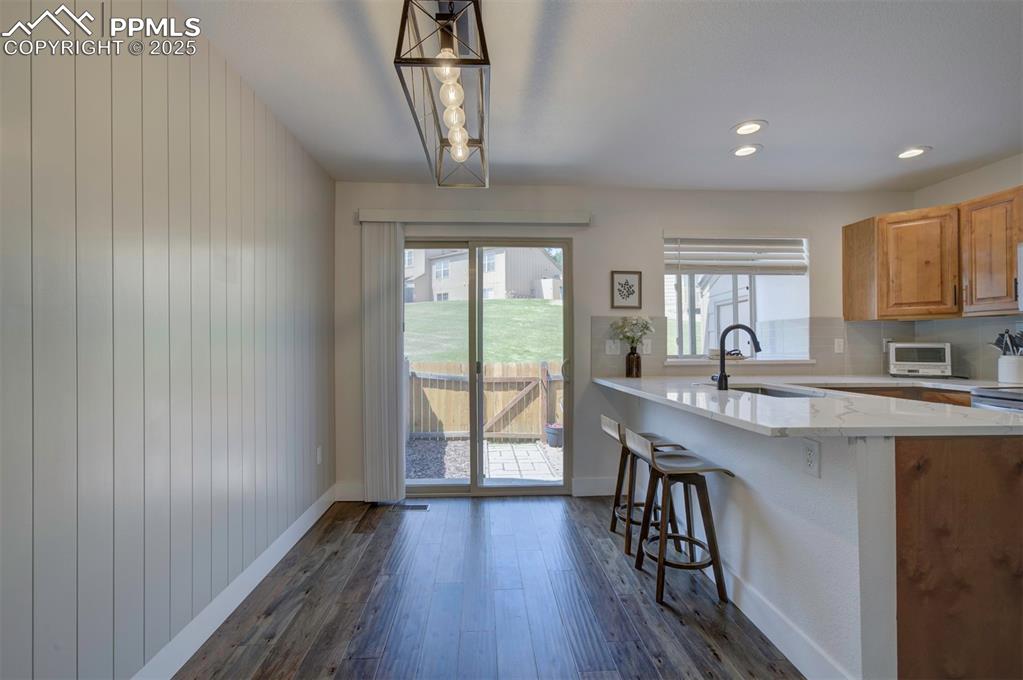
Kitchen with a breakfast bar area, dark wood-style flooring, light stone counters, recessed lighting, and hanging light fixtures
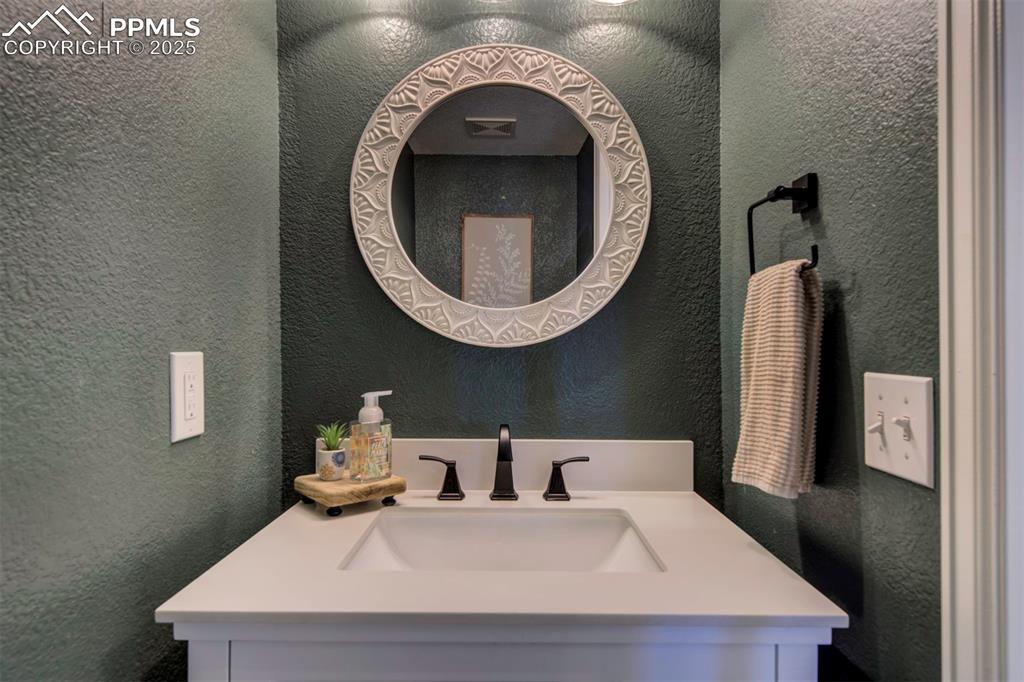
Bathroom featuring a textured wall and vanity
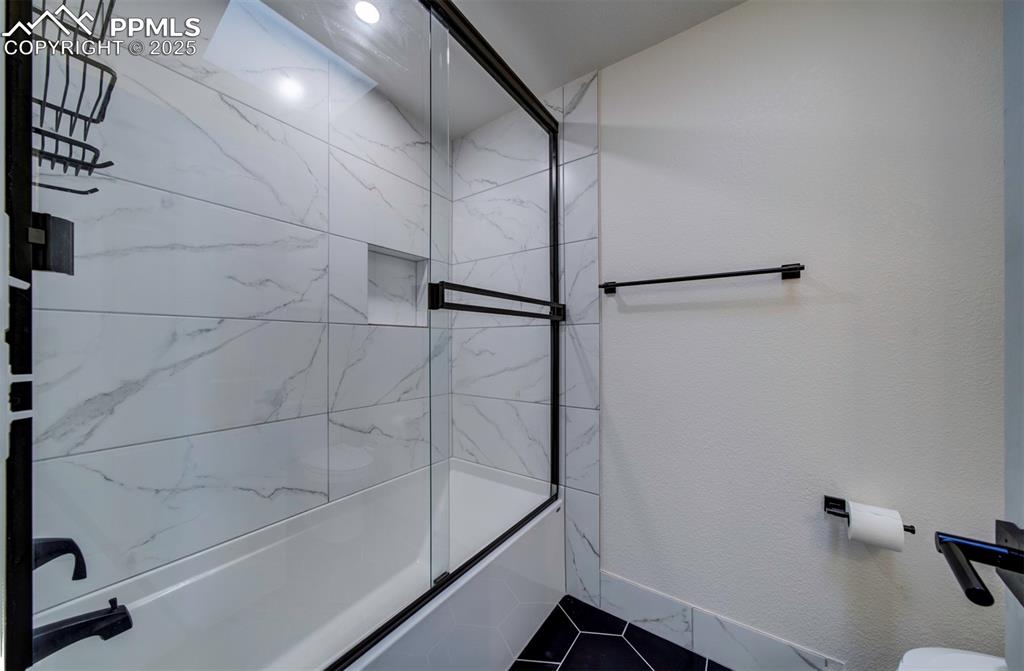
Full bath with shower / bath combination with glass door and a textured wall
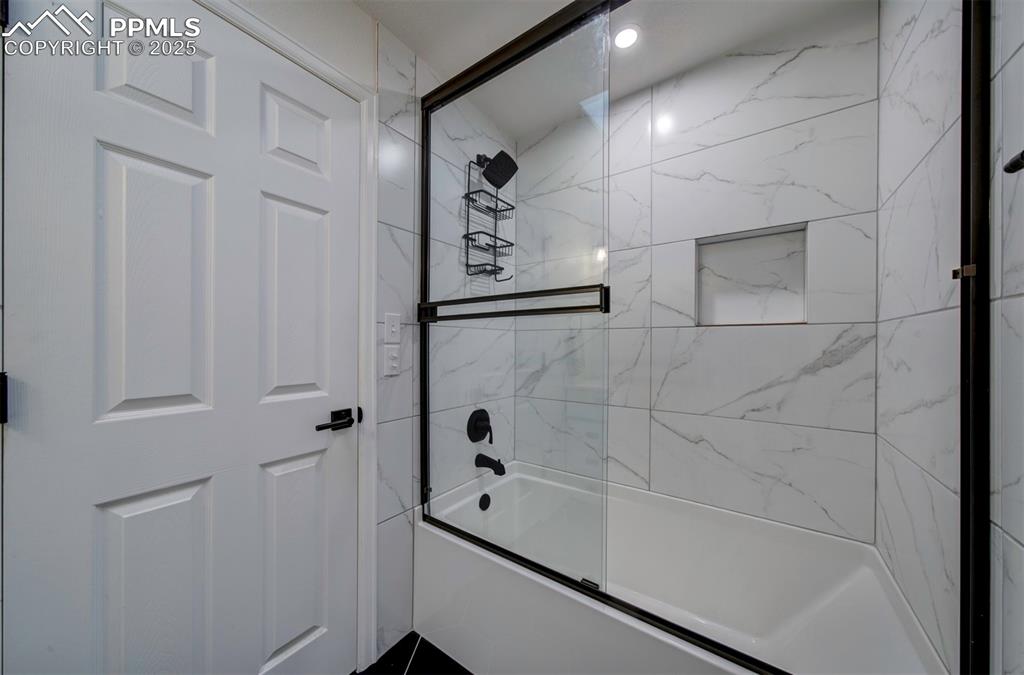
Bathroom with combined bath / shower with glass door
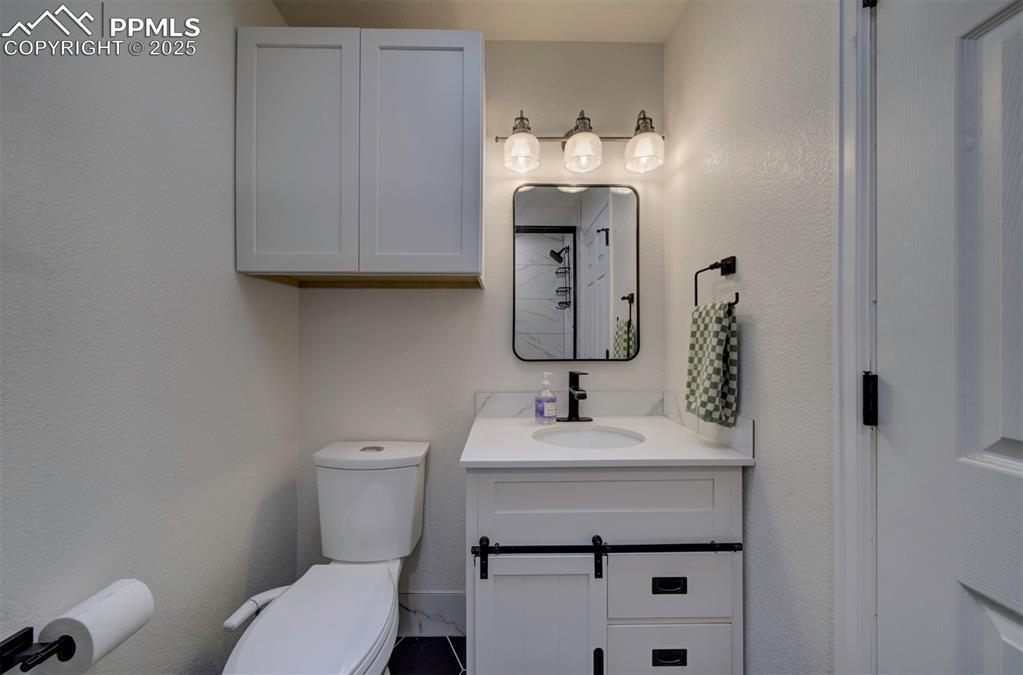
Full bath with vanity and a textured wall
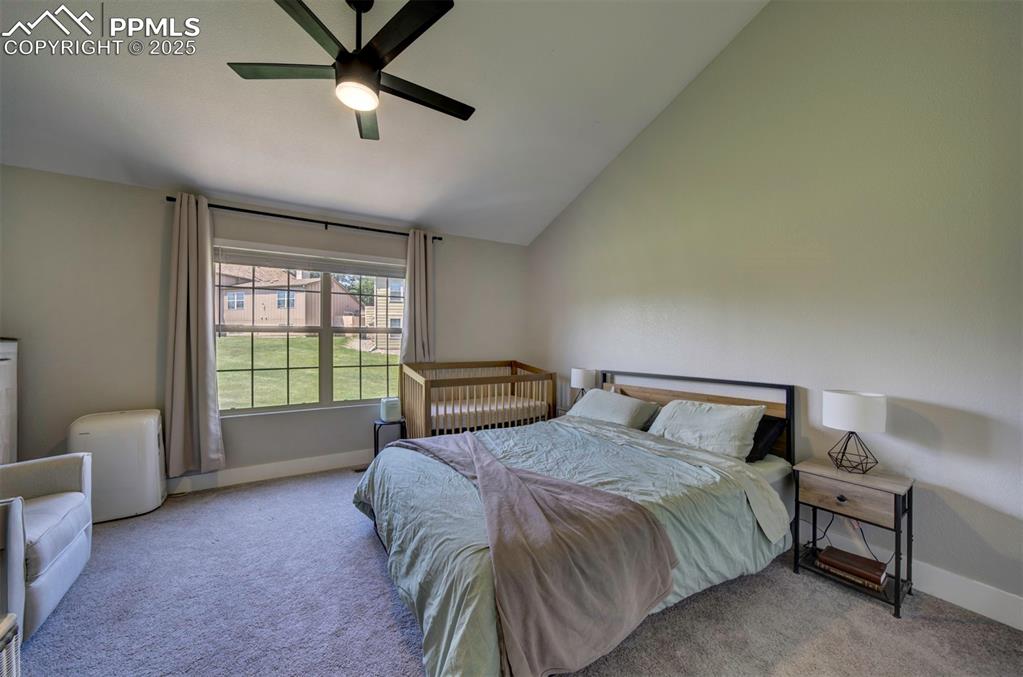
Bedroom with carpet flooring, ceiling fan, and high vaulted ceiling
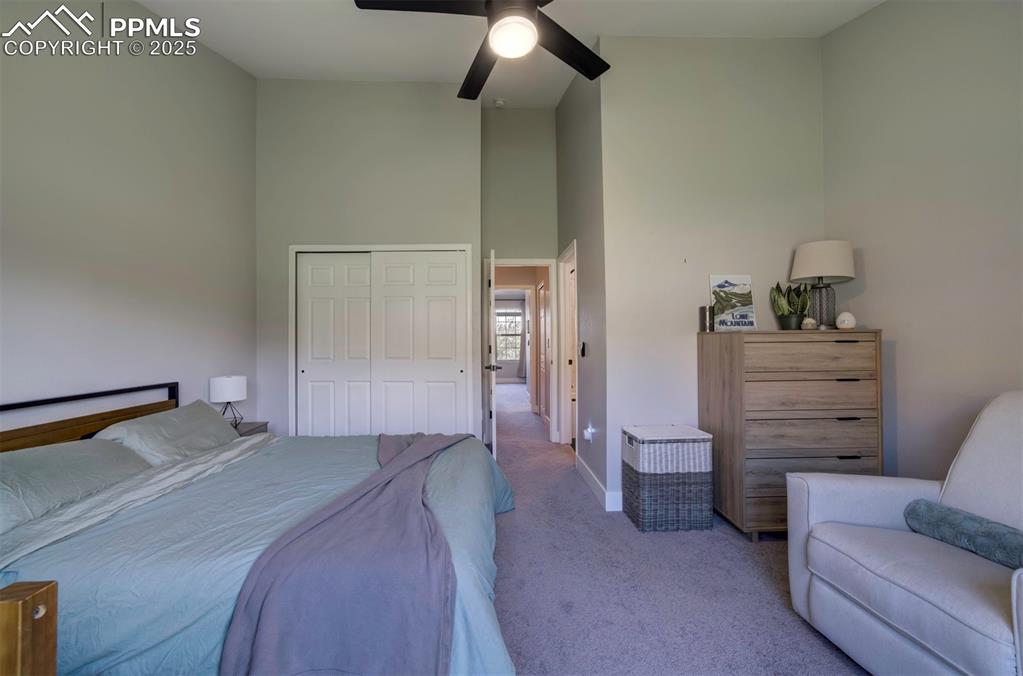
Bedroom with carpet flooring, a high ceiling, a closet, and a ceiling fan
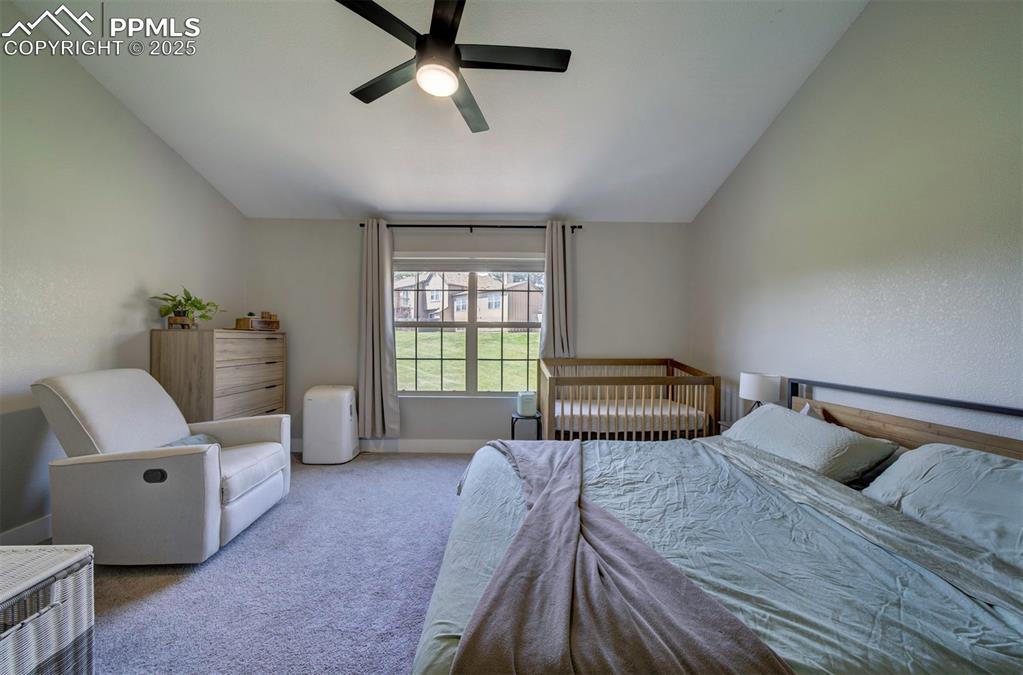
Carpeted bedroom with vaulted ceiling, ceiling fan, and a textured wall
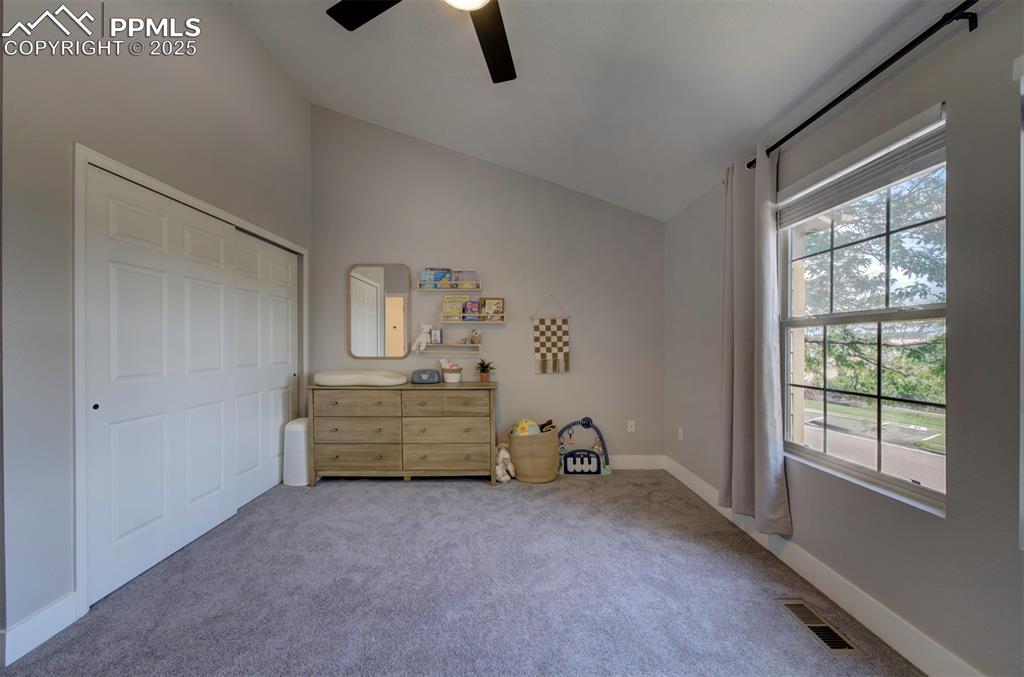
Bedroom with vaulted ceiling, carpet, and a ceiling fan
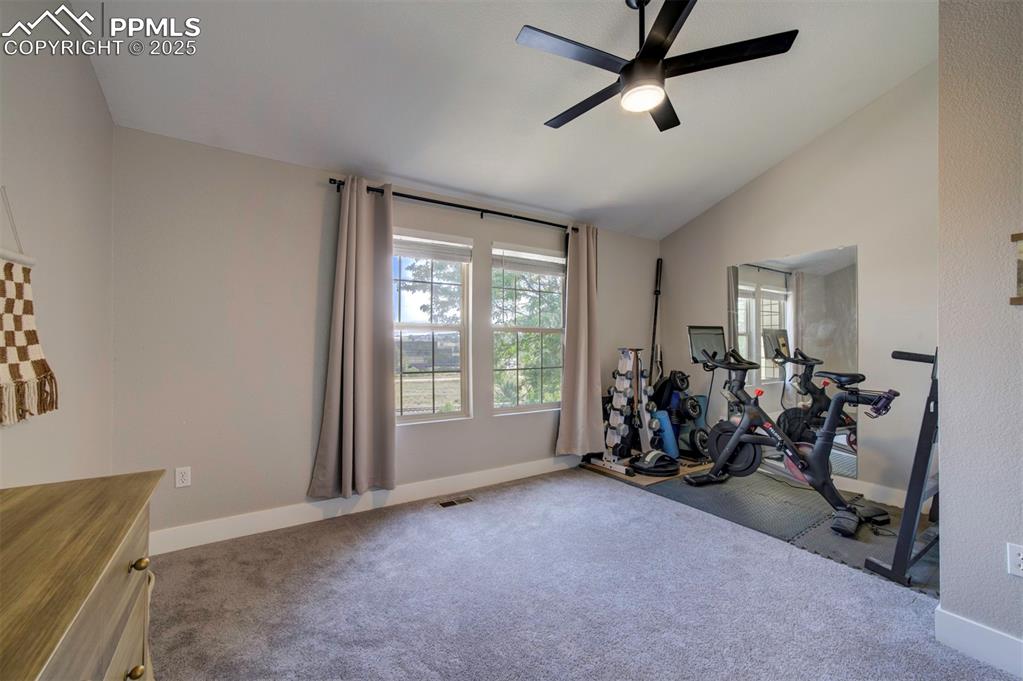
Workout room featuring lofted ceiling, carpet floors, and a ceiling fan
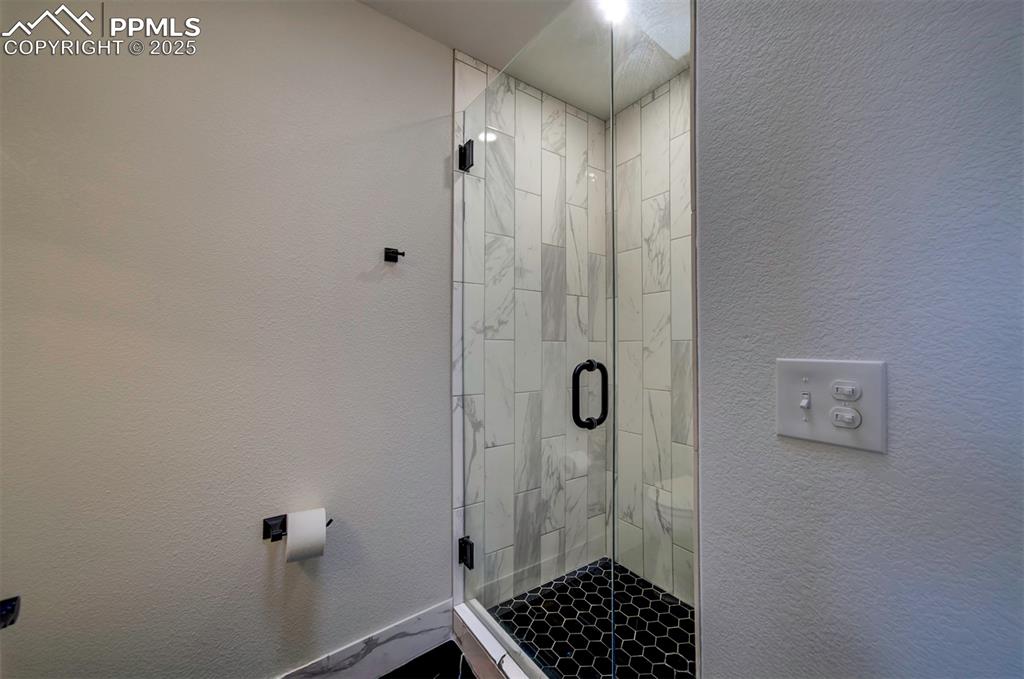
Full bath featuring a textured wall and a stall shower
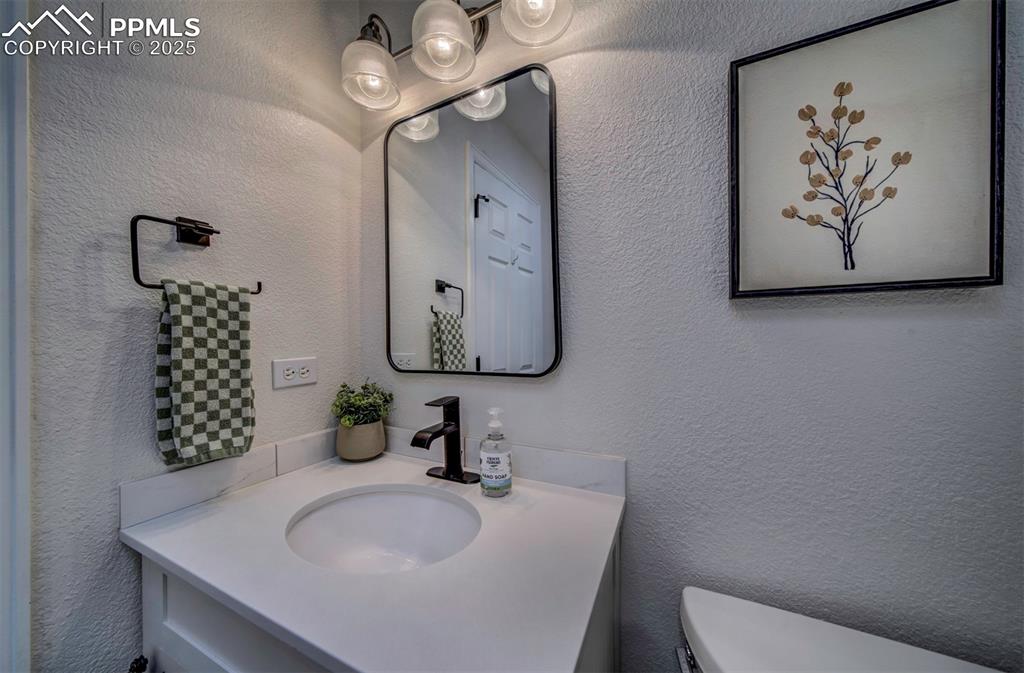
Bathroom featuring a textured wall and vanity
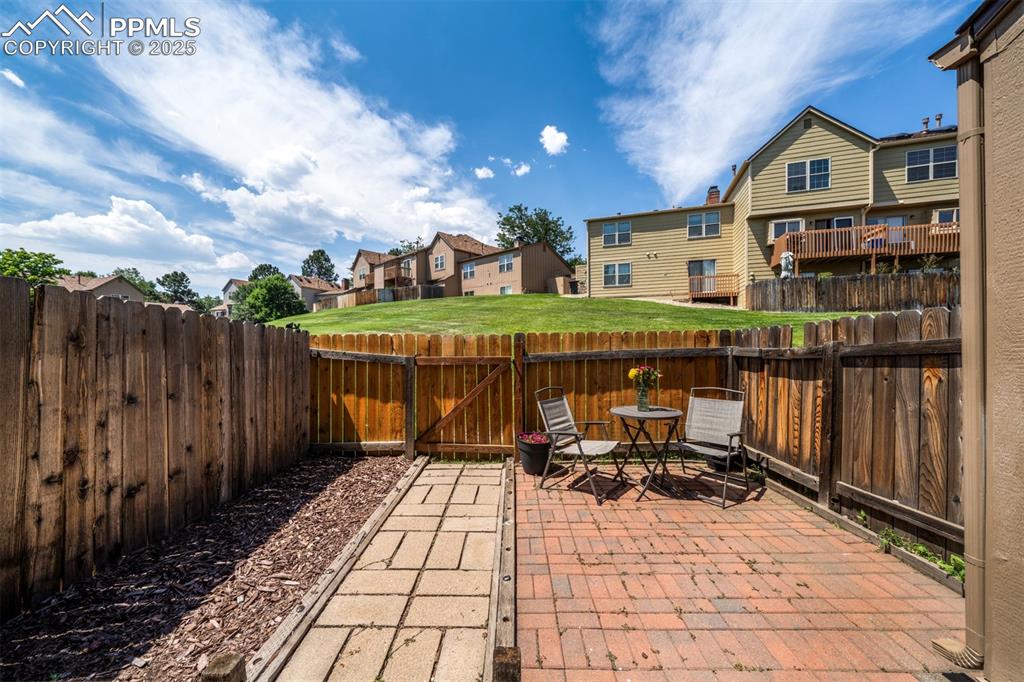
Fenced backyard featuring a residential view, a patio, and outdoor dining space
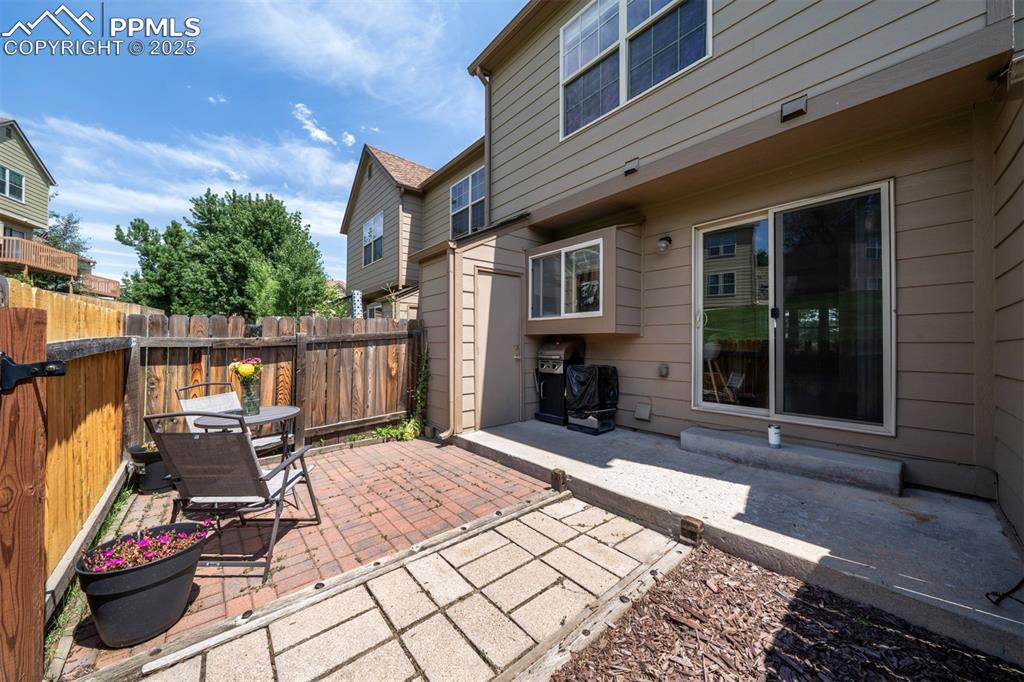
View of patio
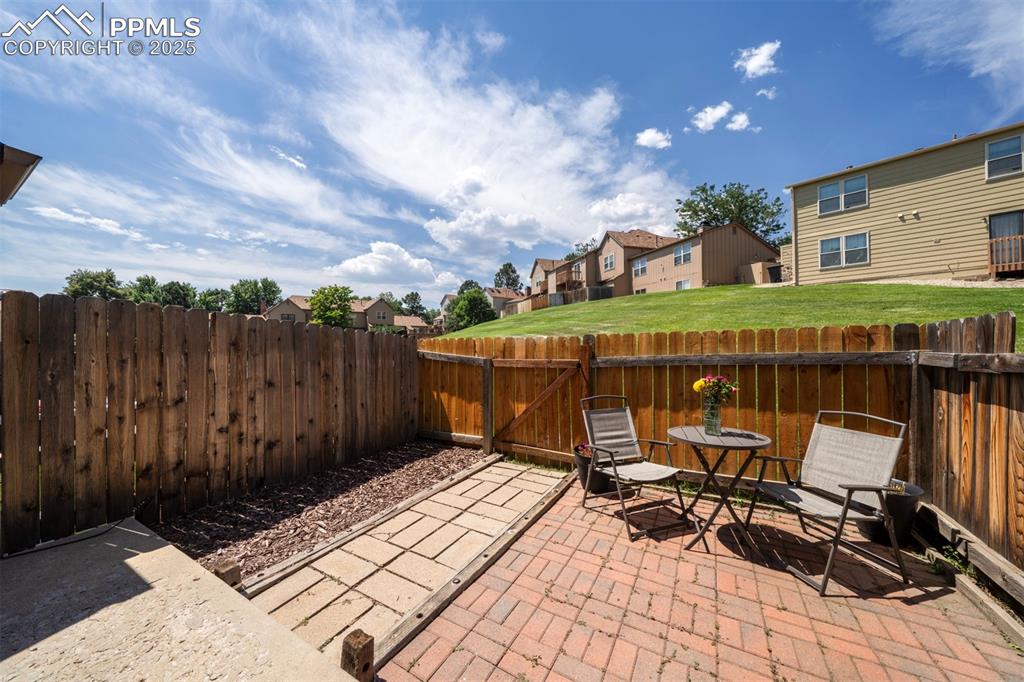
Fenced backyard with a residential view, a patio area, and a gate
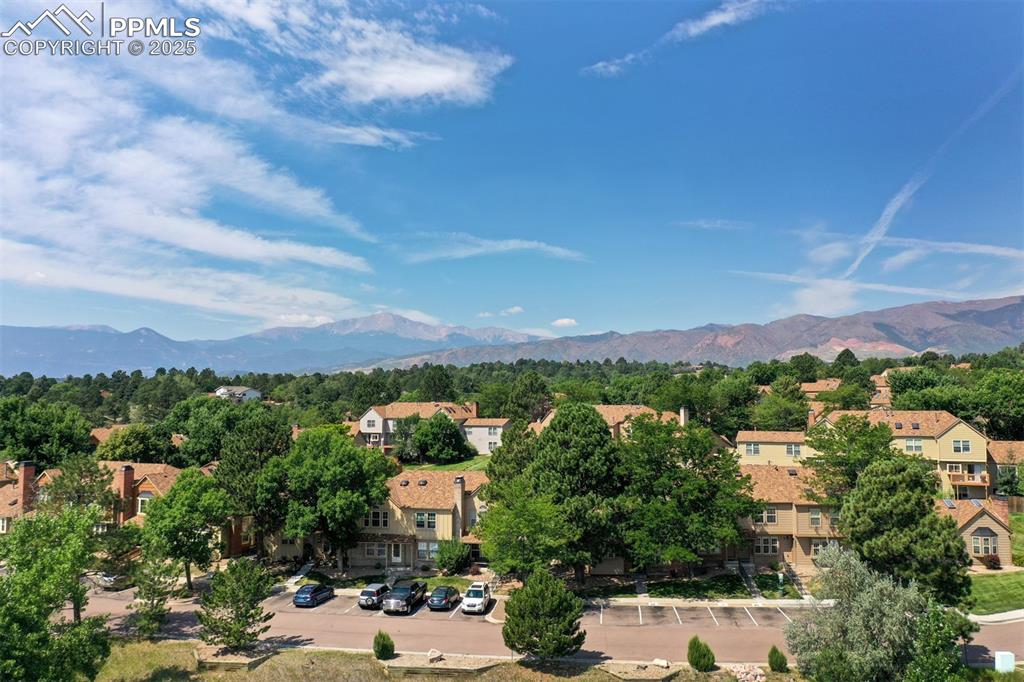
View of mountain backdrop with nearby suburban area
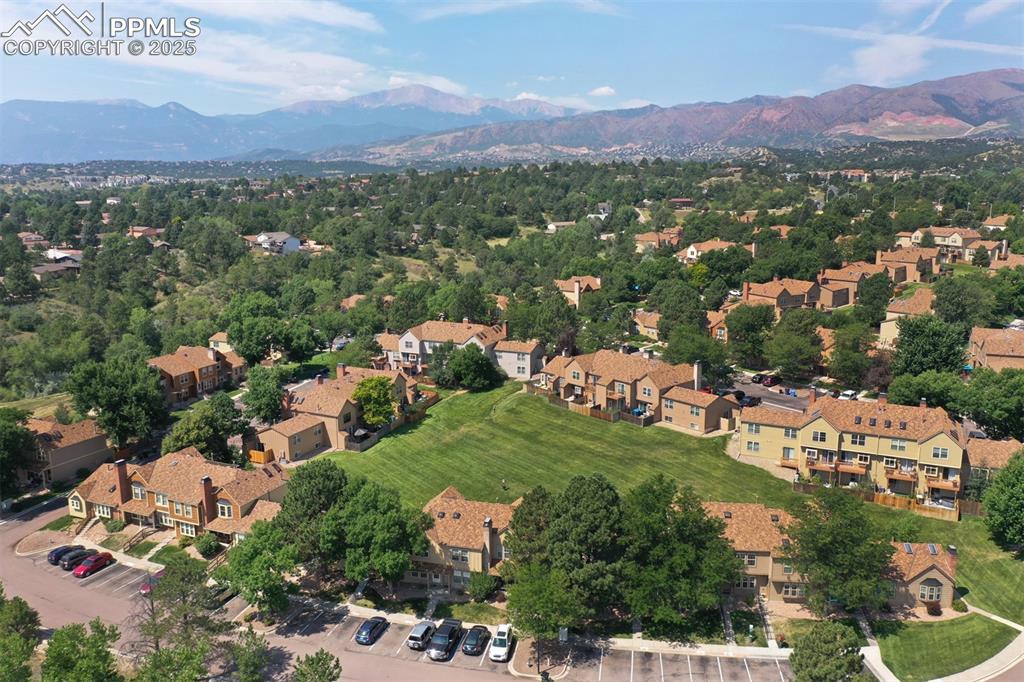
Aerial perspective of suburban area with a mountain backdrop
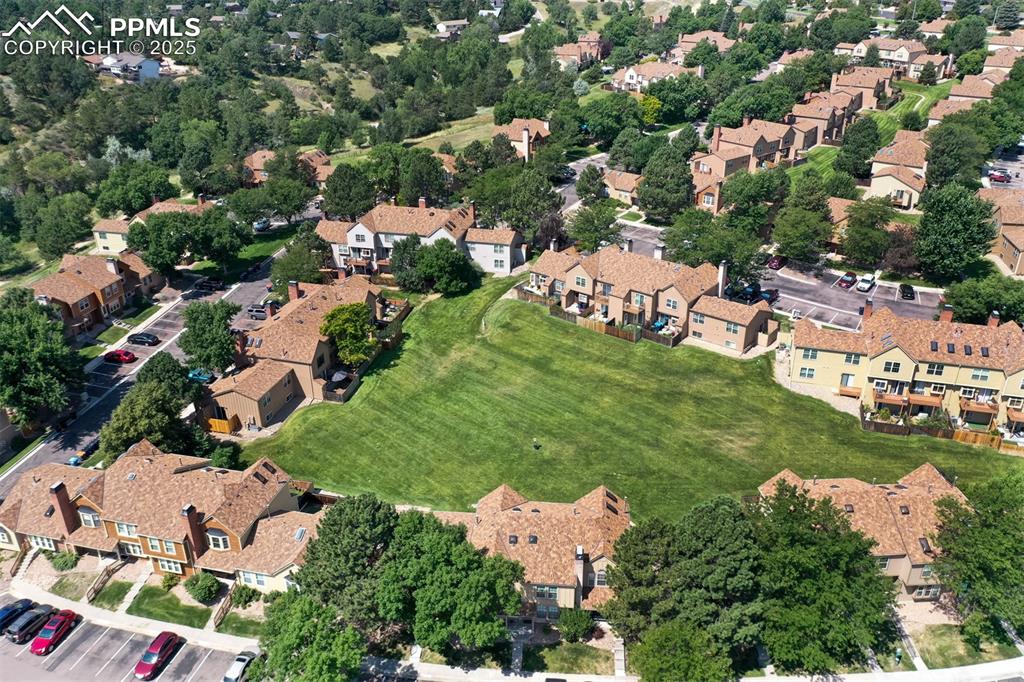
View of property location with nearby suburban area
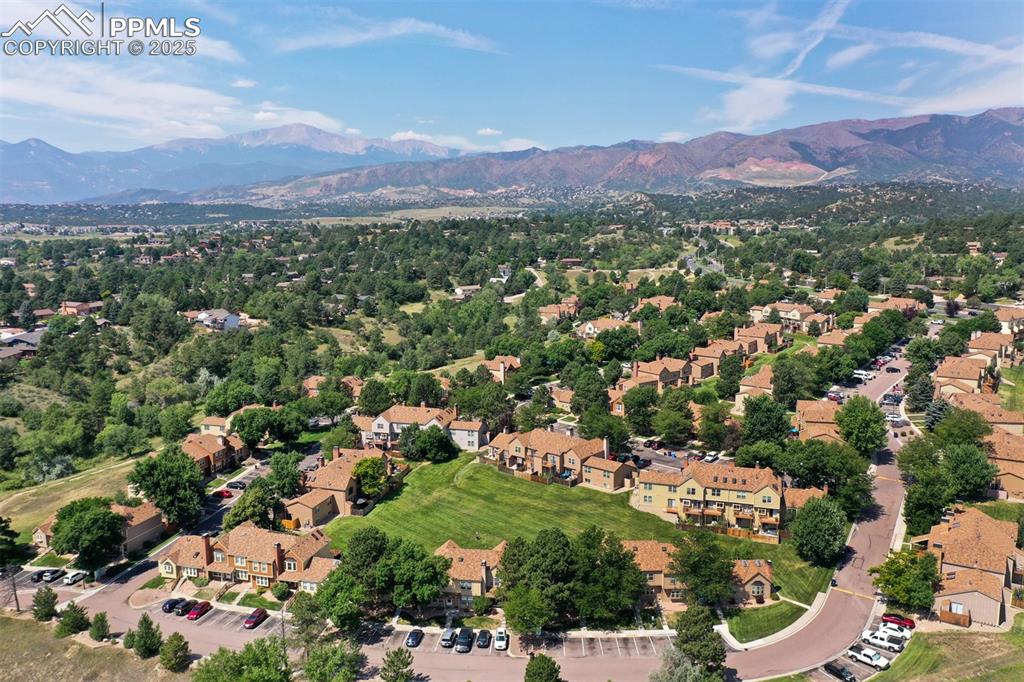
Aerial view of residential area with a mountain backdrop
Disclaimer: The real estate listing information and related content displayed on this site is provided exclusively for consumers’ personal, non-commercial use and may not be used for any purpose other than to identify prospective properties consumers may be interested in purchasing.