3142 Soaring Bird Circle, Colorado Springs, CO, 80920
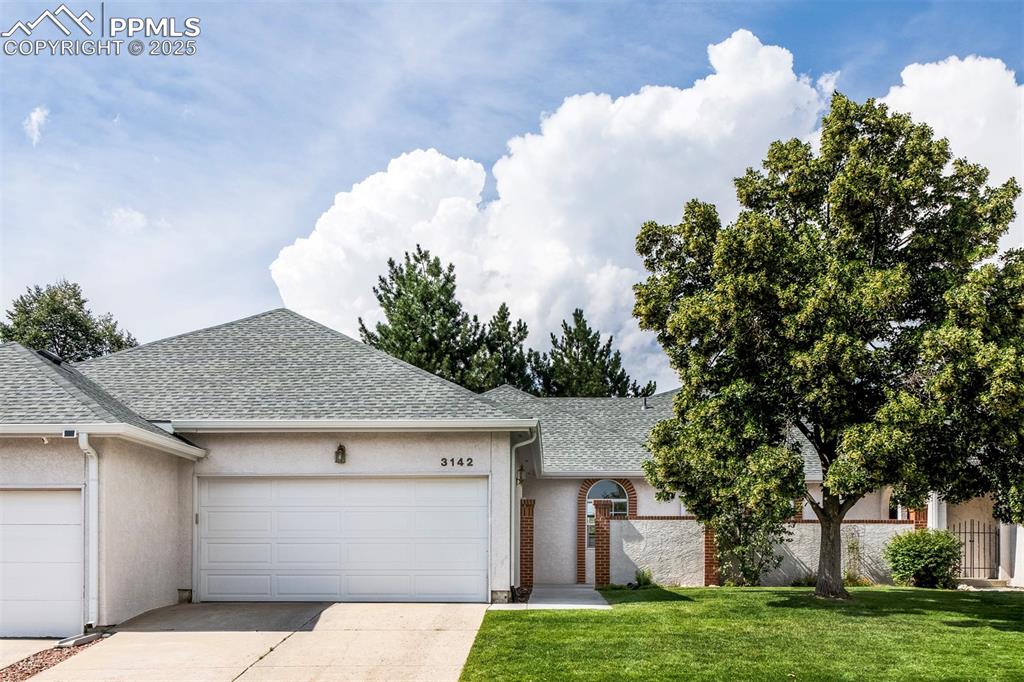
View of front facade featuring roof with shingles, driveway, a garage, stucco siding, and a front yard
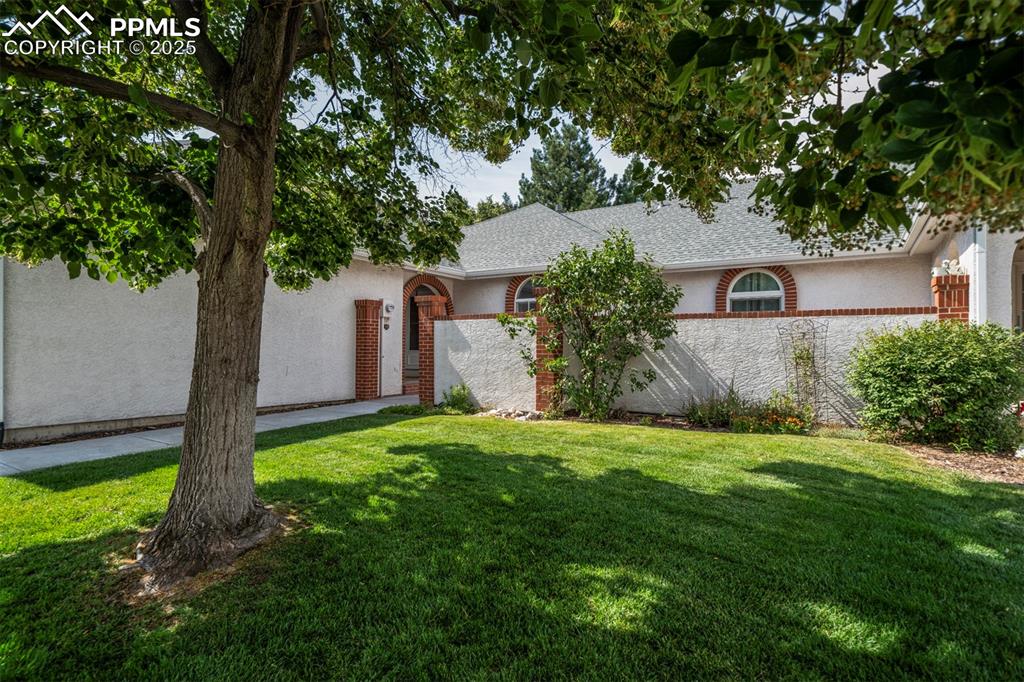
Ranch-style house featuring stucco siding and roof with shingles
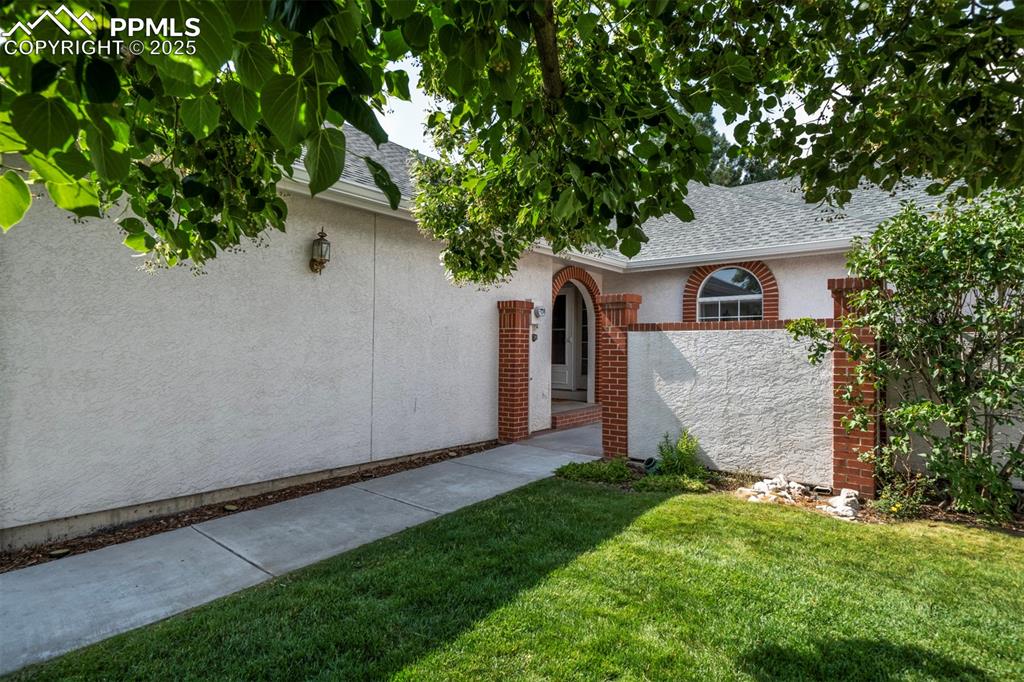
Other
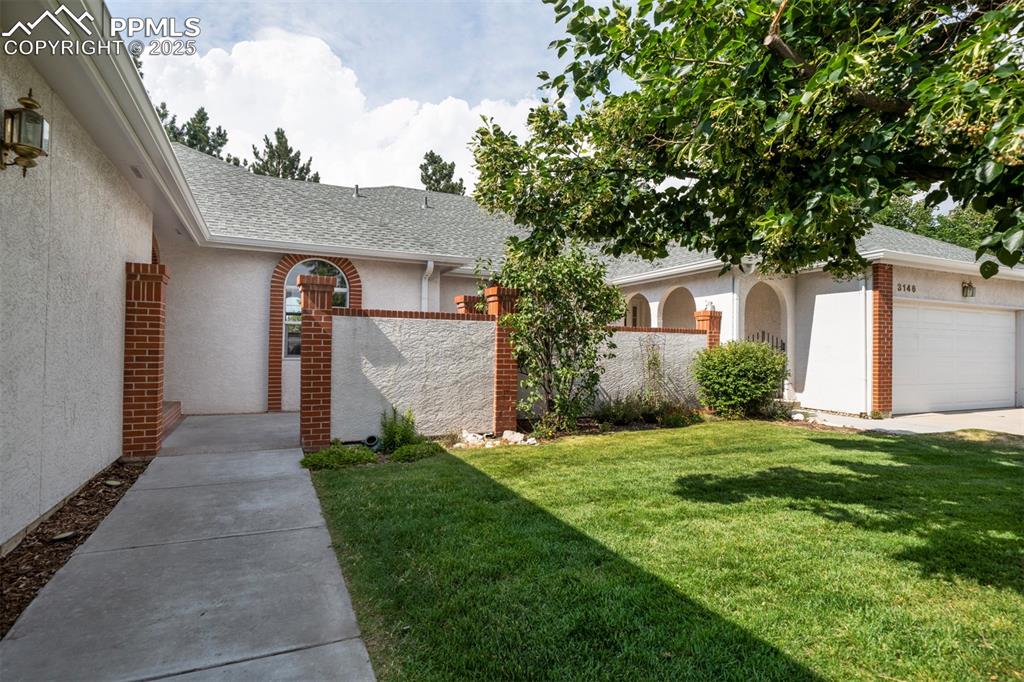
View of yard with a garage

Aerial perspective of suburban area
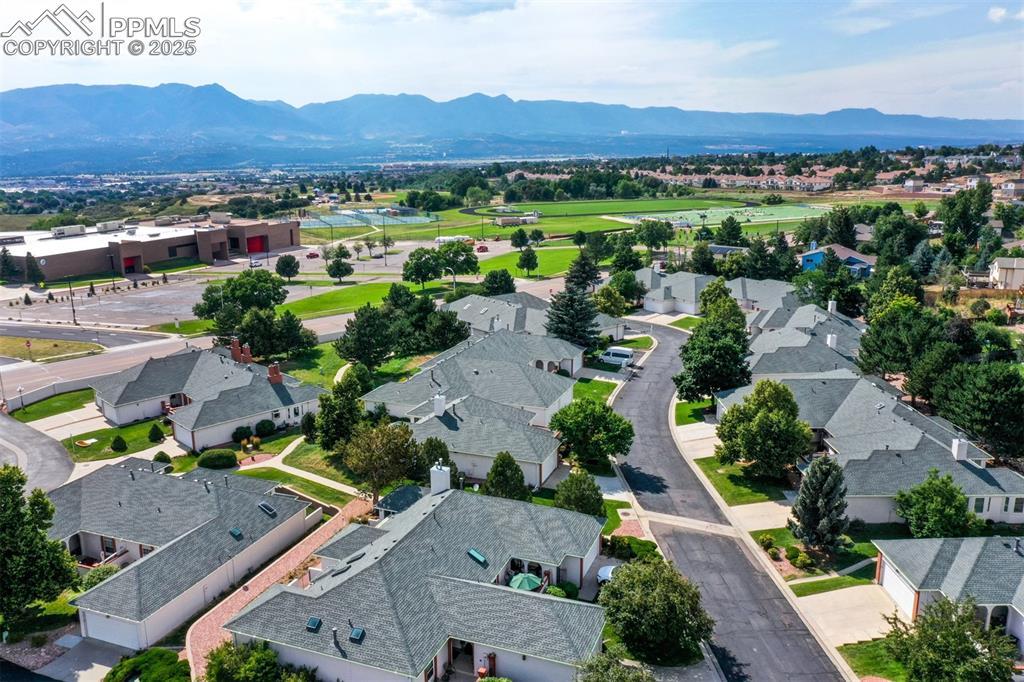
Aerial view of residential area with mountains
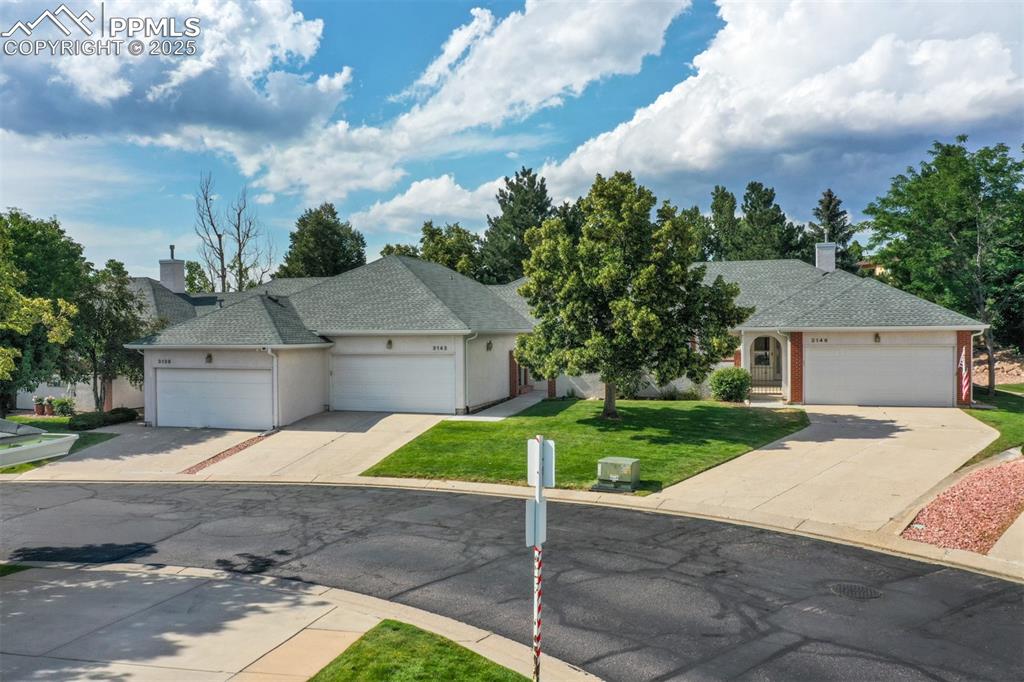
View of front facade featuring a garage, a shingled roof, driveway, stucco siding, and a front lawn
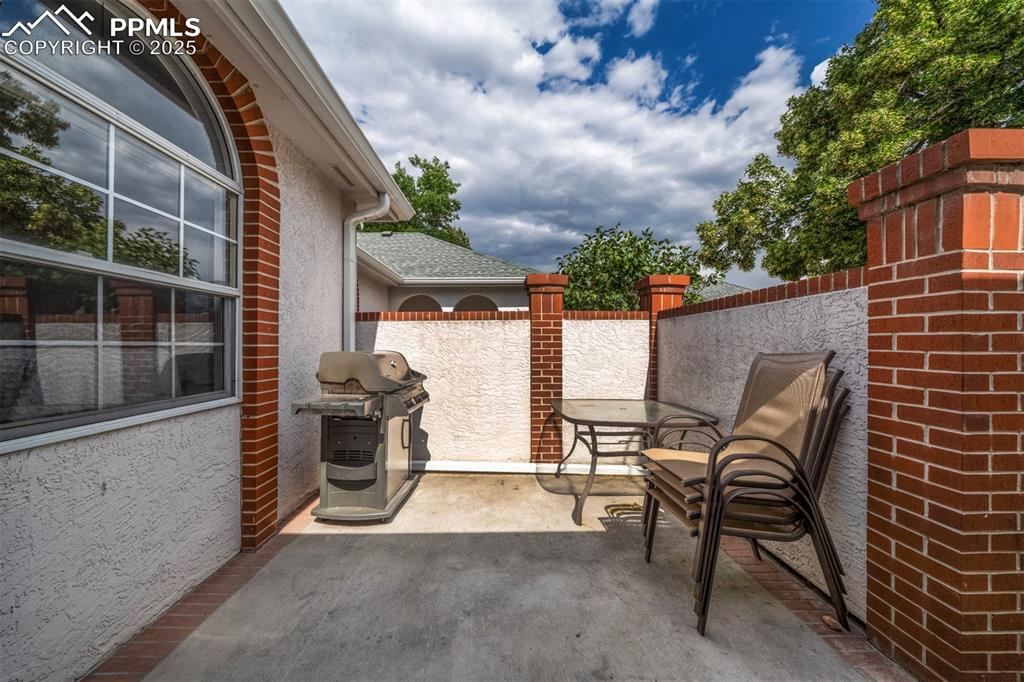
View of patio / terrace featuring area for grilling

View of patio / terrace featuring an outdoor living space

Fenced backyard featuring a patio area

Fenced backyard with a patio area
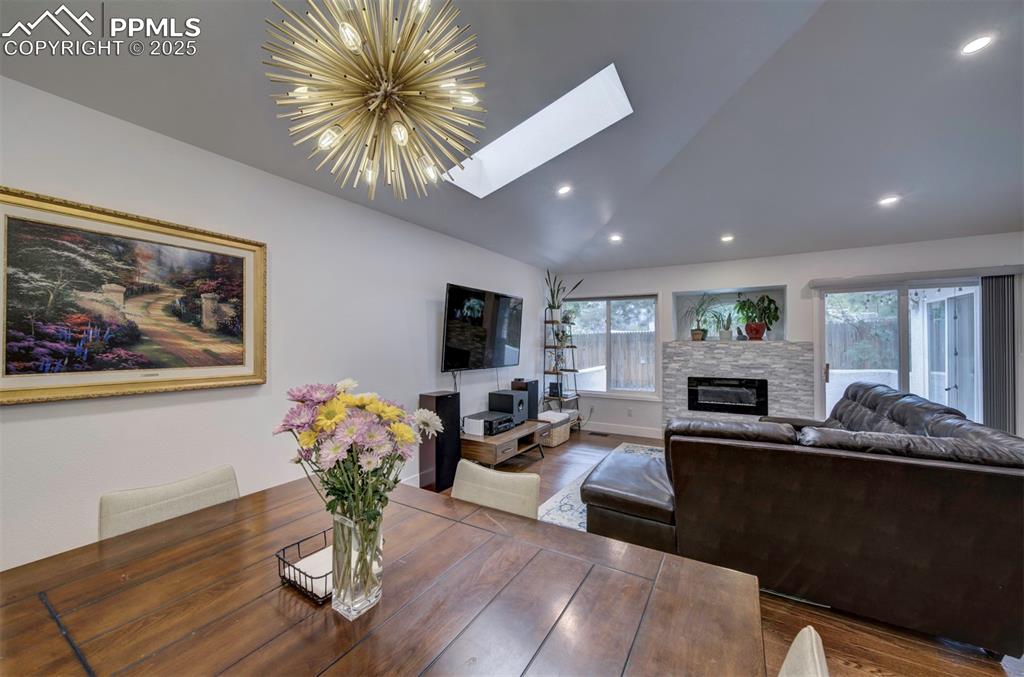
Dining space with vaulted ceiling, a skylight, a fireplace, wood finished floors, and recessed lighting
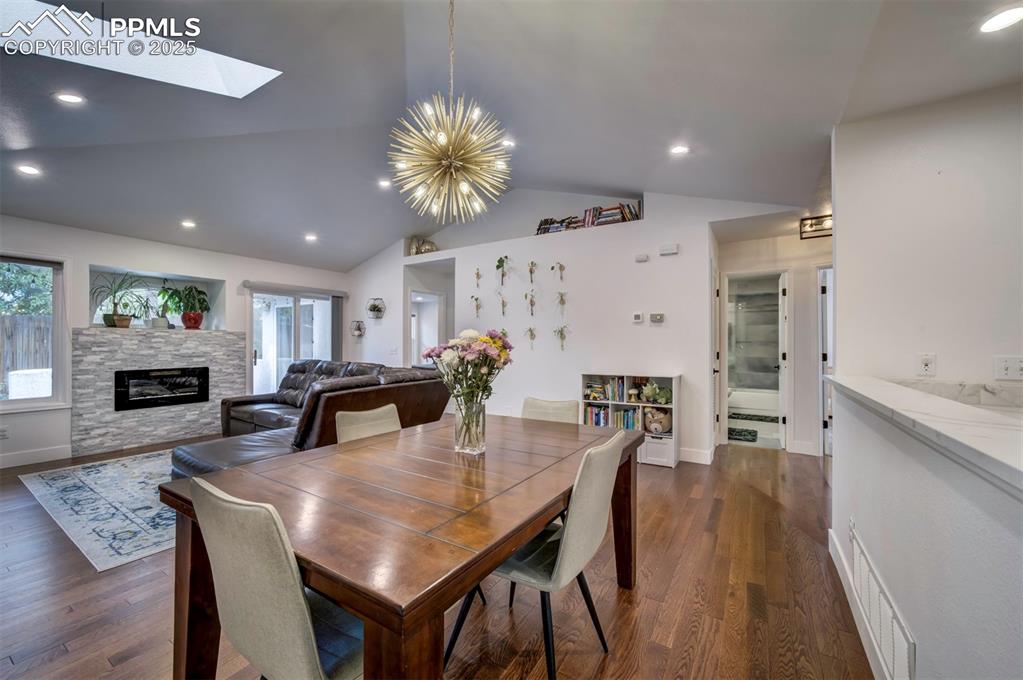
Dining area featuring vaulted ceiling, a chandelier, recessed lighting, dark wood-style floors, and a fireplace

Dining space with vaulted ceiling, dark wood-type flooring, a skylight, recessed lighting, and a fireplace
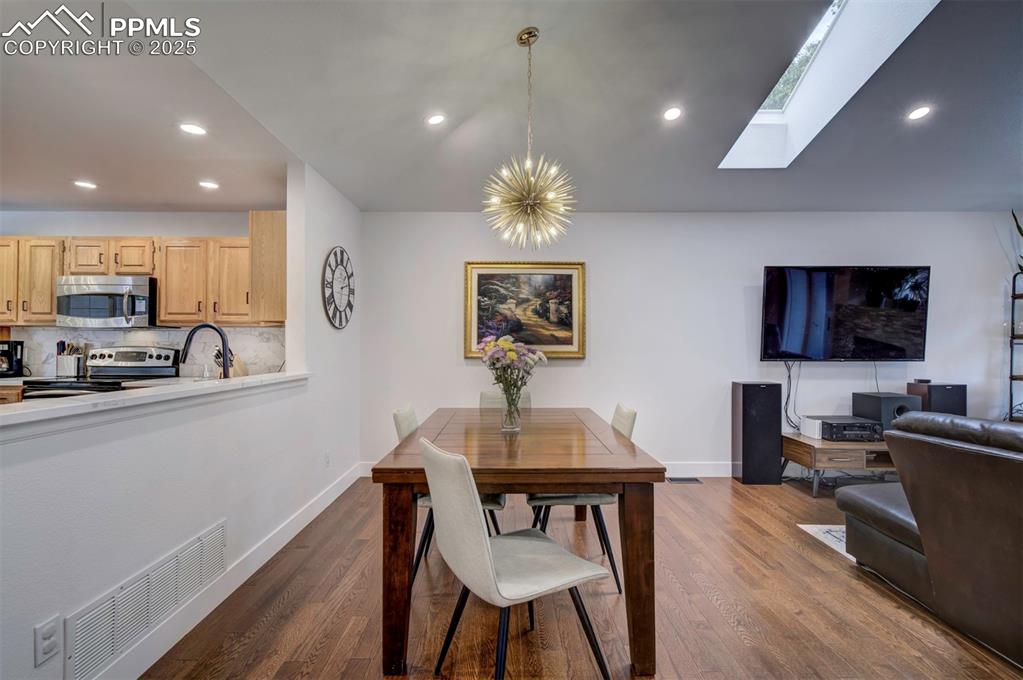
Dining space featuring recessed lighting, a skylight, and dark wood-style flooring
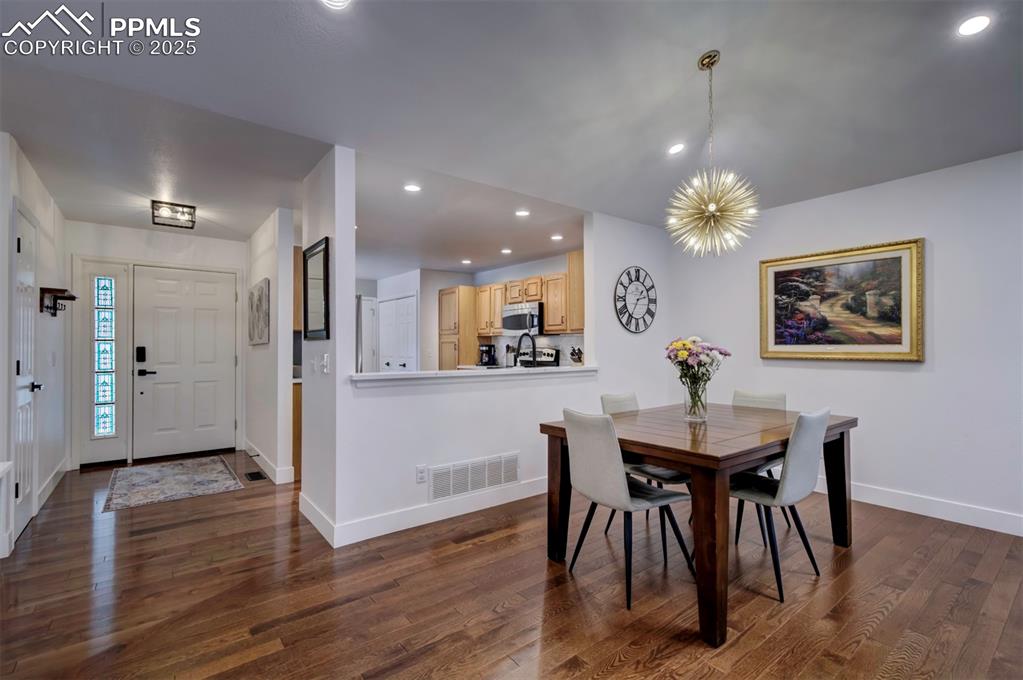
Dining area with recessed lighting, dark wood-type flooring, and a chandelier
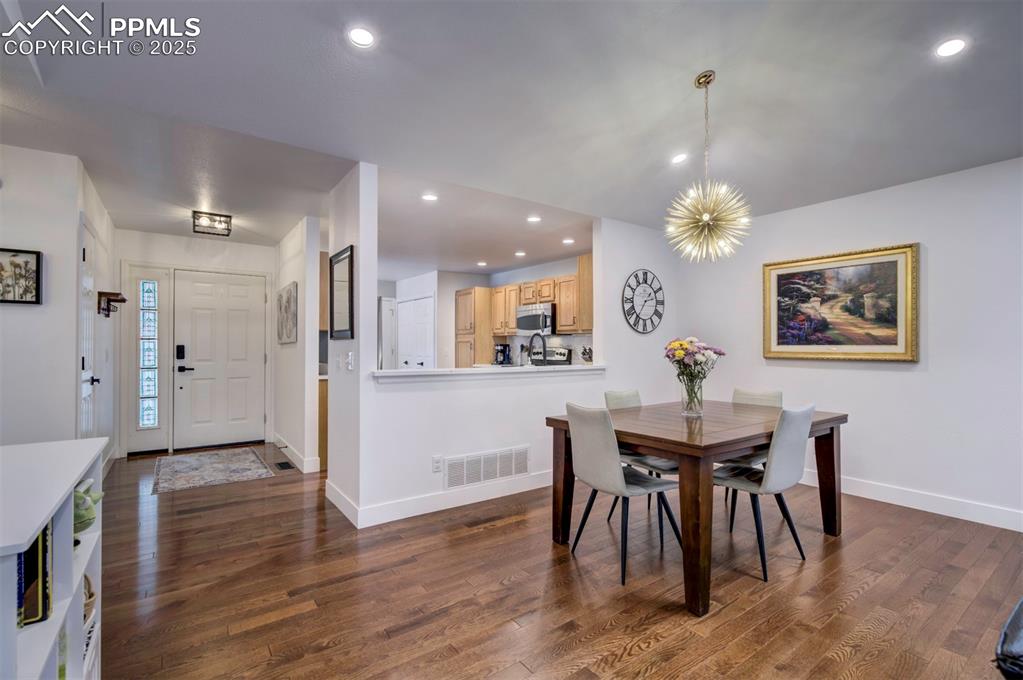
Dining room featuring recessed lighting, dark wood-style floors, and a chandelier
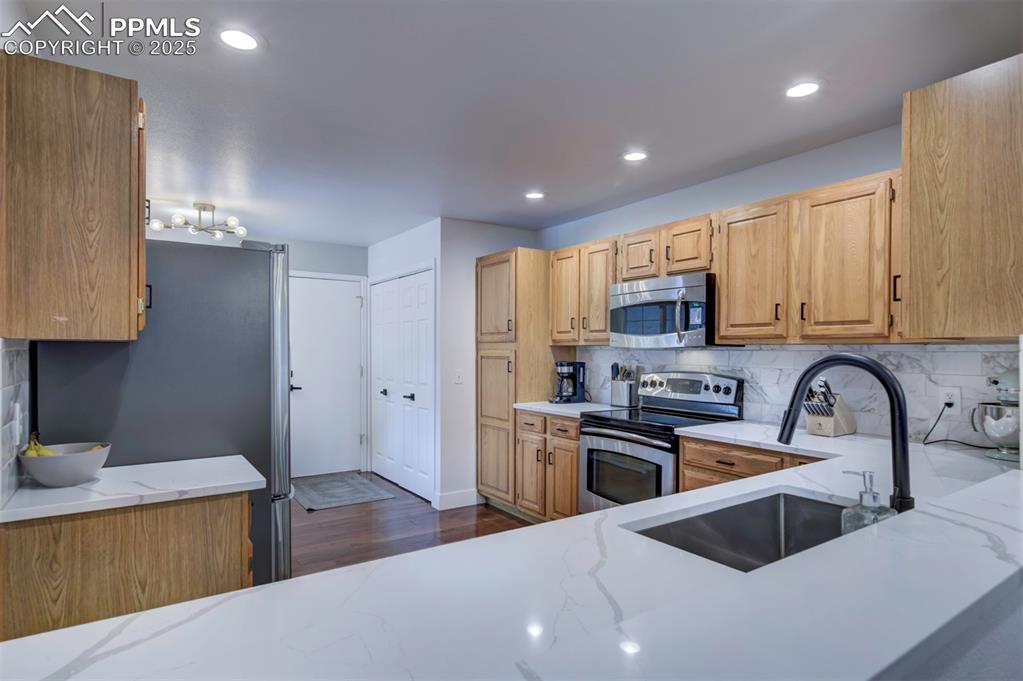
Kitchen featuring decorative backsplash, stainless steel appliances, light stone countertops, recessed lighting, and dark wood-style flooring
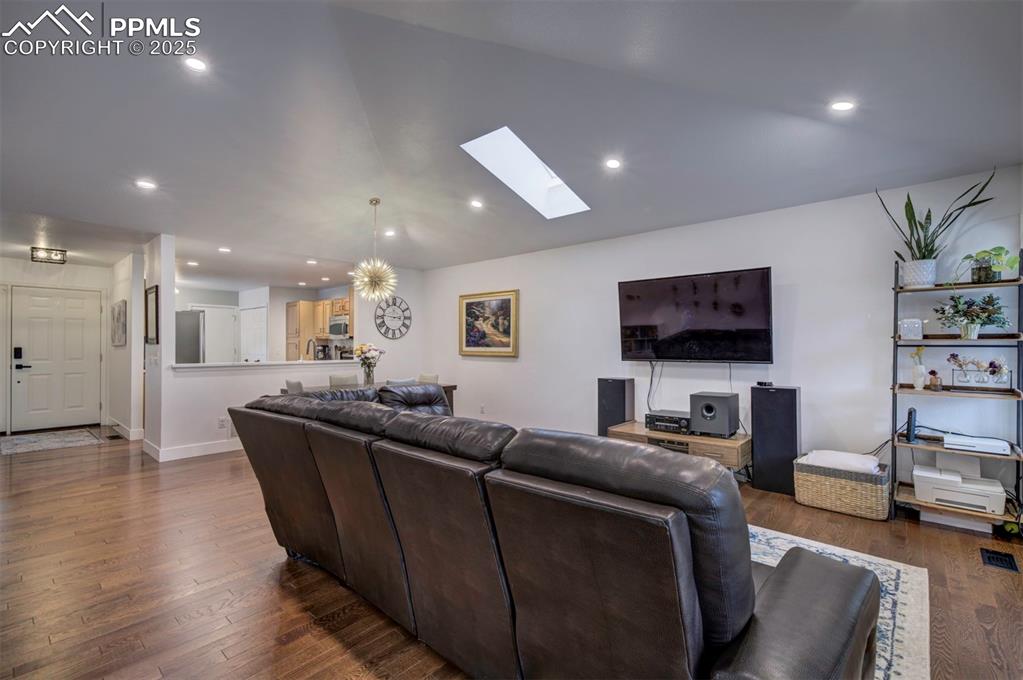
Living room featuring a skylight, recessed lighting, dark wood-style floors, and a chandelier
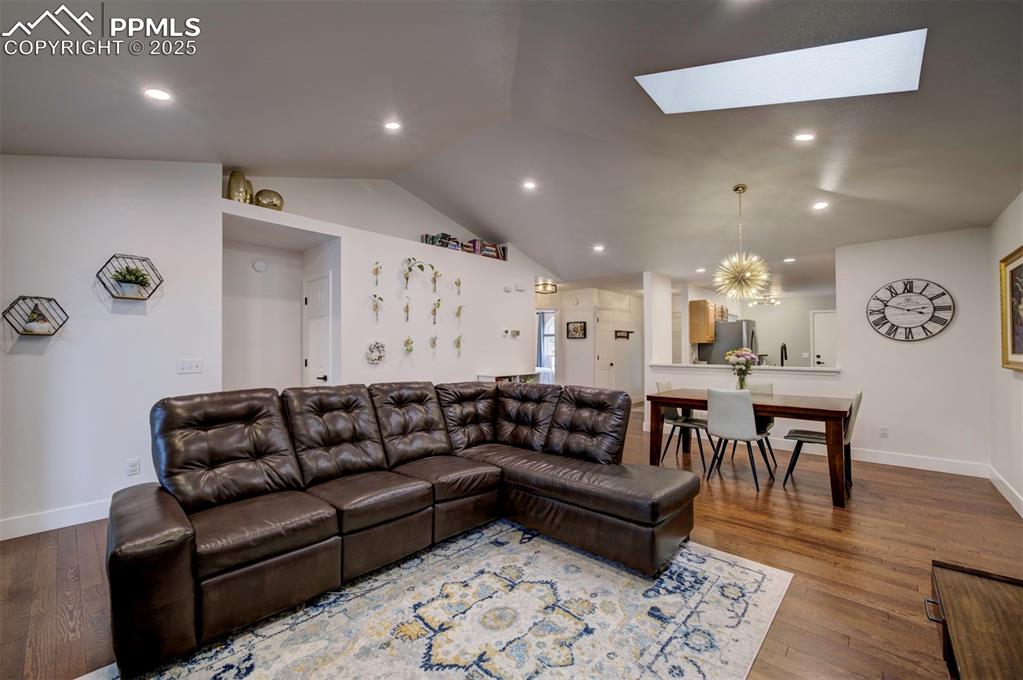
Living area with a skylight, lofted ceiling, recessed lighting, wood finished floors, and a chandelier
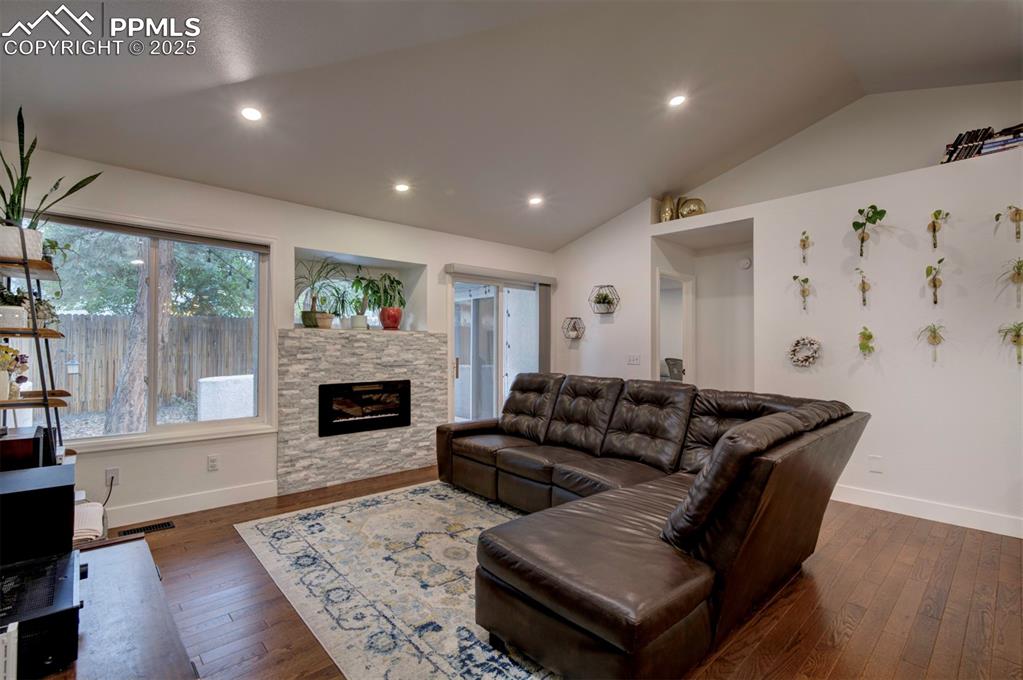
Living room with vaulted ceiling, dark wood finished floors, recessed lighting, and a stone fireplace

Kitchen with stainless steel appliances, decorative backsplash, light wood finished floors, recessed lighting, and lofted ceiling
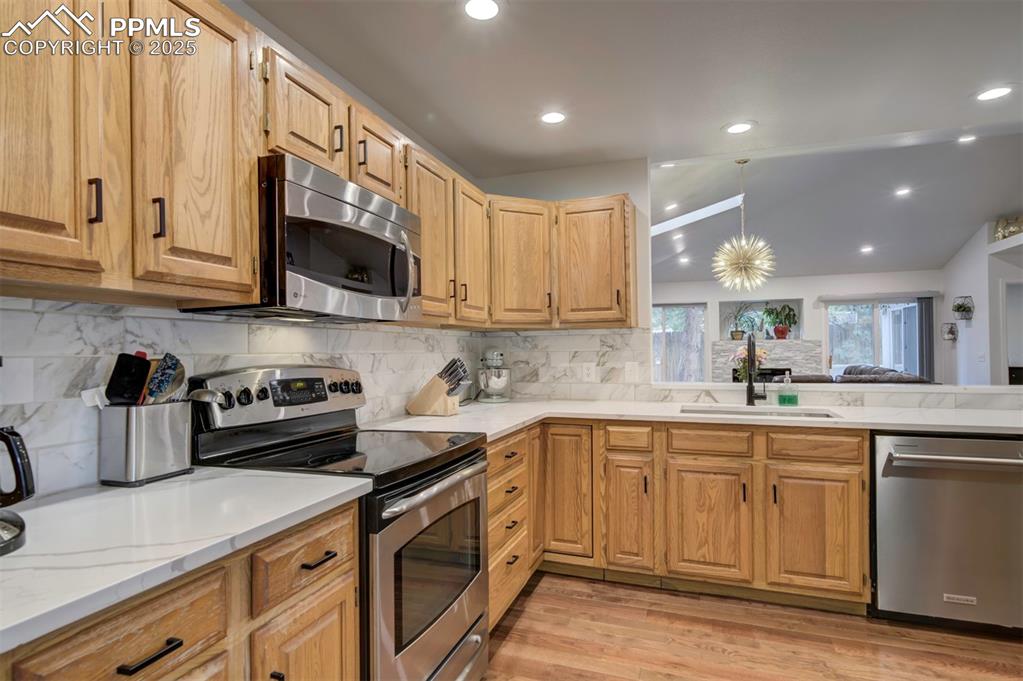
Kitchen with appliances with stainless steel finishes, vaulted ceiling, light wood-style floors, backsplash, and recessed lighting
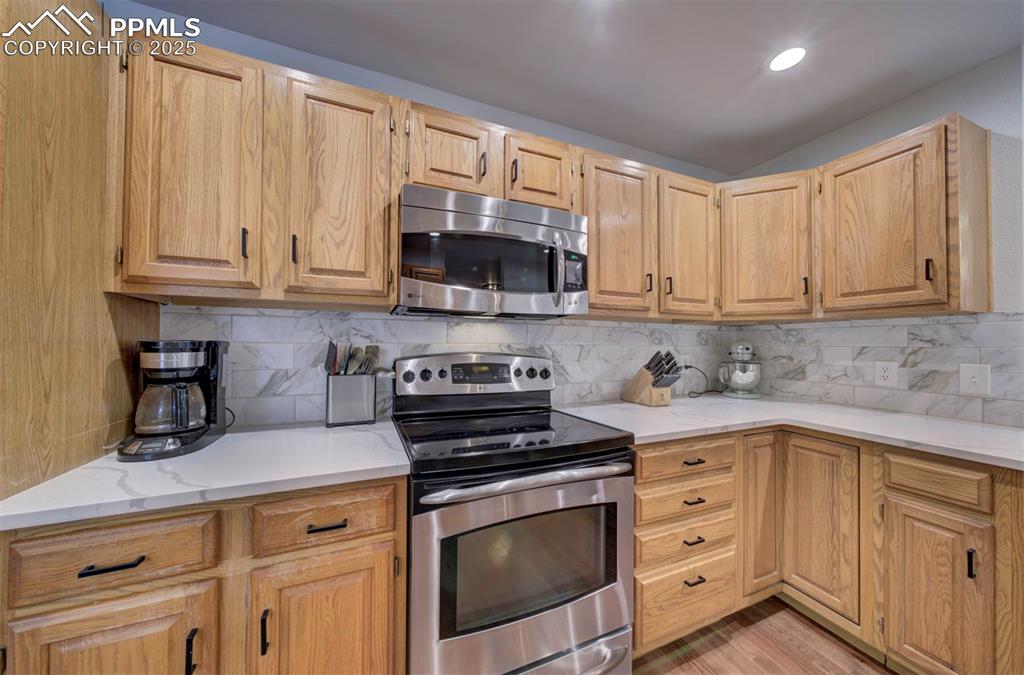
Kitchen featuring appliances with stainless steel finishes, decorative backsplash, light brown cabinetry, light stone counters, and light wood-style flooring
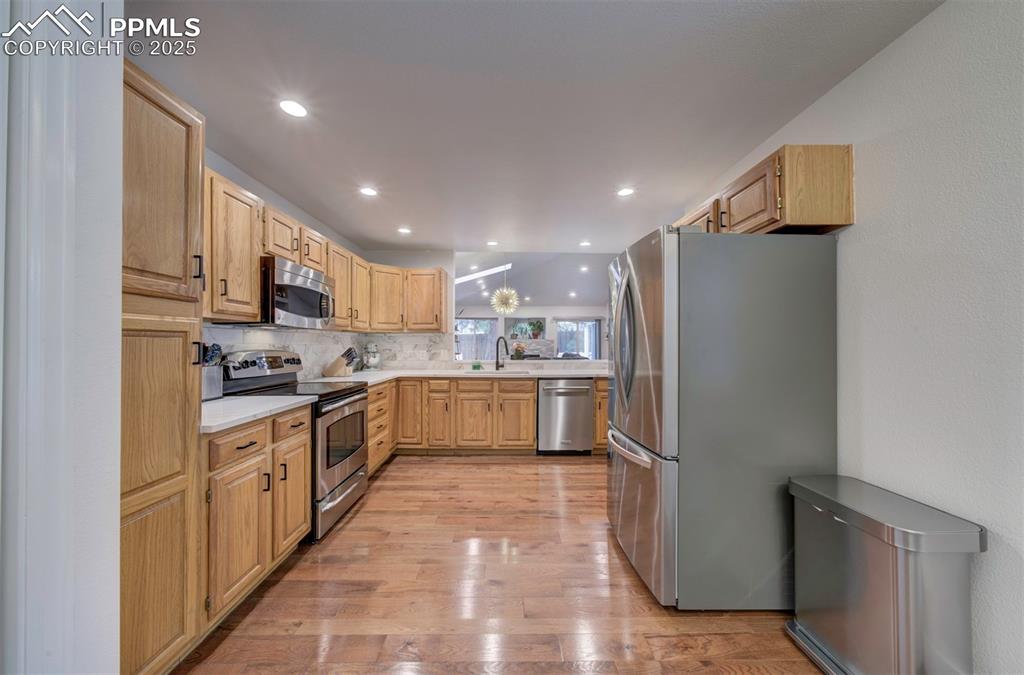
Kitchen with appliances with stainless steel finishes, light wood finished floors, tasteful backsplash, light countertops, and recessed lighting
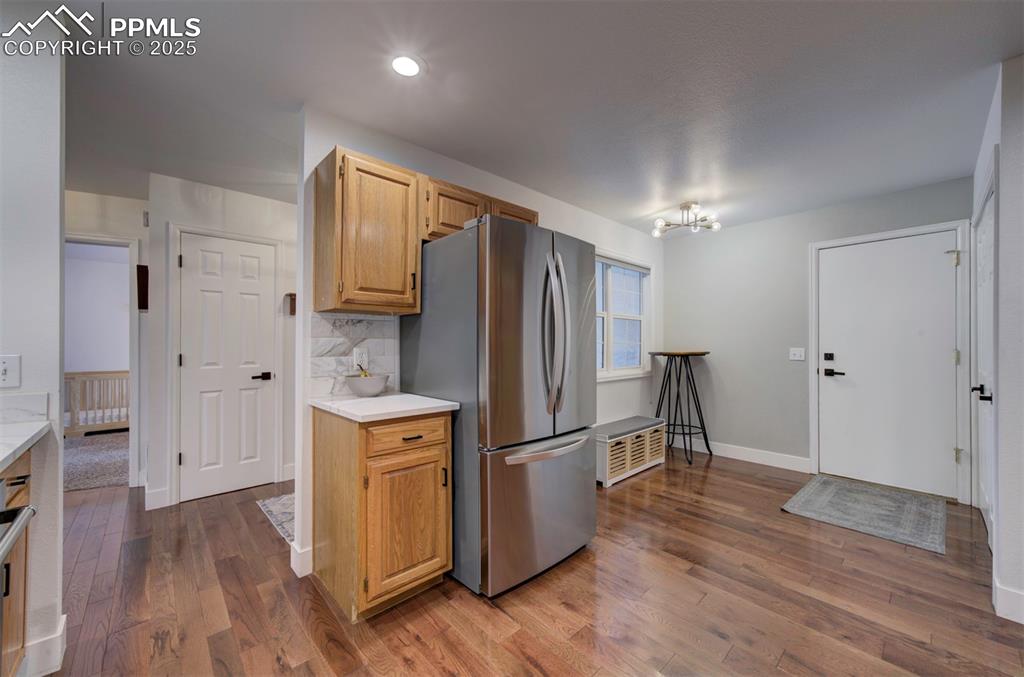
Kitchen with light countertops, freestanding refrigerator, backsplash, and dark wood-style flooring

Entryway with a chandelier and dark wood-style floors
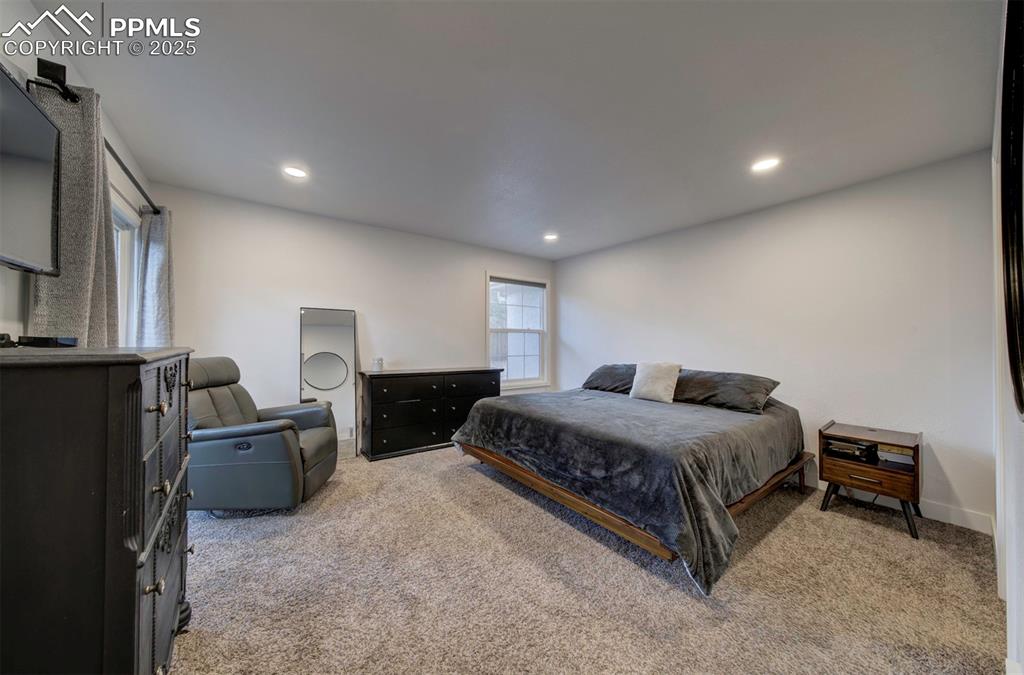
Bedroom featuring light colored carpet and recessed lighting
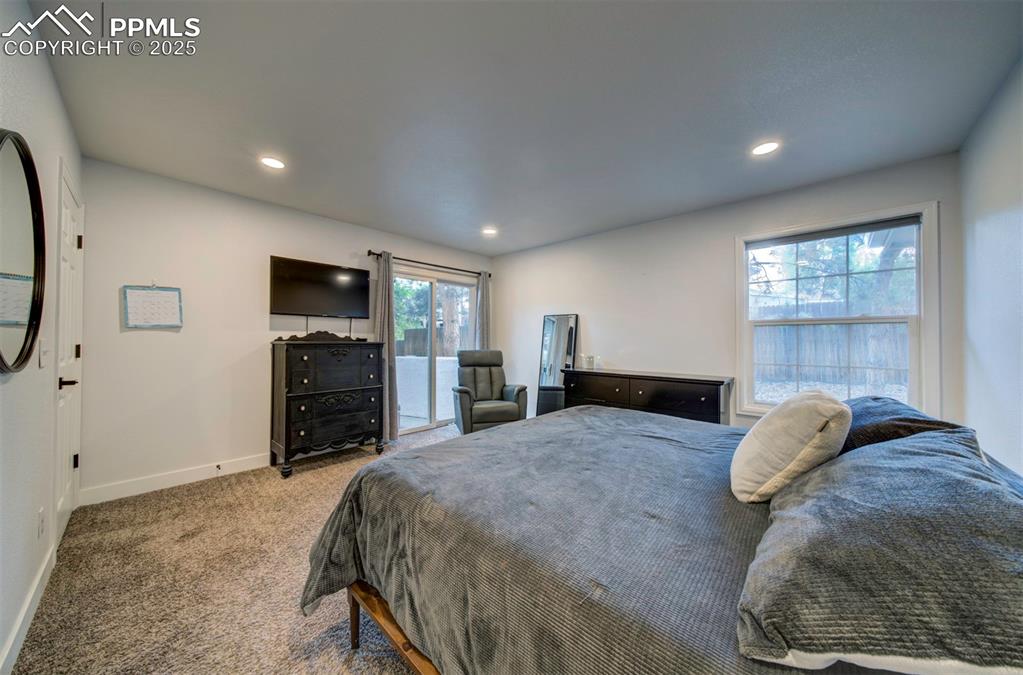
Carpeted bedroom with access to exterior and recessed lighting

Bedroom with light colored carpet and recessed lighting
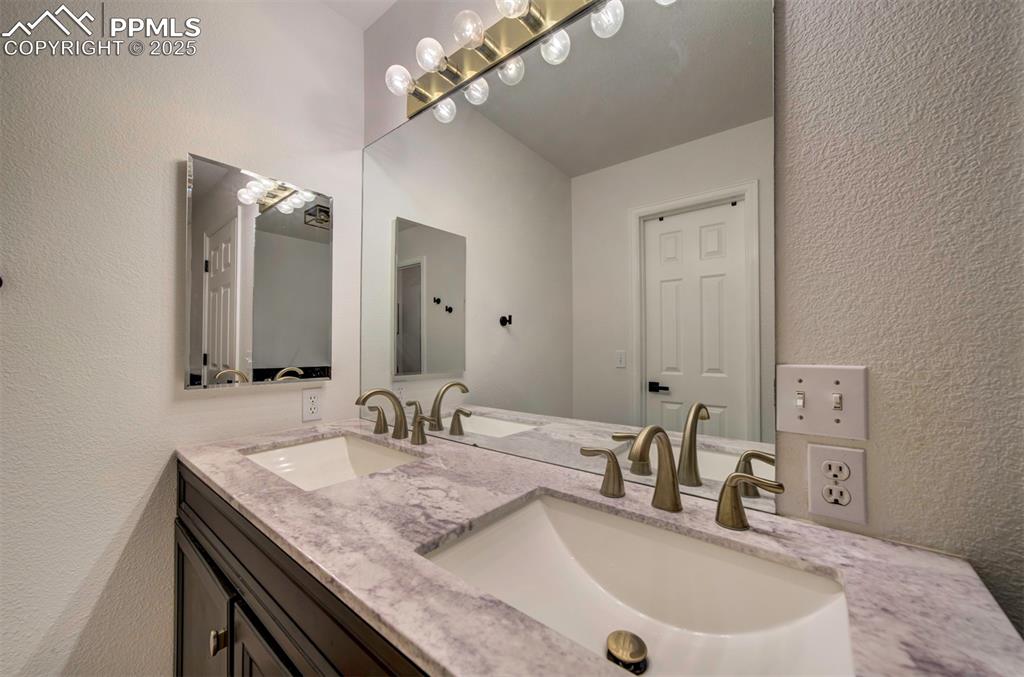
Bathroom featuring a textured wall and double vanity
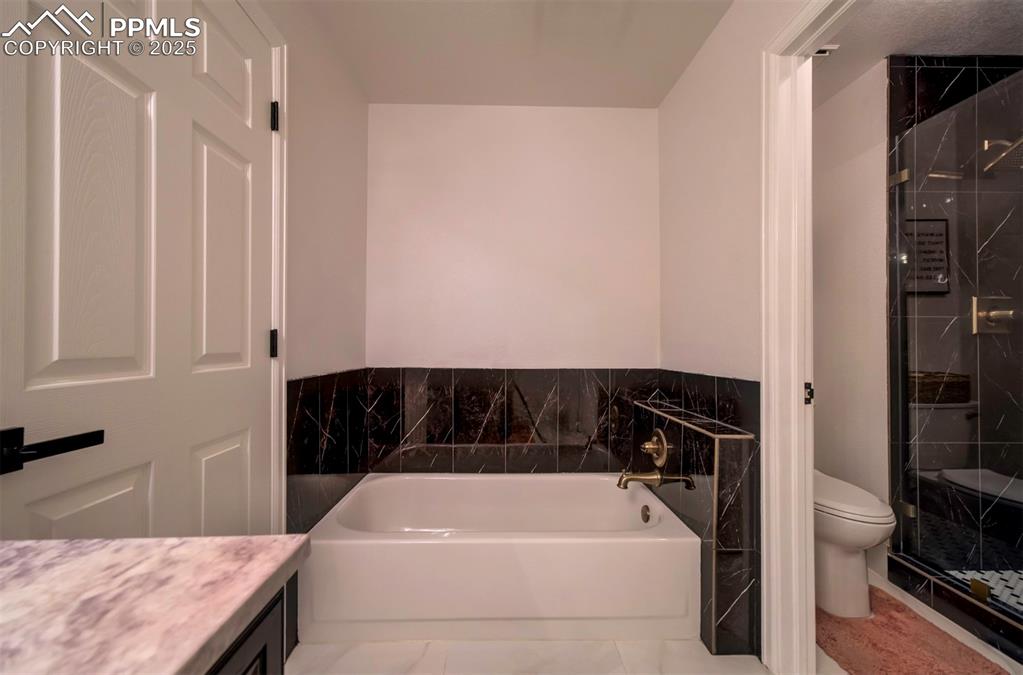
Full bath with a bath, a stall shower, vanity, and tile patterned flooring
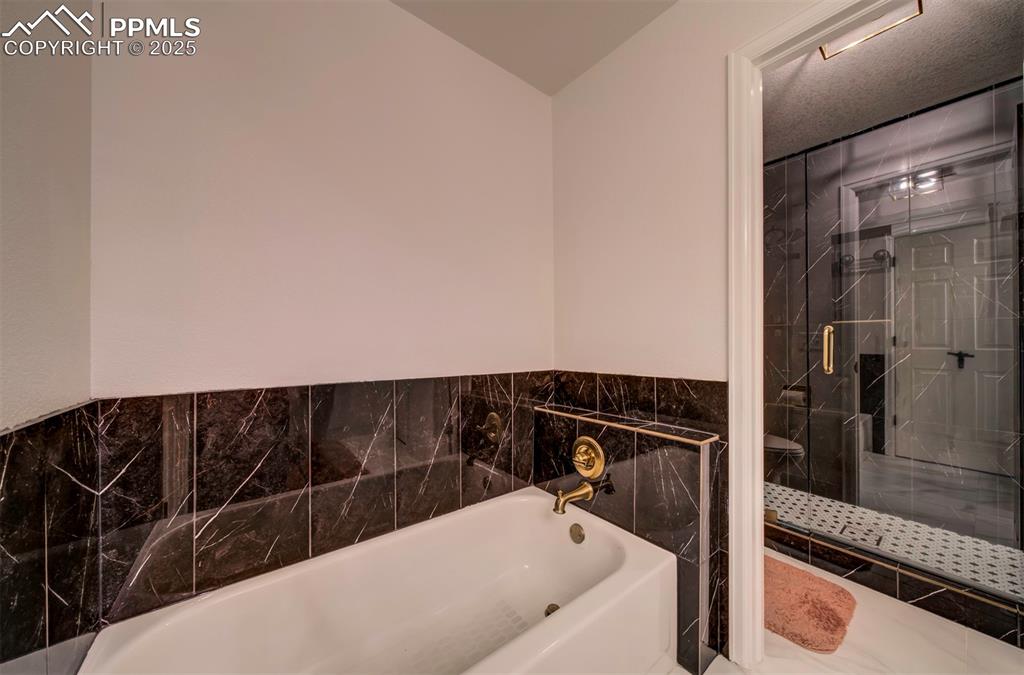
Bathroom with a garden tub, a shower stall, and tile walls
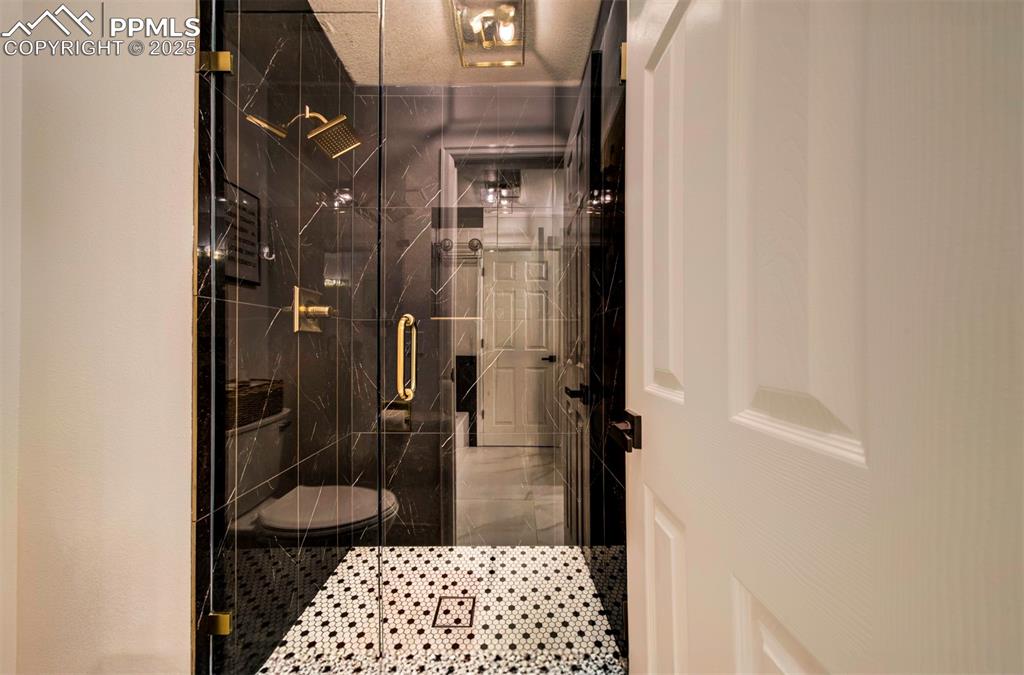
Full bath with a stall shower
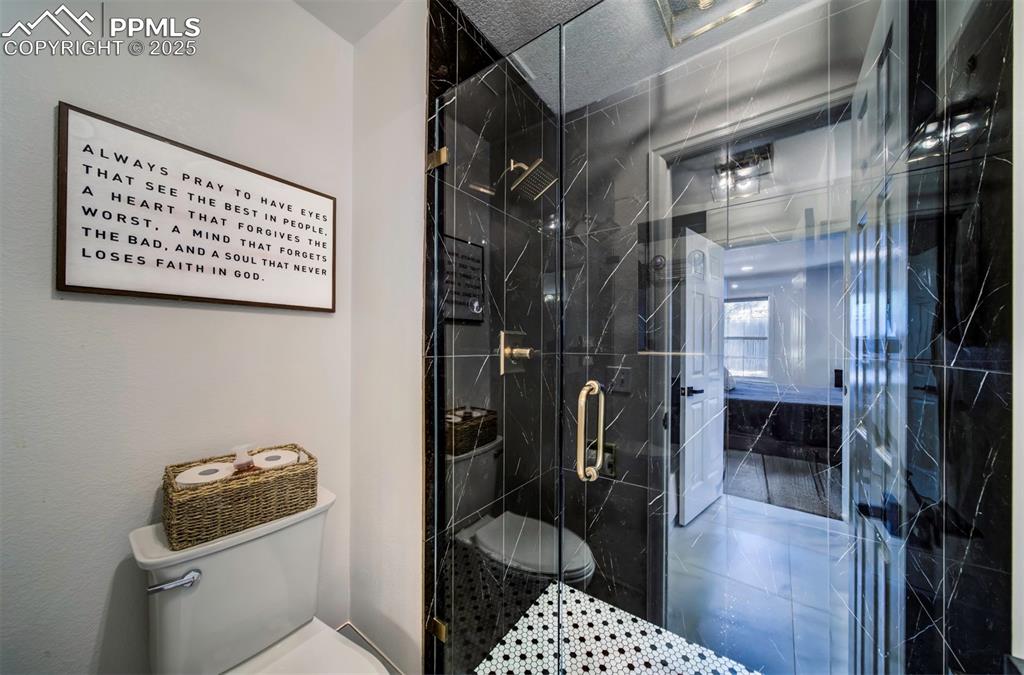
Full bath with toilet and a marble finish shower
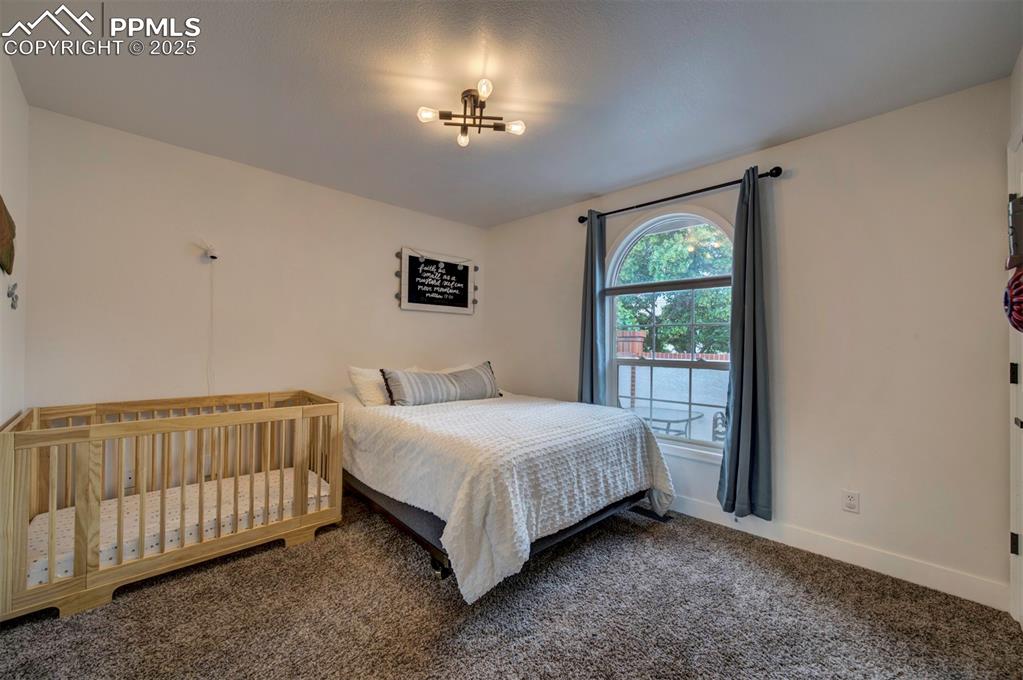
Bedroom featuring carpet and baseboards
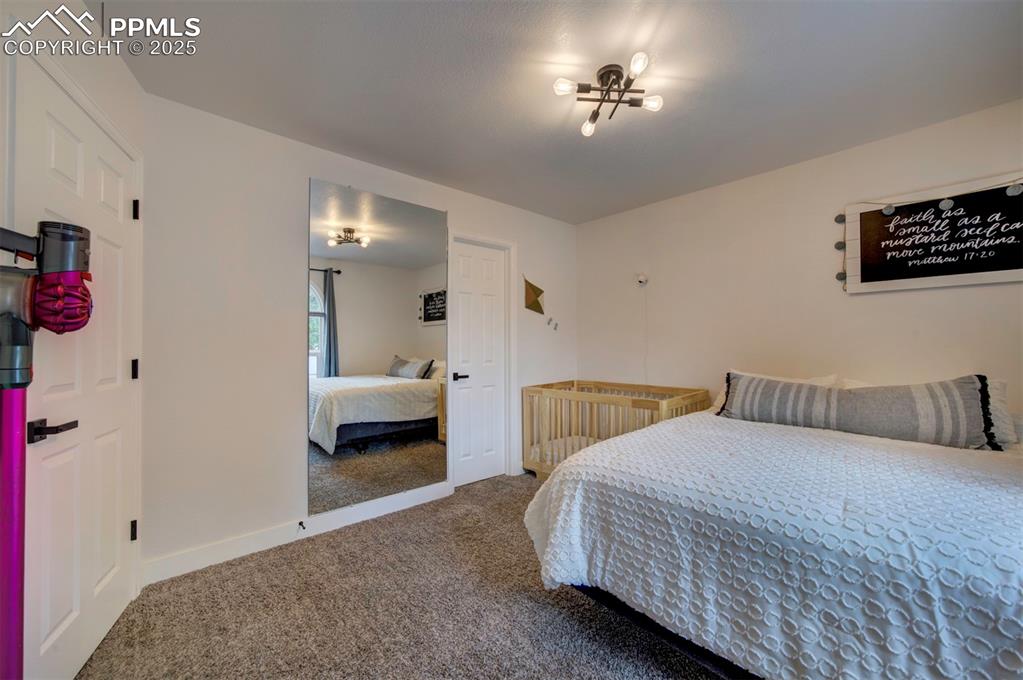
Bedroom with carpet flooring and baseboards
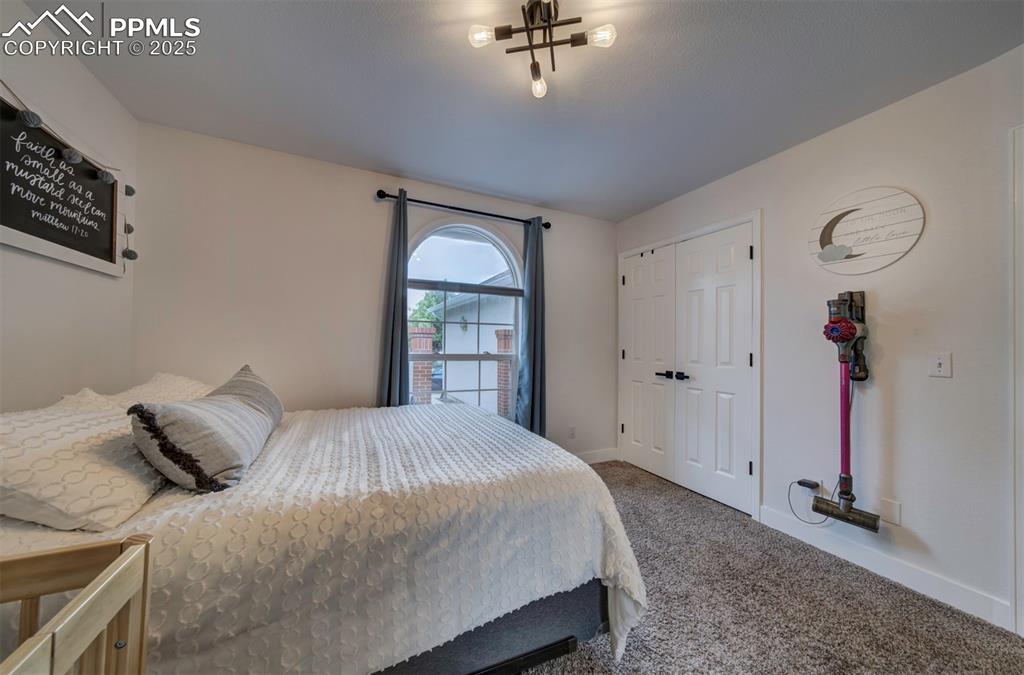
Carpeted bedroom with baseboards and a closet
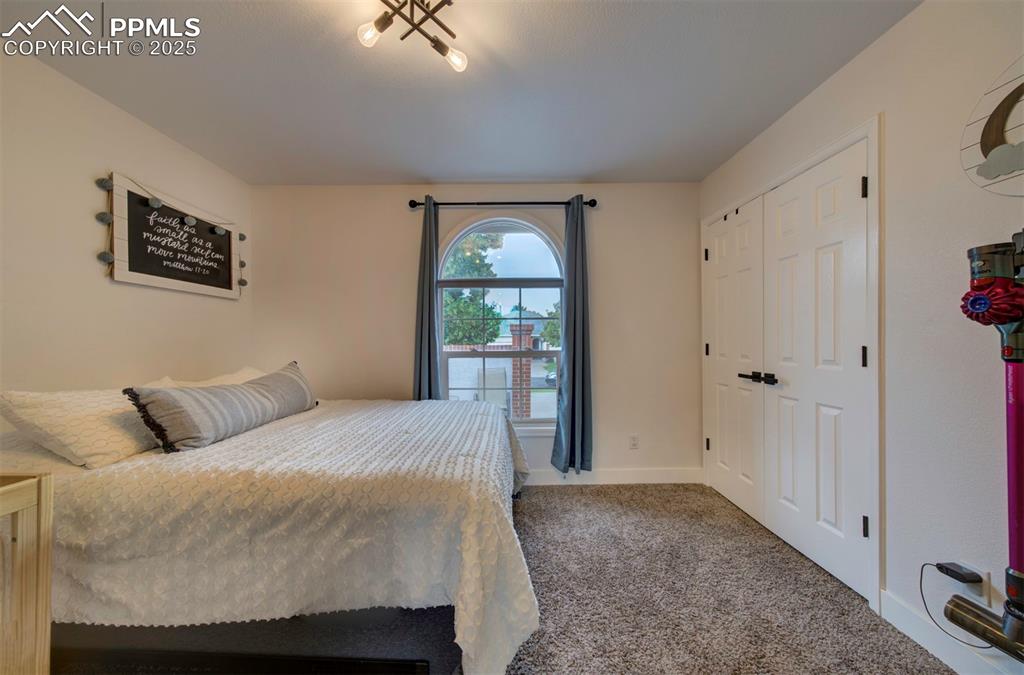
Bedroom with carpet flooring and baseboards
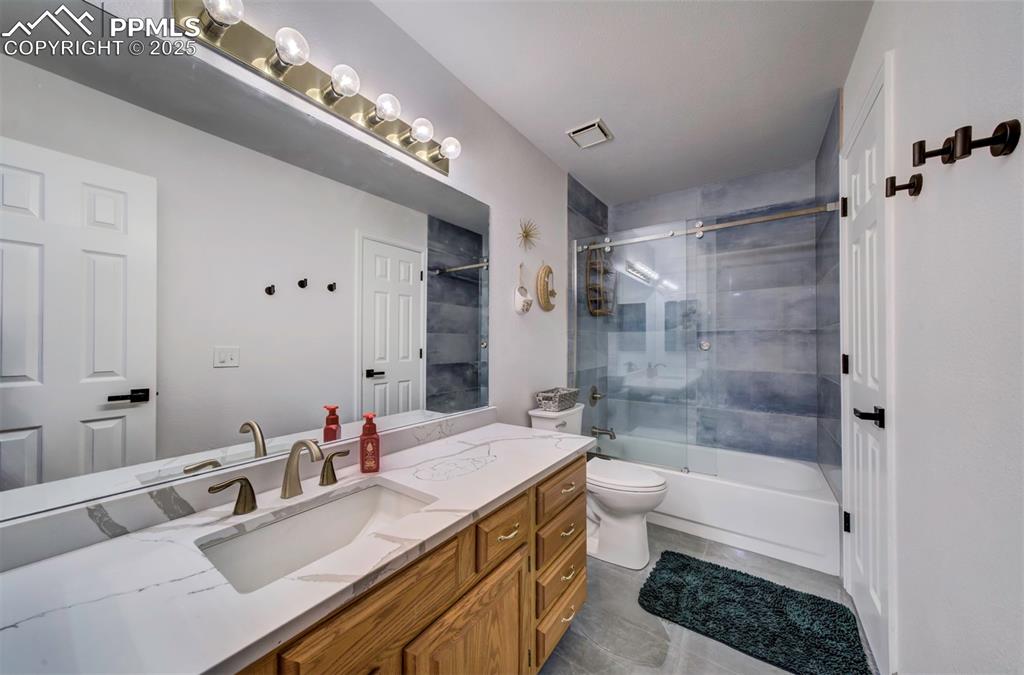
Bathroom with vanity, shower / bath combination with glass door, and tile patterned floors
Disclaimer: The real estate listing information and related content displayed on this site is provided exclusively for consumers’ personal, non-commercial use and may not be used for any purpose other than to identify prospective properties consumers may be interested in purchasing.