514 Crystal Hills Boulevard, Manitou Springs, CO, 80829
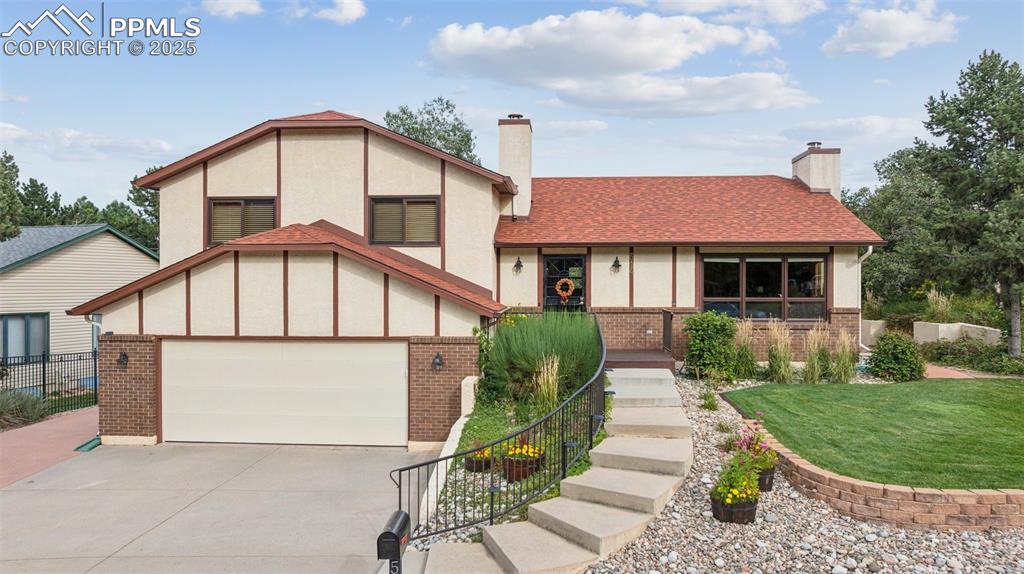
WELCOME HOME
514 Crystal Hills Blvd
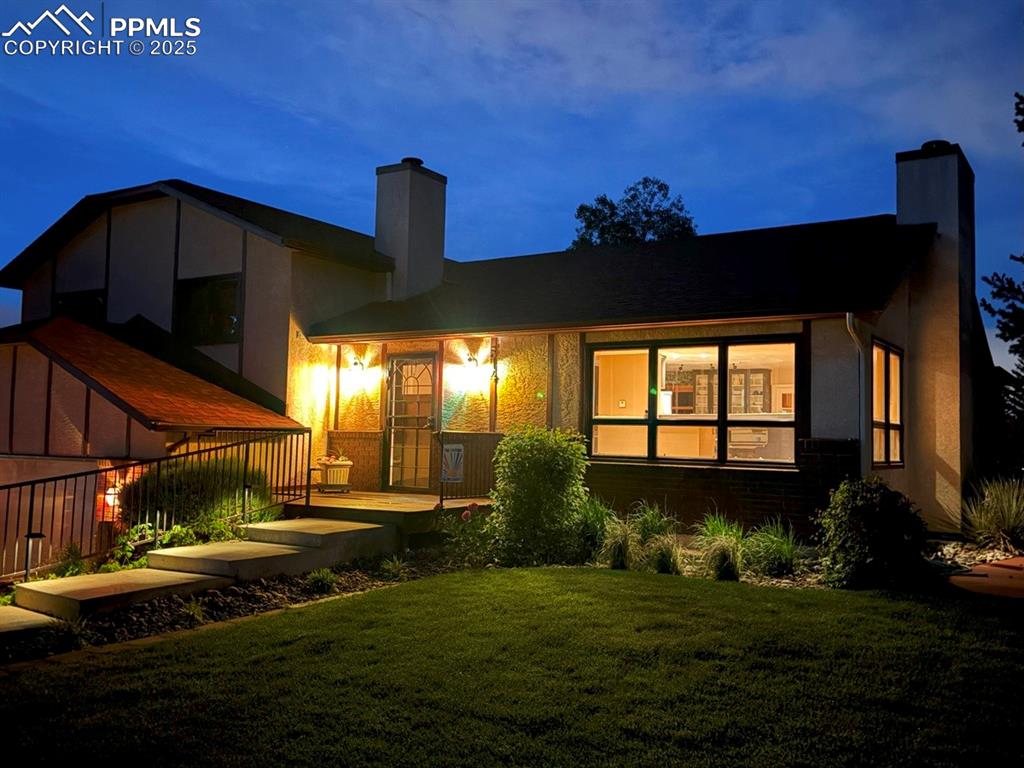
WELCOME HOME
514 Crystal Hills Blvd
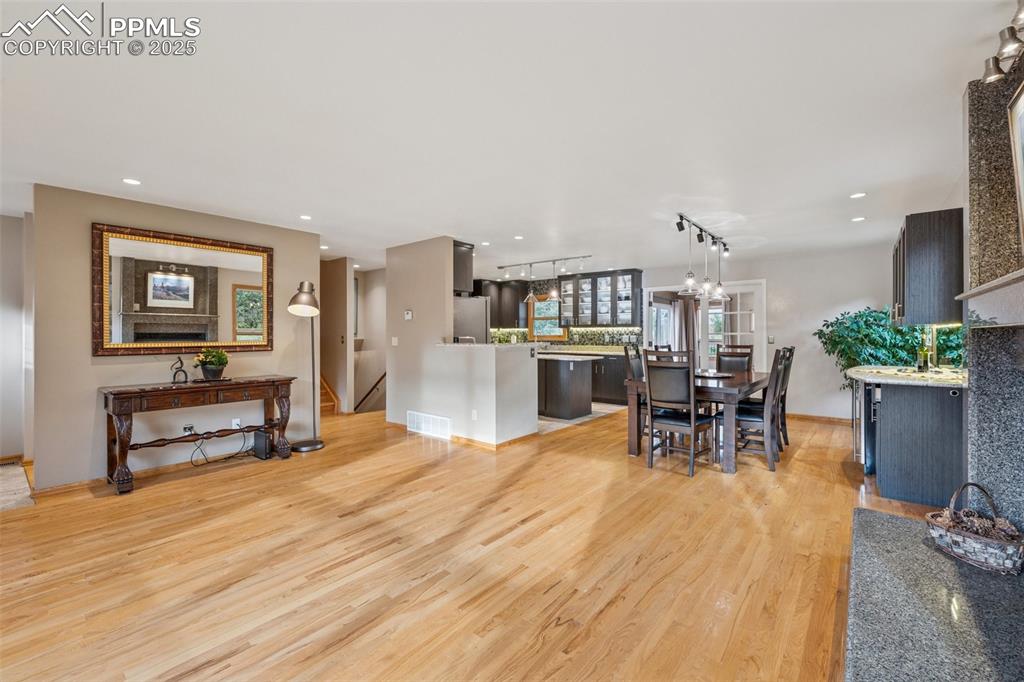
View towards Kitchen and Dining Areas With French Doors To Sunroom
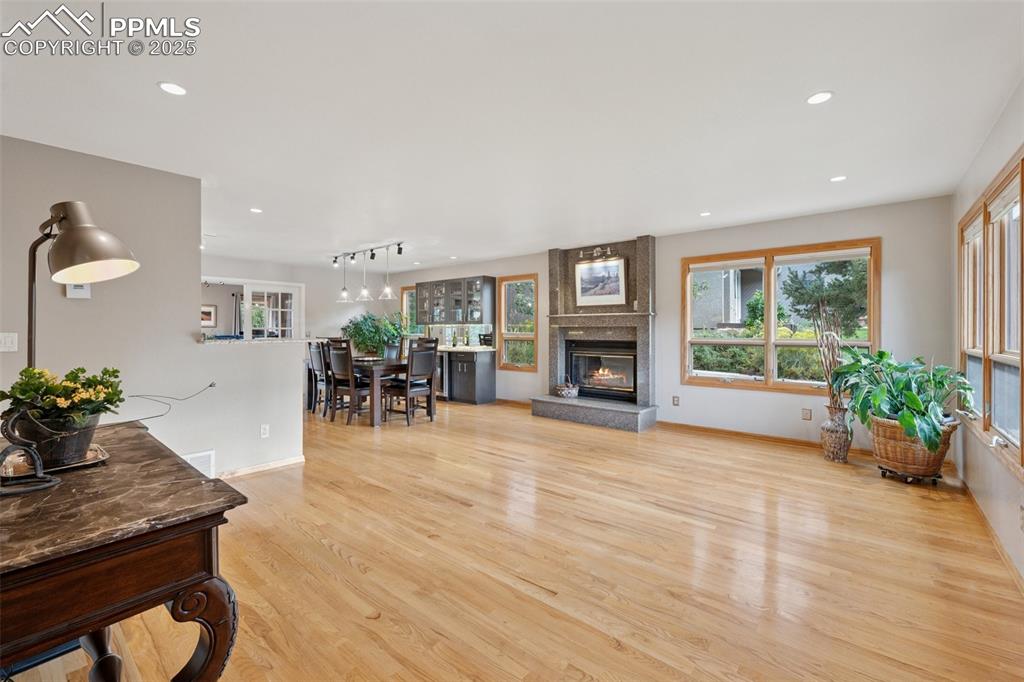
View from Entry Into The Living Room, Dining Room
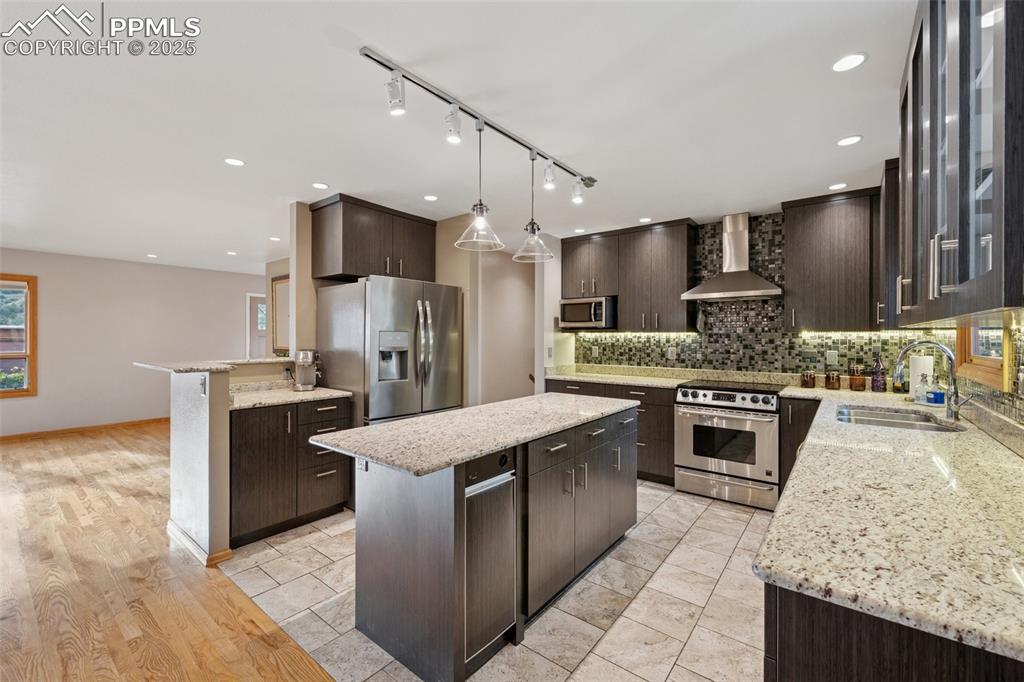
View Of Prep Area Of The Kitchen Towards Living Room
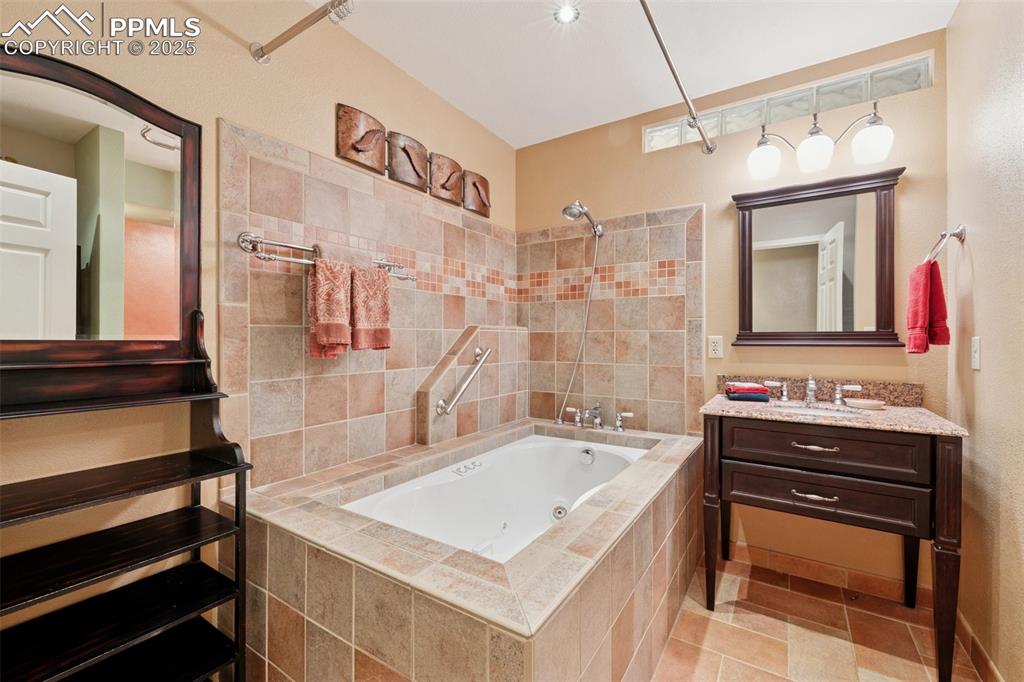
Upper Level Full Bathroom
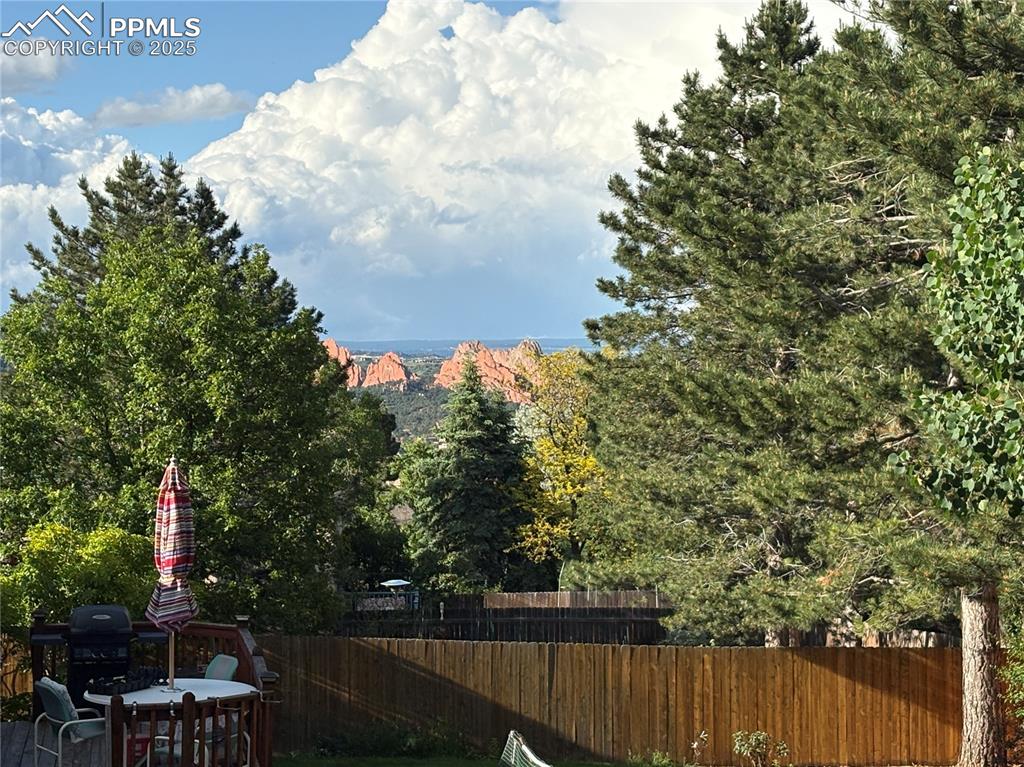
View of Garden of the Gods from back deck
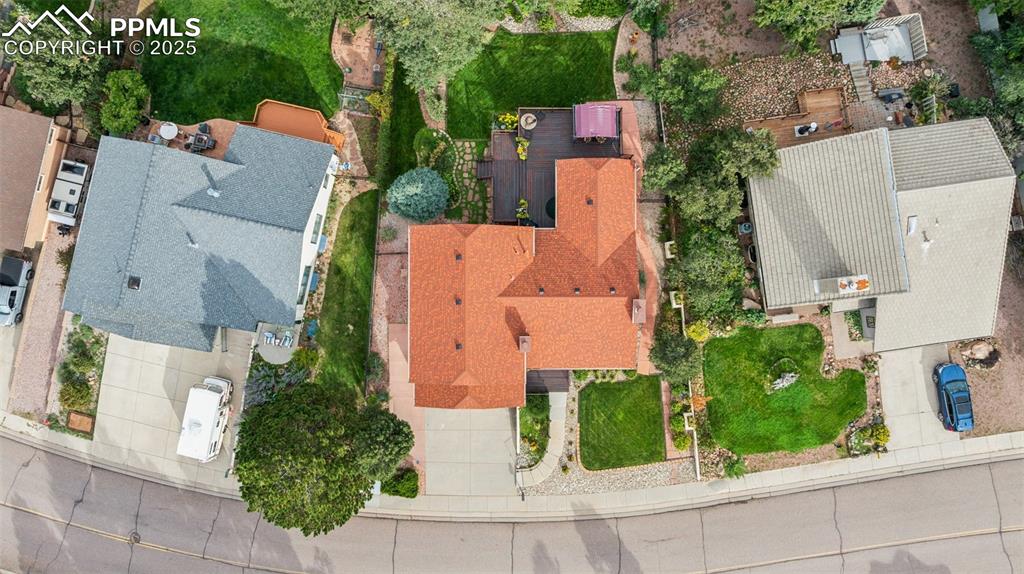
Aerial View of Home And Yards, Red Roof
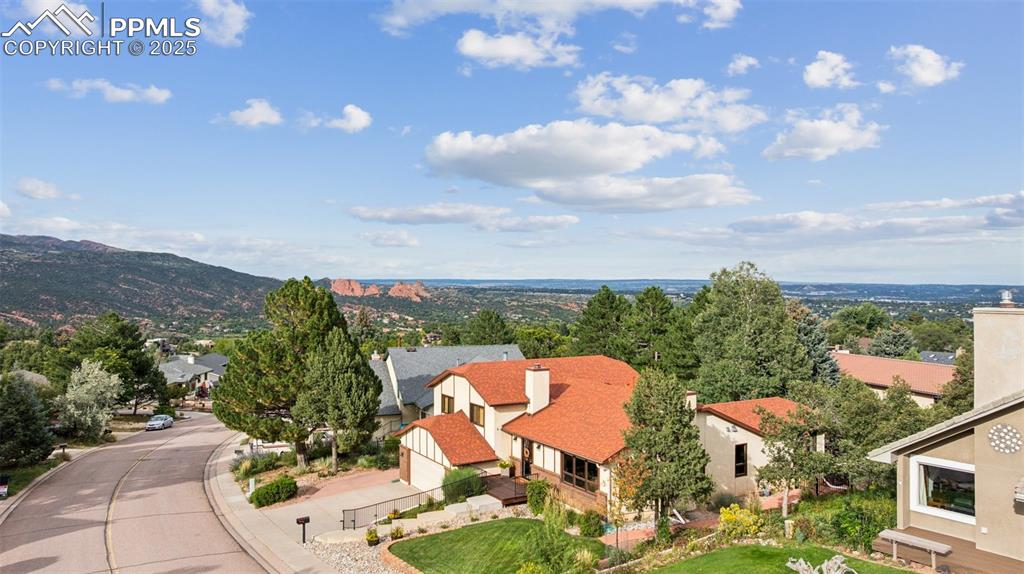
View of Garden Of The Gods From The Home
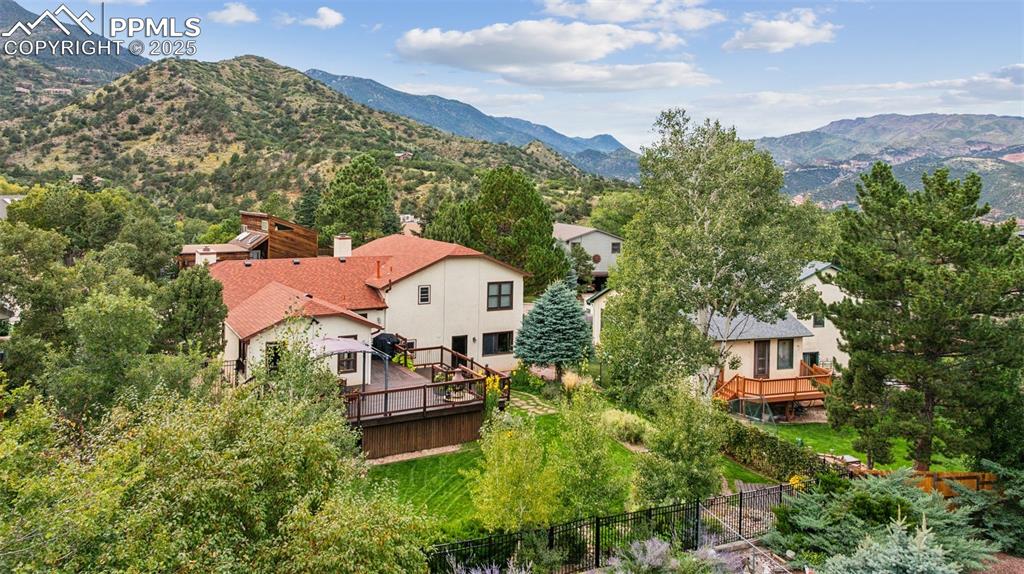
Location, Location, Location.
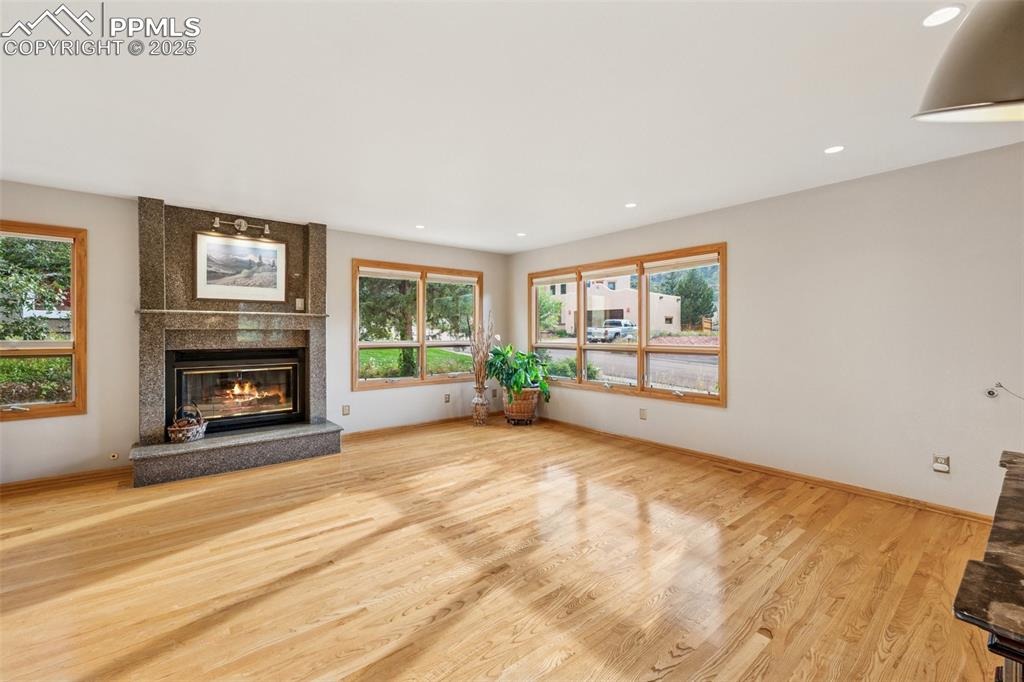
West Facing Living Room, Natural Ash Wood Flooring, Gas & Wood Burning Fireplace with Granite Tile Surround
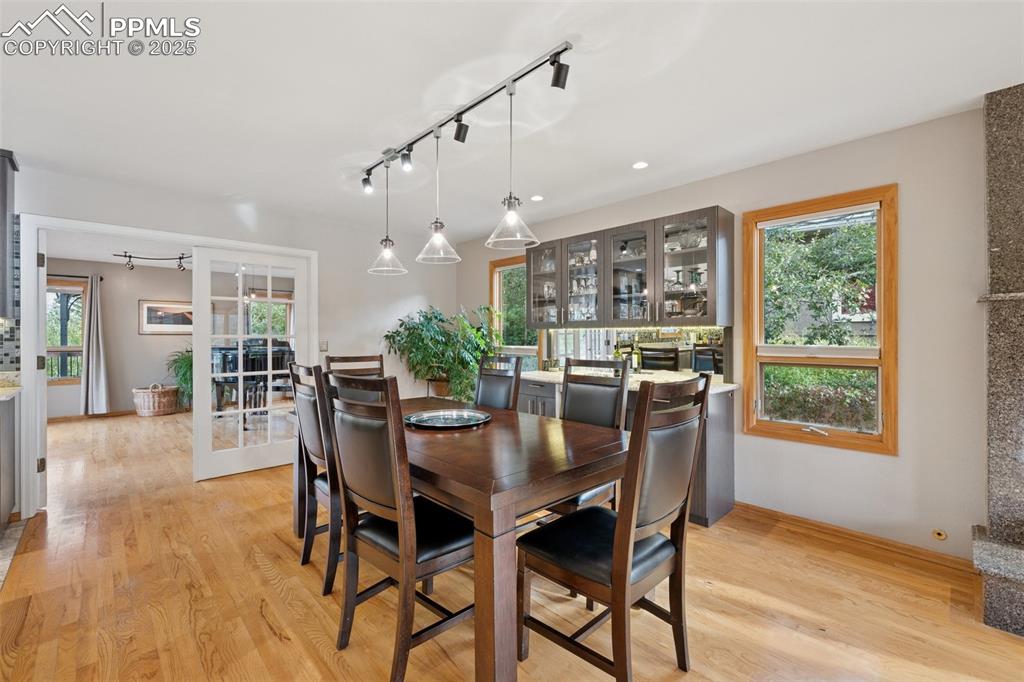
Dining Area View Towards the Sunroom
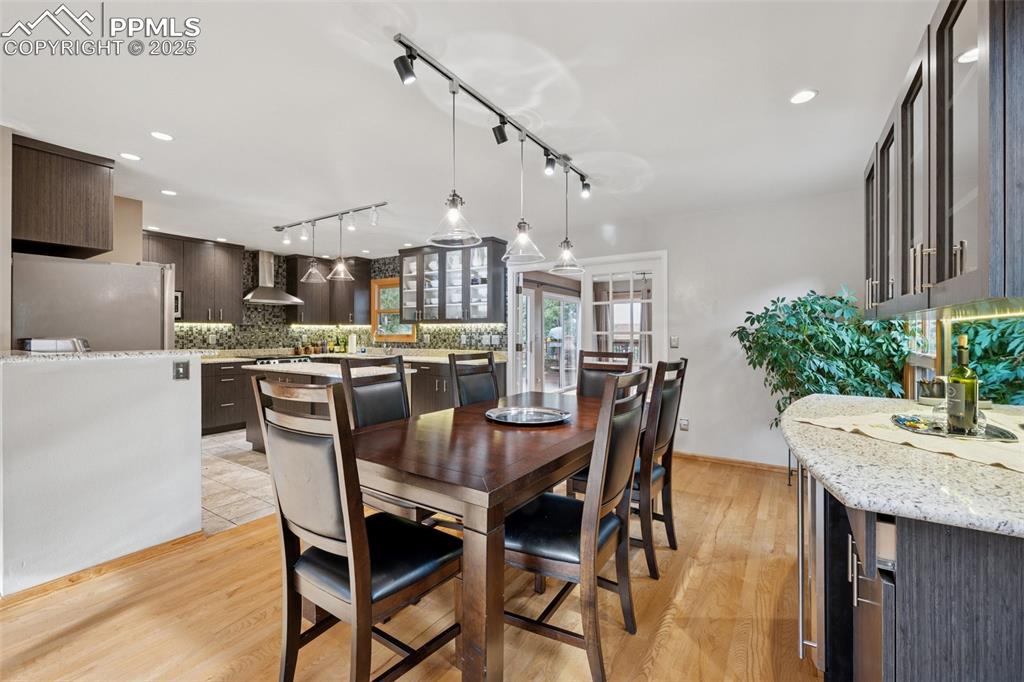
Open Dining And Kitchen Areas
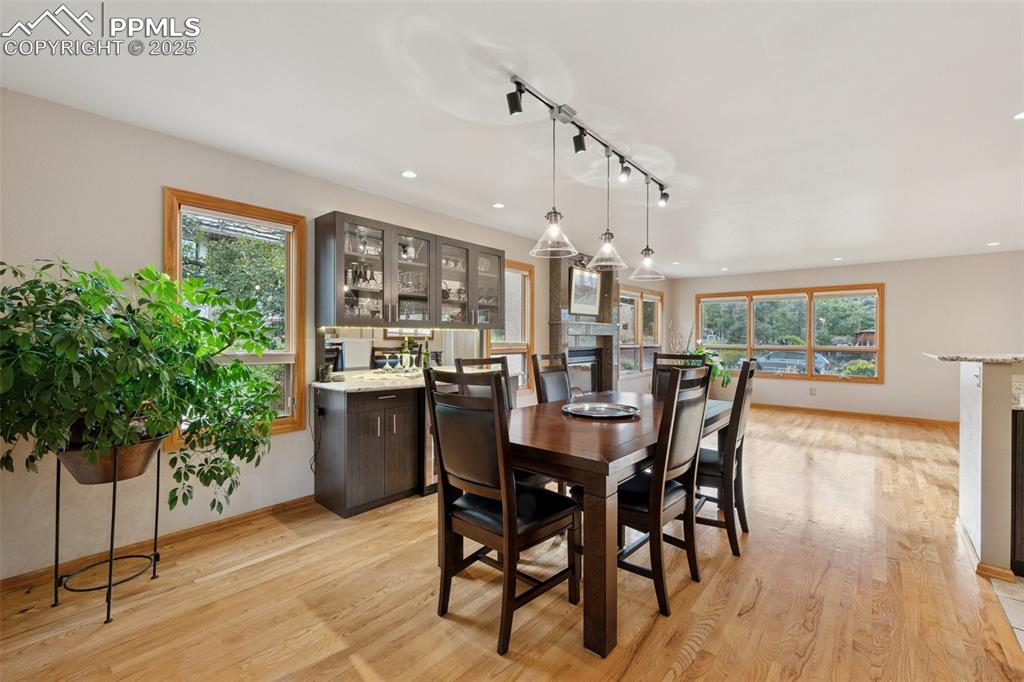
Dining Room With Built In China Cabinet And Dry Bar
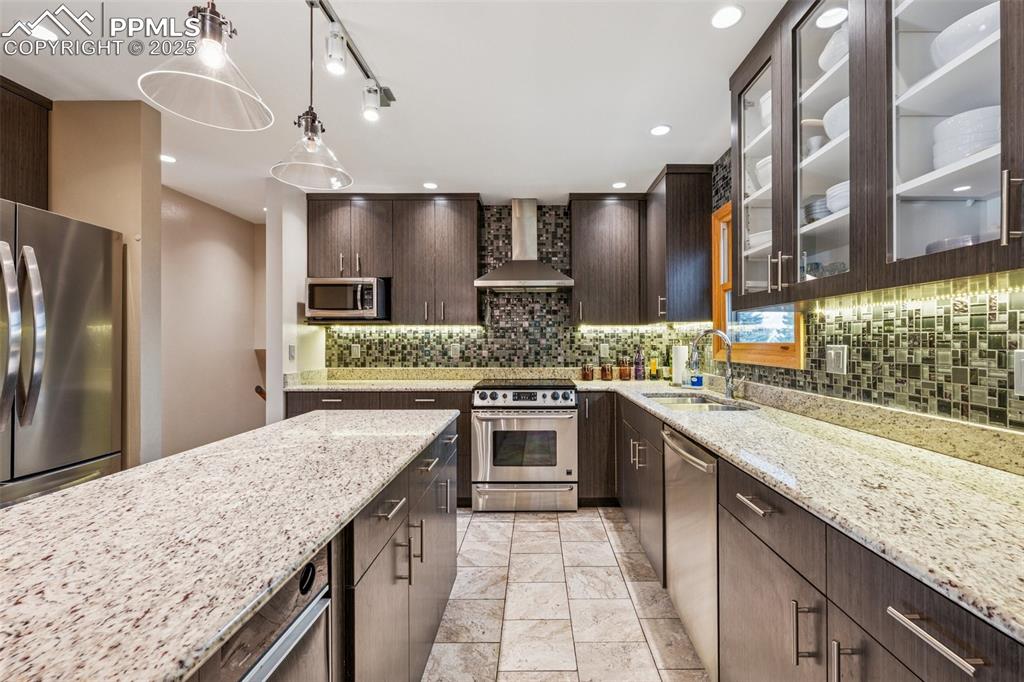
View Of Kitchen Towards The Prep Bar Open To The Living Room
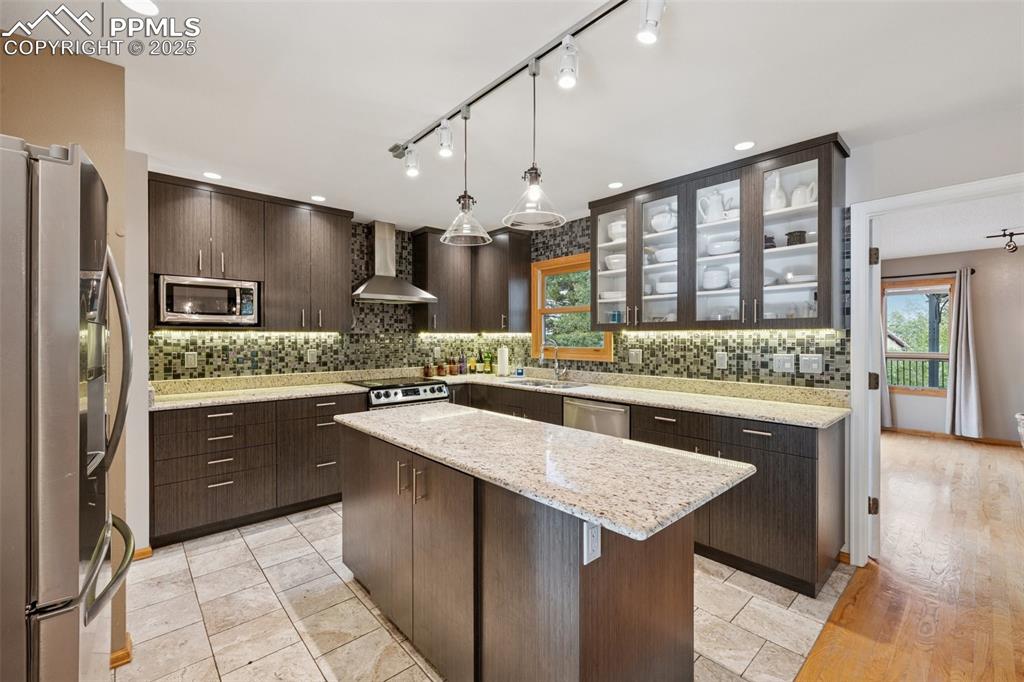
Gourmet Kitchen with Island
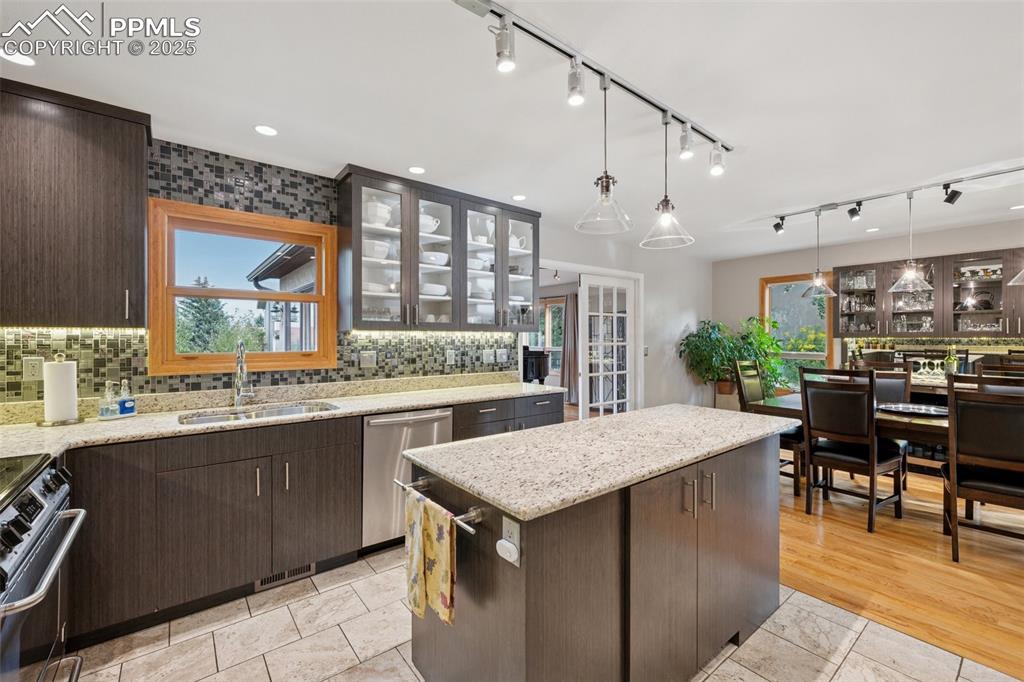
Gourmet Kitchen With Granite And Open To Dining And Living Rooms
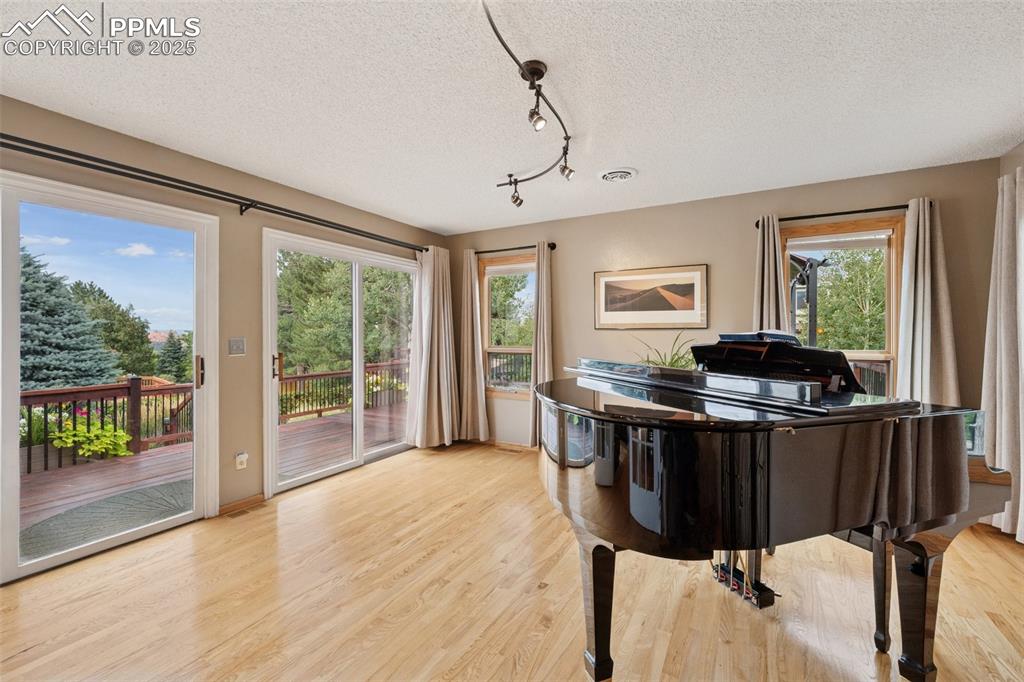
Main Floor Sunroom with Wal Out To Huge Back Deck
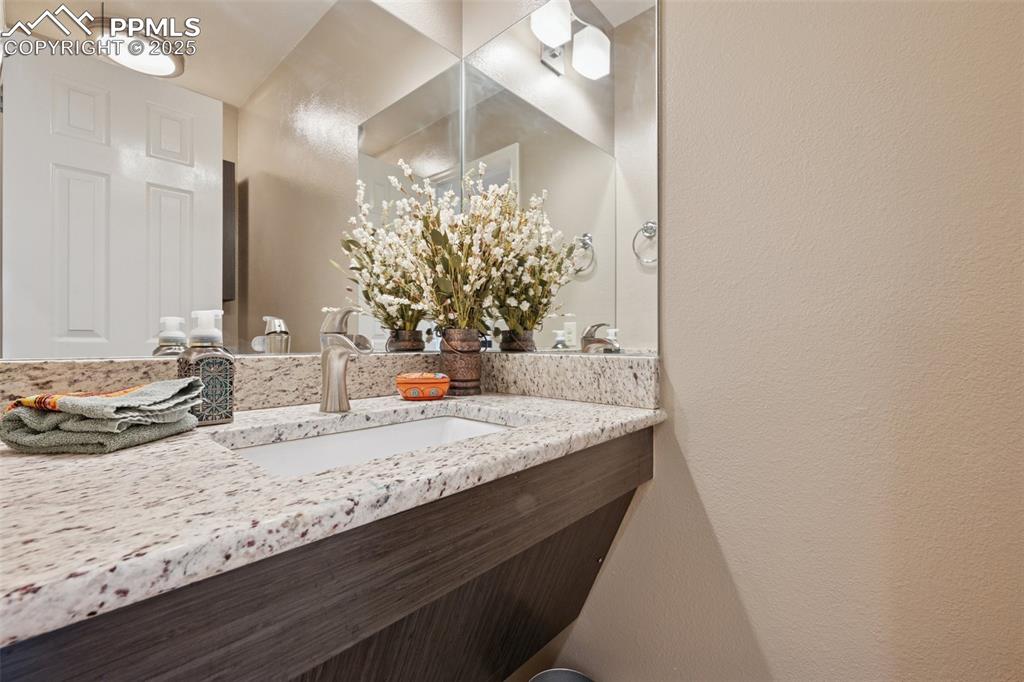
Main Level 1/2 Bathroom
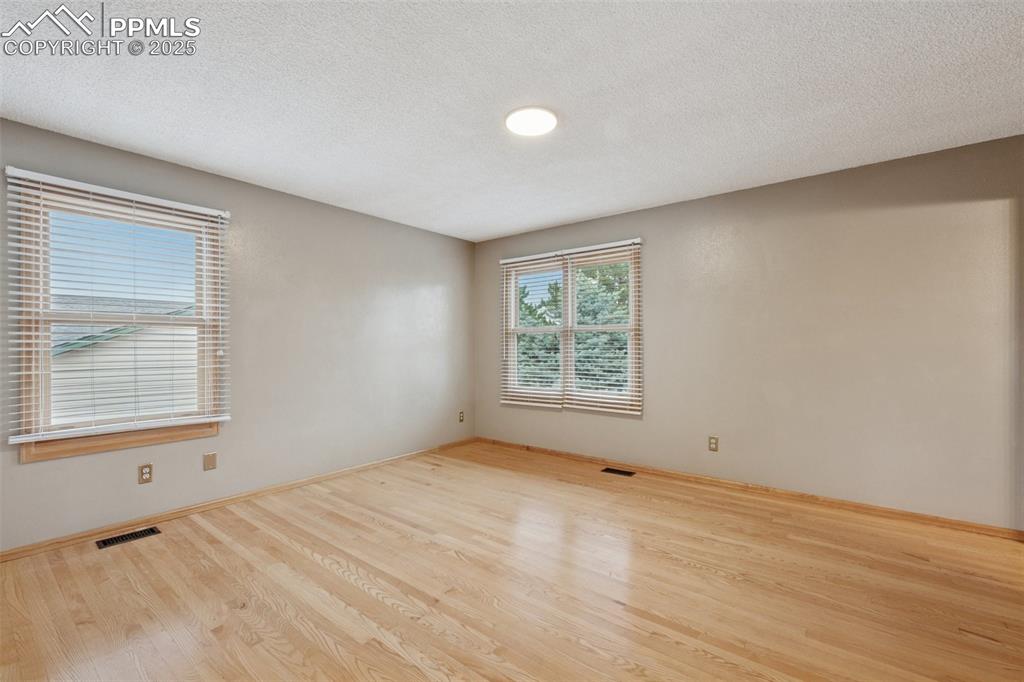
Upper Level Primary Bedroom
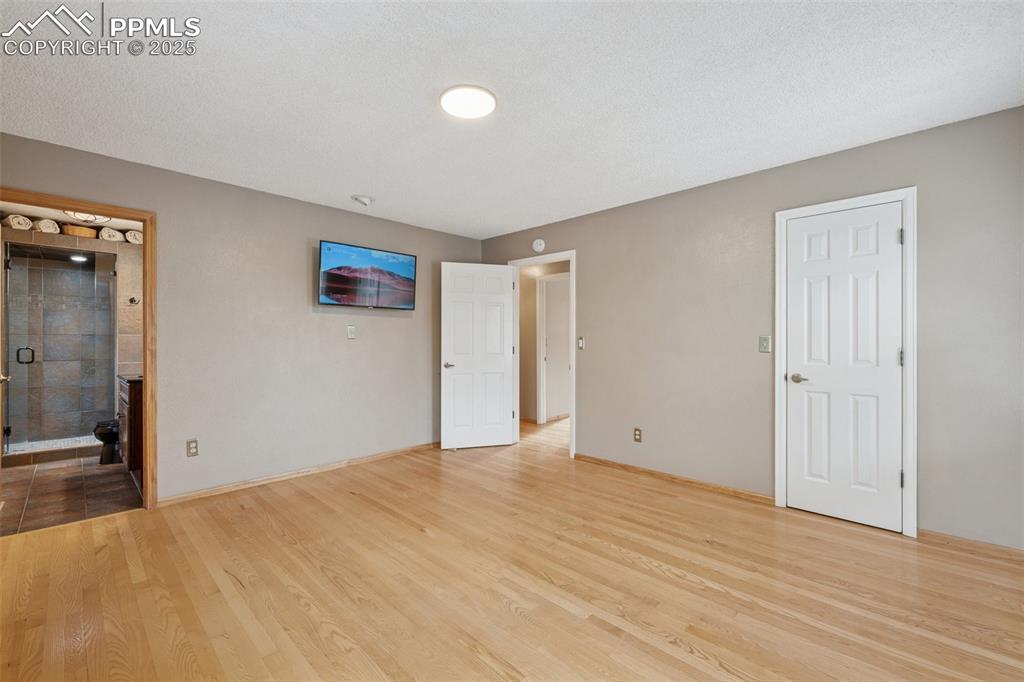
Upper Level Primary Bedroom View Towards Primary Bathroom
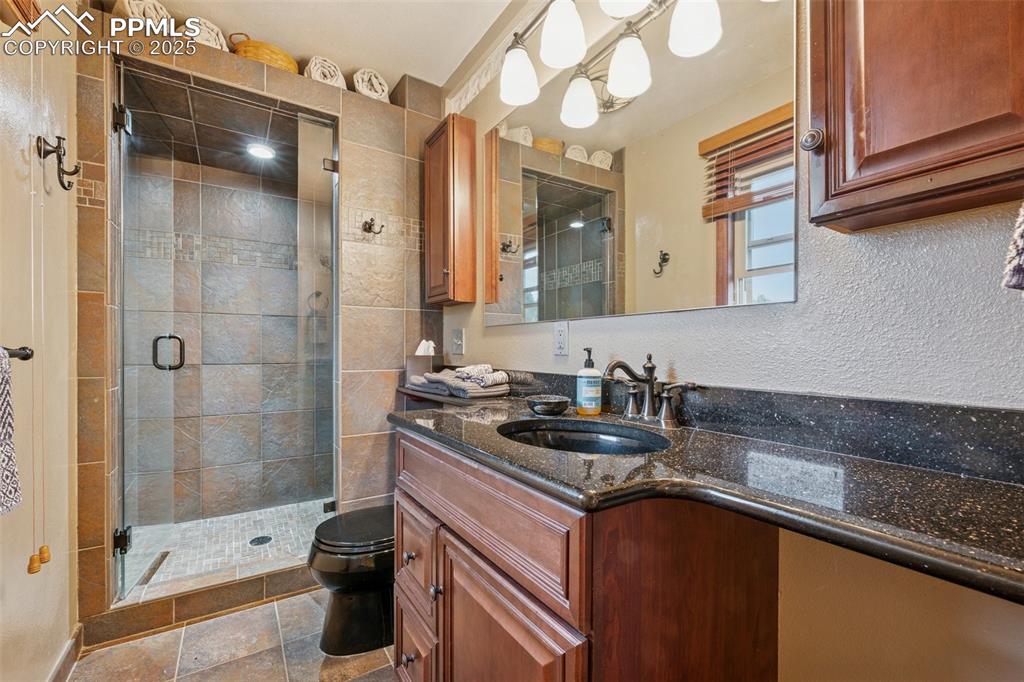
Upper Level Primary Bathroom
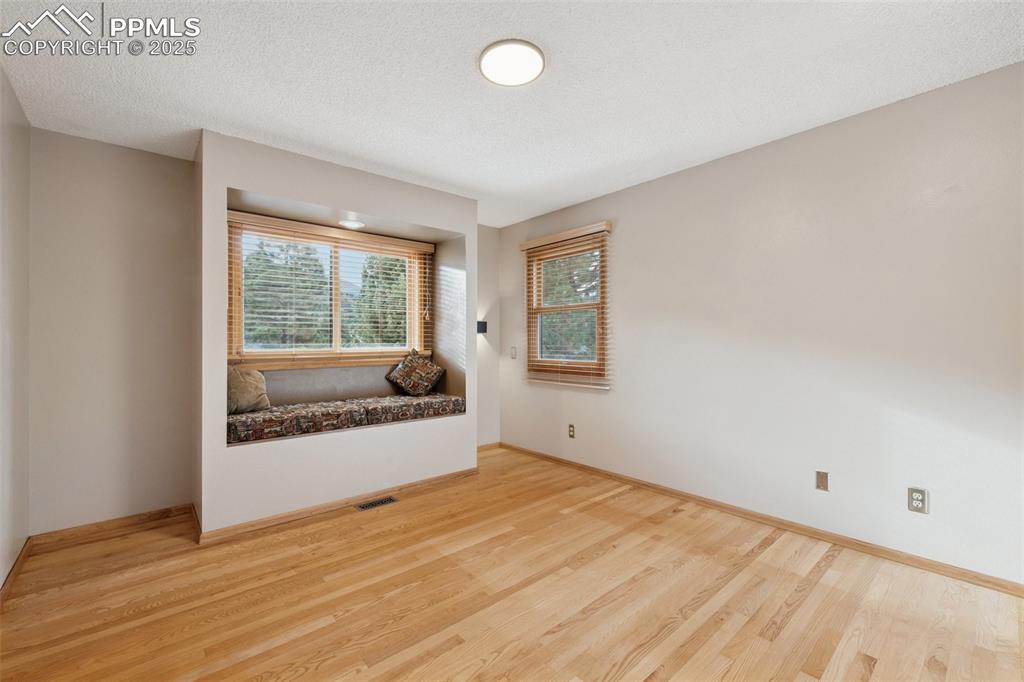
2nd Bedroom Upper Level Jack and Jill Bedroom North Side of home
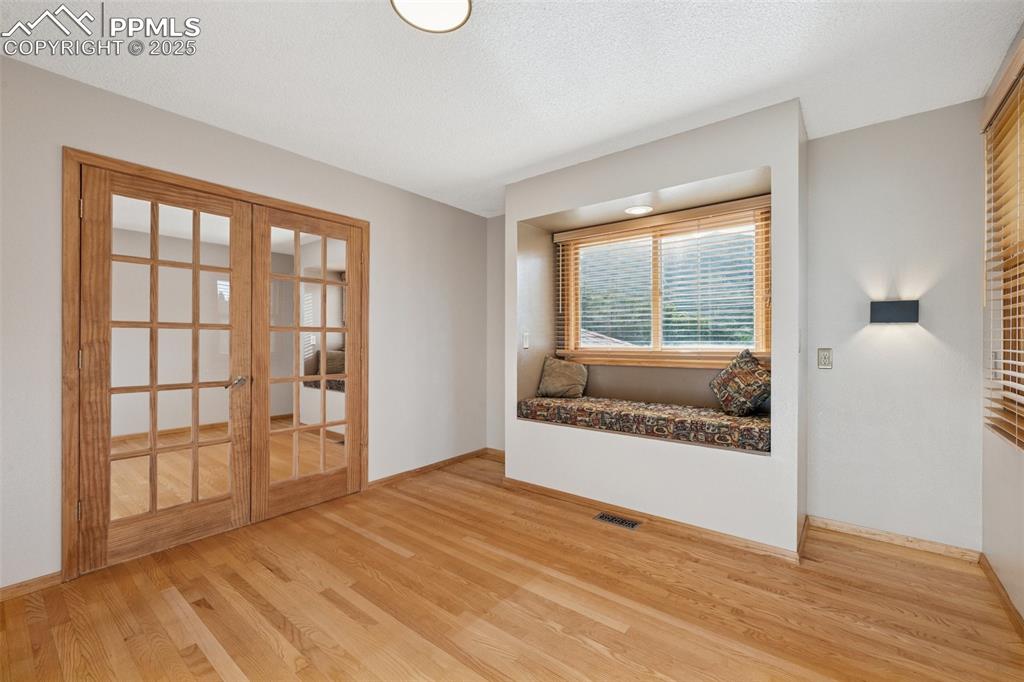
2nd Bedroom Upper Level Jack and Jill Bedroom North Side Of Home
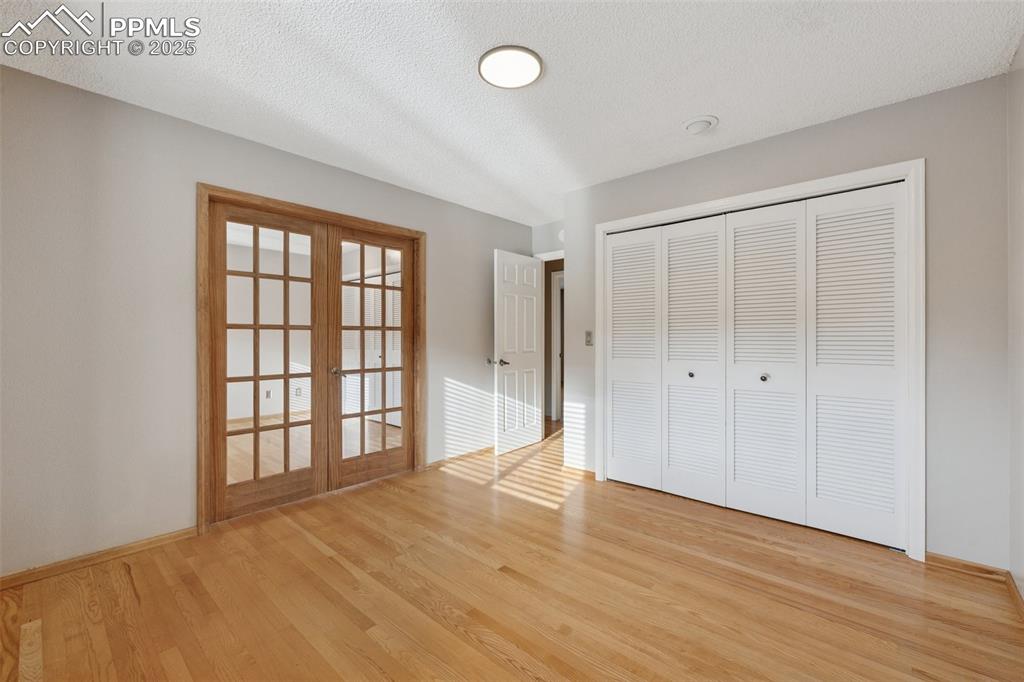
3rd Upper Level Jack and Jill Bedroom Southside of Upper Level
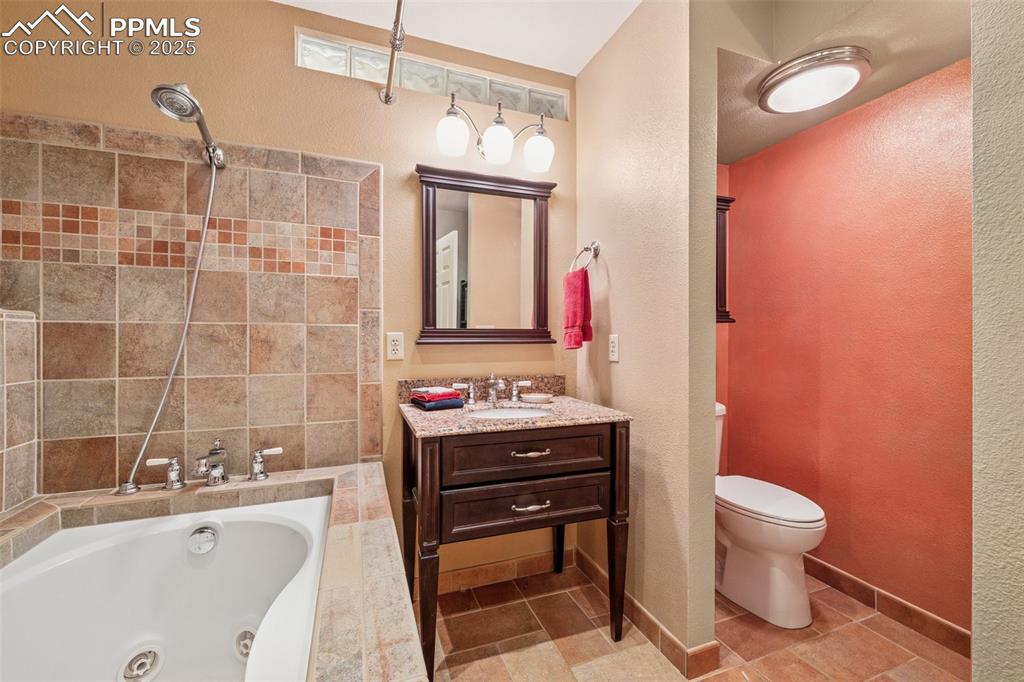
Upper Level Full Bathroom
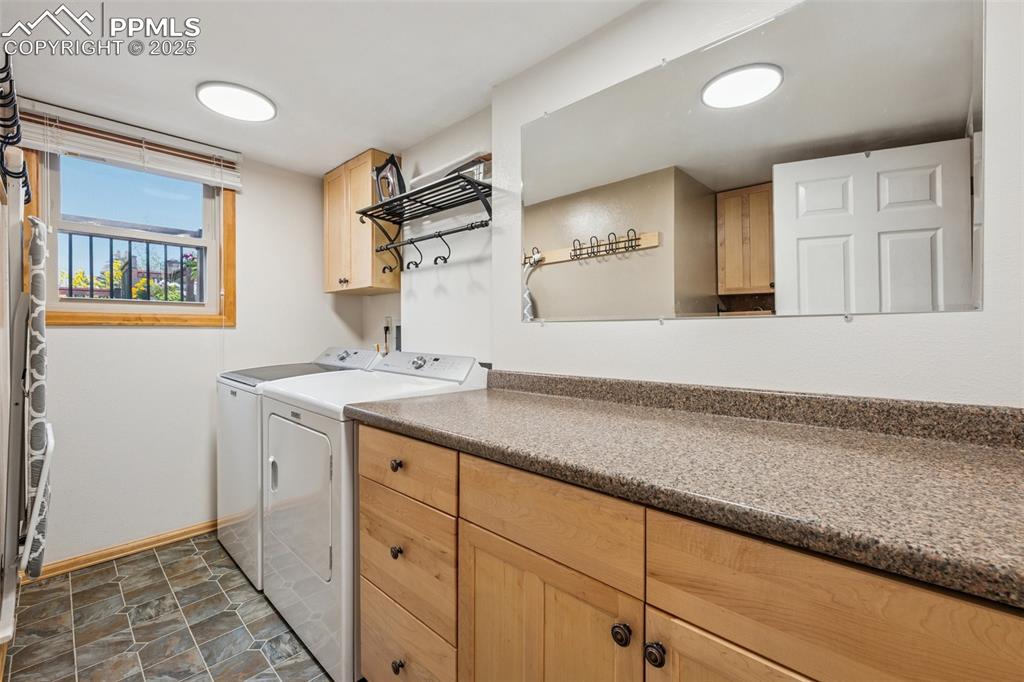
Lower Level Laundry Room with Sink and Window
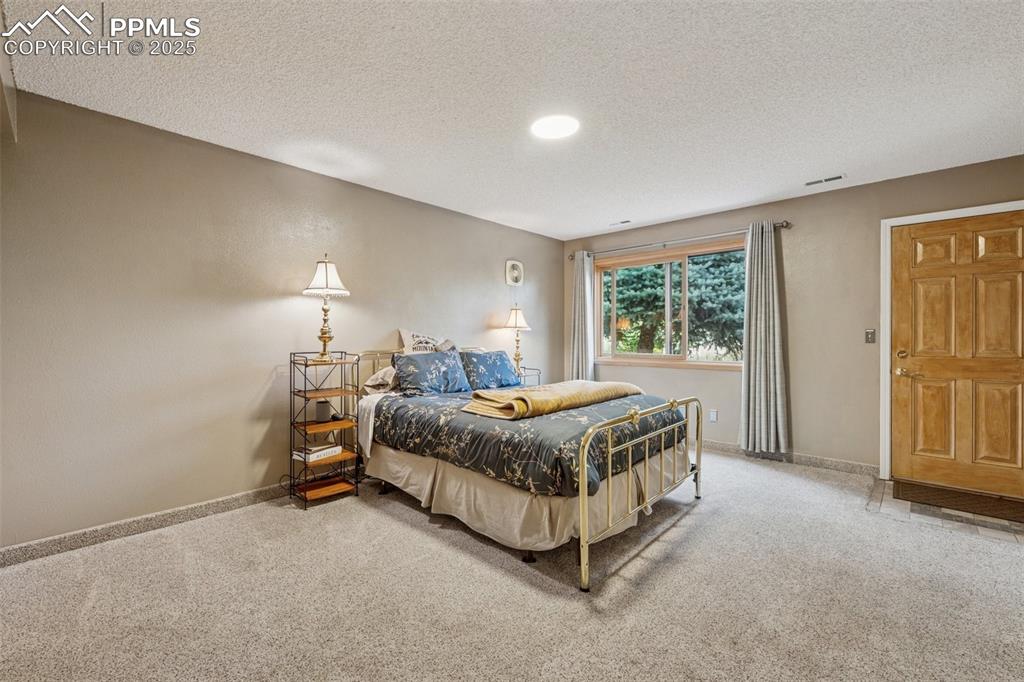
4th Bedroom Lower Level Bedroom with Walk Out to Back Yard
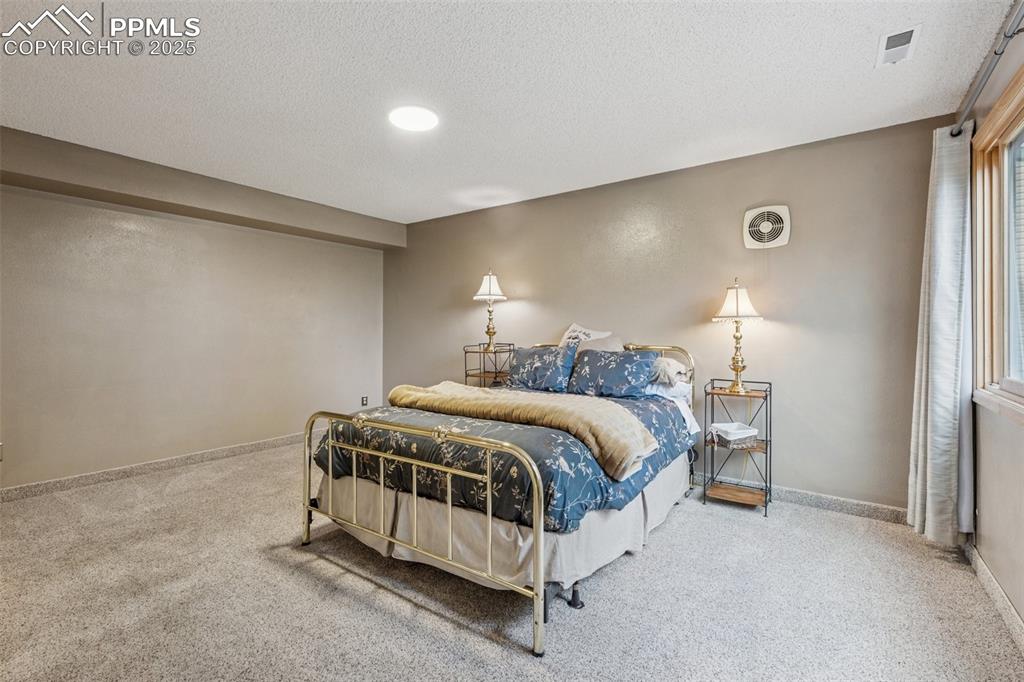
4th Bedroom Lower Level Bedroom with Walk Out to Back Yard
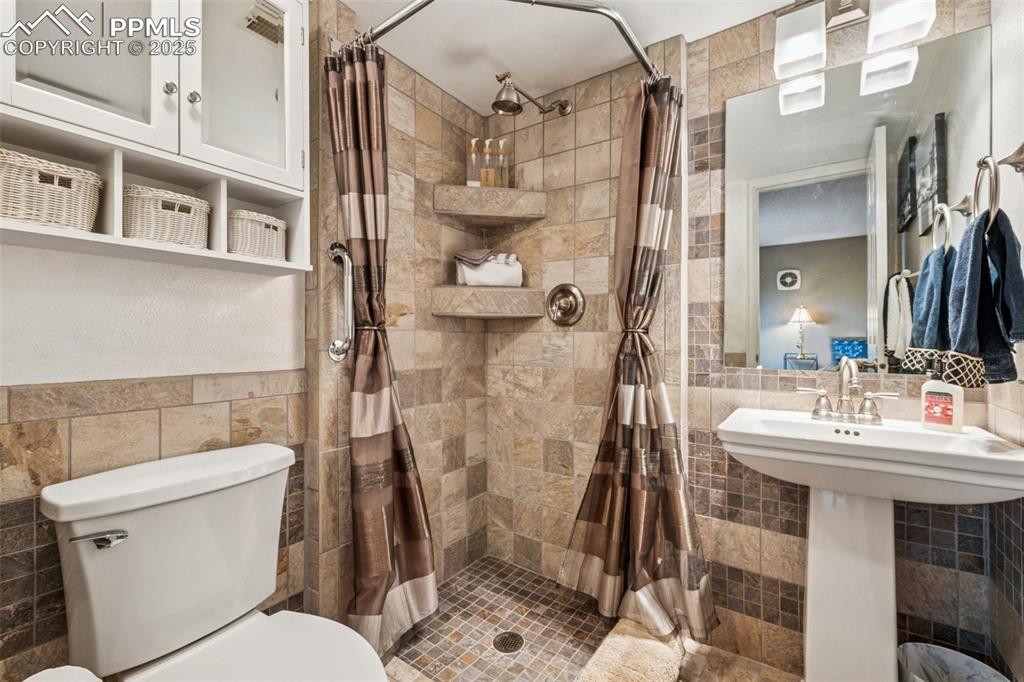
Lower Level 3/4 Bathroom
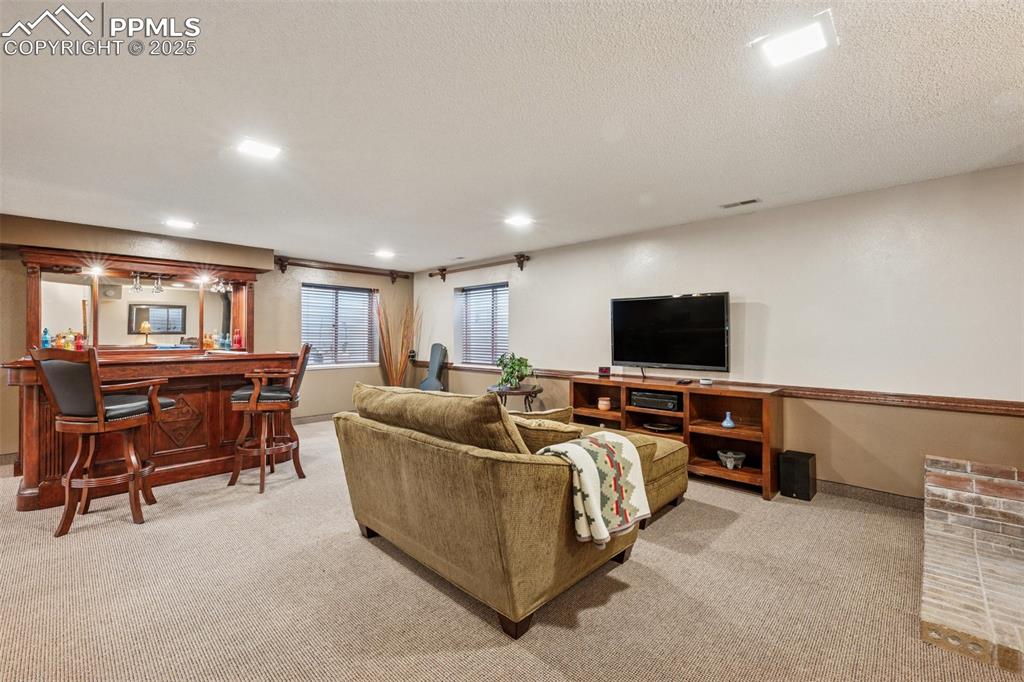
Basement Family Room
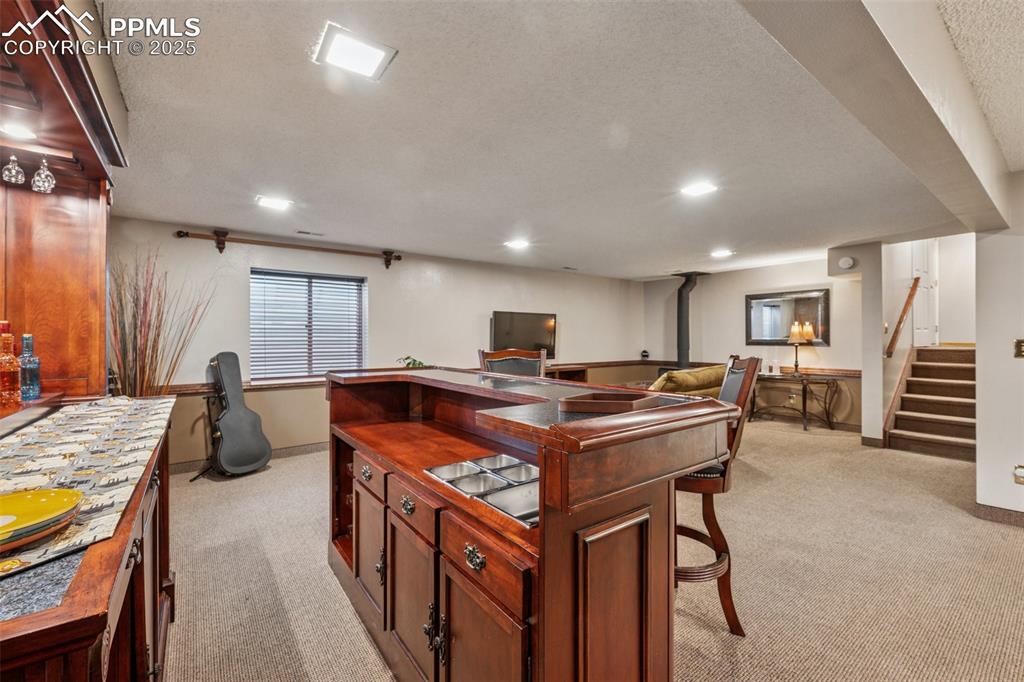
Dry Bar in Basement
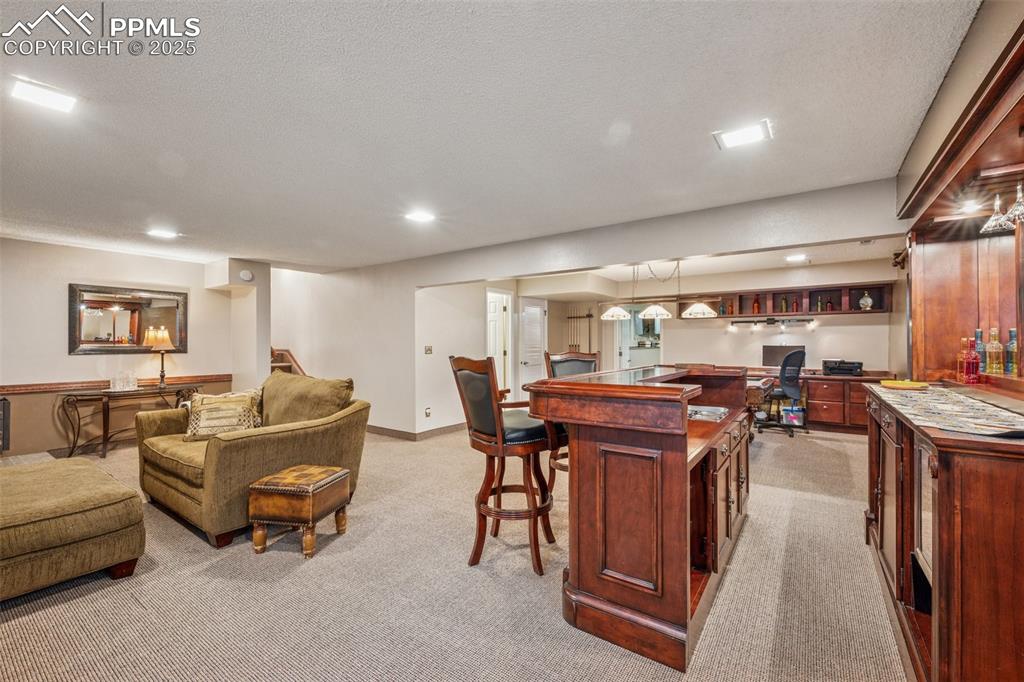
Basement area with Dry Bar
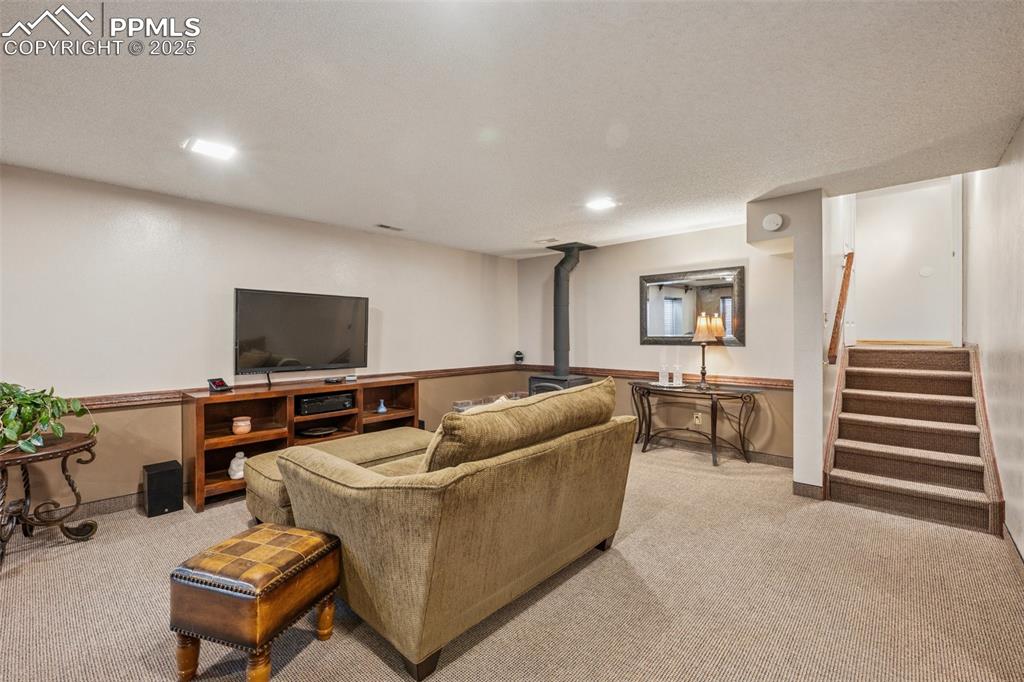
Family Room in Basement
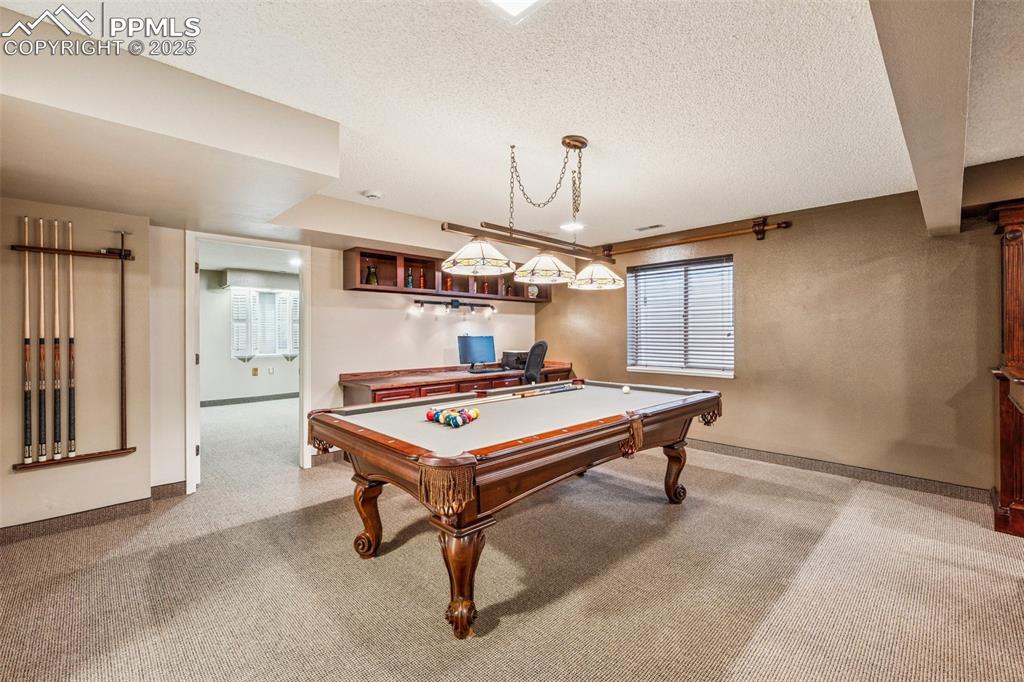
Pool table
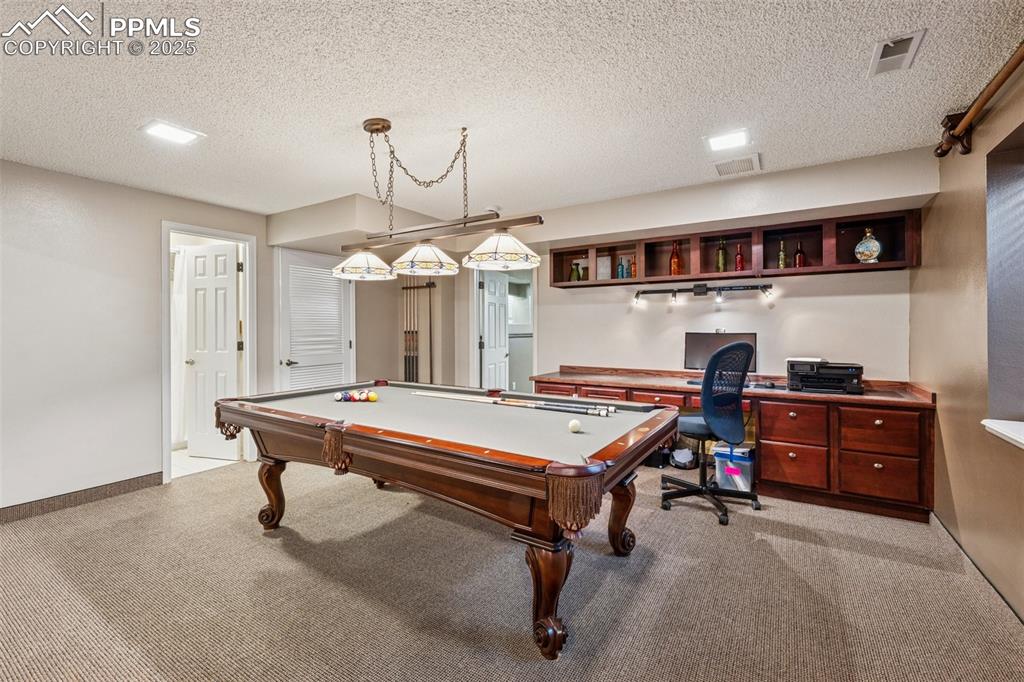
Basement Game and Bar Area
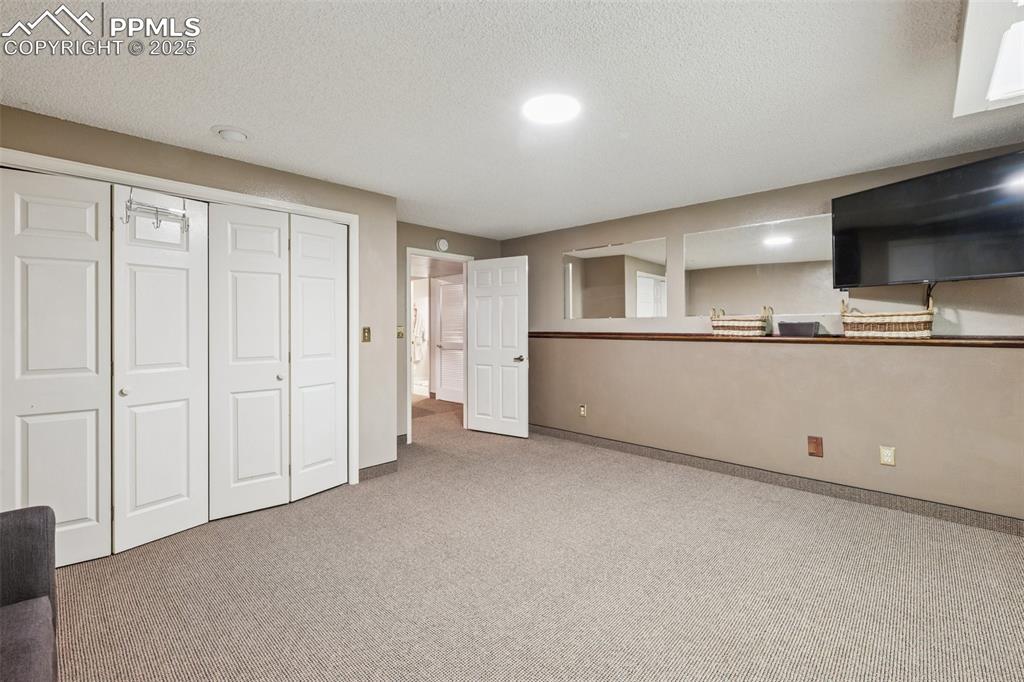
Huge 5th Basement Bedroom
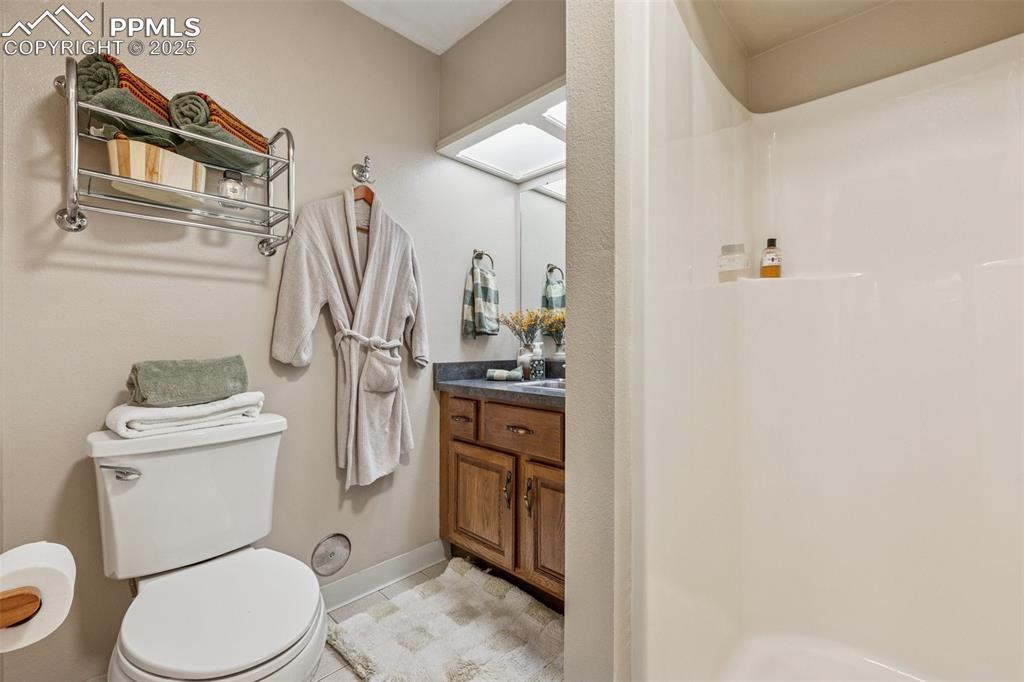
Basement level 3/4 Bath
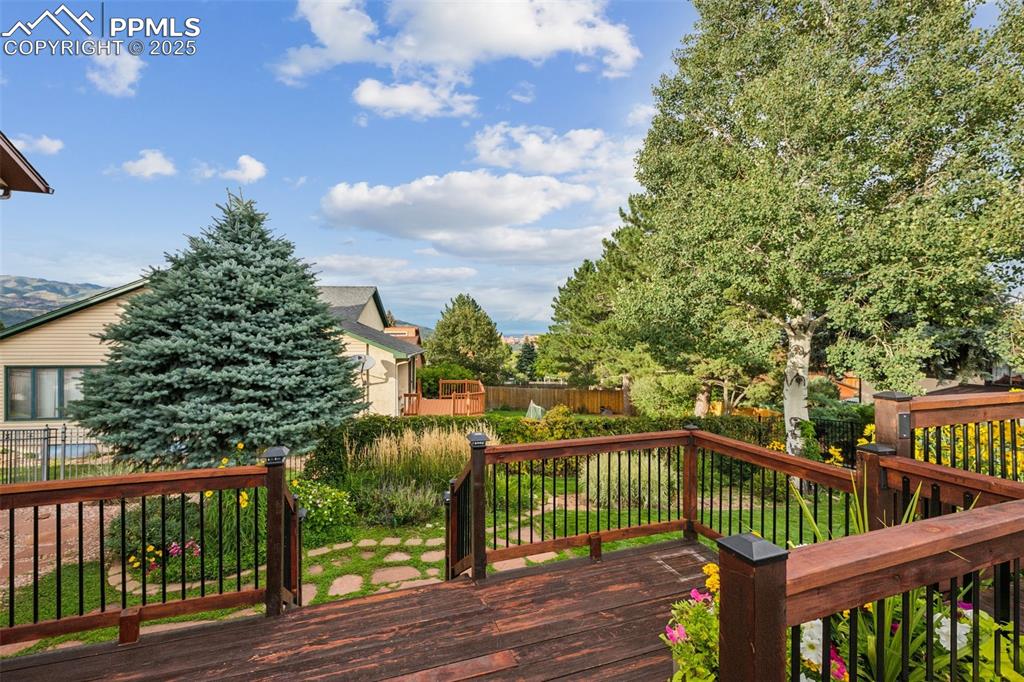
Back Deck view towards Garden Of The Gods
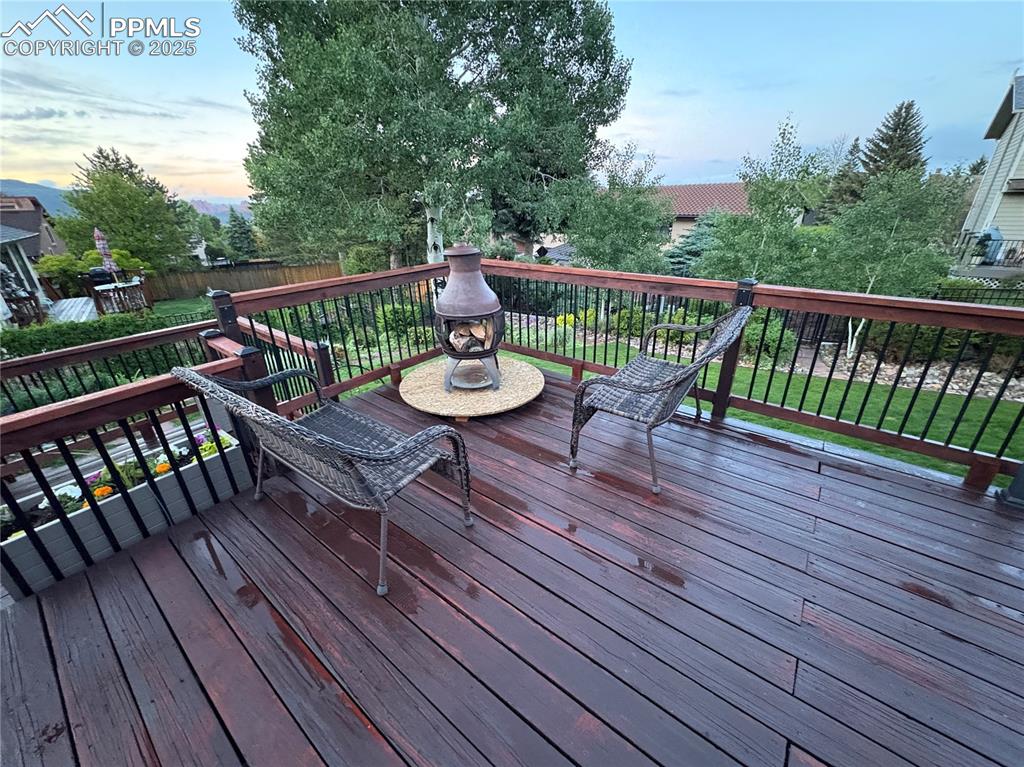
Back Deck
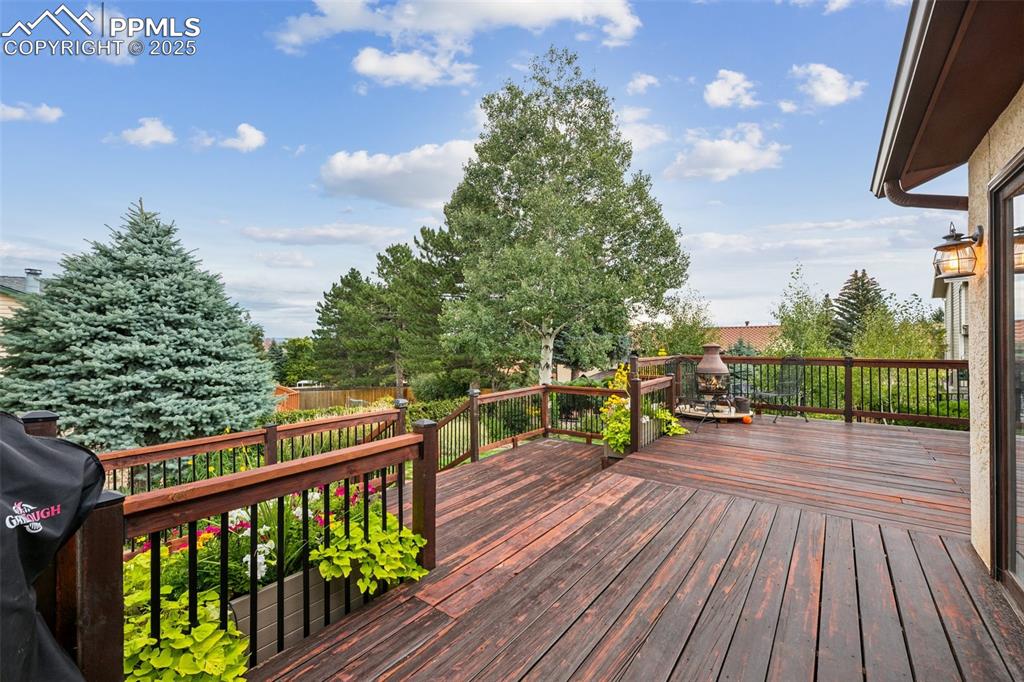
Huge Back Deck looking East
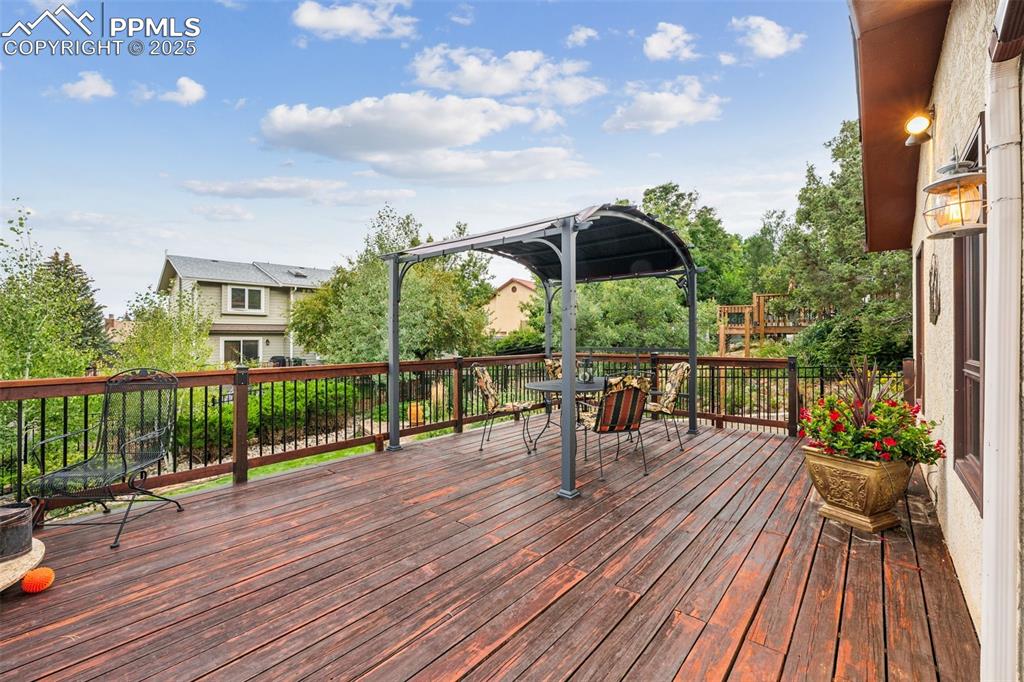
Back Deck with Pergola
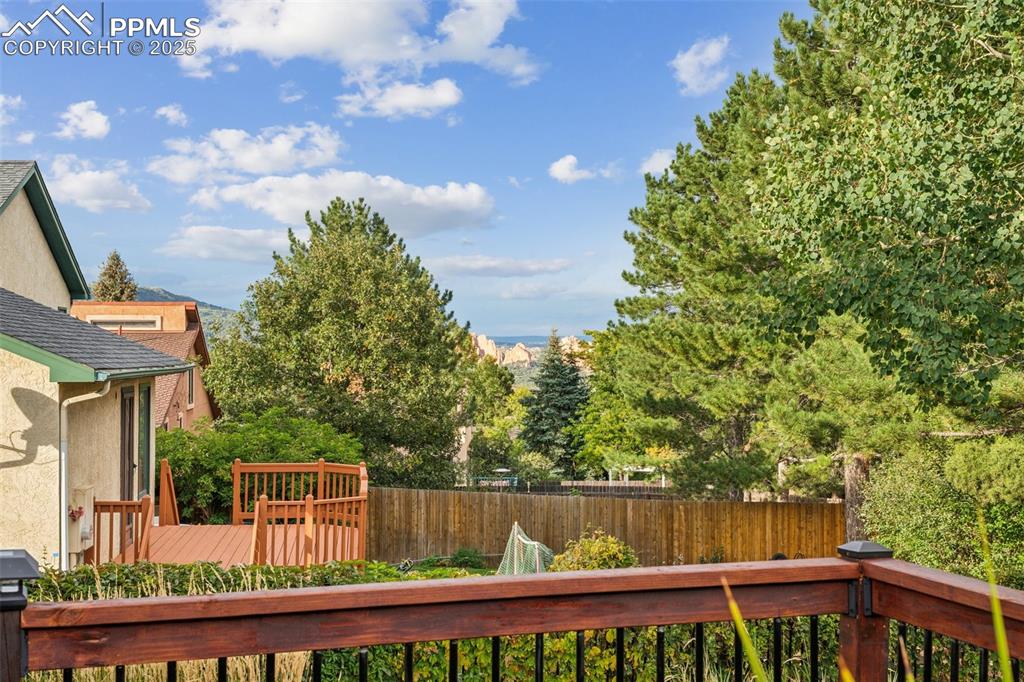
Back Deck
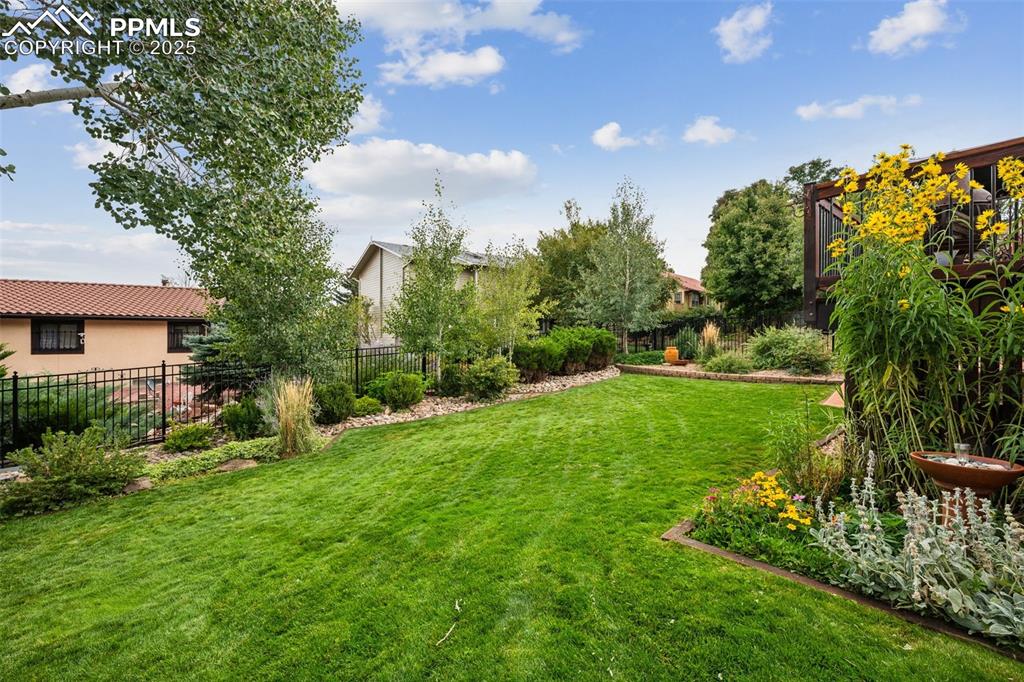
Fully Landscaped yard with automatic sprinklers and drop irrigation.
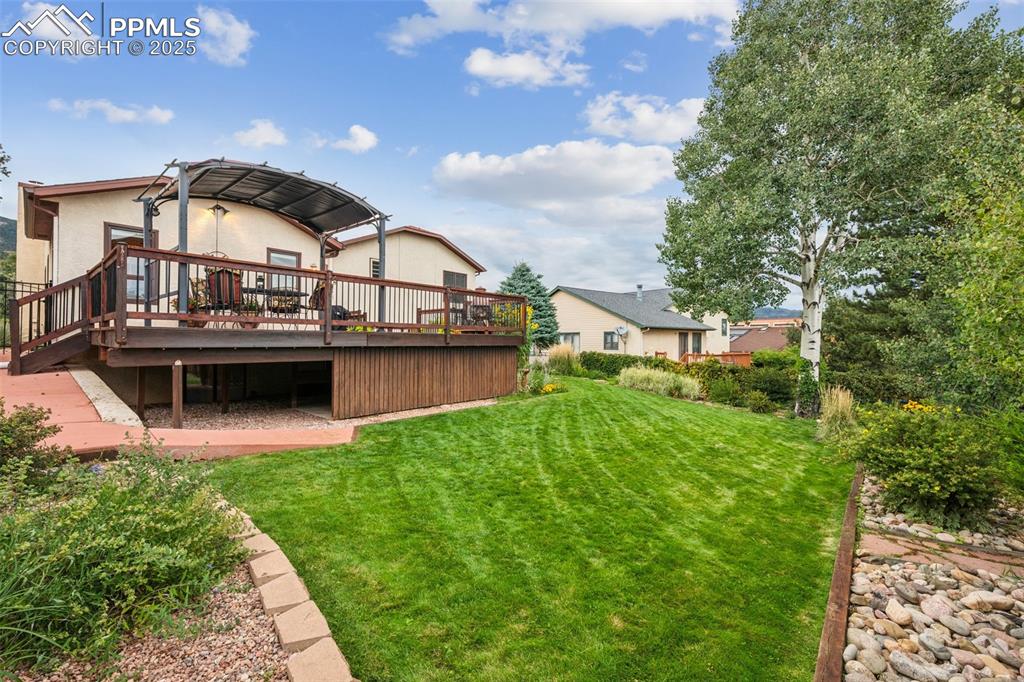
View West Towards Back Deck
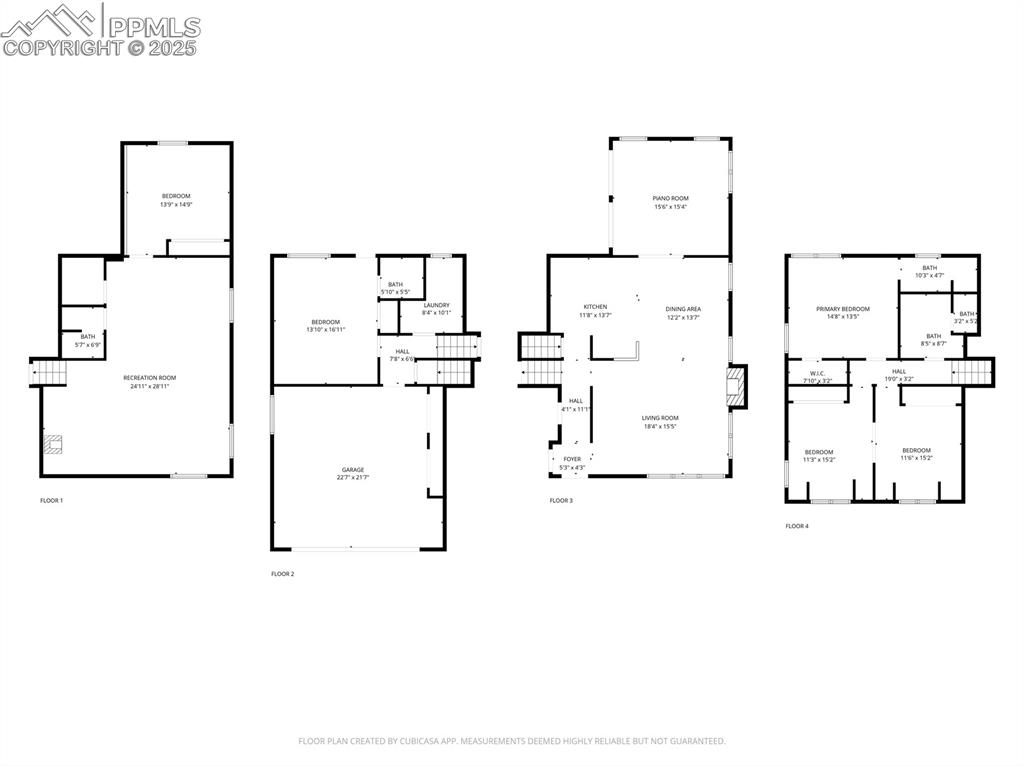
Floor Plan
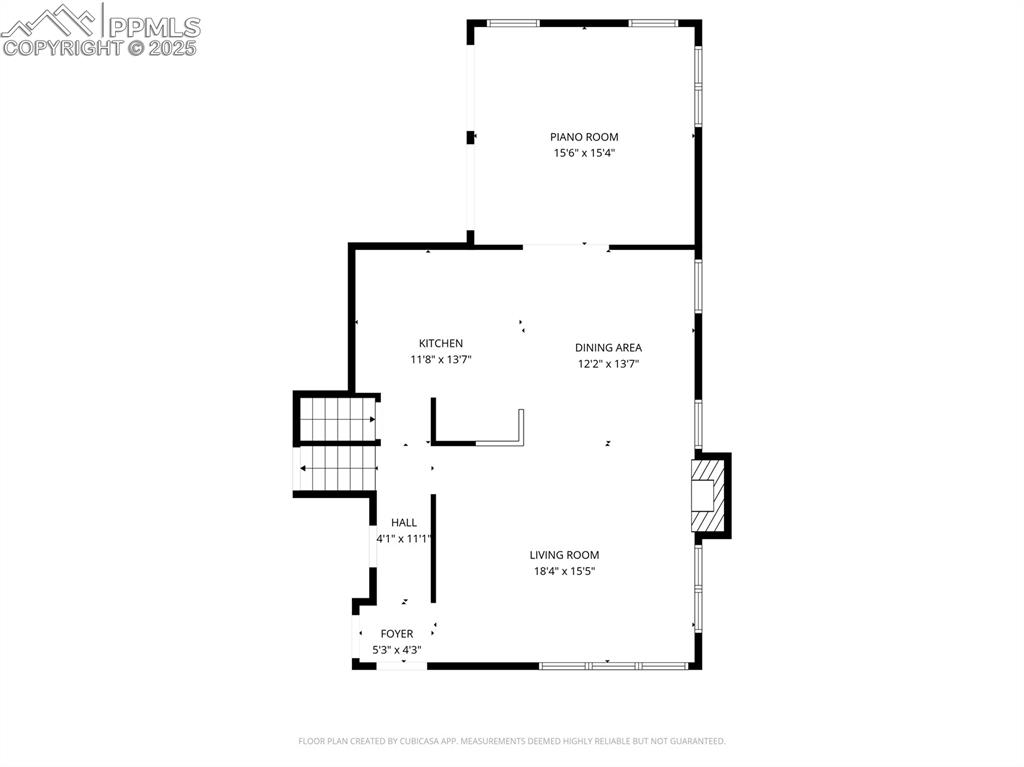
Main Level Floor Plan
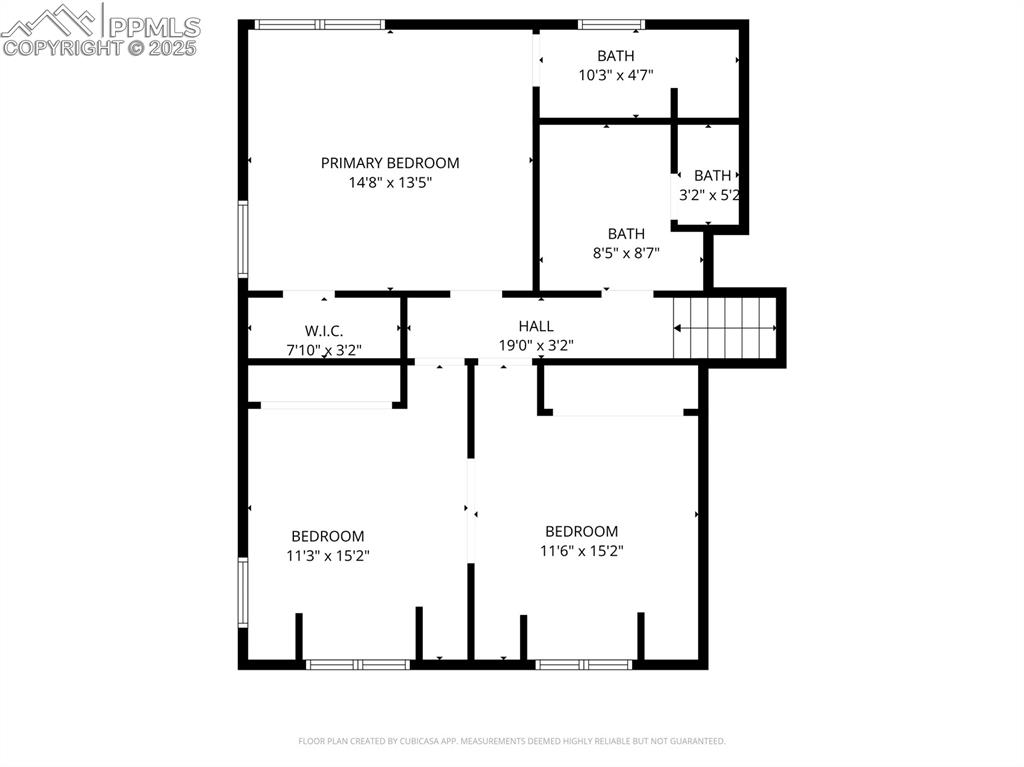
Upper Level Floor Plan
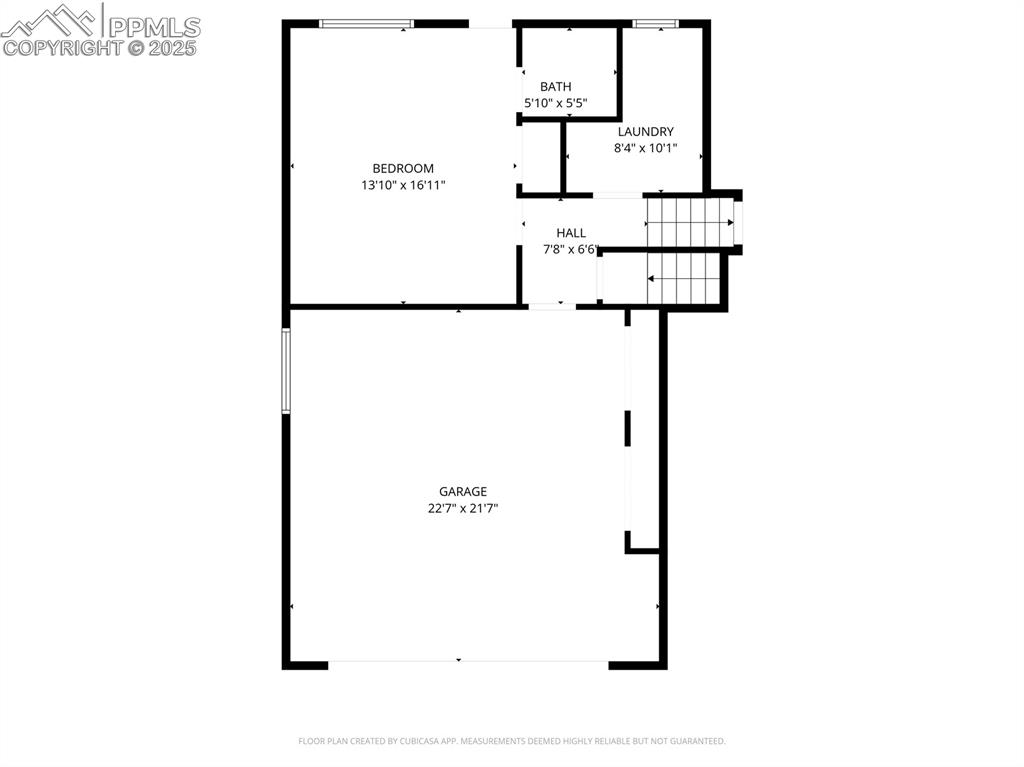
Lower Level Floor Plan, Walk Out To Backyard
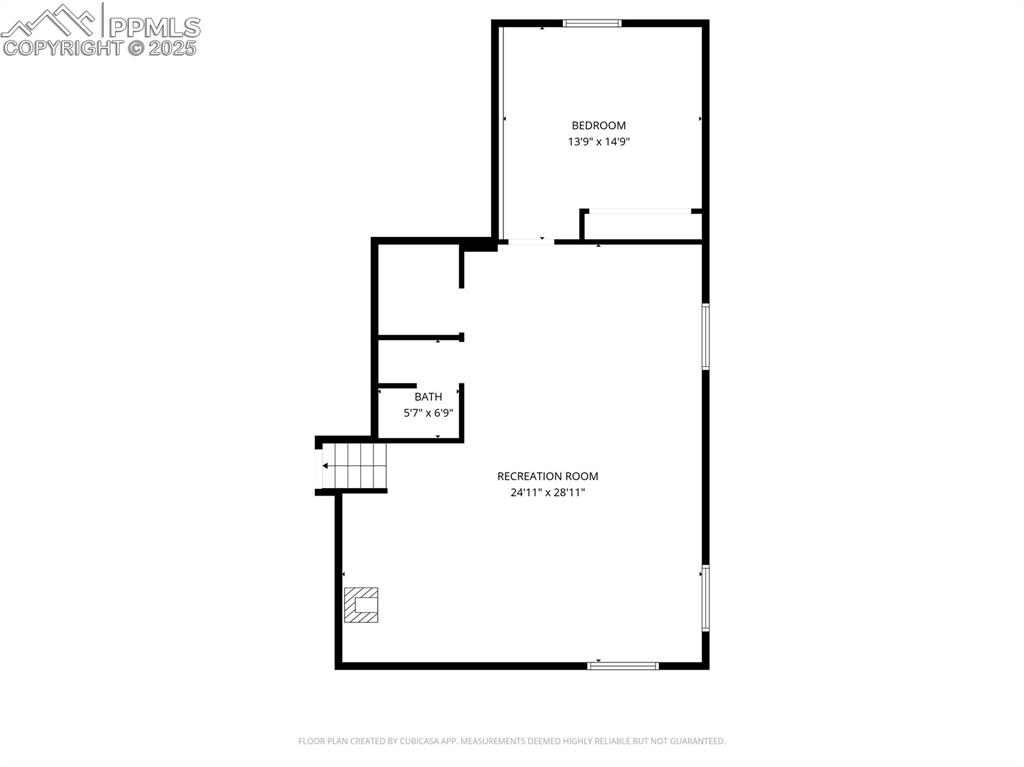
Basement Level Floor Plan
Disclaimer: The real estate listing information and related content displayed on this site is provided exclusively for consumers’ personal, non-commercial use and may not be used for any purpose other than to identify prospective properties consumers may be interested in purchasing.