24429 E Brandt Avenue, Aurora, CO, 80016
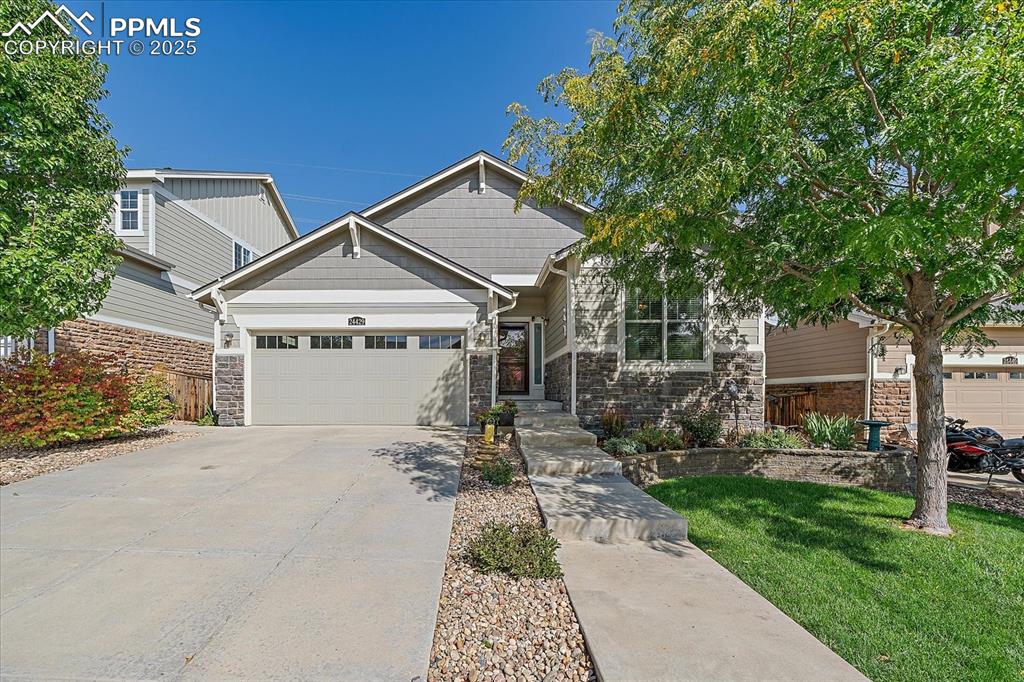
Craftsman house featuring stone siding, driveway, and a garage
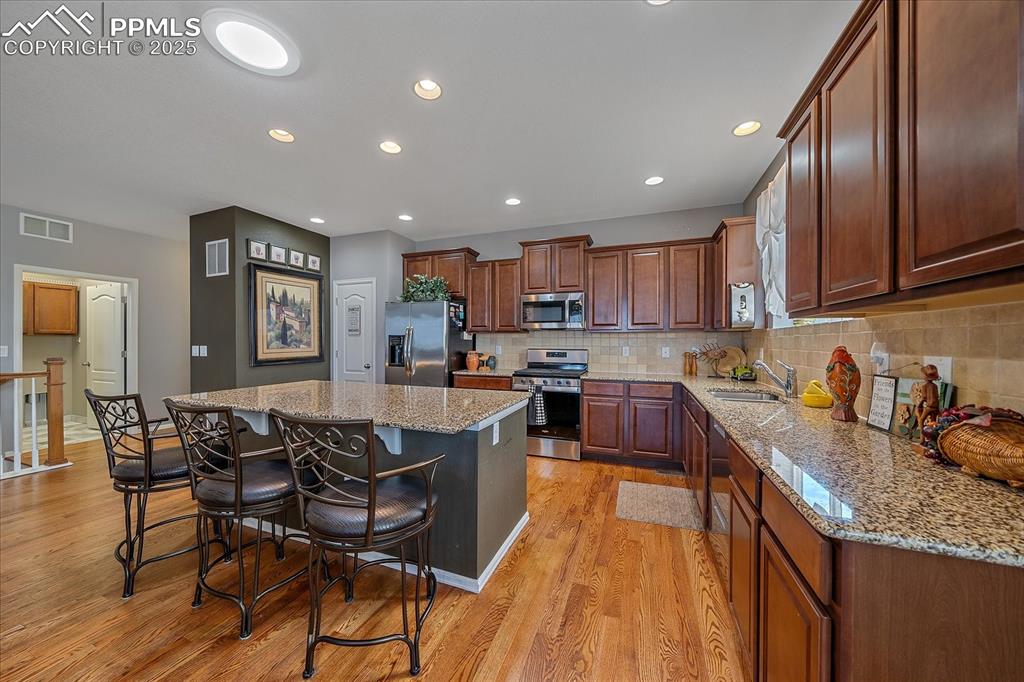
Kitchen featuring backsplash, stainless steel appliances, a breakfast bar, a center island, and light wood finished floors
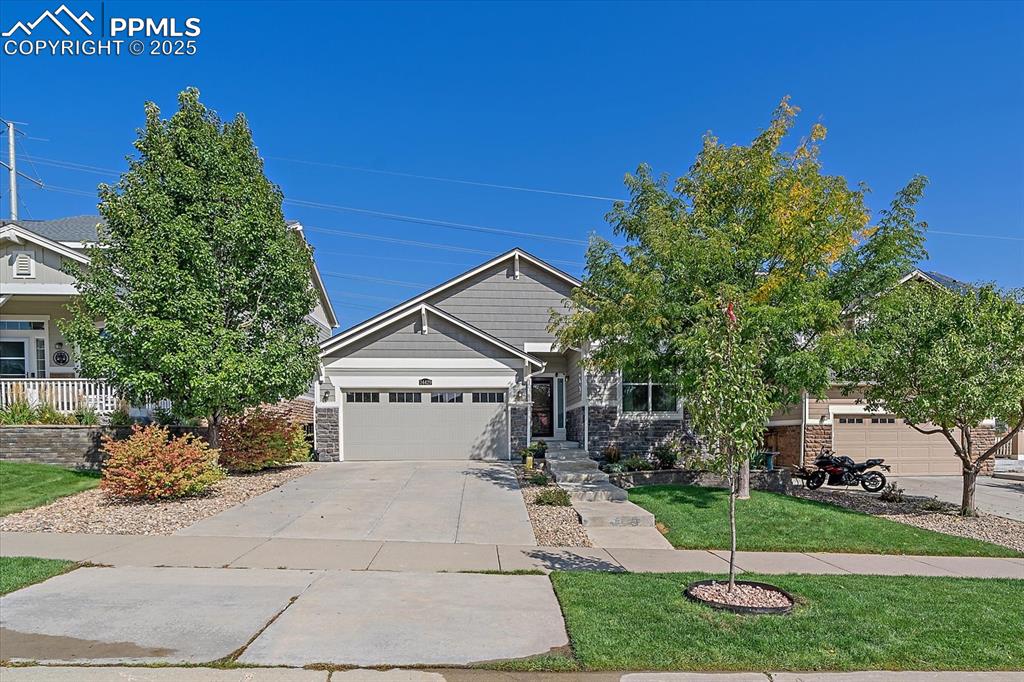
View of front of home with a front yard, a garage, concrete driveway, and stone siding
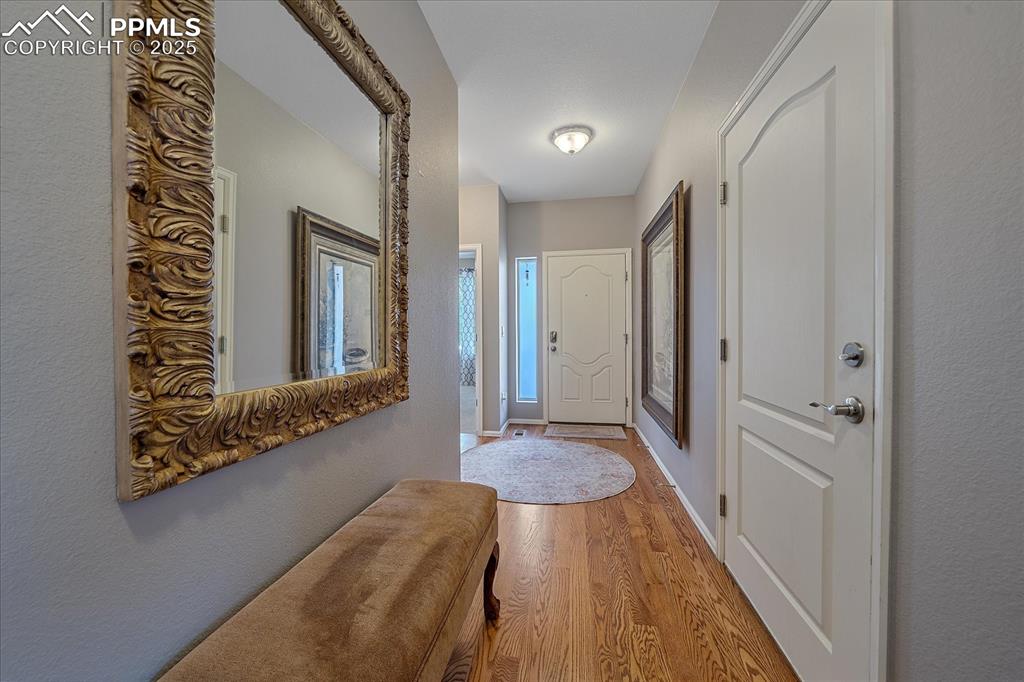
Foyer
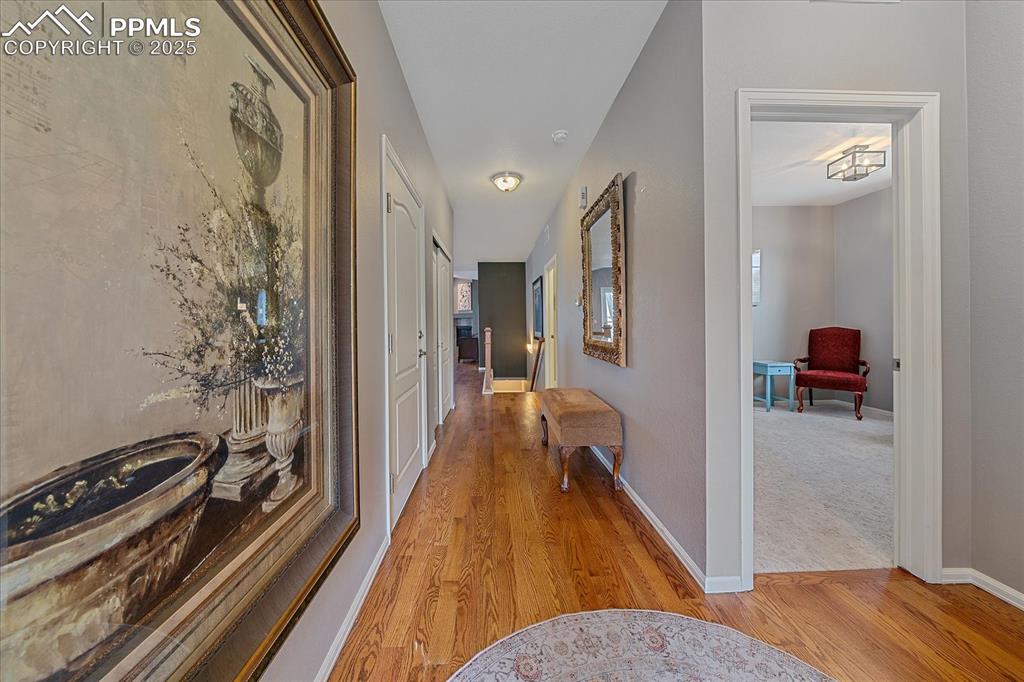
Hall featuring baseboards and light wood-style floors
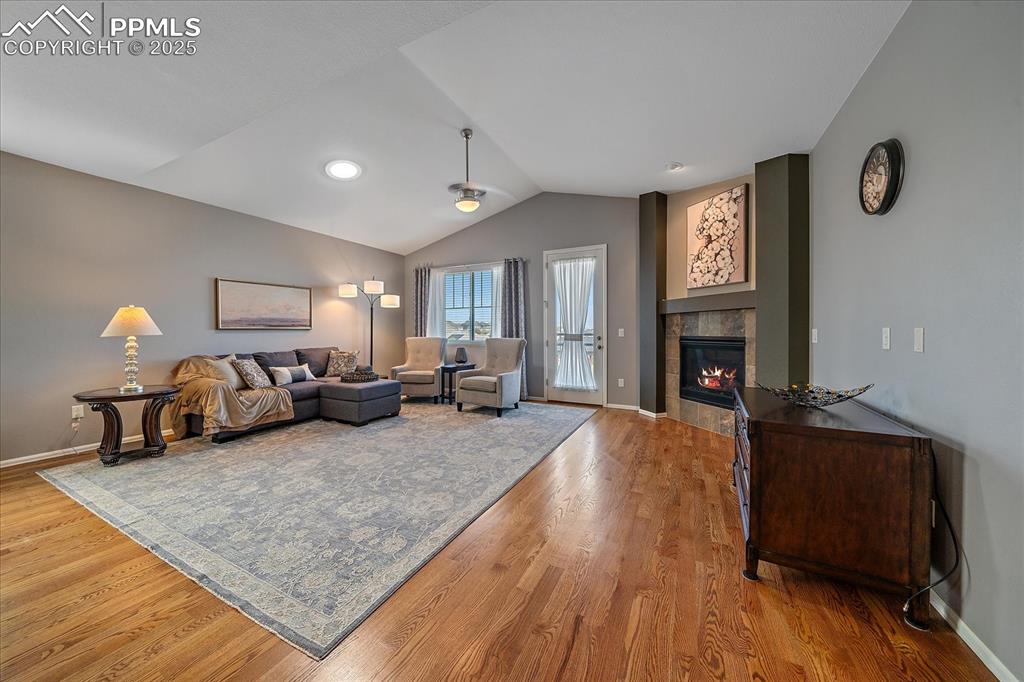
Living room featuring vaulted ceiling, a tiled fireplace, and light wood-style floors
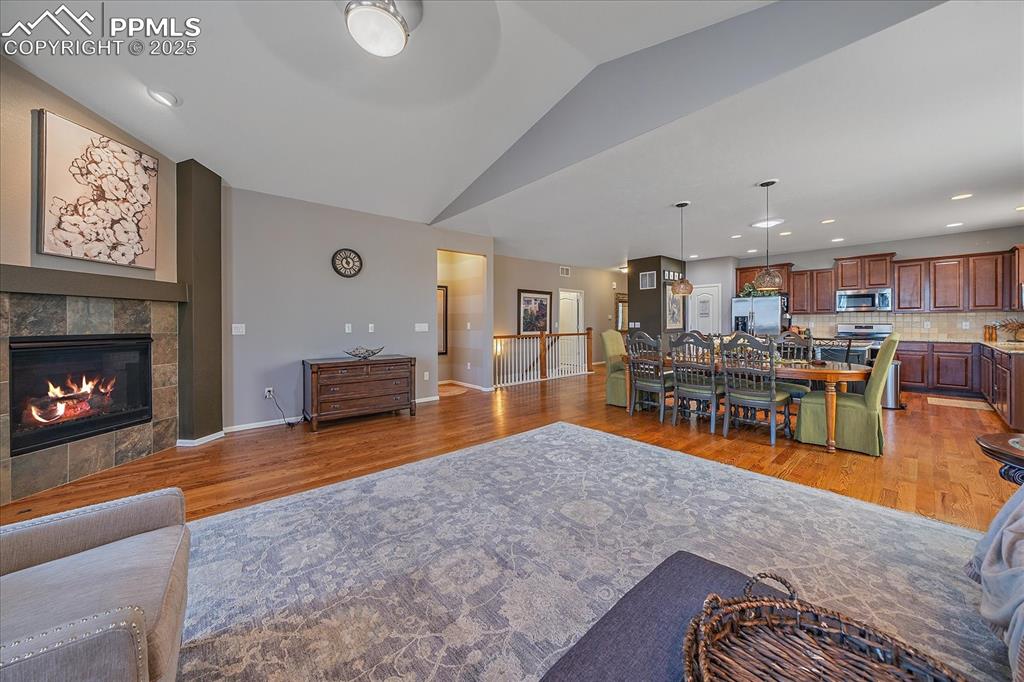
Living room with light wood-style floors, recessed lighting, a tiled fireplace, and vaulted ceiling
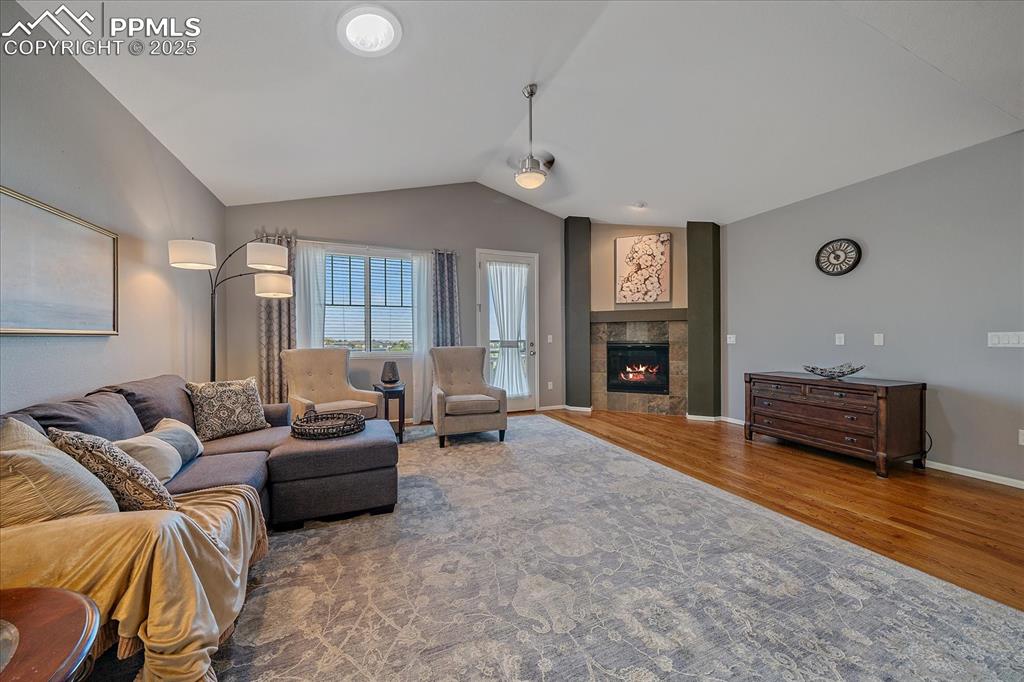
Living room with wood finished floors, a tiled fireplace, and vaulted ceiling
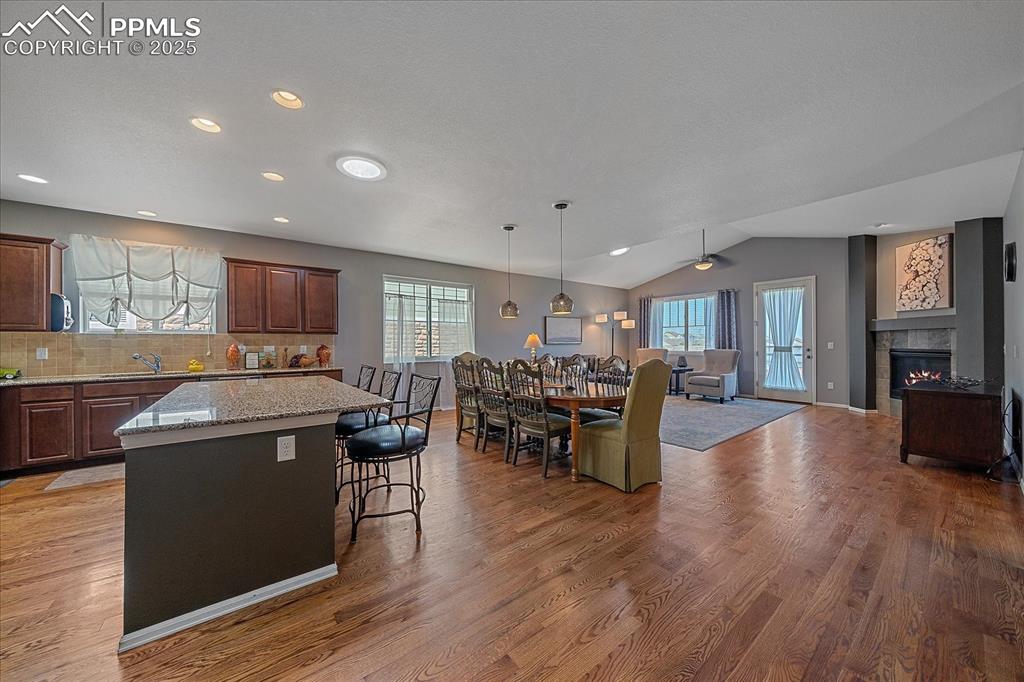
Kitchen with a center island, a kitchen bar, tasteful backsplash, pendant lighting, and healthy amount of natural light
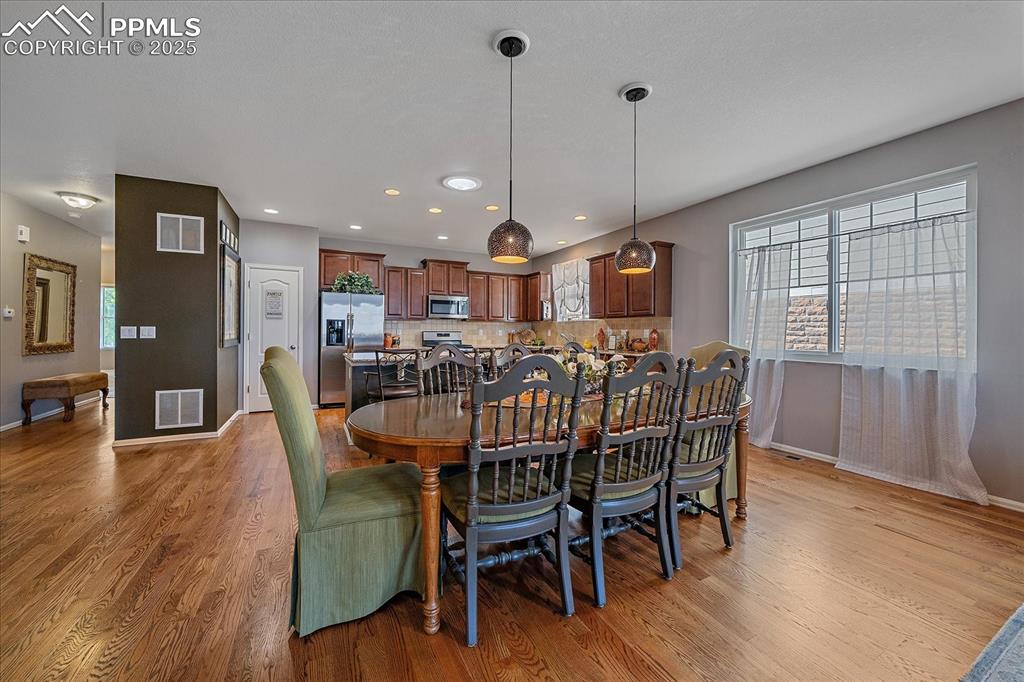
Dining area featuring light wood-style floors and recessed lighting
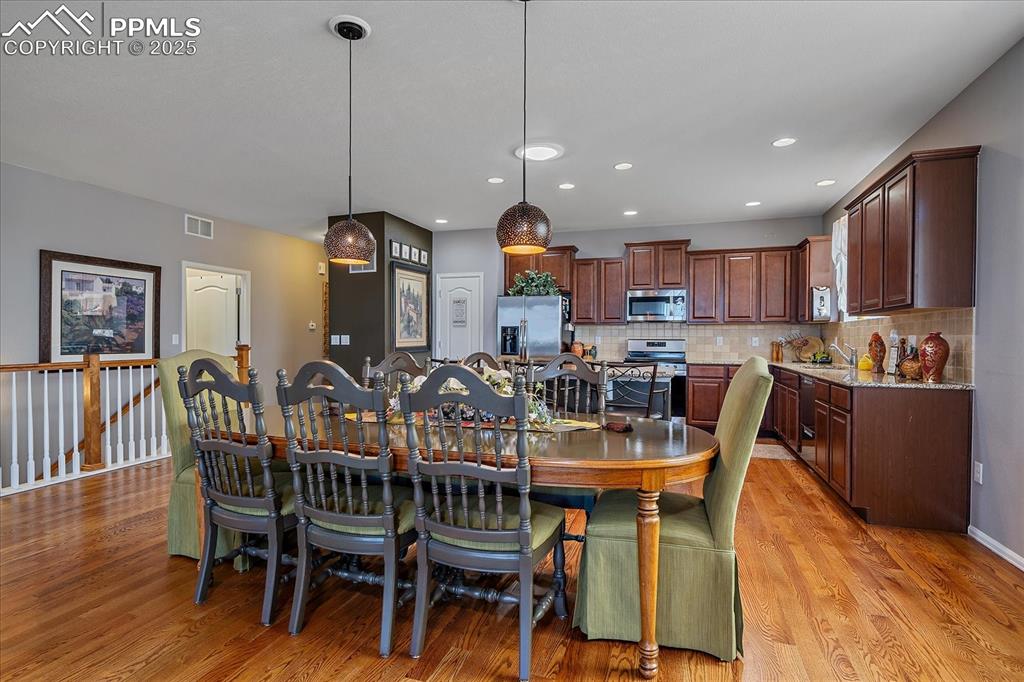
Dining space with light wood-style floors and recessed lighting
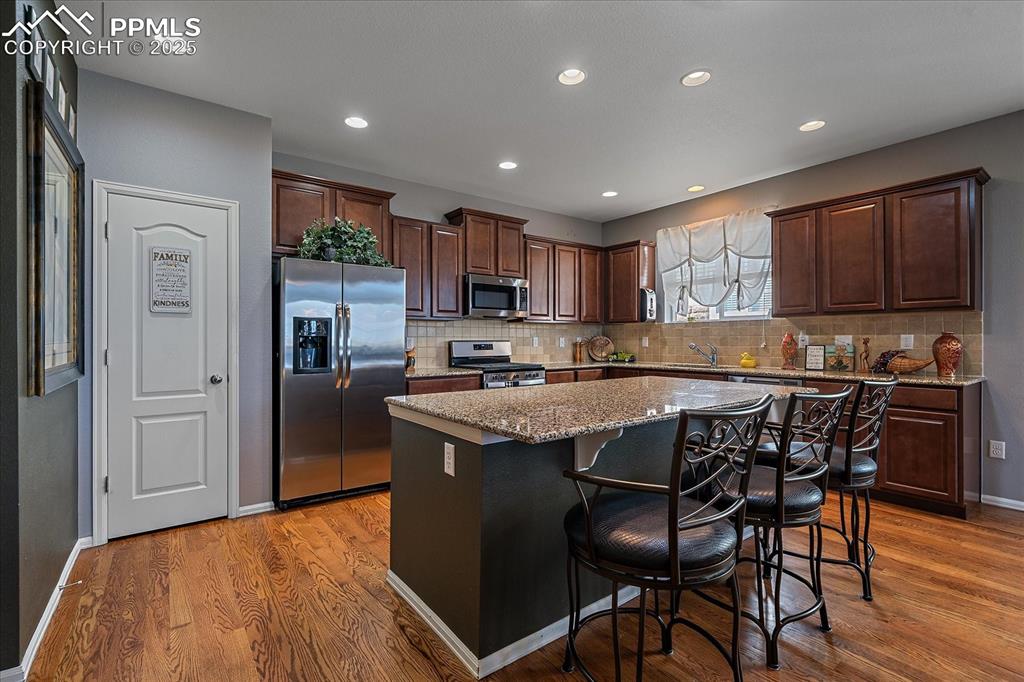
Kitchen with appliances with stainless steel finishes, a kitchen island, light stone countertops, dark brown cabinets, and a breakfast bar area
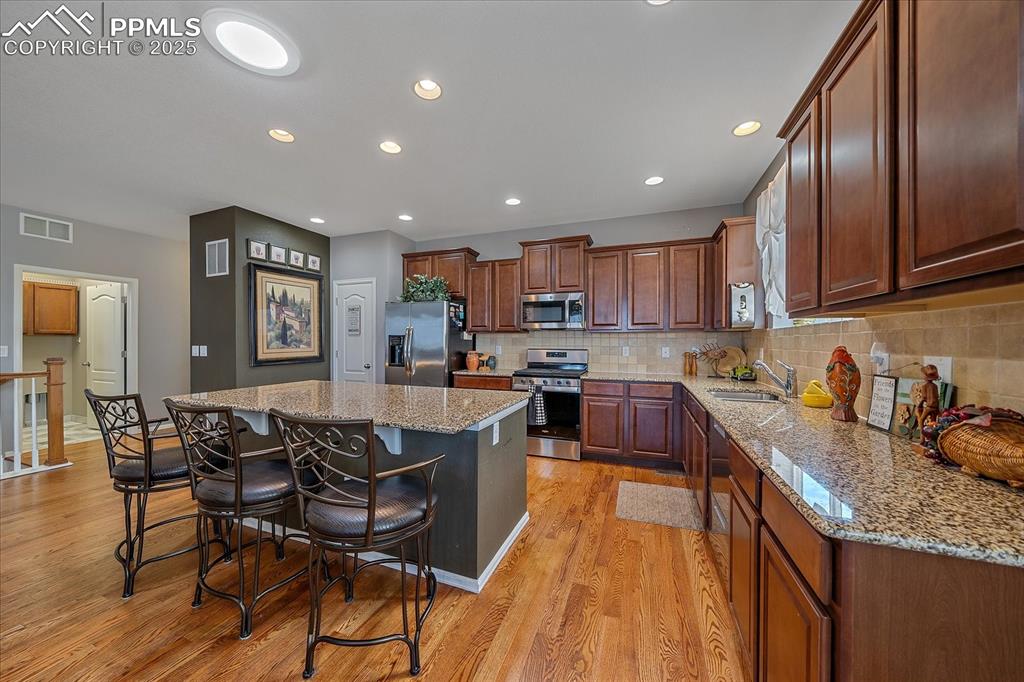
Kitchen with backsplash, stainless steel appliances, a kitchen breakfast bar, a center island, and light wood-style floors
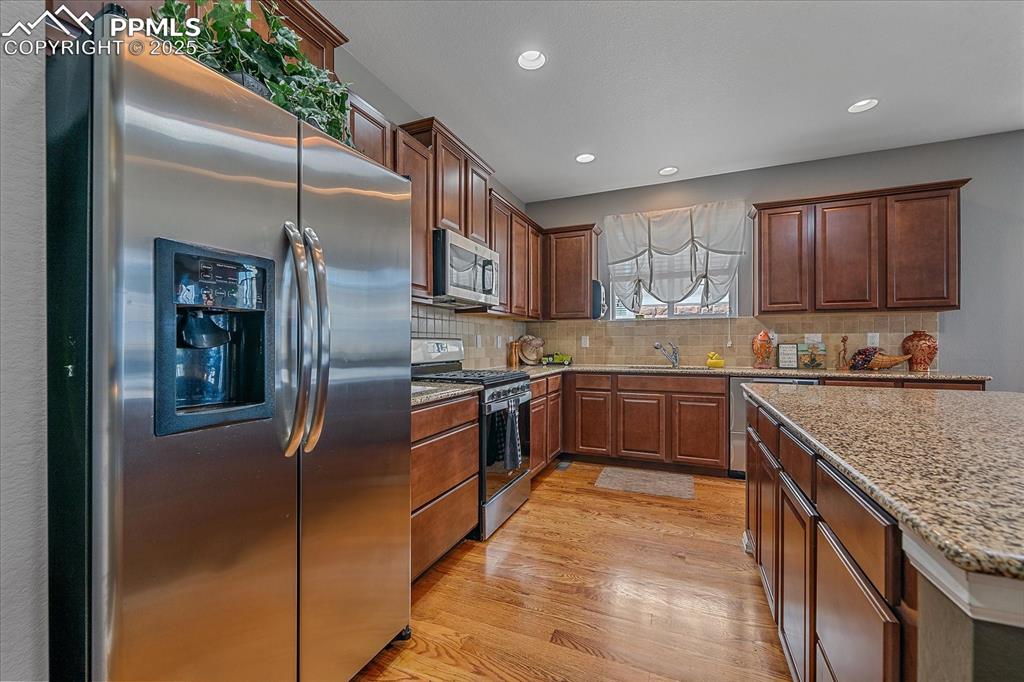
Kitchen with stainless steel appliances, light wood finished floors, backsplash, recessed lighting, and light stone counters
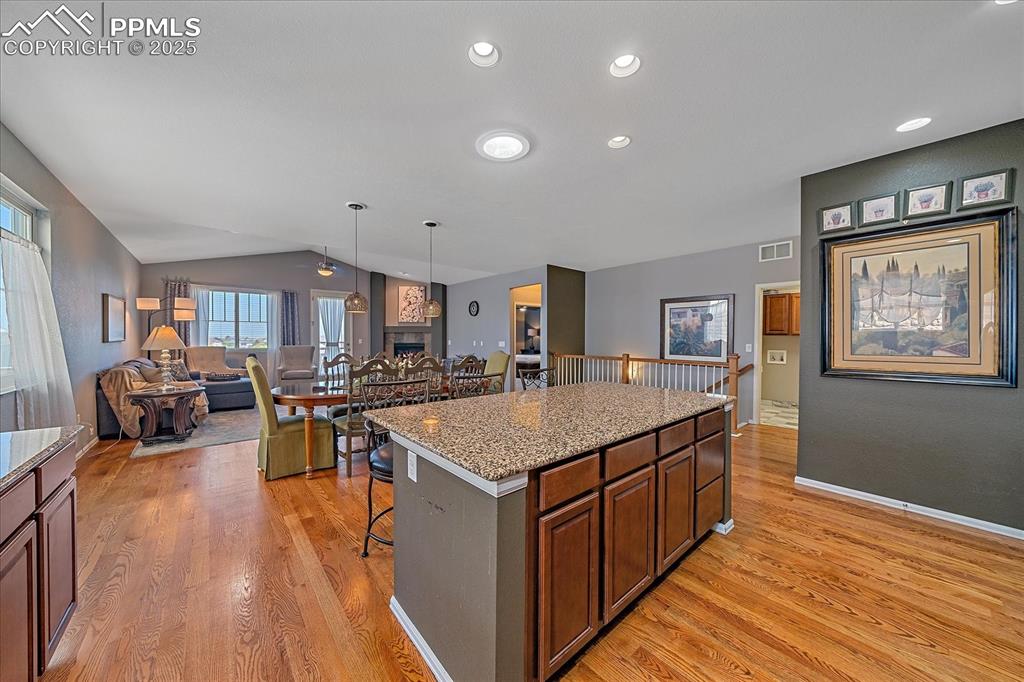
Kitchen featuring a kitchen bar, a kitchen island, lofted ceiling, open floor plan, and decorative light fixtures
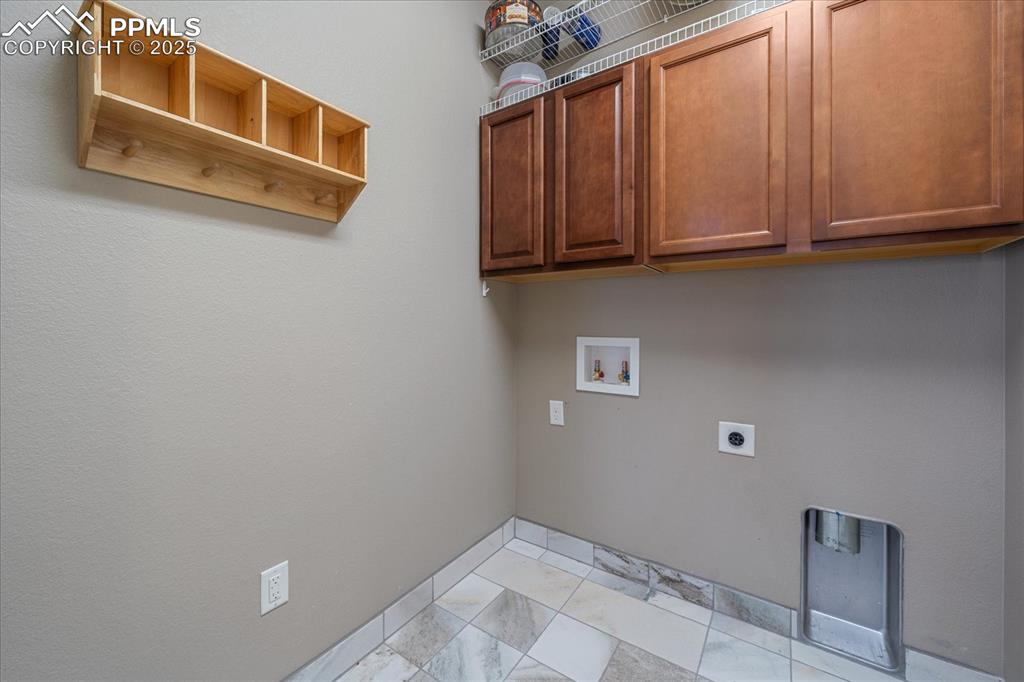
Laundry room featuring washer and dryer hookups, and cabinet space
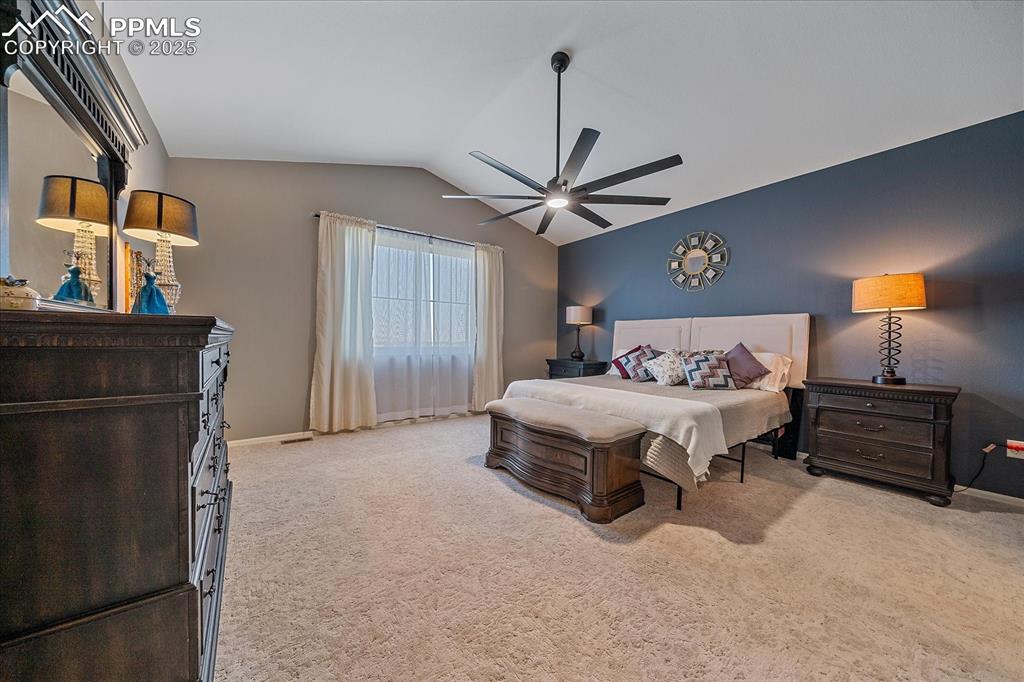
Bedroom with lofted ceiling, light colored carpet, and a ceiling fan
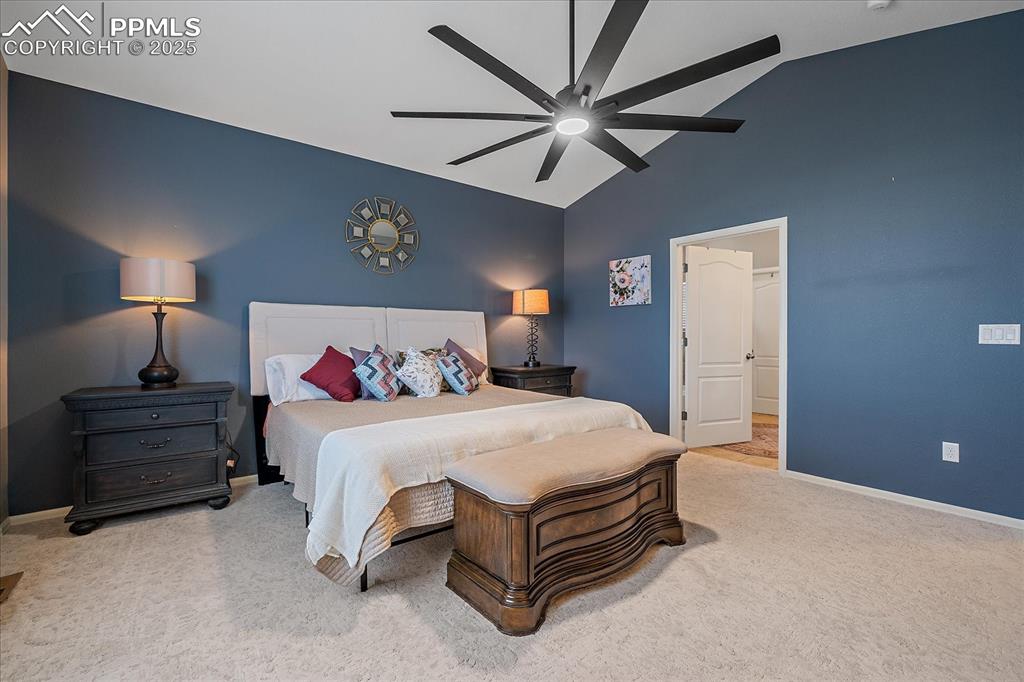
Bedroom with lofted ceiling, carpet floors, and a ceiling fan
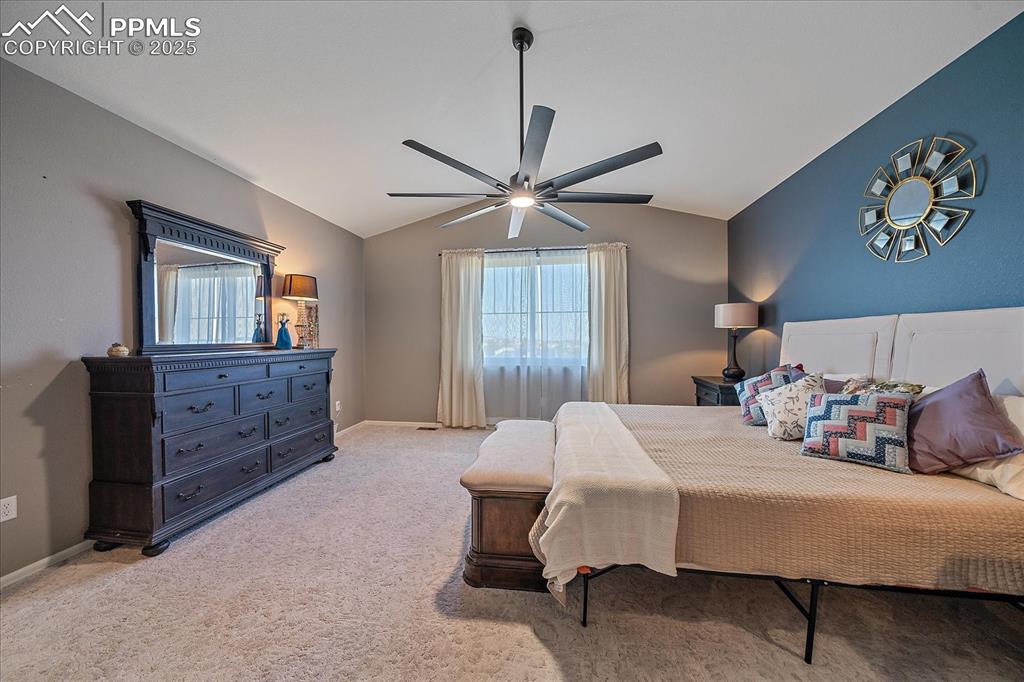
Bedroom with carpet, lofted ceiling, and a ceiling fan
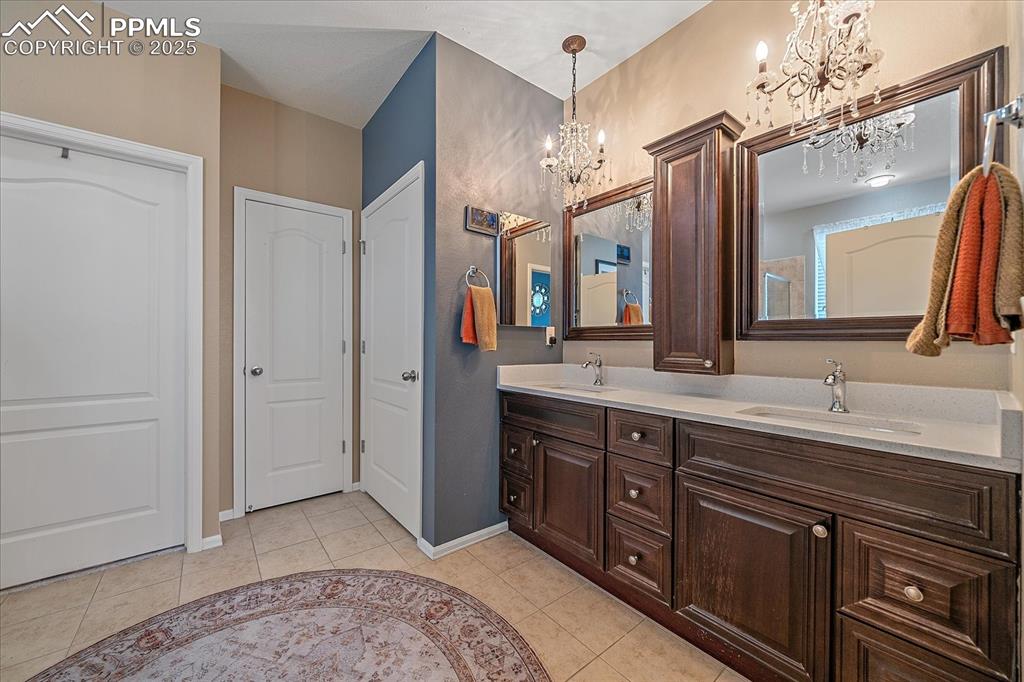
Full bathroom with double vanity, light tile patterned floors, and a chandelier
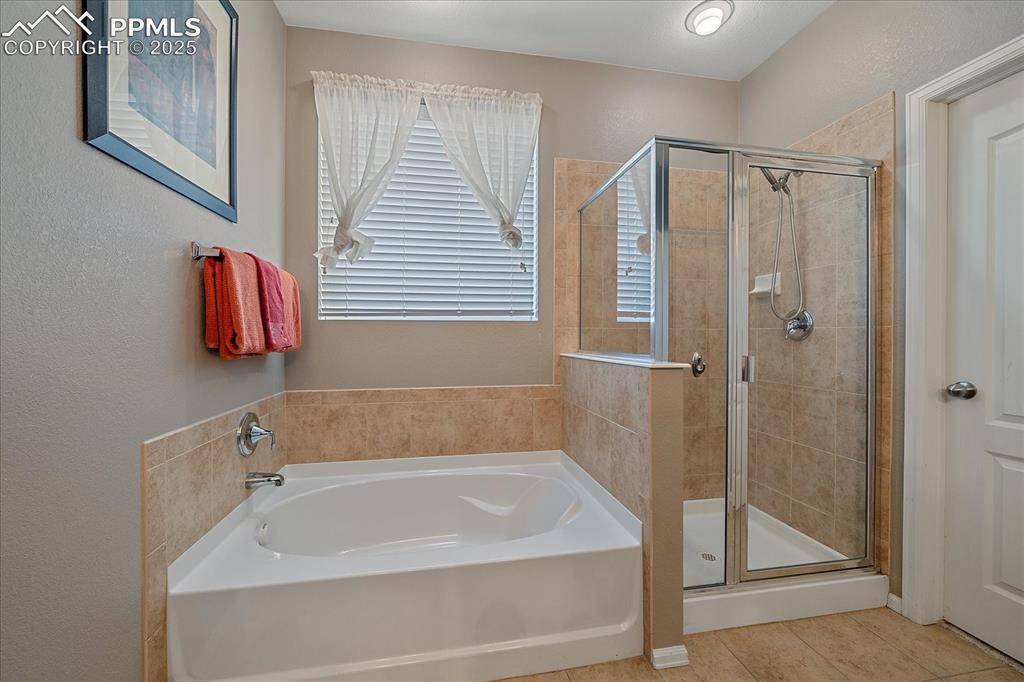
Full bath featuring a stall shower, a bath, a textured wall, and tile patterned floors
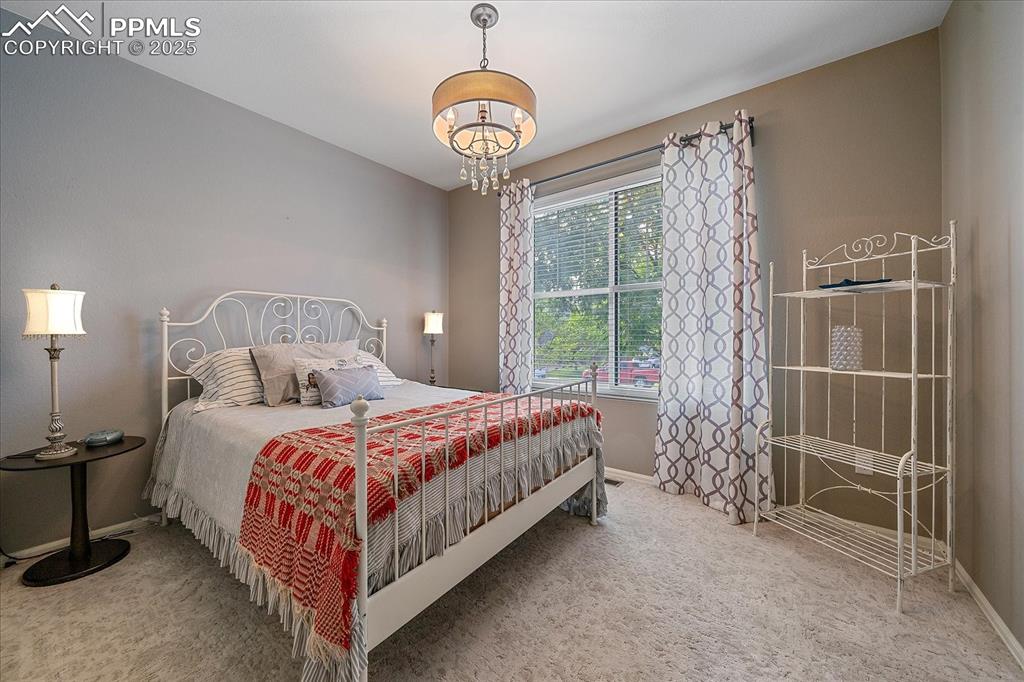
Bedroom with carpet flooring and a chandelier
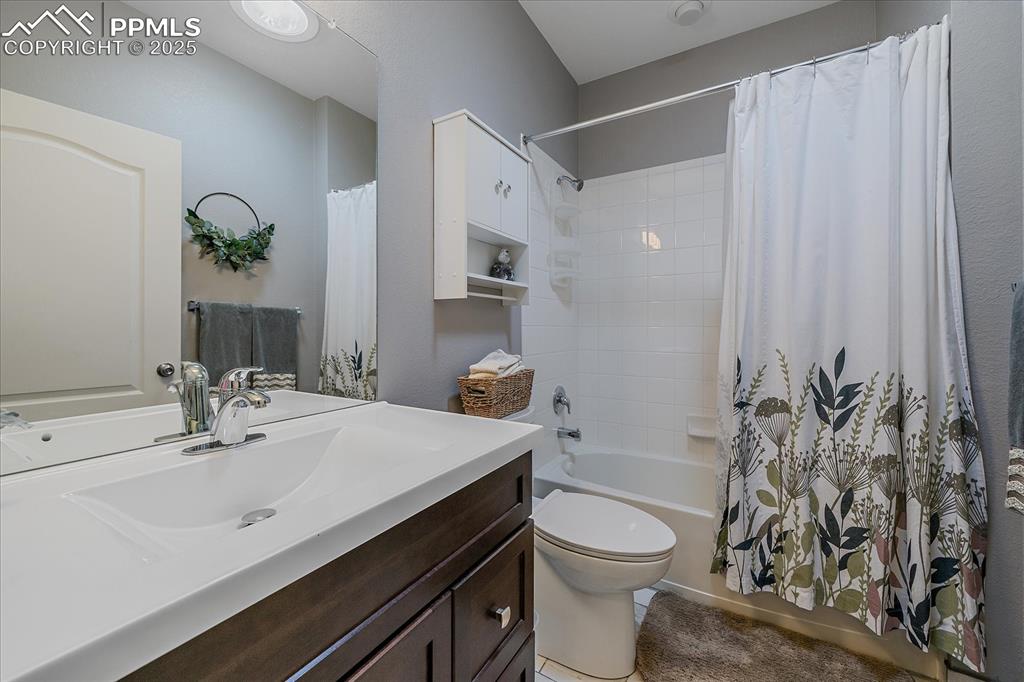
Bathroom featuring shower / bath combination with curtain and vanity
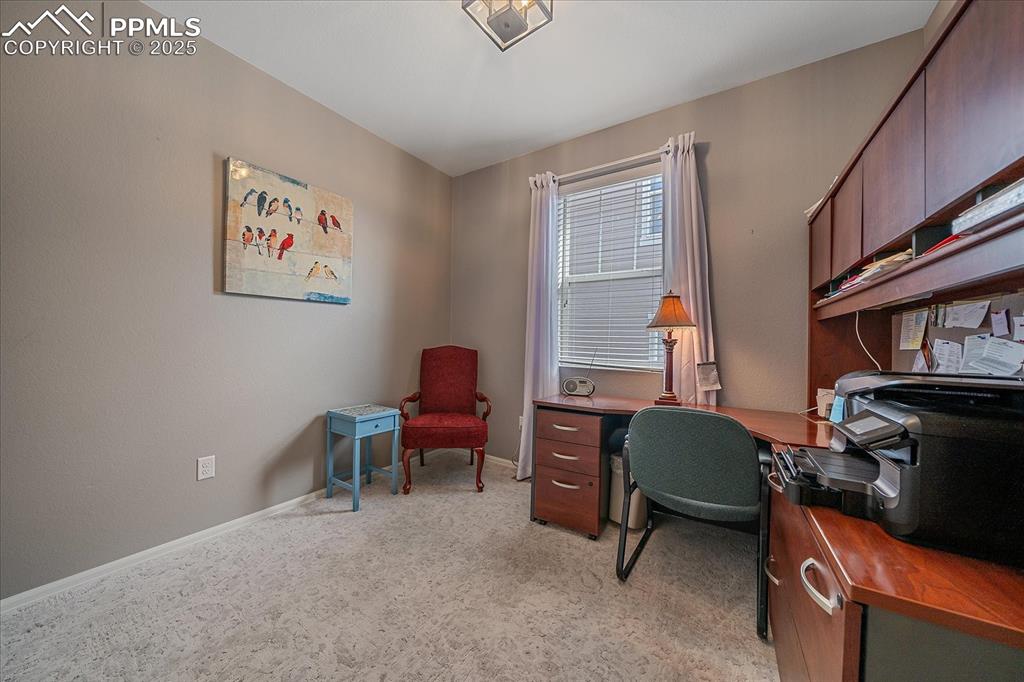
Office area featuring baseboards and light colored carpet
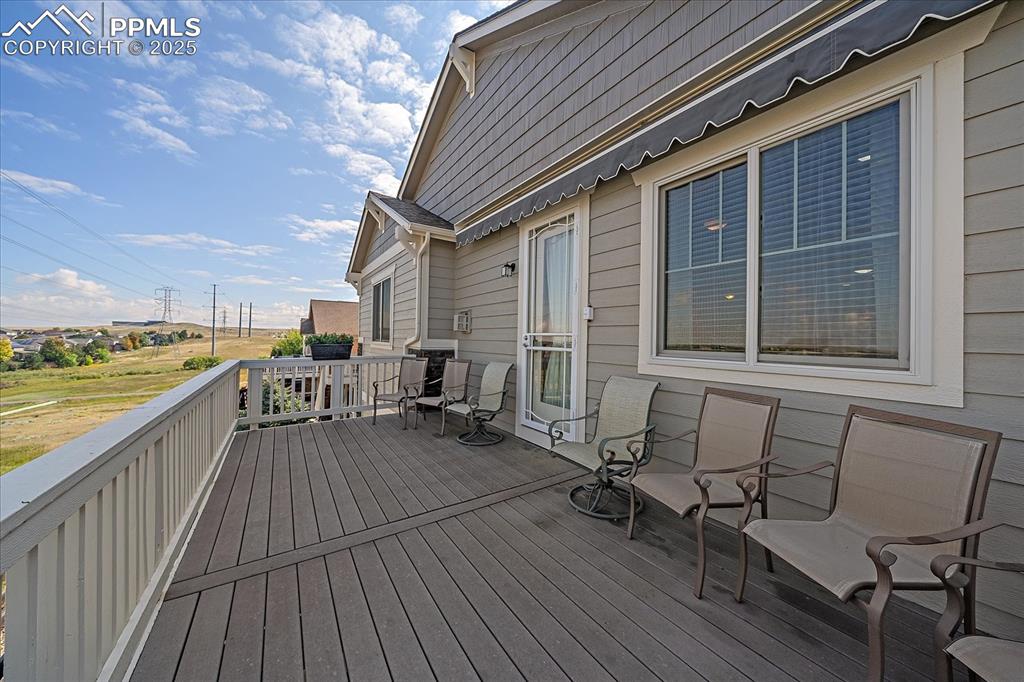
View of deck
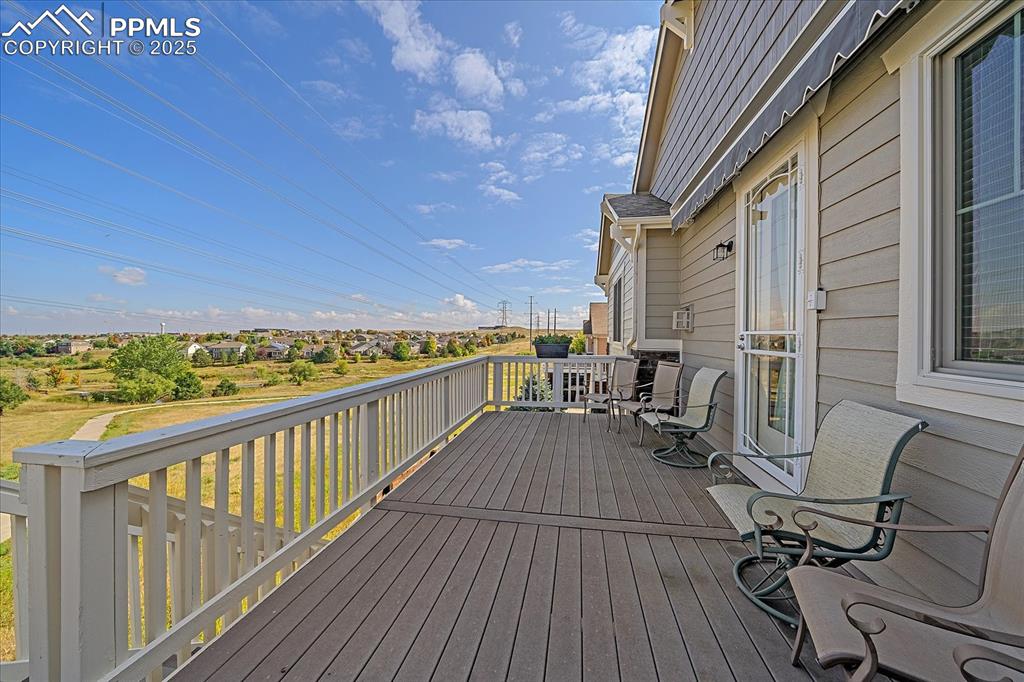
View of wooden terrace
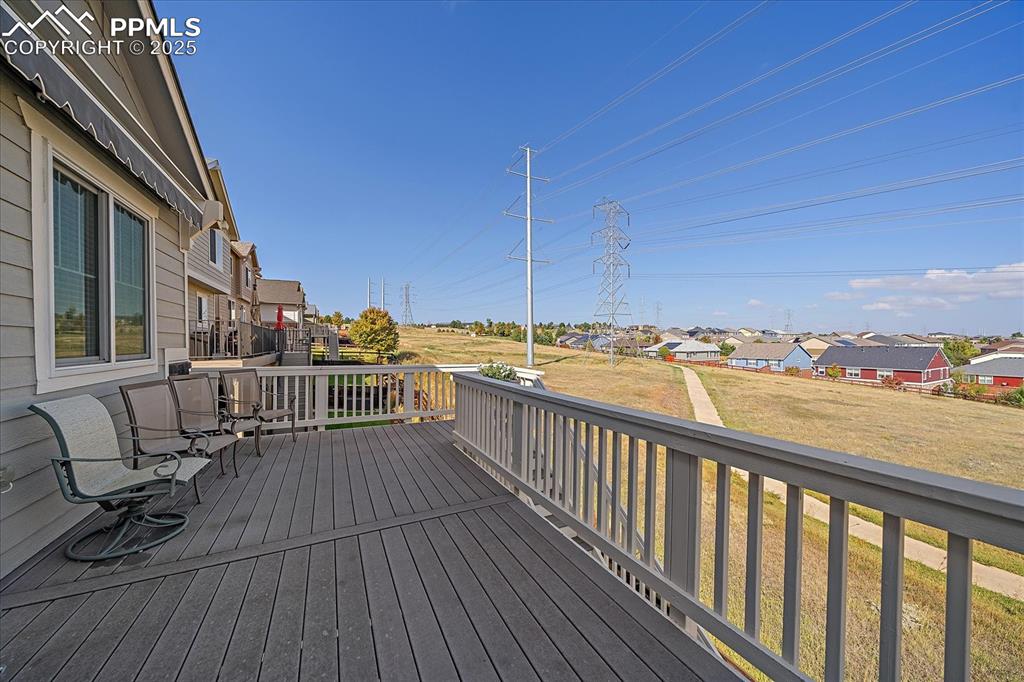
Wooden terrace with a residential view and a lawn
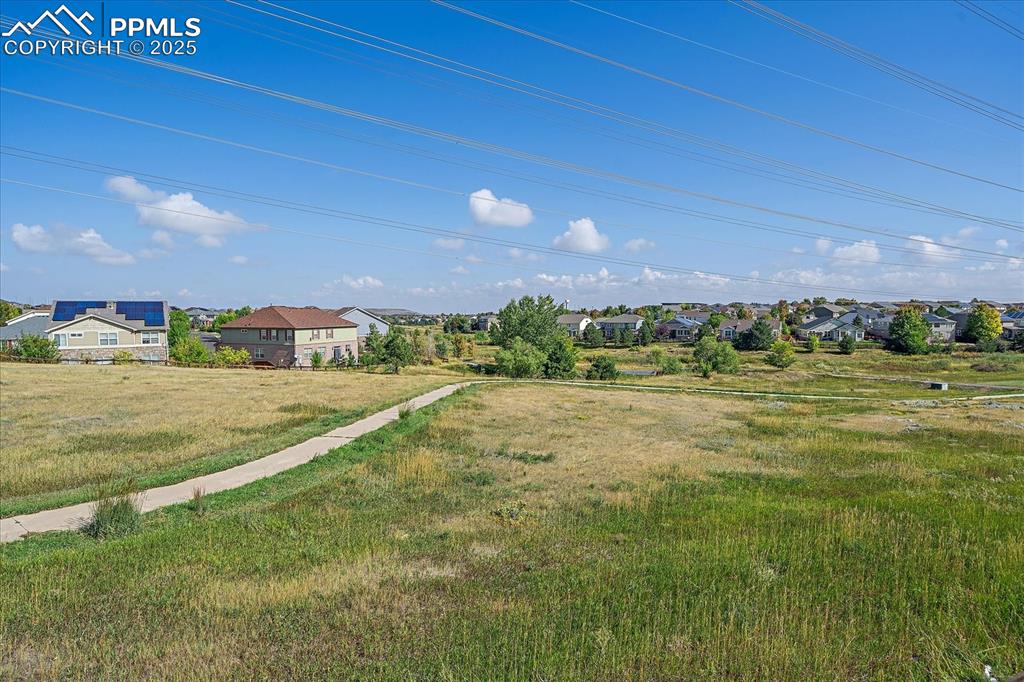
View of grassy yard featuring a residential view
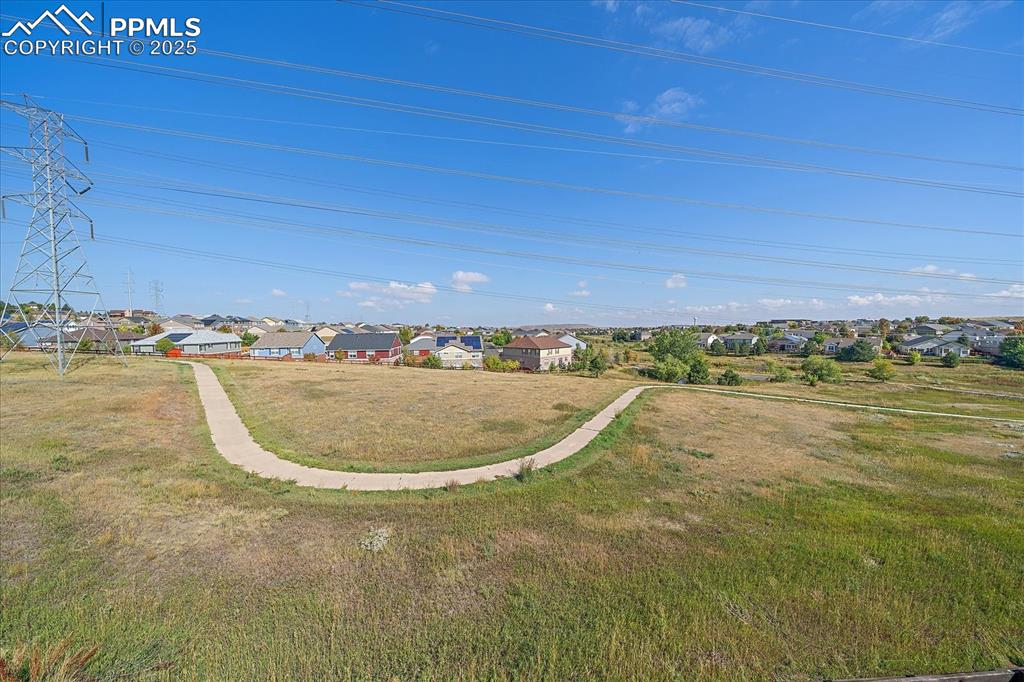
Aerial perspective of suburban area
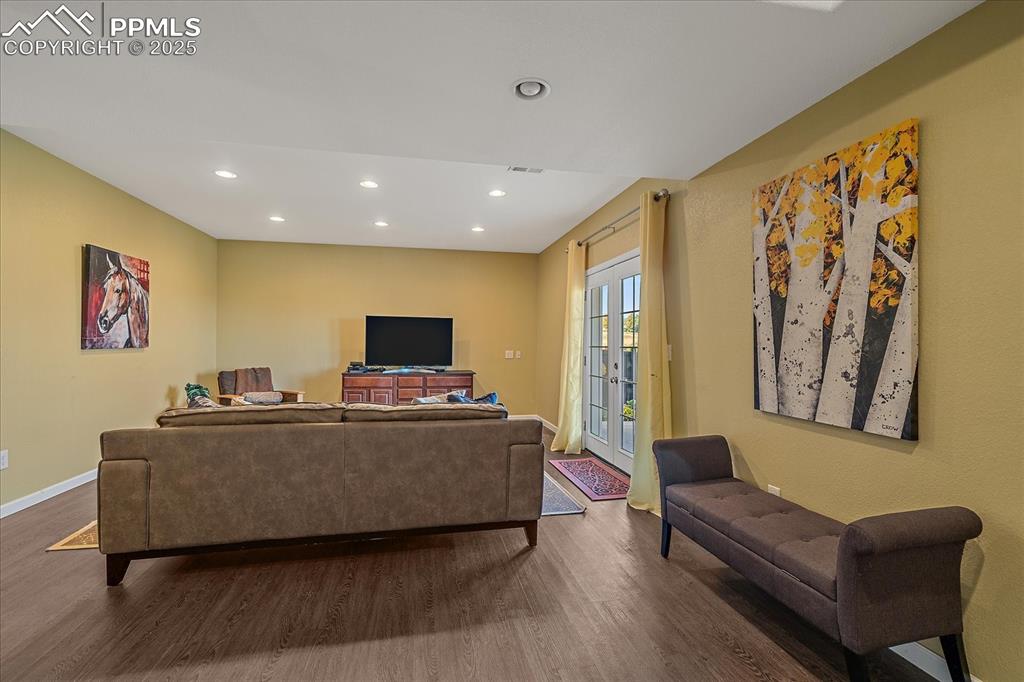
Living/Bonus area in basement with french doors, recessed lighting, and wood finished floors
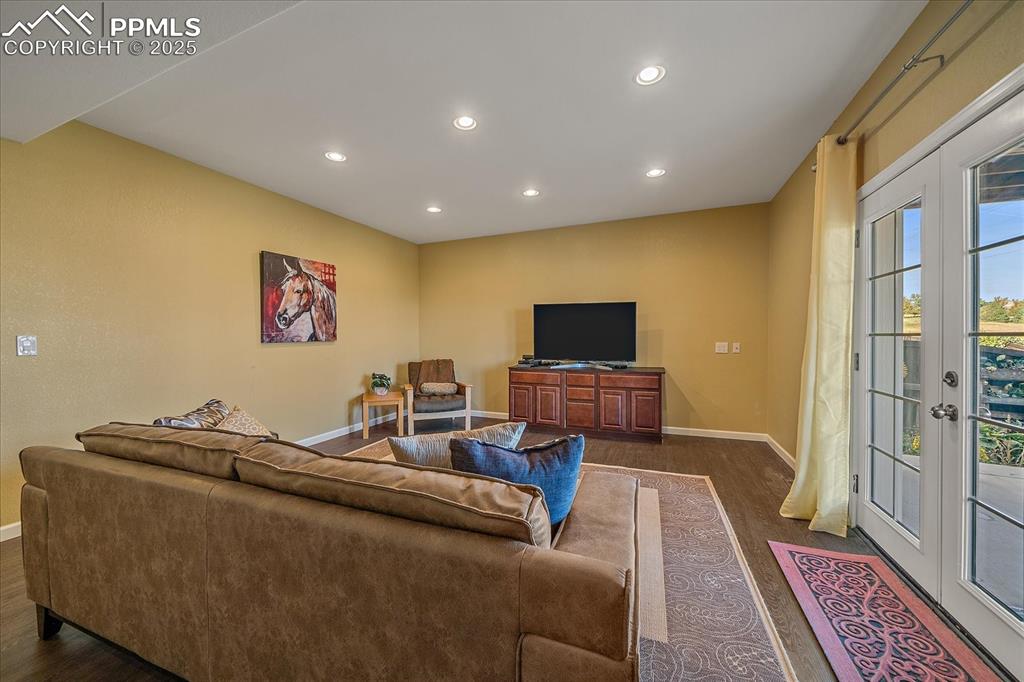
Living room with recessed lighting, french doors, and dark wood-style flooring
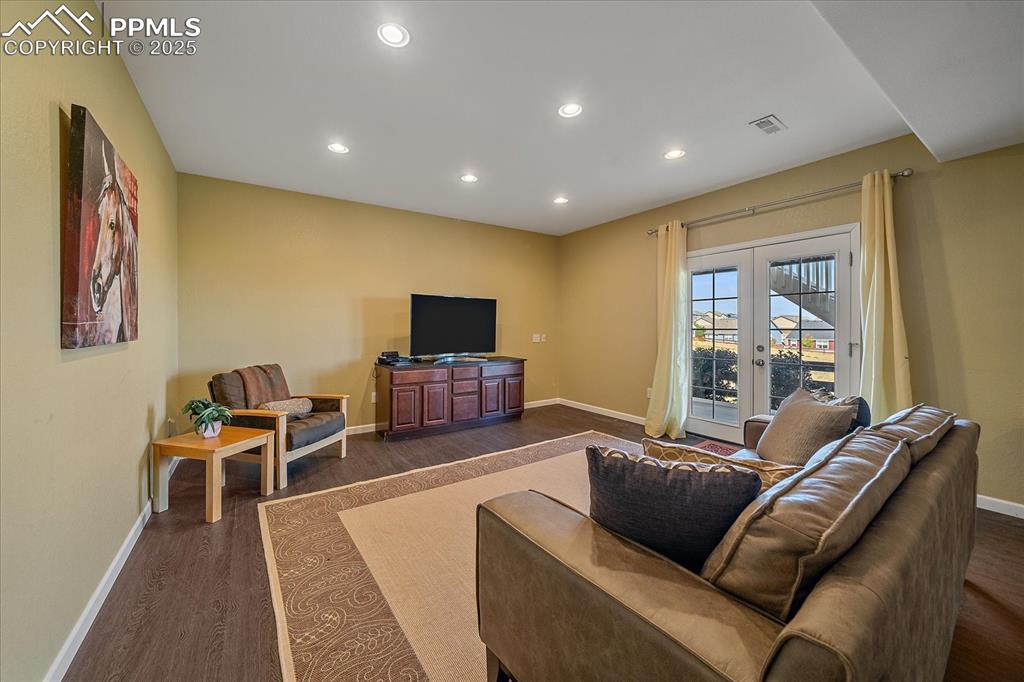
Living area featuring french doors, recessed lighting, and dark wood-style flooring
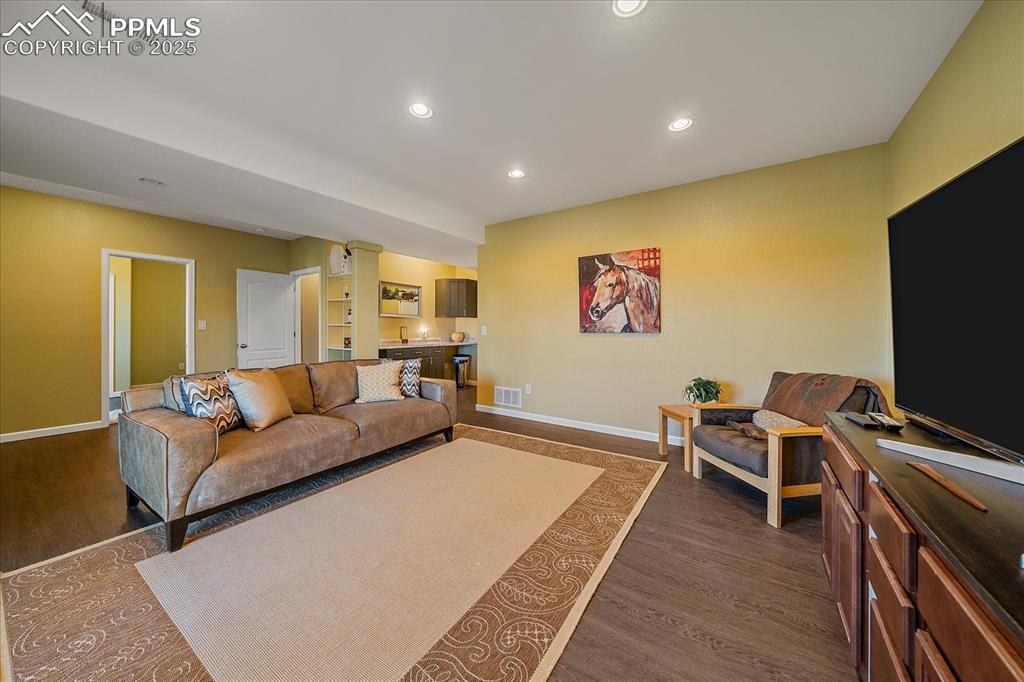
Living room with recessed lighting and dark wood finished floors
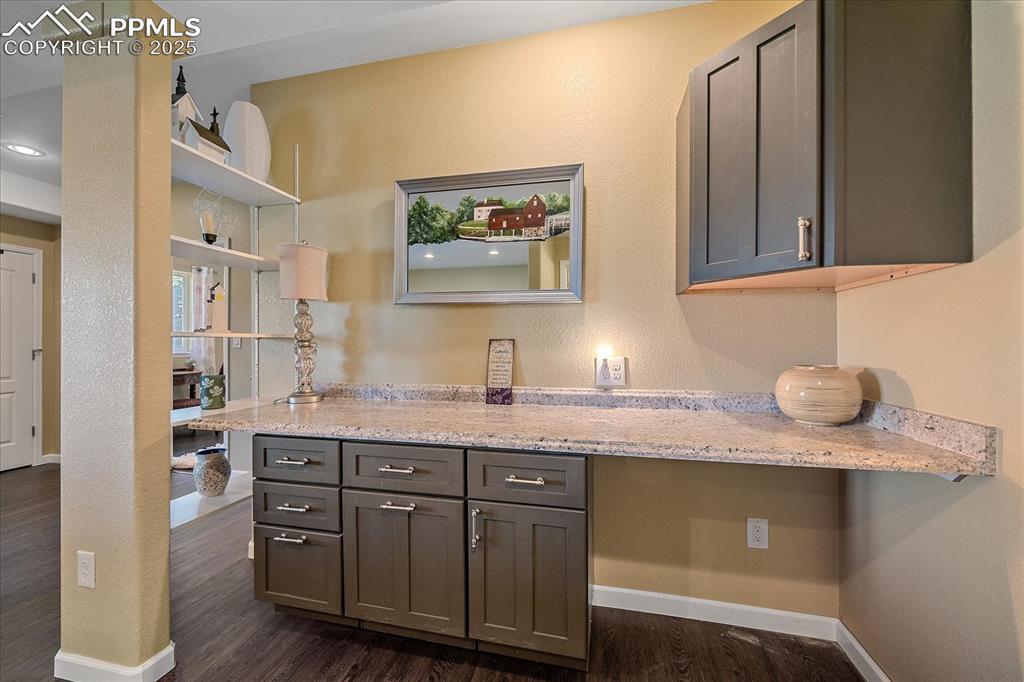
Dry Bar area featuring light stone counters, gray cabinets, dark wood finished floors, open shelves, and a textured wall
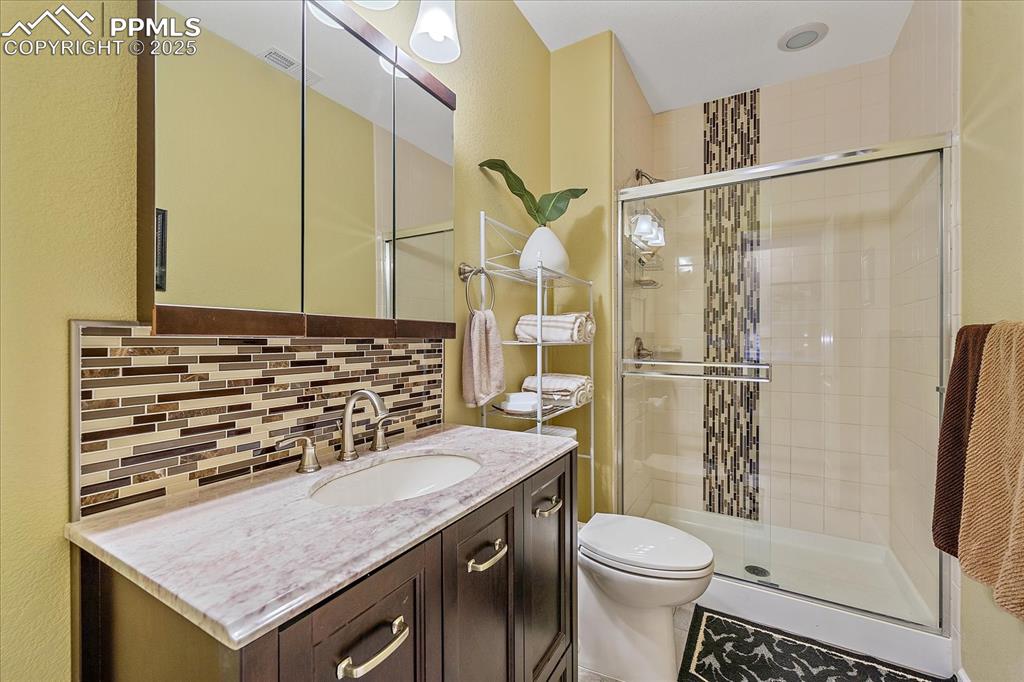
Bathroom in basement with vanity, a shower stall, and decorative backsplash
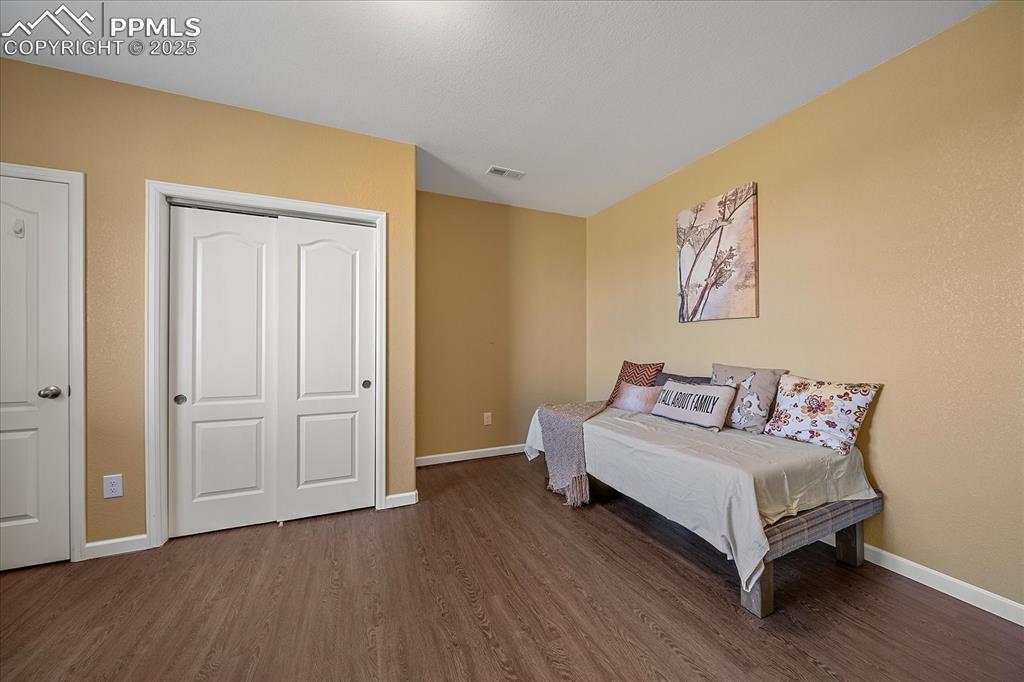
Bedroom in basement featuring luxury vinyl flooring and a closet
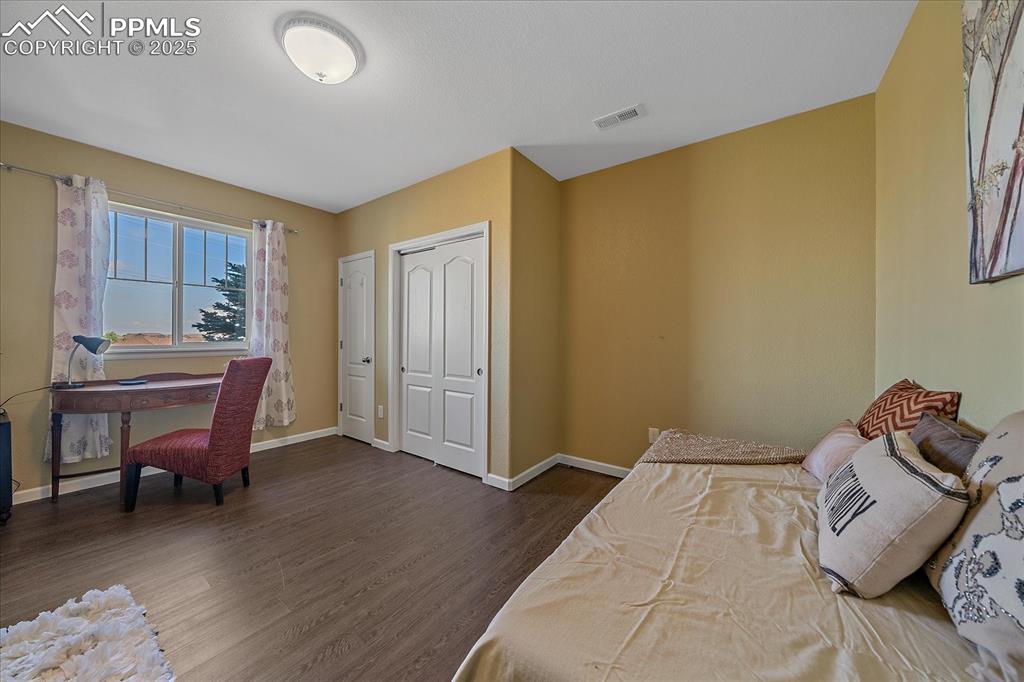
Bedroom in basement featuring luxury vinyl flooring and baseboards
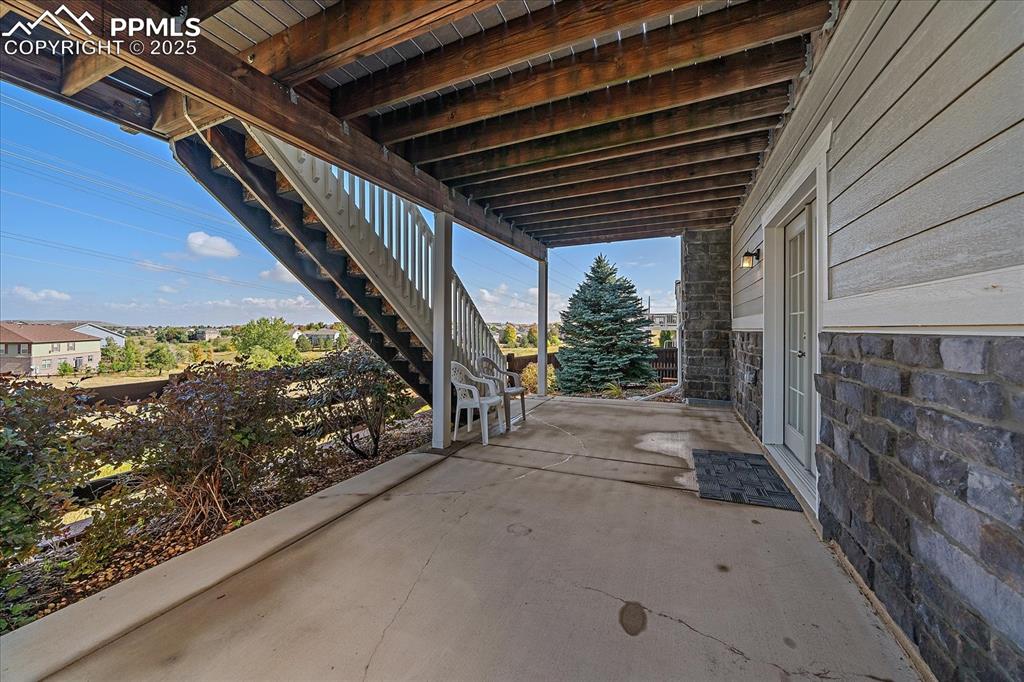
View of patio / terrace
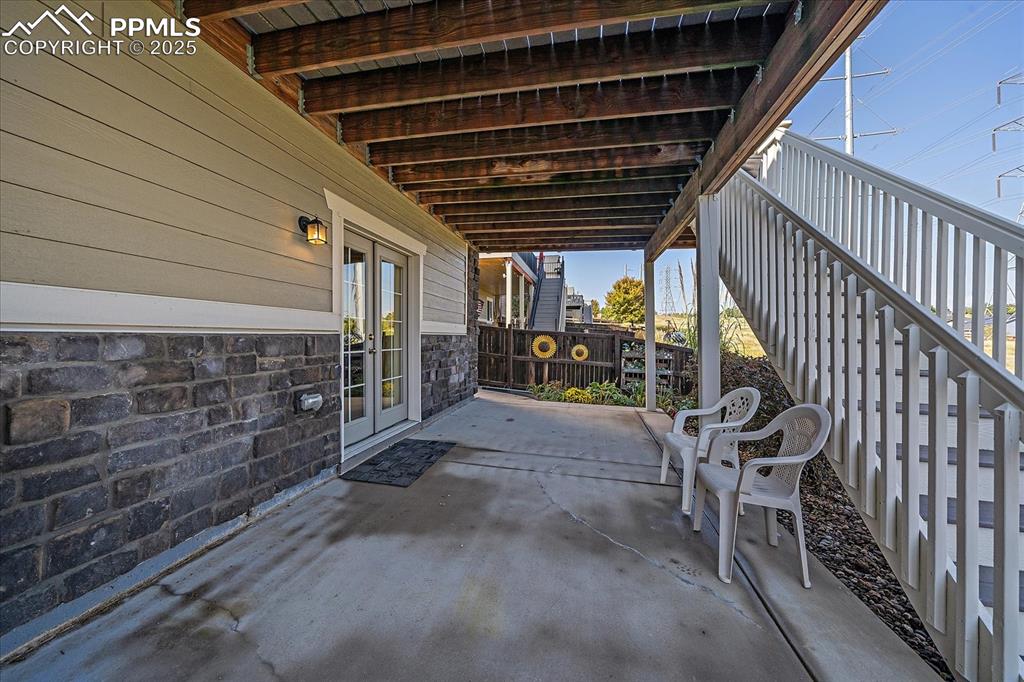
View of patio / terrace featuring french doors
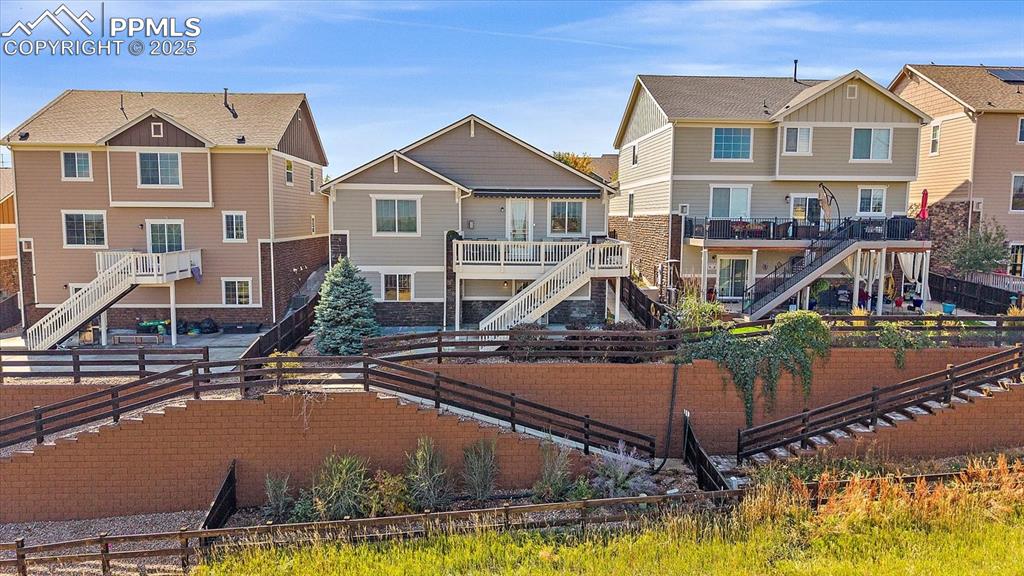
View of play area with a residential view, stairs, and a fenced backyard
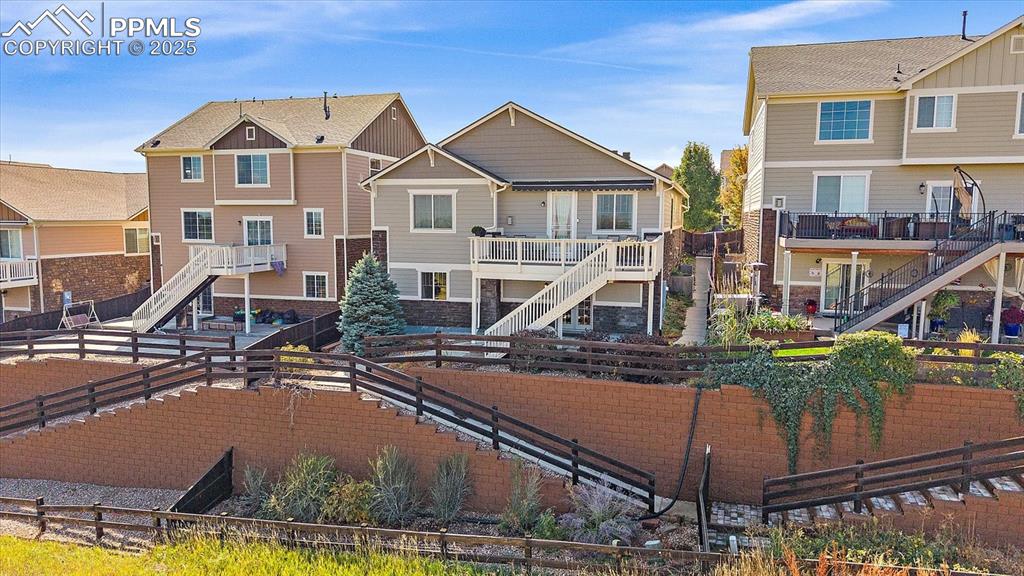
Rear view of house featuring stairway, a residential view, a fenced backyard, stone siding, and a wooden deck
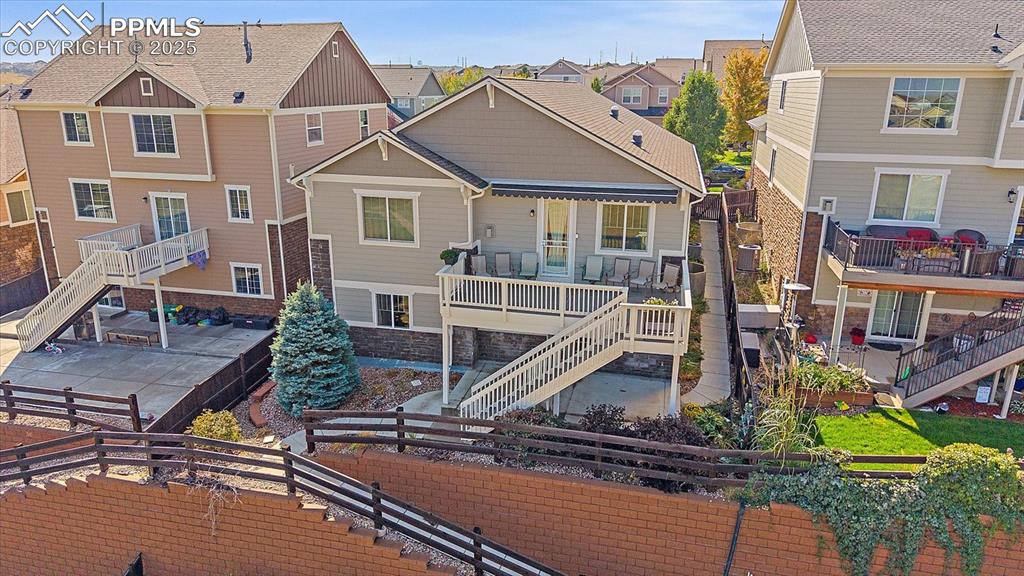
Rear view of house featuring stairway, a residential view, a fenced backyard, stone siding, and a wooden deck
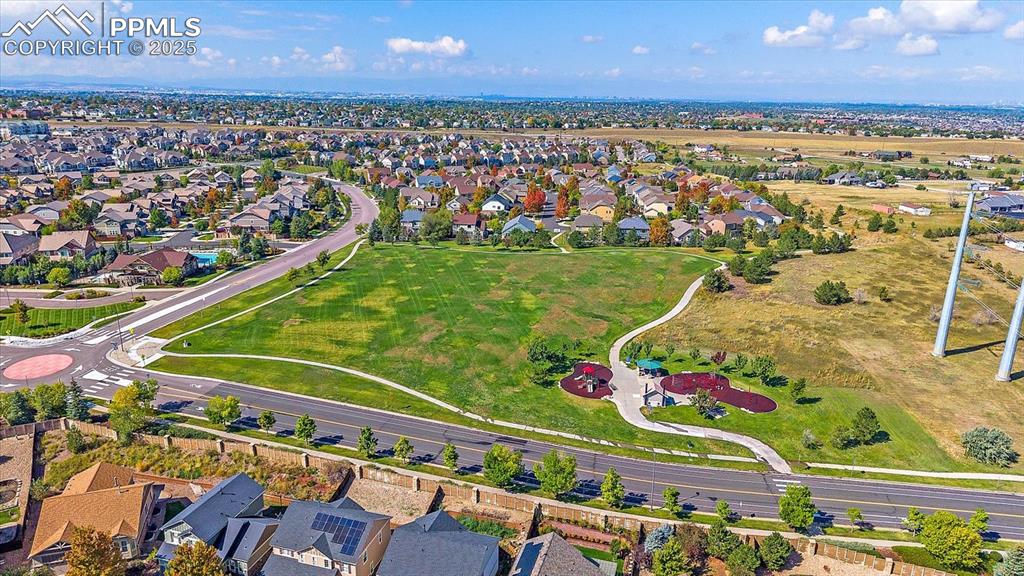
Aerial view of property's location with nearby suburban area
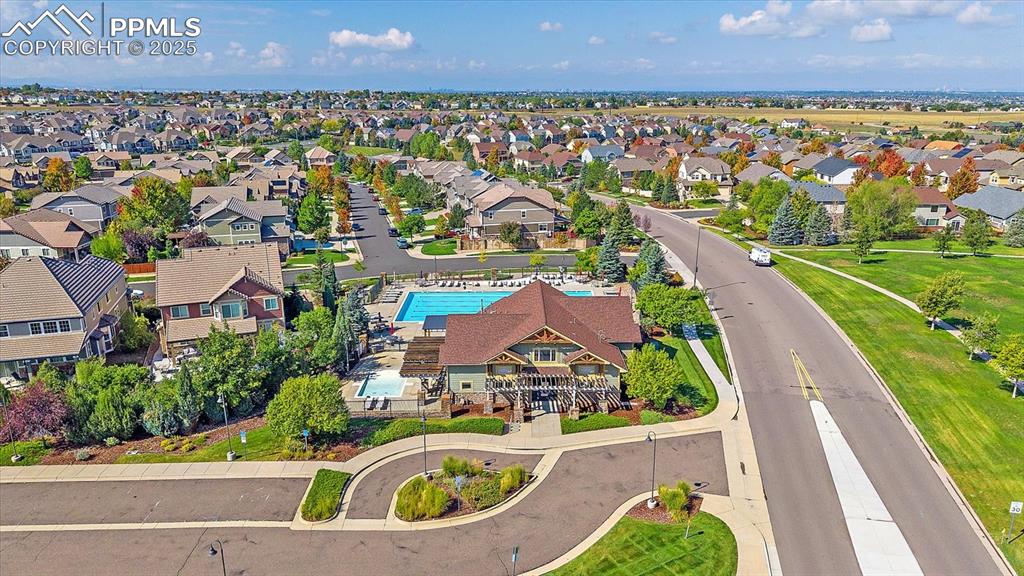
Aerial perspective of suburban area featuring a pool area
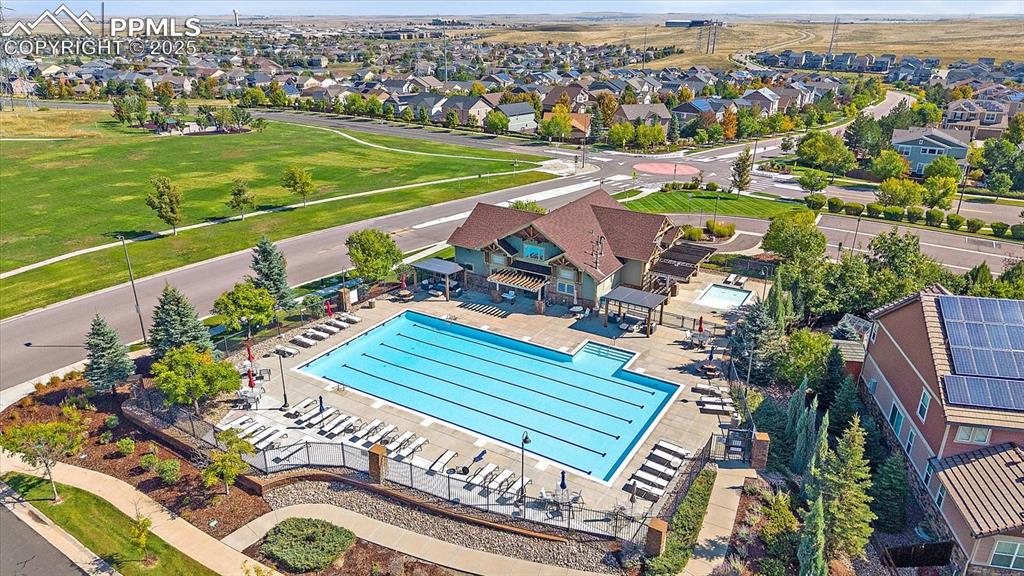
Aerial view of residential area with a pool area
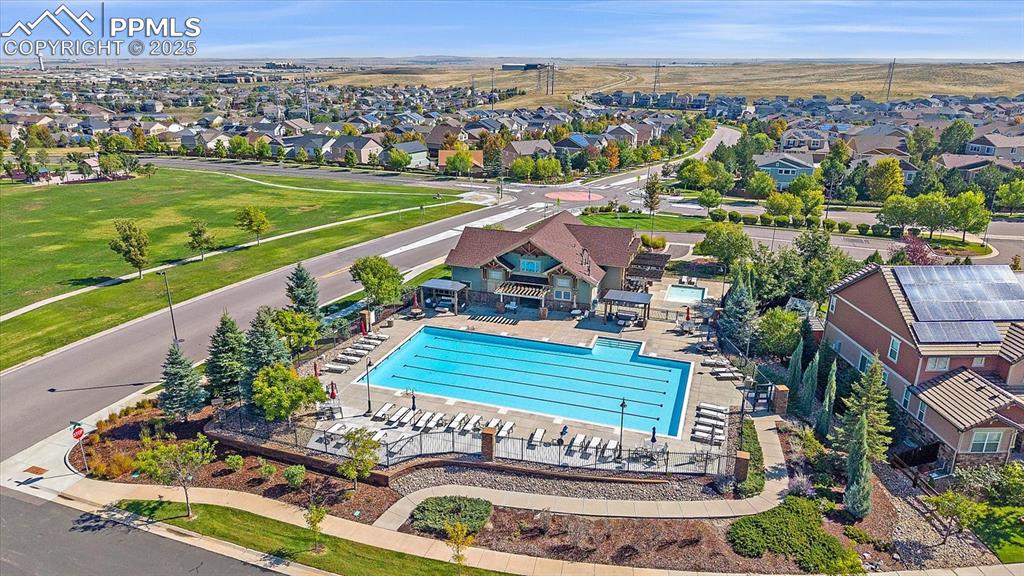
Aerial perspective of suburban area with a pool area
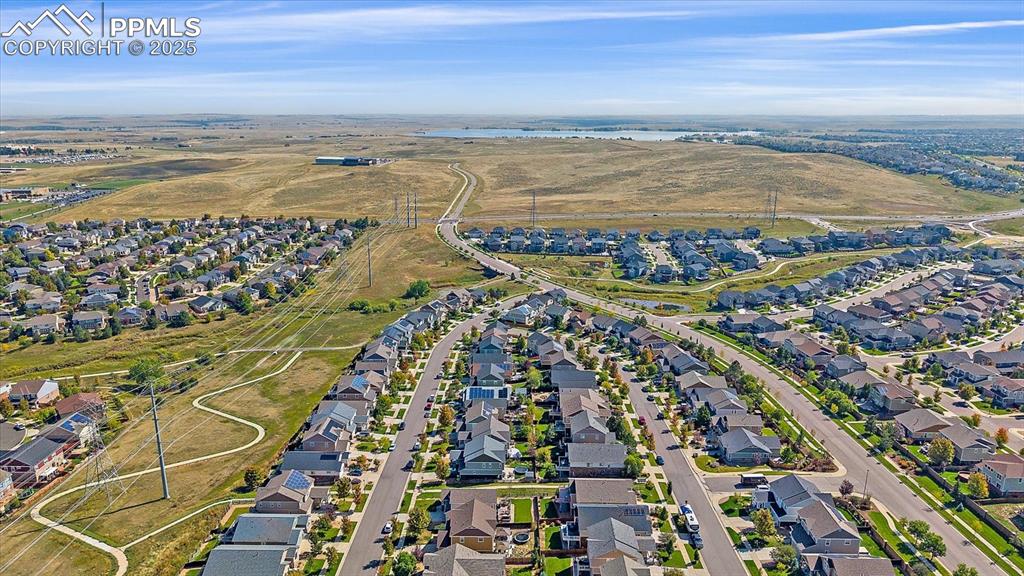
View of property location with nearby suburban area
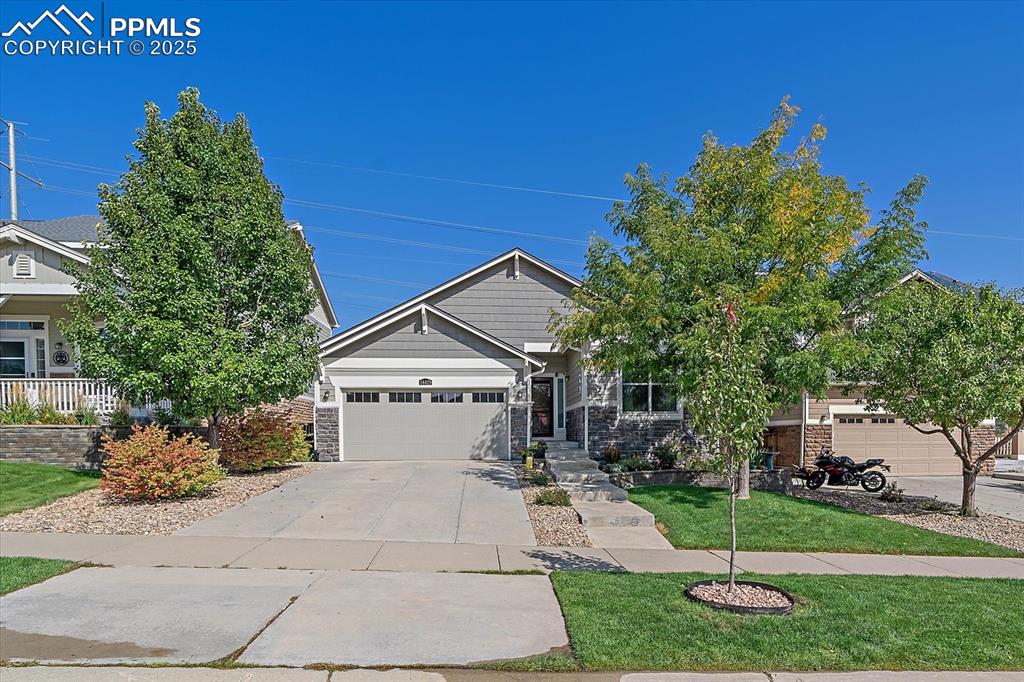
View of front facade with a garage, driveway, stone siding, and a front lawn
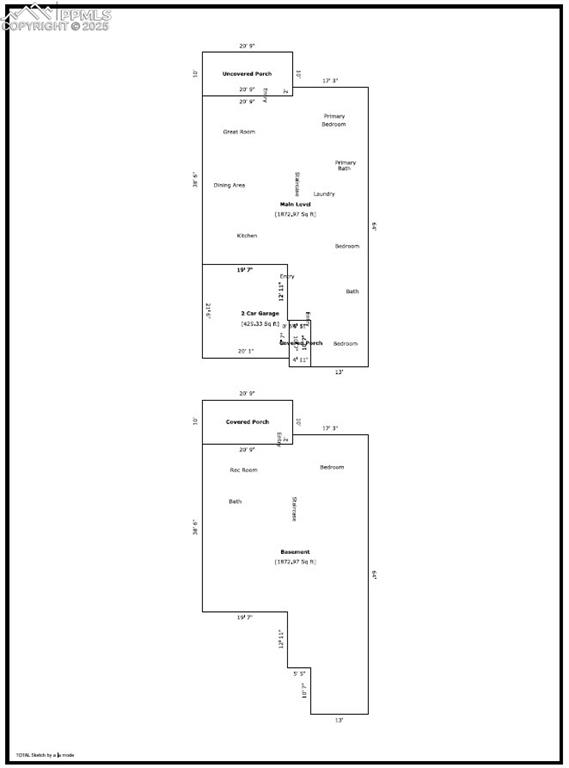
View of room layout
Disclaimer: The real estate listing information and related content displayed on this site is provided exclusively for consumers’ personal, non-commercial use and may not be used for any purpose other than to identify prospective properties consumers may be interested in purchasing.