4237 Stonesthrow View, Colorado Springs, CO, 80922

Entrance to property featuring brick siding and roof with shingles
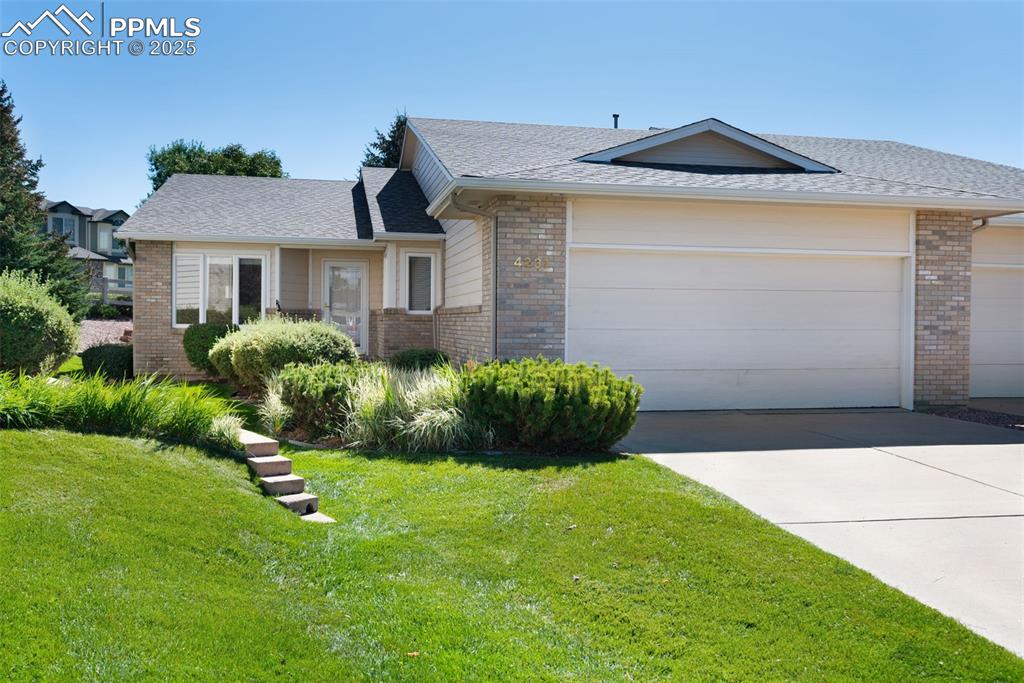
Ranch-style house featuring brick siding, a shingled roof, concrete driveway, and a front lawn
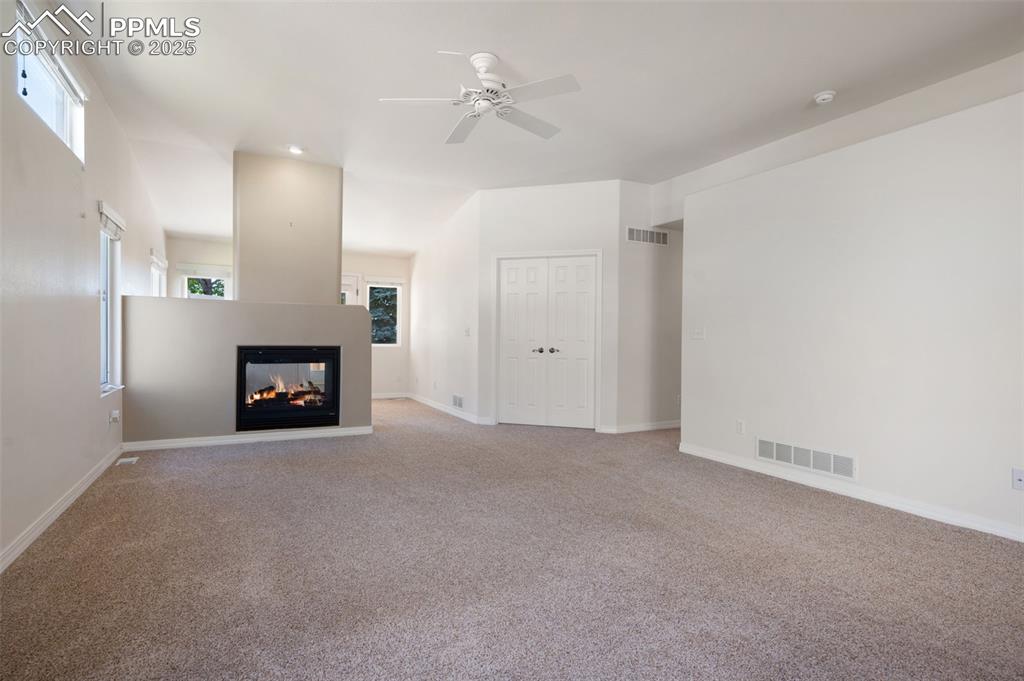
Unfurnished living room with plenty of natural light, carpet floors, a multi sided fireplace, and a ceiling fan
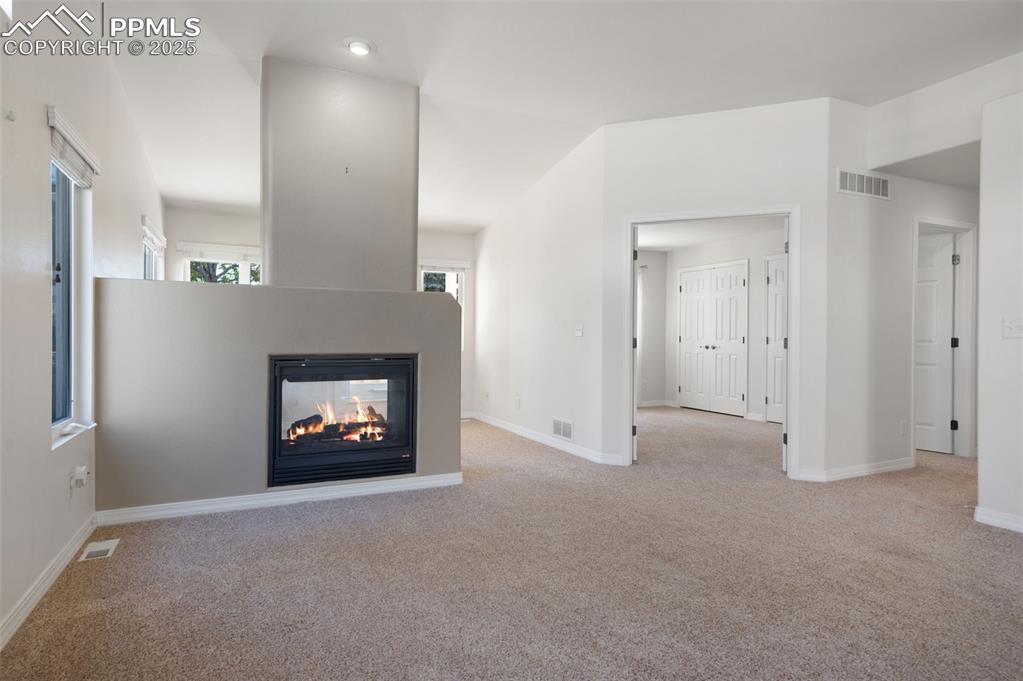
Unfurnished living room featuring light colored carpet, a multi sided fireplace, and recessed lighting
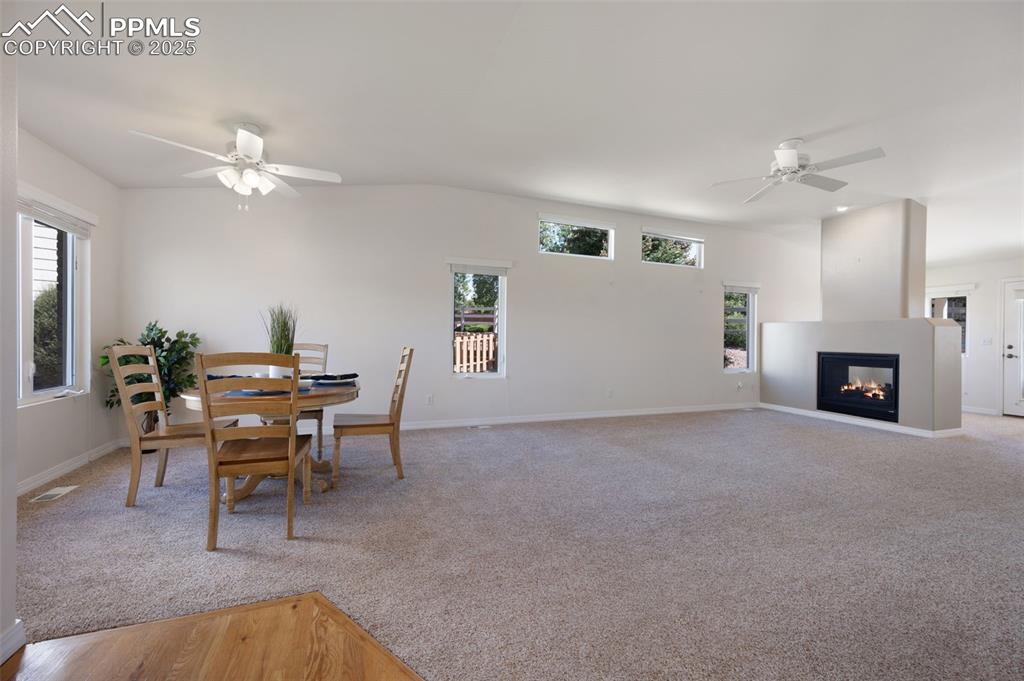
Dining space with a ceiling fan, healthy amount of natural light, and light colored carpet
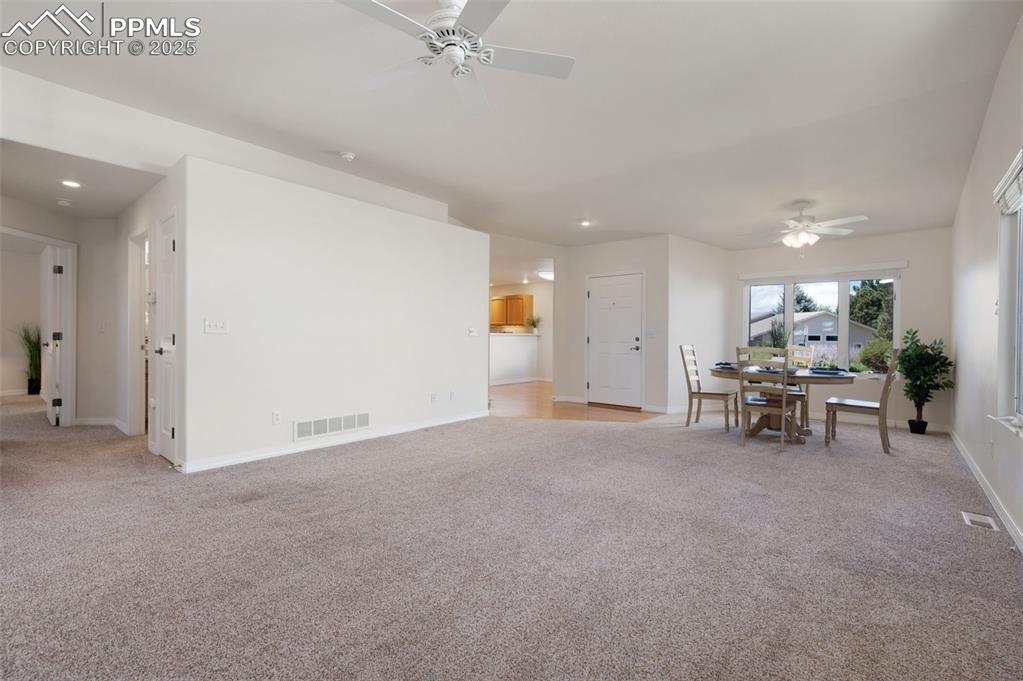
Living area featuring a ceiling fan, light colored carpet, and recessed lighting
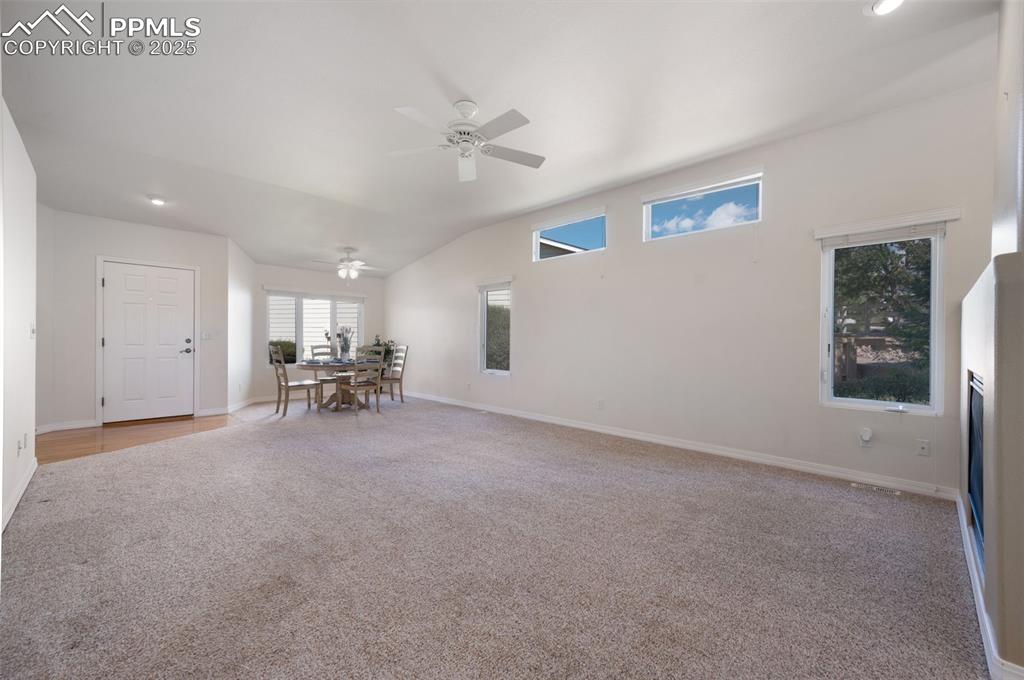
Living room featuring light carpet, lofted ceiling, a ceiling fan, and recessed lighting
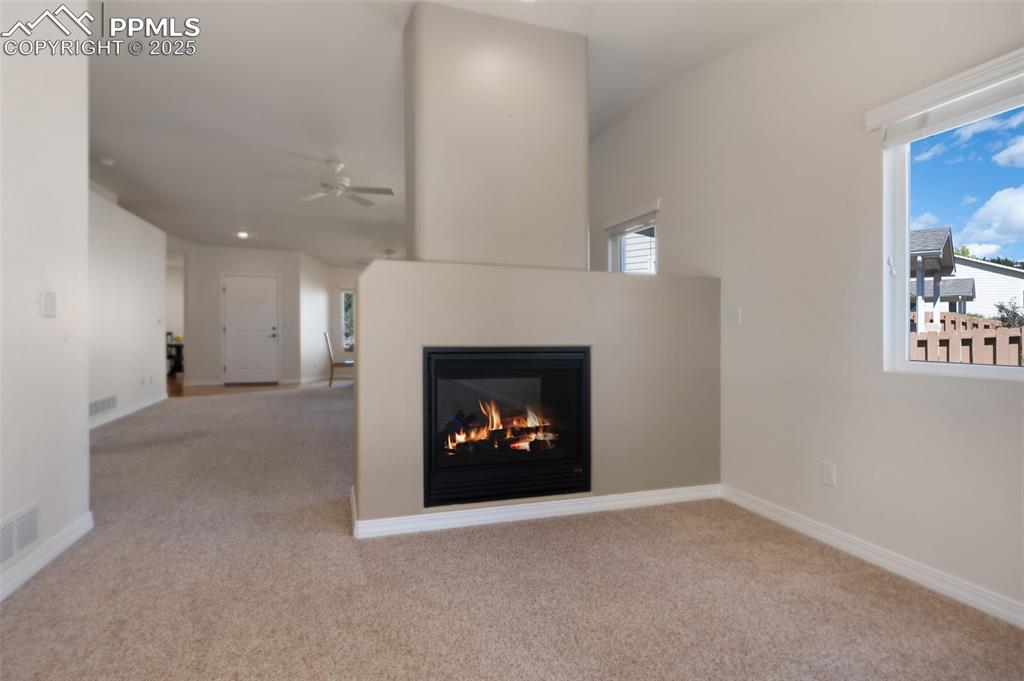
Other
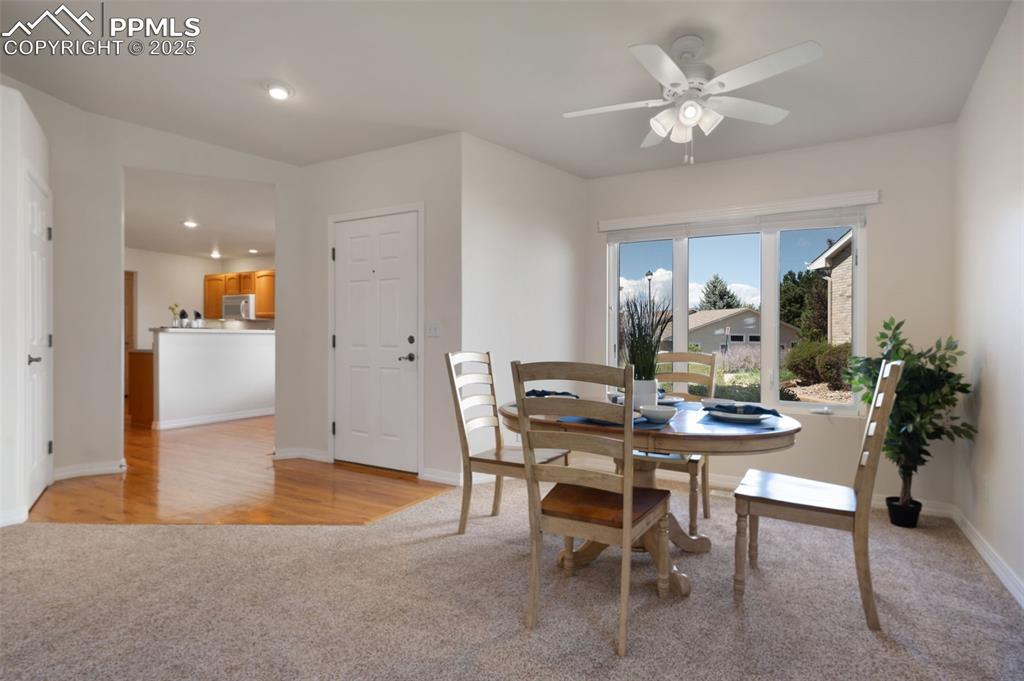
Dining room featuring light carpet, recessed lighting, a ceiling fan, and light wood-style flooring
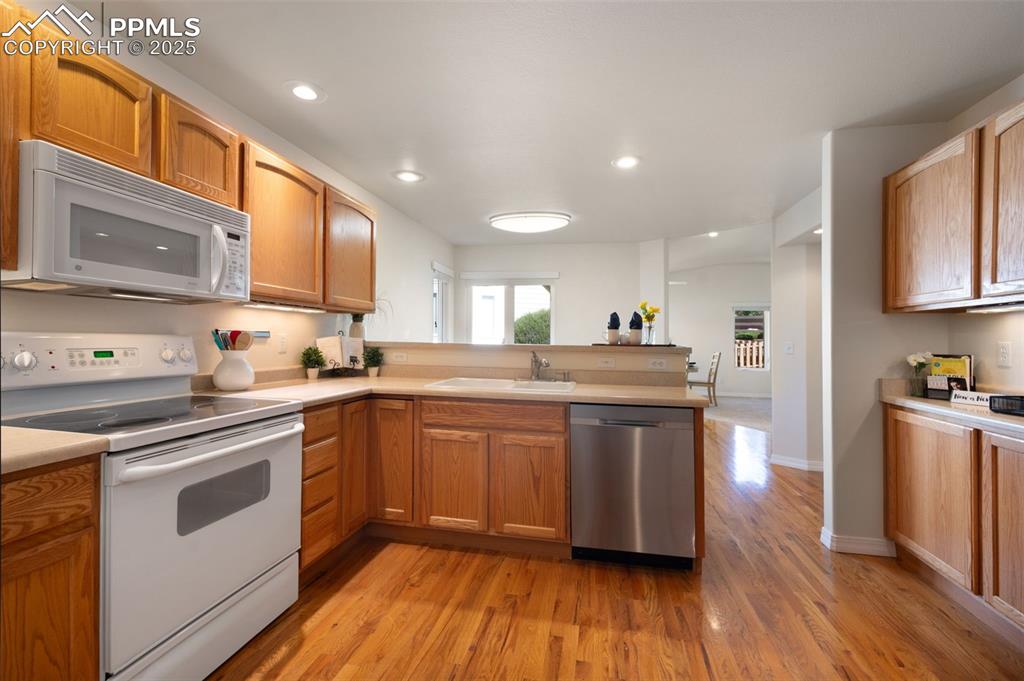
Kitchen with white appliances, a peninsula, light wood finished floors, recessed lighting, and light countertops
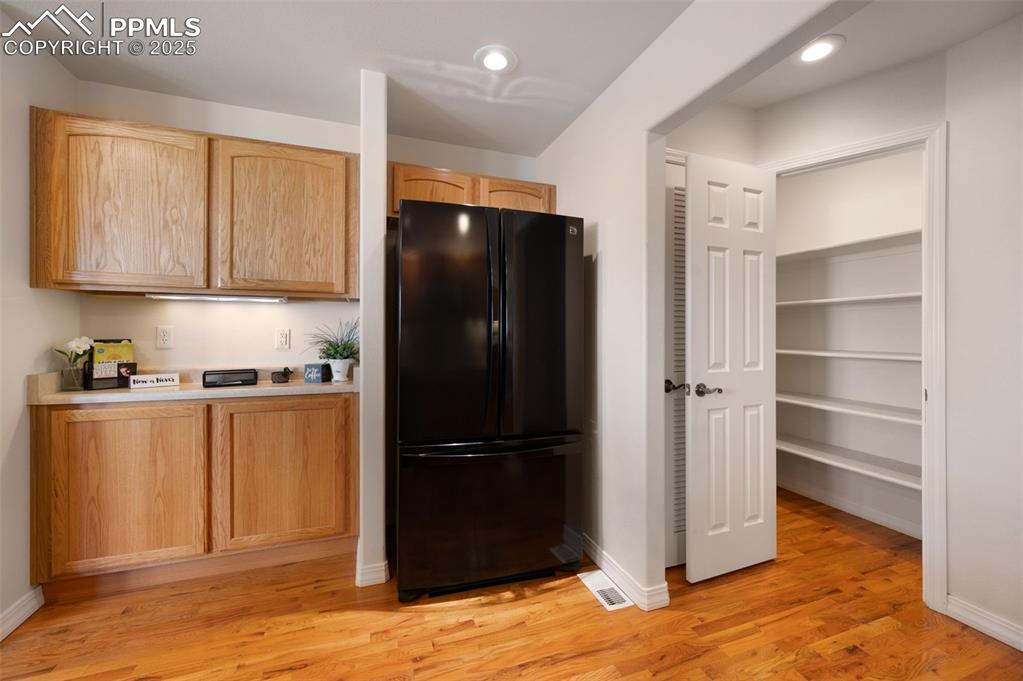
Kitchen with freestanding refrigerator, light countertops, light wood-style floors, light brown cabinets, and recessed lighting
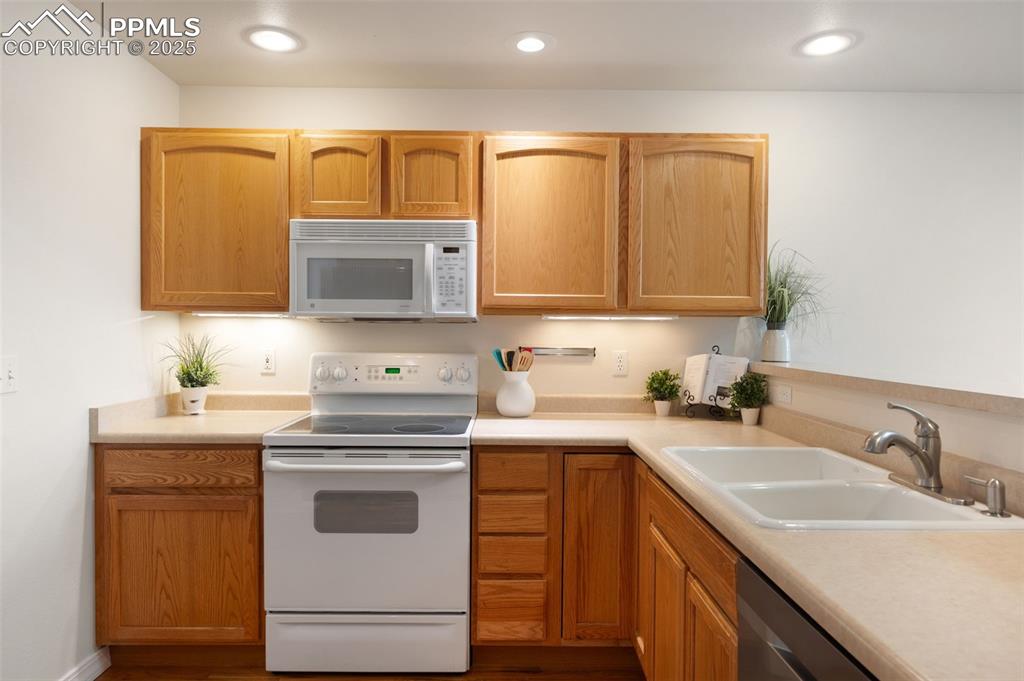
Kitchen featuring white appliances, light countertops, dark wood-type flooring, and recessed lighting
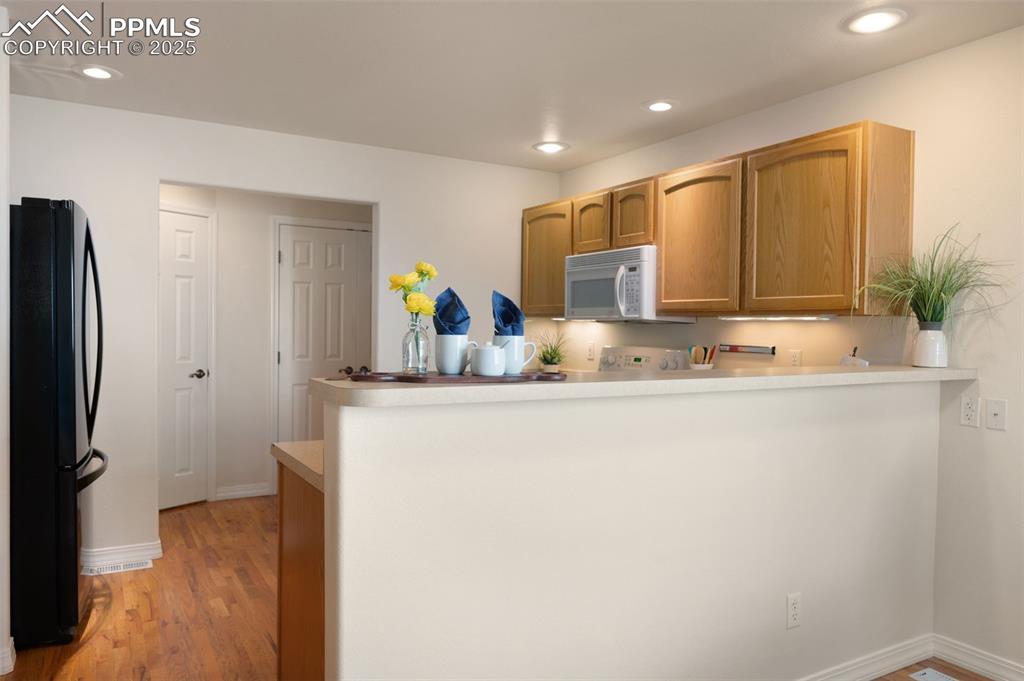
Kitchen with freestanding refrigerator, light wood-type flooring, recessed lighting, light countertops, and a peninsula
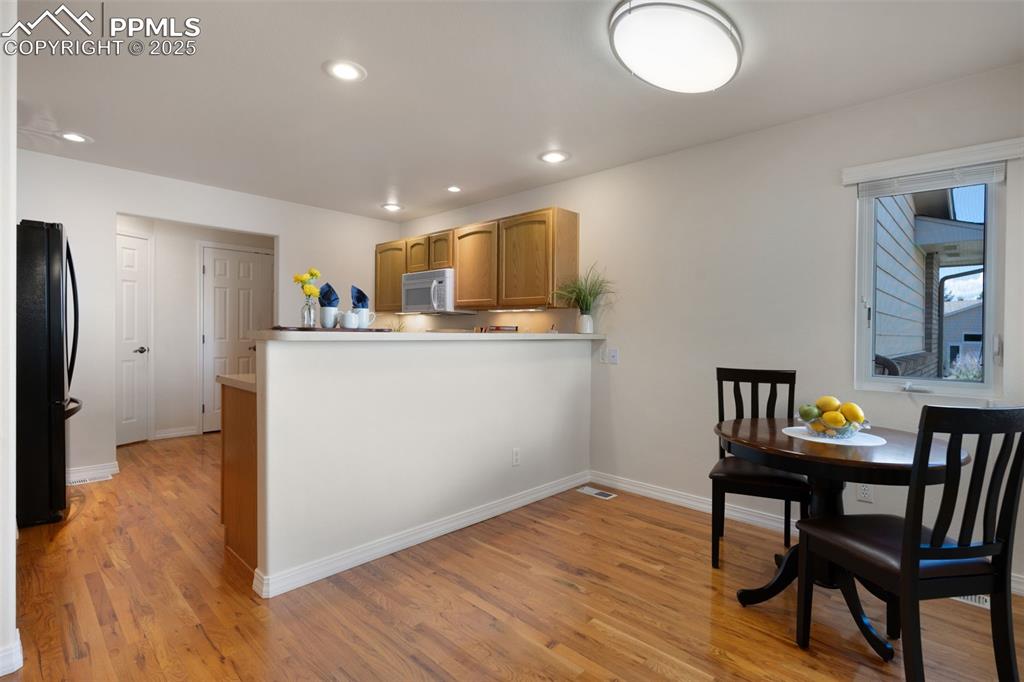
Kitchen featuring freestanding refrigerator, light wood-style flooring, a peninsula, recessed lighting, and brown cabinetry
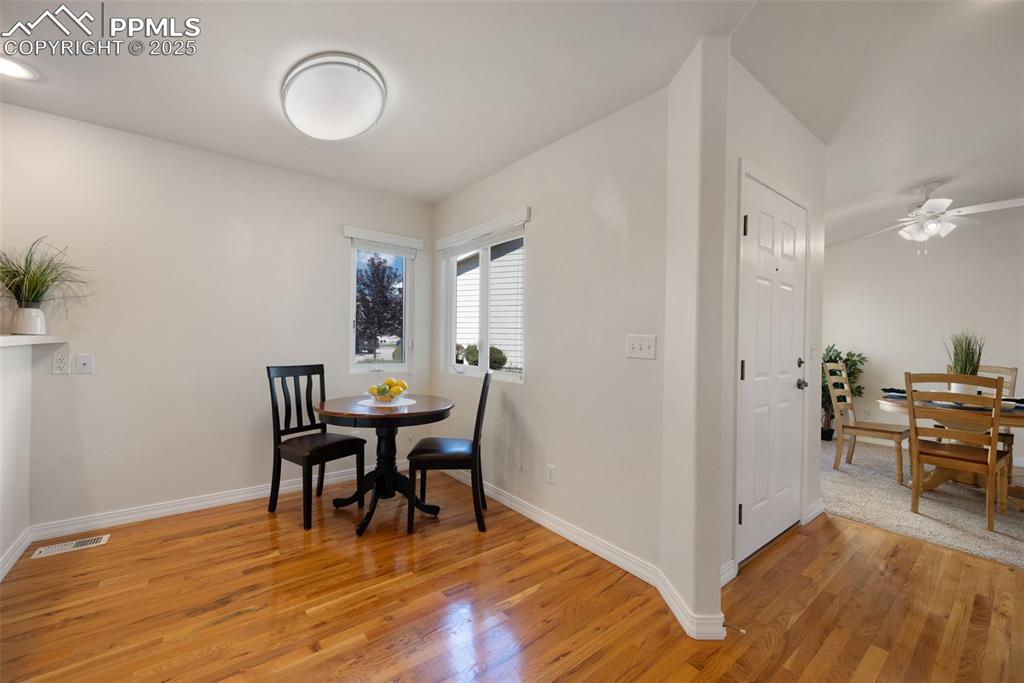
Dining area with light wood finished floors and a ceiling fan
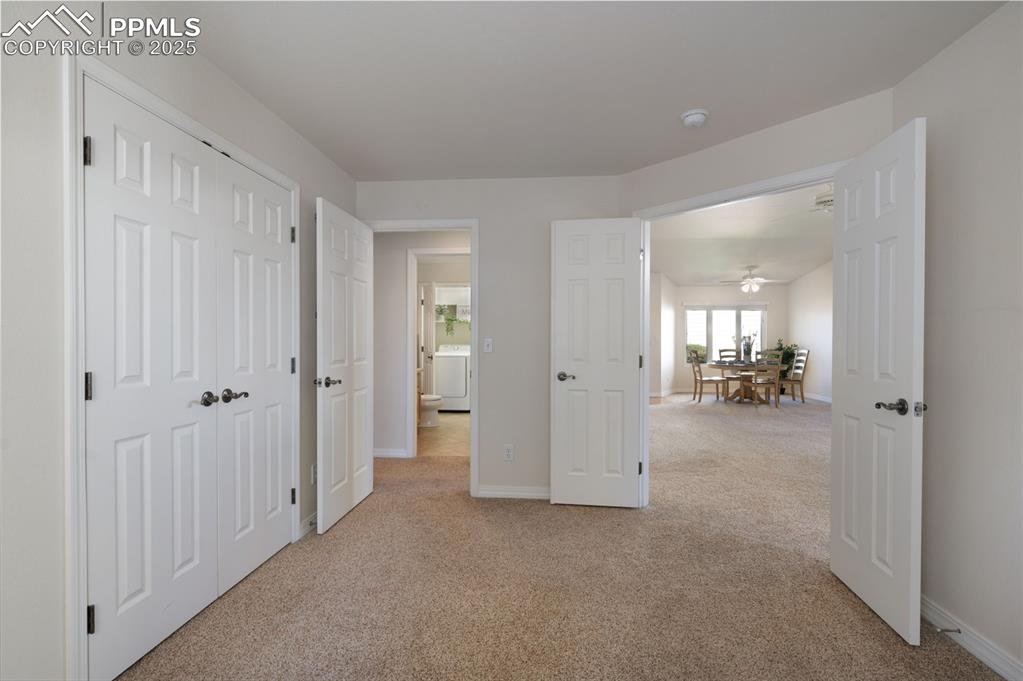
Hall with light colored carpet and washer / clothes dryer
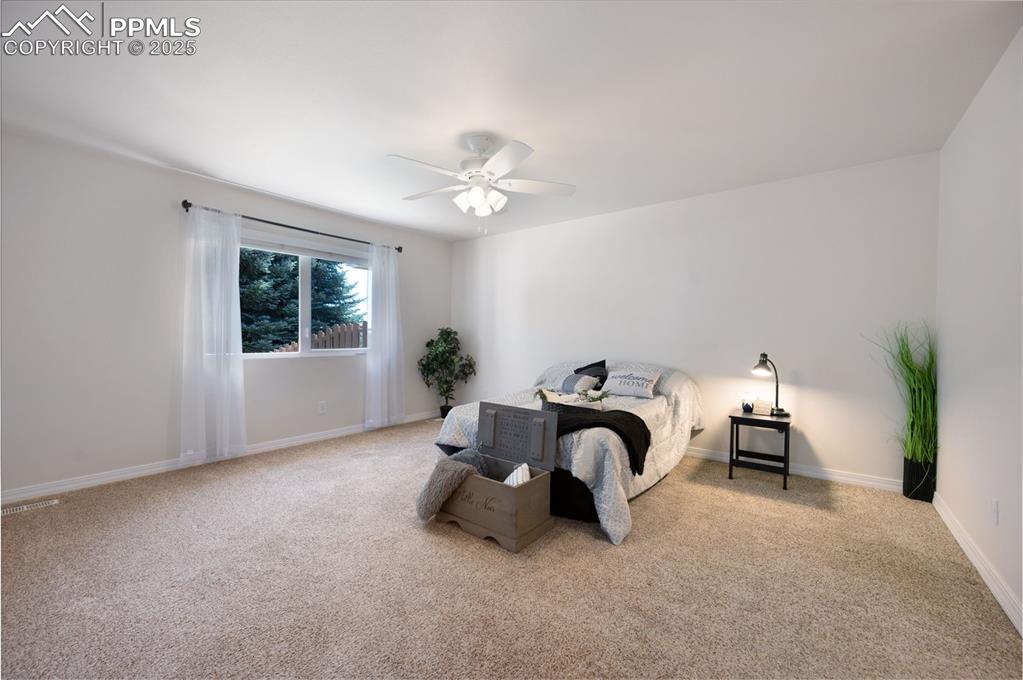
Carpeted bedroom with a ceiling fan and baseboards
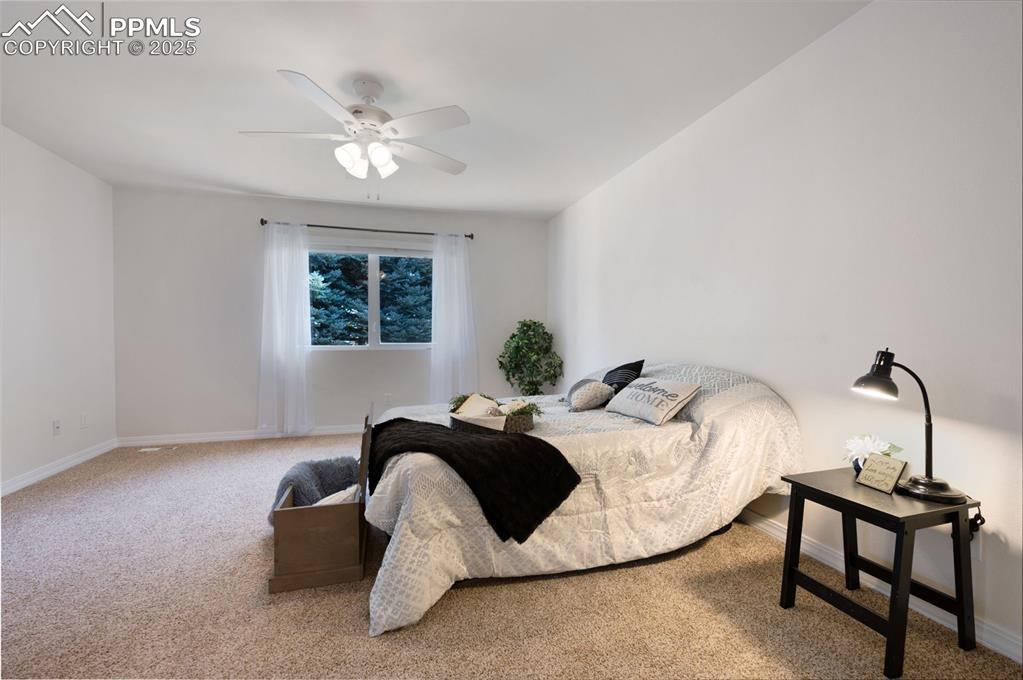
Carpeted bedroom featuring ceiling fan and baseboards
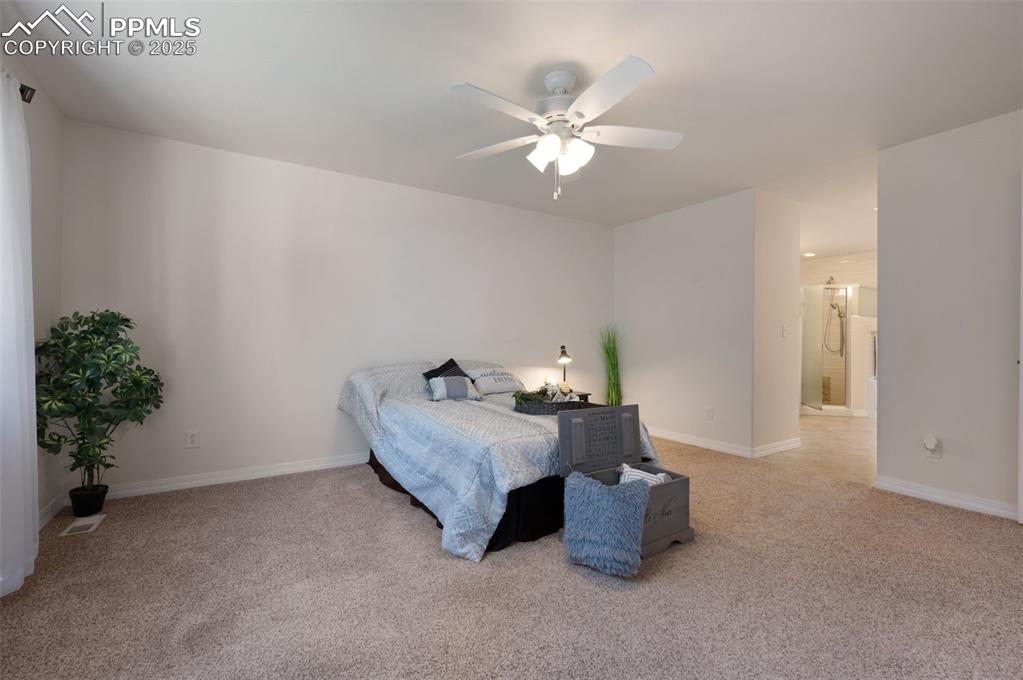
Bedroom with light carpet, ceiling fan, and connected bathroom
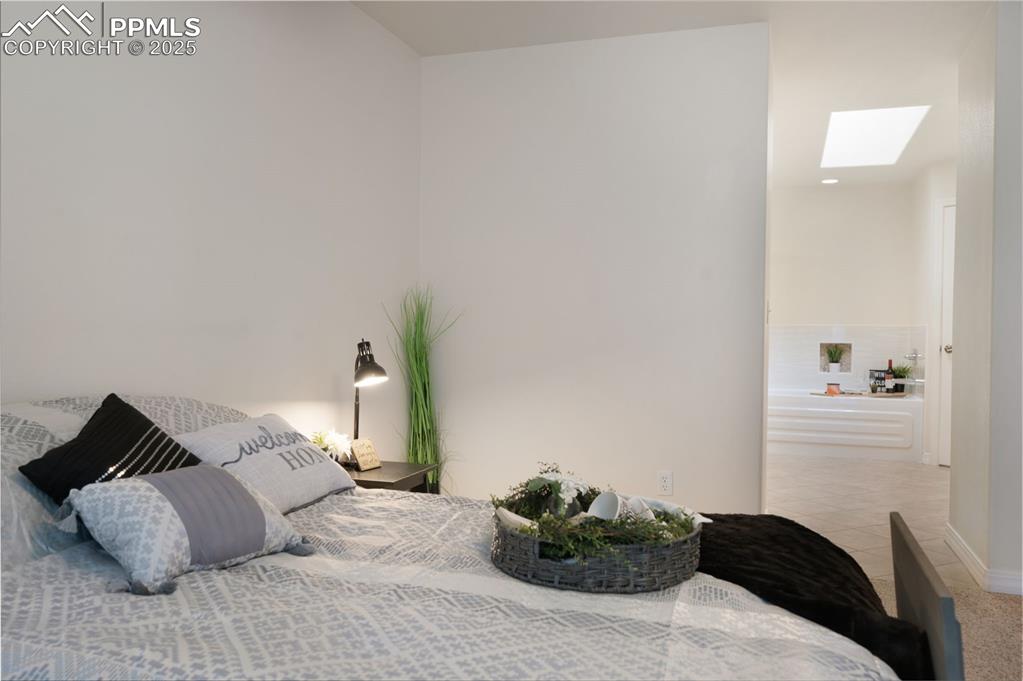
Tiled bedroom with a skylight
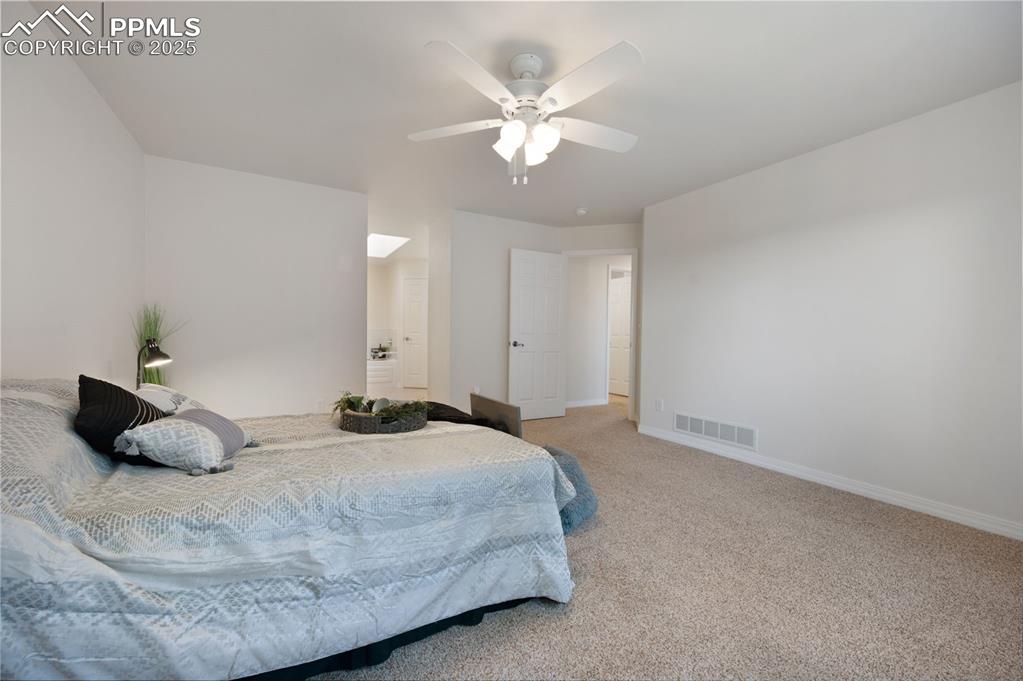
Carpeted bedroom with baseboards and ceiling fan
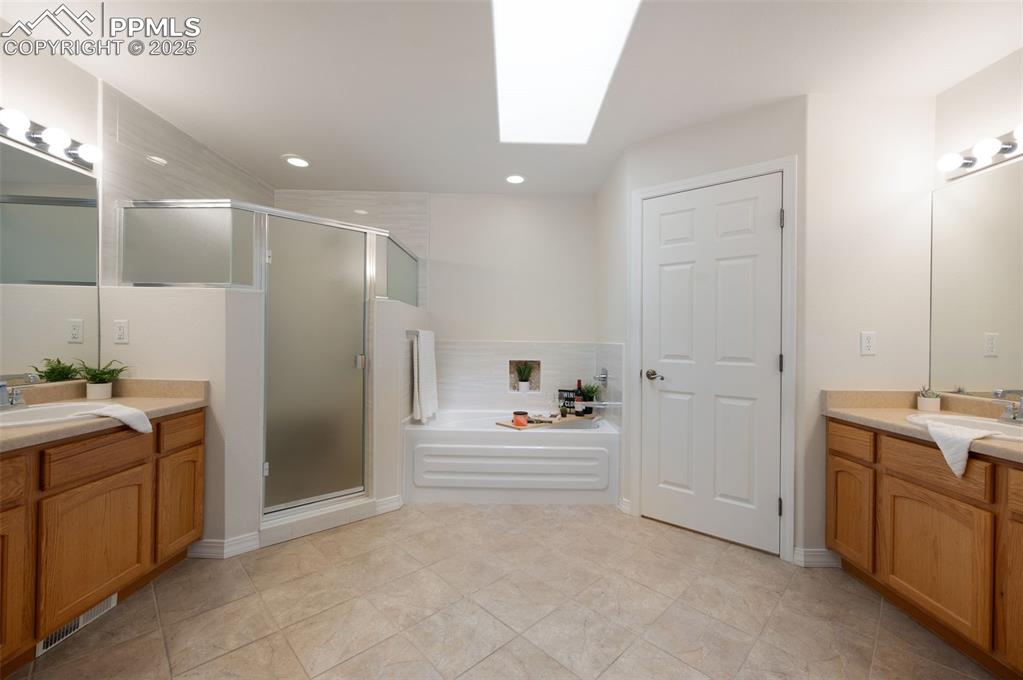
Bathroom featuring a skylight, two vanities, a bath, a stall shower, and light tile patterned floors
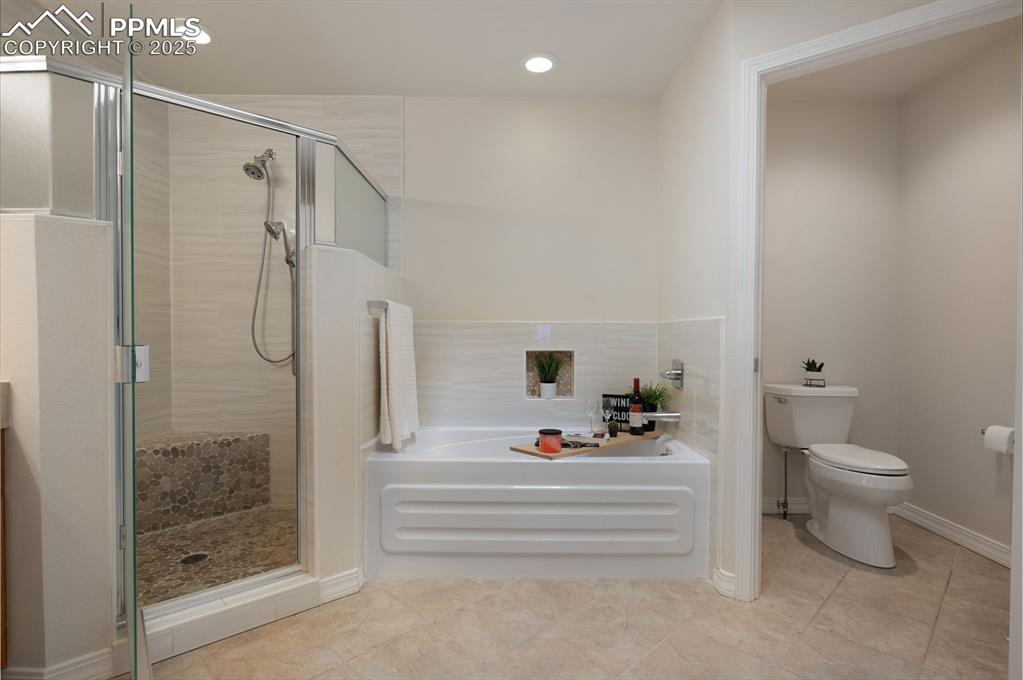
Bathroom featuring a garden tub, a shower stall, light tile patterned floors, and recessed lighting
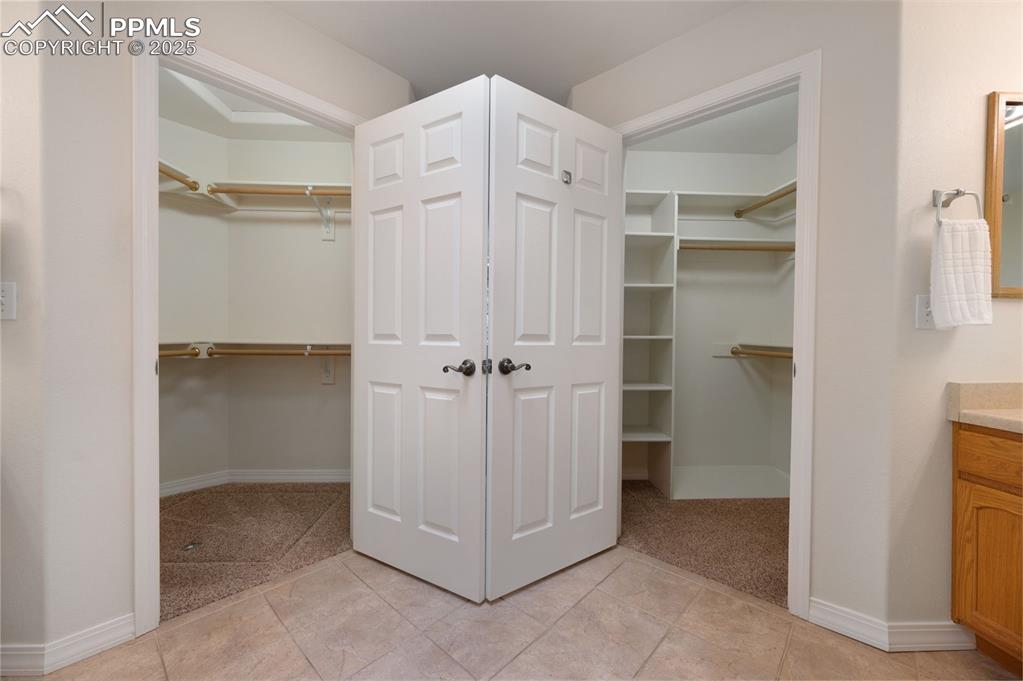
Spacious closet with light tile patterned floors
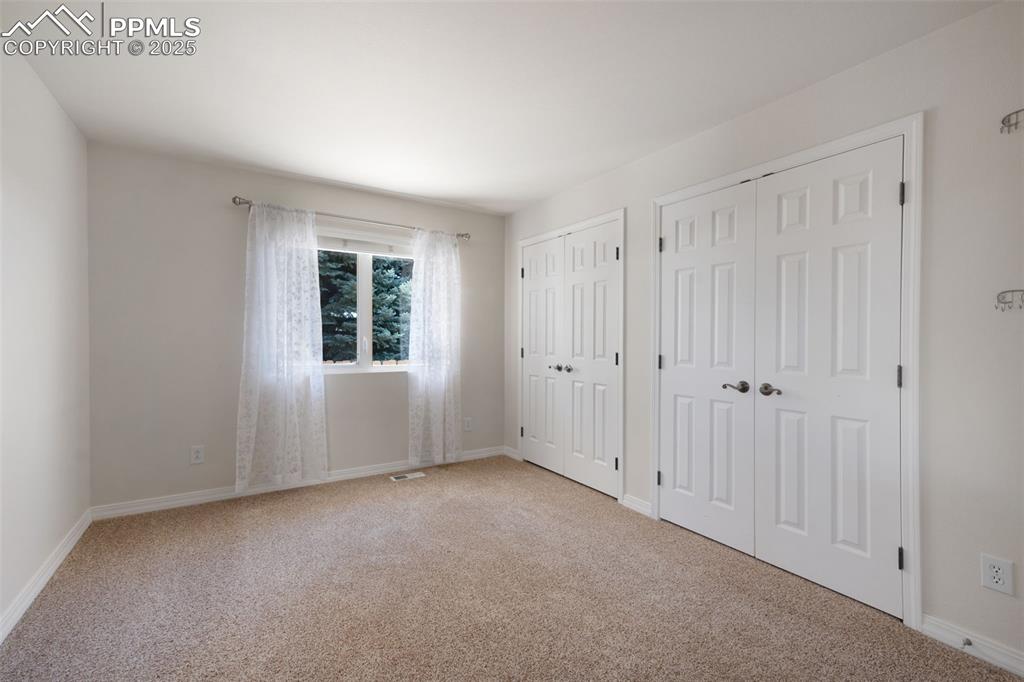
Unfurnished bedroom featuring two closets and light colored carpet
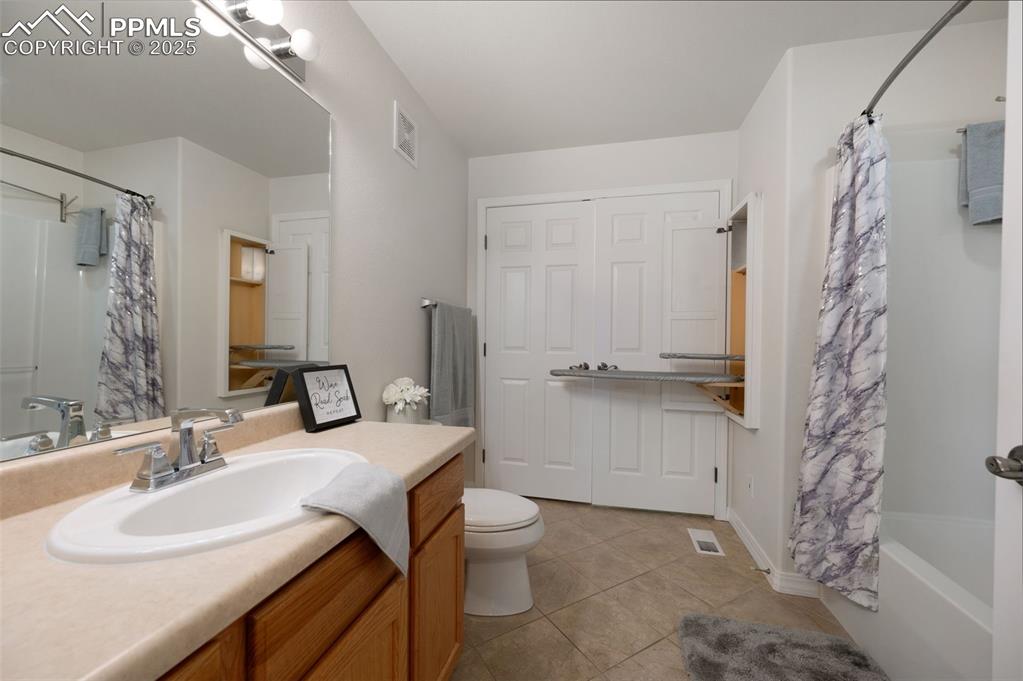
Full bathroom featuring shower / bath combo, vanity, and light tile patterned flooring
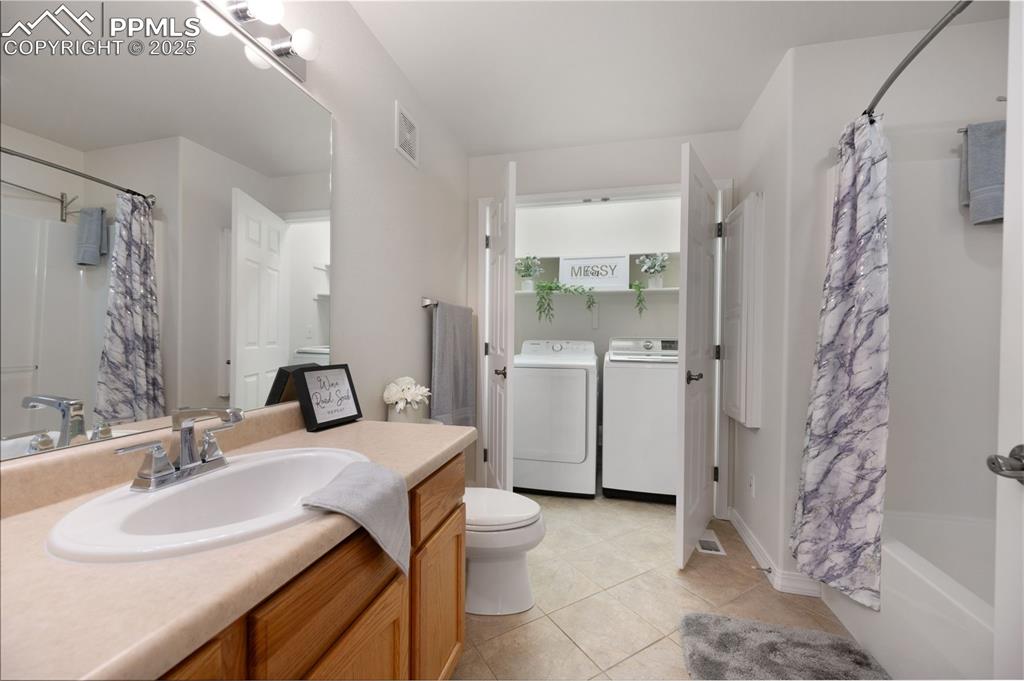
Full bathroom with vanity, shower / tub combo with curtain, separate washer and dryer, and light tile patterned floors
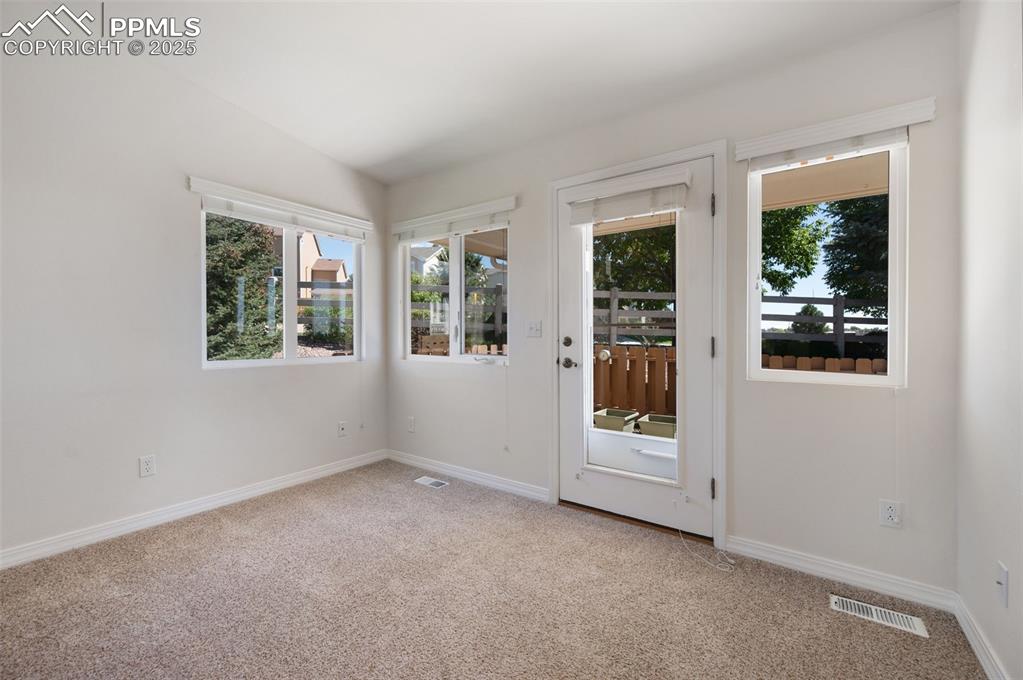
Direct access to nicely landscaped and functional
backyard
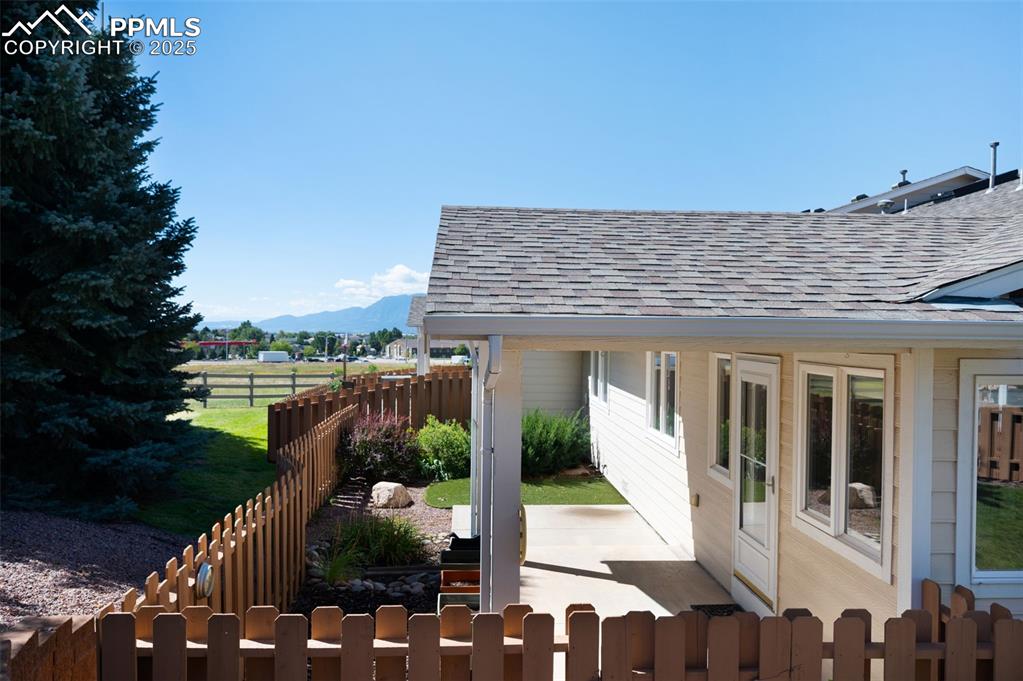
Other
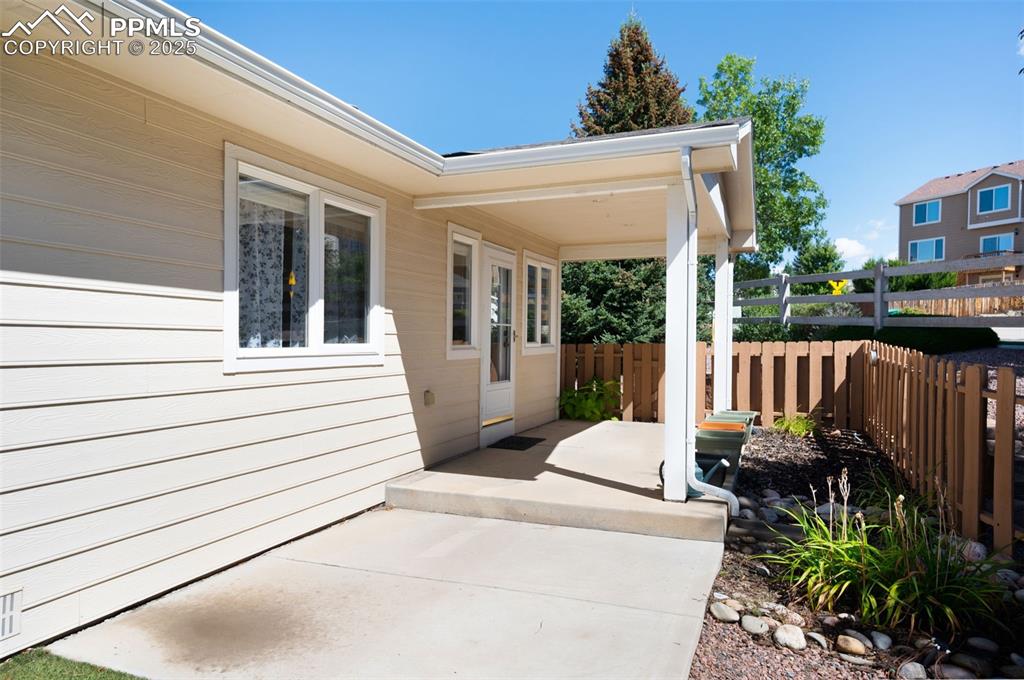
View of patio / terrace
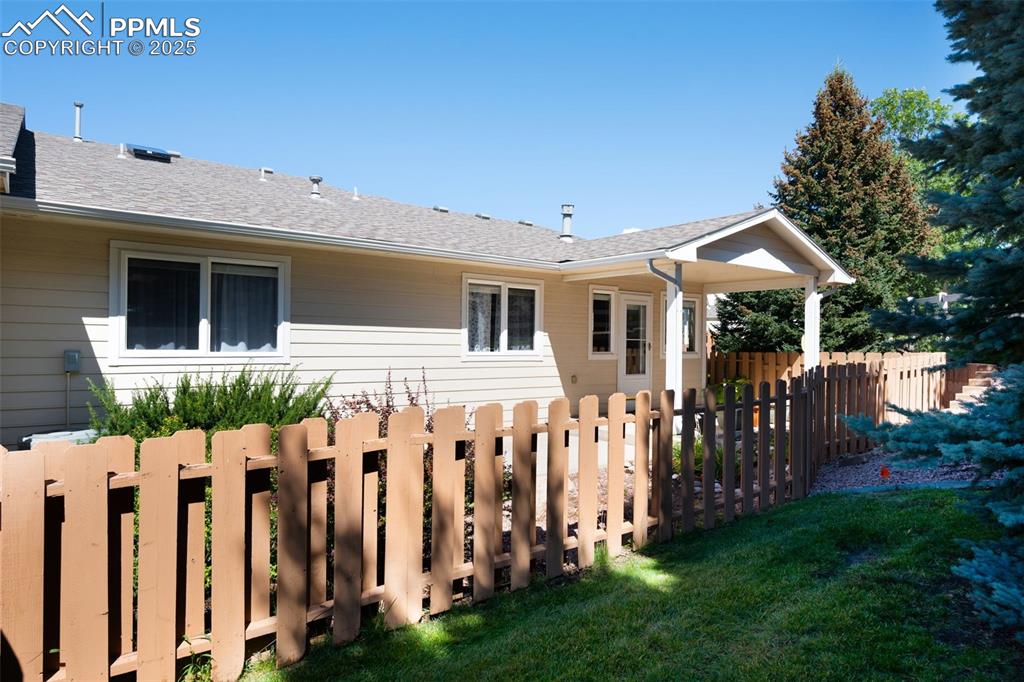
View of property exterior with a shingled roof
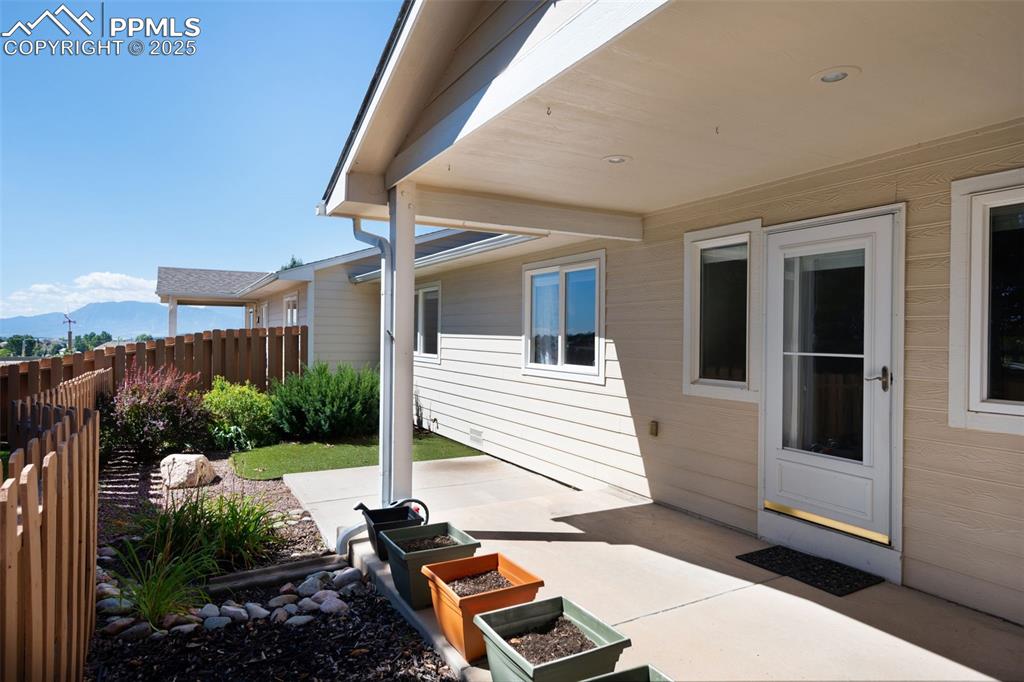
View of patio with a mountain view
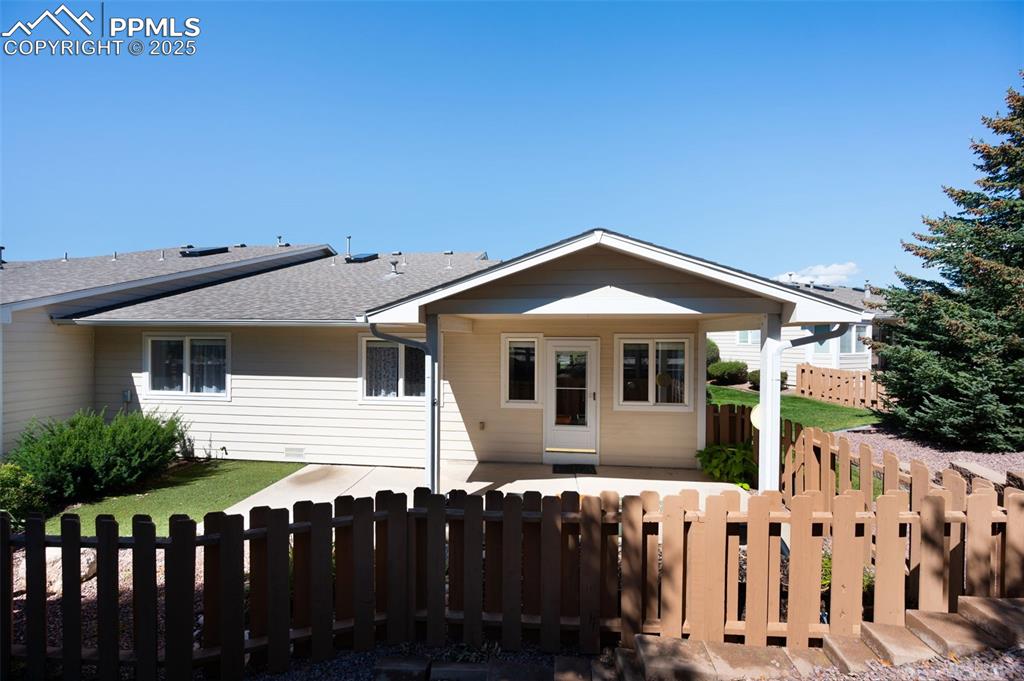
View of front facade featuring a patio, a fenced front yard, and a shingled roof
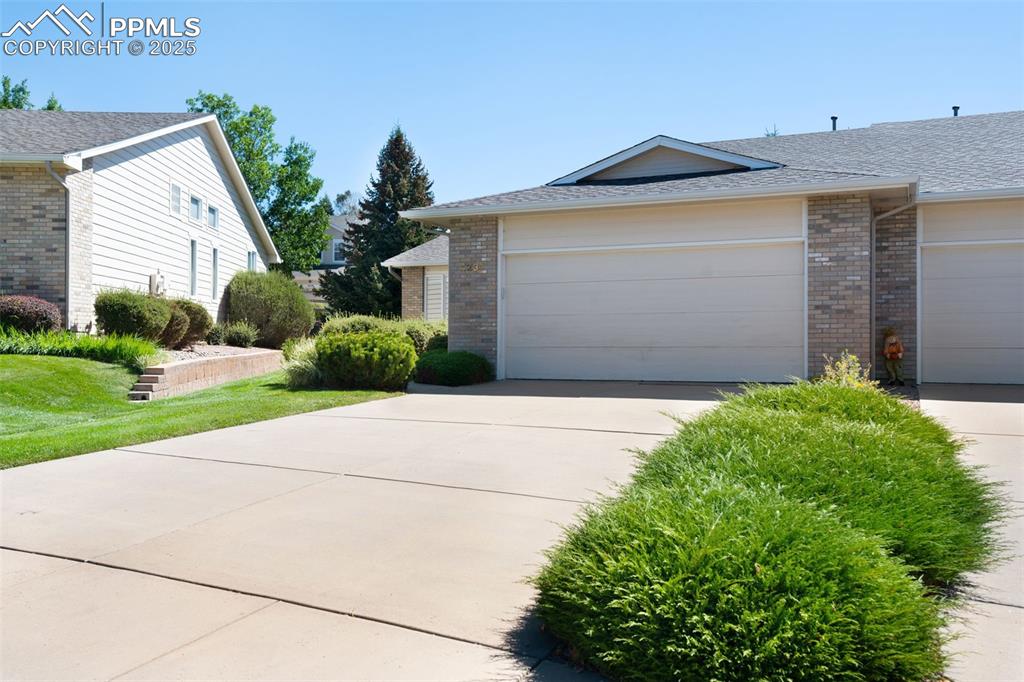
View of property exterior featuring brick siding, a shingled roof, and concrete driveway
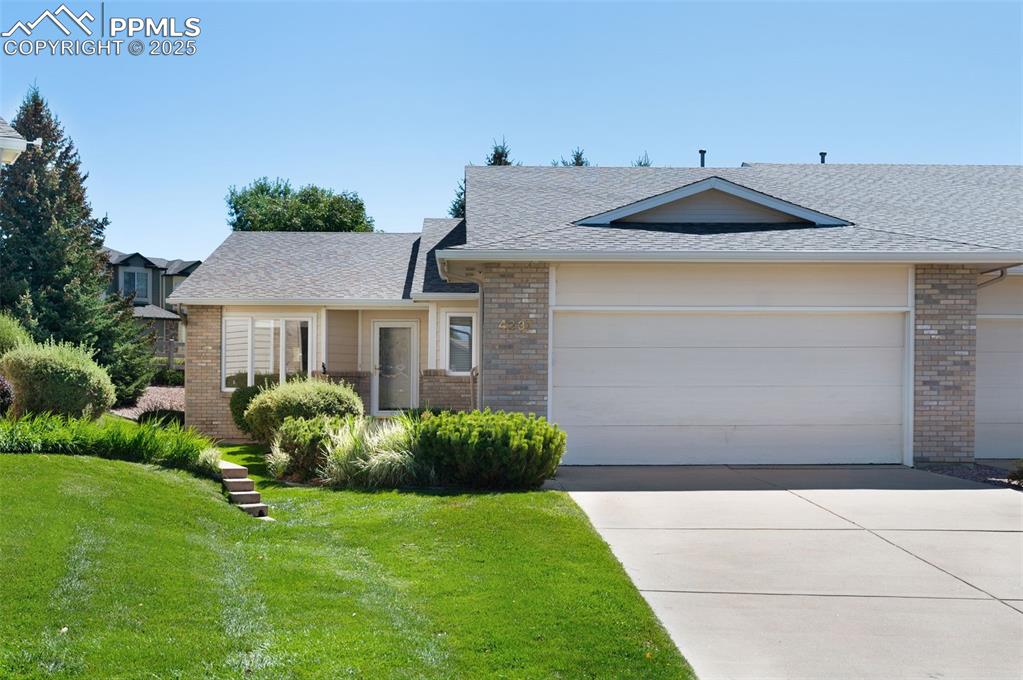
Ranch-style home with brick siding, a front yard, and roof with shingles
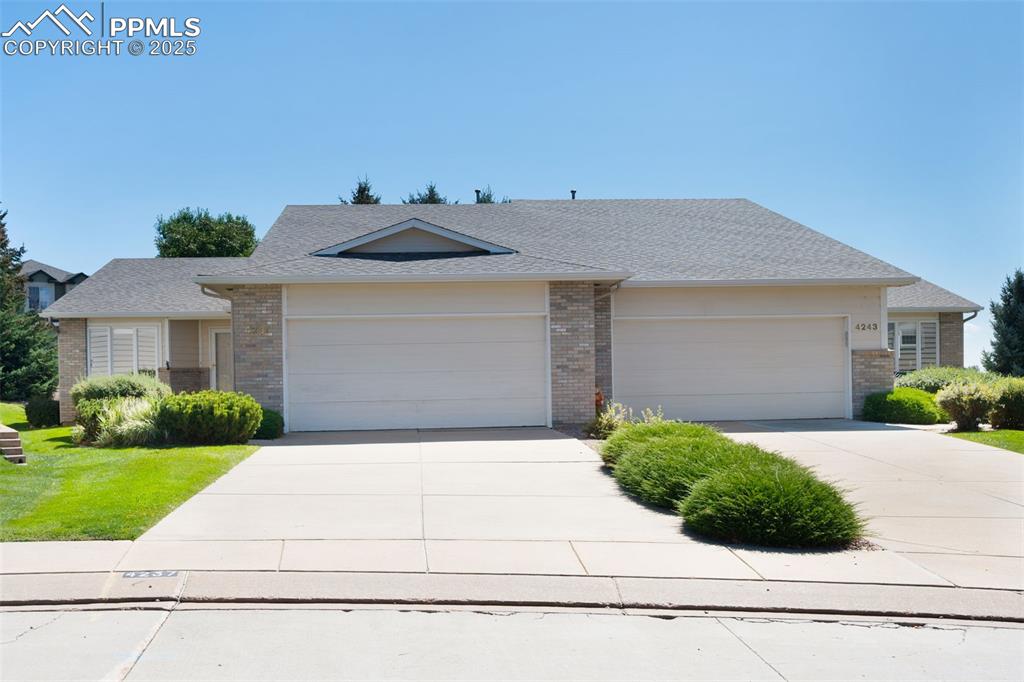
View of front of home featuring roof with shingles, driveway, and brick siding
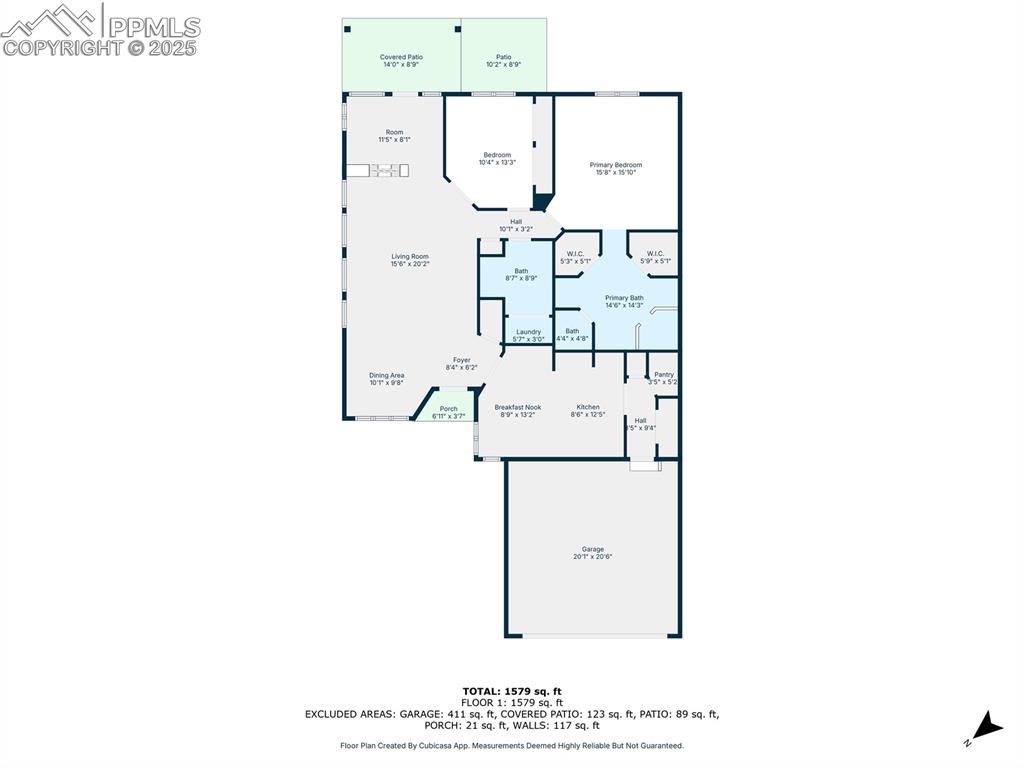
View of room layout
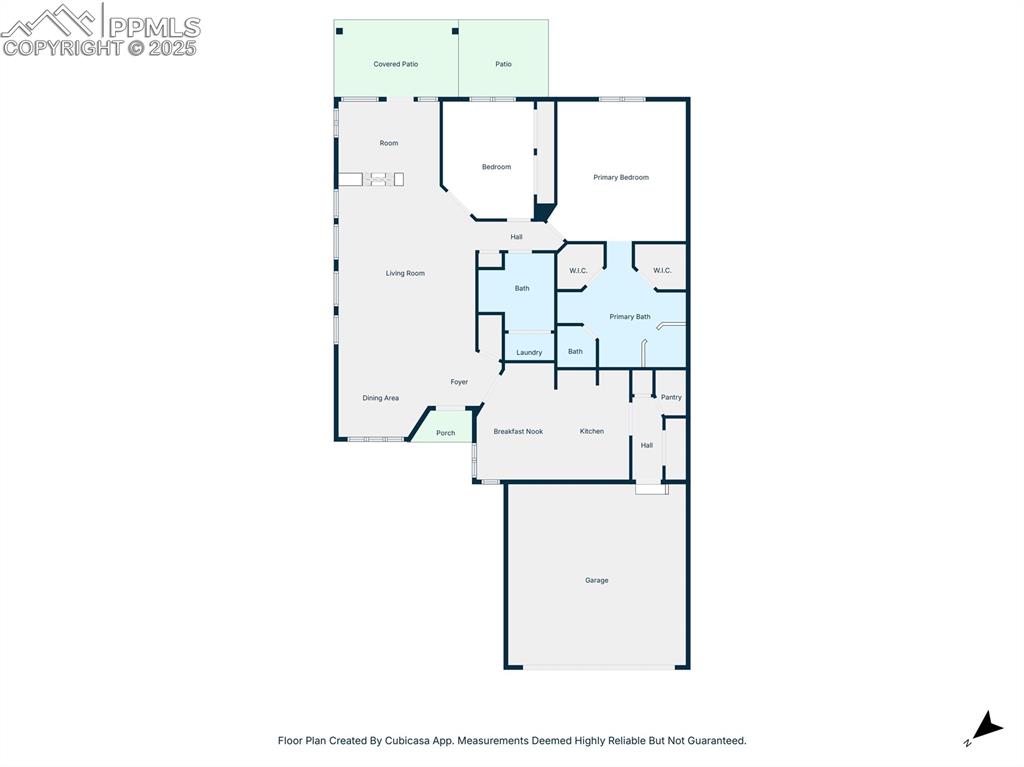
View of floor plan / room layout
Disclaimer: The real estate listing information and related content displayed on this site is provided exclusively for consumers’ personal, non-commercial use and may not be used for any purpose other than to identify prospective properties consumers may be interested in purchasing.