1324 Chapel Royal Court, Monument, CO, 80132
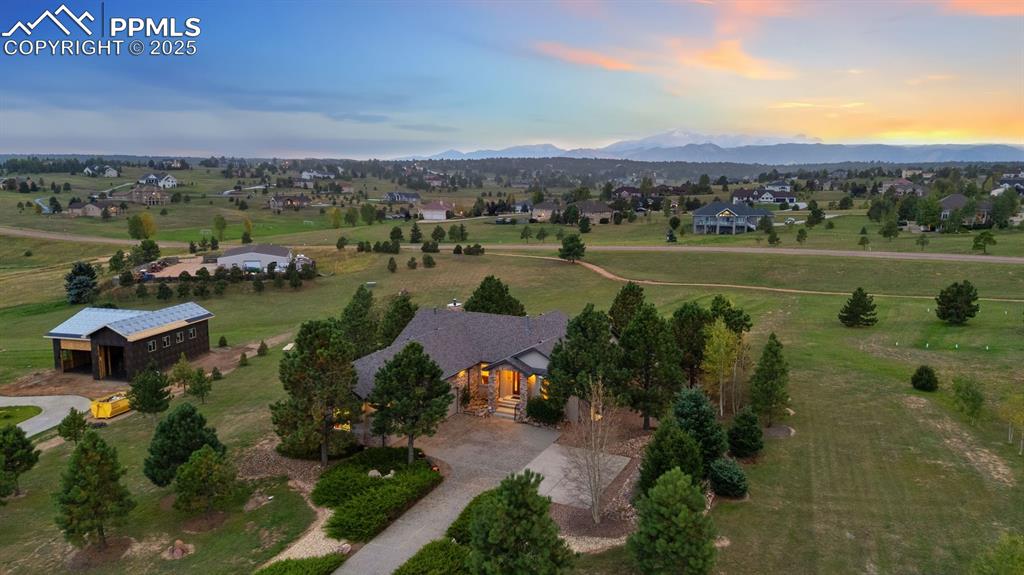
Pikes Peak view from the back side of the home and visible from both levels
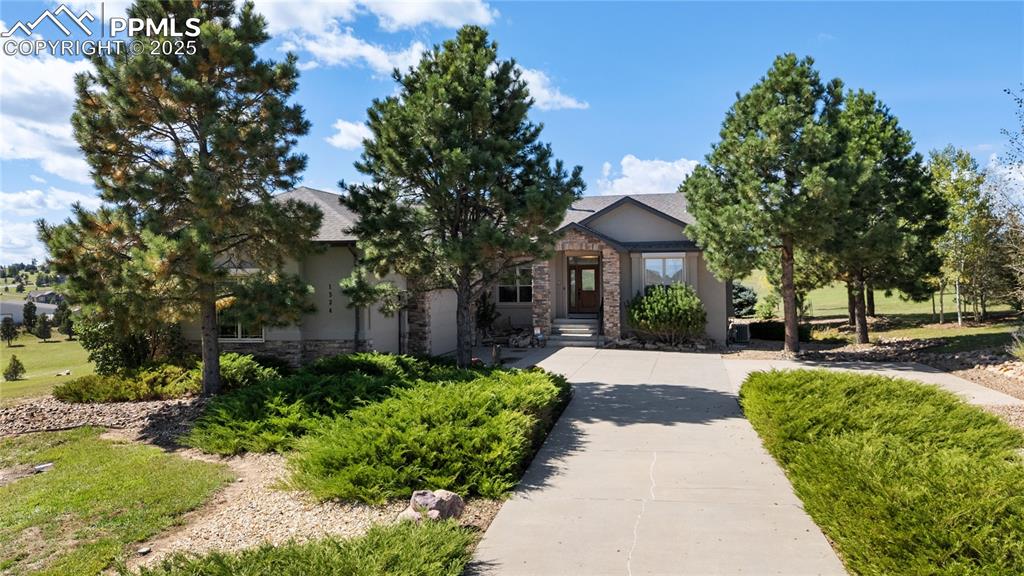
Long driveway with added parking
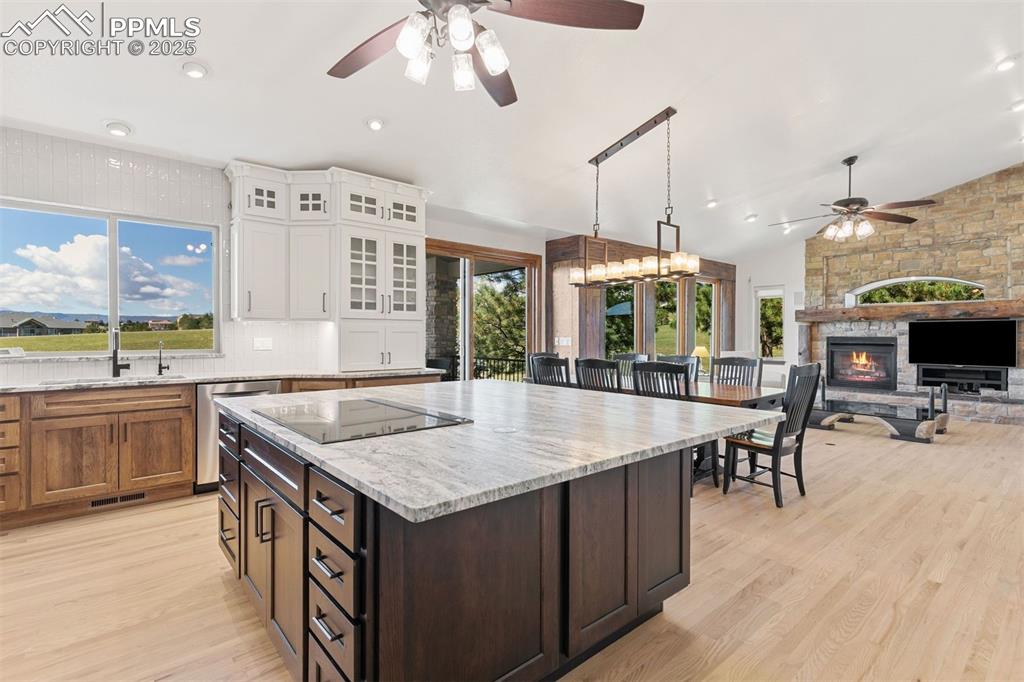
Stunning leathered granite counters and custom cabinetry
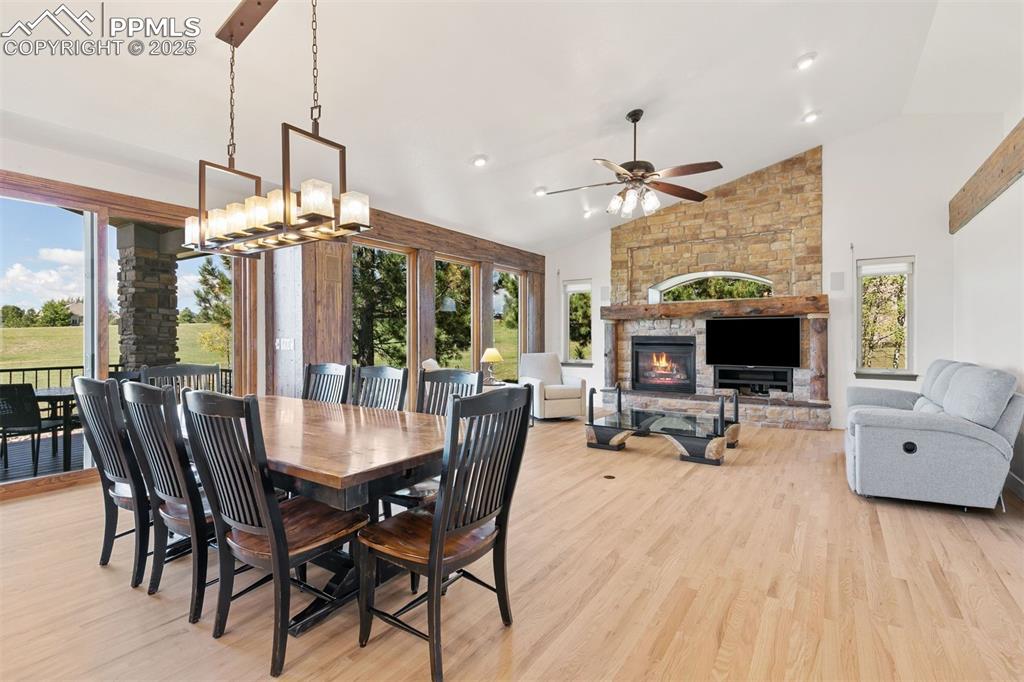
Open concept is perfect for entertaining
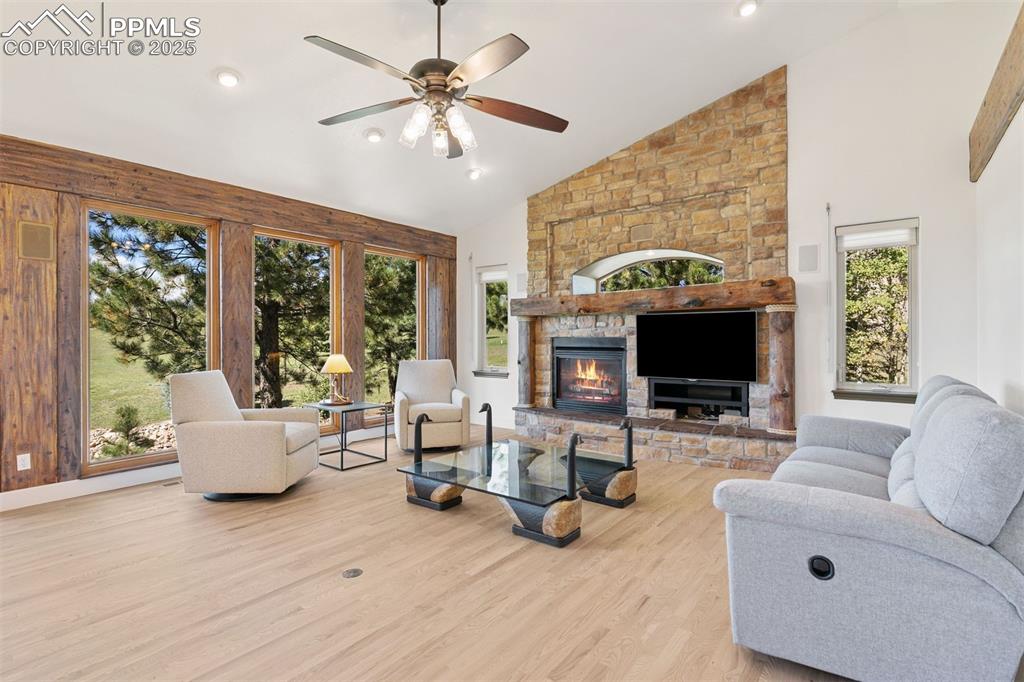
The room is flooded with natural light and amazing mountain views
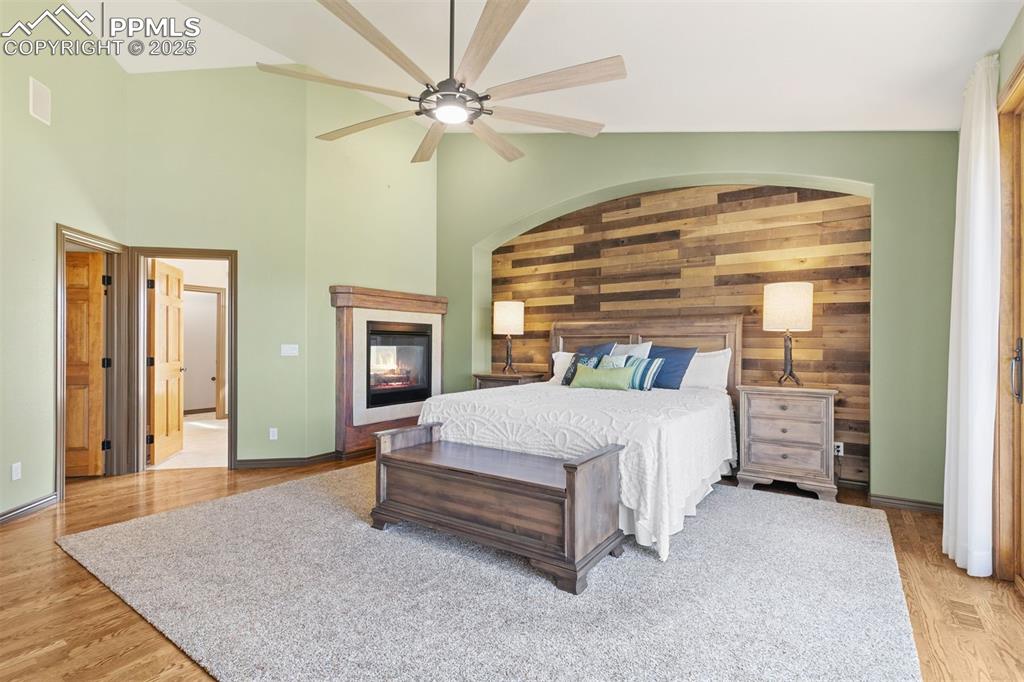
The Primary Suite has a generous sized walk in closet and private 5 pc bath
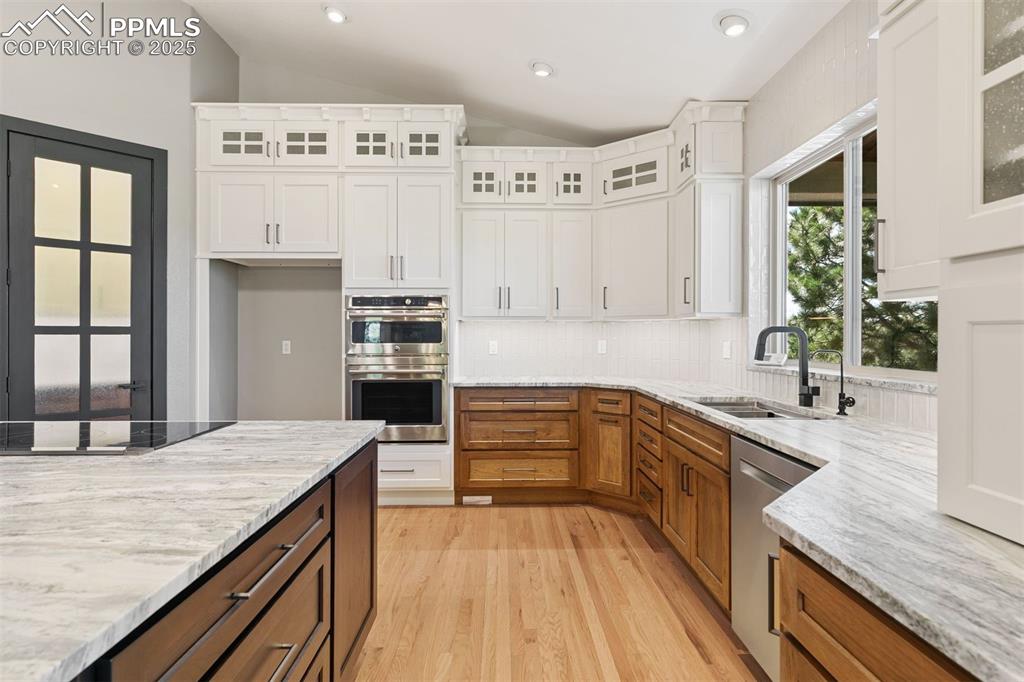
Another look at the gourmet kitchen
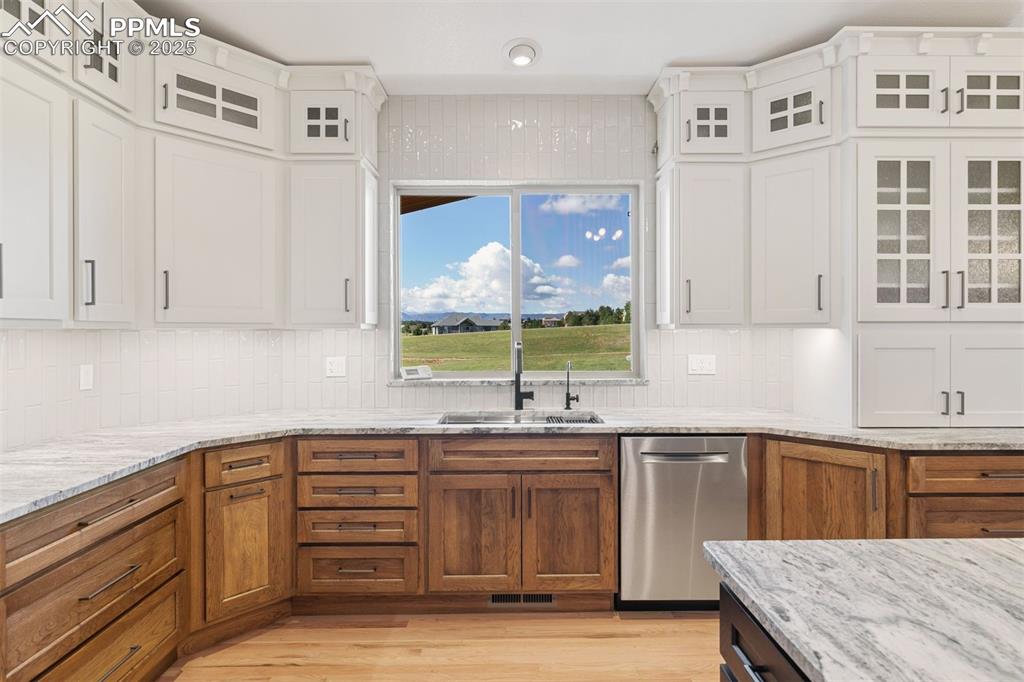
Pikes Peak Views from the kitchen
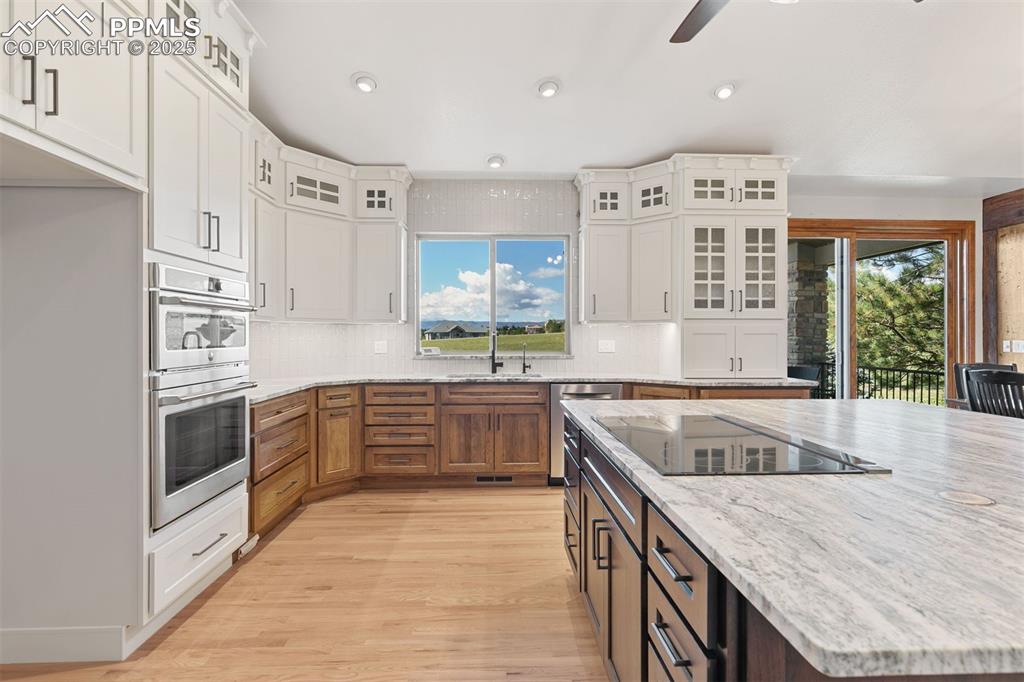
Stylish custom cabinetry with tons of storage
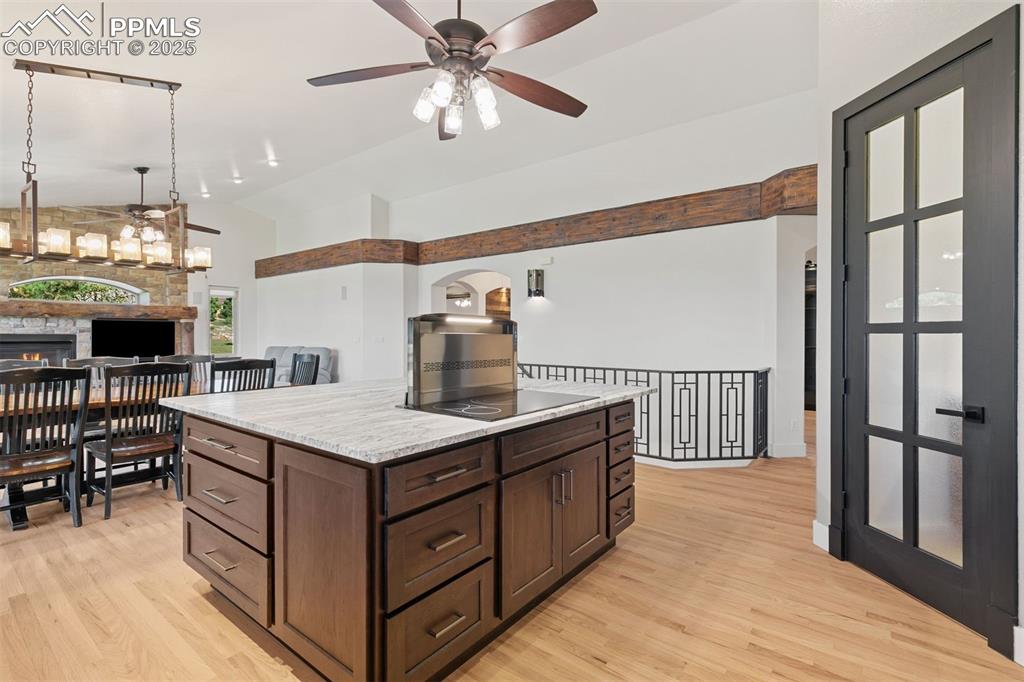
Another view of the beautifully remodeled kitchen
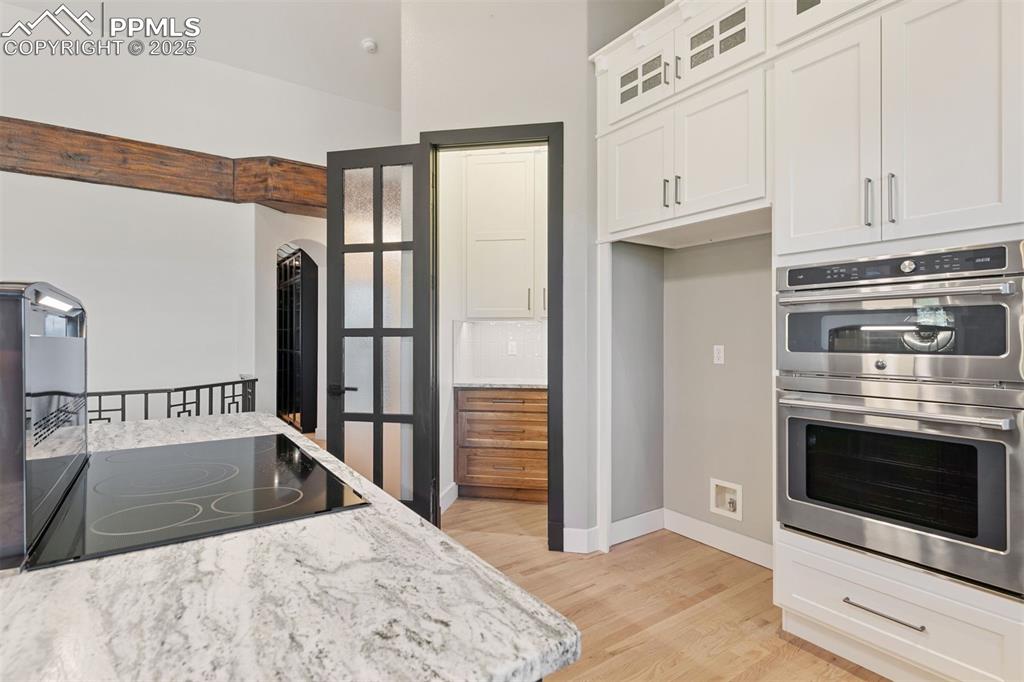
Walk-in Butler's Pantry
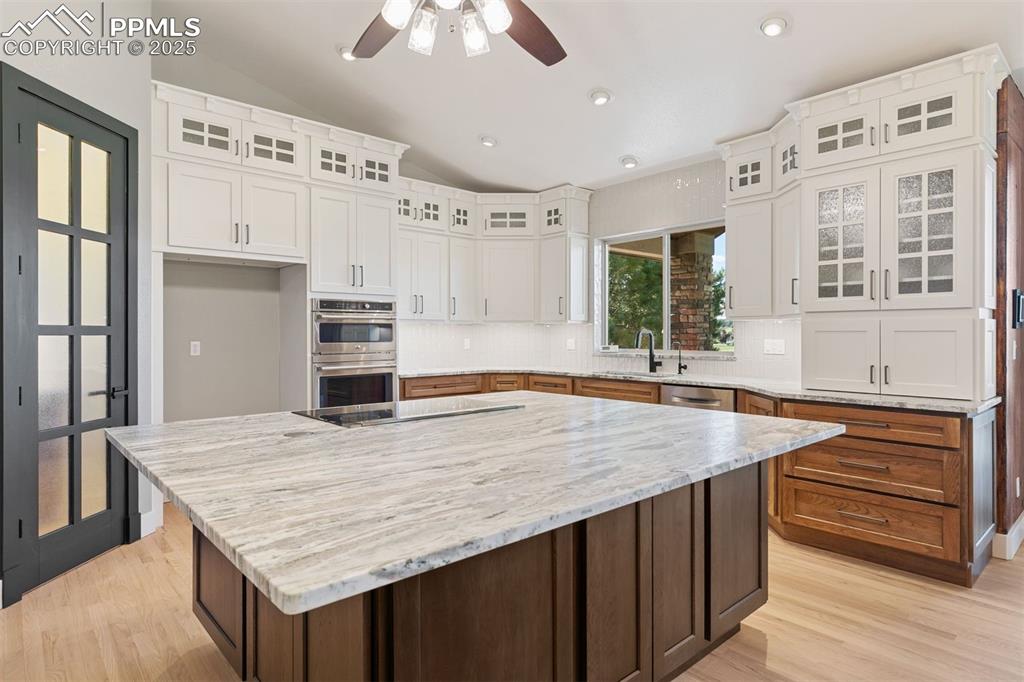
The kitchen will be a chef's delight
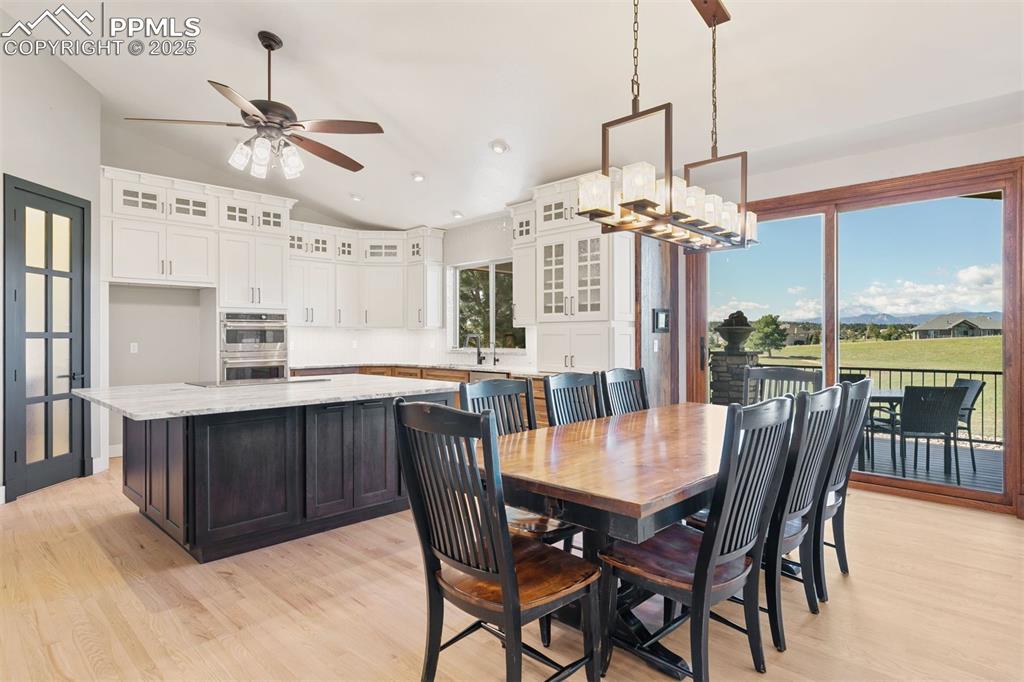
Perfect for entertaining
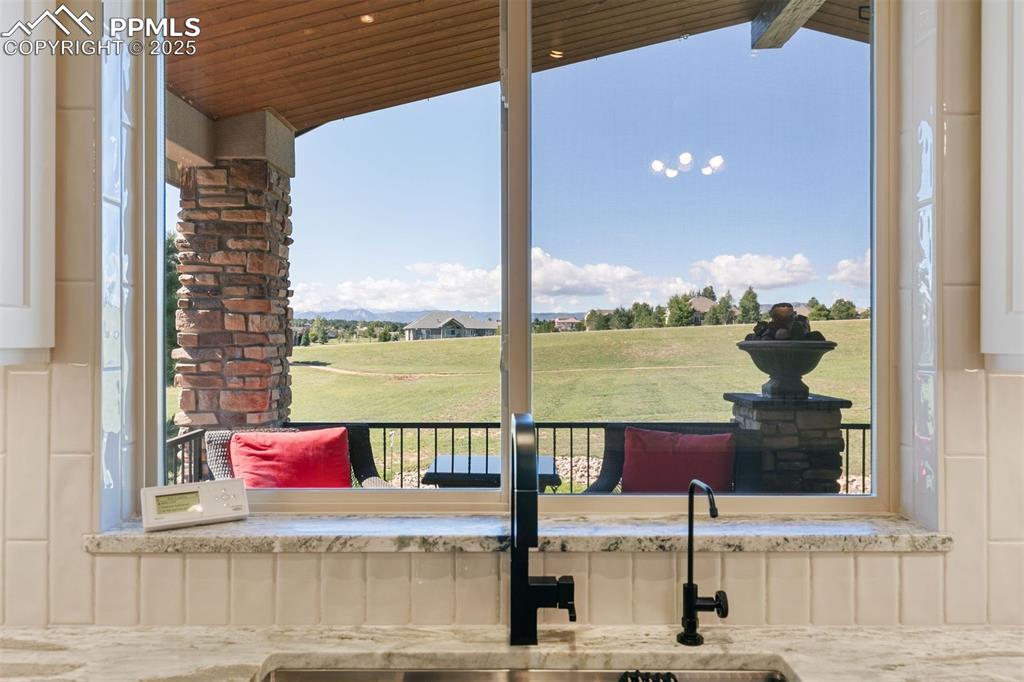
Pikes Peak and Front Range views
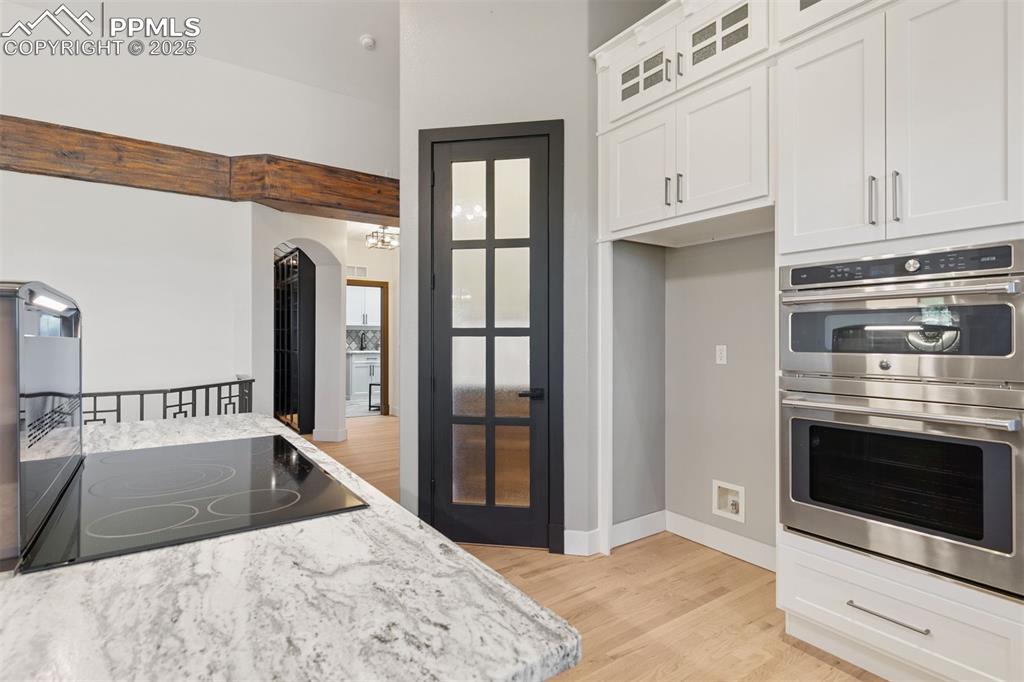
Newly remodeled kitchen with center island cooktop
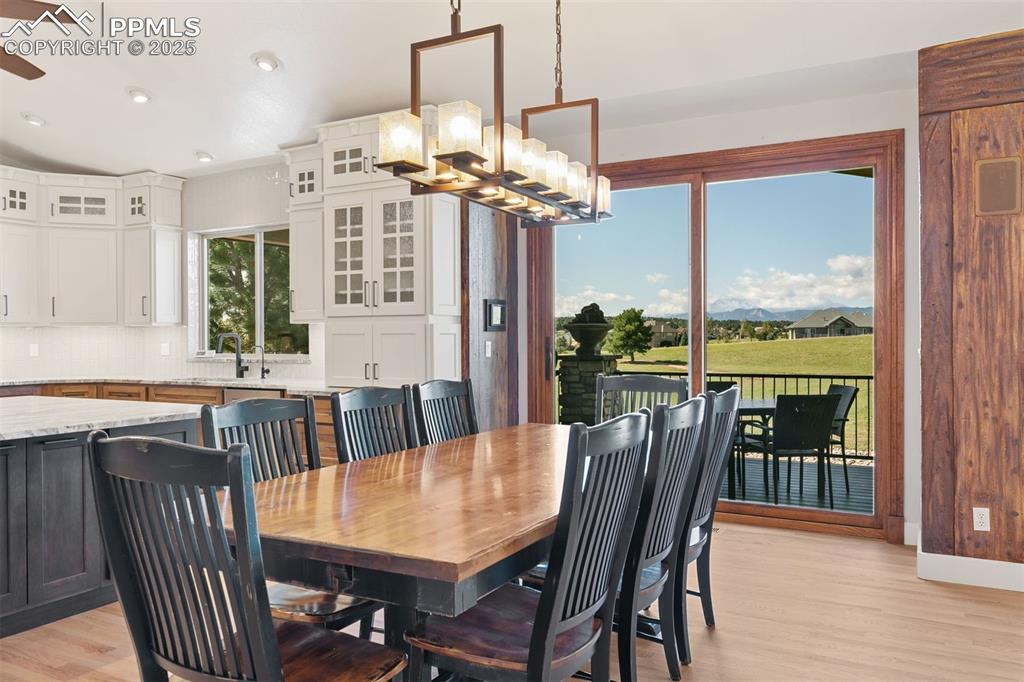
A Pikes Peak view while dining too
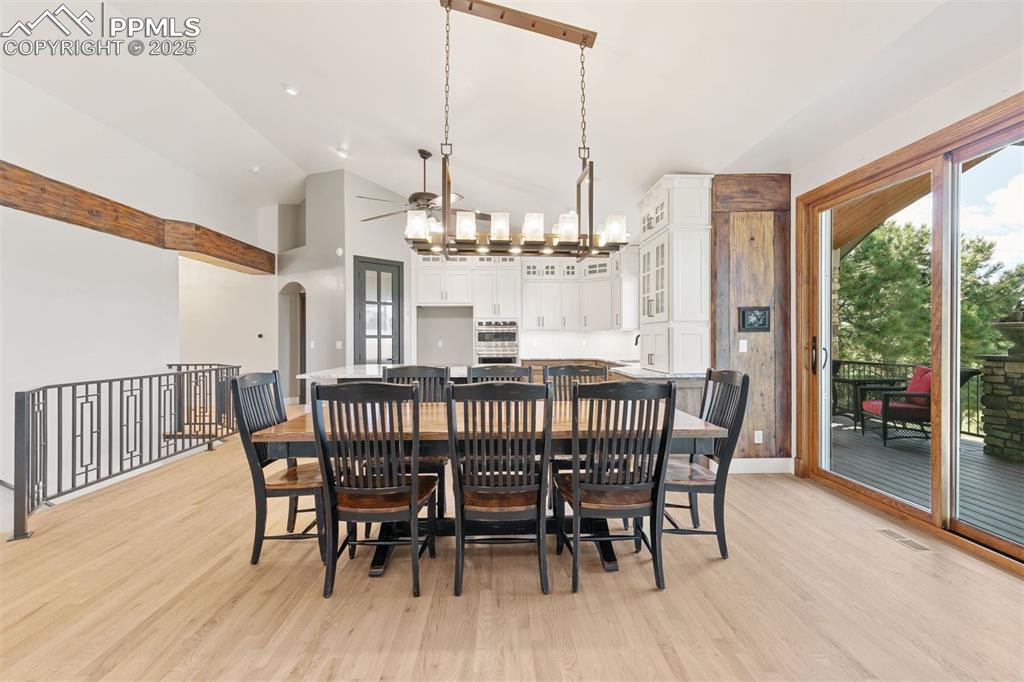
Bright and open Floorplan
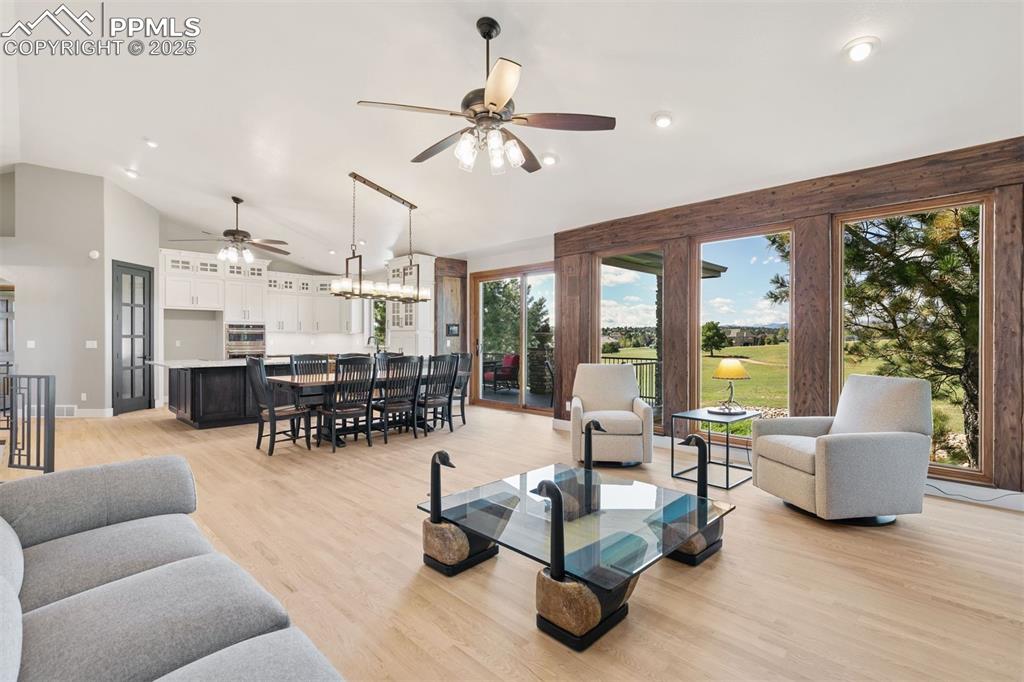
You'll love how the main level lives
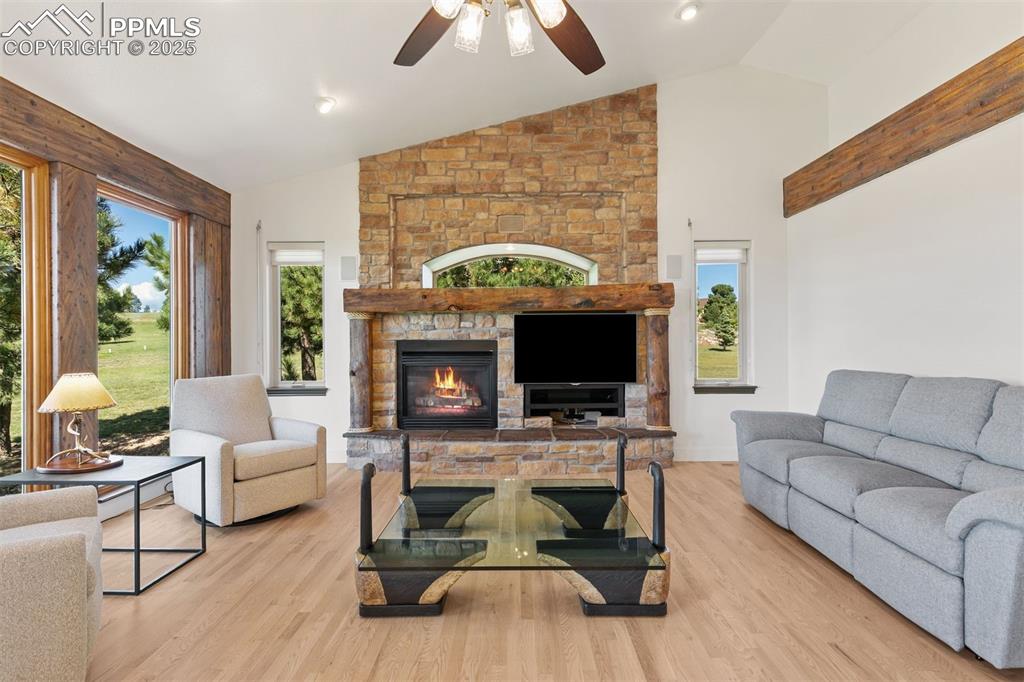
Stay warm and cozy with a gas burning fireplace
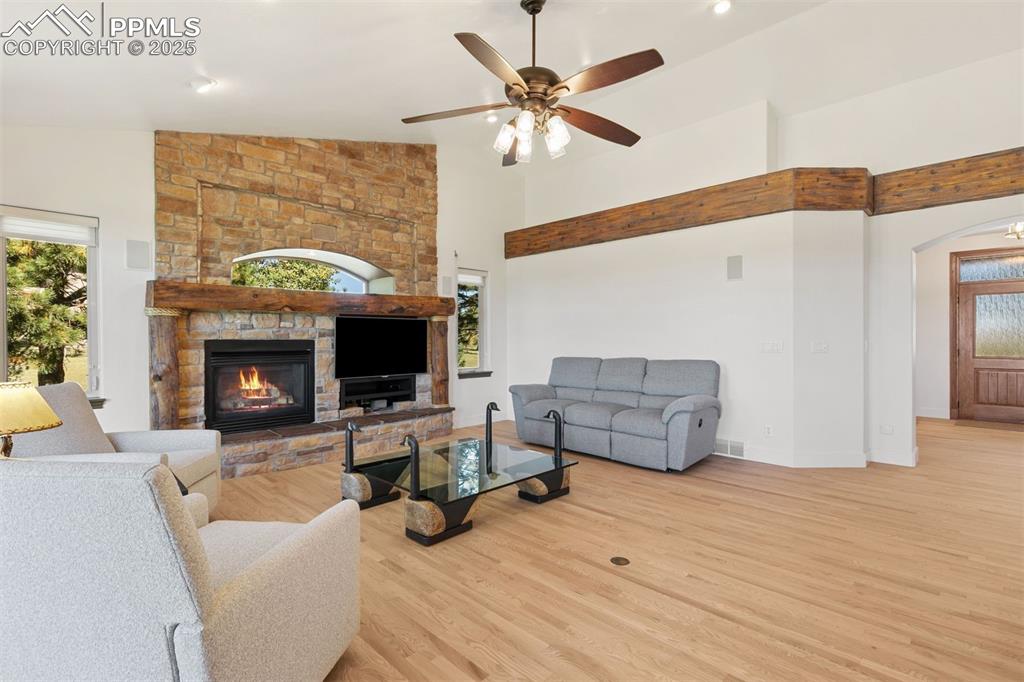
Hardwood floors throughout the main level
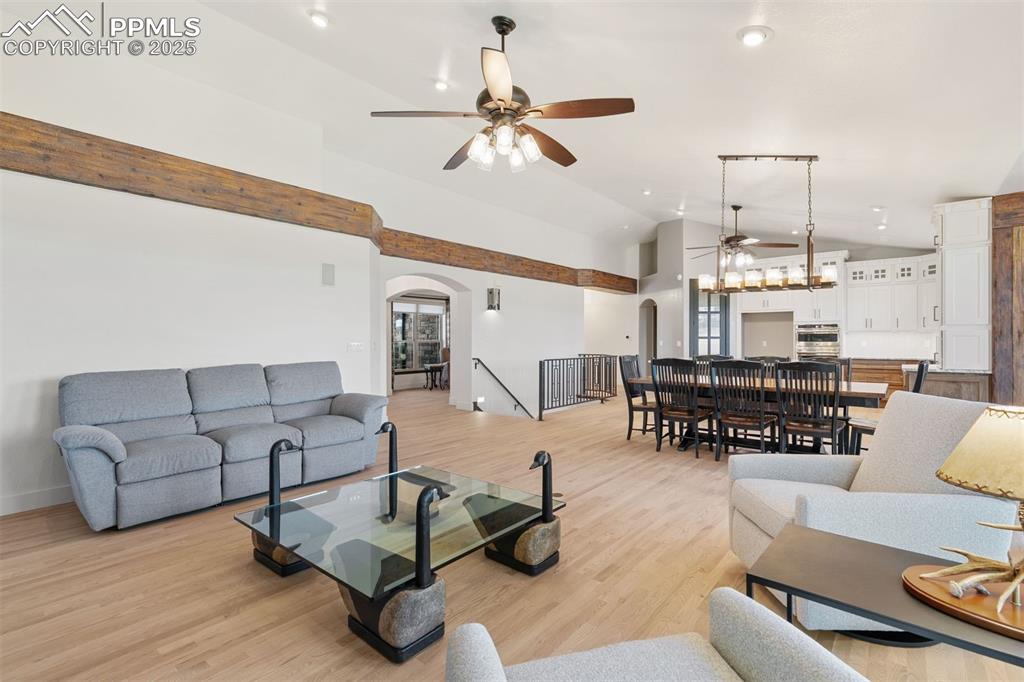
Another look at the main level living spaces
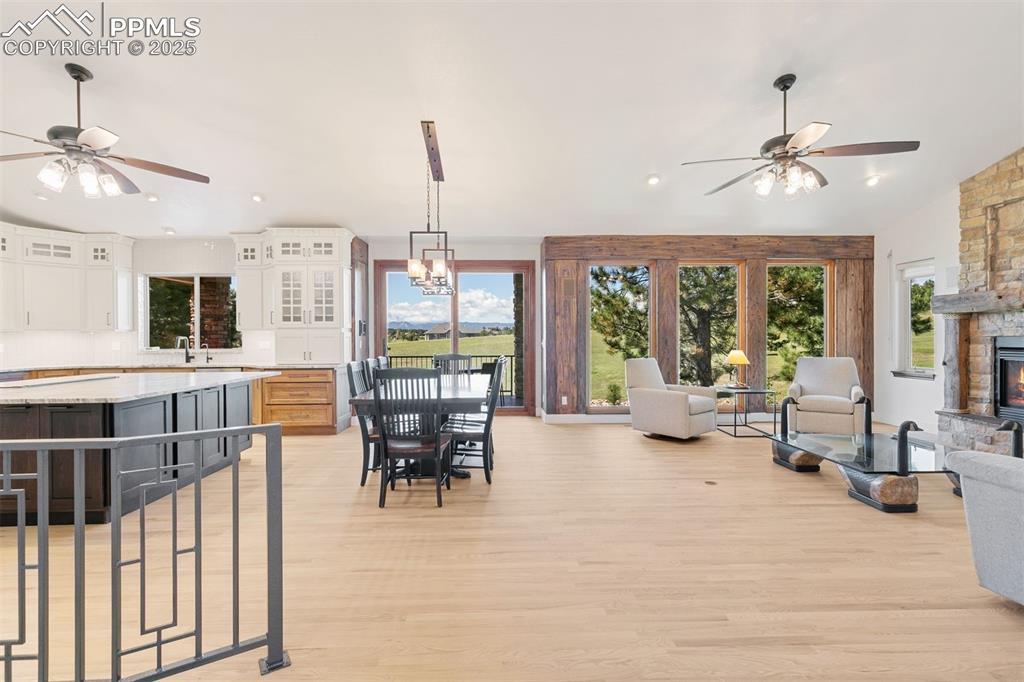
Custom iron railing at the stairs
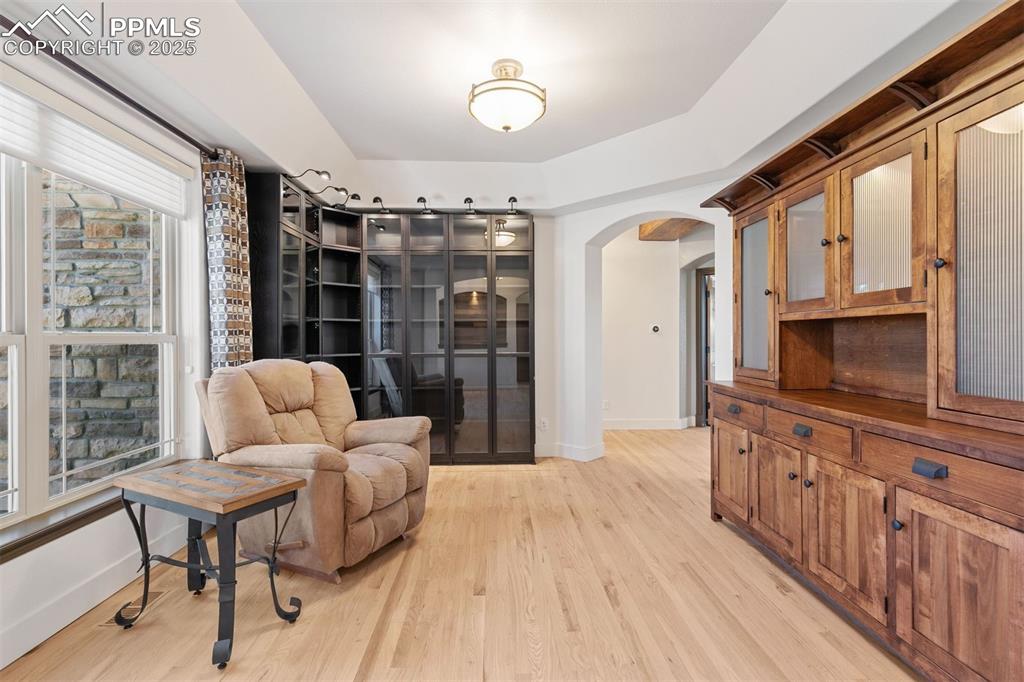
This space is perfect for a library, dining room or home office
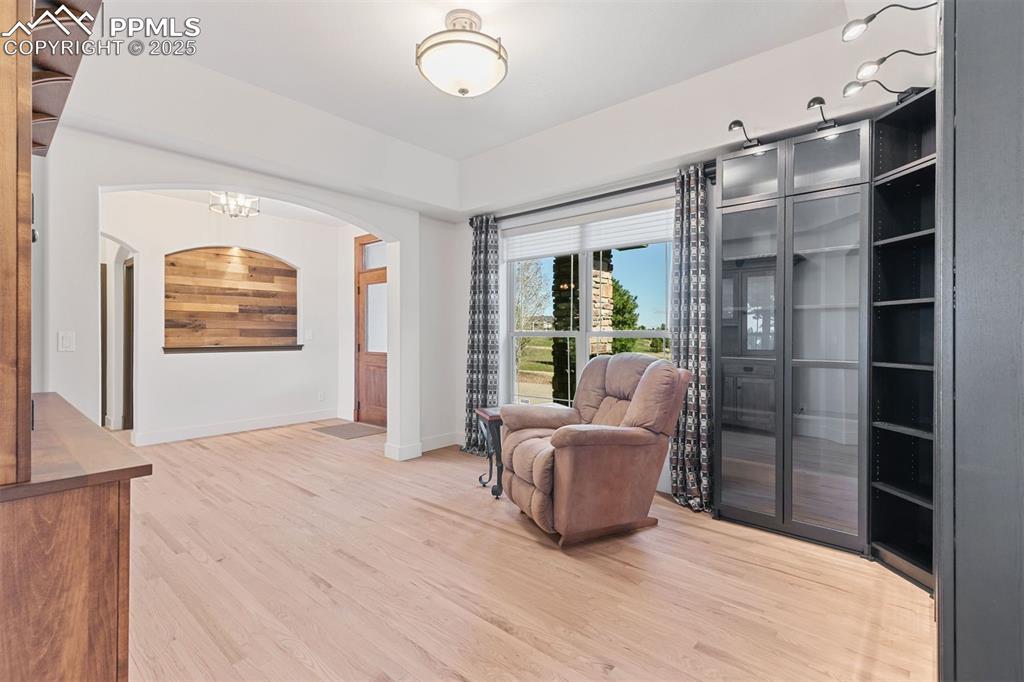
Built in lighted cabinets
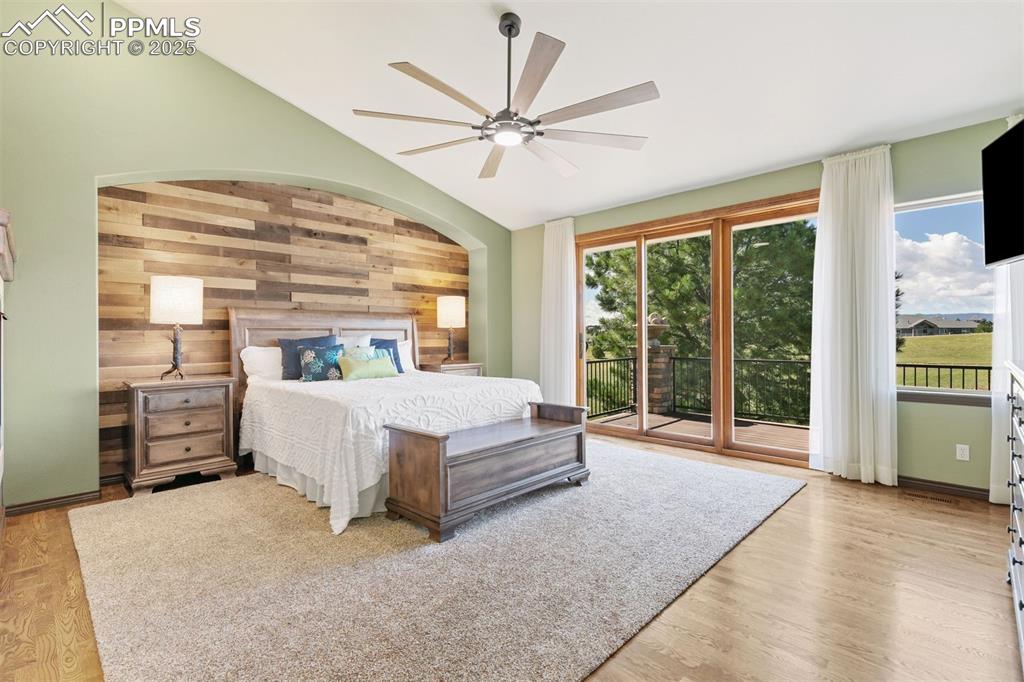
Enjoy morning coffee off the deck from your Primary Suite
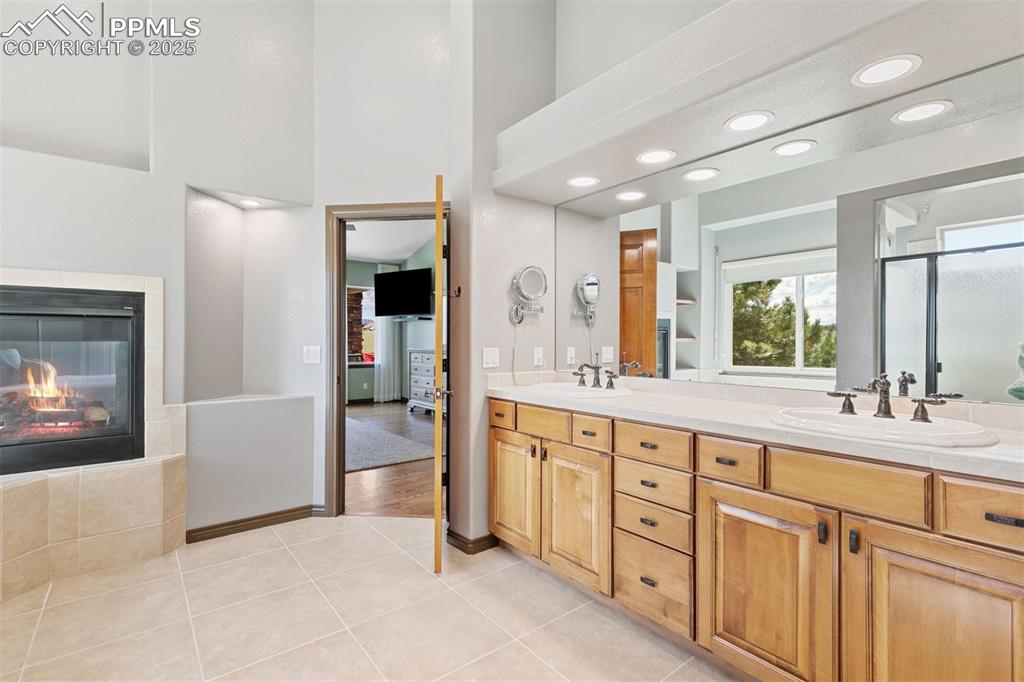
A look at the private 5pc bath
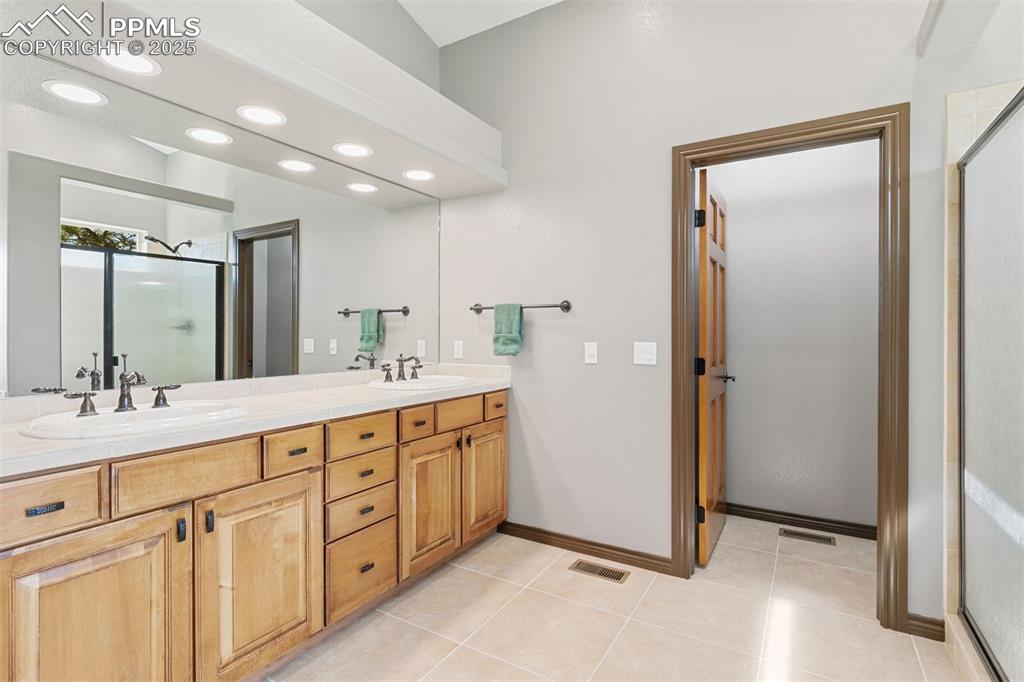
Gorgeous tile flooring
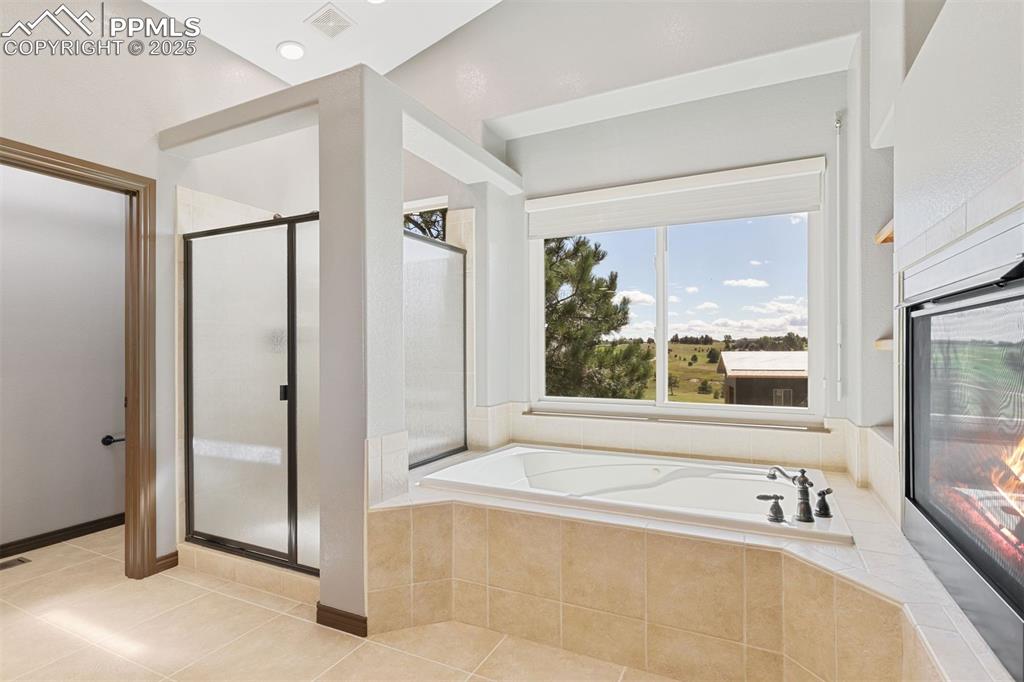
Large soaking tub
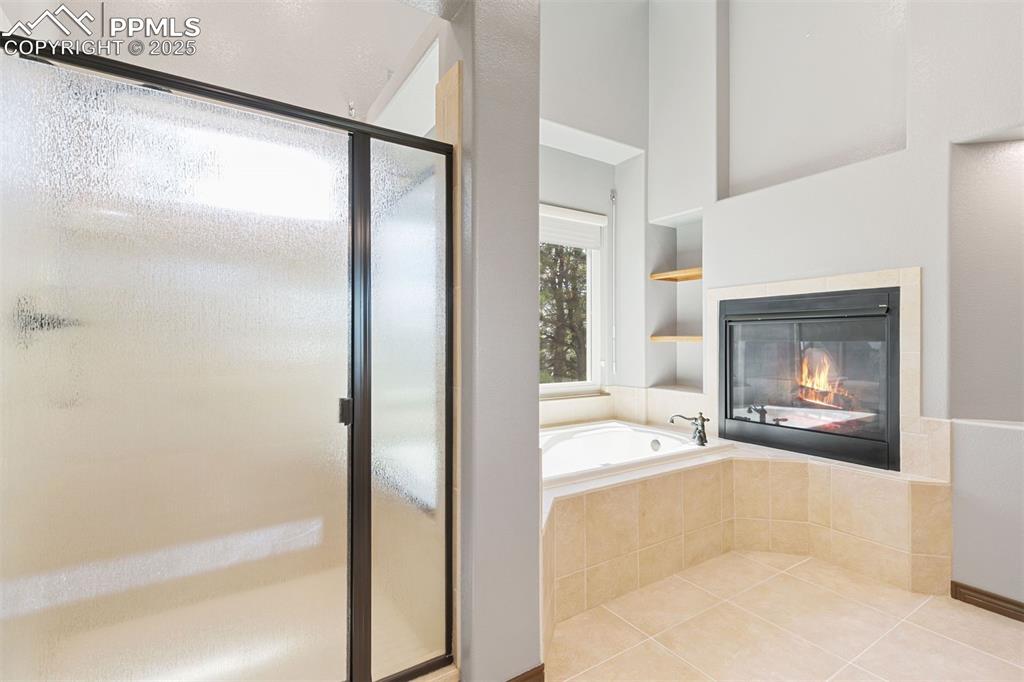
Walk in shower
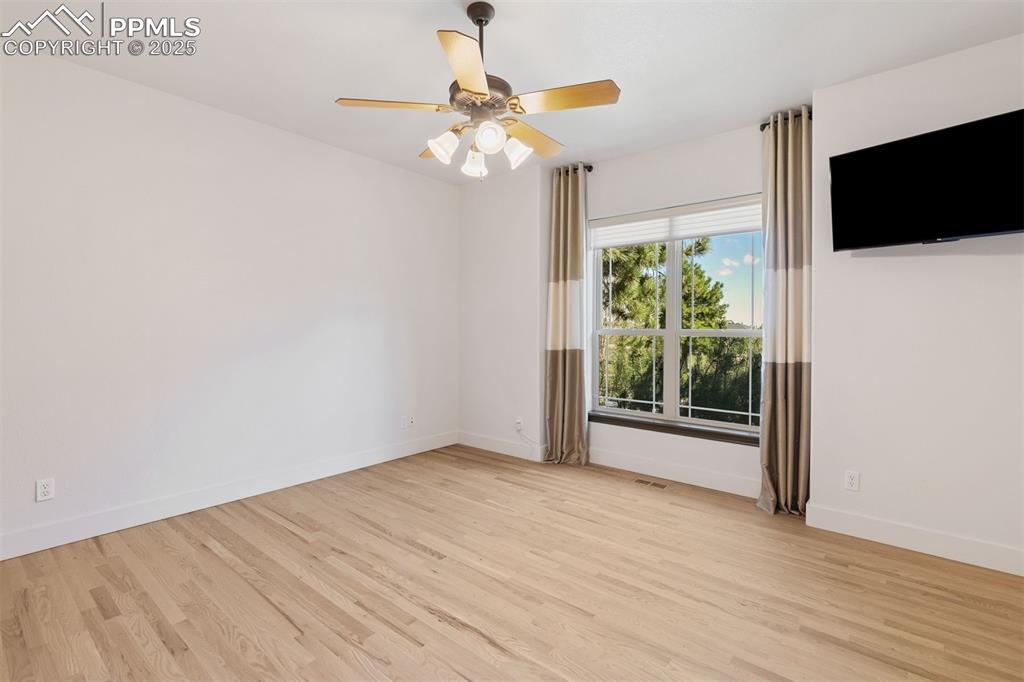
Main Level bedroom
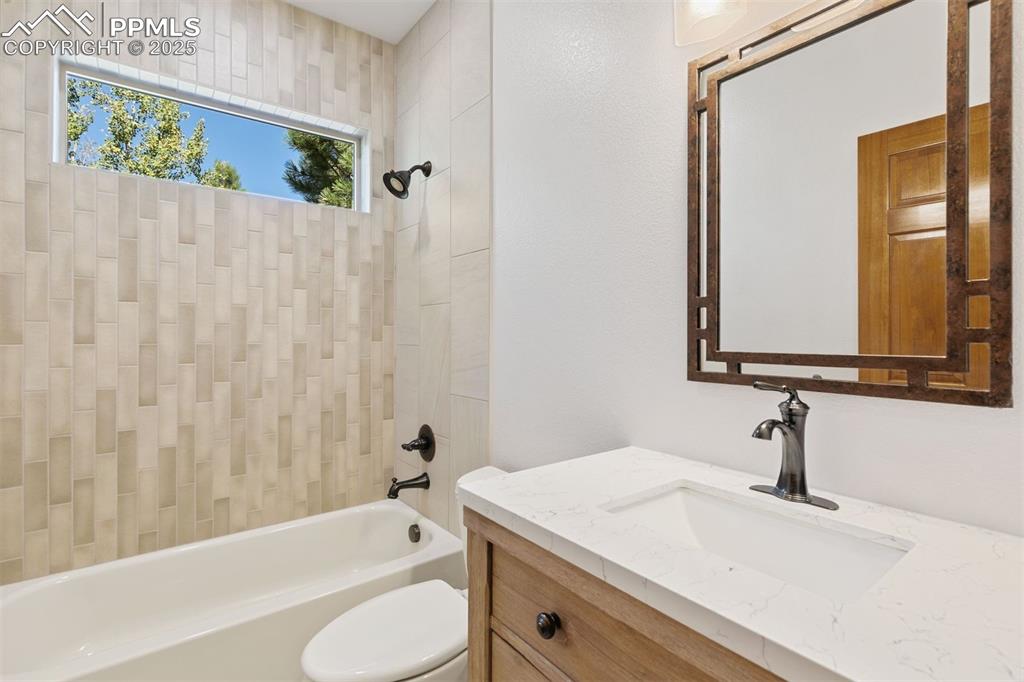
Main level full bathroom-newly remodled
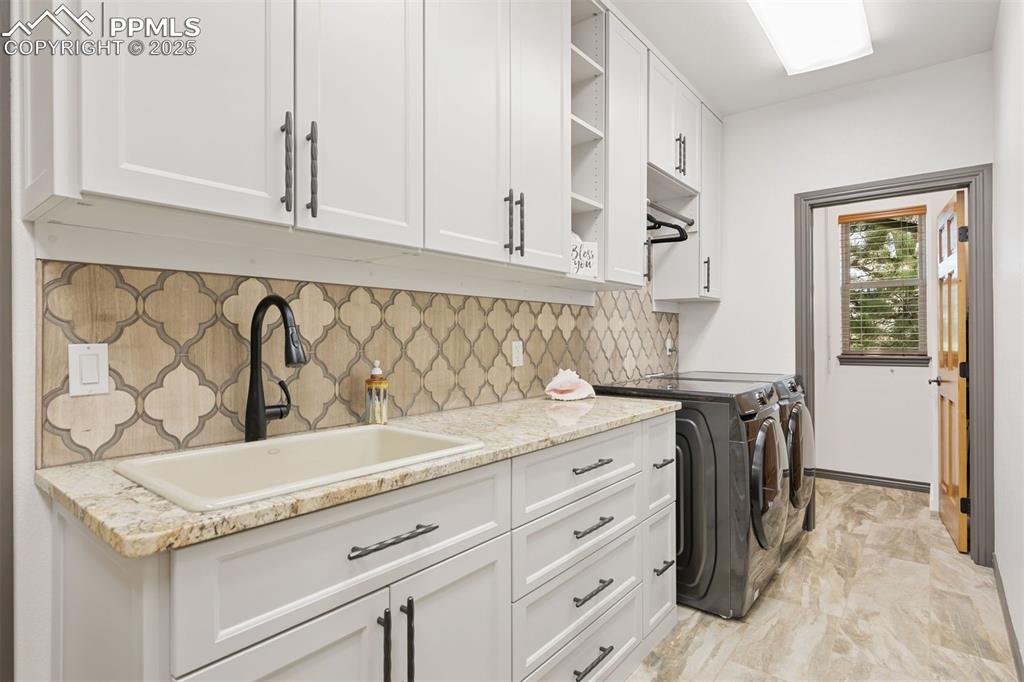
Laundry room with smart storage solutions
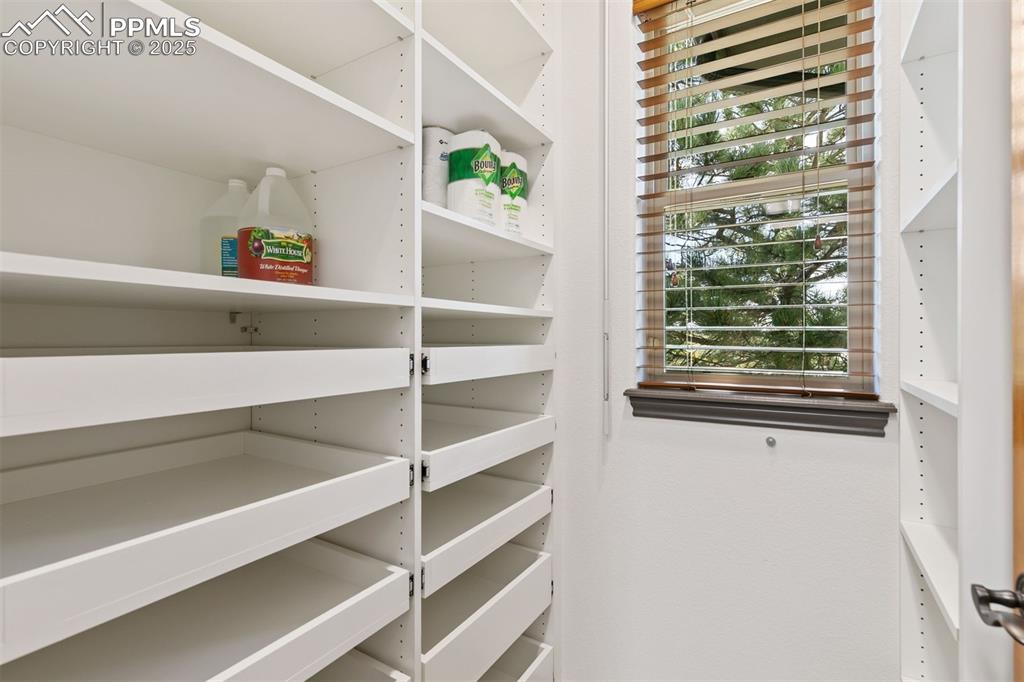
The second pantry space has rollout shelves
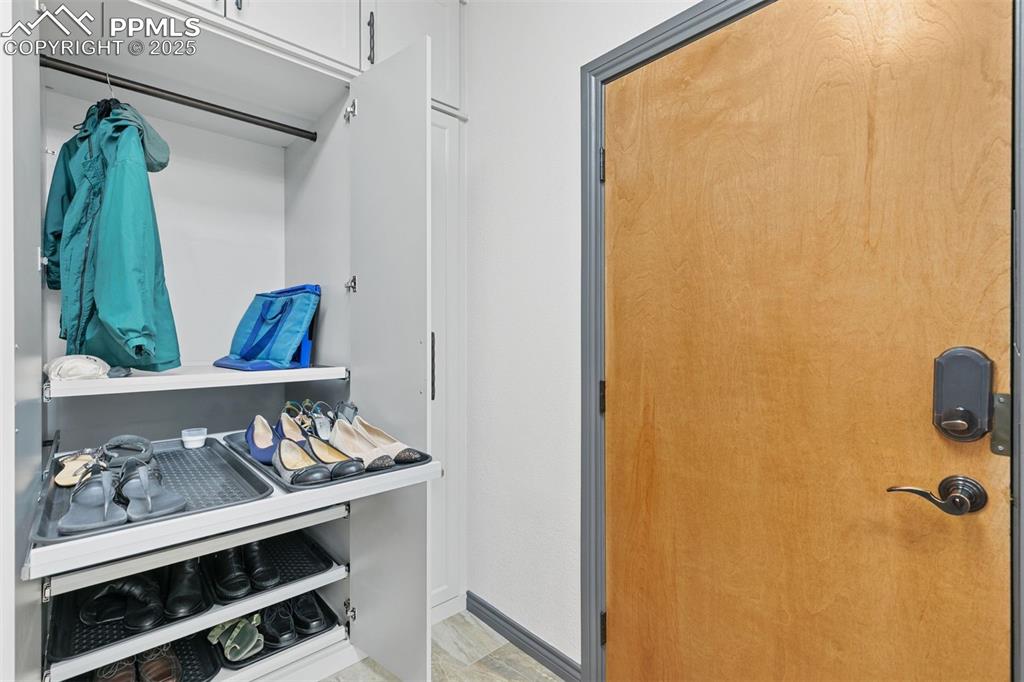
Perfectly designed coat and shoe storage
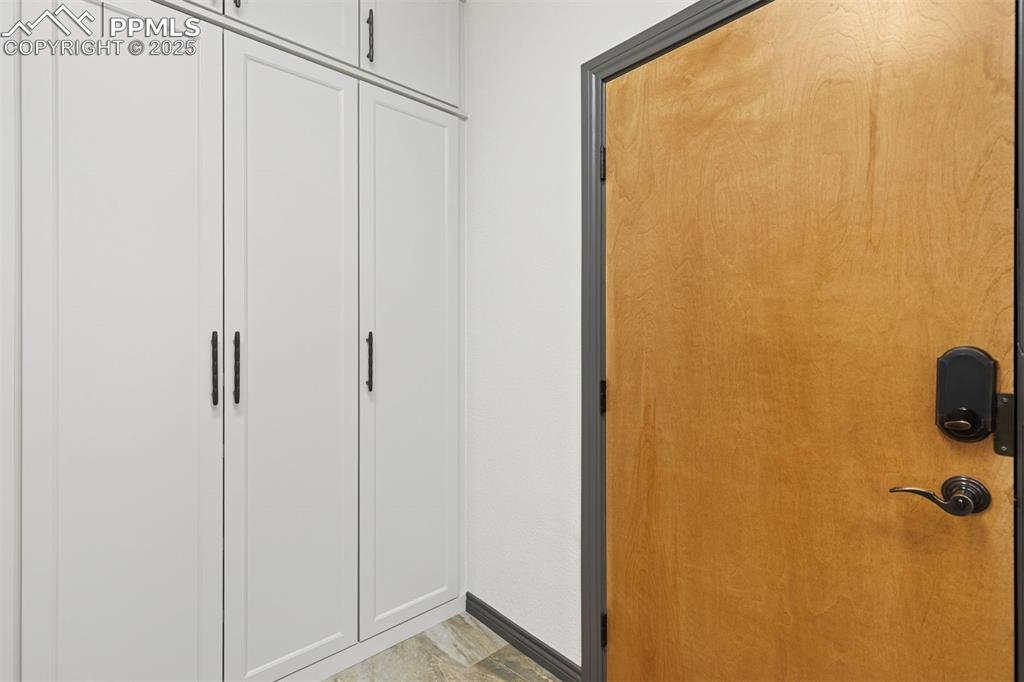
Custom cabinetry
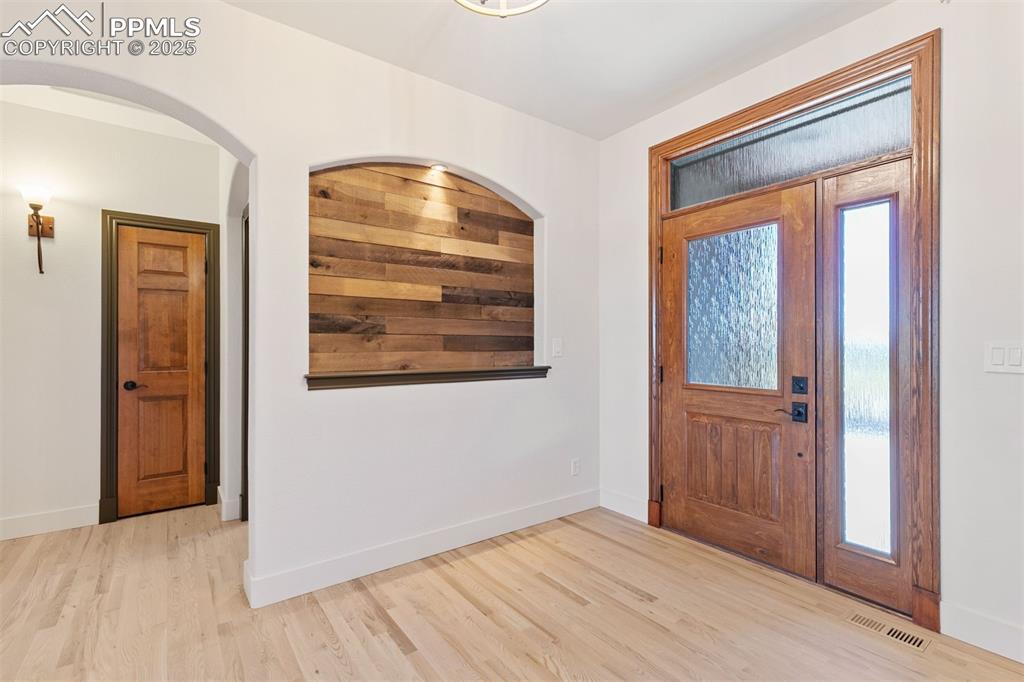
A look at the front entry
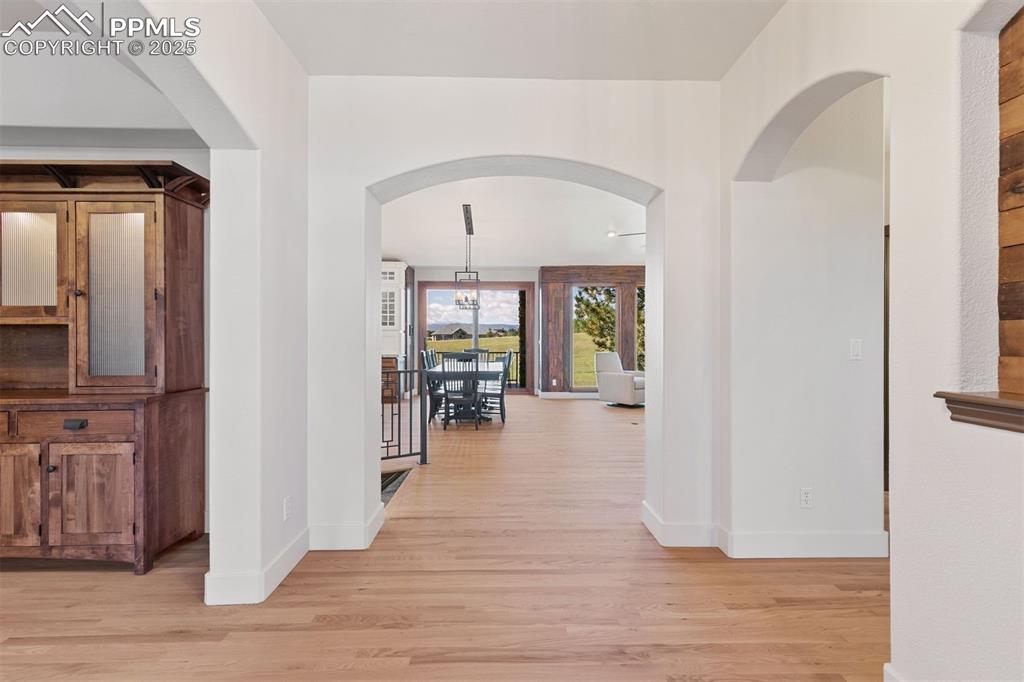
Foyer
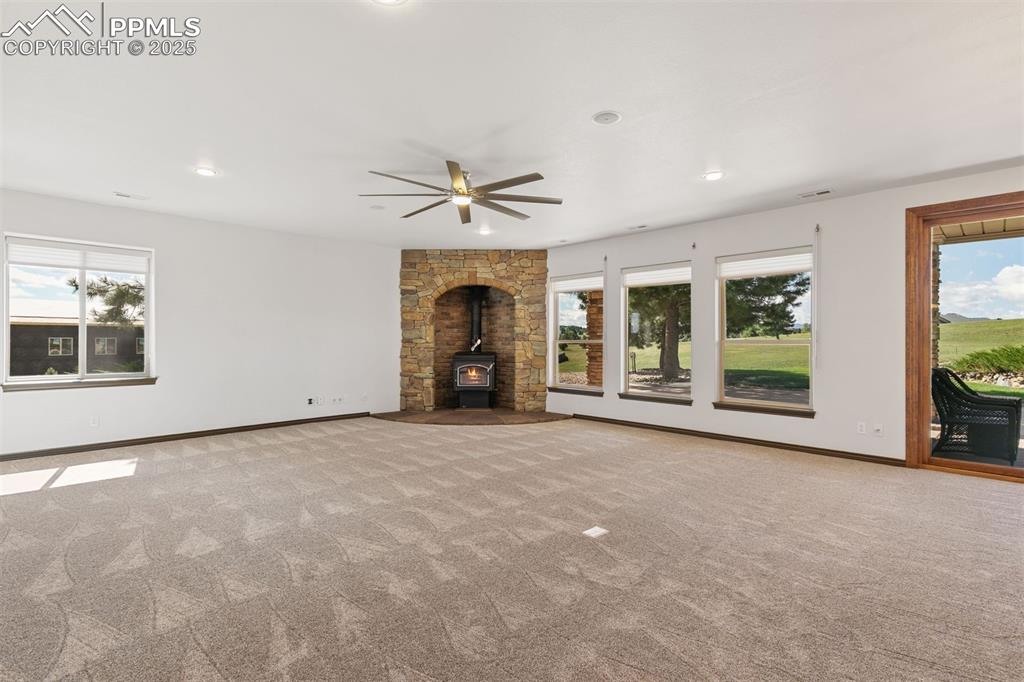
Basement rec room with wood burning stove
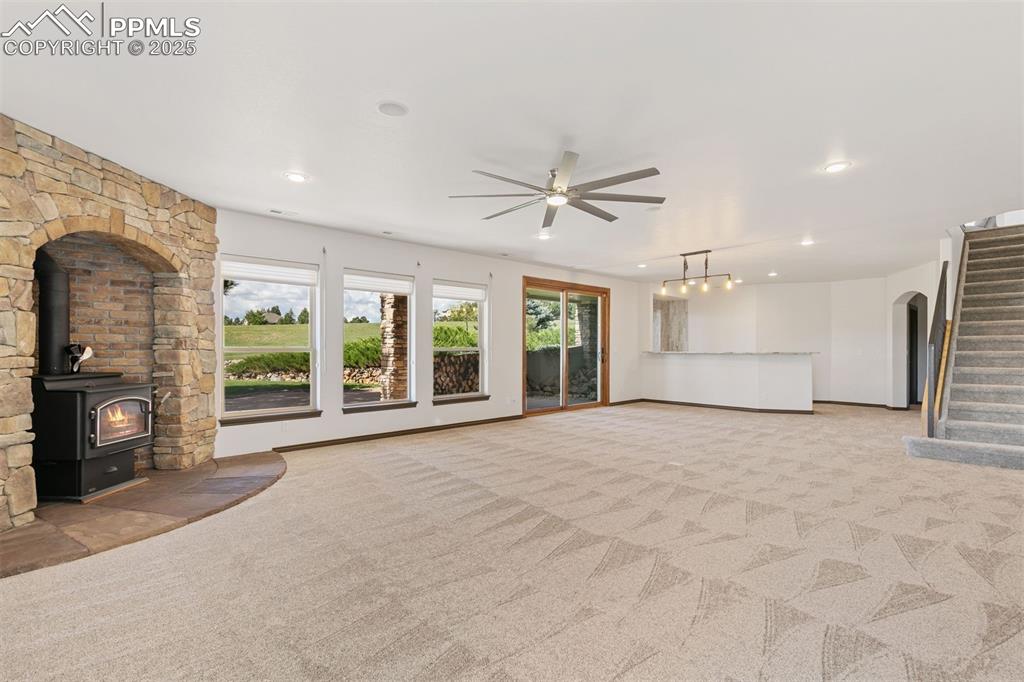
Walkout basement with tons of natural lighting
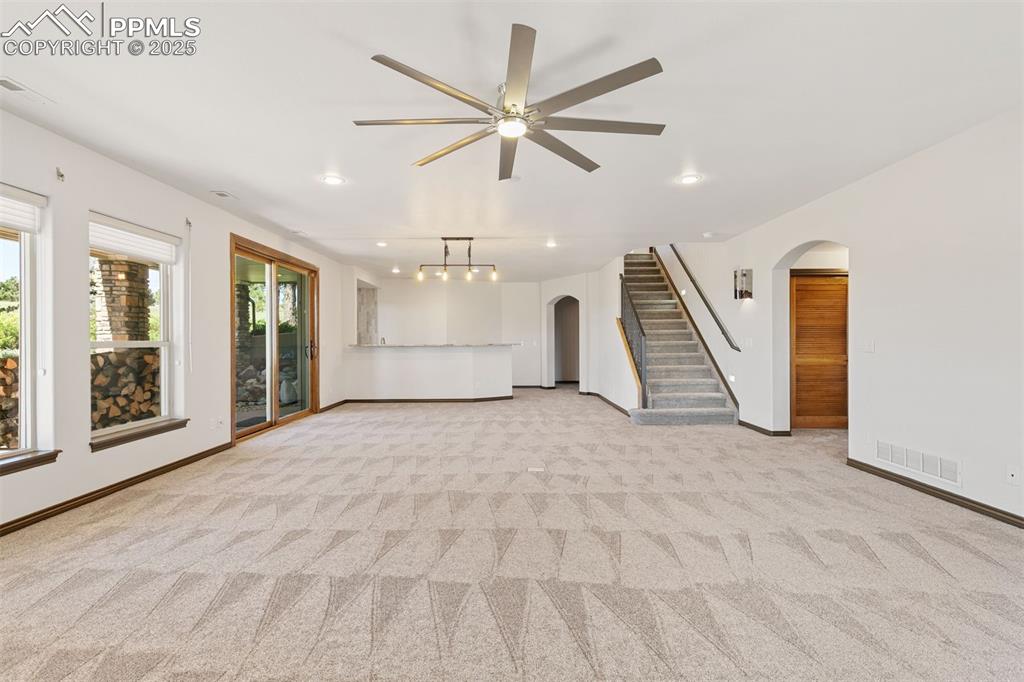
Plenty of space for entertaining
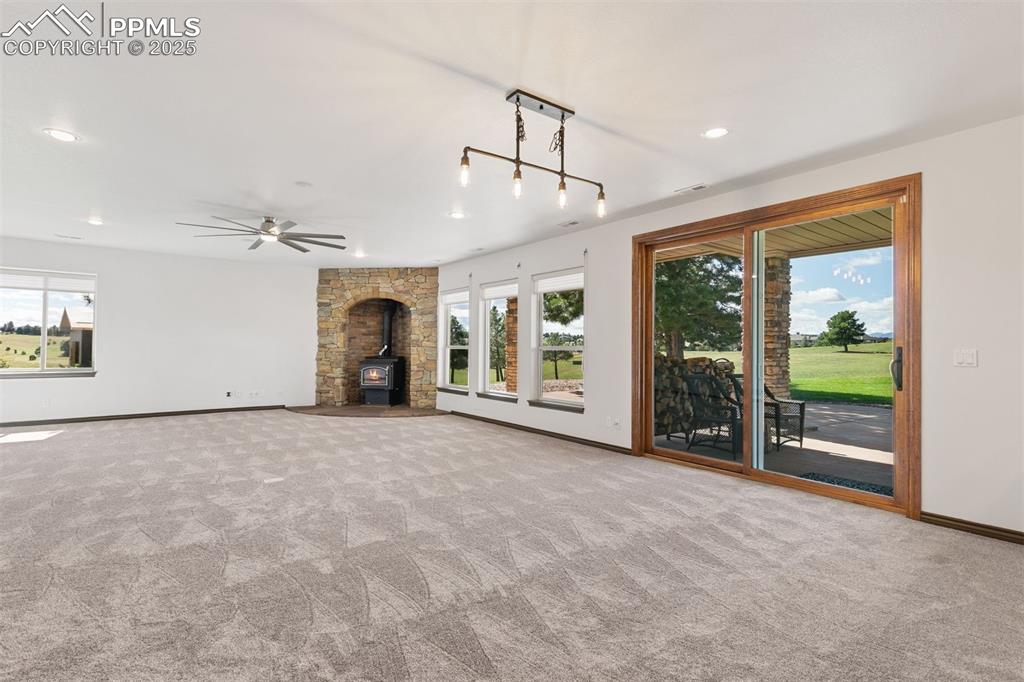
Walk out to lower patio
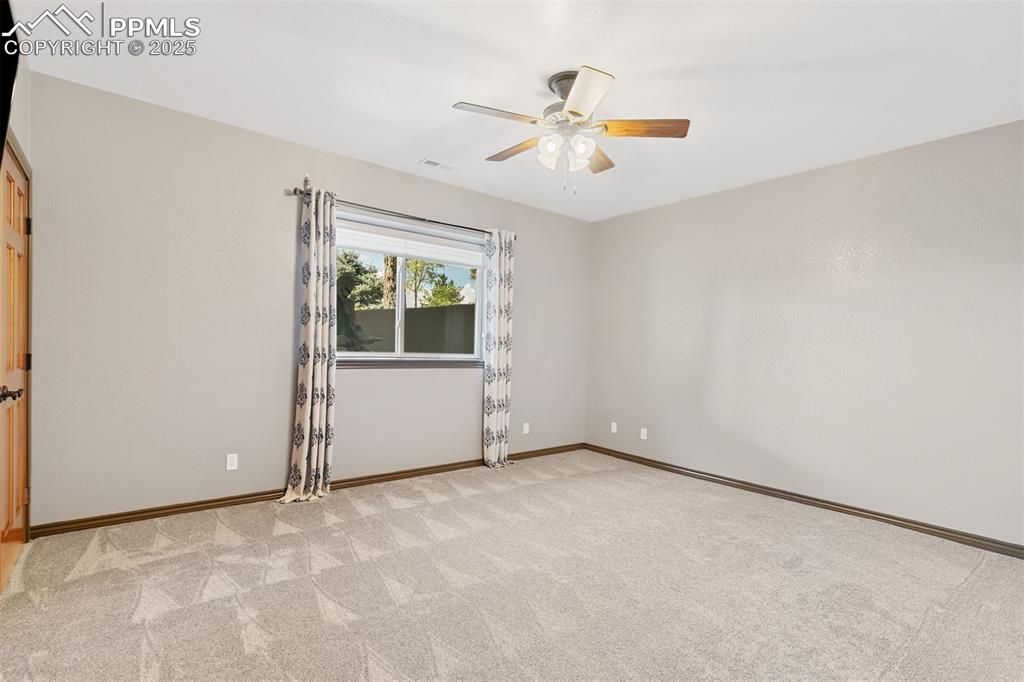
Basement bedroom
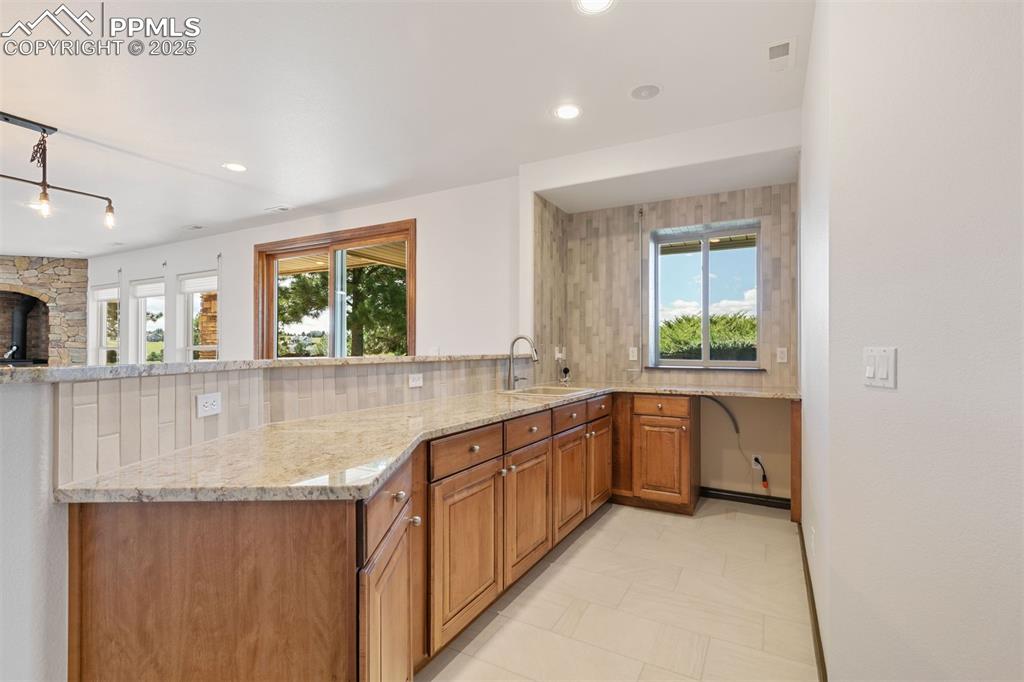
Wet bar with custom cabinetry
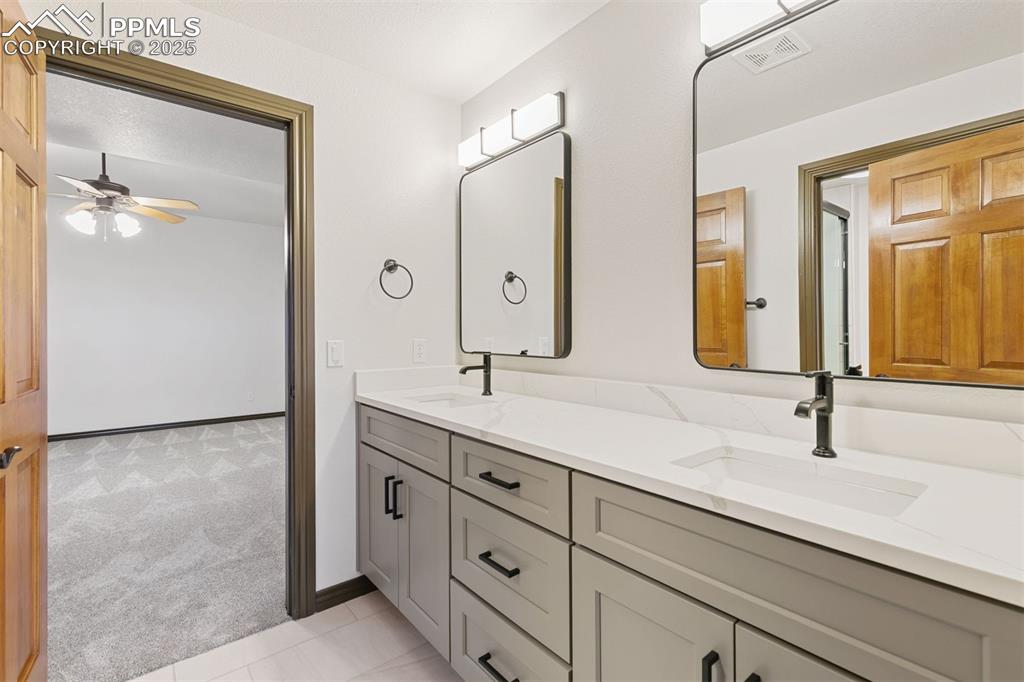
Jack and Jill bath
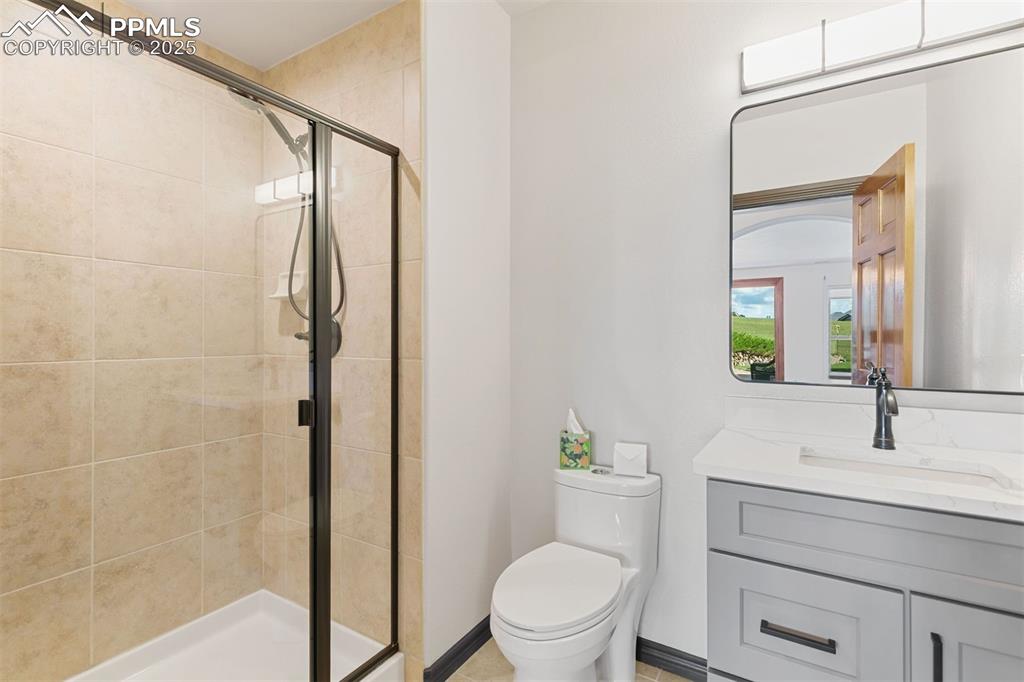
Jack and Jill bath
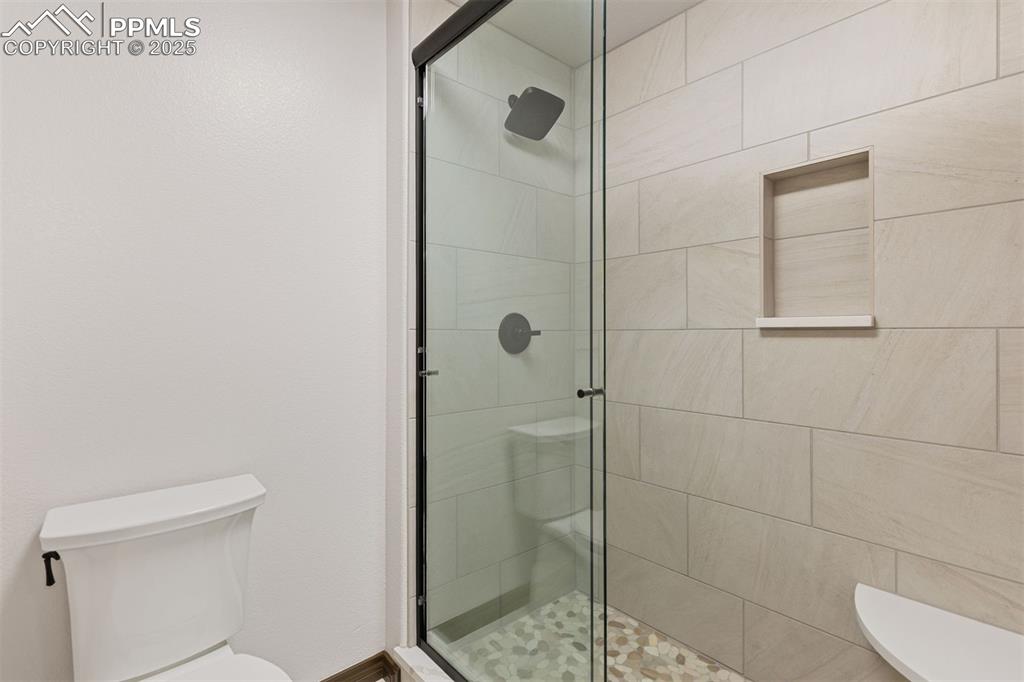
Shower with mud-set floor and glass shower enclosure
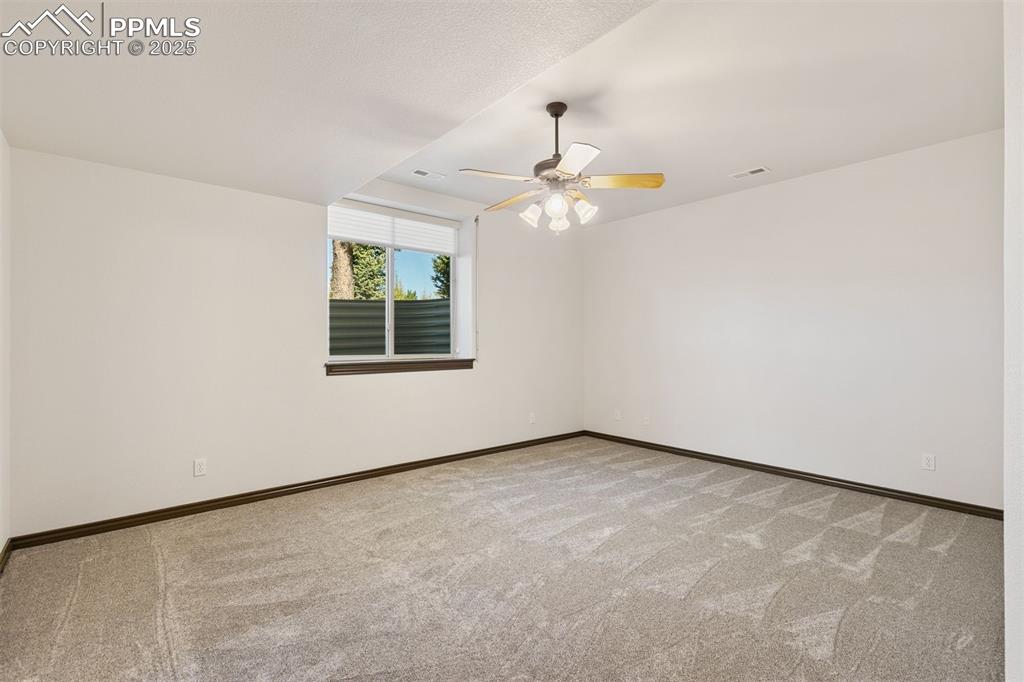
Basement bedroom
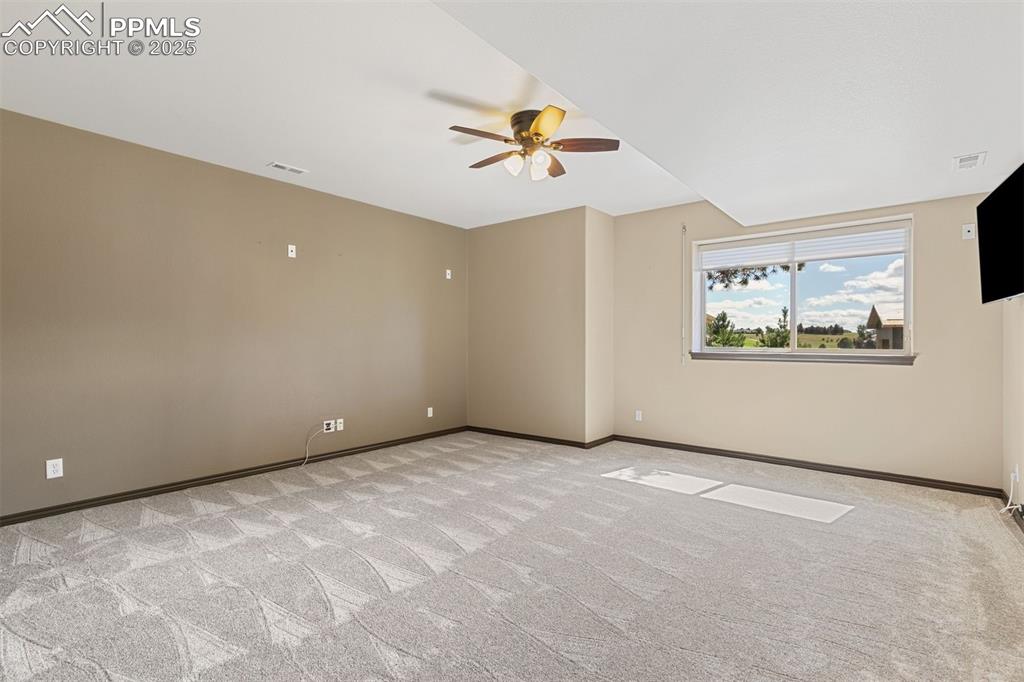
Basement bedroom
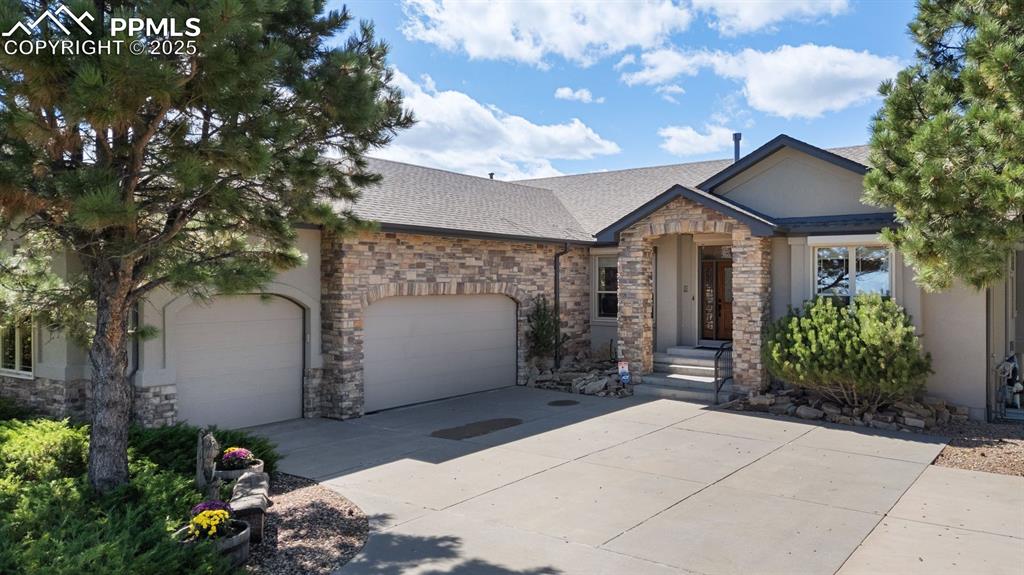
spacious 3 car garage with added parking
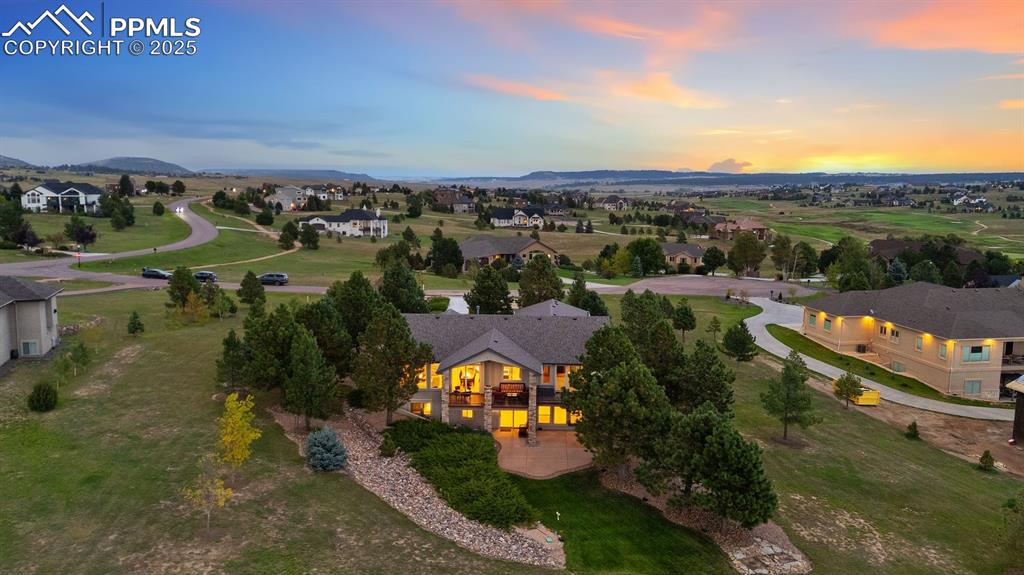
Enjoy the stunning Colorado sunsets.
Disclaimer: The real estate listing information and related content displayed on this site is provided exclusively for consumers’ personal, non-commercial use and may not be used for any purpose other than to identify prospective properties consumers may be interested in purchasing.