8688 Eckberg Heights, Colorado Springs, CO, 80924
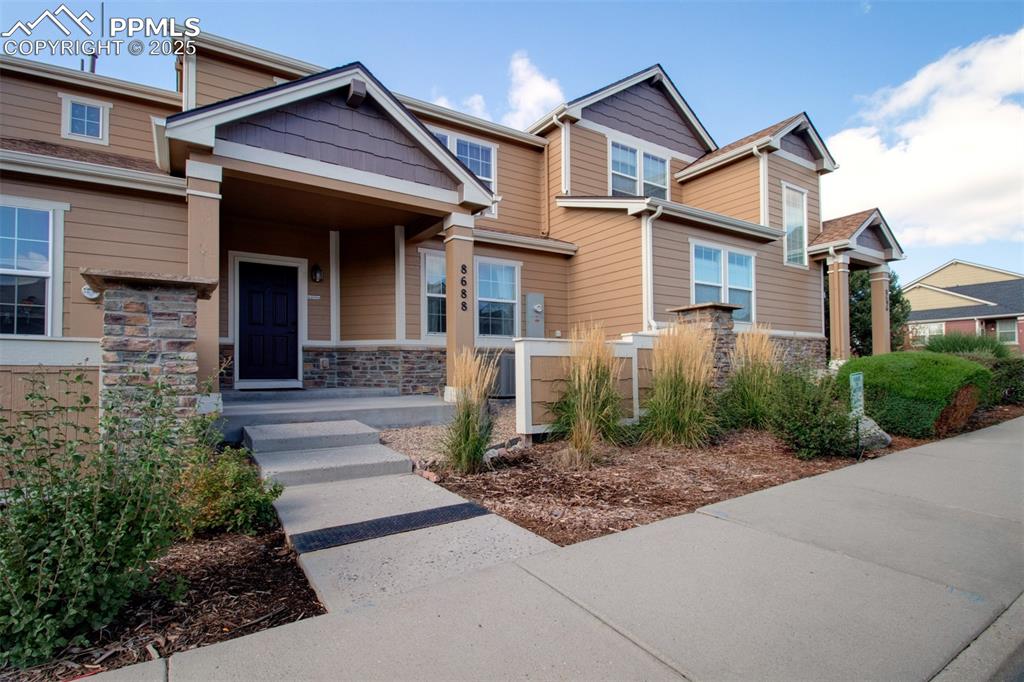
Craftsman inspired town home with stone accents and covered front porch. Parking right in front of unit instead of greenbelt :~)
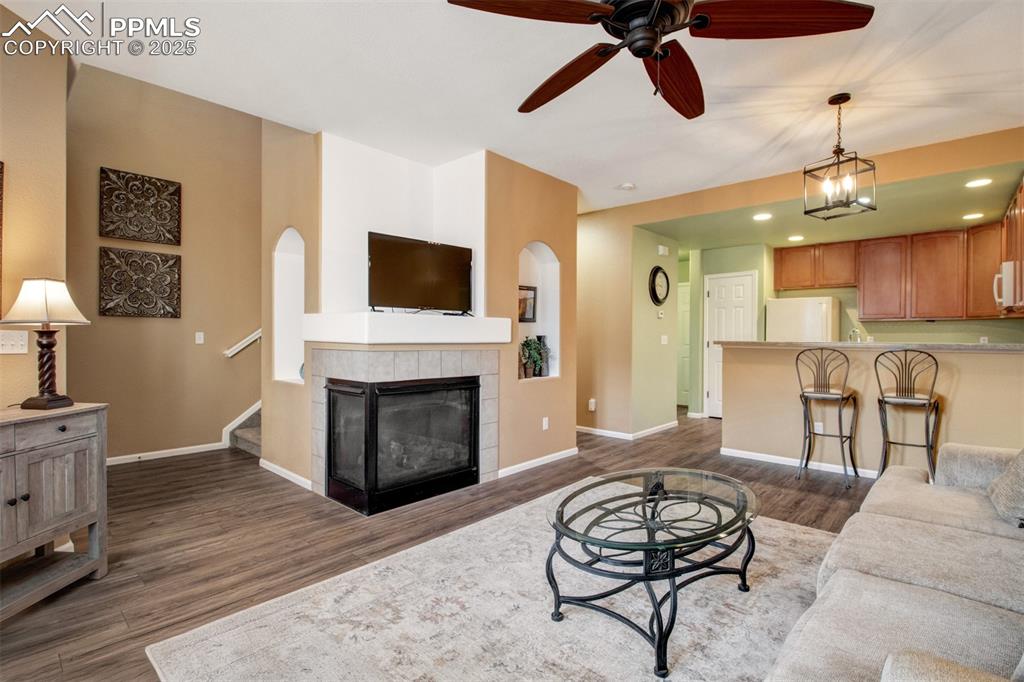
Living room featuring a ceiling fan, a tiled fireplace, new flooring, recessed lighting
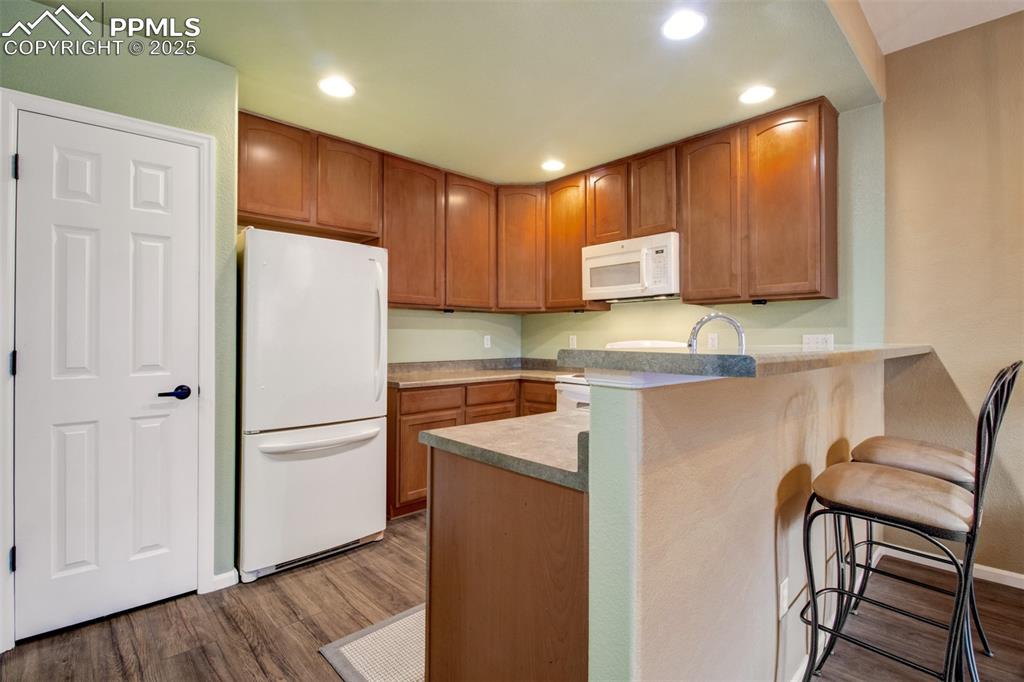
Kitchen with white appliances, new dishwasher, recessed lighting, a breakfast bar, new flooring
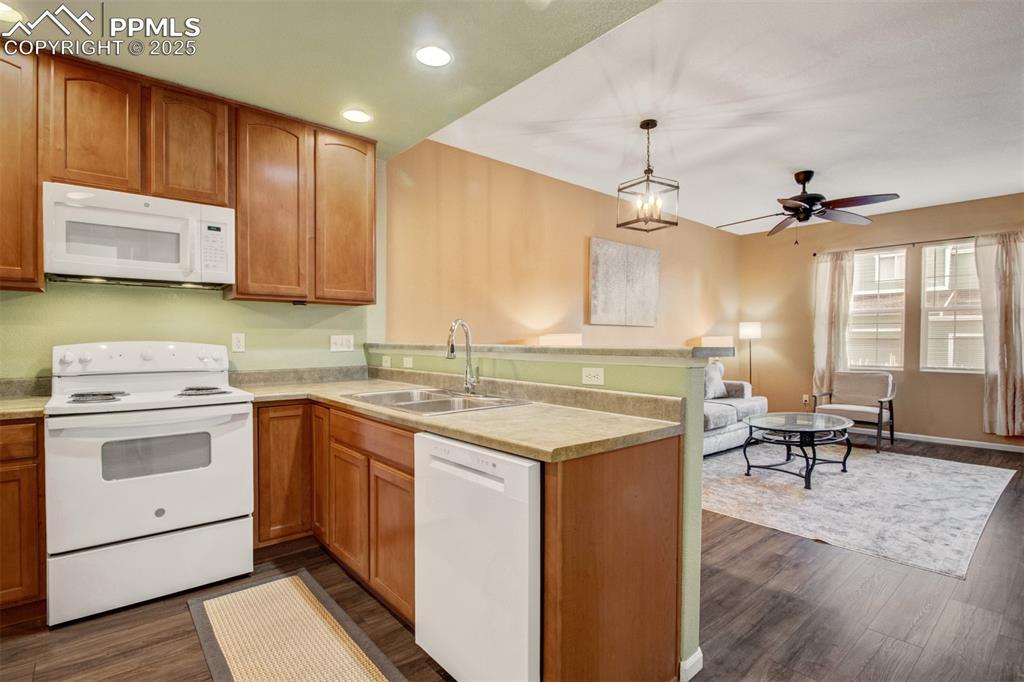
Kitchen with white appliances, new flooring, fresh paint, recessed lighting, brown cabinetry, pendant lighting and a new dishwasher
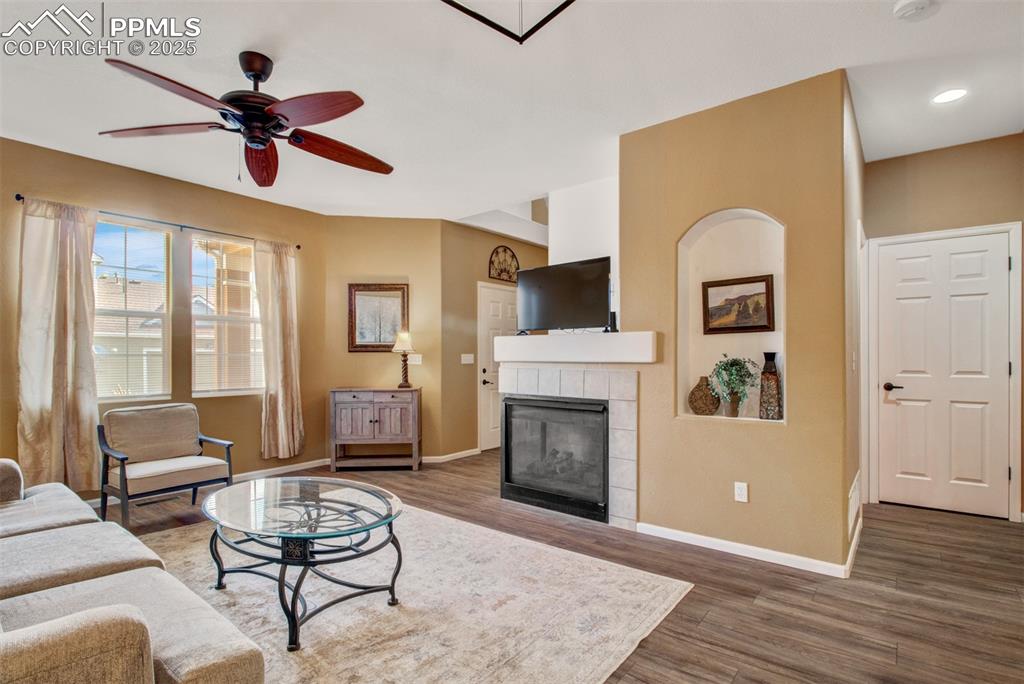
Living area featuring a fireplace, new flooring, and ceiling fan
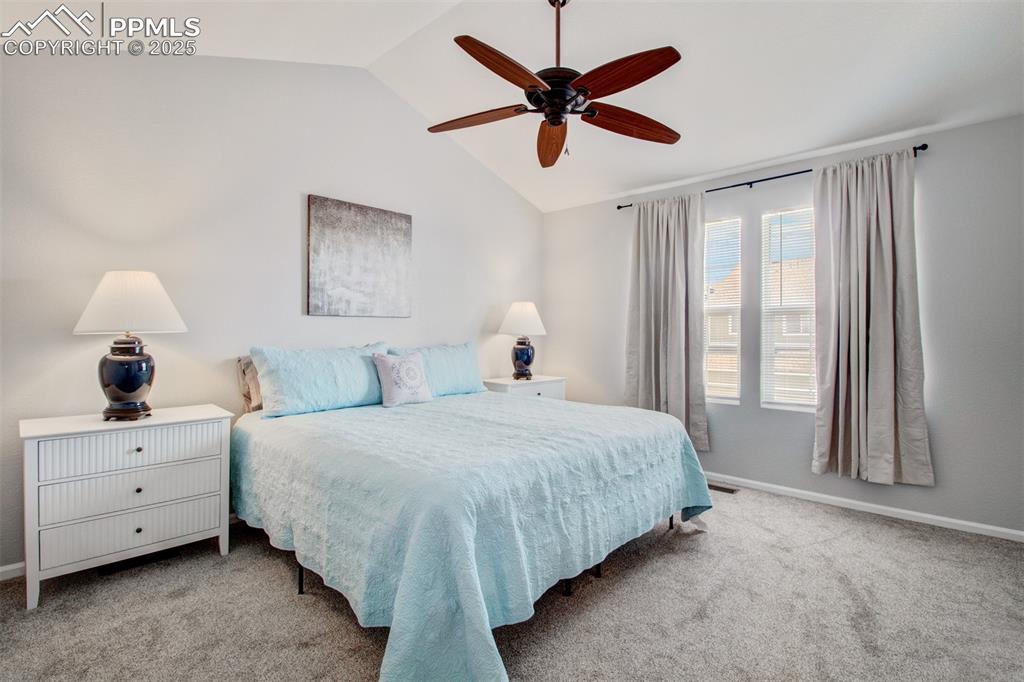
Primary bedroom featuring vaulted ceiling, new carpeted floors, ceiling fan, and window coverings. Bed is new and maybe slept in 10 times or less :~)
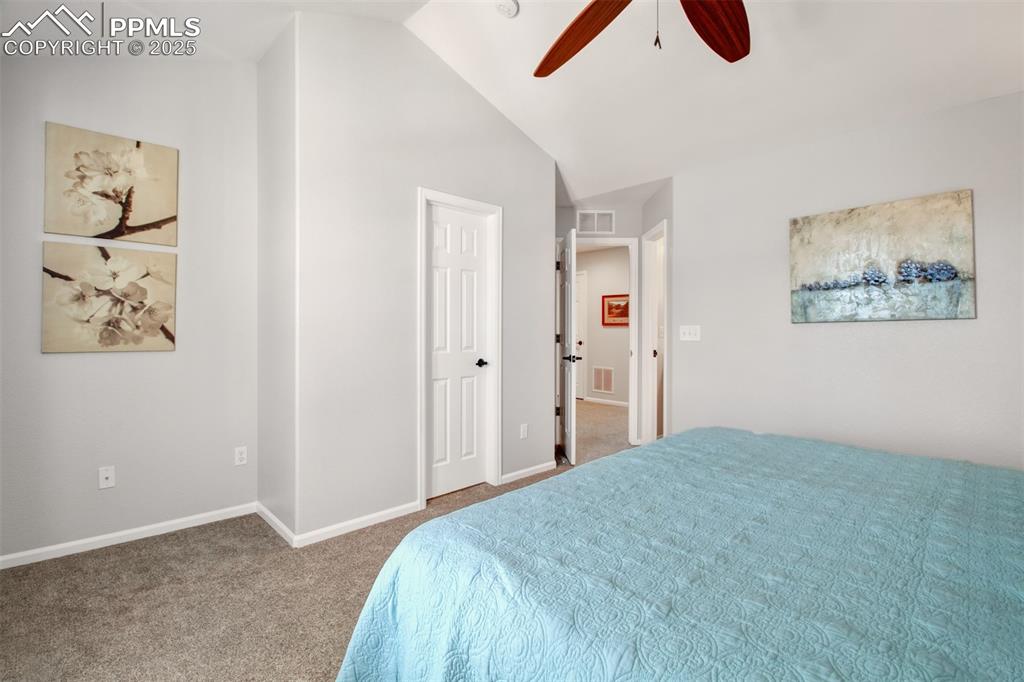
Another for of the Primary Bedroom.
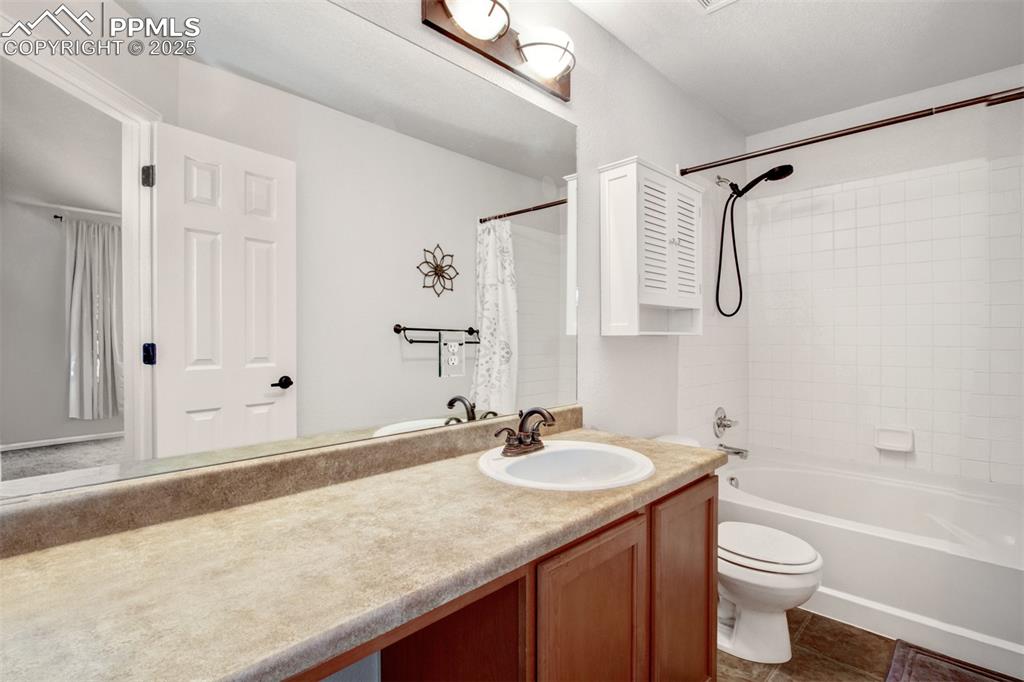
Home owners full bathroom with garden tub, and a new shower head
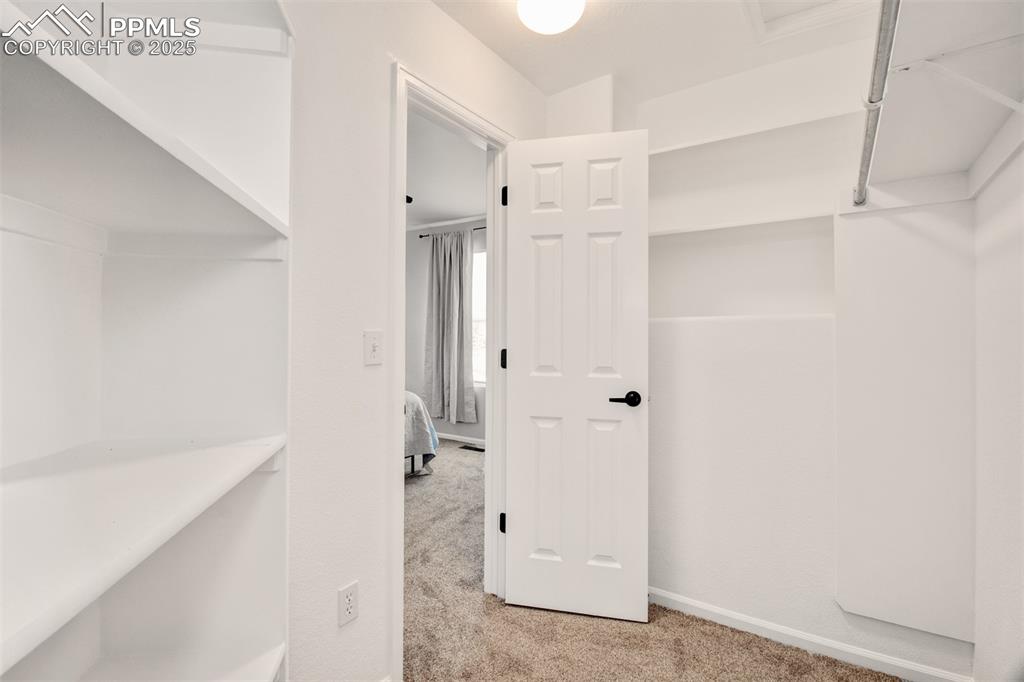
Owner's Suite walk in closet with new carpet
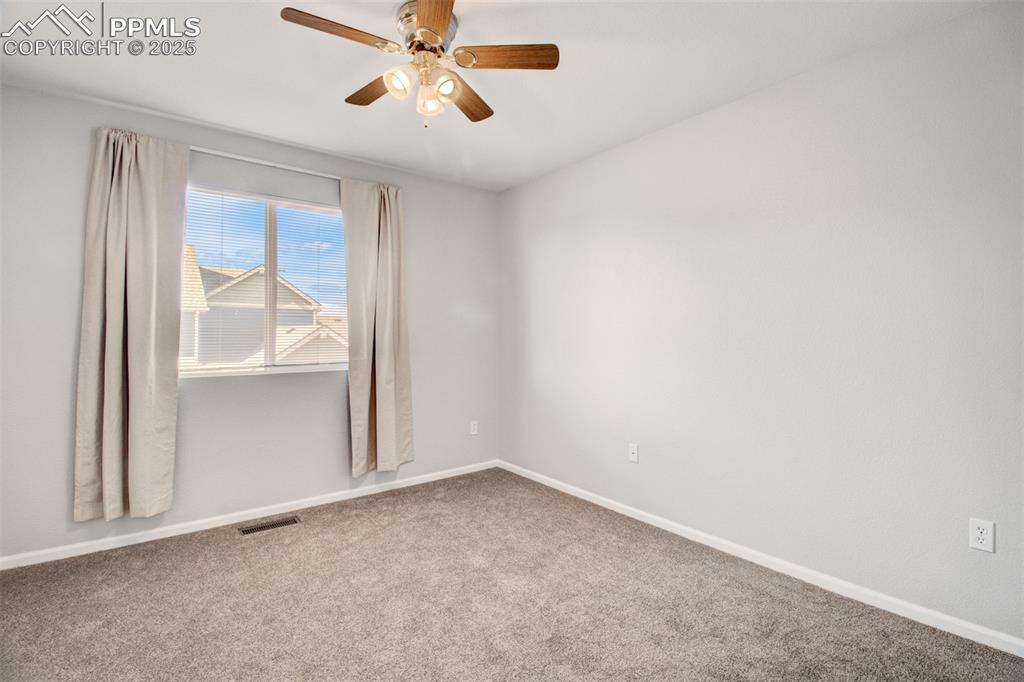
Second bedroom with ceiling fan, new carpet and blinds
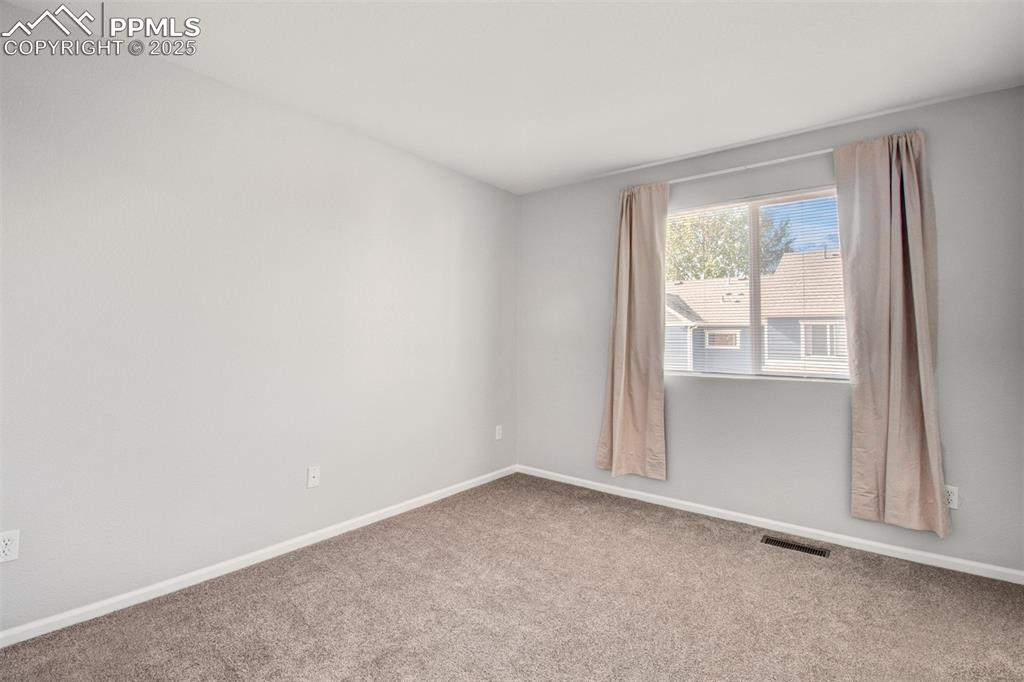
3rd bedroom with new carpet and blinds
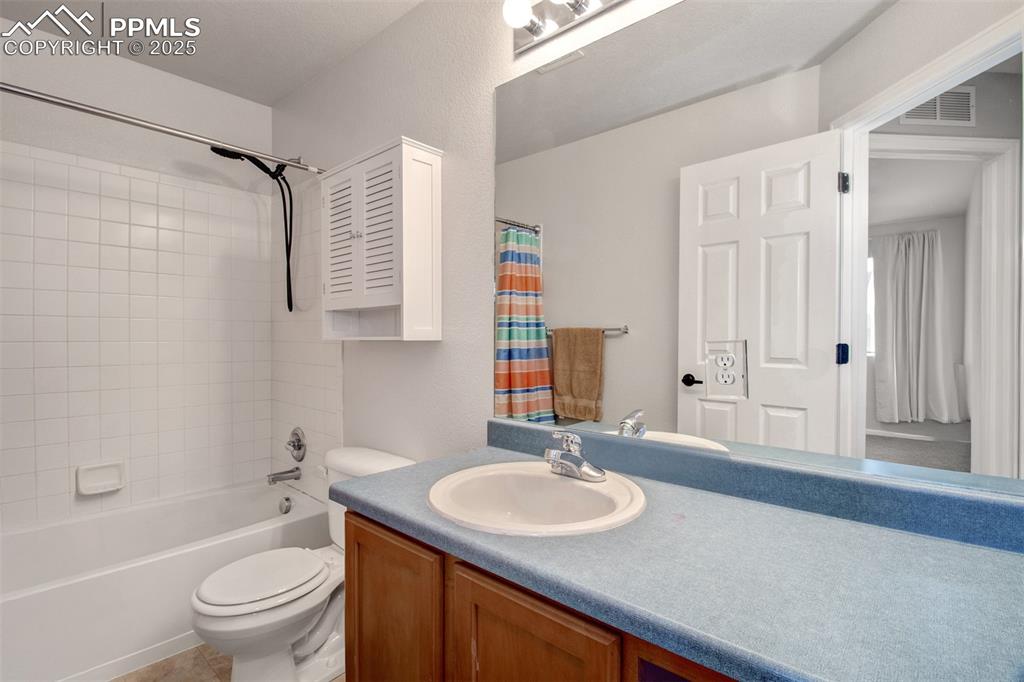
Guest Bathroom
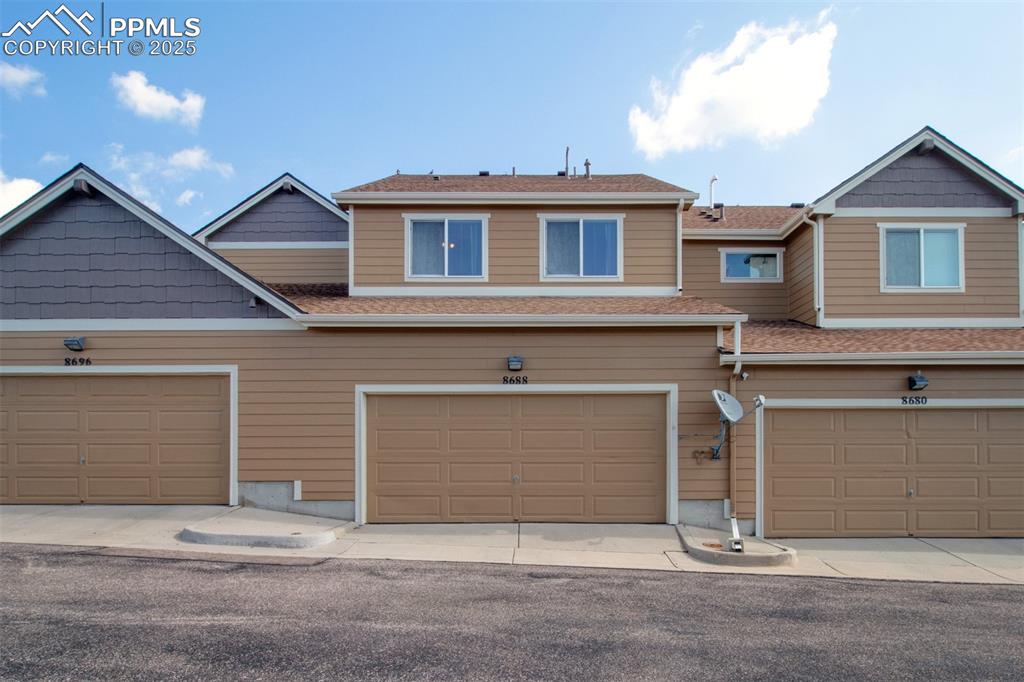
View of back of town home
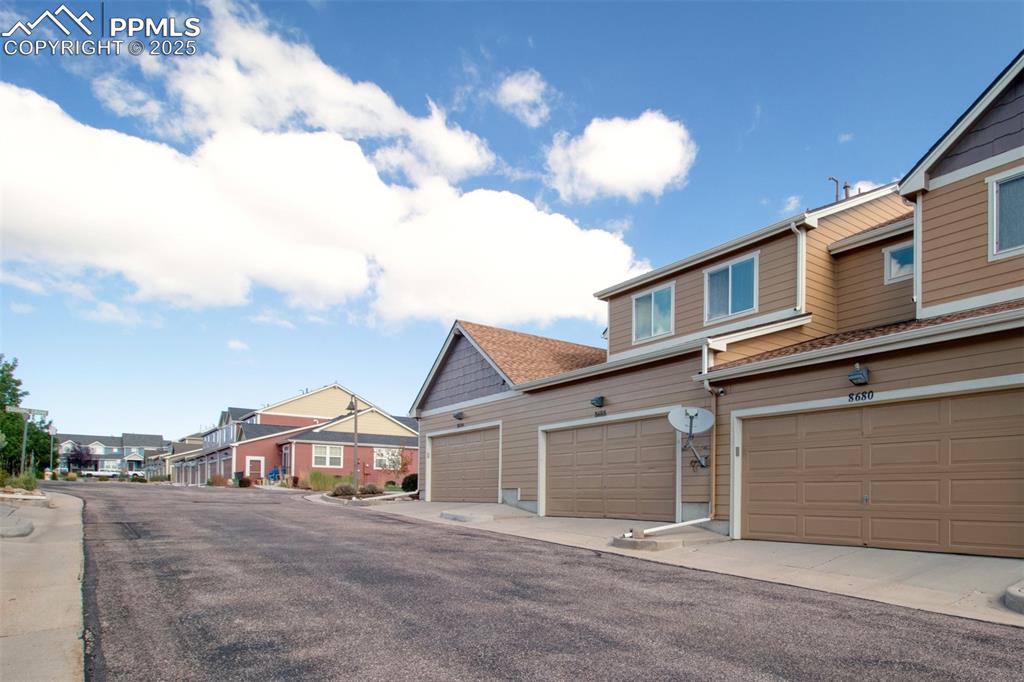
View of asphalt road featuring a residential view
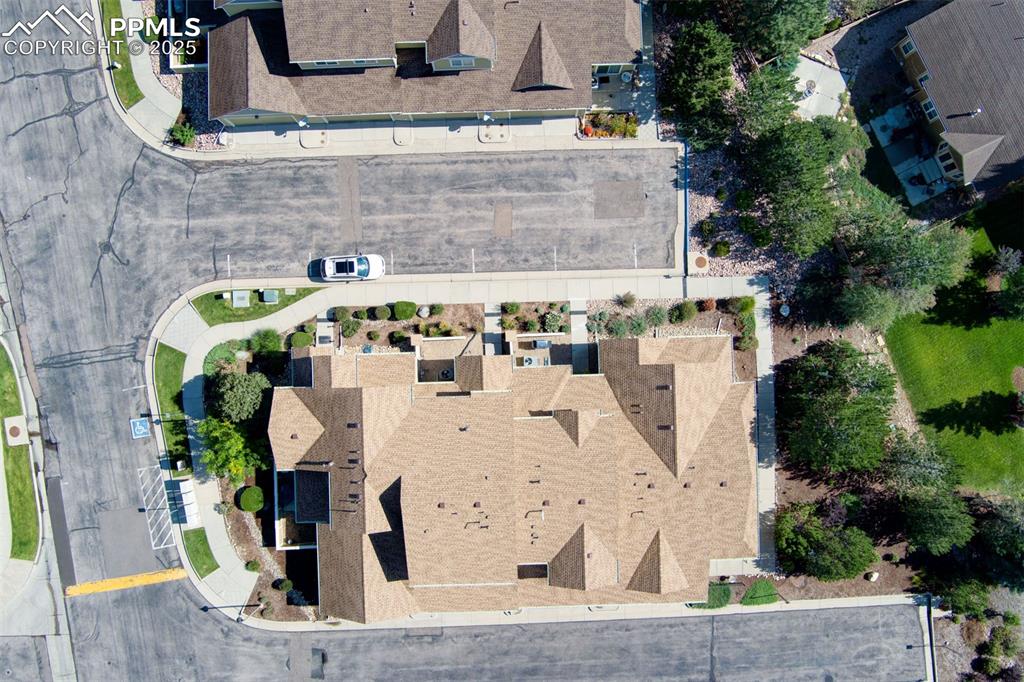
Aerial view of property and surrounding area
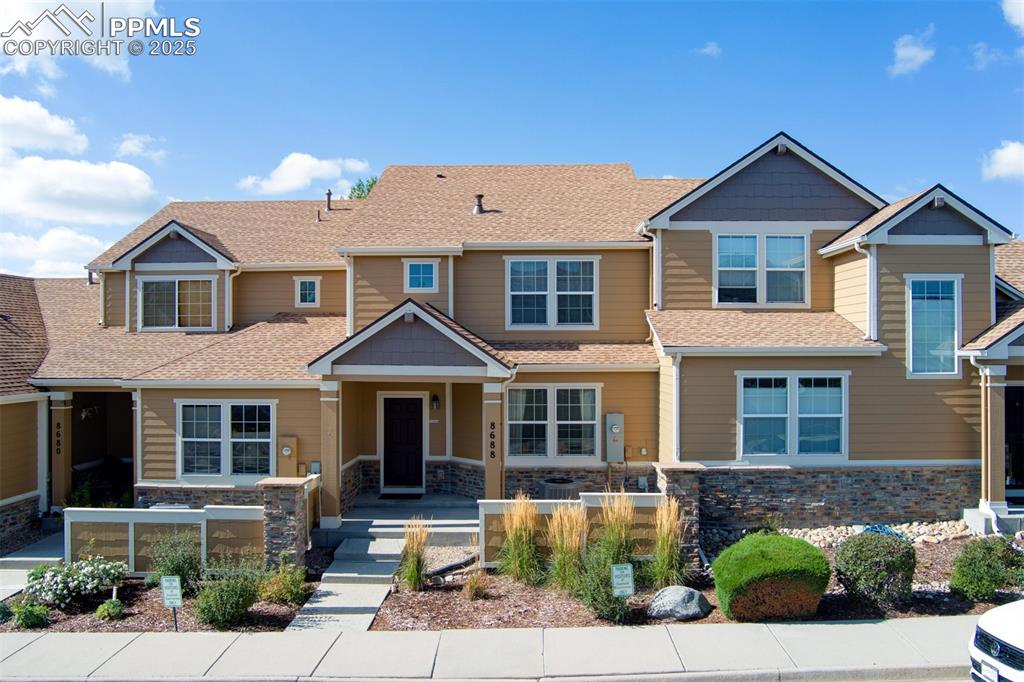
Craftsman inspired home featuring roof with shingles, stone siding, and covered porch
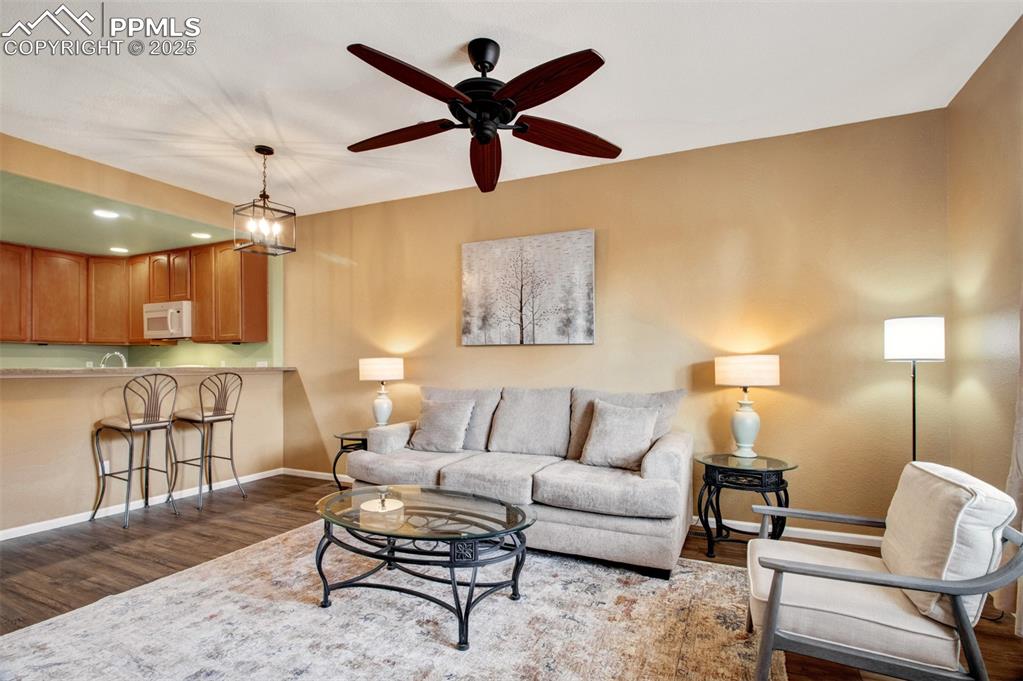
Another view of the living room featuring new flooring and all furnishings, ceiling fan, and recessed lighting
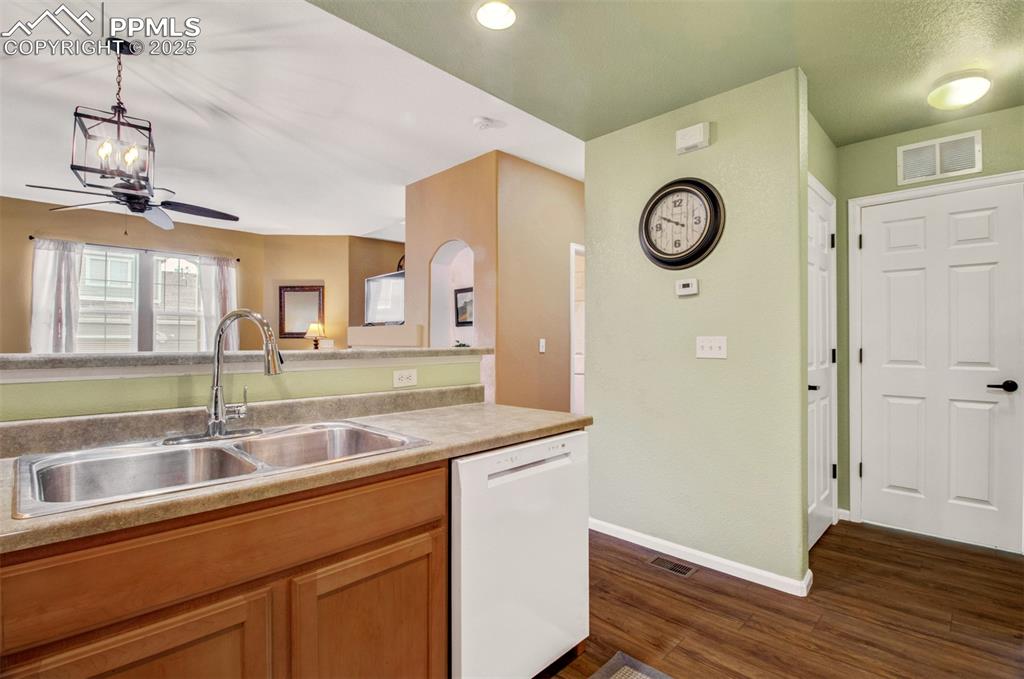
Kitchen featuring new dishwasher, light countertops, new flooring, hanging light fixtures, brown cabinetry and a new faucet
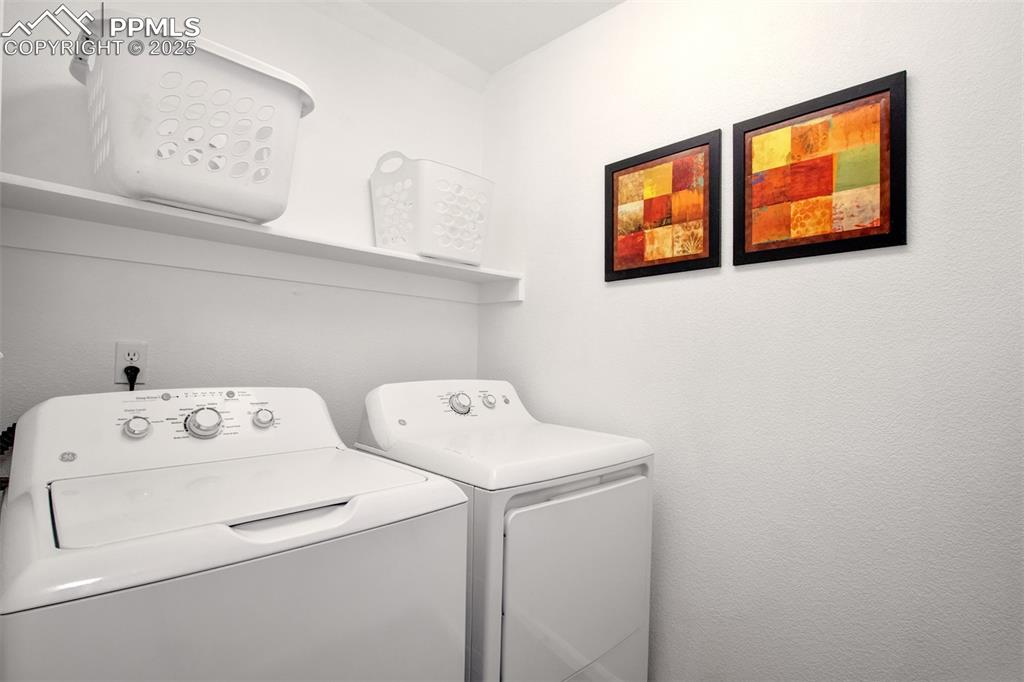
Main level laundry area with washer and clothes dryer that are included
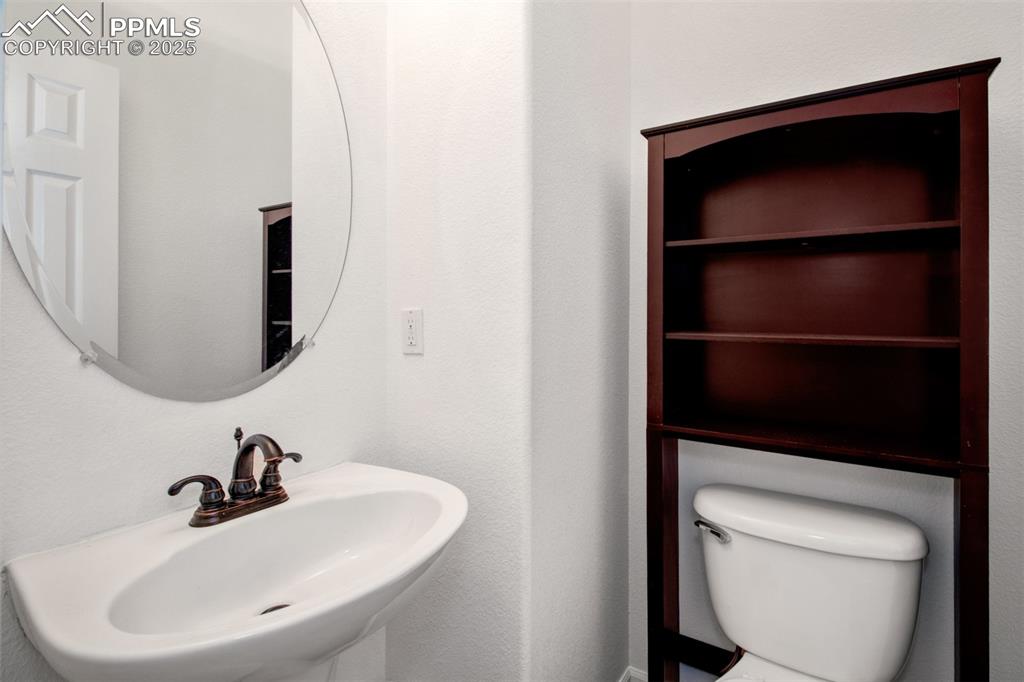
Guest half bathroom featuring a sink and toilet on the main level
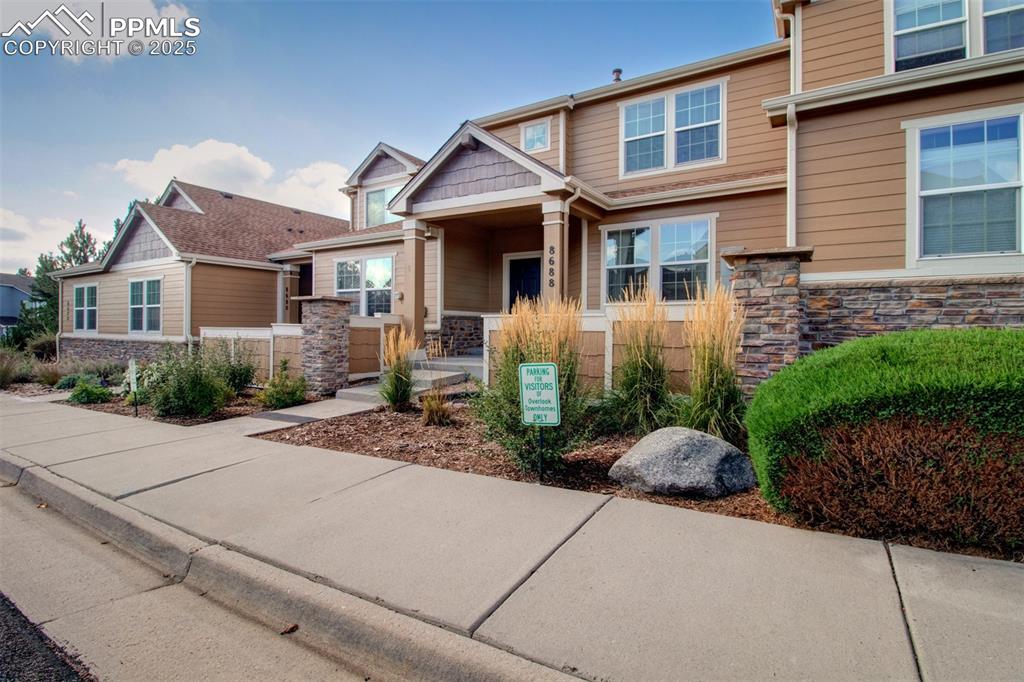
Craftsman-style house featuring stone siding
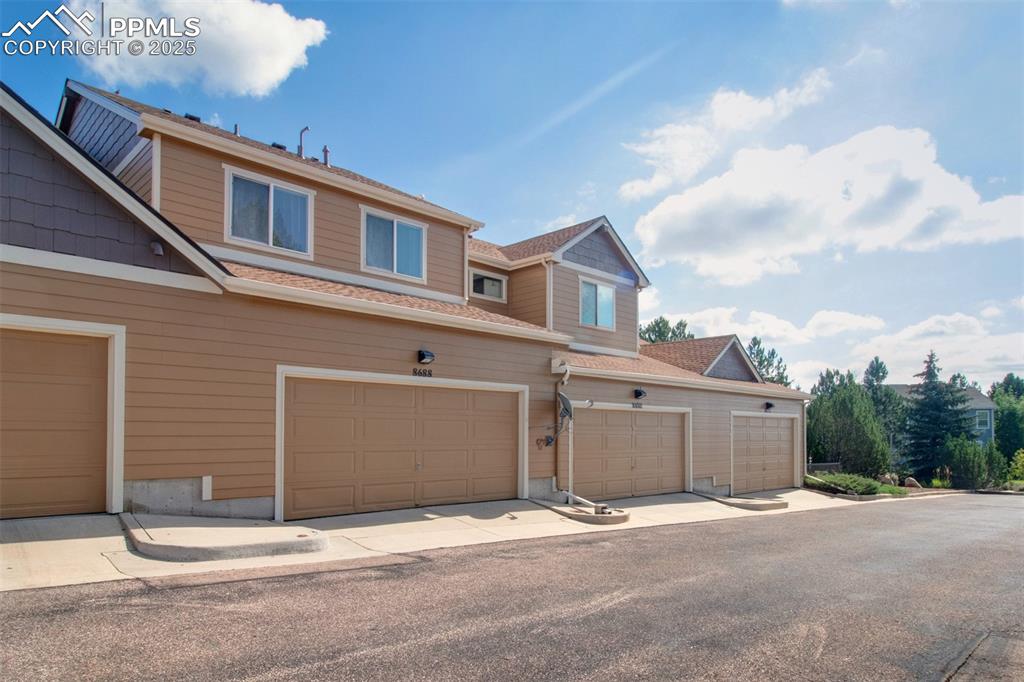
Garage view of the back of the townhome
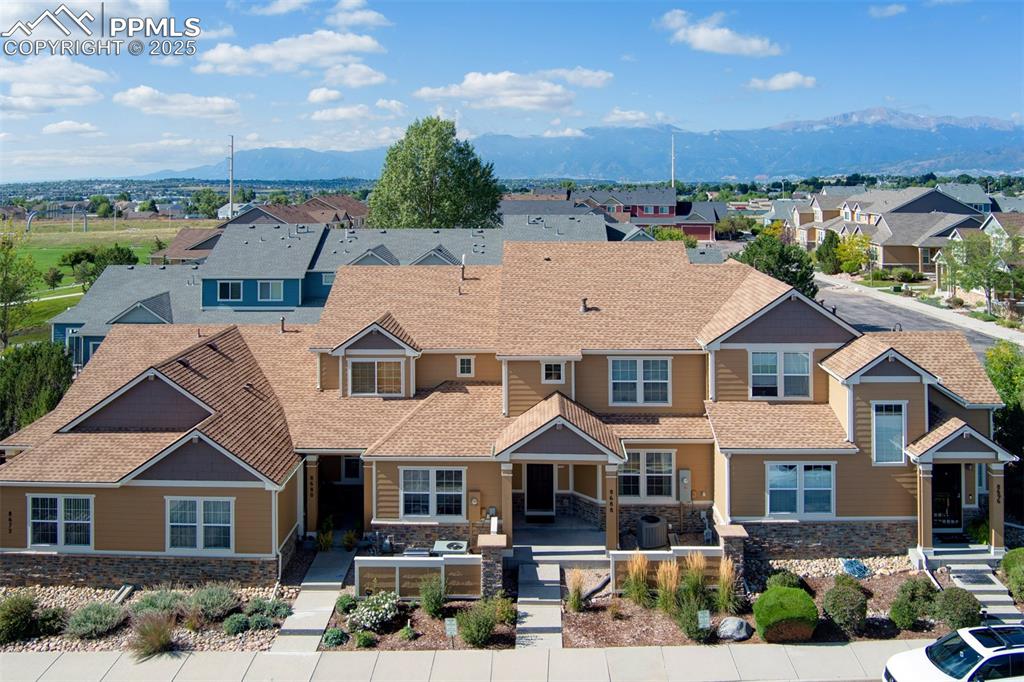
Aerial perspective of suburban area featuring mountains
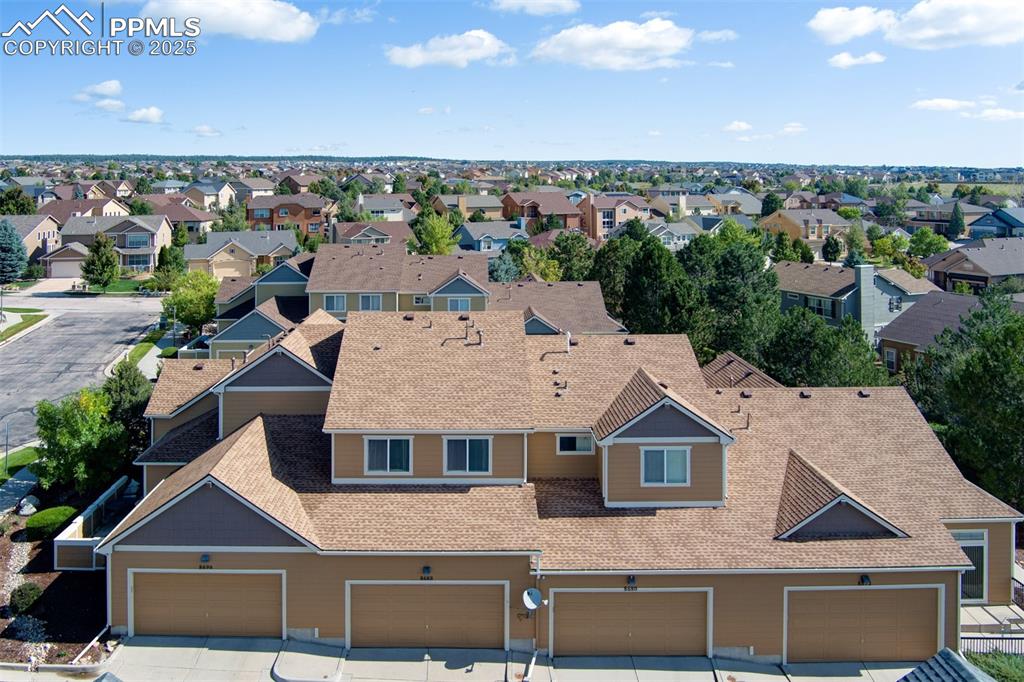
View of subject property
Disclaimer: The real estate listing information and related content displayed on this site is provided exclusively for consumers’ personal, non-commercial use and may not be used for any purpose other than to identify prospective properties consumers may be interested in purchasing.