7814 Village Road, Parker, CO, 80134
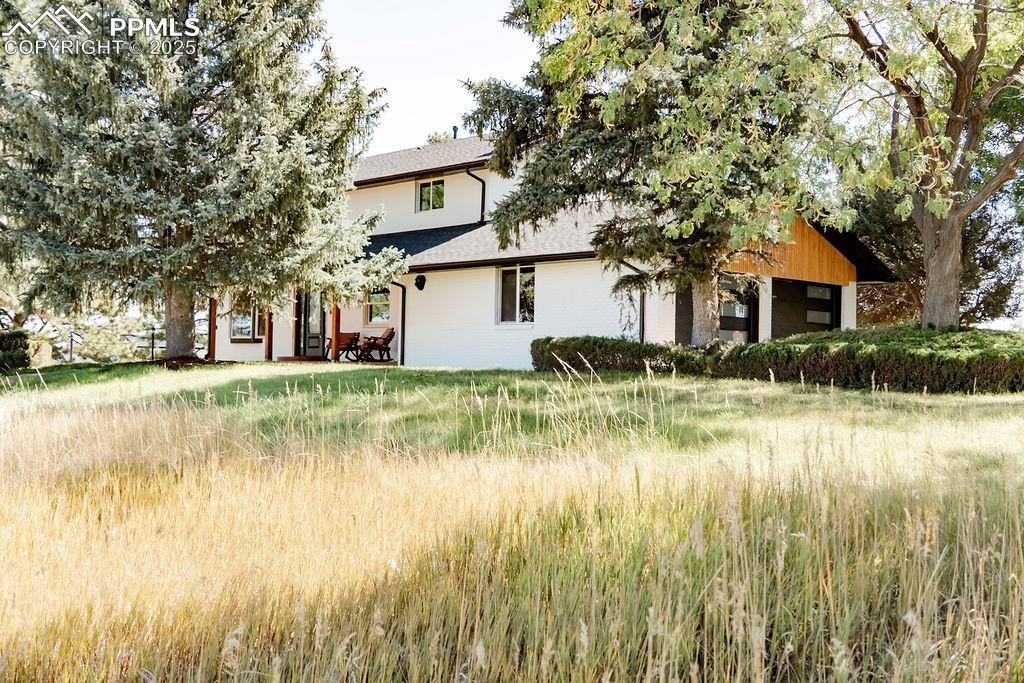
View of front facade featuring a garage and a shingled roof
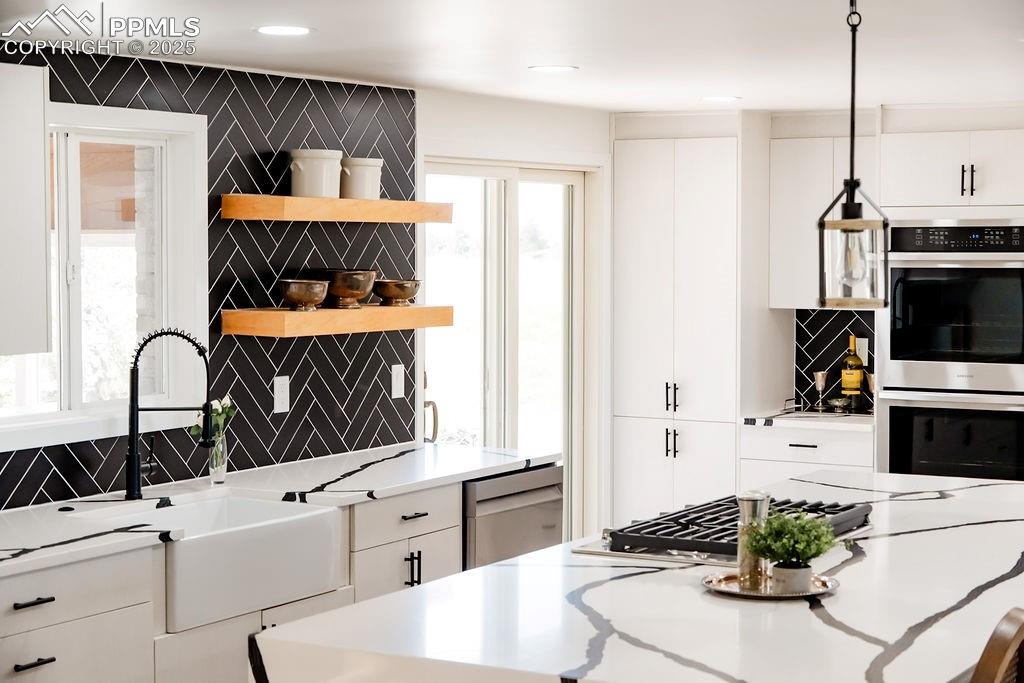
Kitchen featuring backsplash, appliances with stainless steel finishes, white cabinets, open shelves, and recessed lighting
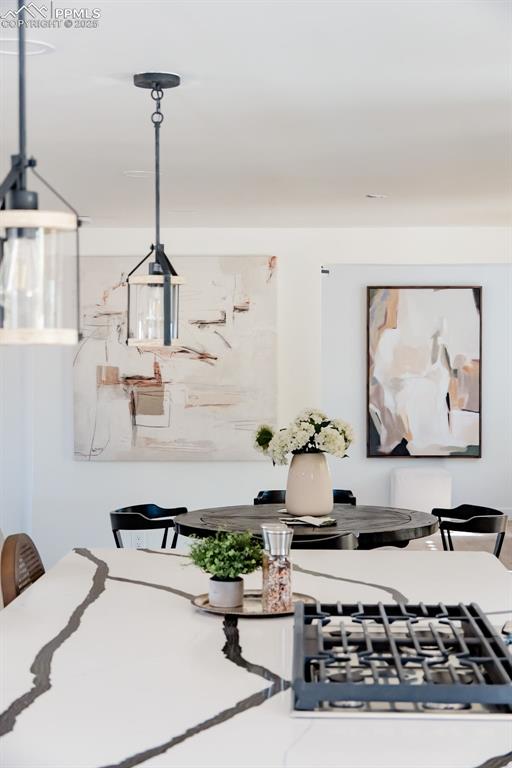
Kitchen view of a kitchen bar
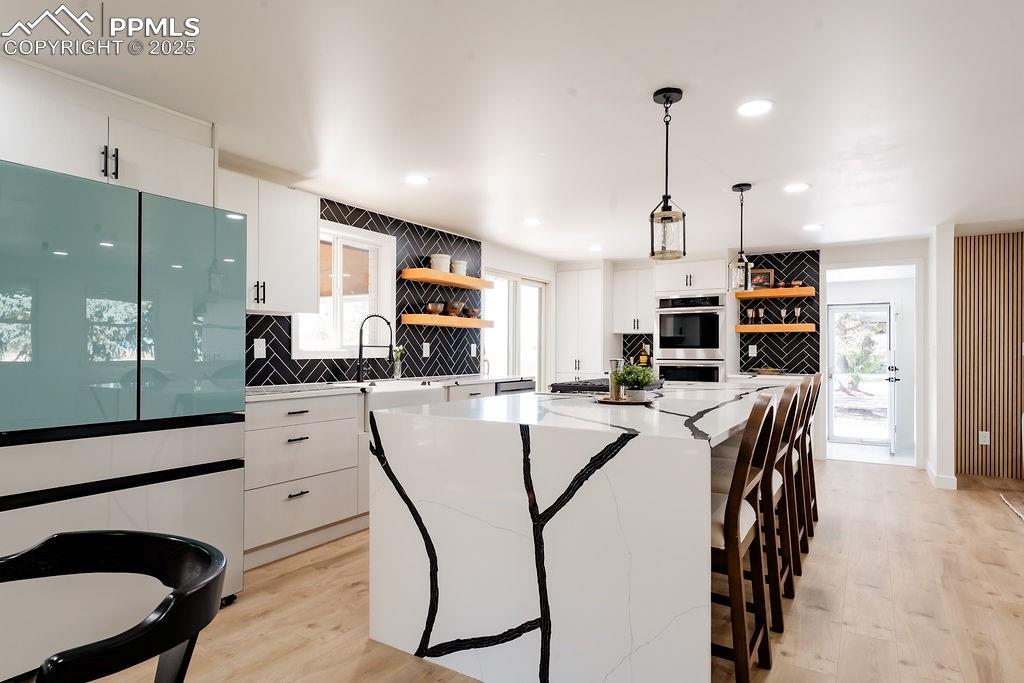
Kitchen featuring white cabinetry, open shelves, tasteful backsplash, freestanding refrigerator, and light wood-style floors
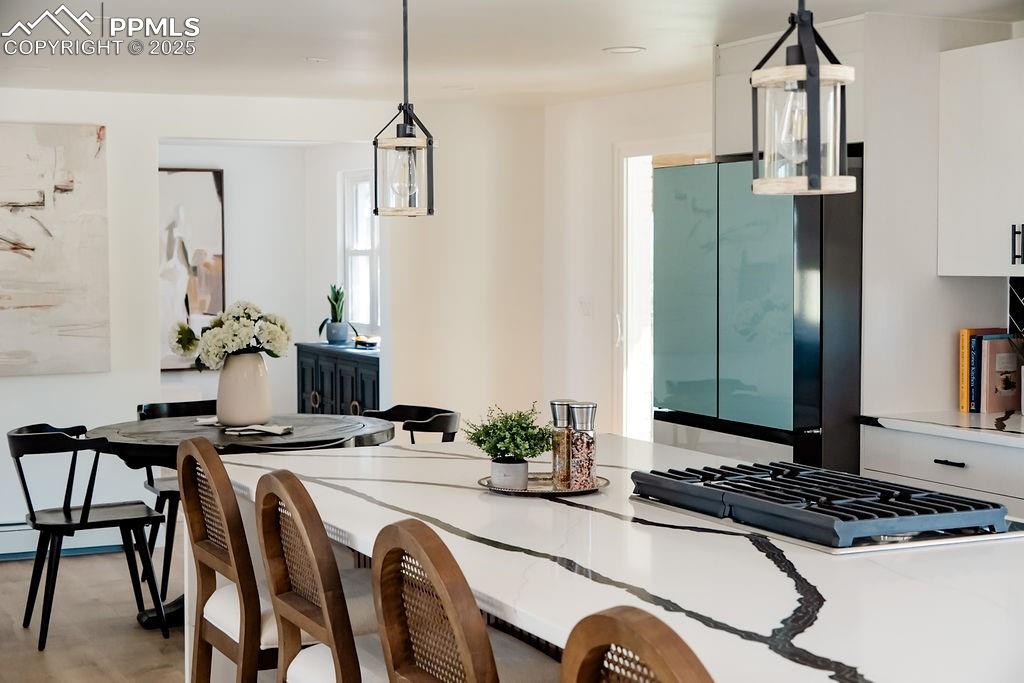
Kitchen featuring decorative light fixtures, freestanding refrigerator, white cabinets, a breakfast bar area, and stainless steel gas stovetop
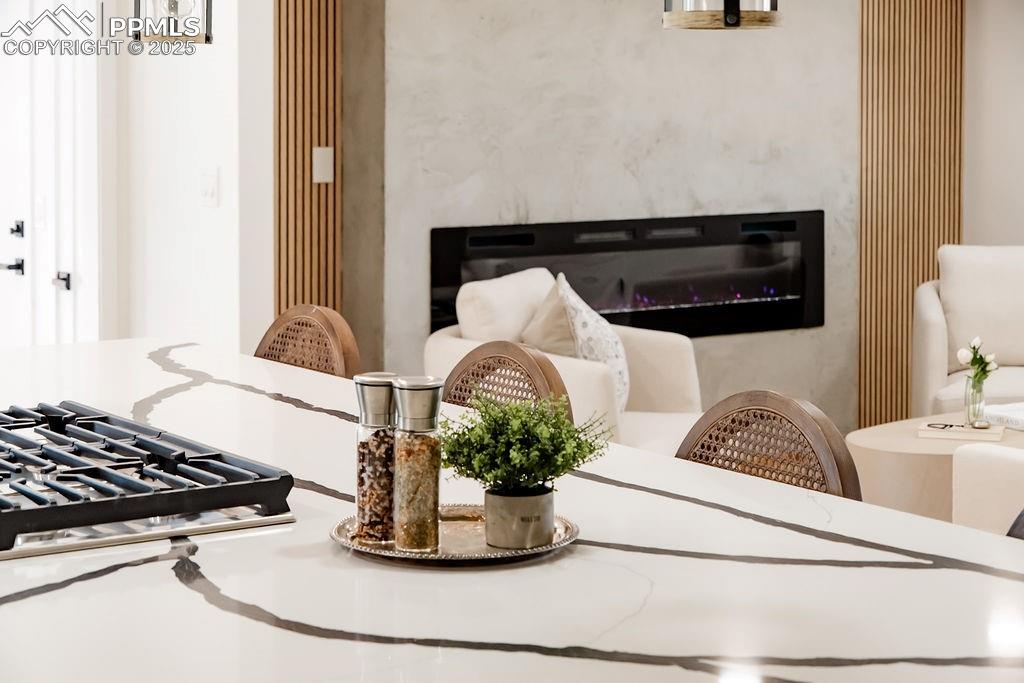
Detailed view of a fireplace
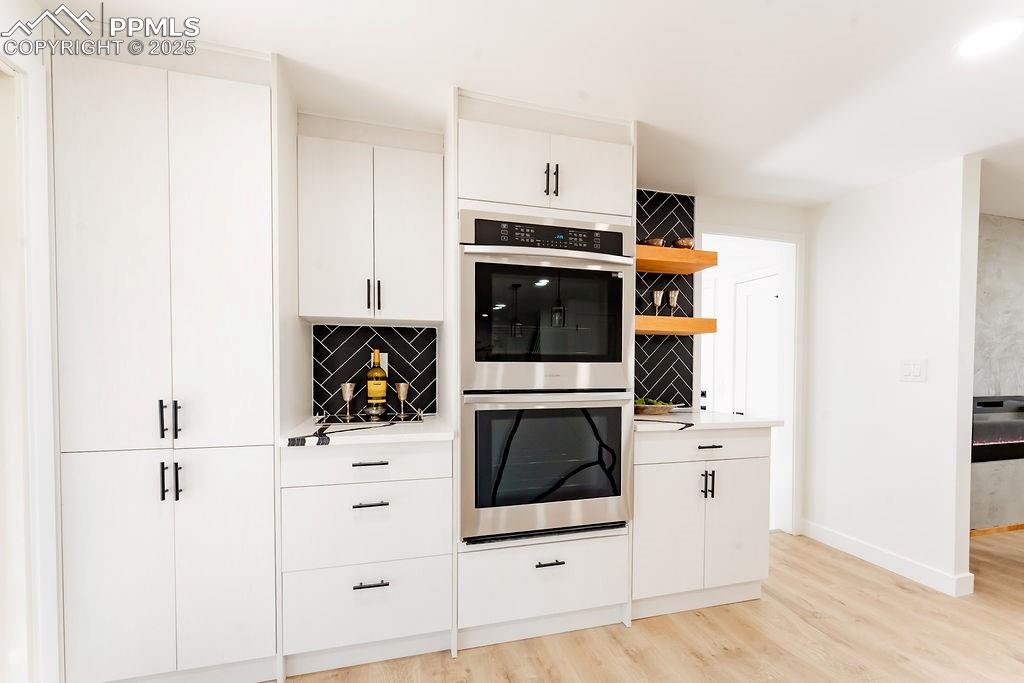
Kitchen featuring double oven, white cabinets, open shelves, light countertops, and light wood-style flooring
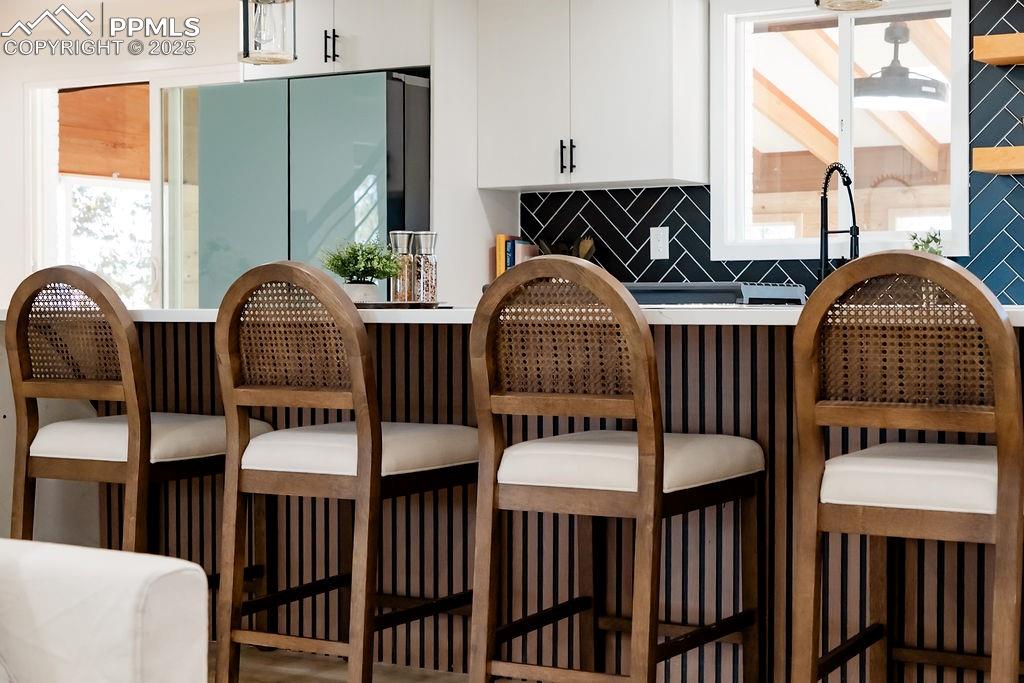
Other
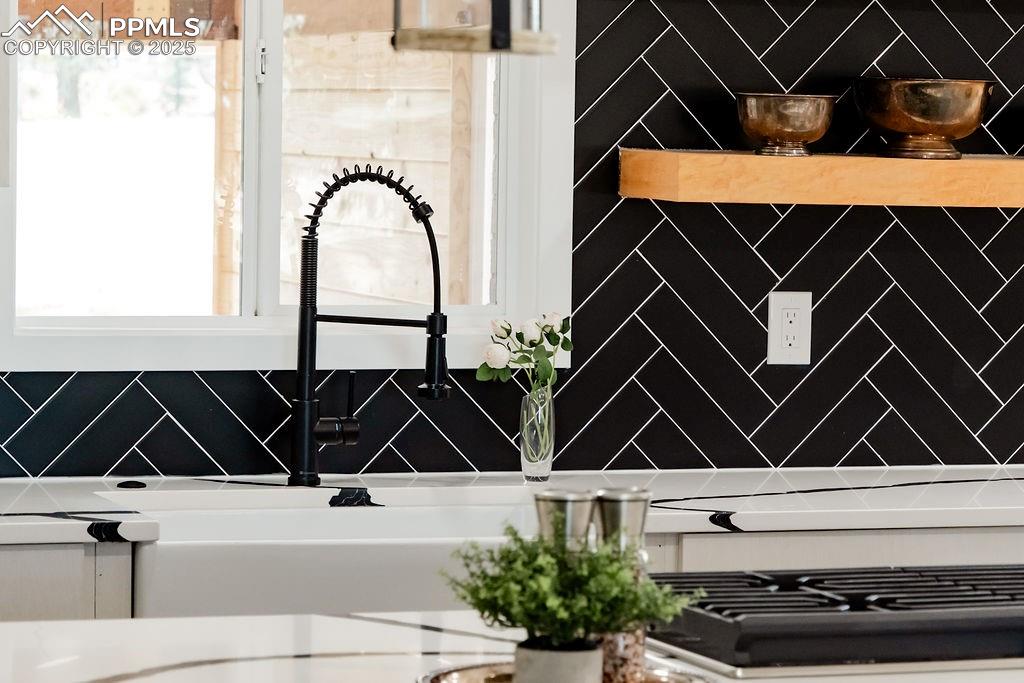
Kitchen view of a sink
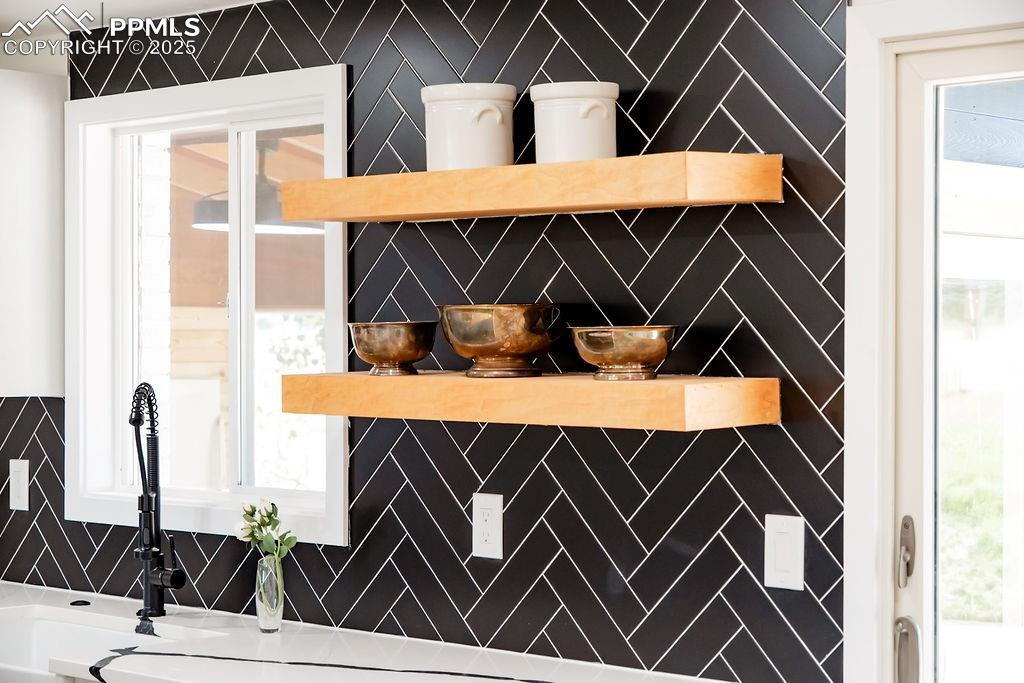
Kitchen view of a sink and open shelves
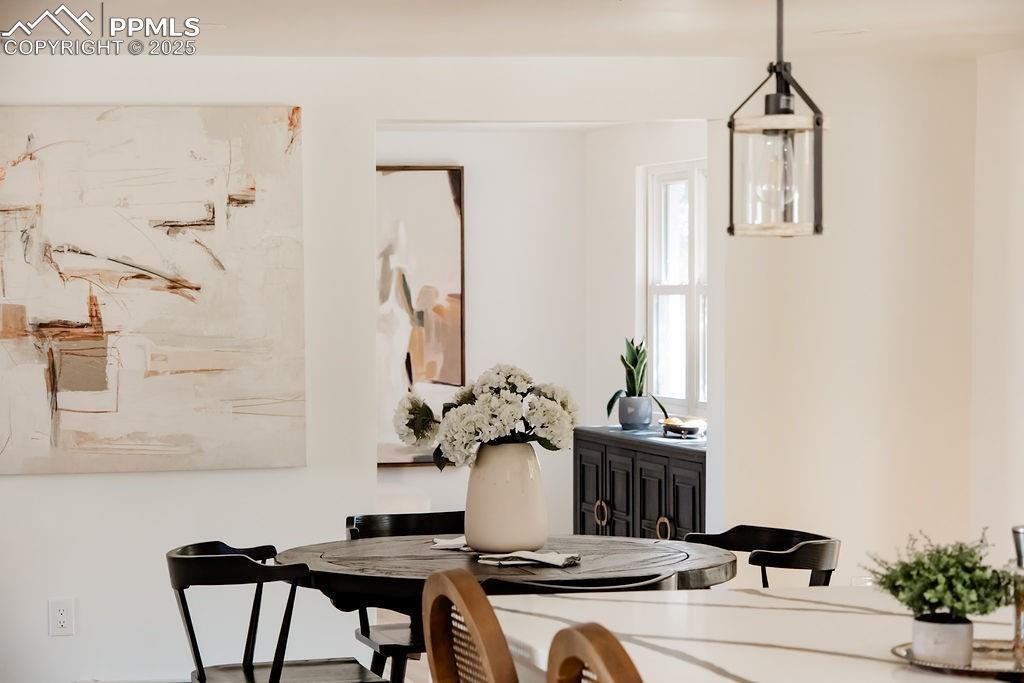
View of dining area
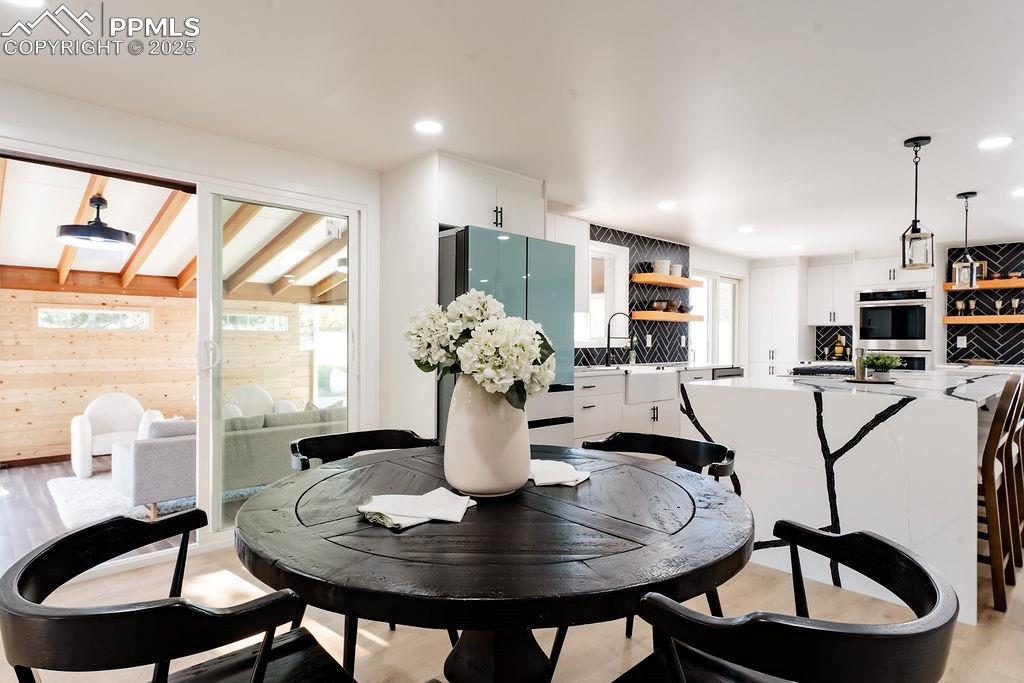
Dining room featuring light wood-style flooring and recessed lighting
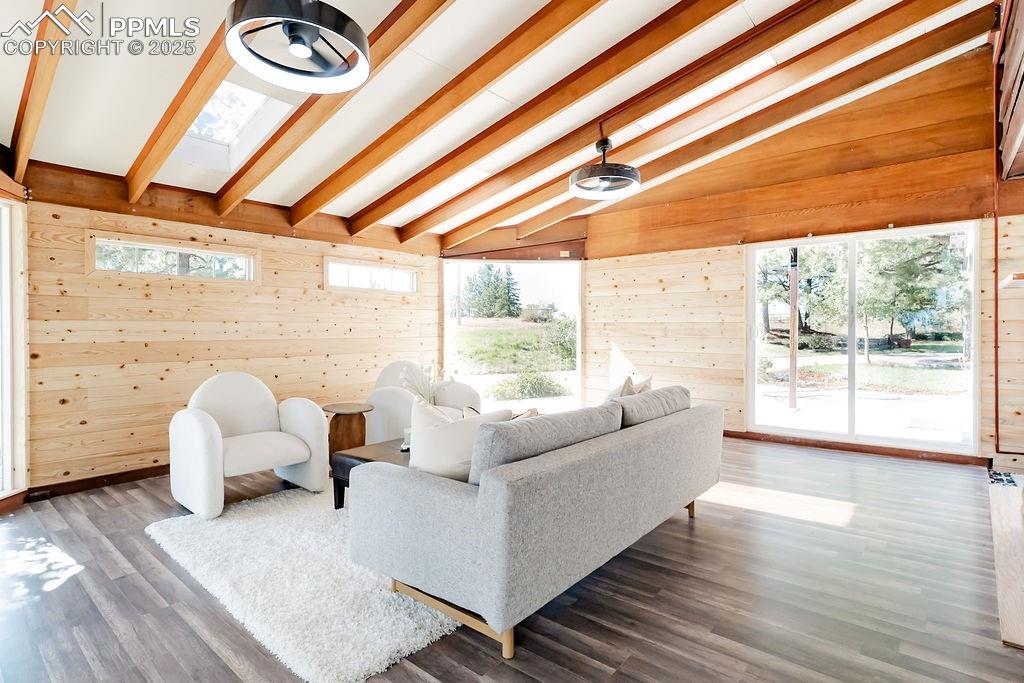
Sun room with wood walls, wood finished floors, plenty of natural light, and a skylight
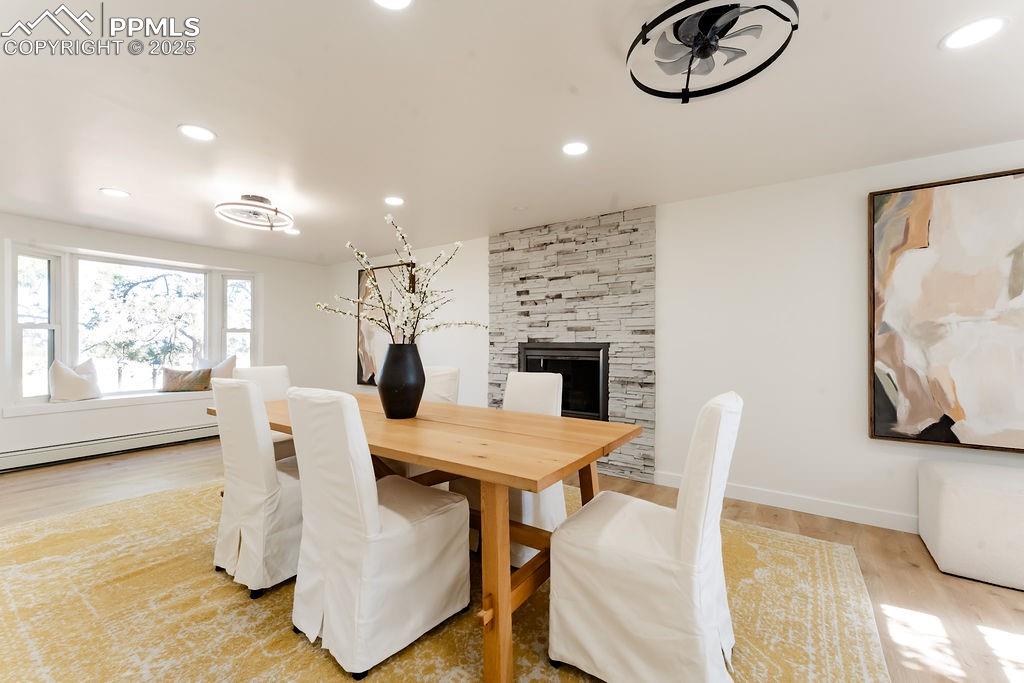
Dining space with light wood finished floors, recessed lighting, a fireplace, and baseboard heating
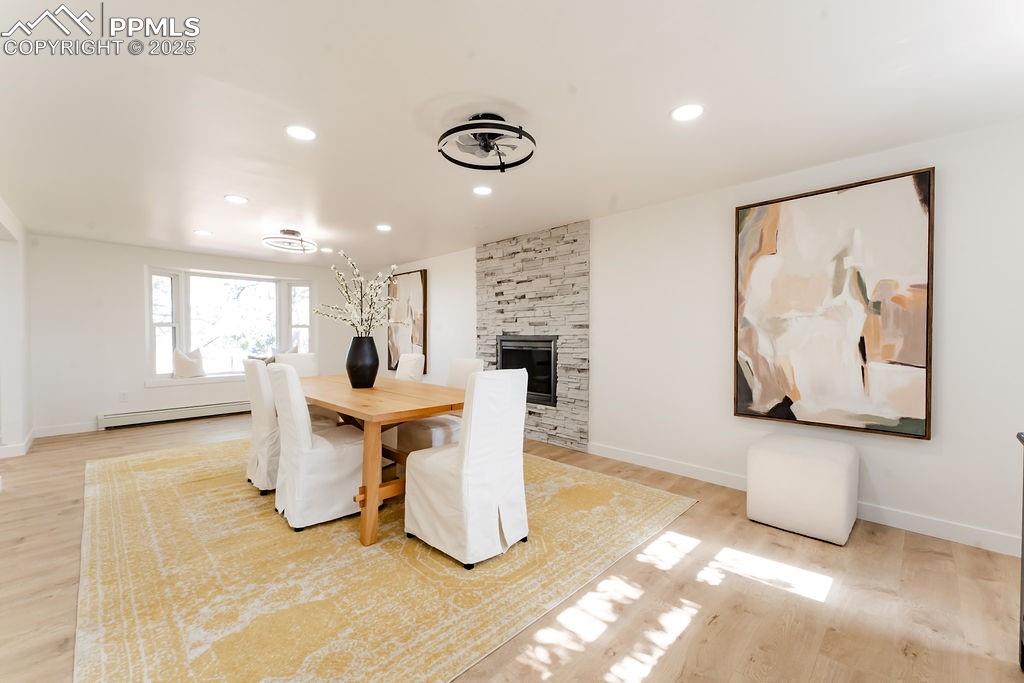
Dining space with light wood-type flooring, a fireplace, recessed lighting, and baseboard heating
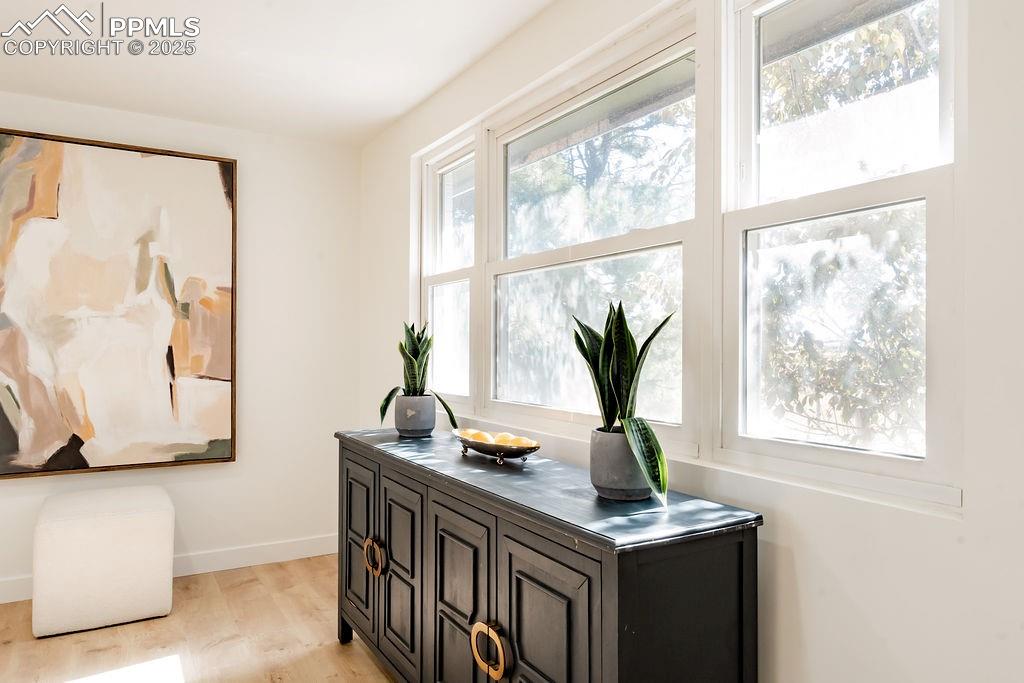
Home office with light wood-style floors and baseboards
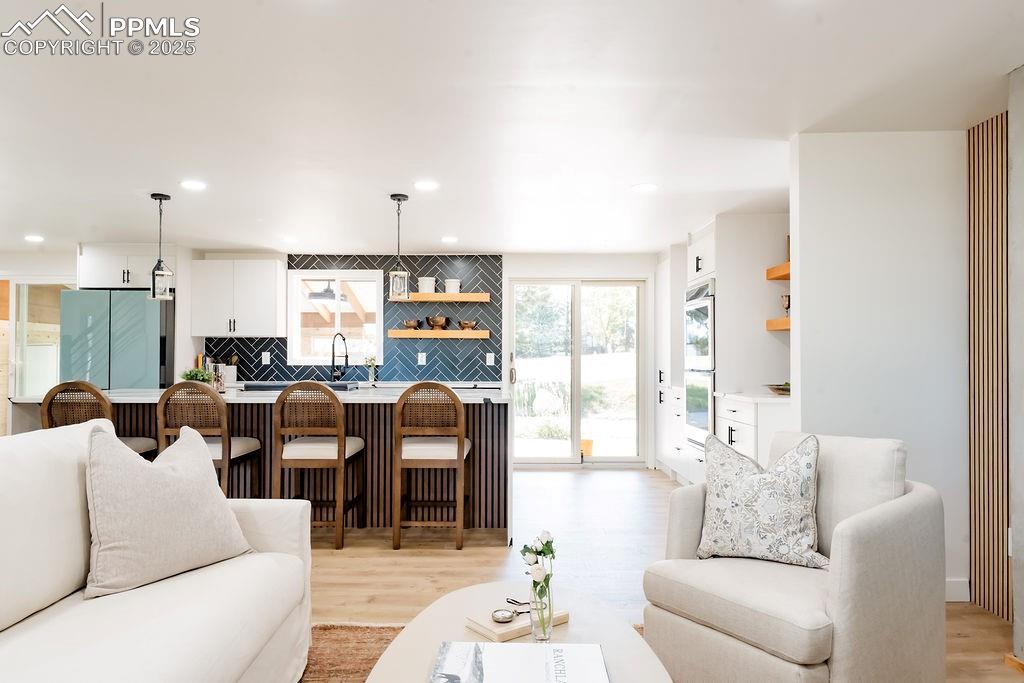
Living room with light wood-style flooring, recessed lighting, and wet bar
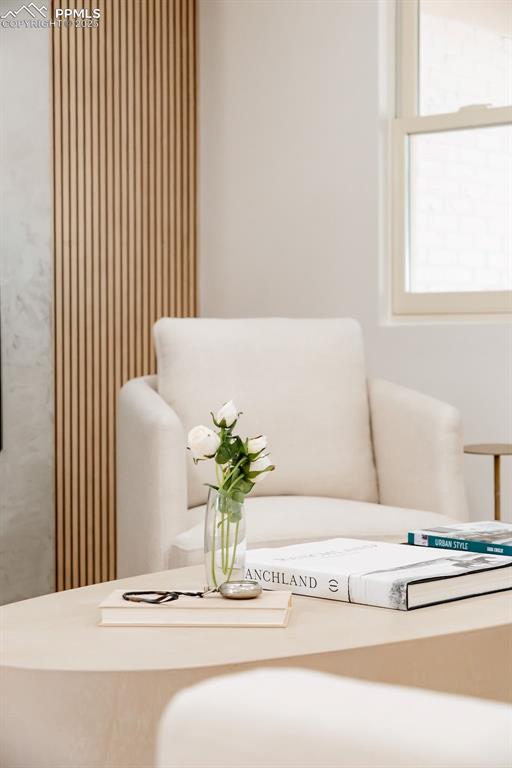
View of sitting room
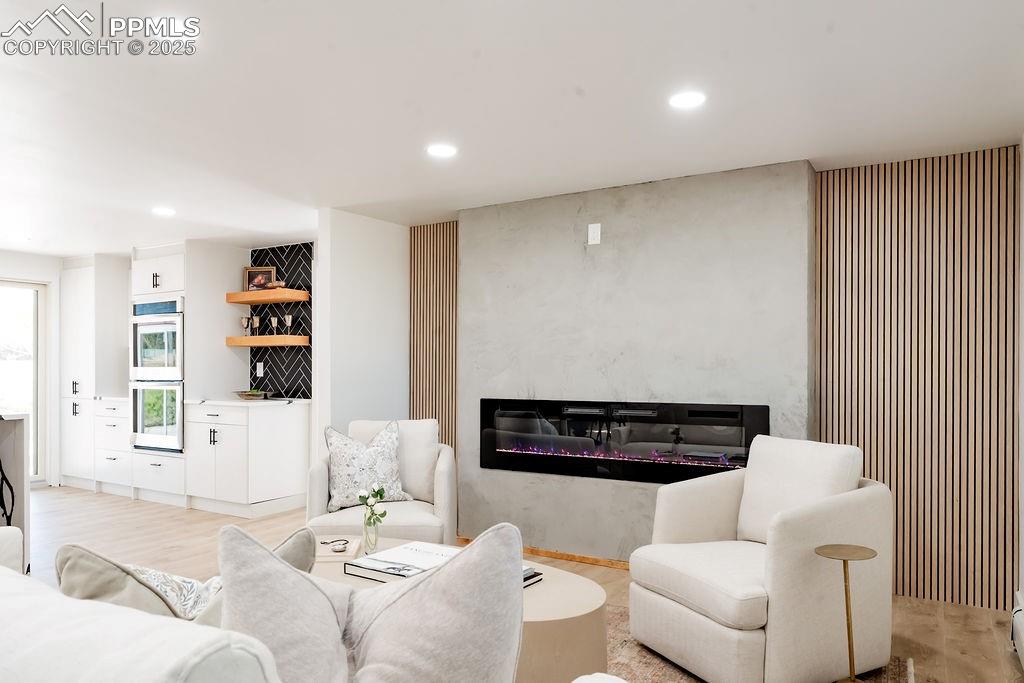
Living room featuring recessed lighting and light wood finished floors
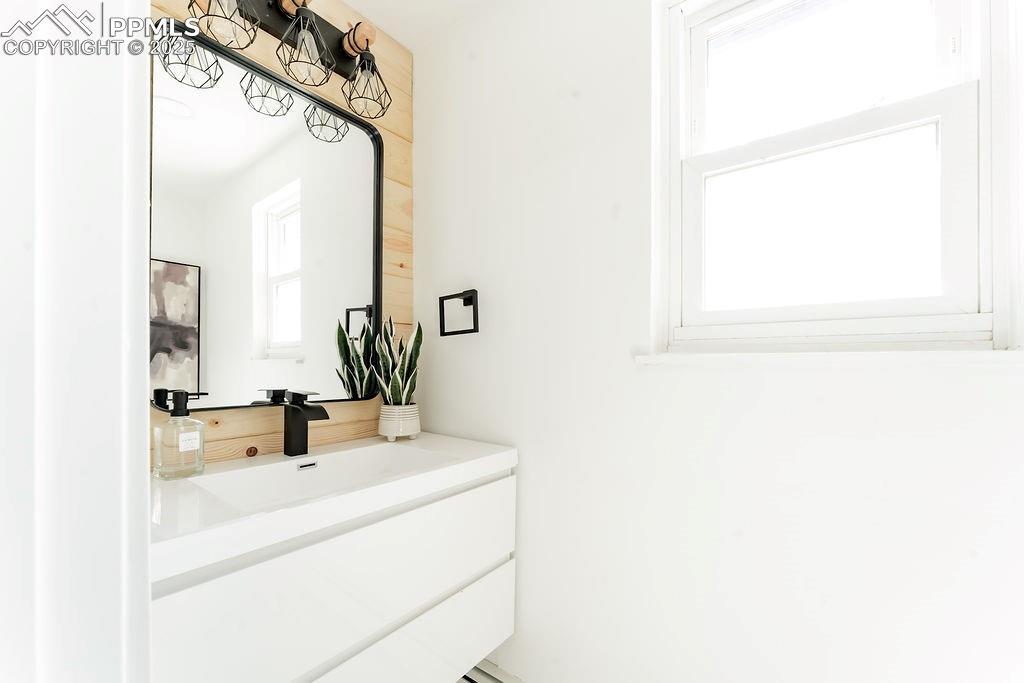
Bathroom with vanity
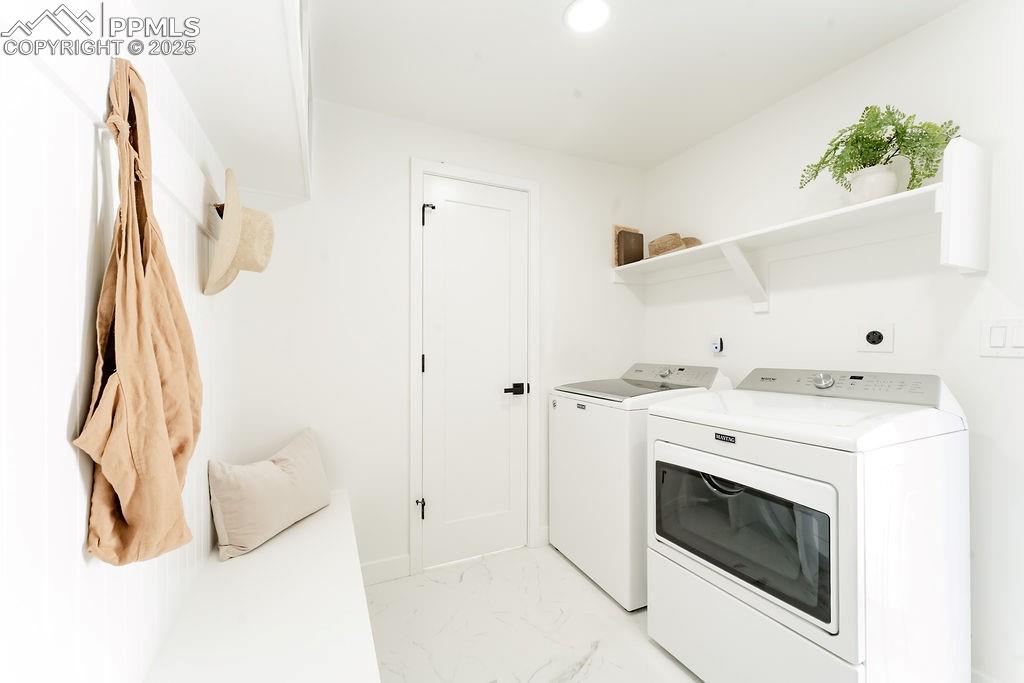
Washroom featuring light marble finish floors, washer and clothes dryer, and recessed lighting
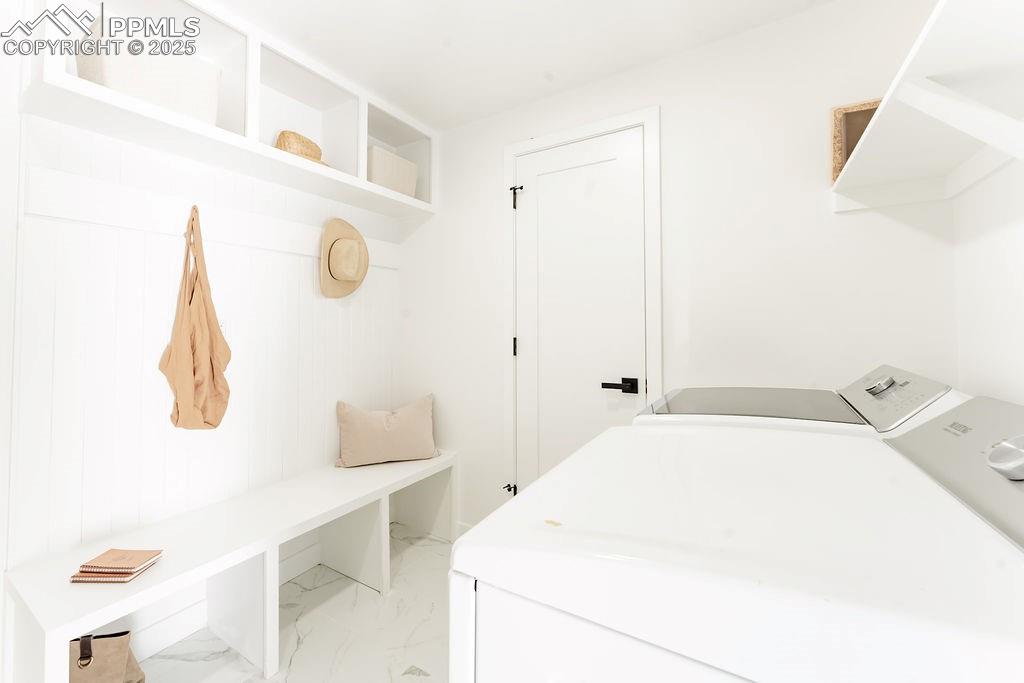
Washroom with light marble finish floors and separate washer and dryer
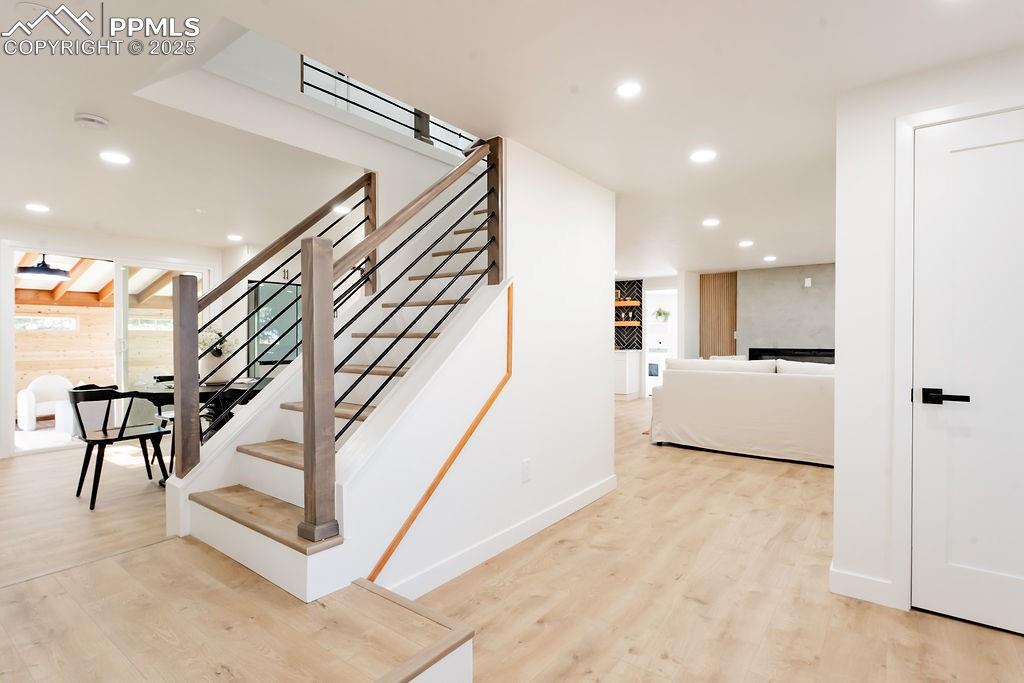
Stairs featuring wood finished floors and recessed lighting
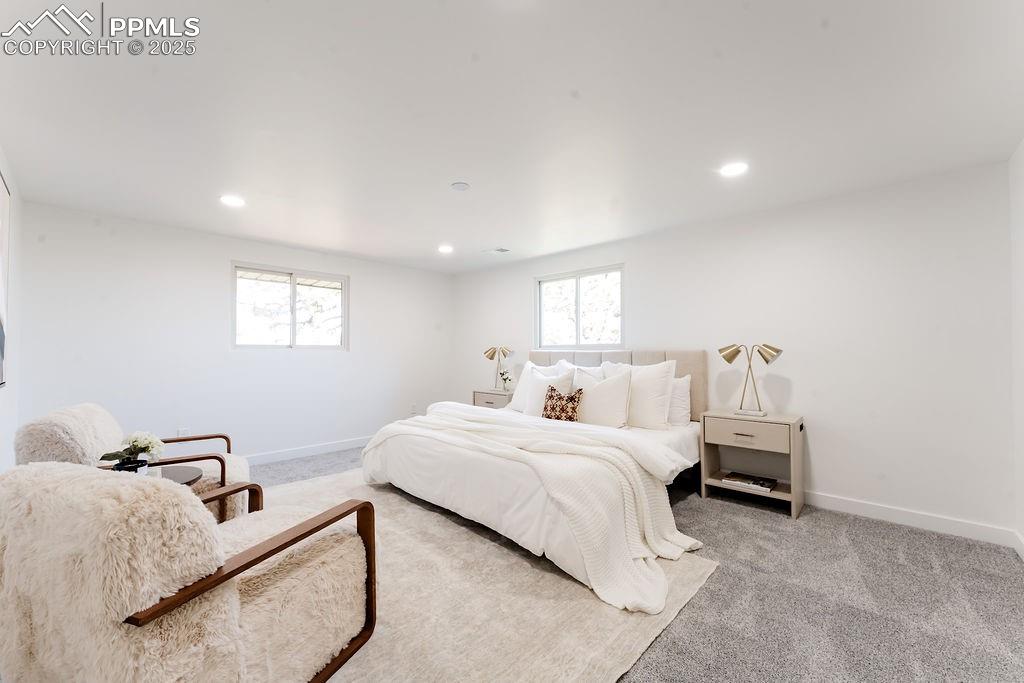
Bedroom with carpet and recessed lighting
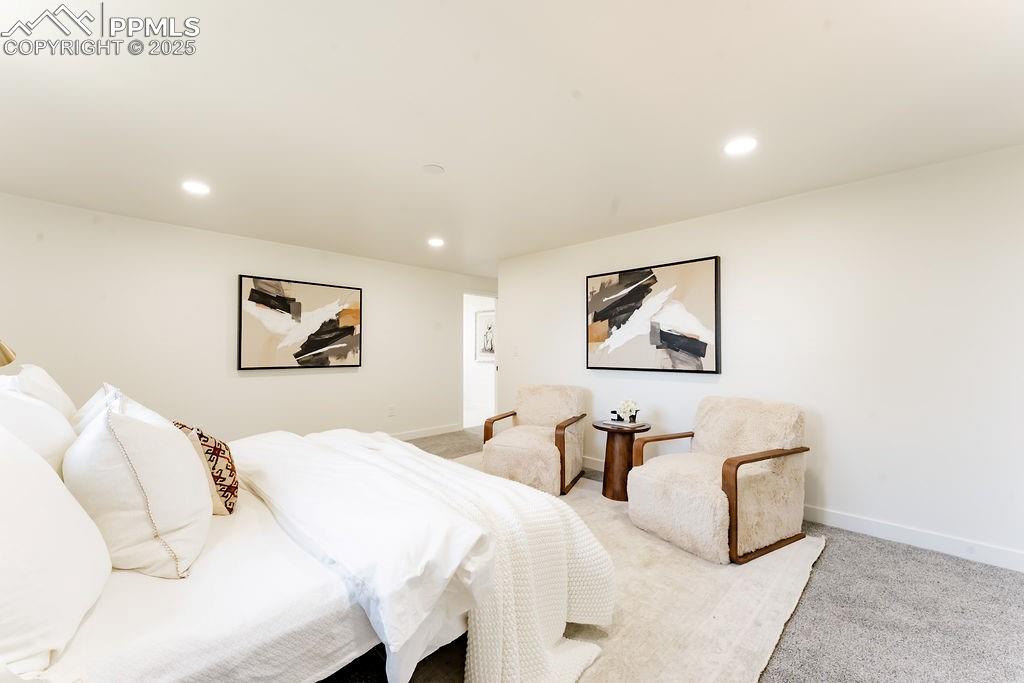
Bedroom with carpet flooring and recessed lighting
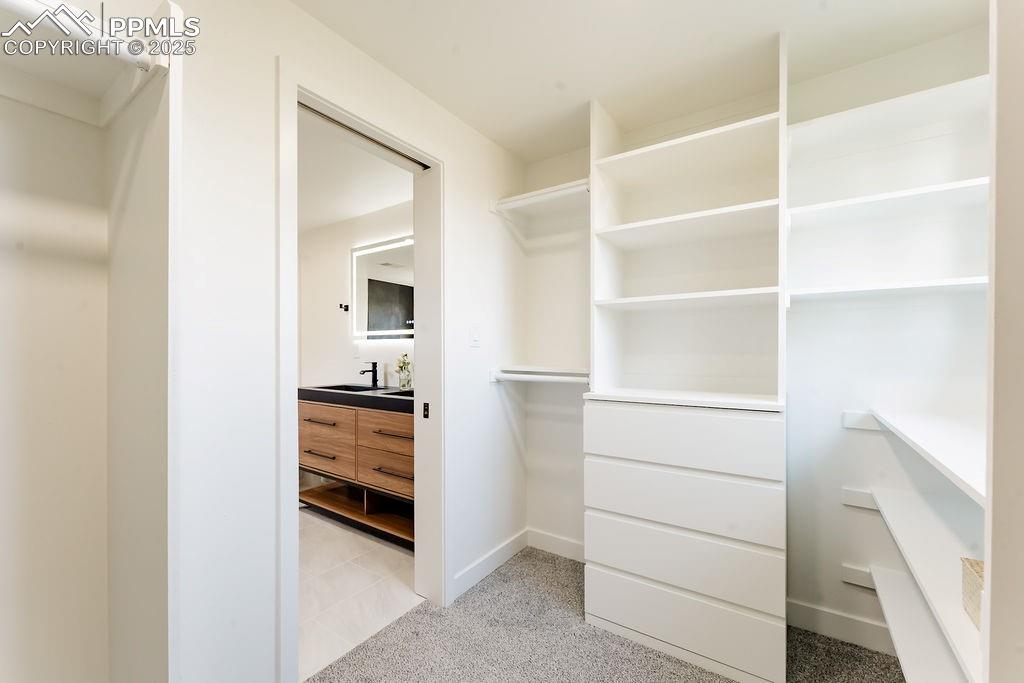
Walk in closet featuring light colored carpet
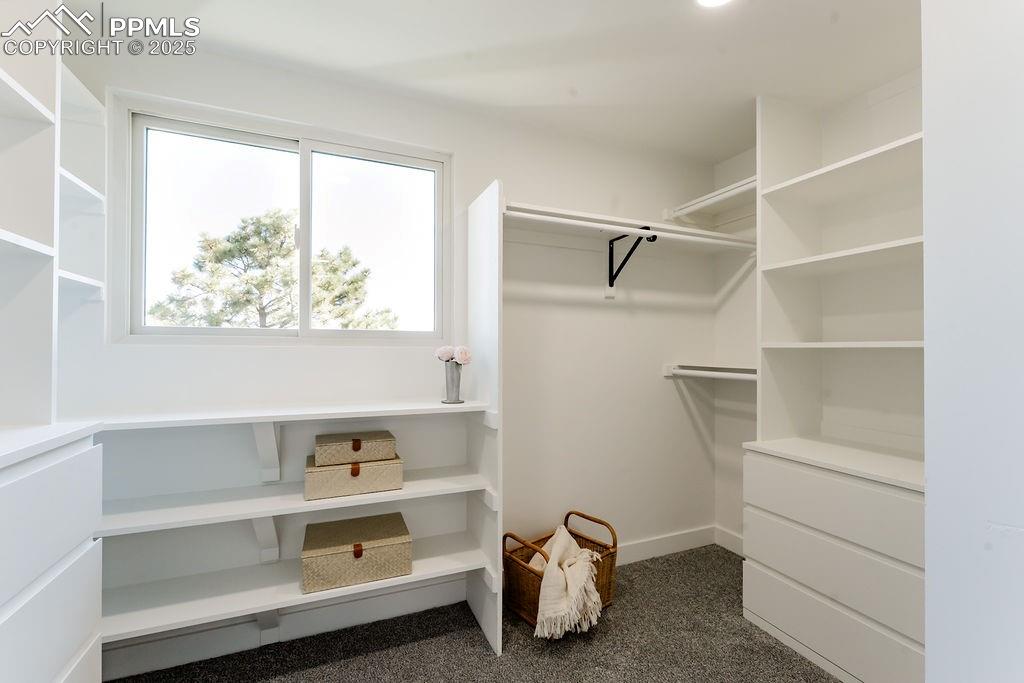
Walk in closet featuring dark colored carpet
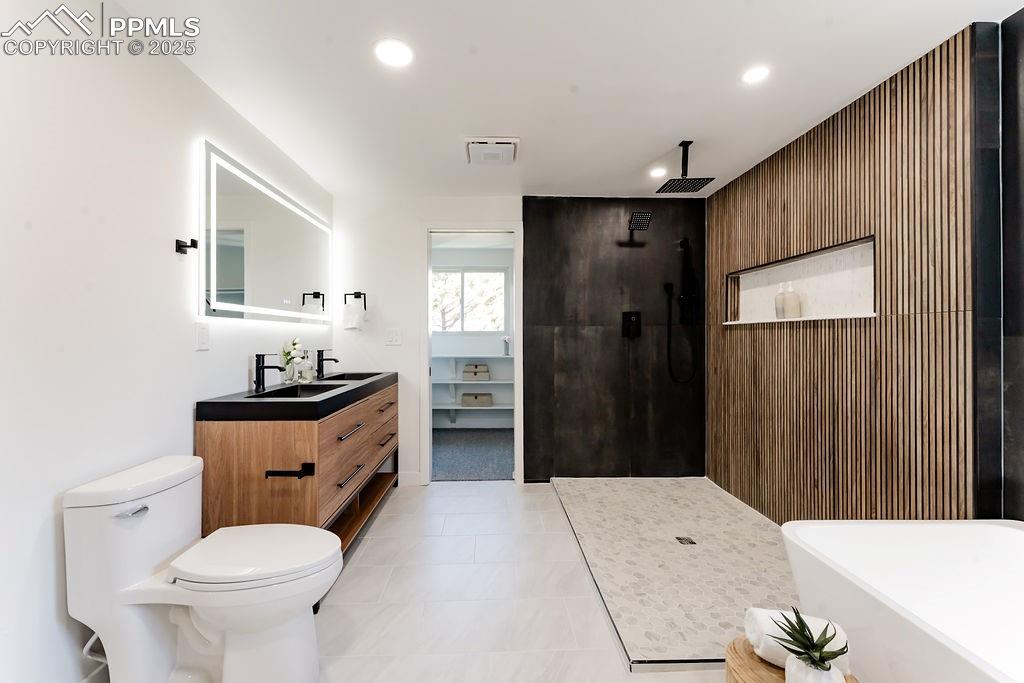
Bathroom with wood walls, walk in shower, vanity, a freestanding bath, and recessed lighting
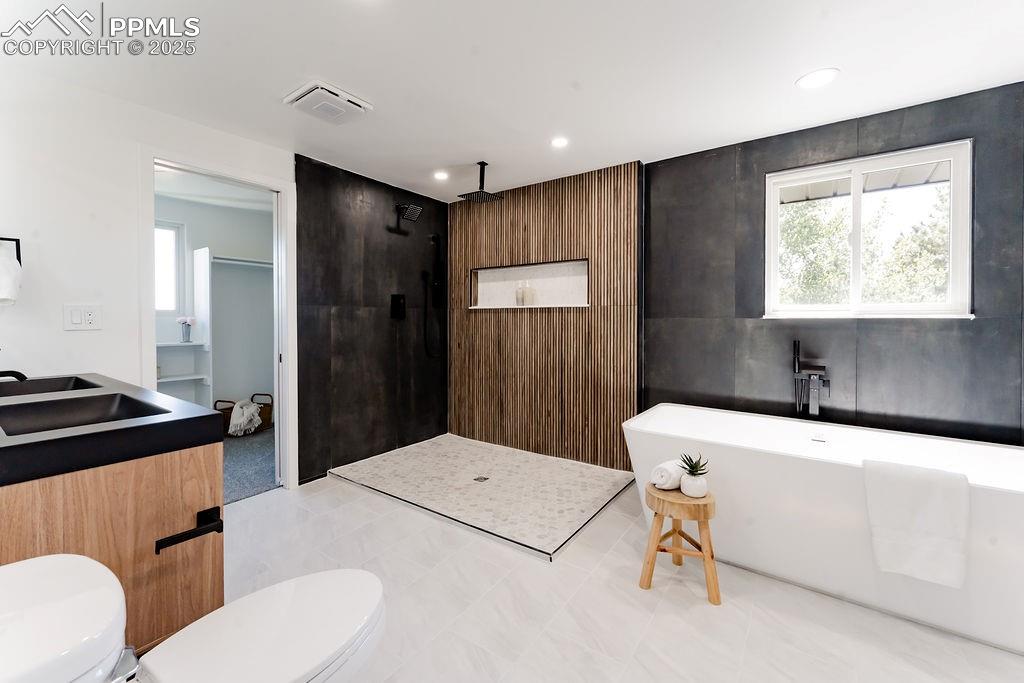
Bathroom with a walk in shower, plenty of natural light, a freestanding tub, double vanity, and recessed lighting
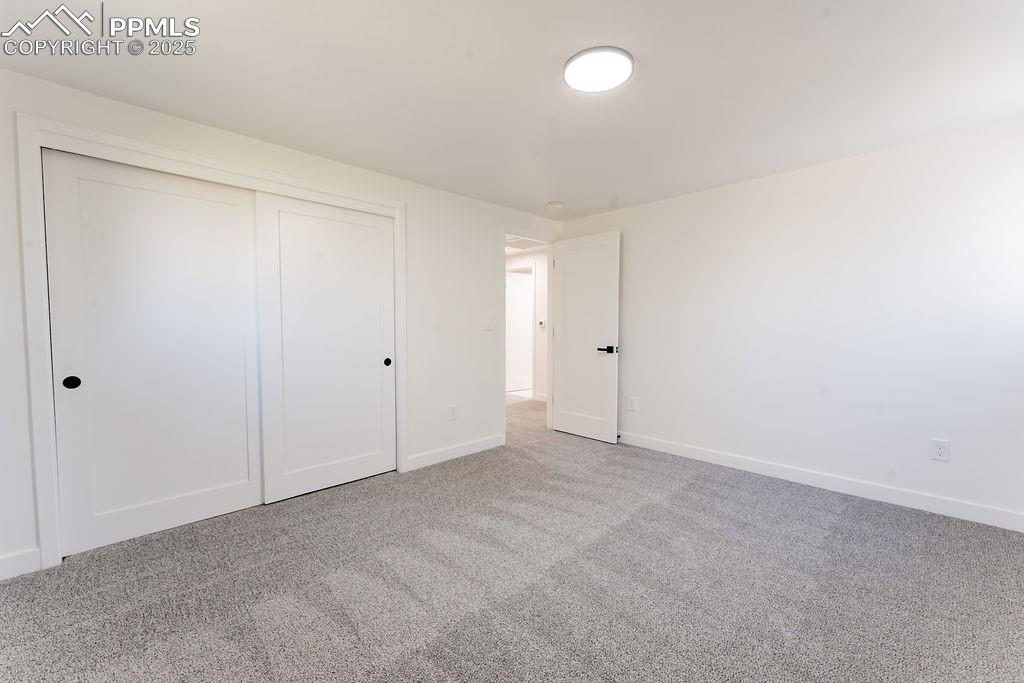
Unfurnished bedroom featuring carpet and a closet
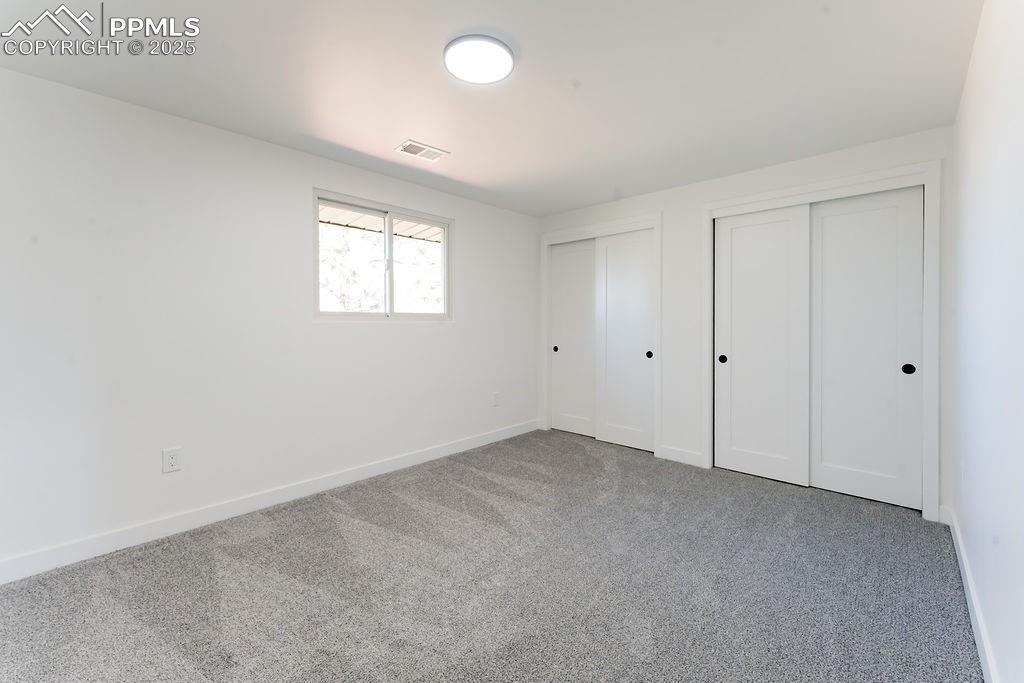
Unfurnished bedroom featuring two closets and carpet
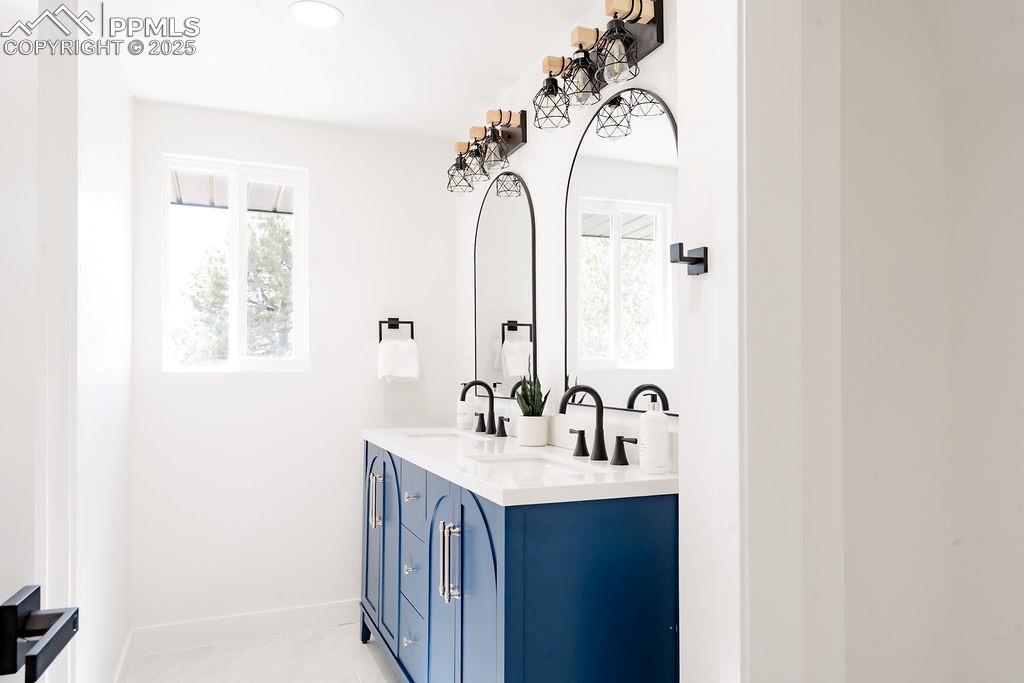
Full bath with double vanity, recessed lighting, and light tile patterned flooring
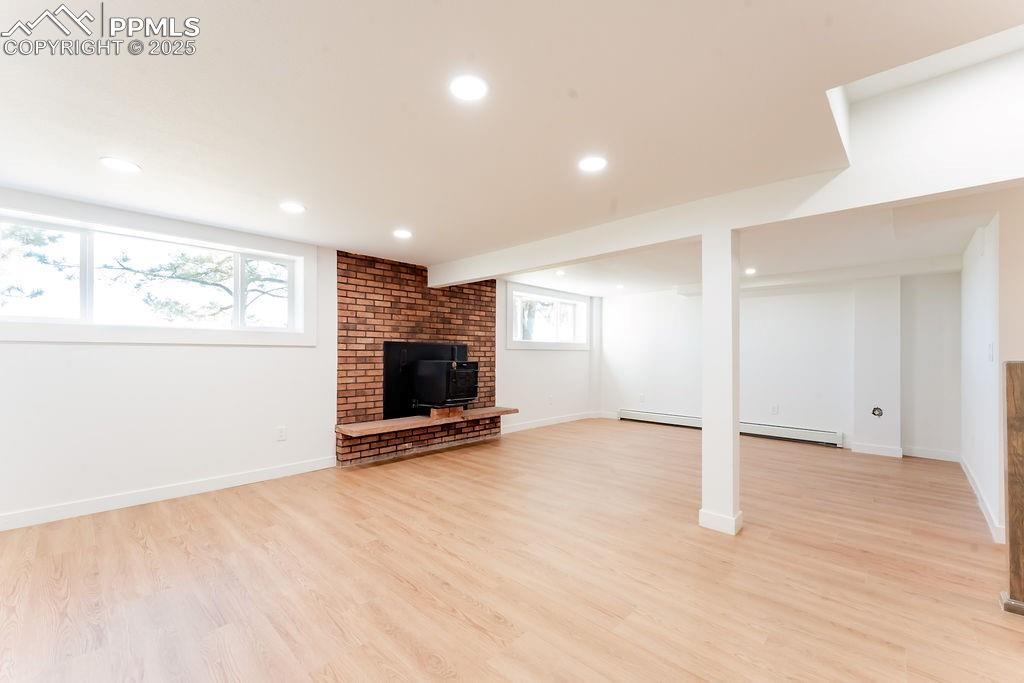
Below grade area featuring light wood-style flooring, recessed lighting, a baseboard radiator, and a brick fireplace
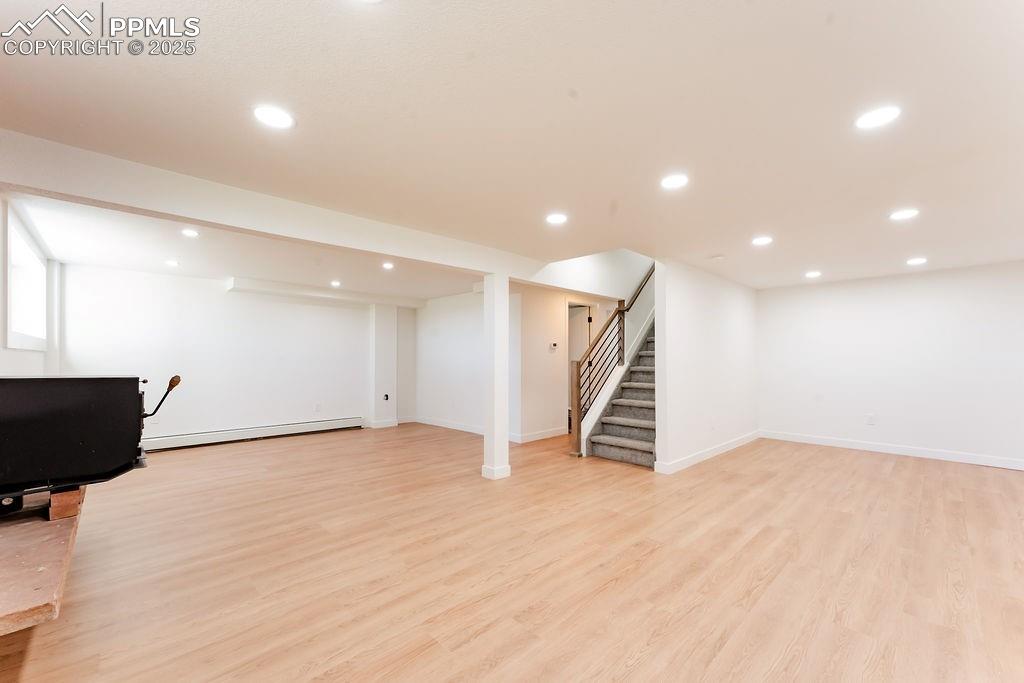
Finished basement with light wood-style flooring, recessed lighting, stairway, and a baseboard radiator
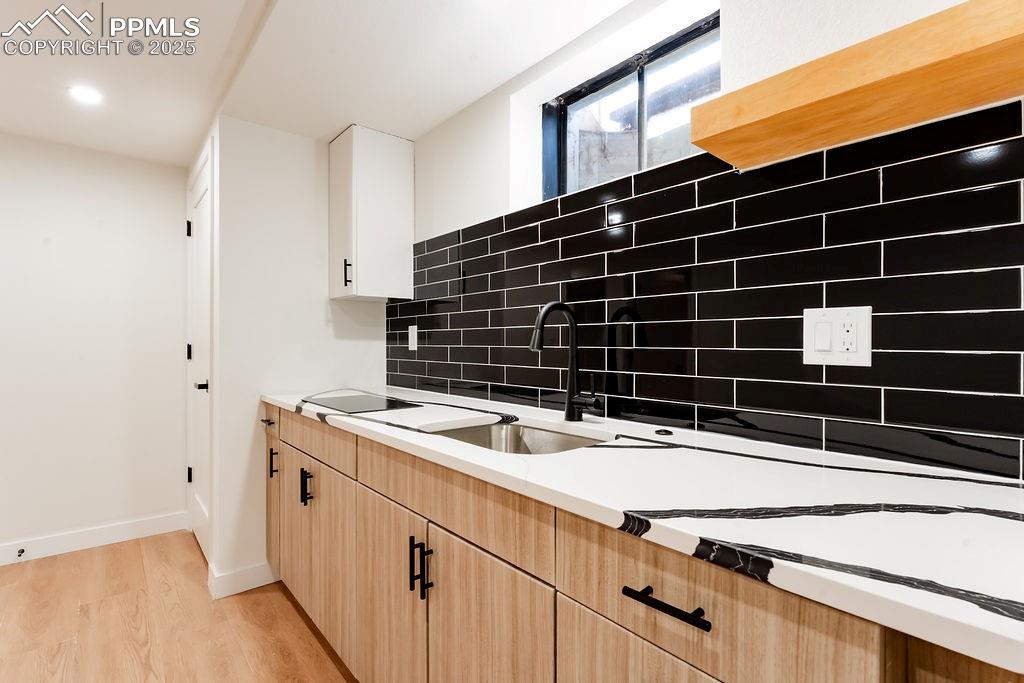
2nd Kitchen with light brown cabinets, tasteful backsplash, light wood-type flooring, white cabinets, and recessed lighting
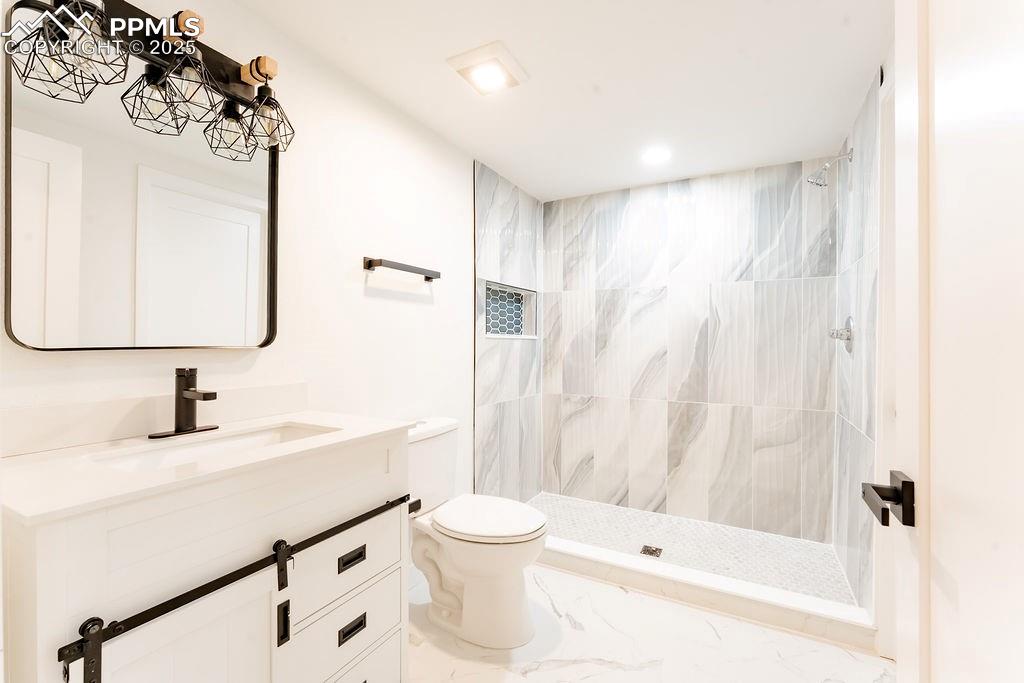
3/4 bath featuring vanity, a stall shower, and recessed lighting
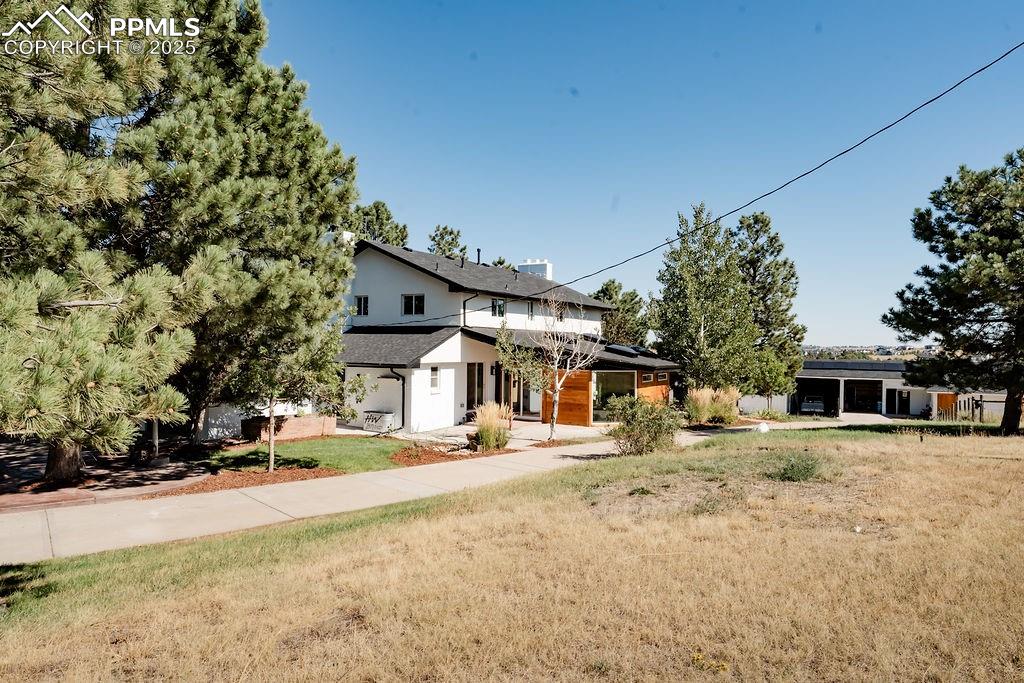
View of front of house with a front yard
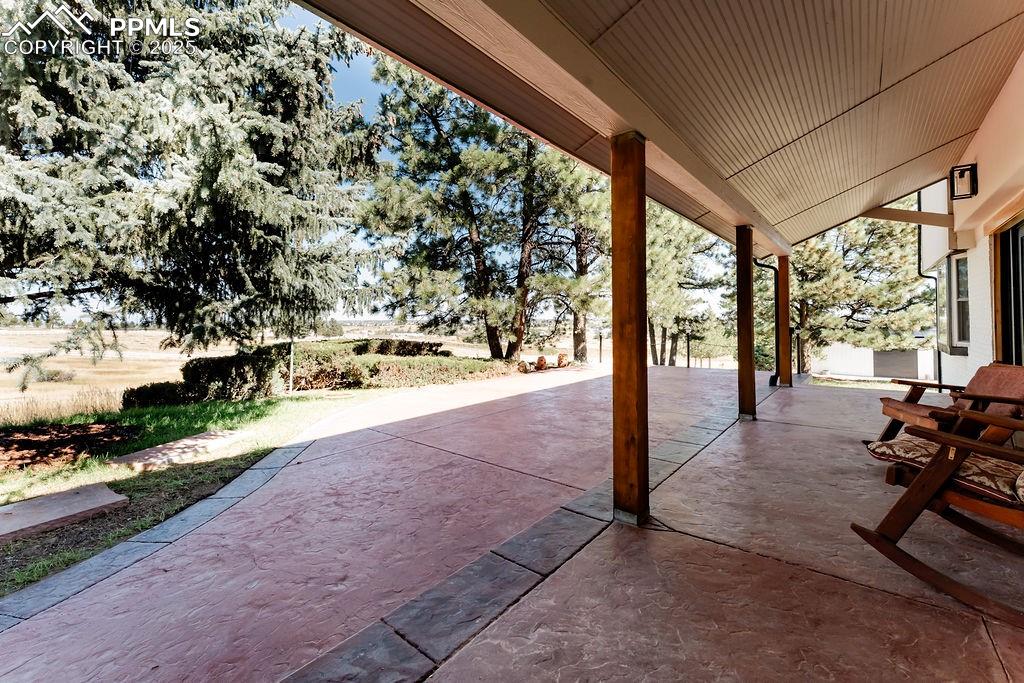
View of patio / terrace
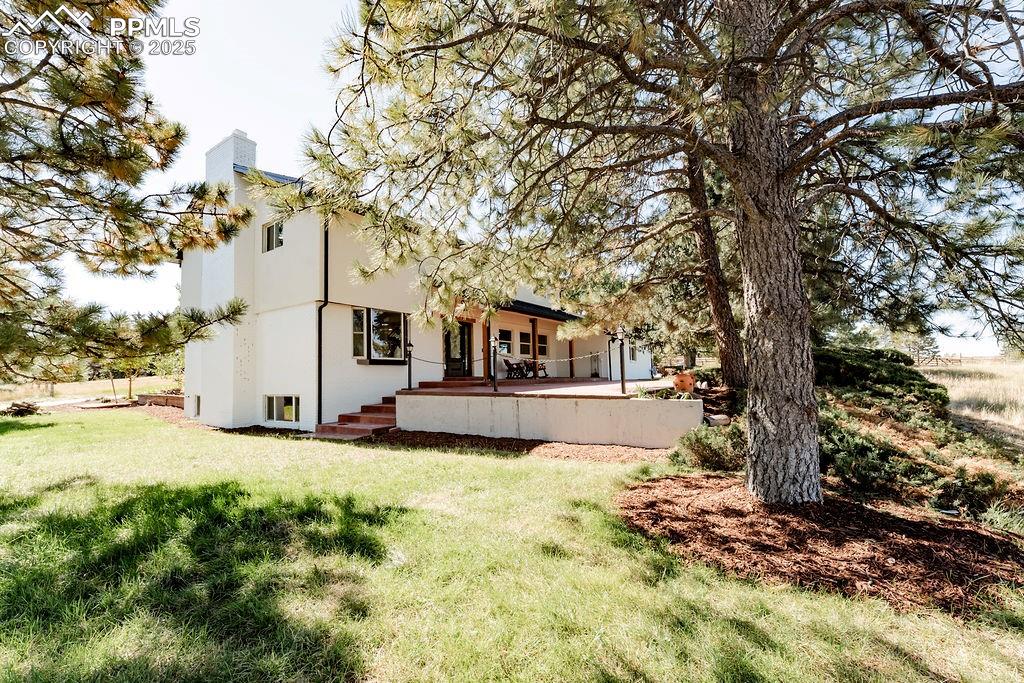
Back of property with stucco siding, a chimney, and a yard
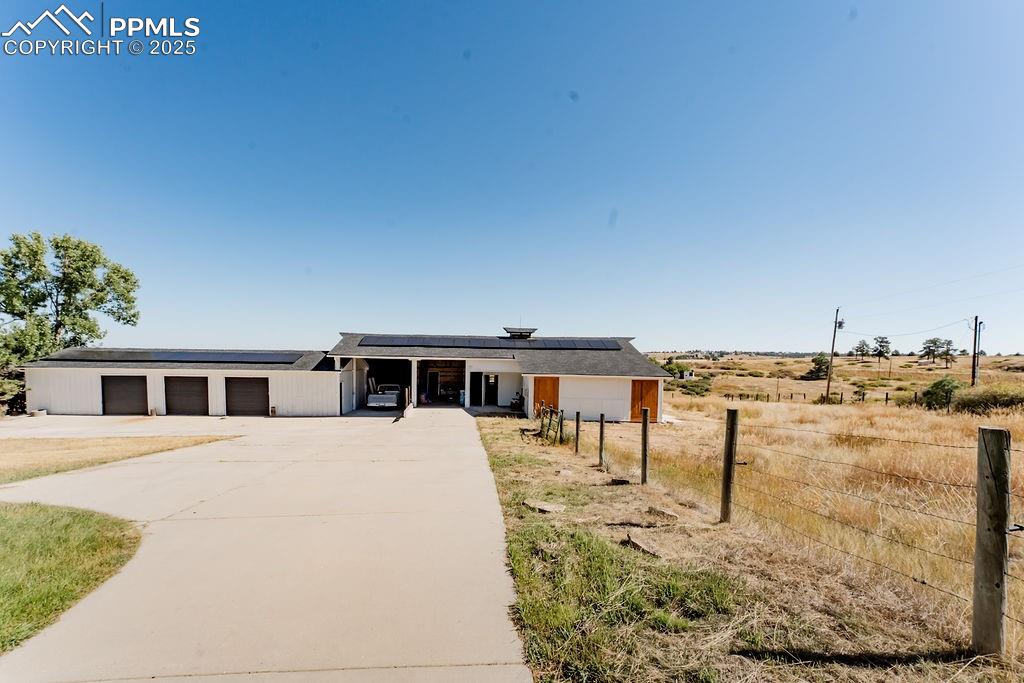
Shop, RV parking, barn solar panels, driveway, and a porch
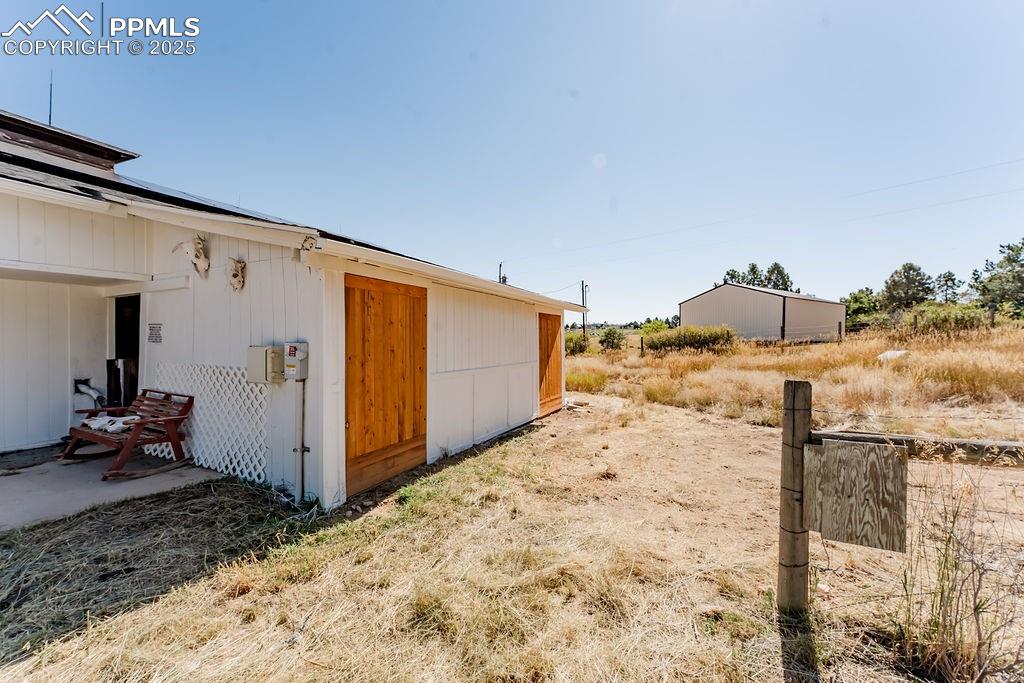
Paddock
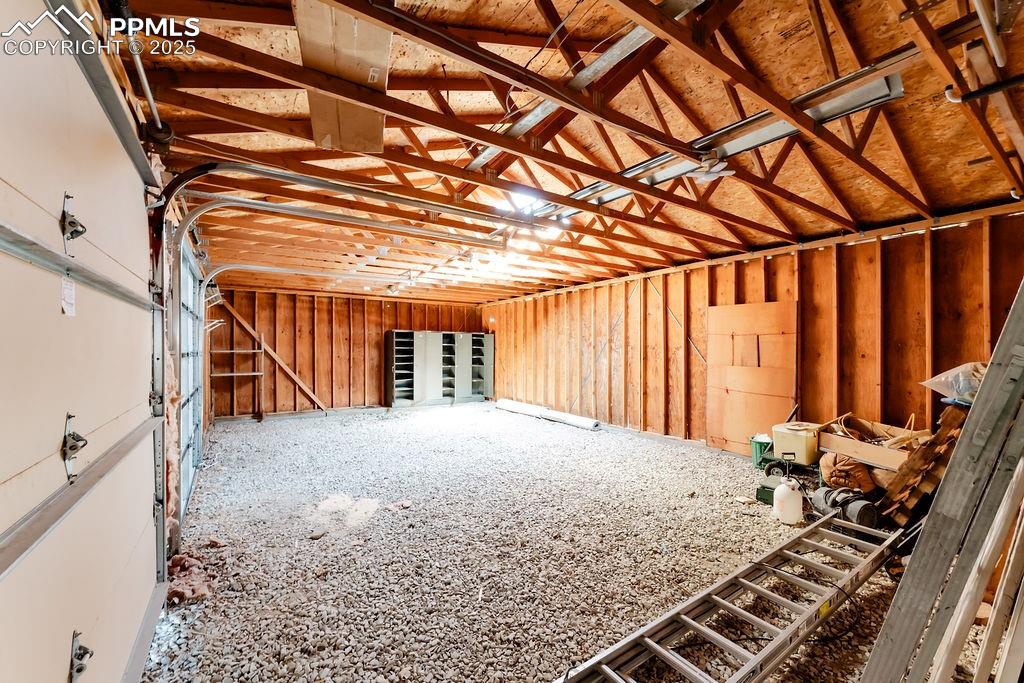
View of garage
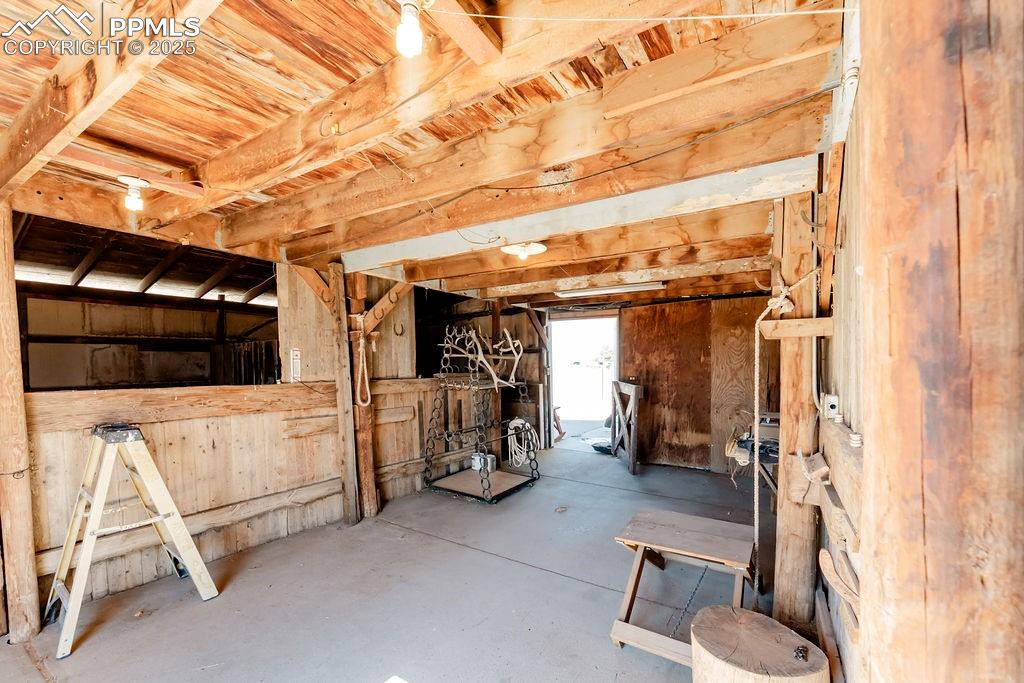
View of horse barn
Disclaimer: The real estate listing information and related content displayed on this site is provided exclusively for consumers’ personal, non-commercial use and may not be used for any purpose other than to identify prospective properties consumers may be interested in purchasing.