1431 Madison Ridge Heights C, Colorado Springs, CO, 80904
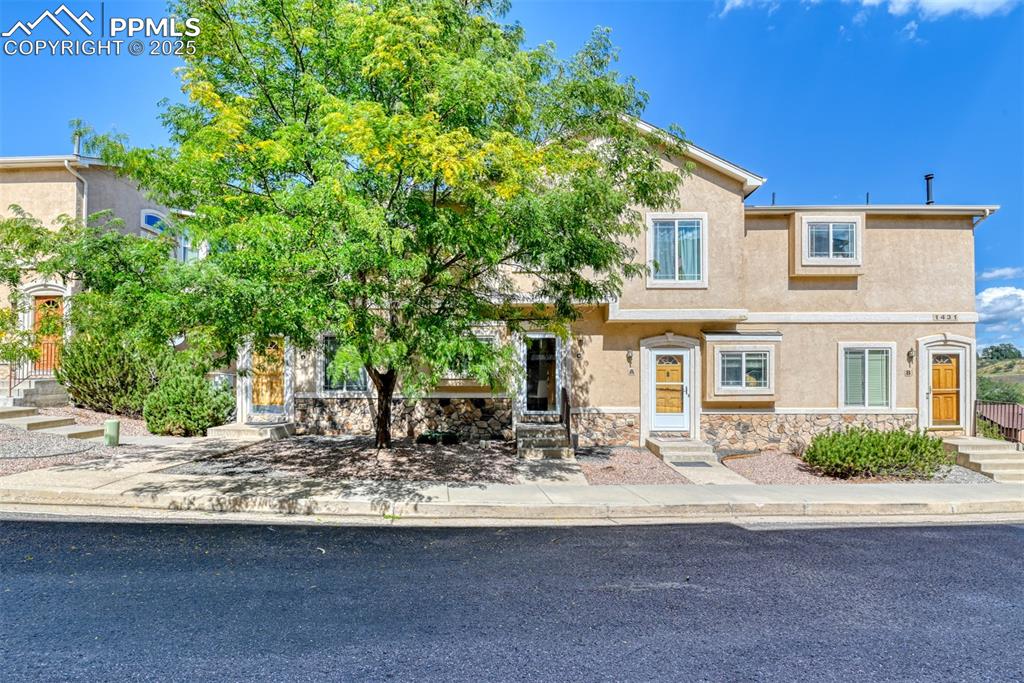
View of front of property featuring stucco siding, stone siding, and entry steps
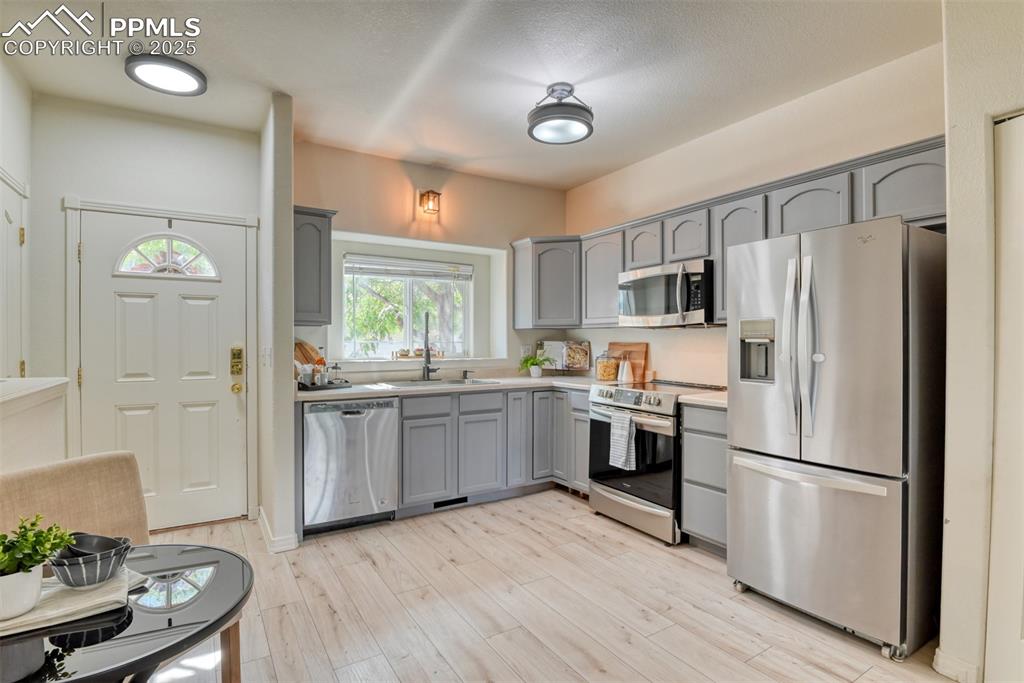
Kitchen featuring stainless steel appliances, light countertops, gray cabinets, and light wood-style flooring
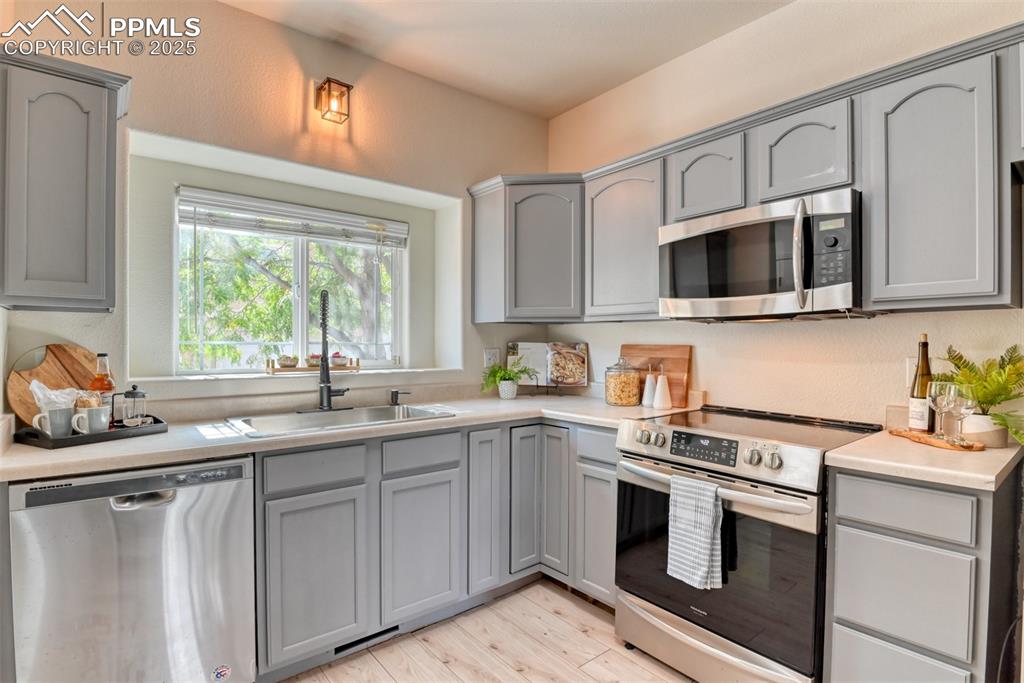
Kitchen with gray cabinets
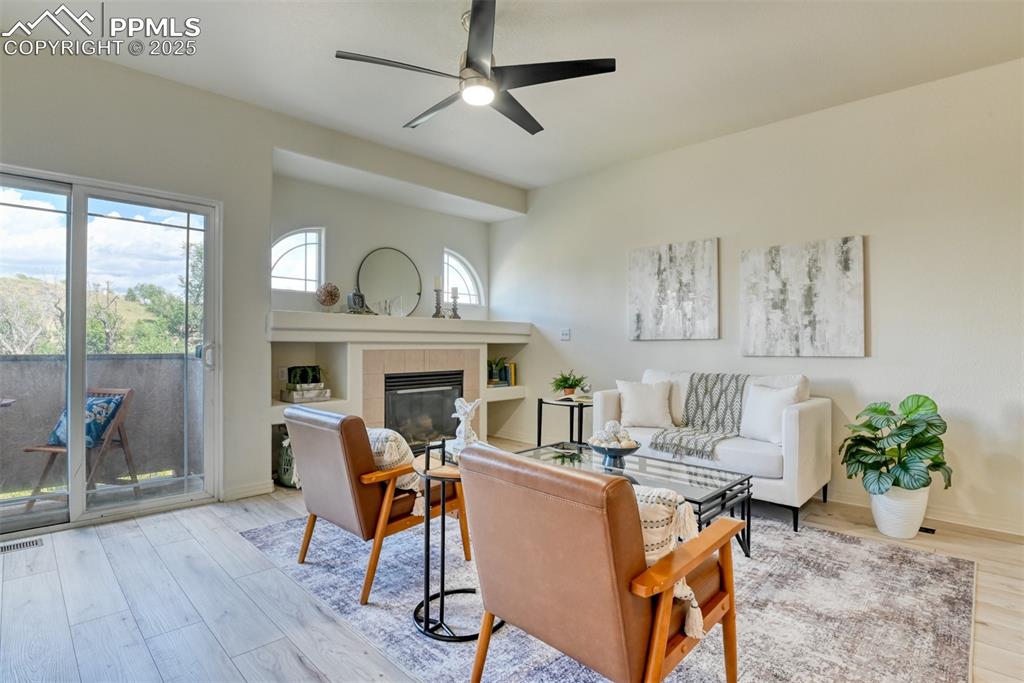
Living room with light wood finished floors, plenty of natural light, a fireplace, and a ceiling fan
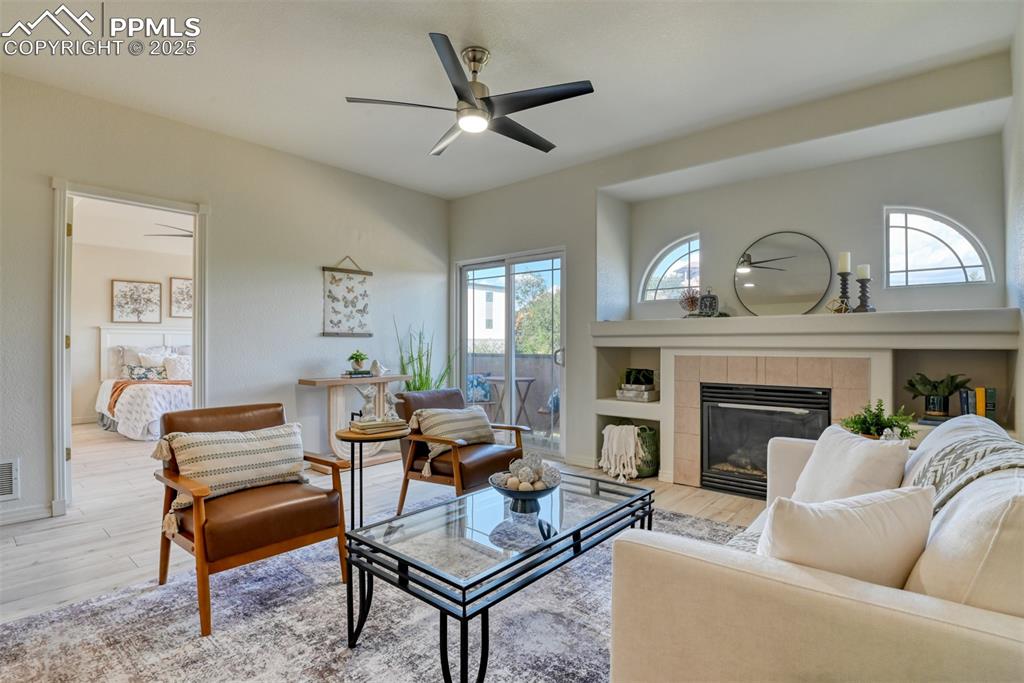
Living room featuring a ceiling fan, wood finished floors, and a fireplace
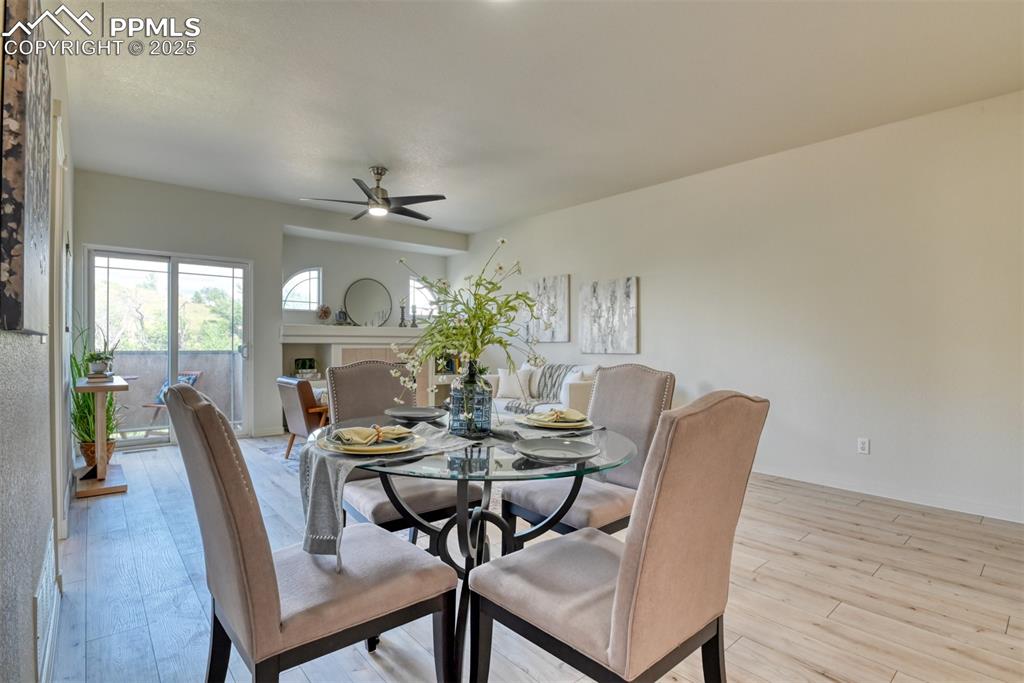
Dining space with light wood-style flooring and ceiling fan
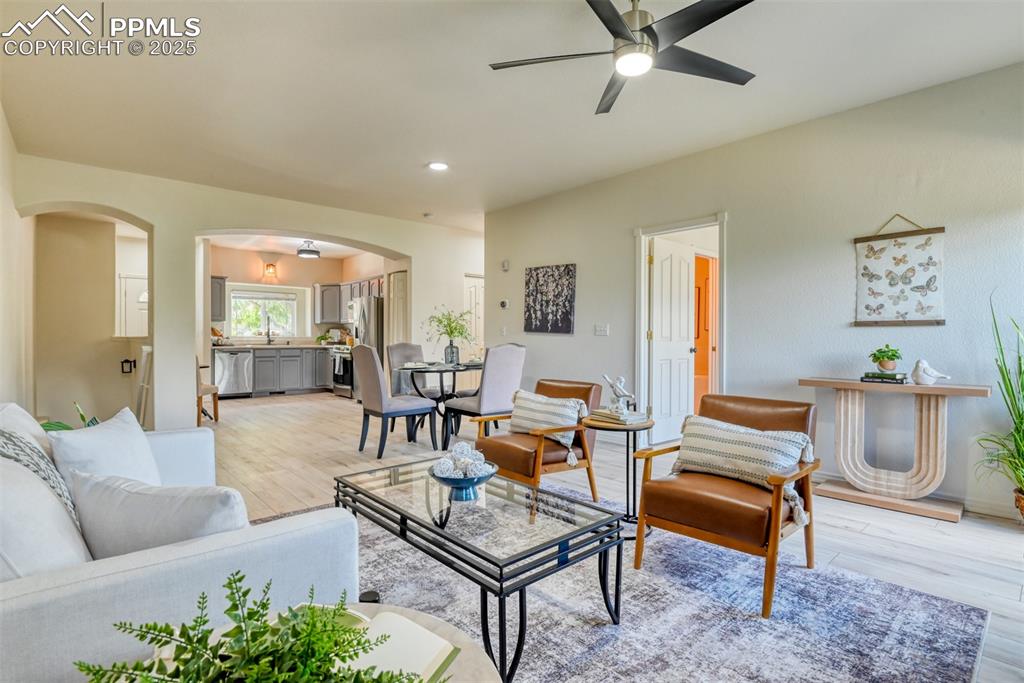
Living room featuring light wood-style flooring, a ceiling fan, arched walkways, and recessed lighting
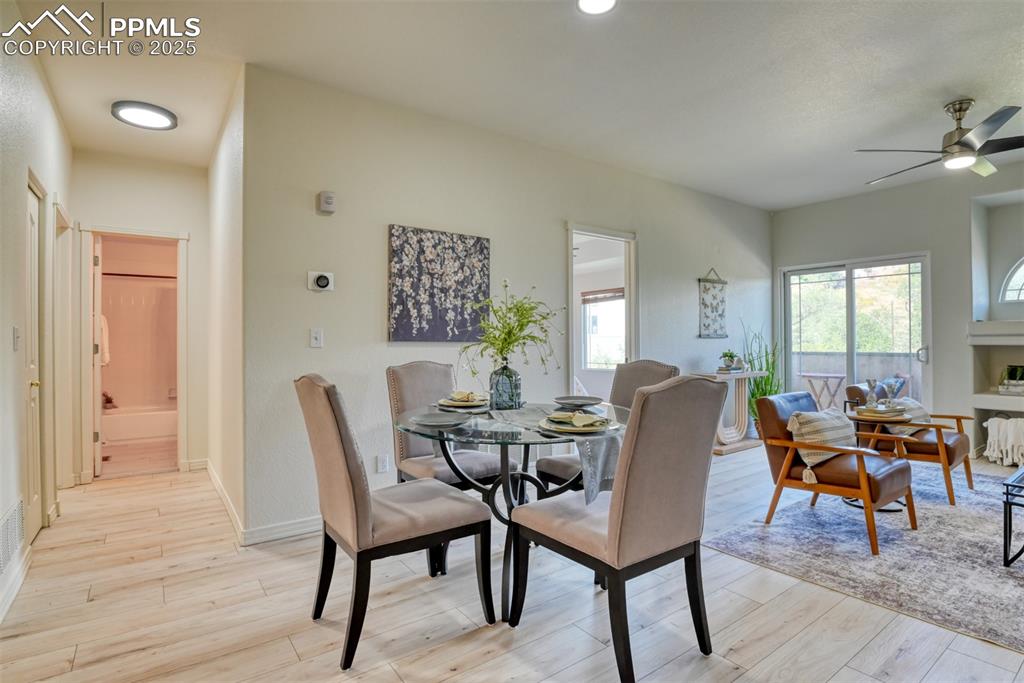
Dining room featuring light wood-type flooring, ceiling fan, and recessed lighting
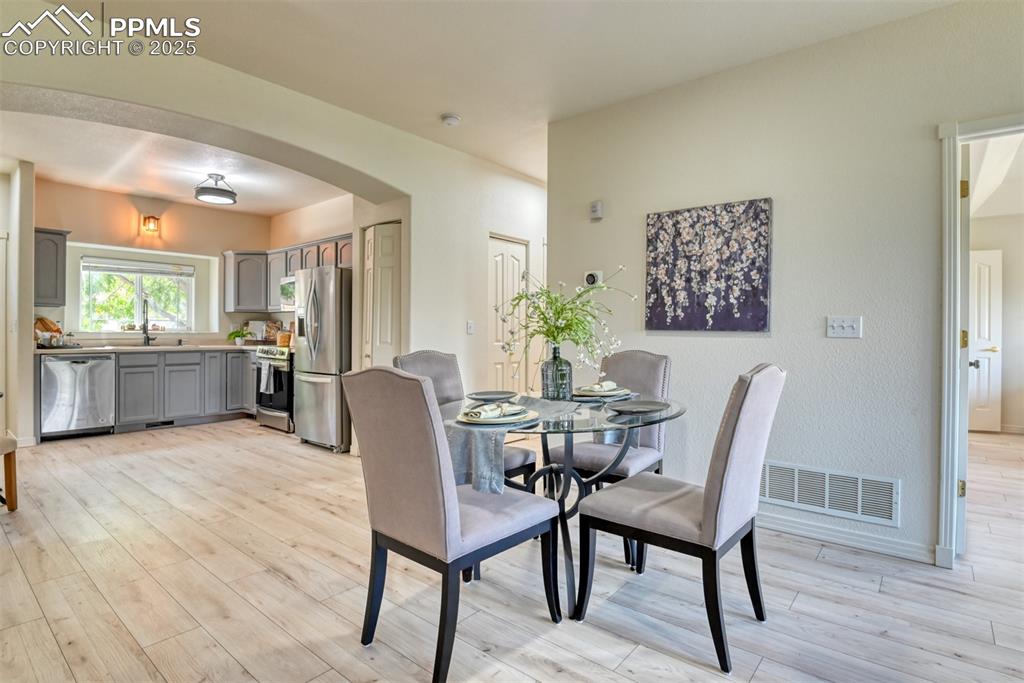
Dining area featuring light wood finished floors and arched walkways
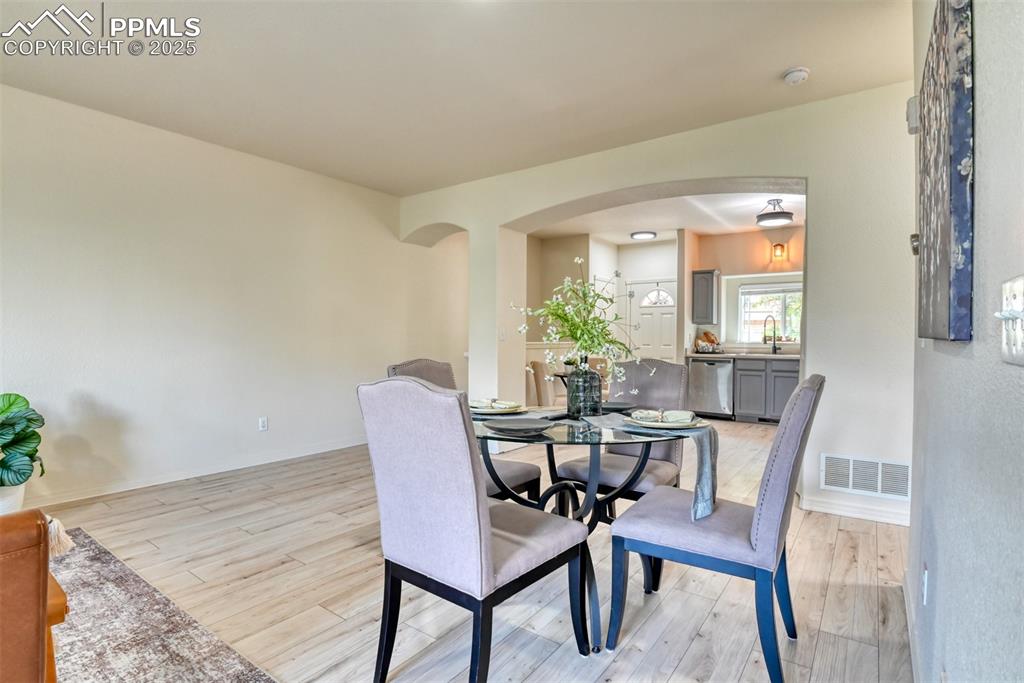
Dining area featuring arched walkways and light wood-style floors
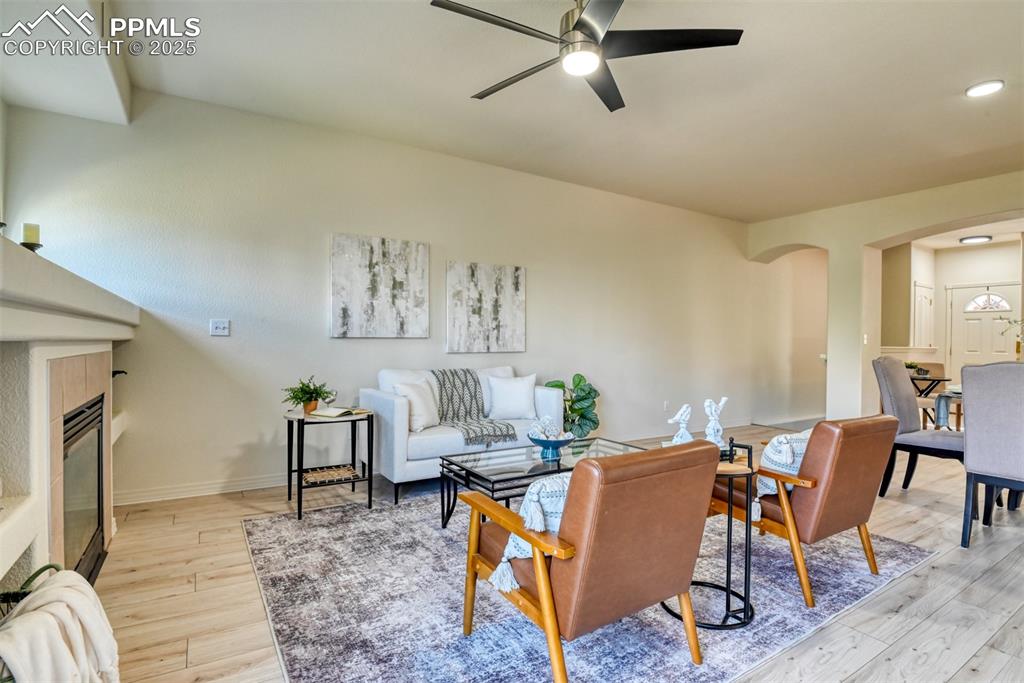
Living room featuring a tiled fireplace, light wood-style flooring, arched walkways, and a ceiling fan
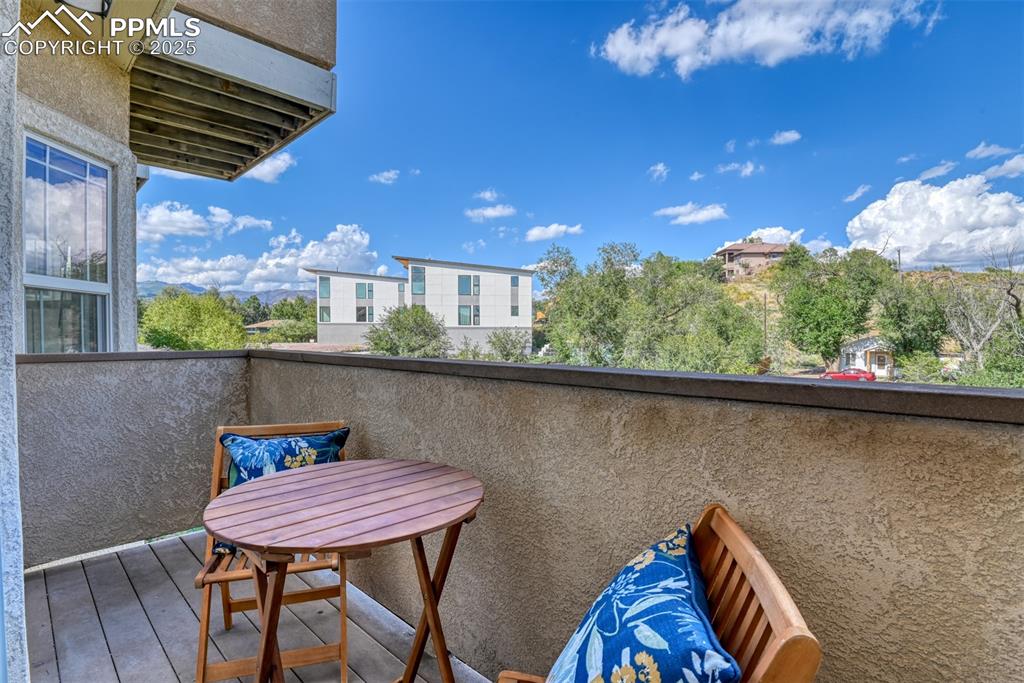
View of balcony
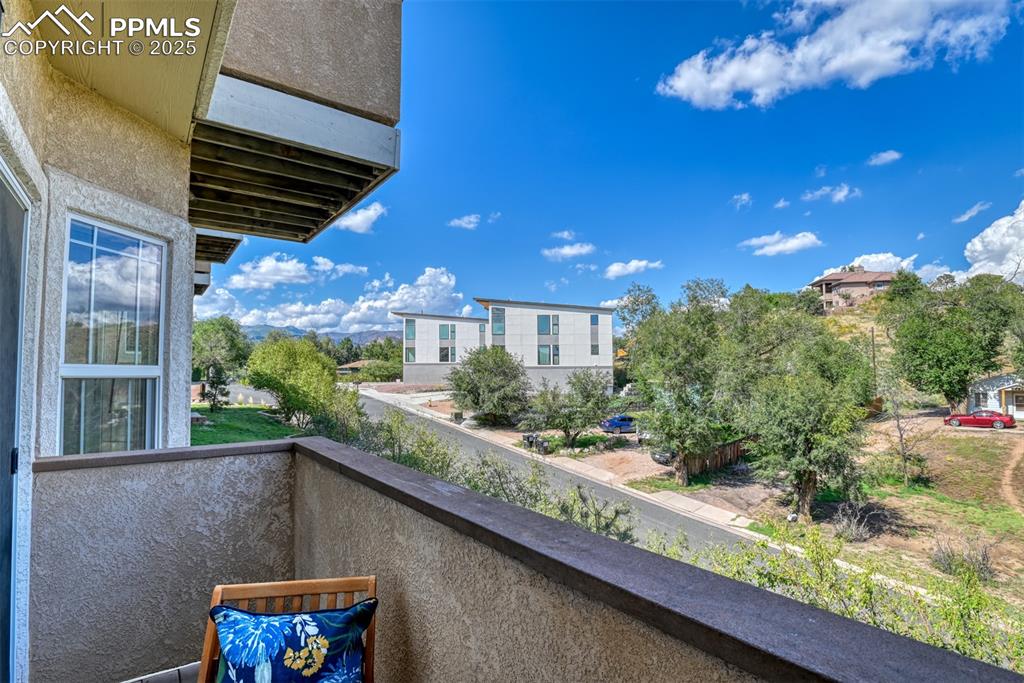
View of balcony
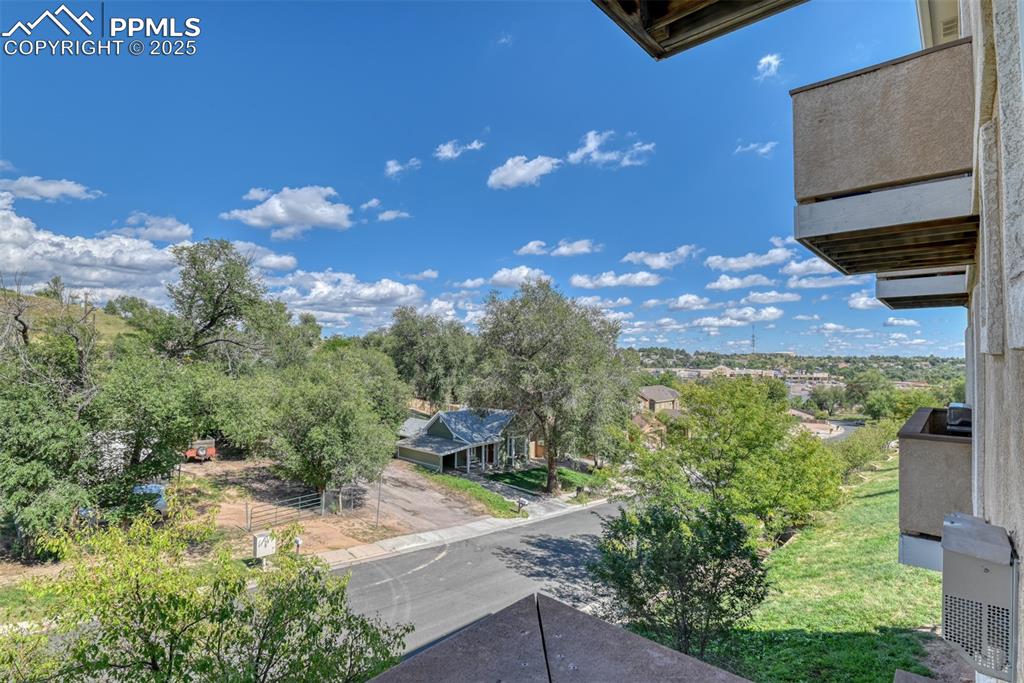
Other
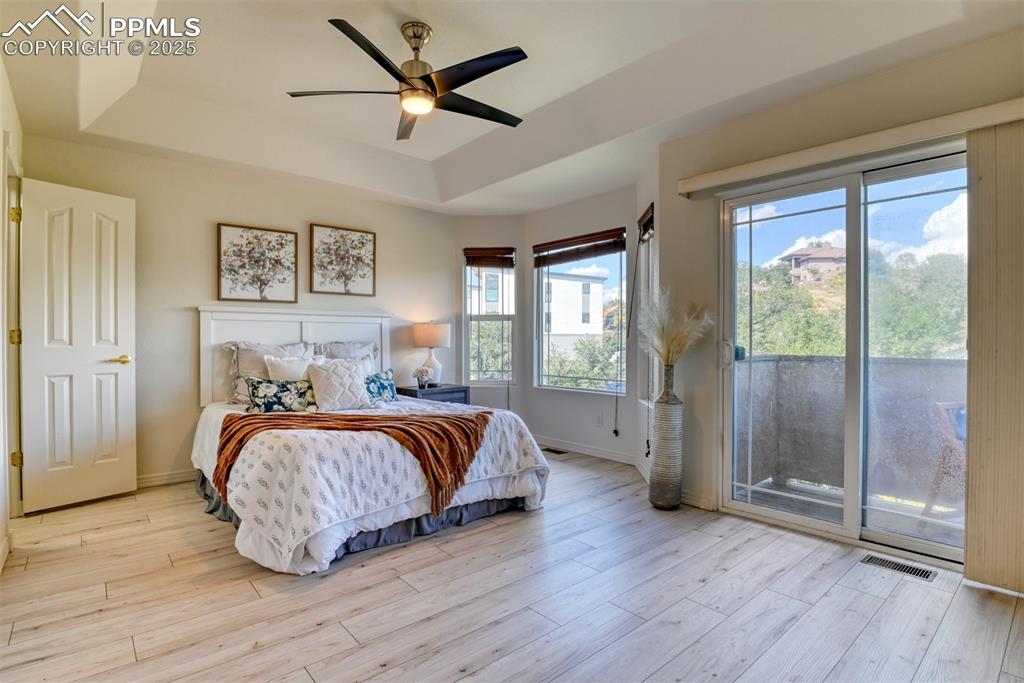
Bedroom featuring a tray ceiling, light wood-type flooring, access to outside, and ceiling fan
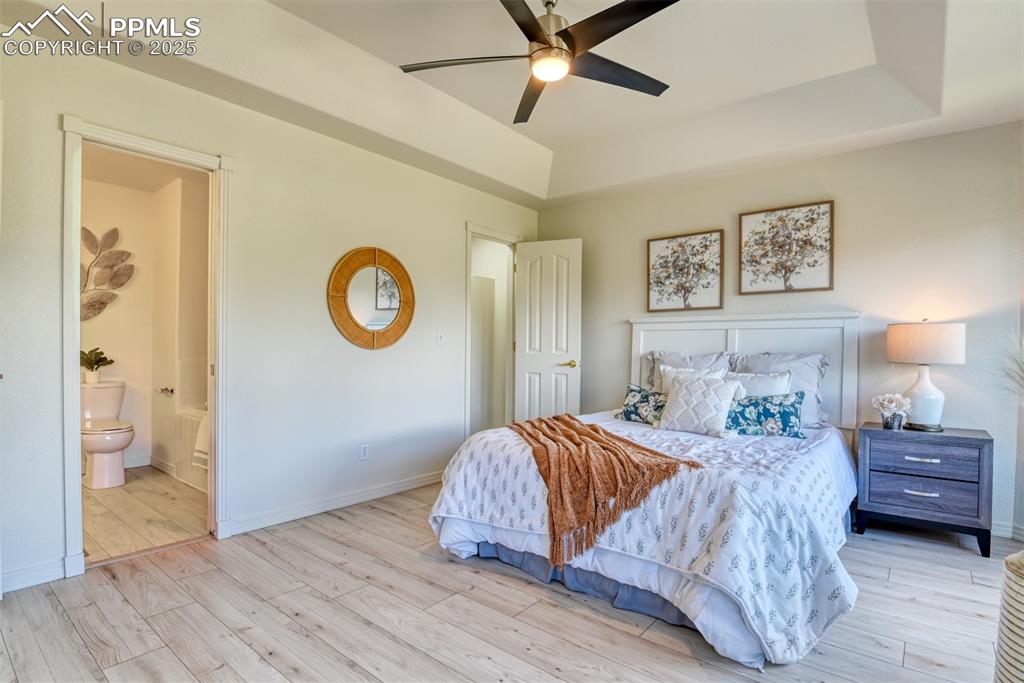
Bedroom with a raised ceiling, wood finished floors, ceiling fan, and connected bathroom
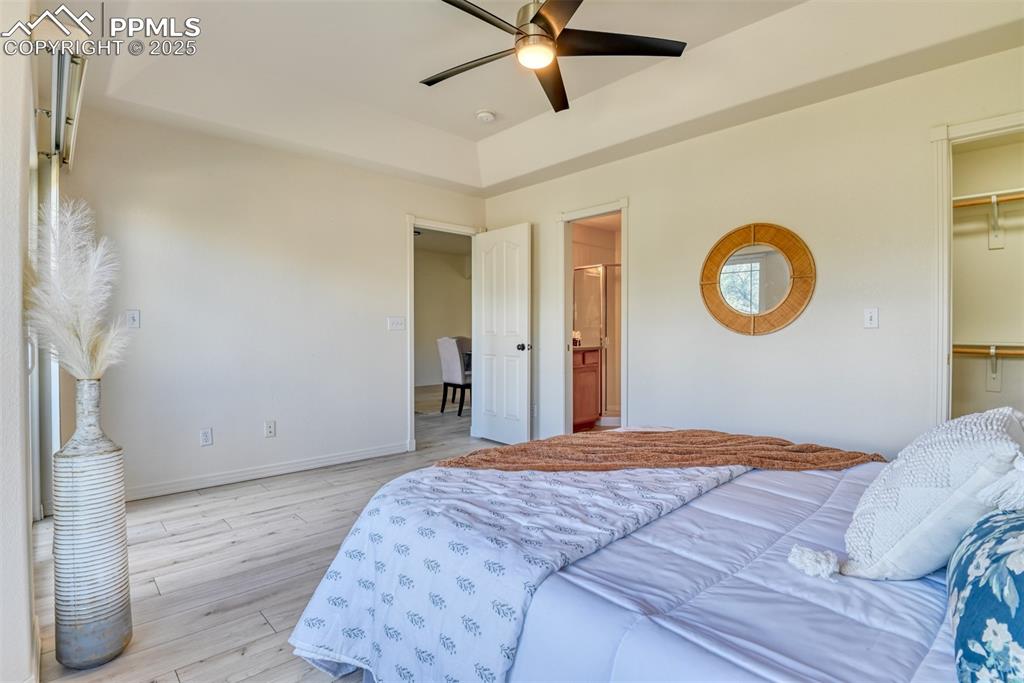
Bedroom with a tray ceiling, wood finished floors, a ceiling fan, connected bathroom, and a walk in closet
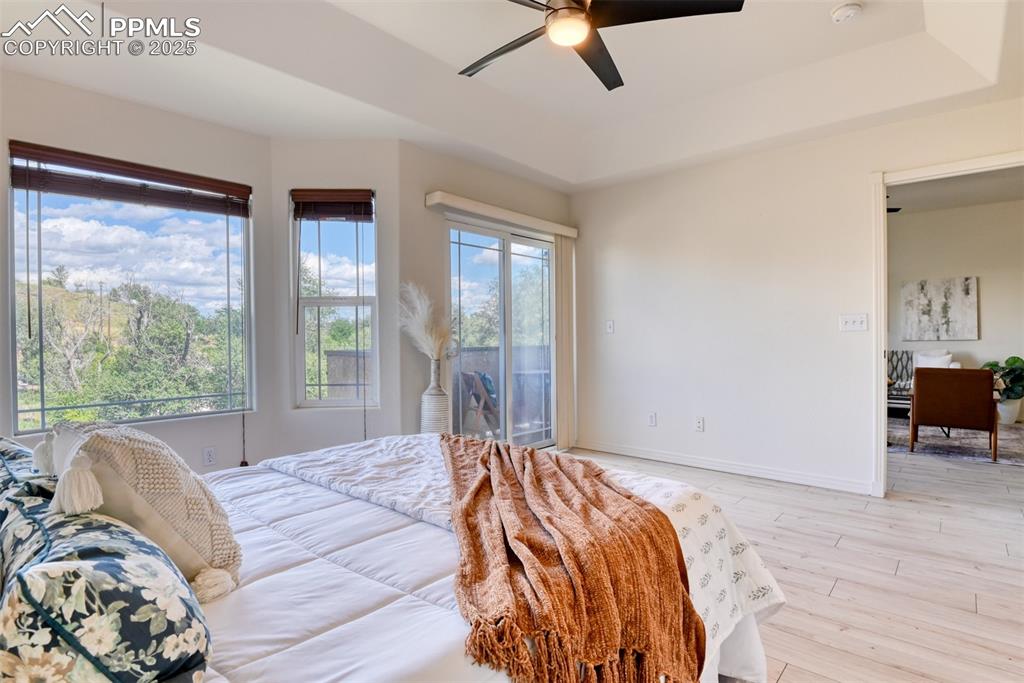
Bedroom with light wood finished floors, a tray ceiling, access to outside, and a ceiling fan
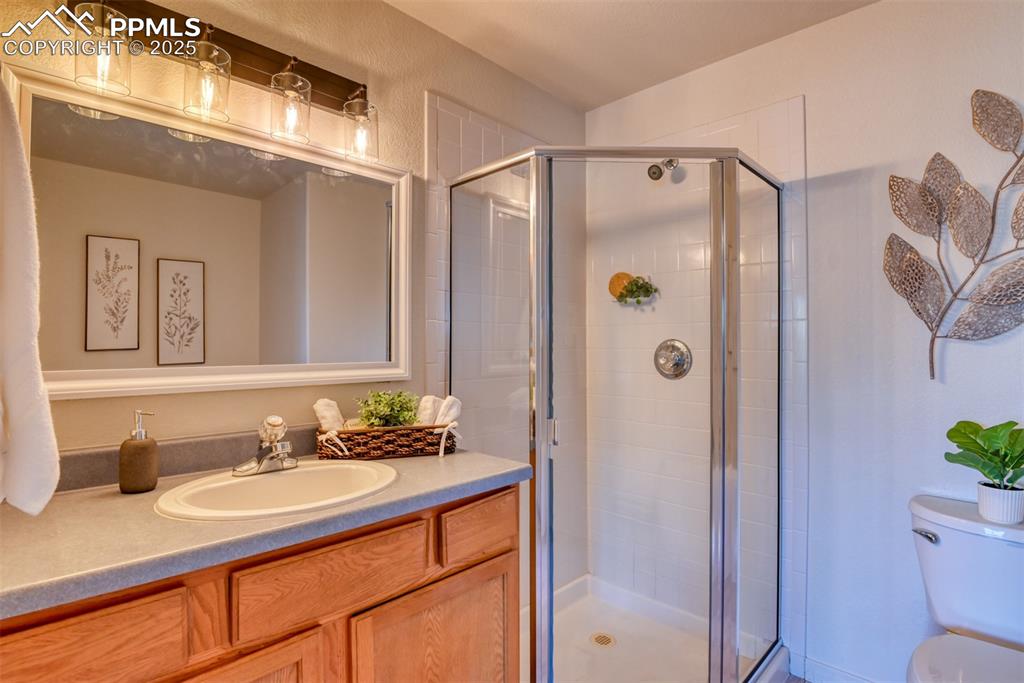
Bathroom featuring vanity and a shower stall
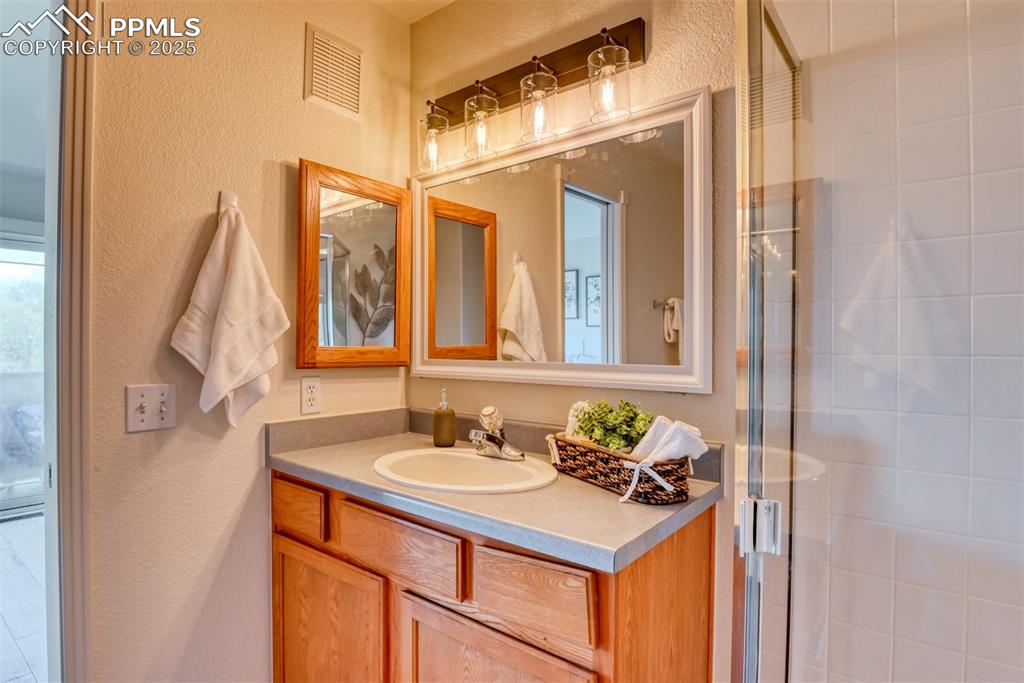
Bathroom featuring a textured wall, vanity, and a shower stall
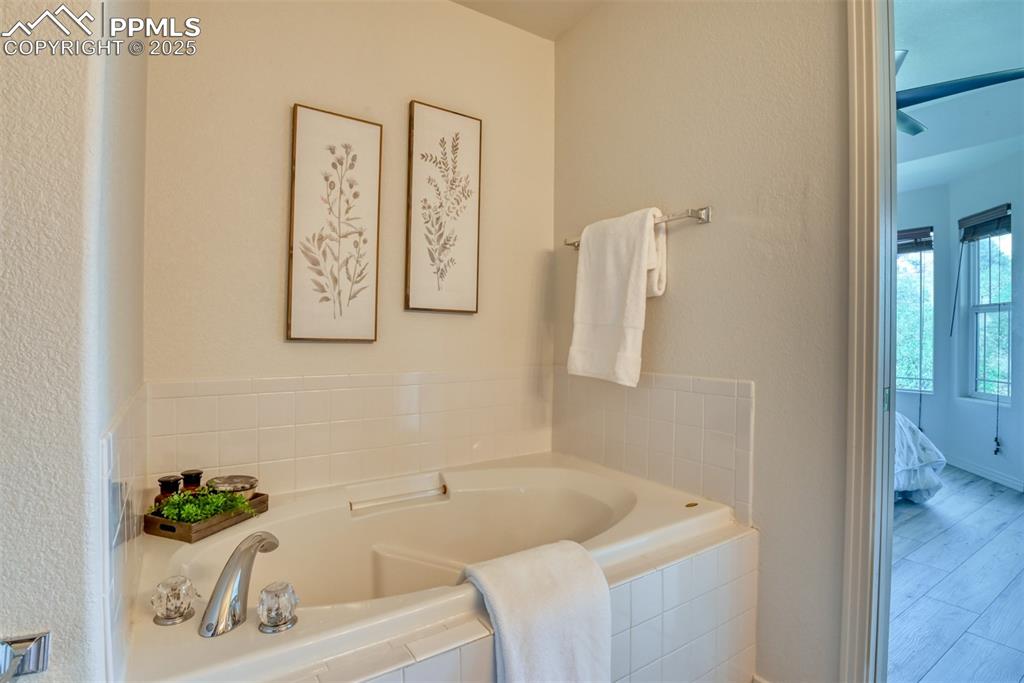
Bathroom featuring ensuite bathroom, a garden tub, a textured wall, and wood finished floors
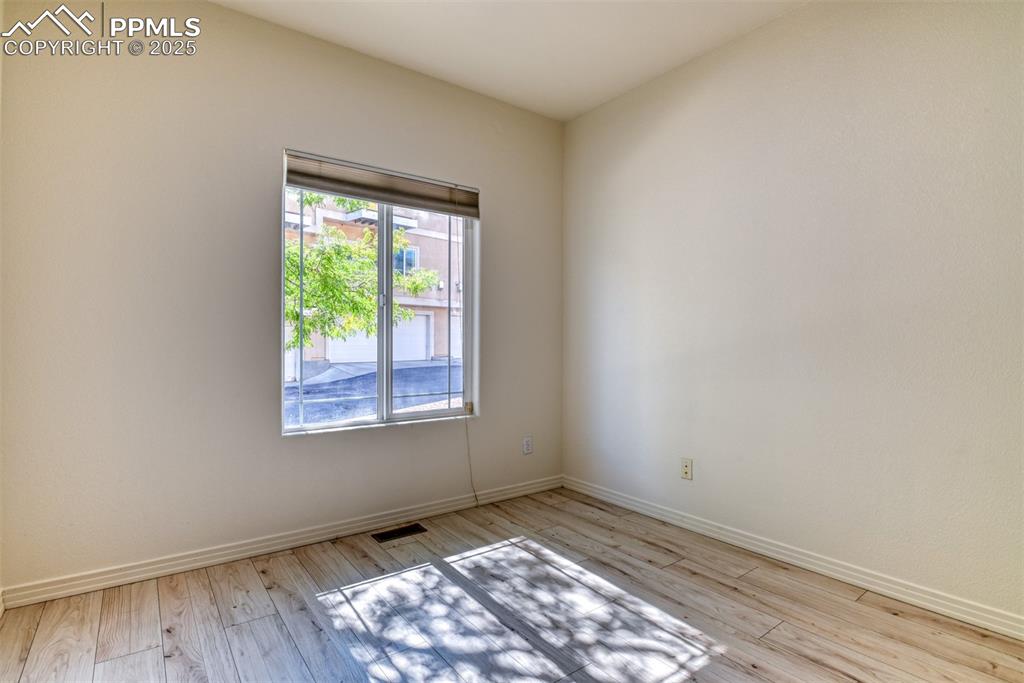
Unfurnished room featuring light wood-type flooring
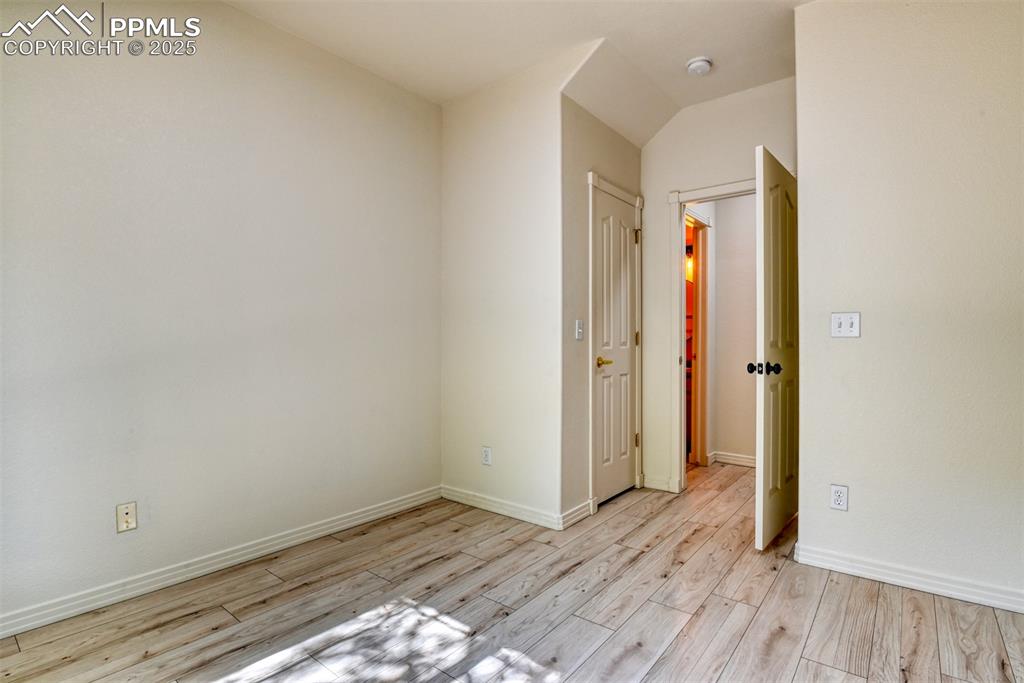
Empty room with baseboards and light wood-style flooring
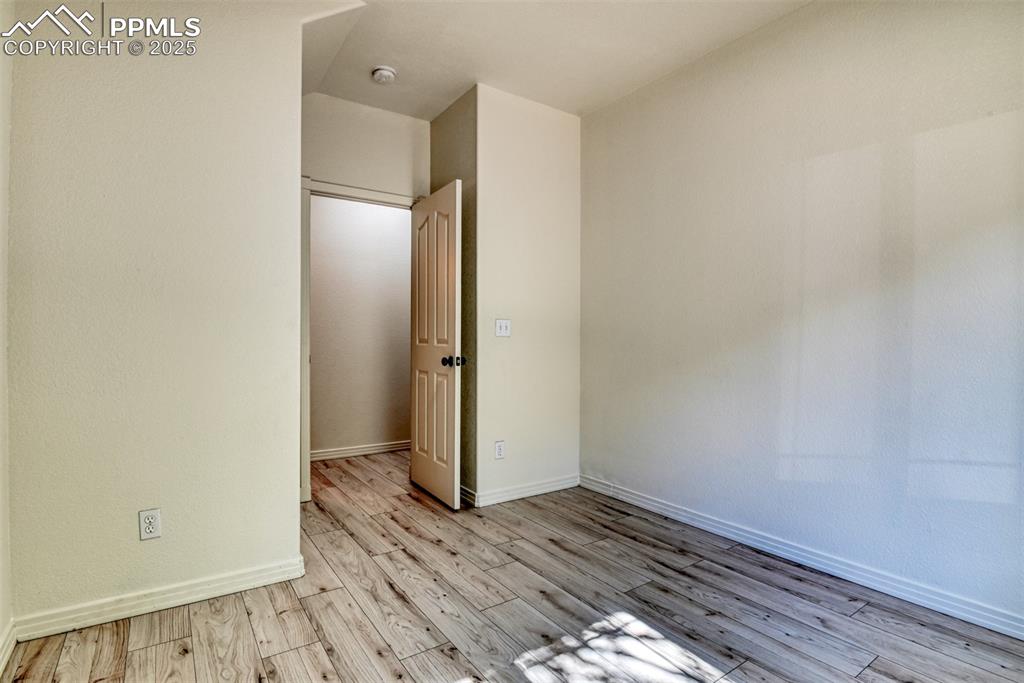
Spare room featuring baseboards and light wood-style flooring
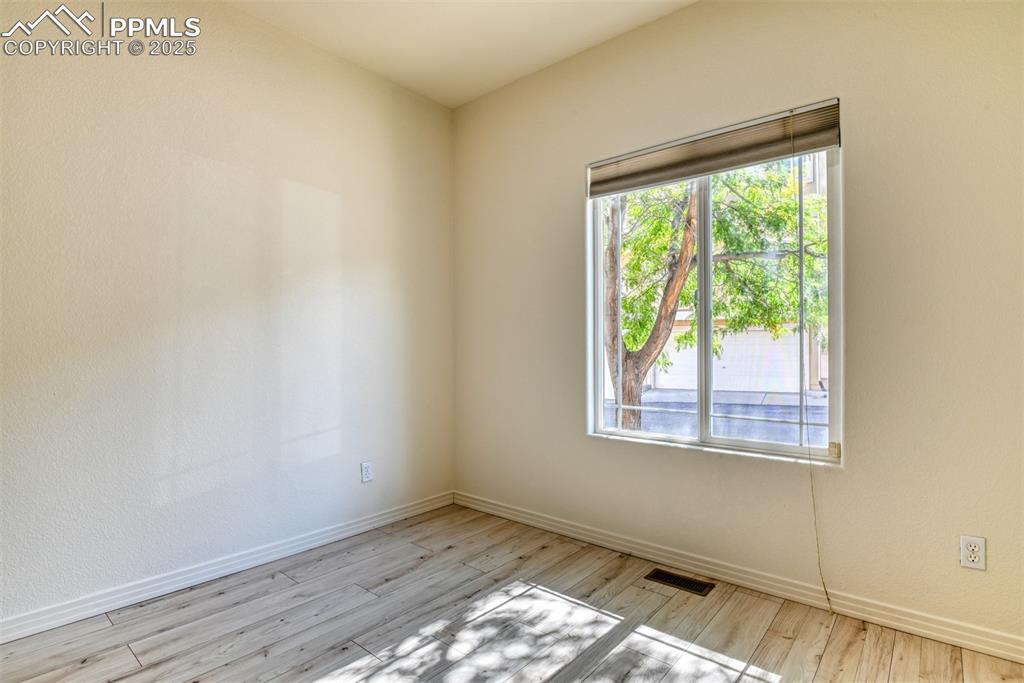
Spare room featuring baseboards and light wood-style floors
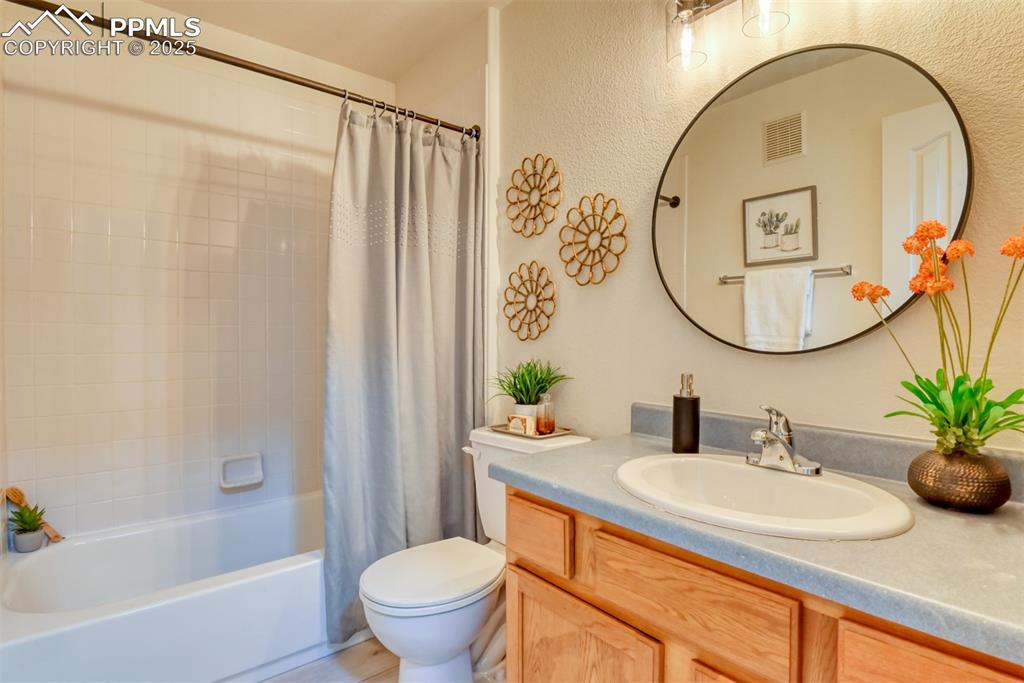
Full bath with shower / bath combo, vanity, and a textured wall
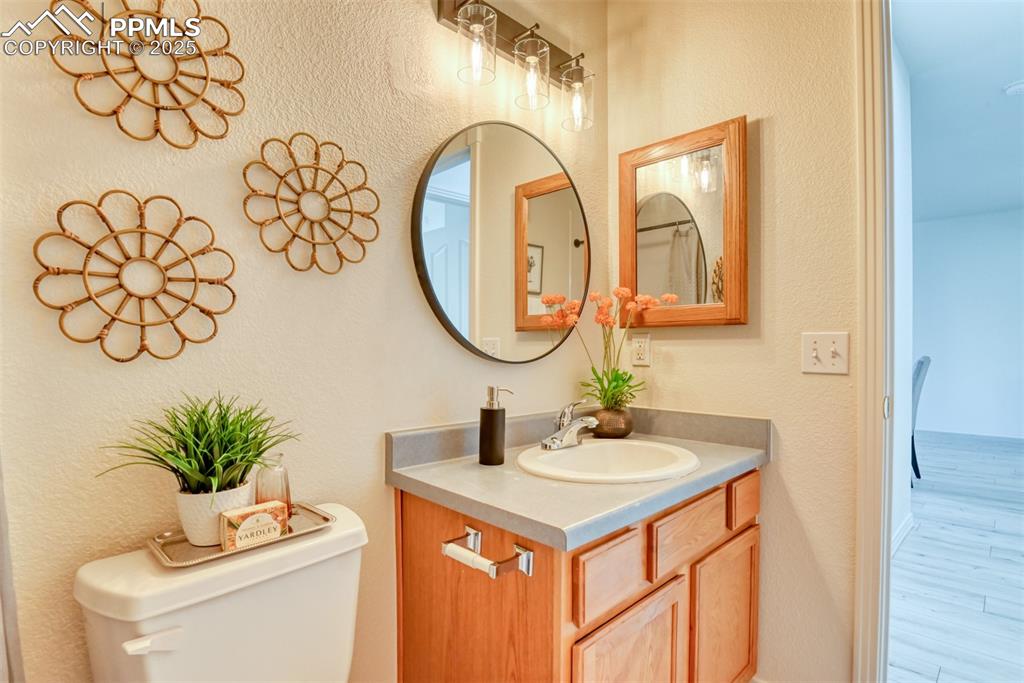
Bathroom featuring a textured wall and vanity
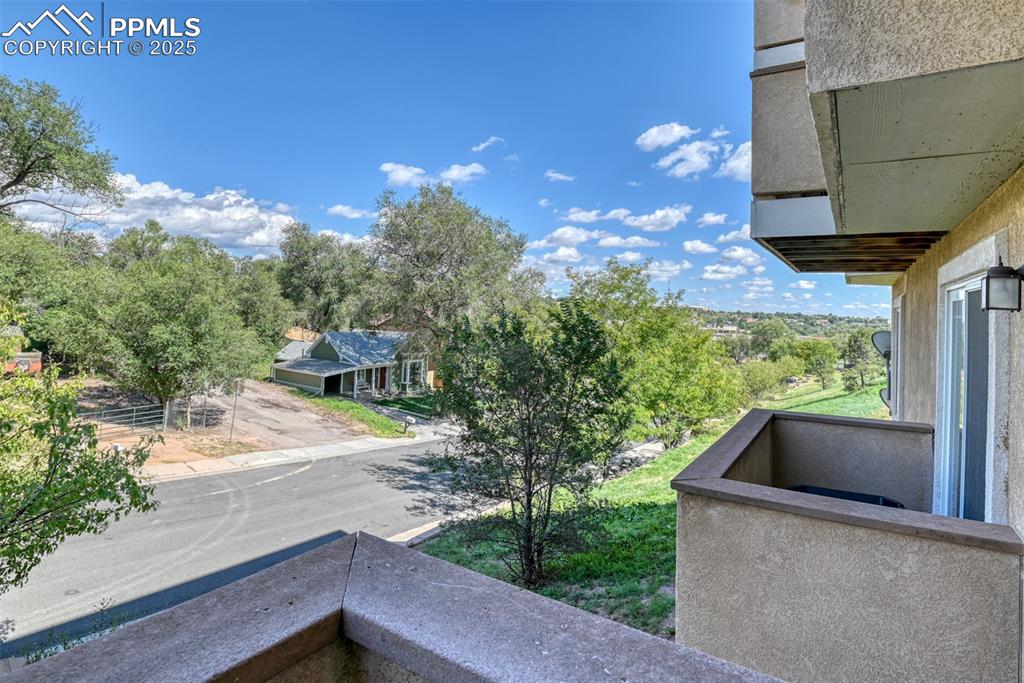
View of balcony
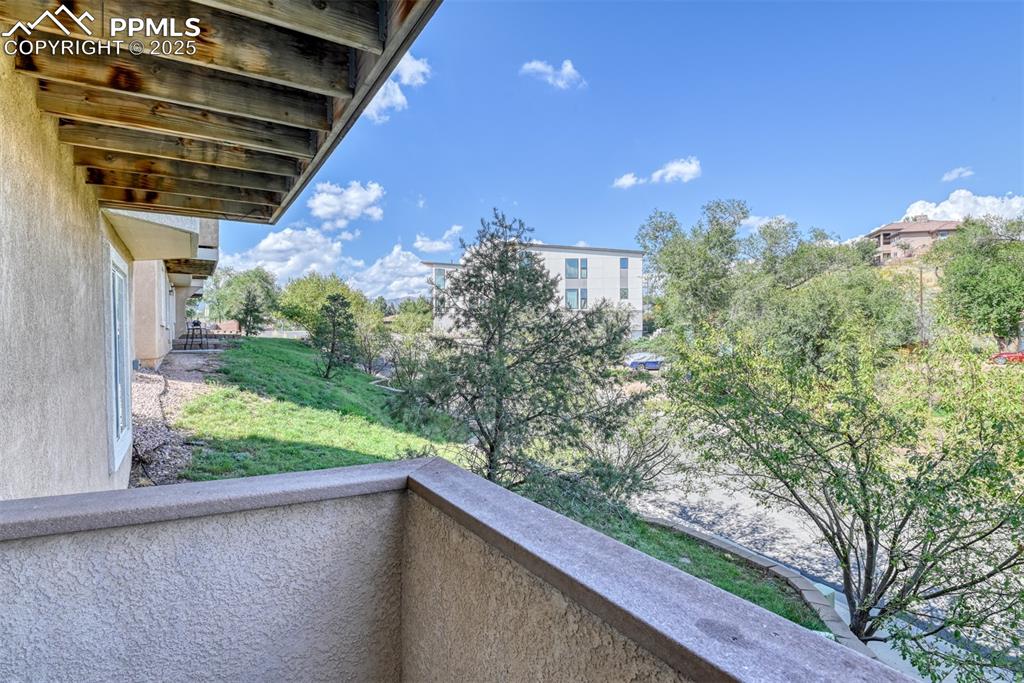
View of balcony
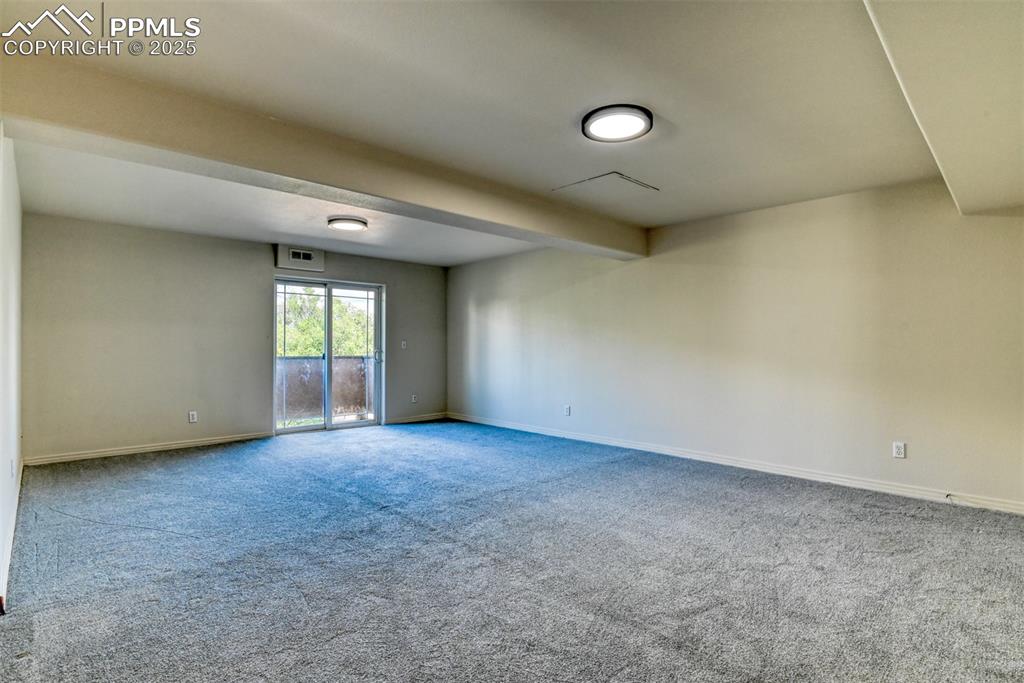
Empty room featuring carpet and baseboards
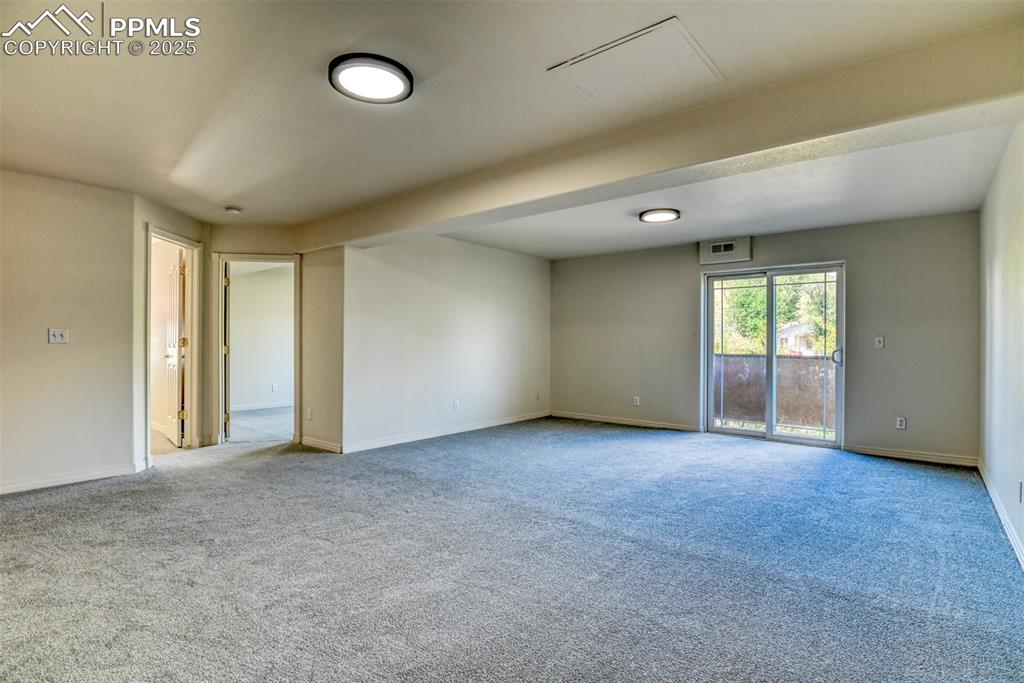
Carpeted empty room with baseboards
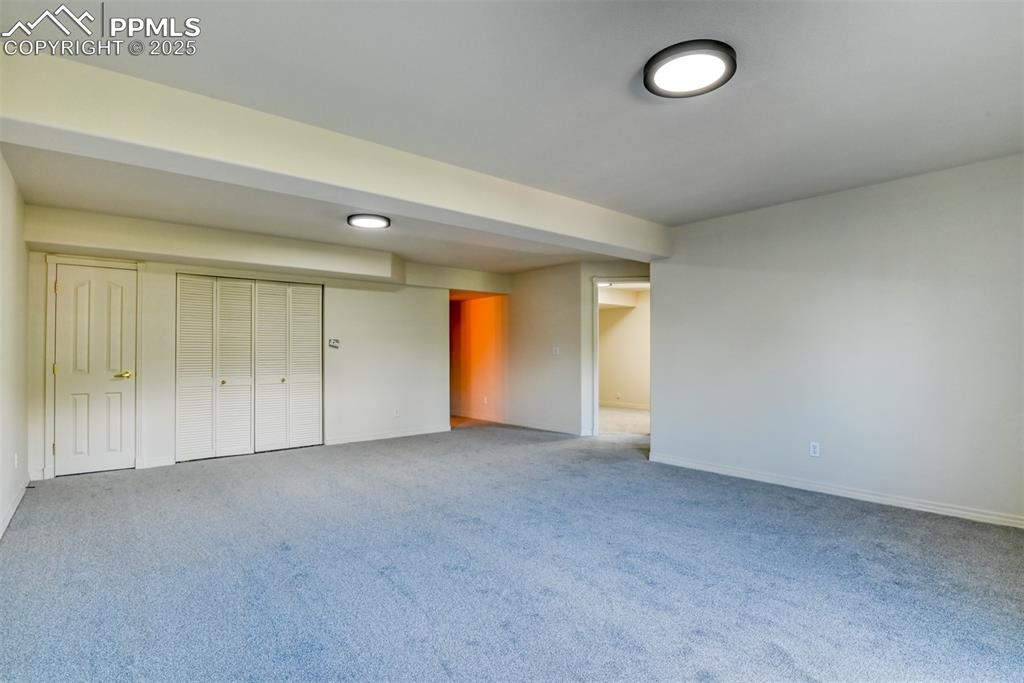
Other
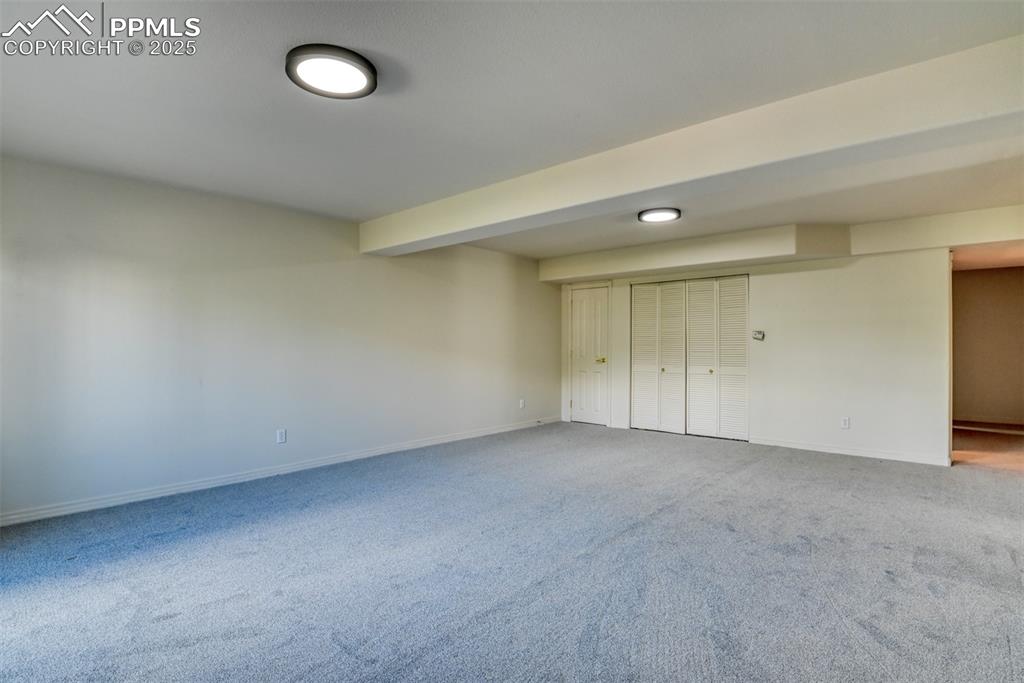
Basement with light colored carpet and baseboards
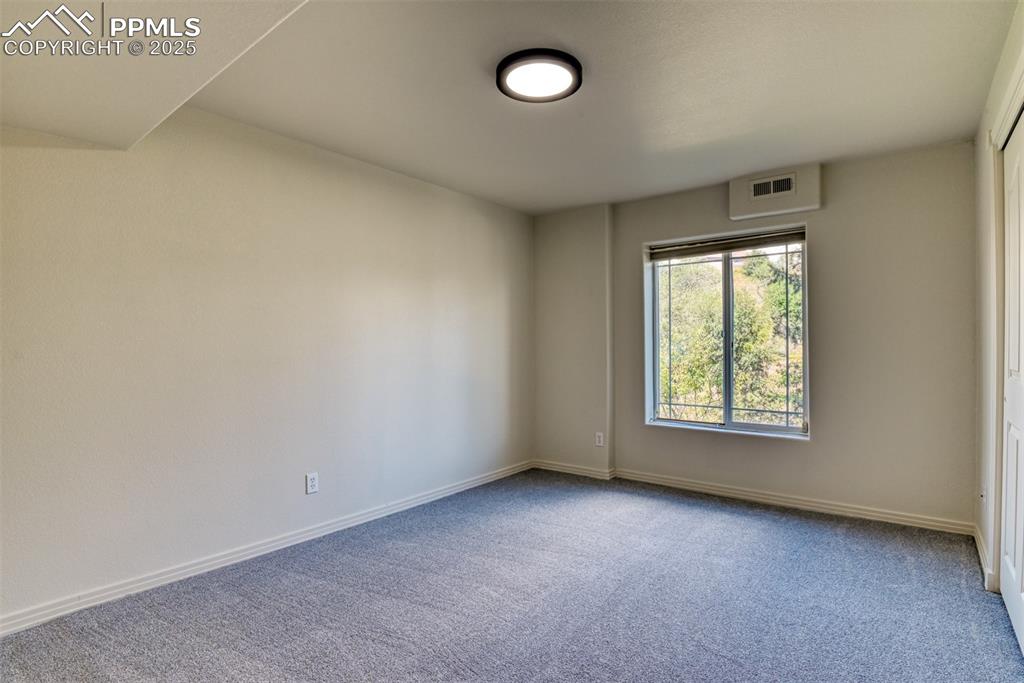
Unfurnished room with carpet floors and baseboards
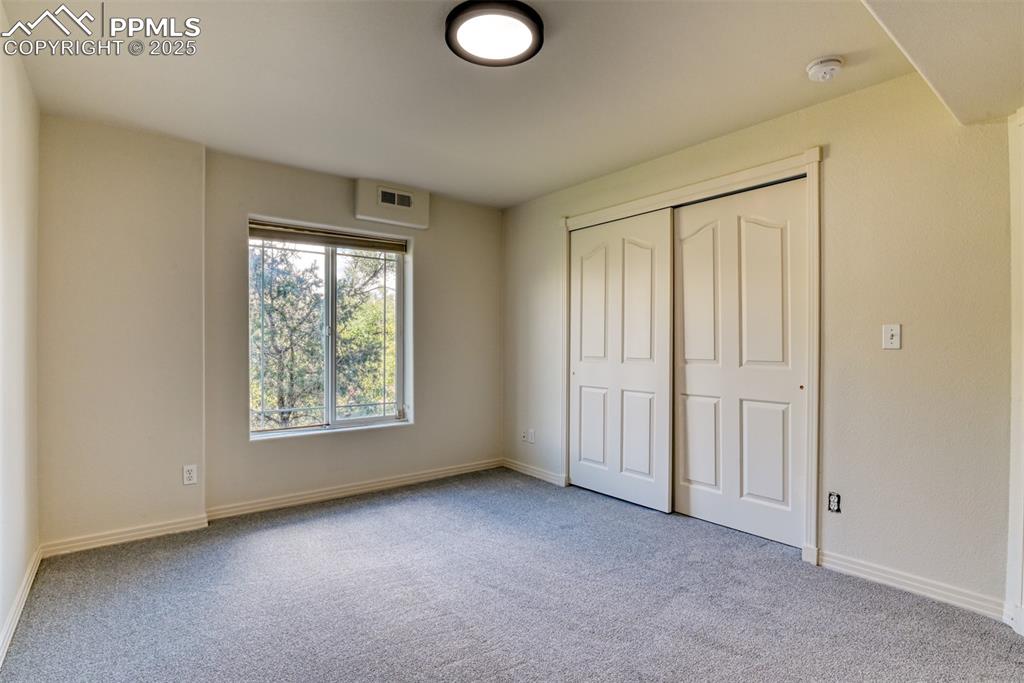
Unfurnished bedroom with light carpet and a closet
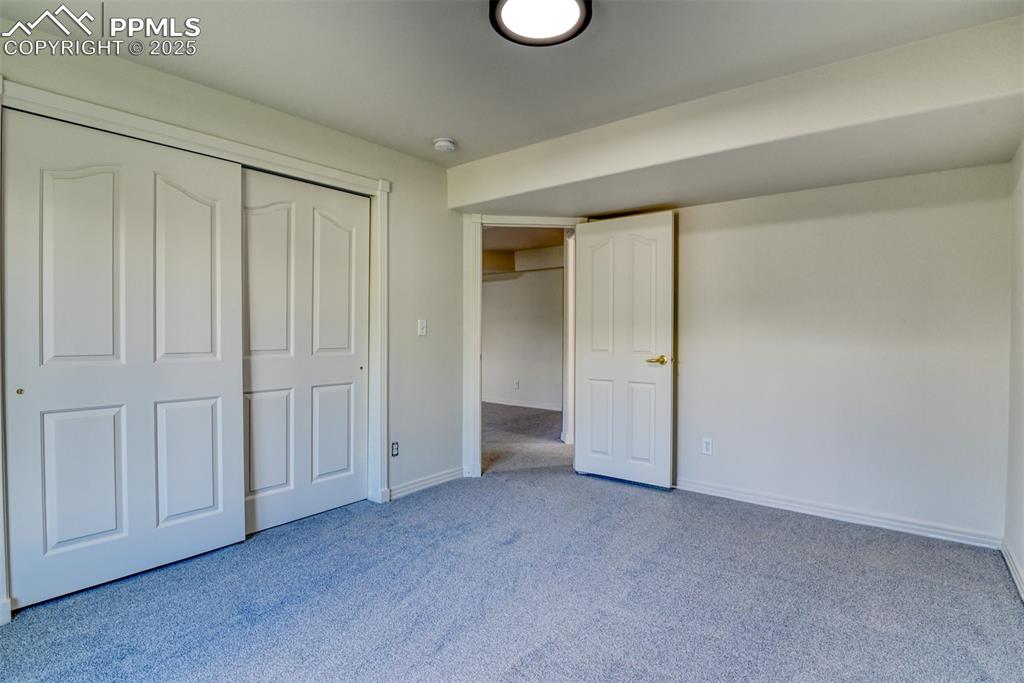
Unfurnished bedroom with carpet flooring and a closet
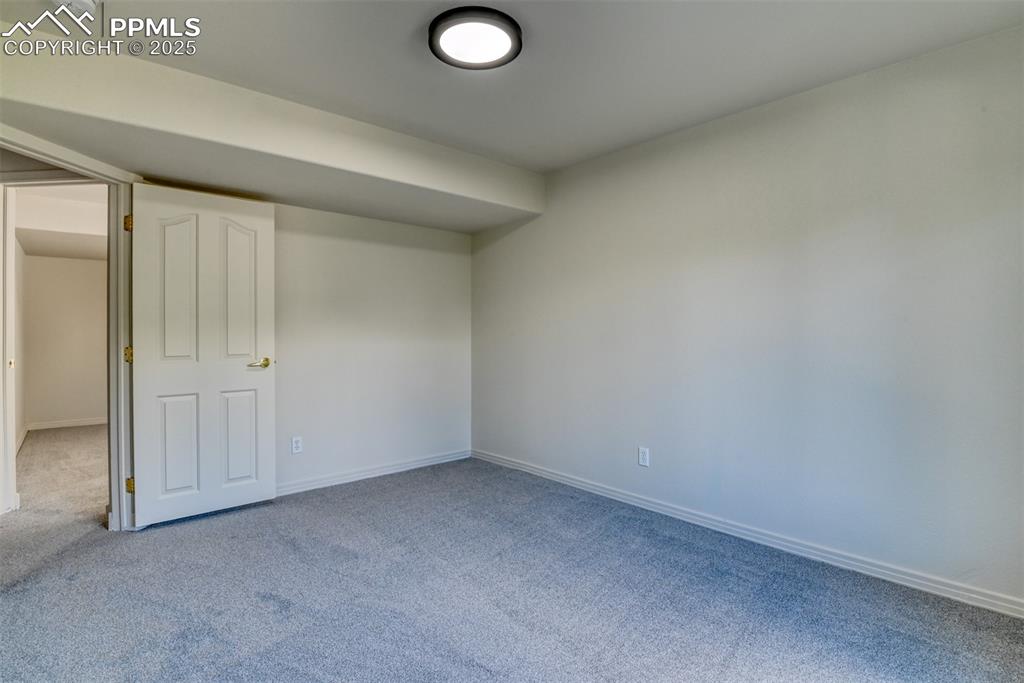
Unfurnished bedroom featuring light carpet and baseboards
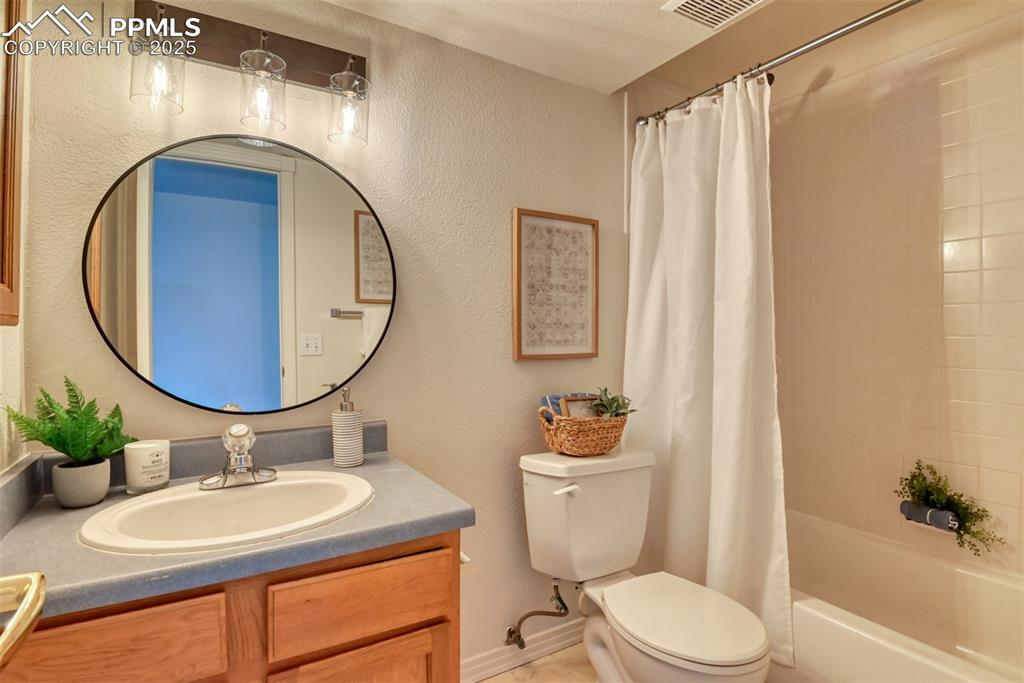
Bathroom featuring a textured wall, shower / bath combination with curtain, and vanity
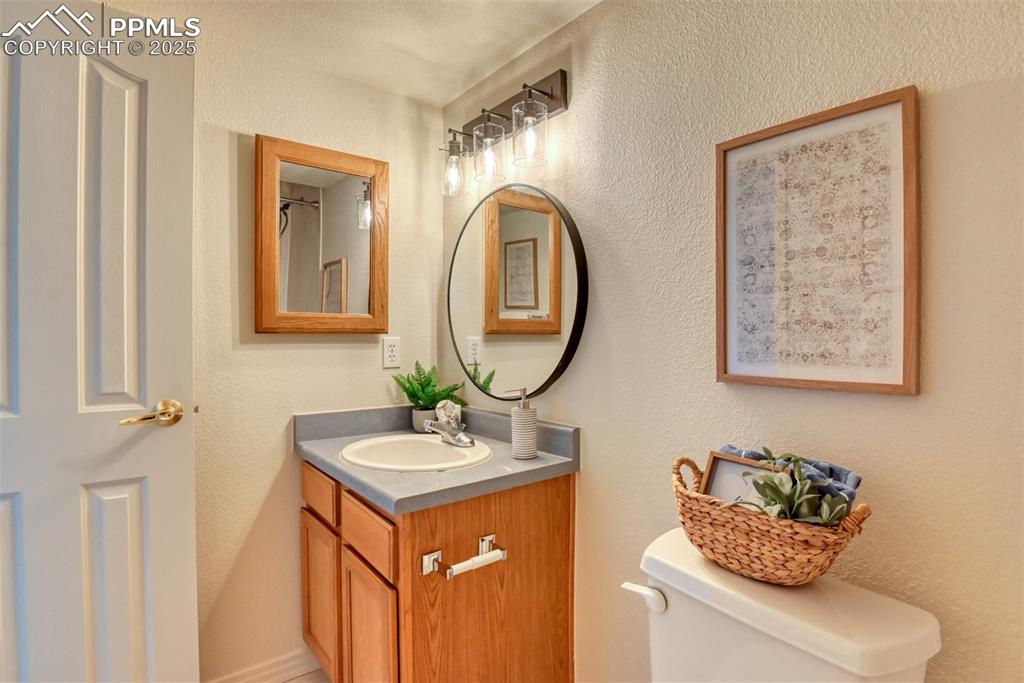
Full bath featuring a textured wall and vanity
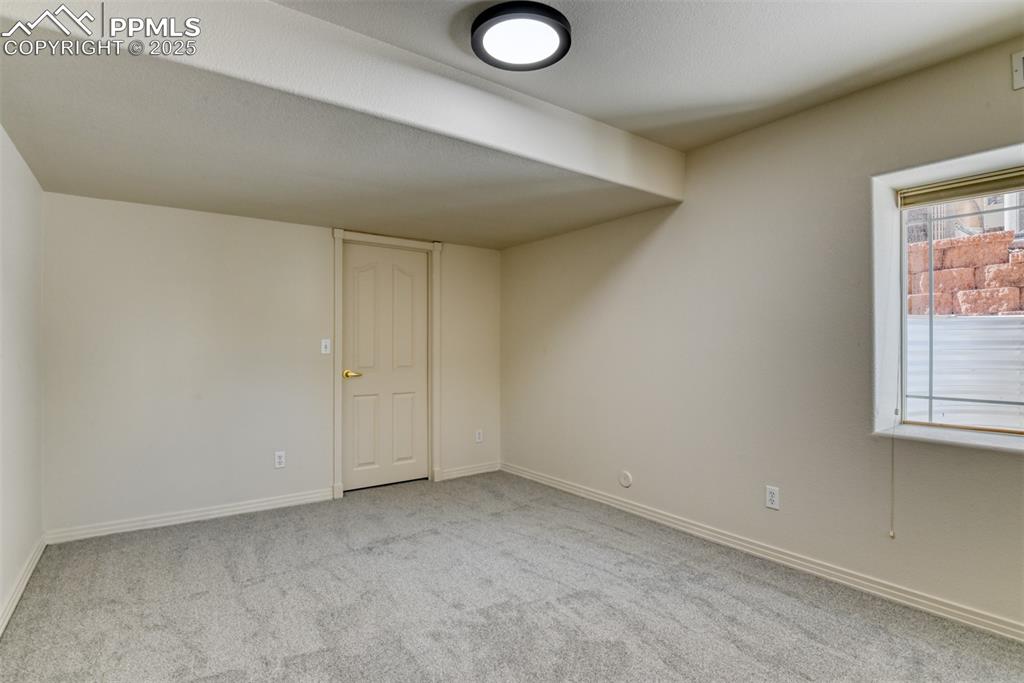
Other
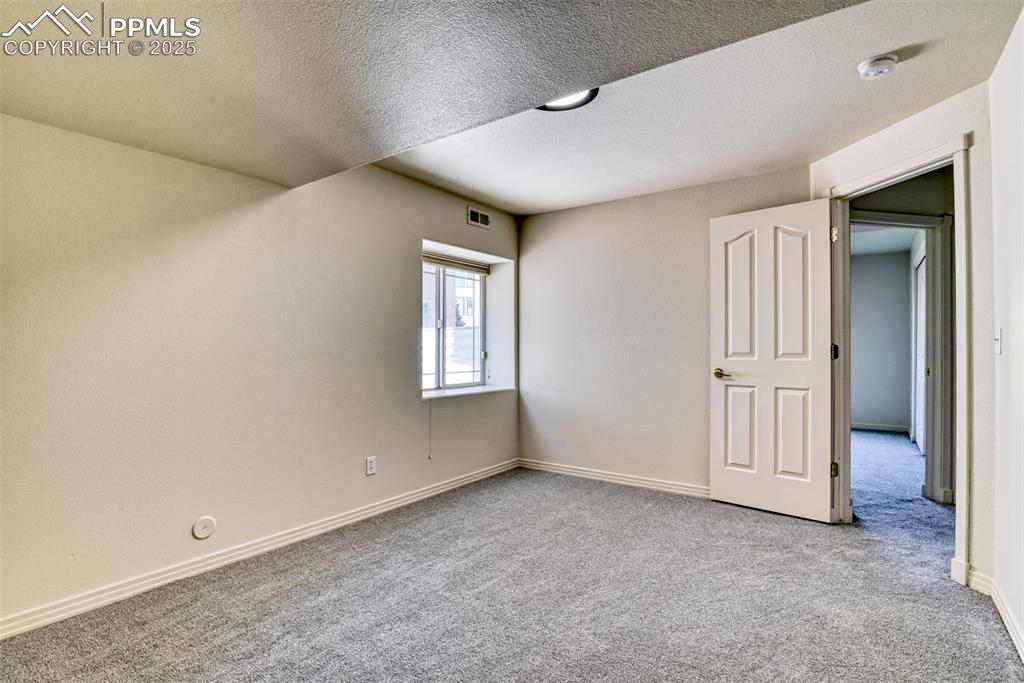
Other
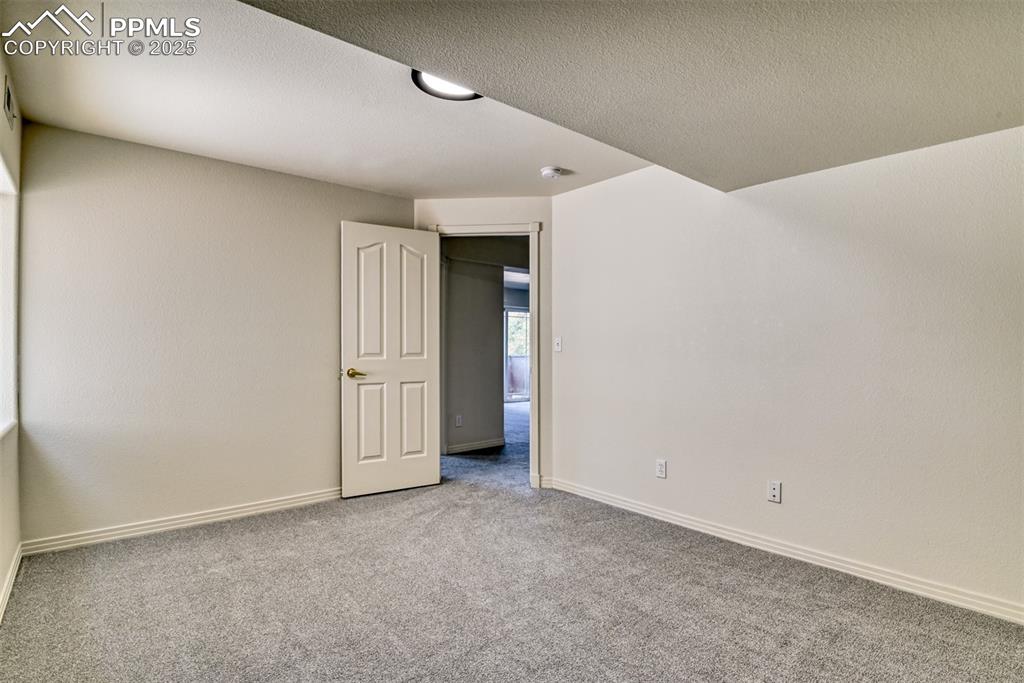
Carpeted spare room with baseboards and a textured ceiling
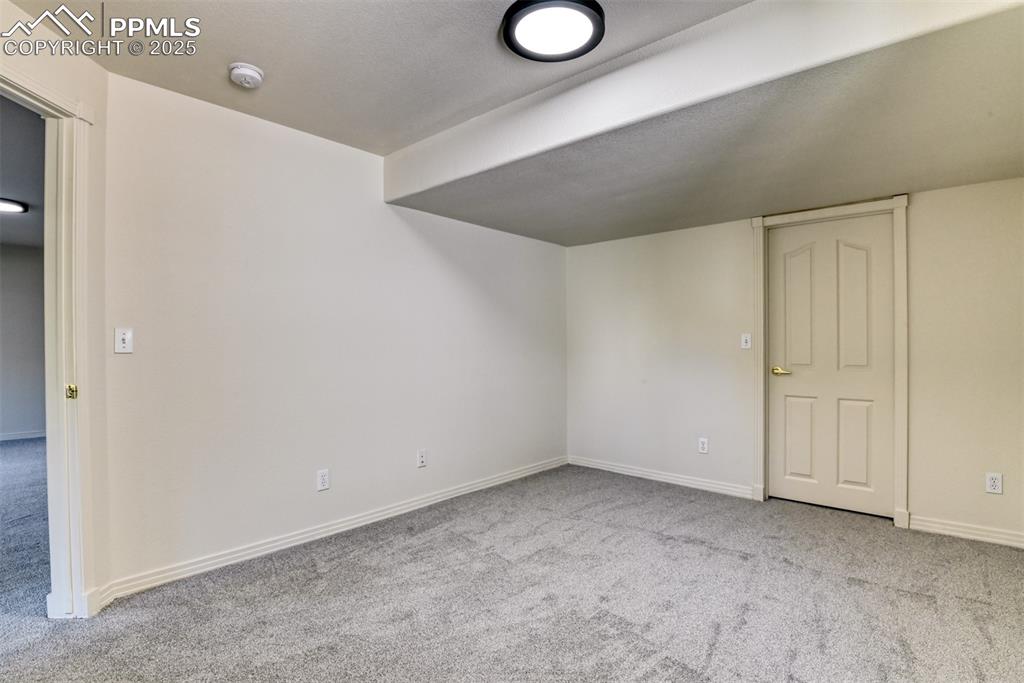
Other
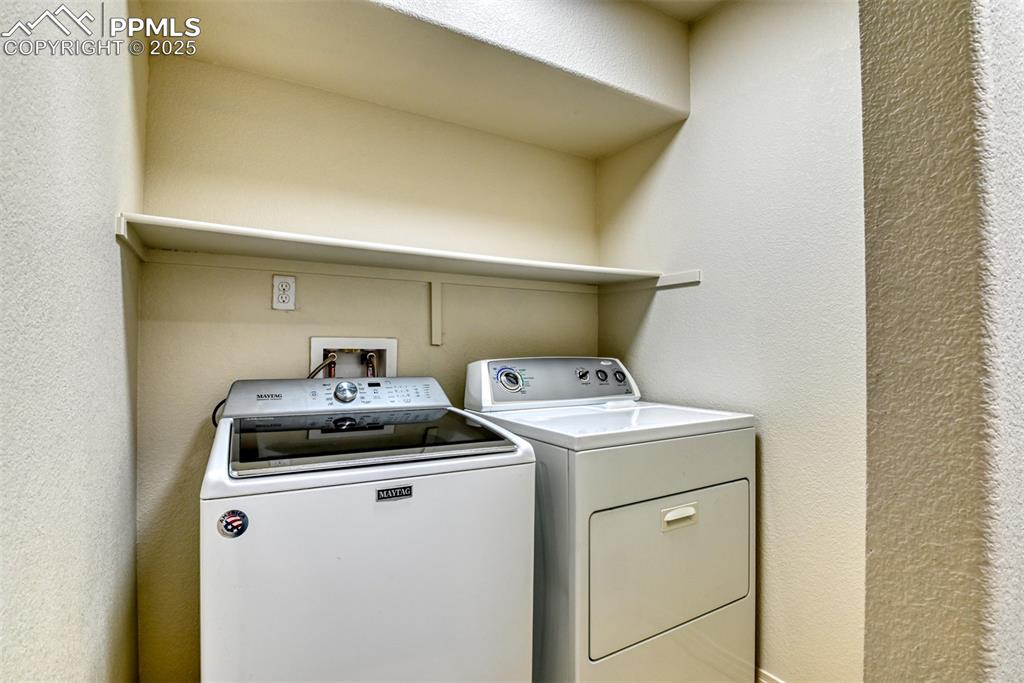
Laundry area featuring a textured wall and washing machine and clothes dryer
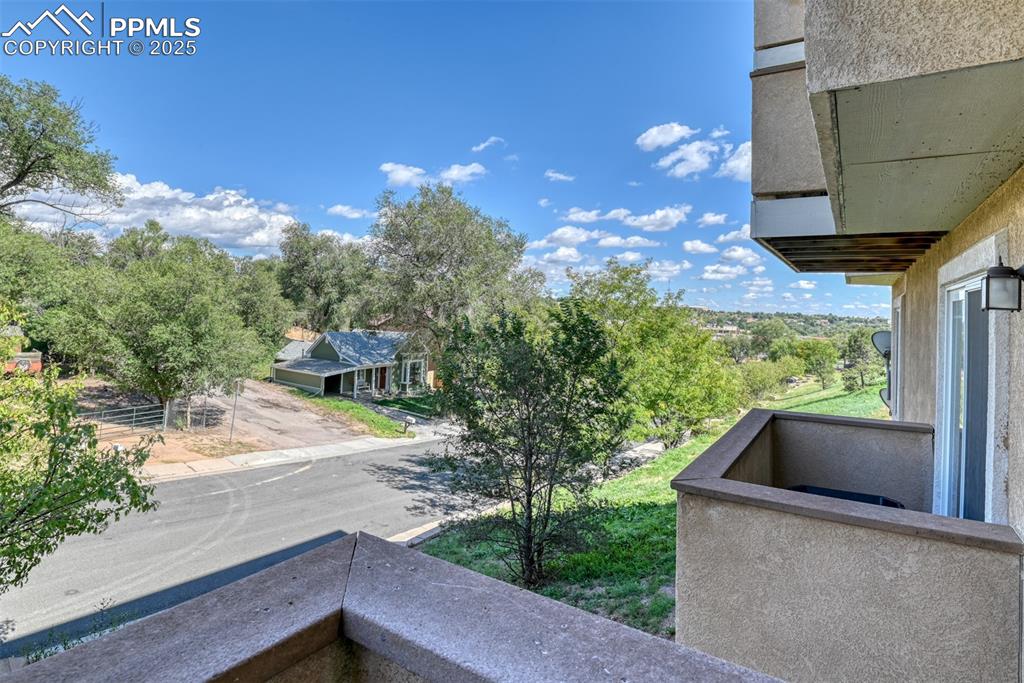
View of balcony
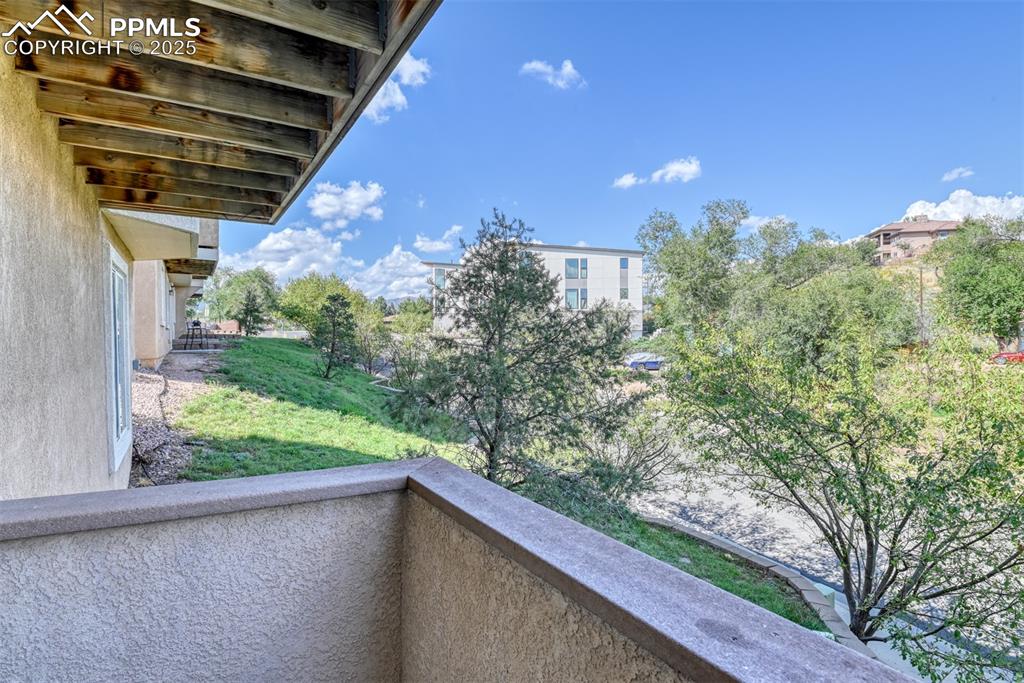
View of balcony
Disclaimer: The real estate listing information and related content displayed on this site is provided exclusively for consumers’ personal, non-commercial use and may not be used for any purpose other than to identify prospective properties consumers may be interested in purchasing.