7557 Black Spruce Heights, Colorado Springs, CO, 80908
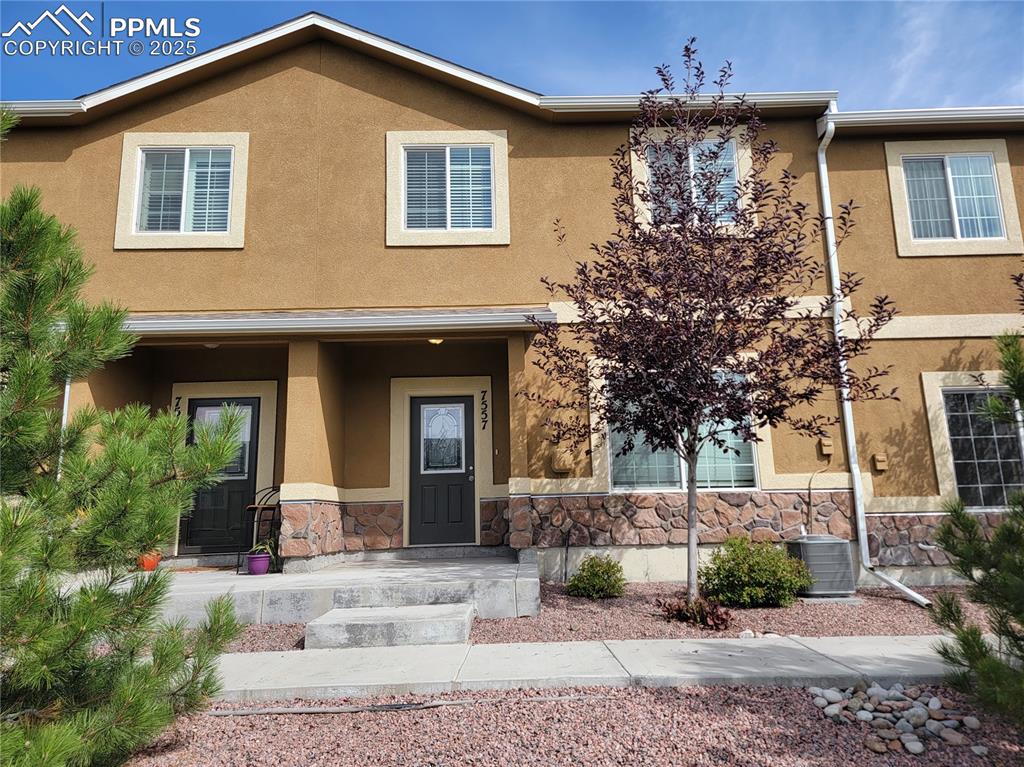
Traditional home with a porch, stucco siding, and stone siding
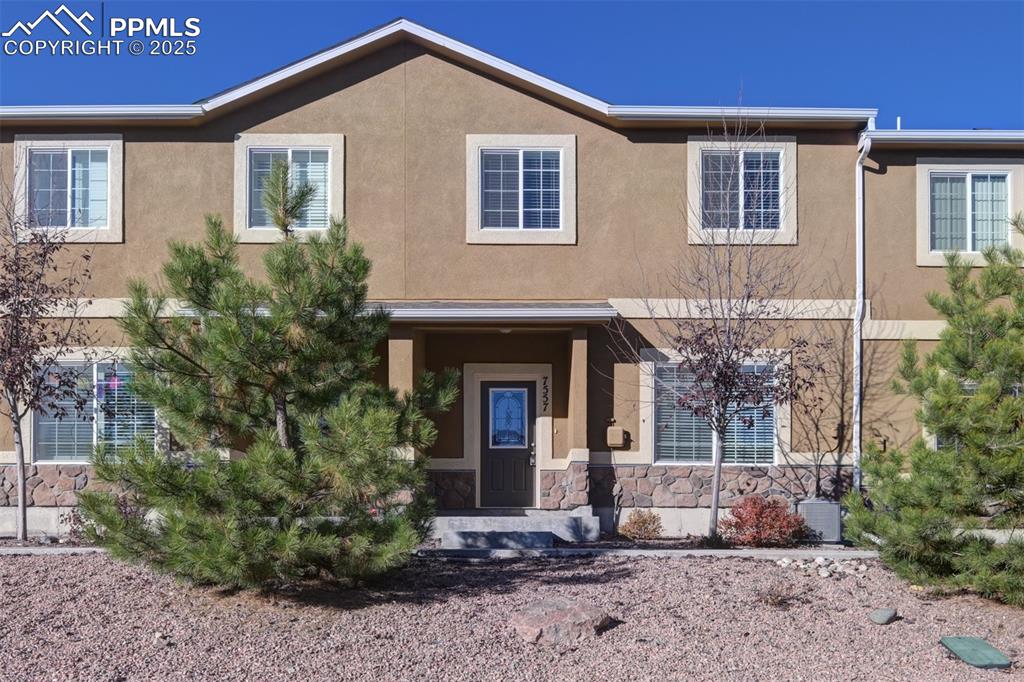
View of front of property with covered porch, stucco siding, and stone siding
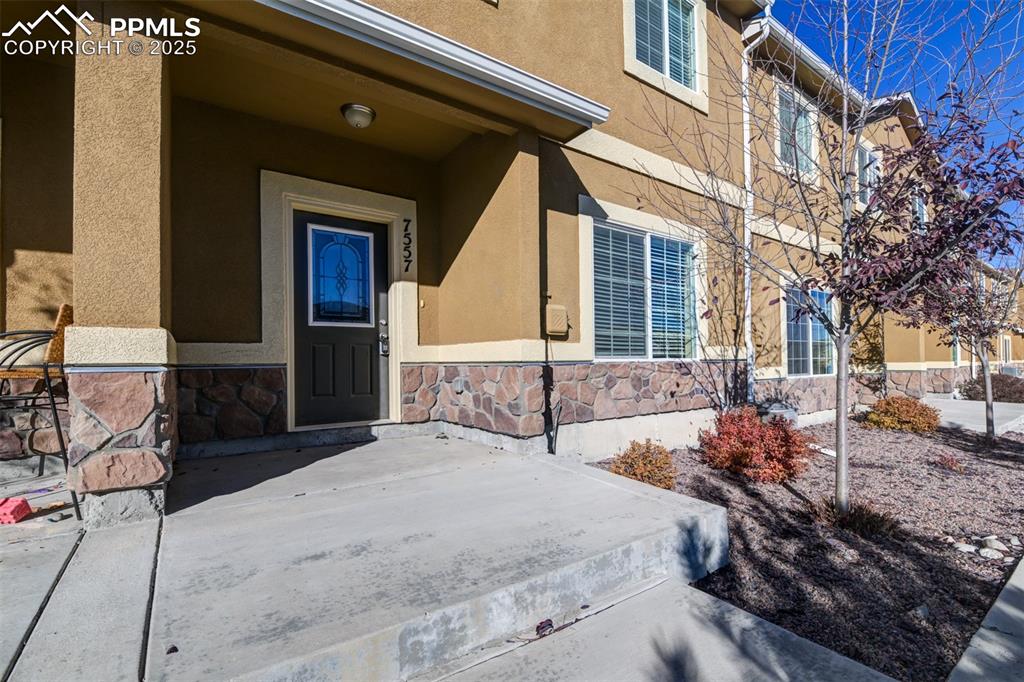
Doorway to property featuring stucco siding and stone siding
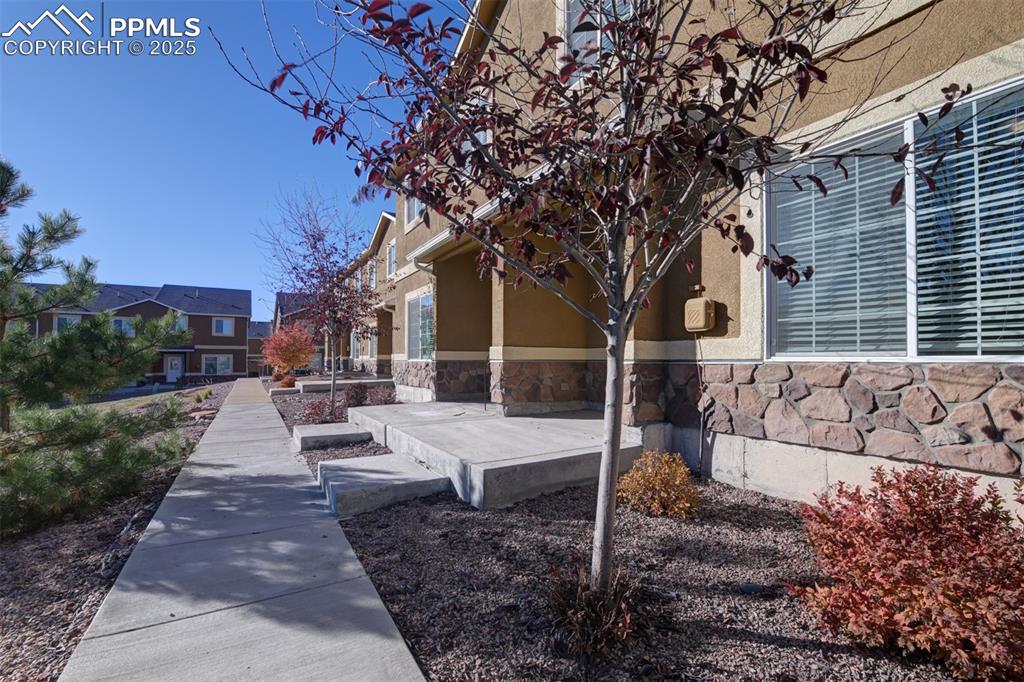
Other
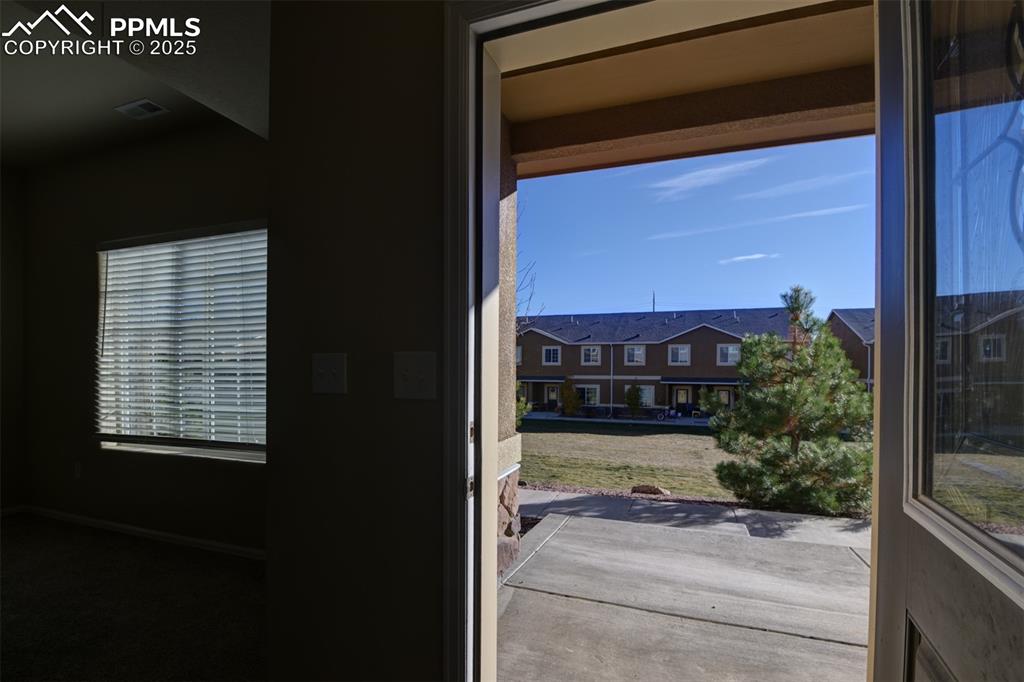
Entryway with baseboards
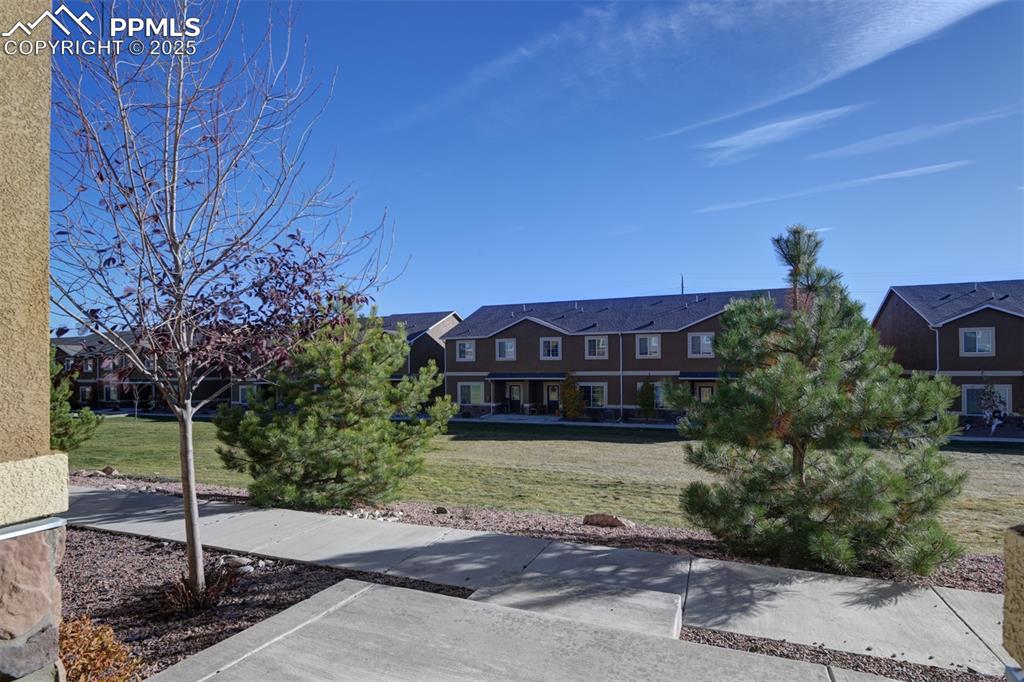
View of front of house with a front lawn
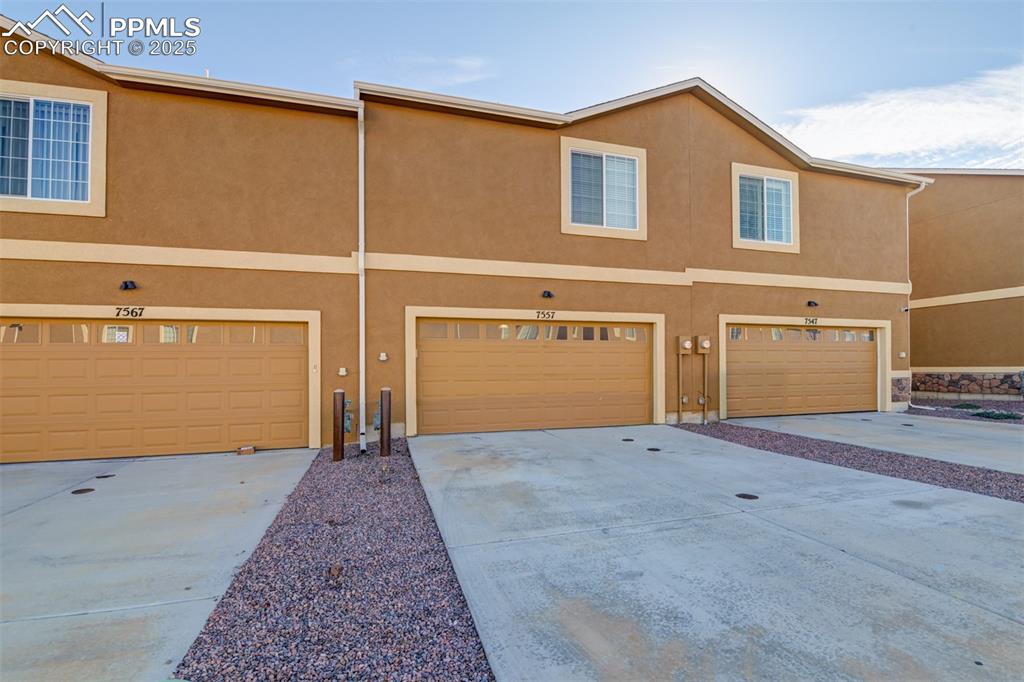
Traditional-style house featuring stucco siding, concrete driveway, and a garage
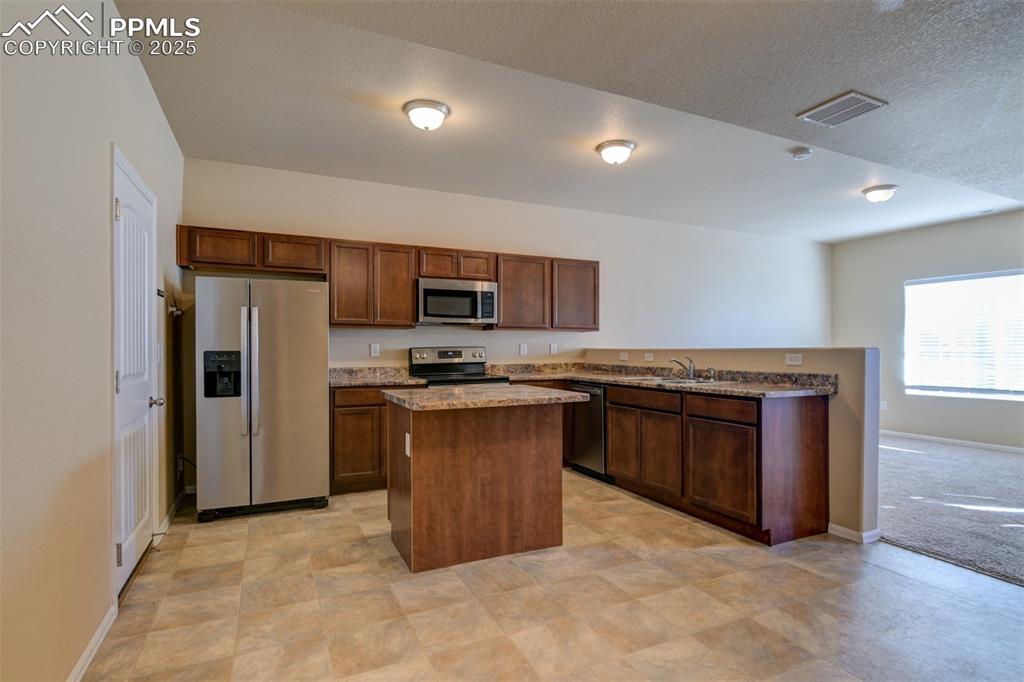
Kitchen with stainless steel appliances, a kitchen island, dark stone counters, and a textured ceiling
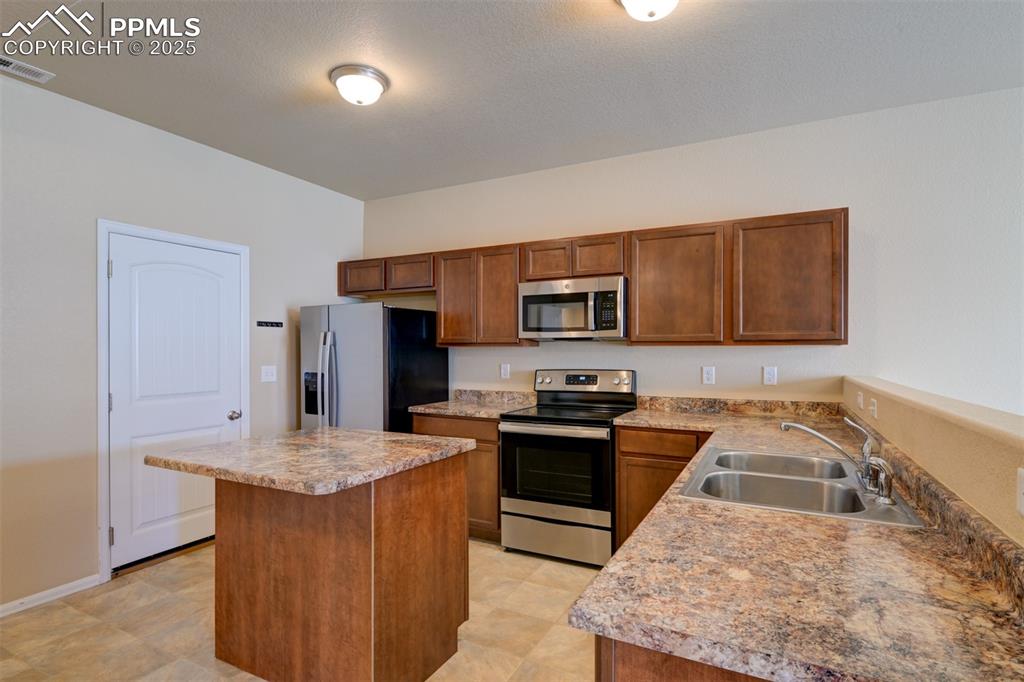
Kitchen with stainless steel appliances, a center island, and brown cabinetry
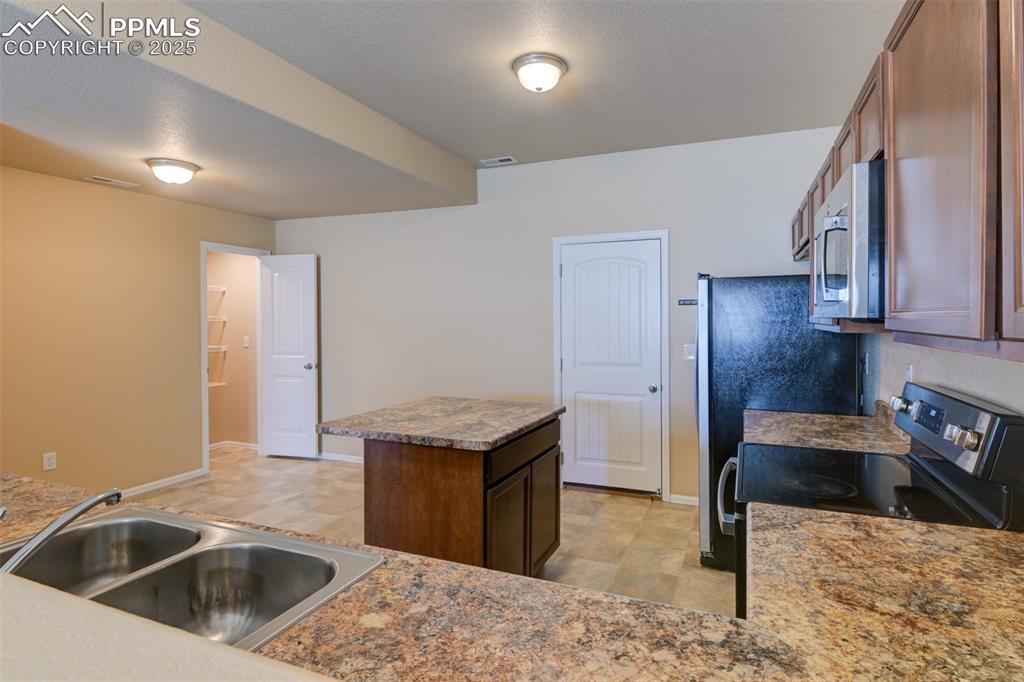
Kitchen featuring range with electric cooktop, a center island, stainless steel microwave, brown cabinetry, and a textured ceiling
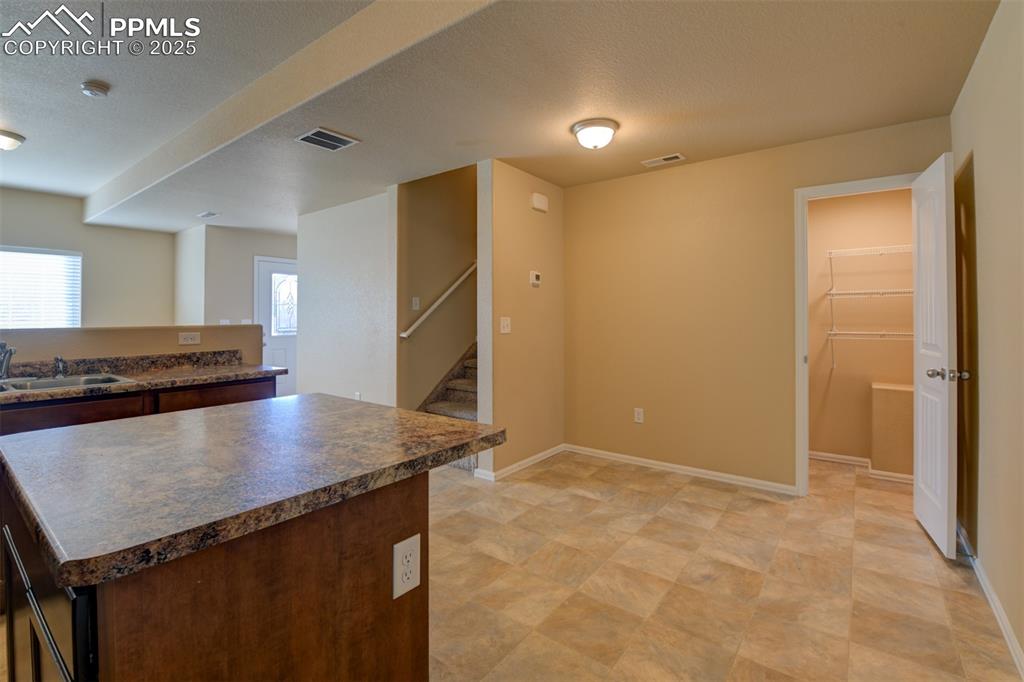
Kitchen with a textured ceiling, a center island, and dark countertops
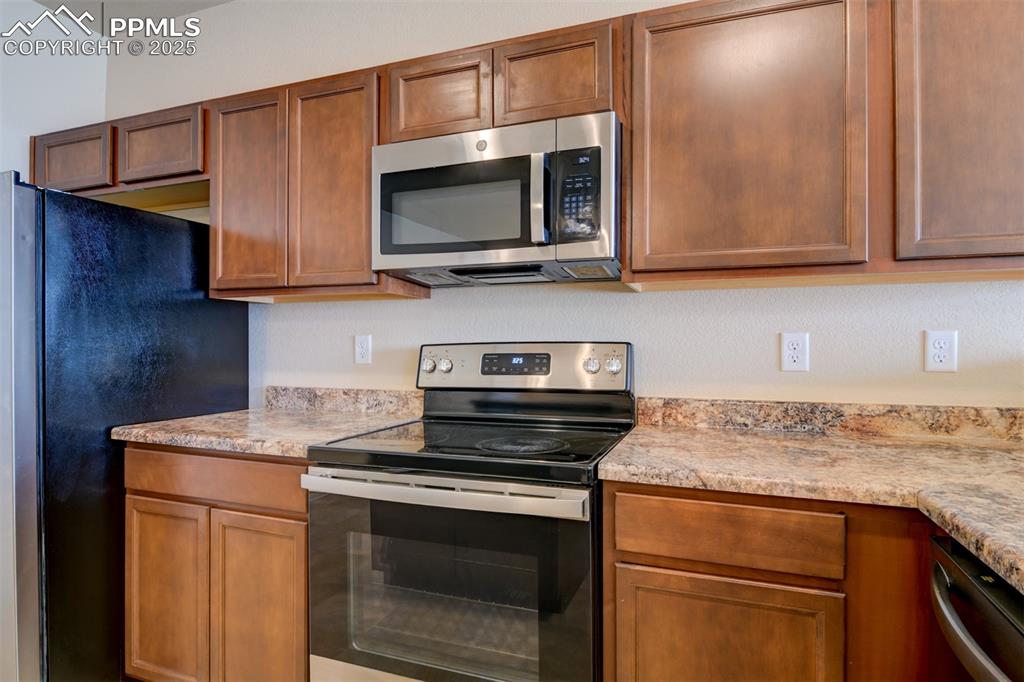
Kitchen featuring appliances with stainless steel finishes and brown cabinets
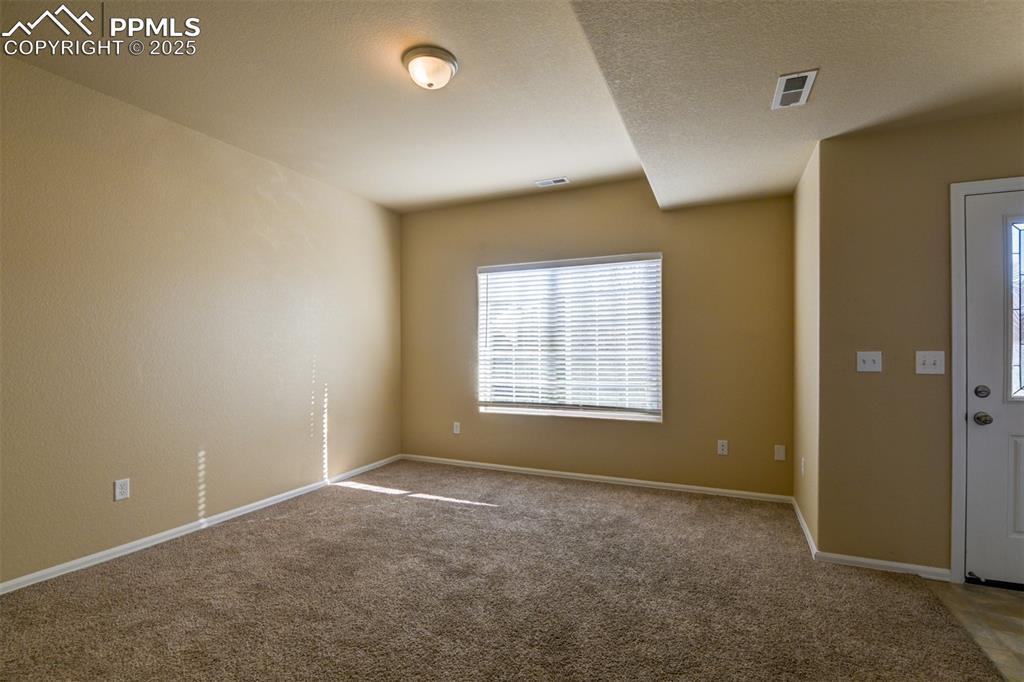
Carpeted spare room featuring baseboards and a textured ceiling
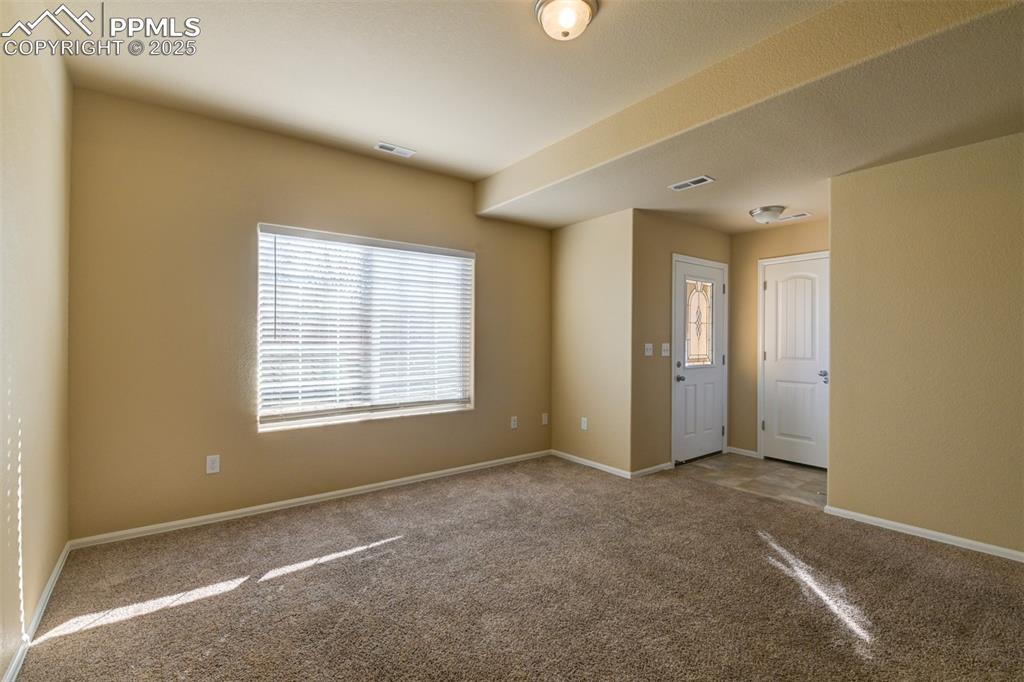
Empty room with healthy amount of natural light and carpet floors
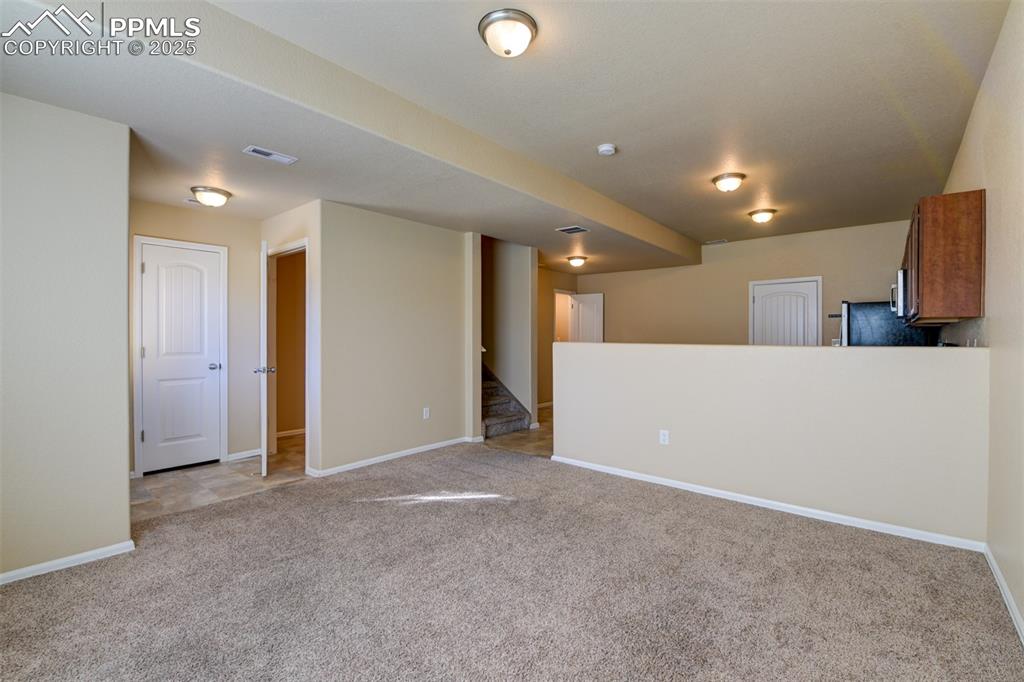
Spare room with light colored carpet and stairway
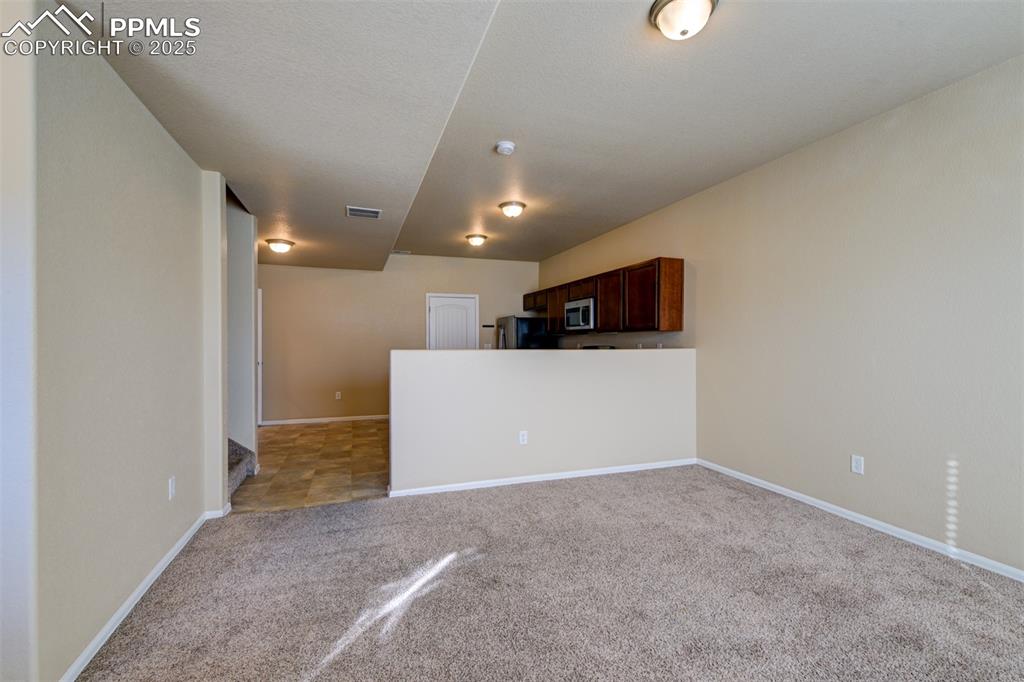
Kitchen with light carpet, open floor plan, dark brown cabinetry, appliances with stainless steel finishes, and light countertops
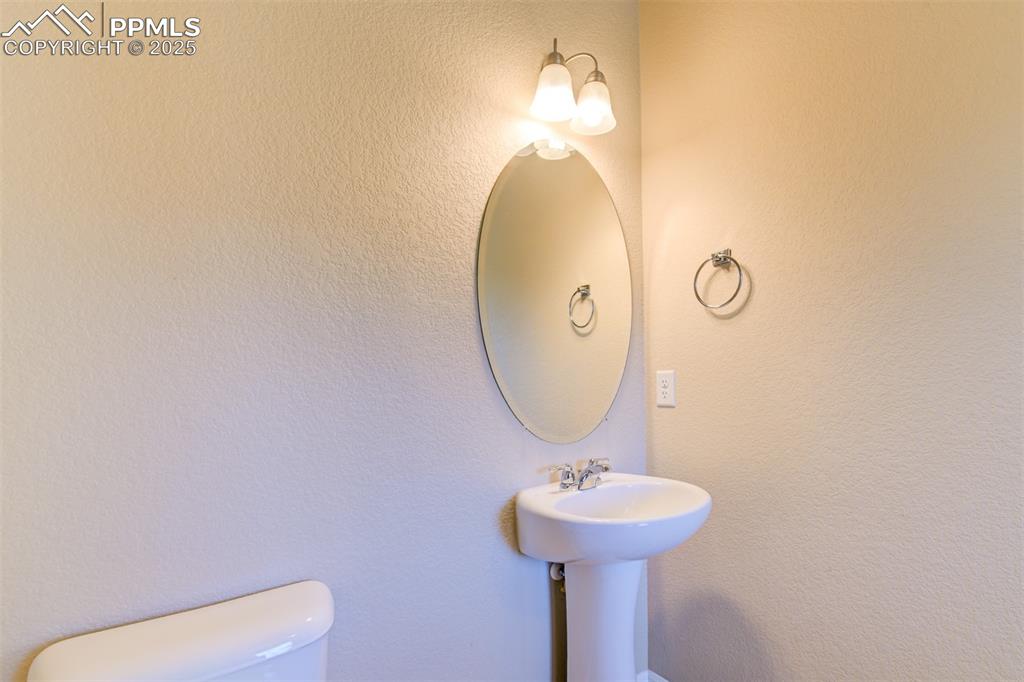
Half bathroom with a textured wall and toilet
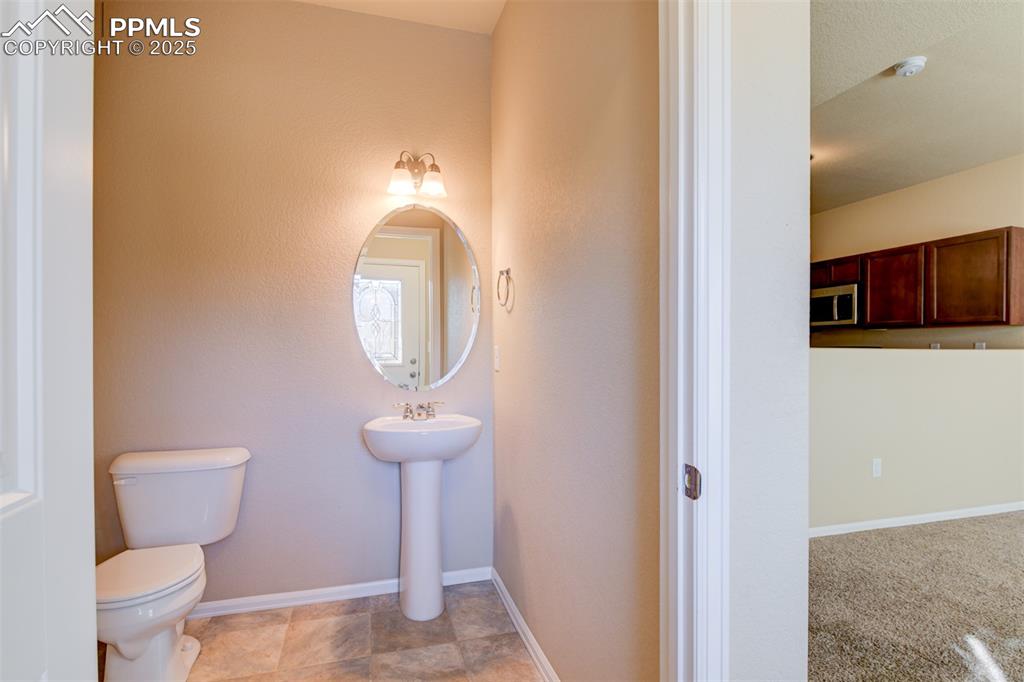
1/2 bathroom on the main level
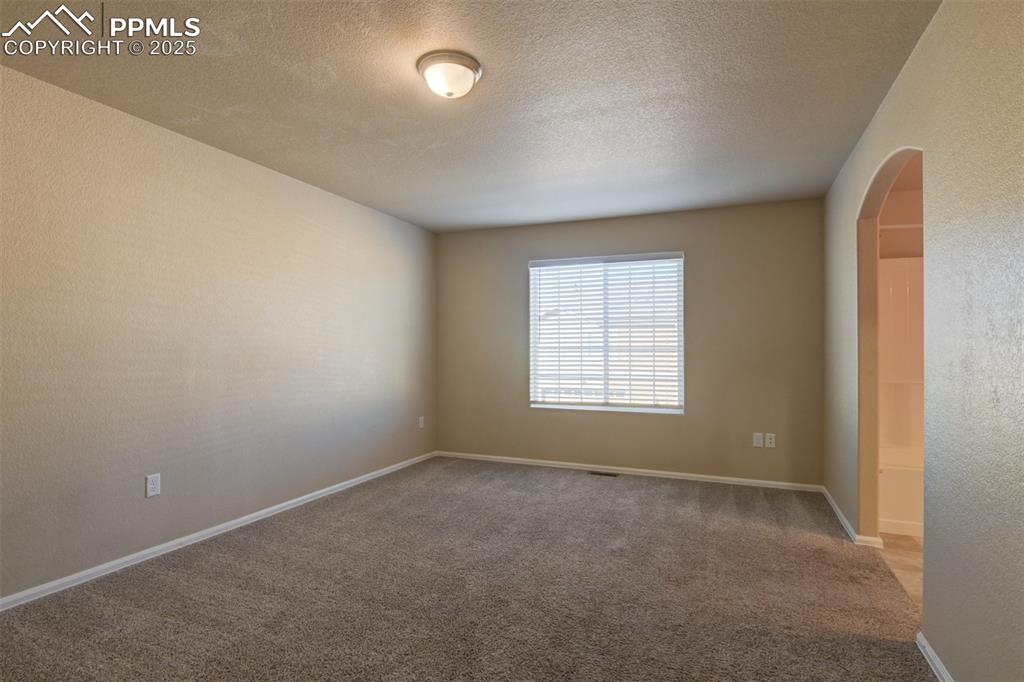
Carpeted empty room with arched walkways, a textured wall, and a textured ceiling
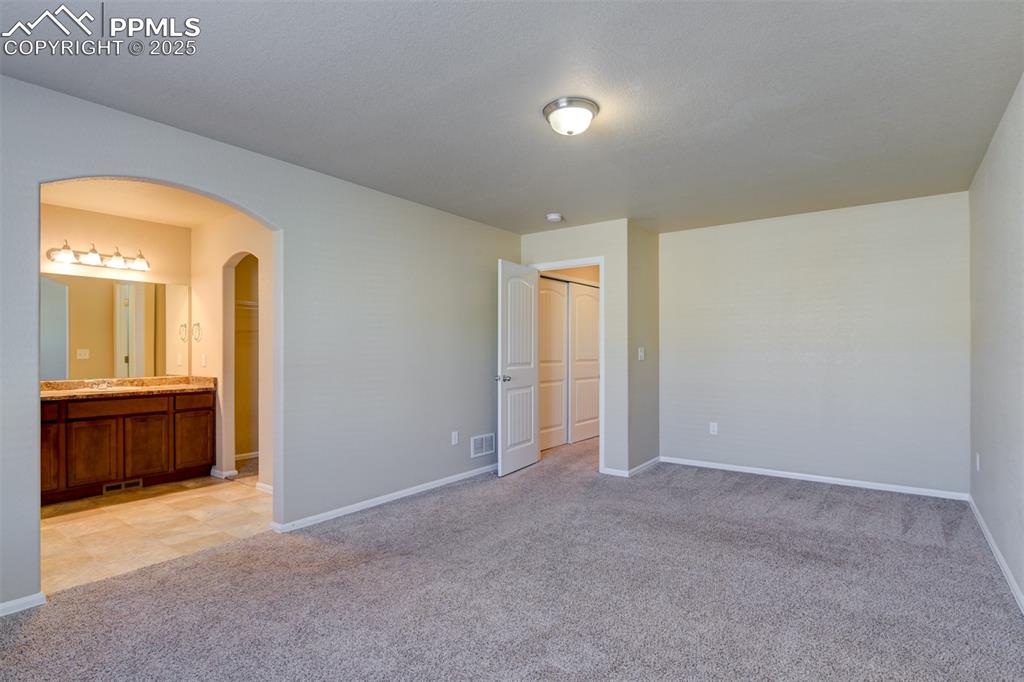
Unfurnished bedroom featuring light colored carpet, a closet, arched walkways, and connected bathroom
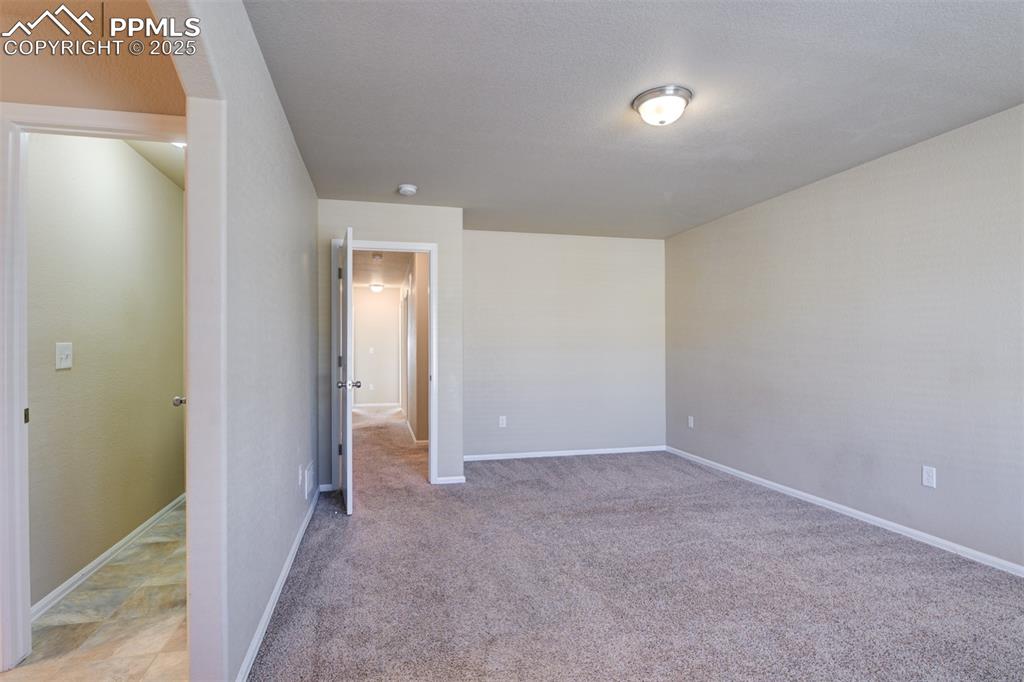
Unfurnished bedroom with baseboards and light colored carpet
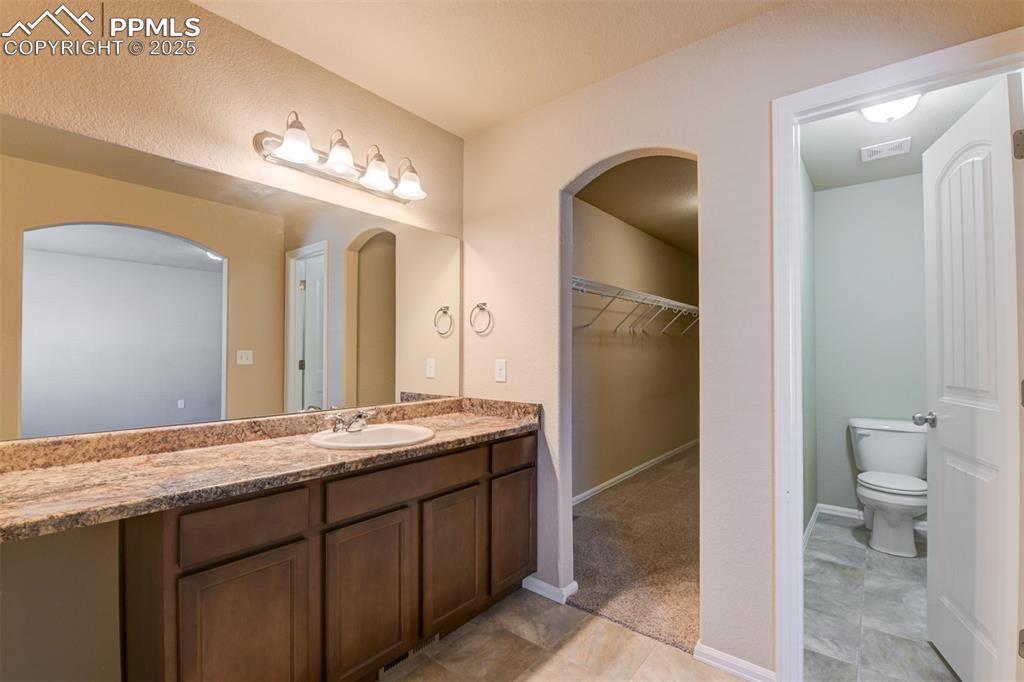
Full bathroom featuring vanity and a walk in closet
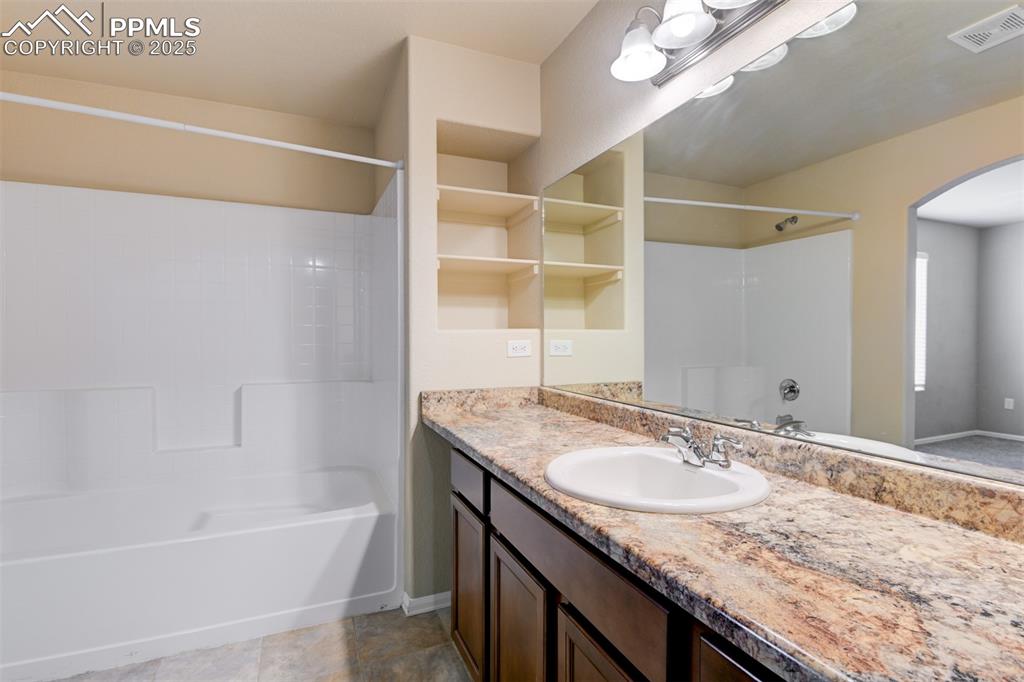
Bathroom with shower combination and vanity
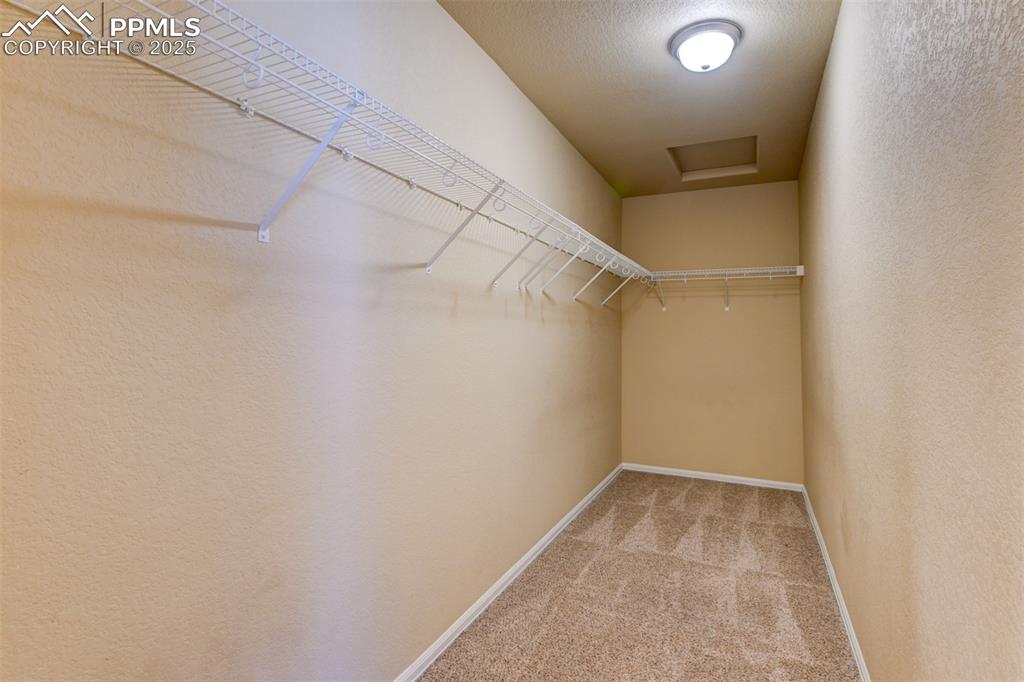
Walk in closet in master bedroom
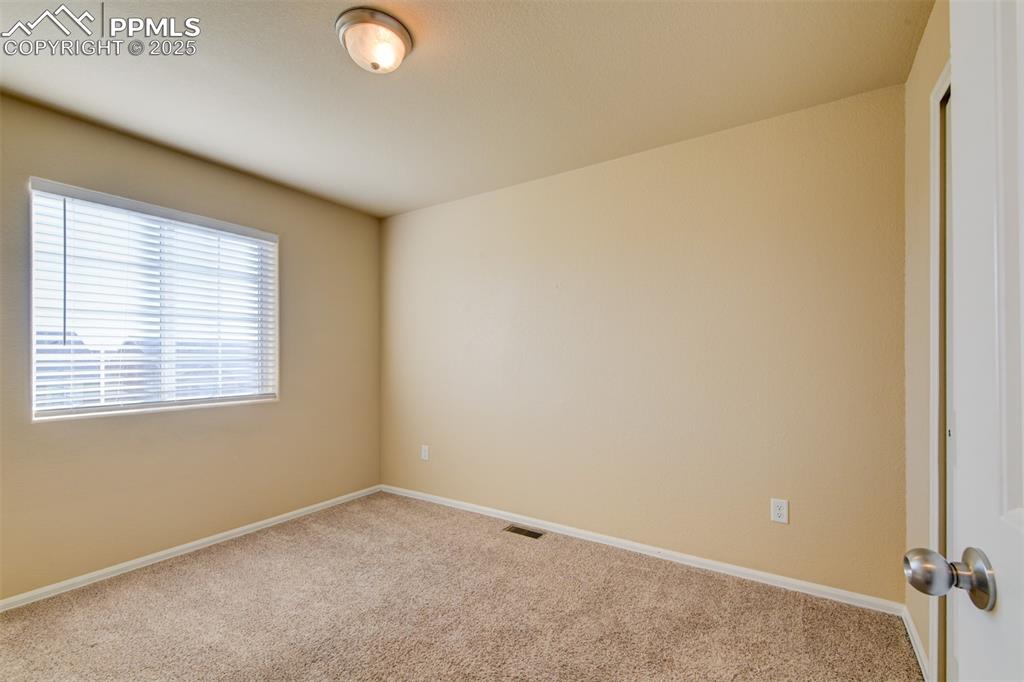
2nd bedroom
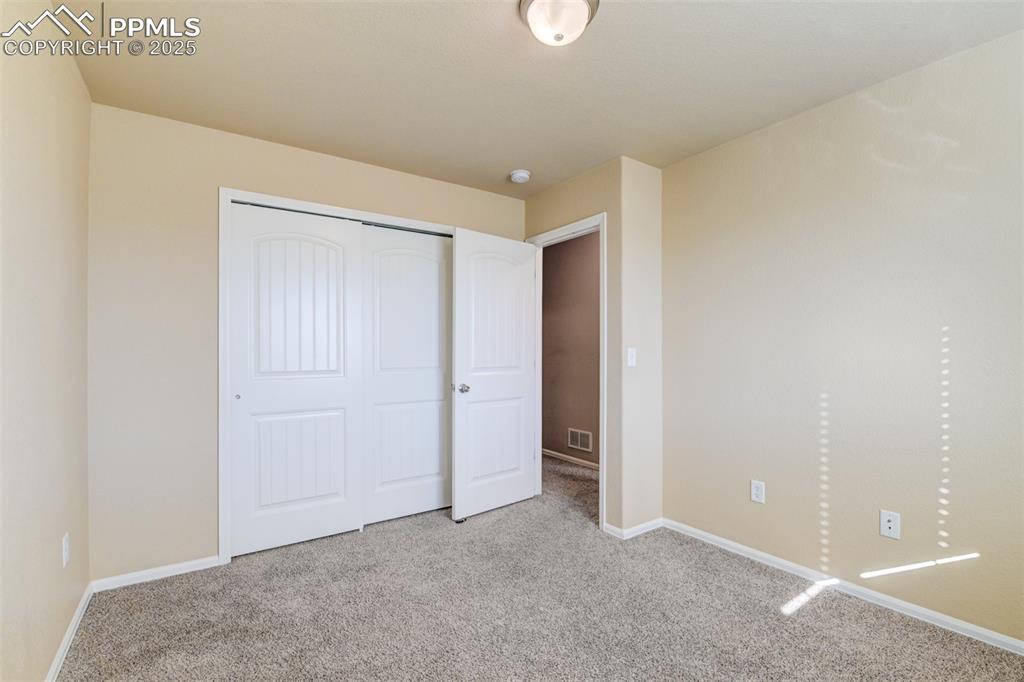
2nd bedroom
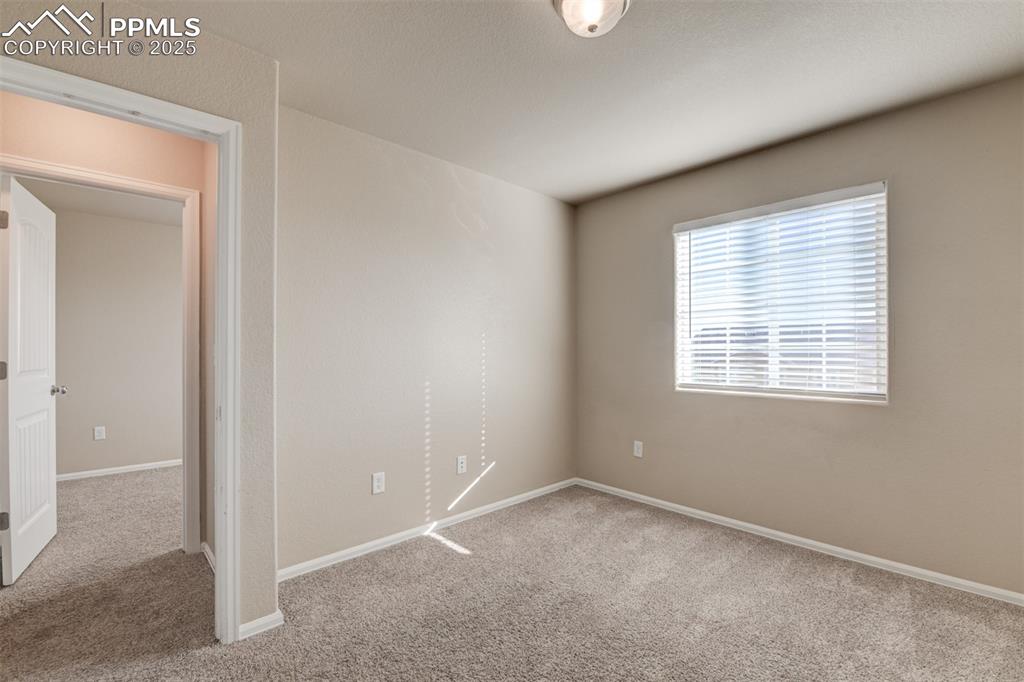
3rd bedroombaseboards
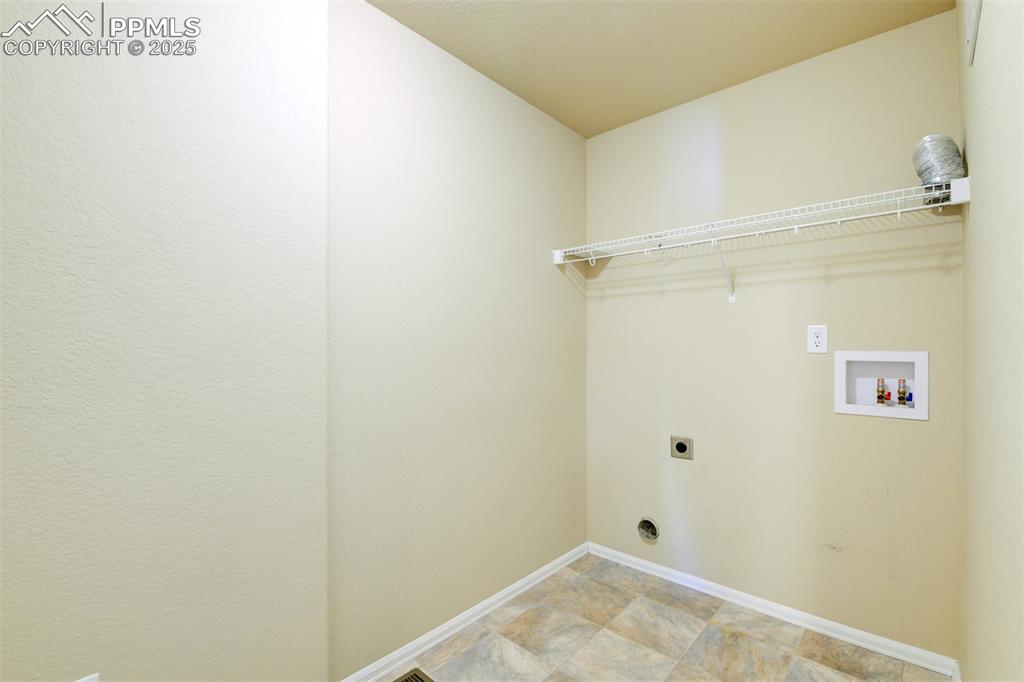
Laundry room with hookup for an electric dryer, washer hookup, and stone finish flooring
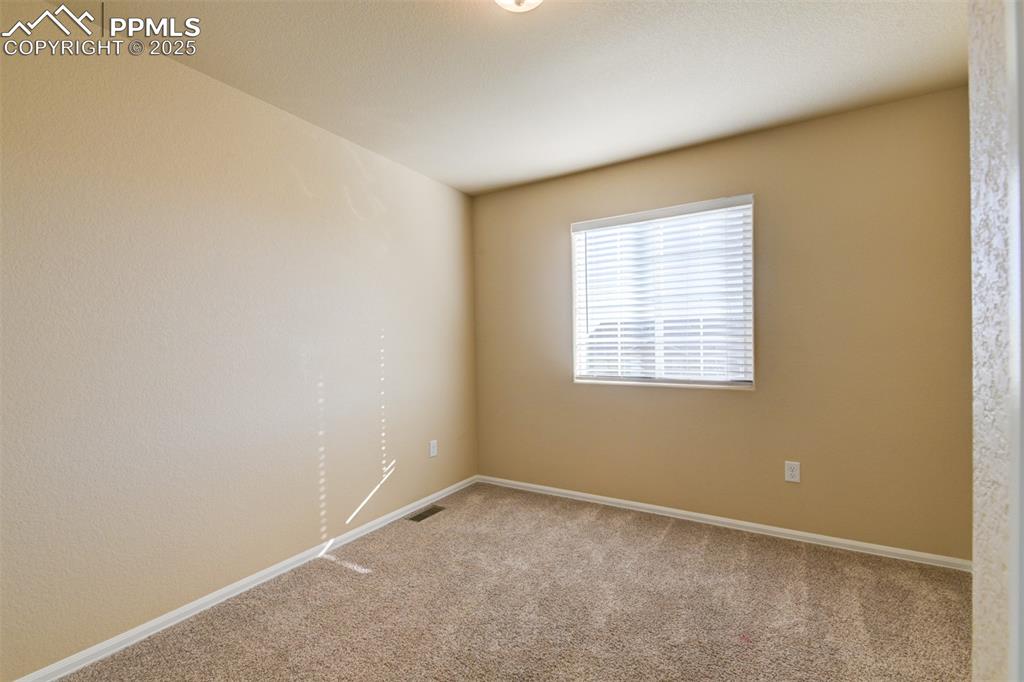
3rd bedroom
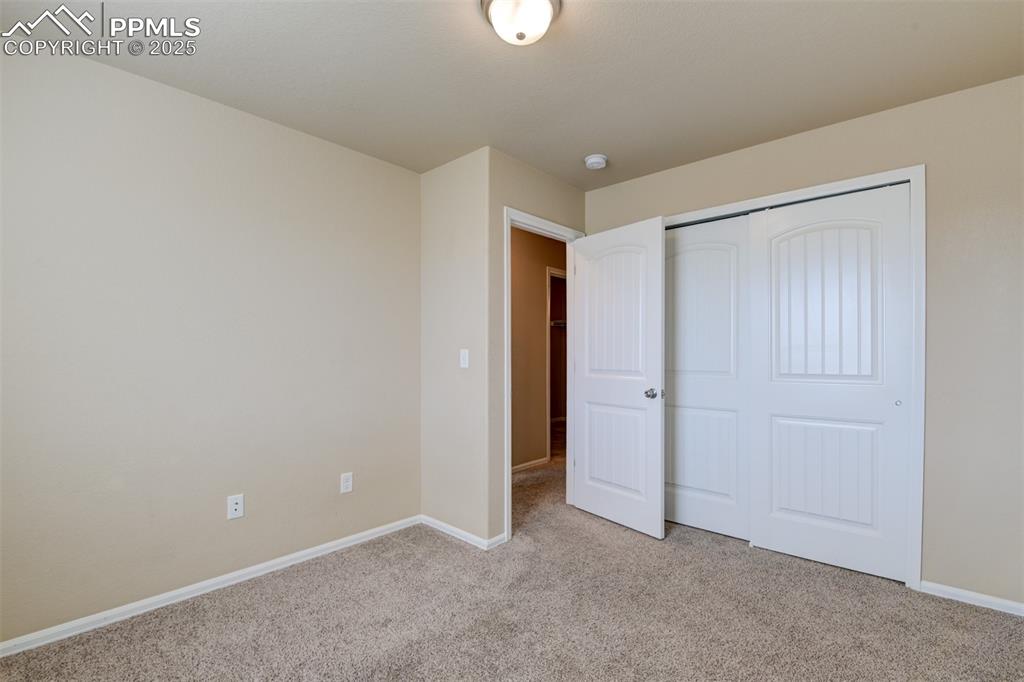
Unfurnished bedroom featuring light carpet and a closet
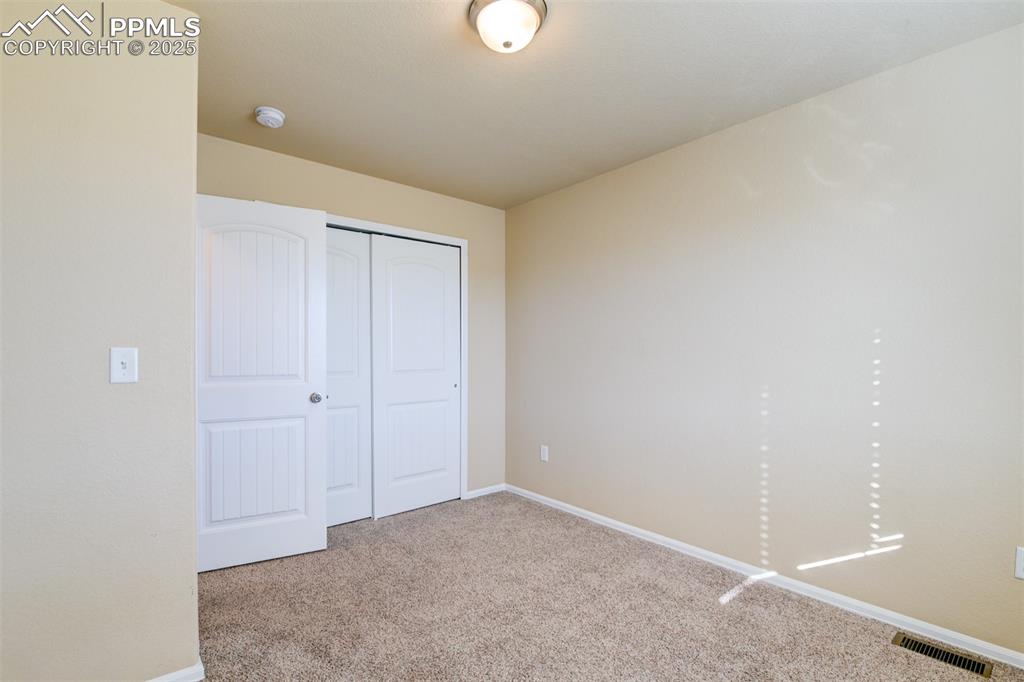
Unfurnished bedroom featuring carpet floors and a closet
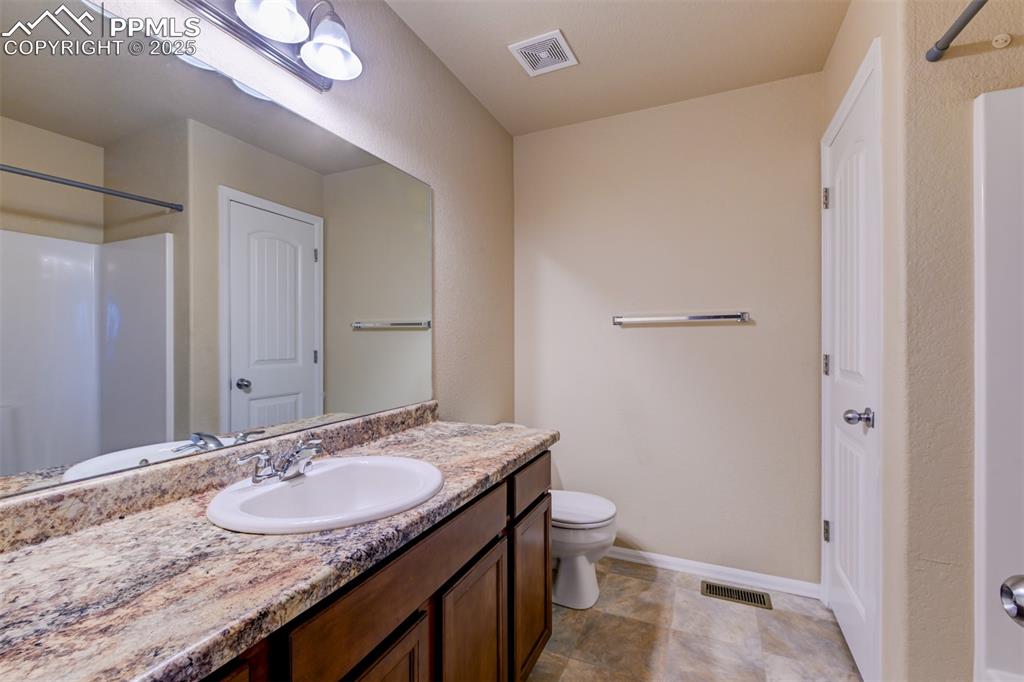
Upstairs full bathroom
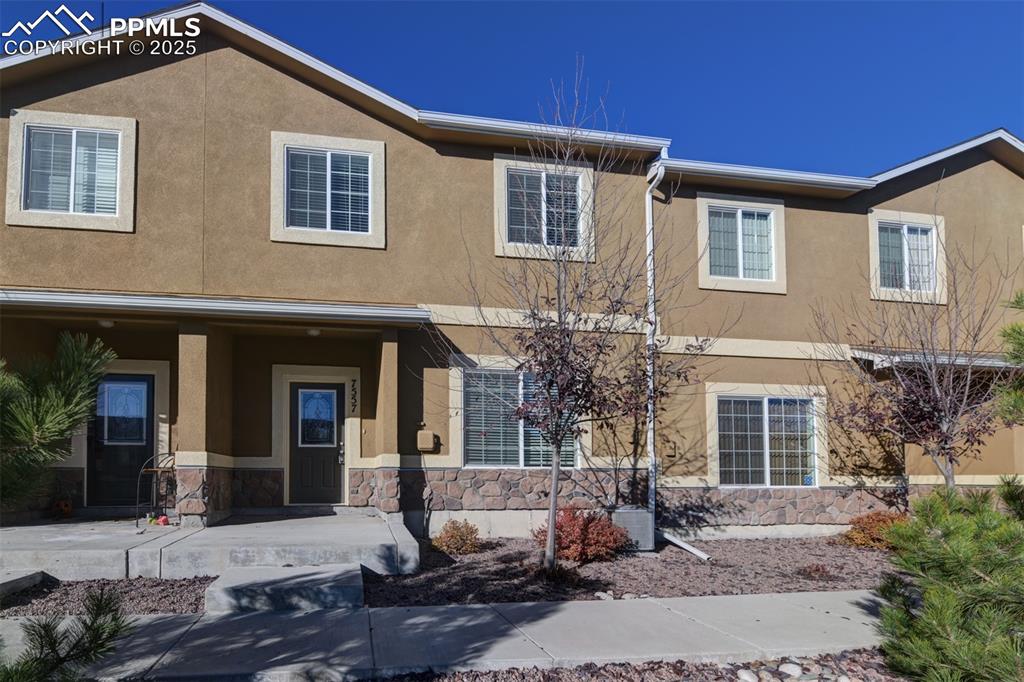
View of front of home with a porch, stucco siding, and stone siding
Disclaimer: The real estate listing information and related content displayed on this site is provided exclusively for consumers’ personal, non-commercial use and may not be used for any purpose other than to identify prospective properties consumers may be interested in purchasing.