3165 Frazier Lane, Colorado Springs, CO, 80922
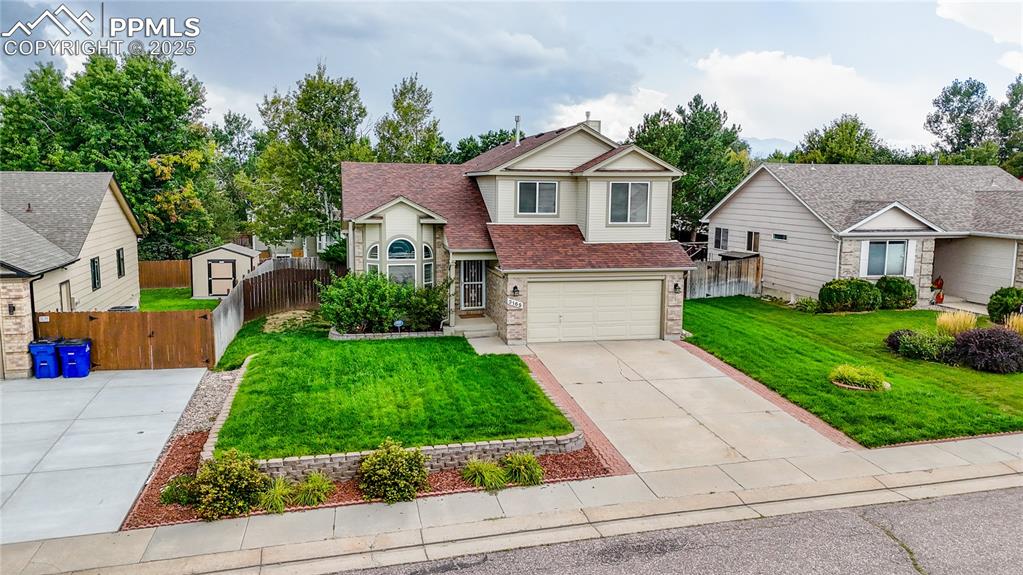
View of front of house with driveway, roof with shingles, an attached garage, brick siding, and a chimney
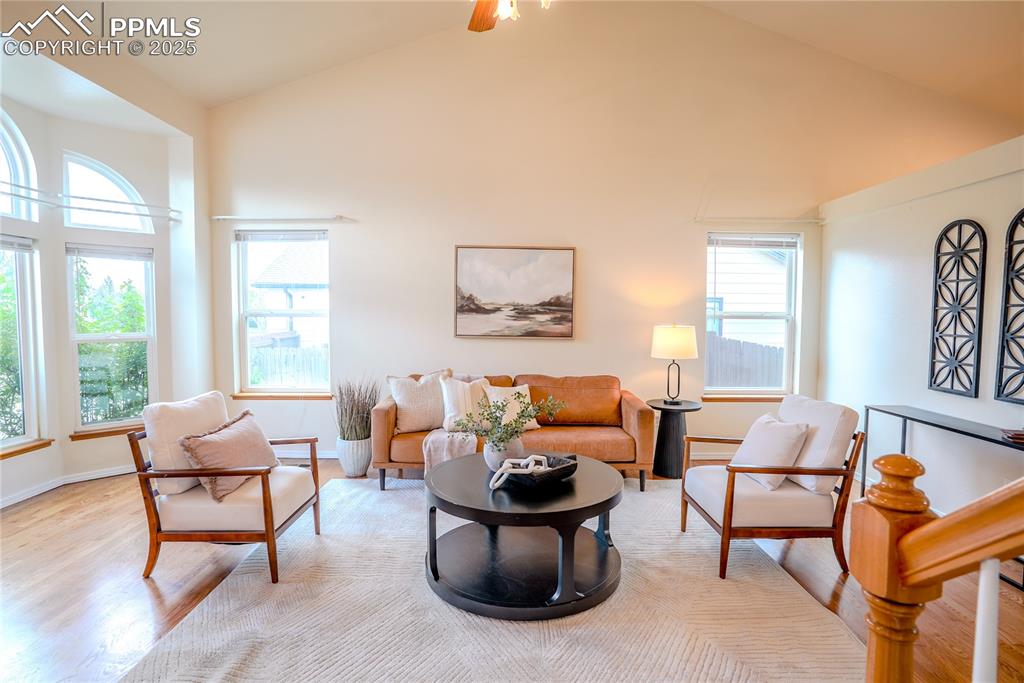
Living room featuring wood finished floors, ceiling fan, and high vaulted ceiling
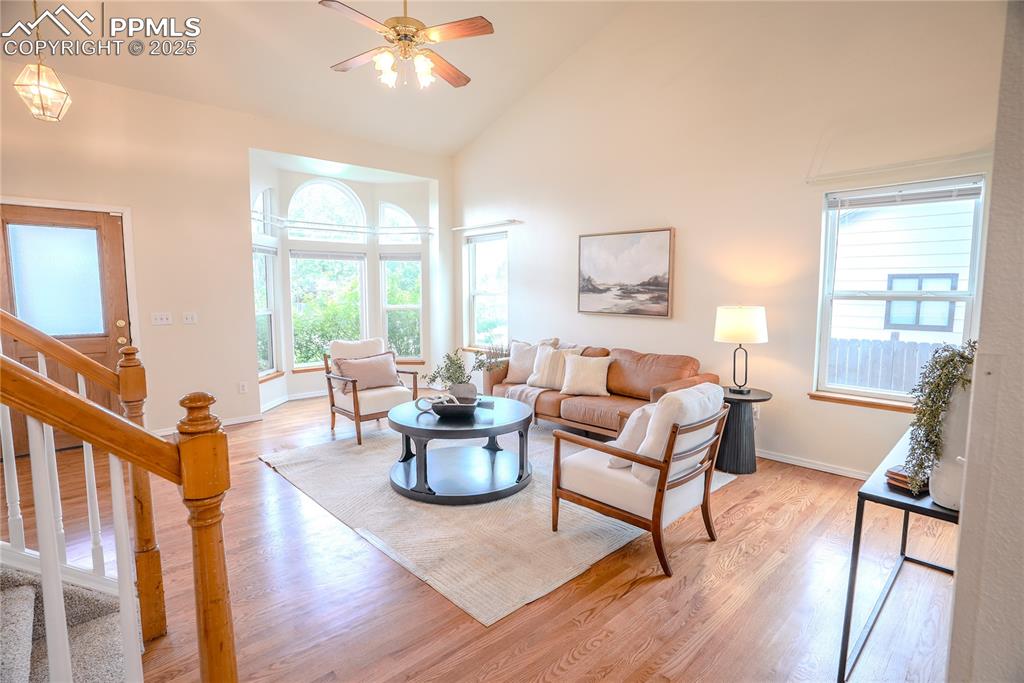
Living room with high vaulted ceiling, wood finished floors, stairs, and a ceiling fan
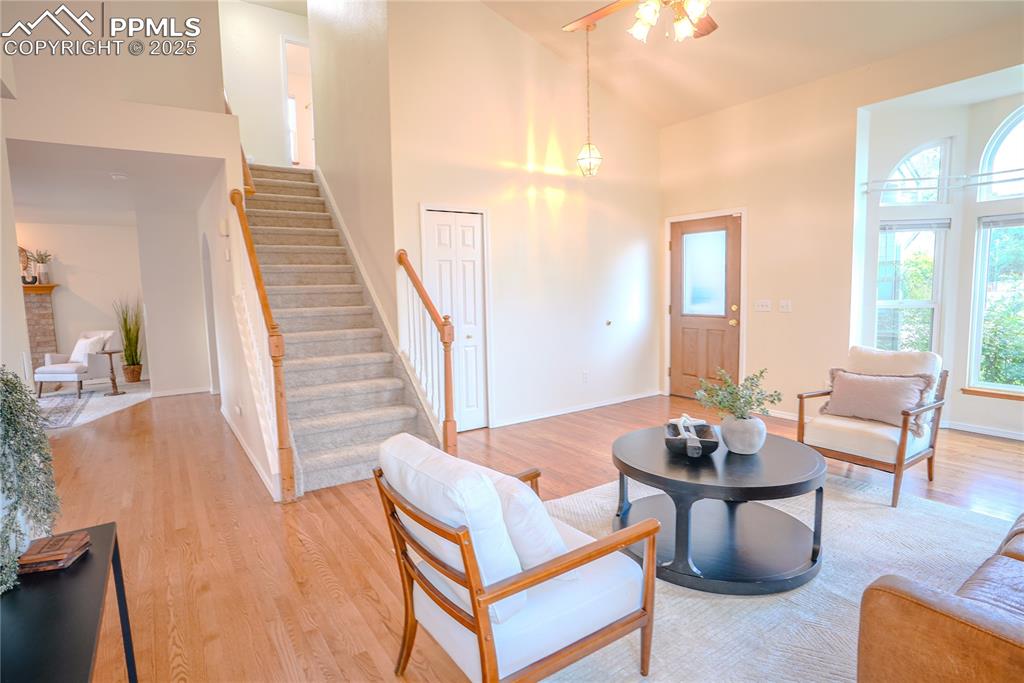
Living room with high vaulted ceiling, wood finished floors, stairs, and ceiling fan
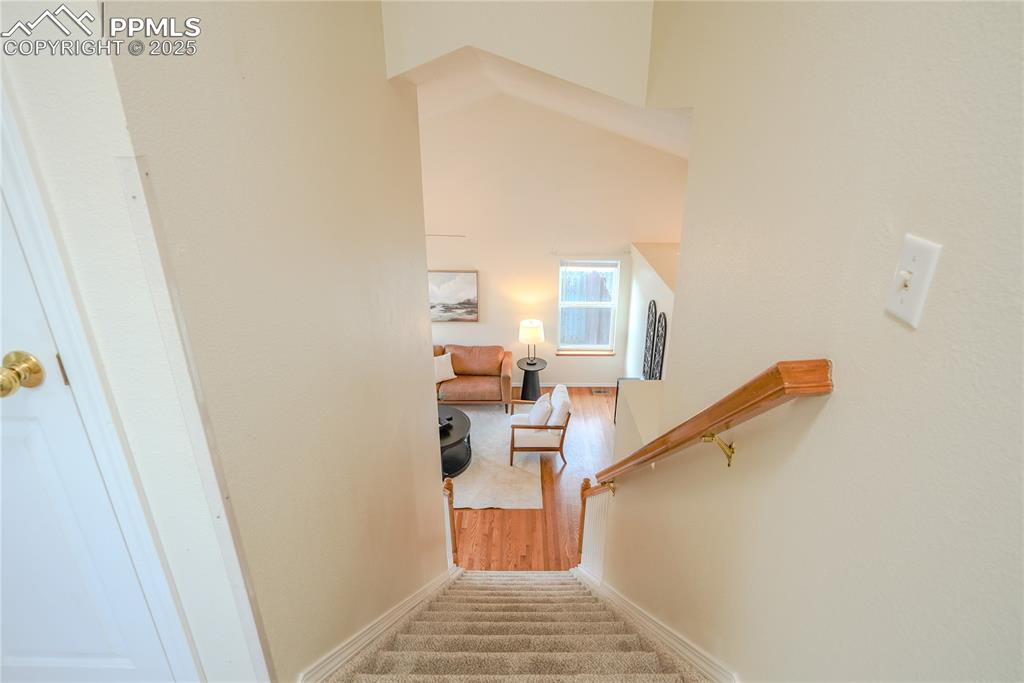
Staircase featuring carpet floors and a high ceiling
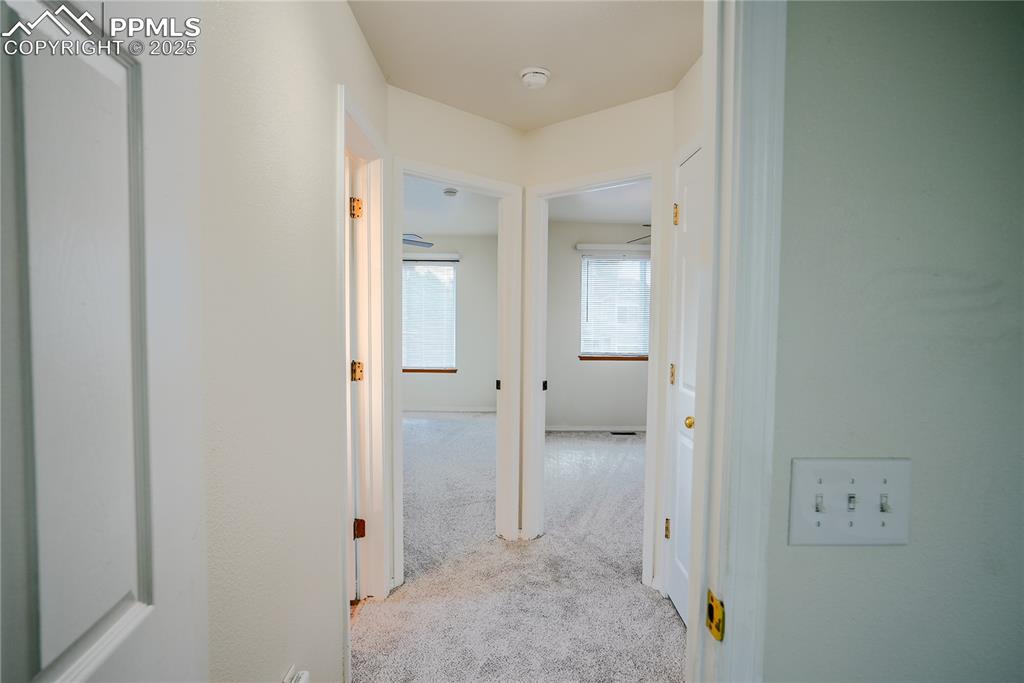
Hallway featuring carpet flooring
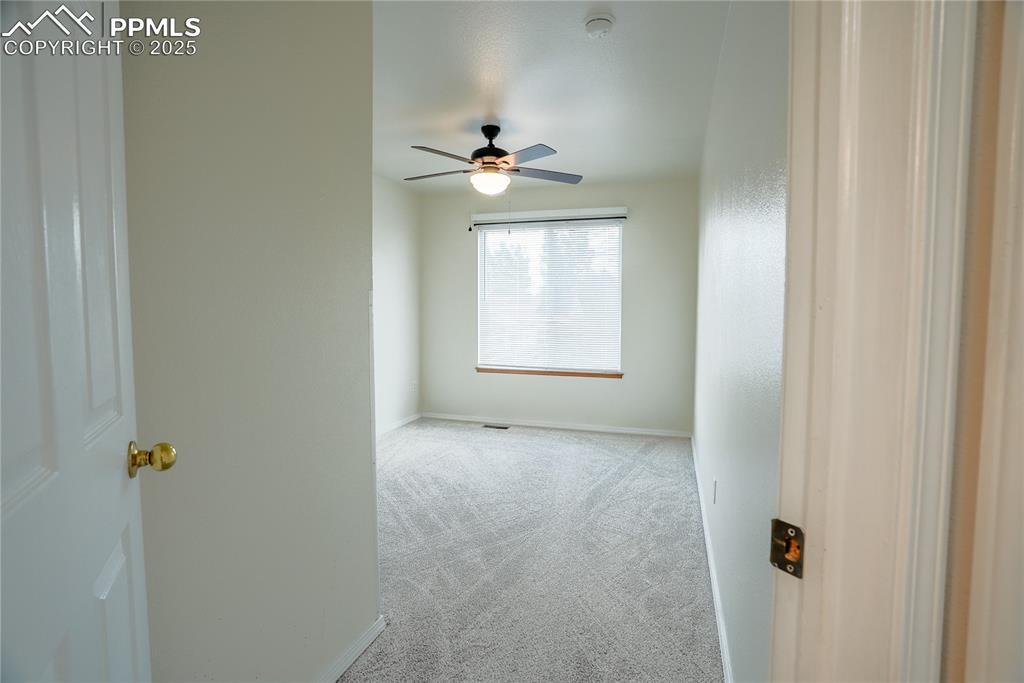
Carpeted spare room with baseboards and ceiling fan
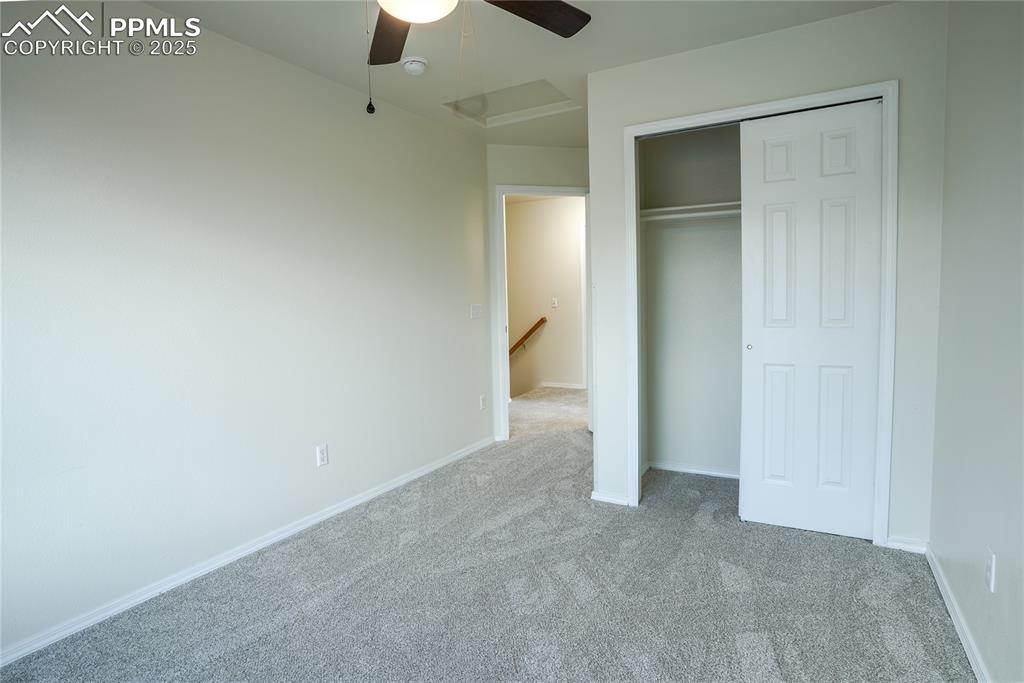
Unfurnished bedroom featuring carpet, a closet, a ceiling fan, and attic access
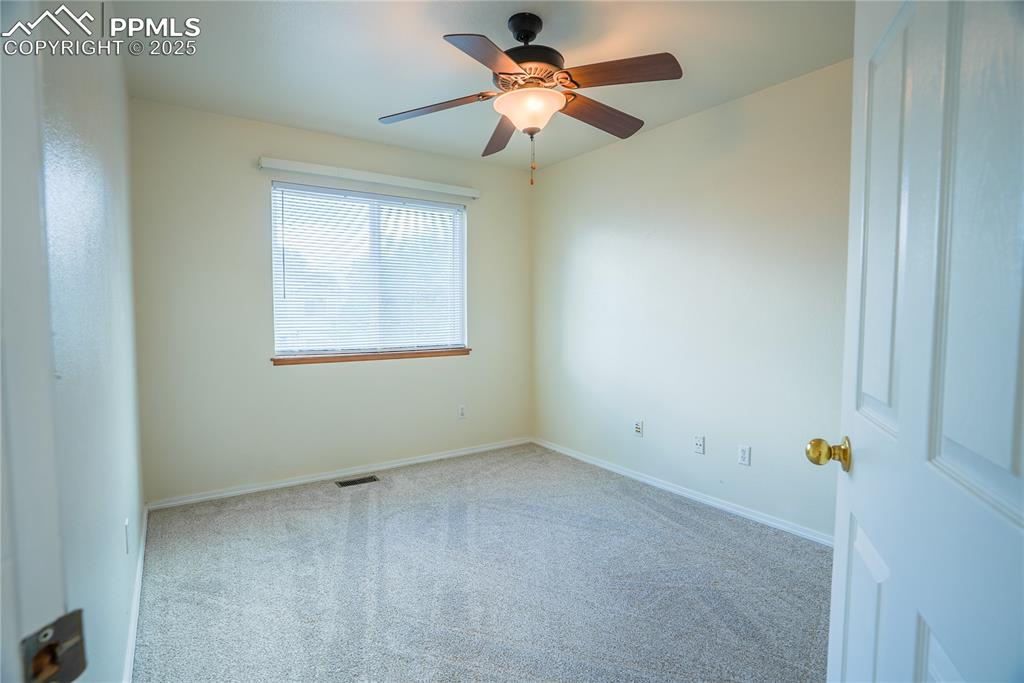
Carpeted spare room with baseboards and ceiling fan
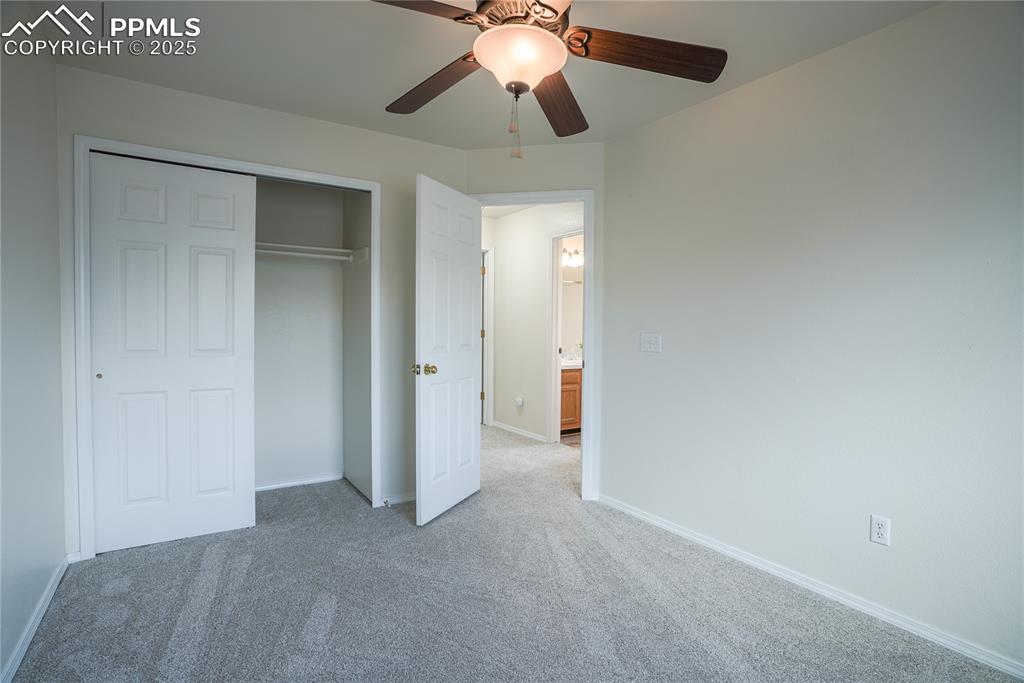
Unfurnished bedroom featuring carpet floors, a ceiling fan, and a closet
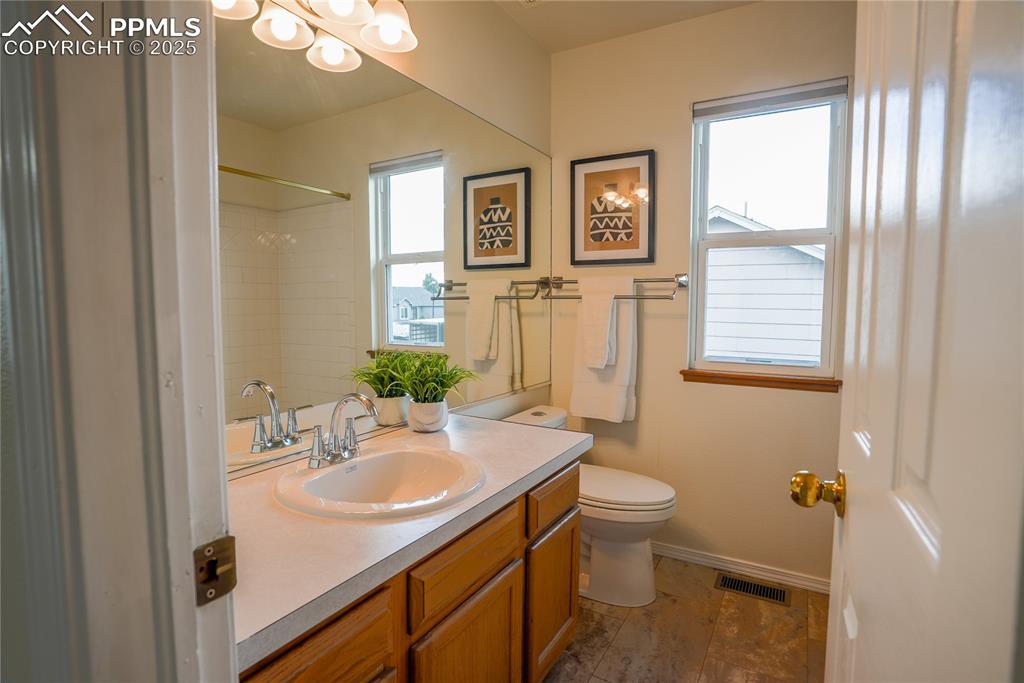
Full bathroom featuring vanity and a shower
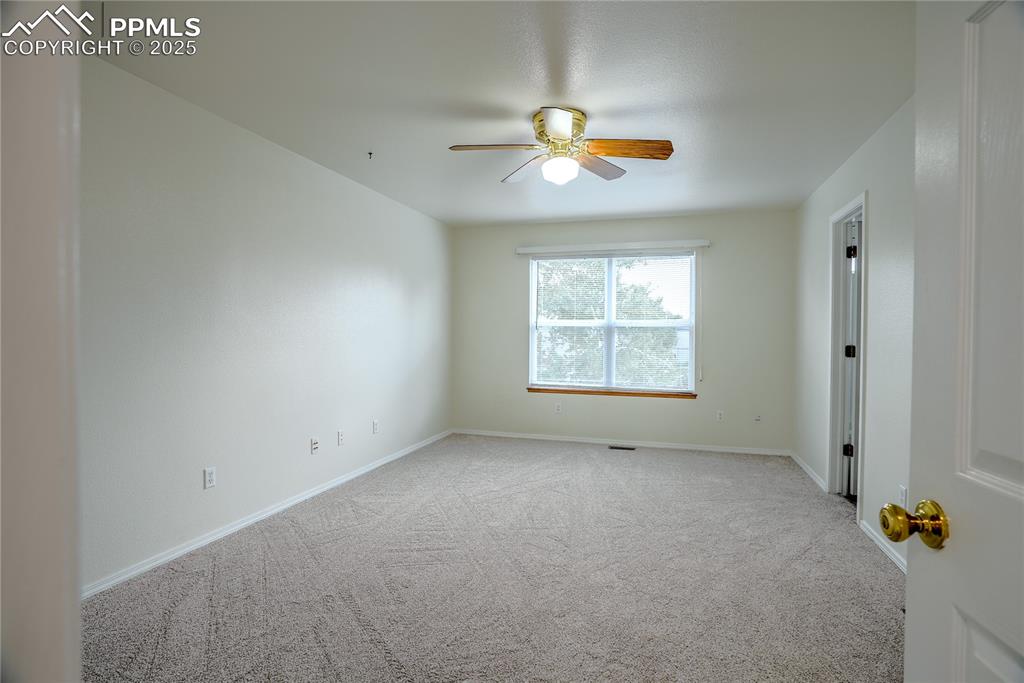
Primary bedroom with ceiling fan
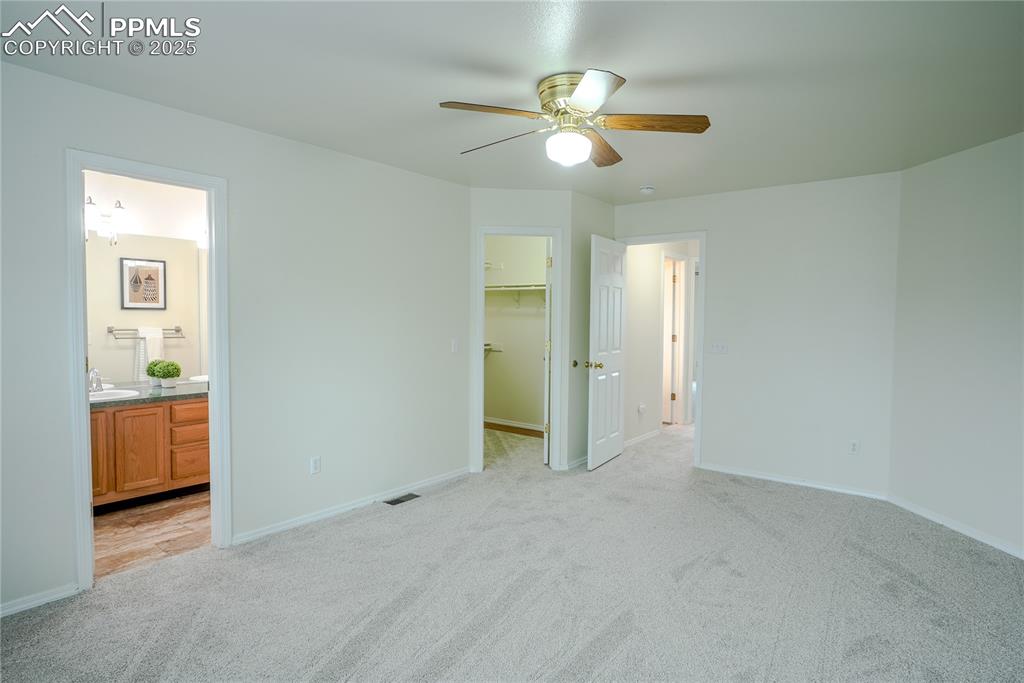
Primary bedroom featuring a spacious closet, light carpet, ceiling fan, and ensuite bathroom
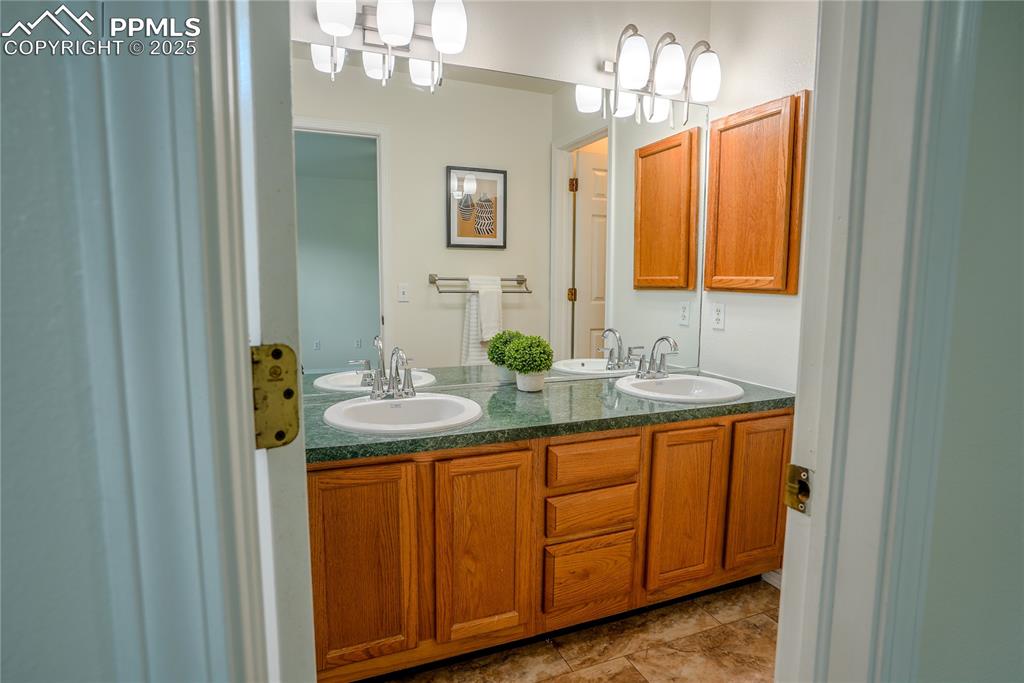
Full bathroom with double vanity
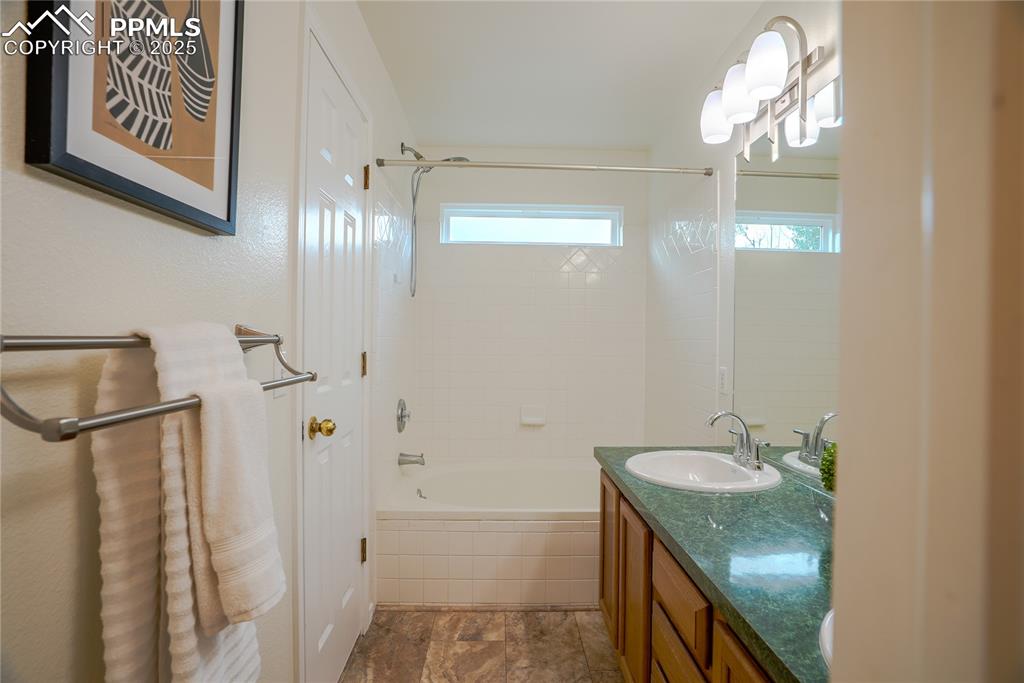
Full bathroom featuring shower / bath combo and vanity
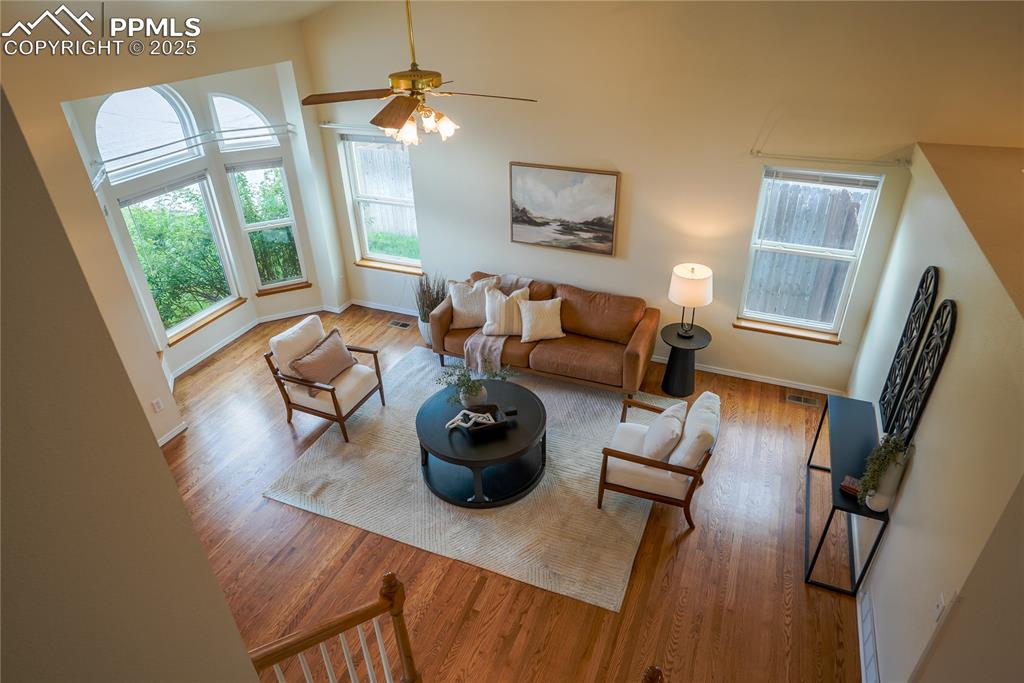
Living room with wood finished floors, healthy amount of natural light, and a ceiling fan
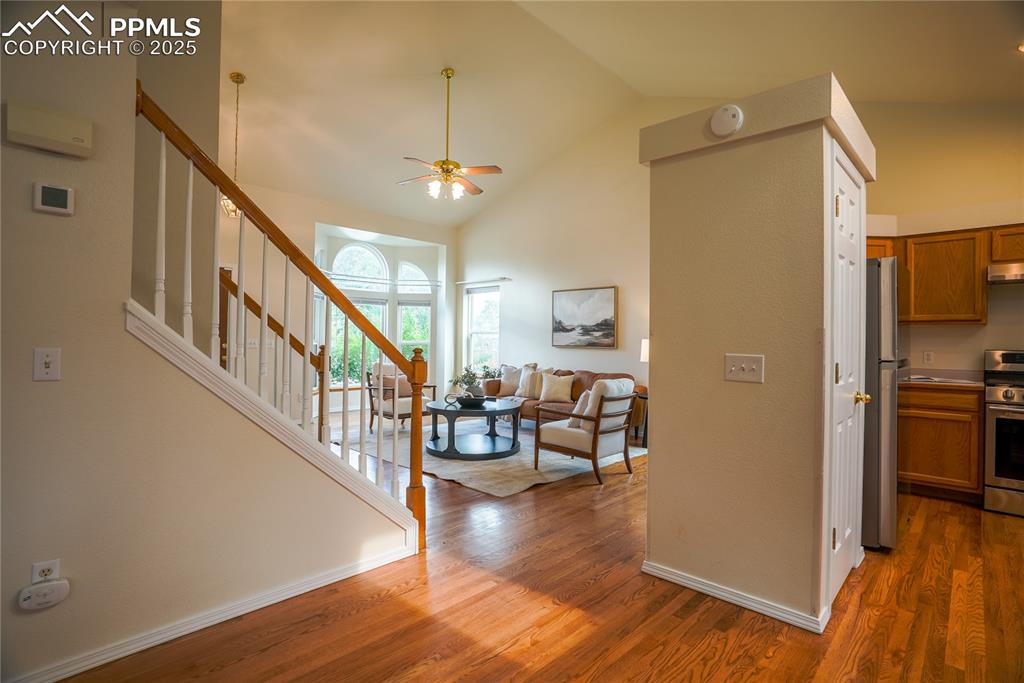
Entrance foyer with stairway, wood finished floors, ceiling fan, and high vaulted ceiling
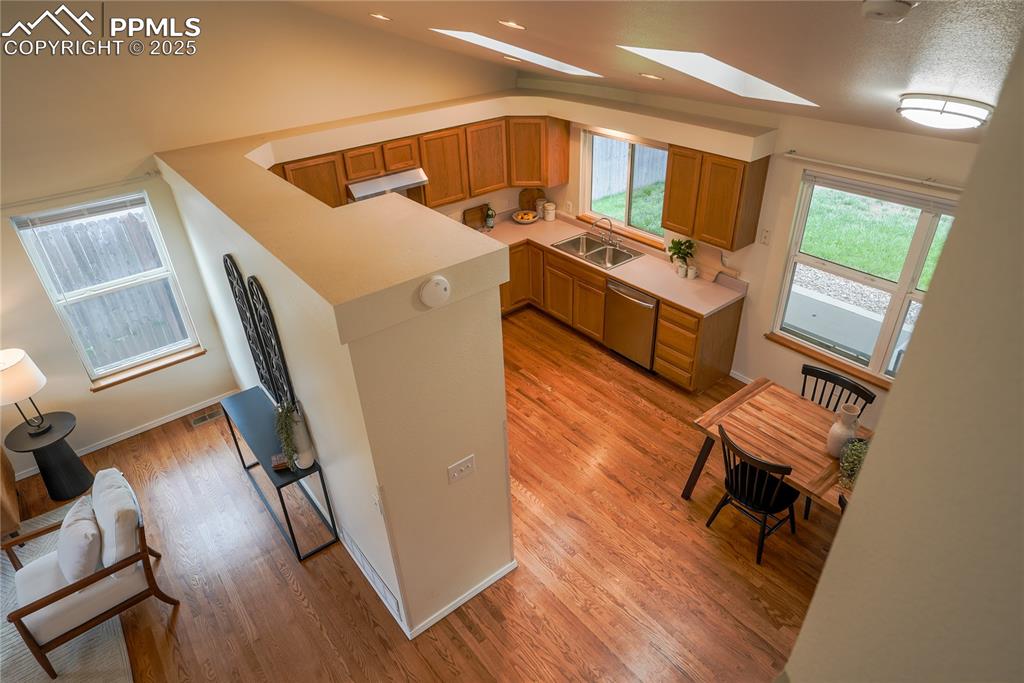
Kitchen with light countertops, light wood finished floors, stainless steel dishwasher
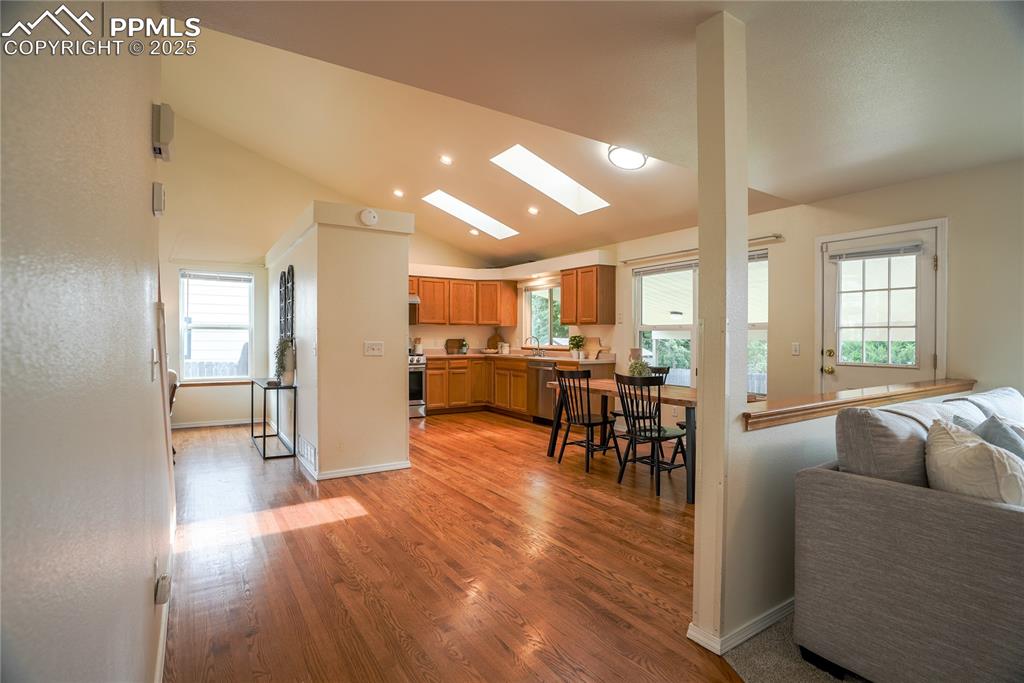
Kitchen featuring skylights
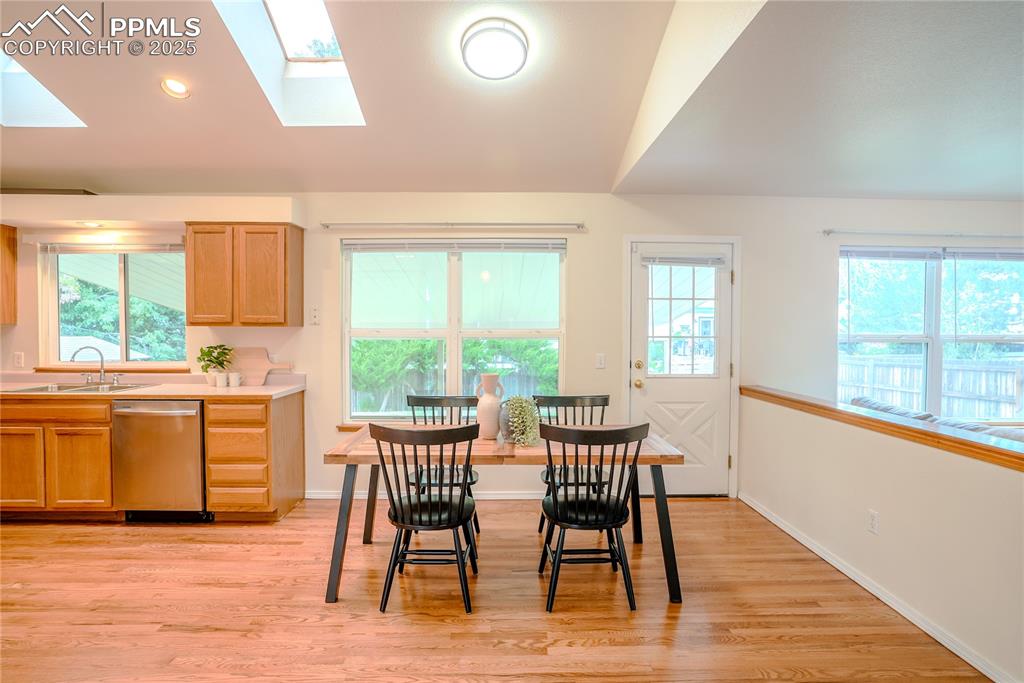
Dining space with door to backyard
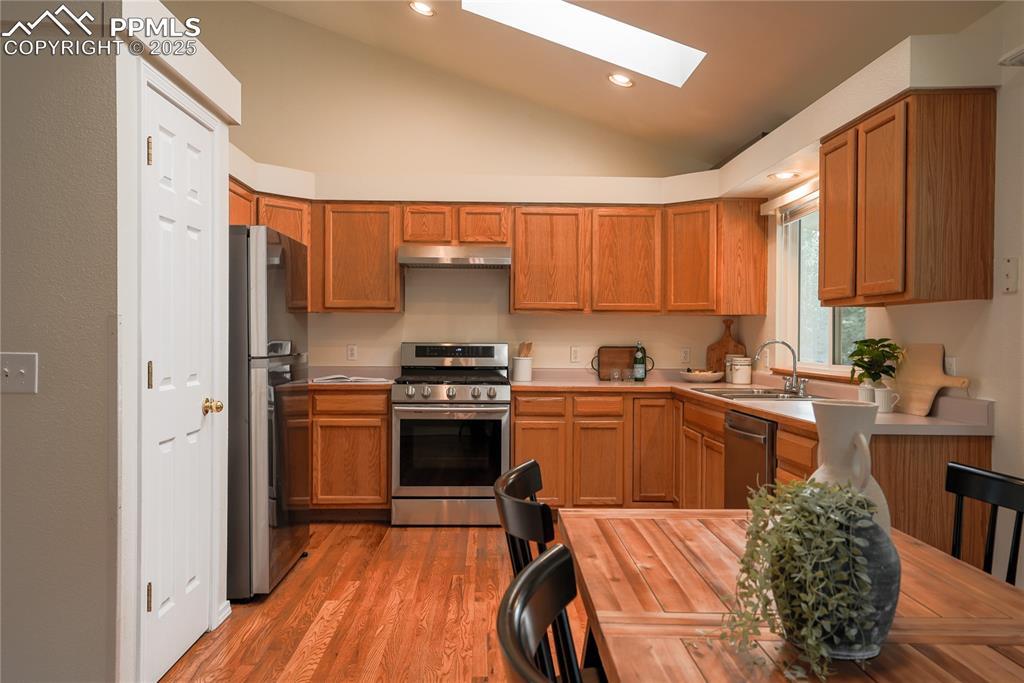
Kitchen
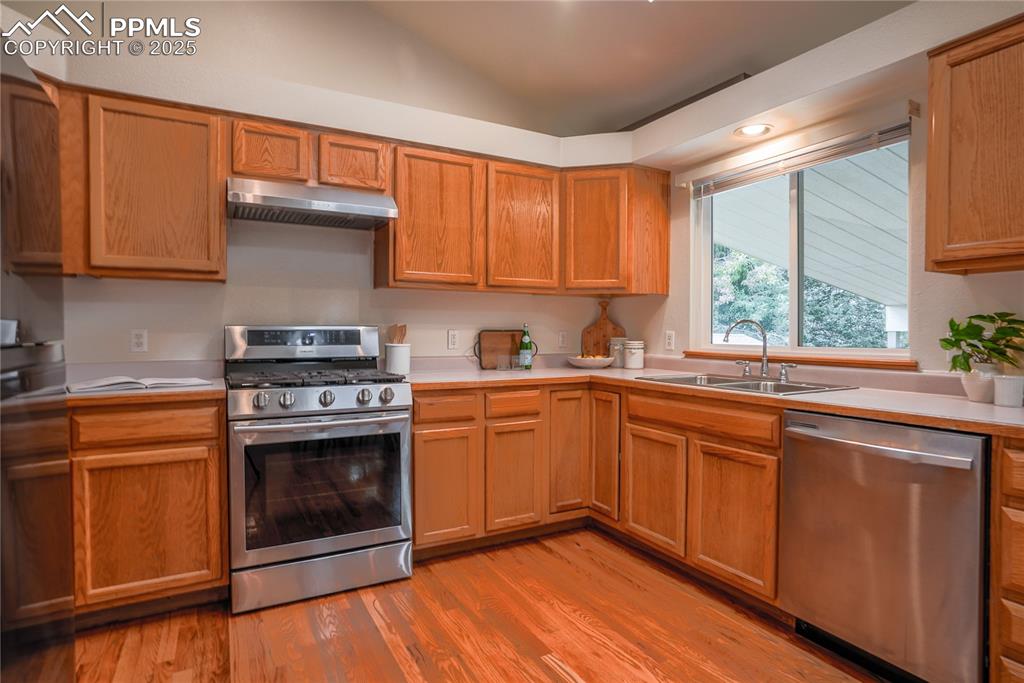
Kitchen
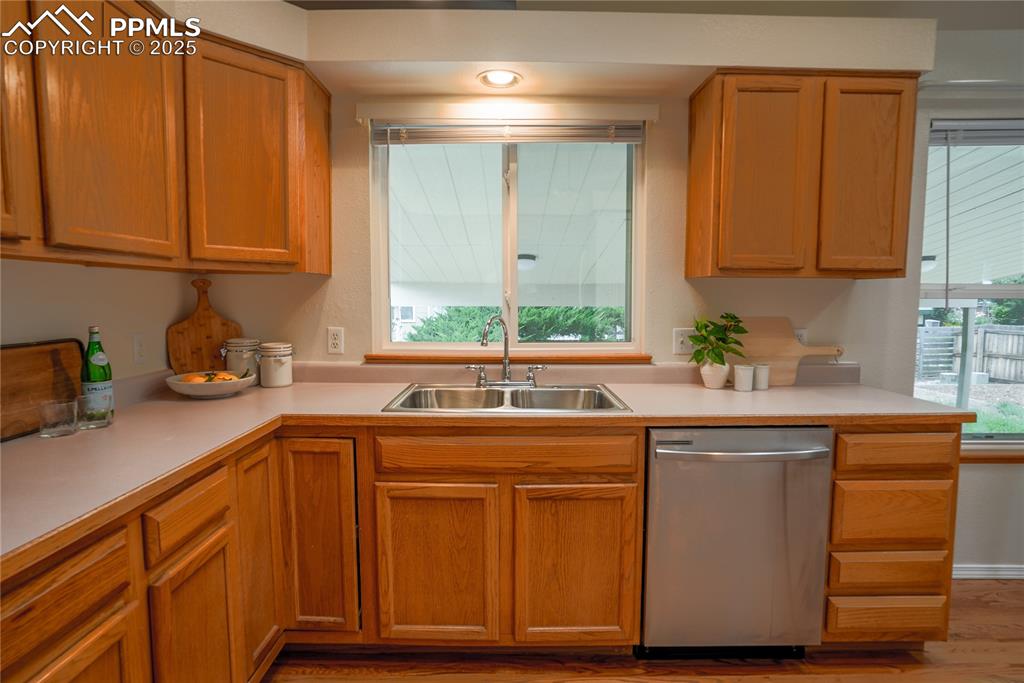
Kitchen
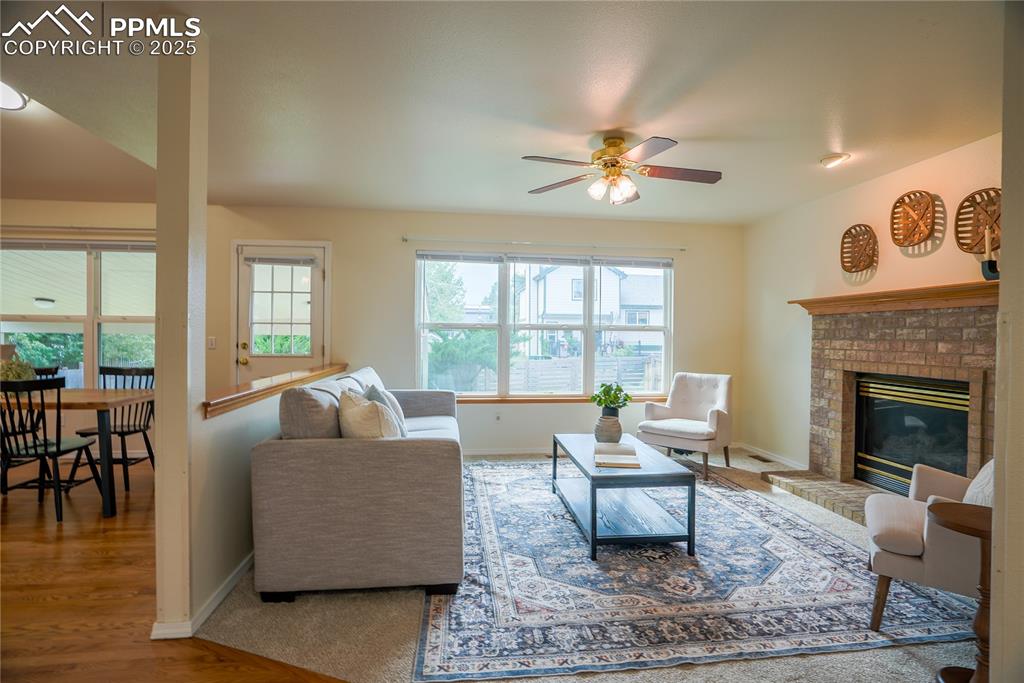
Living room with a brick fireplace, and a ceiling fan
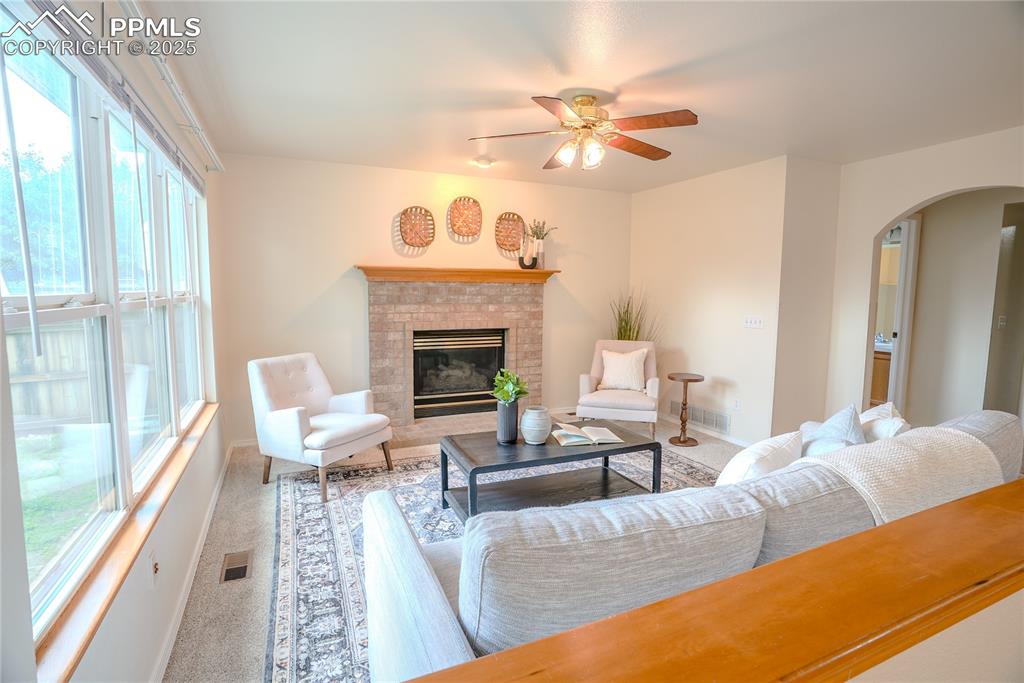
Living room with carpet floors, arched walkways, a fireplace, and a ceiling fan
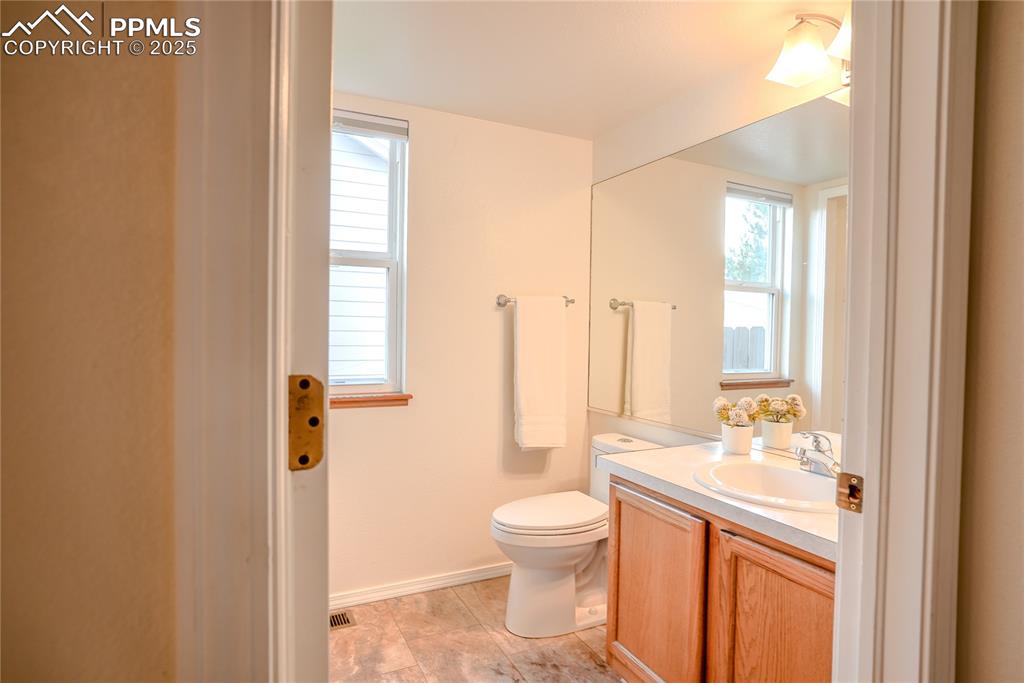
Half bathroom featuring vanity and toilet. Laundry area.
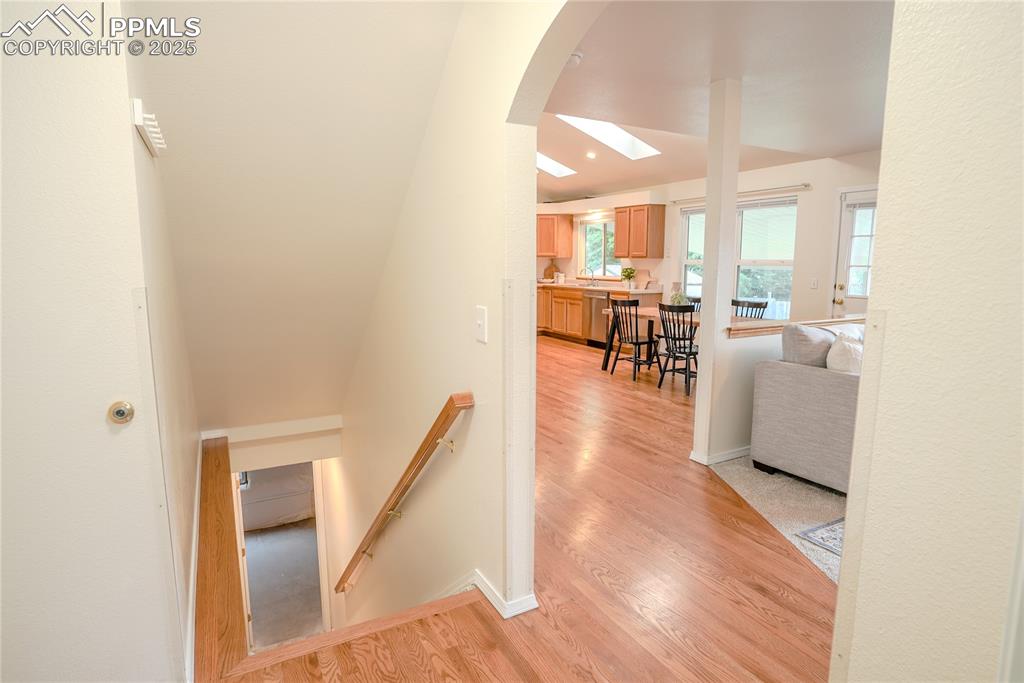
Other
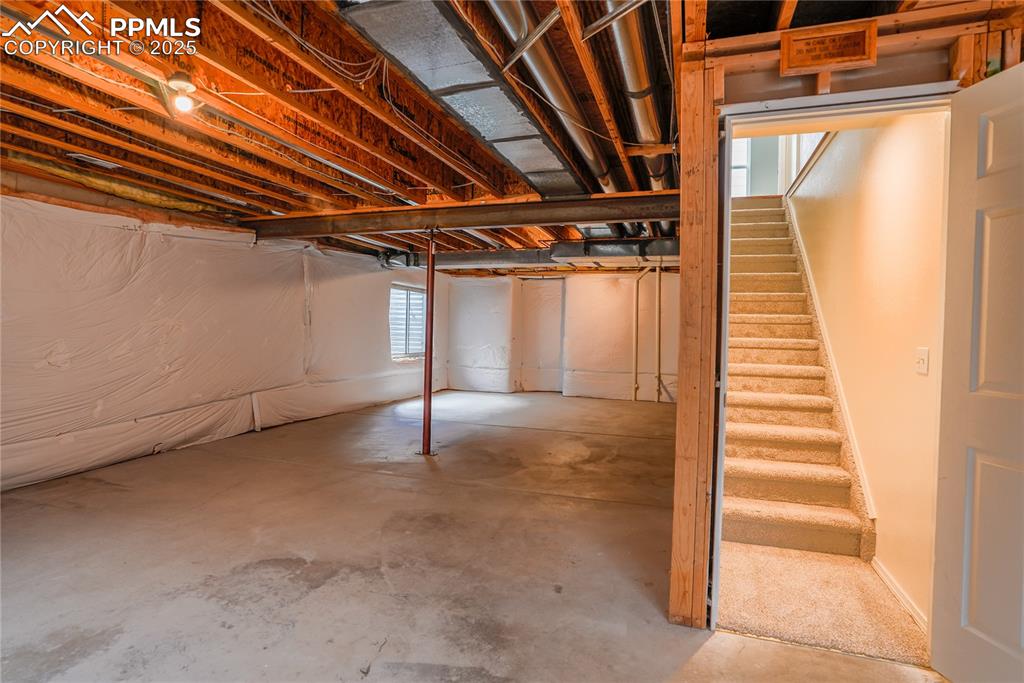
Basement featuring stairs
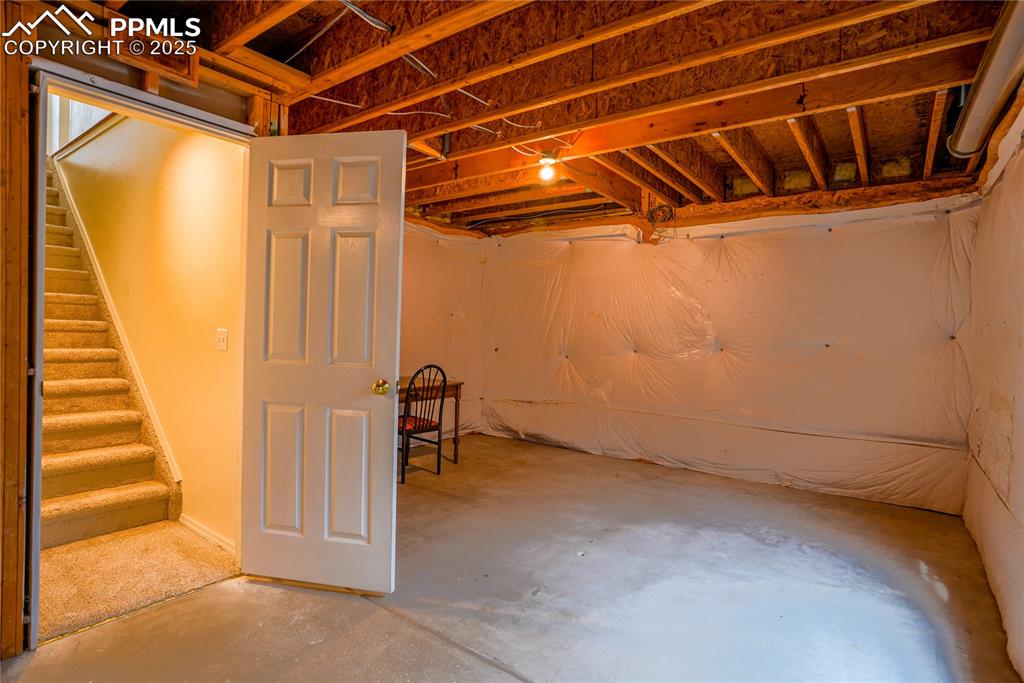
Unfinished below grade area with stairway
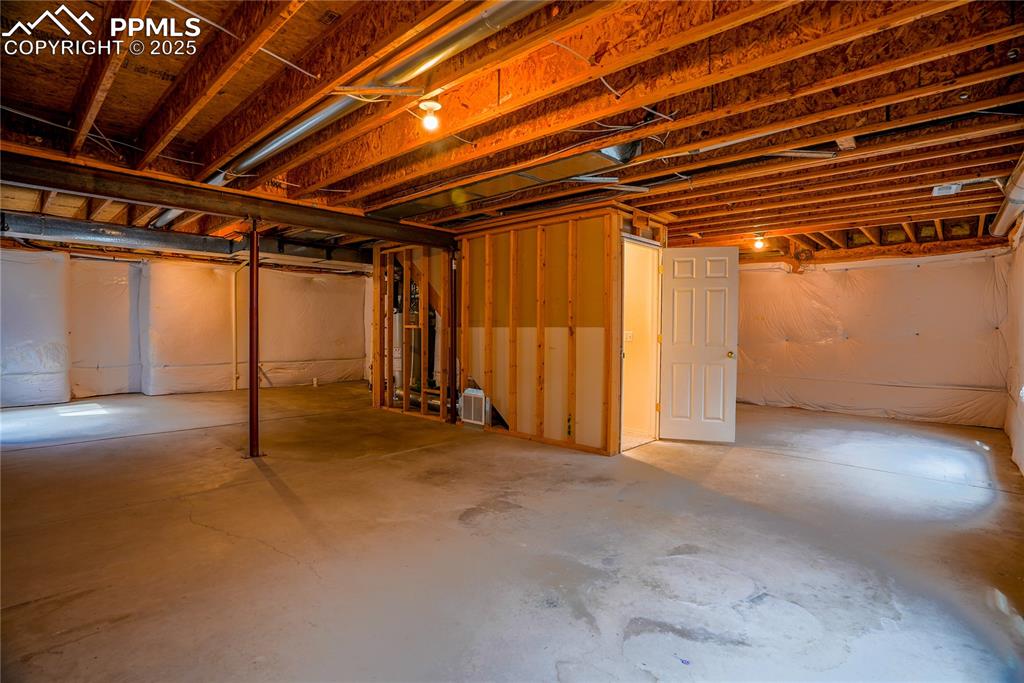
View of unfinished below grade area.
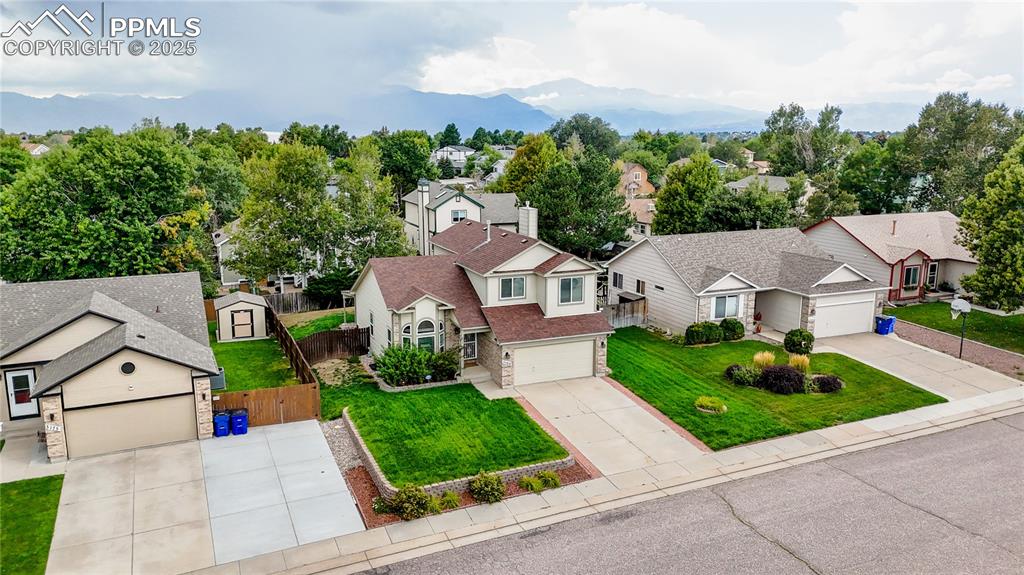
Aerial perspective of suburban area with mountains
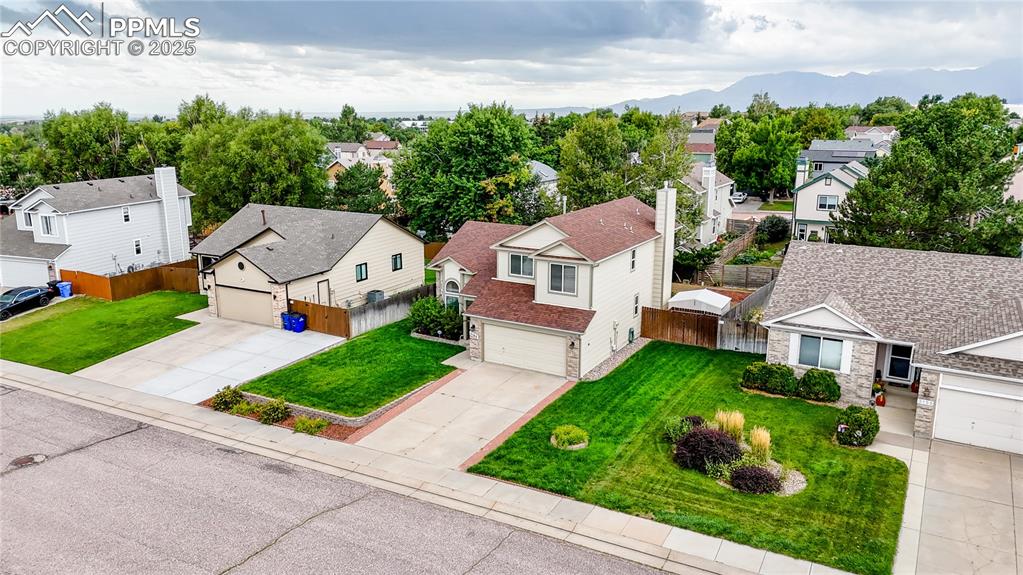
Aerial perspective of suburban area featuring a mountain backdrop
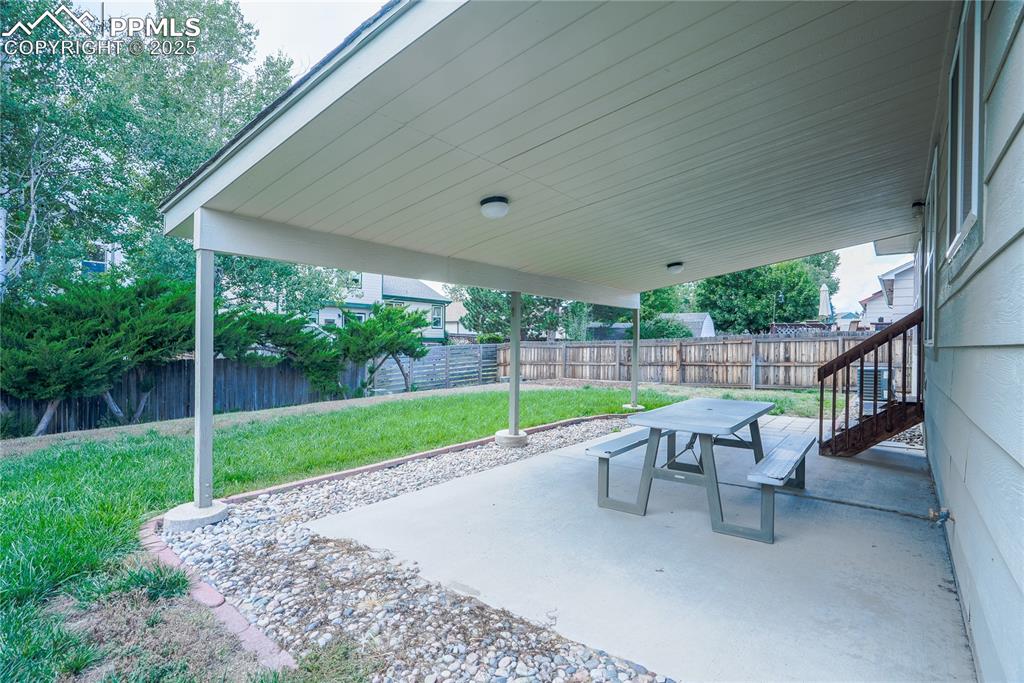
Fenced backyard featuring a patio area and outdoor dining space
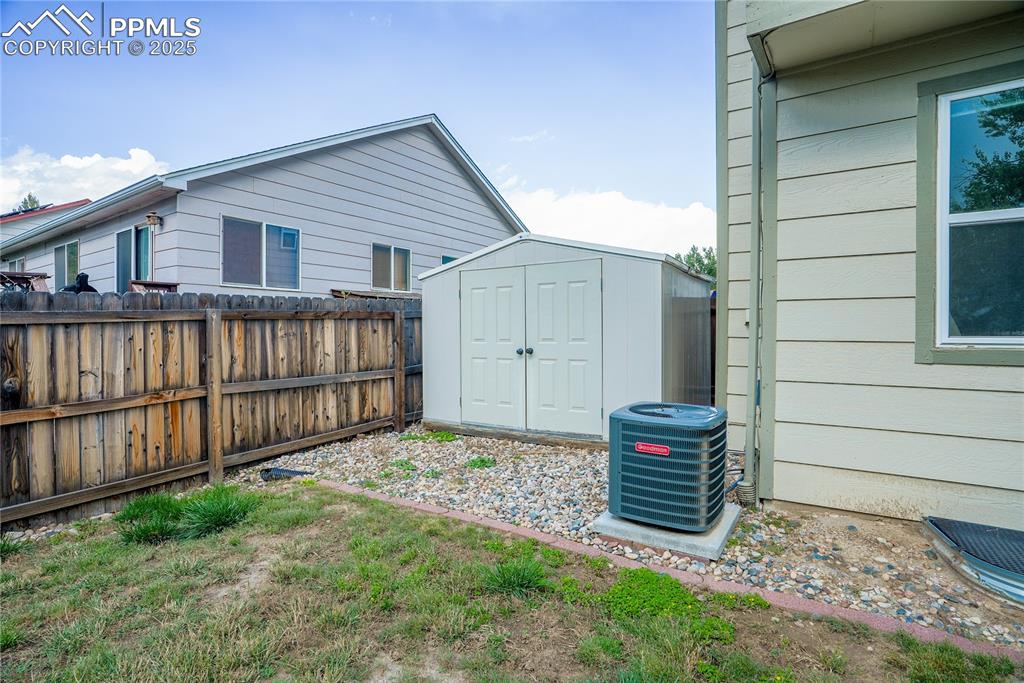
View of yard featuring a shed
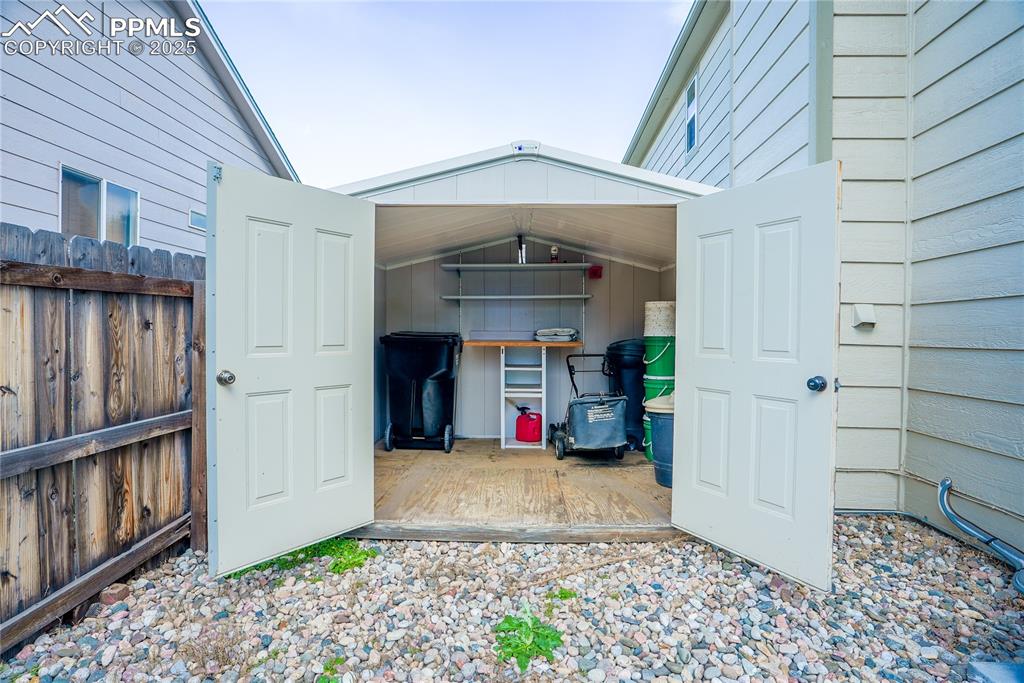
View of outbuilding
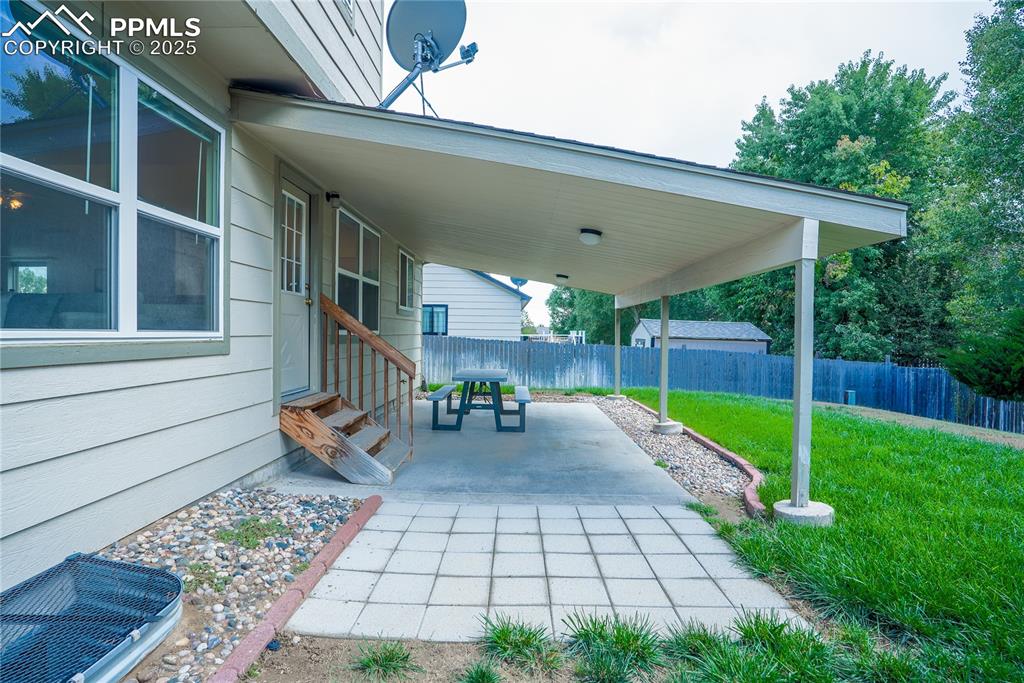
View of patio featuring entry steps
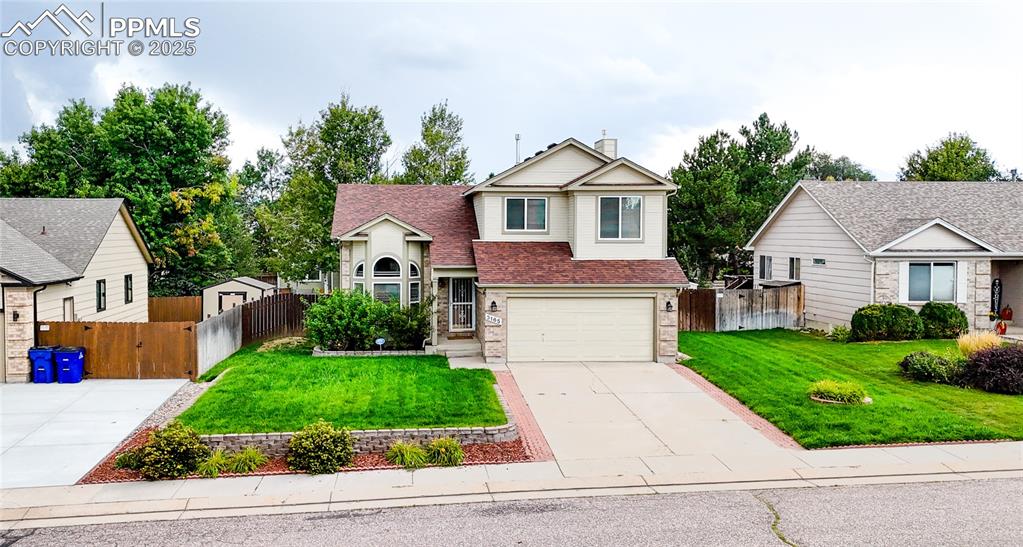
Traditional home with driveway, a chimney, brick siding, a garage, and roof with shingles
Disclaimer: The real estate listing information and related content displayed on this site is provided exclusively for consumers’ personal, non-commercial use and may not be used for any purpose other than to identify prospective properties consumers may be interested in purchasing.