2112 N Tejon Street, Colorado Springs, CO, 80907
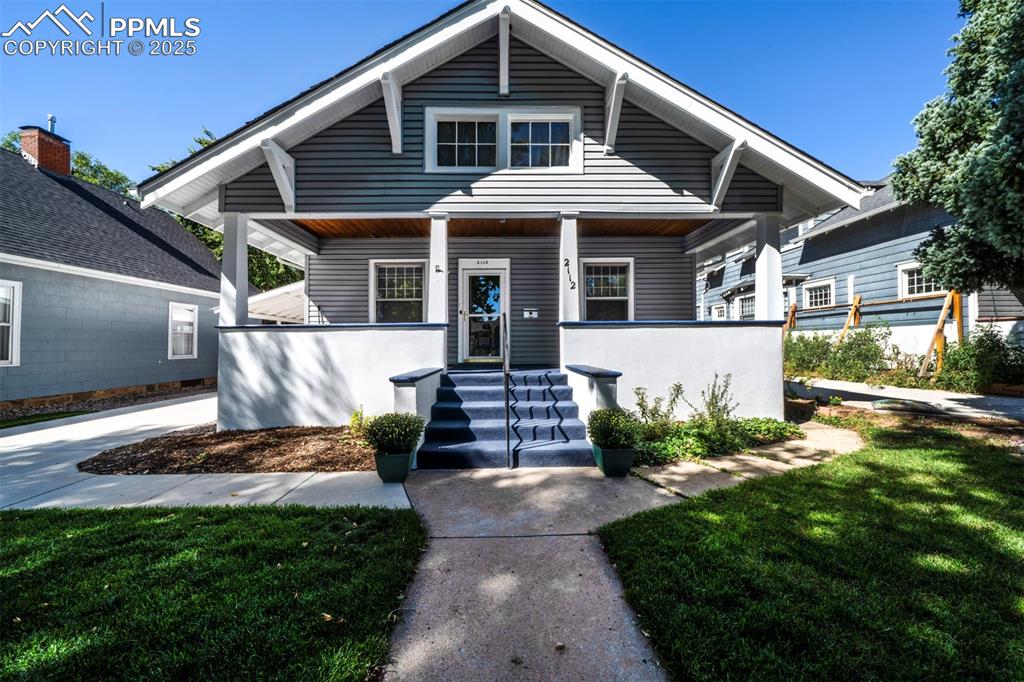
View of front facade with a porch and a front lawn
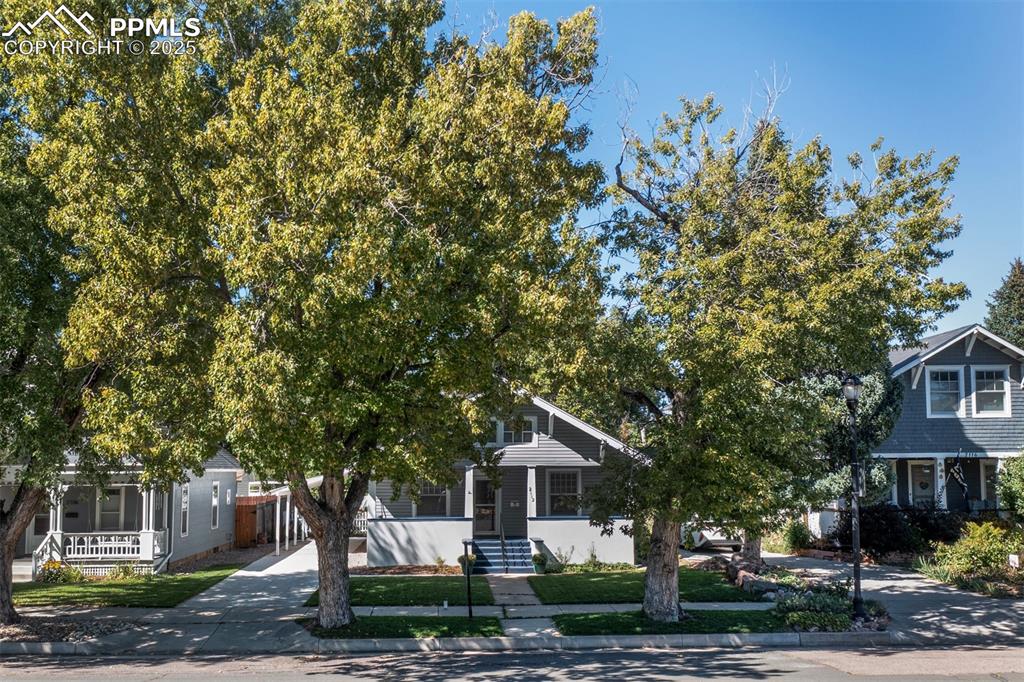
View of obstructed view of property
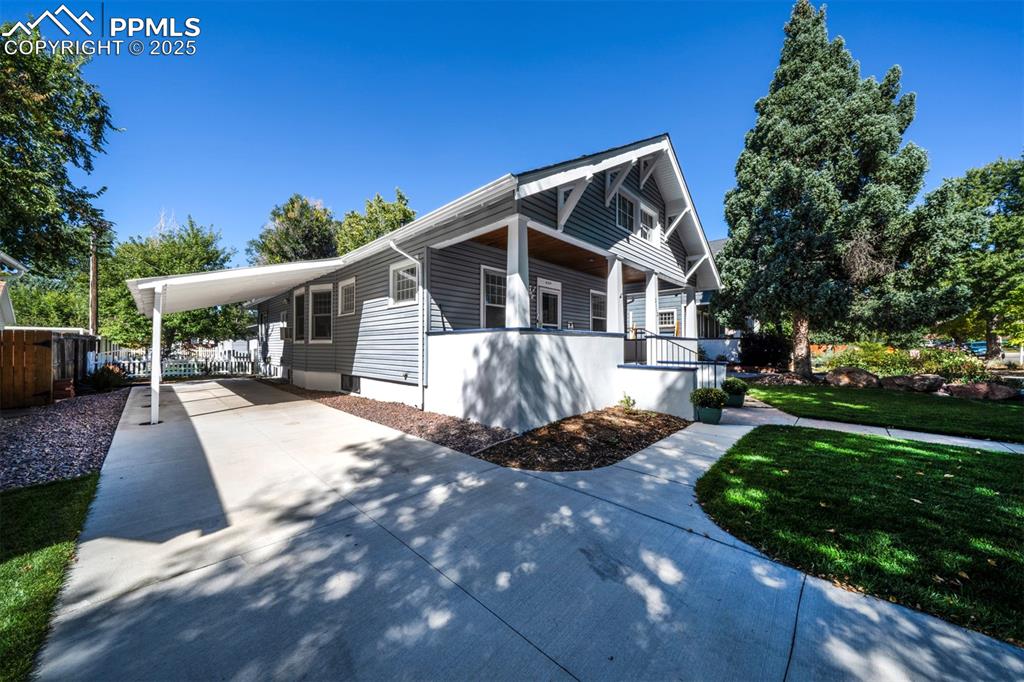
View of front facade featuring a porch, concrete driveway, and an attached carport
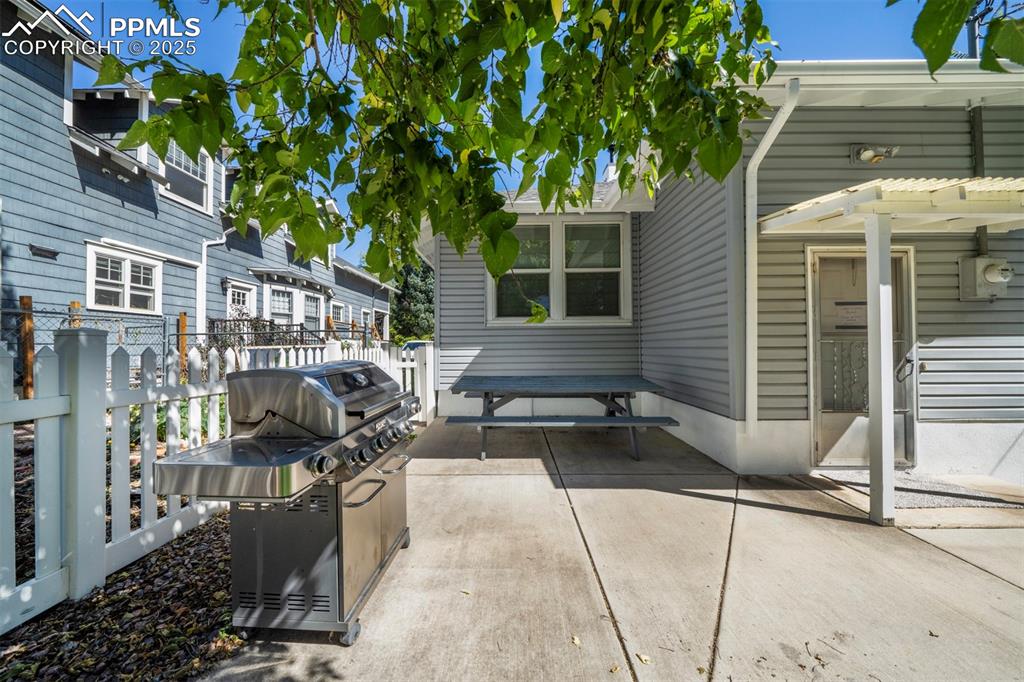
View of patio / terrace featuring a pergola and grilling area
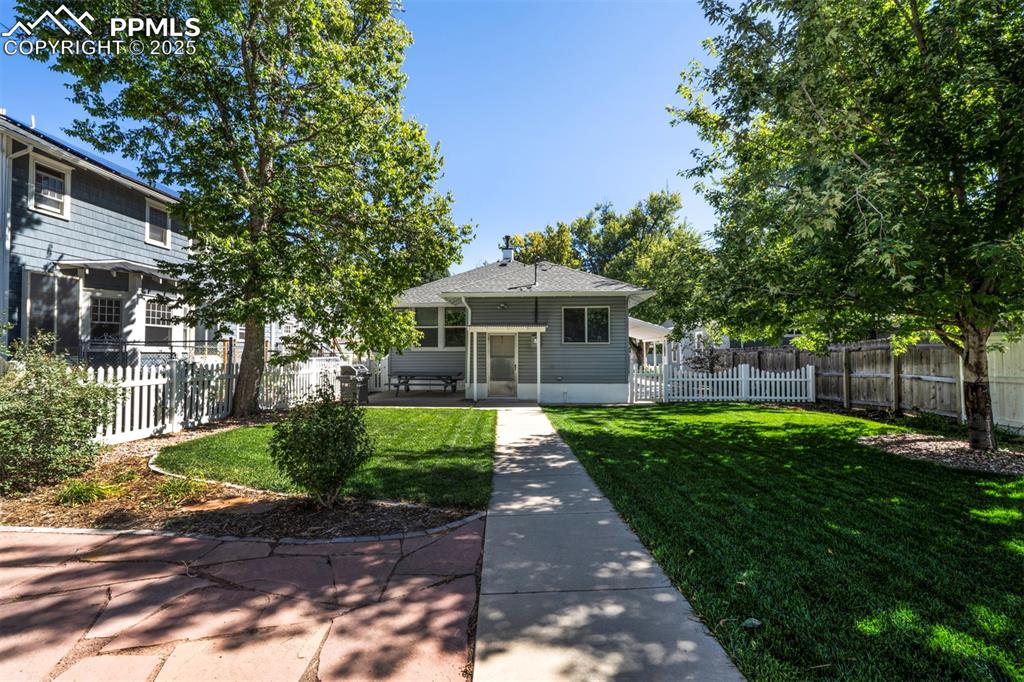
View of back of house with a fenced backyard
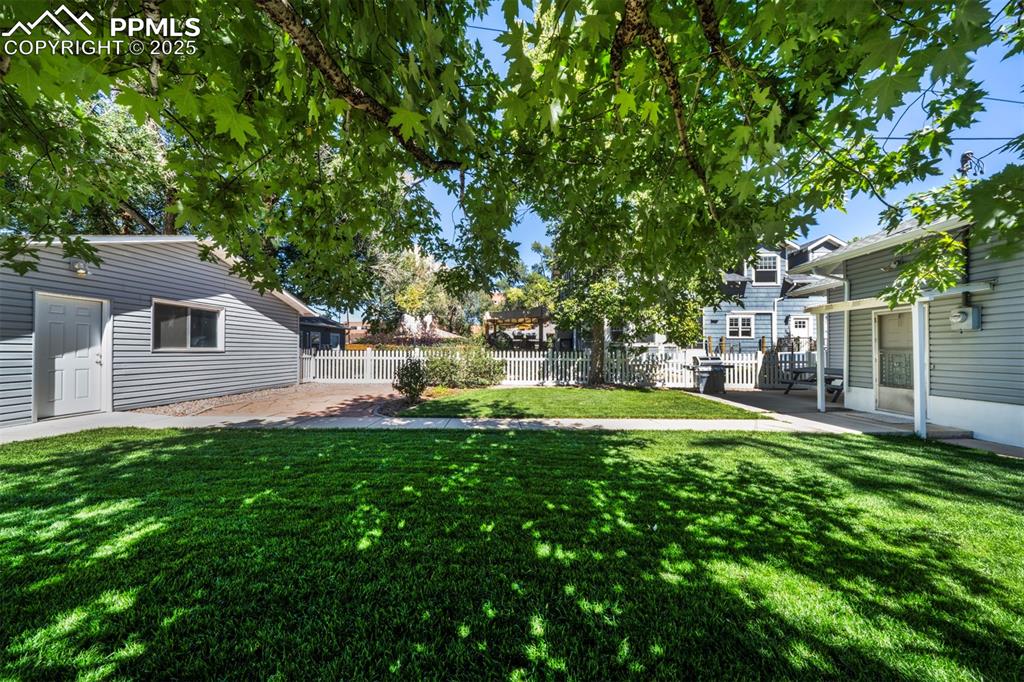
View of yard with a patio
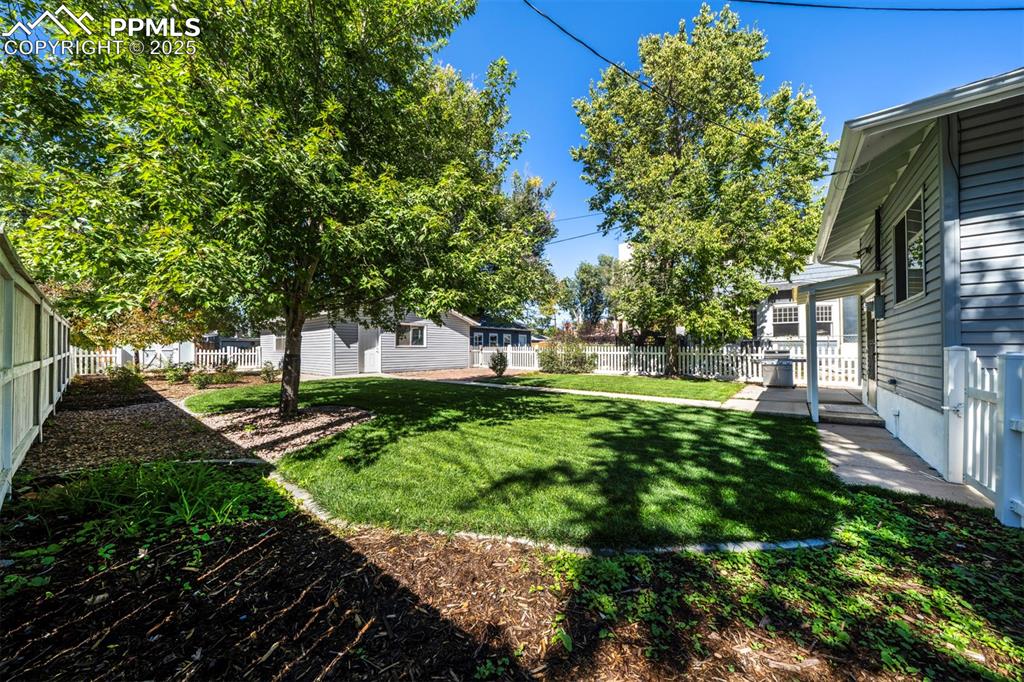
View of fenced backyard
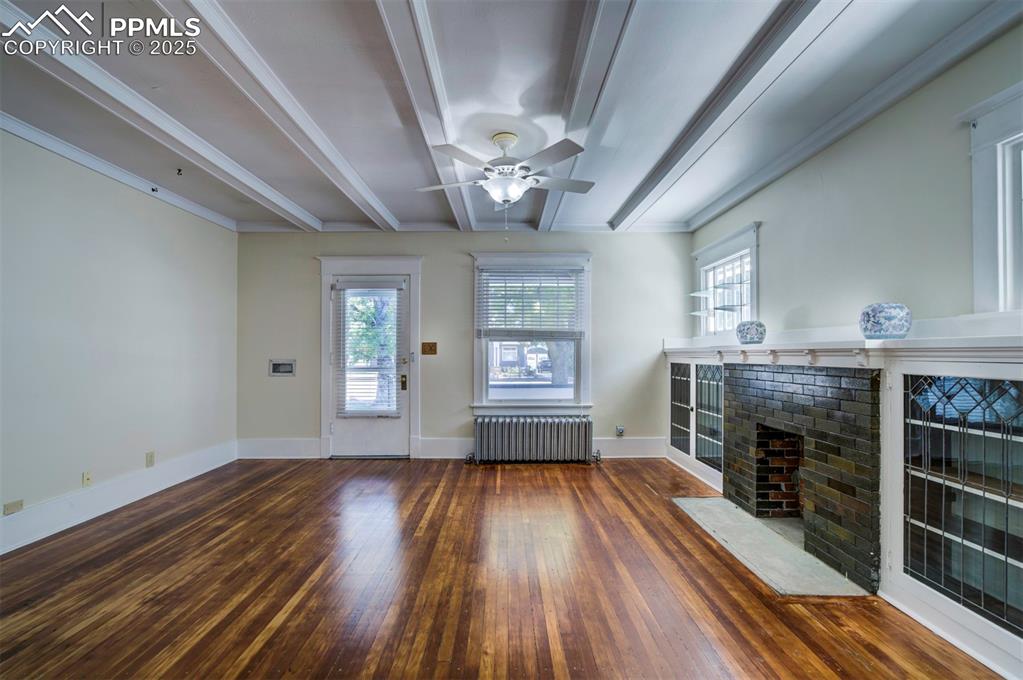
Unfurnished living room with beamed ceiling, dark wood finished floors, plenty of natural light, radiator heating unit, and a ceiling fan, built-ins with leaded glass
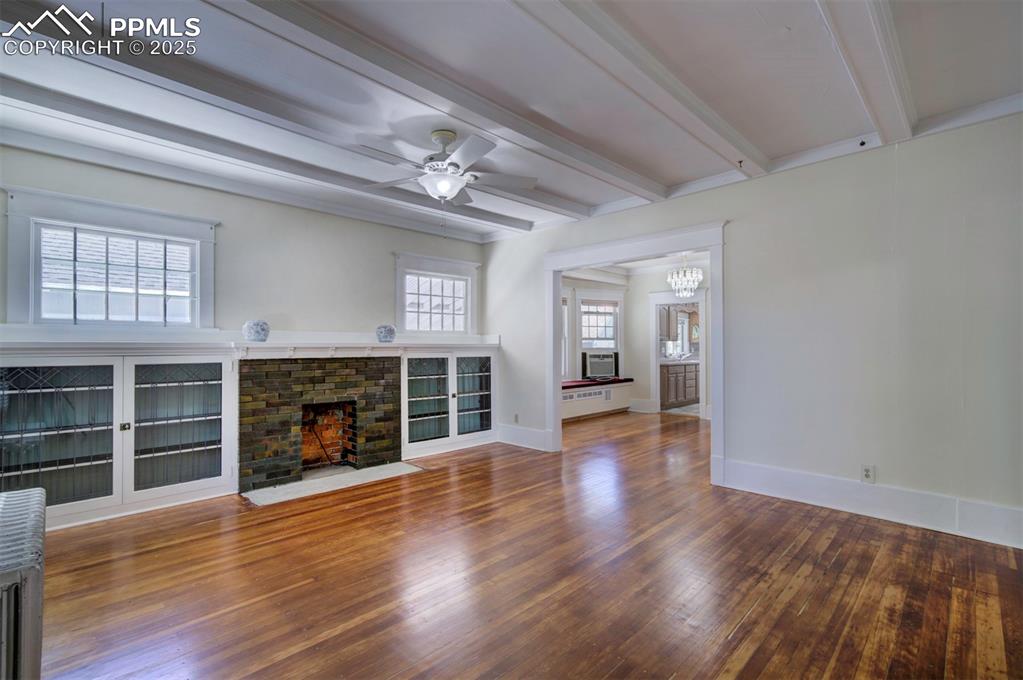
Unfurnished living room with beamed ceiling, dark wood-style flooring, a fireplace, a ceiling fan, and cooling unit
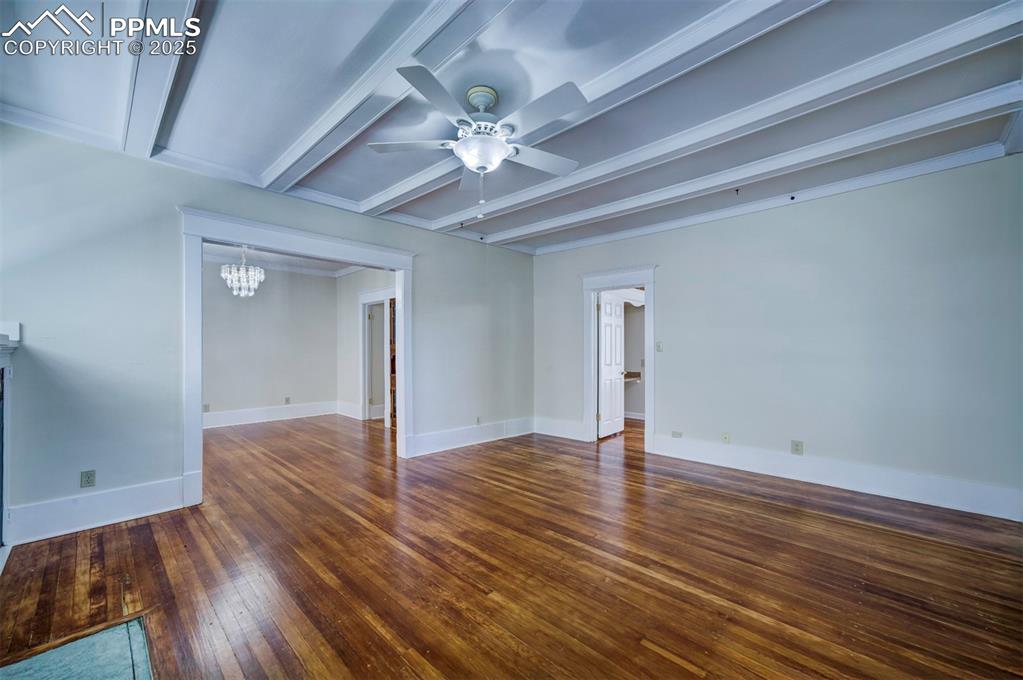
Spare room with a chandelier, dark wood-style flooring, ceiling fan, and beam ceiling
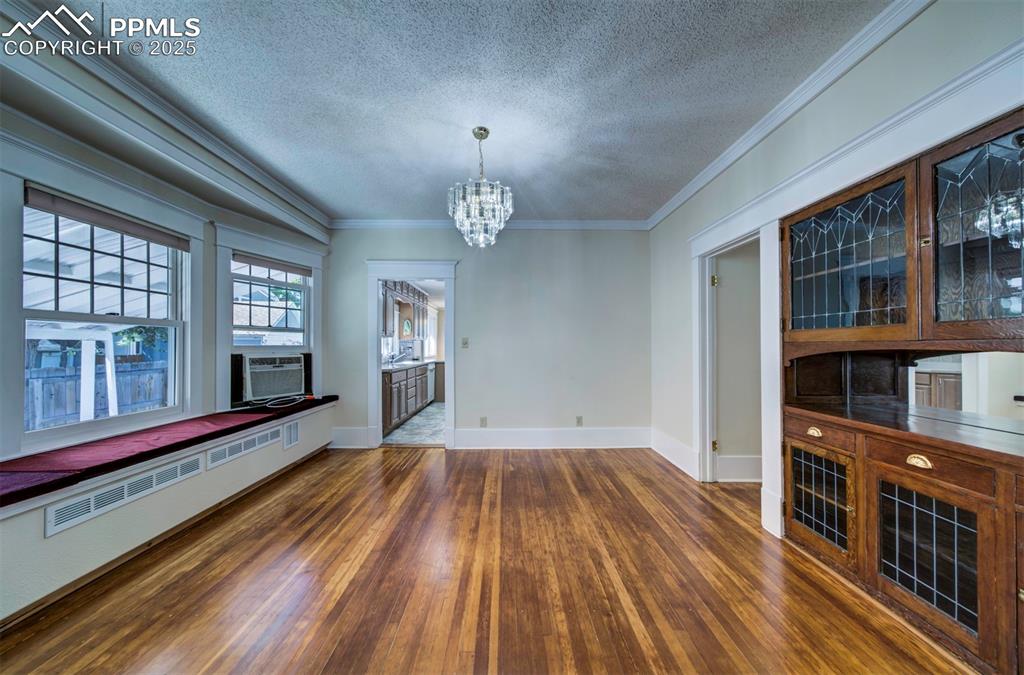
Other
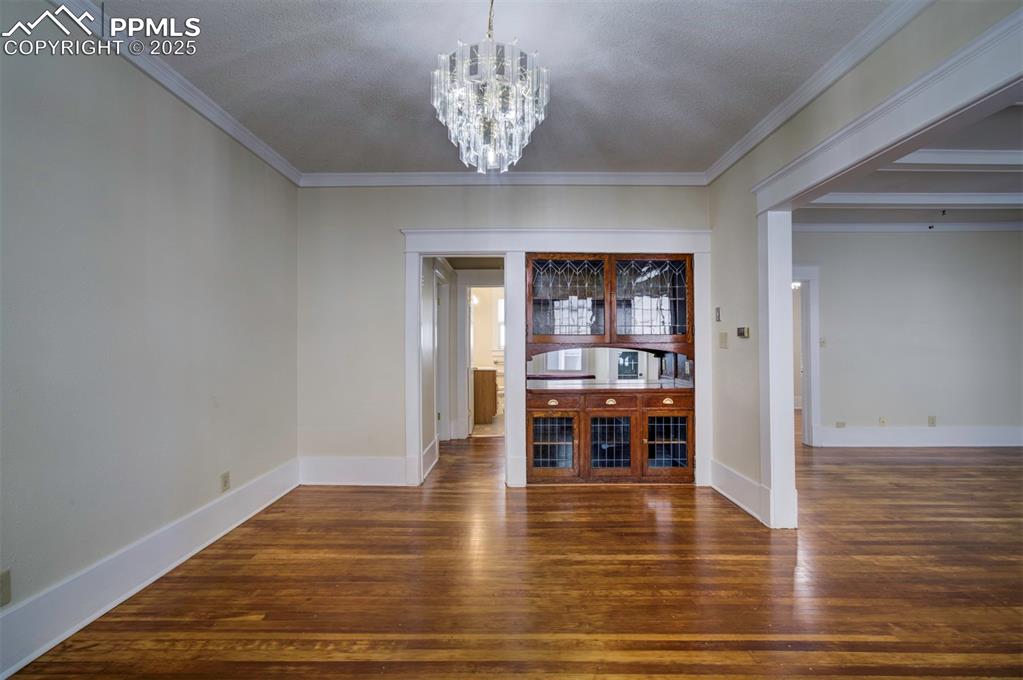
Unfurnished dining area featuring dark wood-type flooring, a chandelier, crown molding, and a textured ceiling
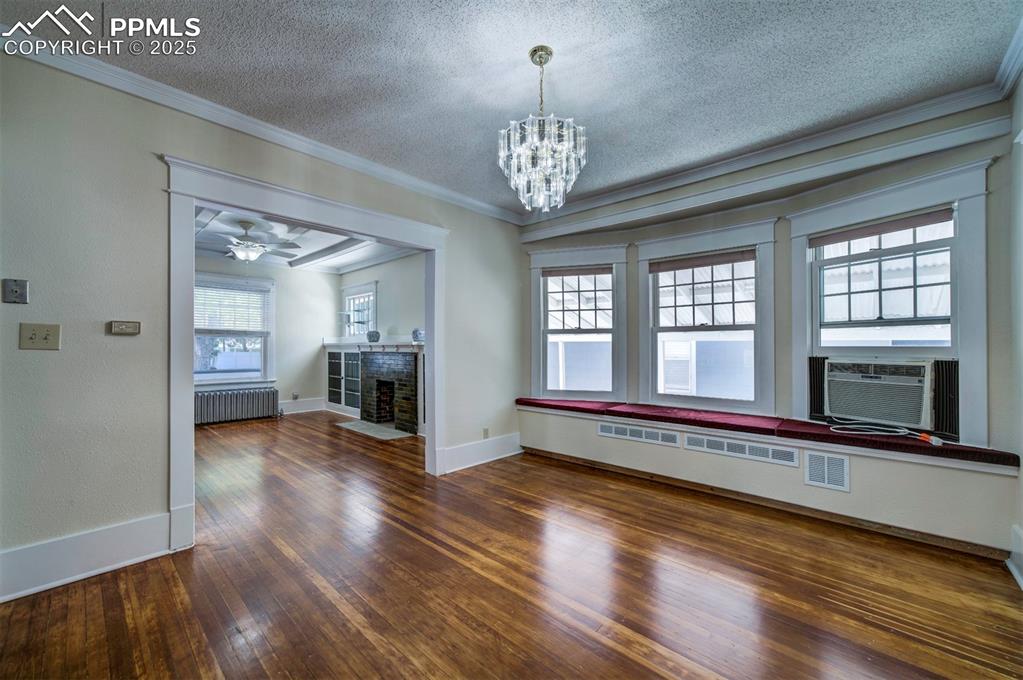
Unfurnished dining area featuring ornamental molding, dark wood finished floors, radiator heating unit, a textured ceiling, and a fireplace
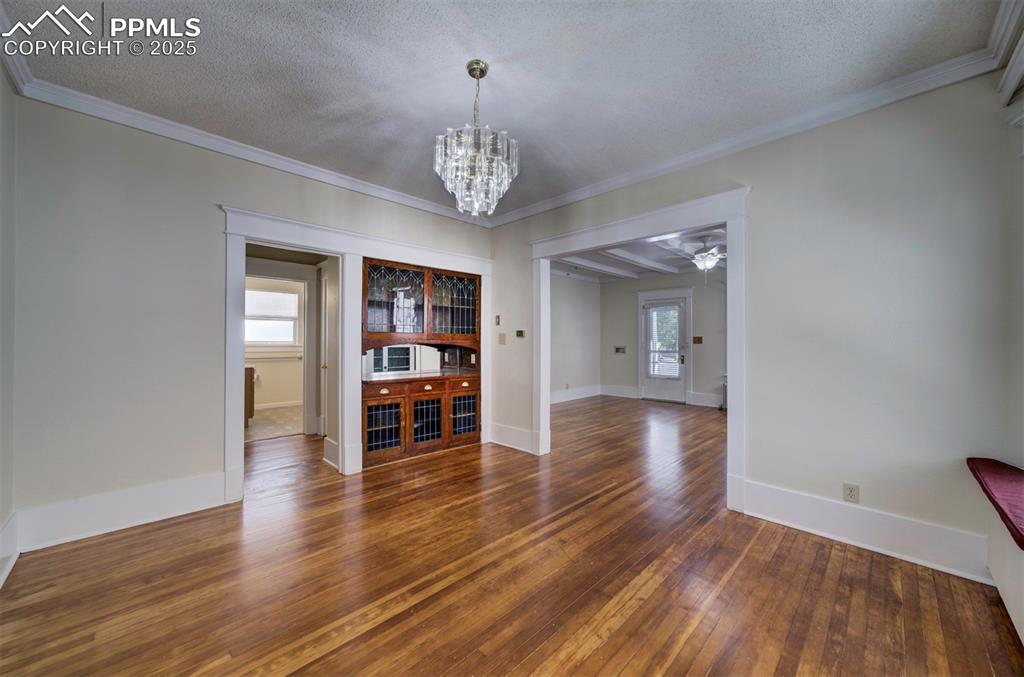
Unfurnished dining area featuring dark wood-style flooring, a chandelier, a textured ceiling, and crown molding
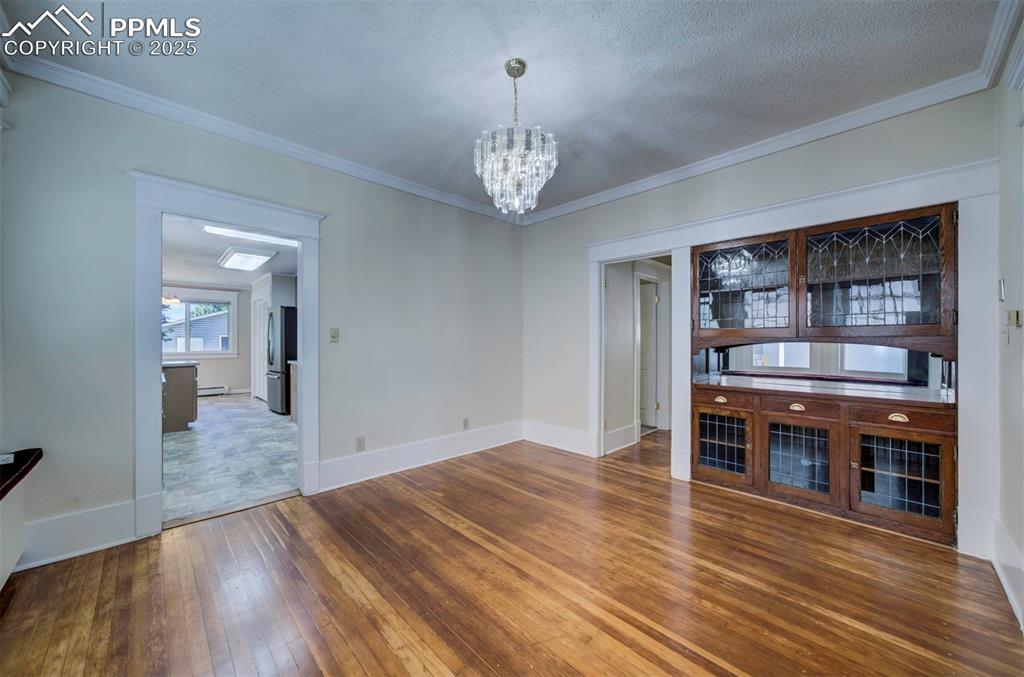
Unfurnished living room featuring a chandelier, dark wood finished floors, ornamental molding, and a baseboard radiator
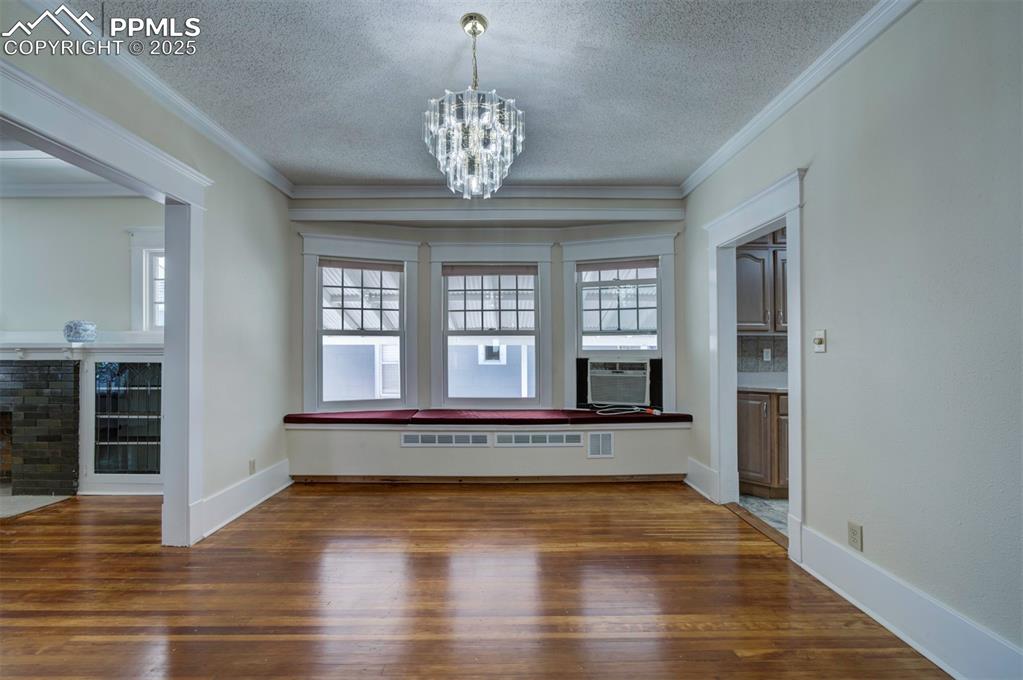
Other
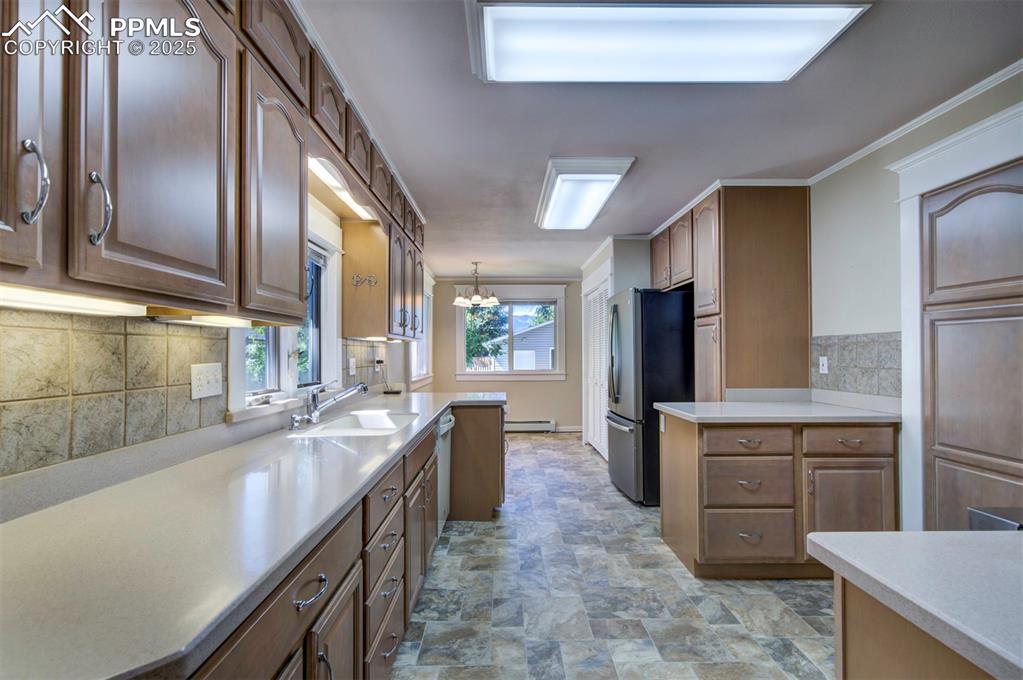
Kitchen with backsplash, decorative light fixtures, freestanding refrigerator, stone finish floors, and ornamental molding
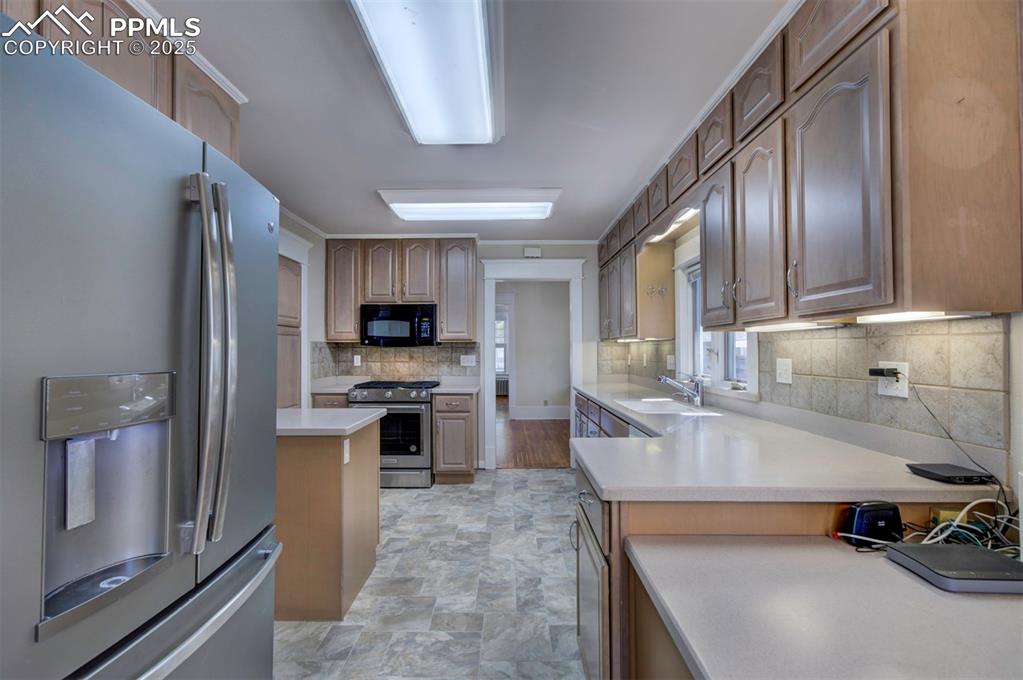
Kitchen featuring appliances with stainless steel finishes, backsplash, stone finish flooring, a peninsula, and brown cabinetry
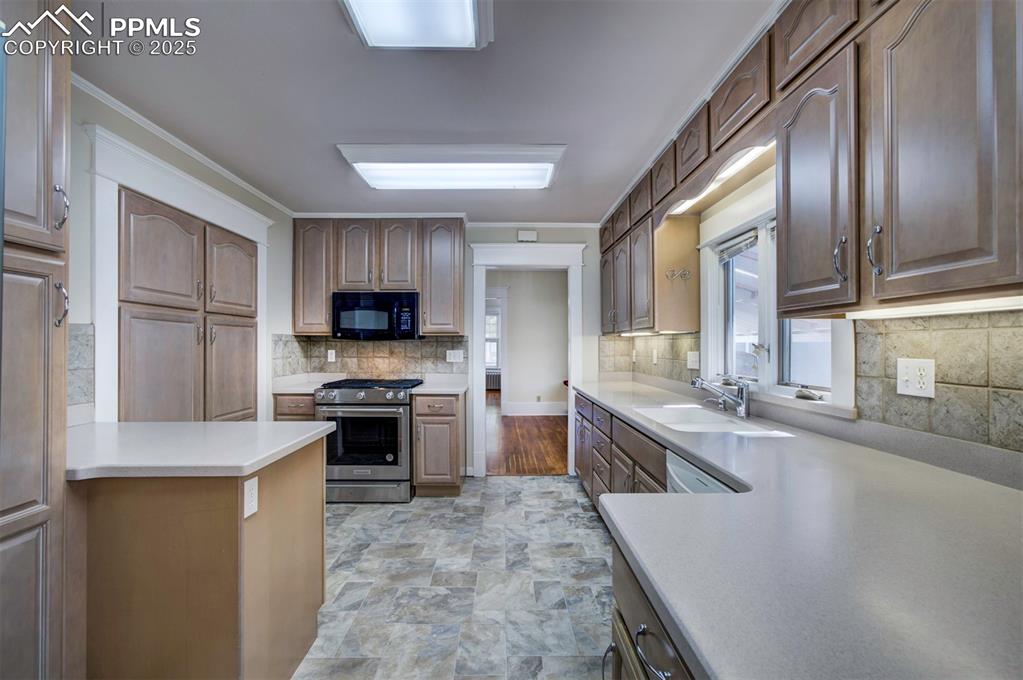
Kitchen featuring appliances with stainless steel finishes, light countertops, tasteful backsplash, stone finish floors, and a peninsula
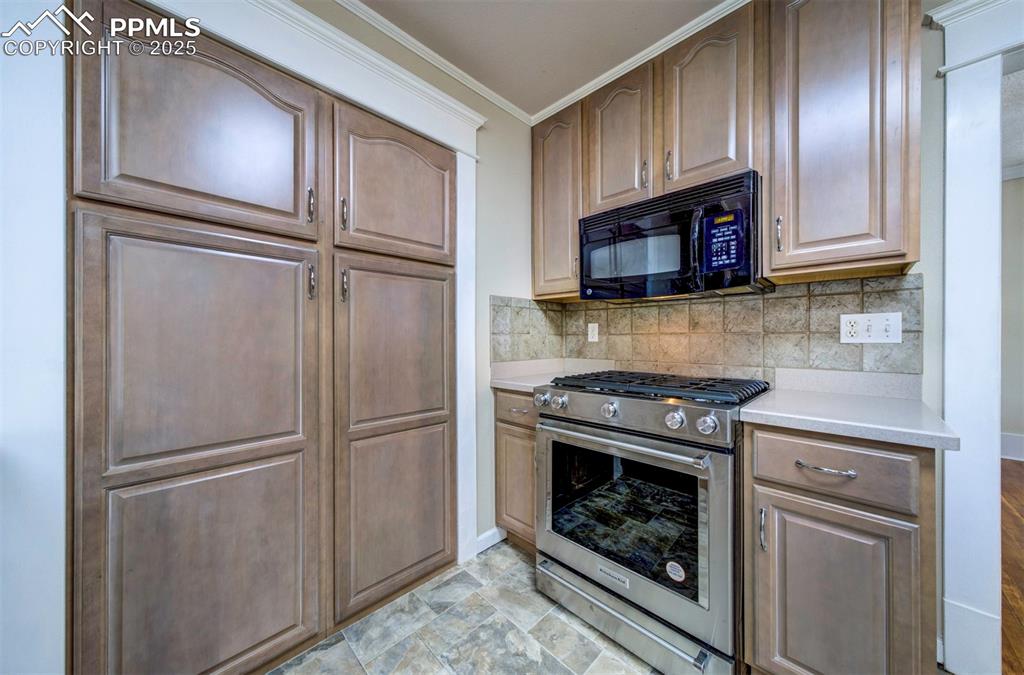
Kitchen with stainless steel gas range oven, tasteful backsplash, black microwave, crown molding, and stone finish flooring
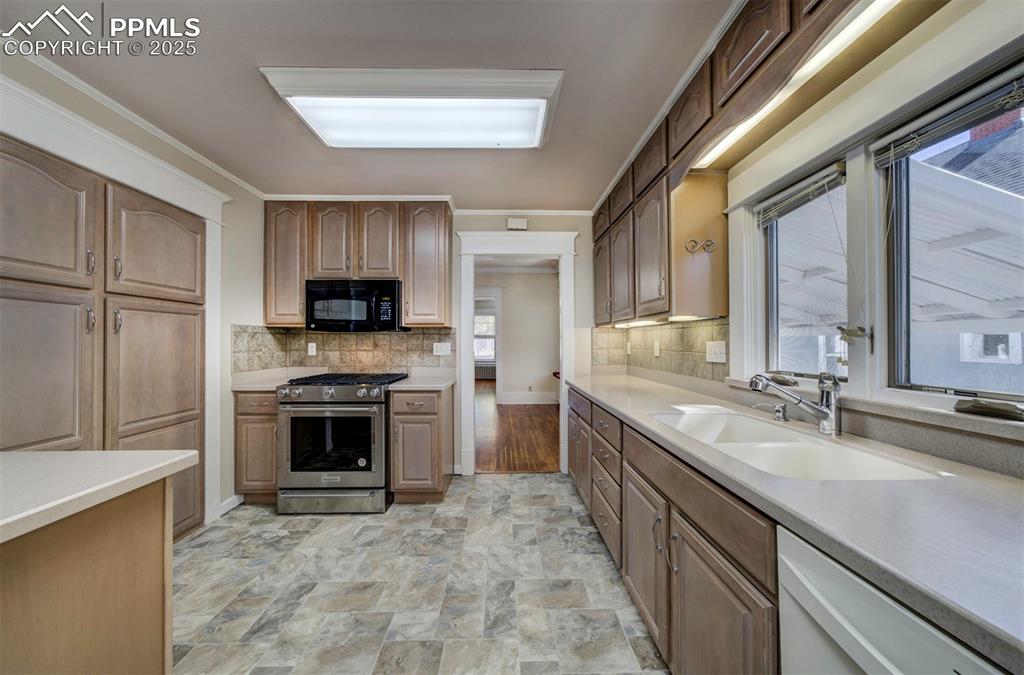
Kitchen with stainless steel gas stove, tasteful backsplash, black microwave, white dishwasher, and ornamental molding
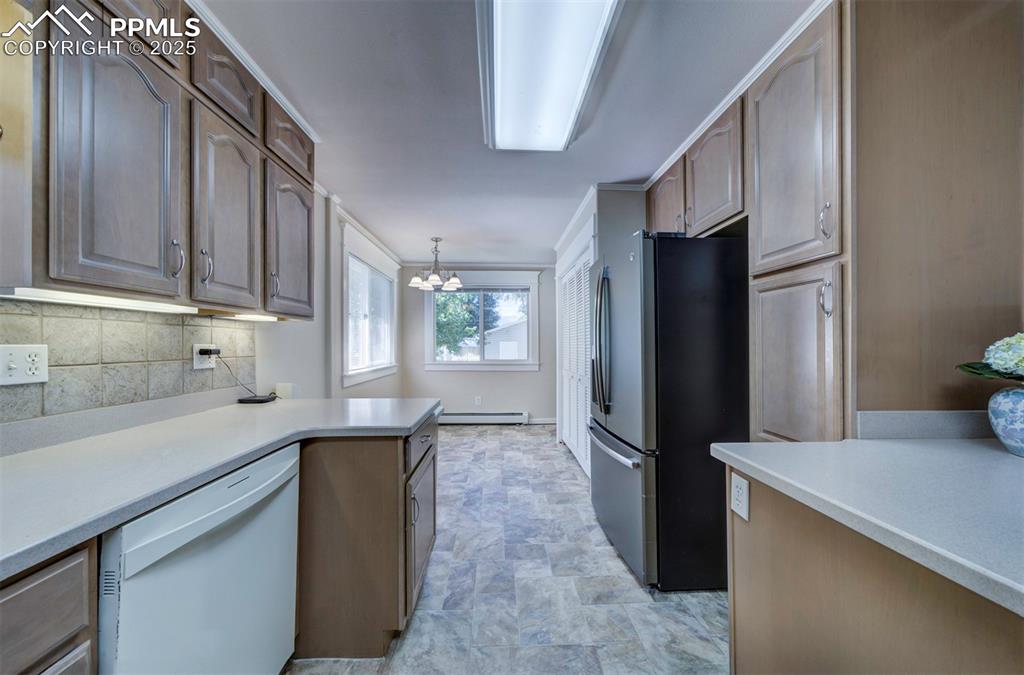
Kitchen with freestanding refrigerator, white dishwasher, pendant lighting, stone finish flooring, and a chandelier
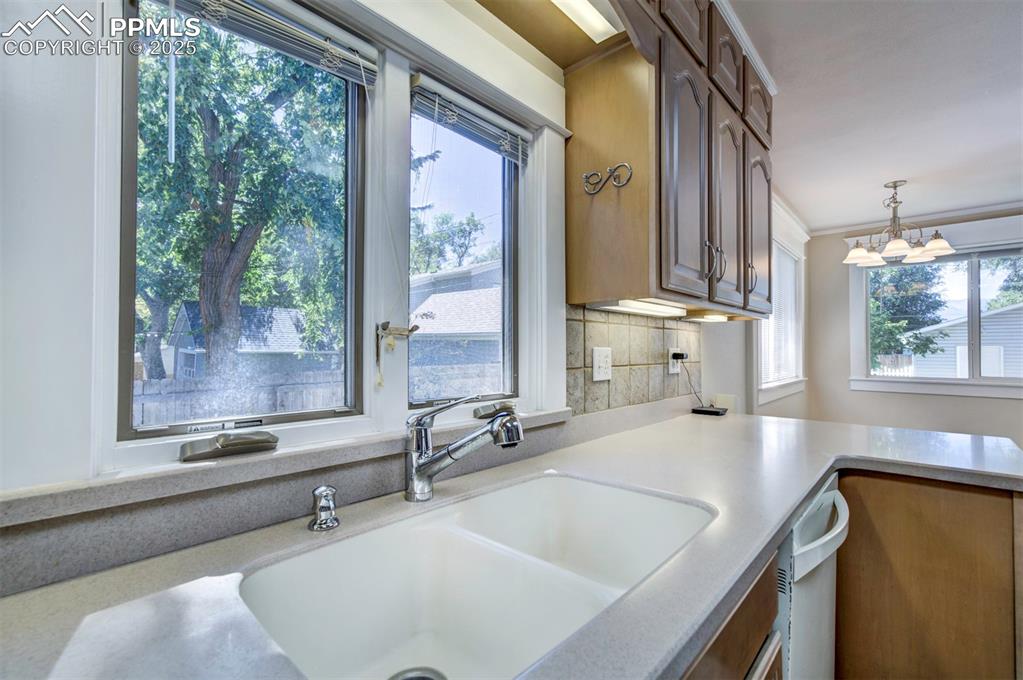
Kitchen with light stone countertops, hanging light fixtures, a chandelier, tasteful backsplash, and white dishwasher
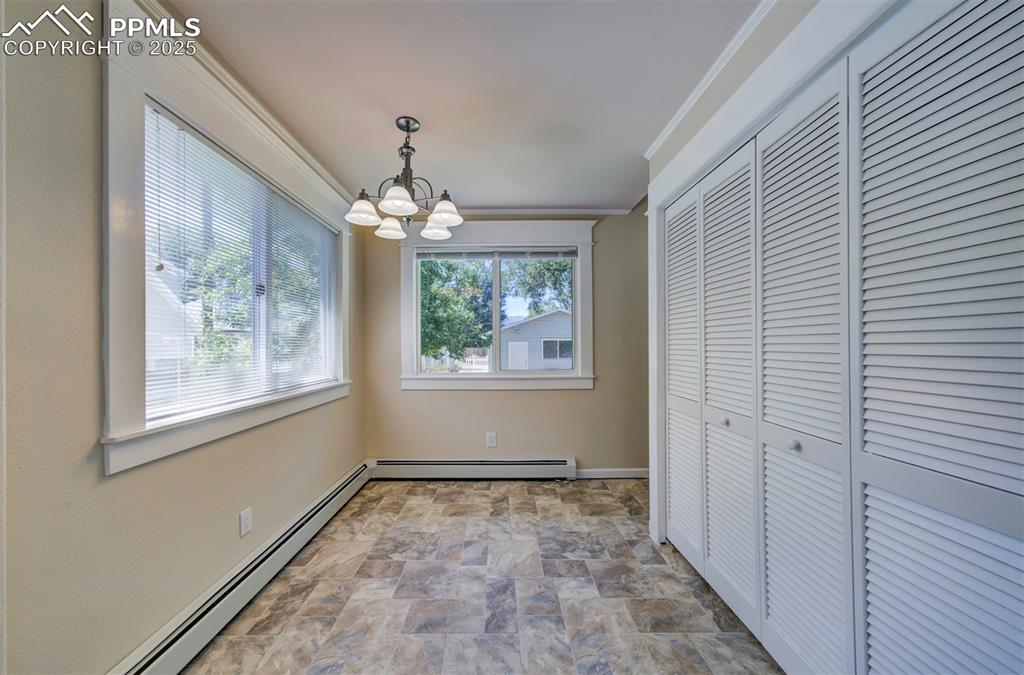
Unfurnished dining area featuring a baseboard radiator, stone finish flooring, a chandelier, and crown molding
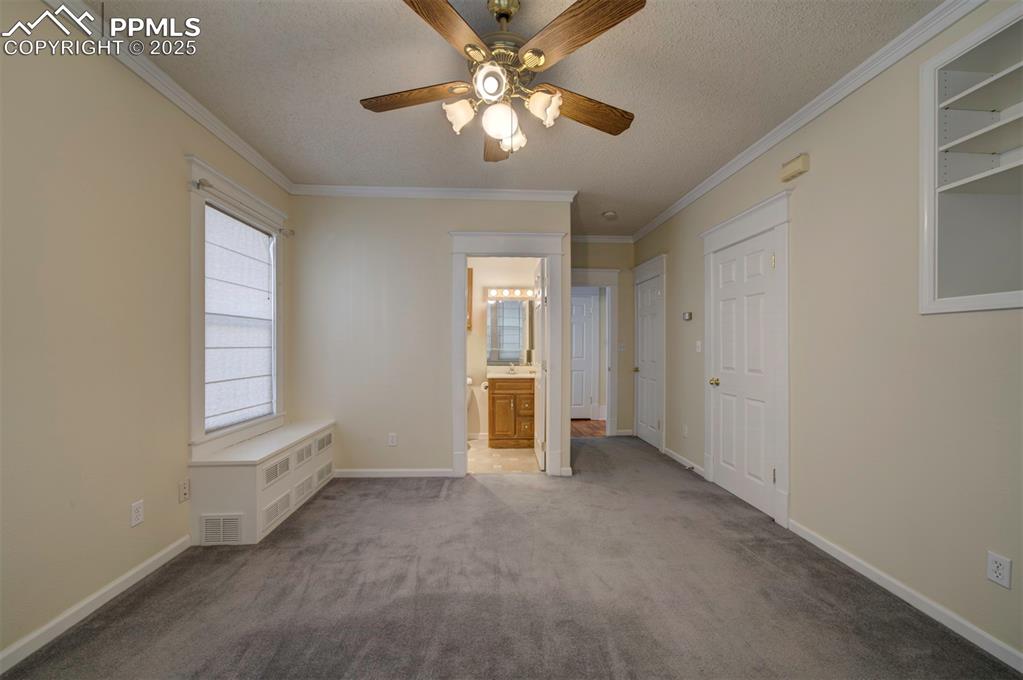
Unfurnished bedroom with carpet, ornamental molding, a textured ceiling, radiator, and a ceiling fan
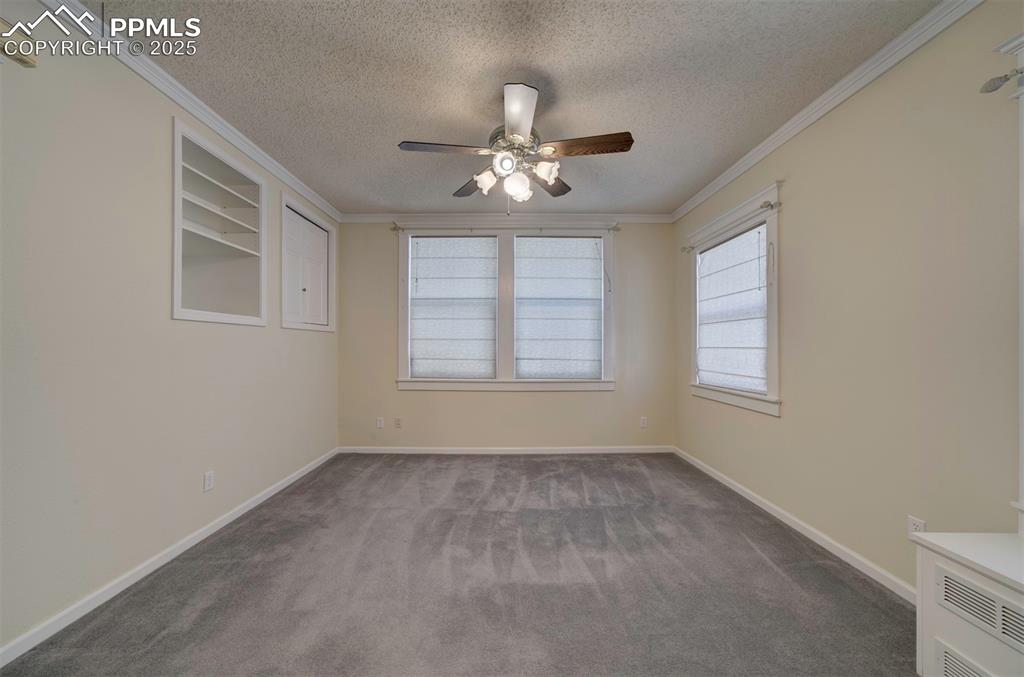
Spare room featuring dark colored carpet, ornamental molding, a textured ceiling, ceiling fan, and radiator
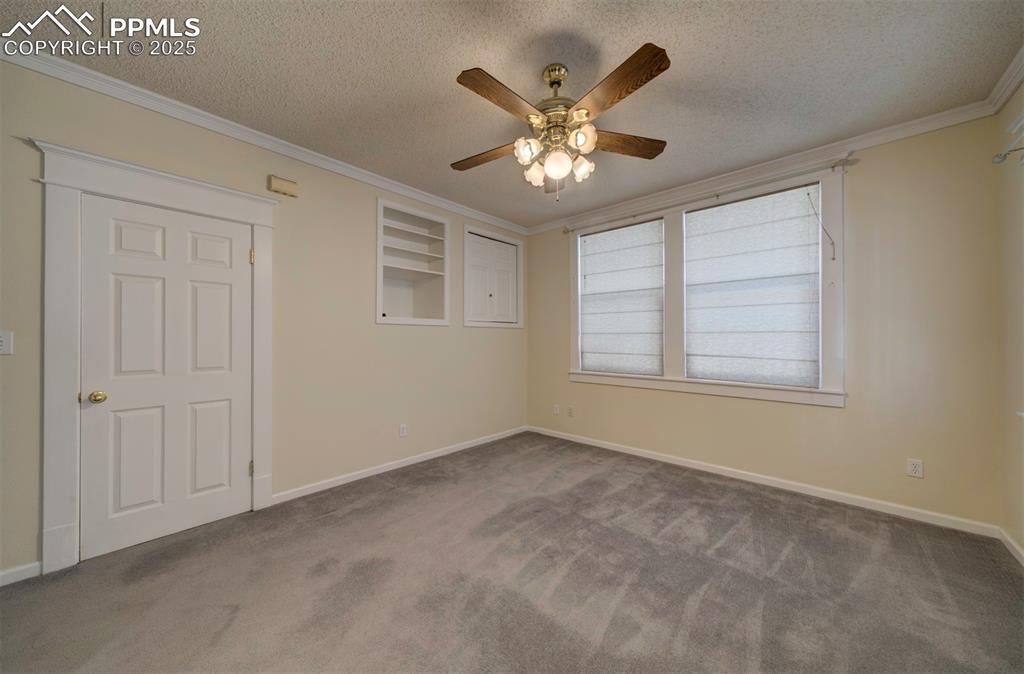
Carpeted spare room with crown molding, a textured ceiling, and ceiling fan
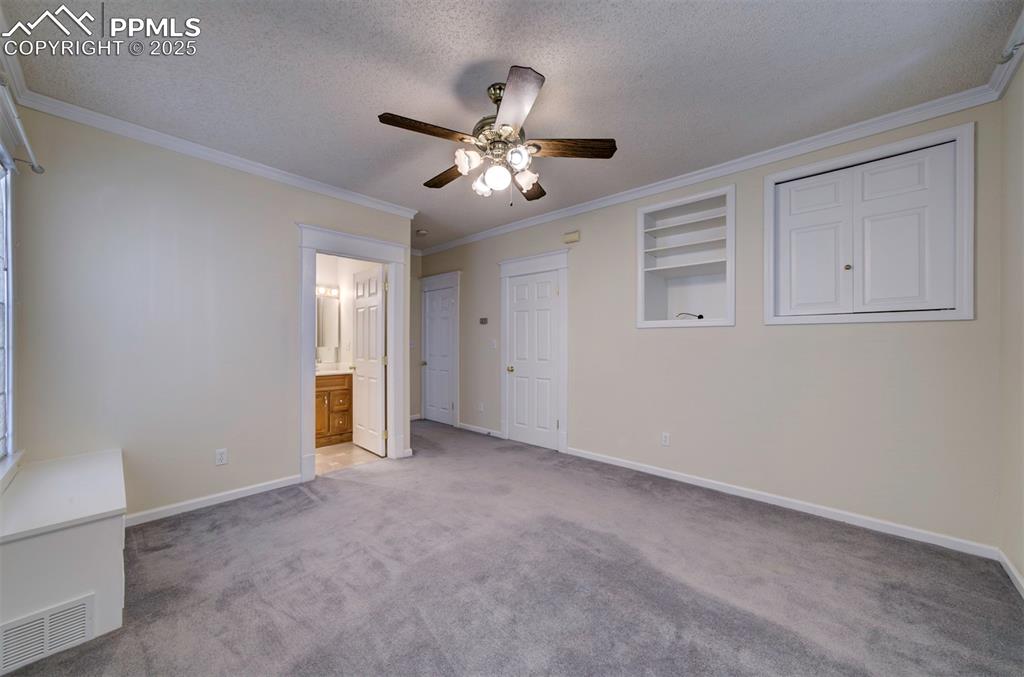
Unfurnished bedroom with crown molding, carpet floors, a textured ceiling, ceiling fan, and connected bathroom
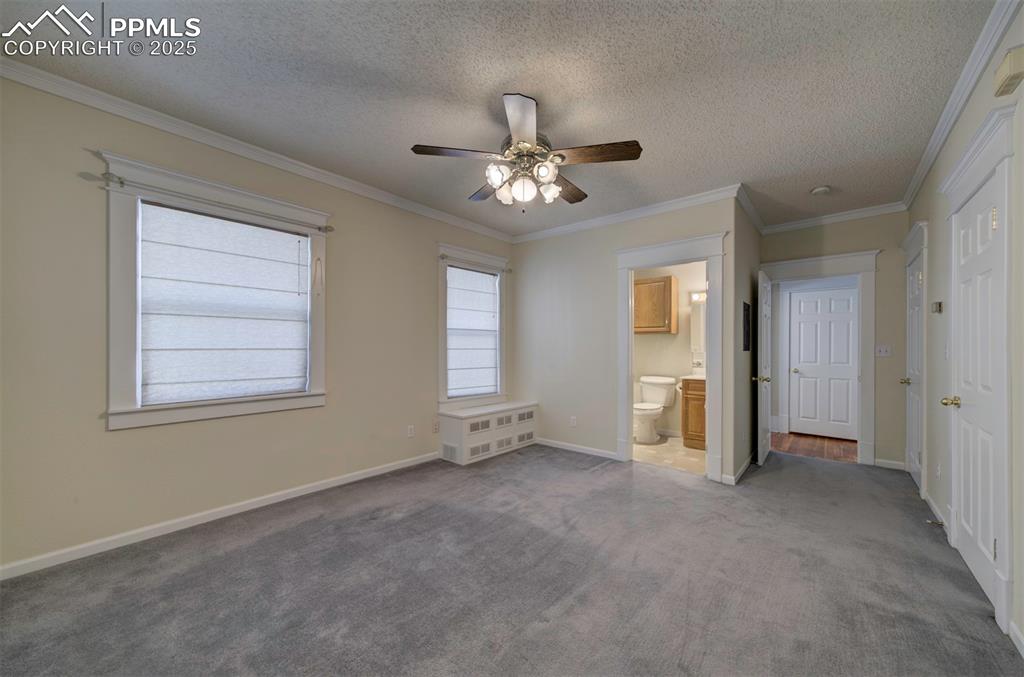
bedroom with carpet, ornamental molding, a textured ceiling, a ceiling fan, and ensuite bath
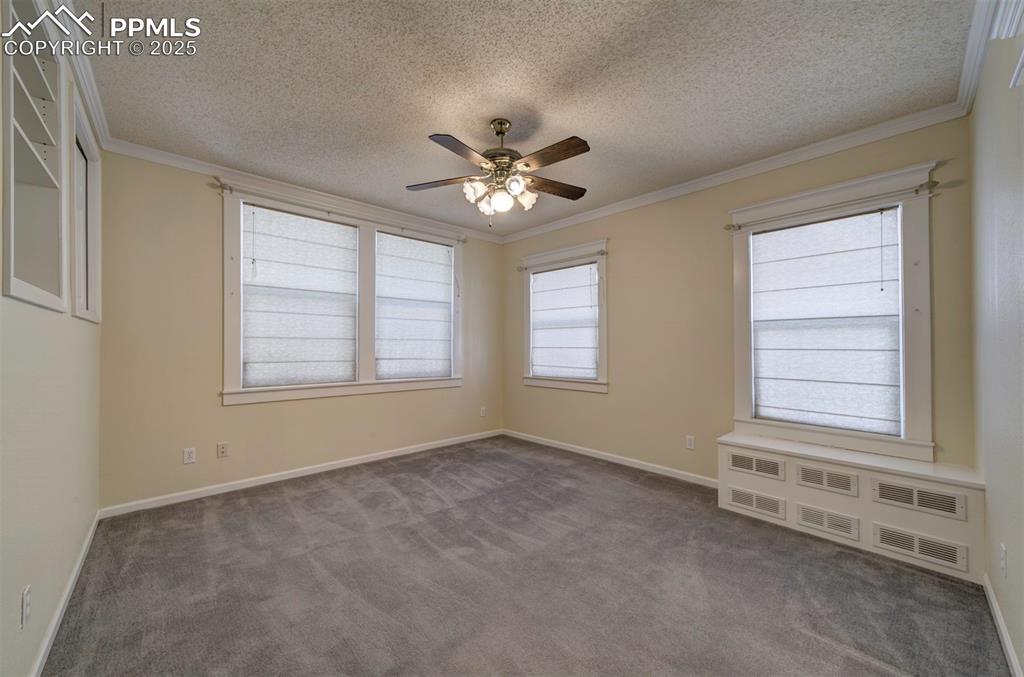
Empty room featuring crown molding, a textured ceiling, dark carpet, and a ceiling fan
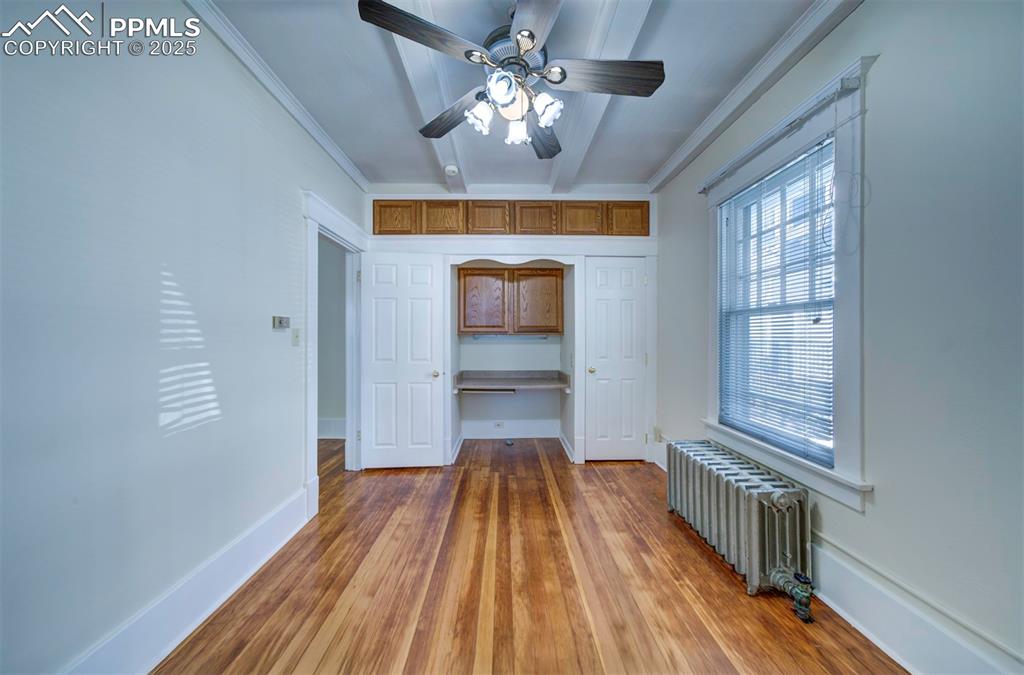
Unfurnished bedroom featuring crown molding, radiator heating unit, light wood-style floors, built in desk, and ceiling fan
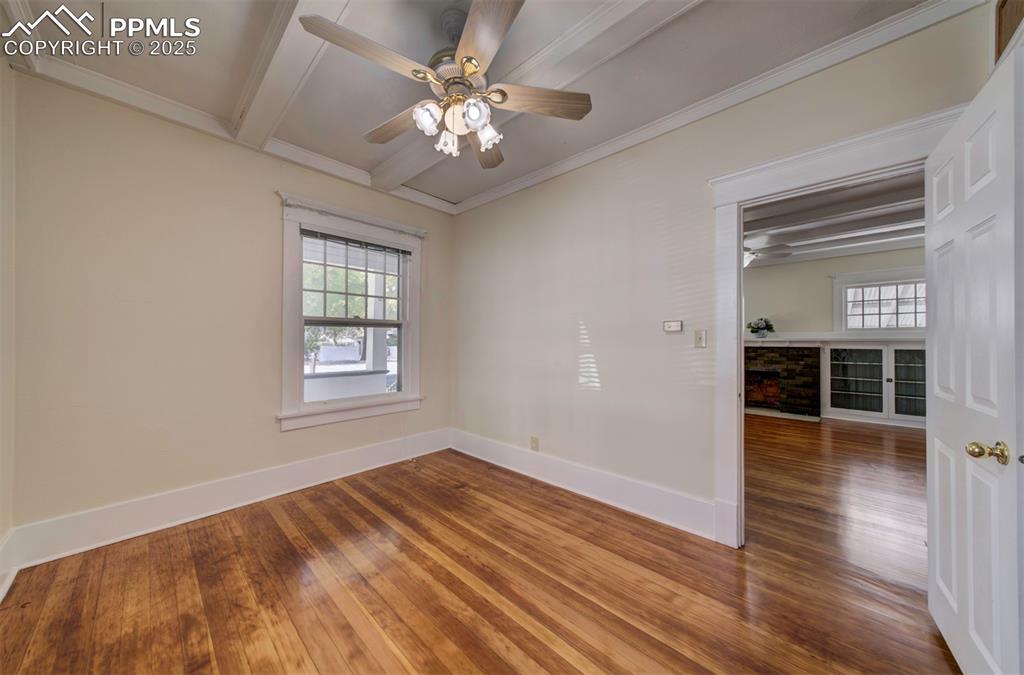
Empty room with a ceiling fan, hardwood / wood-style flooring, beamed ceiling, healthy amount of natural light, and crown molding
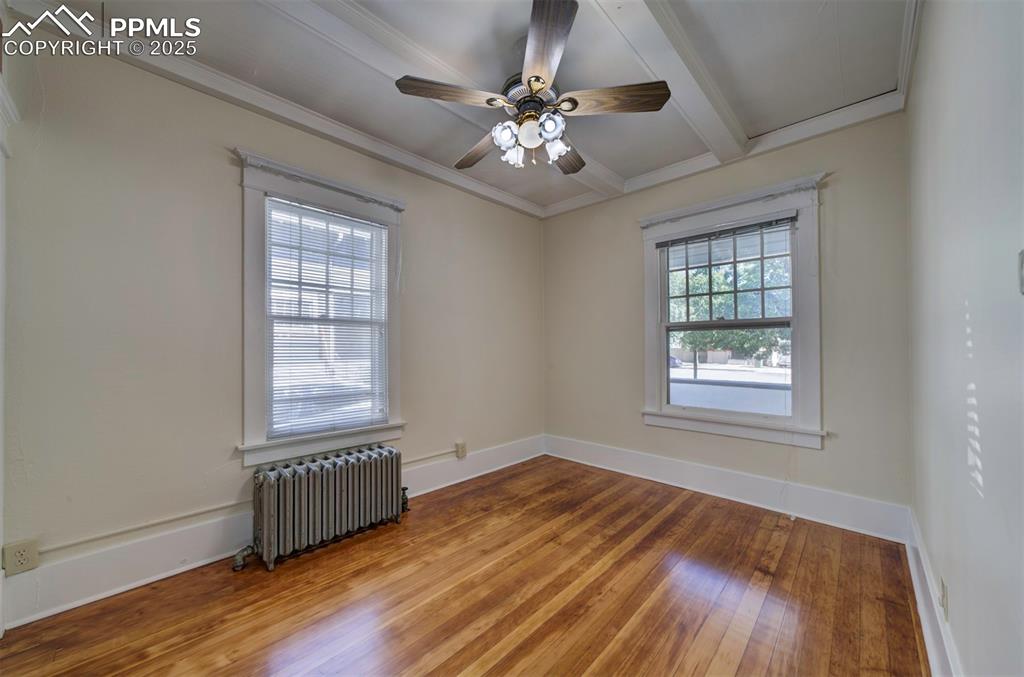
Unfurnished room featuring radiator heating unit, hardwood / wood-style flooring, beam ceiling, ceiling fan,
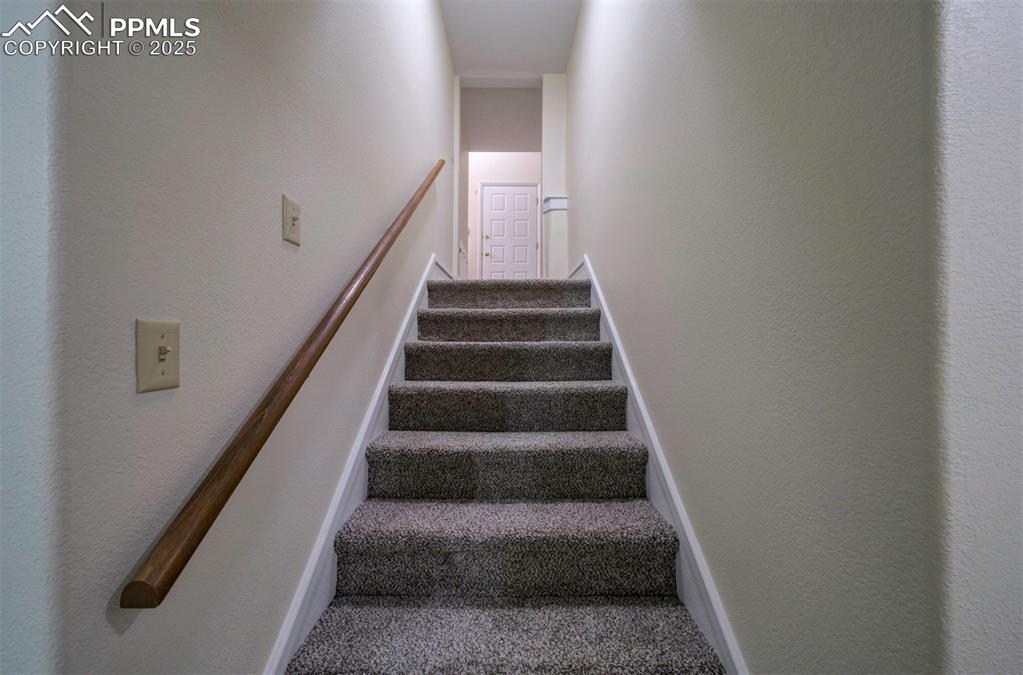
Stairway to basement
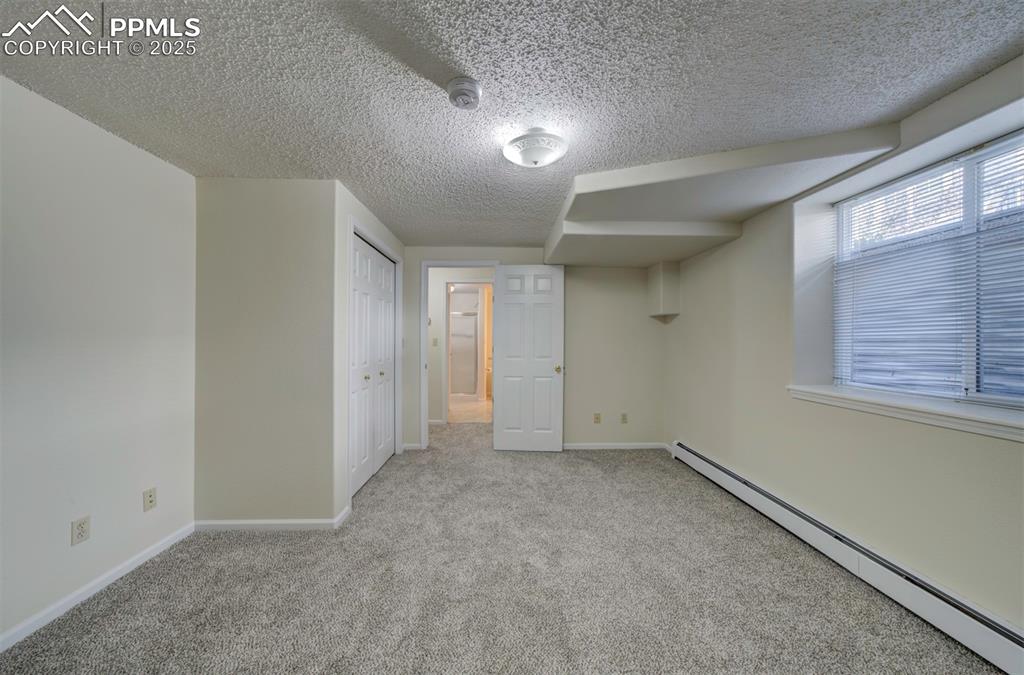
Unfurnished bedroom with a baseboard radiator, light carpet, and a closet
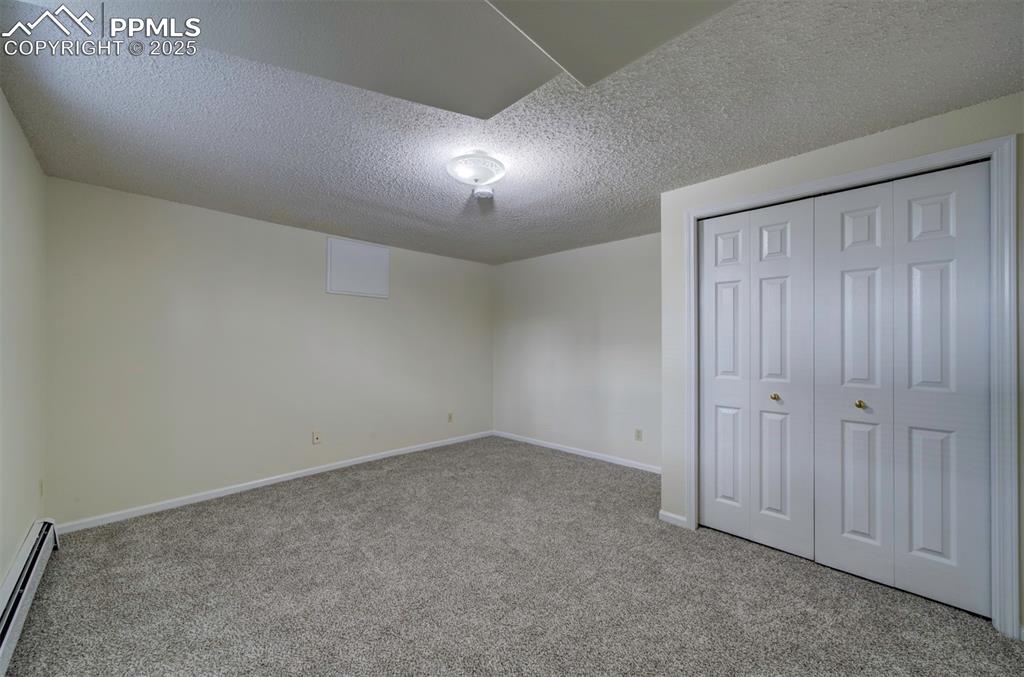
Unfurnished bedroom with a textured ceiling, baseboard heating, carpet, and a closet
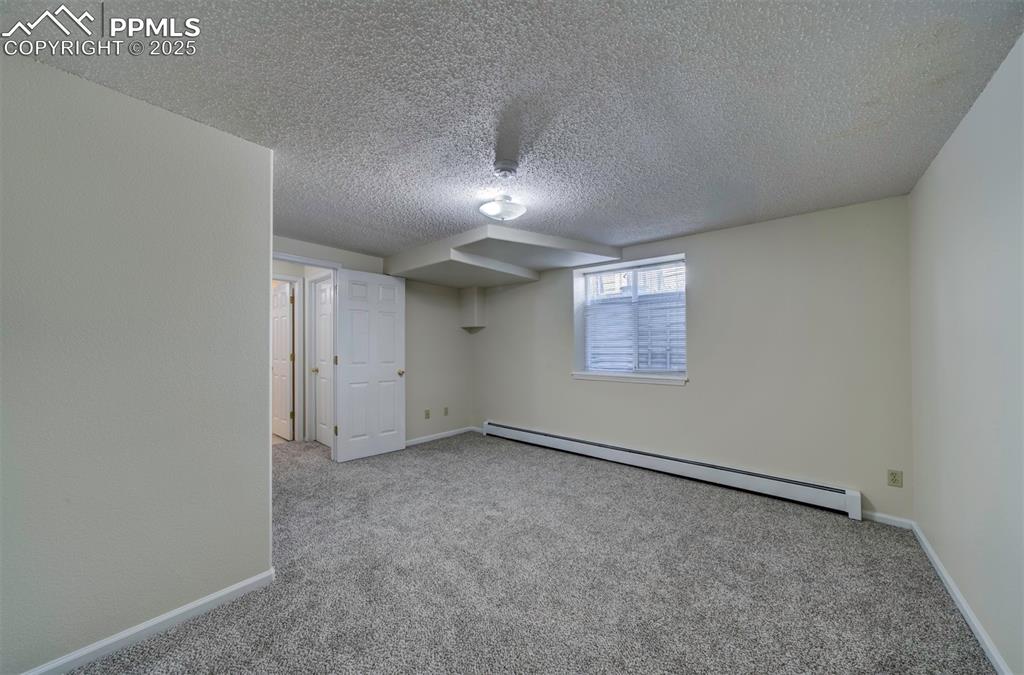
Below grade area featuring a baseboard radiator, carpet floors, and a textured ceiling
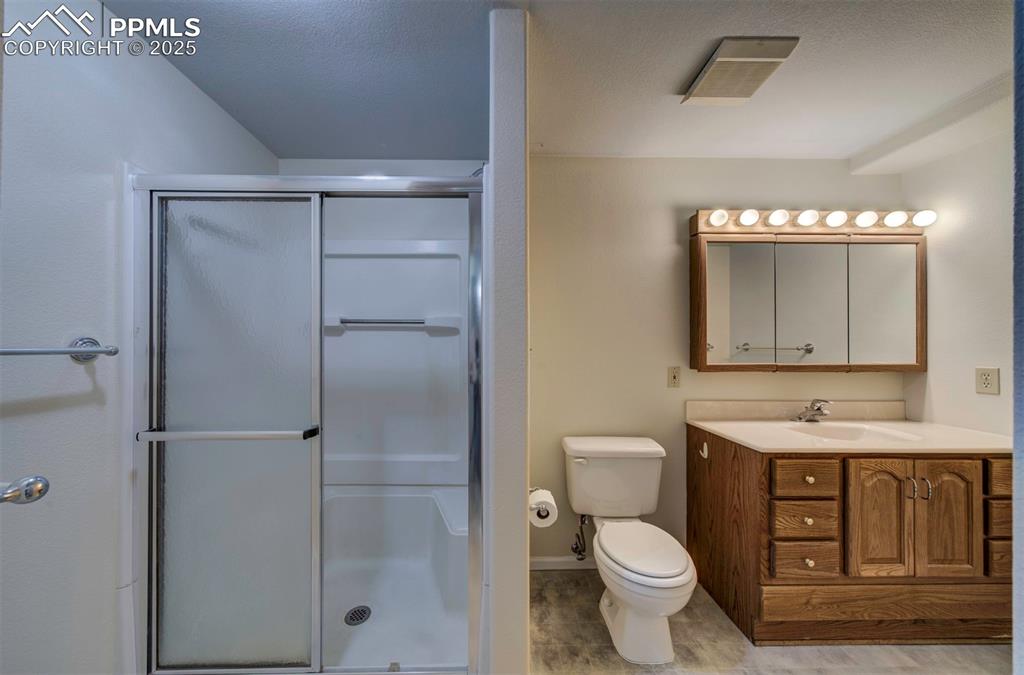
basement 3/4 bath
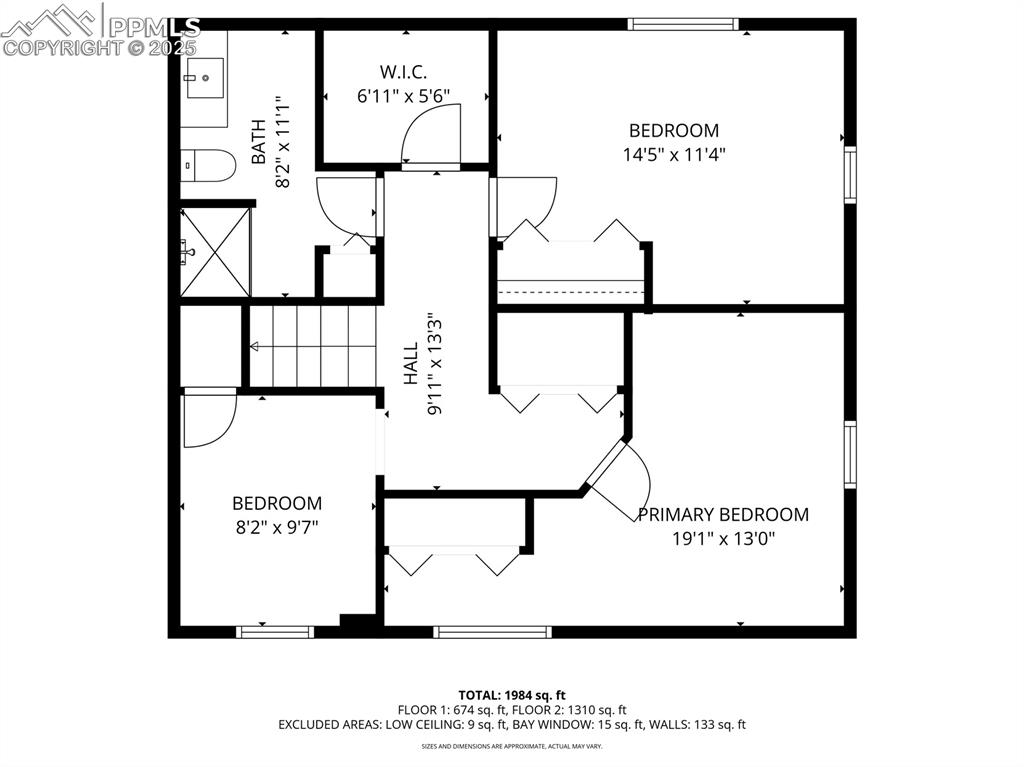
View of floor plan / room layout
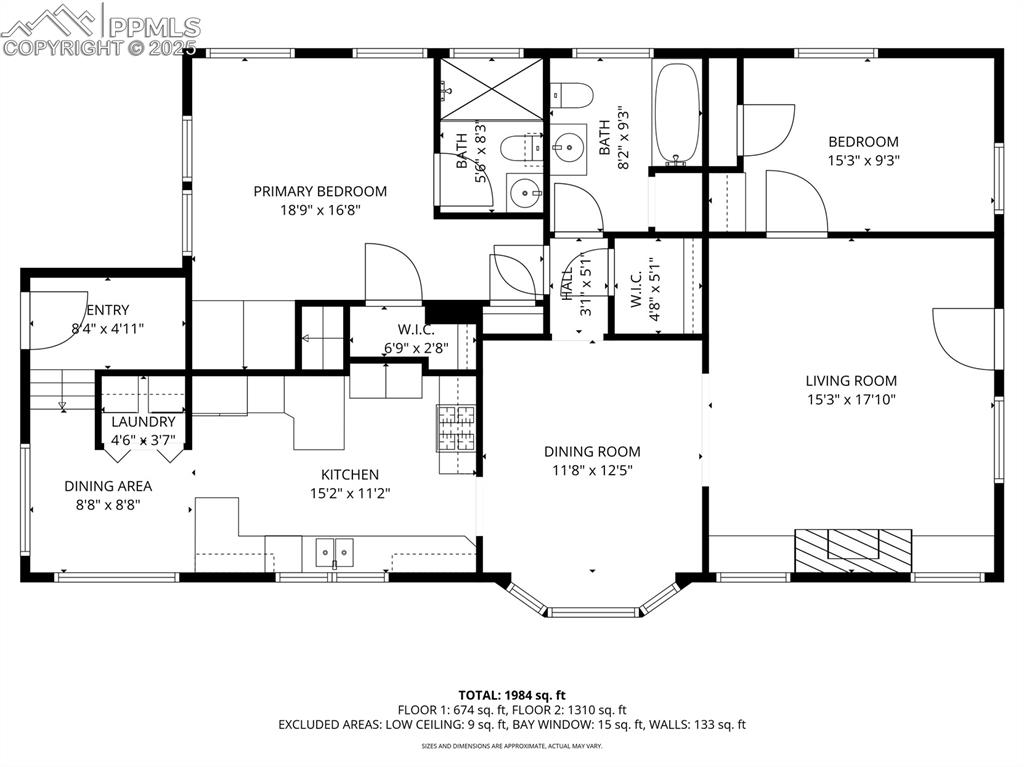
View of home floor plan
Disclaimer: The real estate listing information and related content displayed on this site is provided exclusively for consumers’ personal, non-commercial use and may not be used for any purpose other than to identify prospective properties consumers may be interested in purchasing.