7692 Berwyn Loop, Peyton, CO, 80831
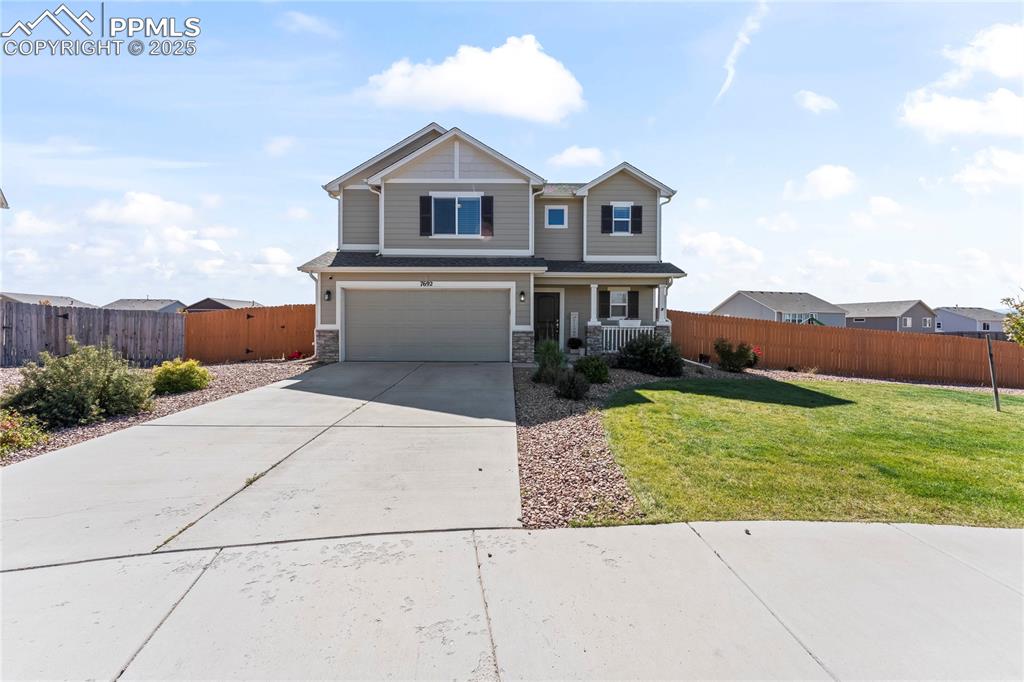
View of front of home with concrete driveway, stone siding, an attached garage, and a porch
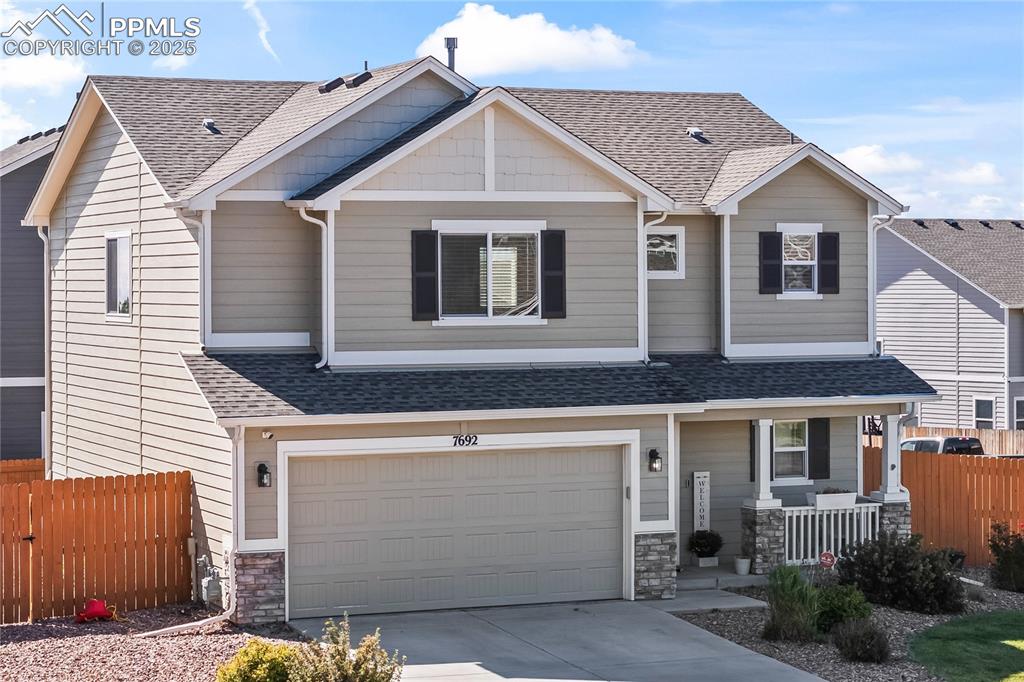
Craftsman house with a porch, stone siding, a shingled roof, and concrete driveway
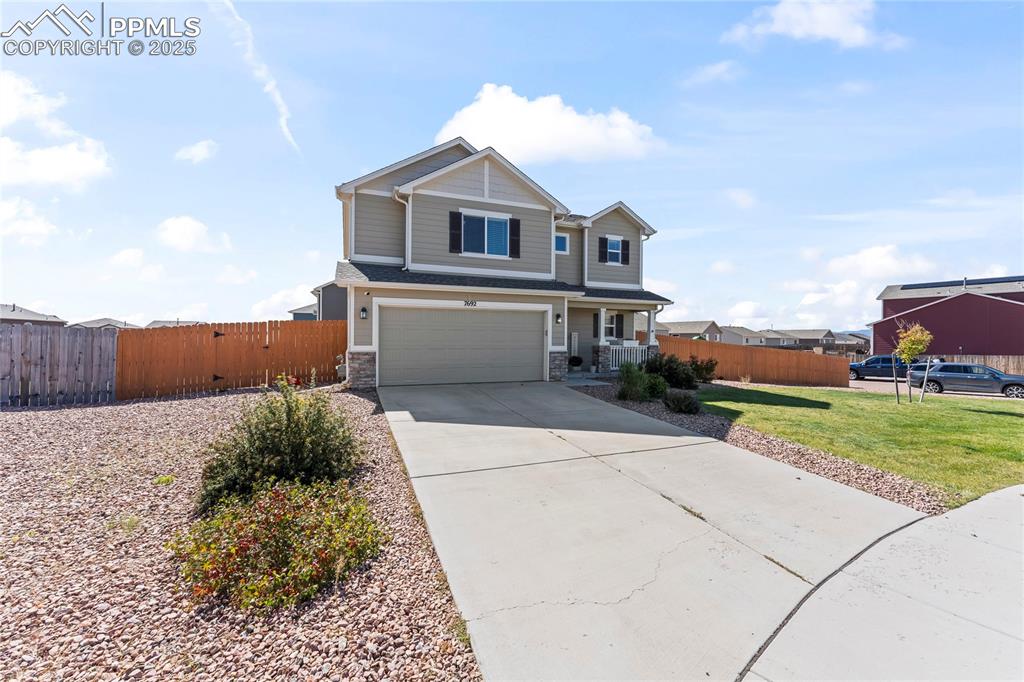
View of front of home with driveway, an attached garage, stone siding, and a shingled roof
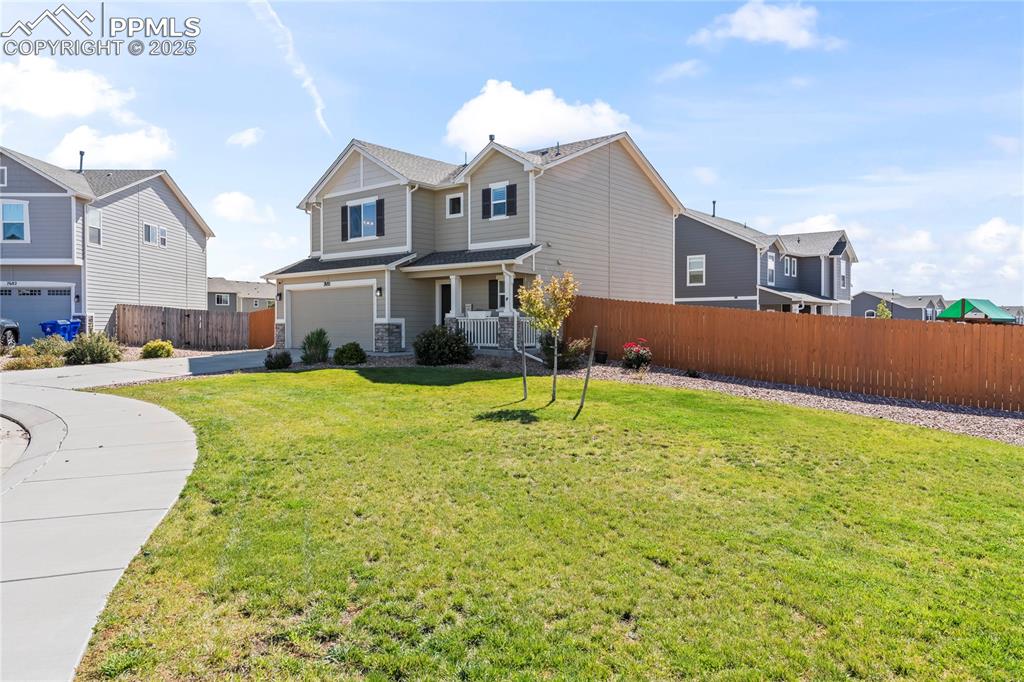
View of front of home featuring covered porch, a garage, and a residential view
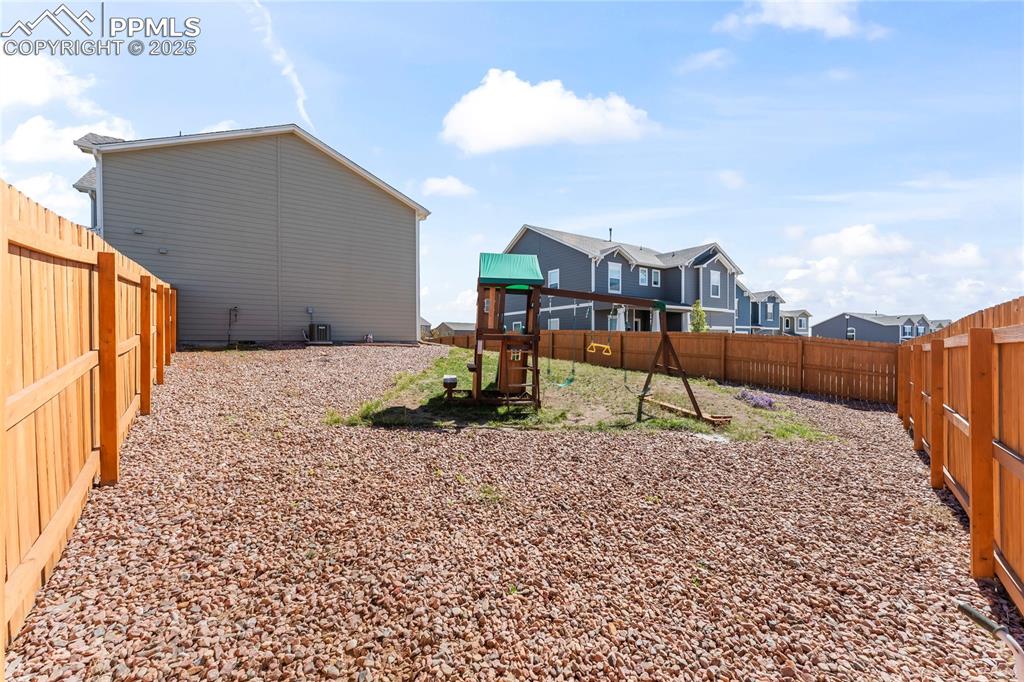
Fenced backyard featuring a playground and a residential view
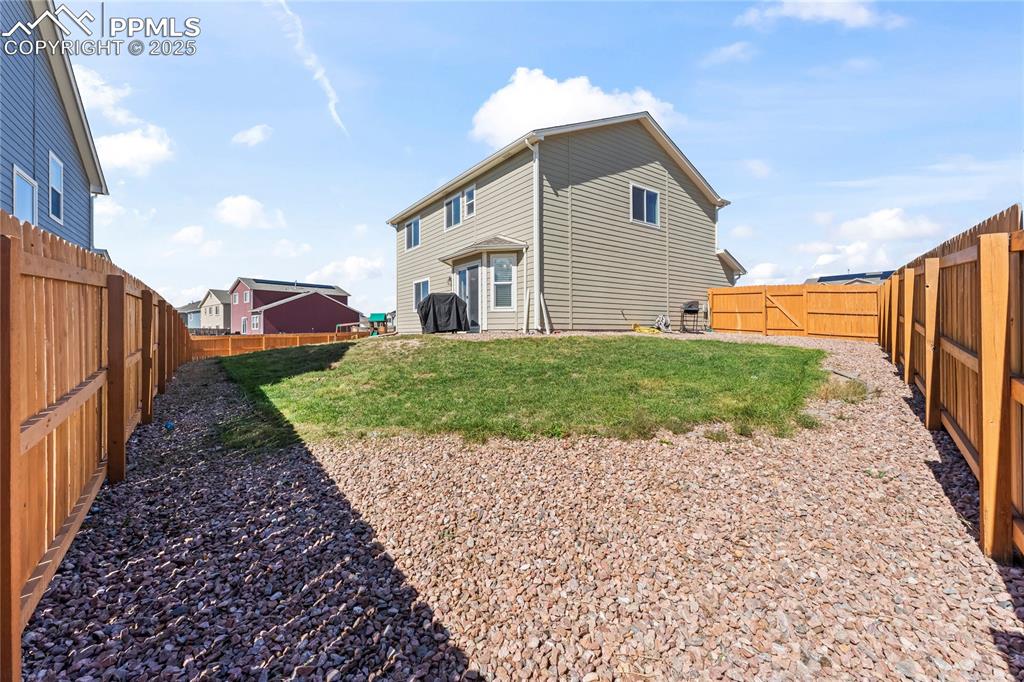
Rear view of house with a fenced backyard
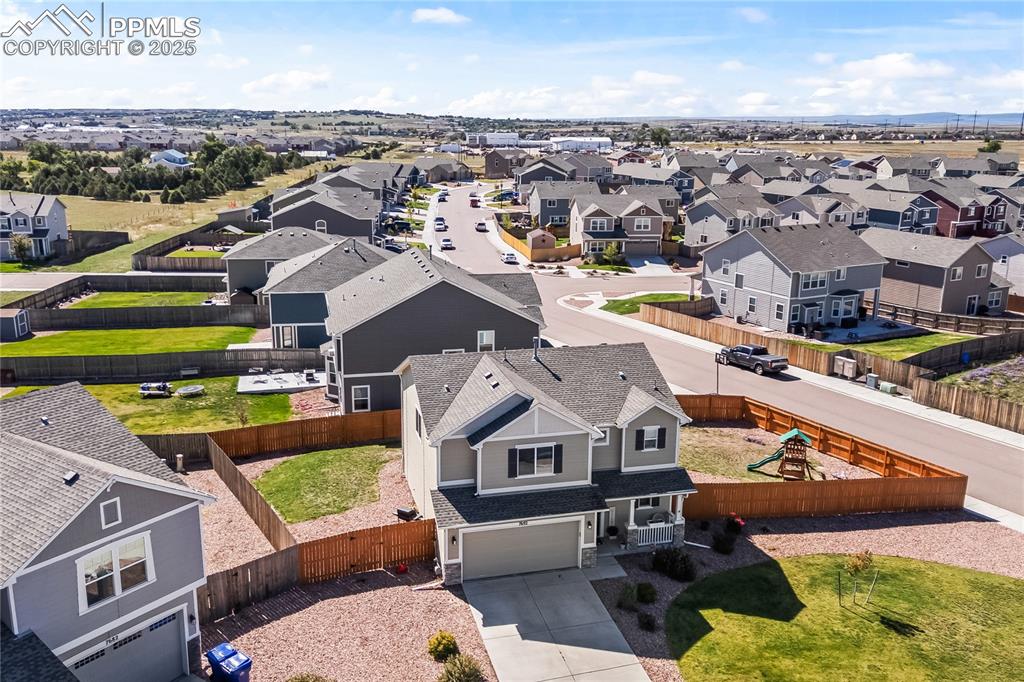
Aerial perspective of suburban area
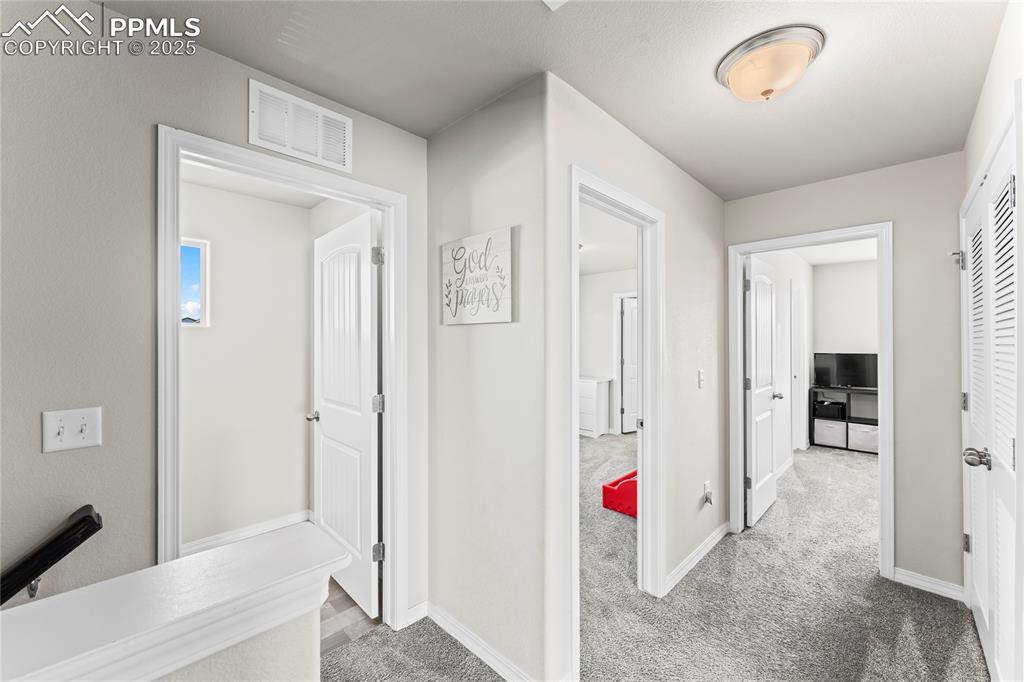
Hallway featuring light carpet and baseboards
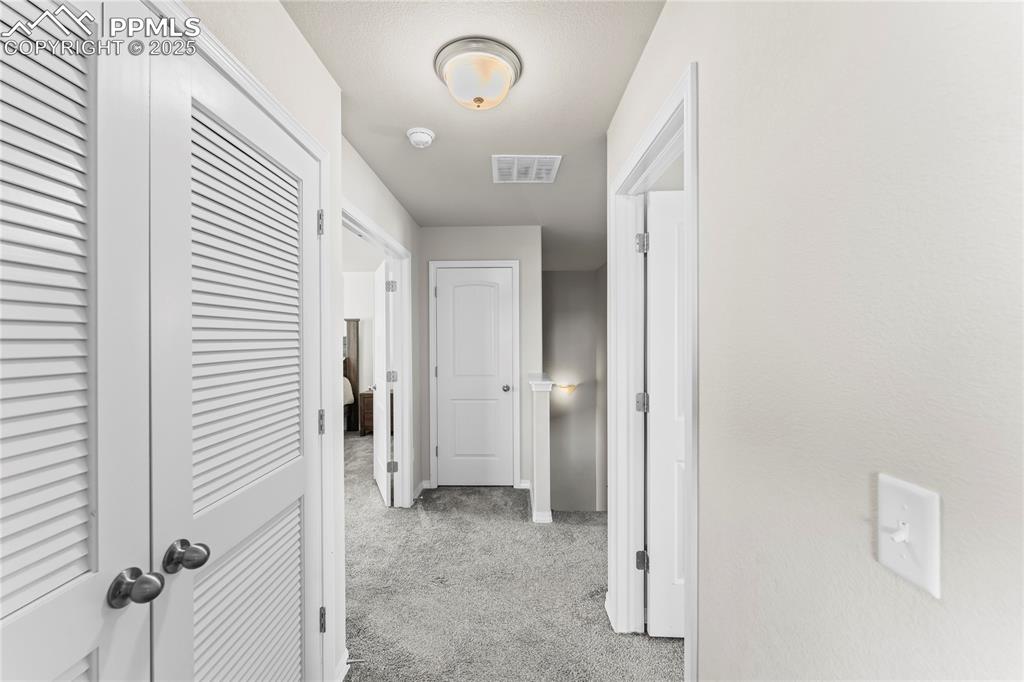
Hallway featuring light carpet and baseboards
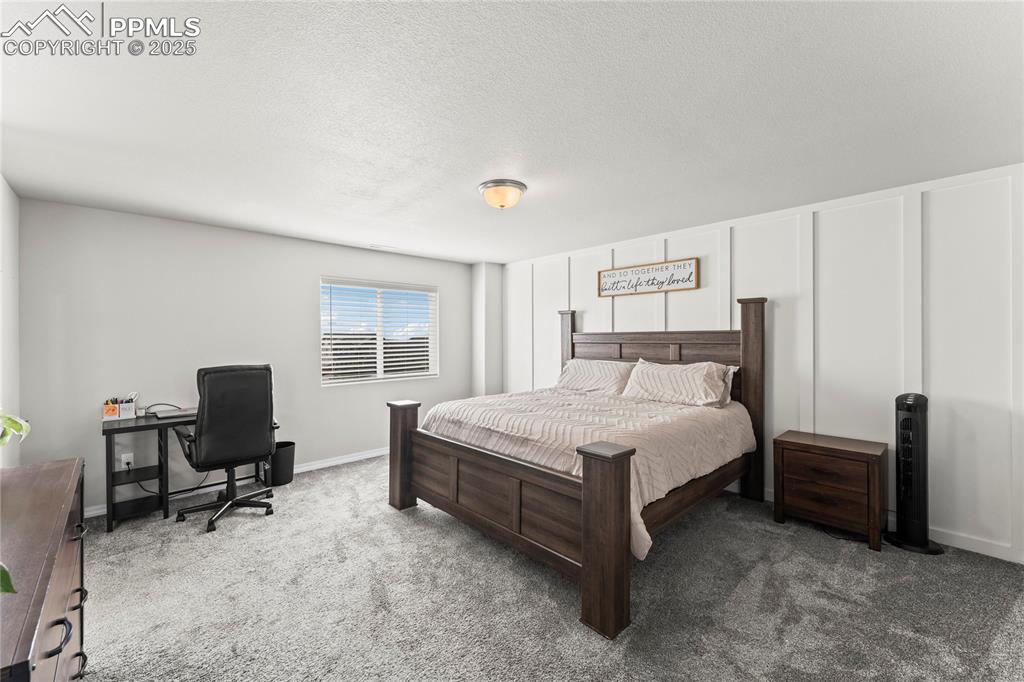
Bedroom with carpet flooring, a textured ceiling, an office area, and a decorative wall
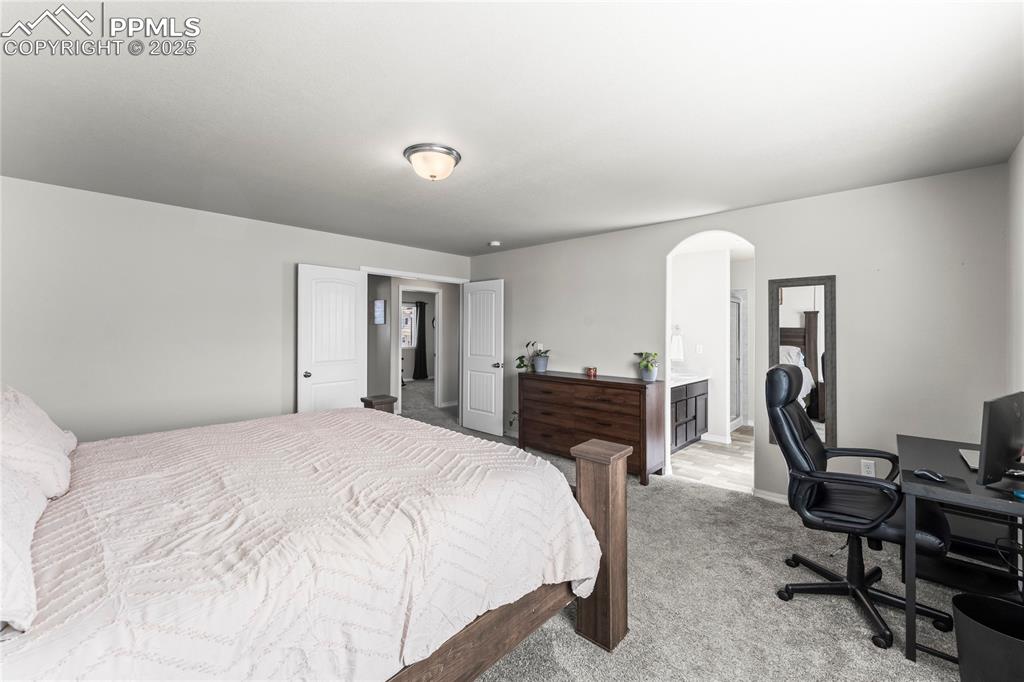
Bedroom with carpet flooring, arched walkways, an office area, and ensuite bathroom
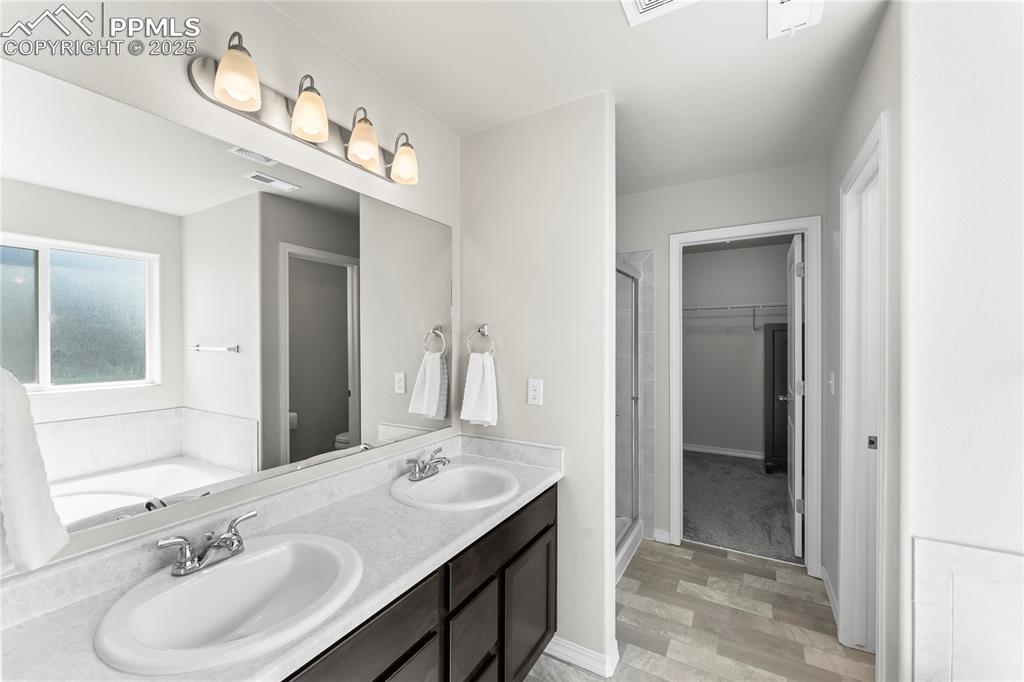
Full bathroom featuring light wood finished floors, a shower stall, double vanity, a bath, and a spacious closet
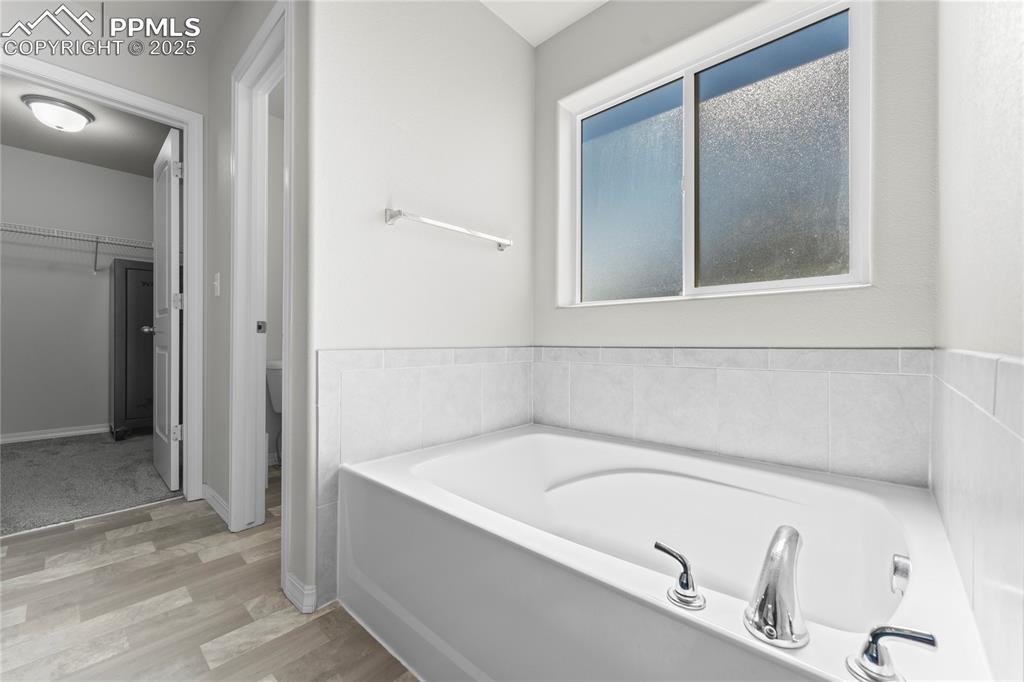
Bathroom featuring a bath, a spacious closet, and light wood-style floors
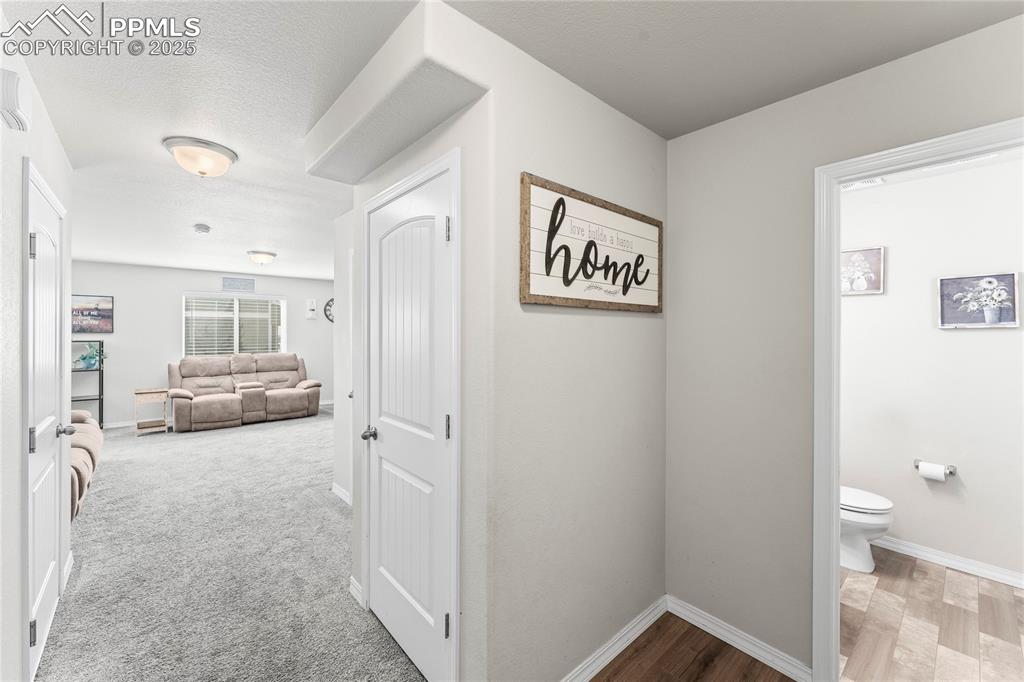
Hallway with a textured ceiling and light wood-style flooring
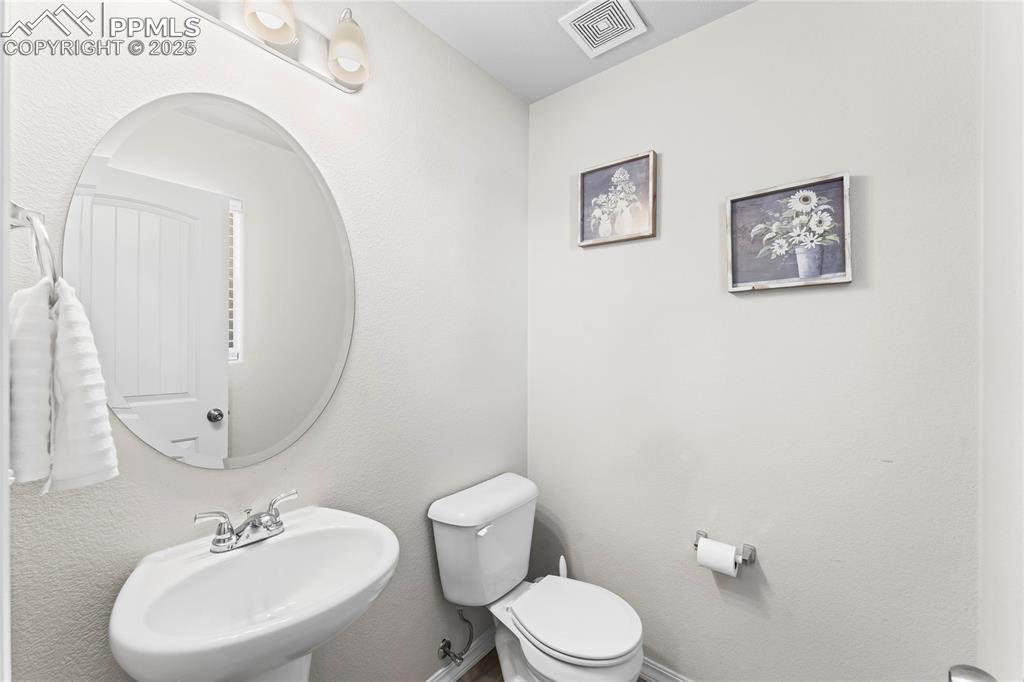
Half bath with a sink and a textured wall
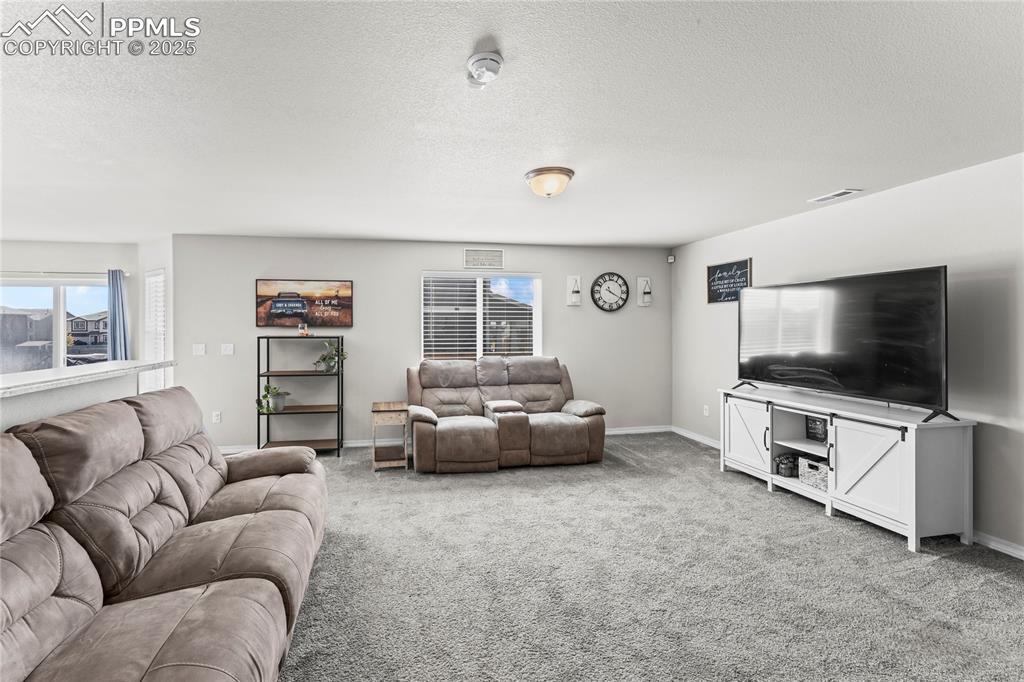
Living room featuring a textured ceiling and carpet floors
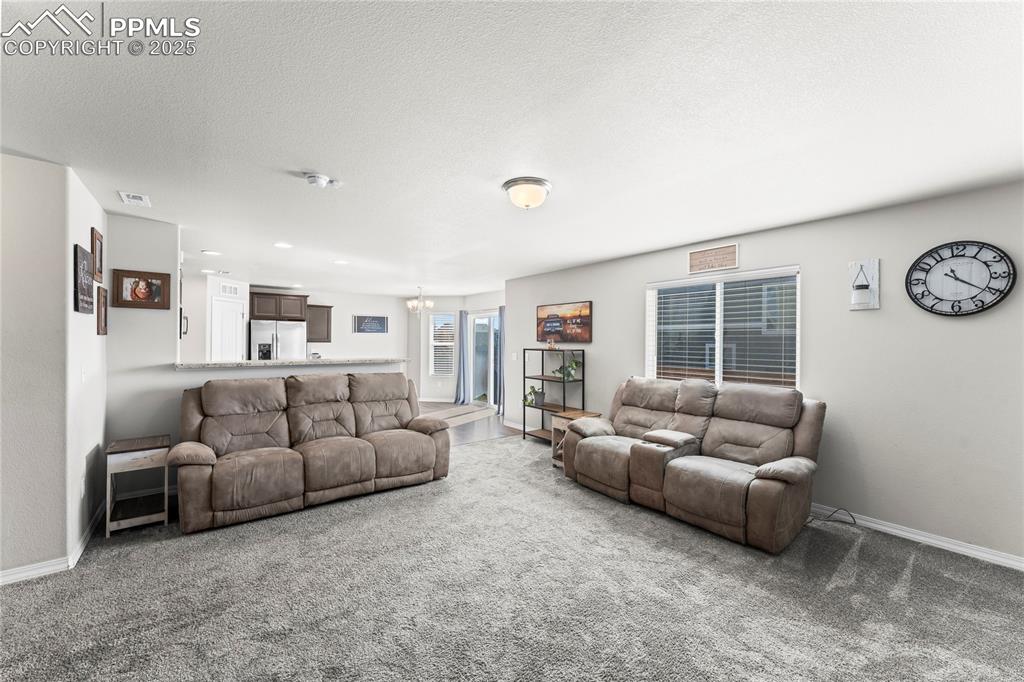
Living room with carpet flooring, a textured ceiling, and a chandelier
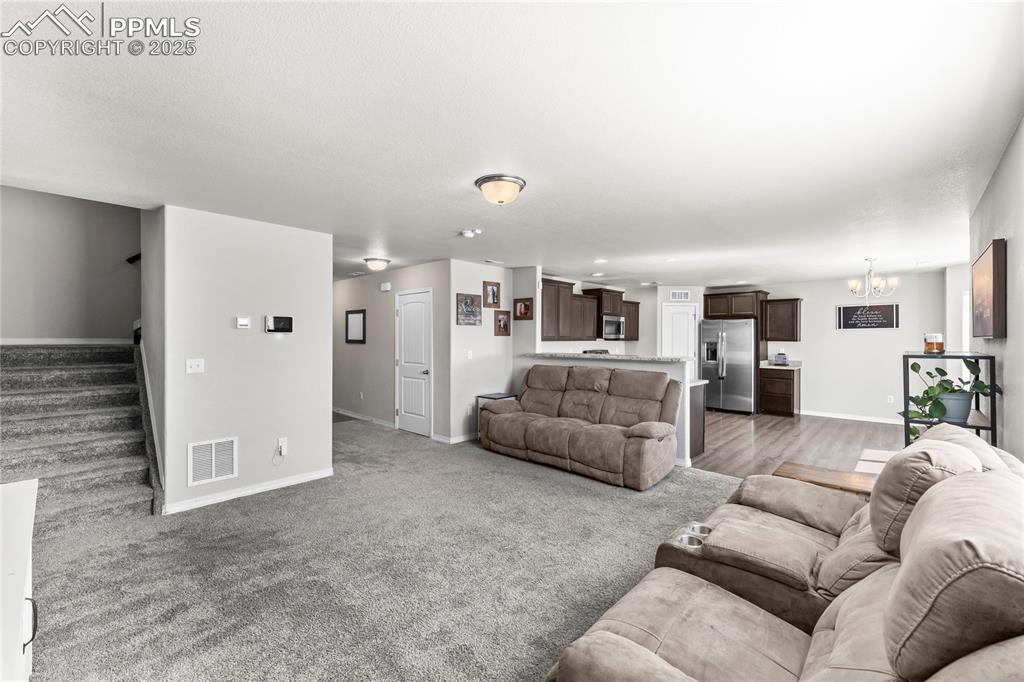
Living area featuring stairway, a chandelier, and light carpet
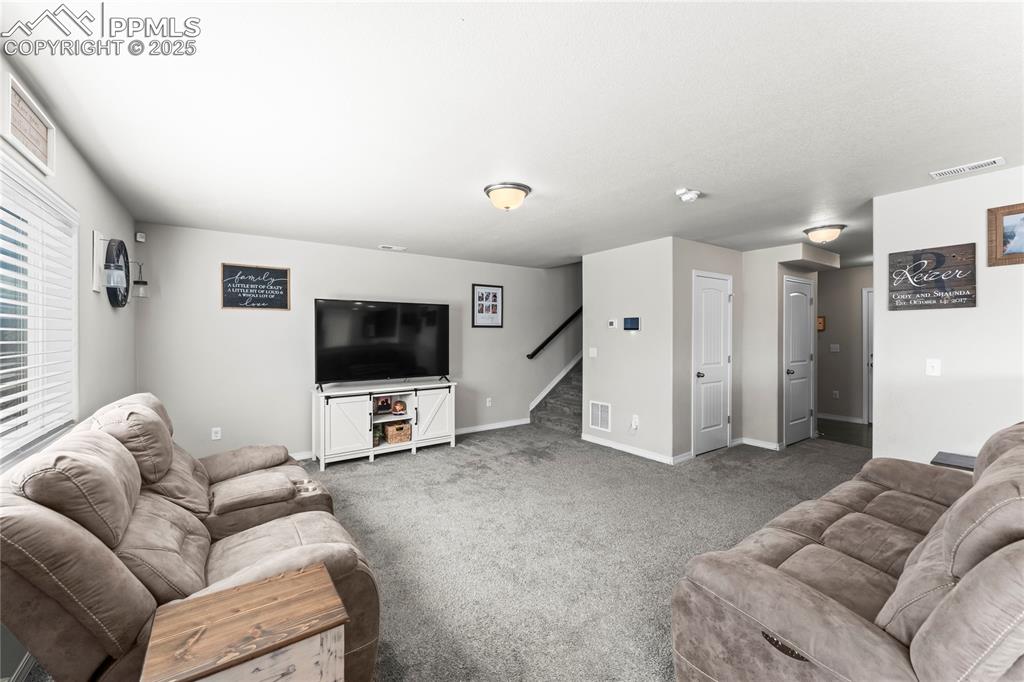
Carpeted living area featuring baseboards and stairs
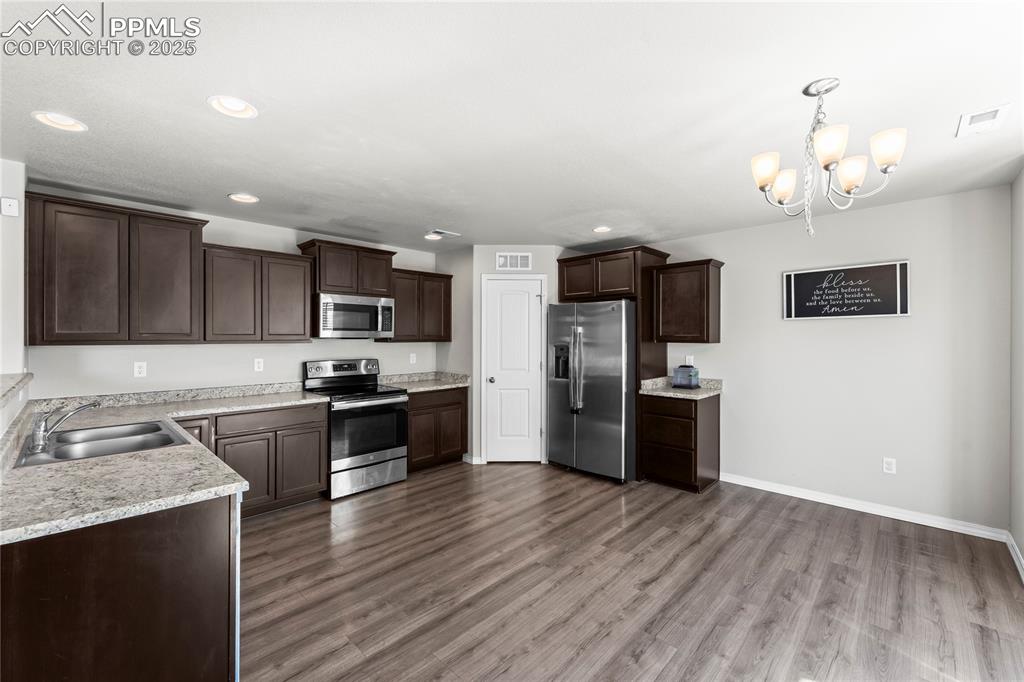
Kitchen featuring dark brown cabinetry, appliances with stainless steel finishes, dark wood-style floors, recessed lighting, and a chandelier
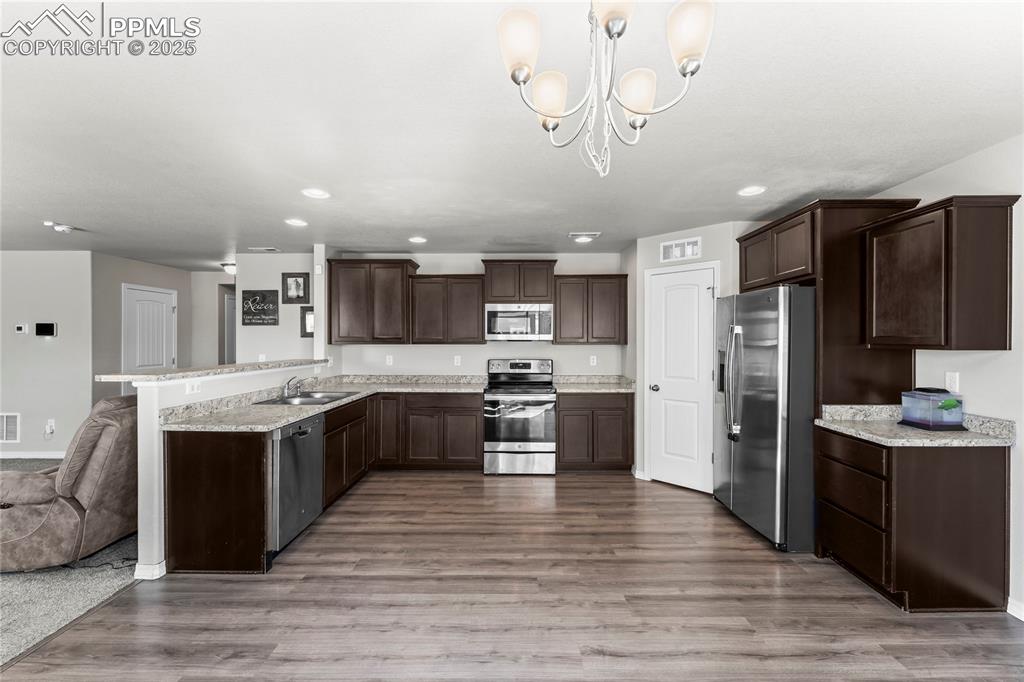
Kitchen featuring dark brown cabinetry, stainless steel appliances, dark wood-style flooring, a peninsula, and recessed lighting
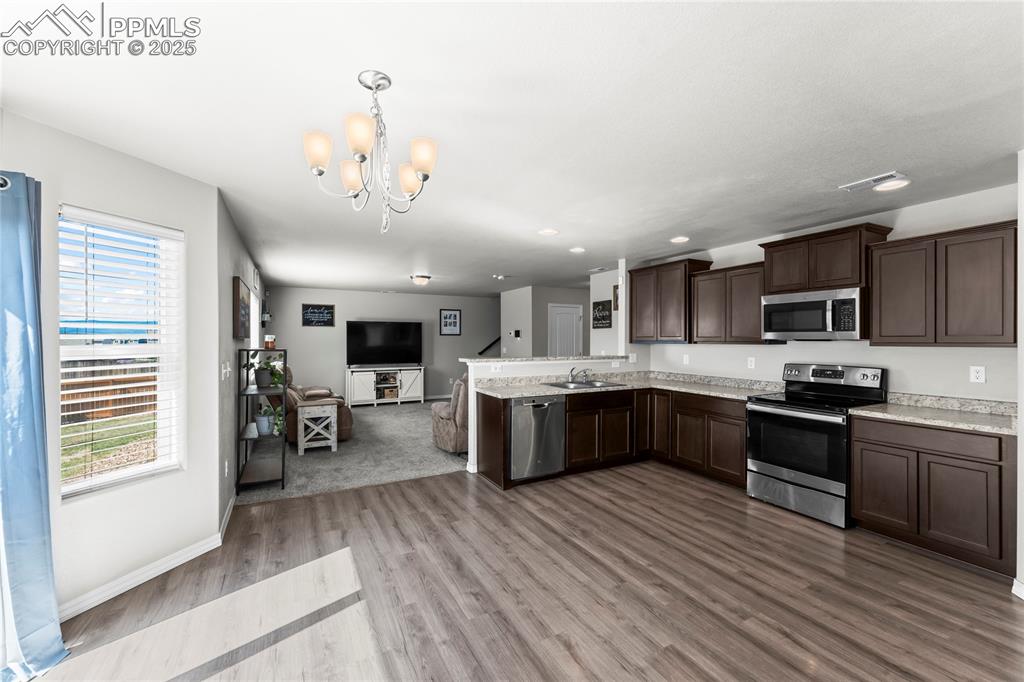
Kitchen with appliances with stainless steel finishes, open floor plan, light wood-type flooring, a chandelier, and dark brown cabinets
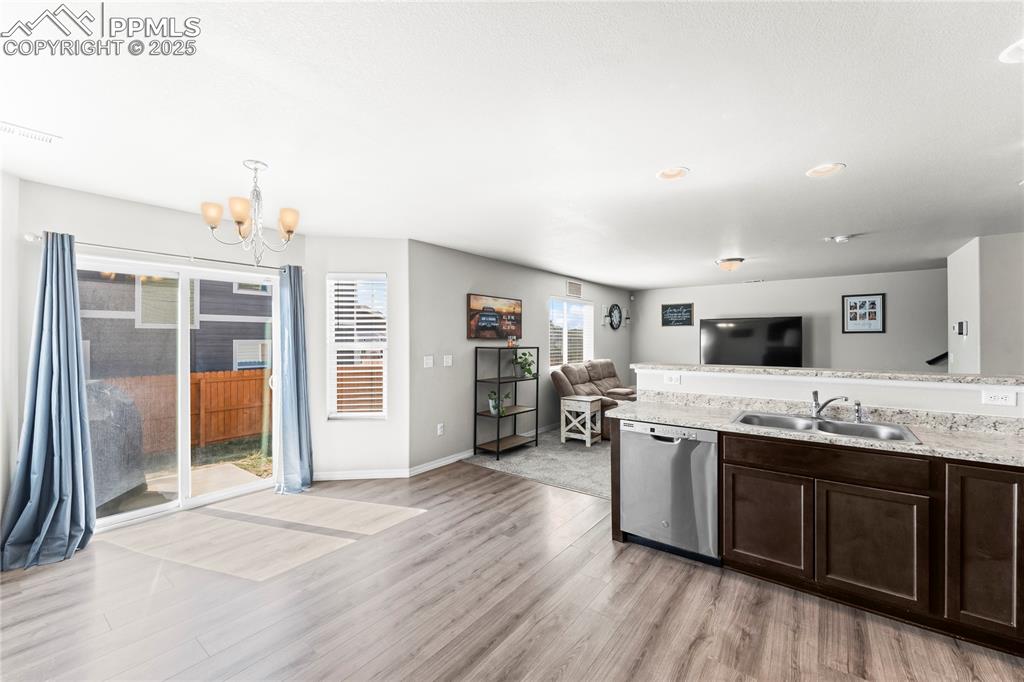
Kitchen featuring dishwasher, a chandelier, dark brown cabinetry, open floor plan, and light wood-style flooring
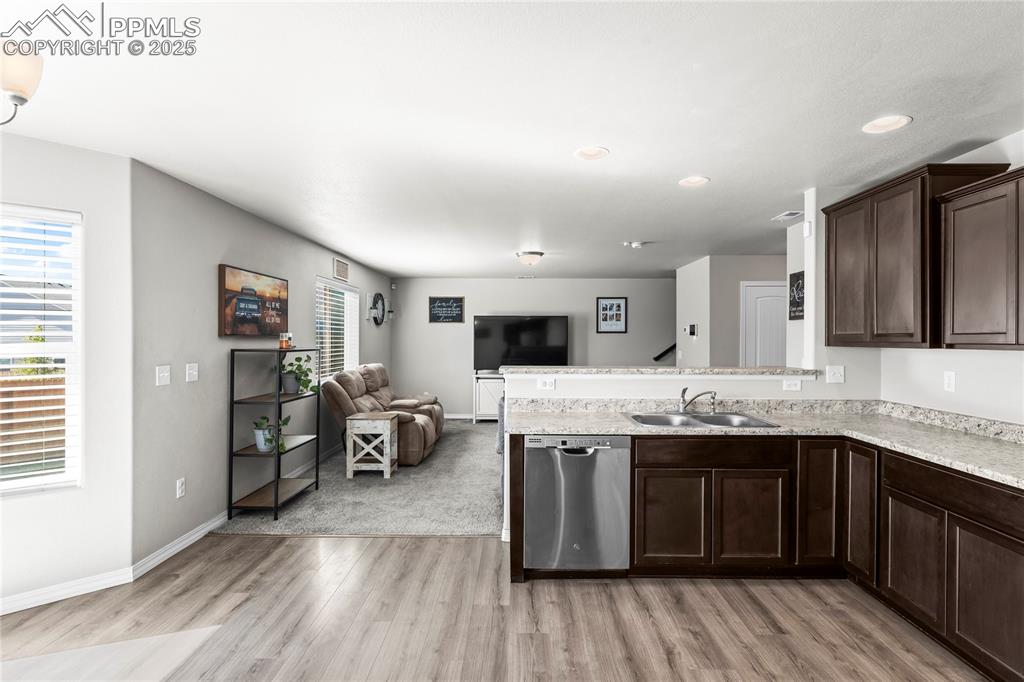
Kitchen with a peninsula, dark brown cabinets, dishwasher, open floor plan, and light wood-style flooring
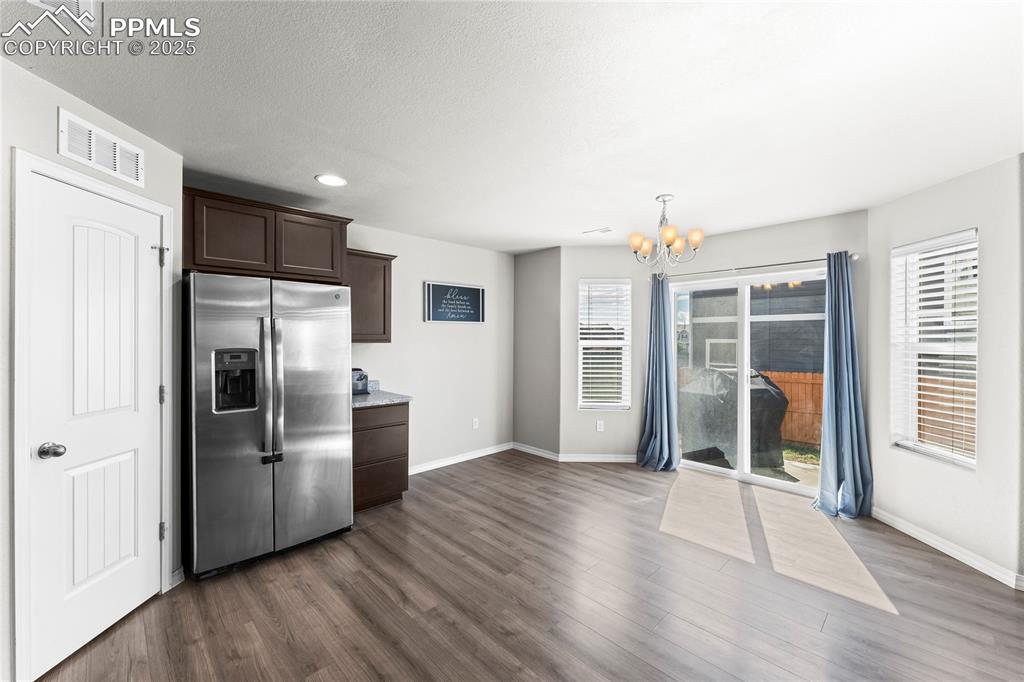
Kitchen featuring dark brown cabinets, stainless steel fridge, a chandelier, dark wood-style floors, and light countertops
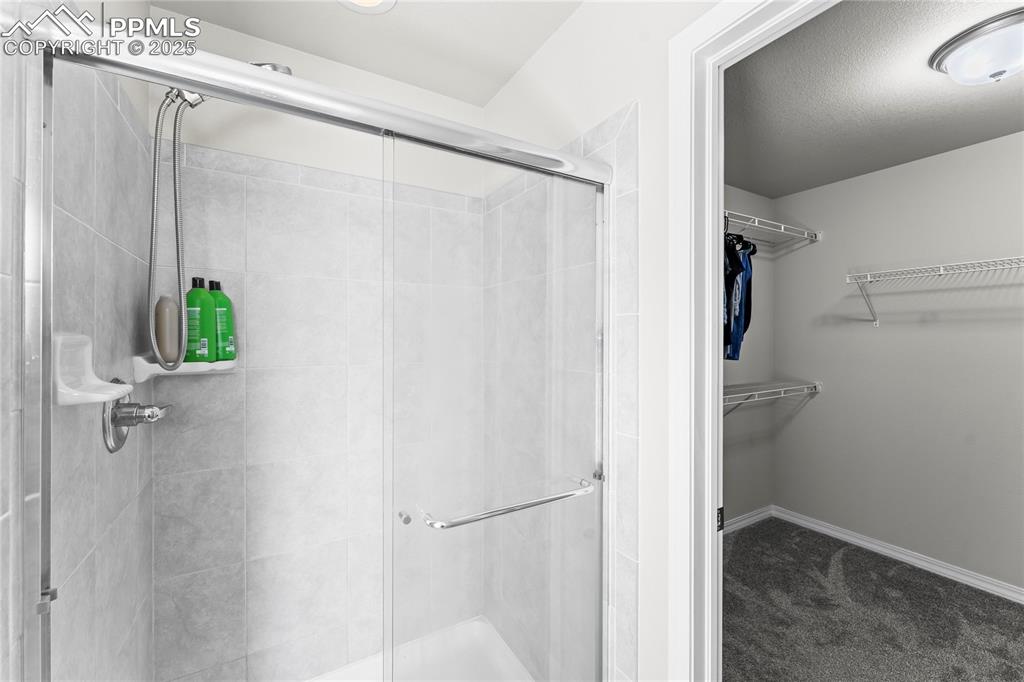
Bathroom with a shower stall and a walk in closet
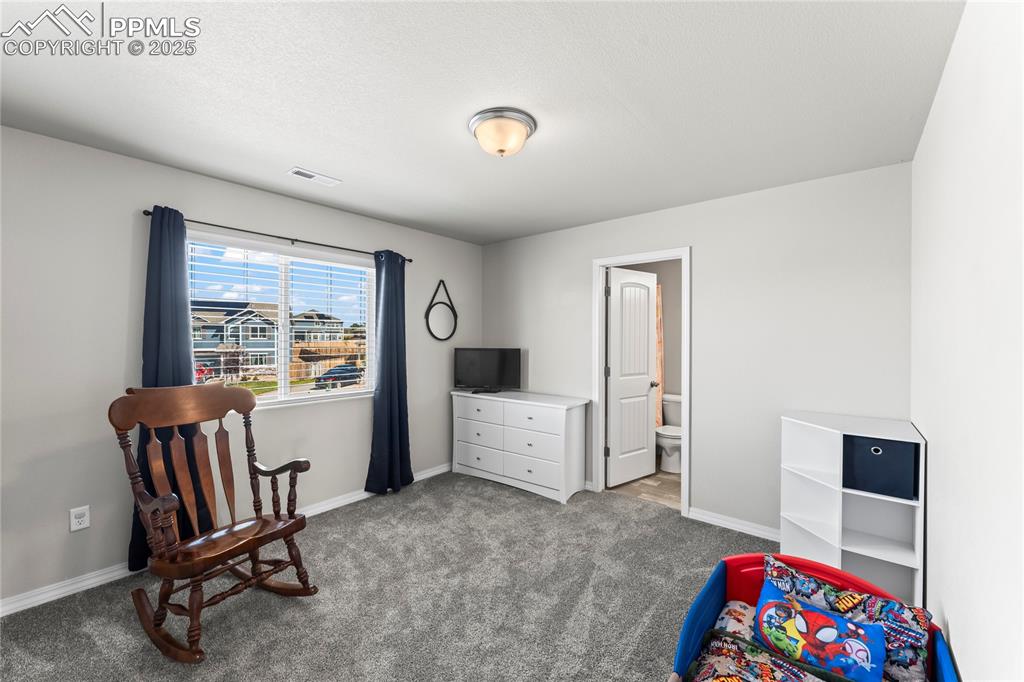
Living area featuring carpet flooring and baseboards
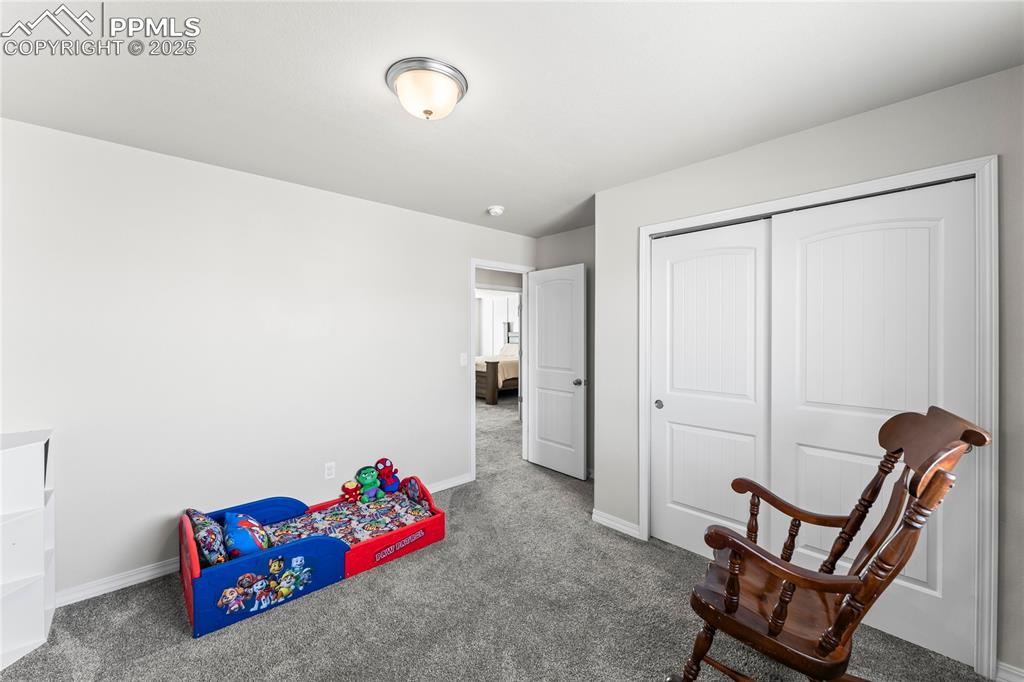
Game room featuring carpet floors and baseboards
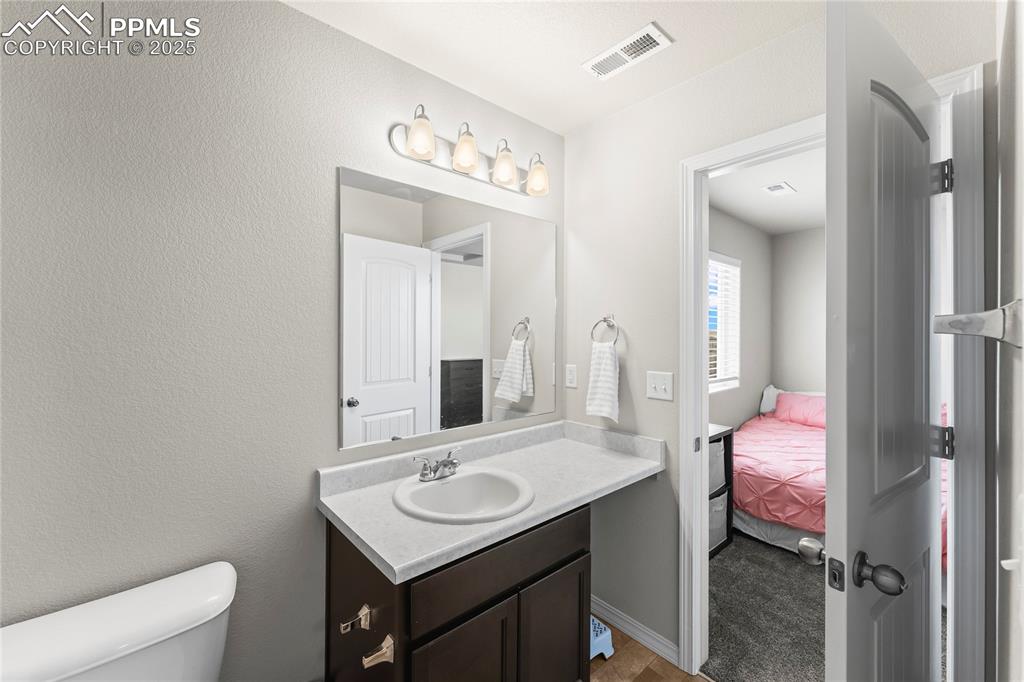
Ensuite bathroom with vanity and a textured wall
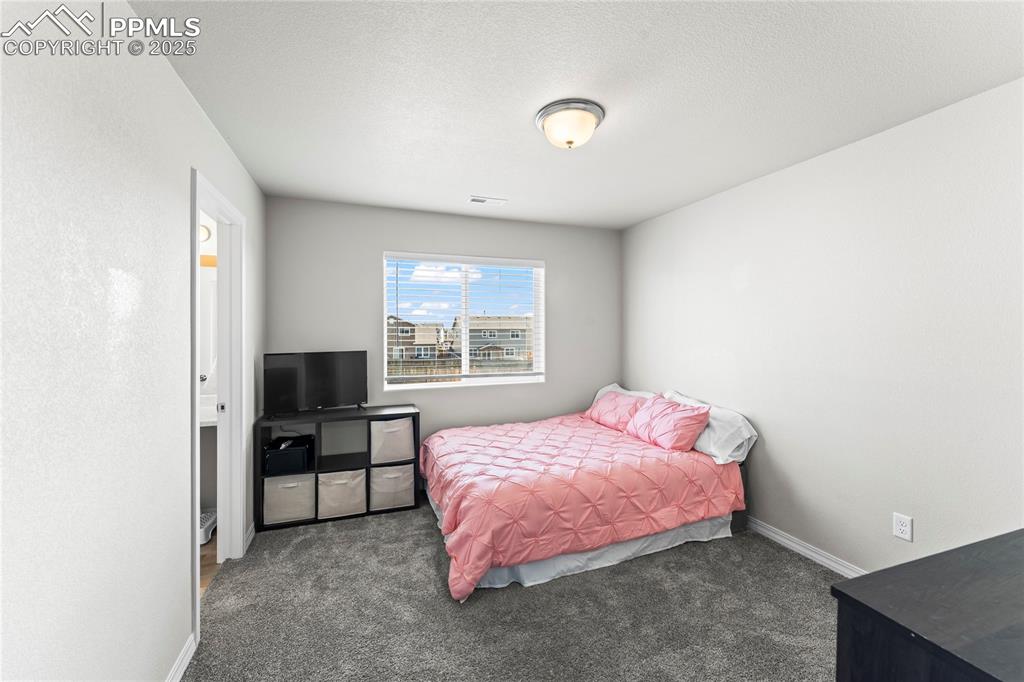
Carpeted bedroom with baseboards and a textured ceiling
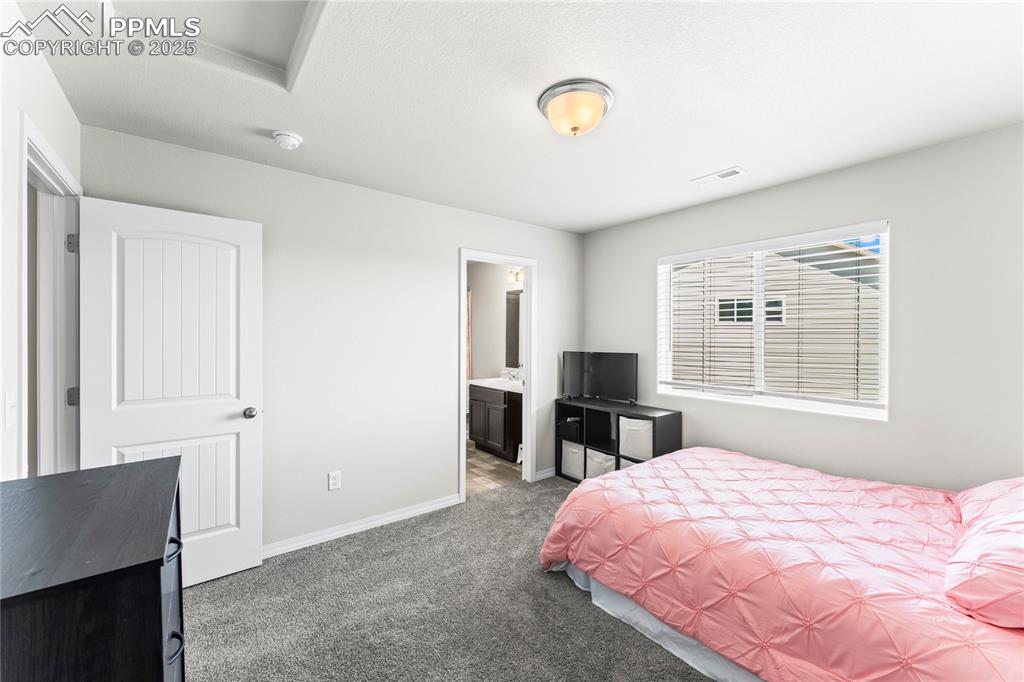
Bedroom featuring carpet floors and ensuite bath
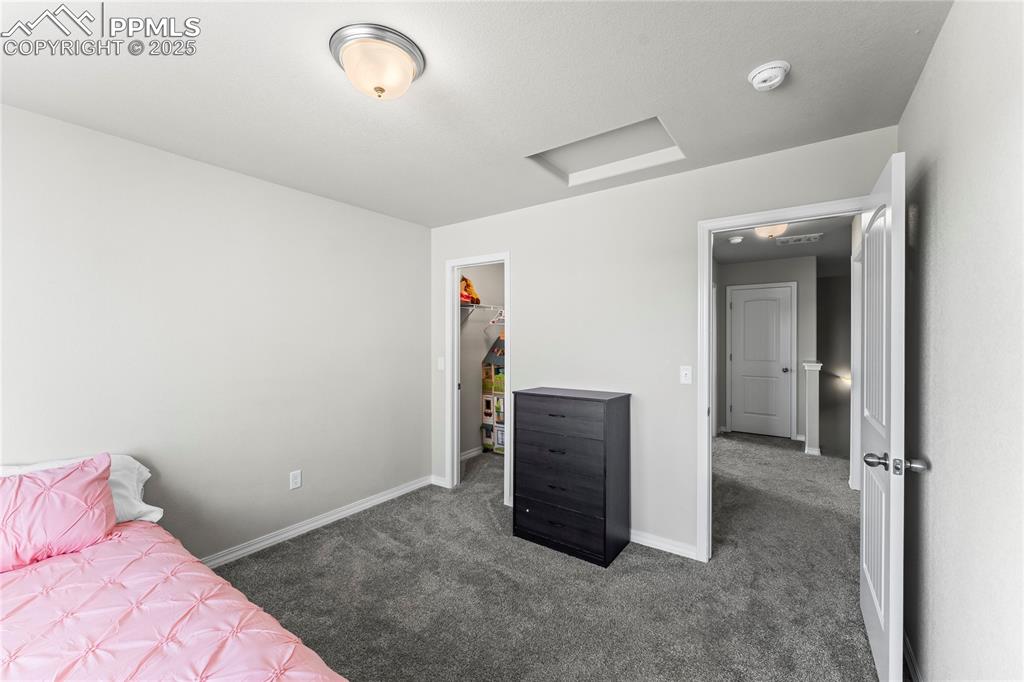
Bedroom featuring attic access, carpet flooring, and a spacious closet
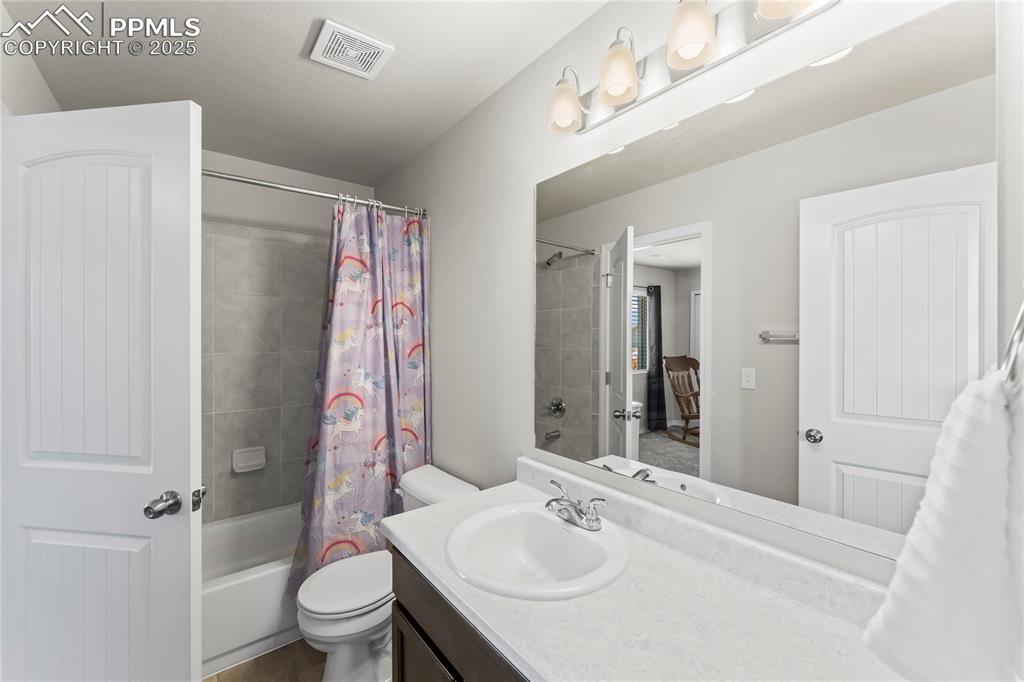
Bathroom with shower / tub combo with curtain and vanity
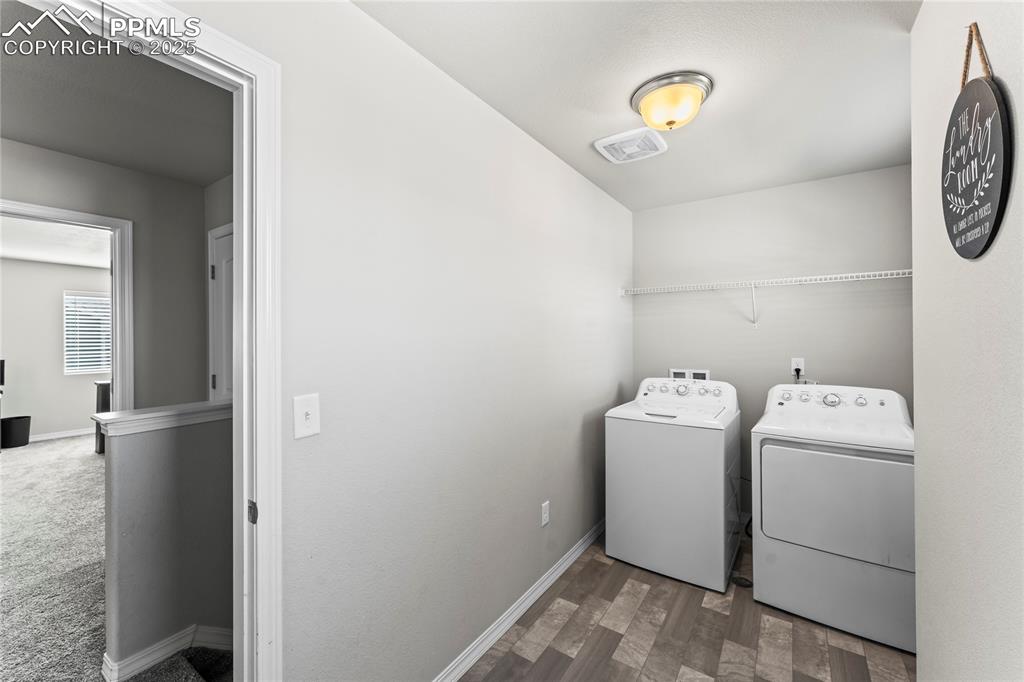
Washroom featuring independent washer and dryer and wood finished floors
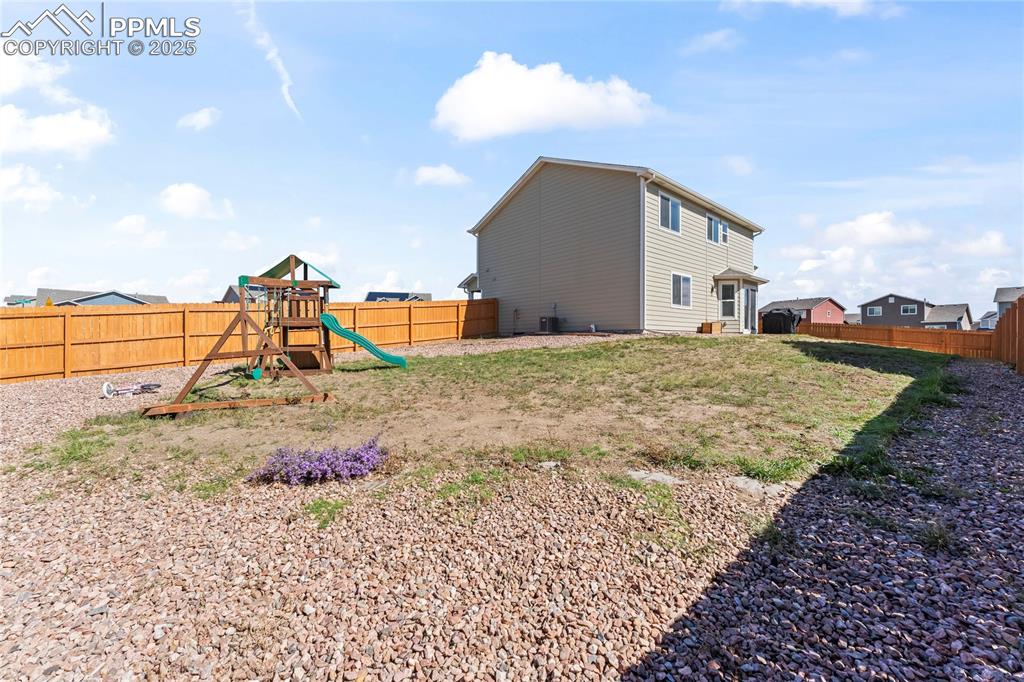
Other
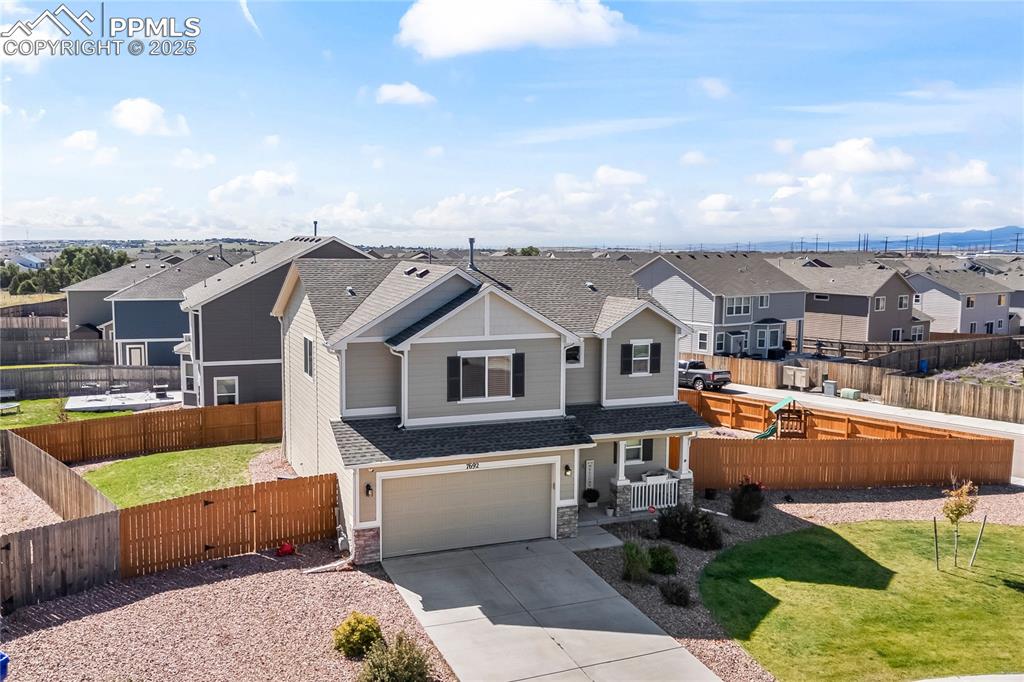
View of front of house with a residential view, roof with shingles, concrete driveway, stone siding, and an attached garage
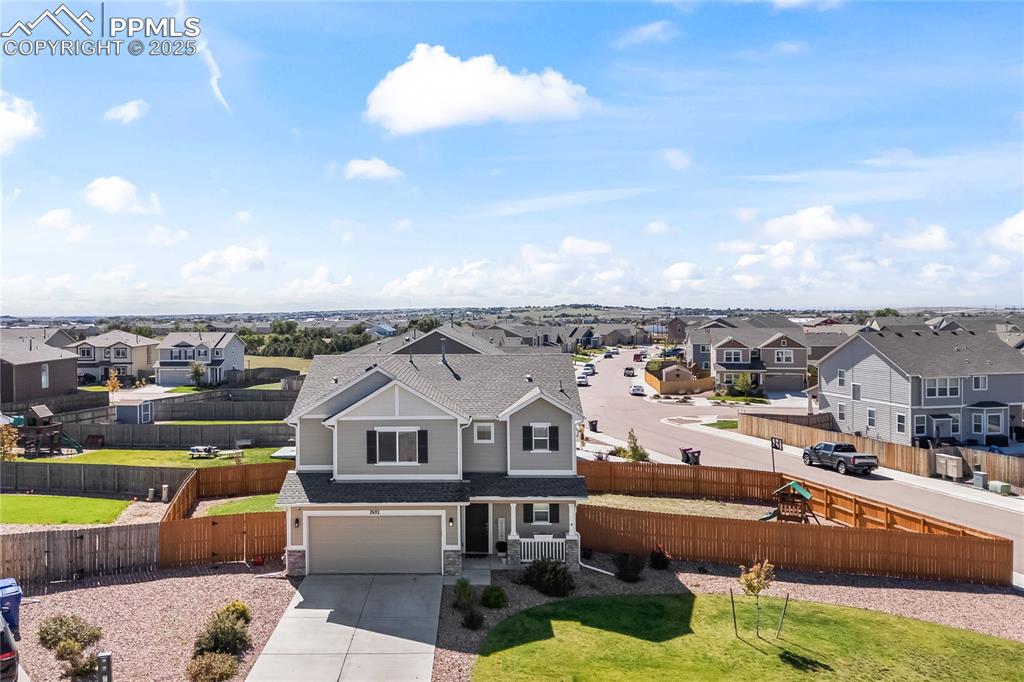
Aerial perspective of suburban area
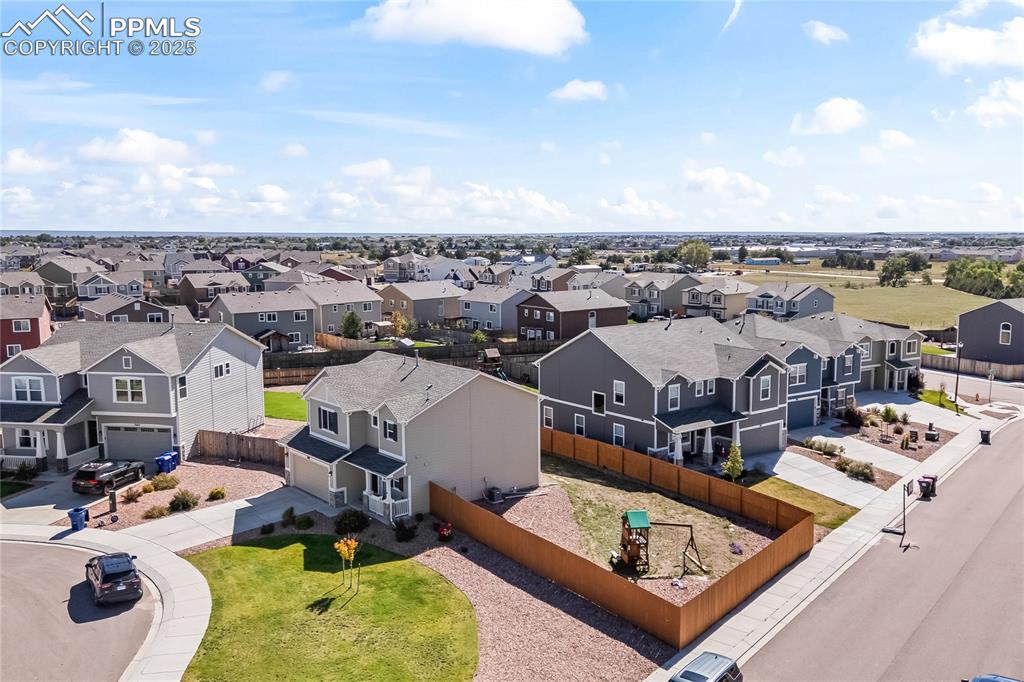
Aerial perspective of suburban area
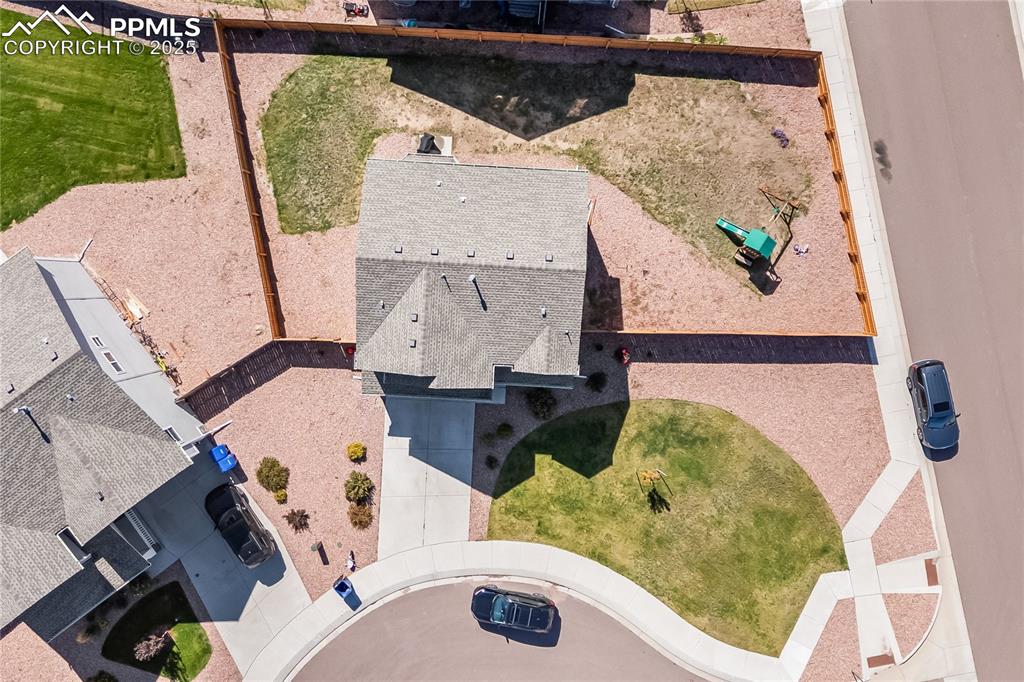
Bird's eye view
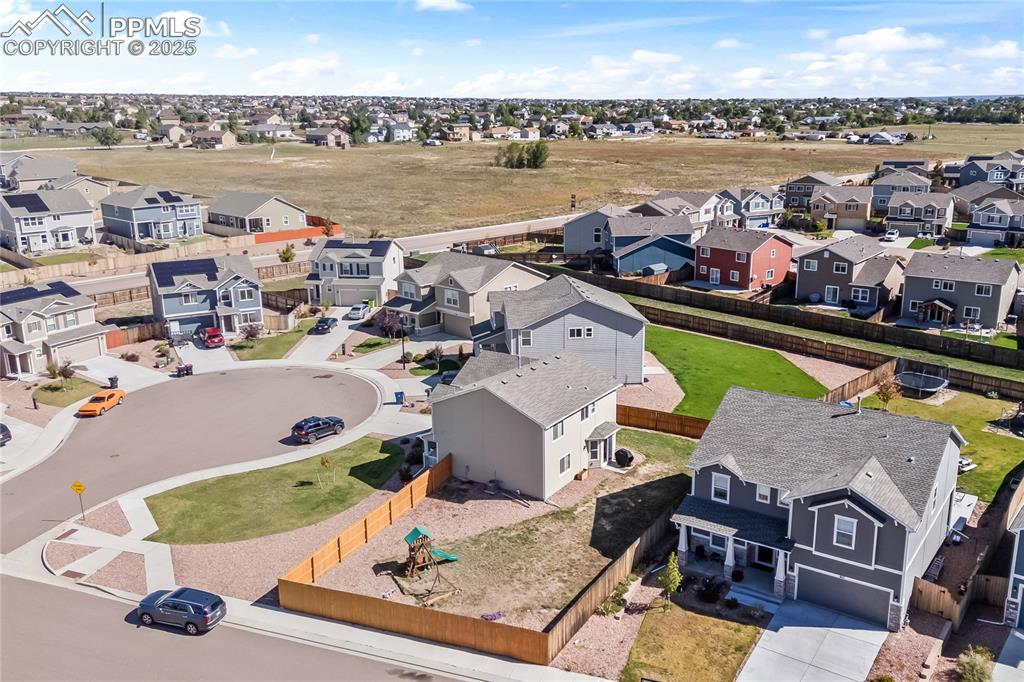
Aerial perspective of suburban area
Disclaimer: The real estate listing information and related content displayed on this site is provided exclusively for consumers’ personal, non-commercial use and may not be used for any purpose other than to identify prospective properties consumers may be interested in purchasing.