2750 Inspiration Drive, Colorado Springs, CO, 80917
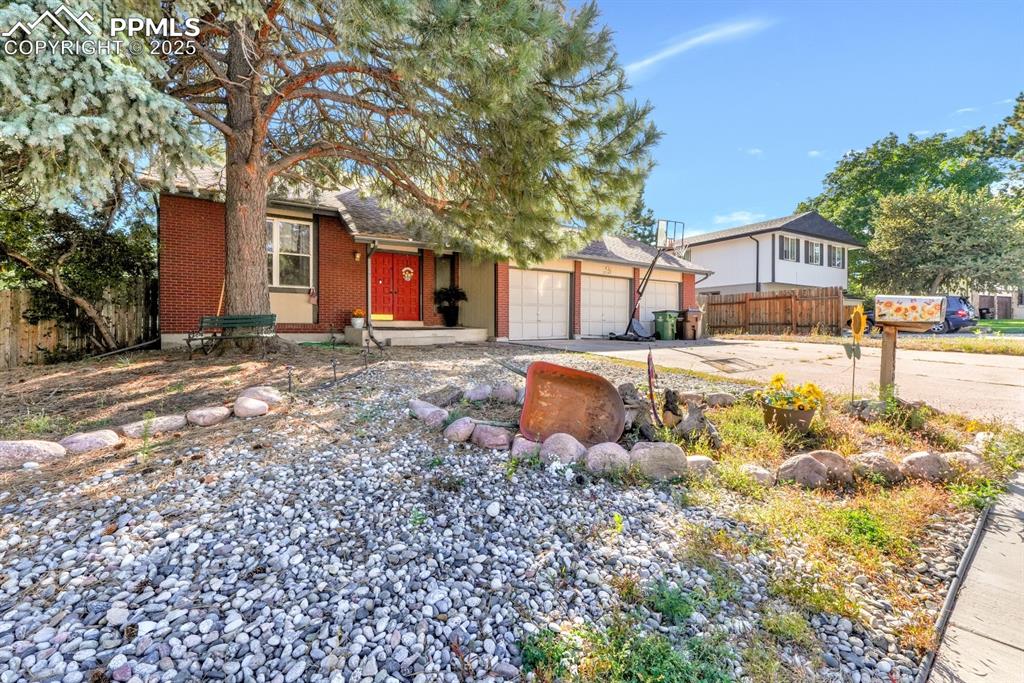
View of front of property featuring brick siding
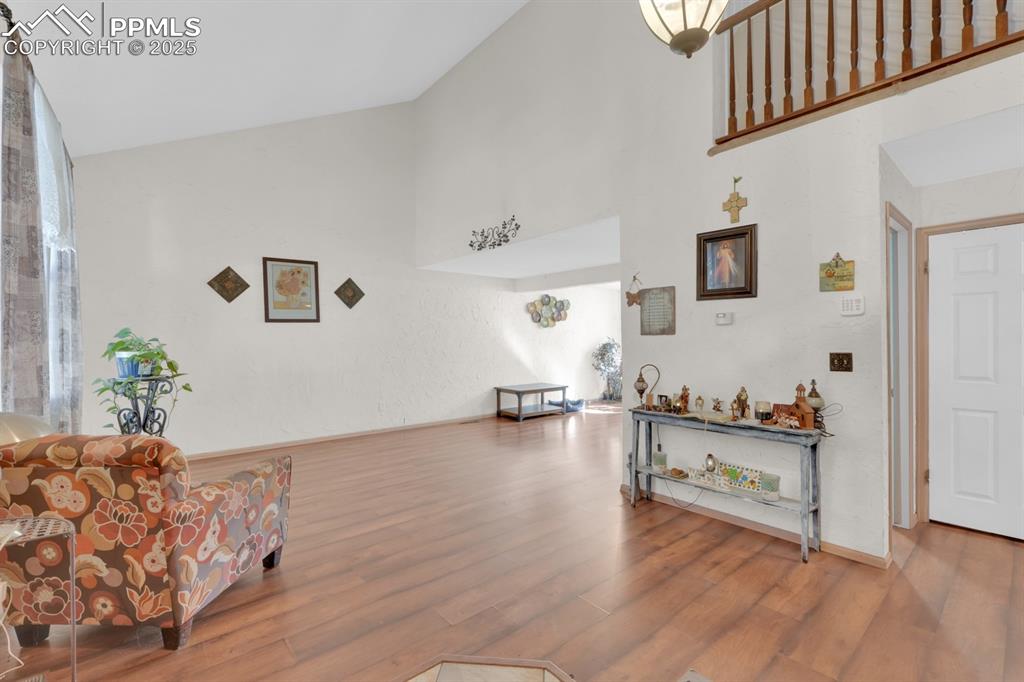
Living area featuring high vaulted ceiling
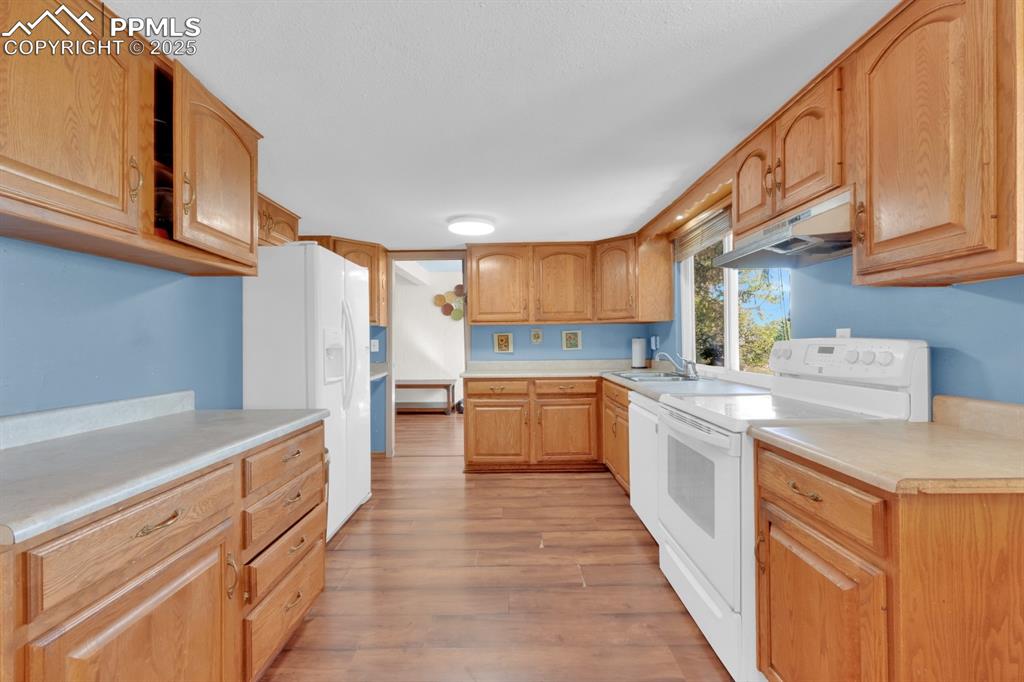
Kitchen with white appliances, light countertops, light wood finished floors, and under cabinet range hood
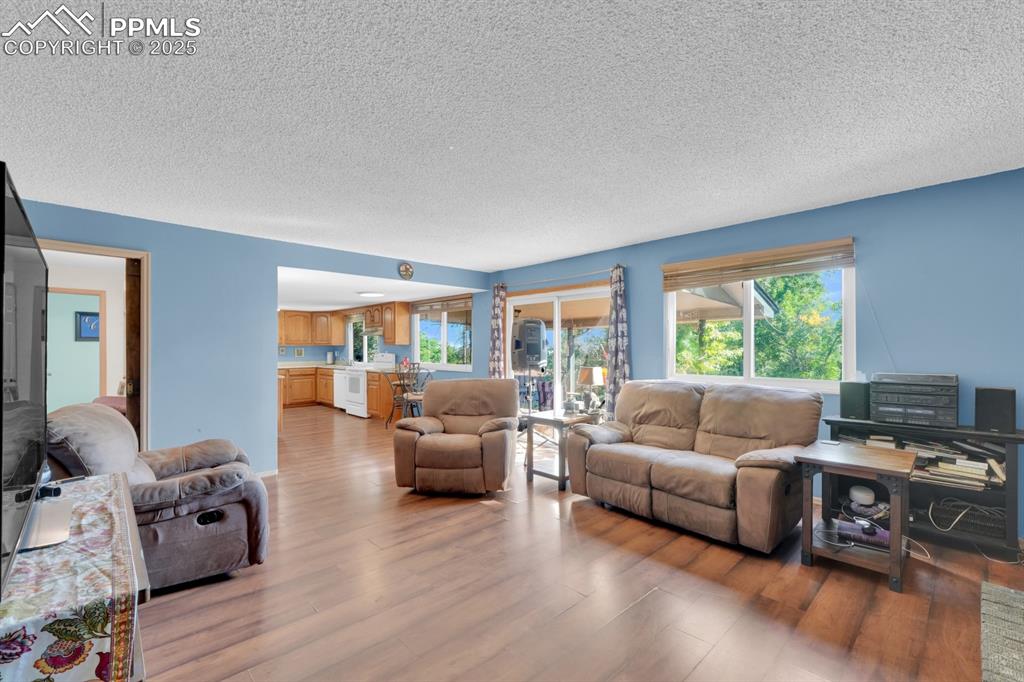
Family room off of kitchen
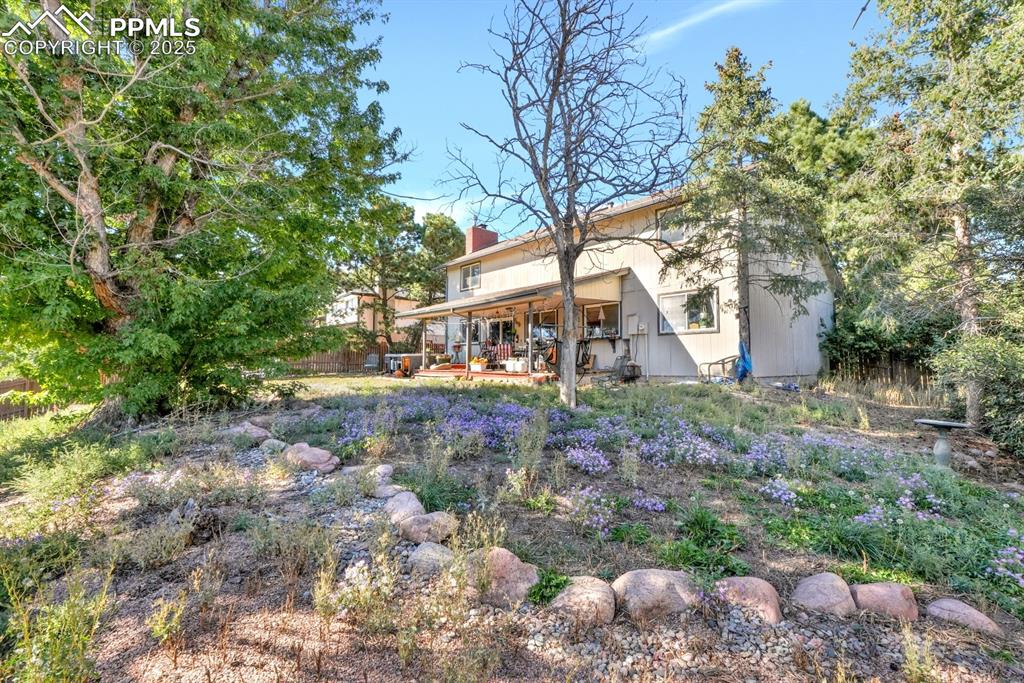
Back of property with covered patio
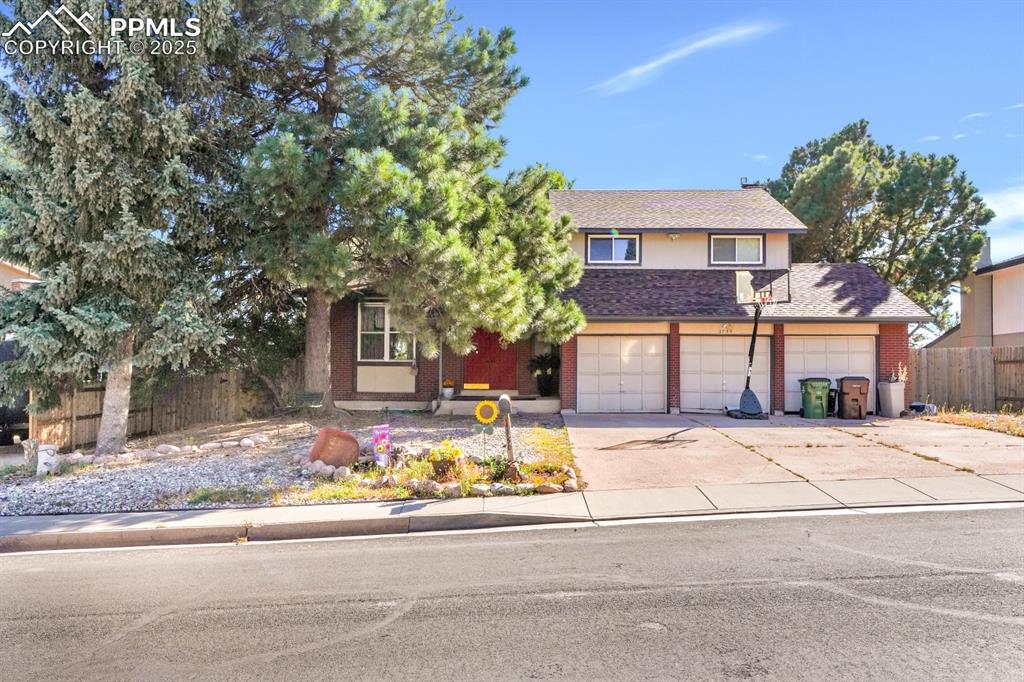
Mature trees
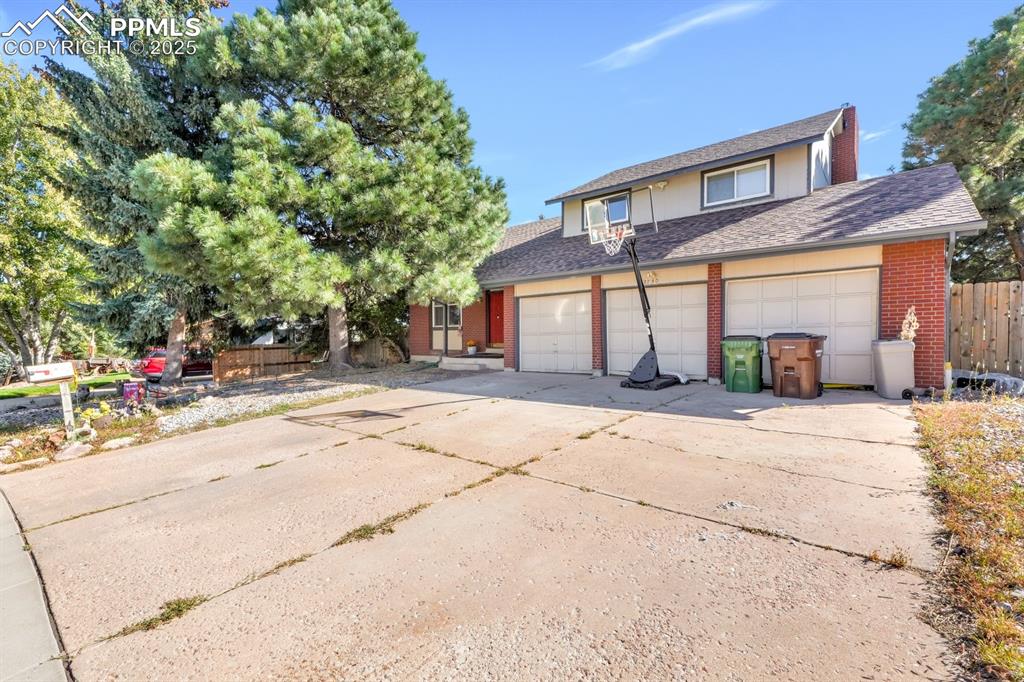
3 car garage
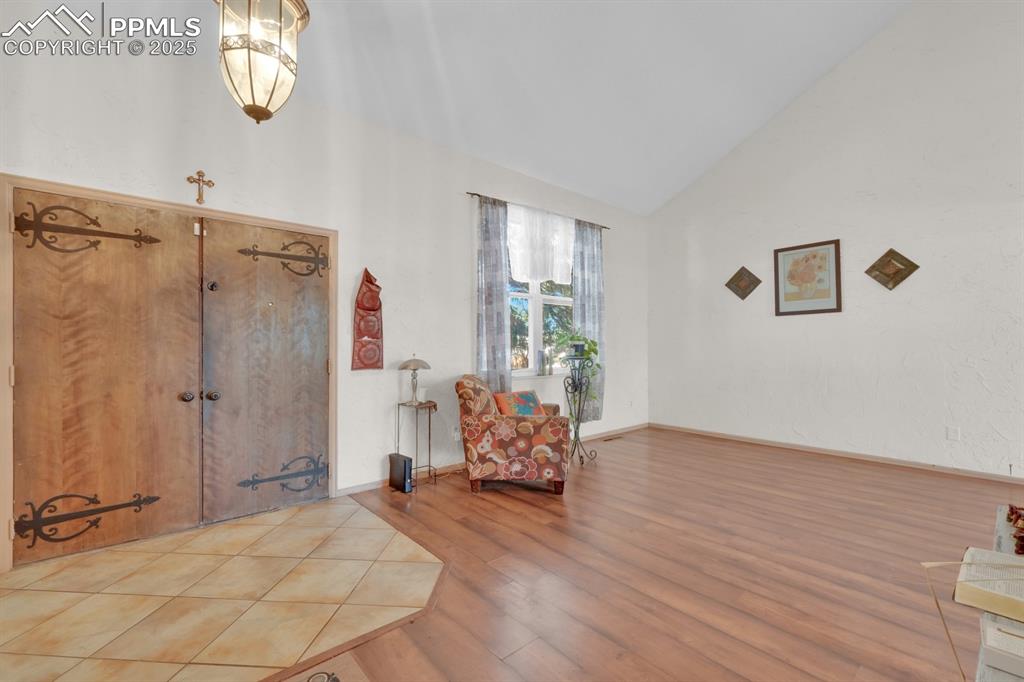
Foyer featuring high ceilings
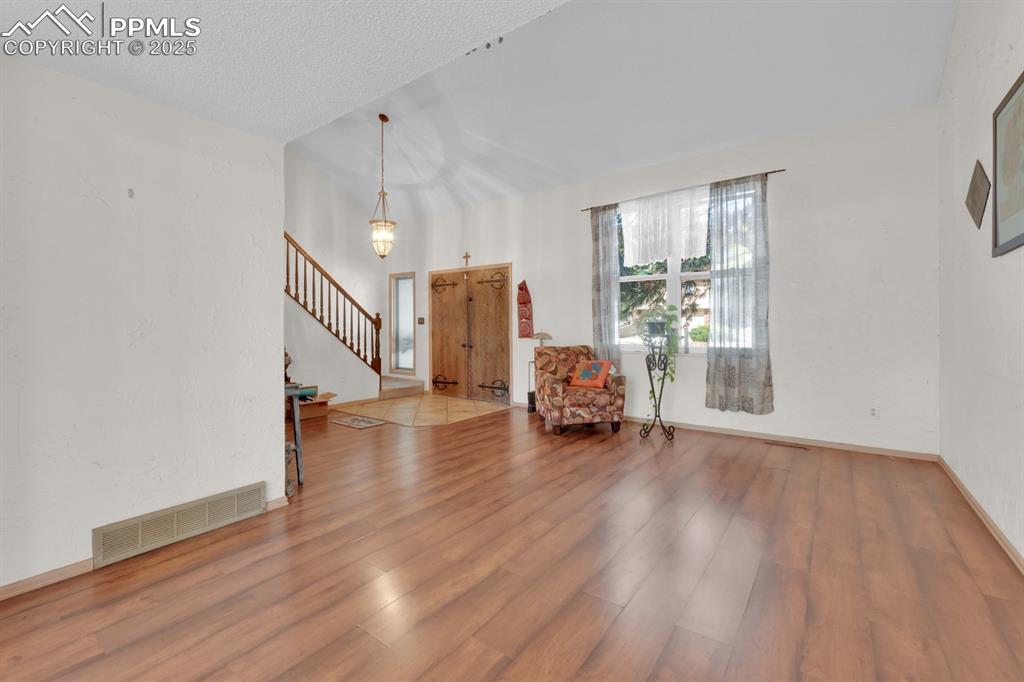
Entry off living area with stairs leading to upper level
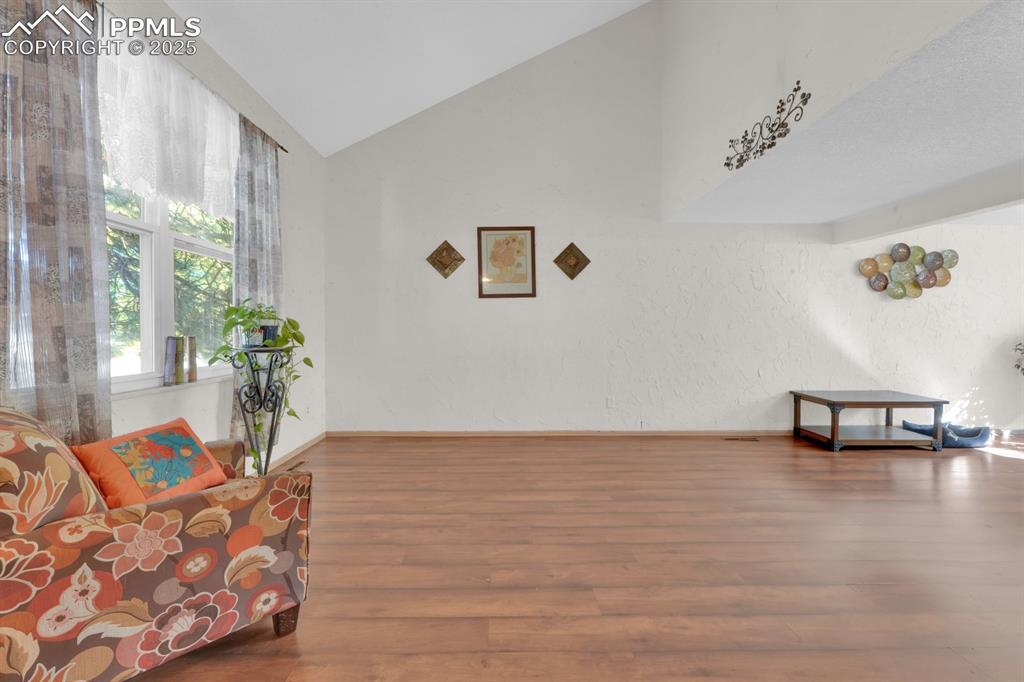
Sitting room featuring lofted ceiling, wood finished floors, and a textured wall
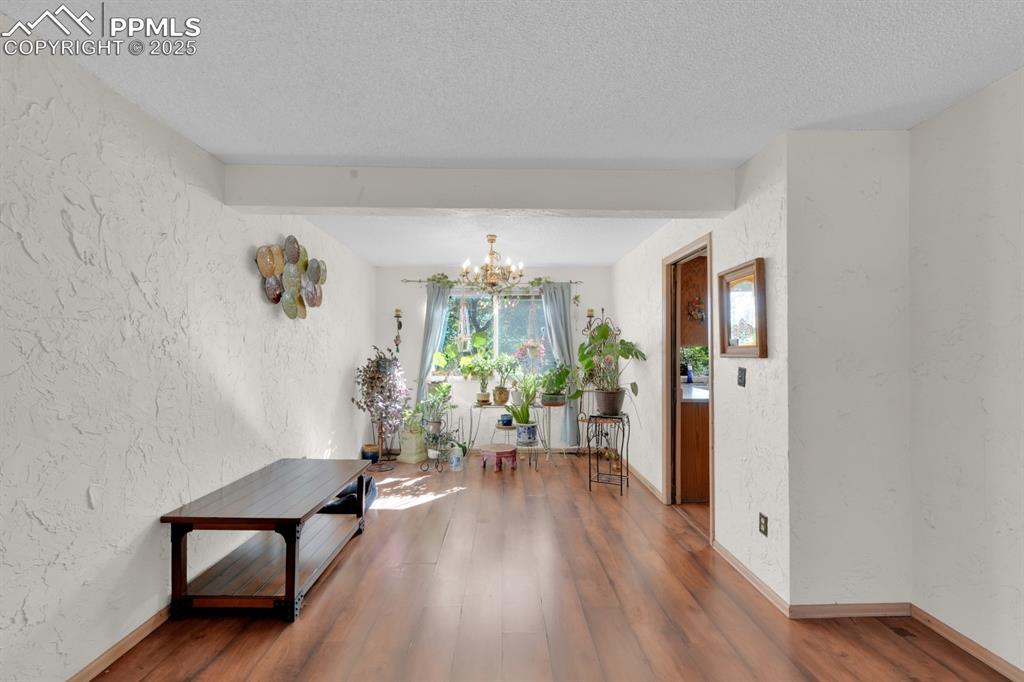
Dining area off living room with doorway to kitchen
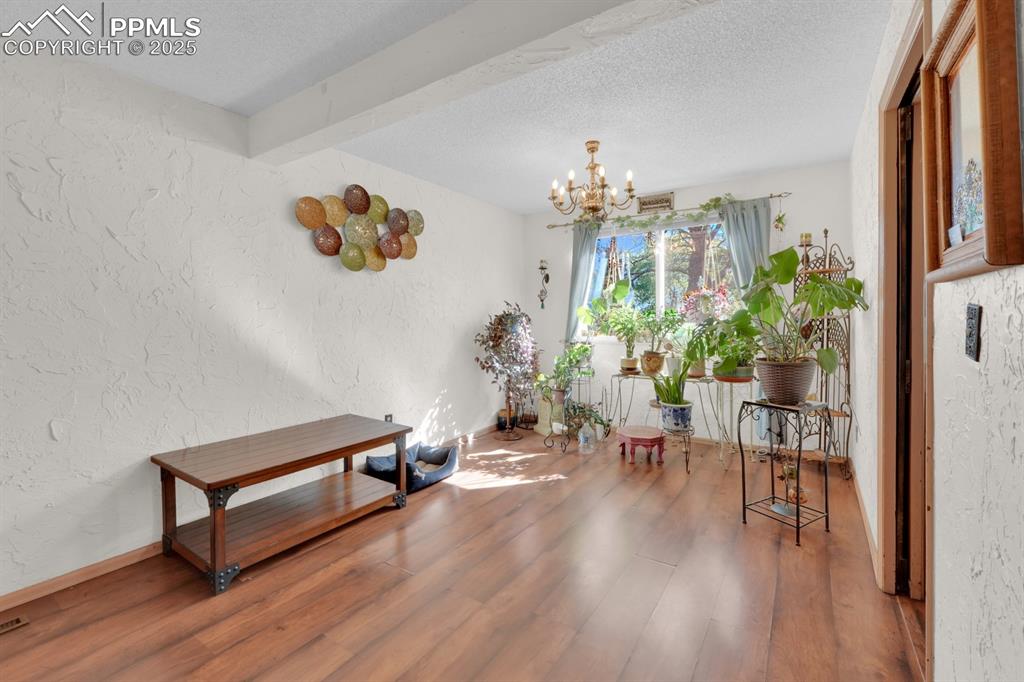
Lots of natural light
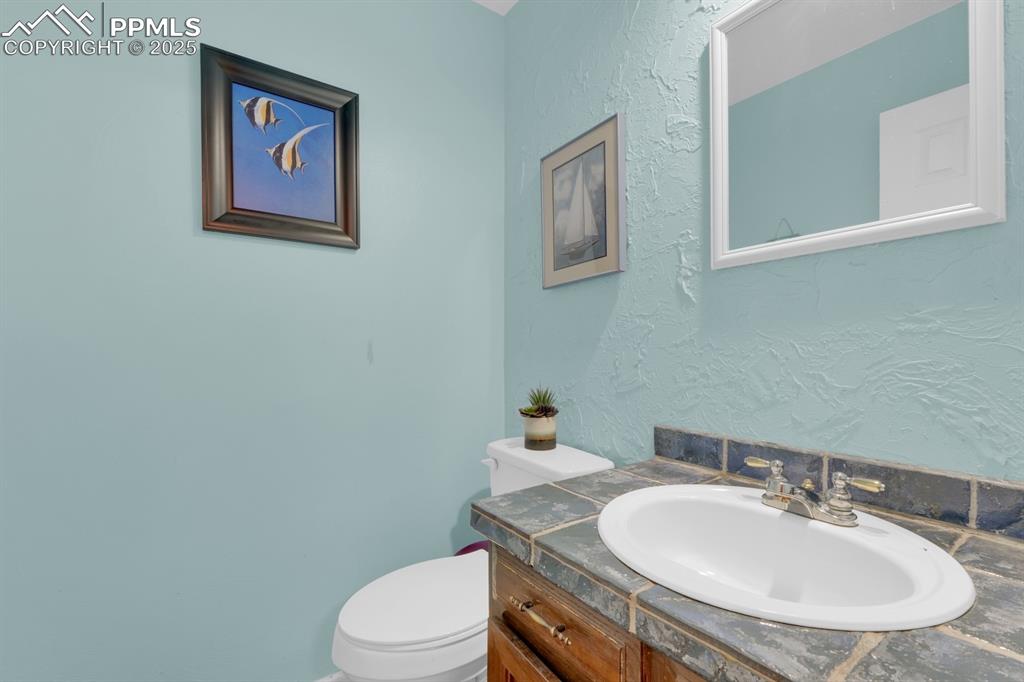
Hall half bathroom on main level
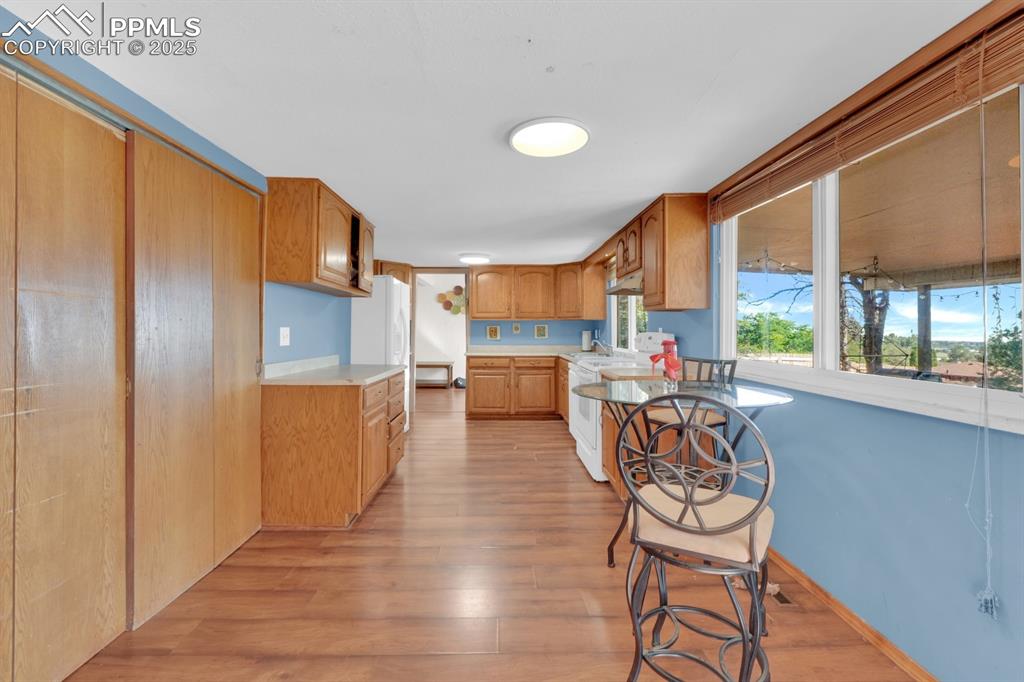
Kitchen with large pantry and breakfast nook
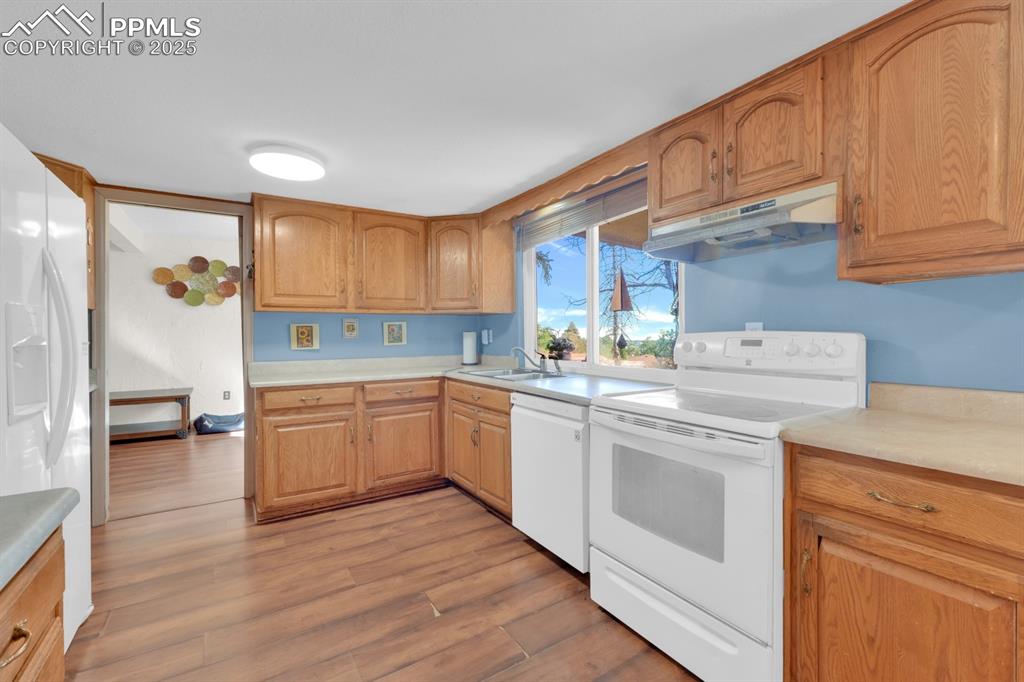
Kitchen with white appliances, light countertops, under cabinet range hood, and light wood-style flooring
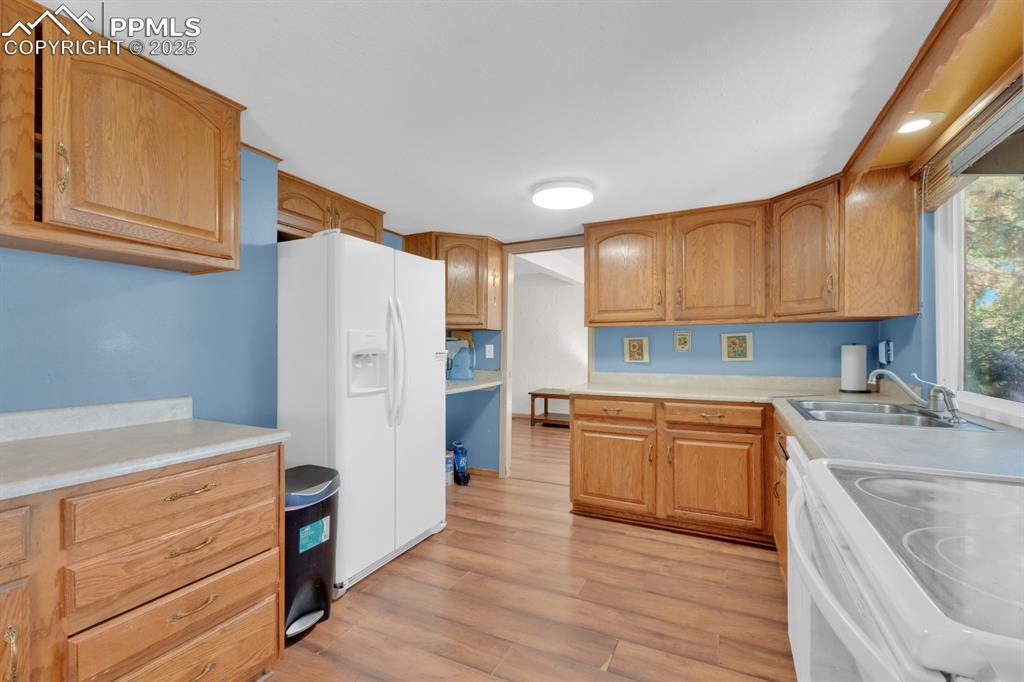
Kitchen with light countertops, white appliances, and light wood-type flooring
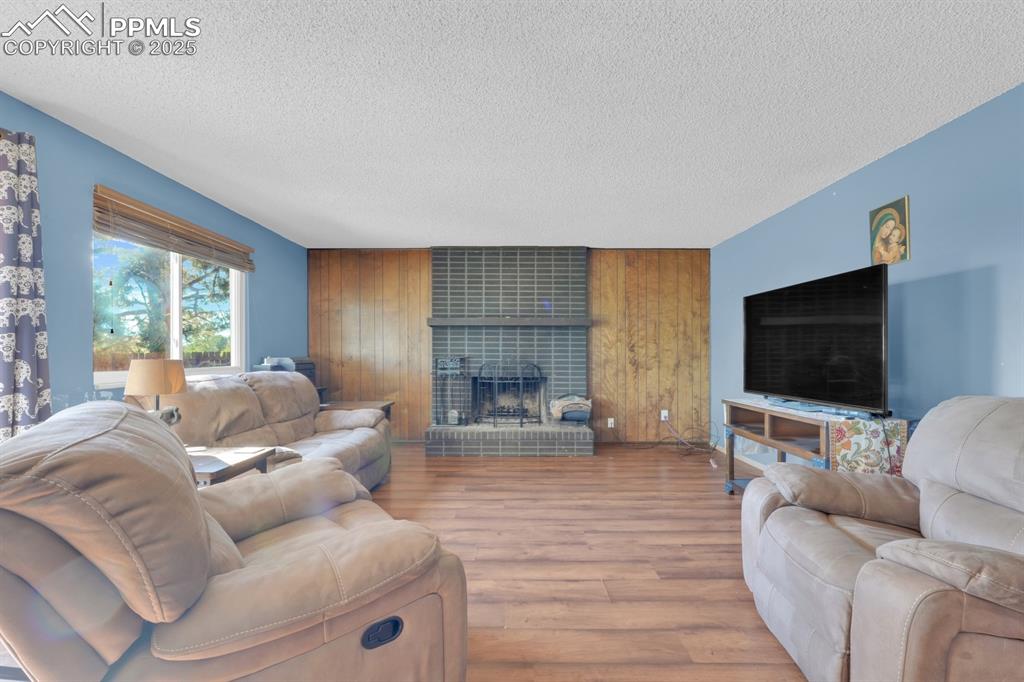
Family room with fireplace and walk out to patio
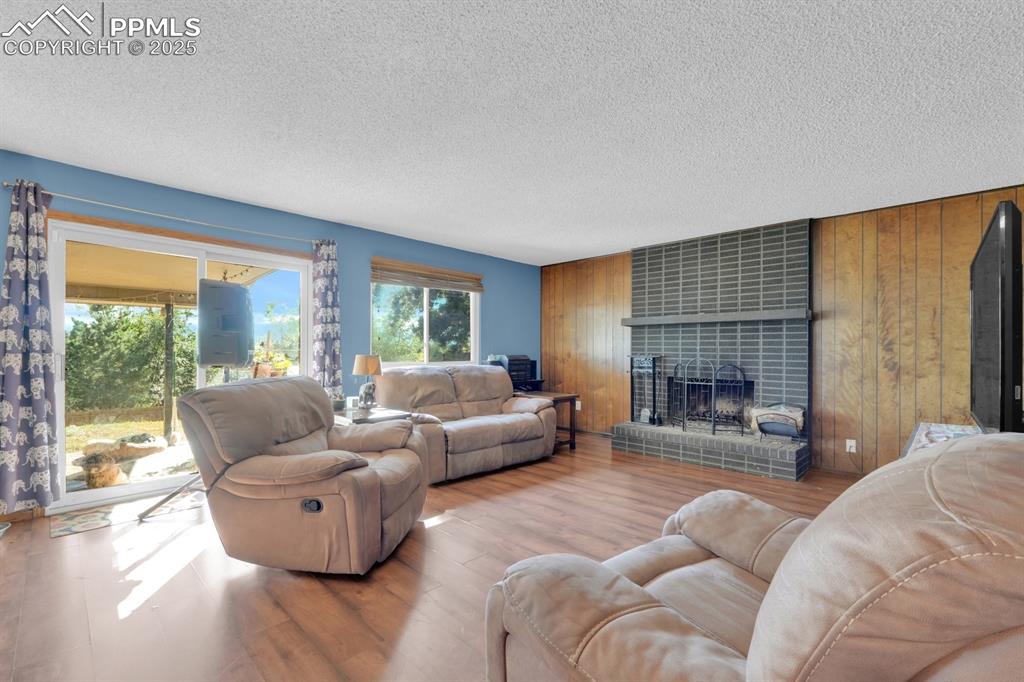
Living area with wooden walls, a tile fireplace, a textured ceiling, and wood finished floors
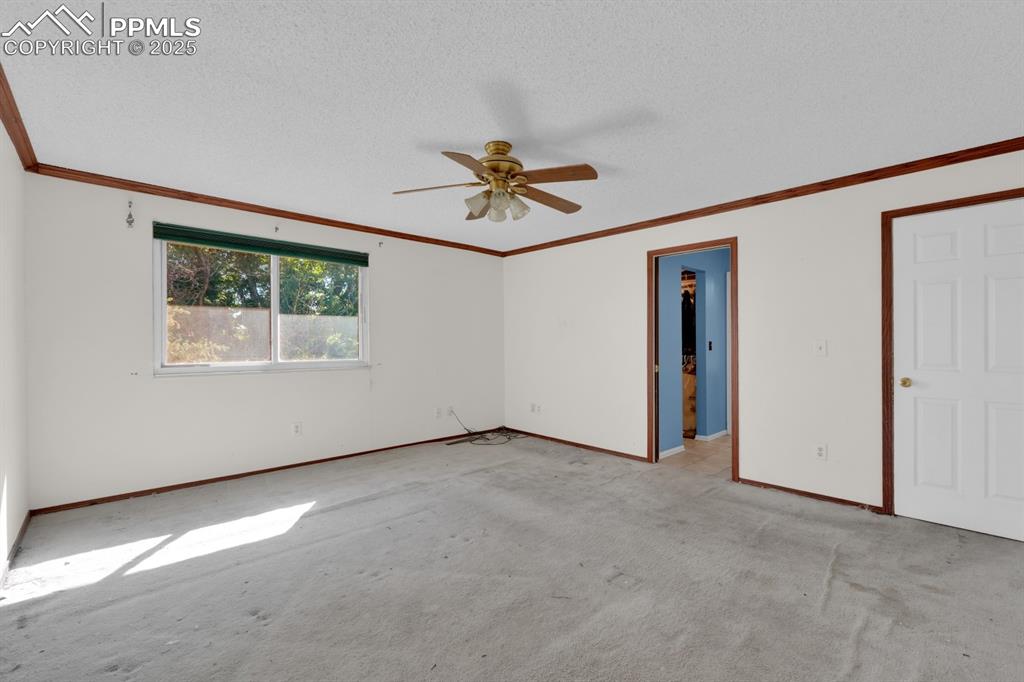
Primary bedroom with ensuite bathroom and walk in closet
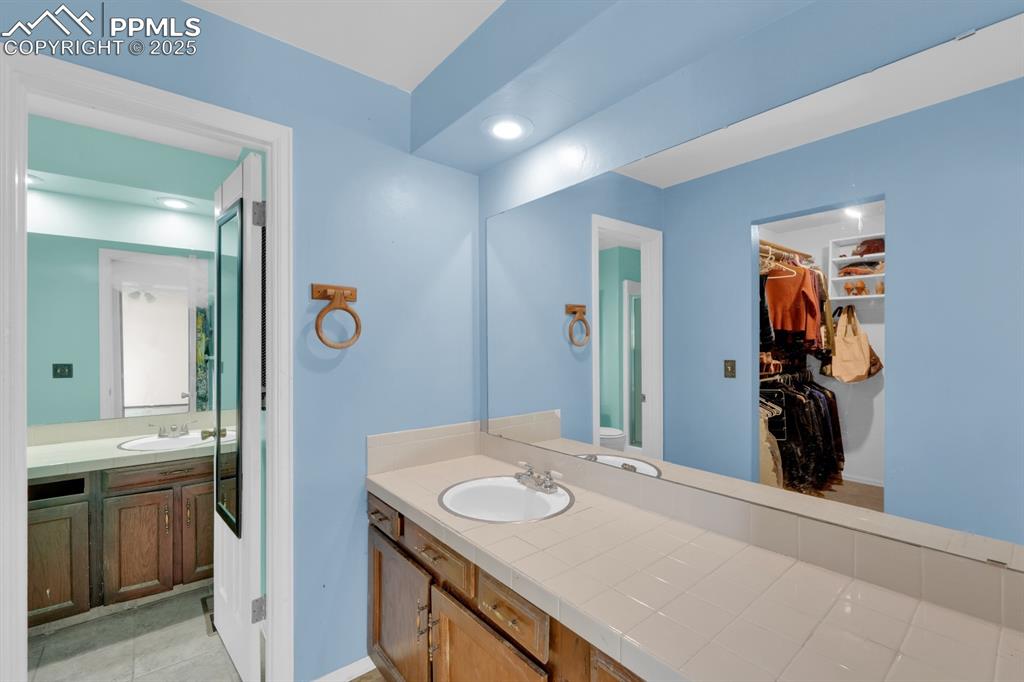
Primary full bathroom featuring vanity, a walk in closet, and recessed lighting
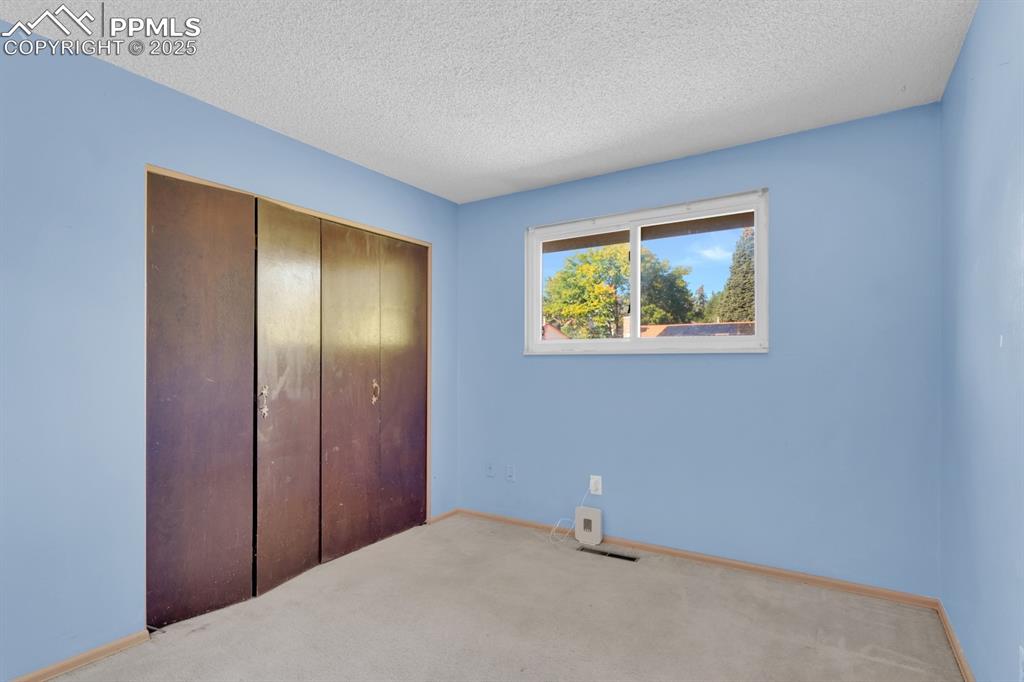
Bedroom 1
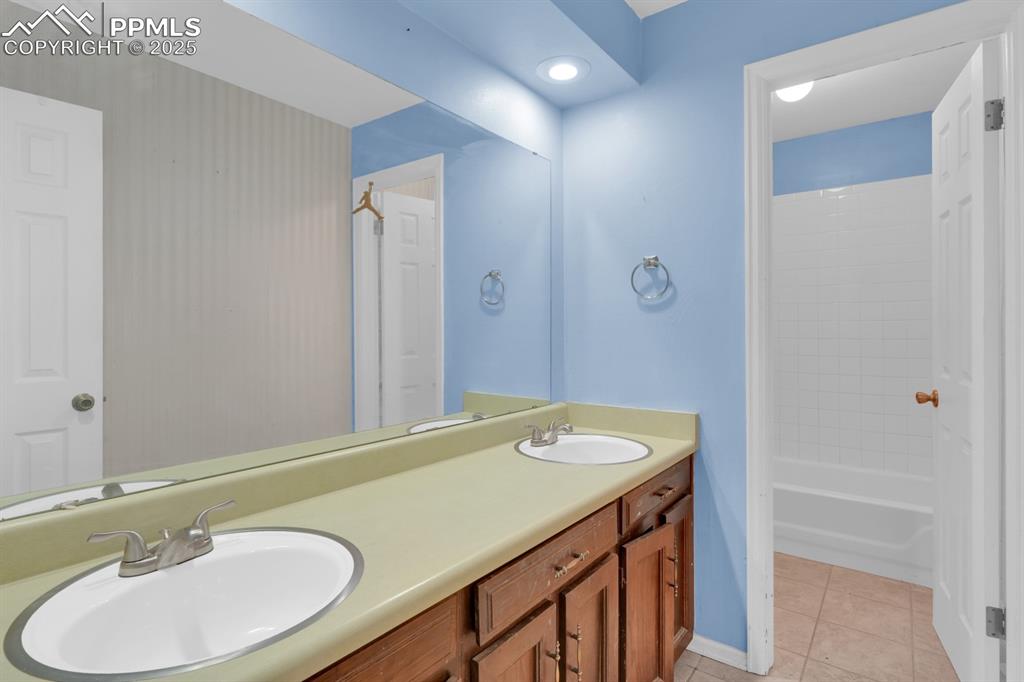
Full upper hall bathroom
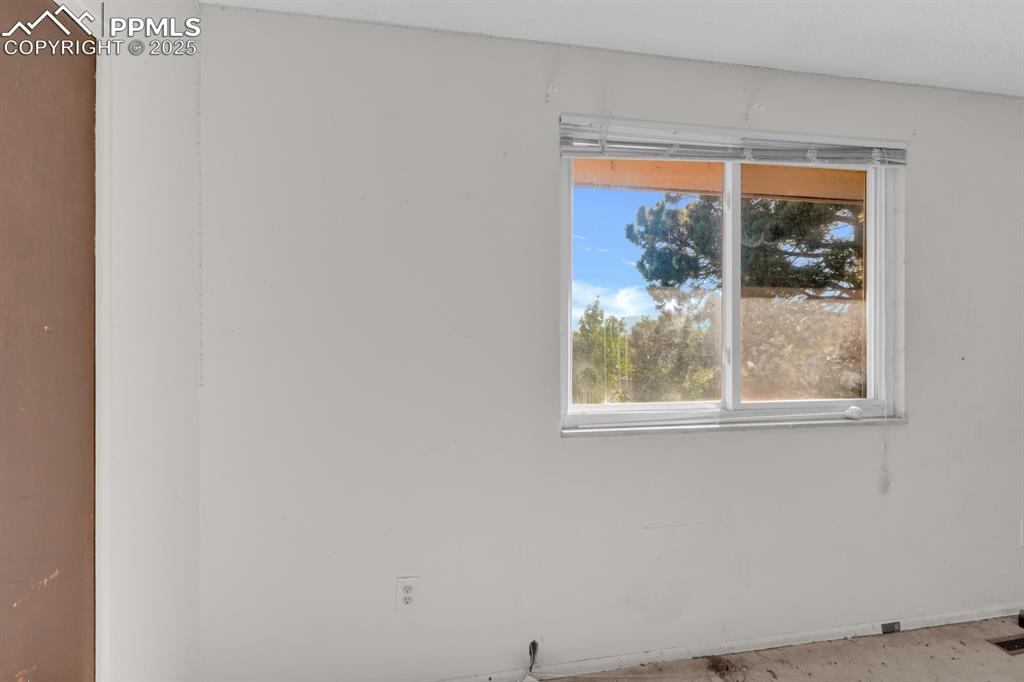
Bedroom 2
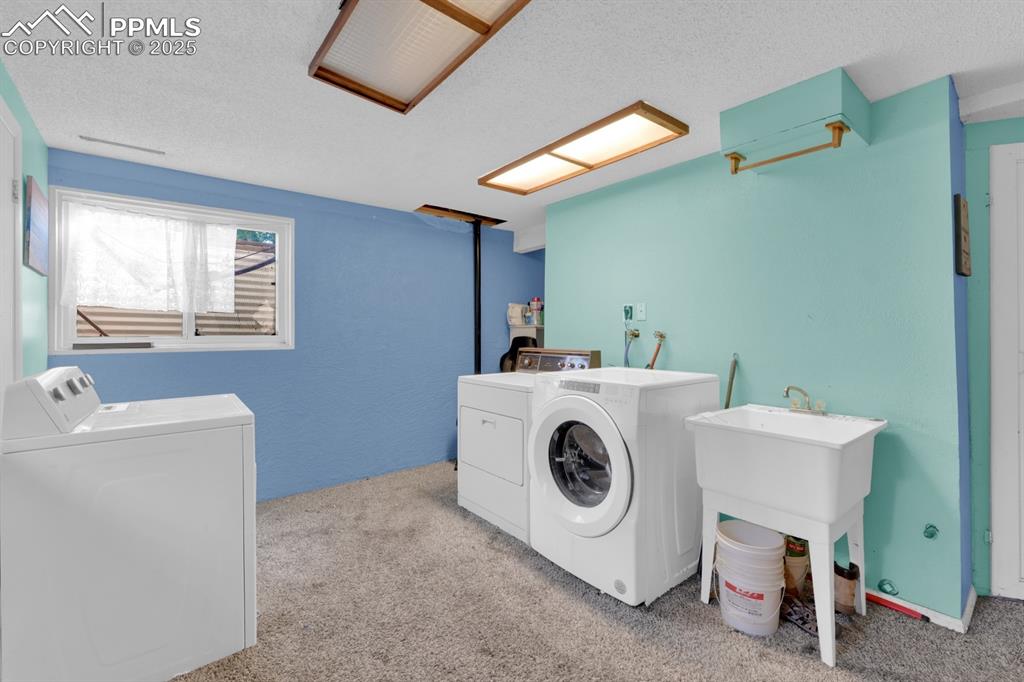
Large laundry room featuring utility sink
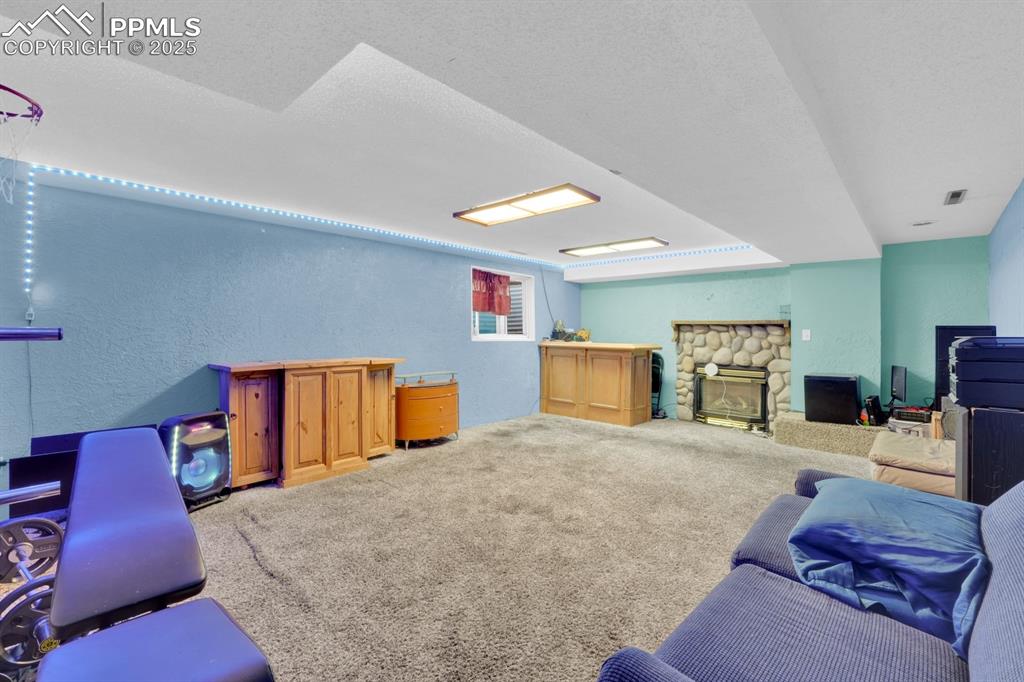
Large rec room in basement
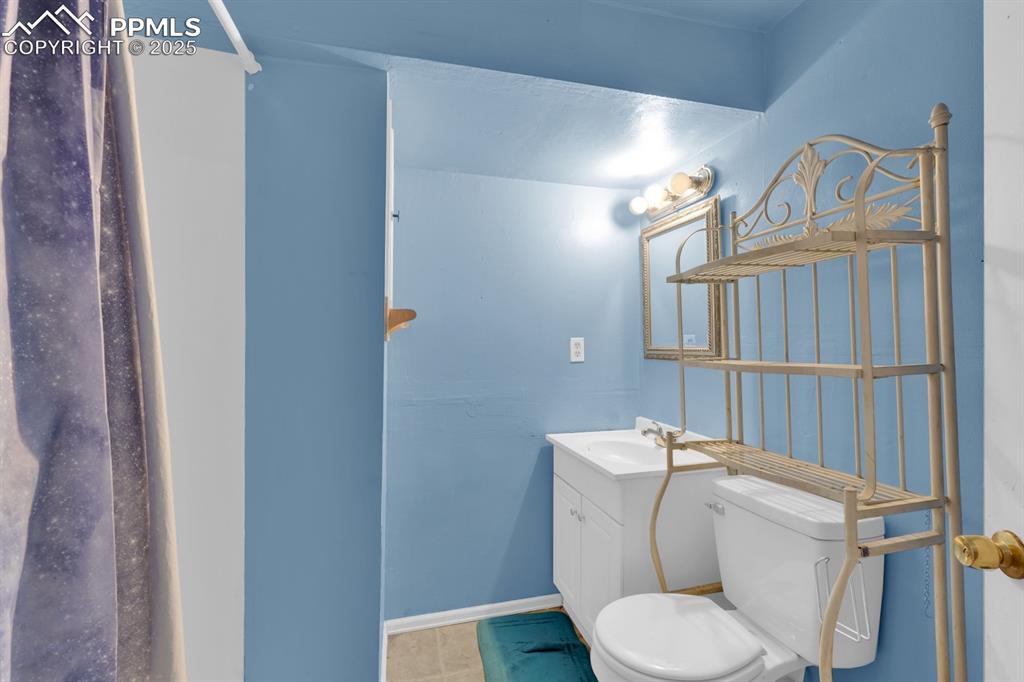
3/4 hall bathroom in basement
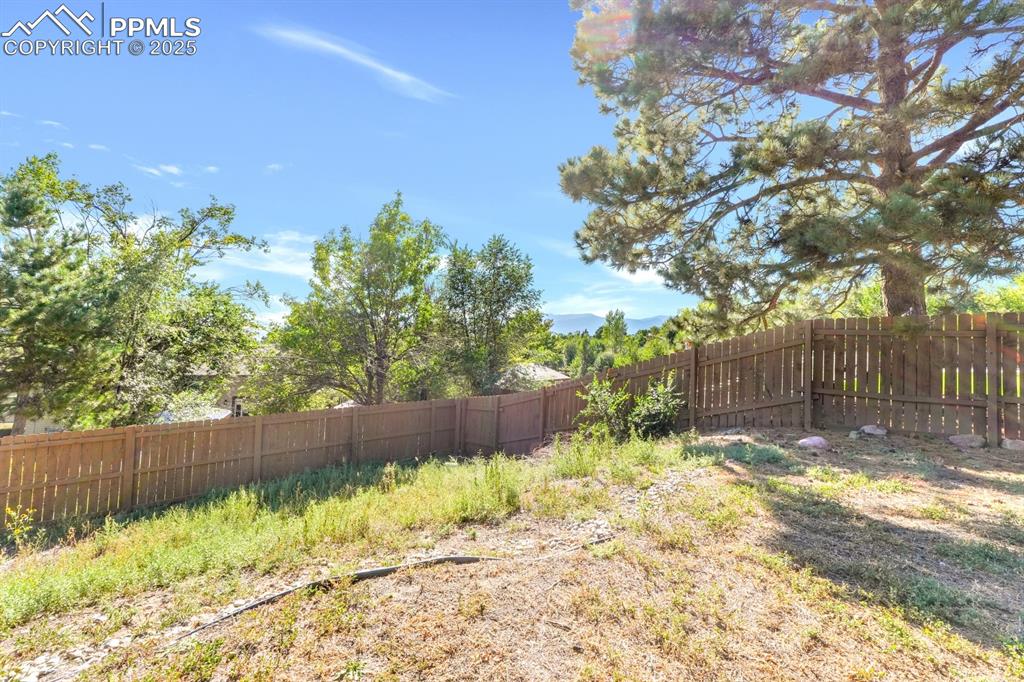
View of fenced backyard
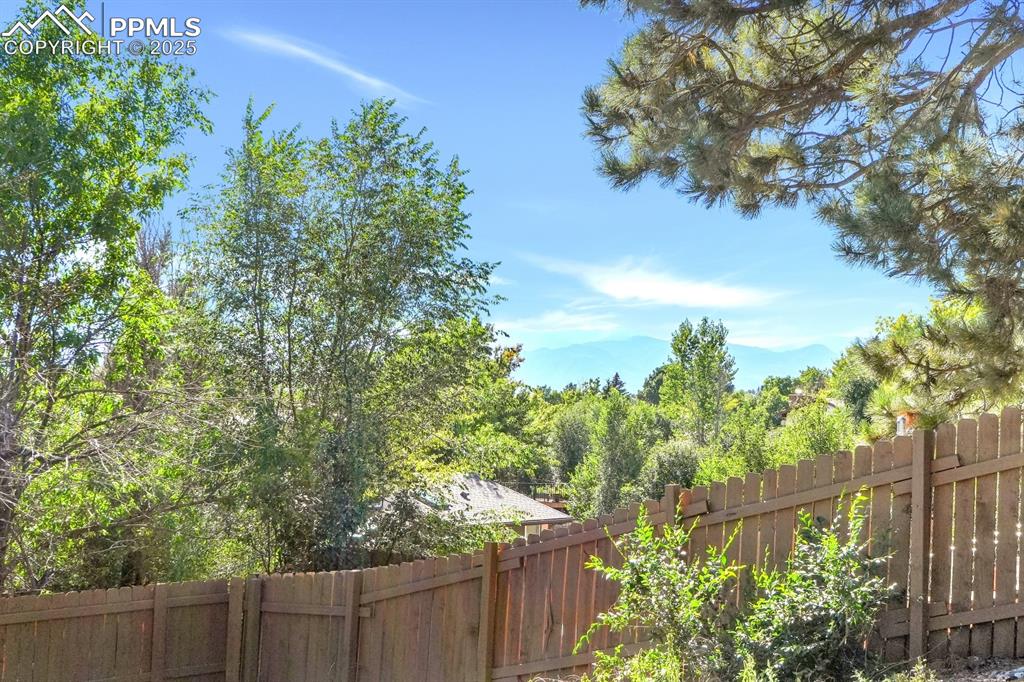
View of yard
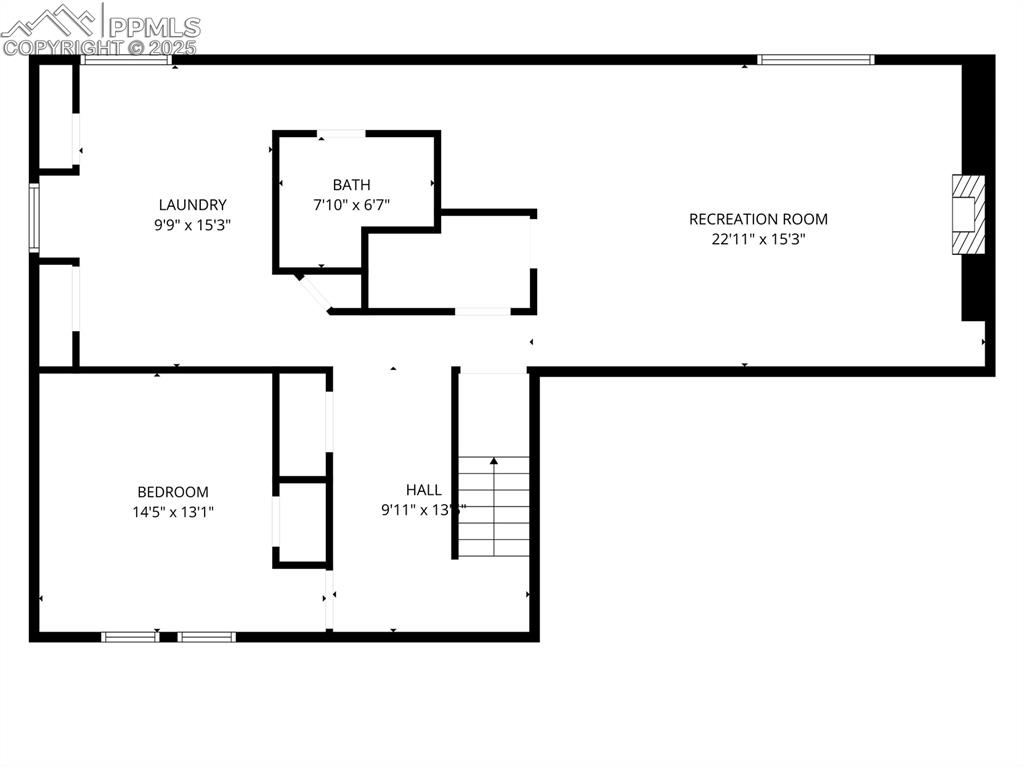
Basement
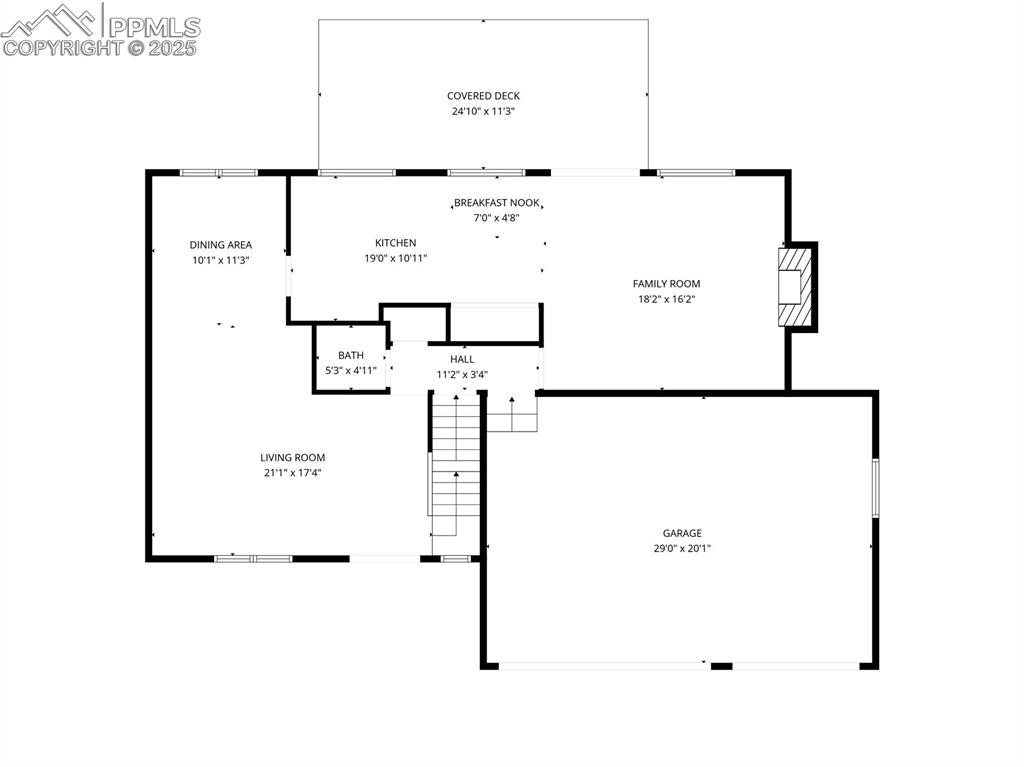
Main Level
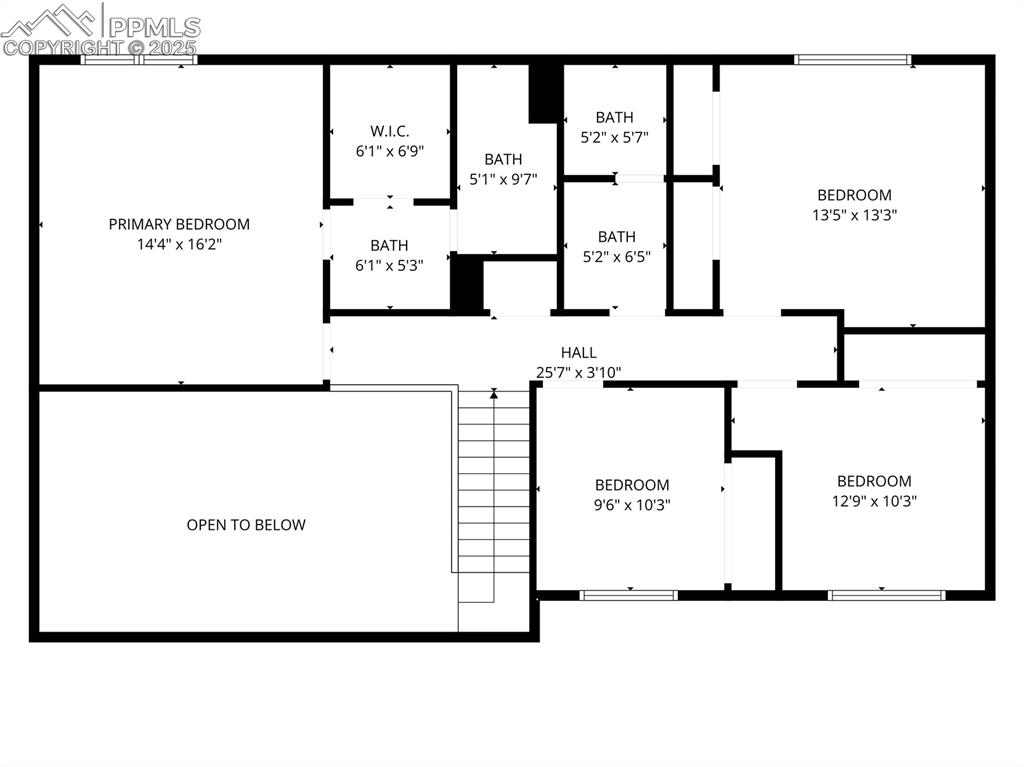
Upper Level
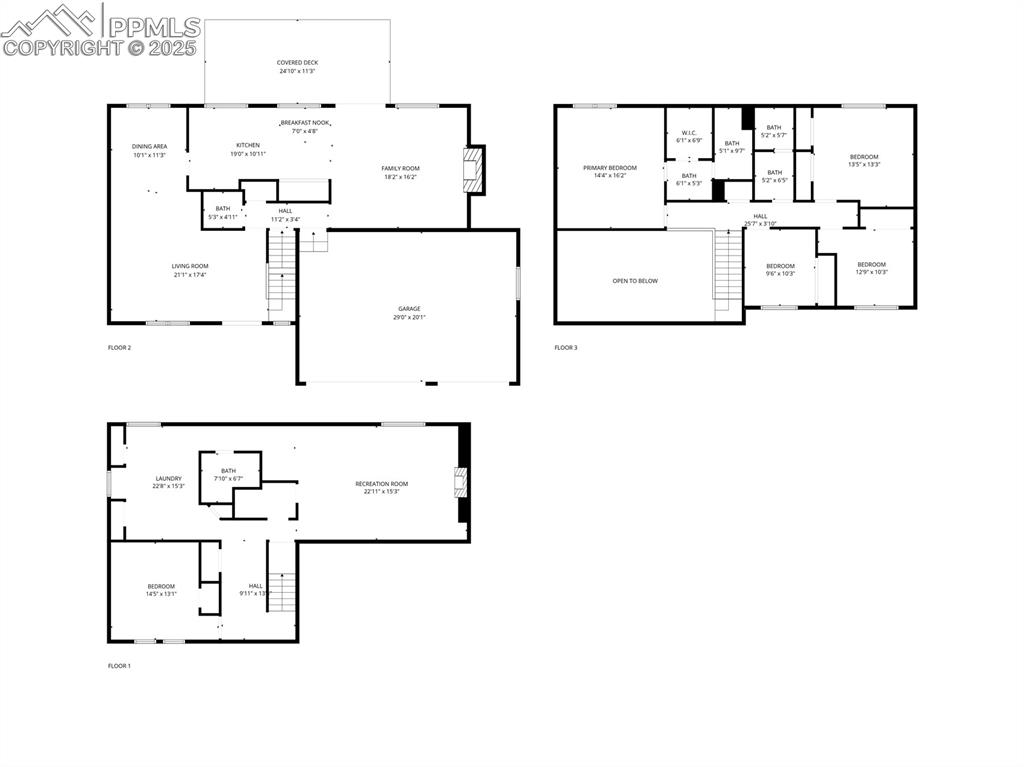
Floor plan
Disclaimer: The real estate listing information and related content displayed on this site is provided exclusively for consumers’ personal, non-commercial use and may not be used for any purpose other than to identify prospective properties consumers may be interested in purchasing.