1510 Little Bear Creek Point 202, Colorado Springs, CO, 80905
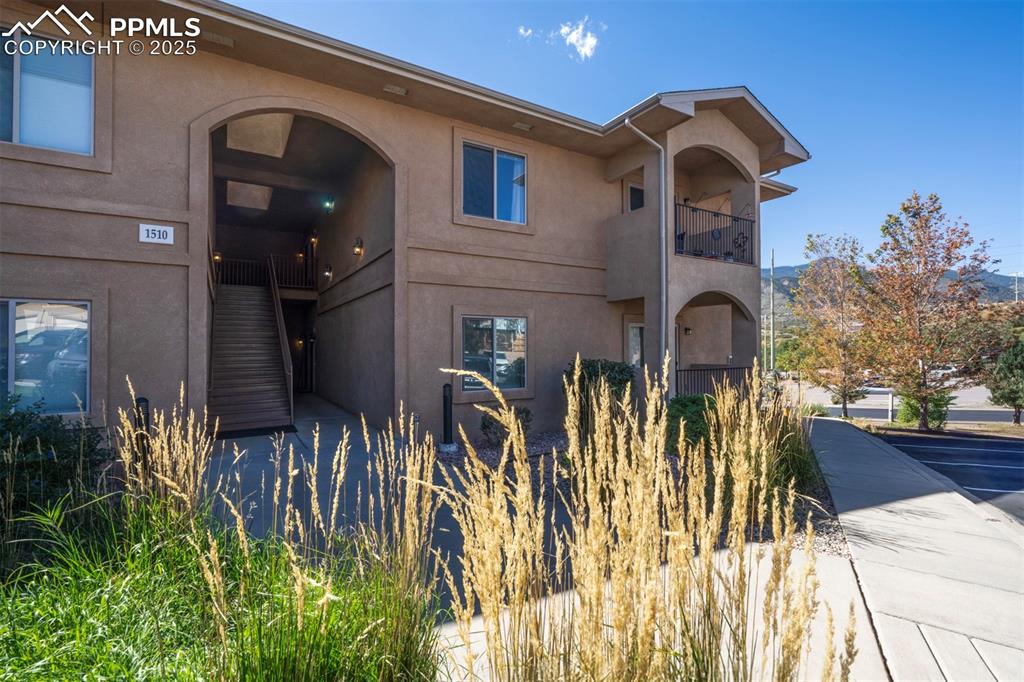
Front of Structure
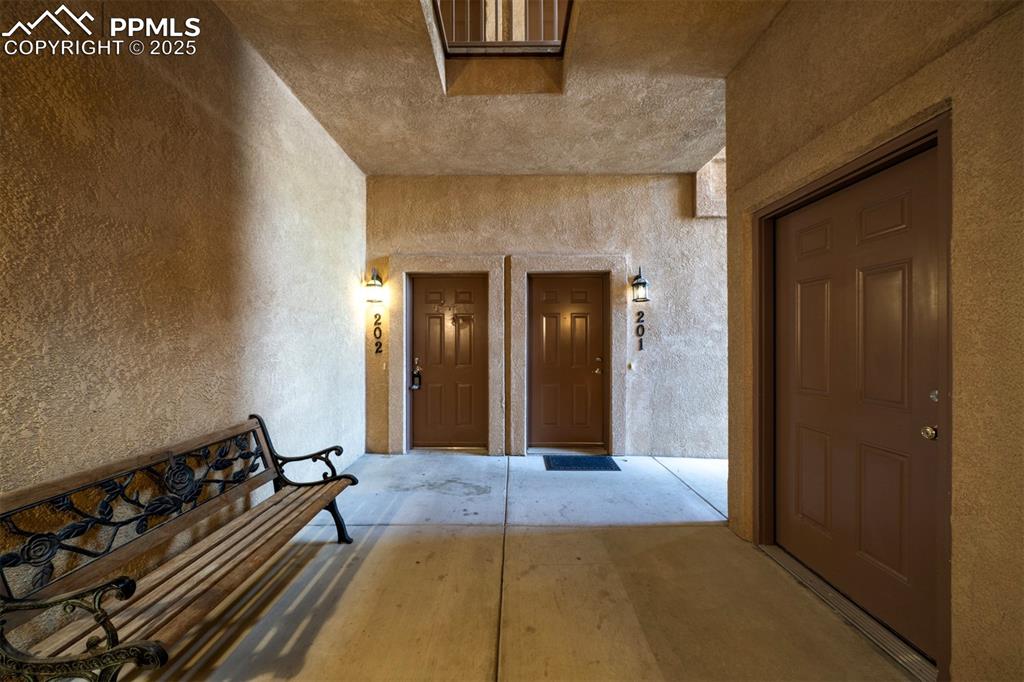
Covered entryway. No stairs to access unit from parking area
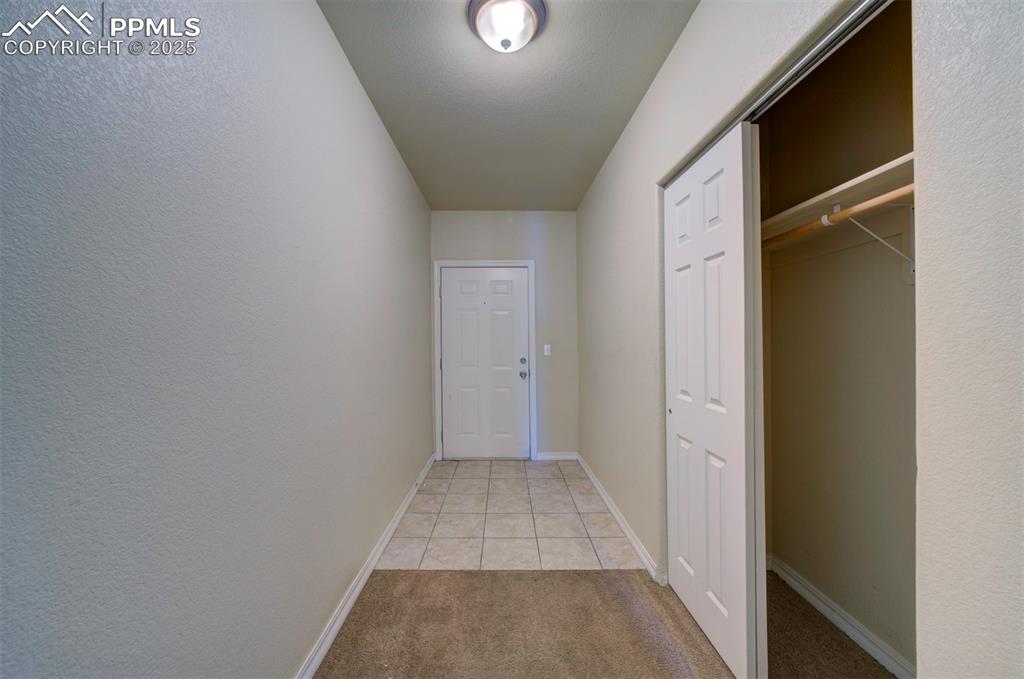
Tiled foyer and coat closet
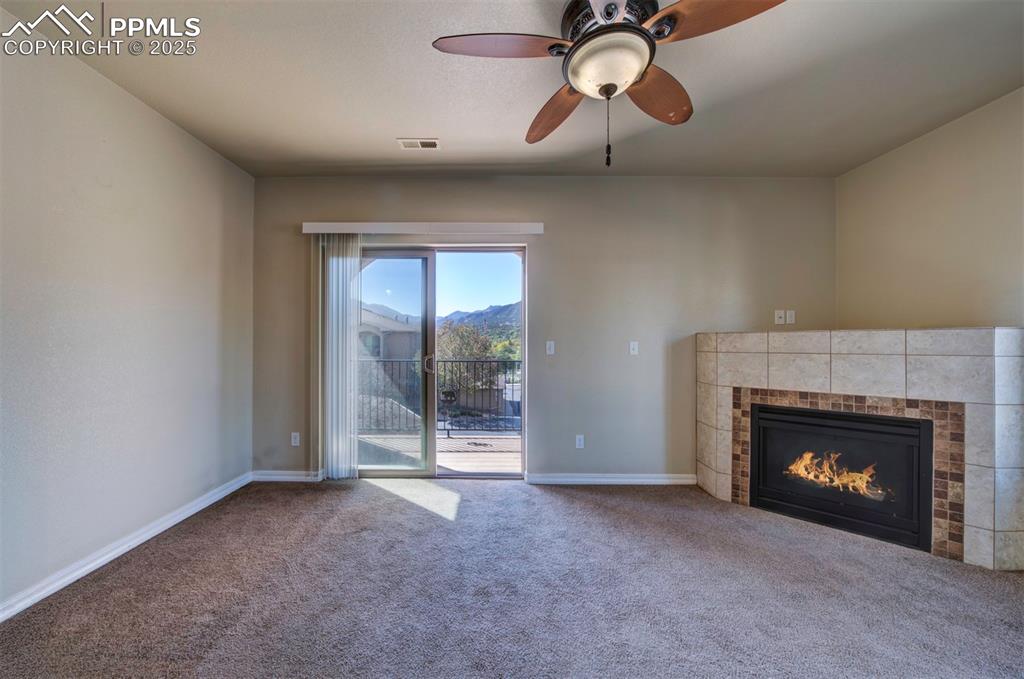
Living room with walkout to the balcony
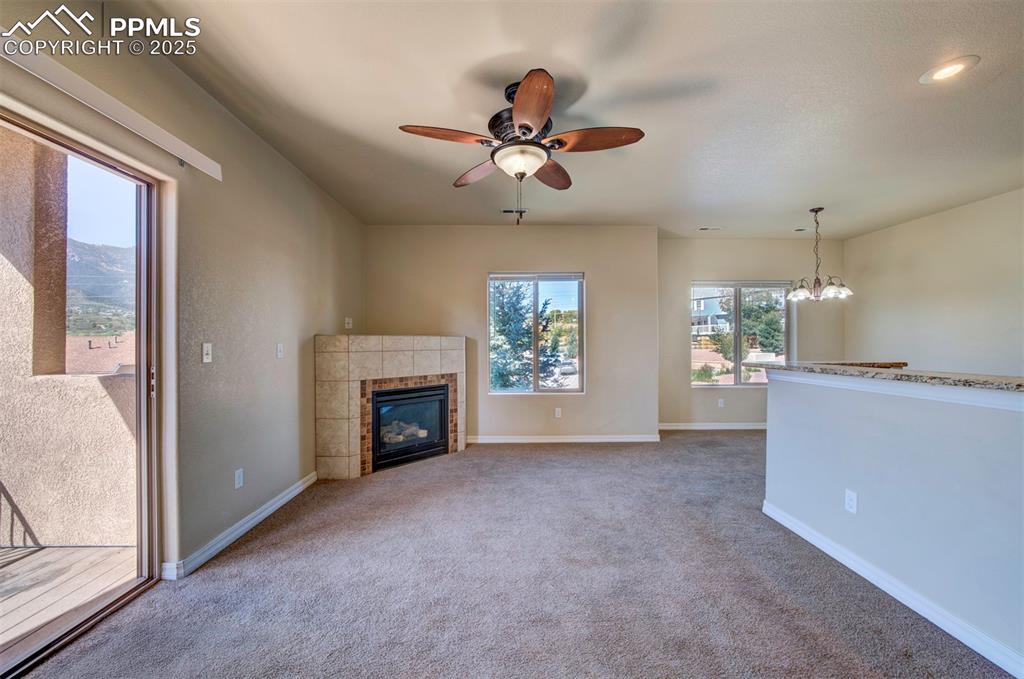
Living Room
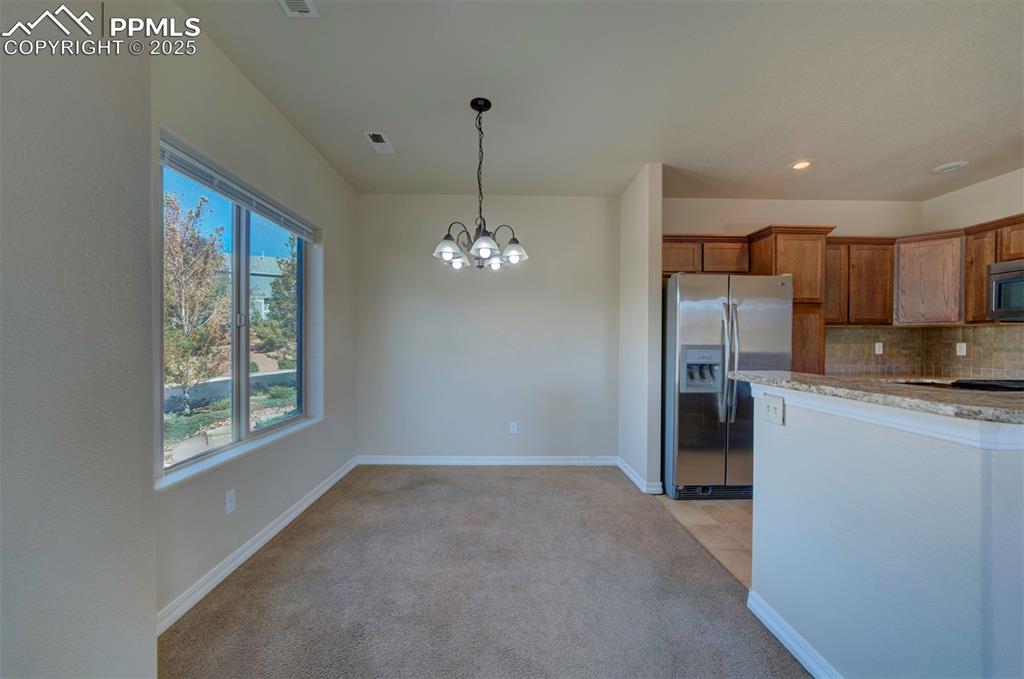
Dining Area
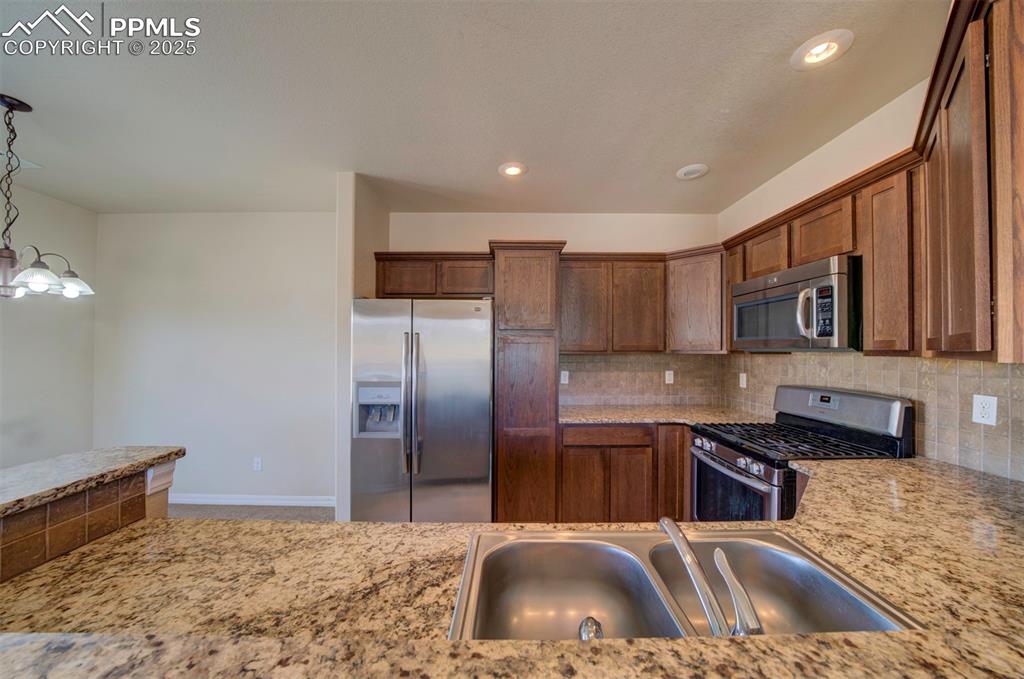
Granite countertops
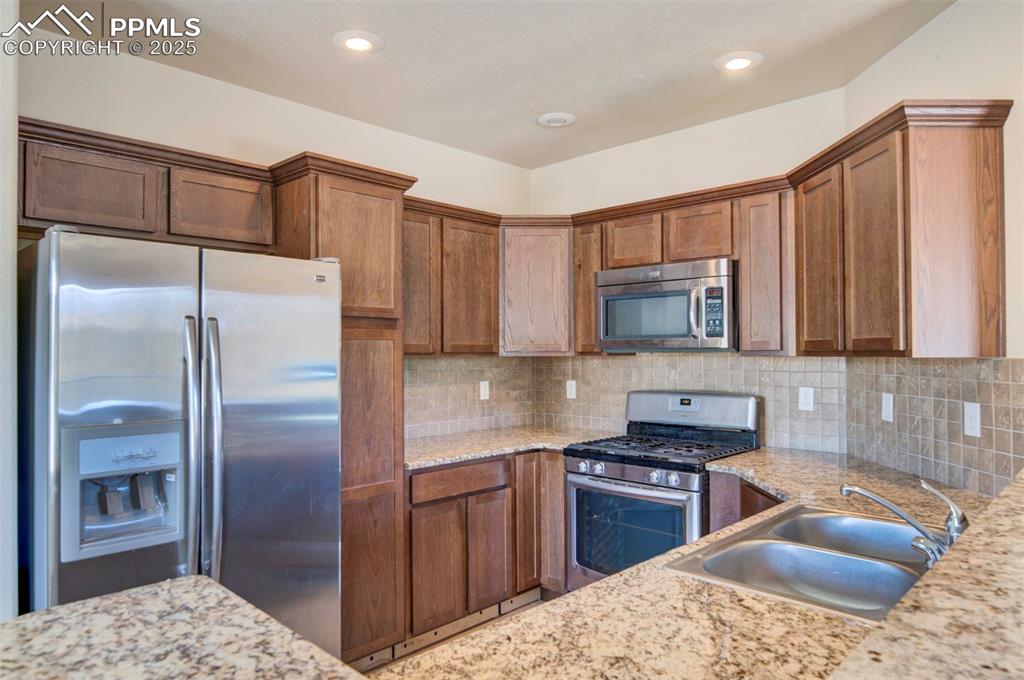
All appliances stay
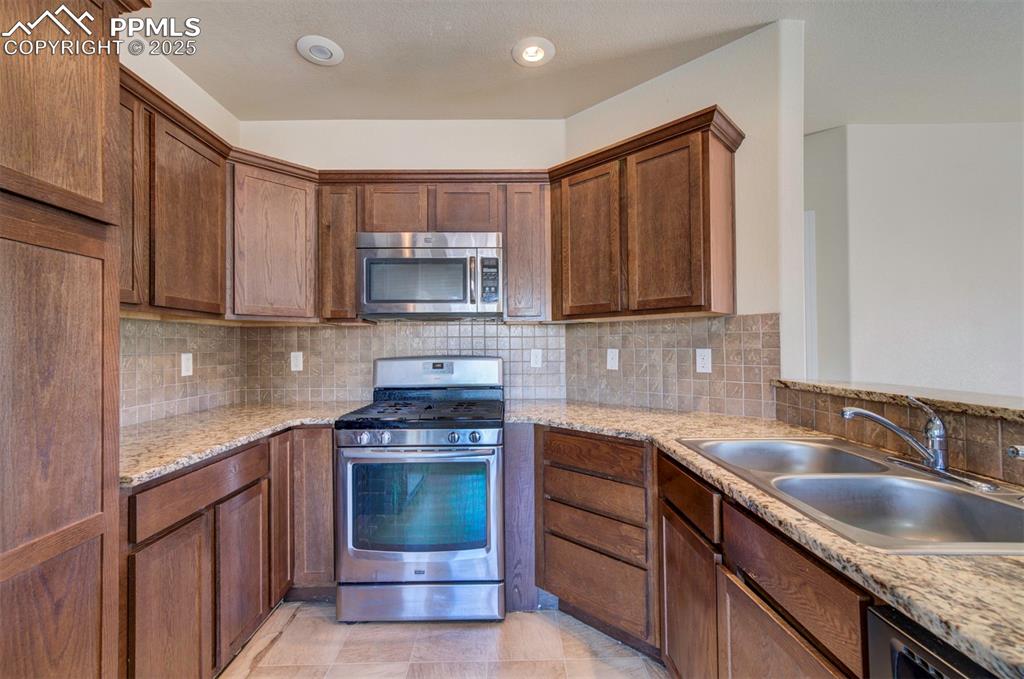
Kitchen
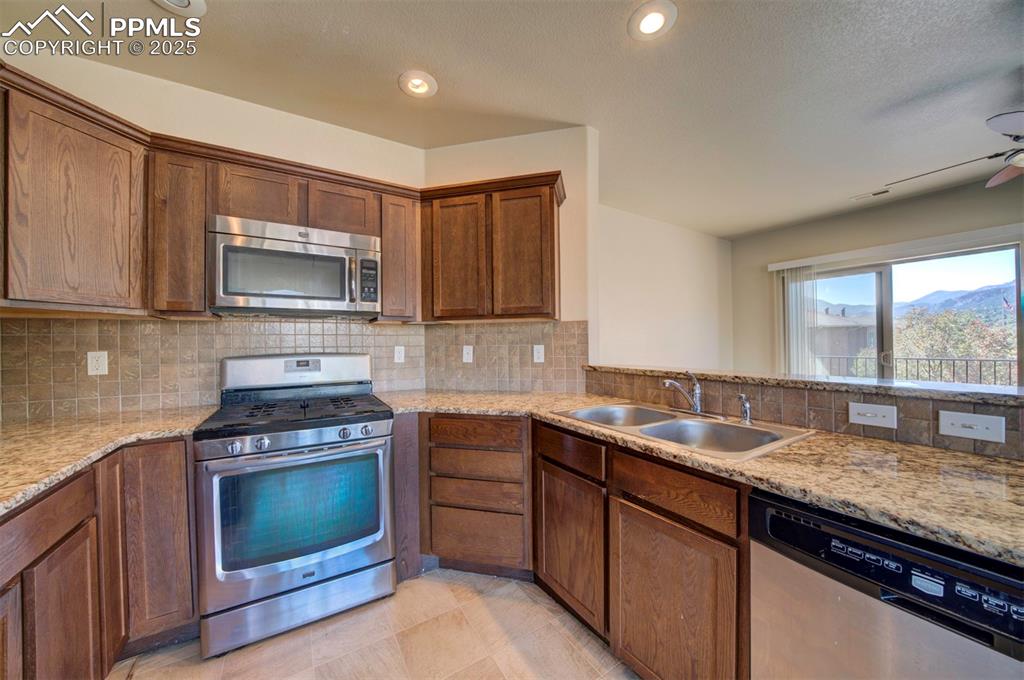
Kitchen
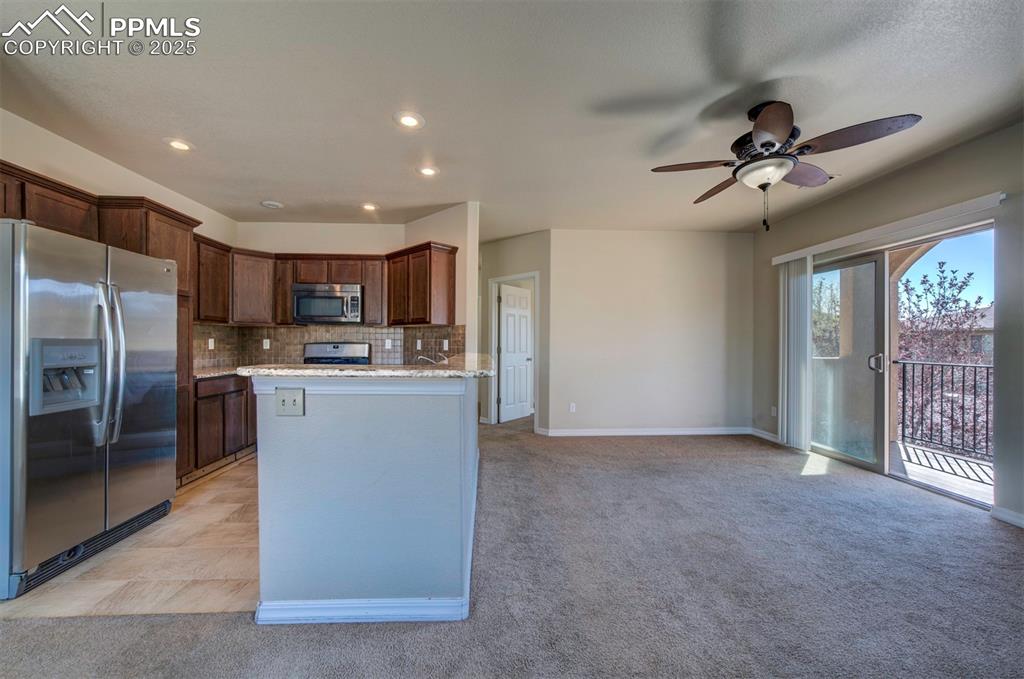
kitchen, livingroom
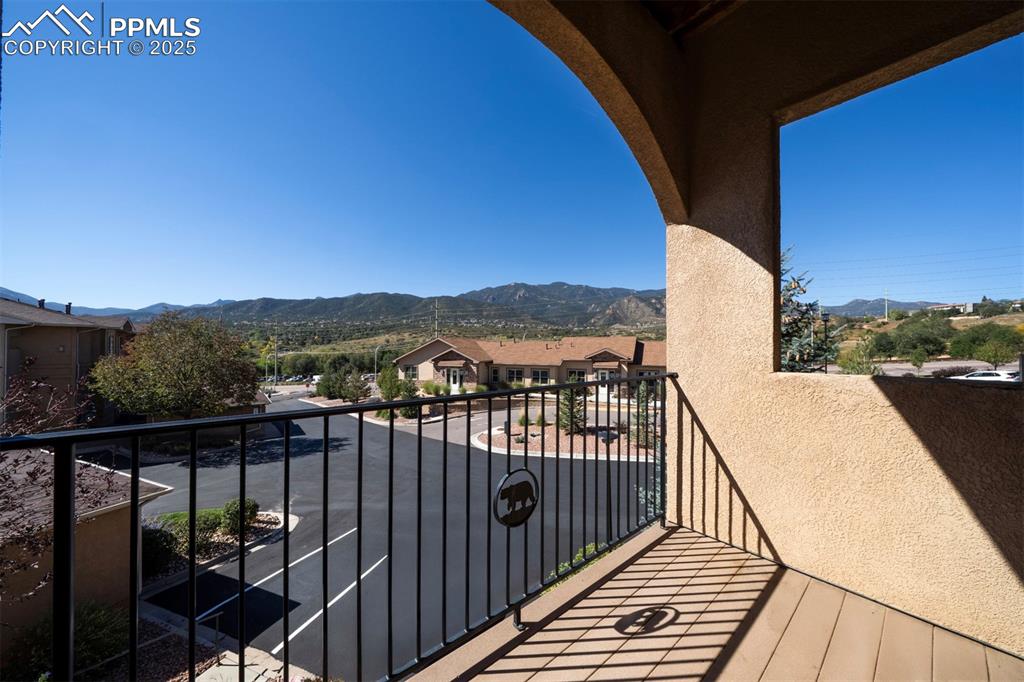
Peaceful setting
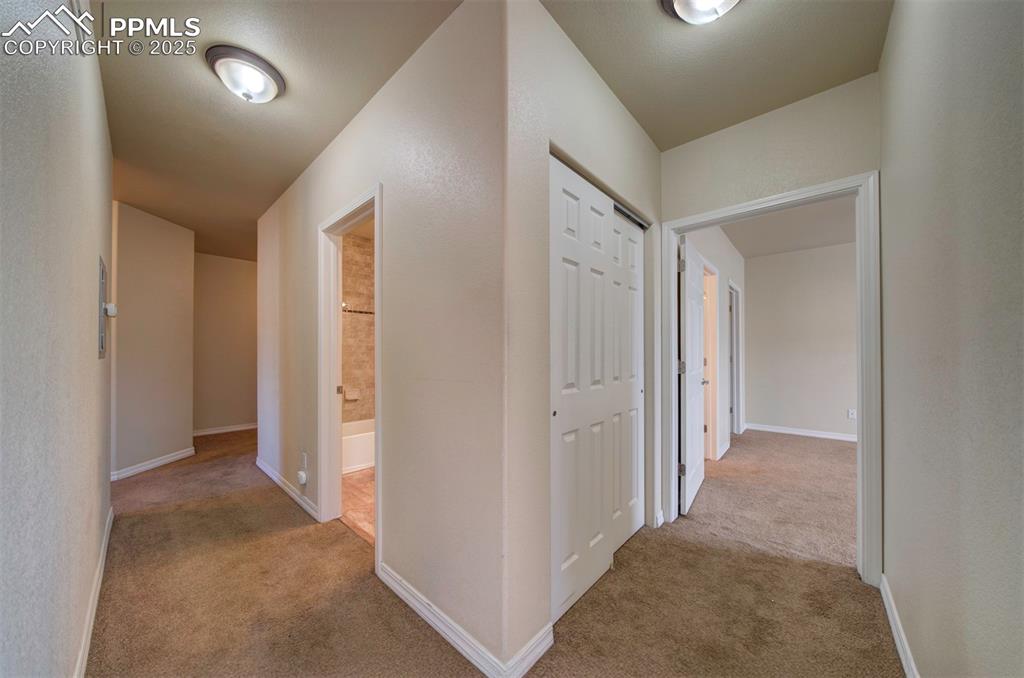
Hallway off livingroom facing shared bath, pantry/linen storage and entrance to primary bedroom
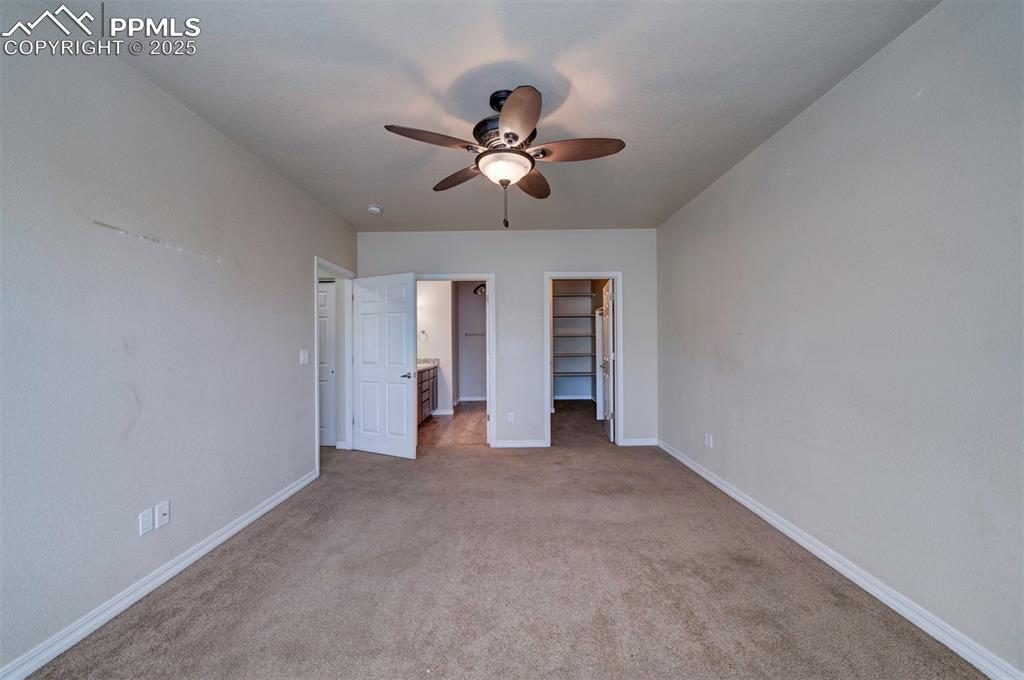
Primary facing 4 pc bathroom and walkin closet
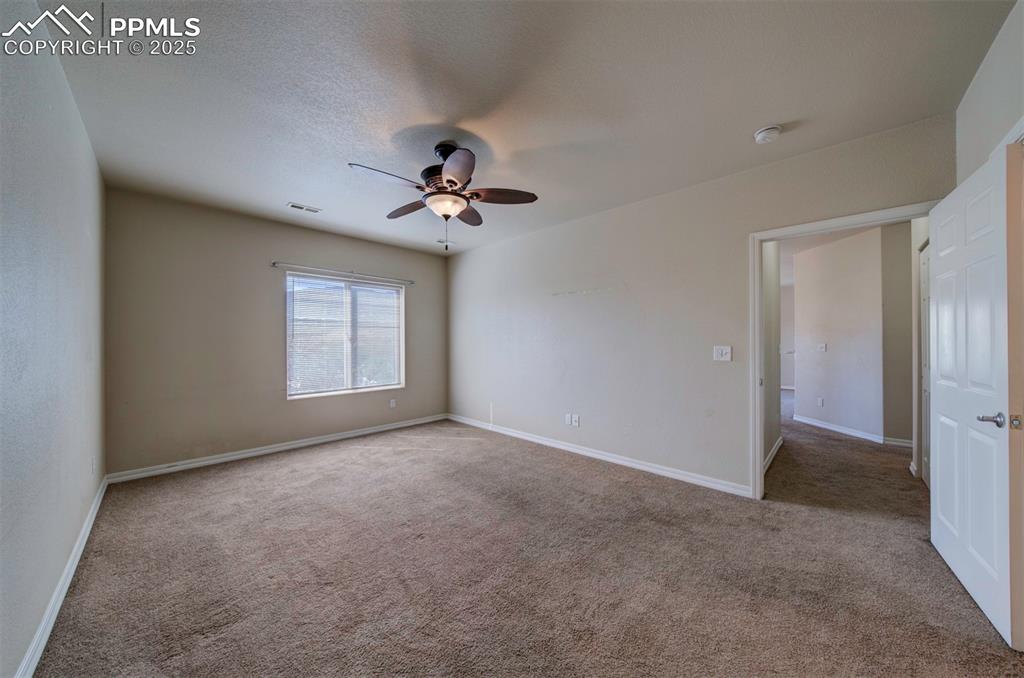
Primary different angle
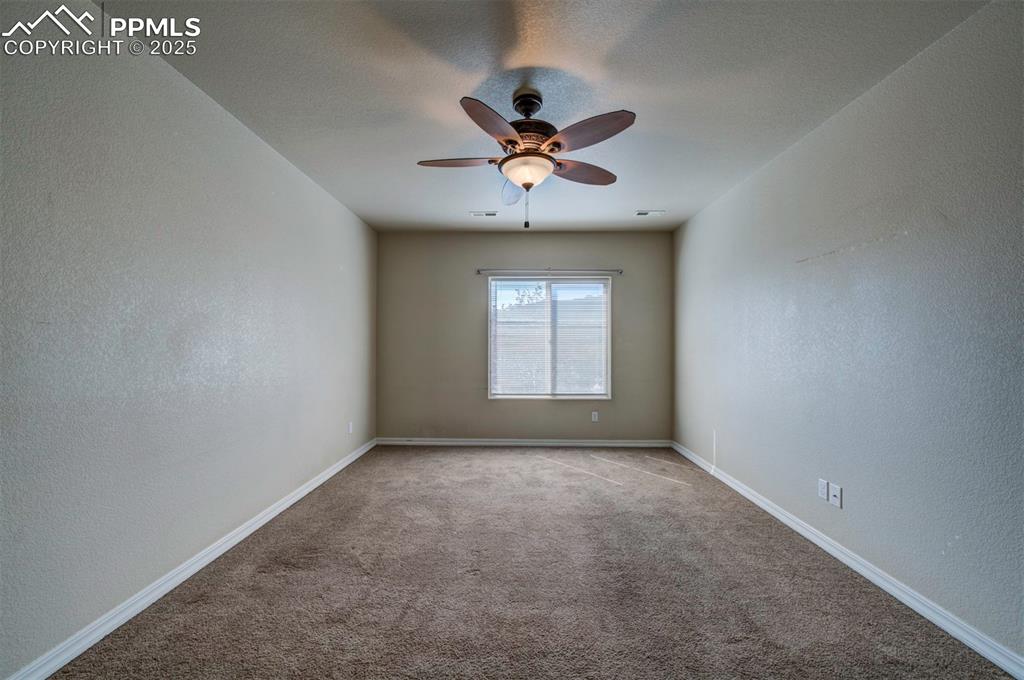
Master Bedroom
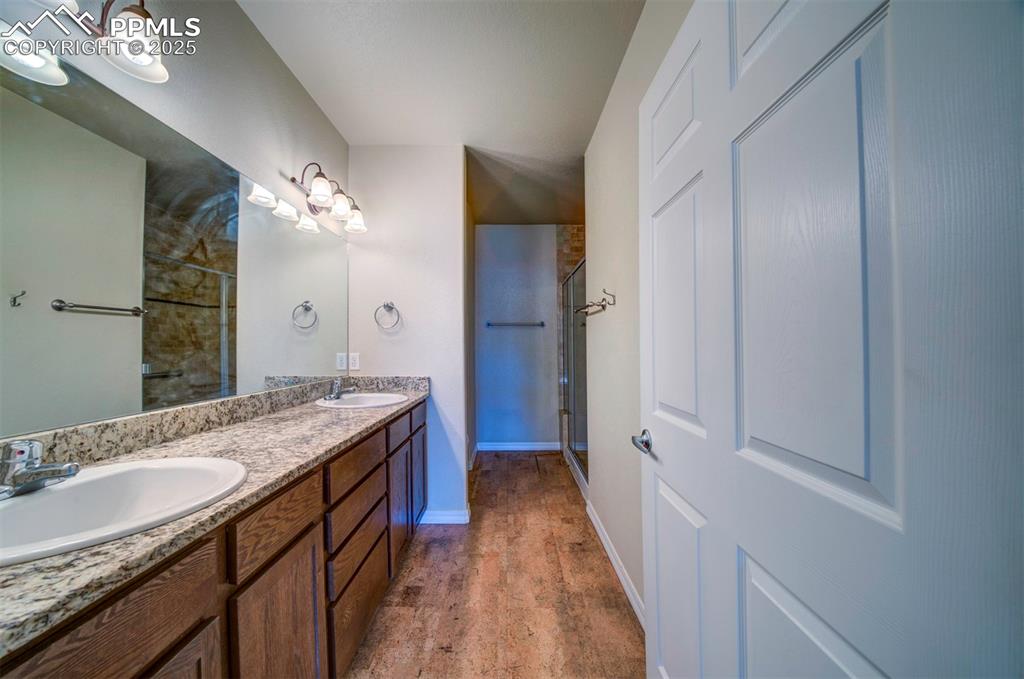
Primary bathroom, double sinks and walkin shower
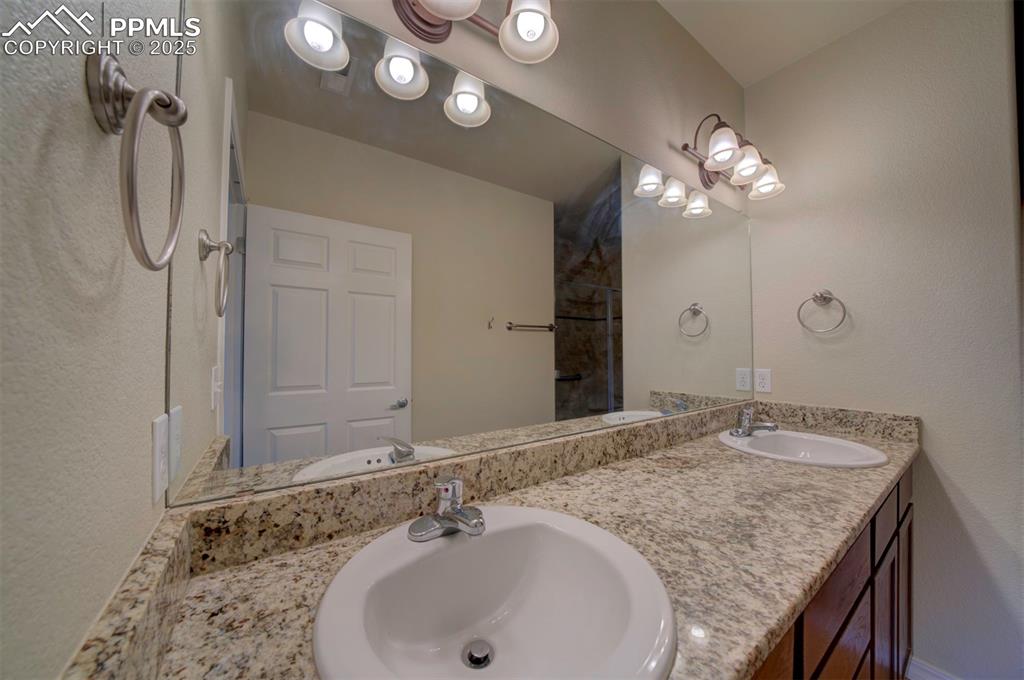
Master Bathroom
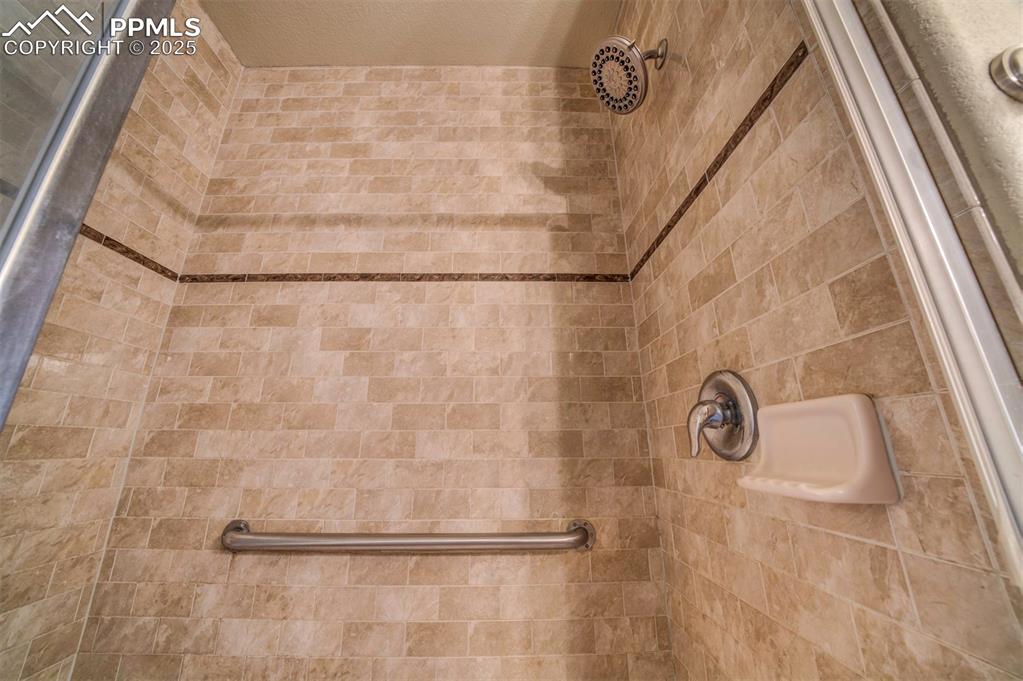
Custom tilework in walk in shower
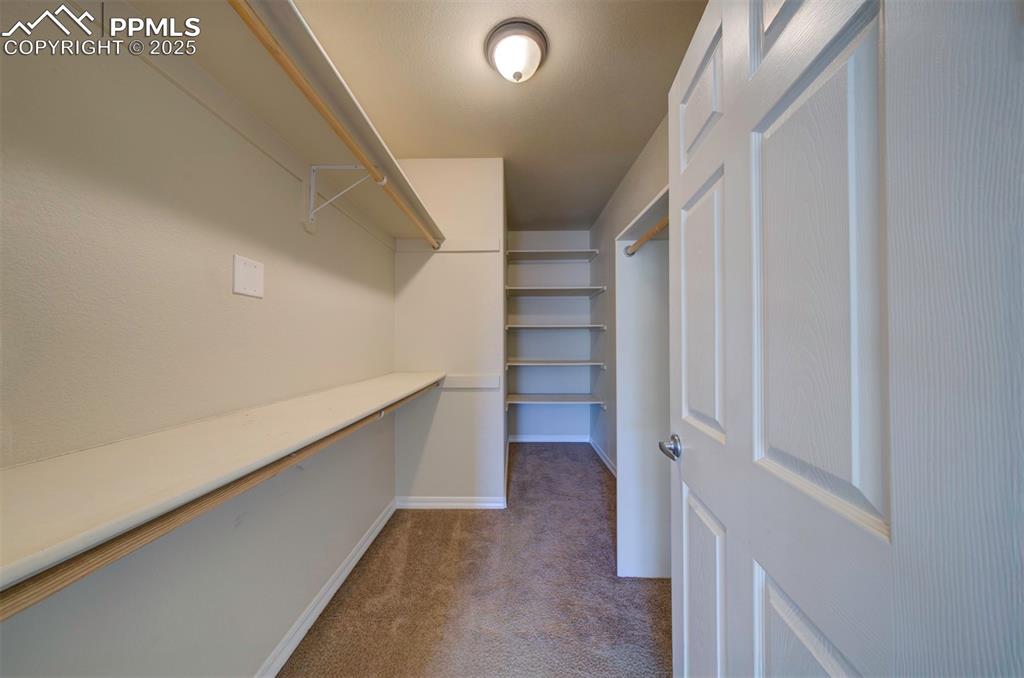
Walk in closet with built in shelves and organizers
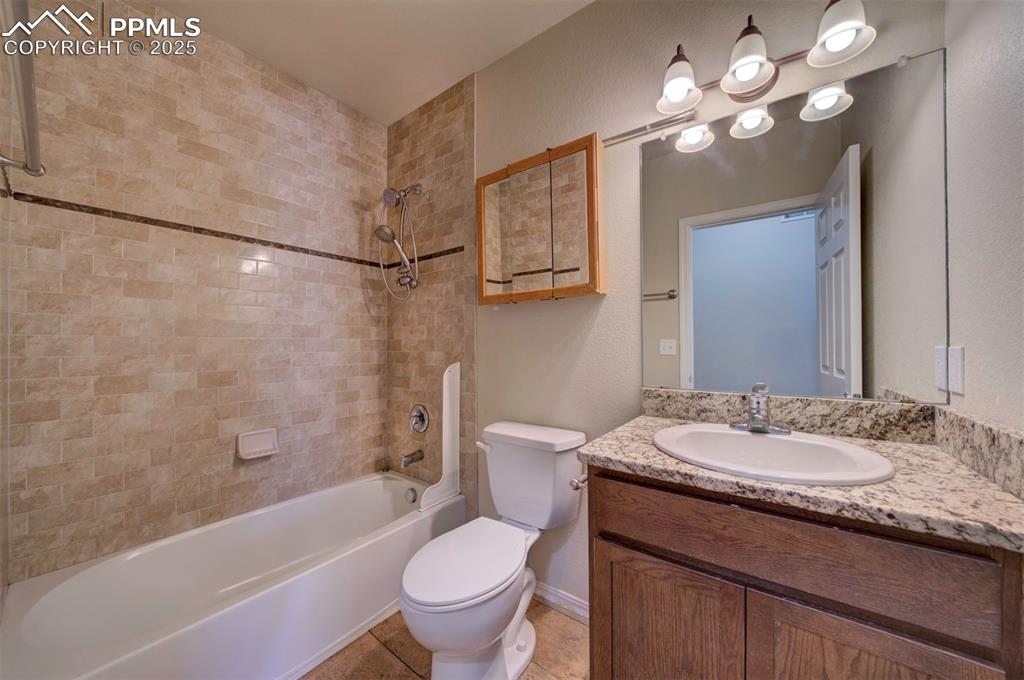
Shared full bath
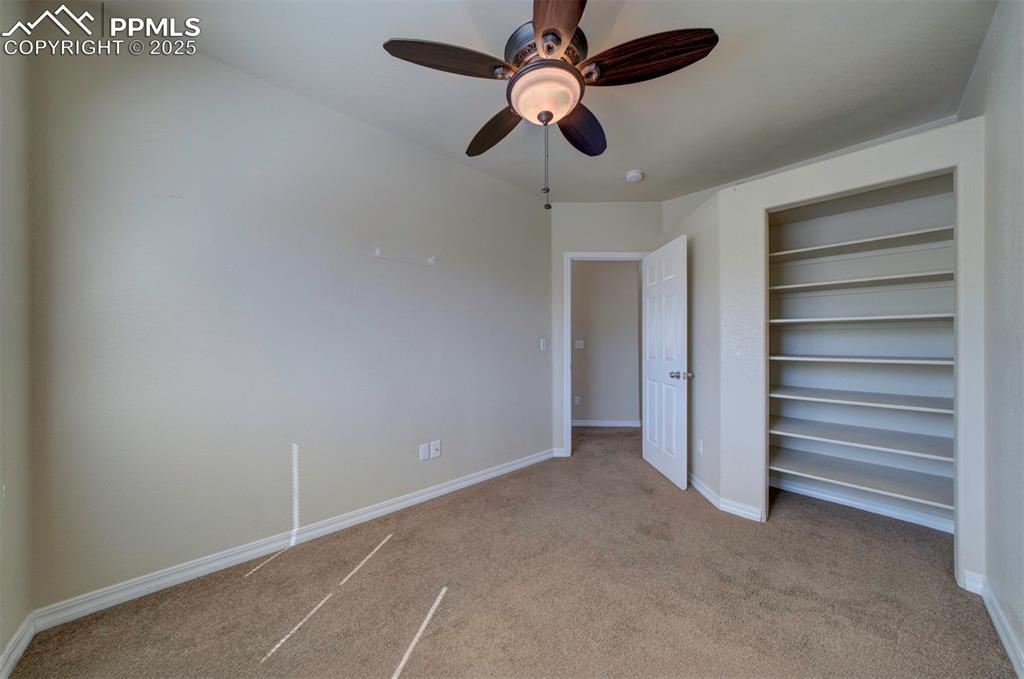
Bedroom 2 just off of livingroom
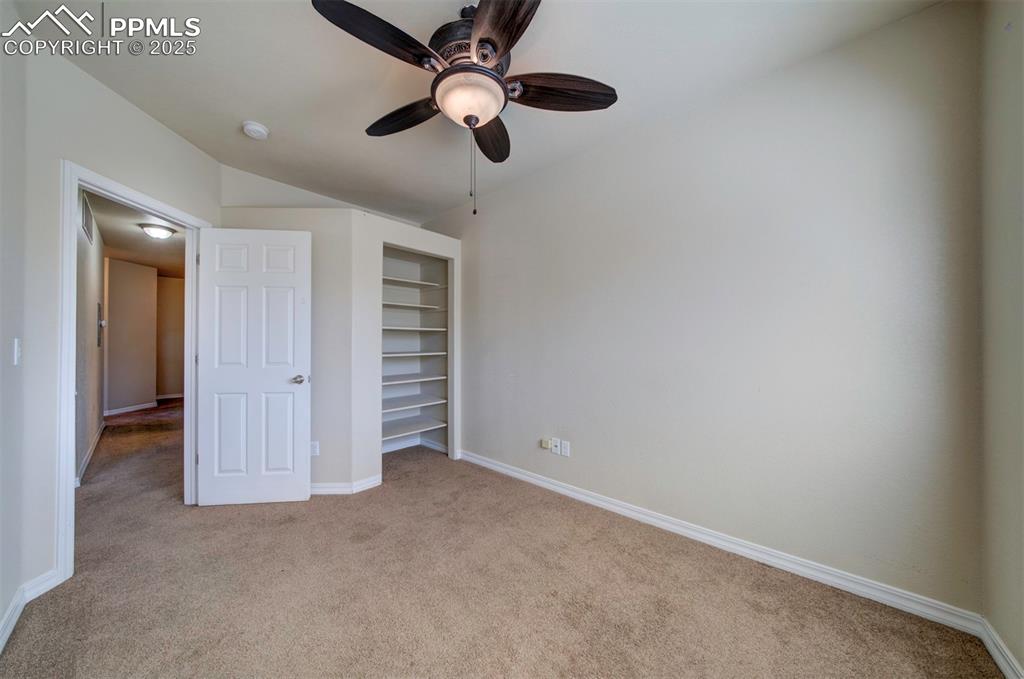
Bedroom 2
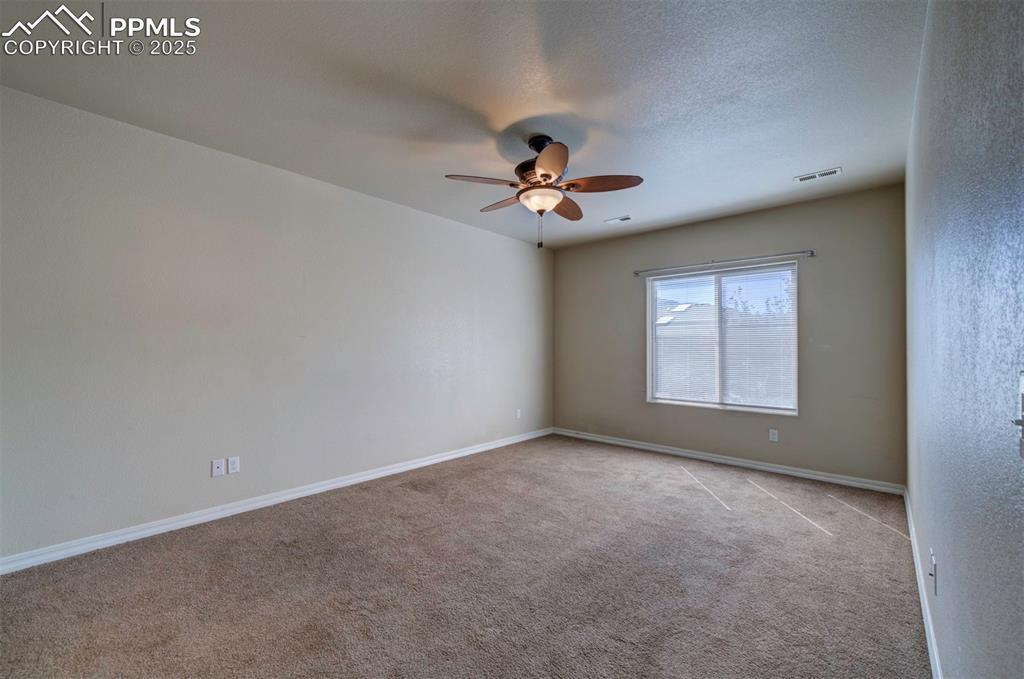
#2
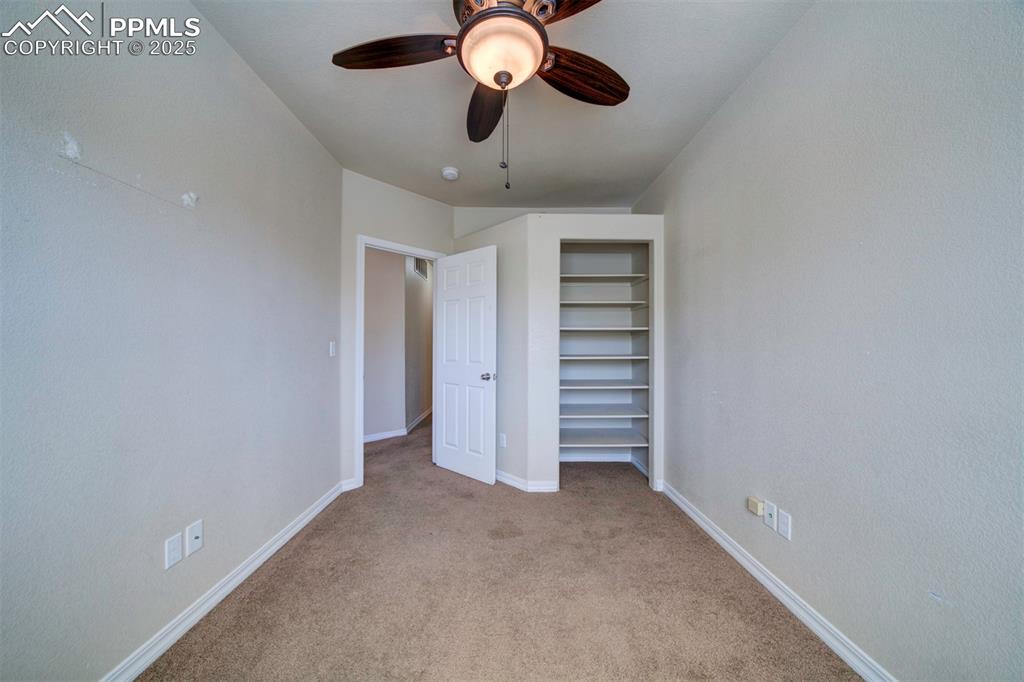
#2
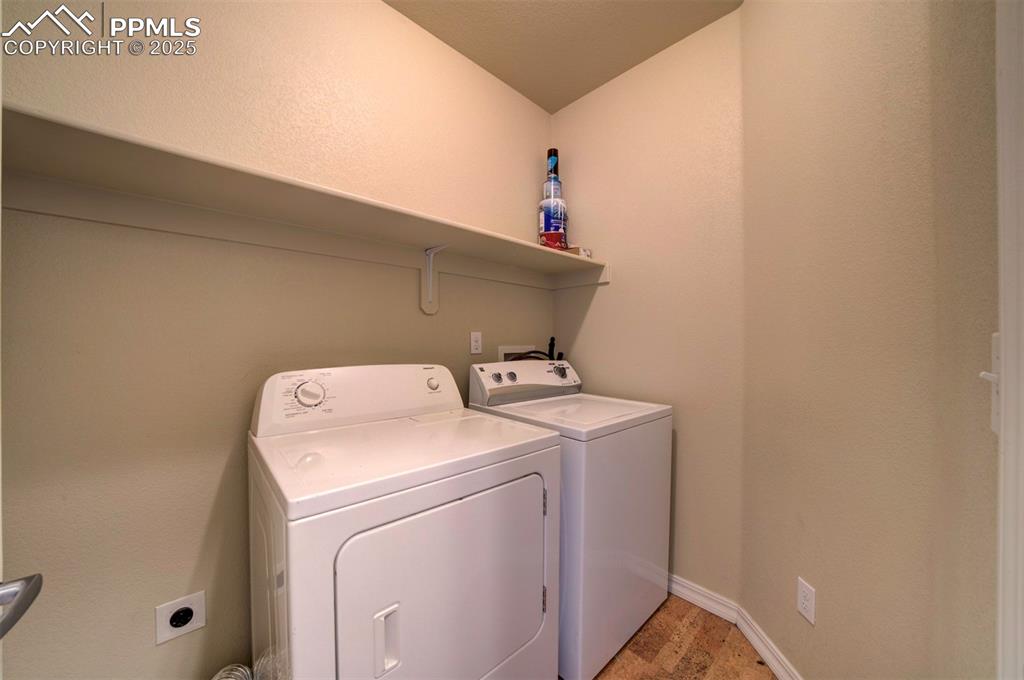
Designated Laundry area with space for storage
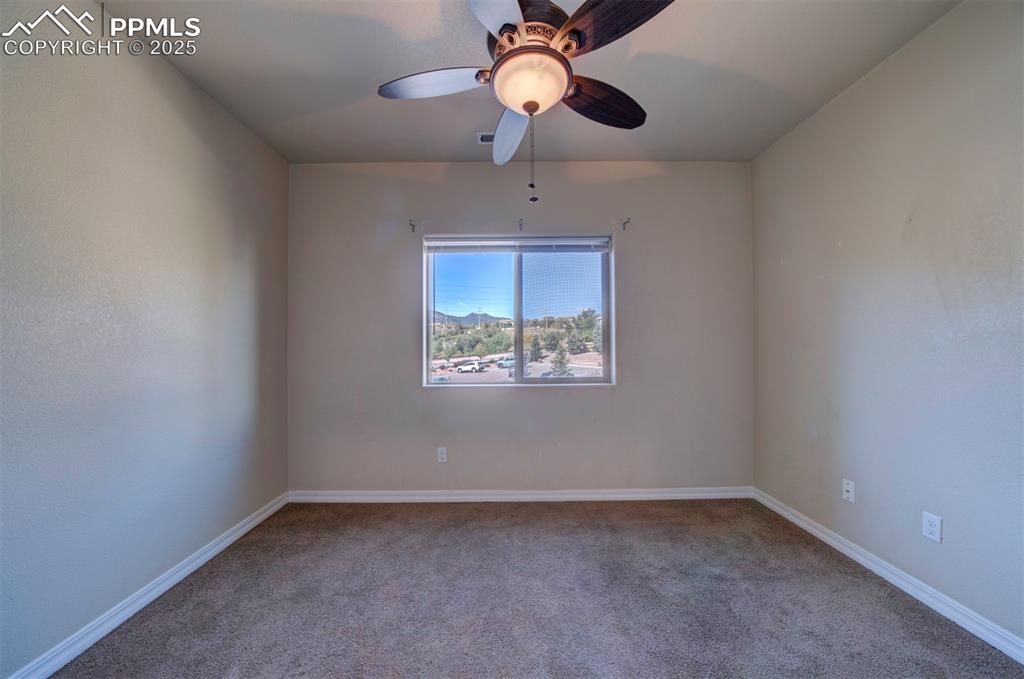
Bedroom 3
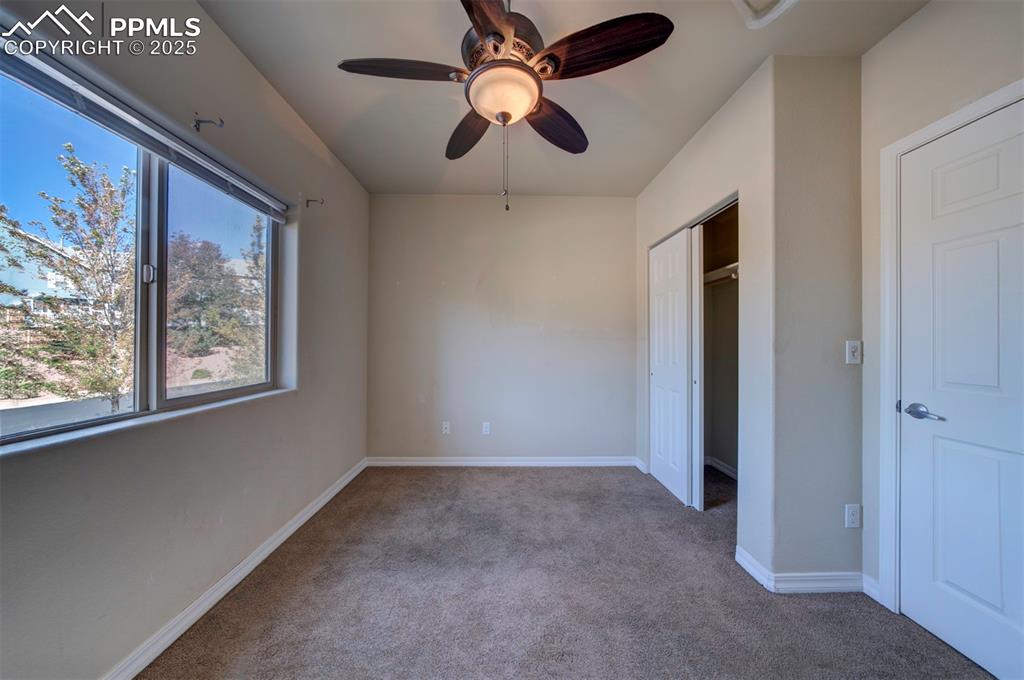
#3
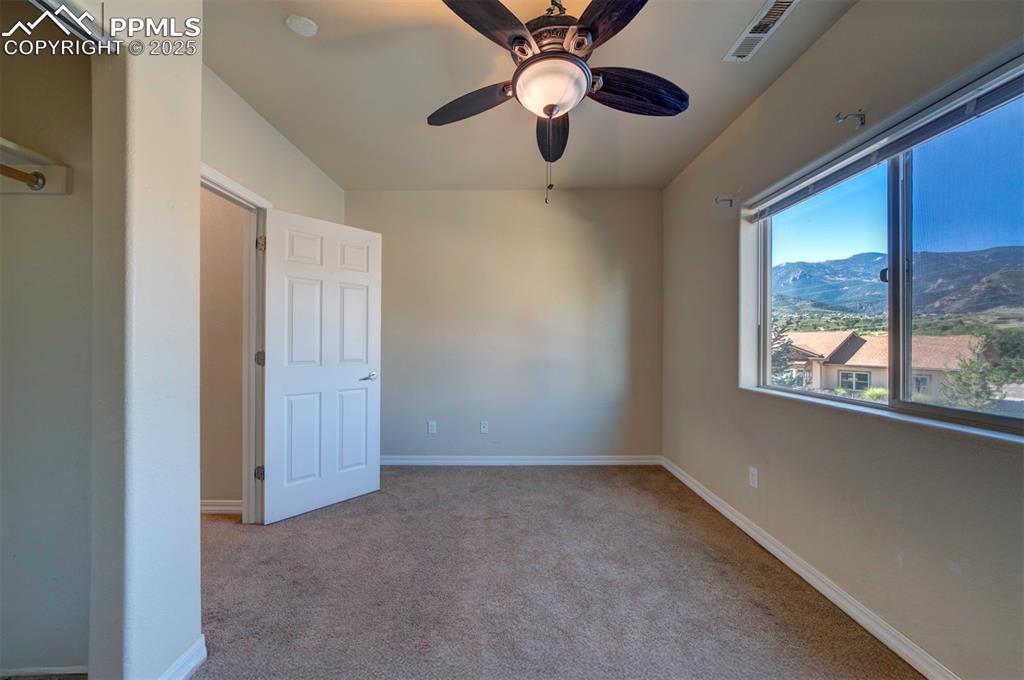
#3
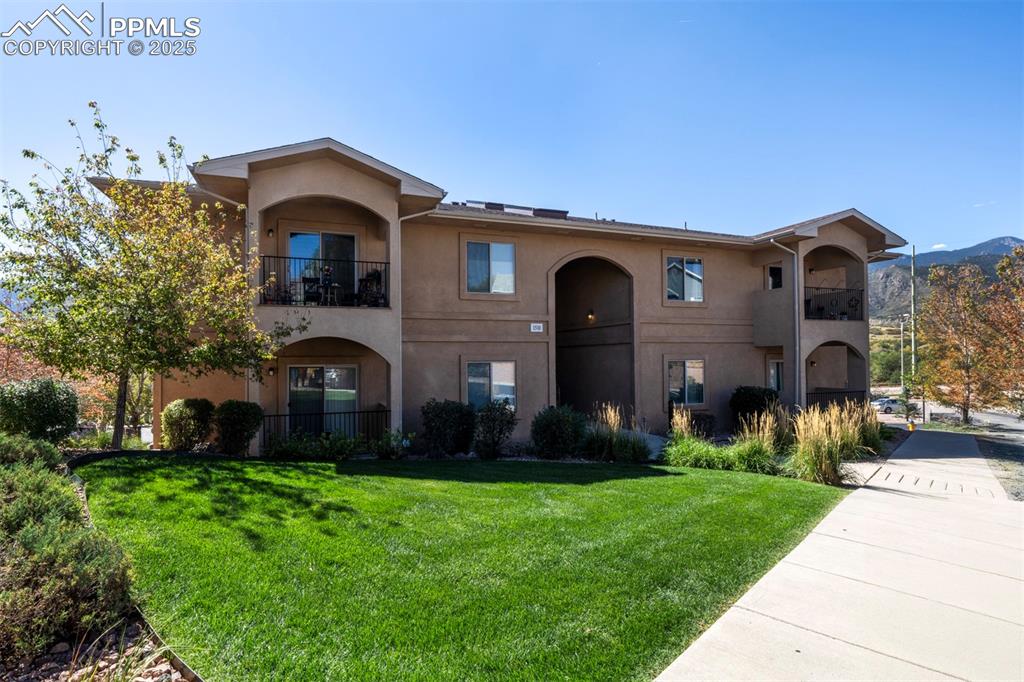
Well maintained common areas
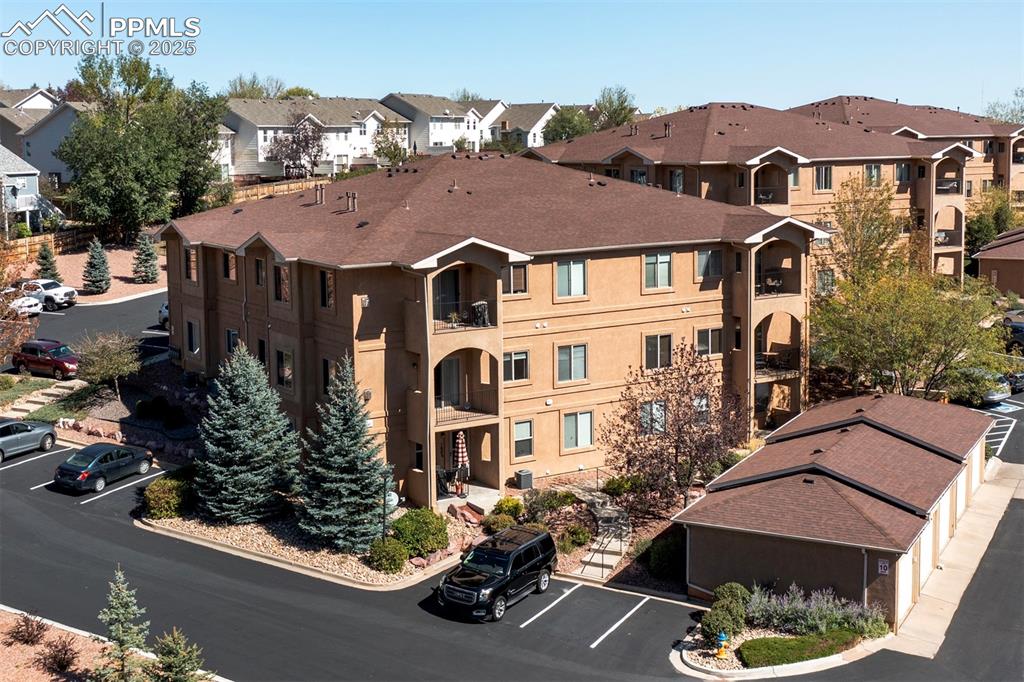
Aerial View
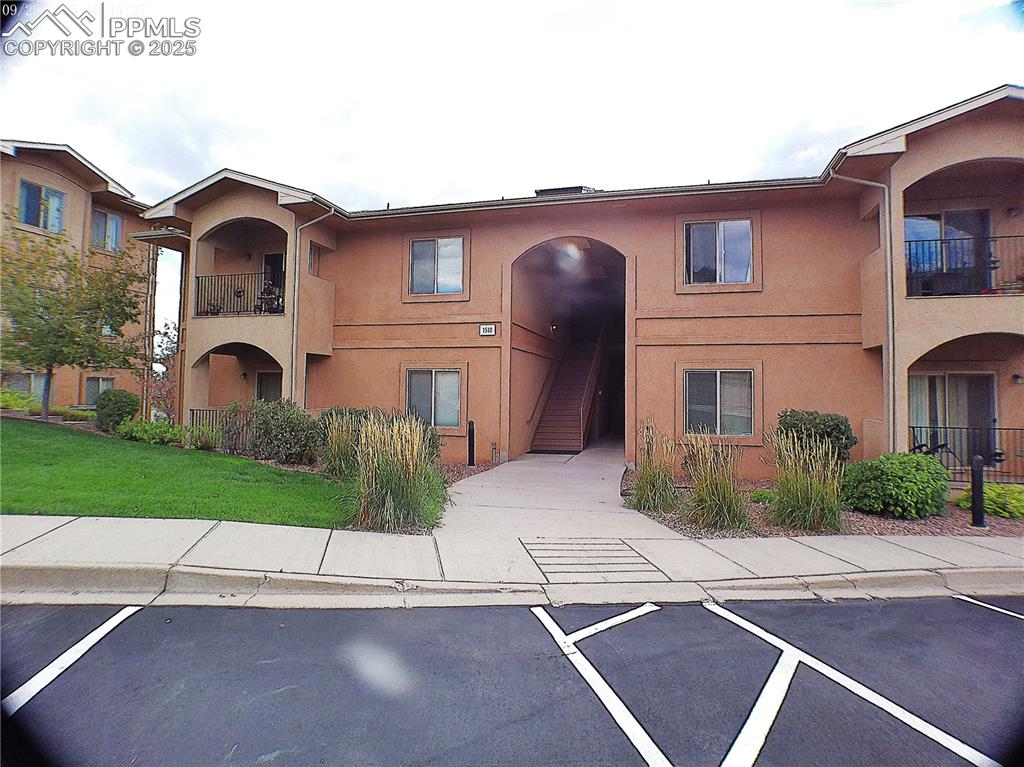
Front of Structure
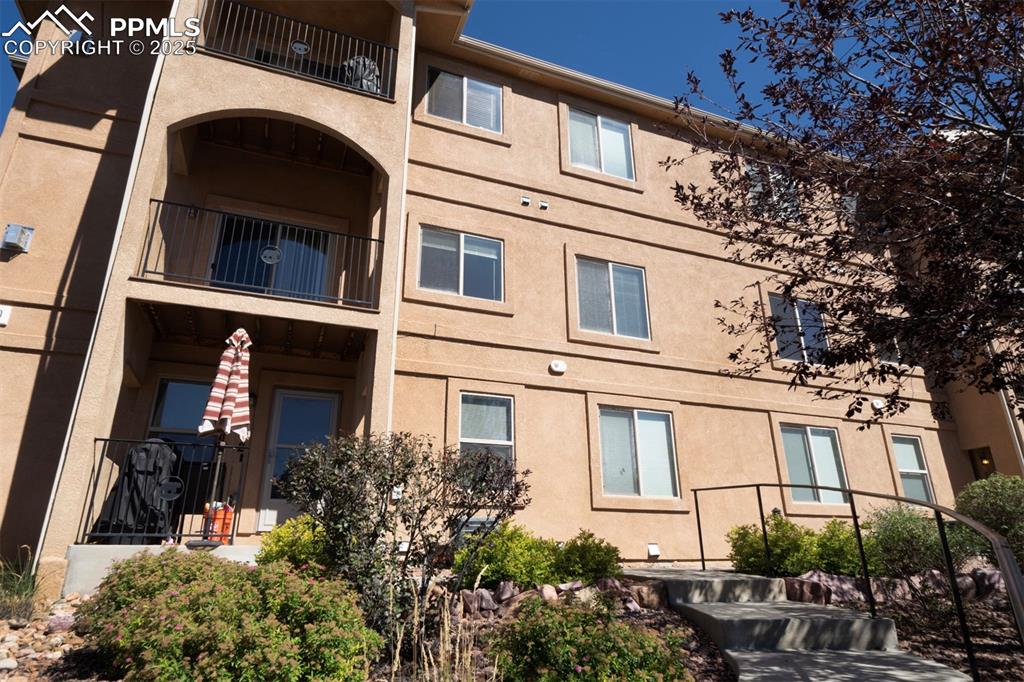
Balcony for #202 is the 2nd up
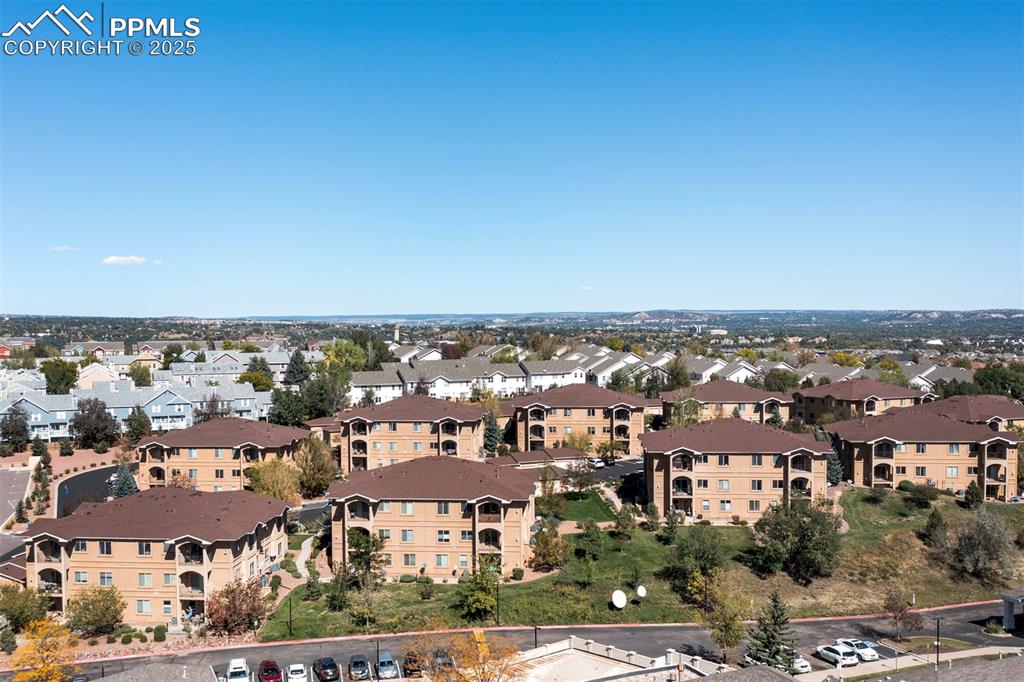
Aerial View
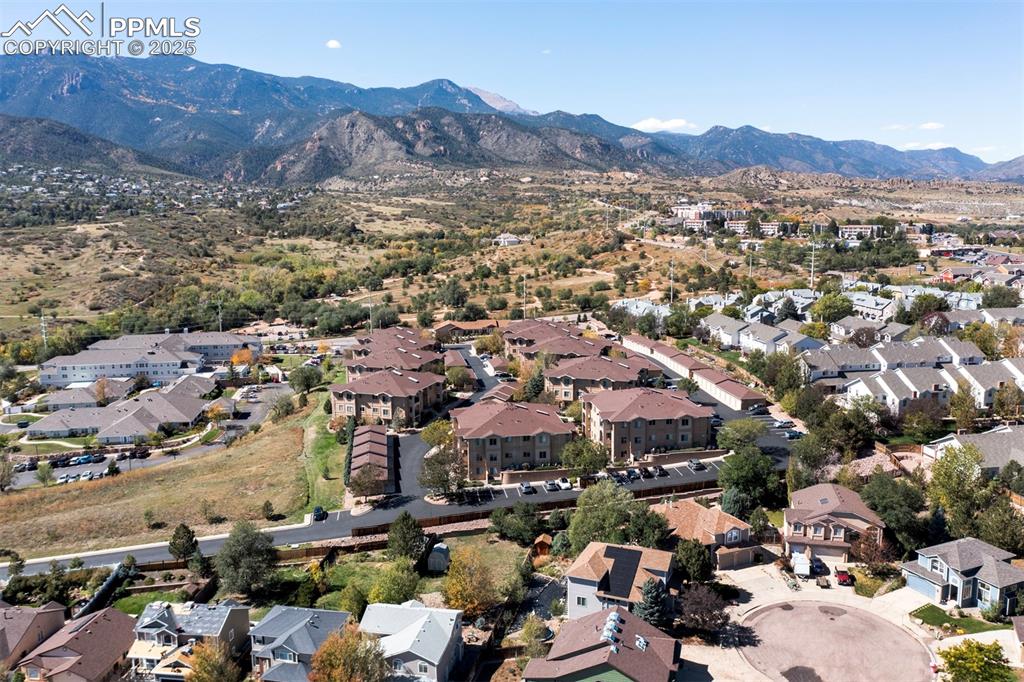
Mountain Backdrop
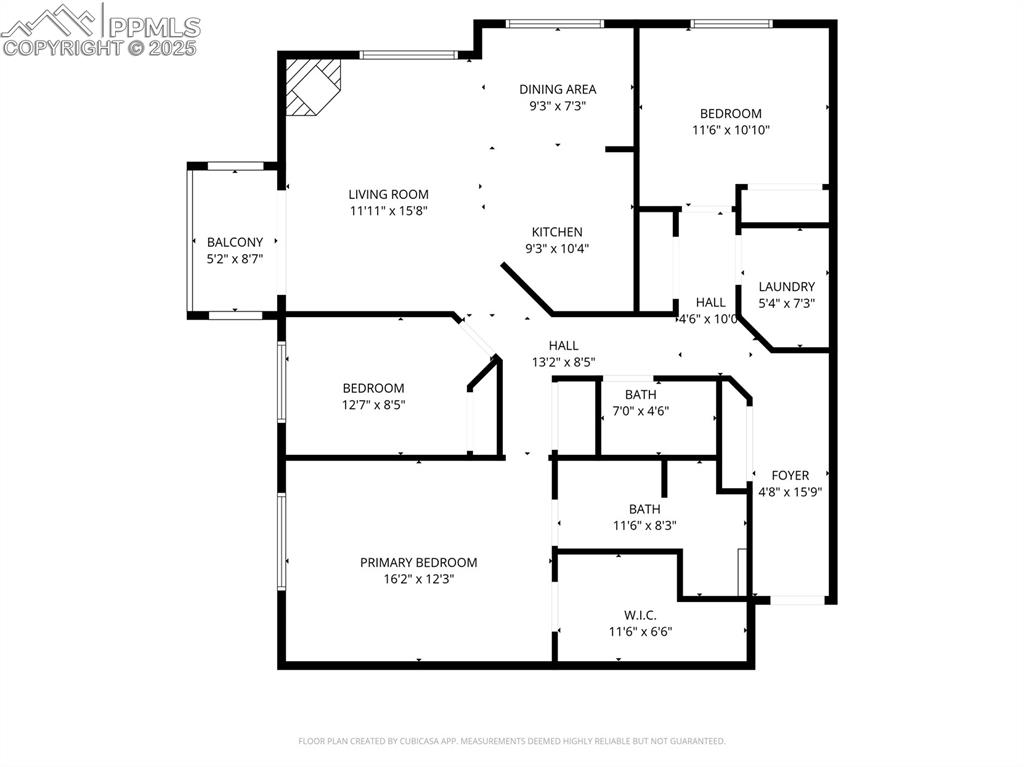
Floor Plan
Disclaimer: The real estate listing information and related content displayed on this site is provided exclusively for consumers’ personal, non-commercial use and may not be used for any purpose other than to identify prospective properties consumers may be interested in purchasing.