2255 La Montana Way, Colorado Springs, CO, 80918
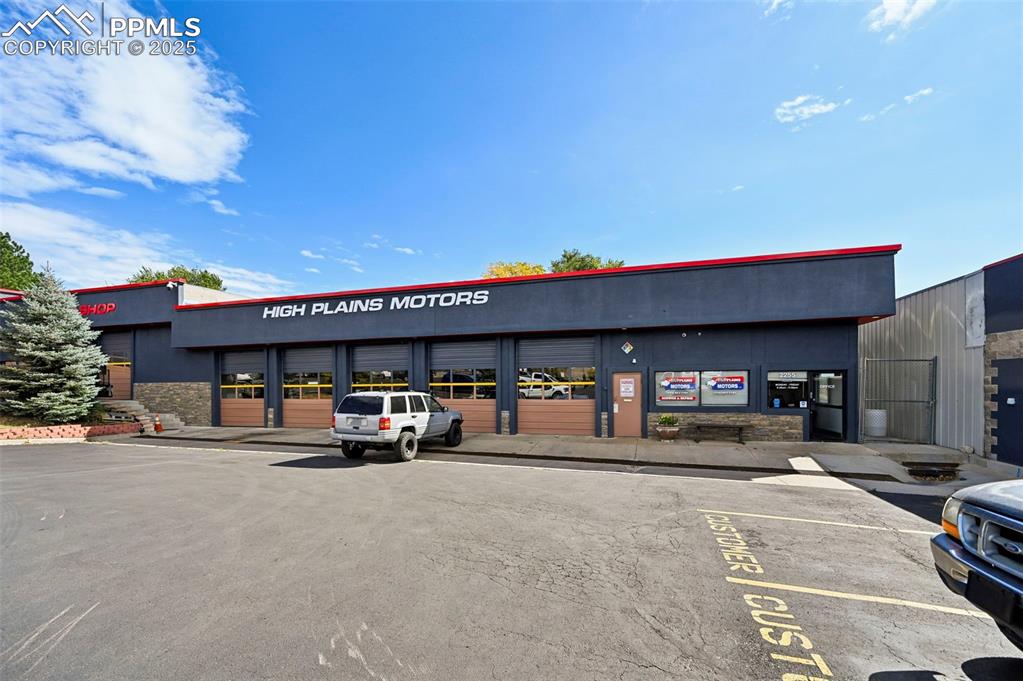
View of commercial property with community garages
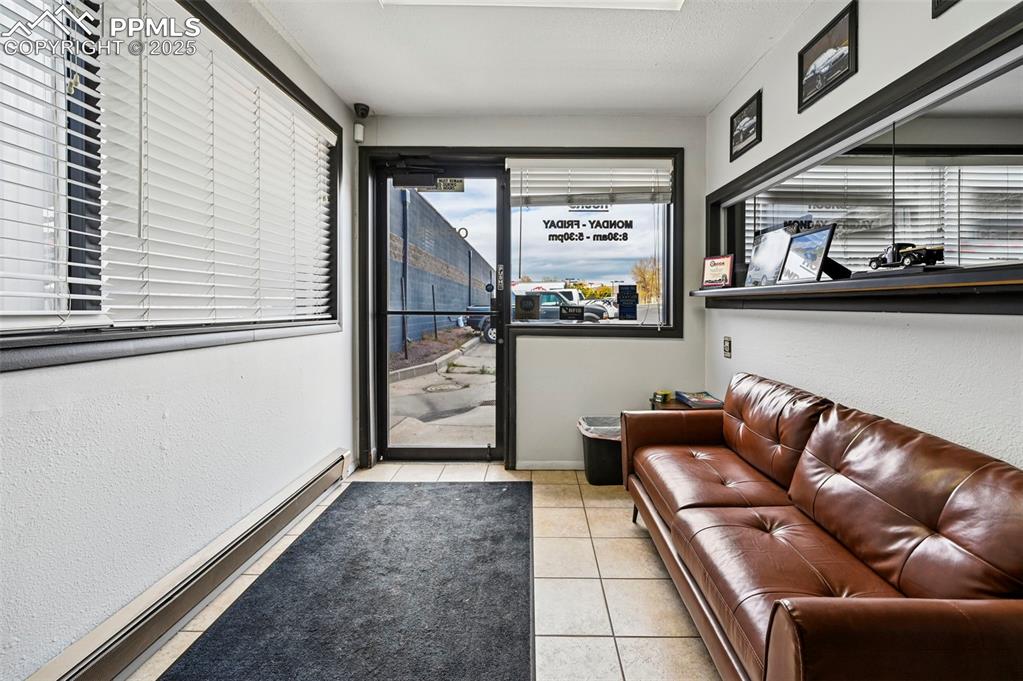
Living area with baseboard heating, light tile patterned flooring, and a textured wall
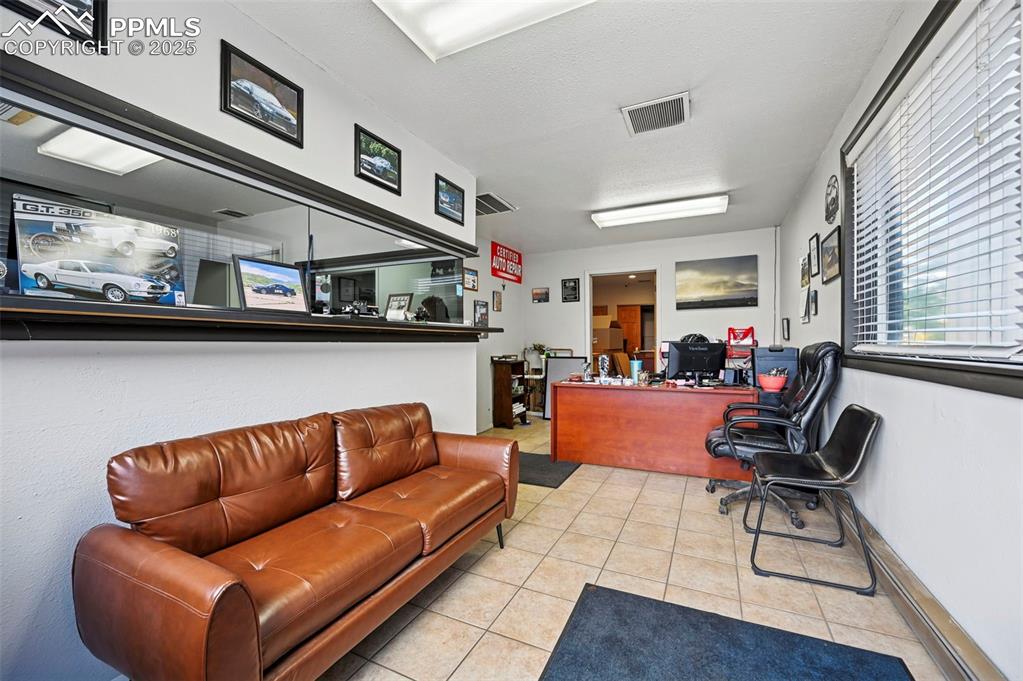
Office featuring a textured ceiling
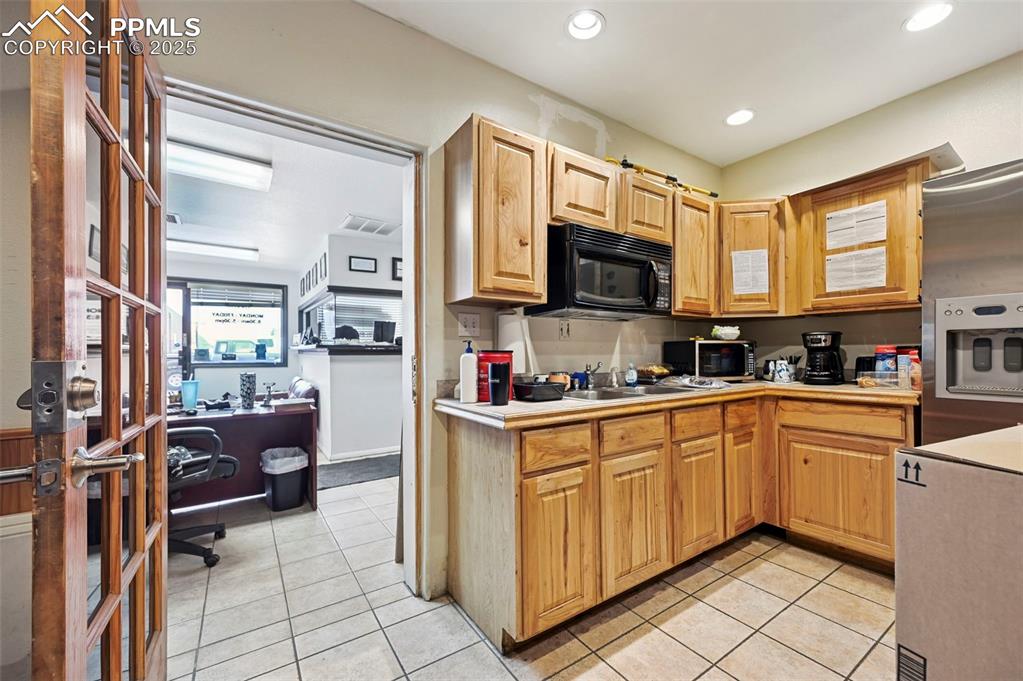
Kitchen / Break Area
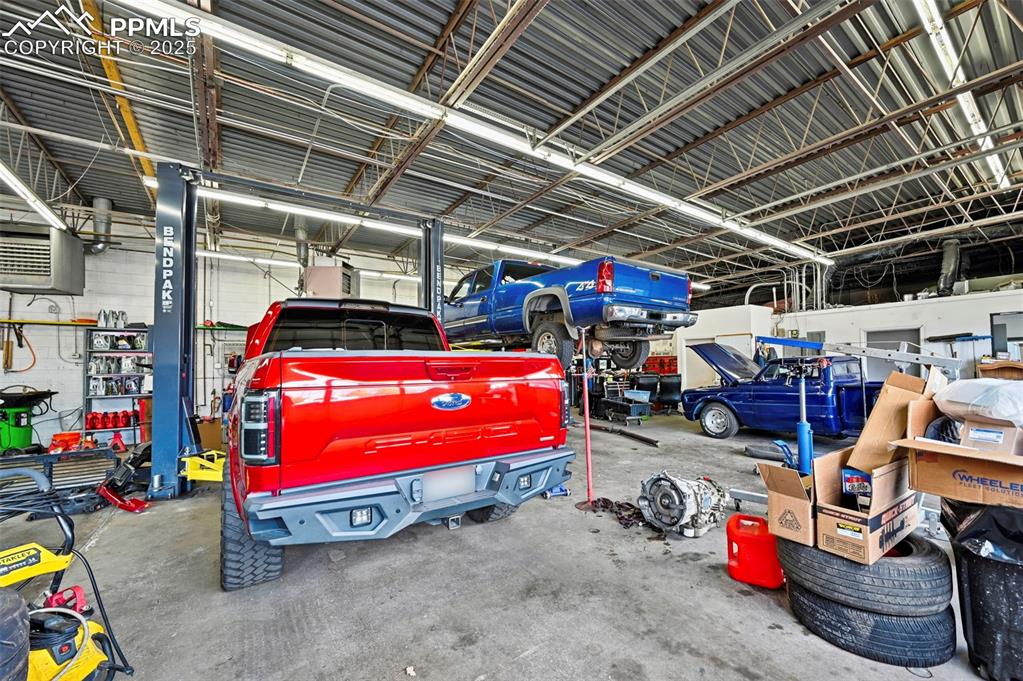
Garage featuring a heating unit
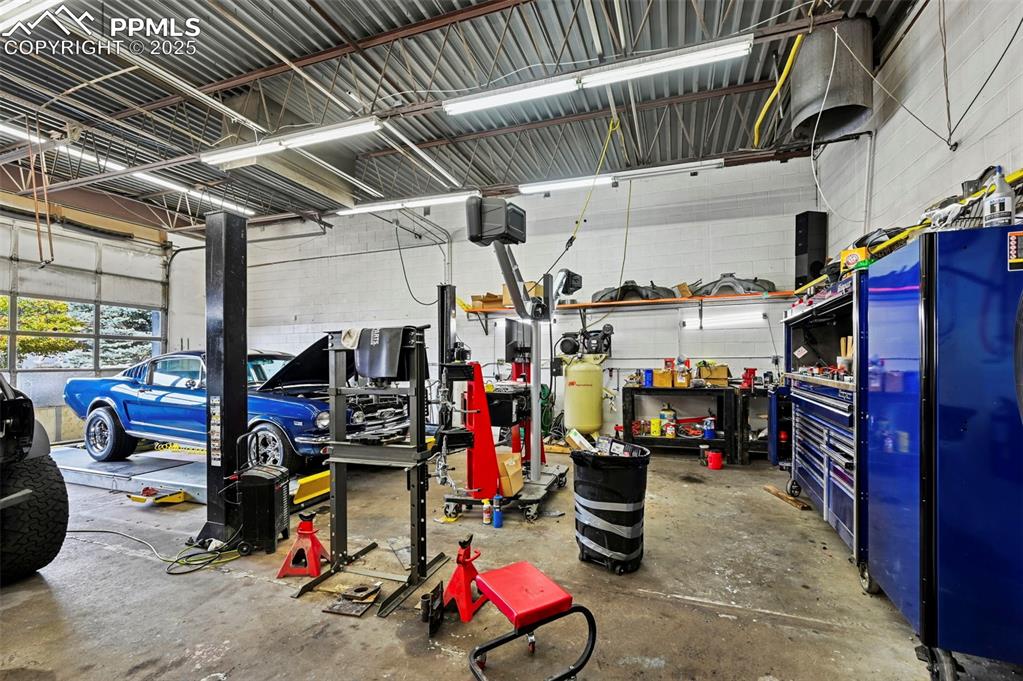
View of garage
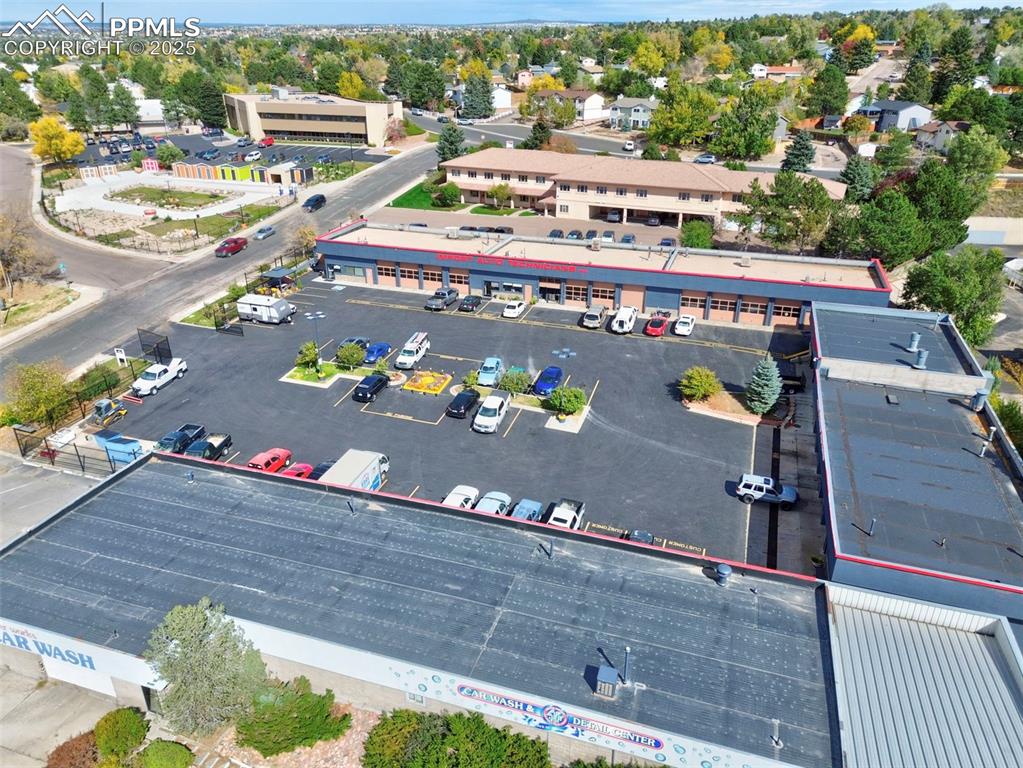
Aerial view
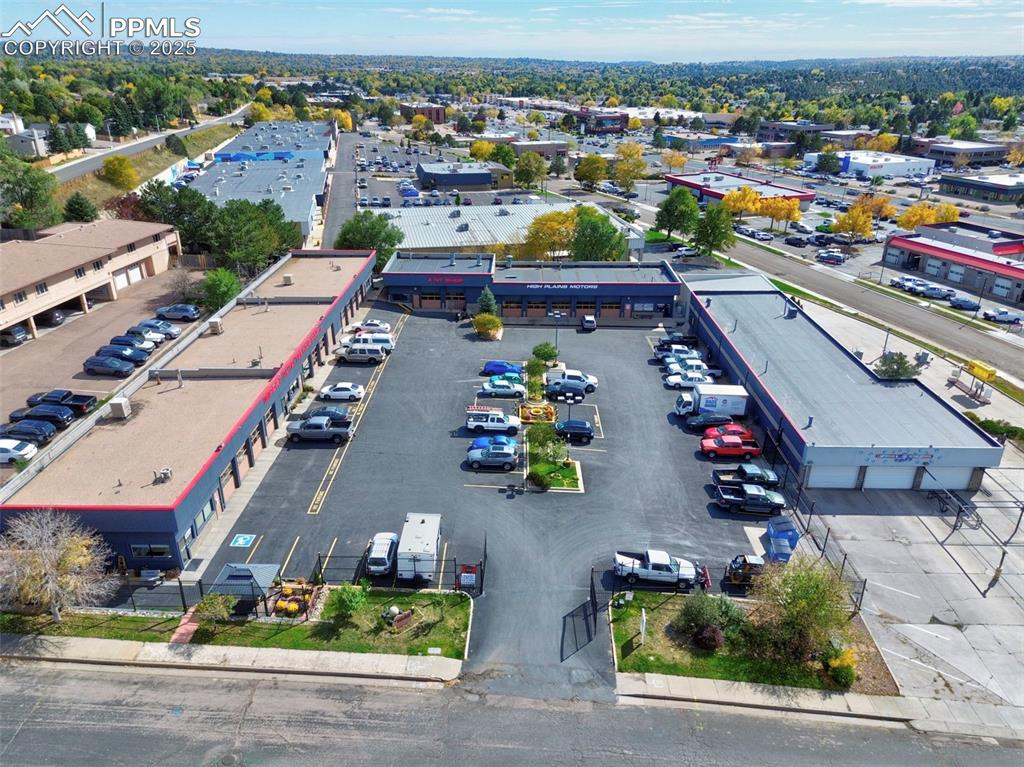
Drone / aerial view of a commercial area
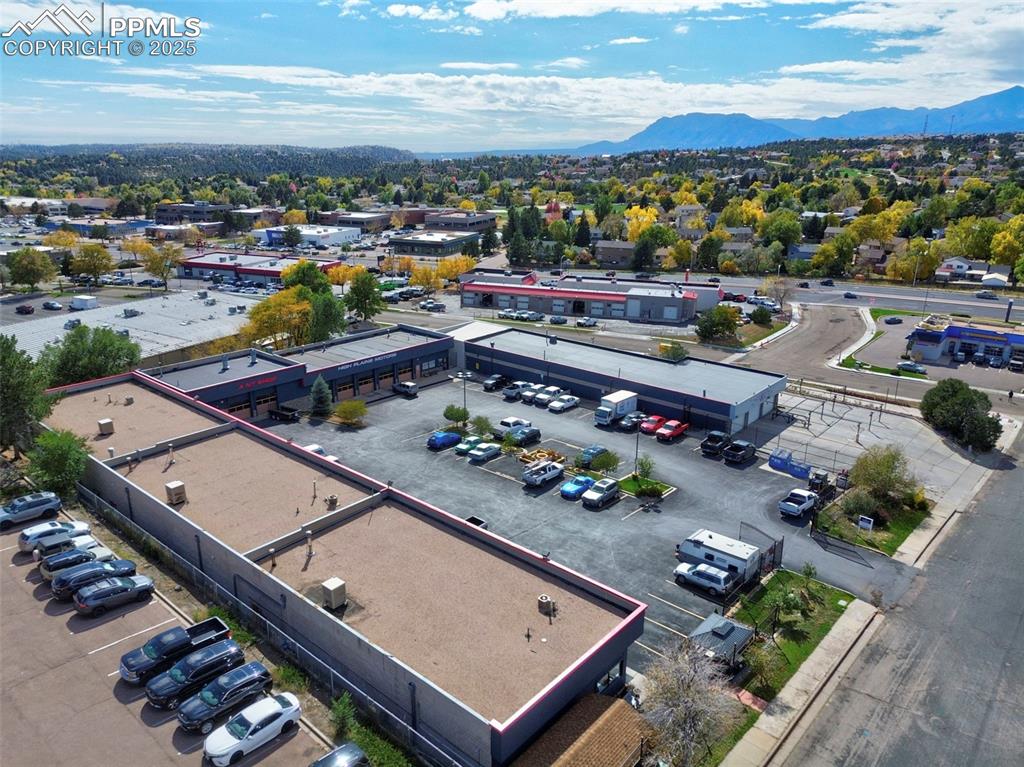
Bird's eye view of mountains
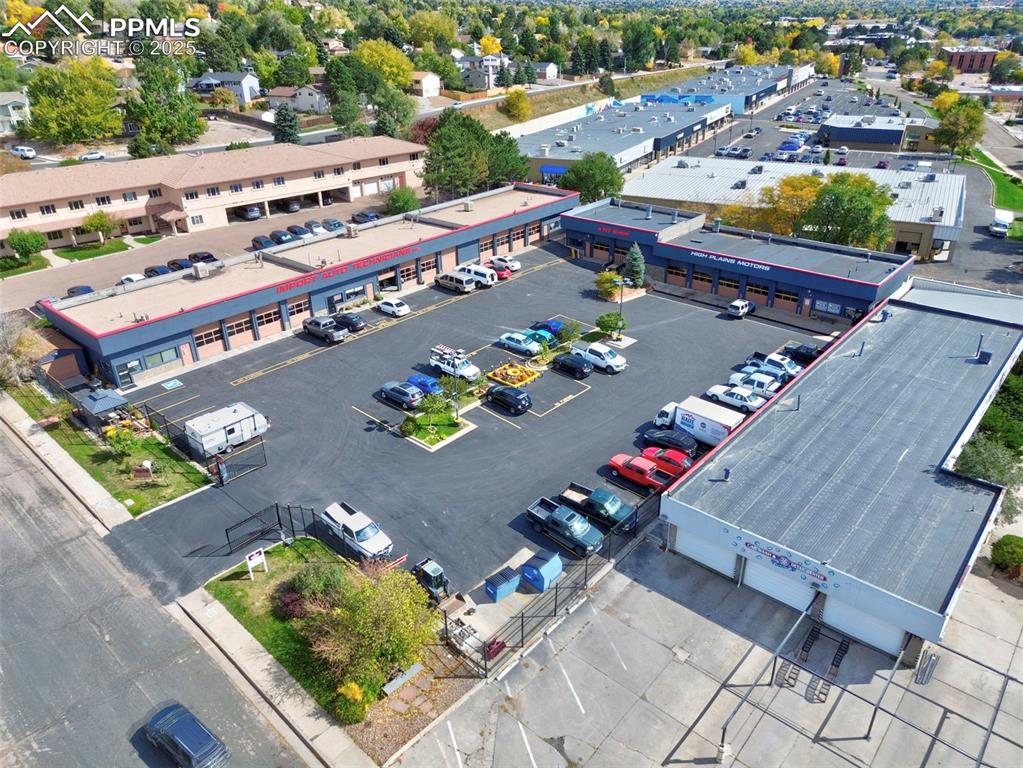
Bird's eye view
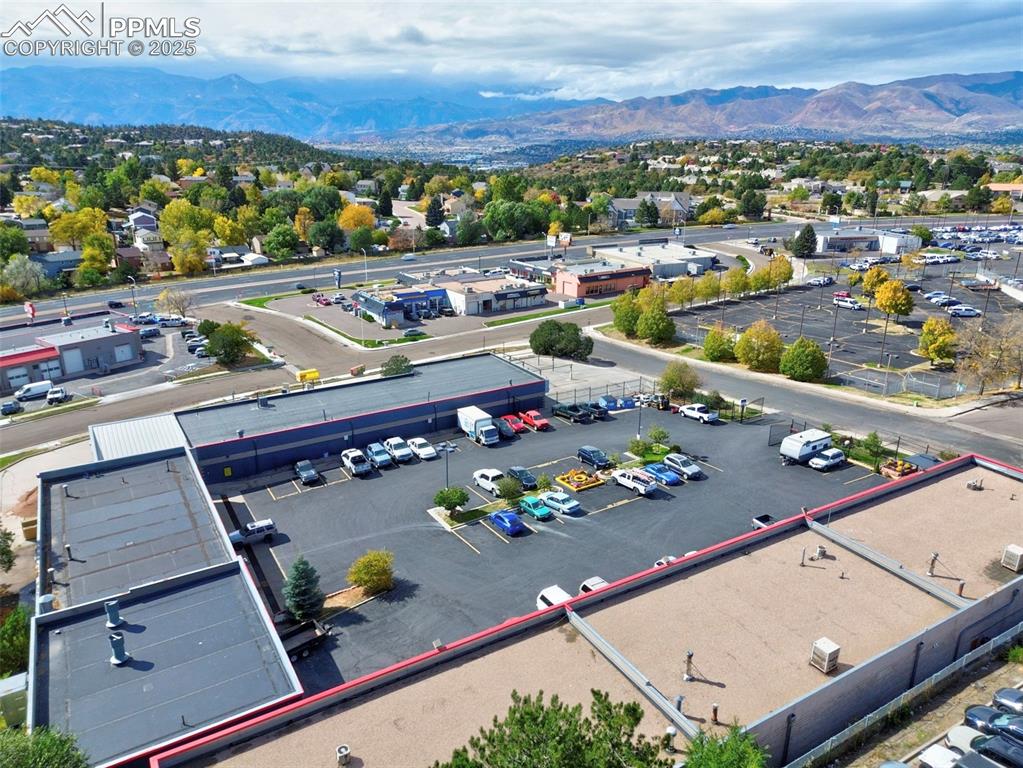
View of property location with a mountain backdrop and property boundaries highlighted
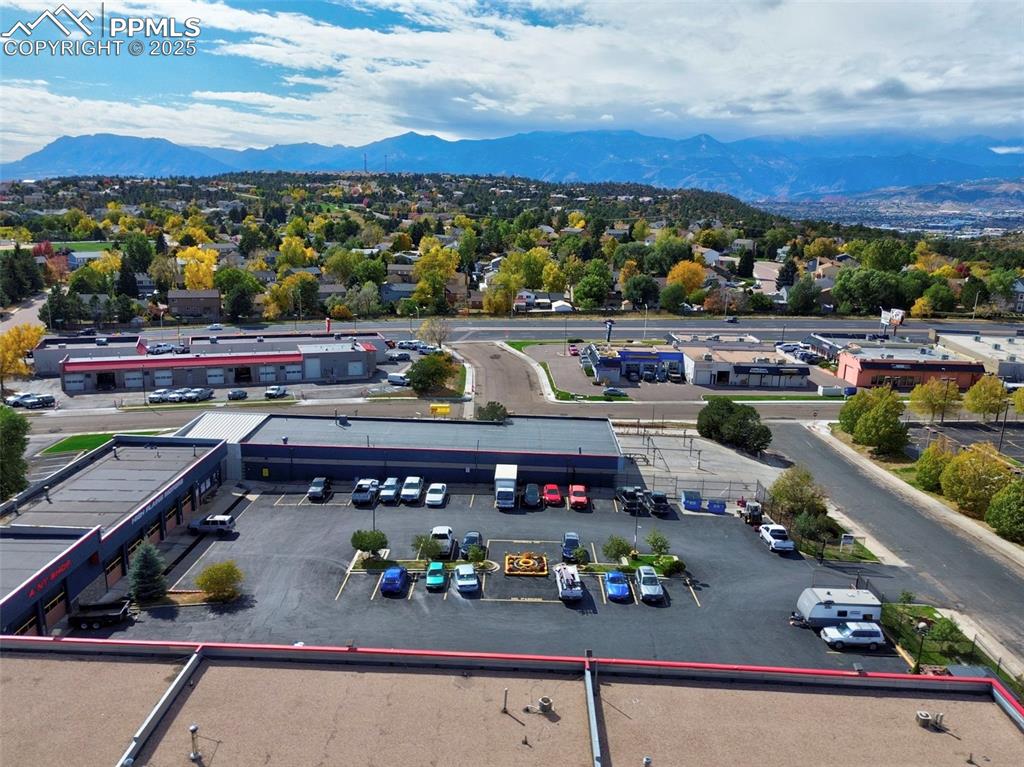
Aerial view of property's location featuring a mountainous background and property boundaries highlighted
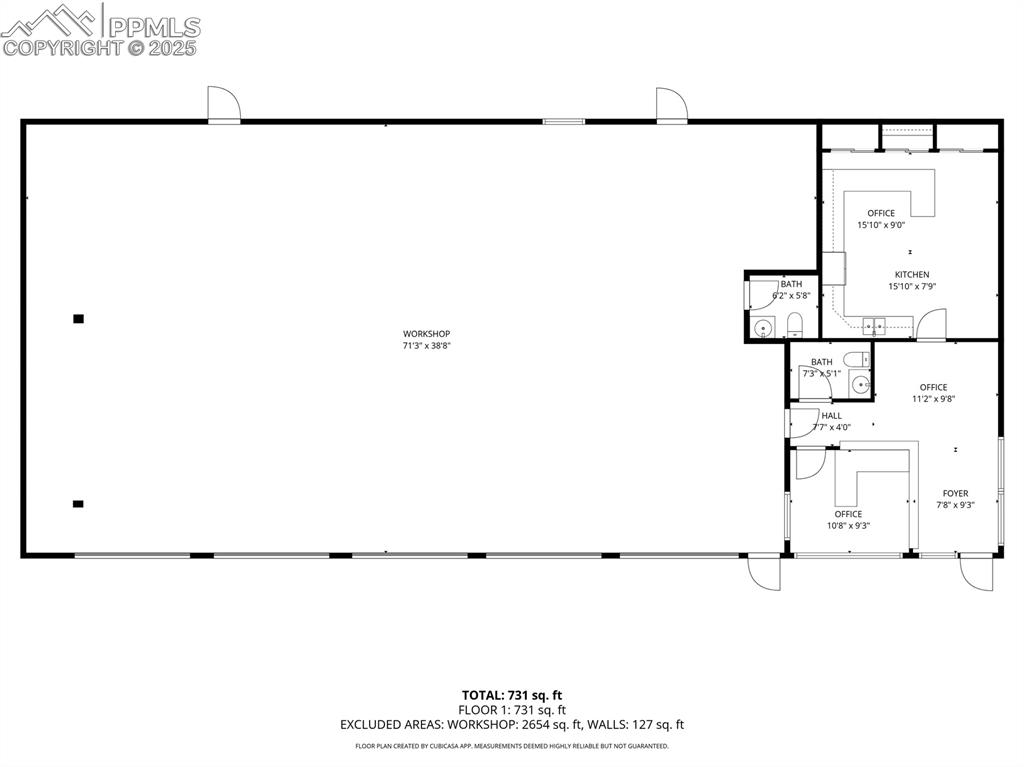
View of home floor plan
Disclaimer: The real estate listing information and related content displayed on this site is provided exclusively for consumers’ personal, non-commercial use and may not be used for any purpose other than to identify prospective properties consumers may be interested in purchasing.