2112 Alpine Drive, Colorado Springs, CO, 80909
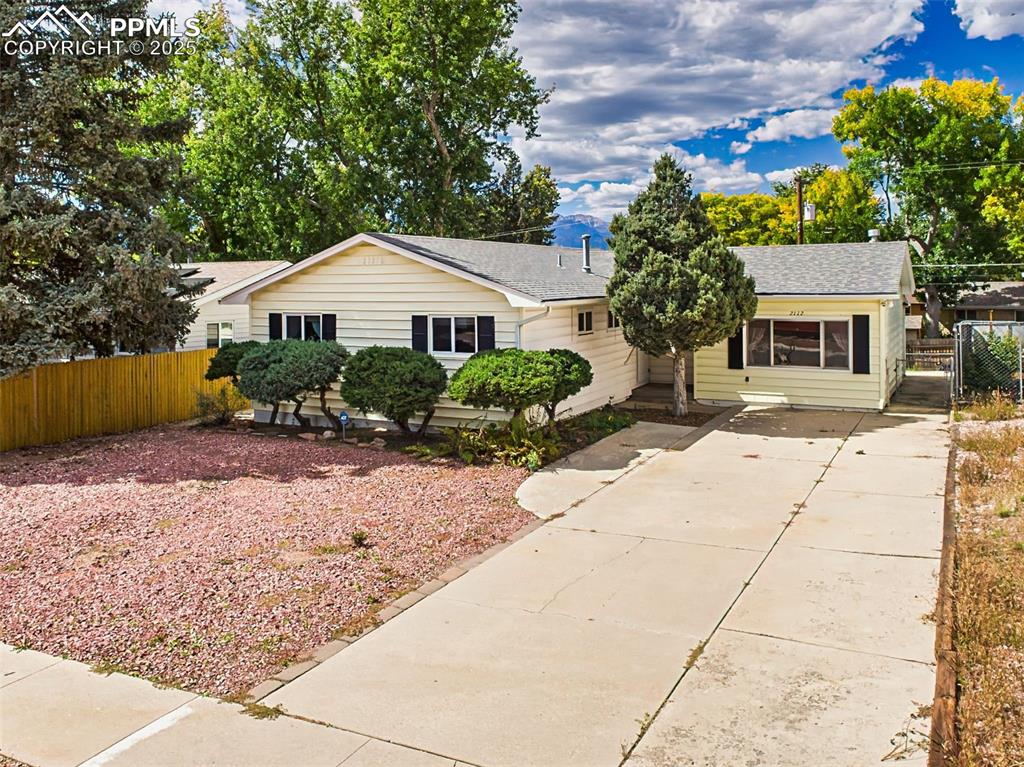
Charming 3Br/2Ba Home in quiet & friendly neighborhood!
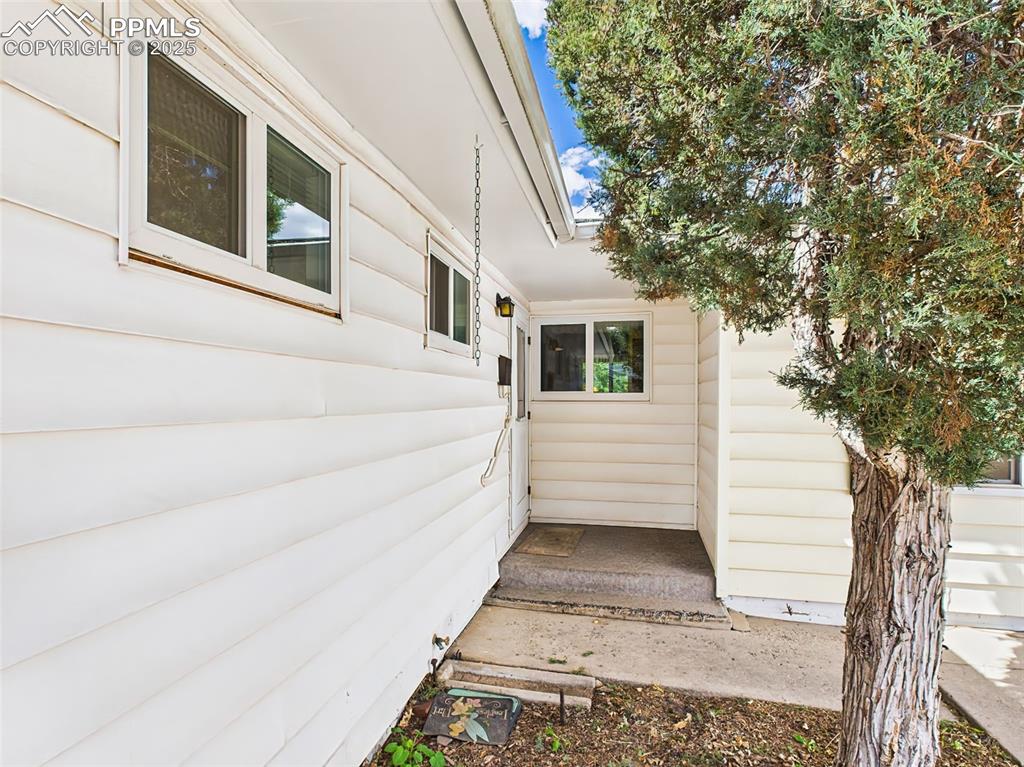
Cute covered alcove entryway into home!
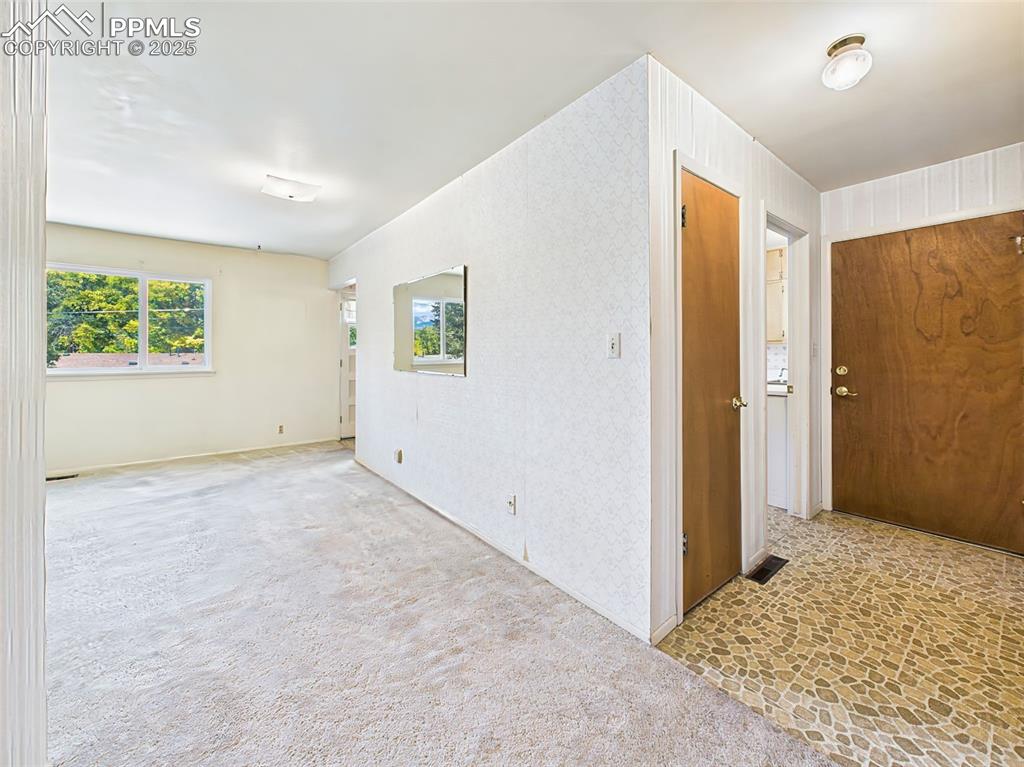
View looking at foyer leading to front door, coat closet and kitchen doorway.
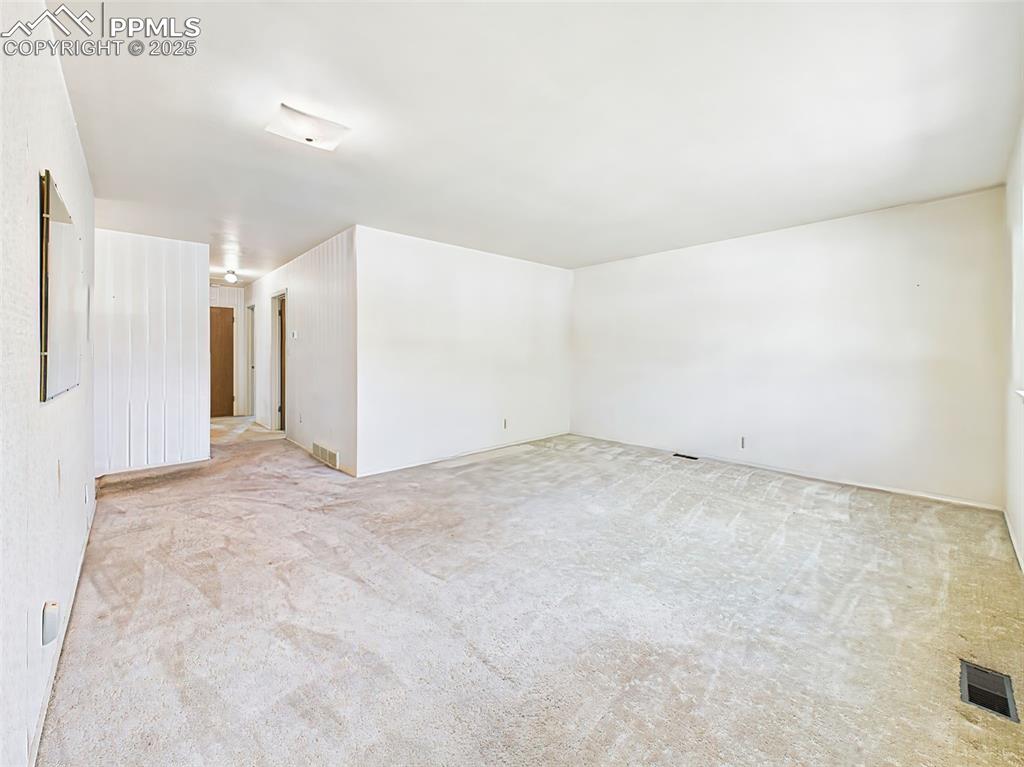
Expansive carpeted living room! Original Hardwood floors are beneath carpet!
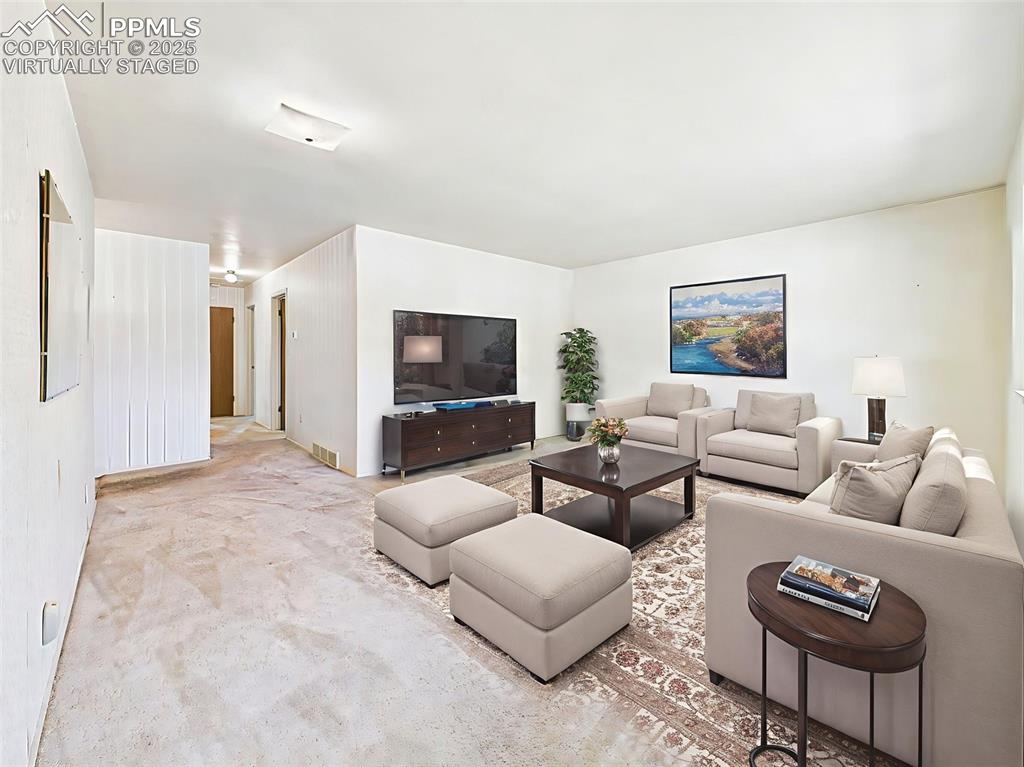
Virtually Staged Living Room!
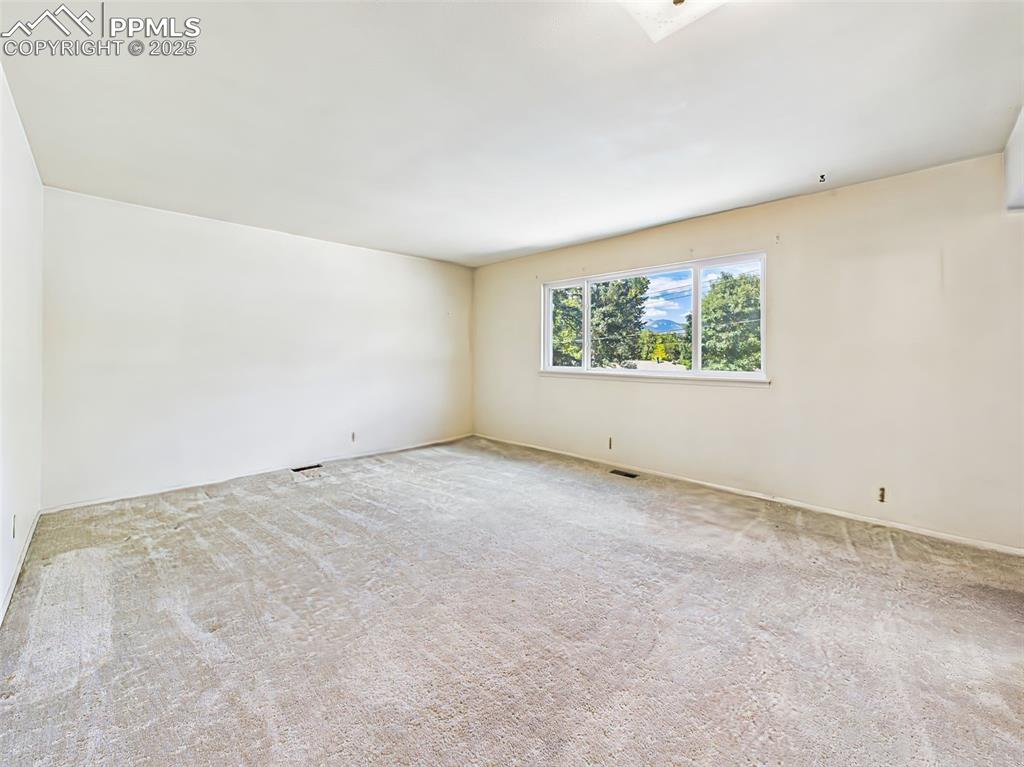
Large Living Room window allows so much natural light and offers fantastic mountain view!
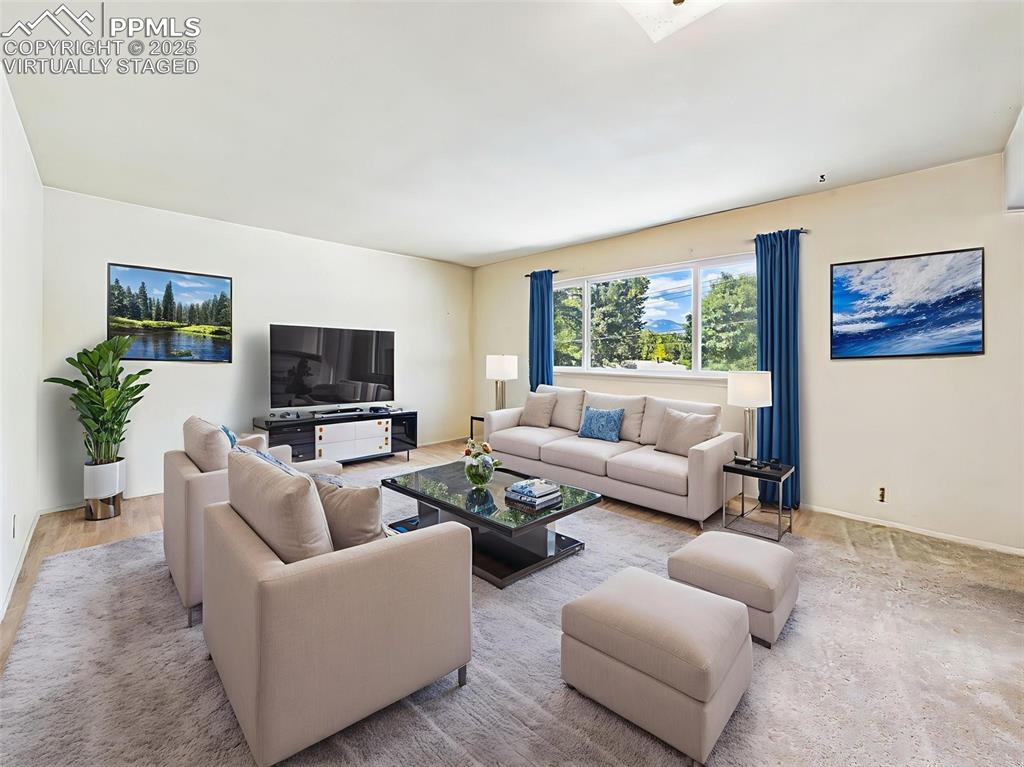
Virtually Staged to show numerous configuration options!
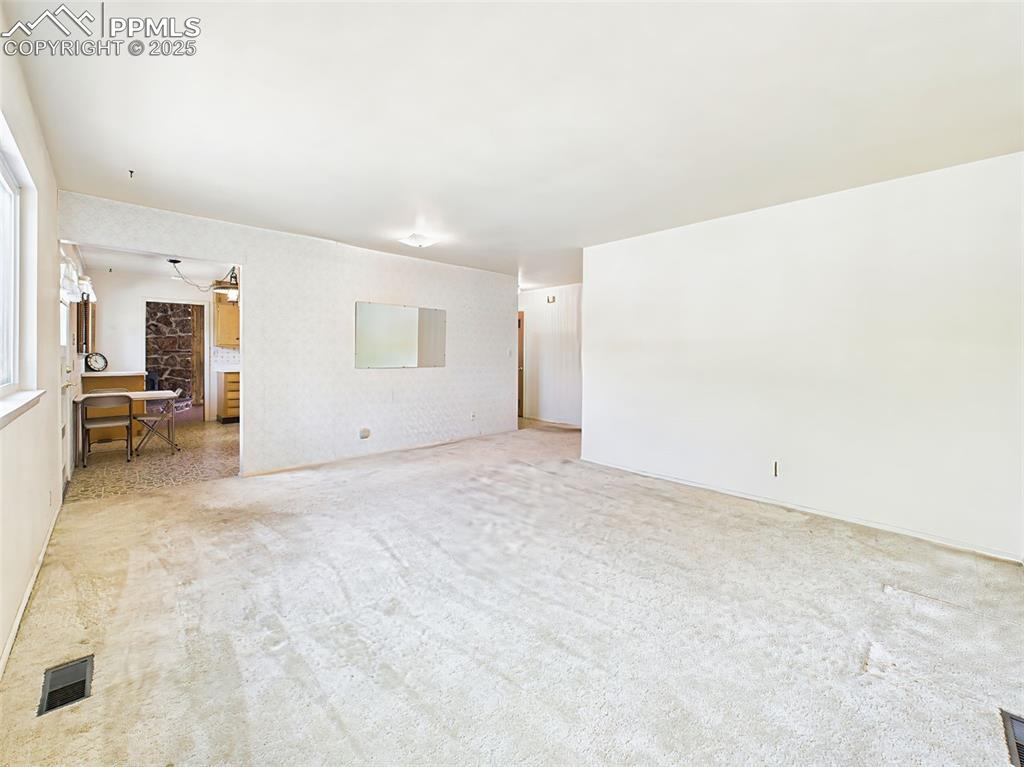
View from living room looking toward kitchen and hallway!
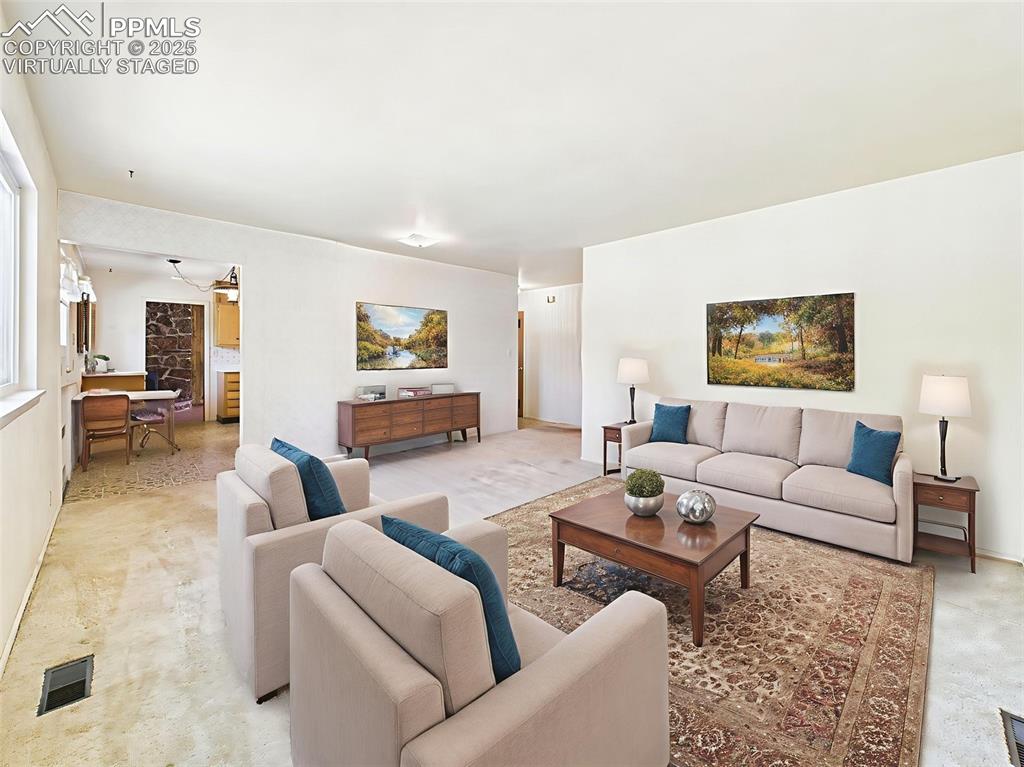
Virtually Staged to show any type of furniture will look fantastic in Living Room.
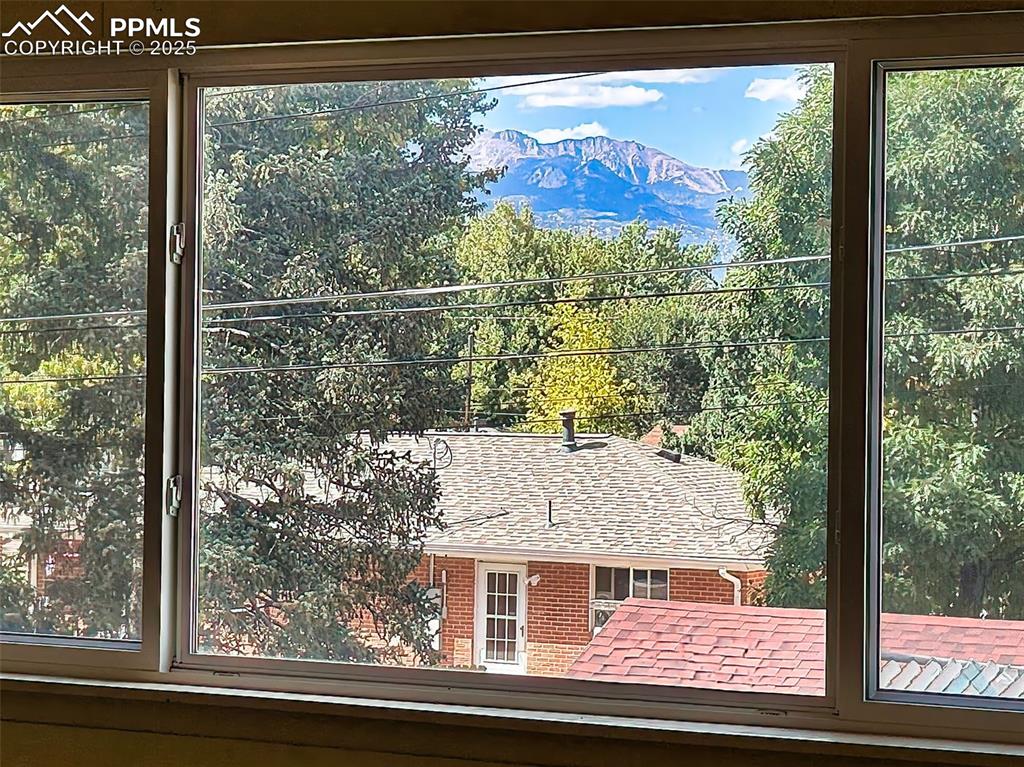
Spectacular mountain view from Living Room window!
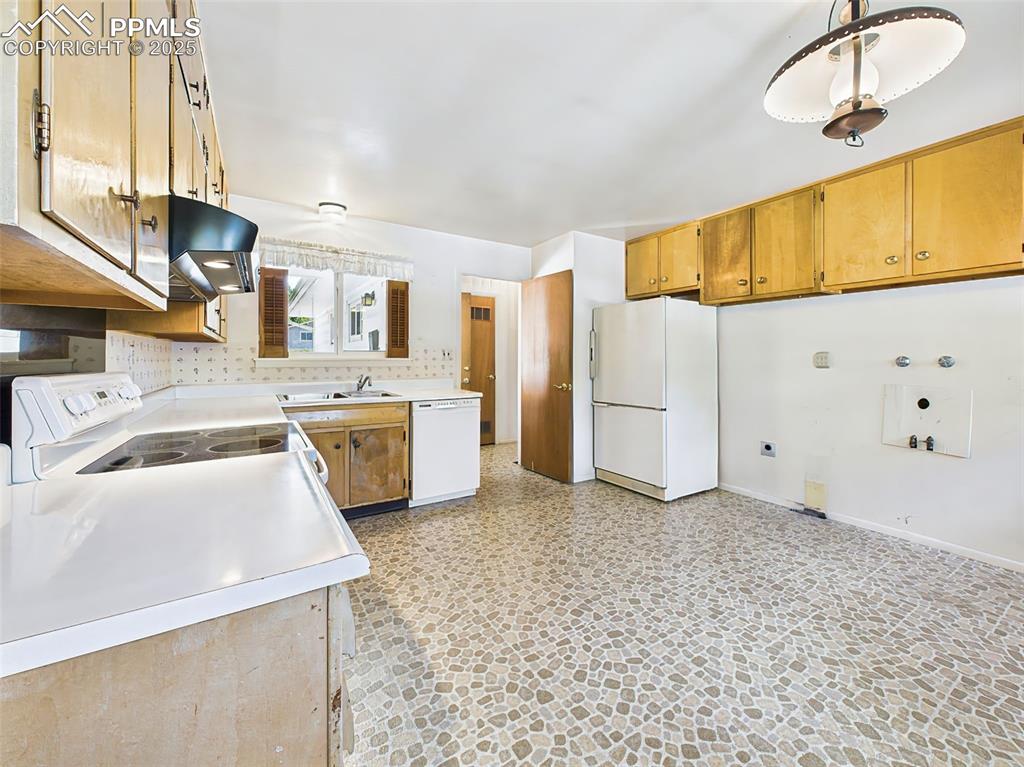
Mid-century modern kitchen with washer/dryer hook-up has cool retro vibes
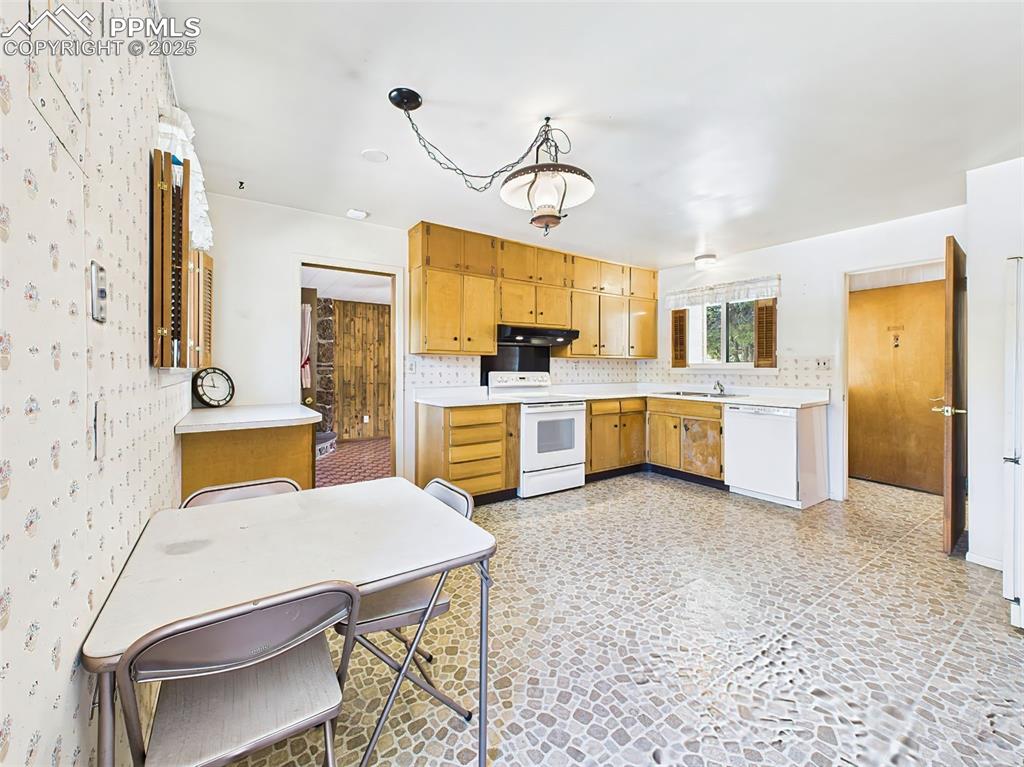
Large Eat-In Kitchen is Open and Inviting!
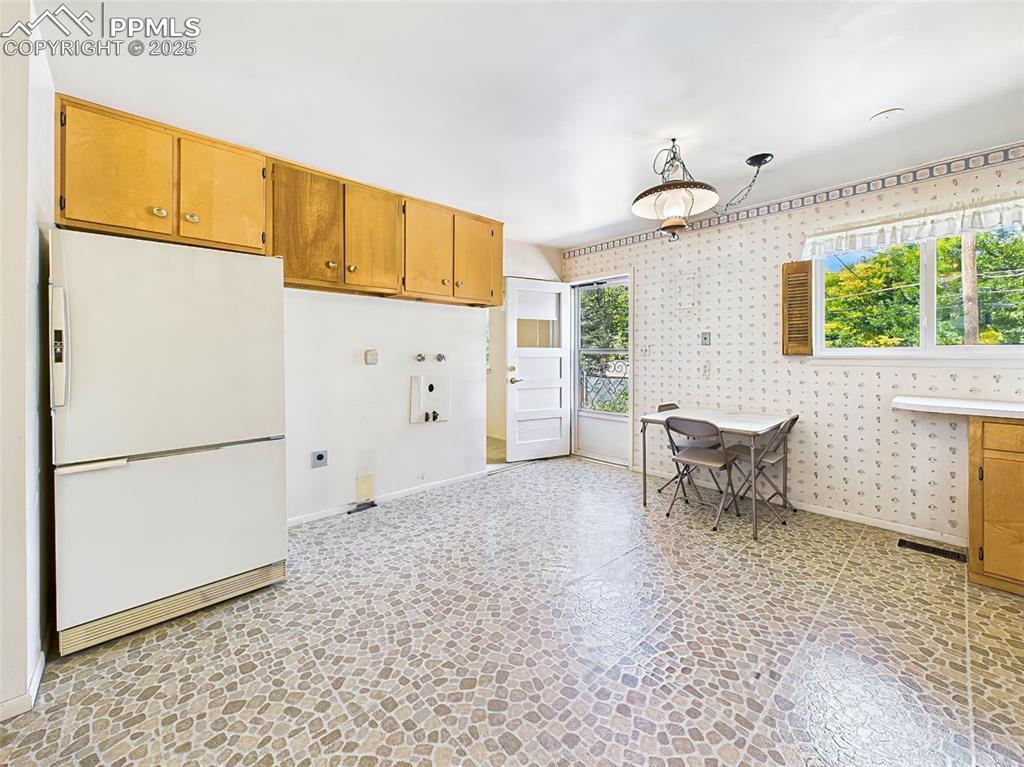
Plenty of cabinets and room for a larger table. Walk-out door to back patio area!
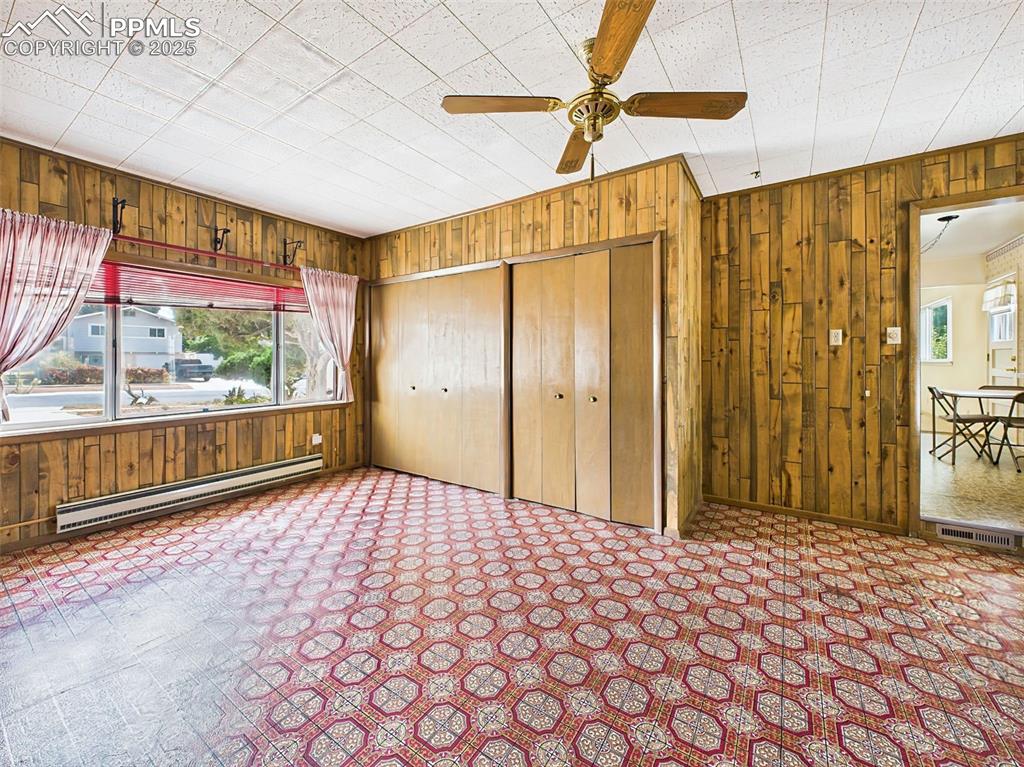
Family room offers large window, 2 large and deep closets, retro flooring and ceiling fan!
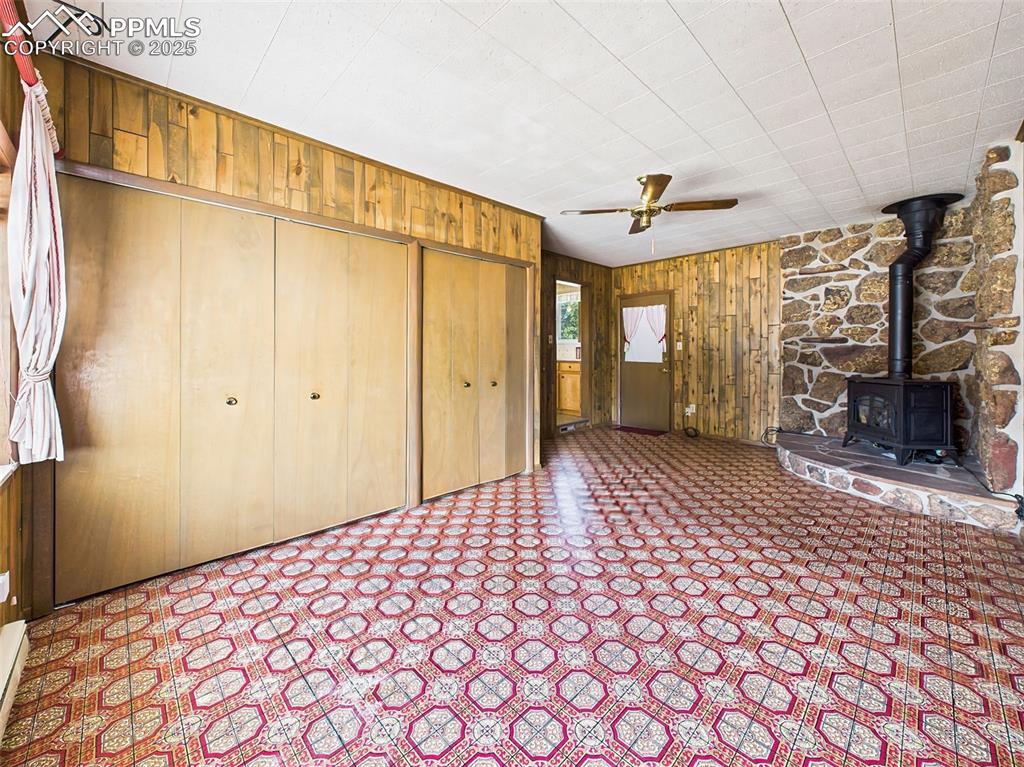
The gas stove surrounded by Buena Vista stacked stone offer the perfect ambiance!
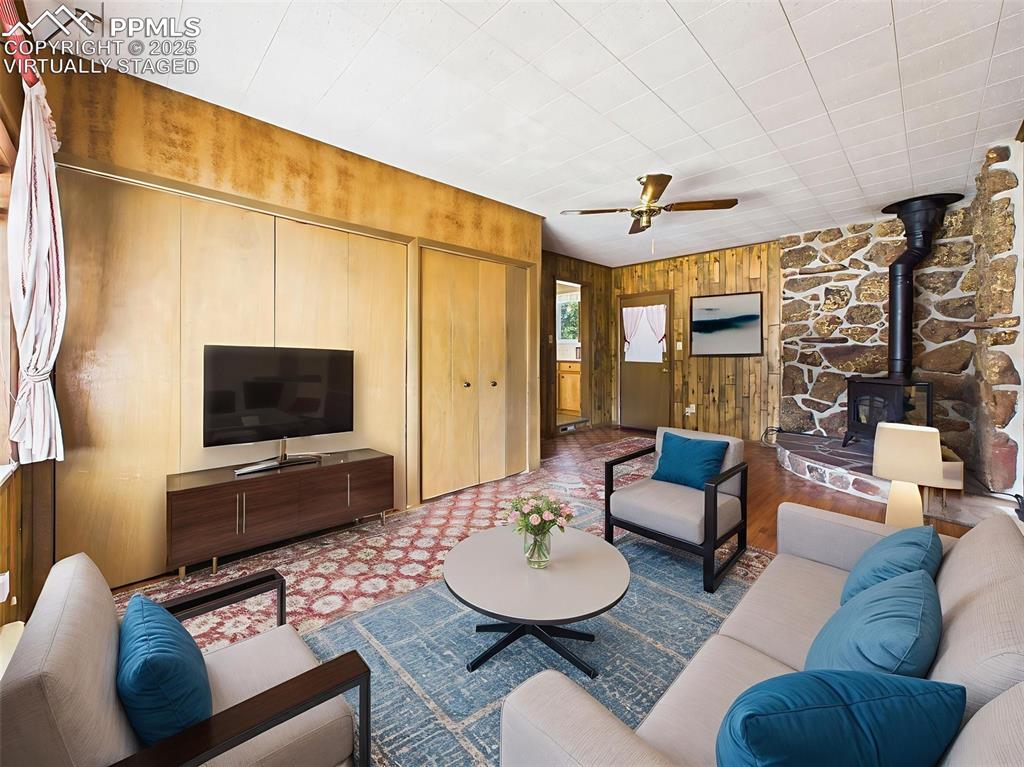
Virtually staged to show numerous furniture configurations!
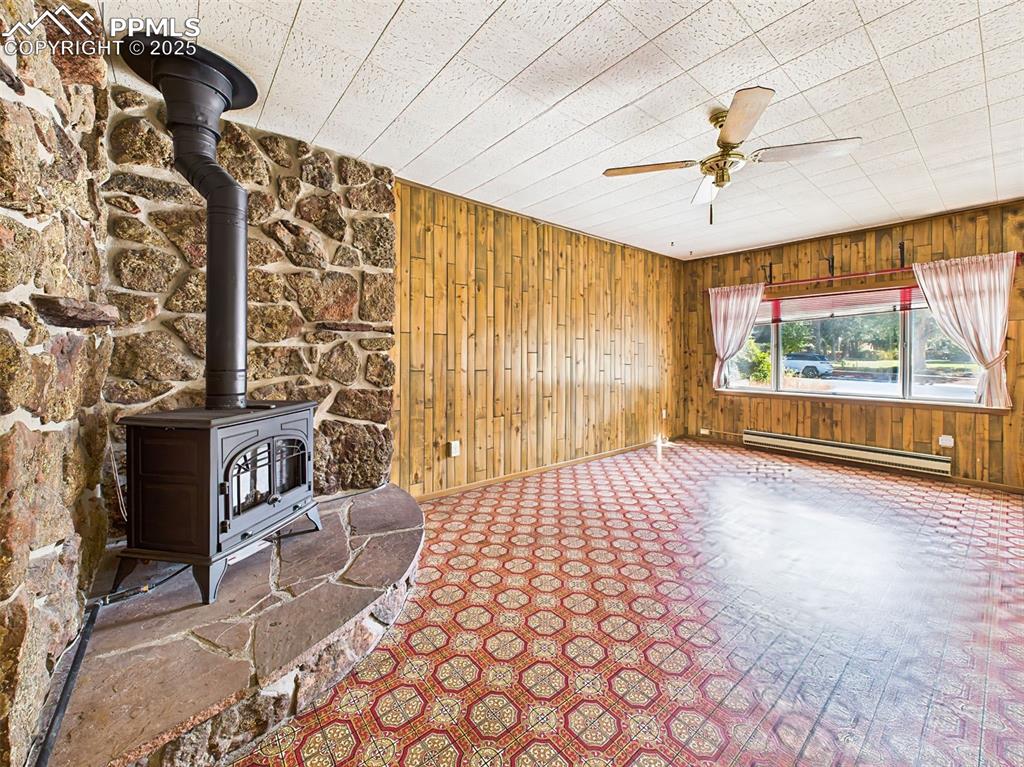
Let your imagination run wild for the endless possibilities for this area! Billiards, Movies, Gaming etc...
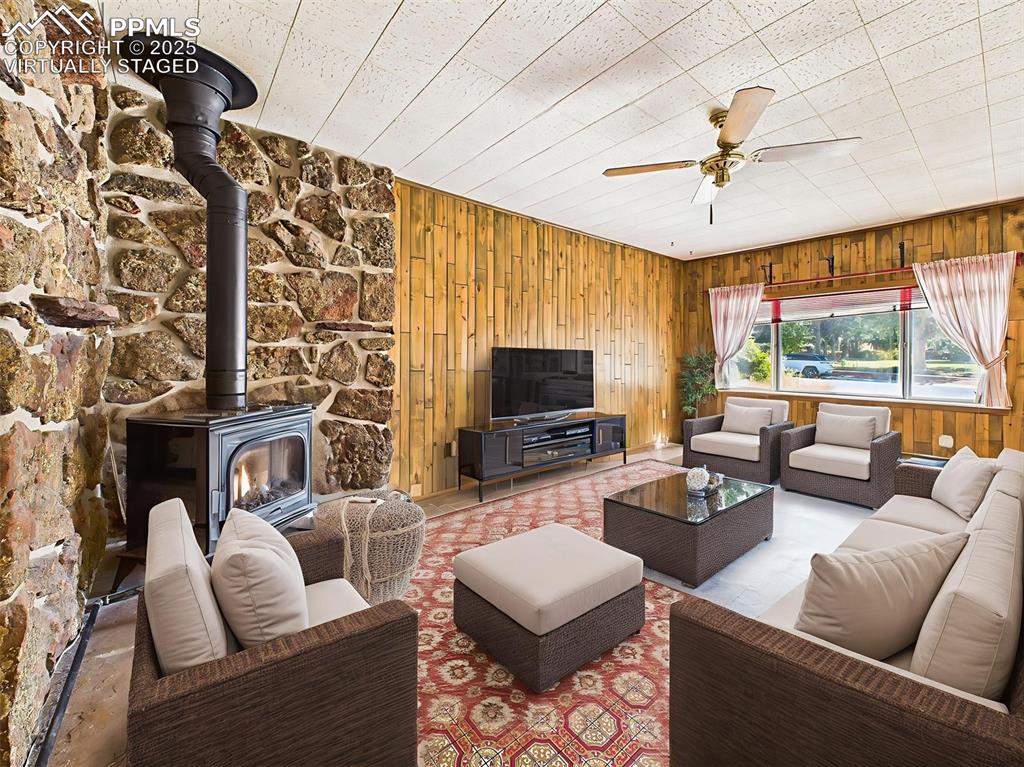
Virtually staged family room!
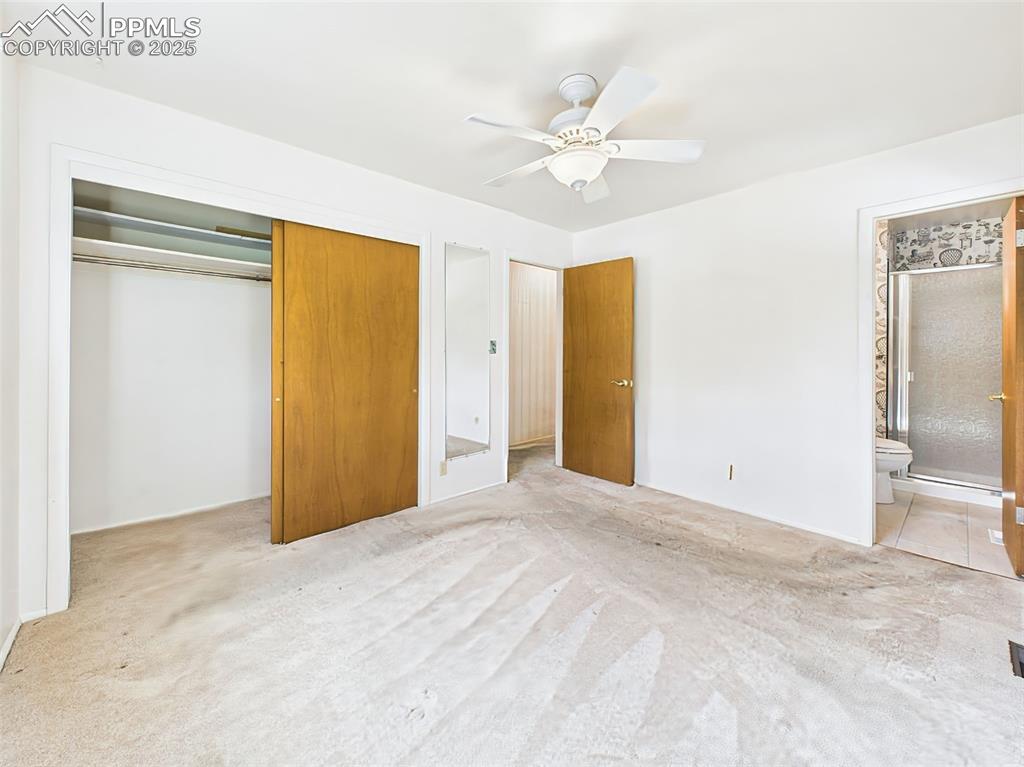
The carpeted primary bedroom offers a very large, deep closet, ceiling fan, two windows and ensuite bathroom!
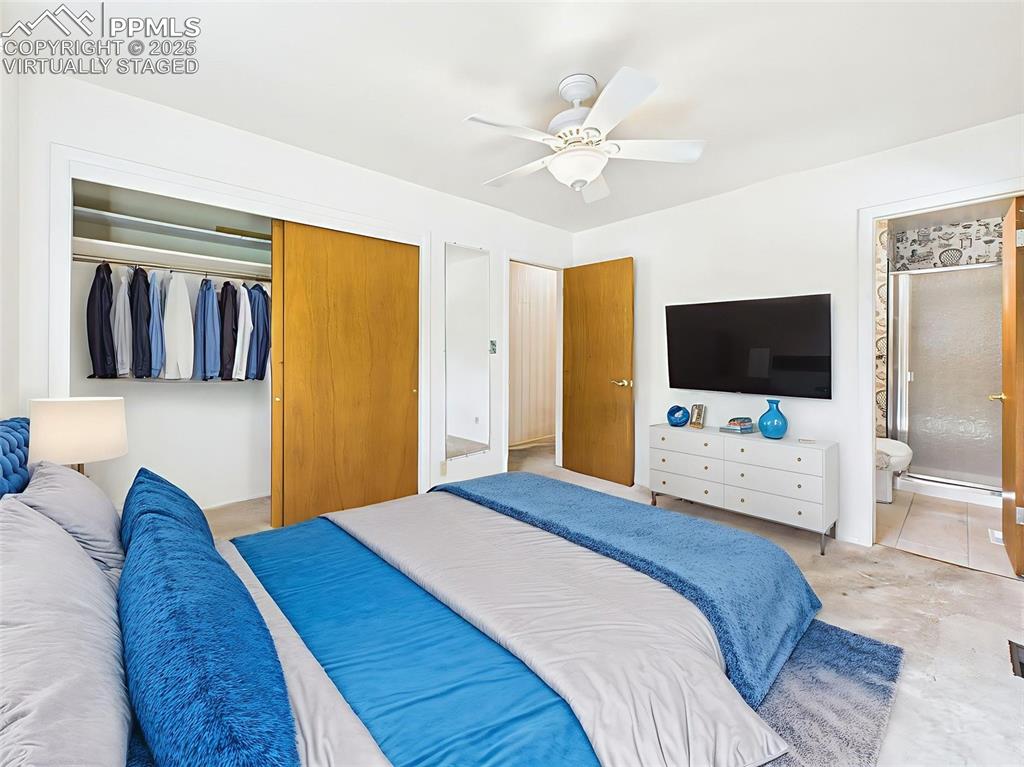
Virtually Staged primary bedroom!
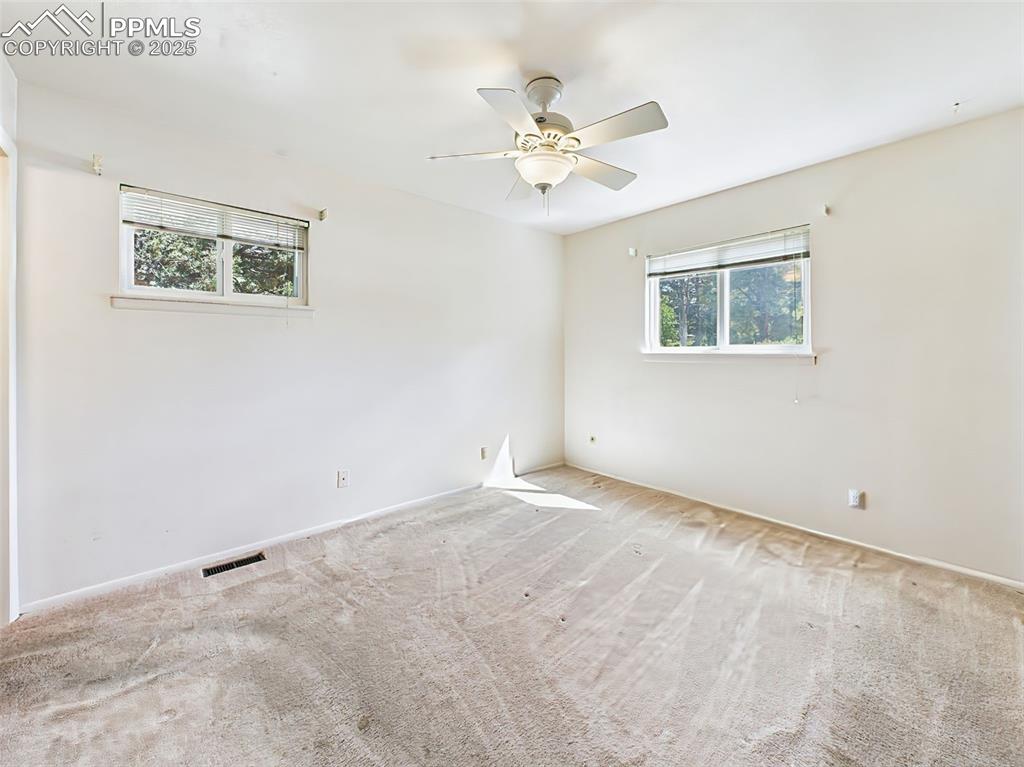
Carpeted primary bedroom with 2 windows and ceiling fan!
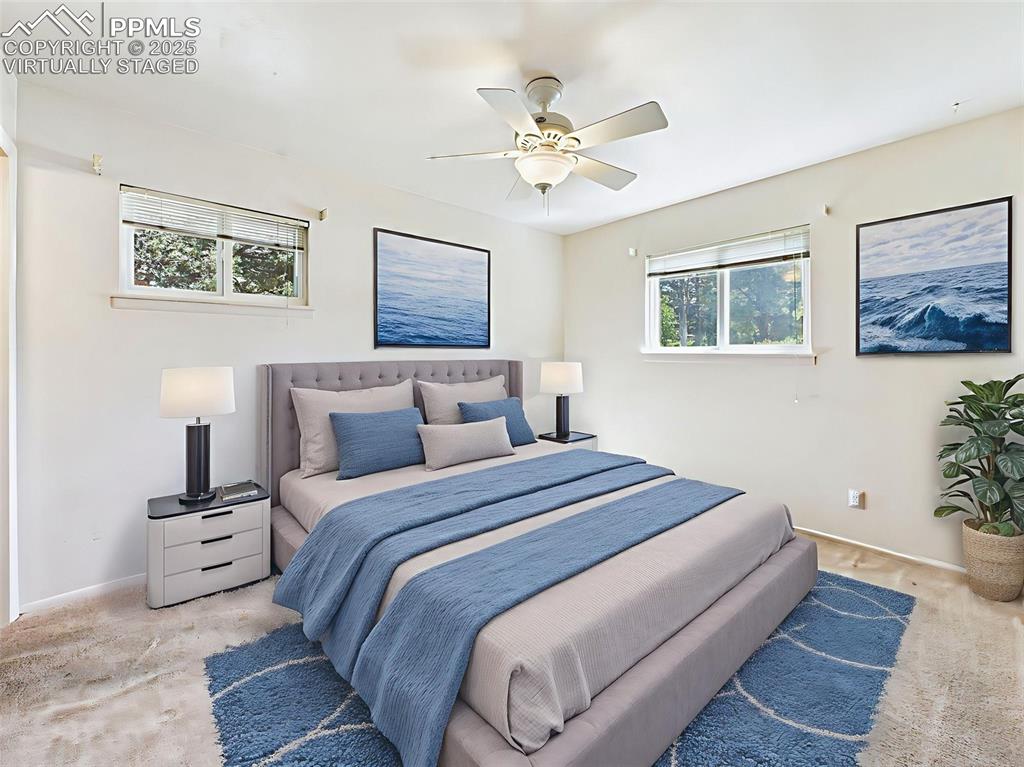
Virtually Staged primary bedroom!
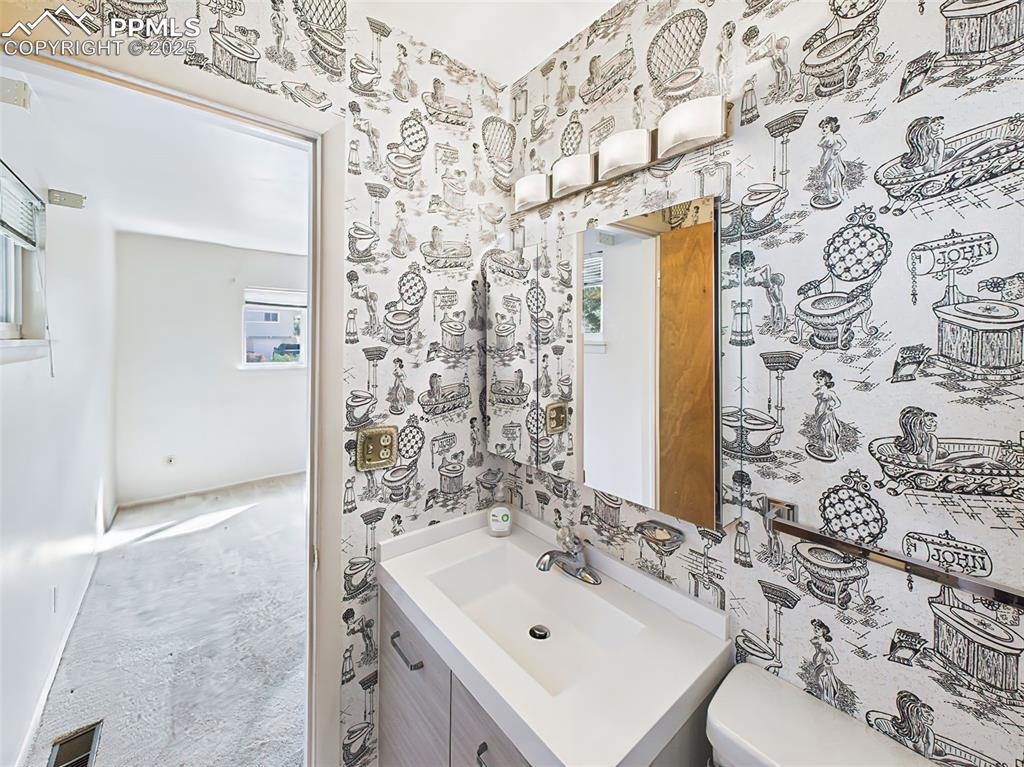
Primary bathroom with newer vanity, lights, updated plumbing and a fun retro toilette wallpaper vibe!
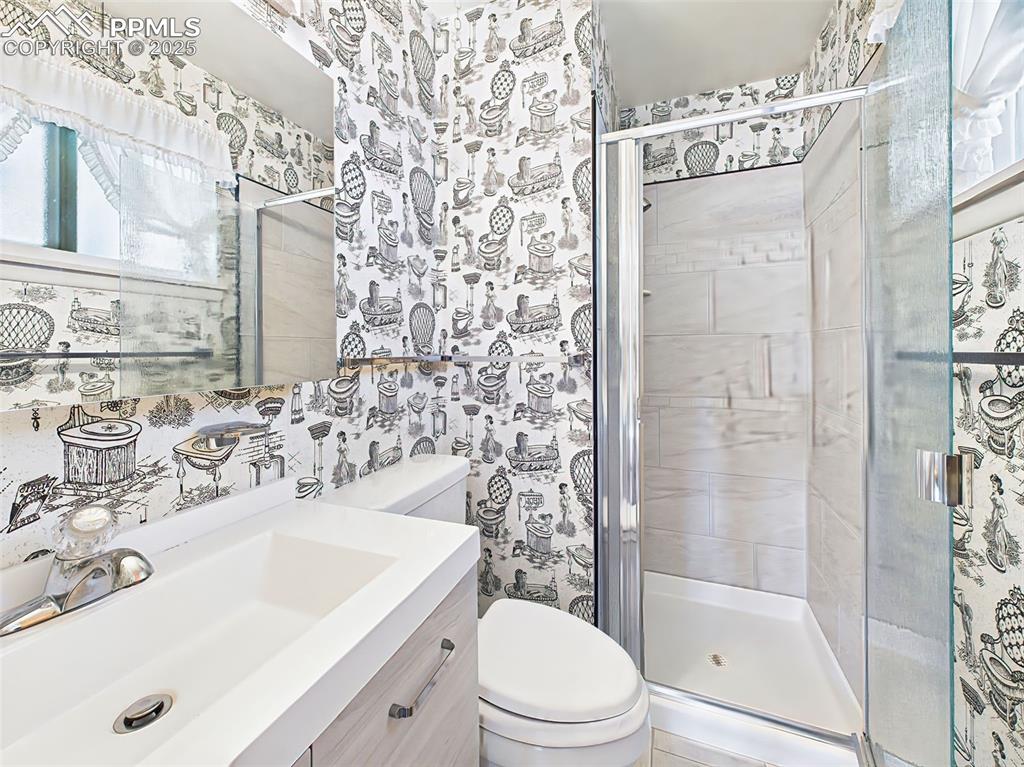
Newer ceramic tiled walk-in shower with updated plumbing and fixtures!
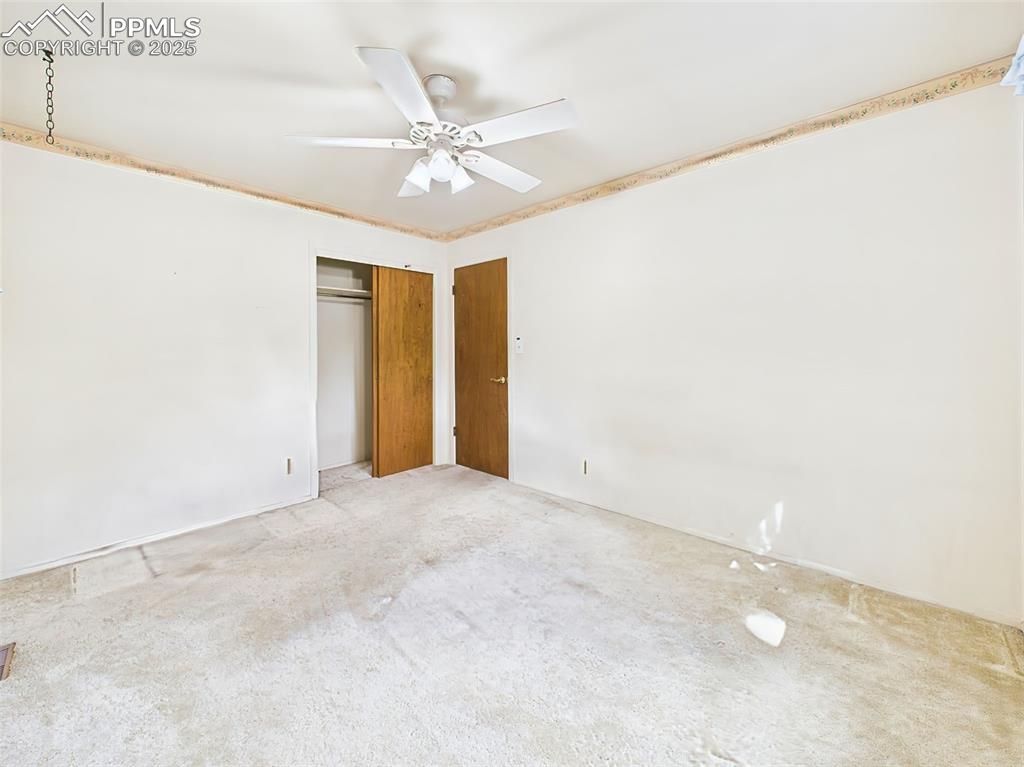
Bedroom #2 has carpet, a large closet and ceiling fan!
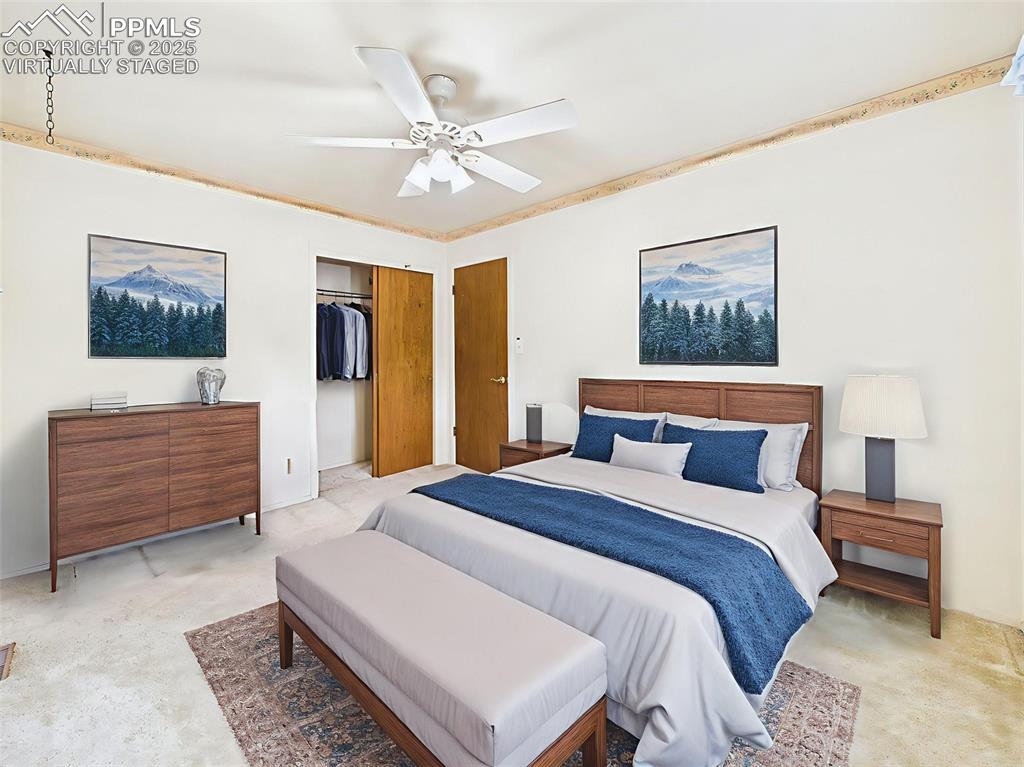
Virtually staged Bedroom #2
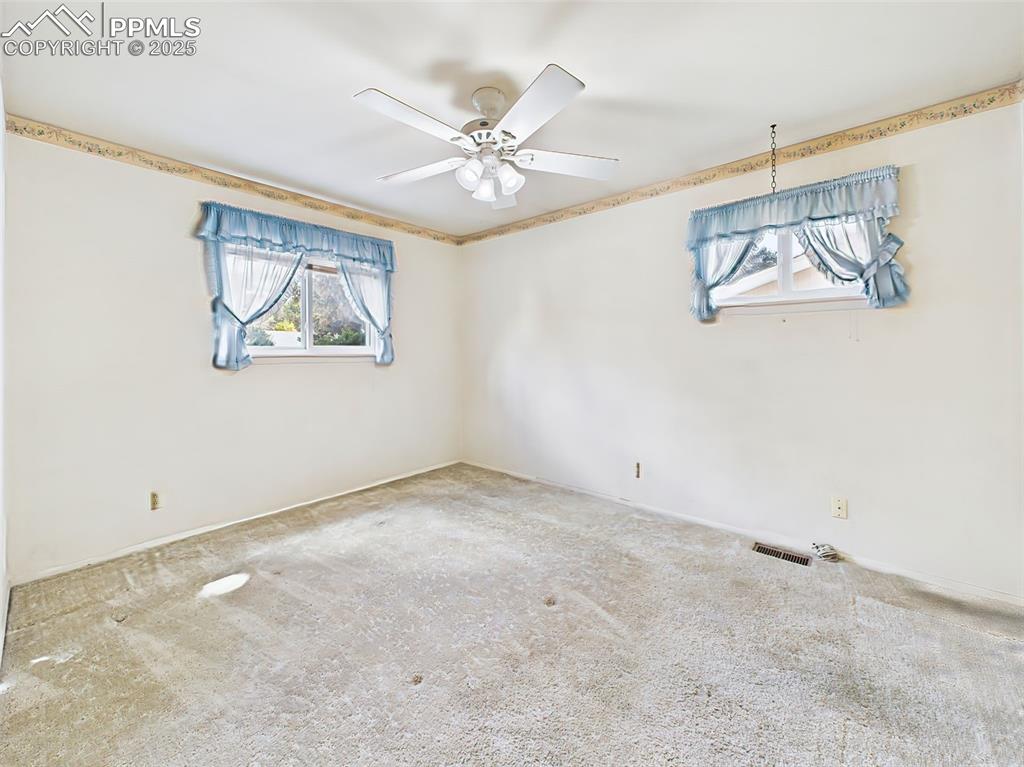
Bedroom #2 also has 2 large windows offering natural light!
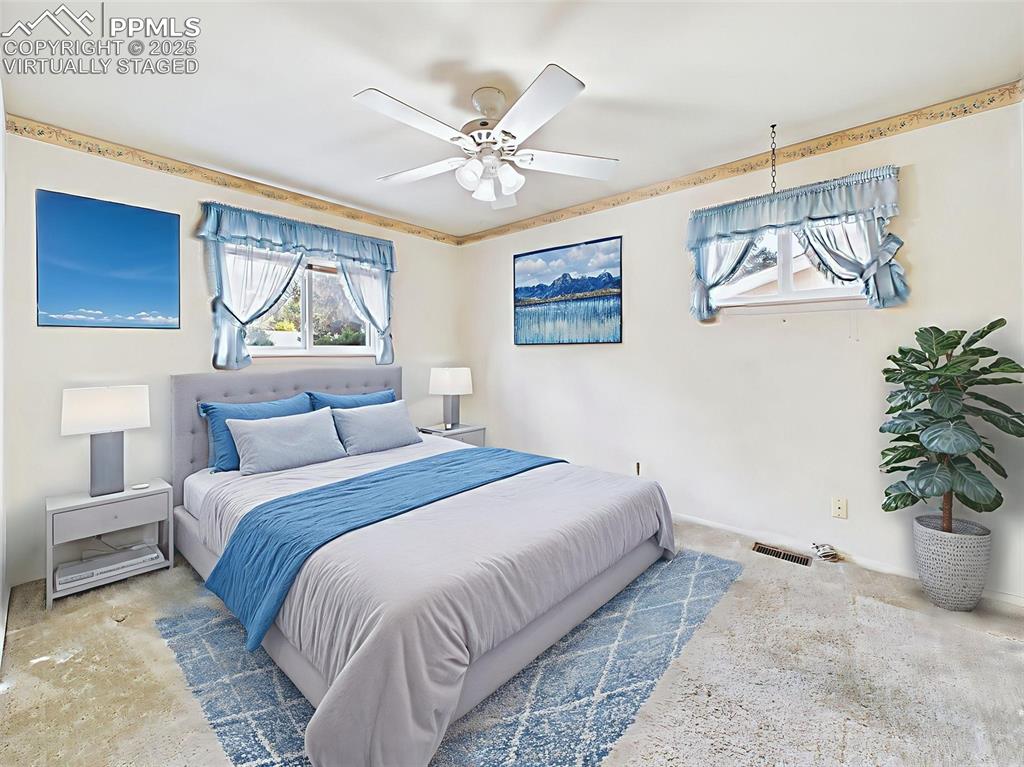
Virtually staged Bedroom #2
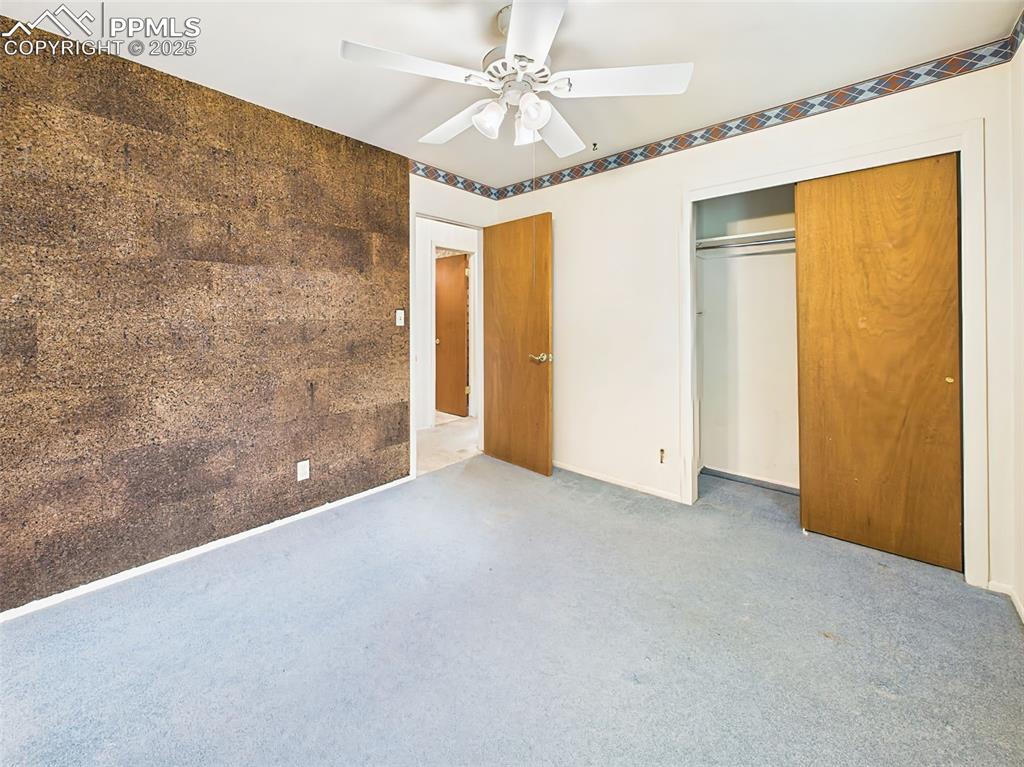
Bedroom #3 has carpet, ceiling fan, large closet and very cool cork-board wall!
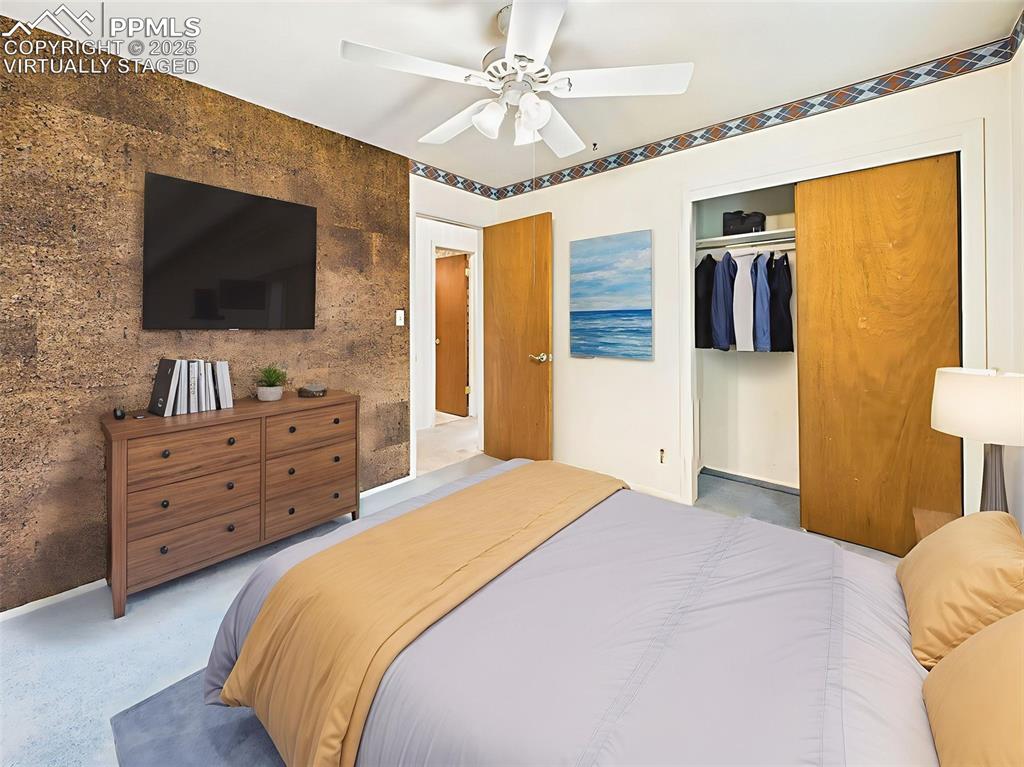
Virtually staged Bedroom #3
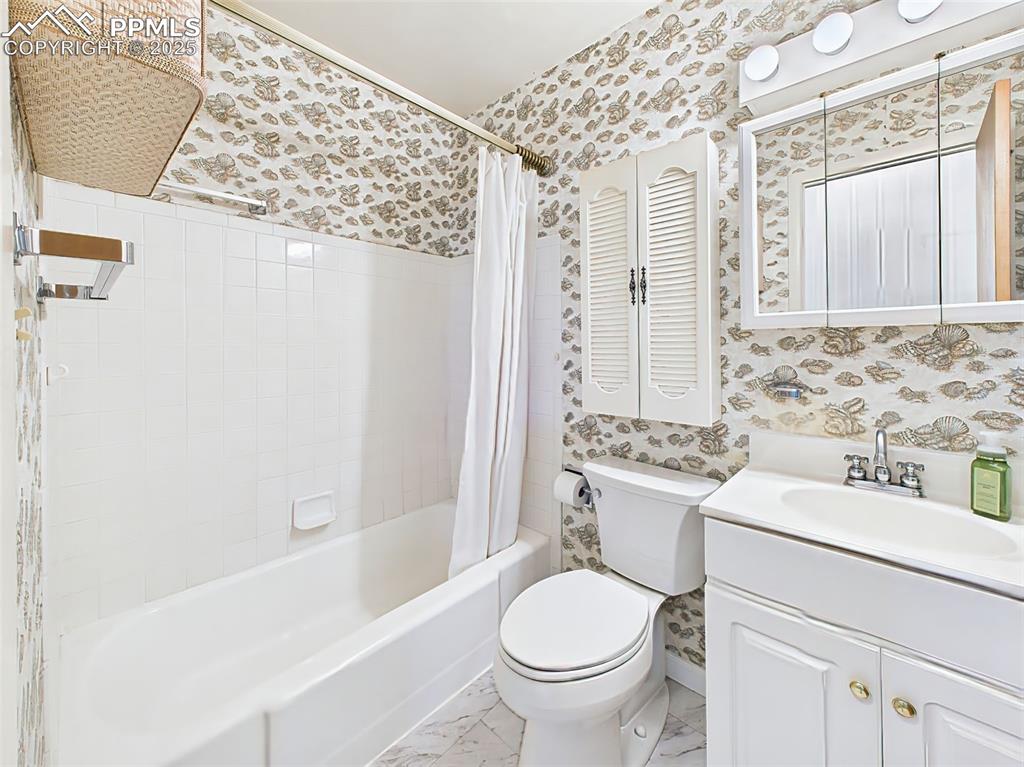
Very cute full hallway bathroom!
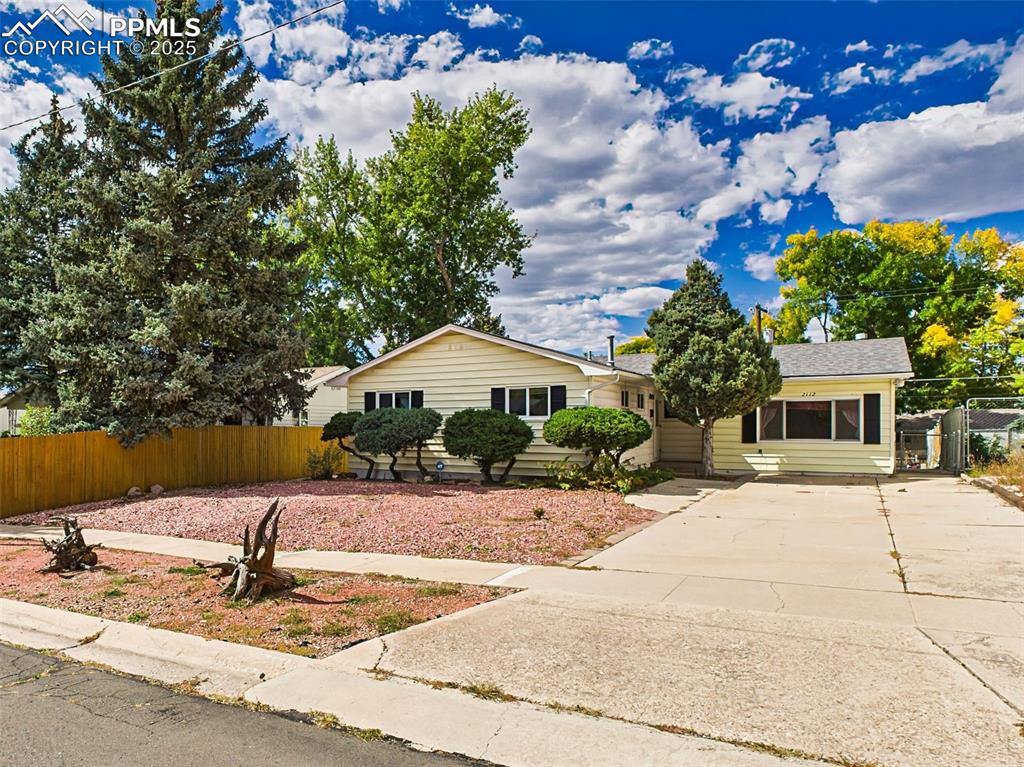
Very low maintenance with xeriscaped front yard!
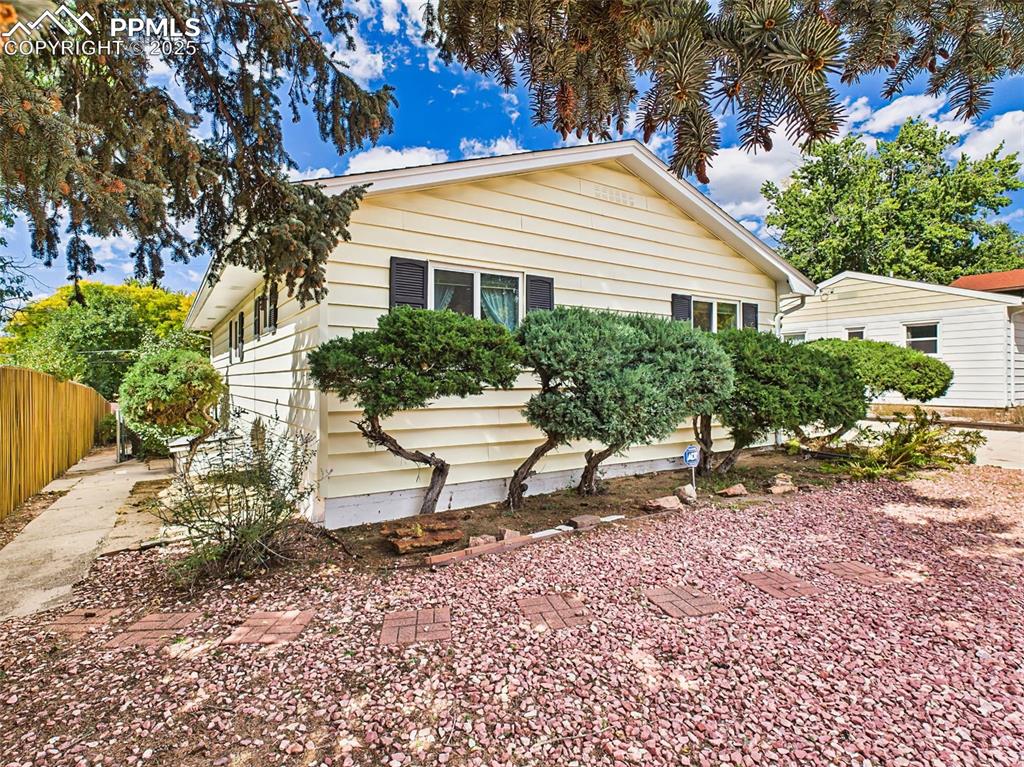
South side of the home offers access to the backyard and crawlspace!
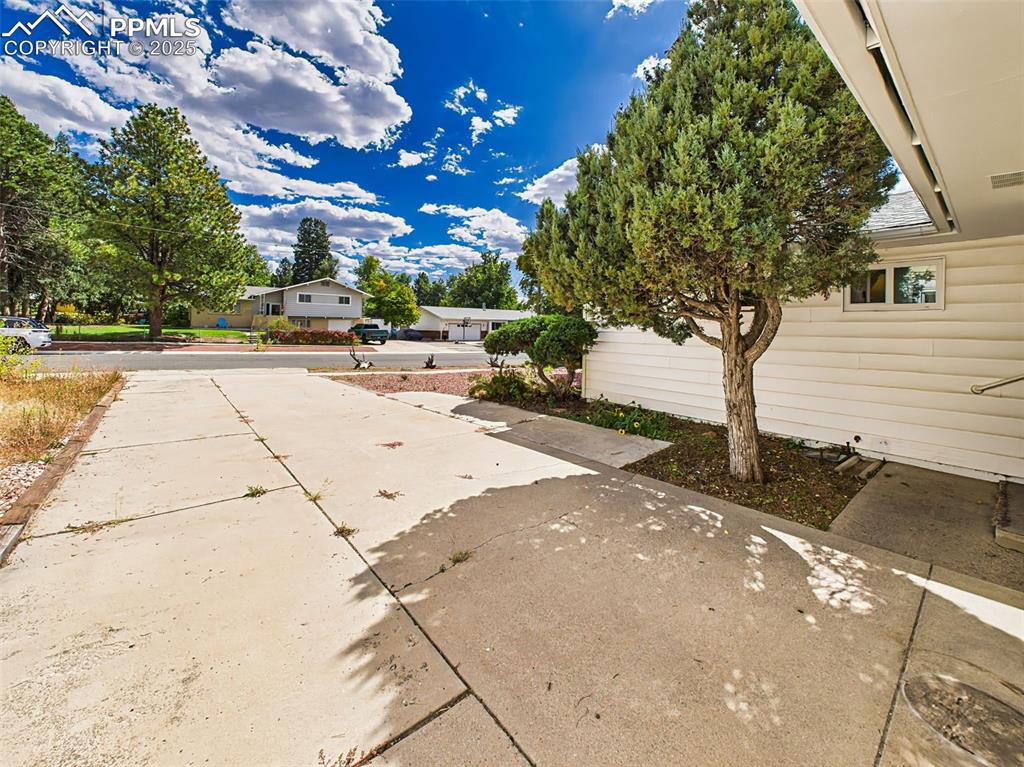
Very long driveway has plenty of room to add a carport!
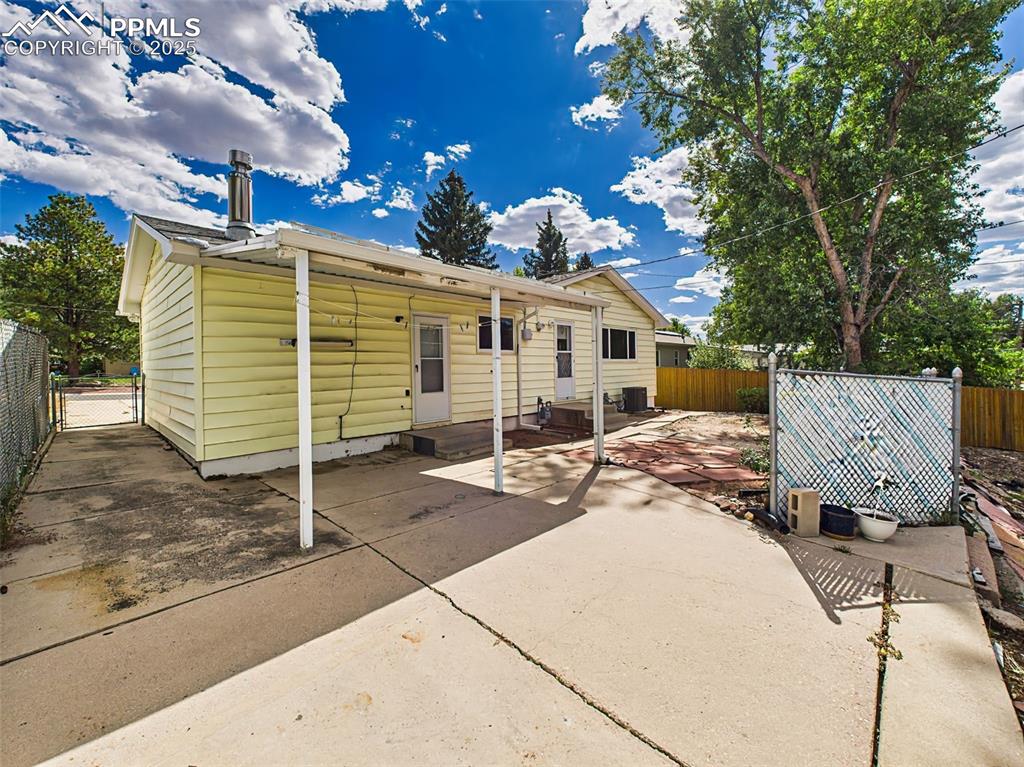
The possibilities for you to create a backyard oasis are endless!
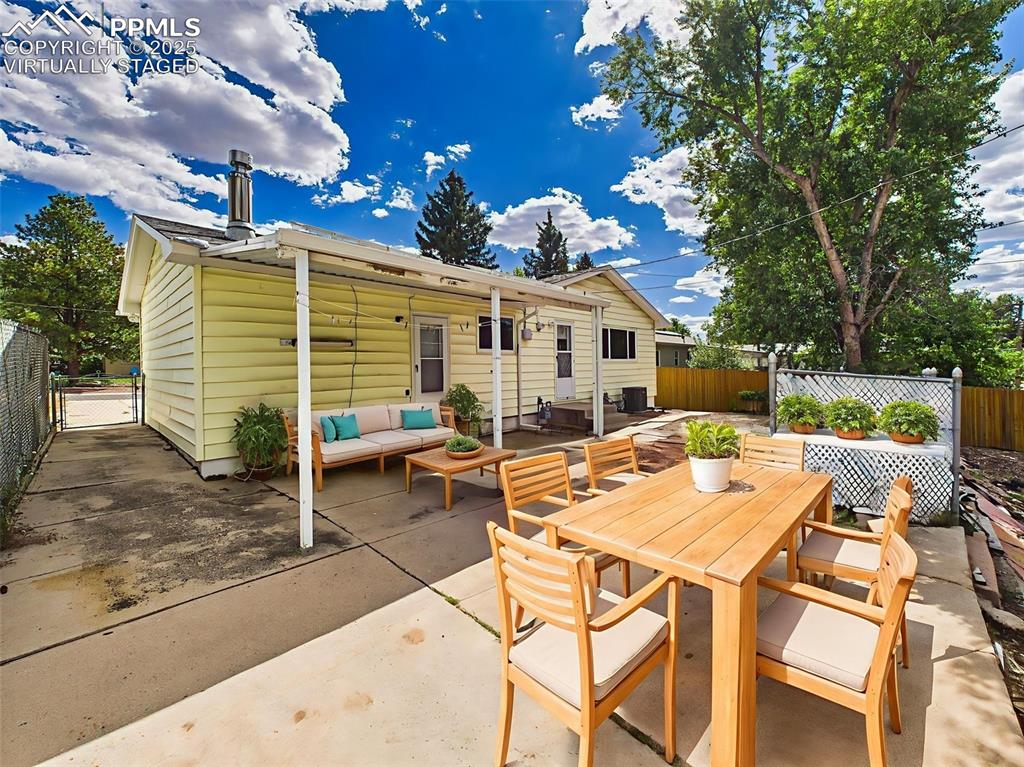
Virtually Staged to show you some great outdoor options!
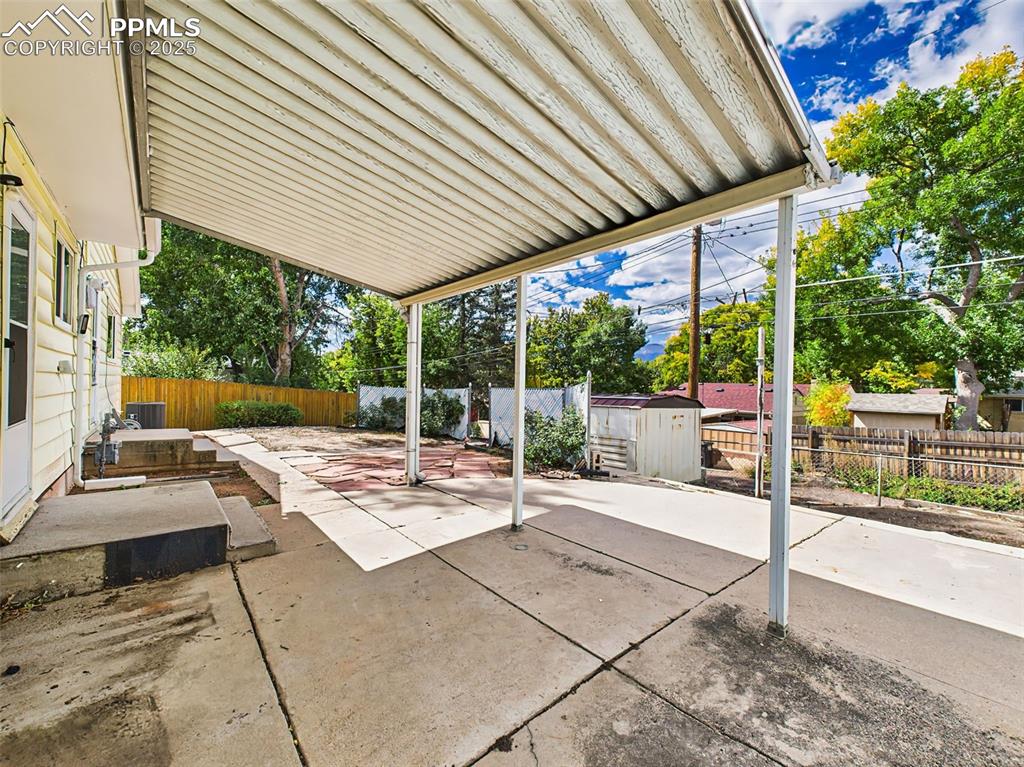
The covered patio is perfect for outdoor entertaining and barbecues!
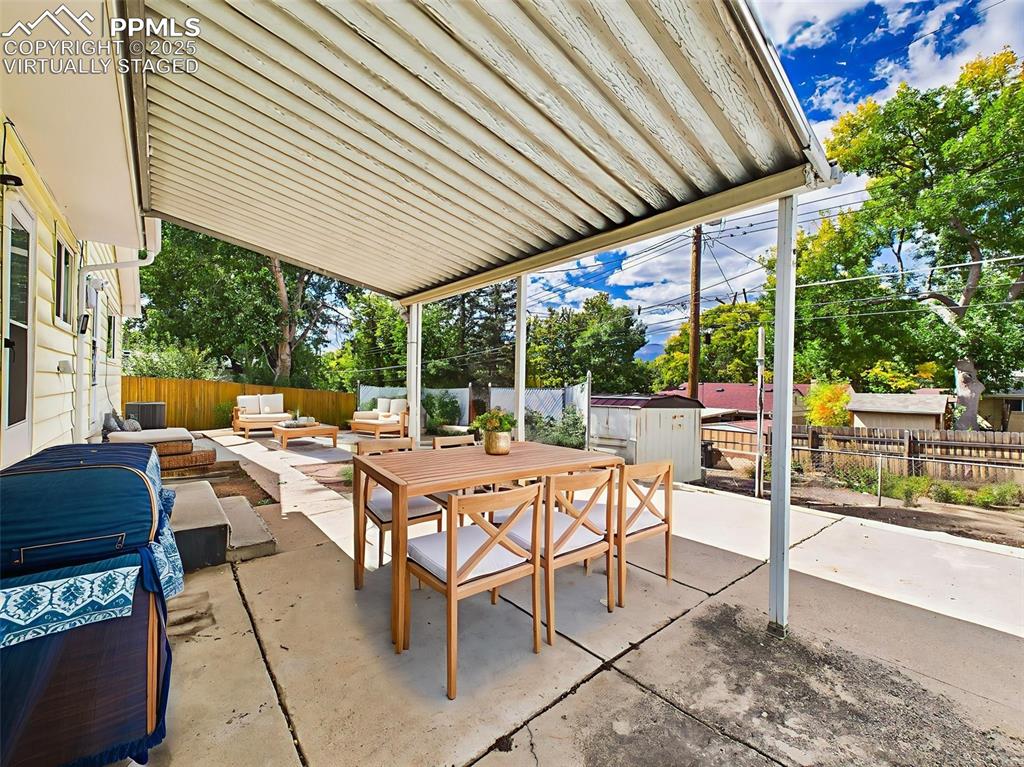
Virtually staged backyard!
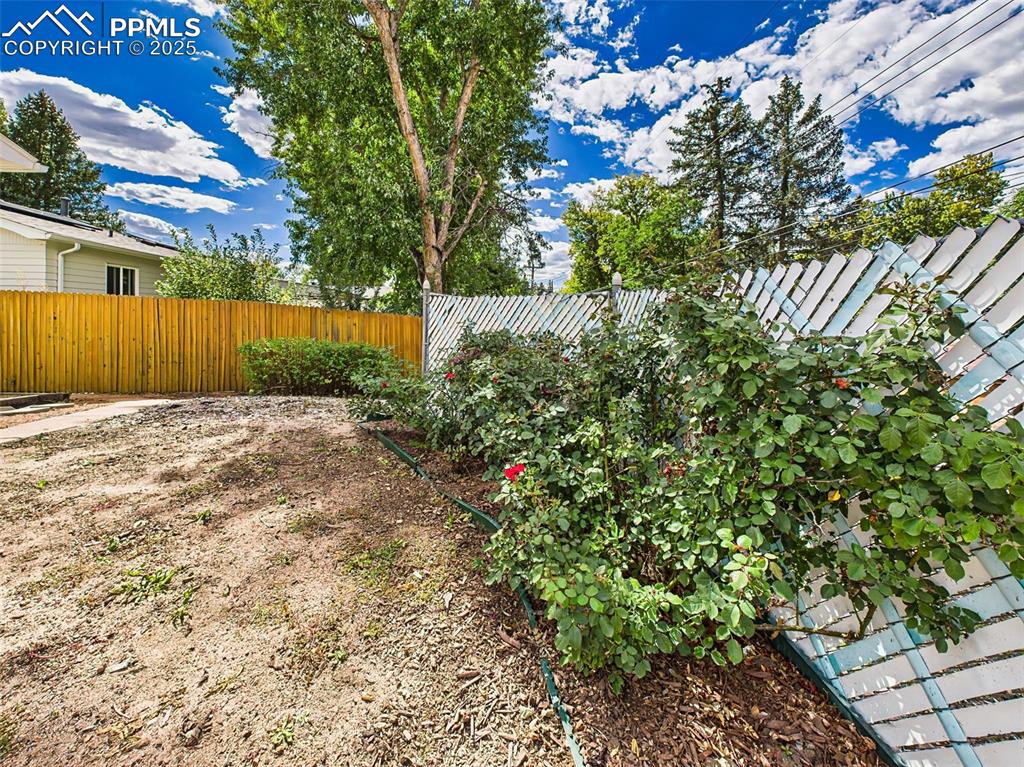
Beautiful rose bushes border the patio!
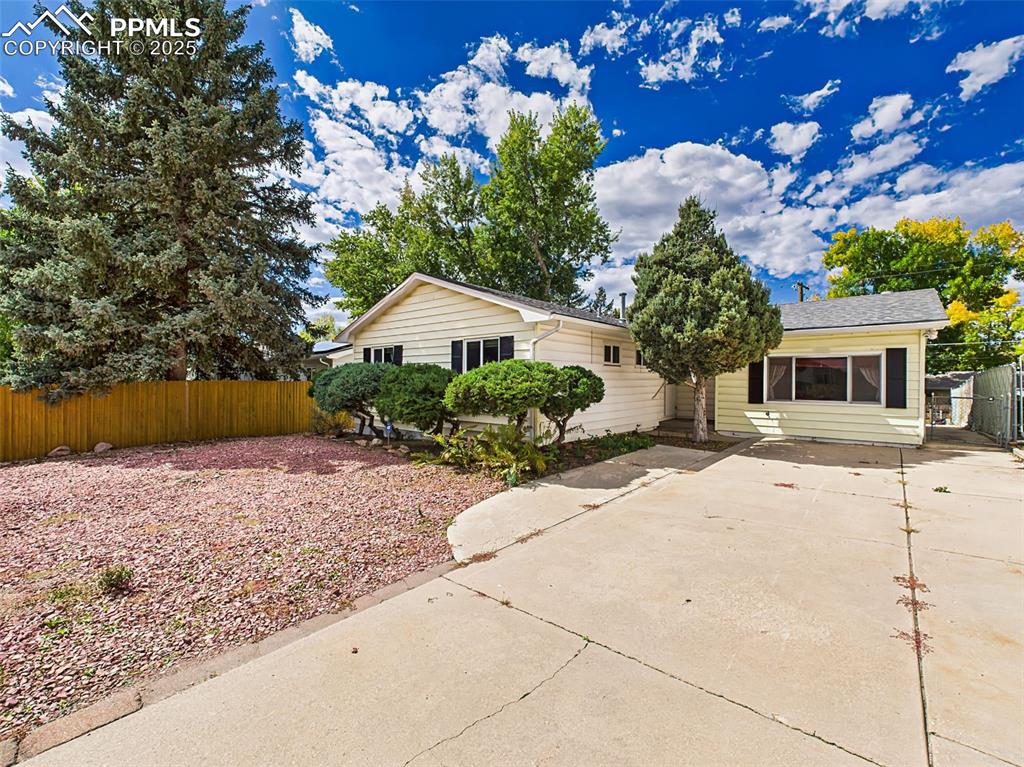
Perfect Starter Home! It's a blank canvas for your personal touches! Centrally located, a few minutes to Palmer Park, and close to schools, shopping, dining, and adventures!
Disclaimer: The real estate listing information and related content displayed on this site is provided exclusively for consumers’ personal, non-commercial use and may not be used for any purpose other than to identify prospective properties consumers may be interested in purchasing.