5160 Sapphire Drive, Colorado Springs, CO, 80918
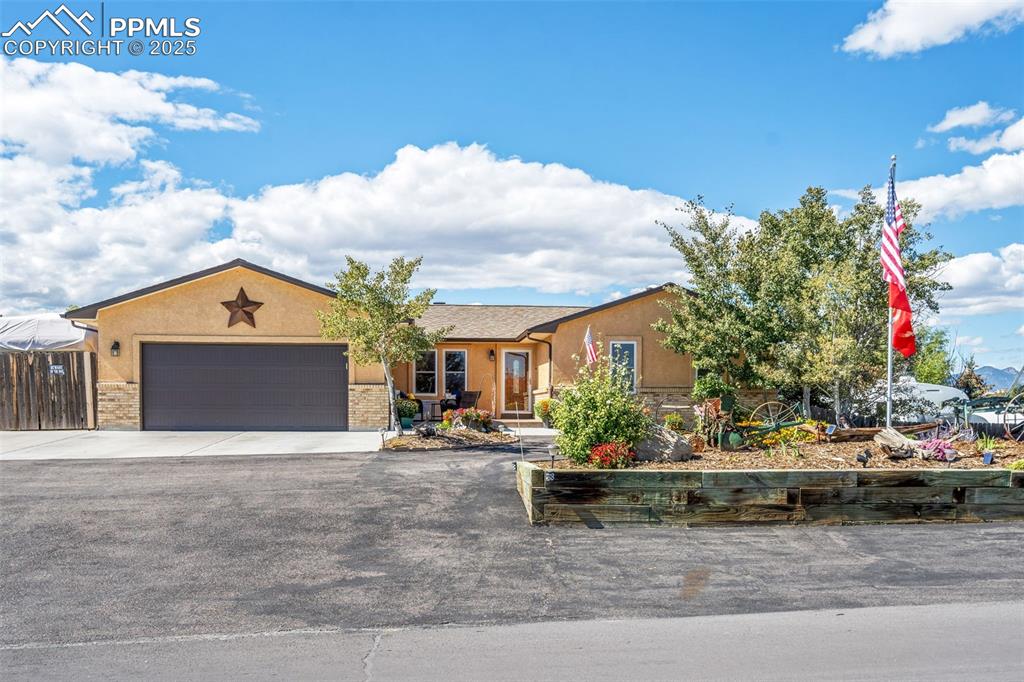
Gorgeous stucco ranch plan offering main level living on a spacious 1/2 acre lot with great curb appeal!
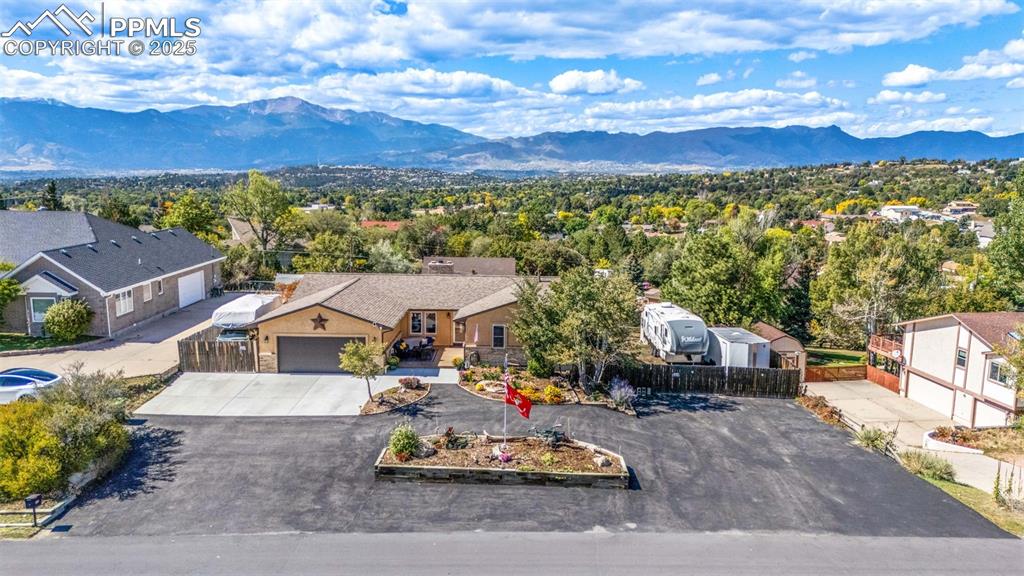
Amazing Pikes Peak and mountain views & plenty of RV parking!
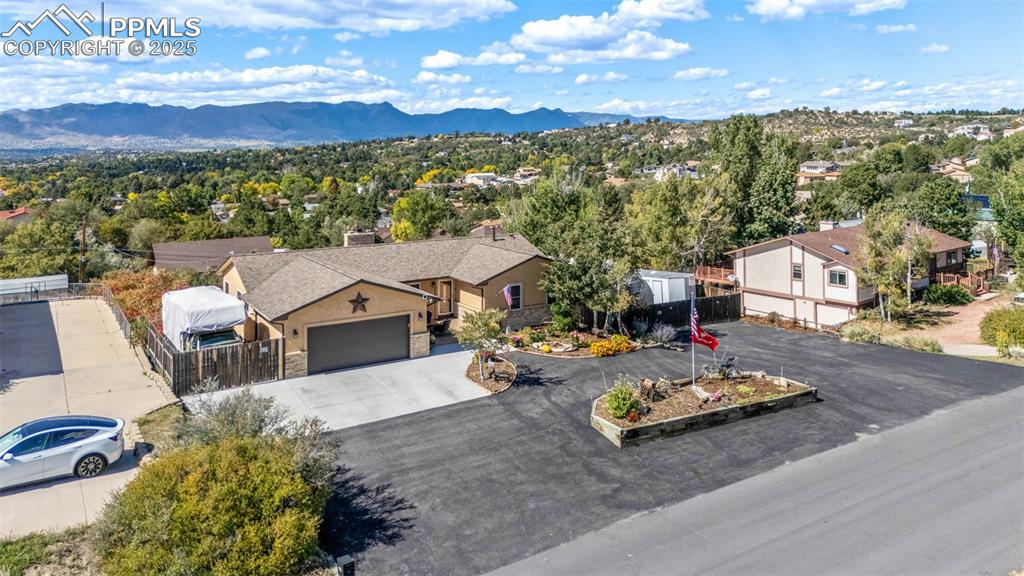
Paved driveway, welcoming xeriscape entrance, and plenty of parking for vehicles and RV's!
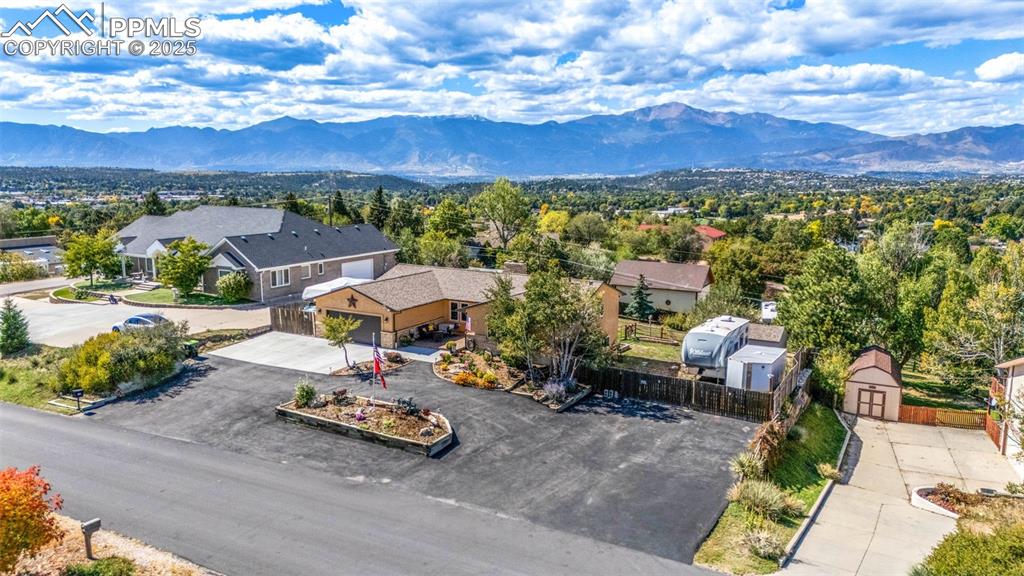
Great curb appeal and low maintenance with a large paved driveway & parking area!
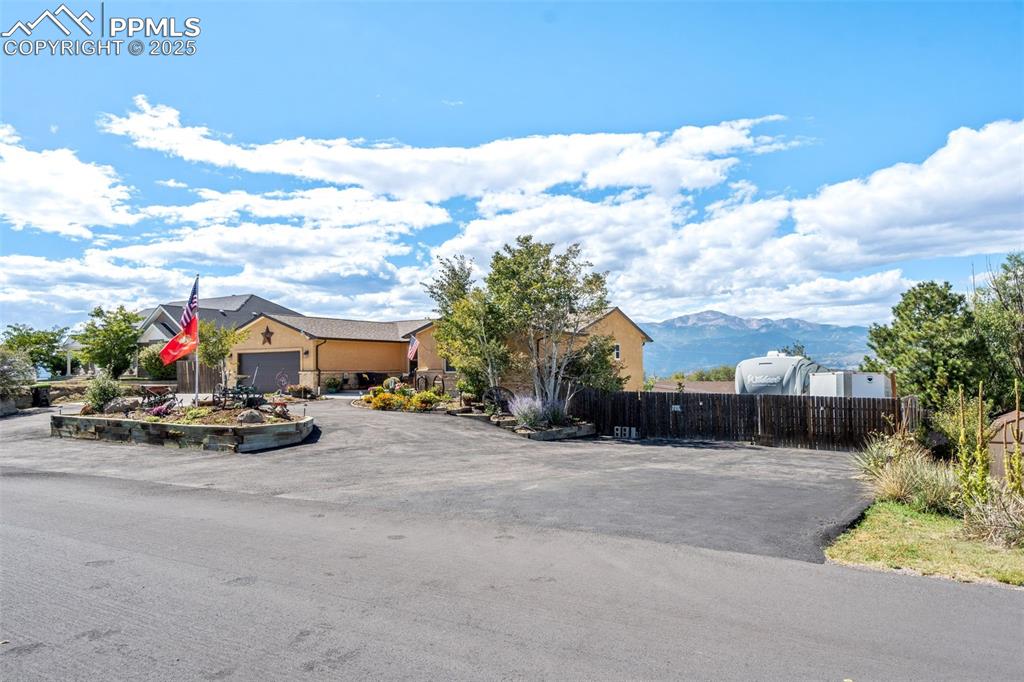
Fabulous mountain views from this beautiful home!
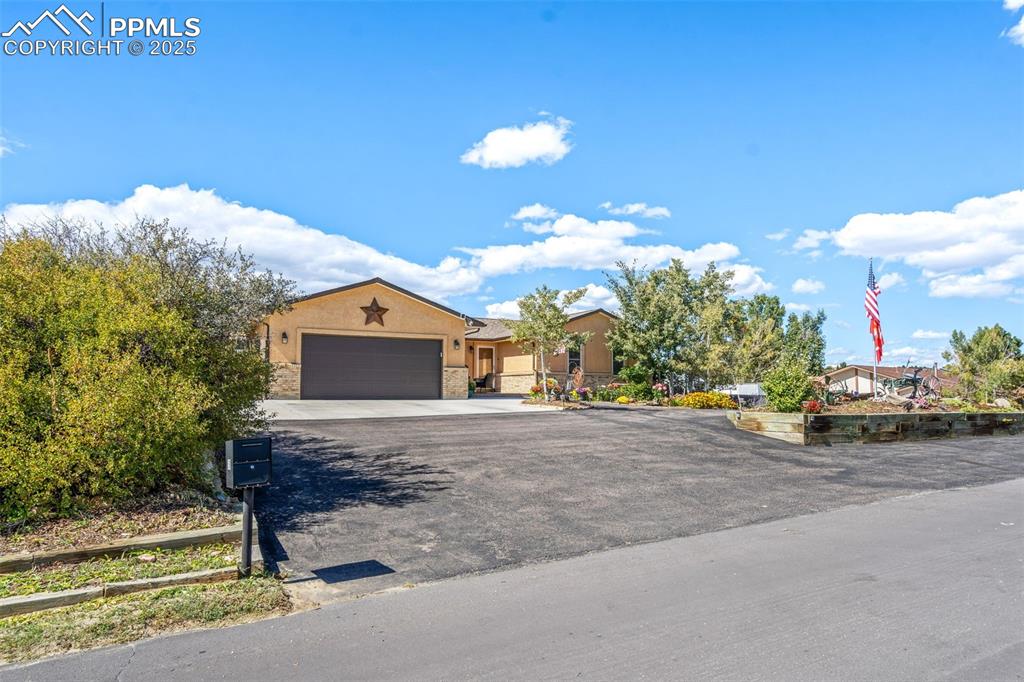
Beautiful and well-maintained home with LOTS of upgrades!
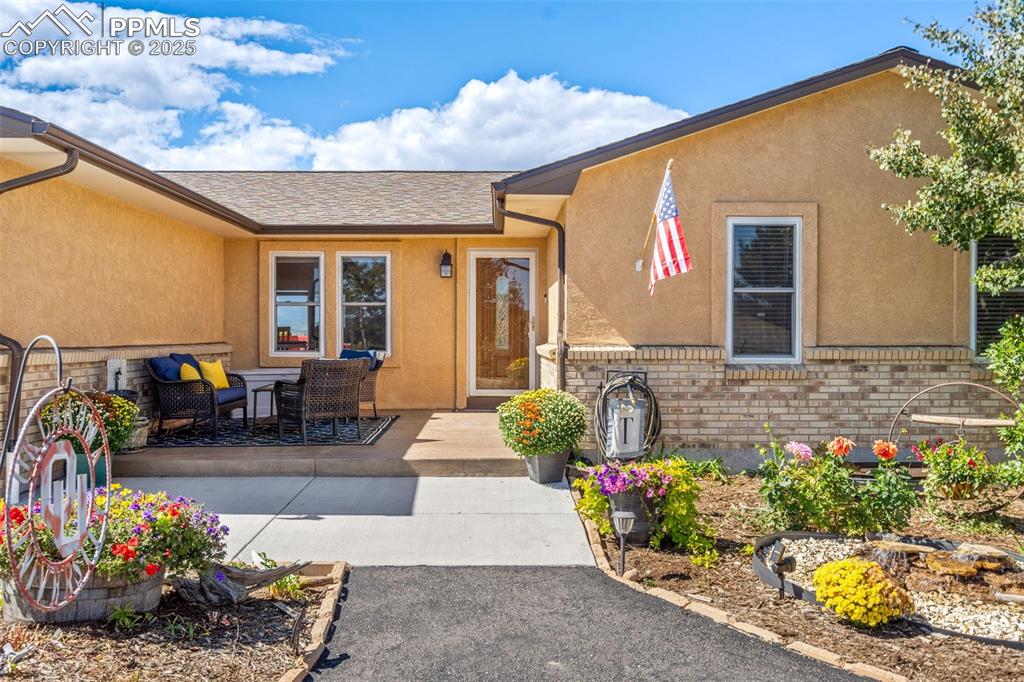
A welcoming front entrance with low-maintenance xeriscape and a stamped concrete front patio area!
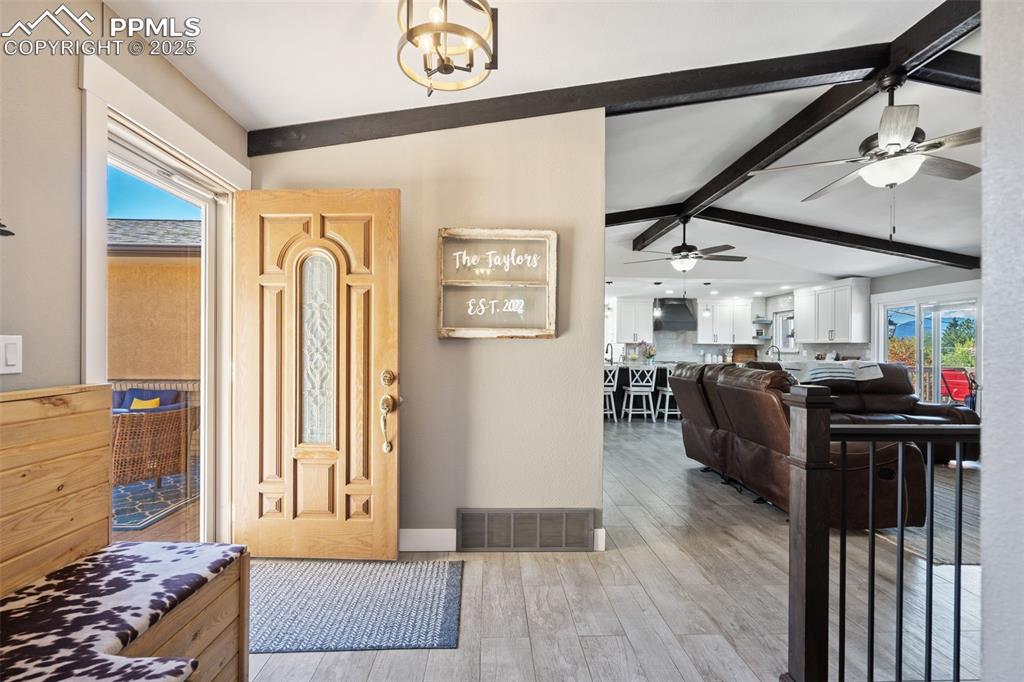
Welcome to this gorgeous home!
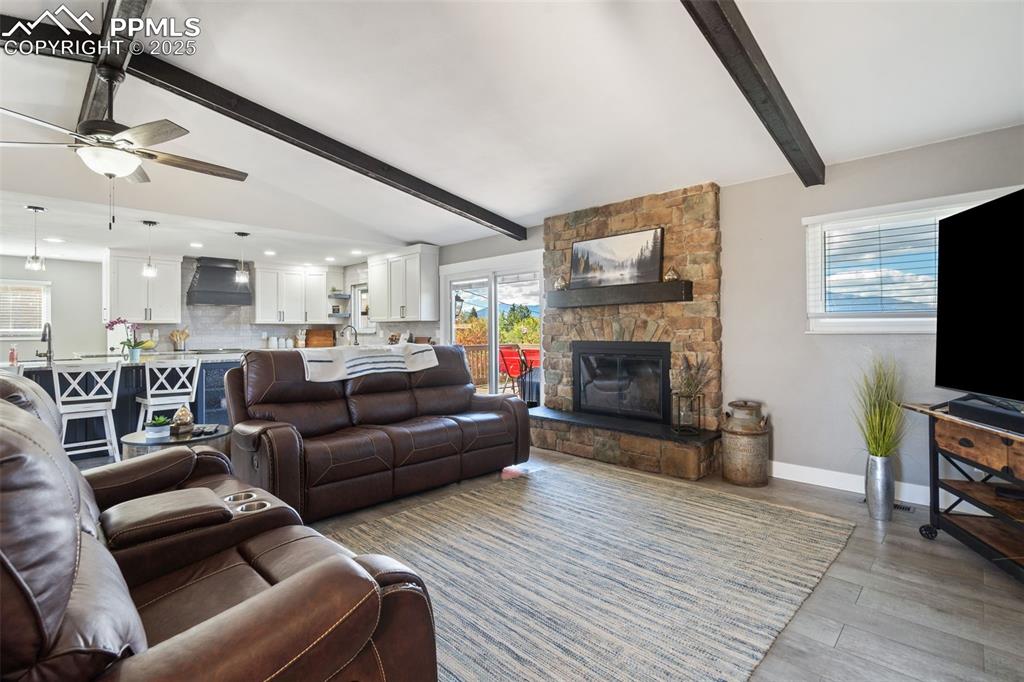
Open concept floor plan with vaulted beamed ceilings, wood-burning stone fireplace, and walk-out to beautiful composite deck. Remodeled in 2024 and gorgeous!!
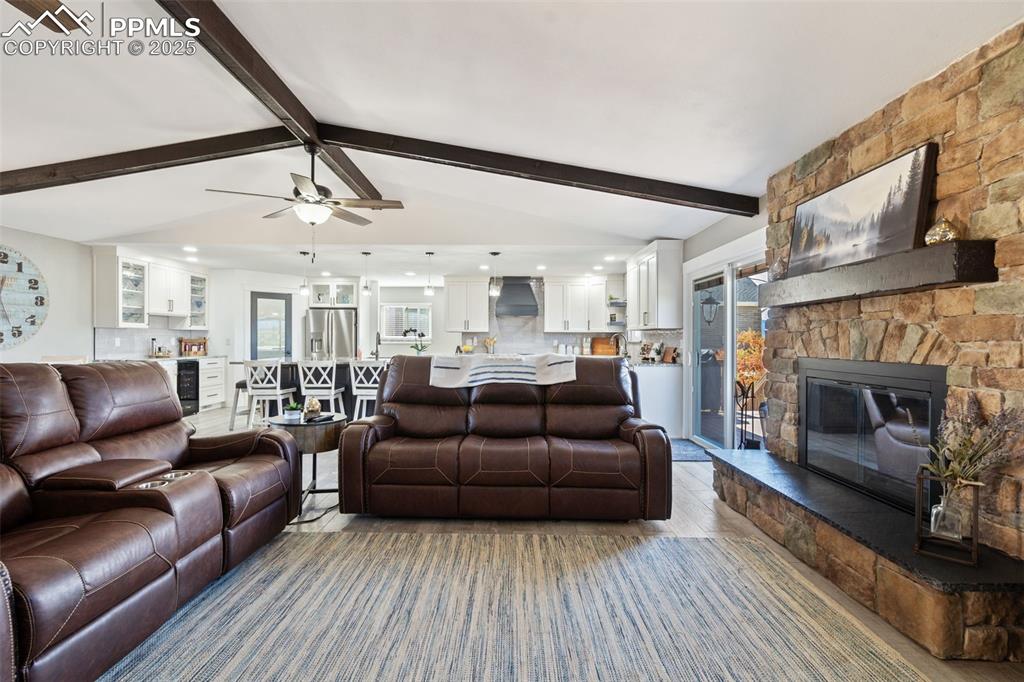
Cozy open living room with a vaulted beam ceiling, stone wood-burning fireplace - amazing entertaining space!
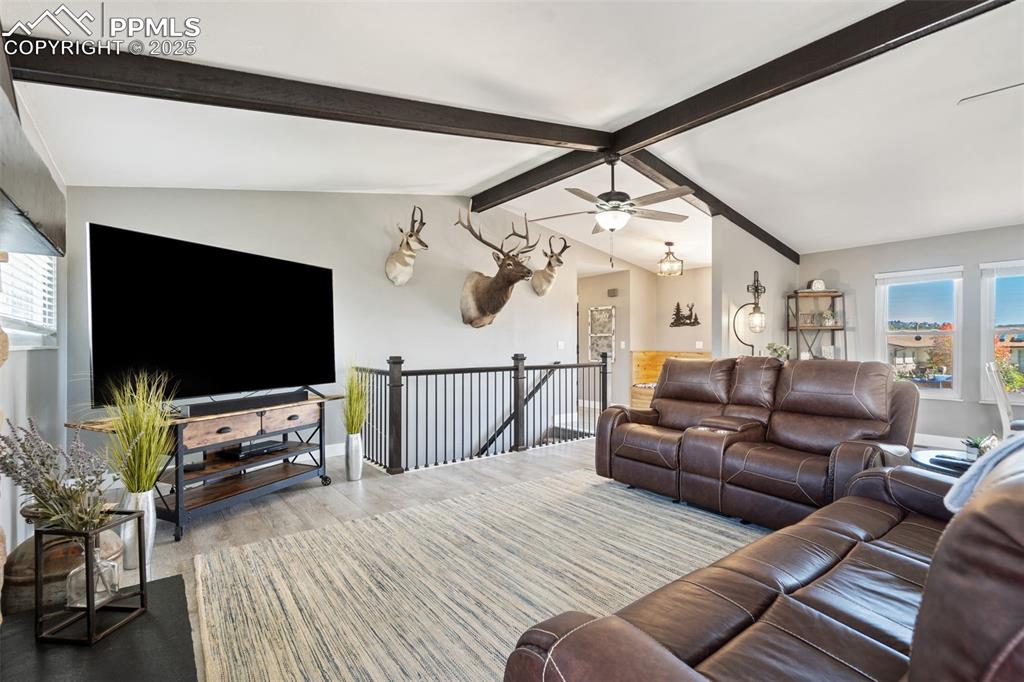
Beautiful open concept floor plan!
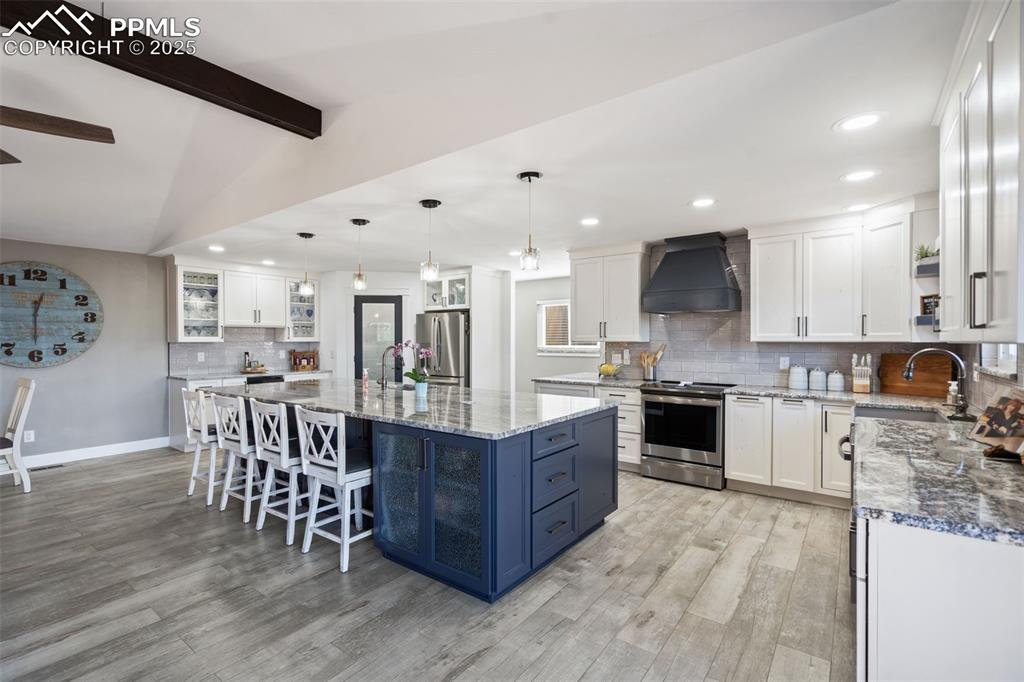
Check out this GORGEOUS Kitchen!
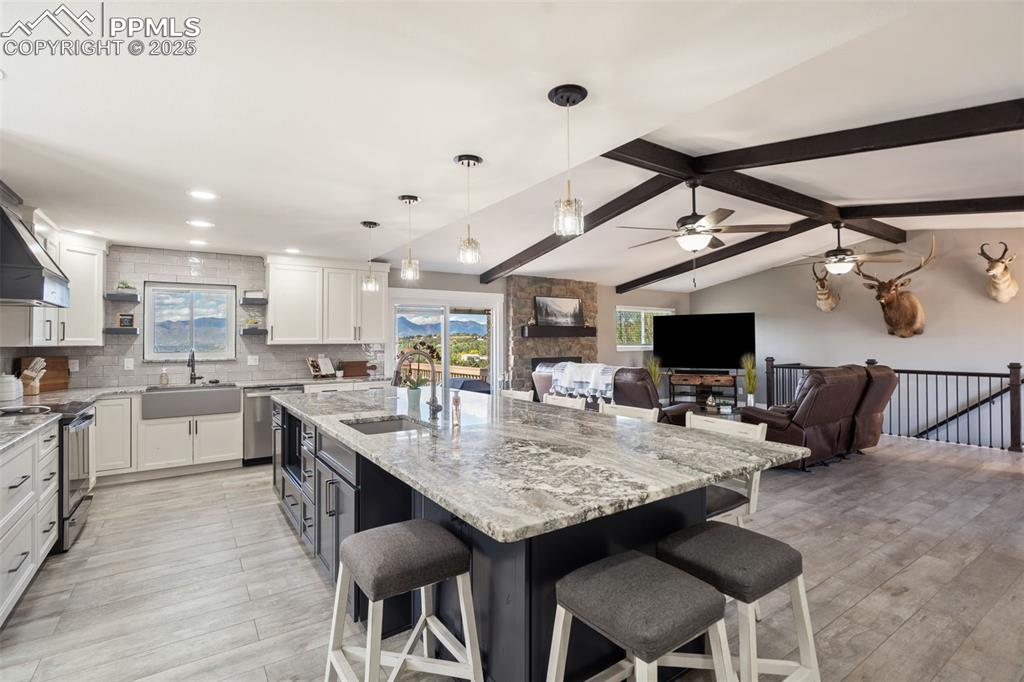
This designer kitchen is stunning with a huge island and breakfast bar, beautiful granite counter tops, a barn sink, all new stainless steel appliances and plenty of natural light to show it off!
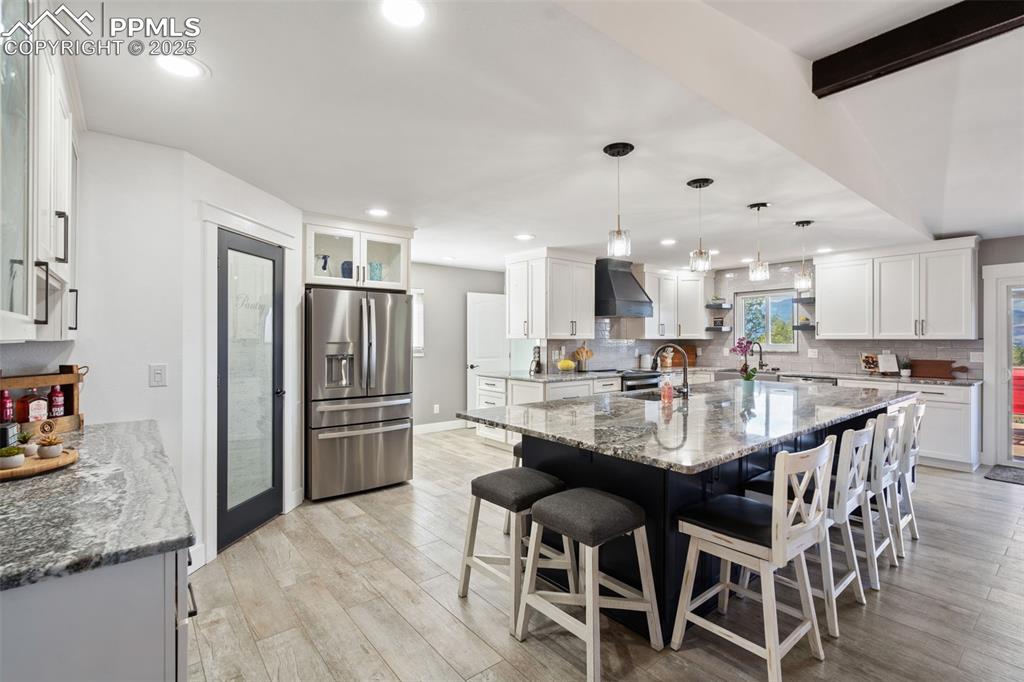
Loads of cabinet and counter space in this recently remodeled kitchen (2024) with a roomy corner walk in pantry!
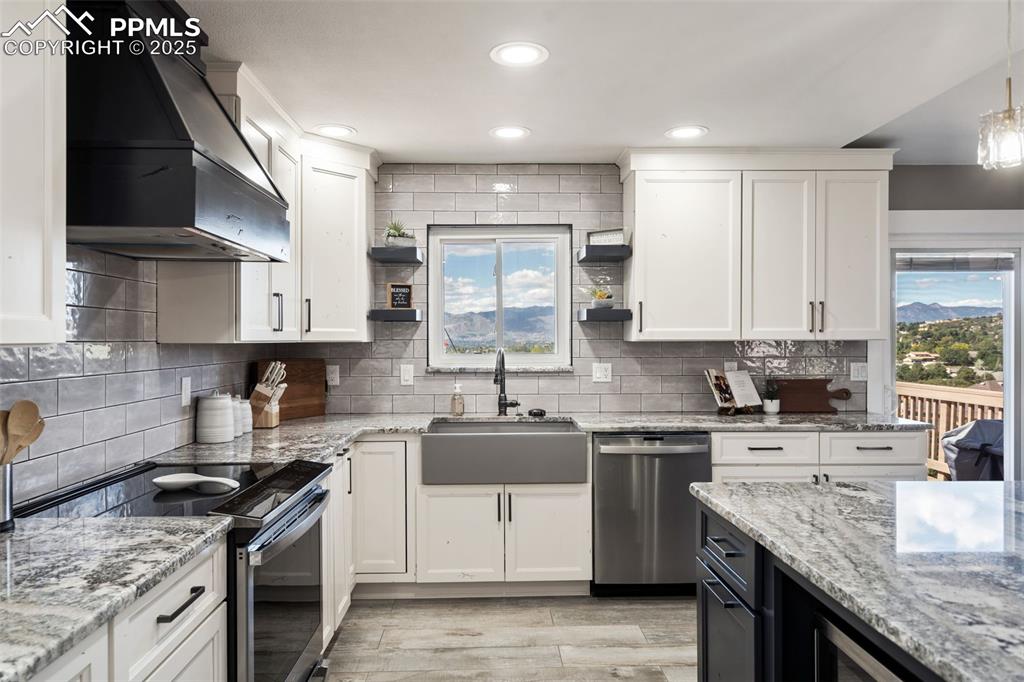
Beautifully remodeled designer kitchen - there isn't anything you won't love about it!
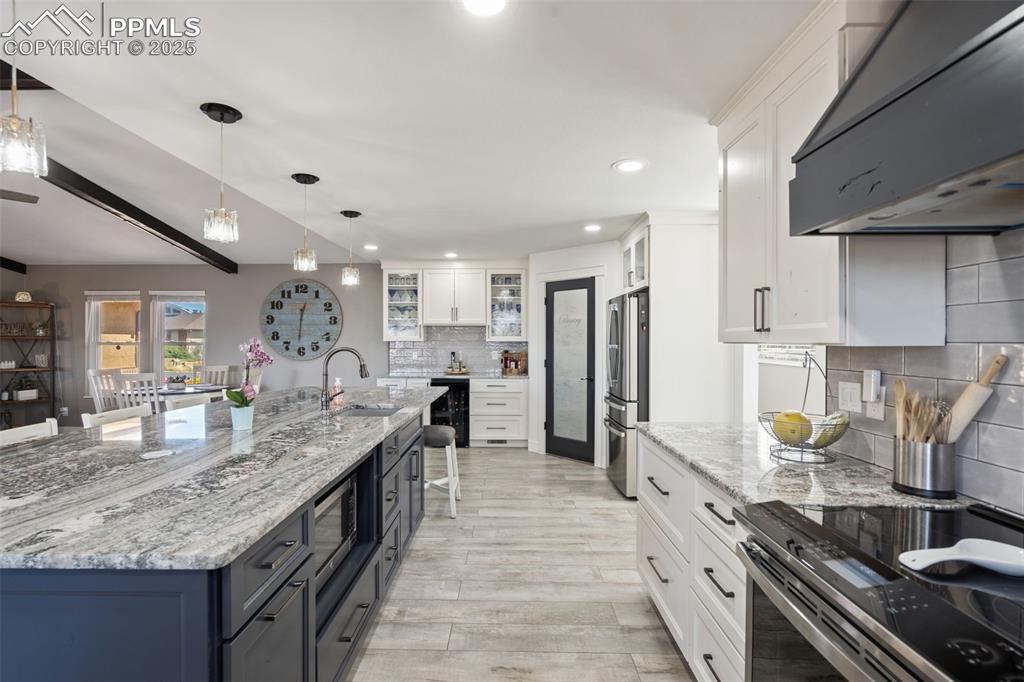
WOW, WOW, WOW!!! This kitchen island has it all: 2nd sink, microwave, pop up outlet, and tons of storage space!
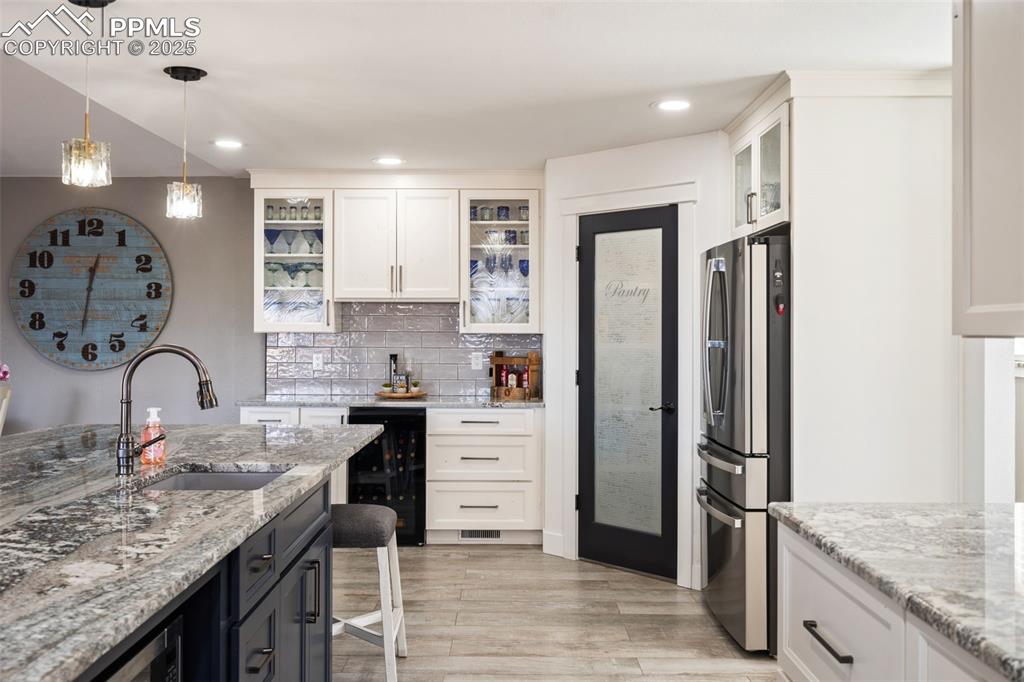
Two sinks in this well thought out kitchen and includes a separate wine bar area with wine fridge and glass front cabinets. Lovely glass pantry door too!
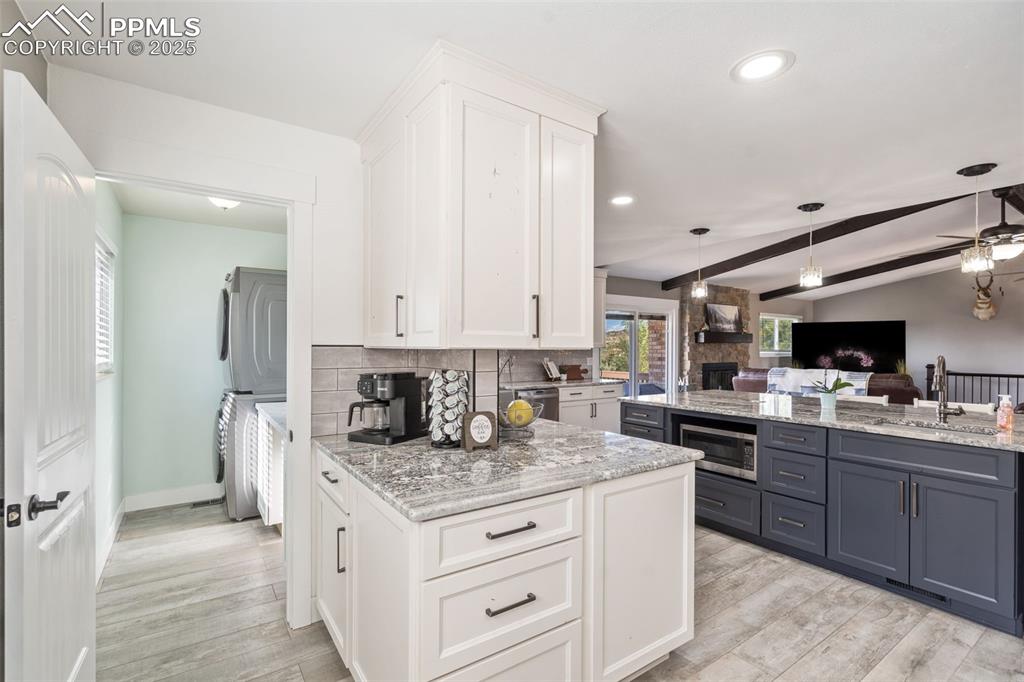
Coffee bar area with more cabinets and check out the microwave in the large island!
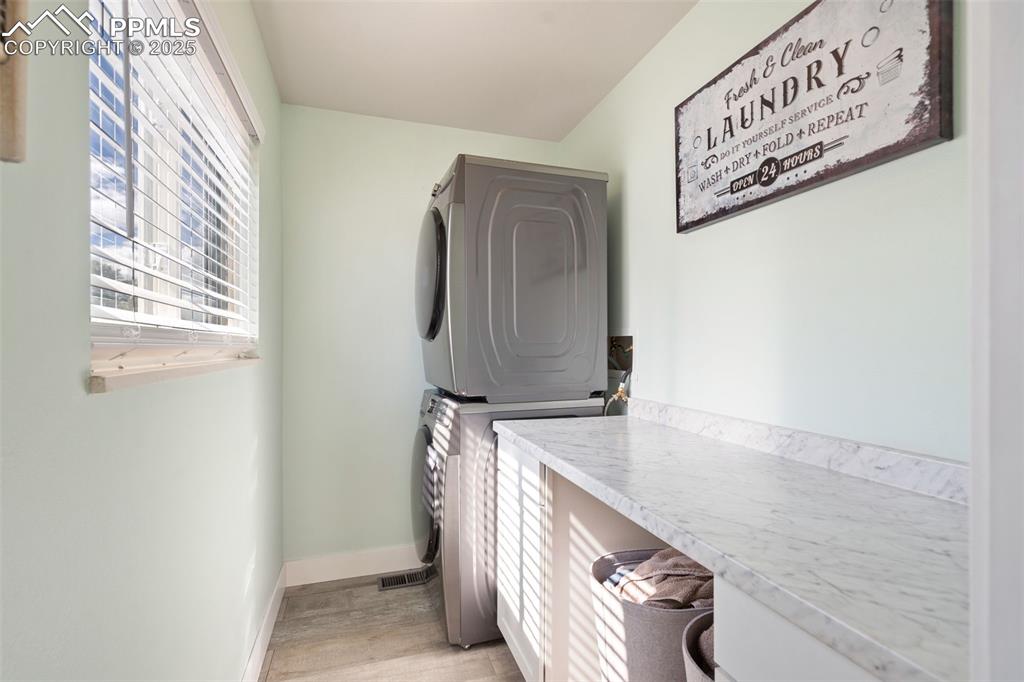
Airy main level laundry room off the kitchen, perfect for a stackable washer/dryer with built in folding counter and cabinet space.
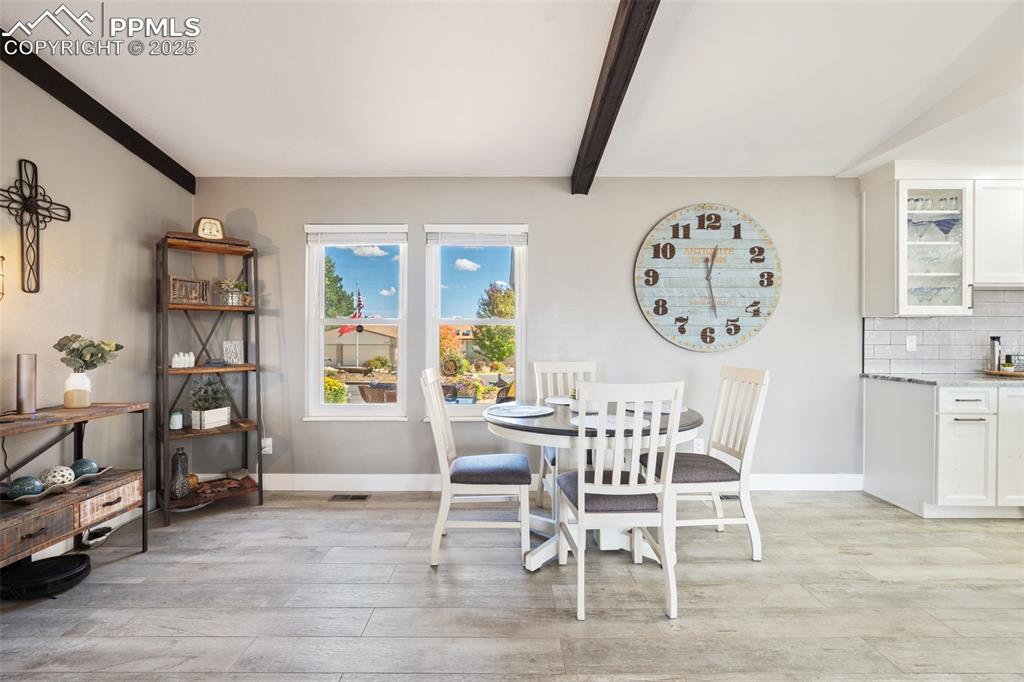
Dining area right off the open kitchen and living room. Perfect entertaining space with this open concept floor plan.
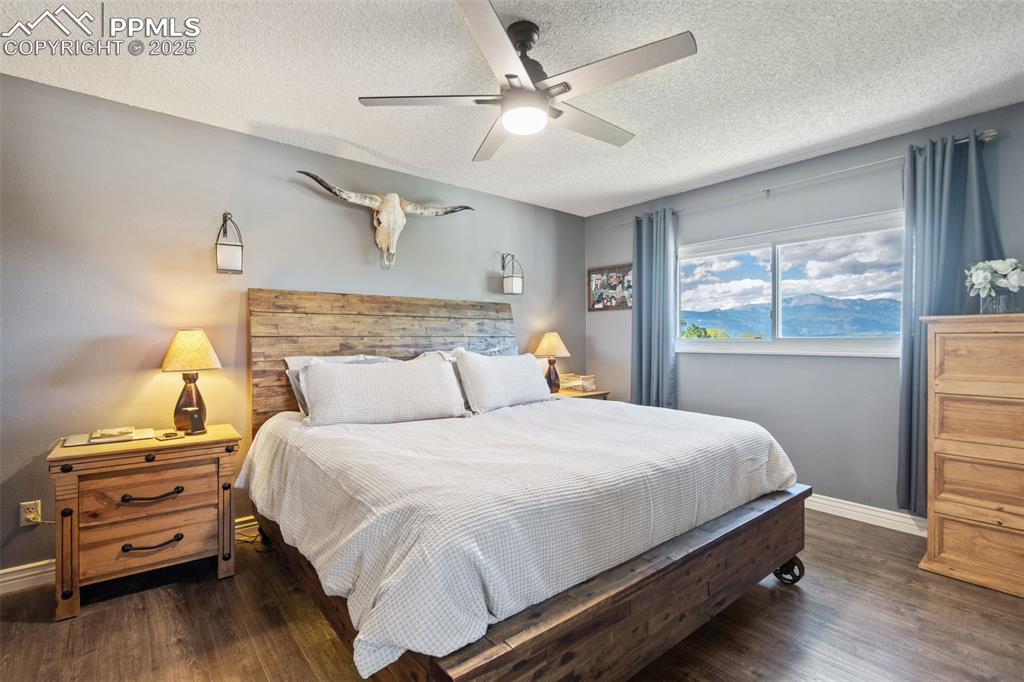
Primary bedroom with mountain views and LVP flooring. Ceiling fan, but this home has A/C too!
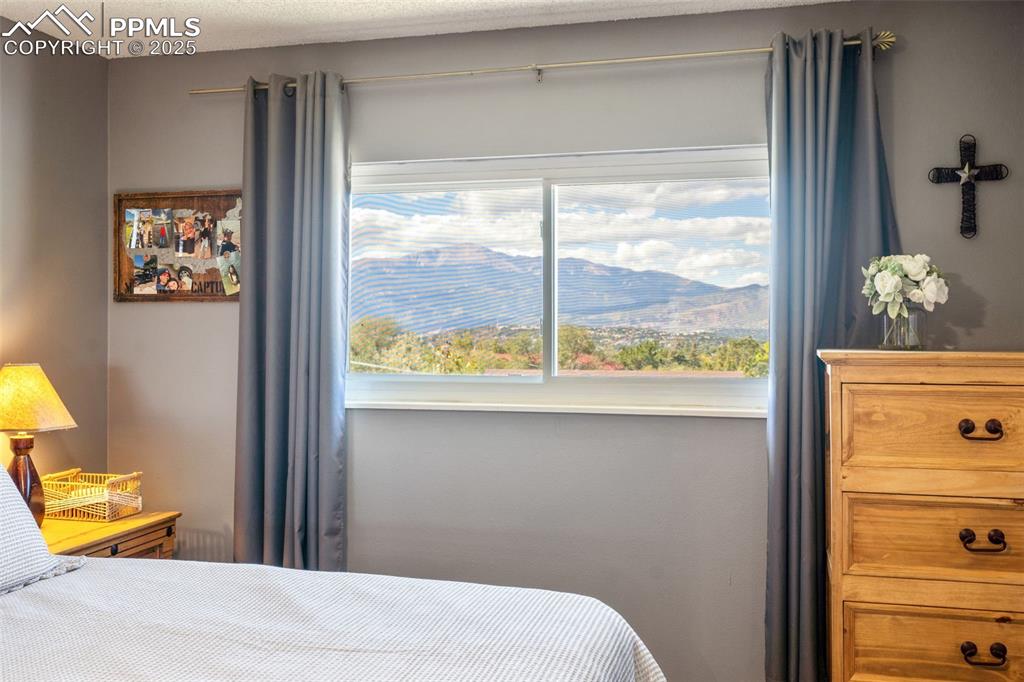
Beautiful Pikes Peak and mountain views in this home!
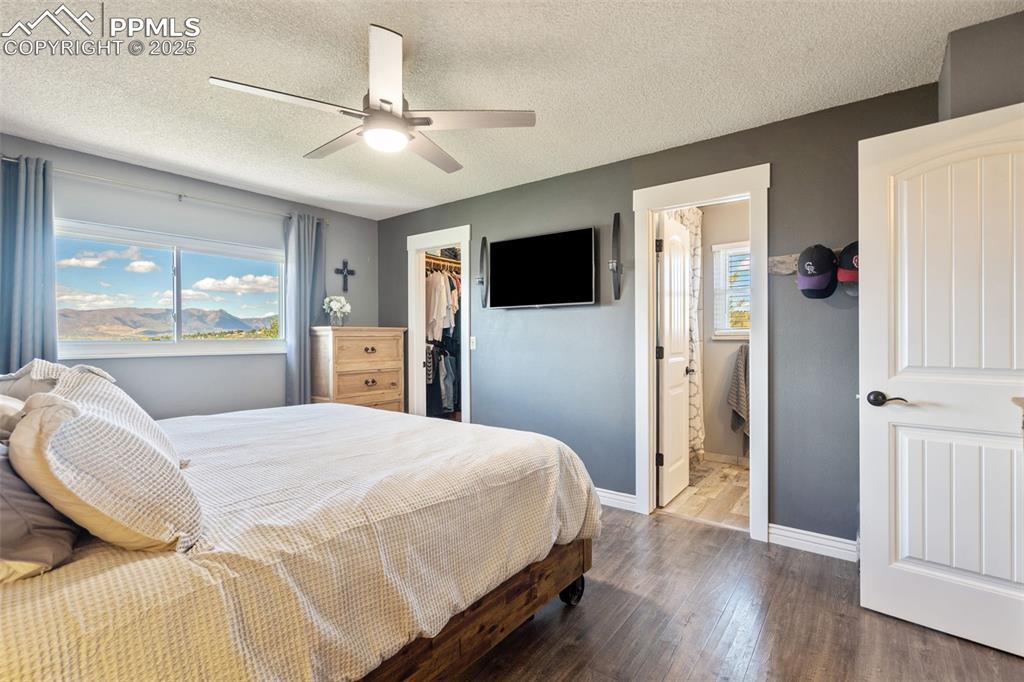
Primary bedroom with a walk-in closet and 3/4 bathroom w/ spa type shower.
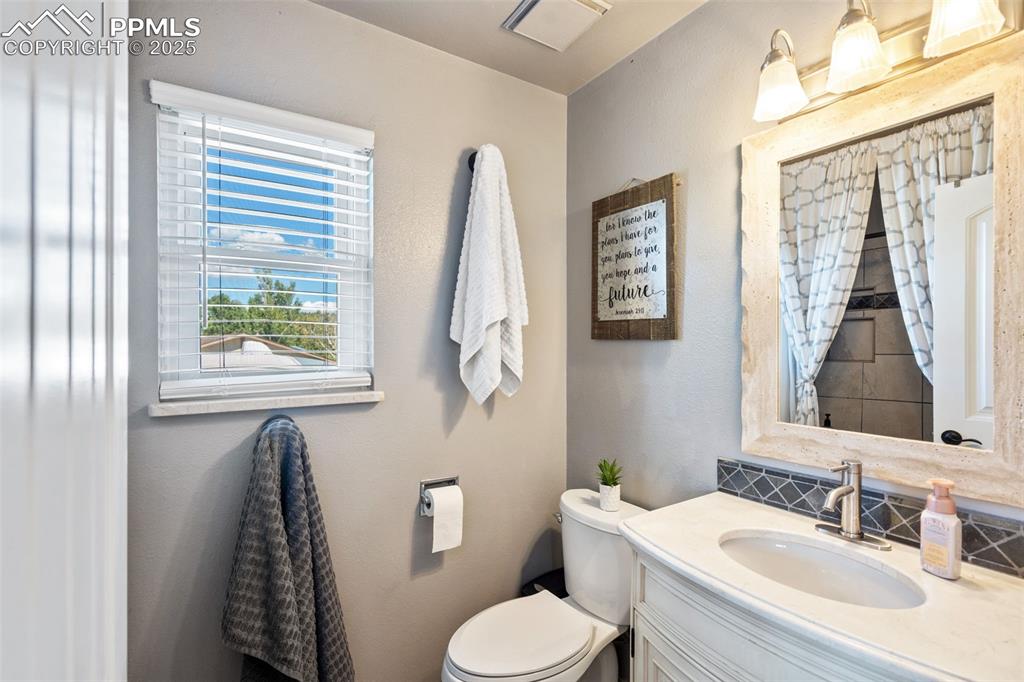
Primary 3/4 bathroom with spa type shower.
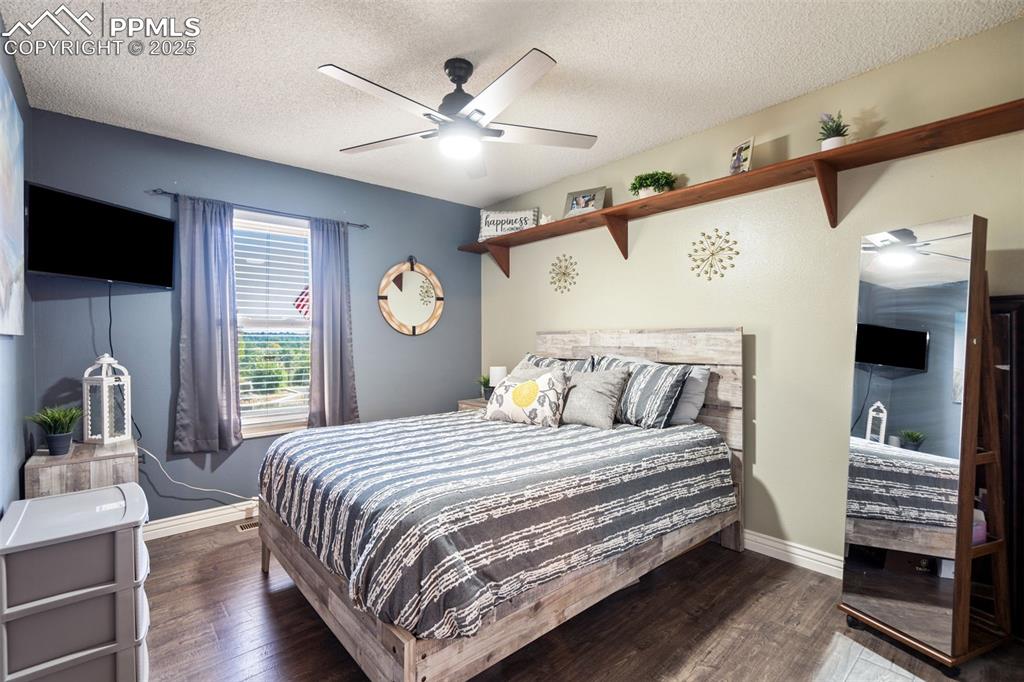
Nice sized bedroom on the main level.
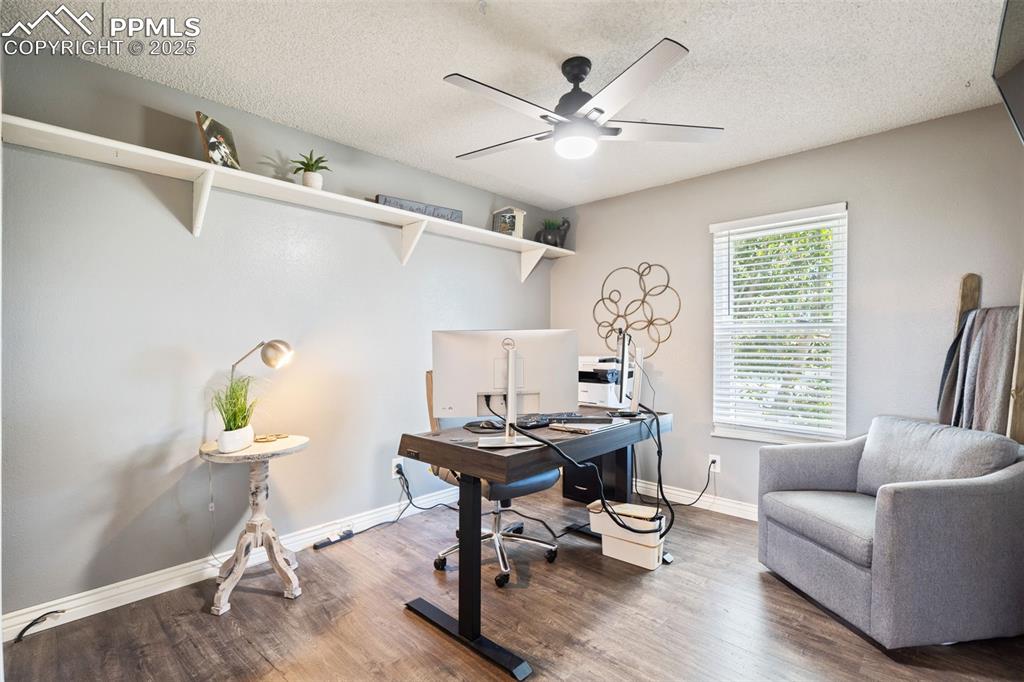
Roomy bedroom on the main level, or make it your home office.
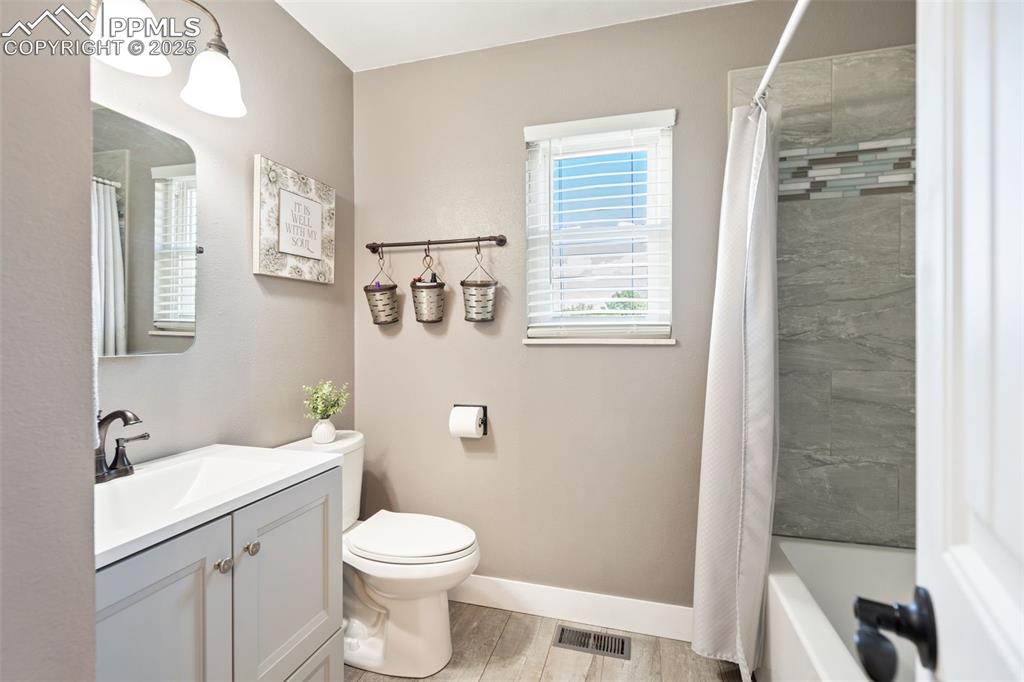
Nicekly updated full bath on the main level - tub/shower combo.
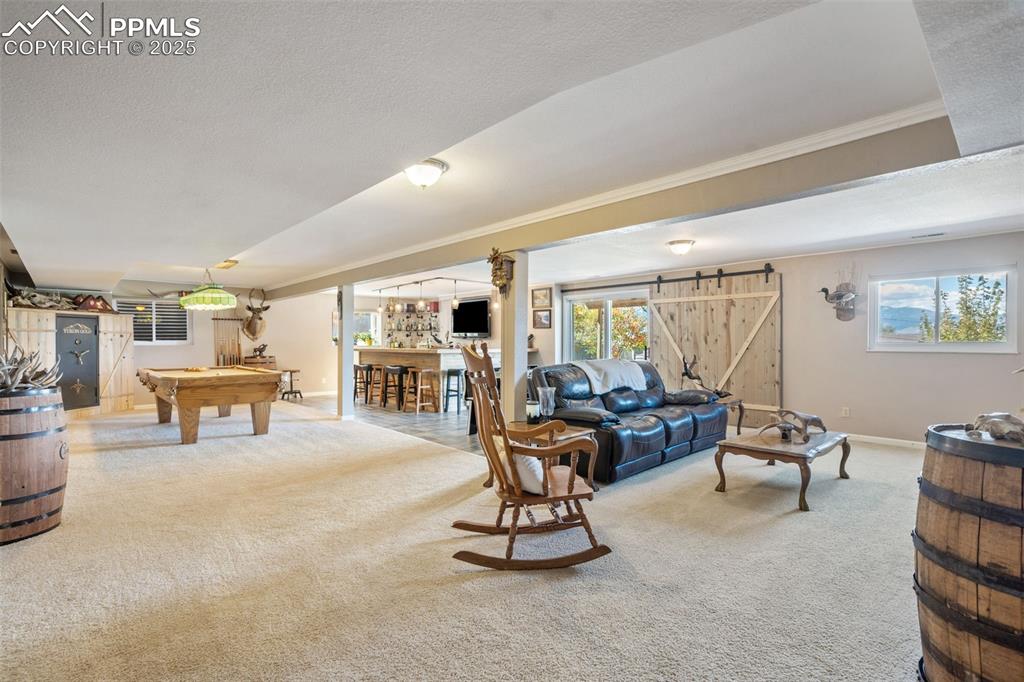
Lots of natural light in this large rec room with a walk-out to the fabulous back yard. Includes custom wet bar, and a built-in gun safe and pool table that stay!
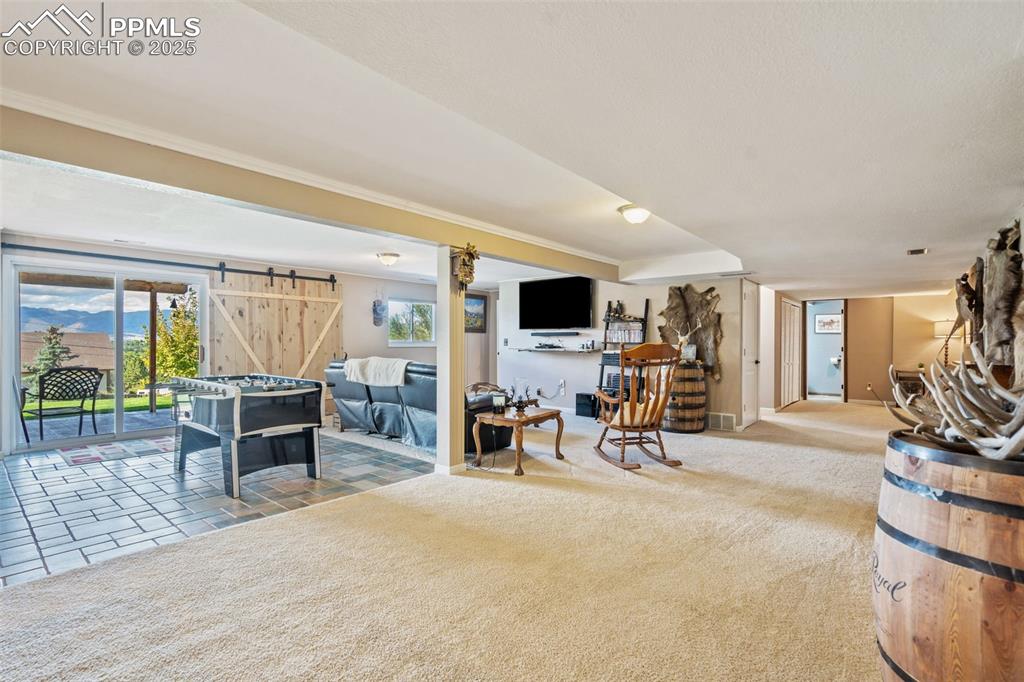
This daylight basement with walk-out provides plenty of natural light for this terrific rec room space!
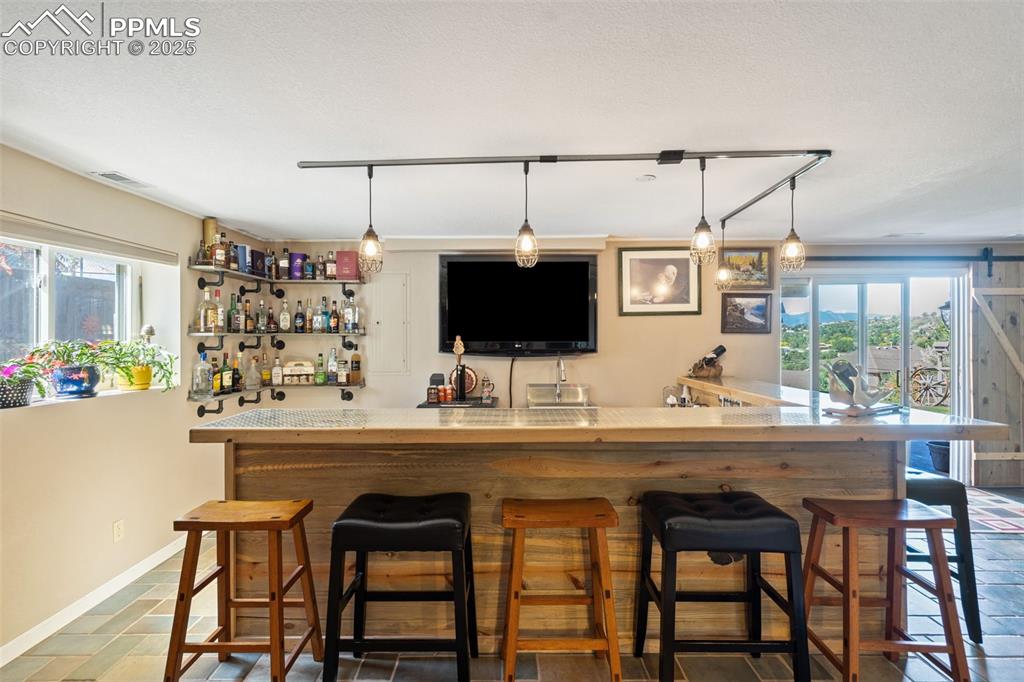
Nicely finished custom wet bar - perfect addition to this space for entertaining and watching the game!
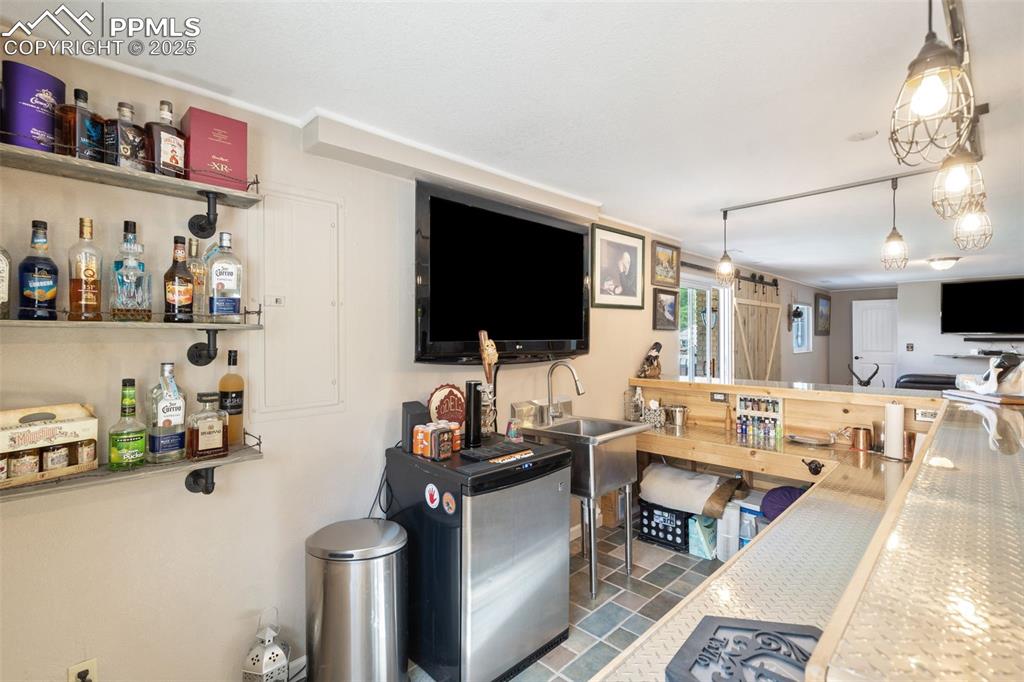
This custom wet bar has all you need for entertaining!
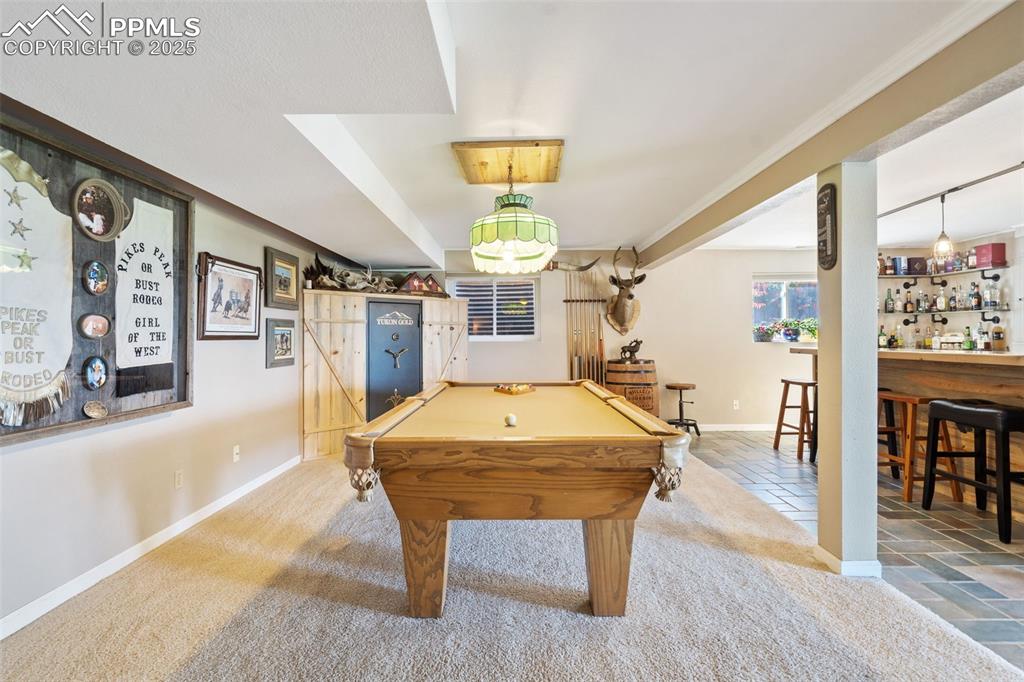
Beautiful pool table compliments this space perfectly! It stays along with the built-in corner gun safe.
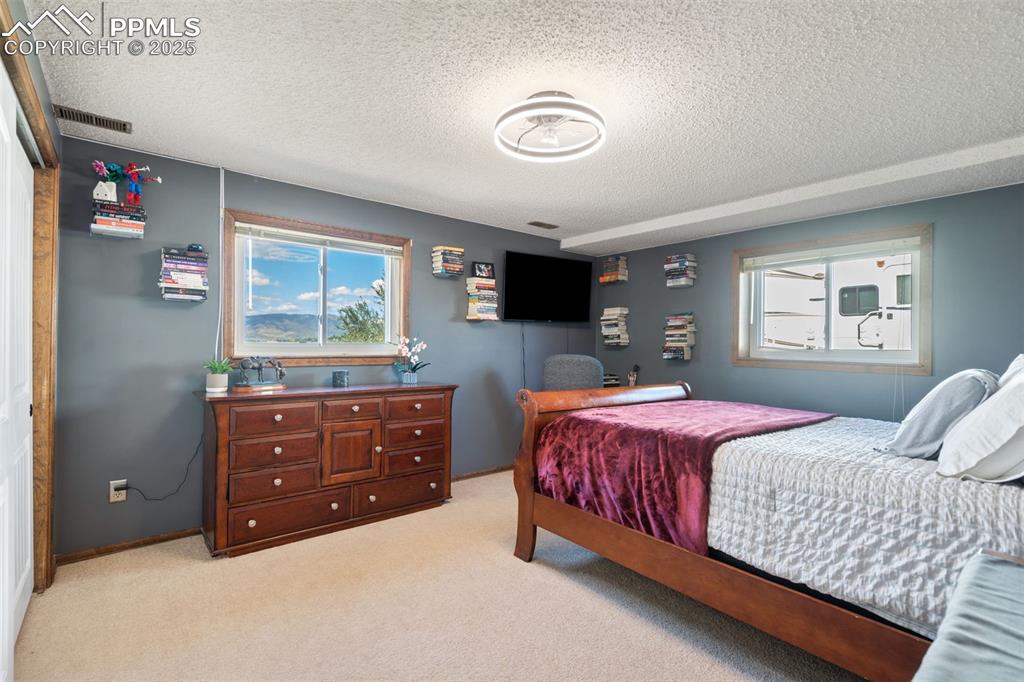
Large basement bedroom with garden level windows providing lots of natural light.
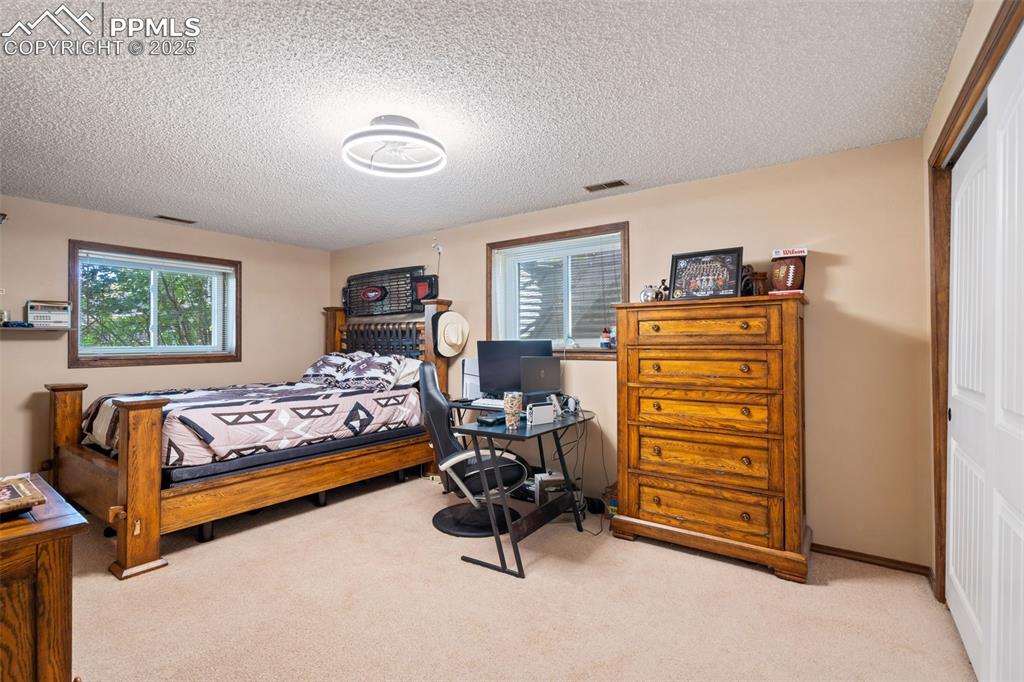
Large basement bedroom with good natural light.
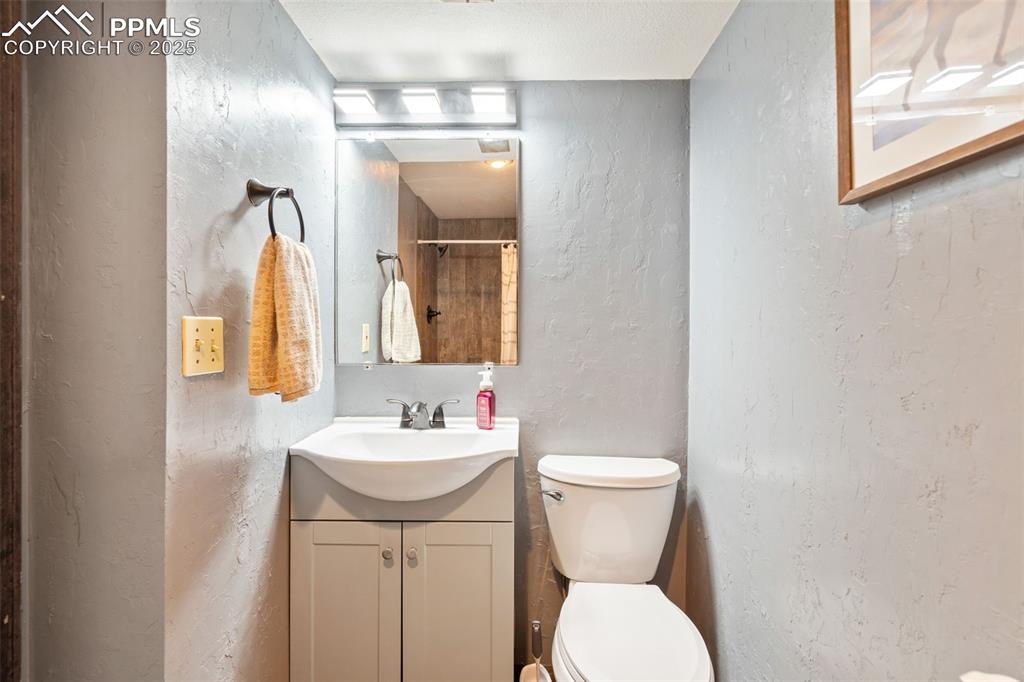
3/4 Bath with nice oversized tile shower!
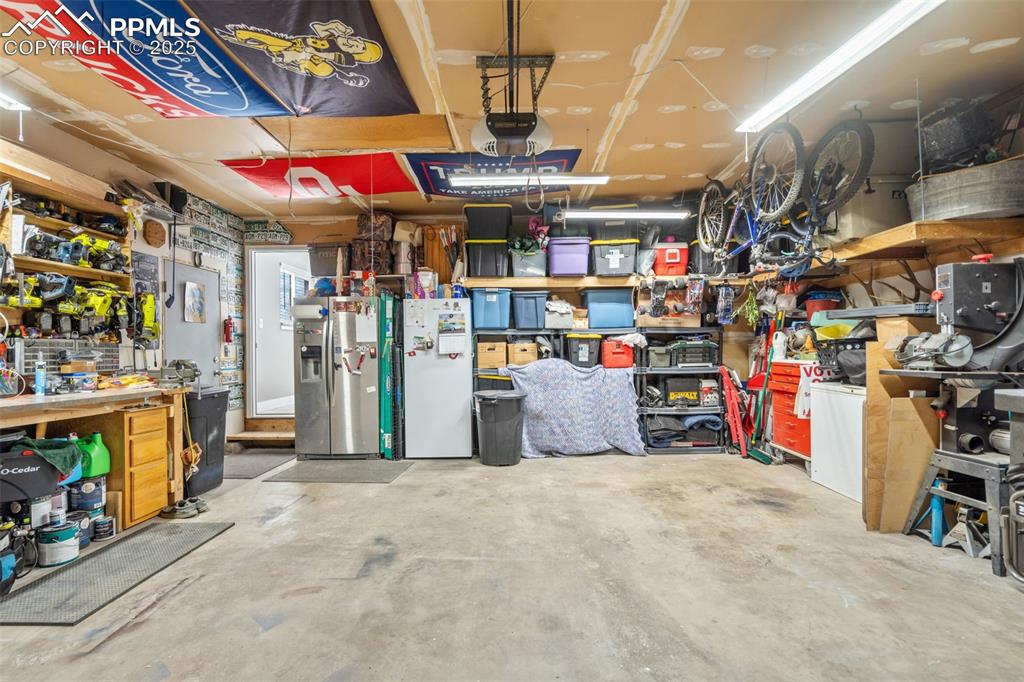
2-Car garage has good workbench area and shelving.
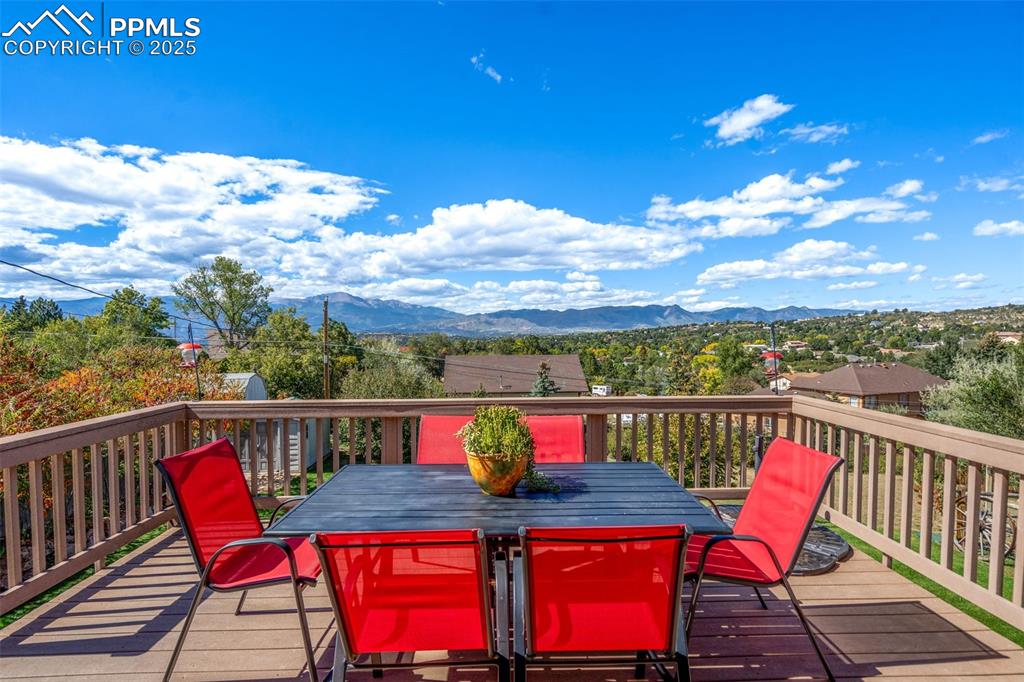
Lovely composite deck off the kitchen/living room offering amazing Pikes Peak and mountain views!
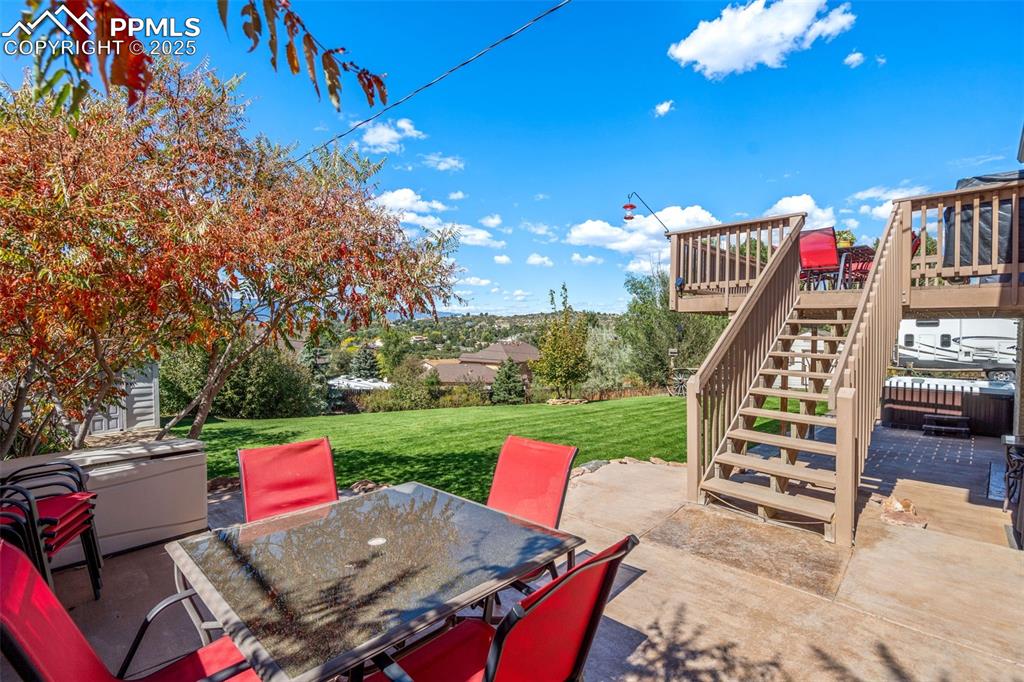
Additional patio space - lots of room to enjoy this beautiful backyard!
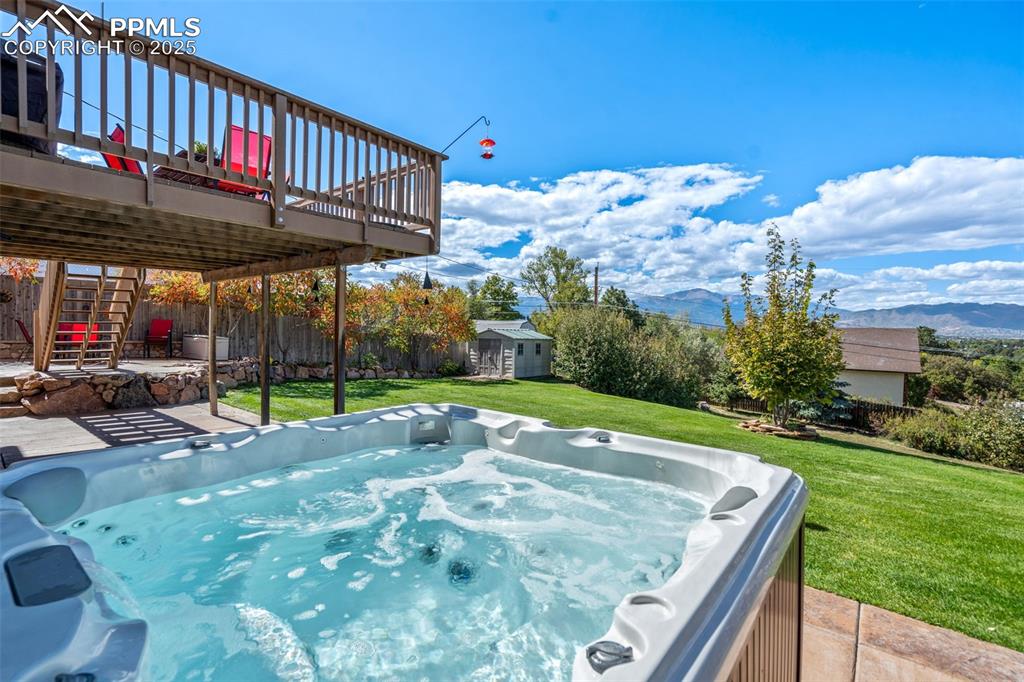
Wonderful outdoor space at this home with a large well-manicured backyard. Hot tub is negotiable.
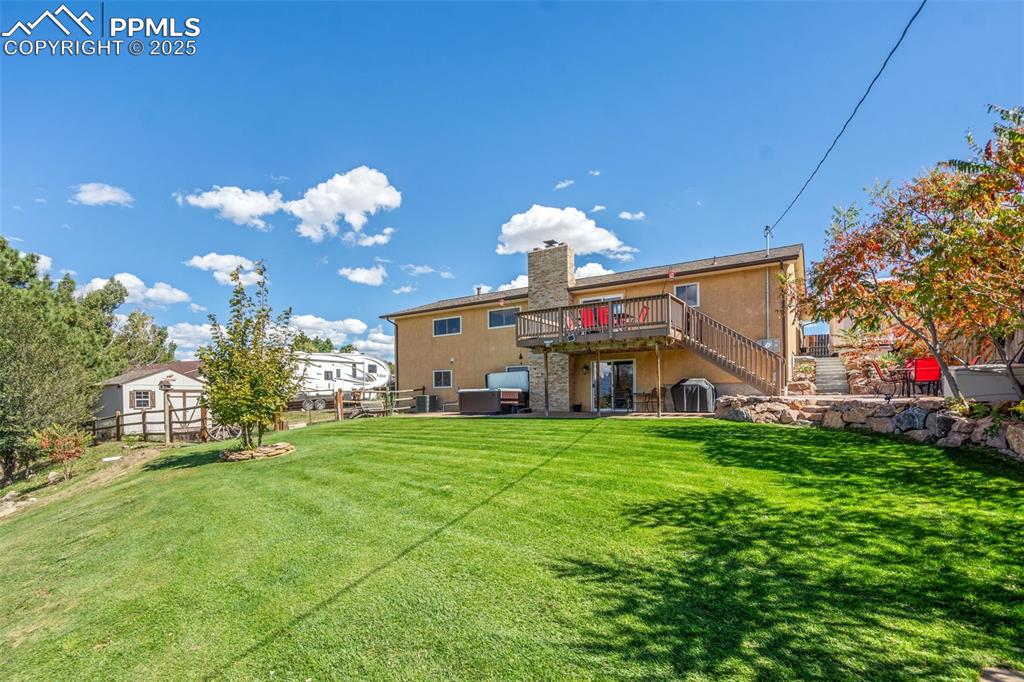
Beautiful backyard space that is fully fenced and well cared for.
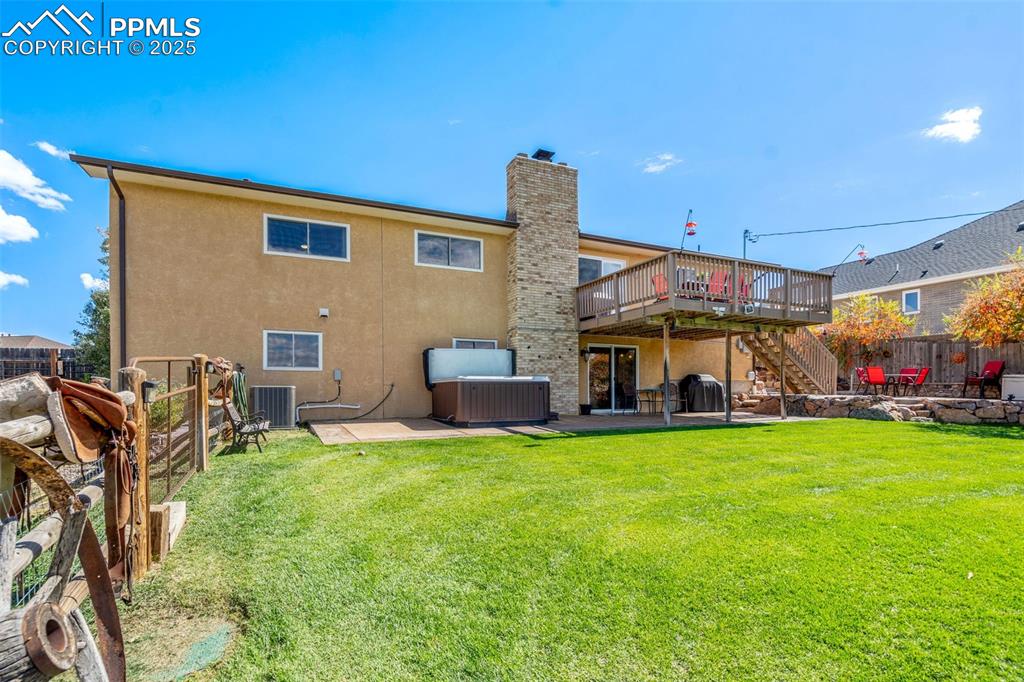
Amazing backyard space - fully fenced yard providing lots of room for your kids or pups to run and play!
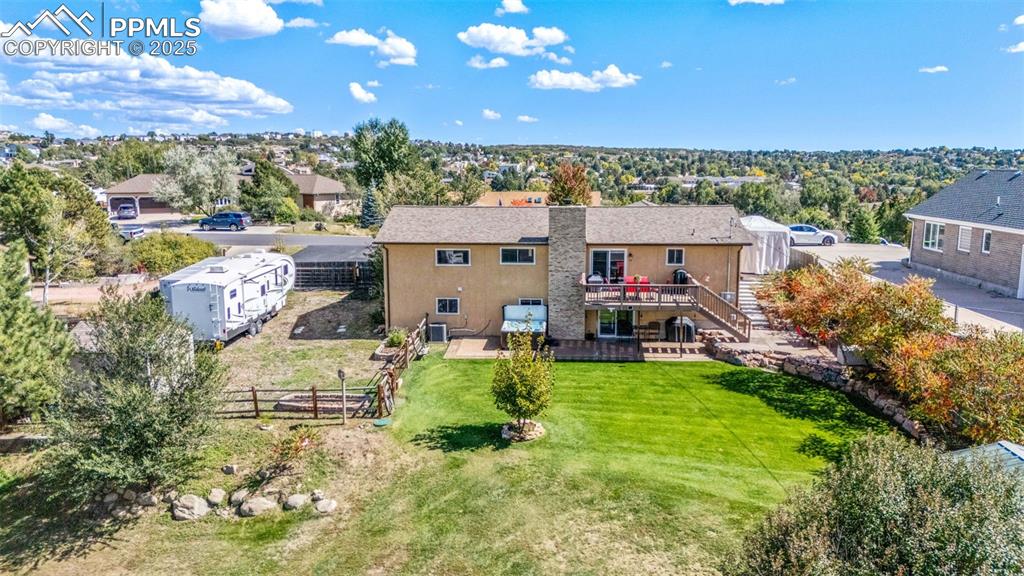
Large backyard space, plus lots of room on this 1/2 acre lot with fenced areas for your RV and toys!
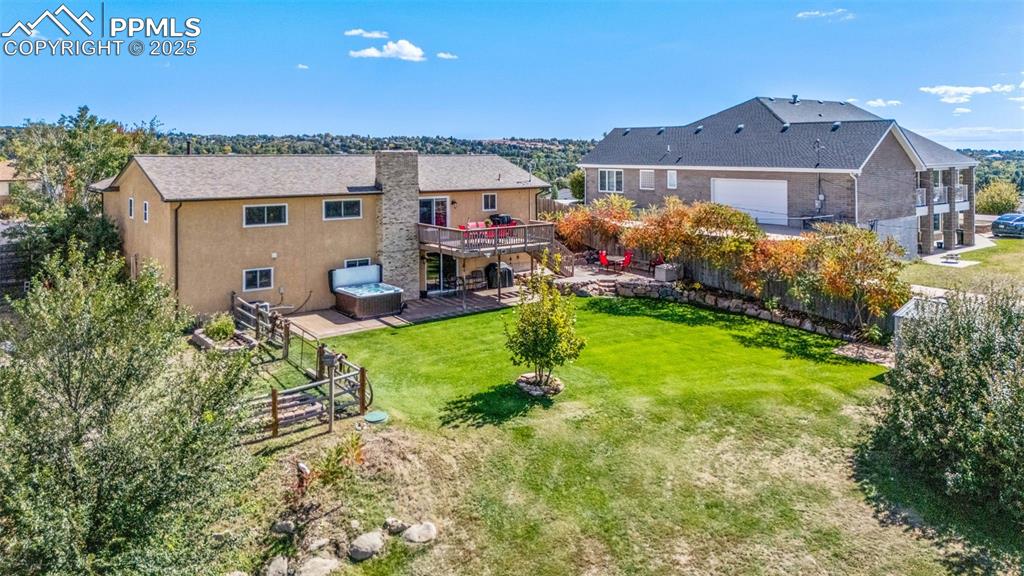
Fully fenced backyard - lots of room for kids and pups to play!
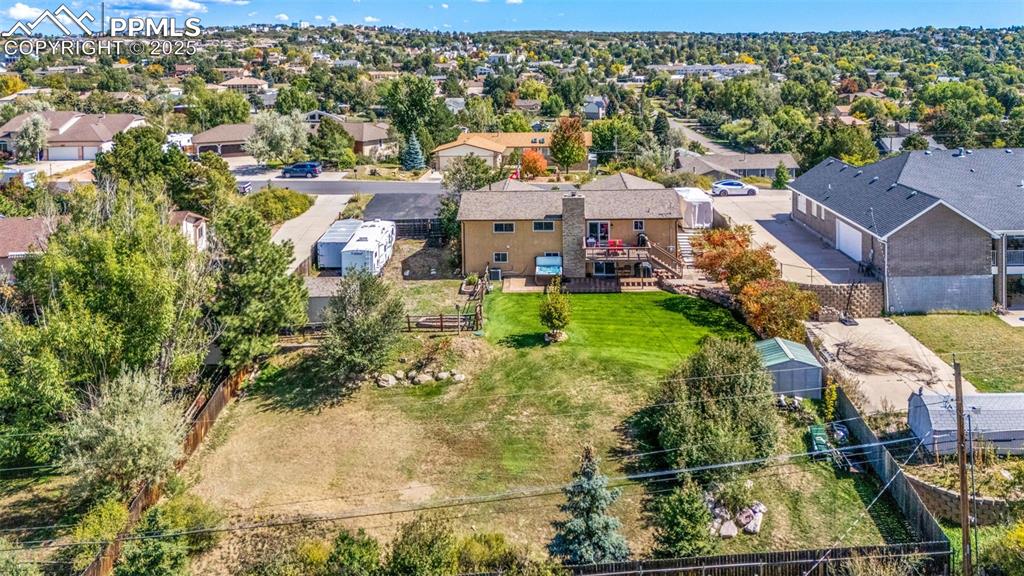
Lots of space on this 1/2 acre lot!
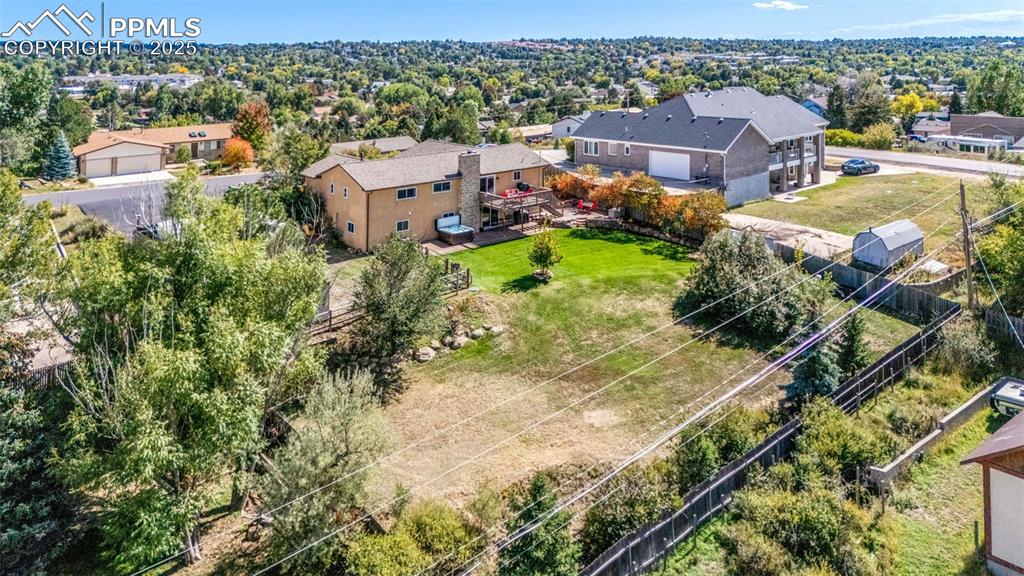
Large lots in this subdivision and it's central location make it very desirable.
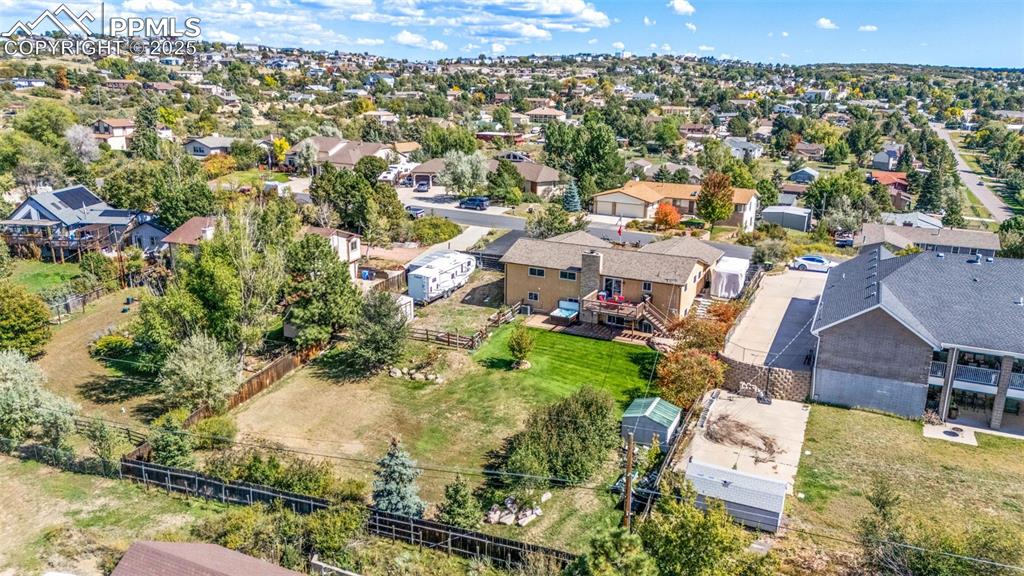
Birds eye view looking northeast
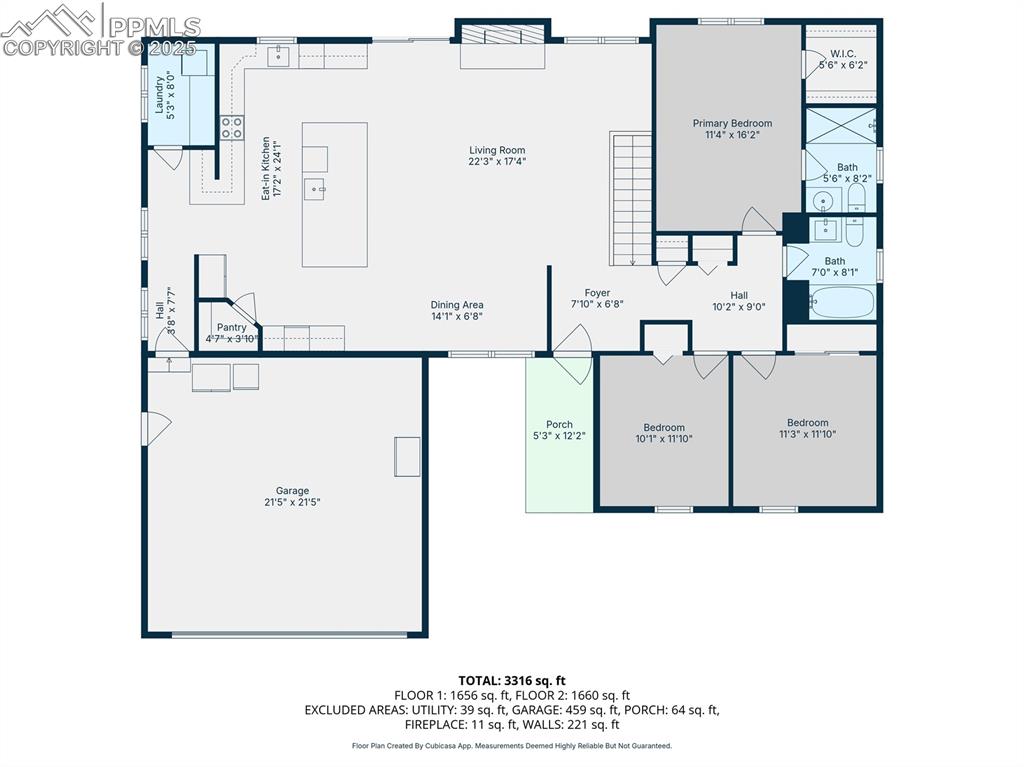
Main level floor plan
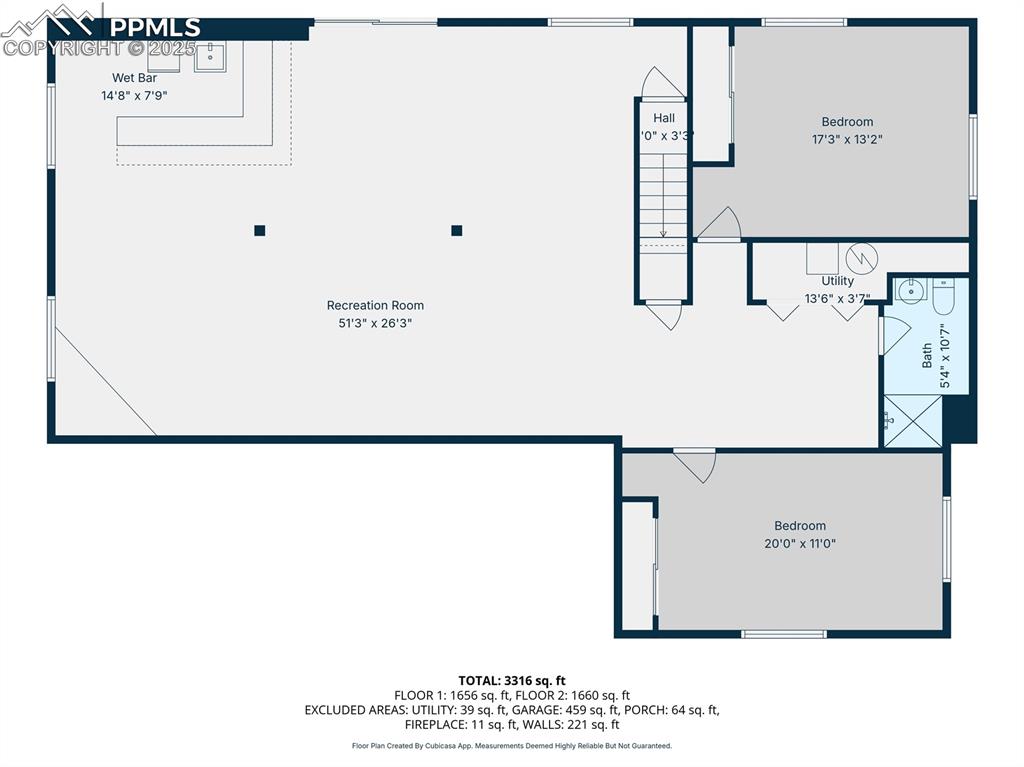
Basement floor plan
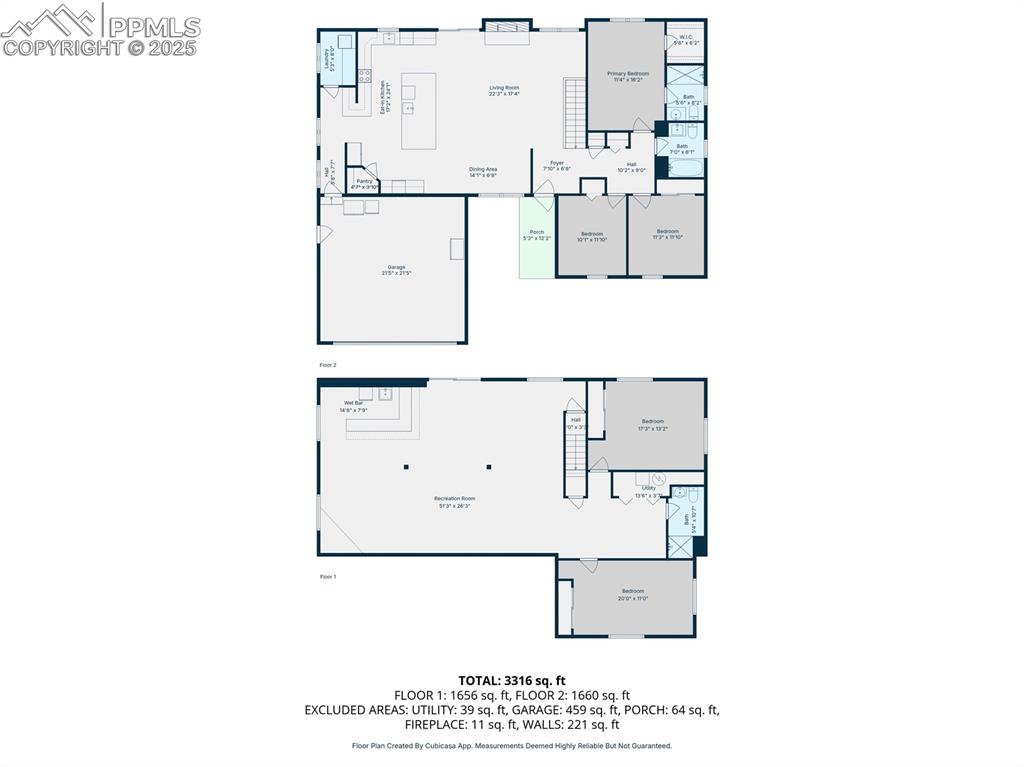
Combined floor plans
Disclaimer: The real estate listing information and related content displayed on this site is provided exclusively for consumers’ personal, non-commercial use and may not be used for any purpose other than to identify prospective properties consumers may be interested in purchasing.