6762 Mustang Rim Drive, Colorado Springs, CO, 80923
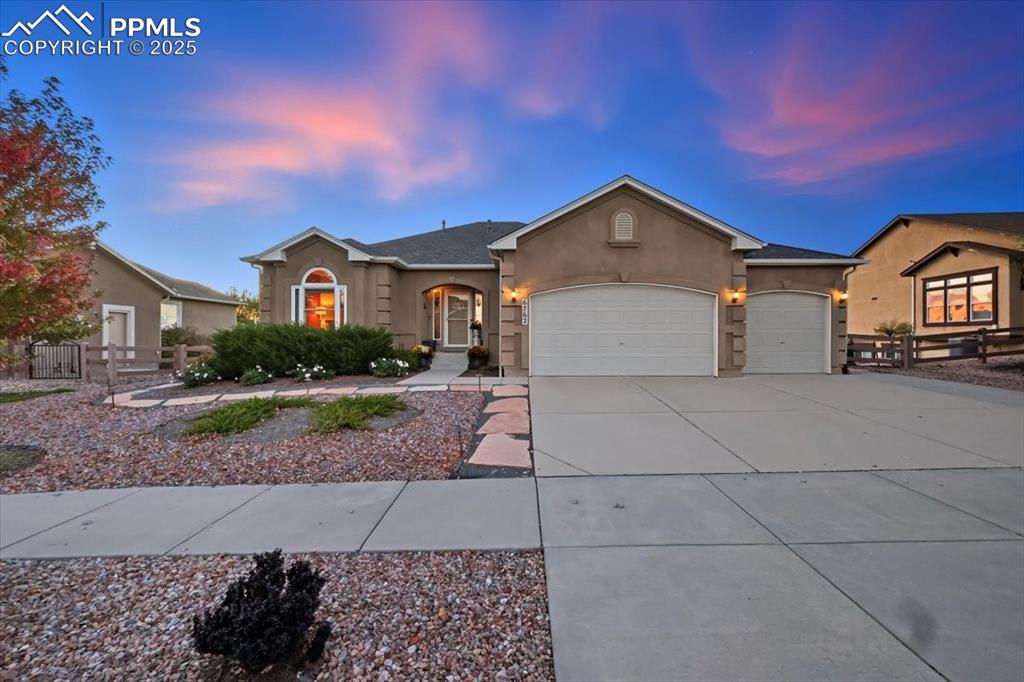
Ranch-style house featuring a 3 car garage, stucco siding, and concrete driveway
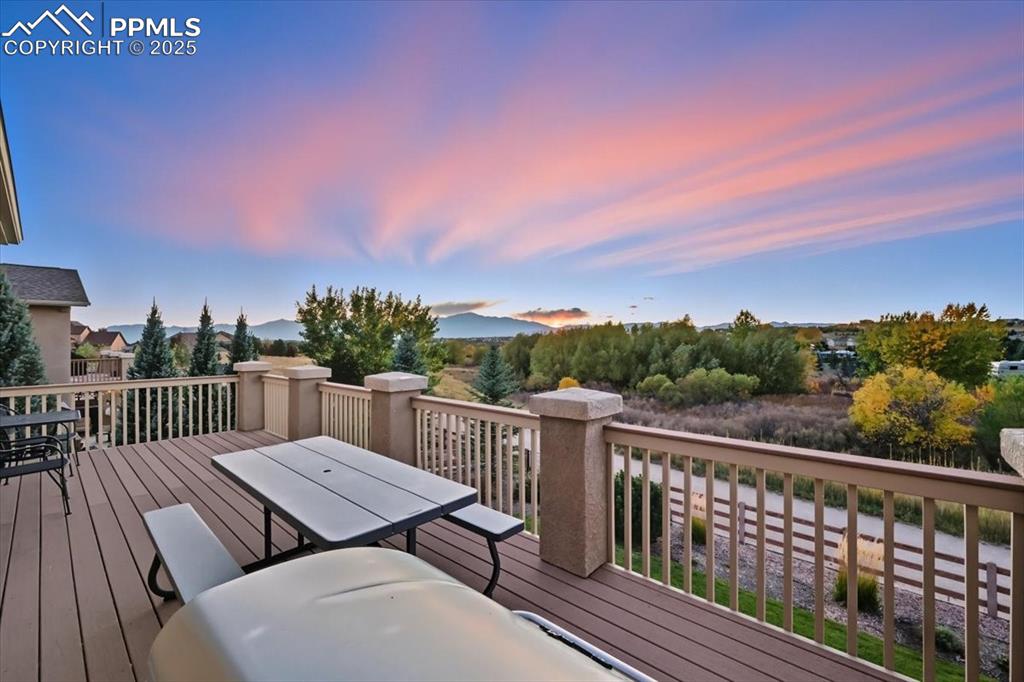
Back Deck with Peak Views and backs to trail & open space
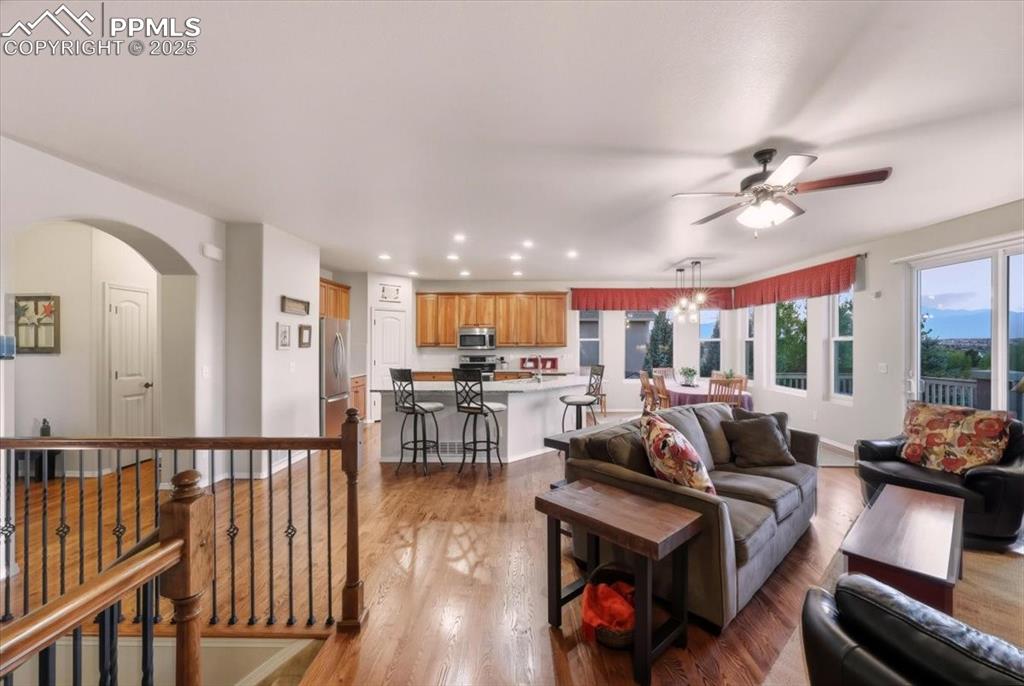
Living, kitchen & dinning area
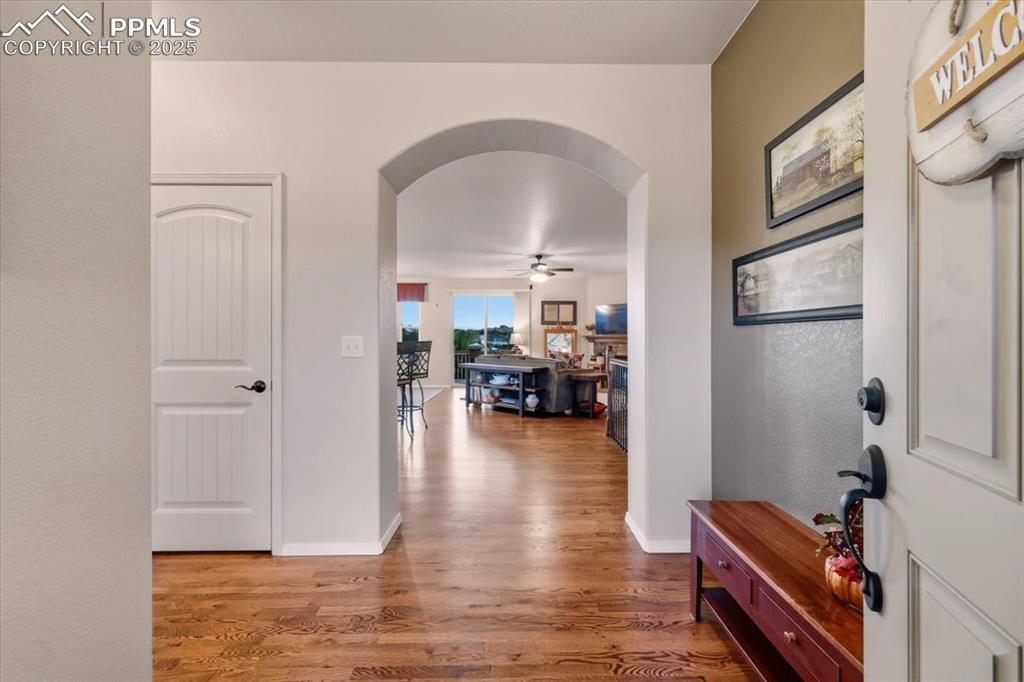
Entry corridor with arched walkways and light wood-type flooring
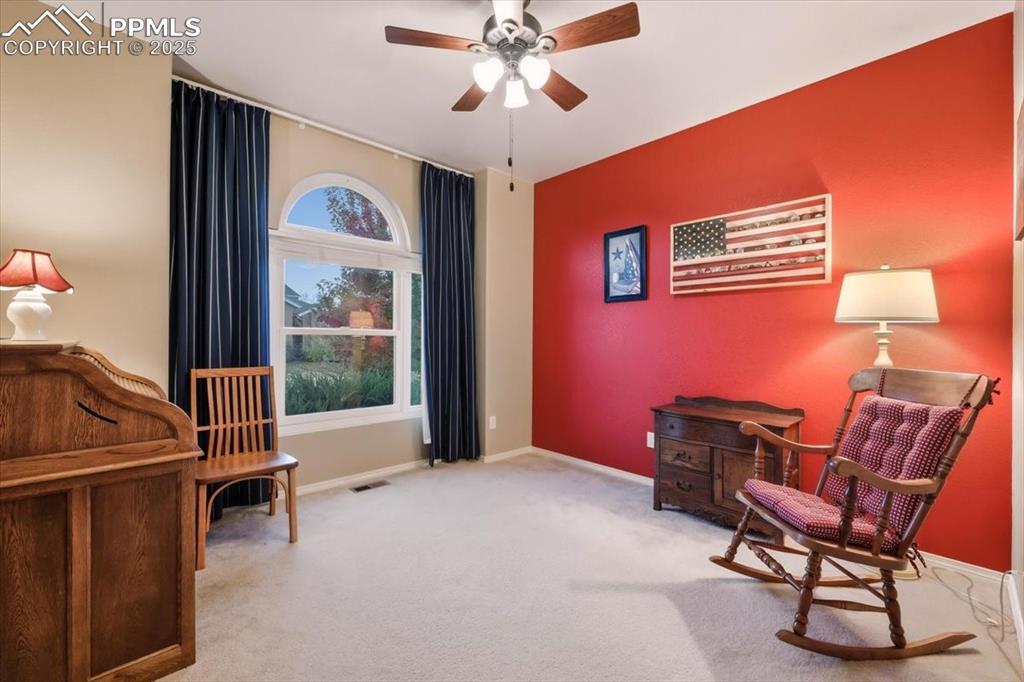
Sitting room featuring carpet flooring and ceiling fan
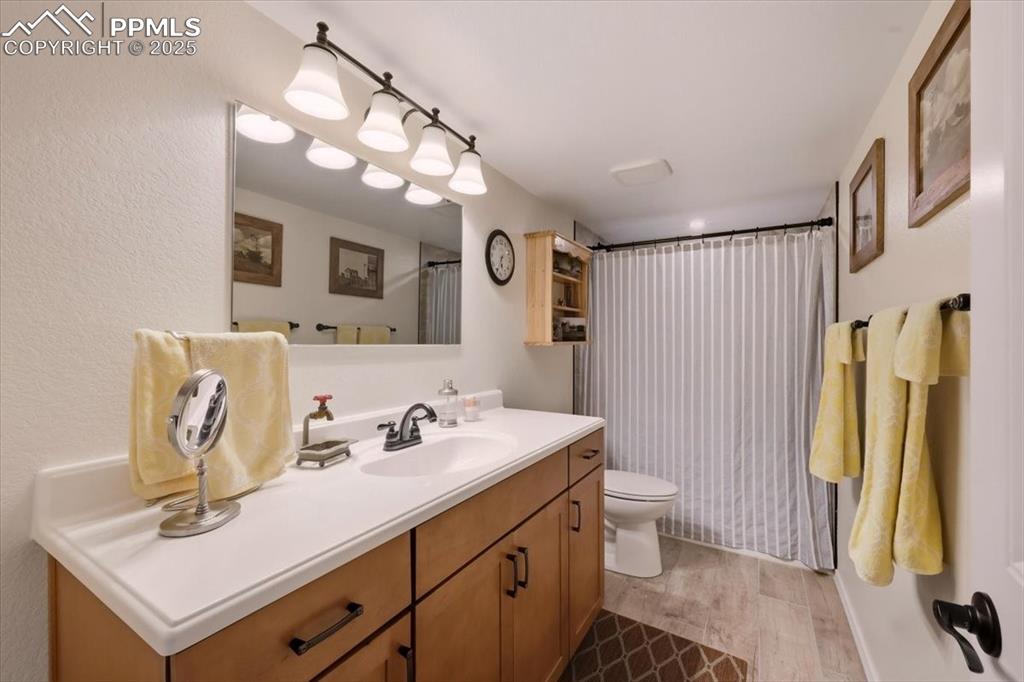
Full guest Bathroom upstairs with vanity
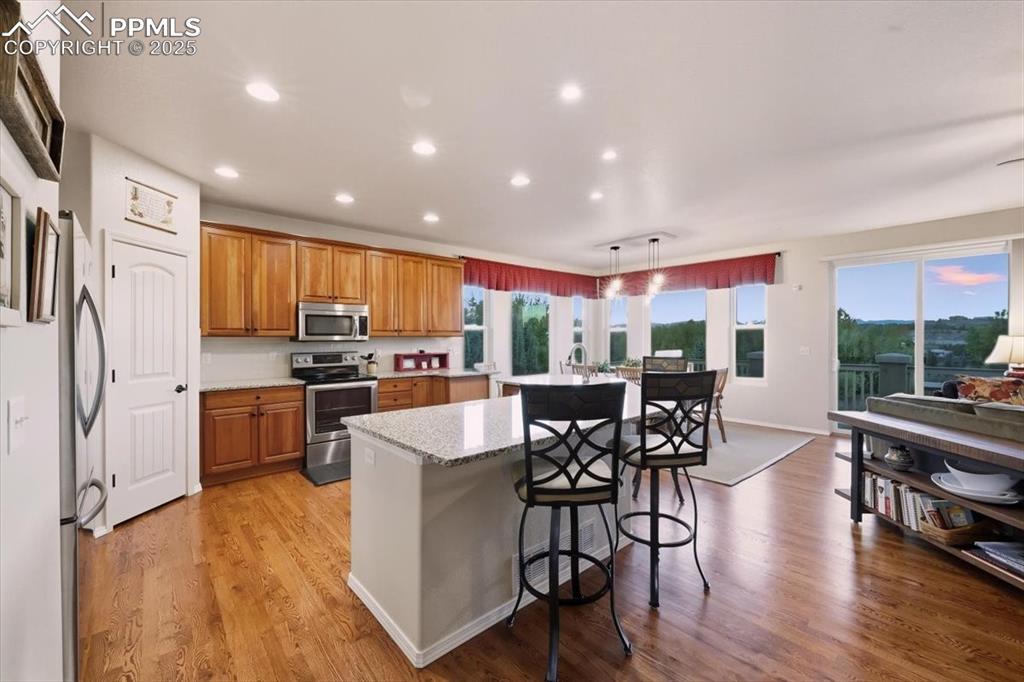
Kitchen with a kitchen bar, brown cabinets, stainless steel appliances, light wood-style floors, and a kitchen island
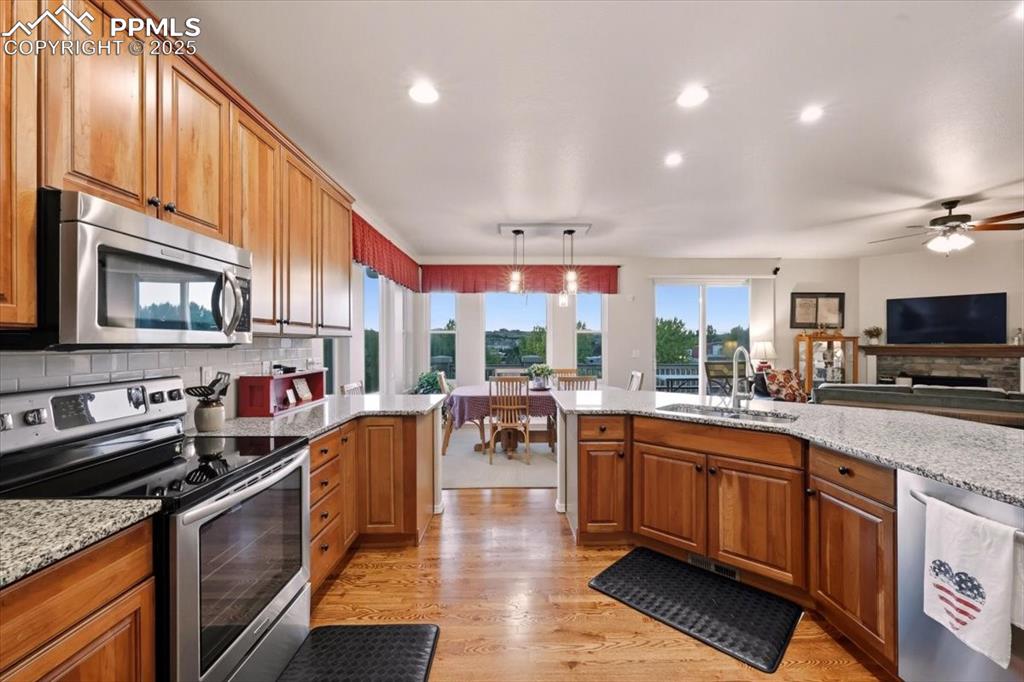
Kitchen featuring stainless steel appliances, tasteful backsplash, brown cabinets, recessed lighting, and light wood finished floors
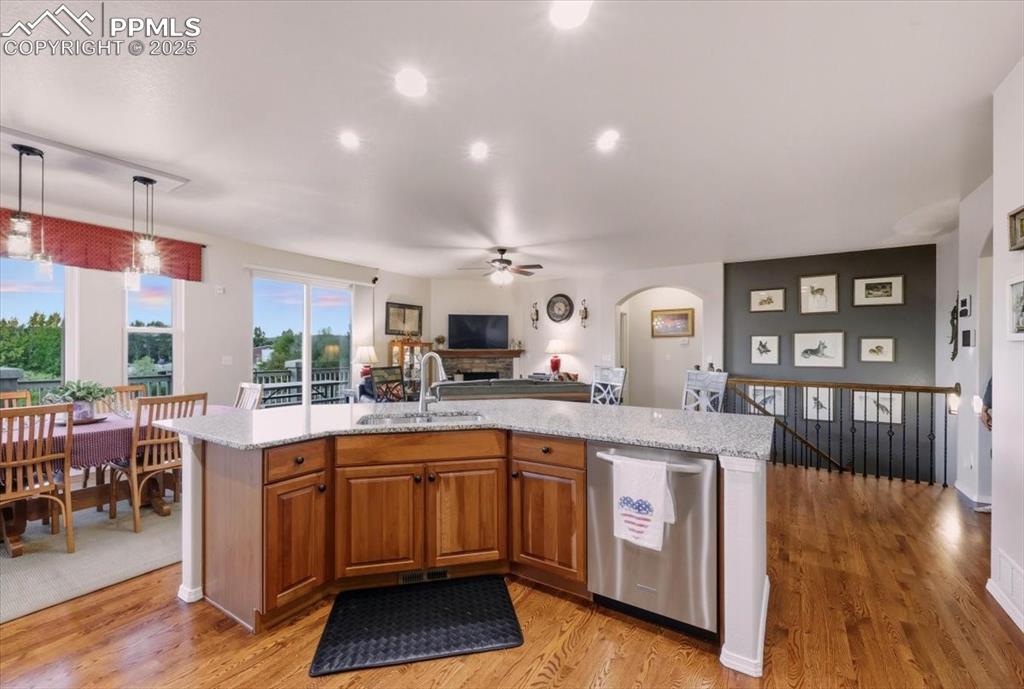
Kitchen with brown cabinets, stainless steel dishwasher, an island with sink, light wood-type flooring, and light stone counters
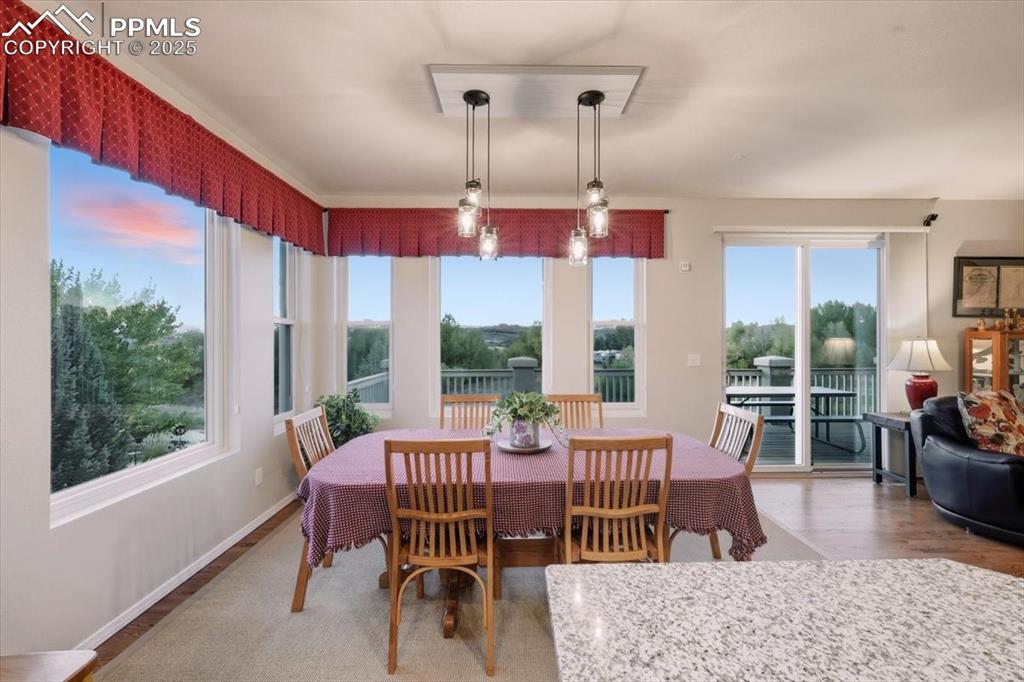
Dining room featuring wood finished floors
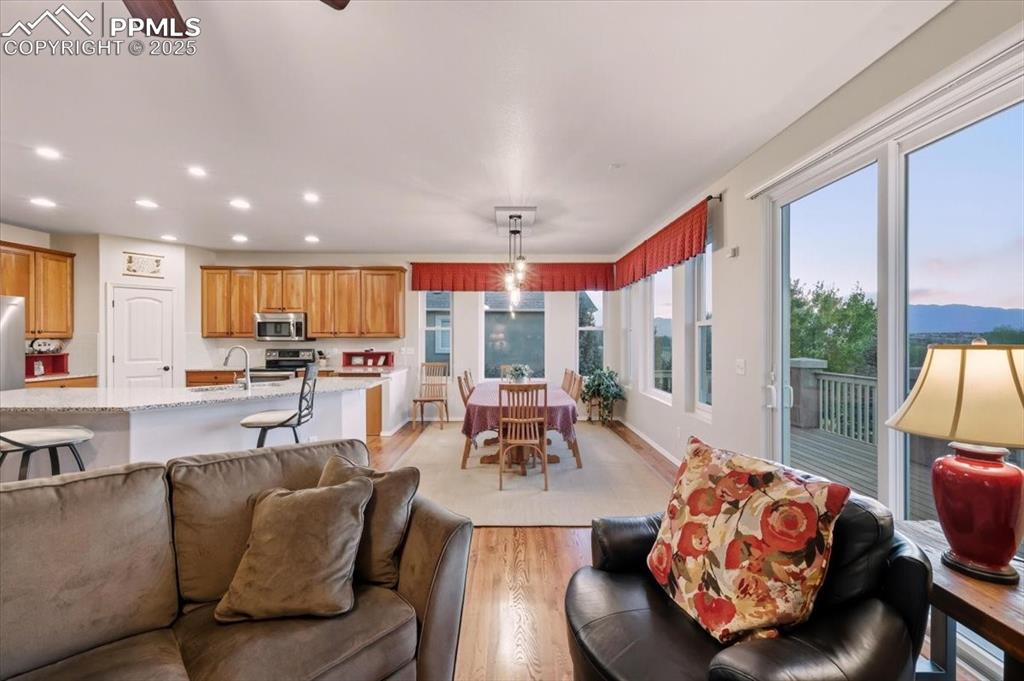
Living area featuring light wood-style flooring, recessed lighting, and a ceiling fan. Amazing views
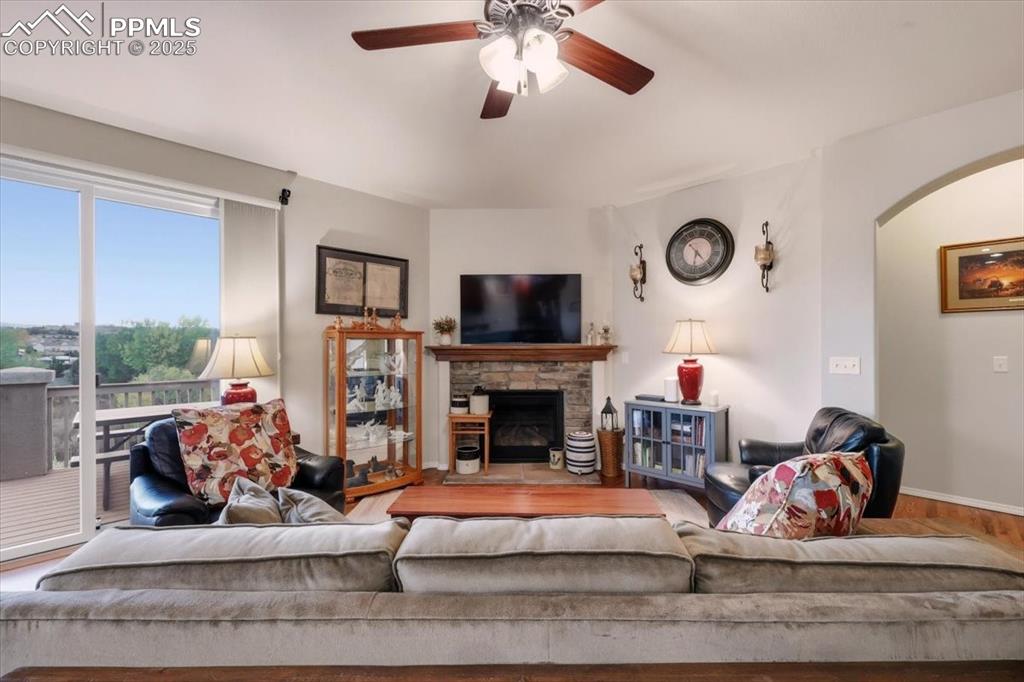
Living room with wood finished floors, a stone fireplace, ceiling fan, and arched walkways
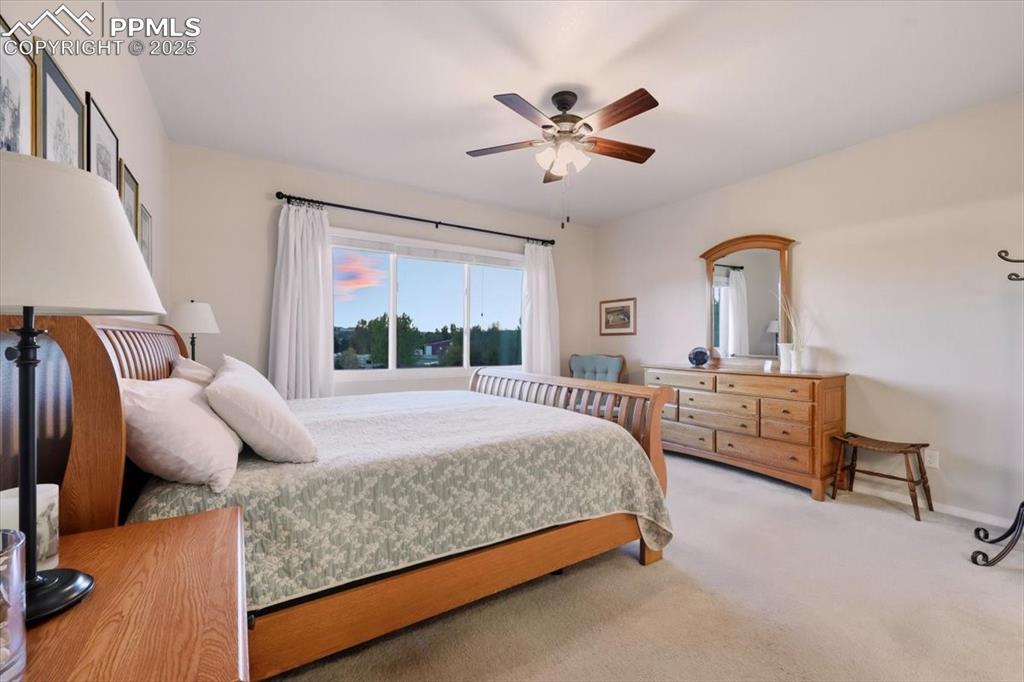
Bedroom featuring carpet and ceiling fan & mountain views
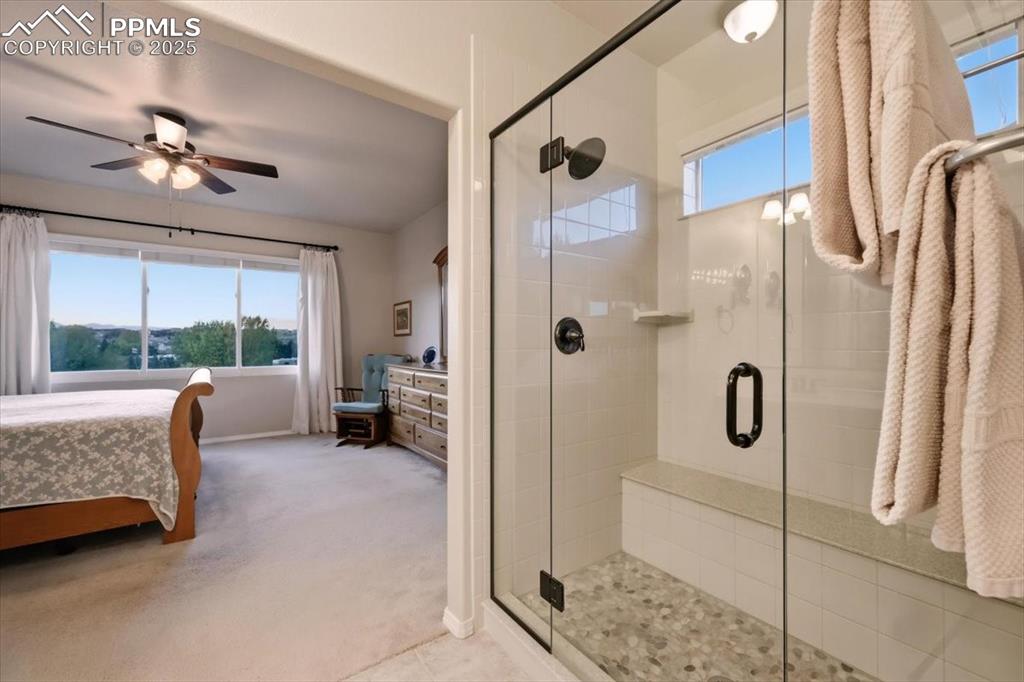
Bathroom featuring ensuite bathroom, a shower stall, light colored carpet, ceiling fan, and light tile patterned floors
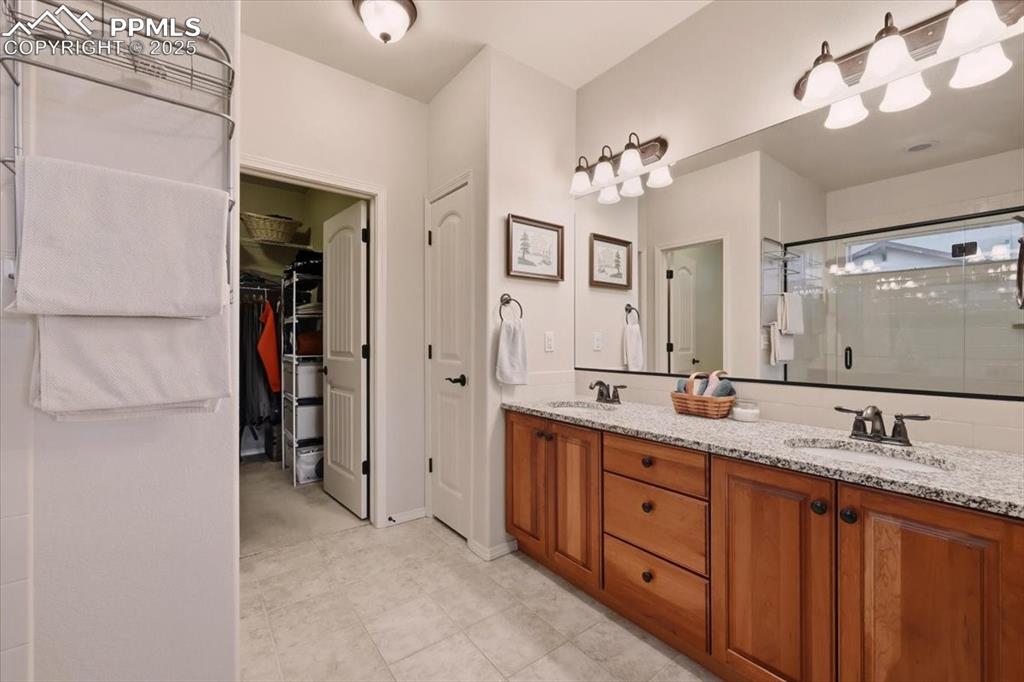
Full bathroom with a stall shower, double vanity, and a spacious closet
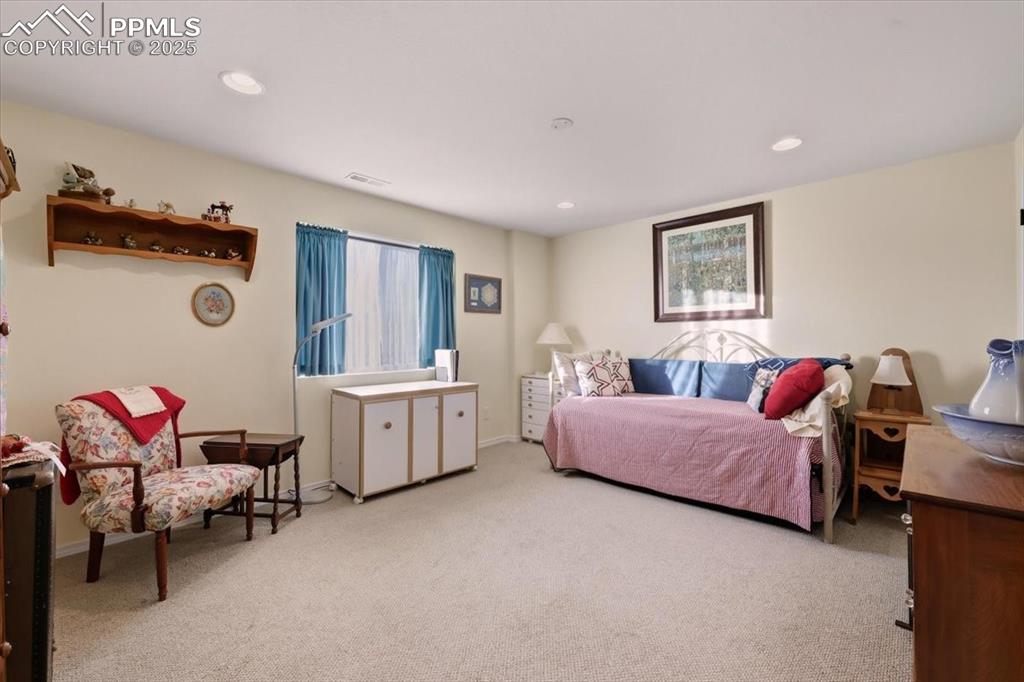
Bedroom featuring light carpet and recessed lighting
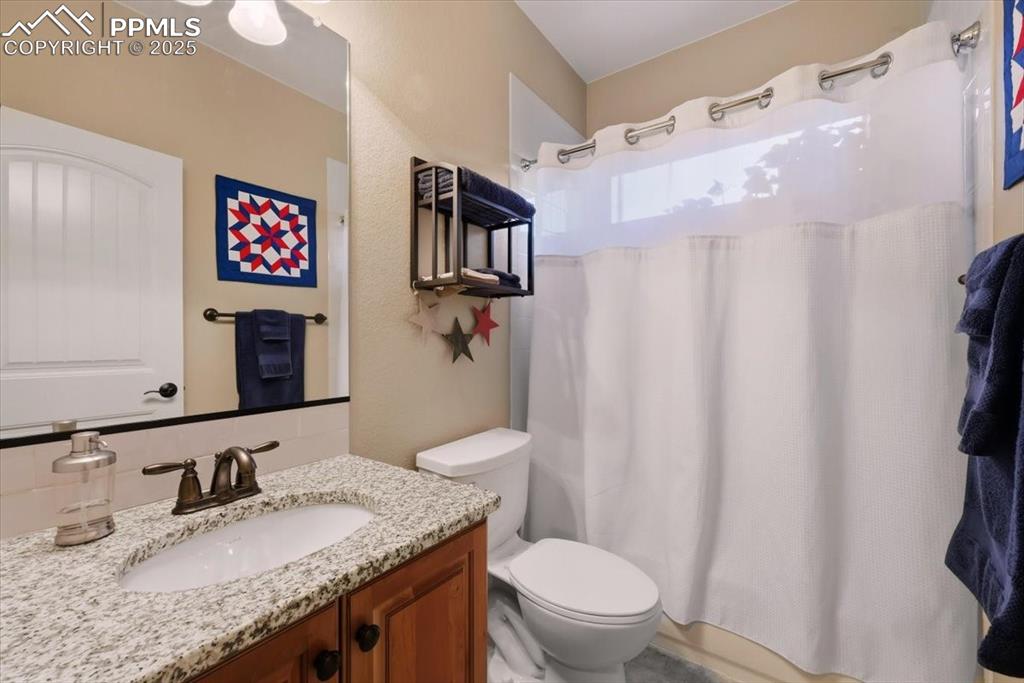
Full bath in basement featuring vanity and shower / bath combination with curtain
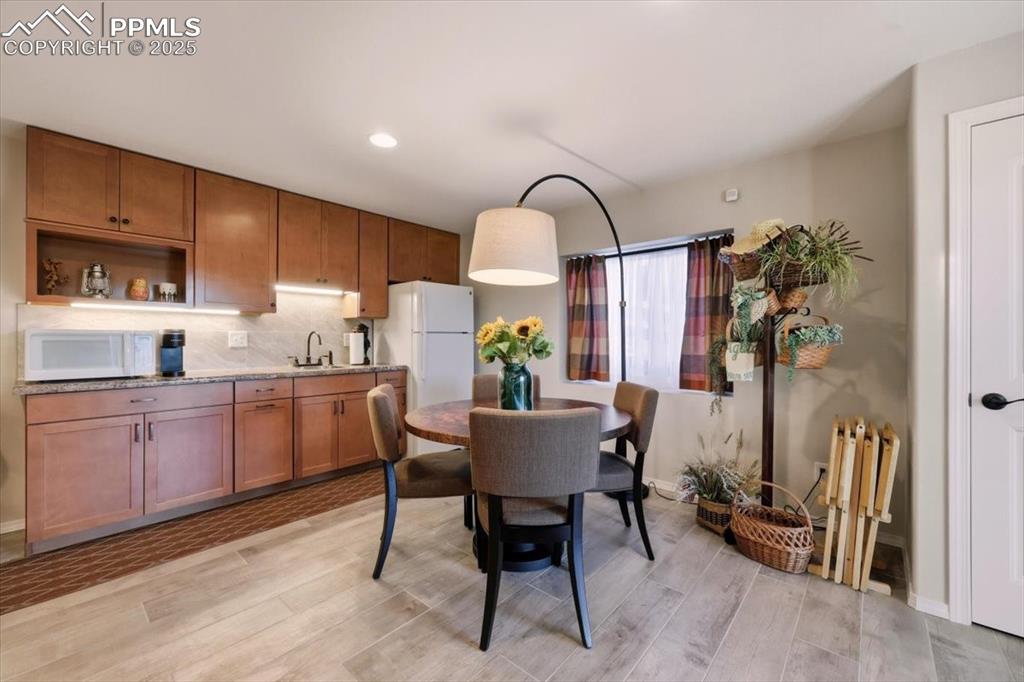
Dining space with light wood finished floors and recessed lighting
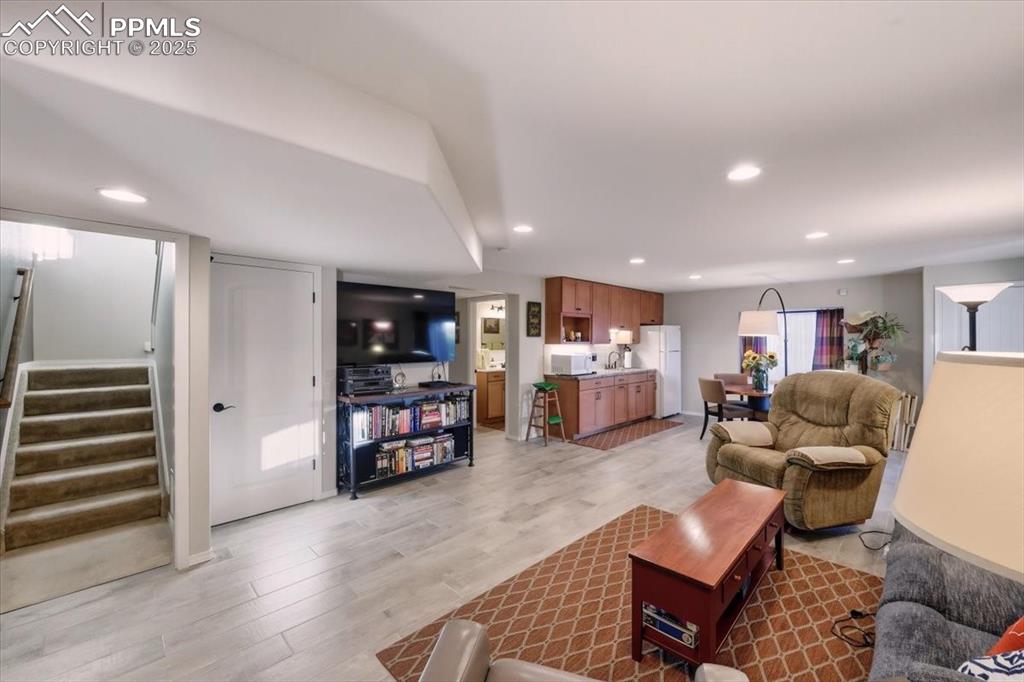
Cozy rec space area in the basement with stairway, light wood-style floors, and recessed lighting
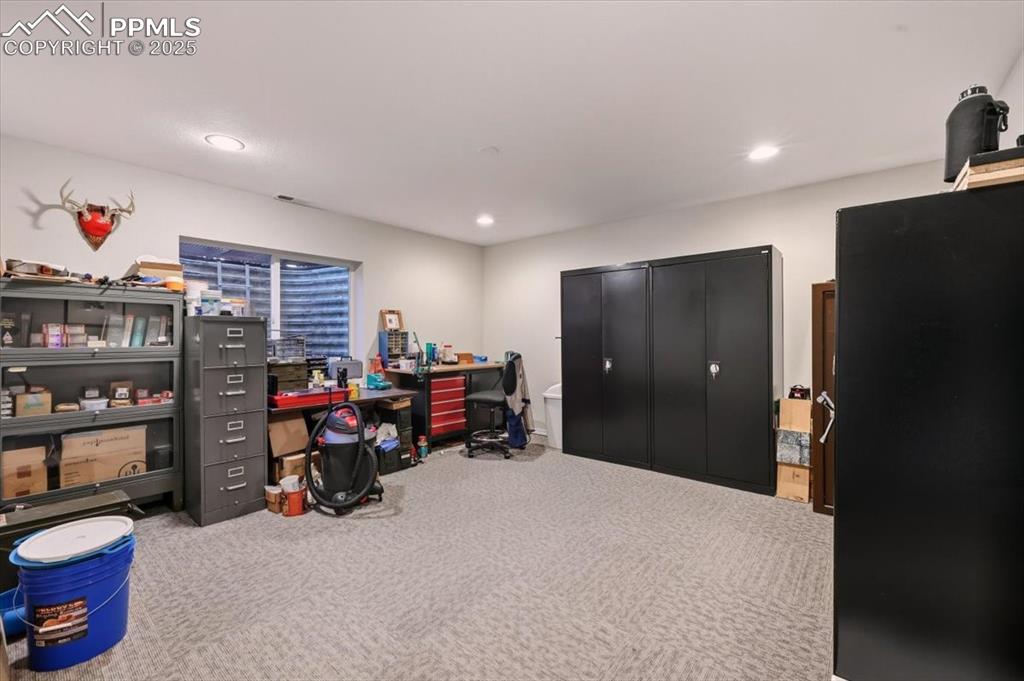
Bedroom used as an office, with carpet floors and recessed lighting
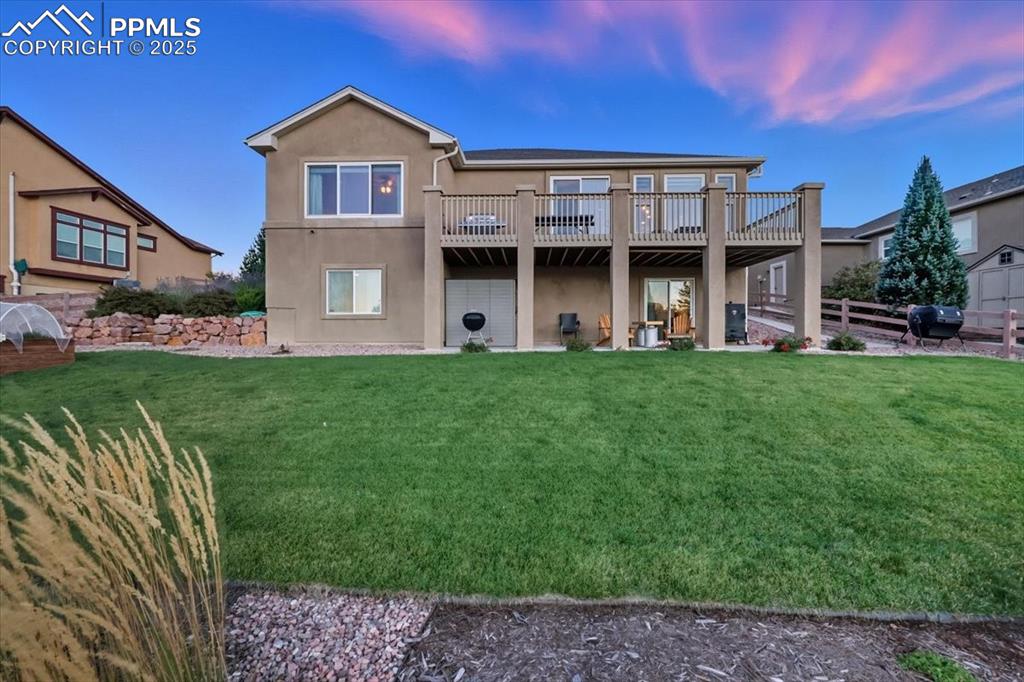
Walk out basement featuring a patio, stucco siding, and a wooden deck
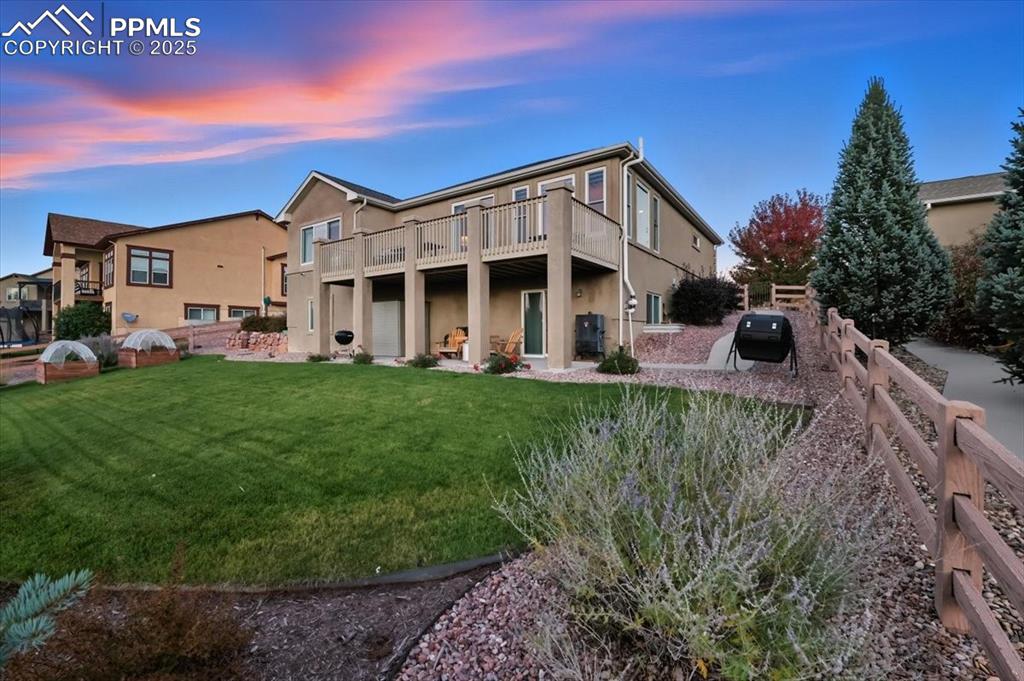
Back of house at dusk with a patio area, stucco siding, and a deck
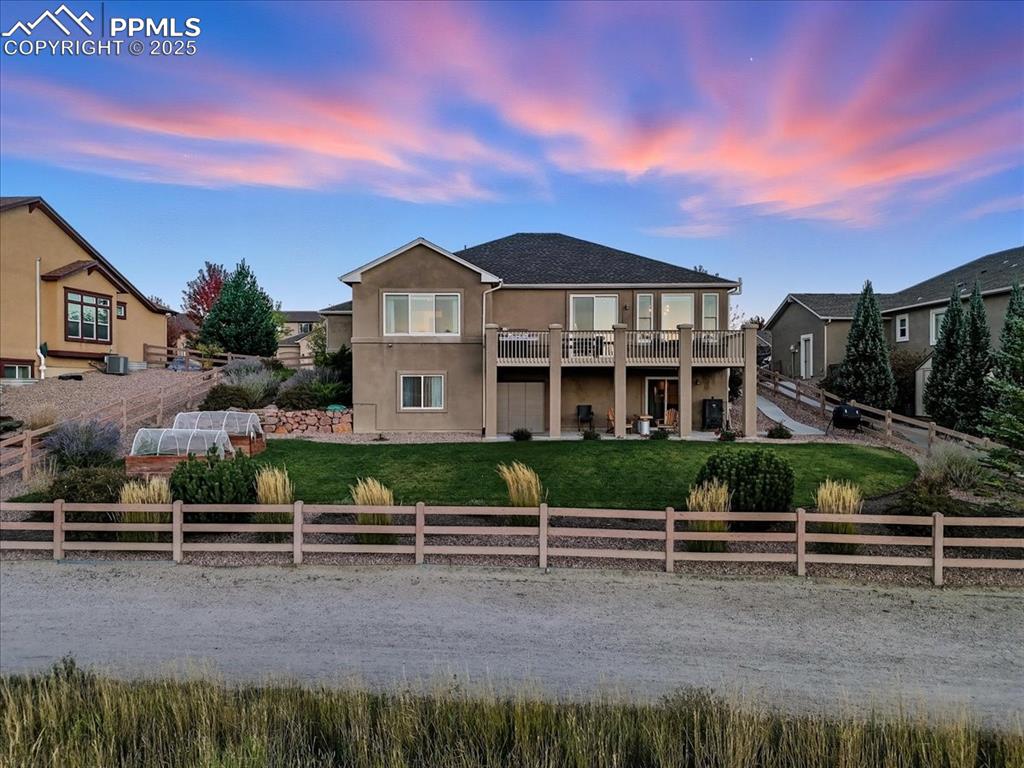
Rear view of property with a patio area, stucco siding, and a fenced backyard
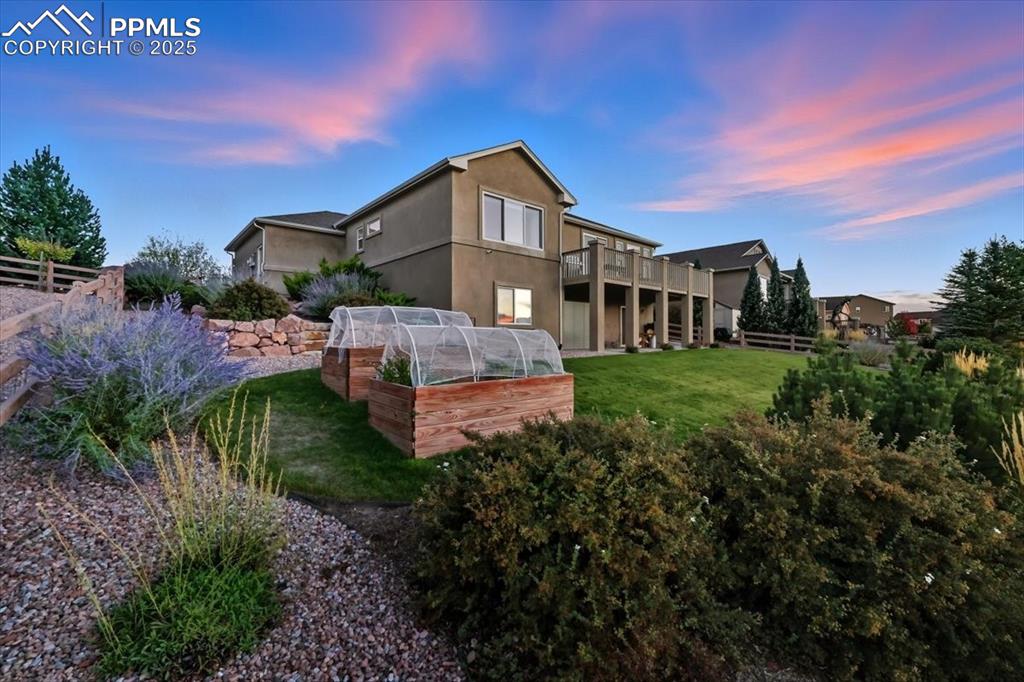
Other
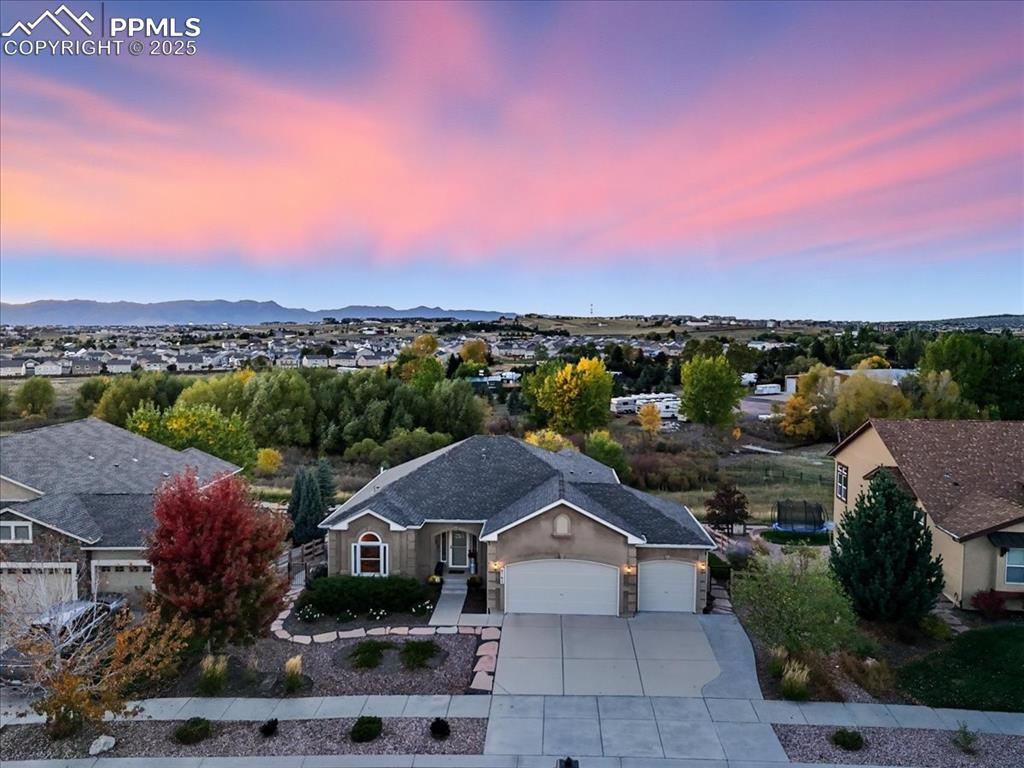
Aerial view at dusk
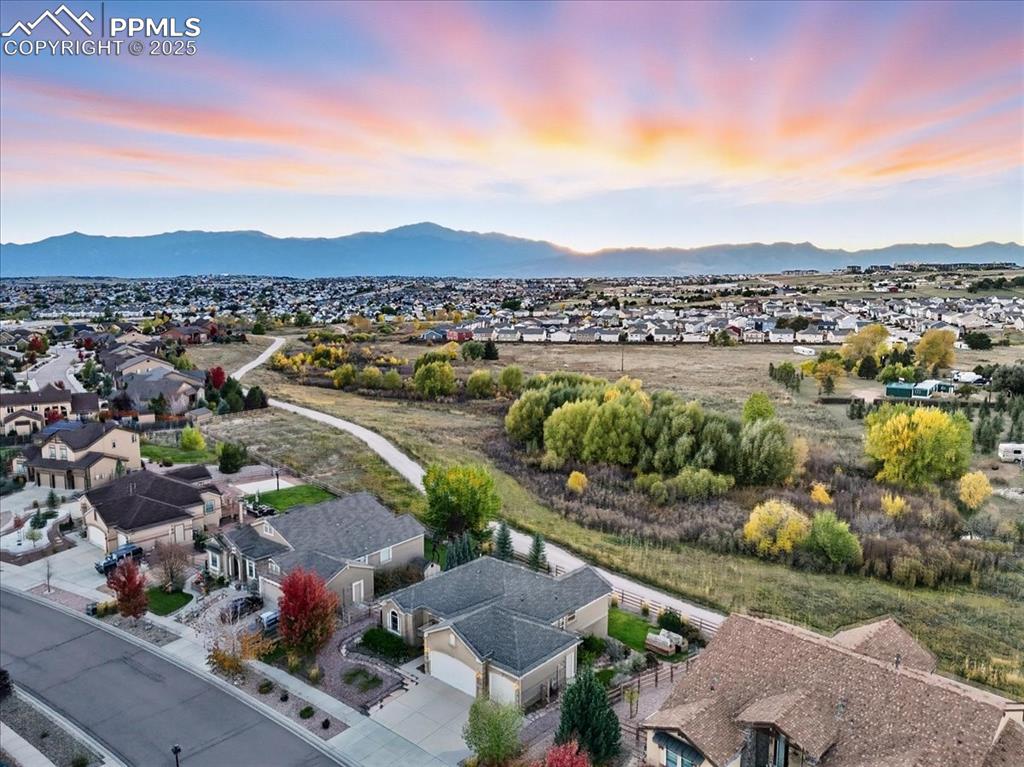
Aerial perspective of suburban area with a mountainous background
Disclaimer: The real estate listing information and related content displayed on this site is provided exclusively for consumers’ personal, non-commercial use and may not be used for any purpose other than to identify prospective properties consumers may be interested in purchasing.