2462 Lafayette Road, Colorado Springs, CO, 80907
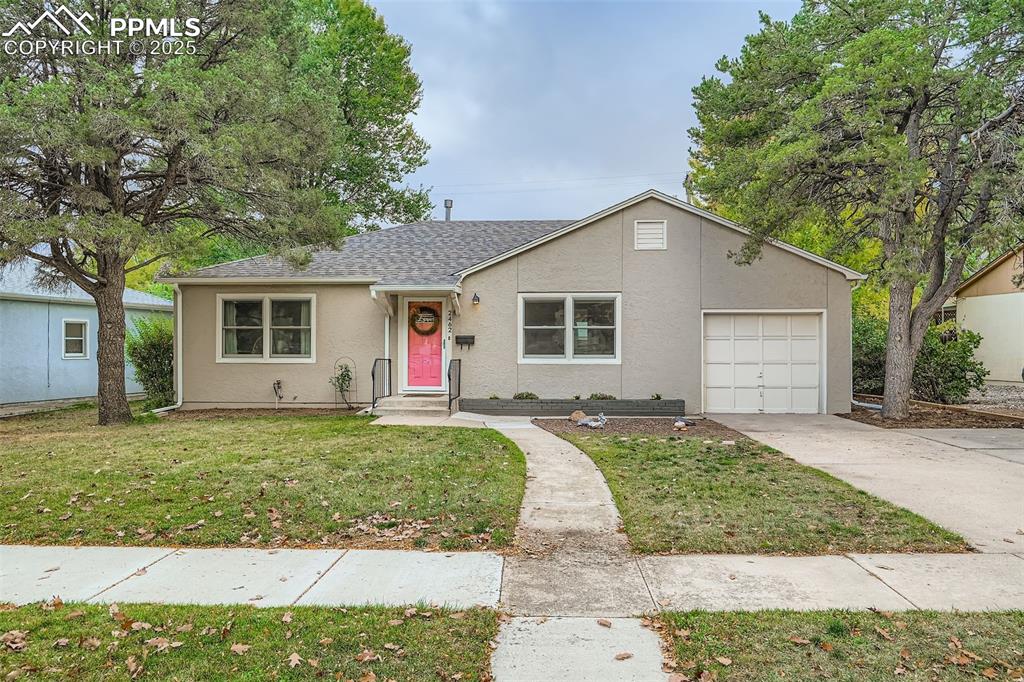
View of front of property featuring a shingled roof, stucco siding, a front yard, driveway, and an attached garage
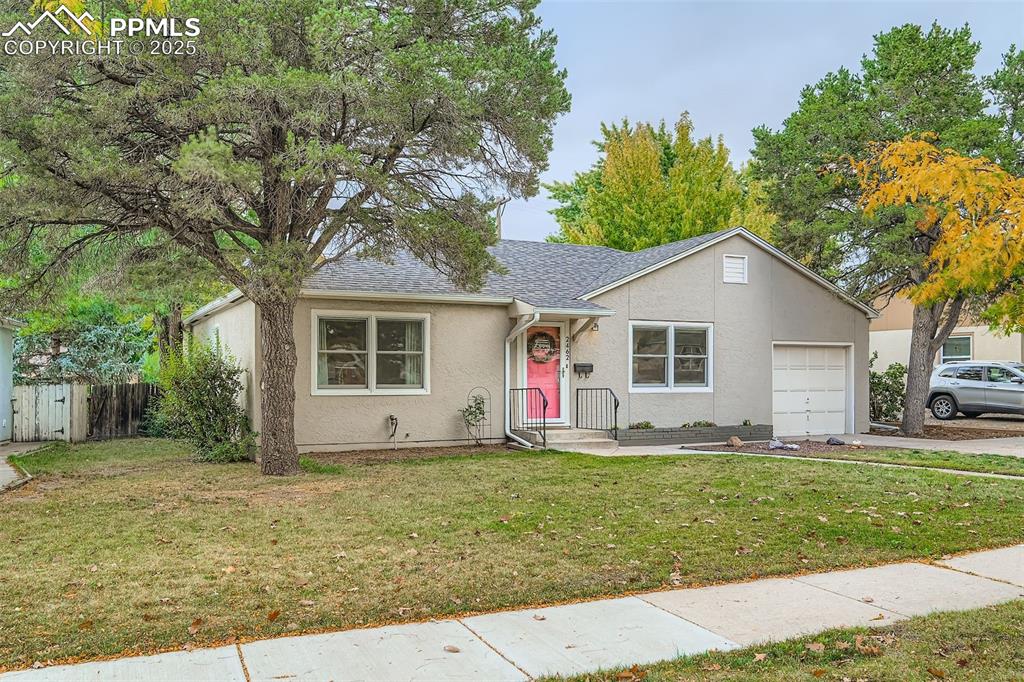
View of front of house featuring a shingled roof, stucco siding, a garage, and concrete driveway
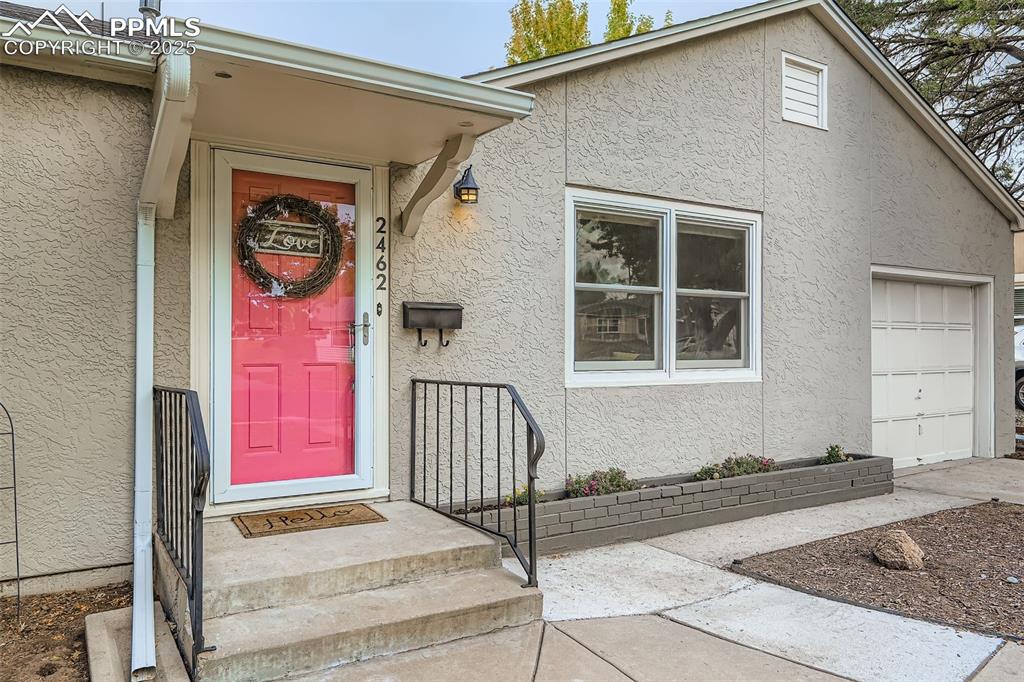
Doorway to property with stucco siding and a garage

Living room featuring beamed ceiling, coffered ceiling, and light wood-type flooring

Living area with beamed ceiling, coffered ceiling, and light wood-style flooring
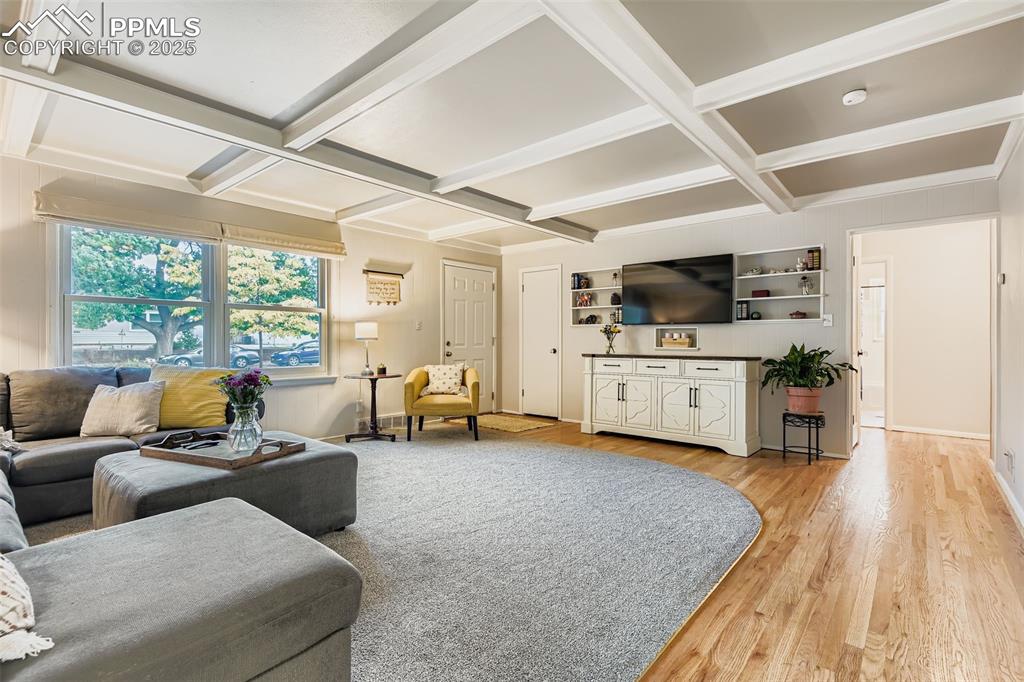
Living area featuring beamed ceiling, coffered ceiling, and light wood-style floors

Kitchen with white appliances, decorative light fixtures, backsplash, and under cabinet range hood
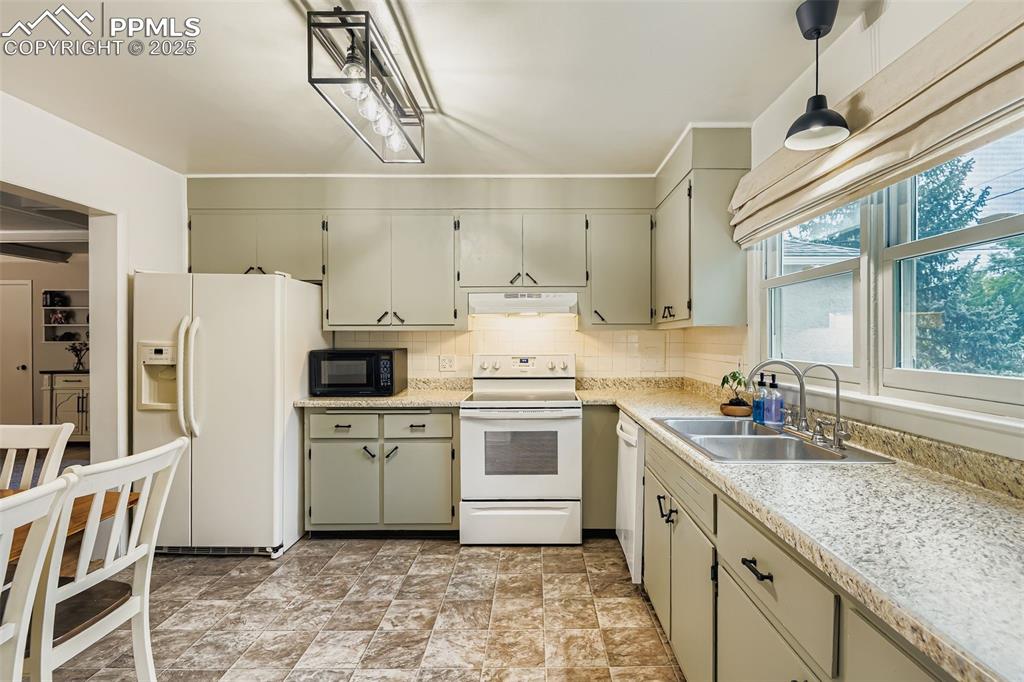
Kitchen featuring white appliances, tasteful backsplash, under cabinet range hood, stone finish flooring, and decorative light fixtures

Dining area featuring a wainscoted wall, washer / dryer, tile walls, and beam ceiling

Laundry area featuring cabinet space and separate washer and dryer

Bedroom with light wood-type flooring, a crib, and a ceiling fan
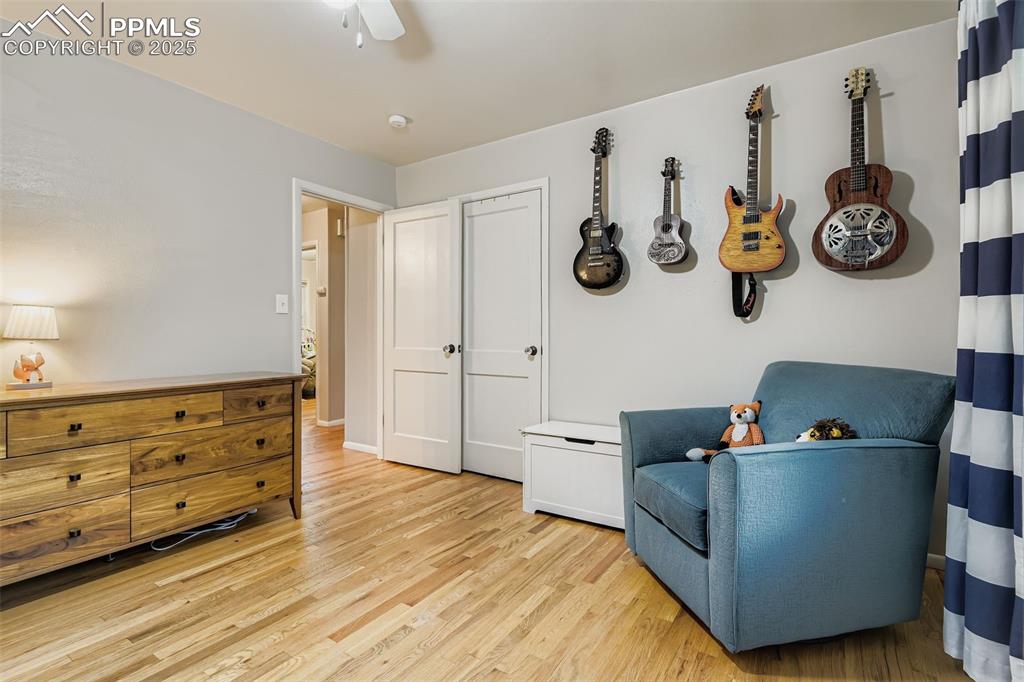
Sitting room featuring light wood-style flooring and a ceiling fan
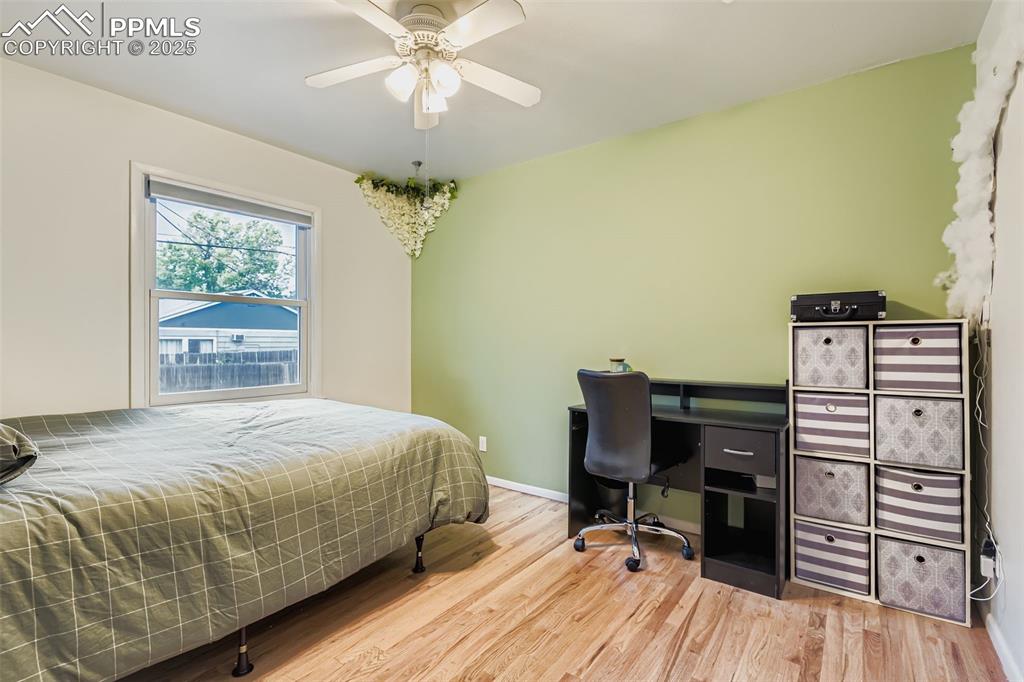
Bedroom featuring wood finished floors, a ceiling fan, and an office area
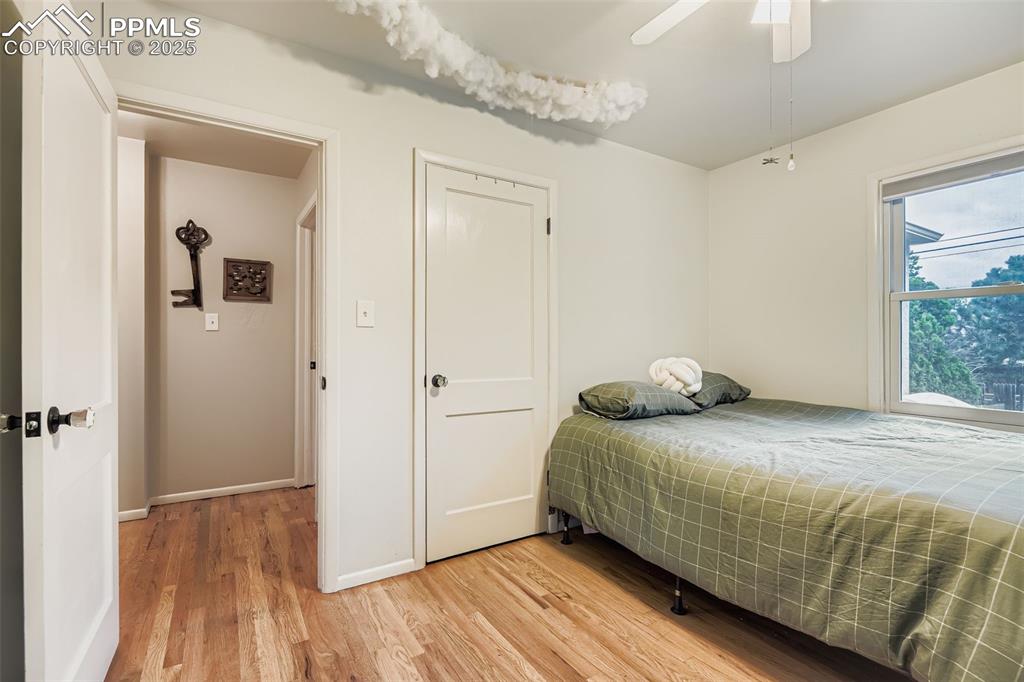
Bedroom with light wood-type flooring and a ceiling fan
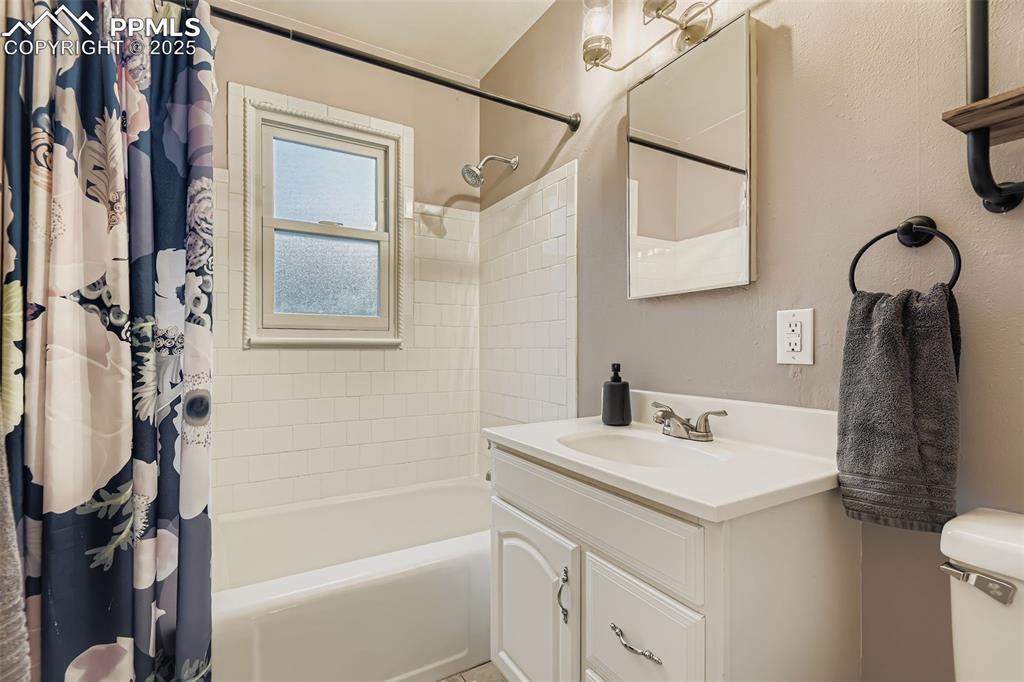
Full bathroom featuring shower / bath combination with curtain and vanity
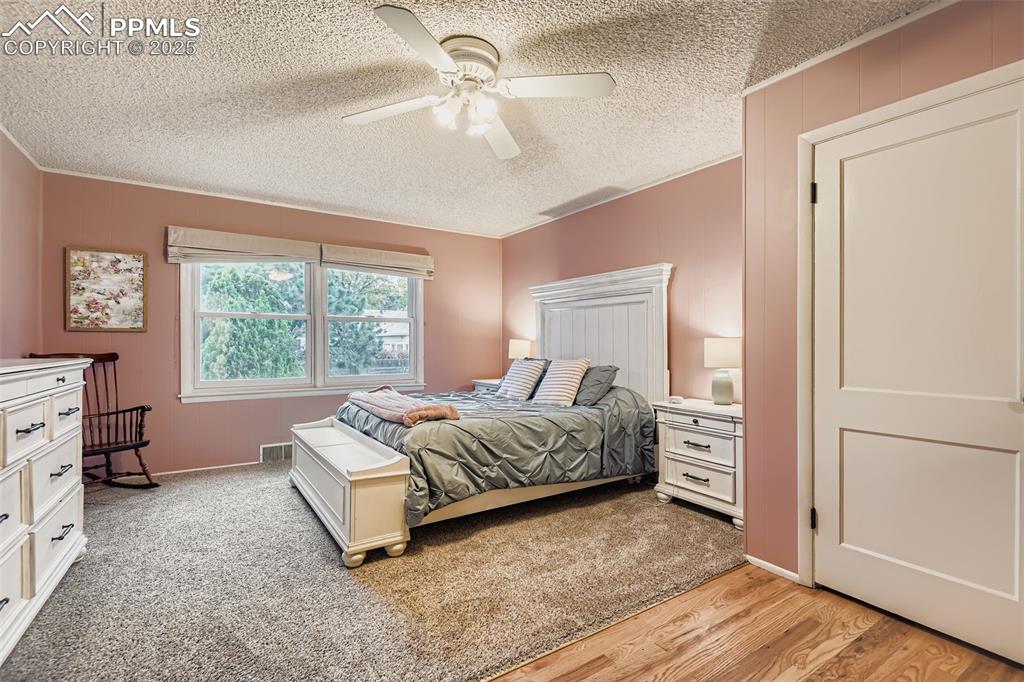
Bedroom featuring a ceiling fan, light wood finished floors, a textured ceiling, and light carpet
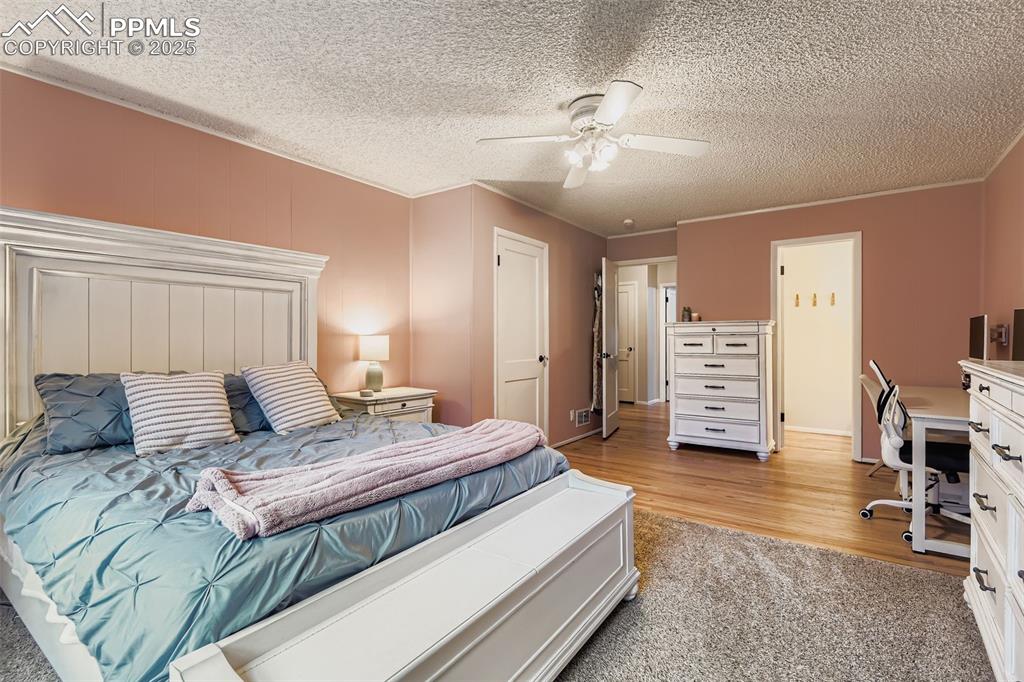
Bedroom with light carpet, ceiling fan, an office area, a textured ceiling, and light wood-type flooring
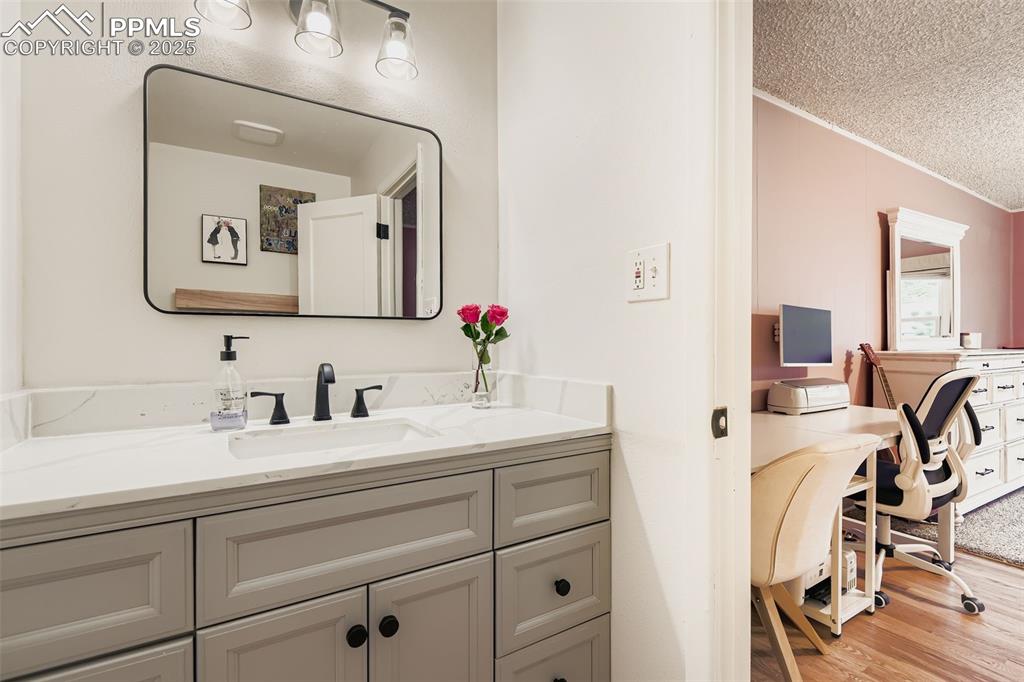
Bathroom with light wood finished floors, a textured ceiling, vanity, and ornamental molding
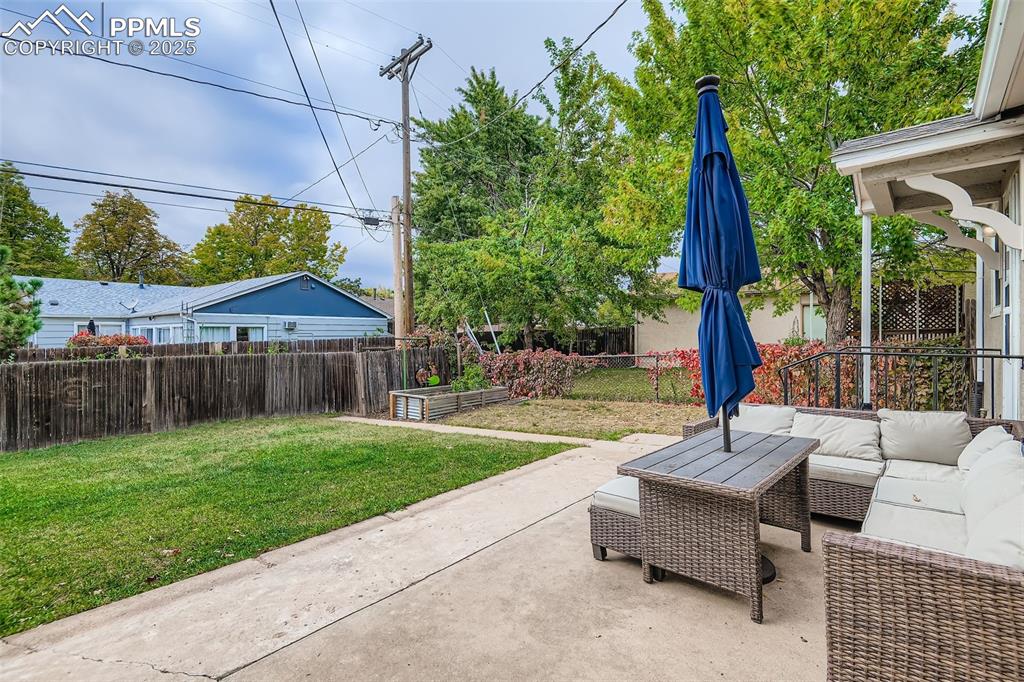
Fenced backyard with outdoor lounge area and a patio

Back of house with an outdoor hangout area, a patio area, stucco siding, and a shingled roof
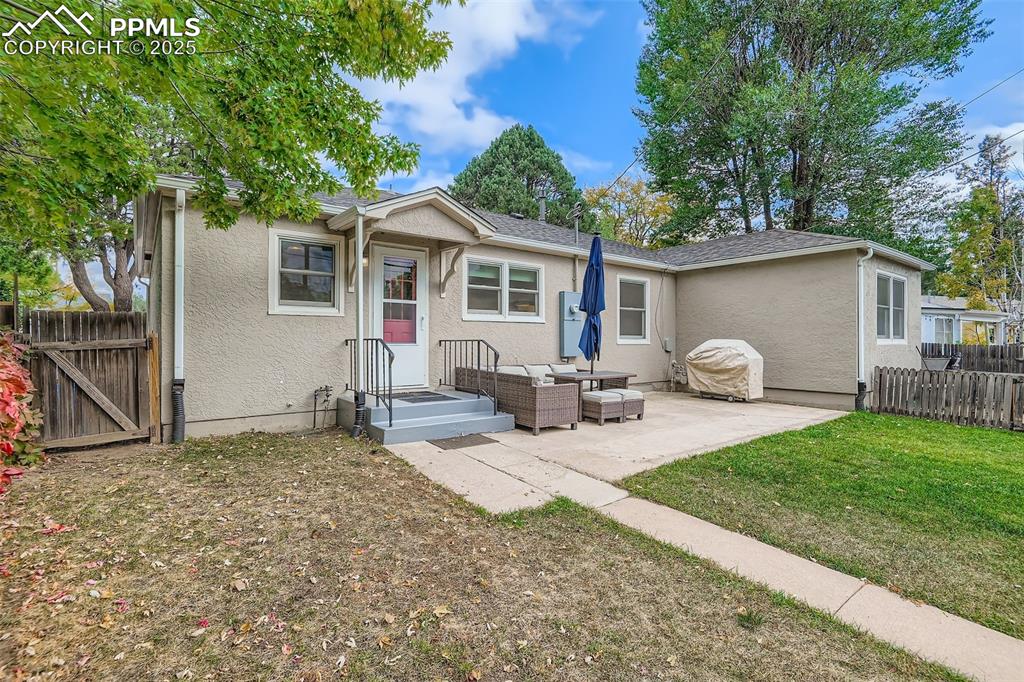
Back of property featuring stucco siding, a gate, a patio area, an outdoor hangout area, and a shingled roof

Fenced backyard featuring exterior structure and an outdoor structure
Disclaimer: The real estate listing information and related content displayed on this site is provided exclusively for consumers’ personal, non-commercial use and may not be used for any purpose other than to identify prospective properties consumers may be interested in purchasing.