6088 Sierra Grande Point, Colorado Springs, CO, 80923
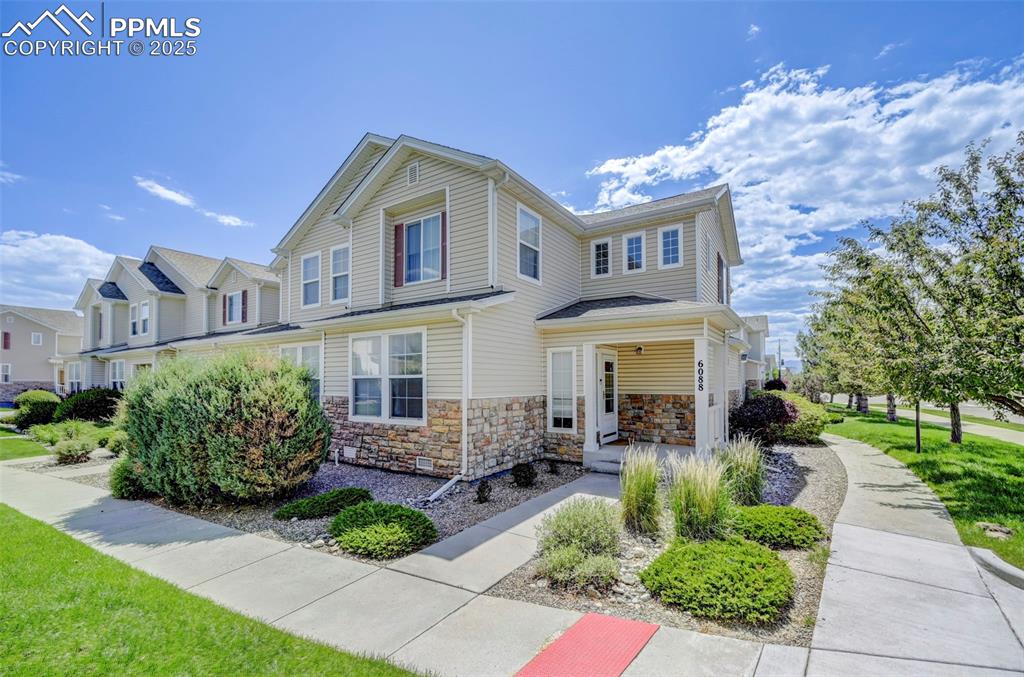
Traditional-style home with stone siding and a porch
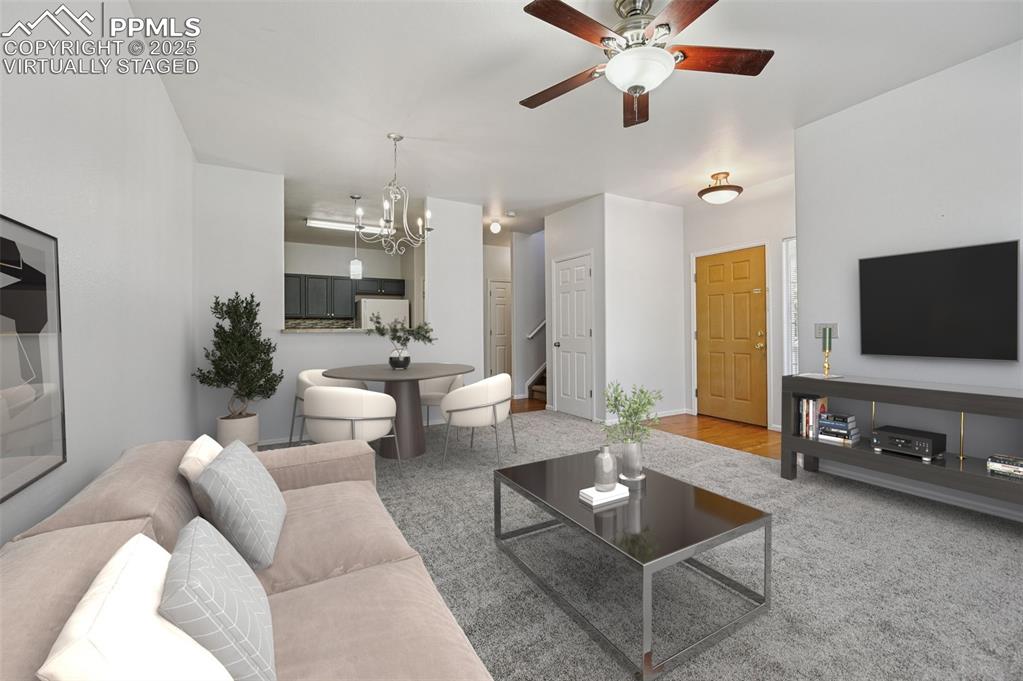
Living room featuring a chandelier, stairway, and ceiling fan. virtually staged
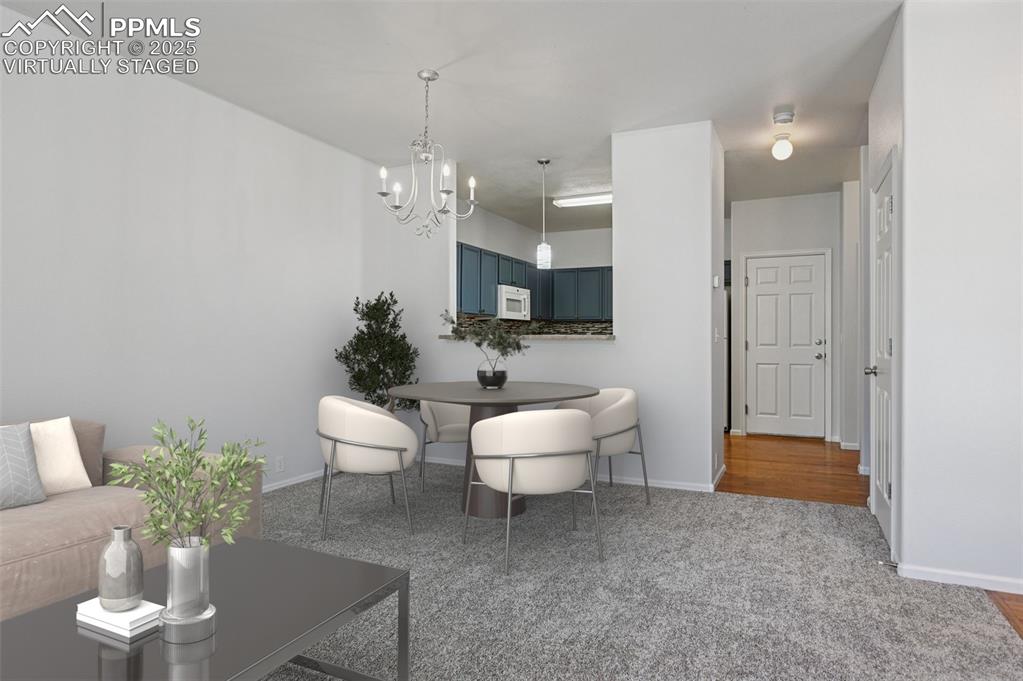
Dining area featuring a chandelier and light colored carpet. virtually staged
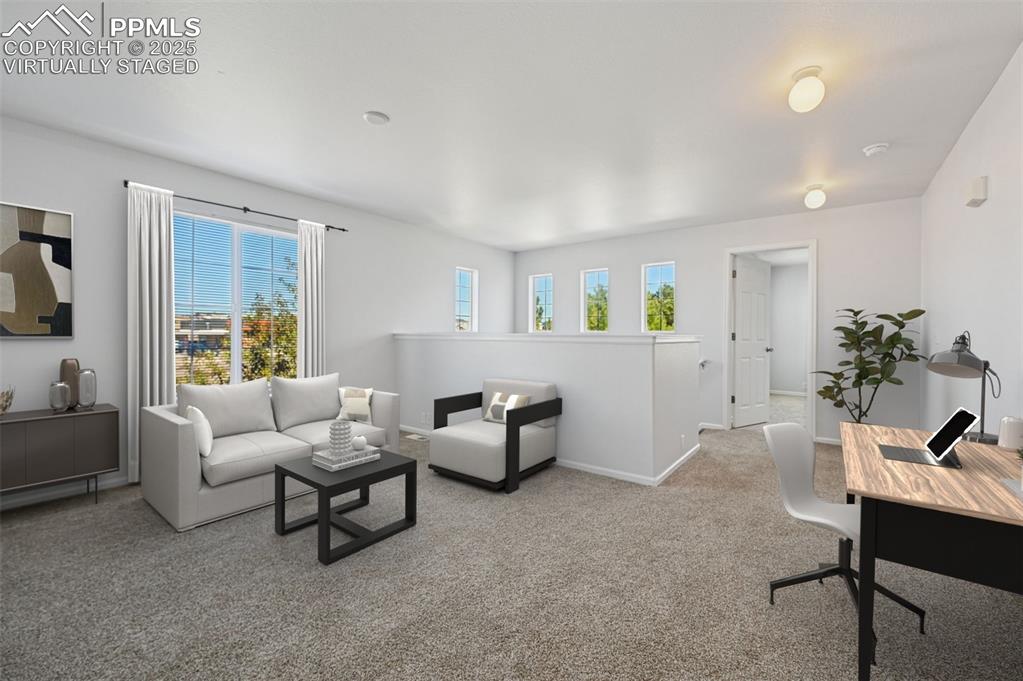
Carpeted living room with baseboards. virtually staged
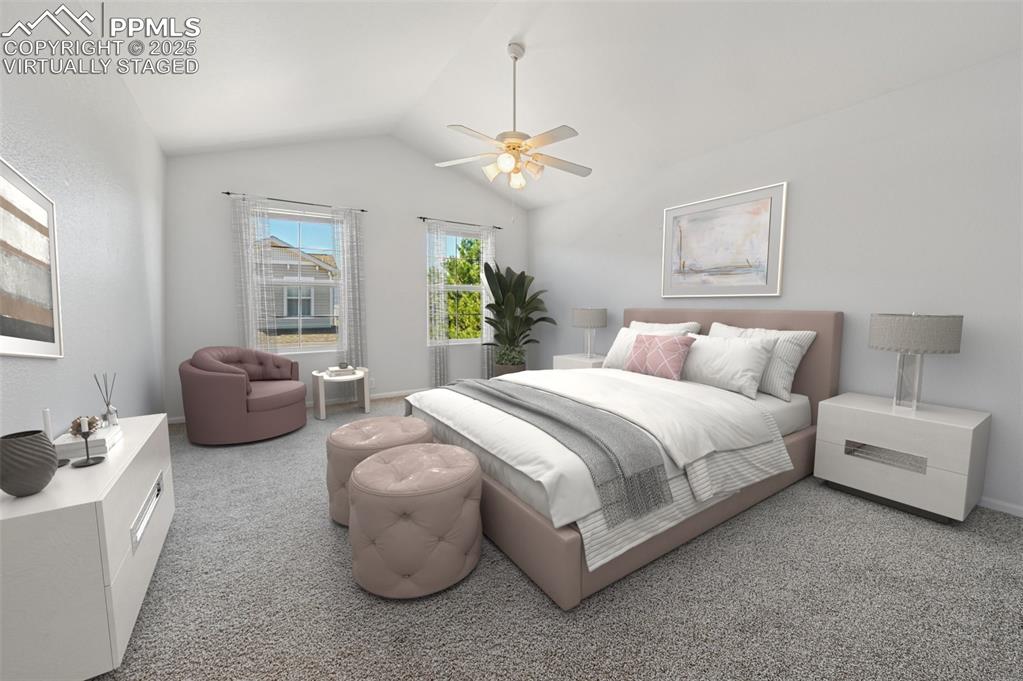
Bedroom featuring lofted ceiling, a ceiling fan, and light colored carpet. virtually staged
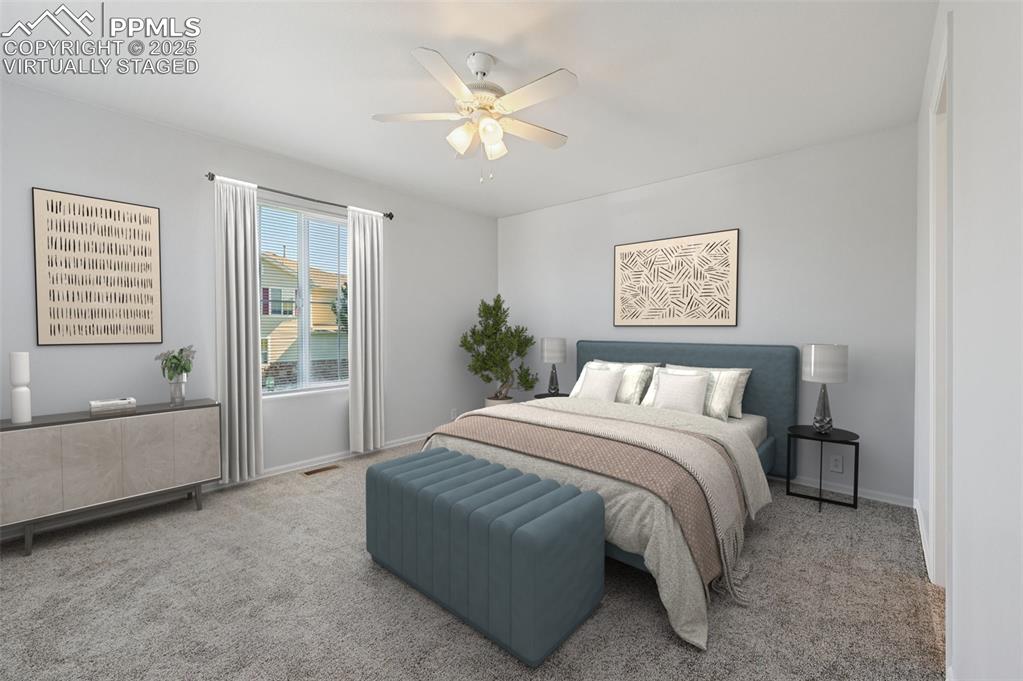
Carpeted bedroom featuring a ceiling fan and baseboards. virtually staged
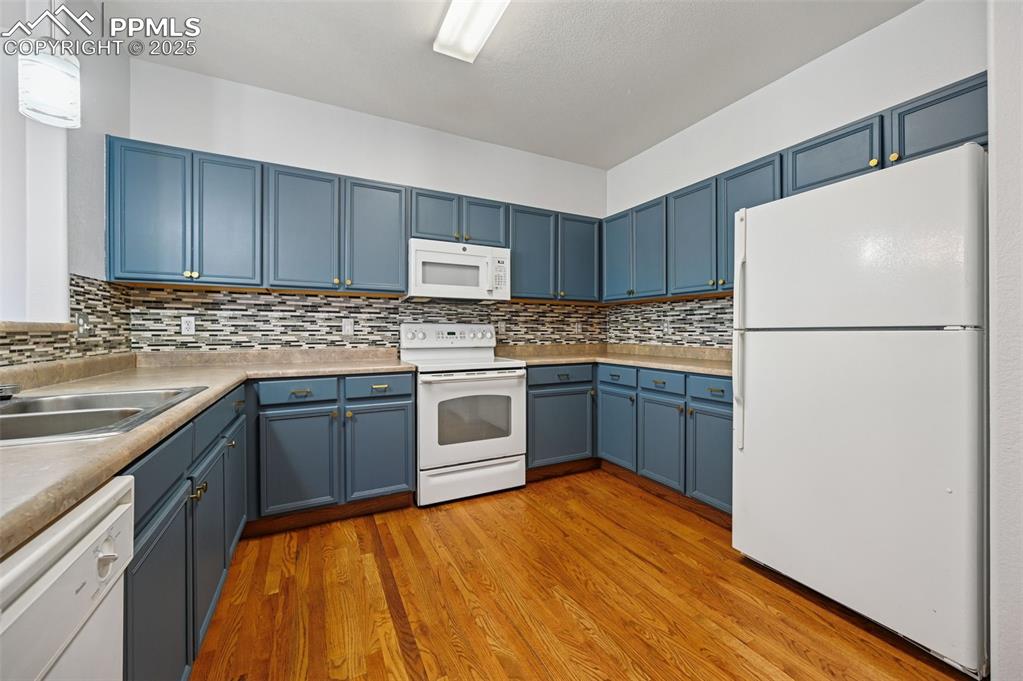
Kitchen with white appliances, blue cabinetry, light wood-style flooring, and light countertops
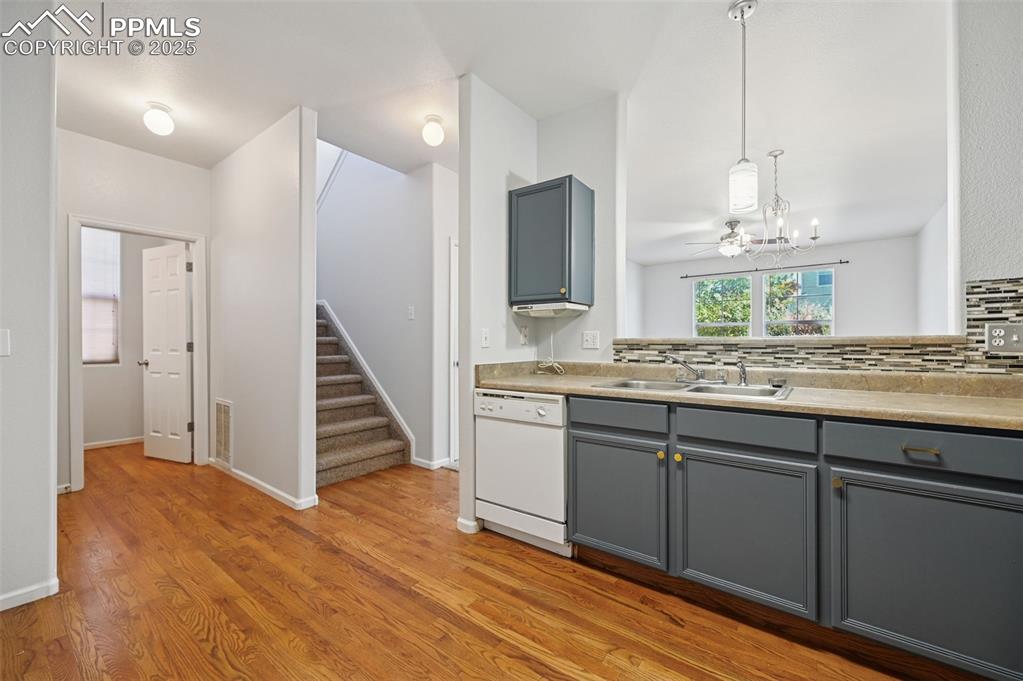
Kitchen with gray cabinets, dishwasher, light wood-type flooring, a chandelier, and decorative light fixtures
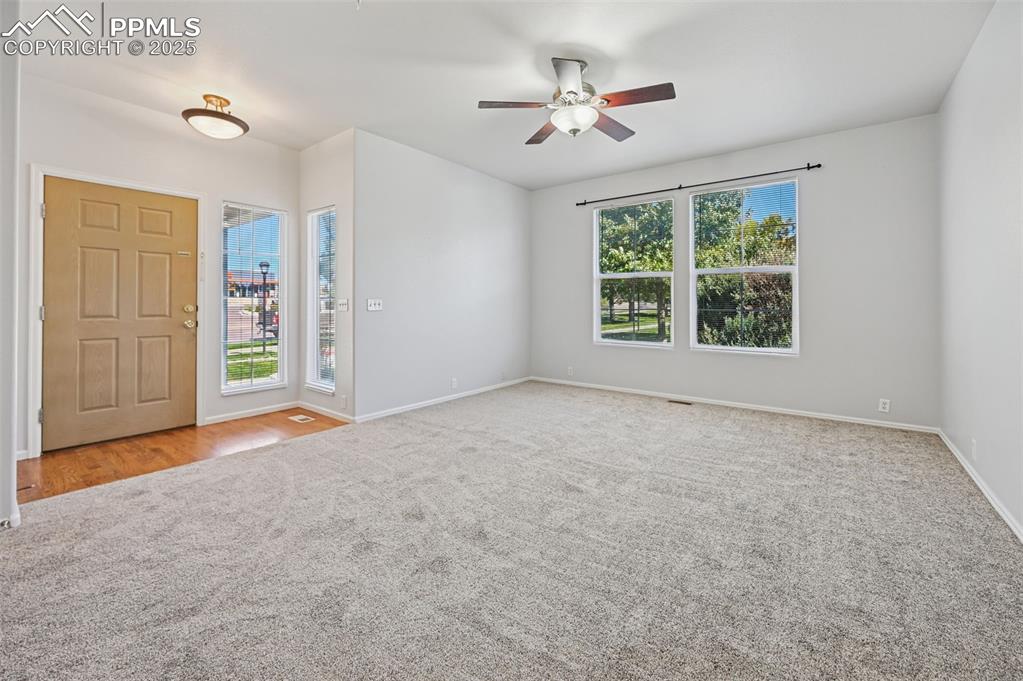
Other
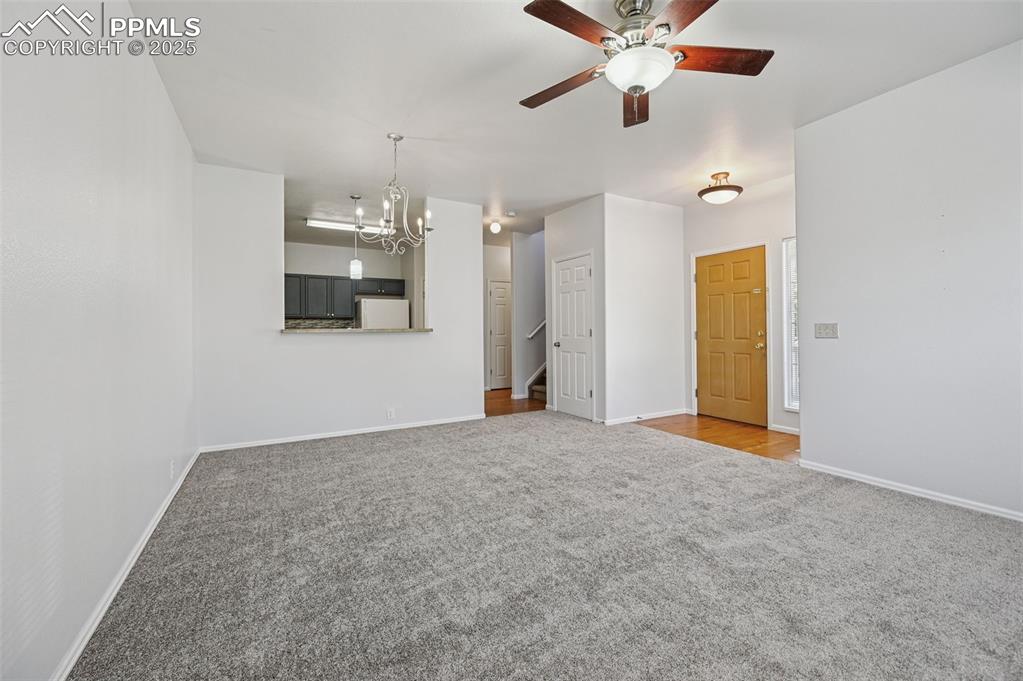
Unfurnished living room with carpet flooring, a chandelier, and a ceiling fan
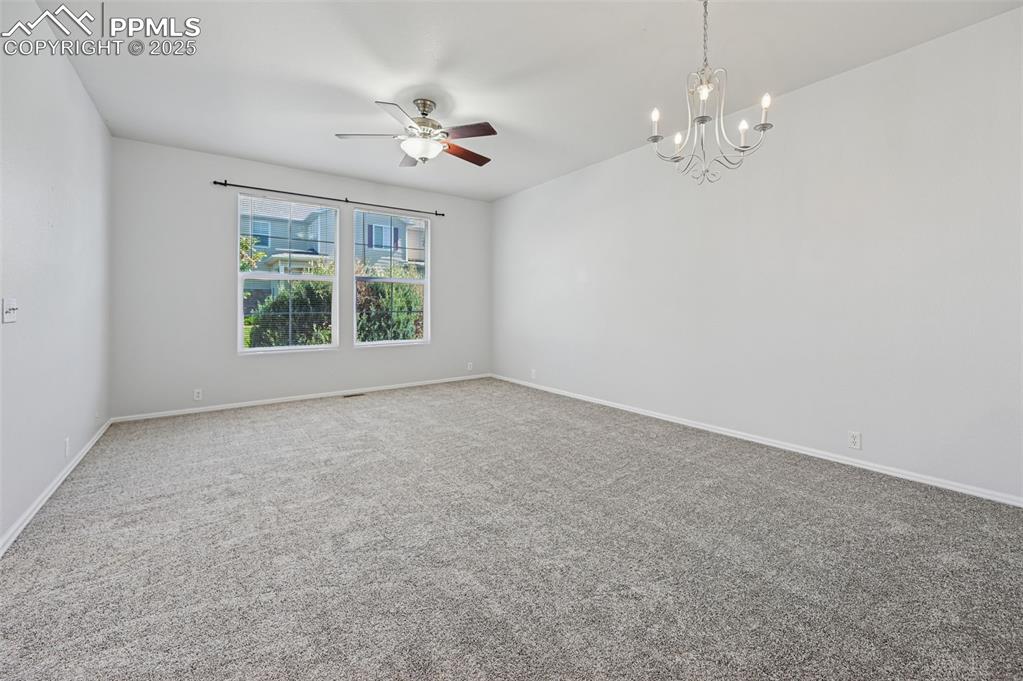
Carpeted empty room with a chandelier and ceiling fan
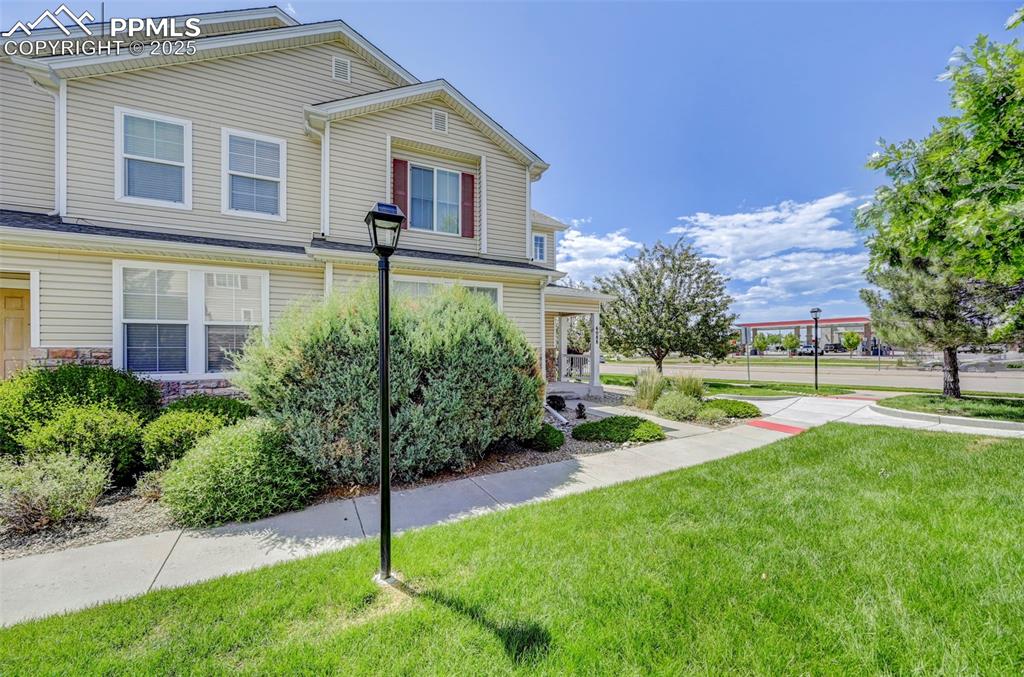
Other
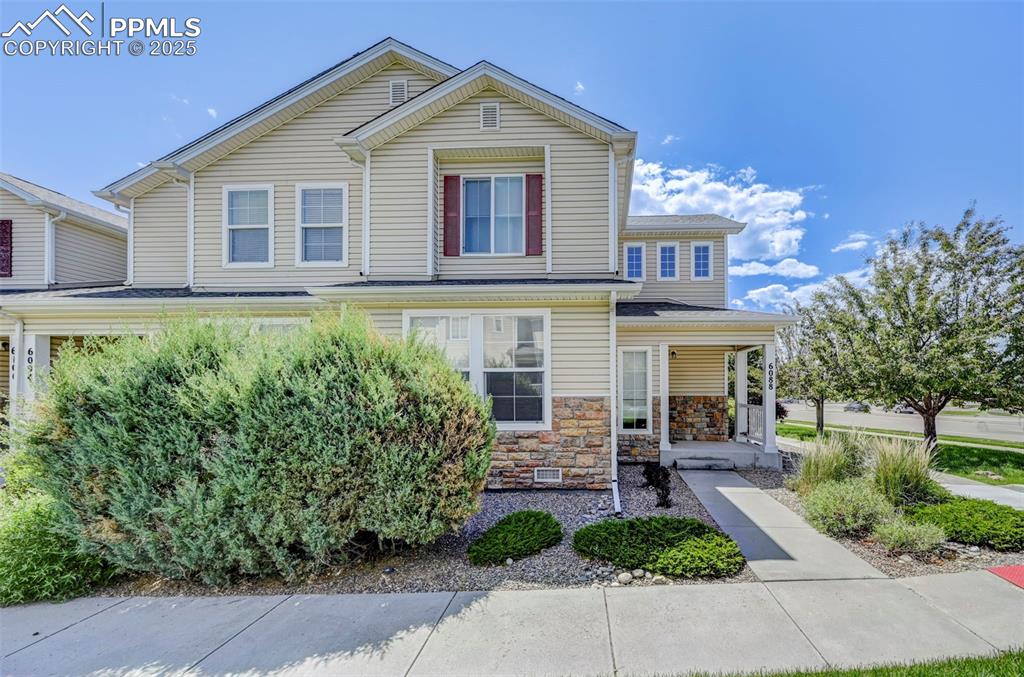
Traditional-style home with covered porch and stone siding
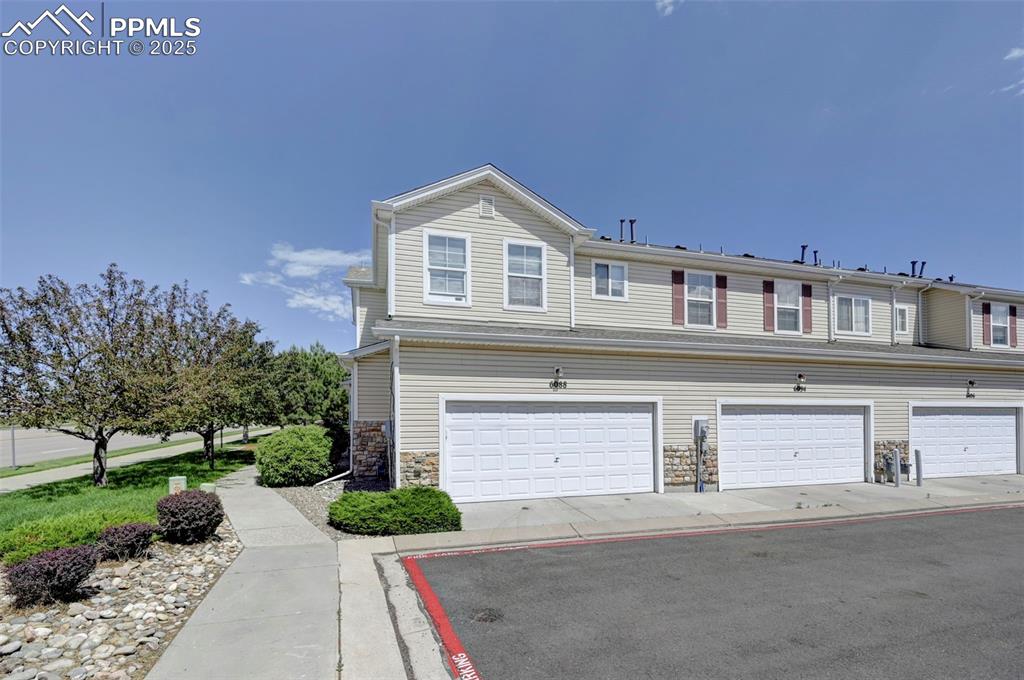
View of front of property with stone siding
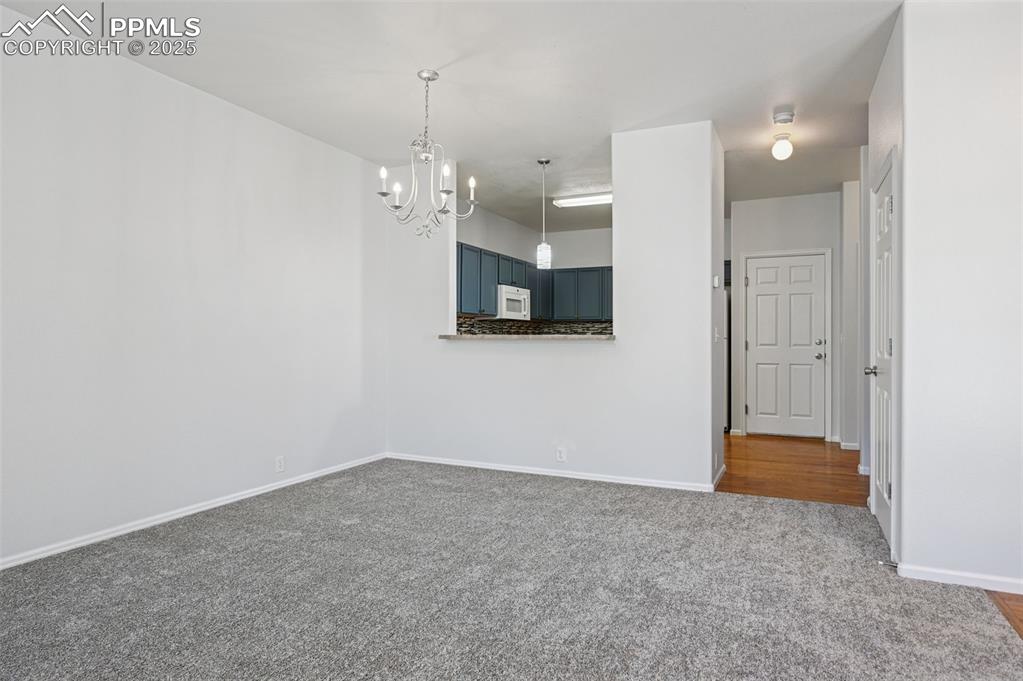
Carpeted spare room featuring a chandelier and baseboards
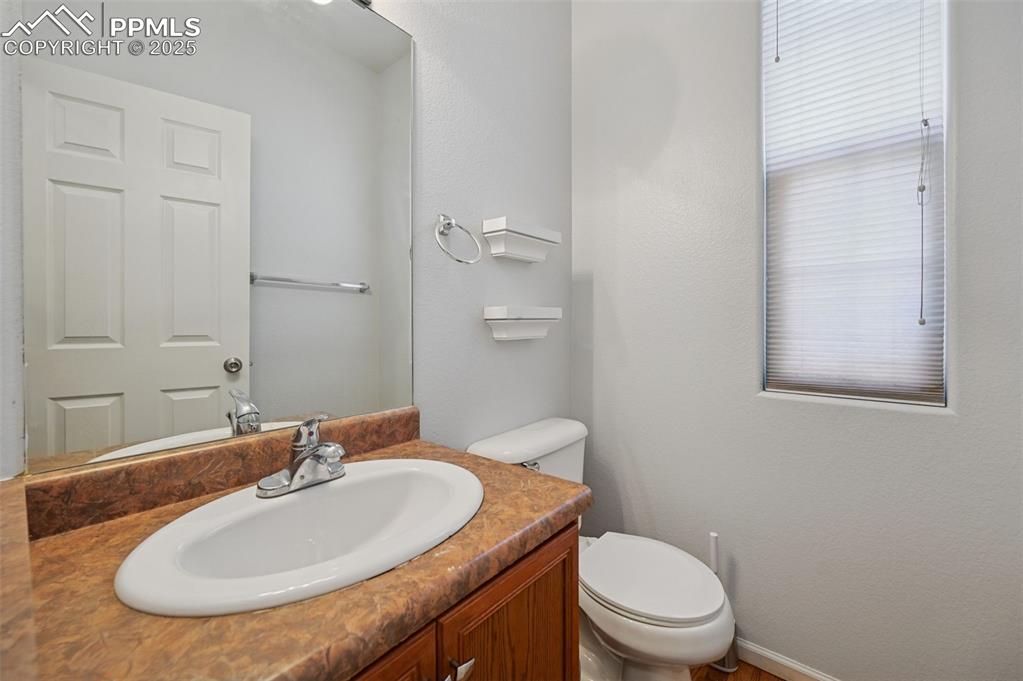
Half bathroom with vanity and a textured wall
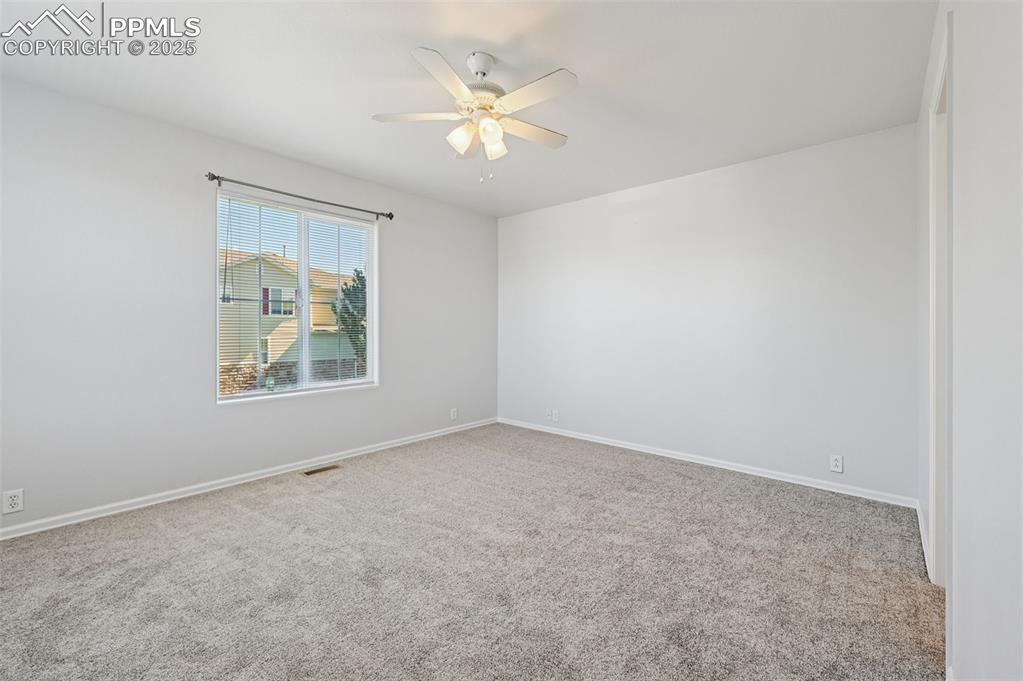
Spare room with carpet and a ceiling fan
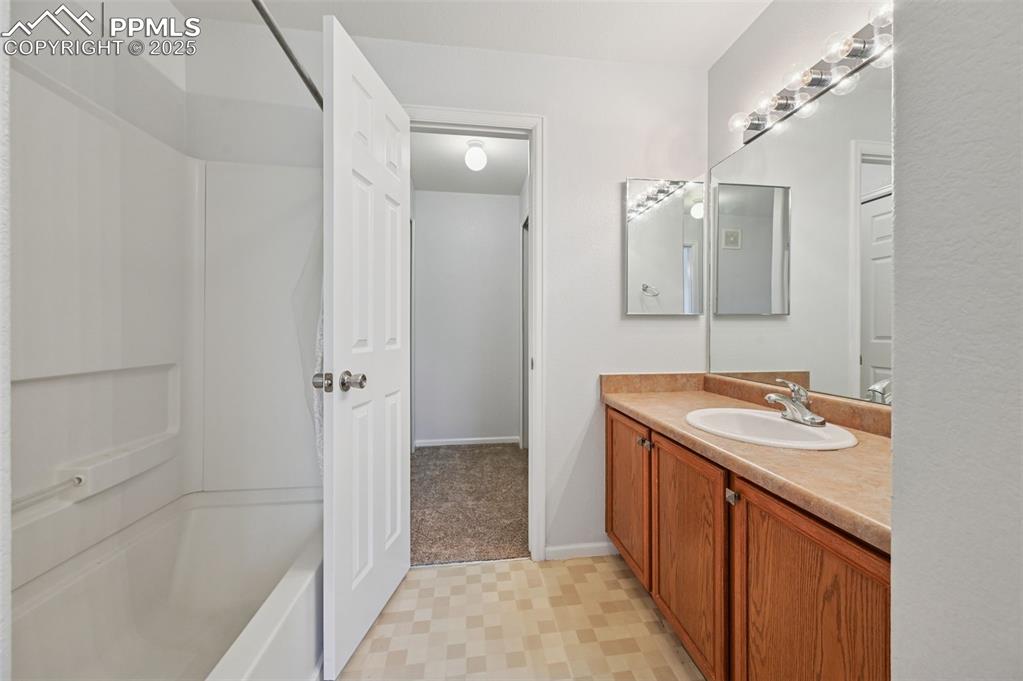
Bathroom with vanity, tub / shower combination, and light floors
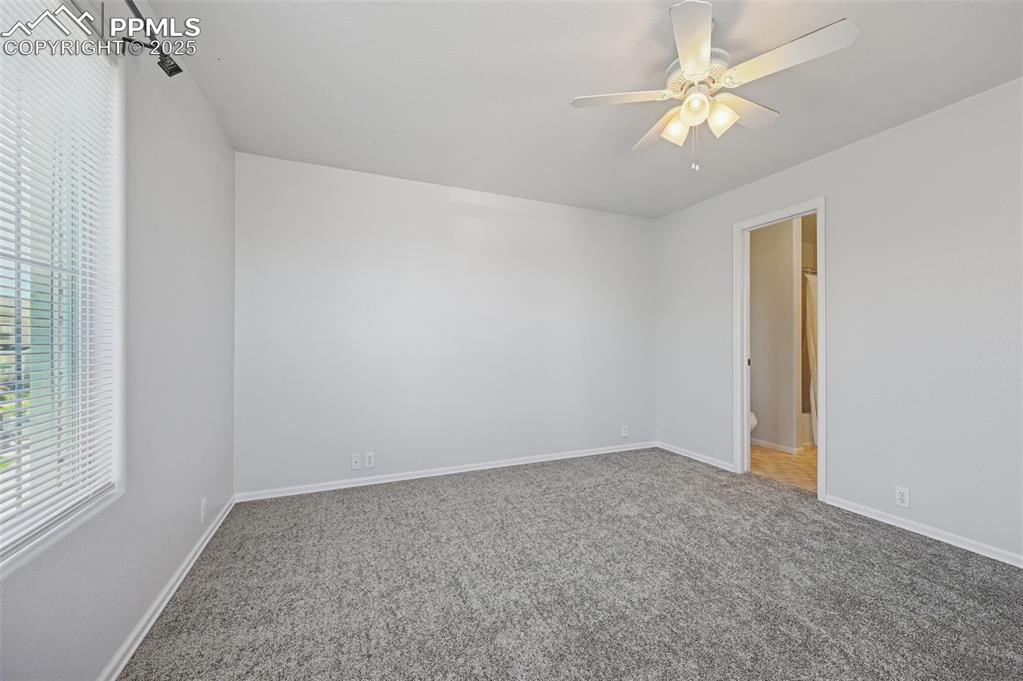
Unfurnished bedroom with carpet and ceiling fan
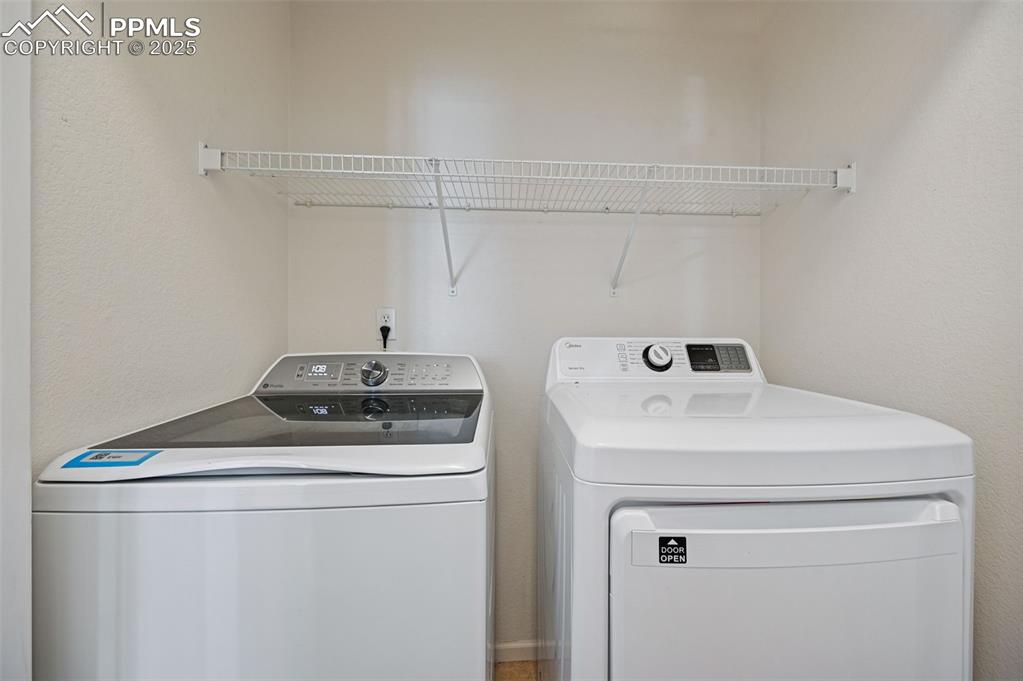
Laundry area with washer and clothes dryer and a textured wall
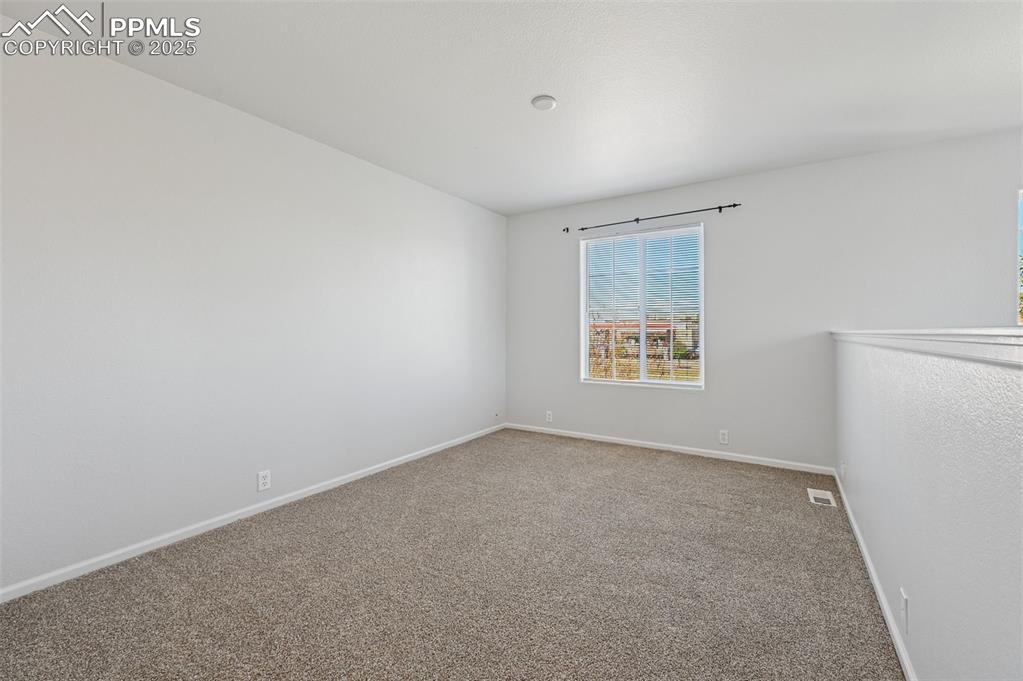
Empty room with carpet flooring and baseboards
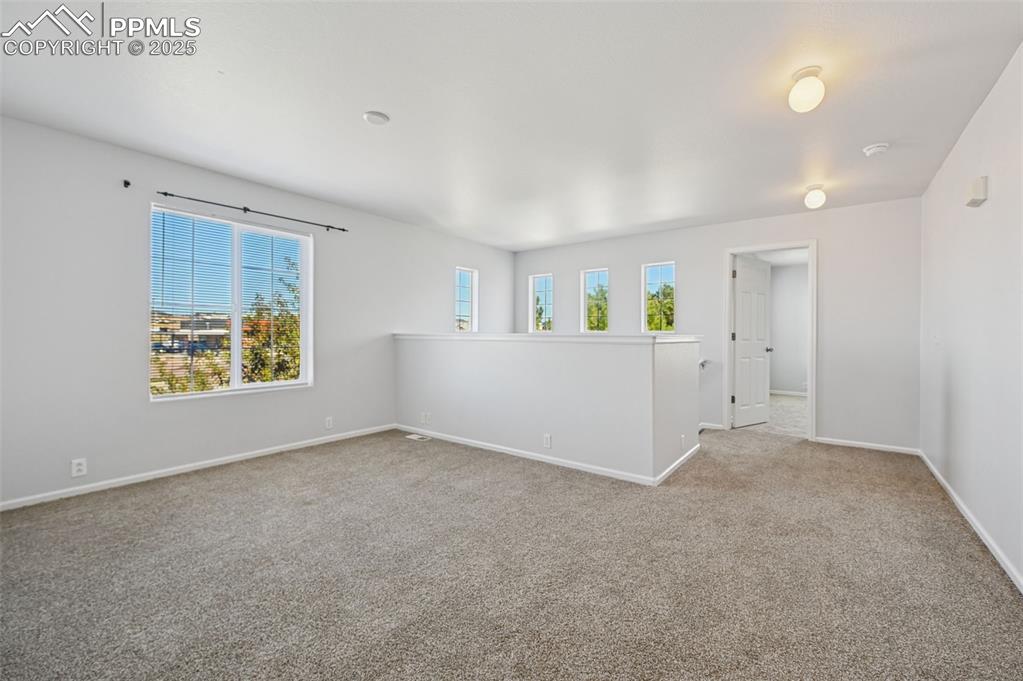
Empty room featuring carpet and baseboards
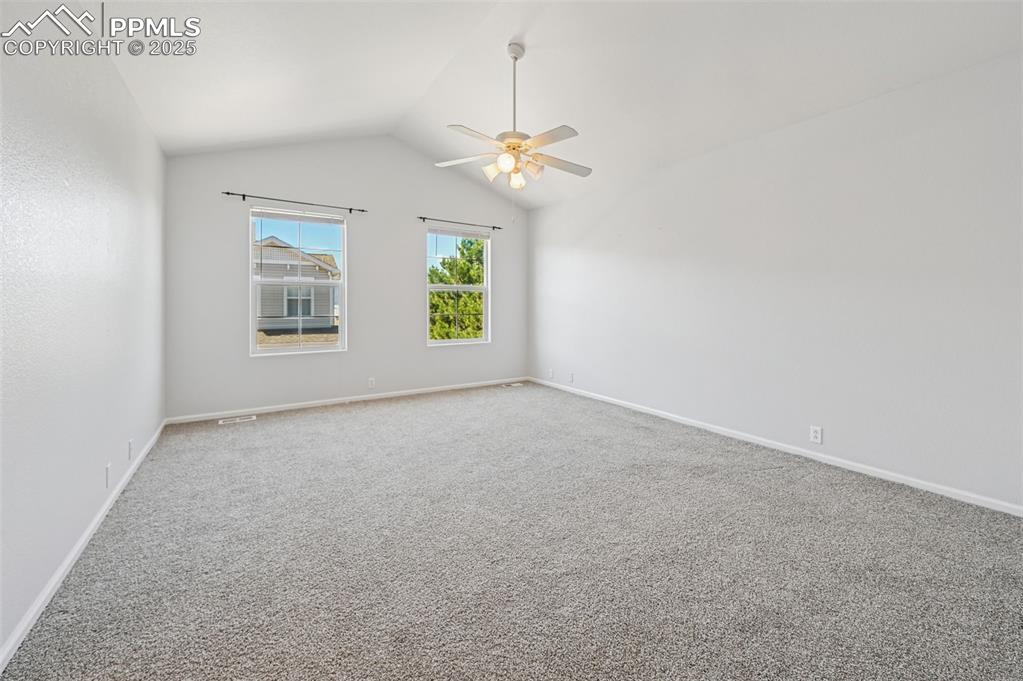
Carpeted spare room with vaulted ceiling and ceiling fan
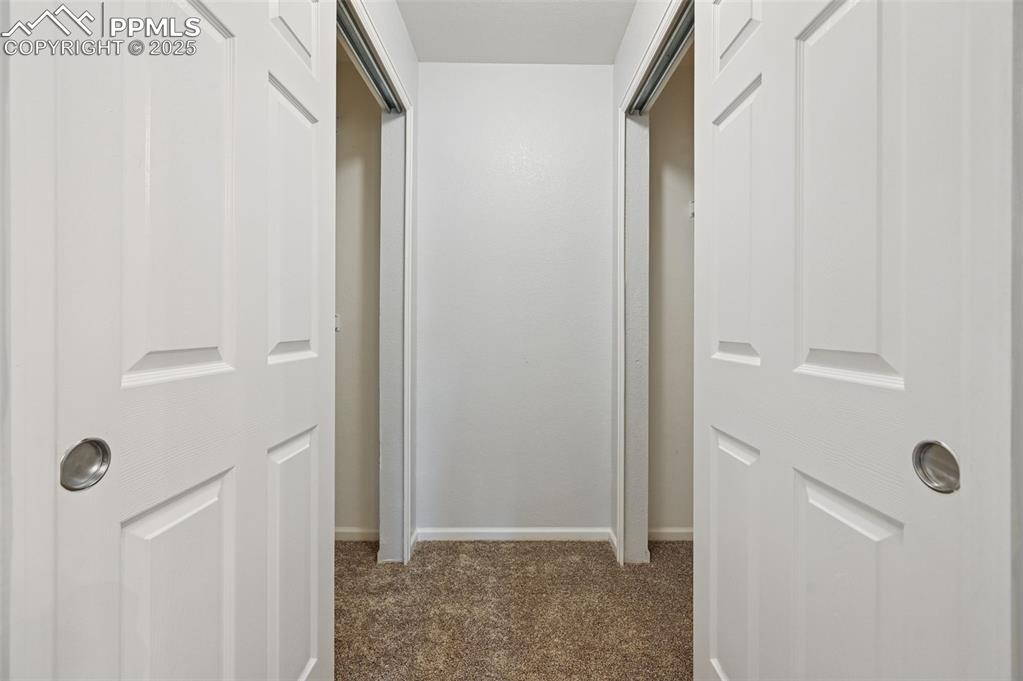
Walk in closet featuring dark colored carpet
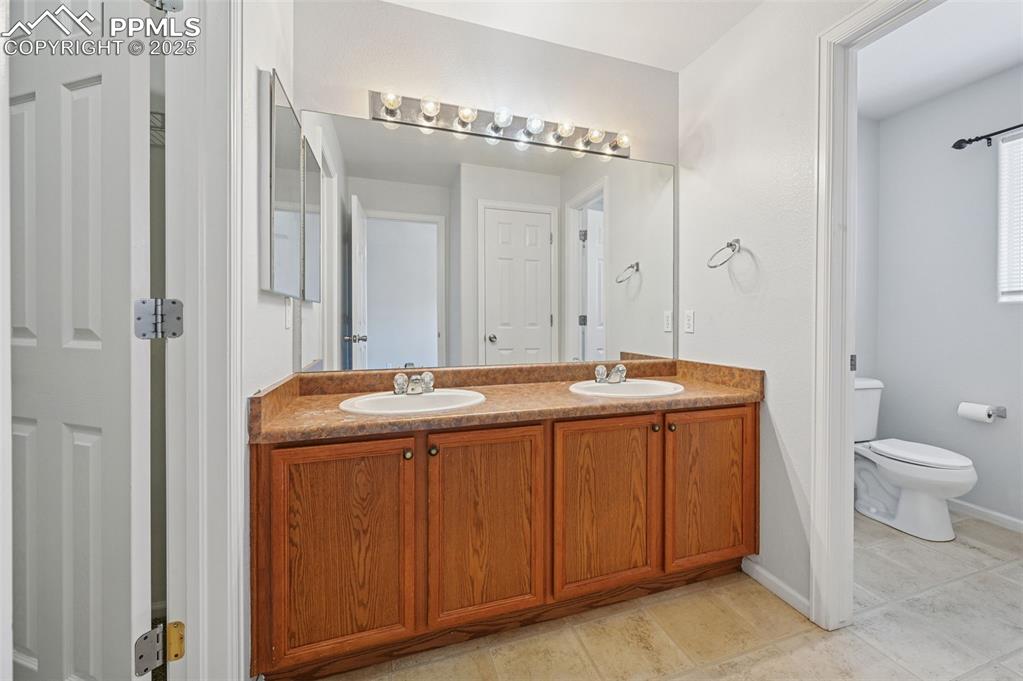
Full bathroom featuring double vanity and light tile patterned floors
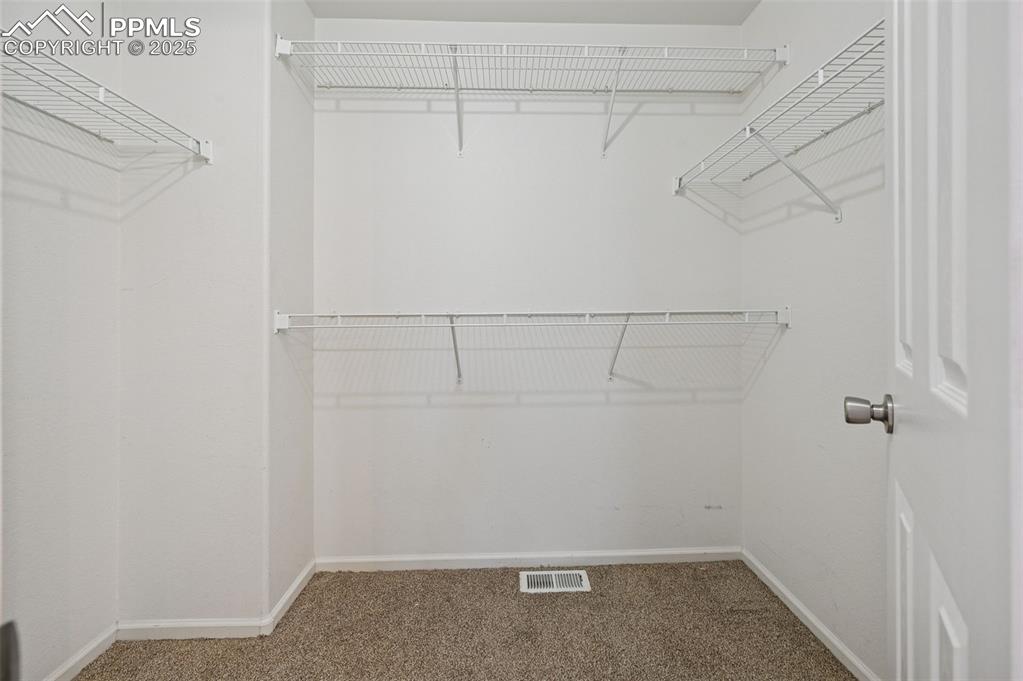
Walk in closet featuring carpet floors
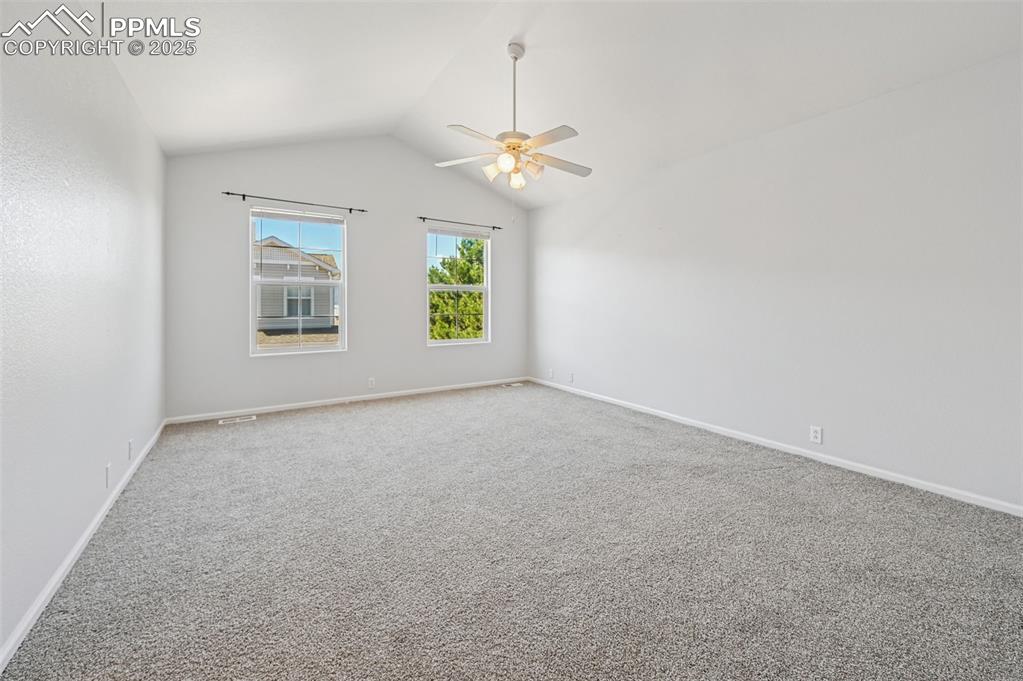
Carpeted spare room with vaulted ceiling and ceiling fan
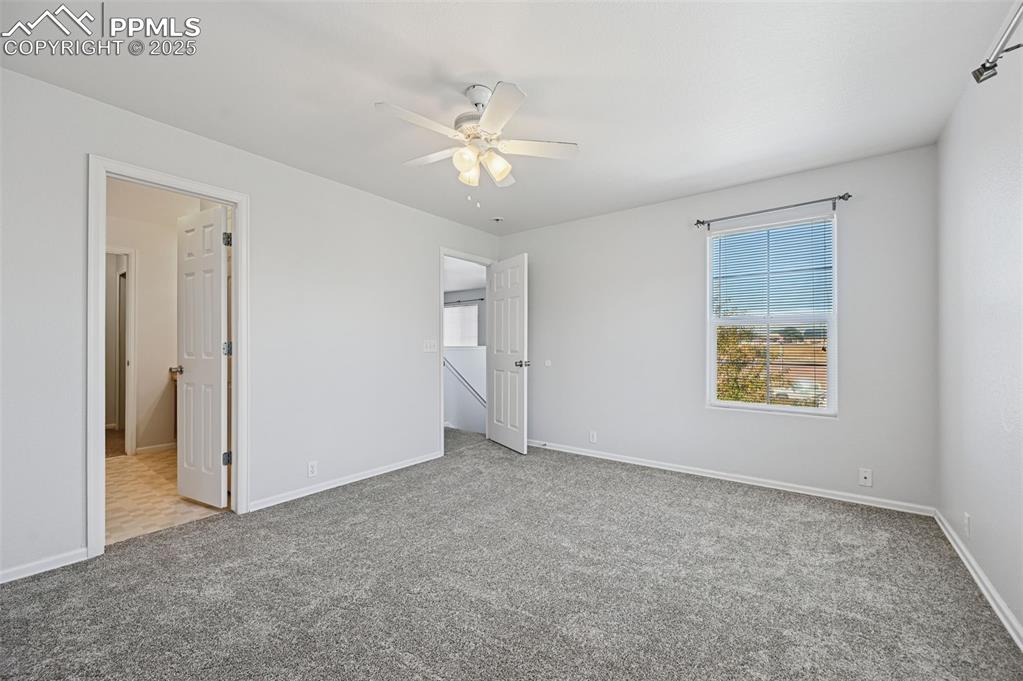
Unfurnished bedroom with a ceiling fan and light carpet
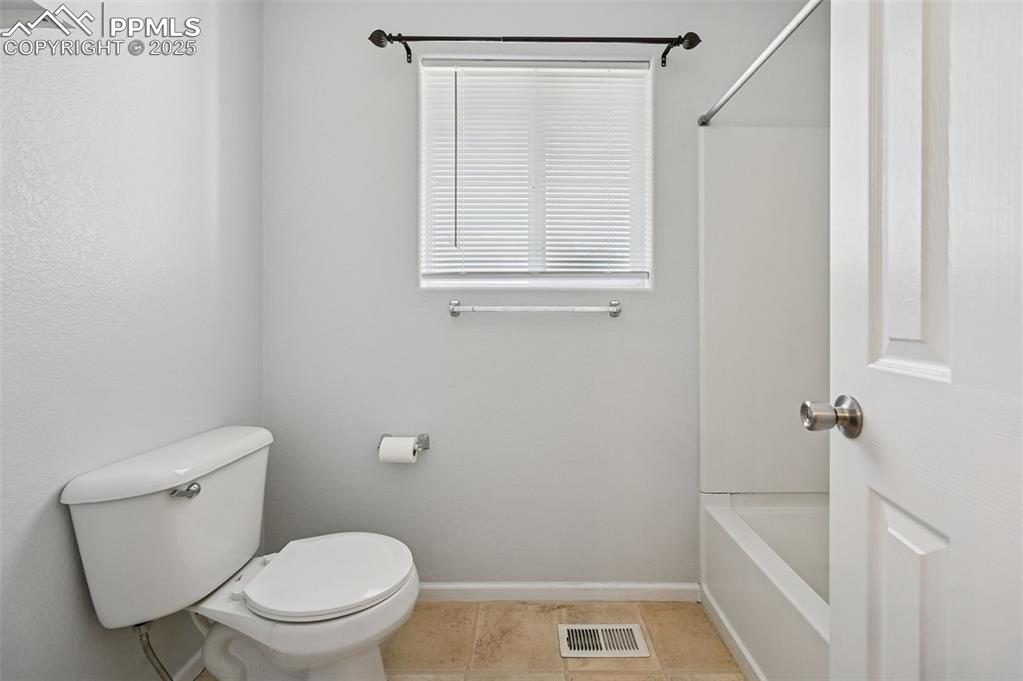
Bathroom with bathtub / shower combination and tile patterned floors
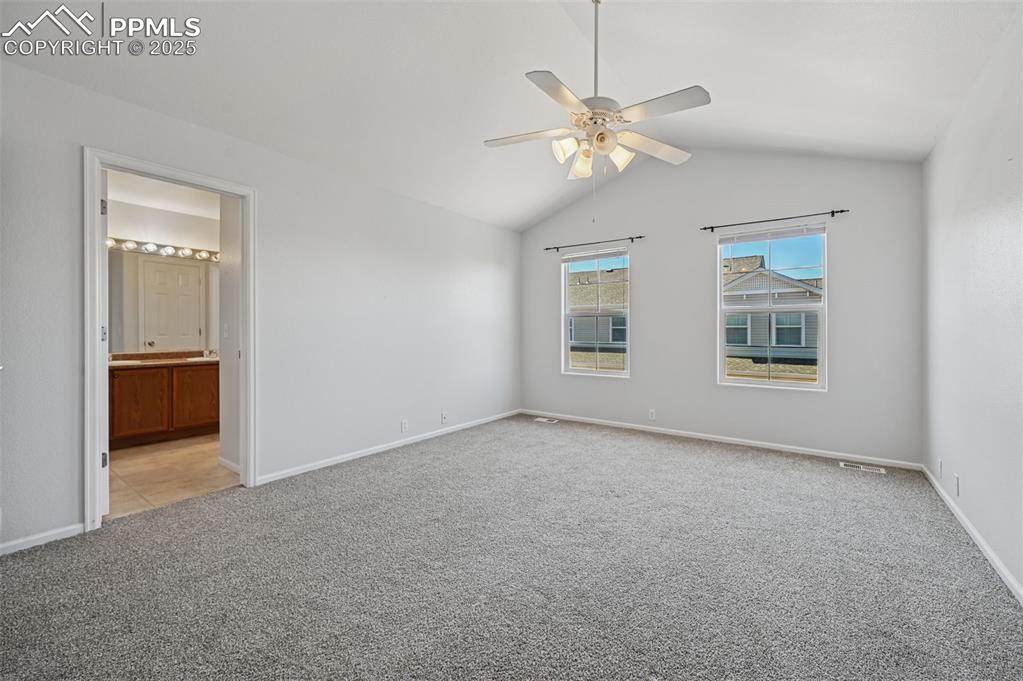
Unfurnished bedroom featuring lofted ceiling, light carpet, ceiling fan, and connected bathroom
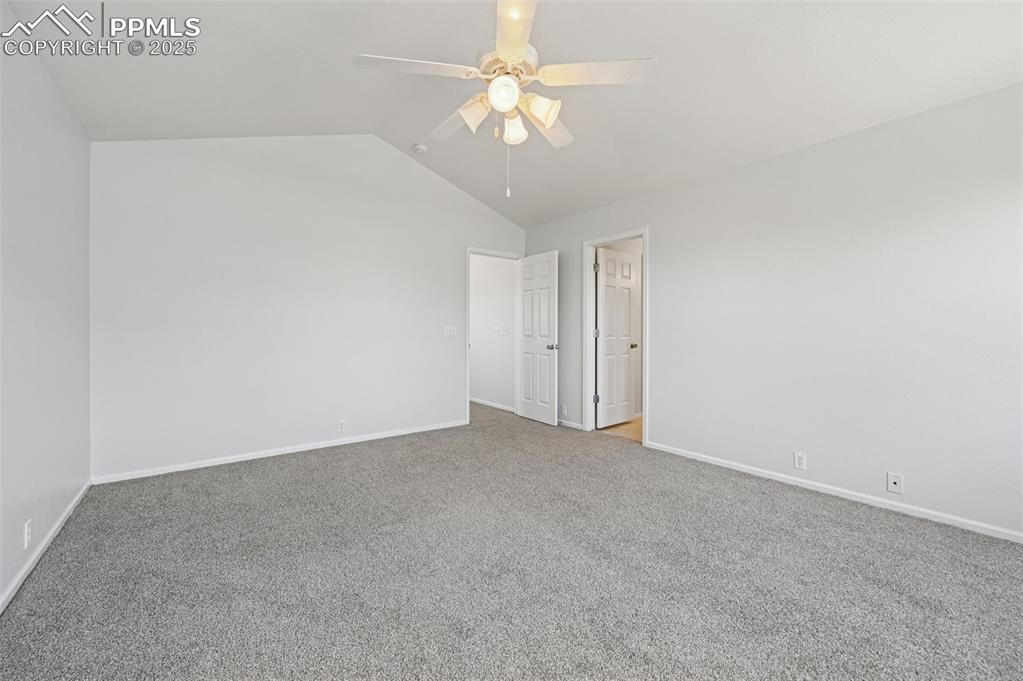
Empty room with lofted ceiling, carpet, and ceiling fan
Disclaimer: The real estate listing information and related content displayed on this site is provided exclusively for consumers’ personal, non-commercial use and may not be used for any purpose other than to identify prospective properties consumers may be interested in purchasing.