2540 Brogans Bluff Drive, Colorado Springs, CO, 80919
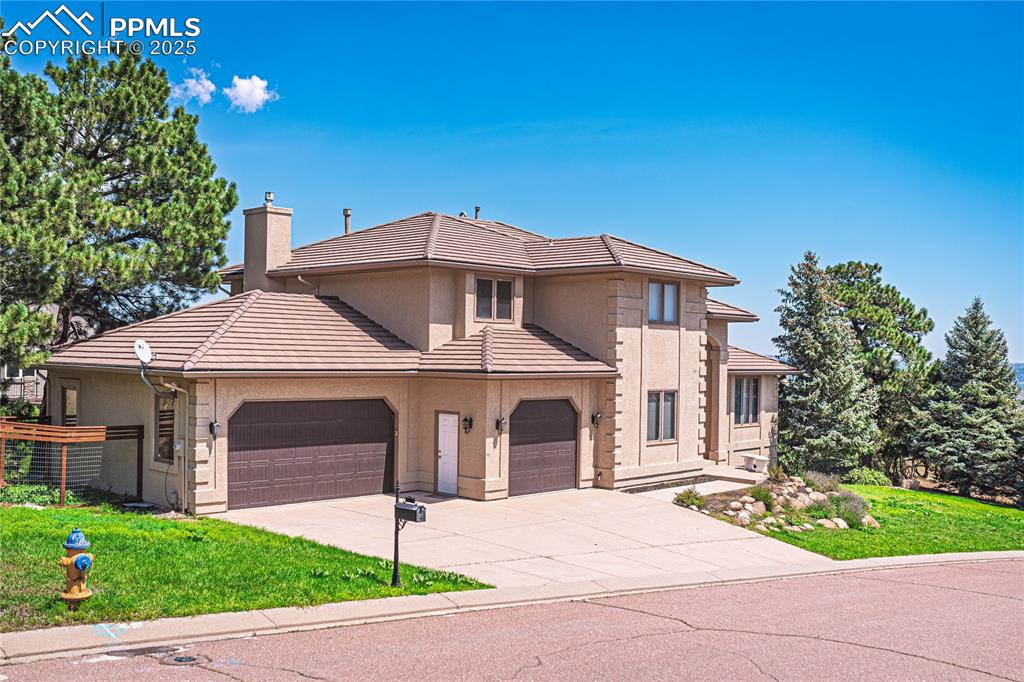
Front of Structure
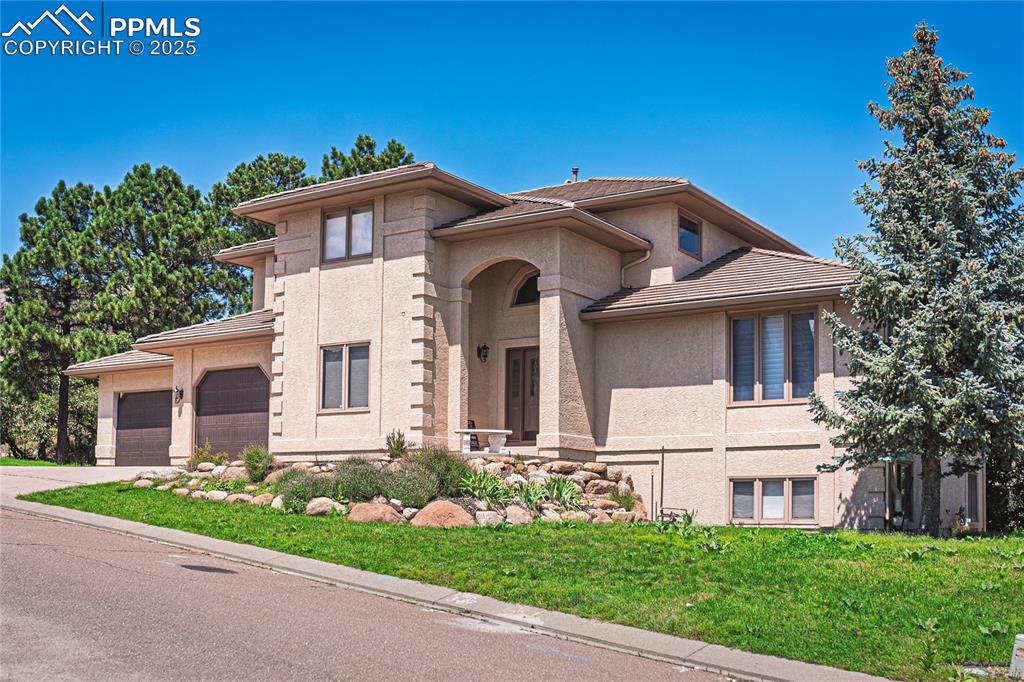
Front of Structure
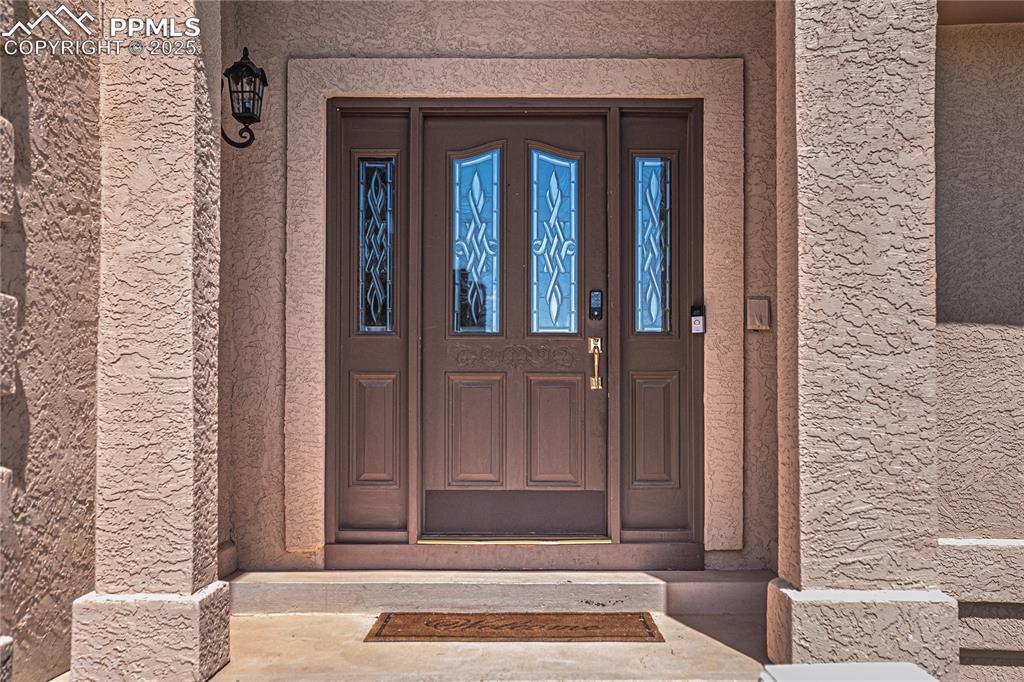
Entry
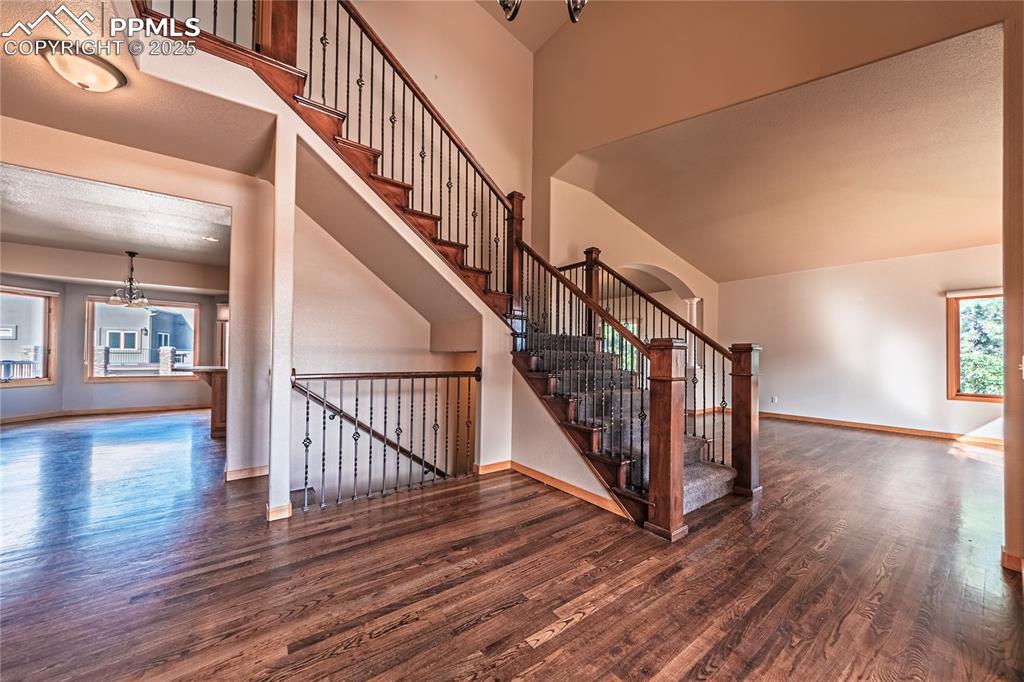
Welcoming entryway with hardwood flooring and a
decorative light fixture, leading into the main living areas.
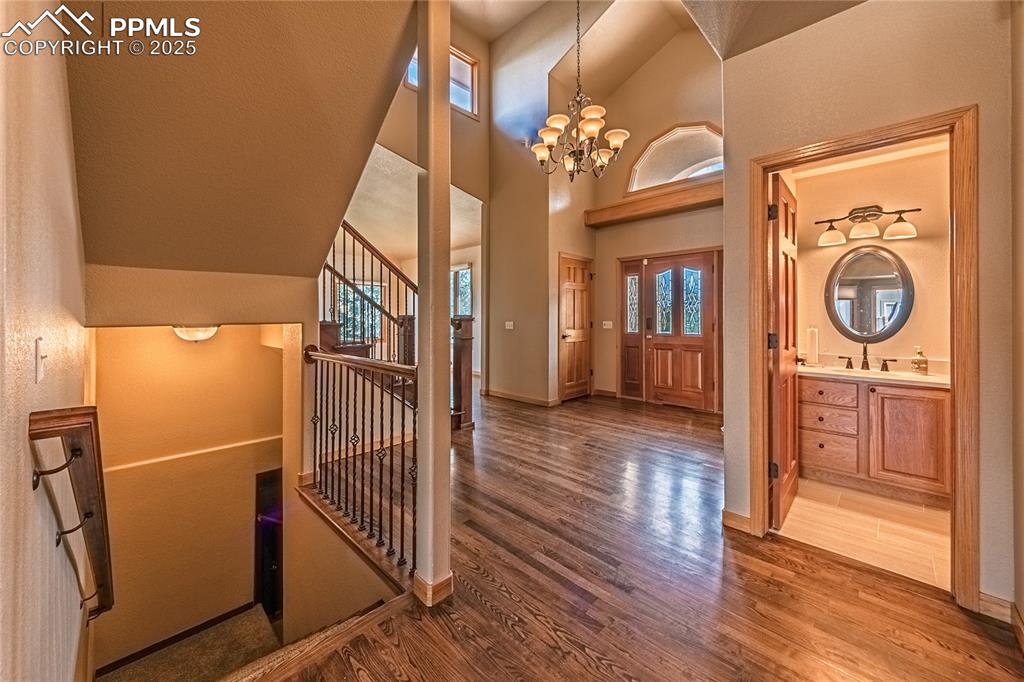
View to front door and entry bath
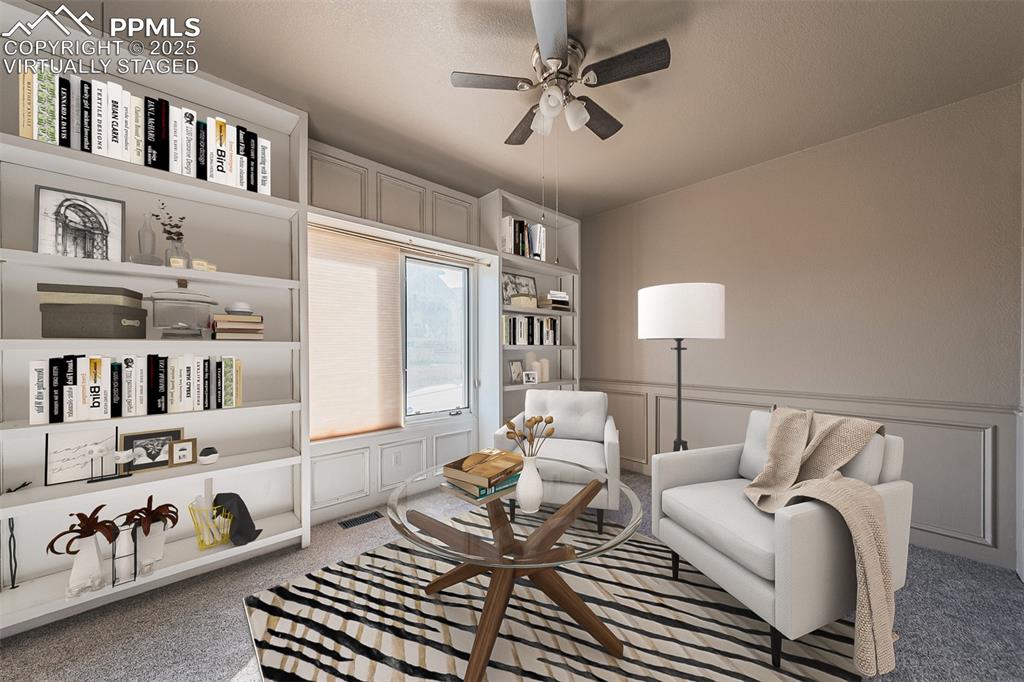
Virtually Staged
Carpet, wainscoting, built in books shelves and ceiling fan.
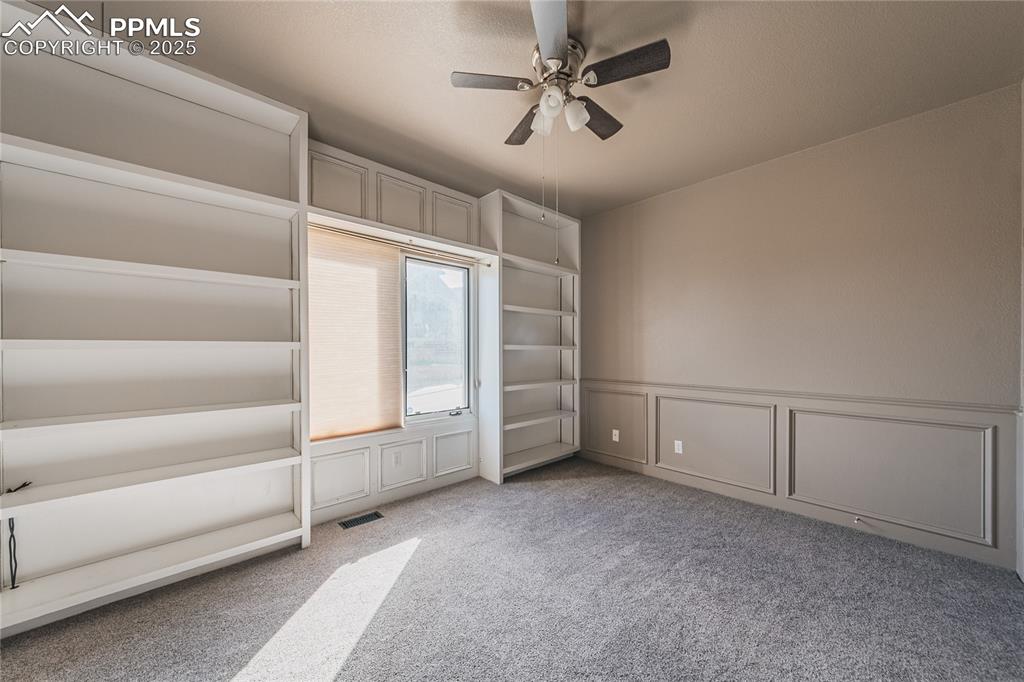
Unfurnished Office
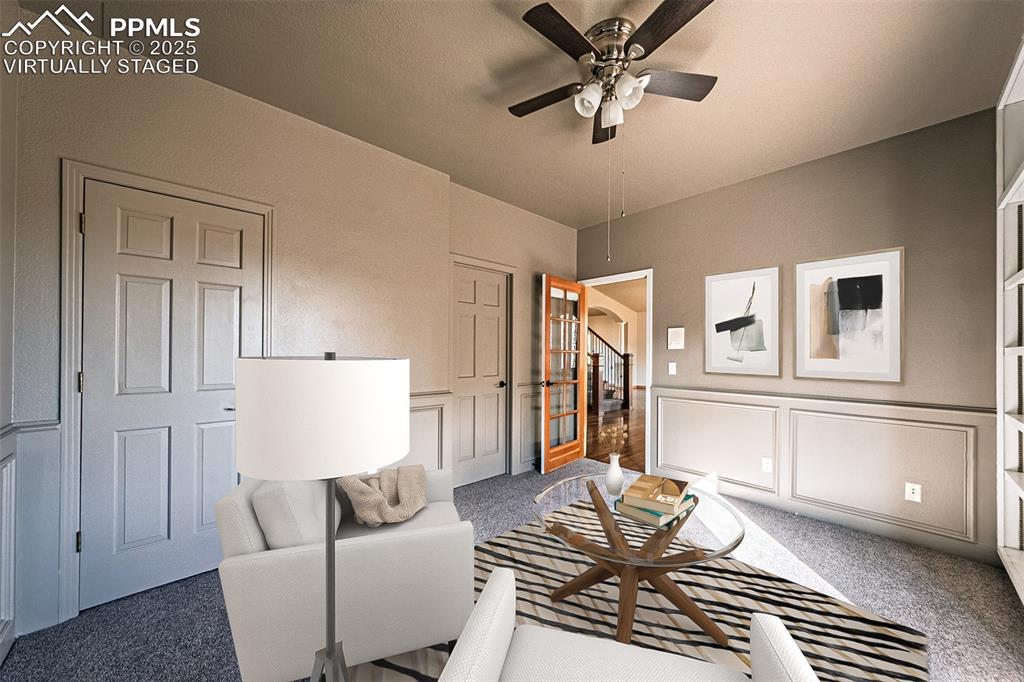
Virtually Staged
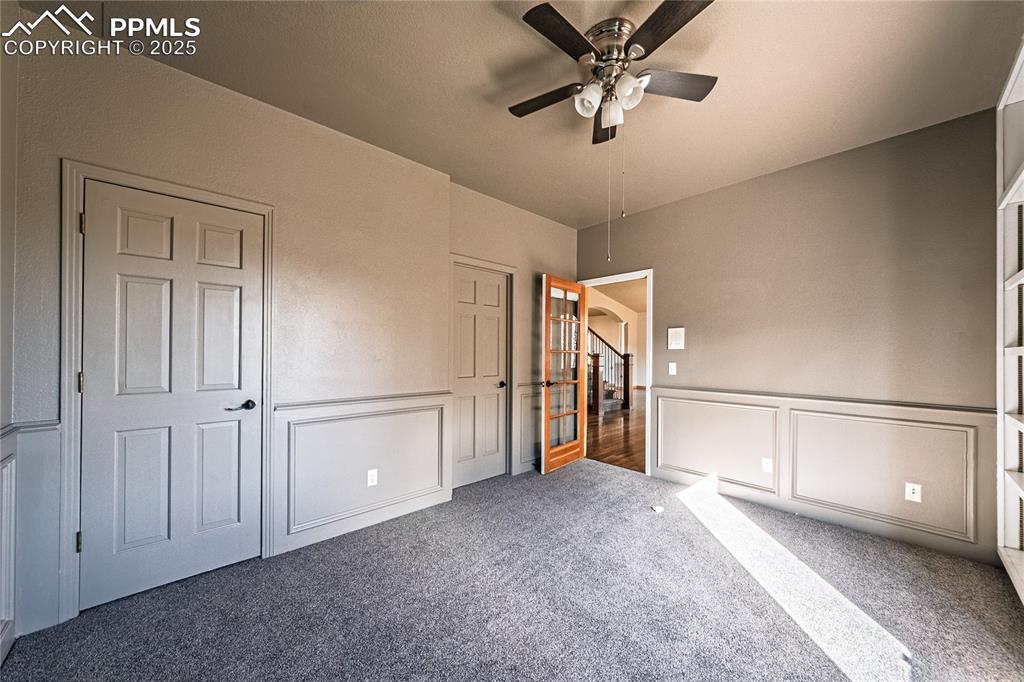
Unfurnished Office
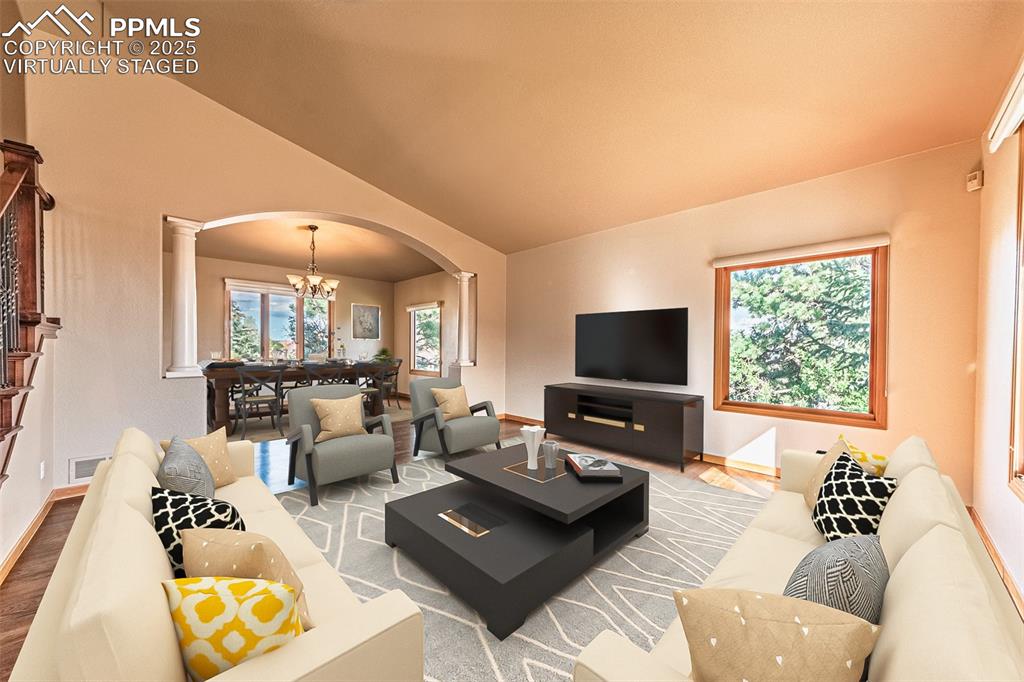
Virtually Staged
Living area featuring arched walkways, a chandelier, wood finished floors, and lofted ceiling
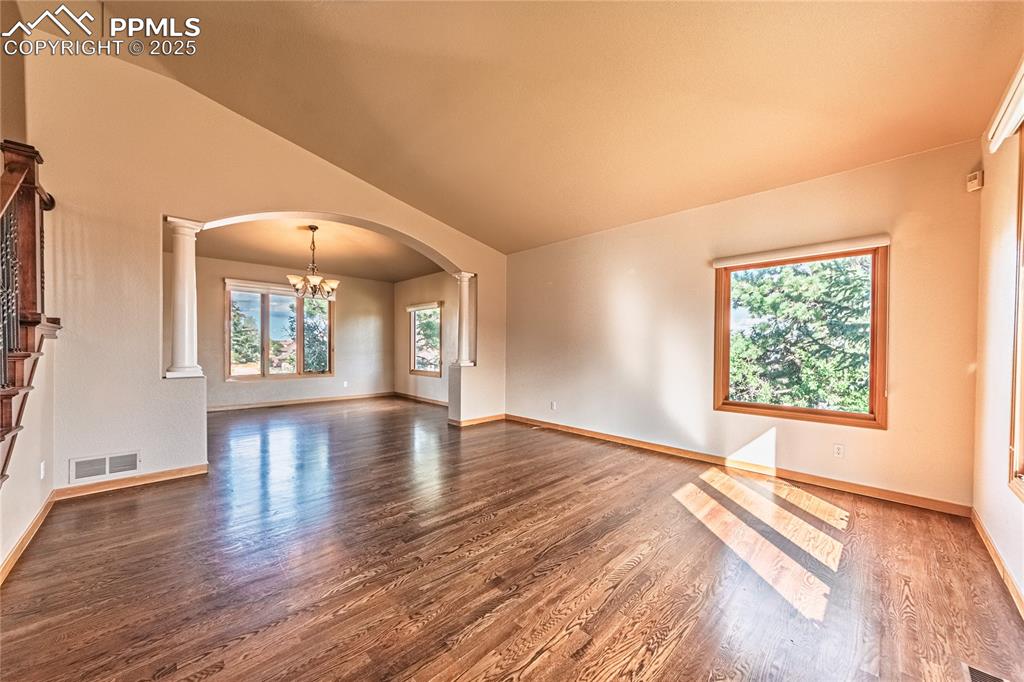
Unfurnished livingroom
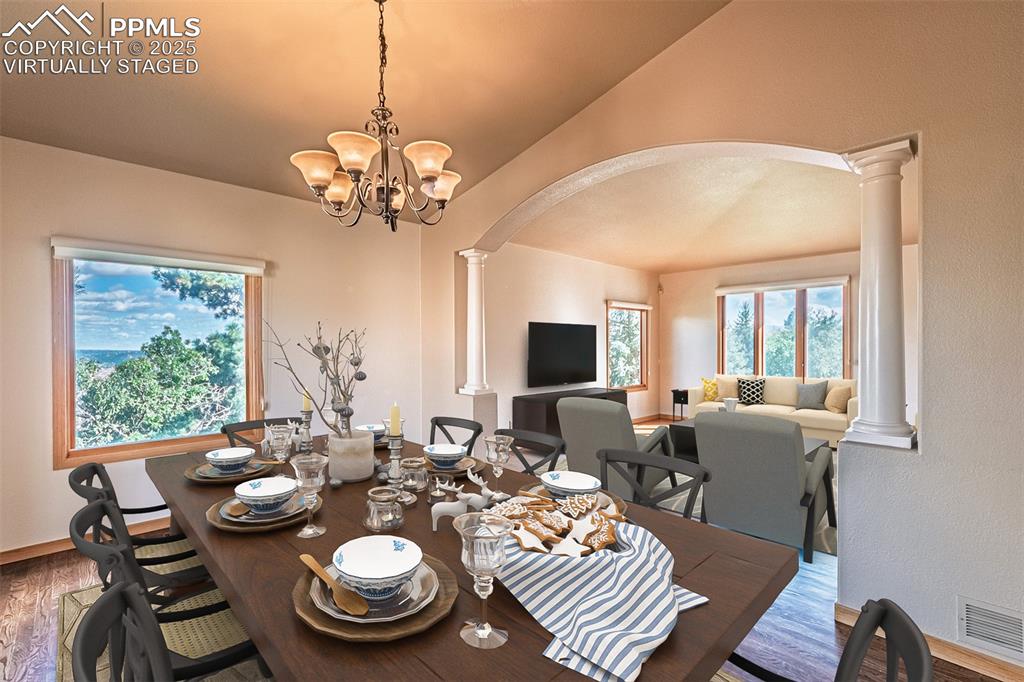
Virtually Staged
Dining space featuring arched walkways, decorative columns, wood finished floors, a chandelier, and a textured wall
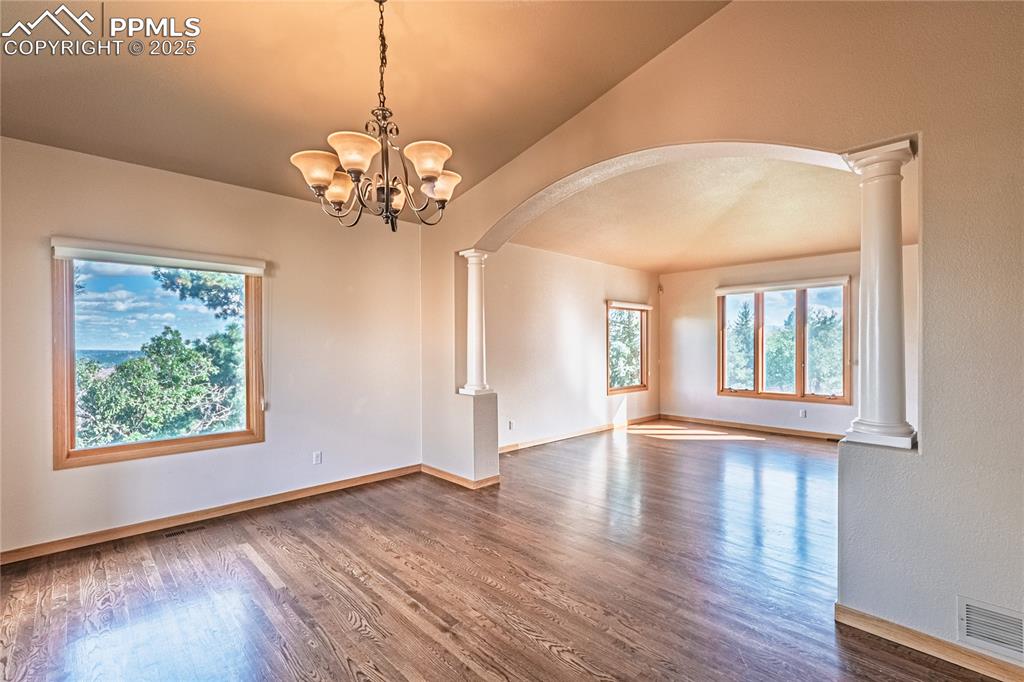
Dining room with dark wood finished floors, vaulted ceilings.
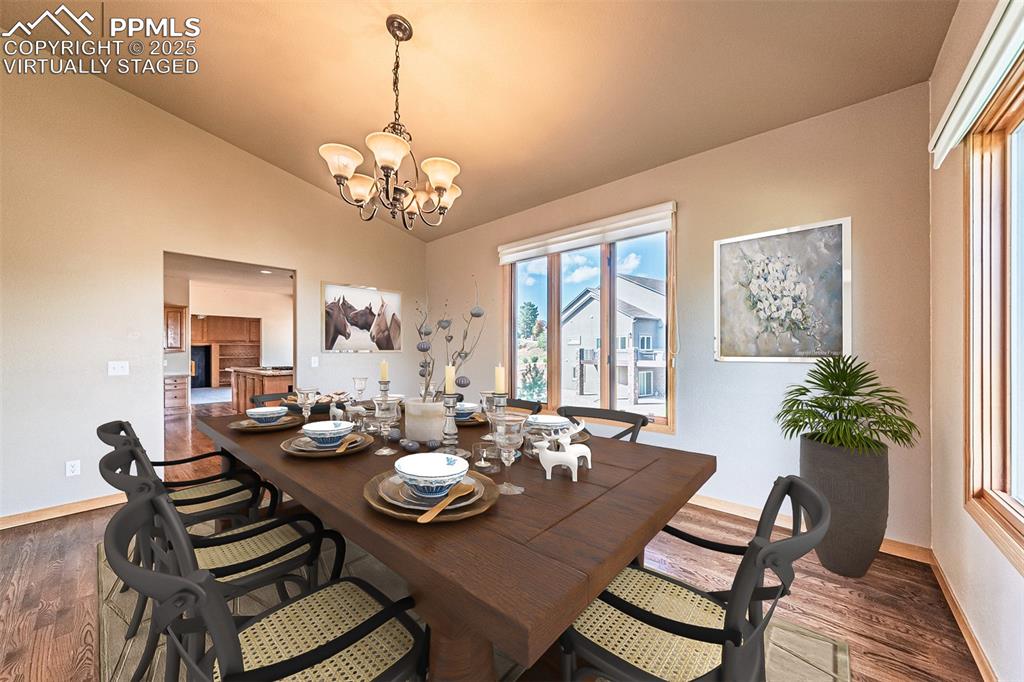
Virtually Staged
Dining room with dark wood finished floors, vaulted ceilings.
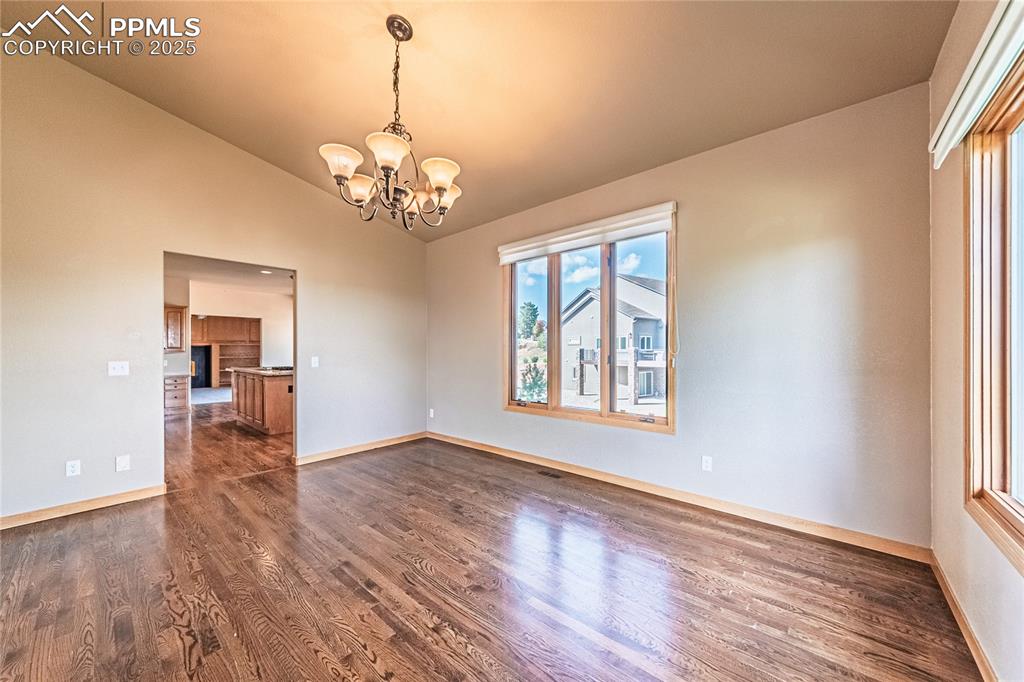
Dining area with dark wood-style flooring, a chandelier, and lofted ceiling
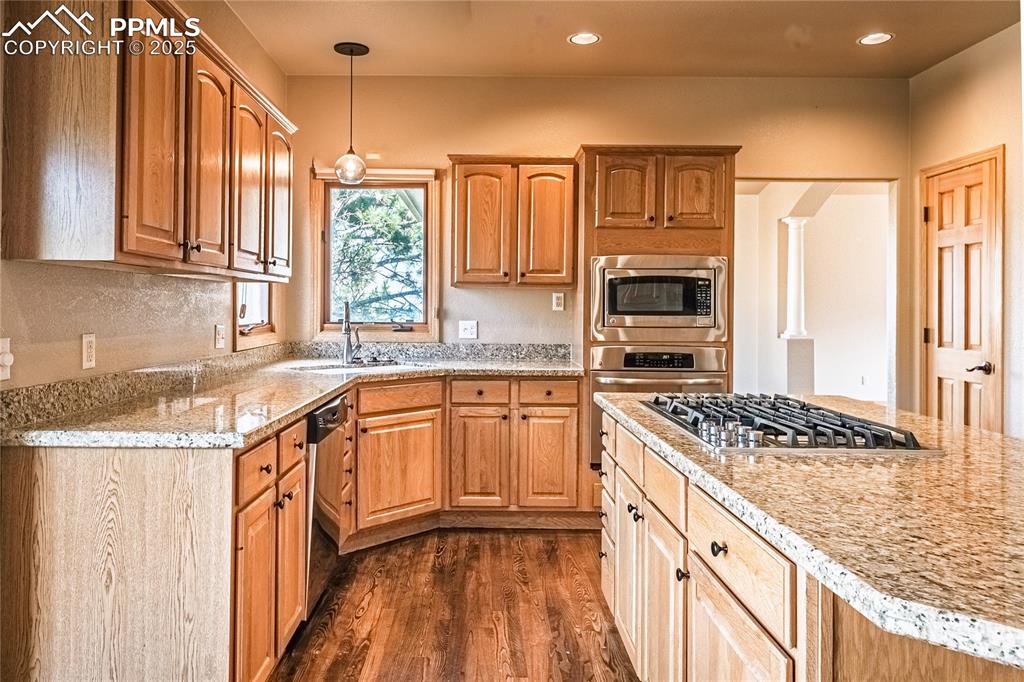
Kitchen
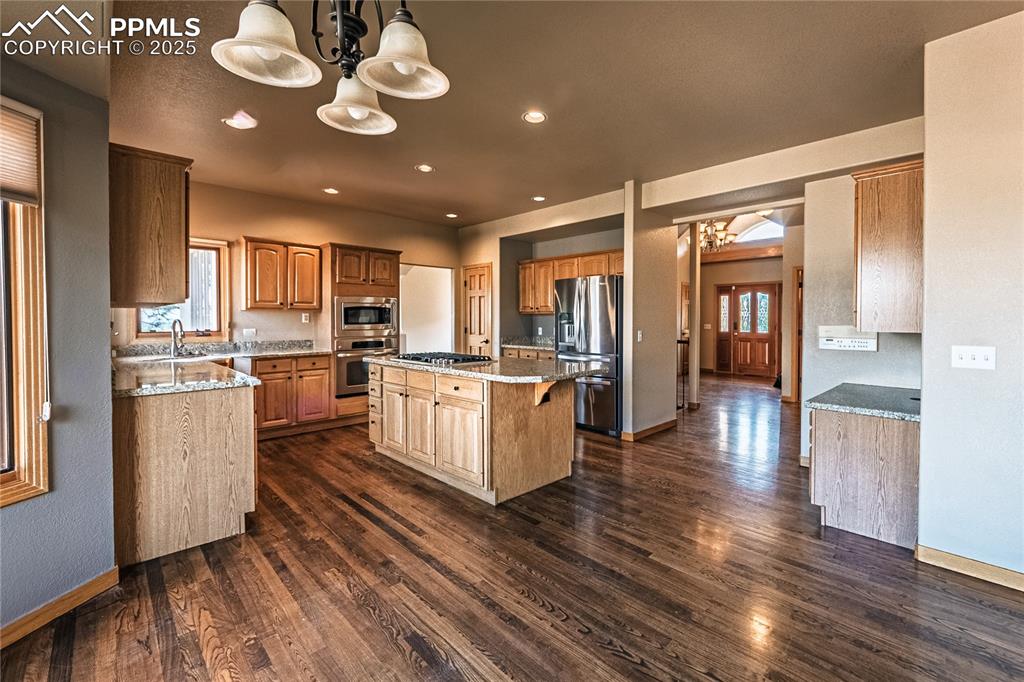
Eat in Kitchen area featuring large windows that
provide abundant natural light and a view of the outdoor space, ideal for gatherings.
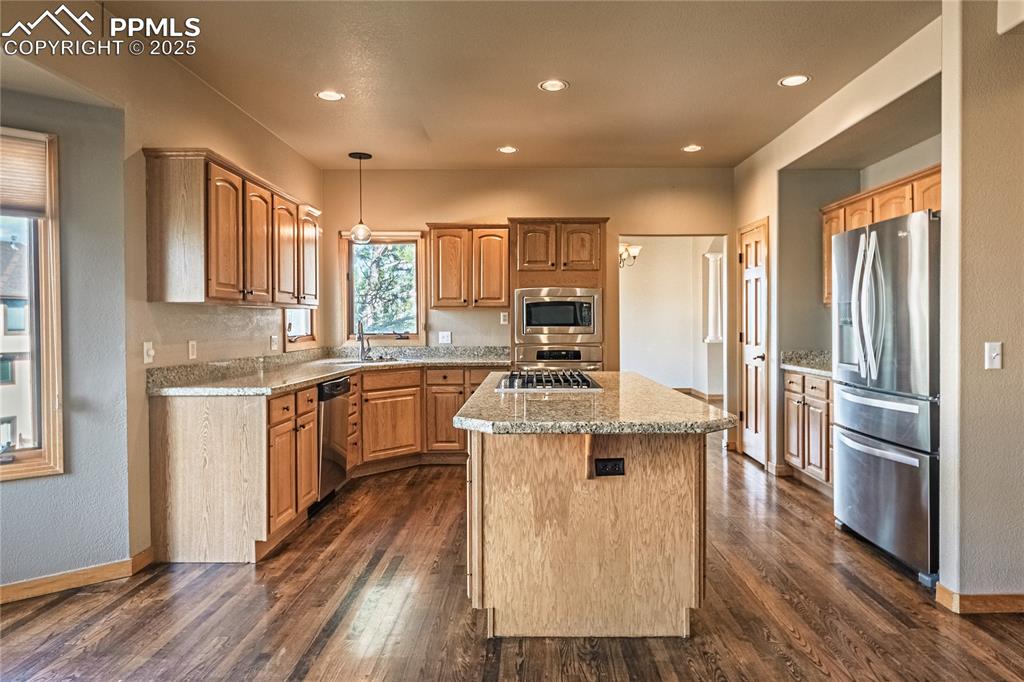
Kitchen
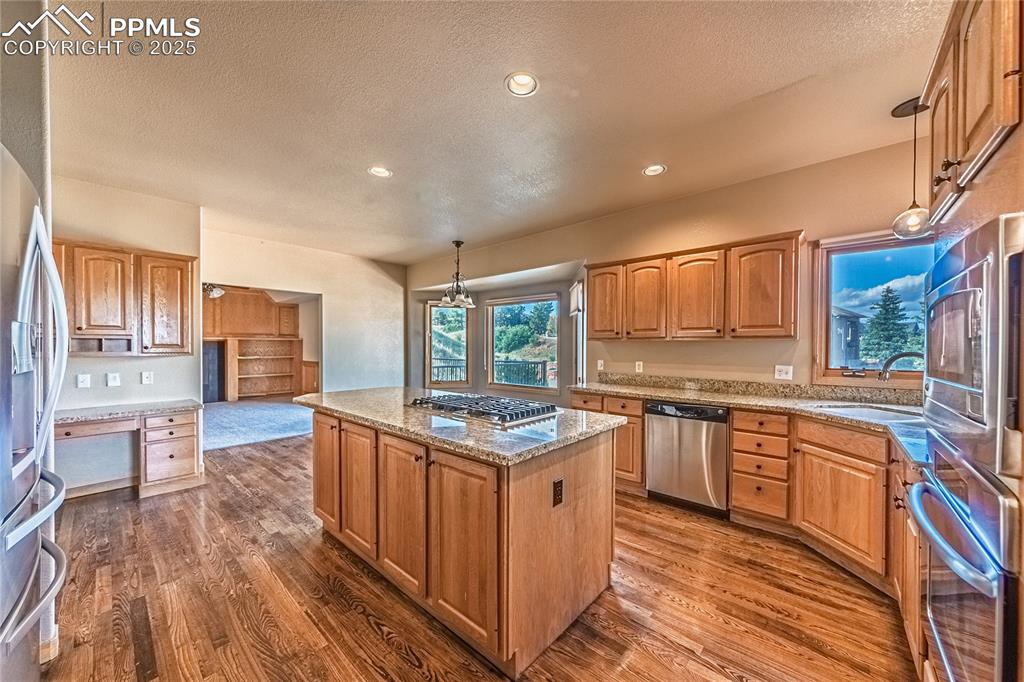
Kitchen
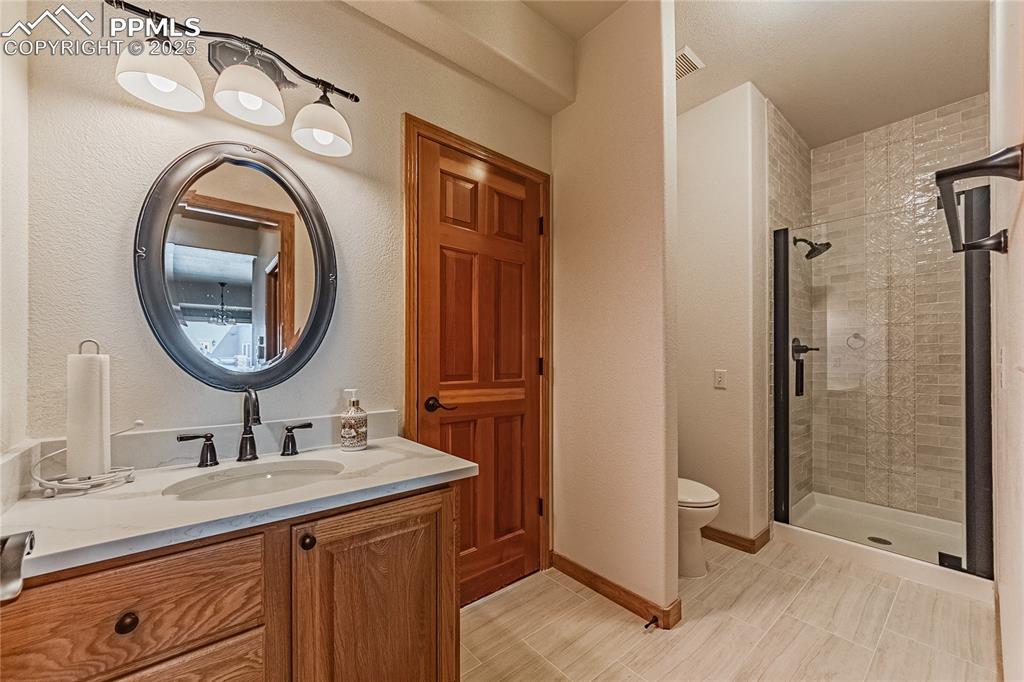
Office Bathroom off of entry
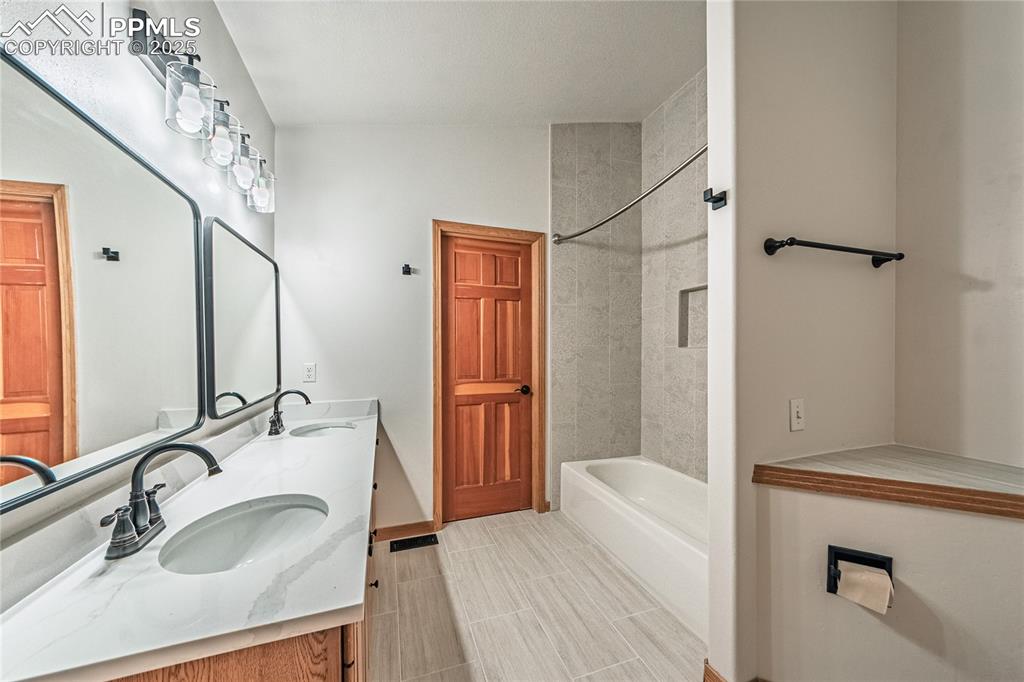
Office bathroom
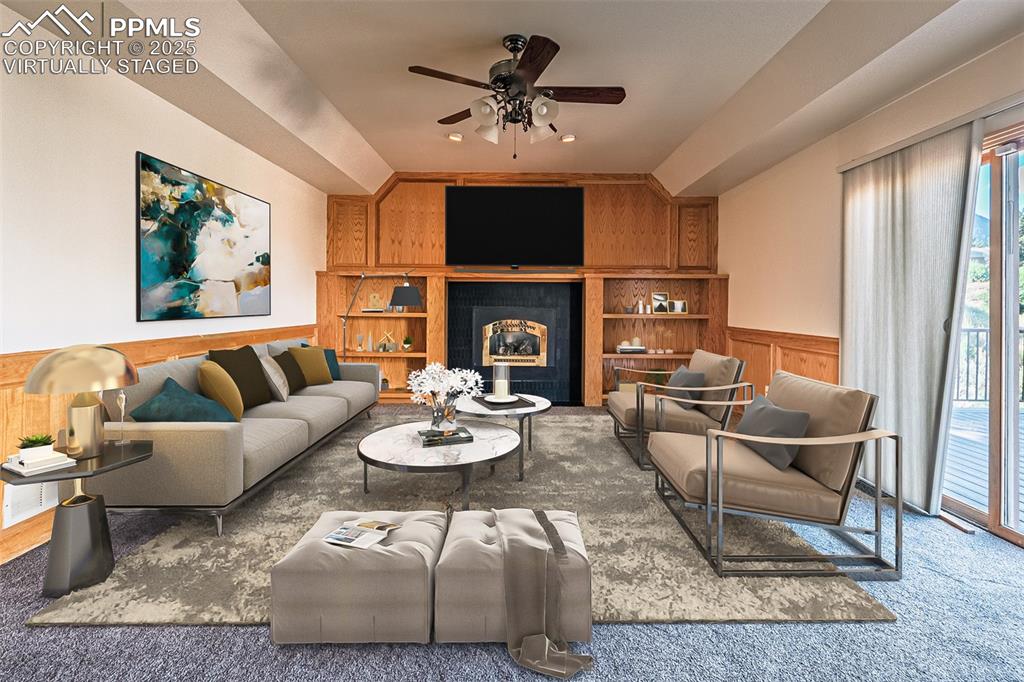
Virtually Staged
Family area featuring wainscoting, fireplace, carpet floors, built in shelves, and ceiling fan
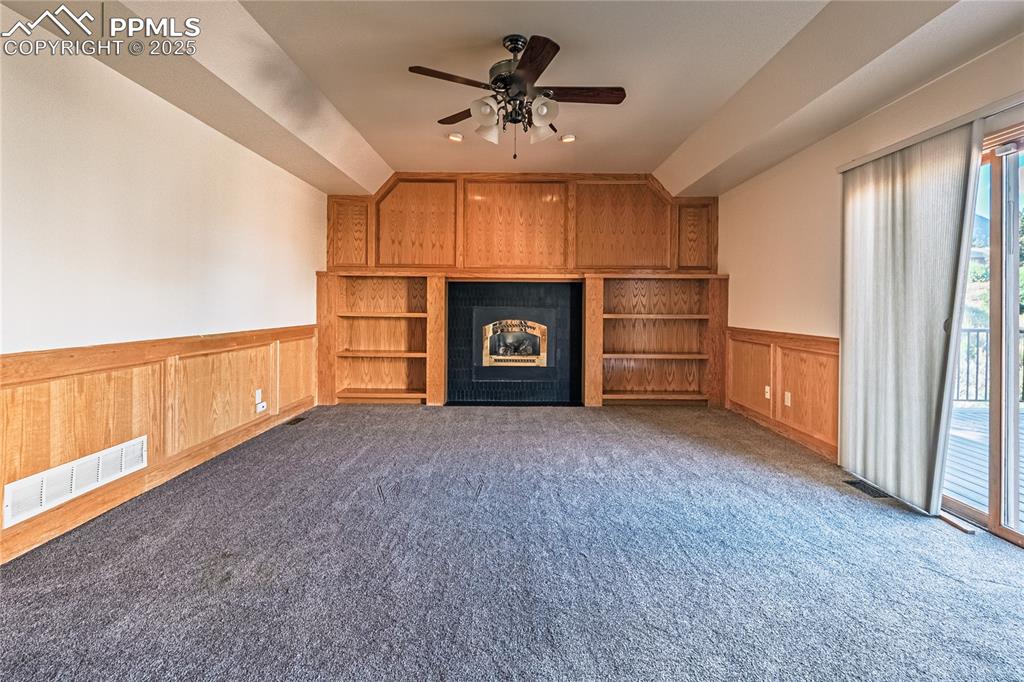
Unfurnished family room with fireplace.
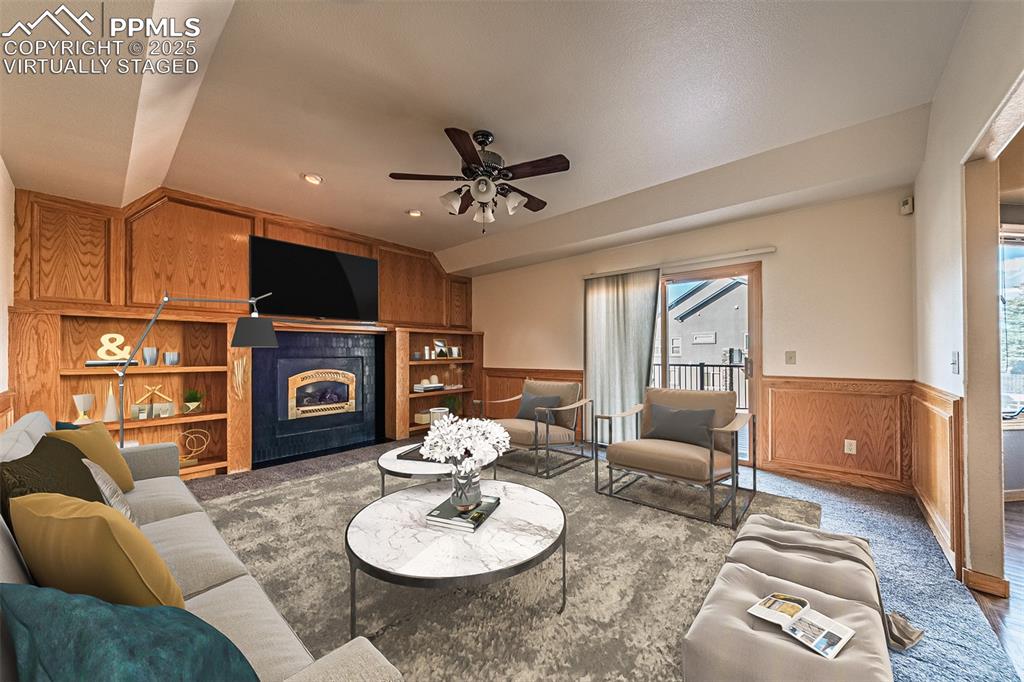
Virtually Staged
Family room with wainscoting, a fireplace, wood walls, carpet, and natural light
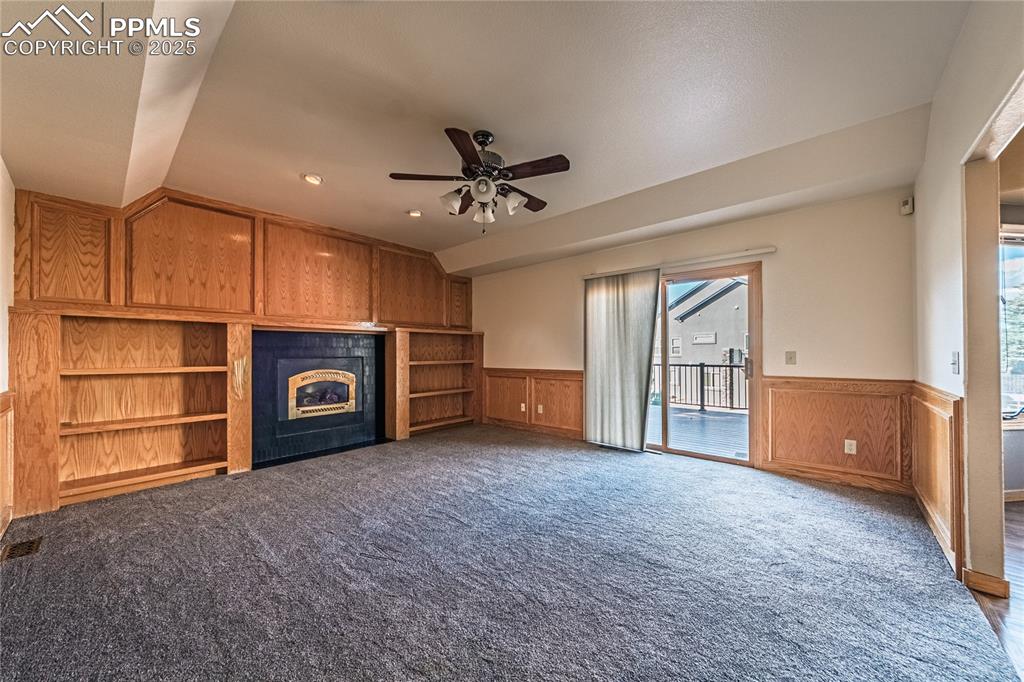
Unfurnished
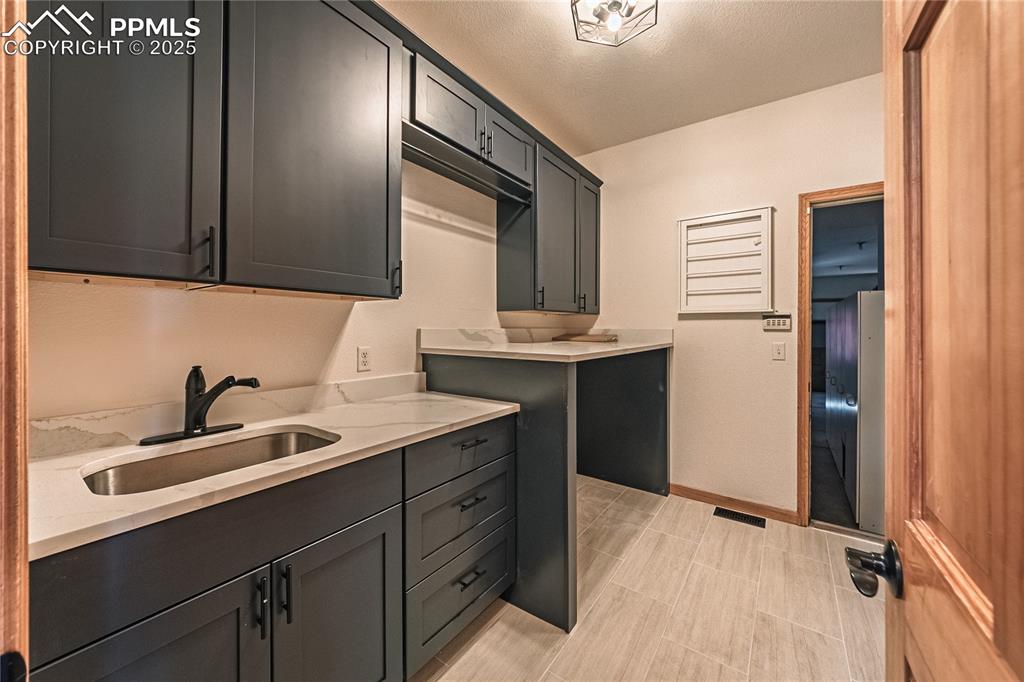
Main floor laundry
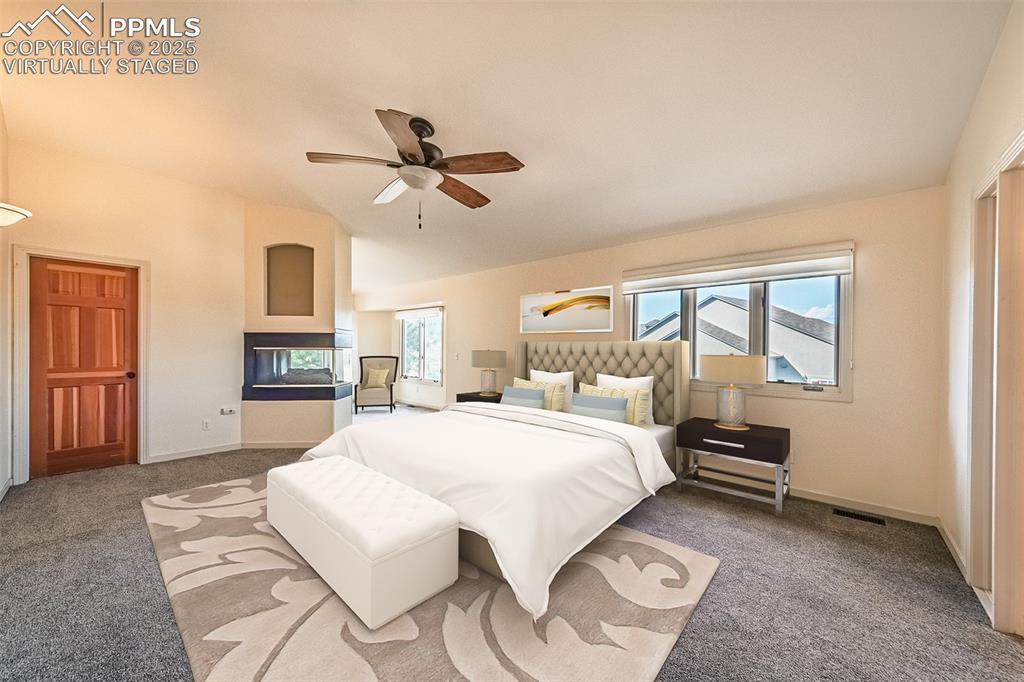
Virtually Staged
Bedroom with carpet floors and a ceiling fan
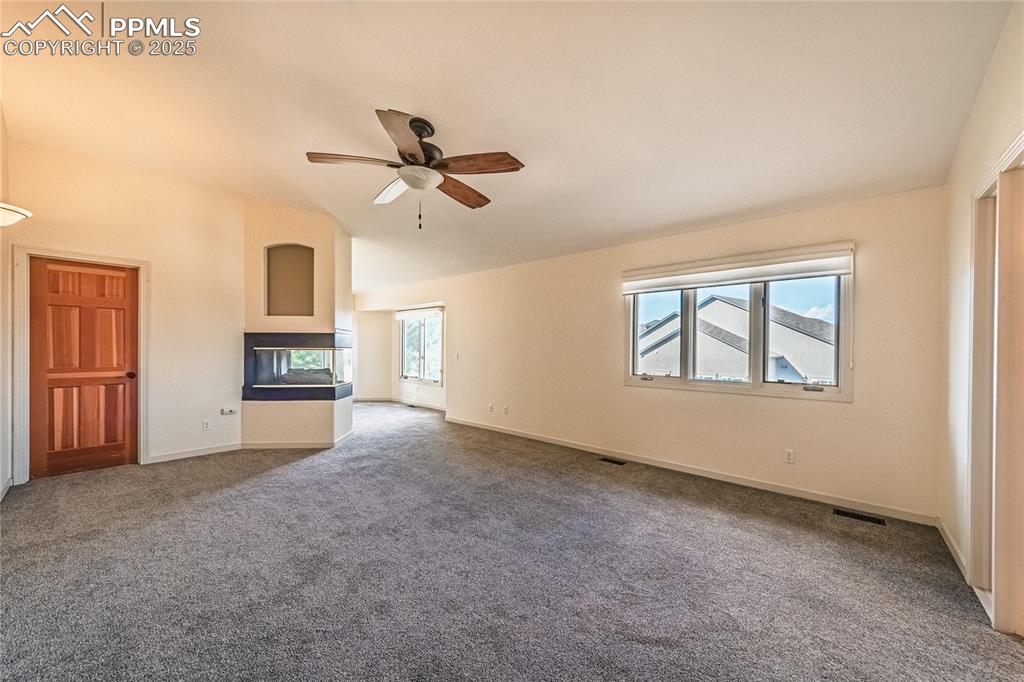
Unfurnished
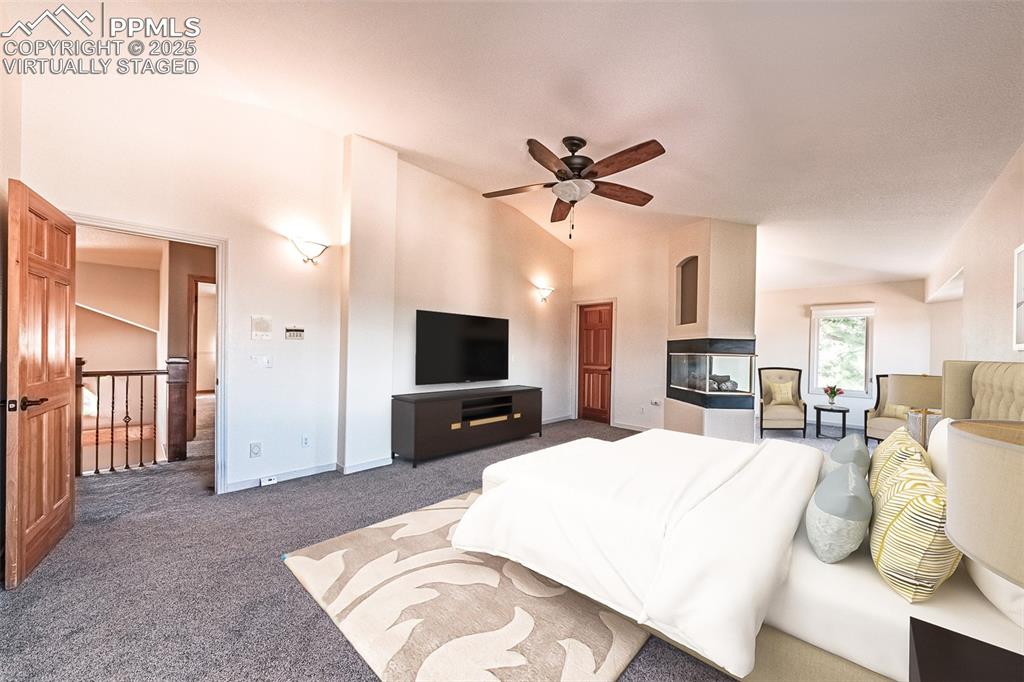
Virtually Staged
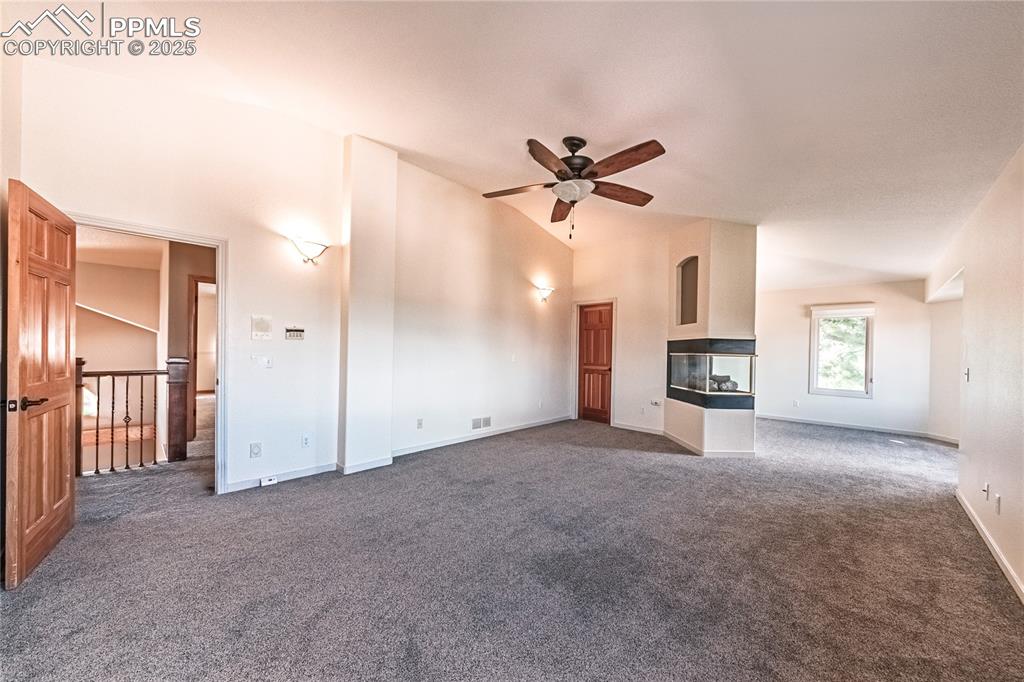
Unfurnished
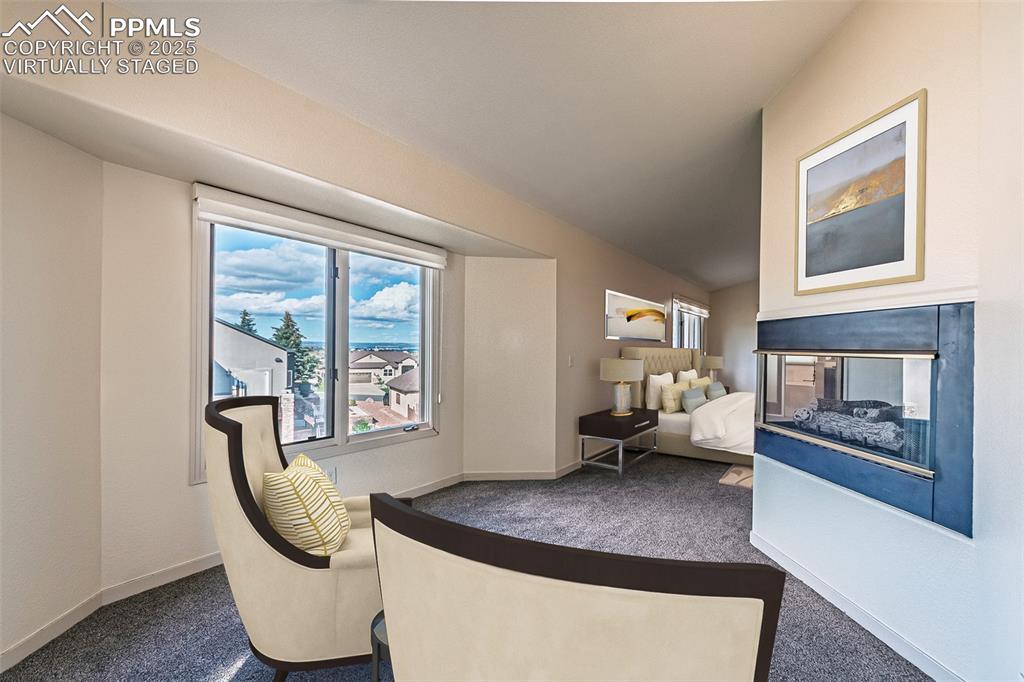
Virtually Staged
Primary bedroom sitting room
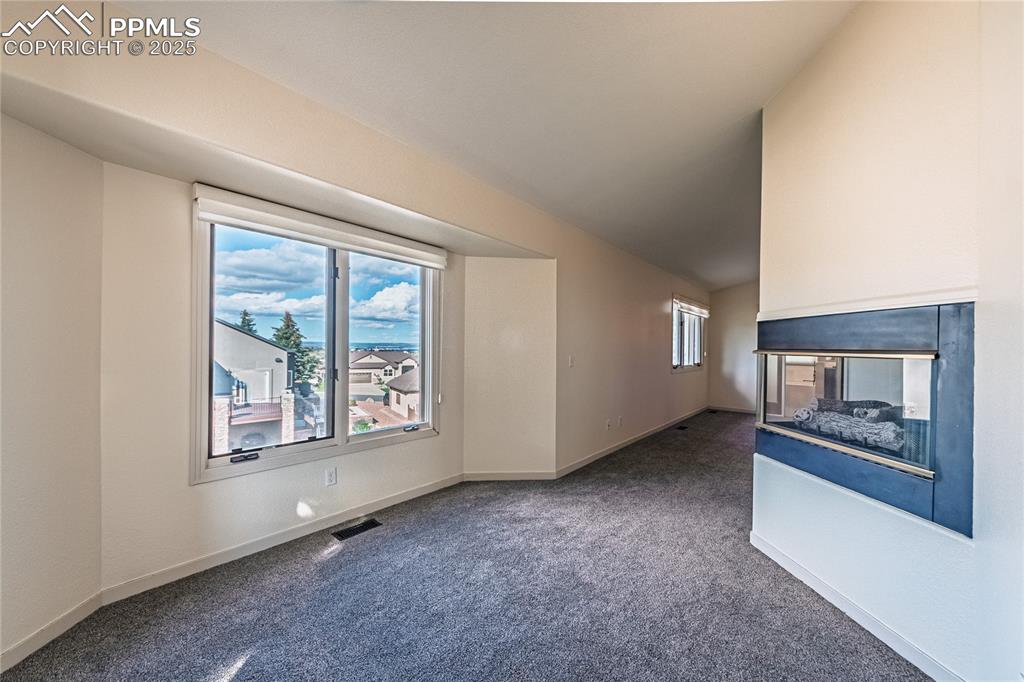
Unfurnished
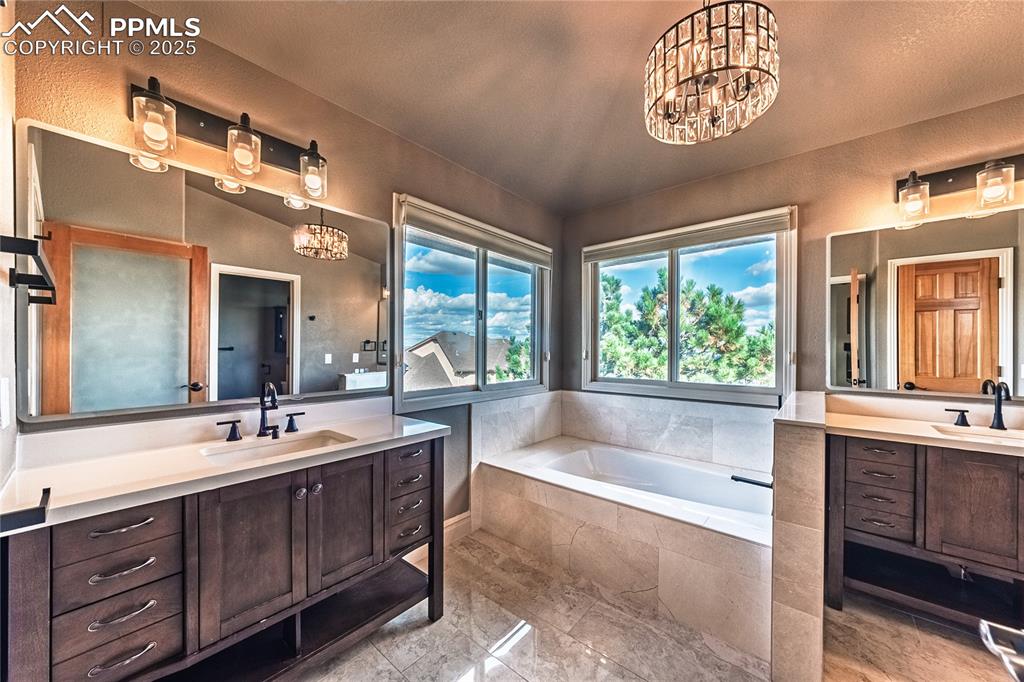
Master Bathroom
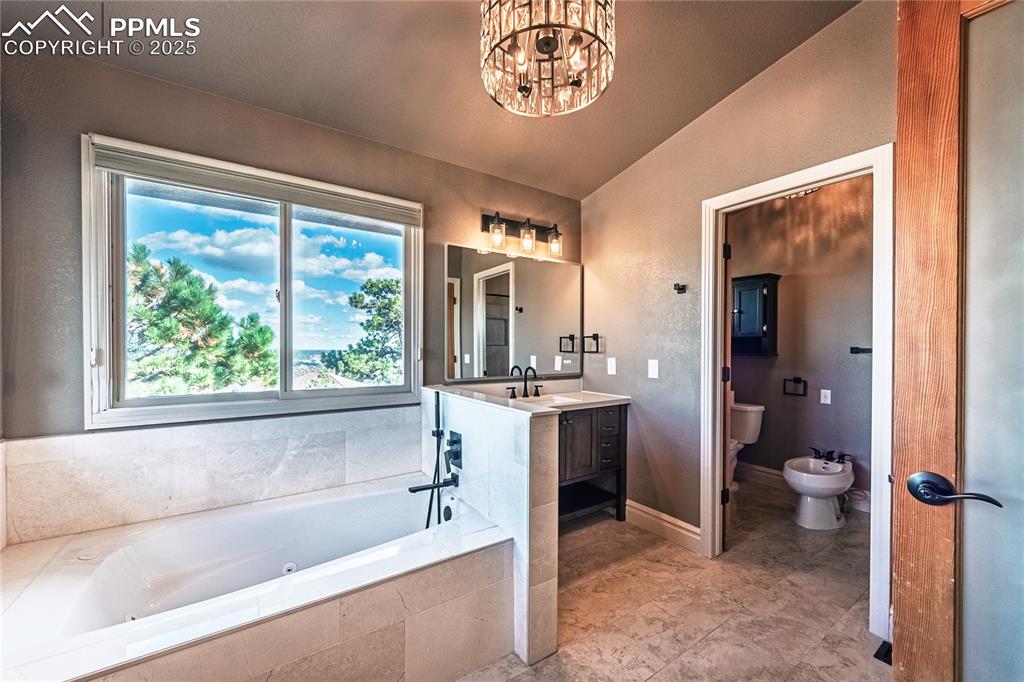
Master Bathroom
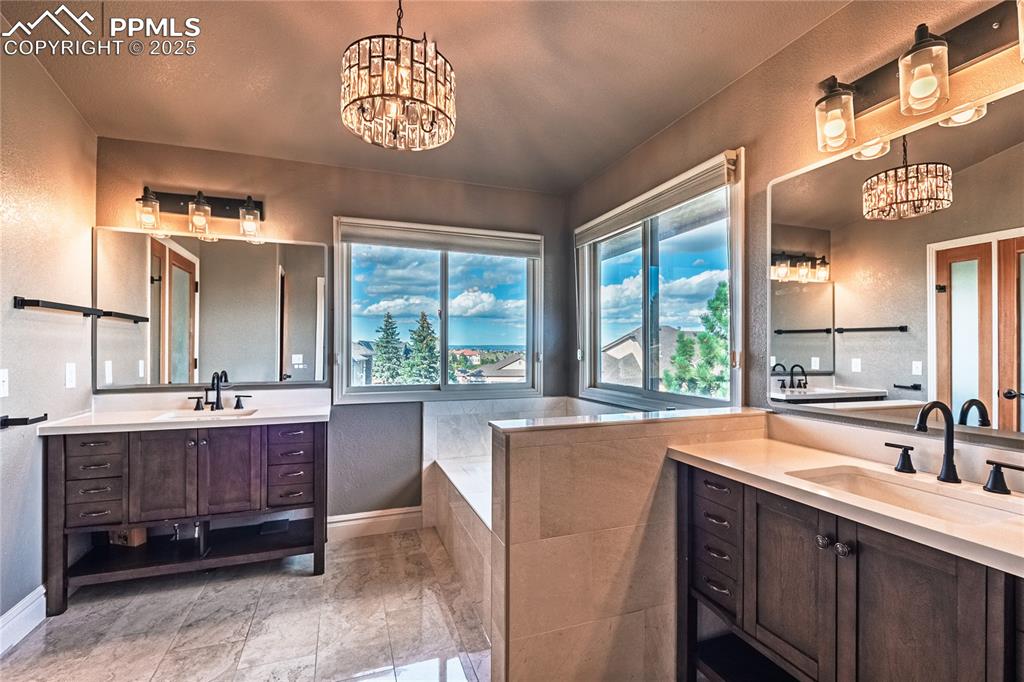
Master Bathroom
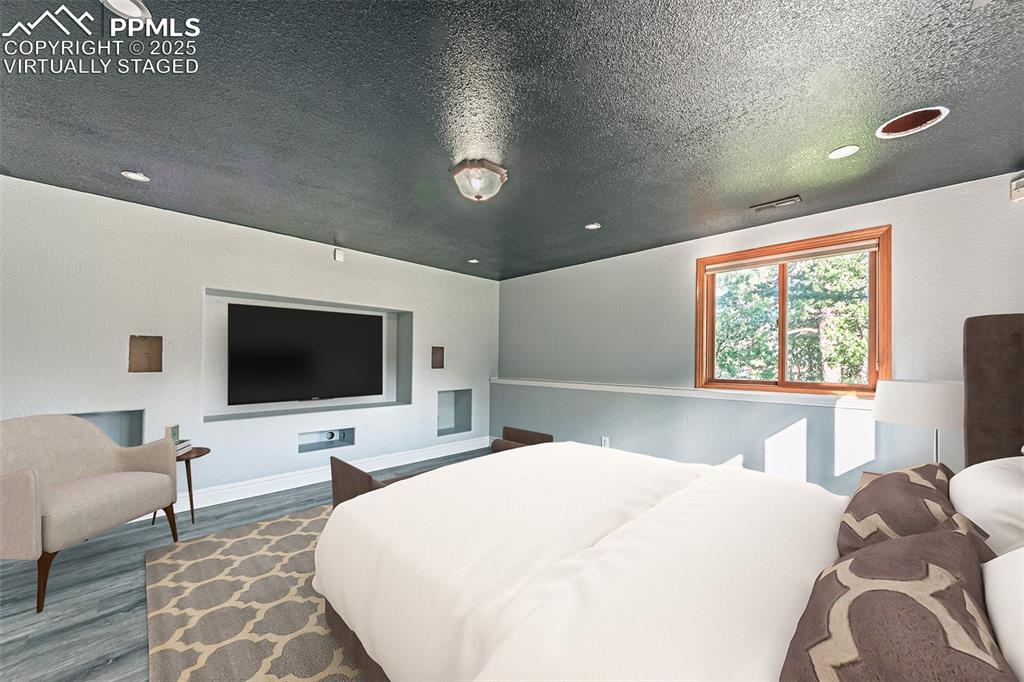
Virtually Staged
Bedroom with wood finished floors, a textured ceiling, and recessed lighting
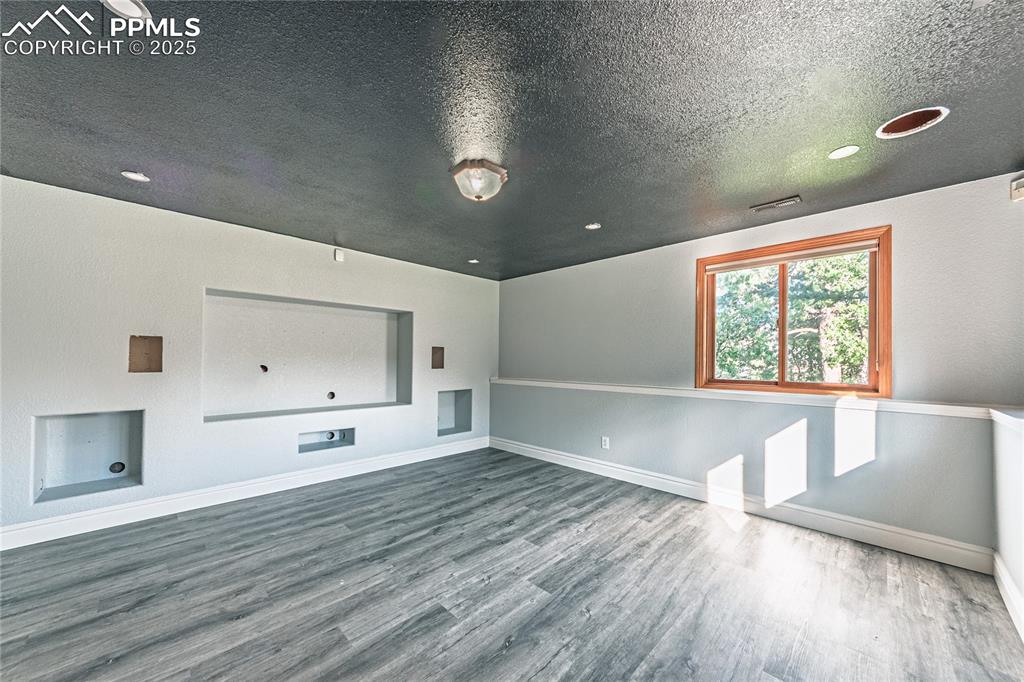
Unfurnished
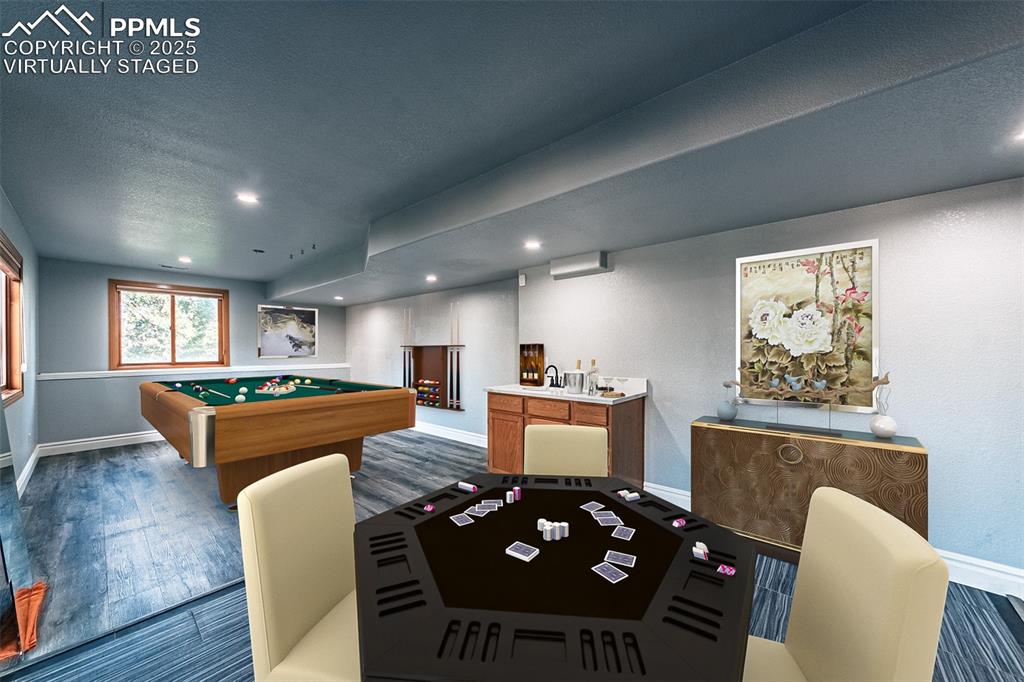
Virtually Staged
Playroom with pool table, wood finished floors, recessed lighting, and a textured ceiling
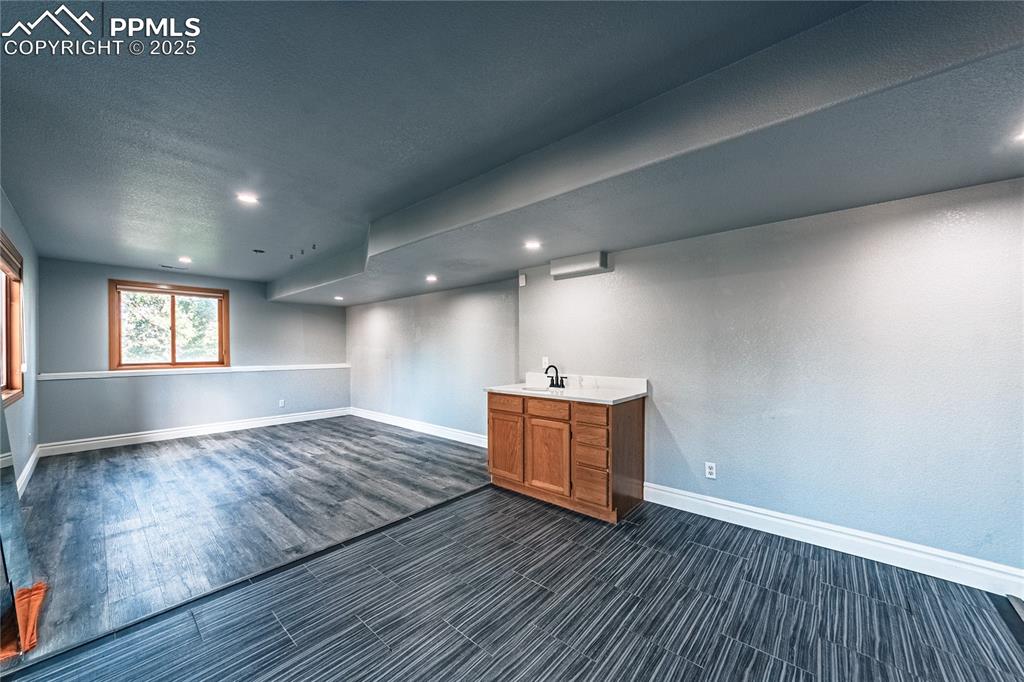
Unfurnished
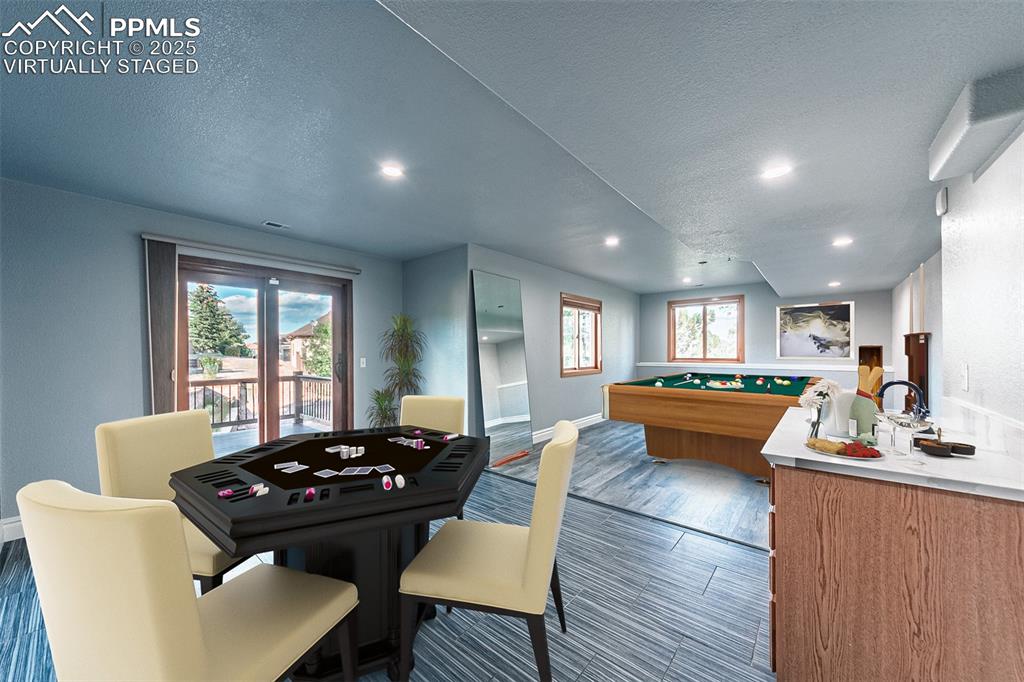
Virtually Staged
Game room featuring dark wood-type flooring, a textured ceiling, and recessed lighting
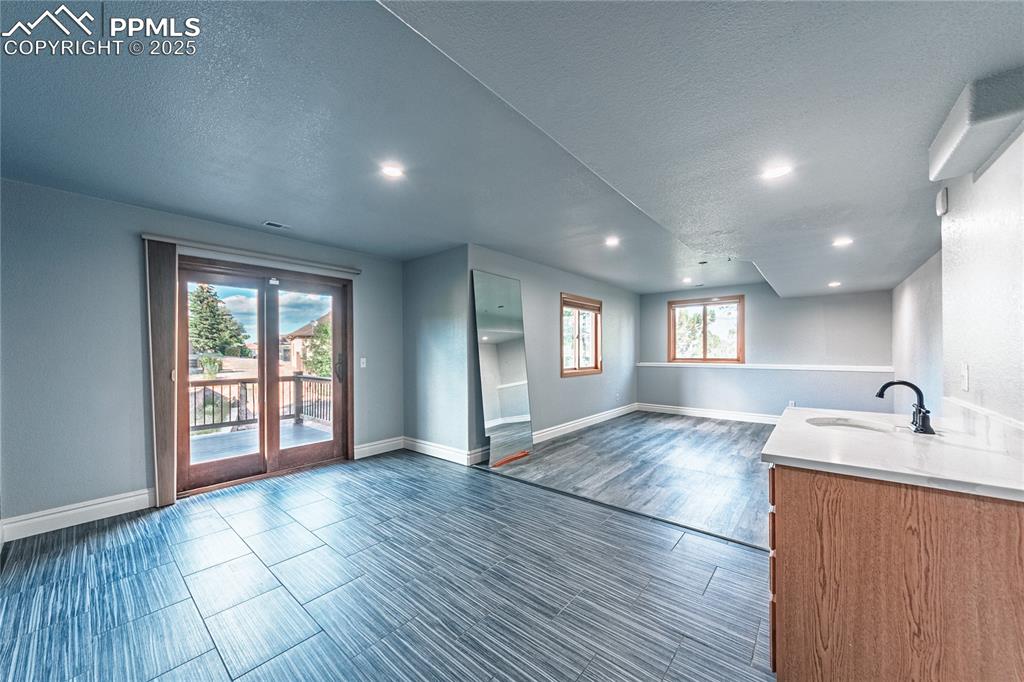
Unfurnashed
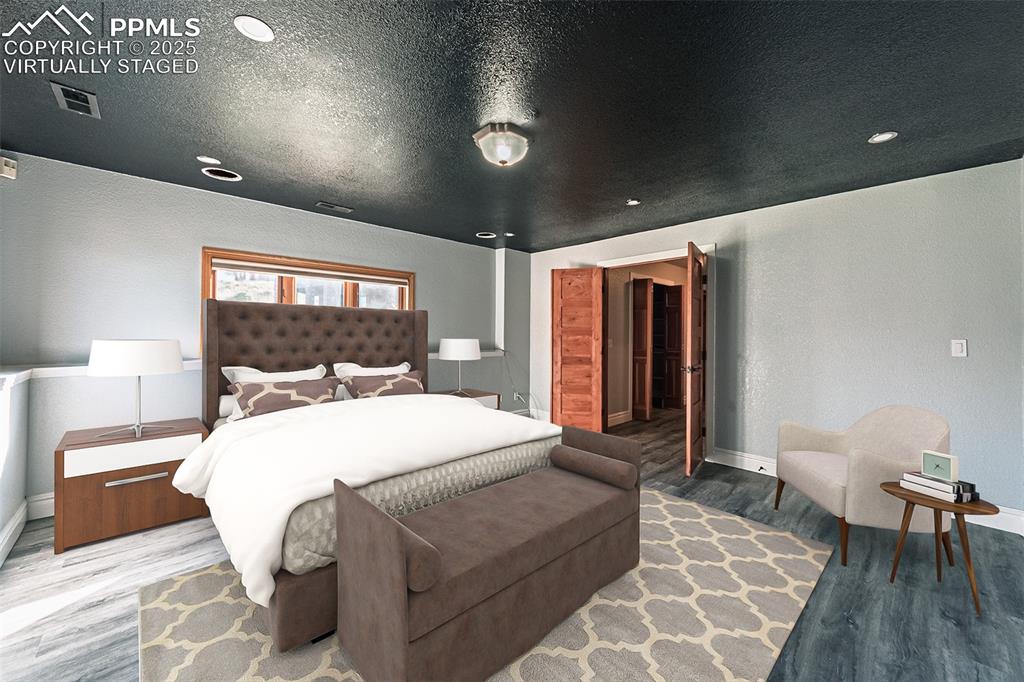
Virtually Staged
Bedroom featuring wood finished floors, a textured wall, recessed lighting, and a textured ceiling
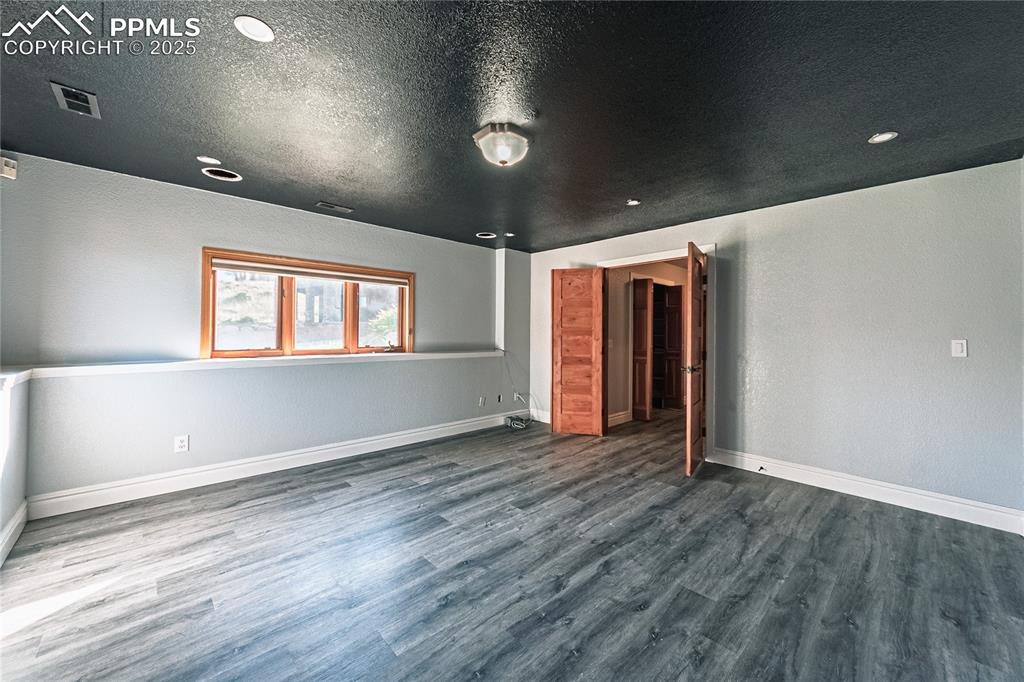
Unfurnished
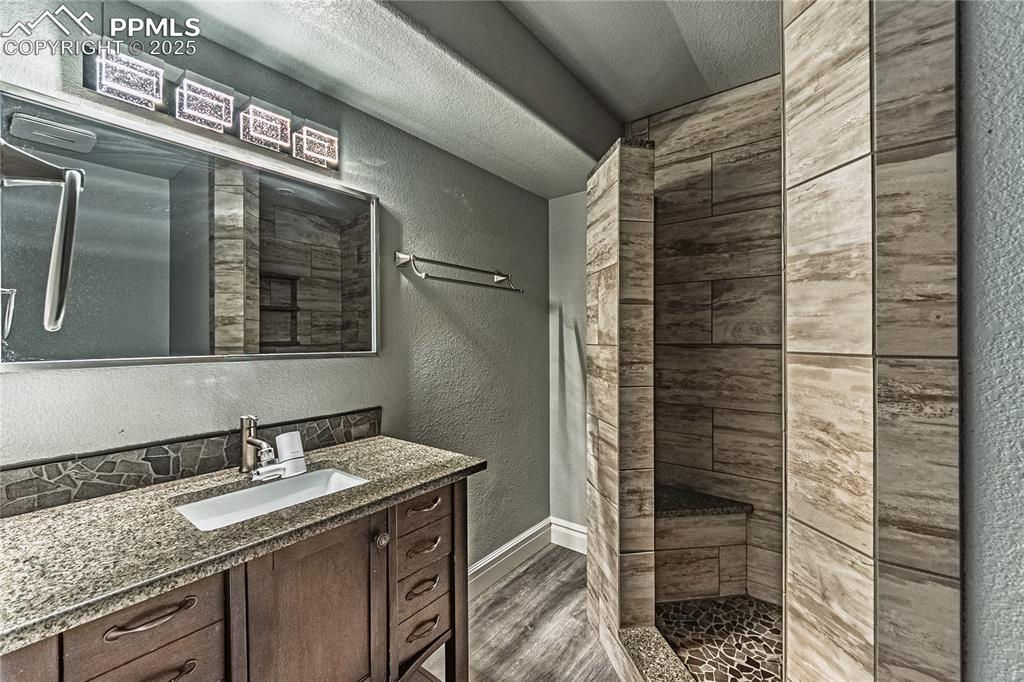
Renovated lower level bathroom
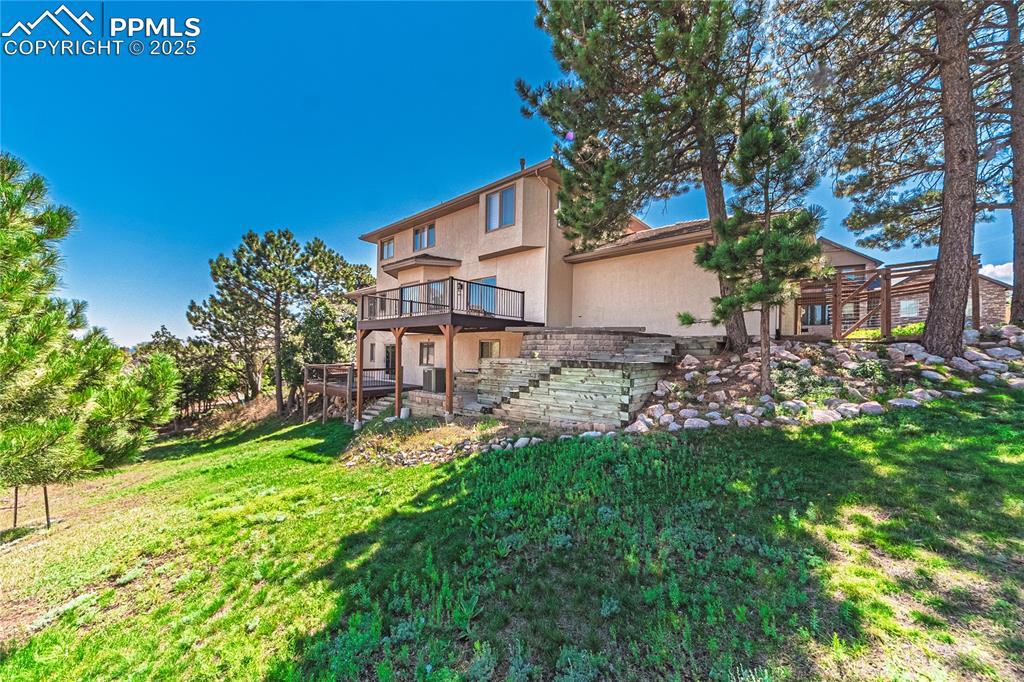
Yard
Disclaimer: The real estate listing information and related content displayed on this site is provided exclusively for consumers’ personal, non-commercial use and may not be used for any purpose other than to identify prospective properties consumers may be interested in purchasing.