2711 Brooksedge View, Colorado Springs, CO, 80910
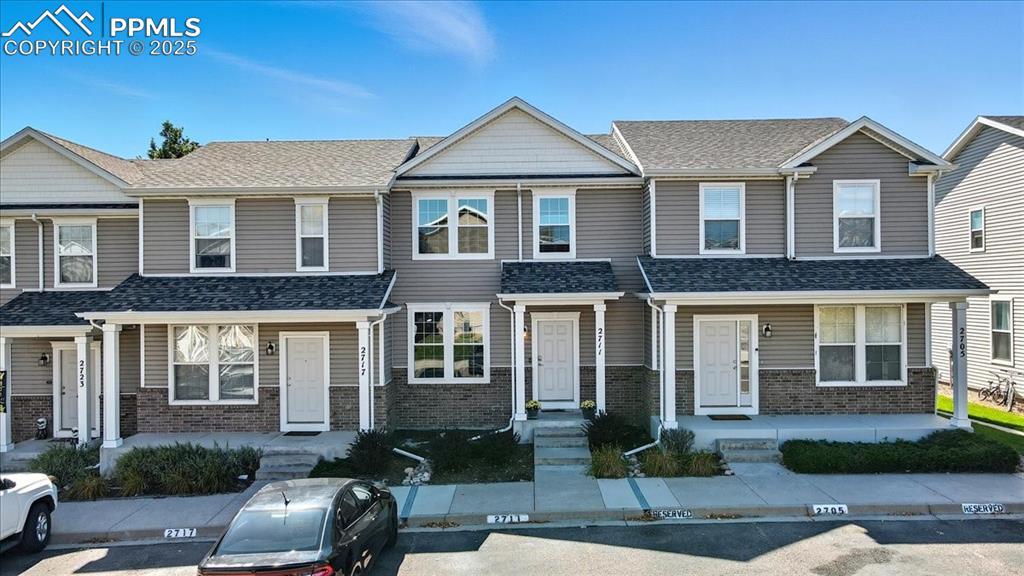
View of front facade featuring brick siding, uncovered parking, and a shingled roof
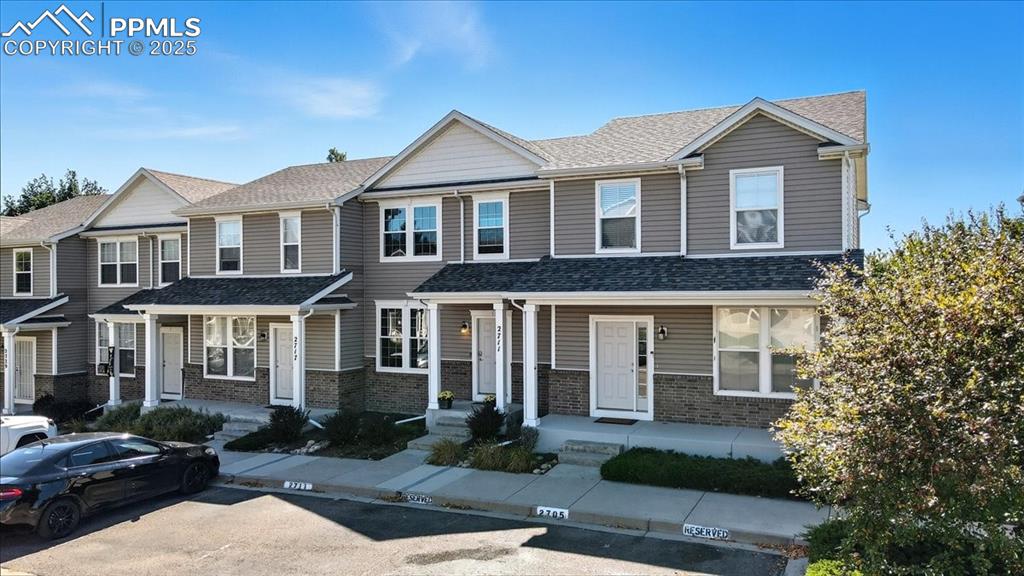
Craftsman-style home featuring brick siding, uncovered parking, a shingled roof, and a porch
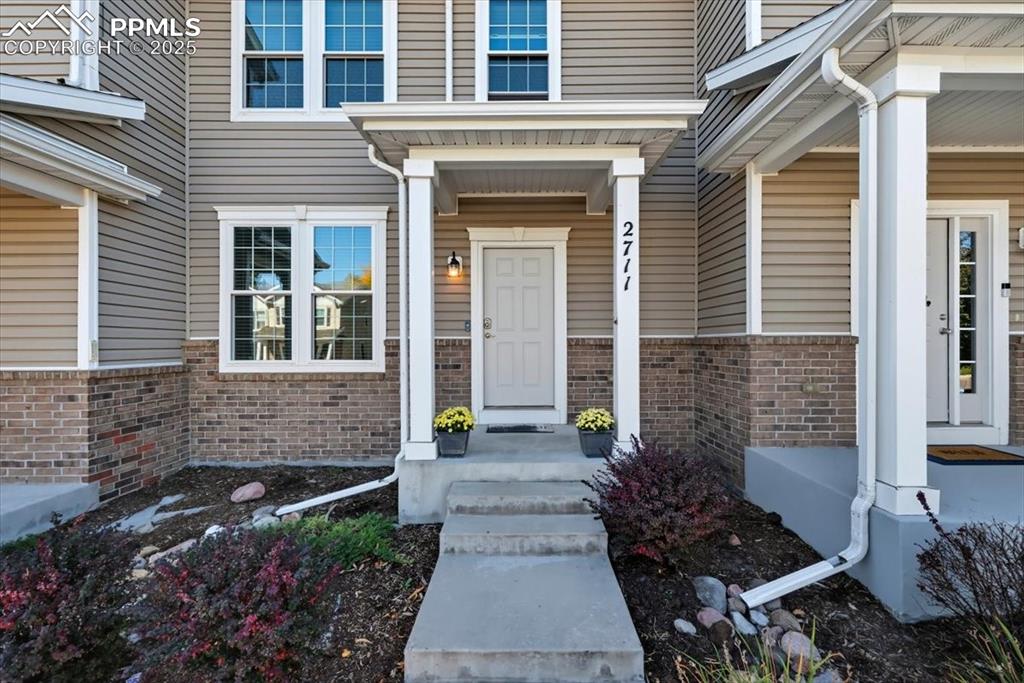
Doorway to property with brick siding
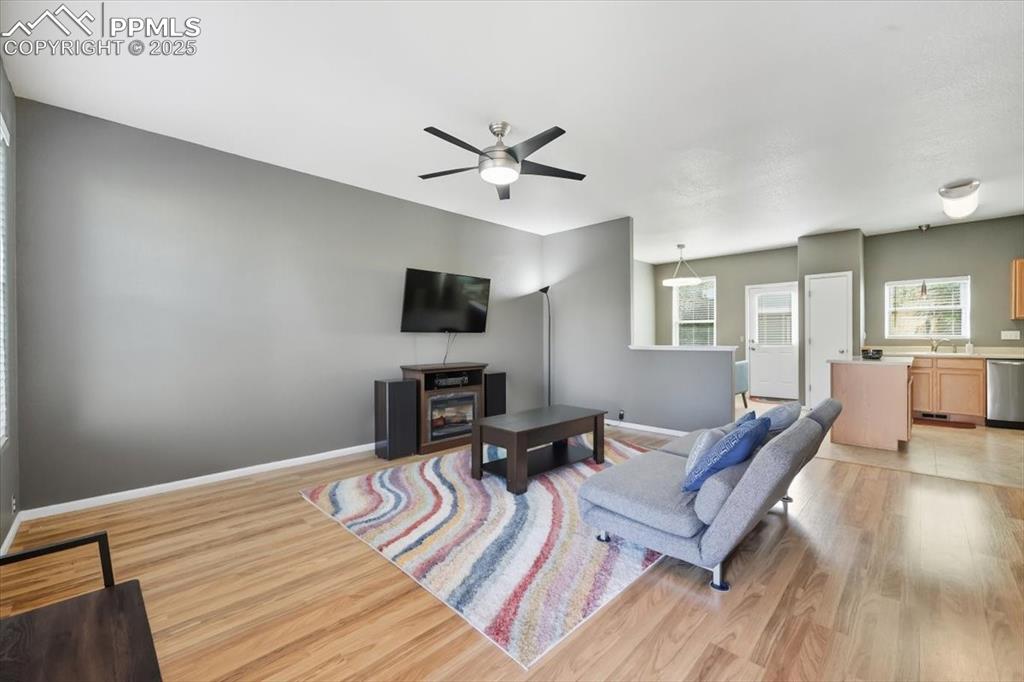
Living room with light wood finished floors and a ceiling fan
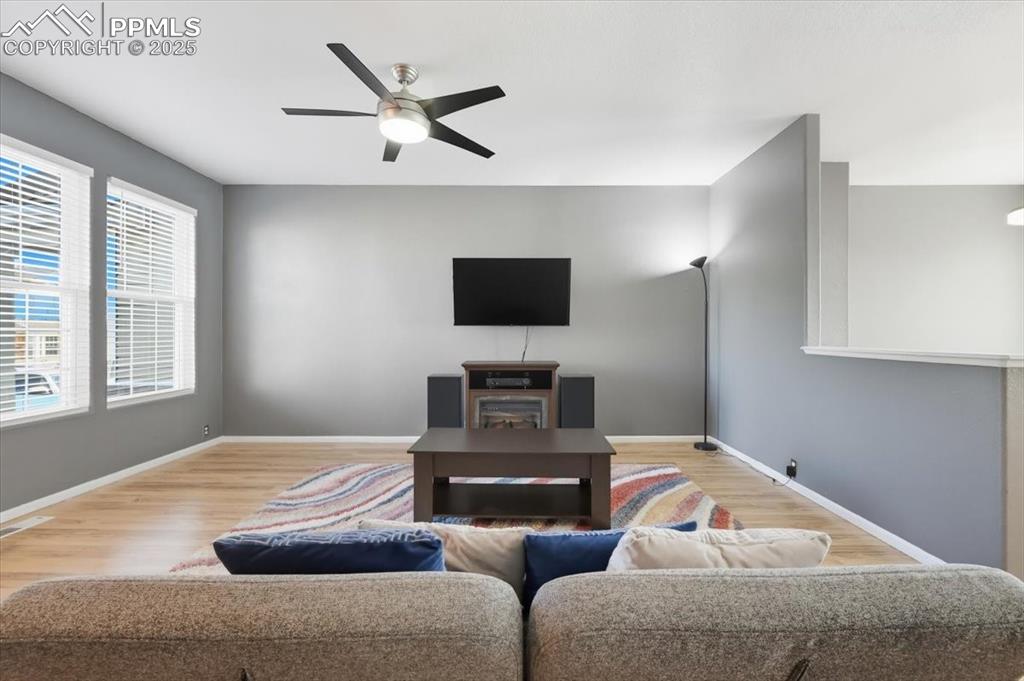
Living room featuring wood finished floors and a ceiling fan
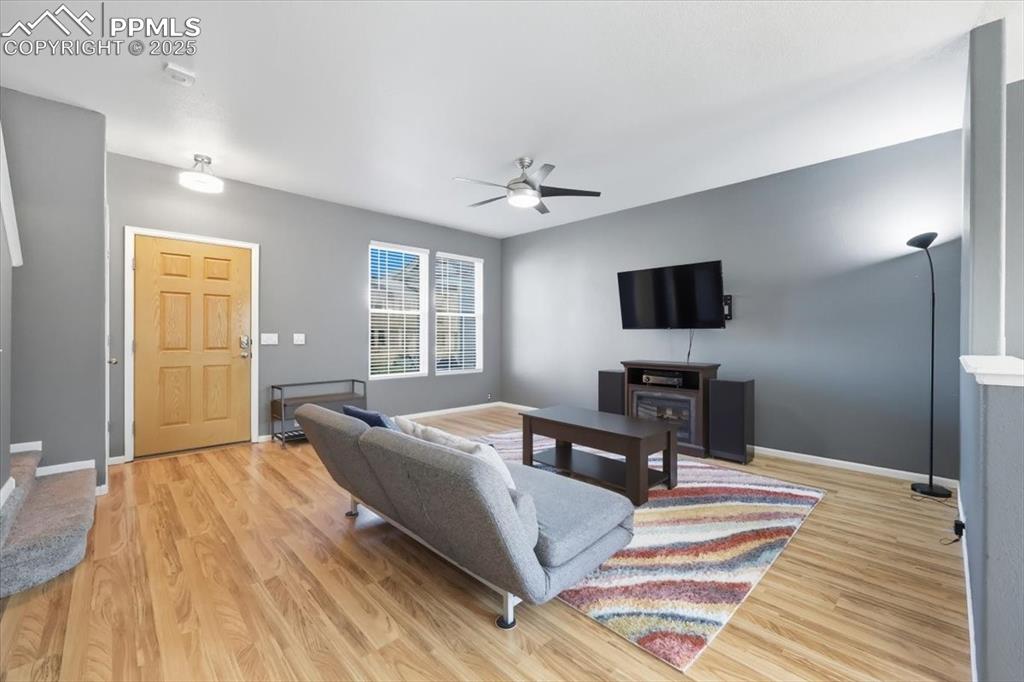
Living room featuring light wood-style flooring and a ceiling fan
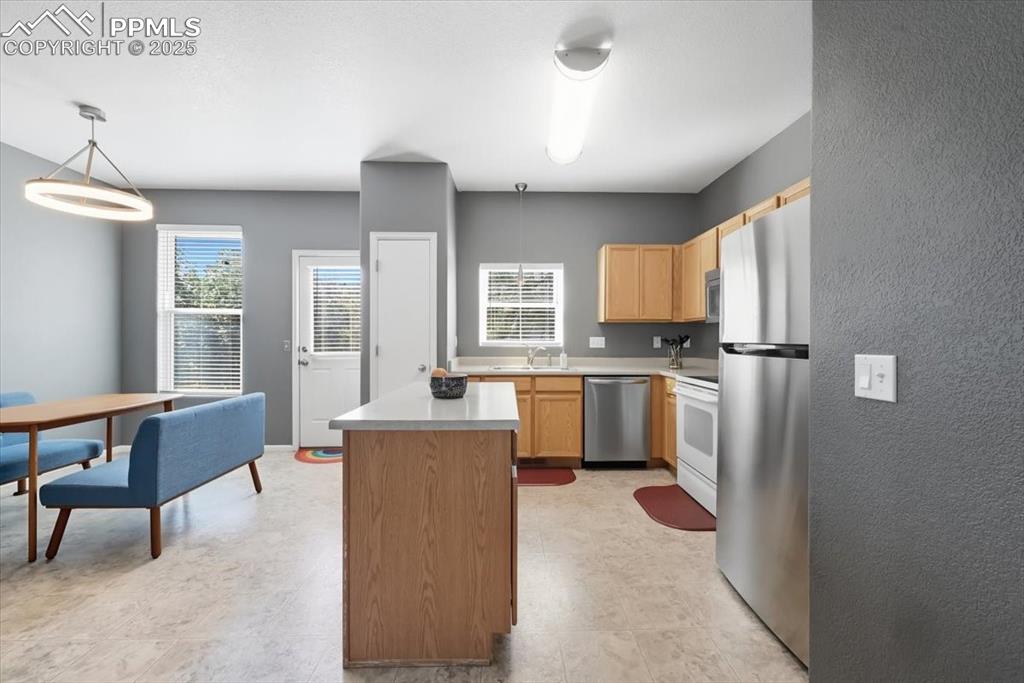
Kitchen with stainless steel appliances, light countertops, light brown cabinets, a kitchen island, and pendant lighting
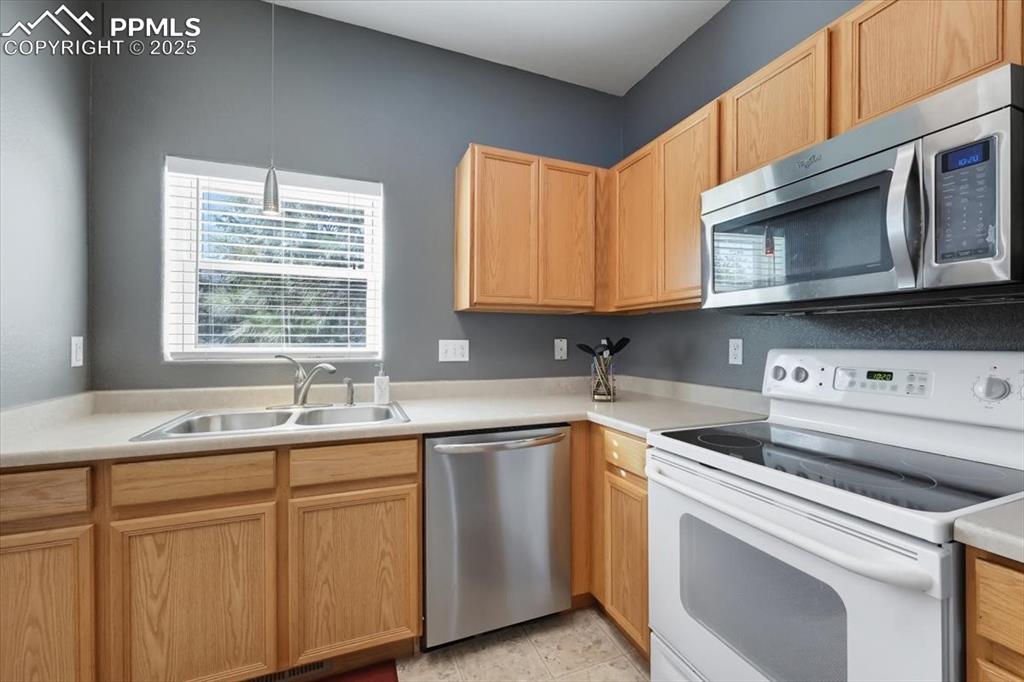
Kitchen featuring stainless steel appliances, light brown cabinets, light countertops, and pendant lighting
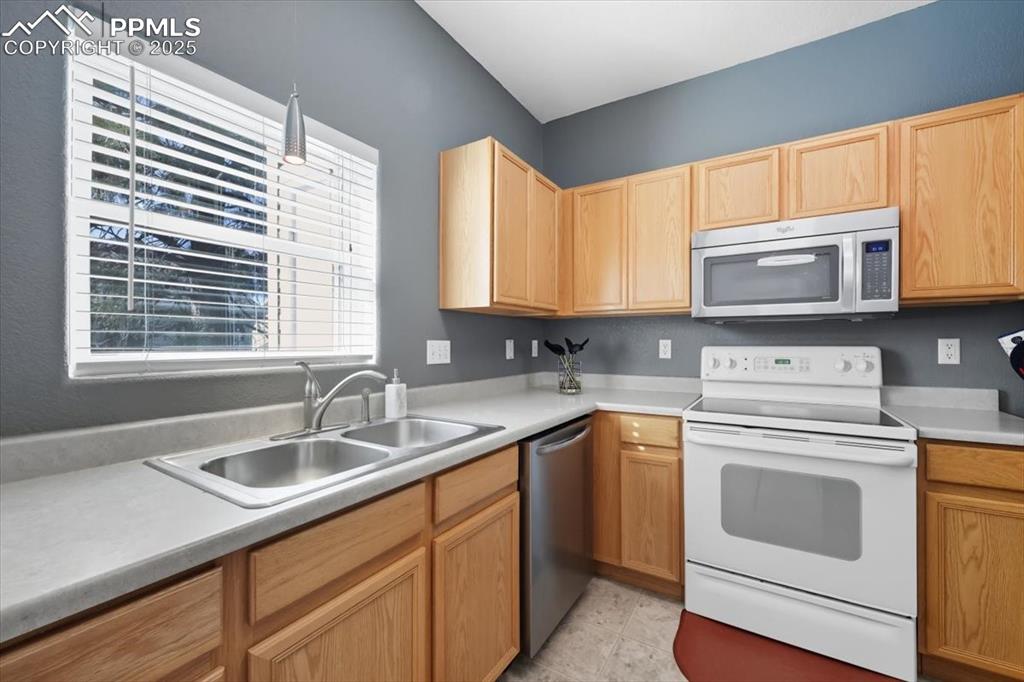
Kitchen featuring appliances with stainless steel finishes, light brown cabinetry, light countertops, and light tile patterned floors
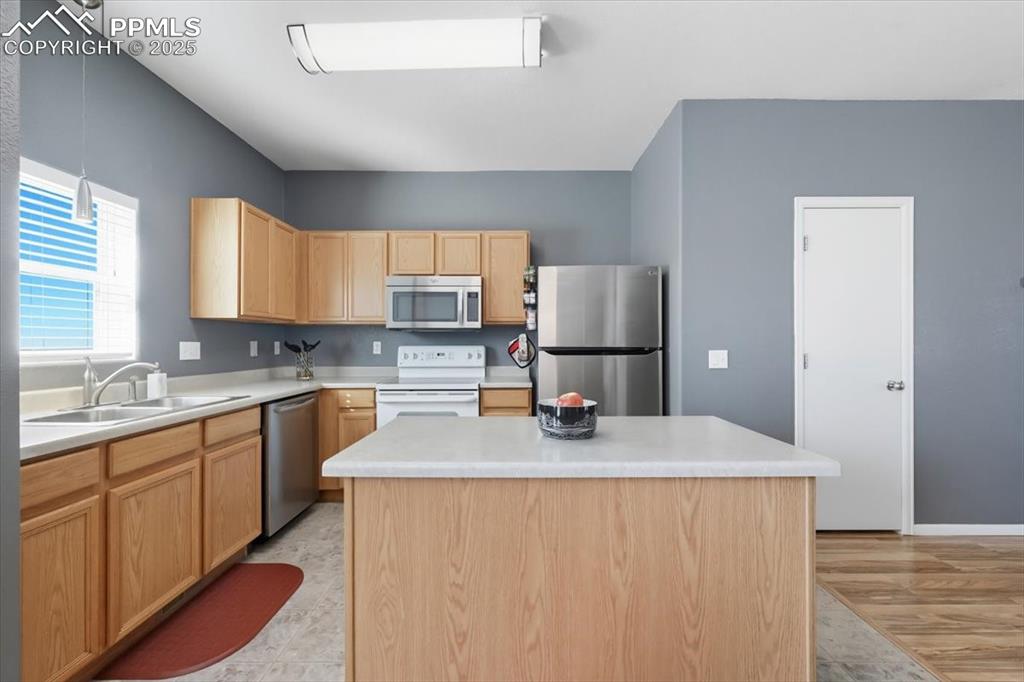
Kitchen featuring light brown cabinetry, appliances with stainless steel finishes, a kitchen island, light countertops, and decorative light fixtures
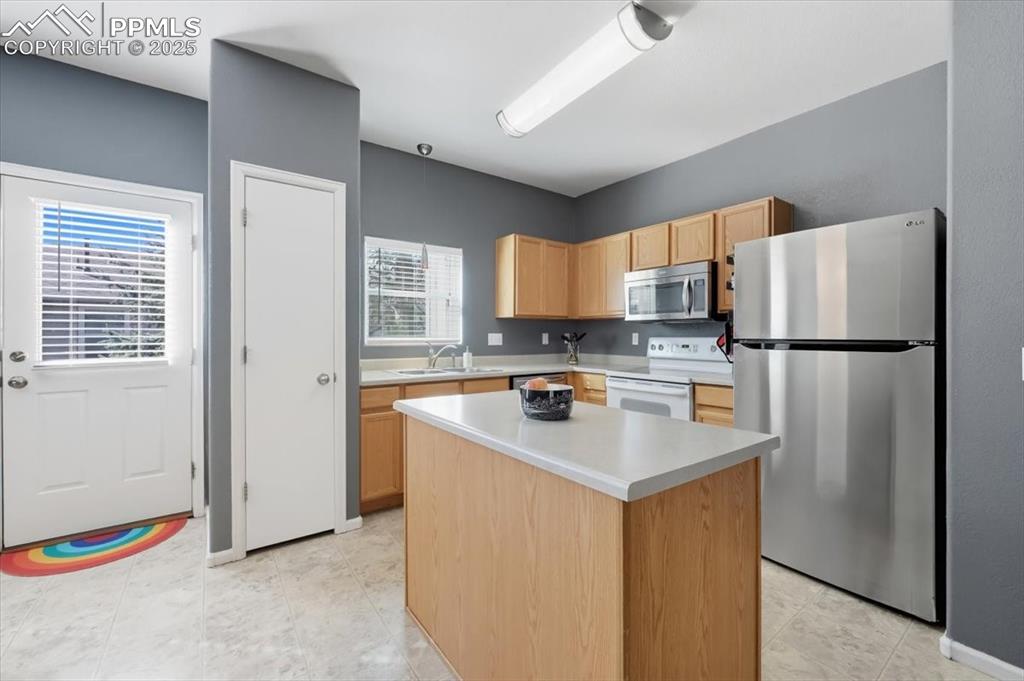
Kitchen featuring appliances with stainless steel finishes, light brown cabinets, light countertops, a kitchen island, and light tile patterned floors
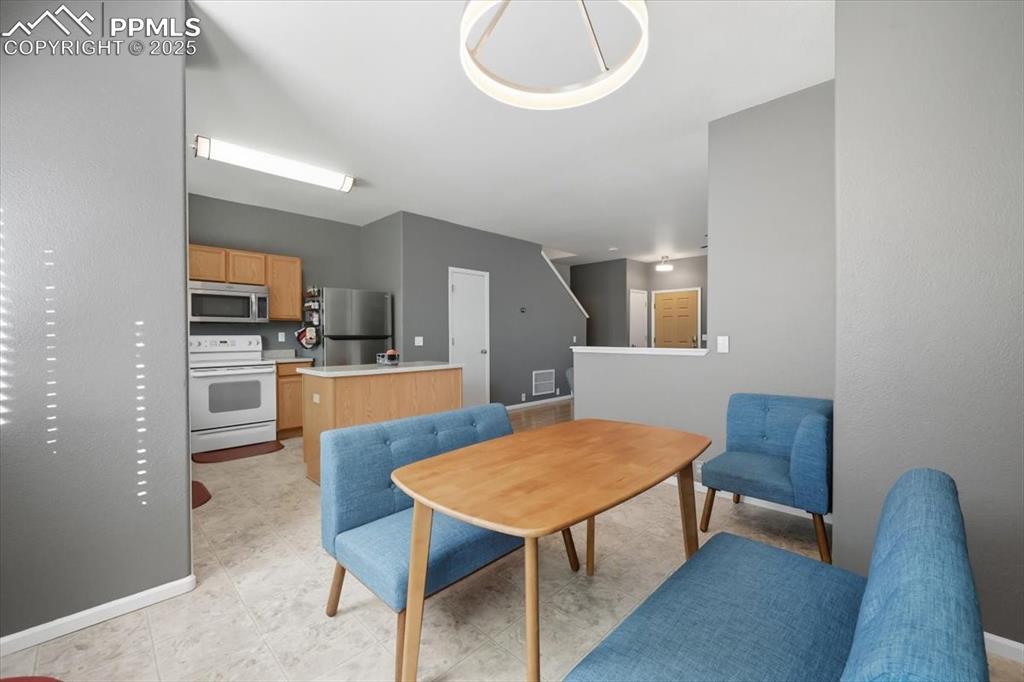
Dining area
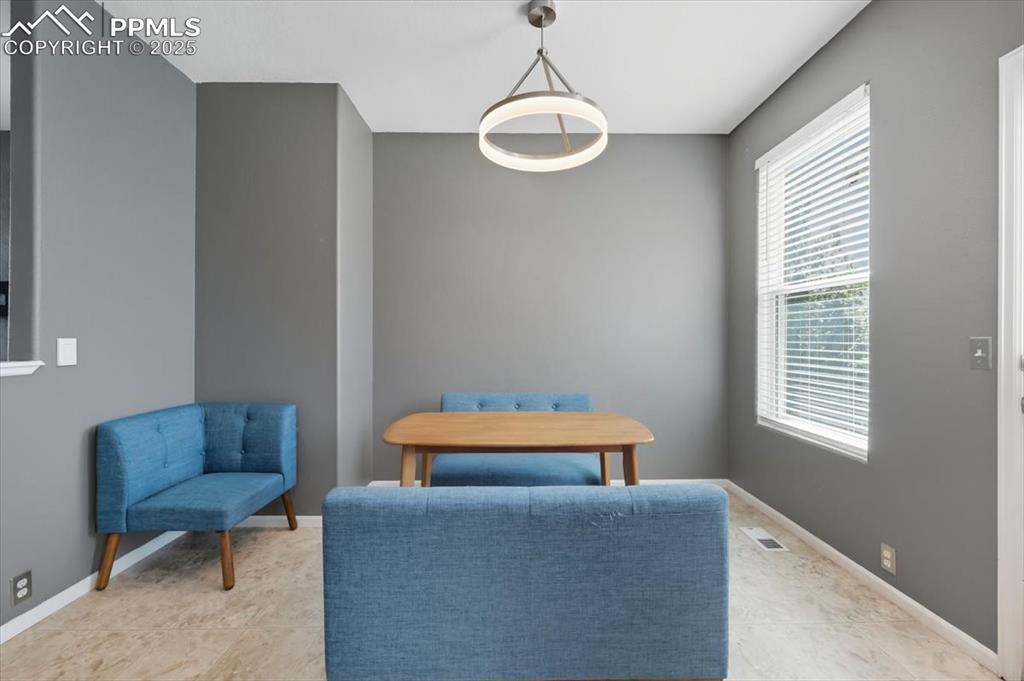
Dining area
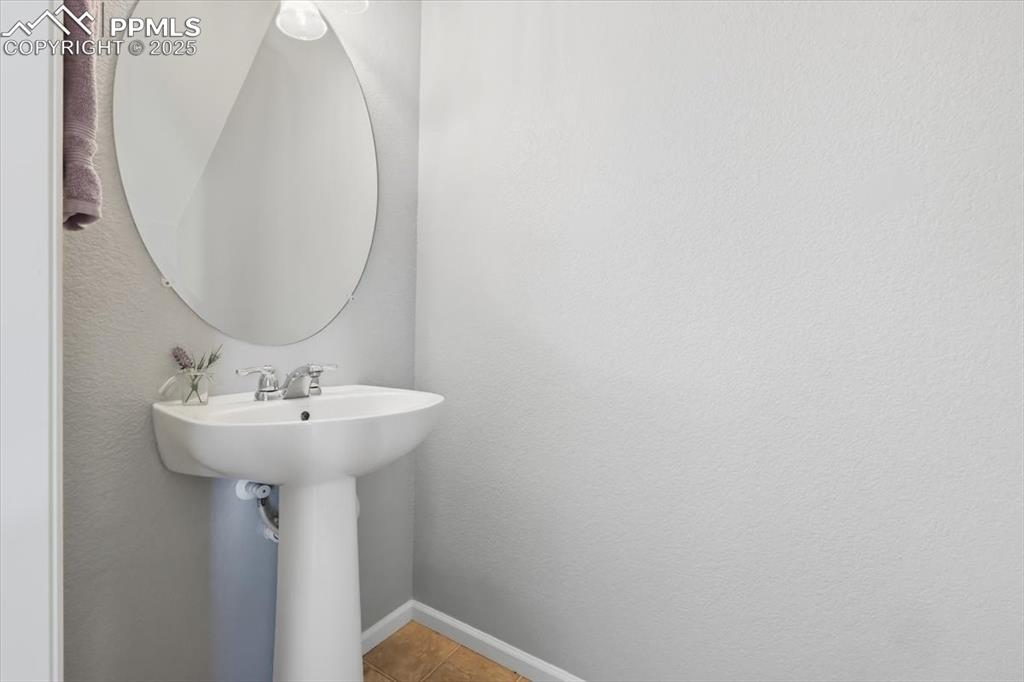
Half bathroom on main level
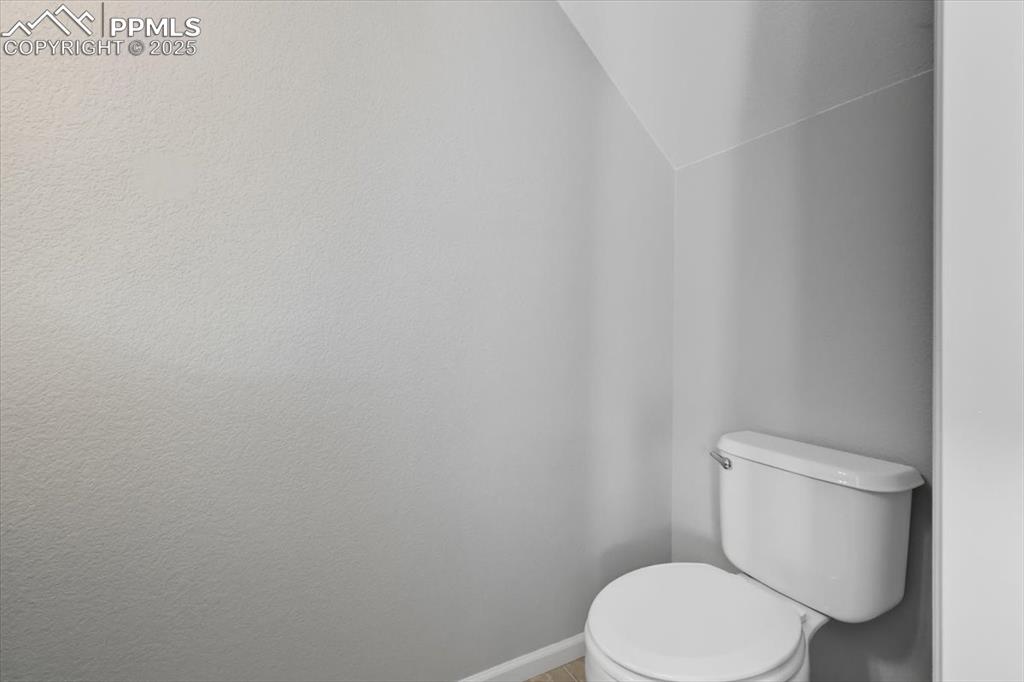
Half bathroom on main level
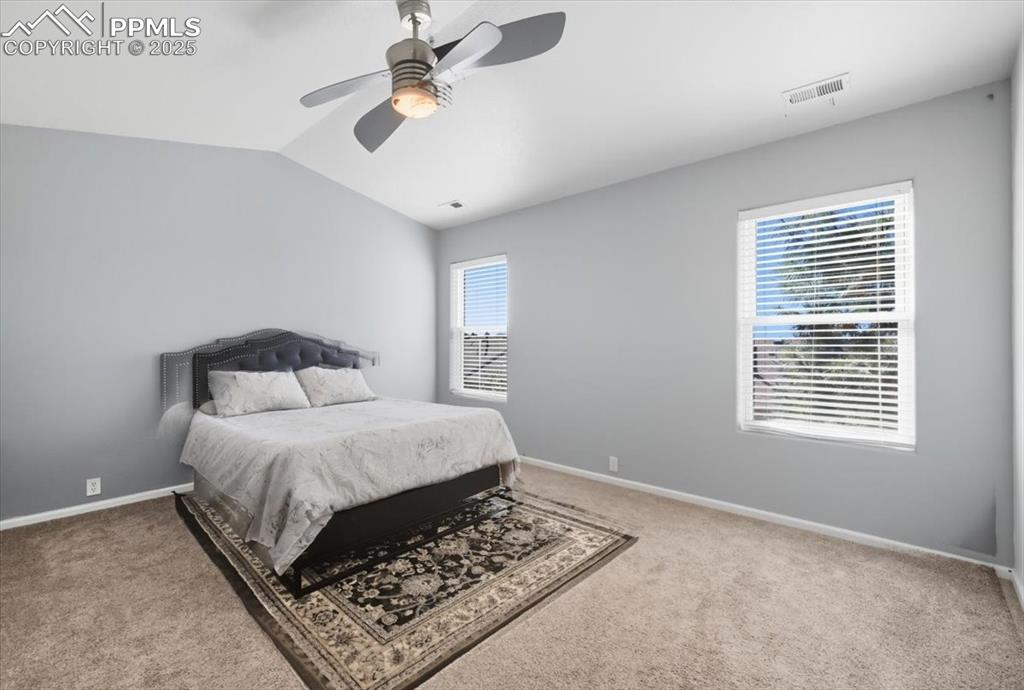
Carpeted bedroom featuring vaulted ceiling and ceiling fan
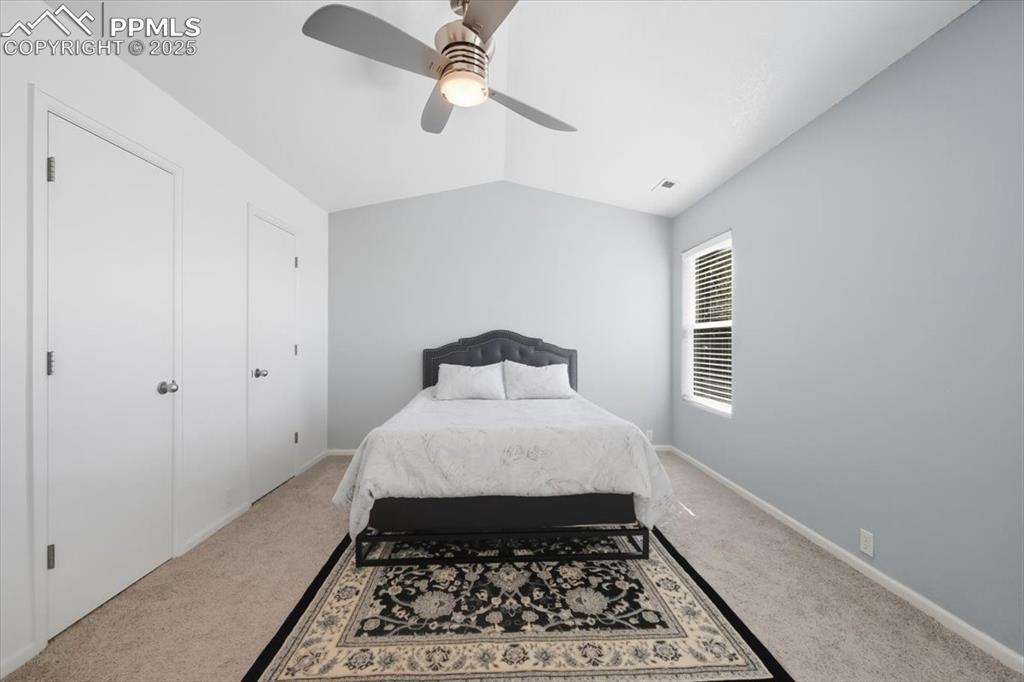
Bedroom with light carpet, vaulted ceiling, and a ceiling fan
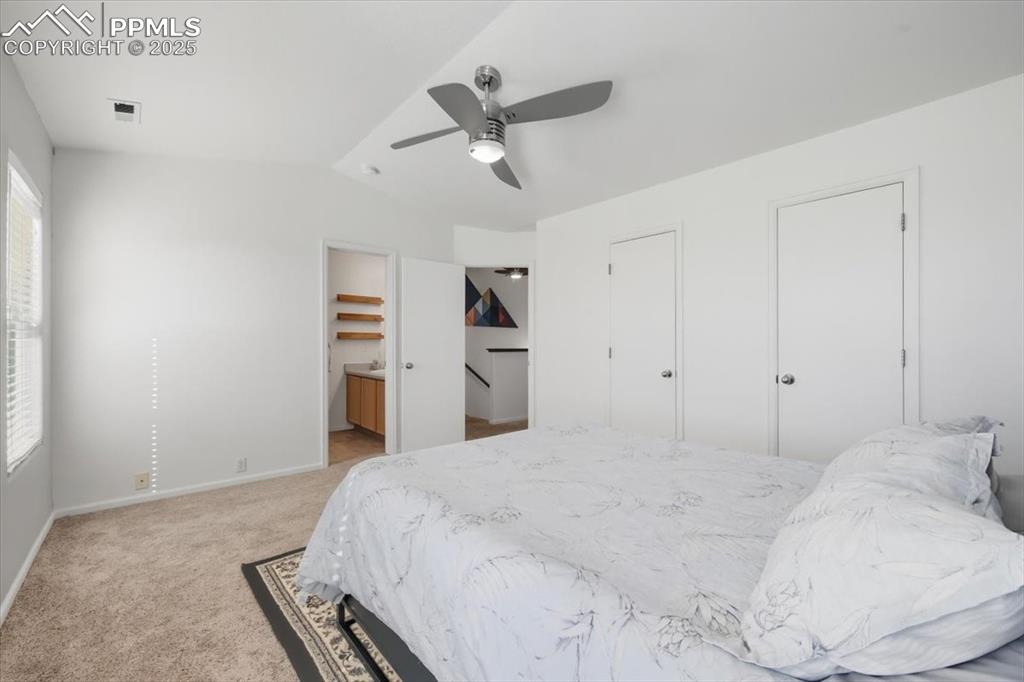
Bedroom with light carpet, ceiling fan, vaulted ceiling, and multiple closets
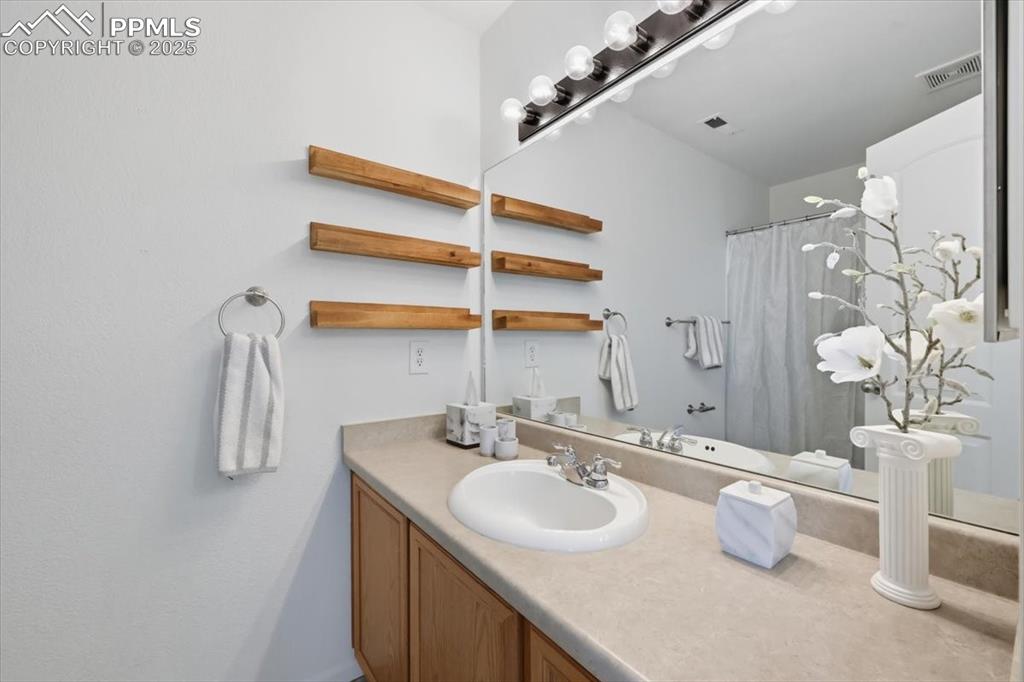
Bathroom featuring vanity and a shower with shower curtain
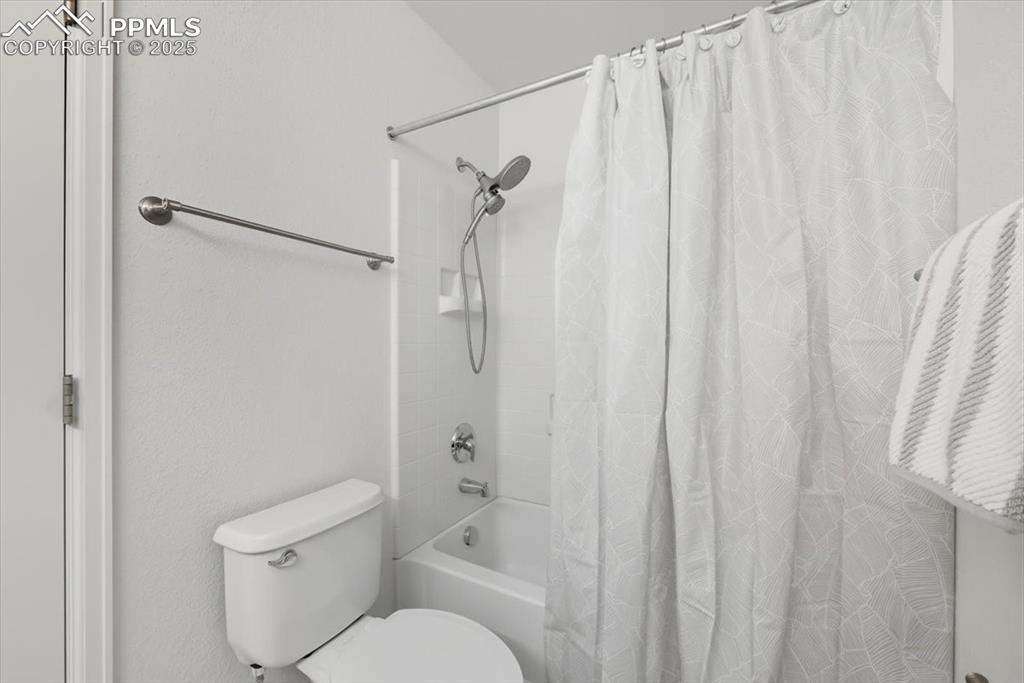
Bathroom with shower / bathtub combination with curtain and toilet
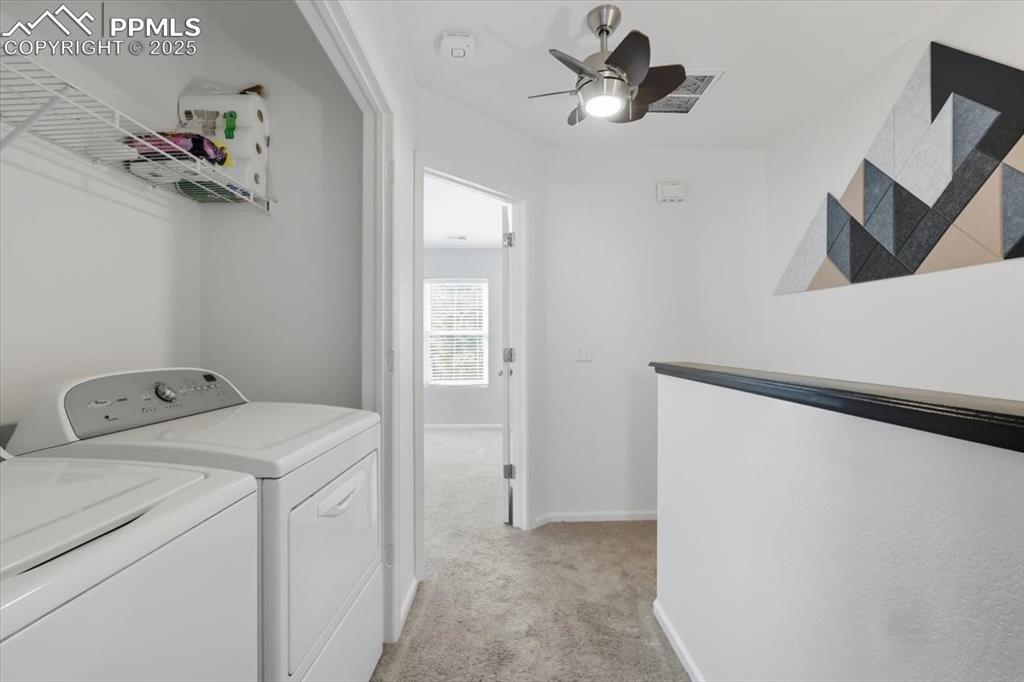
Washroom featuring light carpet, washer and clothes dryer, and ceiling fan
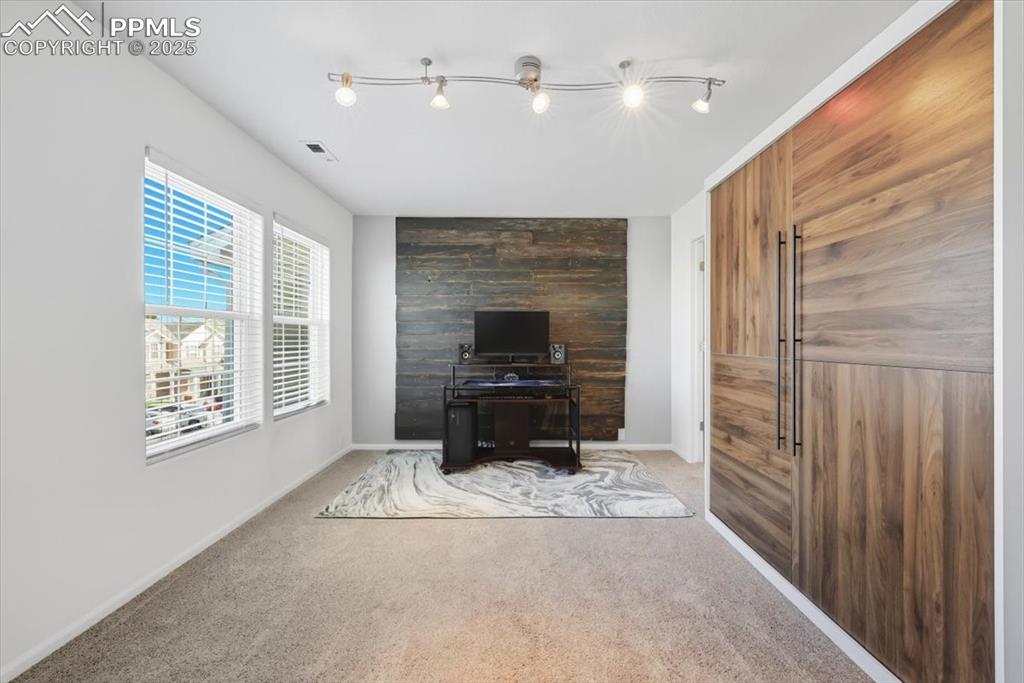
Bedroom with an accent wall and carpet
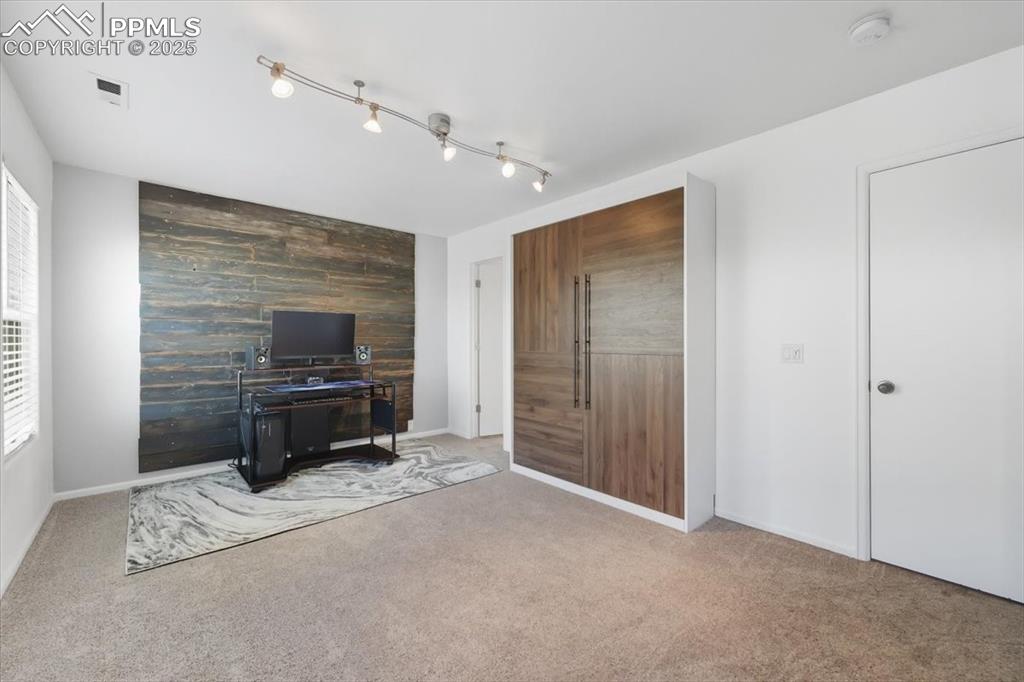
Bedroom with an accent wall and carpet
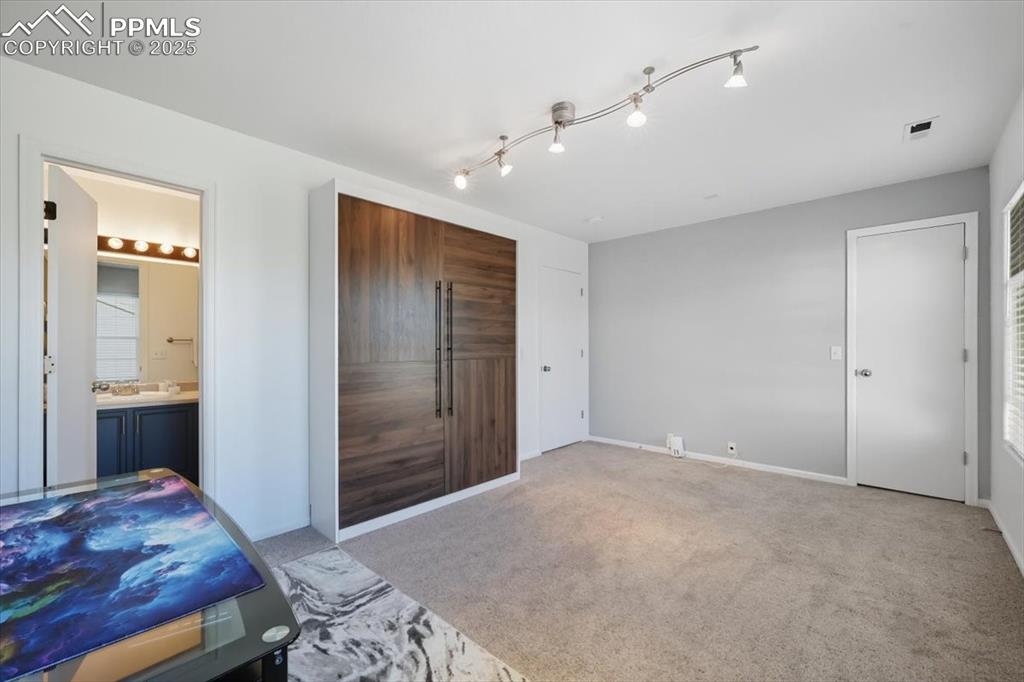
Bedroom with an accent wall and carpet
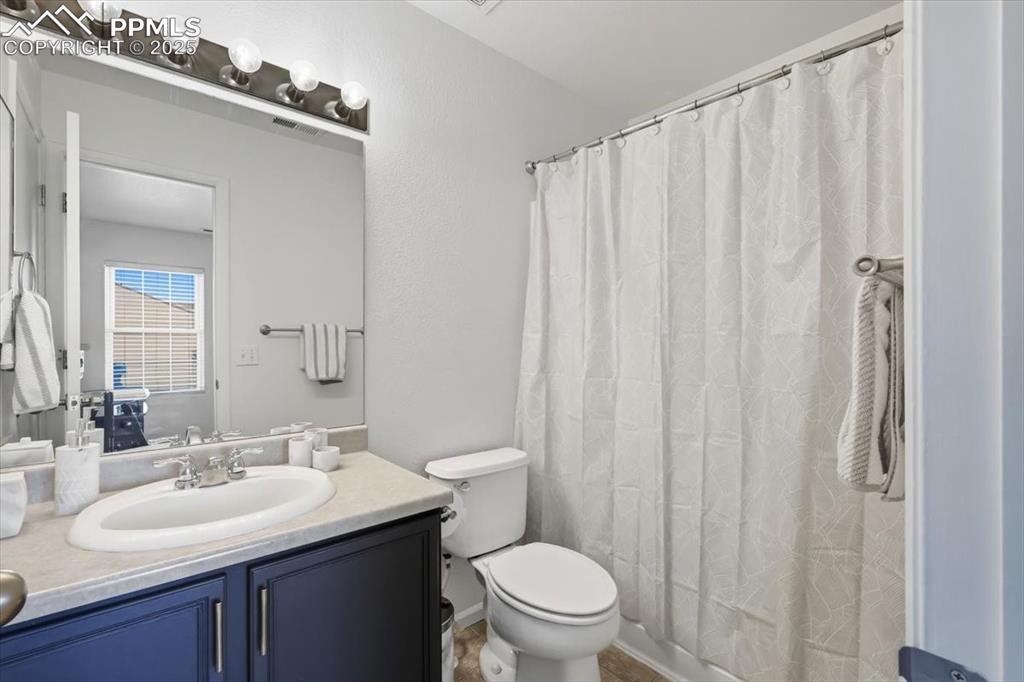
Full bathroom featuring vanity and curtained shower
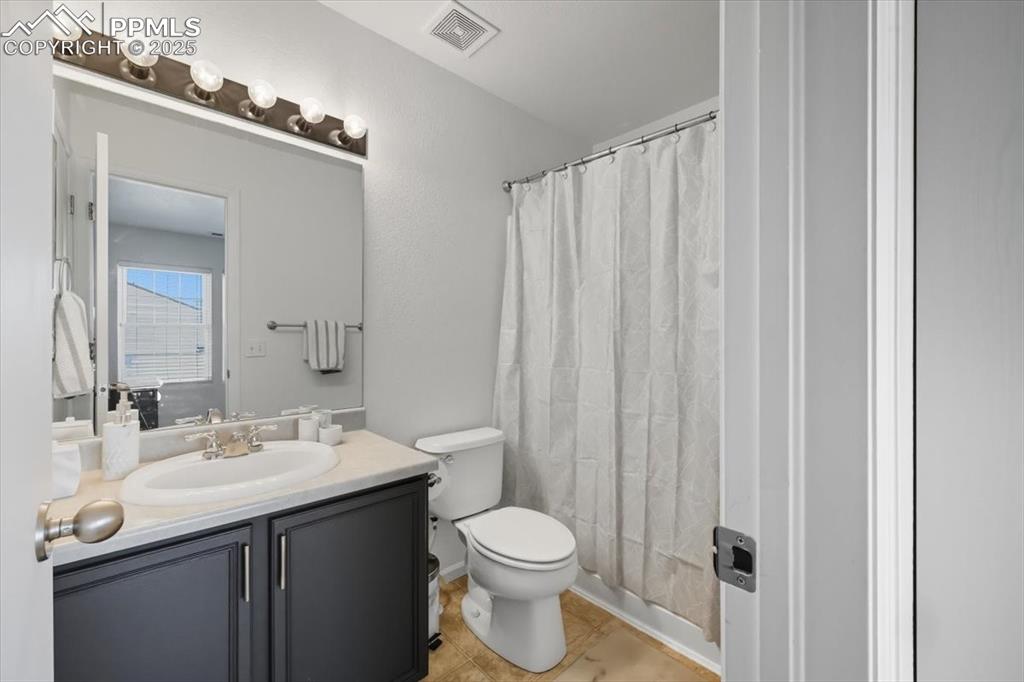
Bathroom with vanity and light tile patterned flooring
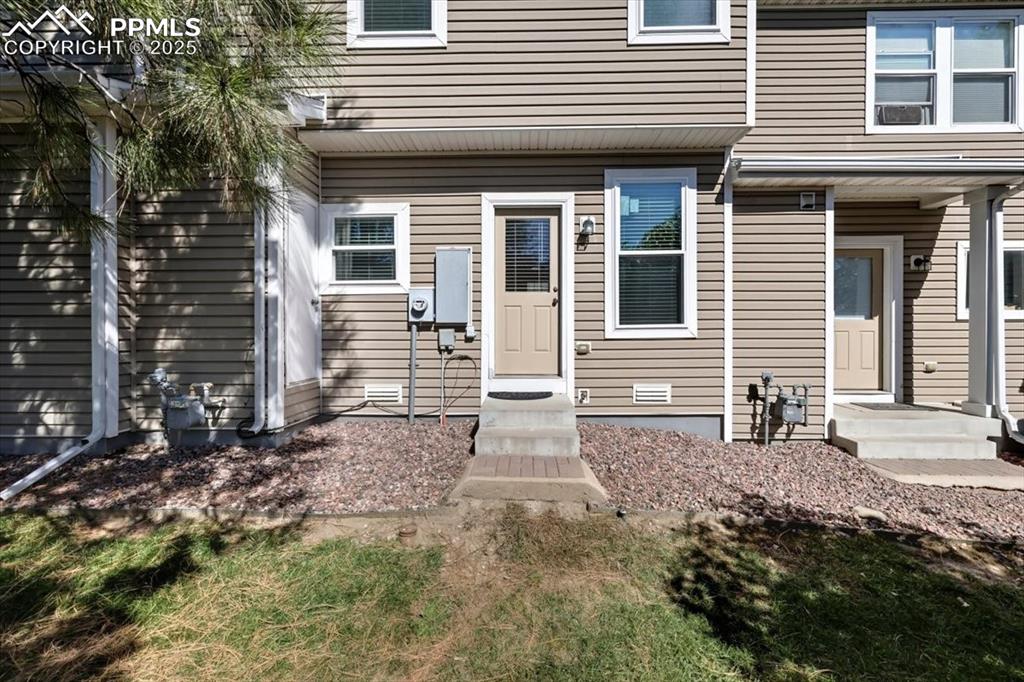
Back entrance to property
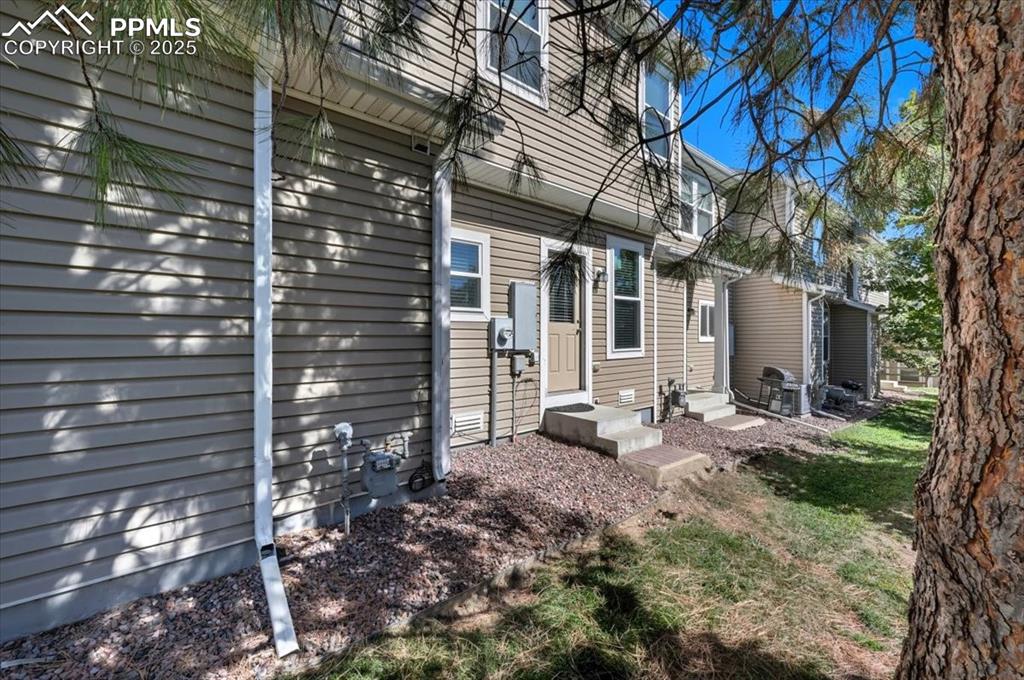
View of side of home
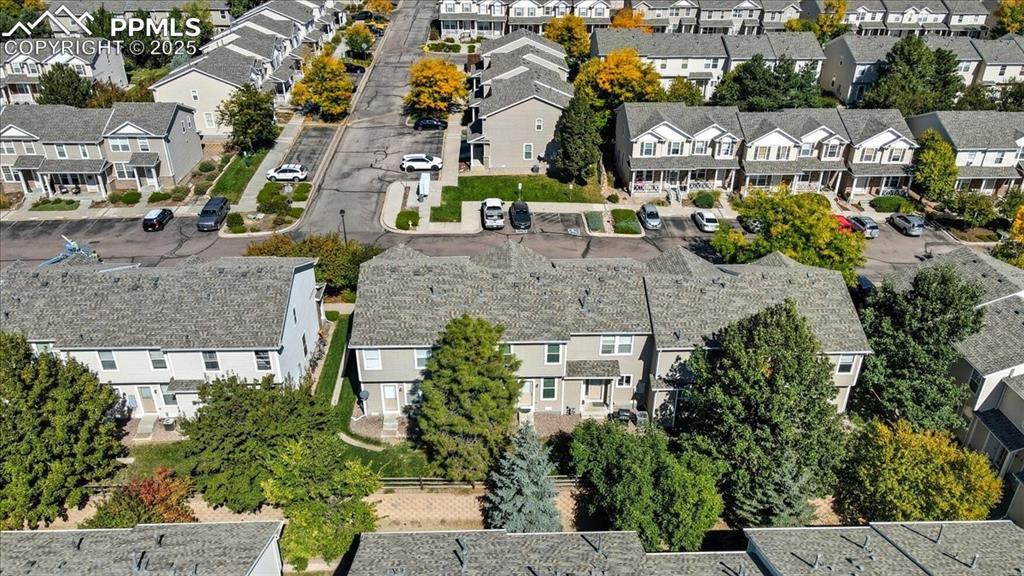
Aerial view of residential area
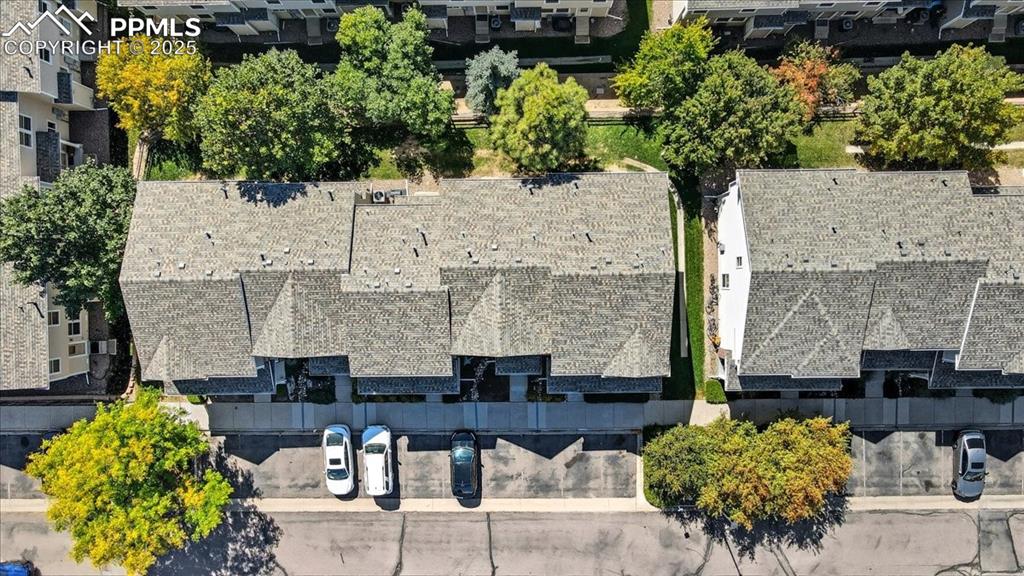
Aerial view
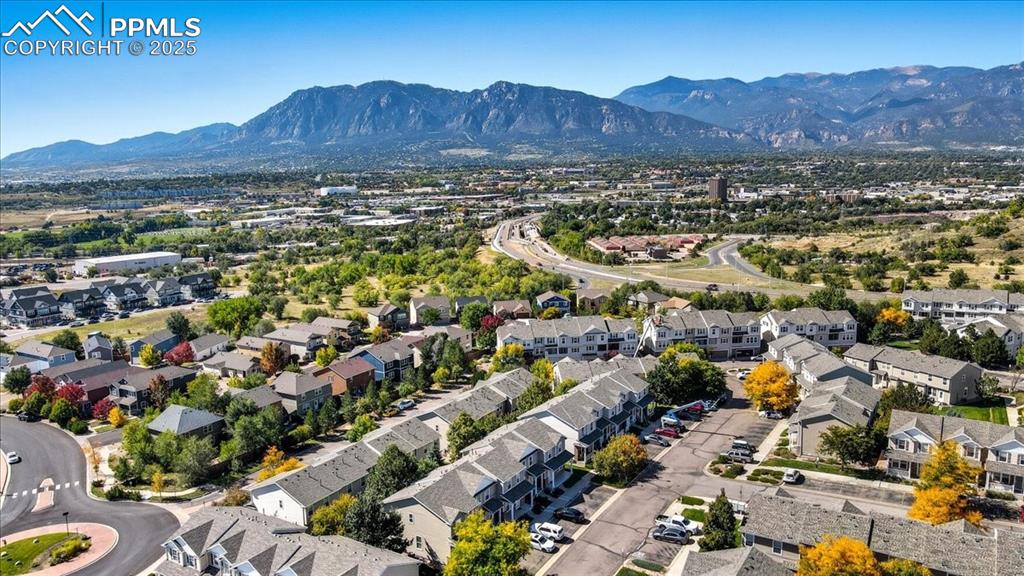
Aerial View
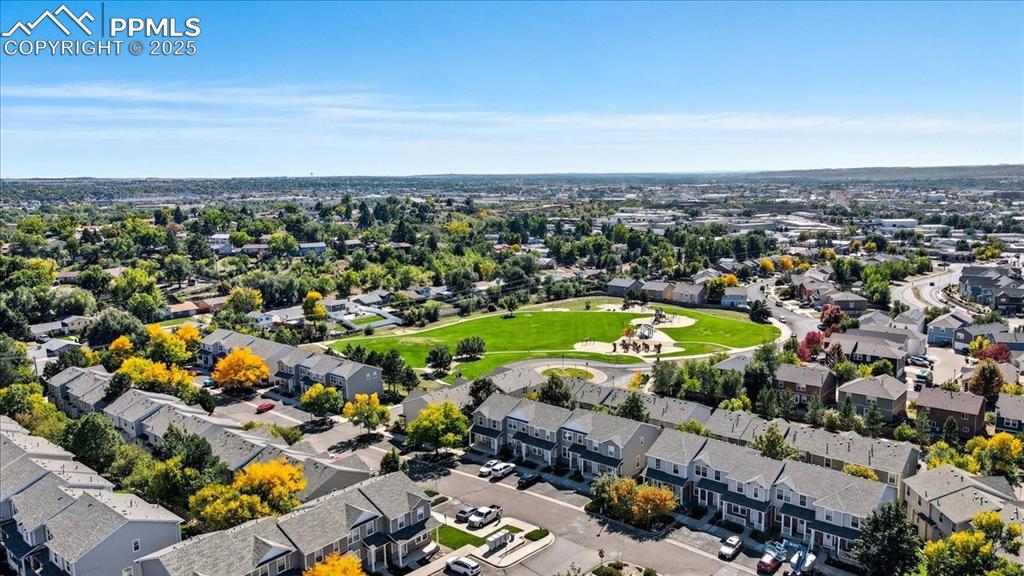
Aerial View
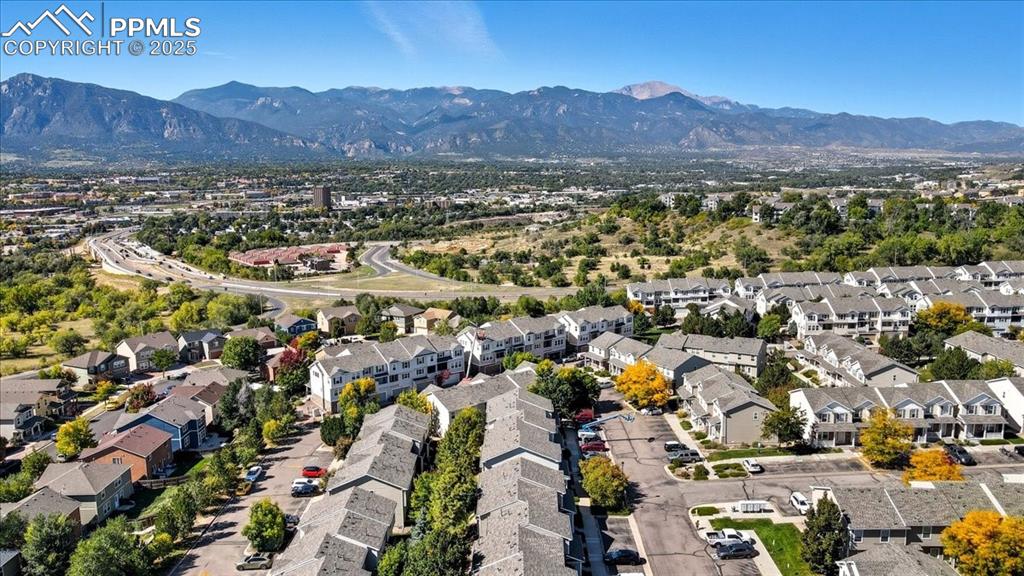
Aerial view of residential area with a mountain backdrop
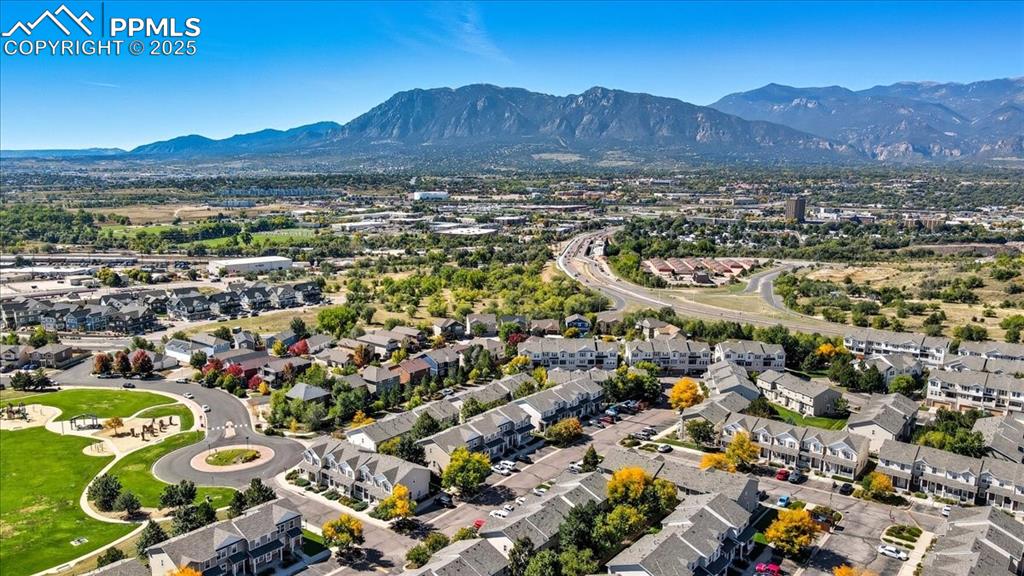
Aerial view of residential area featuring mountains
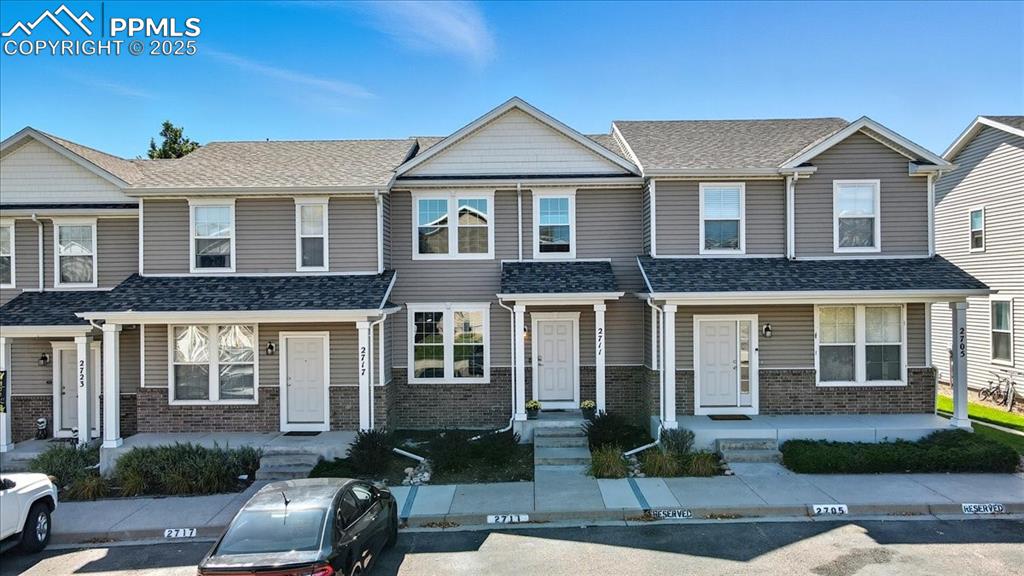
View of front facade featuring brick siding, uncovered parking, and a shingled roof
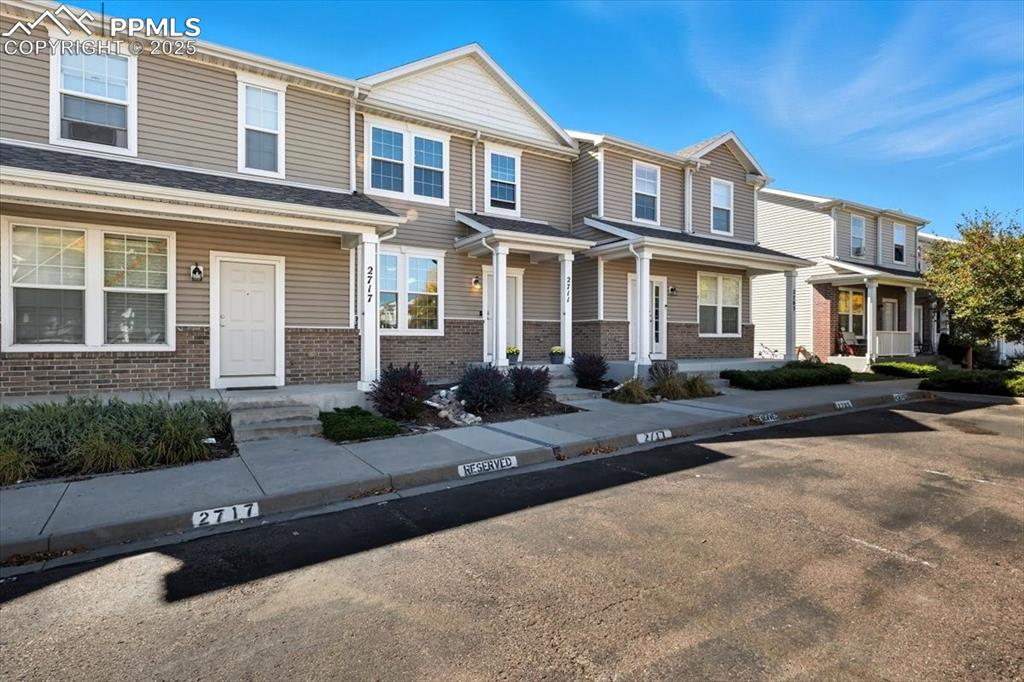
View of front of home with brick siding, covered porch, and a residential view
Disclaimer: The real estate listing information and related content displayed on this site is provided exclusively for consumers’ personal, non-commercial use and may not be used for any purpose other than to identify prospective properties consumers may be interested in purchasing.