956 Bidwell Drive, Colorado Springs, CO, 80915
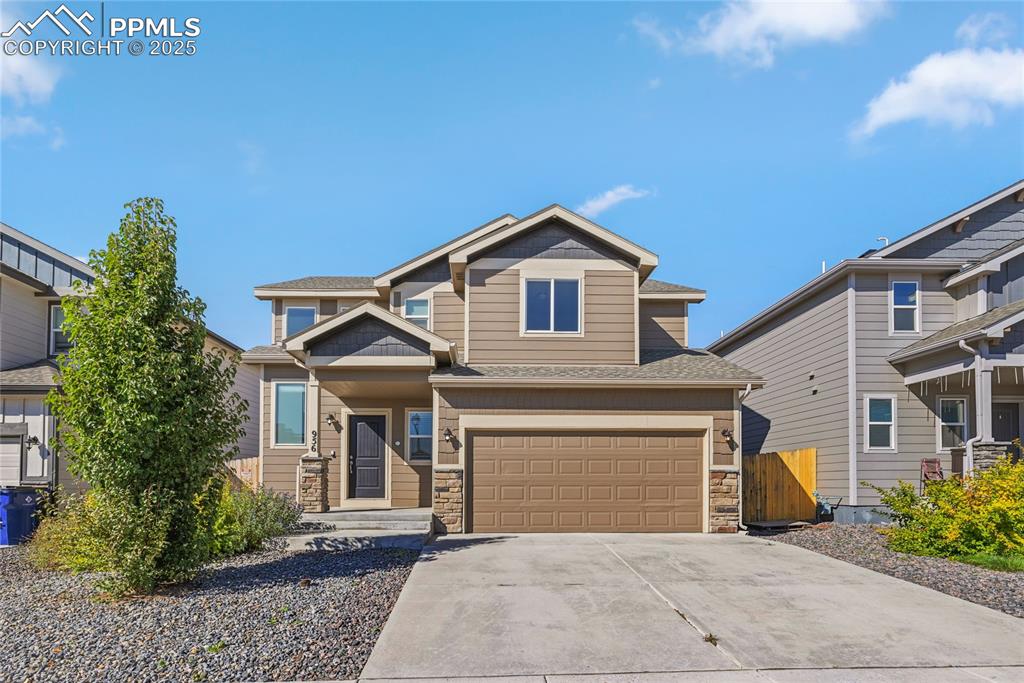
View of front of property with stone siding, a shingled roof, driveway, and an attached garage
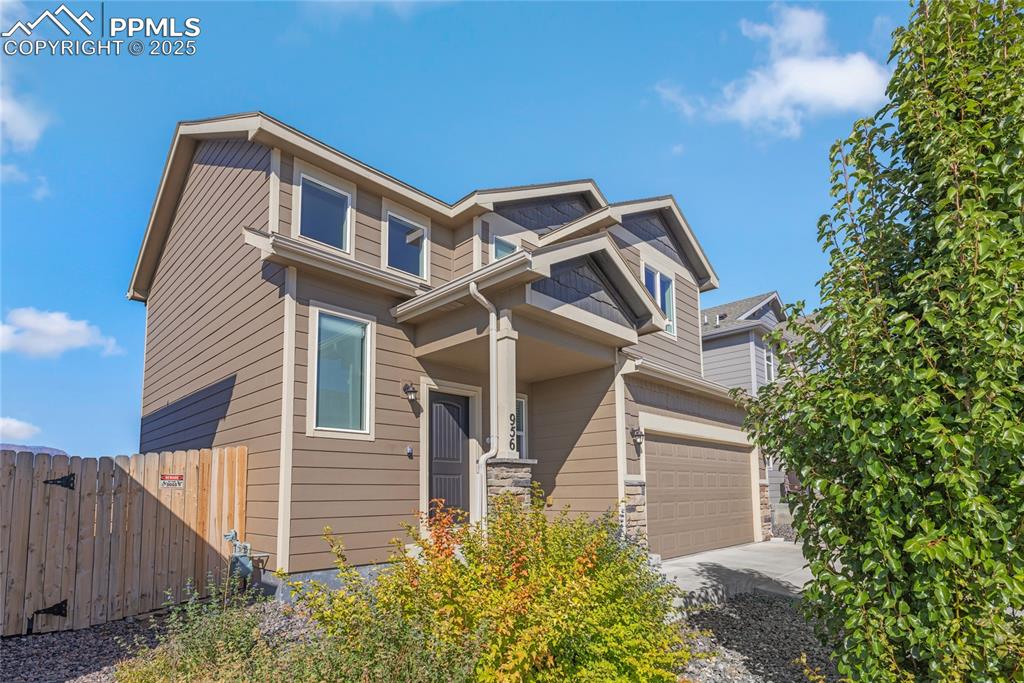
View of front of home with stone siding, a garage, and driveway
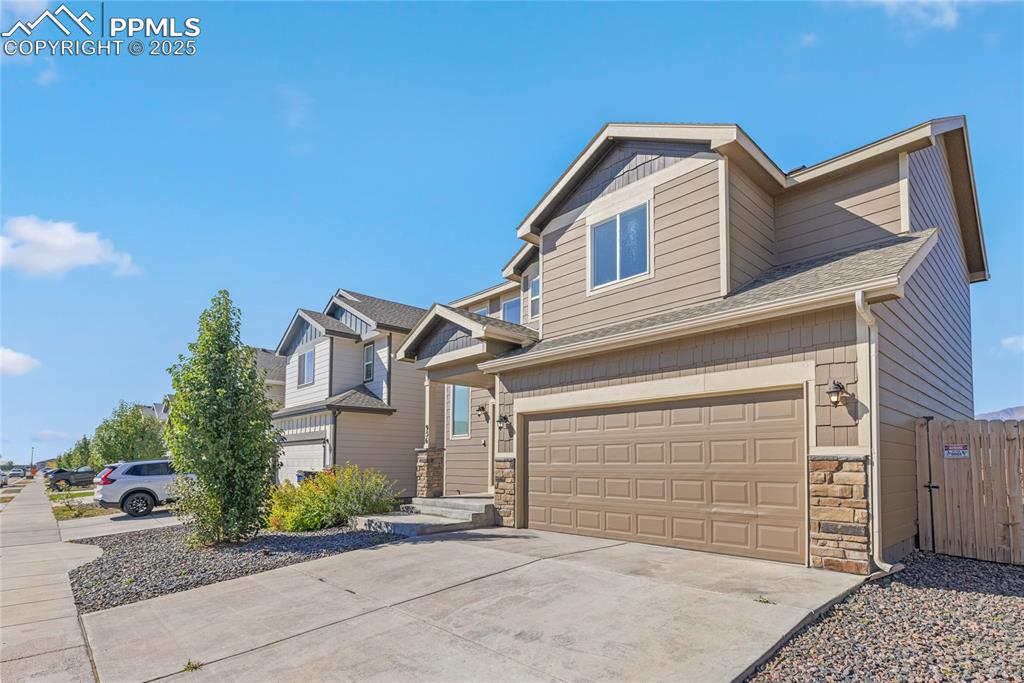
Craftsman house featuring stone siding, a garage, concrete driveway, and roof with shingles
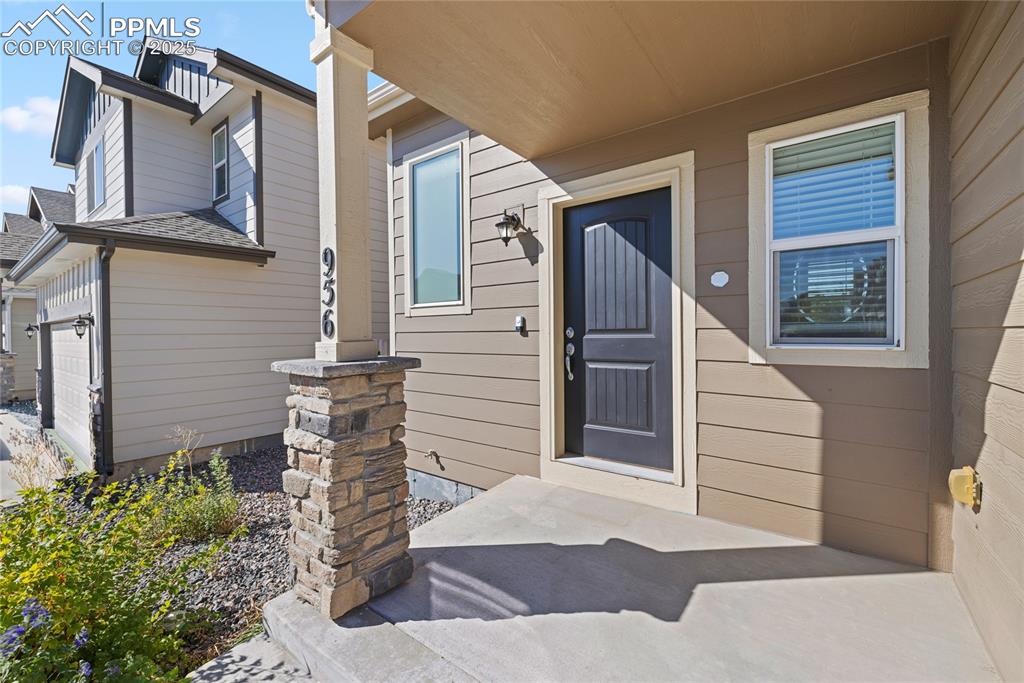
Entrance to property with a shingled roof and an attached garage
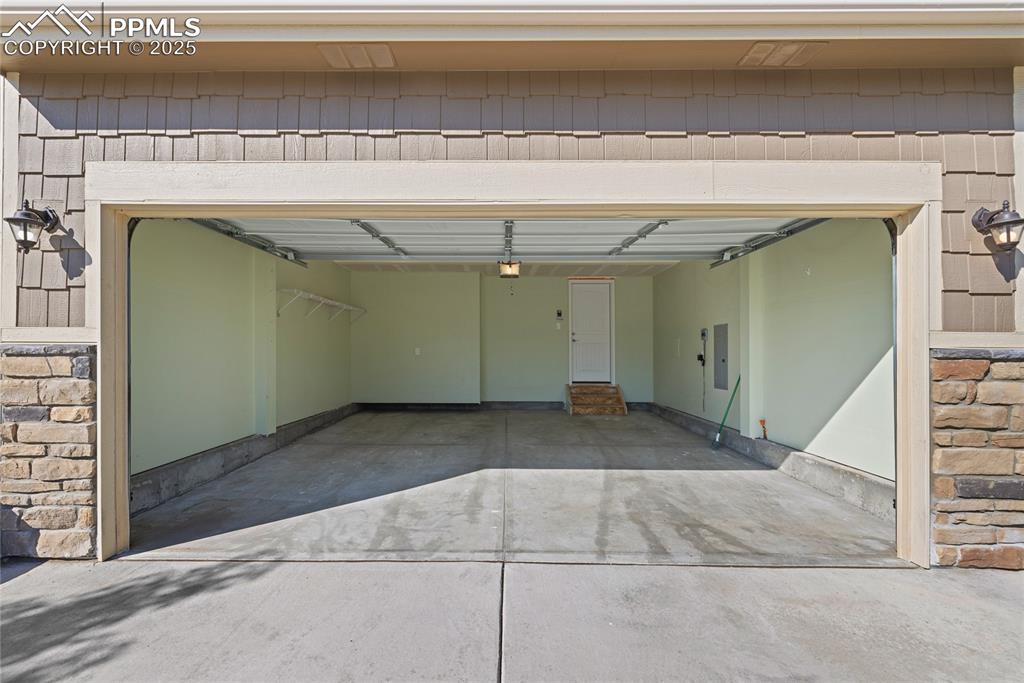
Garage with driveway
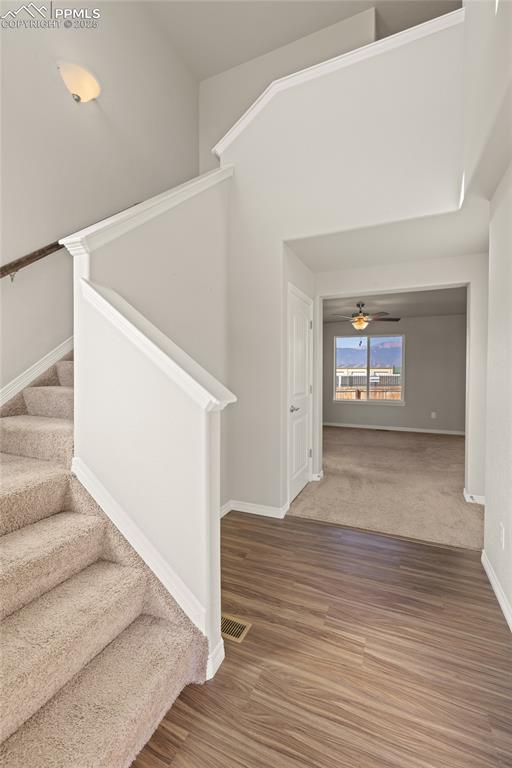
Other
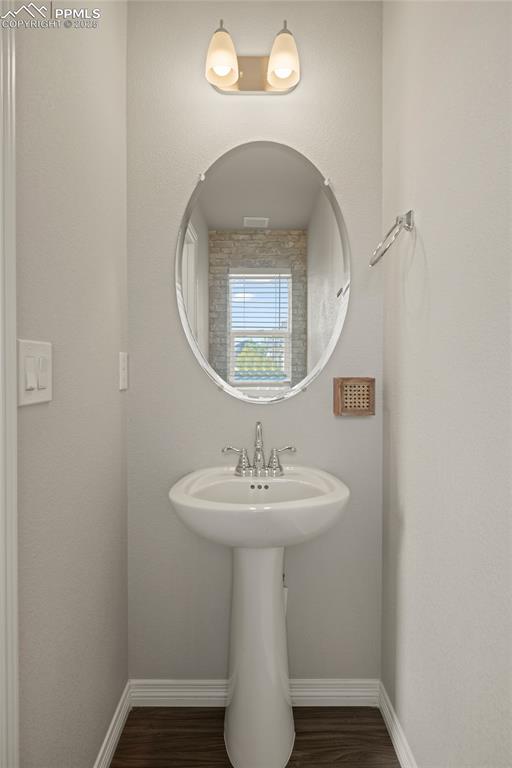
Bathroom featuring baseboards and dark wood-style floors
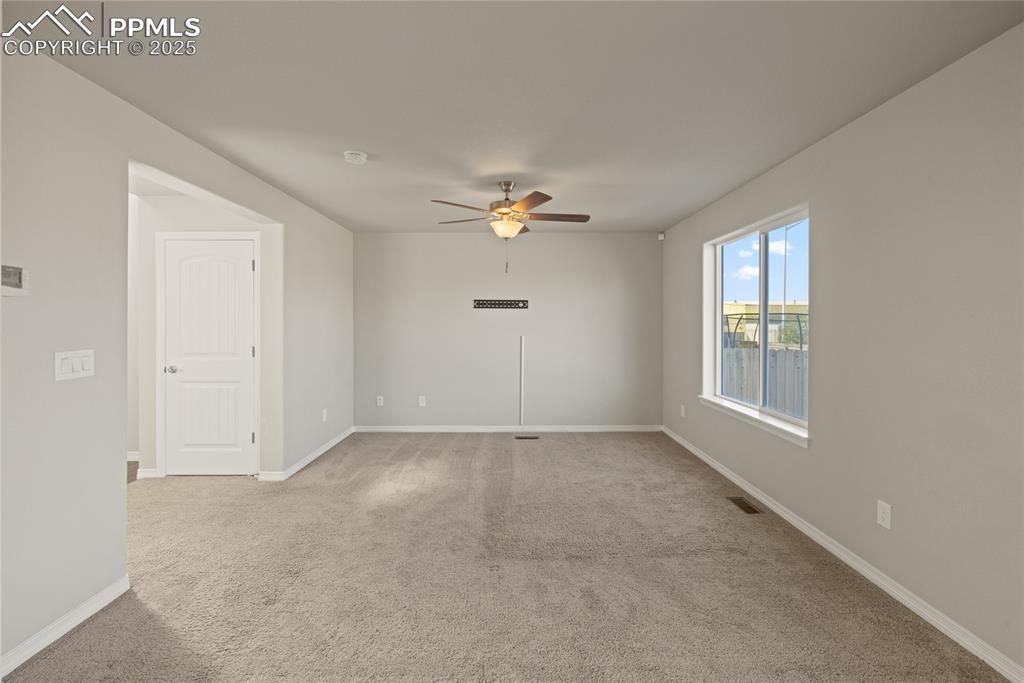
Unfurnished room featuring light carpet and ceiling fan
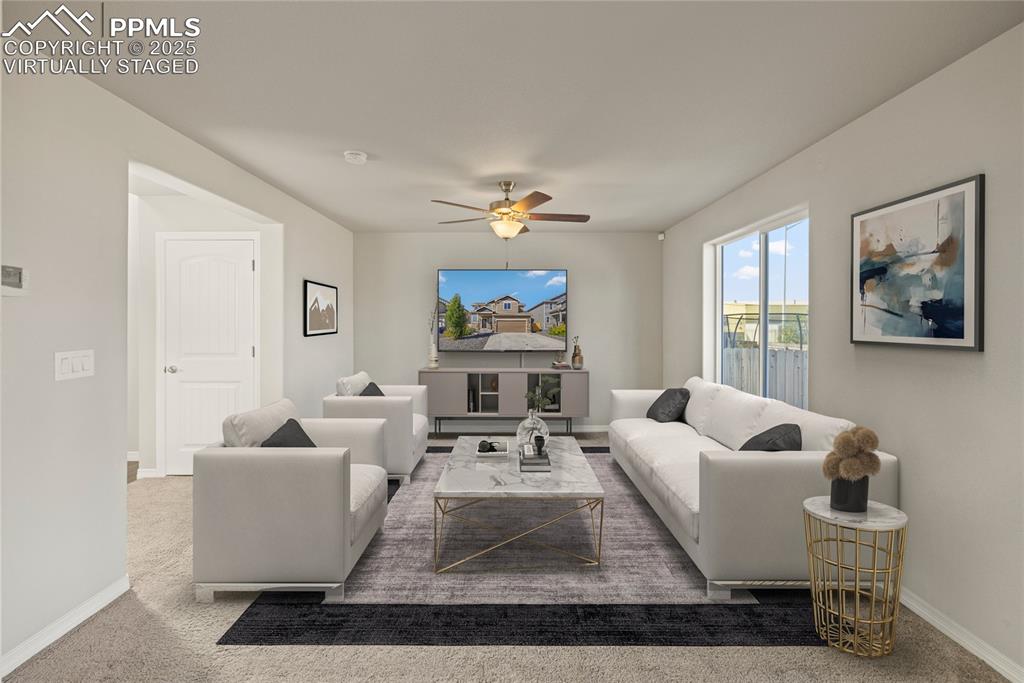
Virtually Staged
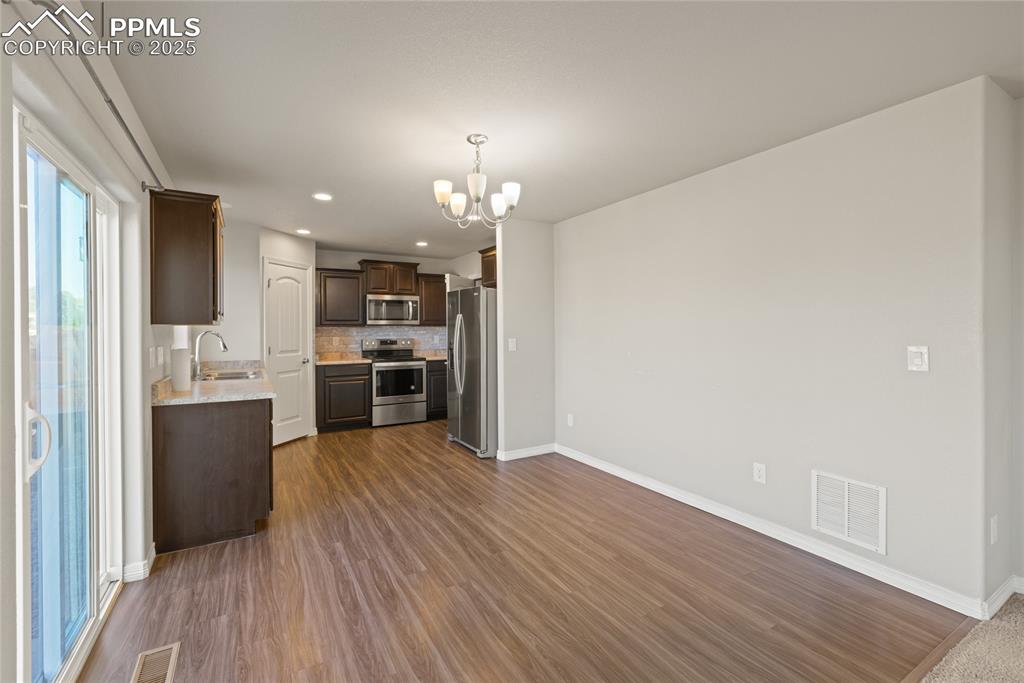
Kitchen with light countertops, dark brown cabinetry, a chandelier, stainless steel appliances, and dark wood-type flooring
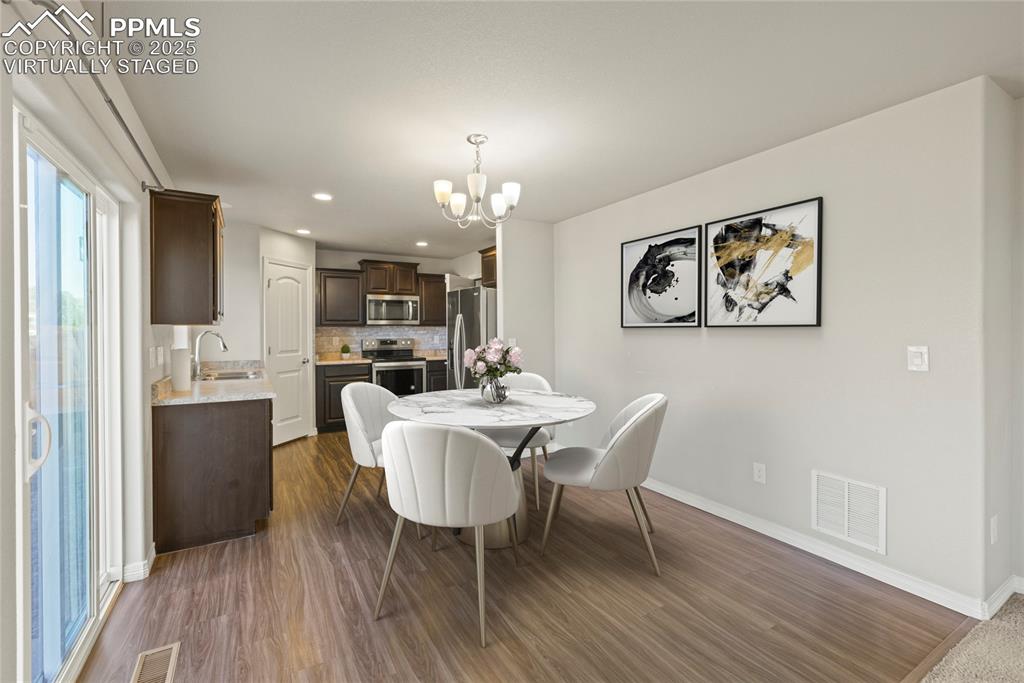
Virtually Staged
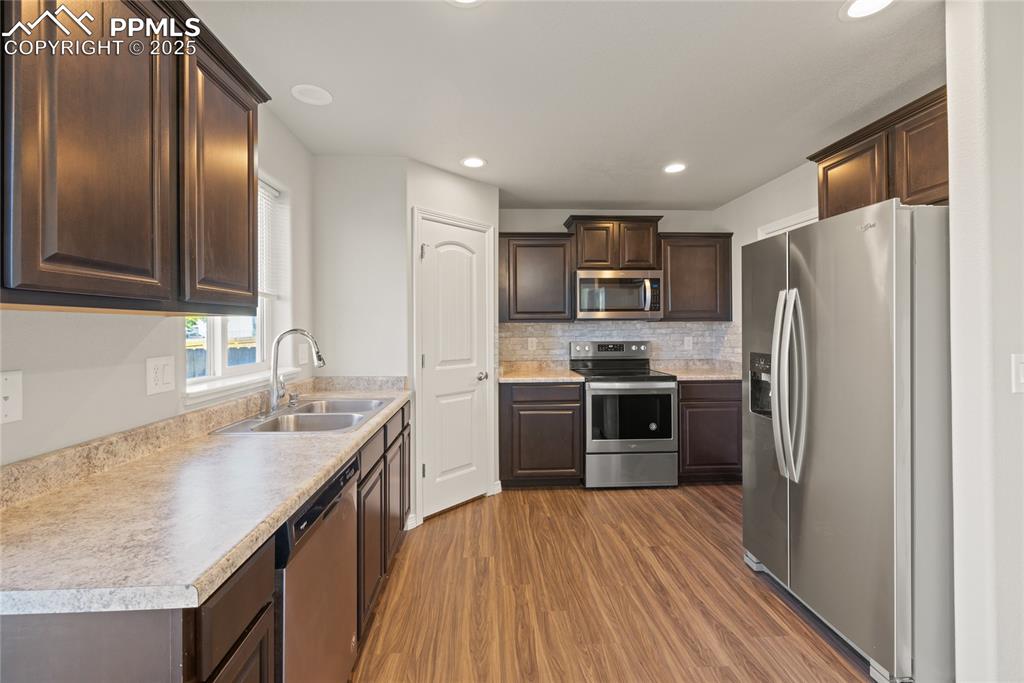
Kitchen featuring appliances with stainless steel finishes, dark brown cabinetry, dark wood finished floors, light countertops, and recessed lighting
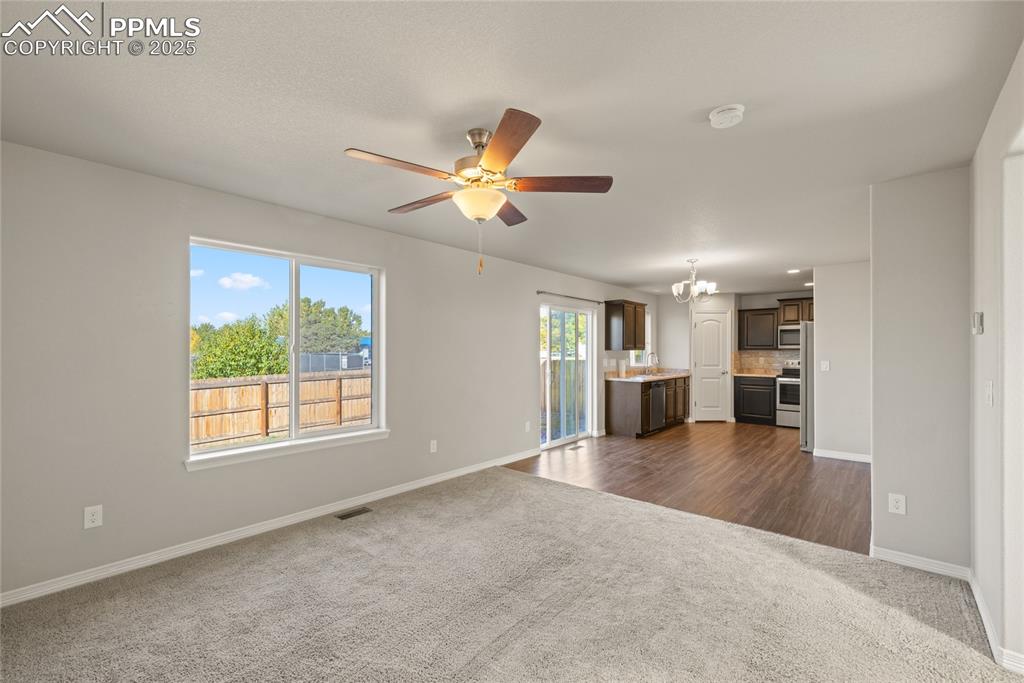
Unfurnished living room featuring dark colored carpet, ceiling fan, and a chandelier
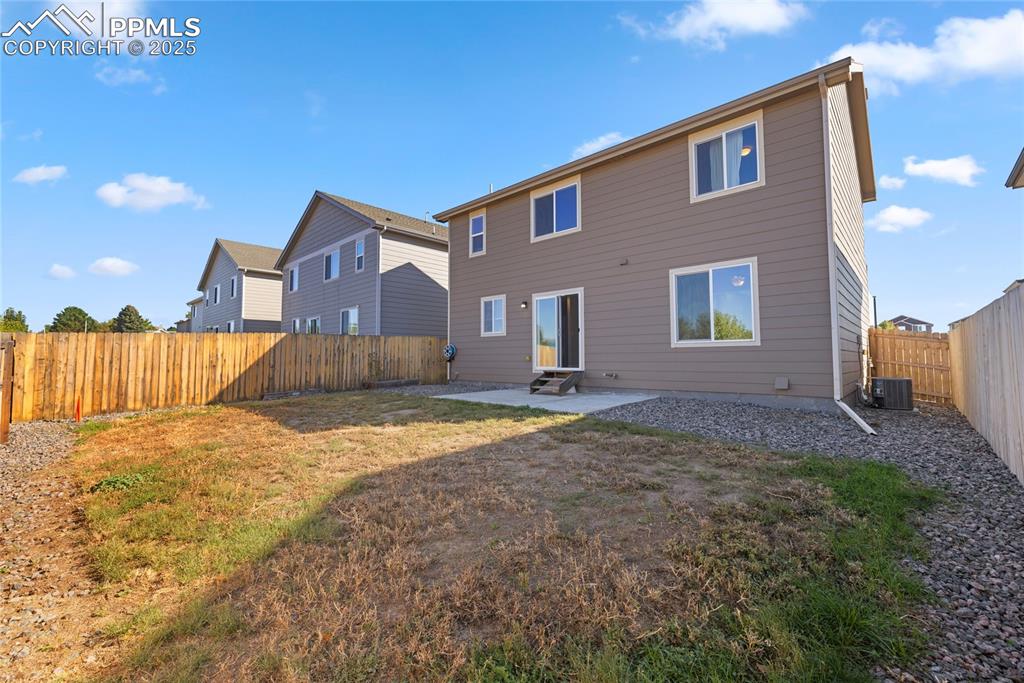
Rear view of property with a patio area and a fenced backyard
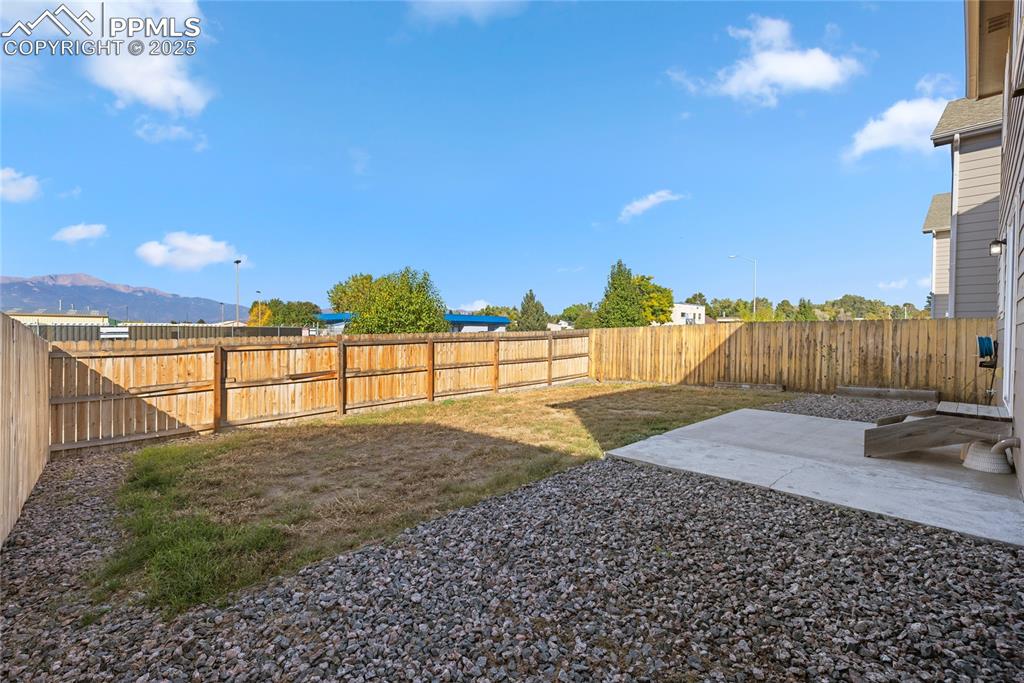
Fenced backyard with a patio area and a mountain view
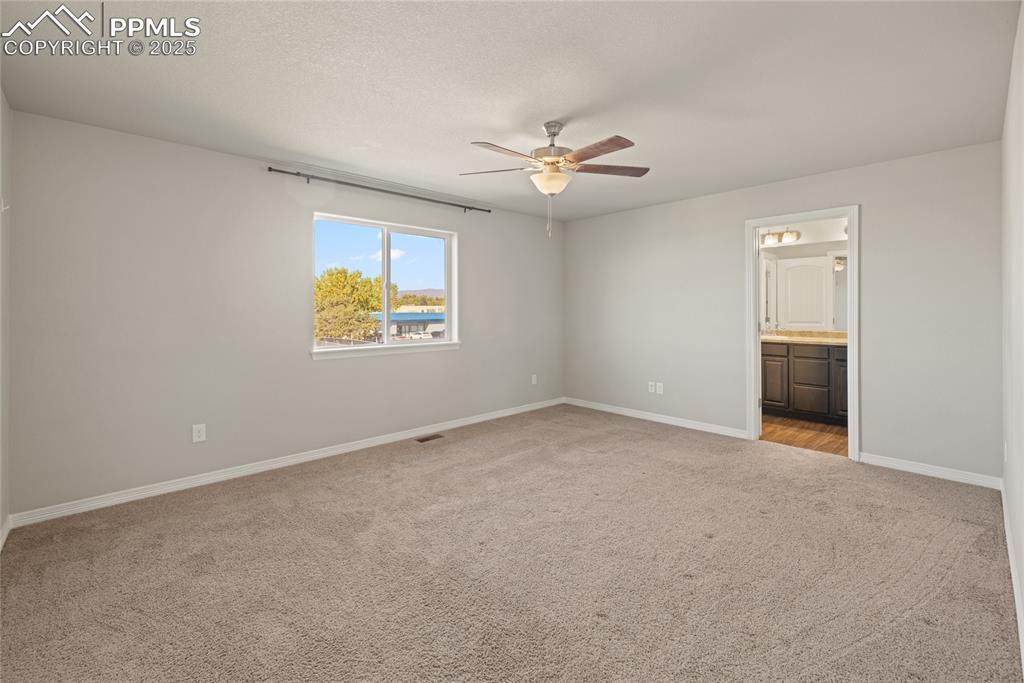
Unfurnished bedroom with light carpet, ceiling fan, ensuite bath, and a textured ceiling
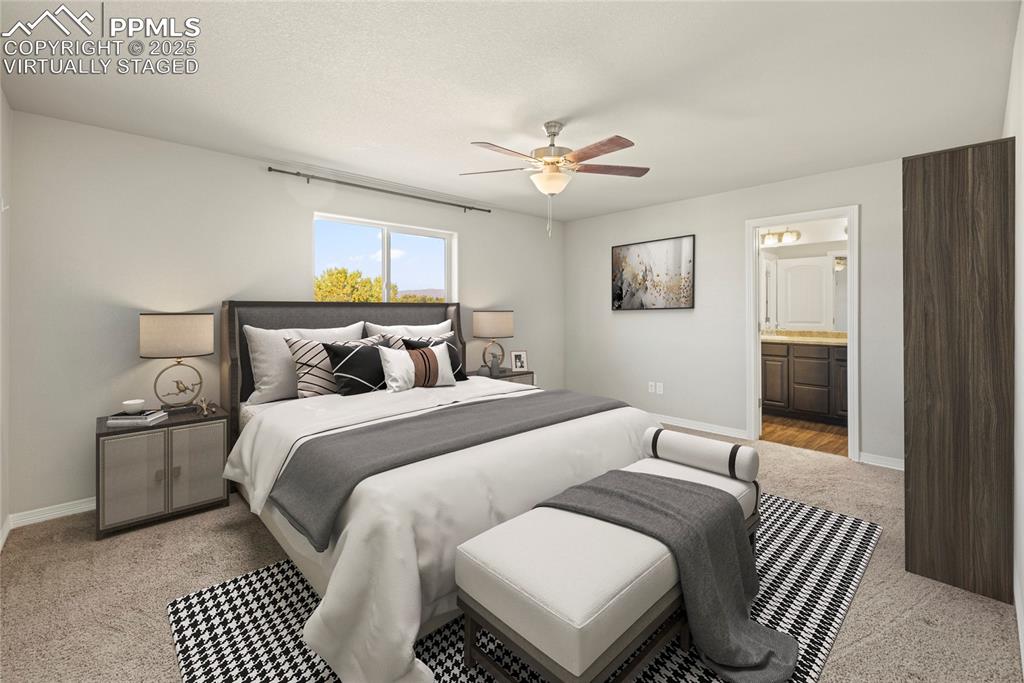
Virtually Staged
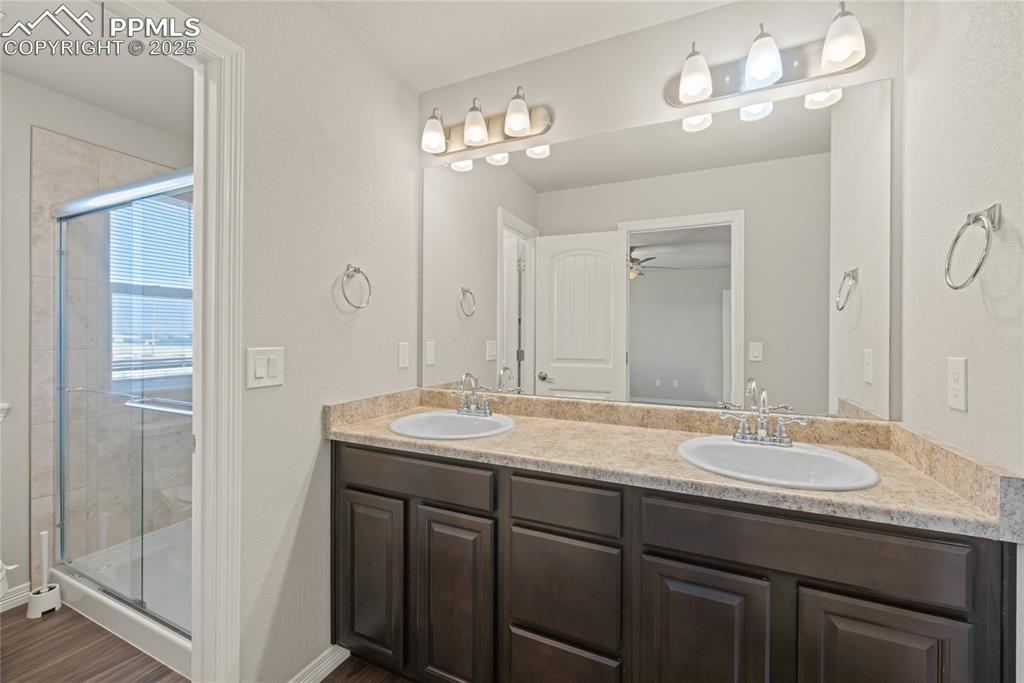
Bathroom featuring a stall shower, double vanity, dark wood-style flooring, and a textured wall
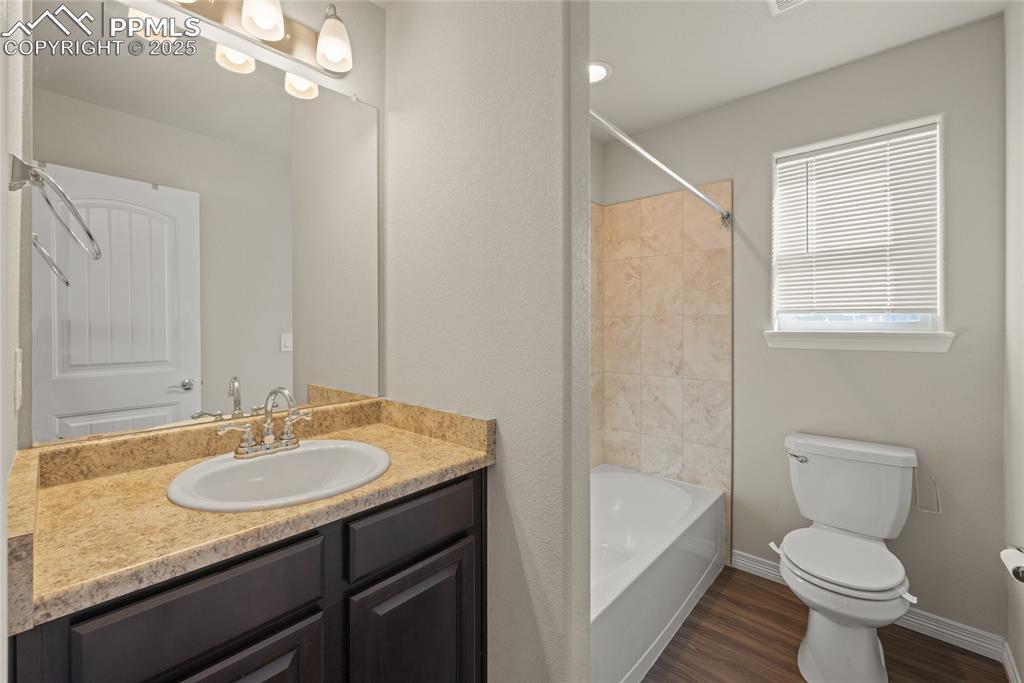
Bathroom featuring vanity, dark wood-style floors, and tub / shower combination
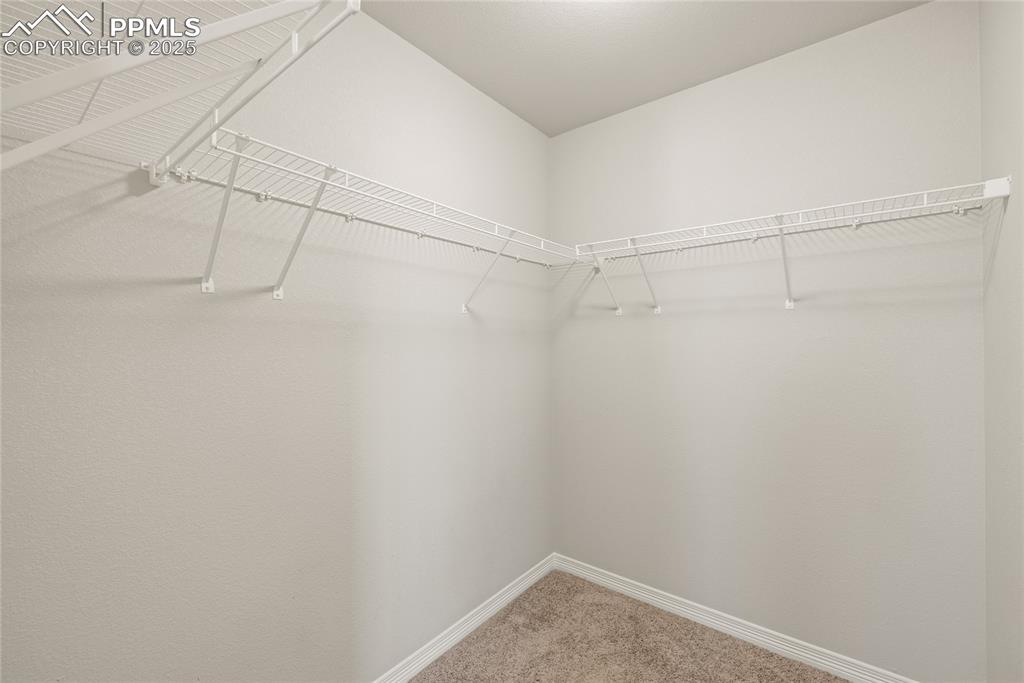
Spacious closet featuring light carpet
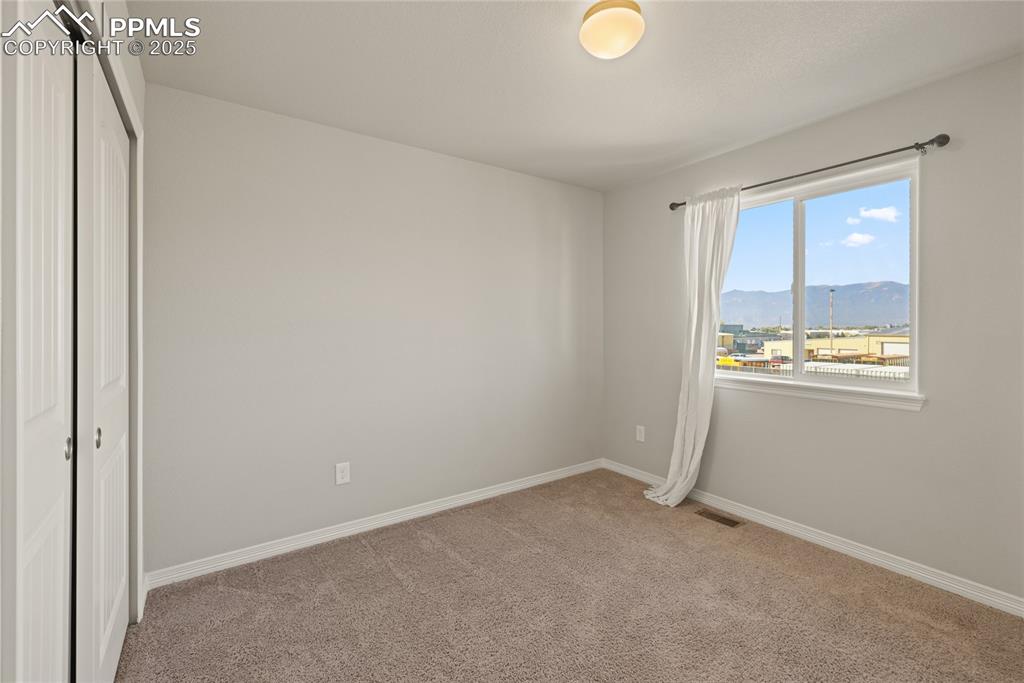
Unfurnished bedroom featuring a closet, light carpet, and a mountain view
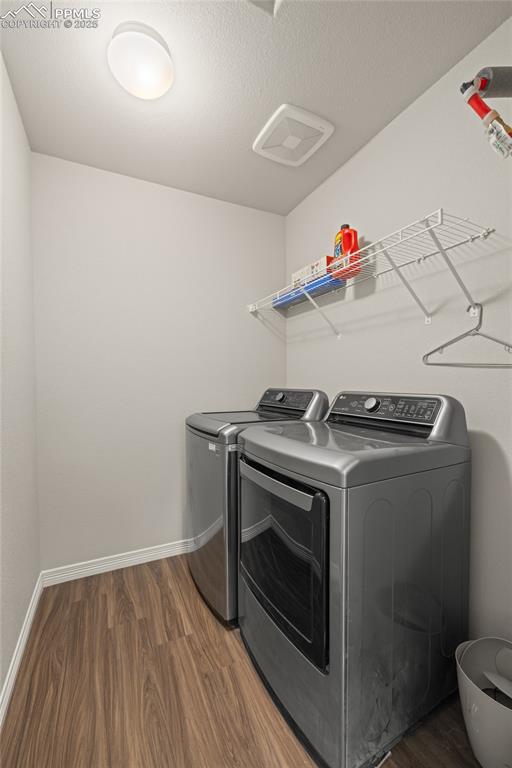
Laundry area featuring dark wood-type flooring, washer and dryer, and a textured ceiling
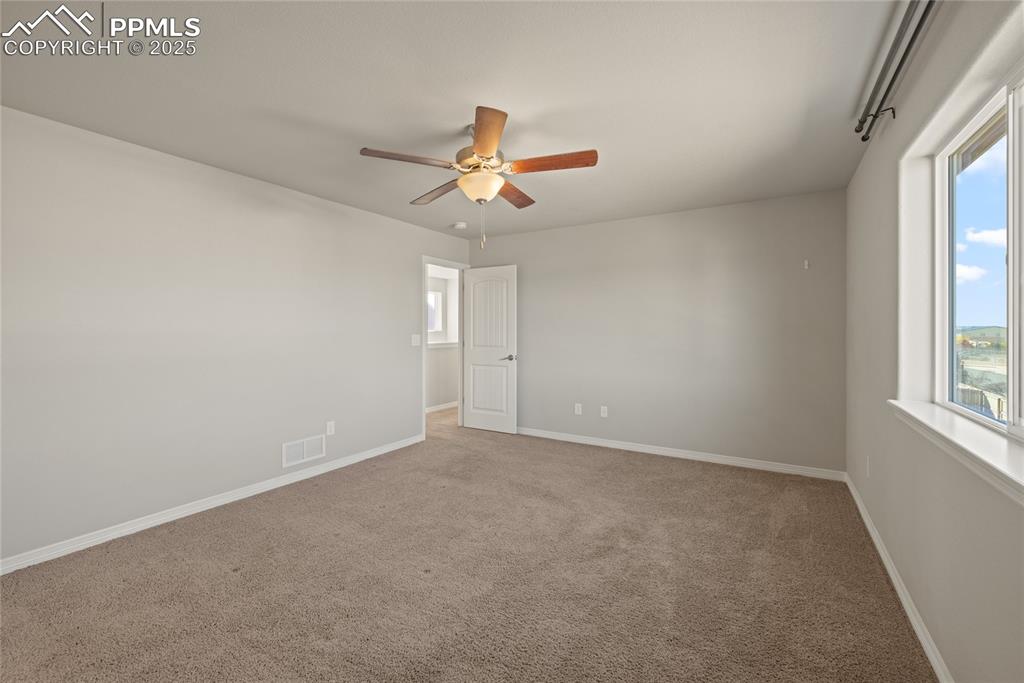
Carpeted empty room featuring baseboards and ceiling fan
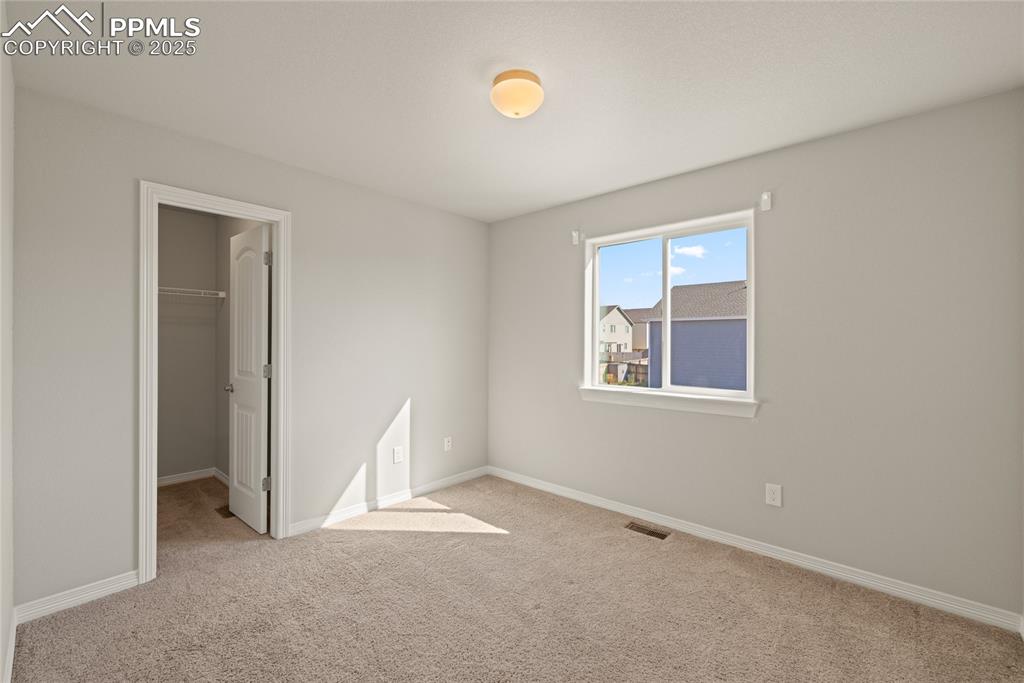
Unfurnished bedroom with a spacious closet and light colored carpet
Disclaimer: The real estate listing information and related content displayed on this site is provided exclusively for consumers’ personal, non-commercial use and may not be used for any purpose other than to identify prospective properties consumers may be interested in purchasing.