10797 Hidden Prairie Parkway, Fountain, CO, 80817
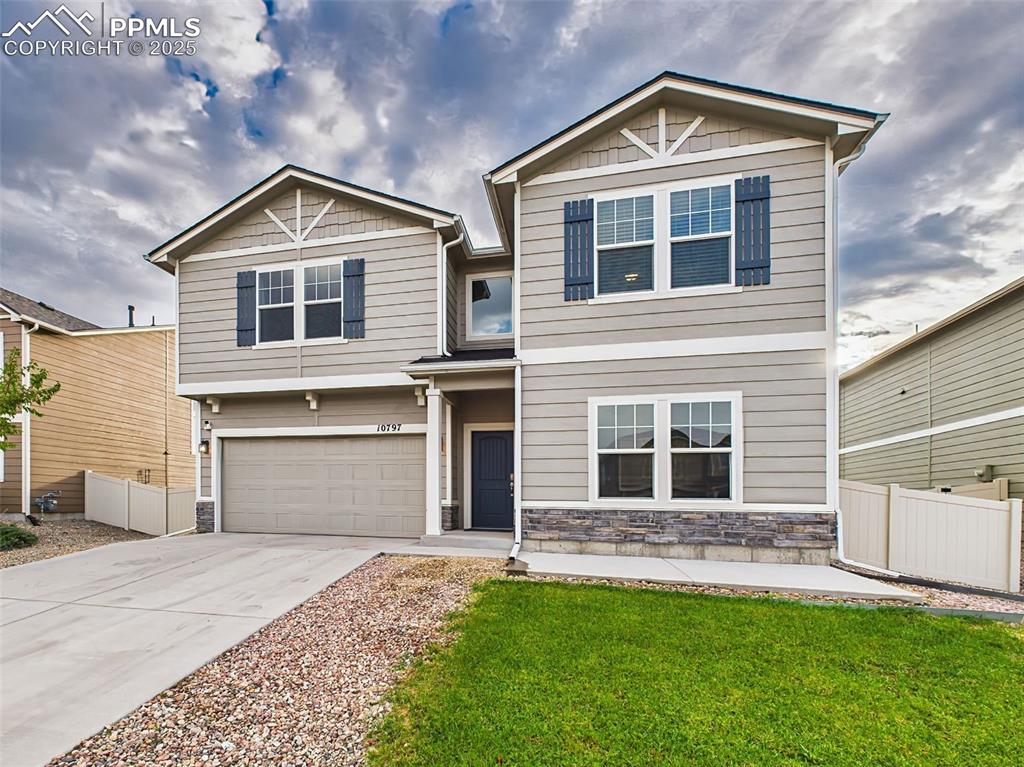
Charming two-story home with a modern facade, stone accents, and a welcoming covered entry. A freshly paved driveway and manicured lawn add great curb appeal.
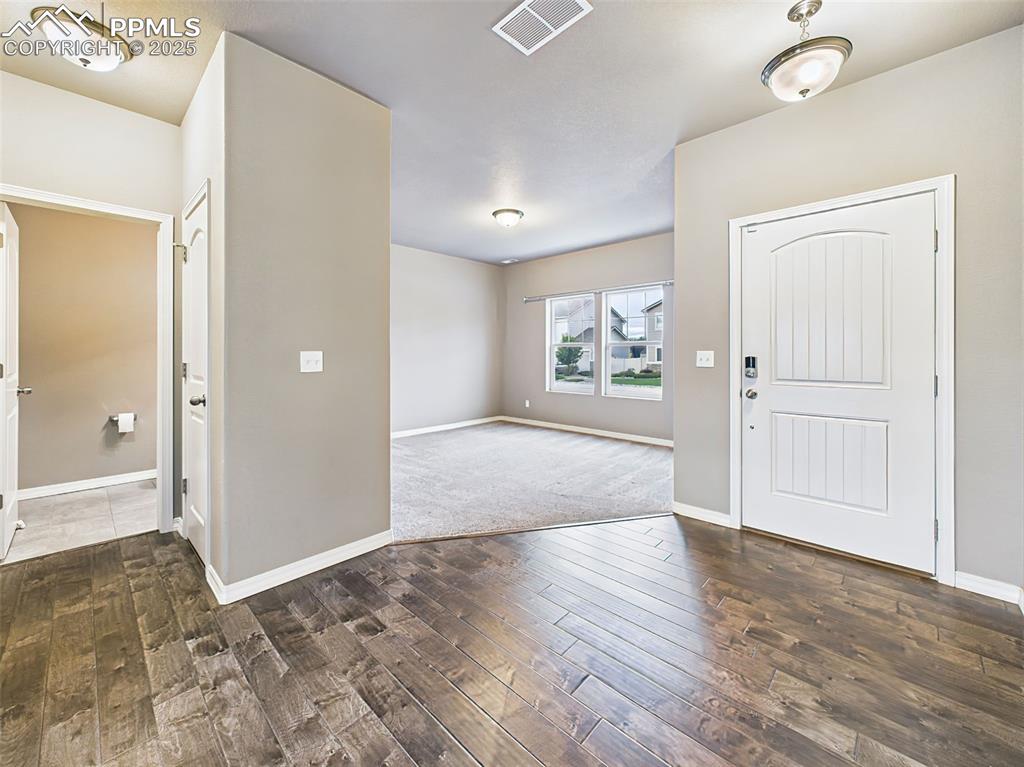
Bright and open foyer with LVP flooring looks like rich hardwood flooring and access to a convenient half bath and front-facing flex room.
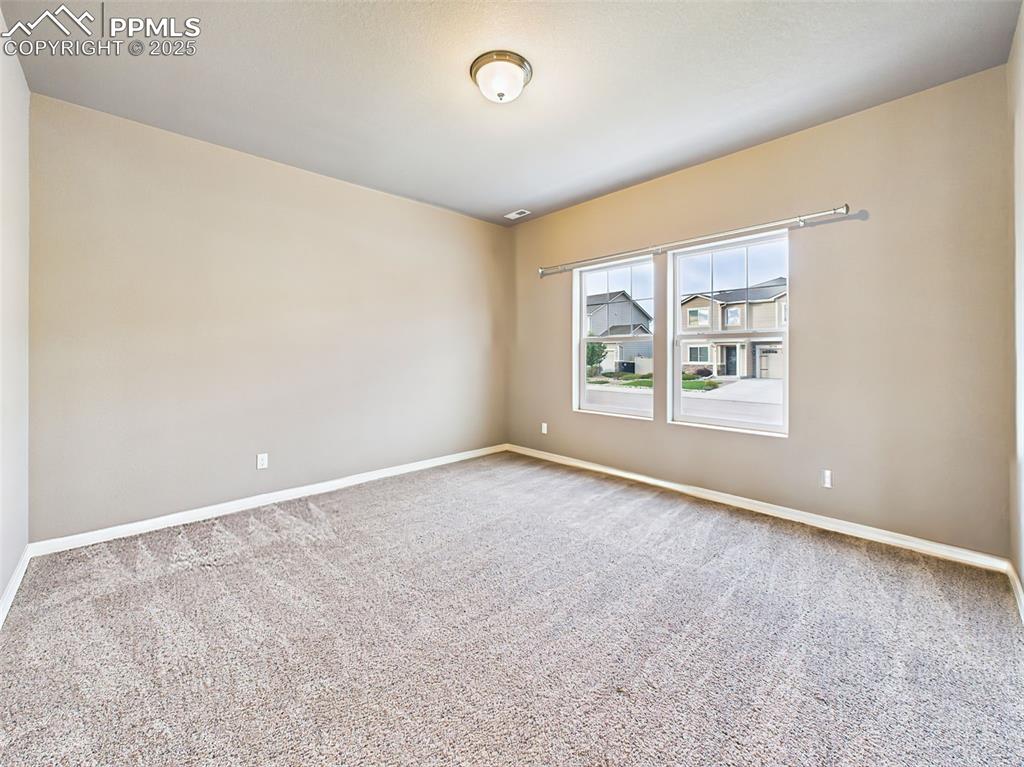
Versatile space with large windows and plush carpet, ideal for a home office, formal living area, or playroom.
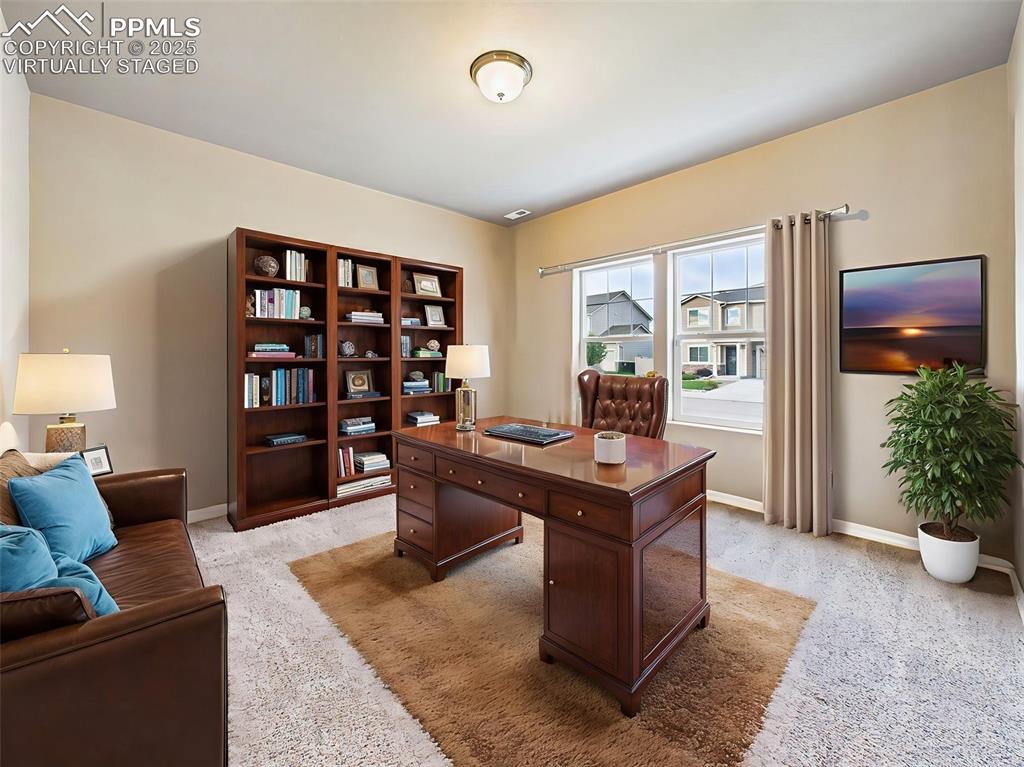
Virtually Staged - Shown here as a stylish home office with ample natural light and space for bookcases, seating, and a full executive desk setup.
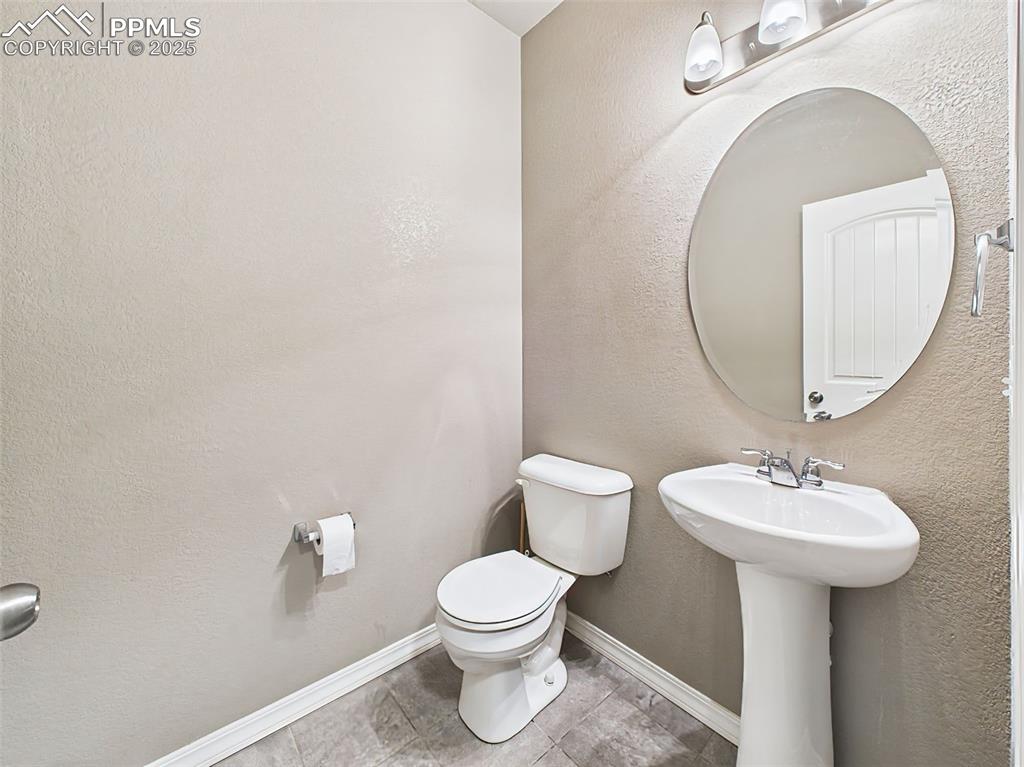
Convenient main-level half bath with tile flooring and a pedestal sink.
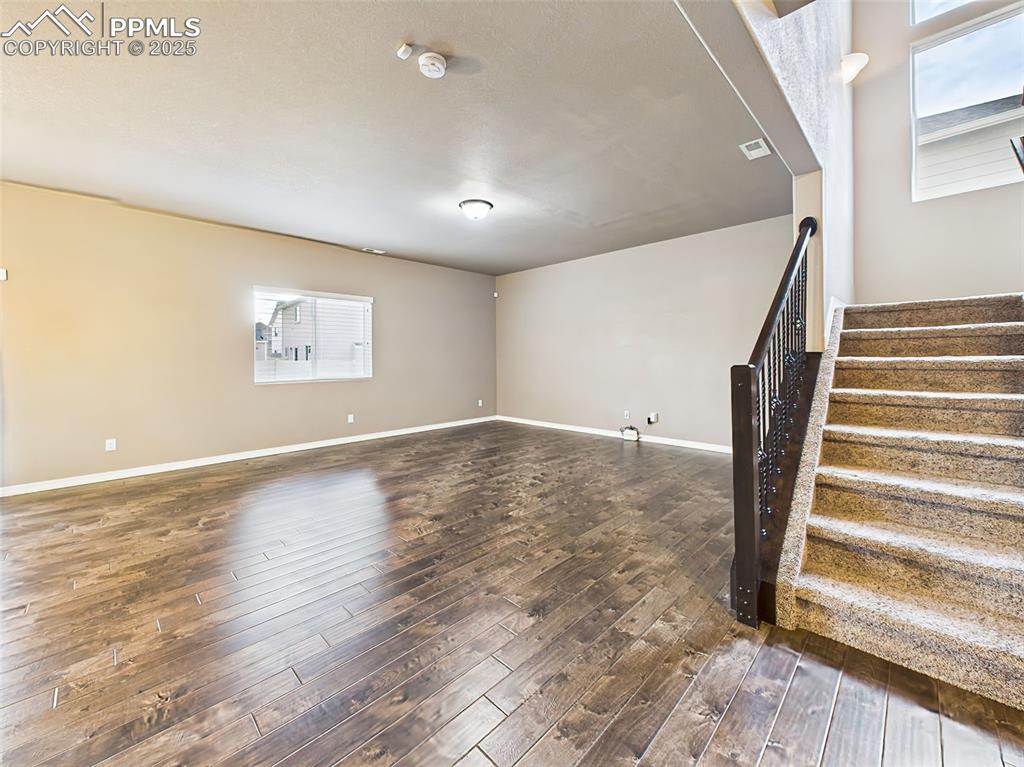
A wide-angle perspective showcasing the open concept design, stairway with upgraded railing, and easy access to the kitchen and entry.
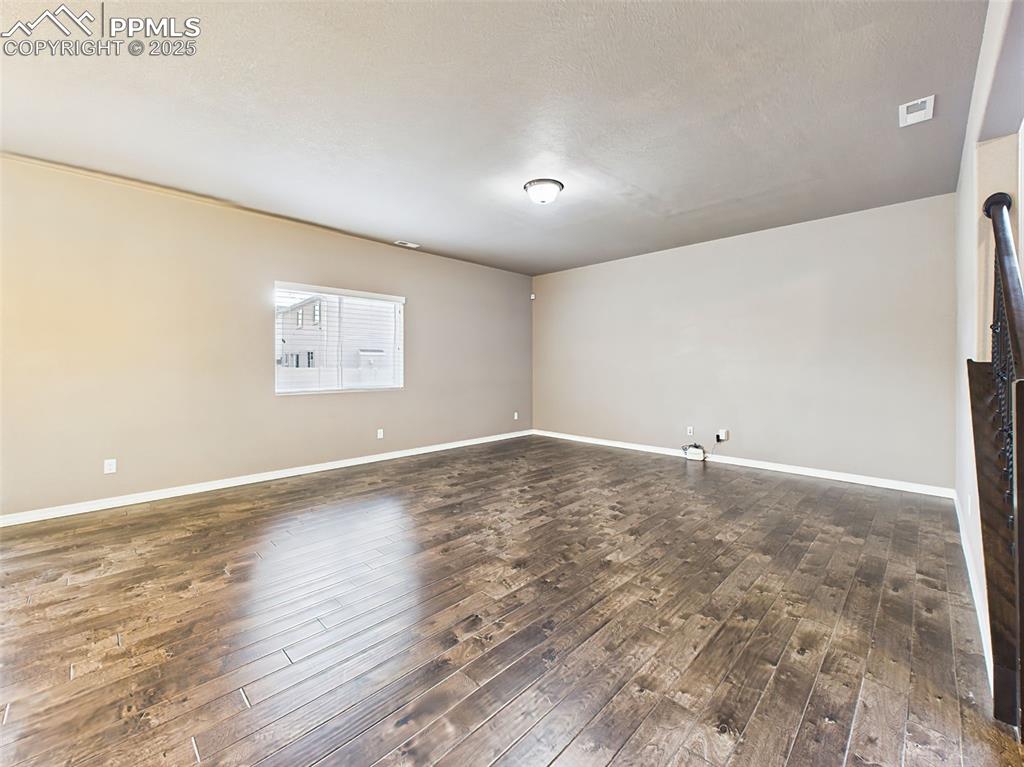
Another view of the spacious living room highlighting multiple furniture layout options and great lighting.
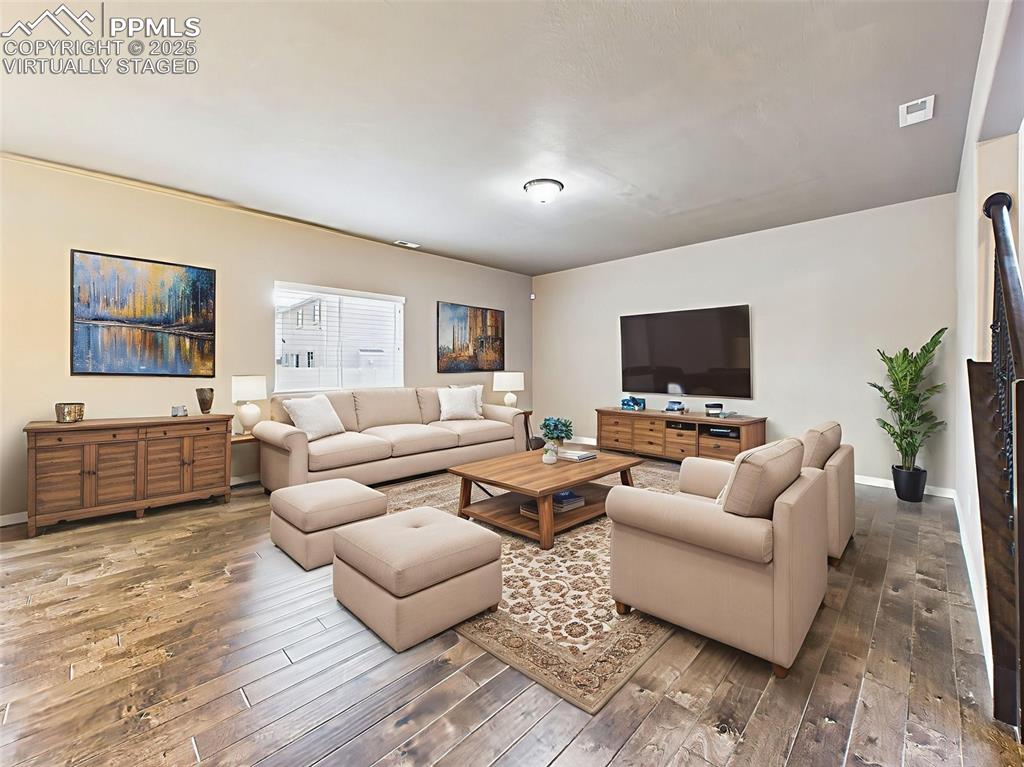
Virtually staged - to show how the room can comfortably accommodate a full living set, entertainment center, and décor.
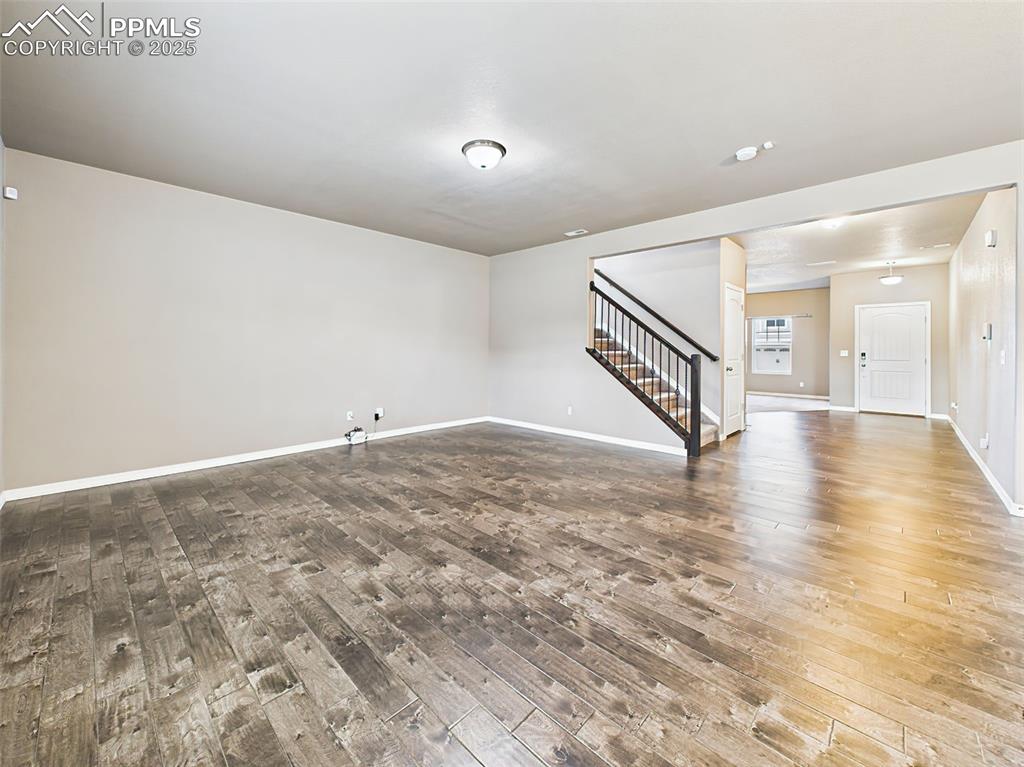
Expansive living area with beautiful LVP floors, open layout, and a seamless flow into the kitchen and dining spaces.
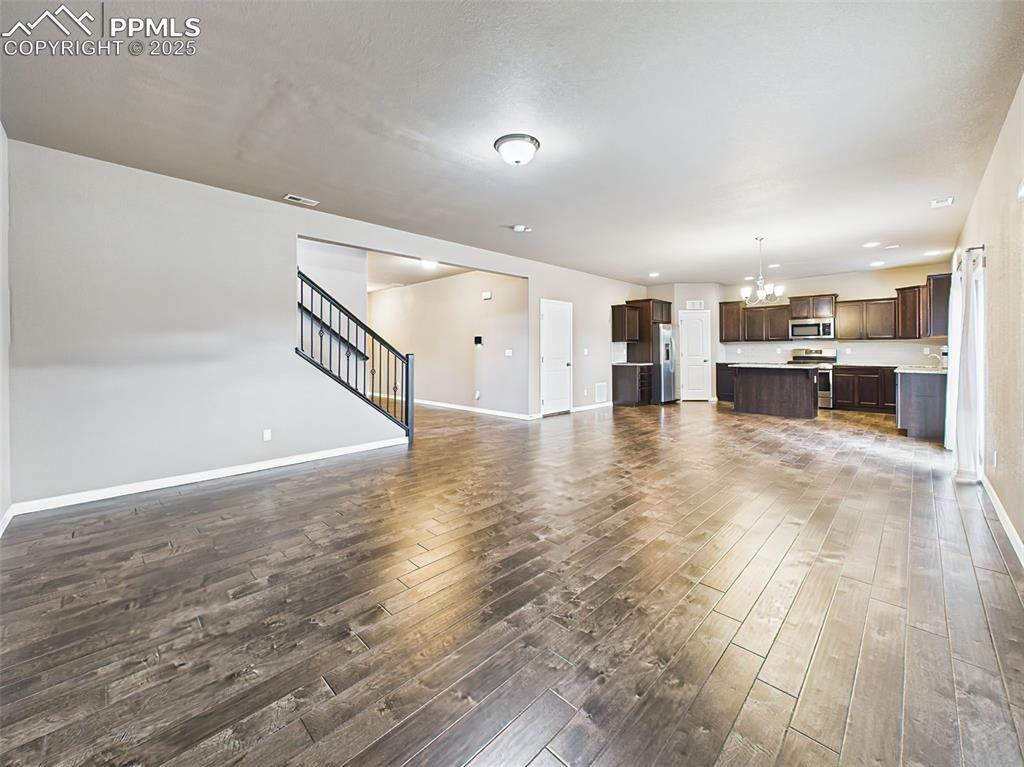
Open-concept great room seamlessly connects to the large kitchen, perfect for entertaining and everyday living.
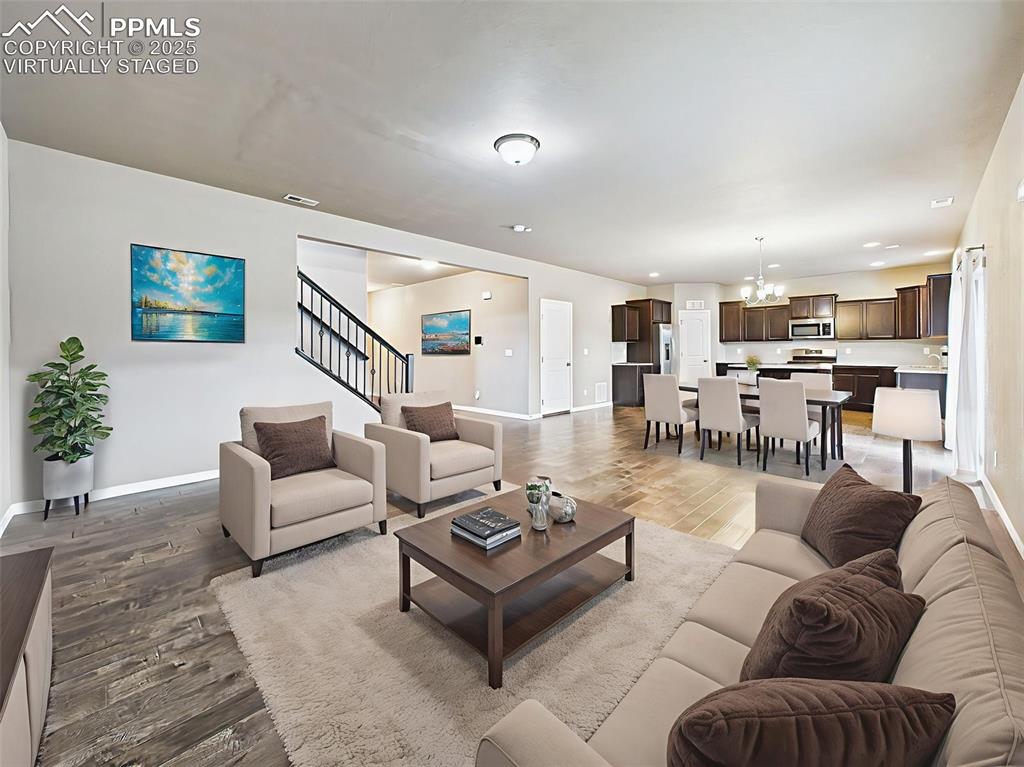
virtually staged - image highlights the open layout, offering a comfortable and inviting space for entertaining and everyday living.
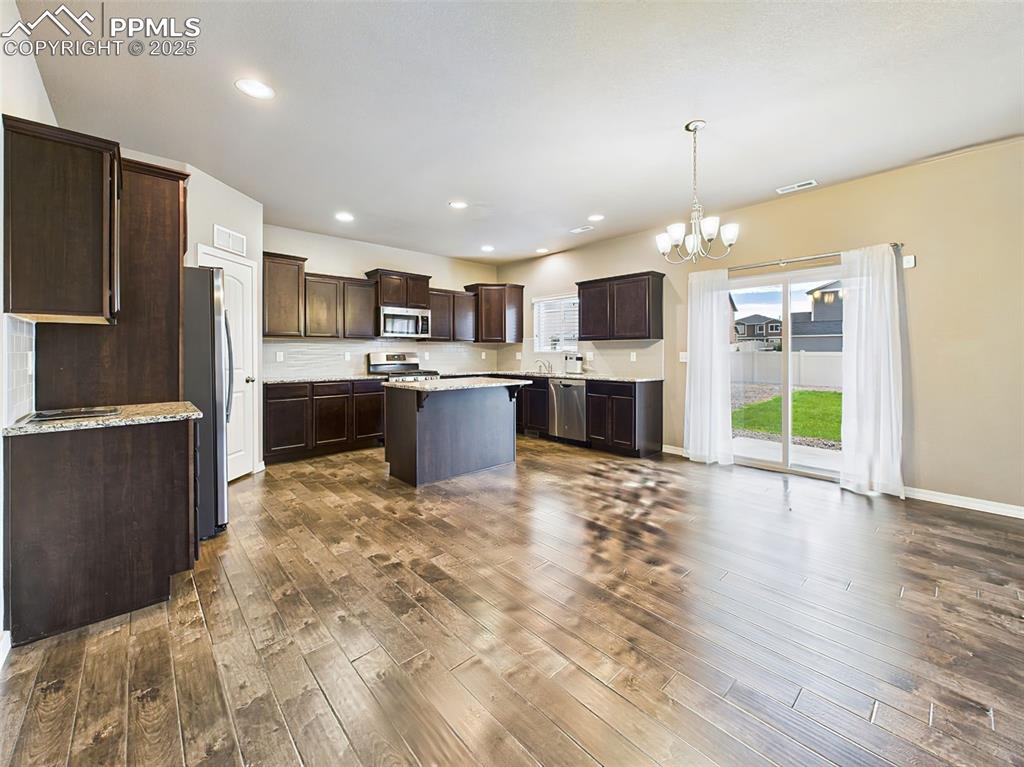
Spacious dining area with rich LVP floors, modern chandelier, and sliding glass doors that open to the backyard.
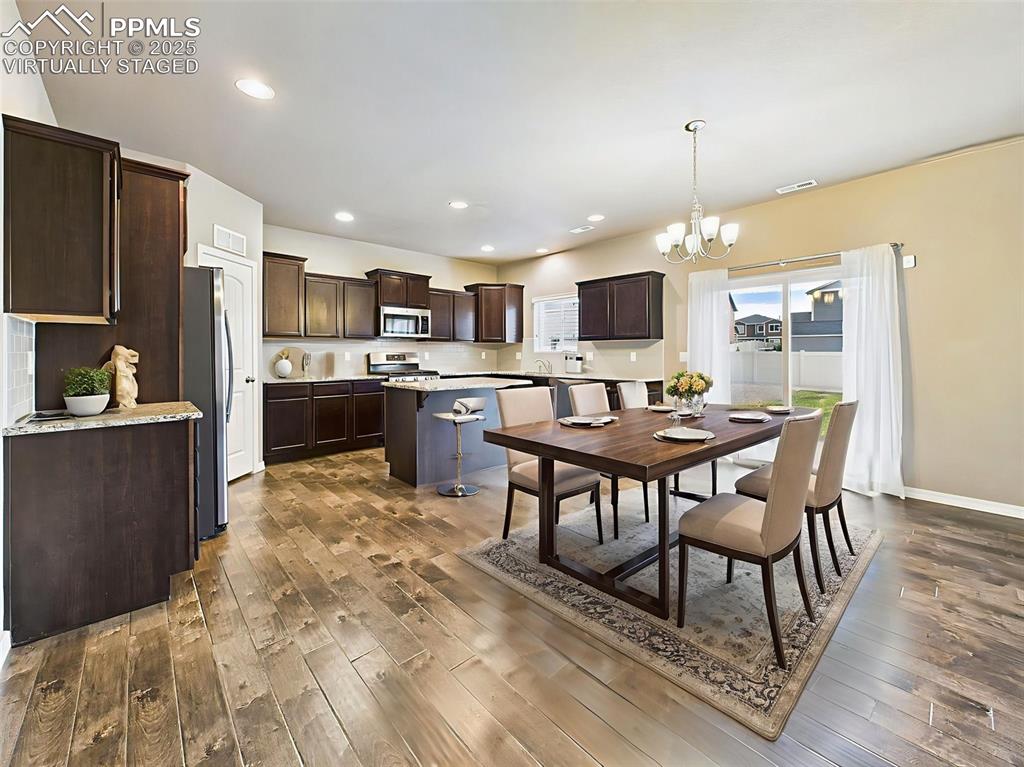
Virtually Staged – Shown as a welcoming dining space with a full-size table and accent rug, perfect for hosting gatherings
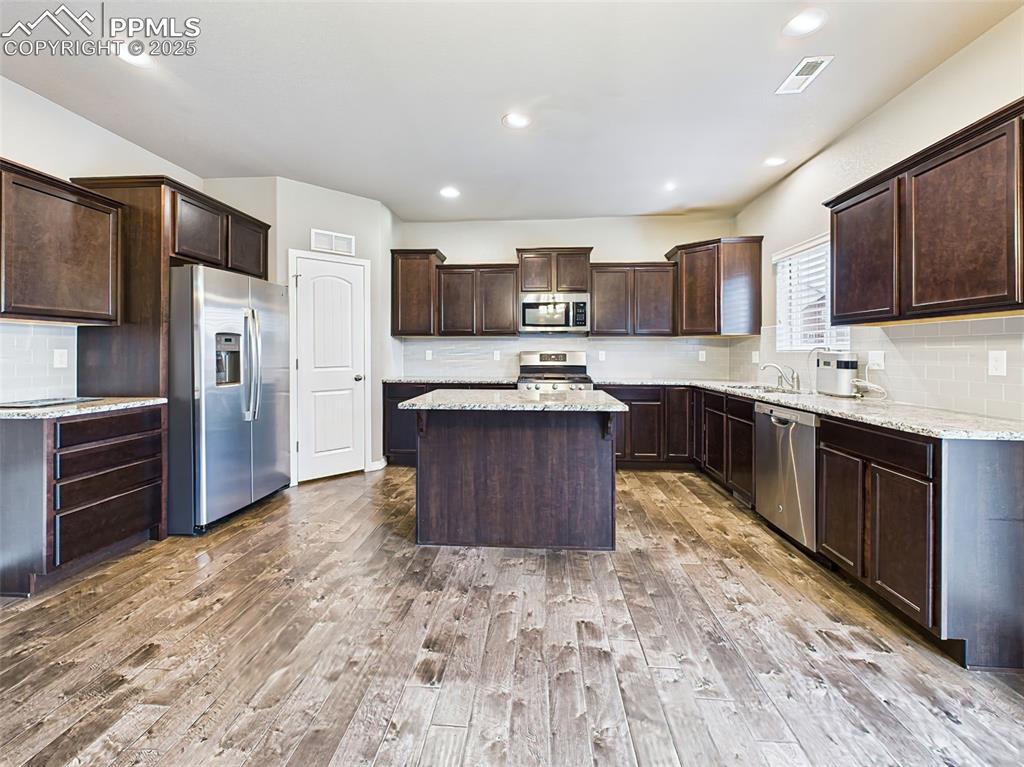
Gourmet kitchen featuring dark espresso cabinetry, granite countertops, stainless steel appliances, and a large center island.
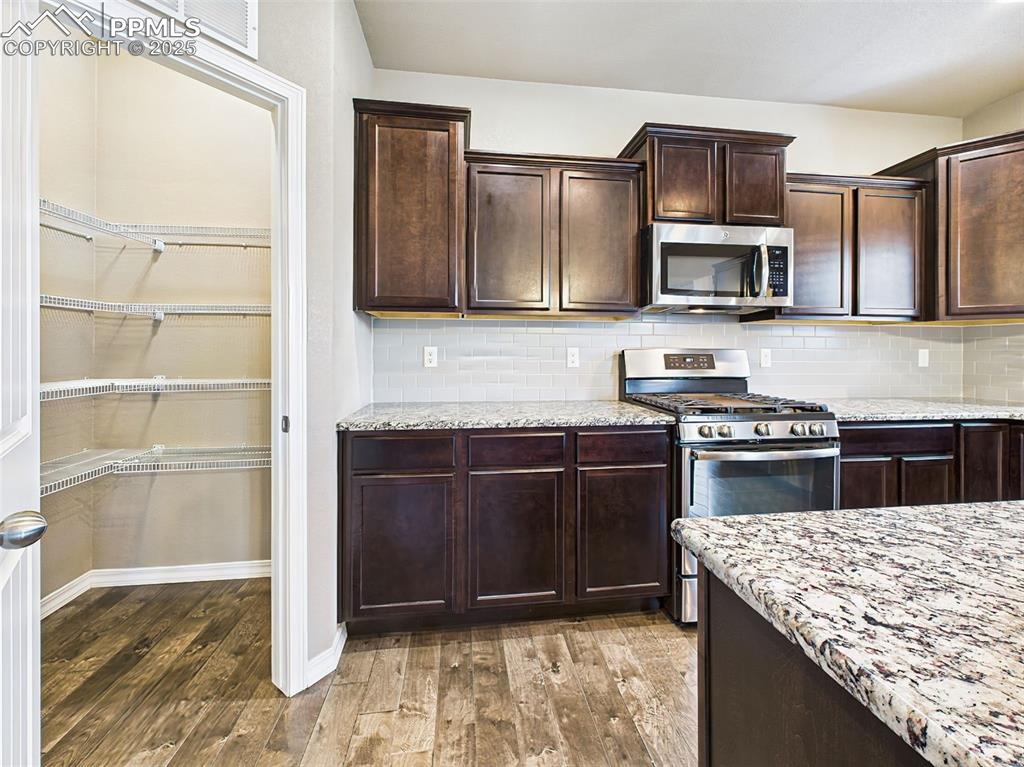
View of the oversized walk-in pantry and sleek stainless gas range with built-in microwave above.
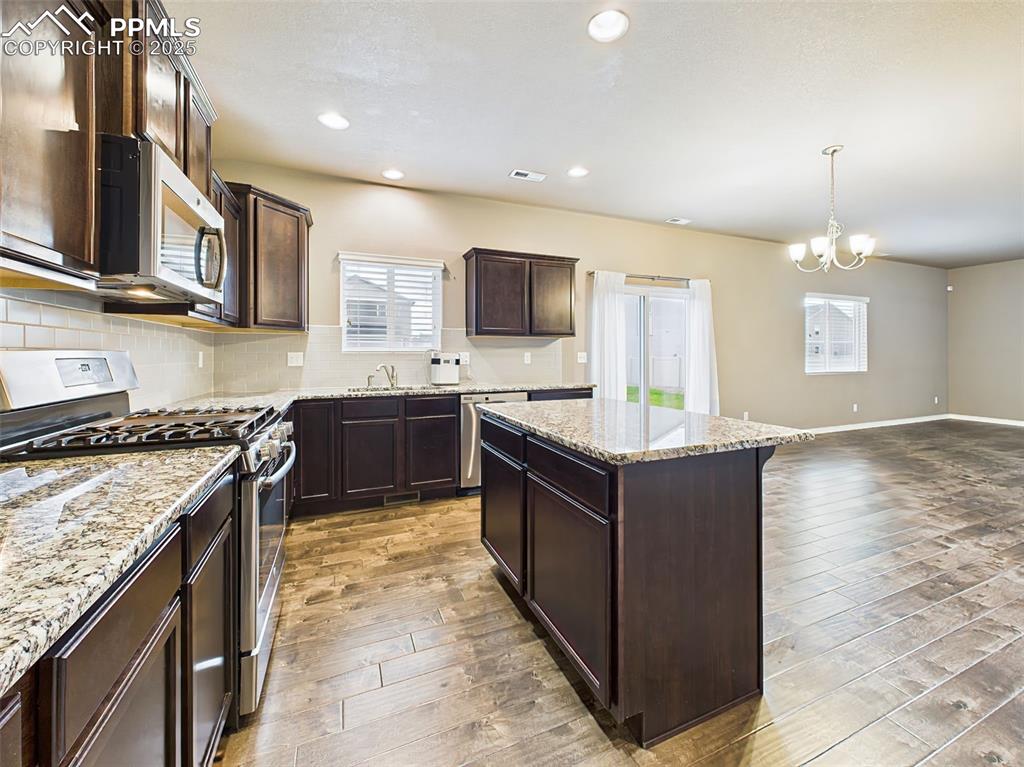
Open sightlines from the kitchen to the living room create seamless flow for hosting and everyday comfort.
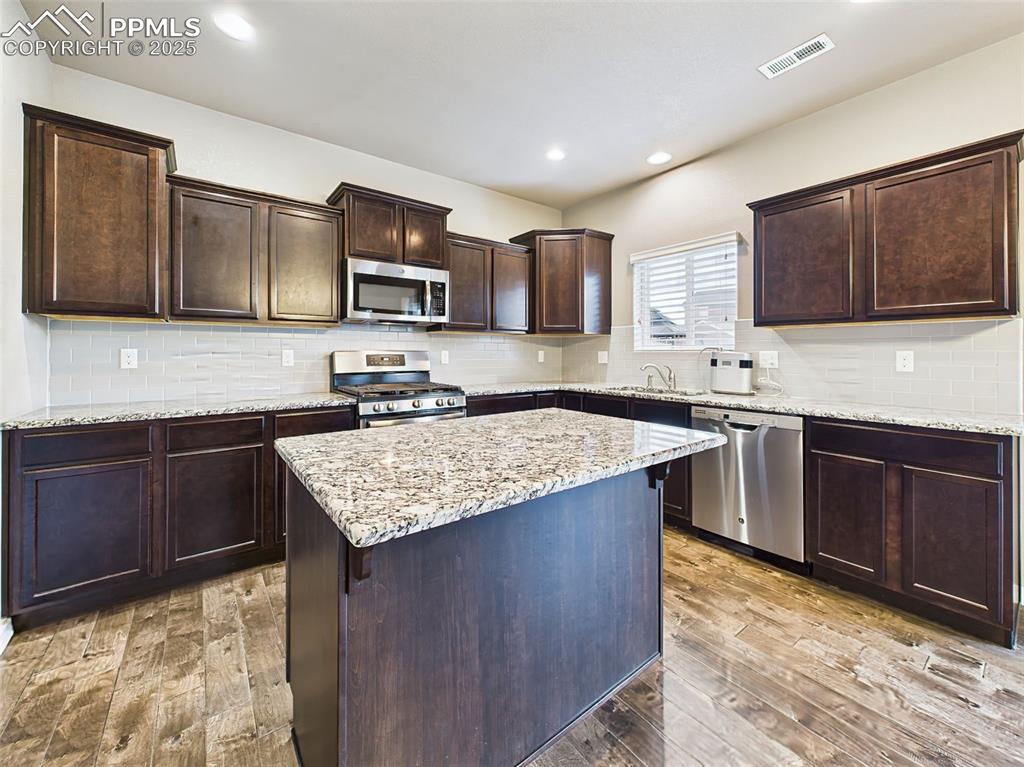
Another view of the spacious center island and surrounding cabinetry, offering extensive storage and prep space.
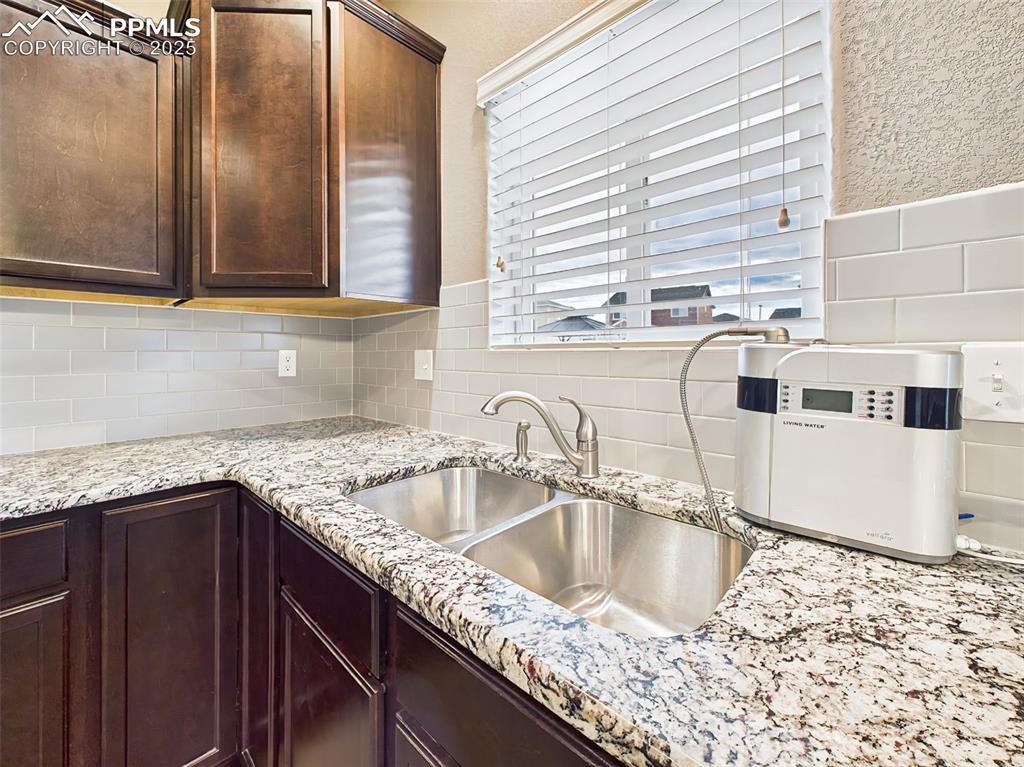
Close-up of the undermount double sink with pull-down faucet, granite counters, and built-in water purification system.
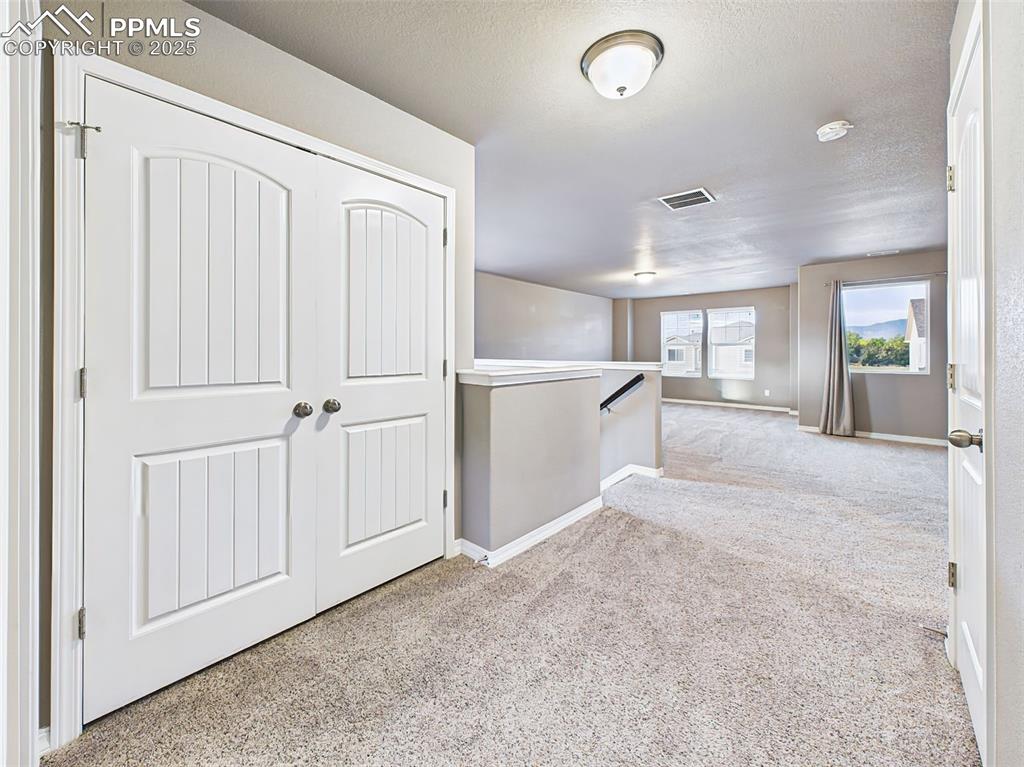
Open upper landing with linen closet, neutral paint, and plush carpet leading to secondary bedrooms and bonus loft space.
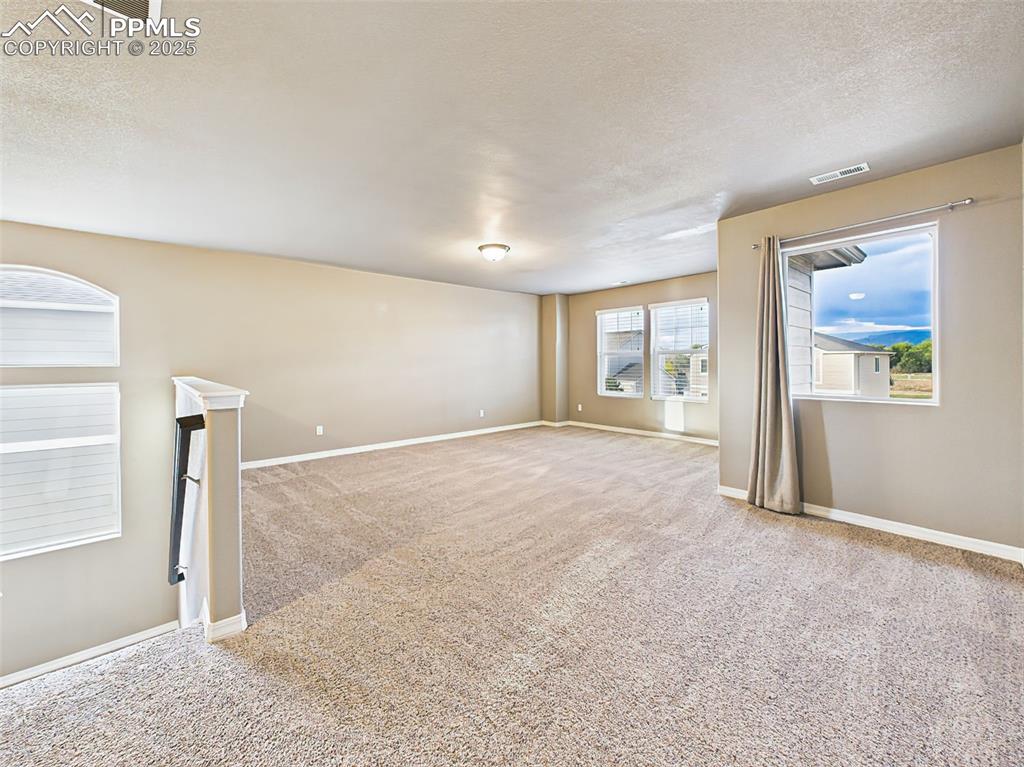
Expansive upstairs loft with multiple windows and mountain views—ideal for a media room, play area, or second living space.
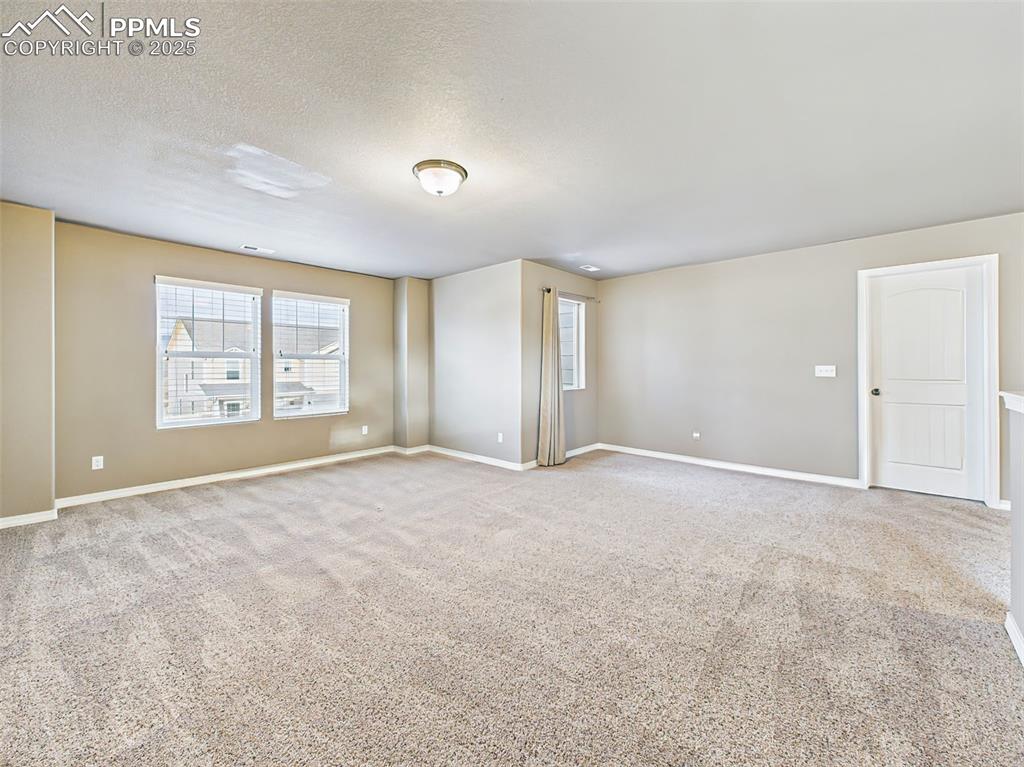
Spacious upper-level loft offering flexibility for a second living room, game area, or home theater setup.
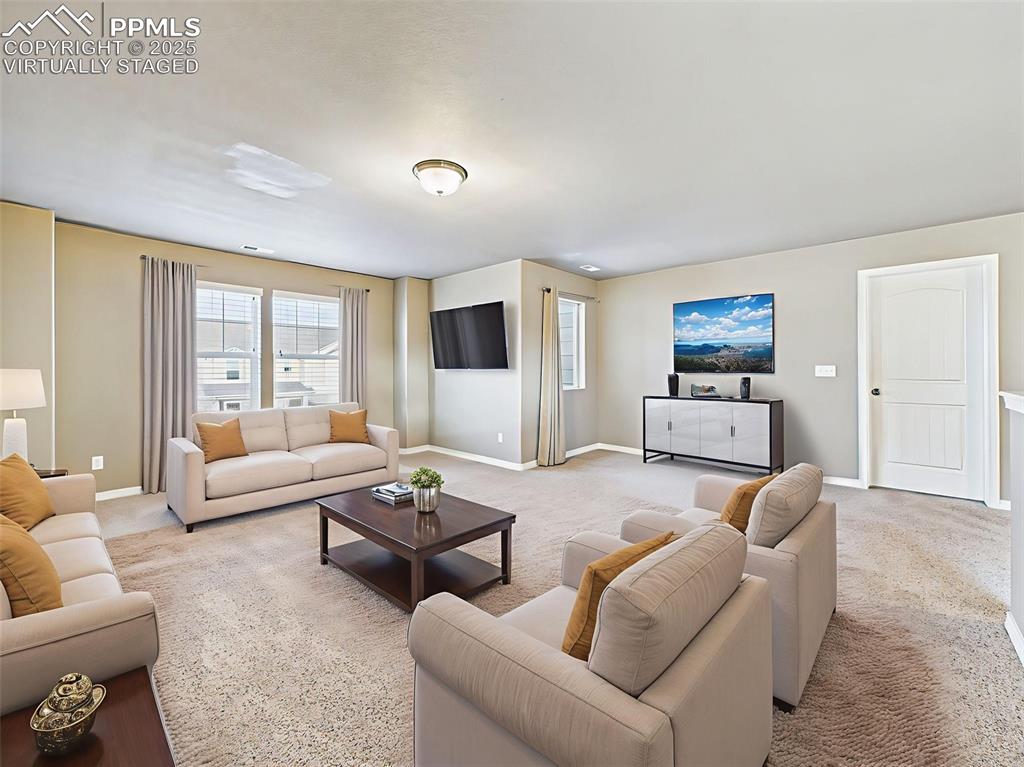
Virtually staged - as a cozy media room with a full sofa set and entertainment center, perfect for relaxing evenings.
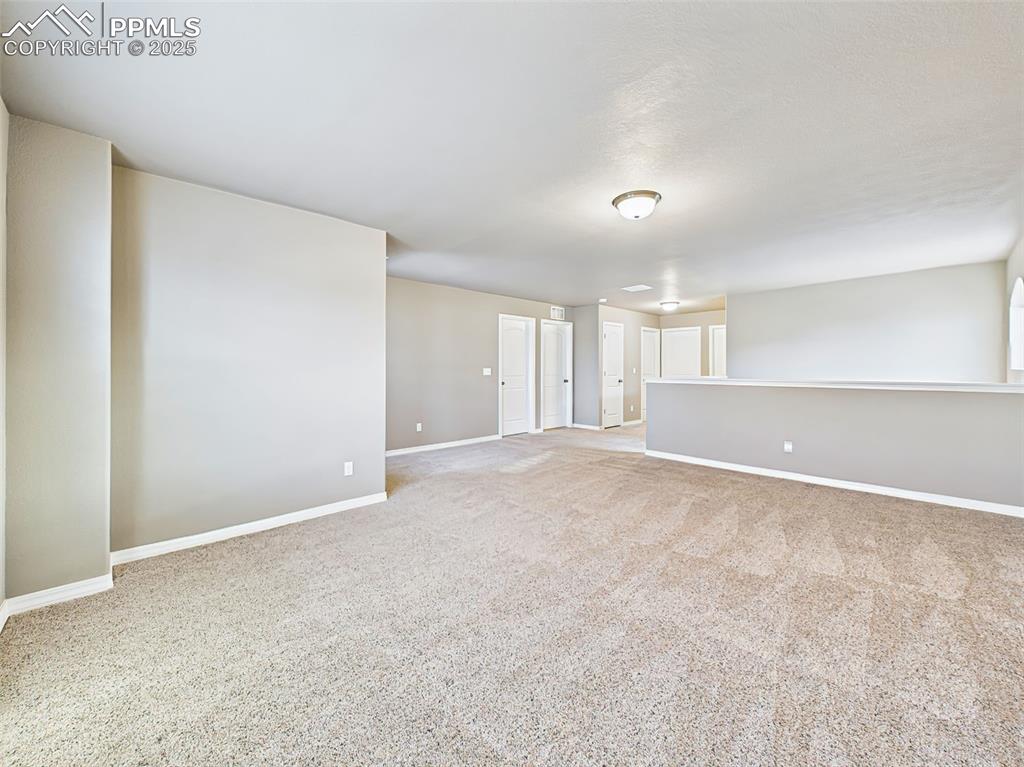
Spacious, neutral-tone loft area with natural light.
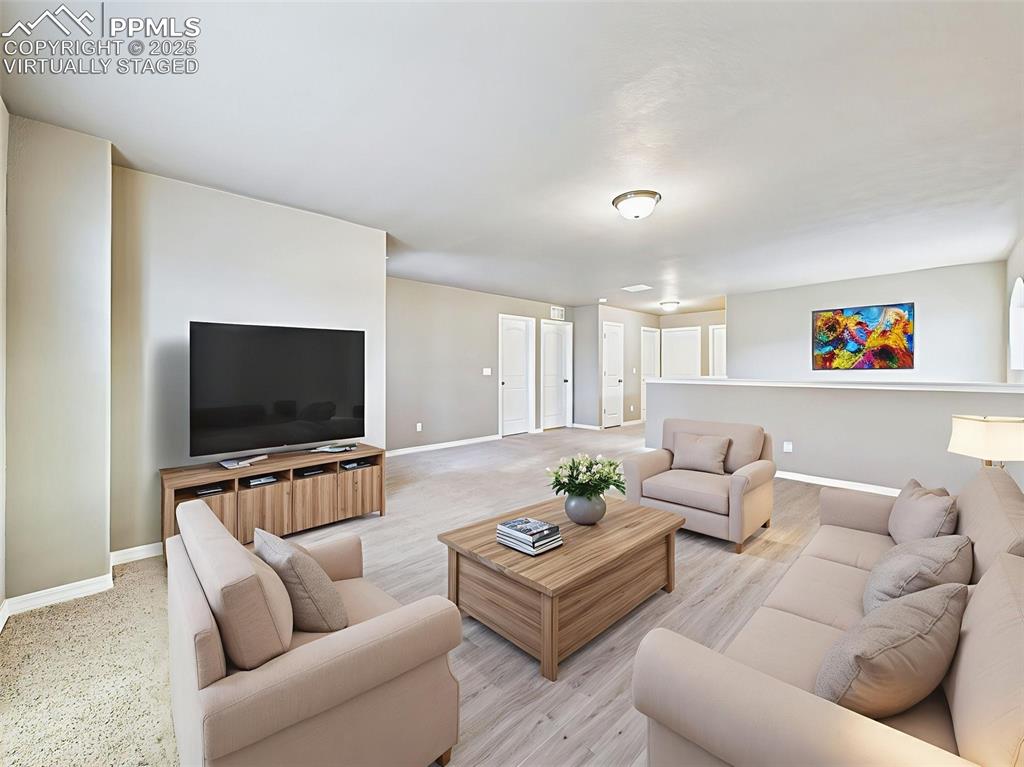
Virtually Staged - Setup with a cozy seating arrangement, TV, and artwork — shows potential for a second living room or game space.
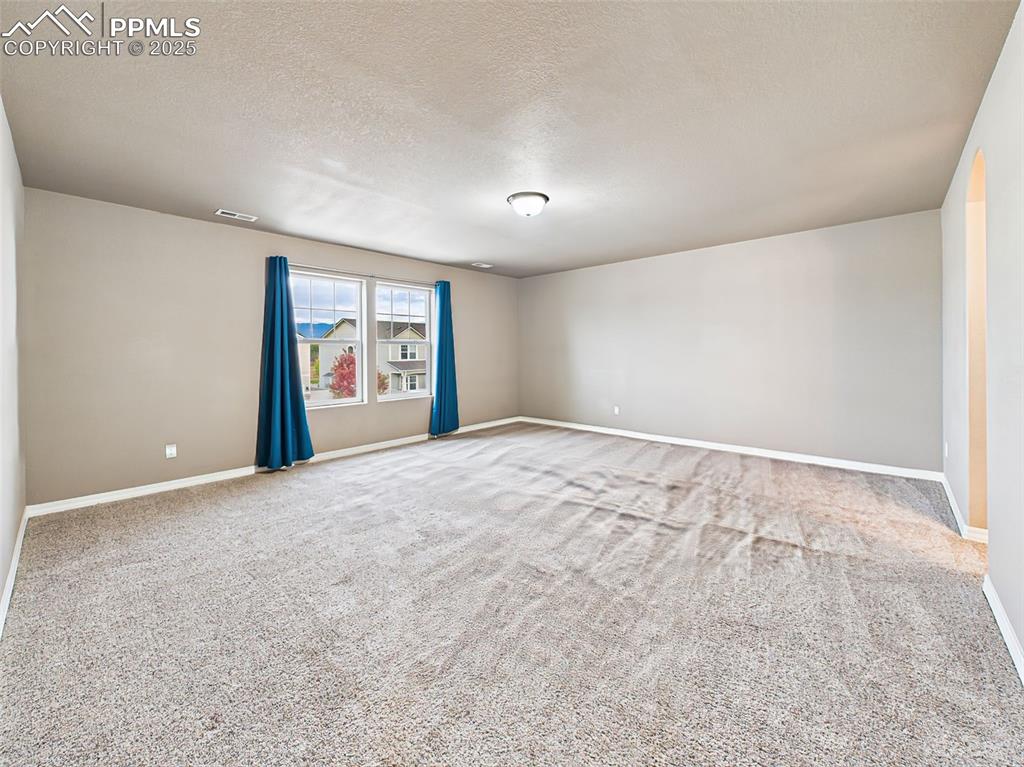
Expansive primary suite with large windows, neutral tones, and plenty of space for oversized furniture.
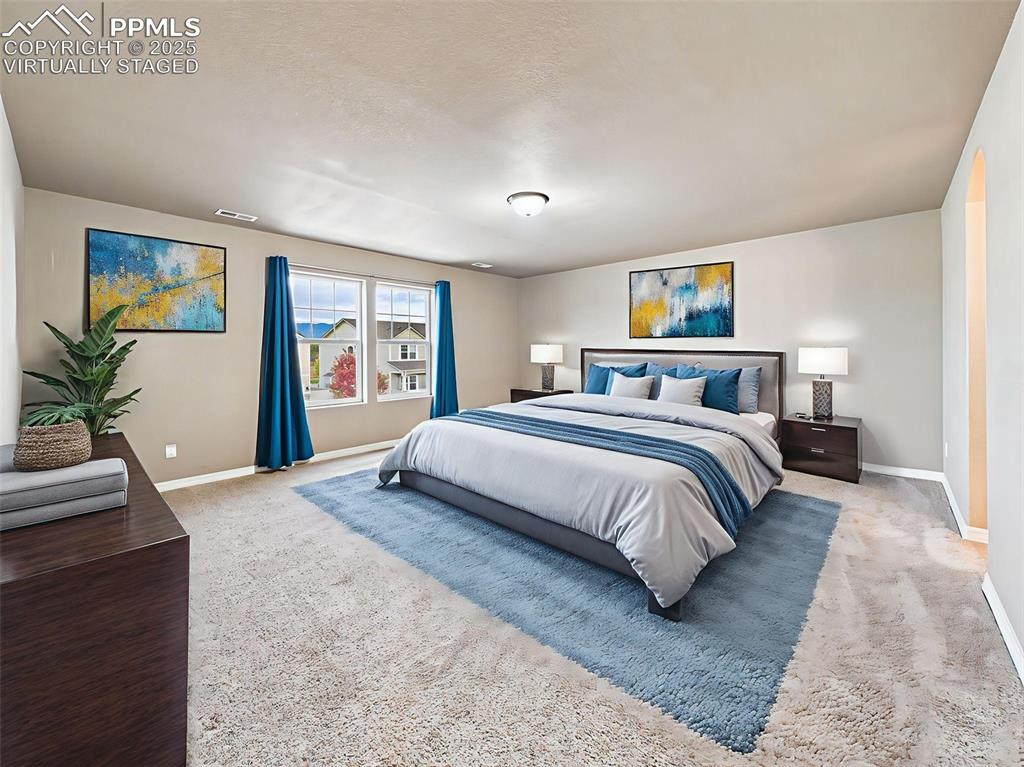
Virtually Staged – Shown here with a king bed and coordinated furnishings, highlighting the generous layout and natural light.
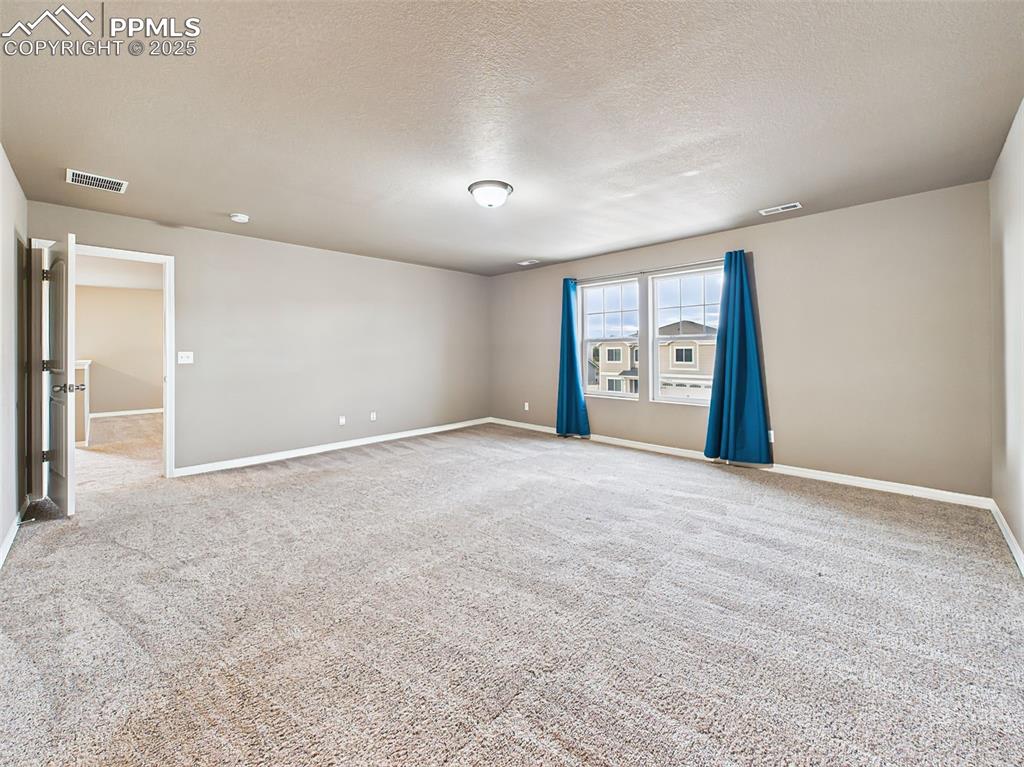
Alternate View – Another angle of the spacious retreat with views of the backyard and easy access to the en suite bath.
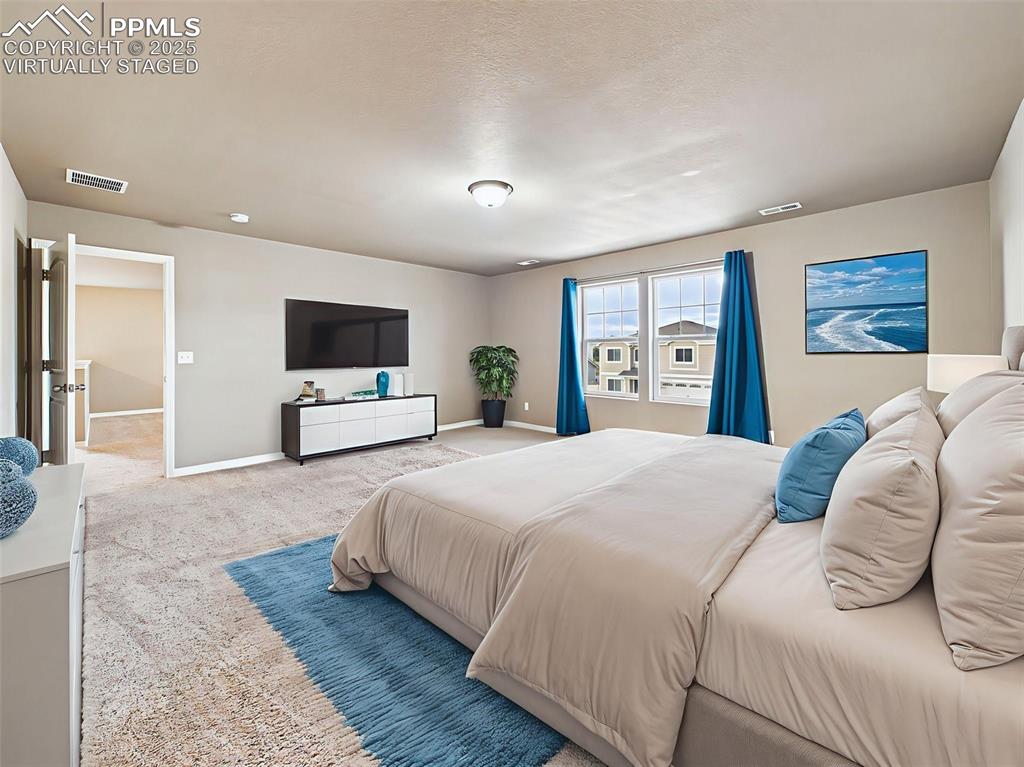
Virtually Staged – Staged to showcase comfort and elegance, complete with wall-mounted TV and modern decor.
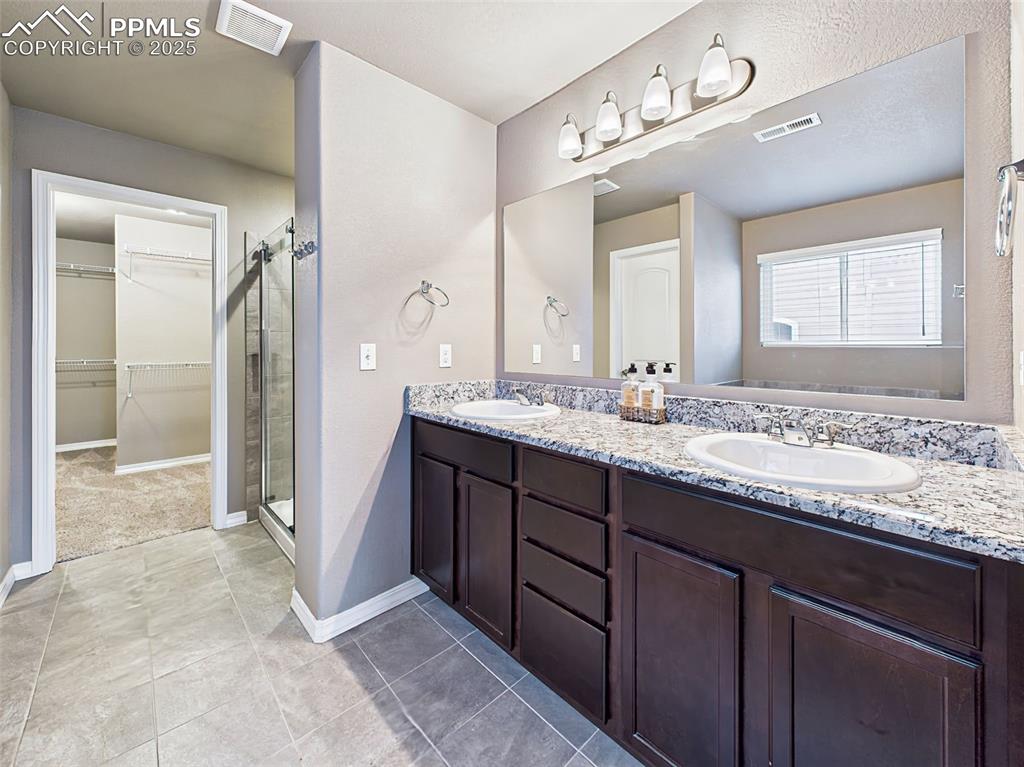
En suite bath featuring dual sinks, granite countertops, walk-in shower, and access to an oversized walk-in closet.
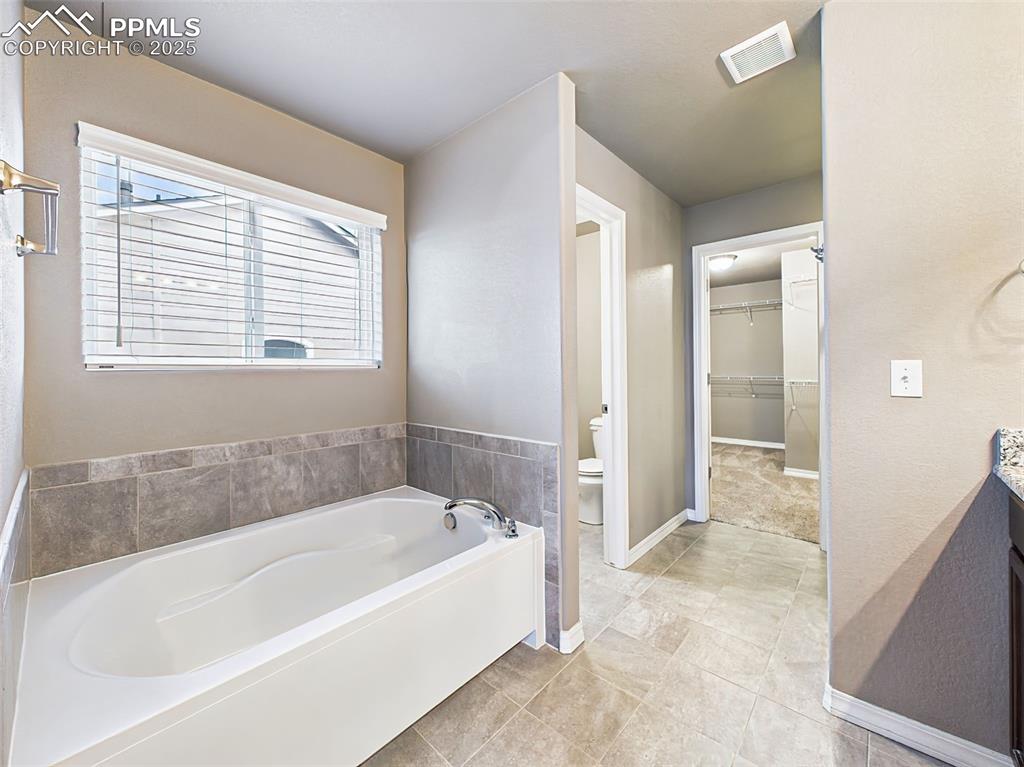
Soaking Tub – Relaxing soaking tub with tile surround and a large window providing privacy and natural light.
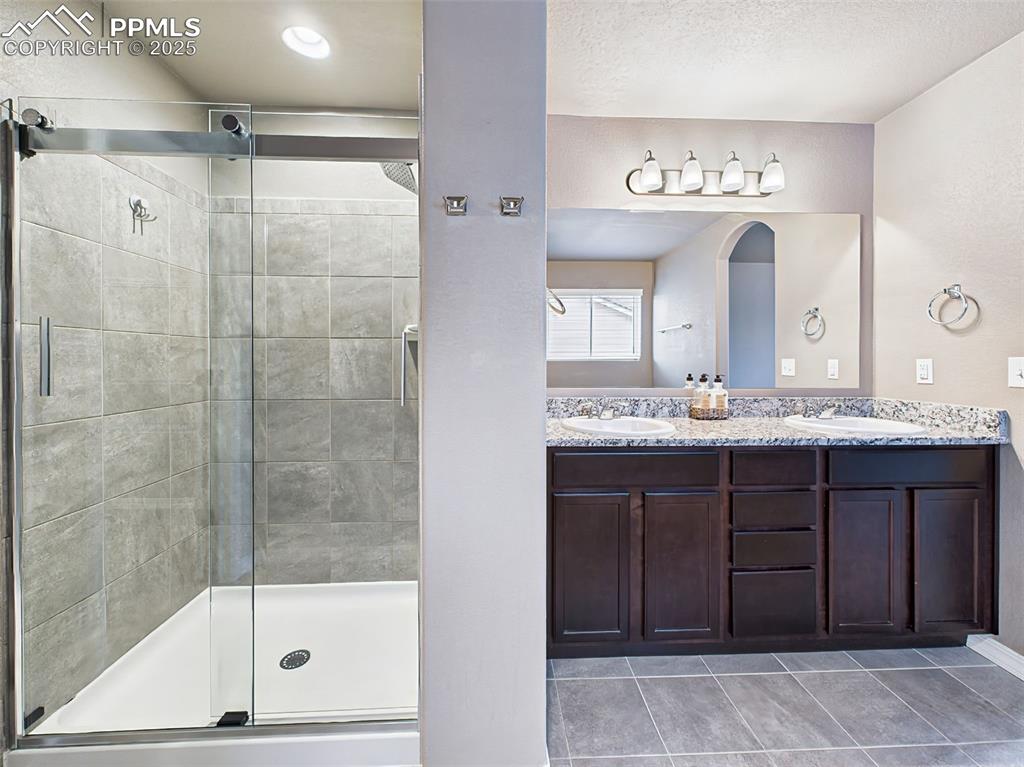
Shower & Vanity – A modern en suite with a spacious tiled walk-in shower, double sinks with granite counters, and sleek dark cabinetry.
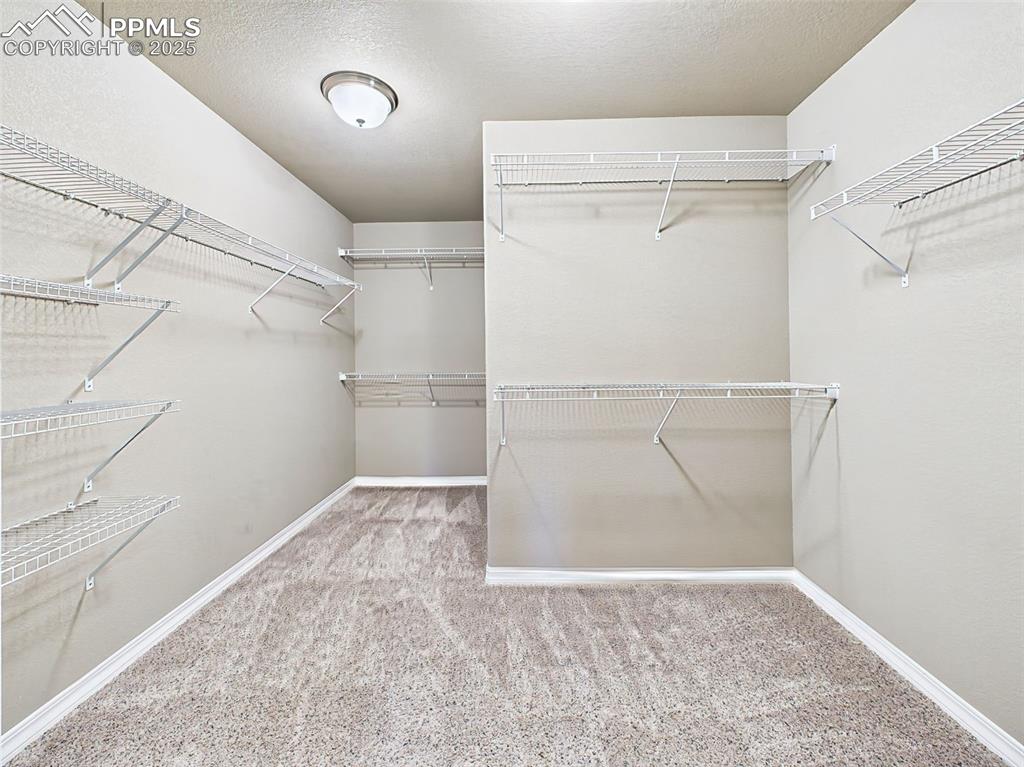
Expansive walk-in closet with abundant built-in shelving, offering exceptional storage and organization potential.
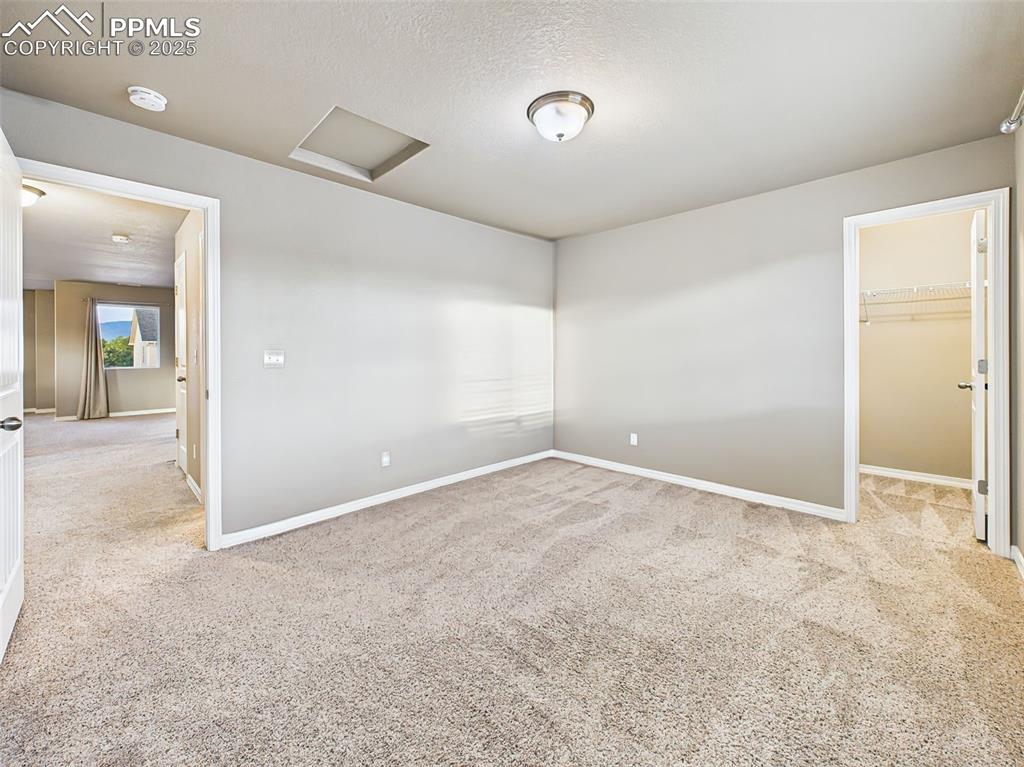
Bright secondary bedroom with plush carpeting, soft wall tones, and ample natural light.
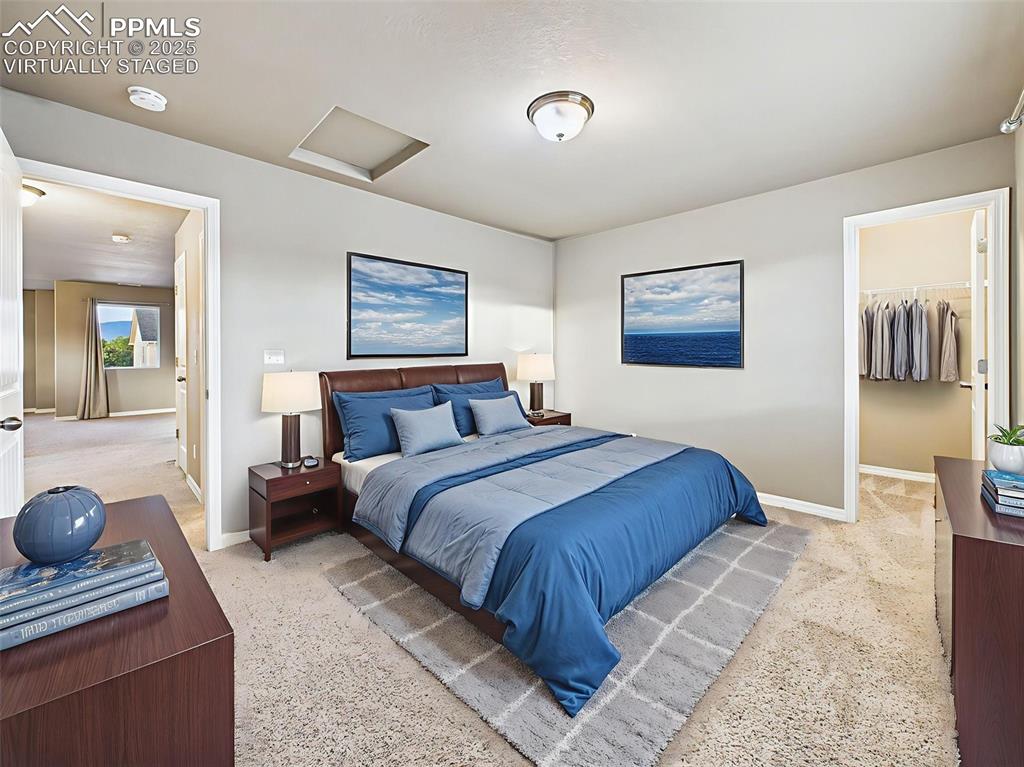
Virtually staged - as a serene guest room, perfect for overnight visitors or a cozy retreat.
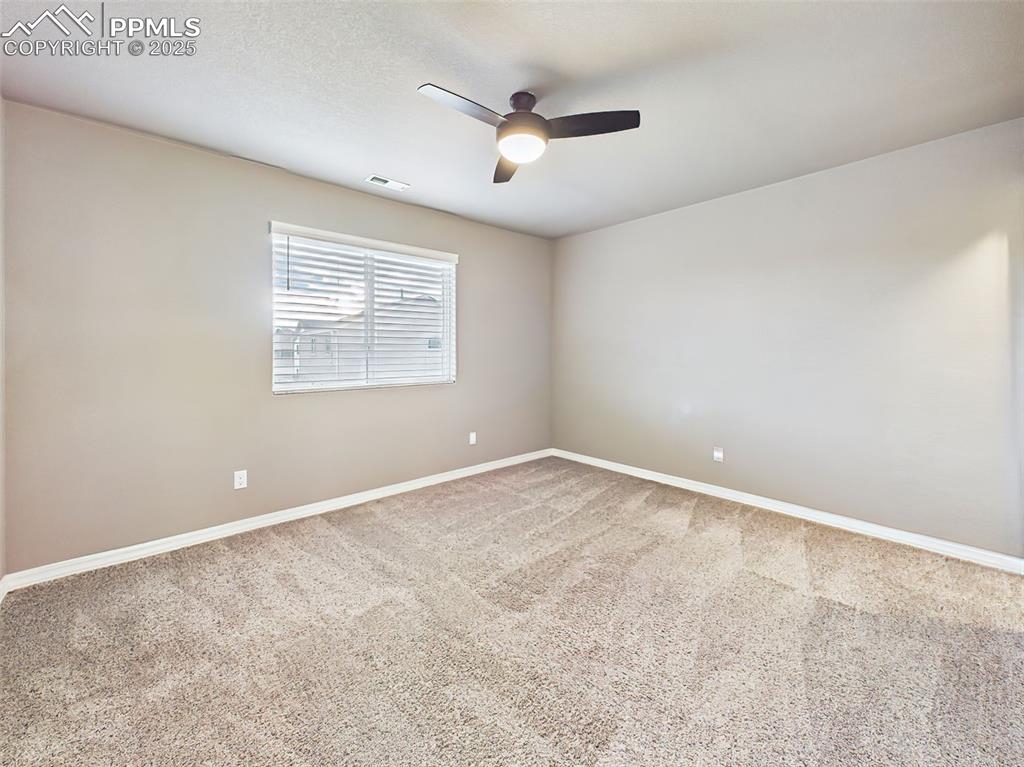
Generously sized bedroom with neutral tones, walk-in closet, and easy access to the primary suite.
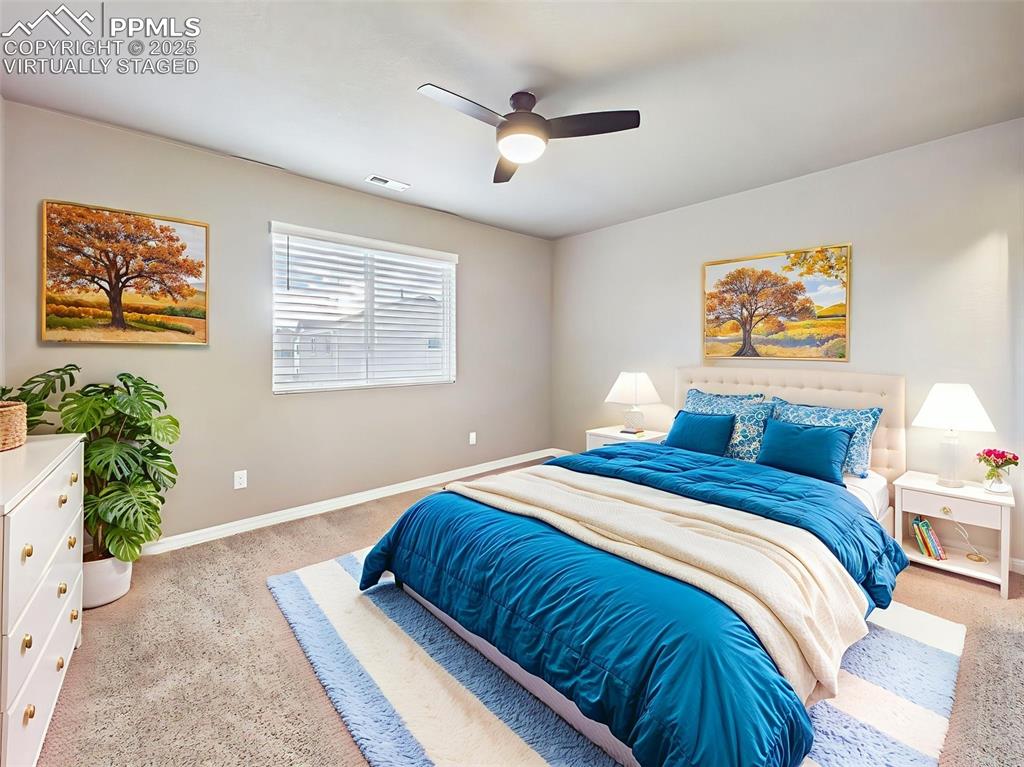
Virtually staged - to showcase its size and comfort, styled as a restful guest retreat.
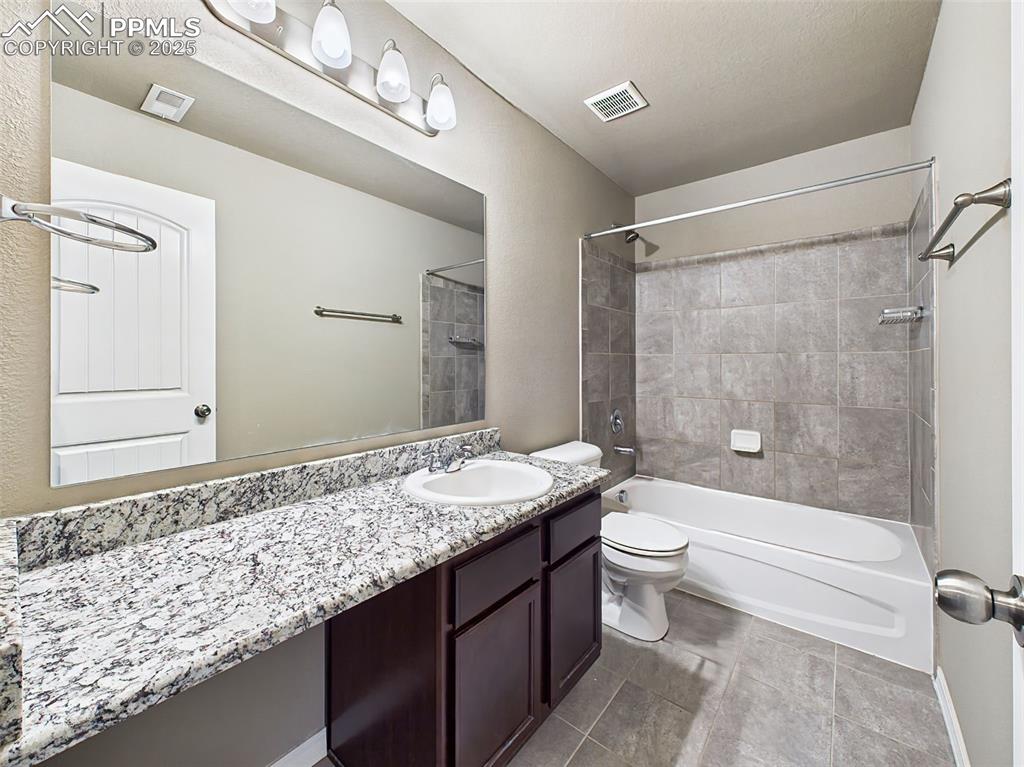
Upper-level bath includes a granite-top vanity, modern tile flooring, and a shower/tub combo with stylish tile surround.
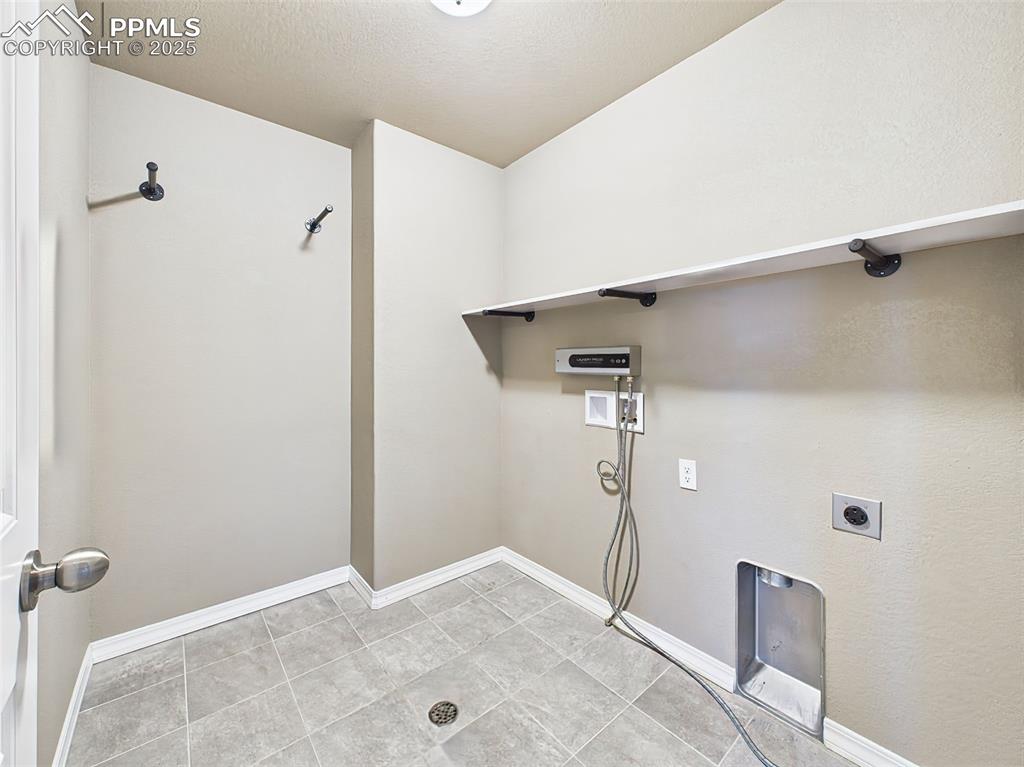
Dedicated laundry space with tile floors, wall-mounted shelf, and washer/dryer hookups ready for installation.
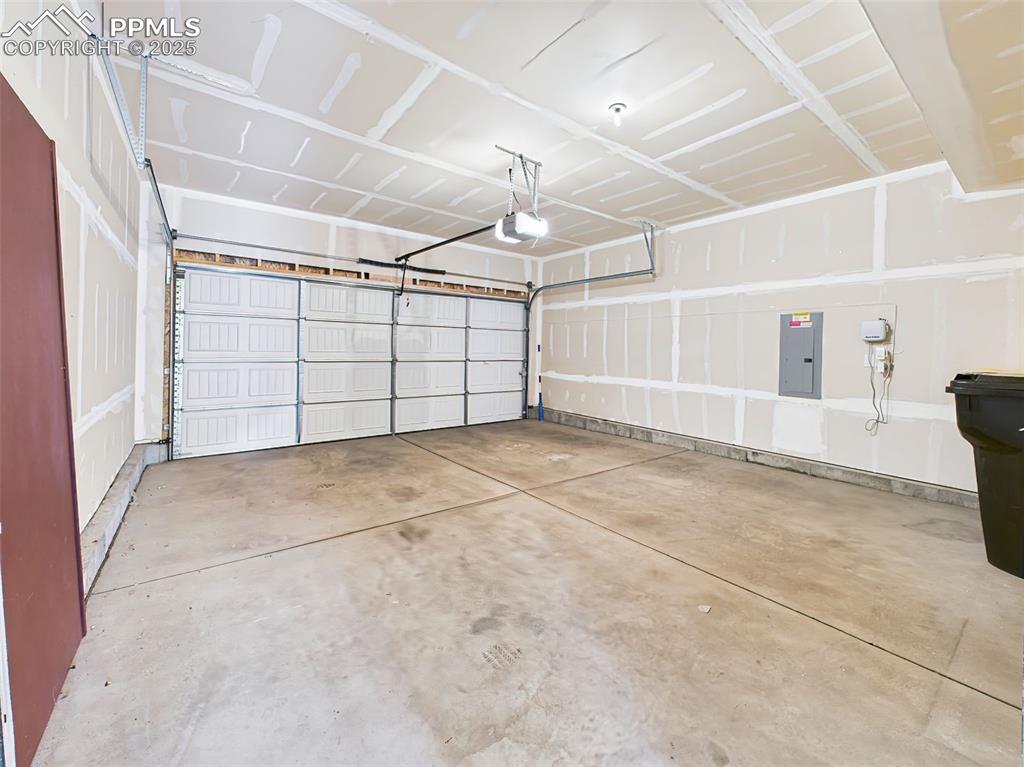
Spacious two-car garage with finished drywall, automatic door opener, and panel box, ideal for storage or workshop use.
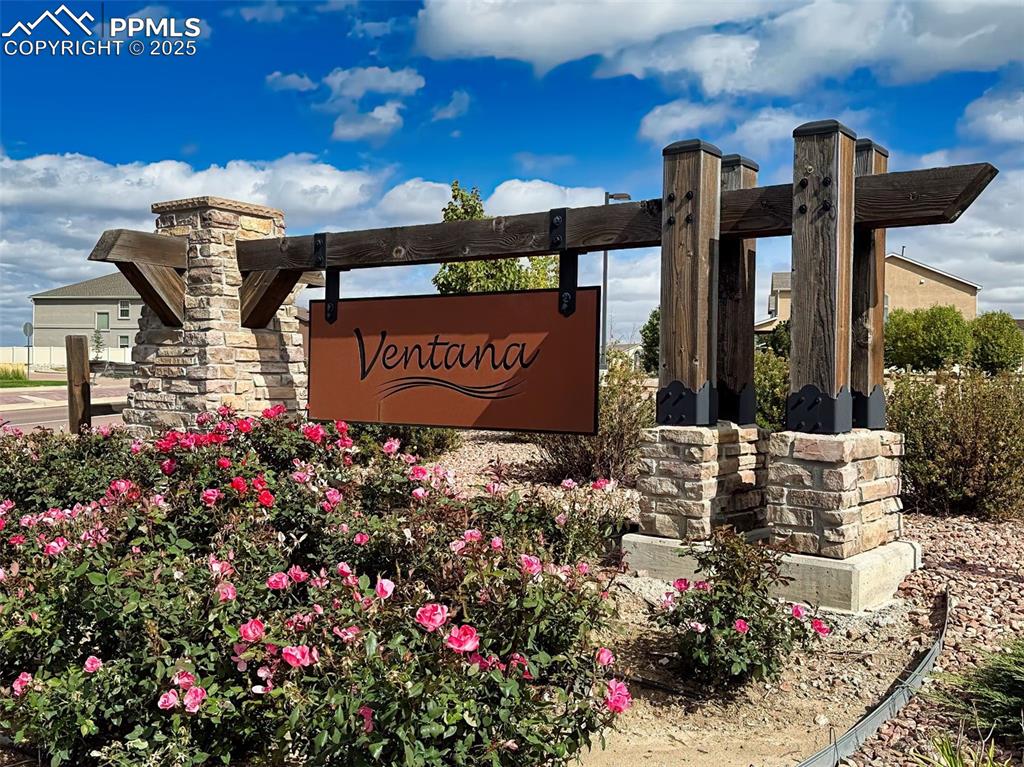
Welcoming entry to the Ventana community, surrounded by blooming landscaping and charming architectural accents
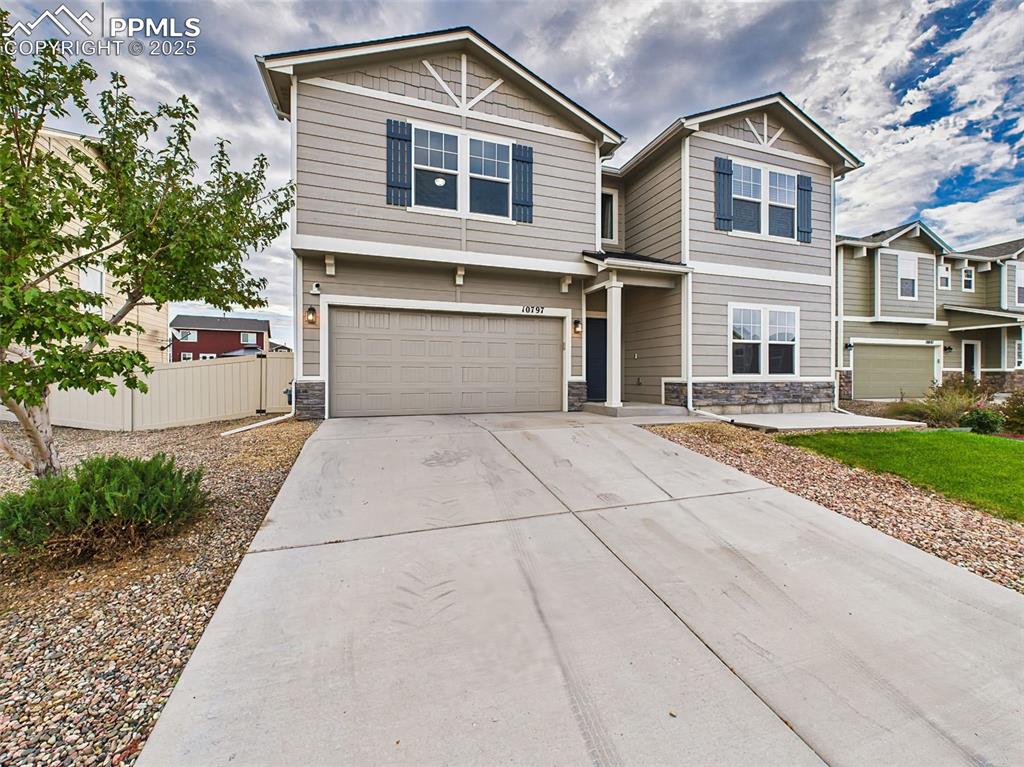
Beautiful curb appeal with craftsman-style elevation, stone accents, and a spacious 2-car garage on a wide driveway.
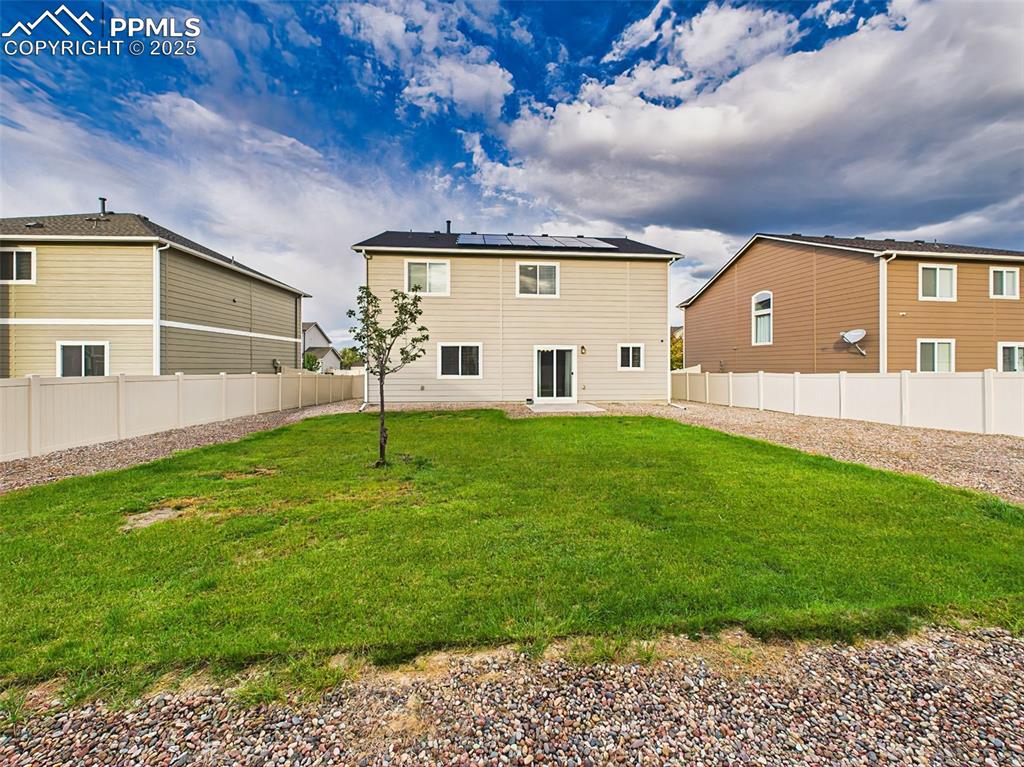
Oversized fenced backyard with green lawn, rock landscaping, and solar panels visible on the roof.
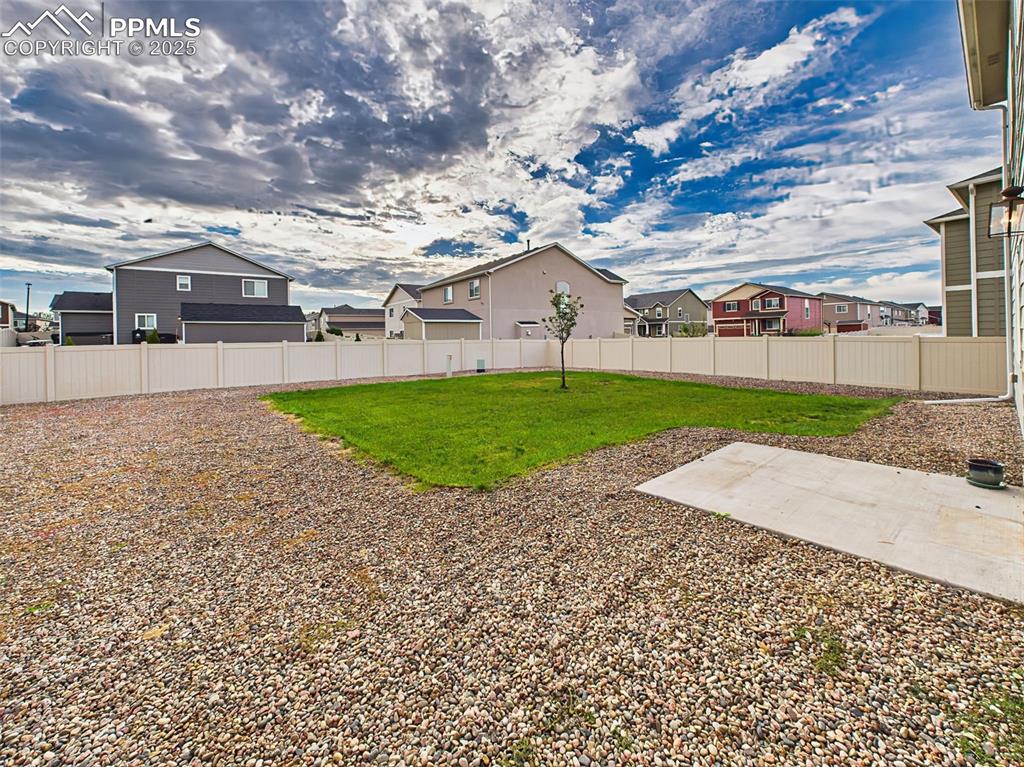
View of the backyard from the patio, offering plenty of space for outdoor living, gardening, or a future playset.
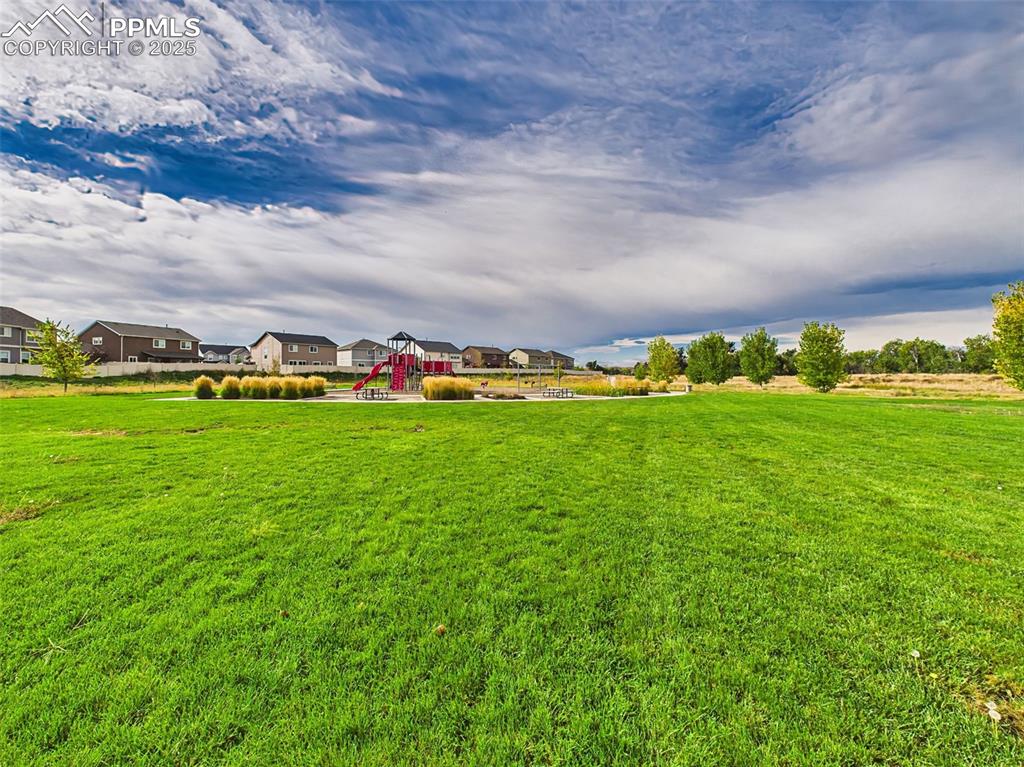
Neighborhood Park – Expansive green space just around the corner featuring a playground, open field, and walking paths.
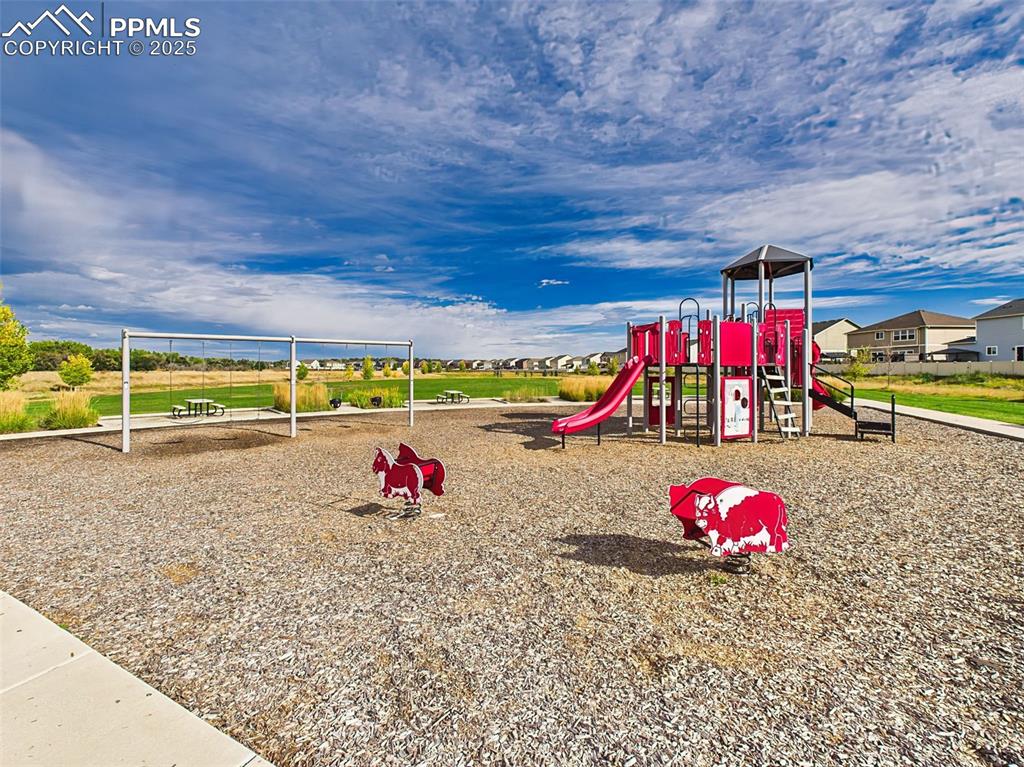
Neighborhood Playground – Family-friendly park area with slides, swings, and animal spring riders for kids to enjoy year-round.
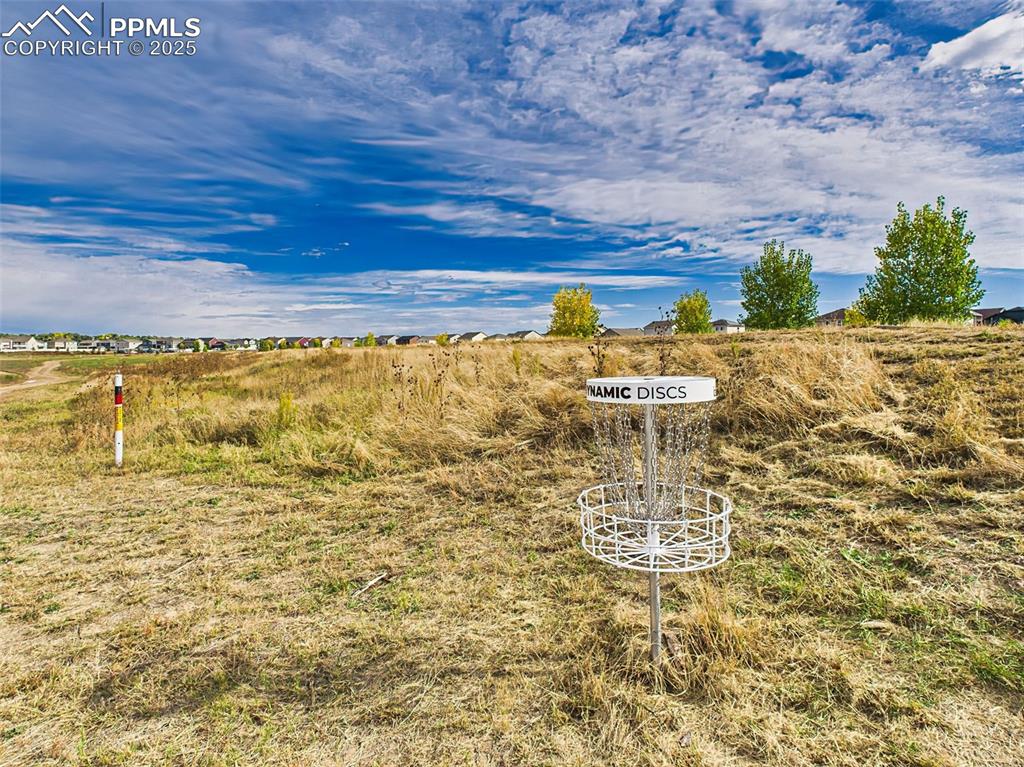
Disc Golf Course – On-site disc golf basket located within Ventana’s open space, perfect for casual outdoor fun.
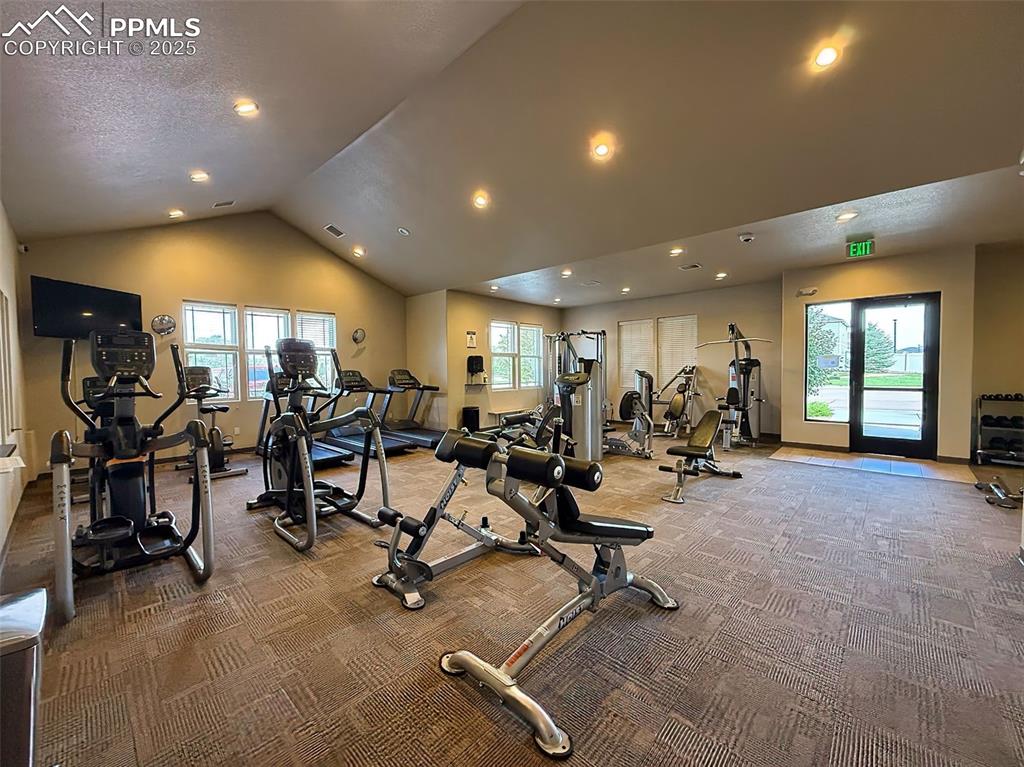
Community Fitness Center – Private, resident-only gym with cardio machines, strength equipment, and TVs to stay fit without leaving the neighborhood.
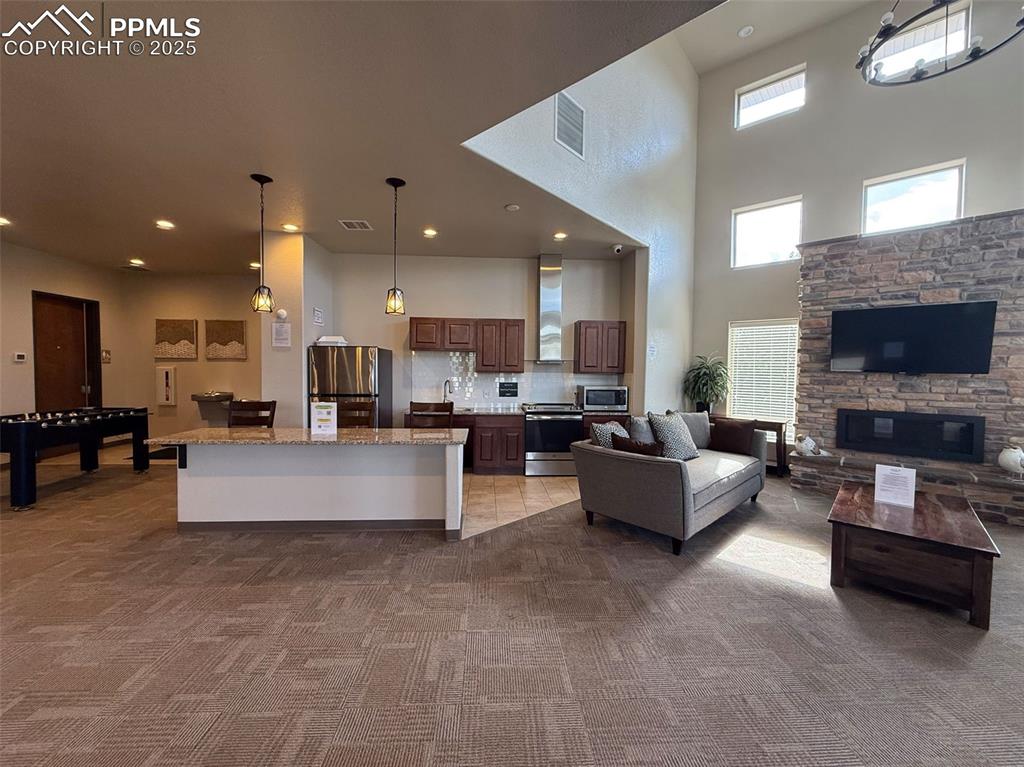
Clubhouse Interior – Ventana’s clubhouse features a full kitchen, cozy seating, fireplace, and game area – ideal for hosting events or gatherings.
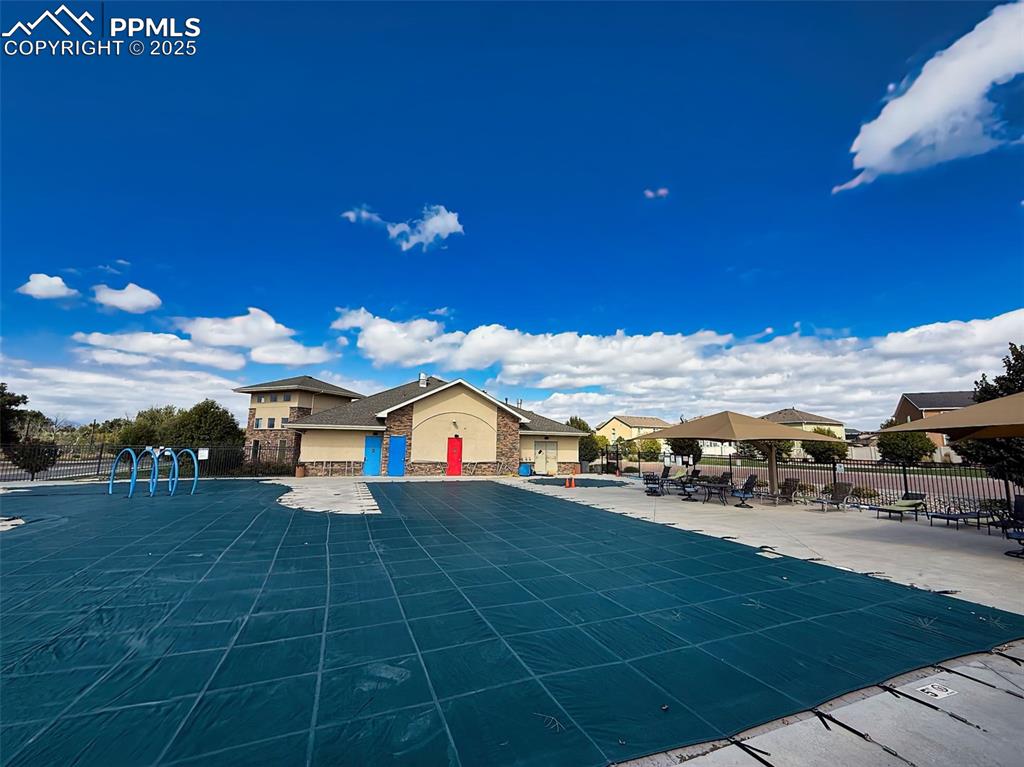
Pool Area (Covered) – Outdoor community pool with shaded lounge area and water feature, securely gated and well-maintained
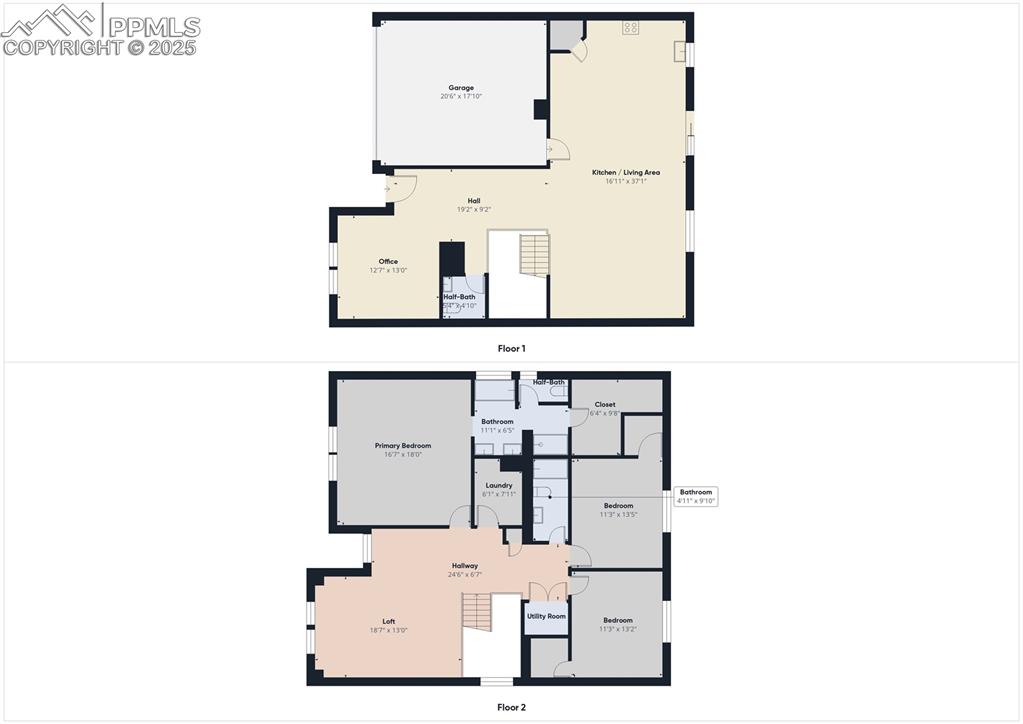
Floor Plan
Disclaimer: The real estate listing information and related content displayed on this site is provided exclusively for consumers’ personal, non-commercial use and may not be used for any purpose other than to identify prospective properties consumers may be interested in purchasing.