1623 Auburn Drive, Colorado Springs, CO, 80909
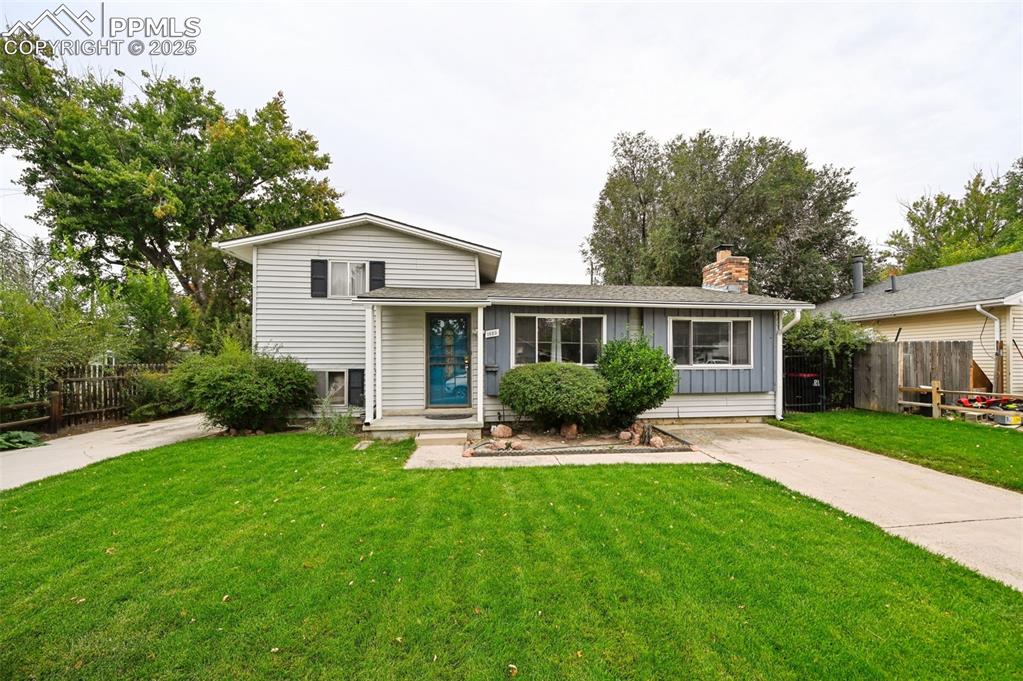
Tri-level home featuring a chimney and board and batten siding
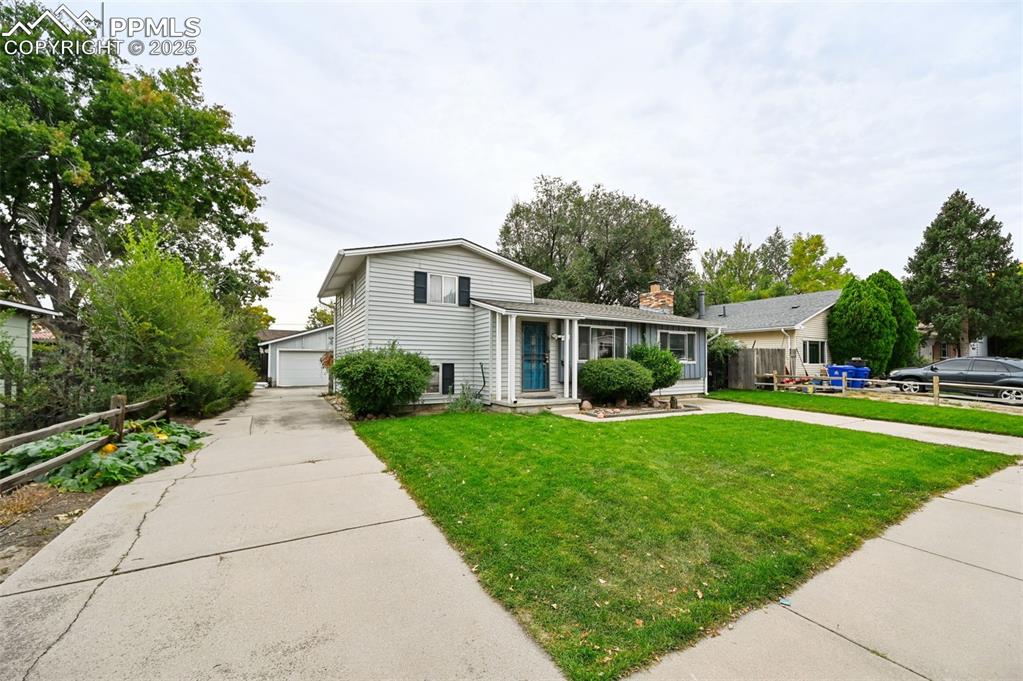
Split level home with a chimney and a detached garage
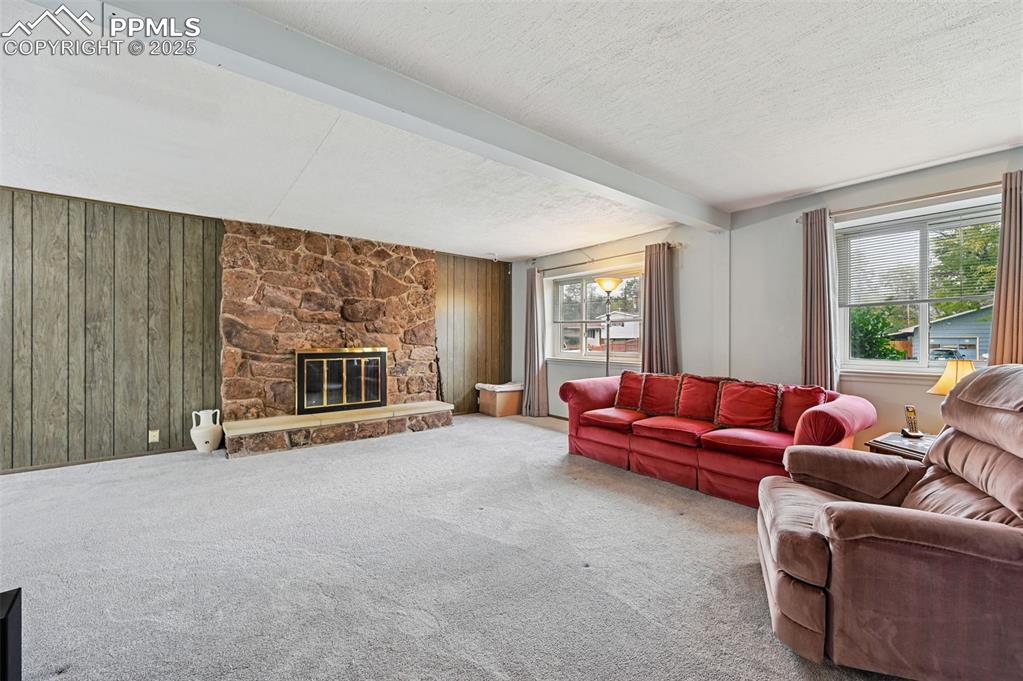
Living room with beam ceiling, carpet, a stone fireplace, wooden walls, and a textured ceiling
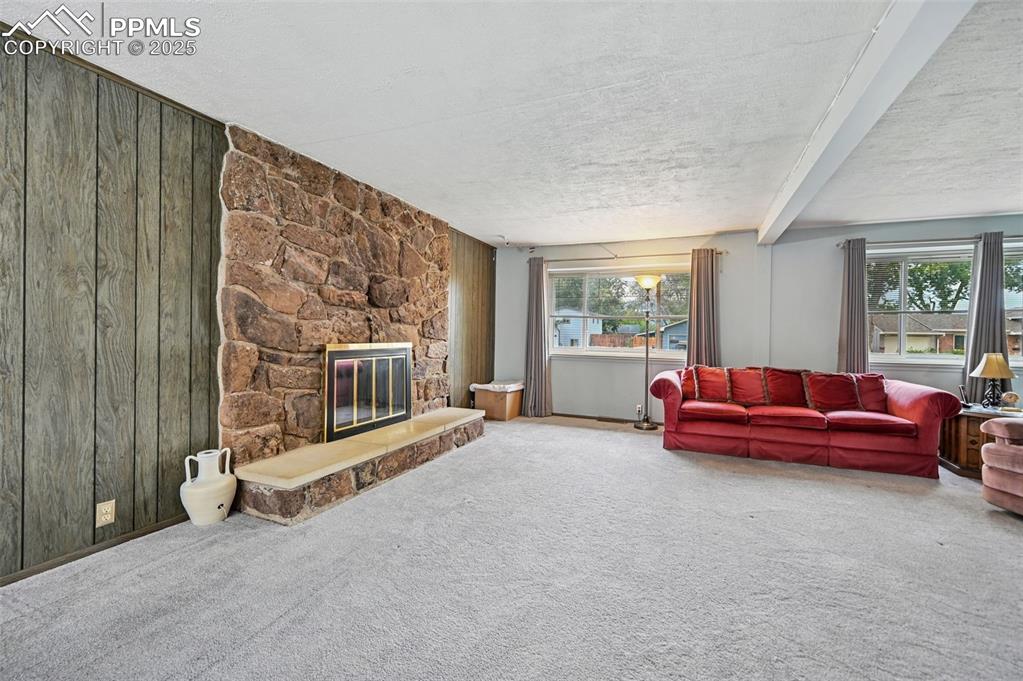
Carpeted living area with wood walls, a textured ceiling, a stone fireplace, and beam ceiling
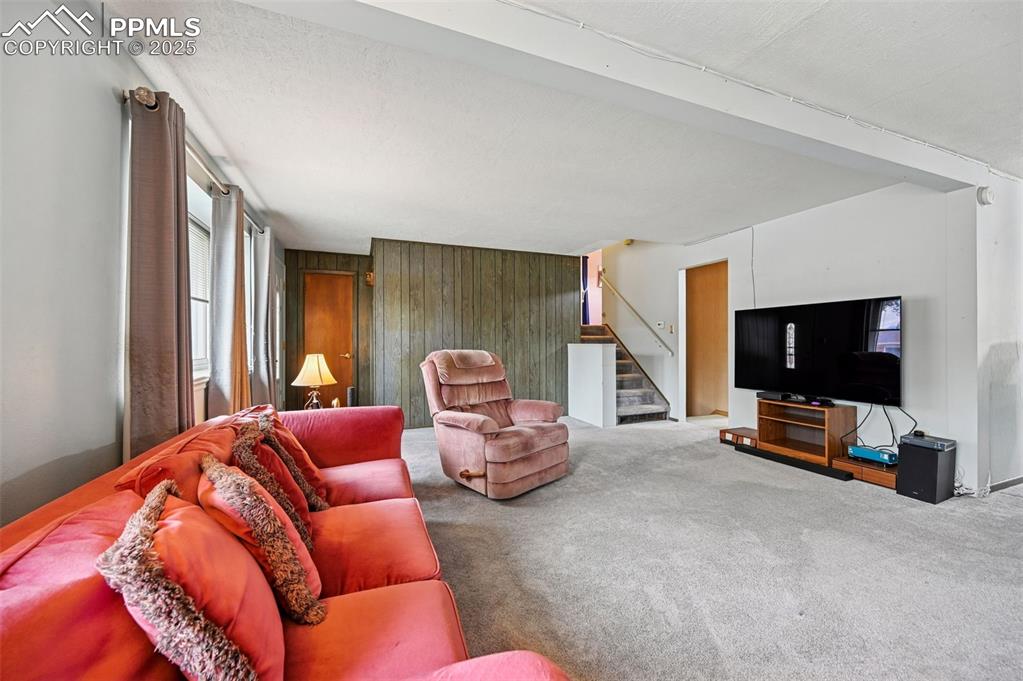
Living room with wooden walls, carpet flooring, and stairs
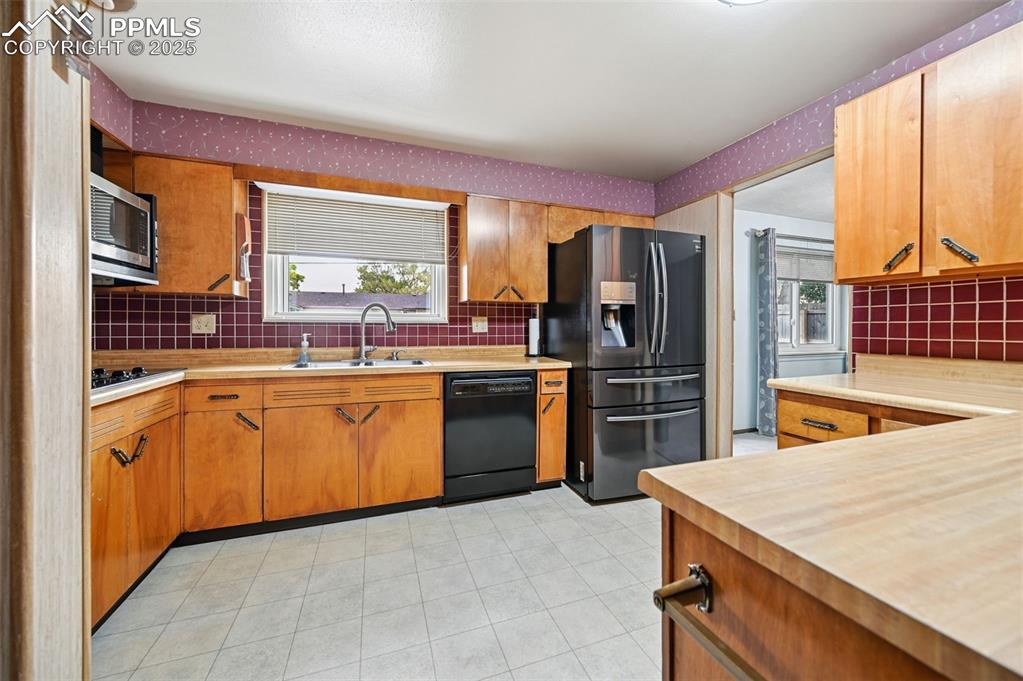
Kitchen with decorative backsplash, refrigerator with ice dispenser, dishwasher, light countertops, and wallpapered walls
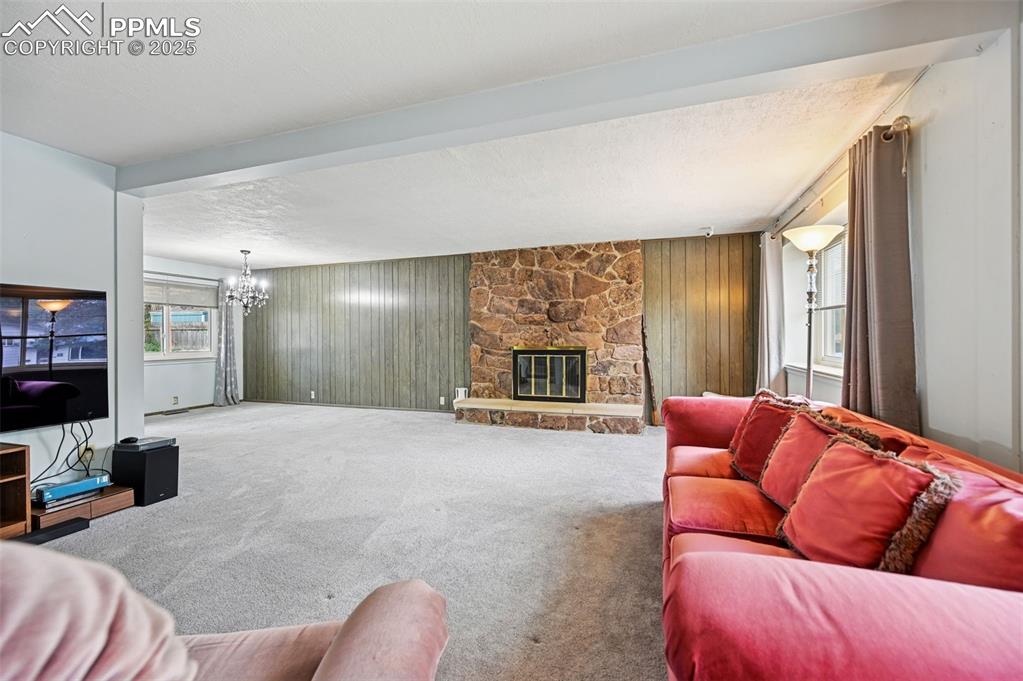
Carpeted living area featuring a stone fireplace, wood walls, a textured ceiling, a chandelier, and beam ceiling
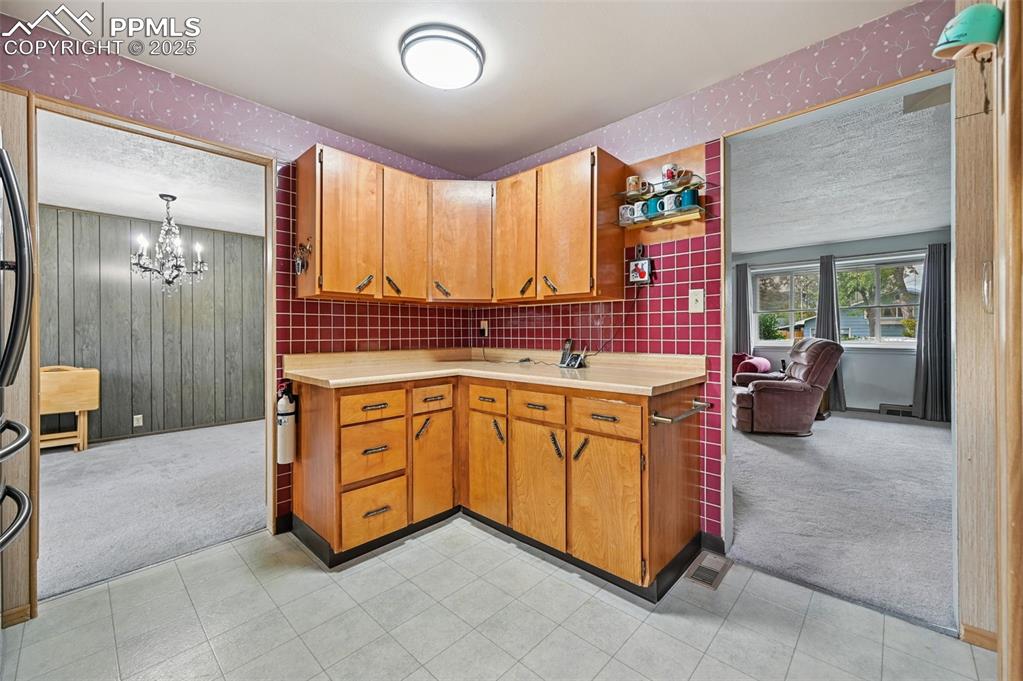
Kitchen with light colored carpet, light countertops, a chandelier, decorative light fixtures, and wallpapered walls
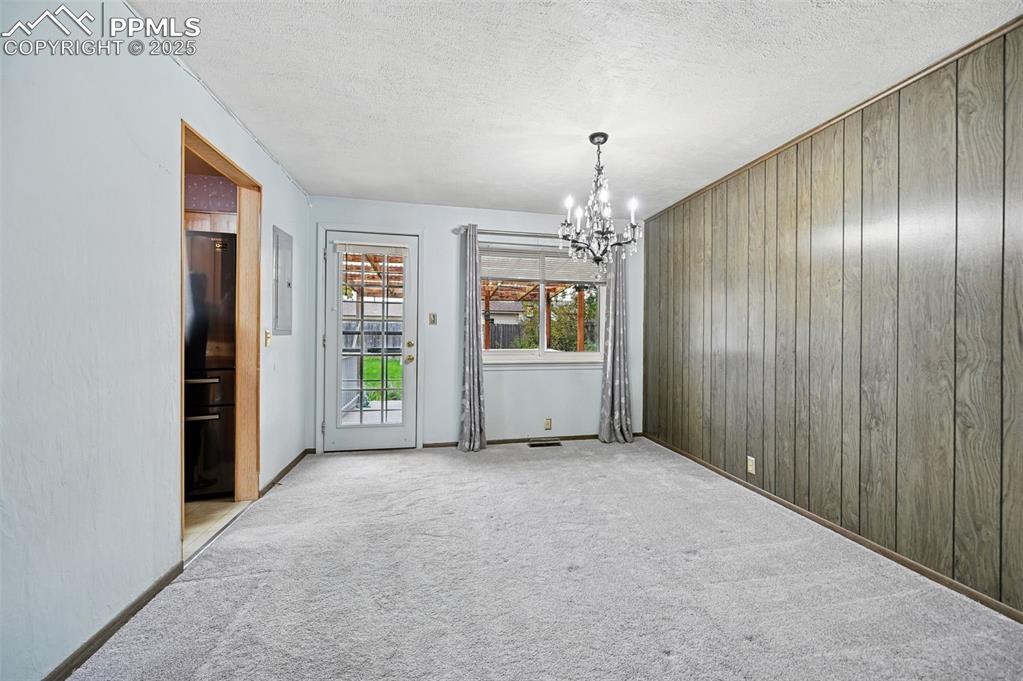
Unfurnished dining area featuring a textured ceiling, a chandelier, carpet, and wood walls
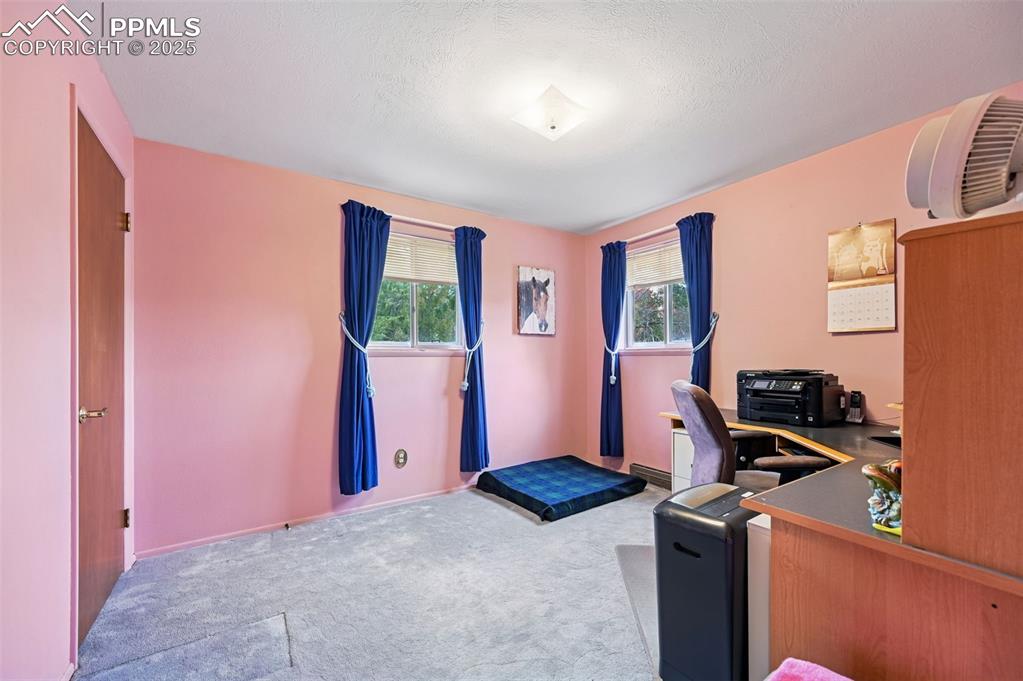
Office with healthy amount of natural light, light carpet, and a textured ceiling
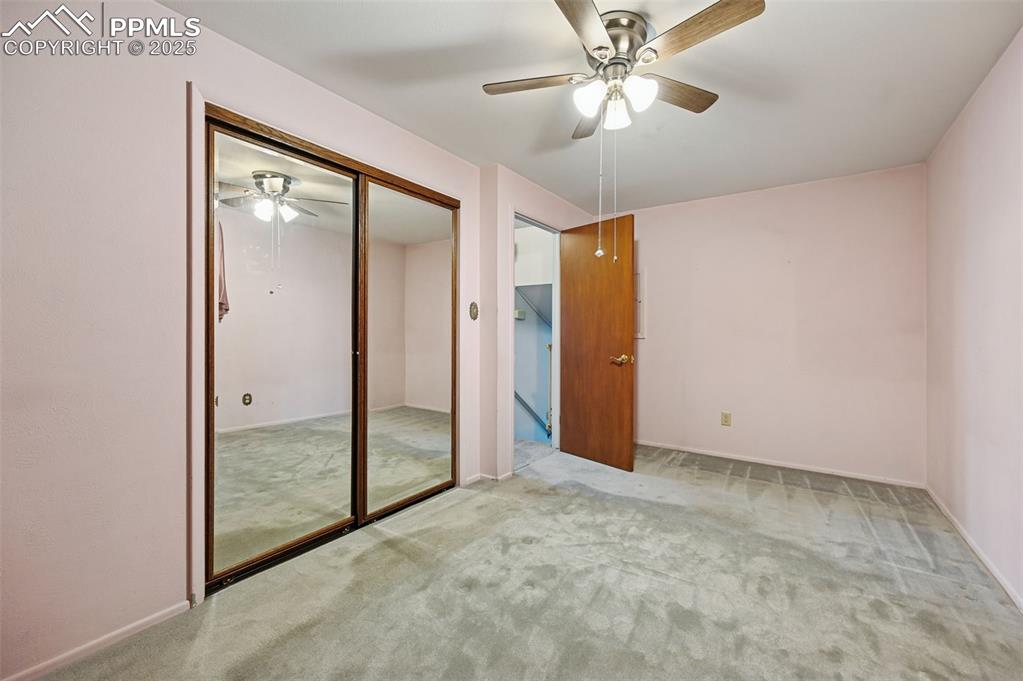
Unfurnished bedroom with carpet flooring, a closet, and ceiling fan
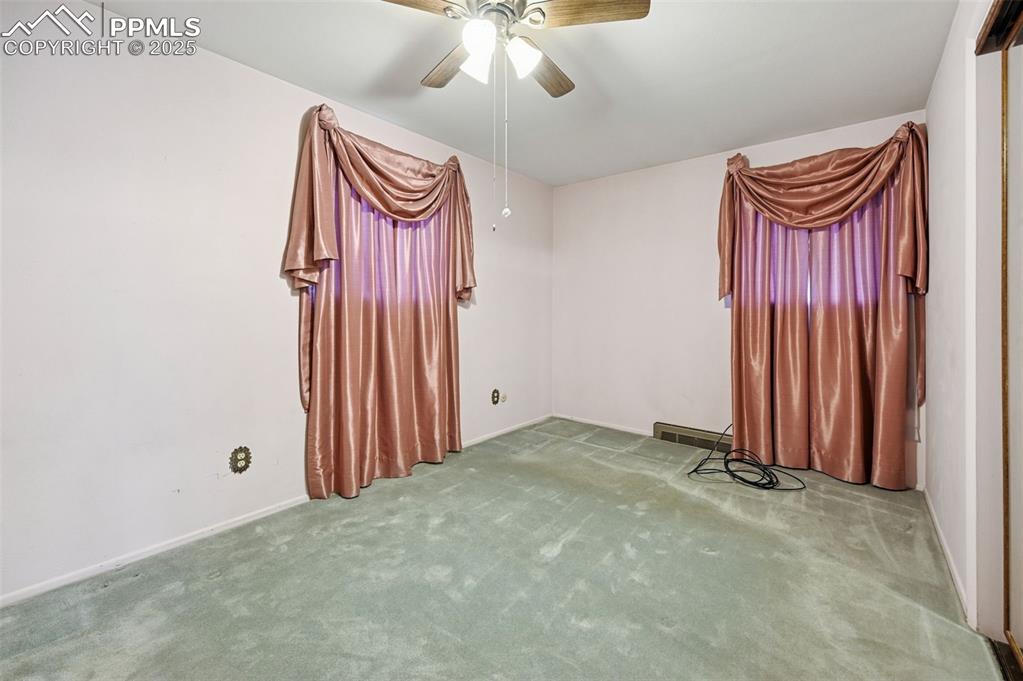
Empty room with carpet and ceiling fan
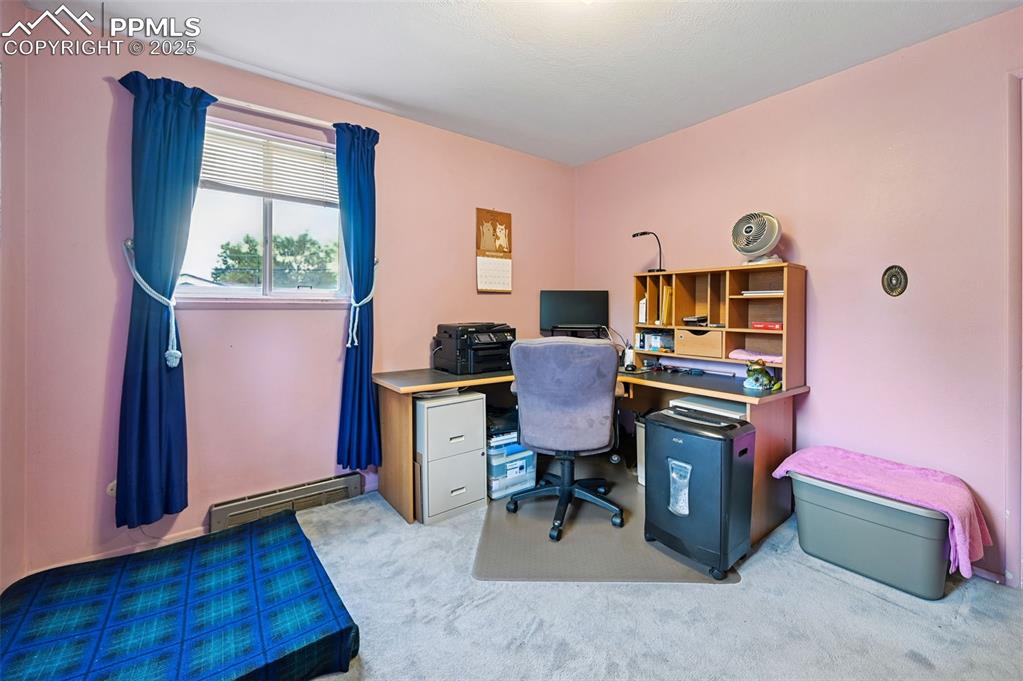
Home office featuring light colored carpet and a baseboard radiator
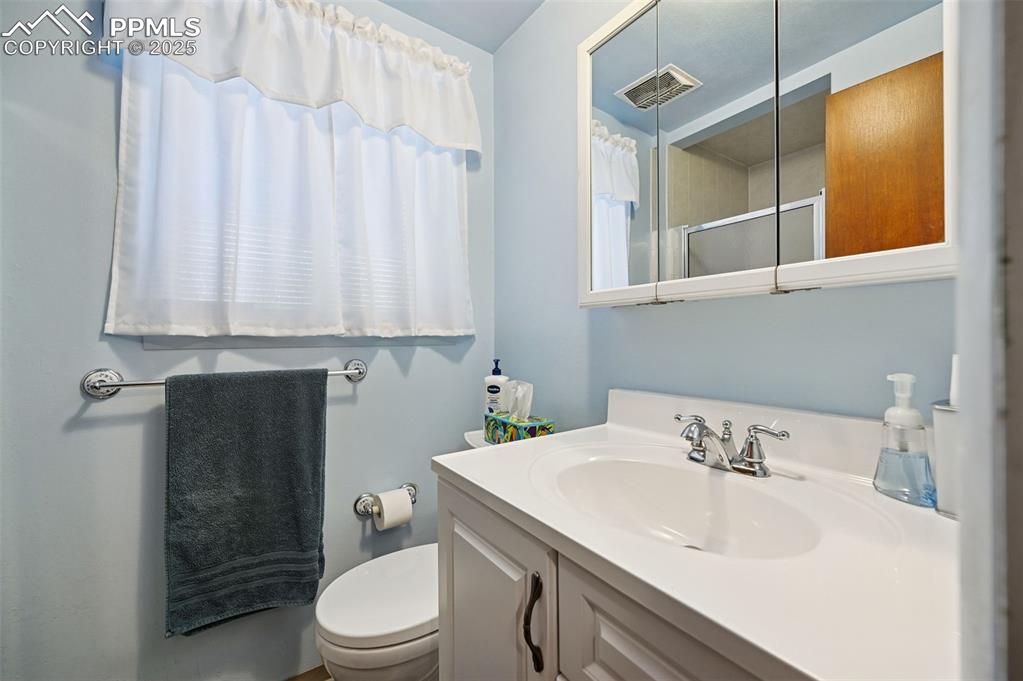
Full bathroom featuring vanity and an enclosed shower
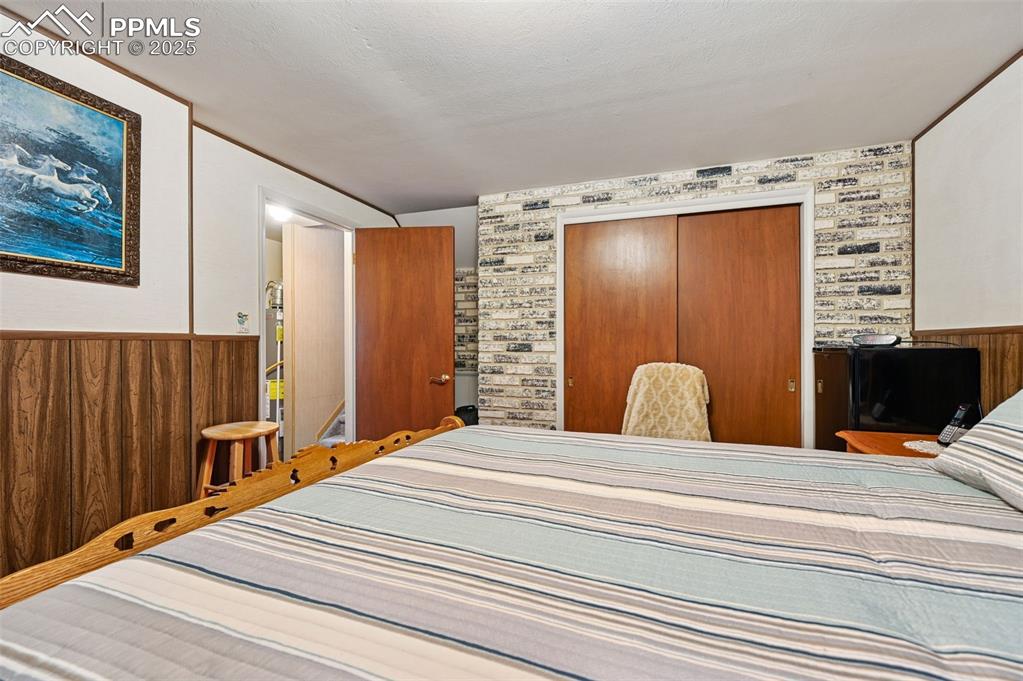
Bedroom featuring a wainscoted wall, wood walls, and a closet
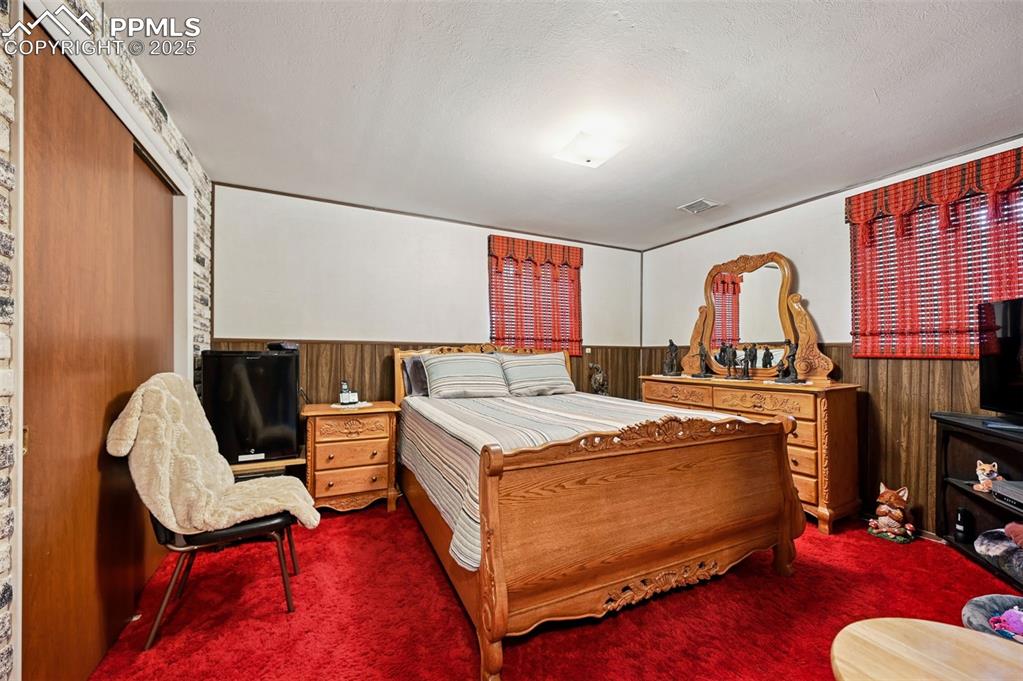
Carpeted bedroom with wood walls, a wainscoted wall, and a textured ceiling
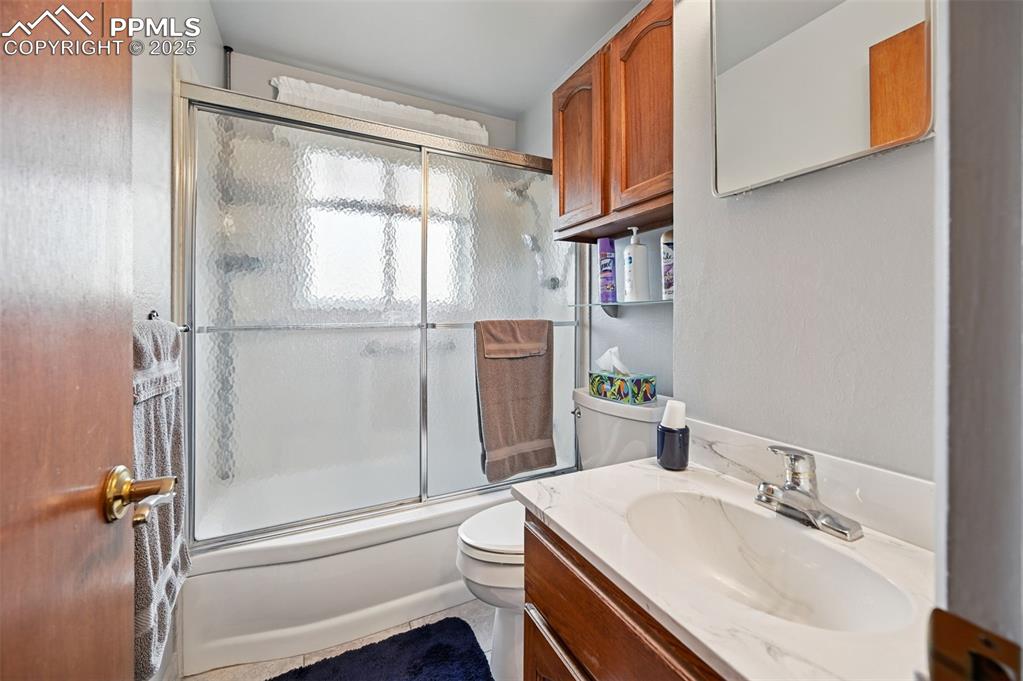
Full bath featuring bath / shower combo with glass door and vanity
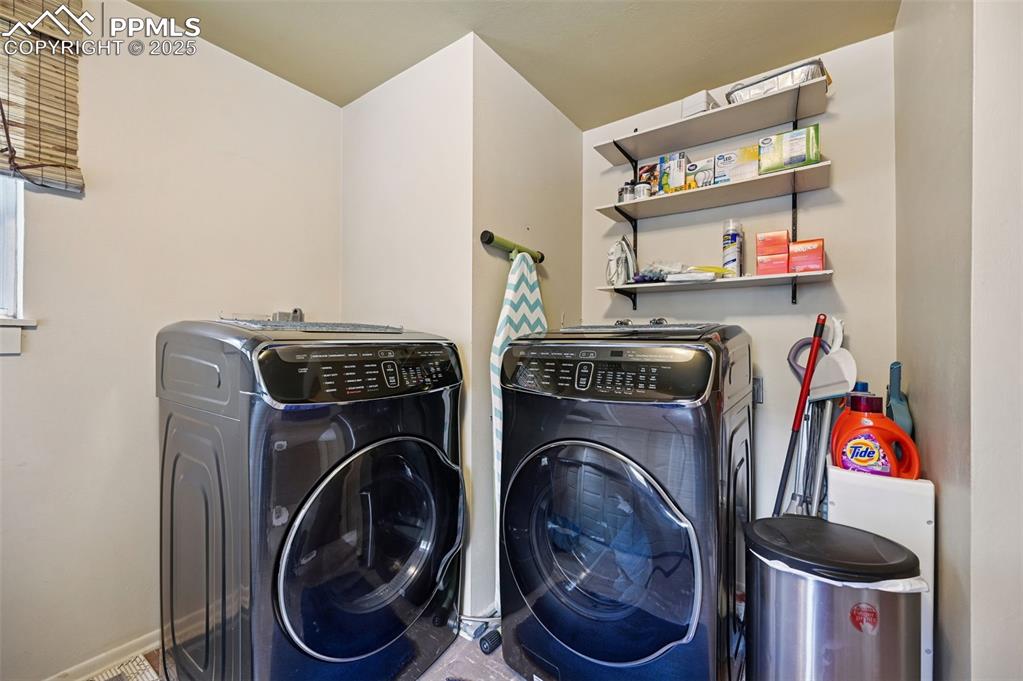
Laundry area featuring washing machine and clothes dryer
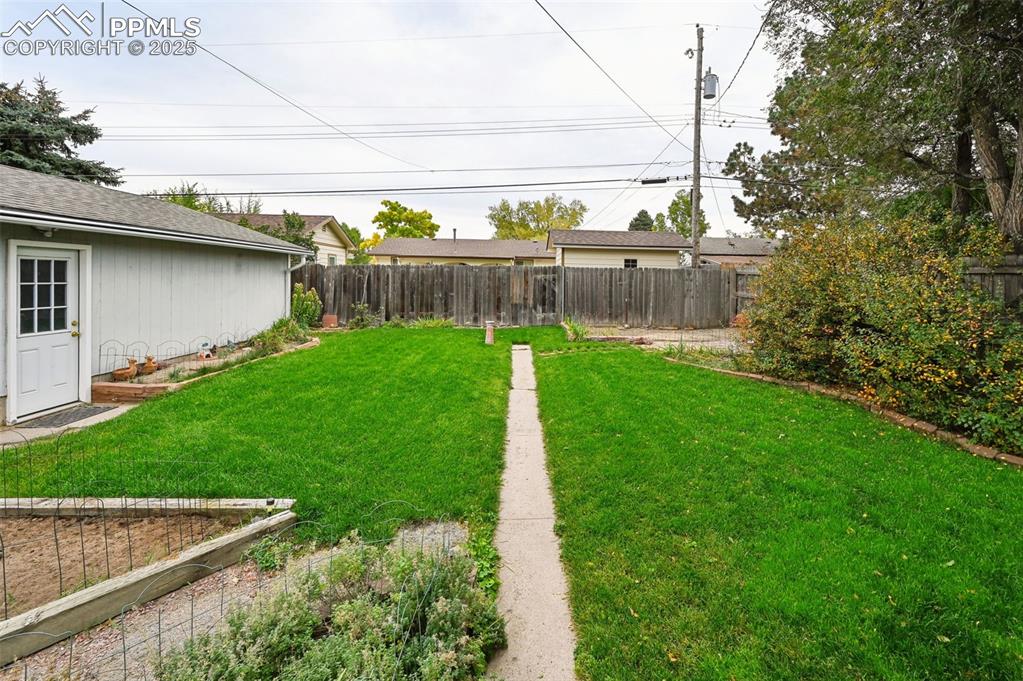
View of fenced backyard
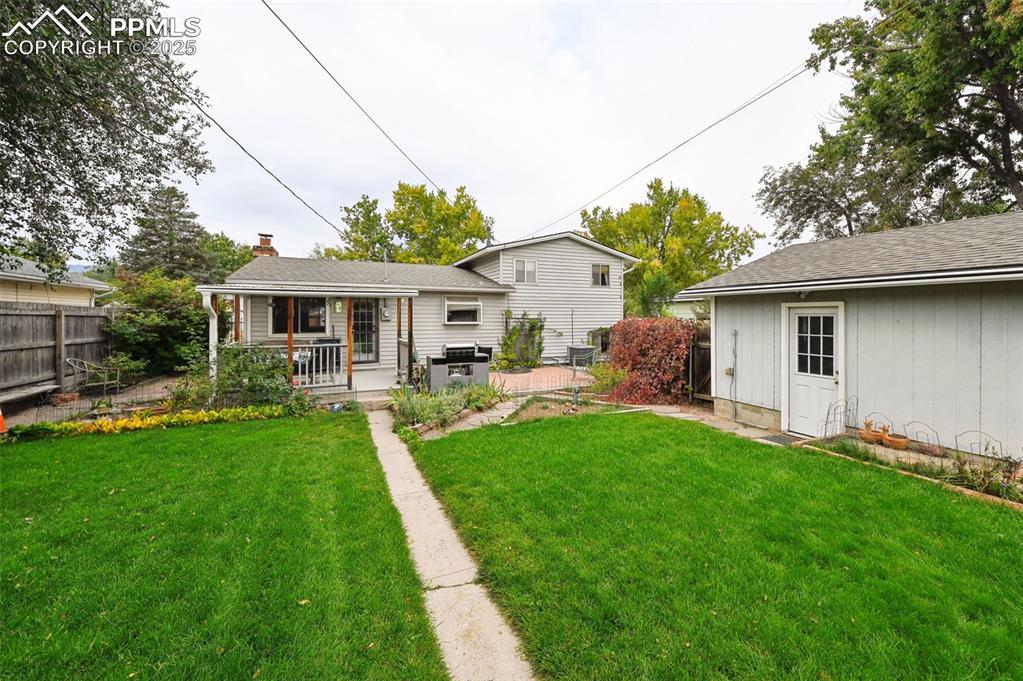
Back of property with a shingled roof
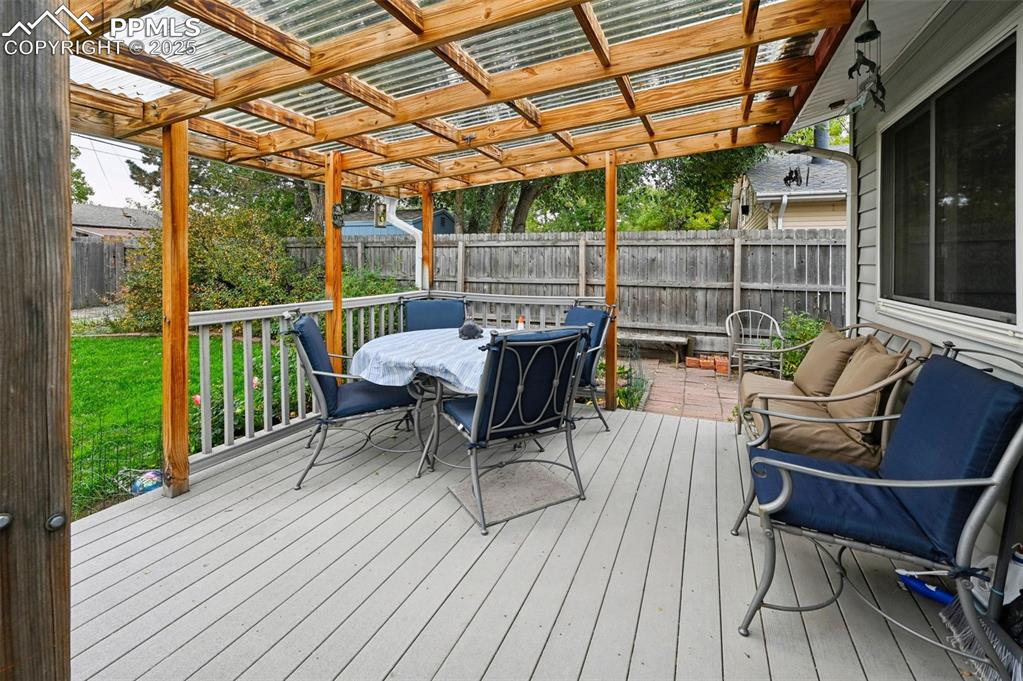
Deck with outdoor dining area and a fenced backyard
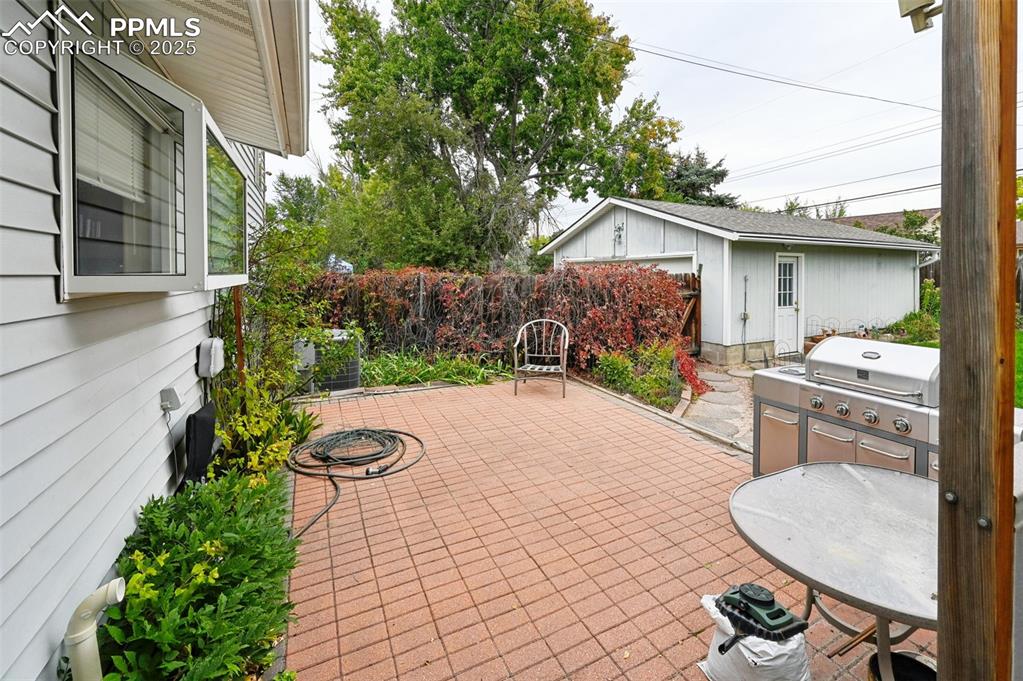
View of patio / terrace featuring an outdoor structure and area for grilling
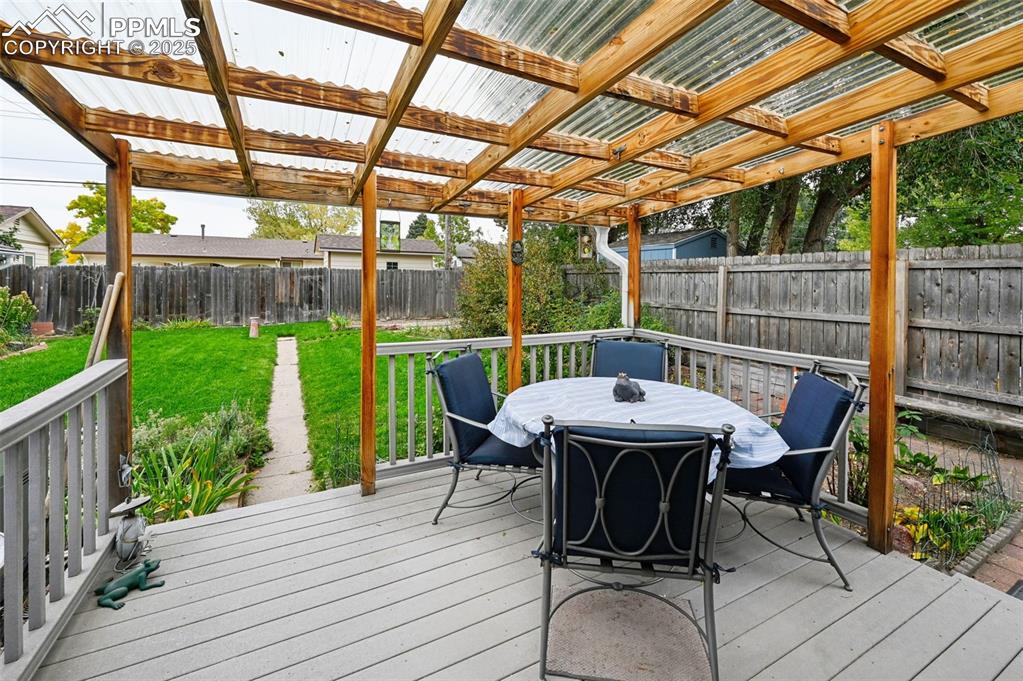
Deck featuring outdoor dining space and a fenced backyard
Disclaimer: The real estate listing information and related content displayed on this site is provided exclusively for consumers’ personal, non-commercial use and may not be used for any purpose other than to identify prospective properties consumers may be interested in purchasing.