231 W Riverwalk Drive, Pueblo, CO, 81003
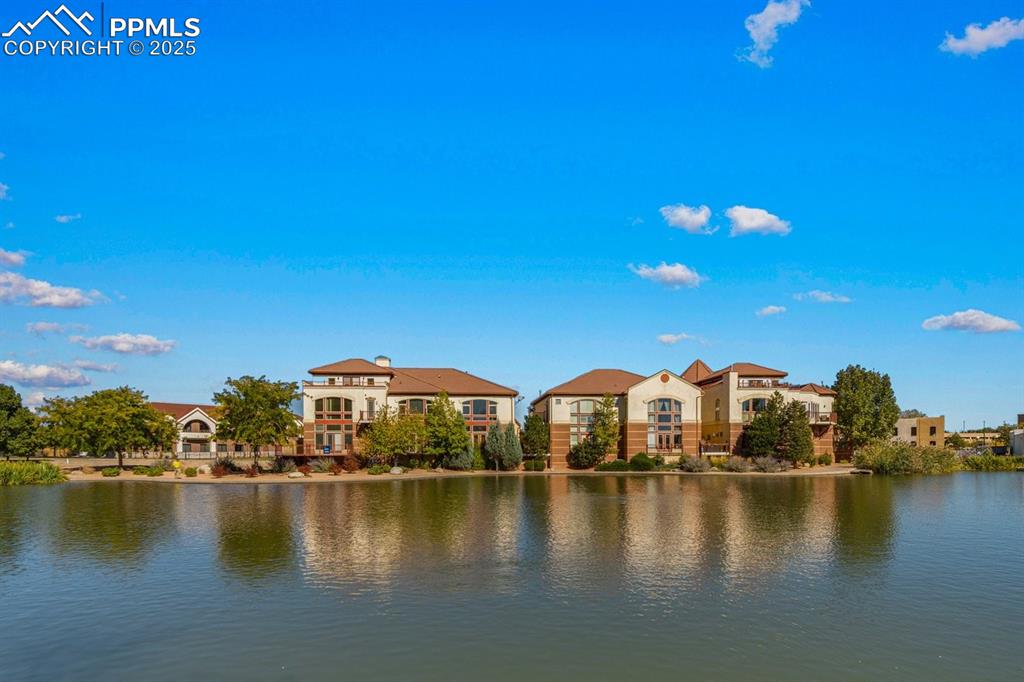
Water view
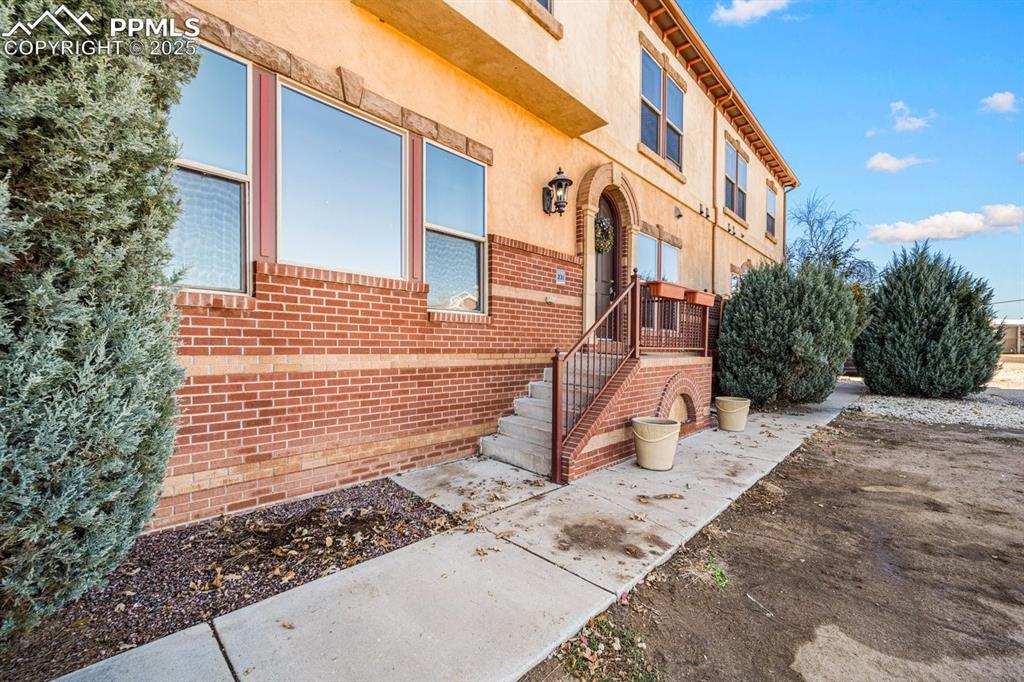
View of exterior entry with brick siding
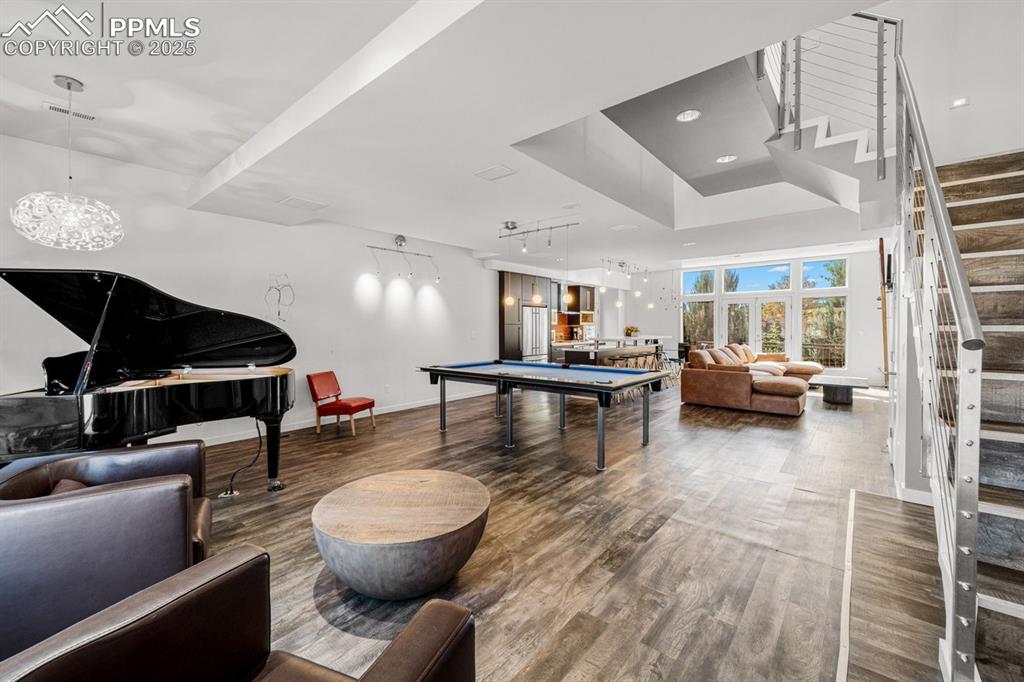
Playroom featuring recessed lighting
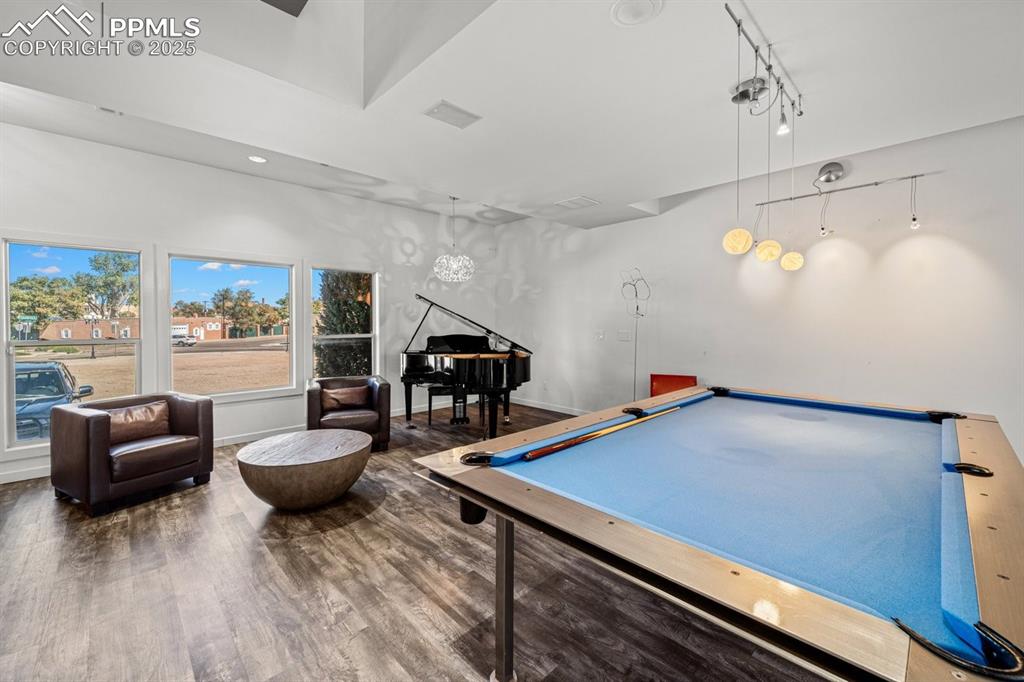
Game room with billiards table, dark wood-style floors, and recessed lighting
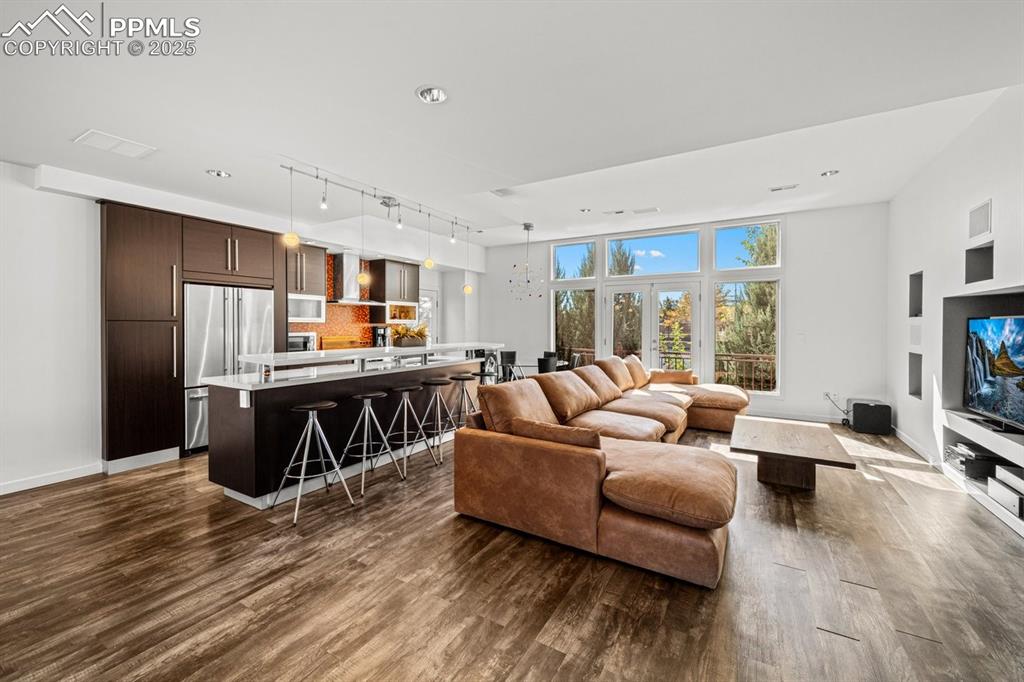
Living room featuring dark wood finished floors, built in shelves, and a chandelier
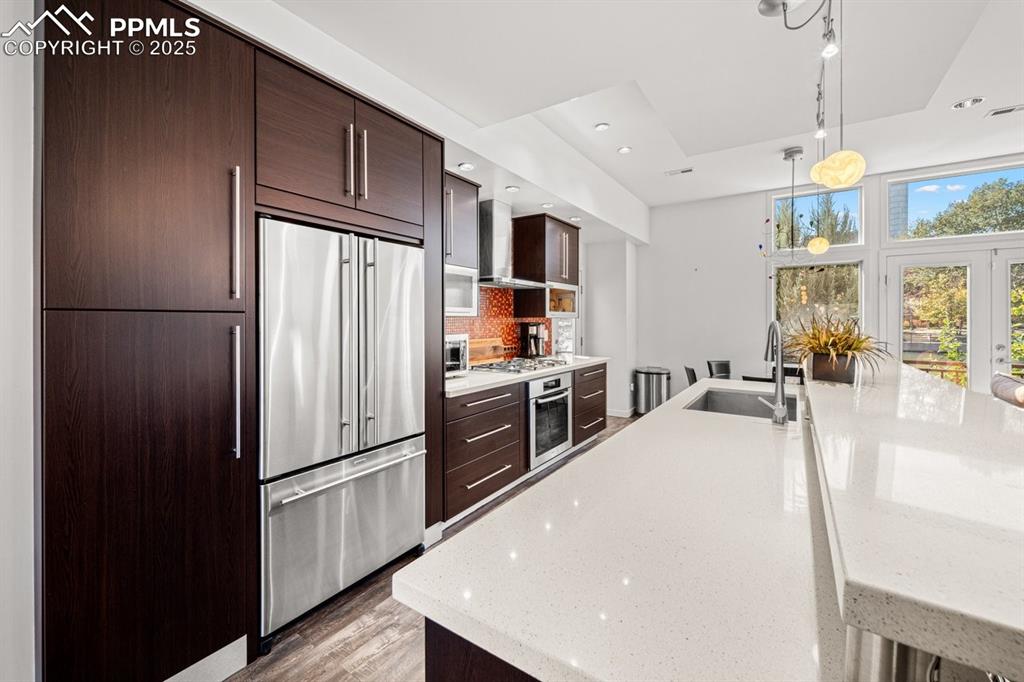
Kitchen with dark brown cabinetry, stainless steel appliances, light stone counters, recessed lighting, and decorative light fixtures
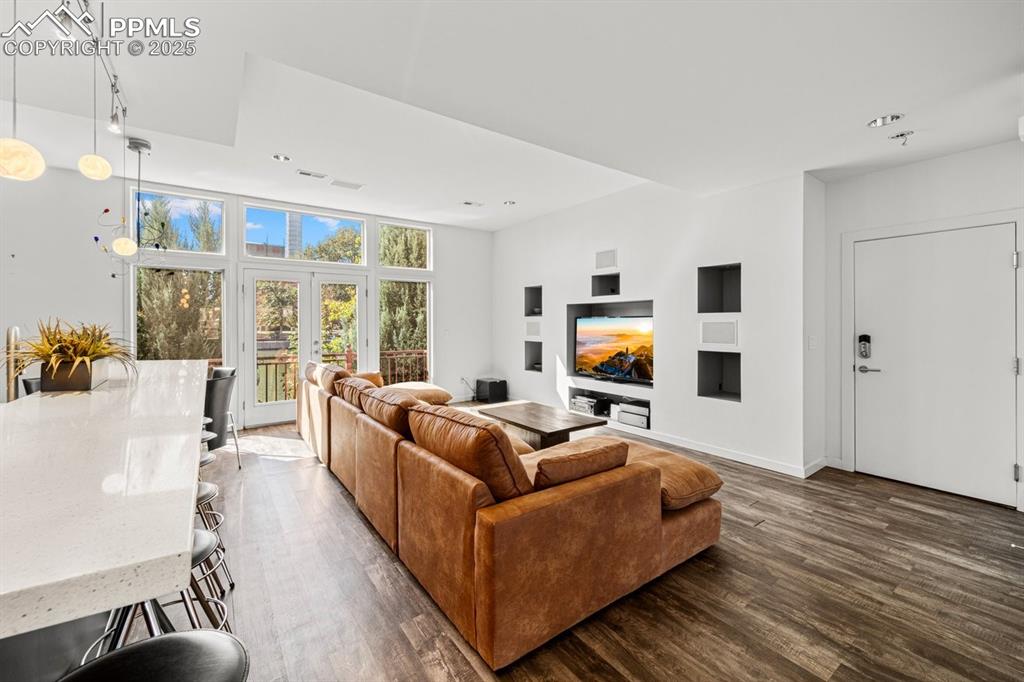
Living area featuring dark wood-style floors, french doors, and recessed lighting
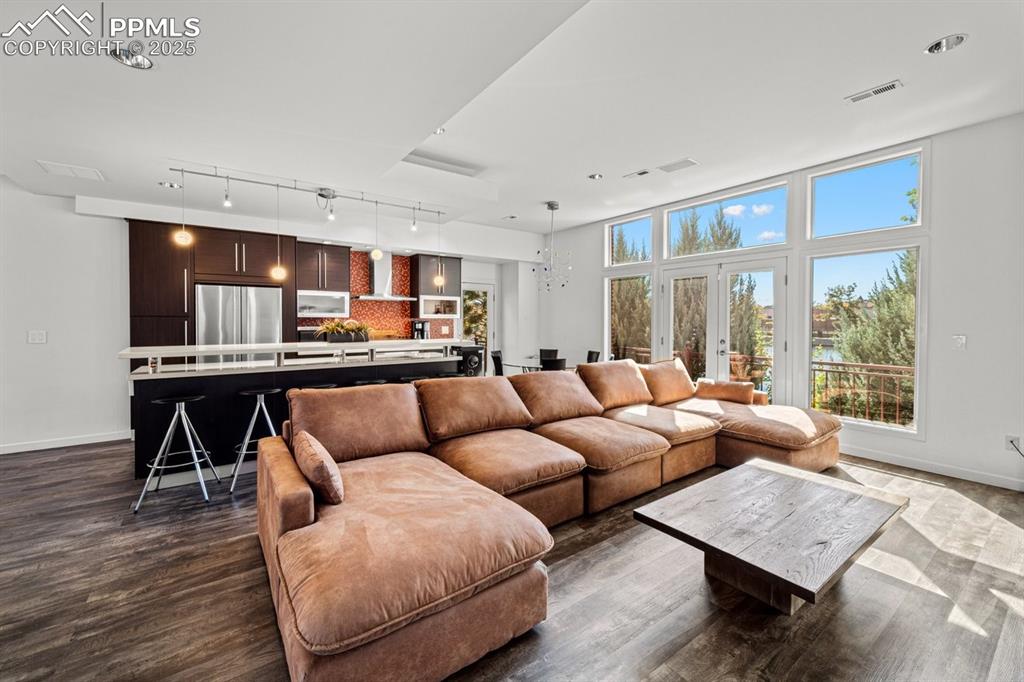
Living room with rail lighting, a chandelier, and dark wood-style floors
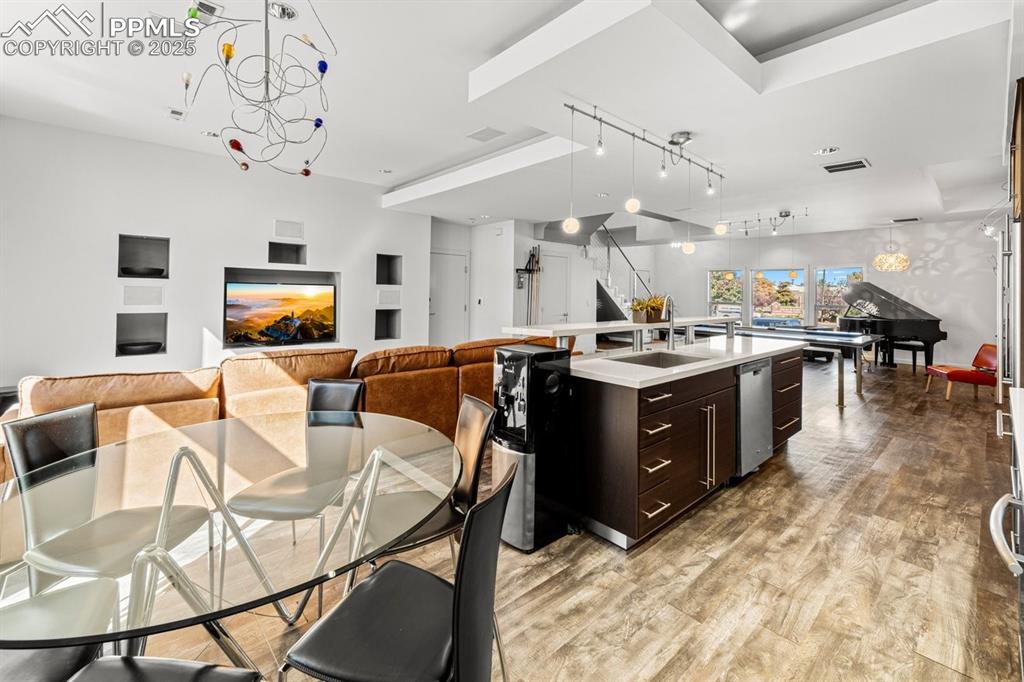
Kitchen with dark brown cabinetry, open floor plan, decorative light fixtures, and light wood-type flooring
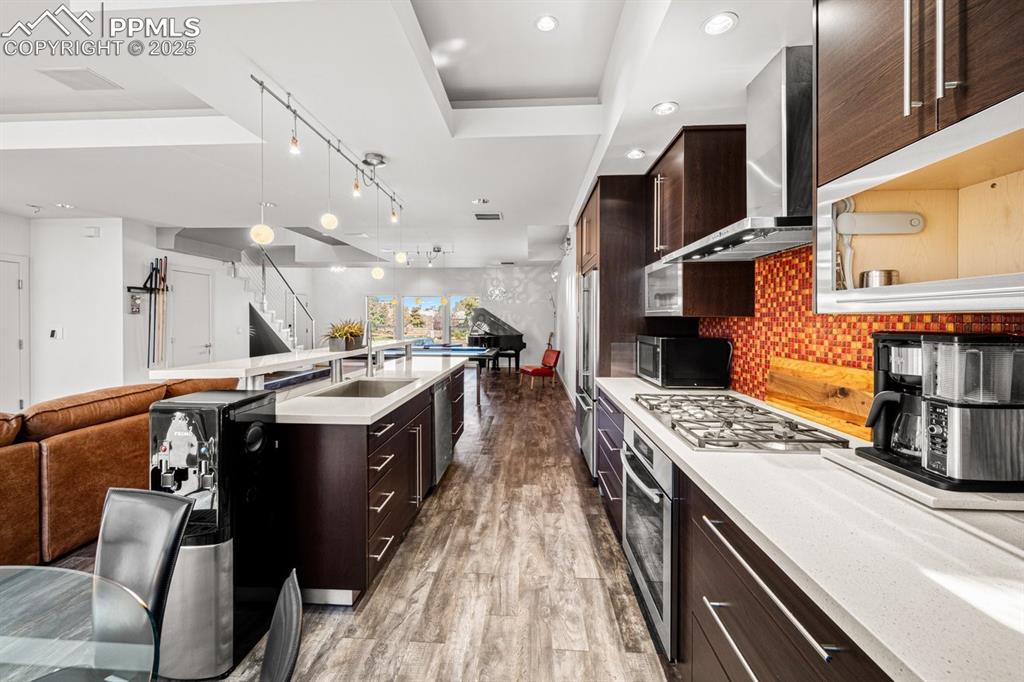
Kitchen with dark brown cabinetry, open floor plan, tasteful backsplash, dark wood finished floors, and light stone counters
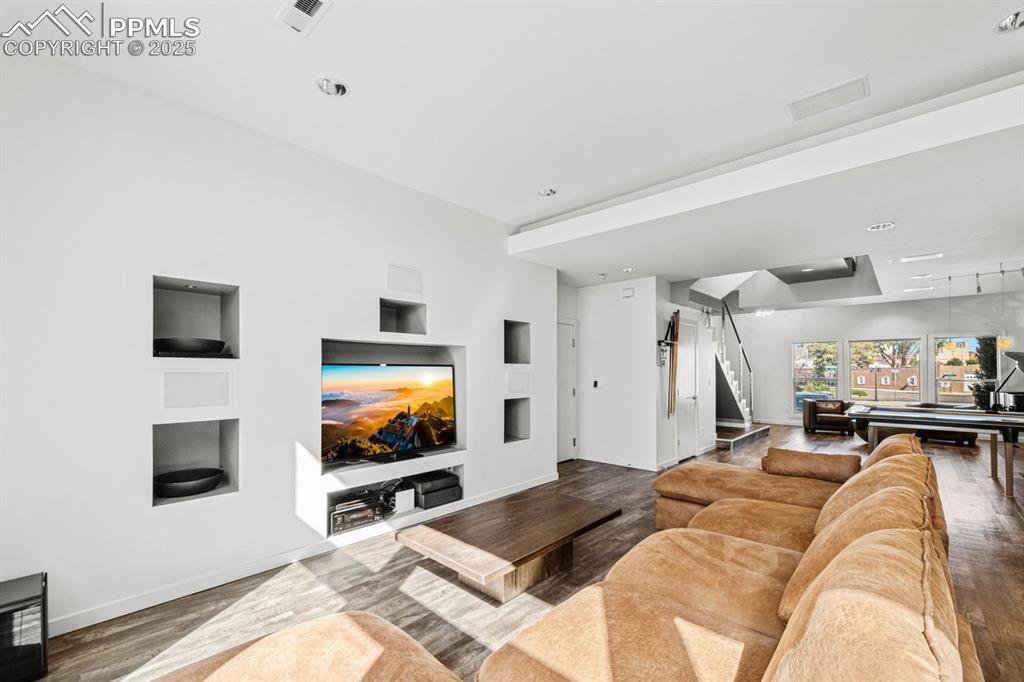
Living area with built in features, wood finished floors, stairs, and recessed lighting
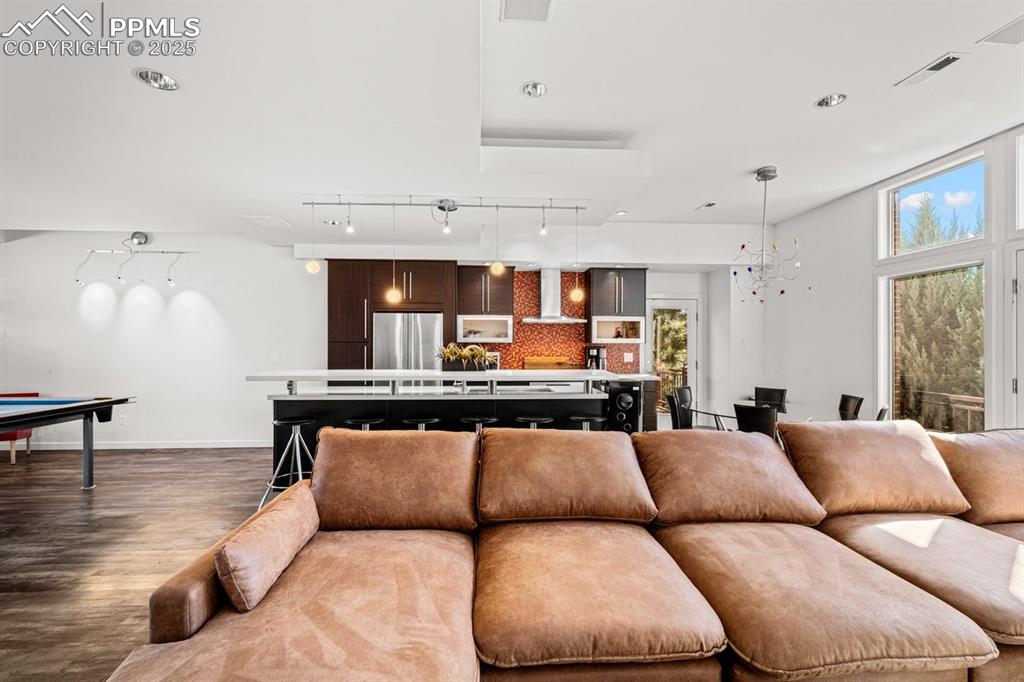
Living room featuring wood finished floors, recessed lighting, track lighting, and billiards table
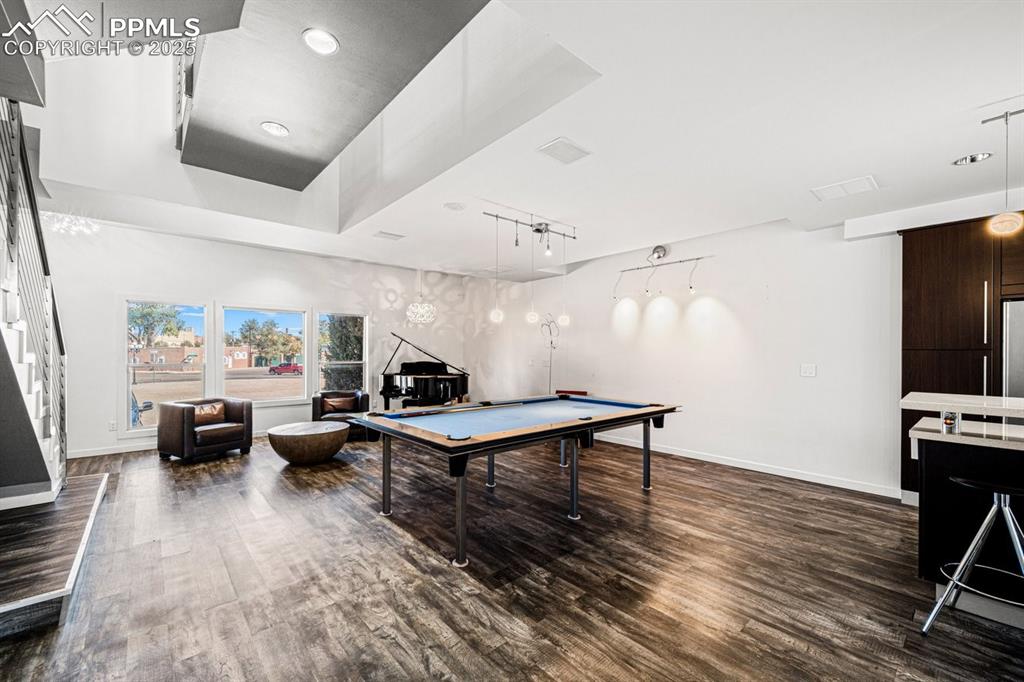
Recreation room featuring billiards table, dark wood finished floors, a tray ceiling, and track lighting
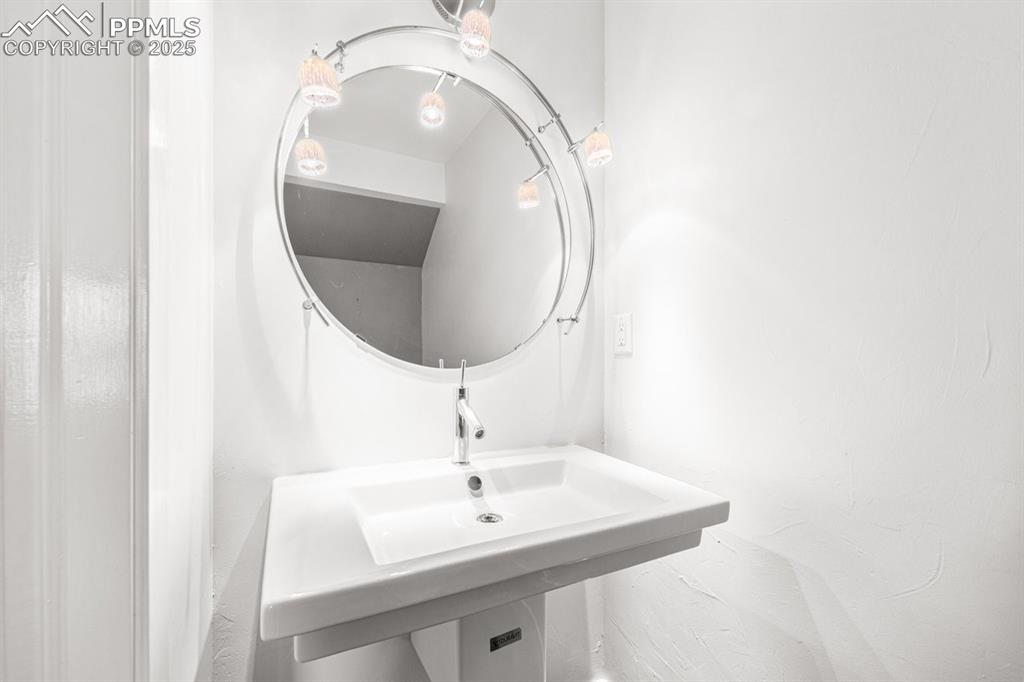
View of bathroom
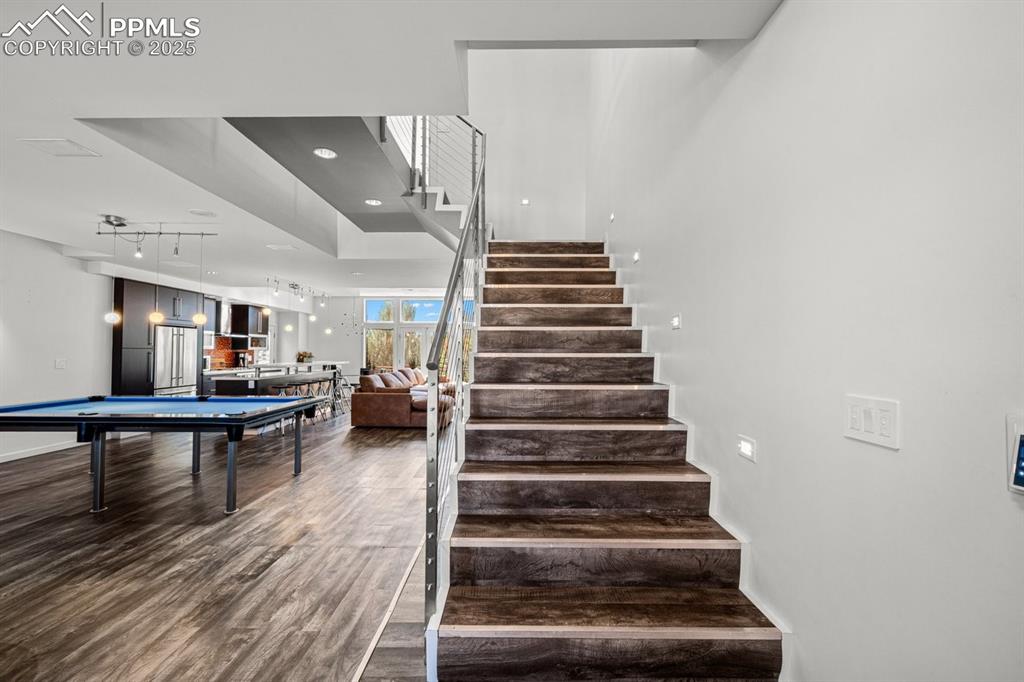
Stairway featuring billiards table, wood finished floors, and recessed lighting
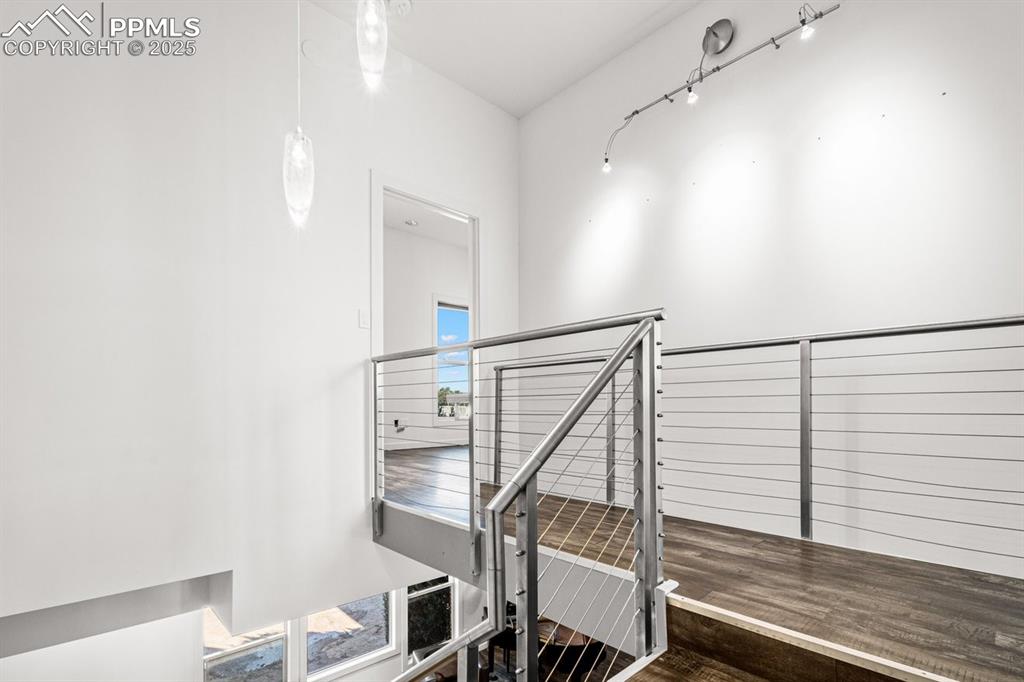
Staircase with wood finished floors
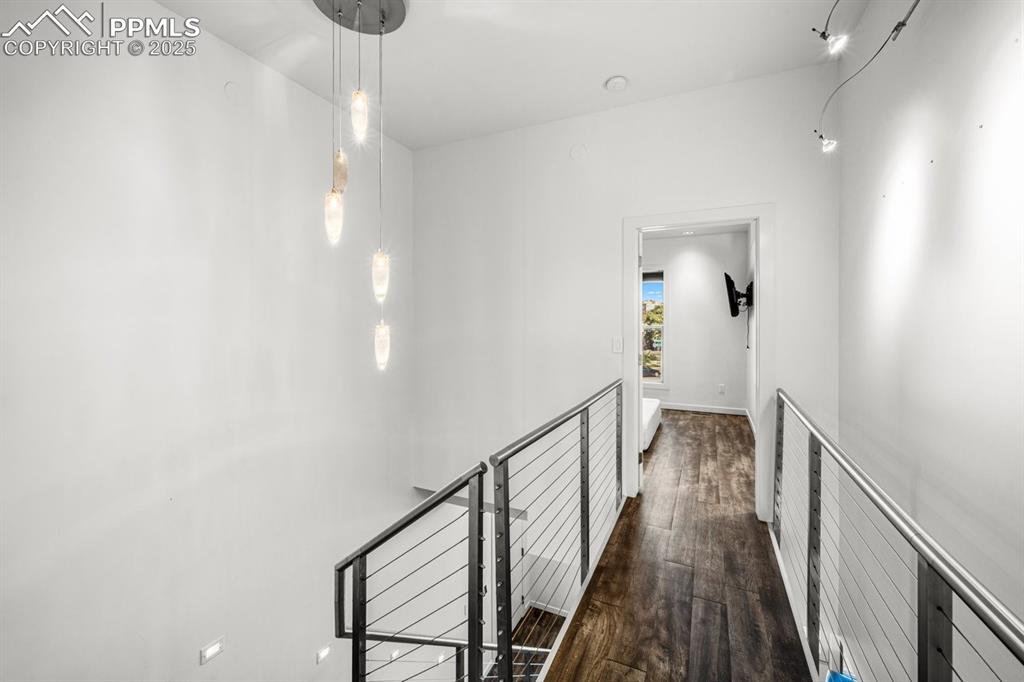
Hallway with dark wood-type flooring and an upstairs landing
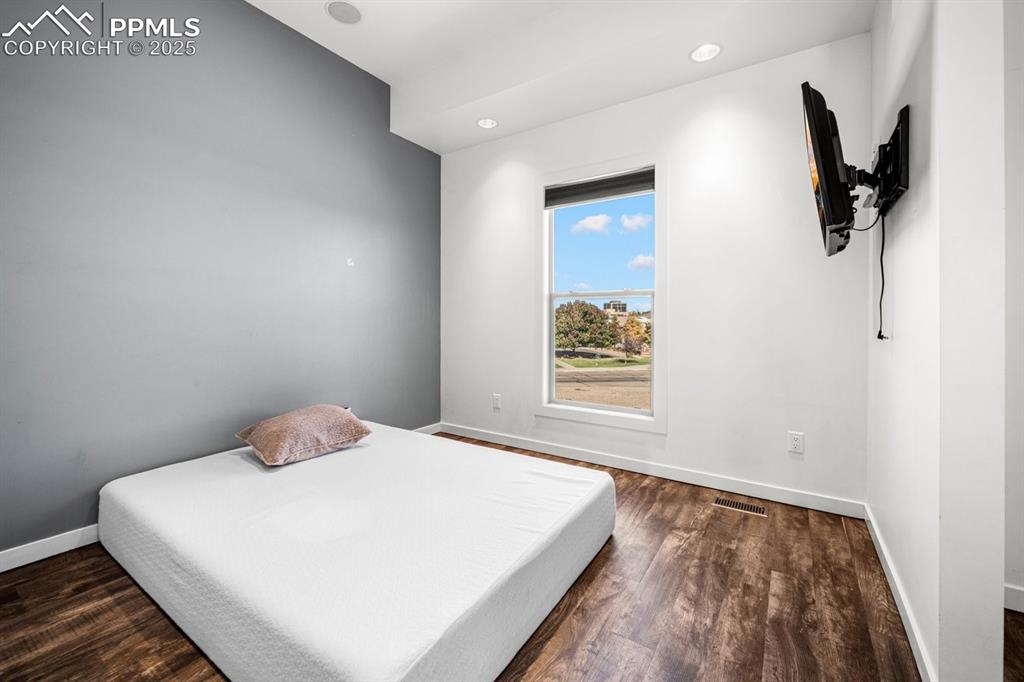
Bedroom with dark wood-type flooring and recessed lighting
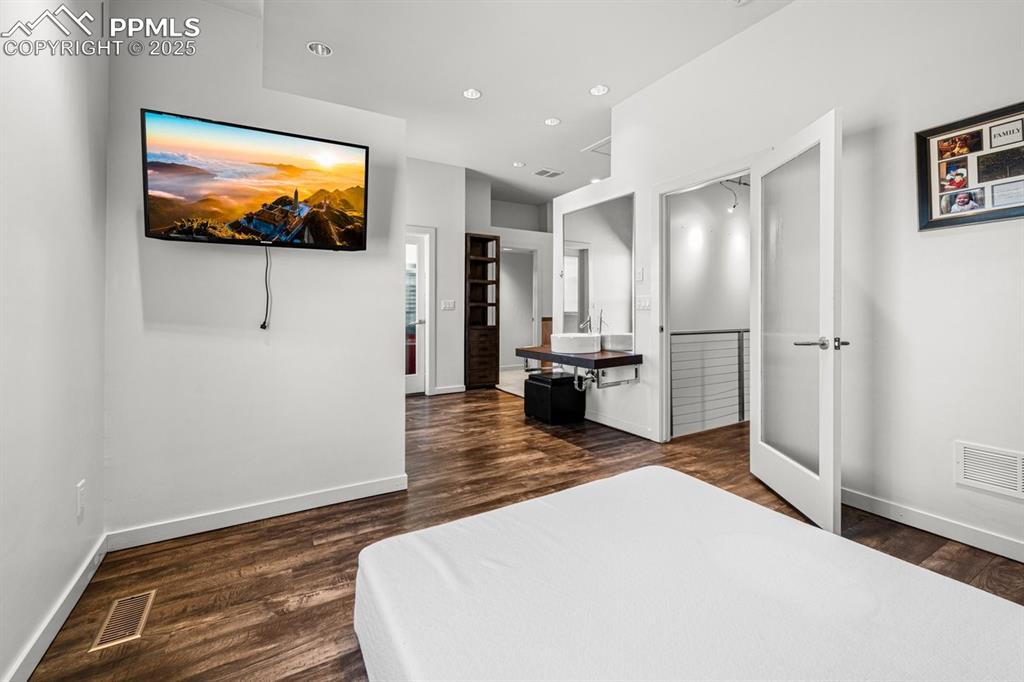
Bedroom with dark wood finished floors and recessed lighting
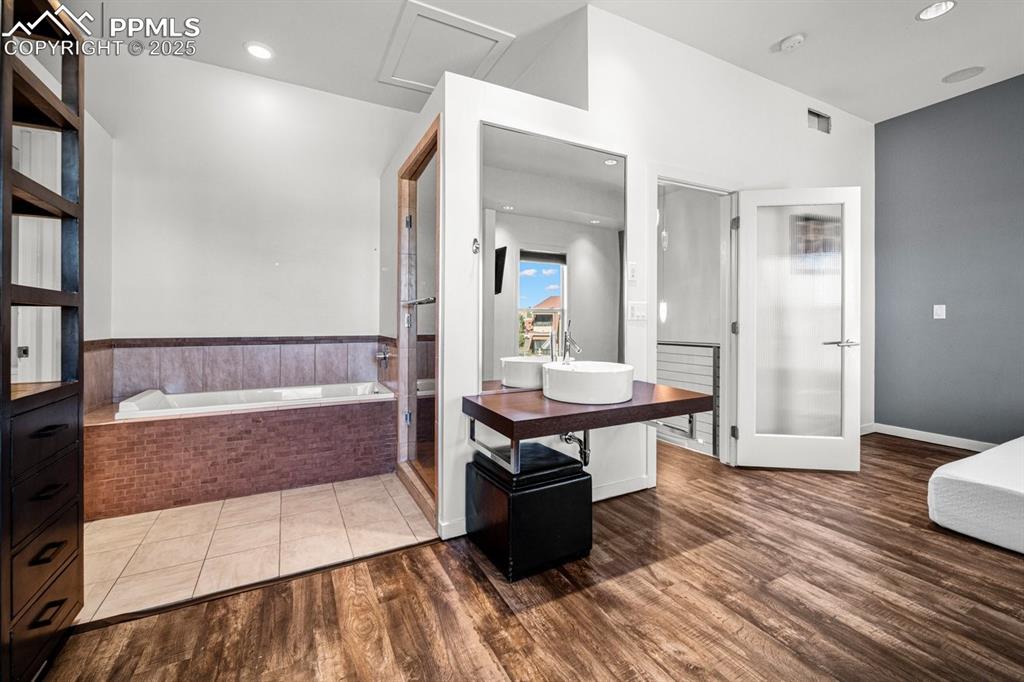
Bathroom featuring a bath, vanity, a shower stall, recessed lighting, and dark wood finished floors
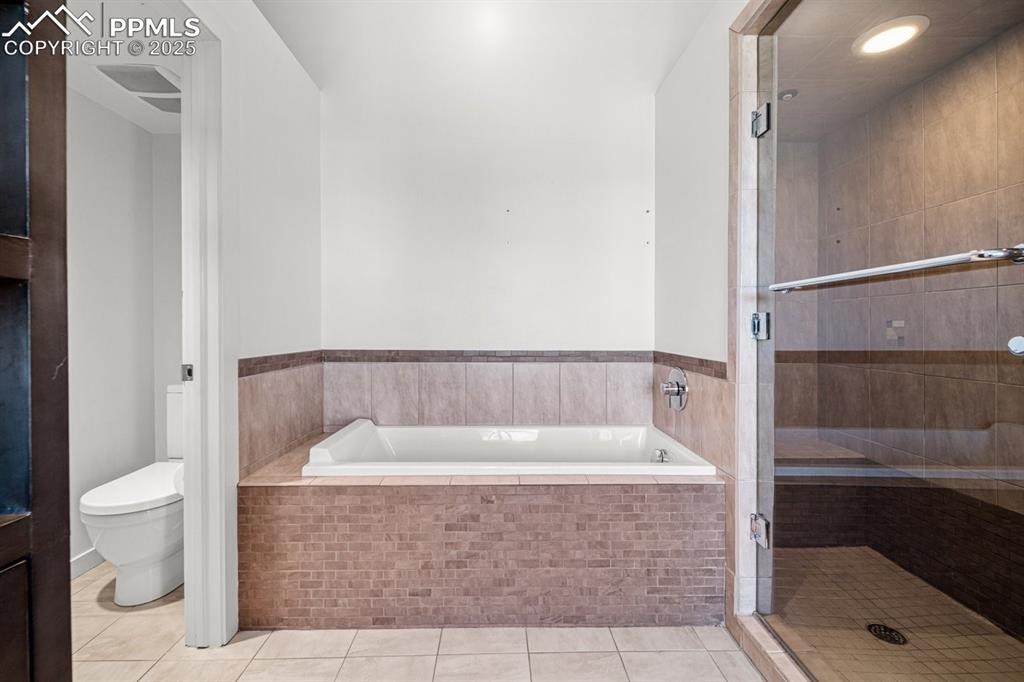
Full bath featuring a bath, tile patterned floors, a stall shower, and recessed lighting
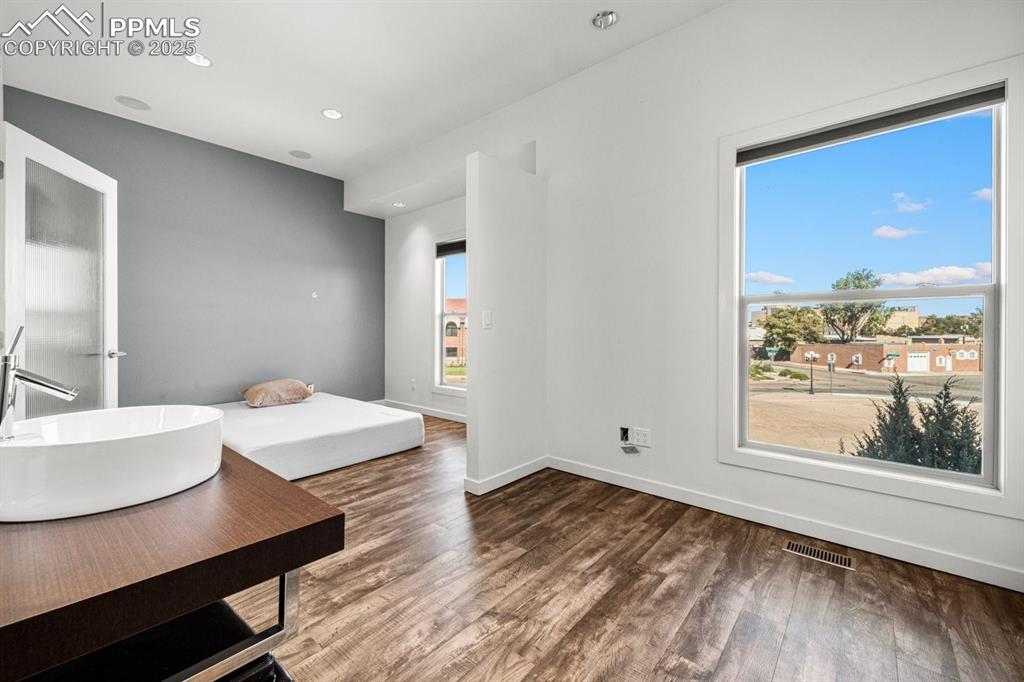
Bedroom with recessed lighting and dark wood-style floors
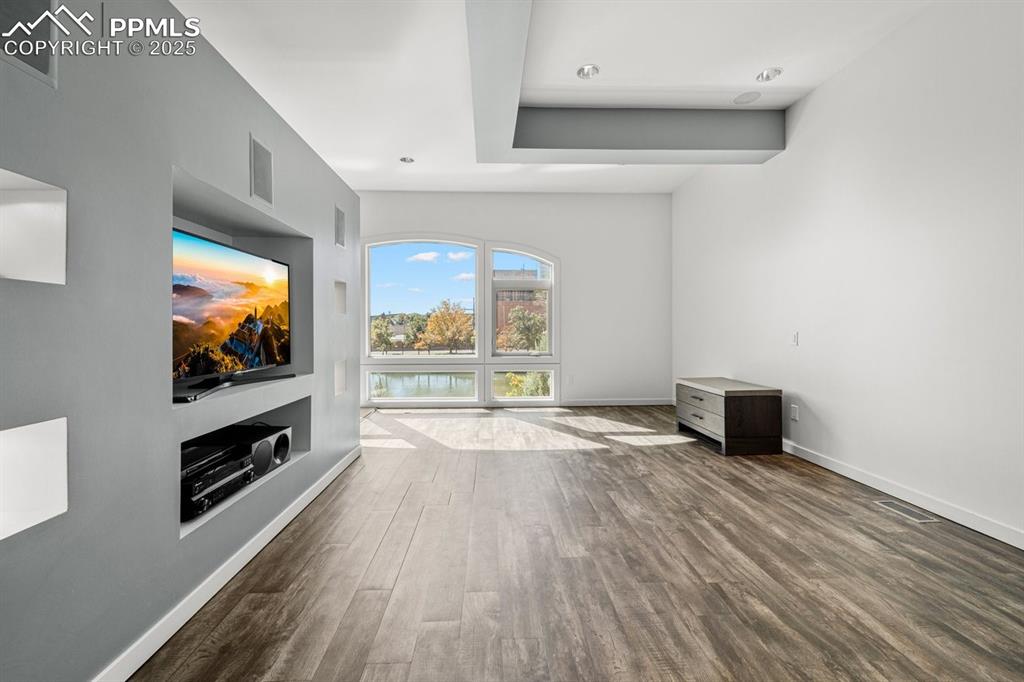
Unfurnished living room featuring dark wood finished floors and baseboards
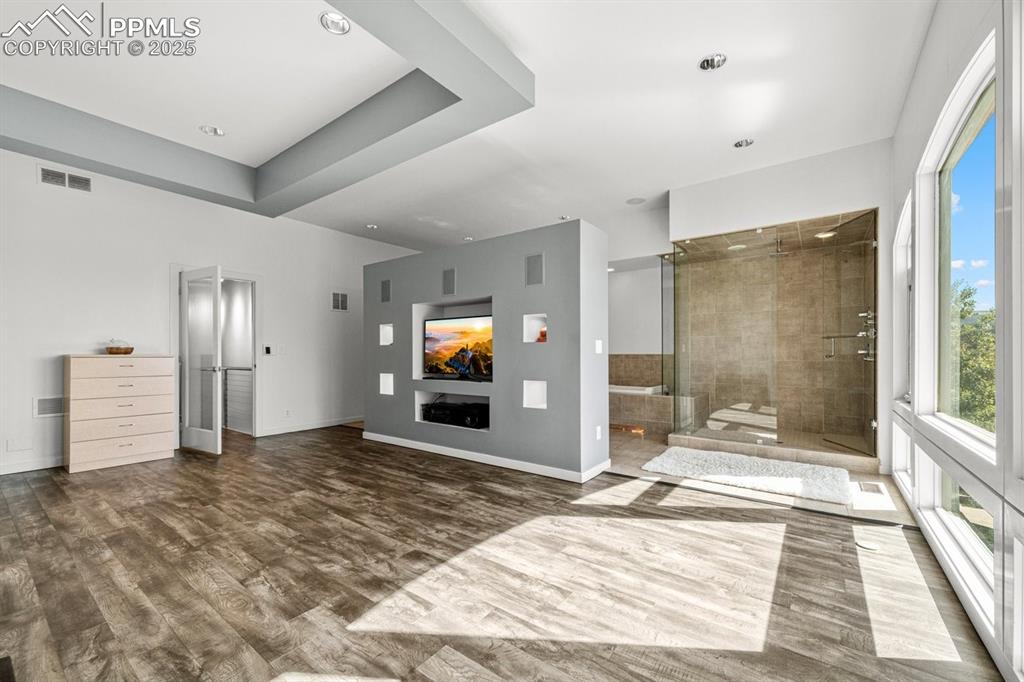
Full bathroom featuring a stall shower and dark wood finished floors
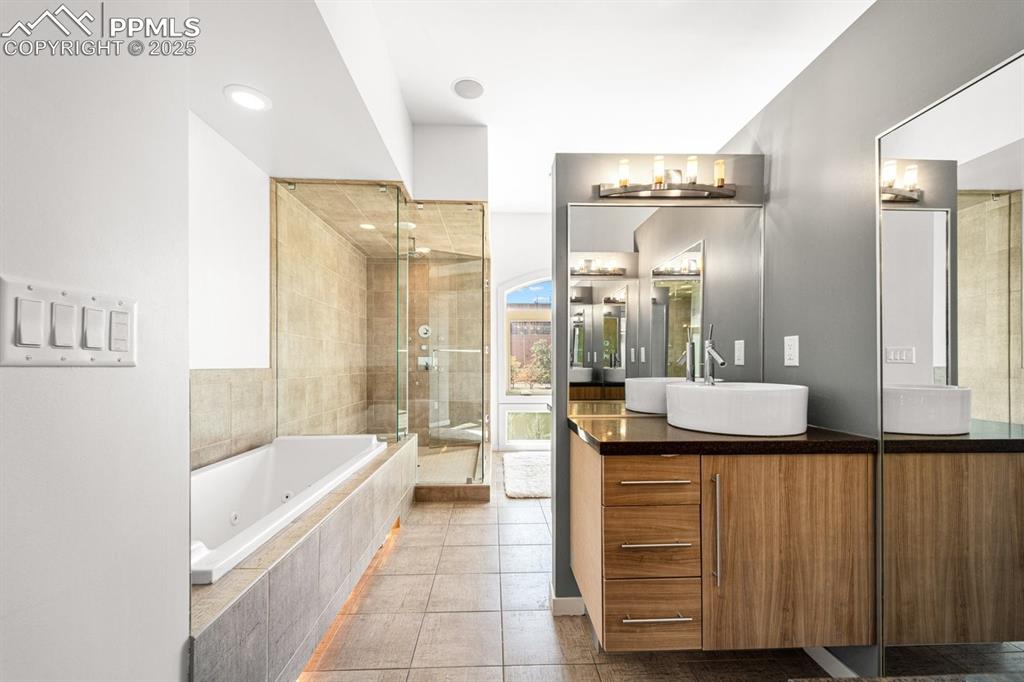
Full bath featuring a tub with jets, vanity, light tile patterned floors, a shower stall, and recessed lighting
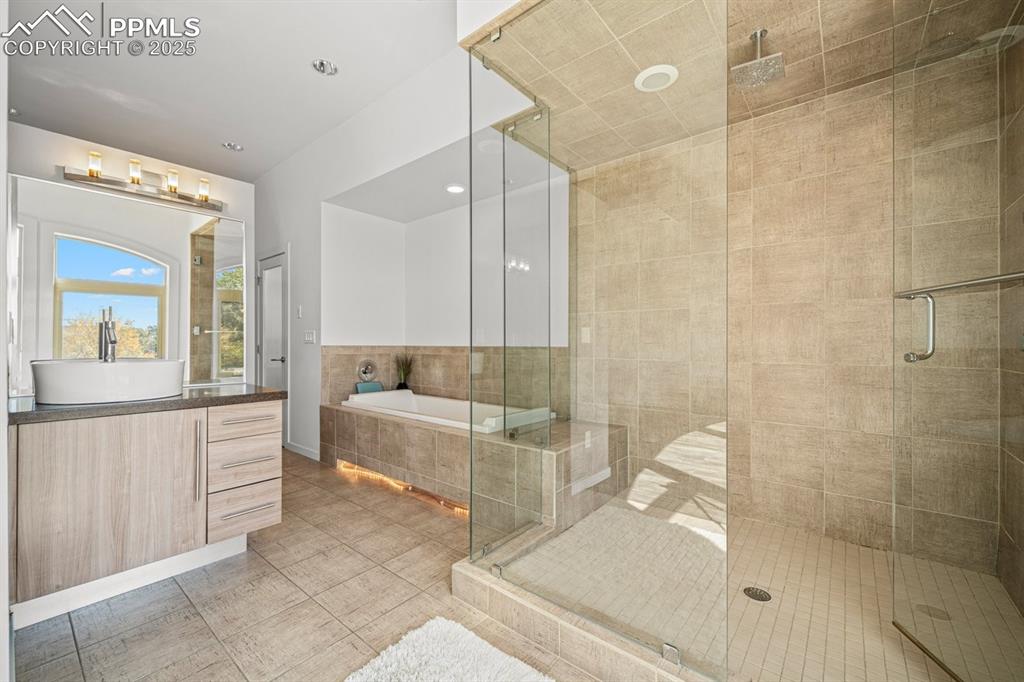
Full bath featuring a garden tub, vanity, a shower stall, light tile patterned floors, and recessed lighting
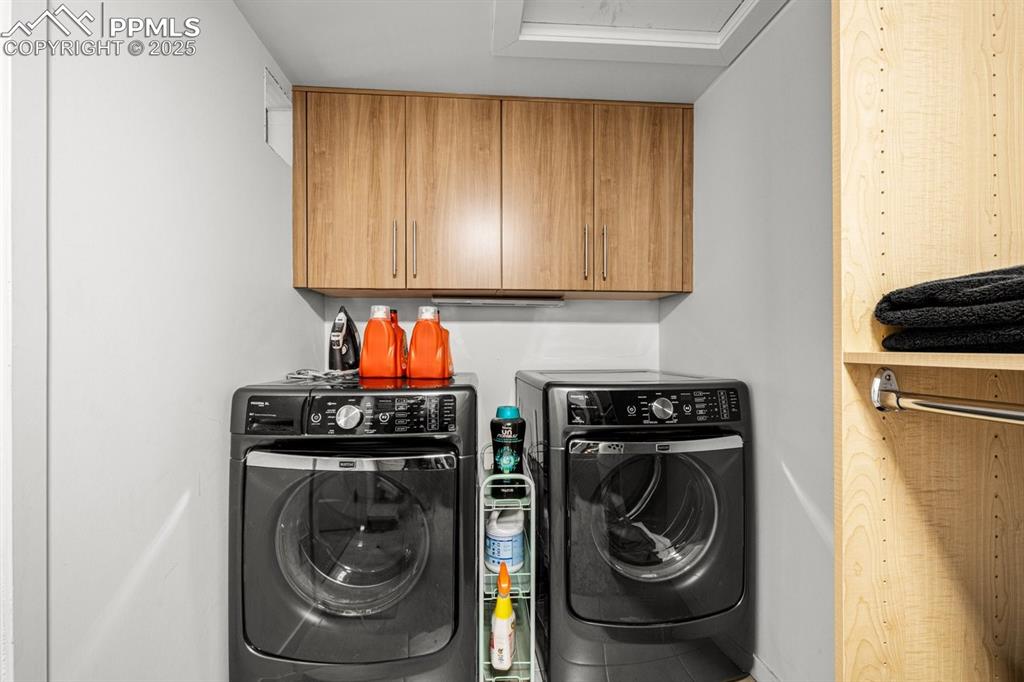
Washroom with separate washer and dryer, cabinet space, and tile patterned flooring
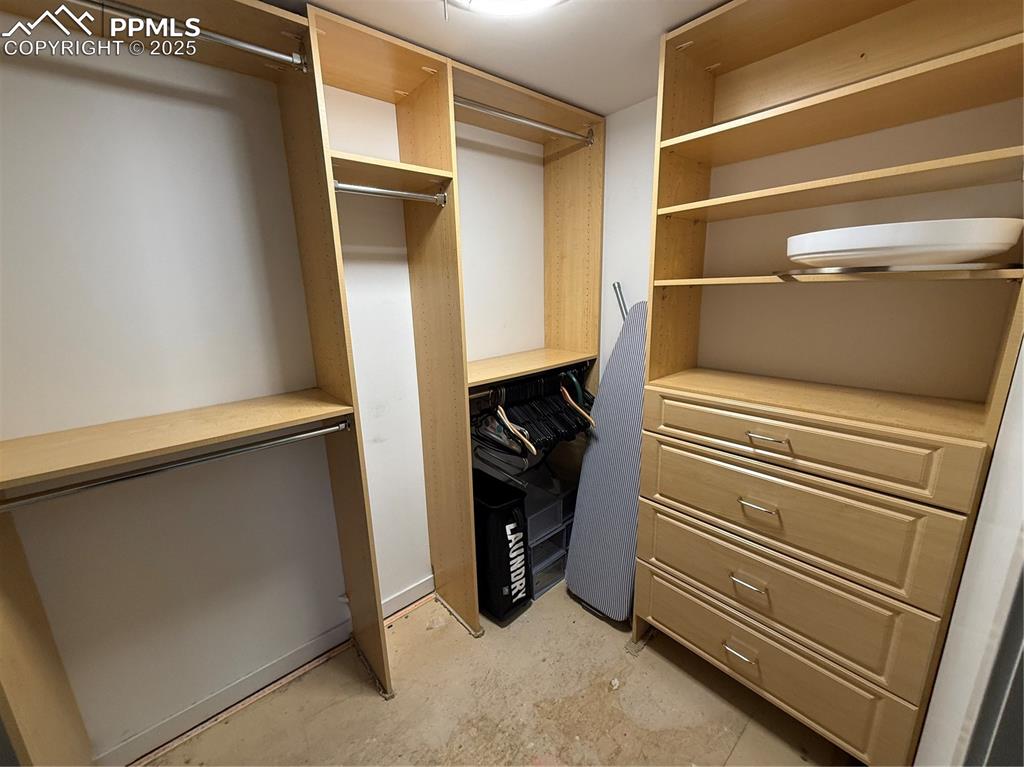
View of spacious closet
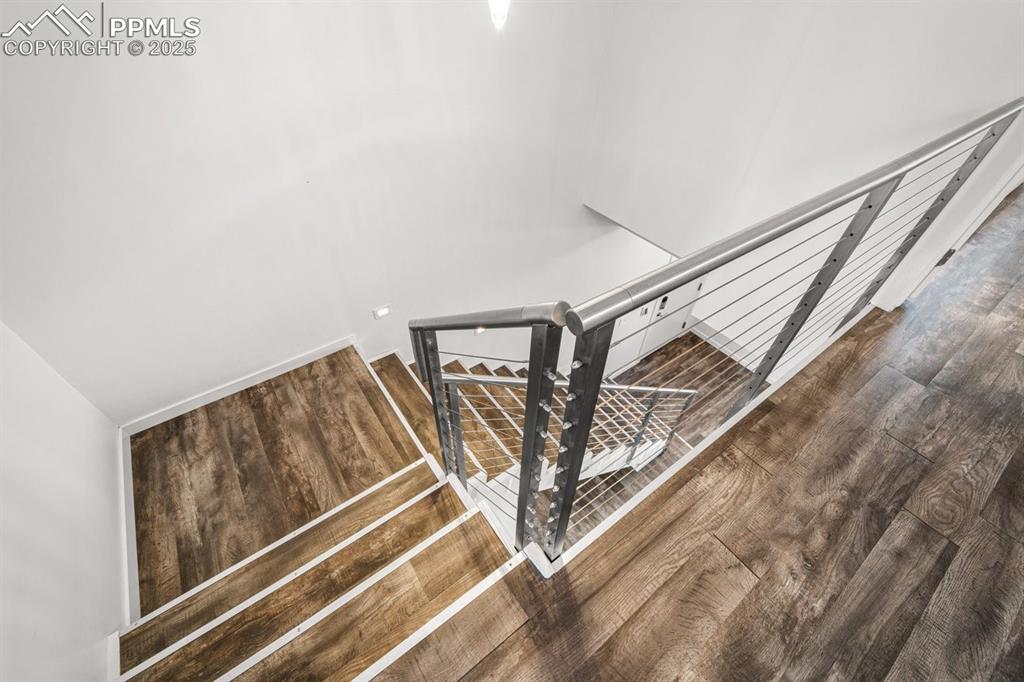
Stairs featuring wood finished floors
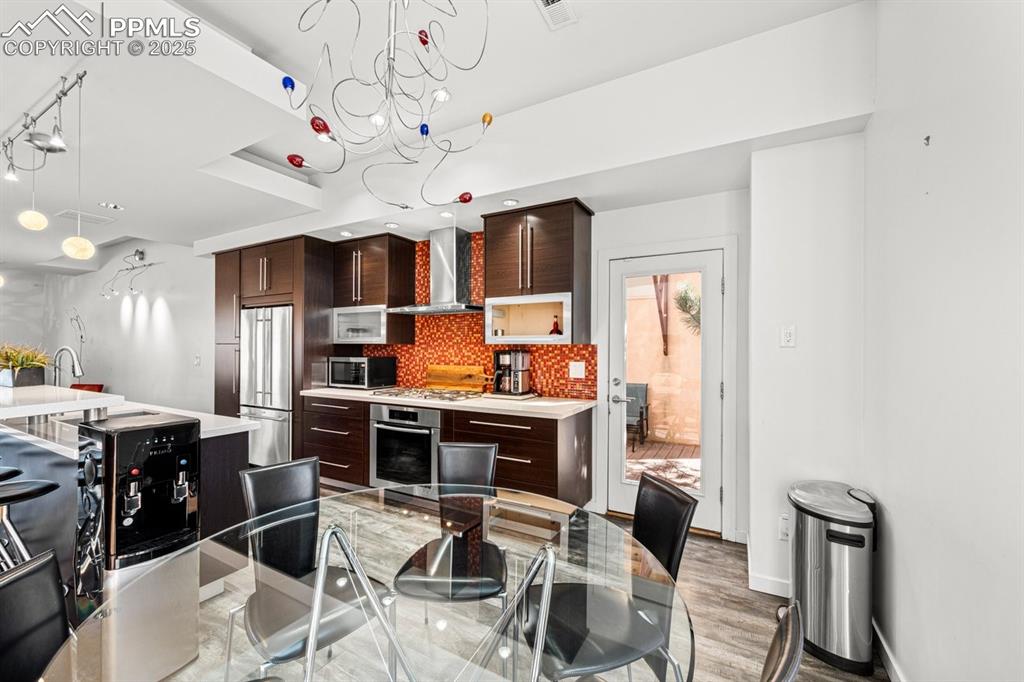
Kitchen with tasteful backsplash, dark brown cabinetry, modern cabinets, and stainless steel appliances
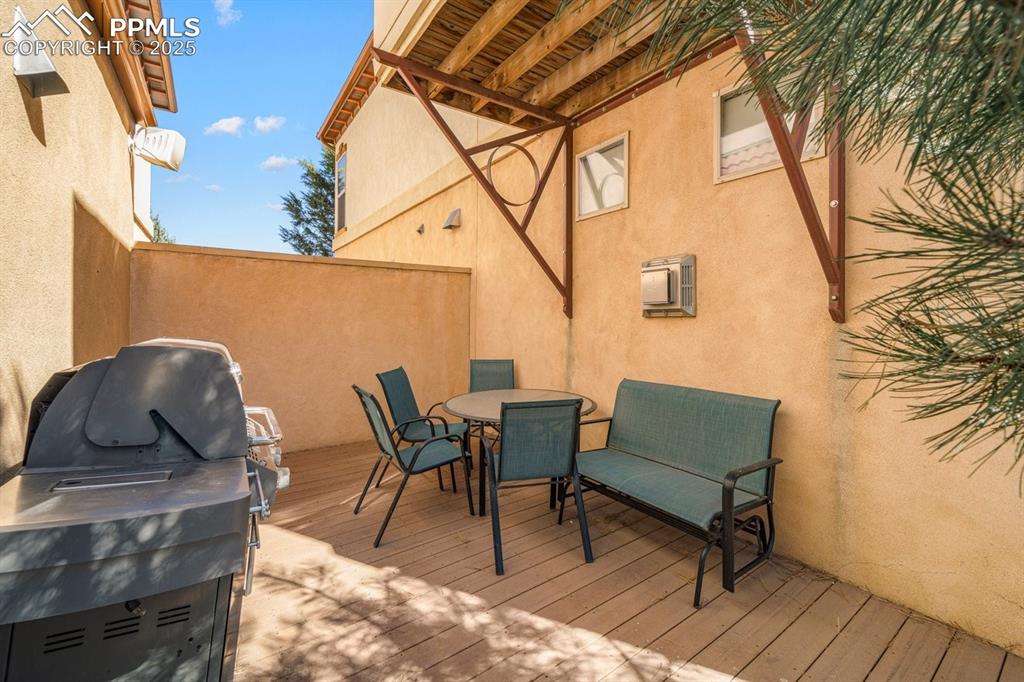
Wooden terrace with outdoor dining space and grilling area
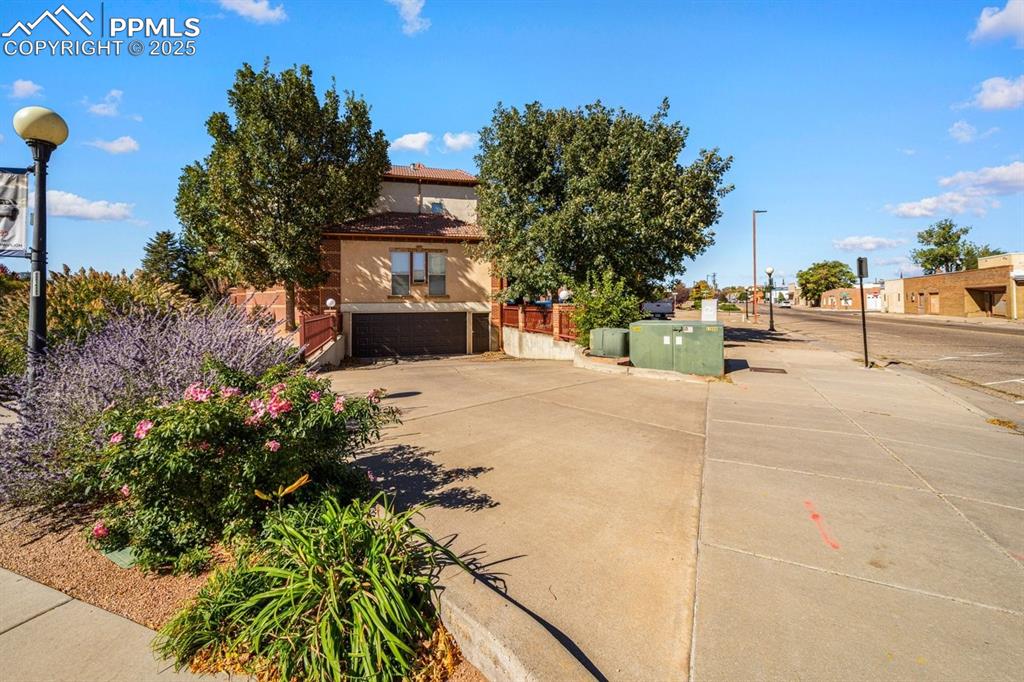
View of front of house with stucco siding
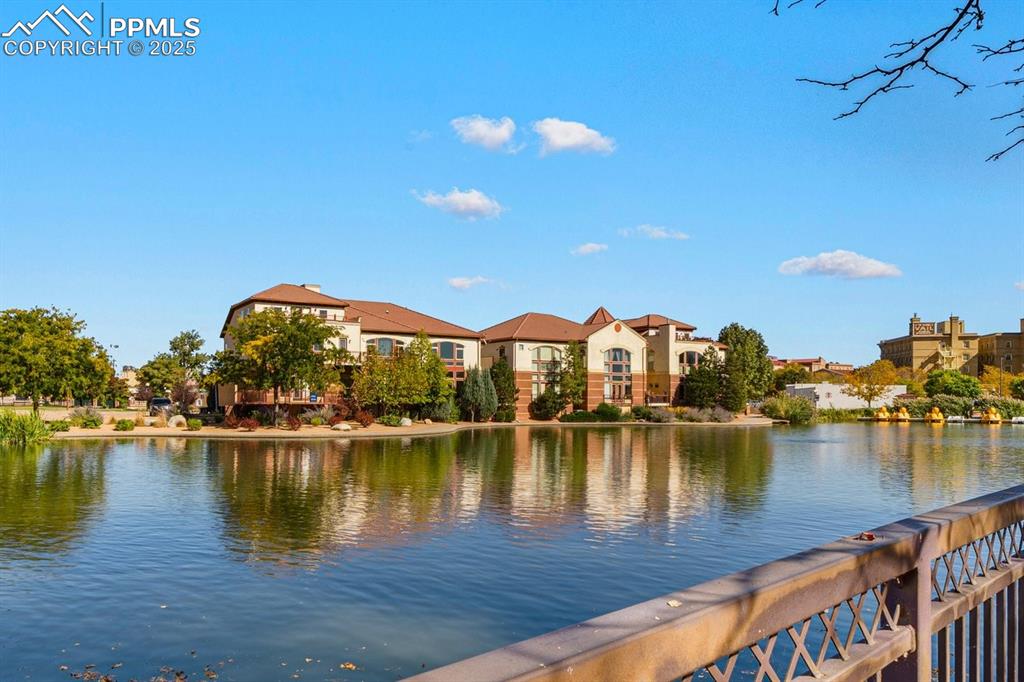
Water view
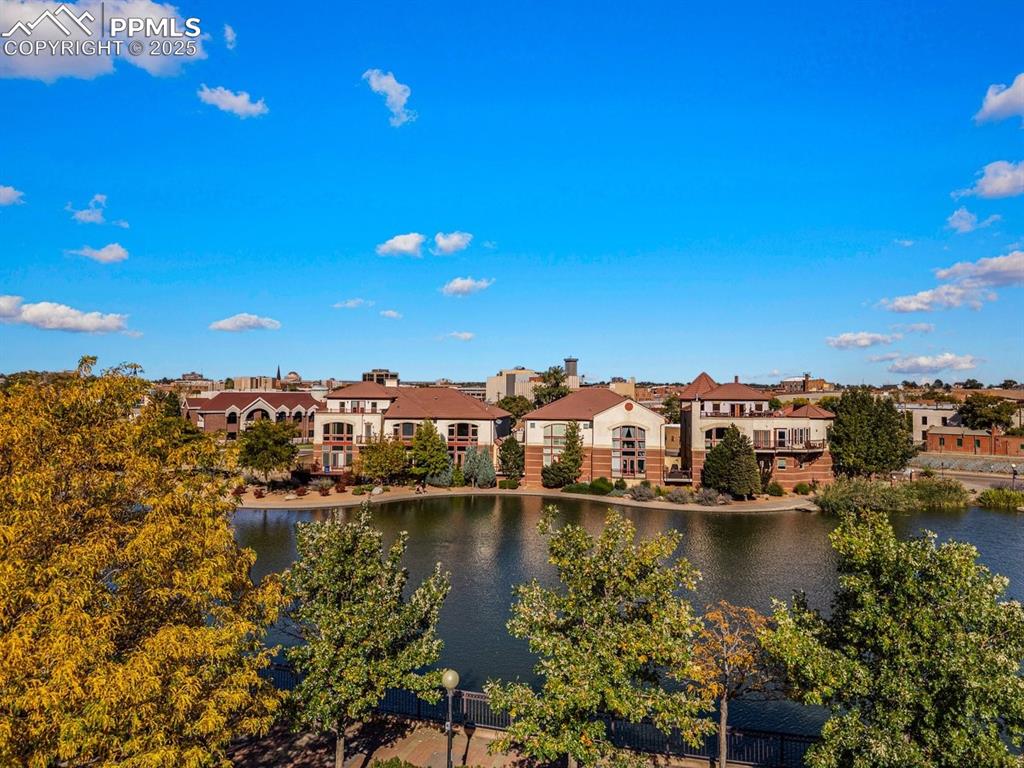
Water view with nearby suburban area
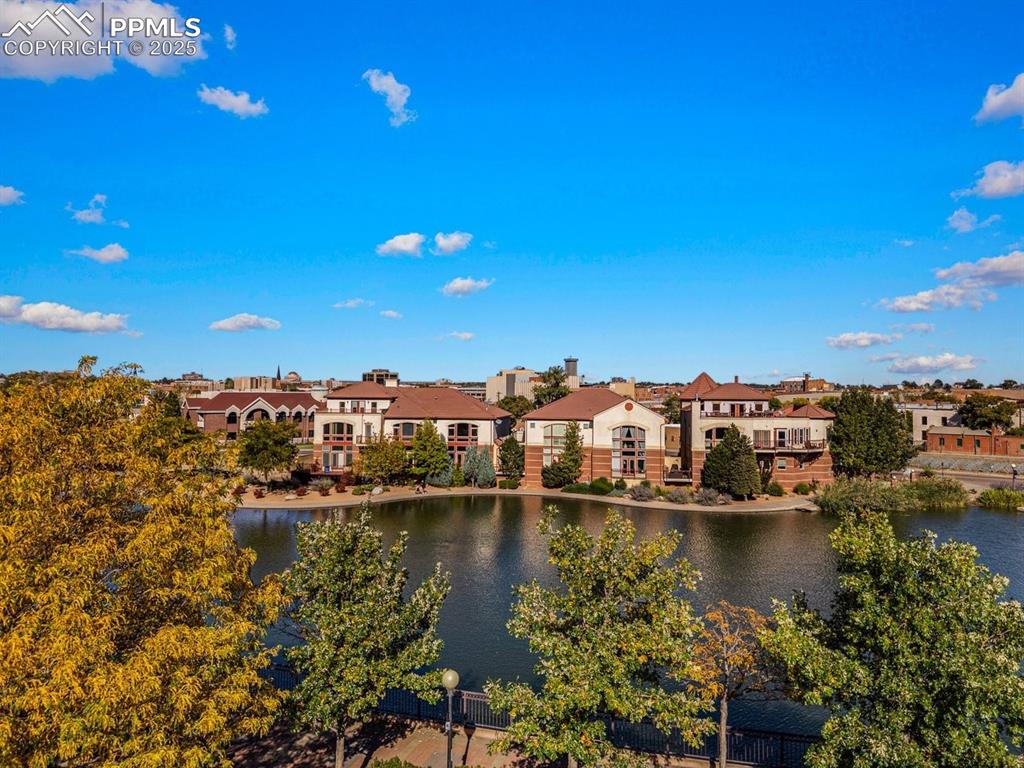
Water view with nearby suburban area
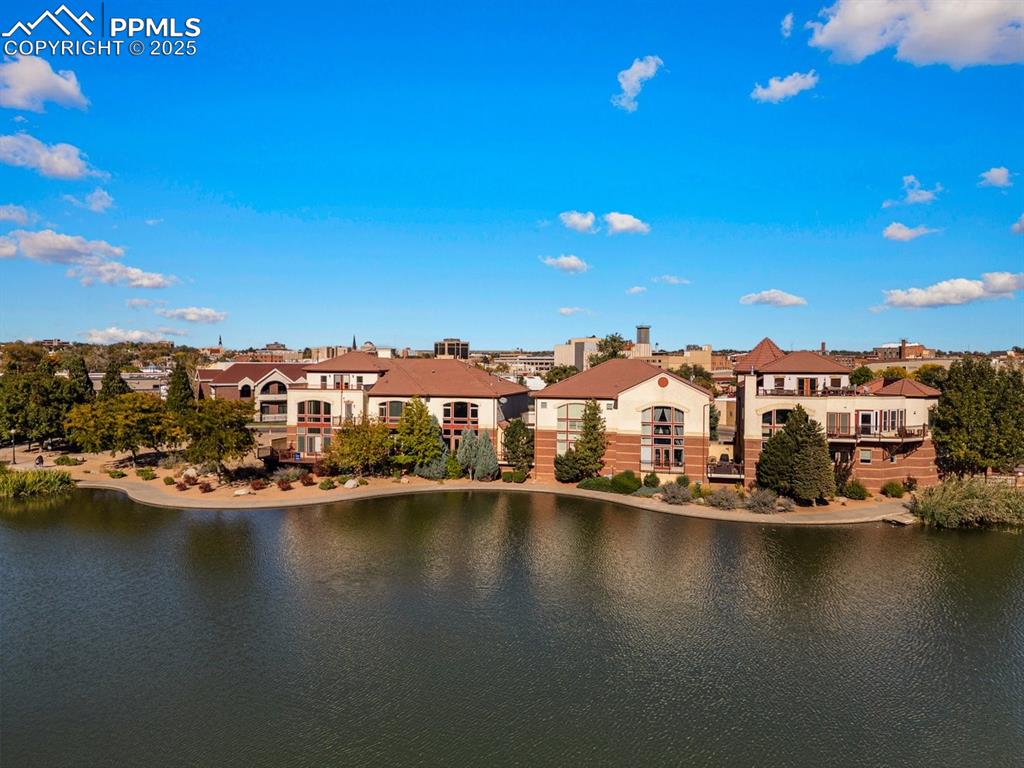
Water view featuring nearby suburban area
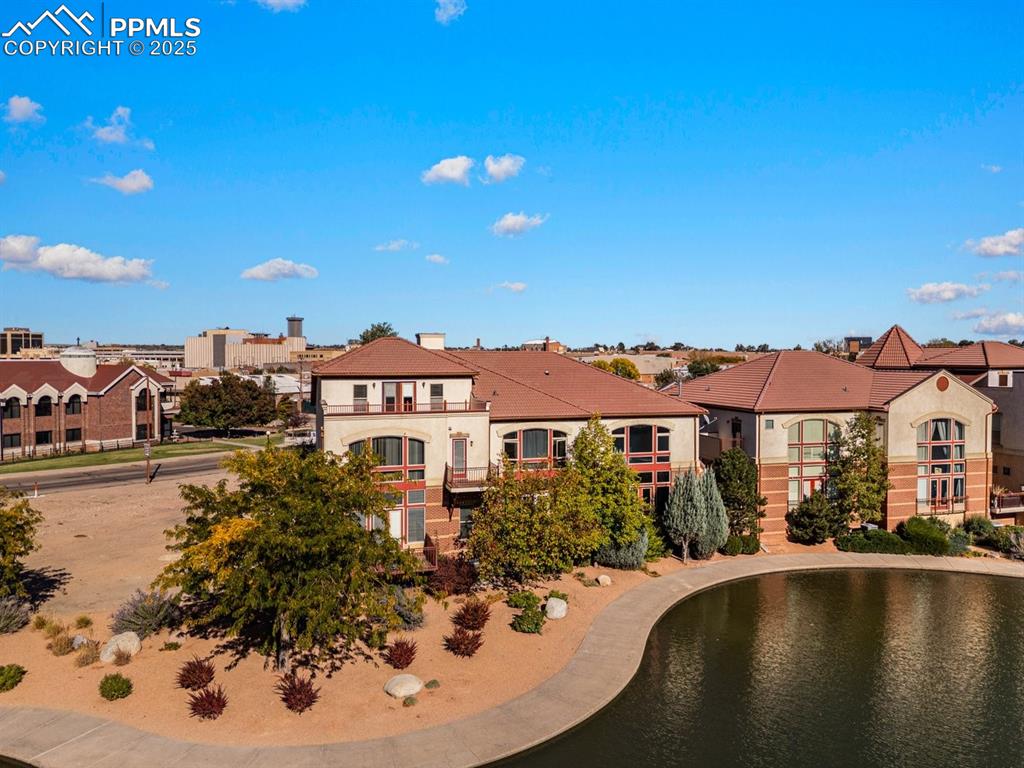
Other
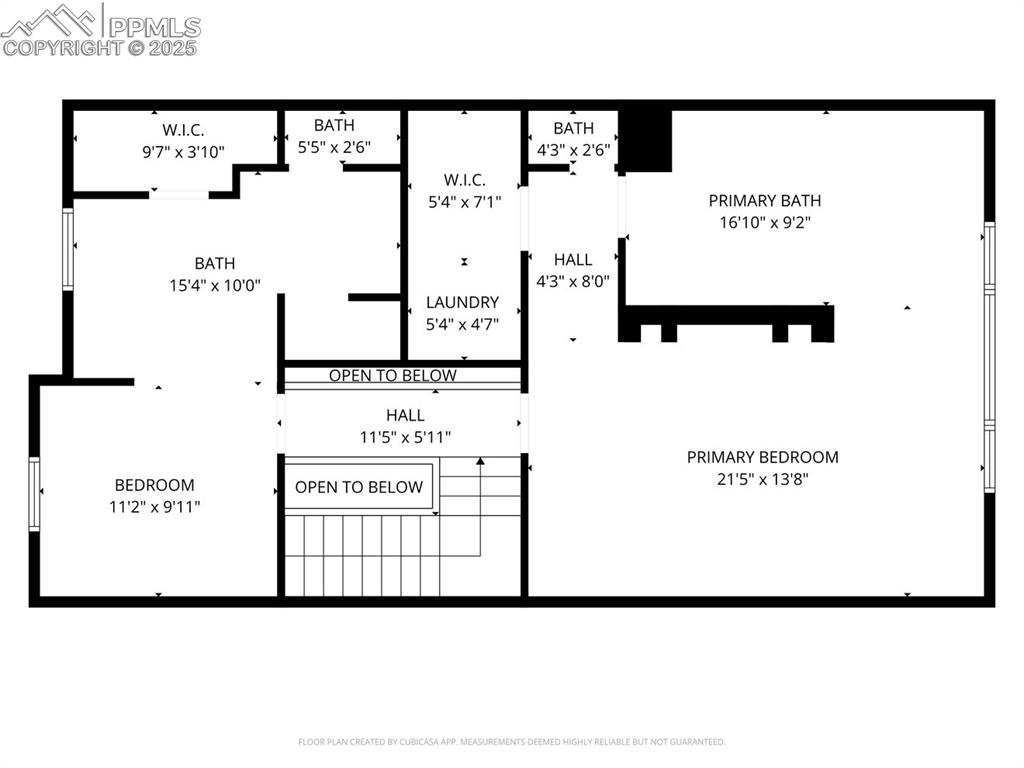
View of room layout
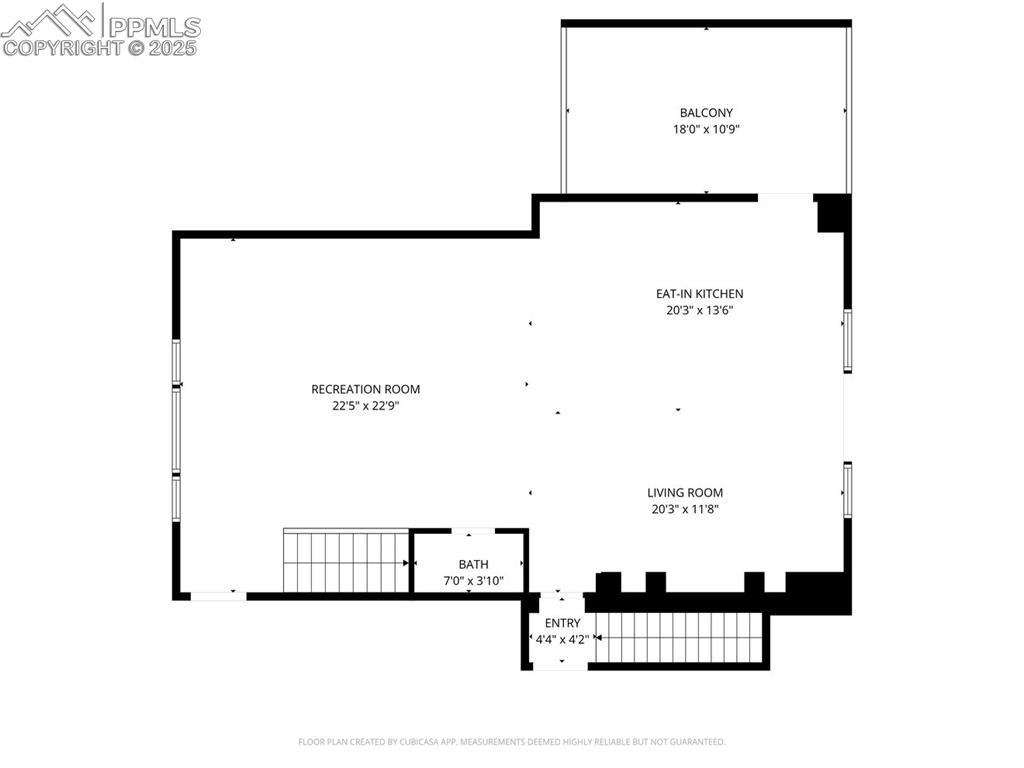
View of home floor plan
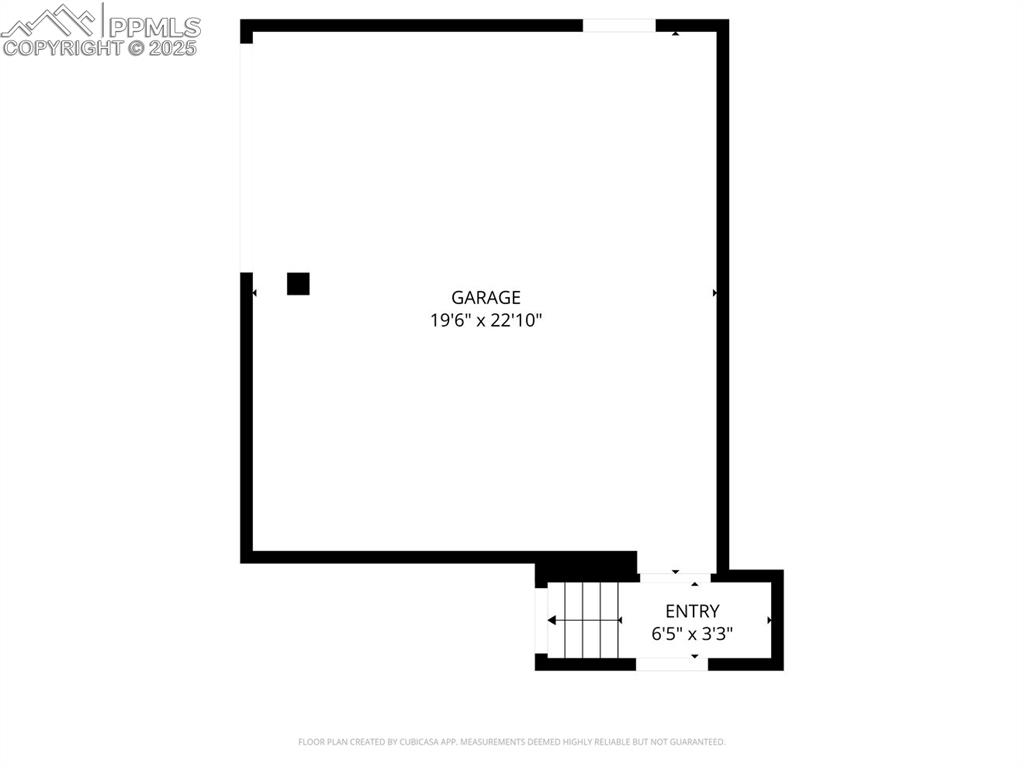
View of floor plan / room layout
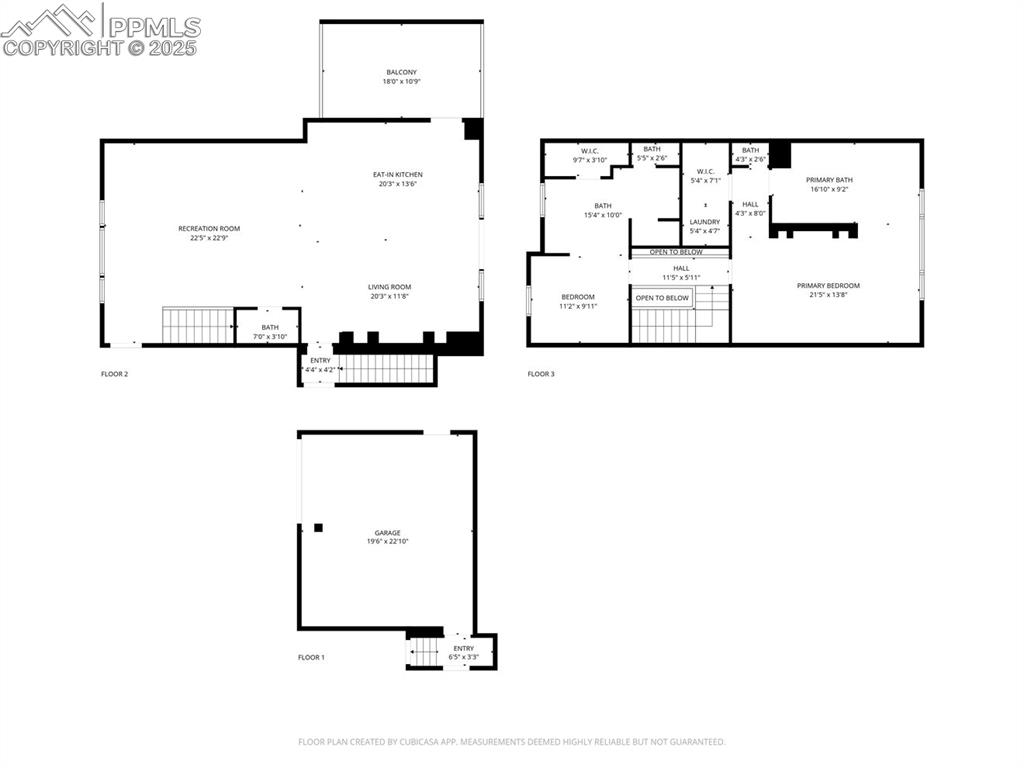
View of property floor plan
Disclaimer: The real estate listing information and related content displayed on this site is provided exclusively for consumers’ personal, non-commercial use and may not be used for any purpose other than to identify prospective properties consumers may be interested in purchasing.