2687 Stonecrop Ridge Grove, Colorado Springs, CO, 80910
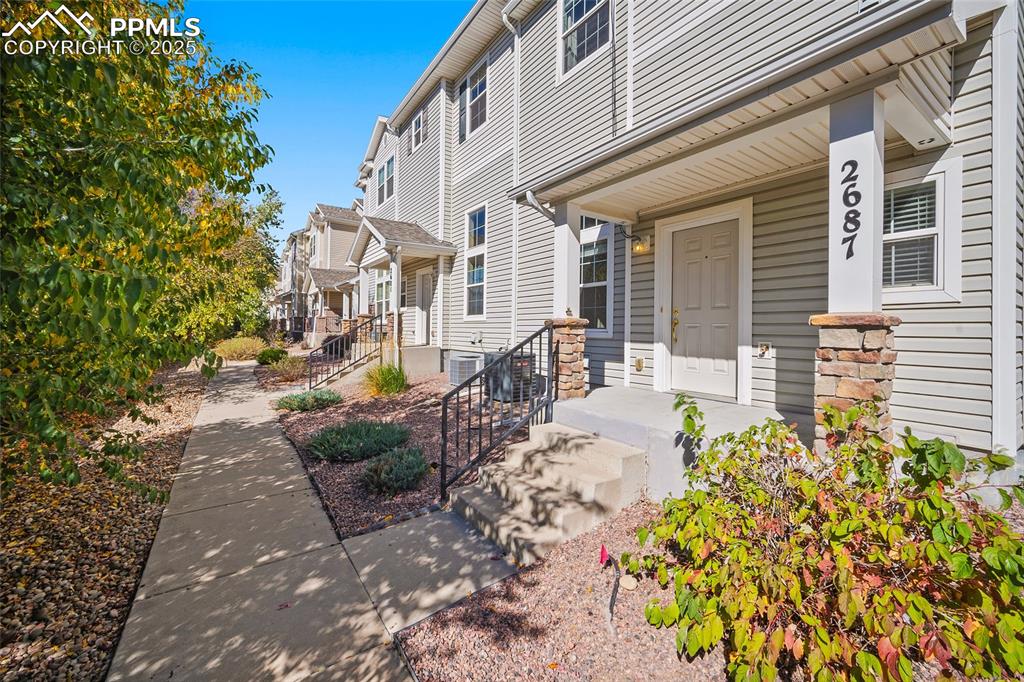
Home Sweet Home! Beautifully upgraded 3-bedroom, 3-bath with 1642 sq. foot!
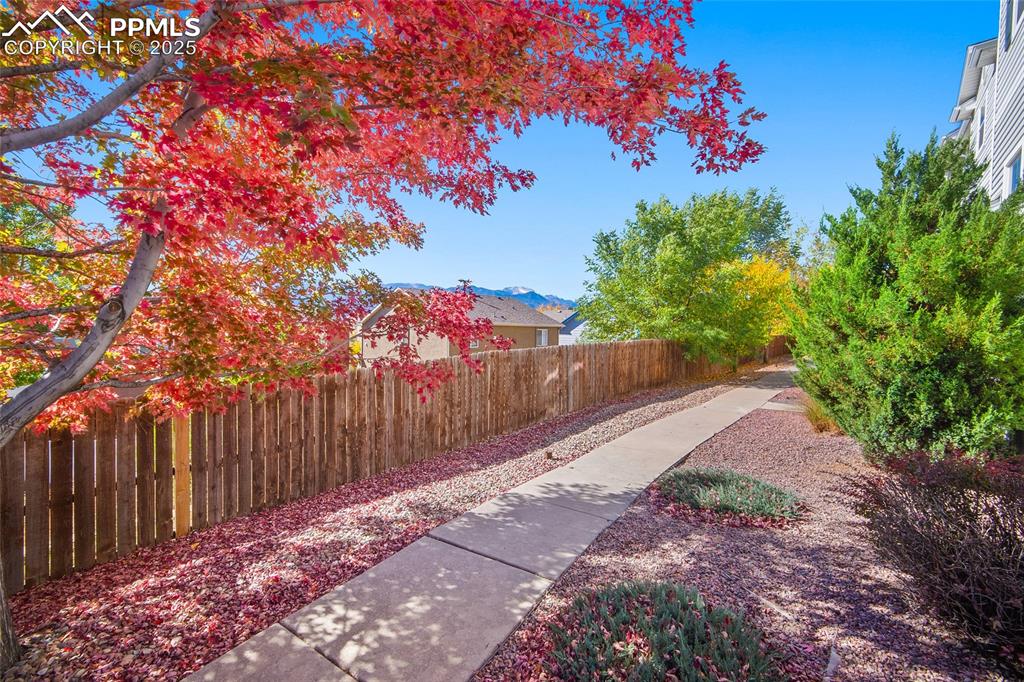
Welcome home!
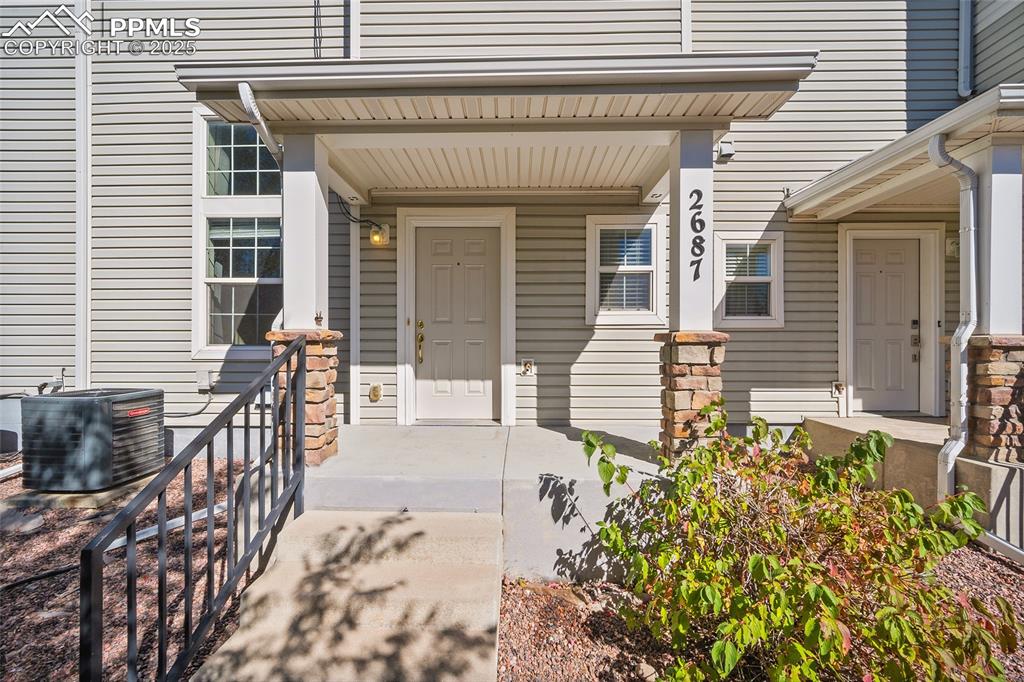
Entry
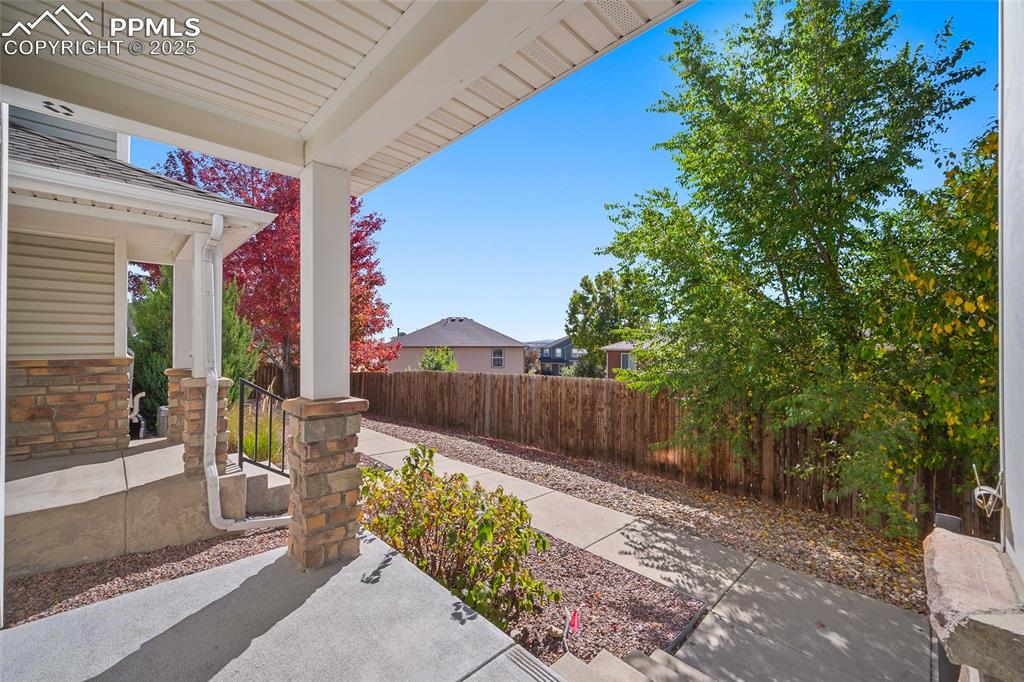
Entry
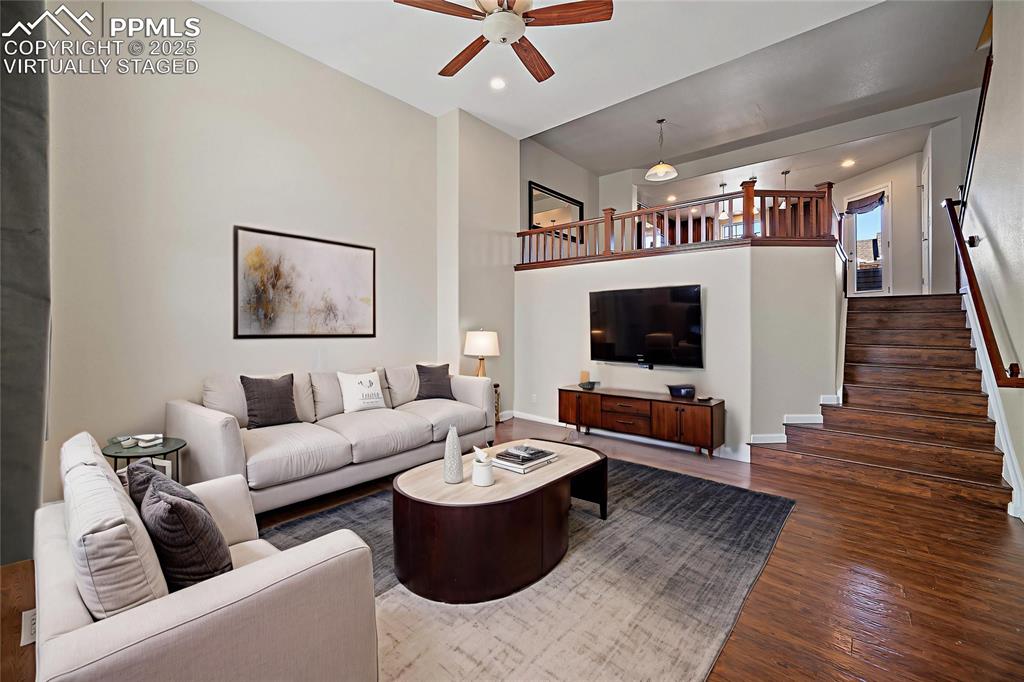
virtually staged
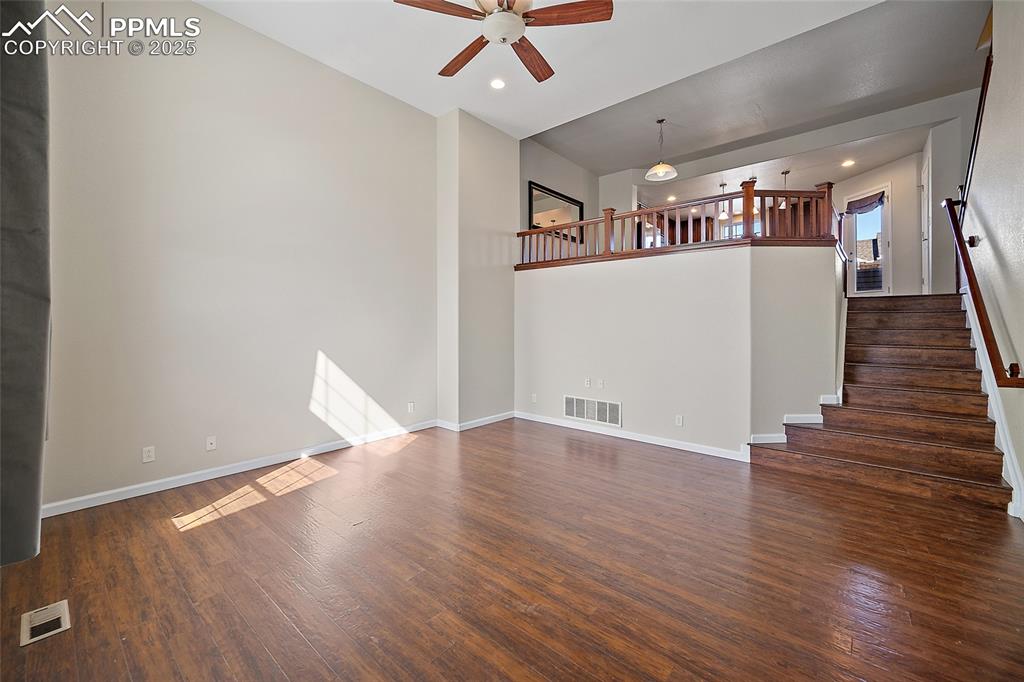
Large Great room with soaring ceilings and luxury vinyl flooring.
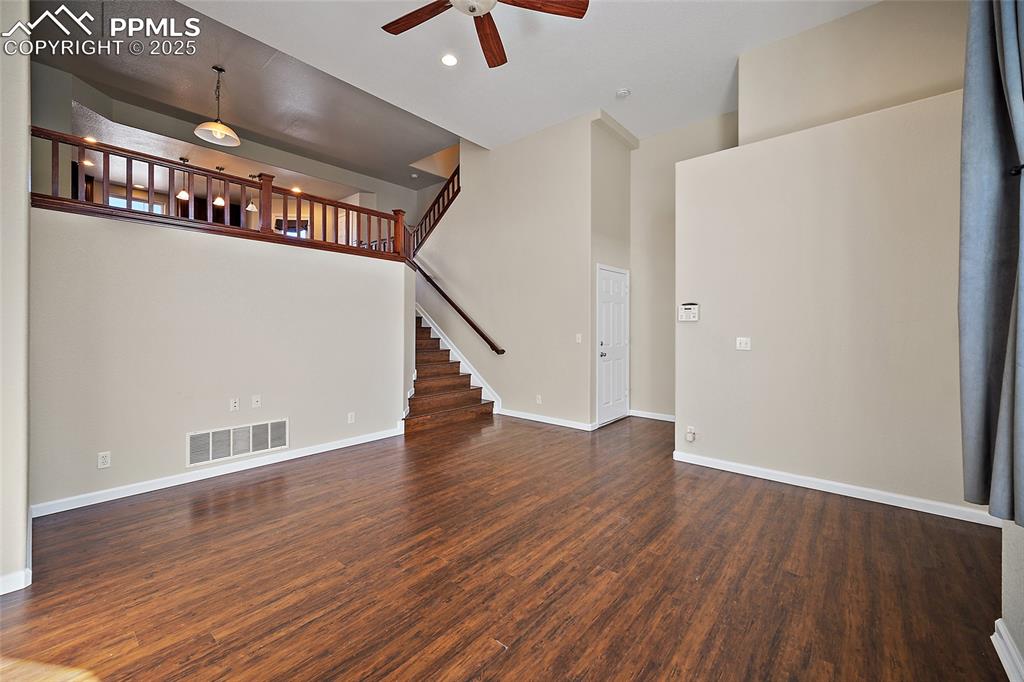
Great room! Door leads to the garage.
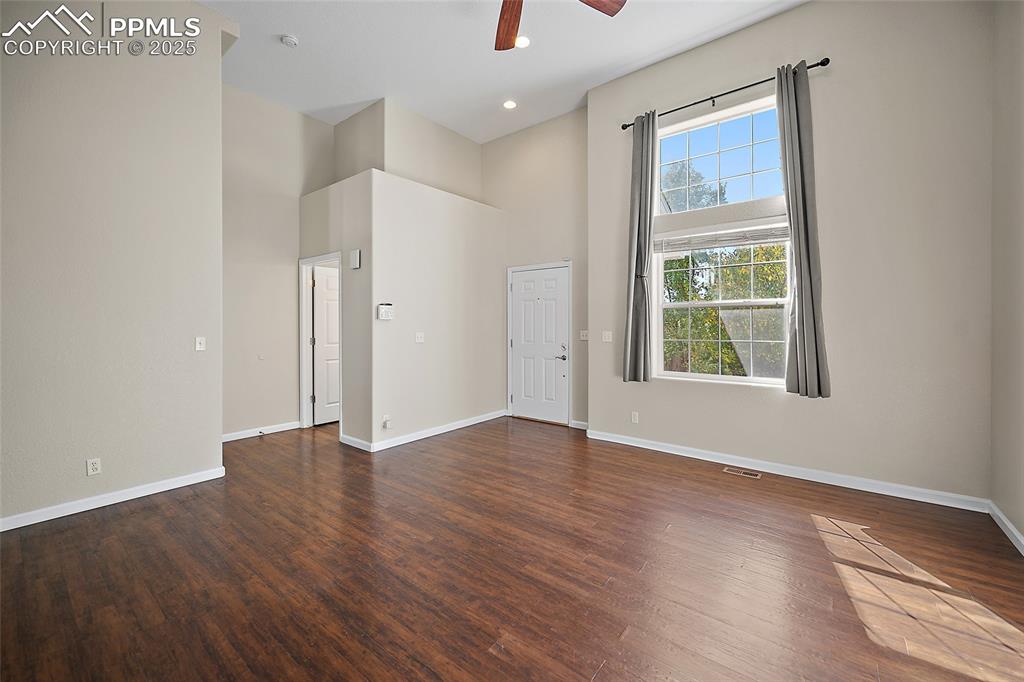
Large windows allow for plenty of natural light.
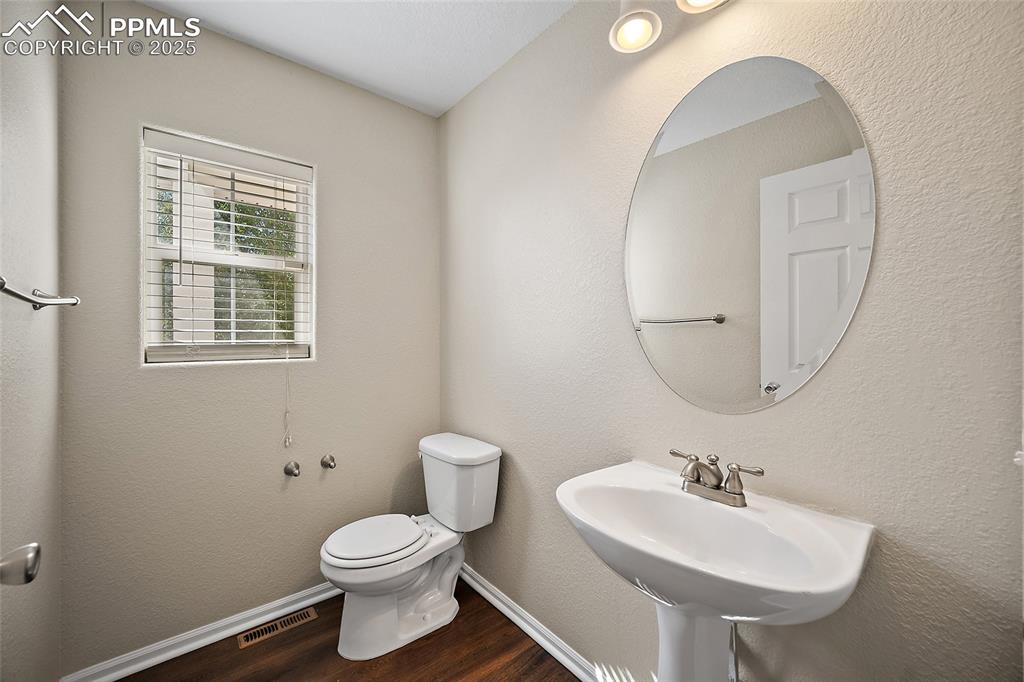
Powder room off of the Great room.
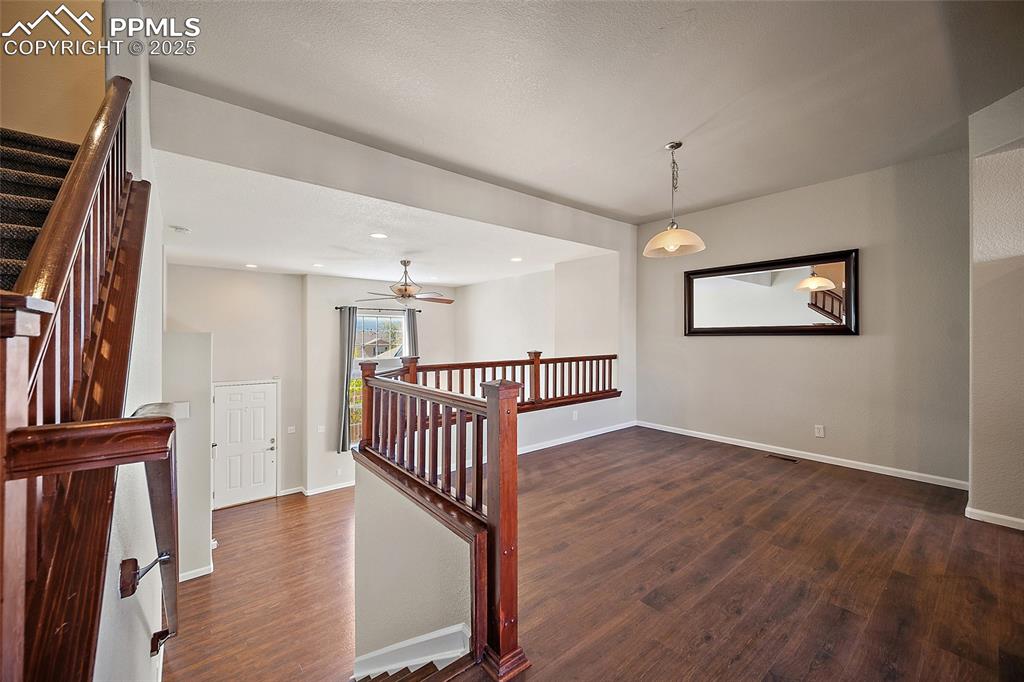
Large area for a Table set for 6 would easily fits in this space.
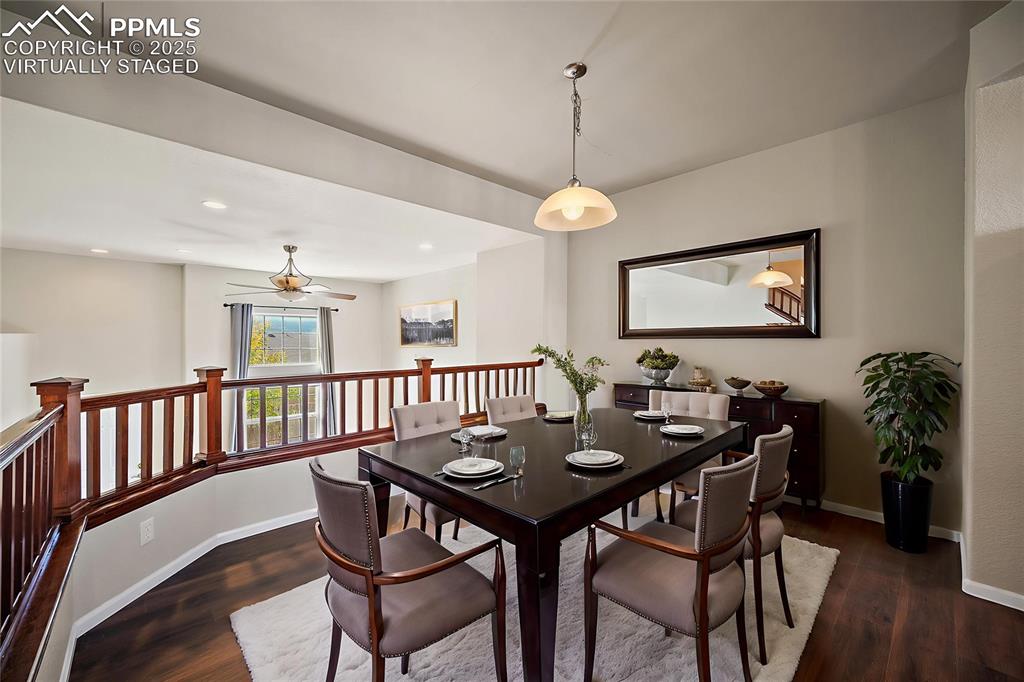
virtually staged
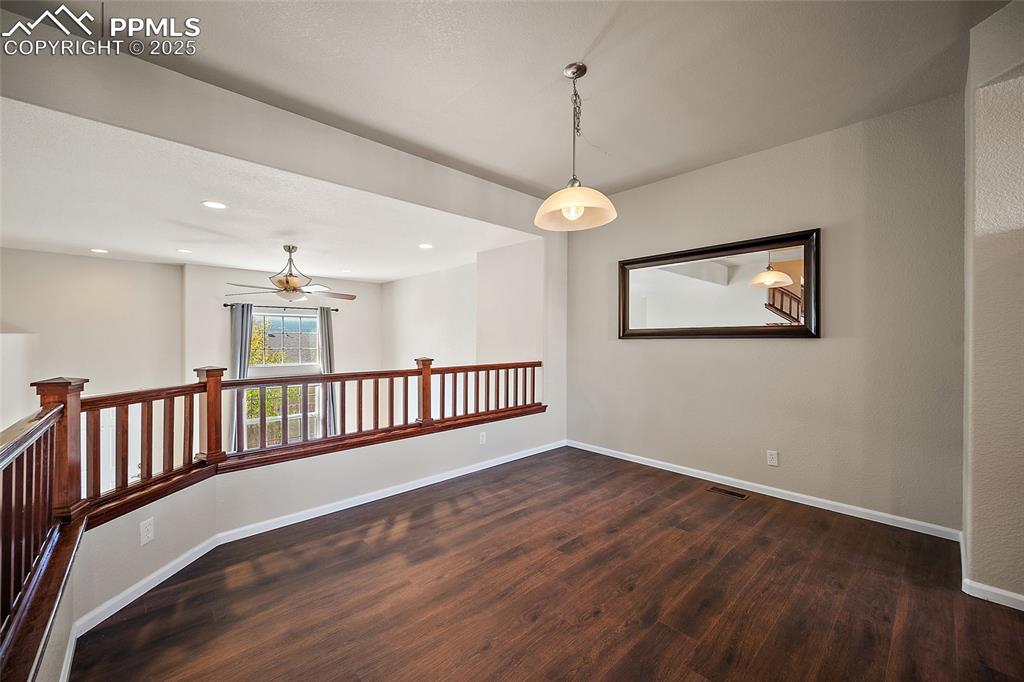
Dining Area
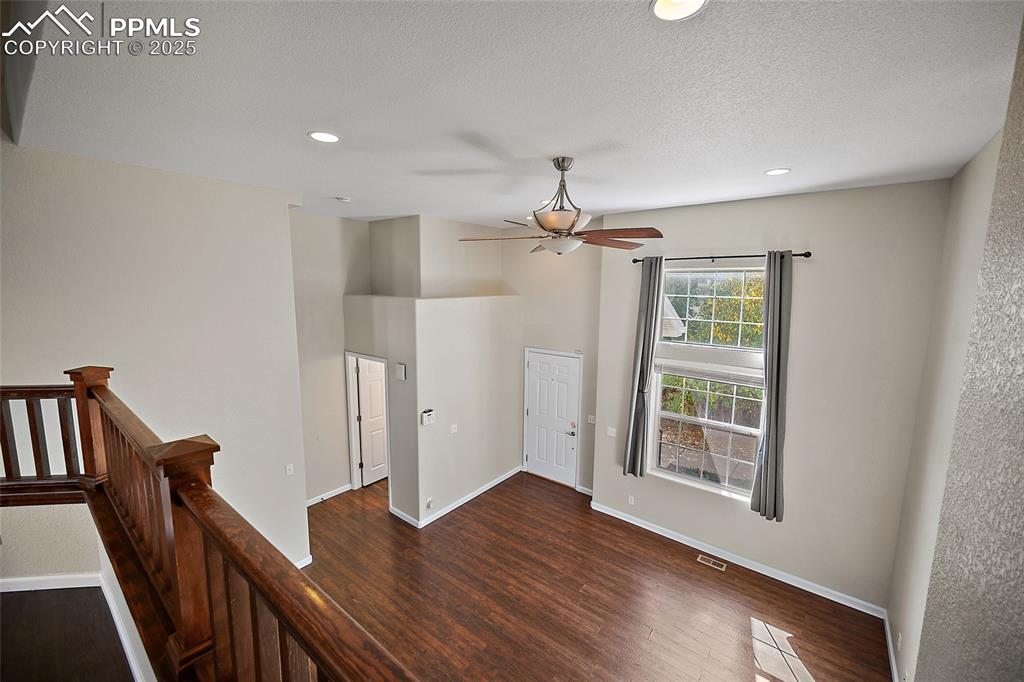
Looking down to the Great room.
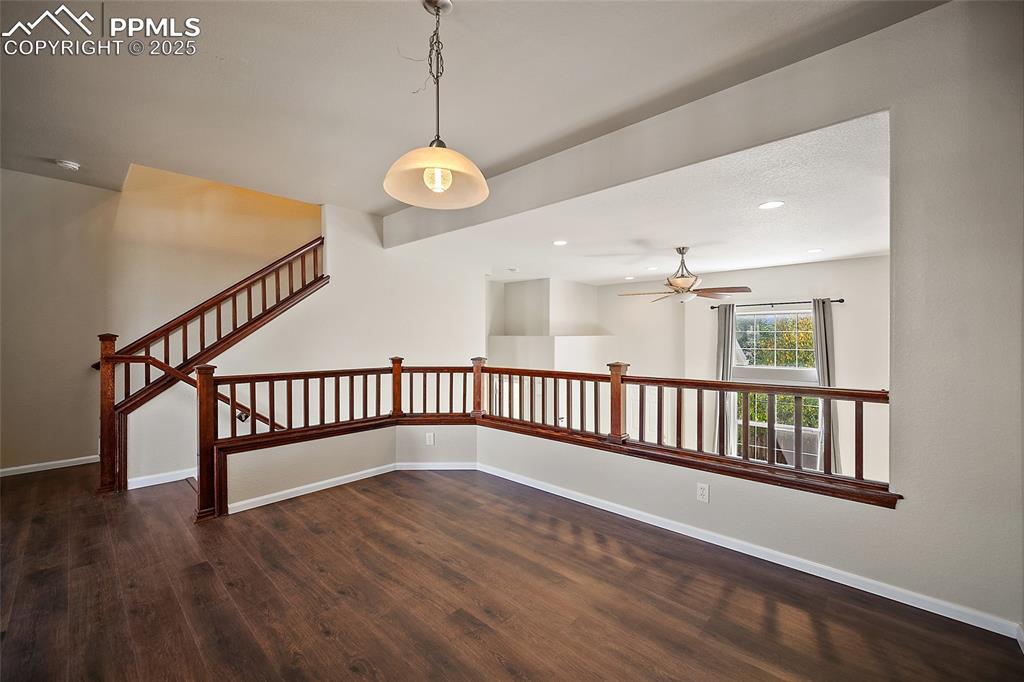
Dining Area
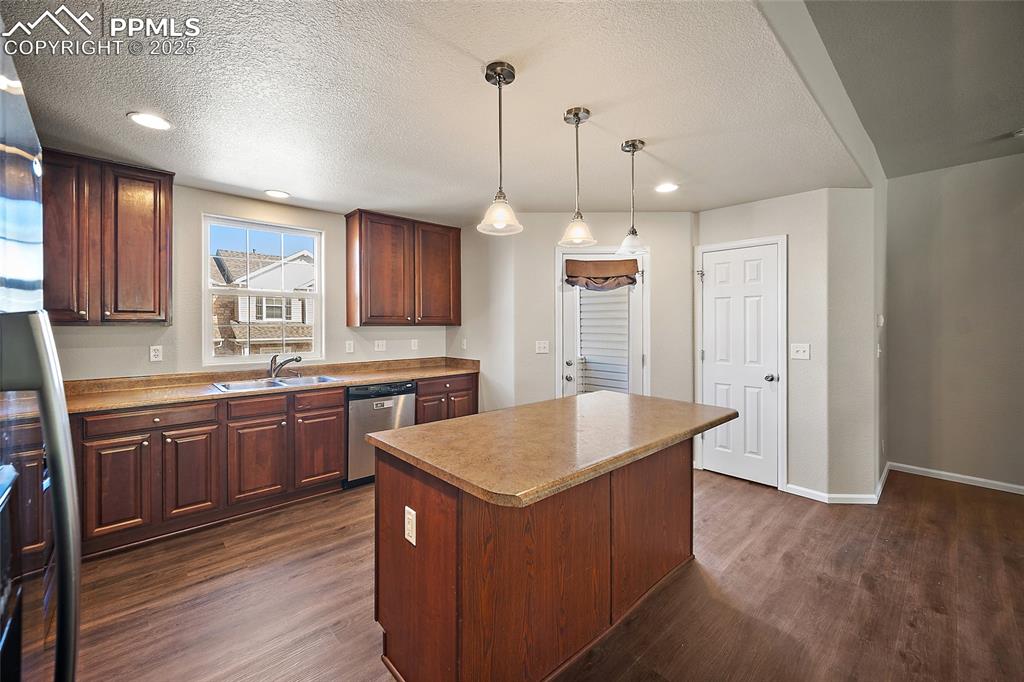
Large kitchen with pantry and tons of counter space and breakfast bar.
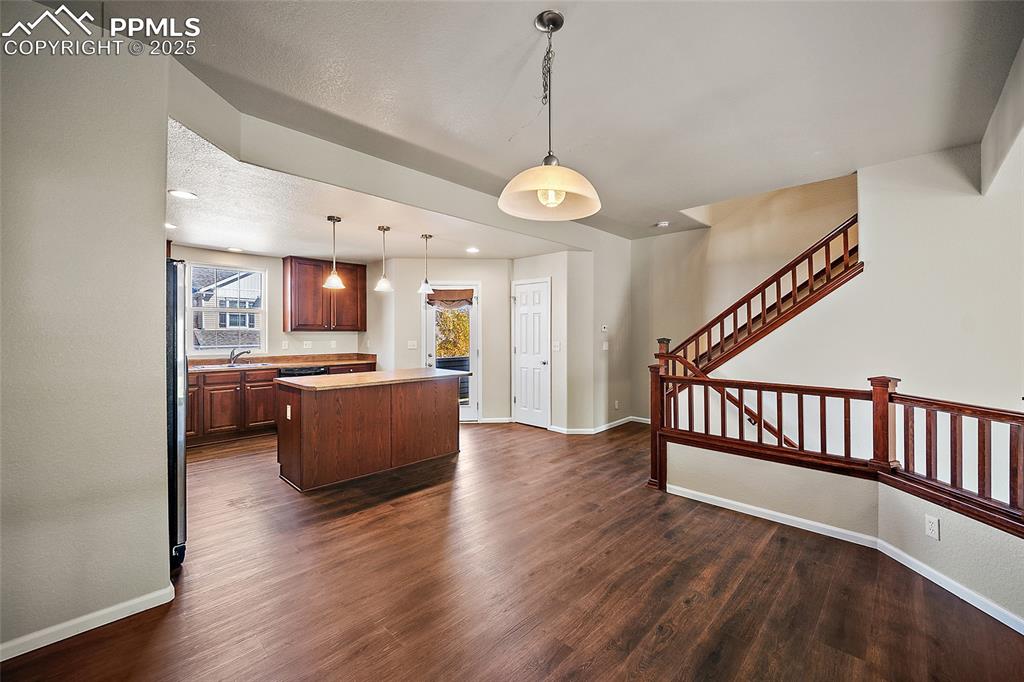
Dining area and kitchen adjoin.
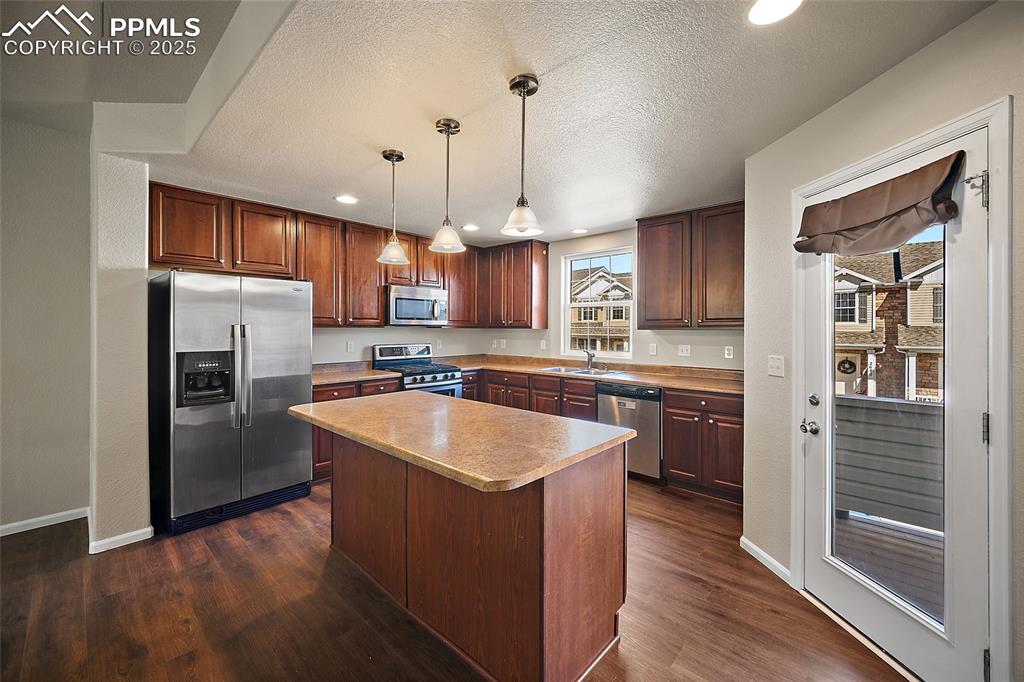
Walk out to the Balcony for BBQ's.
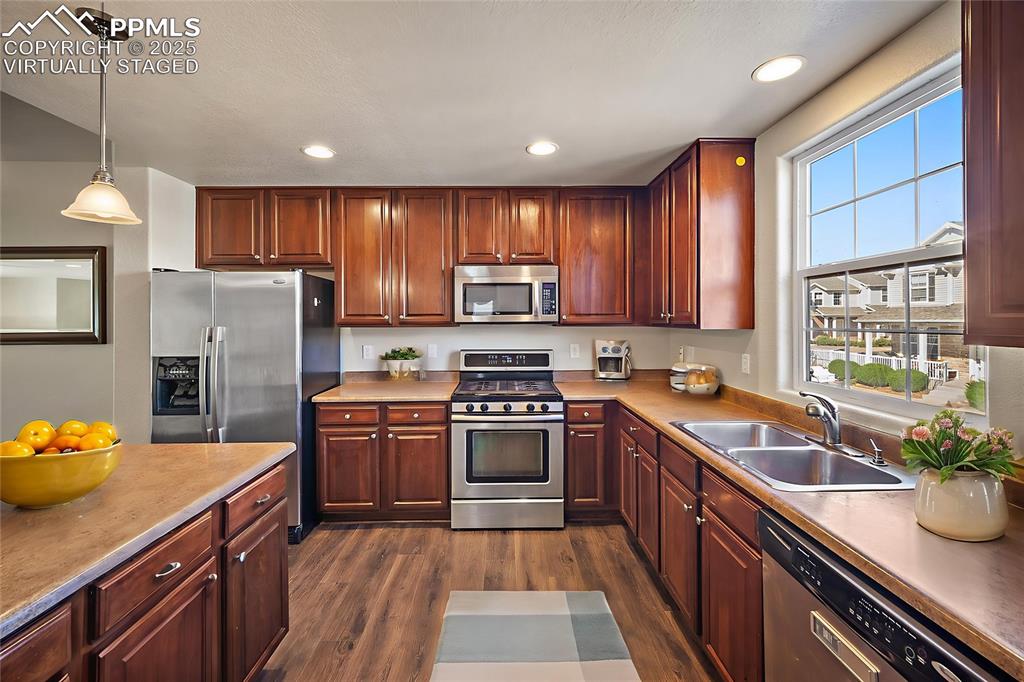
virtually staged
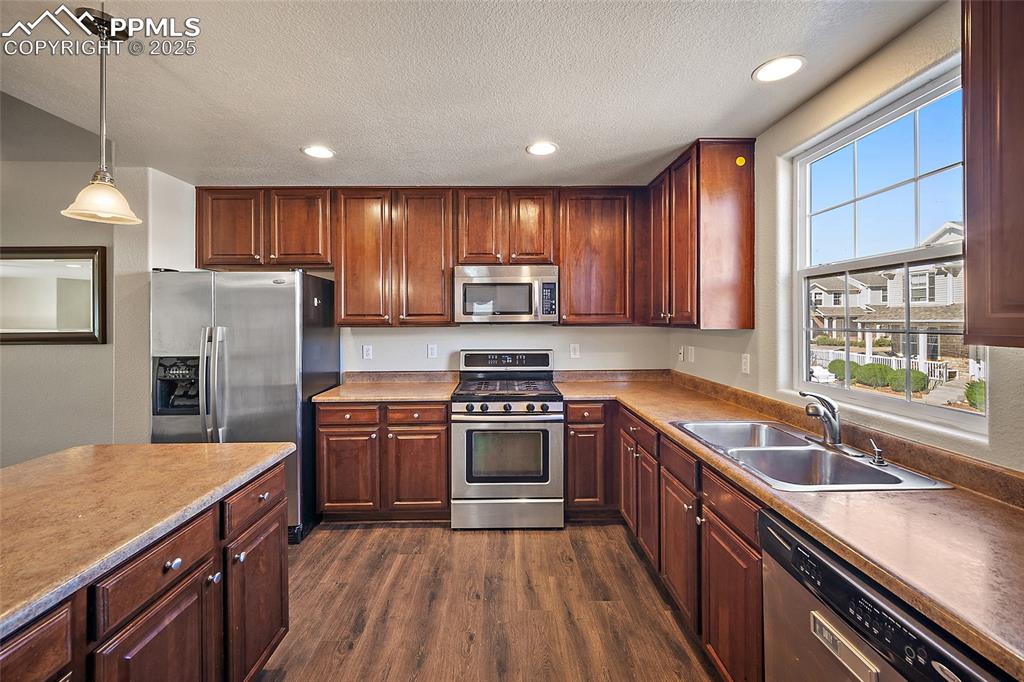
All new Luxury Vinyl flooring and large window for morning sunshine!
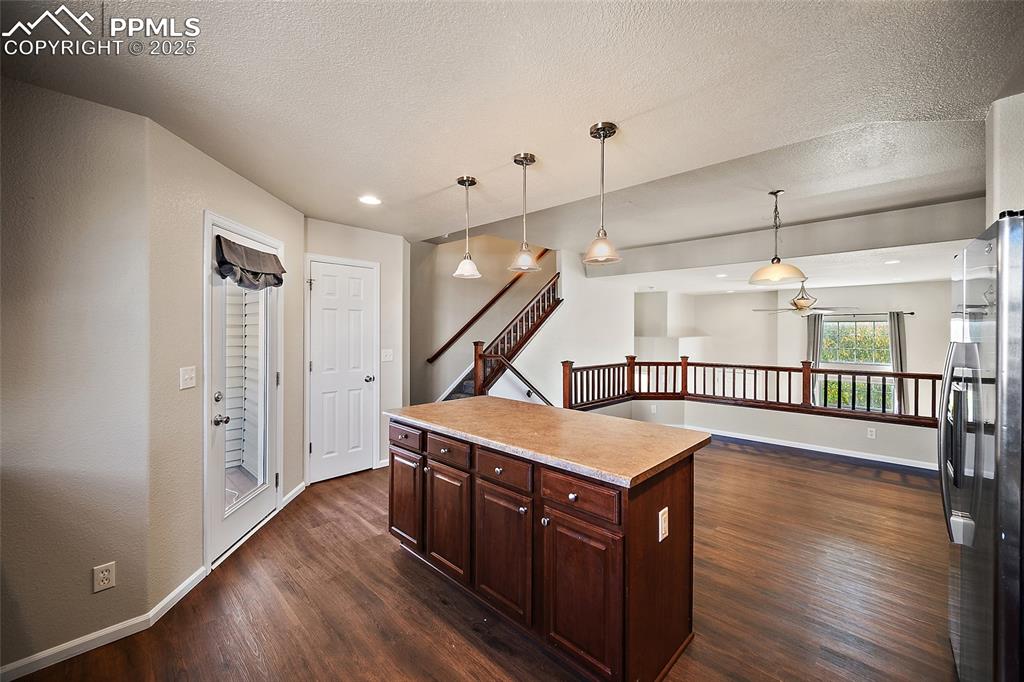
Breakfast bar! Love the open floor plan.
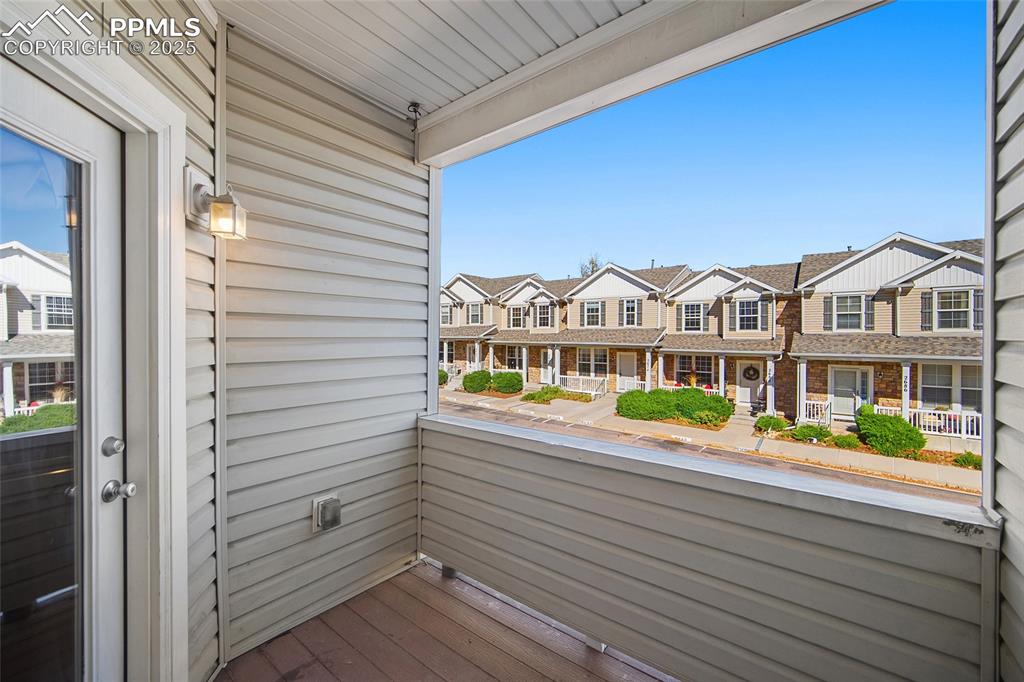
Balcony
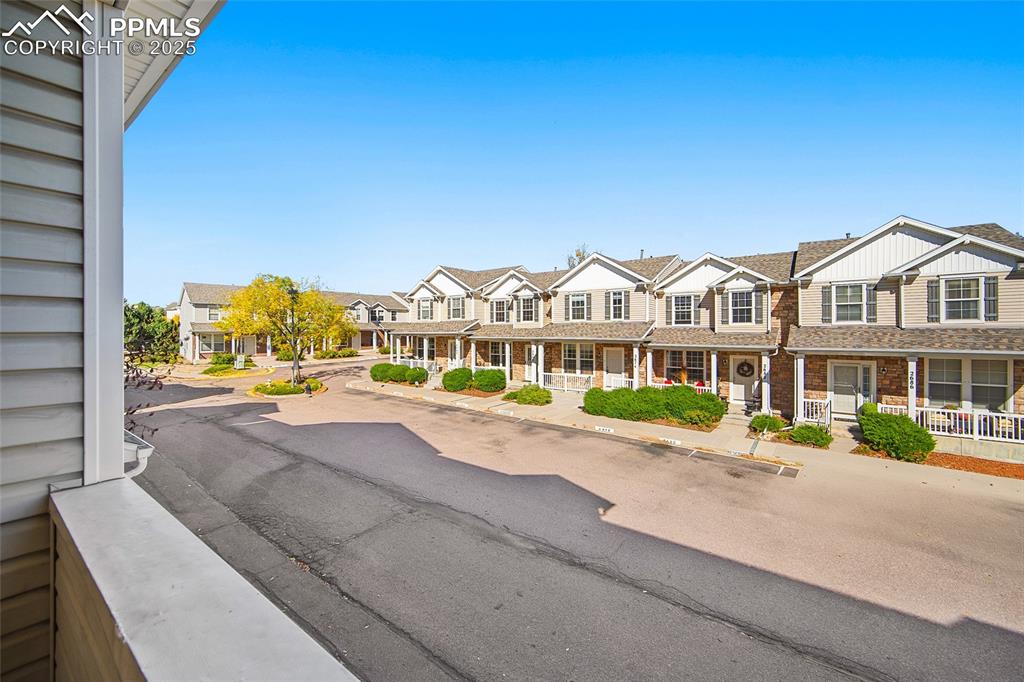
Balcony
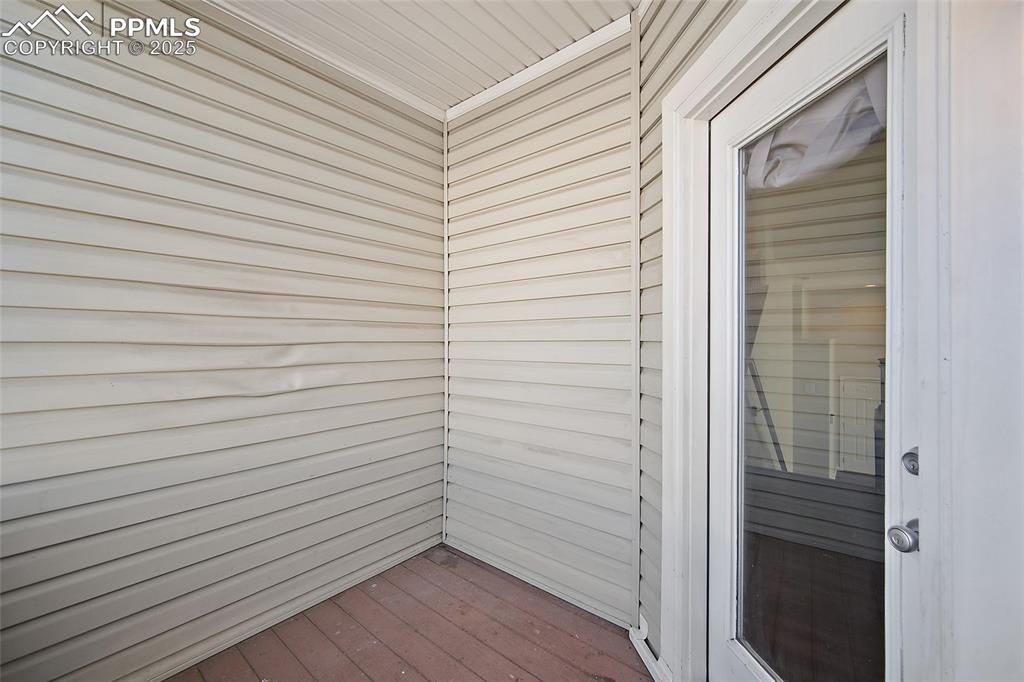
Balcony
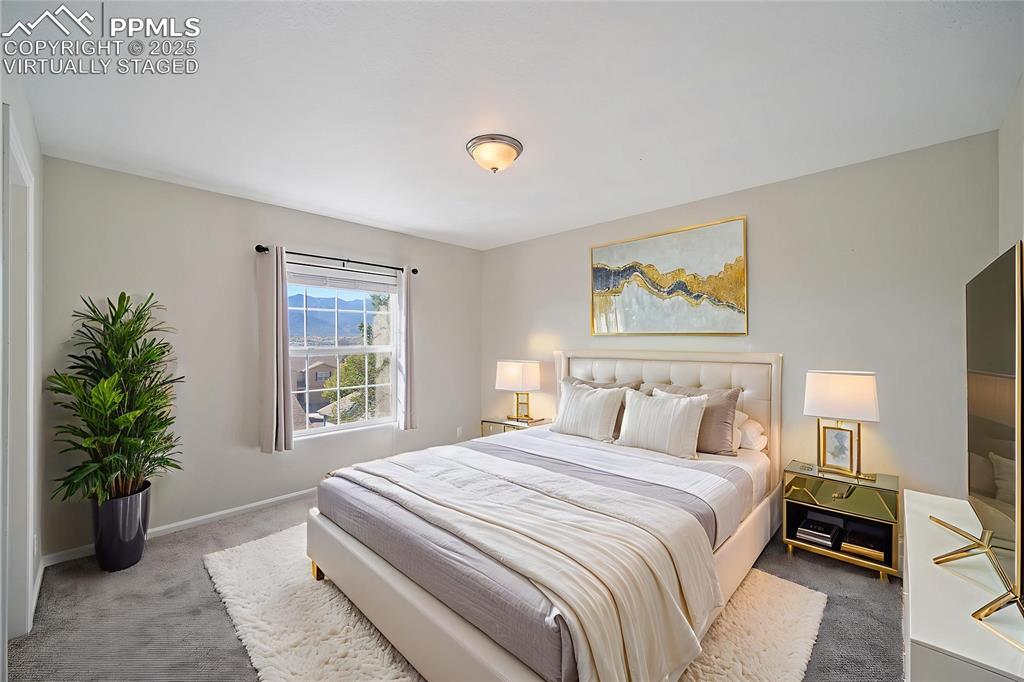
virtually staged
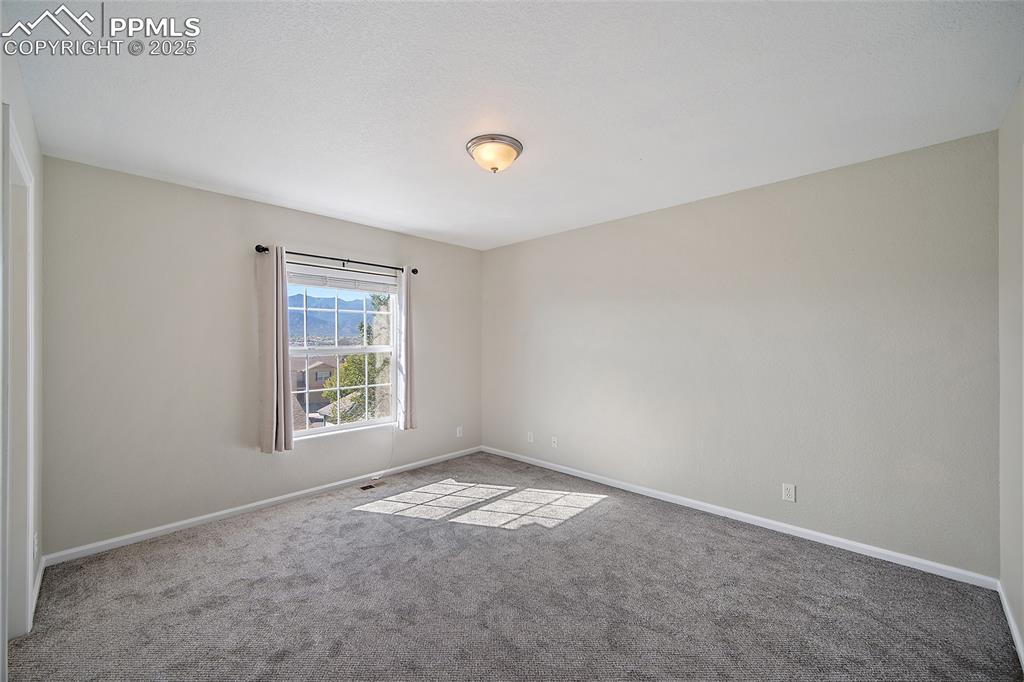
Bedroom
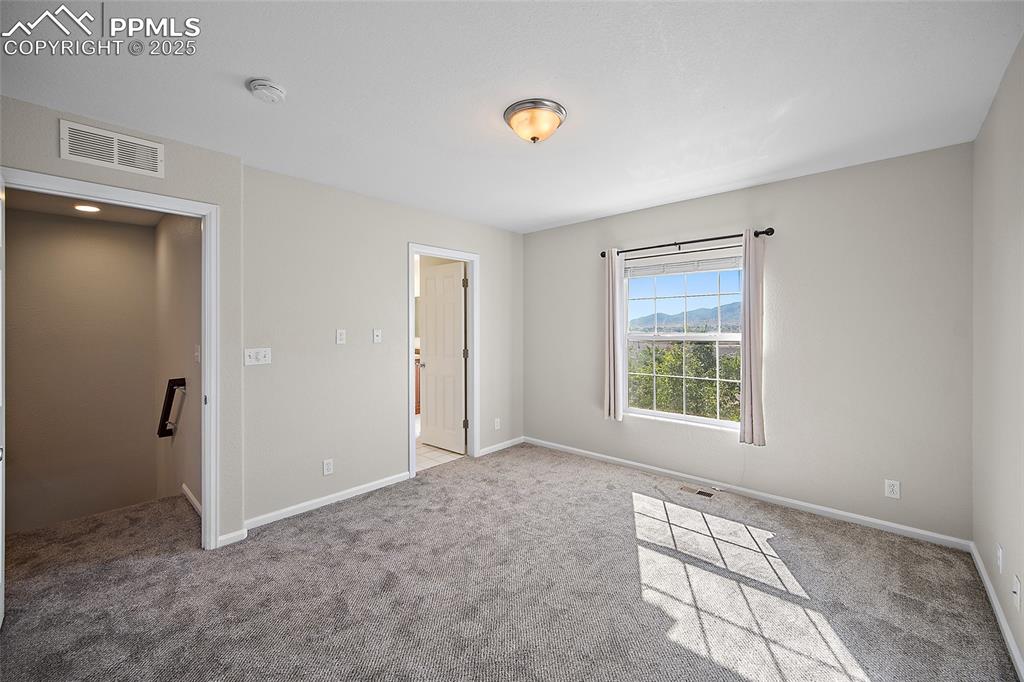
Large Primary bedroom with attached 5-piece bath.
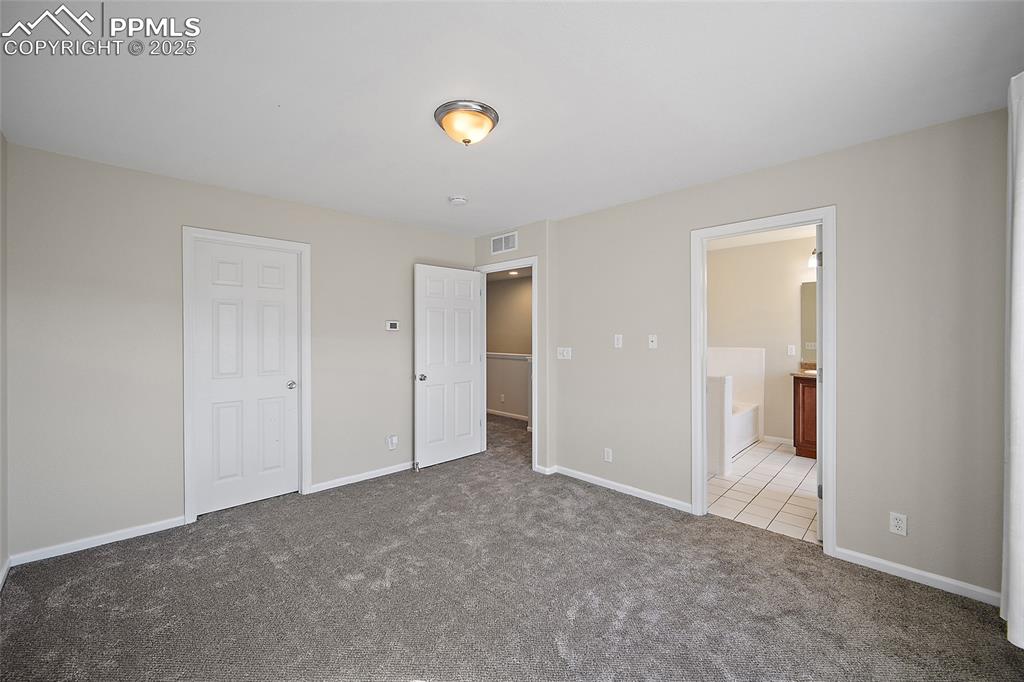
Master Bedroom
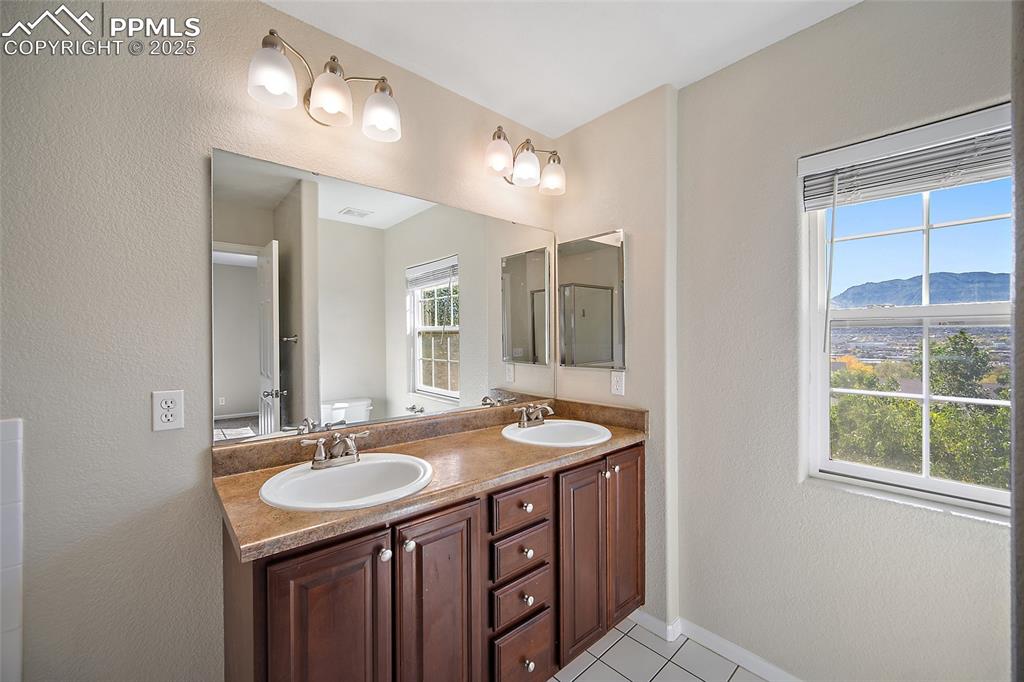
Double sinks and plenty of storage with side mirror medicine cabinet.
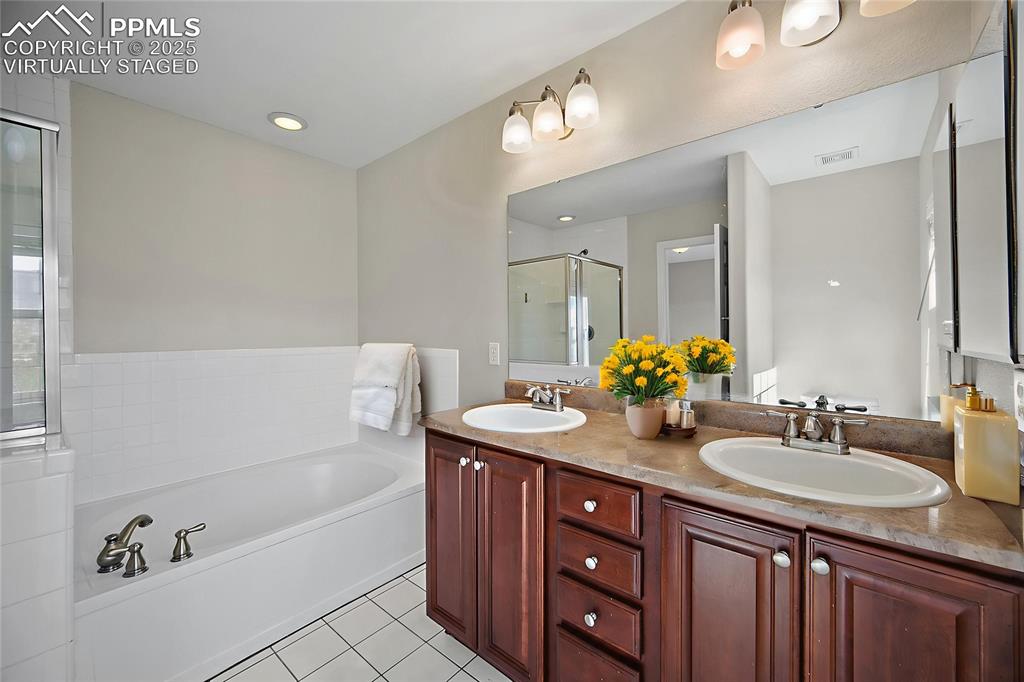
virtually staged
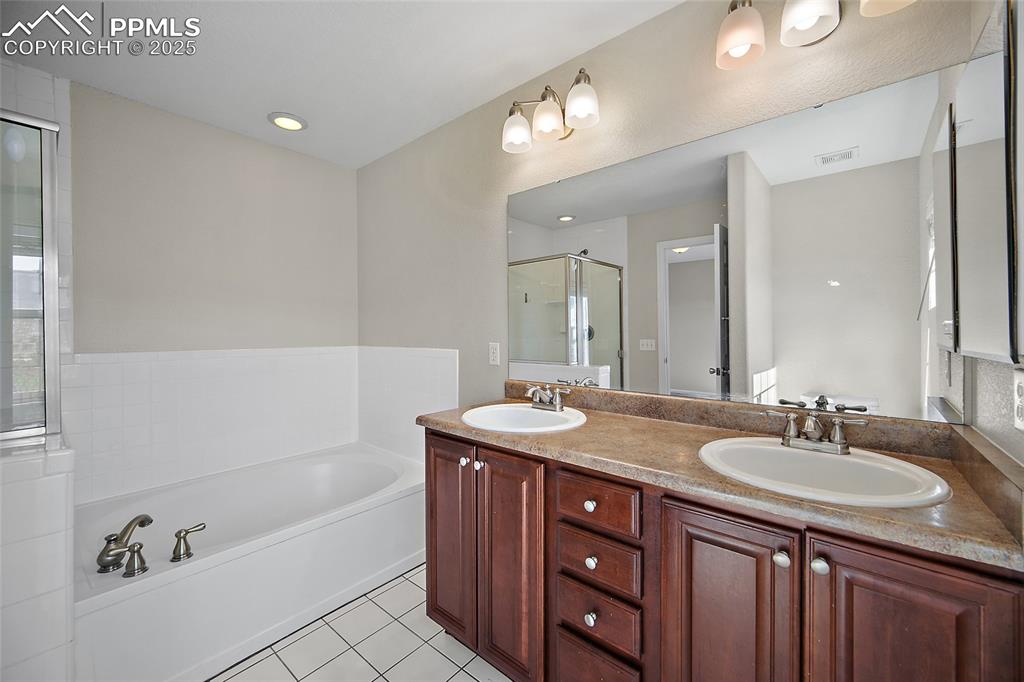
Large soaking tub with stand alone shower.
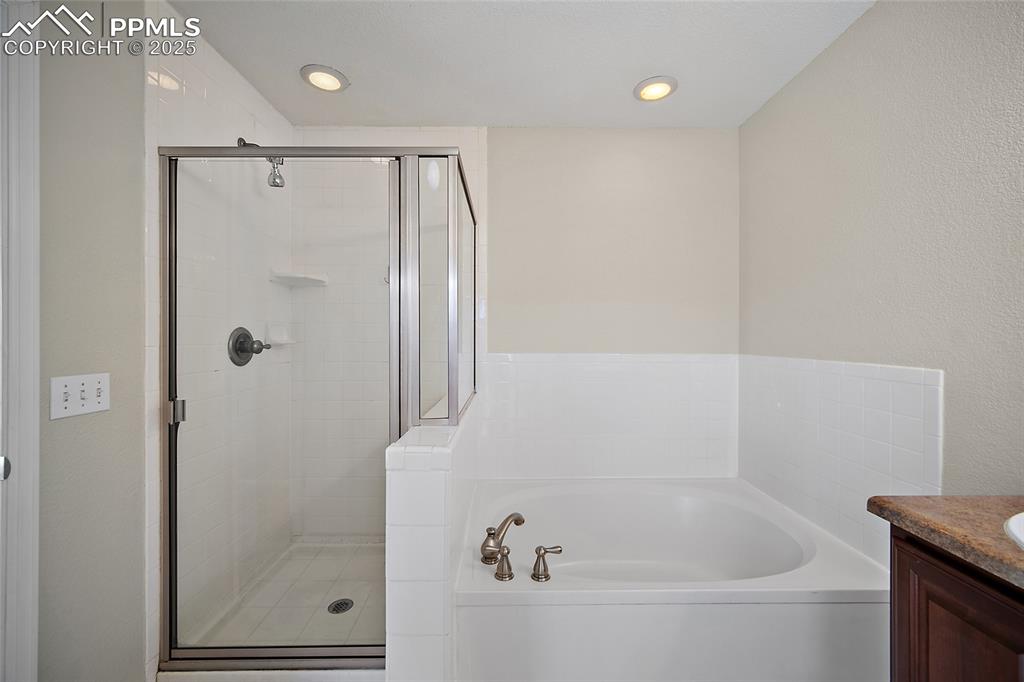
Master Bathroom
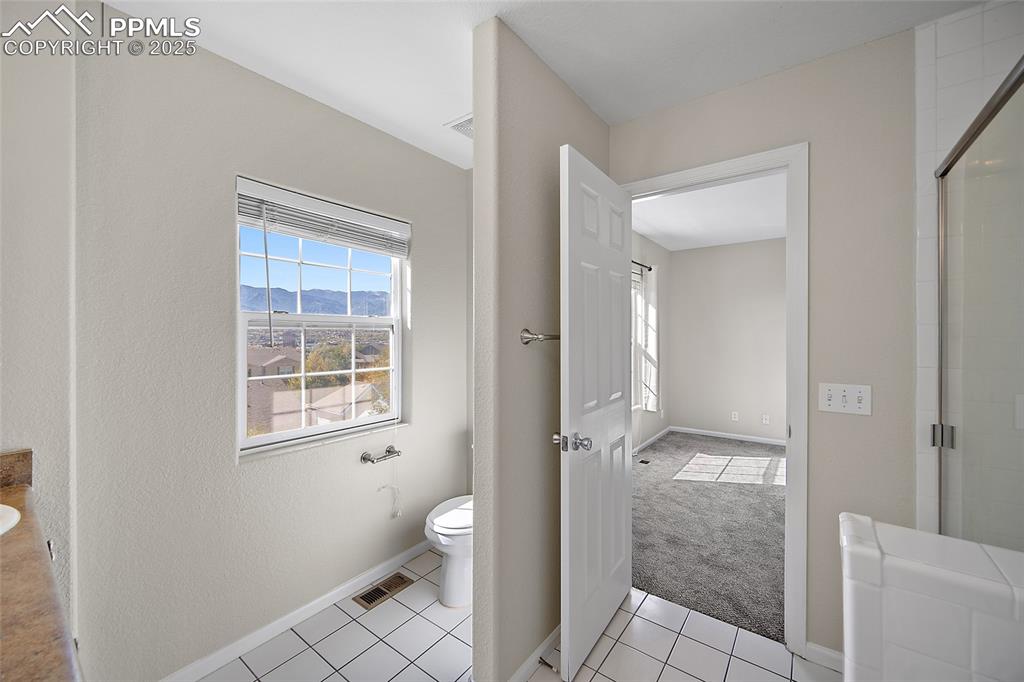
Master Bathroom
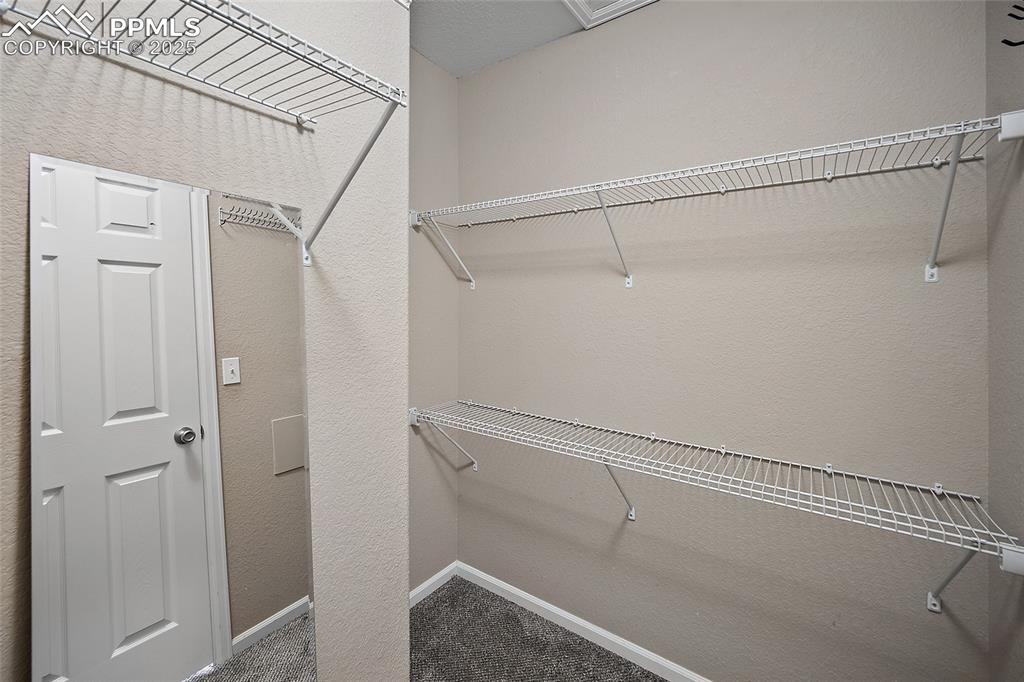
Large Primary closet.
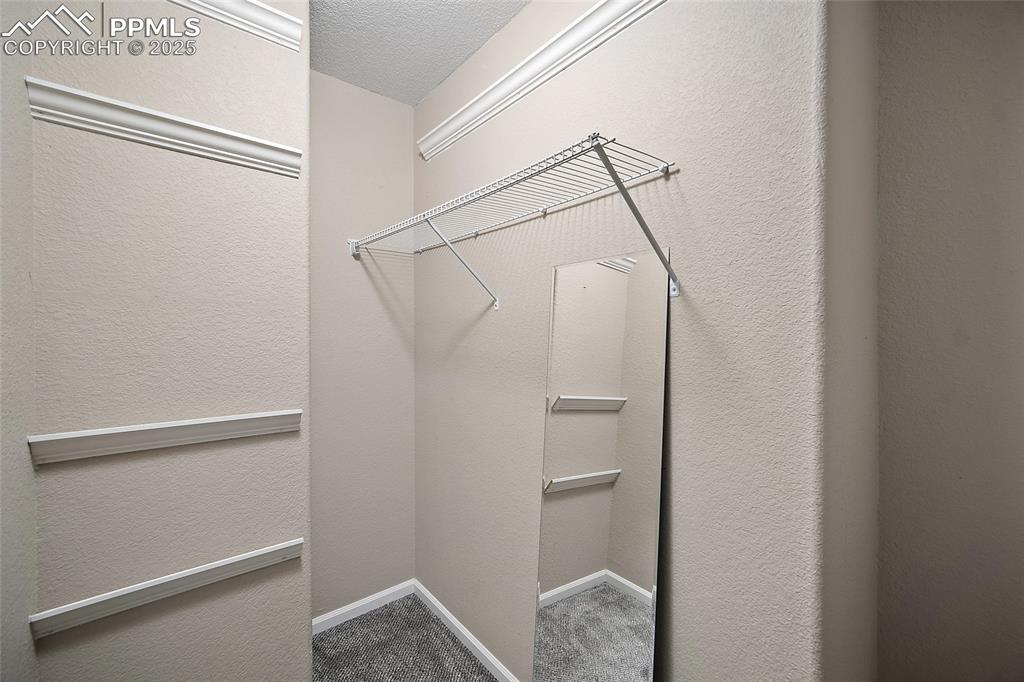
Primary closet.
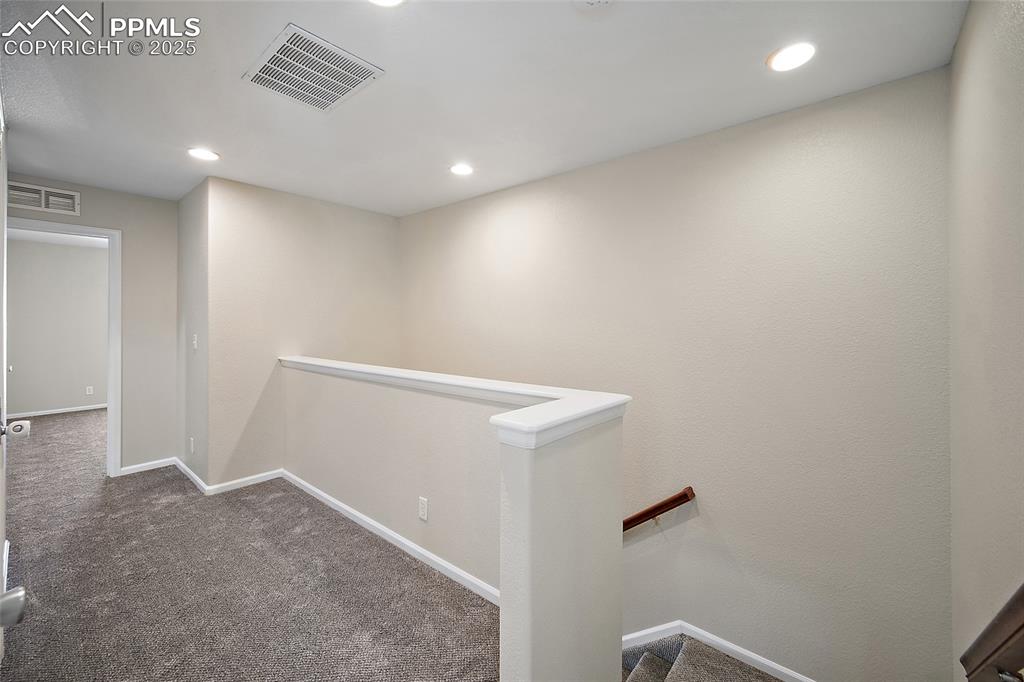
Hallway on the upper level with new carpet.
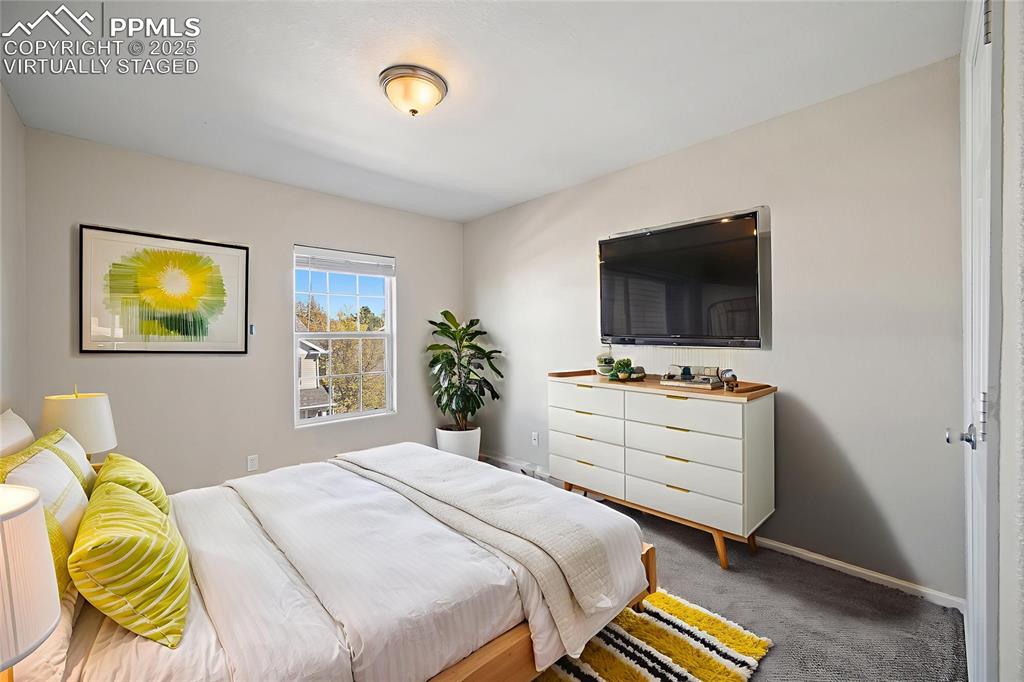
virtually staged
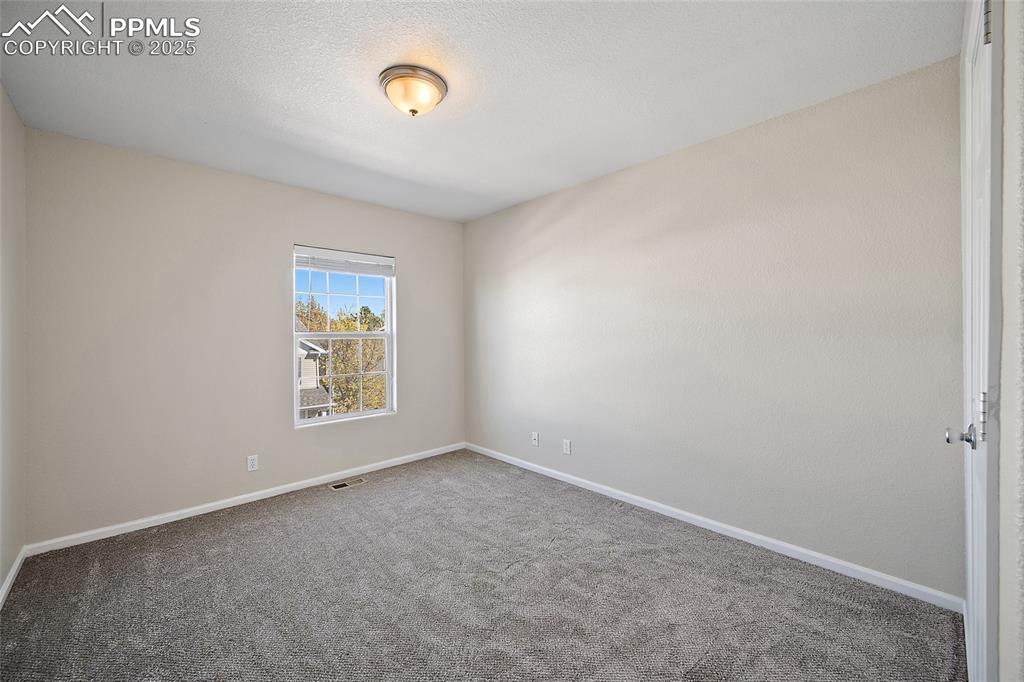
Bedroom
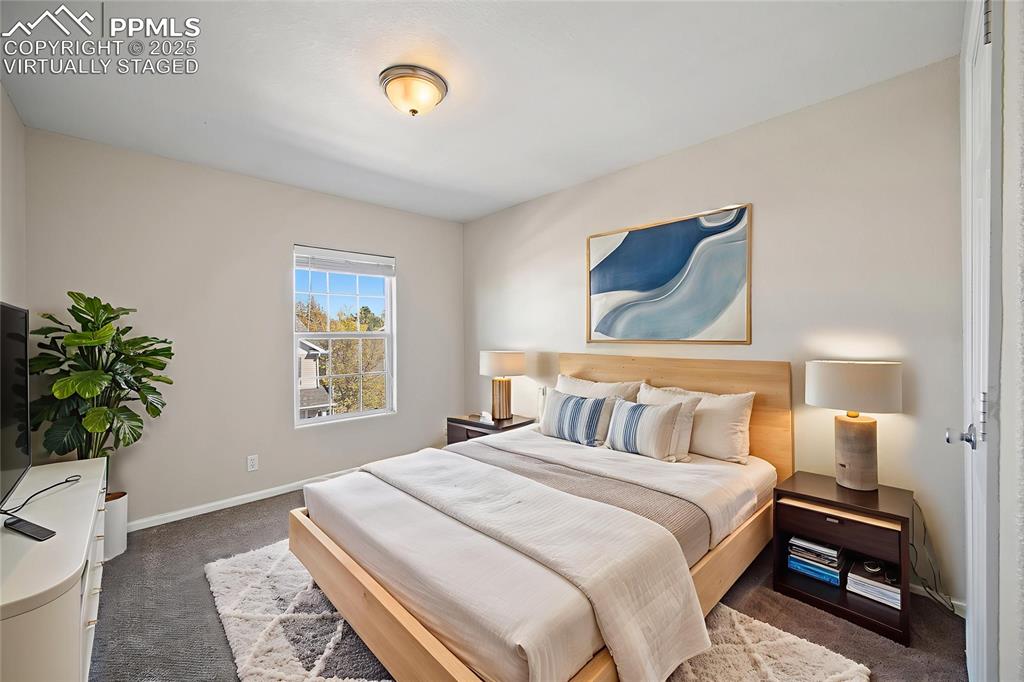
virtually staged
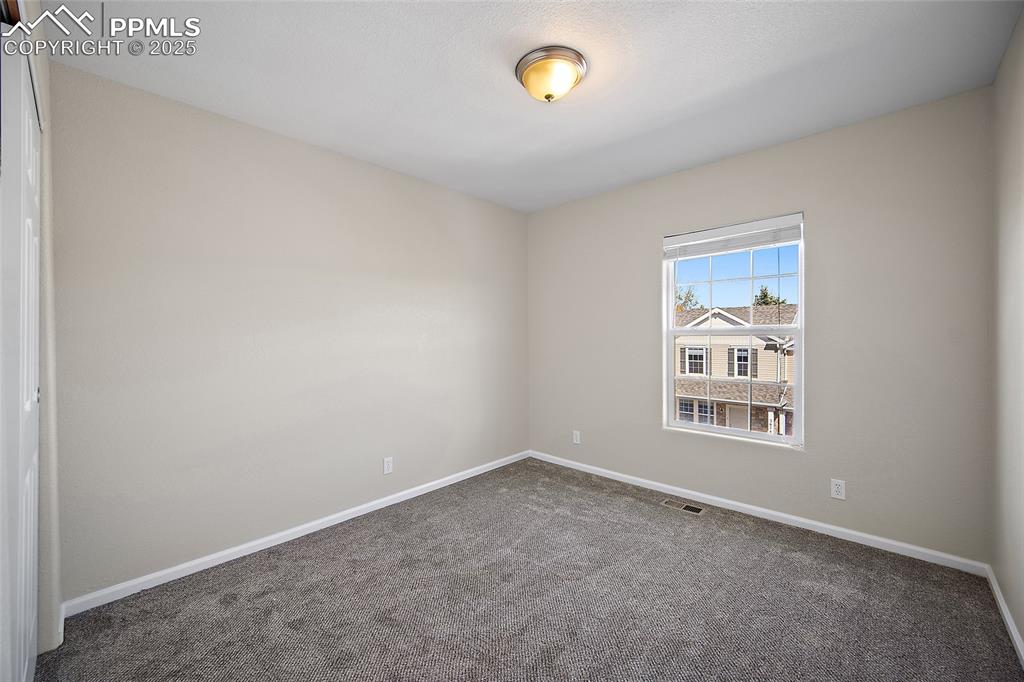
Bedroom
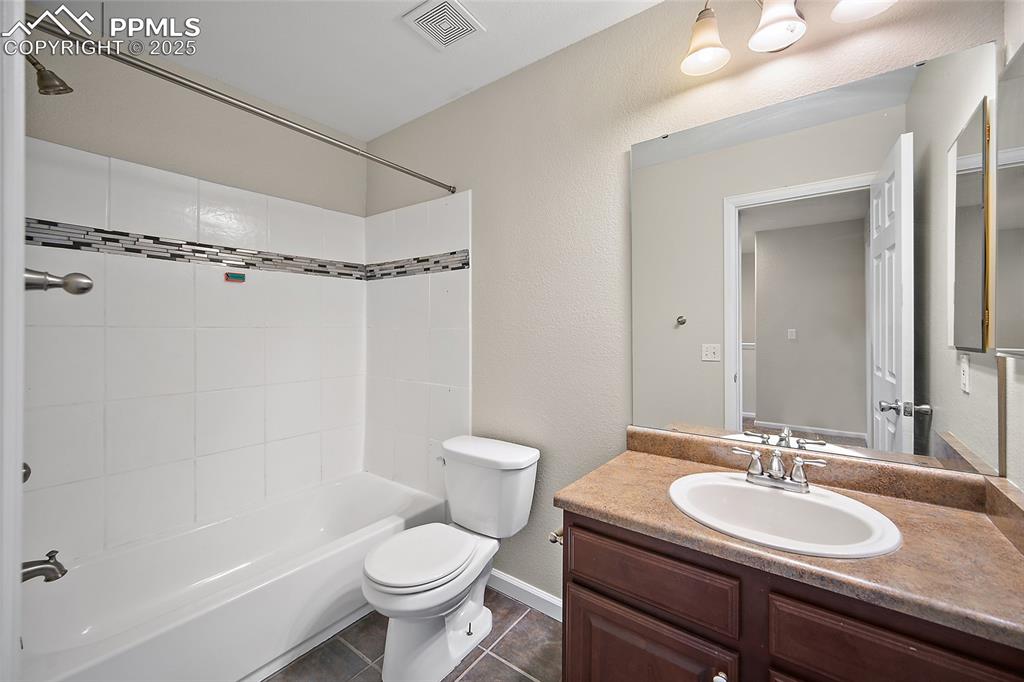
Upper level bath for the 2 other bedrooms.
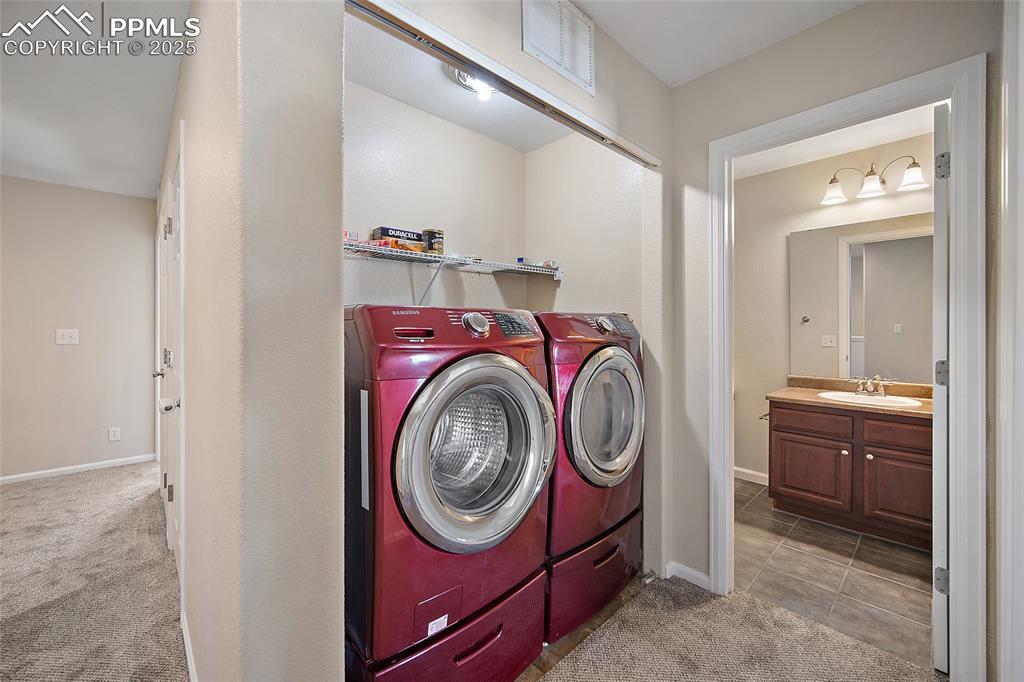
Laundry
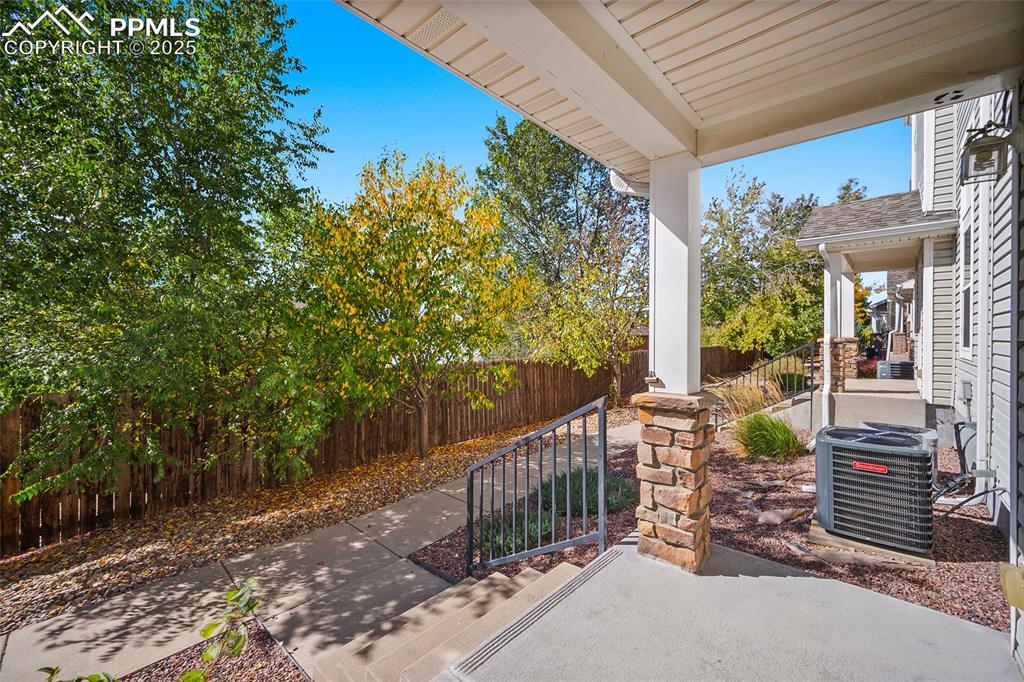
Patio
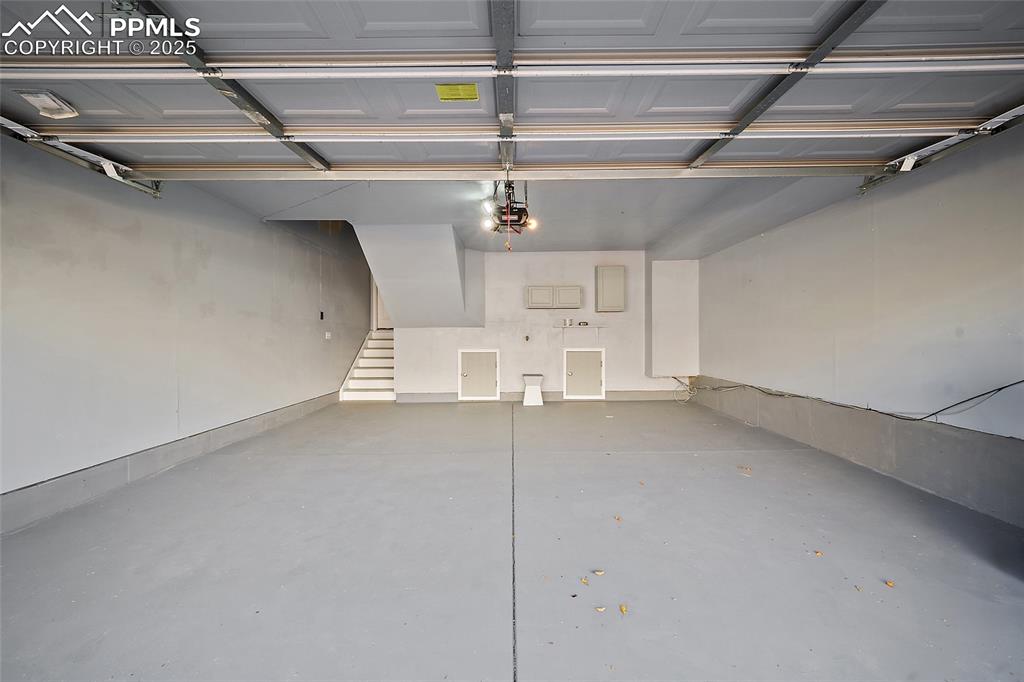
Freshly painted oversized garage.
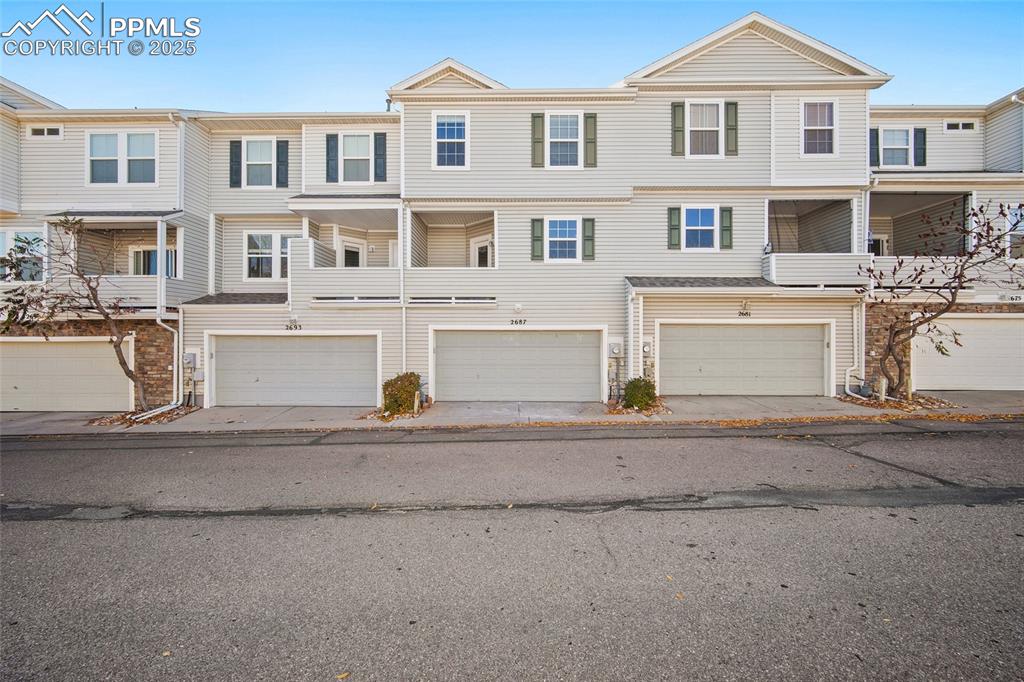
Balcony and 2 car garage!
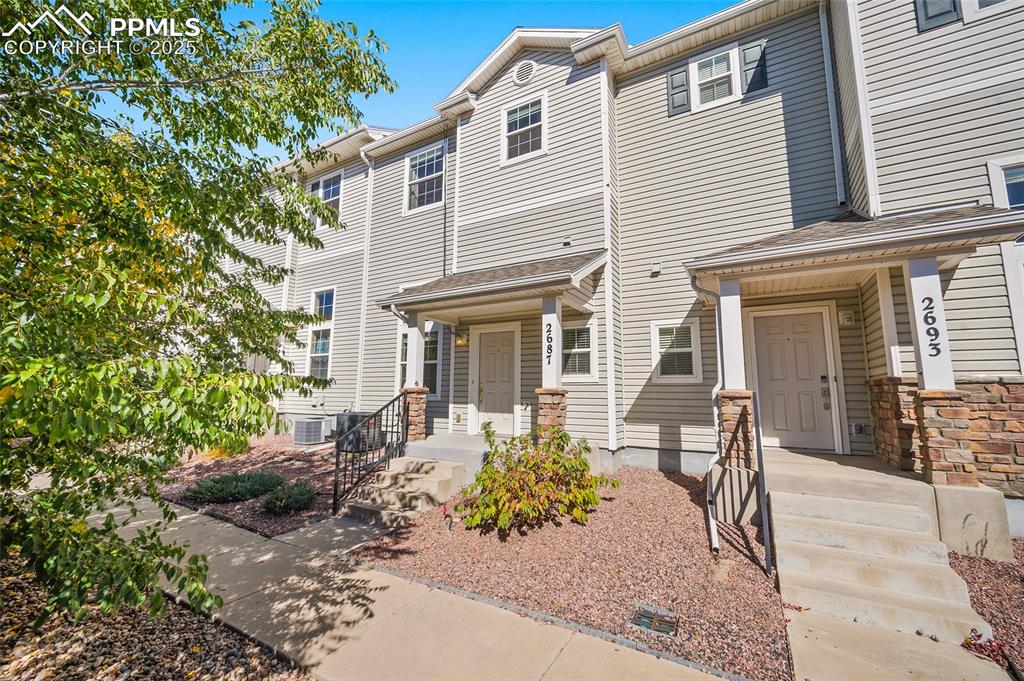
Front of Structure
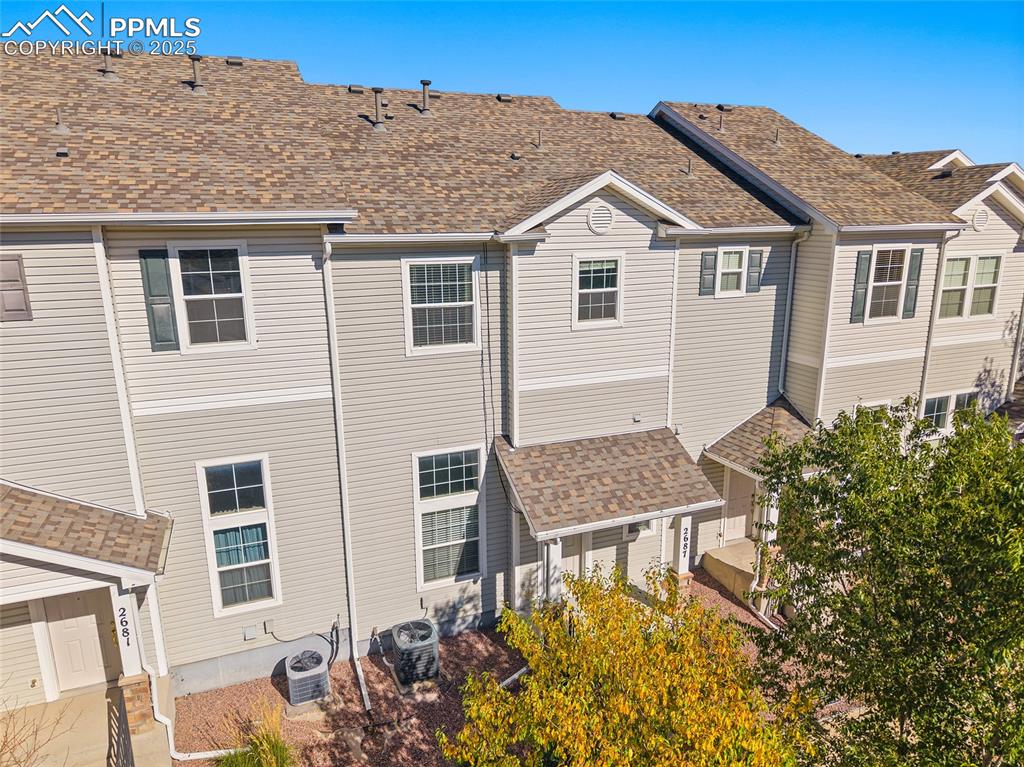
Back of Structure
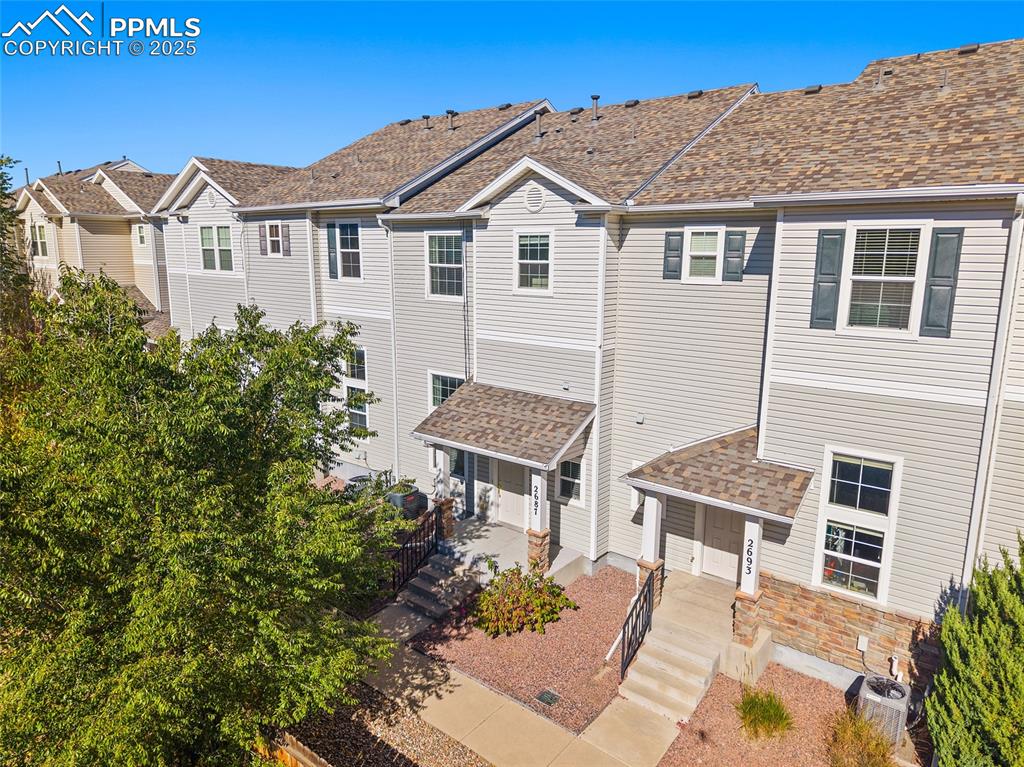
Front of Structure
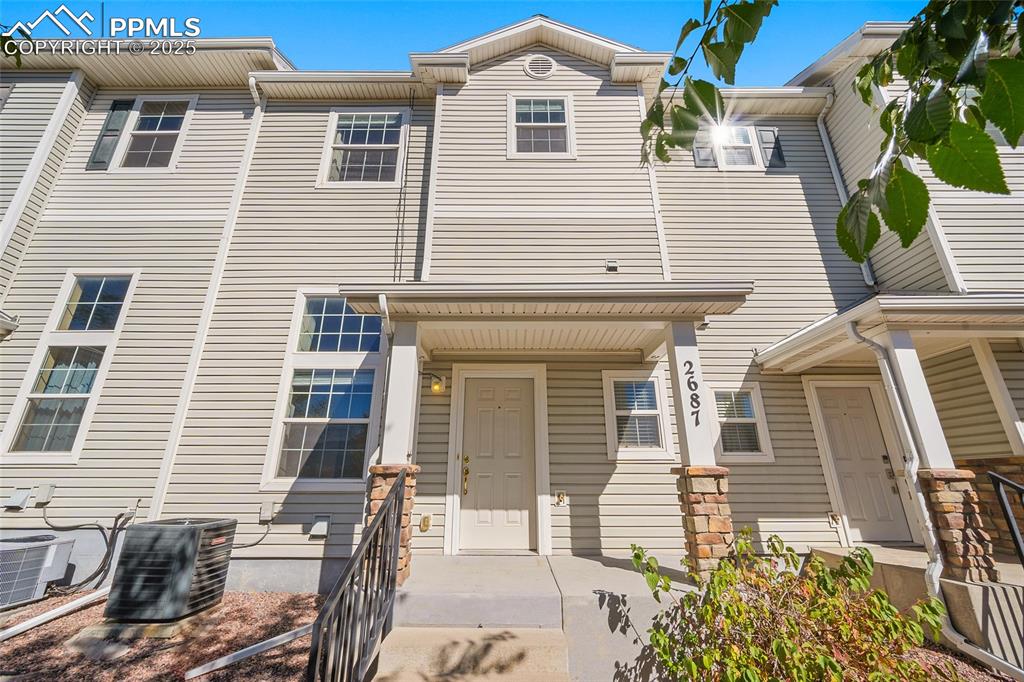
Front of Structure
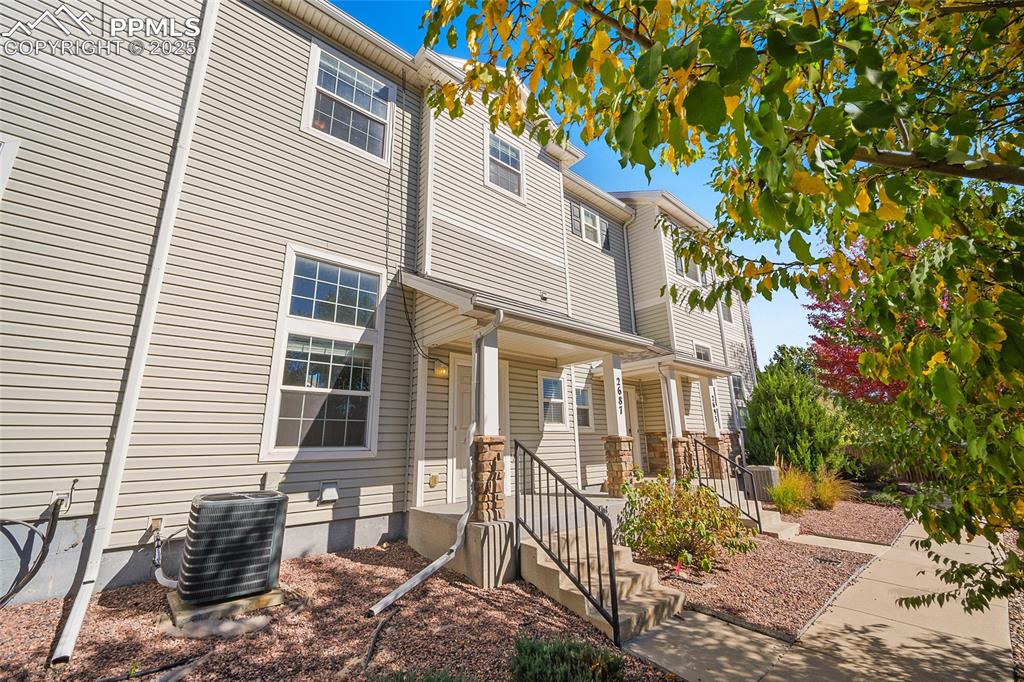
Front of Structure
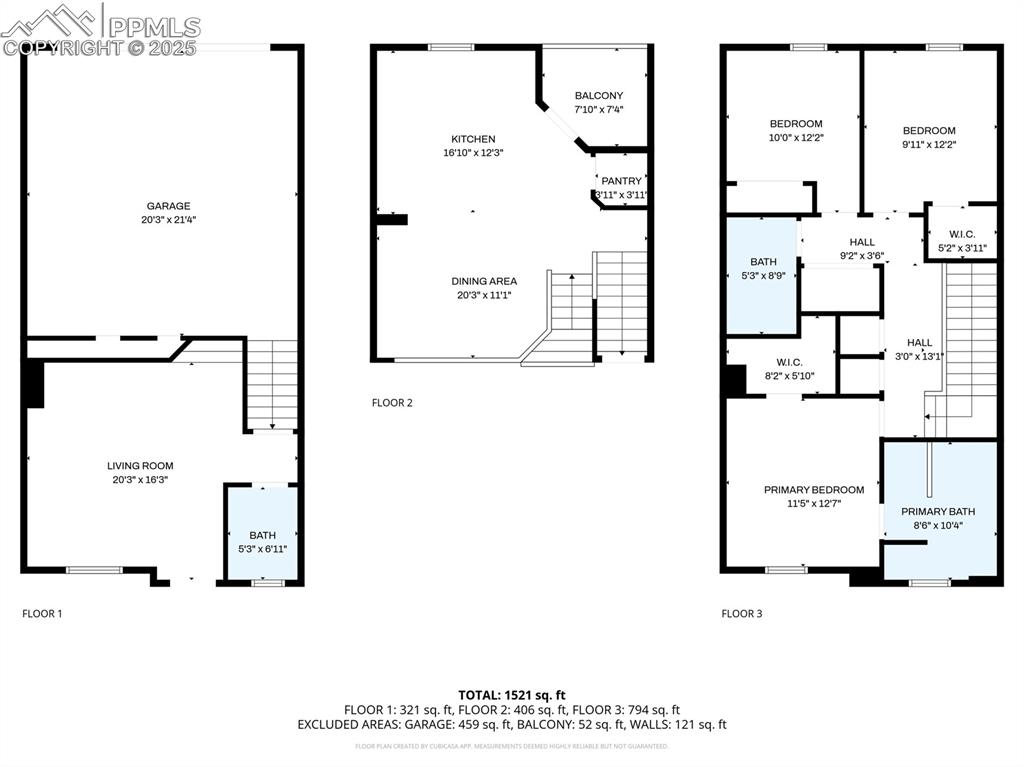
Floor Plan
Disclaimer: The real estate listing information and related content displayed on this site is provided exclusively for consumers’ personal, non-commercial use and may not be used for any purpose other than to identify prospective properties consumers may be interested in purchasing.