1125 Garlock Lane, Colorado Springs, CO, 80918
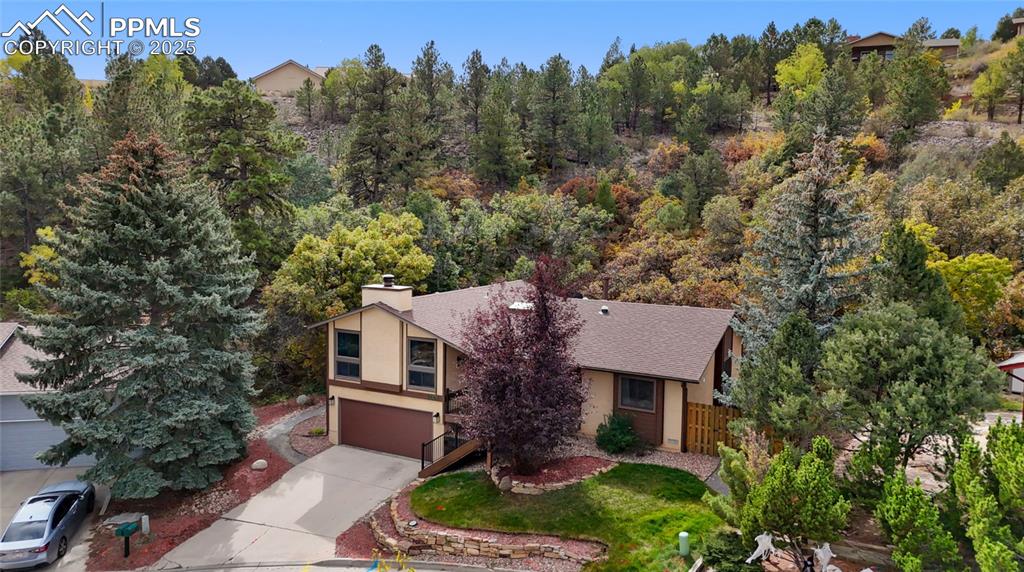
Aerial view of property and surrounding area
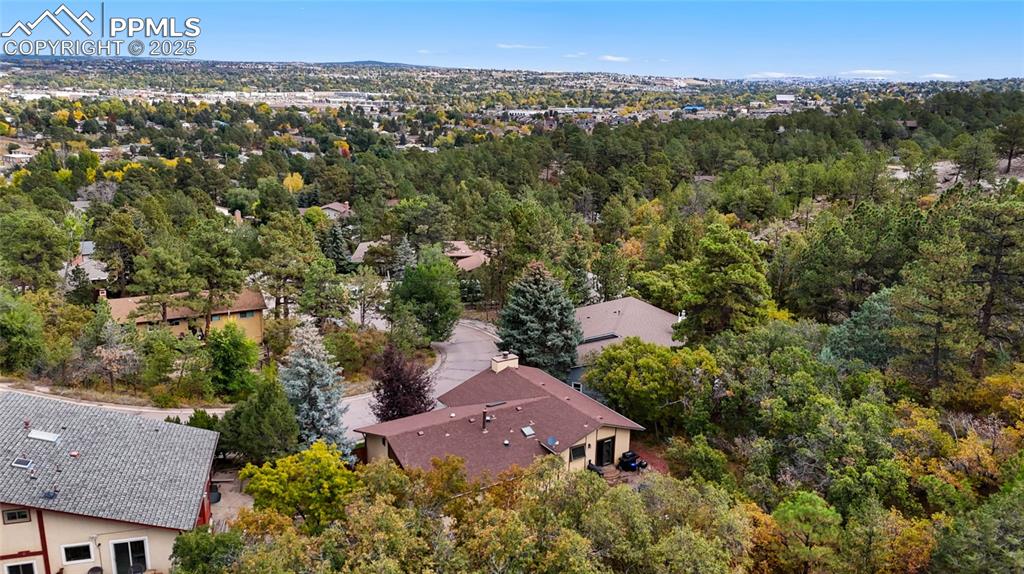
Drone / aerial view of a heavily wooded area
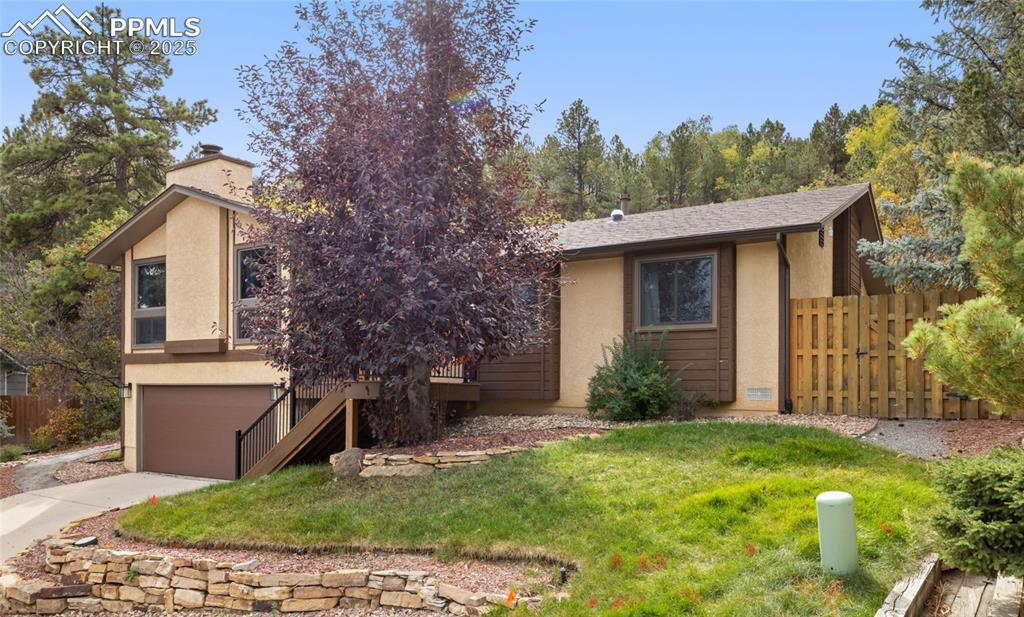
View of front of house featuring stucco siding, stairway, a garage, a chimney, and concrete driveway
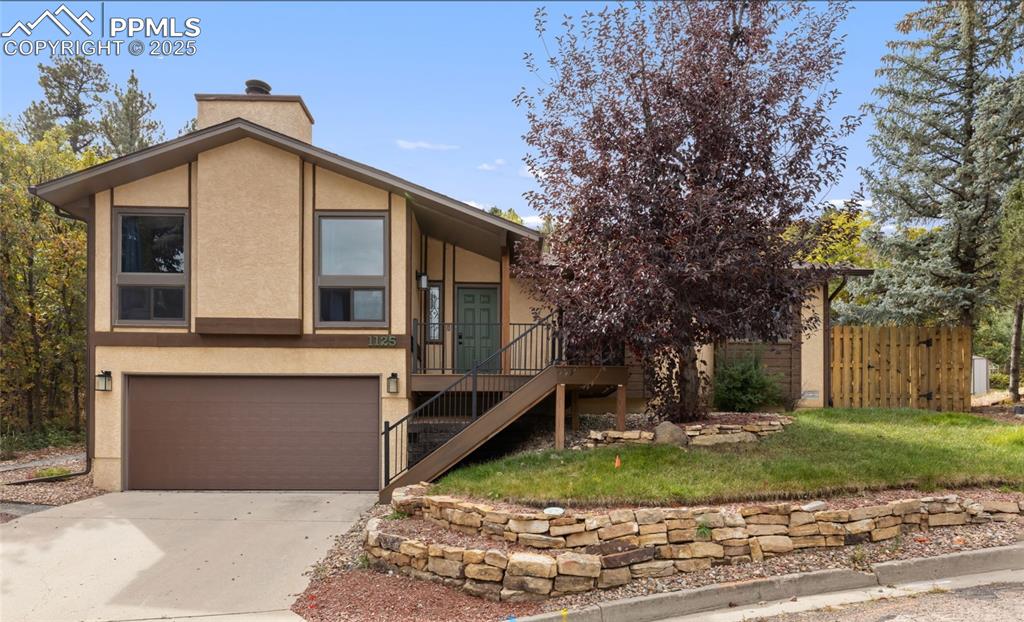
Mid-century home featuring stucco siding, stairs, a garage, and concrete driveway
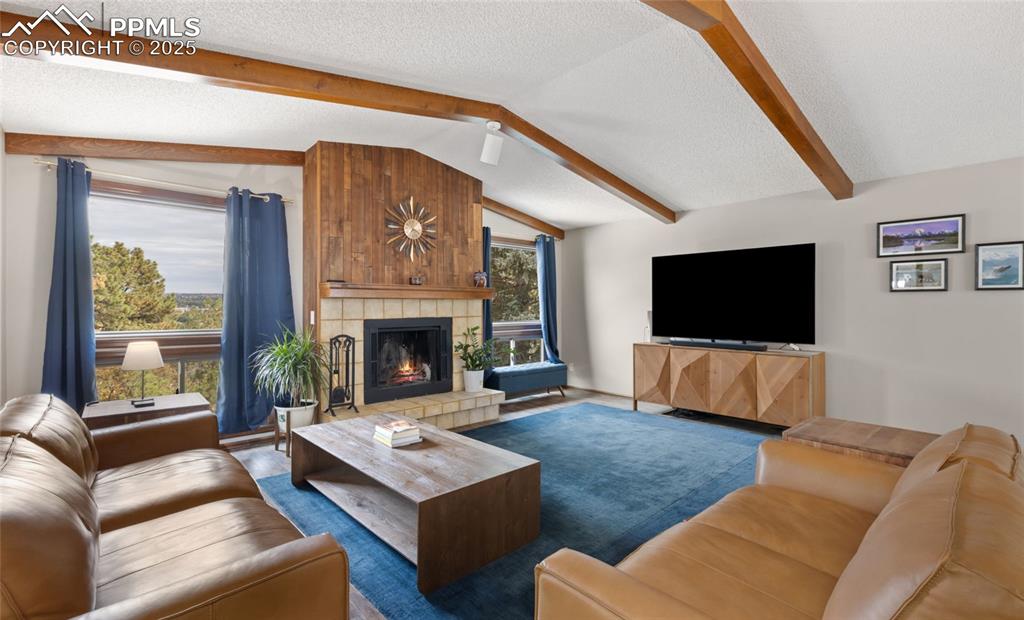
Living room with a textured ceiling, a tiled fireplace, and wood finished floors
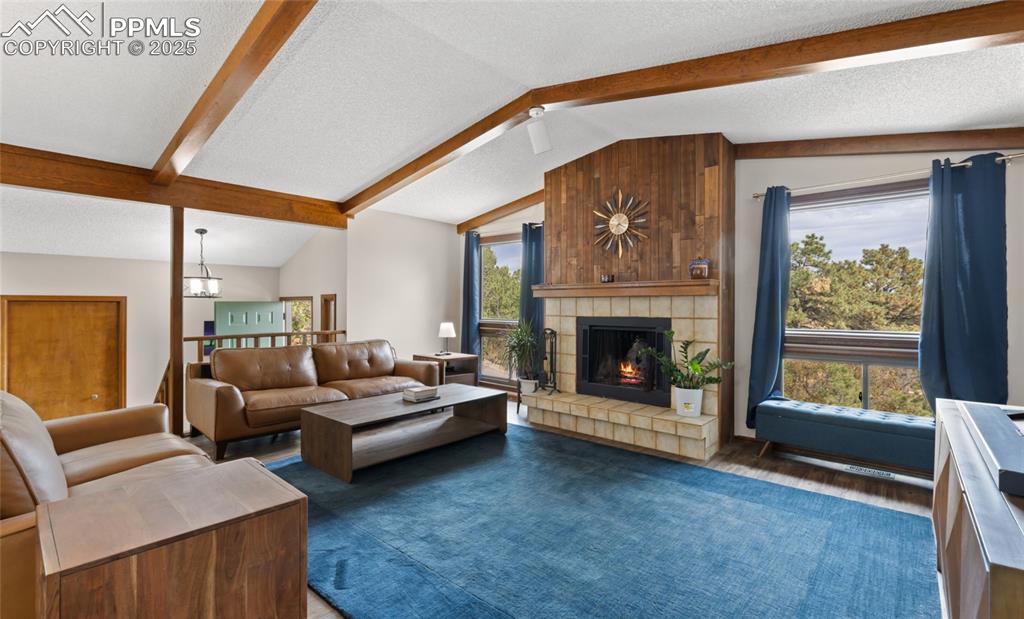
Living room featuring a textured ceiling, wood finished floors, and a tiled fireplace
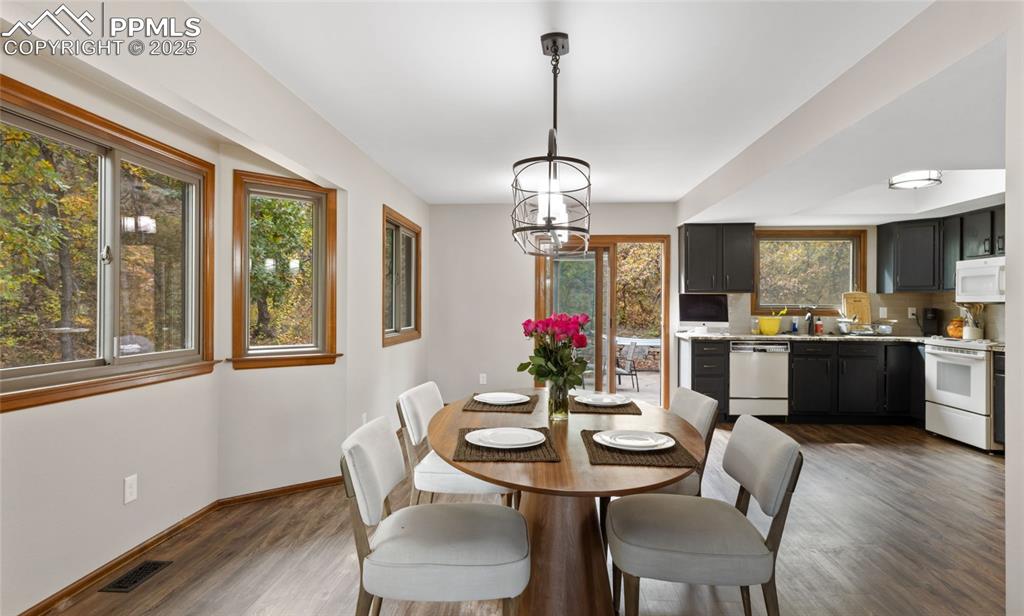
Dining area with a chandelier and dark wood-type flooring
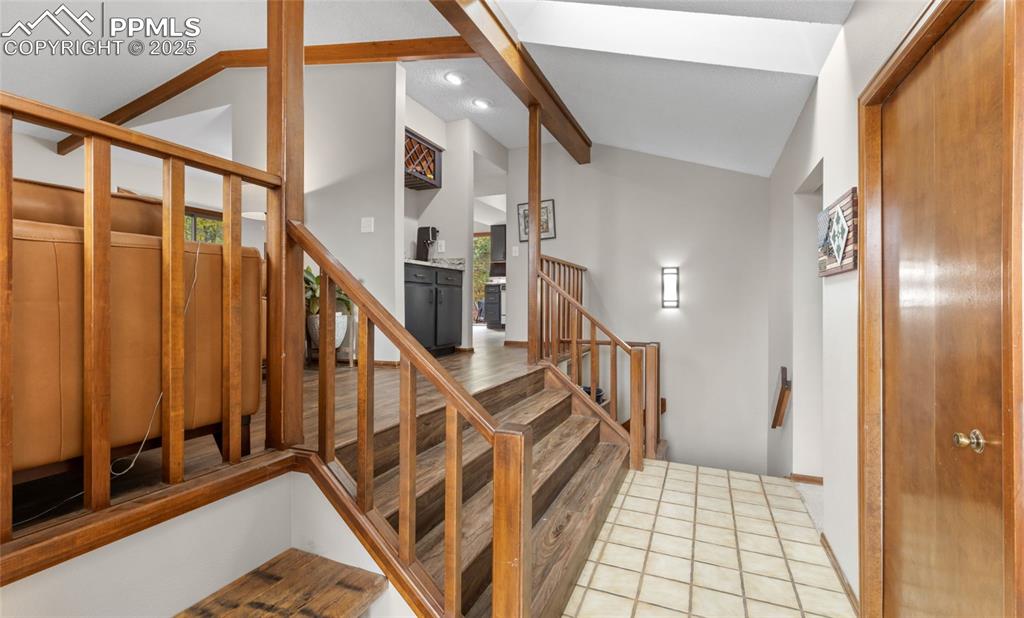
Staircase featuring tile patterned floors and recessed lighting
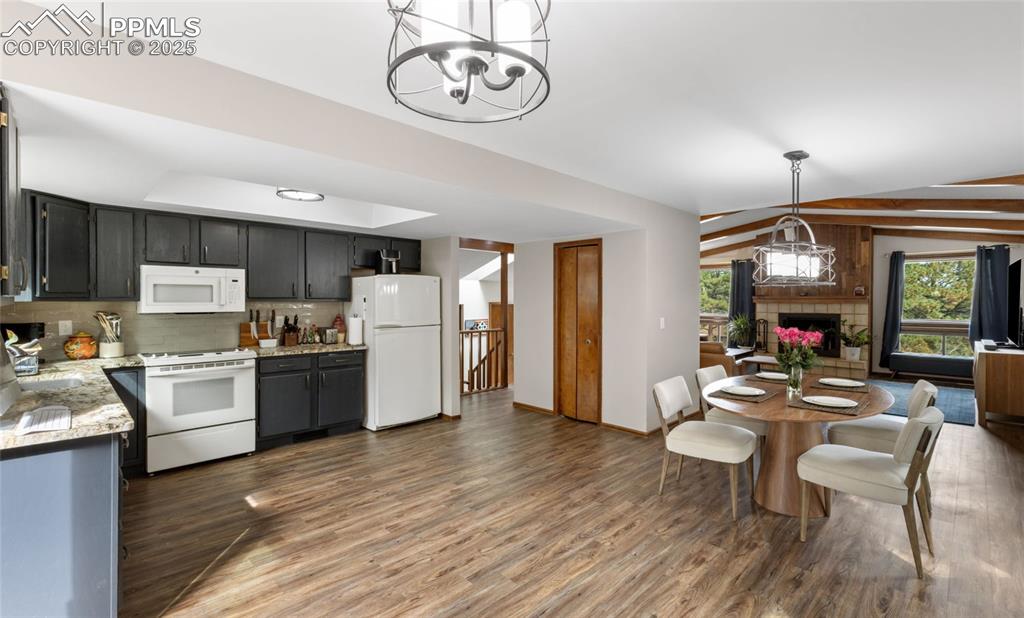
Kitchen featuring white appliances, backsplash, wood finished floors, a chandelier, and light stone countertops
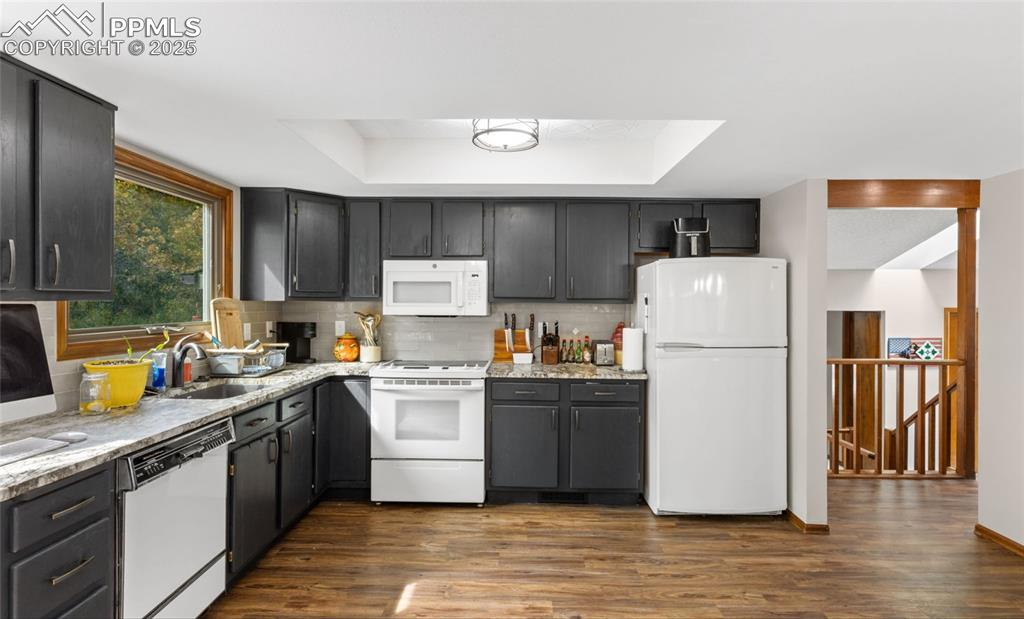
Kitchen featuring white appliances, a raised ceiling, dark wood-type flooring, and decorative backsplash
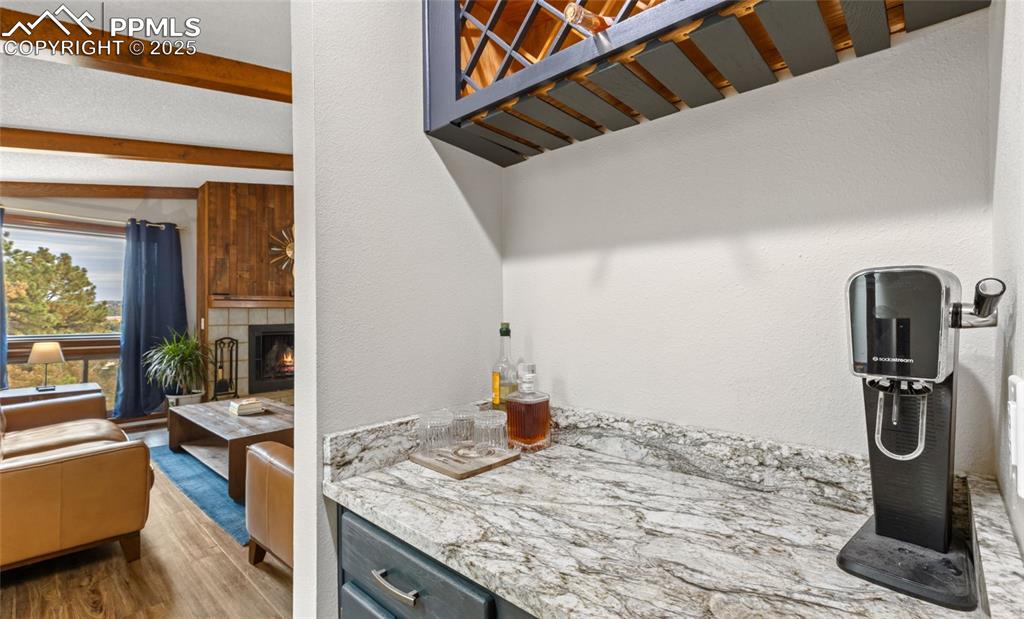
Kitchen featuring light stone countertops, dark wood finished floors, a fireplace, a textured wall, and beamed ceiling
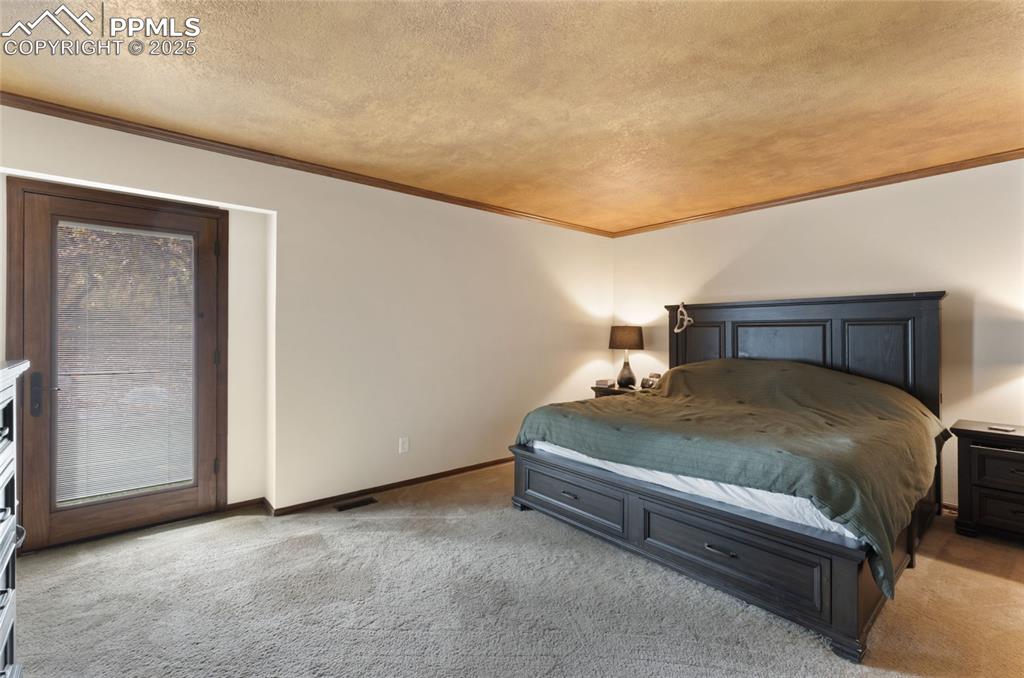
Bedroom with light colored carpet, ornamental molding, and a textured ceiling
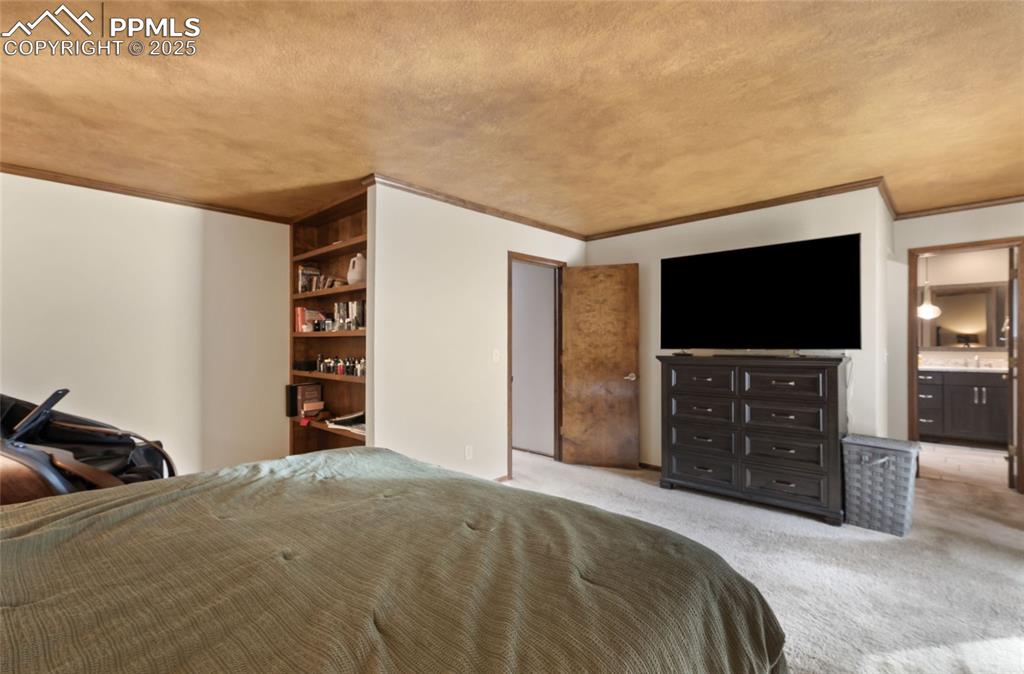
Bedroom with ornamental molding, light carpet, and a textured ceiling
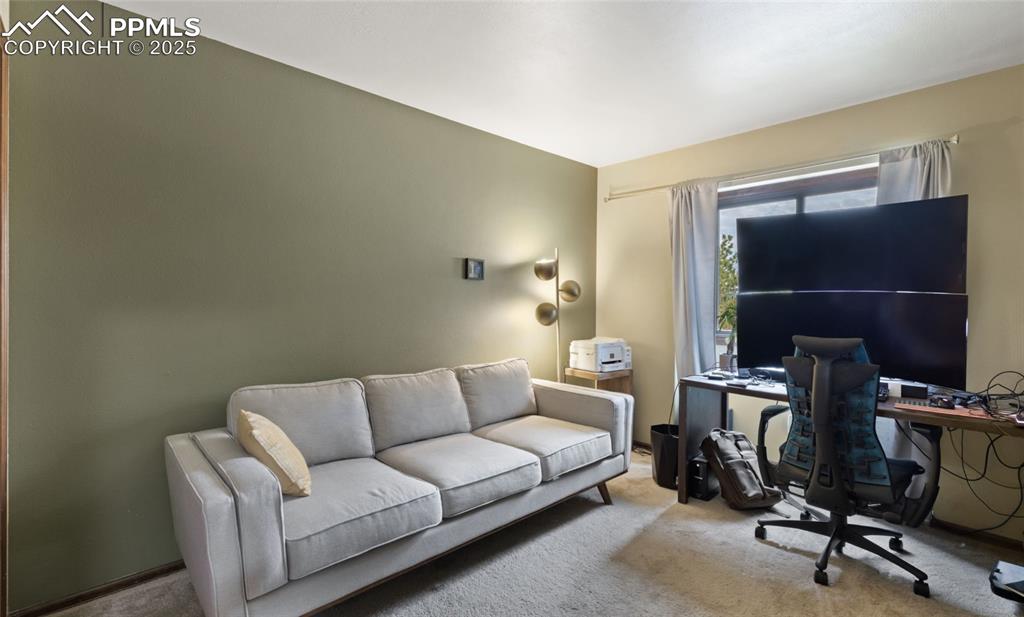
View of carpeted office
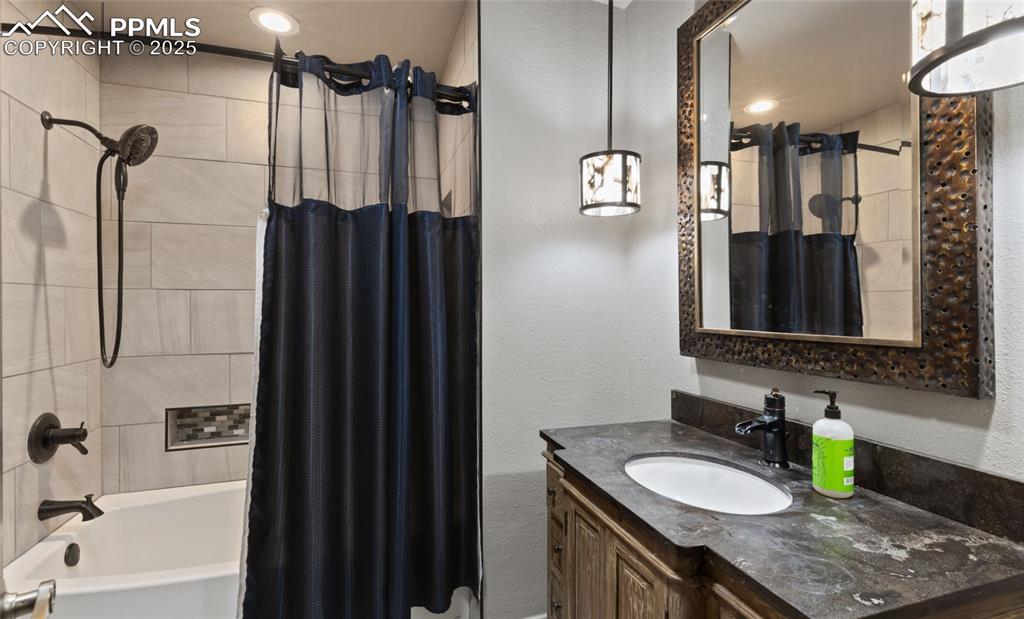
Bathroom featuring a textured wall, shower / tub combo, and vanity
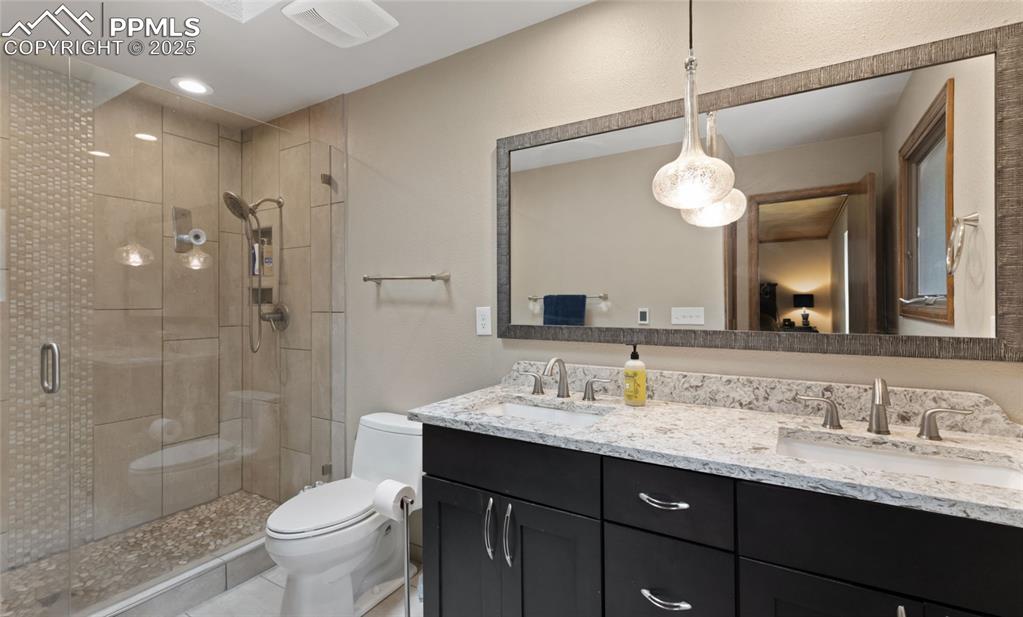
Bathroom featuring double vanity, a shower stall, tile patterned floors, recessed lighting, and connected bathroom
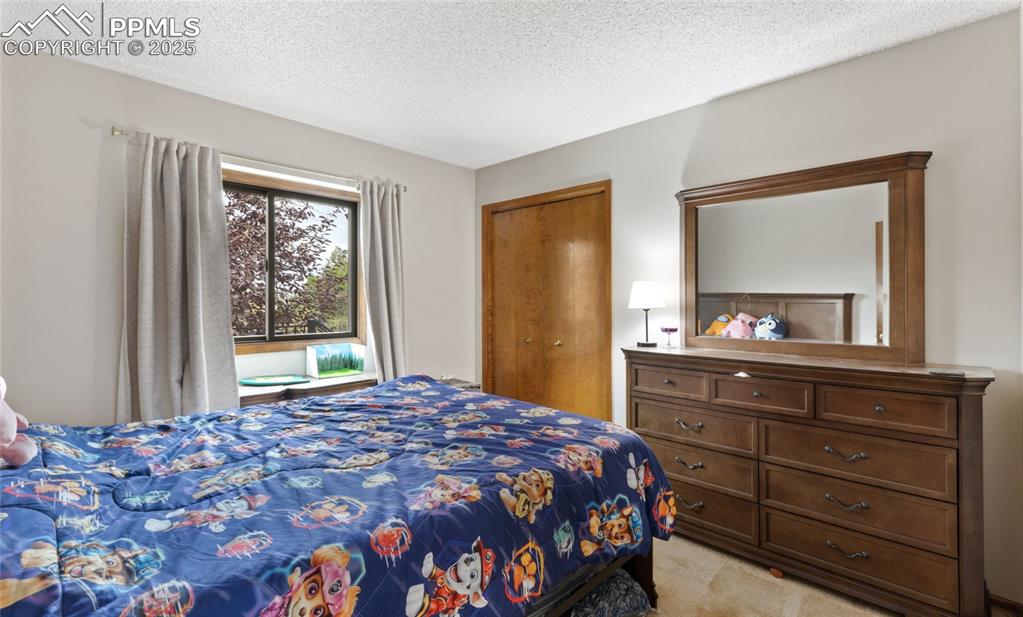
Bedroom featuring light carpet, a textured ceiling, and a closet
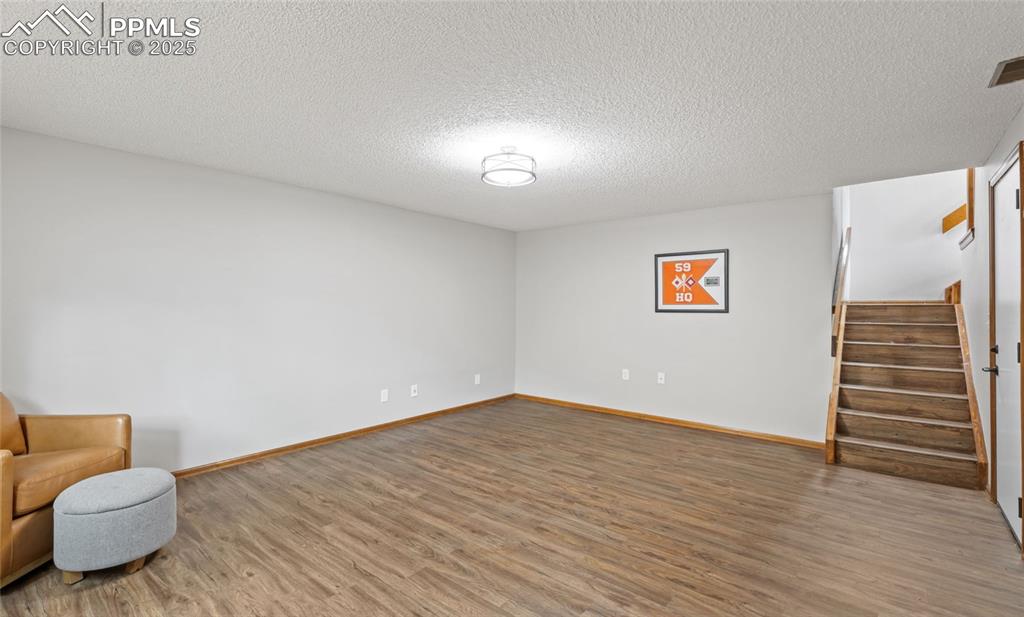
Unfurnished room featuring stairs, wood finished floors, and a textured ceiling
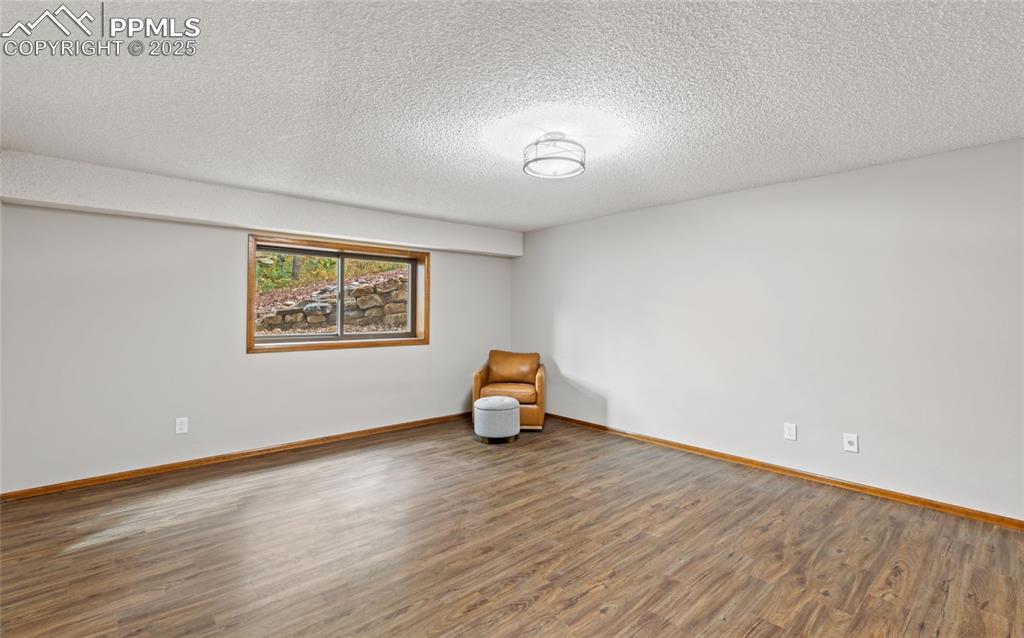
Spare room featuring wood finished floors and a textured ceiling
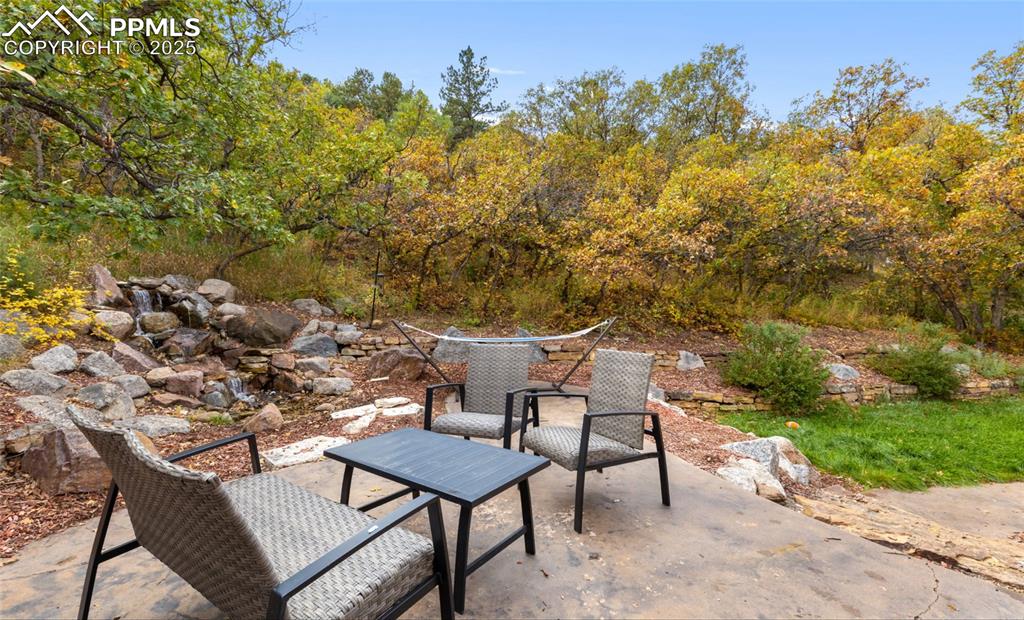
View of patio / terrace
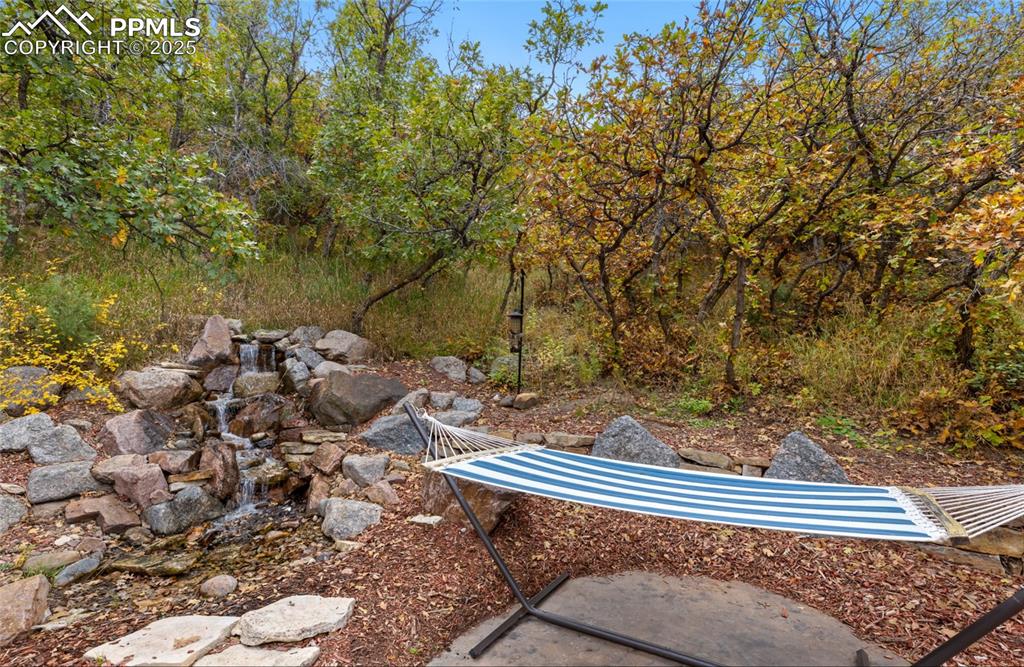
View of yard
Disclaimer: The real estate listing information and related content displayed on this site is provided exclusively for consumers’ personal, non-commercial use and may not be used for any purpose other than to identify prospective properties consumers may be interested in purchasing.