4019 Roan Drive, Colorado Springs, CO, 80922
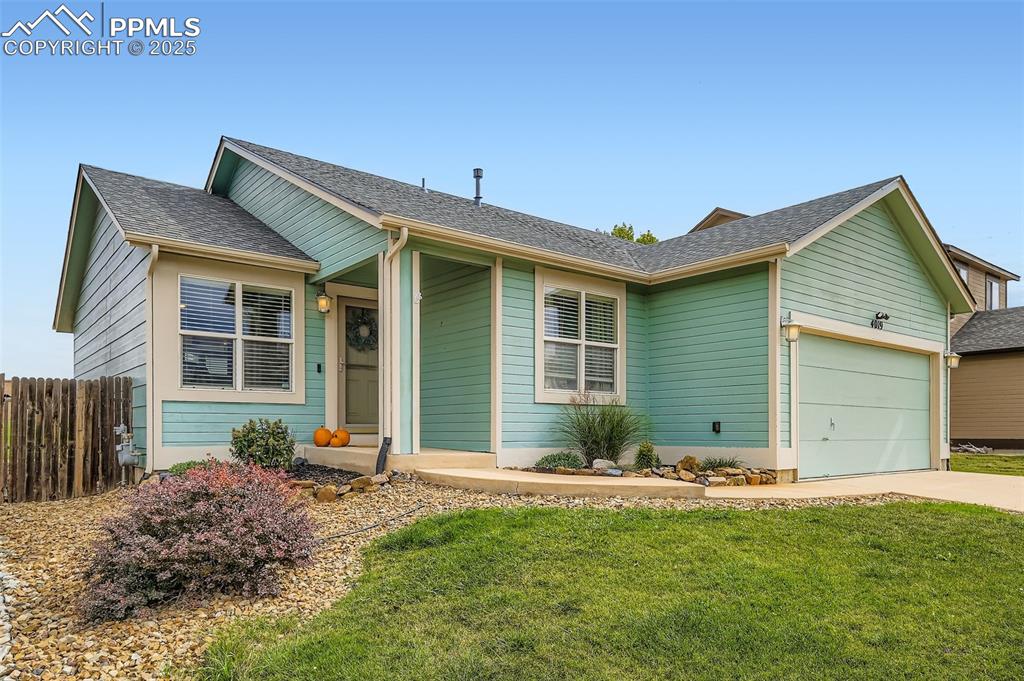
Ranch-style home featuring a shingled roof, a garage, and driveway
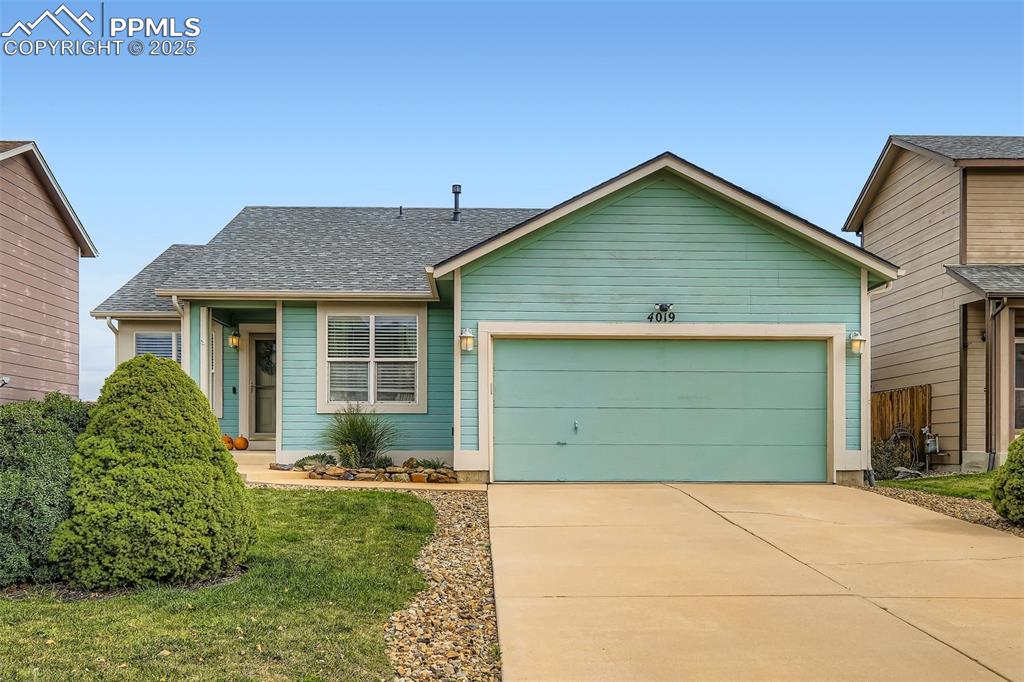
View of front facade featuring roof with shingles, concrete driveway, a garage, and a front yard
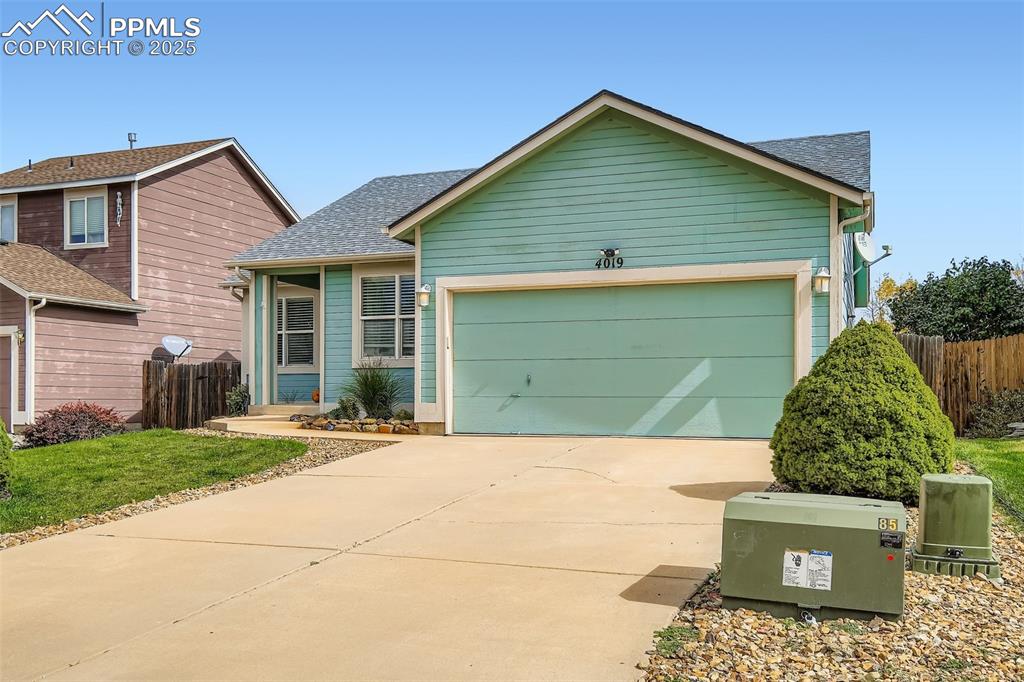
View of front of house with concrete driveway, roof with shingles, and a garage
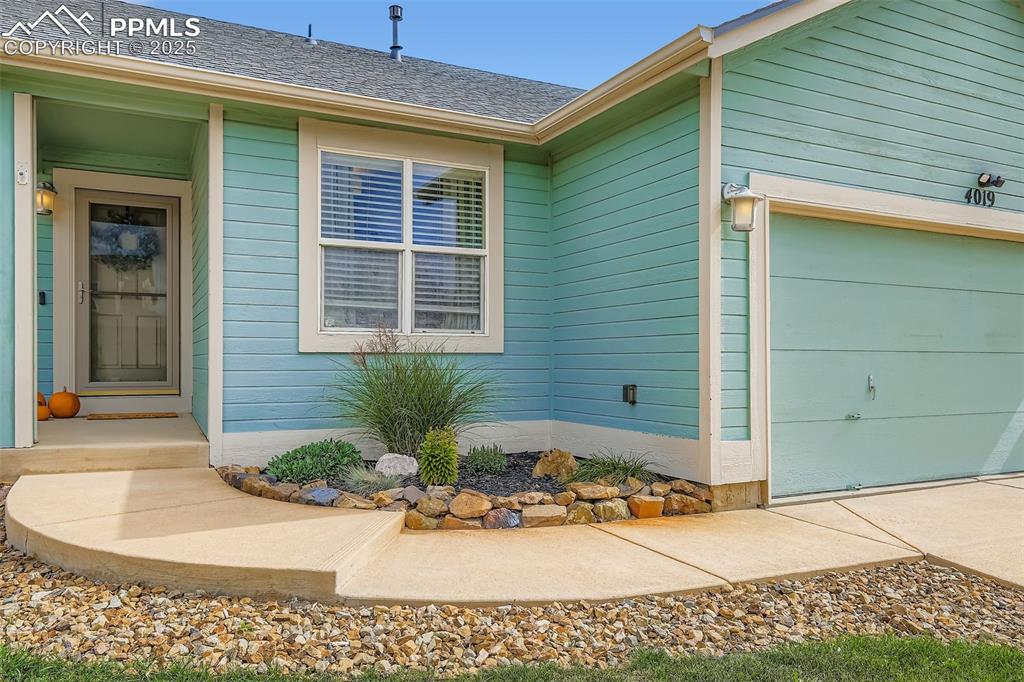
Entrance to property featuring an attached garage and a shingled roof
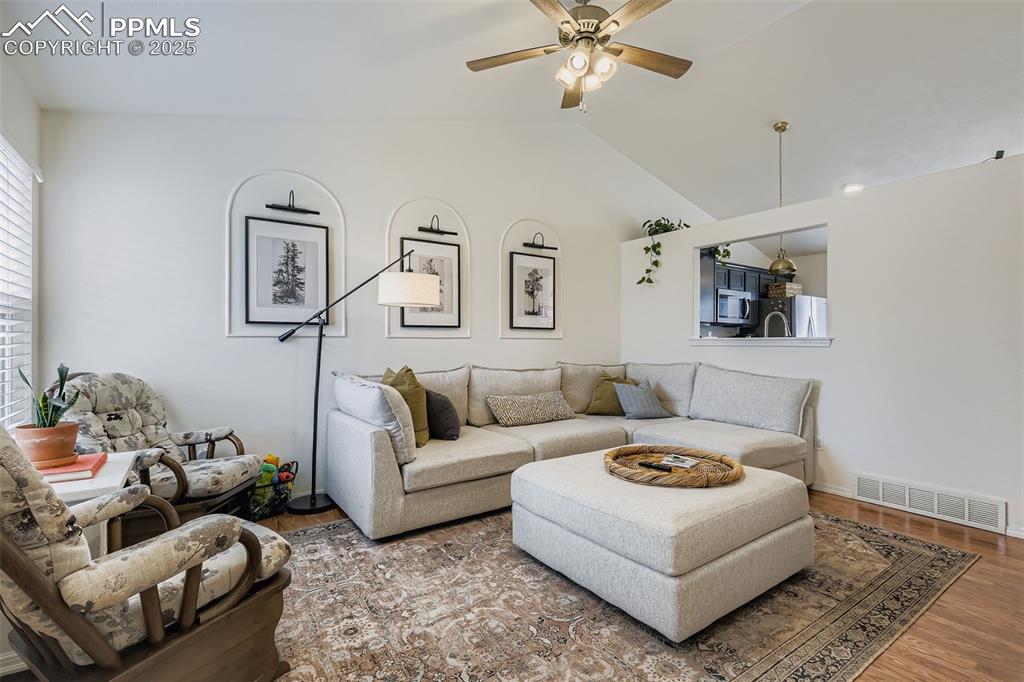
Living area with wood finished floors, a ceiling fan, and lofted ceiling
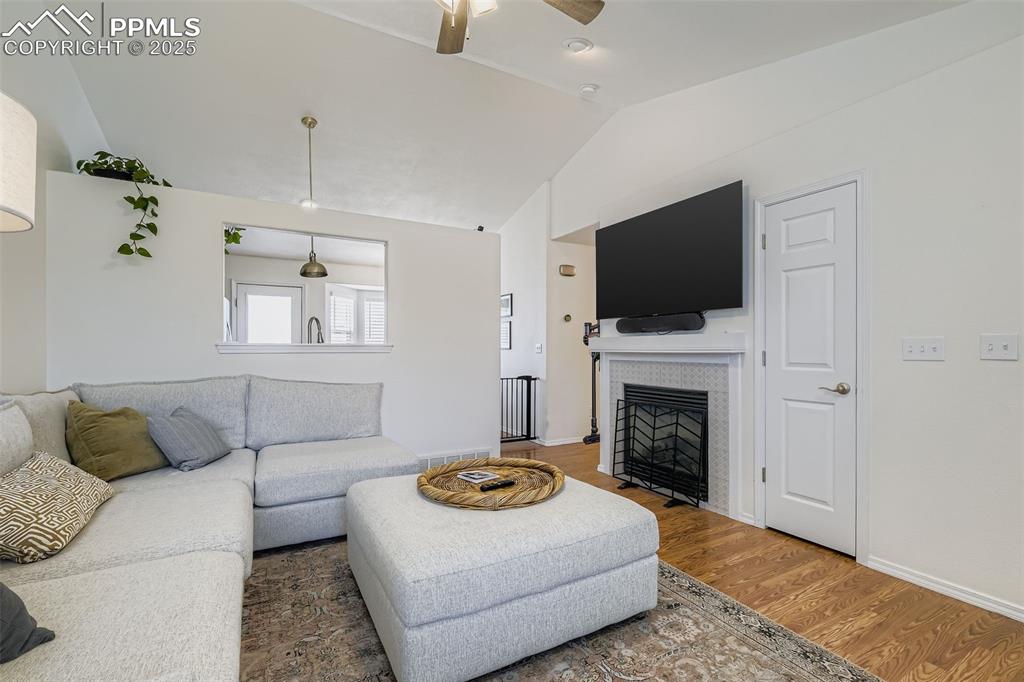
Living room with wood finished floors, a fireplace, vaulted ceiling, and ceiling fan
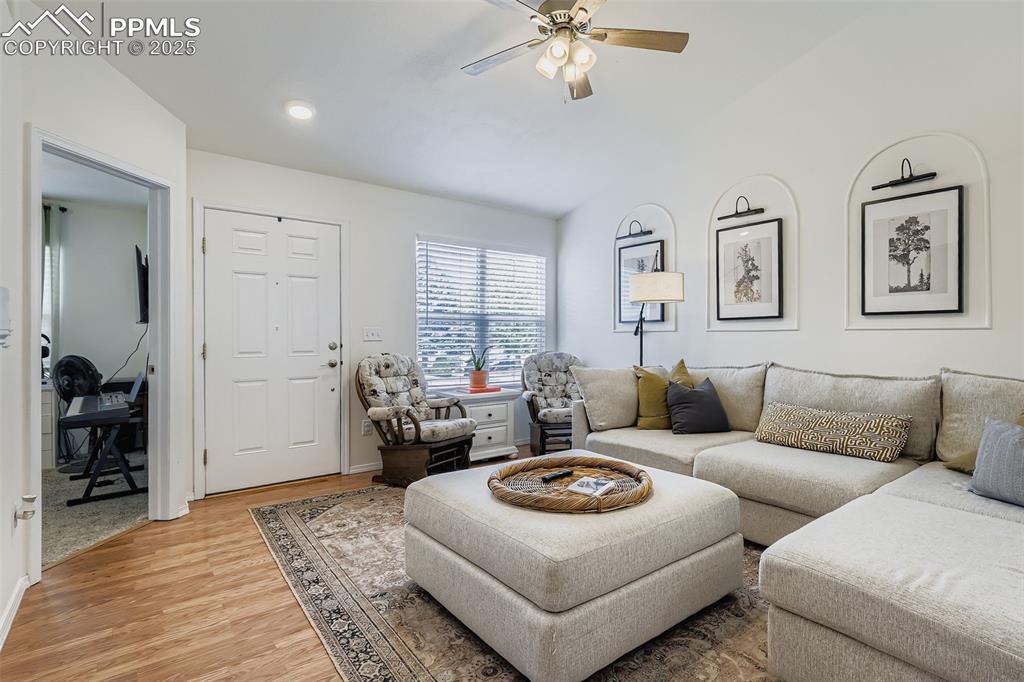
Living area featuring light wood finished floors and ceiling fan
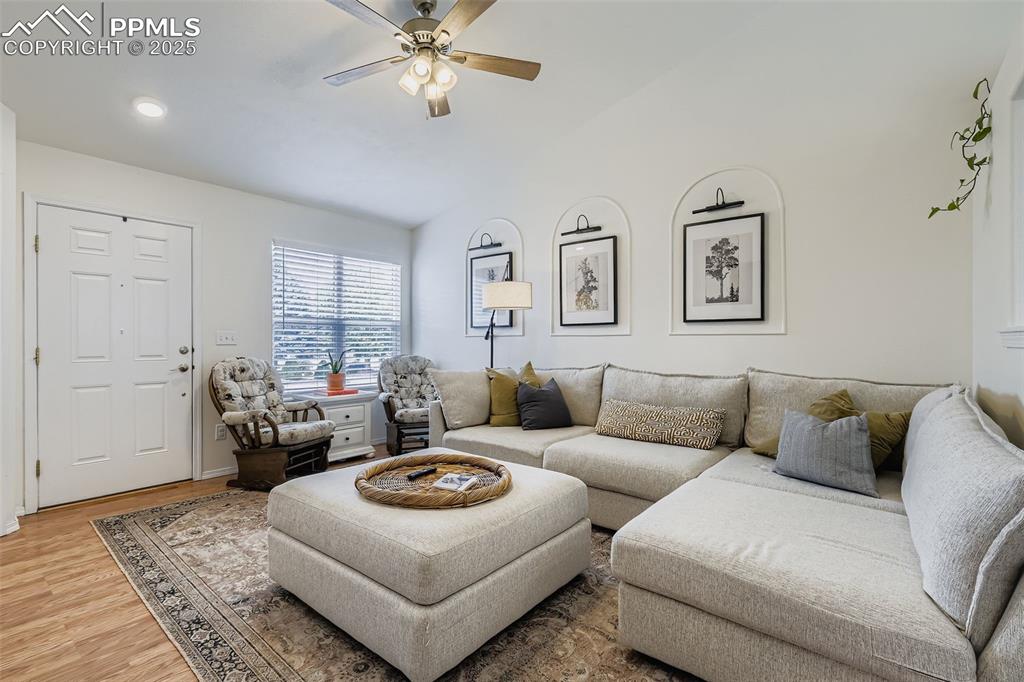
Living area with wood finished floors, a ceiling fan, and recessed lighting
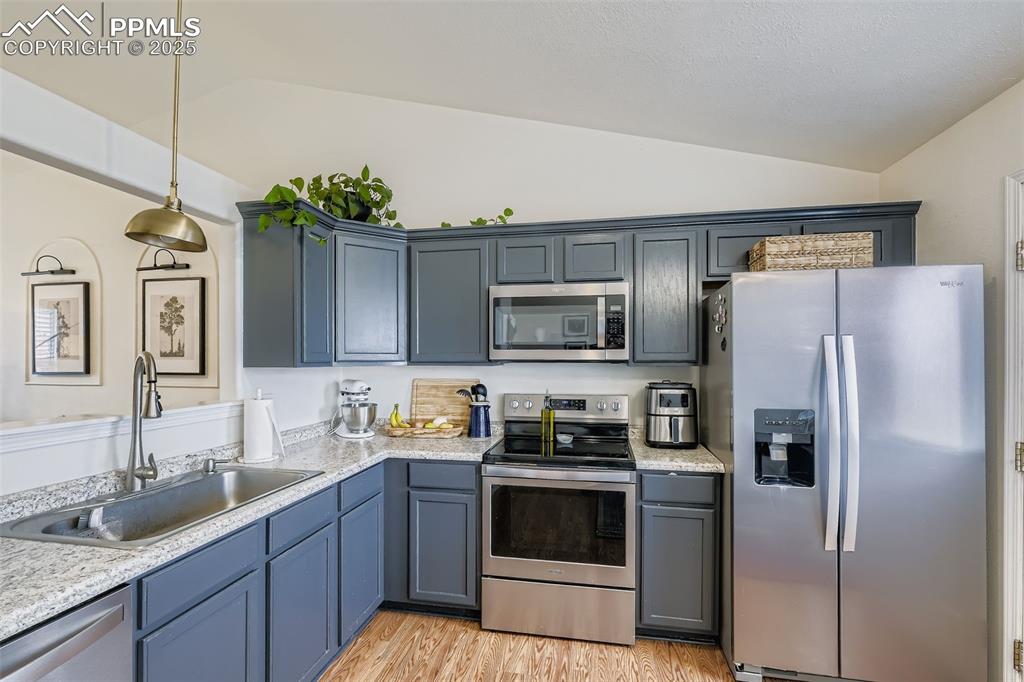
Kitchen featuring appliances with stainless steel finishes, light wood finished floors, hanging light fixtures, lofted ceiling, and gray cabinetry
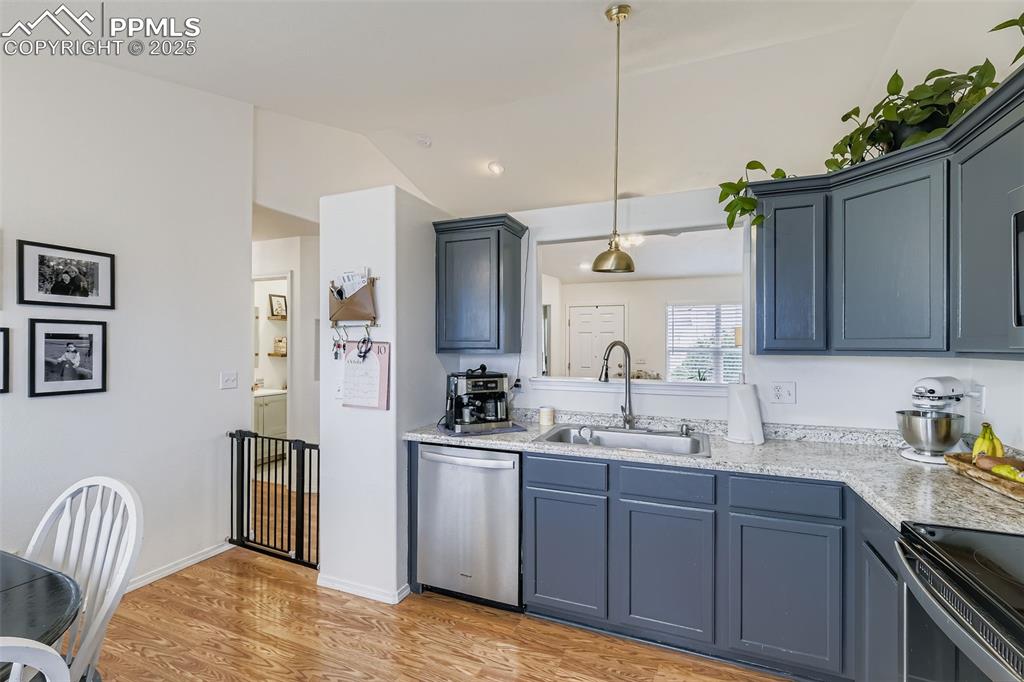
Kitchen featuring stainless steel dishwasher, light wood-type flooring, hanging light fixtures, lofted ceiling, and black / electric stove
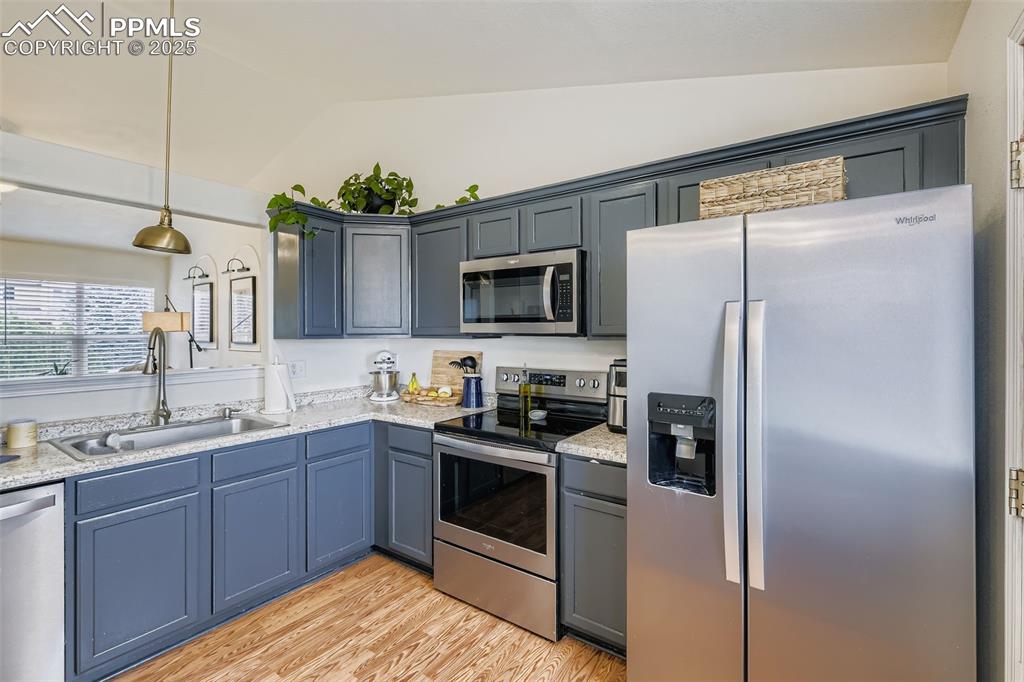
Kitchen featuring appliances with stainless steel finishes, light wood-type flooring, decorative light fixtures, lofted ceiling, and gray cabinets
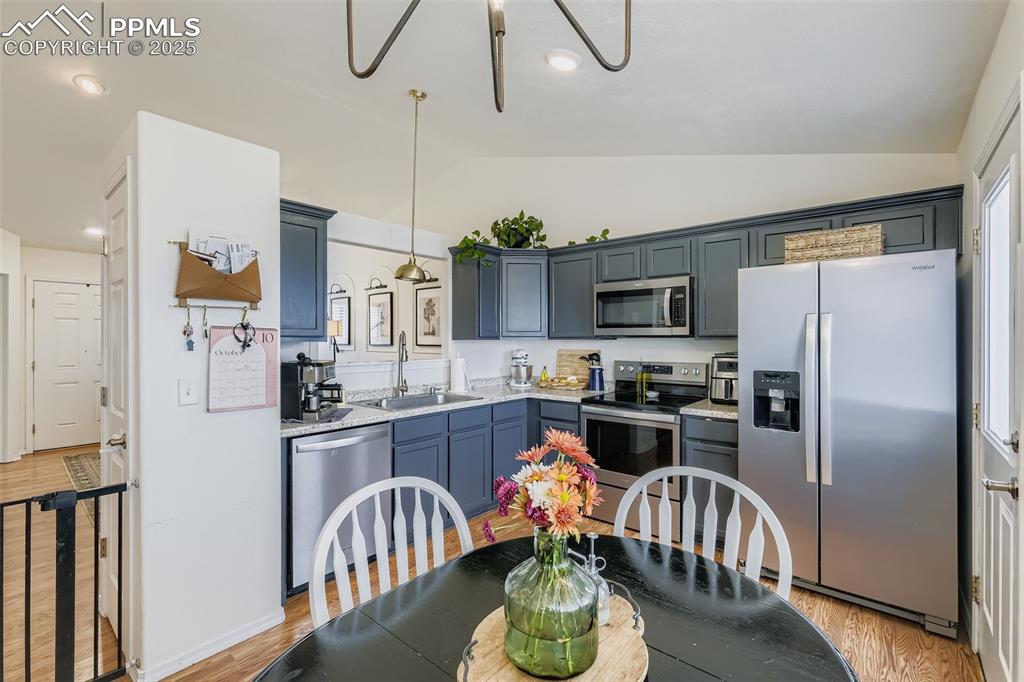
Kitchen with stainless steel appliances, lofted ceiling, light wood-style floors, pendant lighting, and recessed lighting
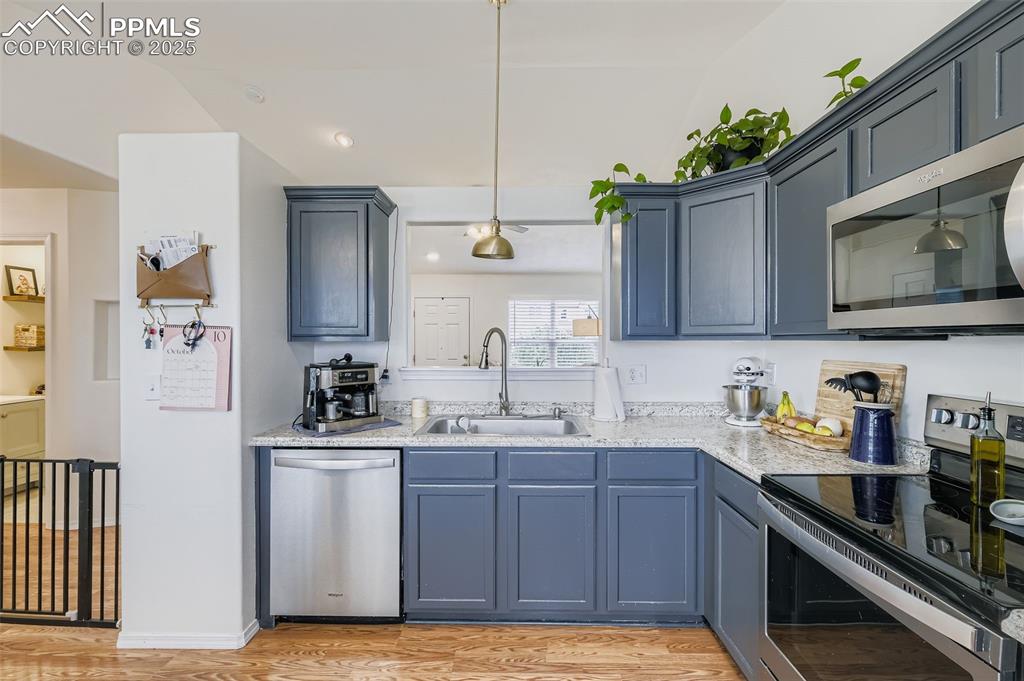
Kitchen with appliances with stainless steel finishes, pendant lighting, light wood-type flooring, blue cabinets, and recessed lighting
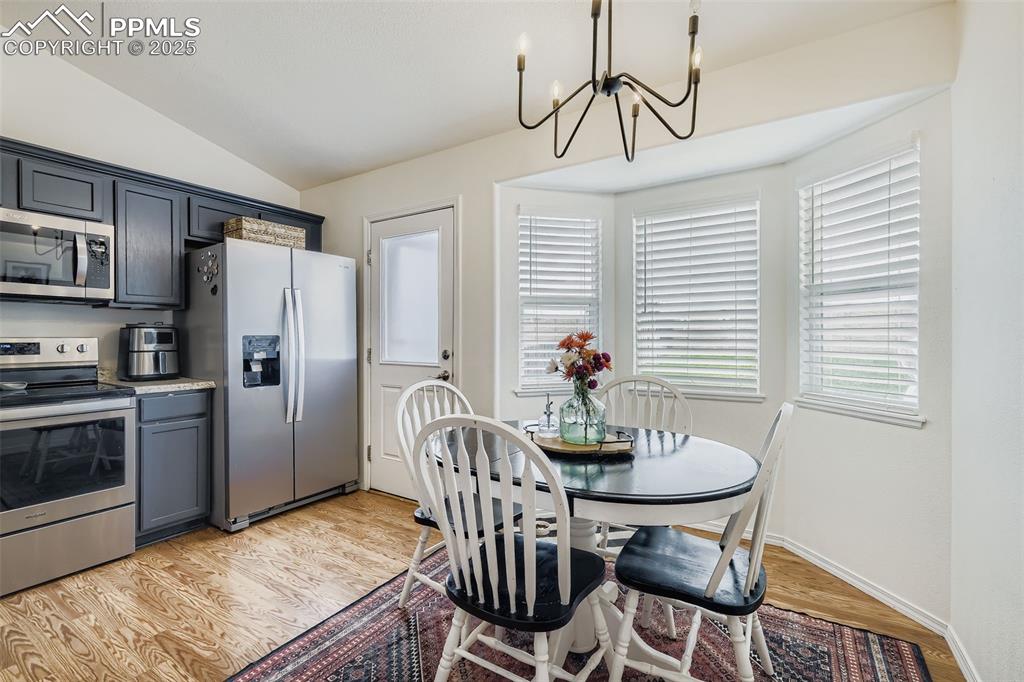
Dining room with light wood-type flooring, vaulted ceiling, and a chandelier
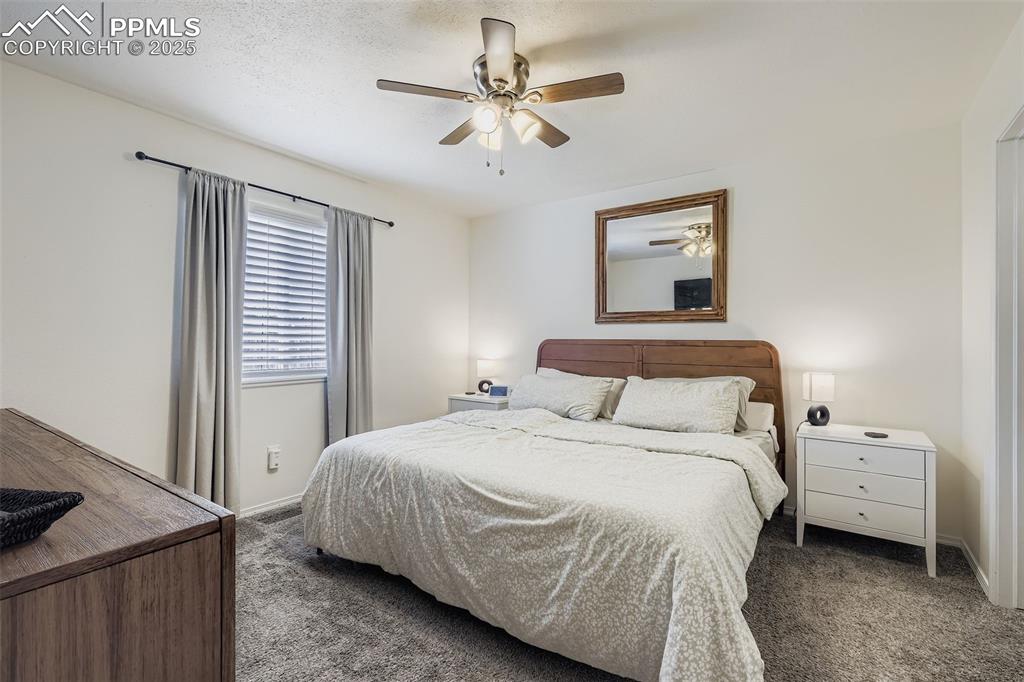
Bedroom with ceiling fan, carpet floors, and a textured ceiling
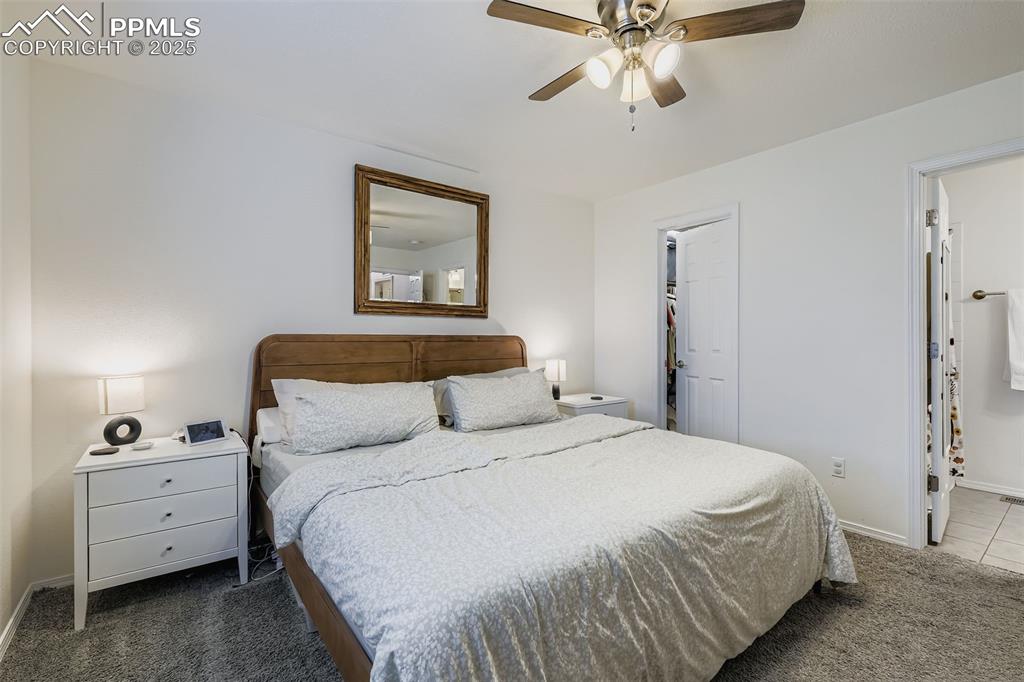
Carpeted bedroom with ceiling fan and a spacious closet
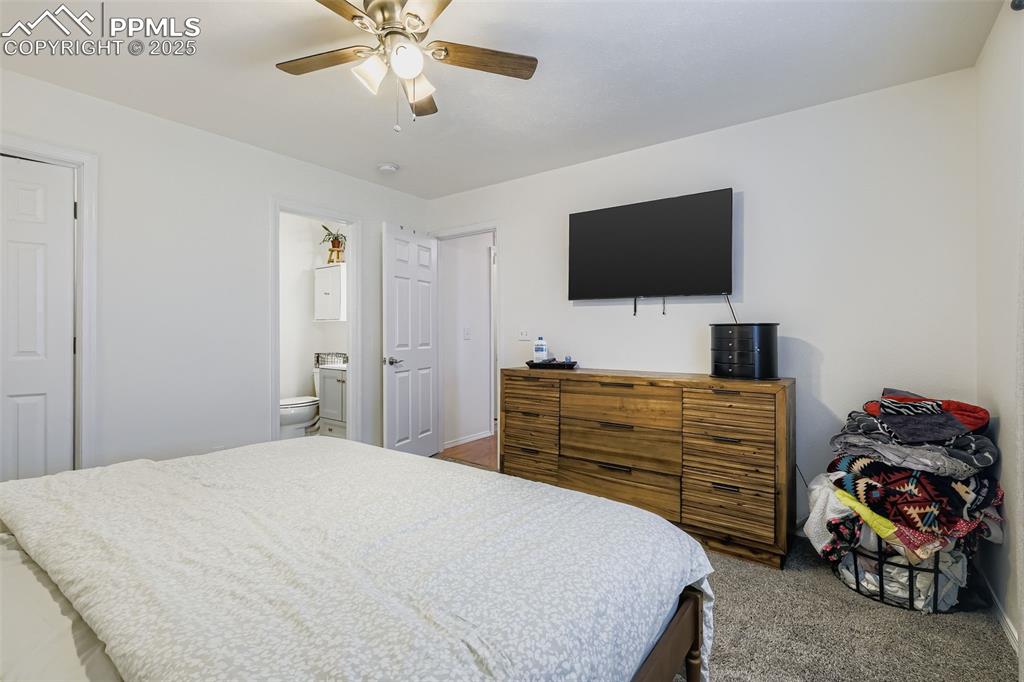
Carpeted bedroom with ceiling fan and ensuite bath
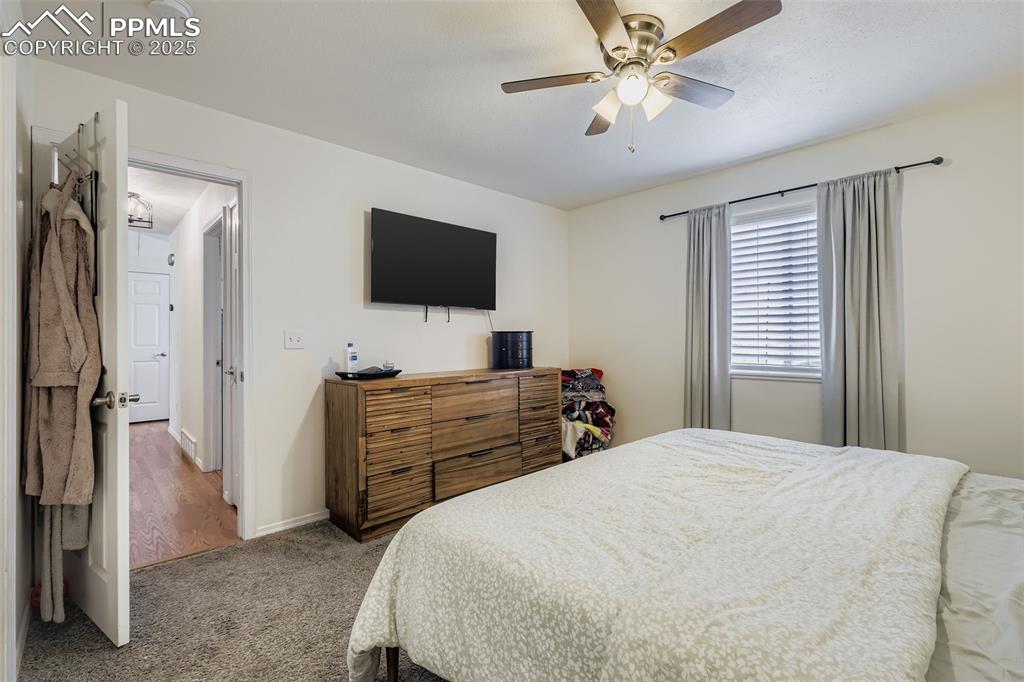
Carpeted bedroom with ceiling fan and baseboards
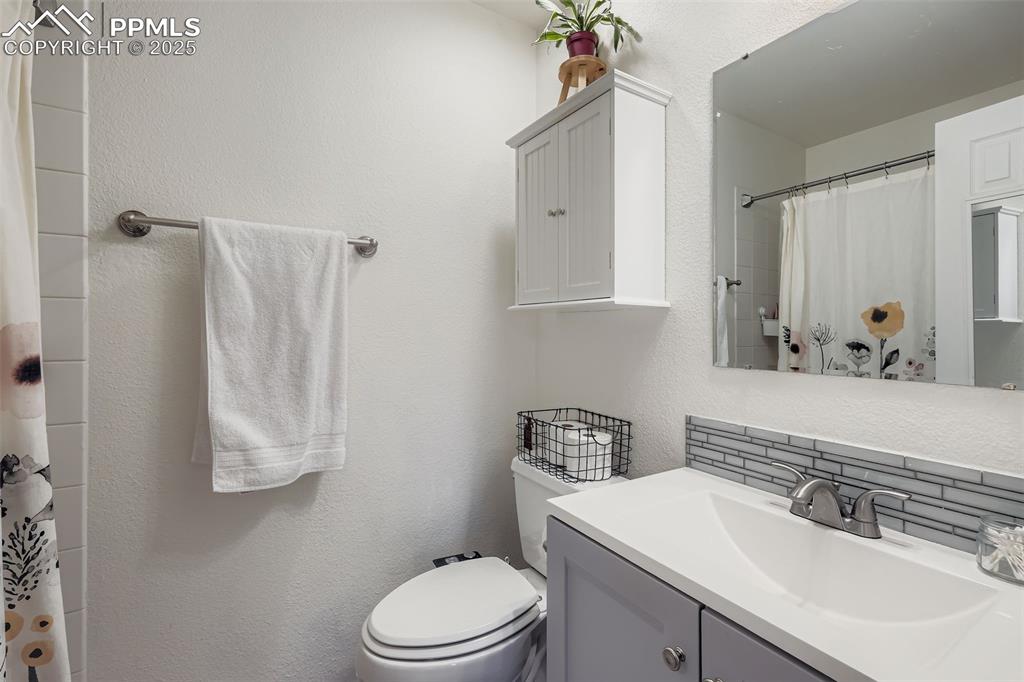
Full bath with a textured wall, a shower with shower curtain, vanity, and decorative backsplash
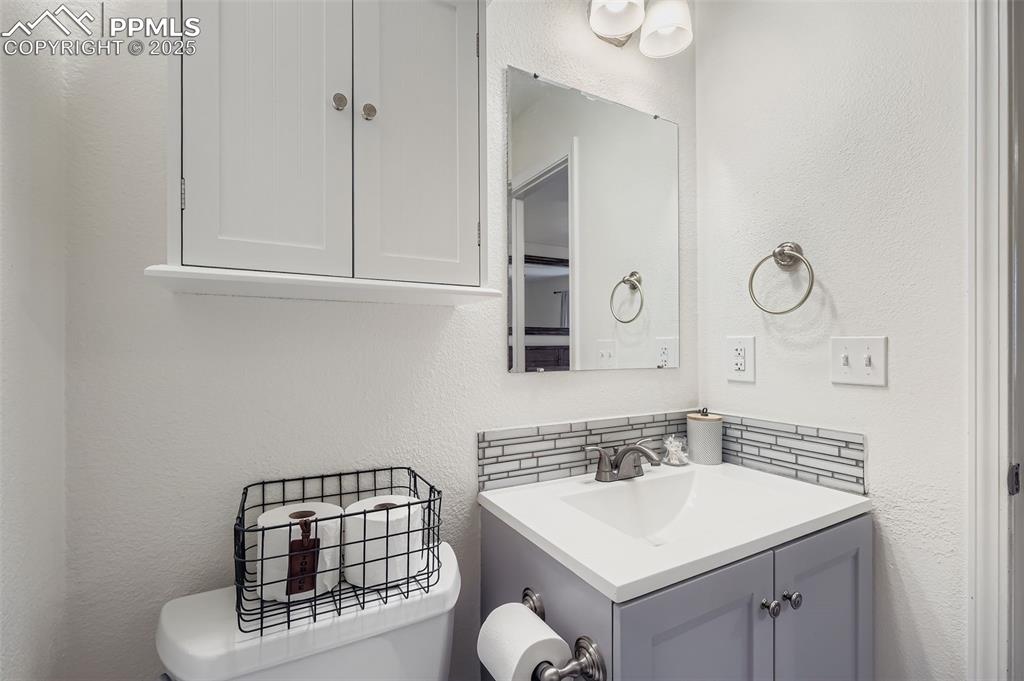
Bathroom with a textured wall, vanity, and decorative backsplash
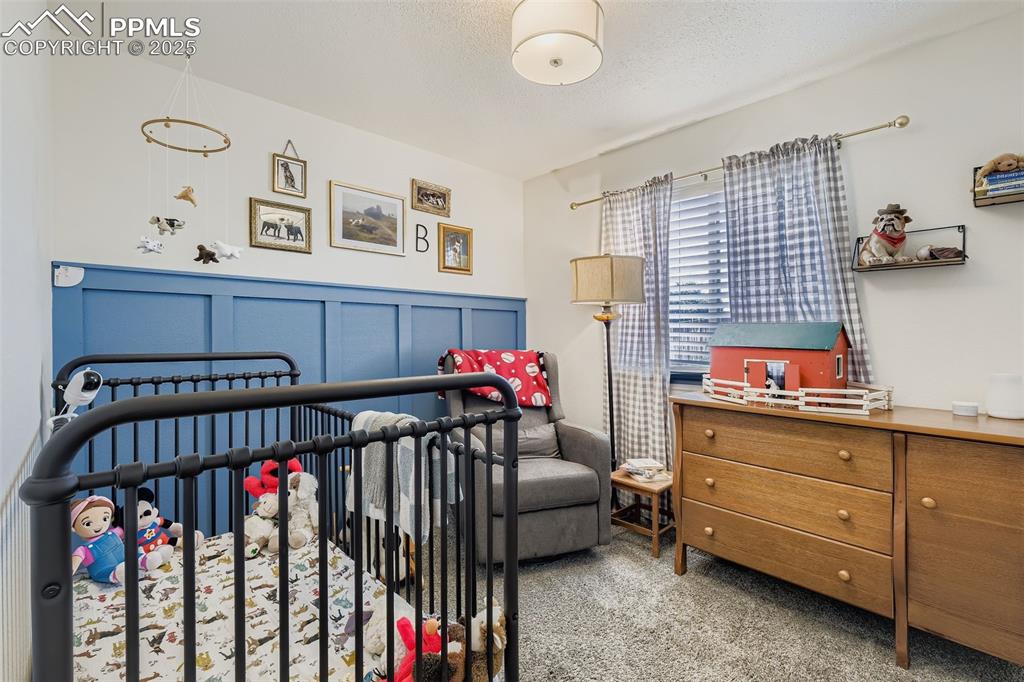
Carpeted bedroom featuring a nursery area and a textured ceiling
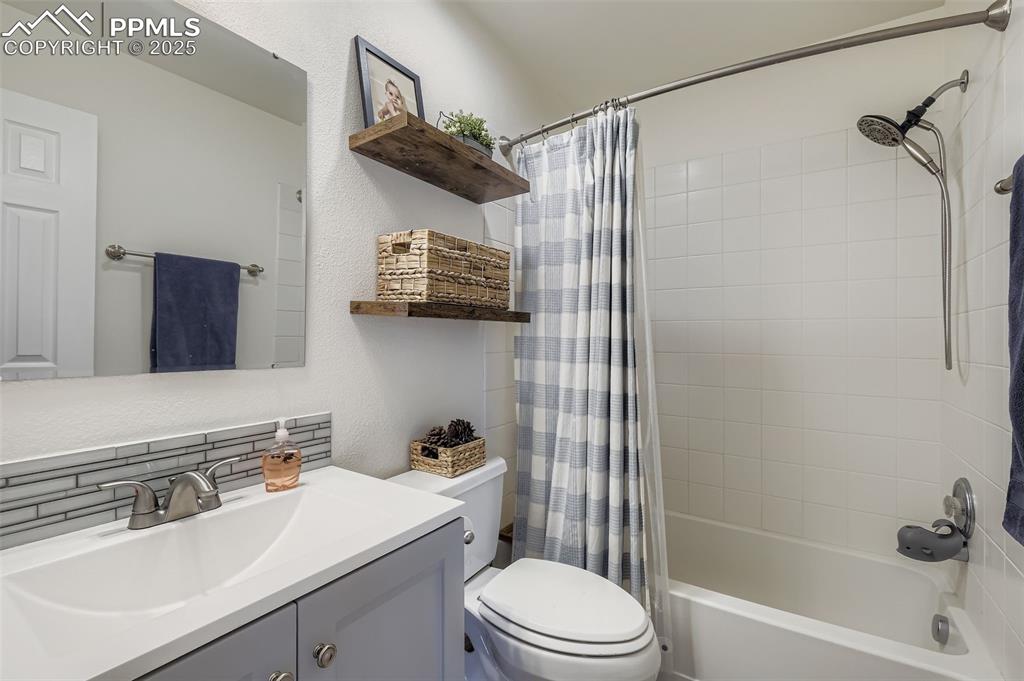
Bathroom featuring a textured wall, shower / bath combo with shower curtain, vanity, and backsplash
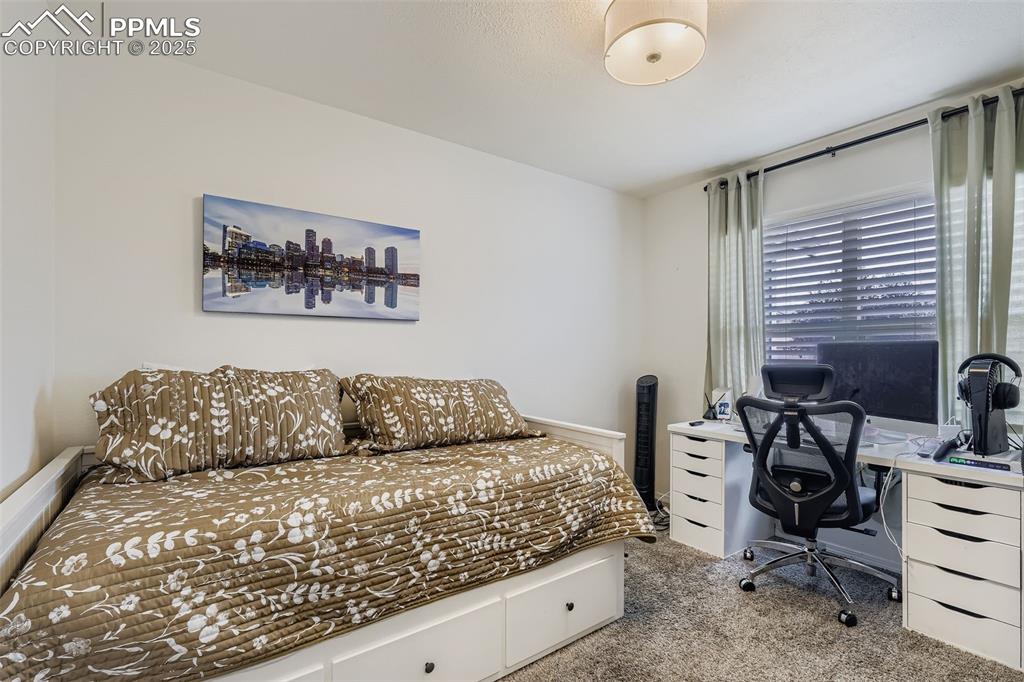
Bedroom featuring carpet floors and an office area
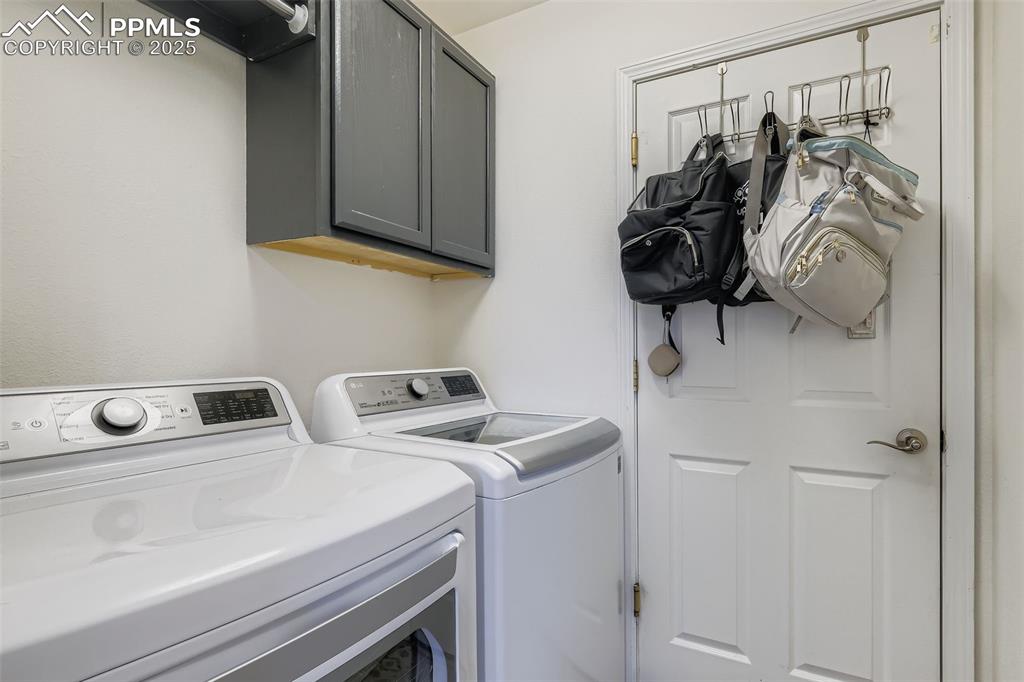
Washroom with cabinet space and washer and clothes dryer
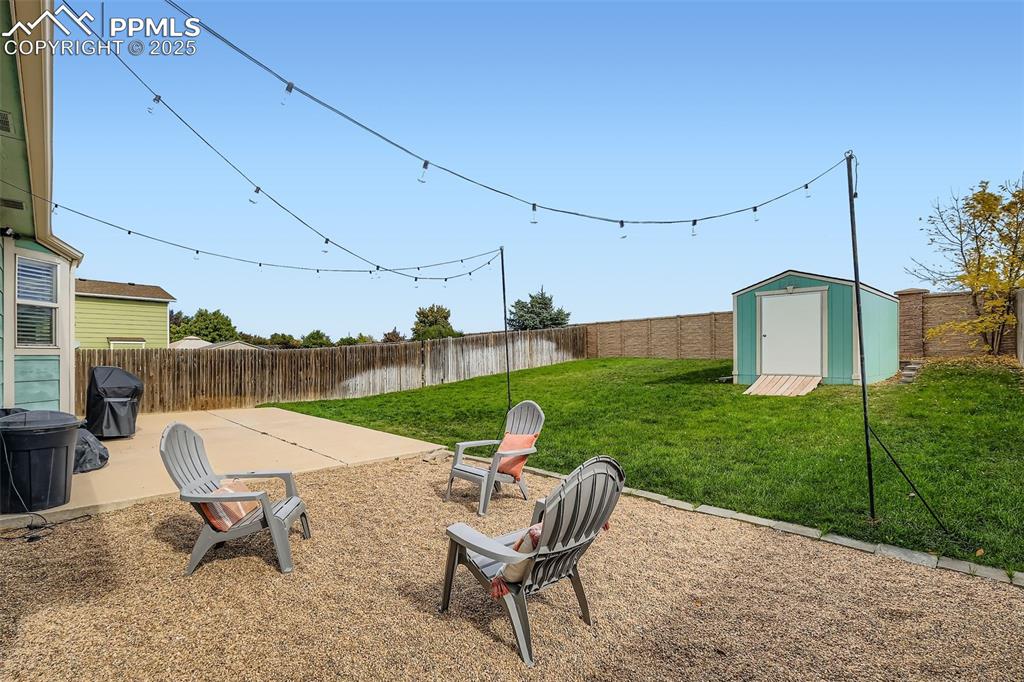
Fenced backyard with a patio area and a shed
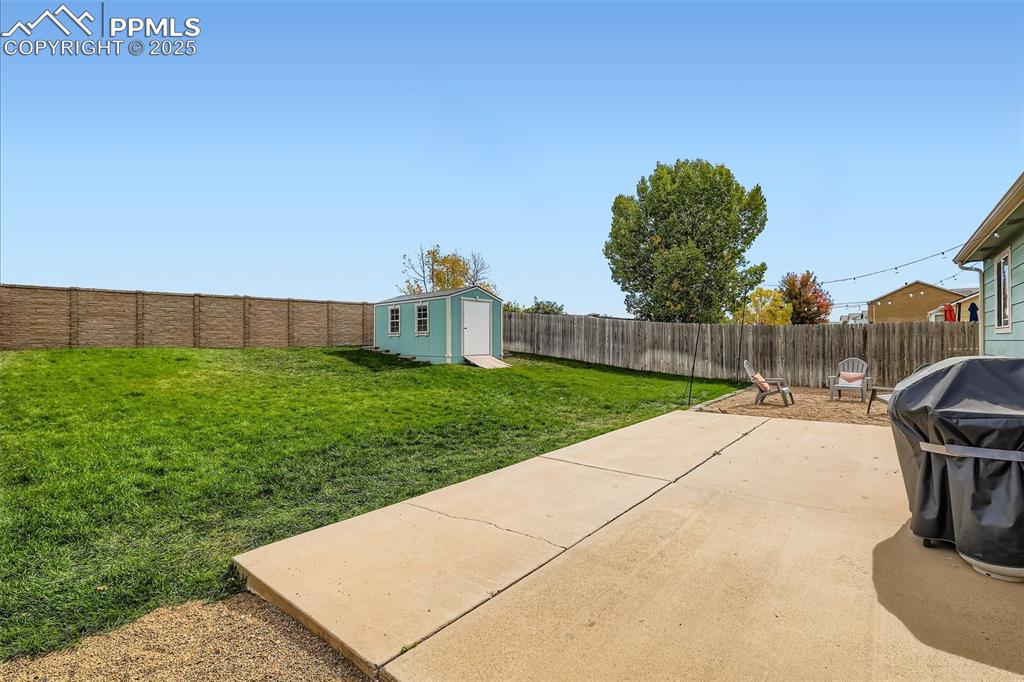
Fenced backyard featuring a patio and a shed
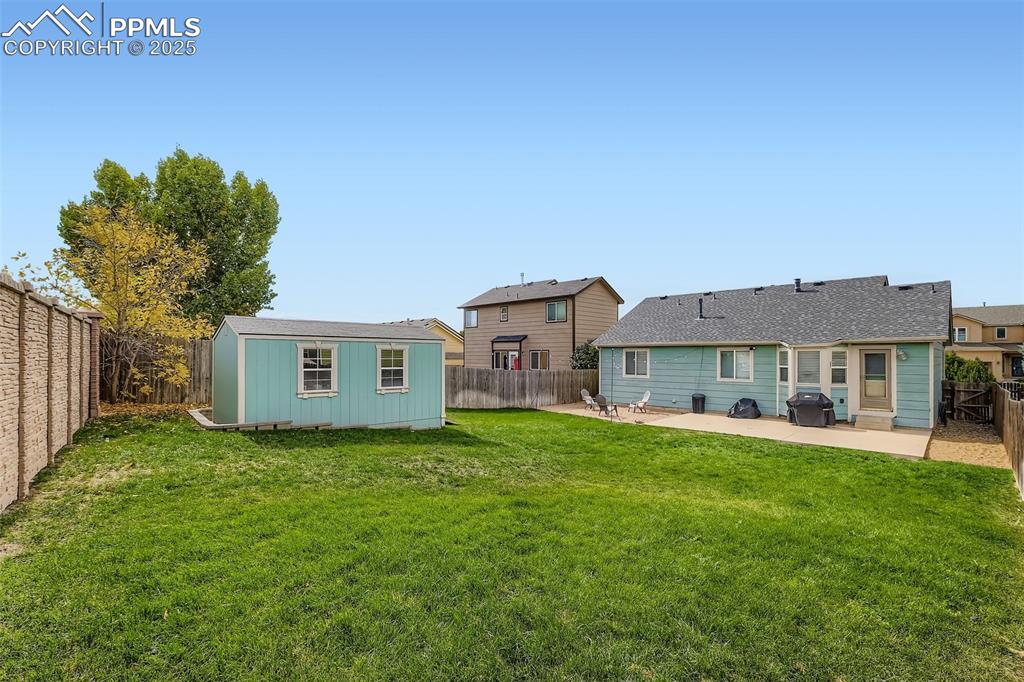
Rear view of property with an outdoor structure, a fenced backyard, and a patio area
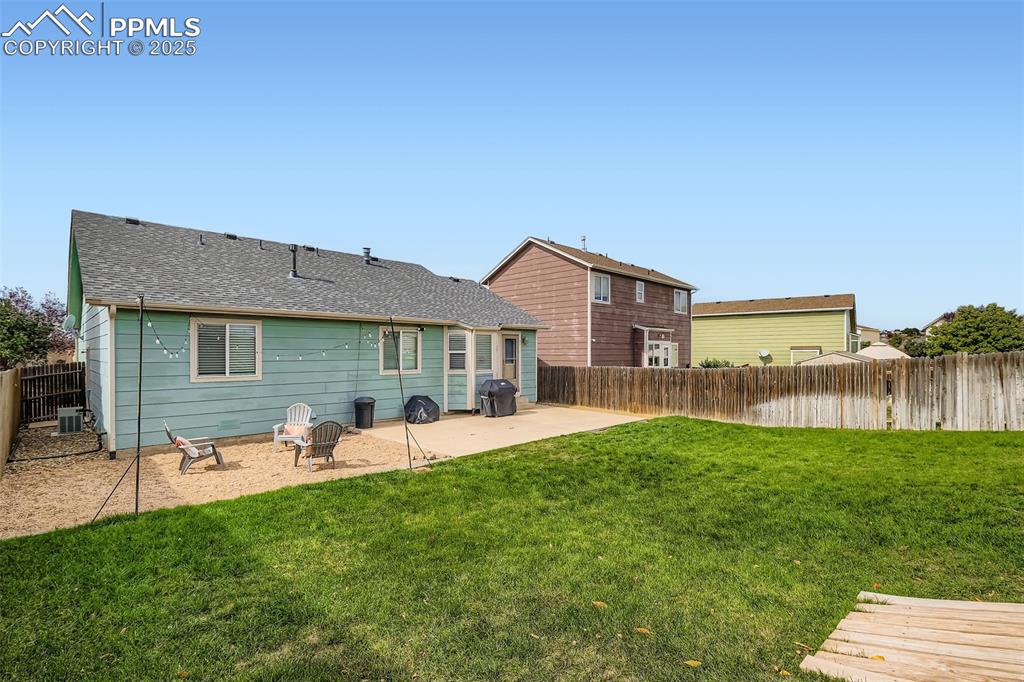
Rear view of house featuring roof with shingles, a patio area, and a fenced backyard
Disclaimer: The real estate listing information and related content displayed on this site is provided exclusively for consumers’ personal, non-commercial use and may not be used for any purpose other than to identify prospective properties consumers may be interested in purchasing.