2795 Stonewall Heights, Colorado Springs, CO, 80909
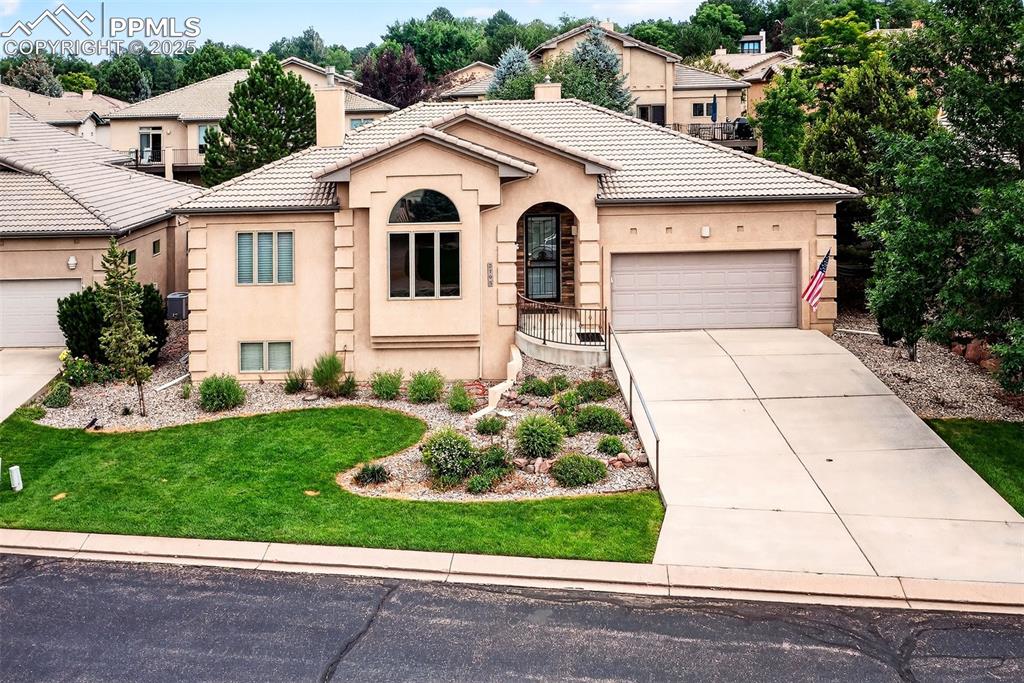
Mediterranean / spanish house with stucco siding, a chimney, an attached garage, a tiled roof, and concrete driveway
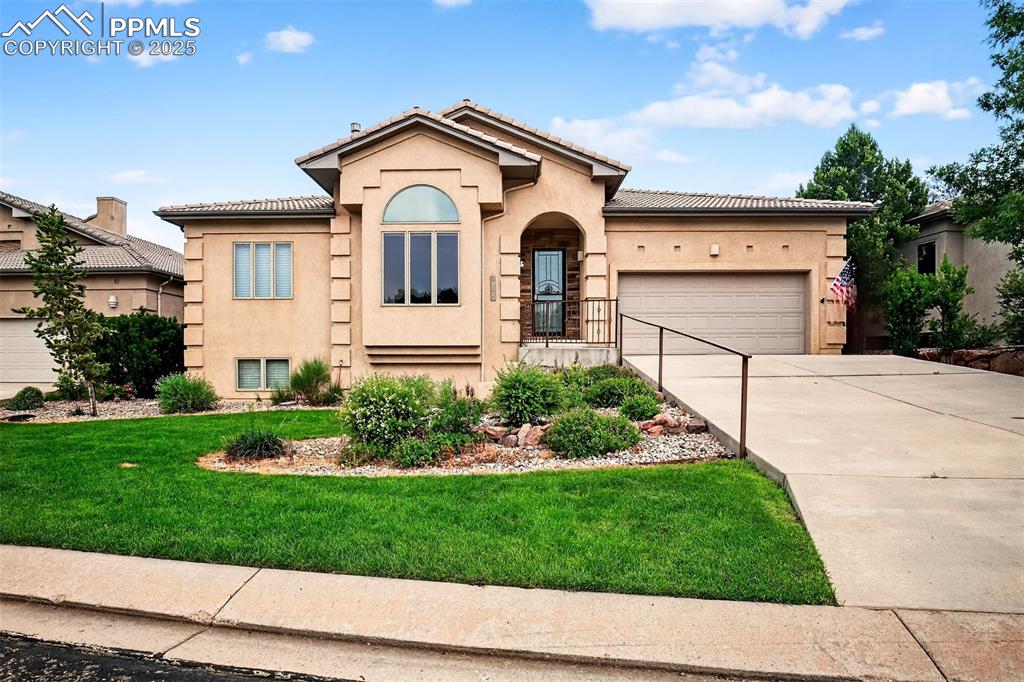
Mediterranean / spanish-style home with stucco siding, a garage, concrete driveway, a tiled roof, and a front lawn
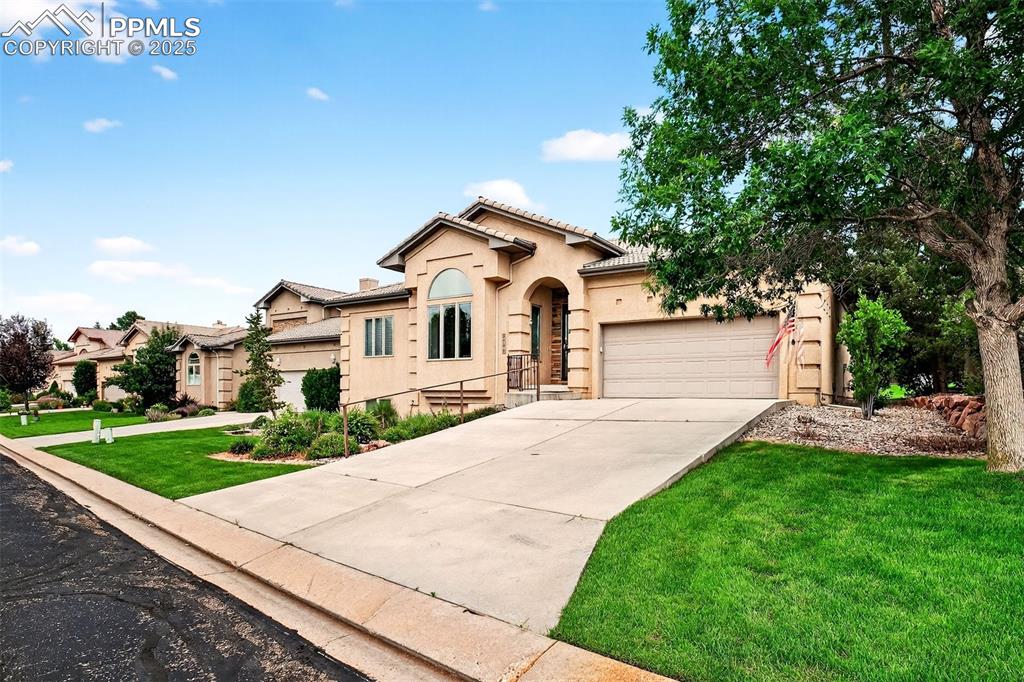
Mediterranean / spanish-style home with stucco siding, driveway, a front yard, and a garage
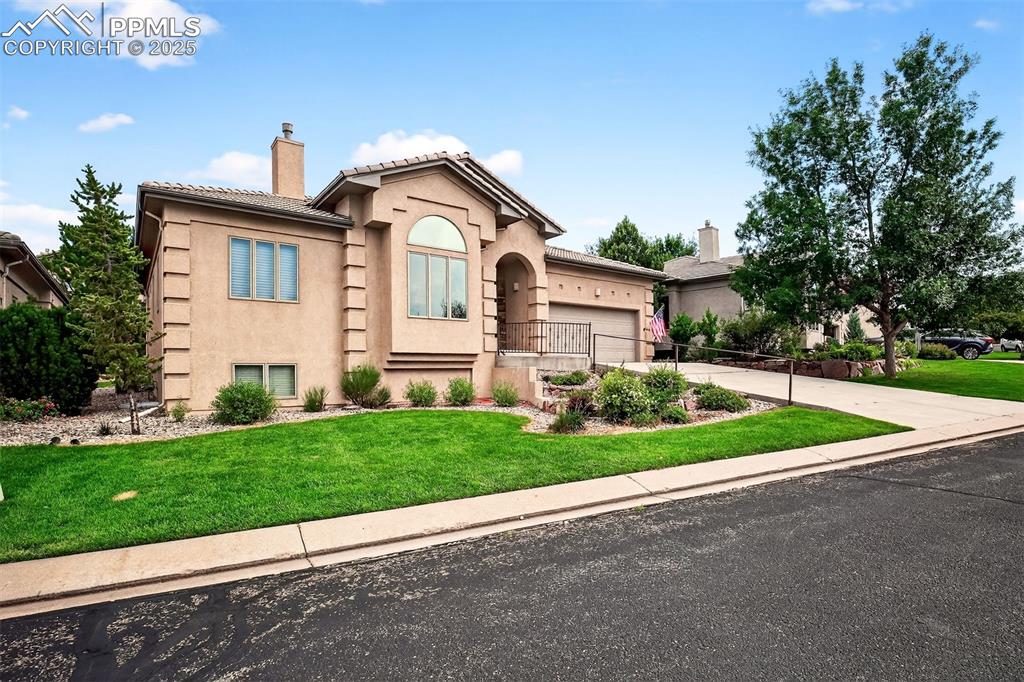
Mediterranean / spanish-style house with a front yard, a chimney, stucco siding, and concrete driveway
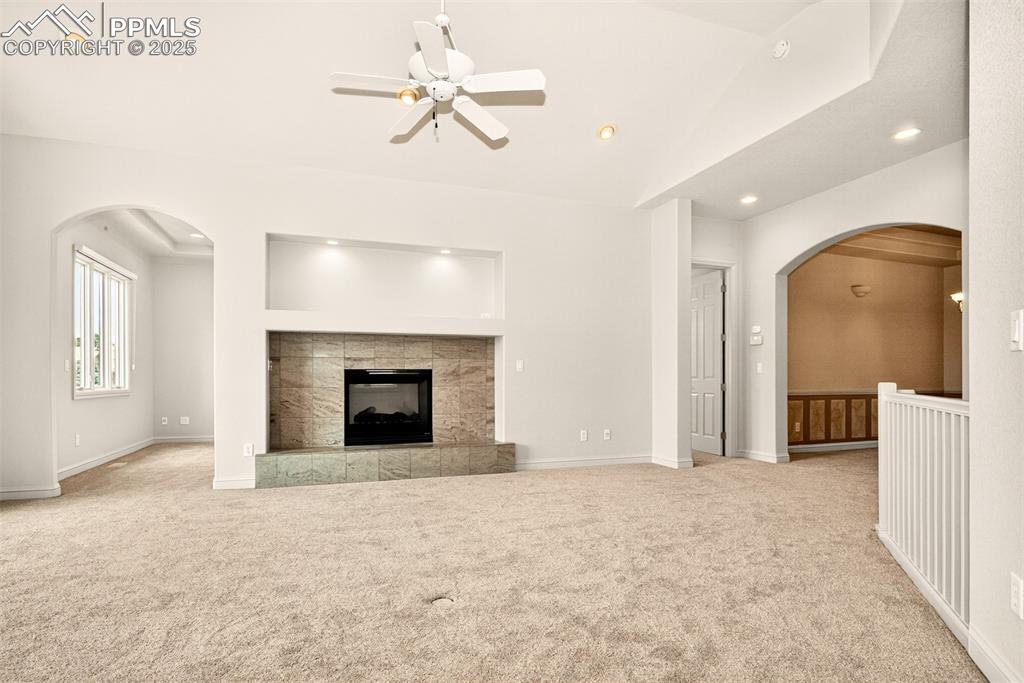
living room featuring arched walkways, ceiling fan, recessed lighting, a tile fireplace, and new carpet
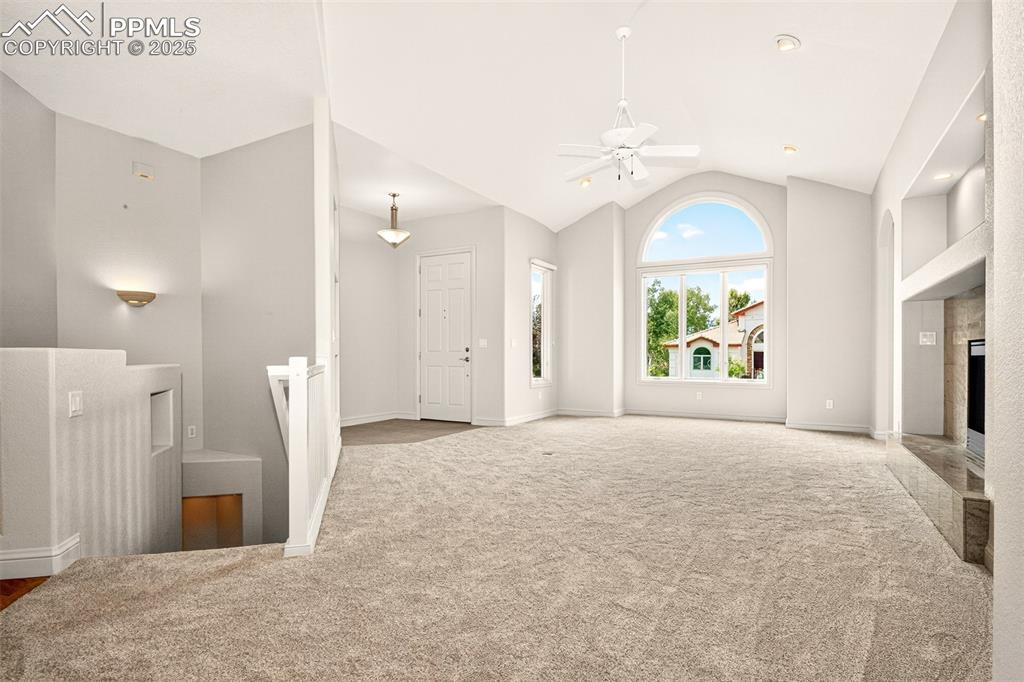
living room with new carpet and huge picture window!
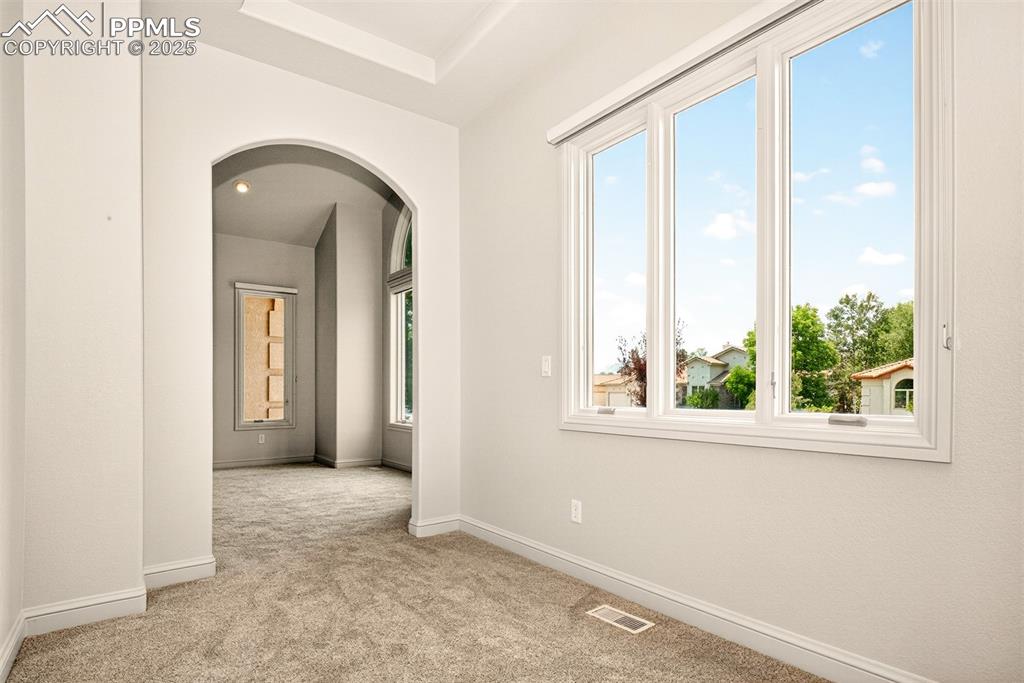
sitting room/office off of master bedroom
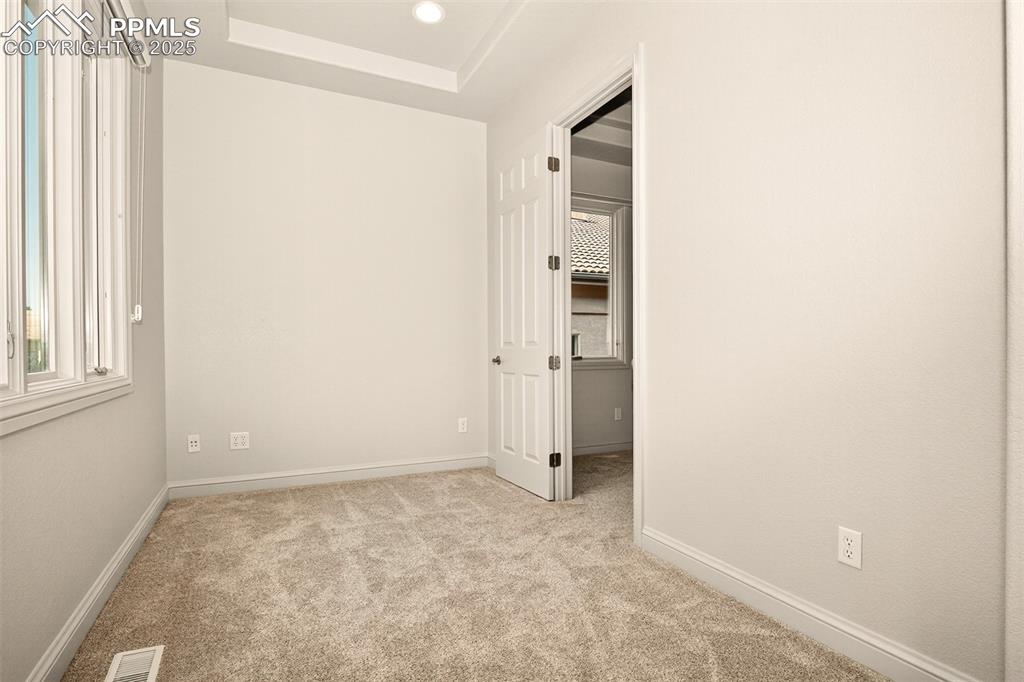
another view of the sitting/office off of the master bedroom
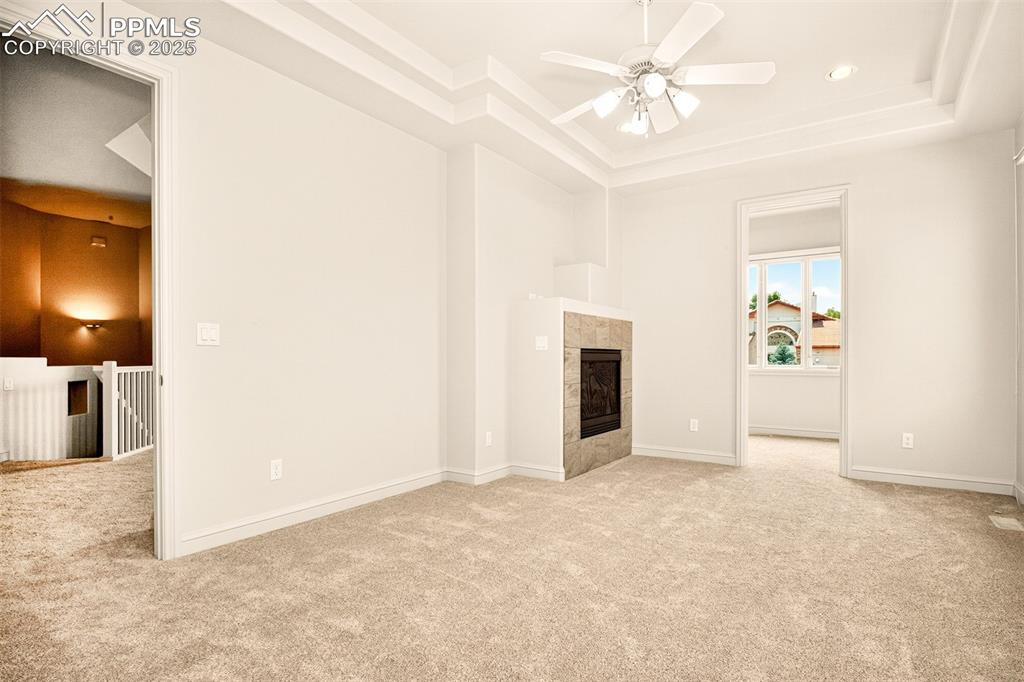
Master Bedroom on main level with a fireplace and attached 5 piece bathroom
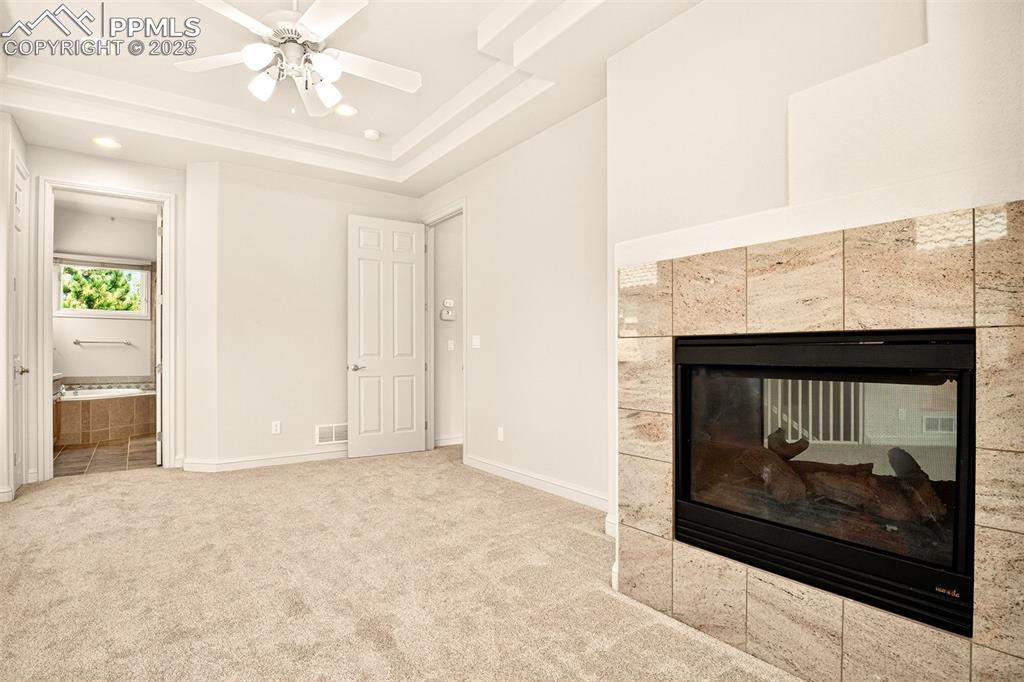
Master Bedroom with fireplace and attached 5 piece bathroom
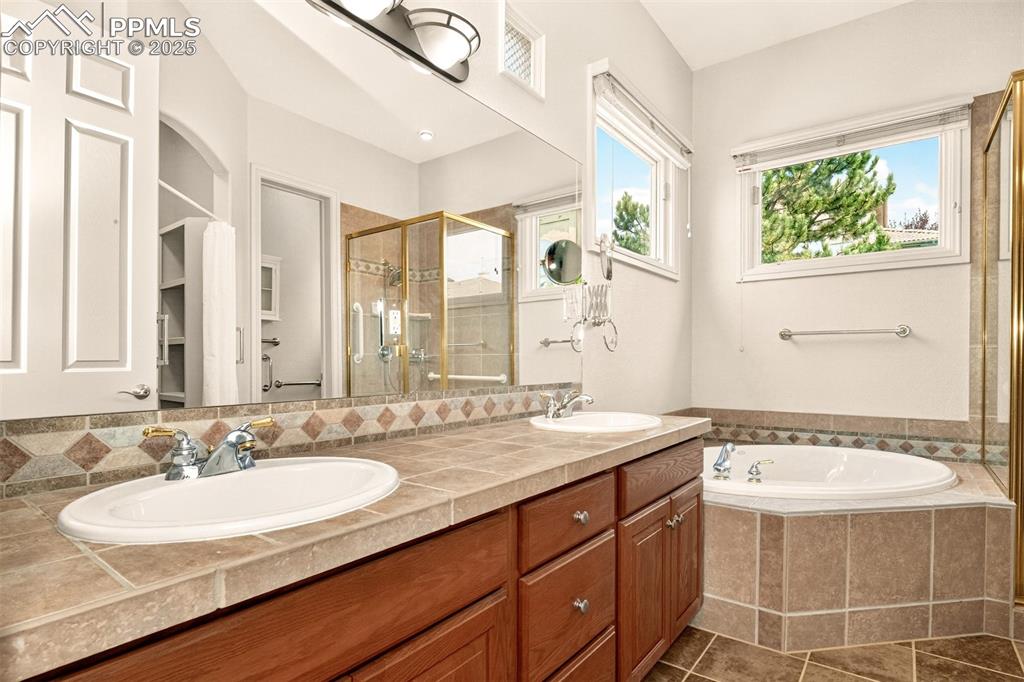
5 piece master bathroom
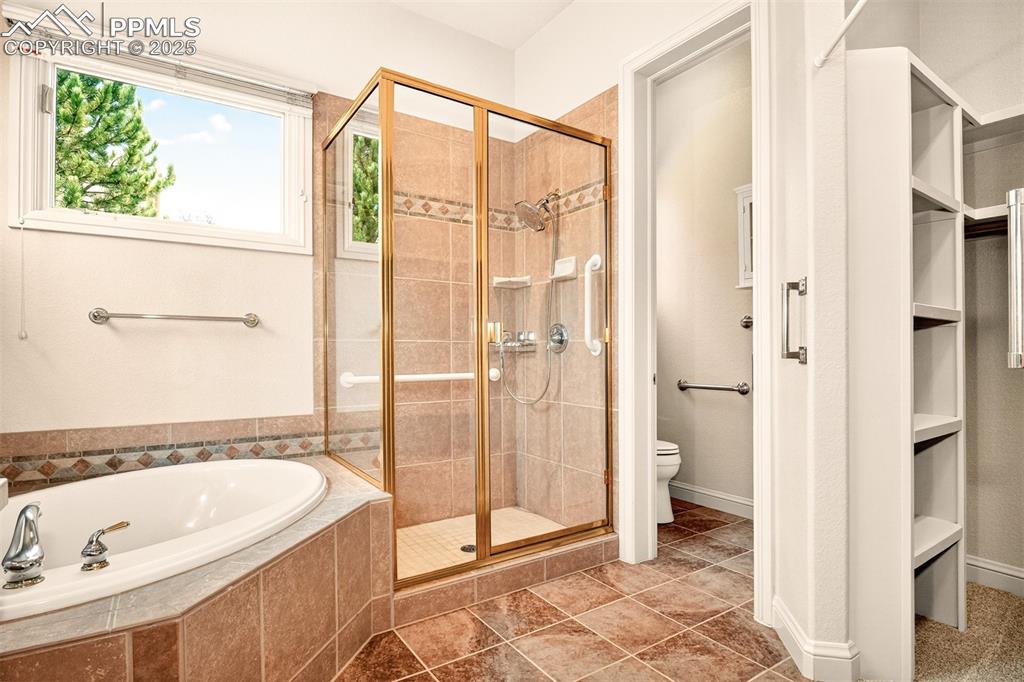
5 piece bath featuring a soaking tub, a stall shower, and new tile flooring
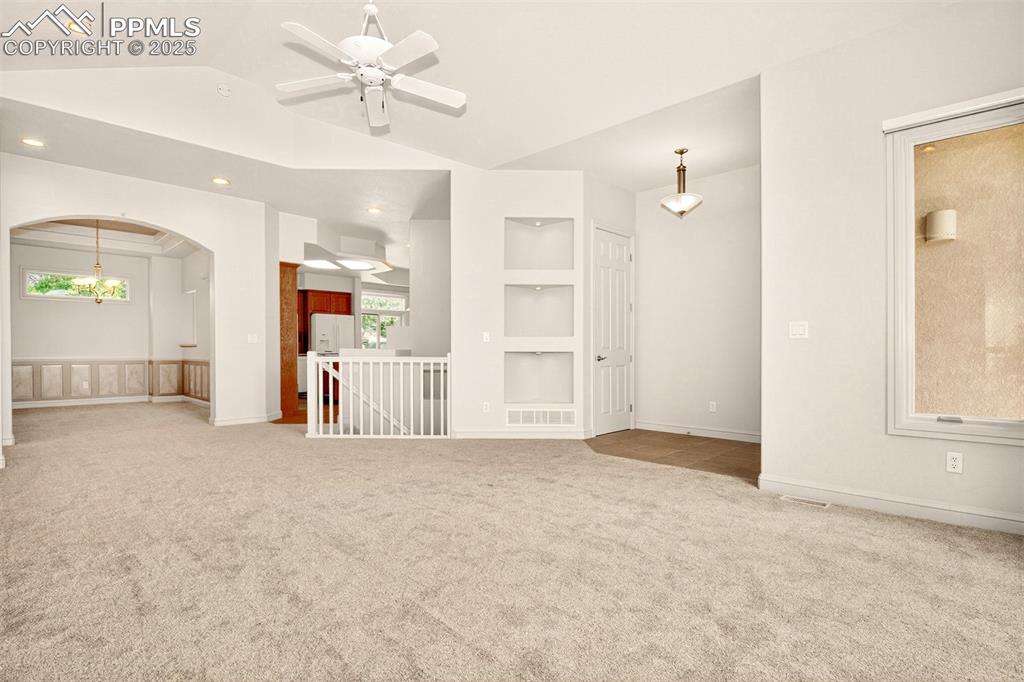
Empty room featuring built in shelves, light colored carpet, lofted ceiling, a ceiling fan, and arched walkways
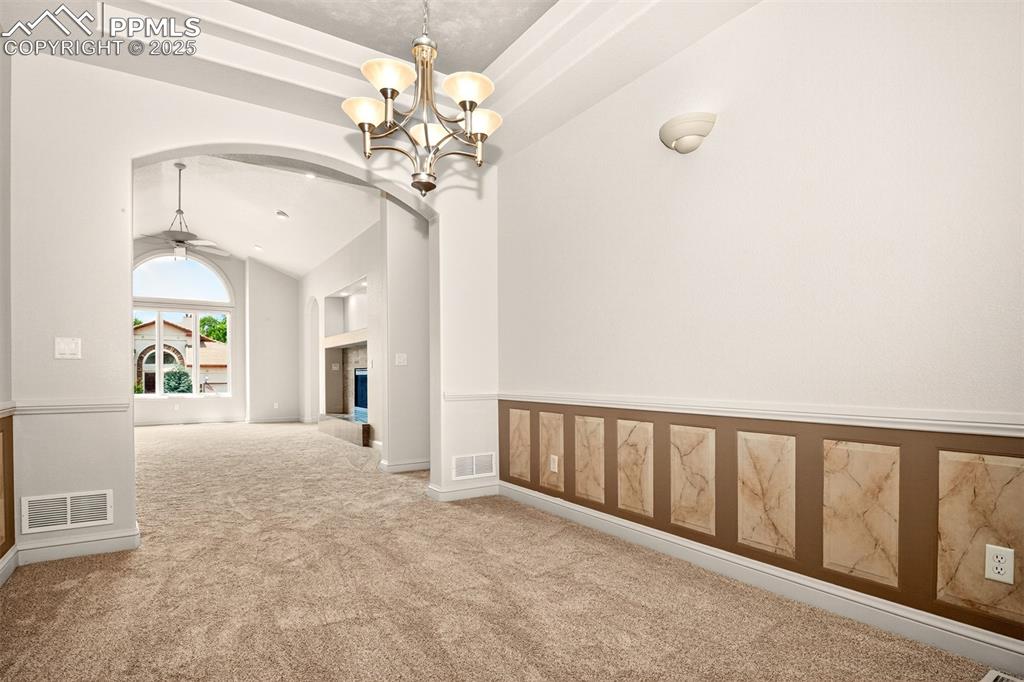
Hallway featuring carpet floors, a chandelier, arched walkways, high vaulted ceiling, and a raised ceiling
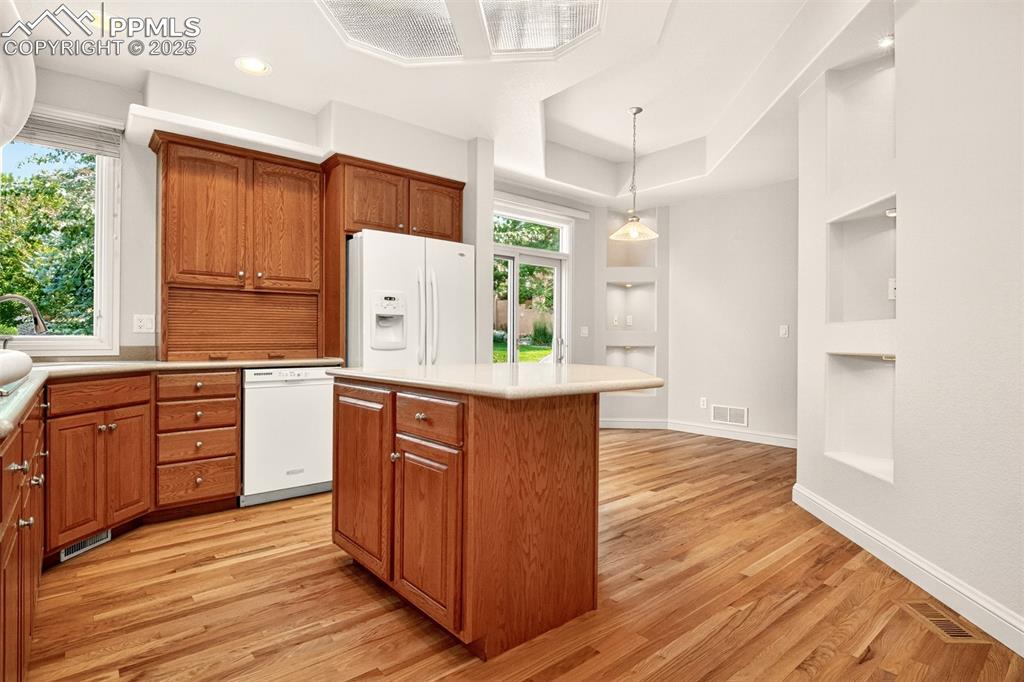
Kitchen with brown cabinetry, white appliances, a kitchen island, built in features, and light wood-style floors
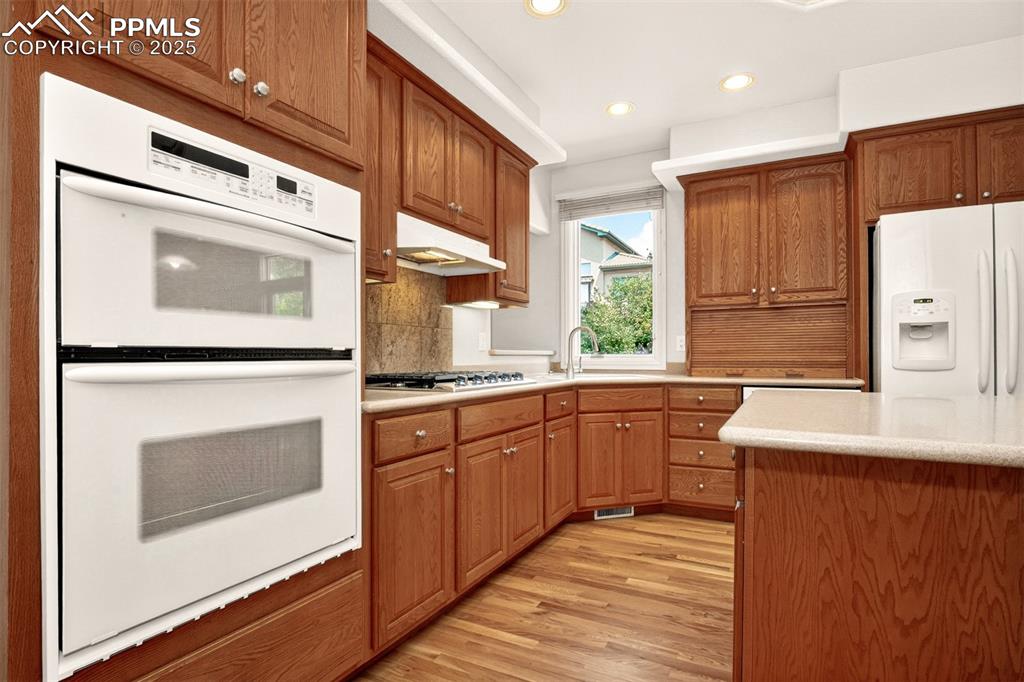
Kitchen featuring white appliances, brown cabinetry, light wood-style flooring, recessed lighting, and light countertops
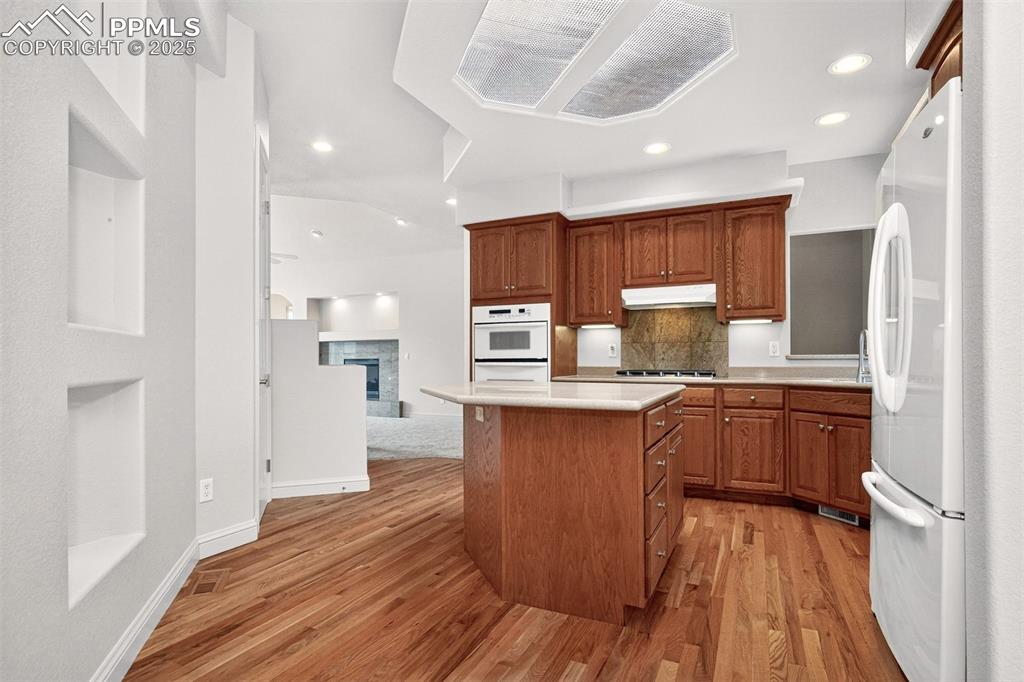
Kitchen featuring a fireplace, light countertops, brown cabinetry, light wood-style floors, and recessed lighting
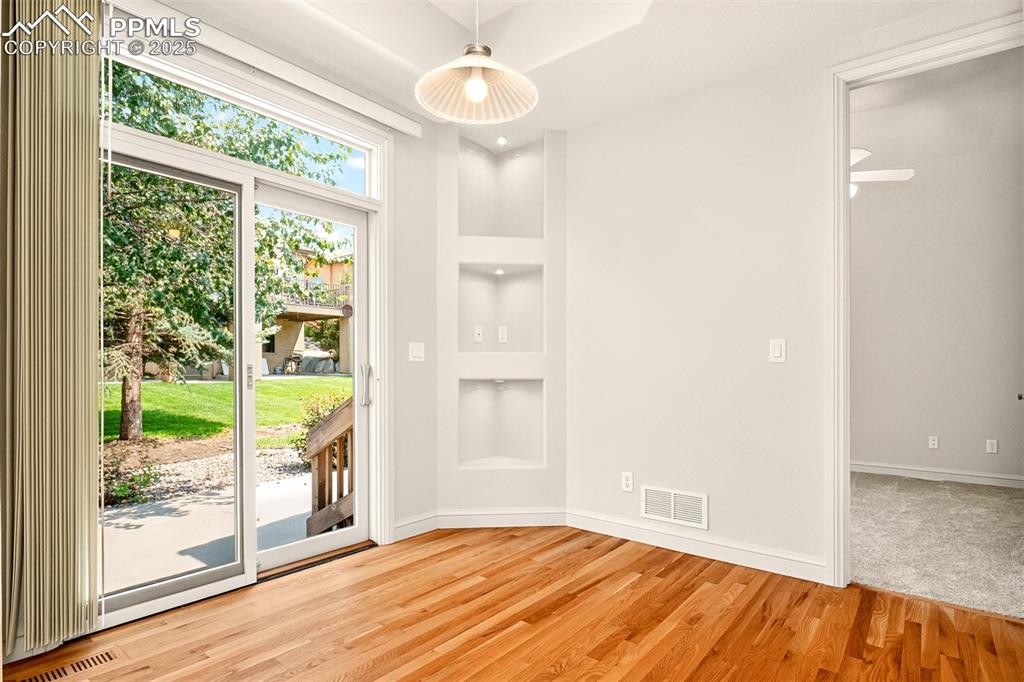
walk out from kitchen
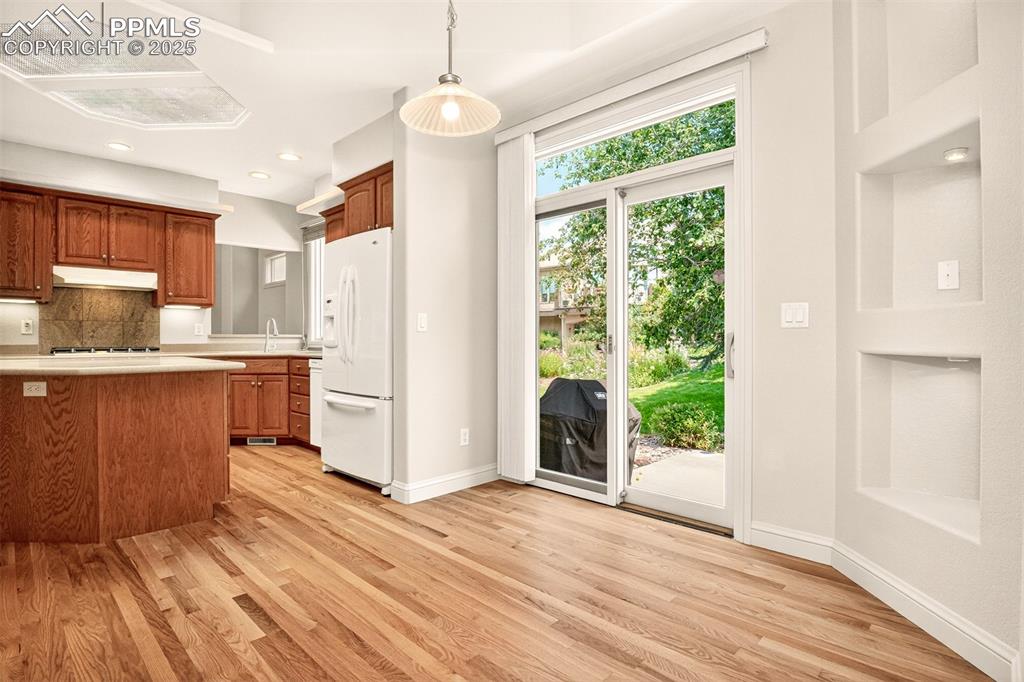
Kitchen with light countertops, light wood-style flooring, decorative light fixtures, brown cabinetry, and recessed lighting
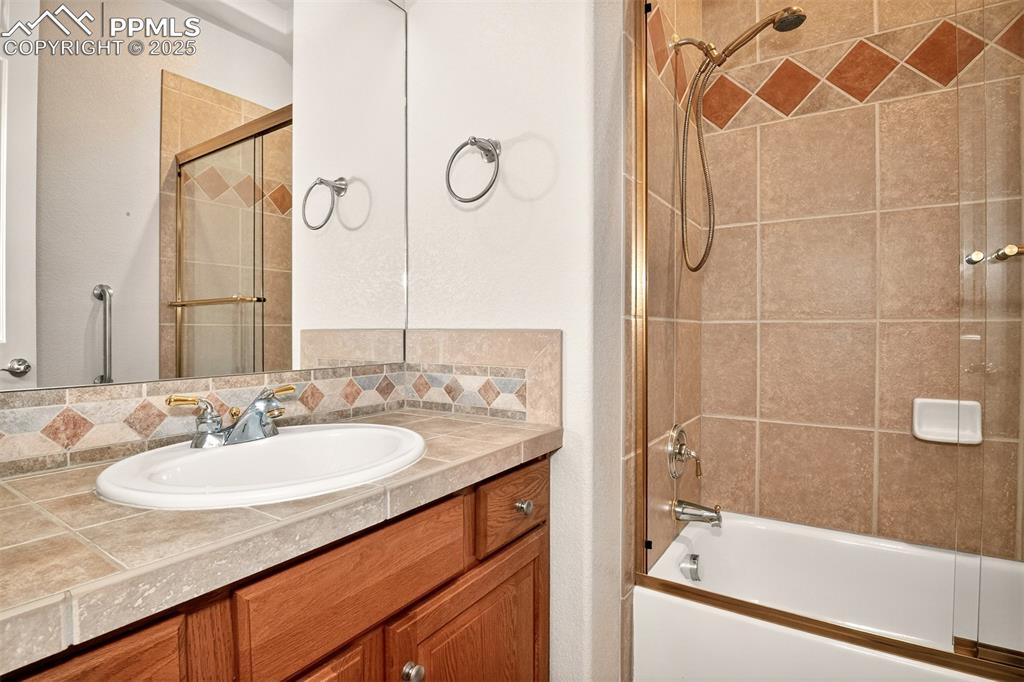
Bathroom with enclosed tub / shower combo, vanity, and backsplash
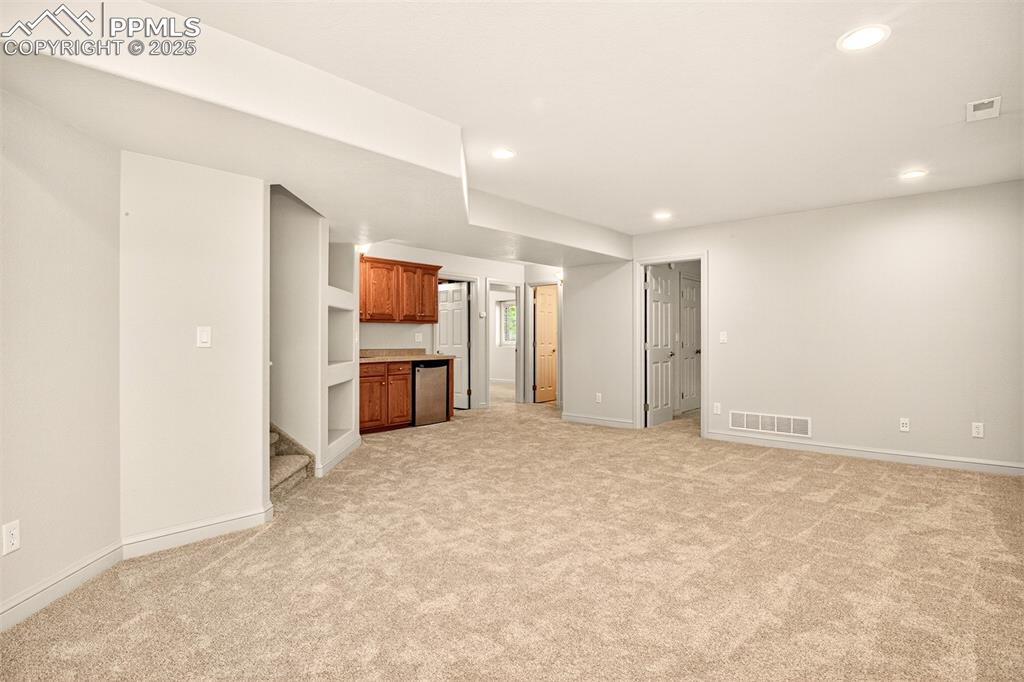
Family room with wet bar and newly laid carpeting
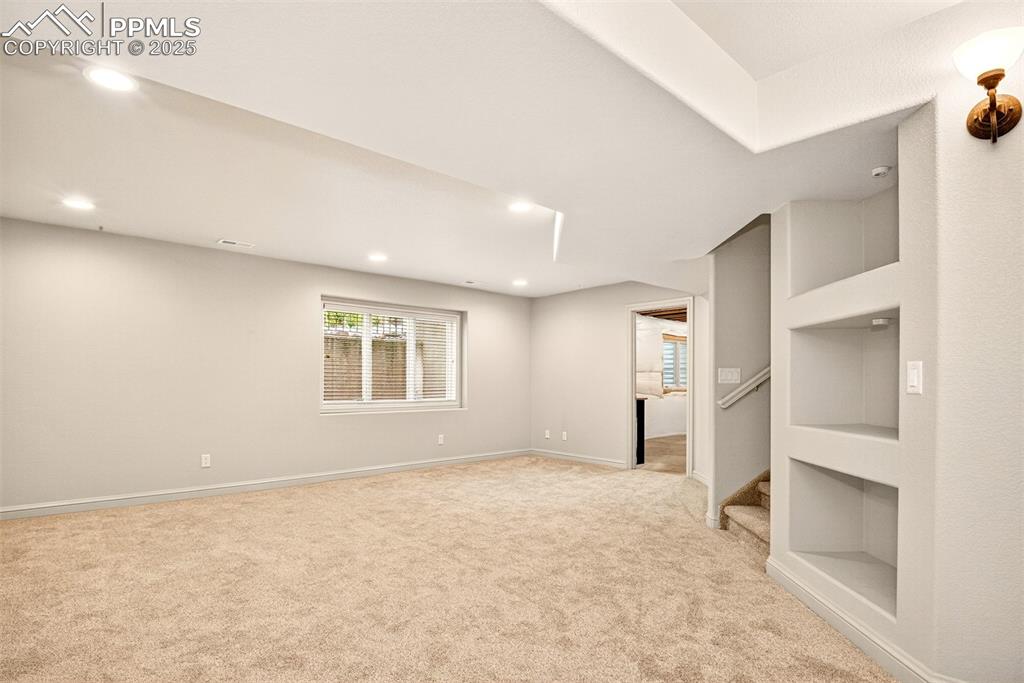
Family room with newly laid carpet, and built in shelves with lighting
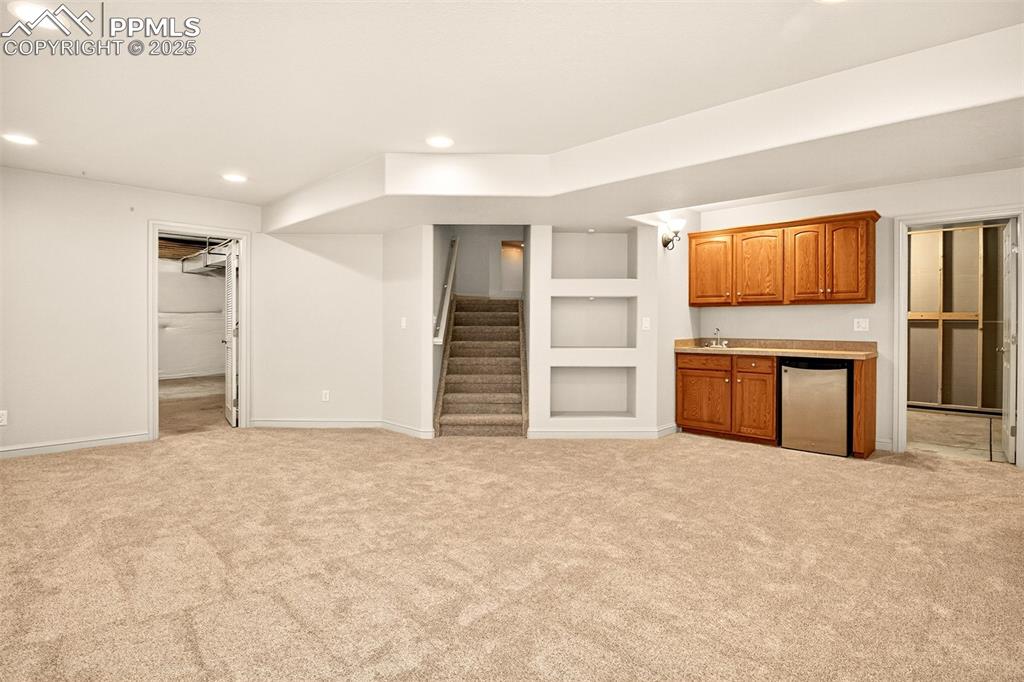
Unfurnished living room featuring recessed lighting, light carpet, stairs, and wet bar
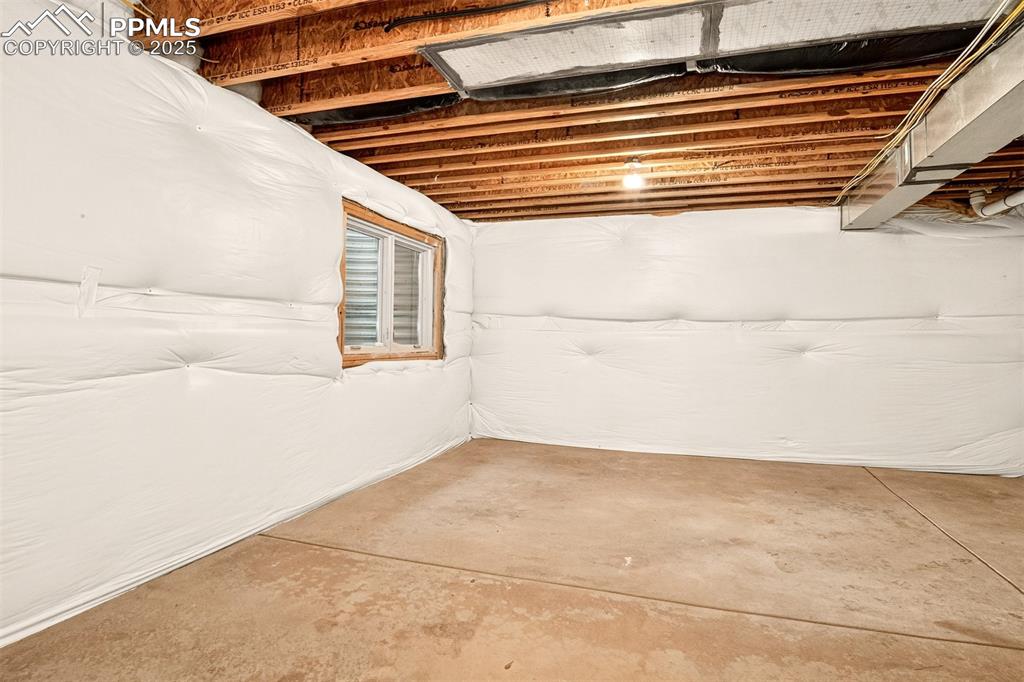
lots of storage room
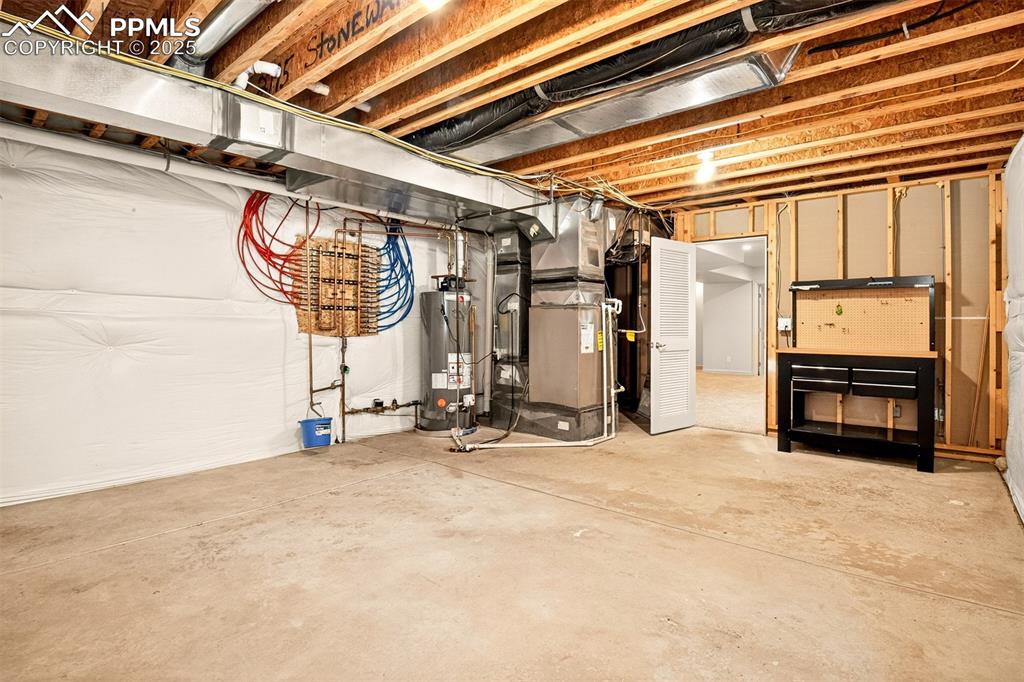
Unfinished below grade area with heating unit and water heater
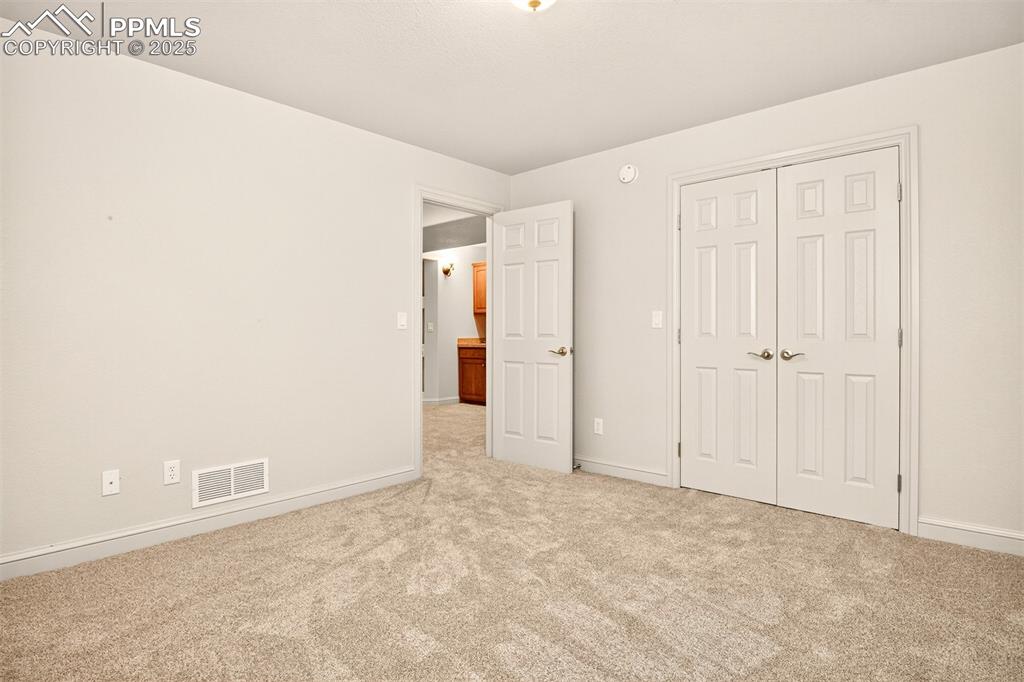
Unfurnished bedroom with light carpet and a closet
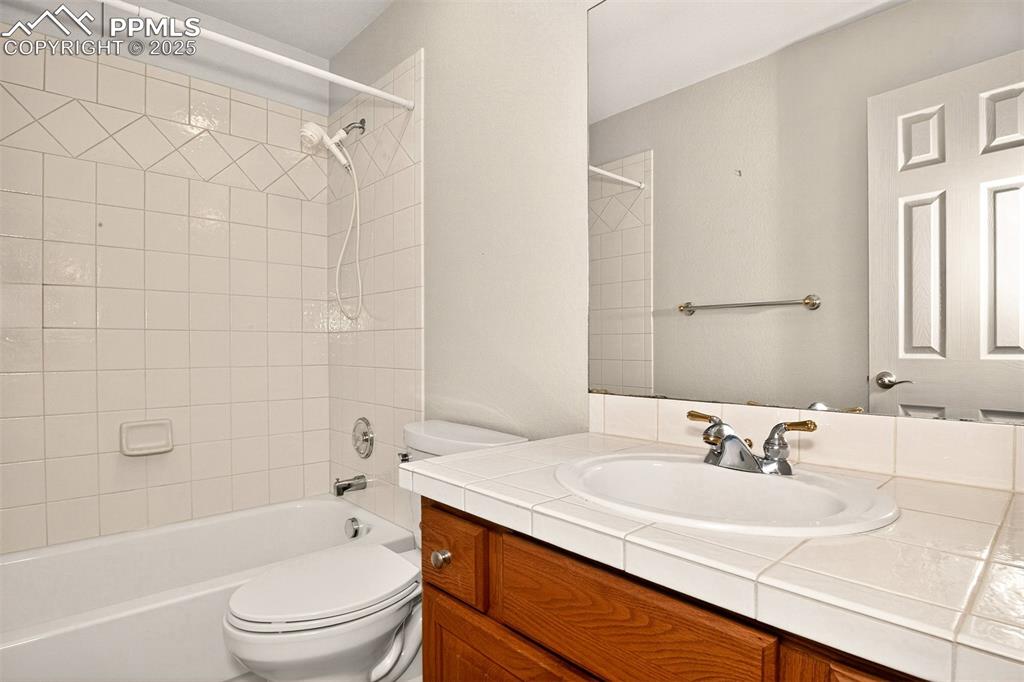
Bathroom with shower / bathtub combination and vanity
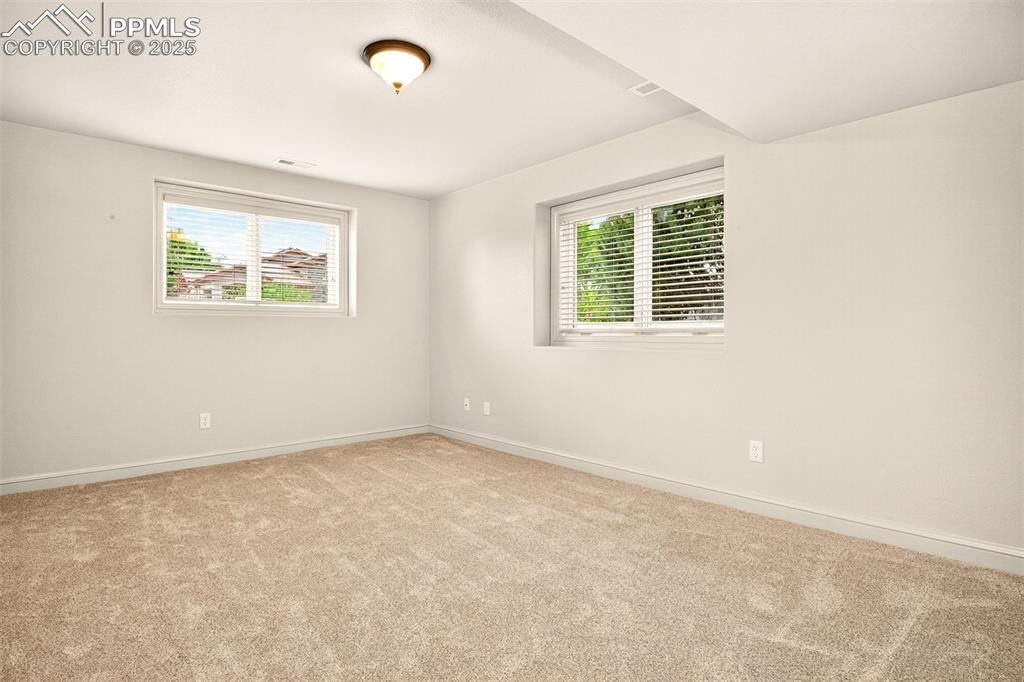
Spare room featuring plenty of natural light and light carpet
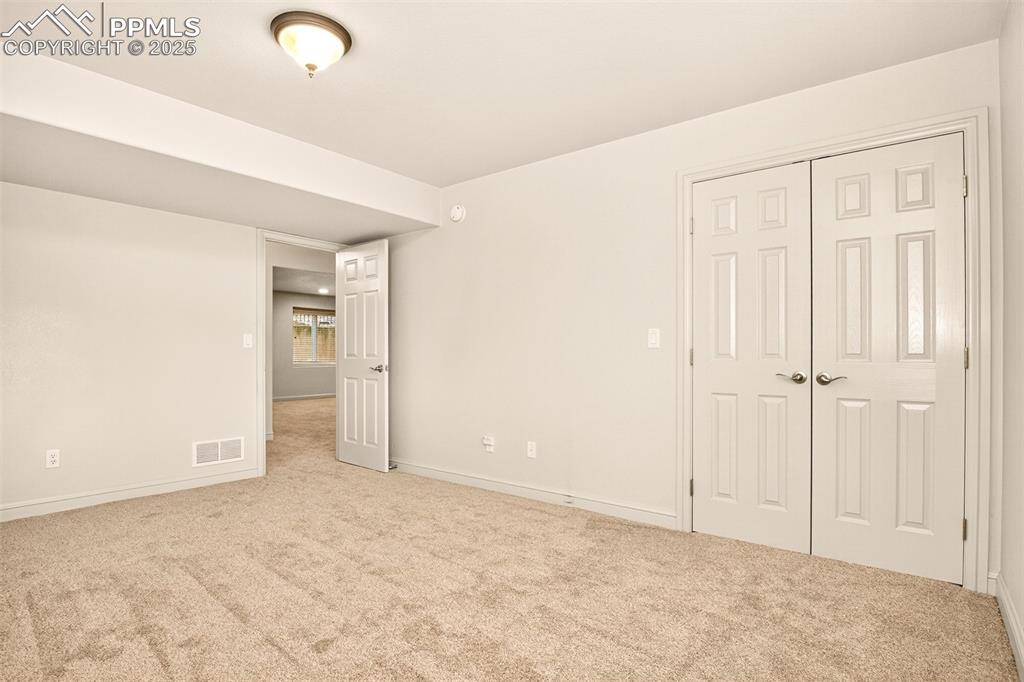
Unfurnished bedroom featuring carpet flooring and a closet
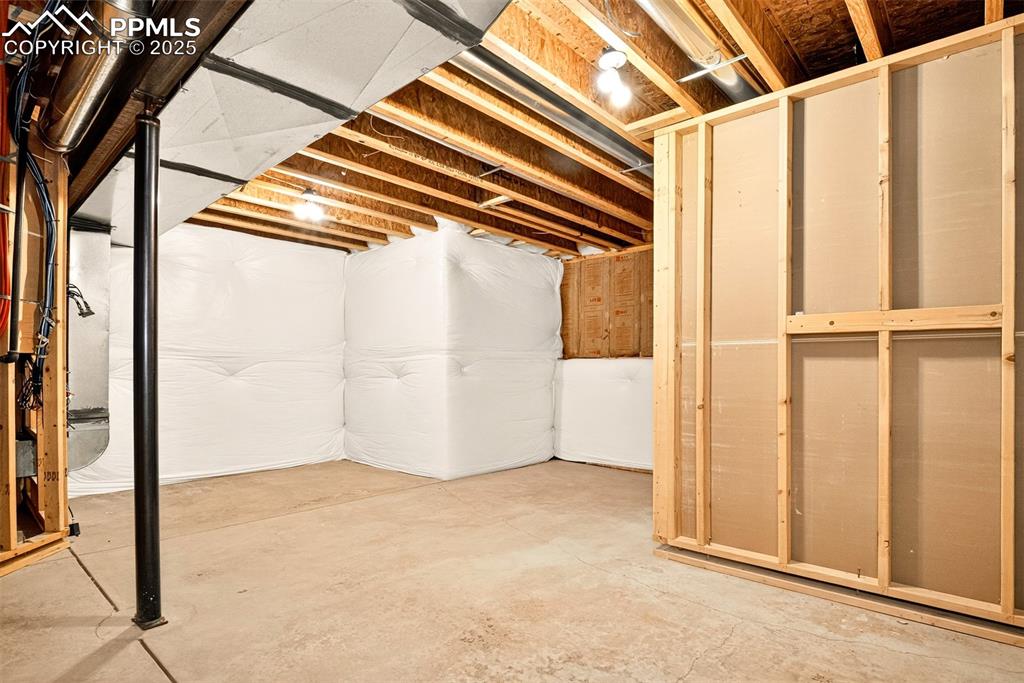
View of unfinished basement
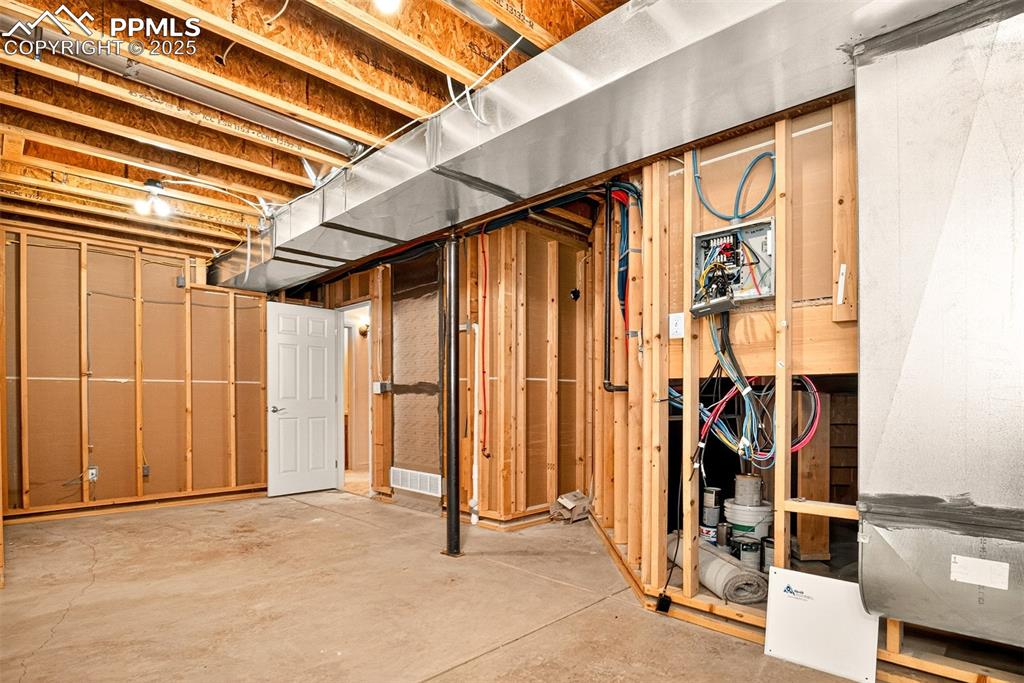
View of unfinished below grade area
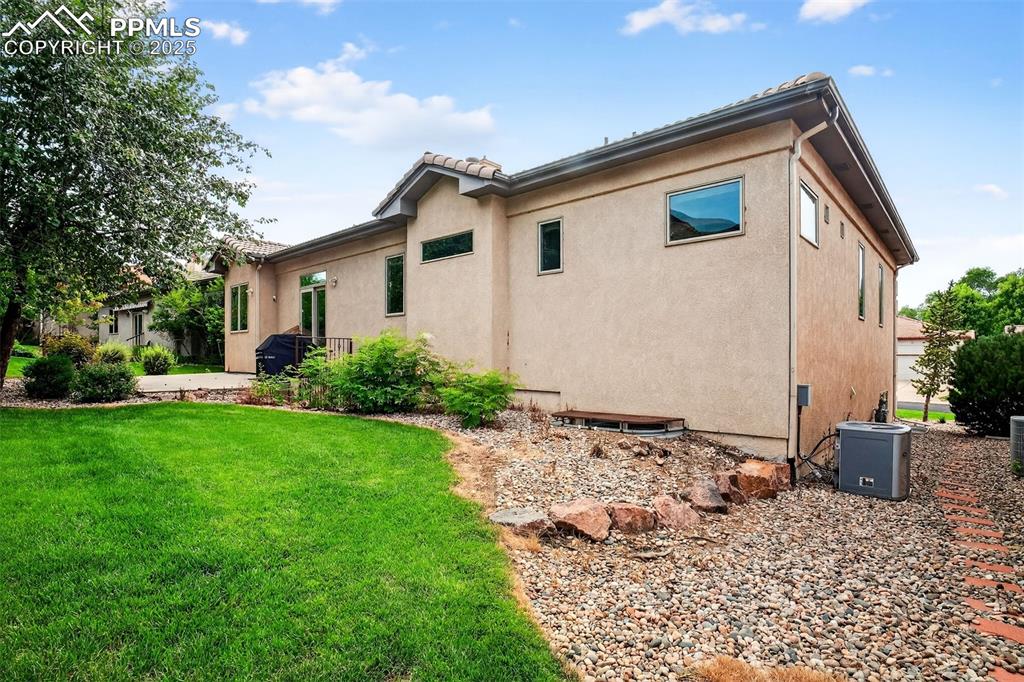
Back of property featuring stucco siding and a lawn
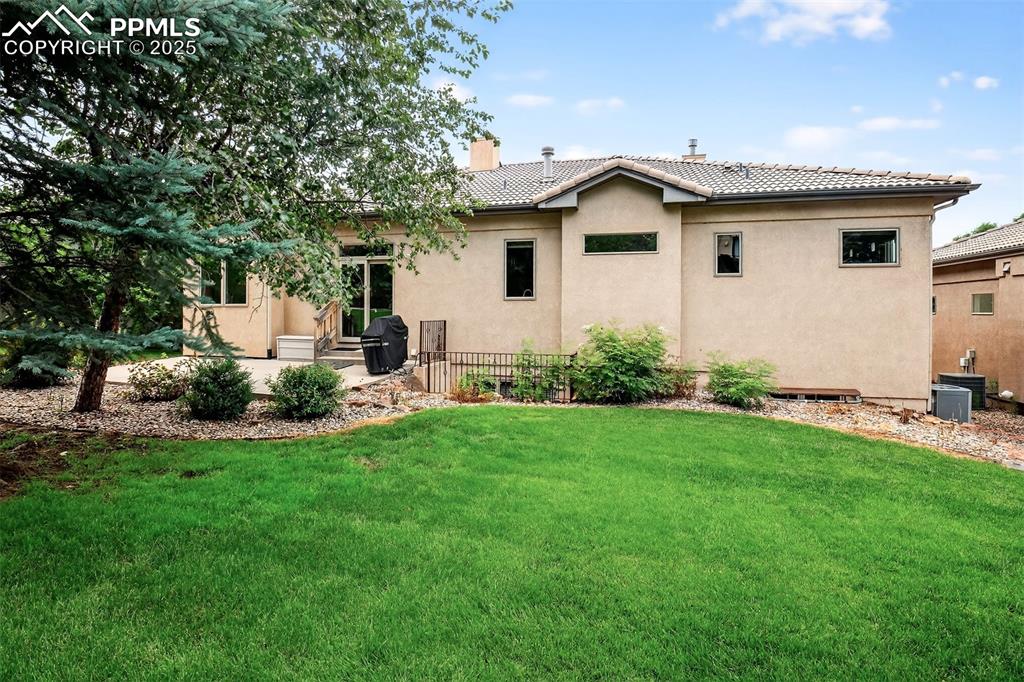
Rear view of house featuring a patio area, stucco siding, a yard, a chimney, and a tiled roof
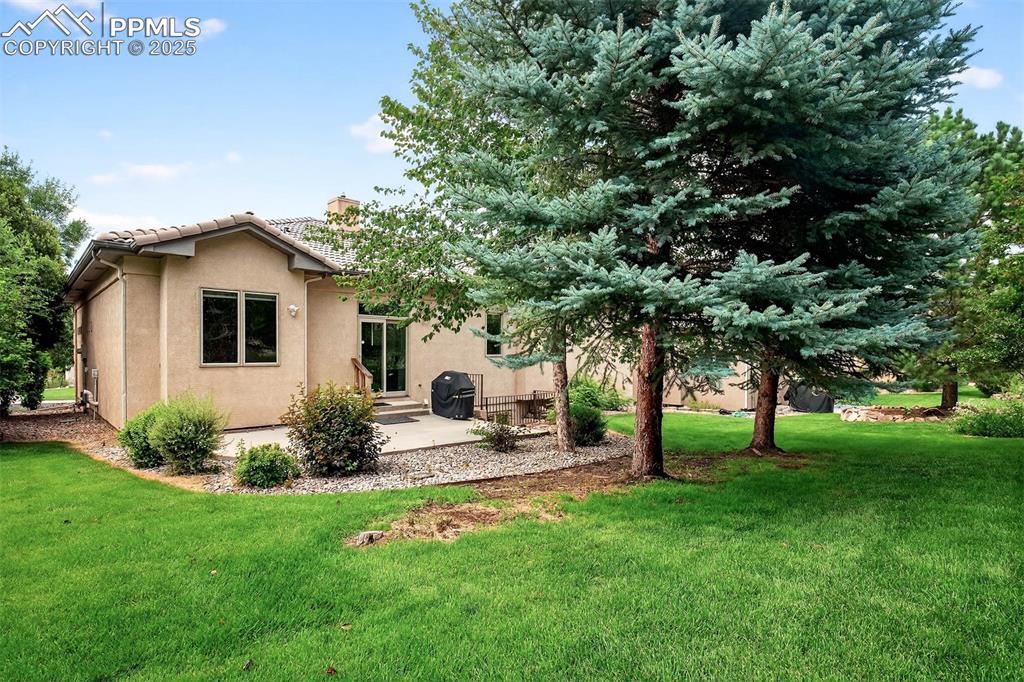
Rear view of property featuring a patio, a lawn, stucco siding, and a chimney
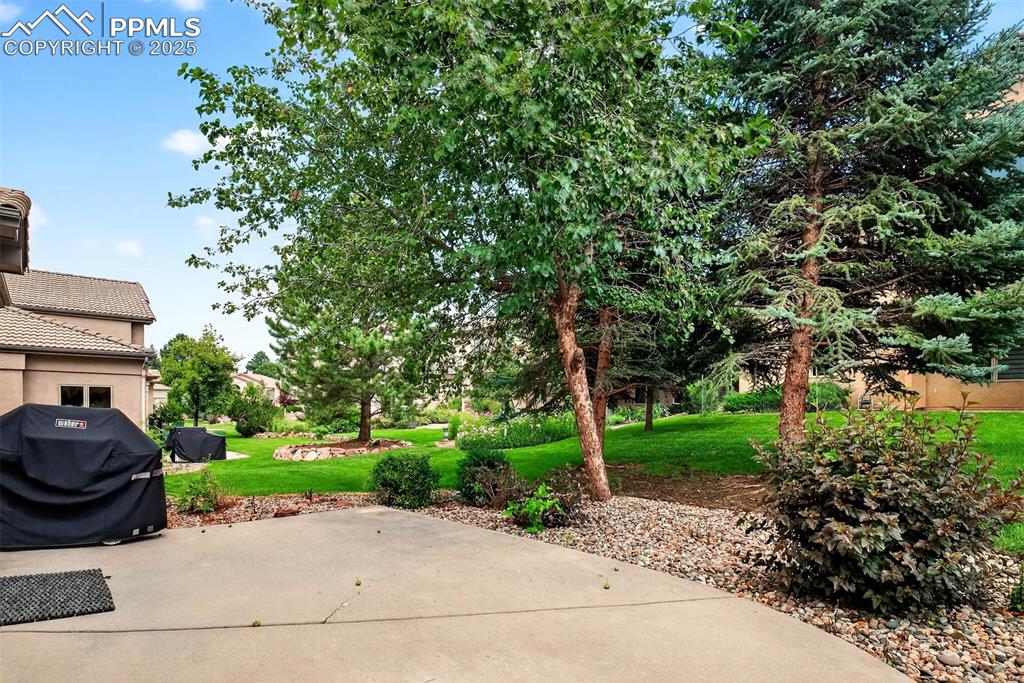
View of patio / terrace with area for grillling. Natural gas grill will stay
Disclaimer: The real estate listing information and related content displayed on this site is provided exclusively for consumers’ personal, non-commercial use and may not be used for any purpose other than to identify prospective properties consumers may be interested in purchasing.