16862 Buffalo Valley Path, Monument, CO, 80132
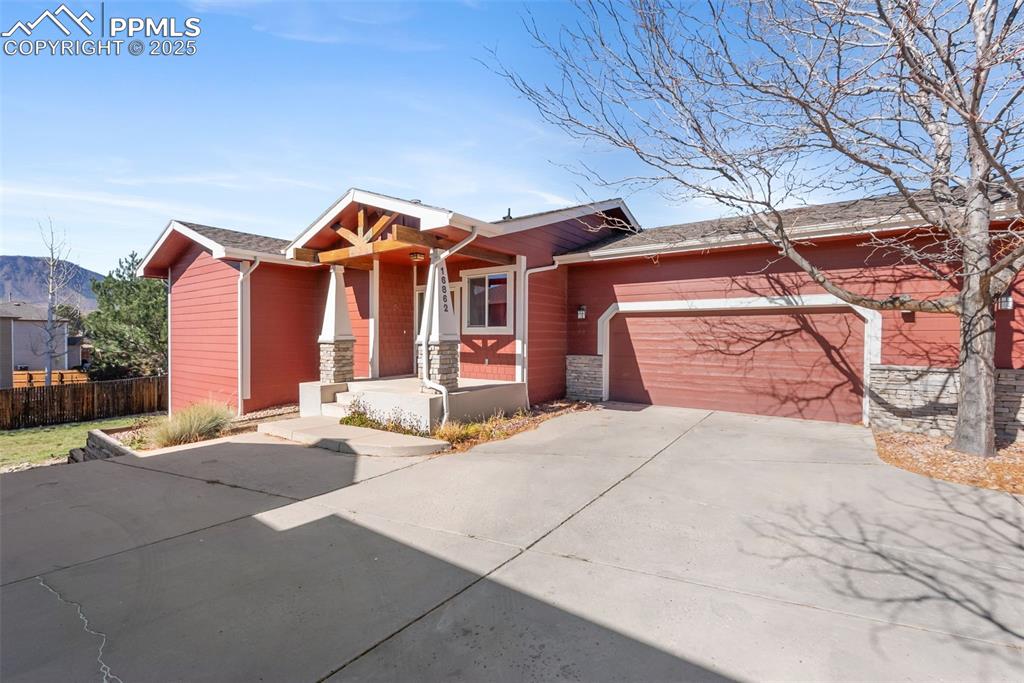
Craftsman house with stone siding, concrete driveway, and an attached garage
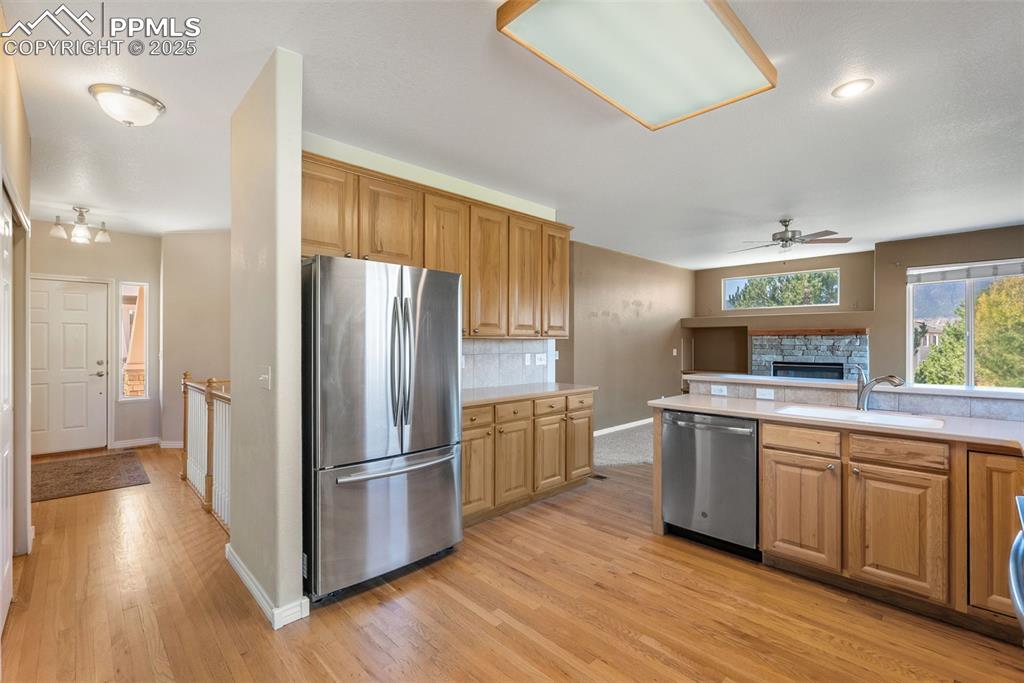
Kitchen featuring stainless steel appliances, light countertops, tasteful backsplash, and light wood-style floors
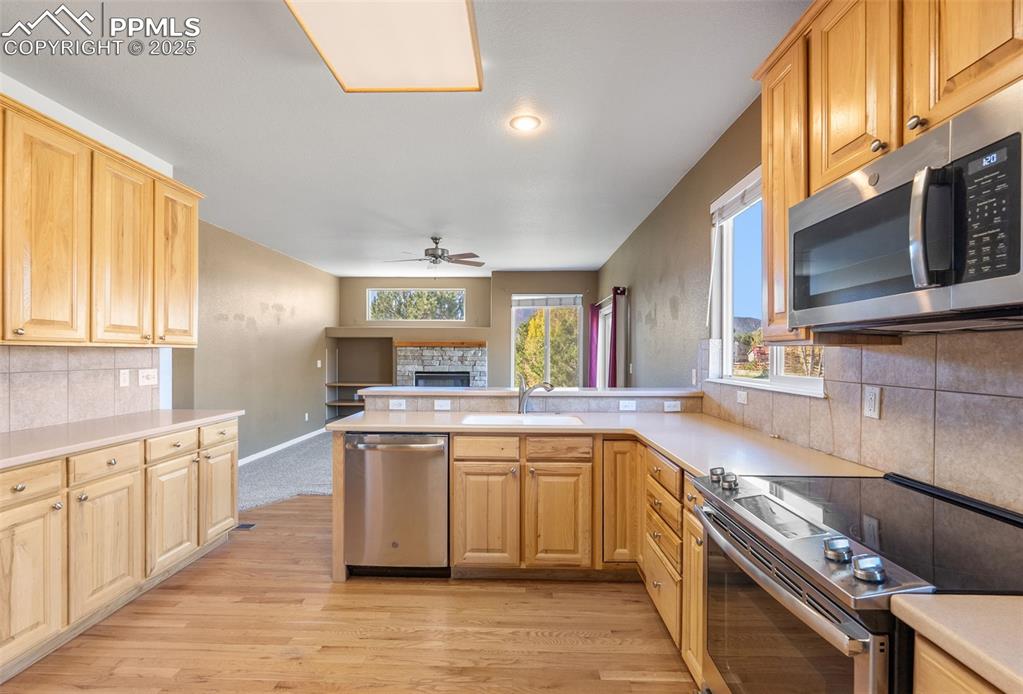
Kitchen with backsplash, appliances with stainless steel finishes, light countertops, a ceiling fan, and light wood-style flooring
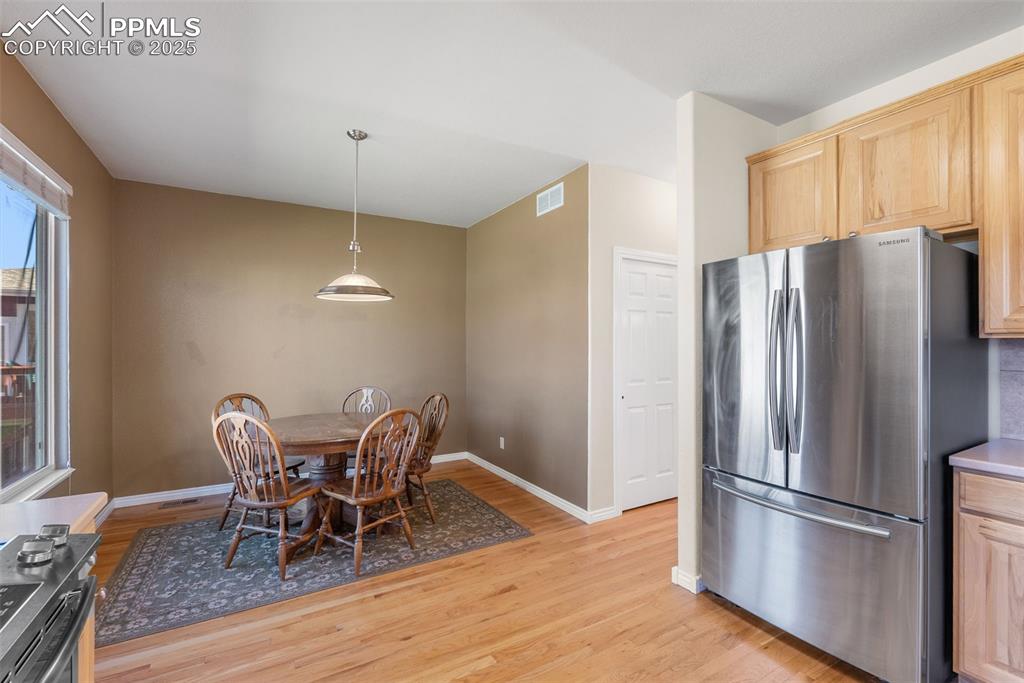
Dining space with light wood finished floors and baseboards
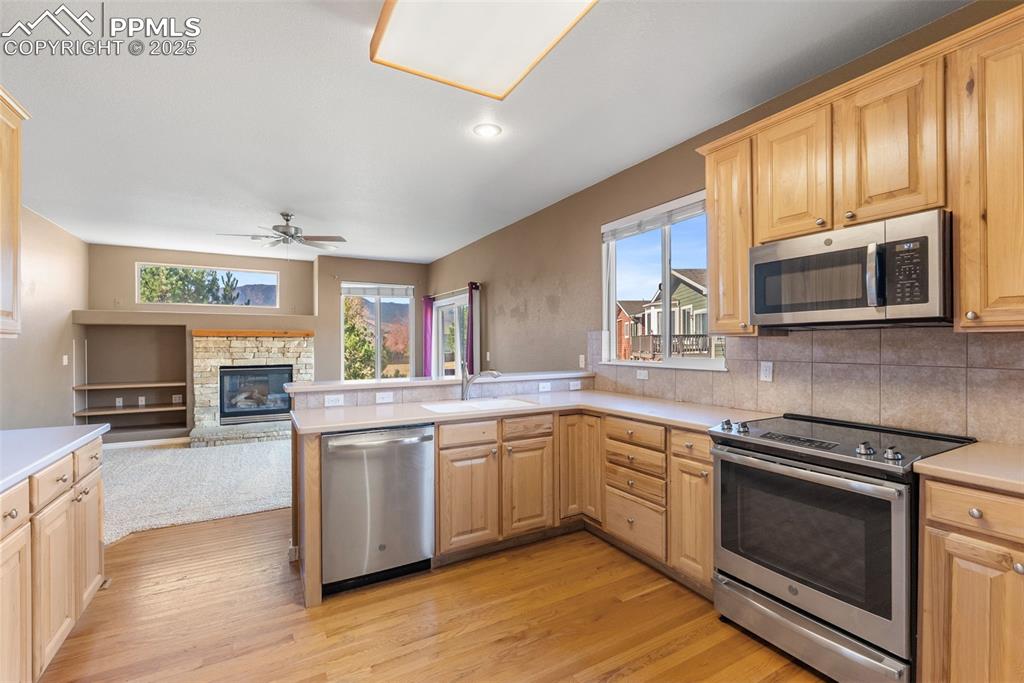
Kitchen with appliances with stainless steel finishes, light countertops, light brown cabinetry, light wood finished floors, and recessed lighting
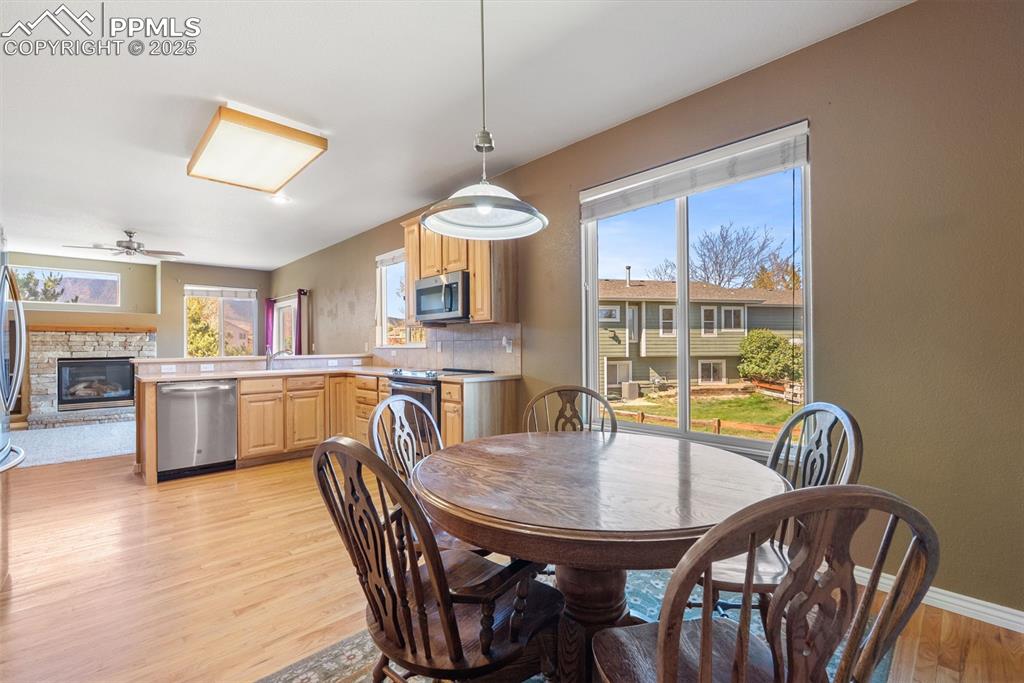
Dining area featuring a fireplace, light wood-type flooring, and ceiling fan
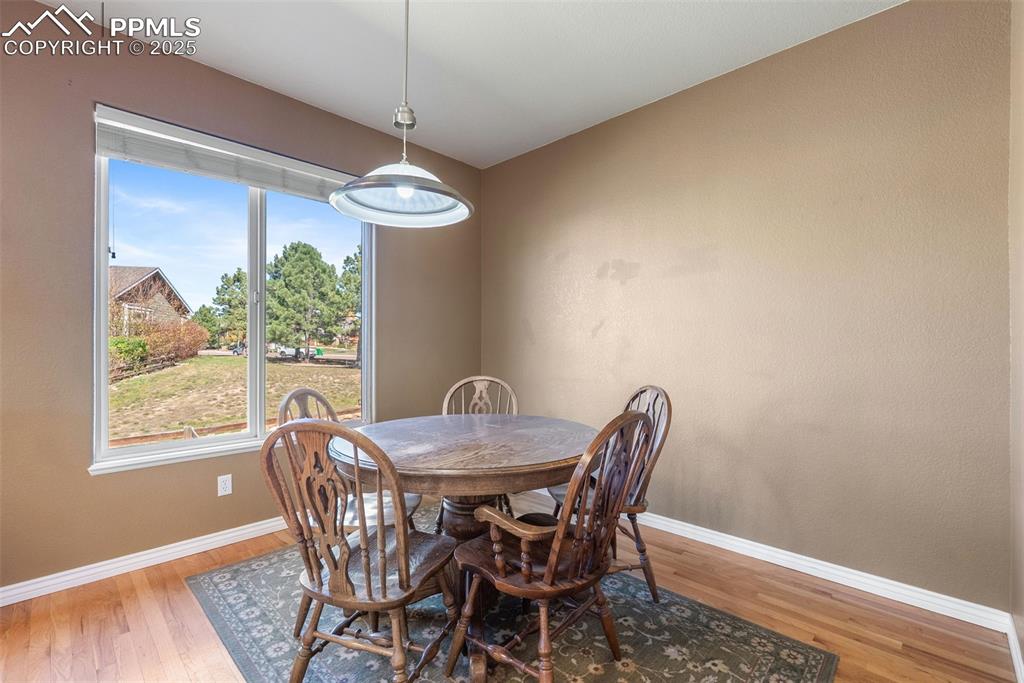
Dining room featuring baseboards and light wood-style floors
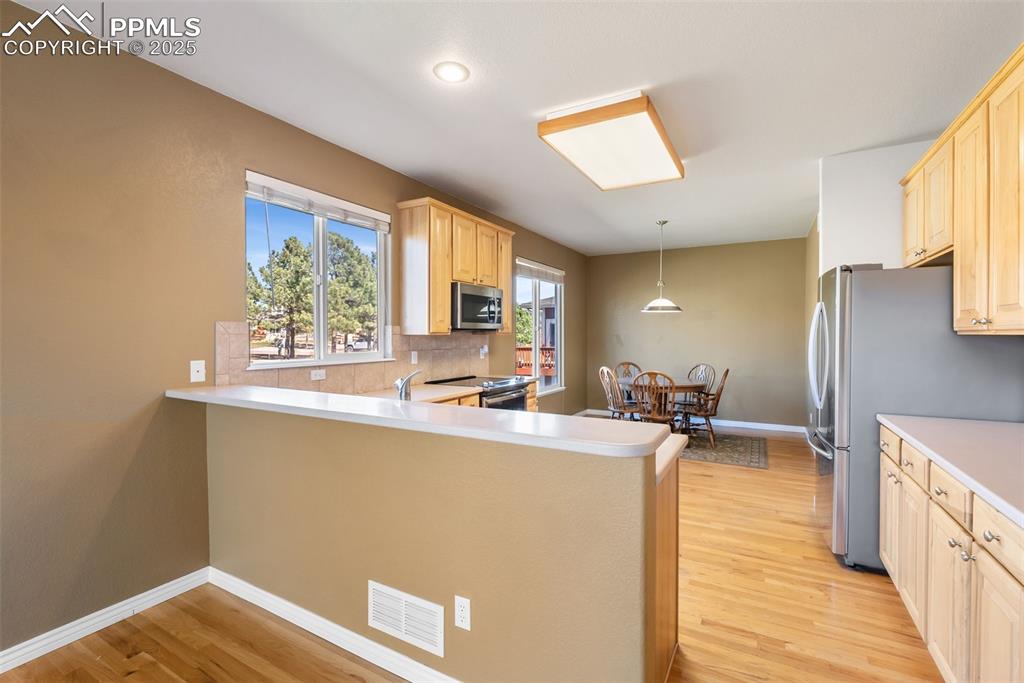
Kitchen with light countertops, light brown cabinets, and light wood-type flooring
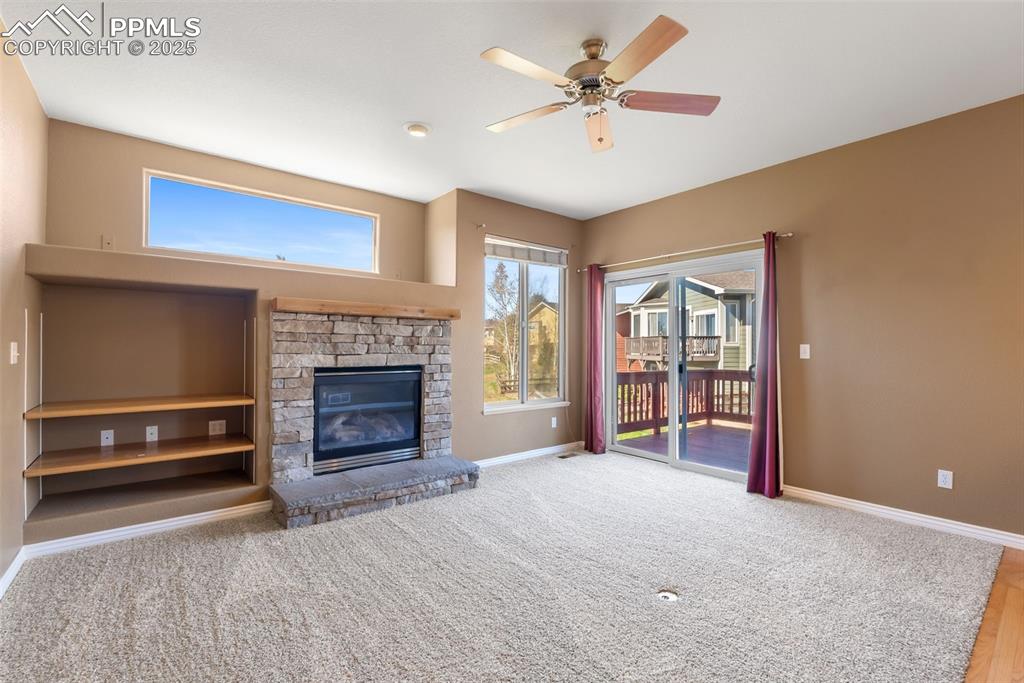
Unfurnished living room featuring healthy amount of natural light, a fireplace, ceiling fan, and light carpet
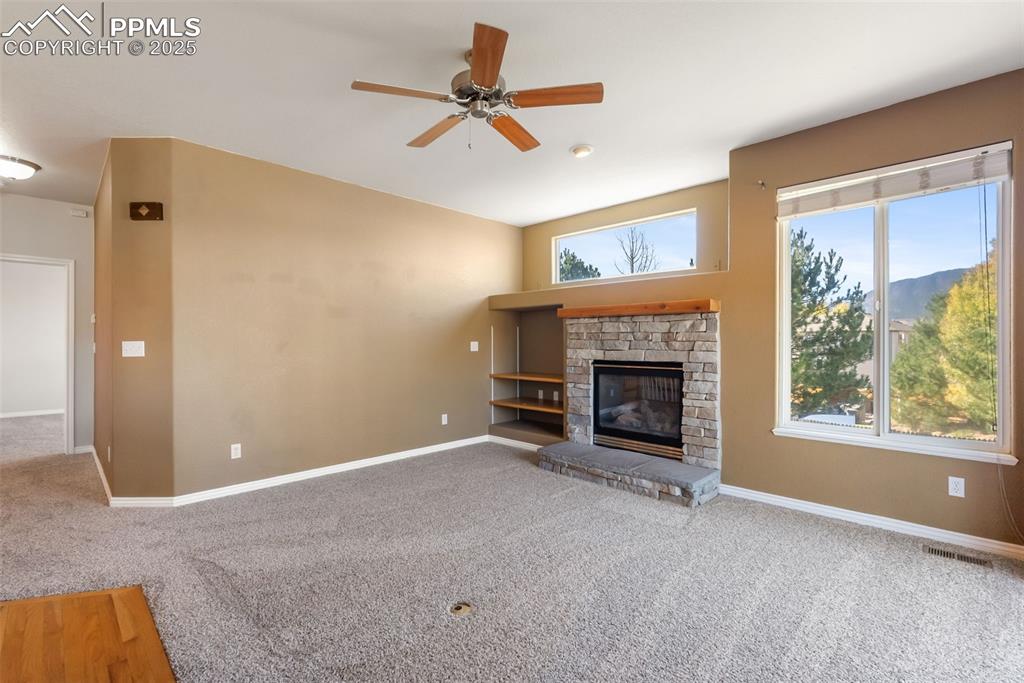
Unfurnished living room with carpet, ceiling fan, a fireplace, and a mountain view
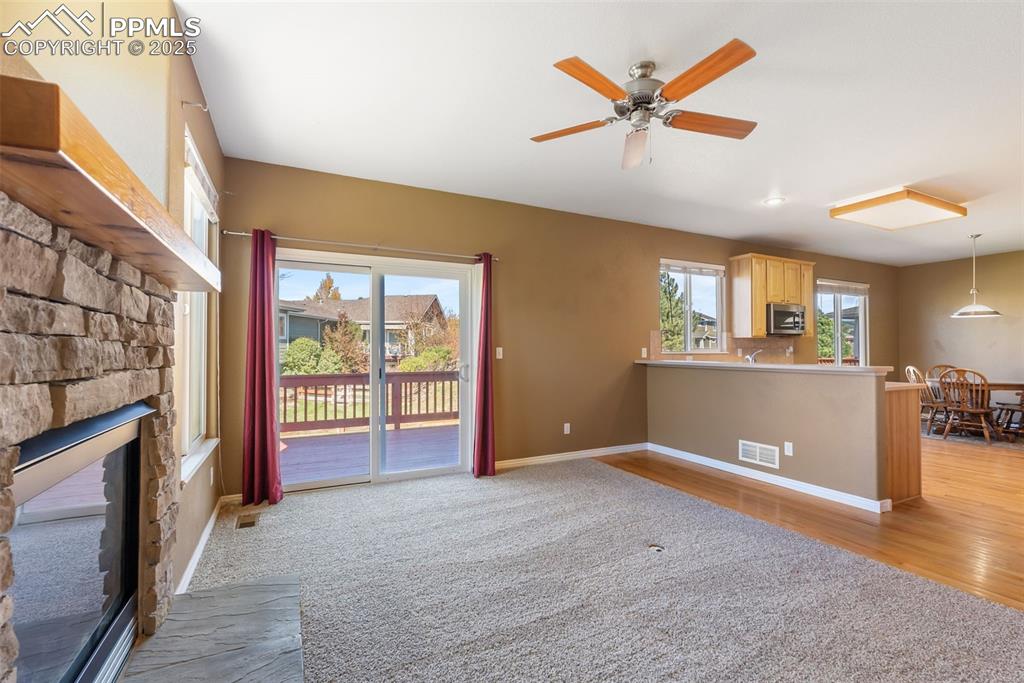
Unfurnished living room featuring a stone fireplace, light wood-style floors, and ceiling fan
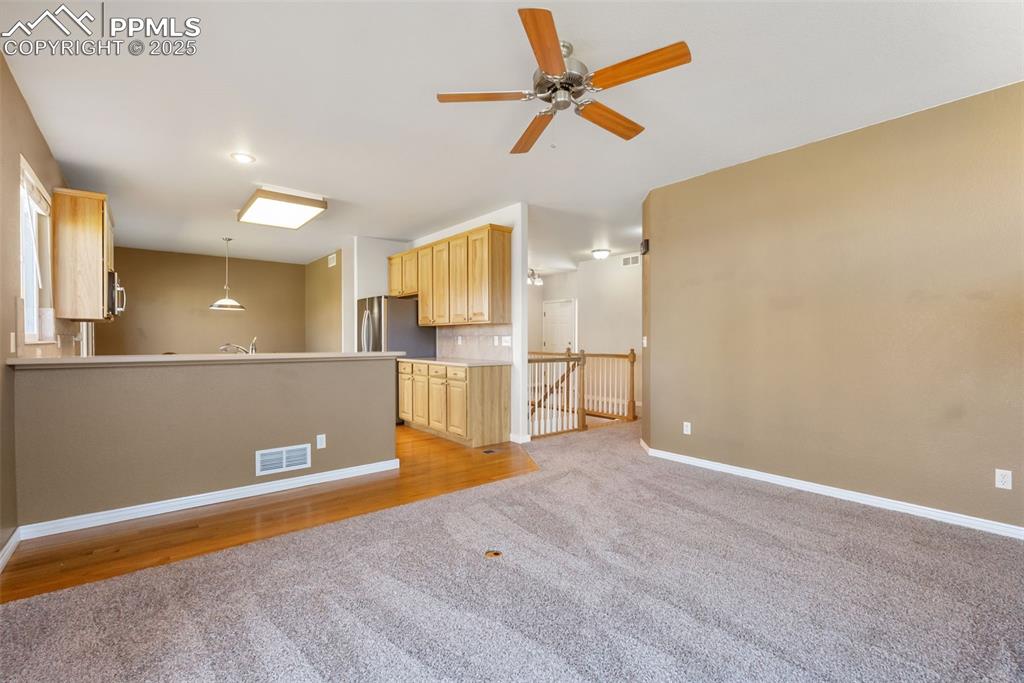
Unfurnished living room featuring light colored carpet, light wood-style flooring, and ceiling fan
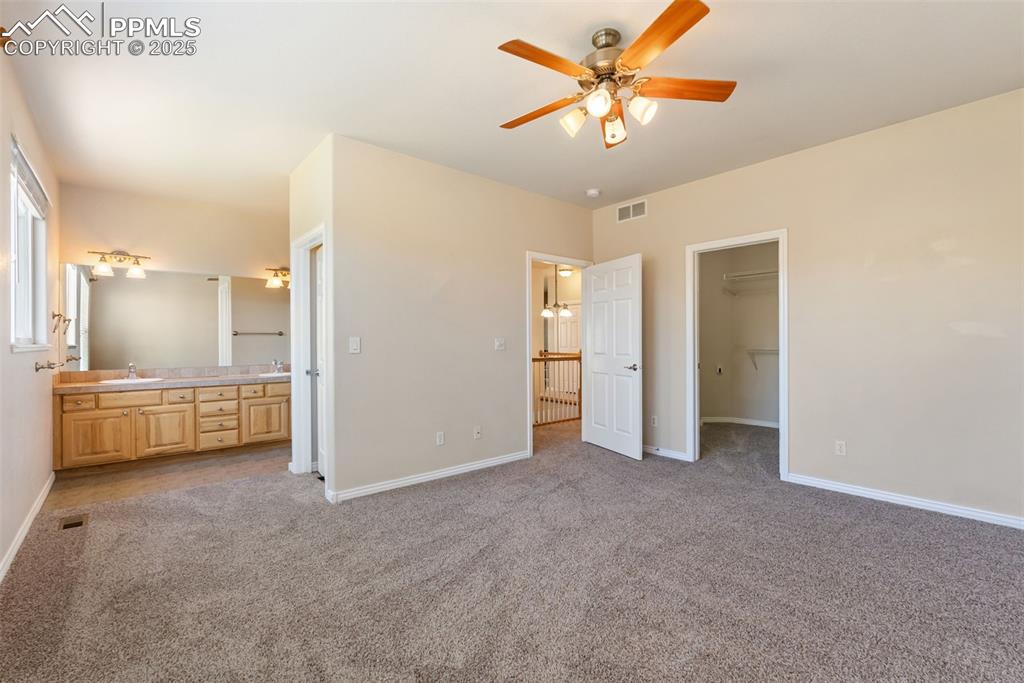
Unfurnished bedroom with light colored carpet, a spacious closet, a ceiling fan, and connected bathroom
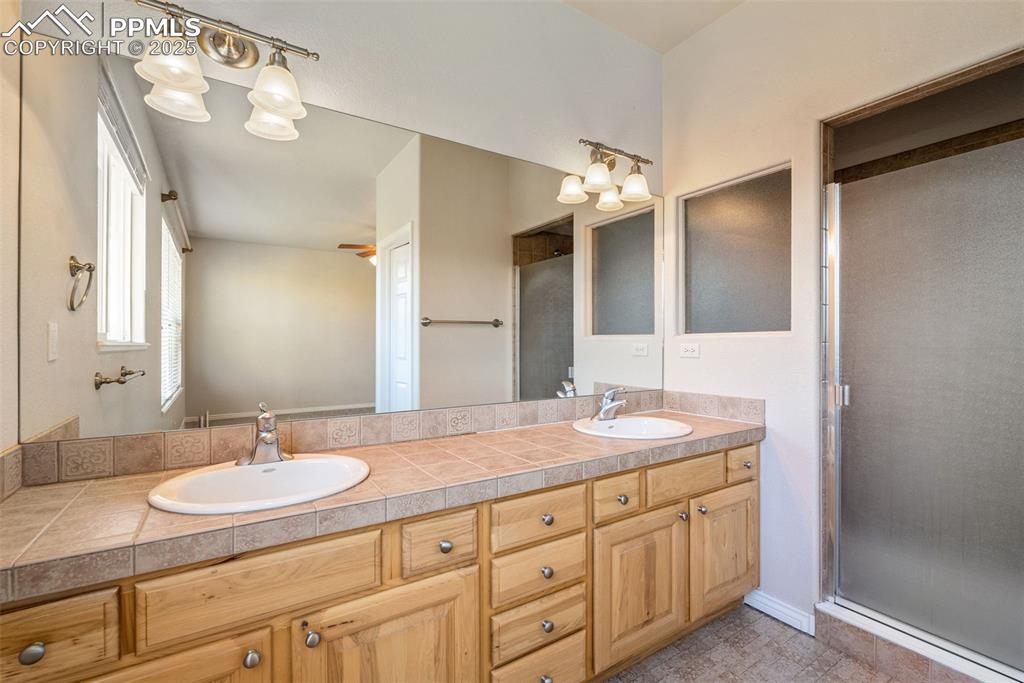
Full bath featuring a stall shower, double vanity, and a chandelier
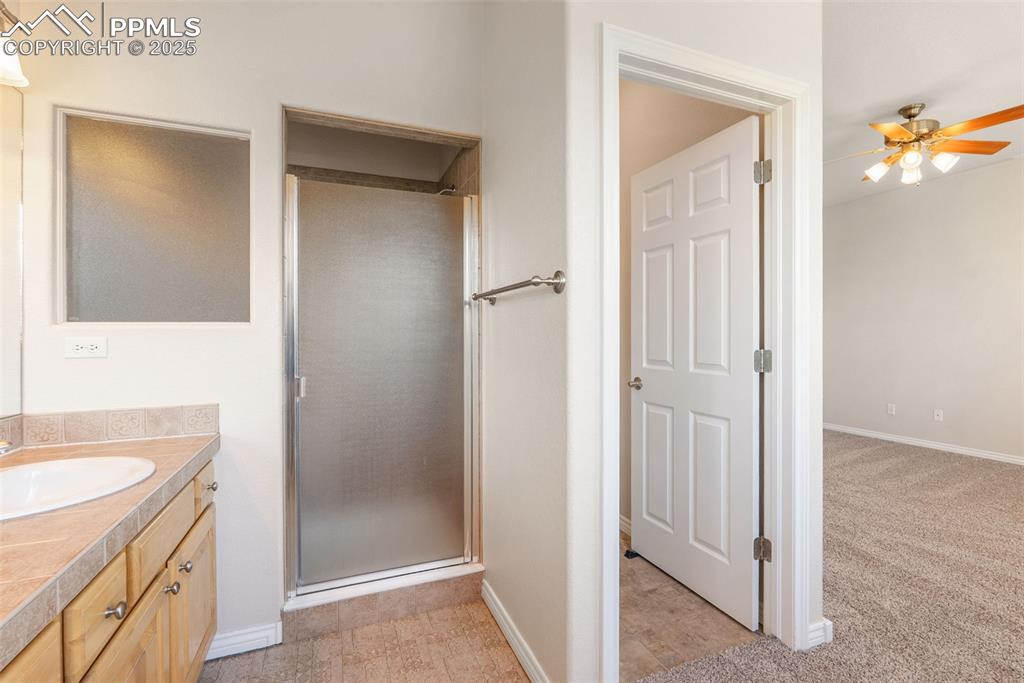
Full bathroom with vanity, a shower stall, a ceiling fan, and light colored carpet
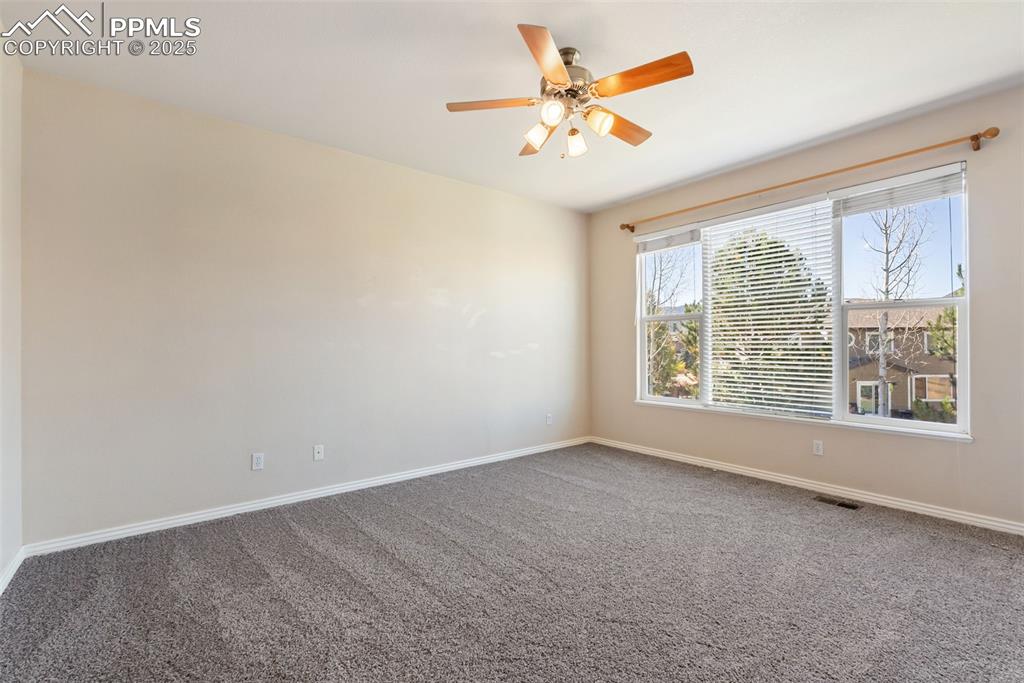
Carpeted spare room featuring baseboards and ceiling fan
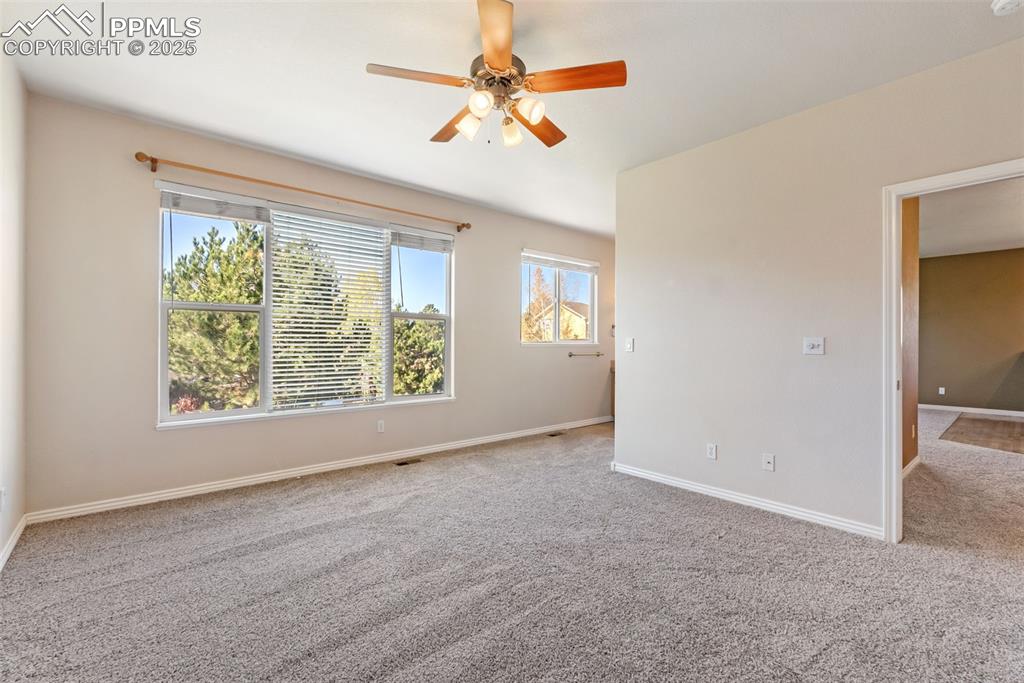
Empty room featuring light colored carpet and a ceiling fan
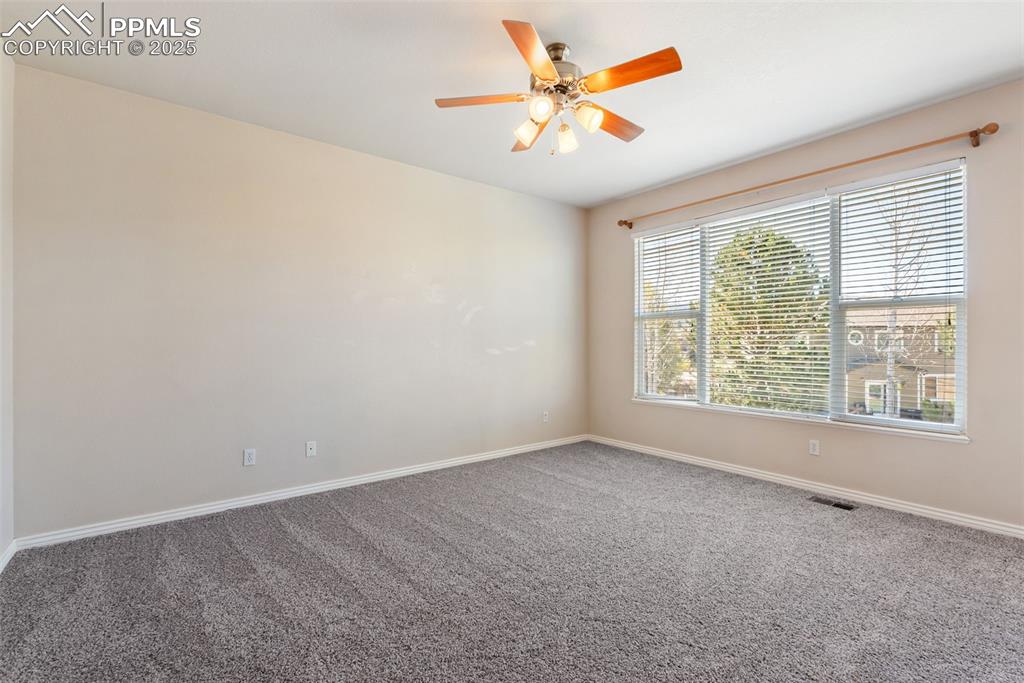
Carpeted spare room featuring baseboards and a ceiling fan
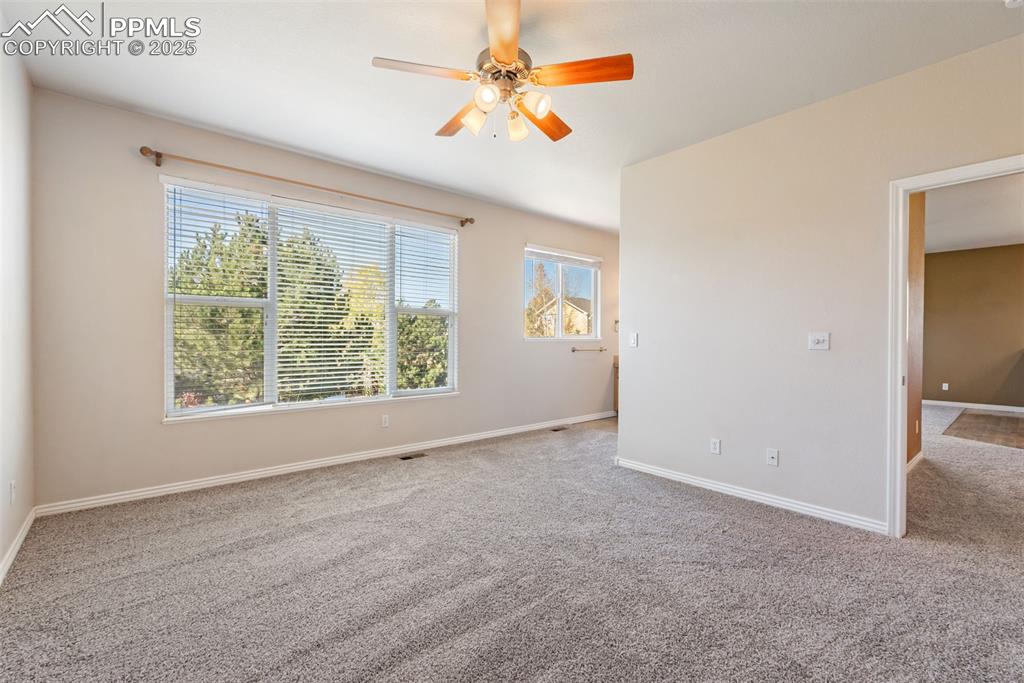
Carpeted spare room with baseboards and ceiling fan
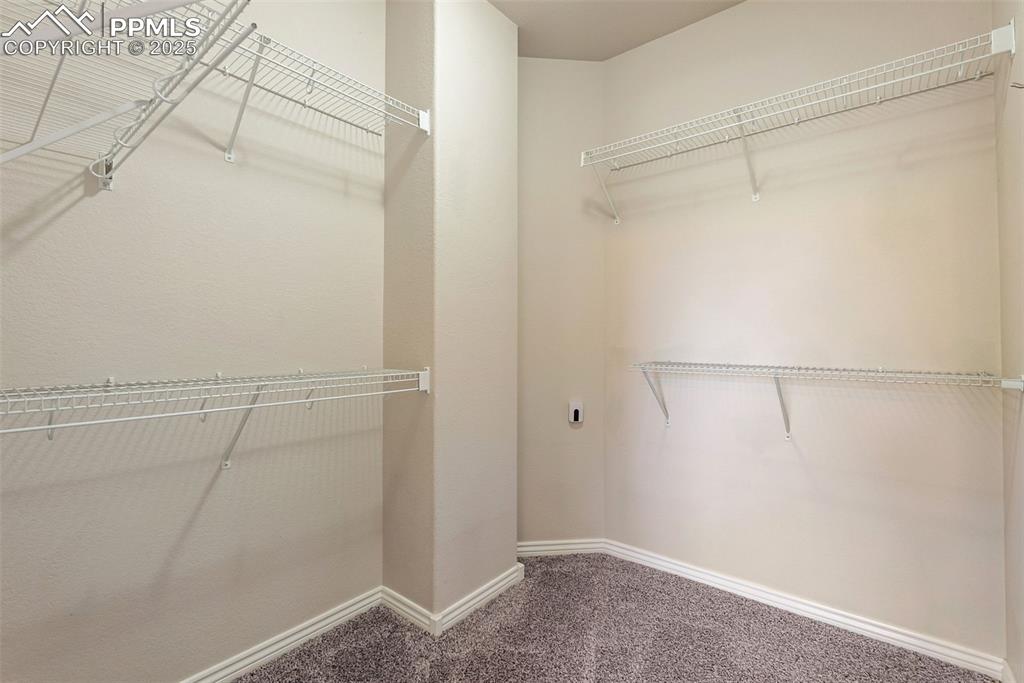
Walk in closet featuring carpet flooring
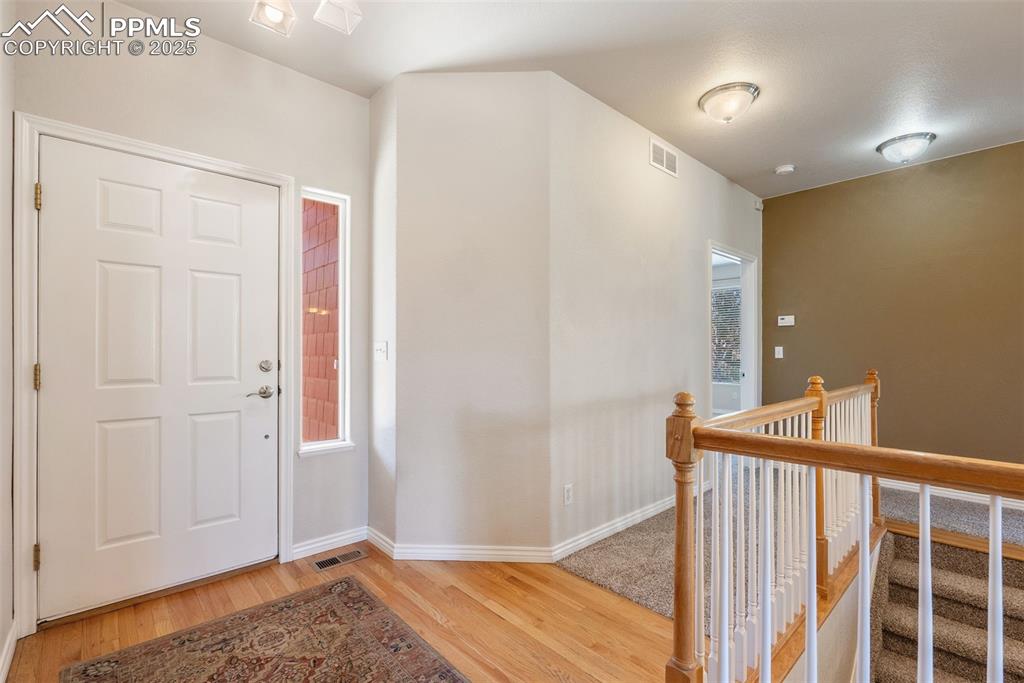
Entryway featuring wood finished floors and baseboards
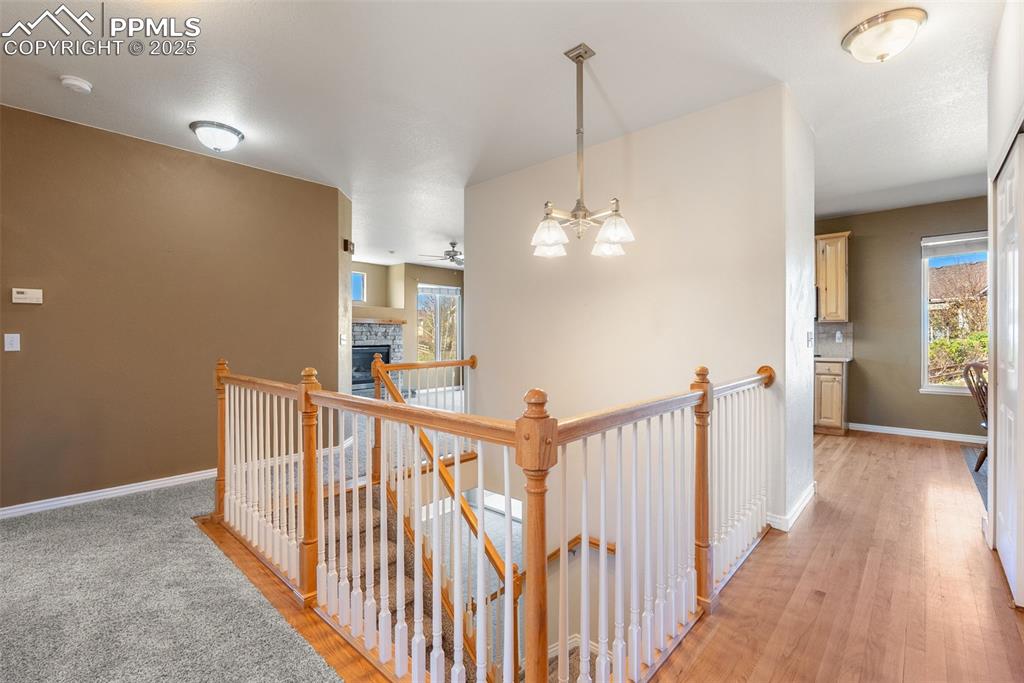
Hall with an upstairs landing and light wood-style floors
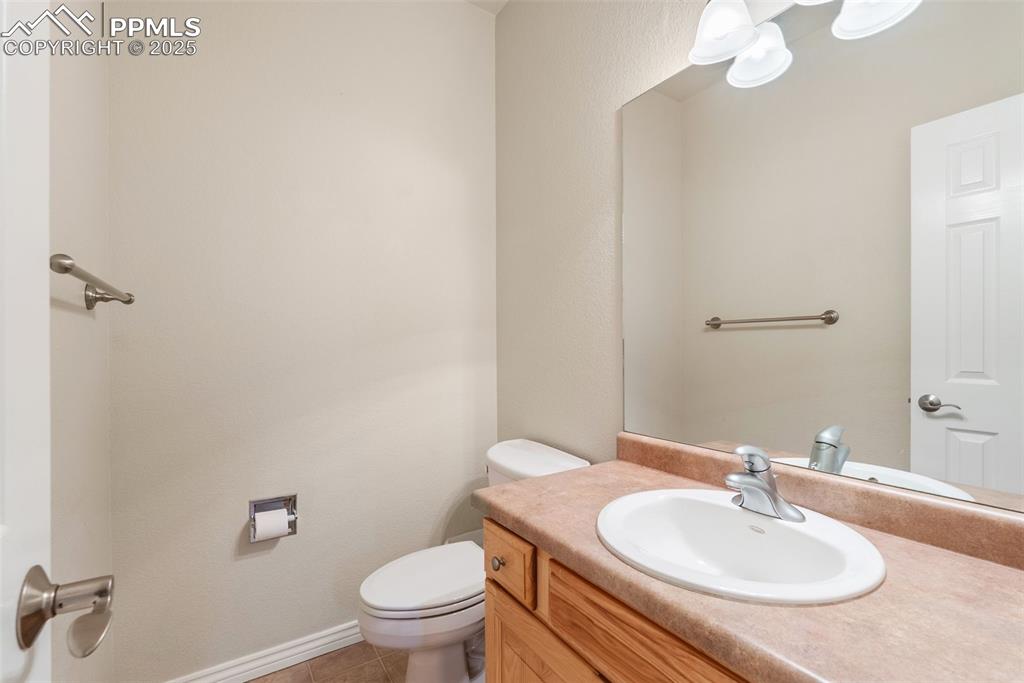
Half bath with tile patterned floors and vanity
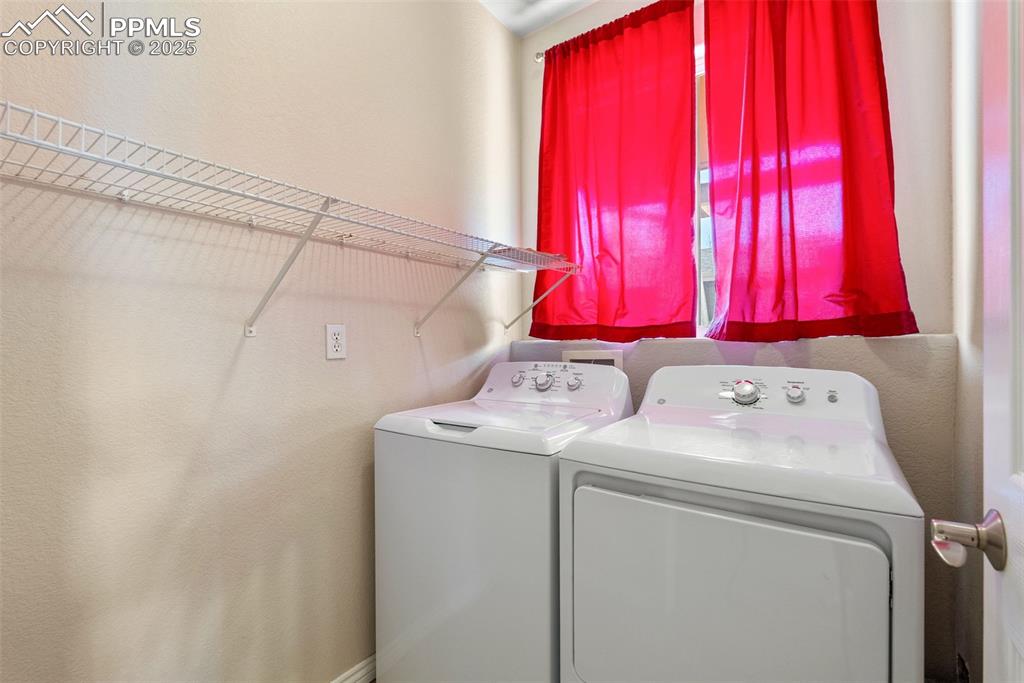
Laundry room with independent washer and dryer
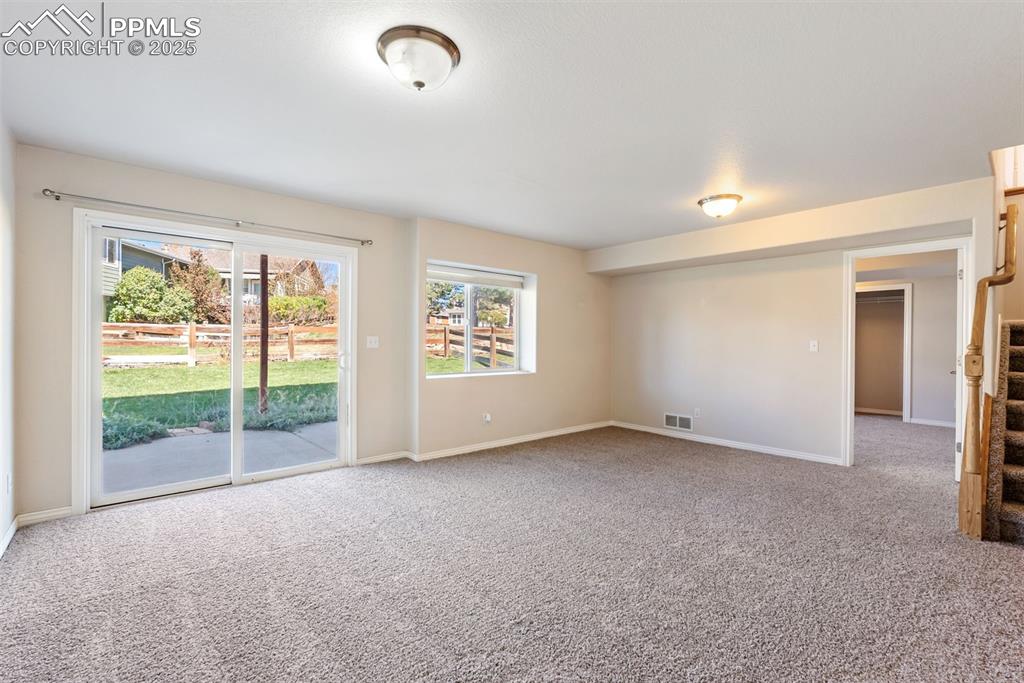
Empty room featuring plenty of natural light and light colored carpet
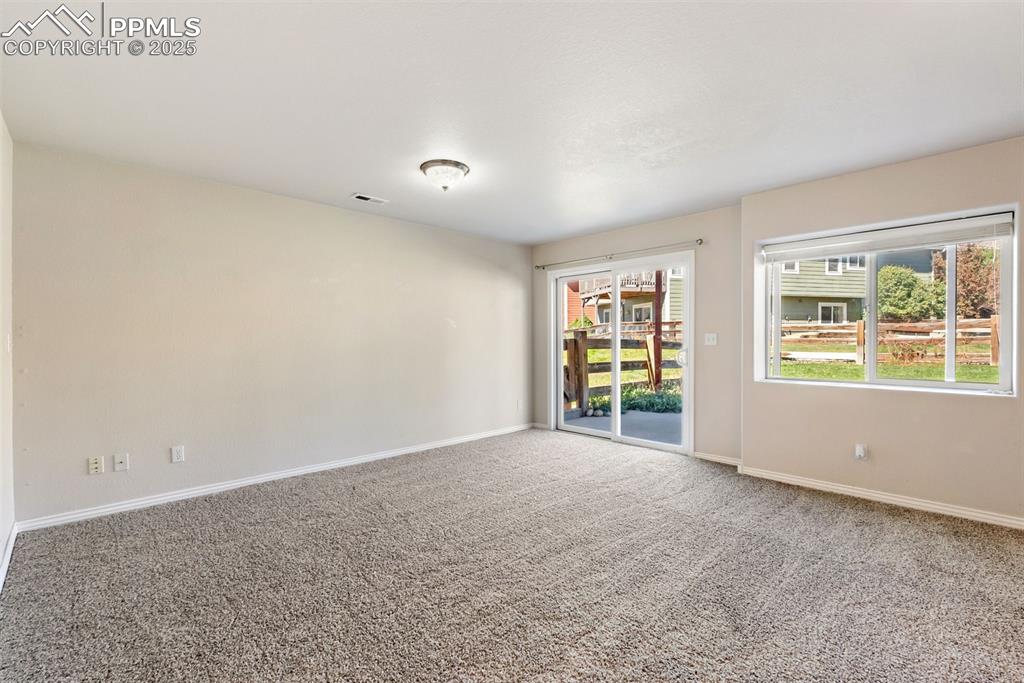
Carpeted empty room with baseboards
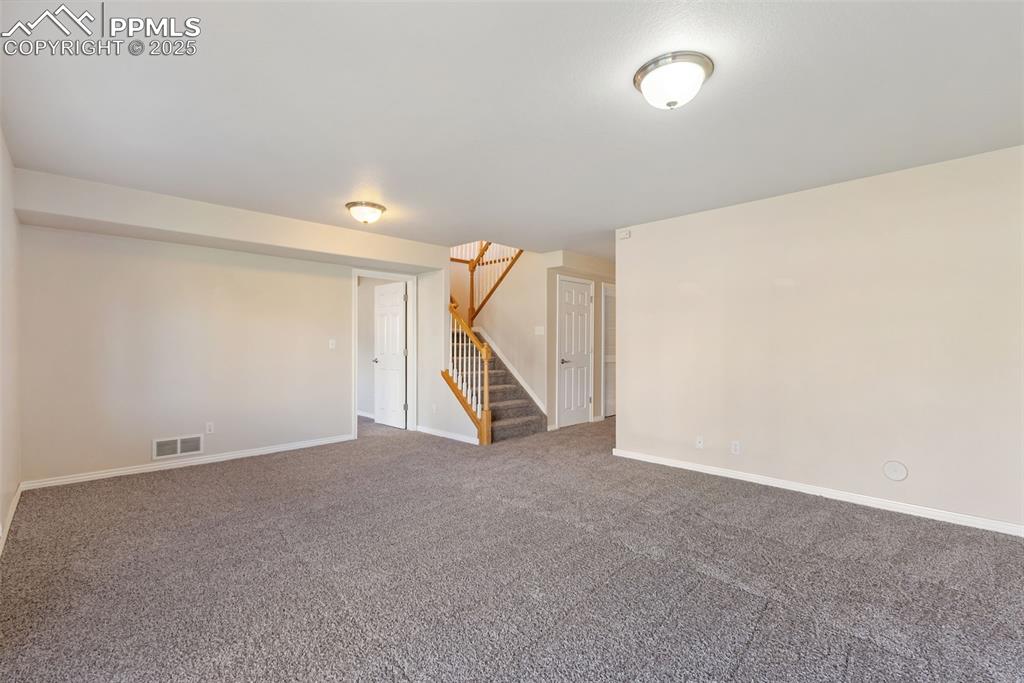
Carpeted empty room featuring stairs and baseboards
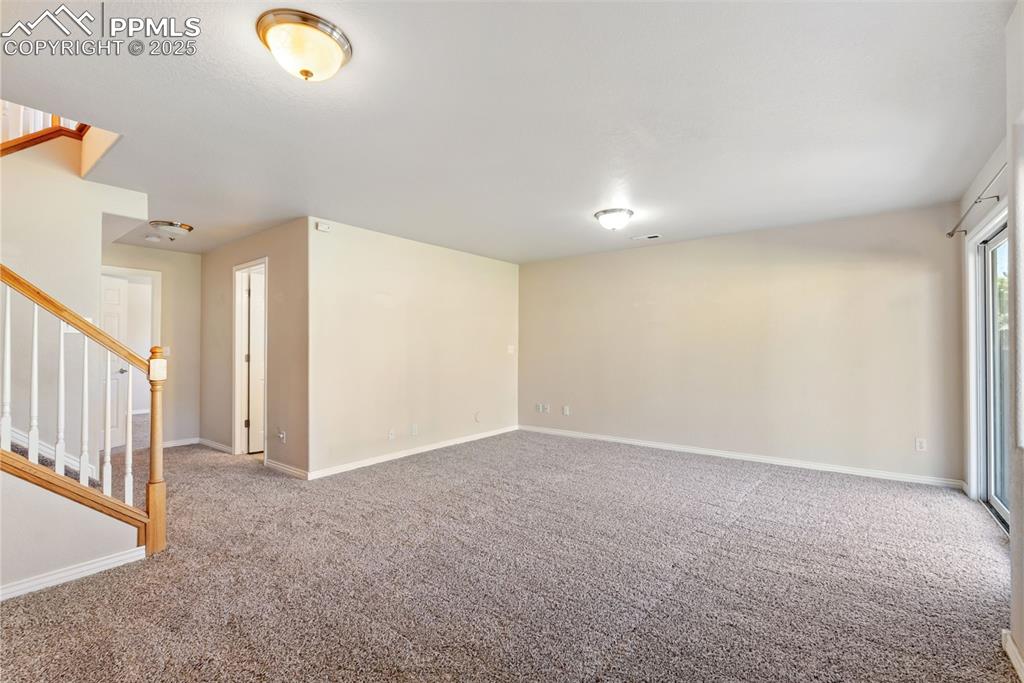
Empty room with stairway and light carpet
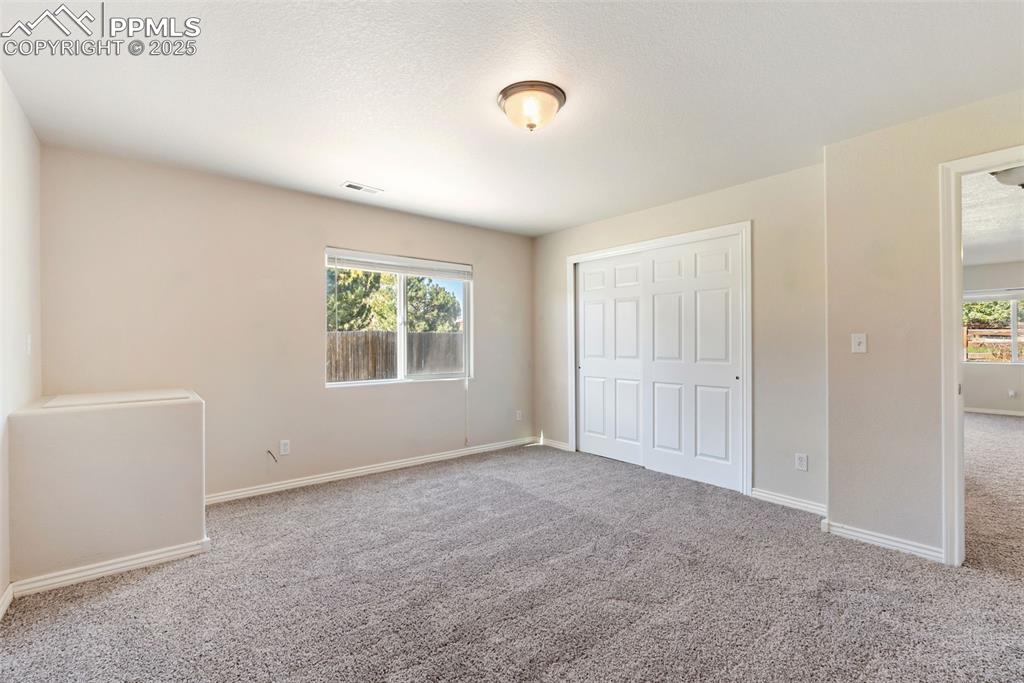
Unfurnished bedroom with carpet flooring and a closet
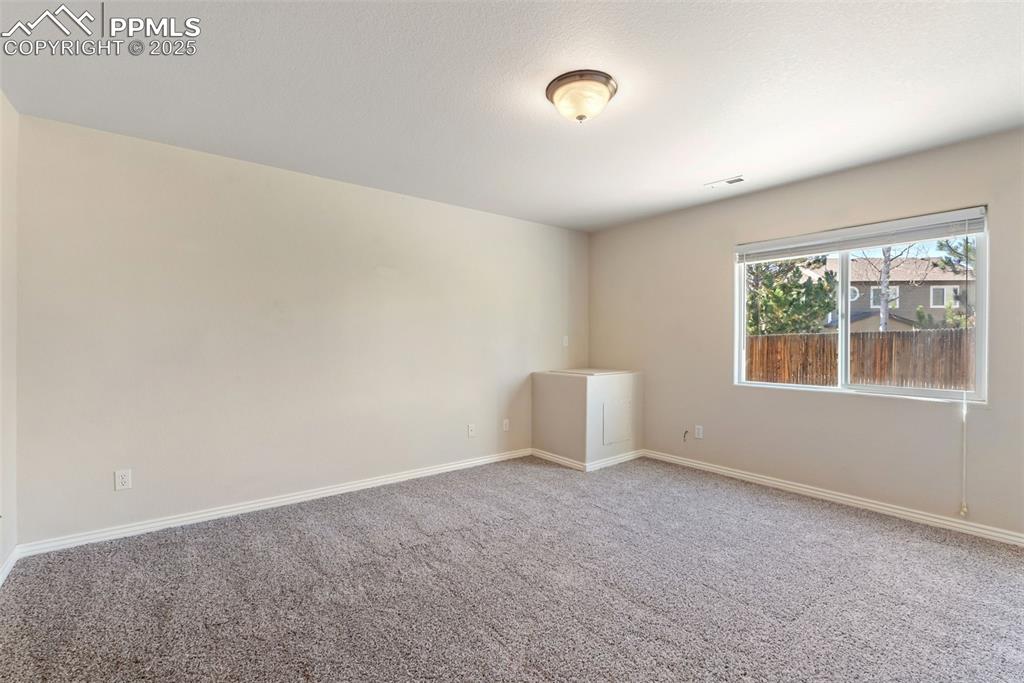
Carpeted spare room with baseboards
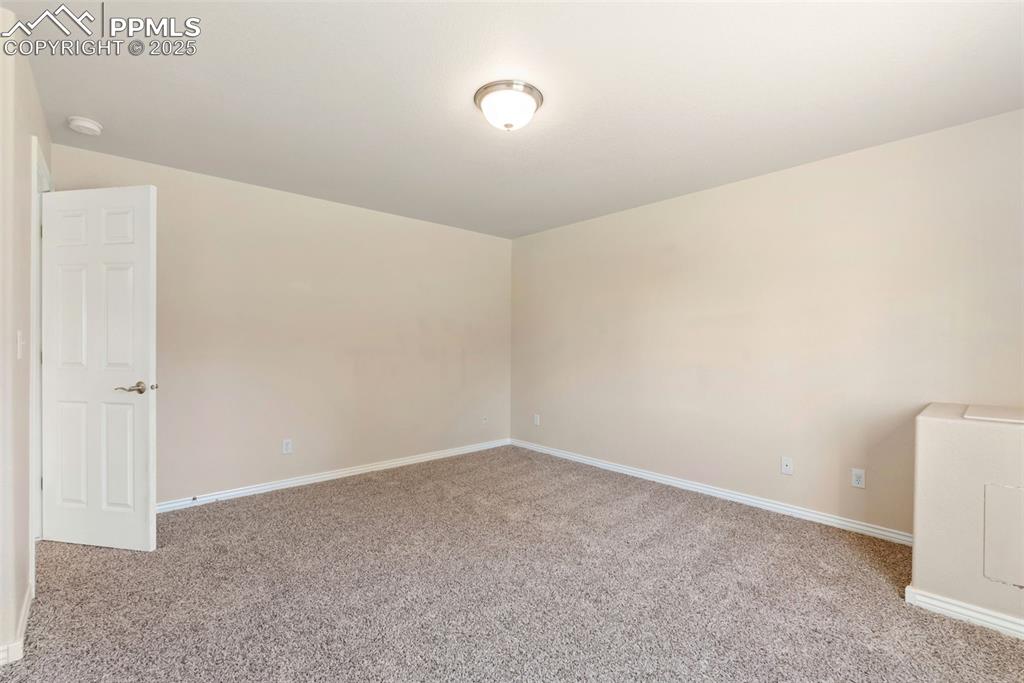
Empty room featuring light carpet
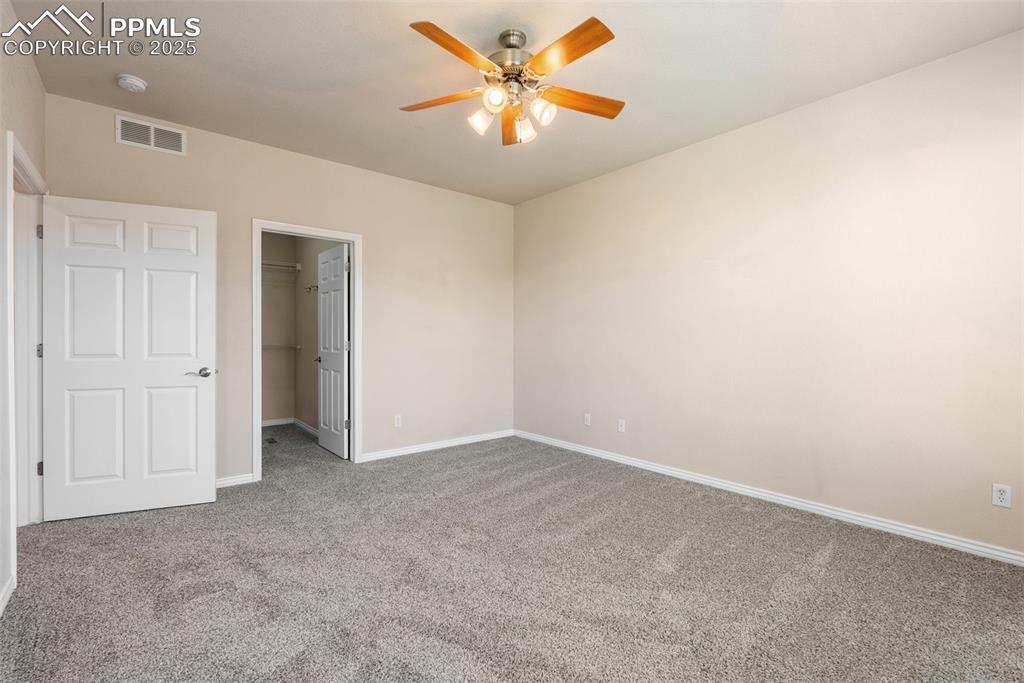
Unfurnished bedroom with carpet, a spacious closet, and a ceiling fan
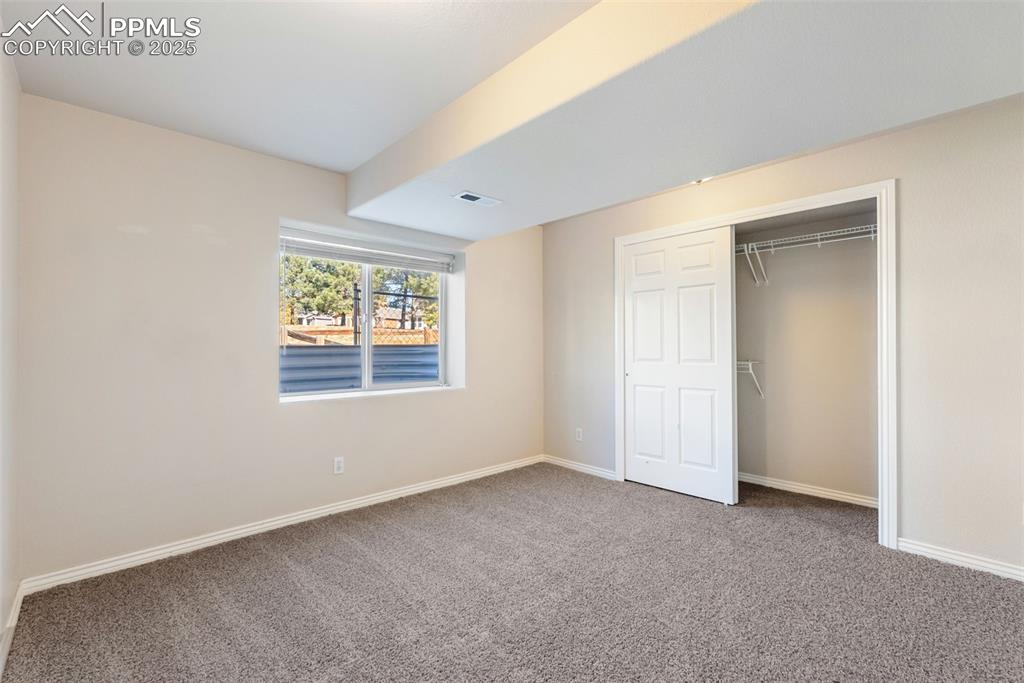
Unfurnished bedroom with carpet and a closet
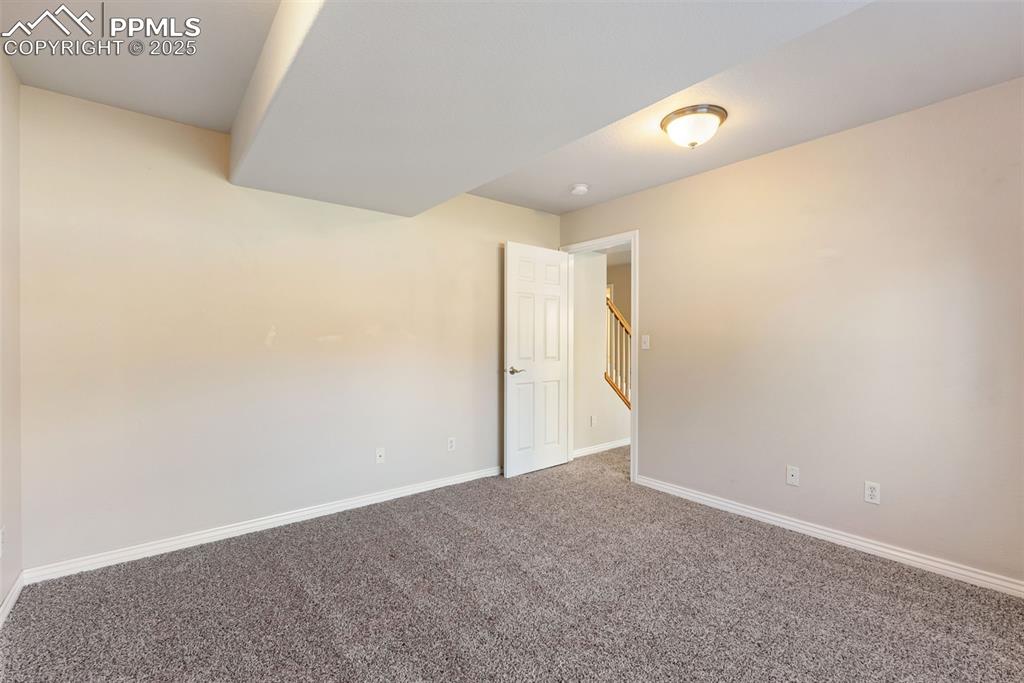
Spare room with baseboards and carpet
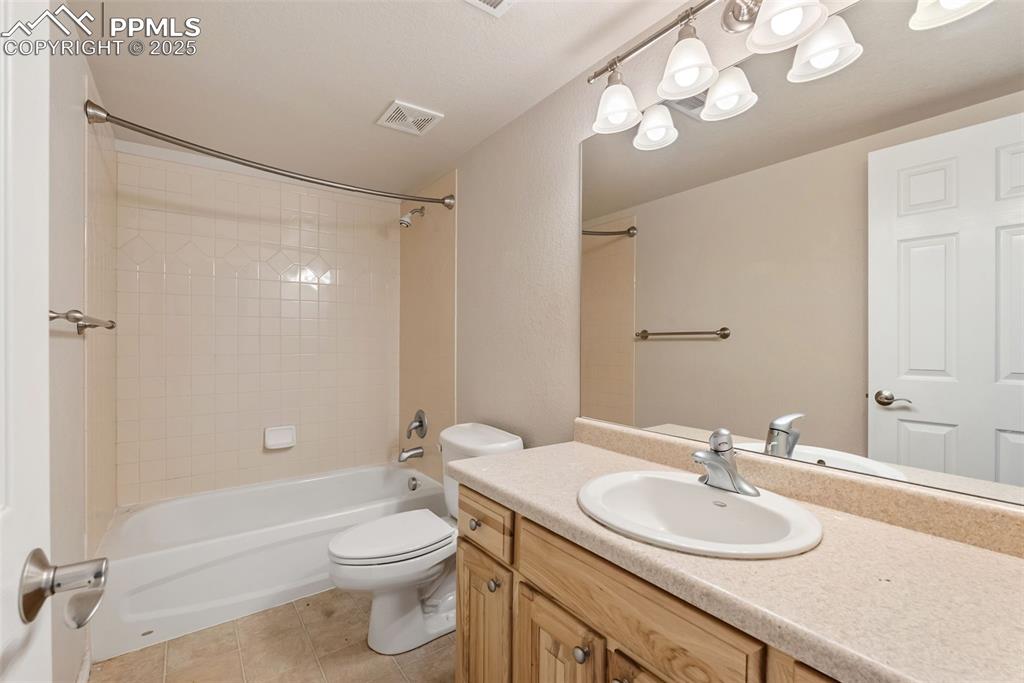
Bathroom with washtub / shower combination, vanity, and light tile patterned flooring
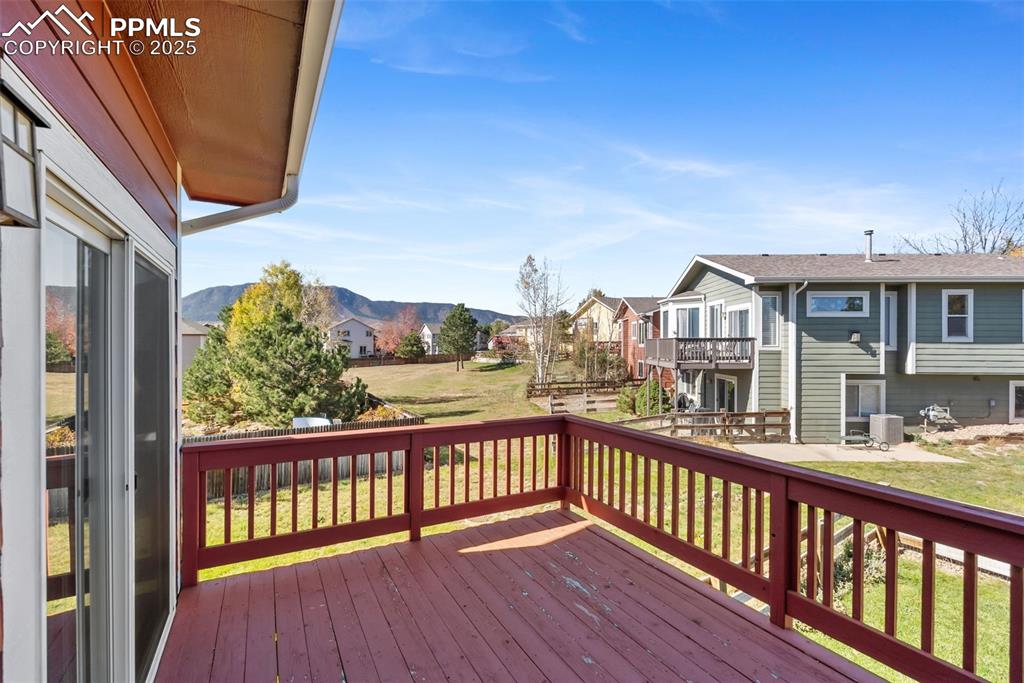
Deck featuring a yard and a residential view
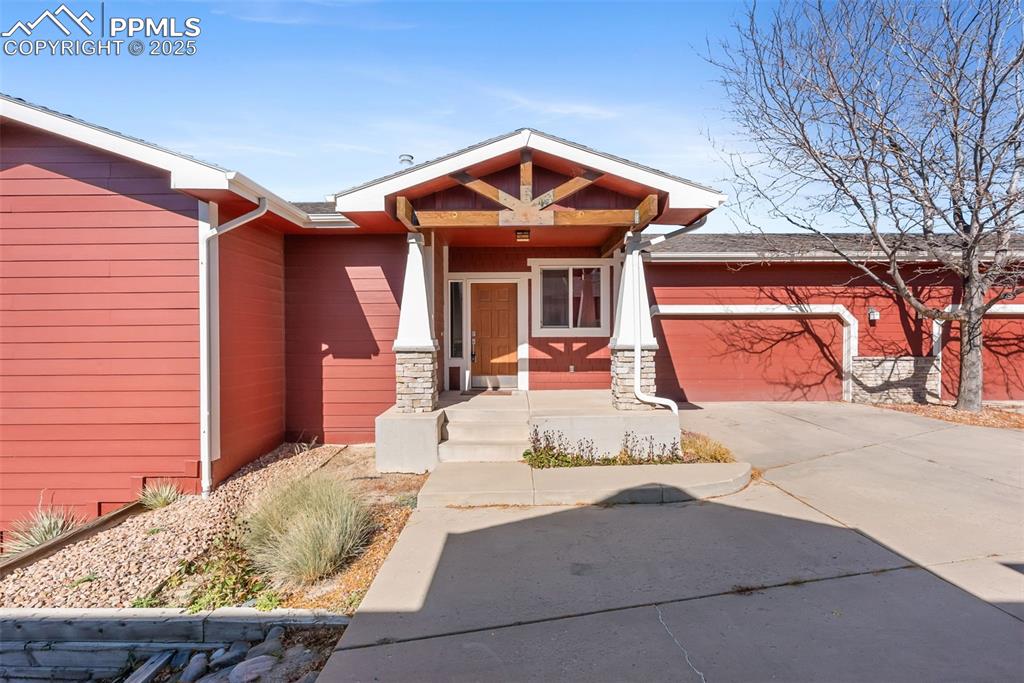
Wooden deck featuring a mountain view
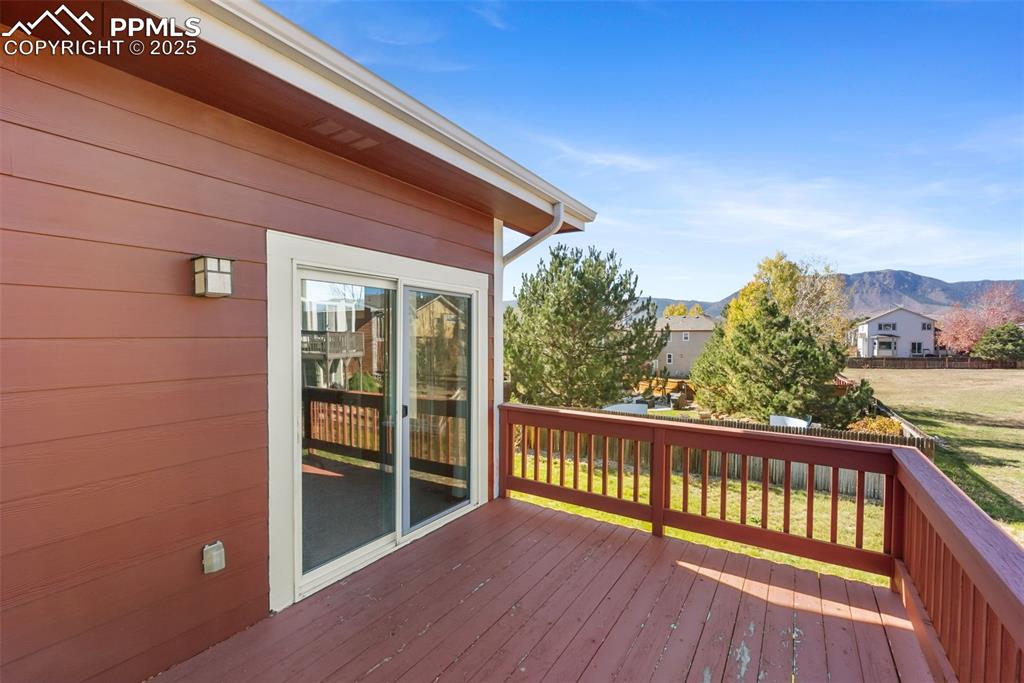
Wooden deck featuring a mountain view
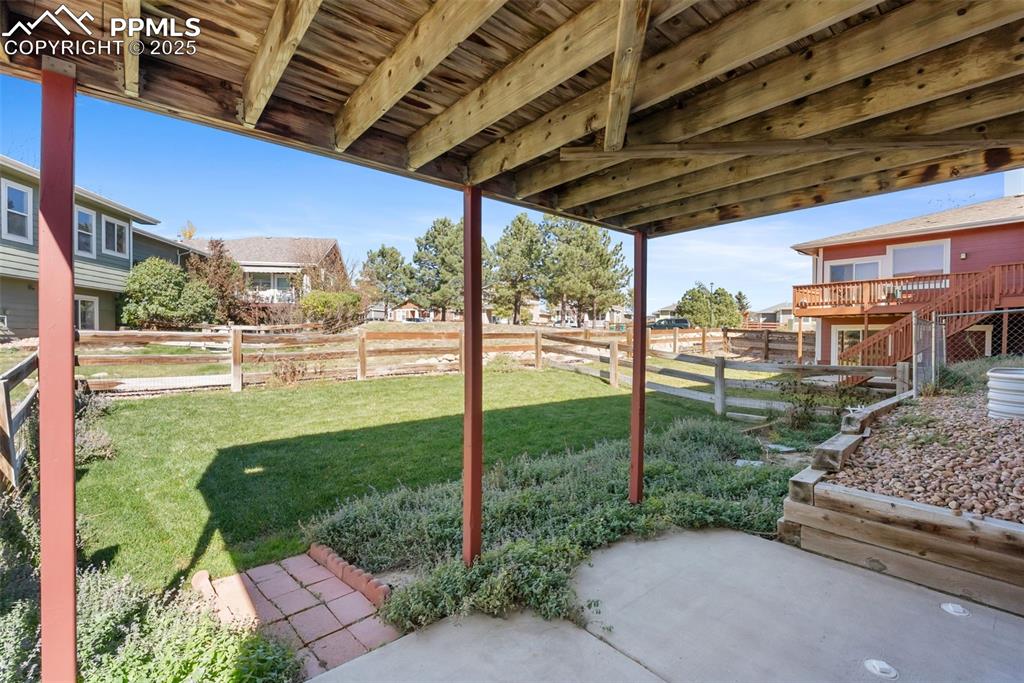
Fenced backyard featuring a deck and a patio area
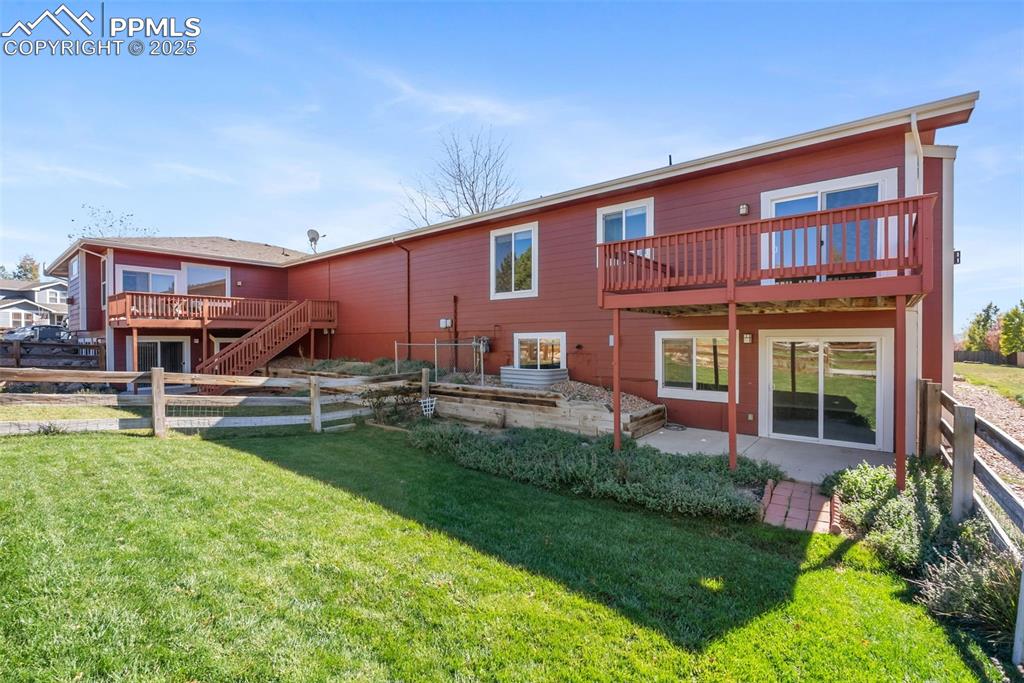
Back of property featuring a patio and a wooden deck
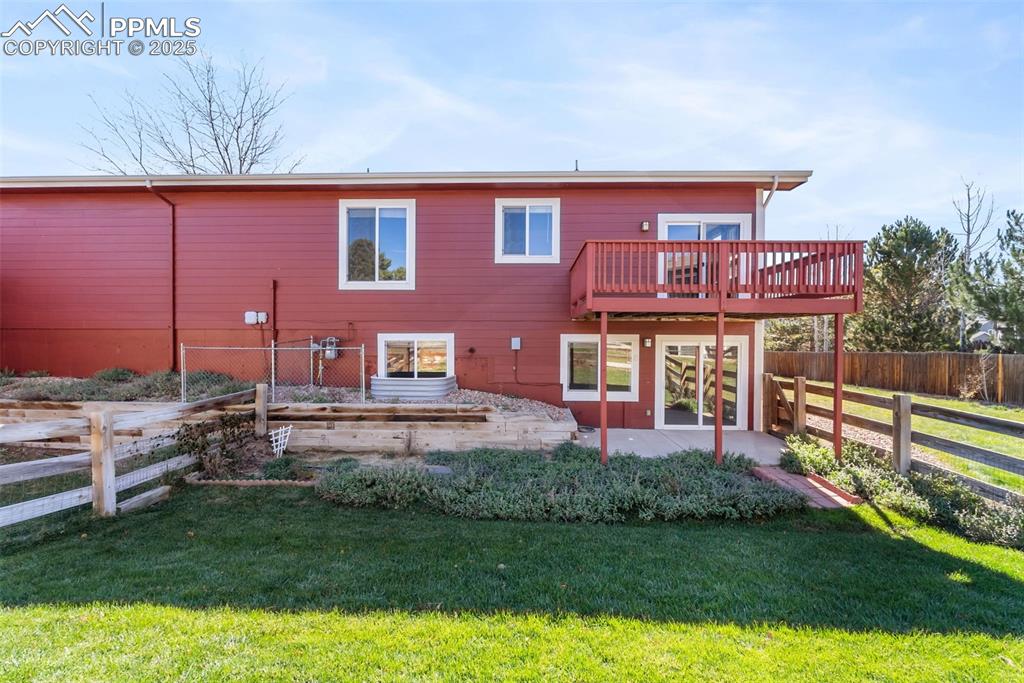
Back of house featuring a patio area, a fenced backyard, and a deck
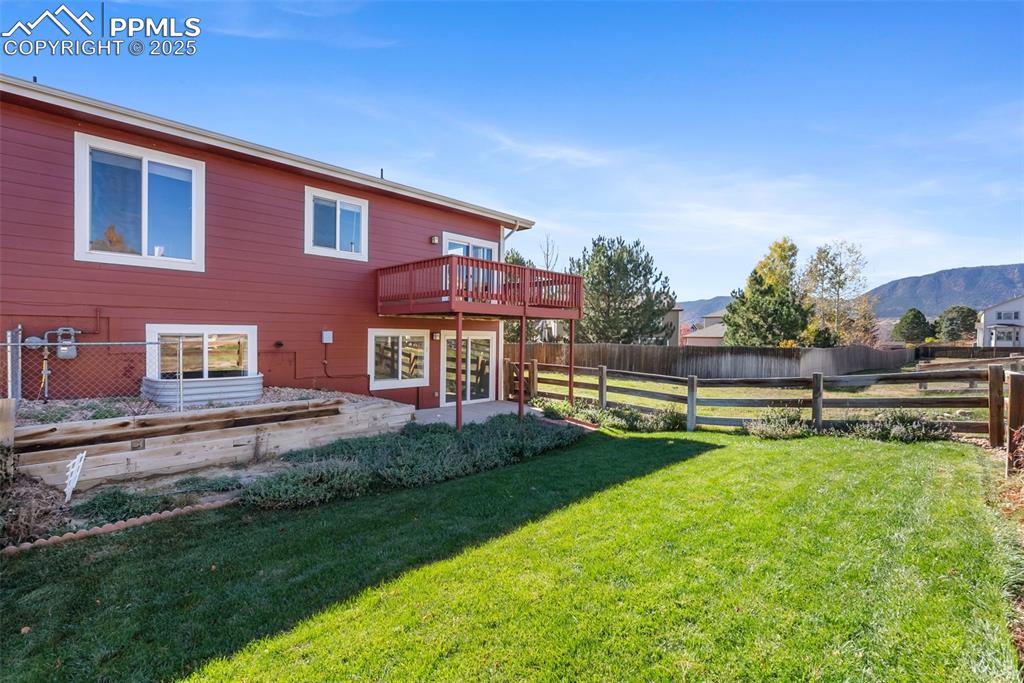
Back of house with a fenced backyard and a deck with mountain view
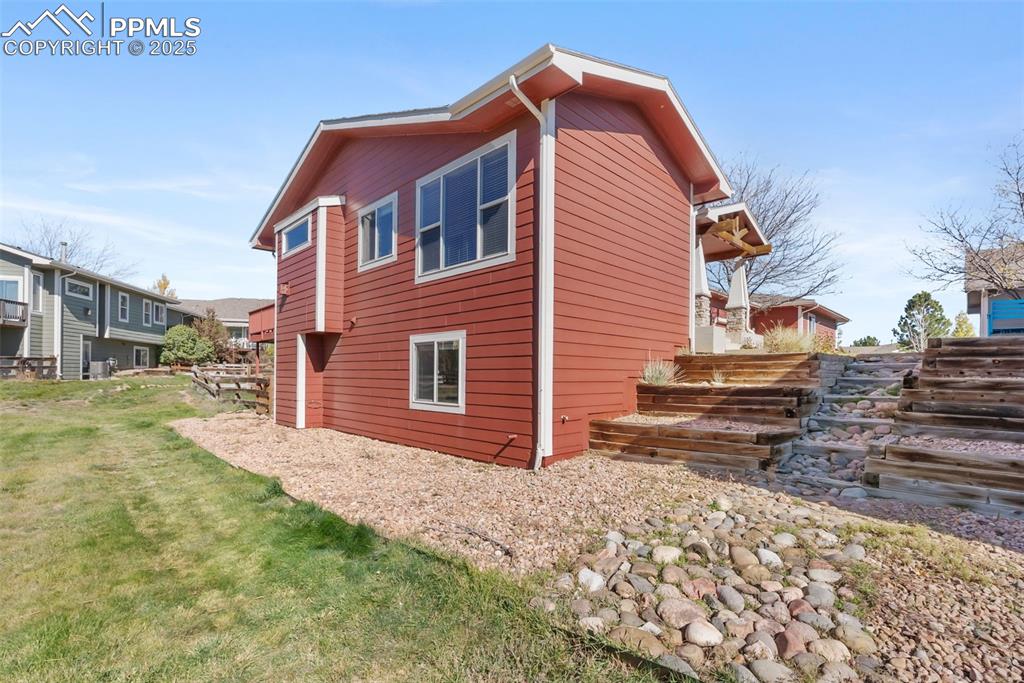
View of home's exterior
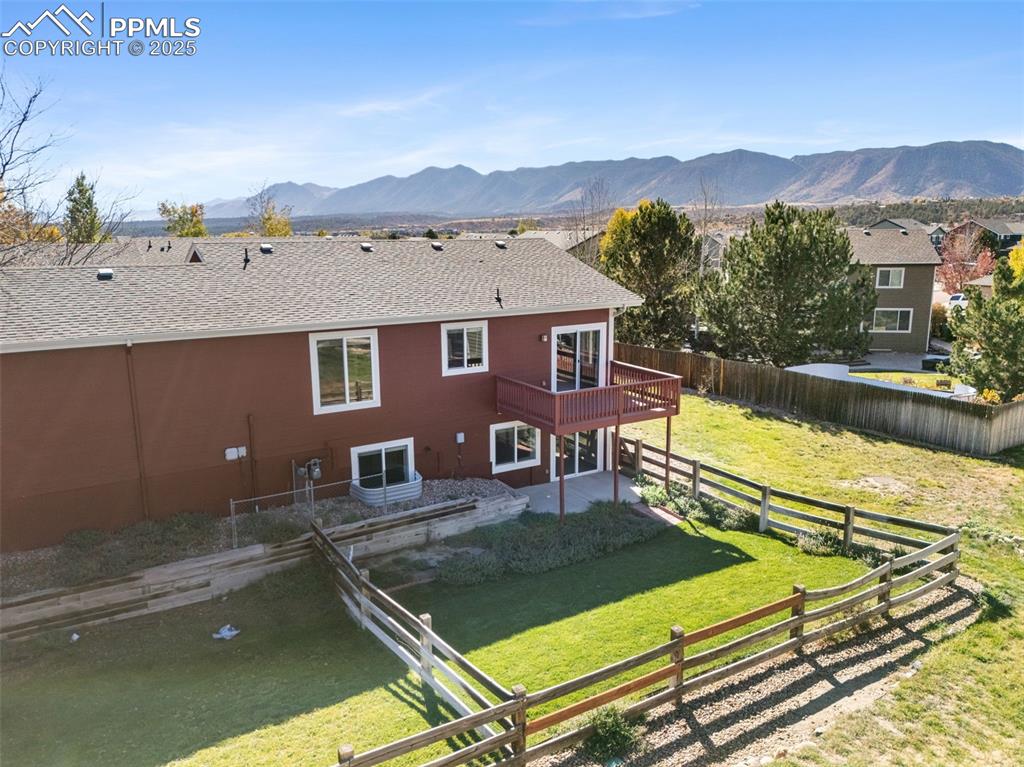
Rear view of house featuring a fenced backyard, a patio, a deck with mountain view, and roof with shingles
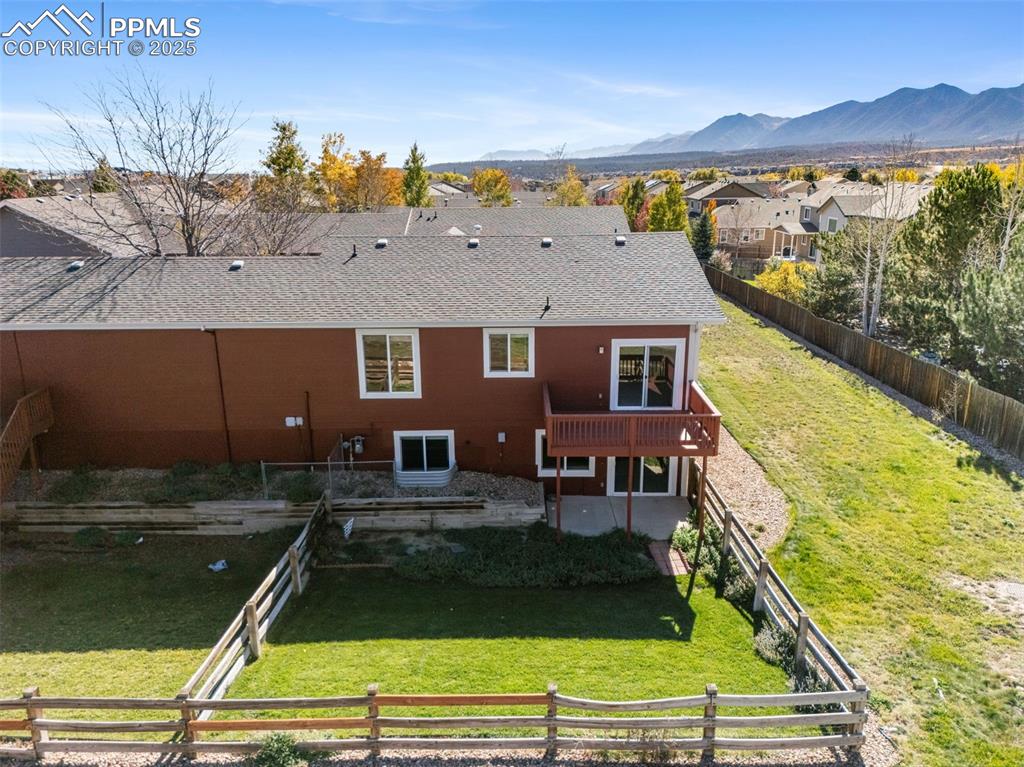
Back of property with a fenced backyard, roof with shingles, a residential view, and a deck with mountain view
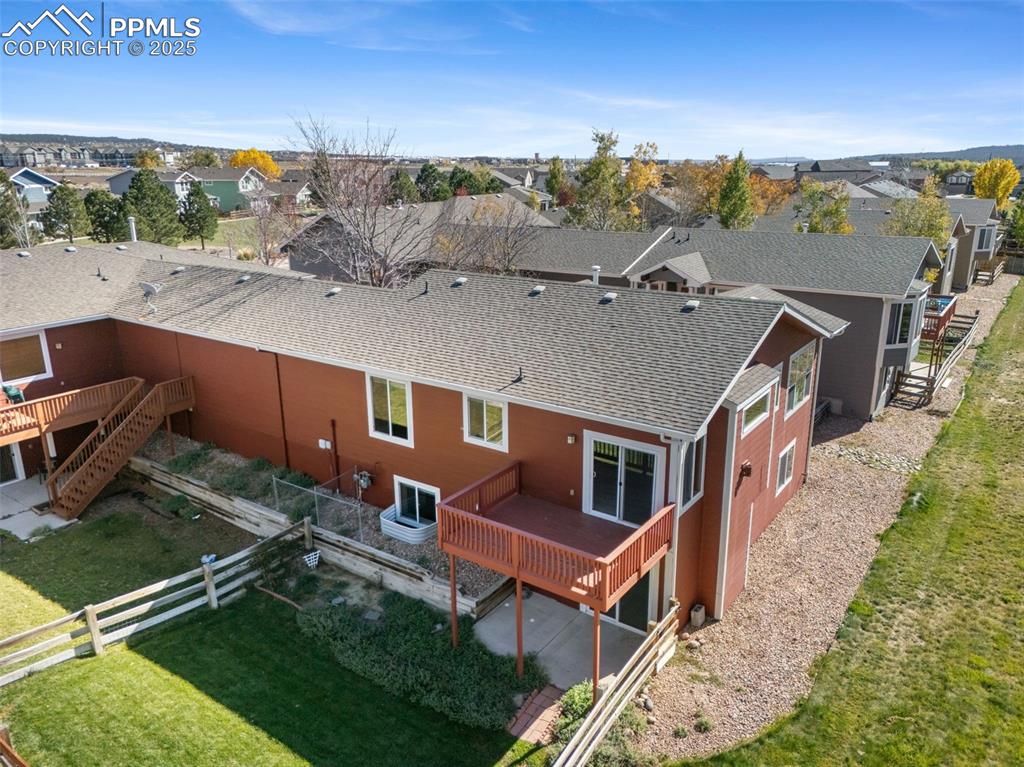
Aerial view of residential area
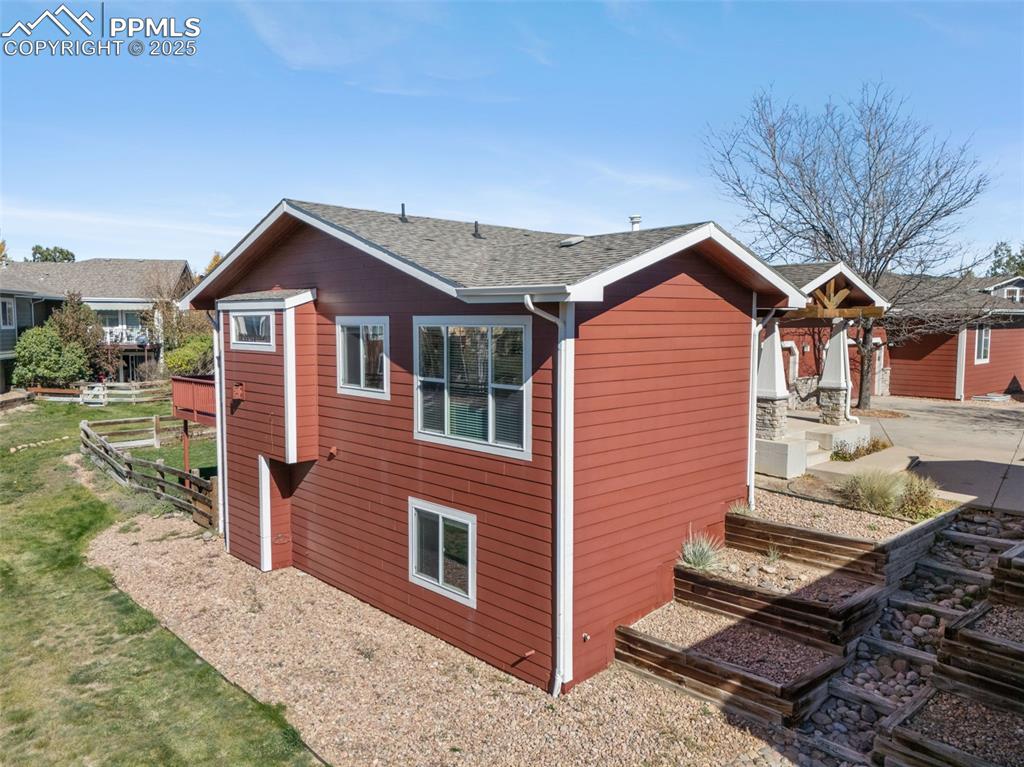
View of side of property featuring roof with shingles
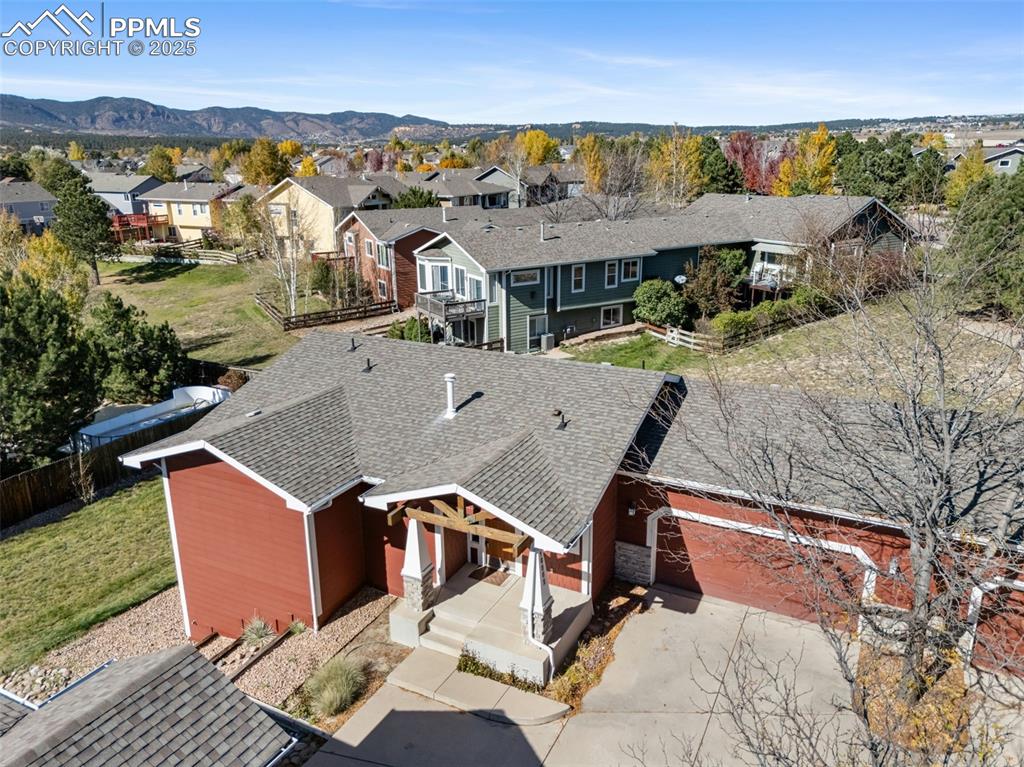
Aerial view of residential area with mountains
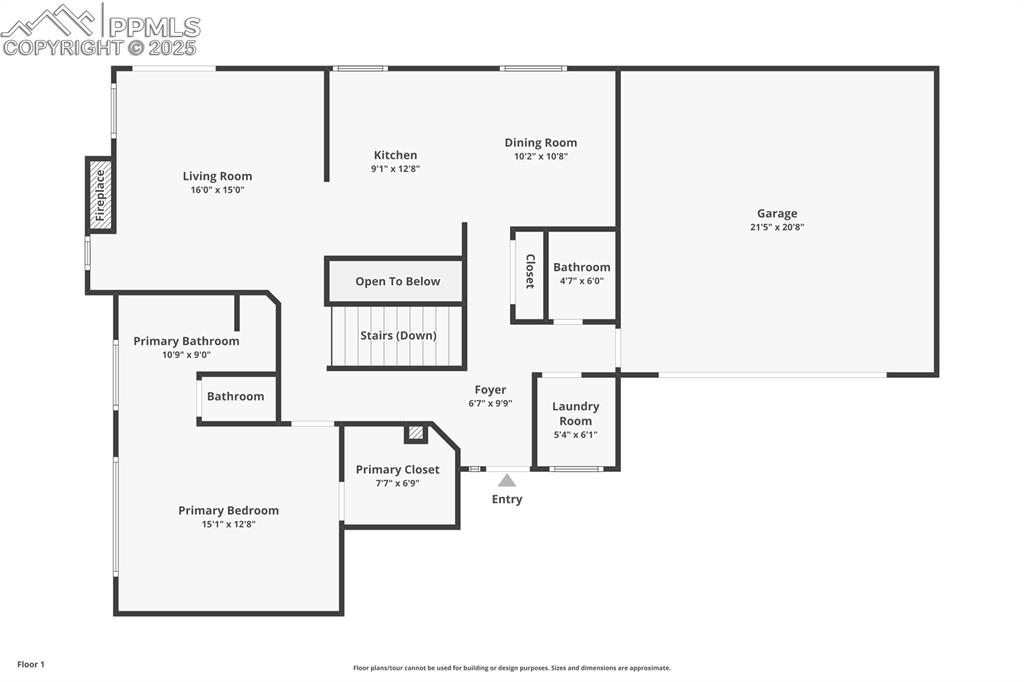
View of room layout
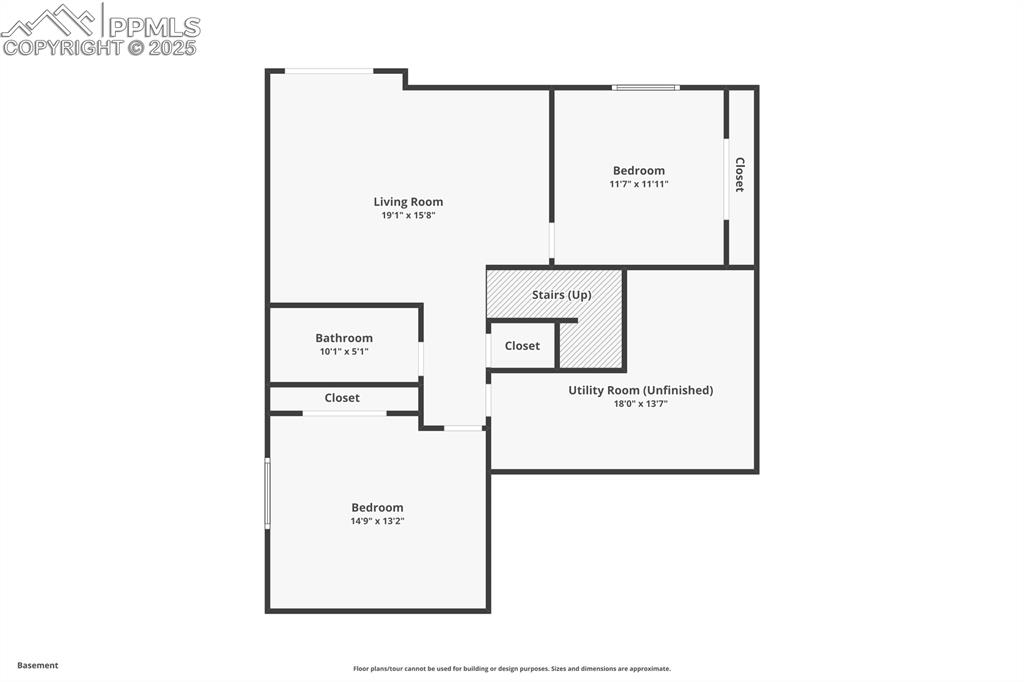
View of room layout
Disclaimer: The real estate listing information and related content displayed on this site is provided exclusively for consumers’ personal, non-commercial use and may not be used for any purpose other than to identify prospective properties consumers may be interested in purchasing.