632 N Foote Avenue, Colorado Springs, CO, 80909
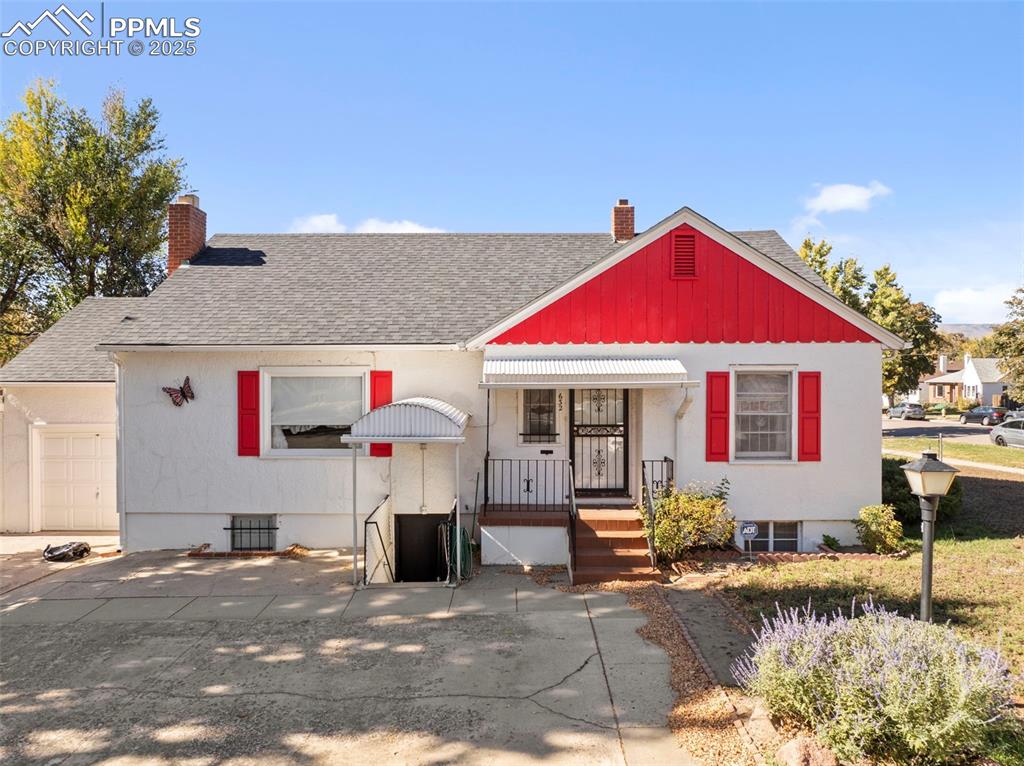
View of front facade with a chimney, roof with shingles, and a porch
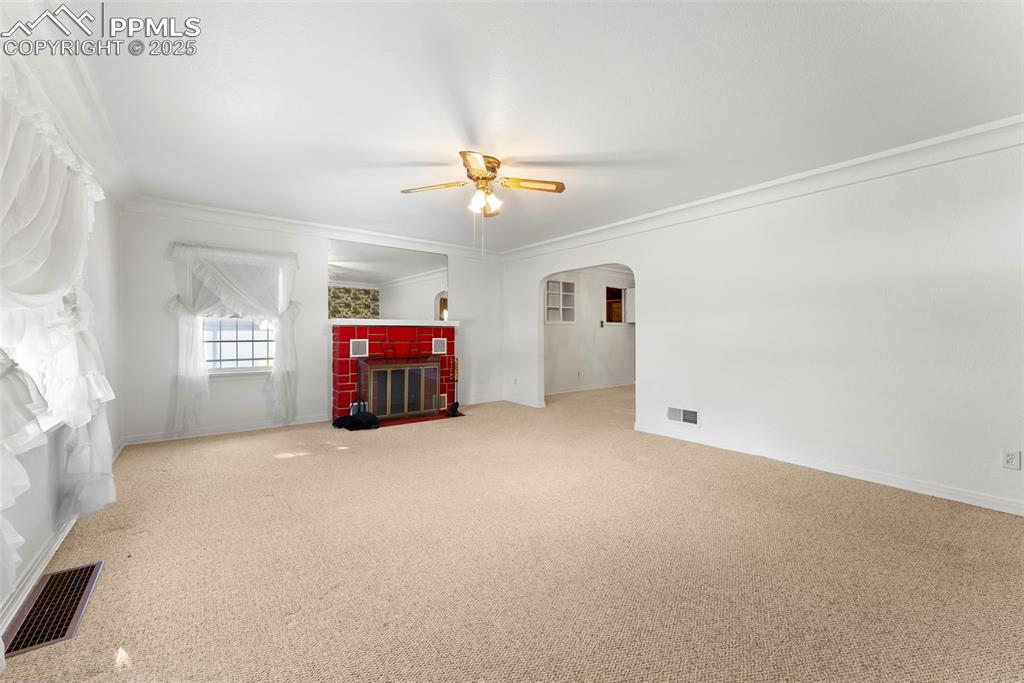
Unfurnished living room featuring a fireplace with flush hearth, carpet flooring, ornamental molding, arched walkways, and a ceiling fan
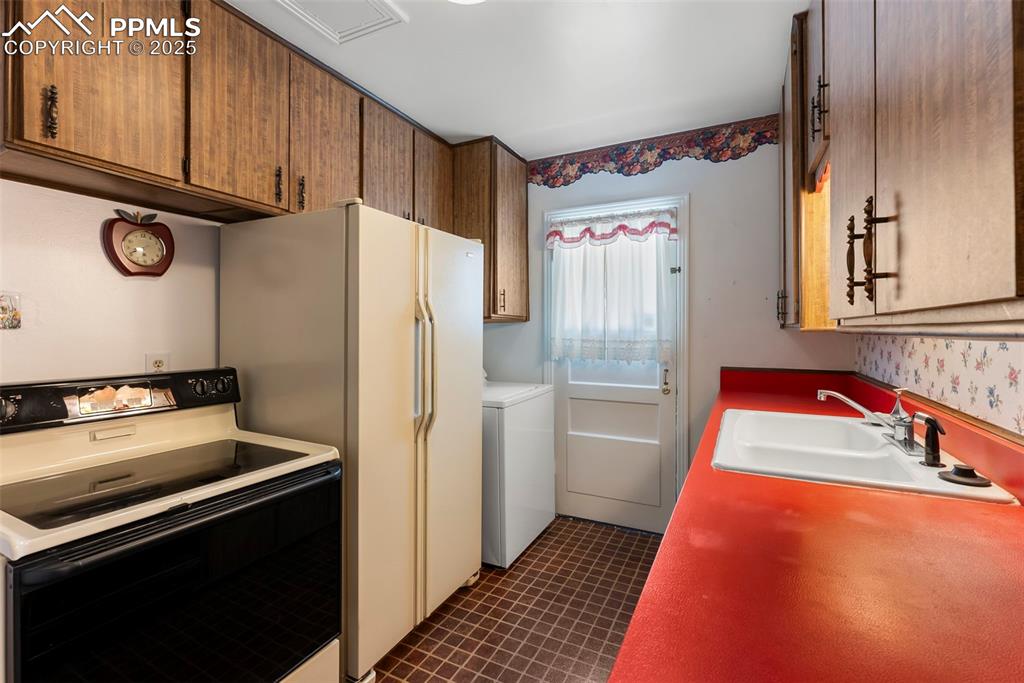
Kitchen with range with electric stovetop, washer / dryer, and light countertops
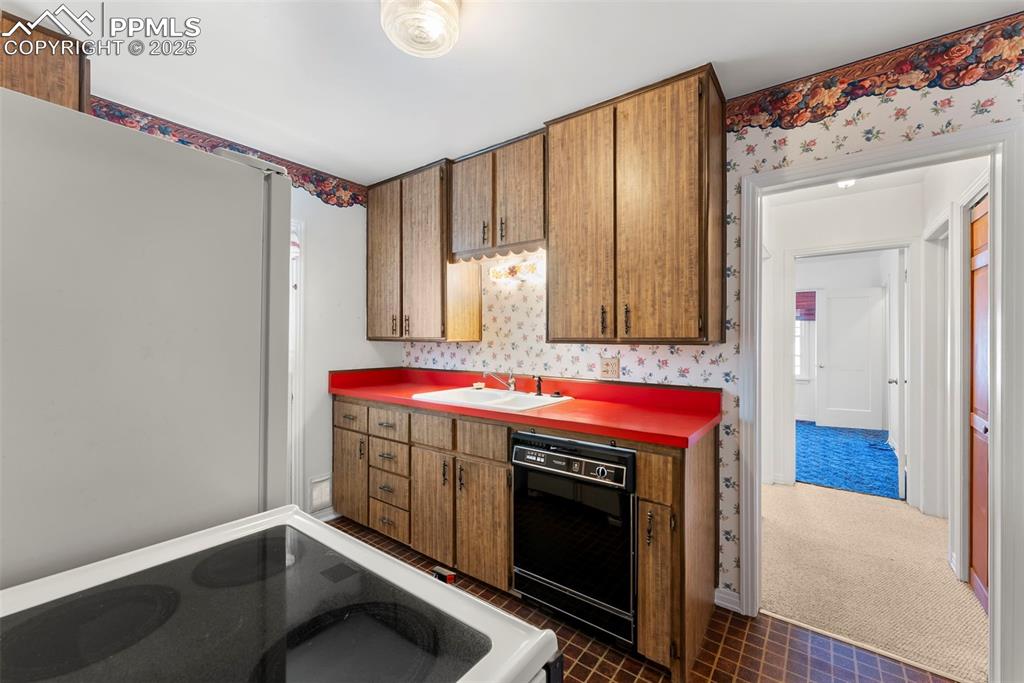
Kitchen with wallpapered walls, dark colored carpet, dishwasher, brown cabinetry, and electric range oven
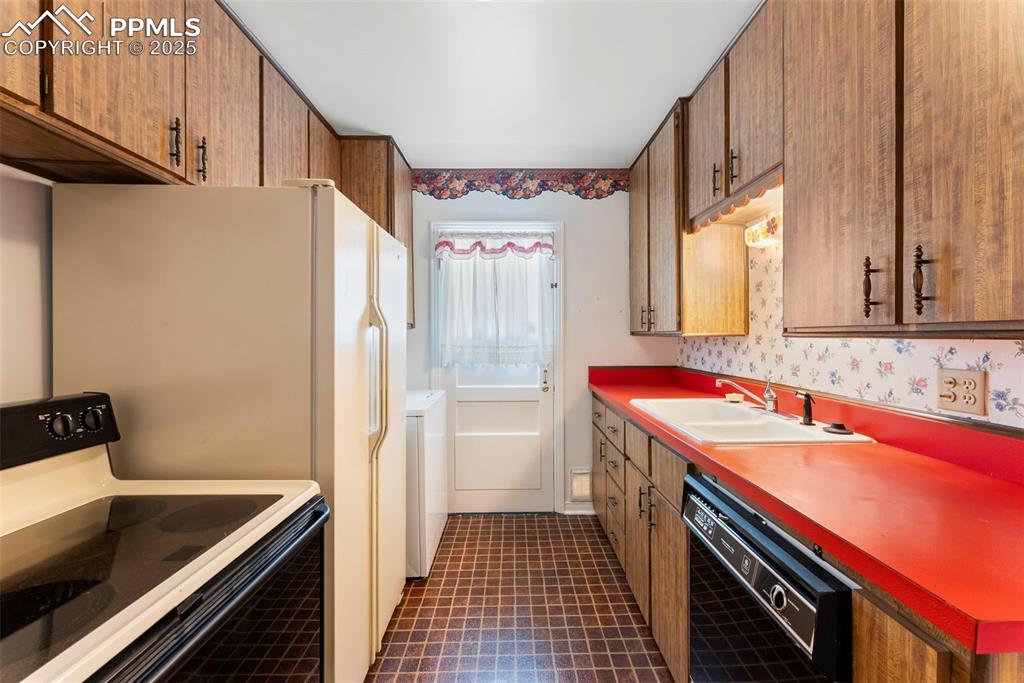
Kitchen featuring white electric range, black dishwasher, brown cabinetry, and washer / dryer
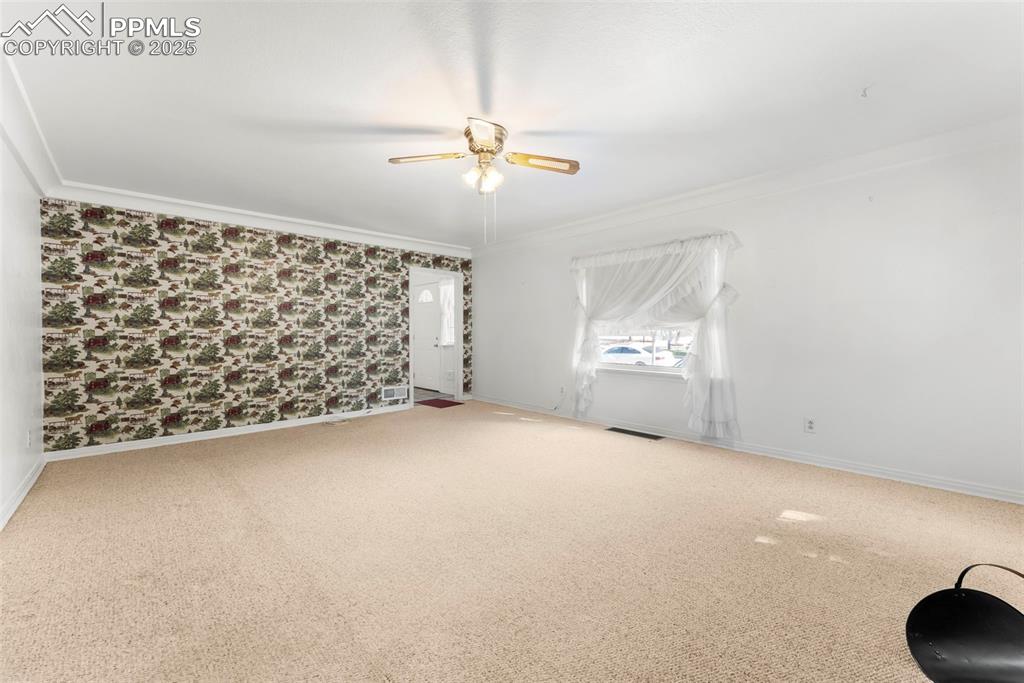
Spare room featuring carpet floors, wallpapered walls, crown molding, and ceiling fan
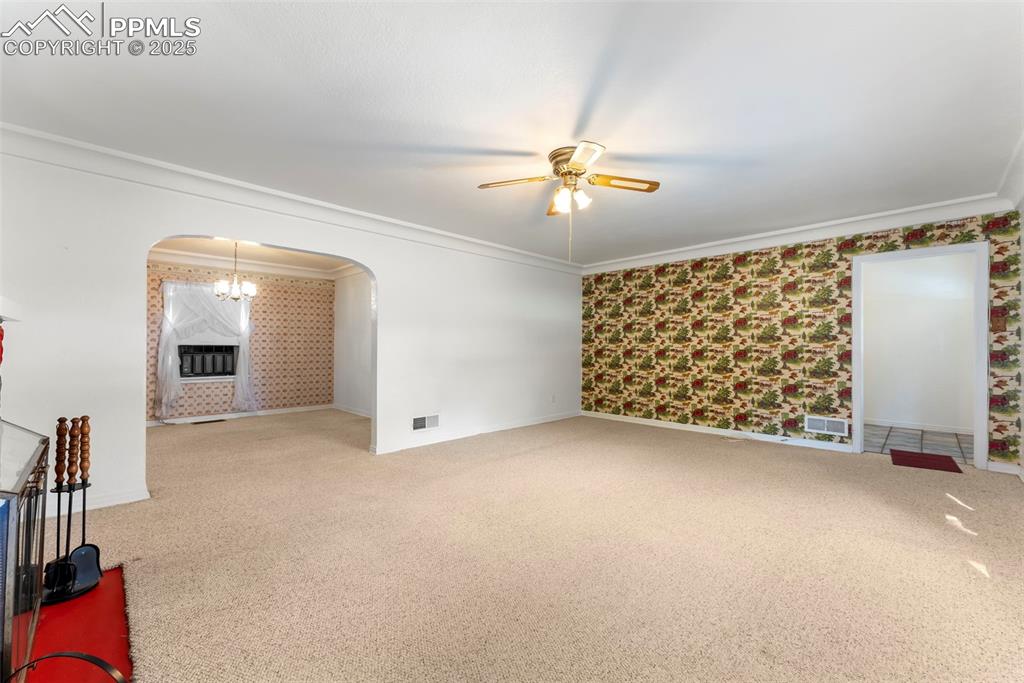
Carpeted empty room featuring wallpapered walls, a chandelier, ornamental molding, and arched walkways
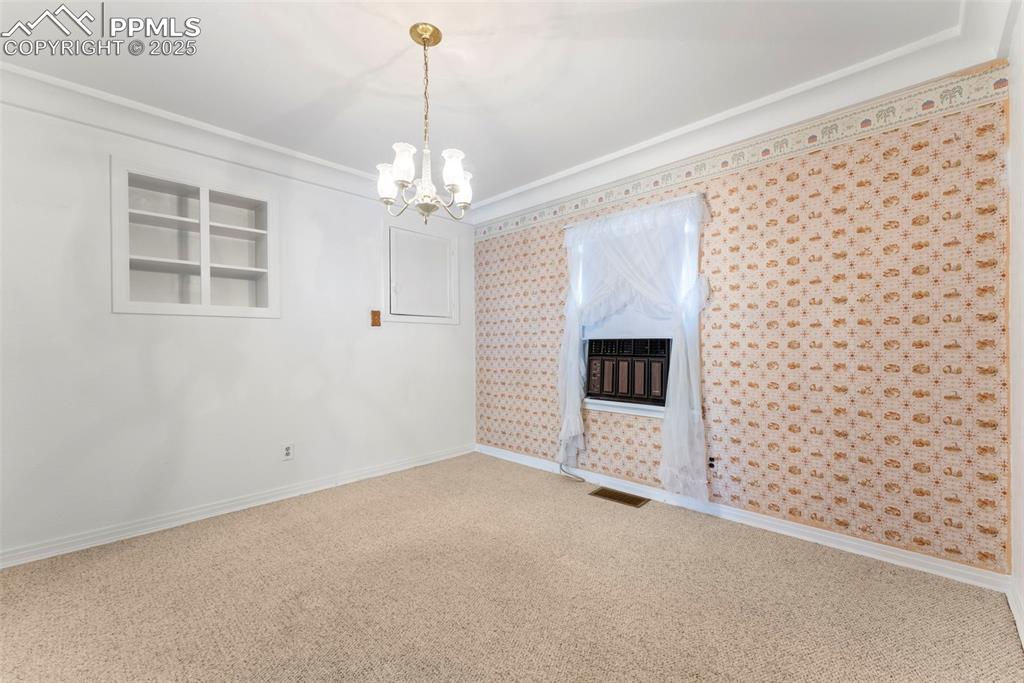
Unfurnished room featuring carpet flooring, a chandelier, crown molding, and heating unit
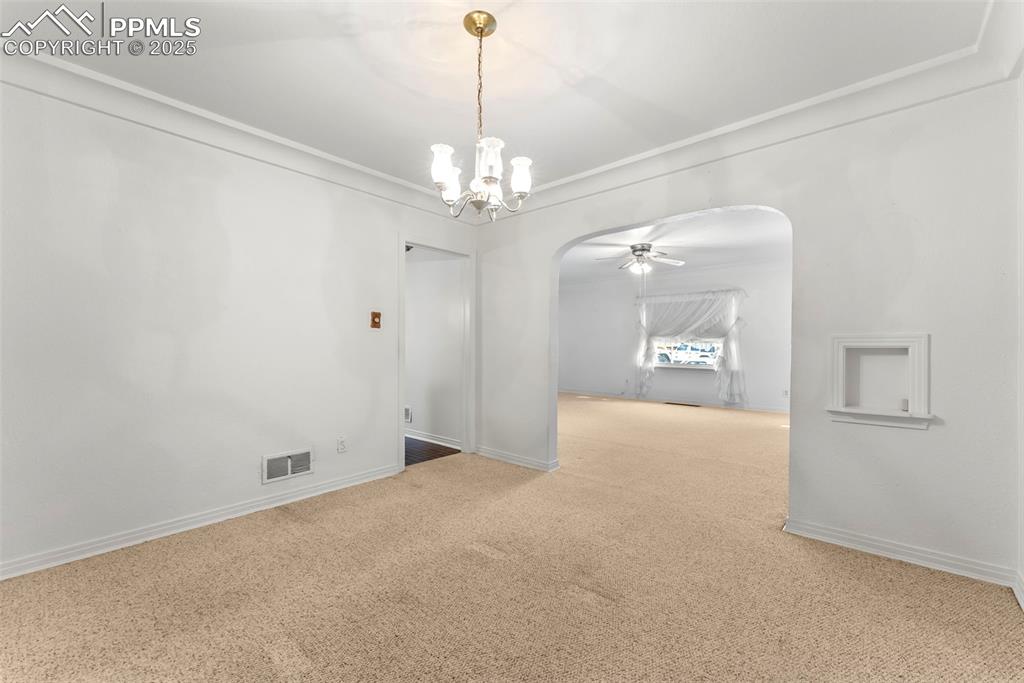
Spare room featuring crown molding, carpet floors, arched walkways, ceiling fan, and a chandelier
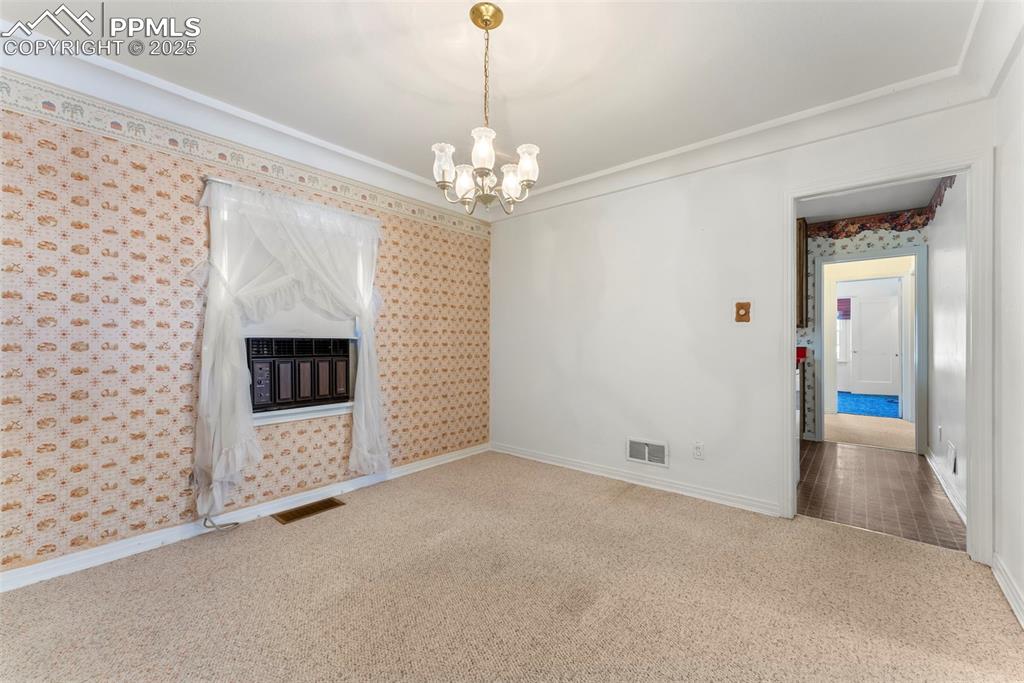
Unfurnished living room with carpet, a chandelier, ornamental molding, and wallpapered walls
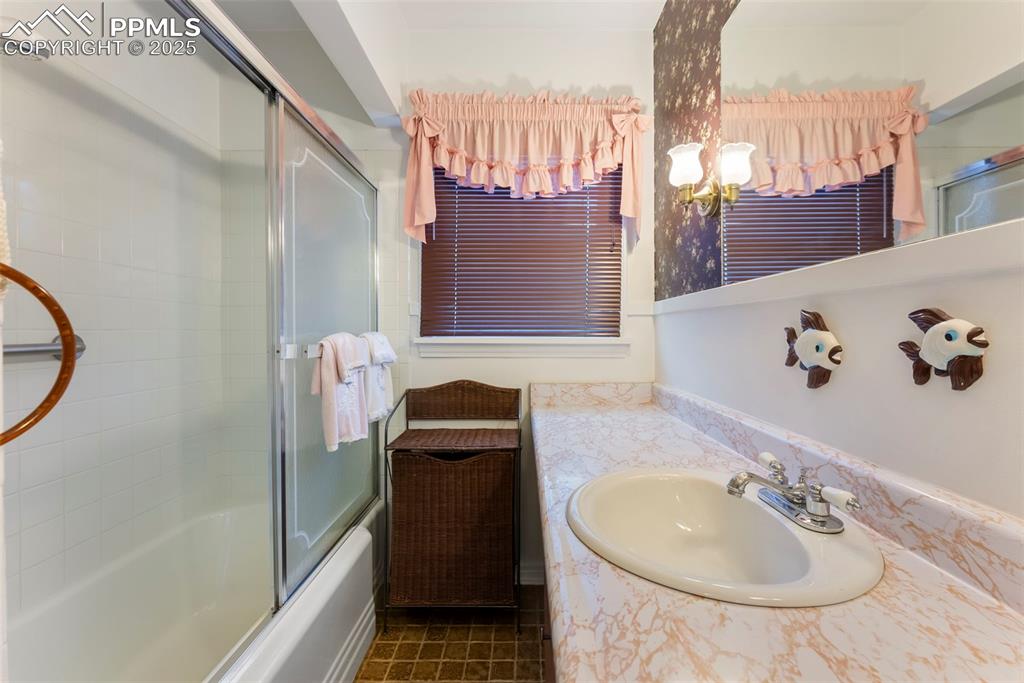
Full bath featuring vanity, combined bath / shower with glass door, and dark tile patterned floors
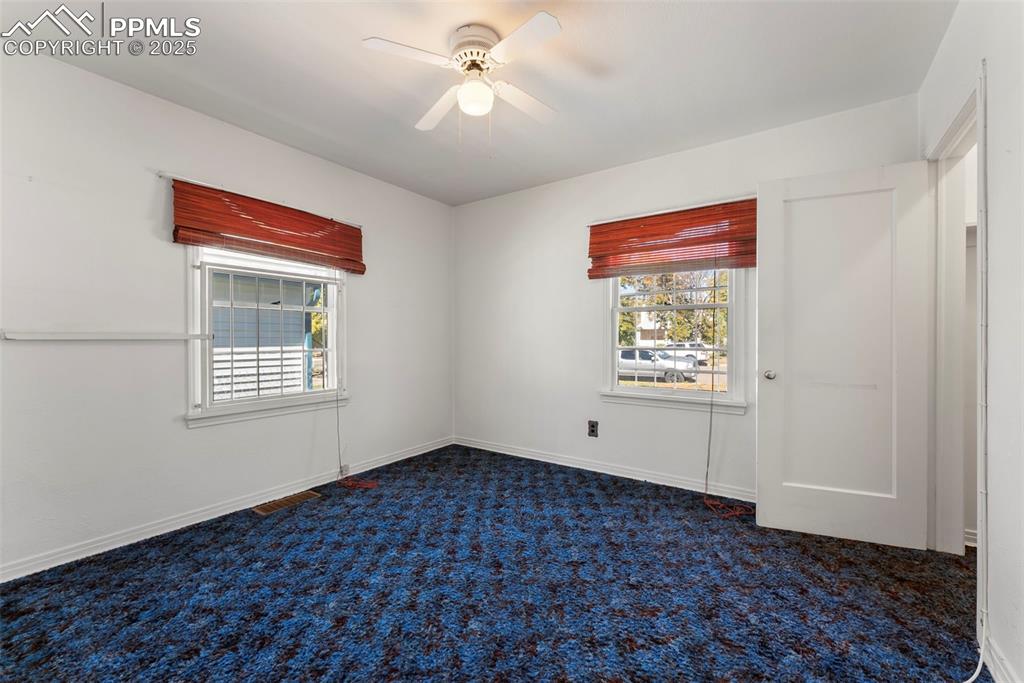
Empty room featuring dark colored carpet and a ceiling fan
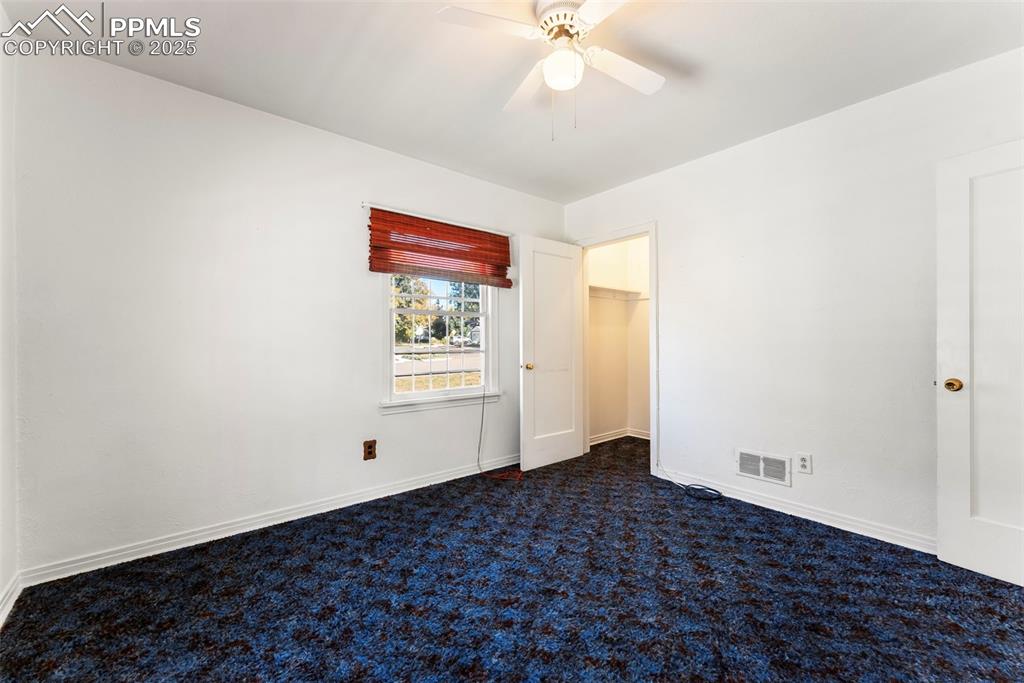
Unfurnished bedroom with dark carpet, a walk in closet, and a ceiling fan
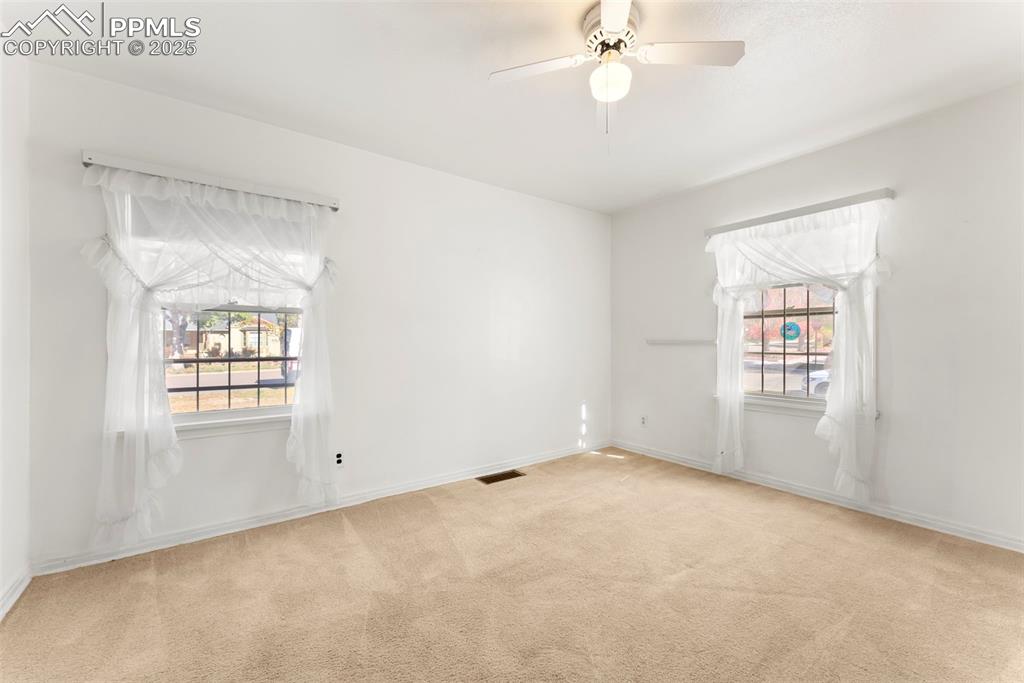
Empty room featuring light colored carpet and ceiling fan
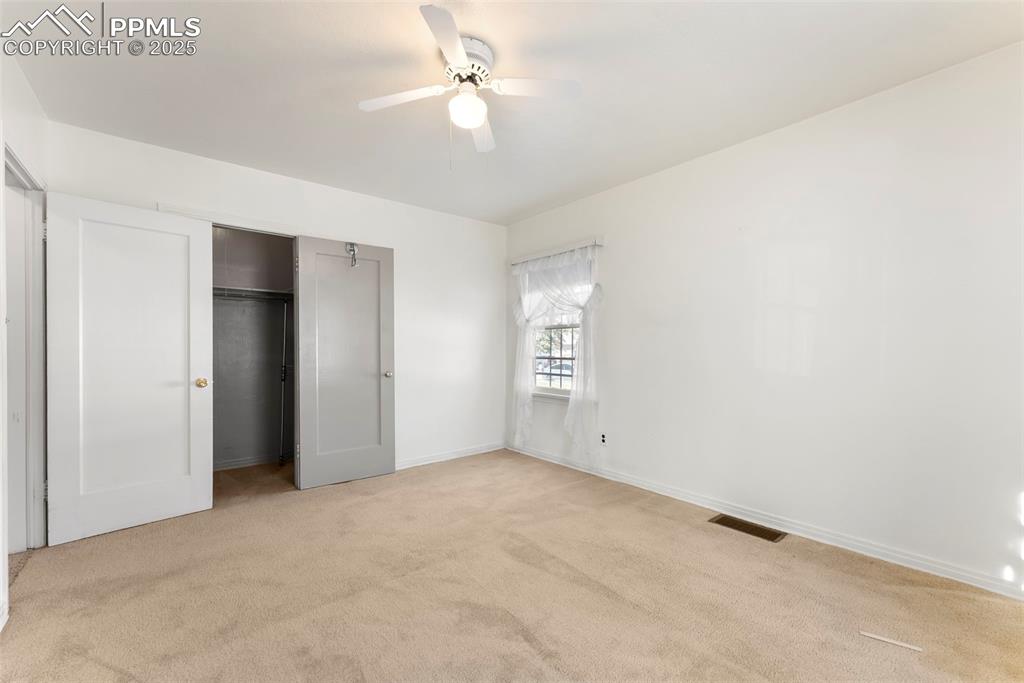
Unfurnished bedroom featuring light colored carpet, a closet, and ceiling fan
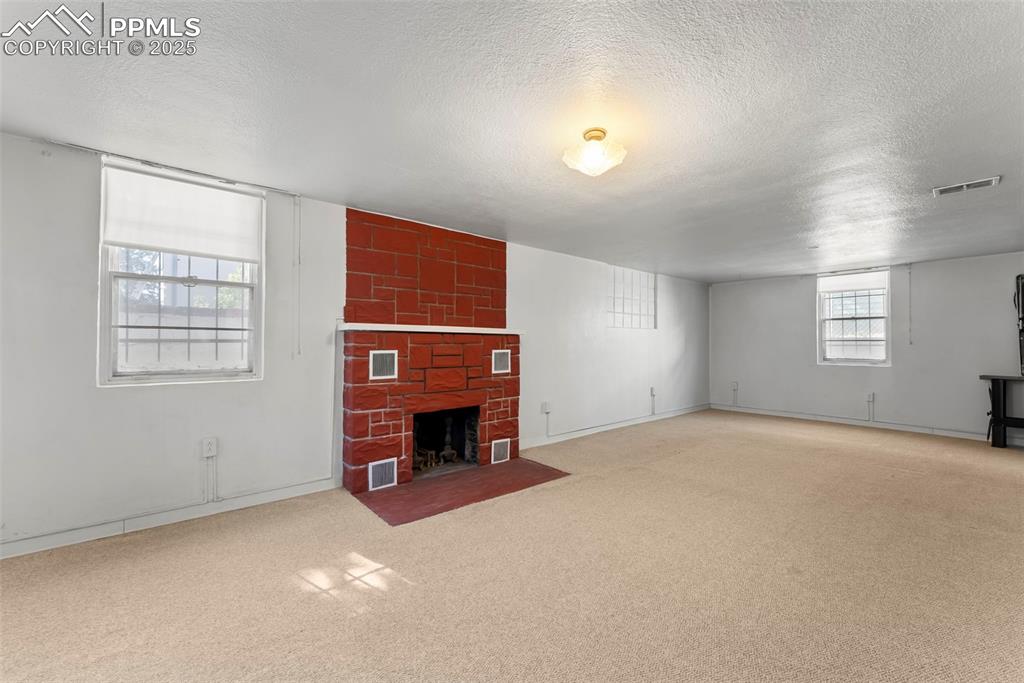
Unfurnished living room featuring a fireplace, a textured ceiling, and carpet floors
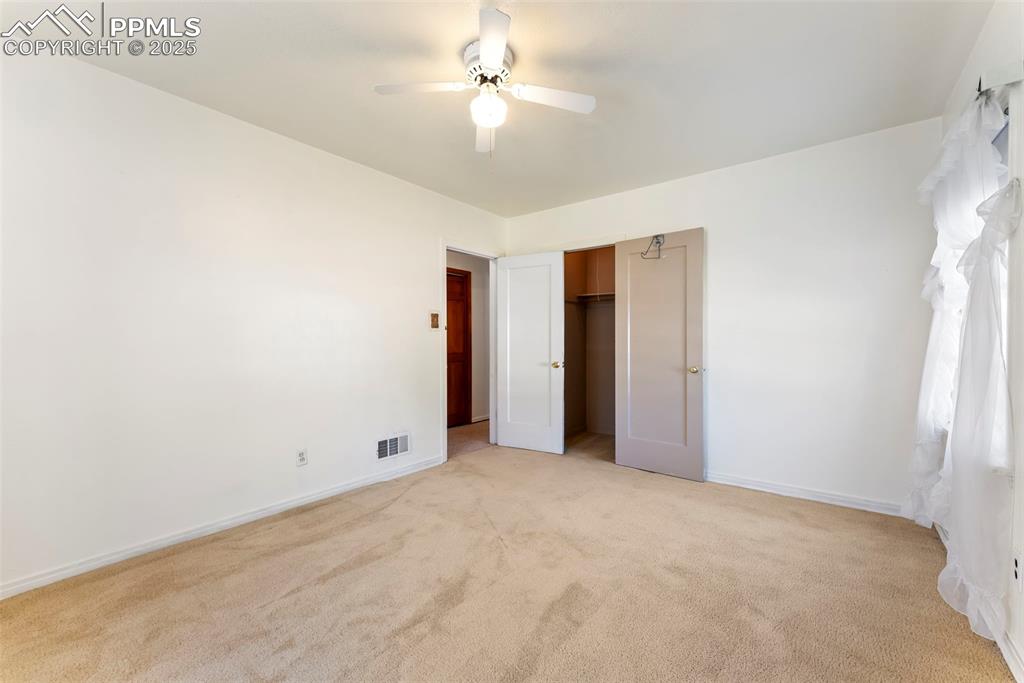
Unfurnished bedroom featuring light carpet, ceiling fan, and a closet
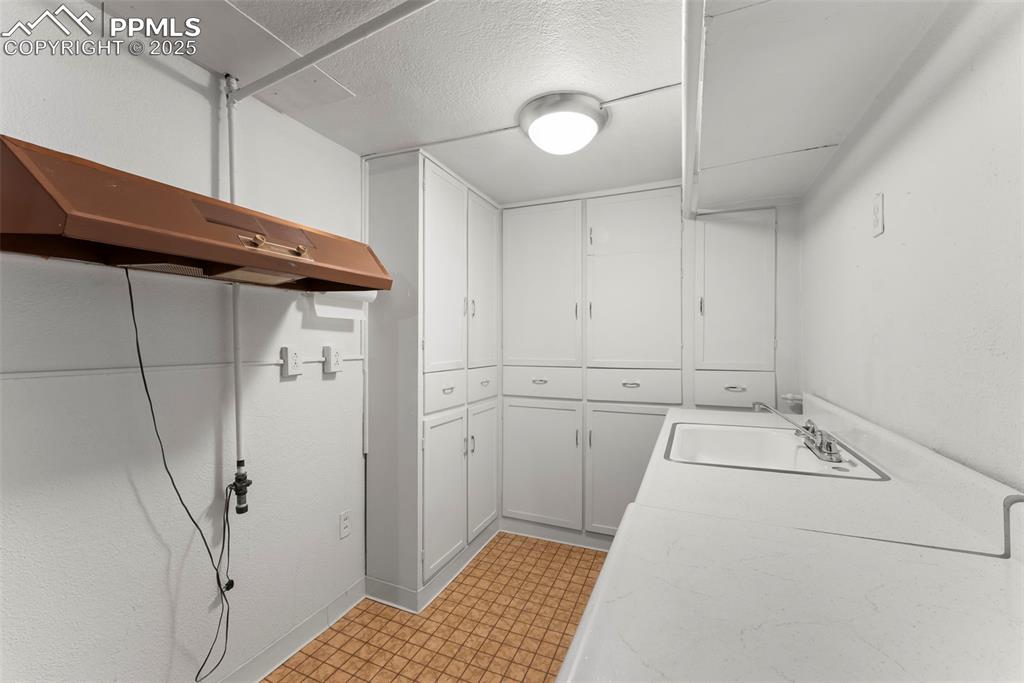
Laundry area featuring a sink and a textured ceiling
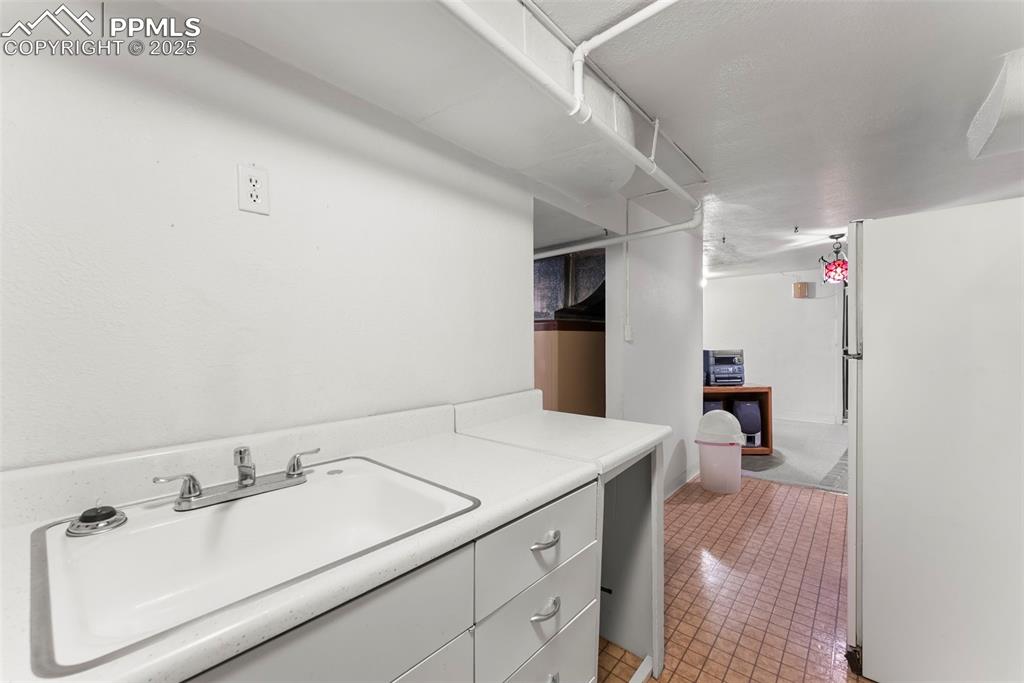
Bathroom with vanity and light tile patterned floors
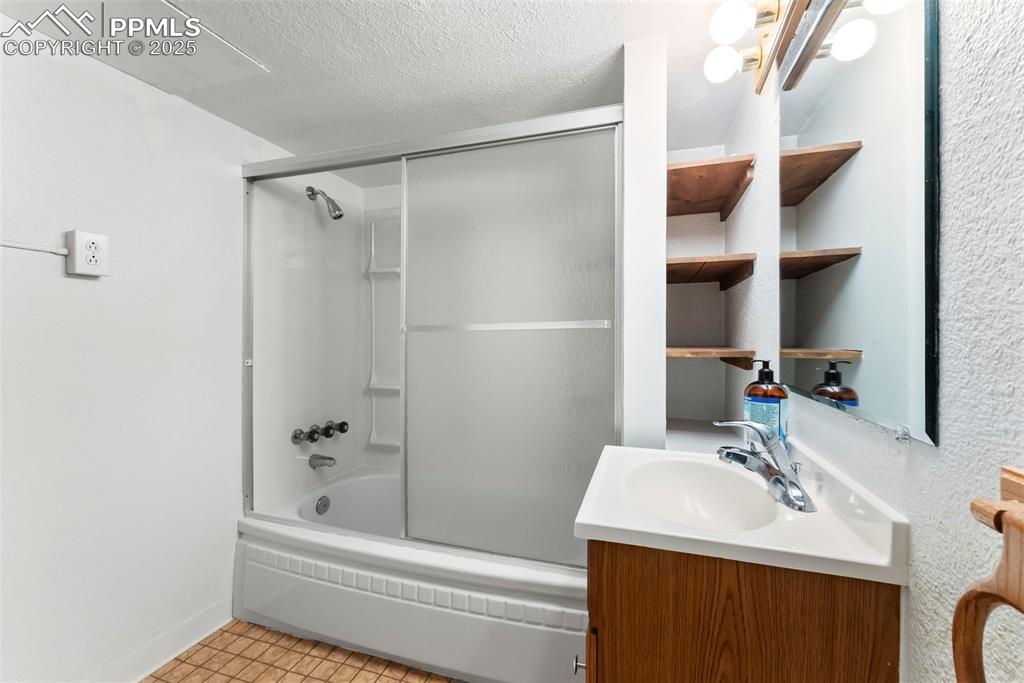
Bathroom with enclosed tub / shower combo, vanity, a textured ceiling, and light tile patterned floors
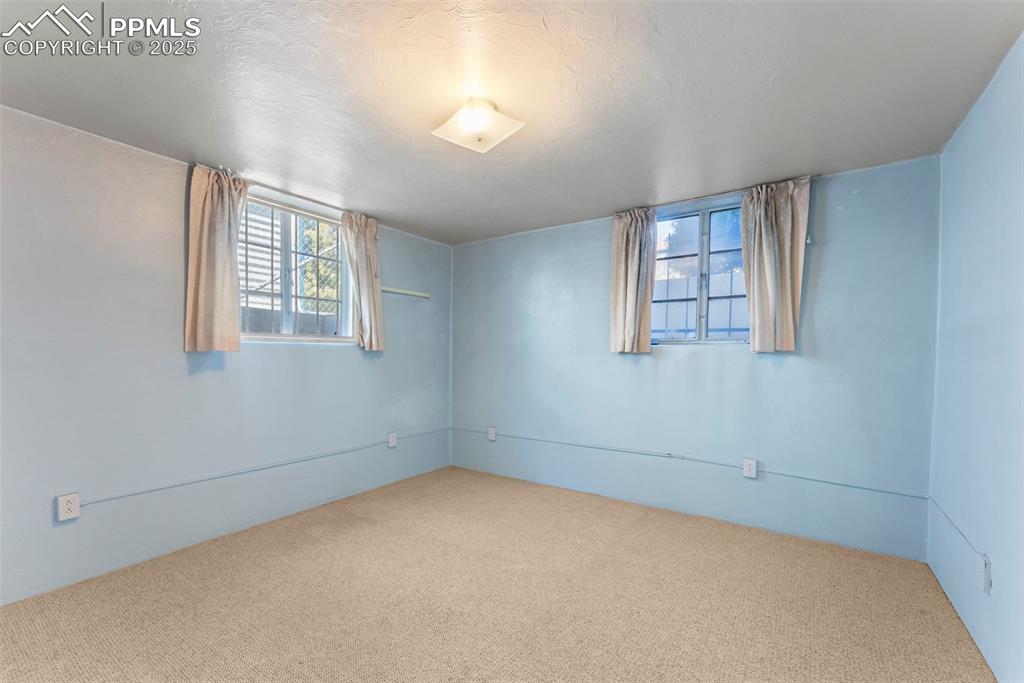
Carpeted spare room featuring a textured ceiling
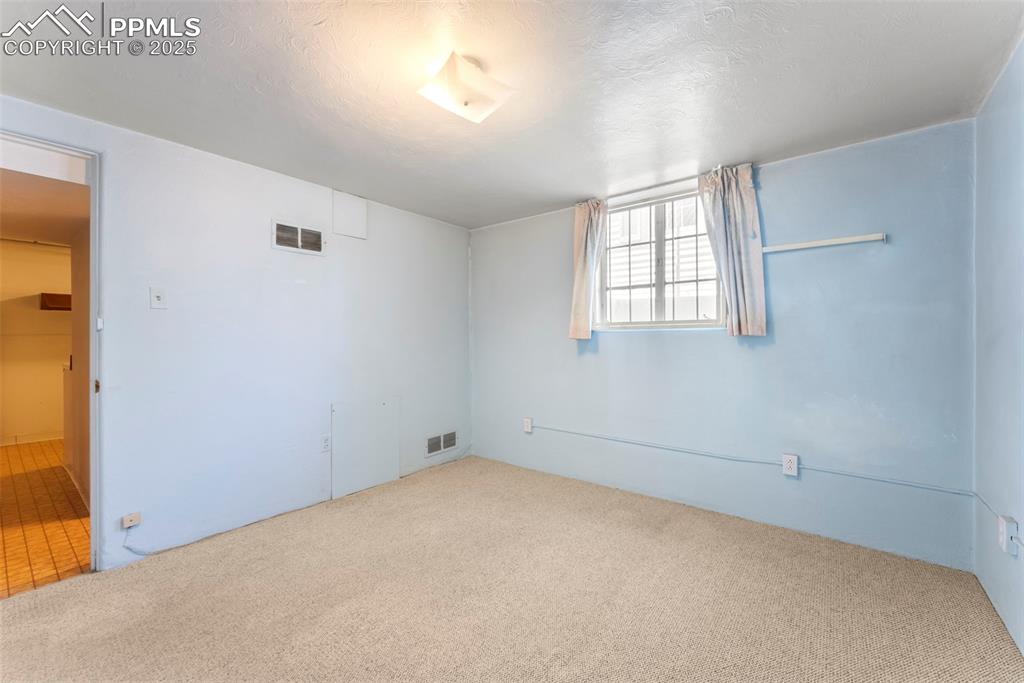
Spare room with carpet and a textured ceiling
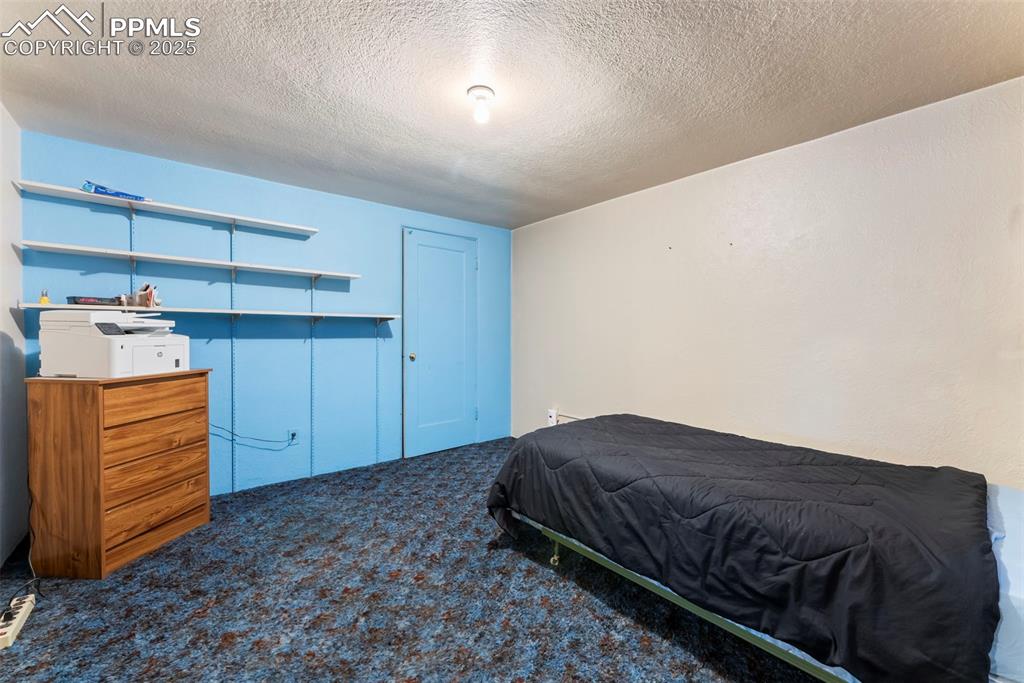
Bedroom featuring dark colored carpet and a textured ceiling
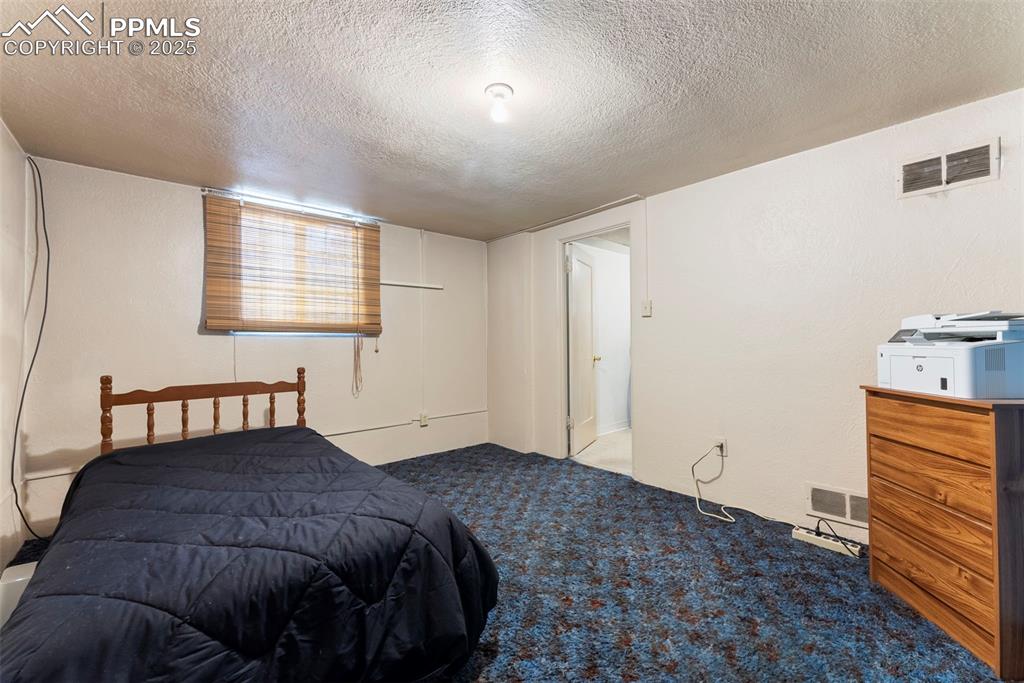
Carpeted bedroom with a textured ceiling
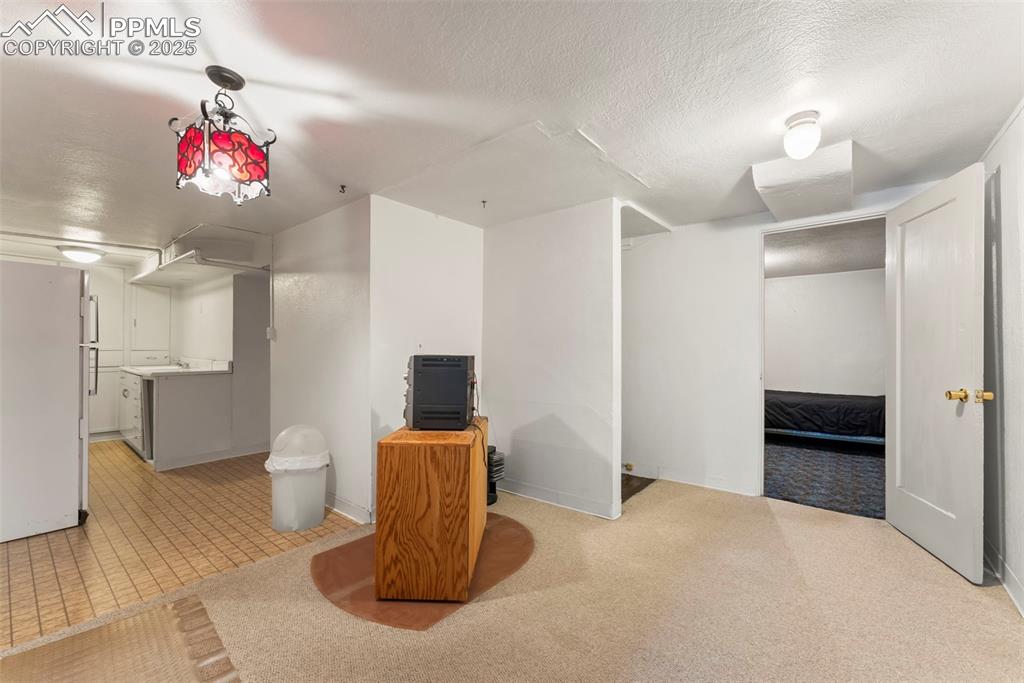
Other
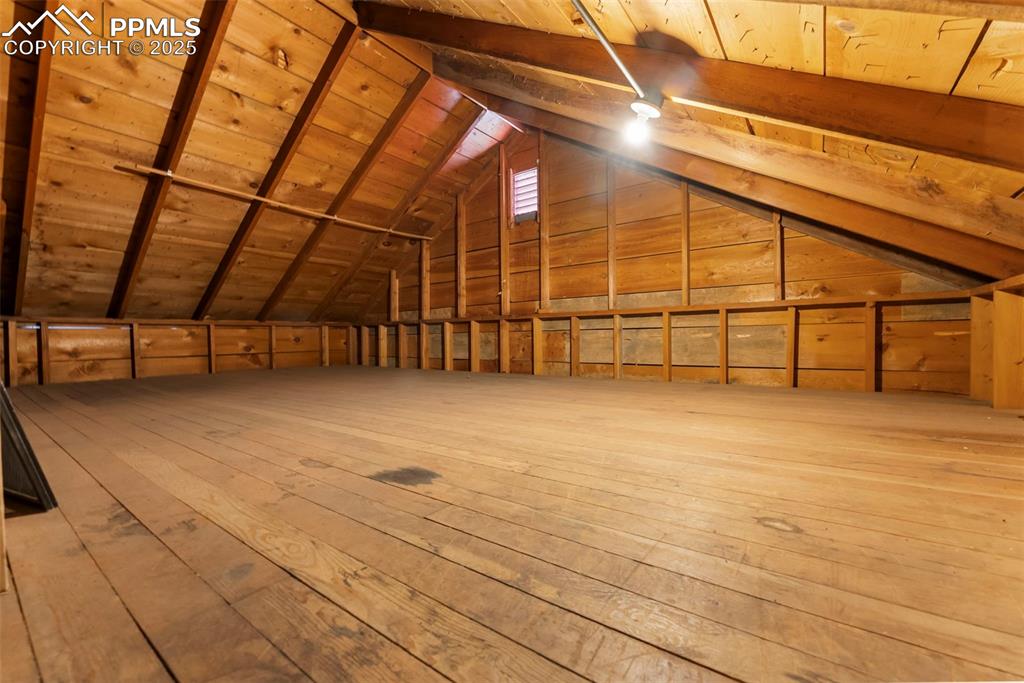
View of unfinished attic
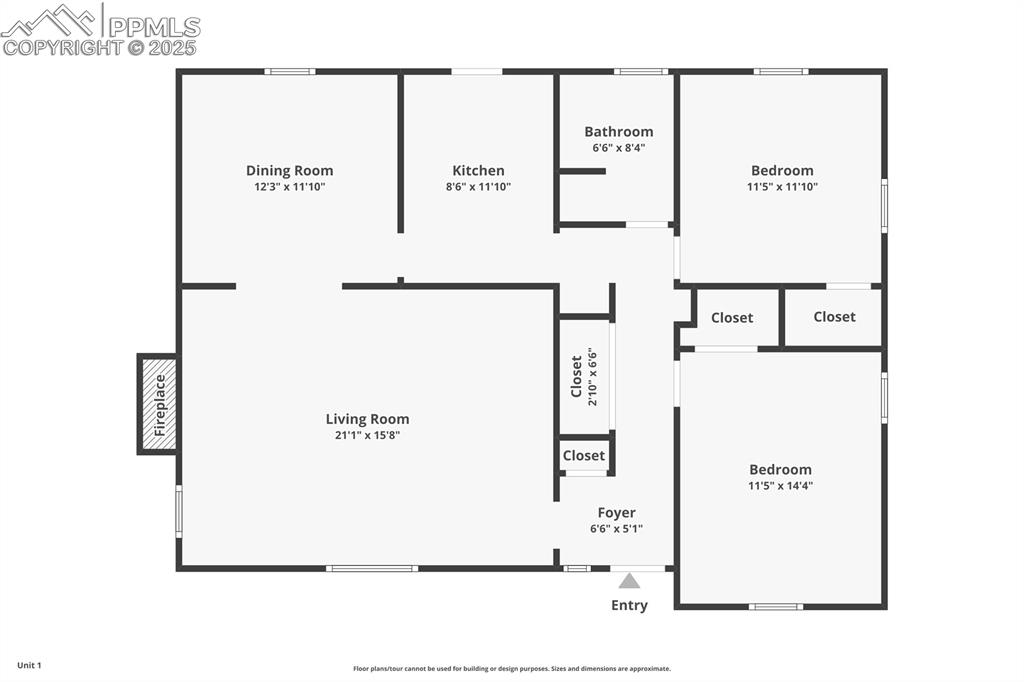
View of room layout
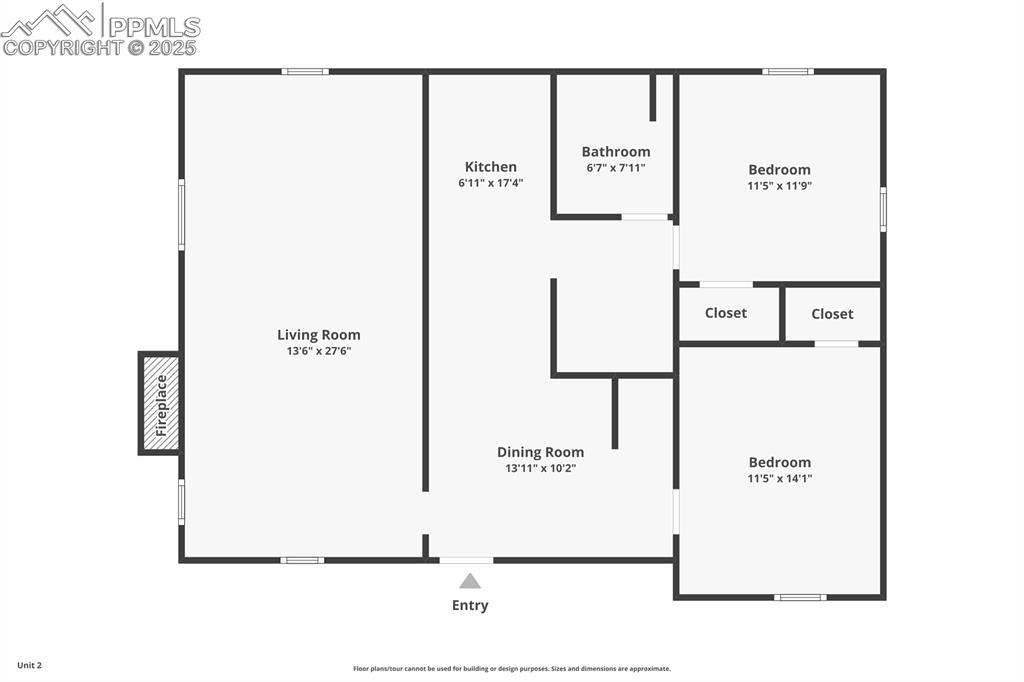
View of room layout
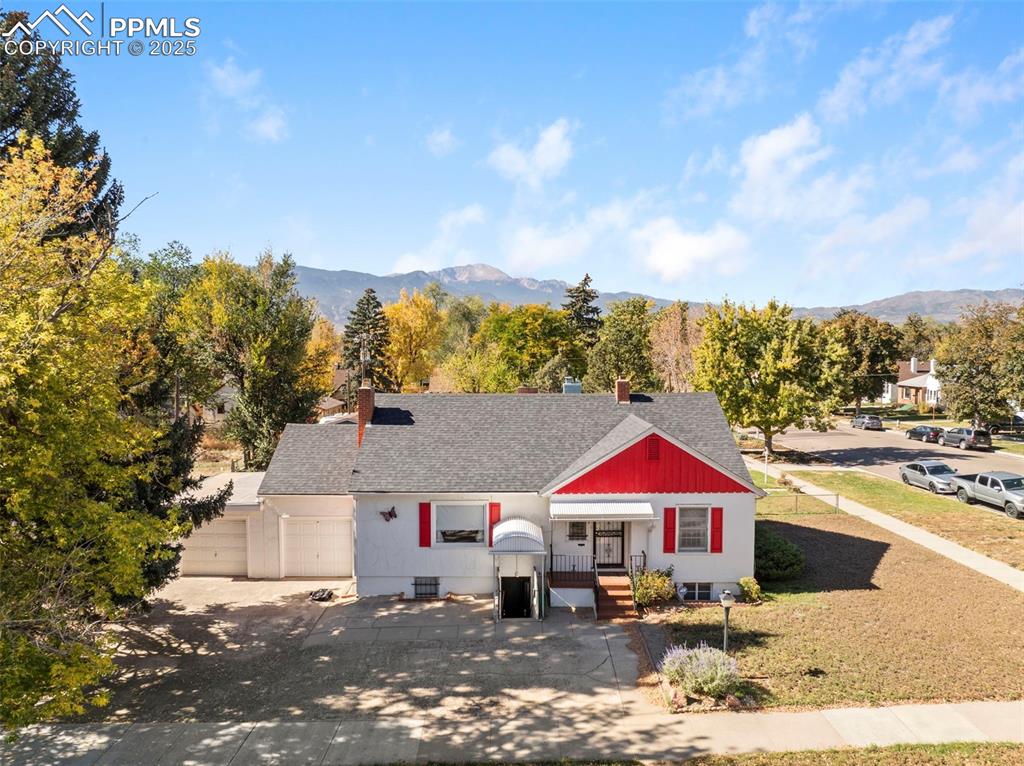
View of front of property featuring covered porch, roof with shingles, driveway, a garage, and a mountain view
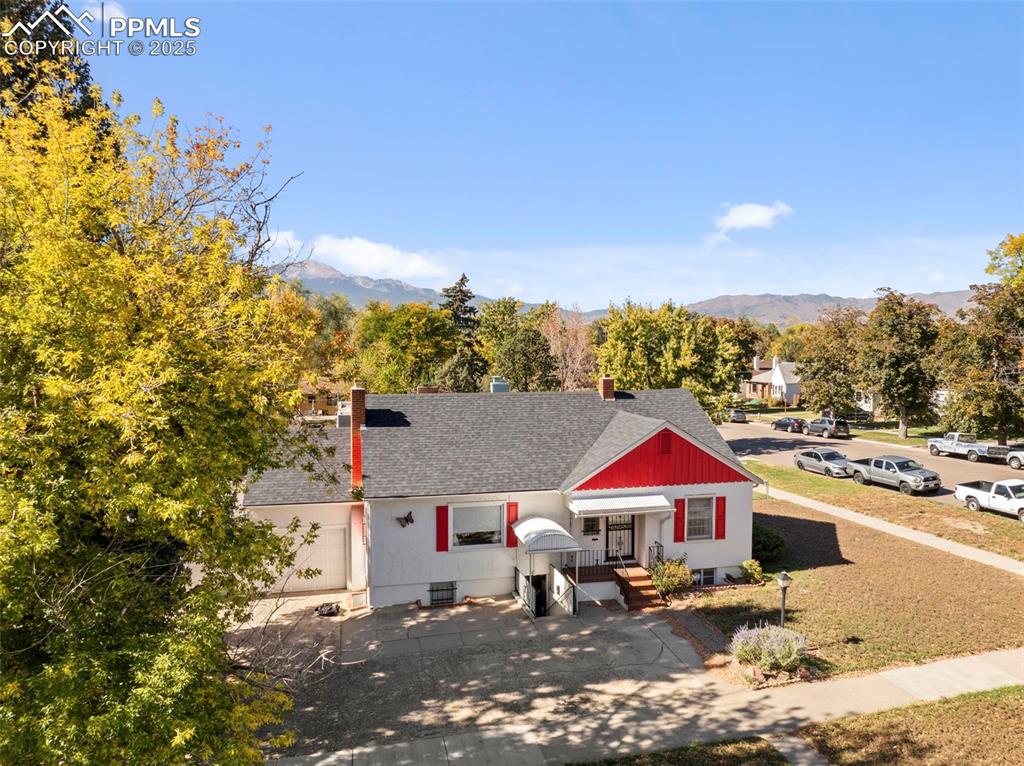
View of front facade with a shingled roof, a mountain view, and a chimney
Disclaimer: The real estate listing information and related content displayed on this site is provided exclusively for consumers’ personal, non-commercial use and may not be used for any purpose other than to identify prospective properties consumers may be interested in purchasing.