2855 El Capitan Drive, Colorado Springs, CO, 80918
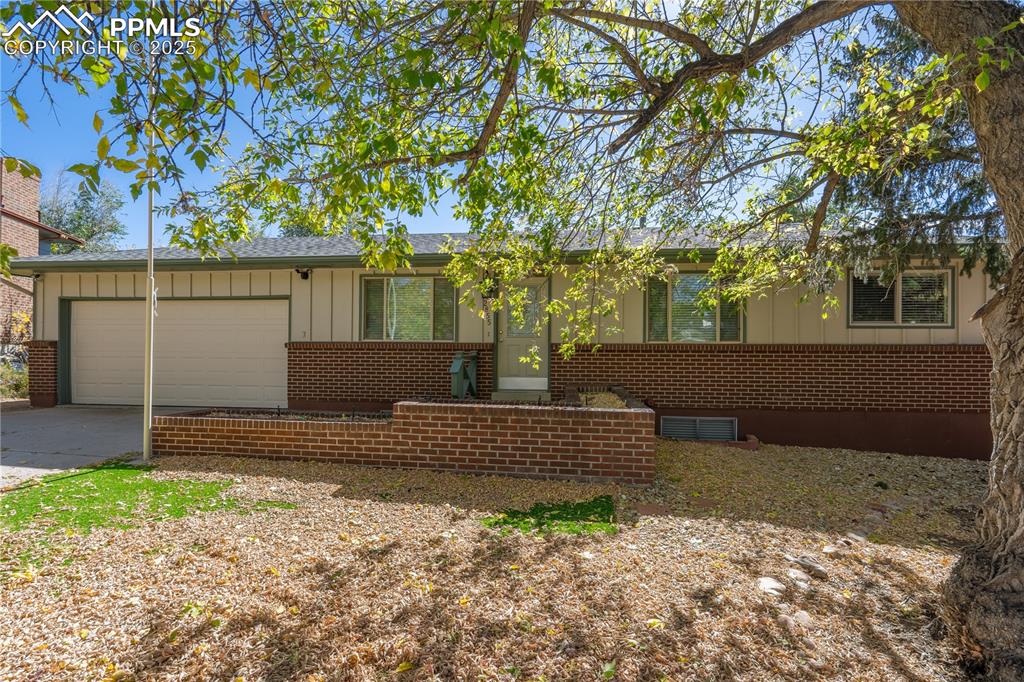
Ranch-style home with board and batten siding, concrete driveway, brick siding, and an attached garage
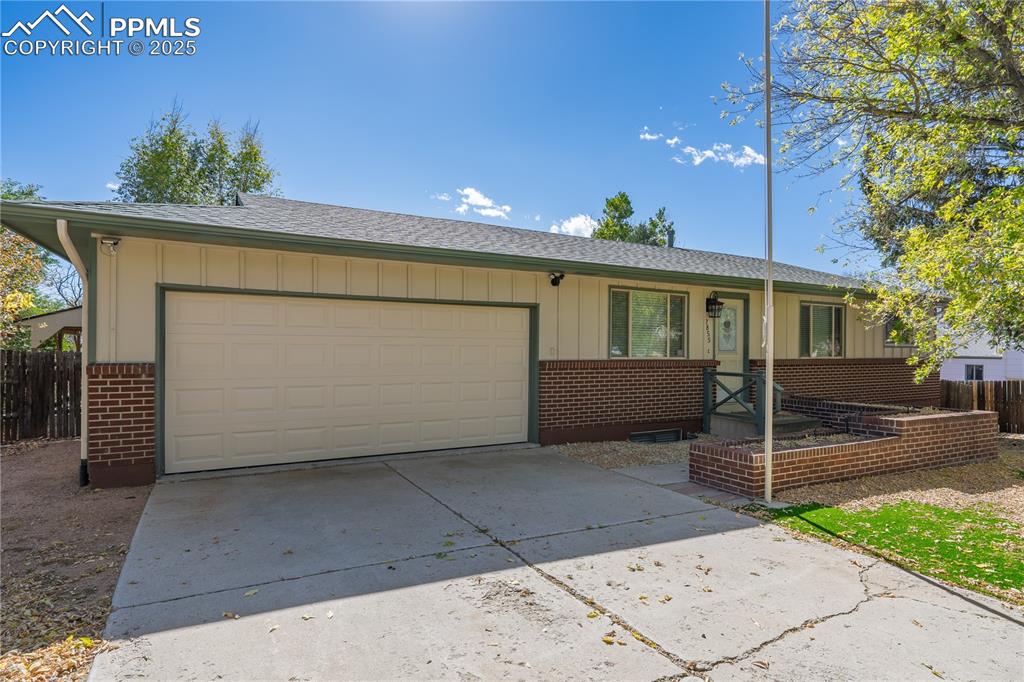
Ranch-style home featuring board and batten siding, brick siding, a shingled roof, concrete driveway, and an attached garage
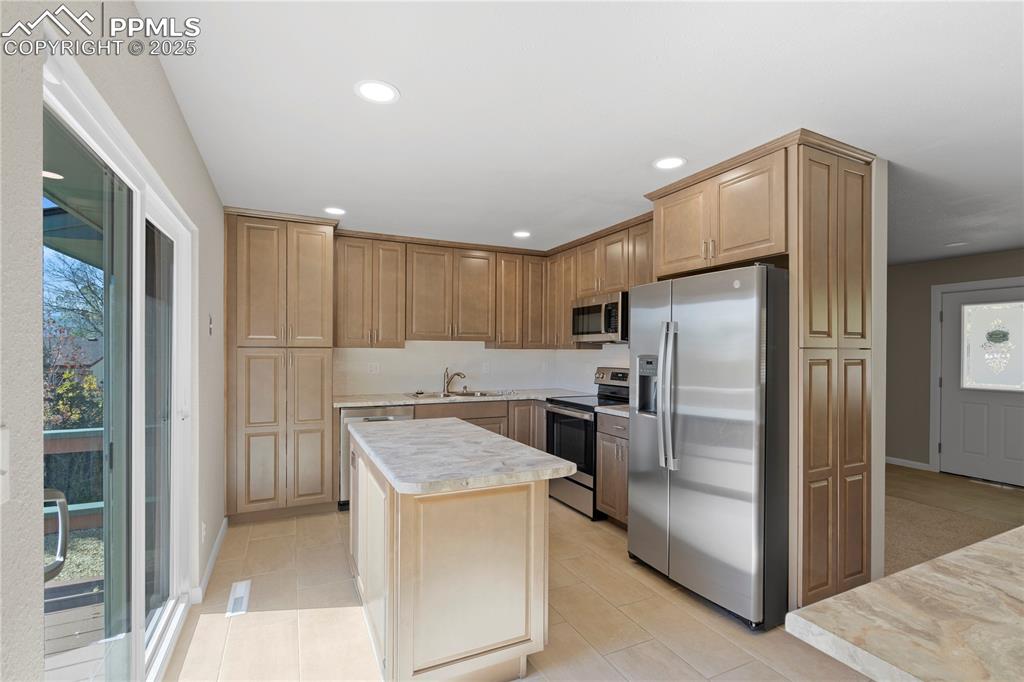
Kitchen featuring appliances with stainless steel finishes, plenty of natural light, light countertops, recessed lighting, and a center island
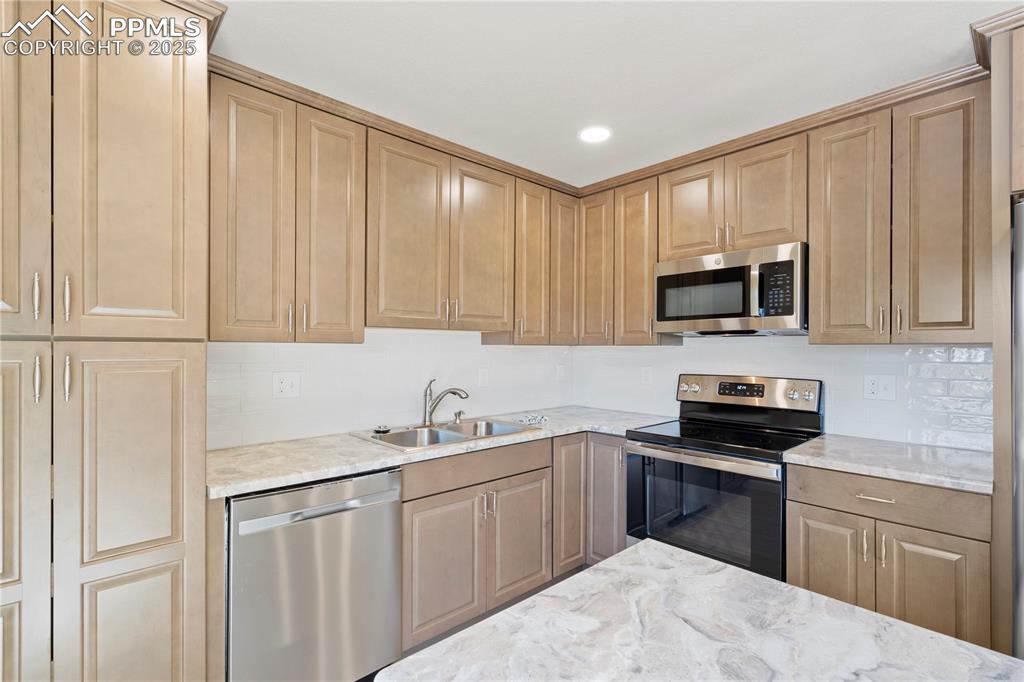
Kitchen with stainless steel appliances, decorative backsplash, recessed lighting, and light stone counters
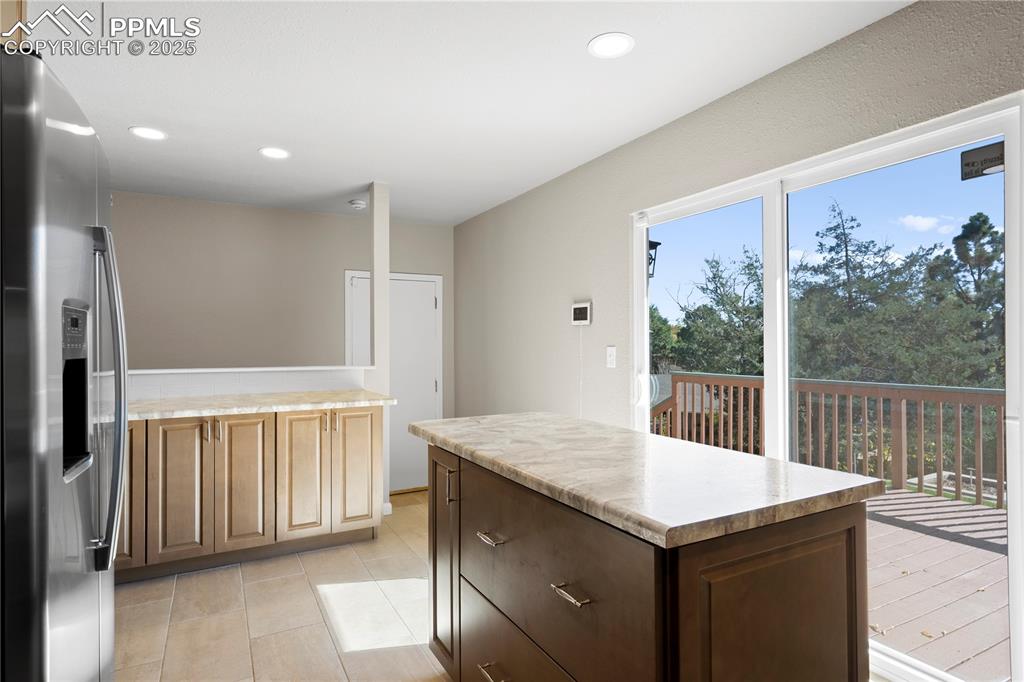
Kitchen with stainless steel fridge with ice dispenser, light countertops, recessed lighting, light tile patterned floors, and a center island
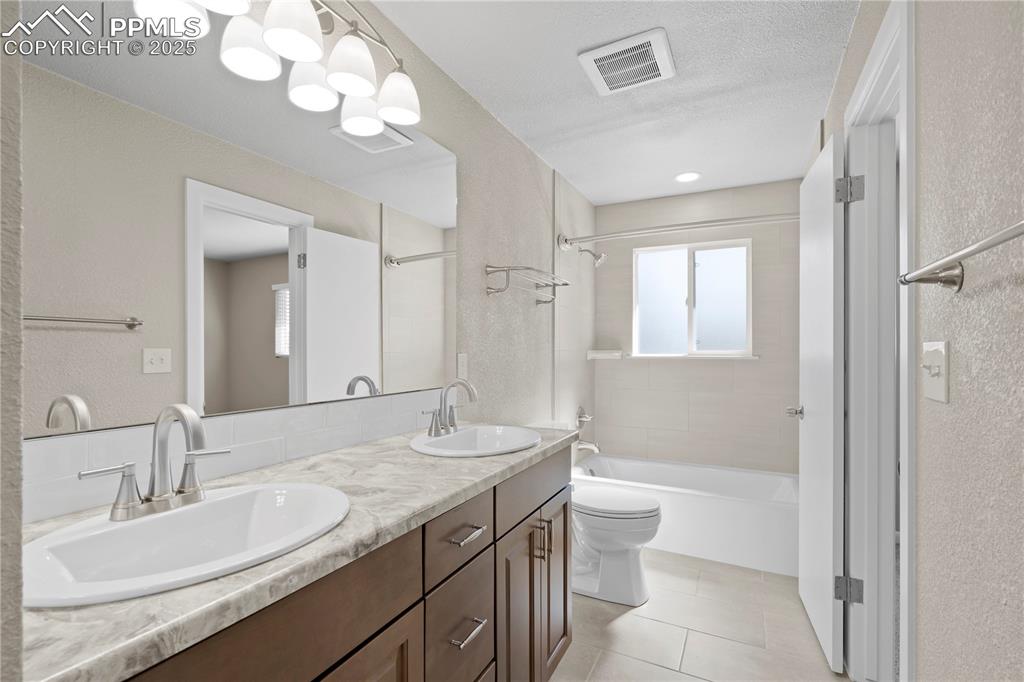
Full bathroom with a textured wall, double vanity, washtub / shower combination, and light tile patterned floors
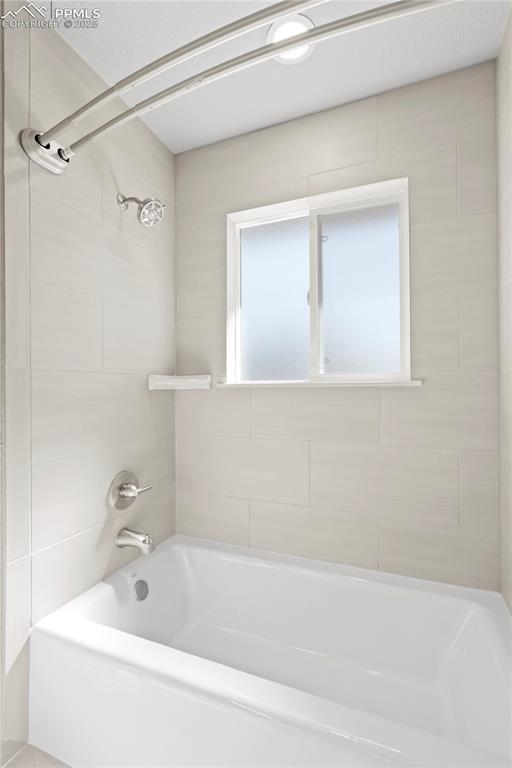
Bathroom with washtub / shower combination
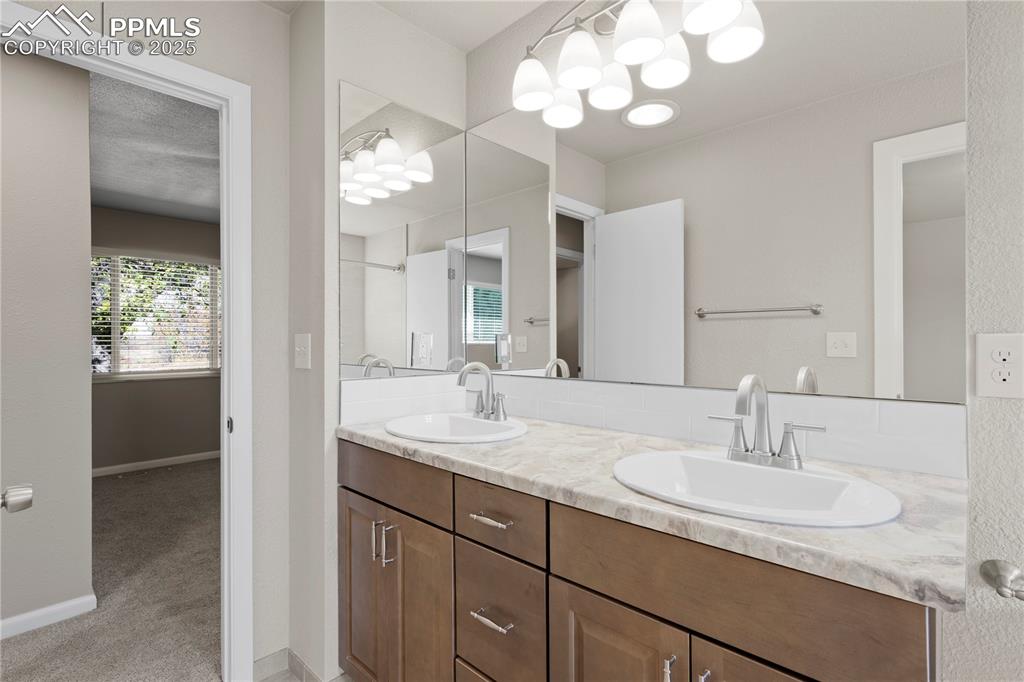
Full bath featuring double vanity, light colored carpet, and a shower
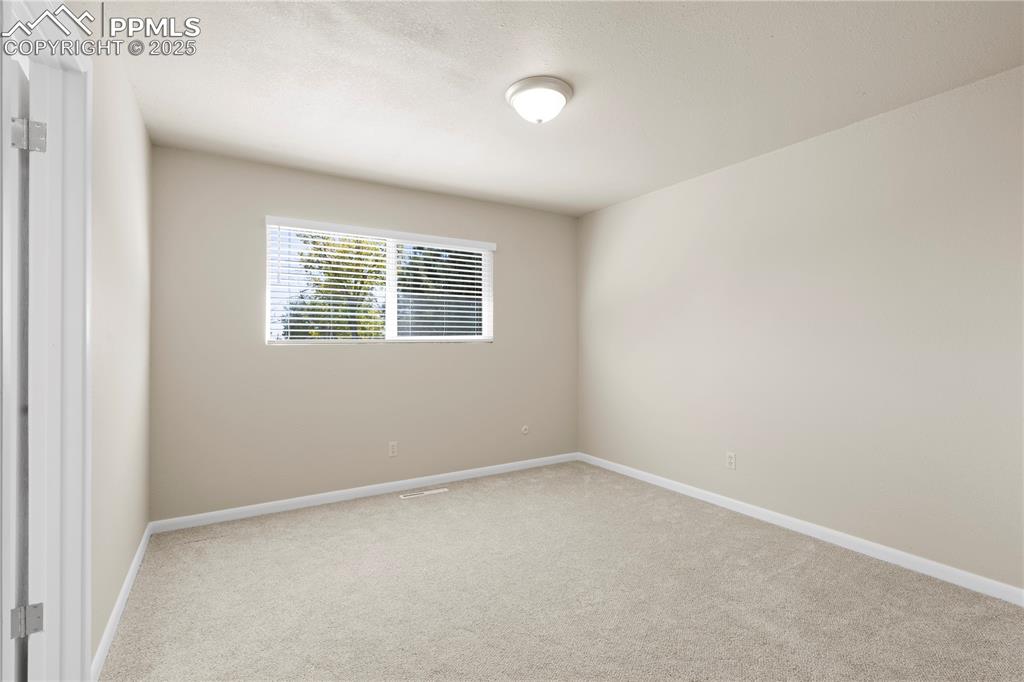
Spare room featuring light carpet and baseboards
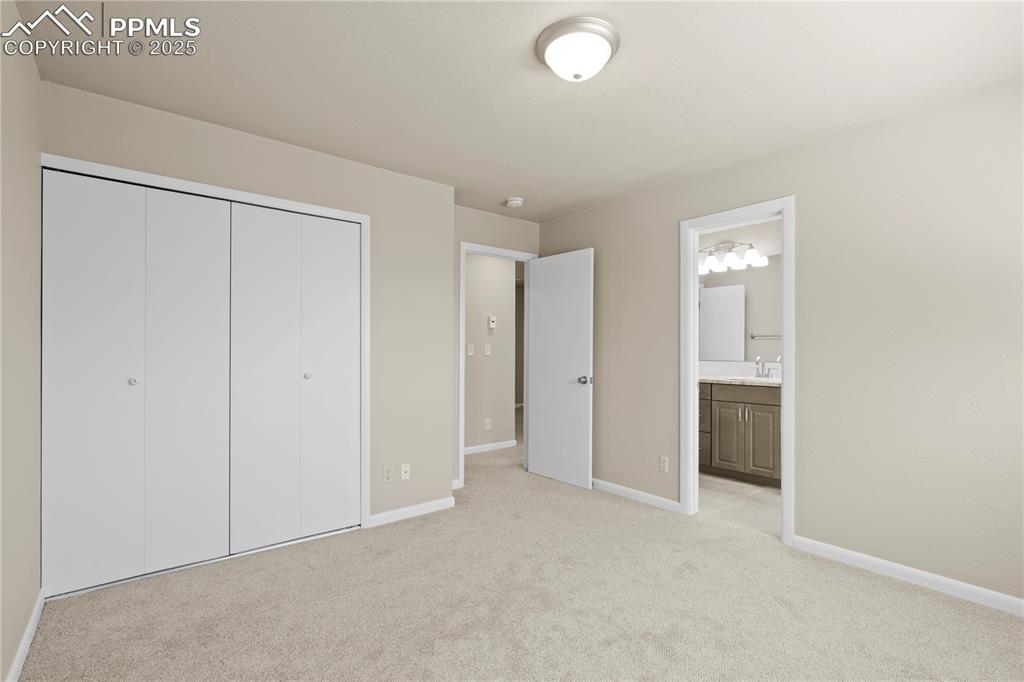
Unfurnished bedroom with light colored carpet, a closet, and ensuite bath
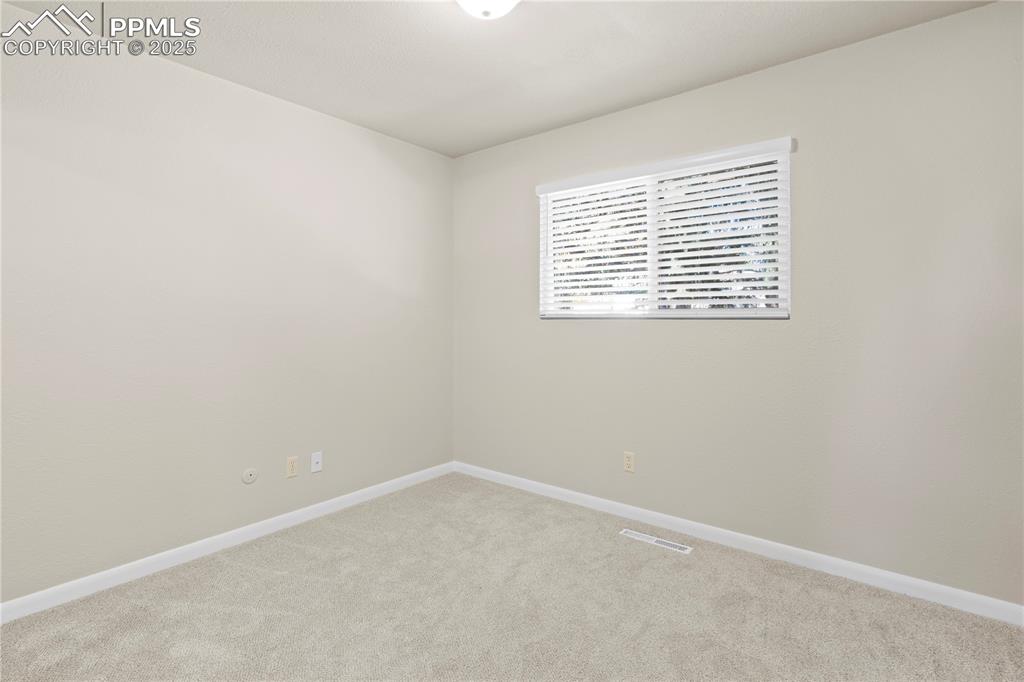
Empty room with light colored carpet and baseboards
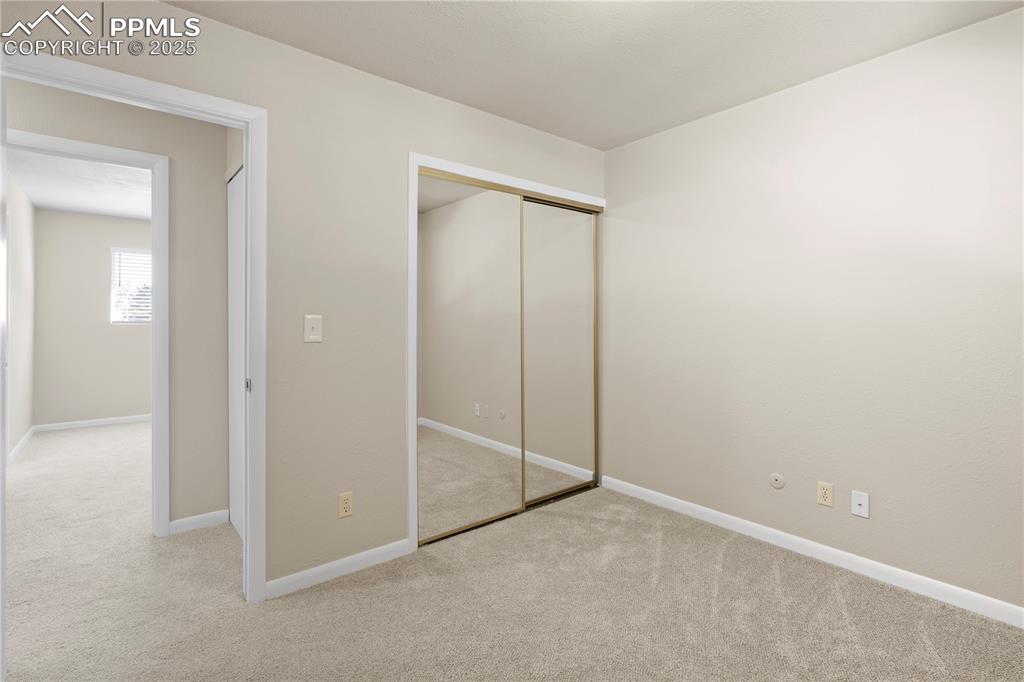
Unfurnished bedroom featuring light carpet and a closet
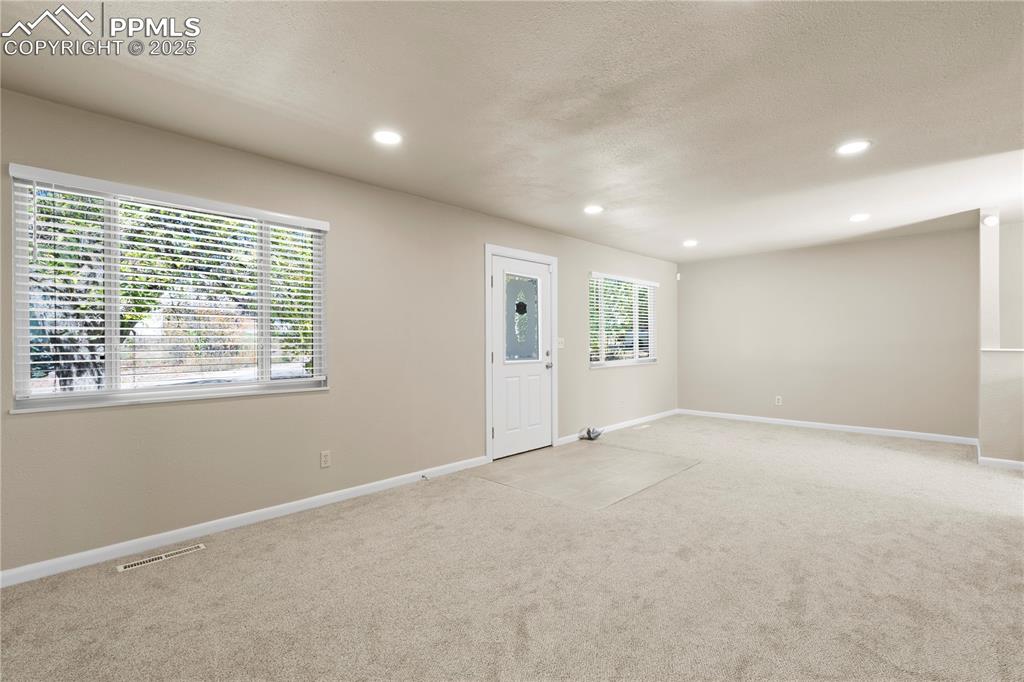
Carpeted foyer entrance featuring recessed lighting and a textured ceiling
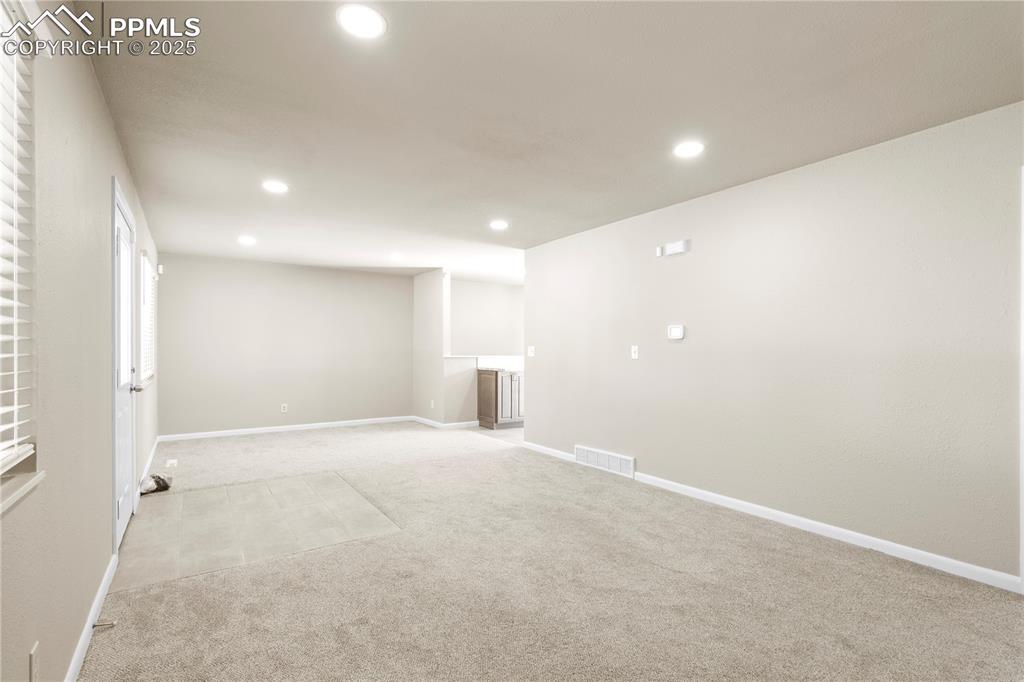
Carpeted empty room with recessed lighting
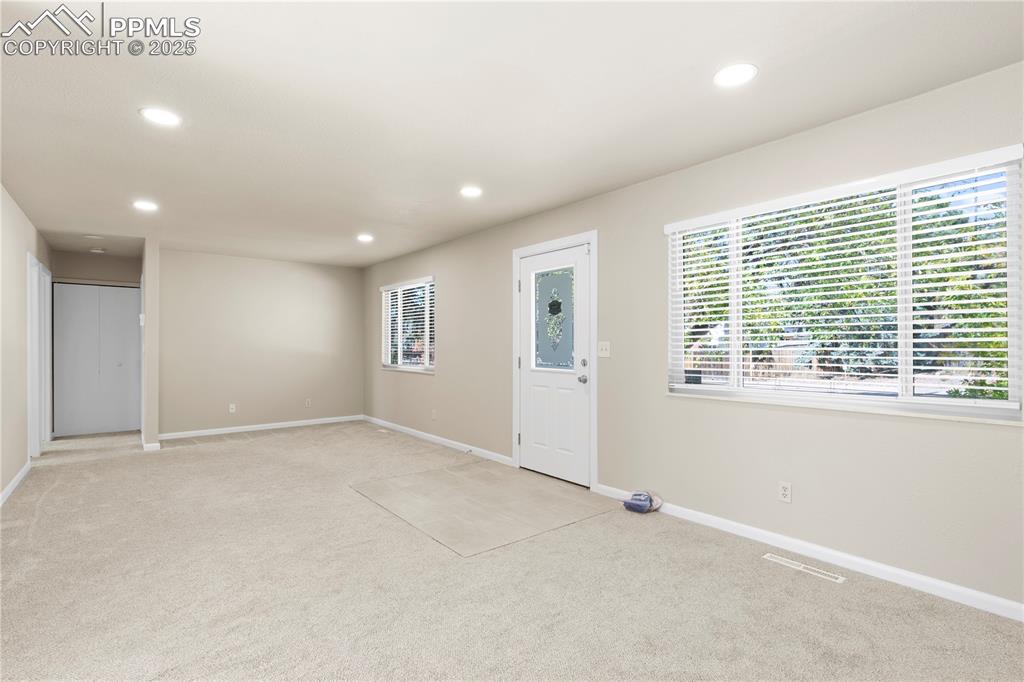
Entrance foyer with recessed lighting and light carpet
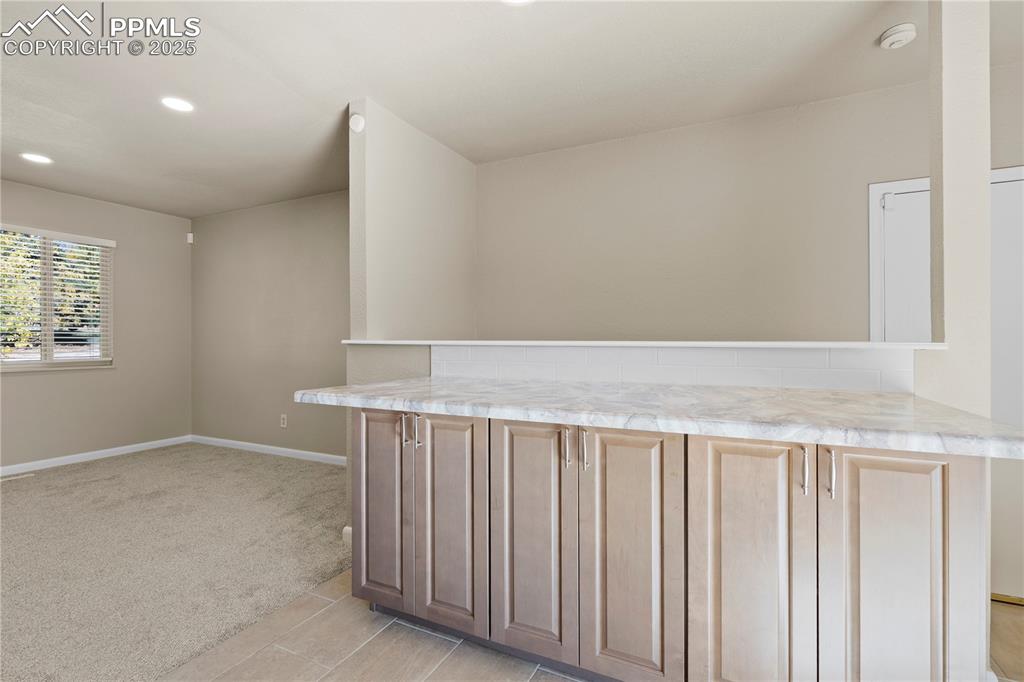
Other
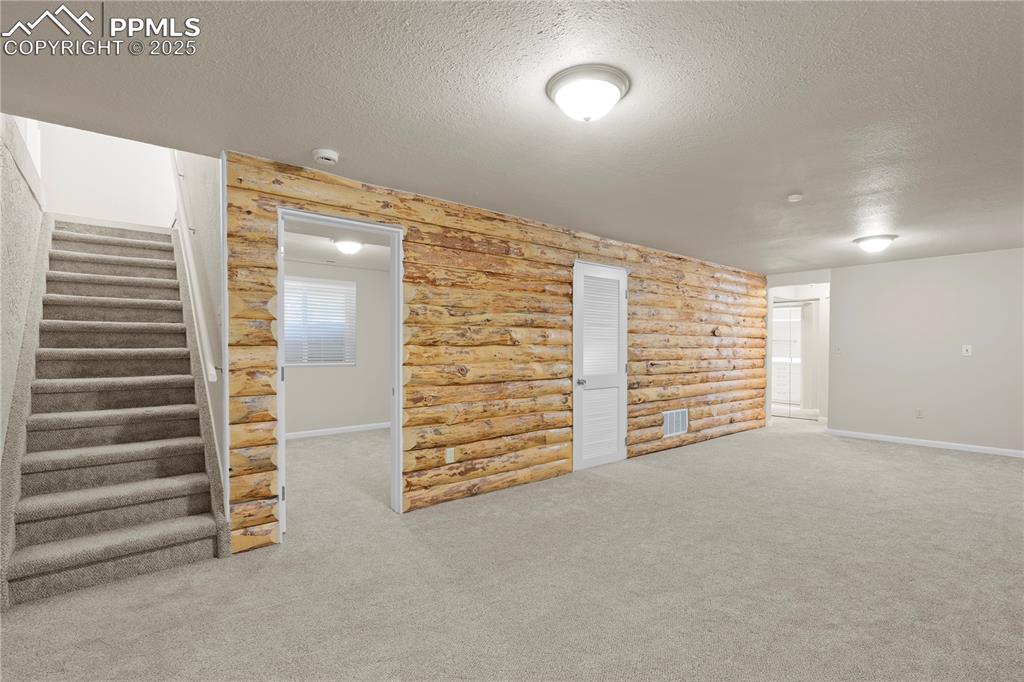
Below grade area featuring light carpet, a textured ceiling, and stairway
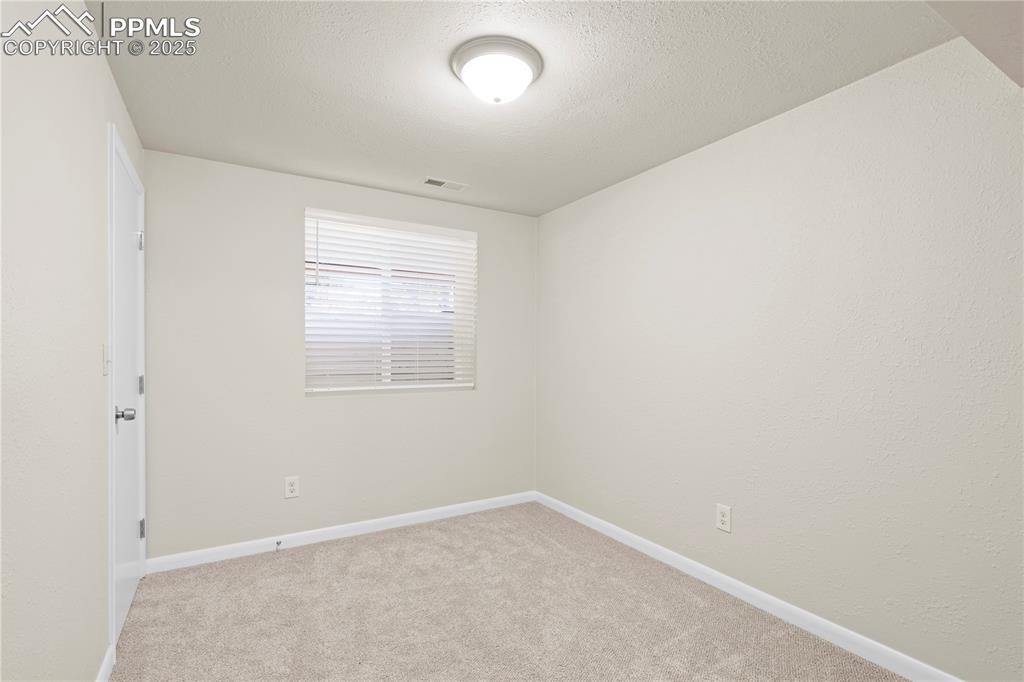
Empty room featuring light carpet and a textured ceiling
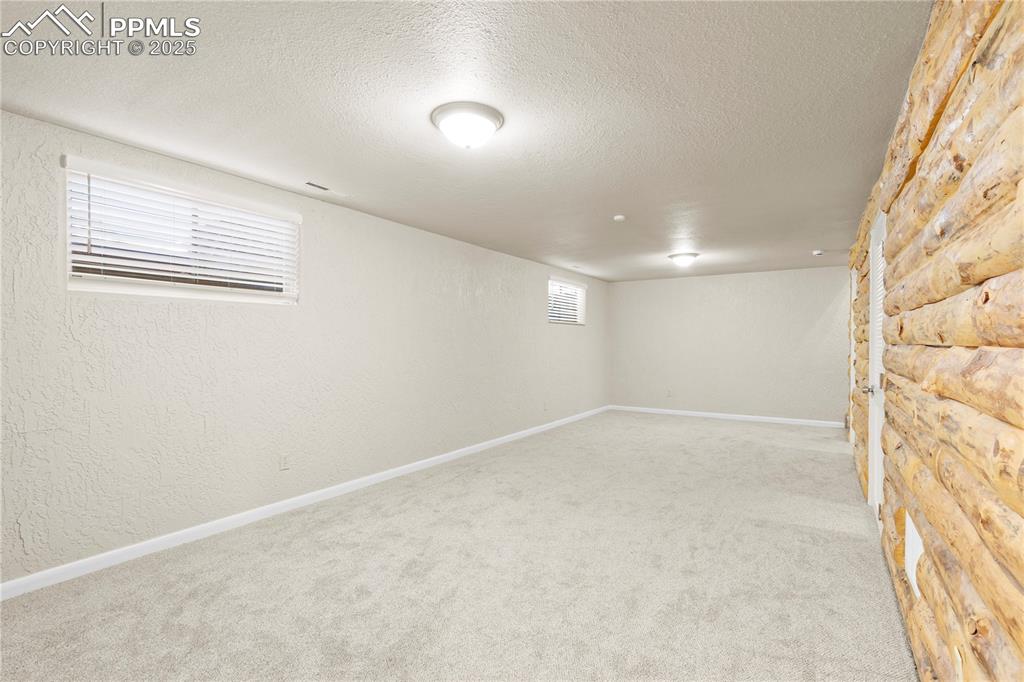
Basement featuring carpet floors, a textured ceiling, and a textured wall
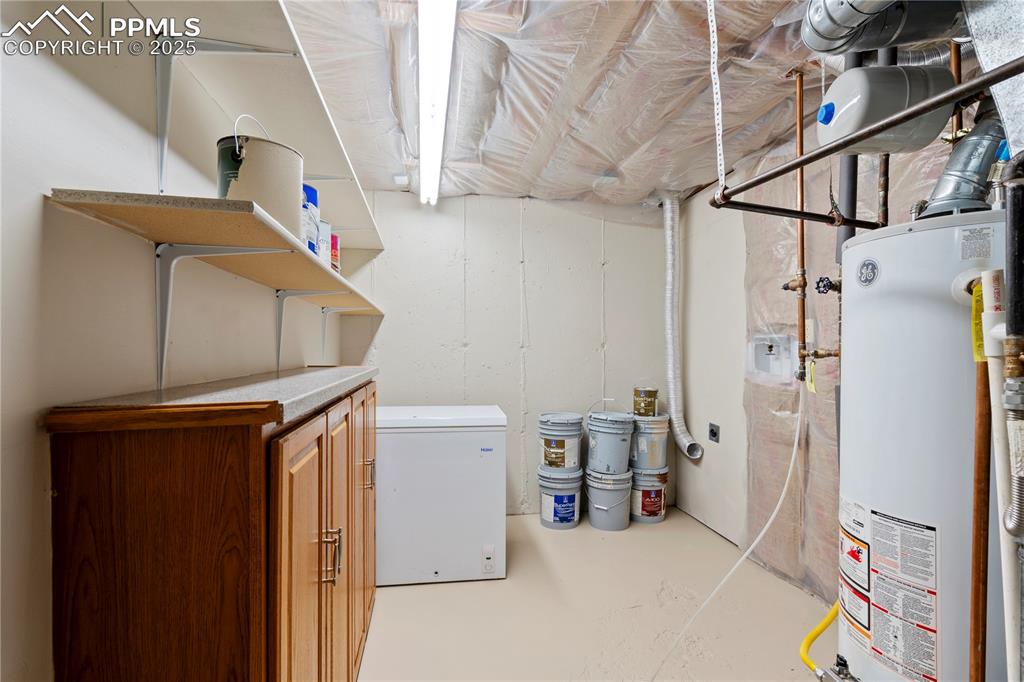
Utility room with water heater
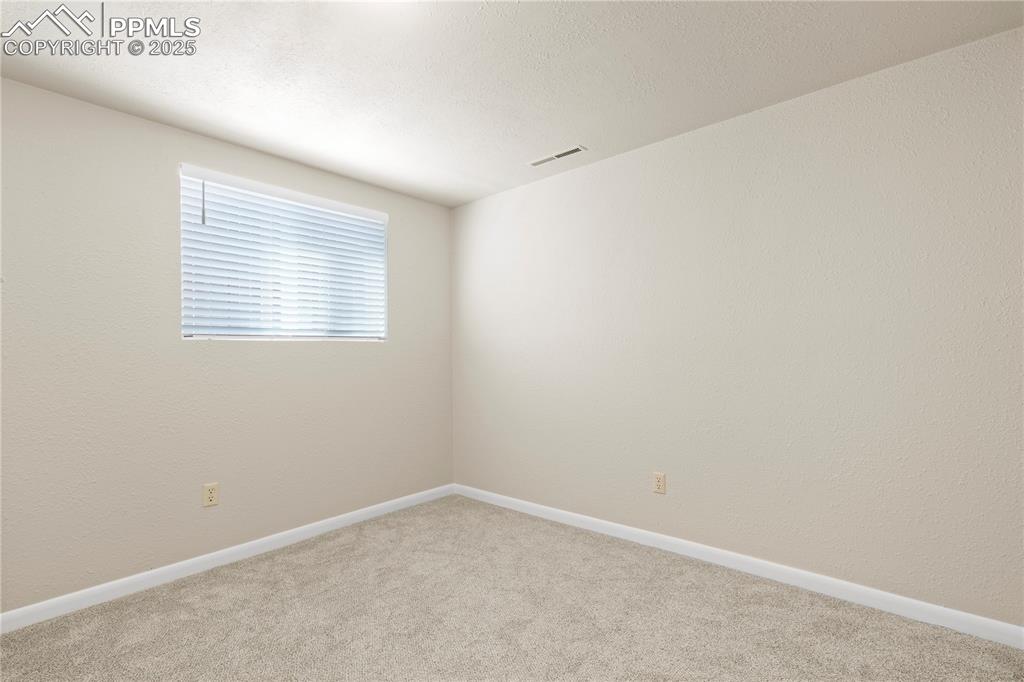
Carpeted spare room with baseboards and a textured wall
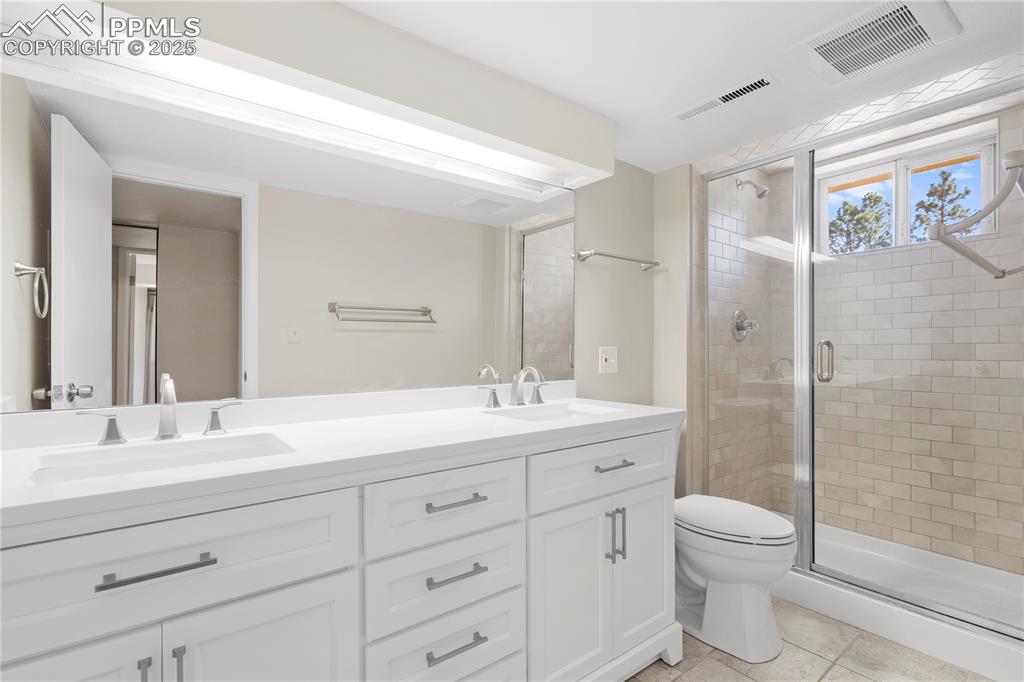
Full bathroom with double vanity, a stall shower, and light tile patterned floors
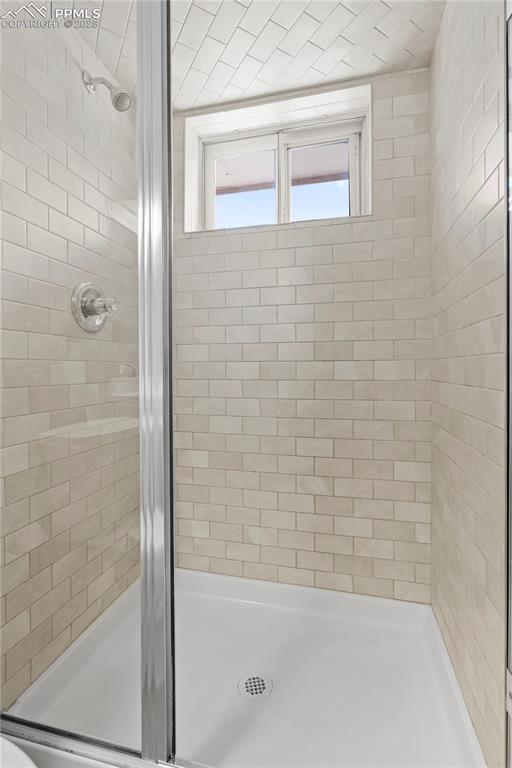
Full bathroom featuring a stall shower
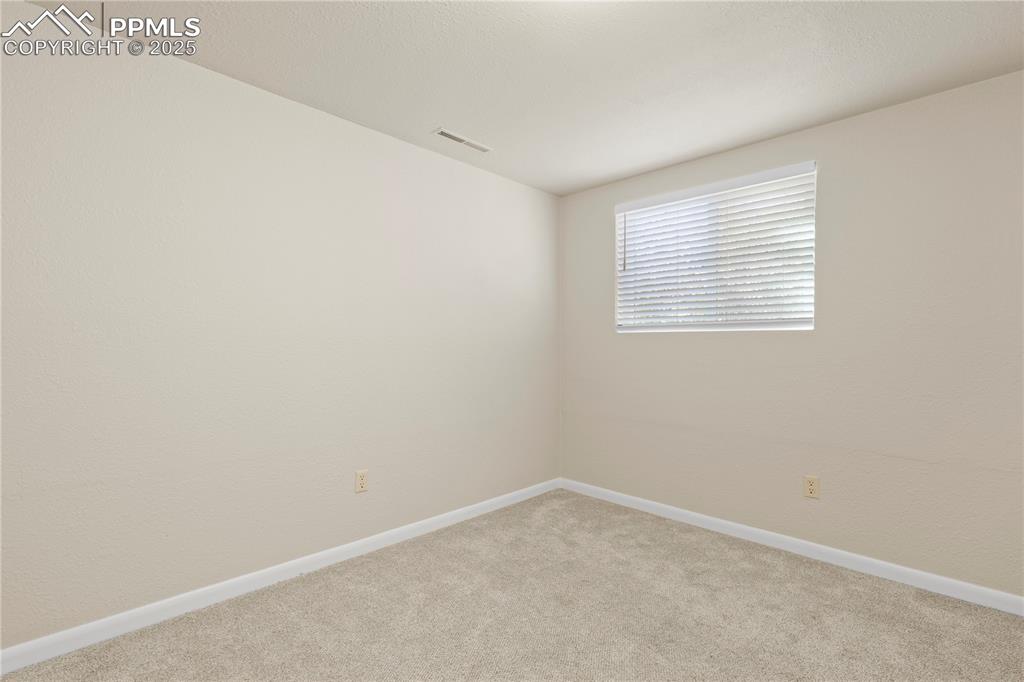
Carpeted spare room featuring baseboards
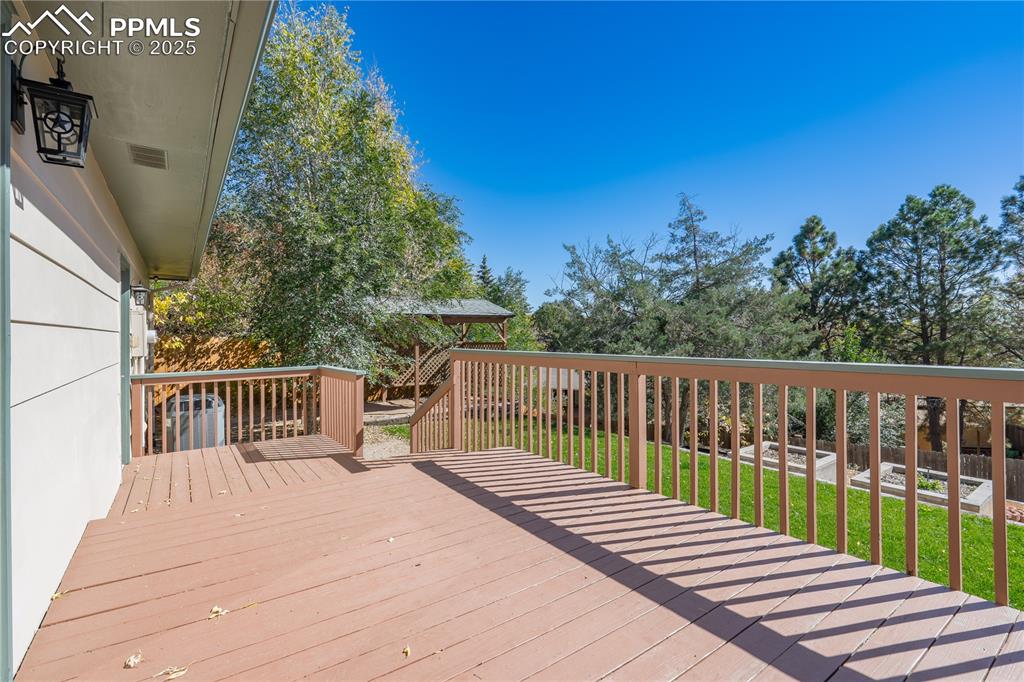
Wooden terrace with a lawn
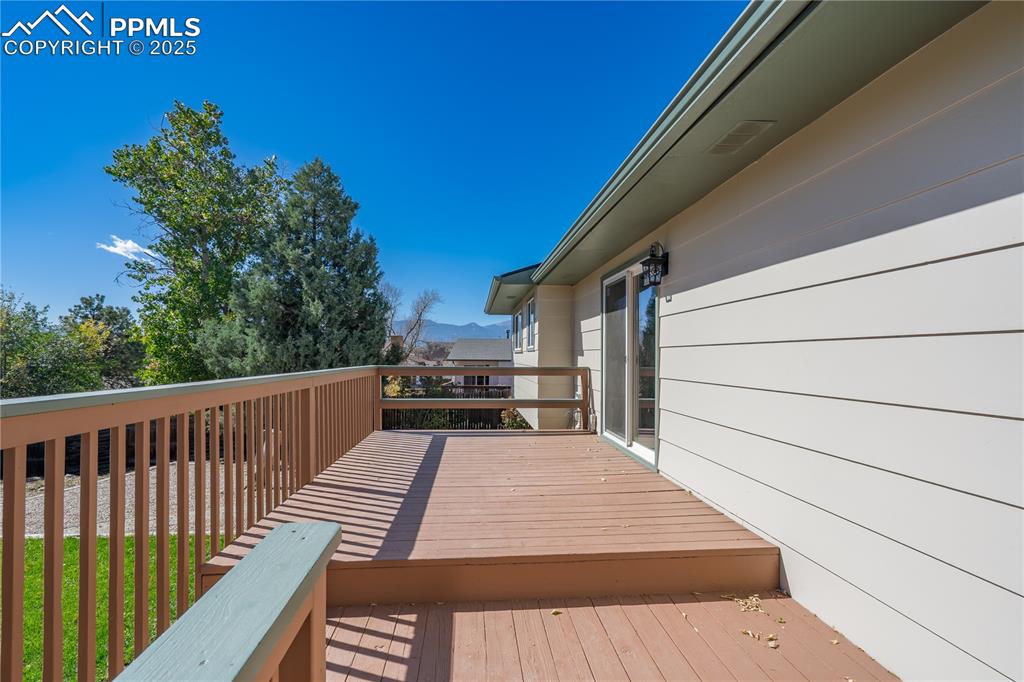
Deck with a mountain view
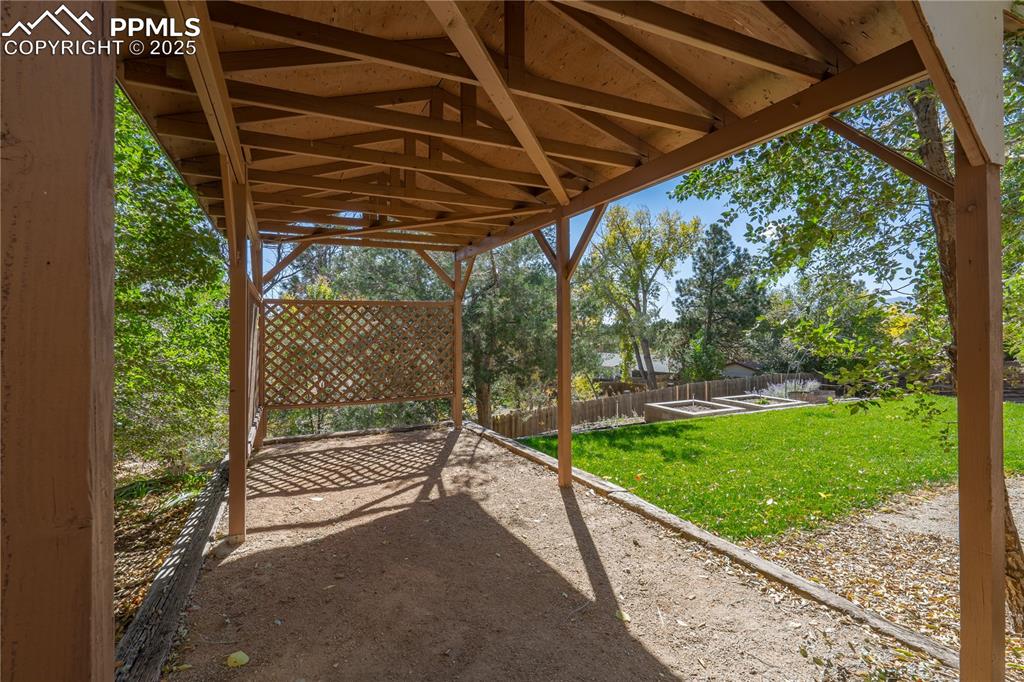
Fenced backyard featuring a patio
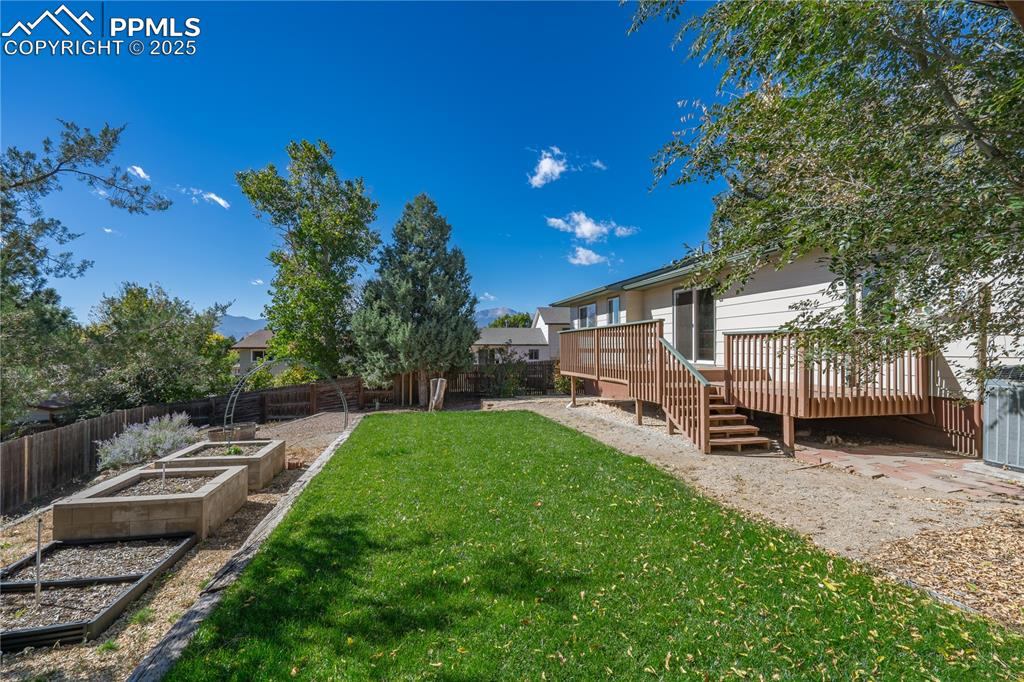
Fenced backyard featuring a vegetable garden and a deck
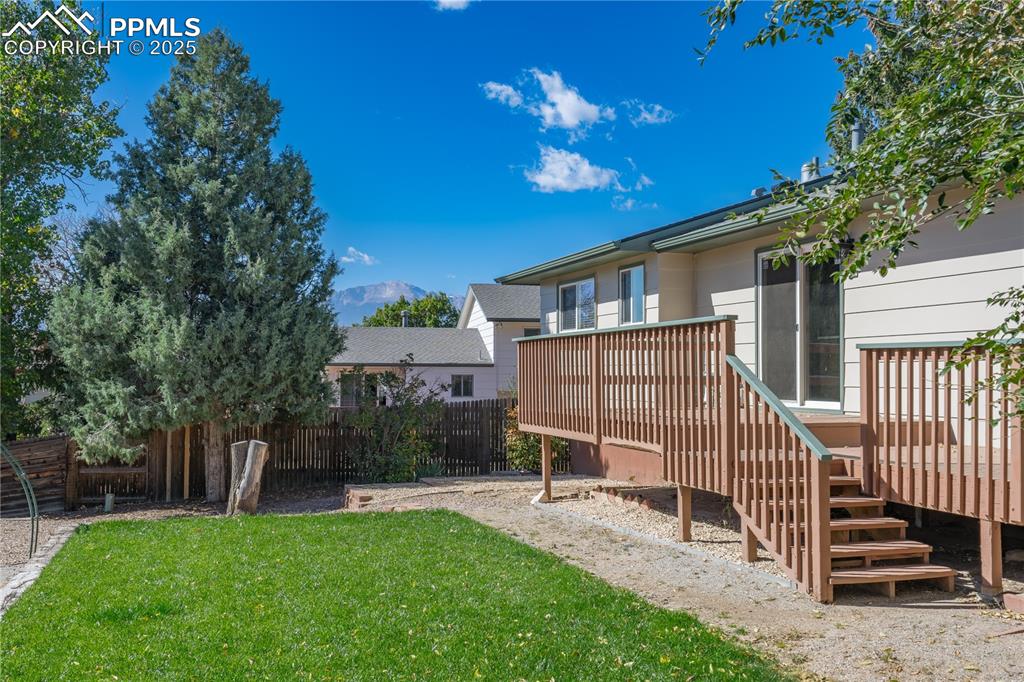
View of yard featuring a deck with mountain view and stairs
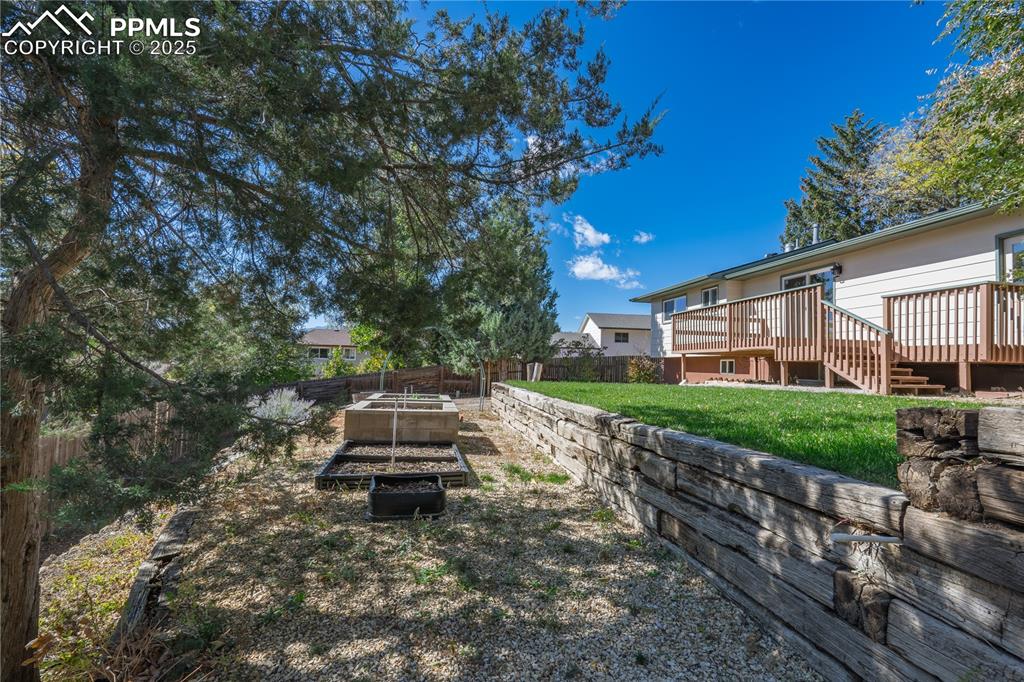
Fenced backyard featuring a garden and a wooden deck
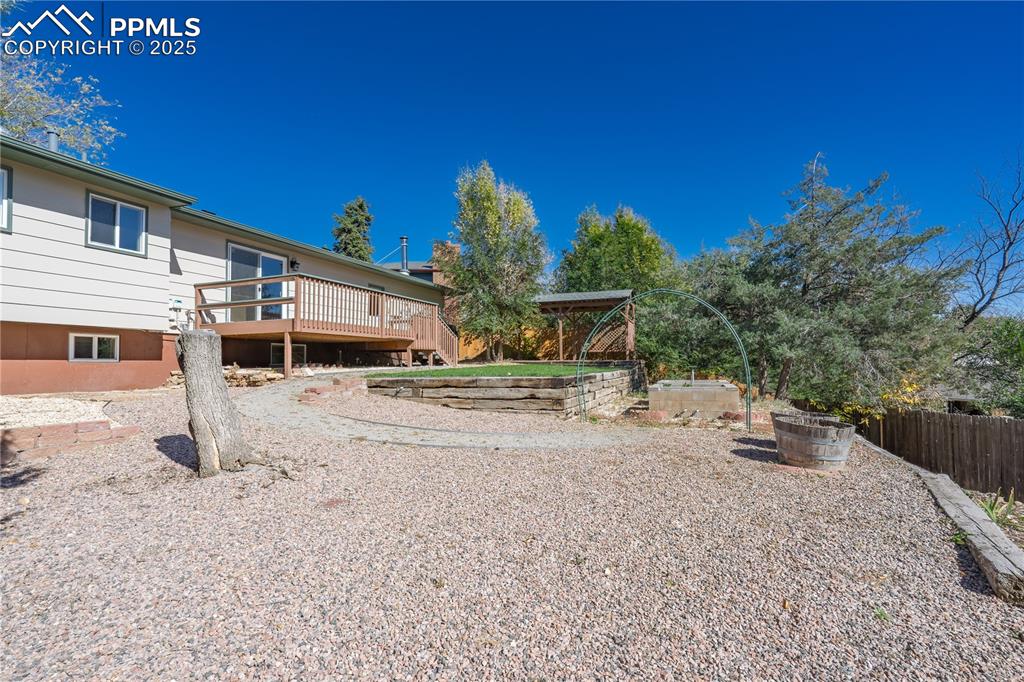
View of yard with a deck
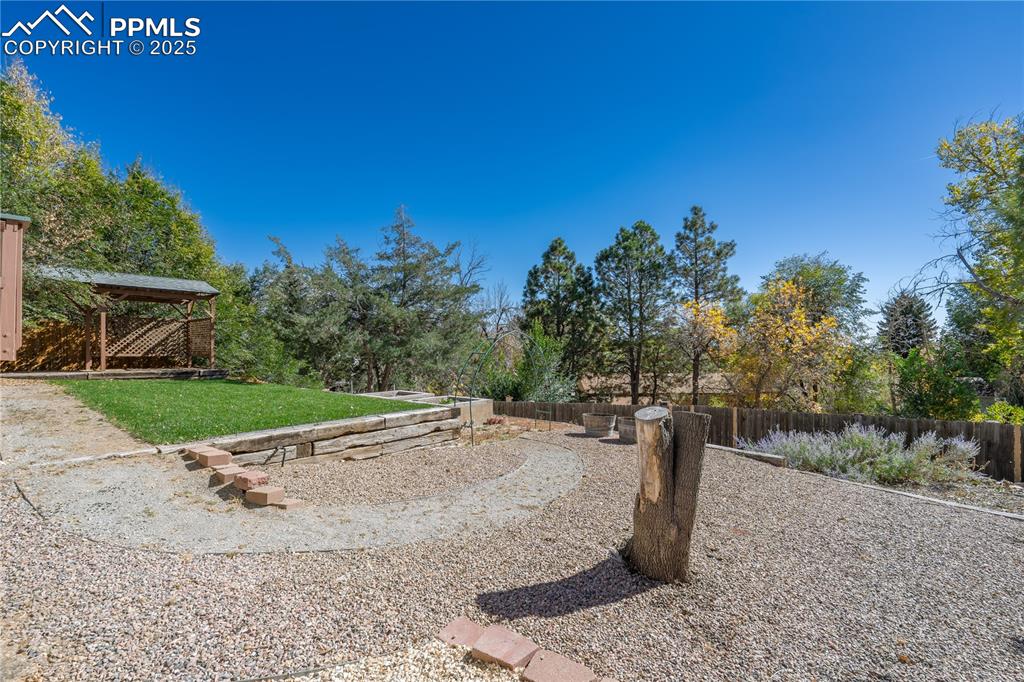
Other
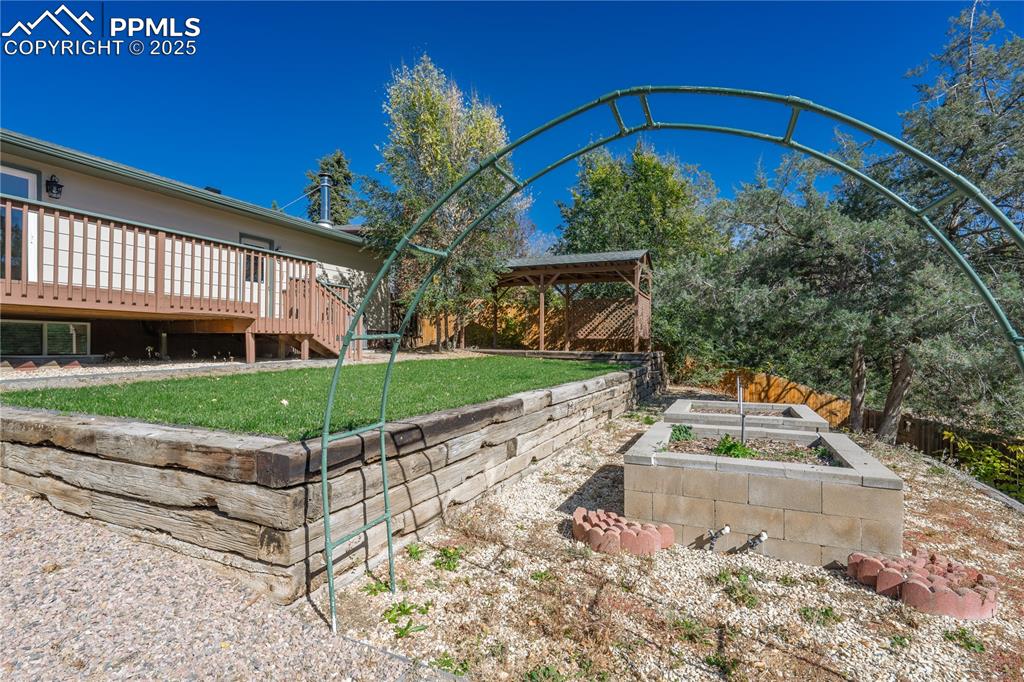
View of yard featuring a vegetable garden, a wooden deck, and stairway
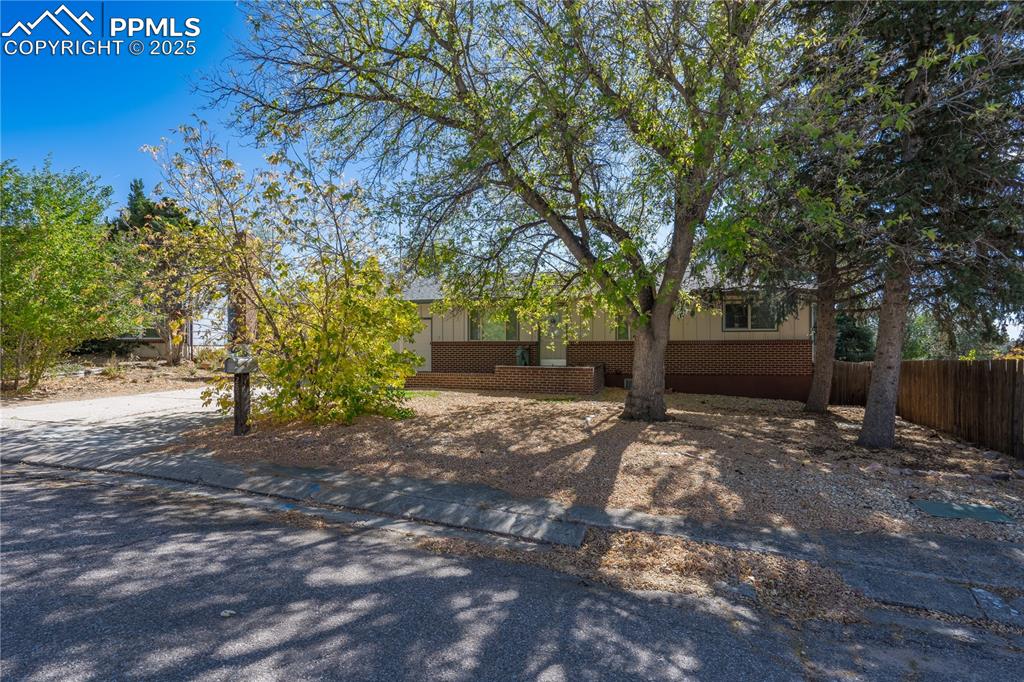
View of front of home
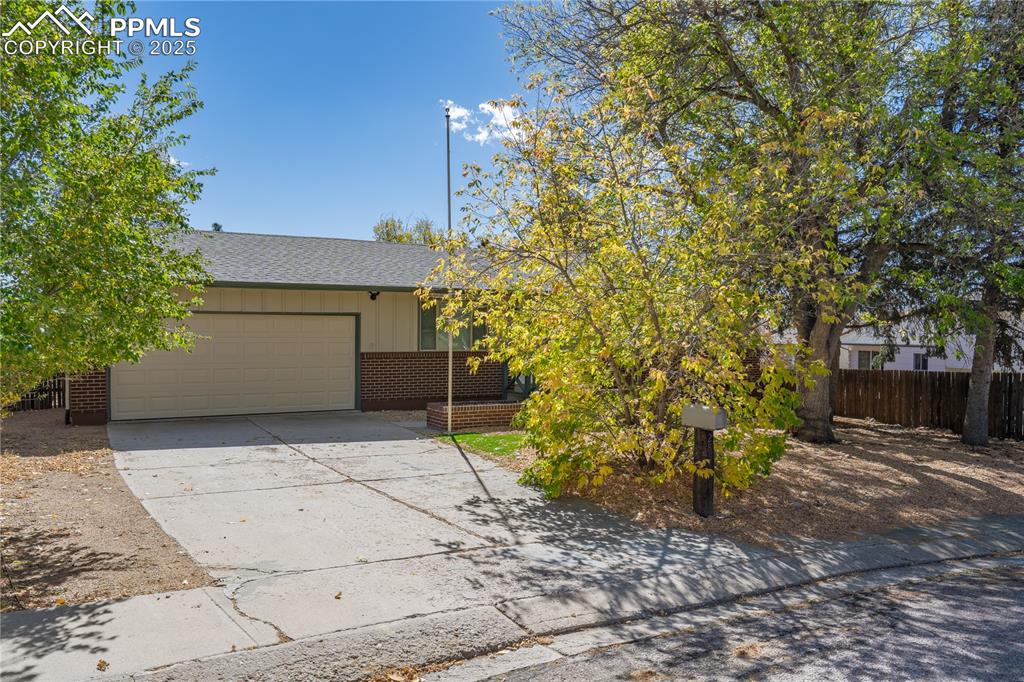
View of front of property with driveway, brick siding, a garage, a shingled roof, and board and batten siding
Disclaimer: The real estate listing information and related content displayed on this site is provided exclusively for consumers’ personal, non-commercial use and may not be used for any purpose other than to identify prospective properties consumers may be interested in purchasing.