7162 Renegade Ridge Drive, Colorado Springs, CO, 80923
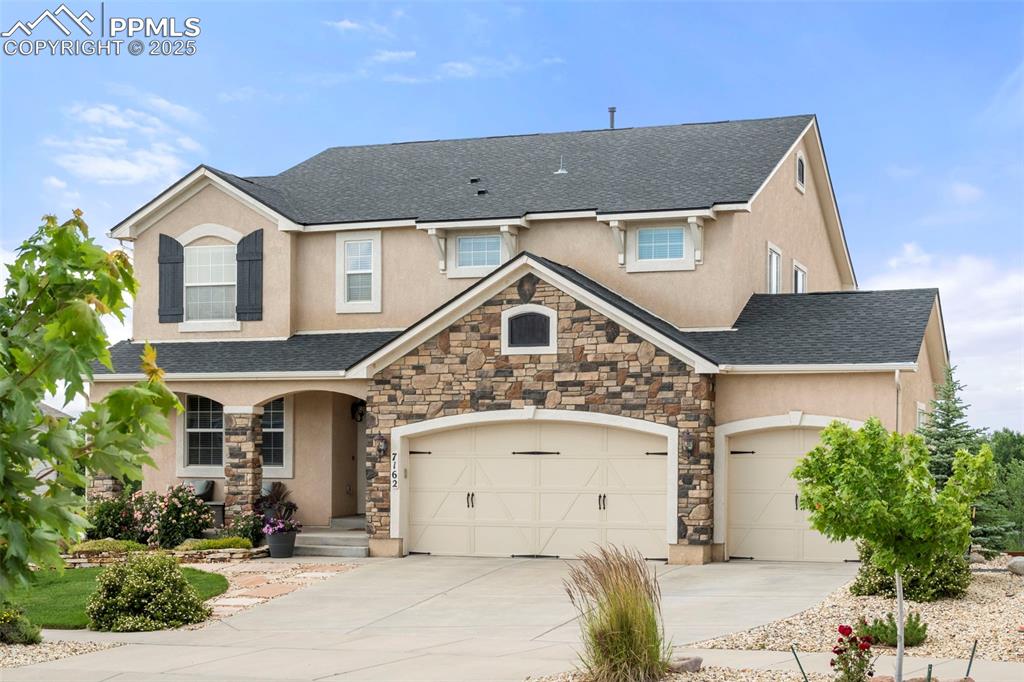
View of front of home with stone siding, a porch, stucco siding, concrete driveway, and a shingled roof
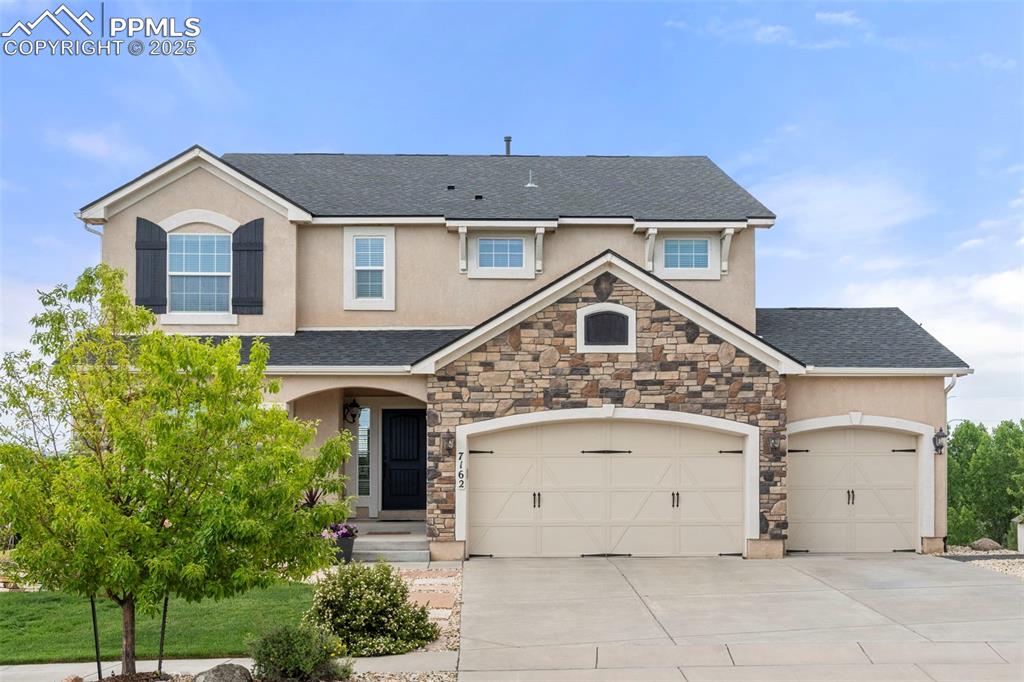
View of front of home featuring stucco siding, roof with shingles, stone siding, driveway, and covered porch
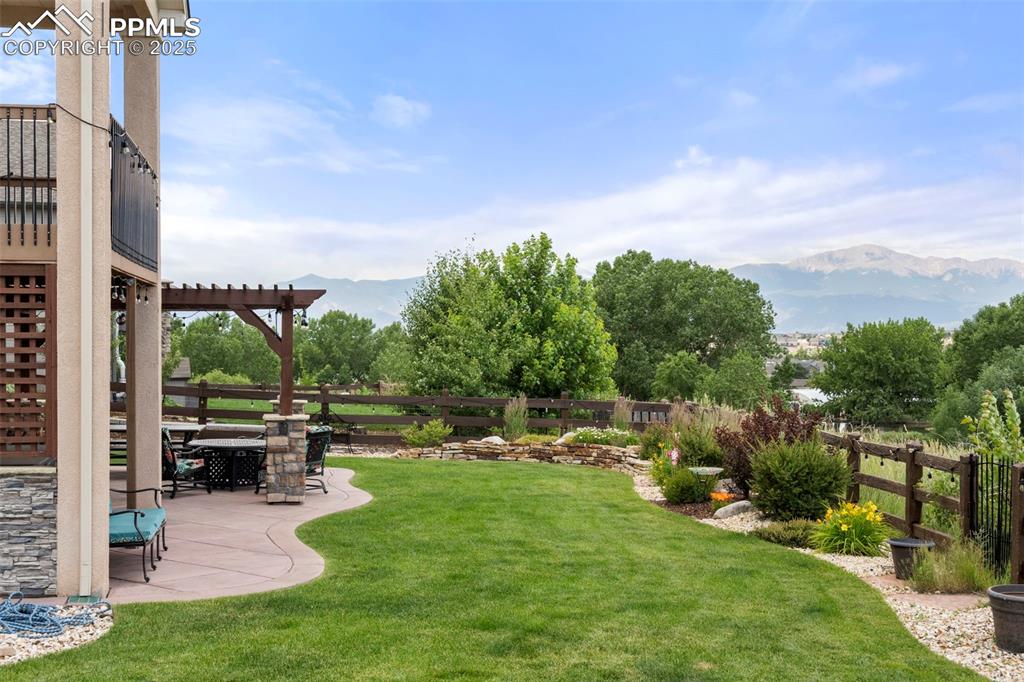
Fenced backyard with a mountain view, a patio area, and a pergola
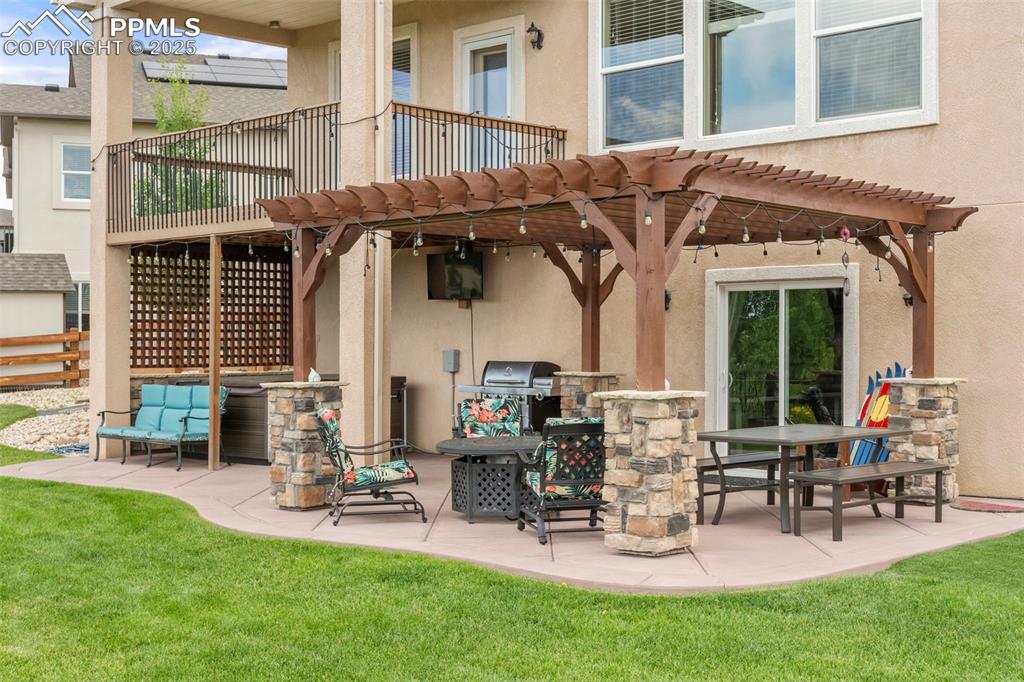
Back of property with a pergola, stucco siding, a patio, and a yard
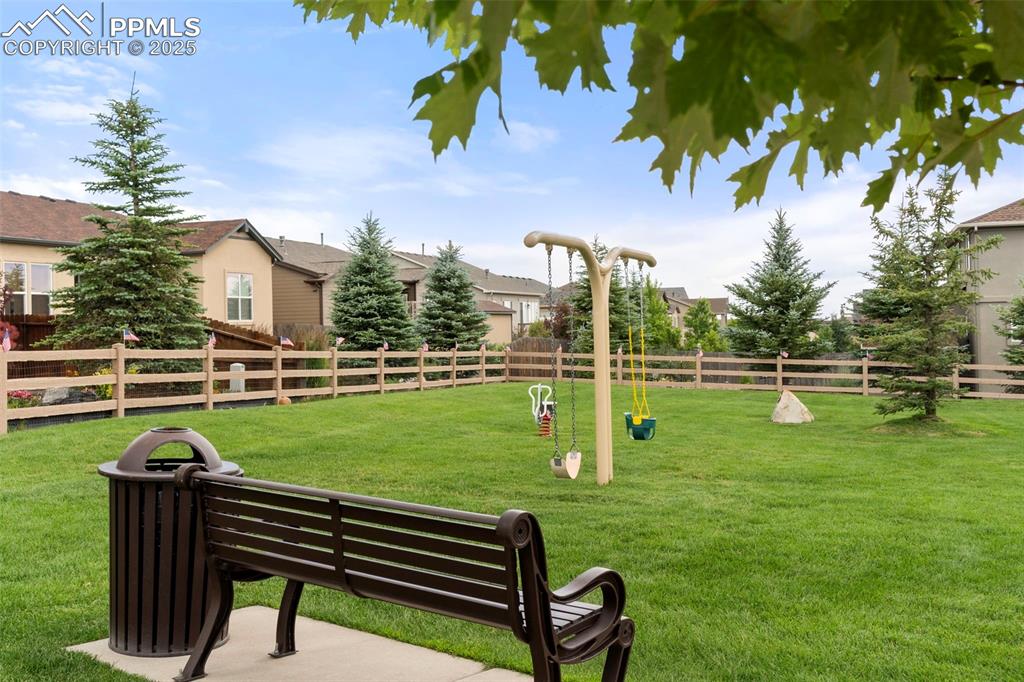
Park across the street from the front of the home
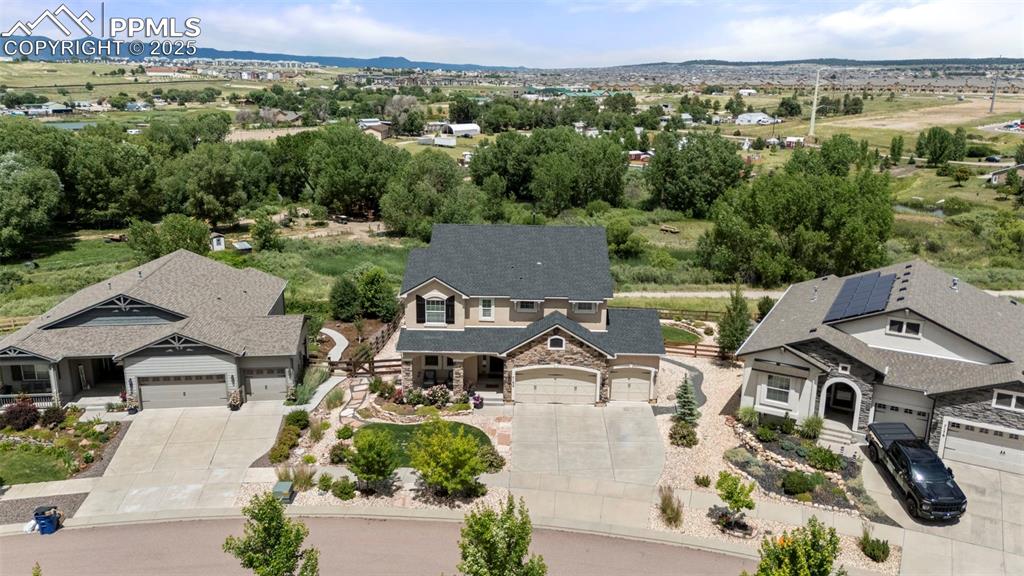
Aerial view of property and surrounding area with a mountain backdrop
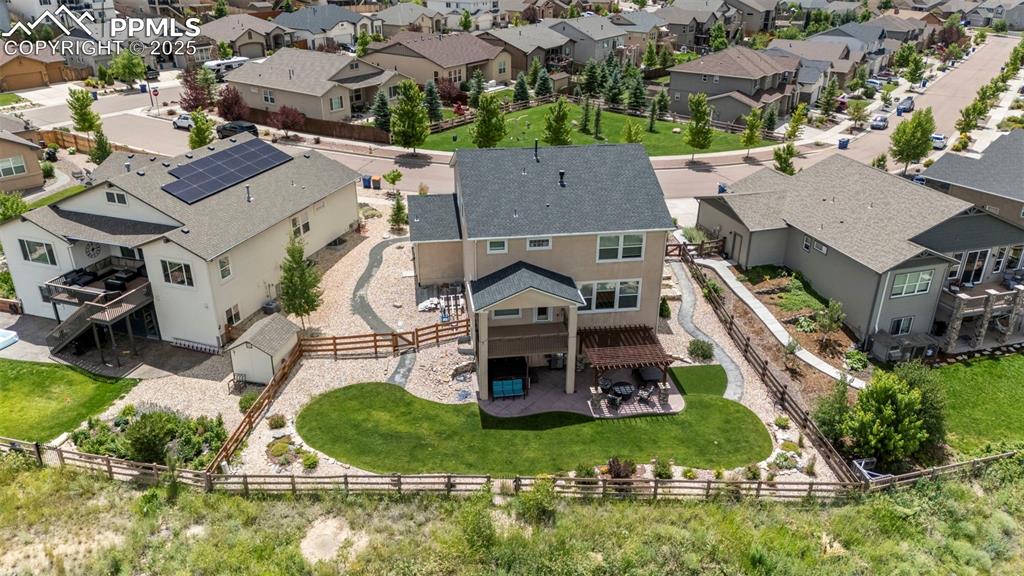
Aerial perspective of suburban area
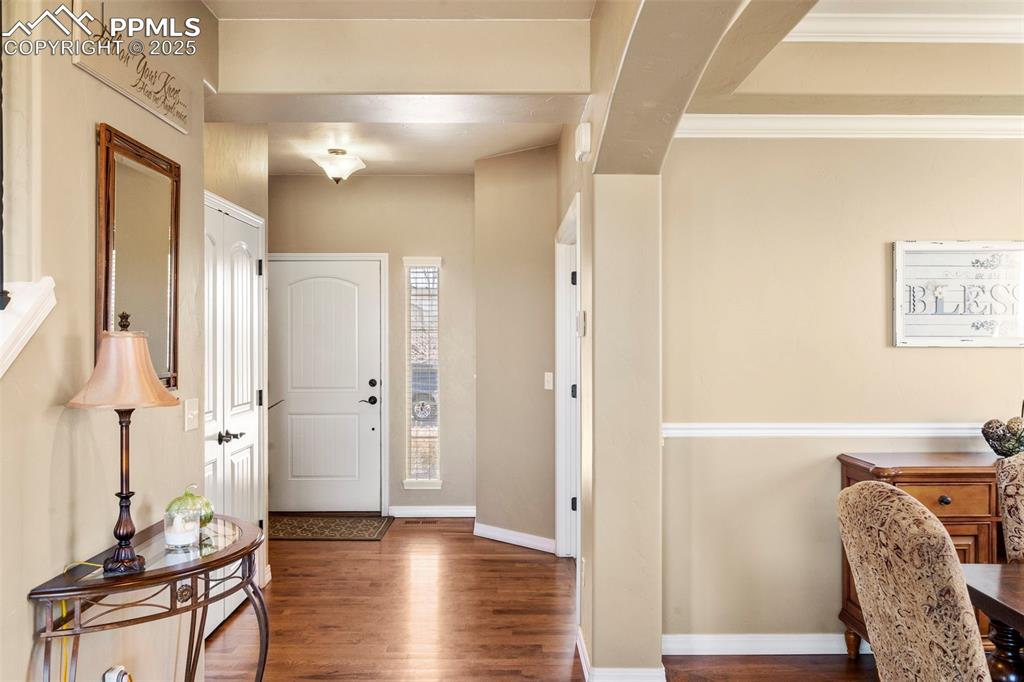
Entrance foyer with wood finished floors and ornamental molding
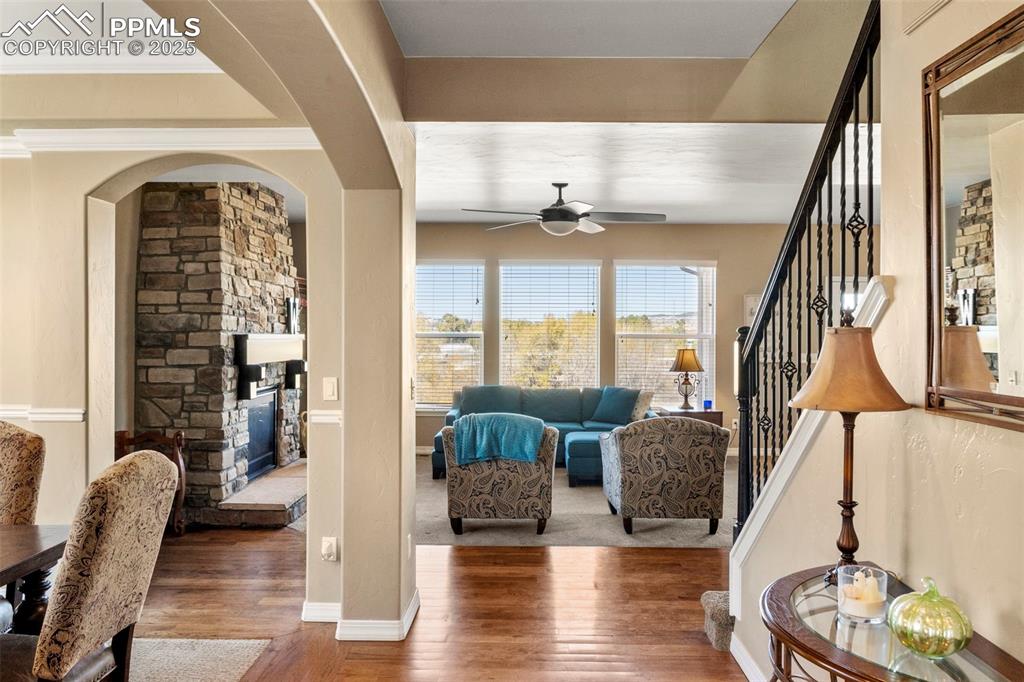
Living room with stairs, wood finished floors, arched walkways, a stone fireplace, and a ceiling fan
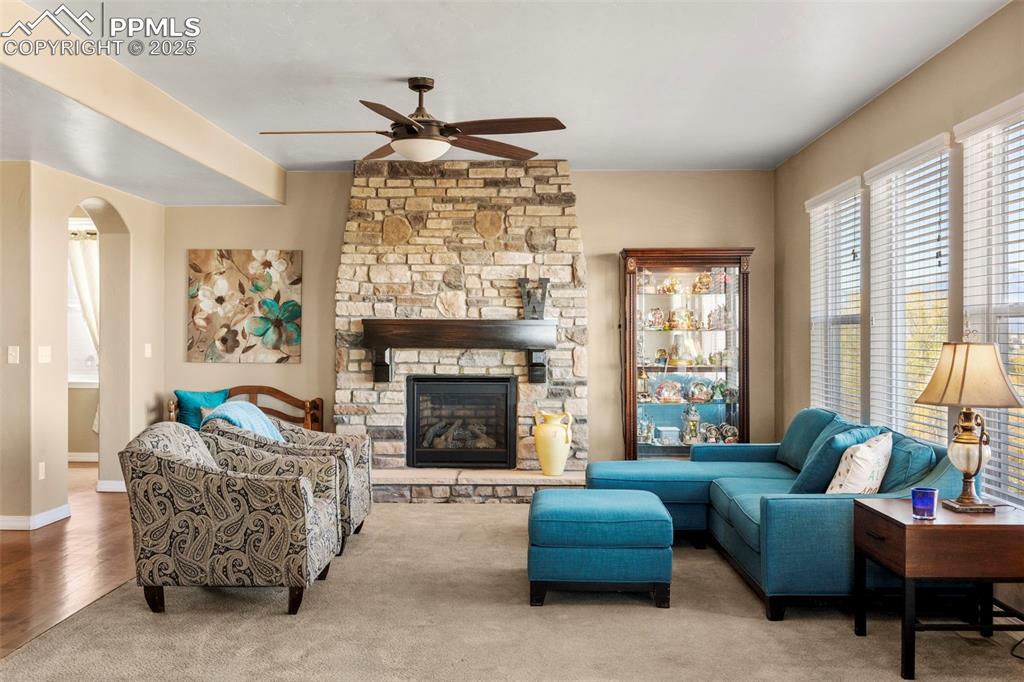
Living room with healthy amount of natural light, arched walkways, ceiling fan, and a fireplace
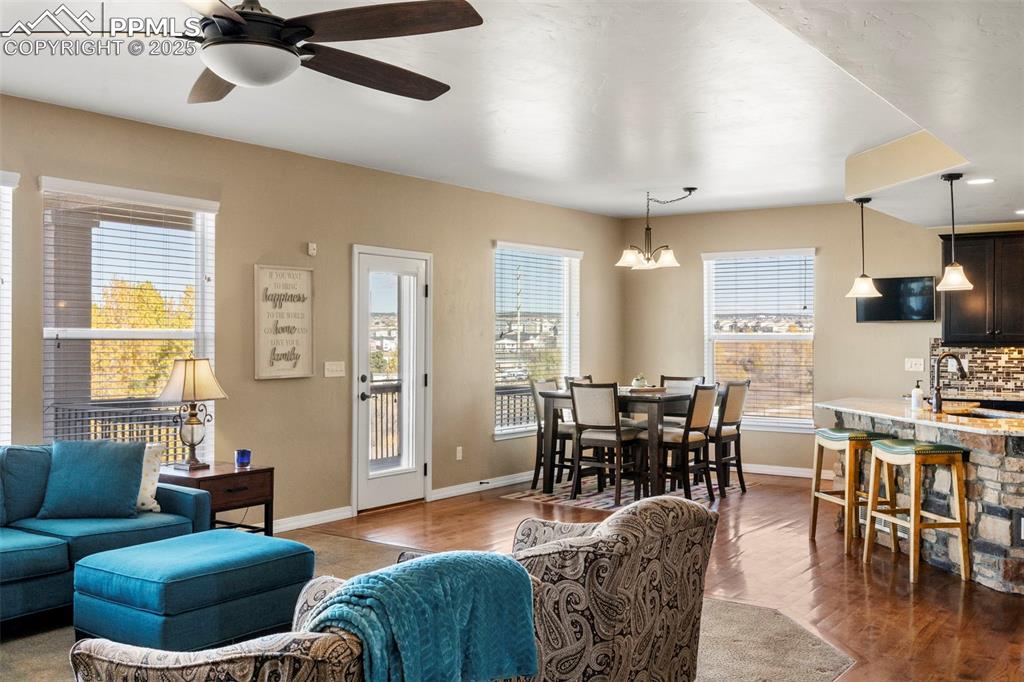
Living area featuring wood finished floors, a ceiling fan, and a chandelier
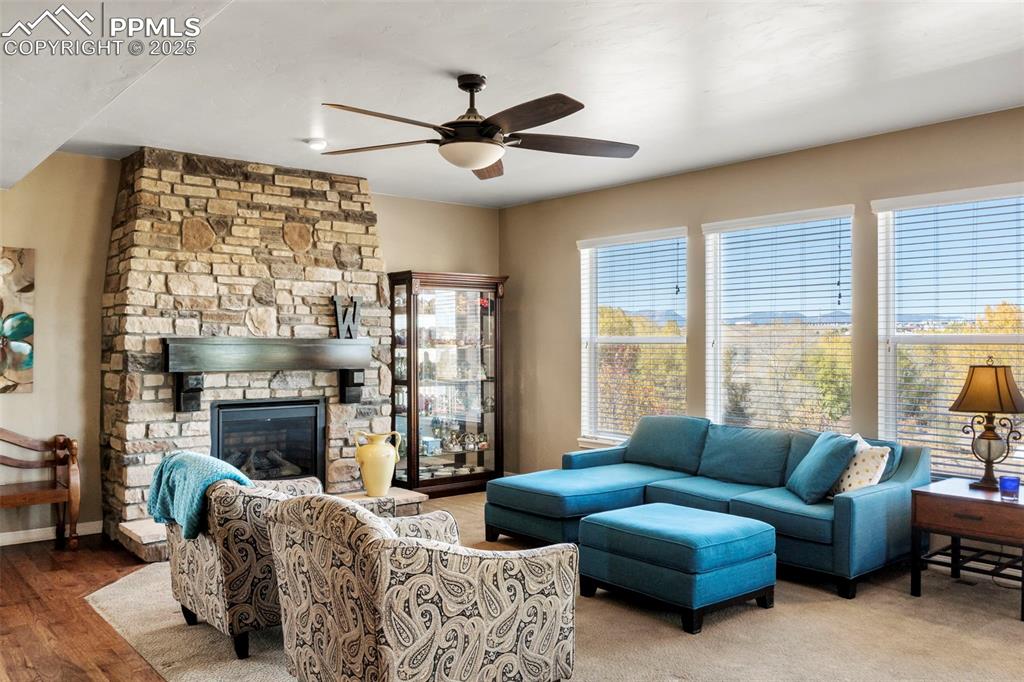
Living room with a stone fireplace, ceiling fan
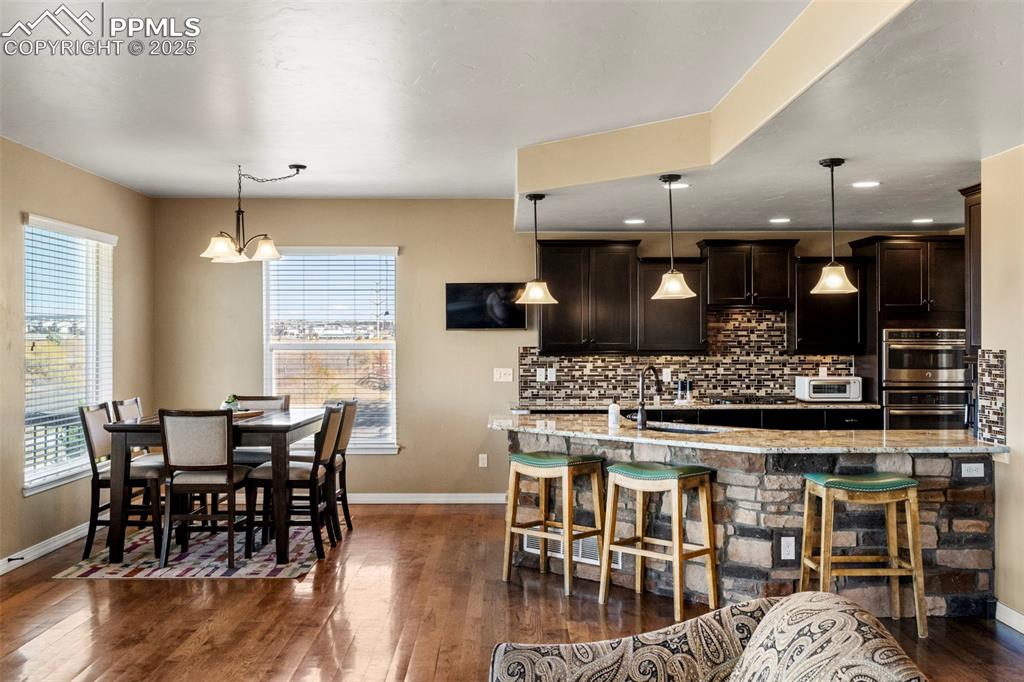
Kitchen featuring pendant lighting, dark brown cabinets, backsplash, dark wood finished floors, and light stone counters
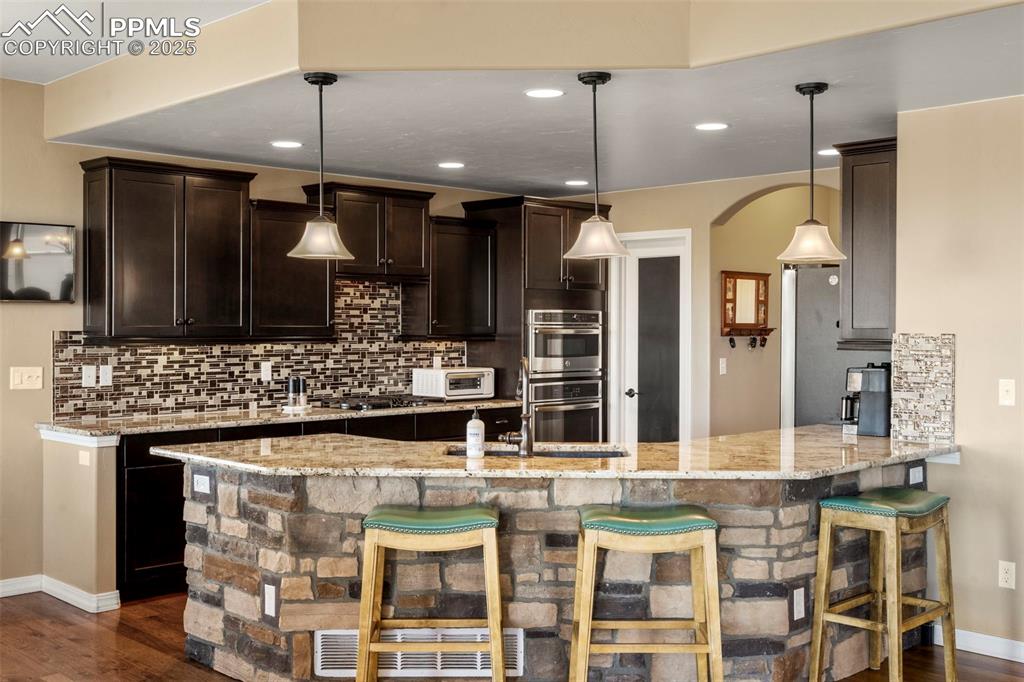
Kitchen featuring backsplash, a breakfast bar, dark brown cabinets, a peninsula, and recessed lighting
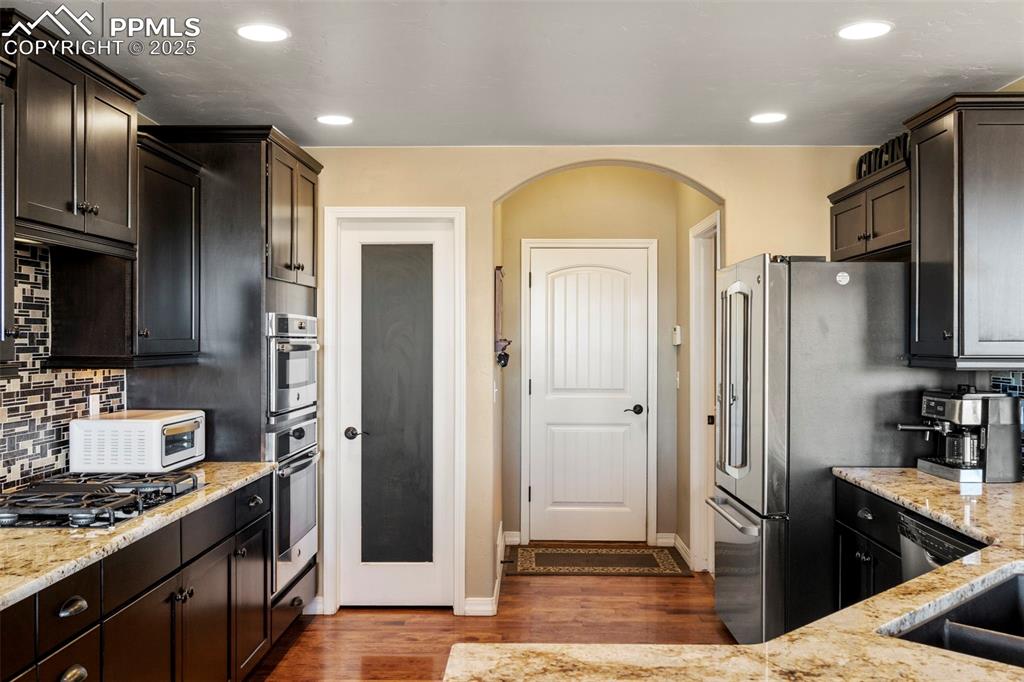
Kitchen featuring light stone counters, tasteful backsplash, dark brown cabinets, dark wood-style floors, and recessed lighting
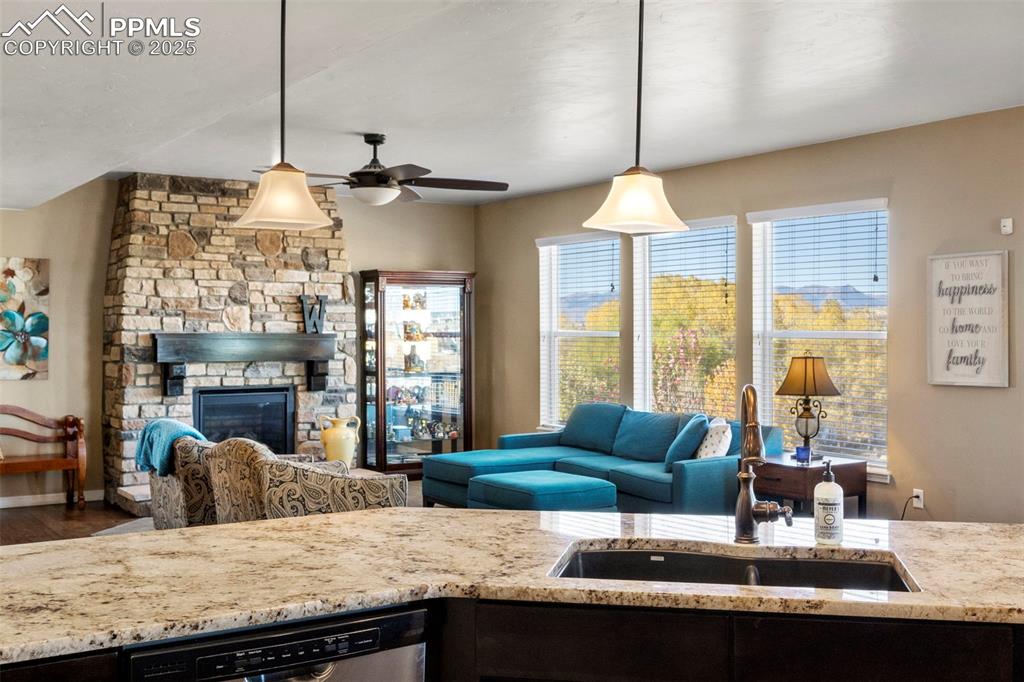
Into living room featuring a fireplace and ceiling fan
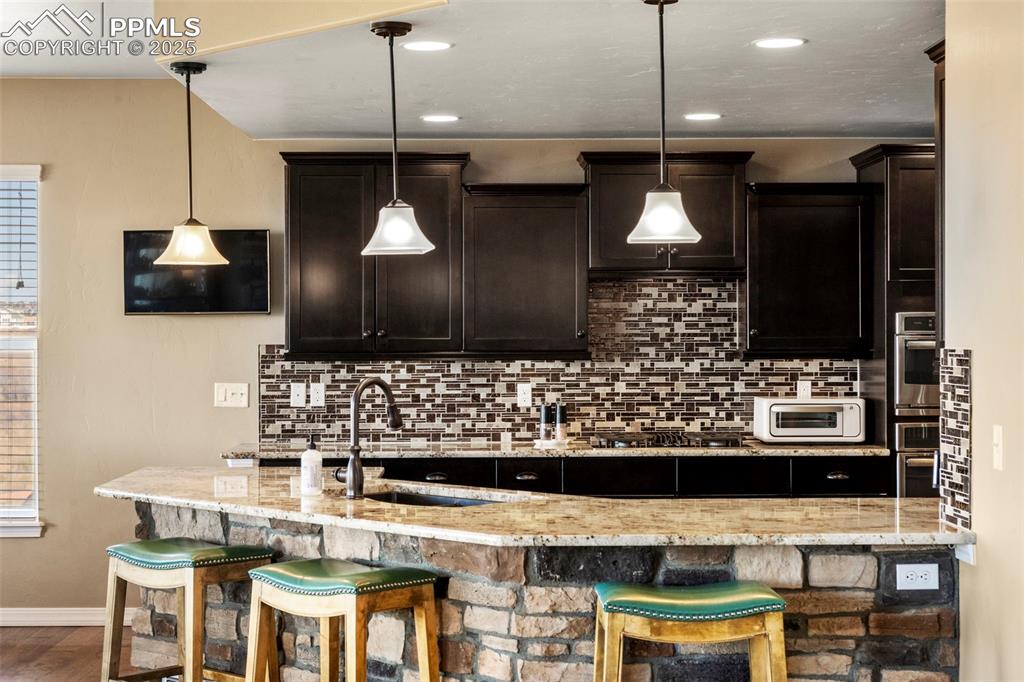
Kitchen with a kitchen breakfast bar, tasteful backsplash, dark brown cabinets, pendant lighting, and light stone countertops
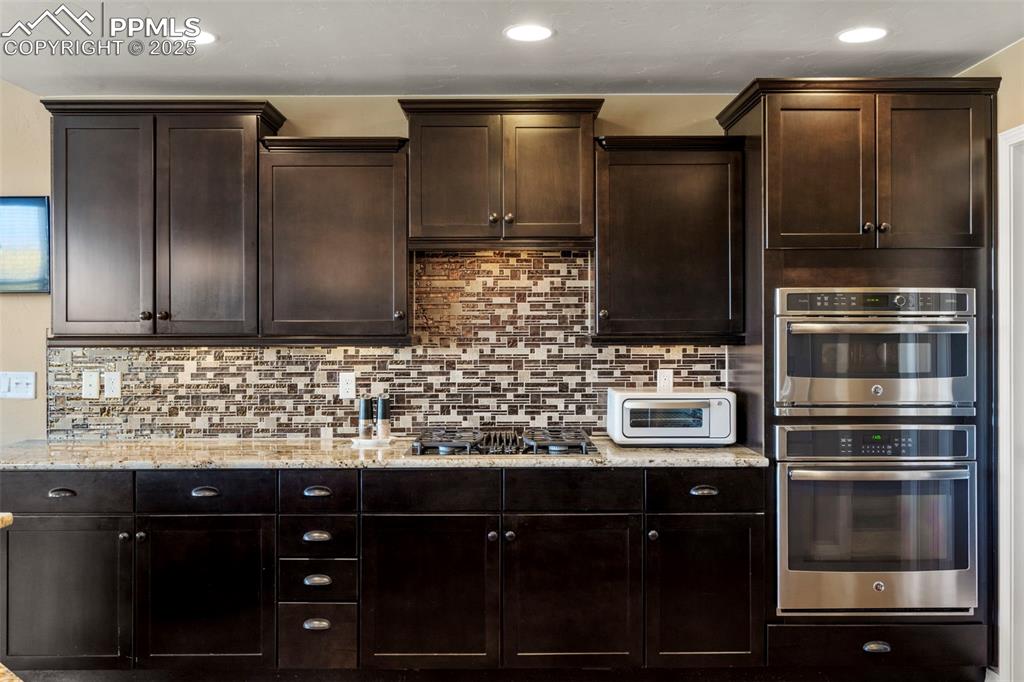
Kitchen featuring backsplash, dark brown cabinetry, appliances with stainless steel finishes, light stone counters, and recessed lighting
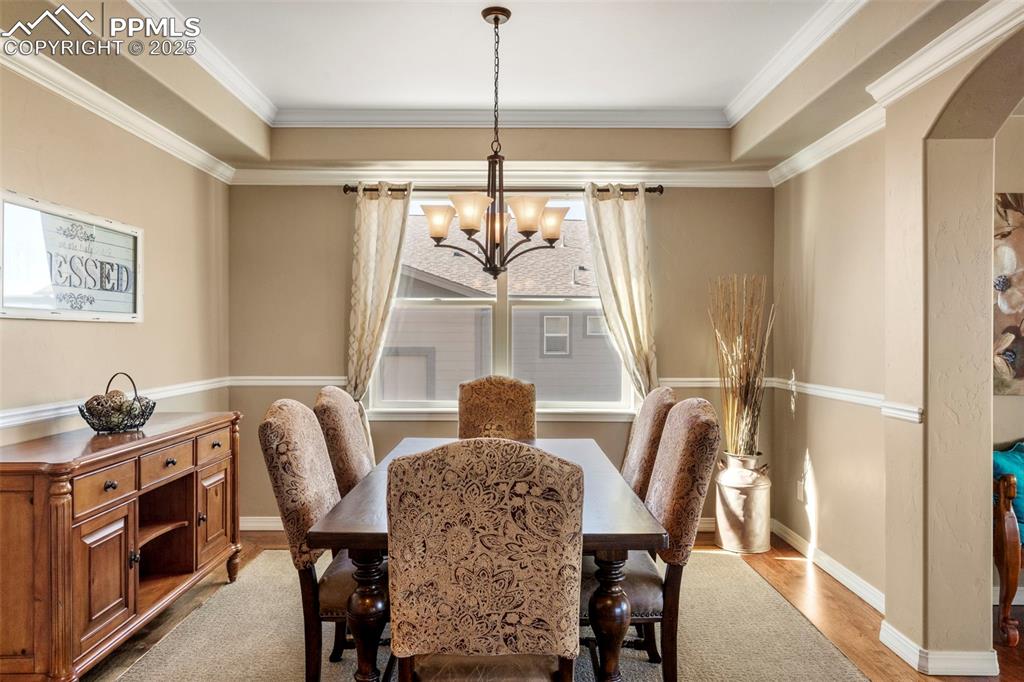
Dining area featuring wood finished floors, arched walkways, crown molding, and a chandelier
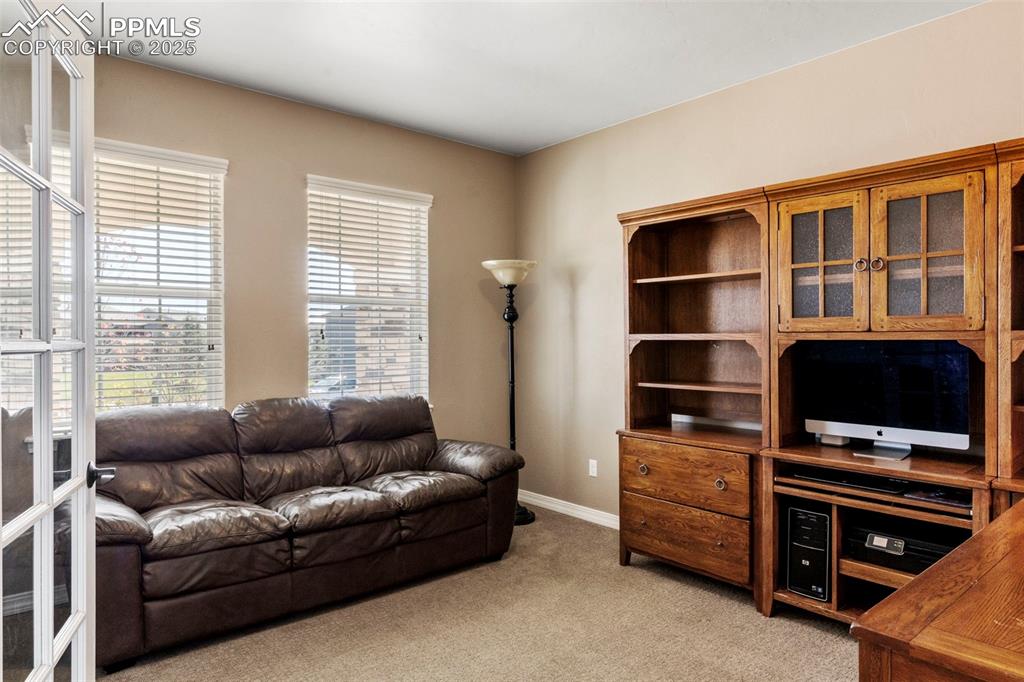
double glass doors, over looking park
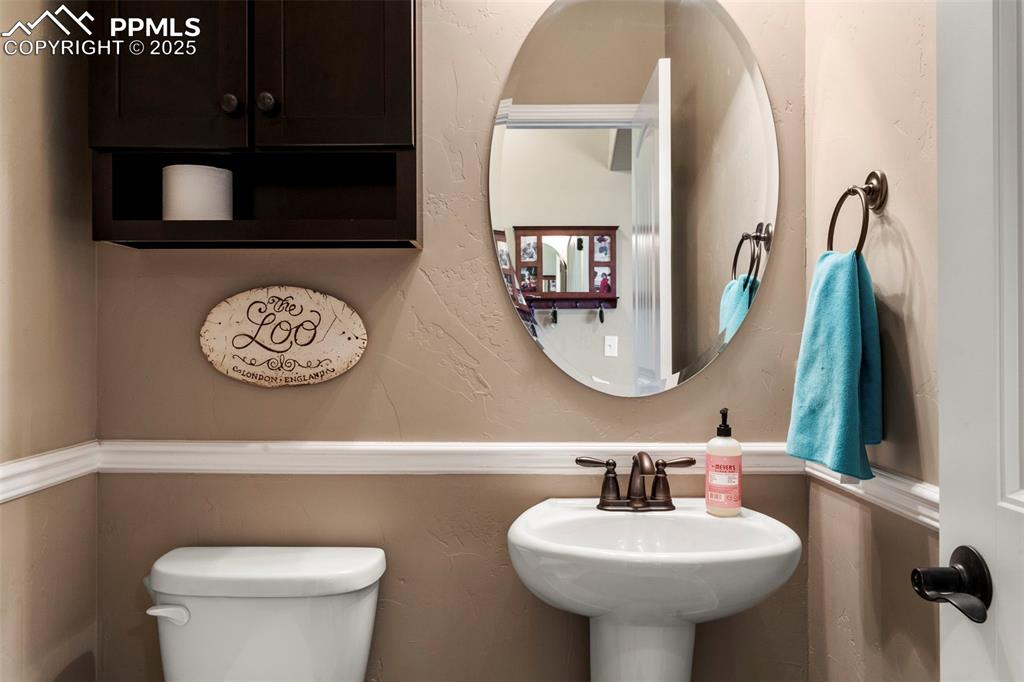
Half bath featuring toilet and a textured wall
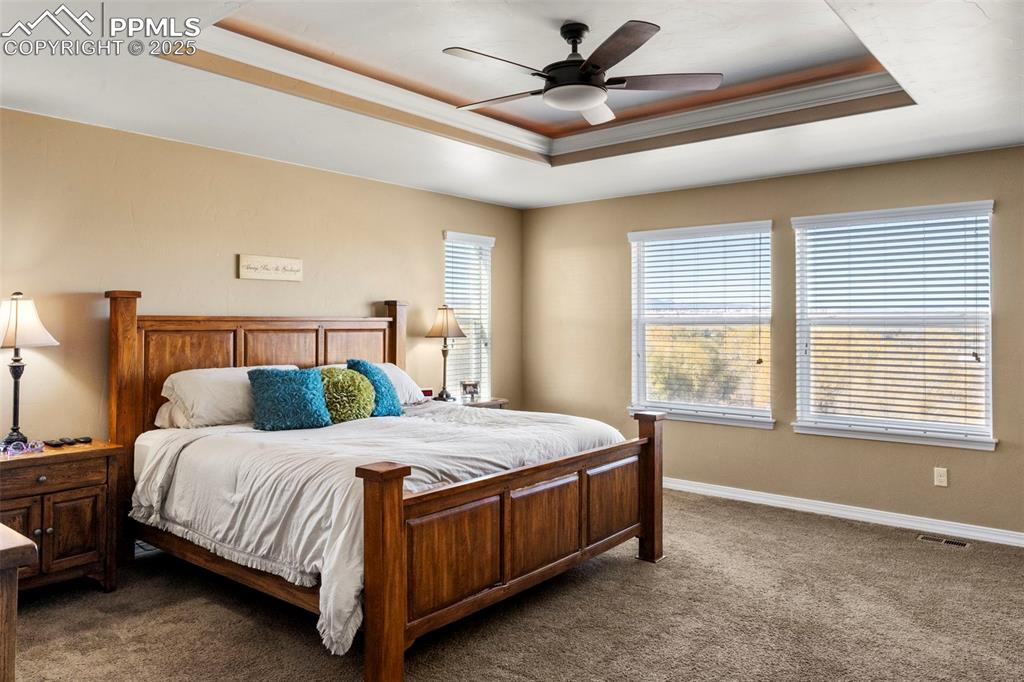
Carpeted bedroom with a raised ceiling, a ceiling fan, and crown molding w with recessed lighting
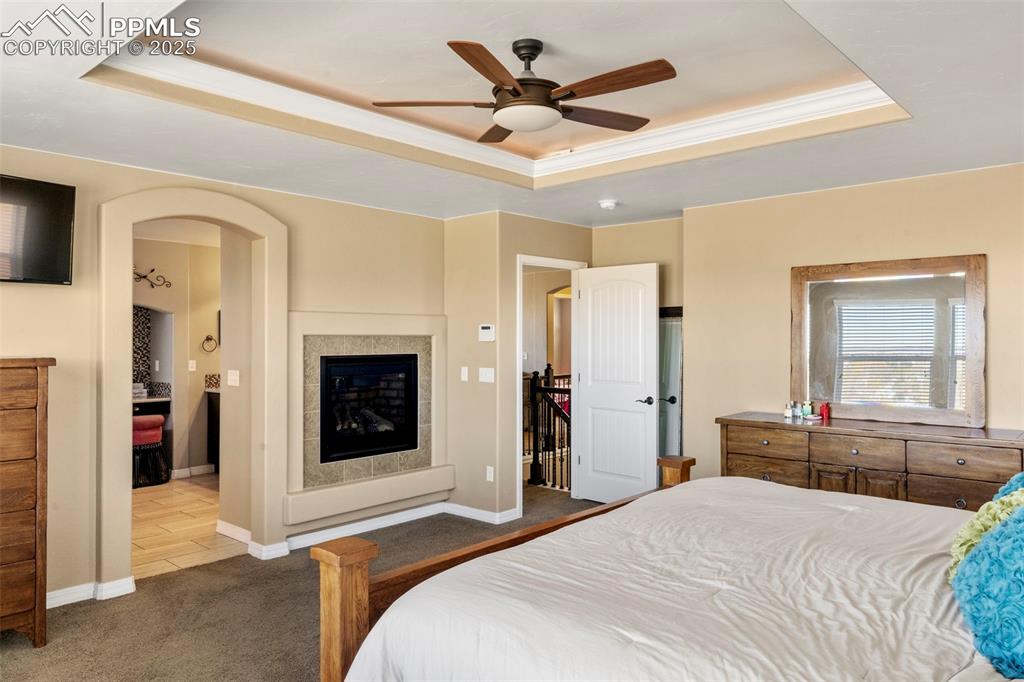
Bedroom featuring a tray ceiling, carpet floors, ceiling fan, crown molding, and arched walkways, gas fireplace, indirect lighting in tray ceiling
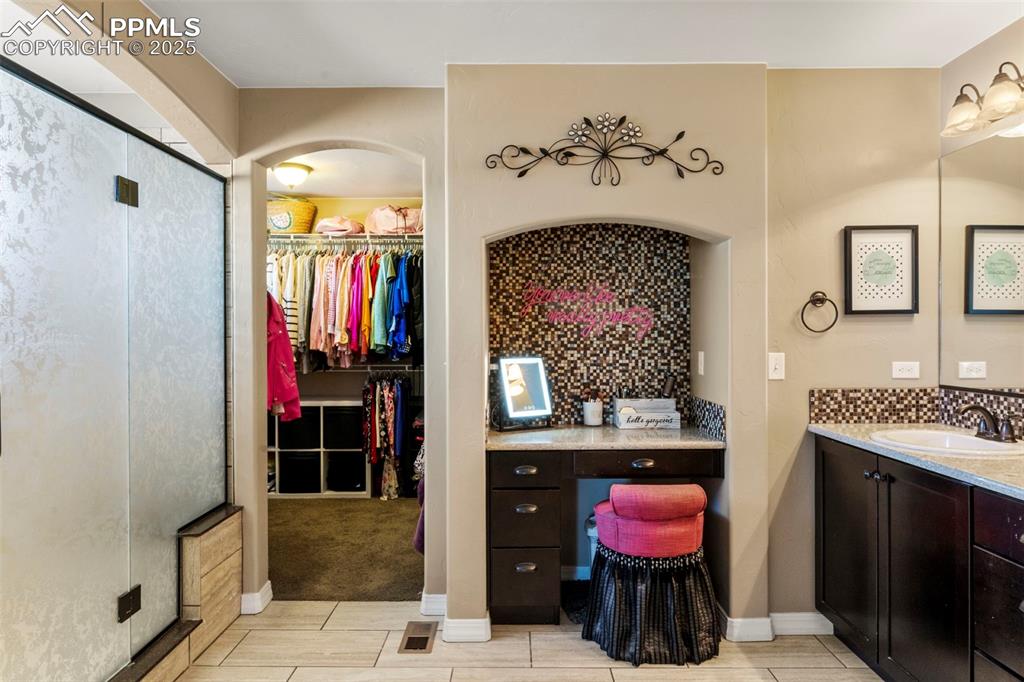
Bathroom featuring vanity, a walk in closet, a shower stall
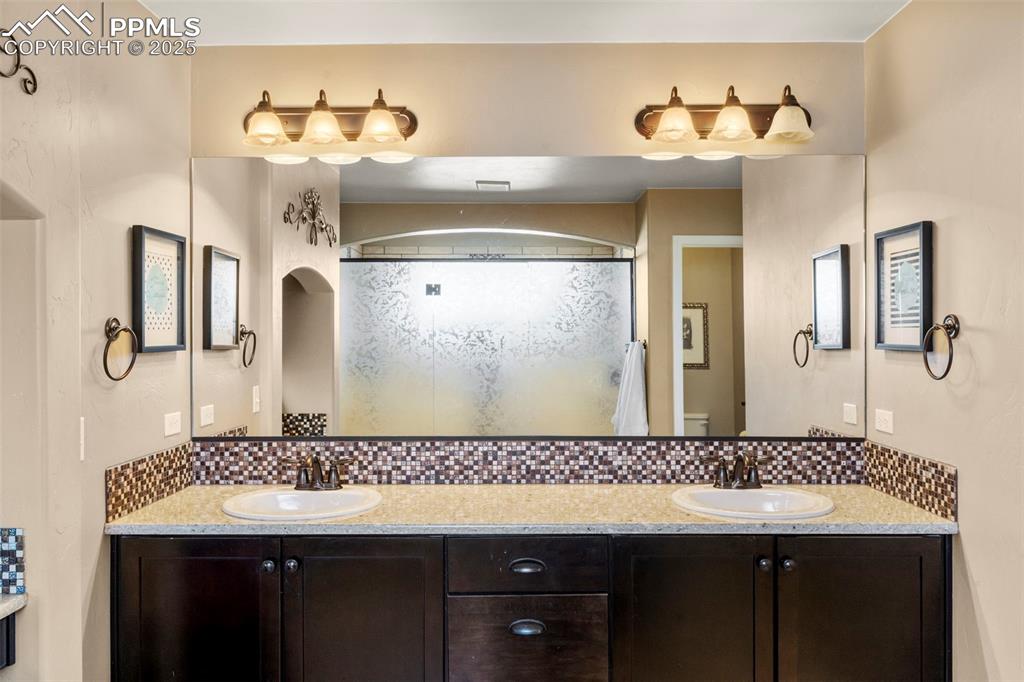
Bathroom featuring tasteful backsplash, double vanity, and a shower stall
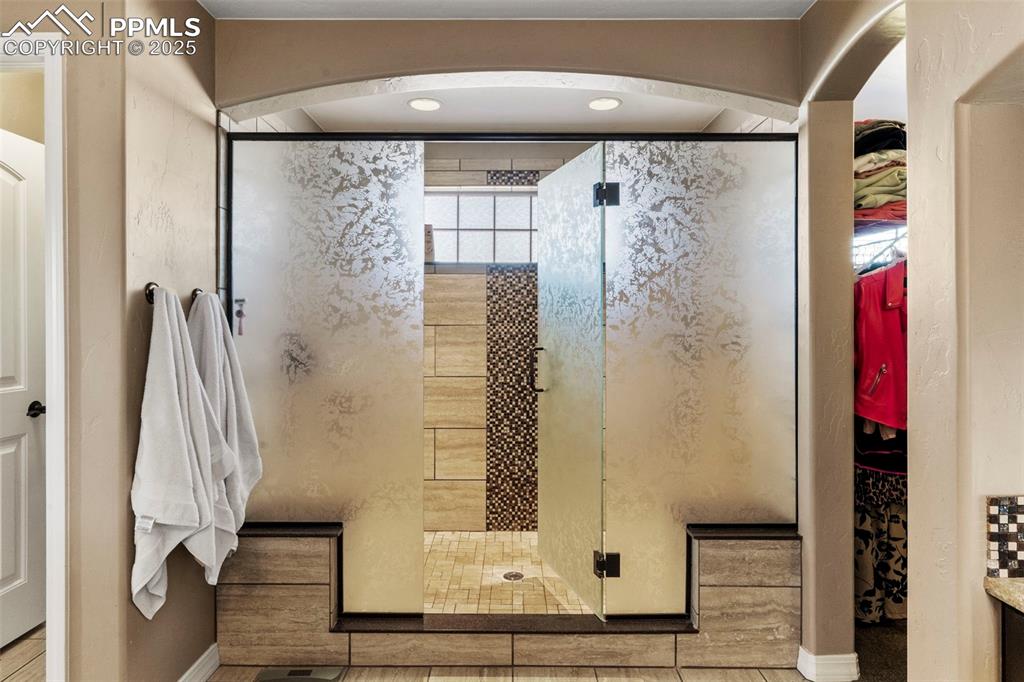
Bathroom with a large walk in shower
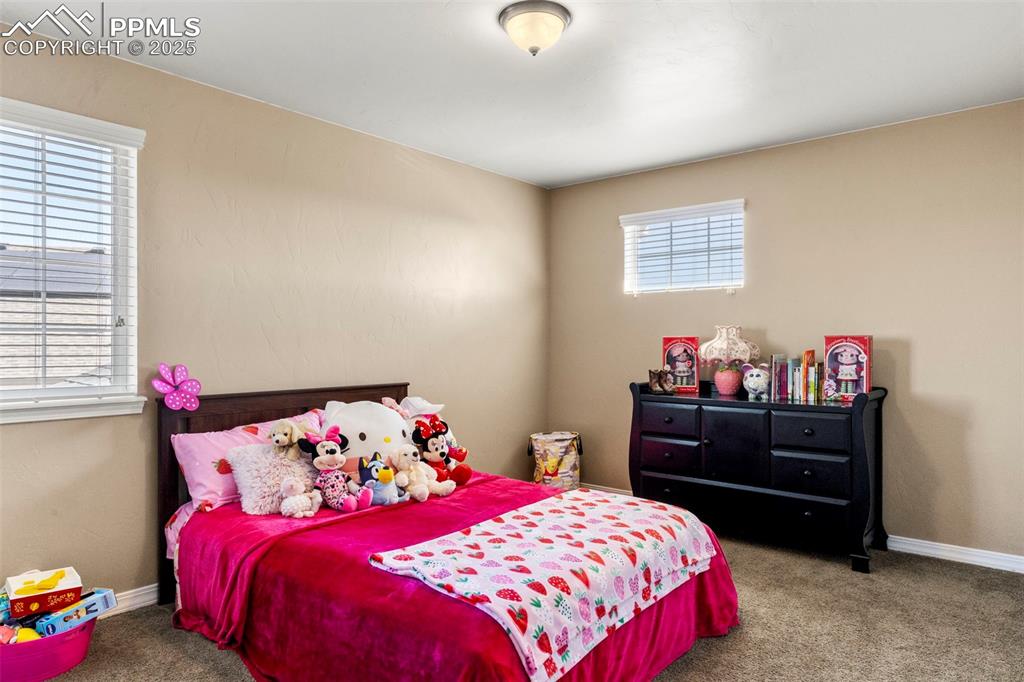
upper bedroom with carpet
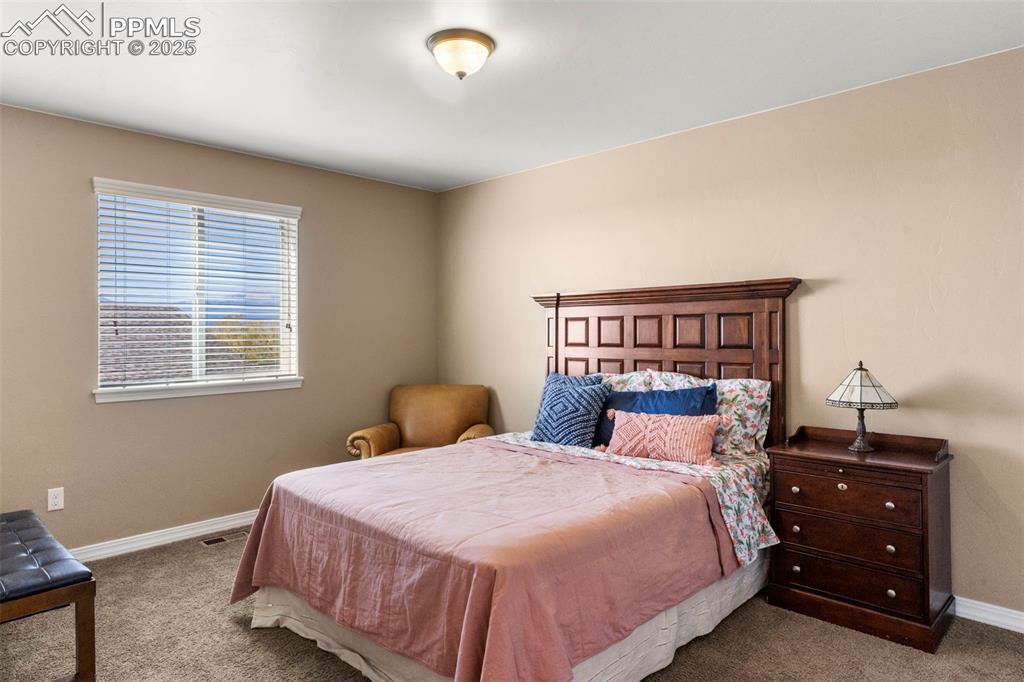
Upper bedroom
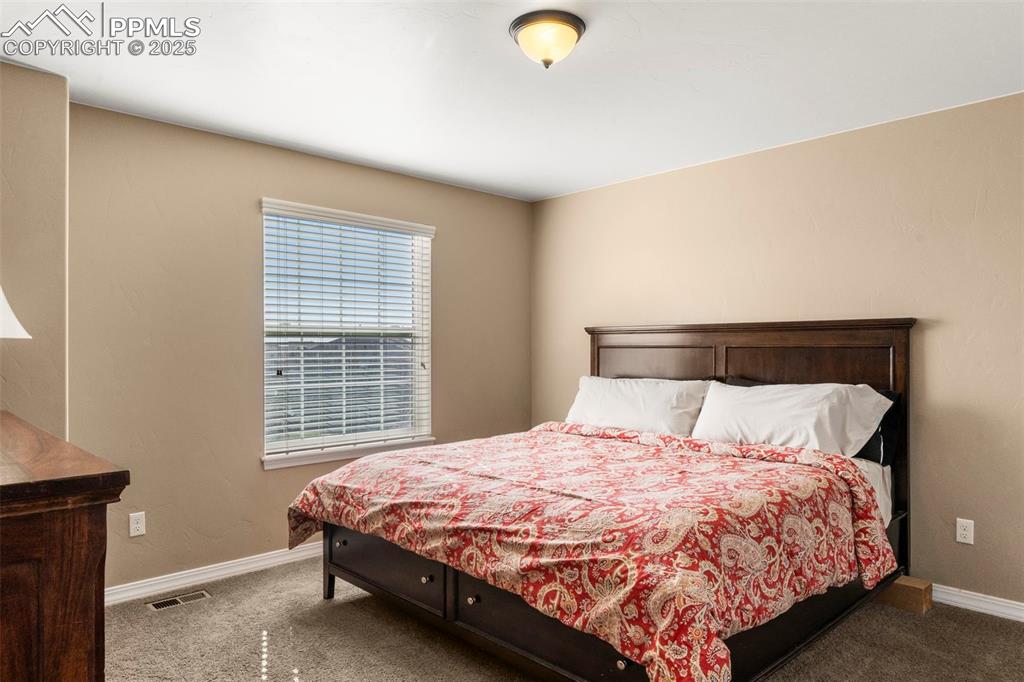
upper bedroom
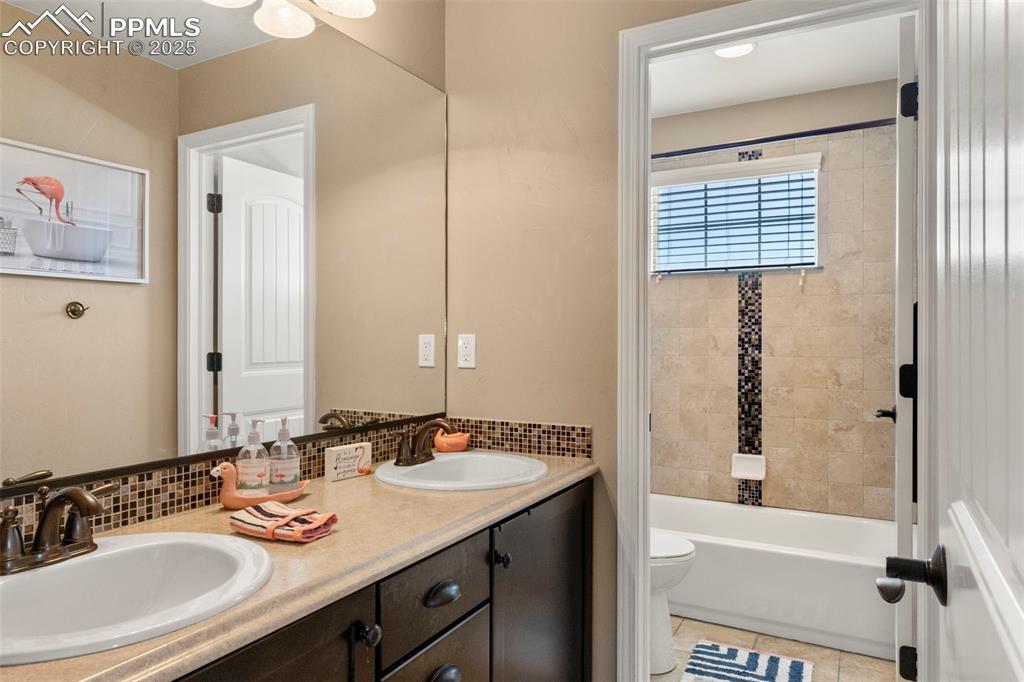
upper secondary bathroom featuring double vanity, light tile combination, and tasteful backsplash
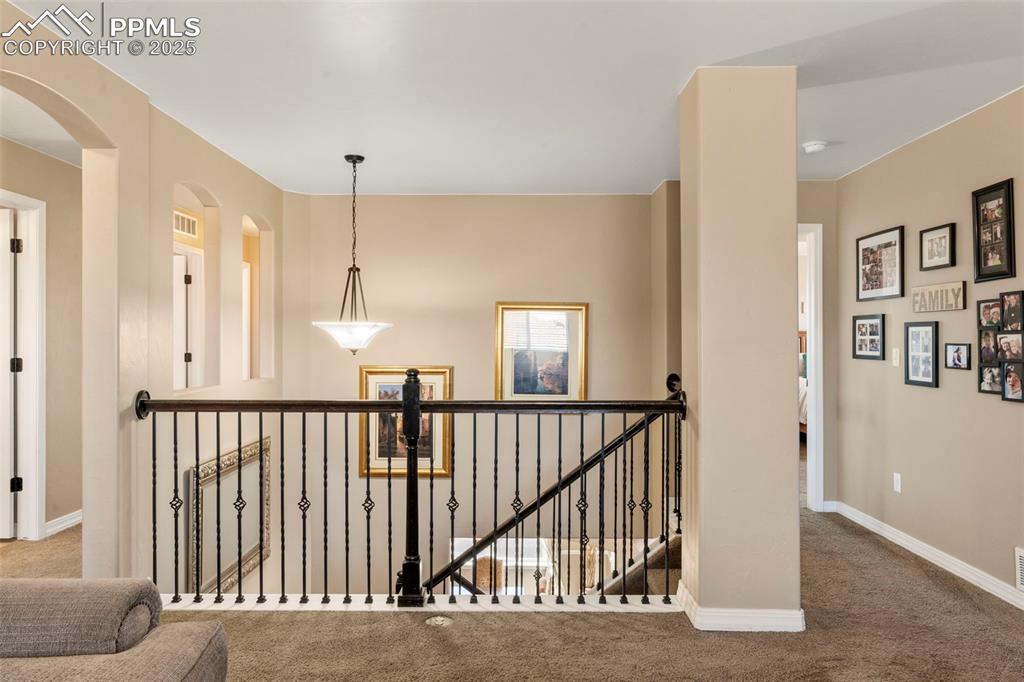
Hallway with an upstairs landing, carpet floors, and arched walkways
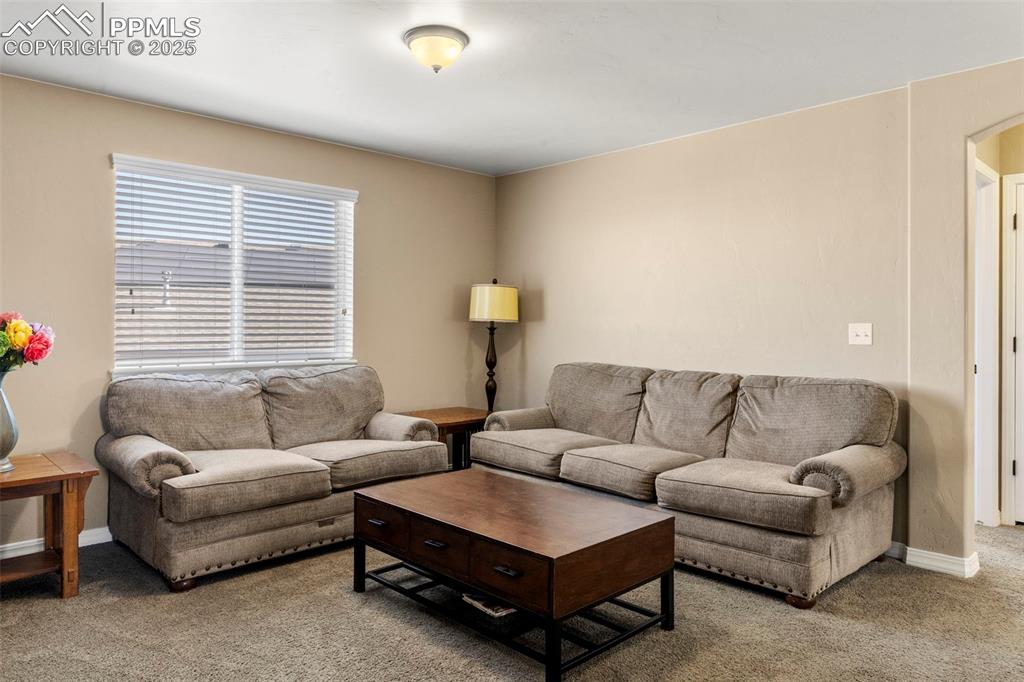
Carpeted living area
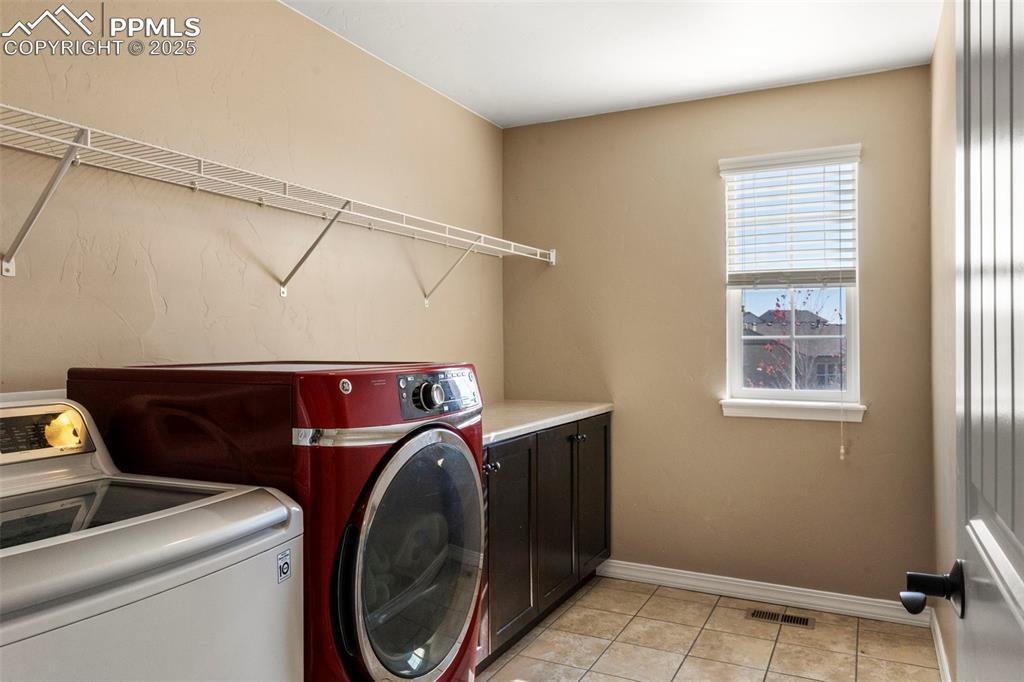
Laundry area, cabinet space
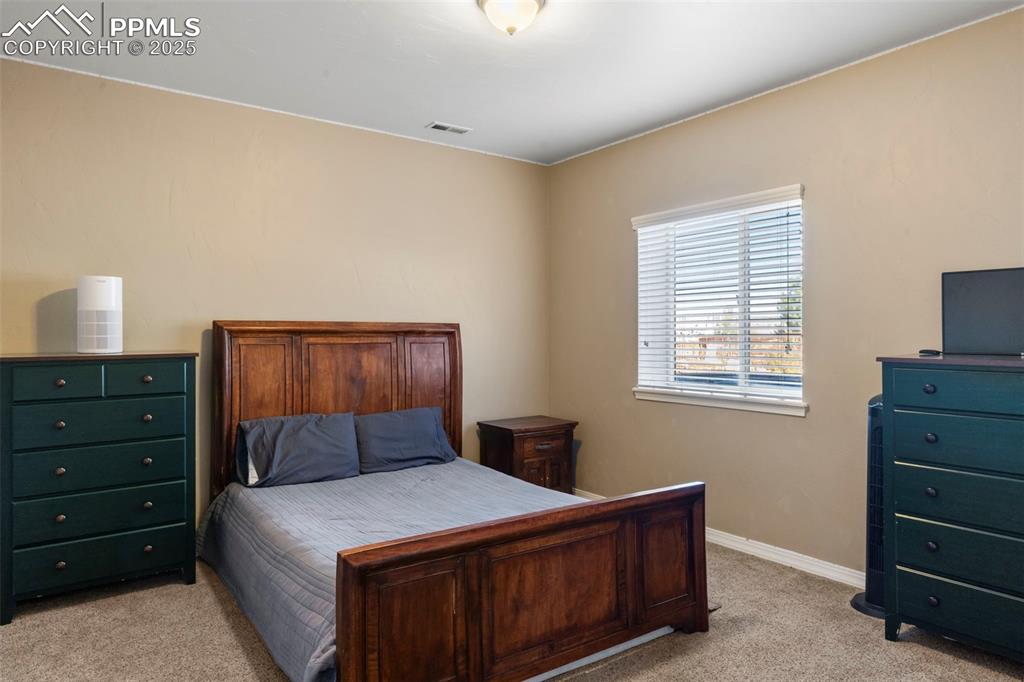
Bedroom basement
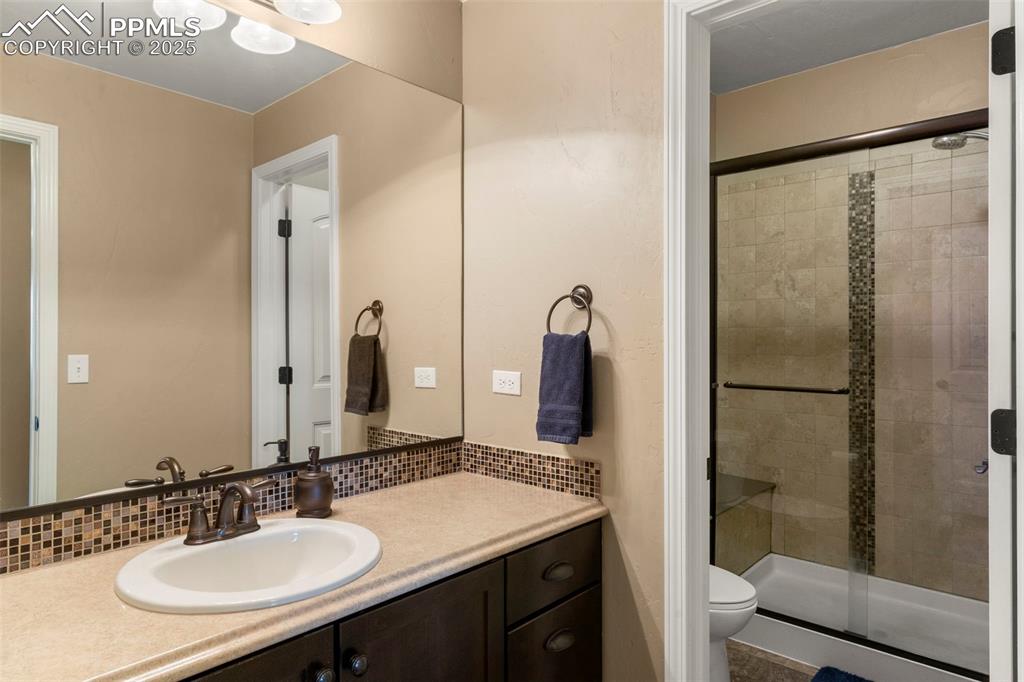
Full basement bathroom featuring vanity and a shower stall
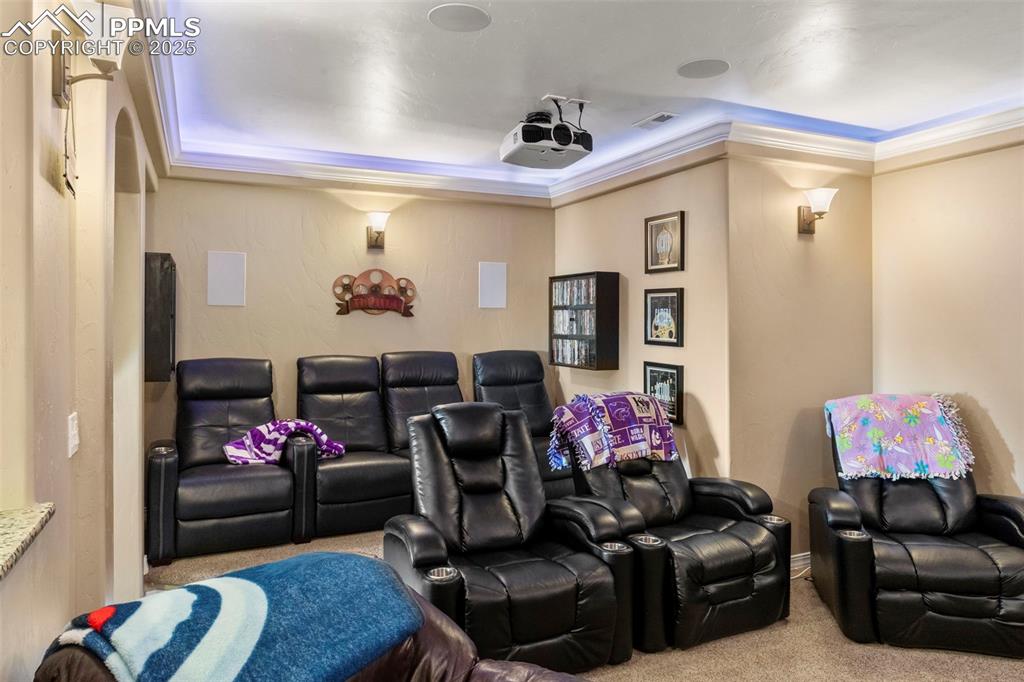
Cinema room featuring carpet floors and a raised ceiling with indirect lighting
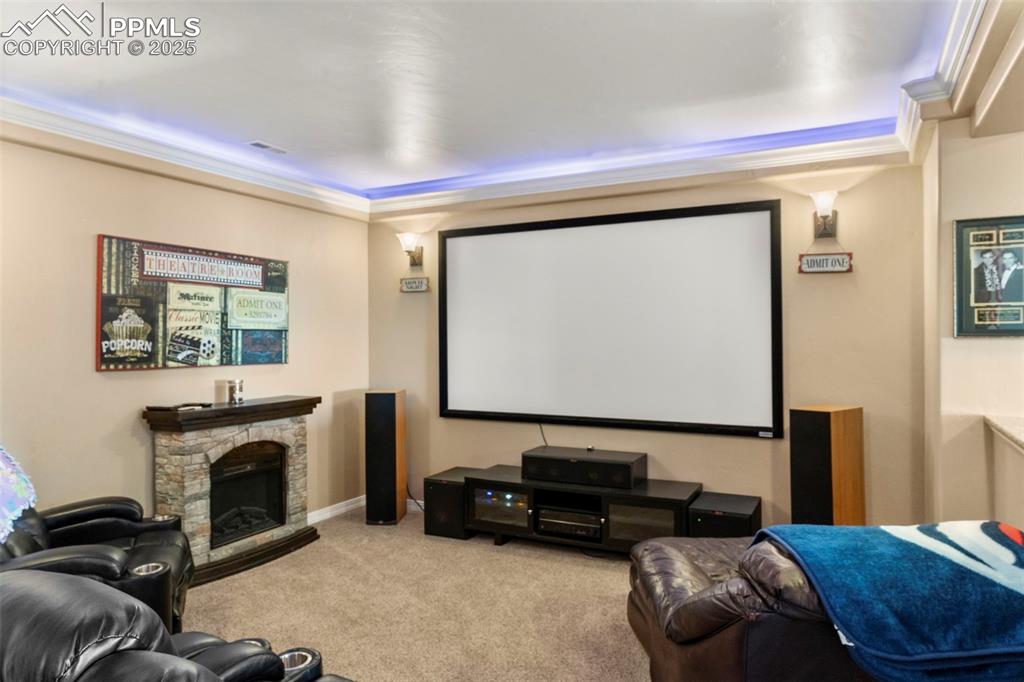
Home theater with carpet
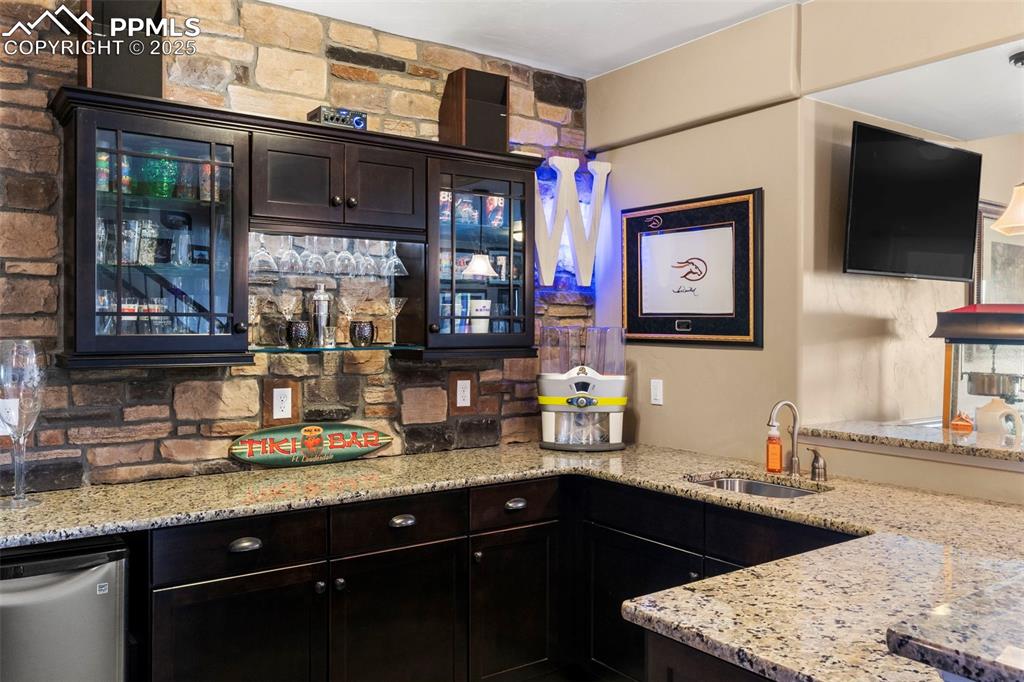
Bar
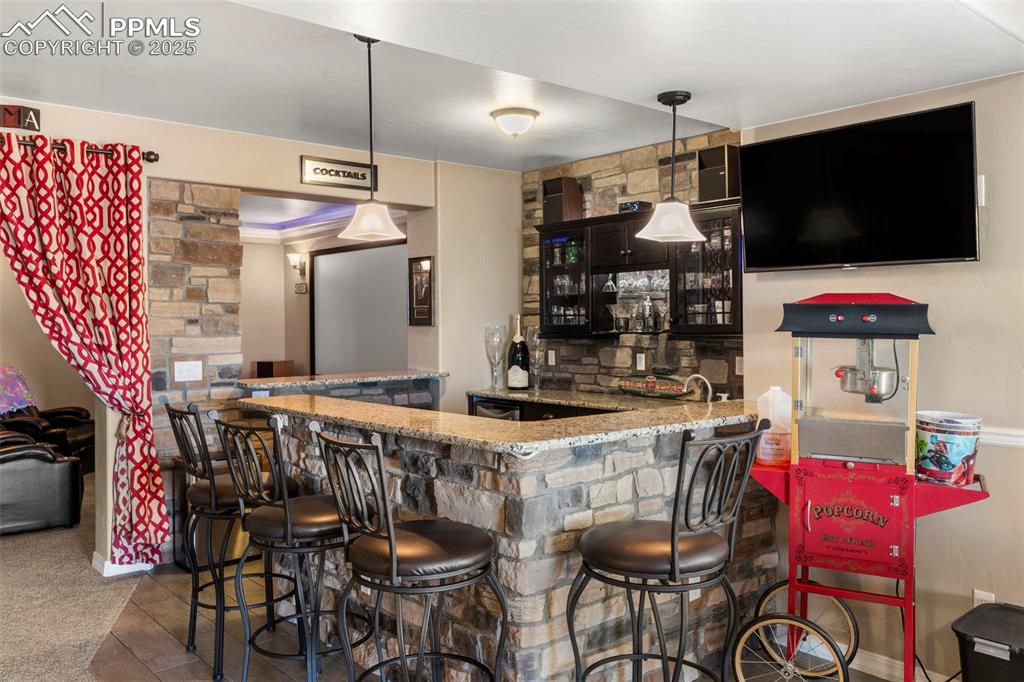
Indoor wet bar with decorative light fixtures, light stone counters
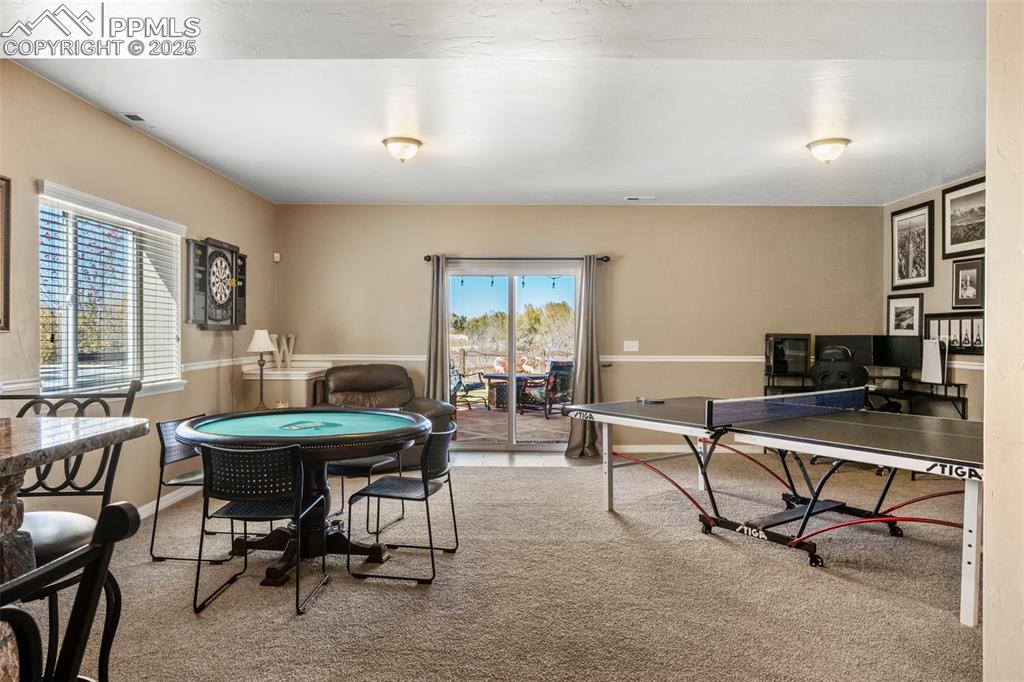
Walkout basement
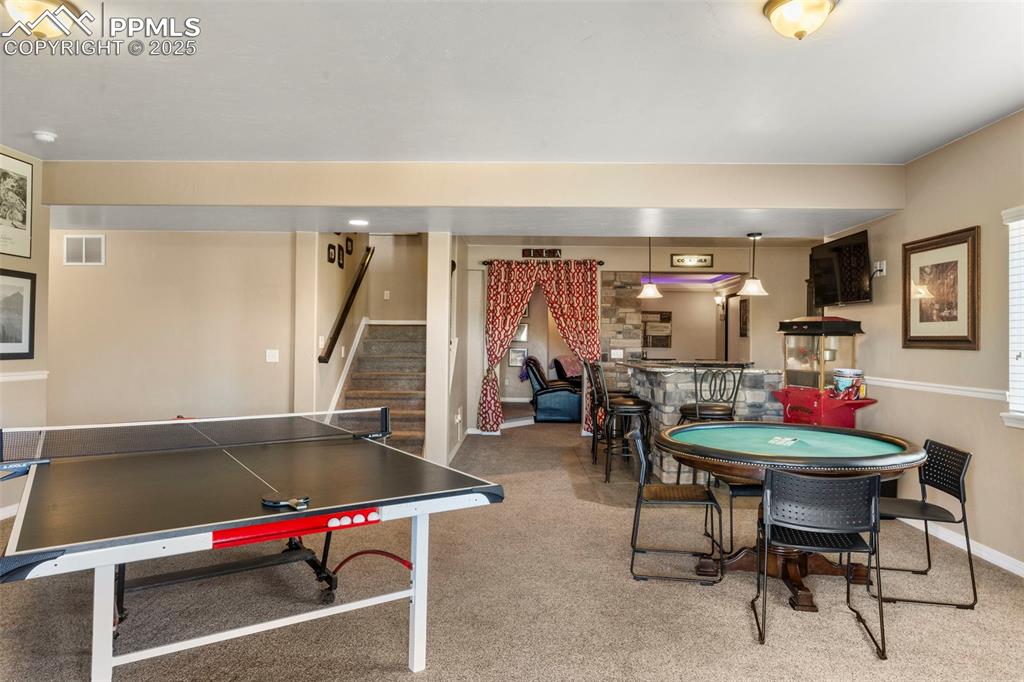
Playroom featuring a community bar
Disclaimer: The real estate listing information and related content displayed on this site is provided exclusively for consumers’ personal, non-commercial use and may not be used for any purpose other than to identify prospective properties consumers may be interested in purchasing.