2442 Tempest Drive, Colorado Springs, CO, 80939
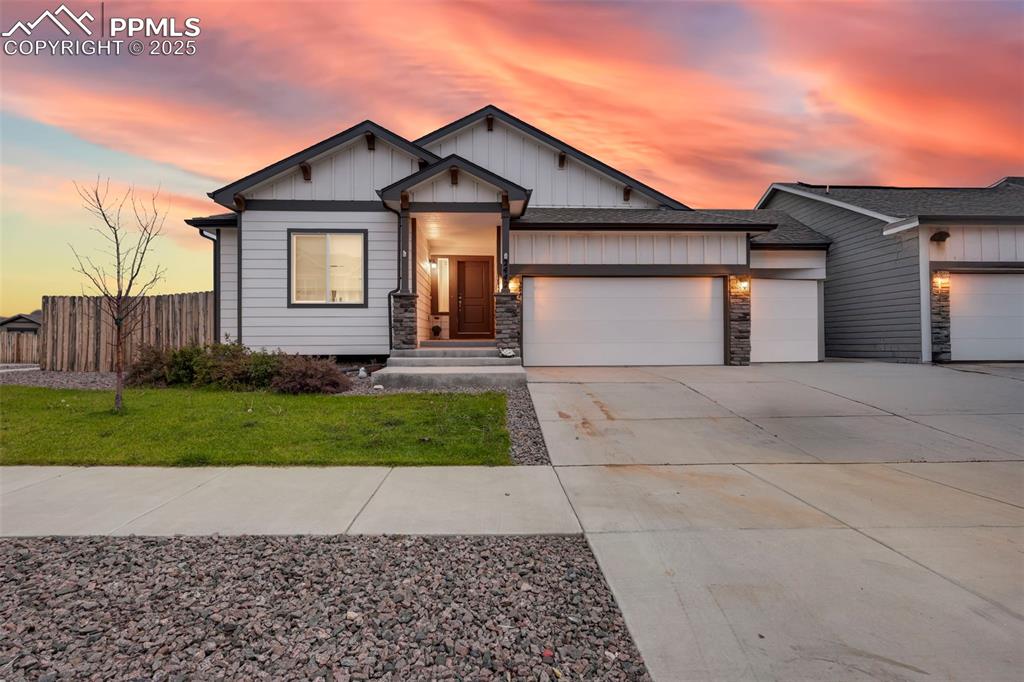
View of front of home featuring a garage, concrete driveway, board and batten siding, stone siding, and roof with shingles
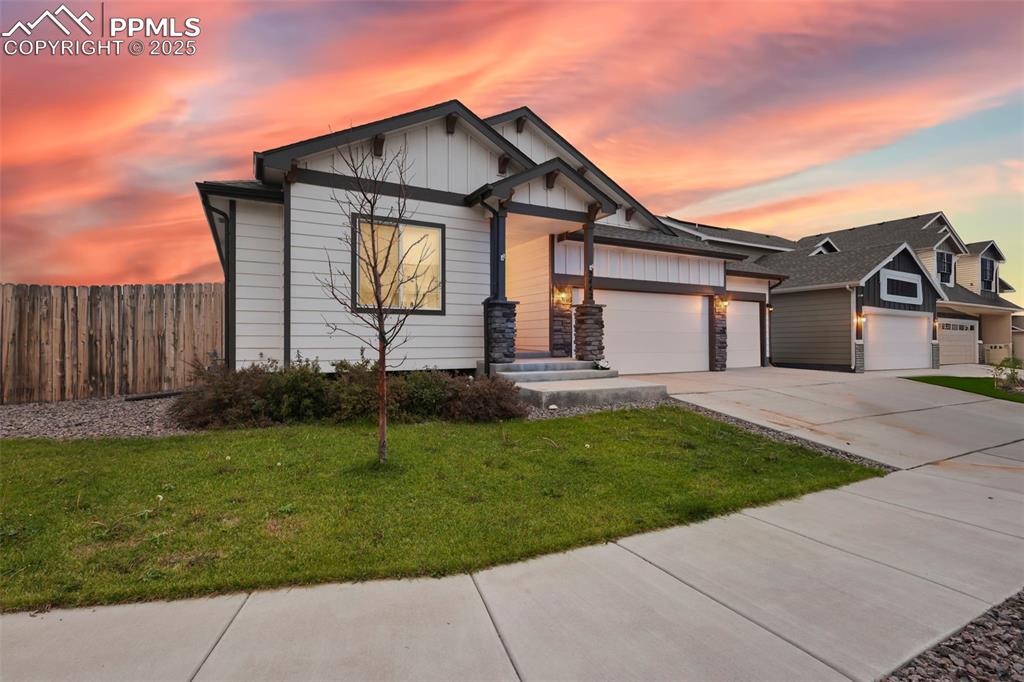
View of front of house with board and batten siding, driveway, a garage, and stone siding
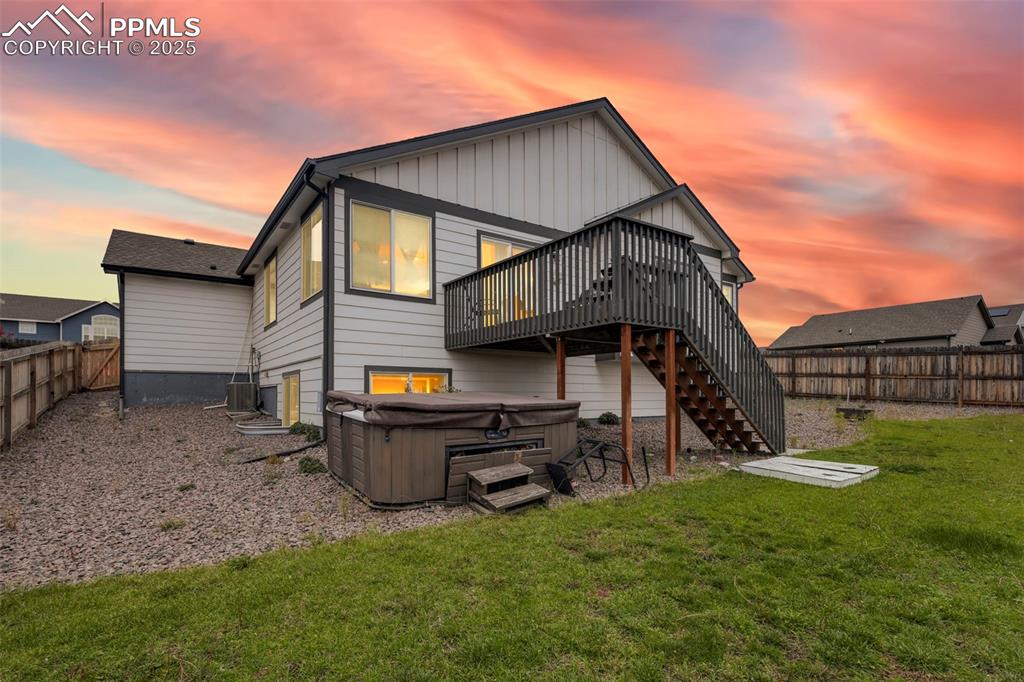
Back of house at dusk with a hot tub, a fenced backyard, a deck, stairs, and board and batten siding
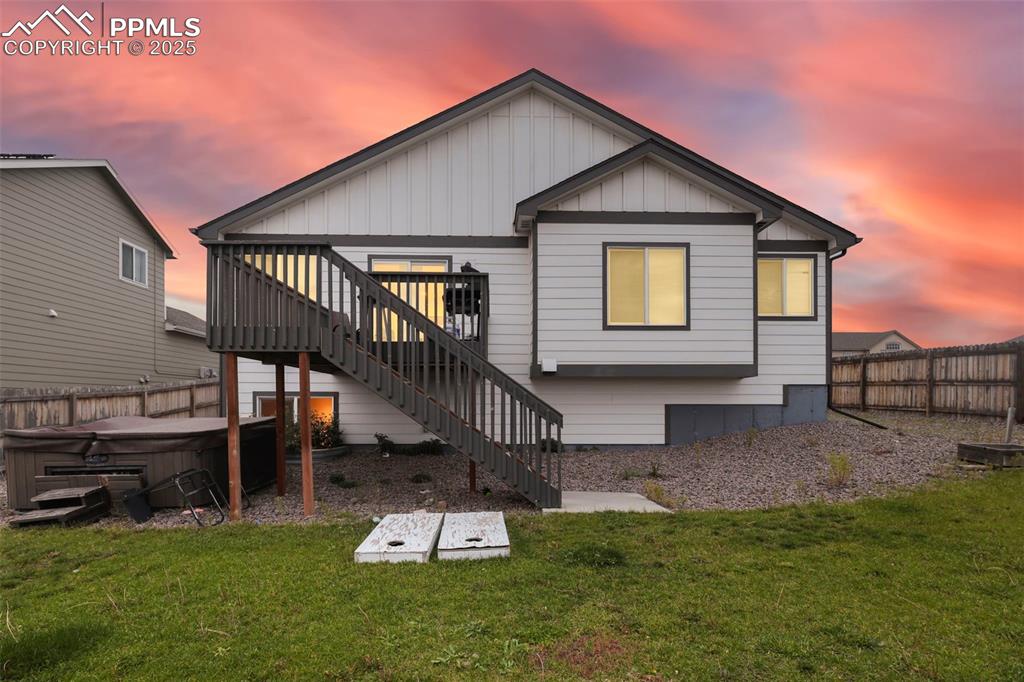
Back of house with a hot tub, stairs, board and batten siding, and a wooden deck
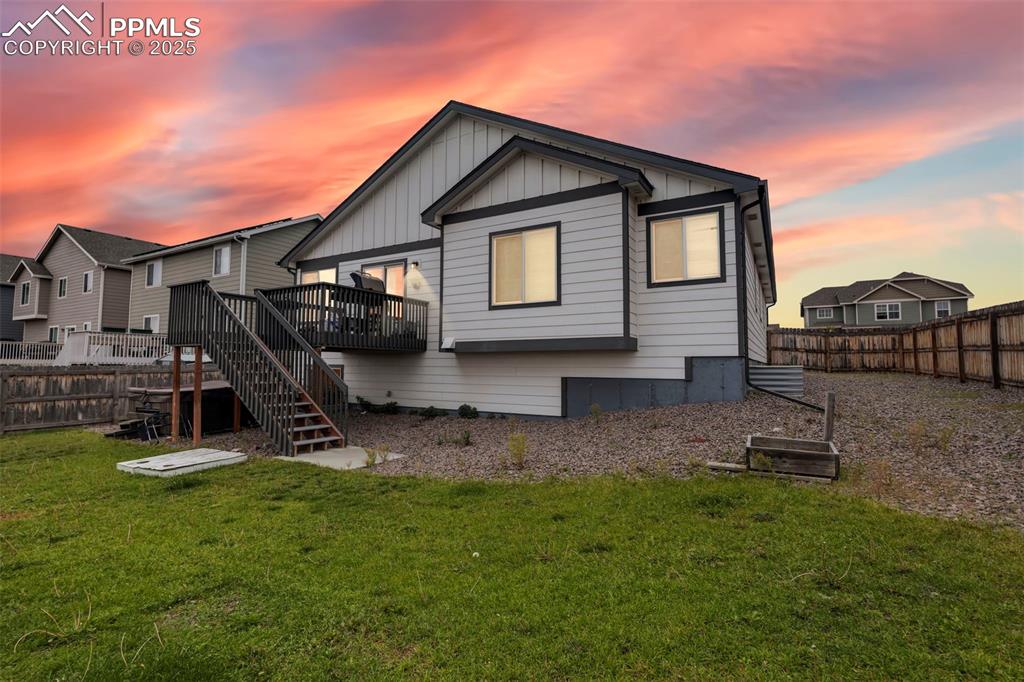
Back of house at dusk featuring a fenced backyard, stairway, a deck, and board and batten siding
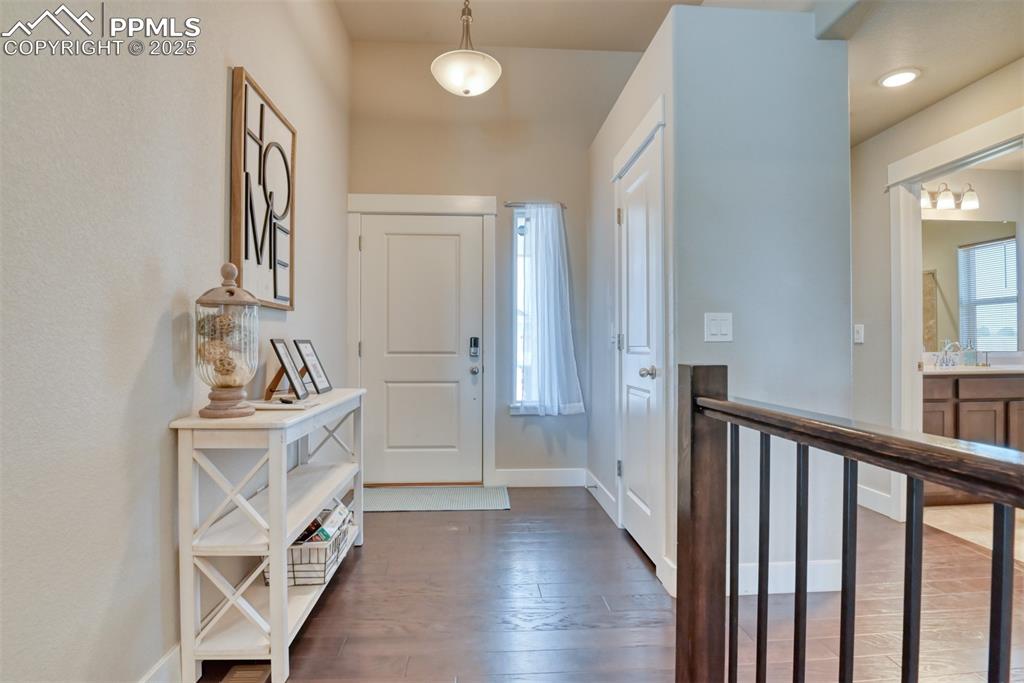
Entryway with dark wood finished floors and healthy amount of natural light
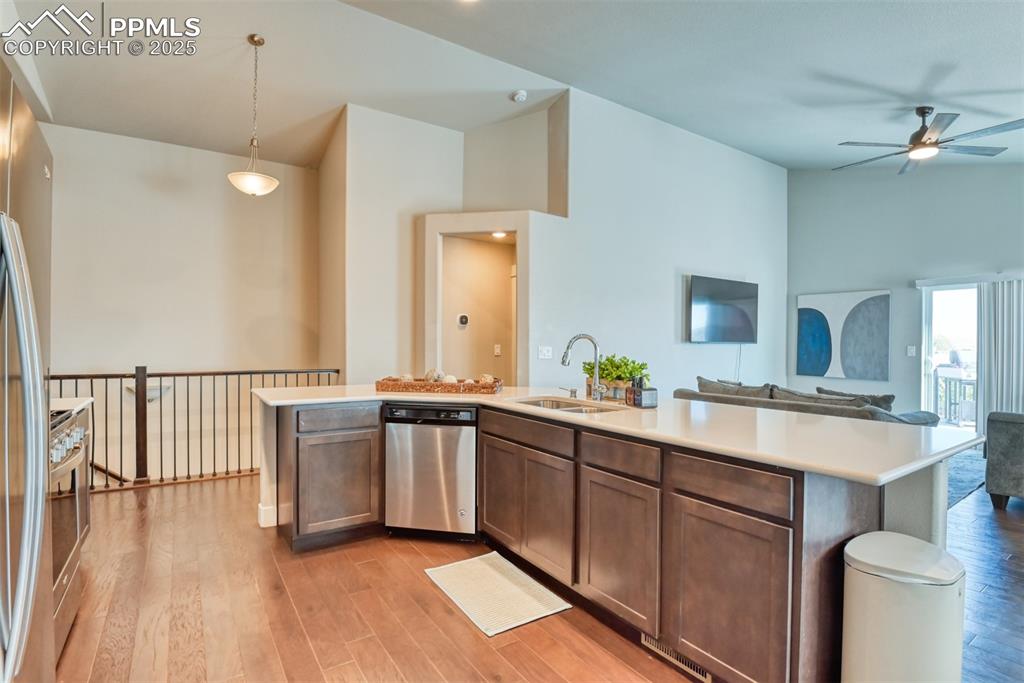
View of kitchen from pantry.
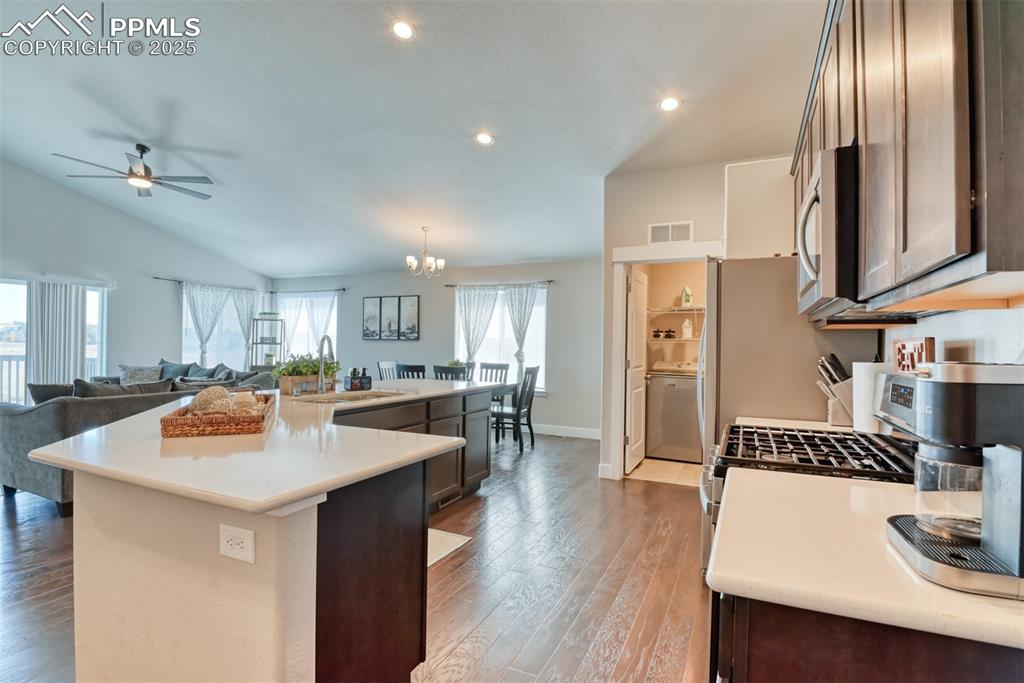
Kitchen with light wood-style floors, dark brown cabinetry, lofted ceiling, stainless steel microwave, and open floor plan
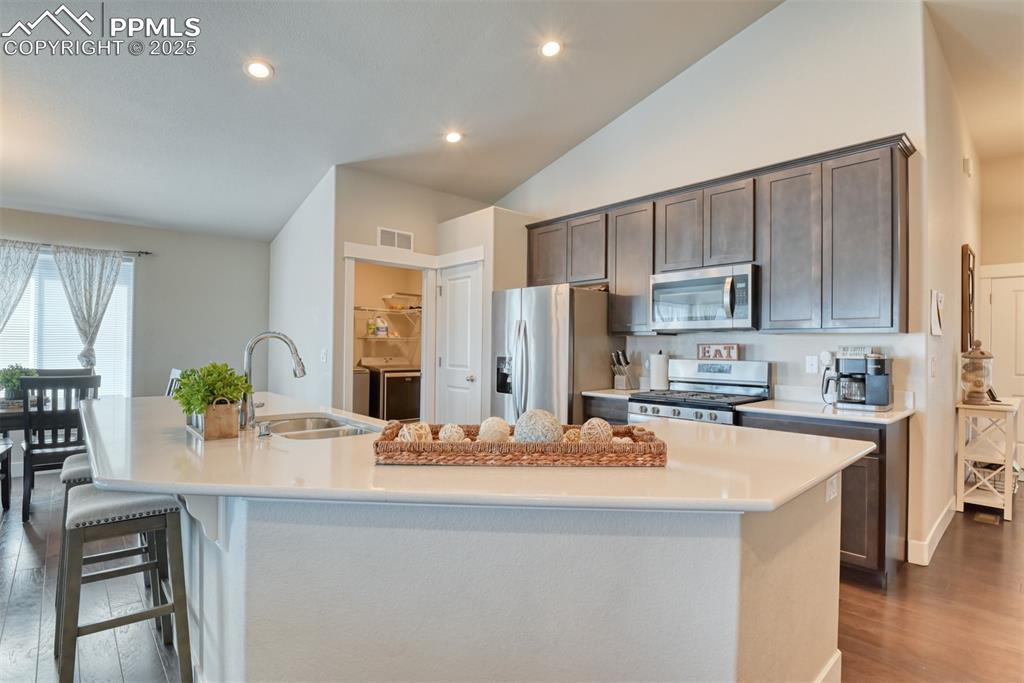
Kitchen featuring dark wood finished floors, dark brown cabinetry, recessed lighting, vaulted ceiling, and an island with sink
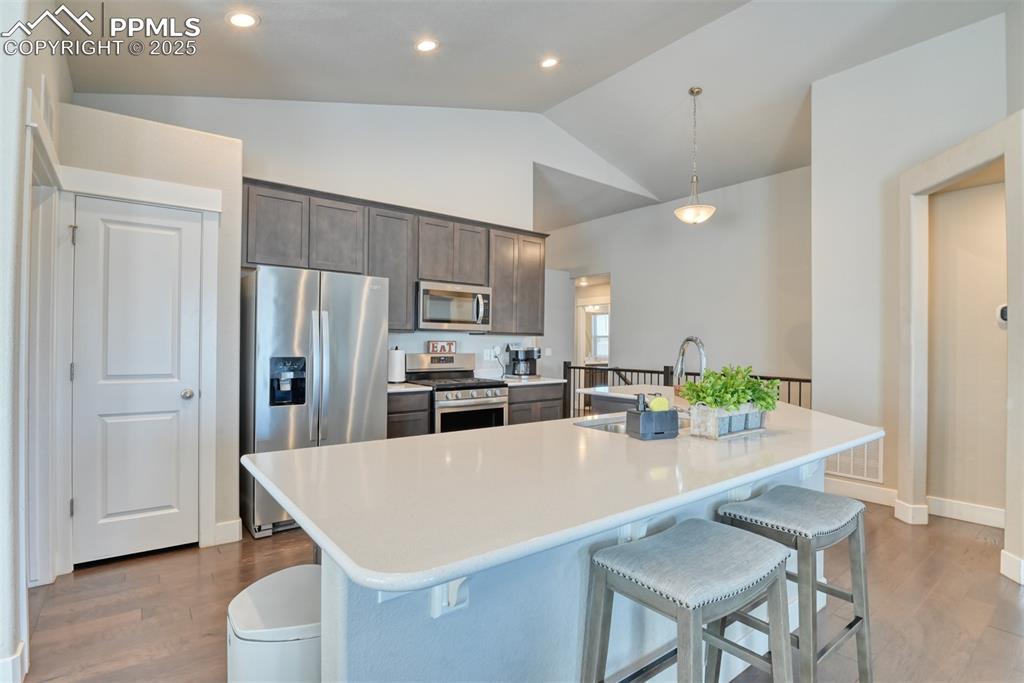
Kitchen featuring stainless steel appliances, lofted ceiling, a kitchen breakfast bar, dark brown cabinetry, and a kitchen island with sink
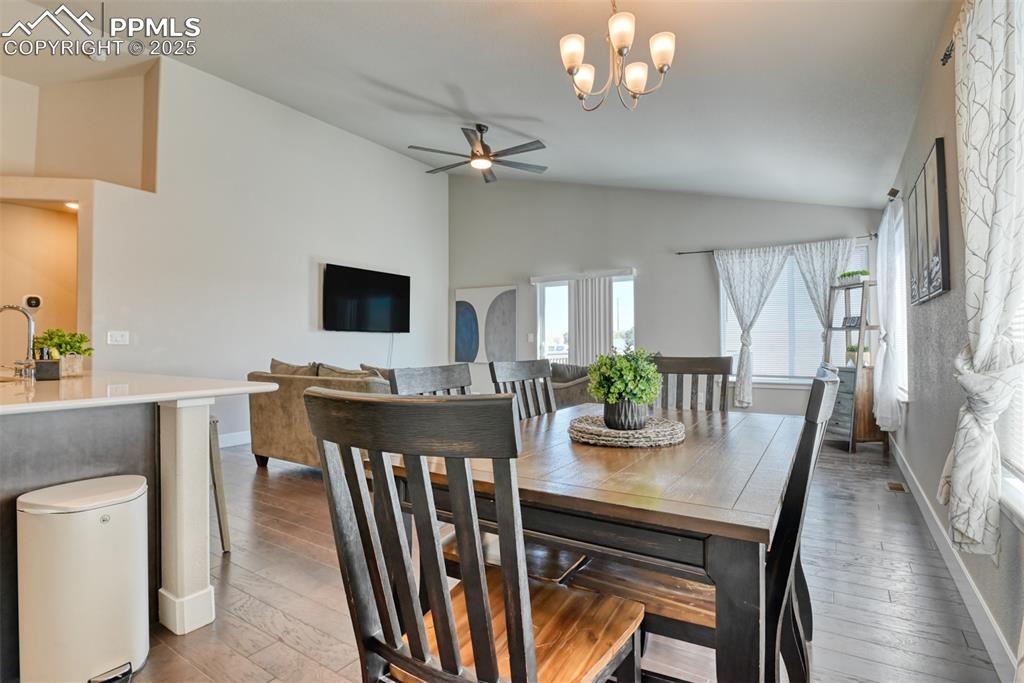
Dining room with vaulted ceiling, light wood-style flooring, a ceiling fan, and a chandelier
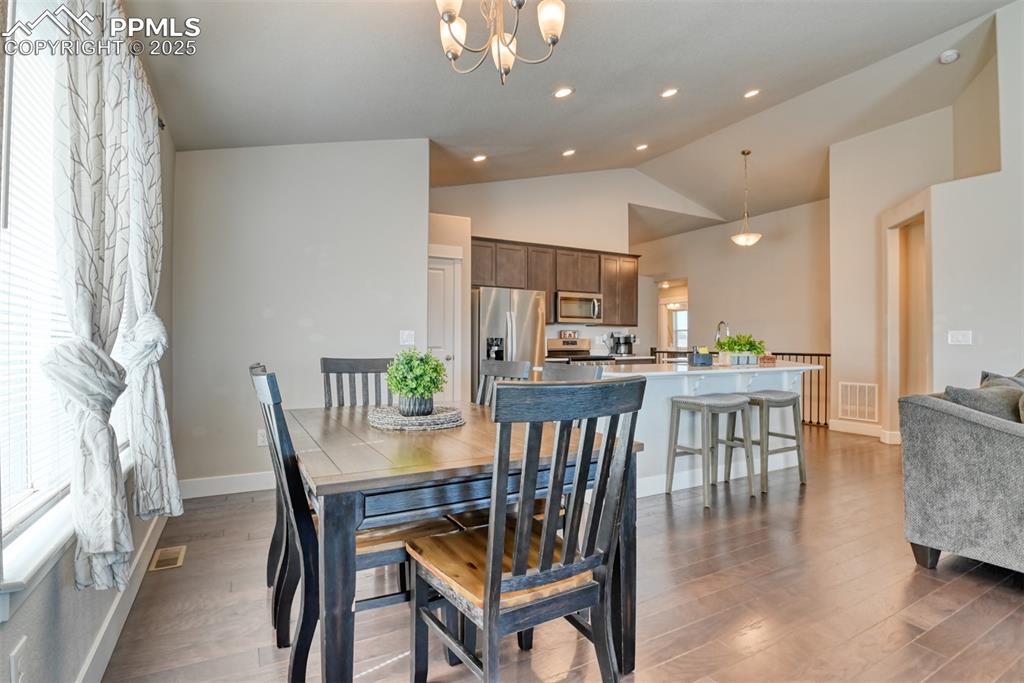
Dining area with light wood-style floors, a chandelier, recessed lighting, and high vaulted ceiling
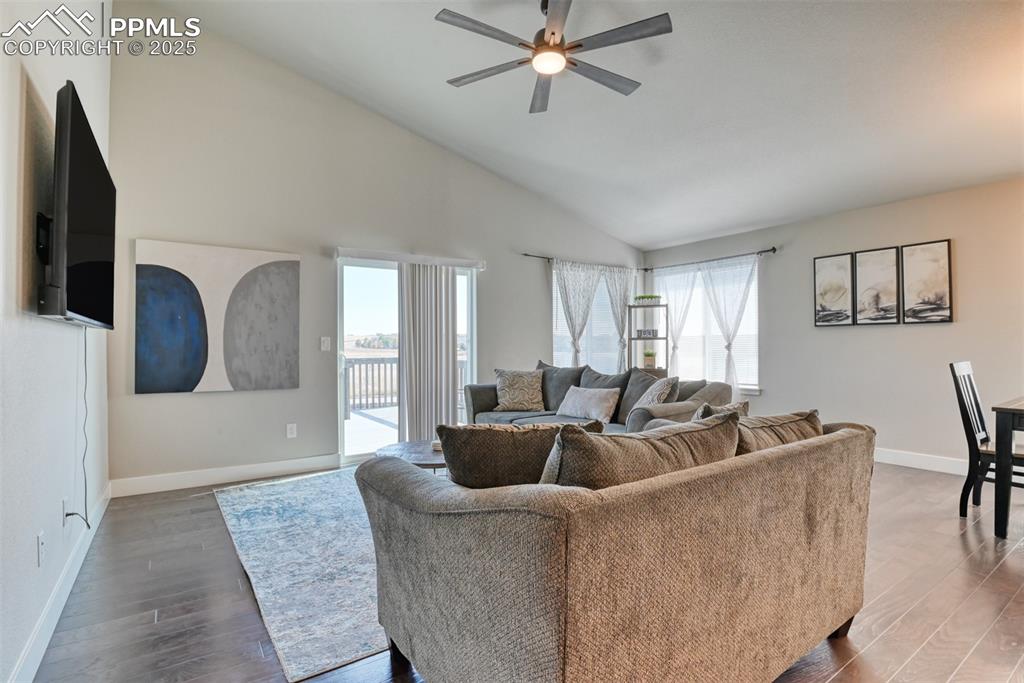
Living area featuring ceiling fan, high vaulted ceiling, and wood finished floors
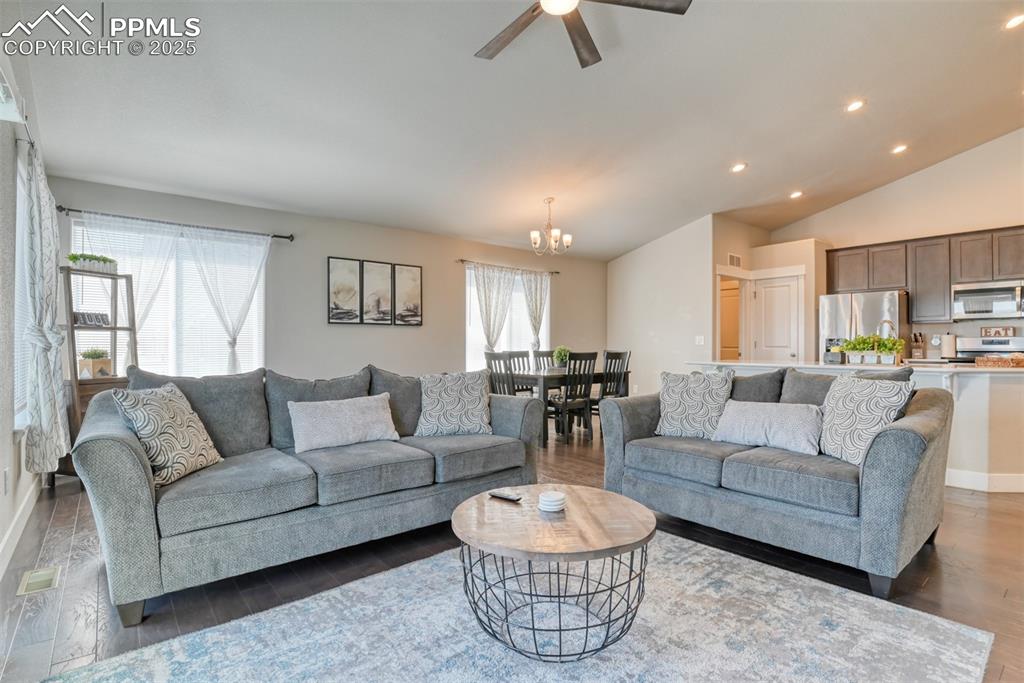
Living area with wood finished floors, lofted ceiling, recessed lighting, a chandelier, and a ceiling fan
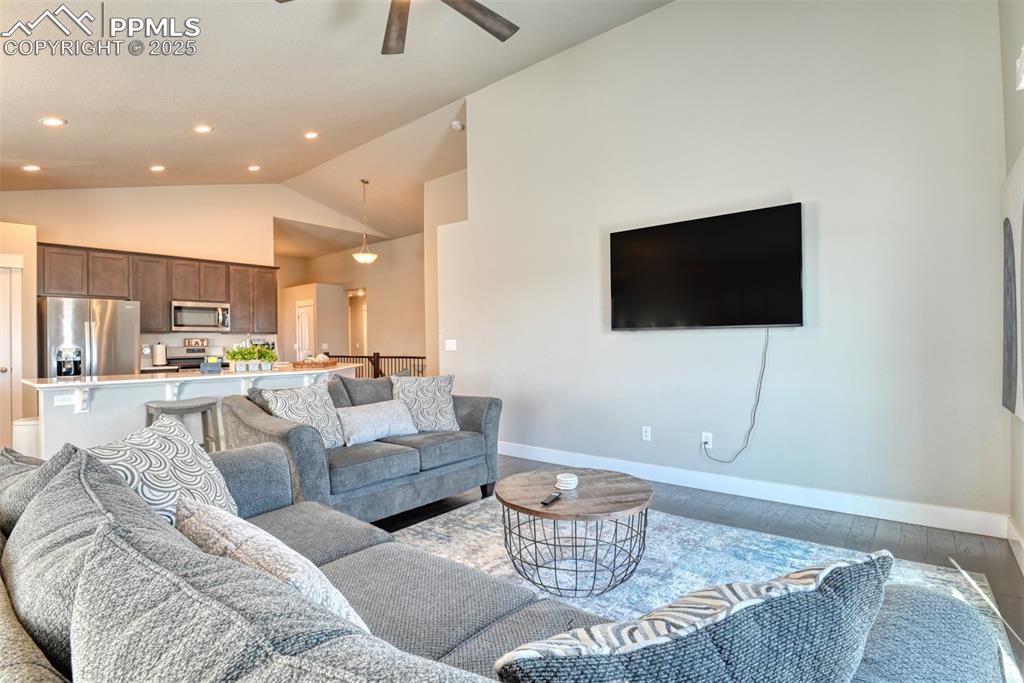
Living area with light wood-style flooring, high vaulted ceiling, ceiling fan, and recessed lighting
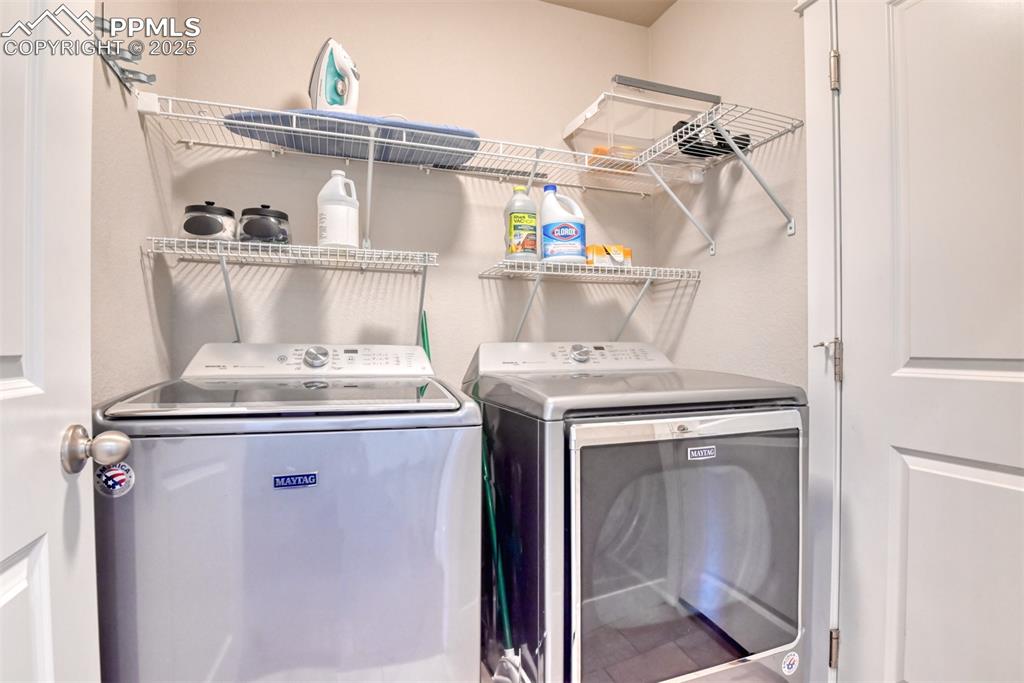
Washroom featuring washer and clothes dryer
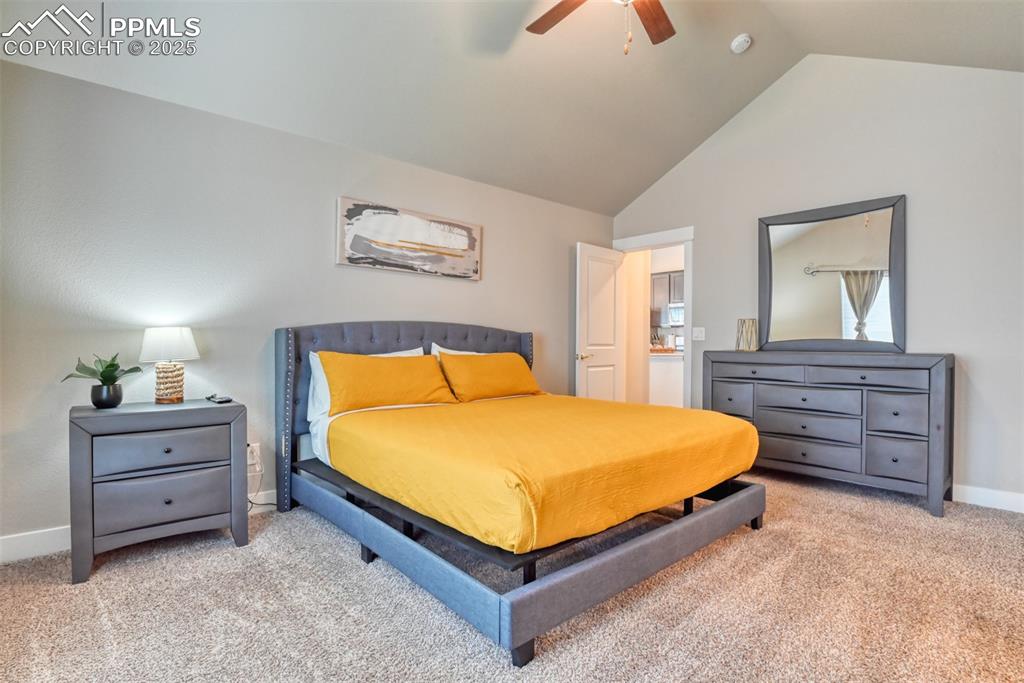
Bedroom with light carpet, lofted ceiling, and a ceiling fan
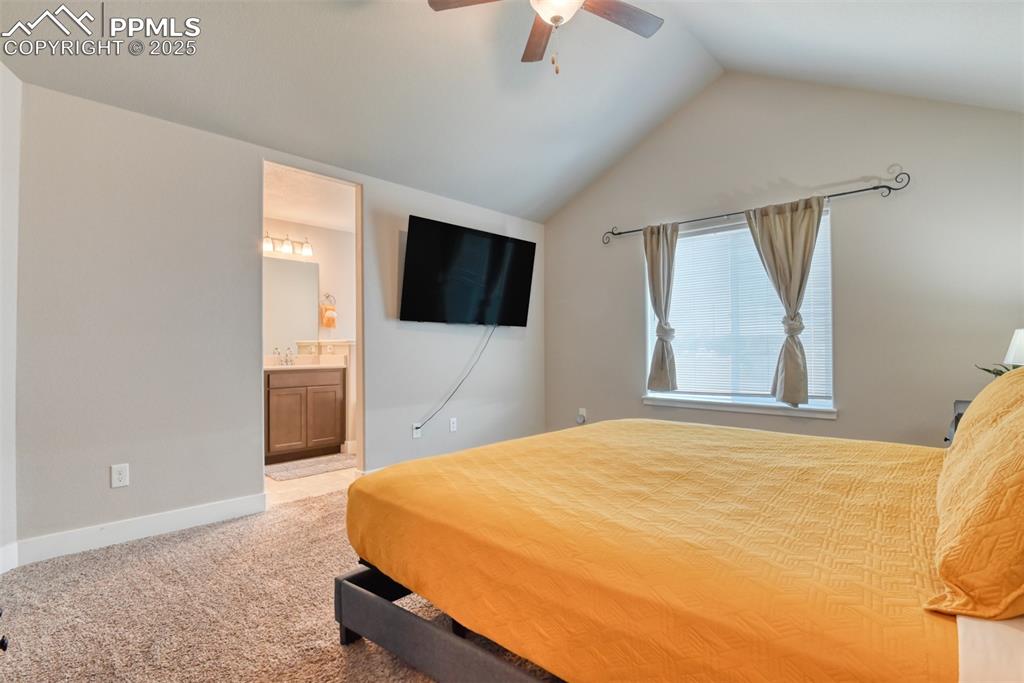
Bedroom with light colored carpet, lofted ceiling, ceiling fan, and connected bathroom
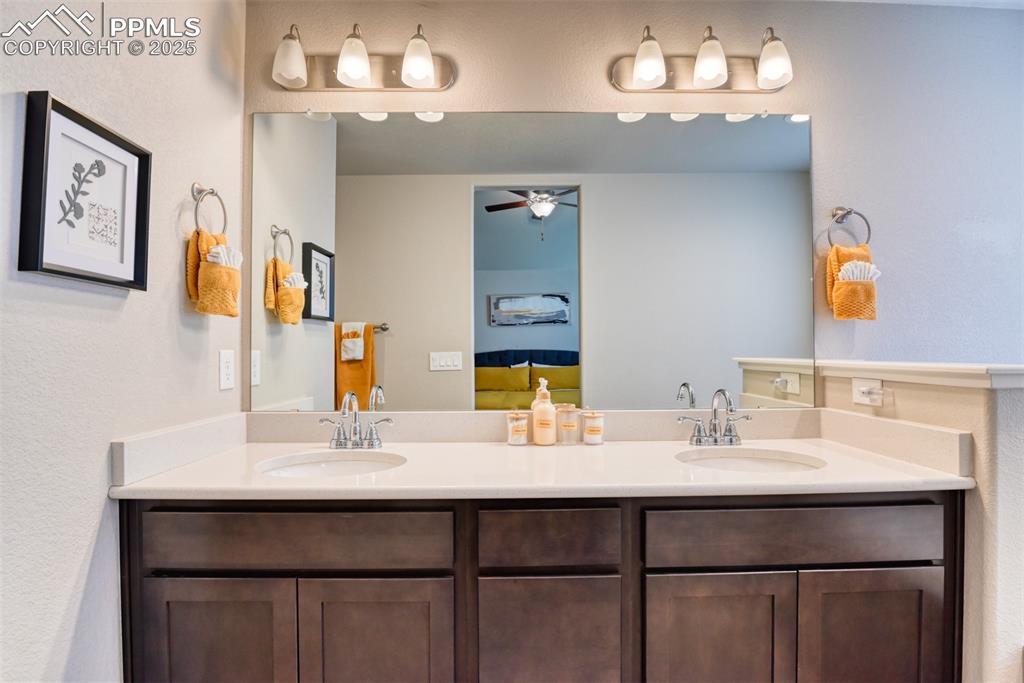
Bathroom with a textured wall, double vanity, and ceiling fan
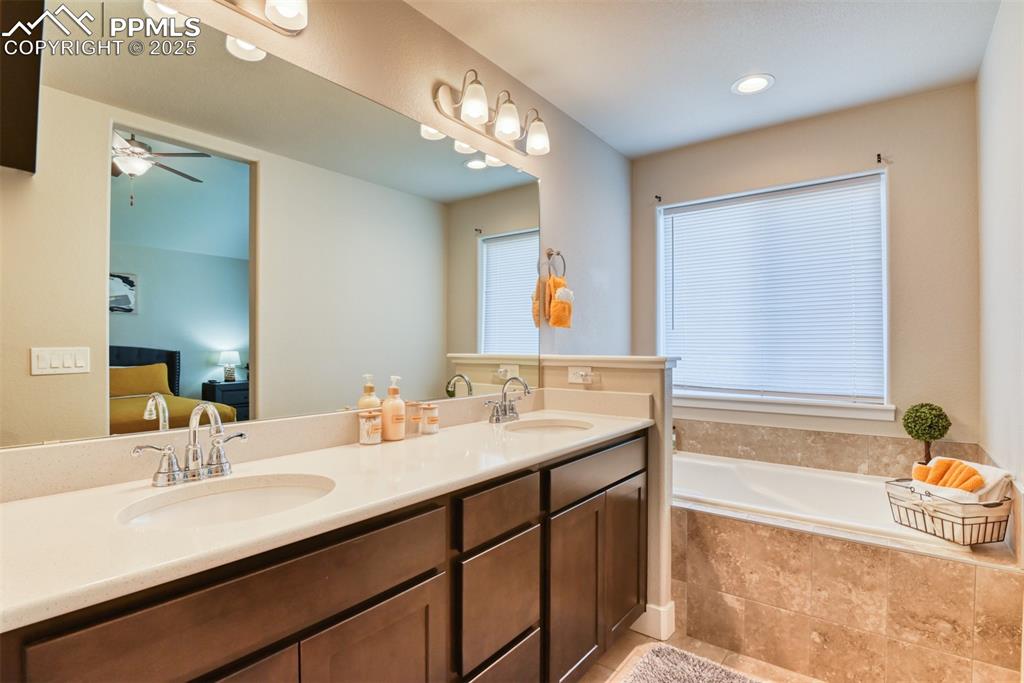
Ensuite bathroom featuring double vanity, a garden tub, and recessed lighting
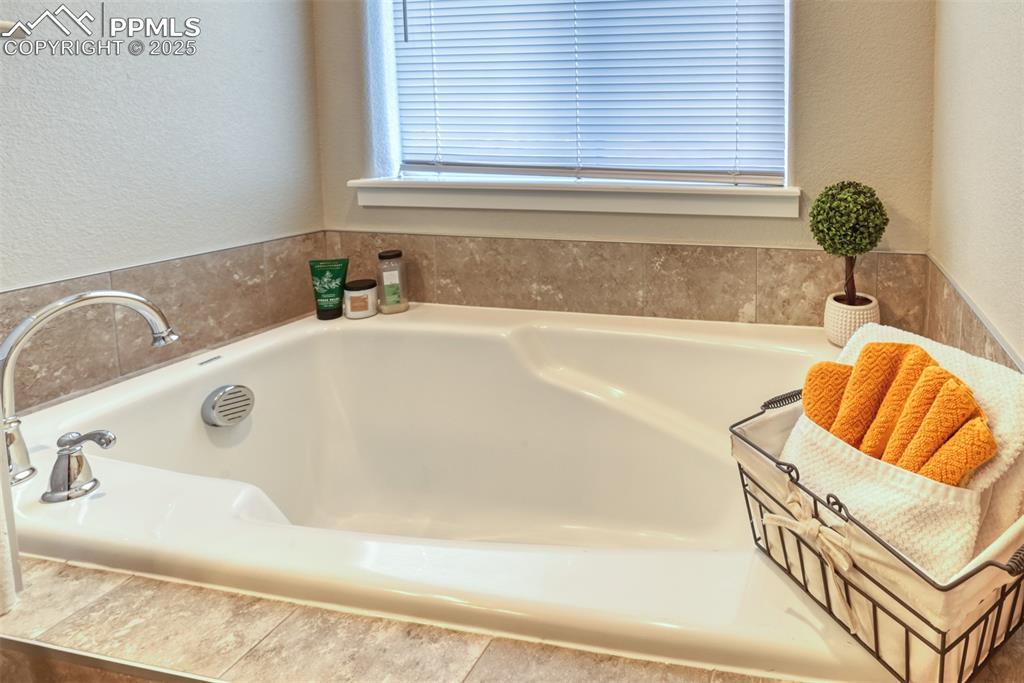
Bathroom view of a textured wall and a bath
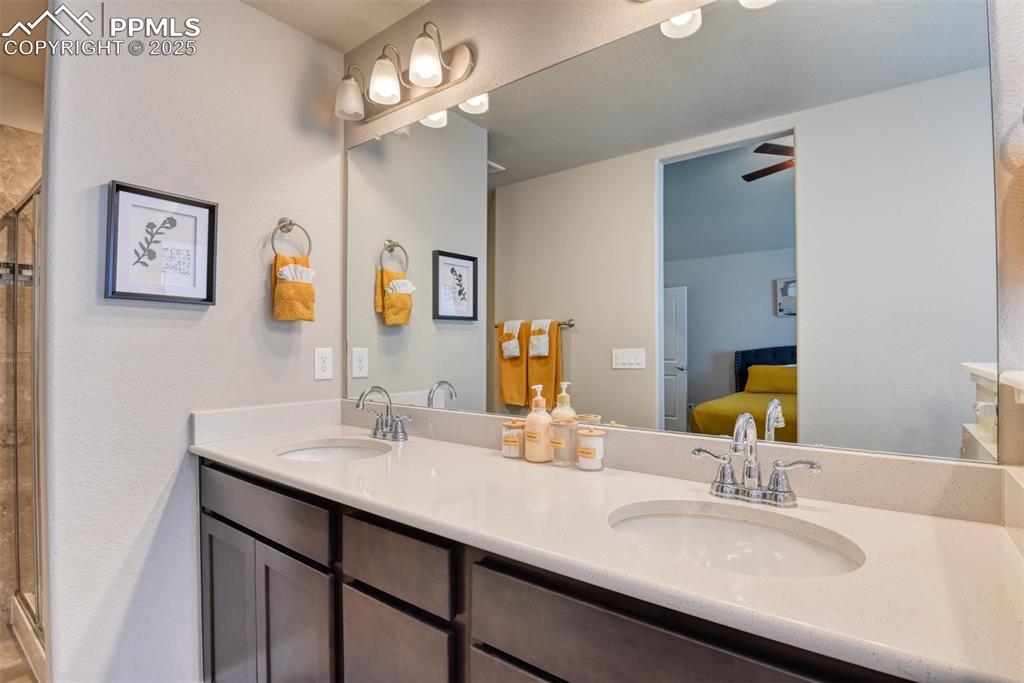
Full bathroom featuring double vanity, a shower stall, and ensuite bathroom
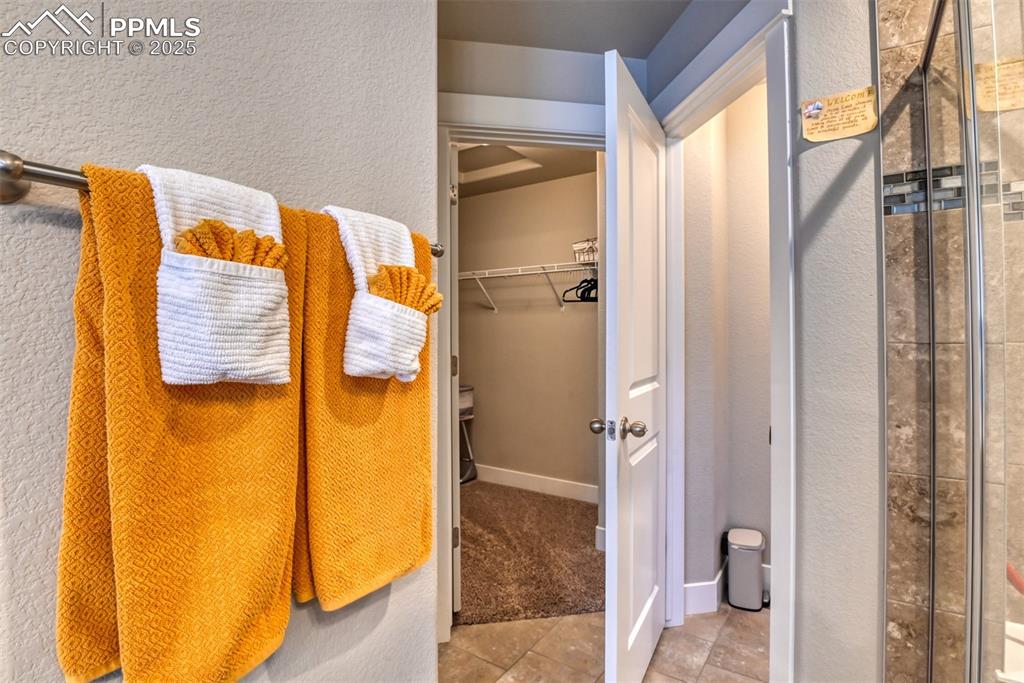
Bathroom featuring a shower stall, a walk in closet, light tile patterned floors, and a textured wall
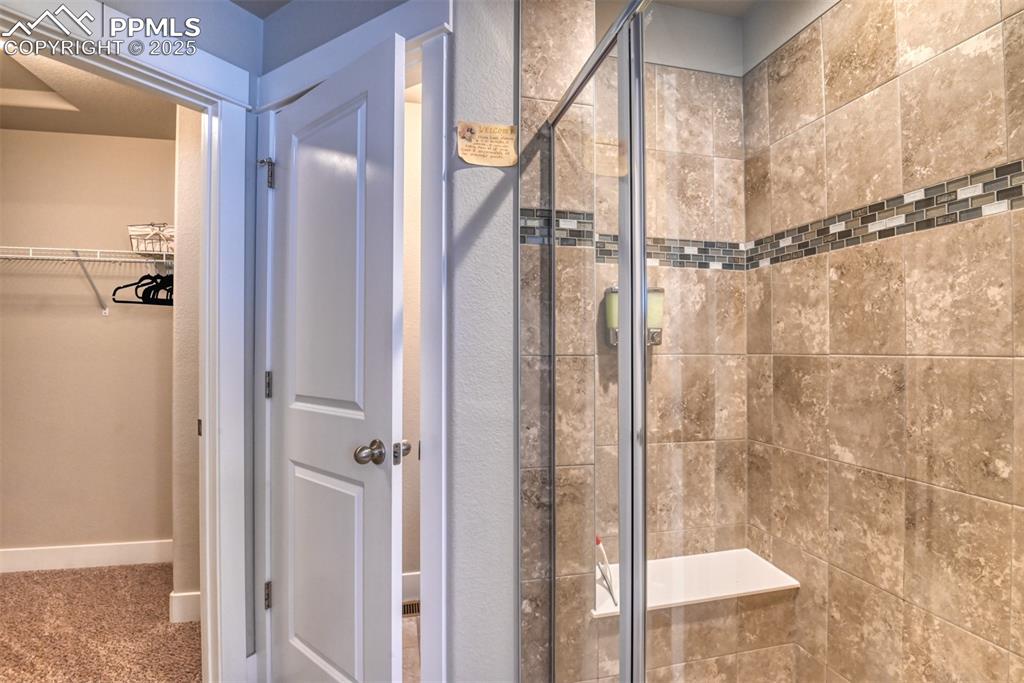
Bathroom featuring a shower stall and a walk in closet
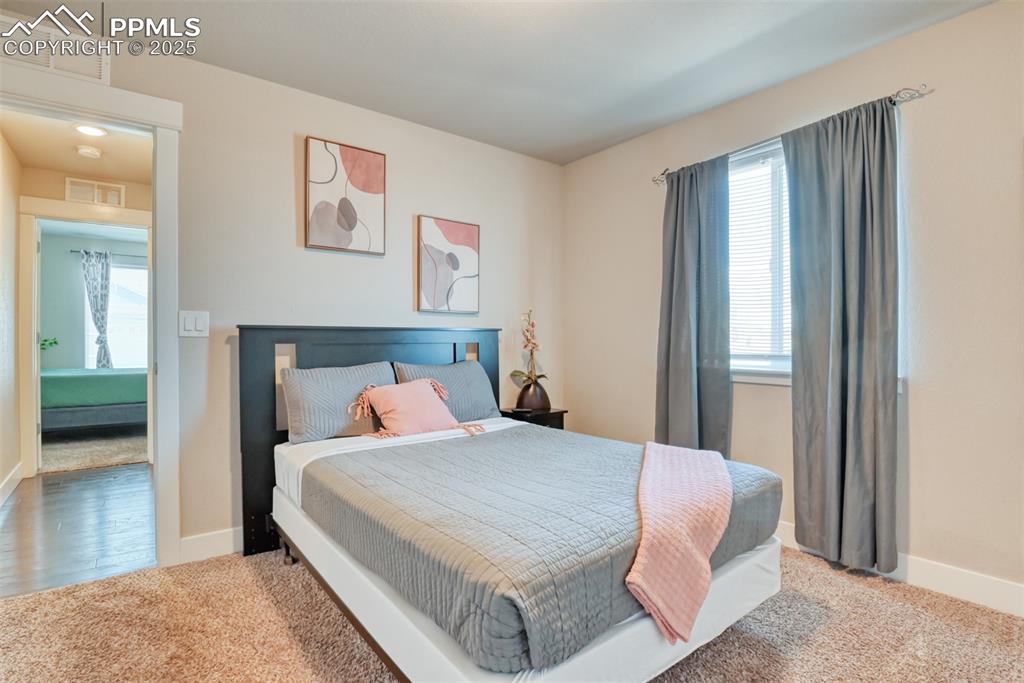
Bedroom featuring light carpet
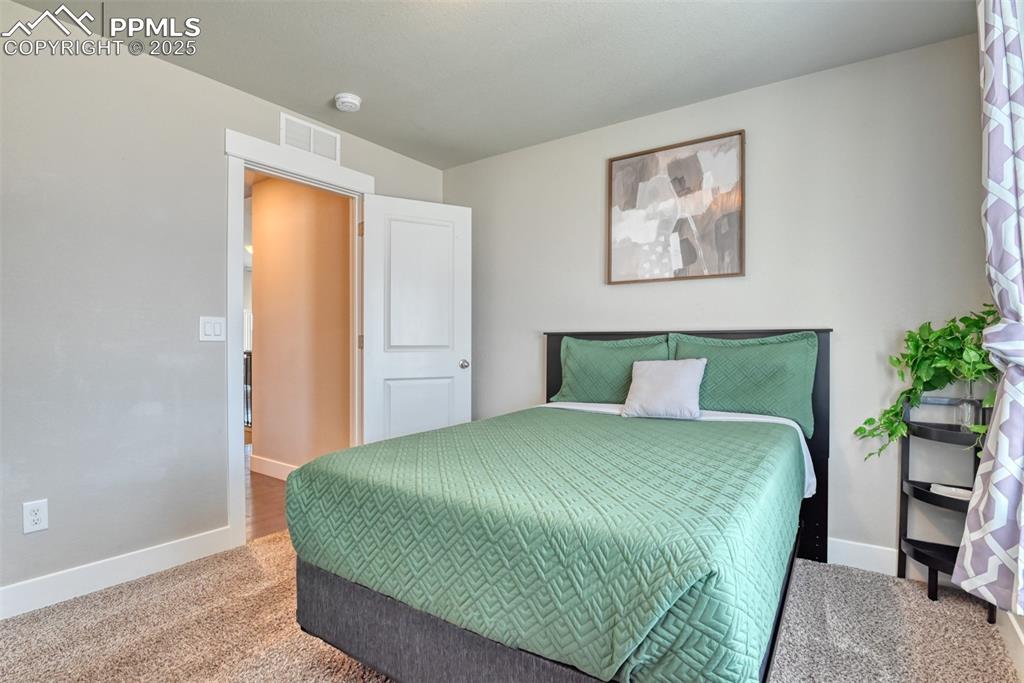
Bedroom with baseboards and carpet
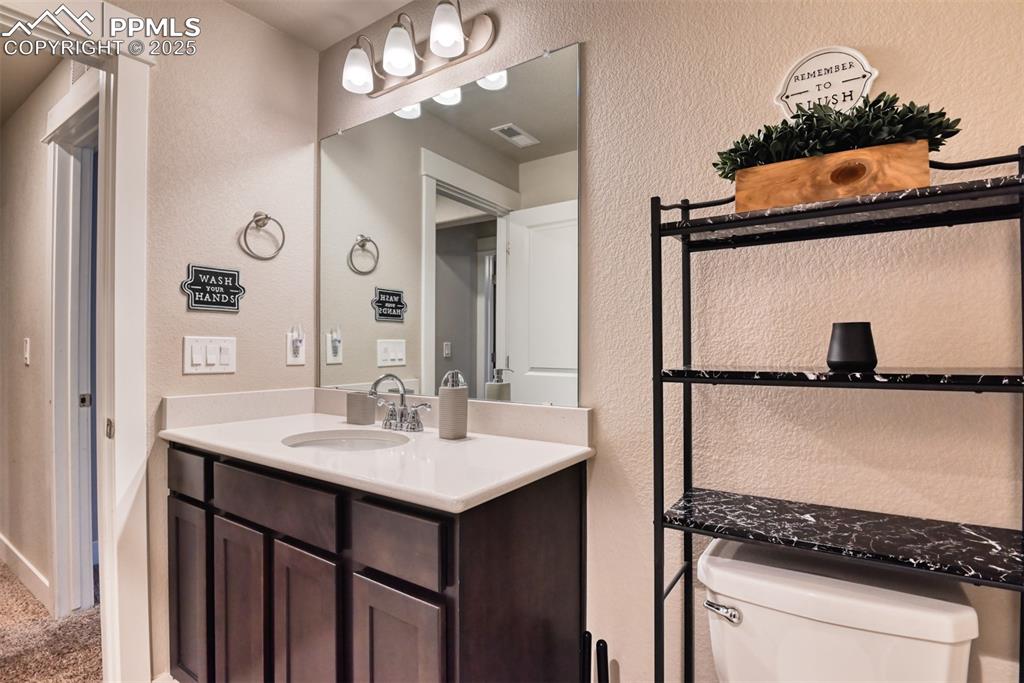
Bathroom featuring a textured wall, vanity, and light colored carpet
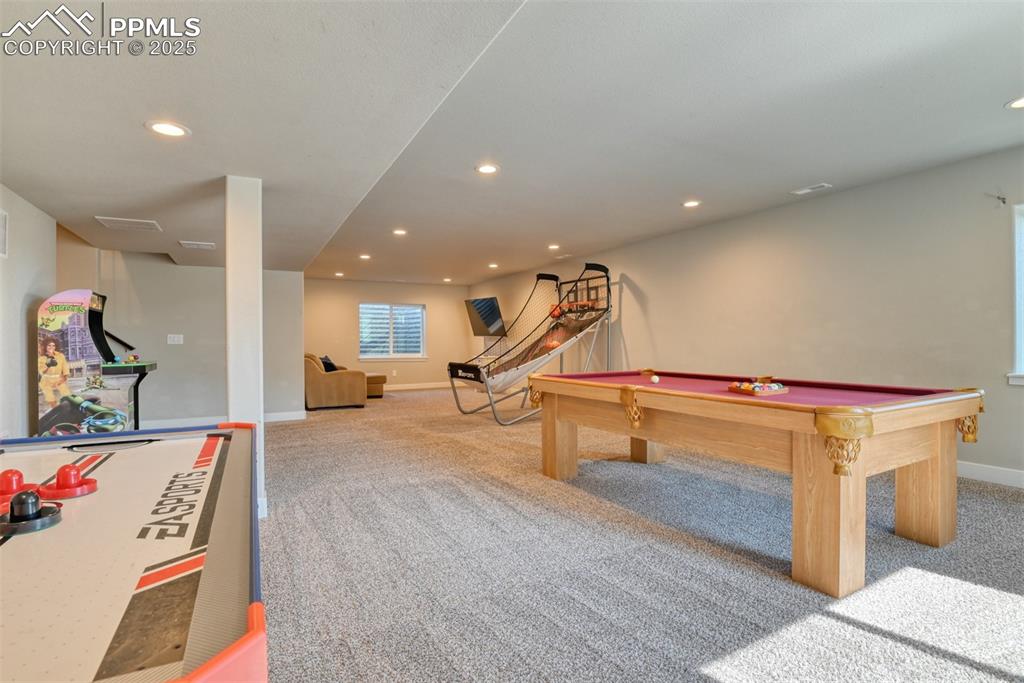
Playroom featuring billiards, carpet floors, and recessed lighting
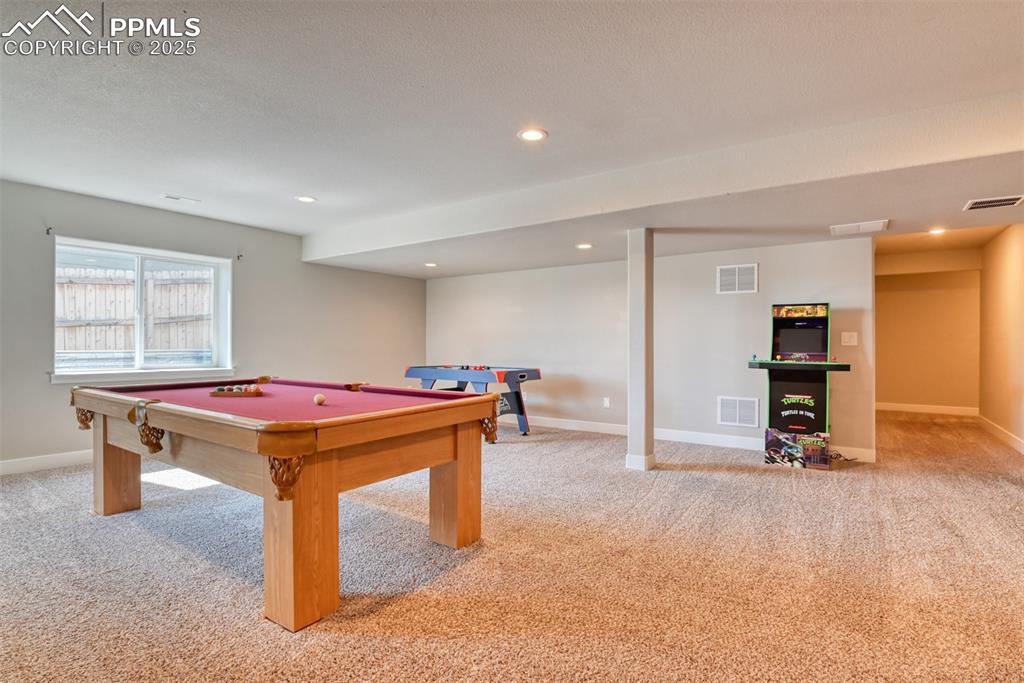
Game room with light carpet, billiards, and recessed lighting
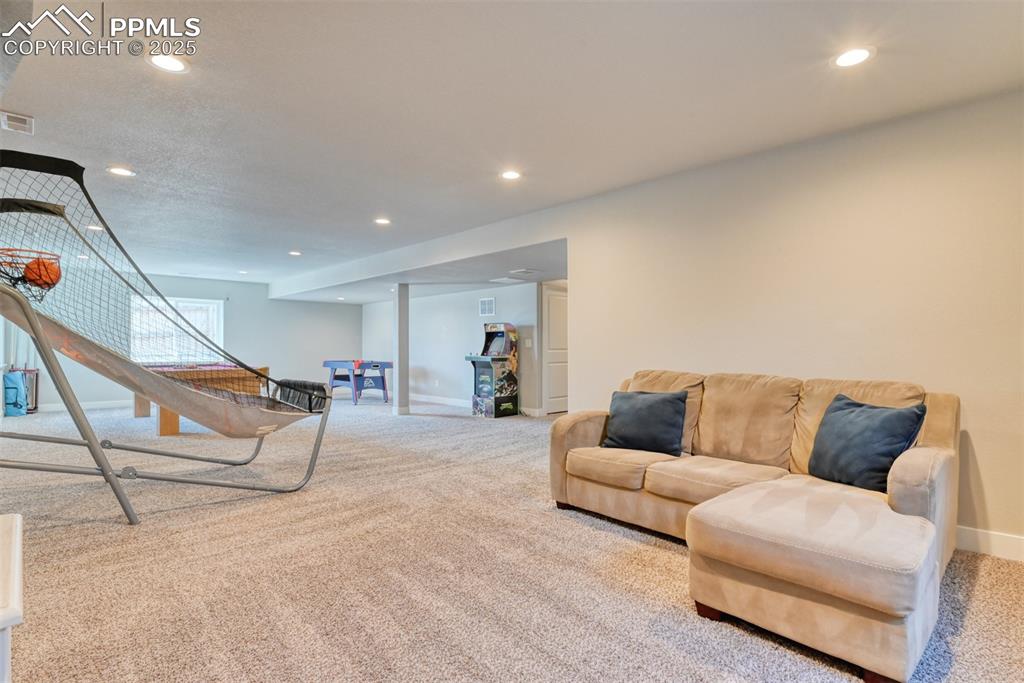
Living area with carpet floors and recessed lighting
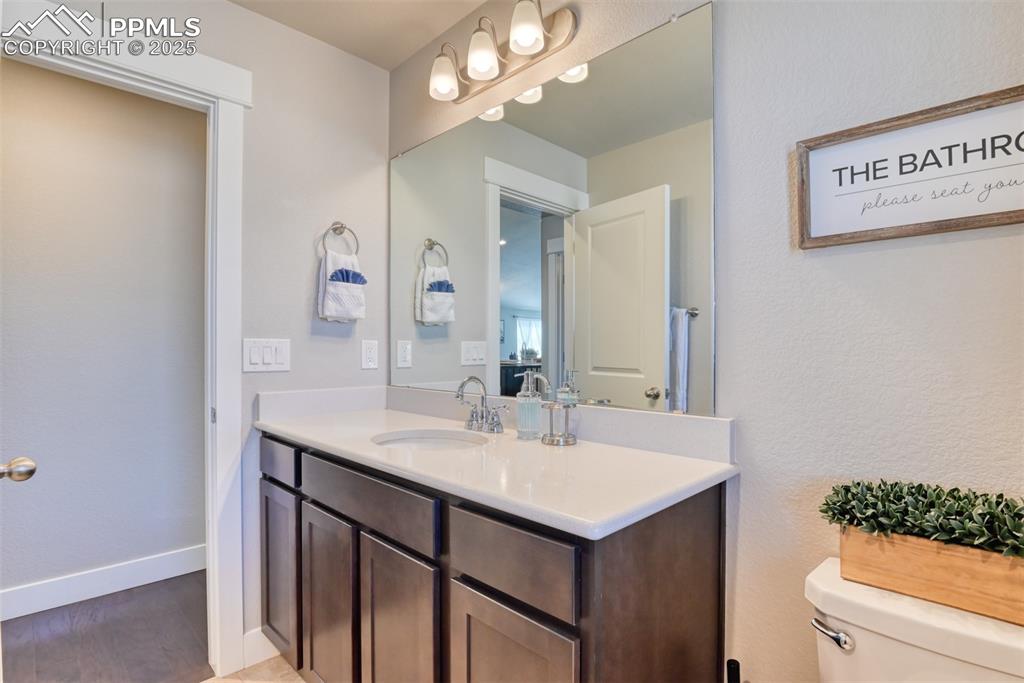
Bathroom featuring vanity and a textured wall
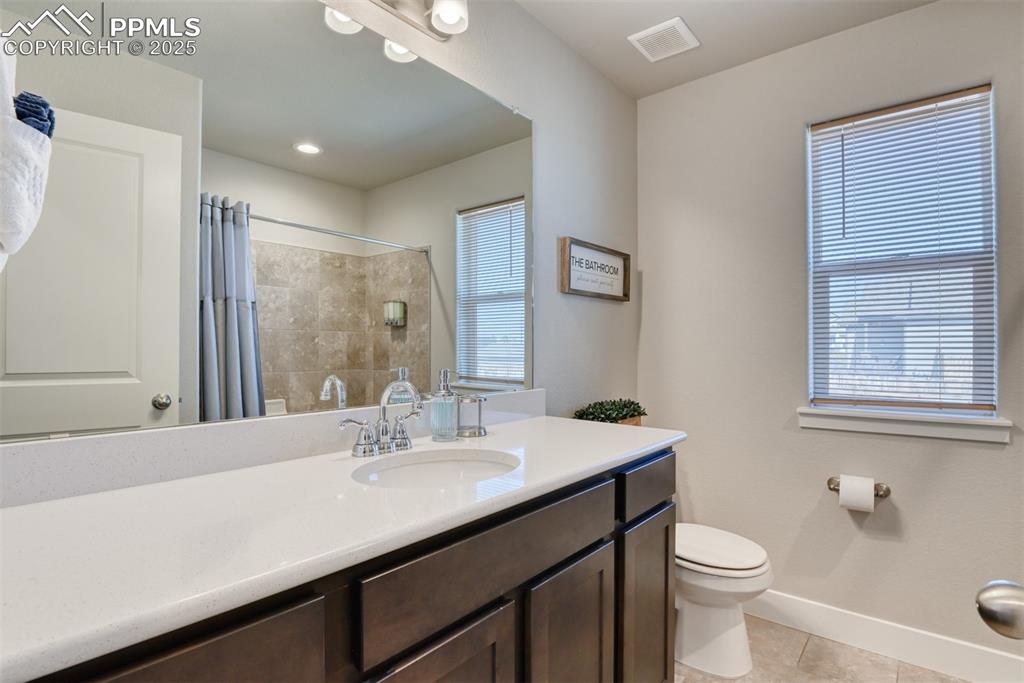
Bathroom with vanity, light tile patterned flooring, a shower with curtain, and healthy amount of natural light
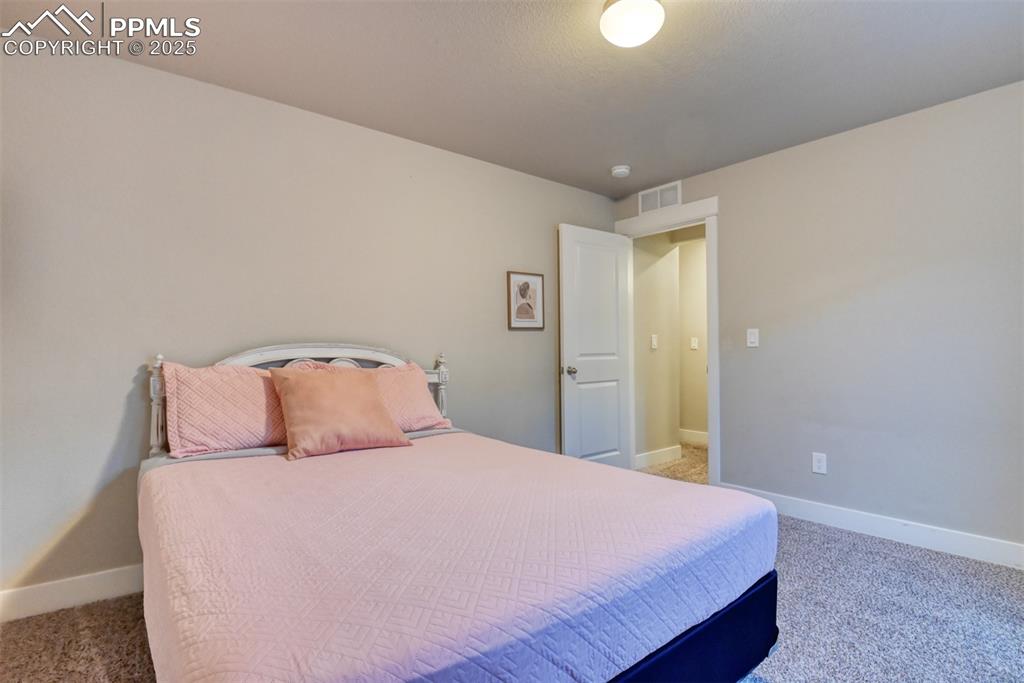
Bedroom with light carpet and baseboards
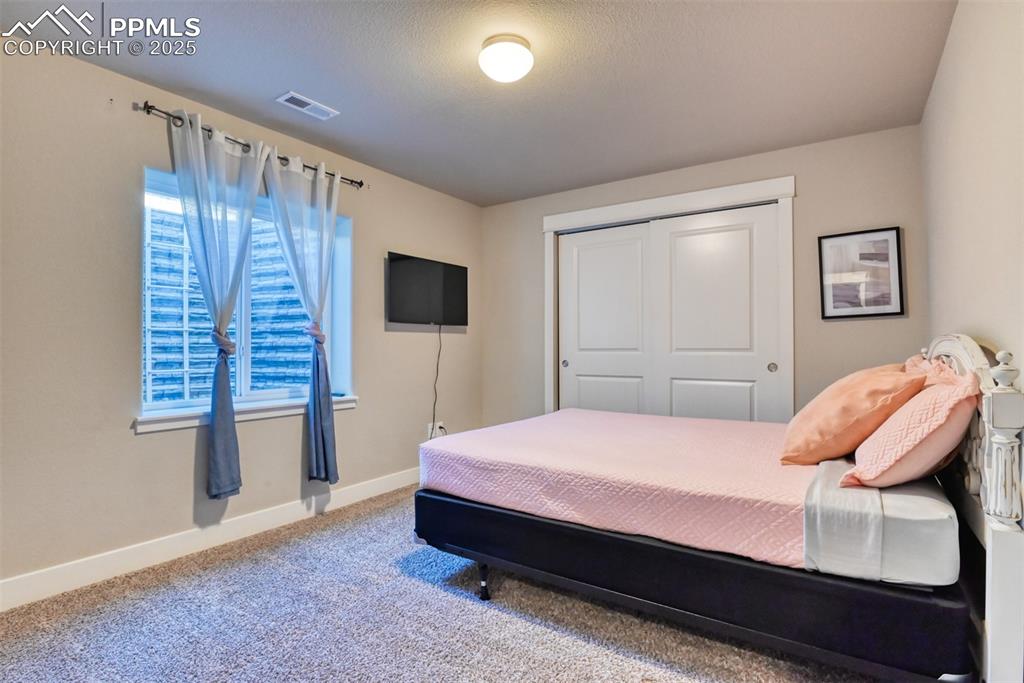
Carpeted bedroom with baseboards and a closet
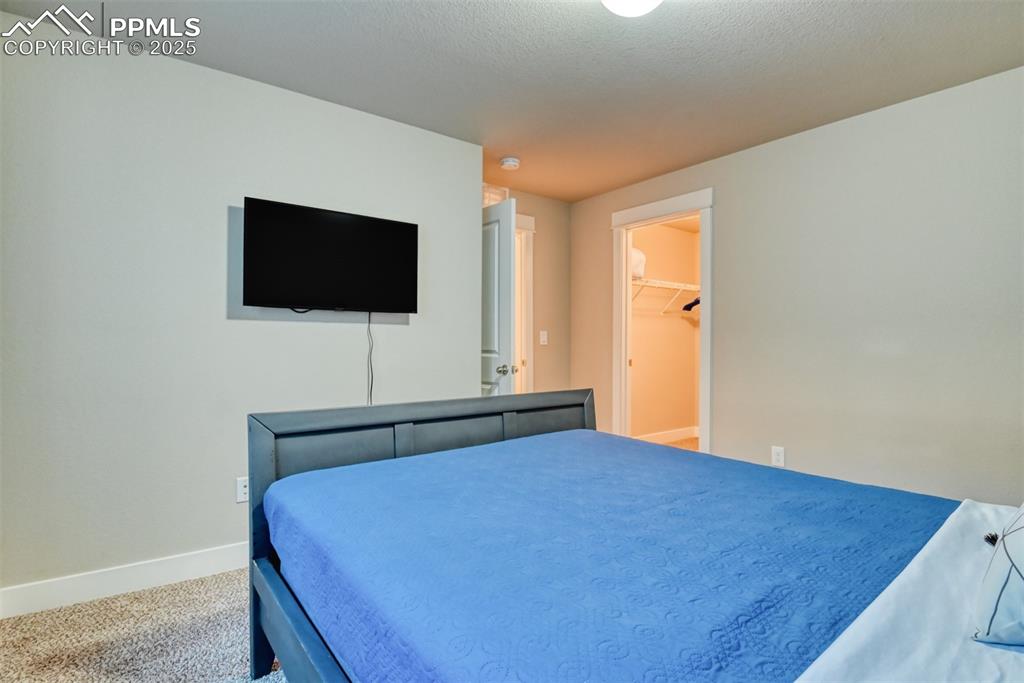
Bedroom with a walk in closet and carpet
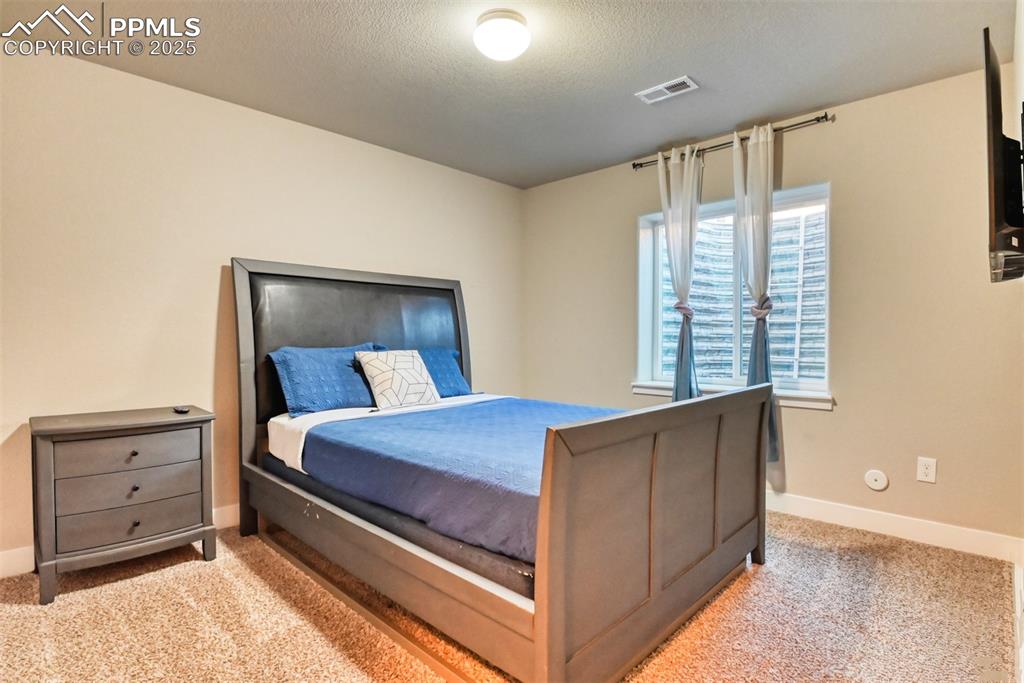
Bedroom with light colored carpet and a textured ceiling
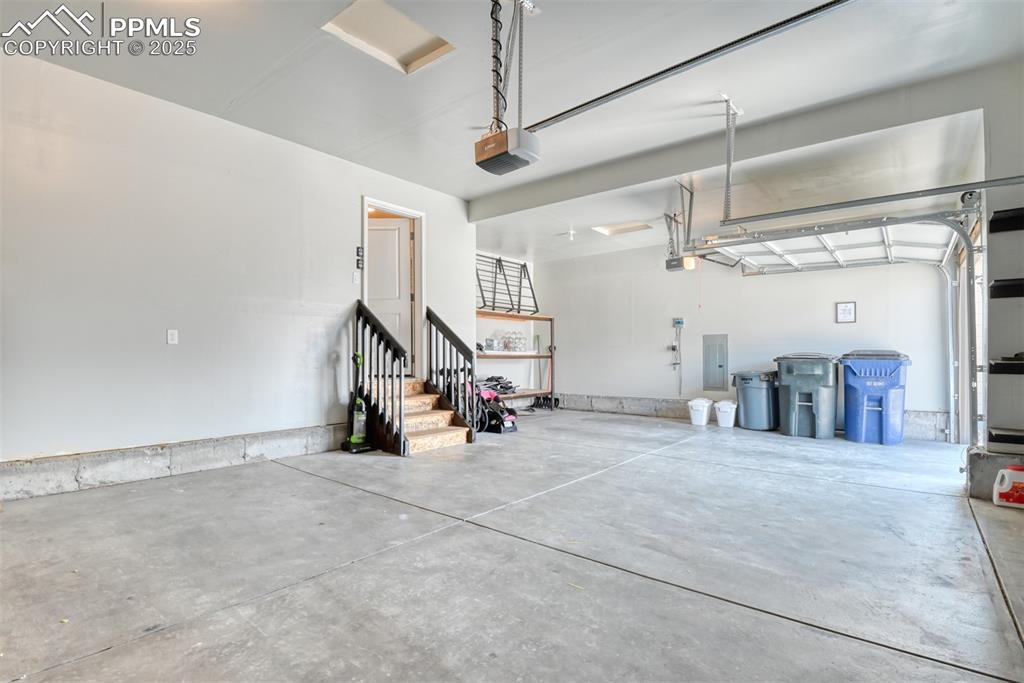
Garage featuring electric panel and a garage door opener
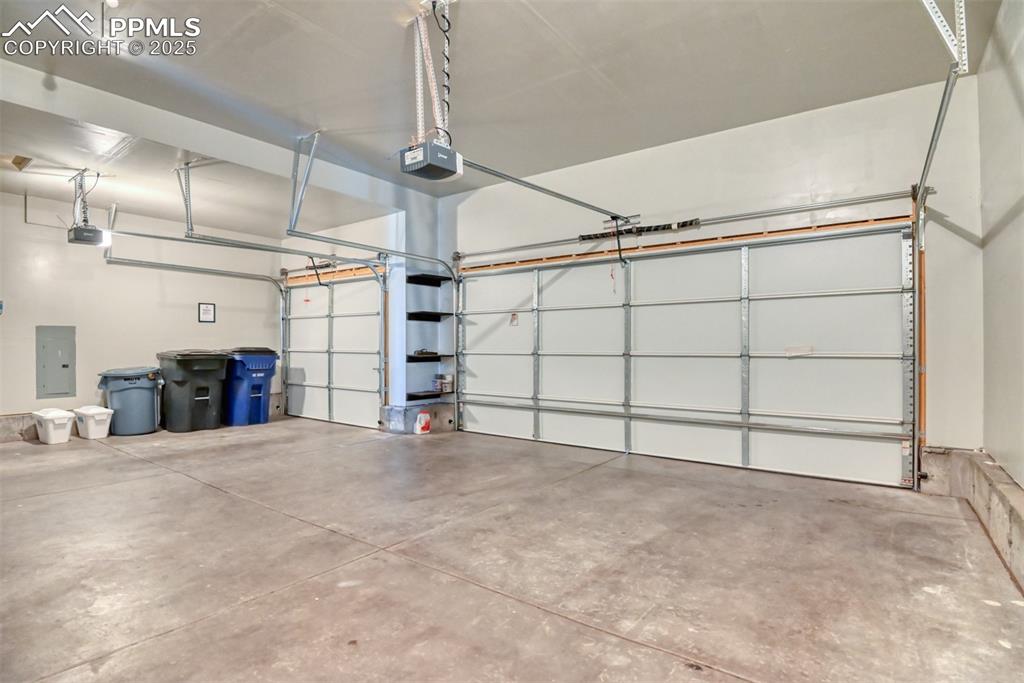
Garage with electric panel and a garage door opener
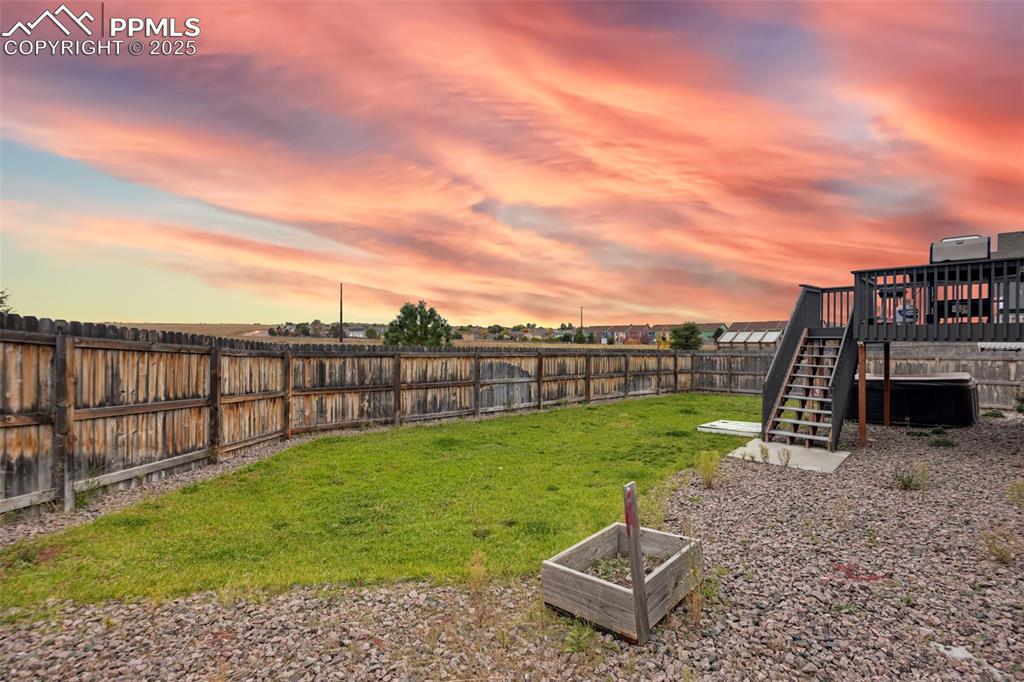
Fenced backyard featuring stairs
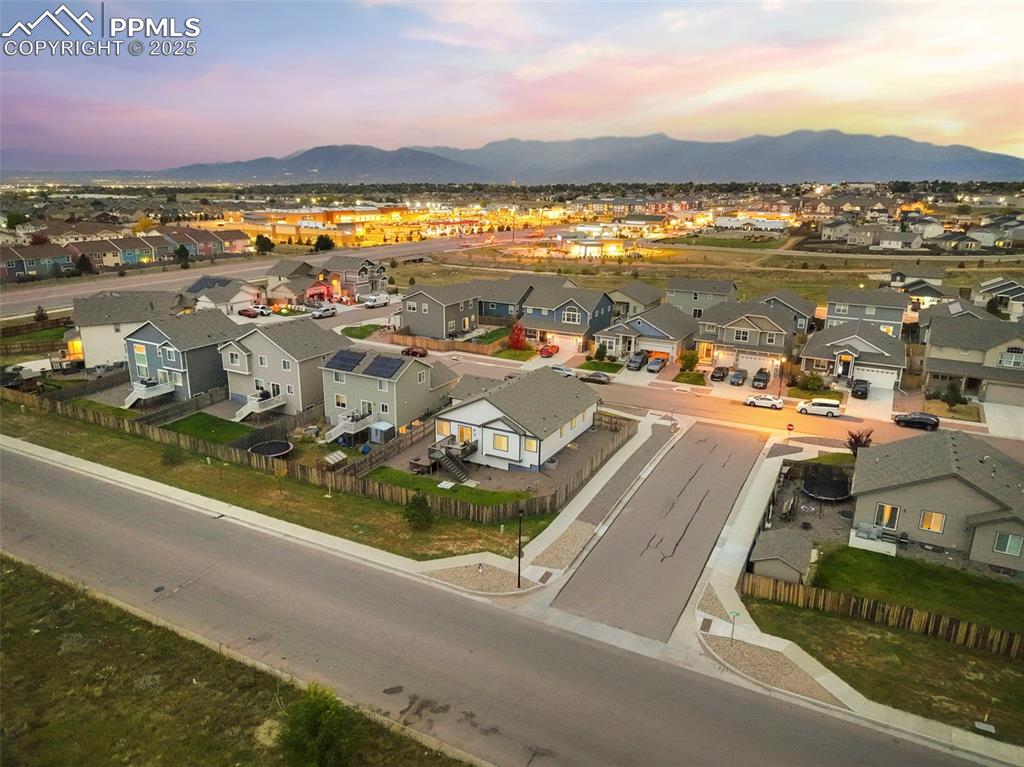
Aerial view of residential area with a mountain backdrop
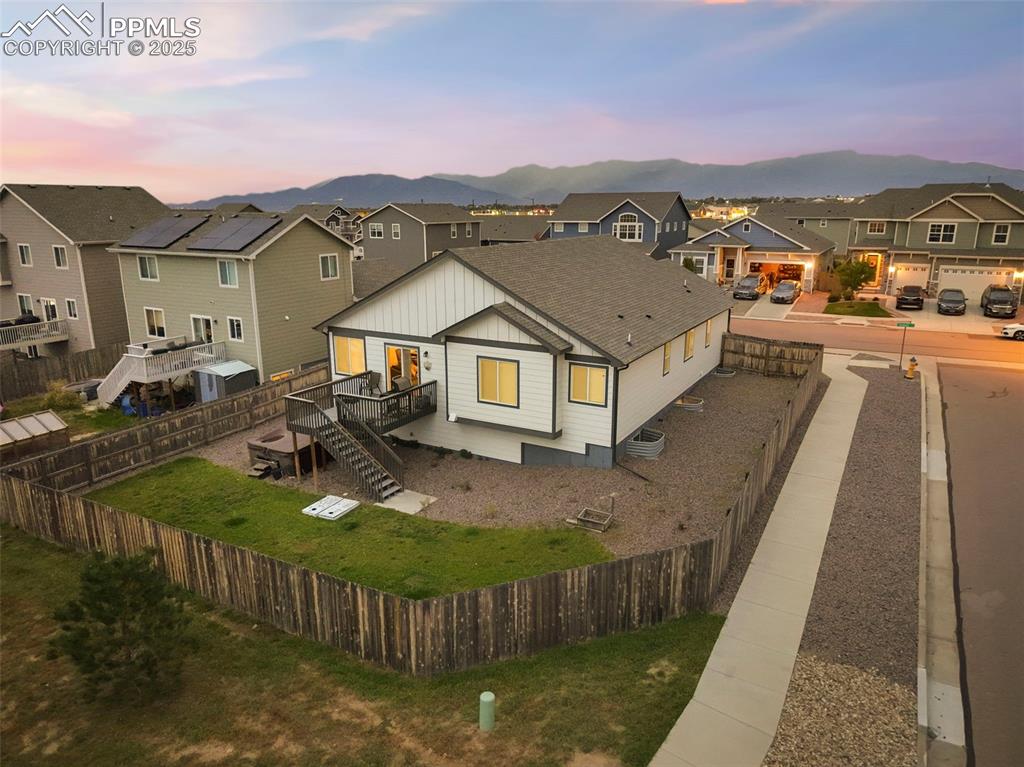
Other
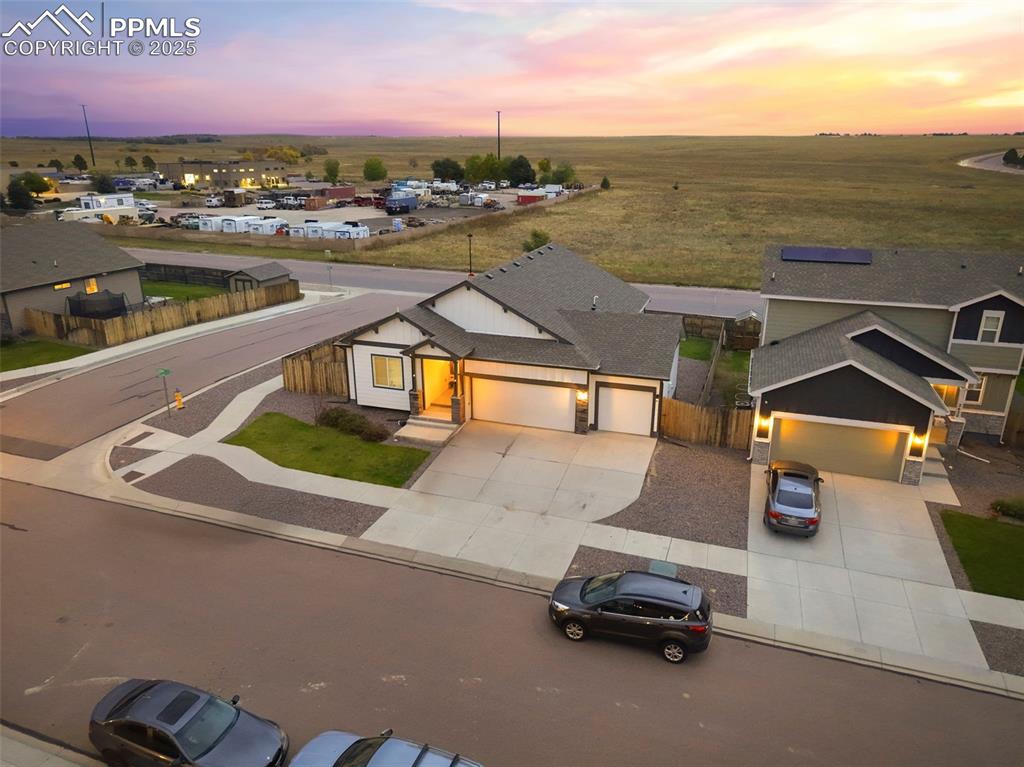
Aerial view of property and surrounding area
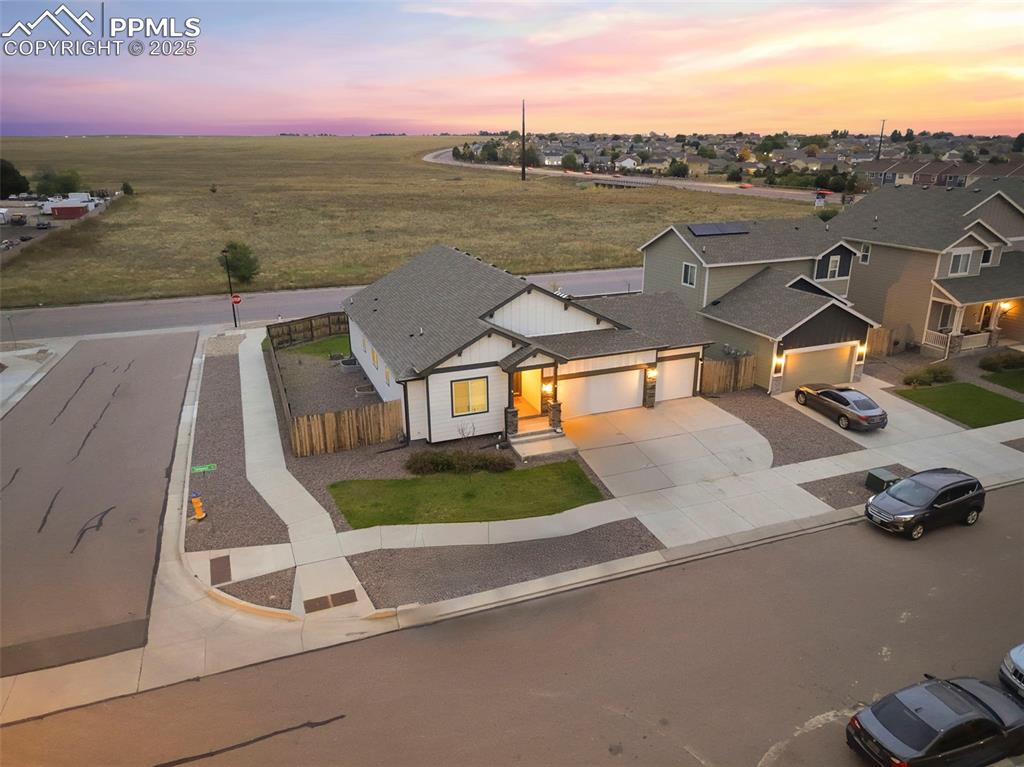
Aerial view of residential area
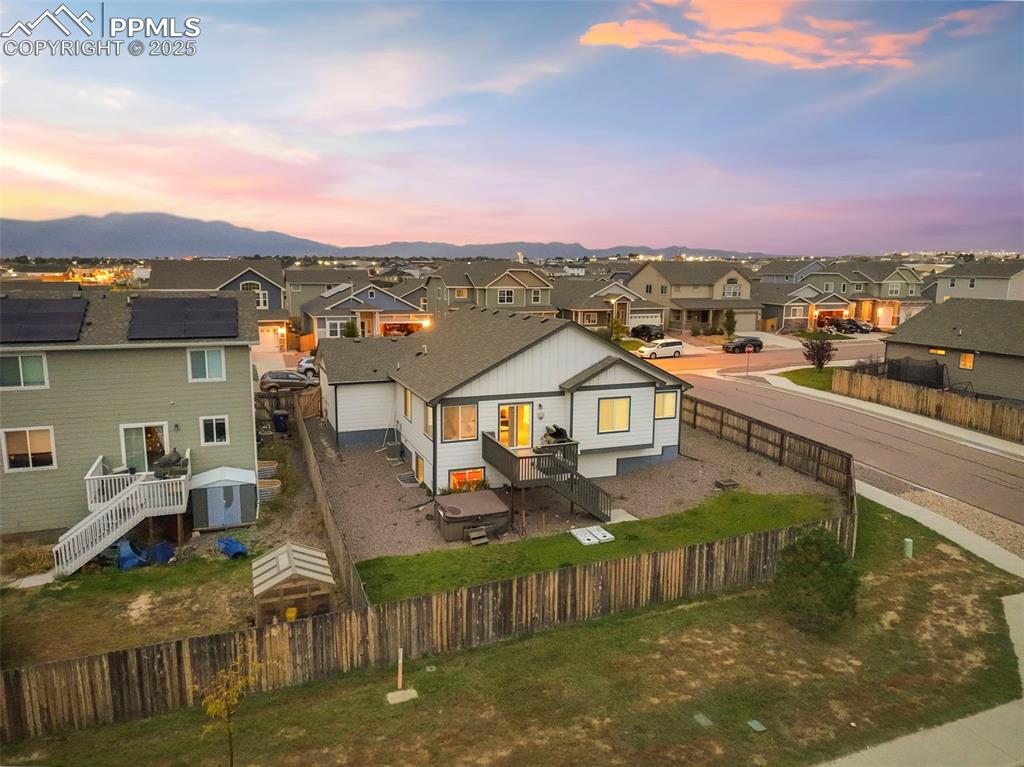
Other
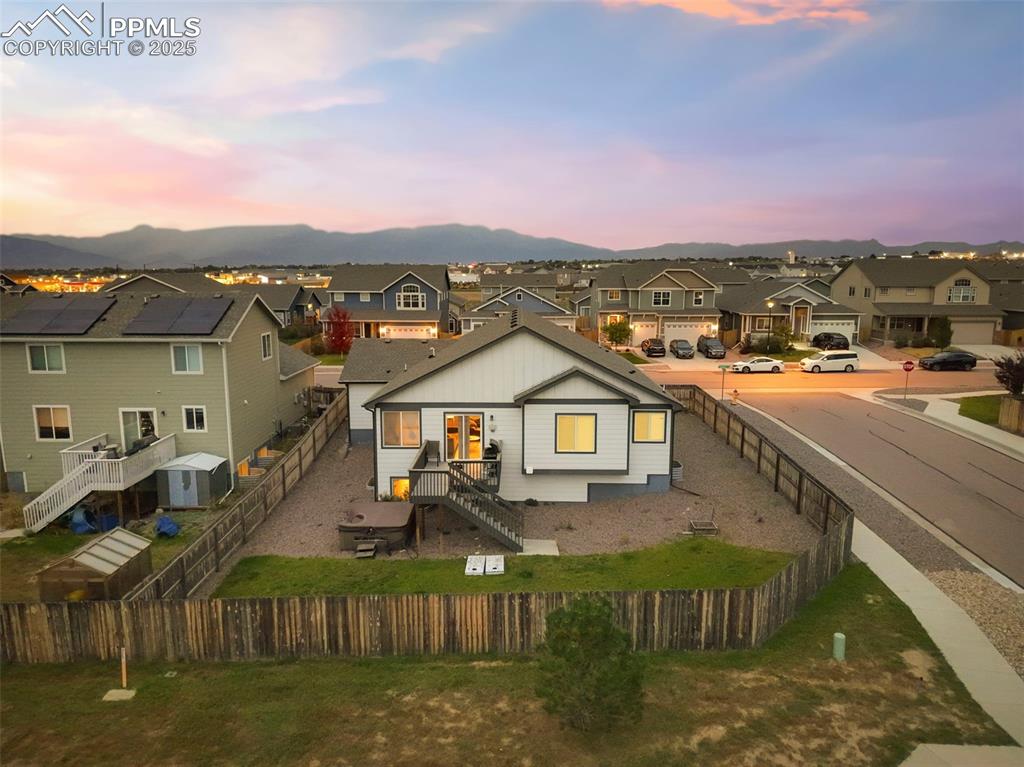
View of front of home featuring a residential view, a fenced backyard, and stairs
Disclaimer: The real estate listing information and related content displayed on this site is provided exclusively for consumers’ personal, non-commercial use and may not be used for any purpose other than to identify prospective properties consumers may be interested in purchasing.