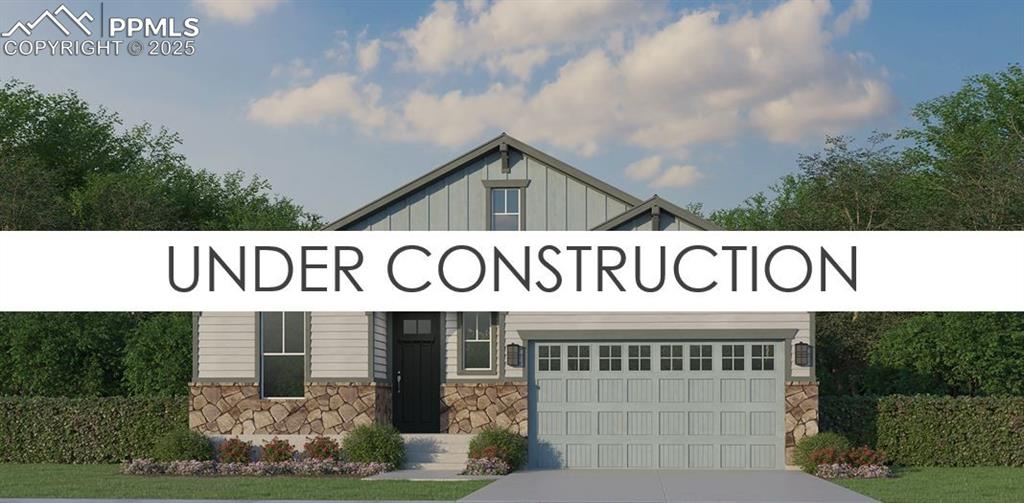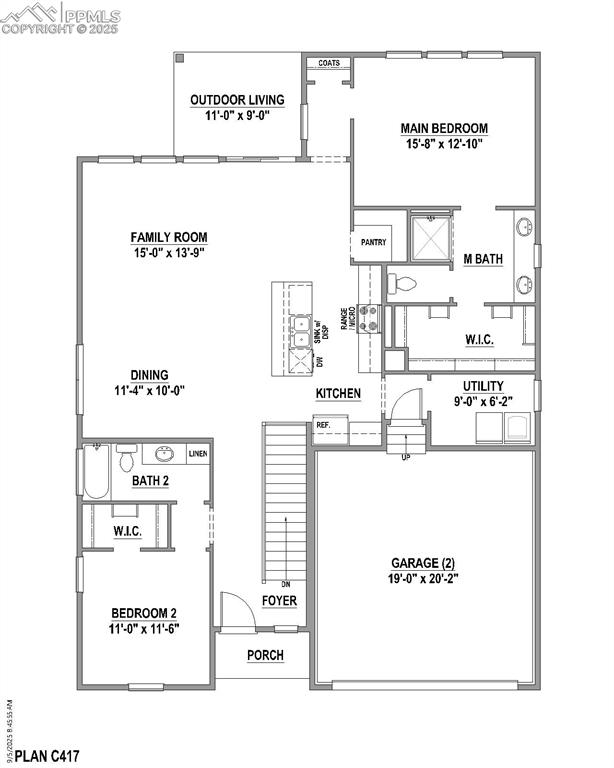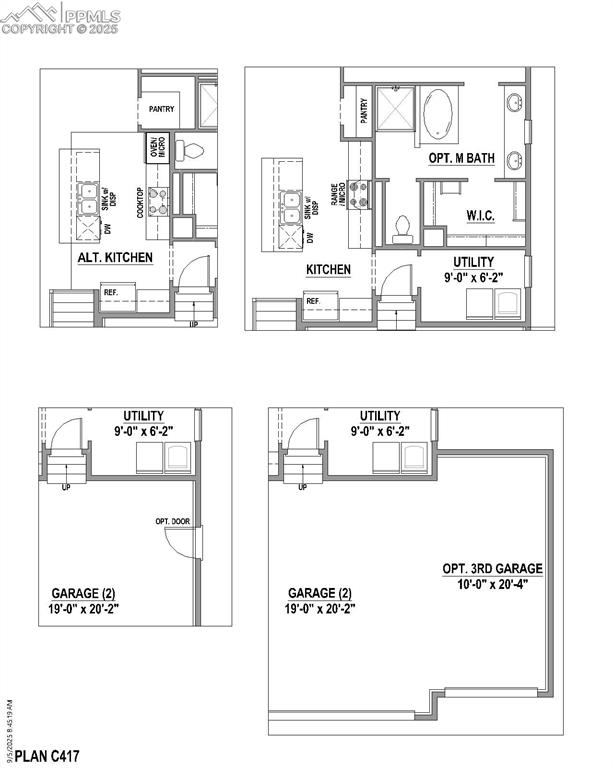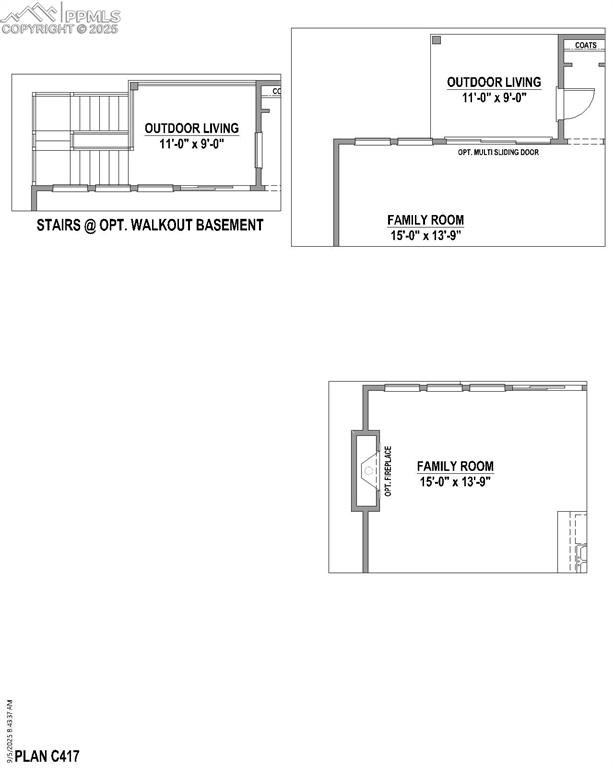8118 Pennydale Drive, Colorado Springs, CO, 80908

View of miscellaneous document

View of room layout

View of floor plan / room layout

View of floor plan / room layout
Disclaimer: The real estate listing information and related content displayed on this site is provided exclusively for consumers’ personal, non-commercial use and may not be used for any purpose other than to identify prospective properties consumers may be interested in purchasing.