551 Cottonwood Lake Drive, Divide, CO, 80814
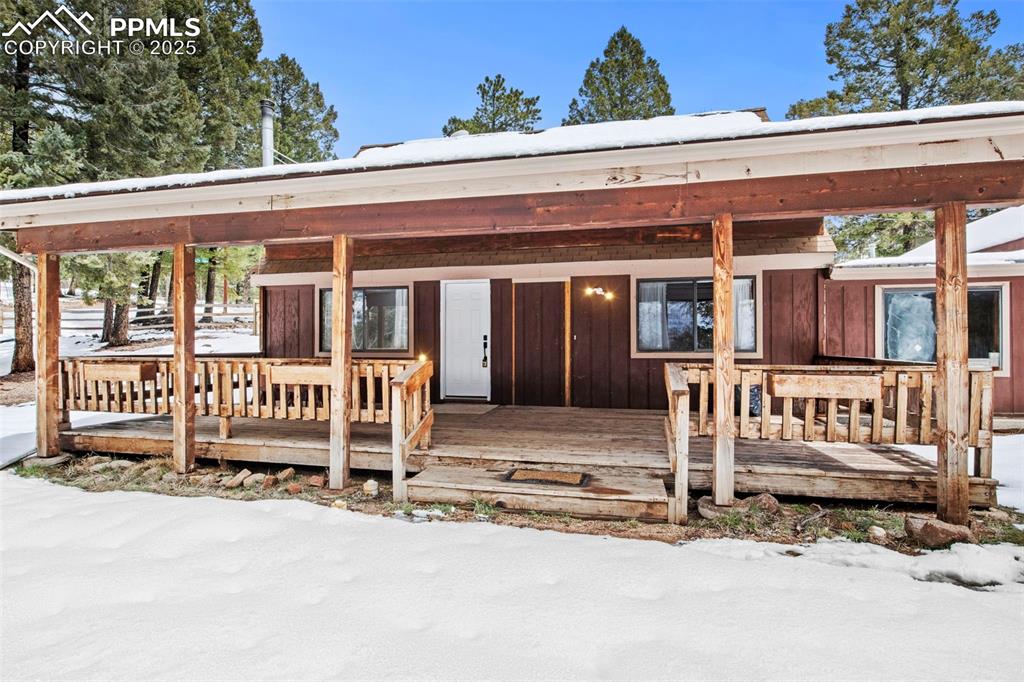
View of front of property featuring a deck and a metal roof
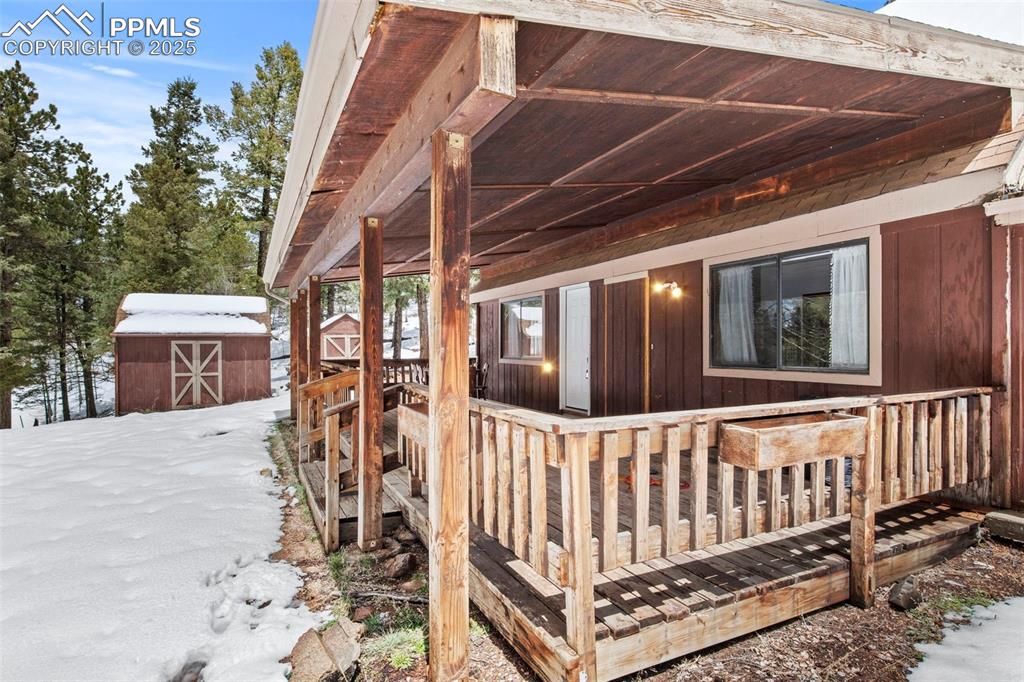
View of snow covered exterior featuring a deck and a storage shed
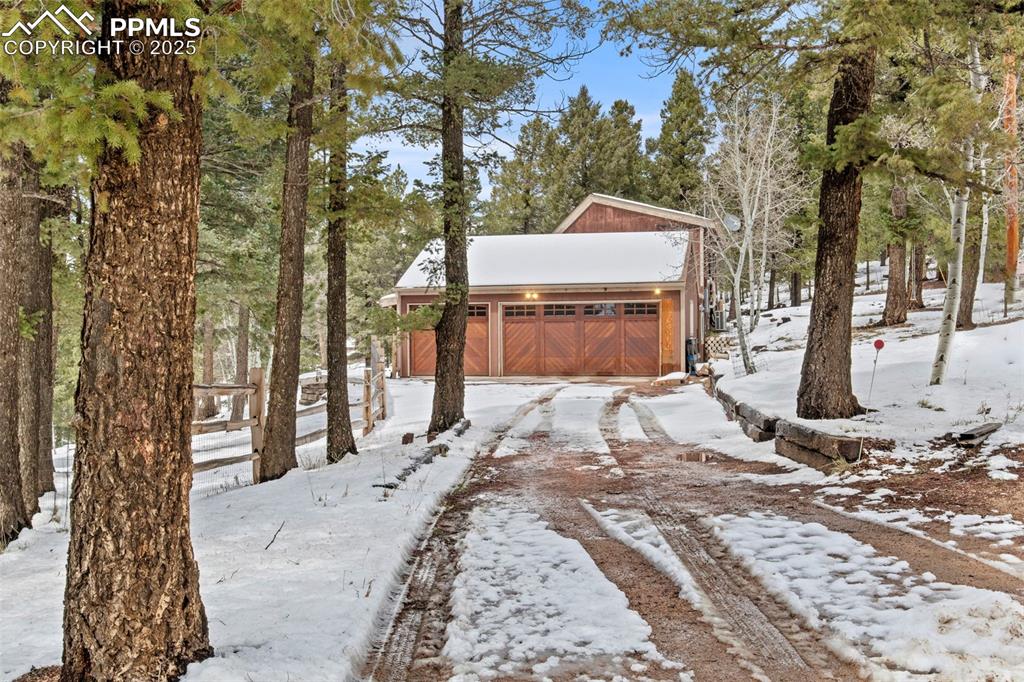
Yard layered in snow featuring a garage and an outdoor structure
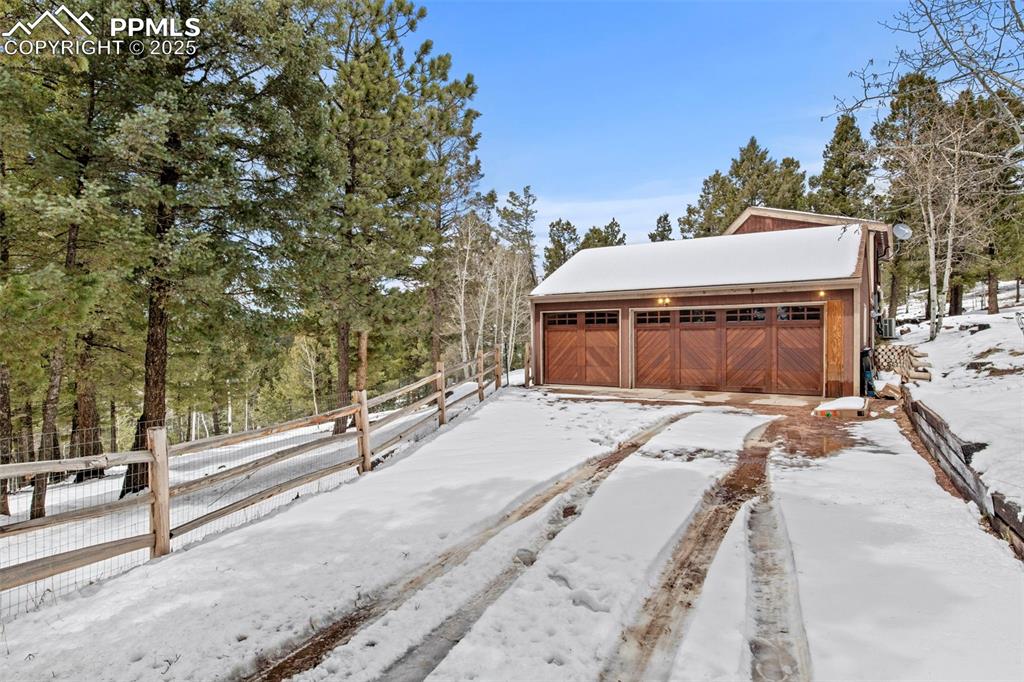
Yard covered in snow with an outbuilding and a detached garage
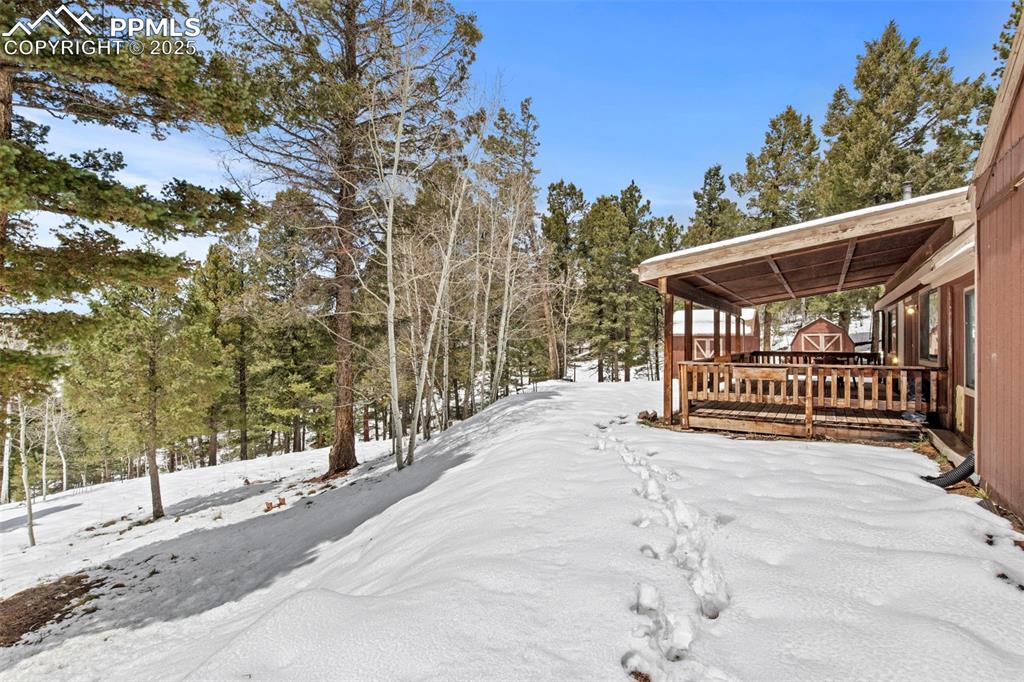
Yard covered in snow with a wooden deck
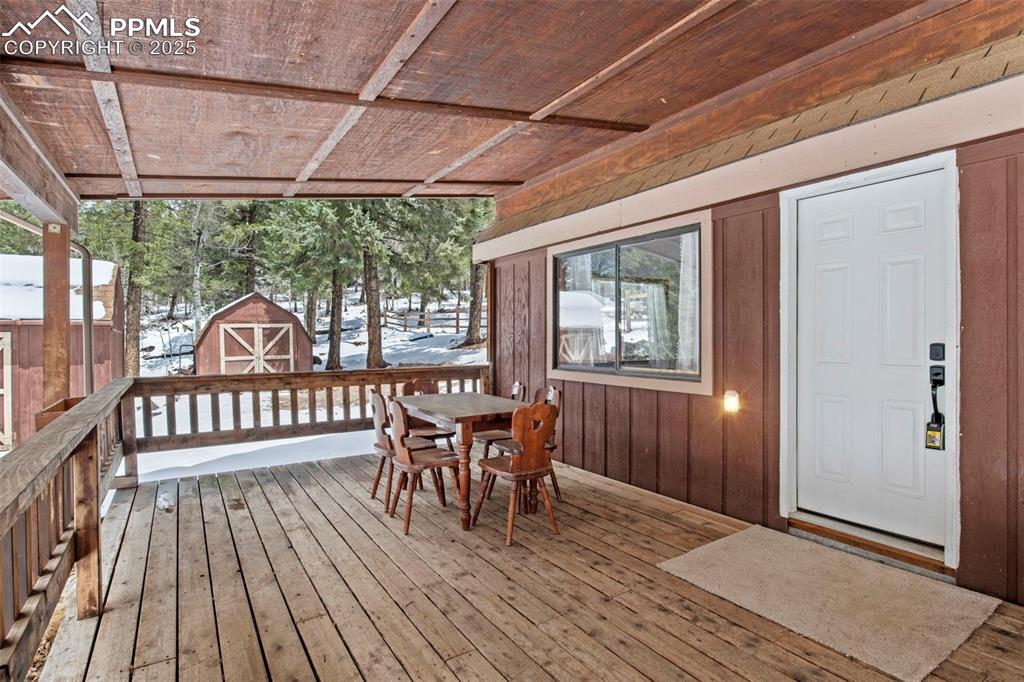
Snow covered deck featuring outdoor dining space and a storage unit
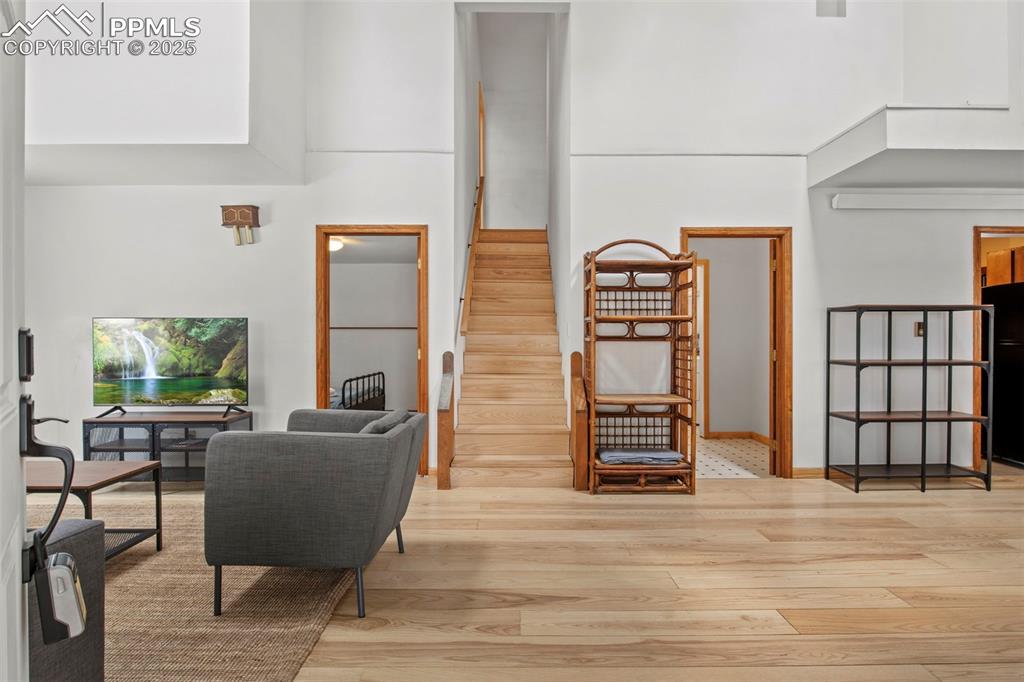
Stairway with wood finished floors and a towering ceiling
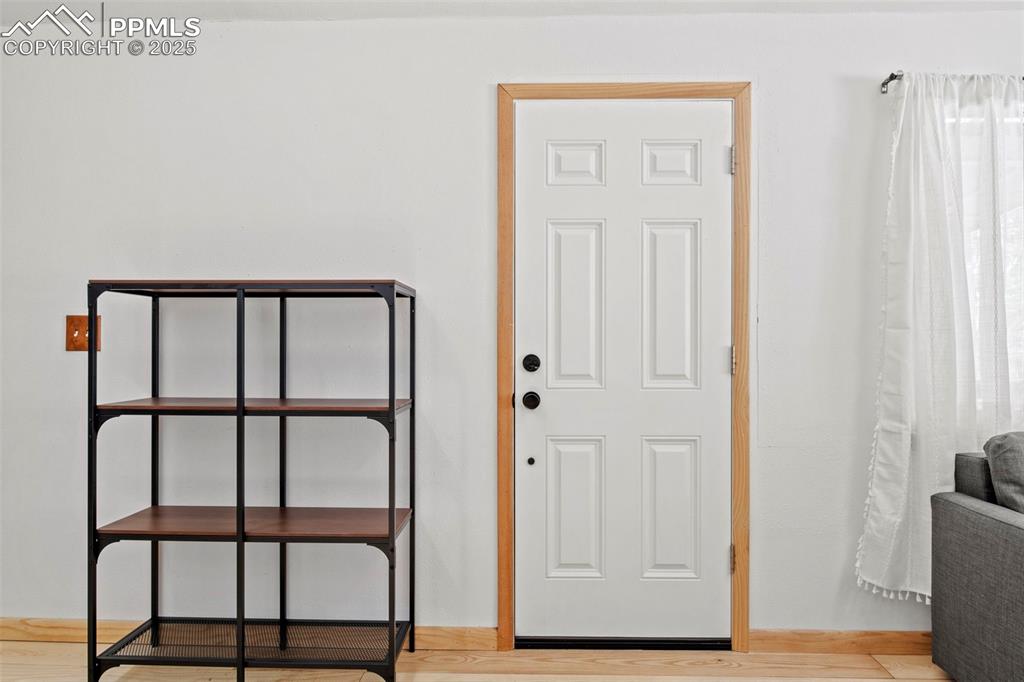
Foyer featuring light wood-type flooring
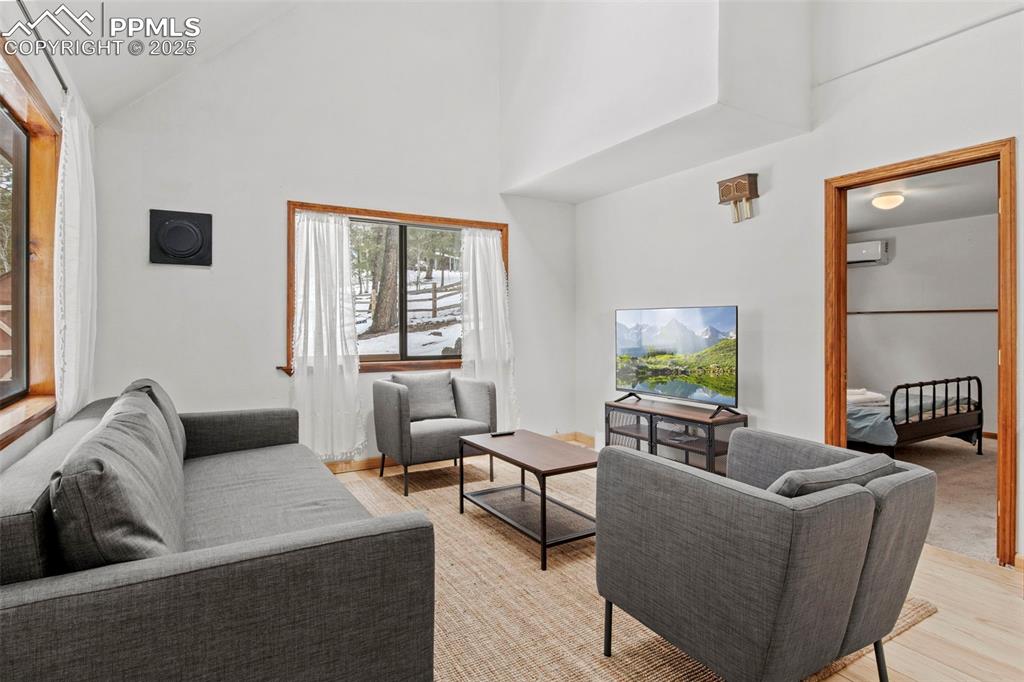
Living room featuring high vaulted ceiling and light wood-style floors
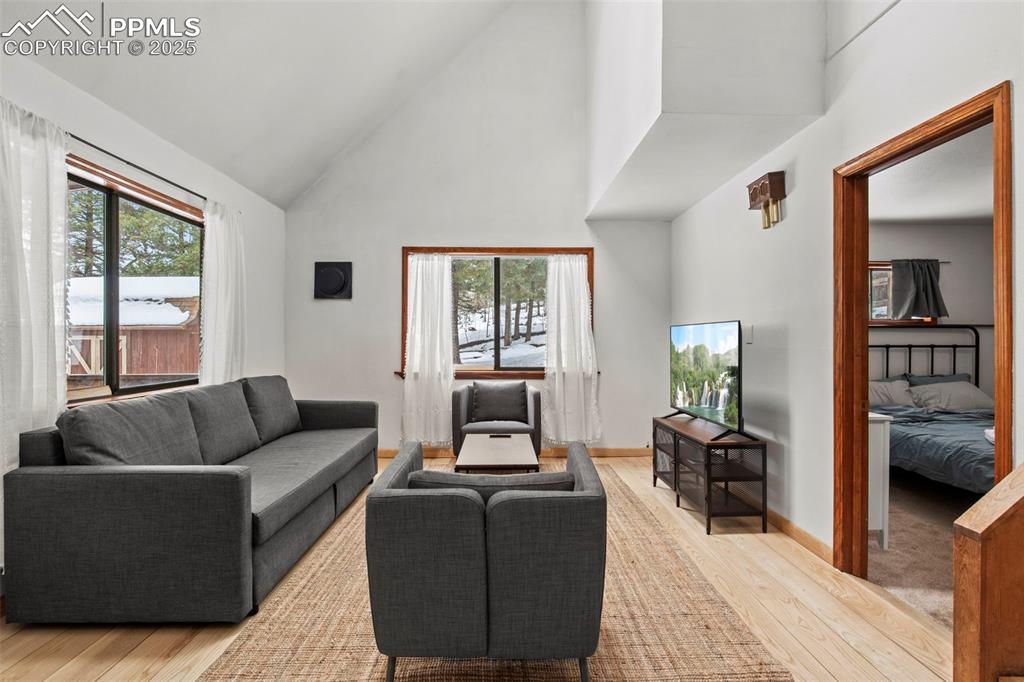
Living area featuring high vaulted ceiling and hardwood / wood-style floors
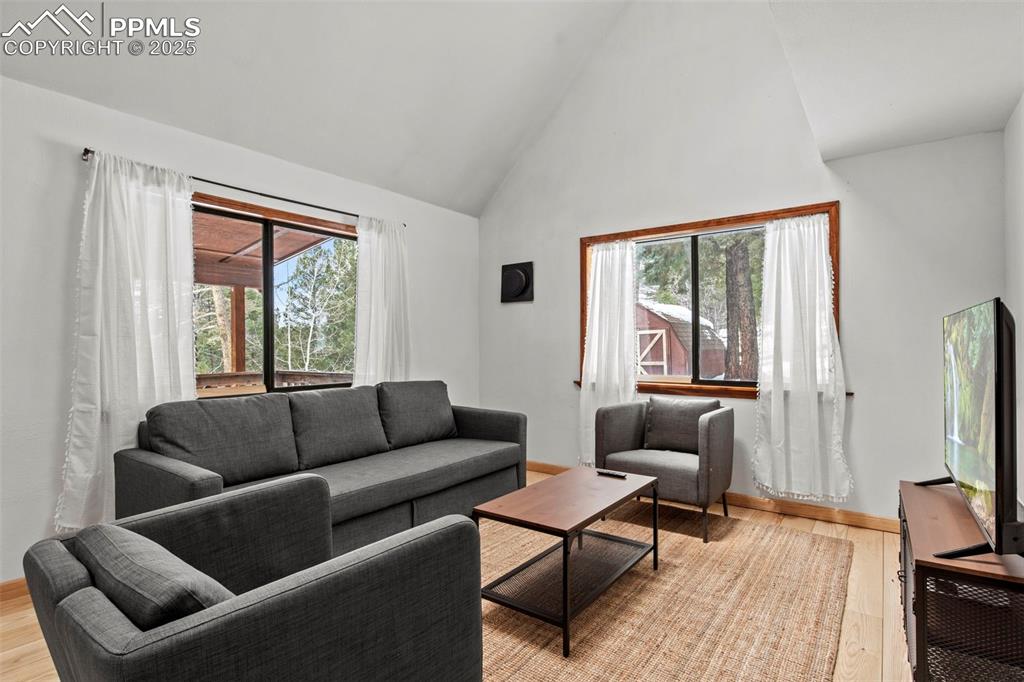
Living area featuring light wood-style flooring and high vaulted ceiling
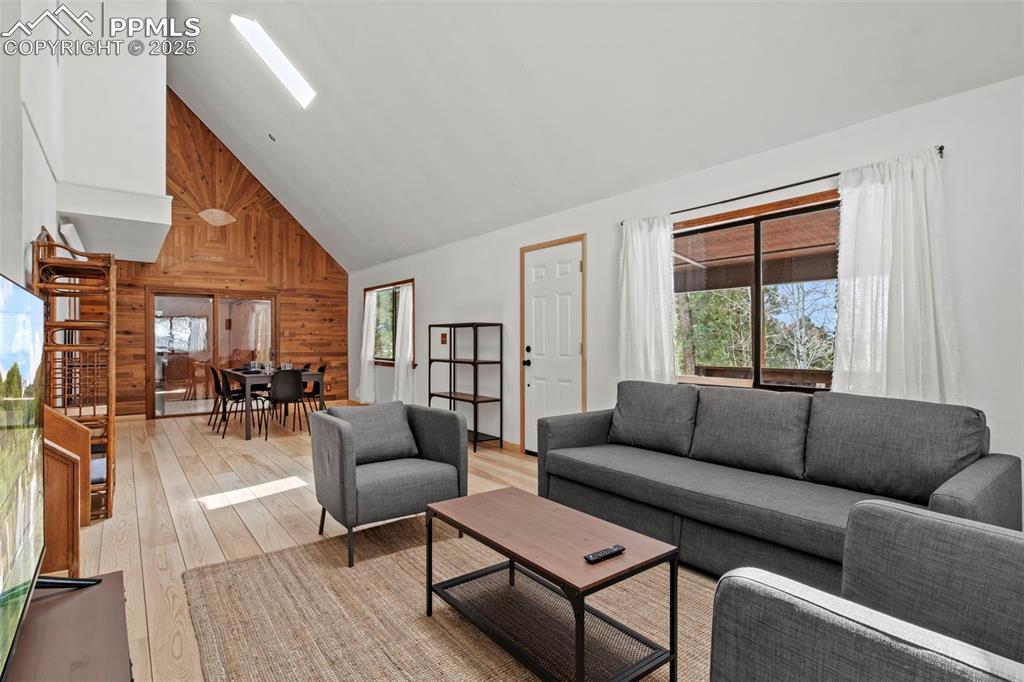
Living area with wood walls, high vaulted ceiling, and wood-type flooring
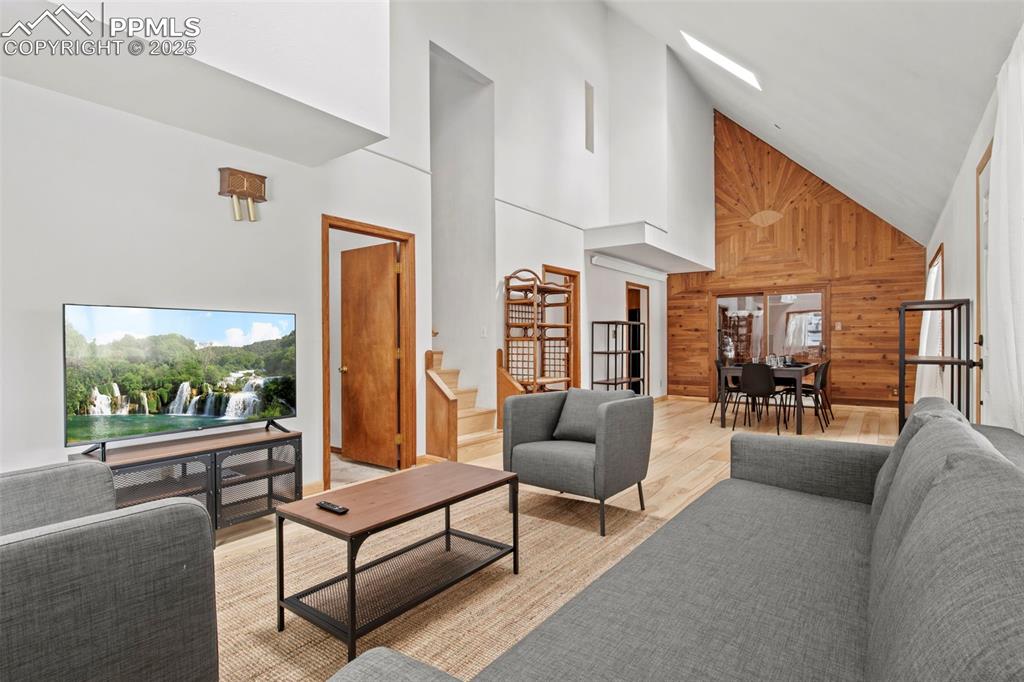
Living area with high vaulted ceiling, wood walls, healthy amount of natural light, light wood-type flooring, and stairway
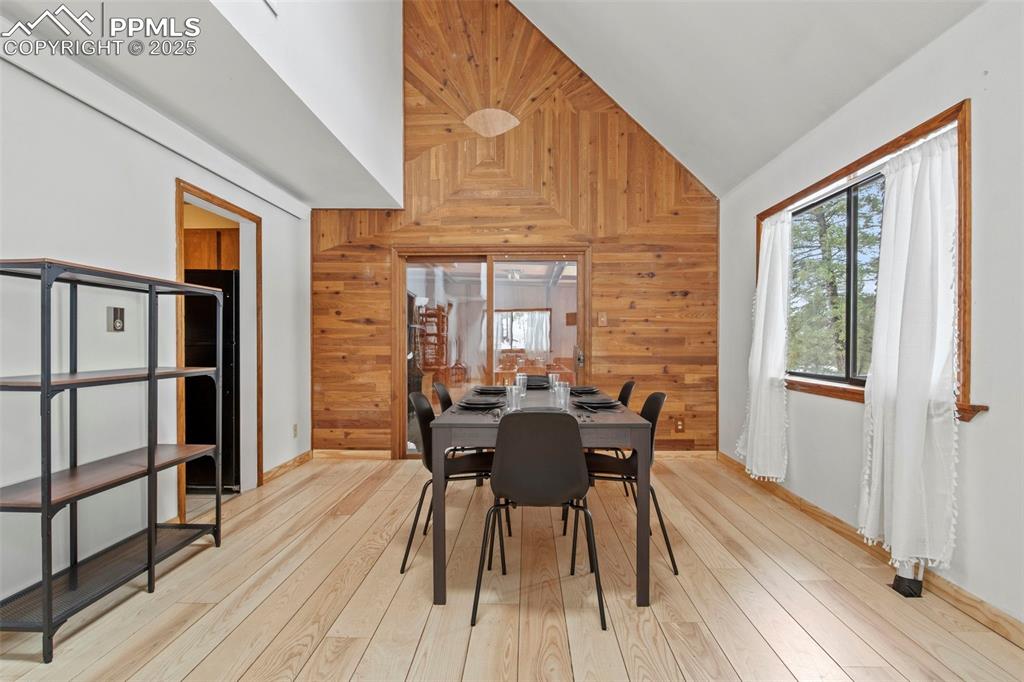
Dining room featuring wood walls, light wood-style flooring, and lofted ceiling
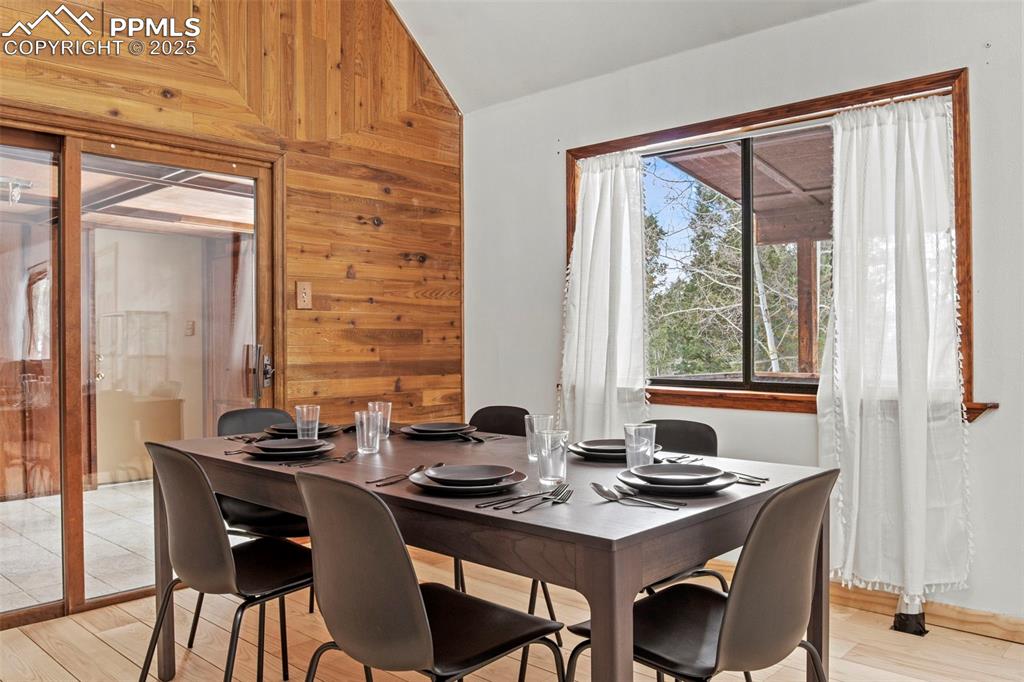
Dining space with wood walls, wood finished floors, and vaulted ceiling
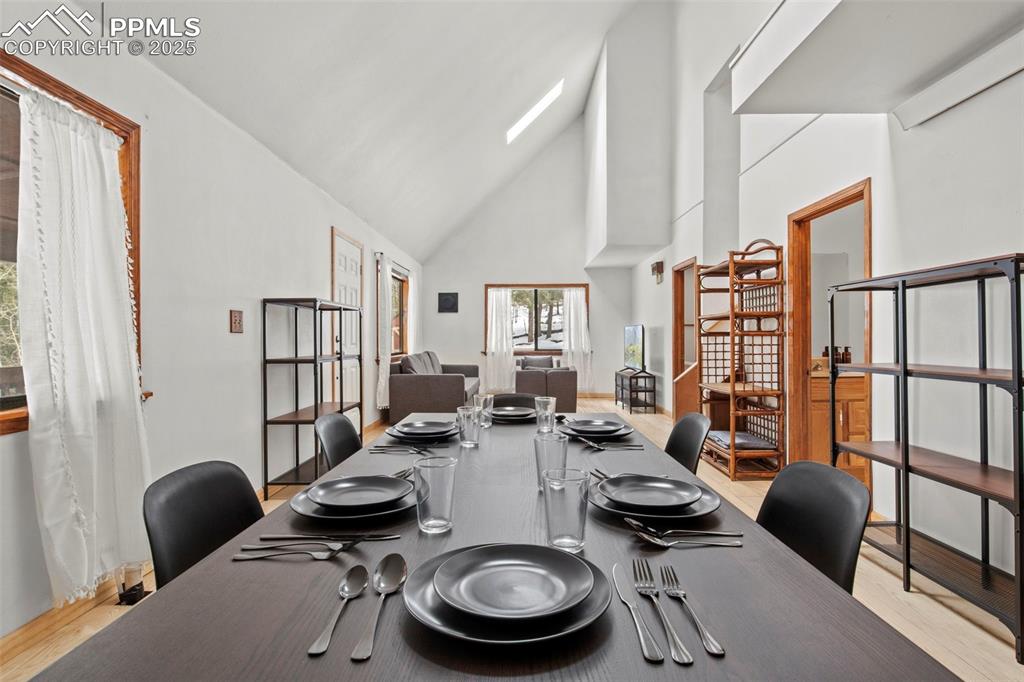
Dining area with light wood-type flooring, high vaulted ceiling, and a wall mounted AC
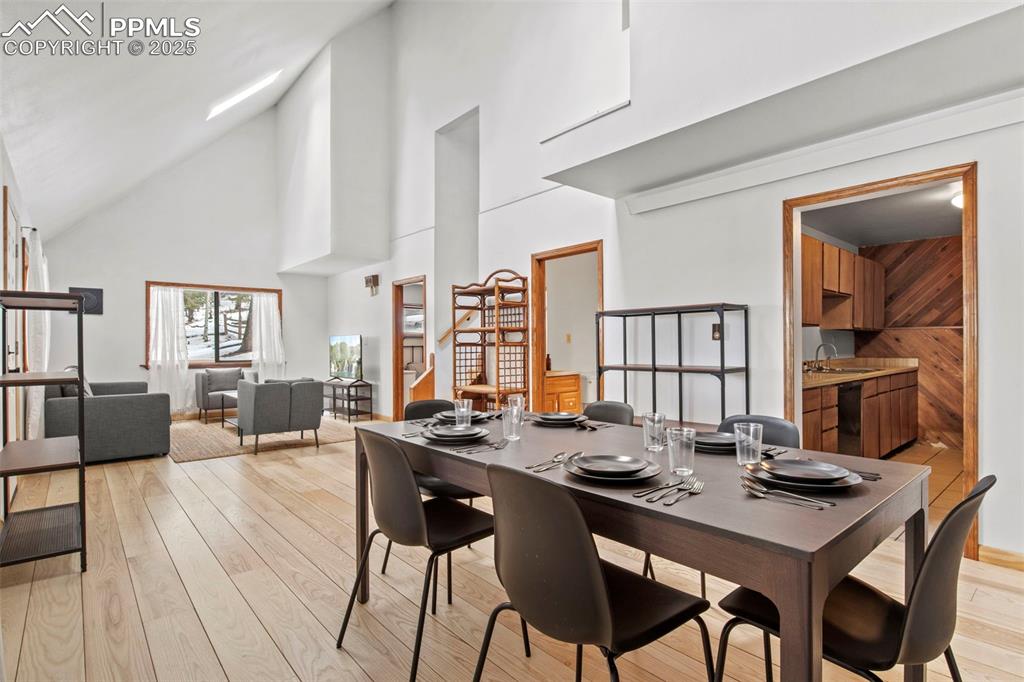
Dining space with high vaulted ceiling, stairway, and light wood-type flooring
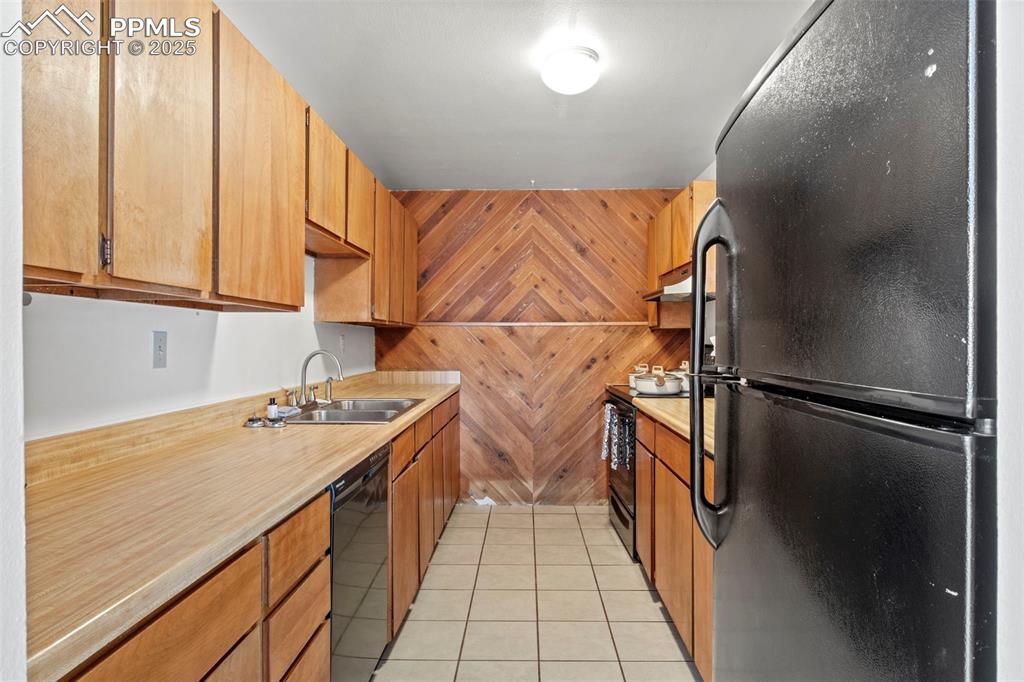
Kitchen with black appliances, wooden walls, light tile patterned floors, light countertops, and brown cabinetry
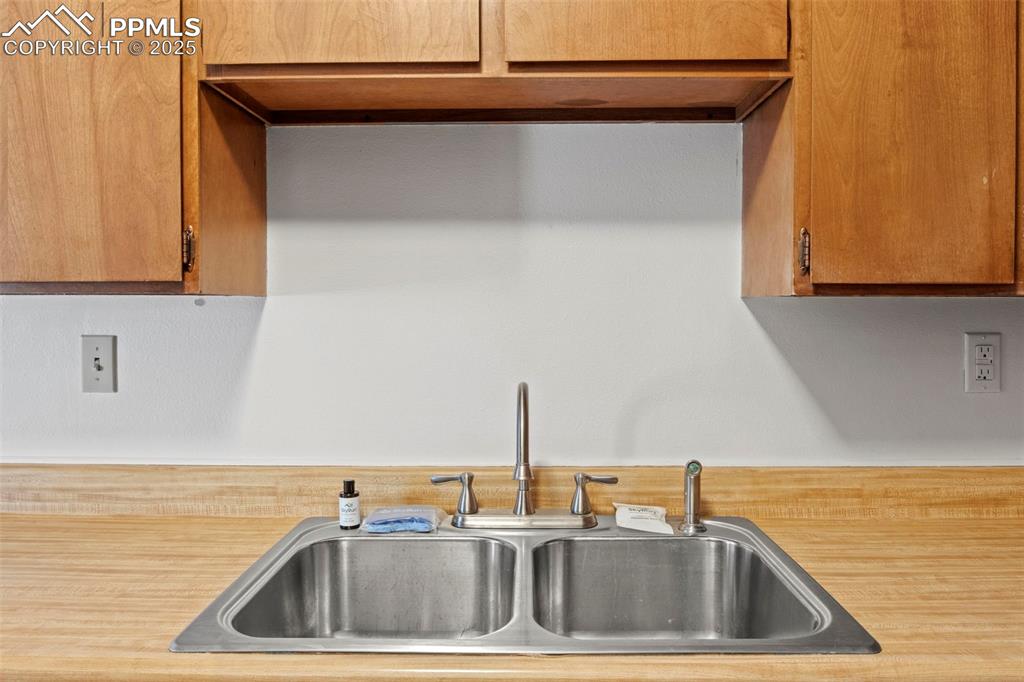
Kitchen view of light countertops and brown cabinets
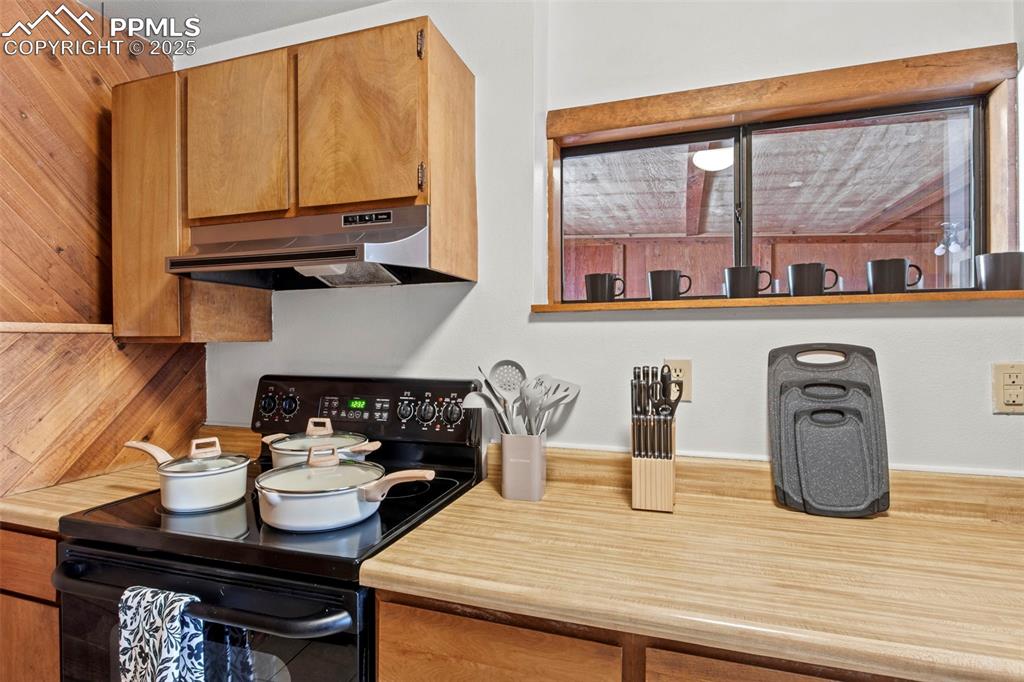
Kitchen with black range with electric stovetop, light countertops, under cabinet range hood, and brown cabinets
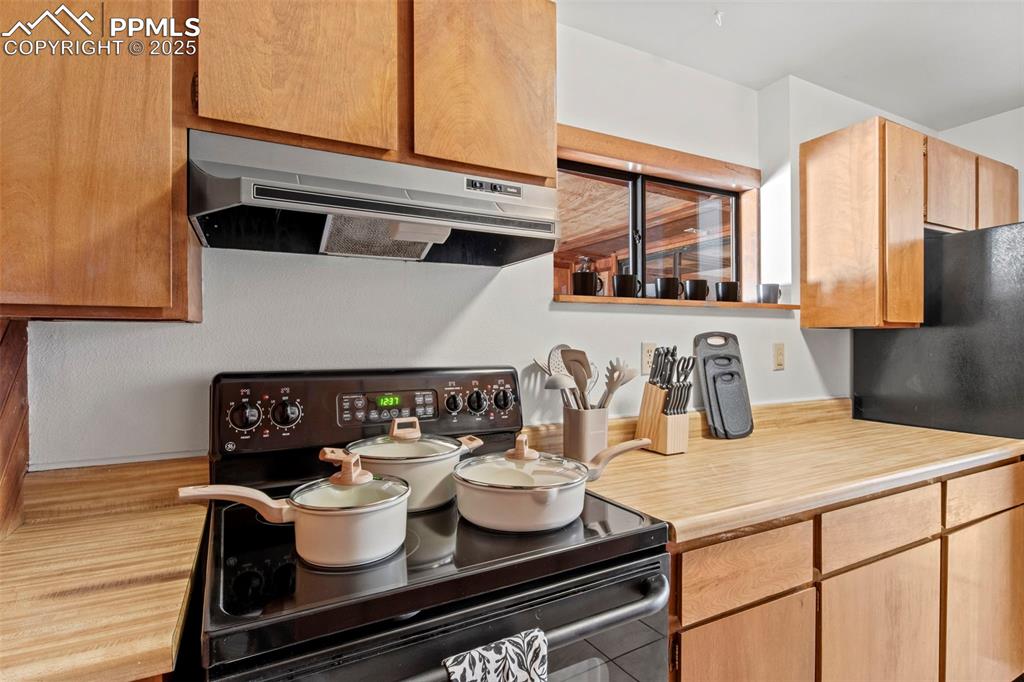
Kitchen with black appliances, light countertops, extractor fan, and light brown cabinets
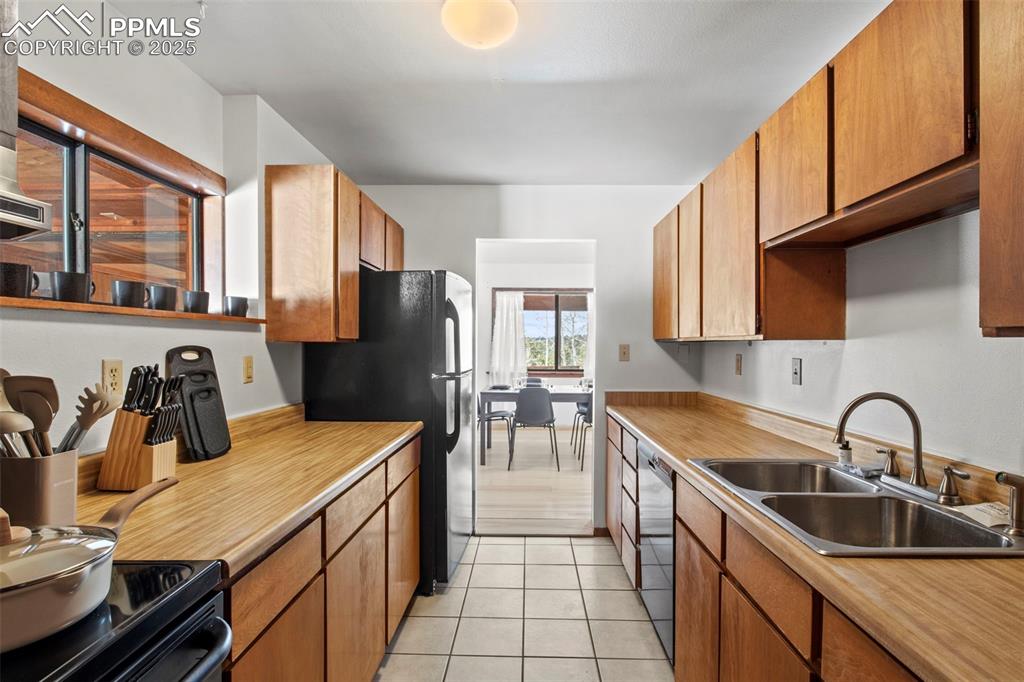
Kitchen featuring black appliances, light tile patterned floors, brown cabinets, and light countertops
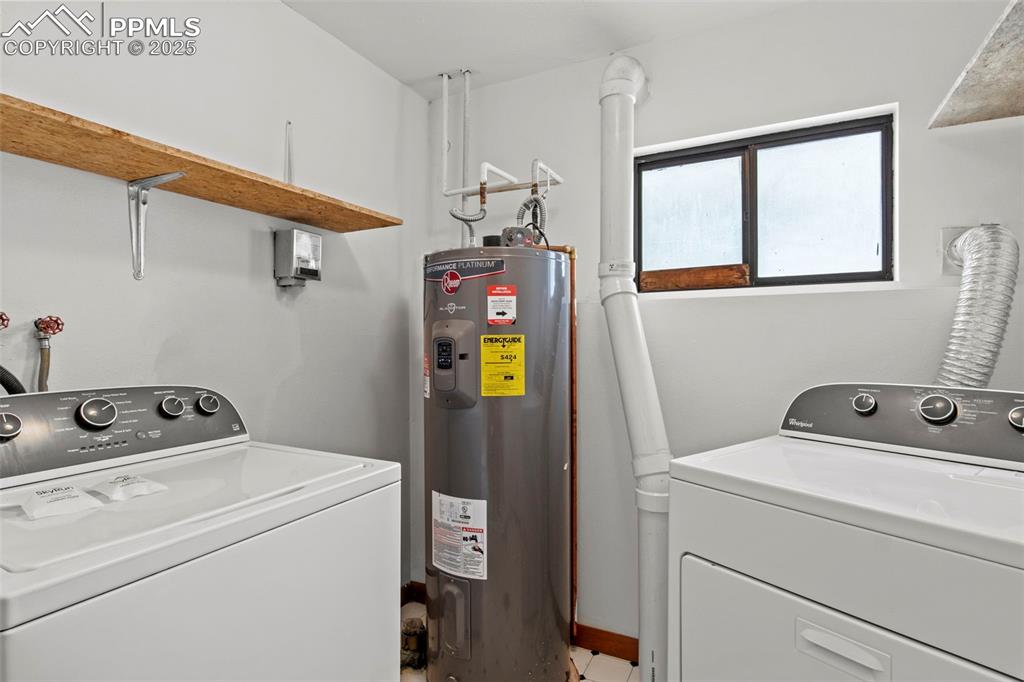
Laundry room featuring washer / dryer and electric water heater
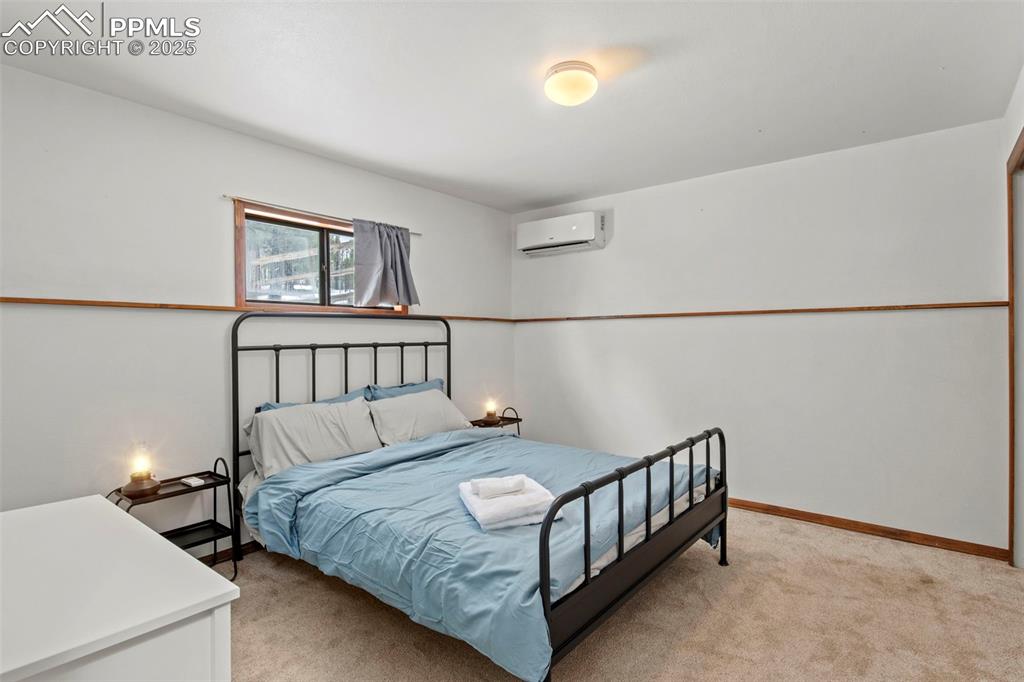
Bedroom with light colored carpet and baseboards
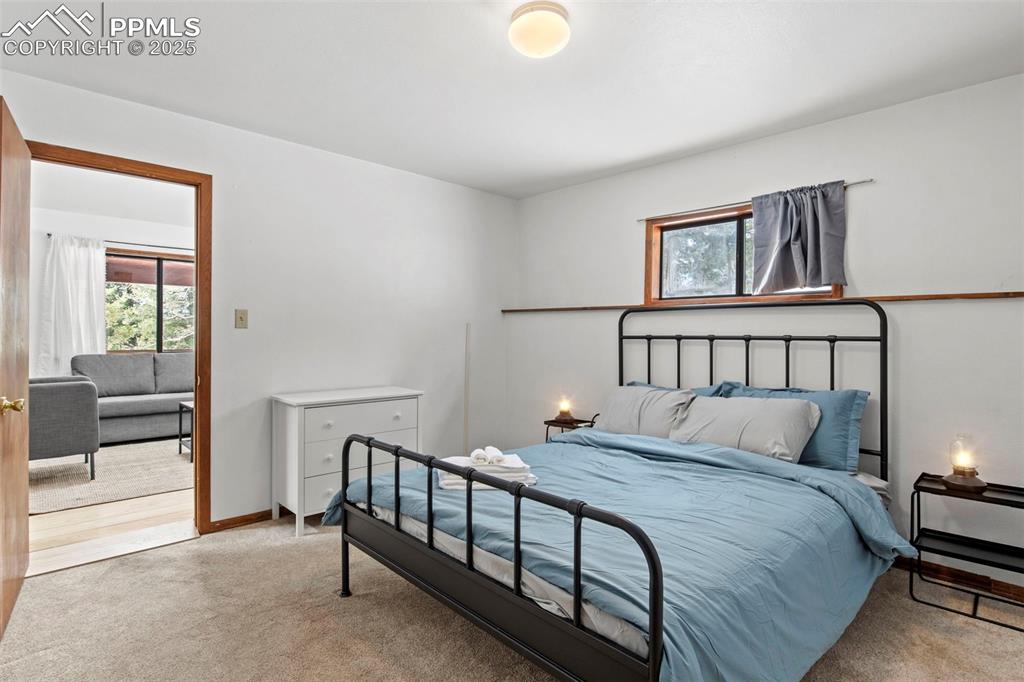
View of carpeted bedroom
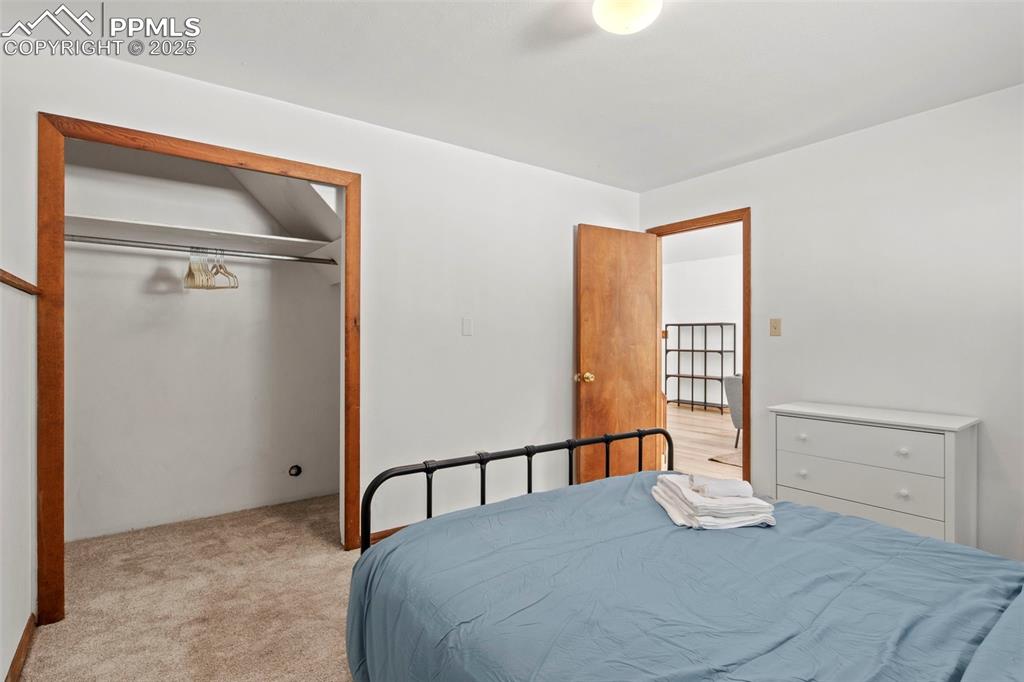
Bedroom featuring light carpet and a closet
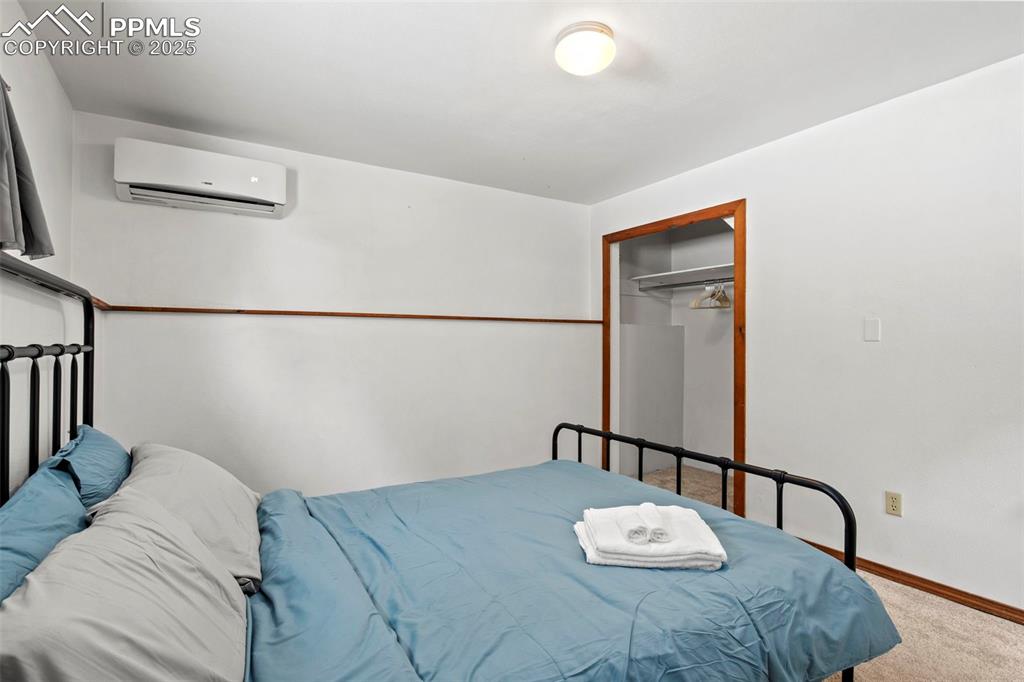
Bedroom featuring a closet, a wall mounted air conditioner, and carpet
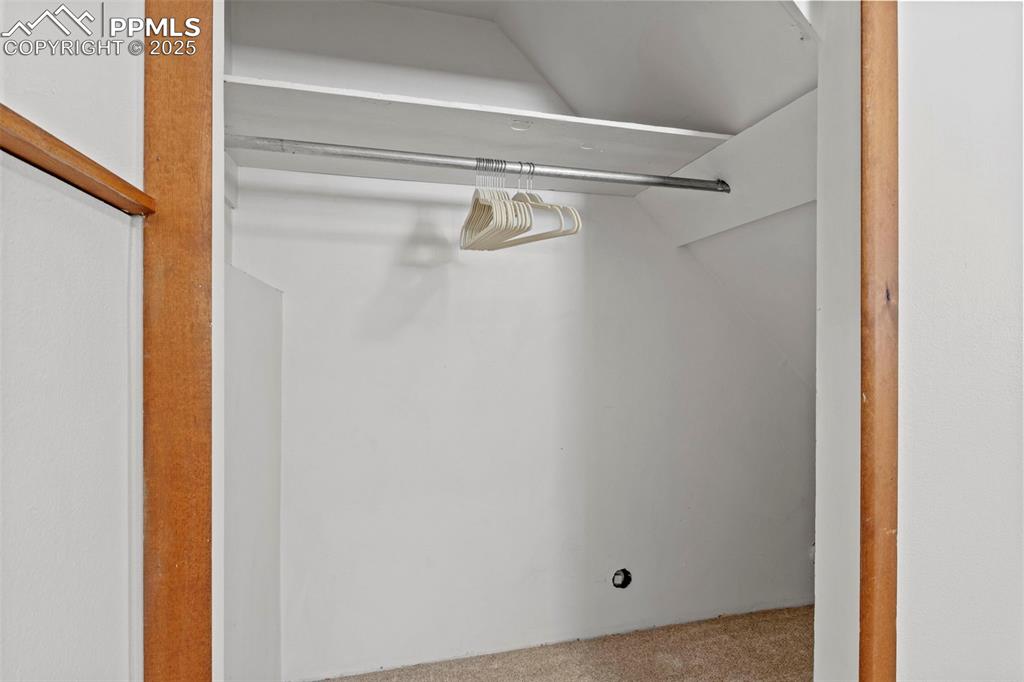
View of closet
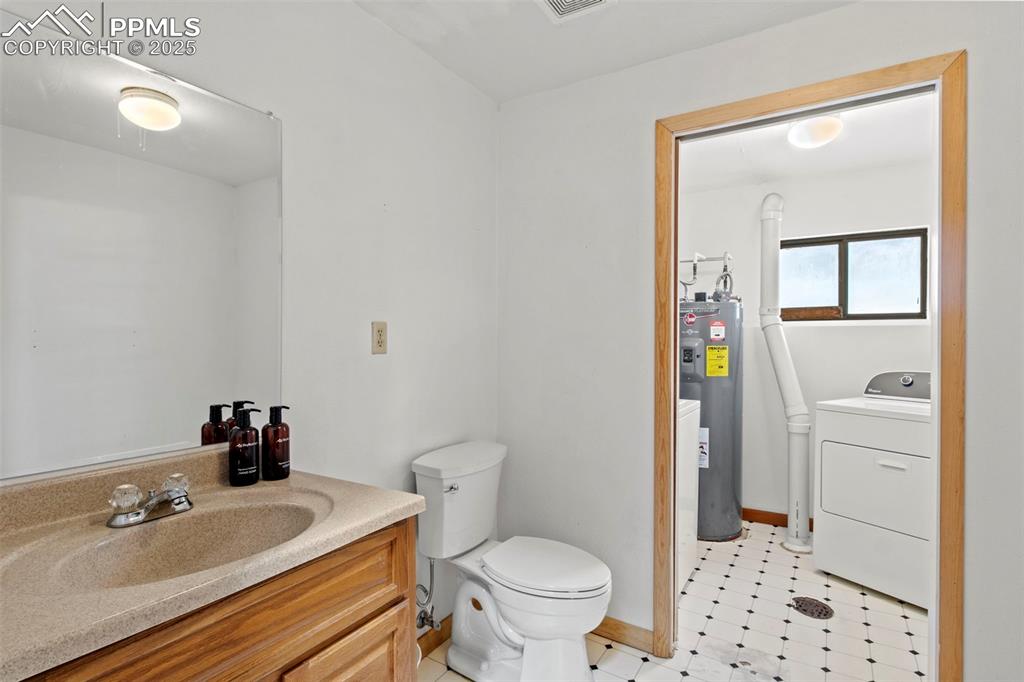
Bathroom featuring washer / dryer, vanity, and electric water heater
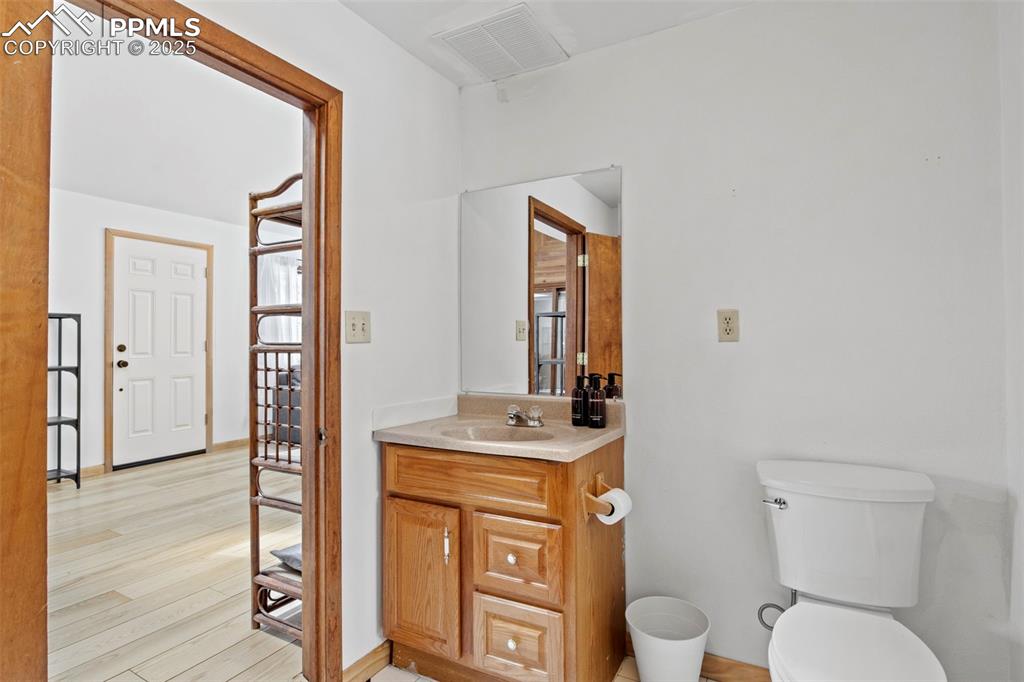
Bathroom featuring vanity and light wood-type flooring
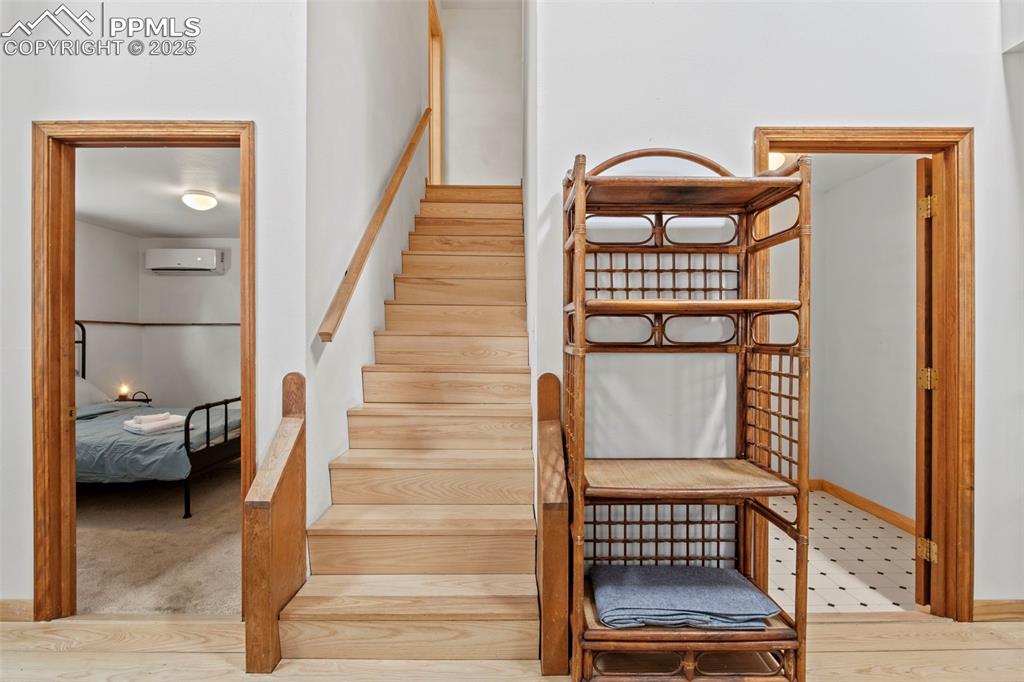
Staircase featuring wood finished floors and baseboards
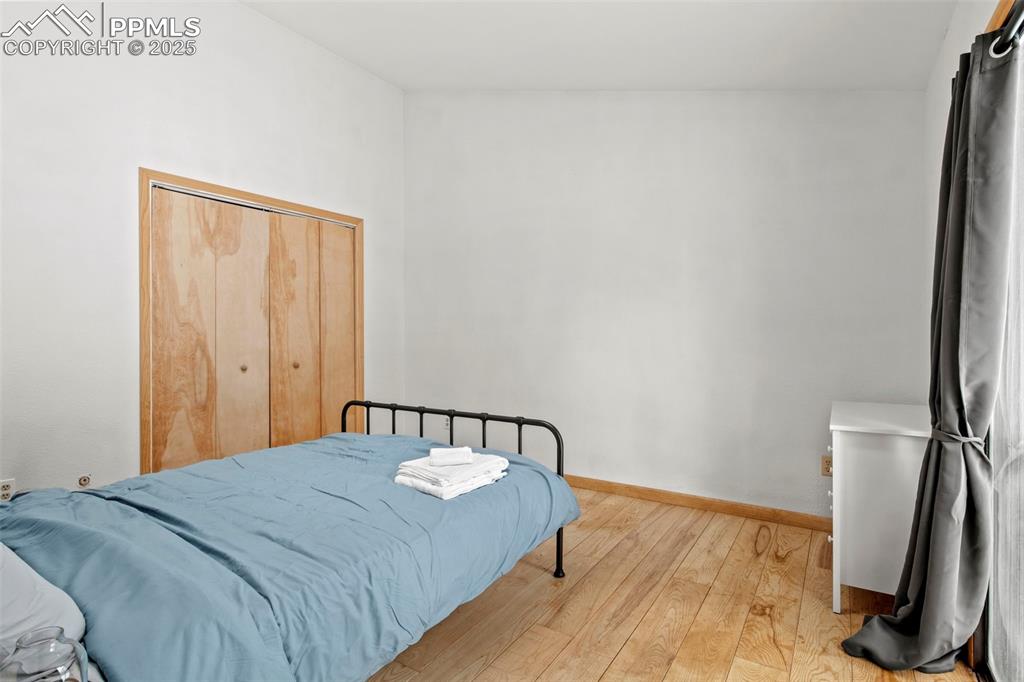
Bedroom featuring wood-type flooring and a closet
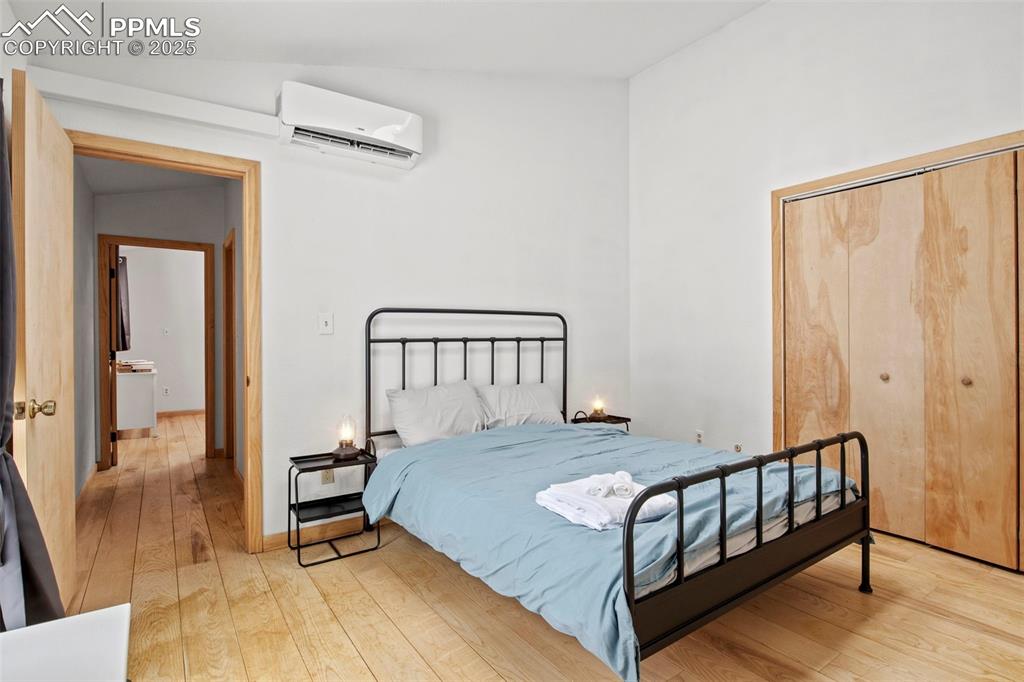
Bedroom with light wood-style floors, a wall mounted AC, and a closet
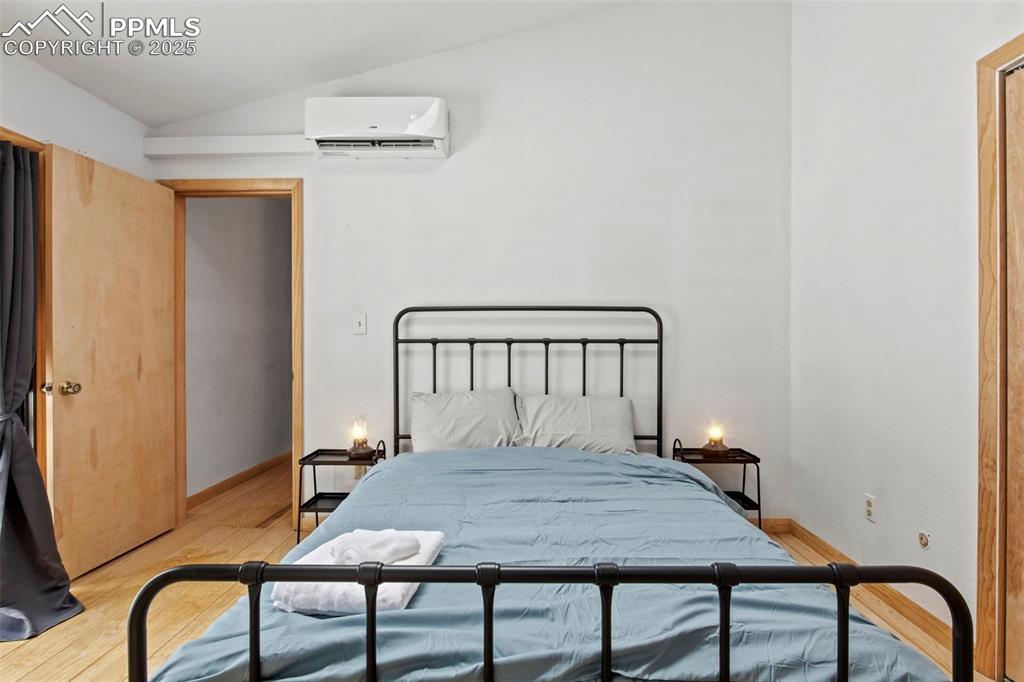
Bedroom featuring light wood finished floors, vaulted ceiling, and a wall mounted air conditioner
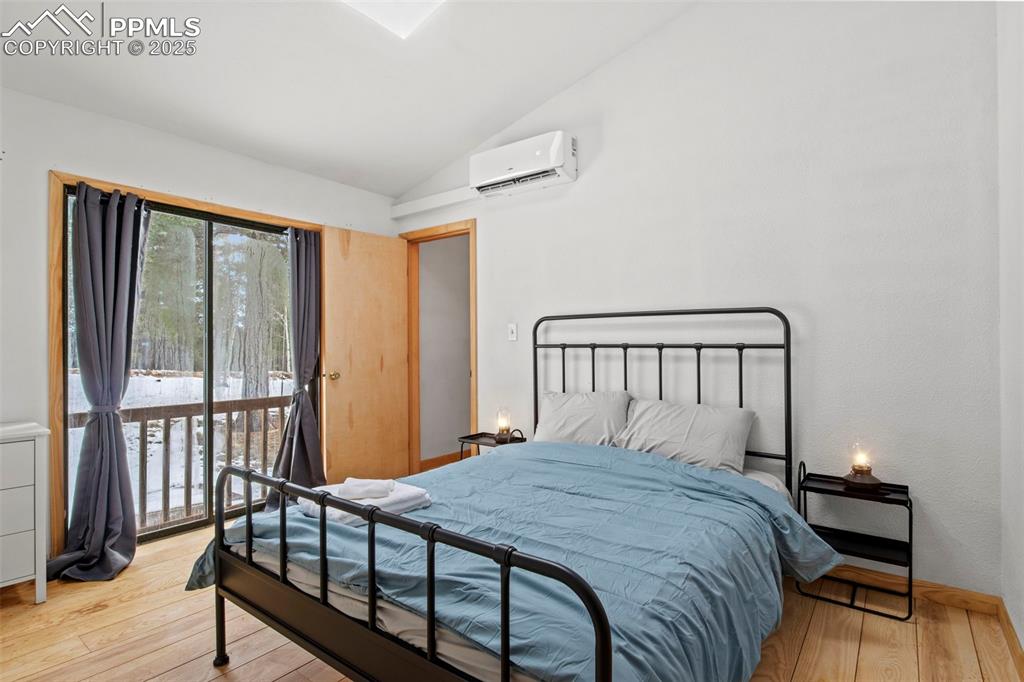
Bedroom with vaulted ceiling, light wood-style floors, access to outside, and an AC wall unit
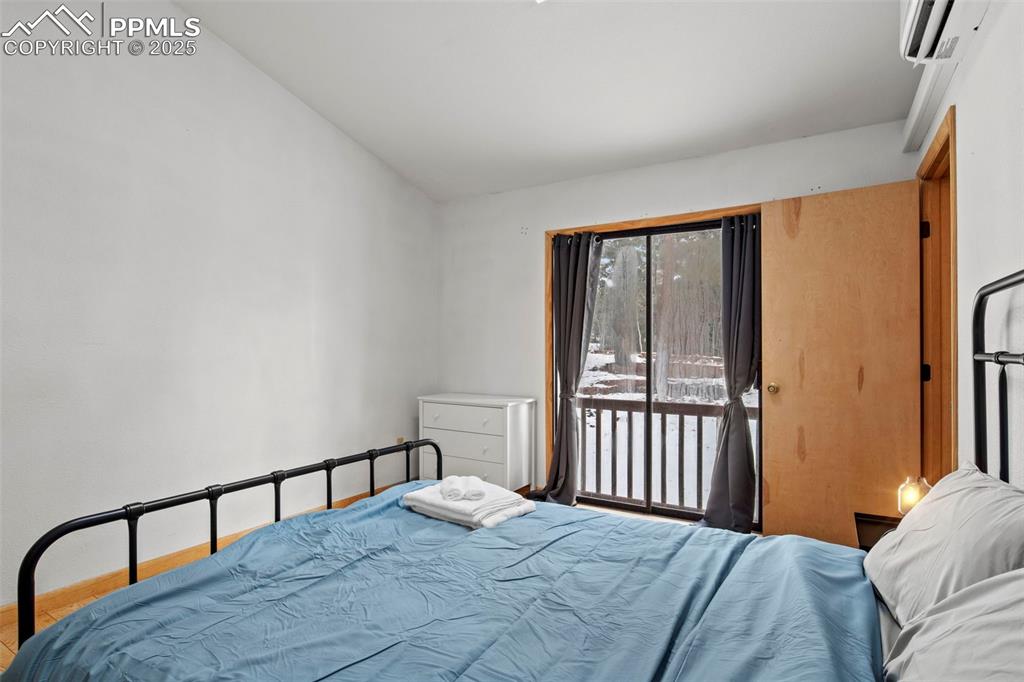
Bedroom with access to outside and an AC wall unit
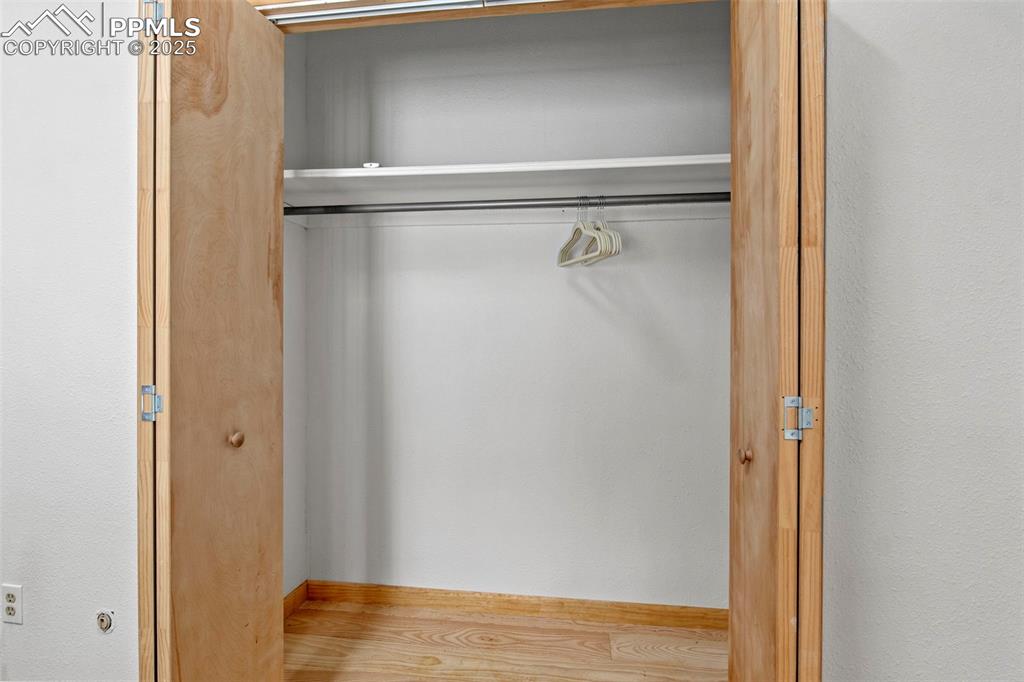
View of closet
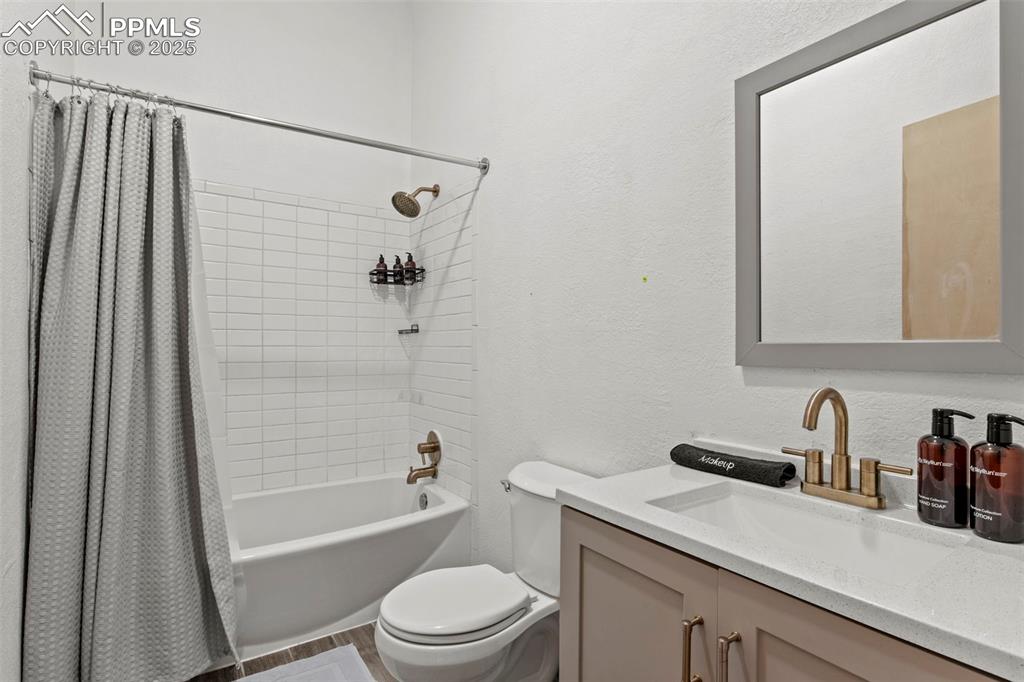
Bathroom with a textured wall, shower / bath combo with shower curtain, vanity, and wood finished floors
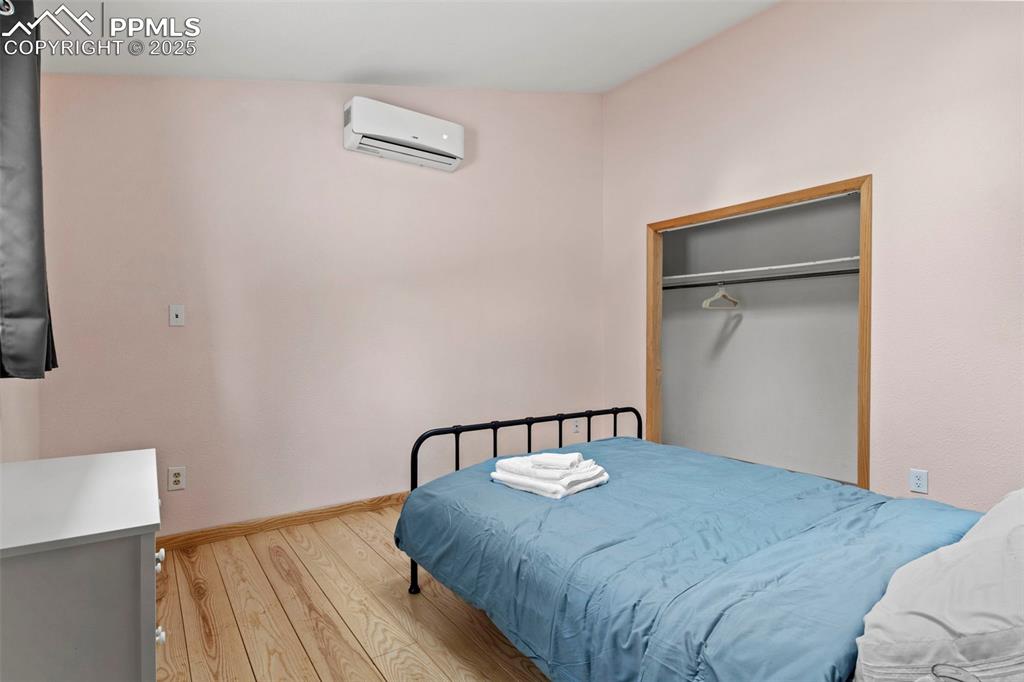
Bedroom with wood finished floors, an AC wall unit, and a closet
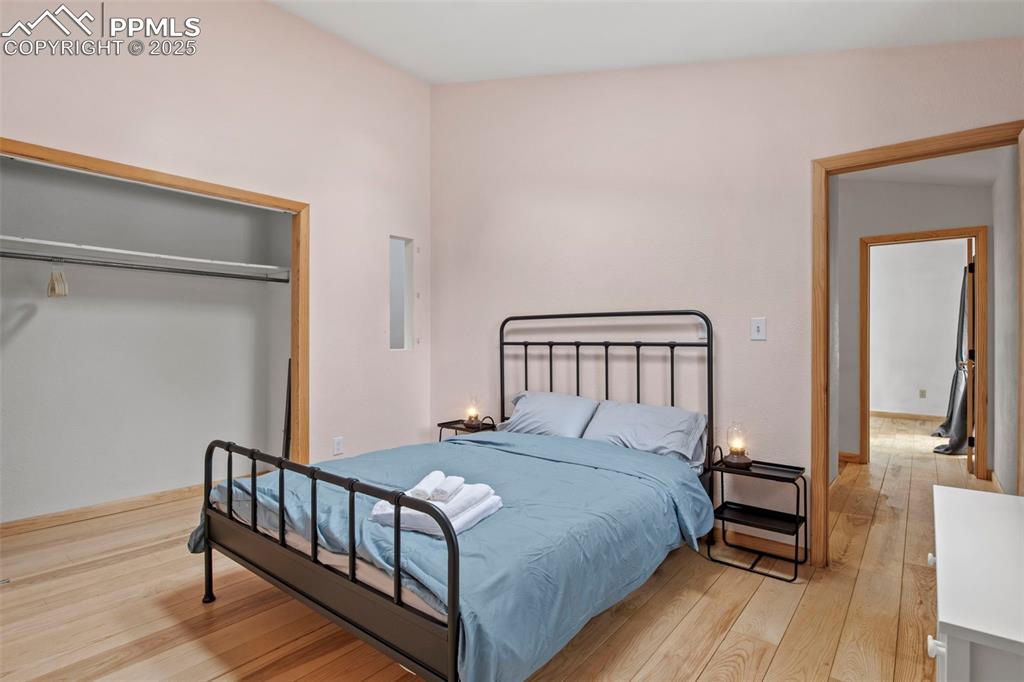
Bedroom featuring light wood-style flooring
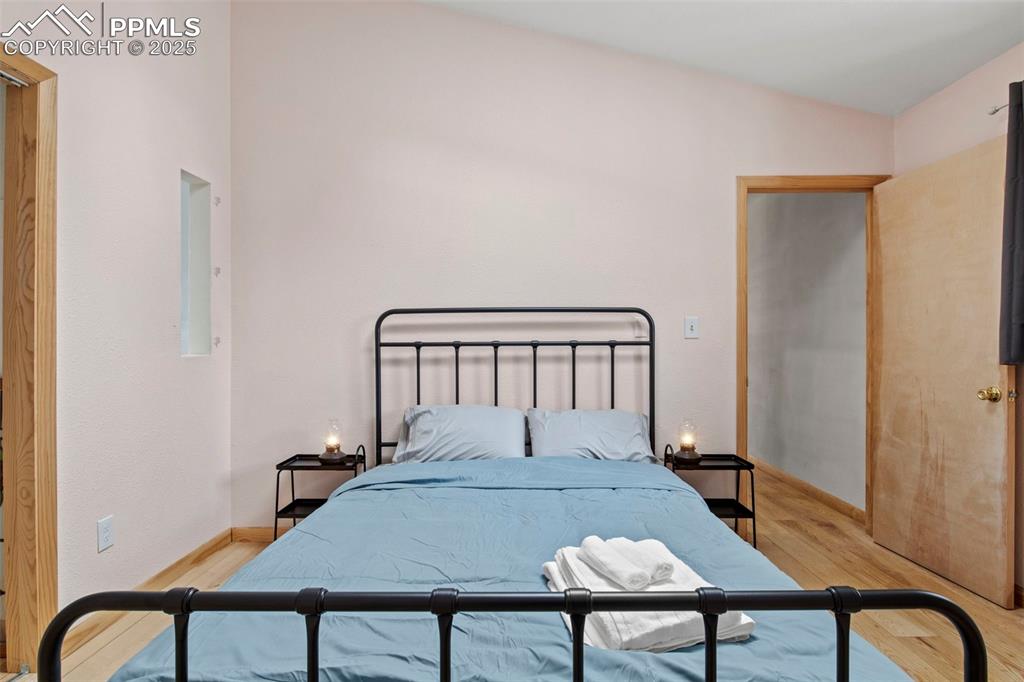
Bedroom featuring light wood-style floors
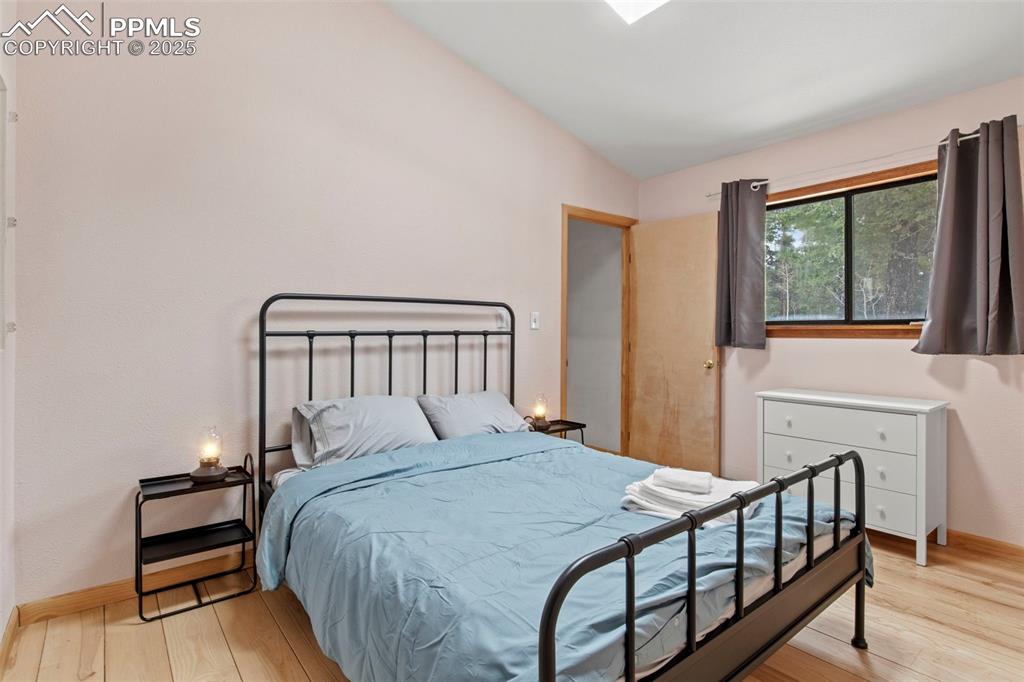
Bedroom with light wood-style flooring and vaulted ceiling
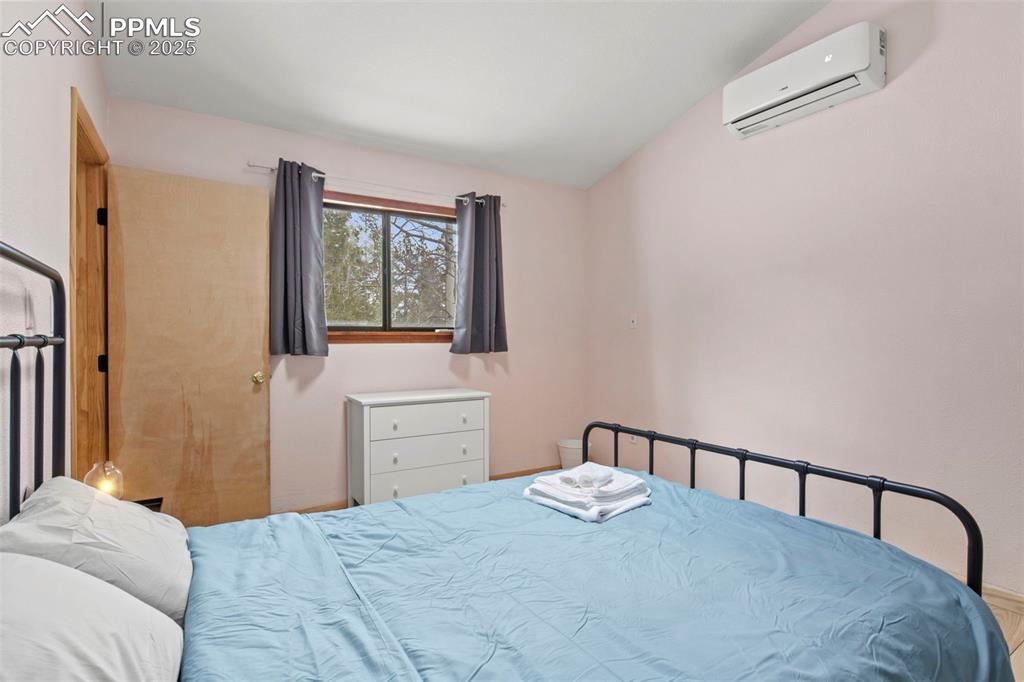
Bedroom featuring an AC wall unit and lofted ceiling
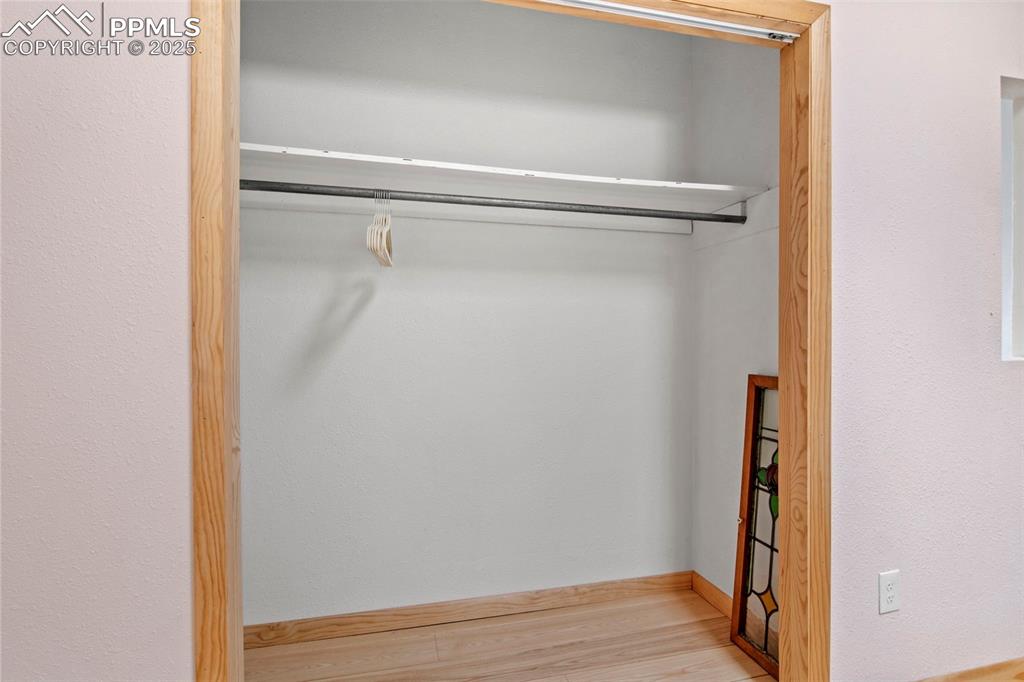
View of closet
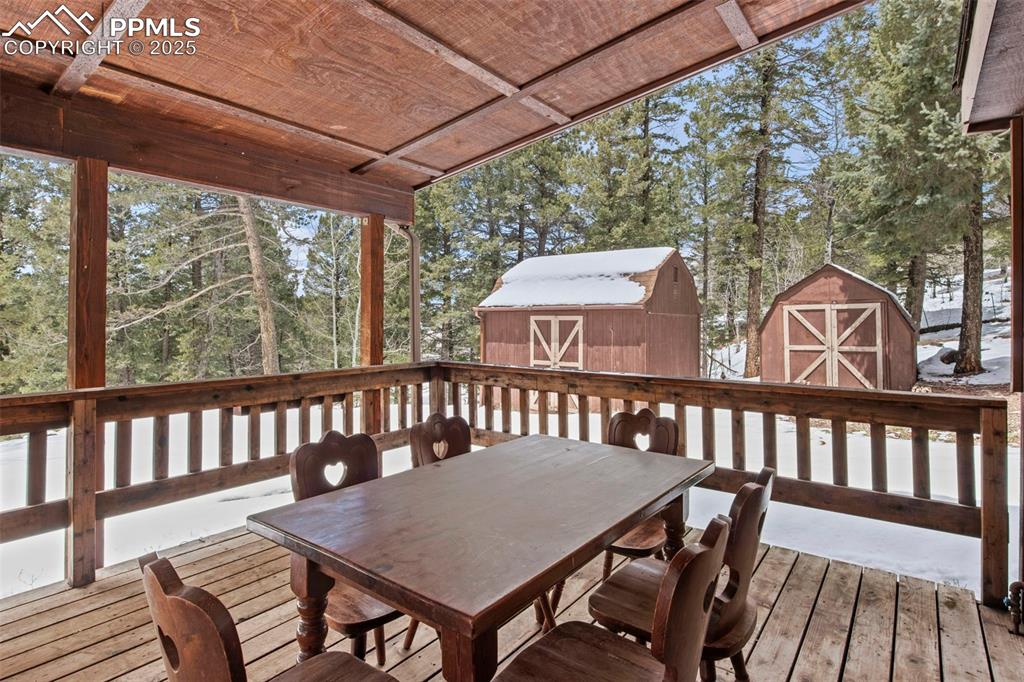
Deck featuring outdoor dining area and a storage unit
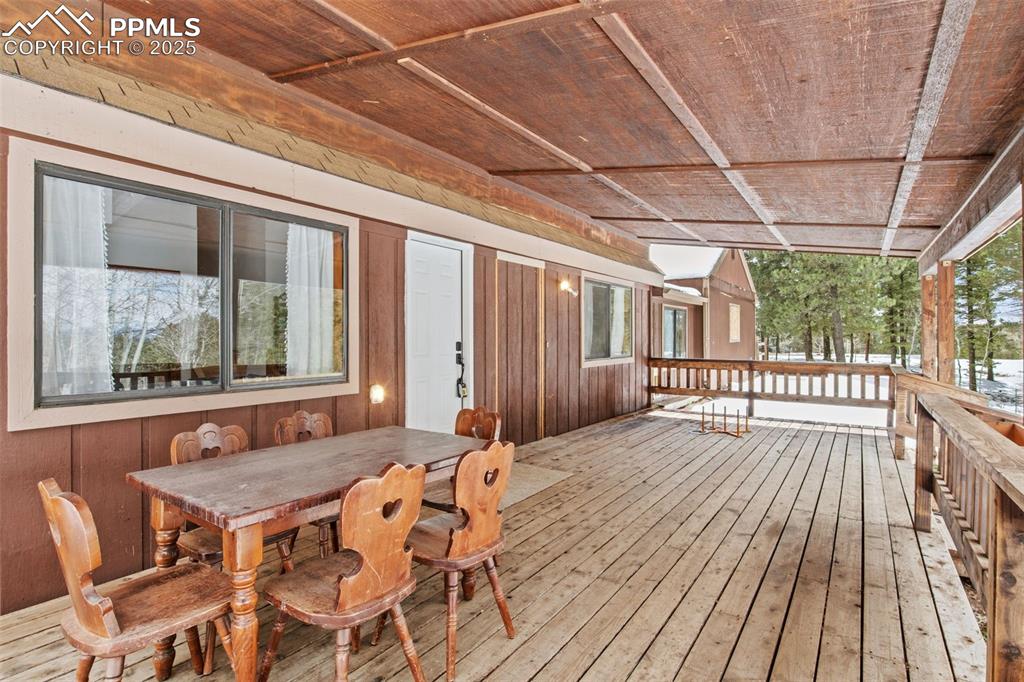
Wooden deck featuring outdoor dining space
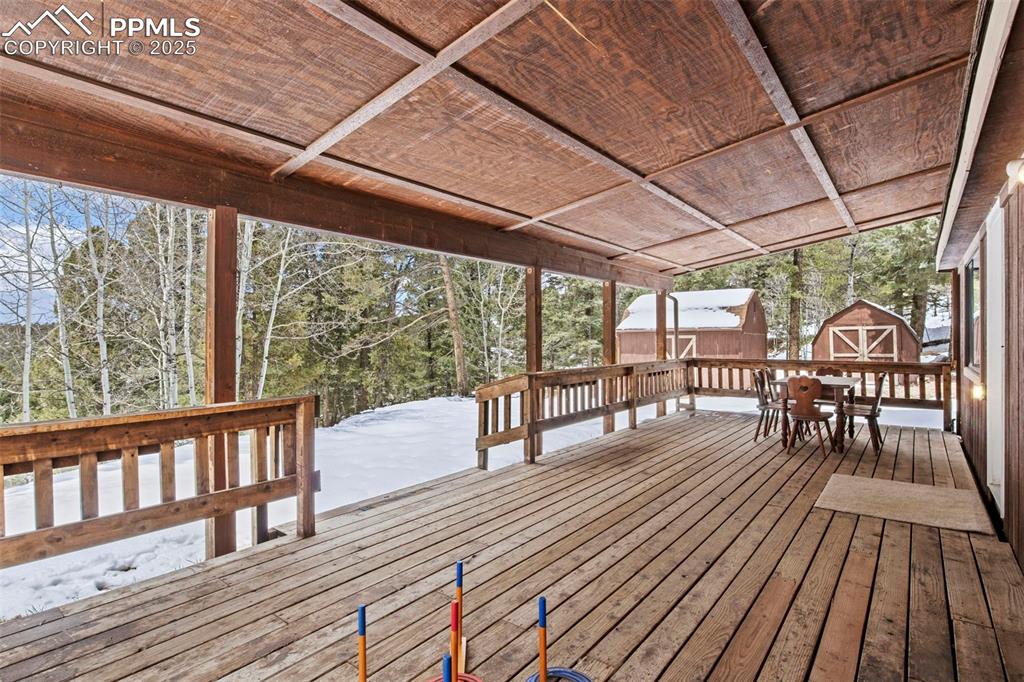
Snow covered deck with a storage unit and outdoor dining space
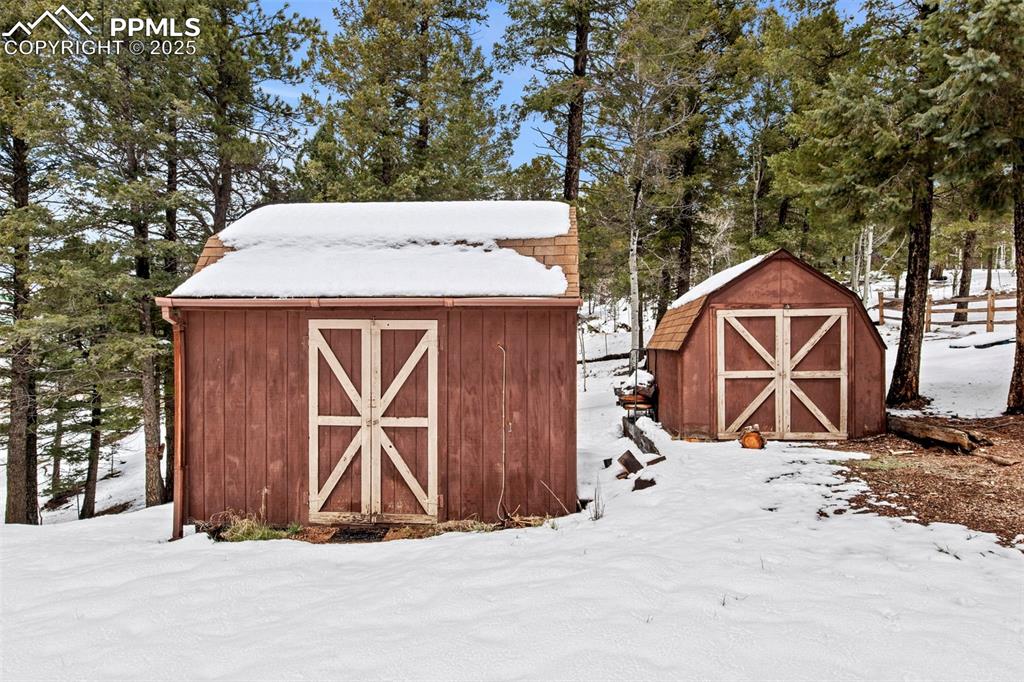
Snow covered structure with a shed
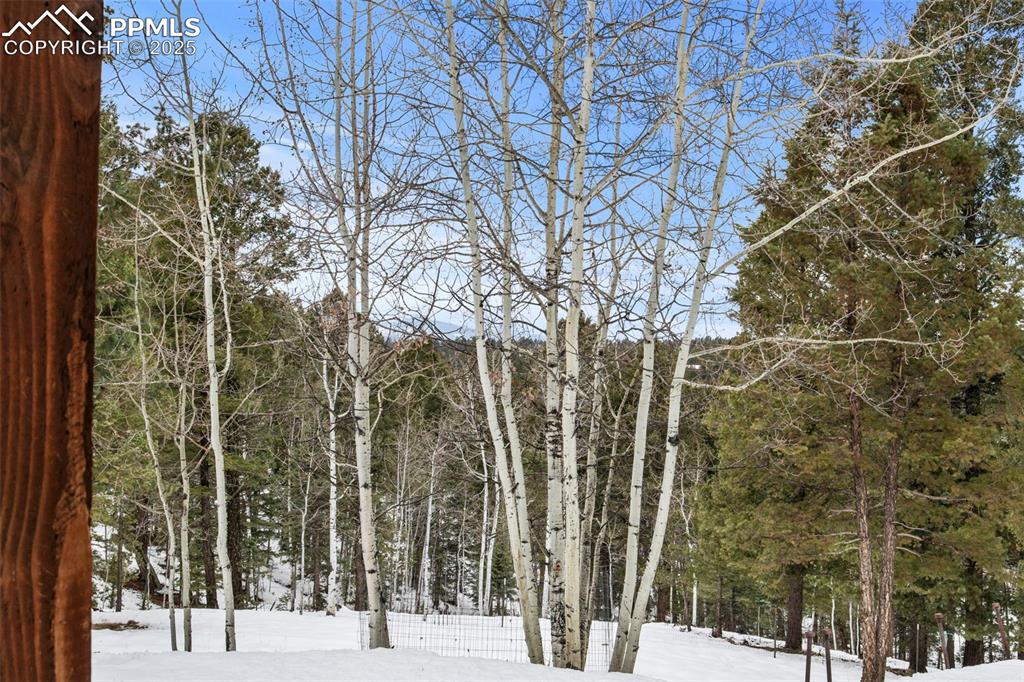
View of snow covered land featuring a forest view
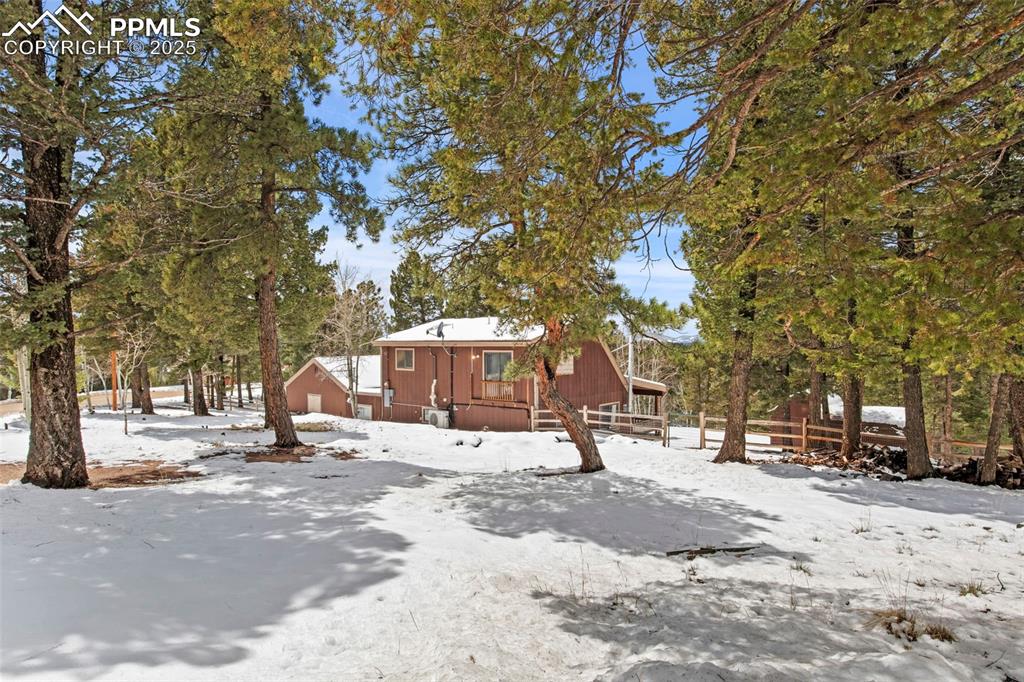
View of snowy exterior with a wooden deck
Disclaimer: The real estate listing information and related content displayed on this site is provided exclusively for consumers’ personal, non-commercial use and may not be used for any purpose other than to identify prospective properties consumers may be interested in purchasing.