7174 Cottonwood Tree Drive, Colorado Springs, CO, 80927
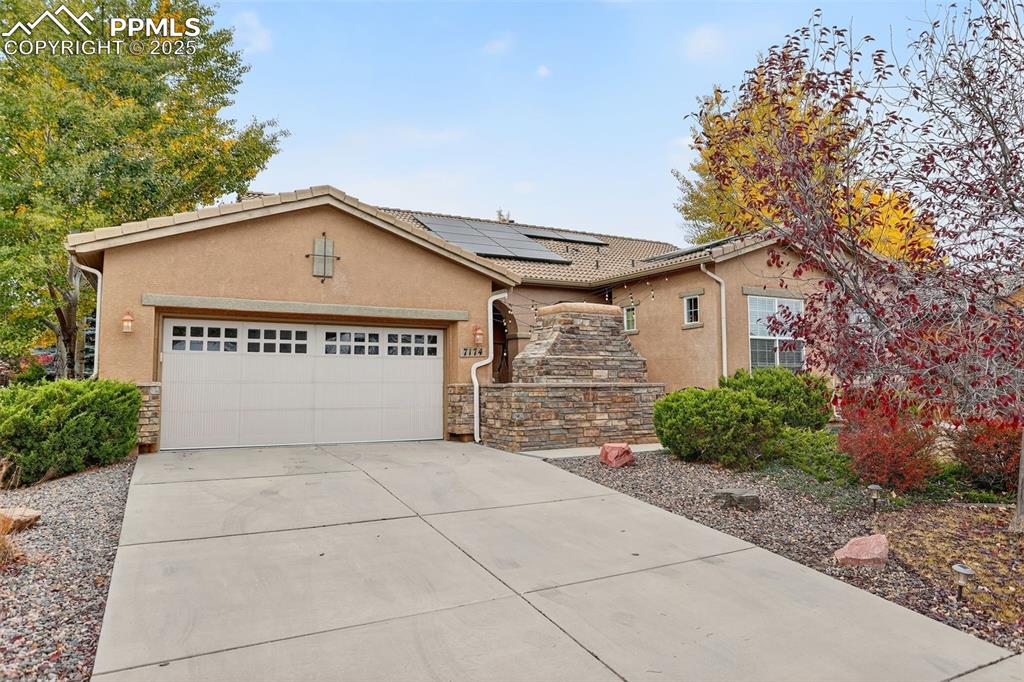
Ranch-style home featuring stone siding, stucco siding, driveway, a garage, and solar panels
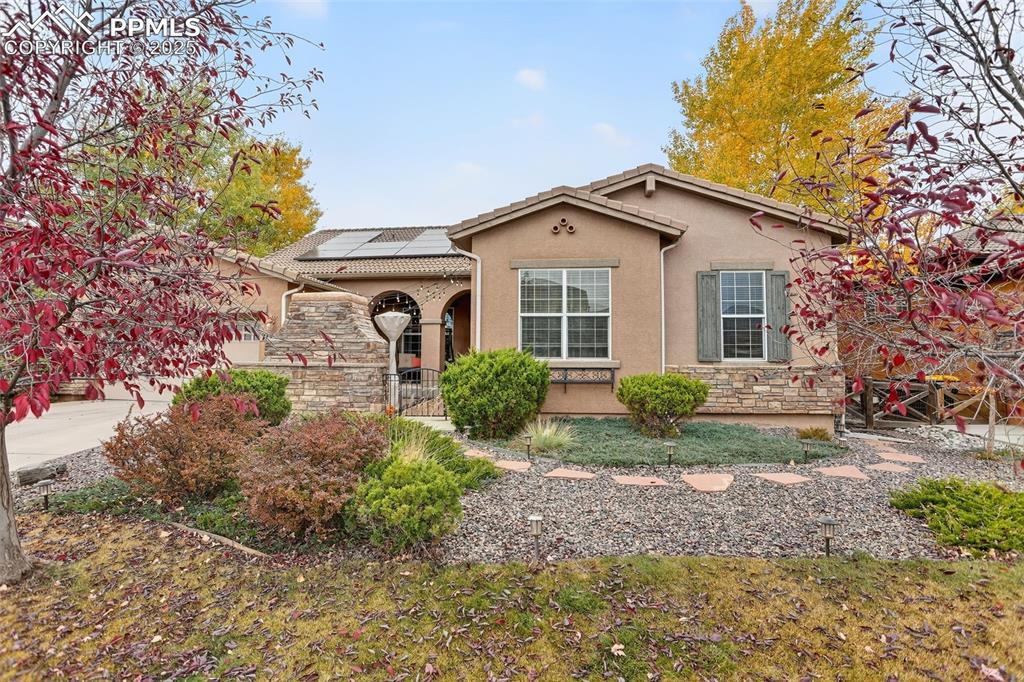
Mediterranean / spanish-style house with solar panels, stucco siding, a gate, stone siding, and an attached garage
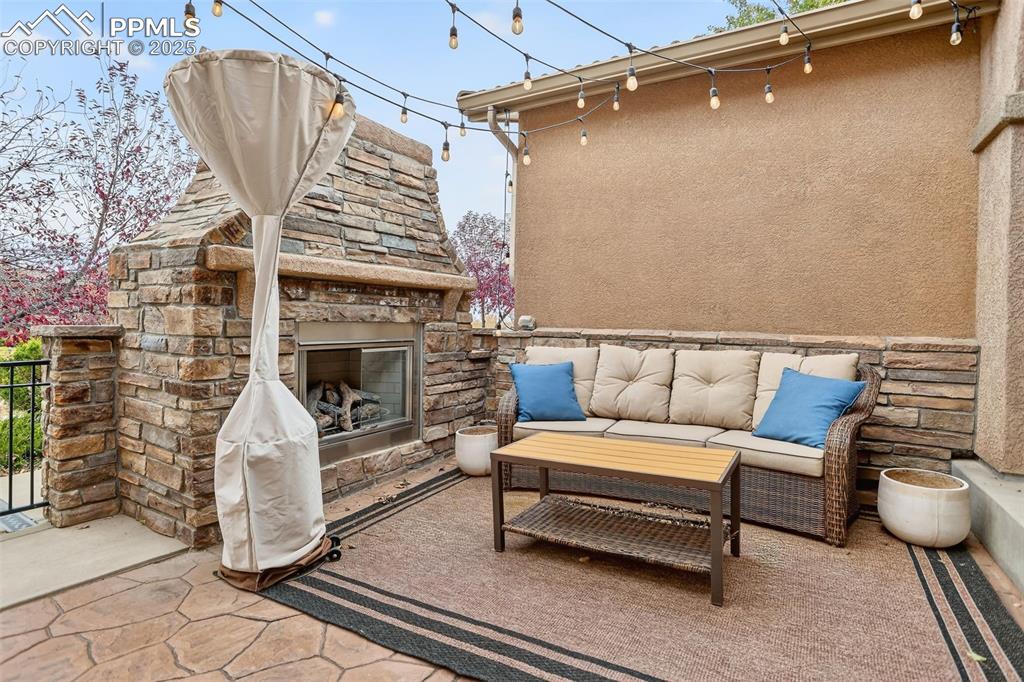
View of patio featuring an outdoor stone fireplace
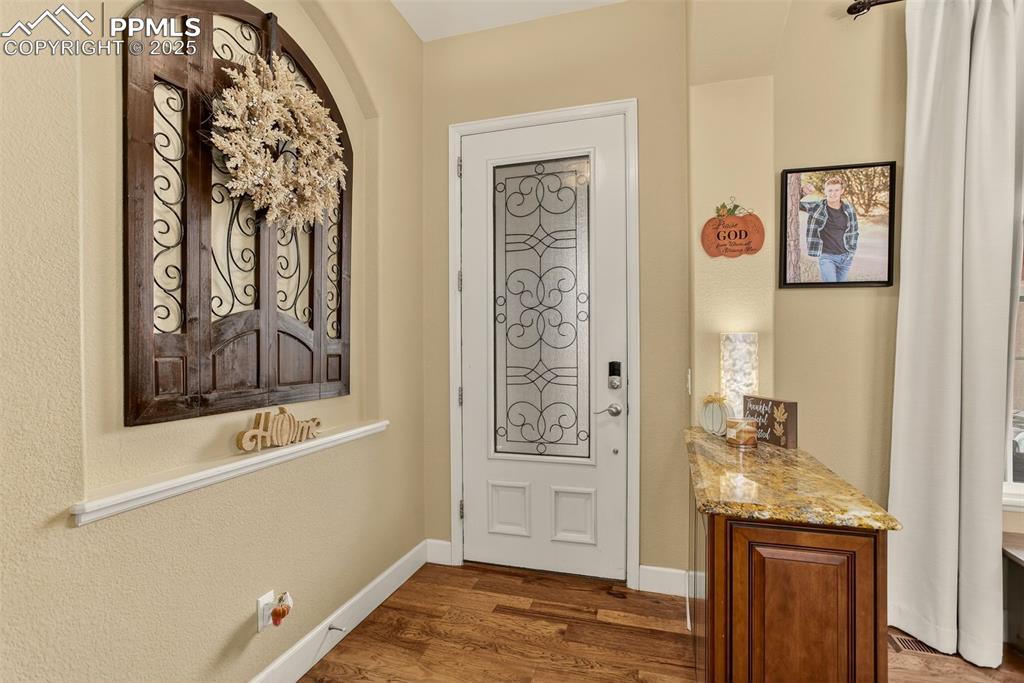
Foyer entrance featuring dark wood-type flooring and baseboards
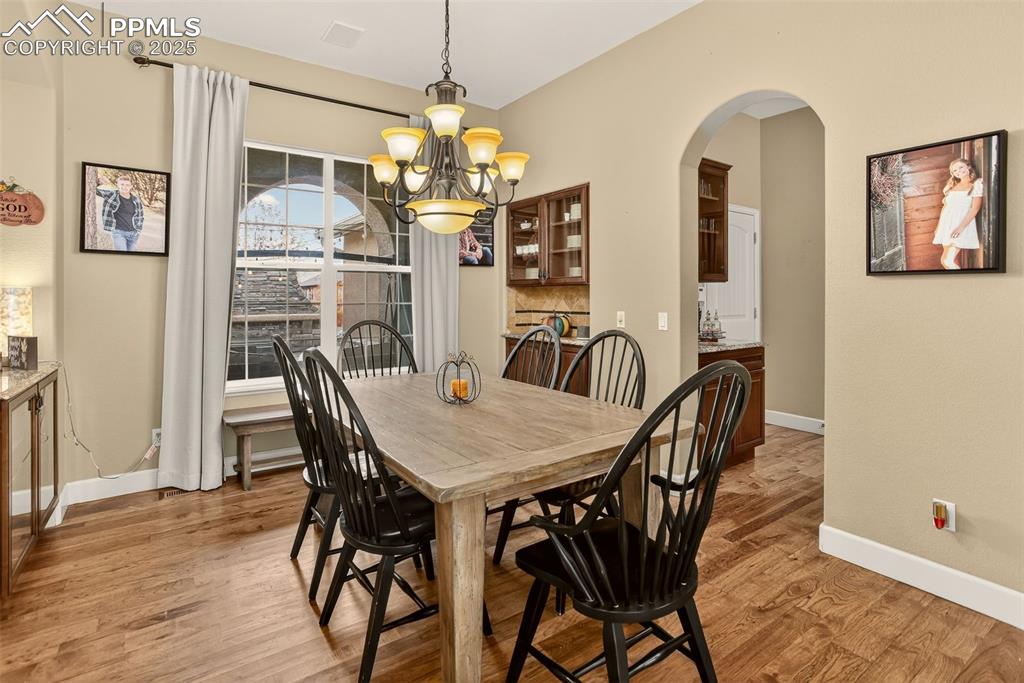
Dining room with arched walkways, a chandelier, and light wood-style flooring
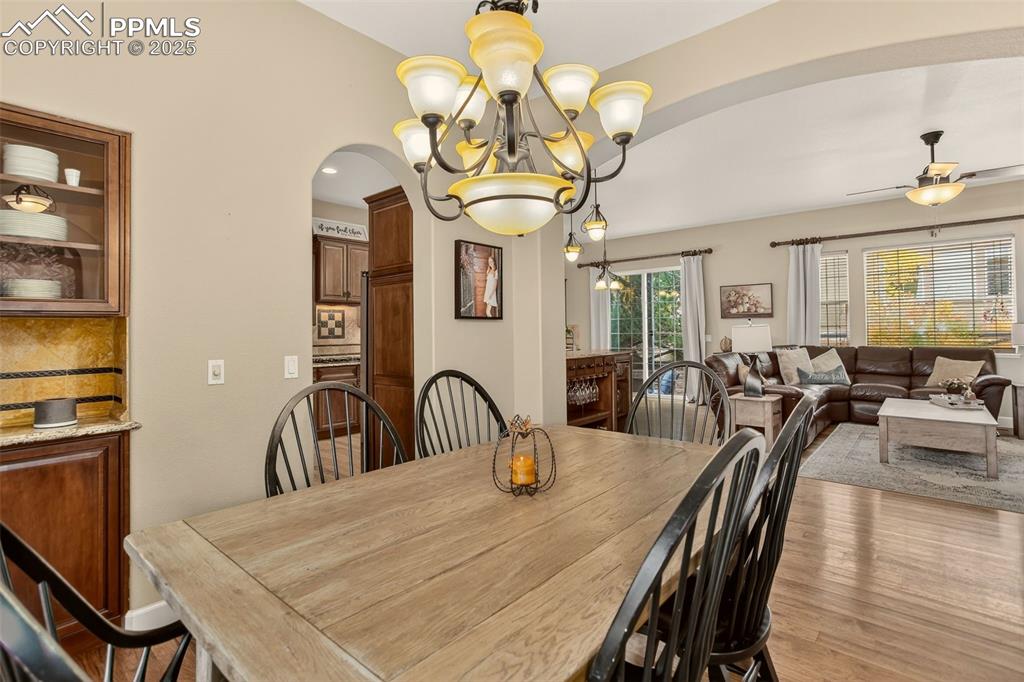
Dining space featuring arched walkways, a chandelier, wood finished floors, and ceiling fan
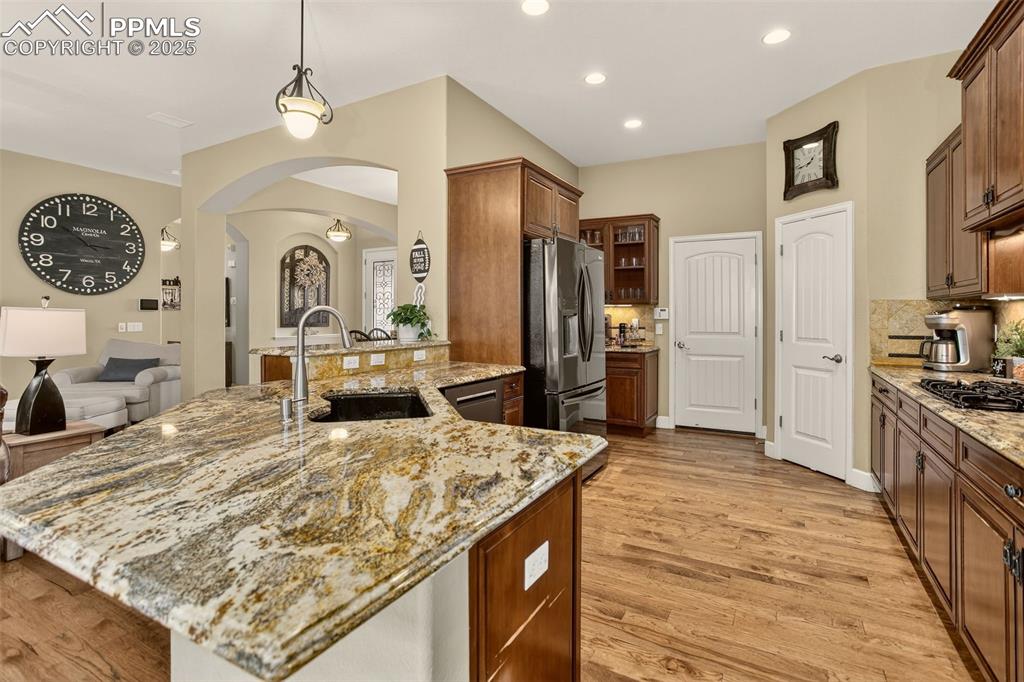
Kitchen with arched walkways, pendant lighting, glass insert cabinets, appliances with stainless steel finishes, and a peninsula
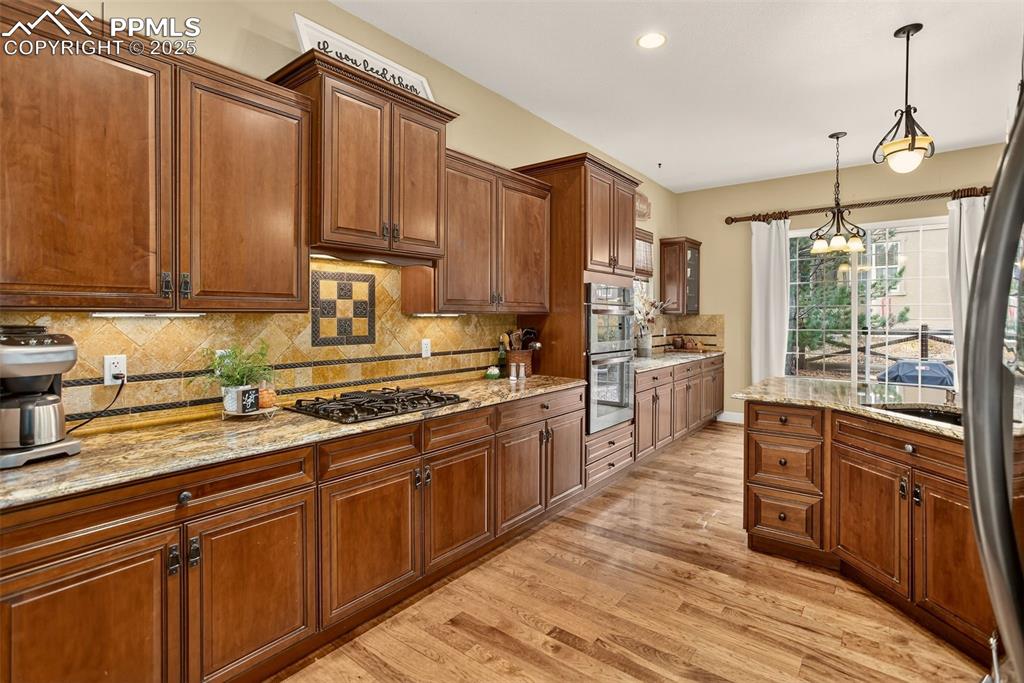
Kitchen featuring backsplash, hanging light fixtures, light wood-style floors, light stone countertops, and recessed lighting
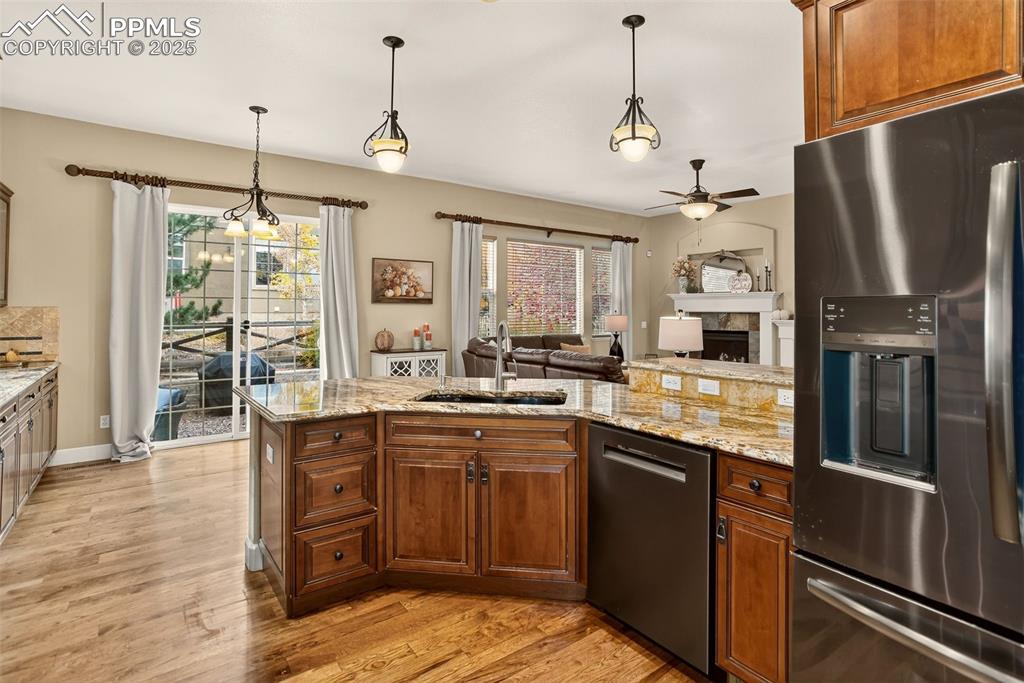
Kitchen with appliances with stainless steel finishes, pendant lighting, light stone countertops, and light wood finished floors
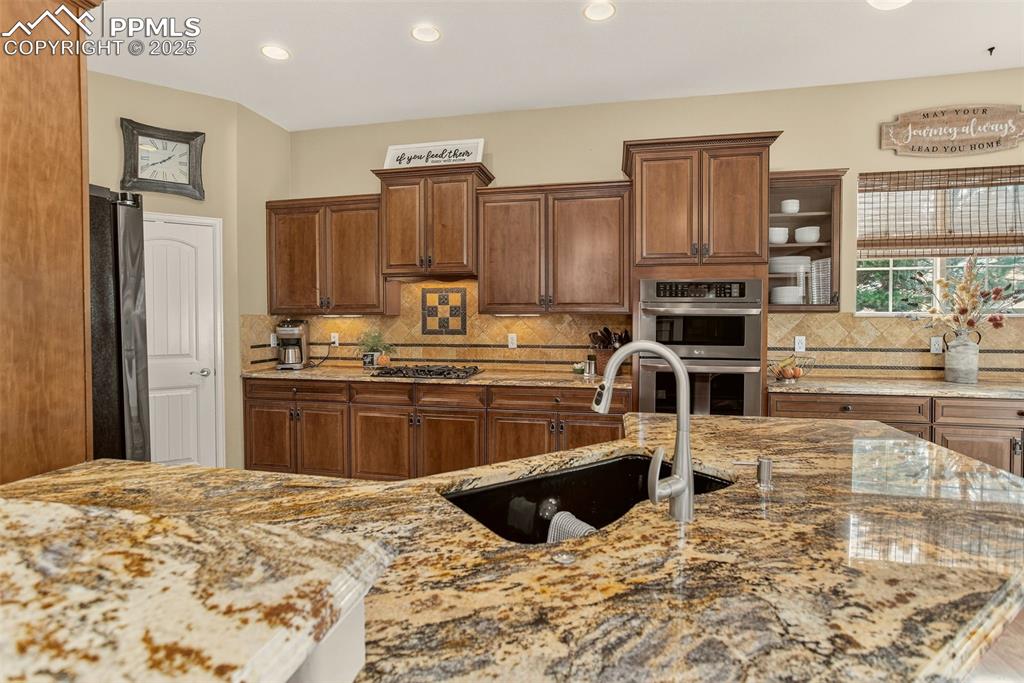
Kitchen featuring light stone countertops, tasteful backsplash, appliances with stainless steel finishes, recessed lighting, and brown cabinetry
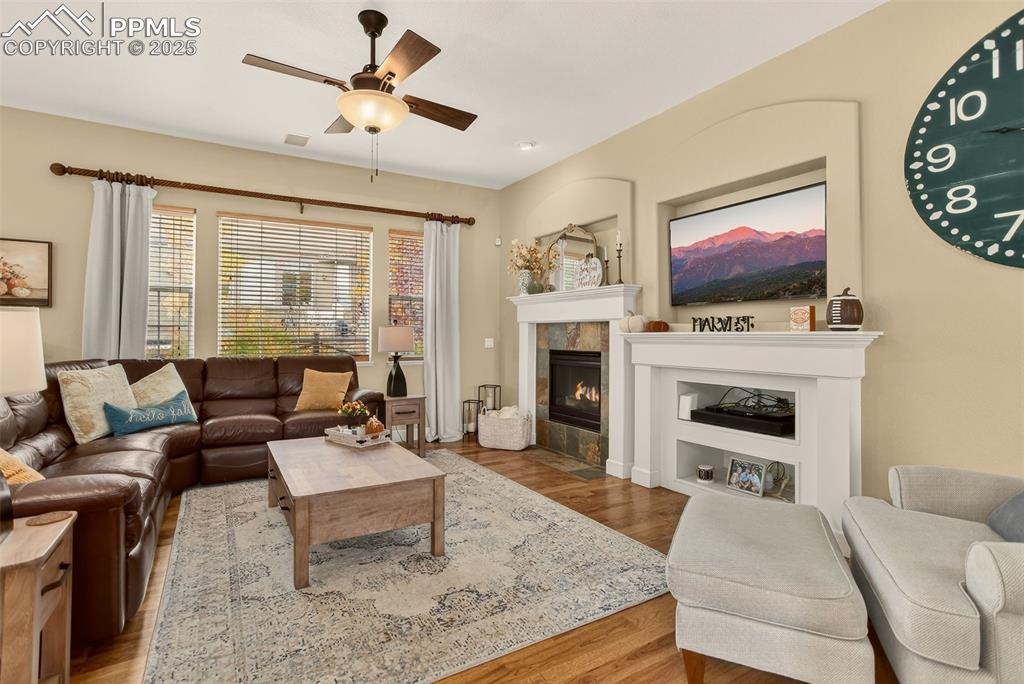
Living area with a tiled fireplace, wood finished floors, and a ceiling fan
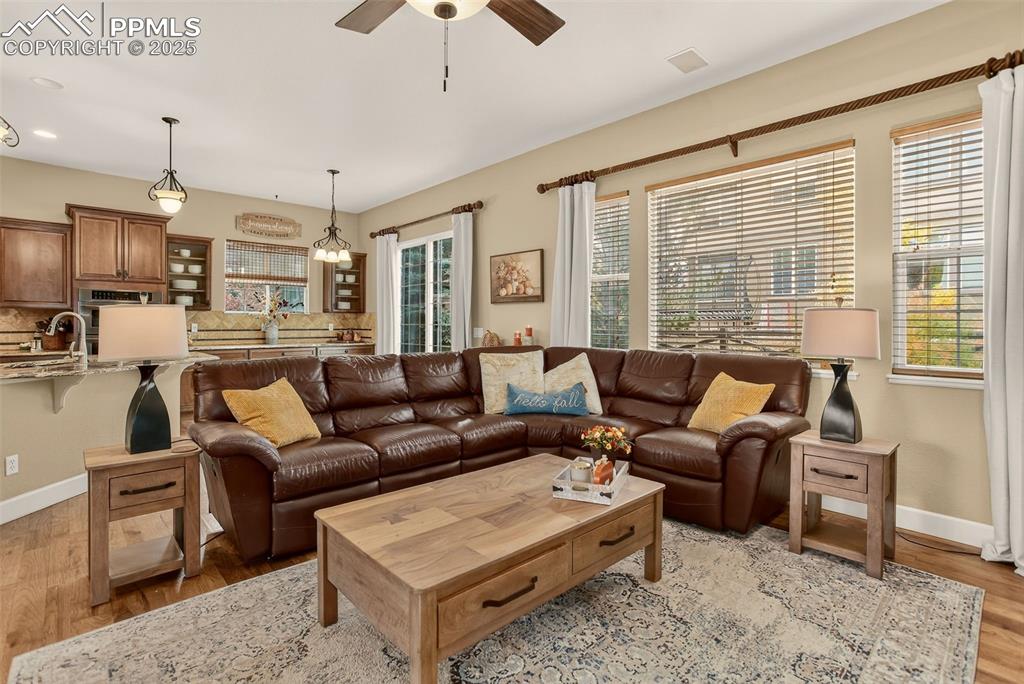
Living room featuring light wood-type flooring and a ceiling fan
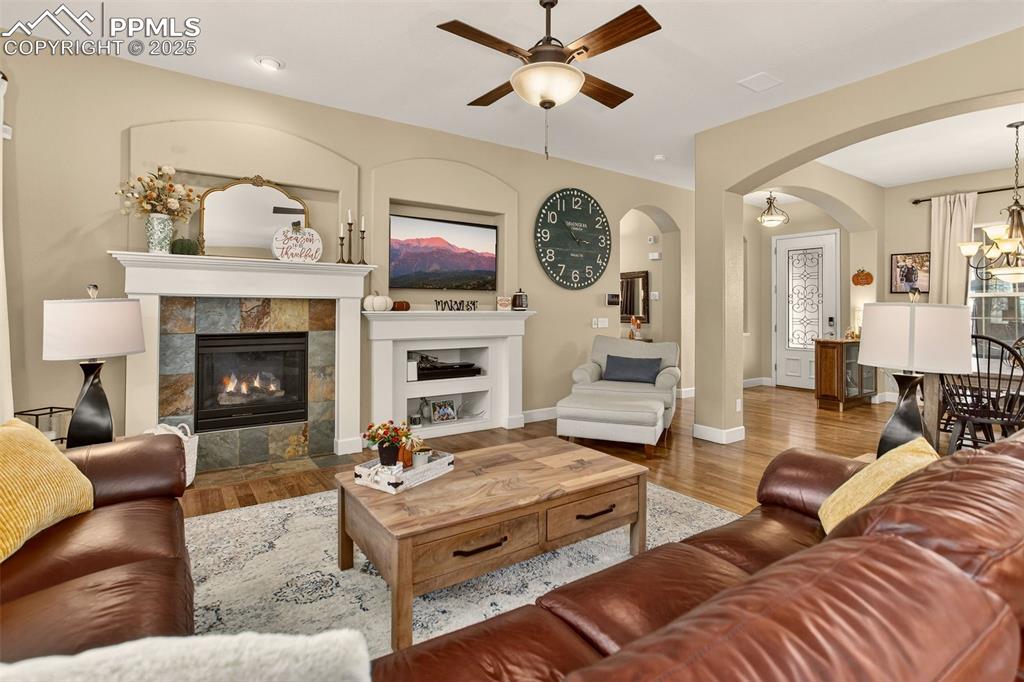
Living room with a fireplace, ceiling fan, wood finished floors, a chandelier, and arched walkways
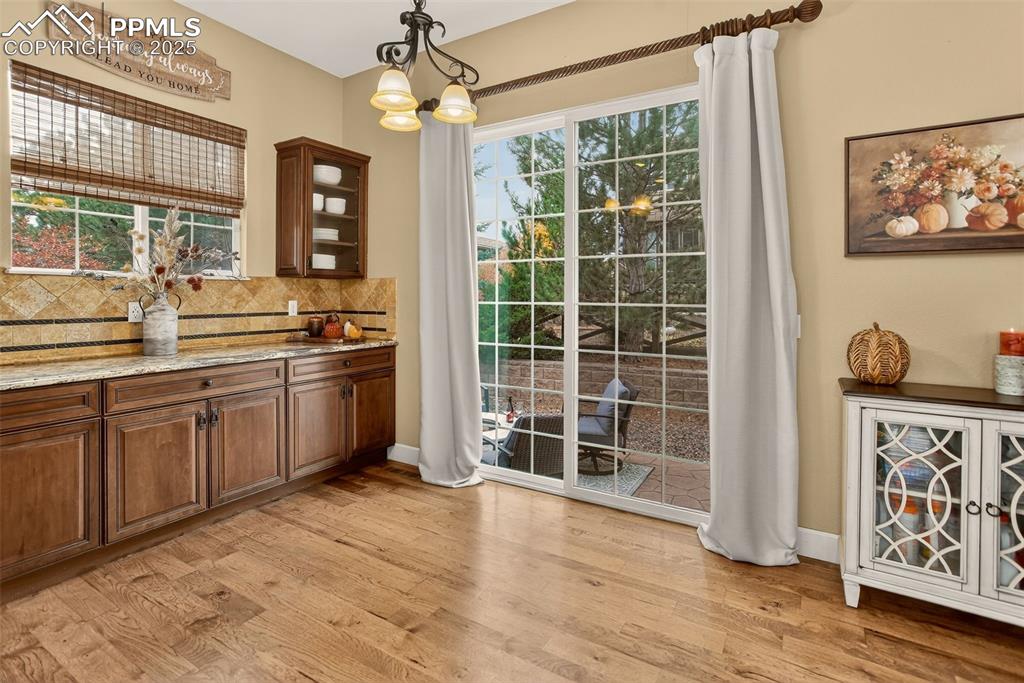
Bar area with glass insert cabinets, hanging light fixtures, light stone counters, and light wood-style flooring
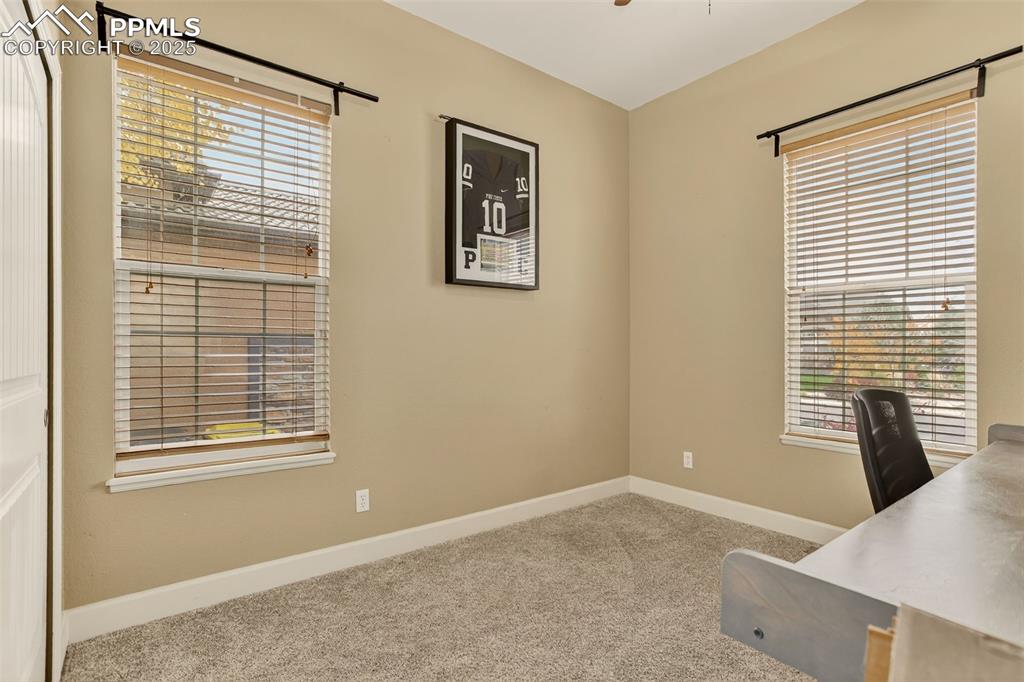
Unfurnished office featuring light carpet and ceiling fan
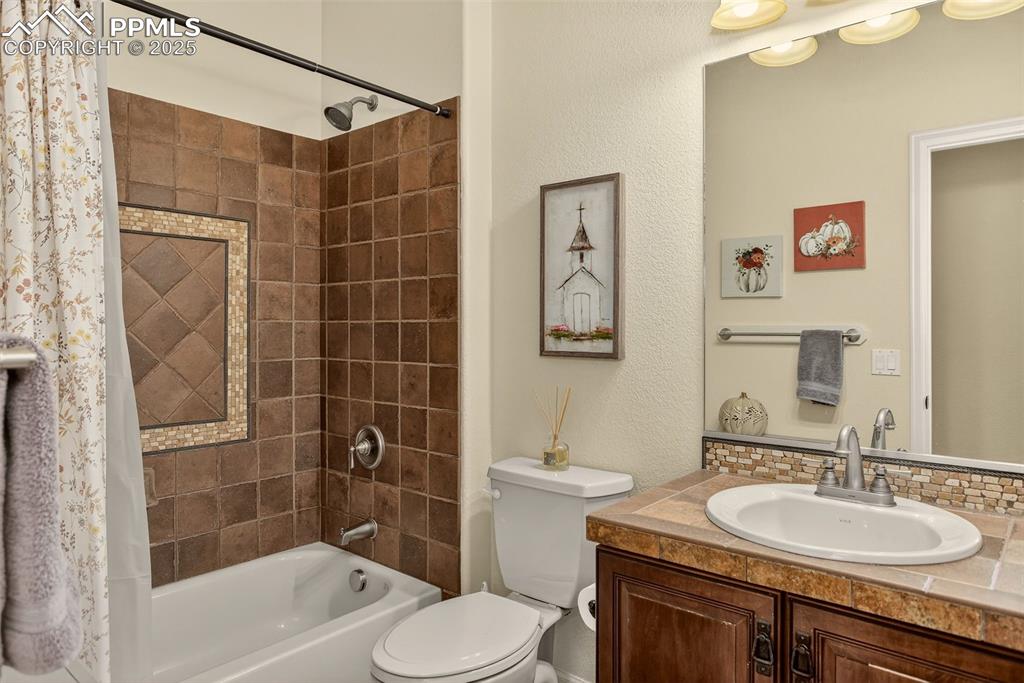
Bathroom with shower / bath combination with curtain, vanity, backsplash, and a textured wall
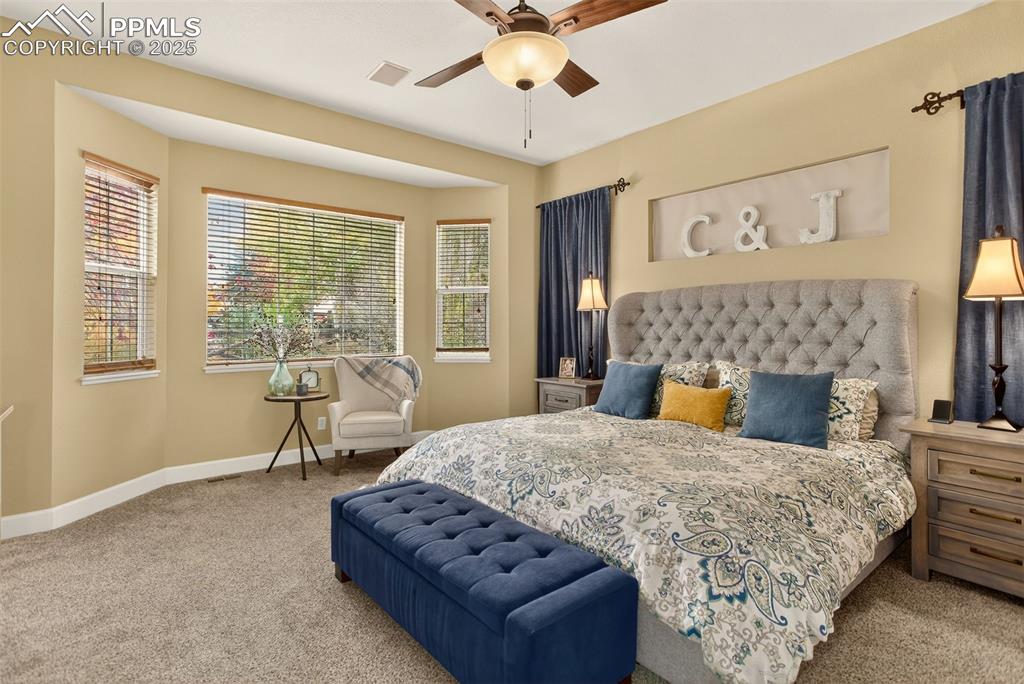
Bedroom with carpet floors and a ceiling fan
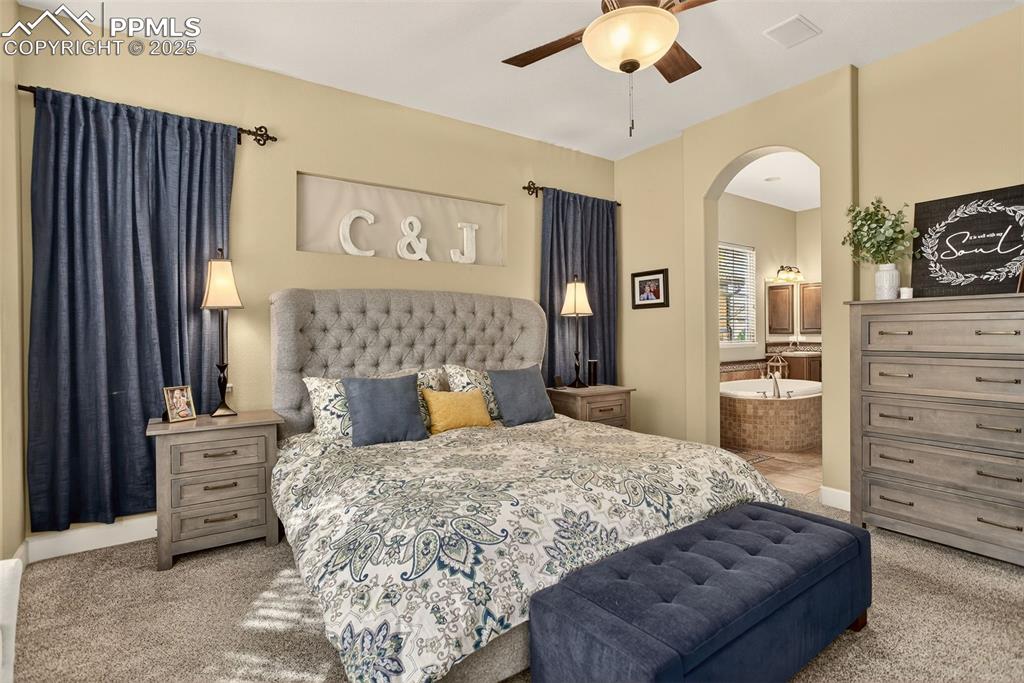
Bedroom with light colored carpet, arched walkways, and ensuite bath
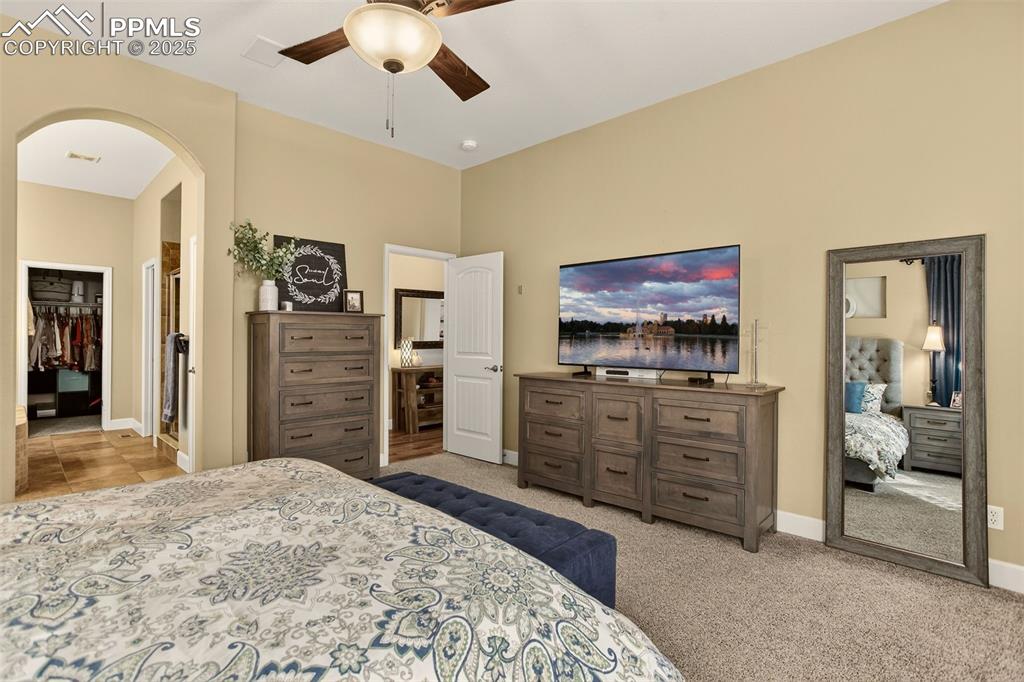
Bedroom with arched walkways, light colored carpet, a walk in closet, and a ceiling fan
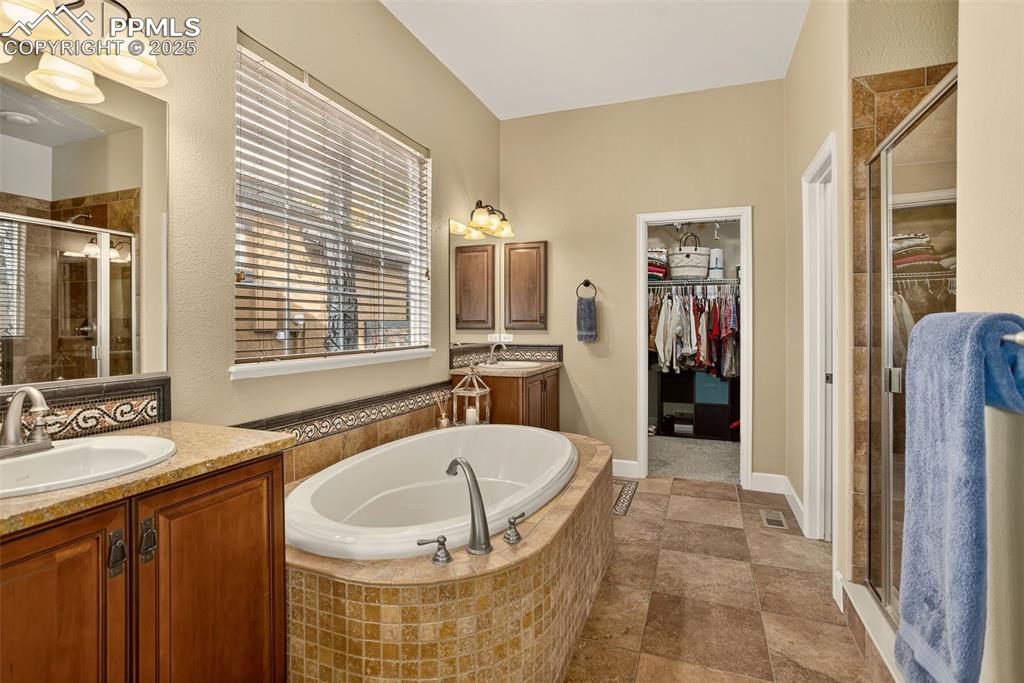
Bathroom featuring a stall shower, two vanities, a bath, and a walk in closet
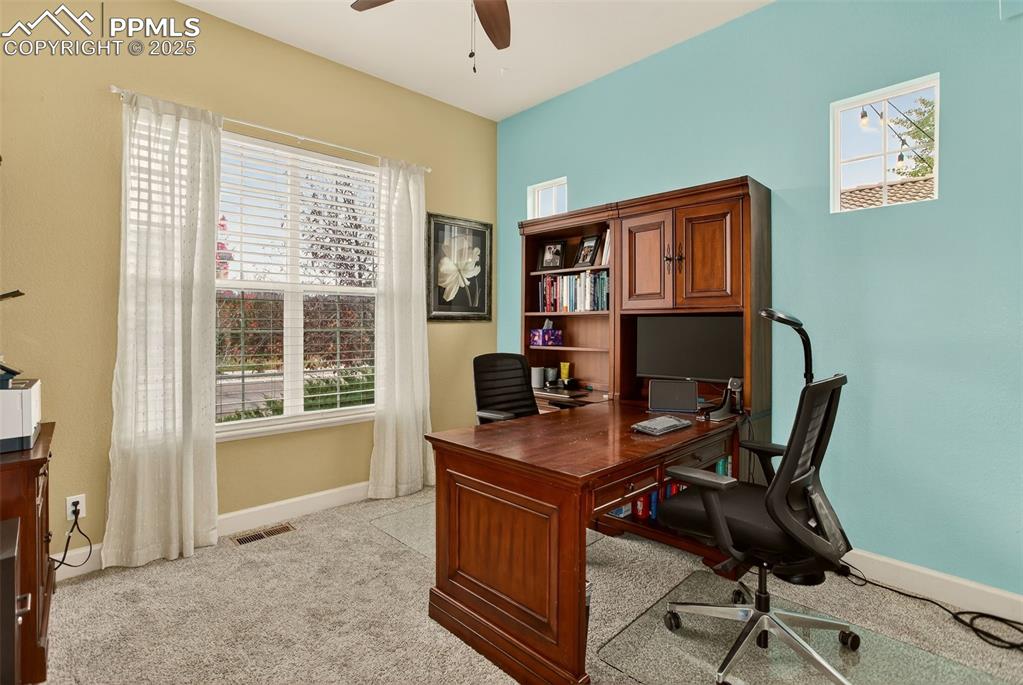
Office area featuring healthy amount of natural light, light carpet, and a ceiling fan
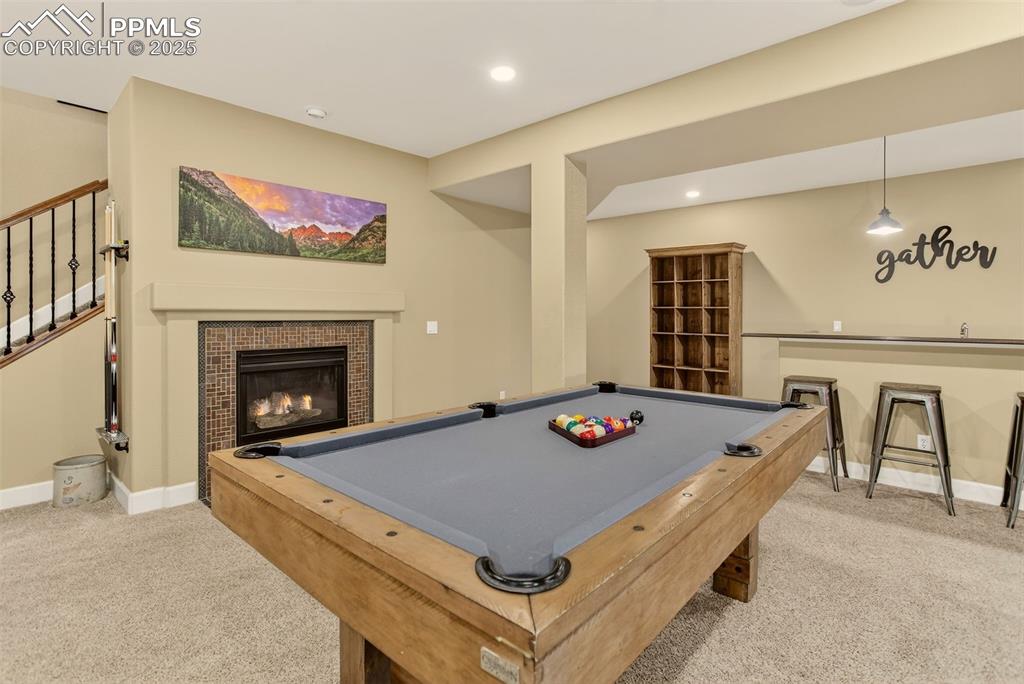
Playroom with a tiled fireplace, light carpet, billiards, and recessed lighting
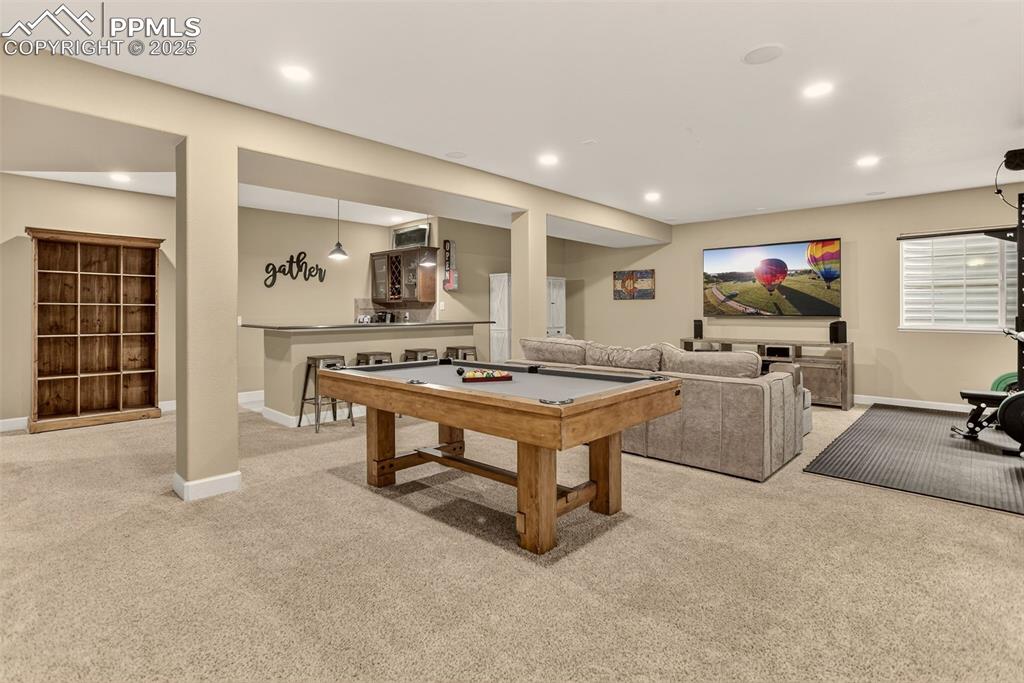
Playroom featuring light colored carpet, recessed lighting, and billiards table
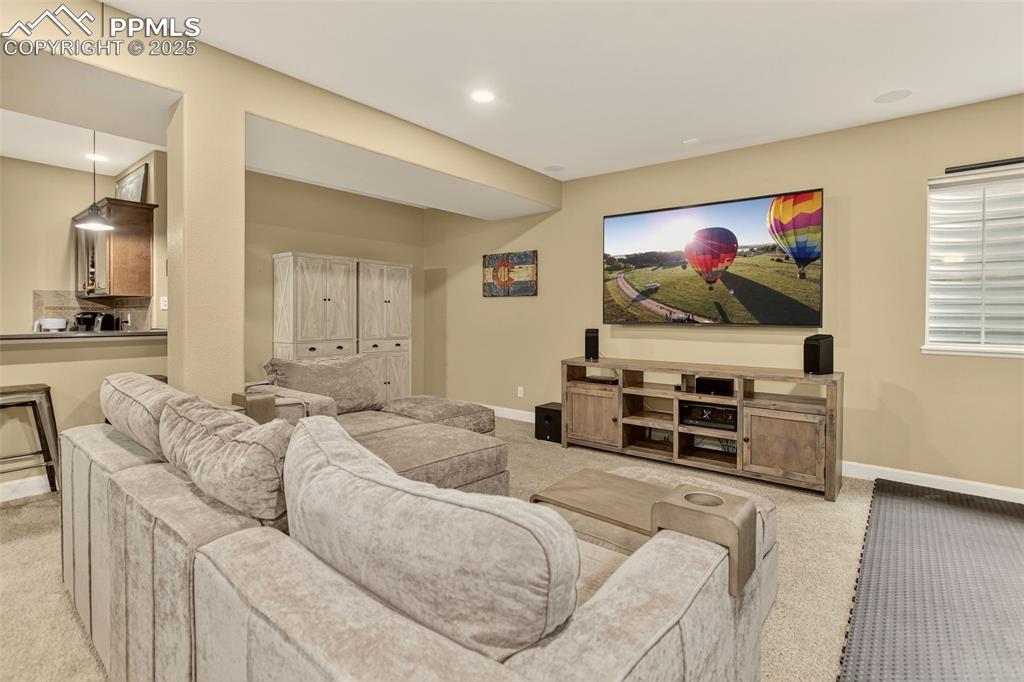
Home theater with light carpet and baseboards
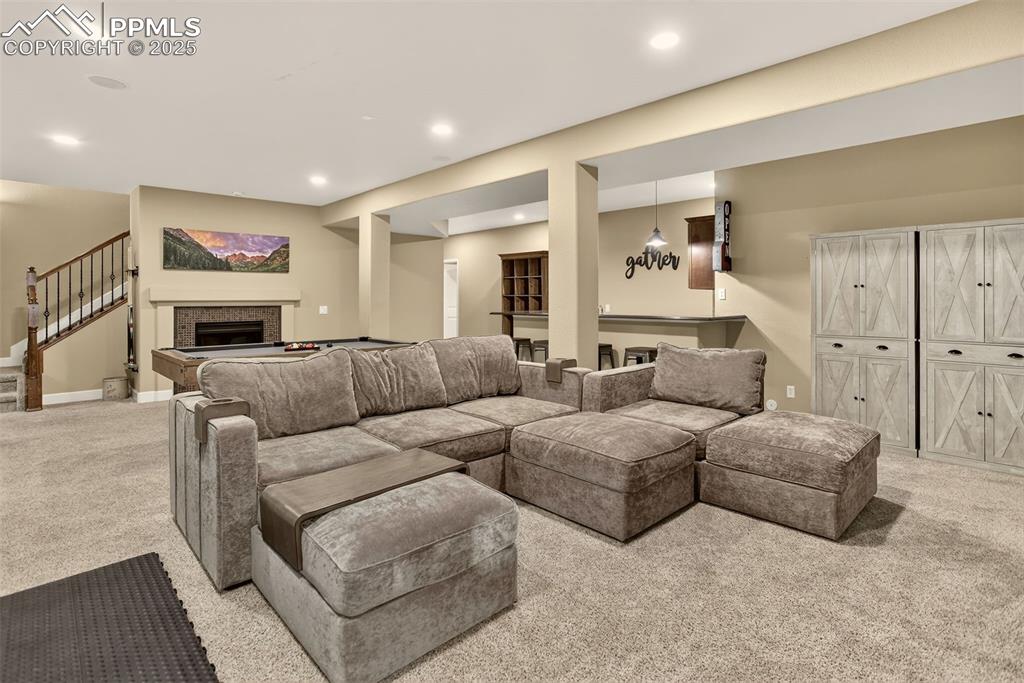
Living area with light colored carpet, recessed lighting, a fireplace, stairway, and bar
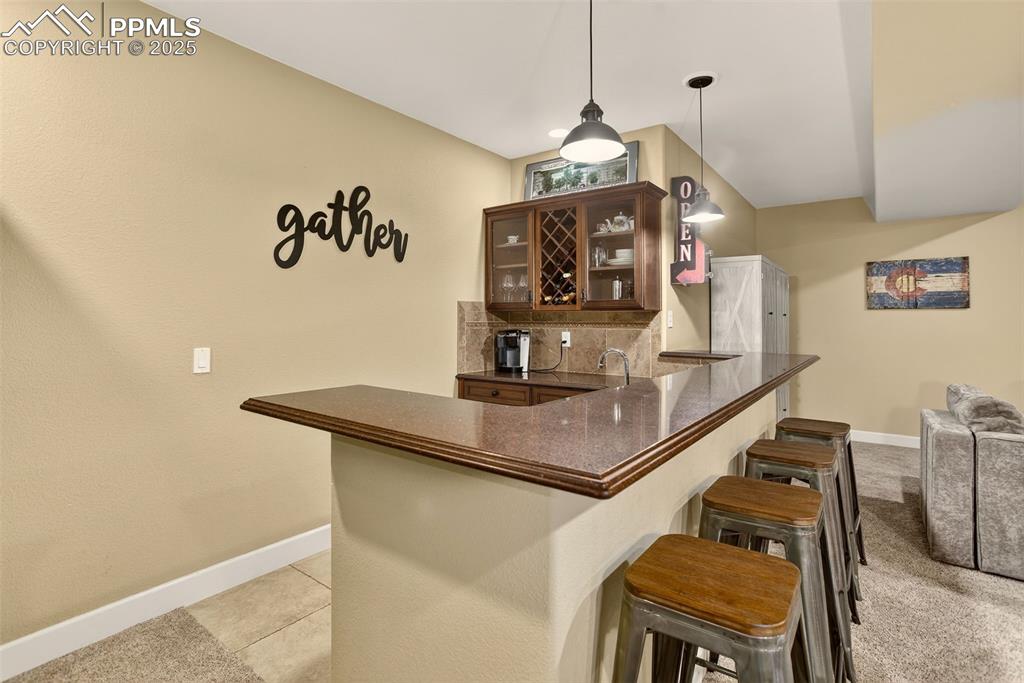
Indoor wet bar featuring backsplash, glass insert cabinets, decorative light fixtures, and light tile patterned floors
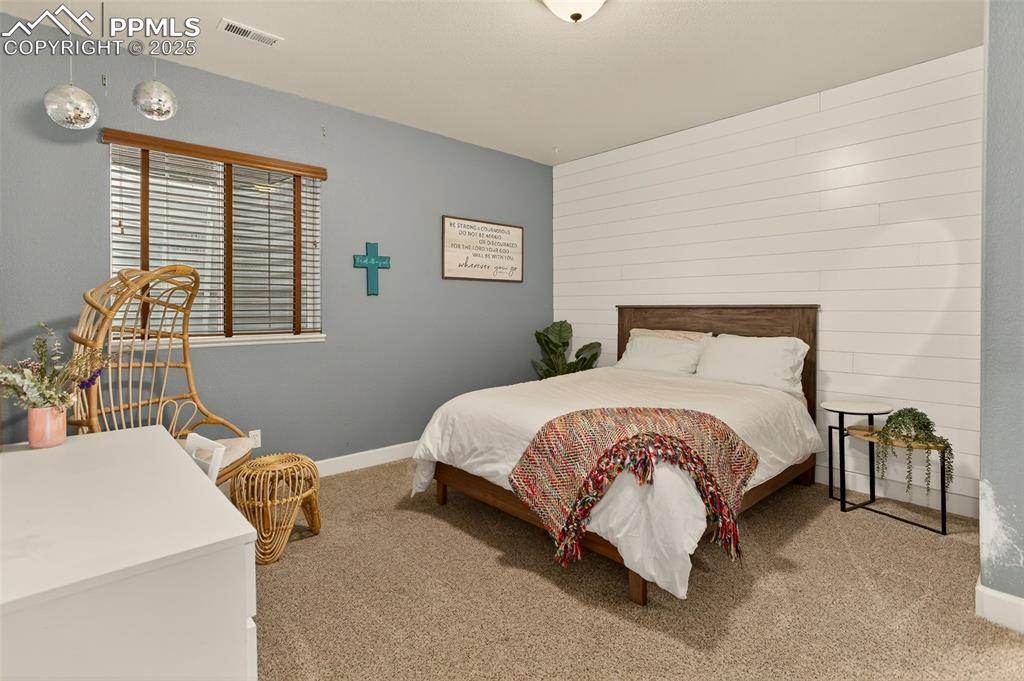
Bedroom featuring light carpet, wooden walls, and an accent wall
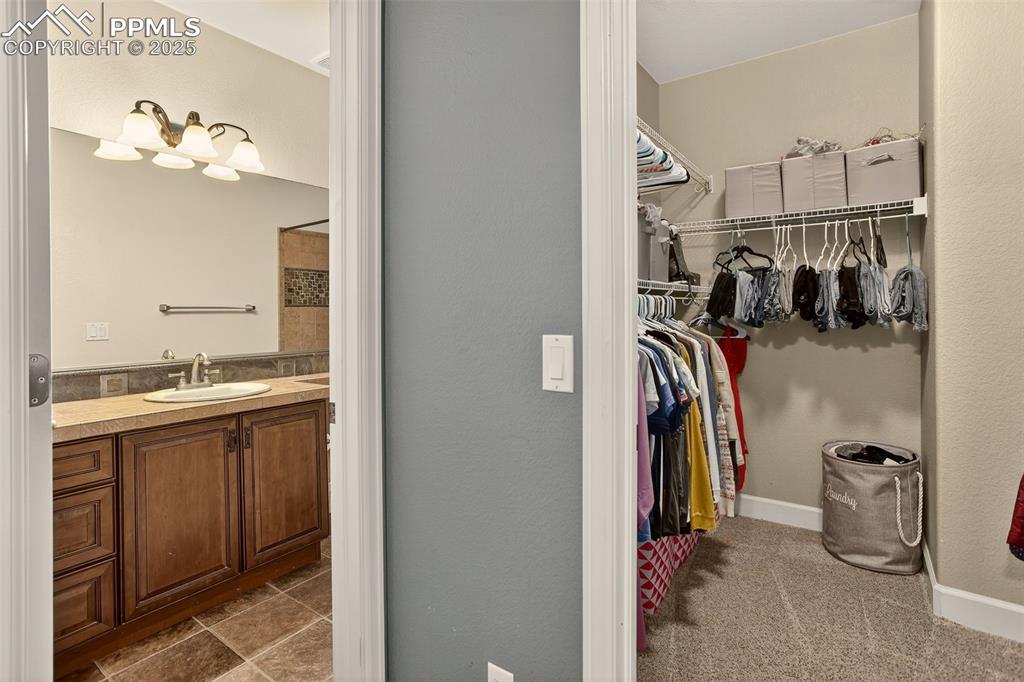
Walk in closet featuring a sink and dark carpet
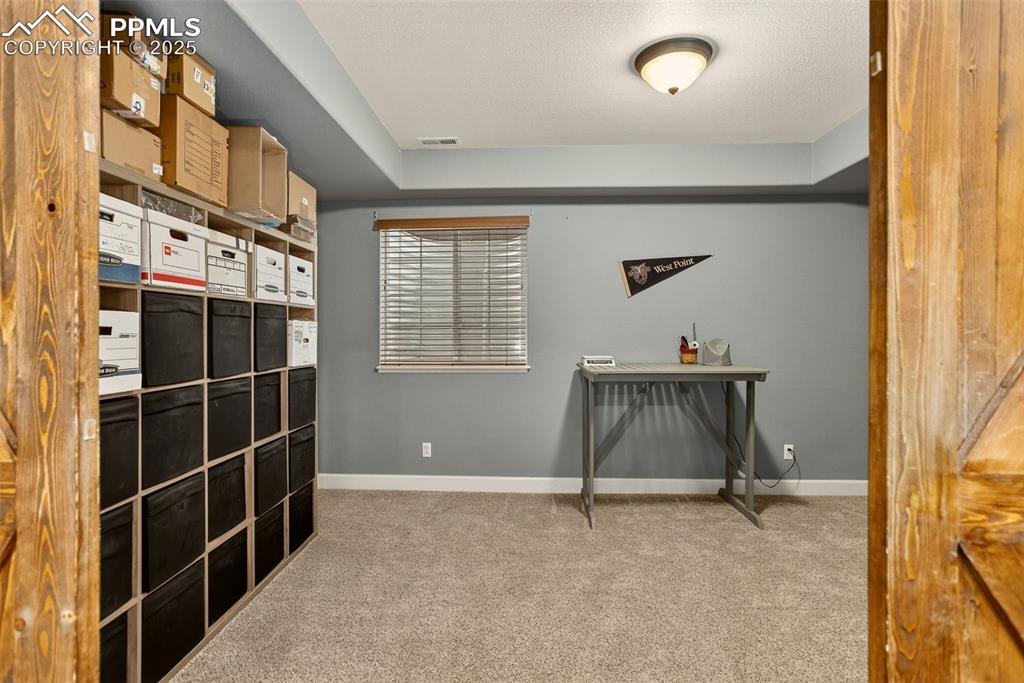
Other
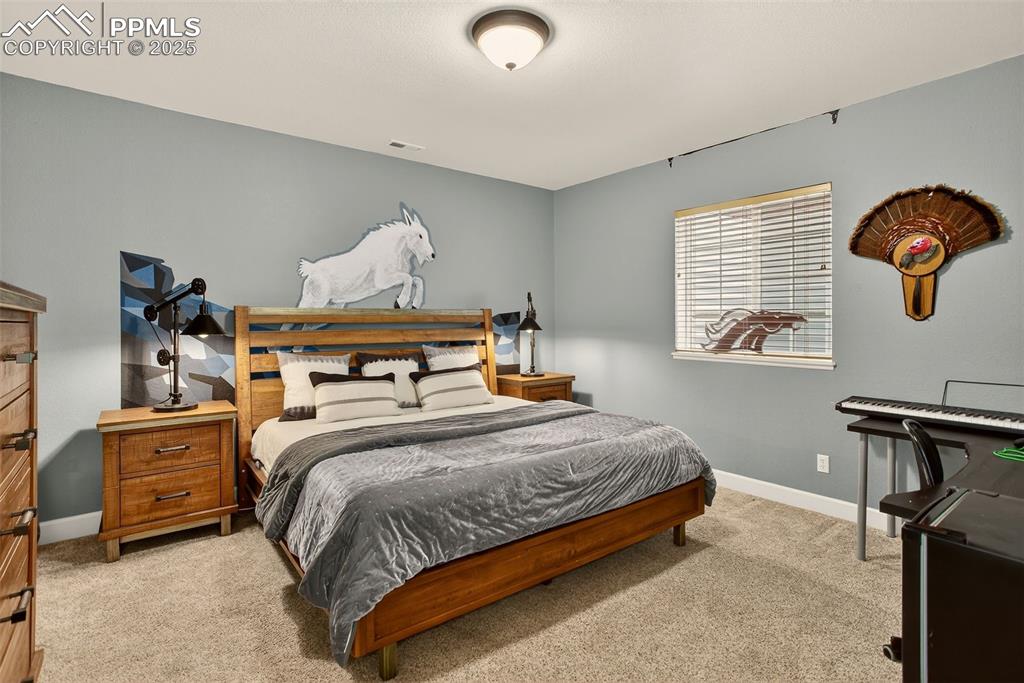
Bedroom featuring light carpet and baseboards
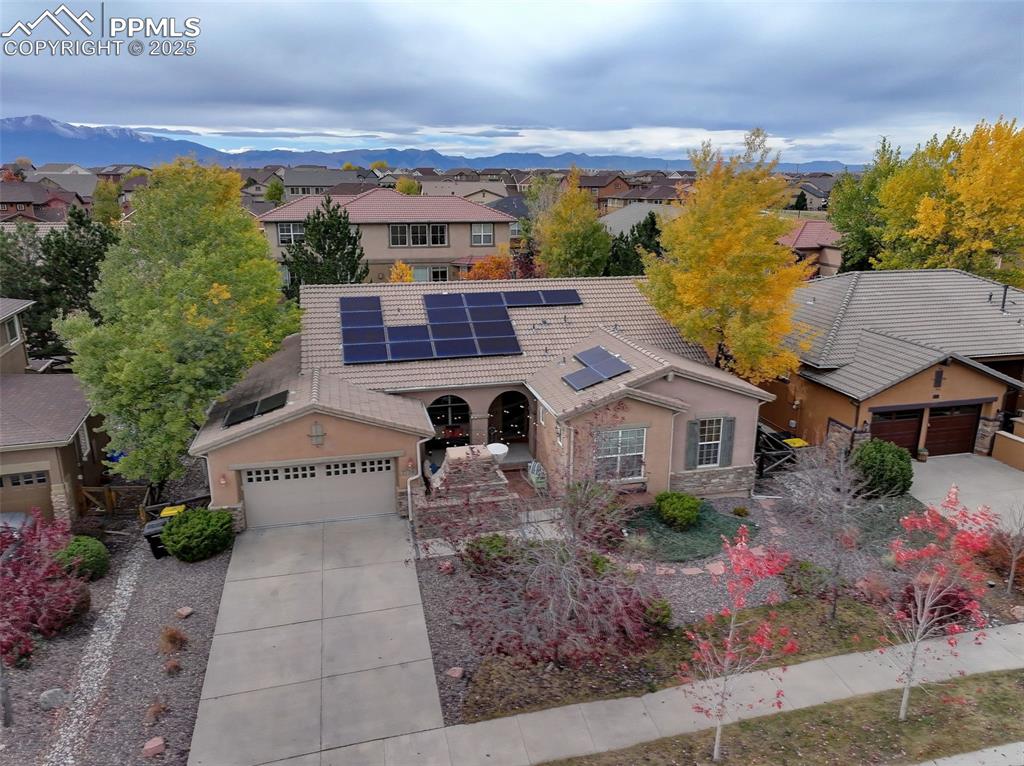
View of front facade with solar panels, concrete driveway, an attached garage, stucco siding, and a residential view
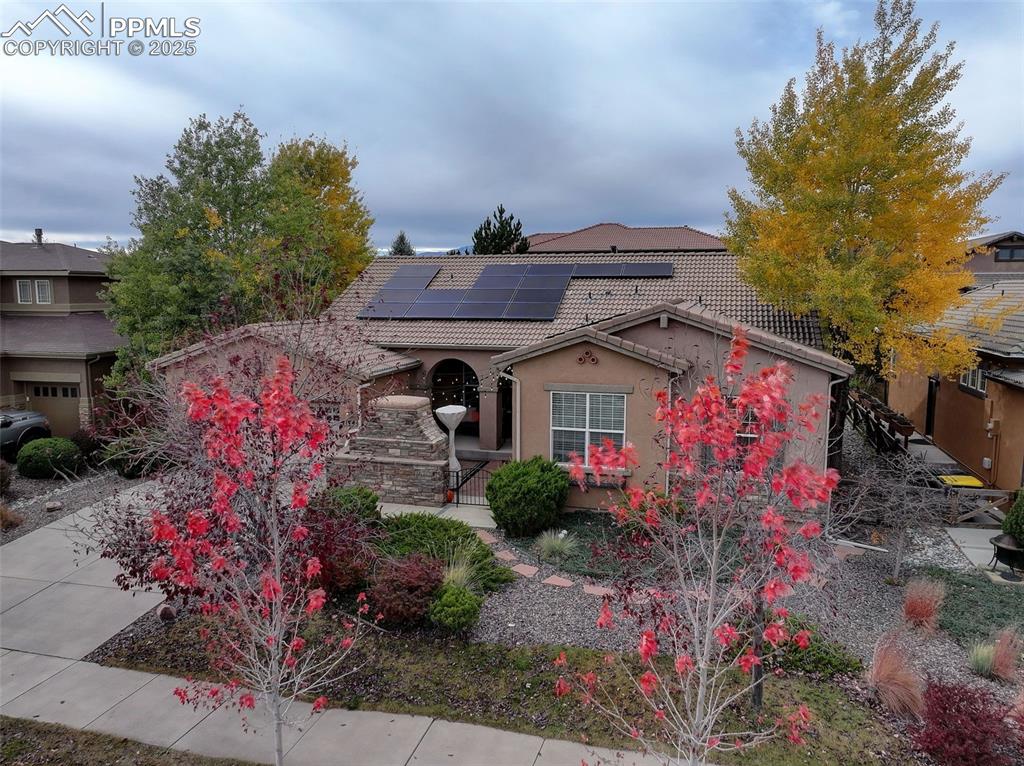
Mediterranean / spanish-style home featuring a tiled roof, stucco siding, and roof mounted solar panels
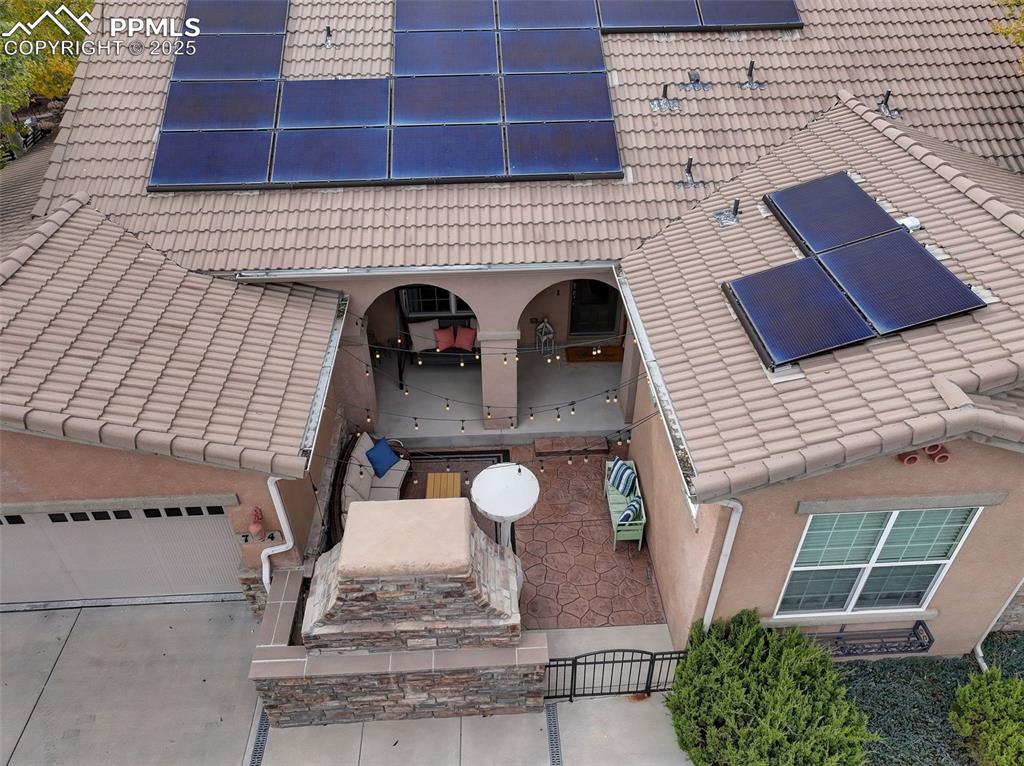
Other
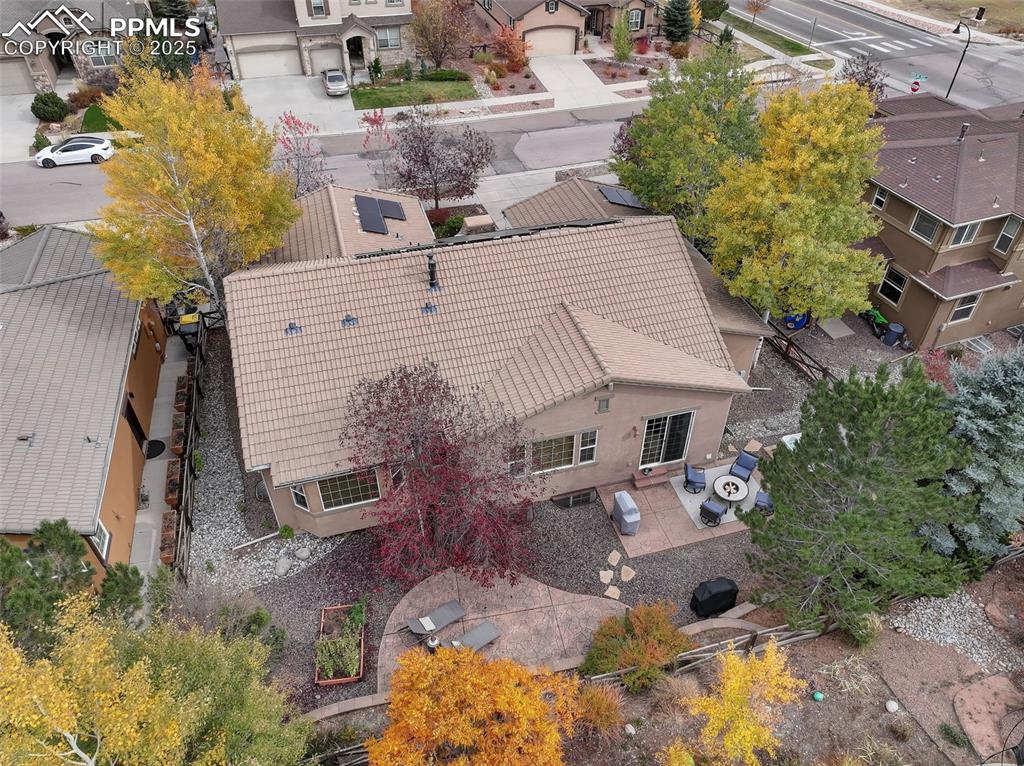
Aerial perspective of suburban area
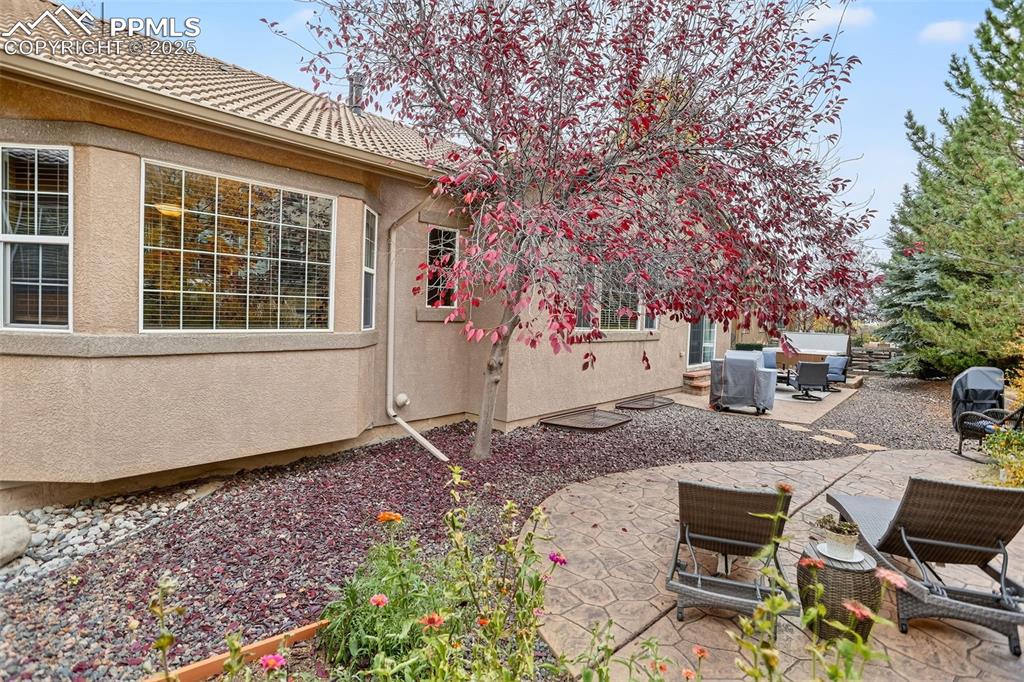
View of patio / terrace
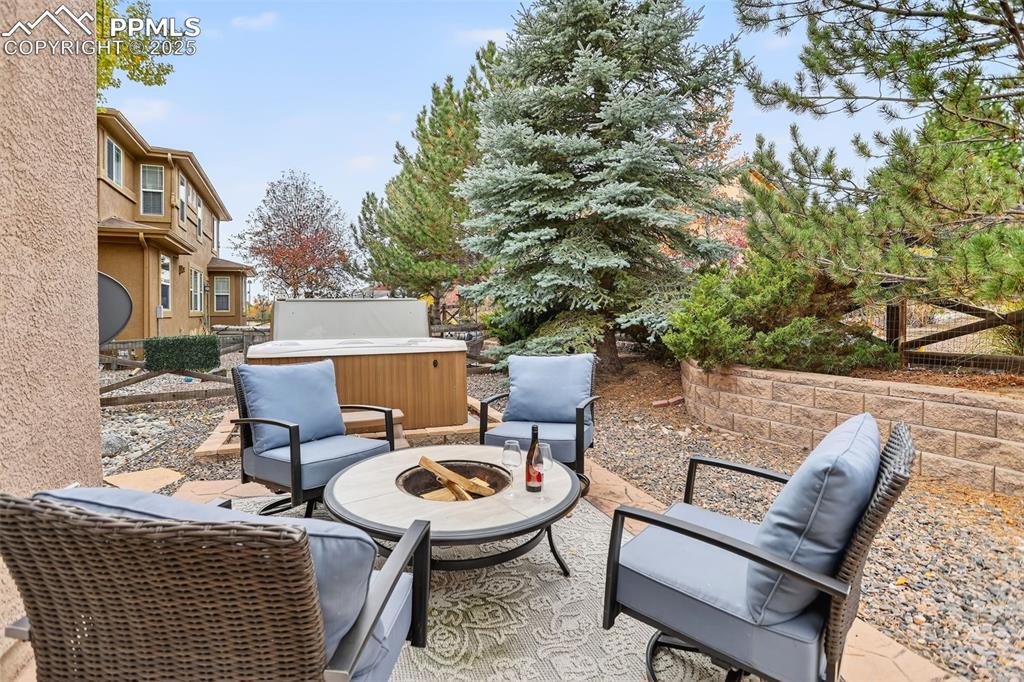
View of patio / terrace featuring a hot tub and a fire pit
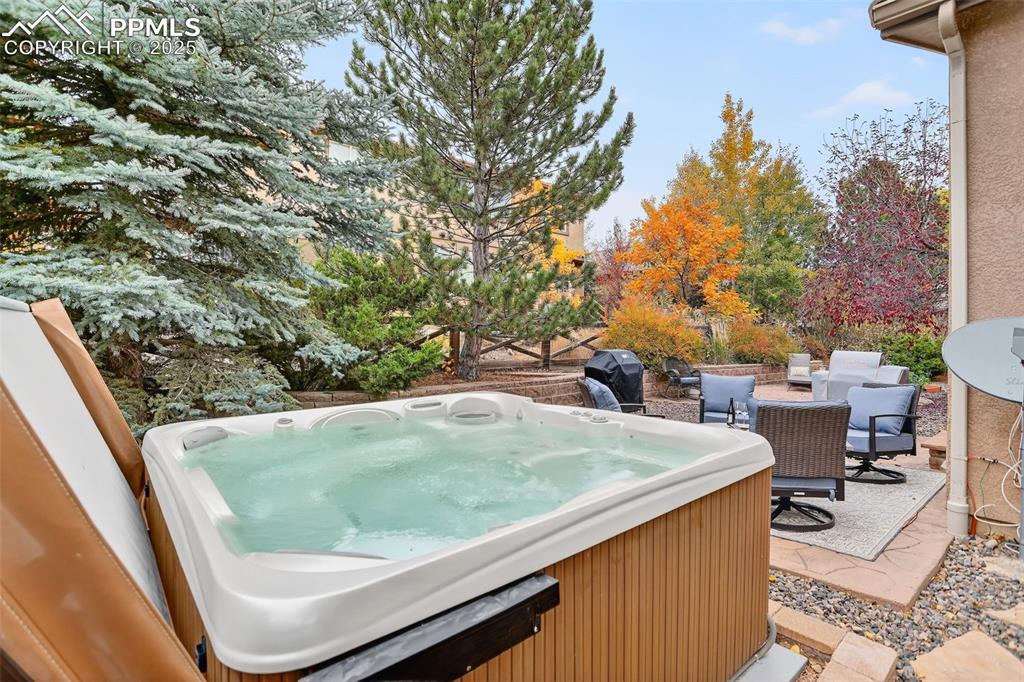
View of patio featuring a hot tub and a grill
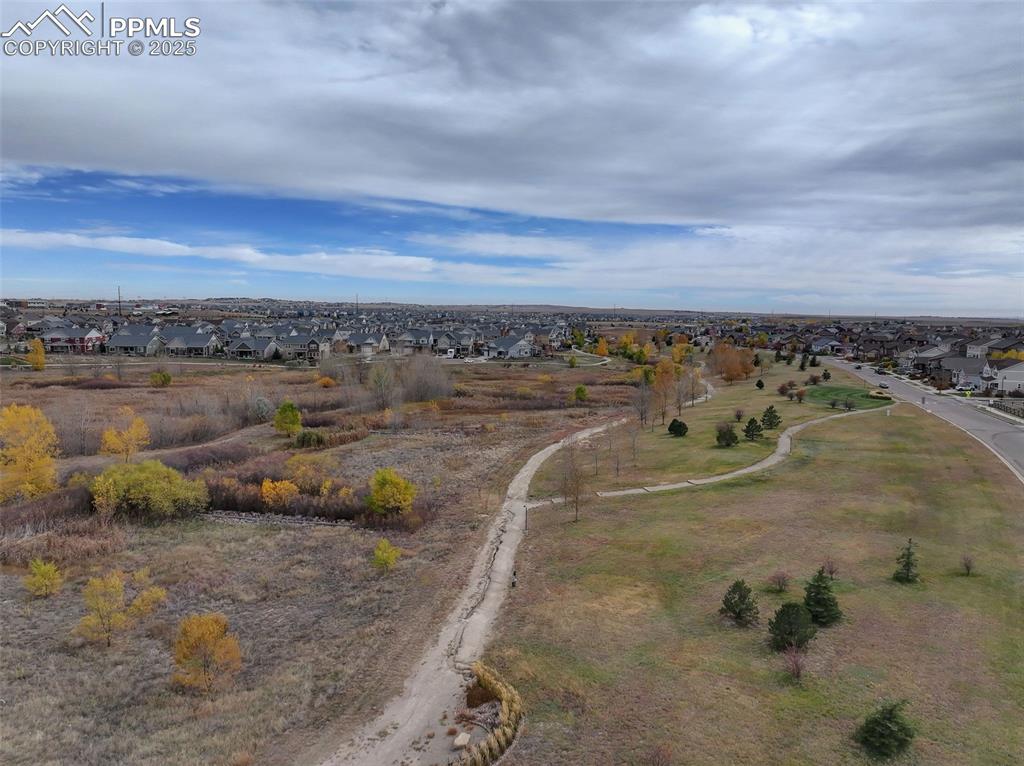
Aerial view of property and surrounding area featuring nearby suburban area
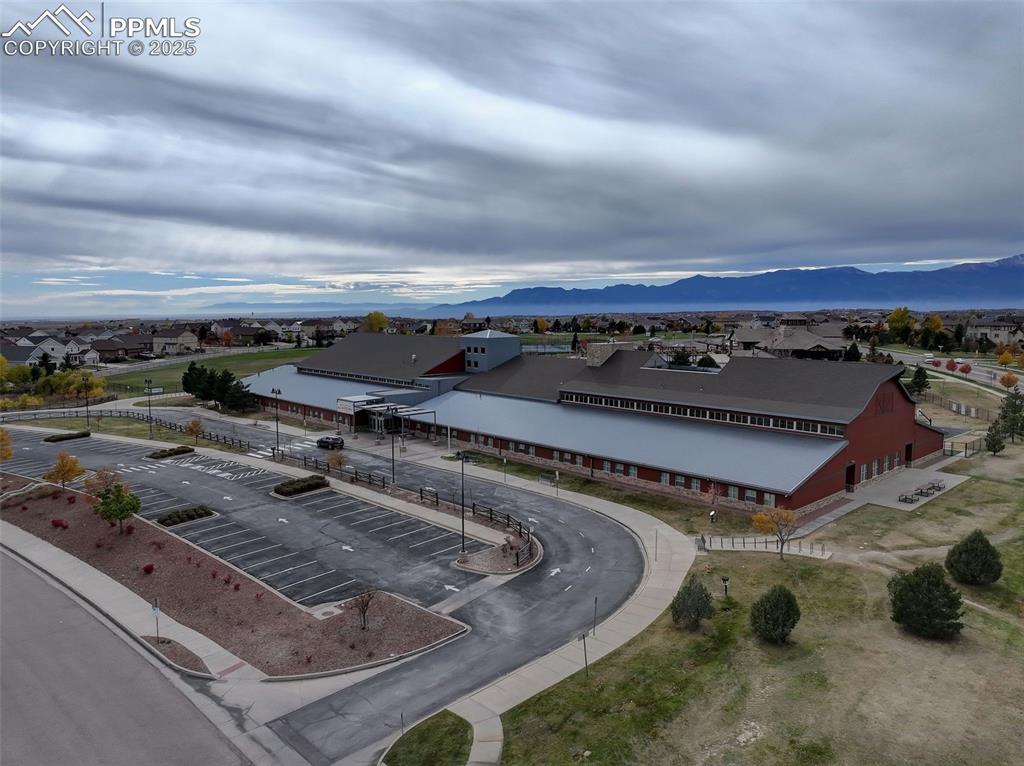
Bird's eye view of a mountain backdrop
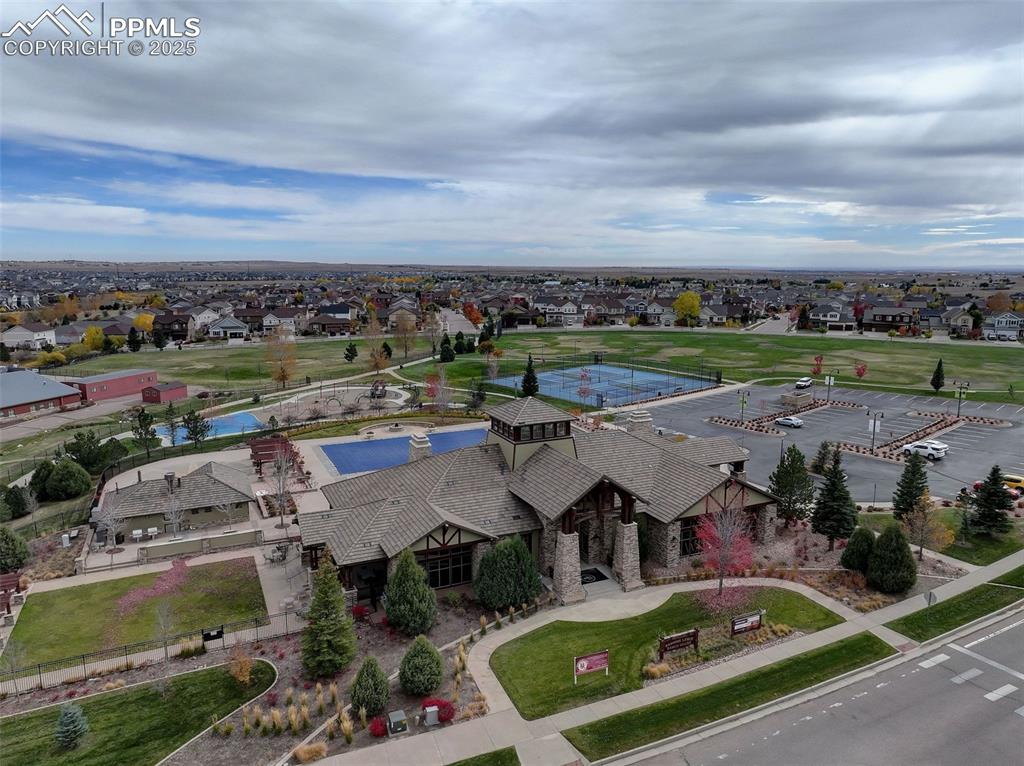
Aerial perspective of suburban area
Disclaimer: The real estate listing information and related content displayed on this site is provided exclusively for consumers’ personal, non-commercial use and may not be used for any purpose other than to identify prospective properties consumers may be interested in purchasing.