3375 E Parade Circle, Colorado Springs, CO, 80917
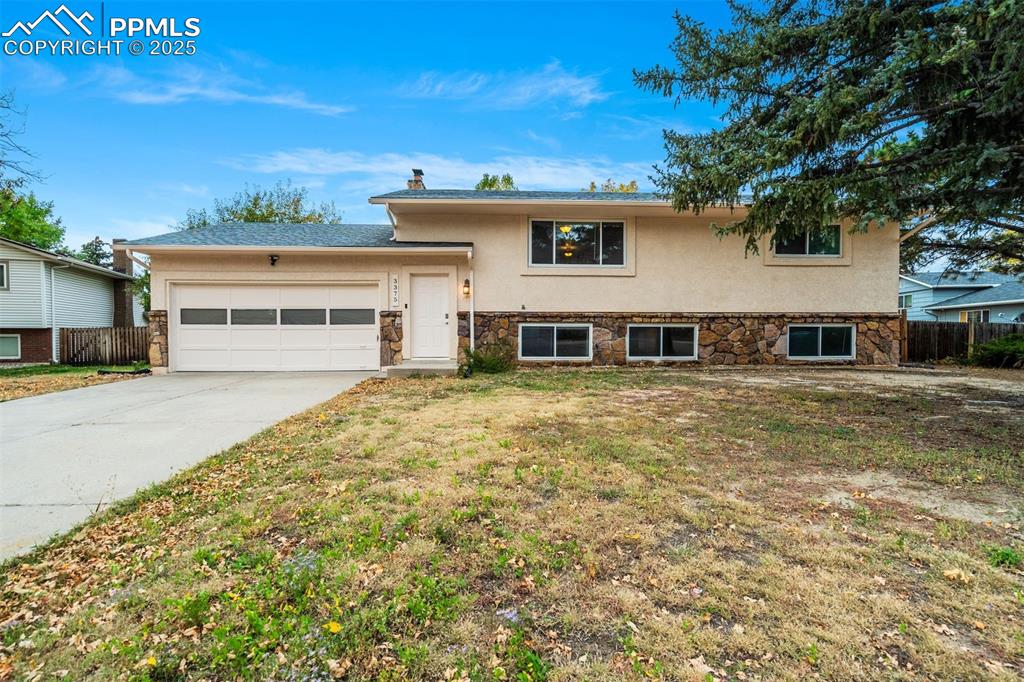
Lovely home in Village Seven
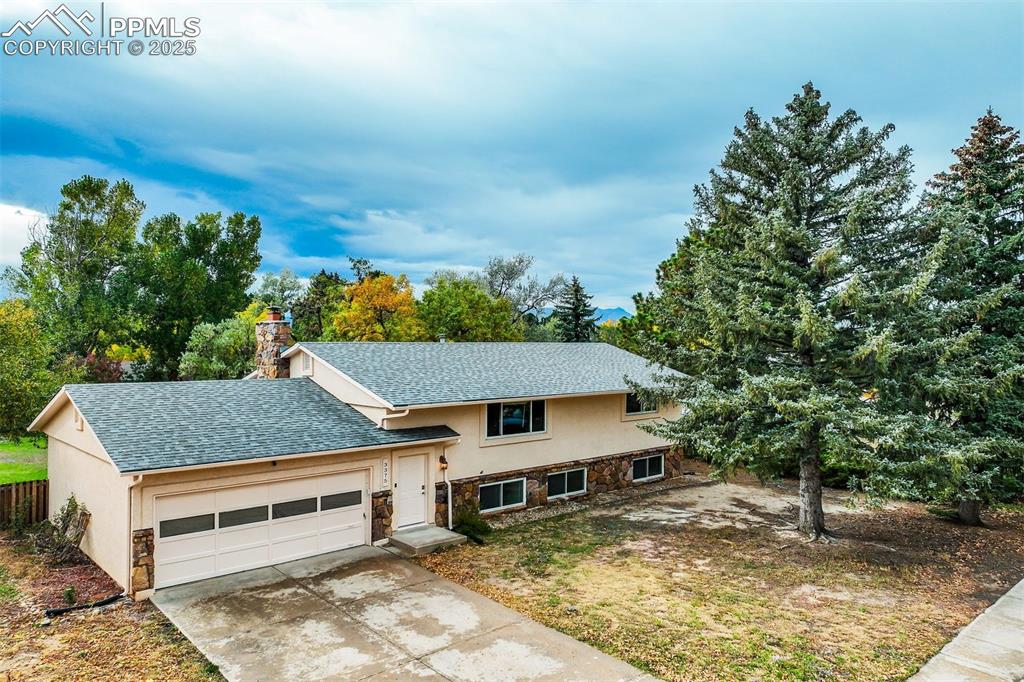
View of trees in front yard & back yard
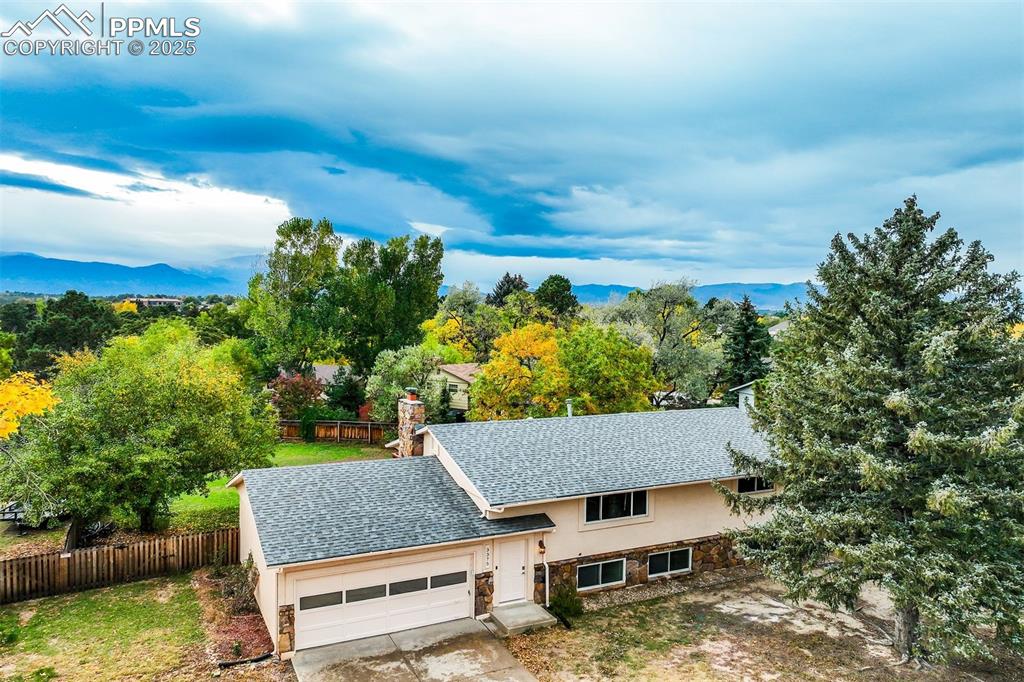
Beautiful setting
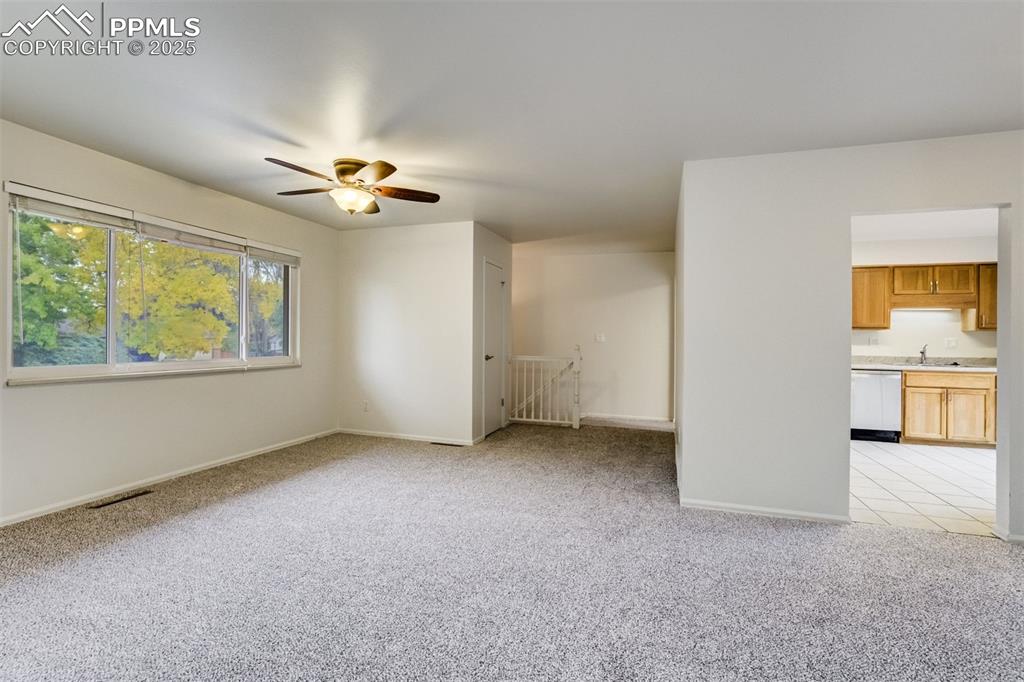
Entry to living room showing the entry stairs and kitchen
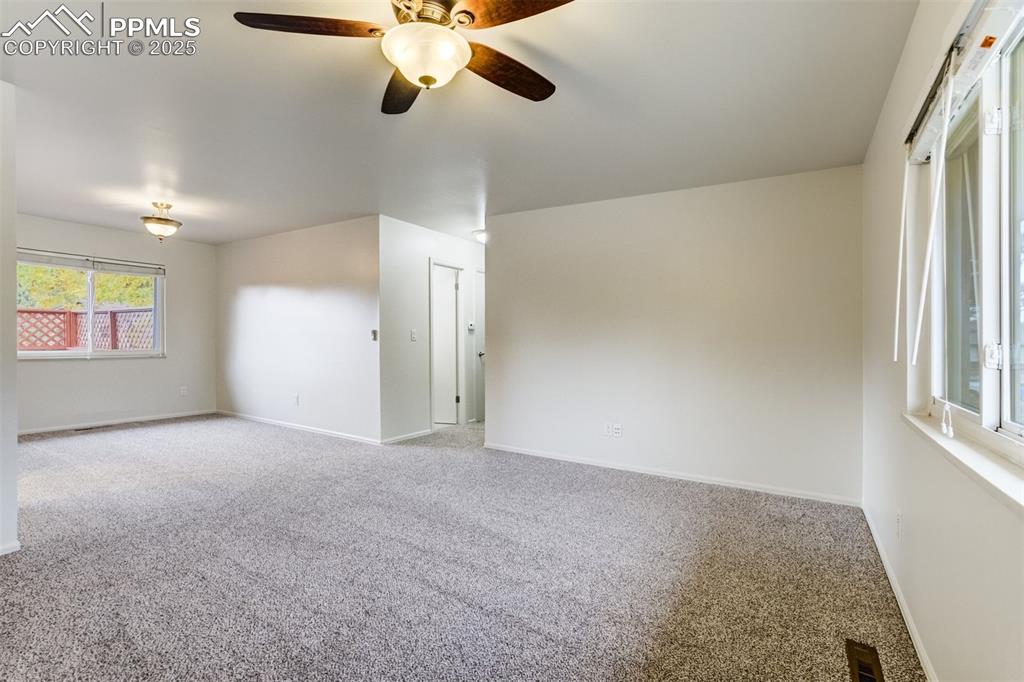
Living room opens nicely into dining room
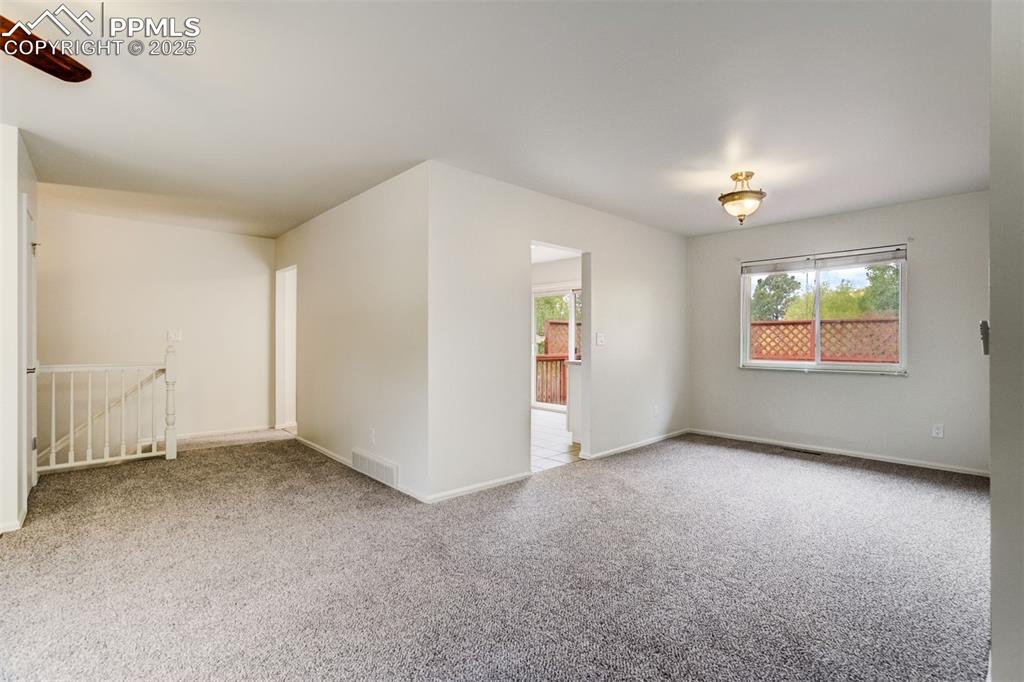
Dining room window has Pikes Peak and mountain views
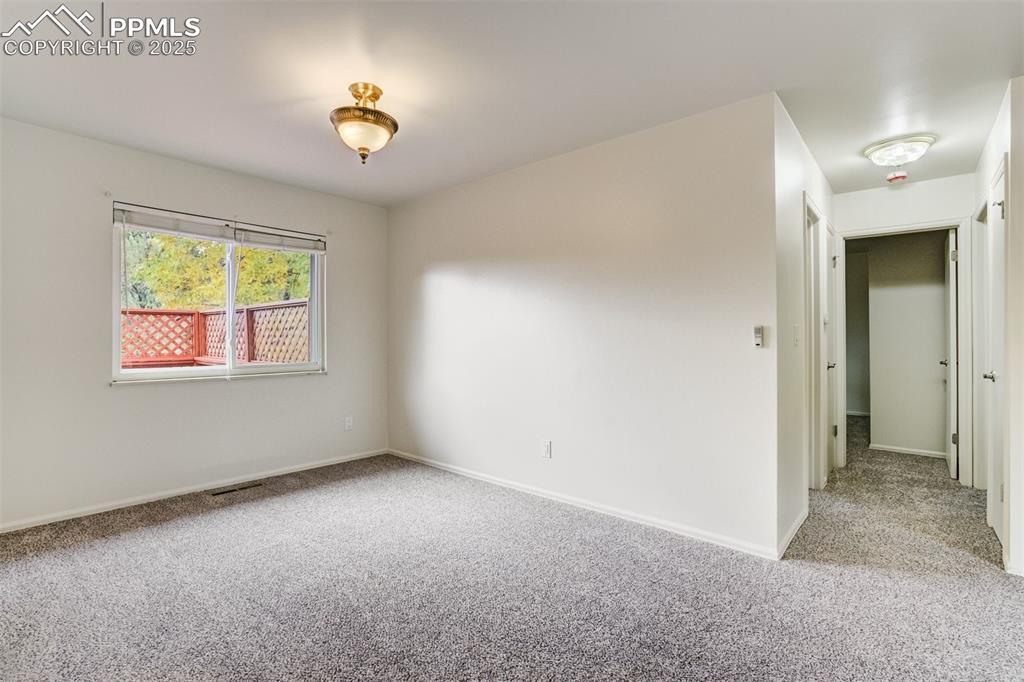
Dining room window also shows the deck lattice and railing
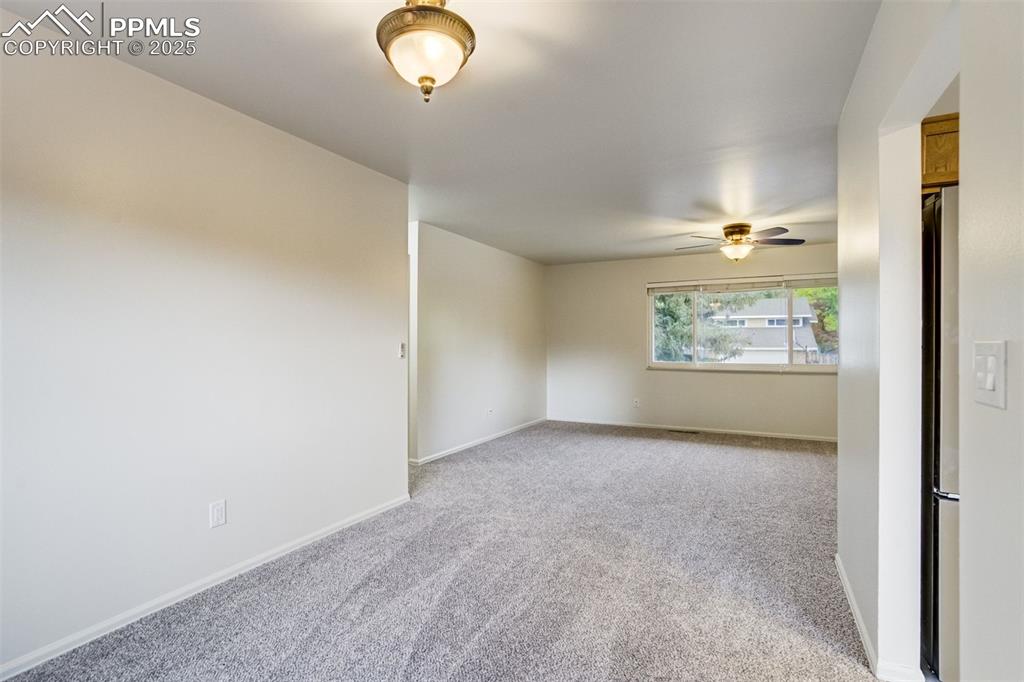
Dining room looking into the living room--nice and open
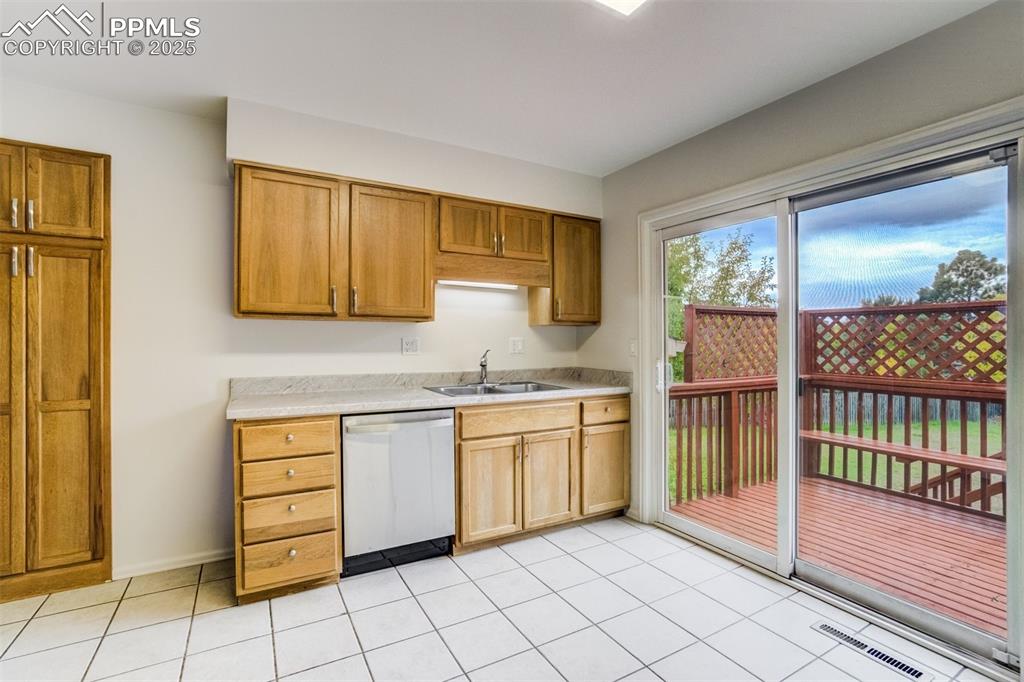
Sink and pantry unit with slidiing glass door to deck
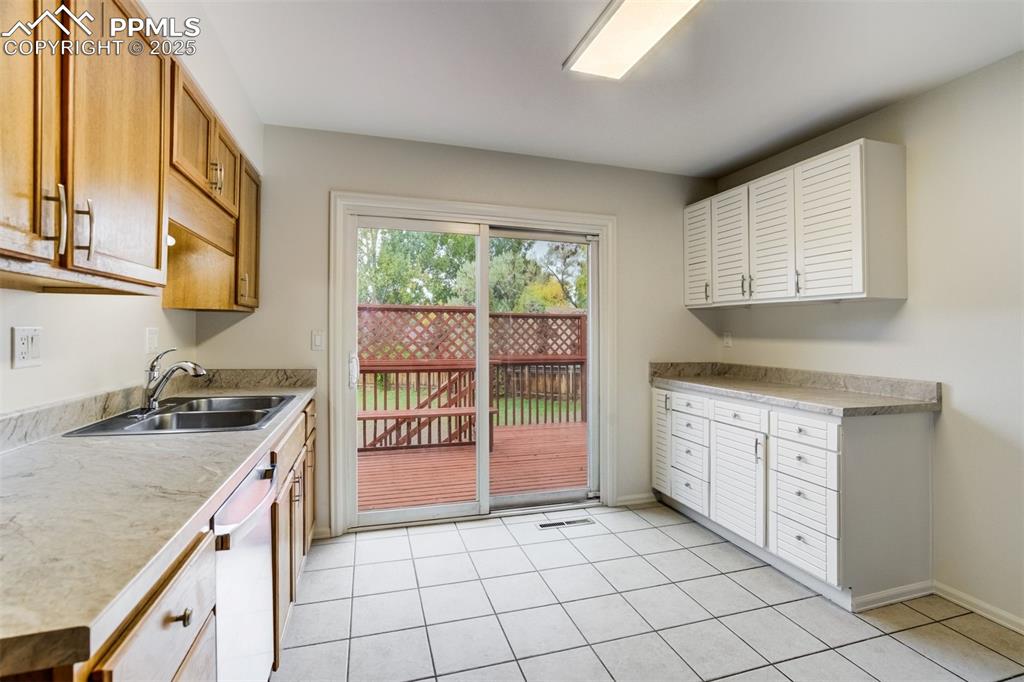
Extra cabinets for lots of storage and counter space
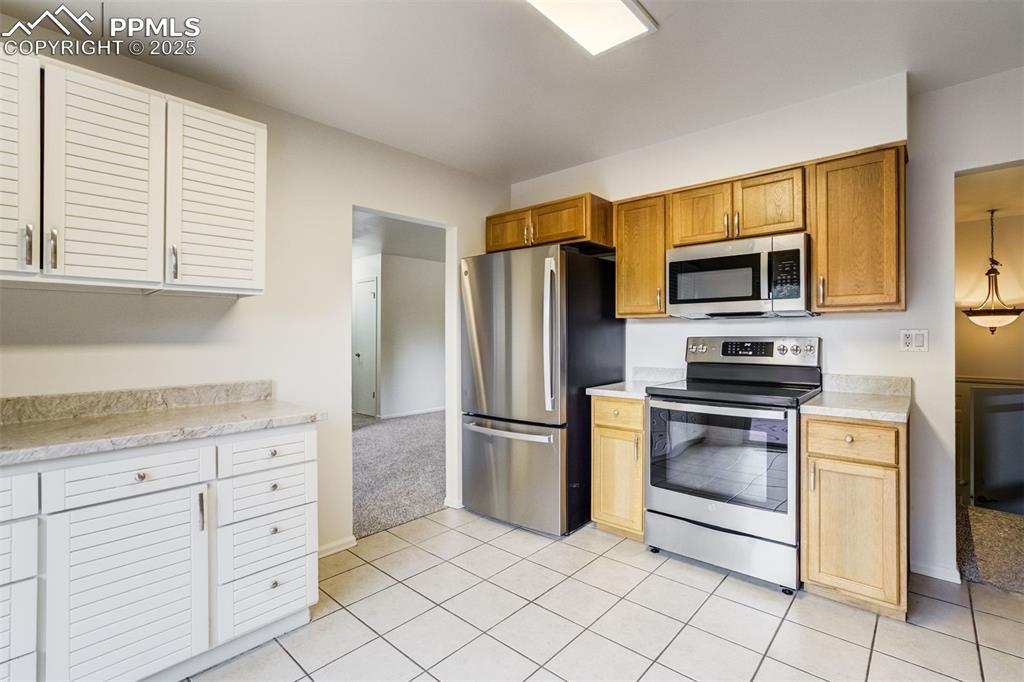
Lovely new stainless steel appliances
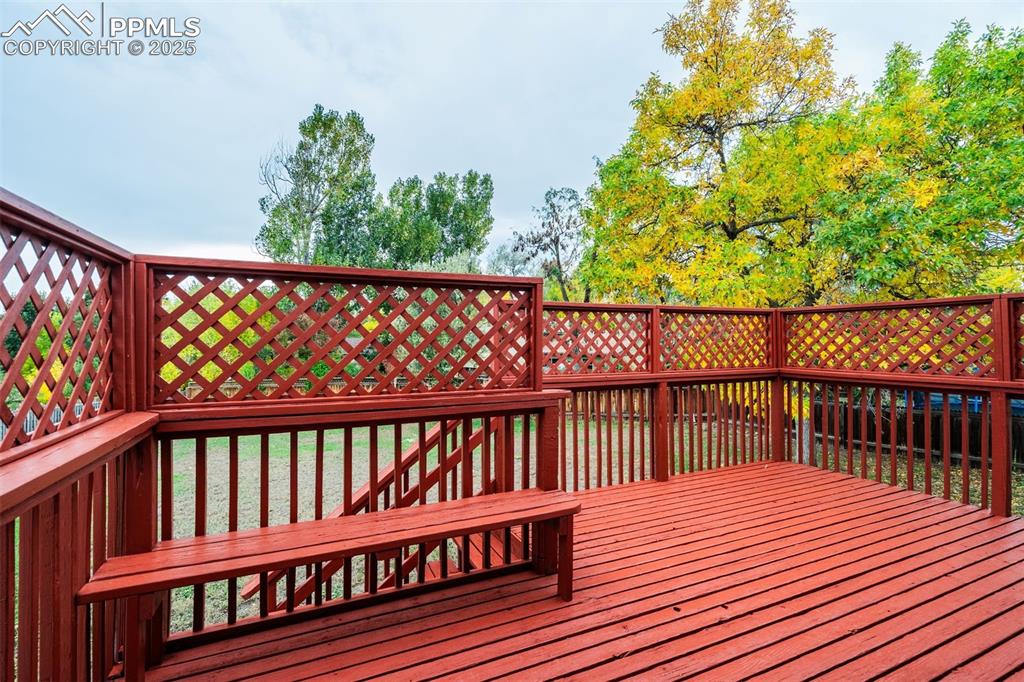
Great deck with bench and railings
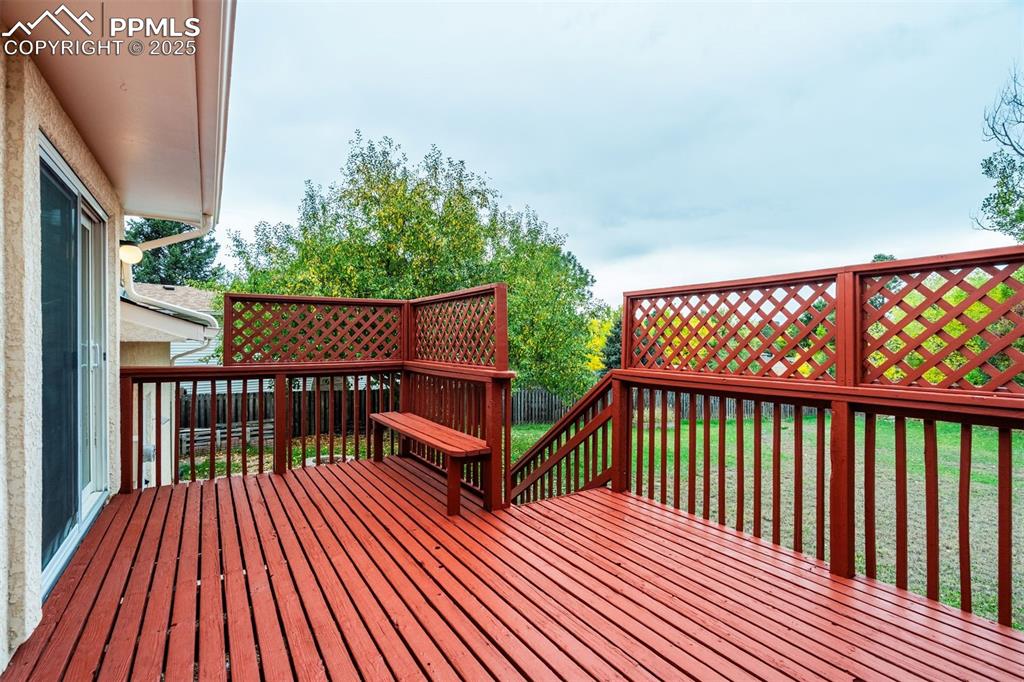
Stairs down to rear yard
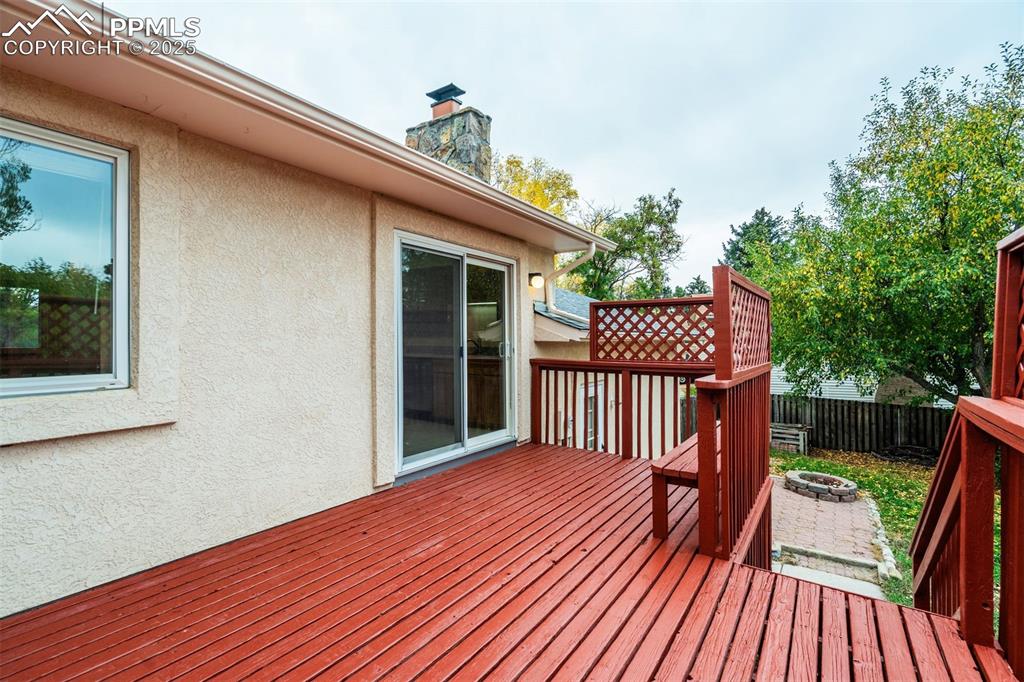
Fire pit on brick patio
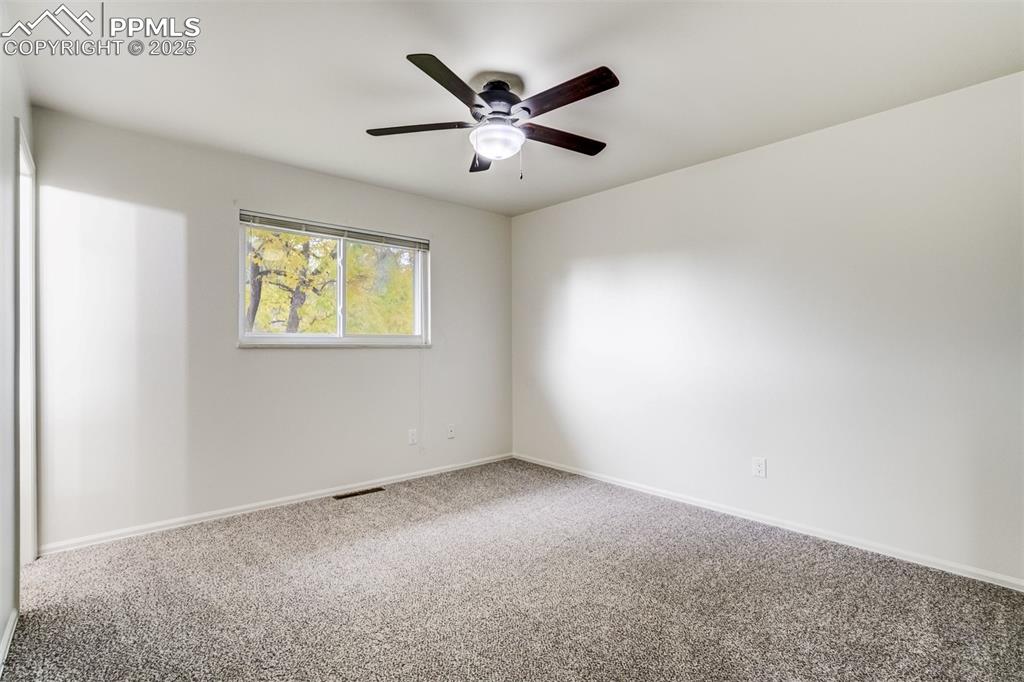
Primary bedroom with ceiling fan
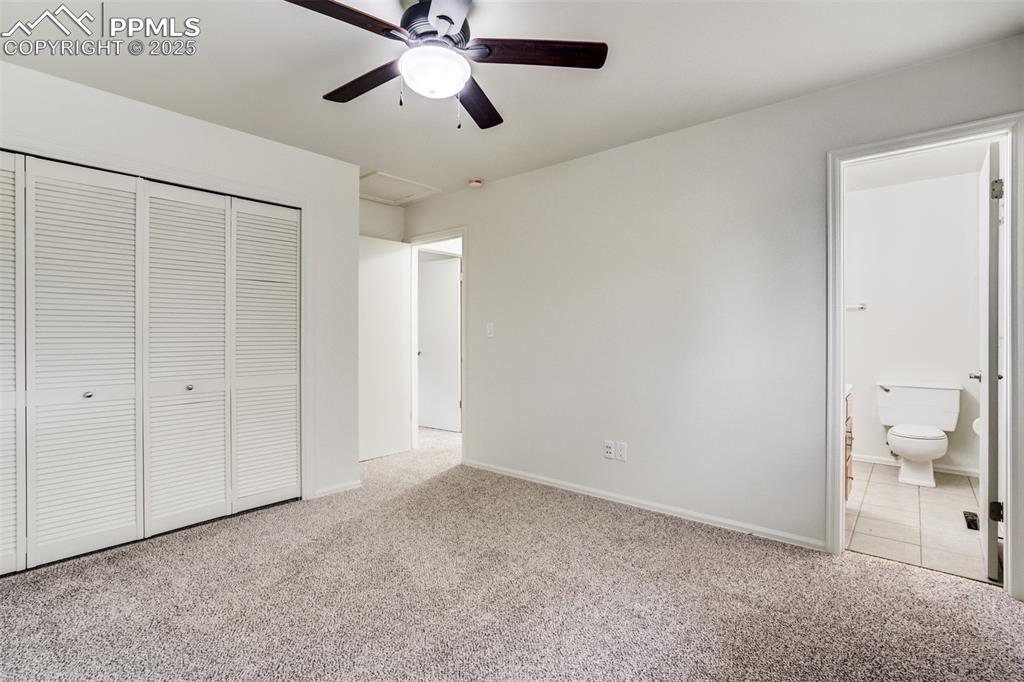
Nice long wall closet and adjacent 1/2 bath in primary bedroom
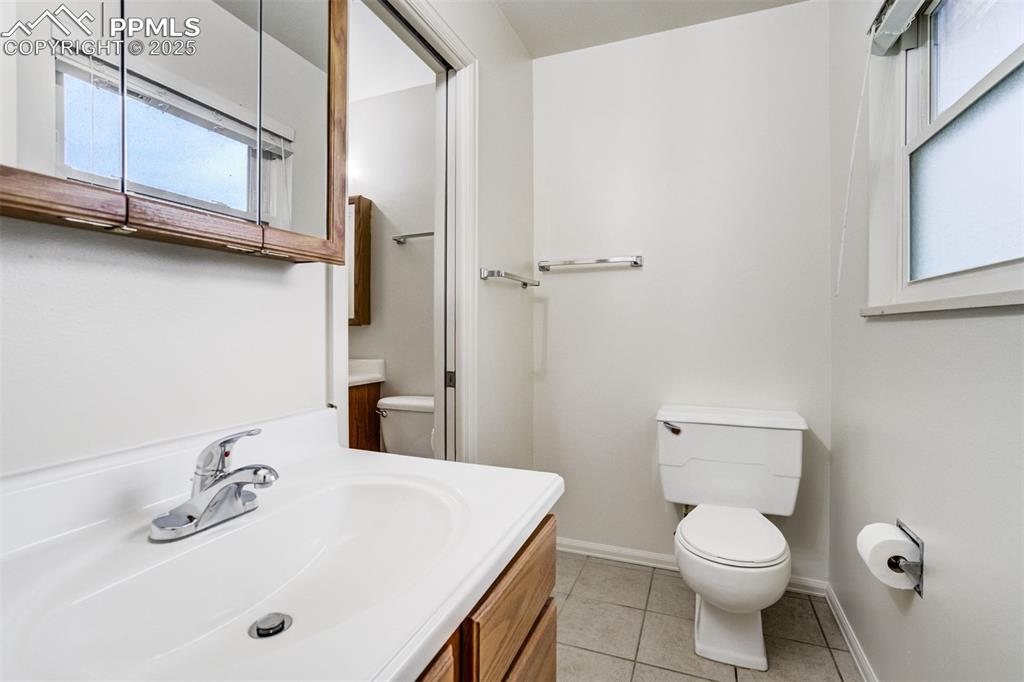
Primary 1/2 bath with privacy door into full hall bath
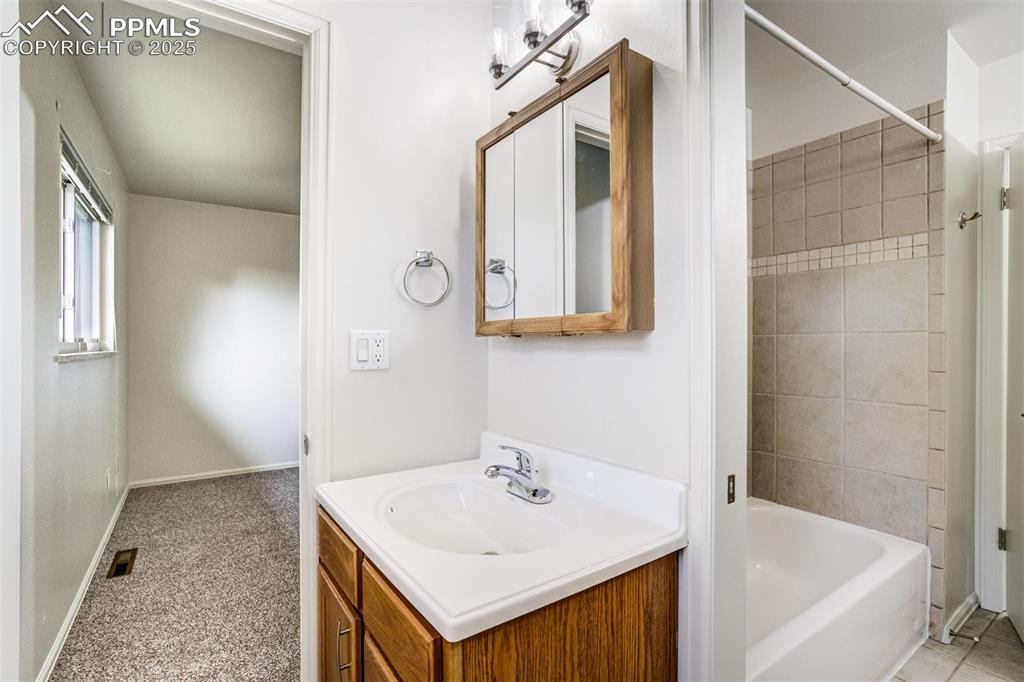
Primary bath sink with tub in hallway full bath
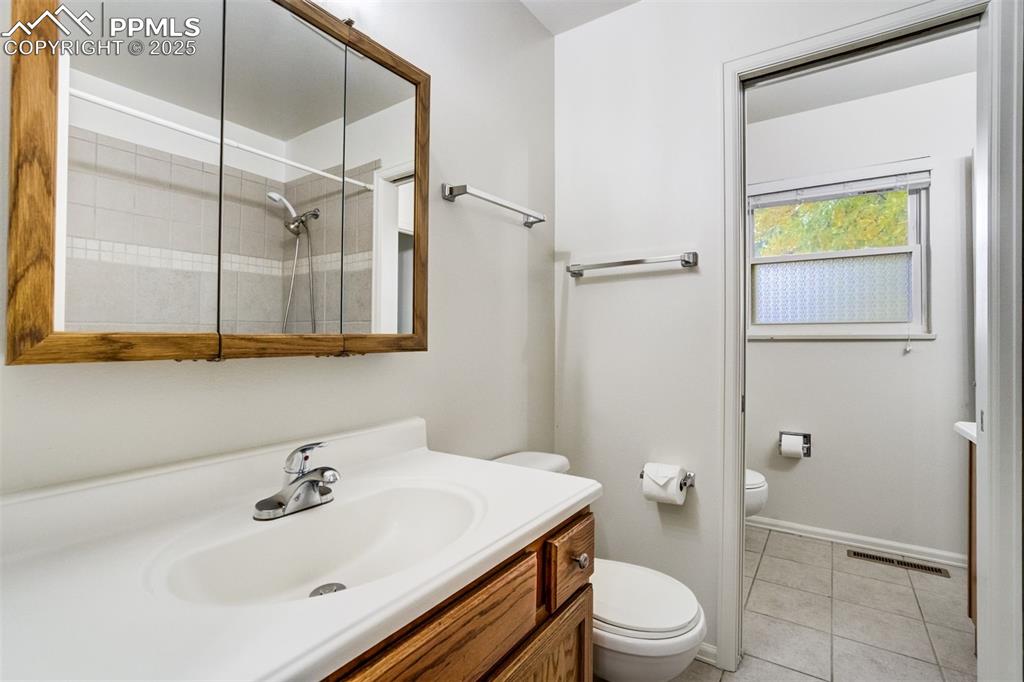
Full hall bath with privacy door into primary bath
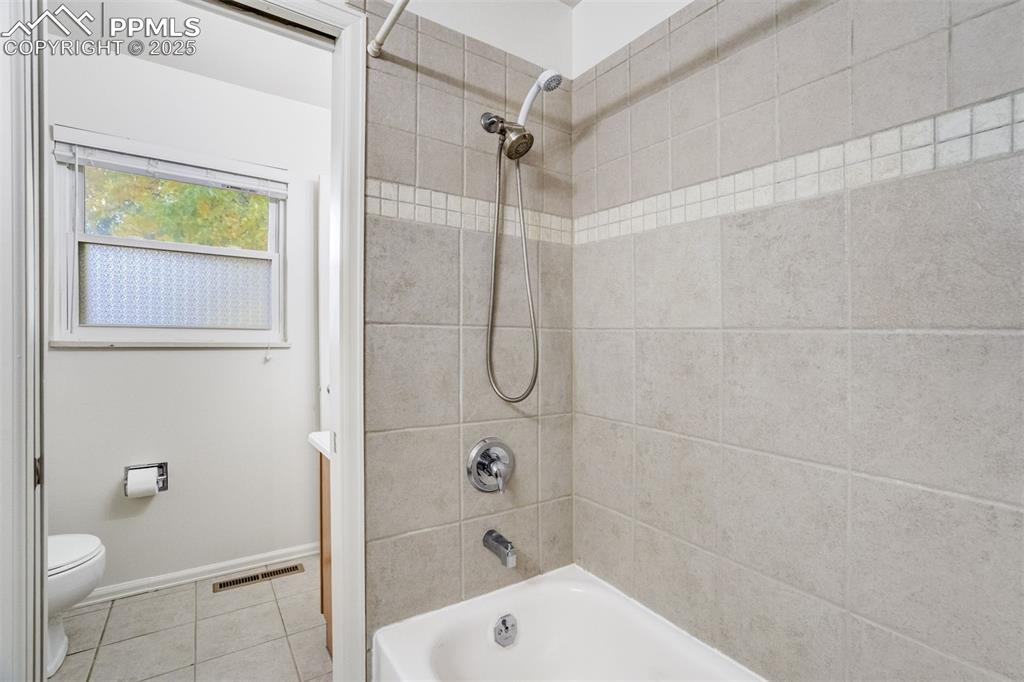
Lovely tile surround in full hall bath tub area
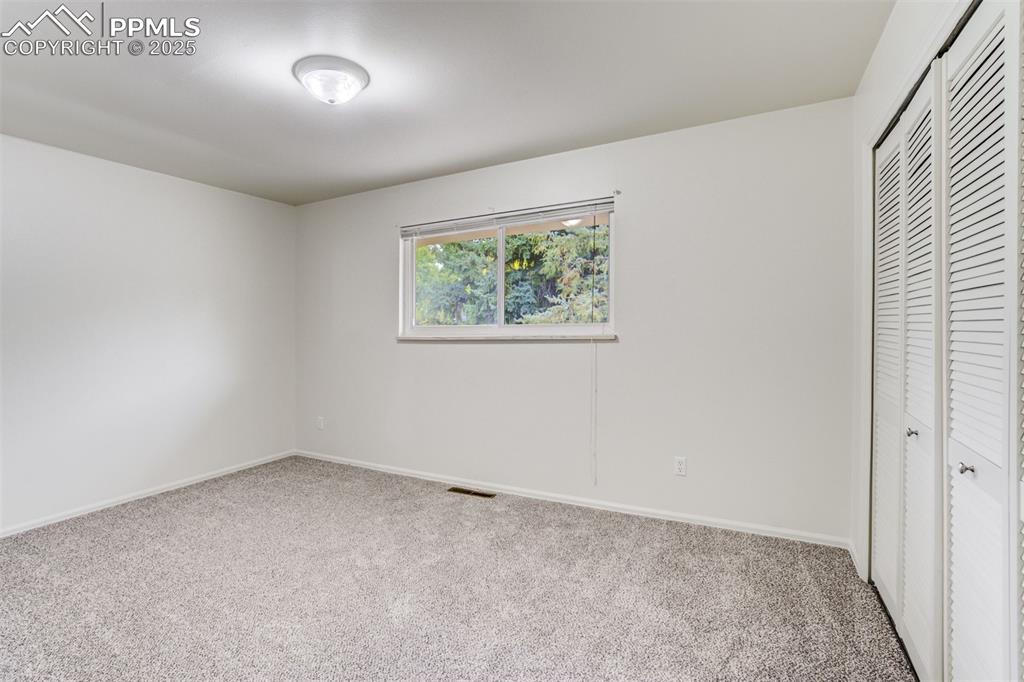
Bedroom 2 on upper level
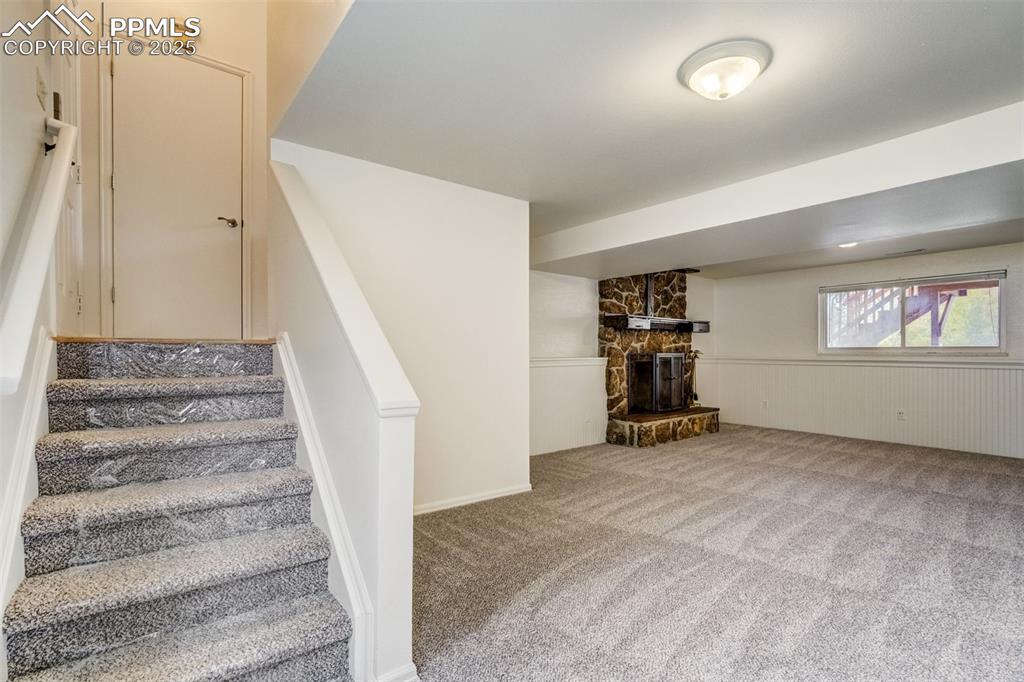
Stairs from front entry and from garage, down to family room
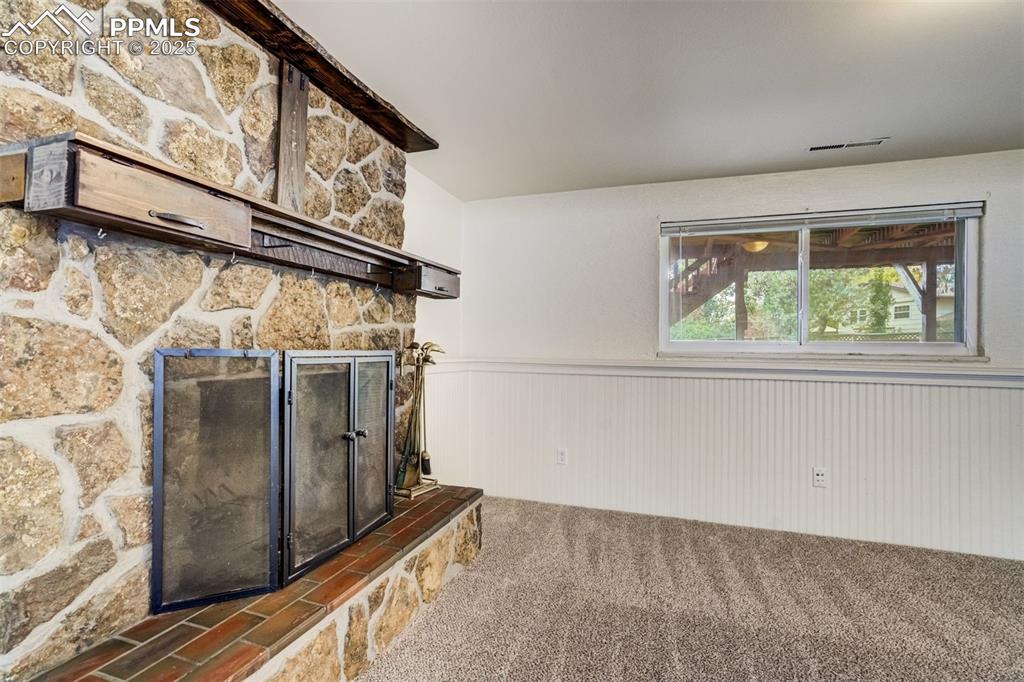
Awesome wood burning fireplace in family room
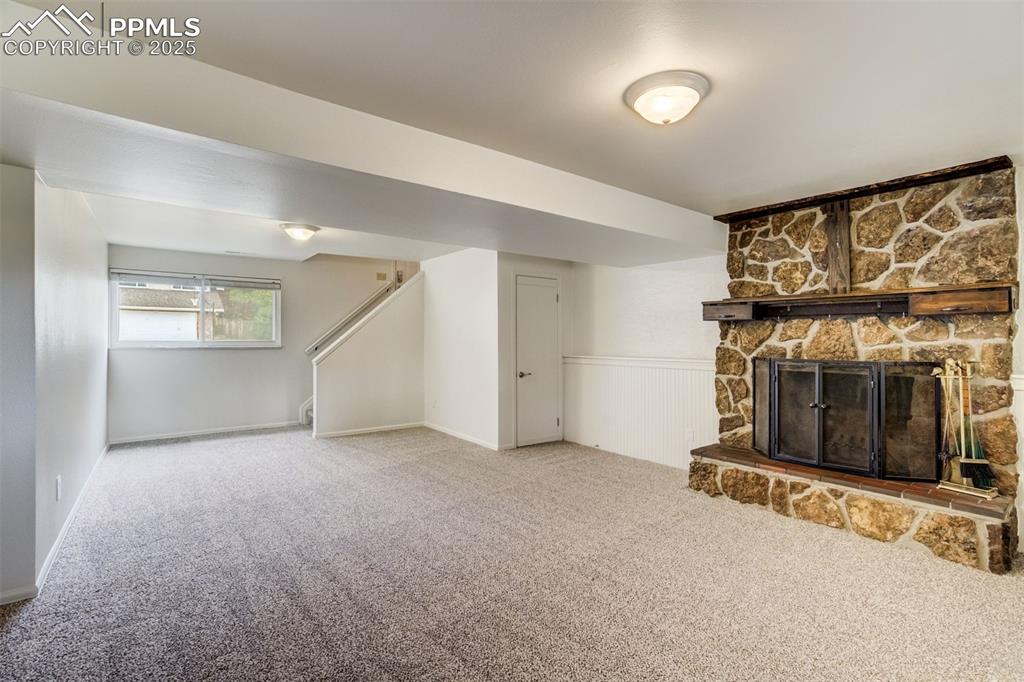
Very spacious family room has room for fun and games, with cozy area by the fireplace
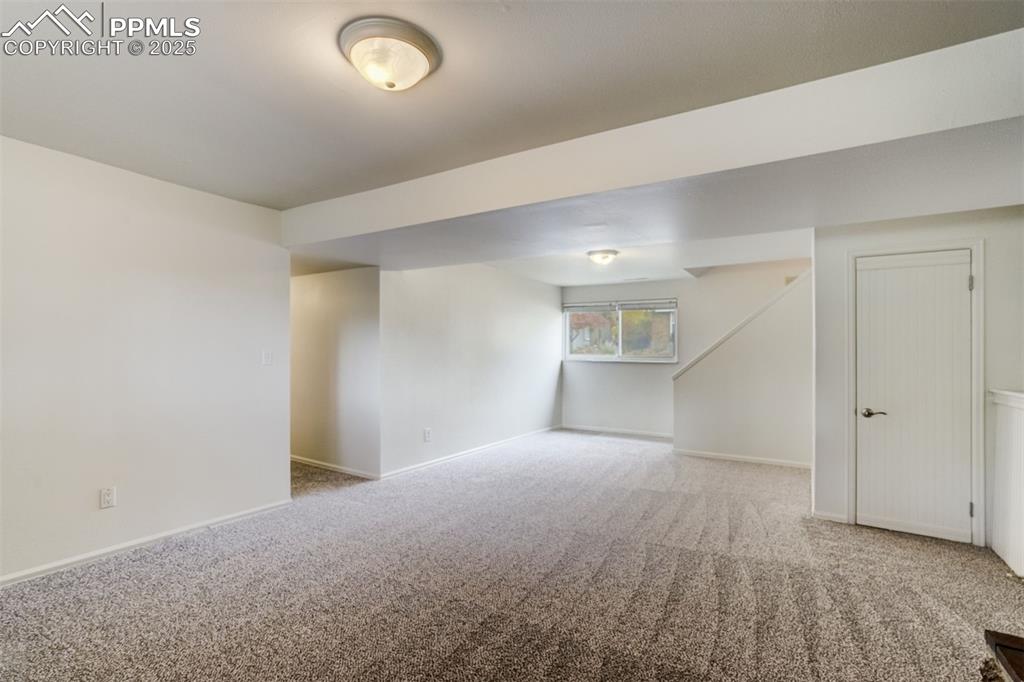
Great amount of light in the family room with large storage closet under the stairs
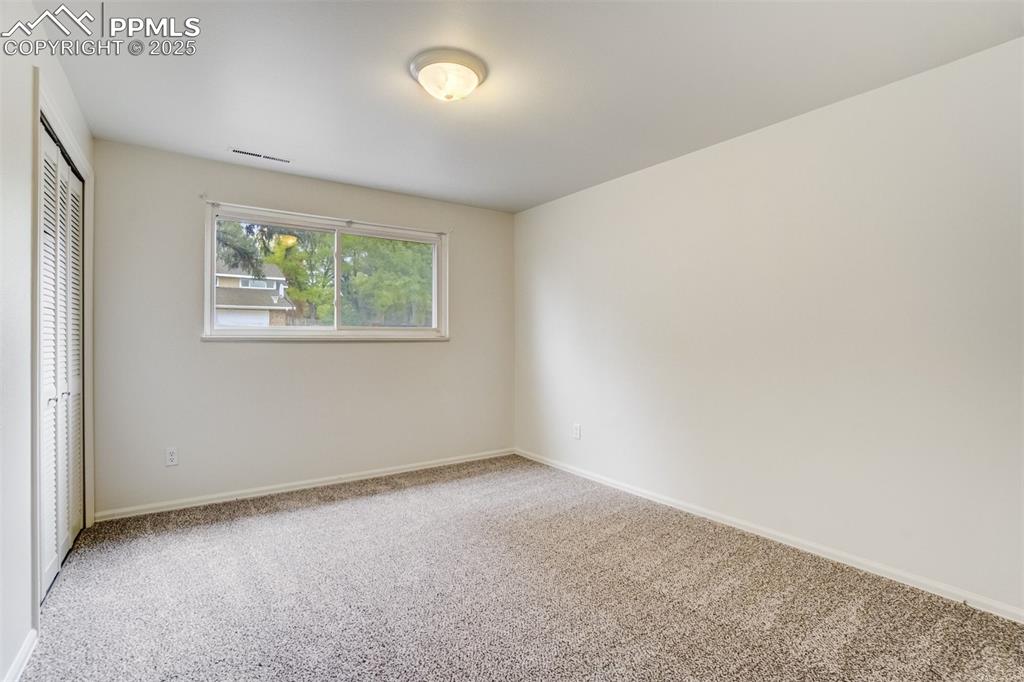
Bedroom 3 in lower level
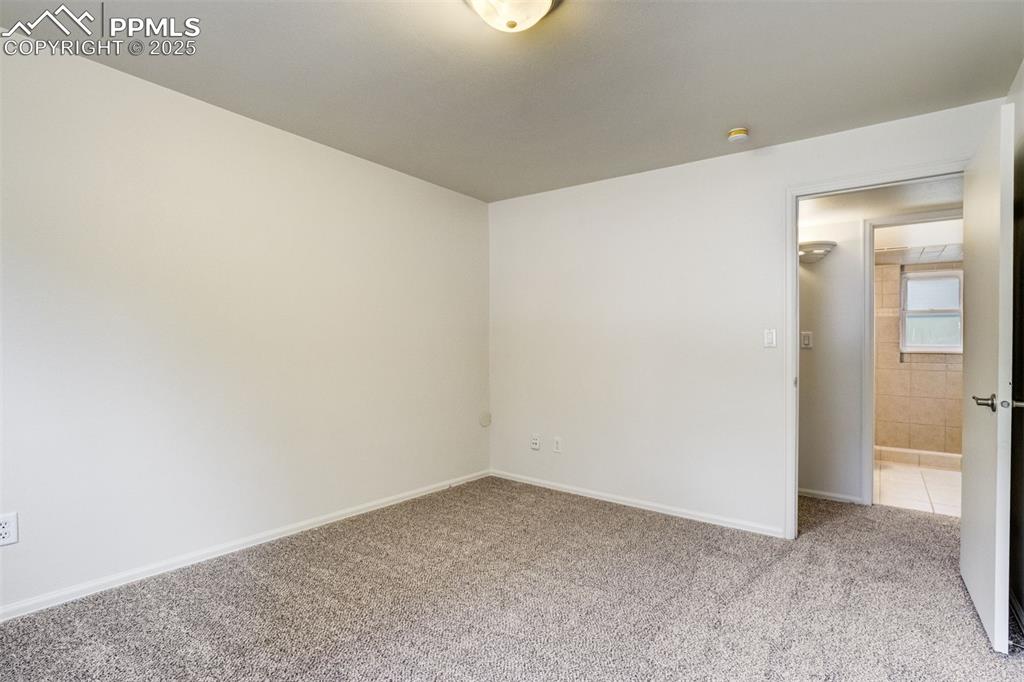
Bedroom 3's access from hallway with 3/4 bath directly across
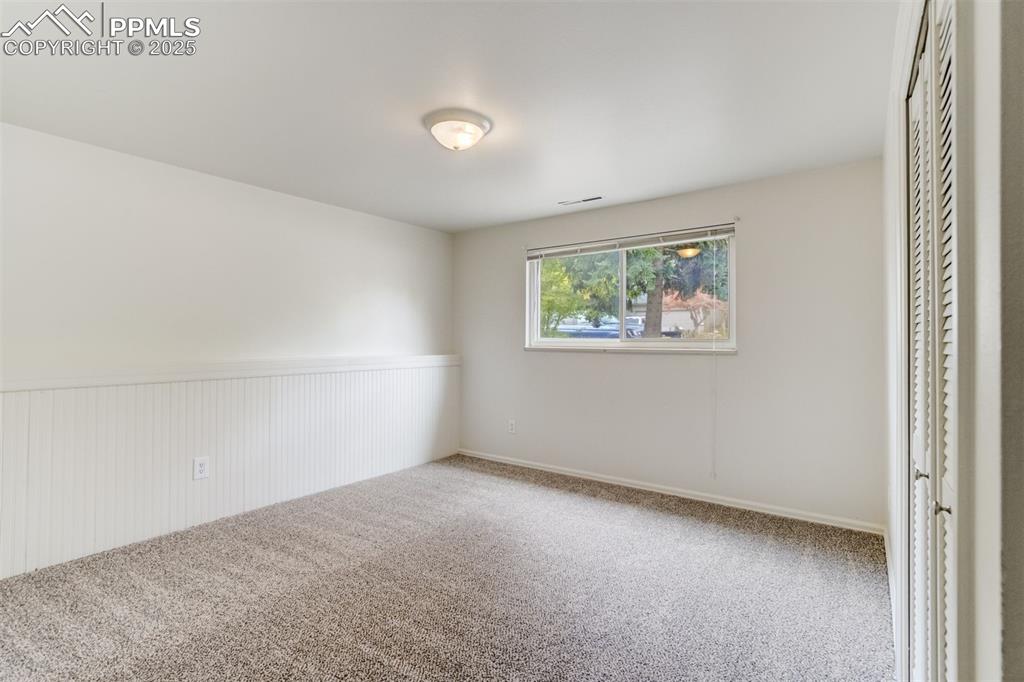
Bedroom 4 in lower level
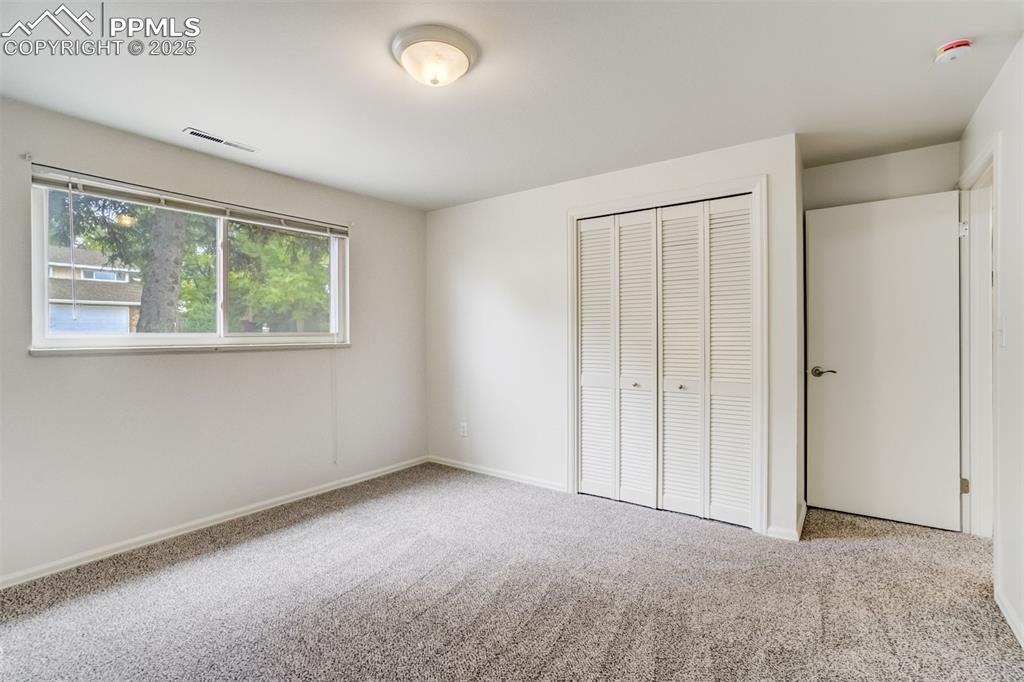
Nice closet in Bedroom 4
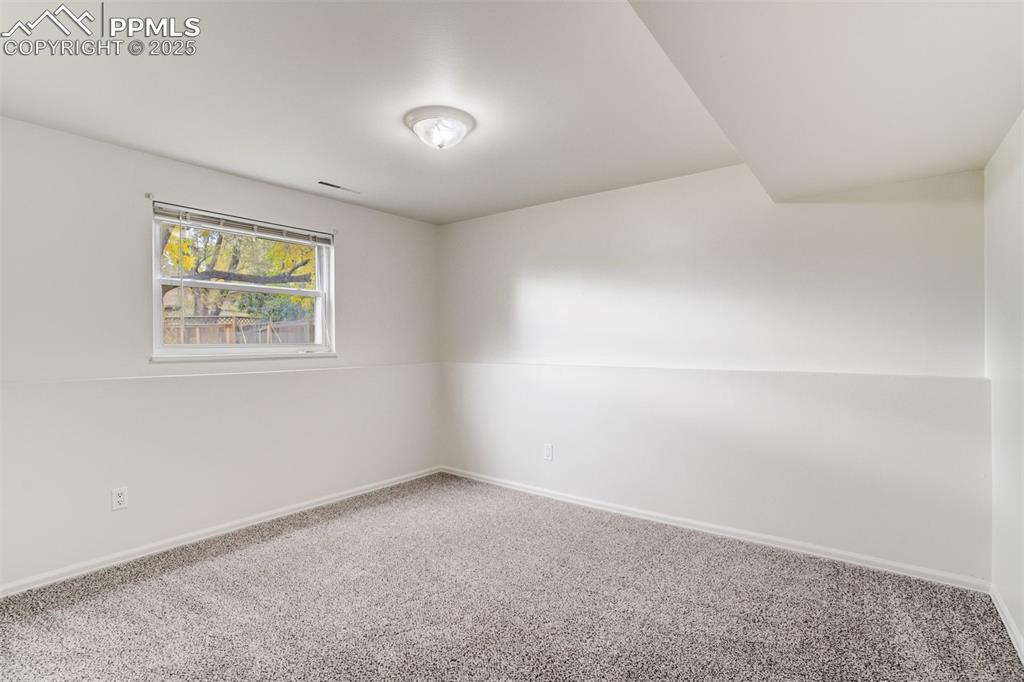
Bedroom 5 in lower level
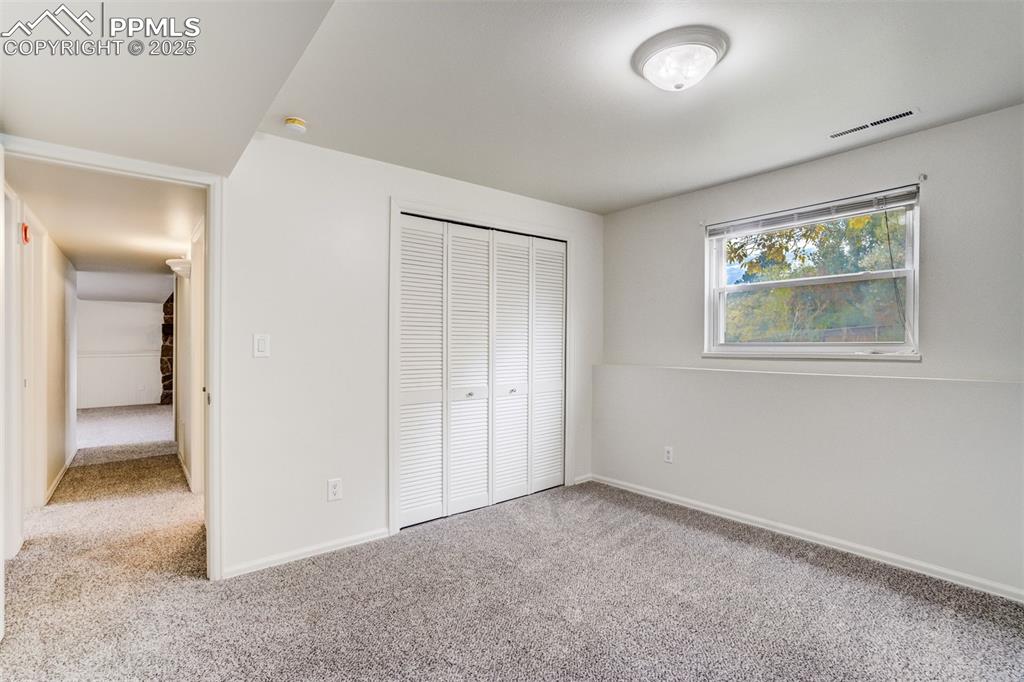
Bedroom 5's access to the hallway
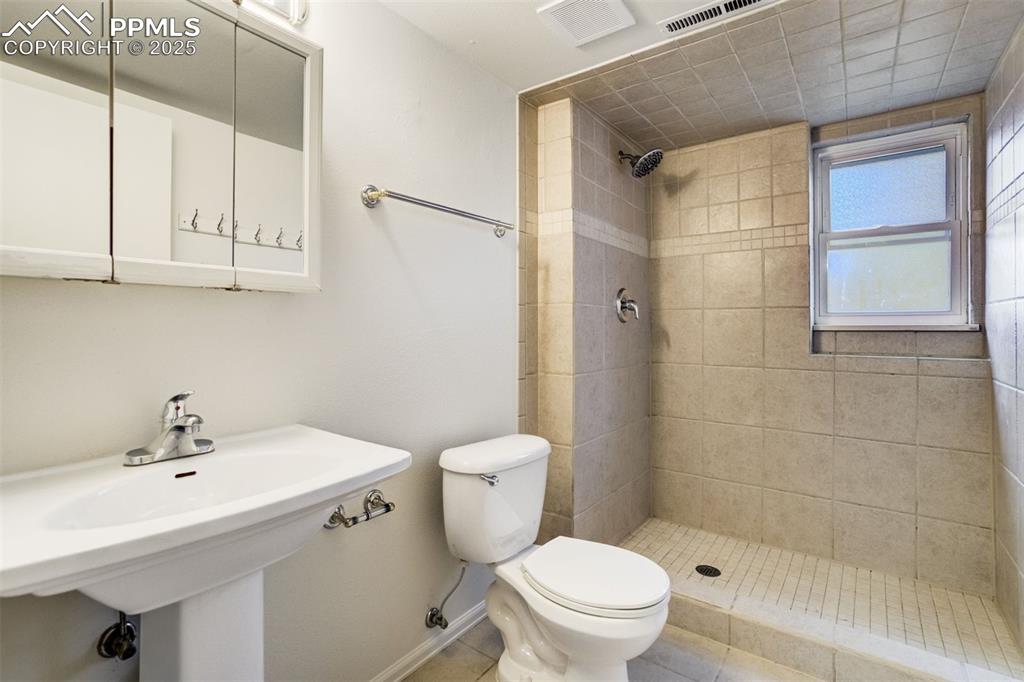
Lower level 3/4 bath with nice tile surround in the shower
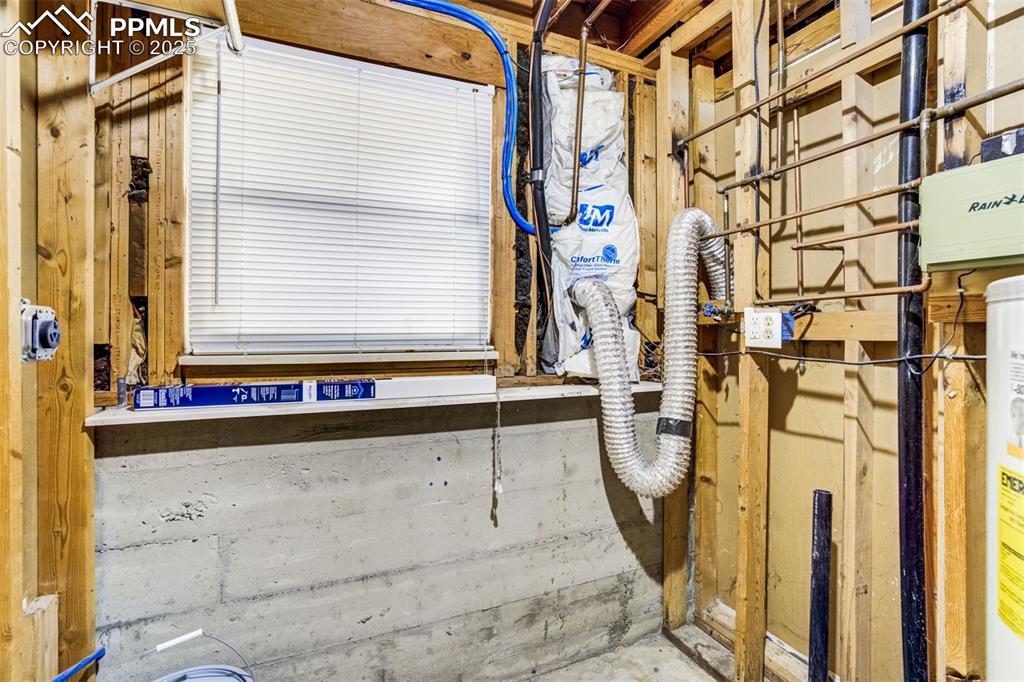
Laundry area with a window for brightness
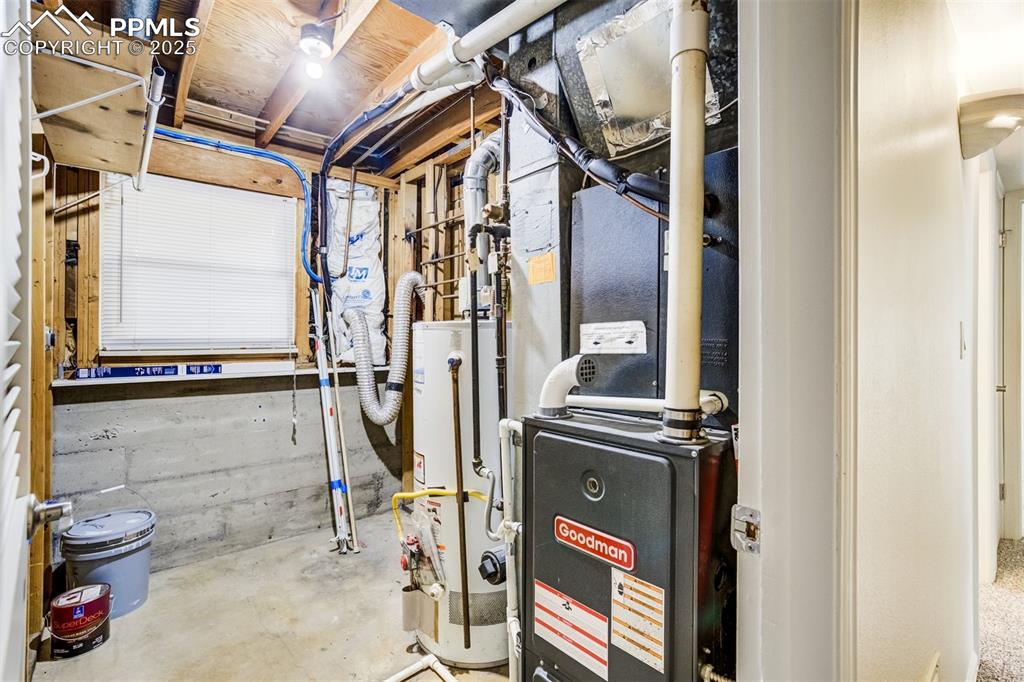
Laundry area also houses the furnace and water heater
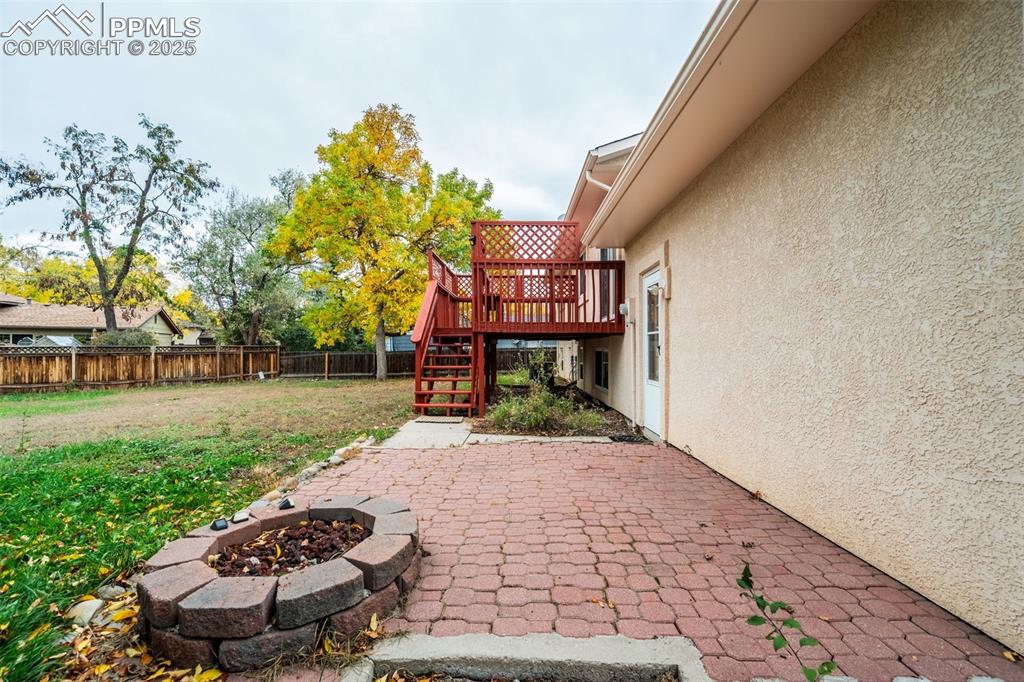
Nice patio with built in fire pit
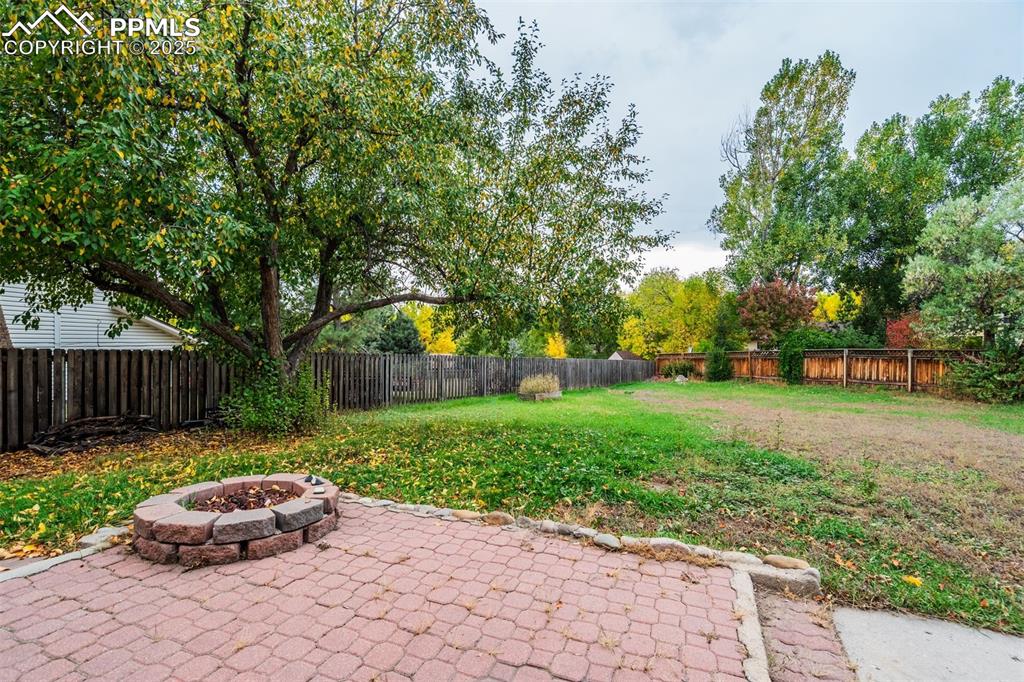
Fully fenced rear yard
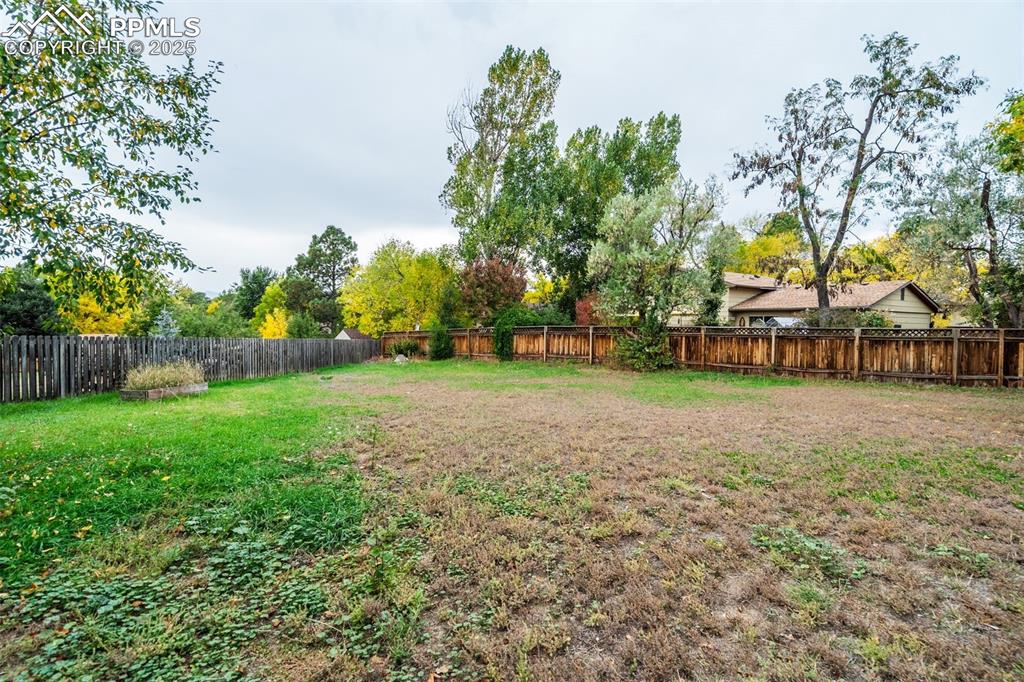
So many things you can do with this space
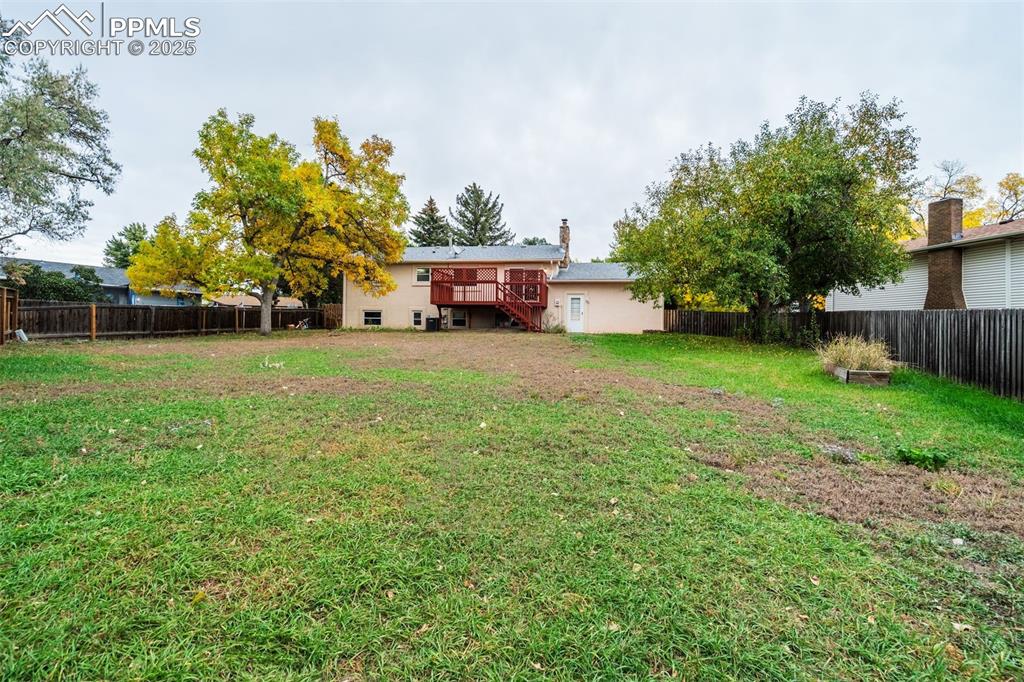
House from back of rear yard
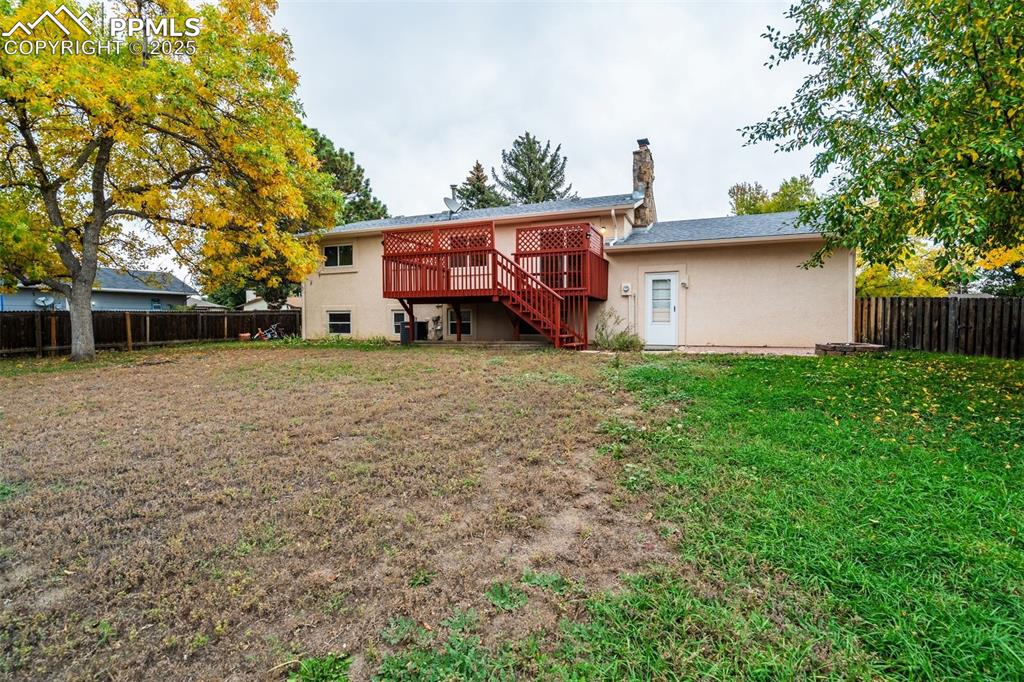
Gorgeous trees in the autumn
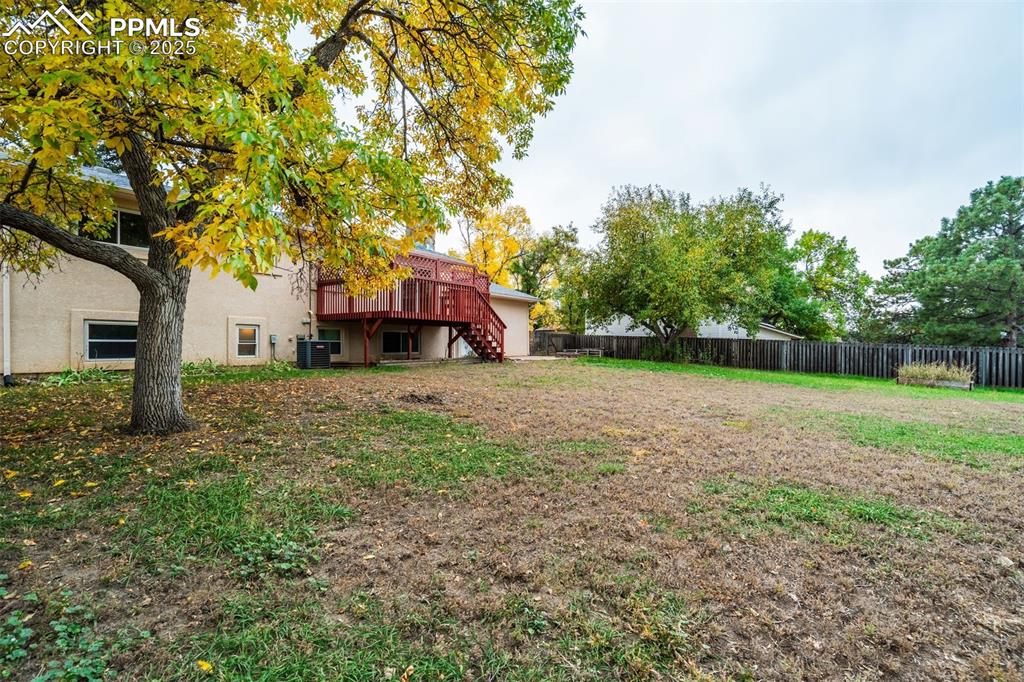
Windows keep the lower level bright
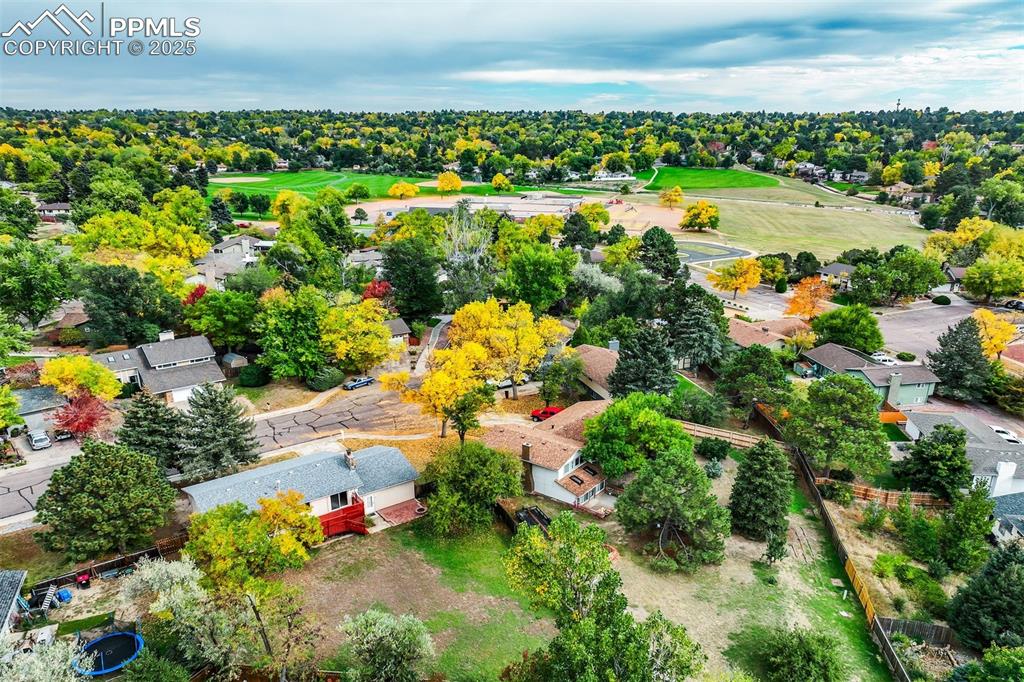
Aerial view of rear yard and neighborhood
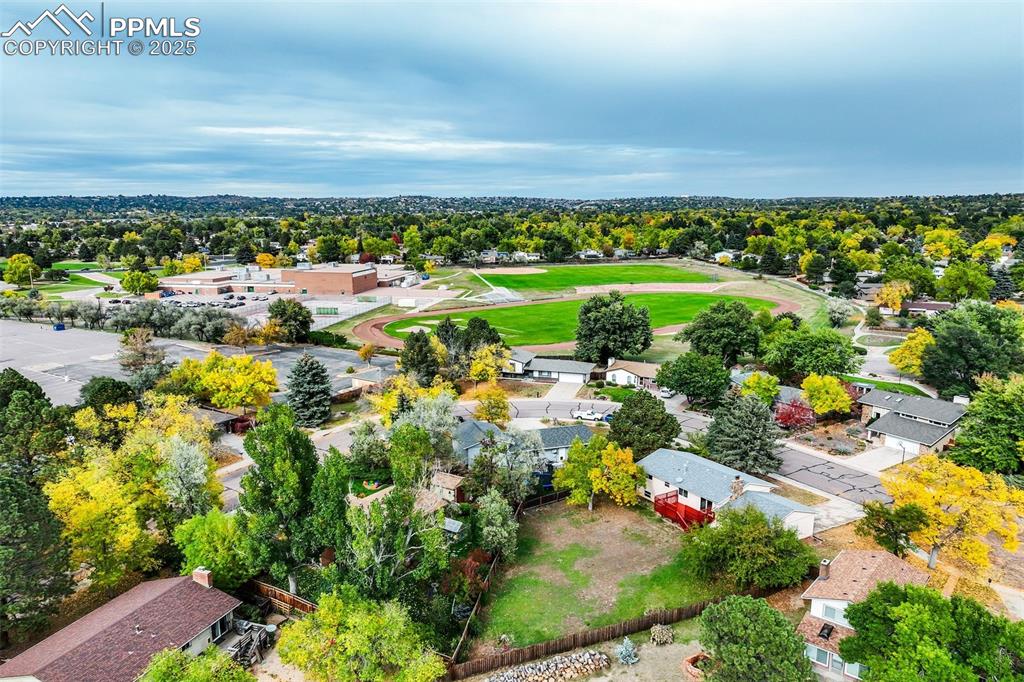
Middle School and parks are close
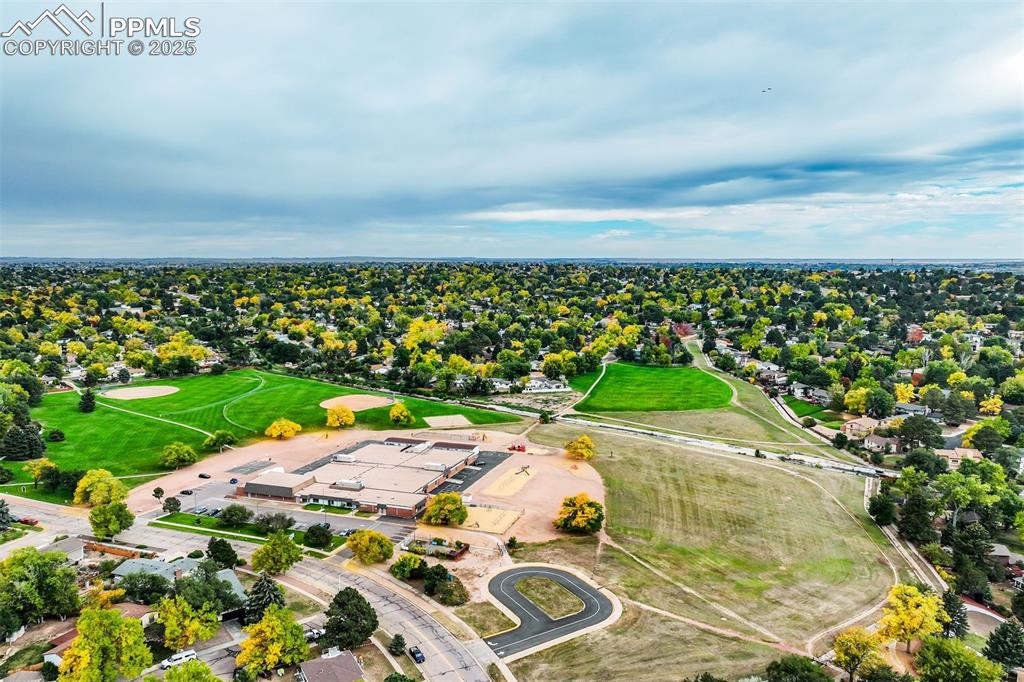
Village 7 prides itself on all the trails for walking
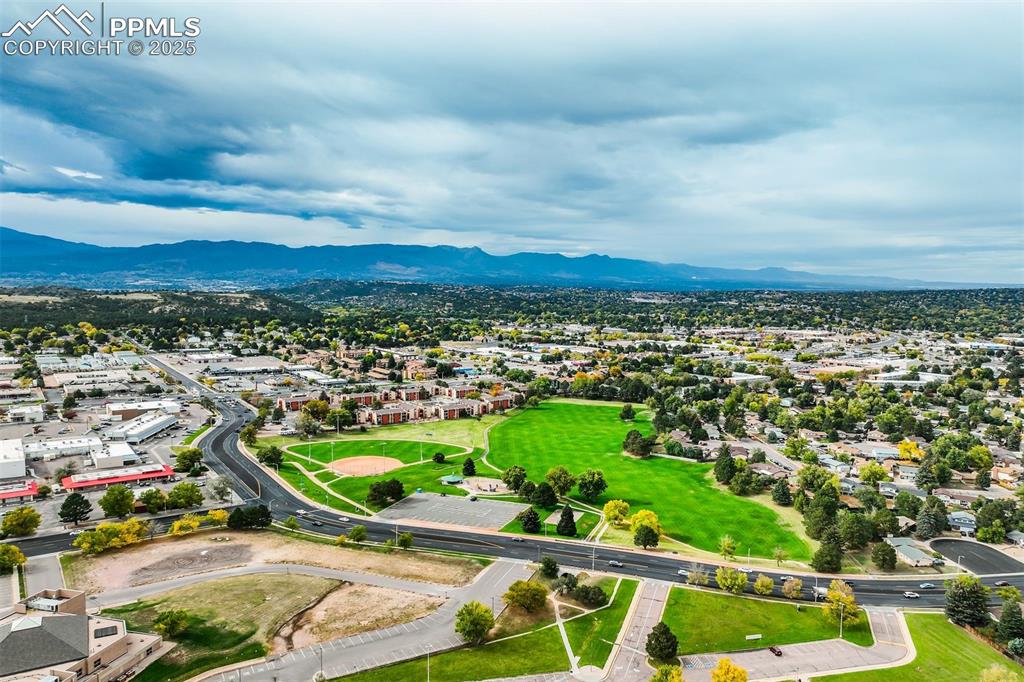
Neighborhood park is short walk to access
Disclaimer: The real estate listing information and related content displayed on this site is provided exclusively for consumers’ personal, non-commercial use and may not be used for any purpose other than to identify prospective properties consumers may be interested in purchasing.