546 Crown Hill Mesa Drive, Colorado Springs, CO, 80905
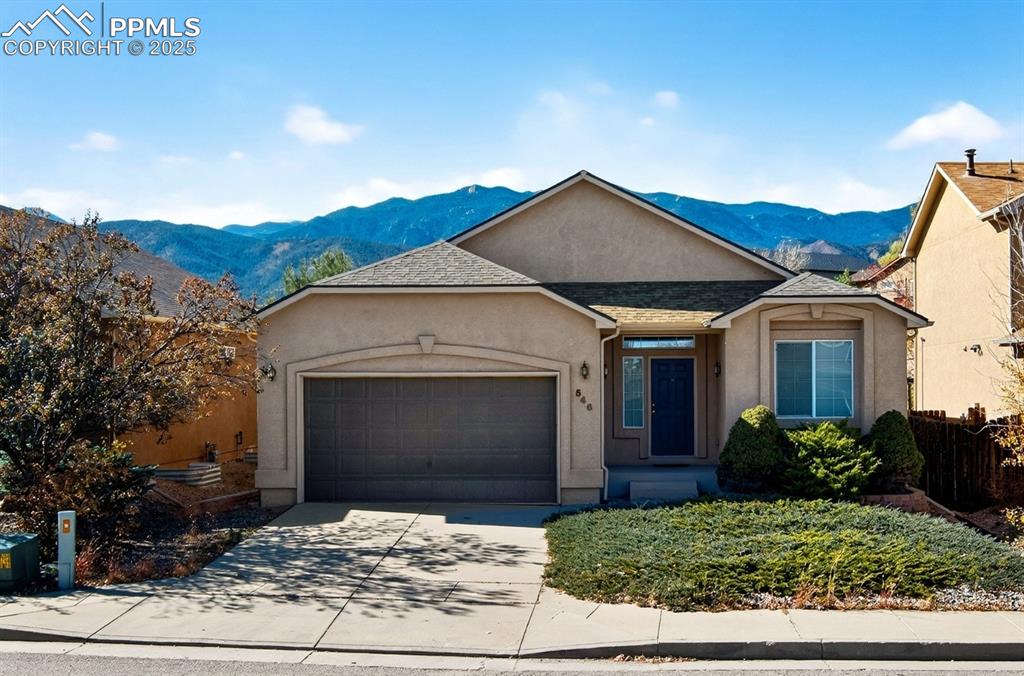
Welcome to
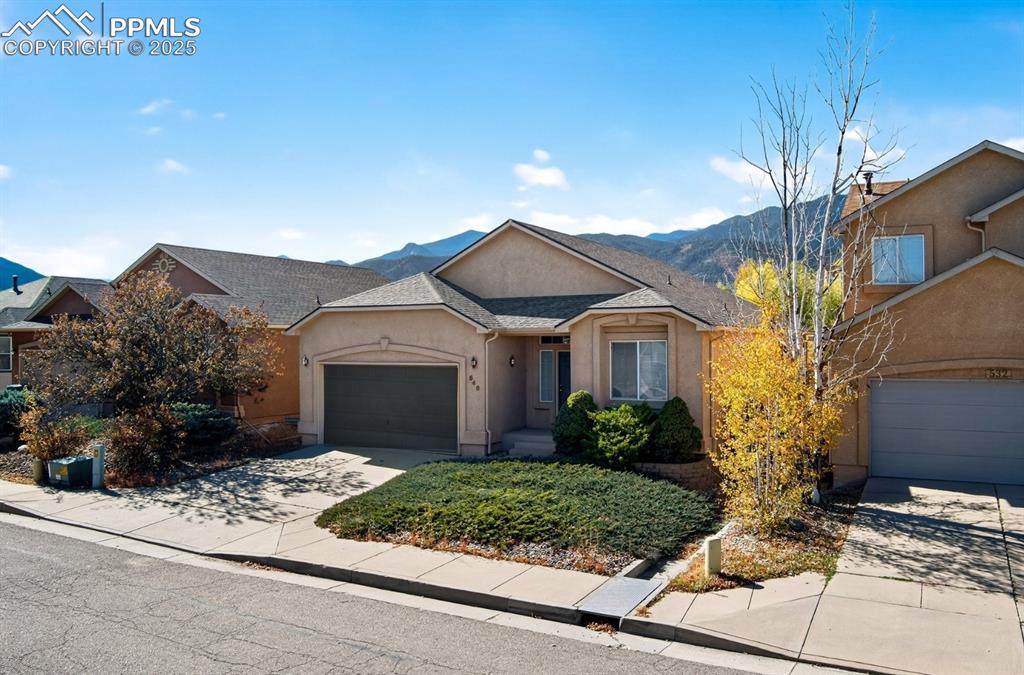
Beautiful 4 Bed/3 Bath home
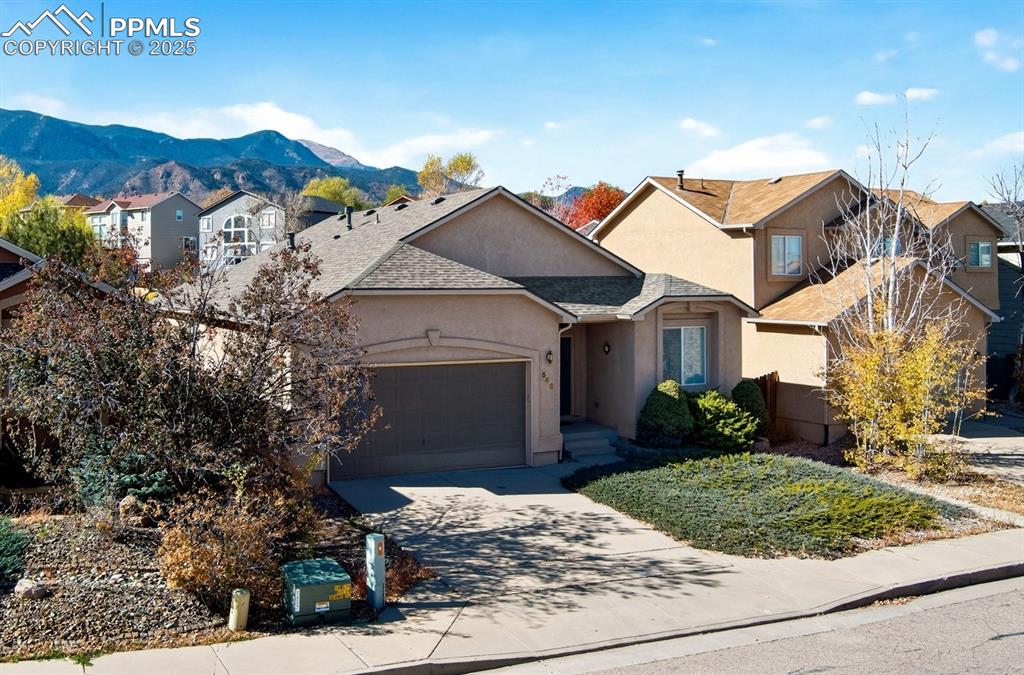
Front of home
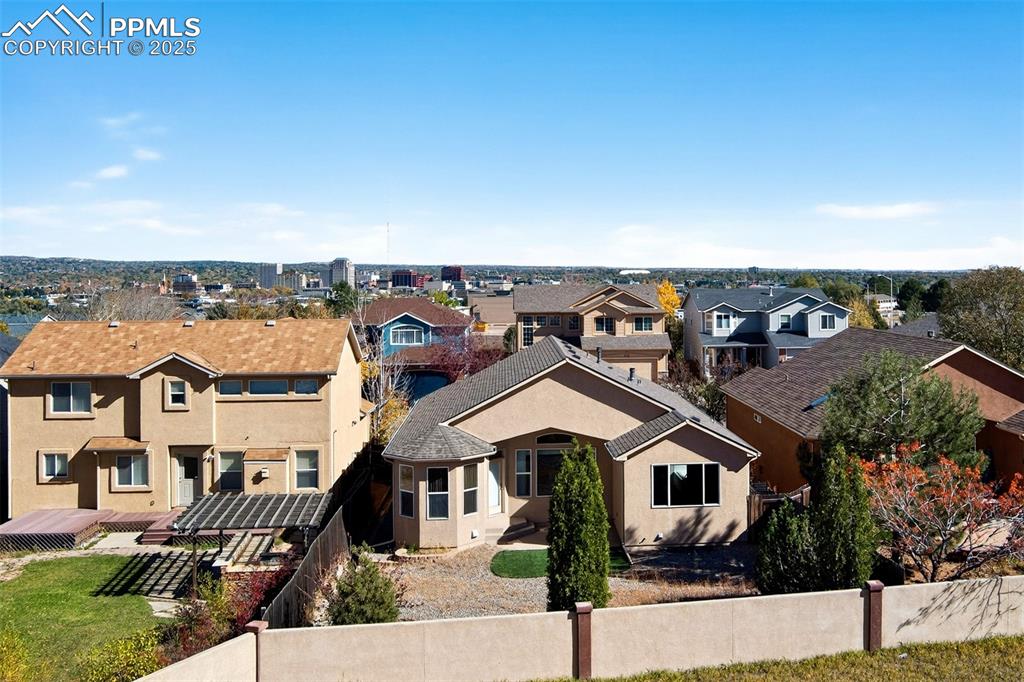
Great neighborhood
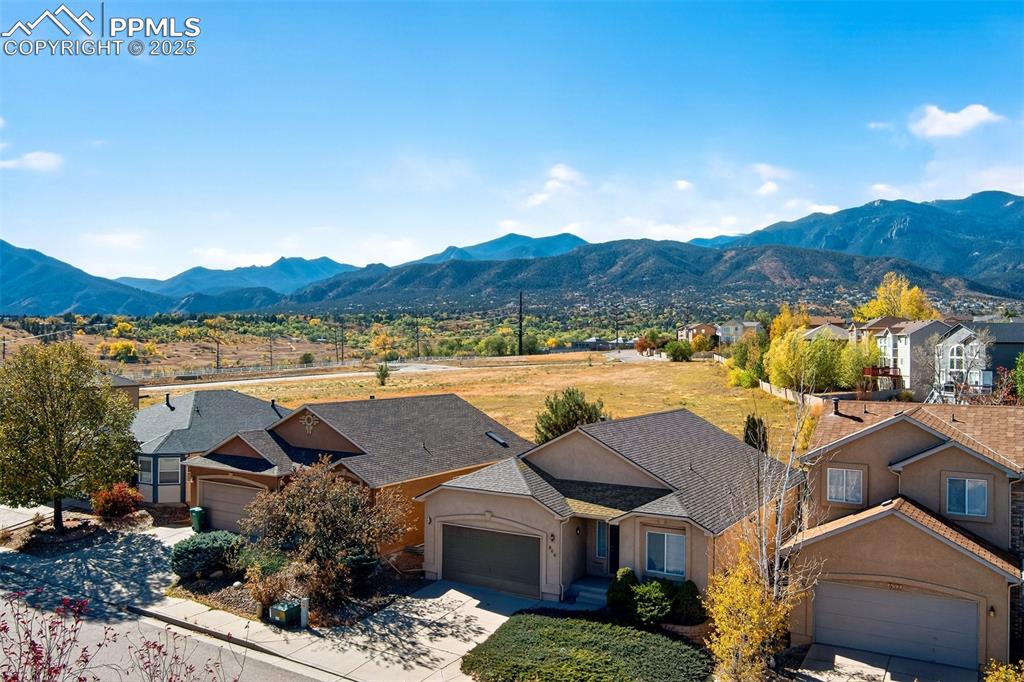
Beautiful mountain views
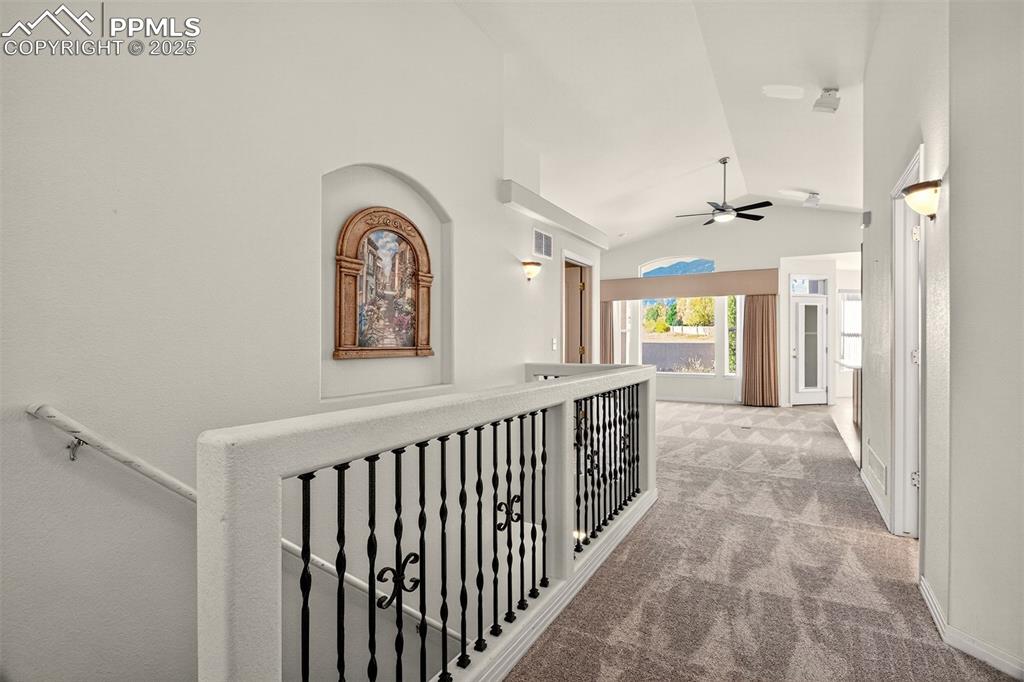
Inviting entryway
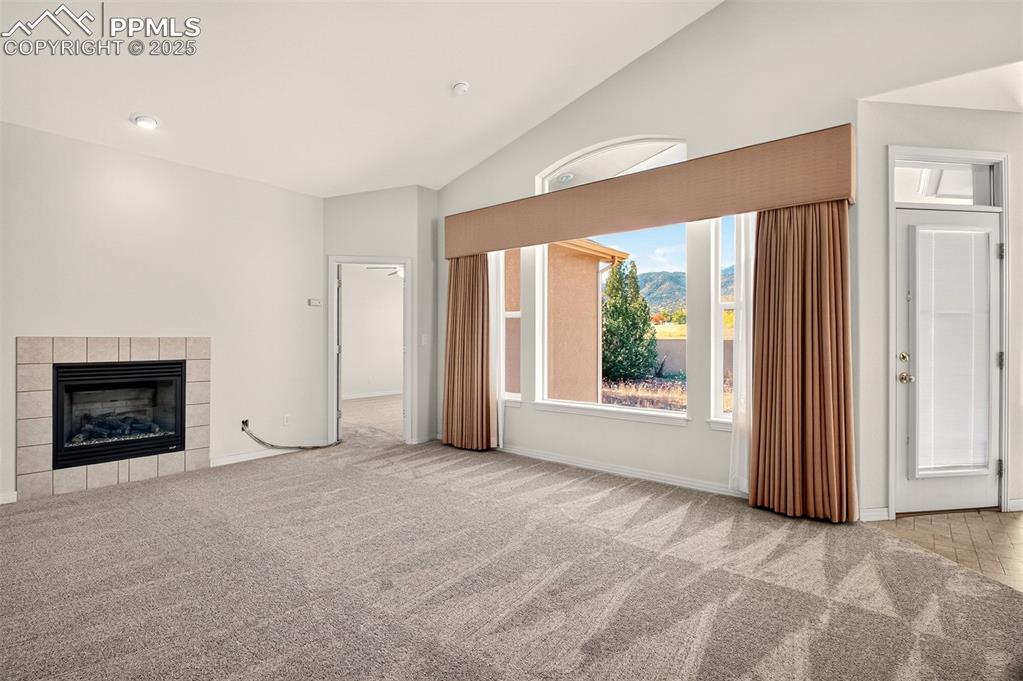
Bright living room featuring beautiful mountain views
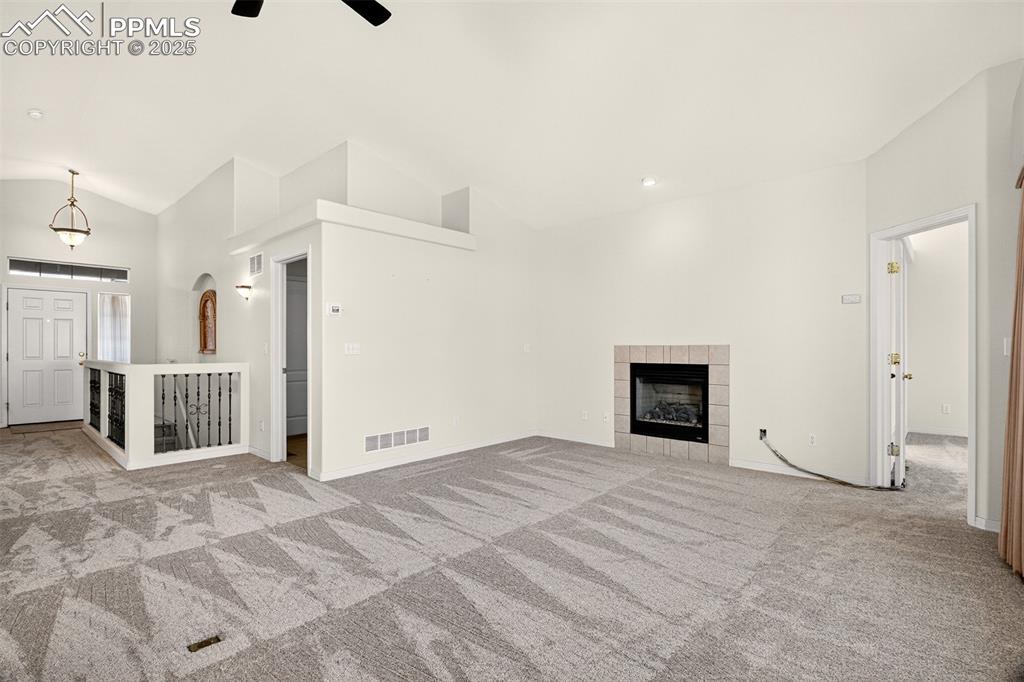
Spacious living room filled with natural light
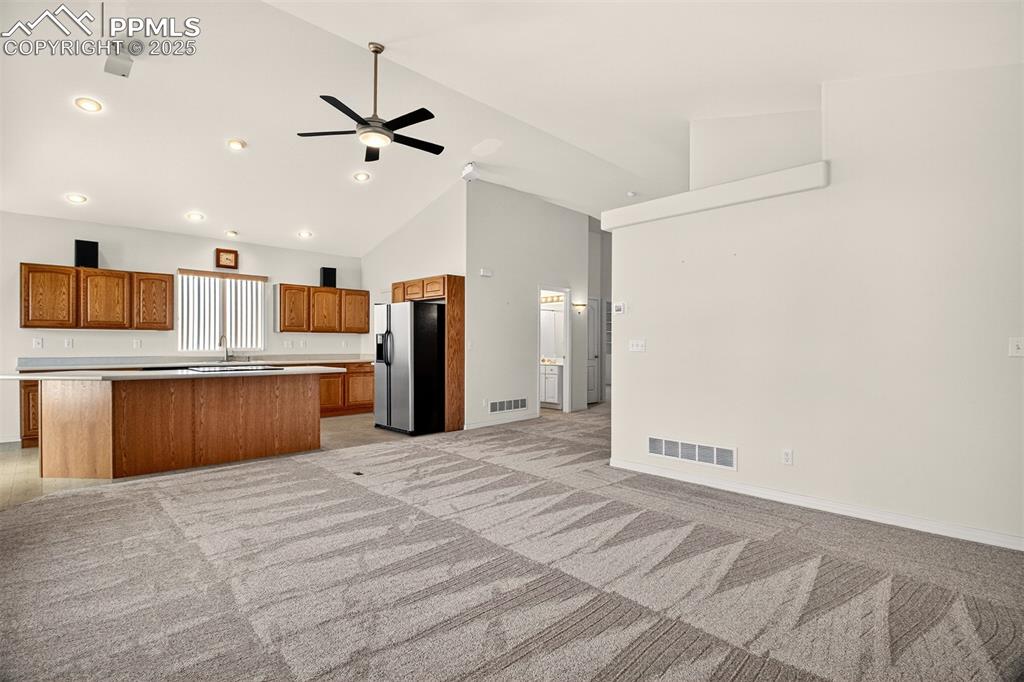
Open-concept layout seamlessly connecting the kitchen and living room
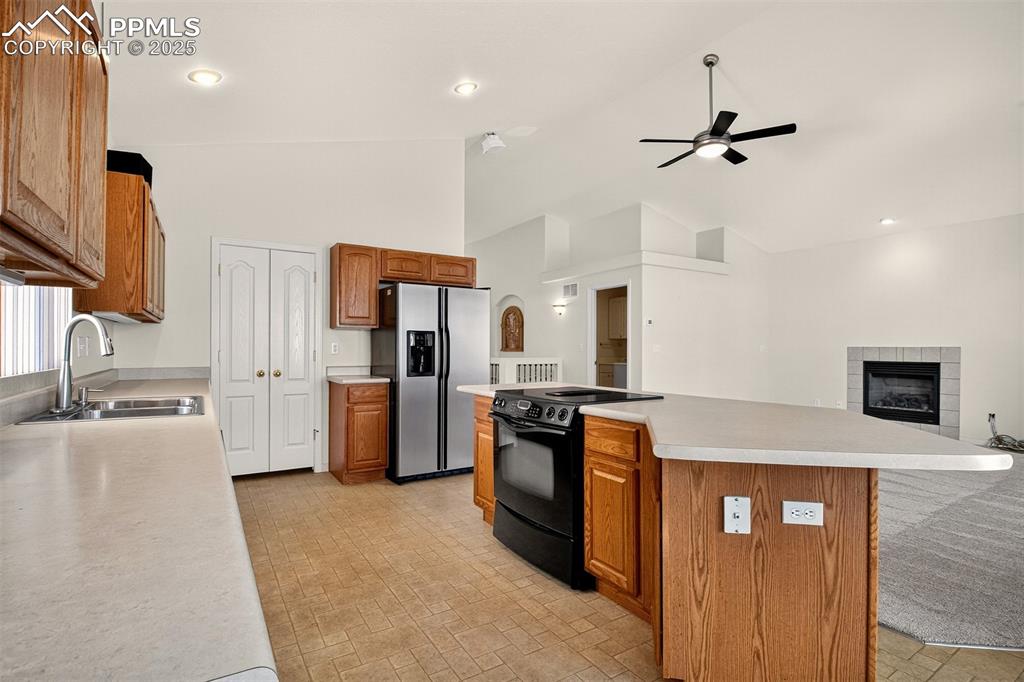
Spacious kitchen with center island
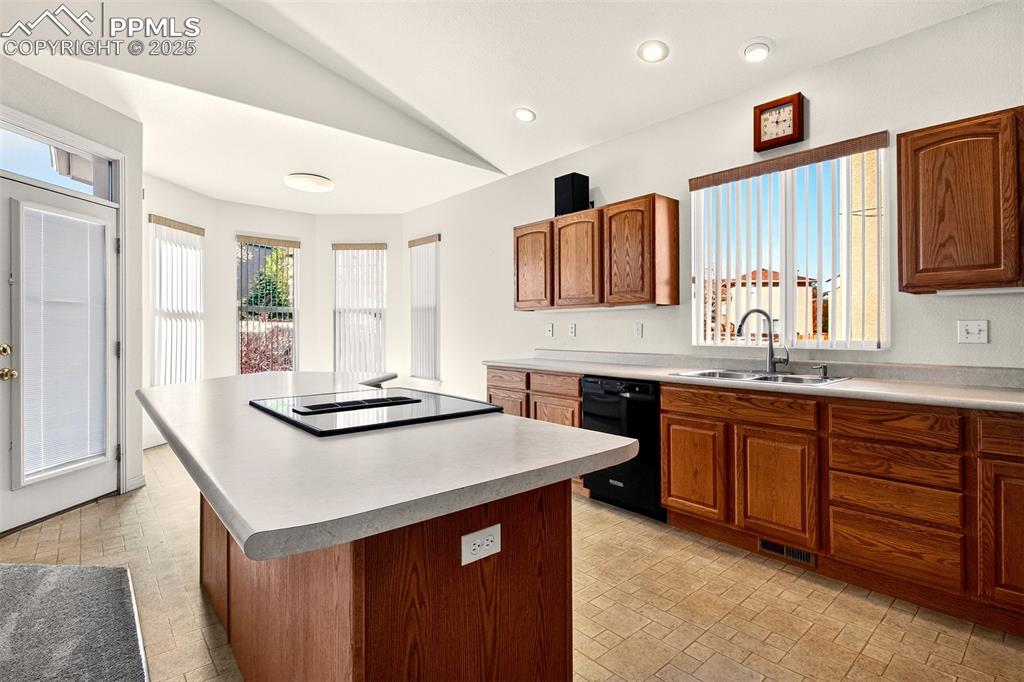
Kitchen with a practical island, perfect for meal prep and entertaining
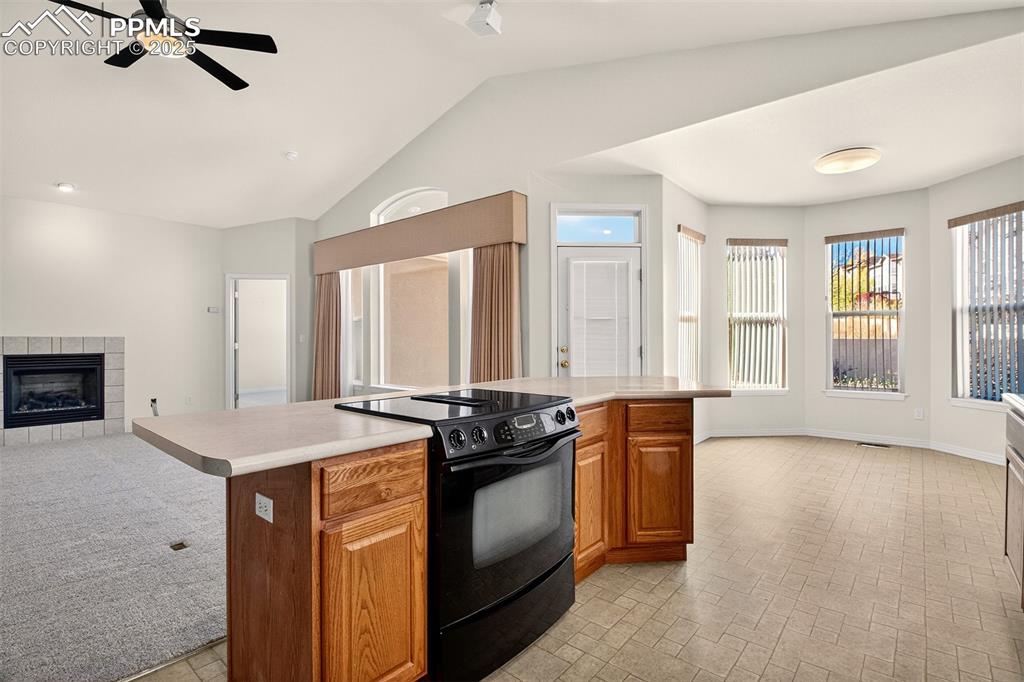
Kitchen with walkout access to the patio
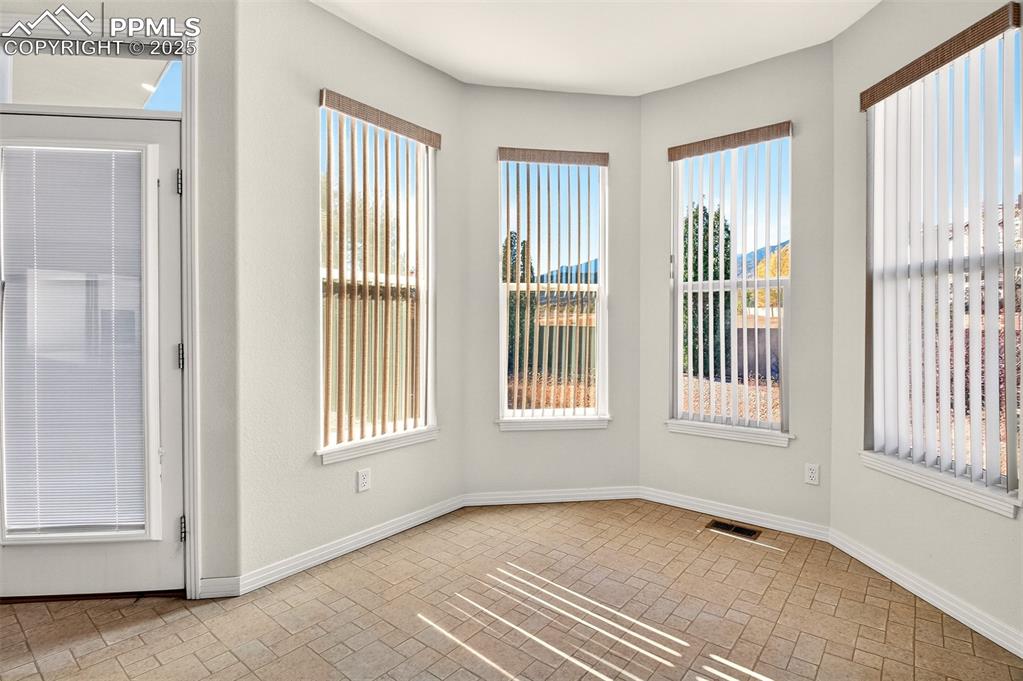
Eat-in dining area
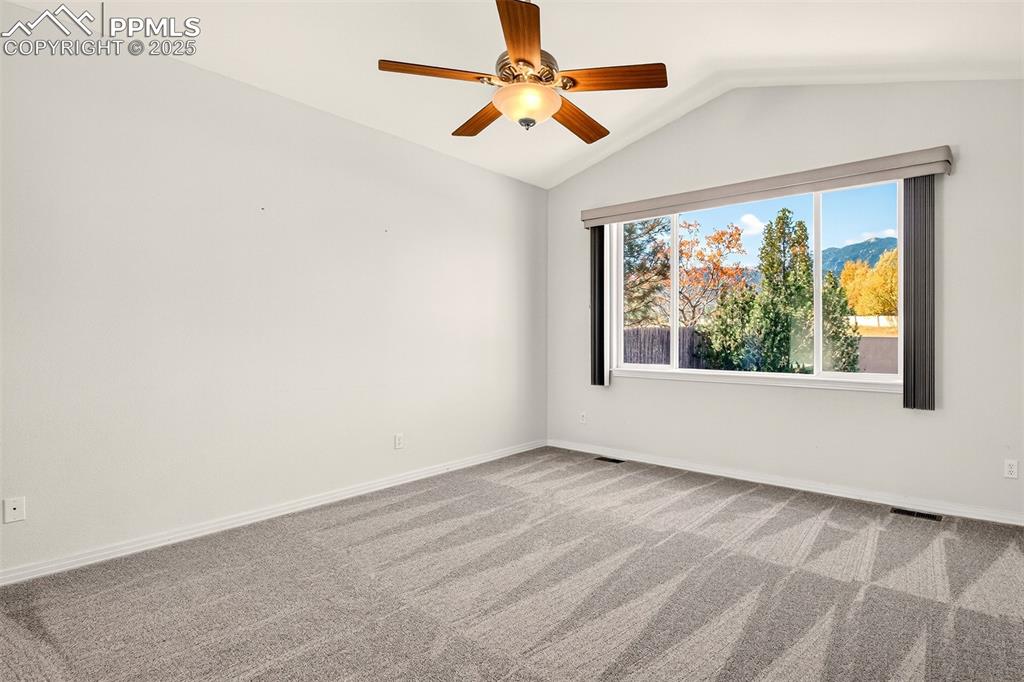
Primary bedroom with breathtaking mountain views
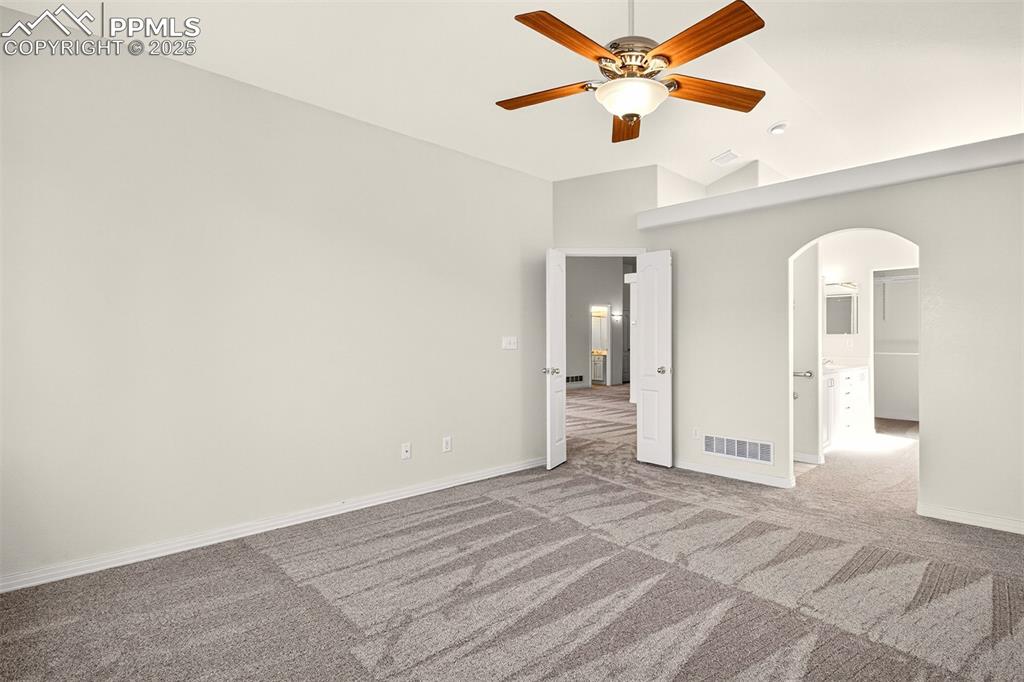
Spacious primary bedroom leading to a private en-suite bathroom
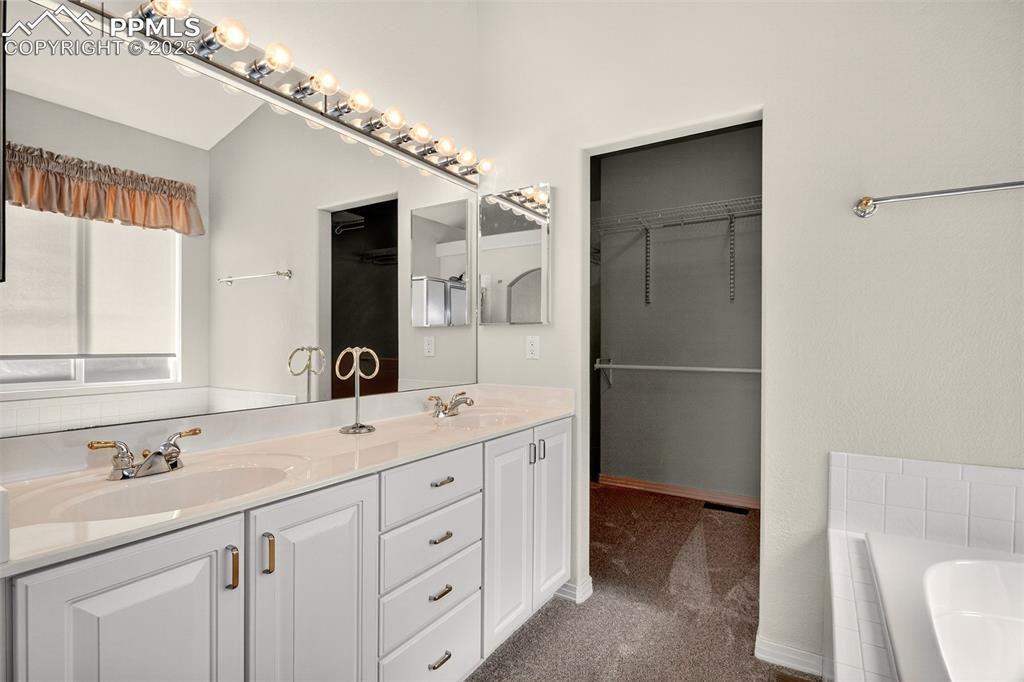
Primary bathroom with double vanity
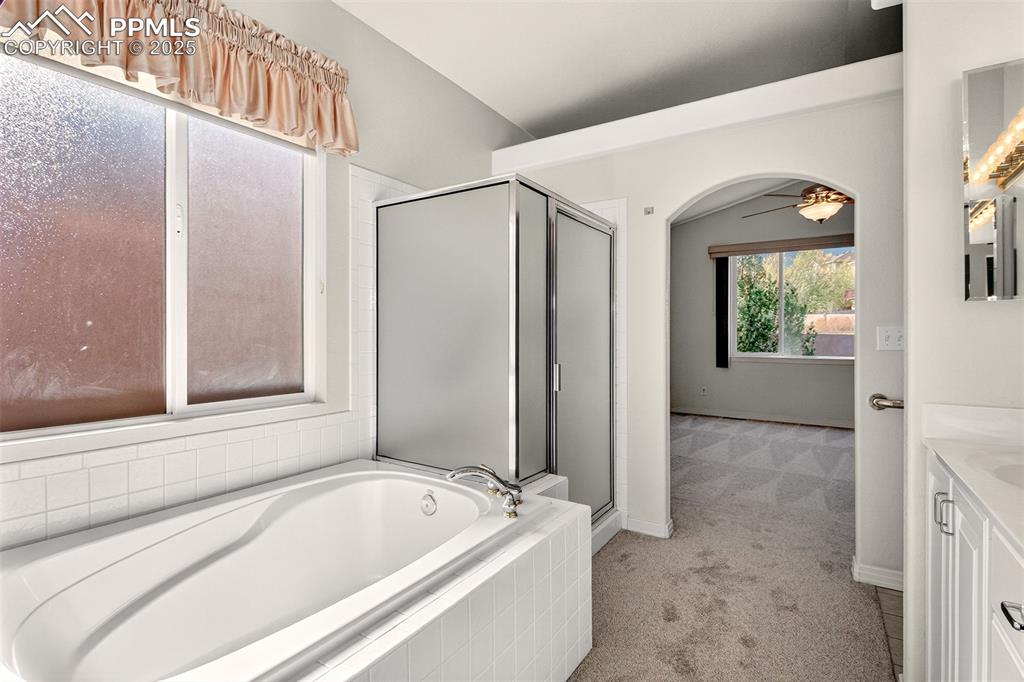
Primary bathroom featuring a separate shower and soaking tub
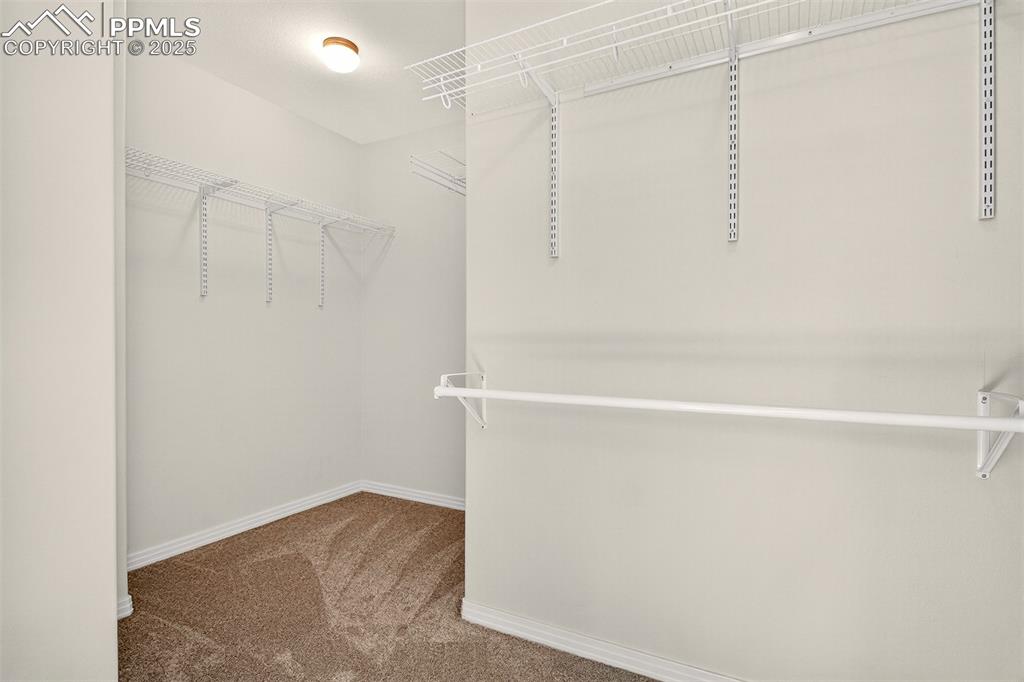
Huge walk-in closet
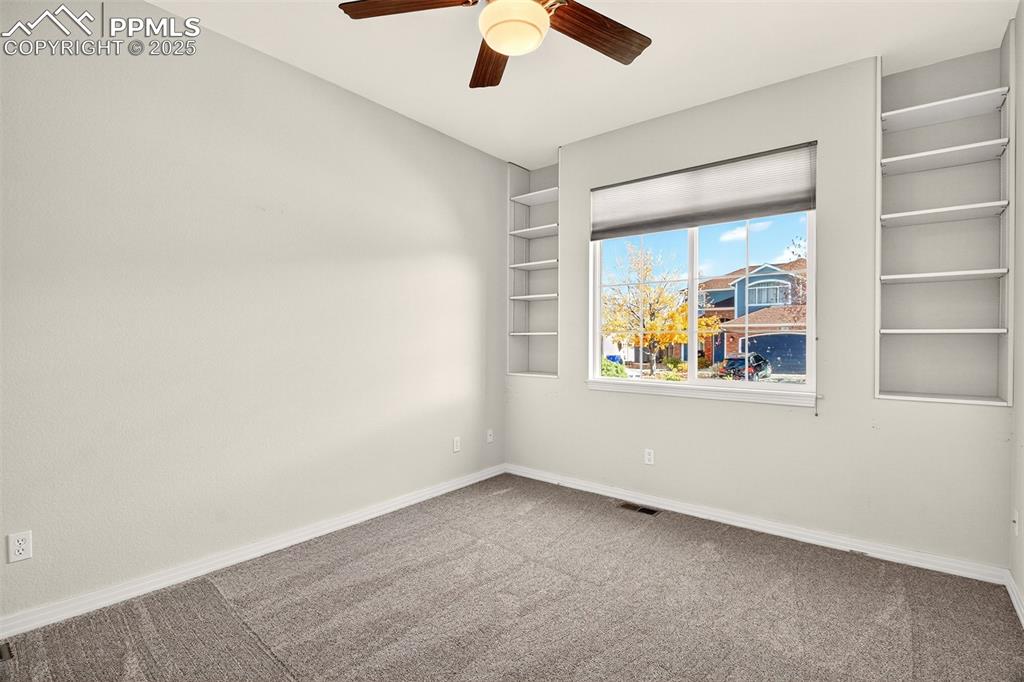
Main floor bedroom with flexible use as an office or guest room
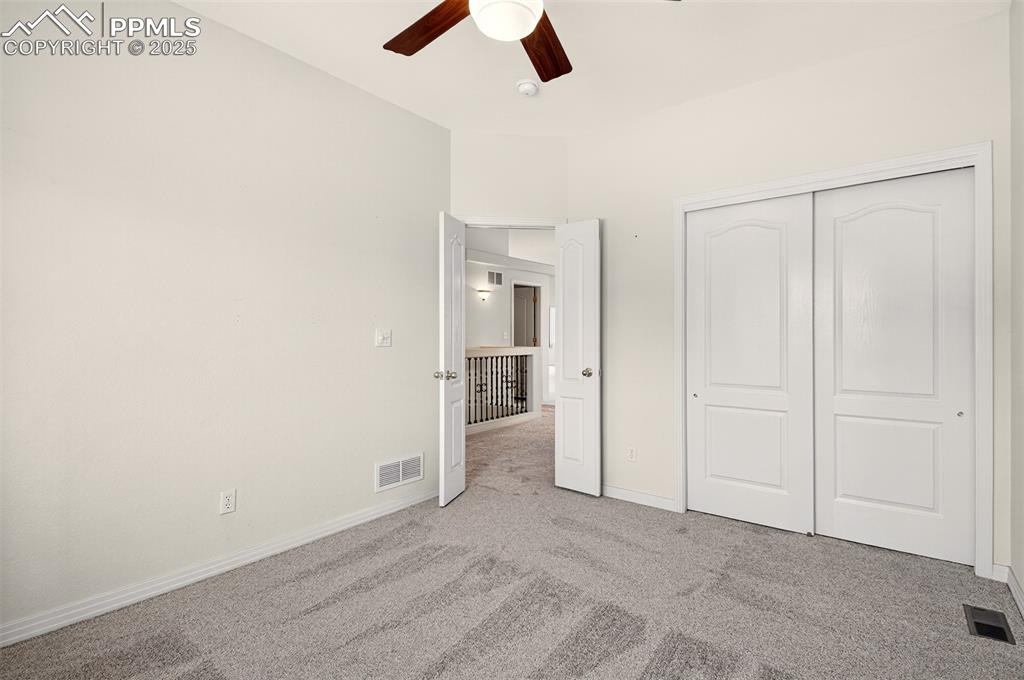
Main floor 2nd bedroom
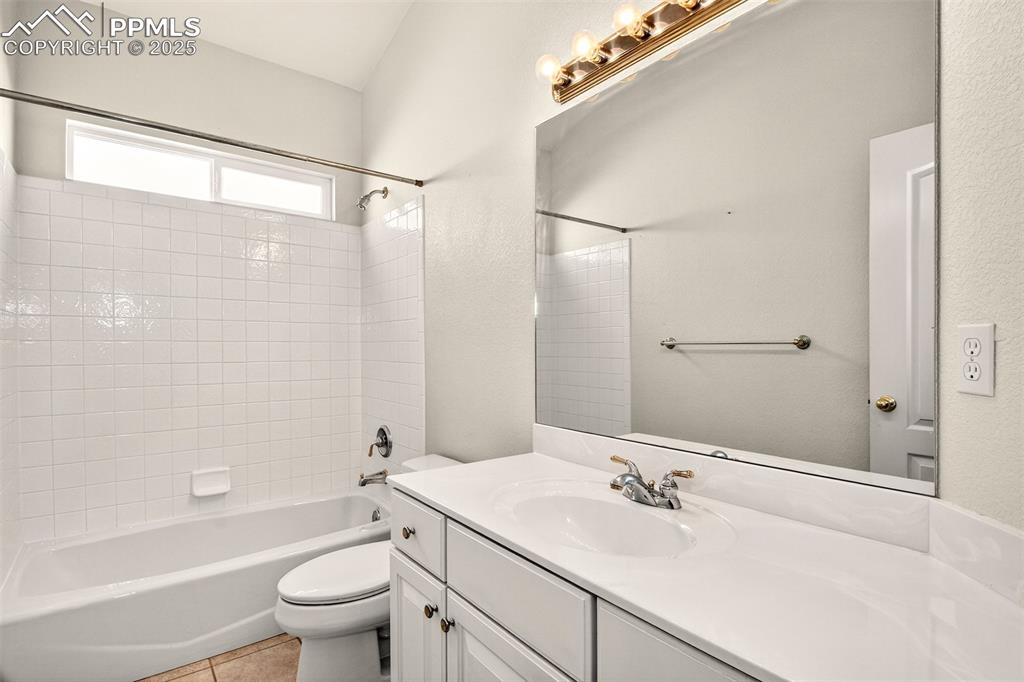
Main floor 2nd bathroom
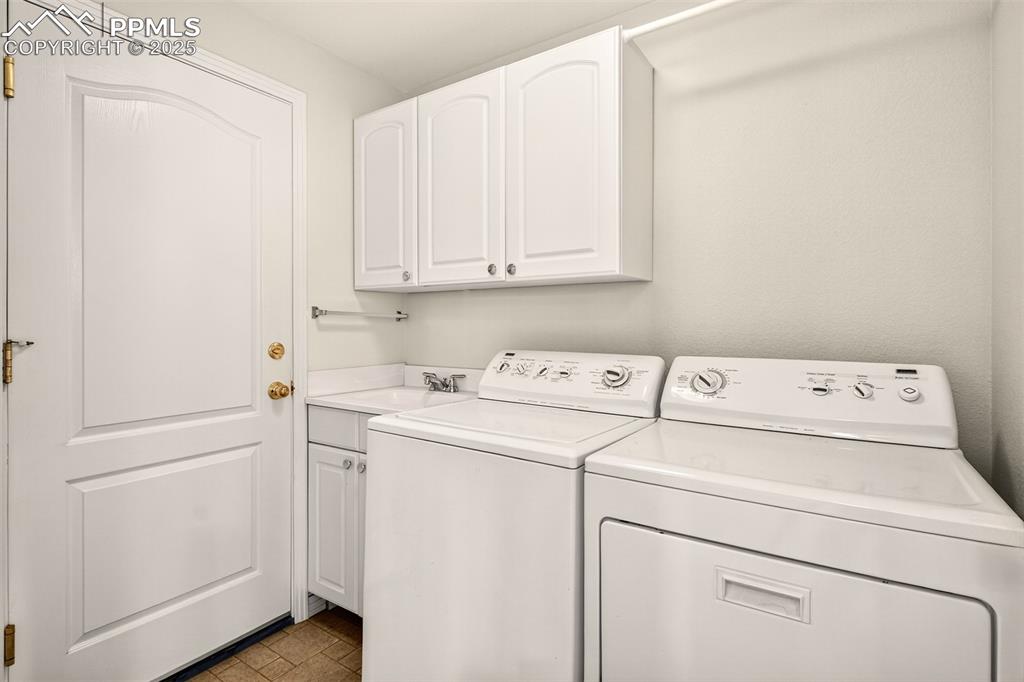
Mudroom with sink, conveniently located off the garage
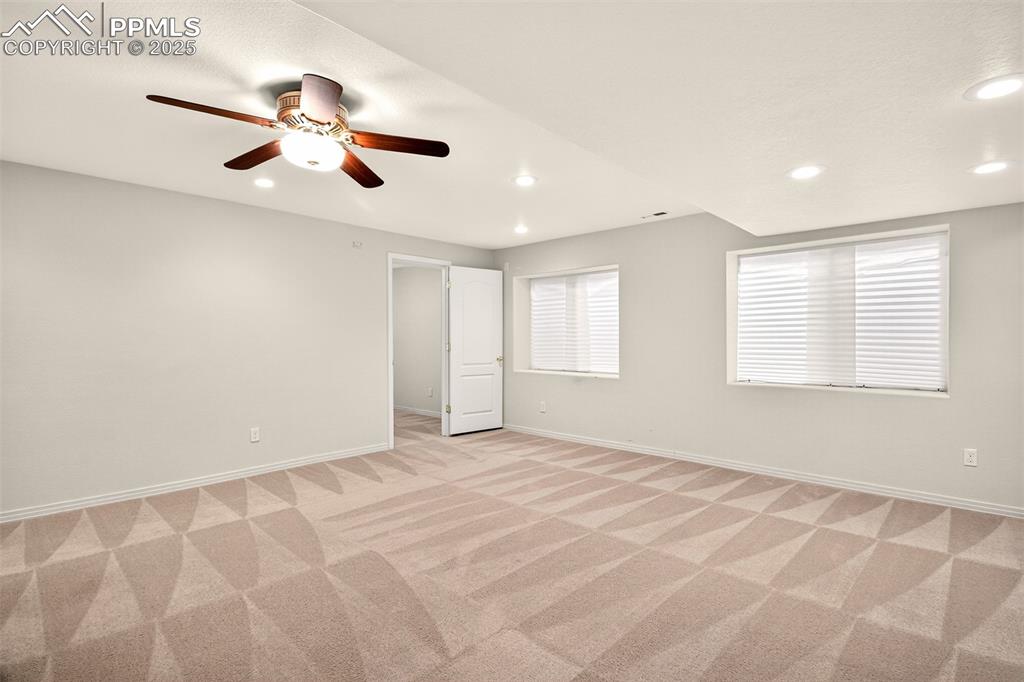
Basement family room
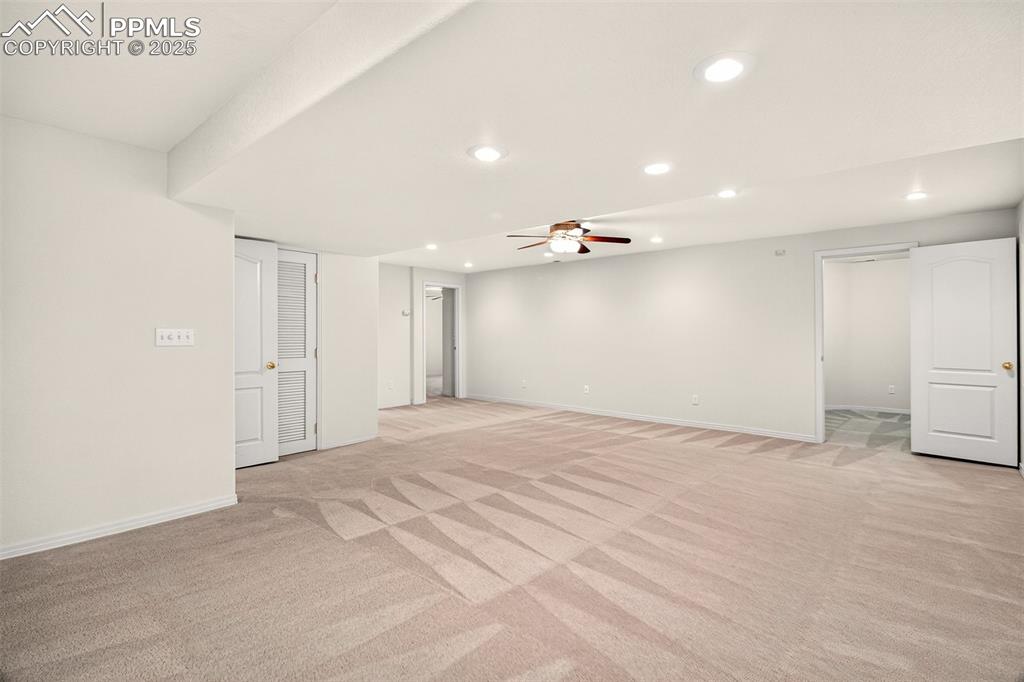
Basement family room
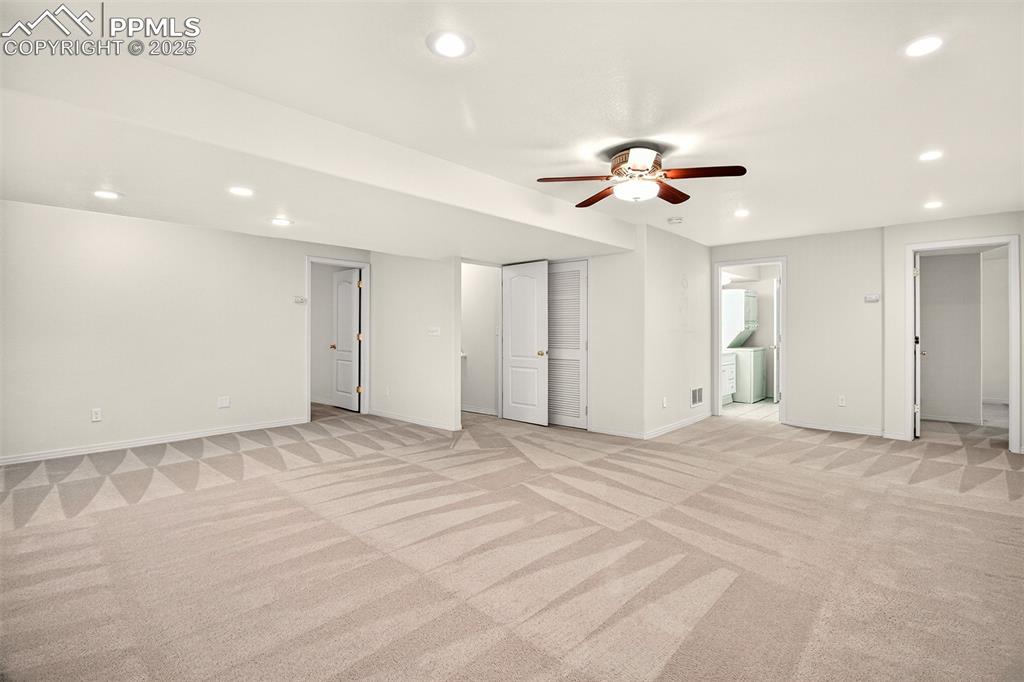
Basement family room
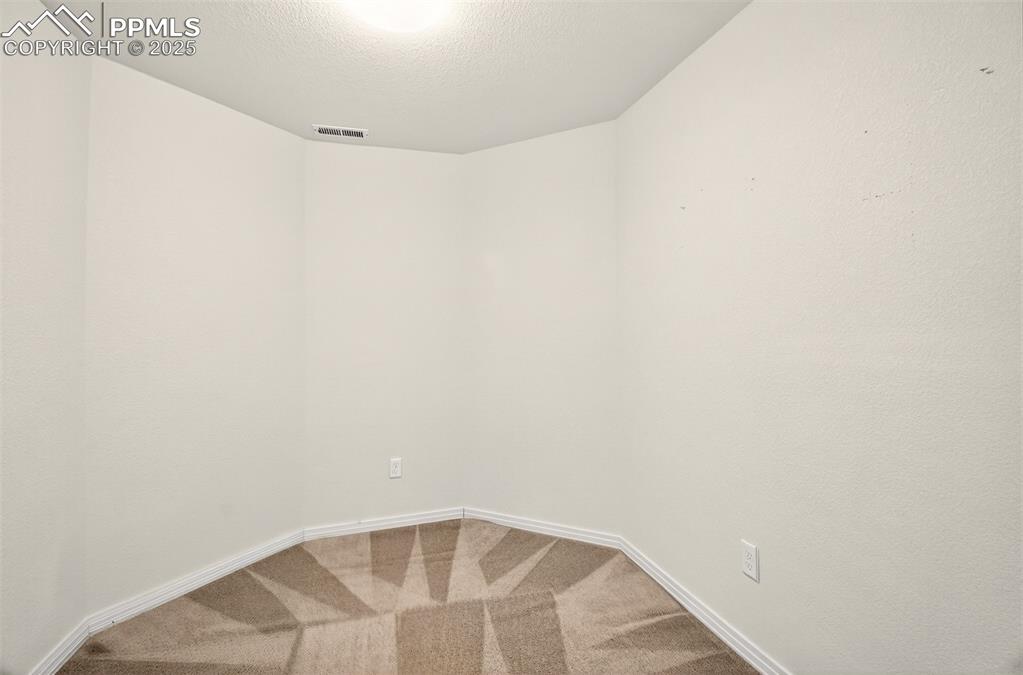
Basement storage
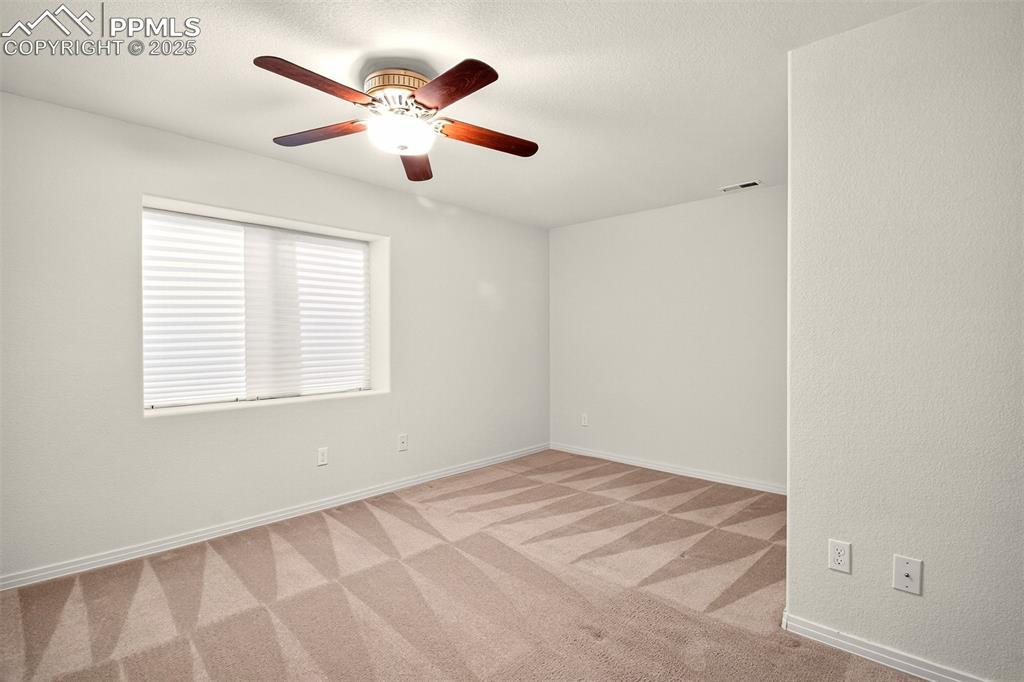
Basement bedroom 1
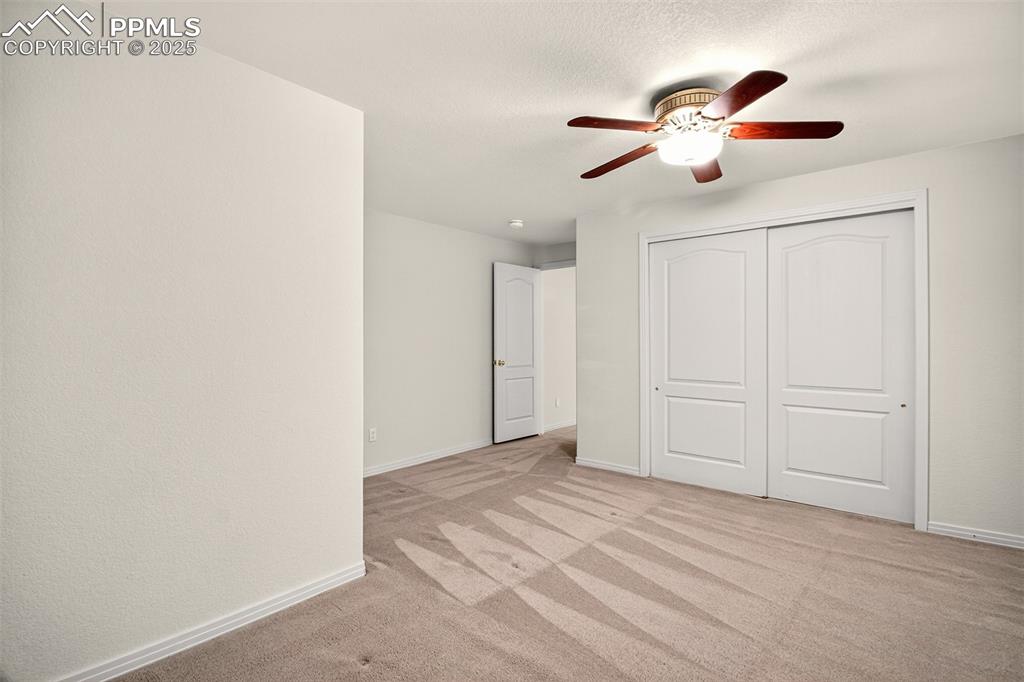
Basement bedroom 1
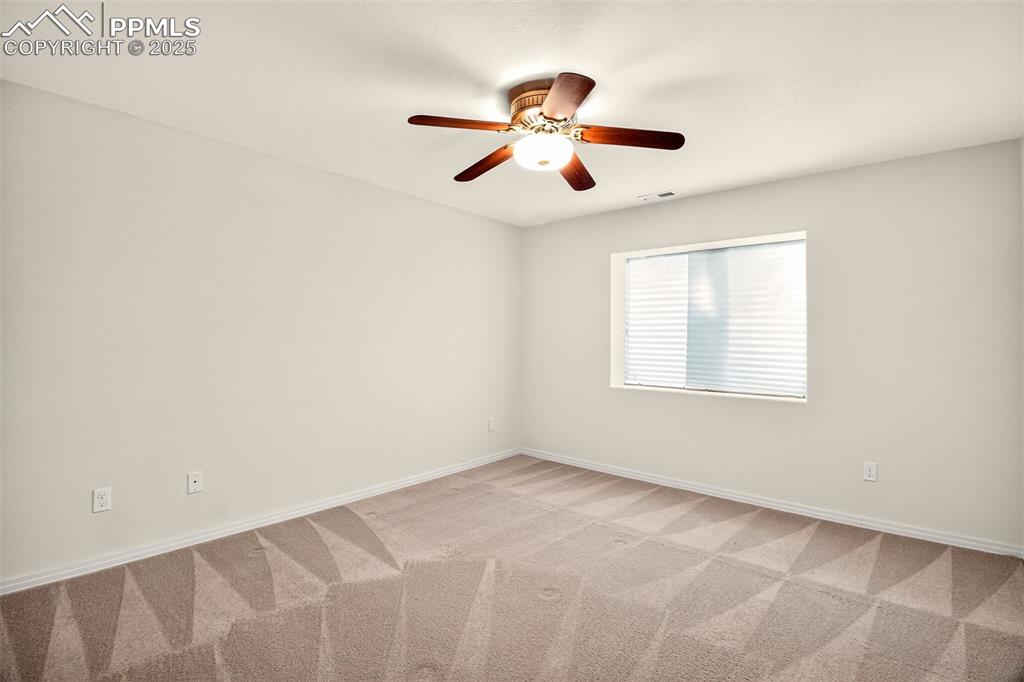
Basement bedroom 2
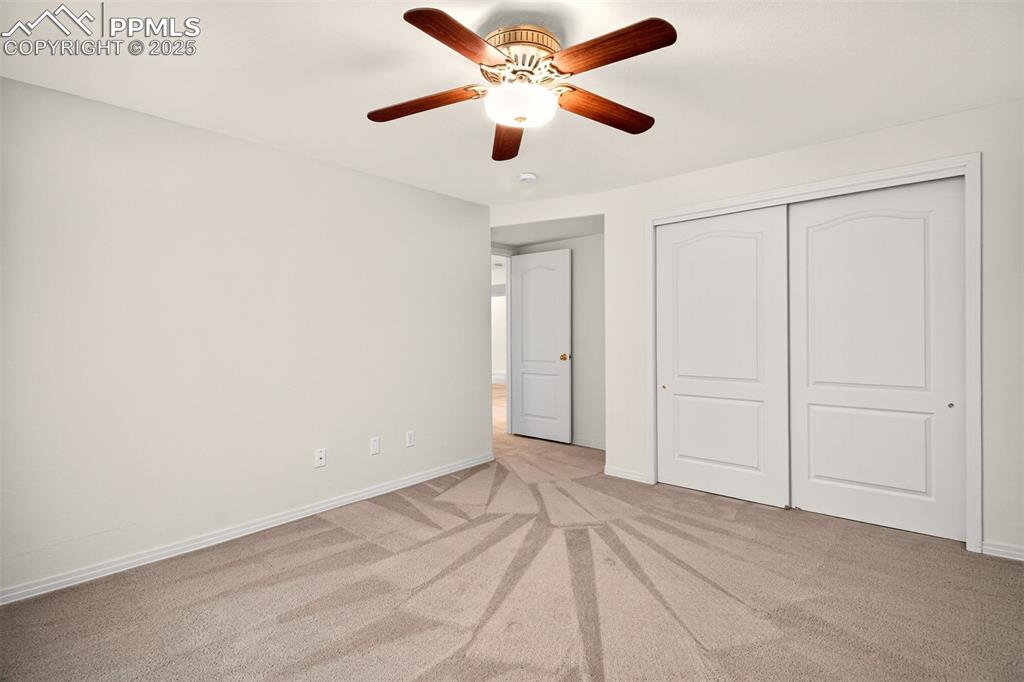
Basement bedroom 2
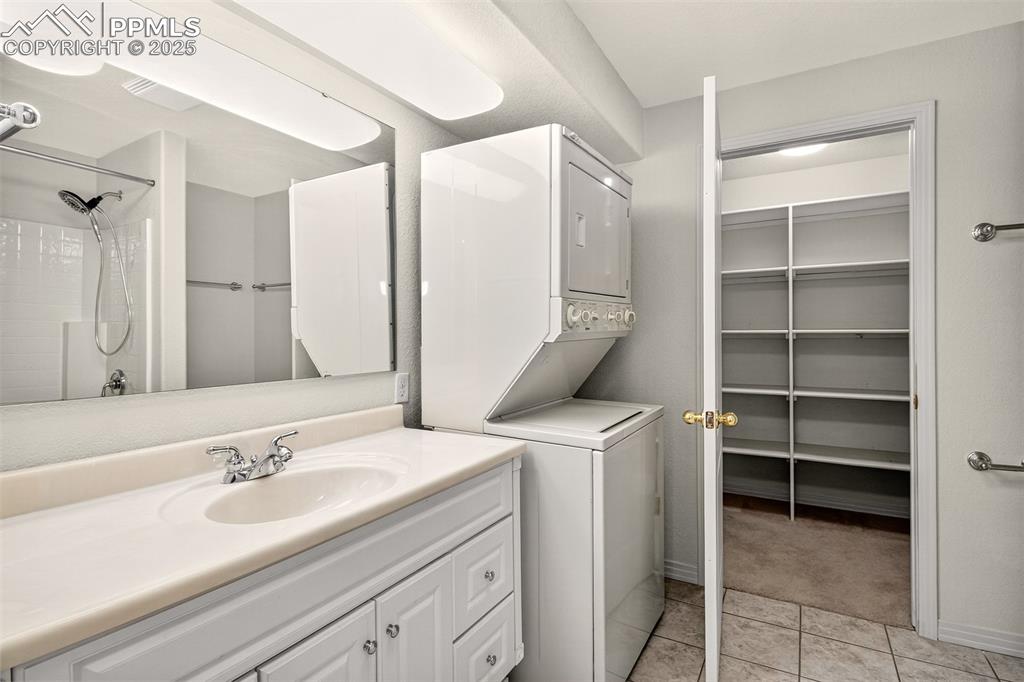
Basement bathroom with washer & dryer and walk-in storage
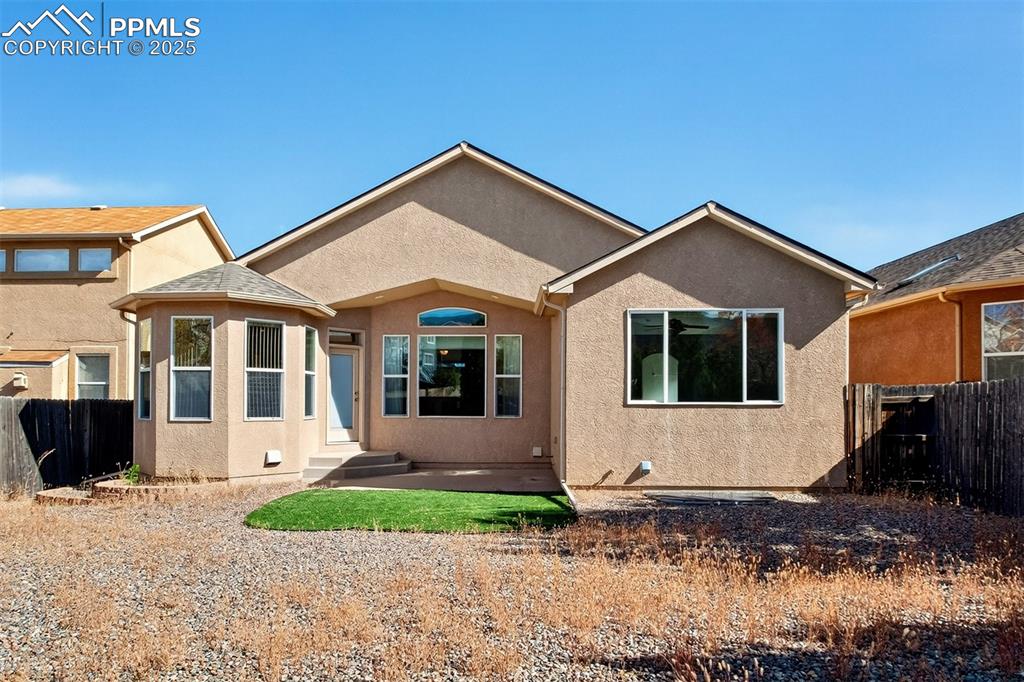
Back of Home
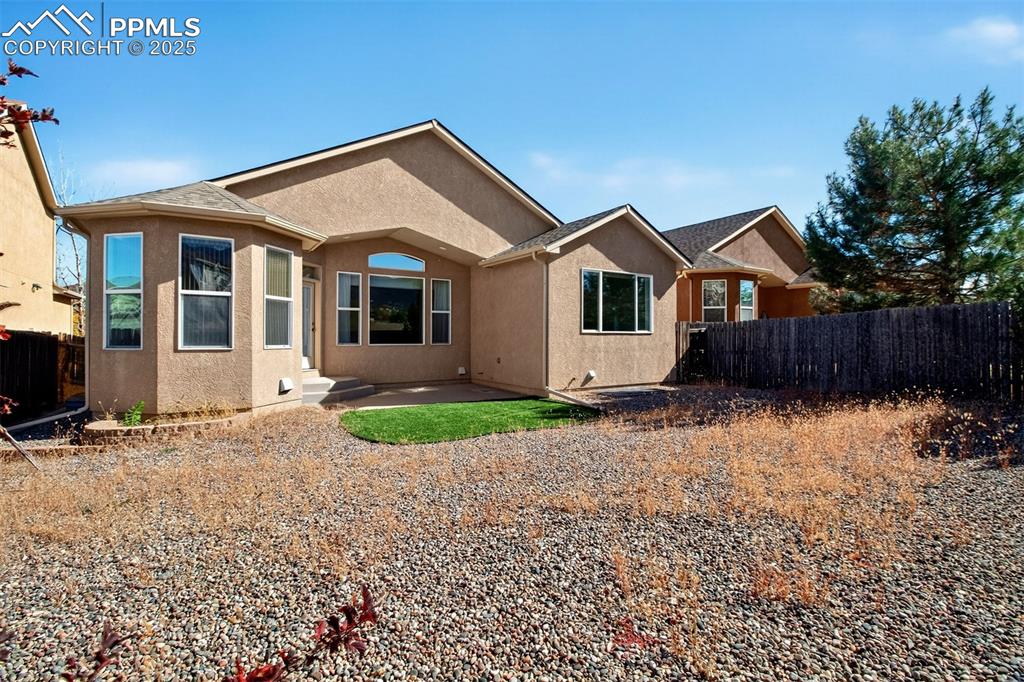
Backyard
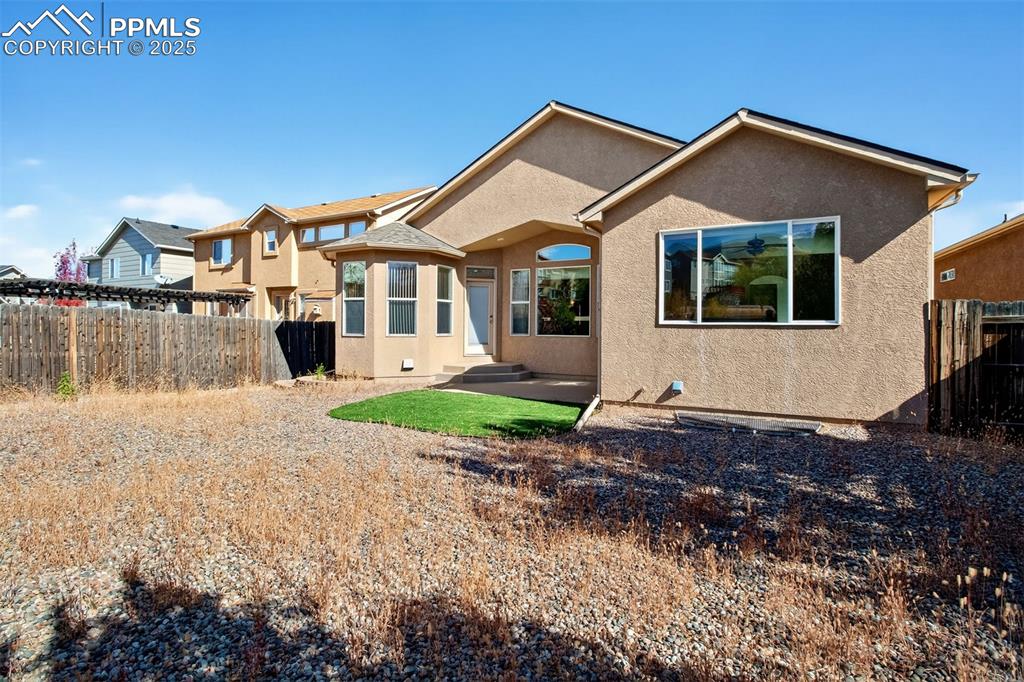
Backyard
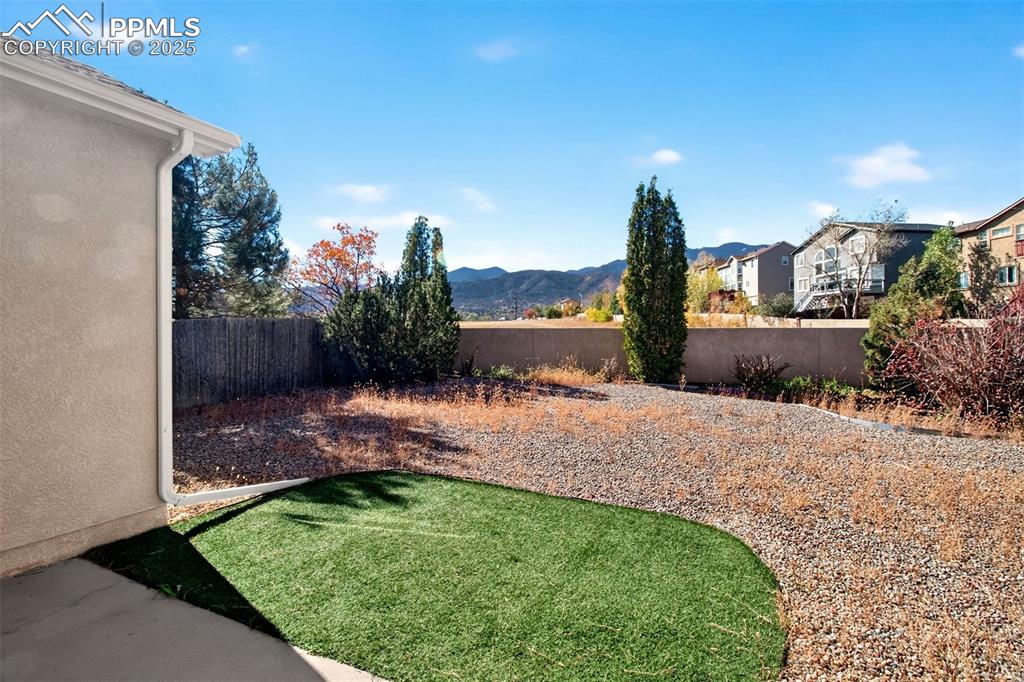
Backyard with mountain views
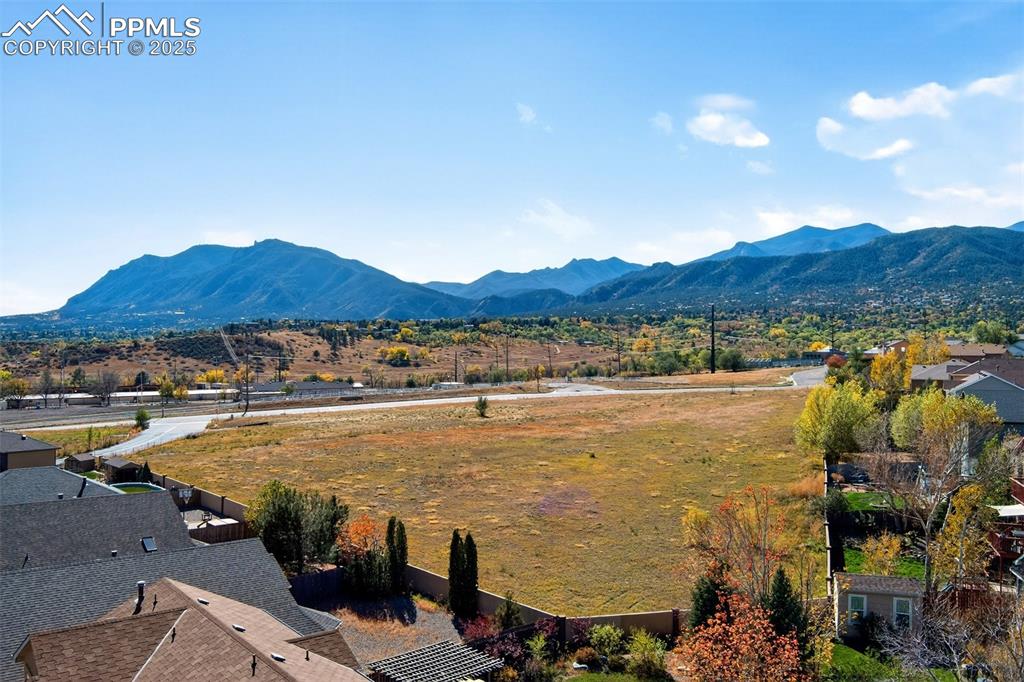
Open space in the back
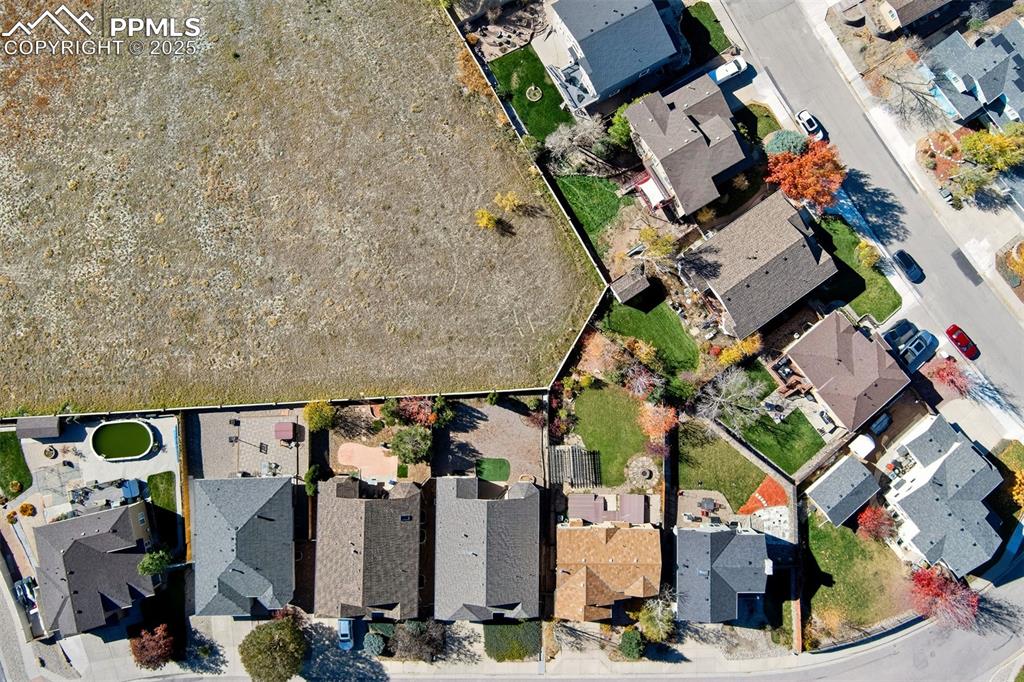
Aerial View
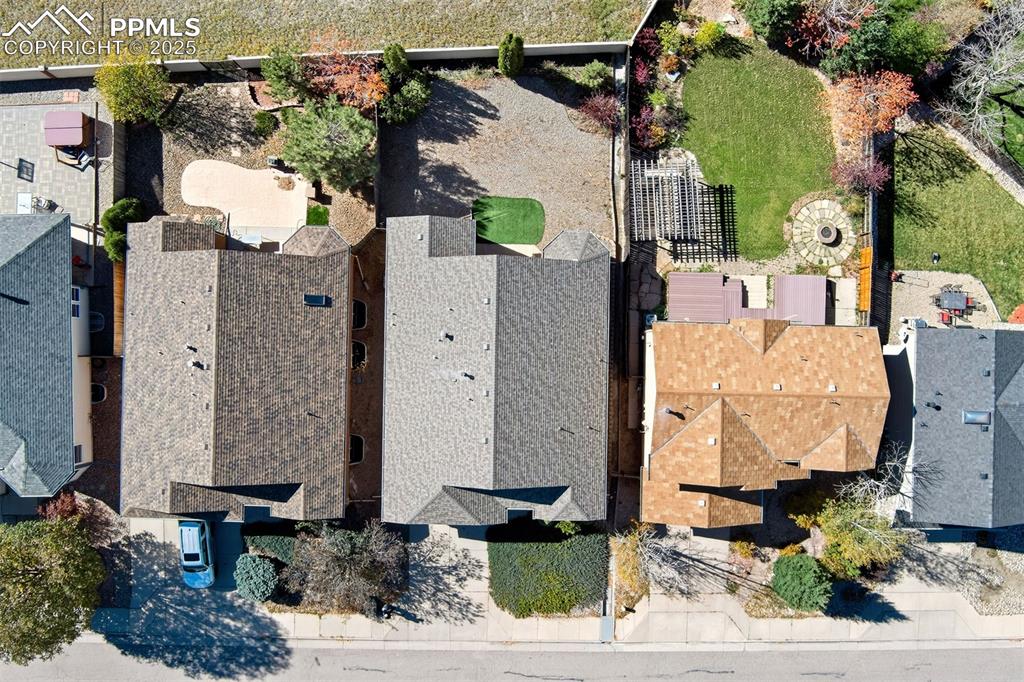
Aerial View
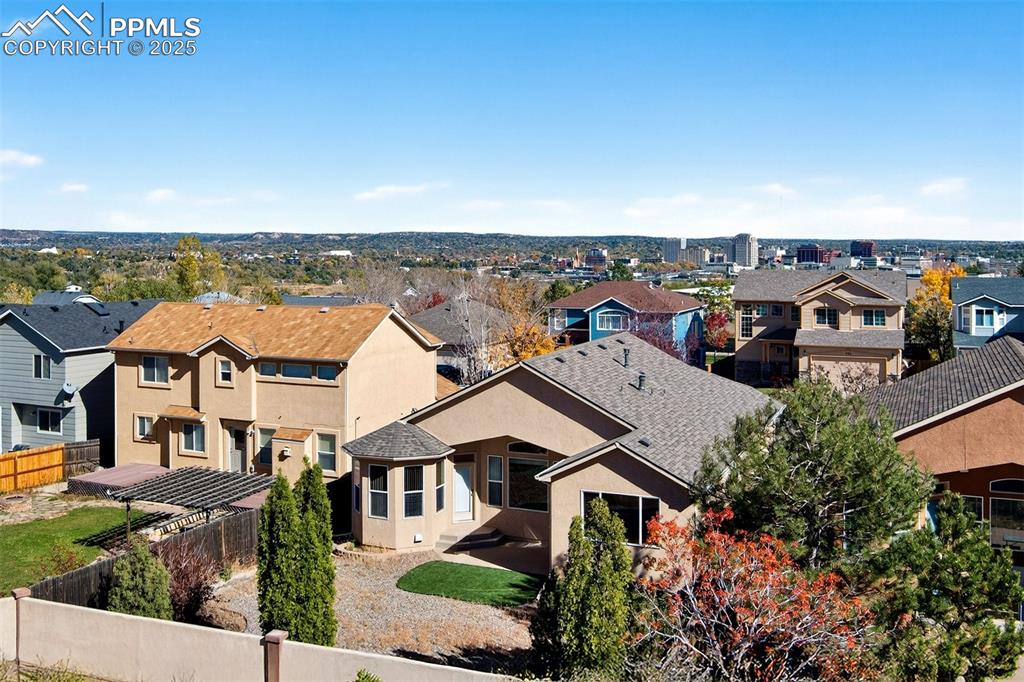
Aerial View
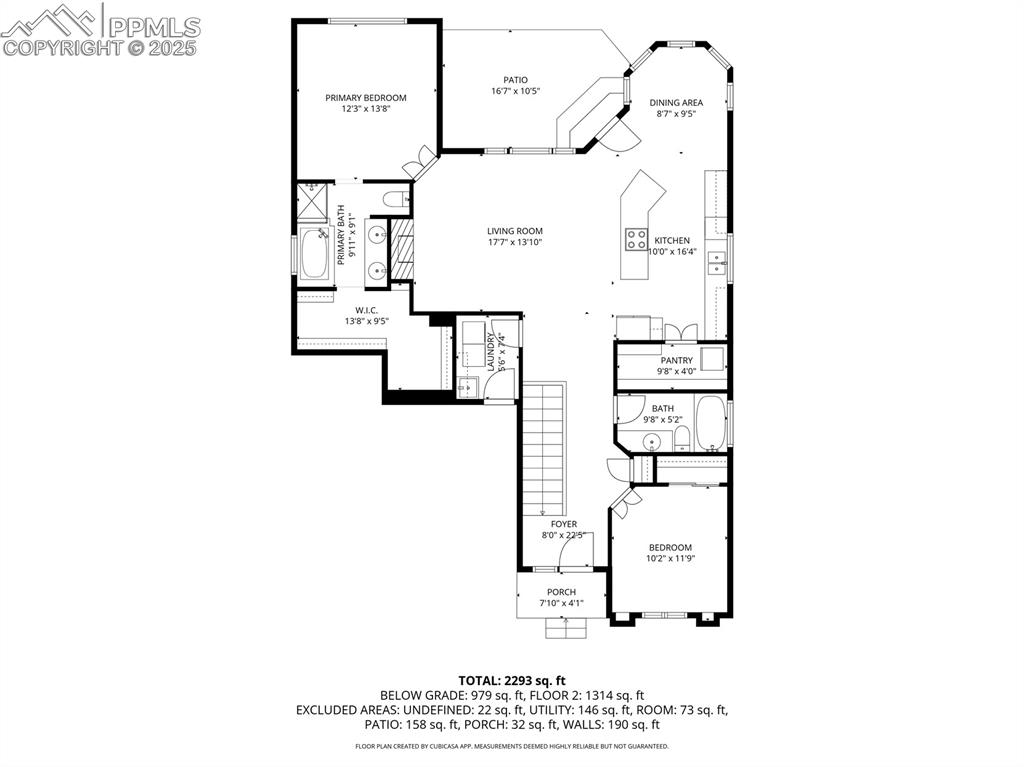
Main level floor plan
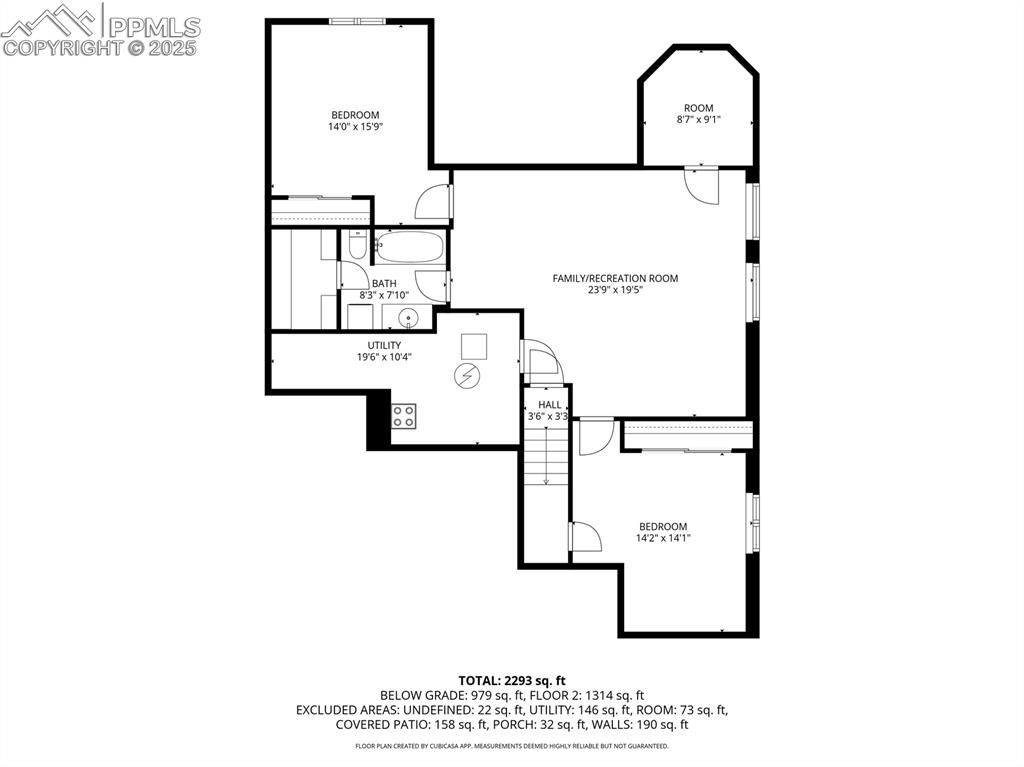
Basement floor plan
Disclaimer: The real estate listing information and related content displayed on this site is provided exclusively for consumers’ personal, non-commercial use and may not be used for any purpose other than to identify prospective properties consumers may be interested in purchasing.