3440 Parkmoor Village Drive D, Colorado Springs, CO, 80917
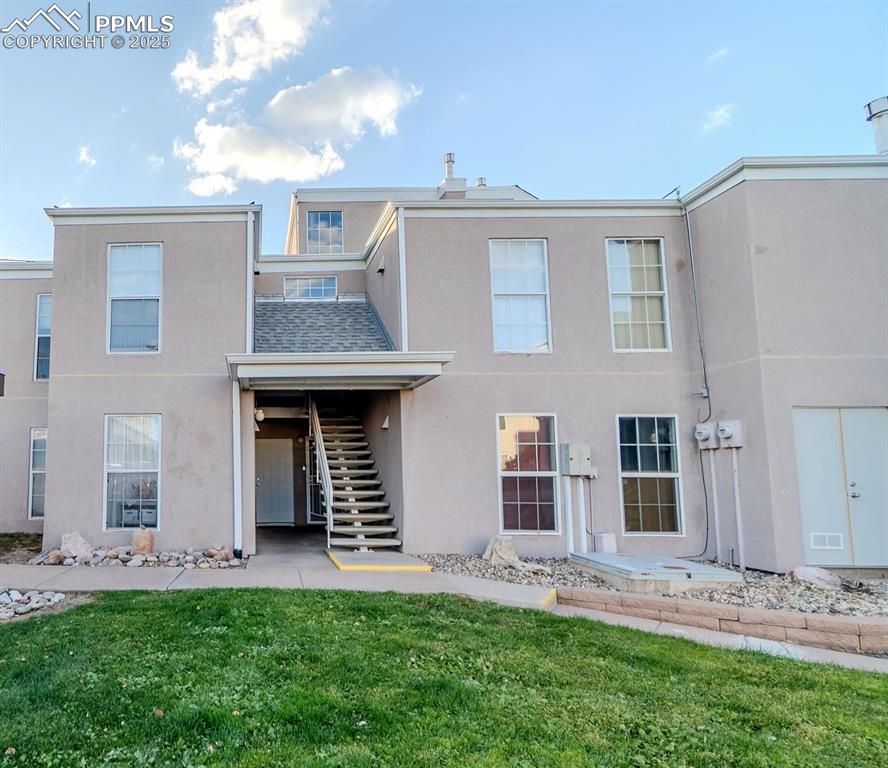
Front of Structure
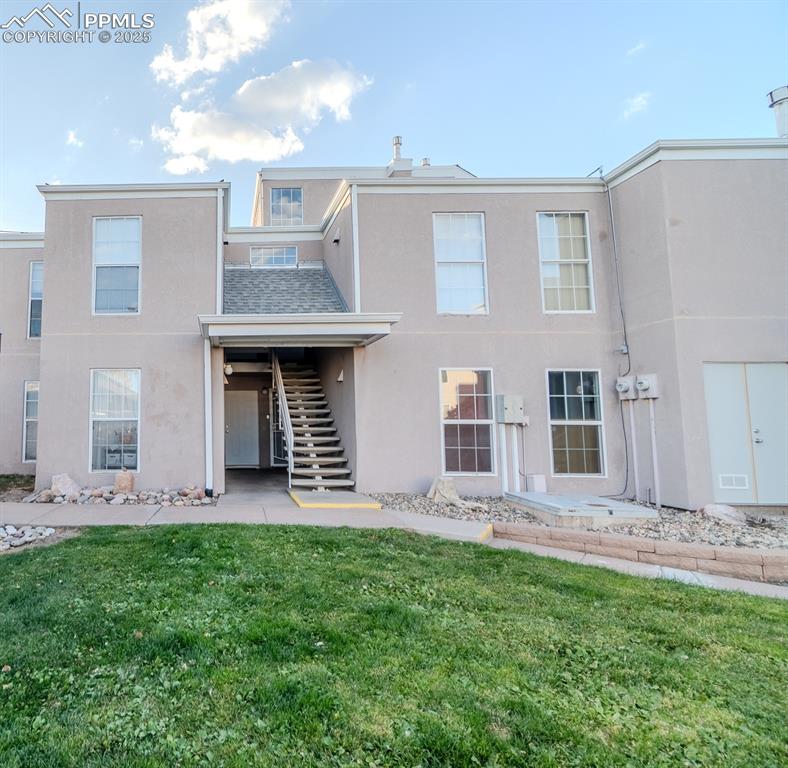
Back of Structure
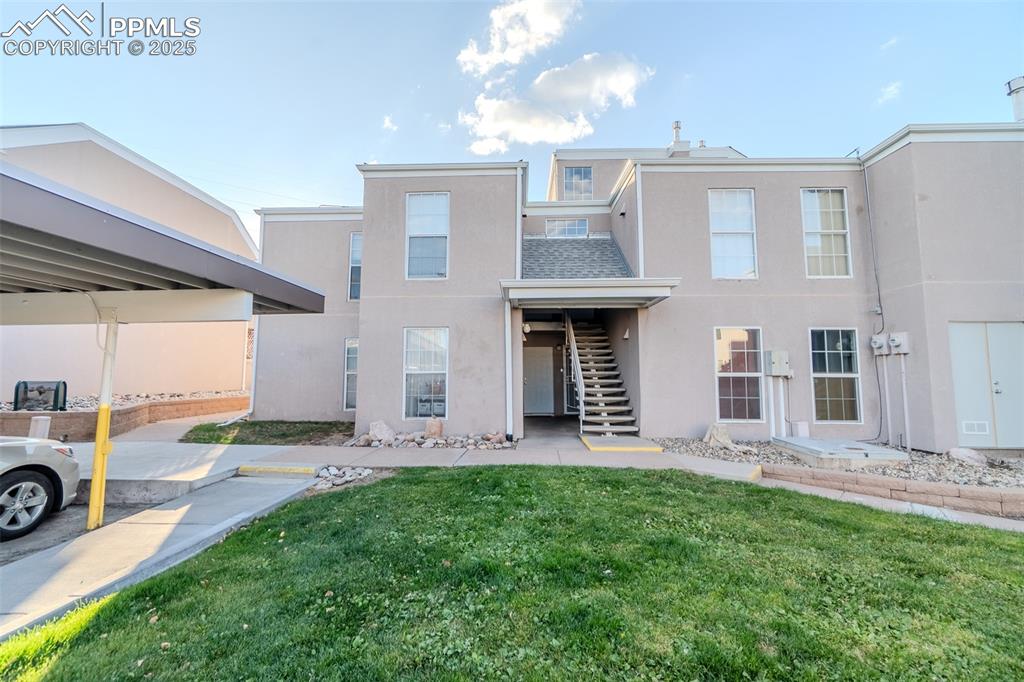
View of front of house with stairs, stucco siding, a front lawn, and a shingled roof
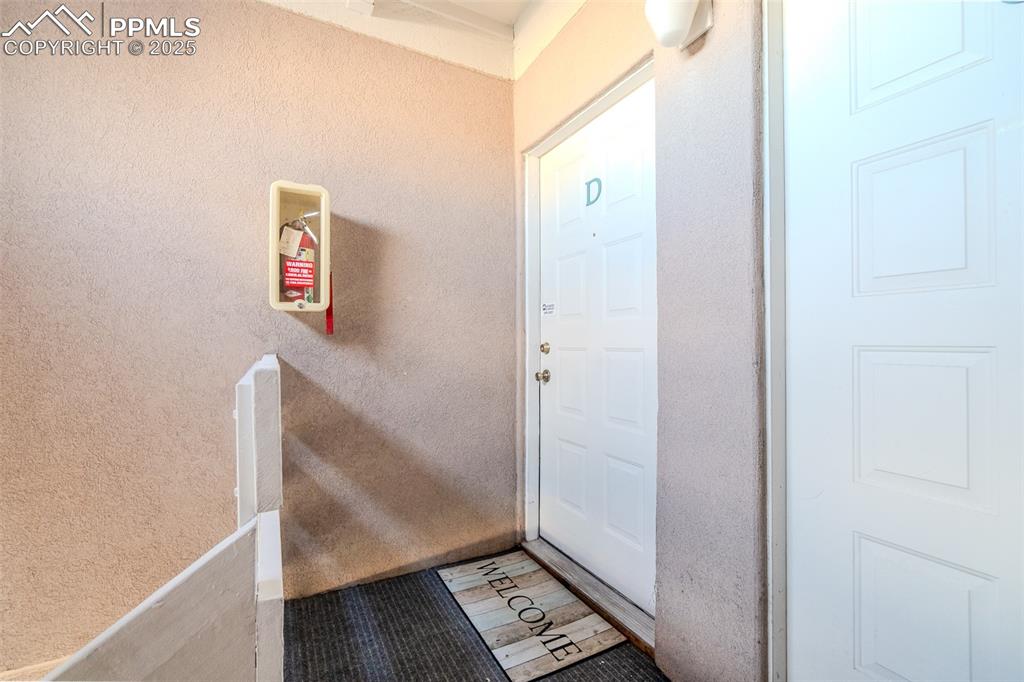
Entrance to property
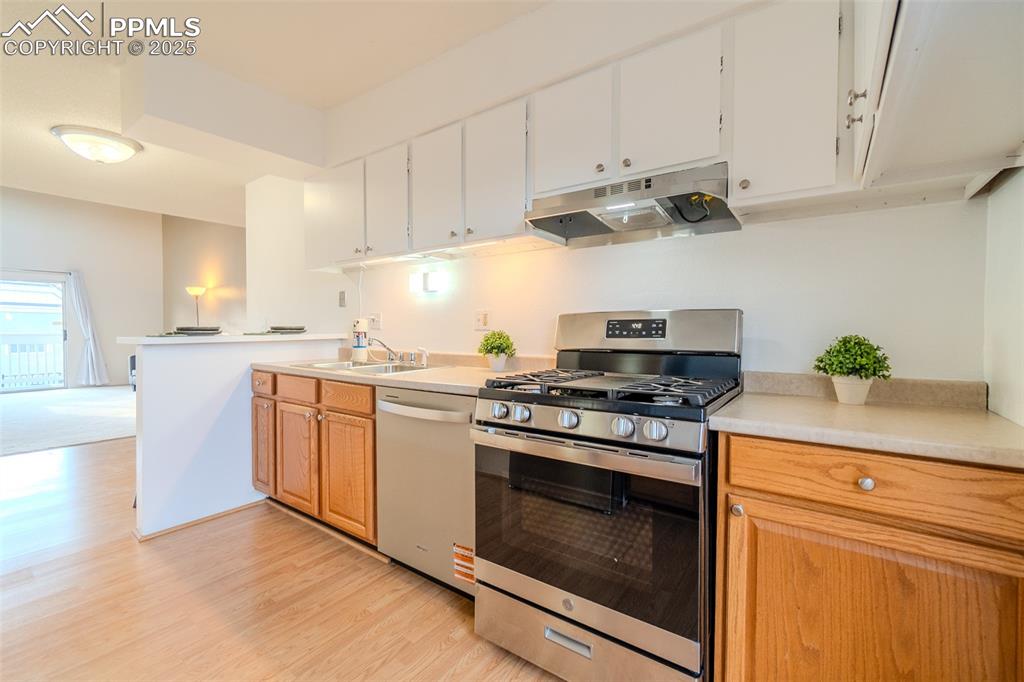
Kitchen with stainless steel appliances, light countertops, under cabinet range hood, light wood-style floors, and white cabinetry
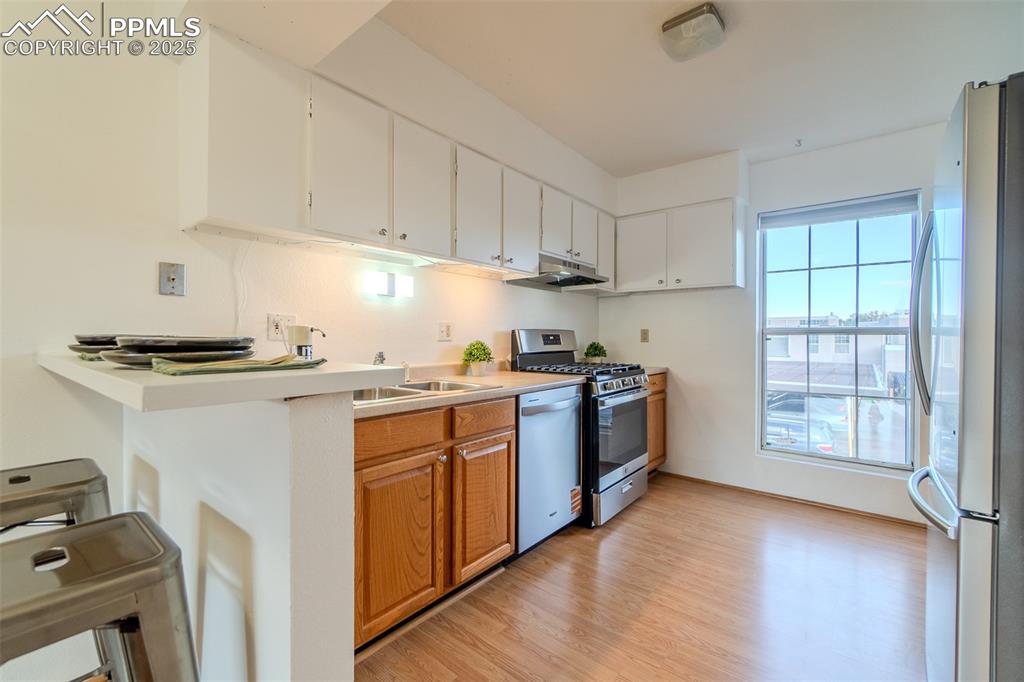
Kitchen with stainless steel appliances, light countertops, light wood-style floors, white cabinets, and under cabinet range hood
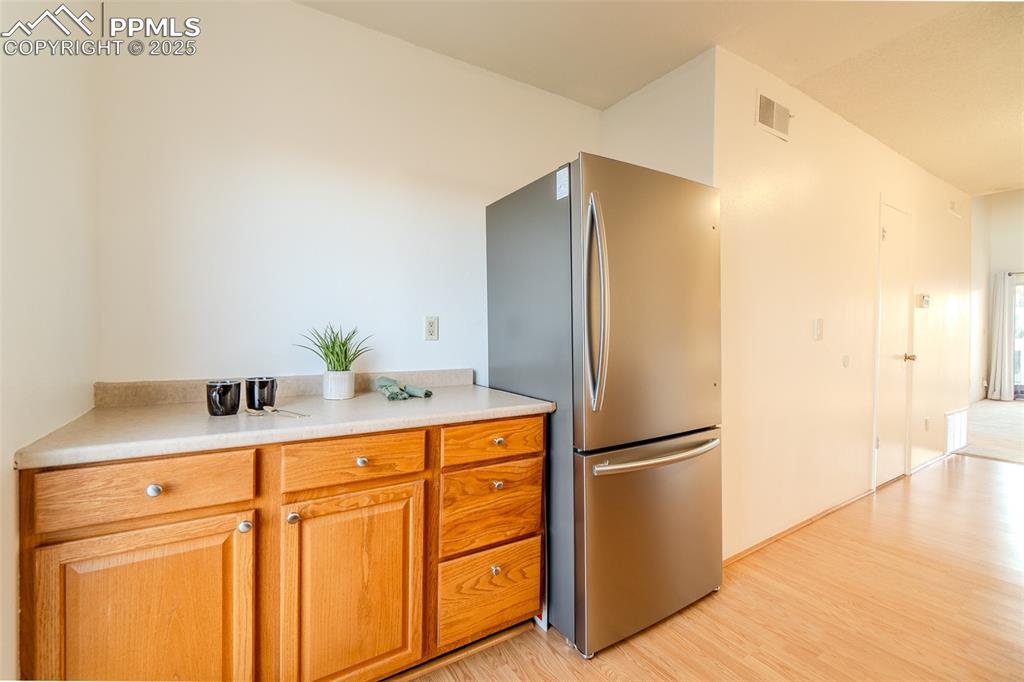
Kitchen with freestanding refrigerator, brown cabinetry, light wood-style floors, and light countertops
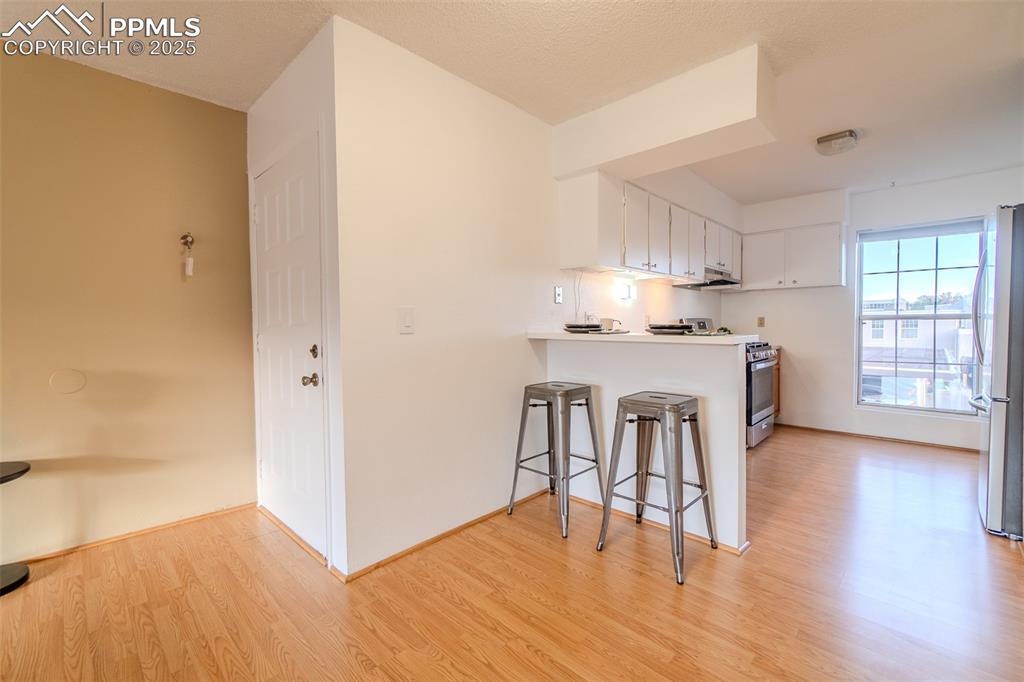
Kitchen featuring a breakfast bar area, white cabinetry, light wood-type flooring, appliances with stainless steel finishes, and light countertops
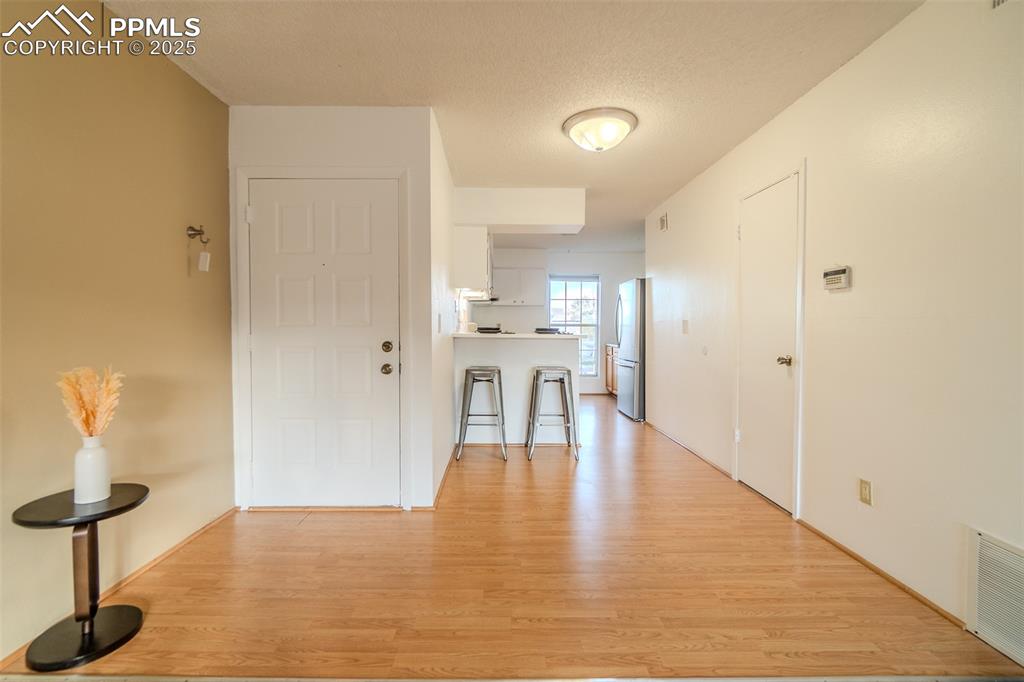
Corridor featuring light wood-type flooring and a textured ceiling
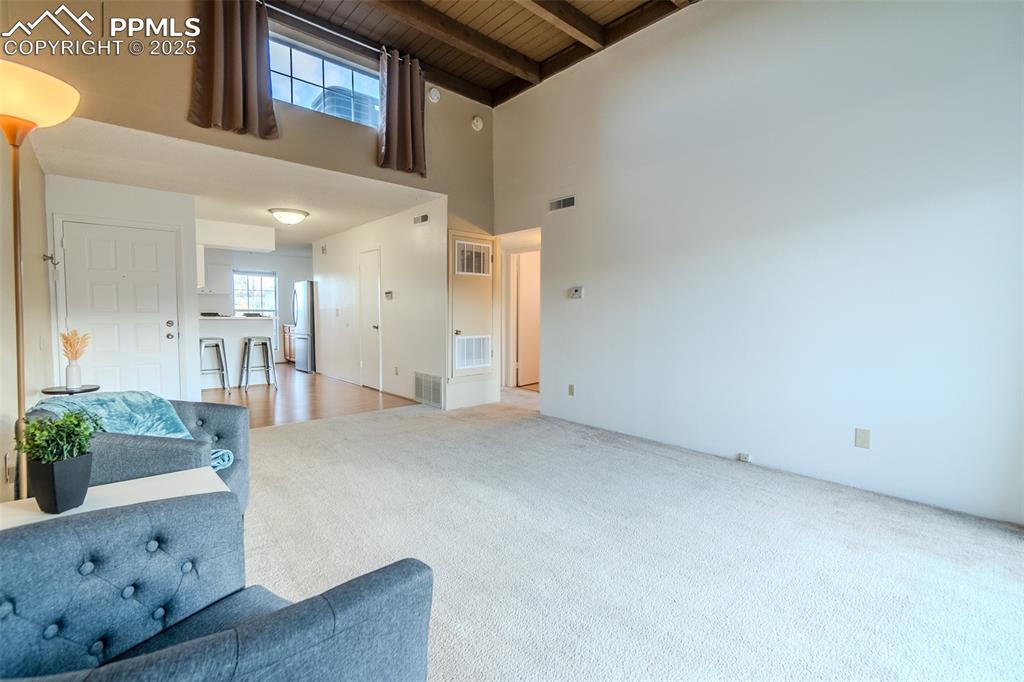
Unfurnished living room with a high ceiling, a wood ceiling with exposed beams, and carpet
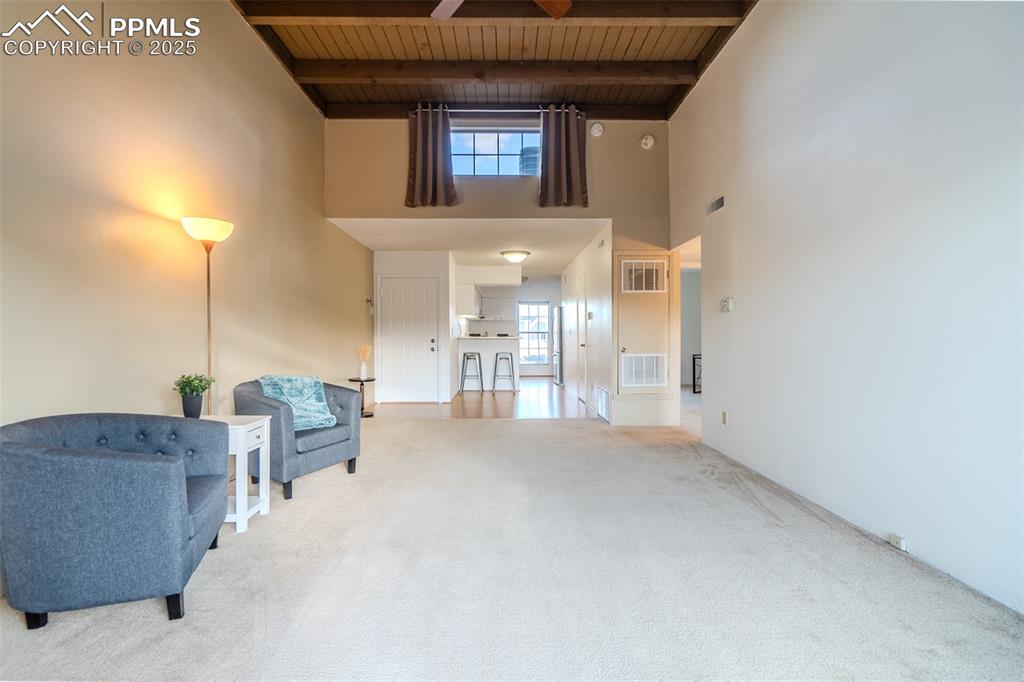
Sitting room featuring a high ceiling, a wood ceiling with exposed beams, and carpet
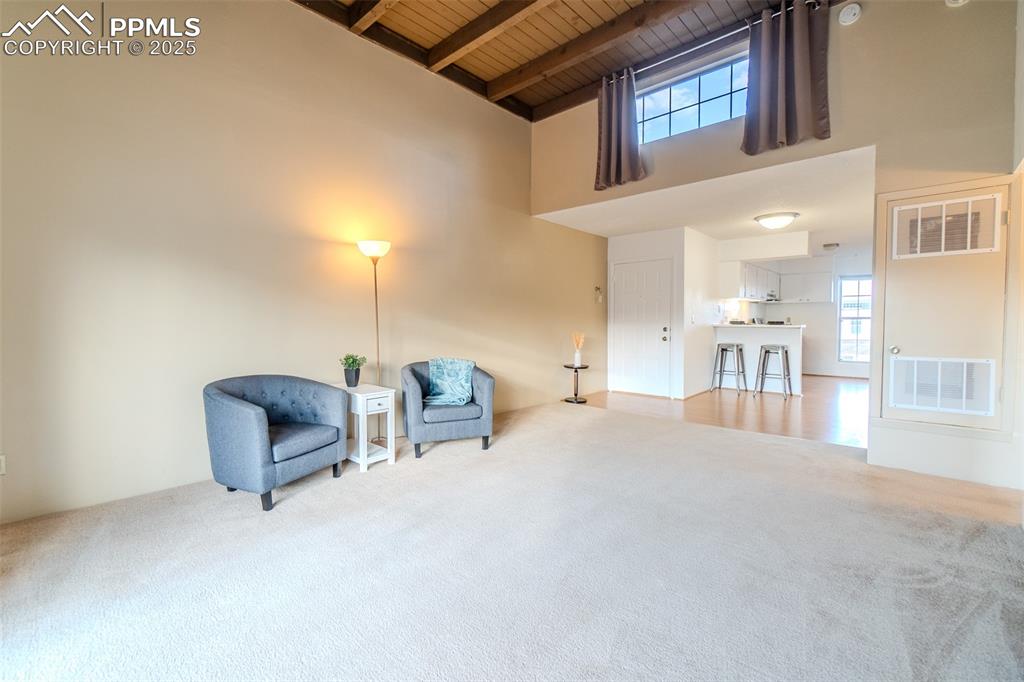
Living area with carpet flooring, a wooden ceiling with exposed beams, and a high ceiling
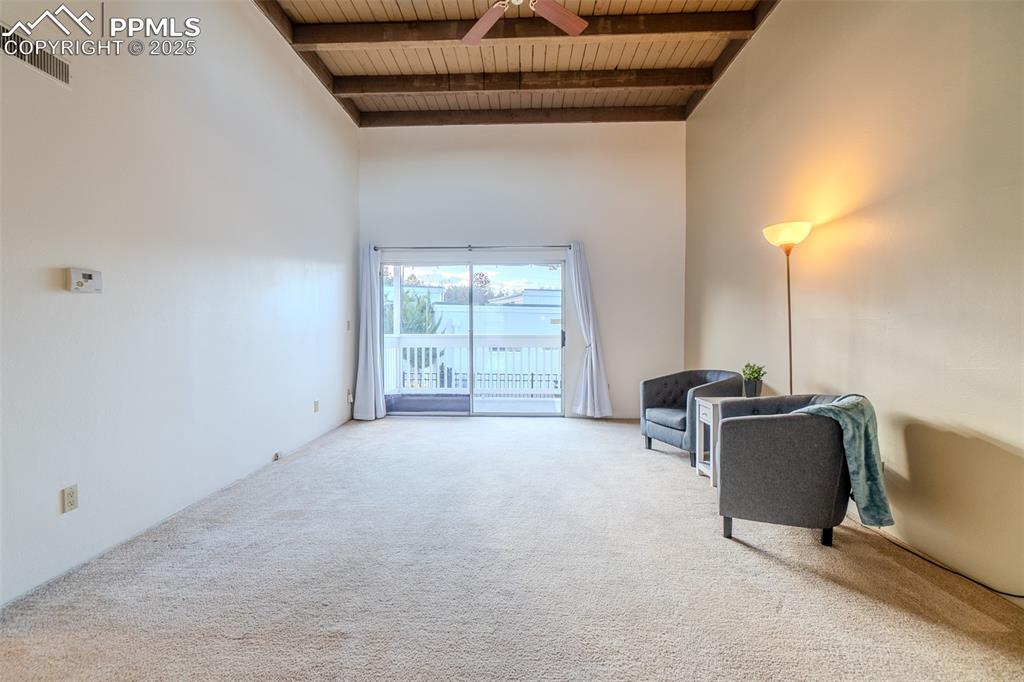
Living area featuring a wood ceiling with exposed beams, a towering ceiling, carpet floors, and ceiling fan
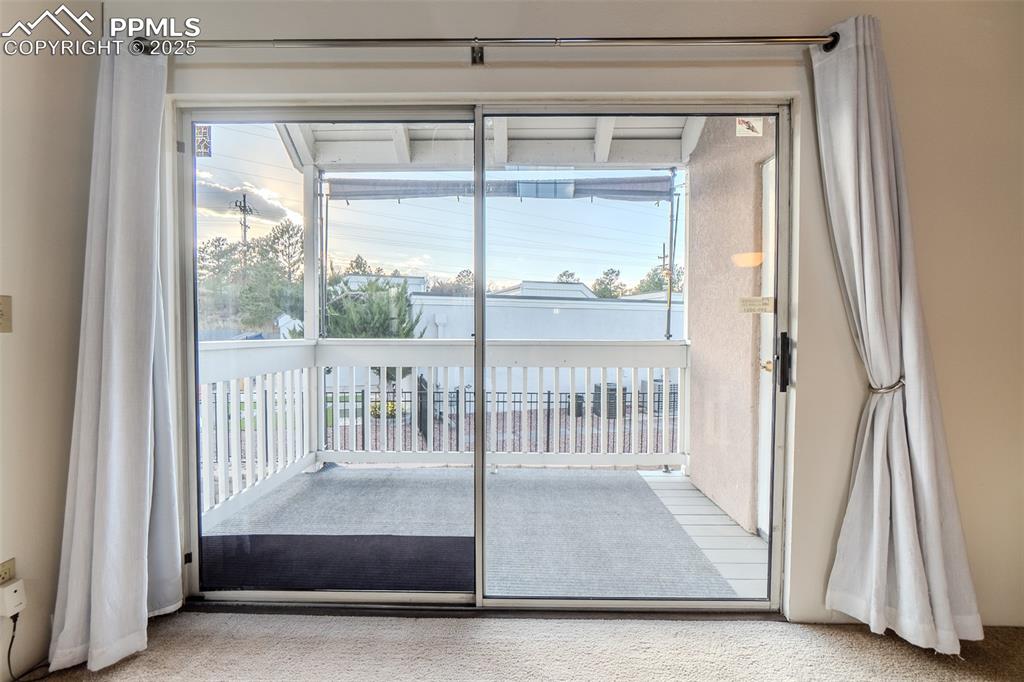
Doorway featuring carpet flooring
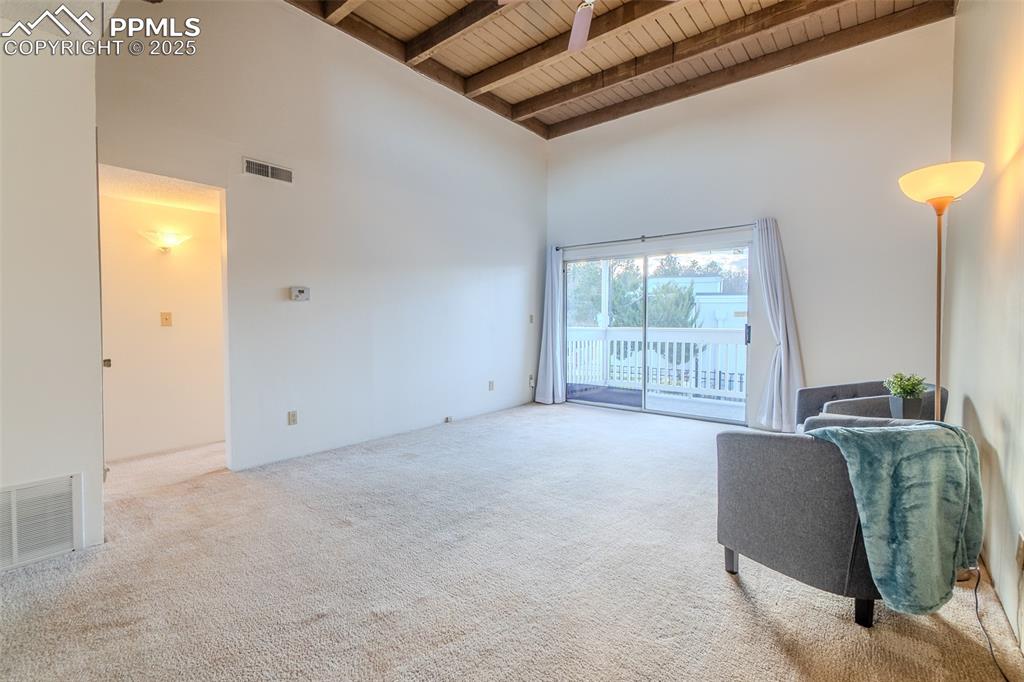
Living room featuring a towering ceiling, carpet floors, and a wood ceiling with exposed beams
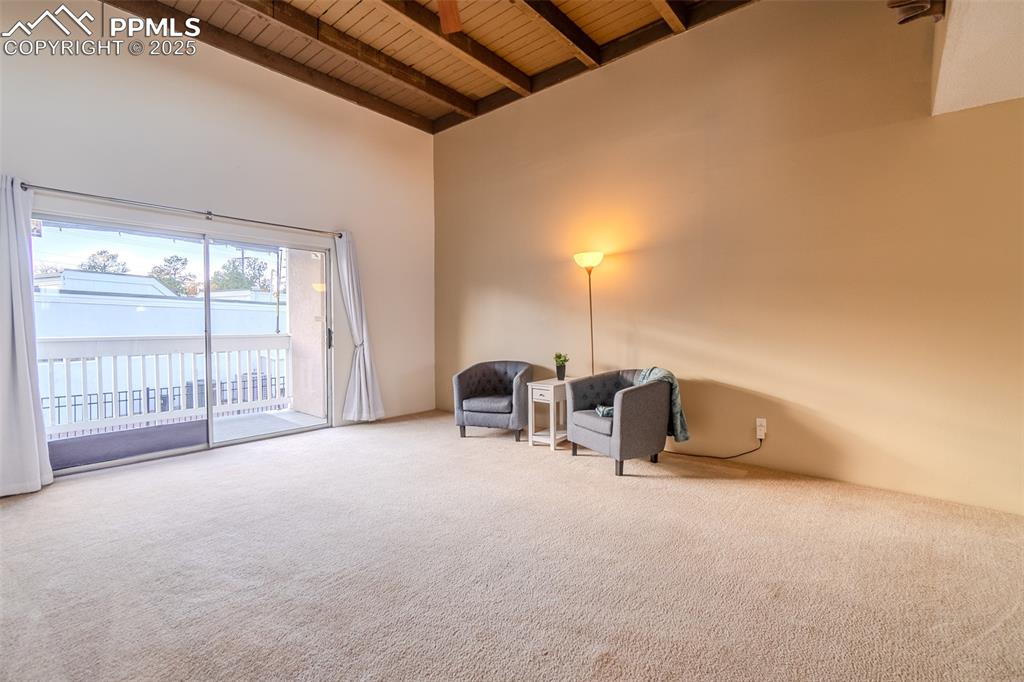
Unfurnished room featuring high vaulted ceiling, a wooden ceiling with exposed beams, and carpet flooring
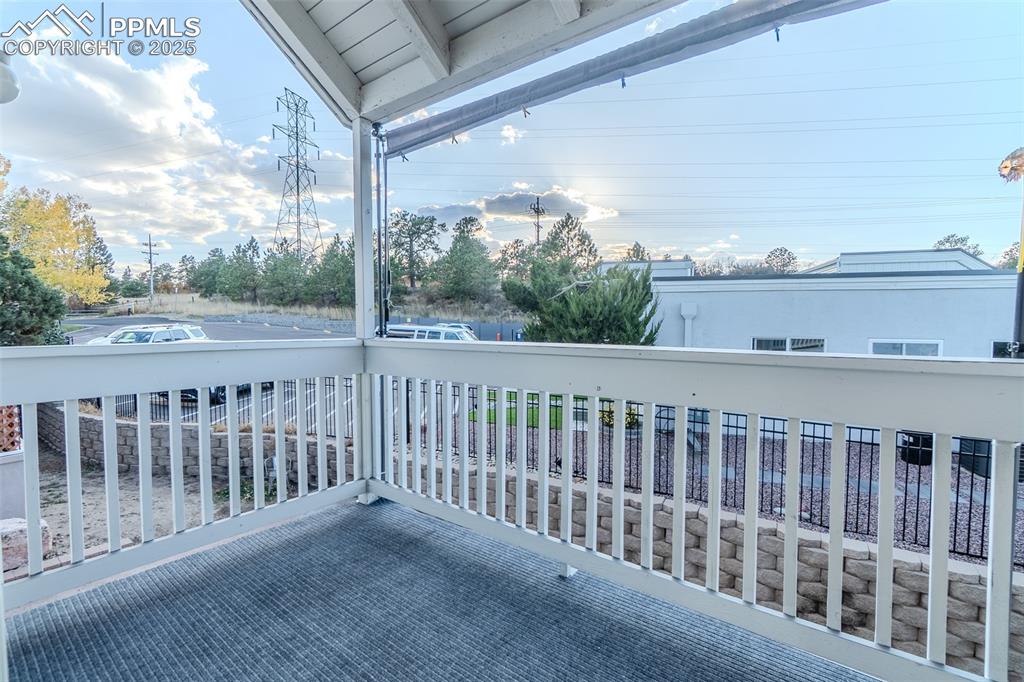
View of balcony
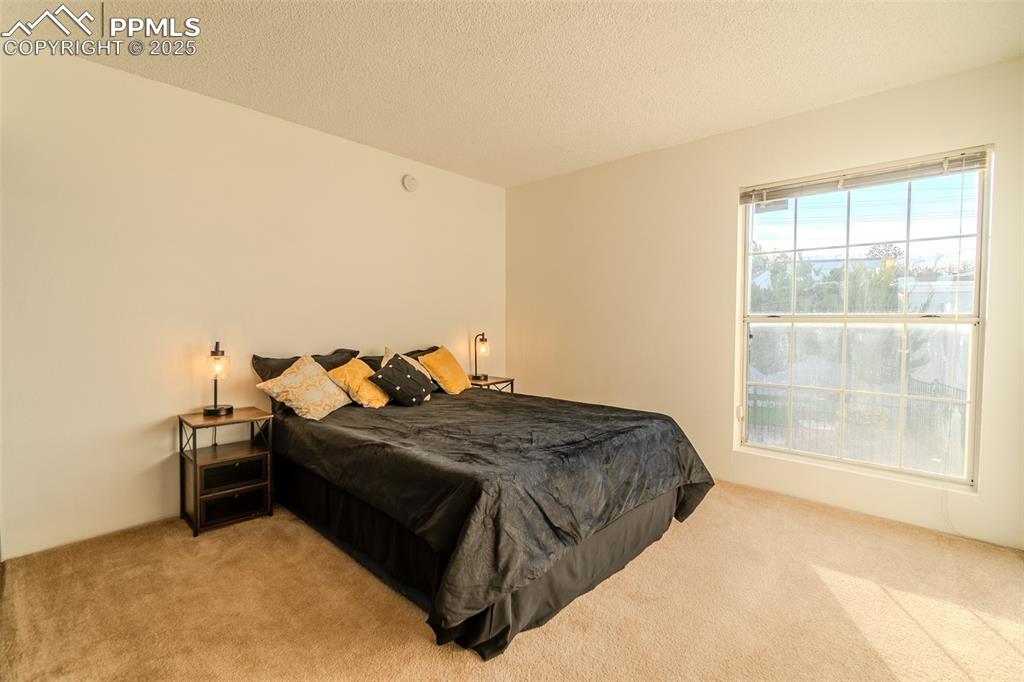
Carpeted bedroom with a textured ceiling
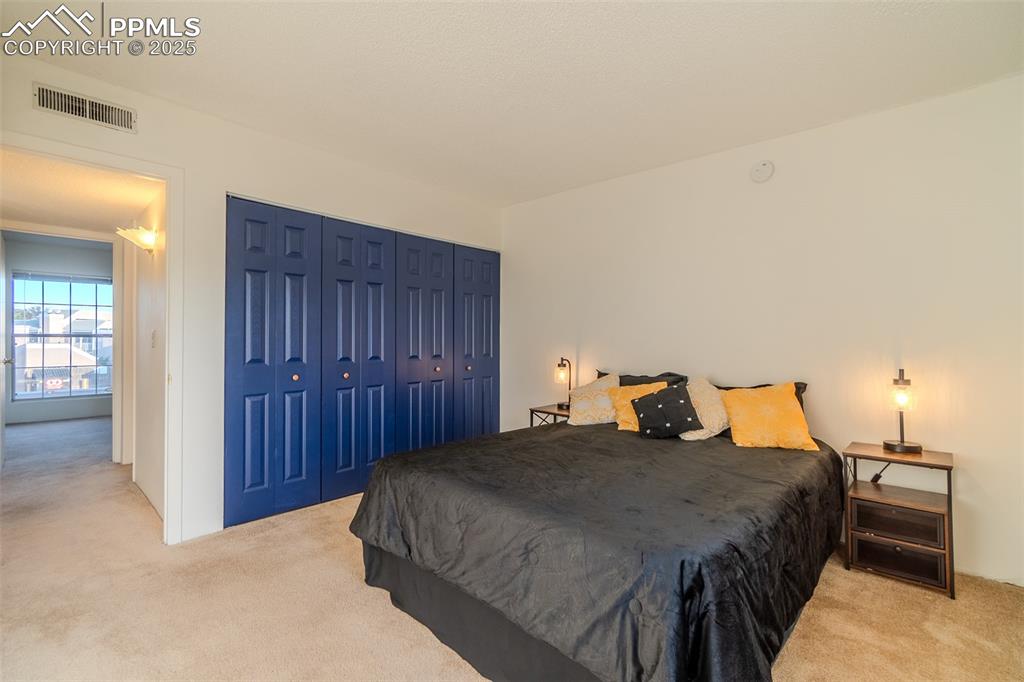
Bedroom featuring carpet and a closet
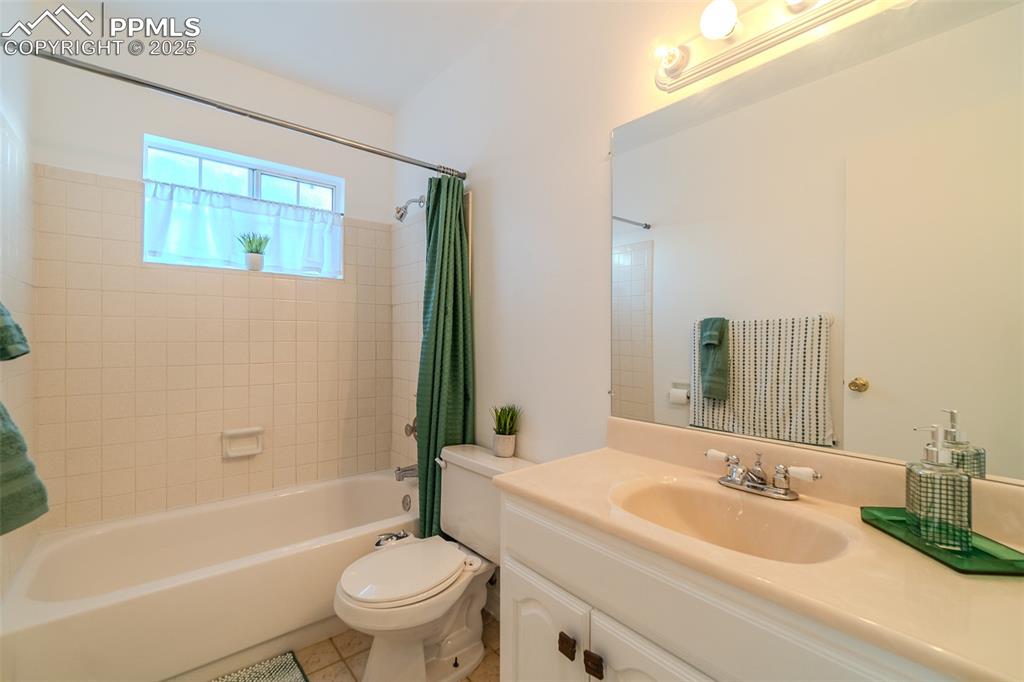
Bathroom with vanity, shower / bath combo with shower curtain, and light tile patterned flooring
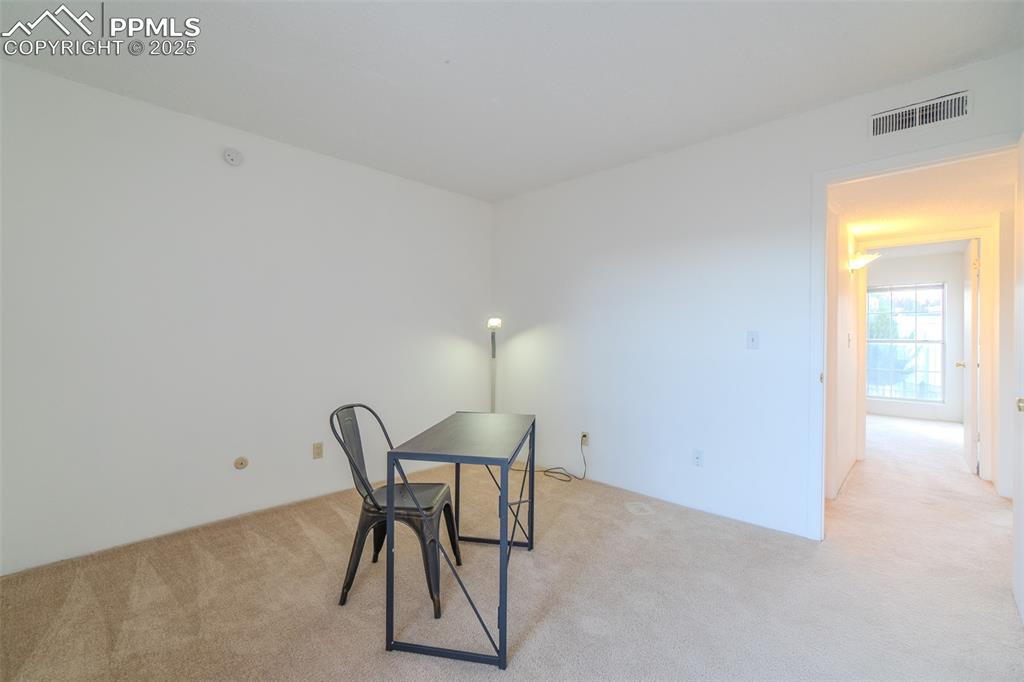
Unfurnished office with carpet flooring
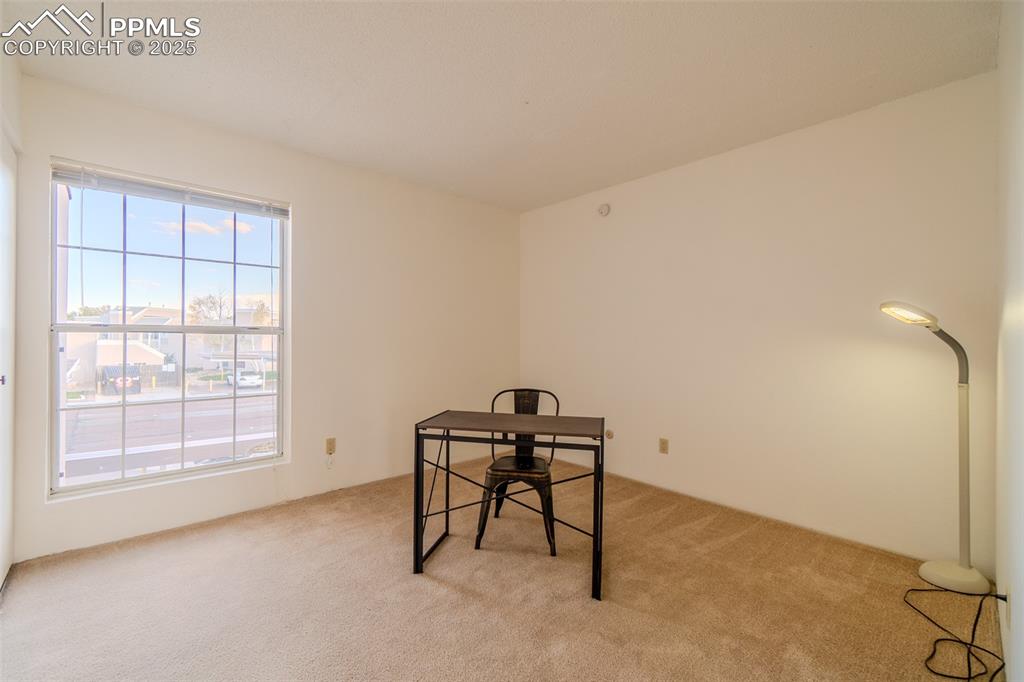
Unfurnished office featuring carpet flooring
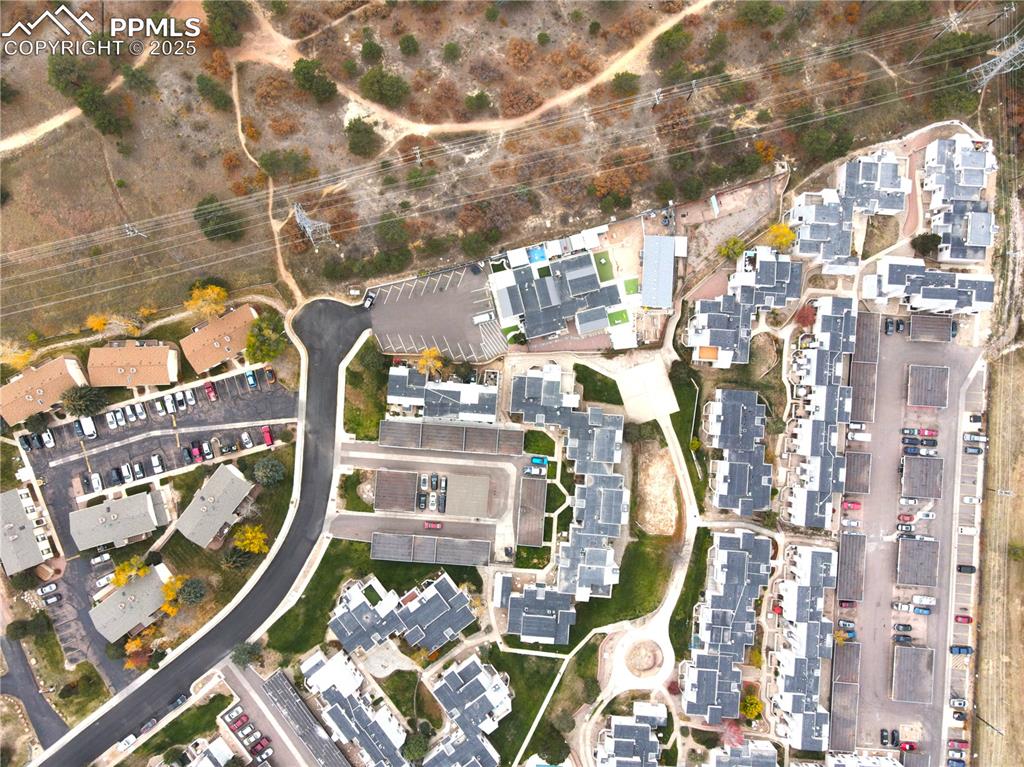
Aerial view of property's location with nearby suburban area
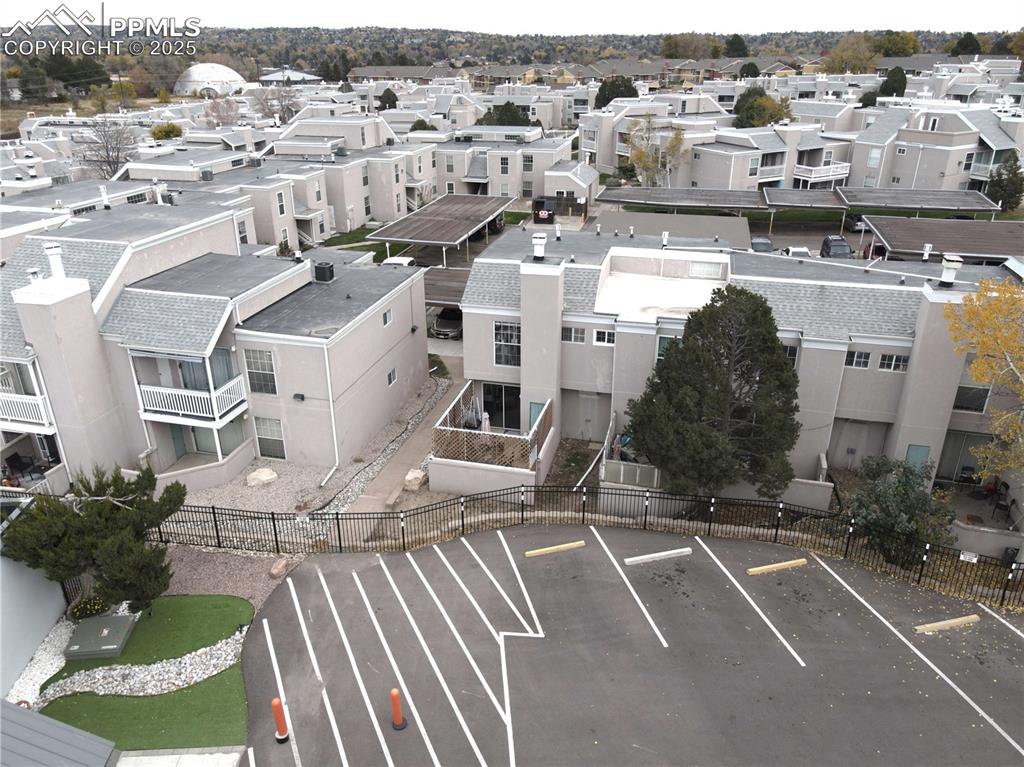
Drone / aerial view
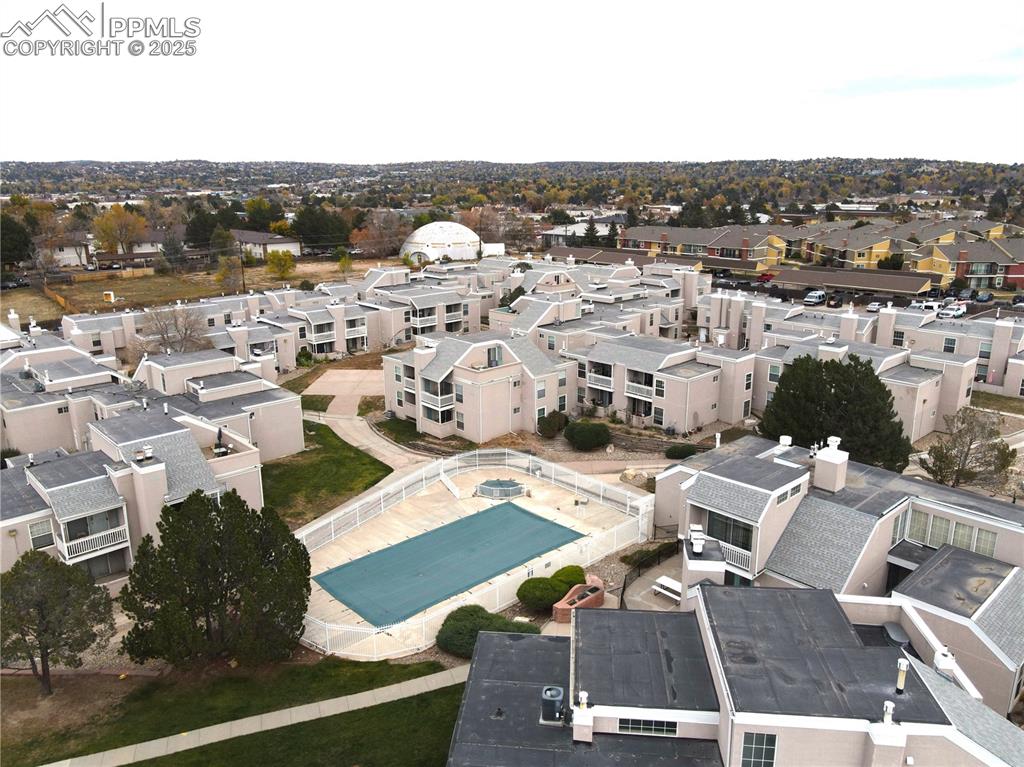
Aerial perspective of suburban area featuring a pool area
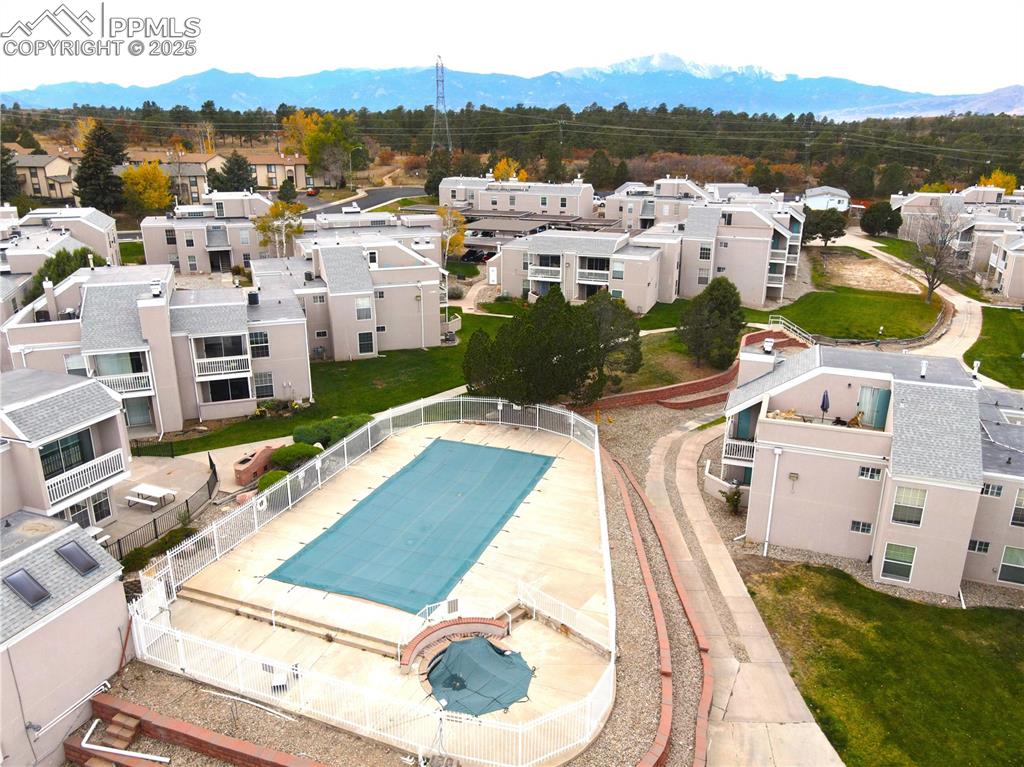
Aerial perspective of suburban area featuring a mountainous background
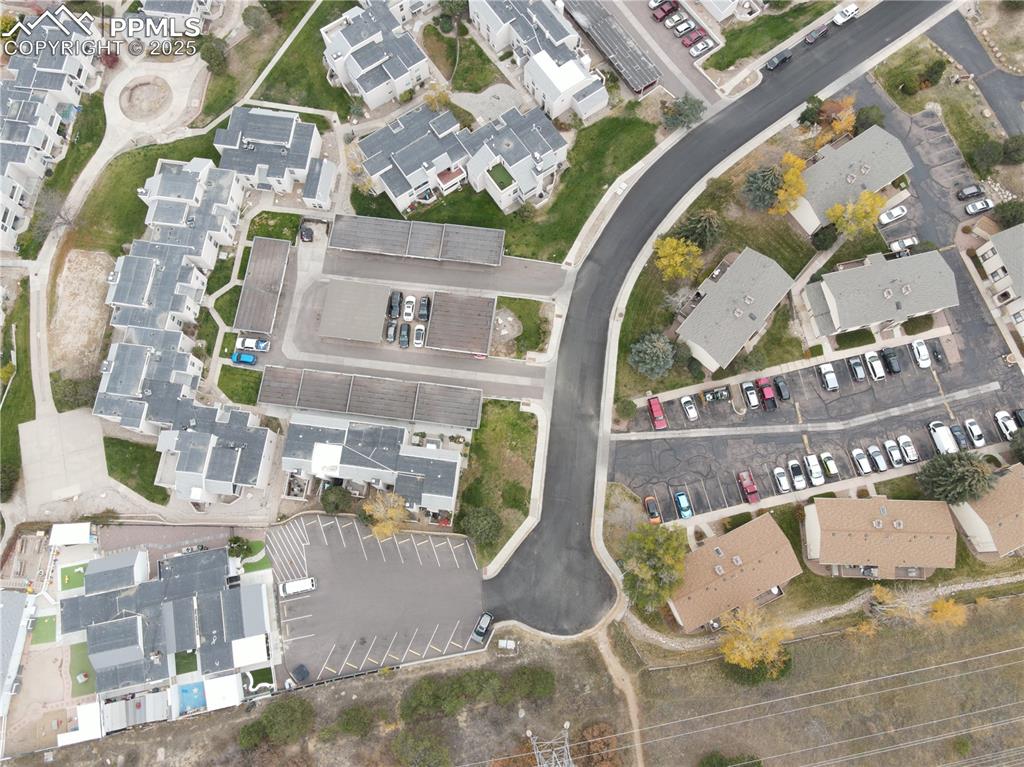
View of property location with nearby suburban area
Disclaimer: The real estate listing information and related content displayed on this site is provided exclusively for consumers’ personal, non-commercial use and may not be used for any purpose other than to identify prospective properties consumers may be interested in purchasing.