110 Dartmouth Street, Colorado Springs, CO, 80911

Ranch-style home with brick siding, a fenced front yard, solar panels, and roof with shingles
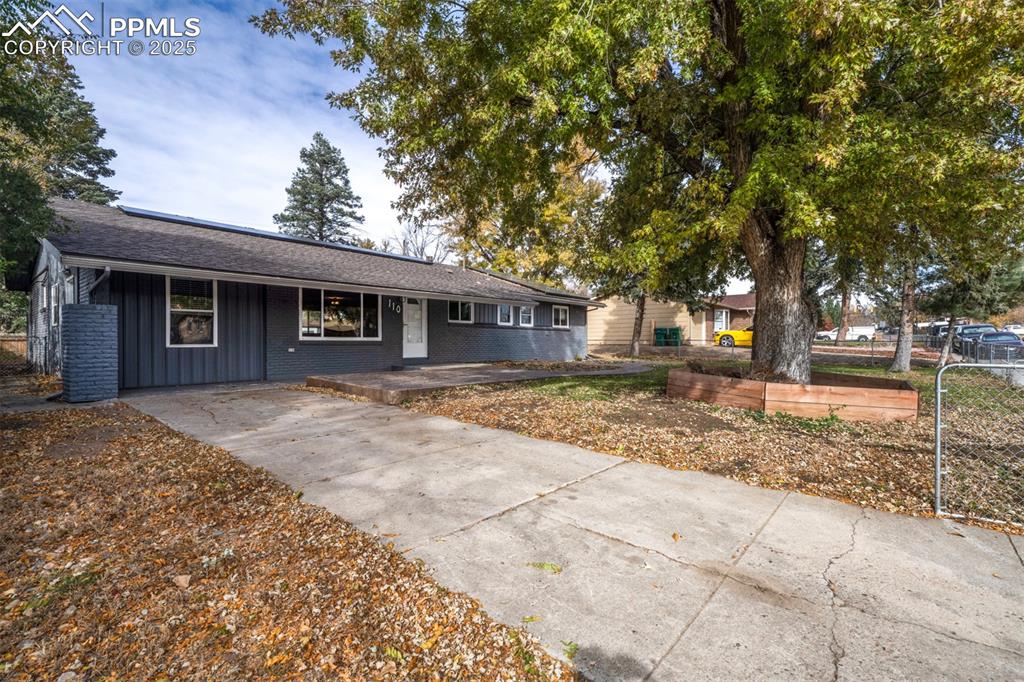
Ranch-style house featuring covered porch, roof with shingles, and brick siding
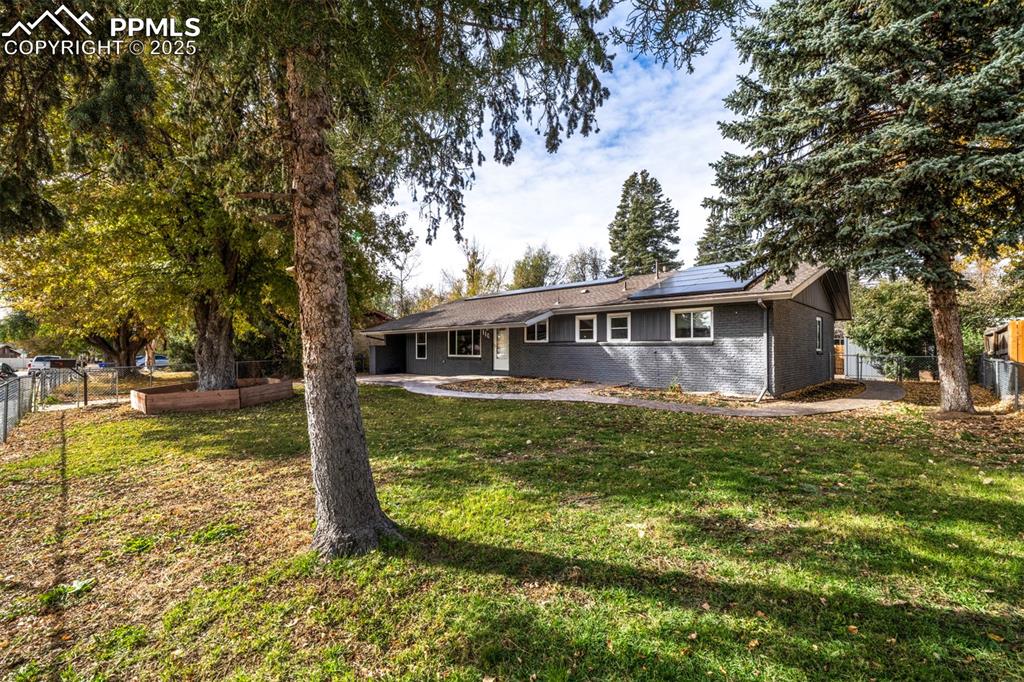
View of front of house featuring brick siding, roof mounted solar panels, a patio, and a gate
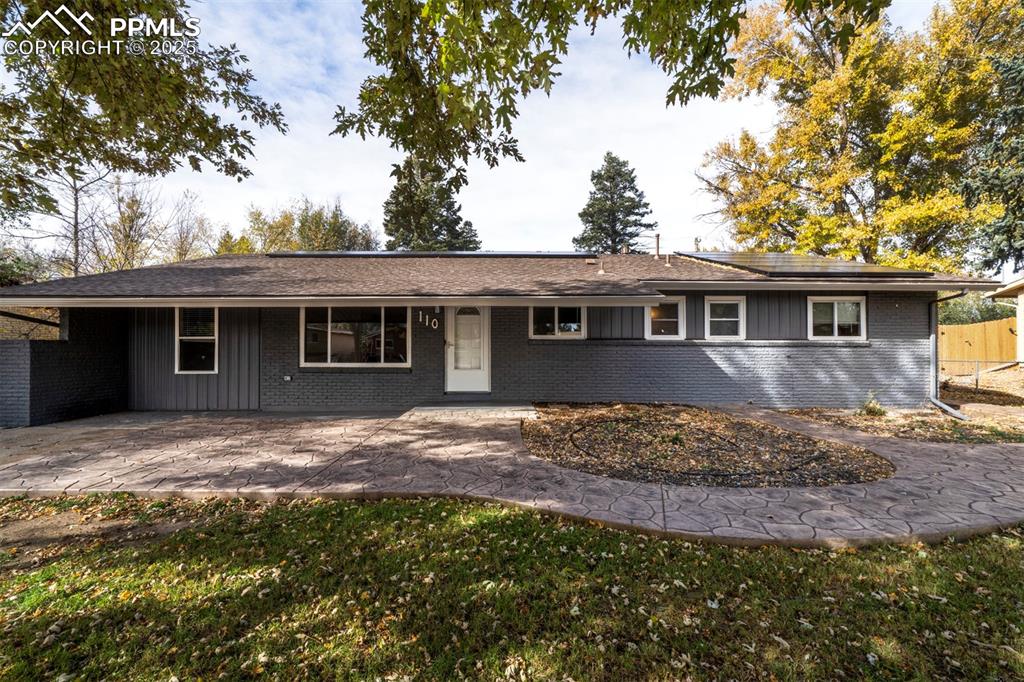
Ranch-style home with brick siding and concrete patio with path to backyard
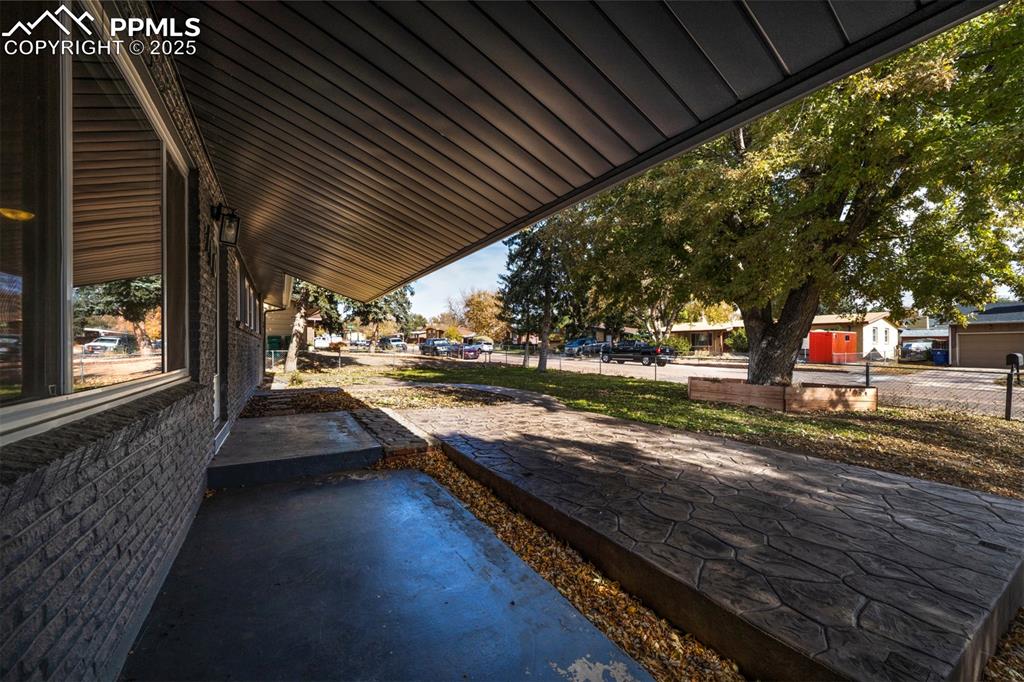
View of covered front porch
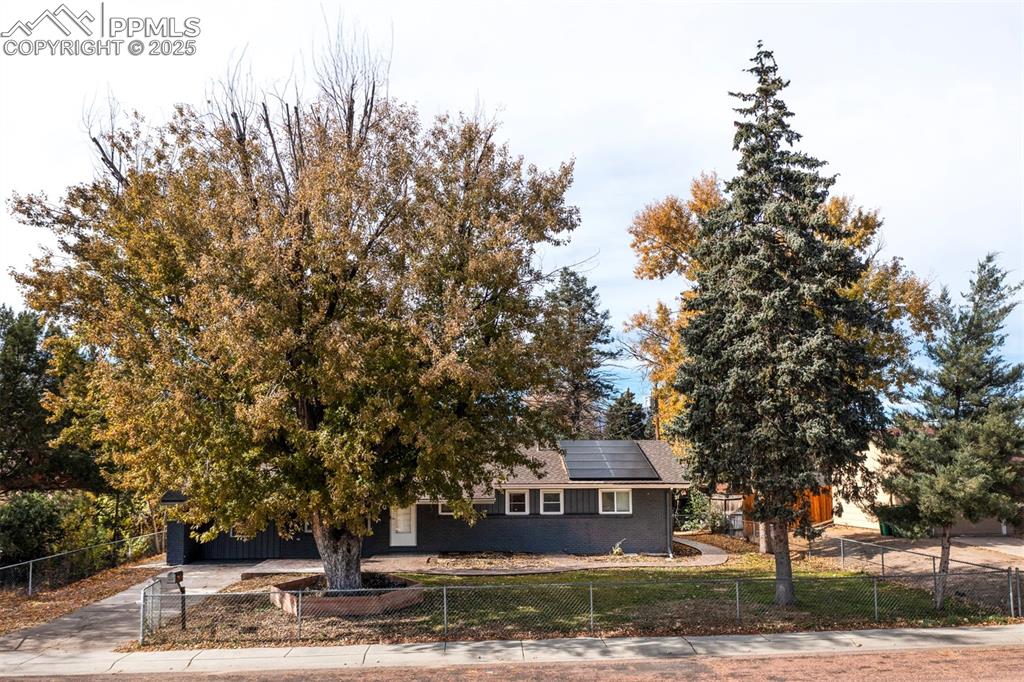
View of front of house with a fenced front yard, brick siding, roof mounted solar panels, and concrete driveway
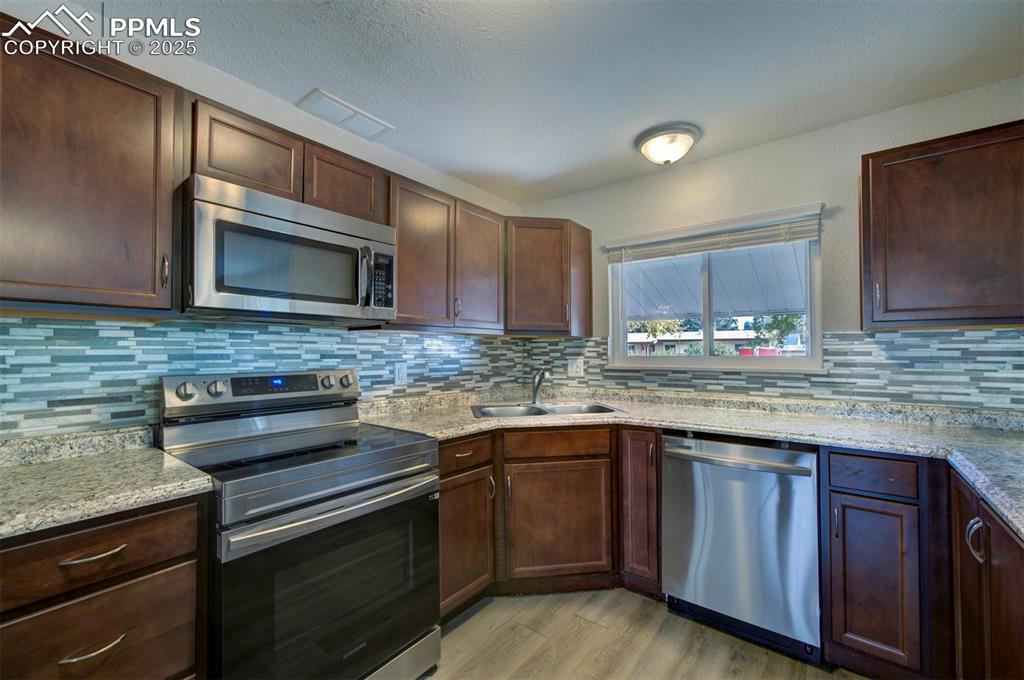
Kitchen featuring stainless steel appliances with tasteful backsplash, light wood-type flooring, light stone counters, and dark brown cabinets
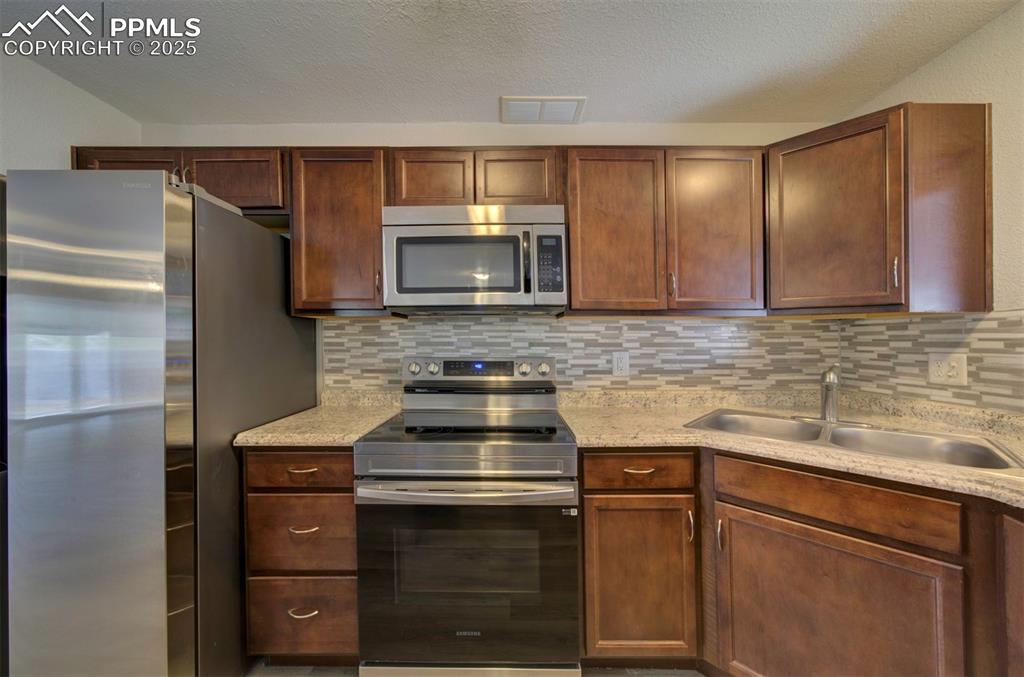
Kitchen with stainless steel appliances, tasteful backsplash, light stone counters, and brown cabinets
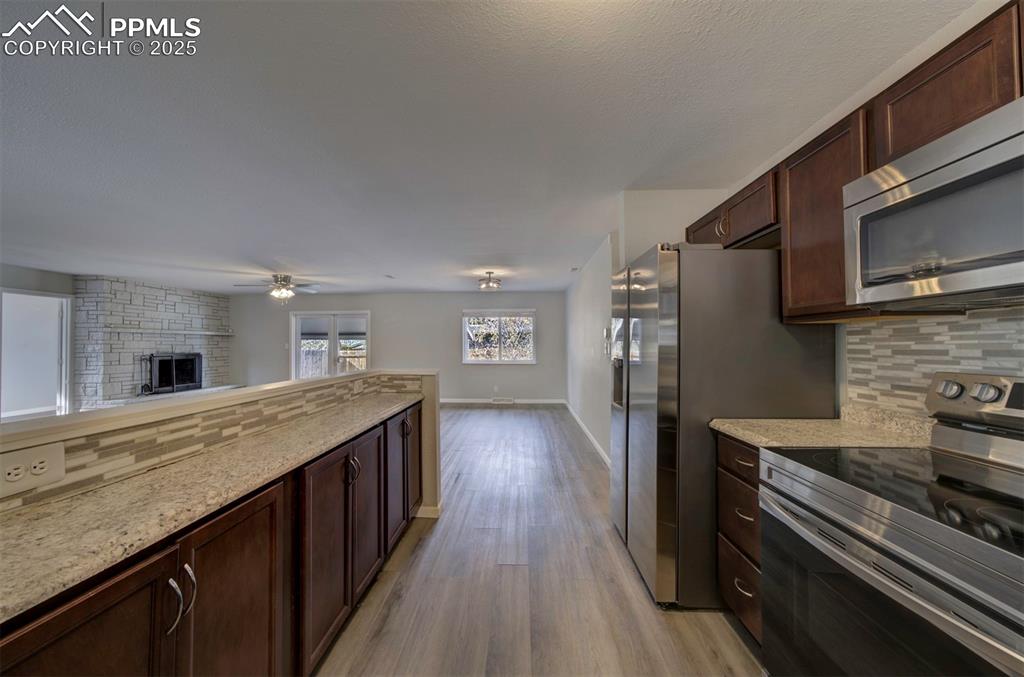
Kitchen with dark brown cabinets, stainless steel appliances, decorative backsplash, and light stone countertops
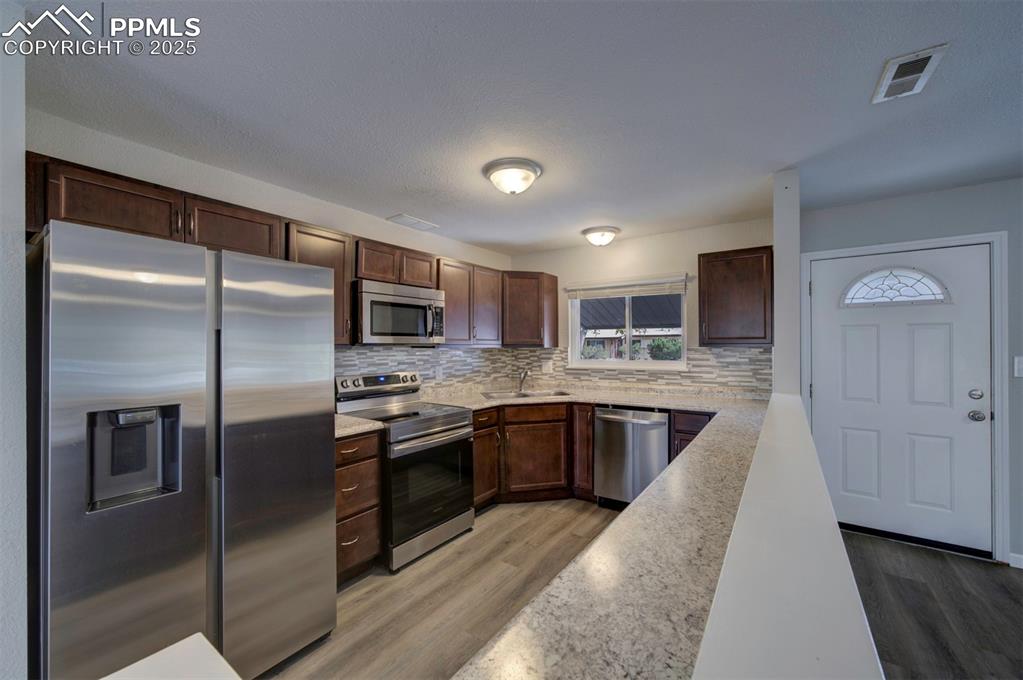
Kitchen with stainless steel appliances, light wood finished floors, tasteful backsplash, light stone countertops, and dark brown cabinets
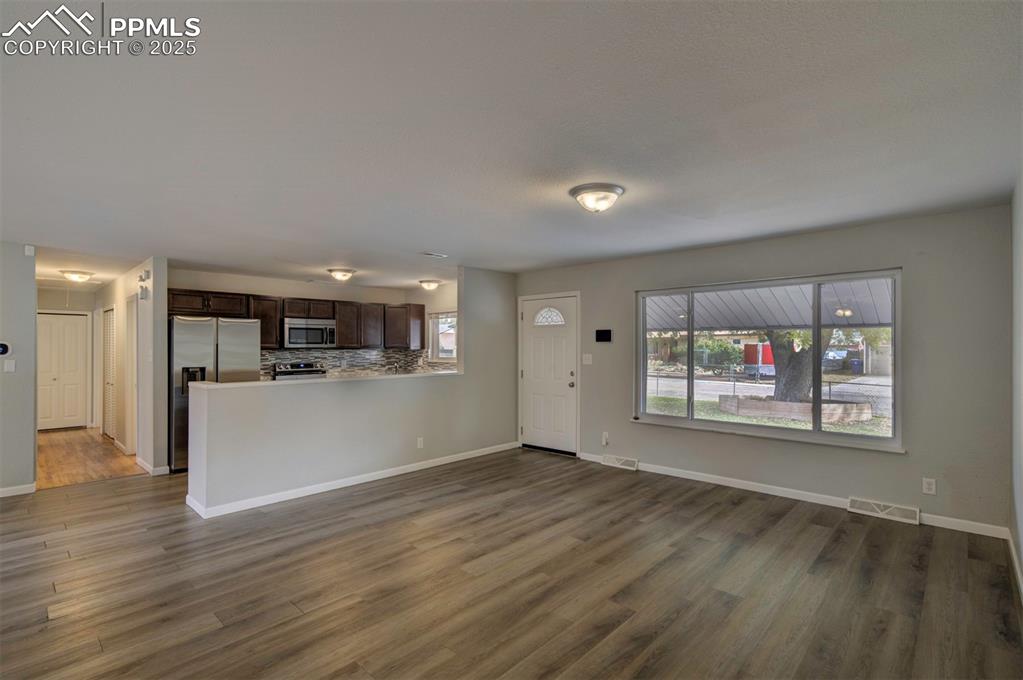
Unfurnished living room featuring baseboards and wood type finished floors
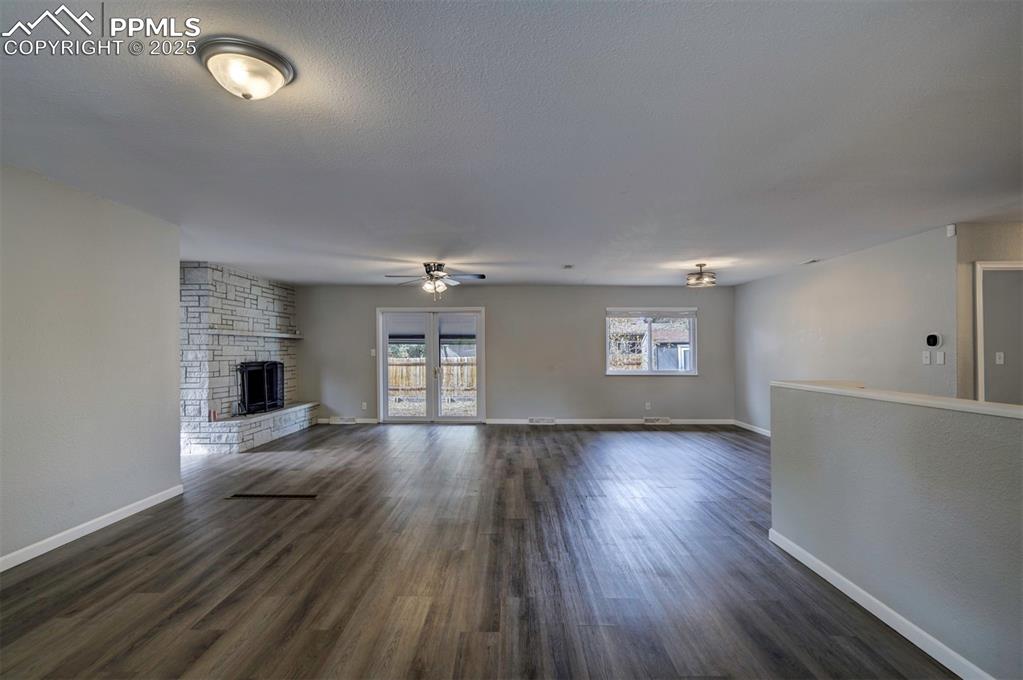
Unfurnished living room with wood-style flooring, a stone fireplace, and a ceiling fan
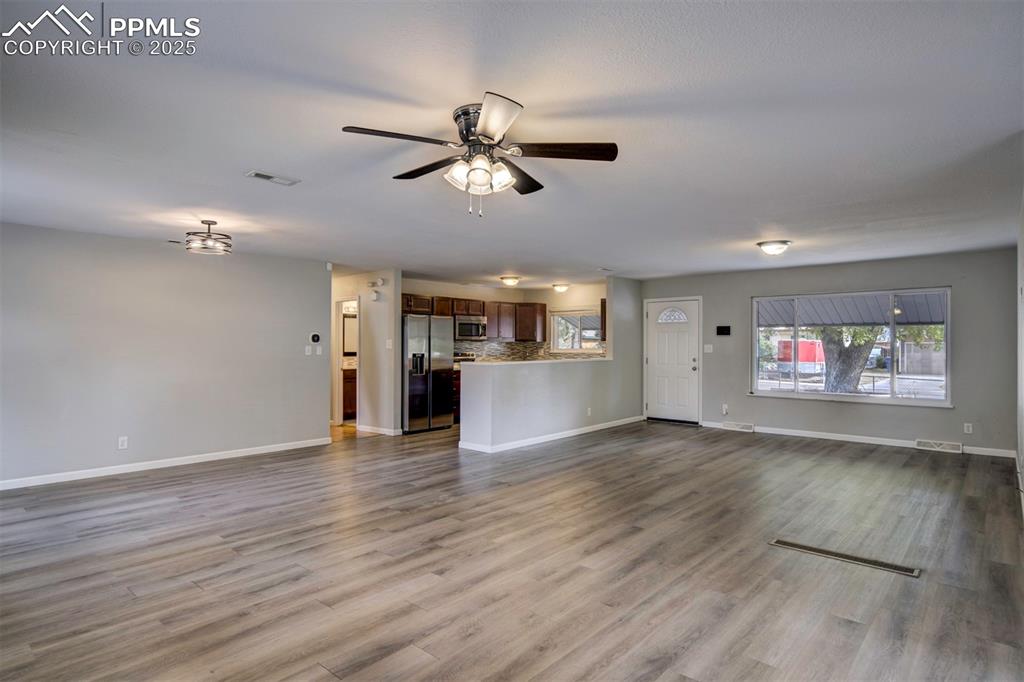
Unfurnished living room featuring wood-style floors and ceiling fan
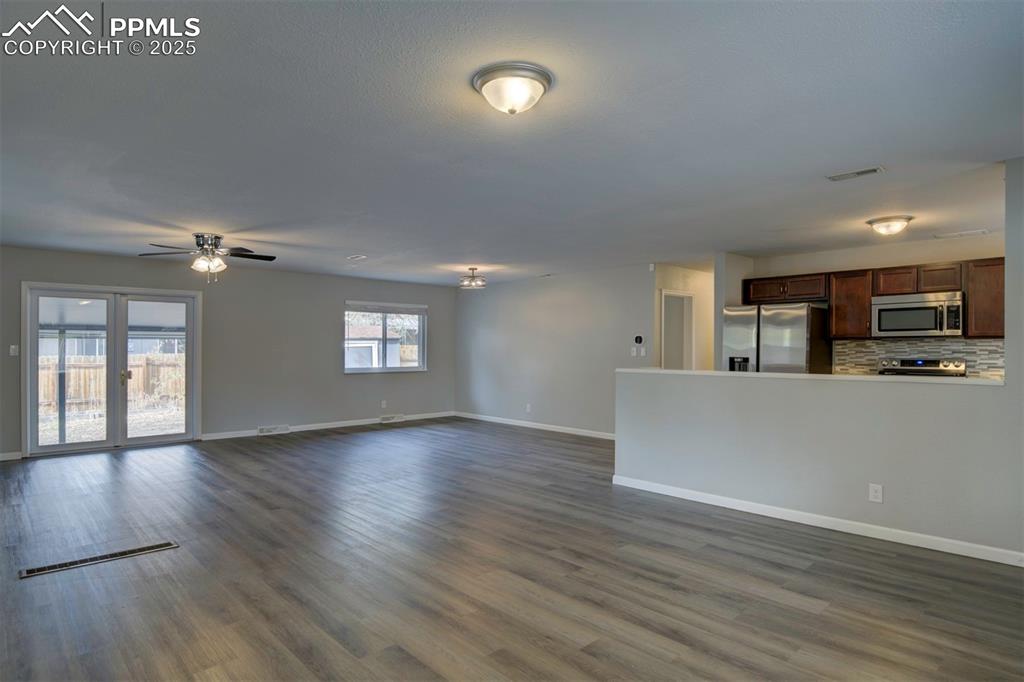
Unfurnished living room featuring wood-style flooring and a ceiling fan
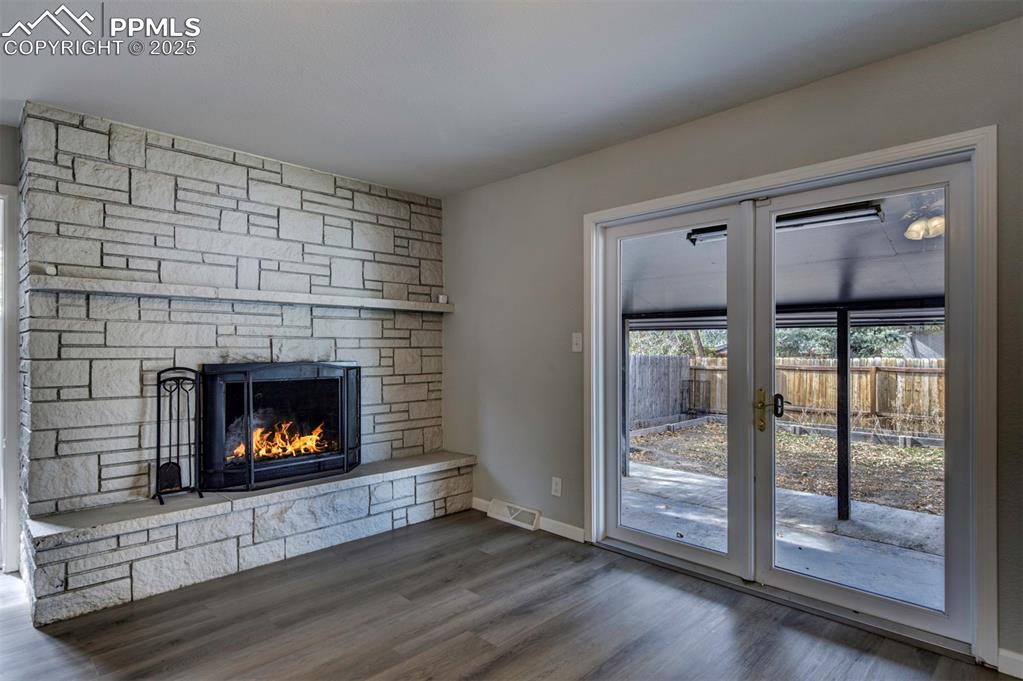
Unfurnished living room featuring wood type floors, walkout to backyard and a stone fireplace
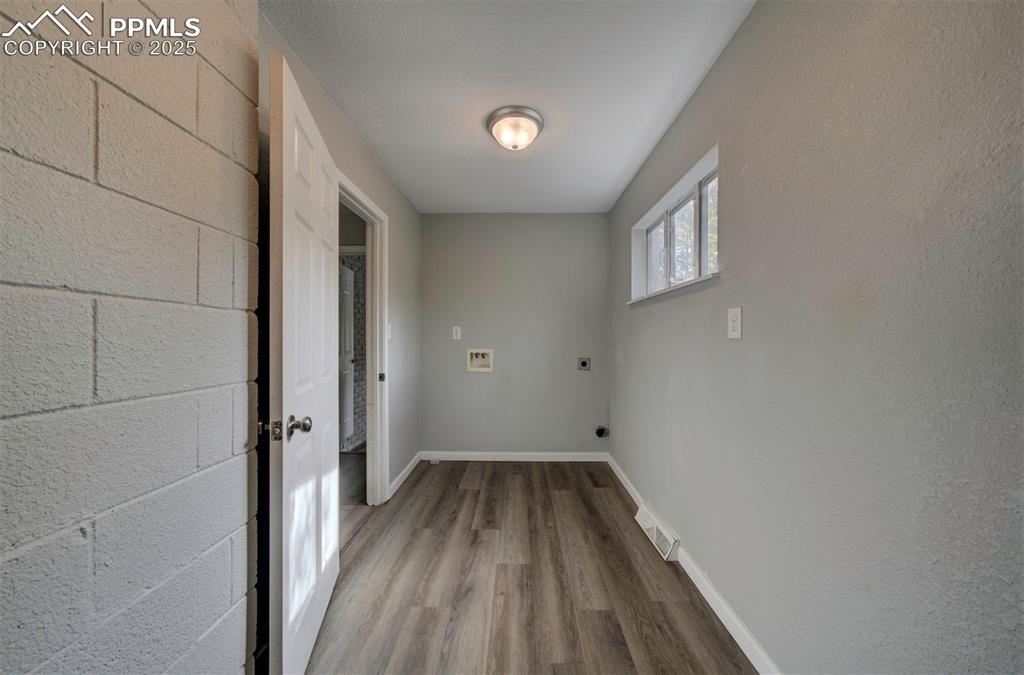
Laundry room featuring wood-type flooring, hookup for a washing machine, and hookup for an electric dryer
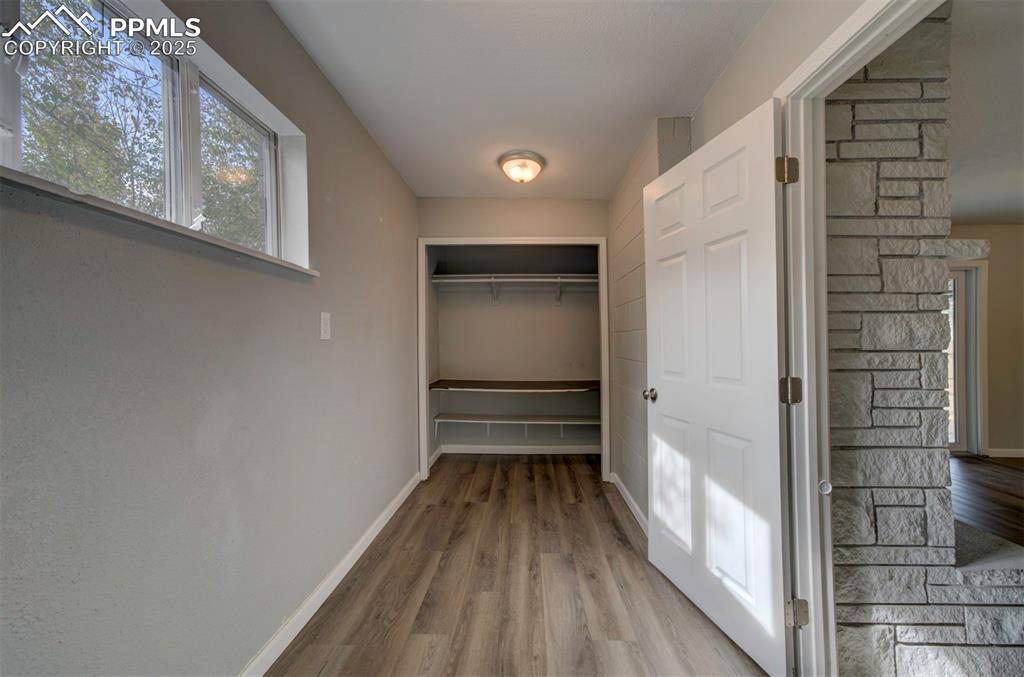
Laundy room with baseboards and wood-style flooring, and a closet
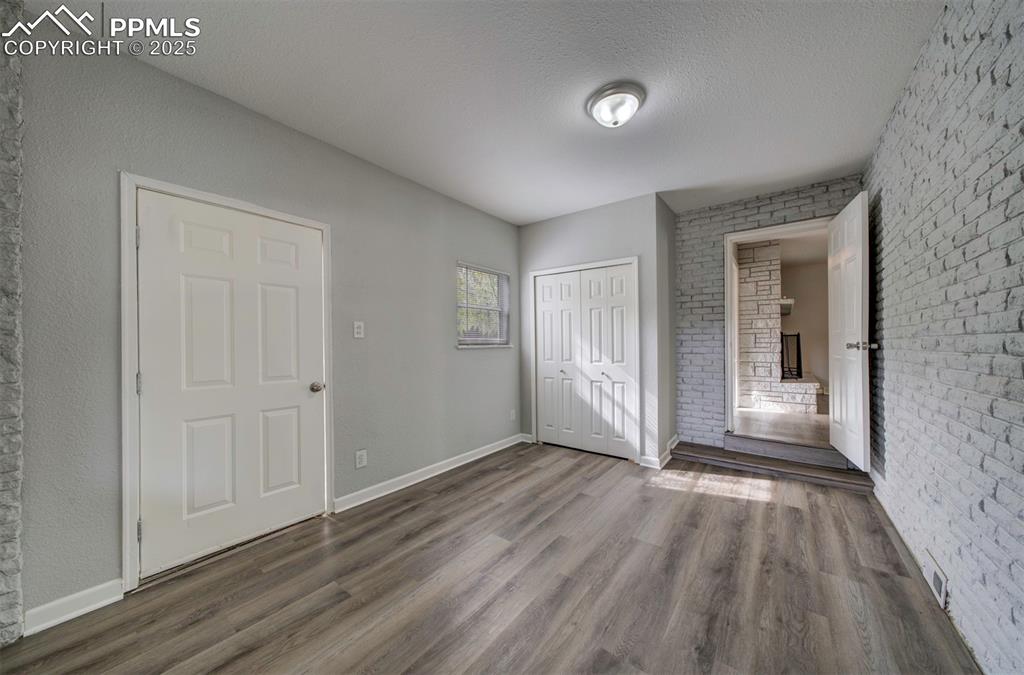
Unfurnished bedroom with brick wall, wood-style floors, closet, and walkout to side yard
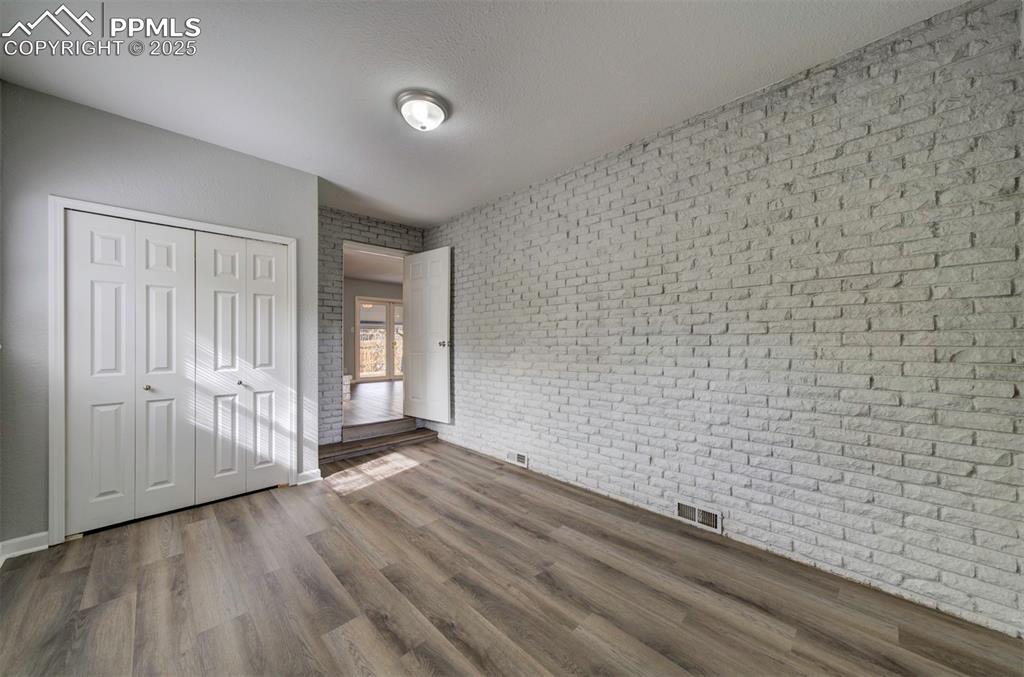
Unfurnished bedroom featuring wood style floors, brick wall, and a closet
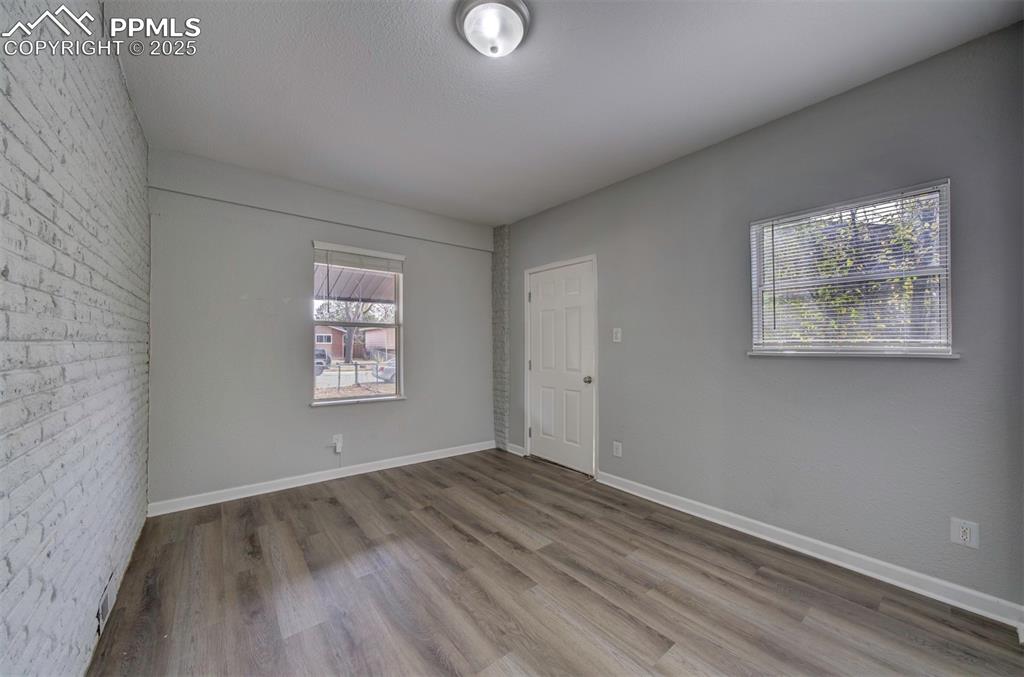
Unfurnished room featuring brick wall and wood style floors
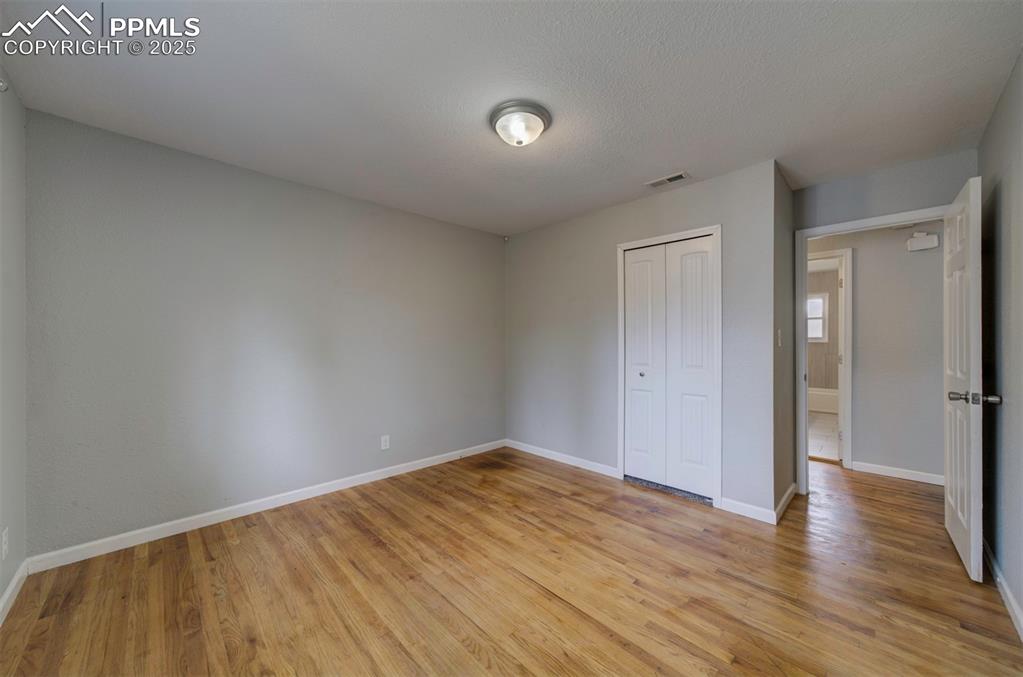
Unfurnished bedroom featuring wood floors and a closet
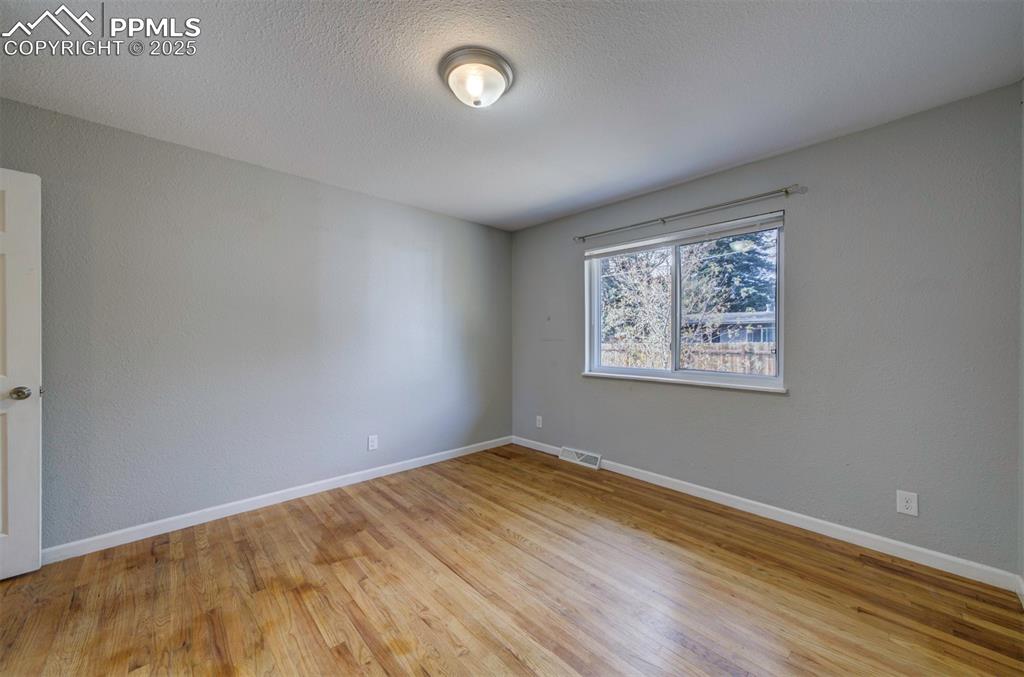
Bedroom featuring wood floor
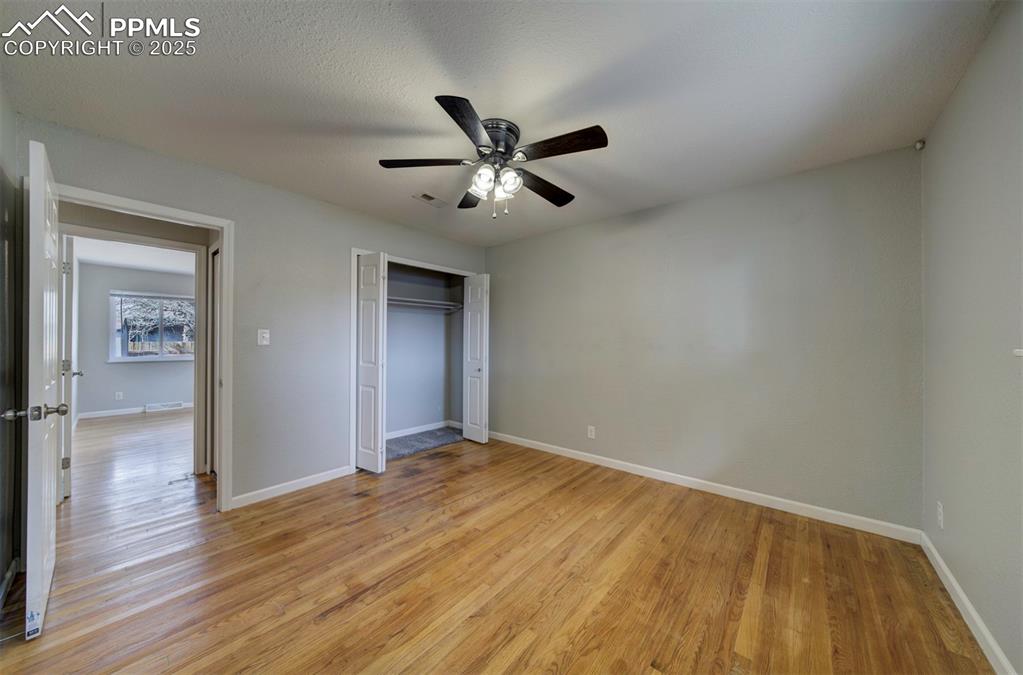
Unfurnished bedroom featuring wood floors, ceiling fan and a closet
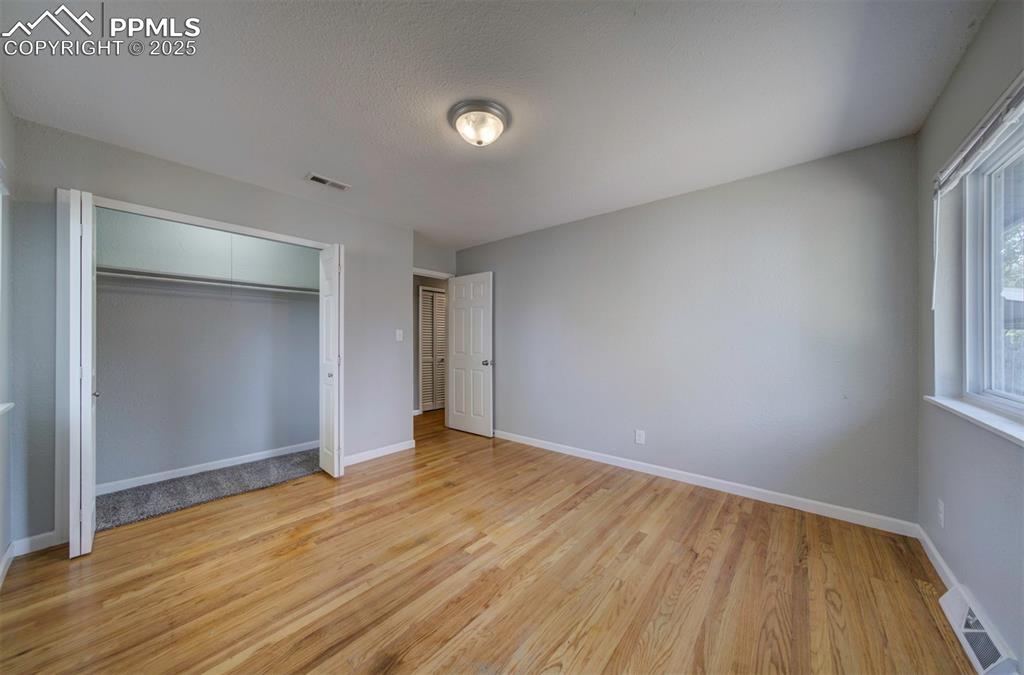
Bedroom featuring wood floor
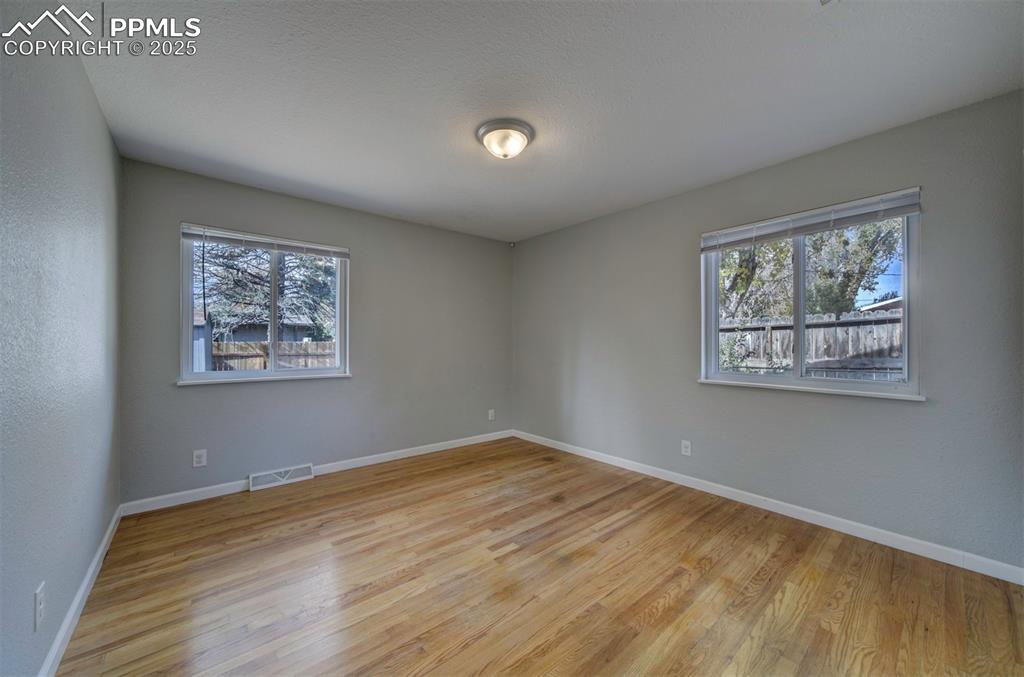
Bedroom featuring wood floor
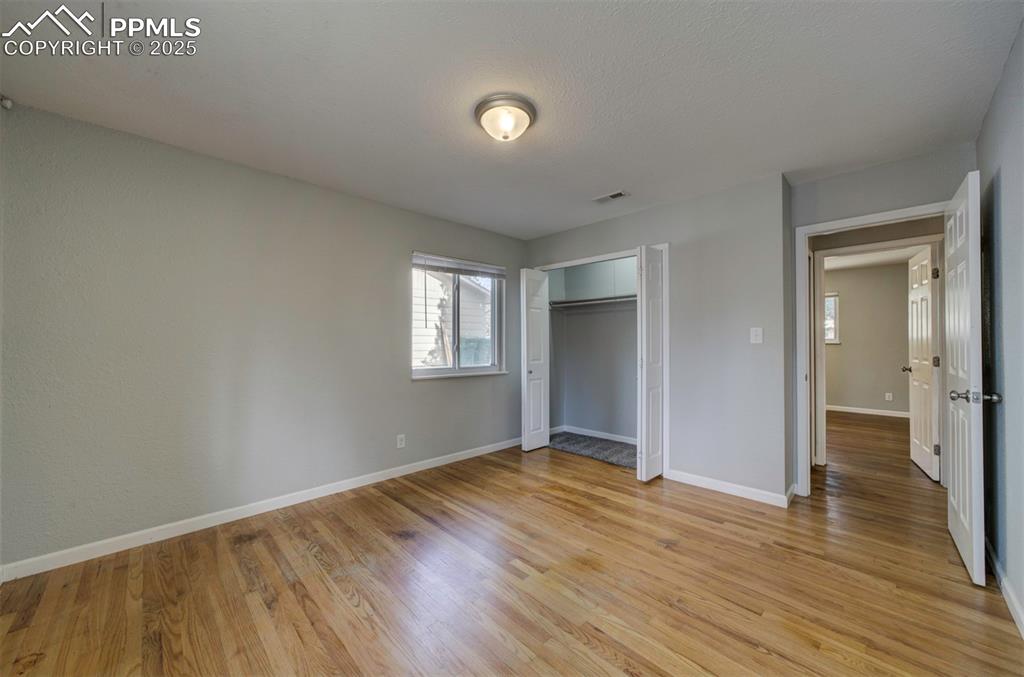
Bedroom featuring wood floor
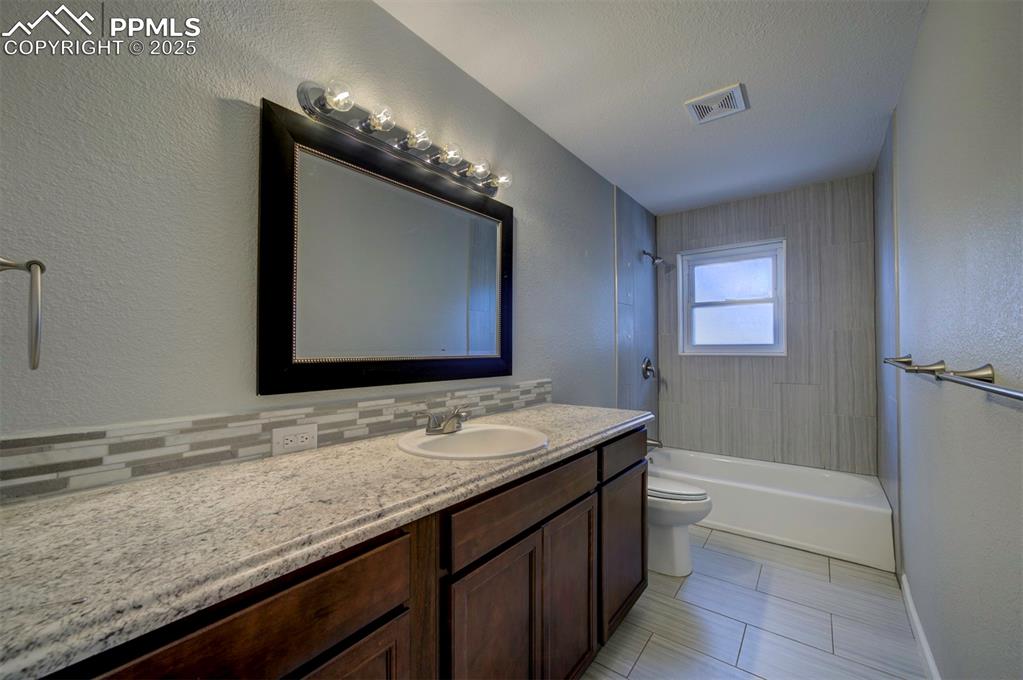
Full bathroom with vanity, tiled shower / tub combination, tasteful backsplash
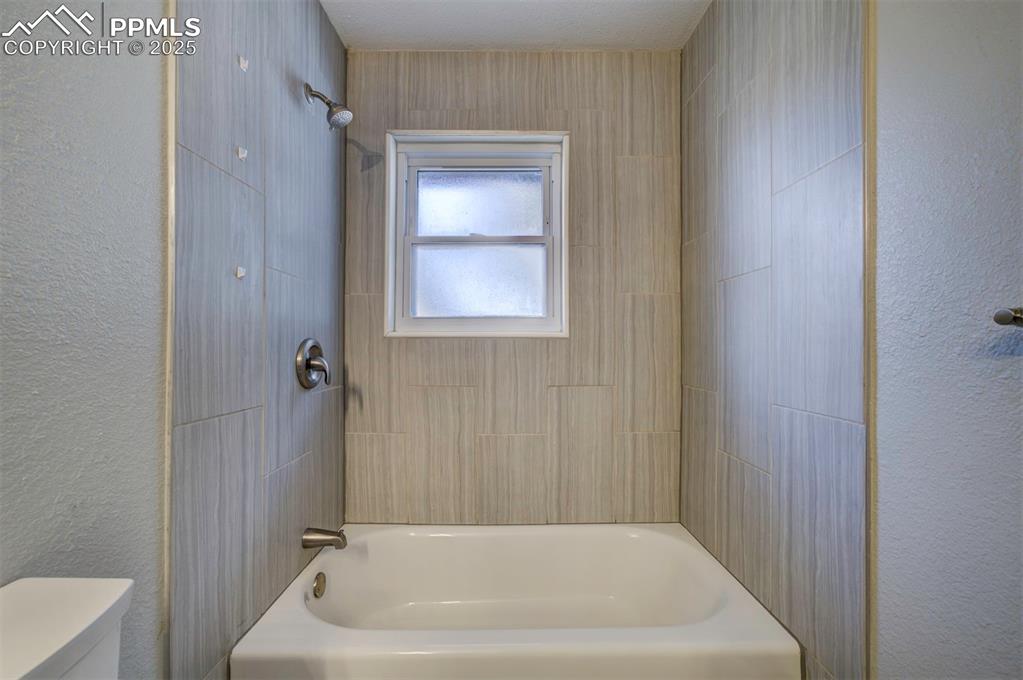
Bathroom featuring a tiled shower / tub combination
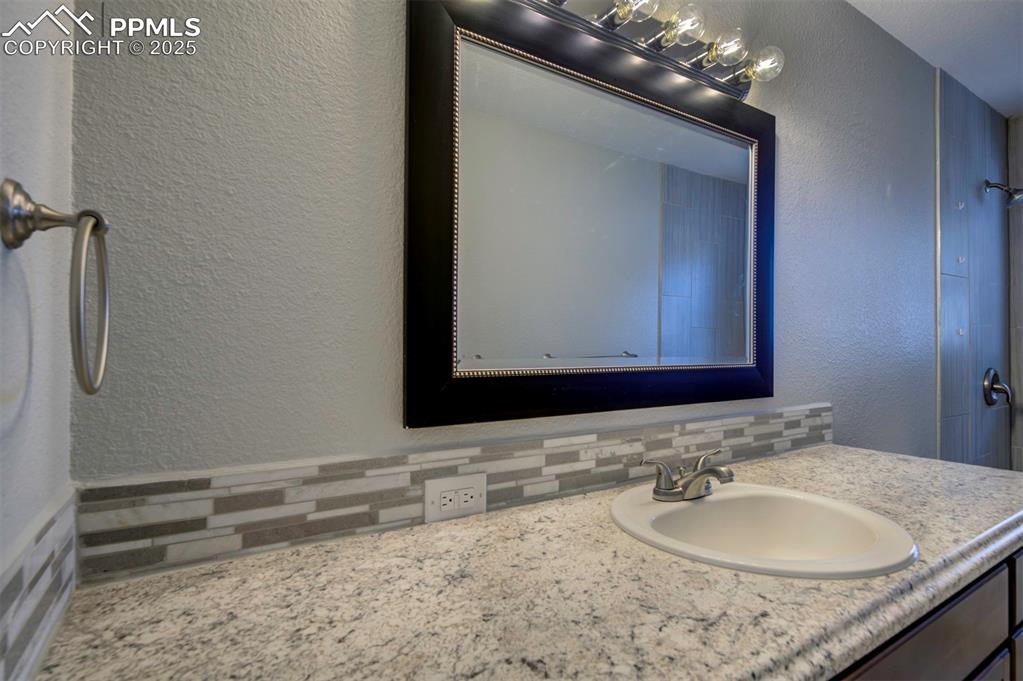
Bathroom featuring a tasteful backsplash, and vanity
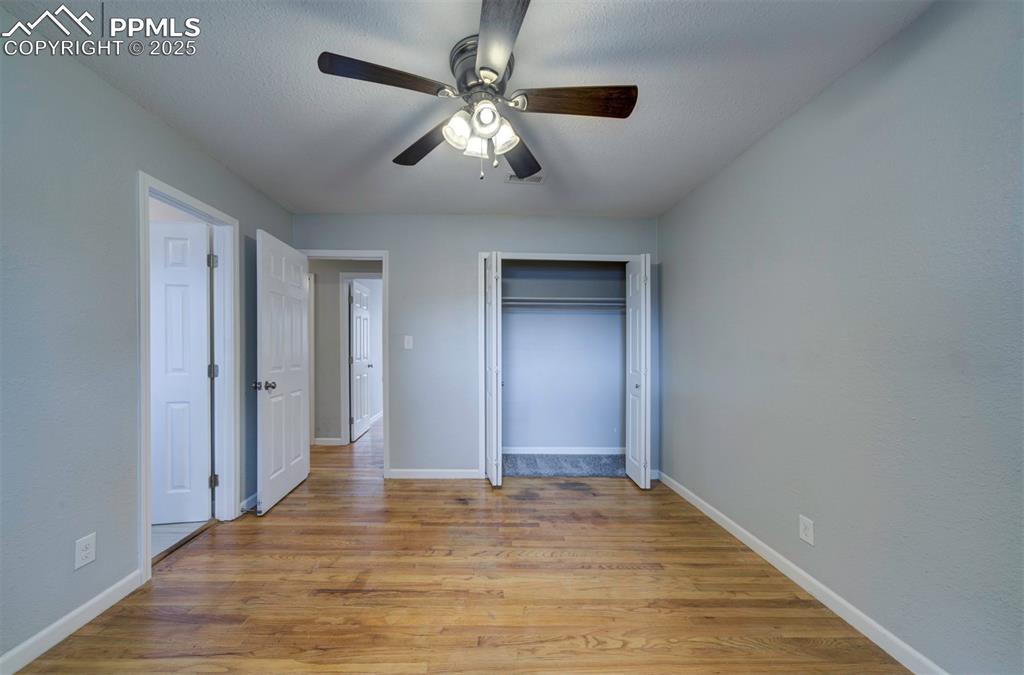
Unfurnished bedroom featuring wood floors, ceiling fan and a closet
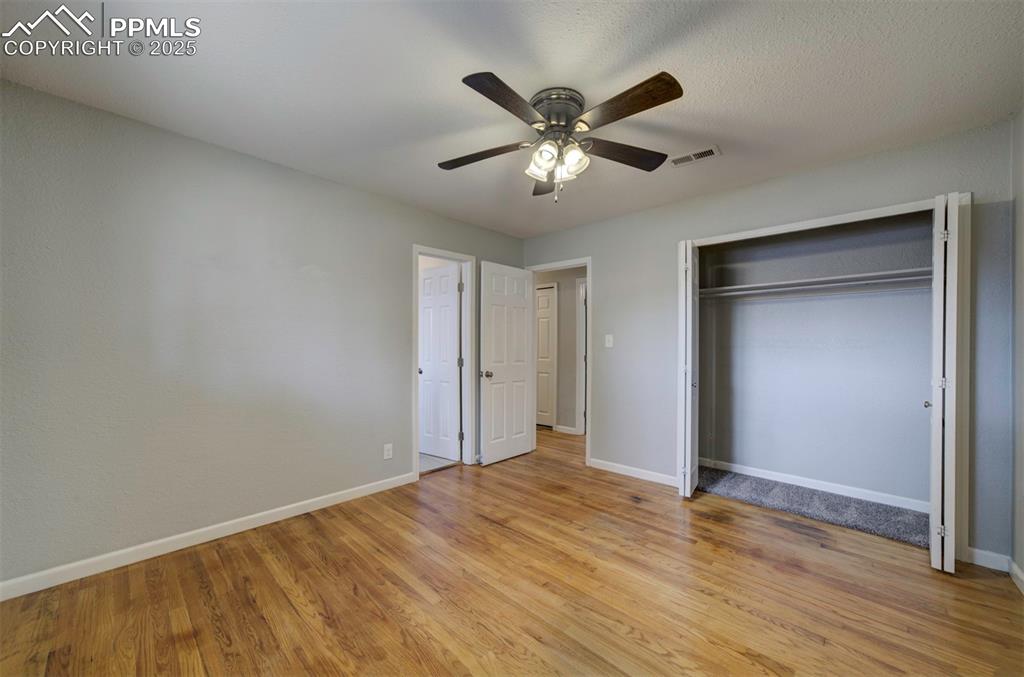
Unfurnished bedroom featuring wood floors, ceiling fan and a closet
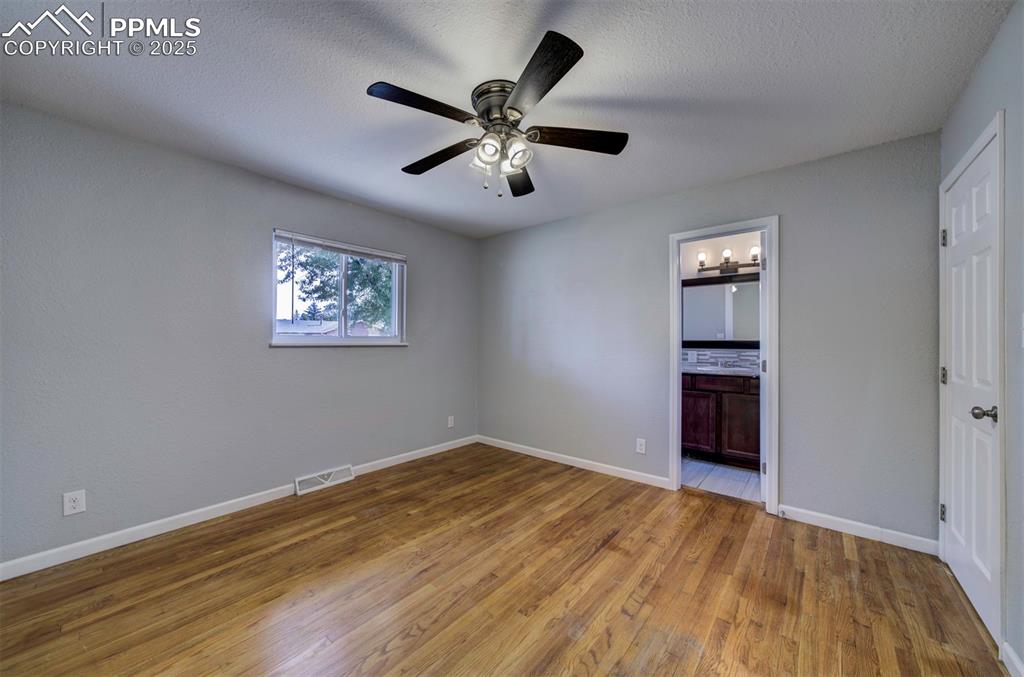
Unfurnished bedroom featuring wood floors, ceiling fan, closet, and adjoining bath
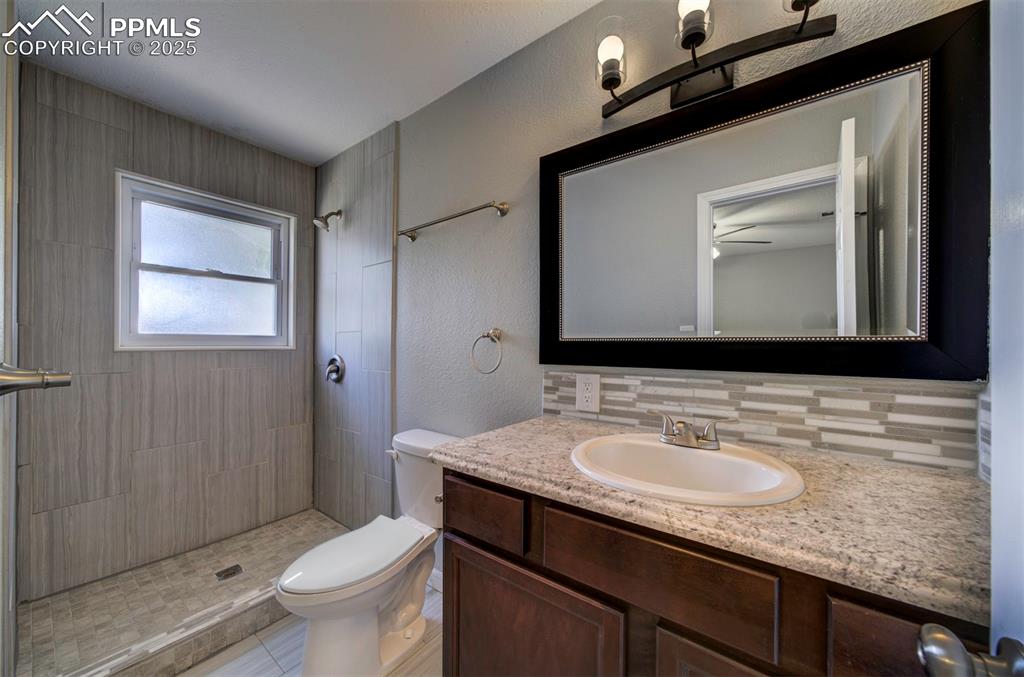
Bathroom featuring a tiled shower, vanity, decorative backsplash
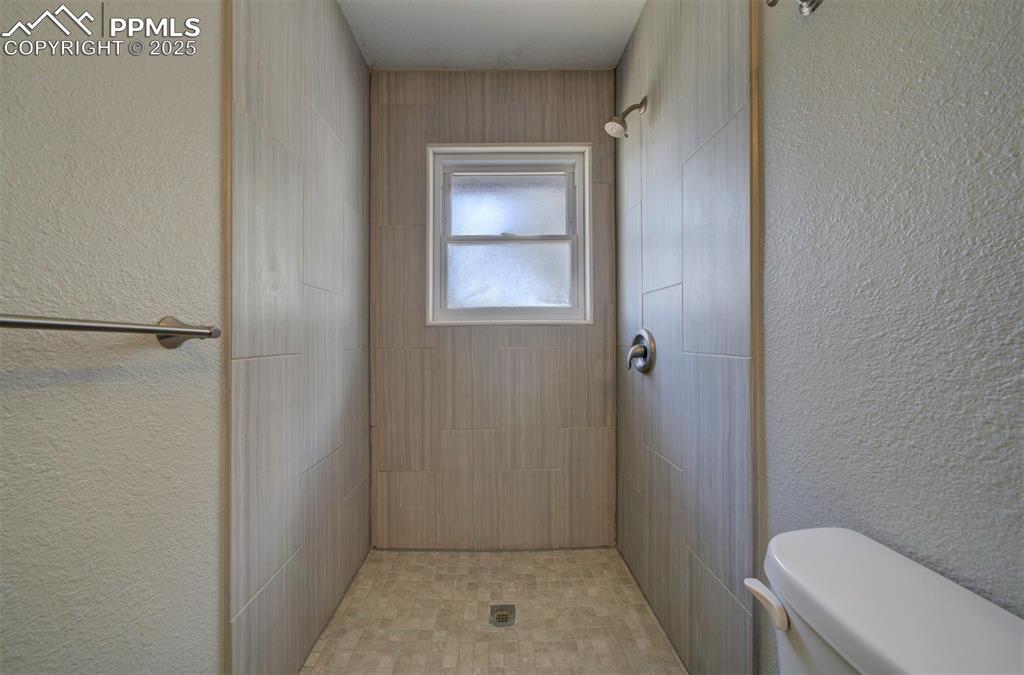
Bathroom featuring a tiled shower
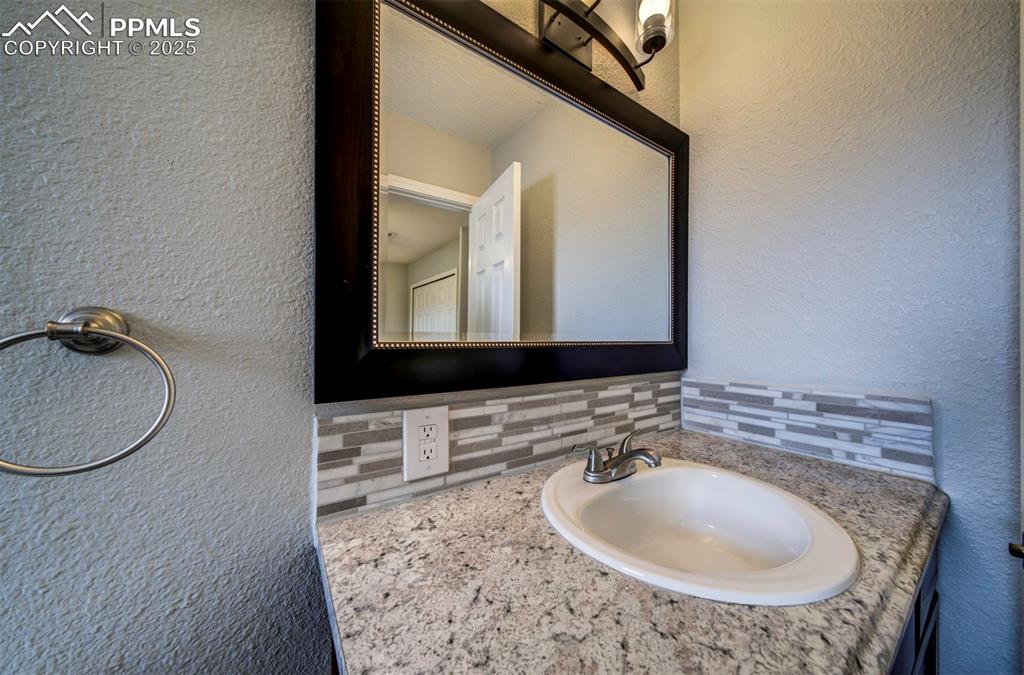
Bathroom featuring vanity and decorative backsplash
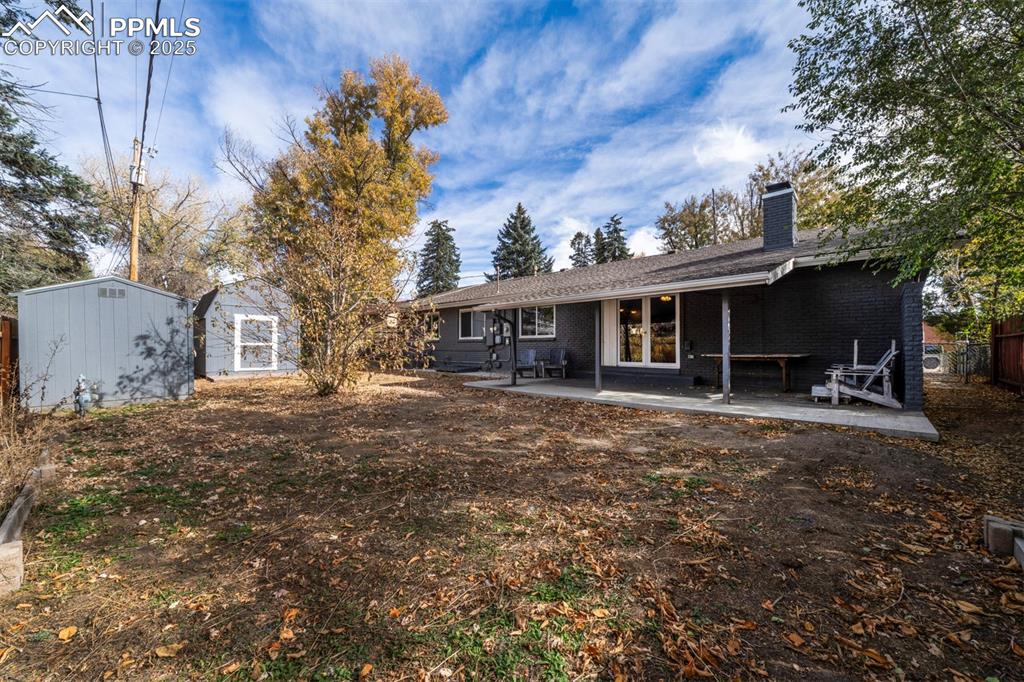
Back of house with 2 sheds, a covered patio area, brick siding, and a chimney
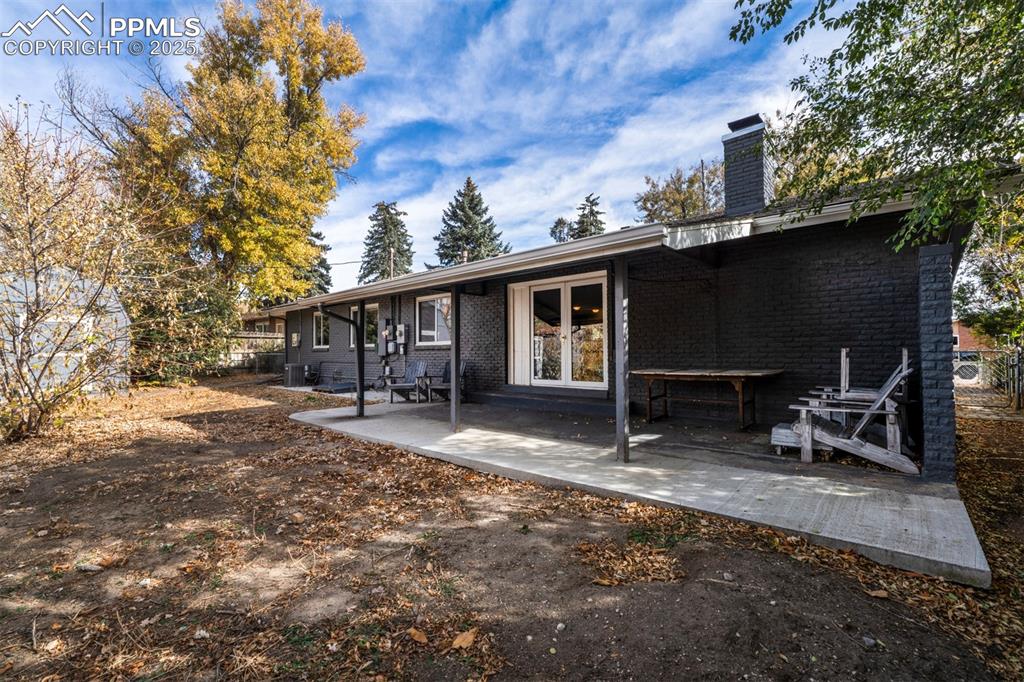
Back of property with french doors, brick siding, a patio, and a chimney
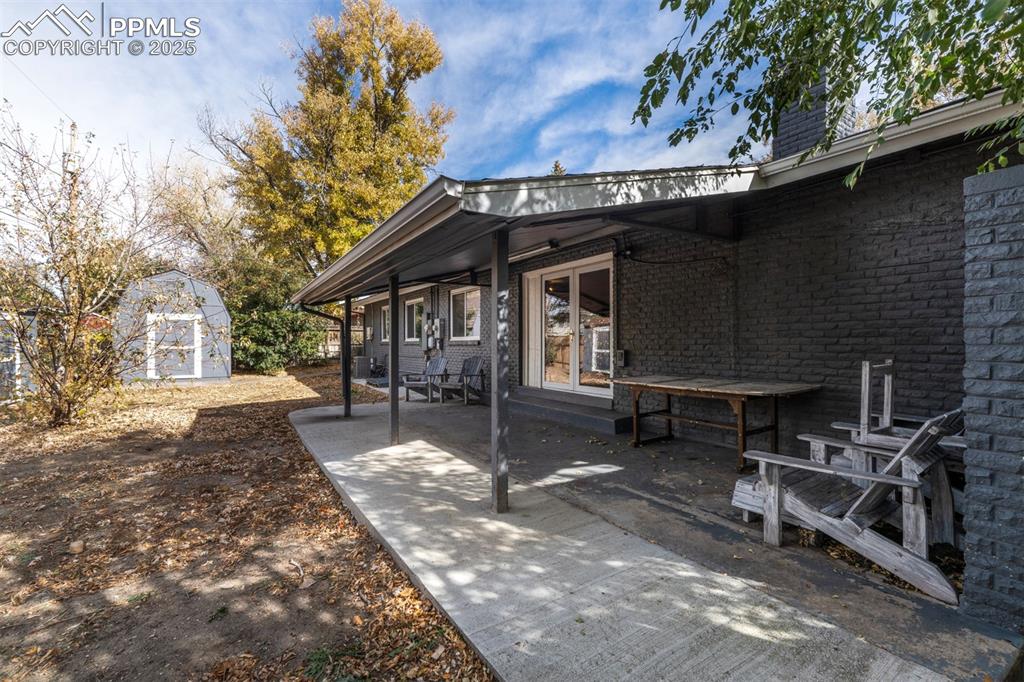
View of covered patio featuring a 2 storage sheds
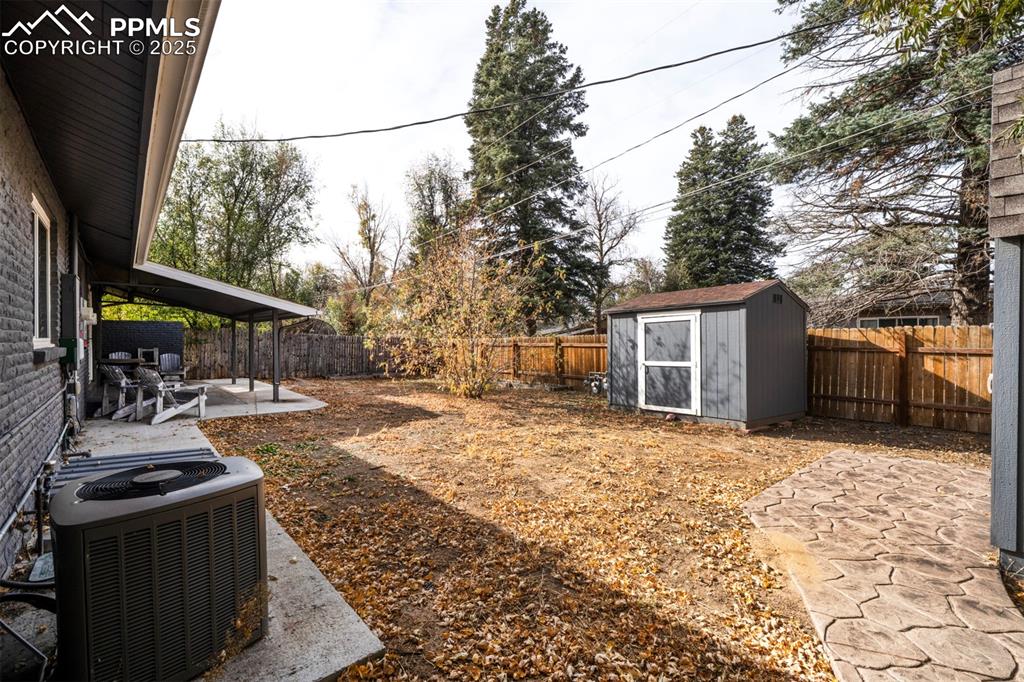
Fenced backyard with a covered patio area and a 2 sheds
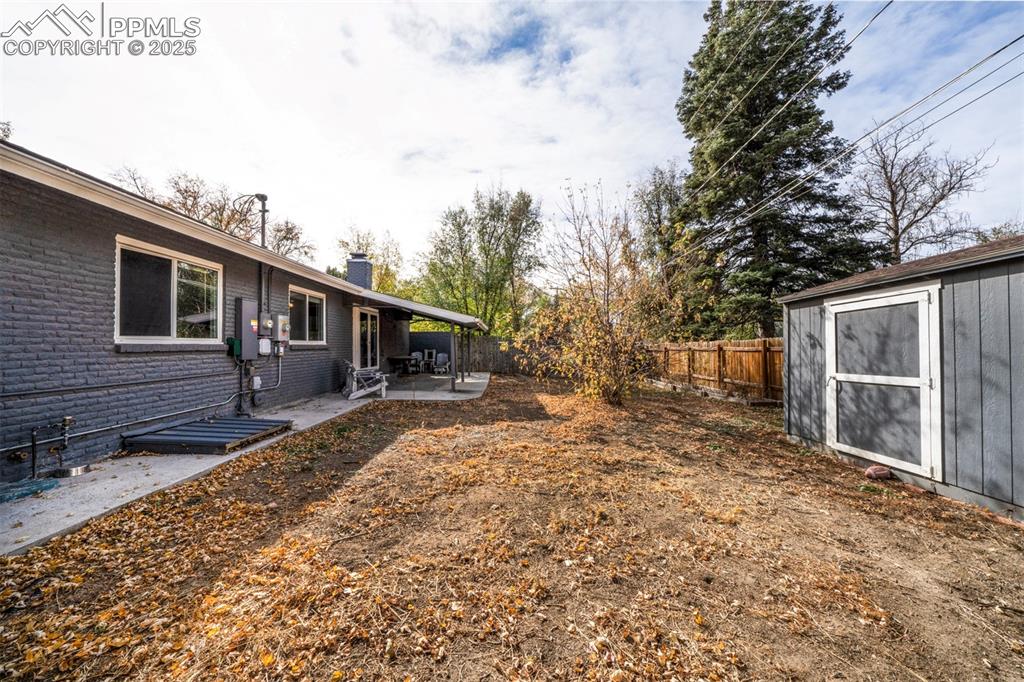
Fenced backyard with a covered patio area and a 2 storage units
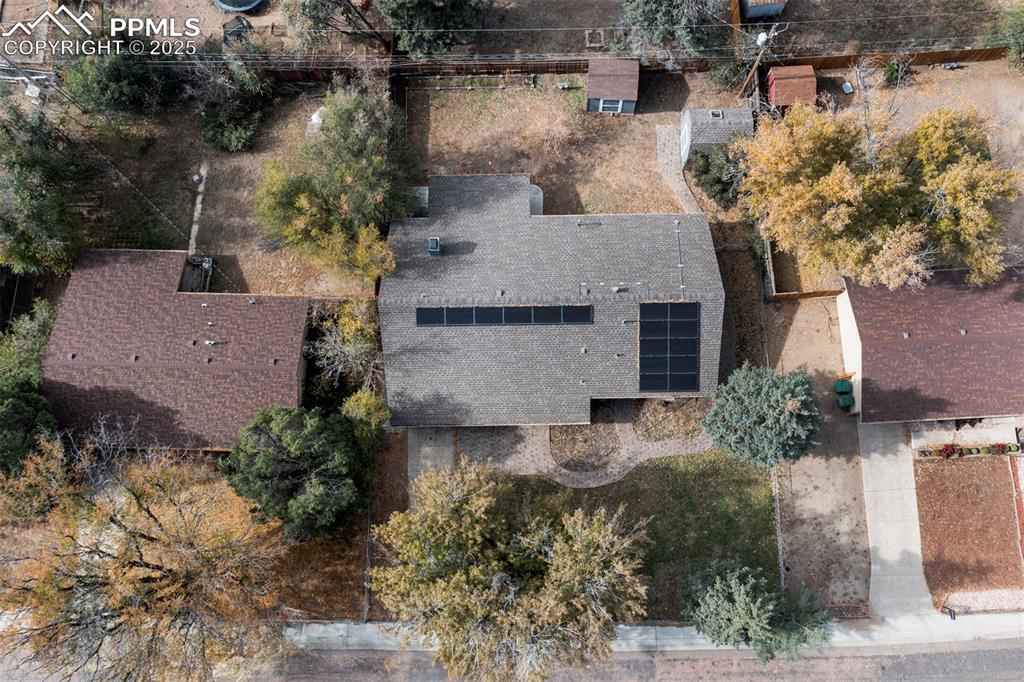
View from above of property
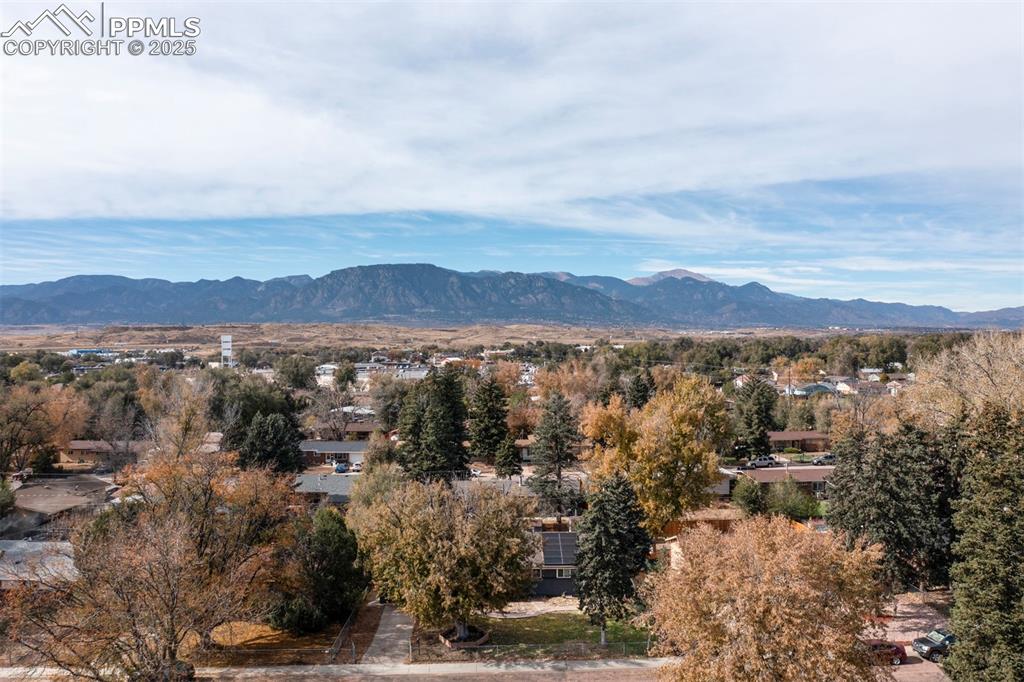
View of mountain background
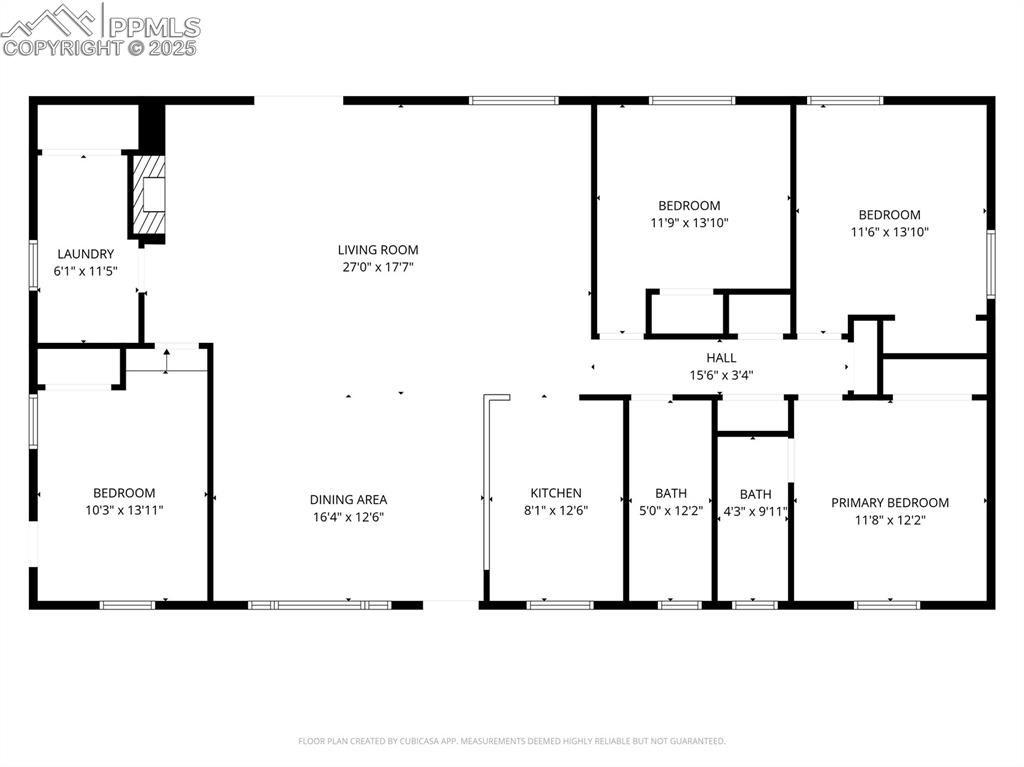
View of home floor plan
Disclaimer: The real estate listing information and related content displayed on this site is provided exclusively for consumers’ personal, non-commercial use and may not be used for any purpose other than to identify prospective properties consumers may be interested in purchasing.