345 Vehr Drive, Colorado Springs, CO, 80916
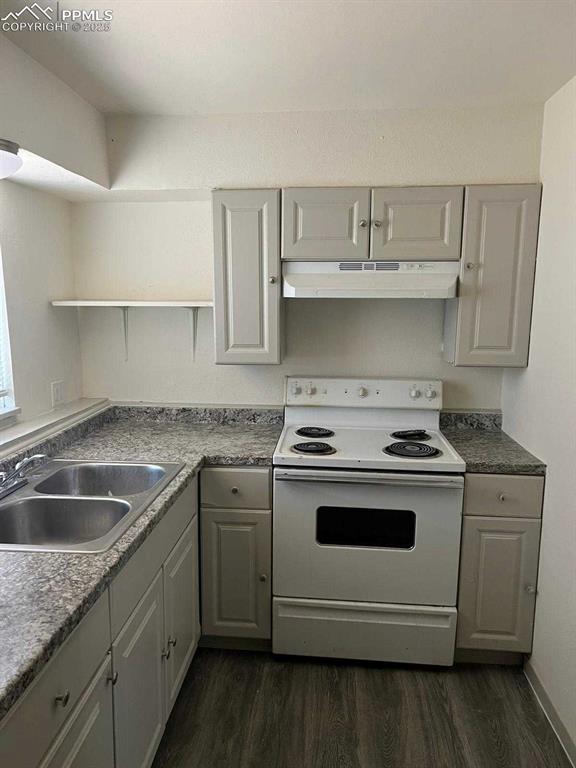
View of front of property featuring stucco siding
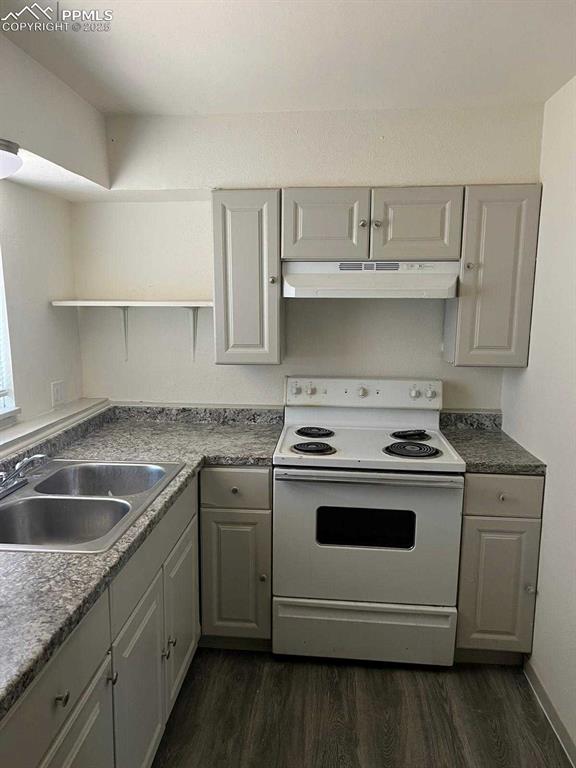
Kitchen with white electric stove, dark wood-style flooring, open shelves, gray cabinets, and under cabinet range hood
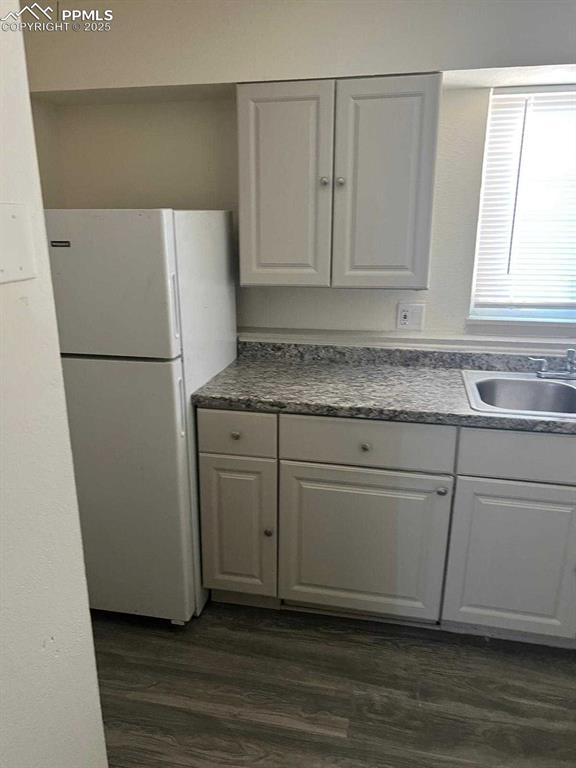
Kitchen featuring freestanding refrigerator, dark wood finished floors, and white cabinetry
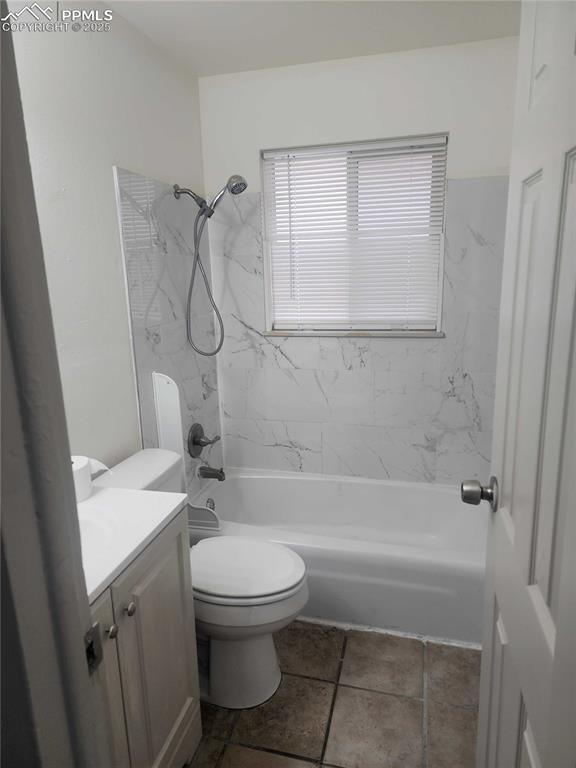
Bathroom featuring washtub / shower combination, vanity, and dark tile patterned floors
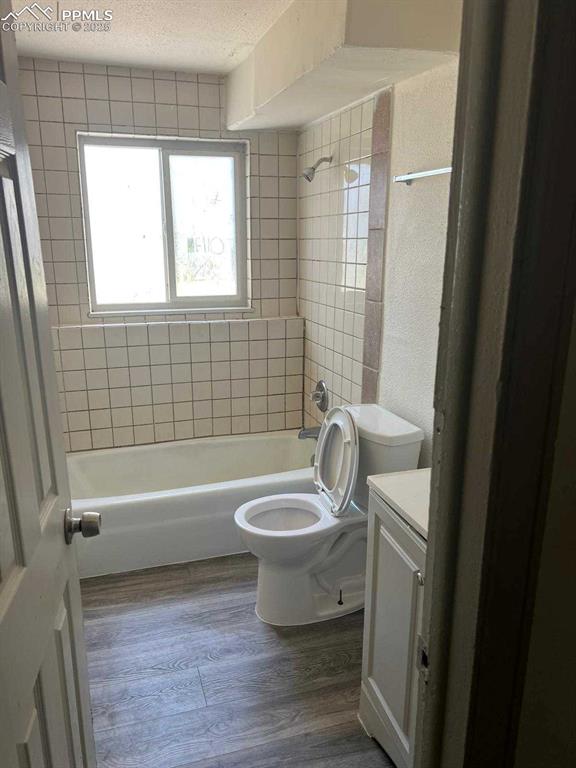
Full bathroom featuring shower / bath combination, vanity, dark wood-style flooring, and a textured ceiling
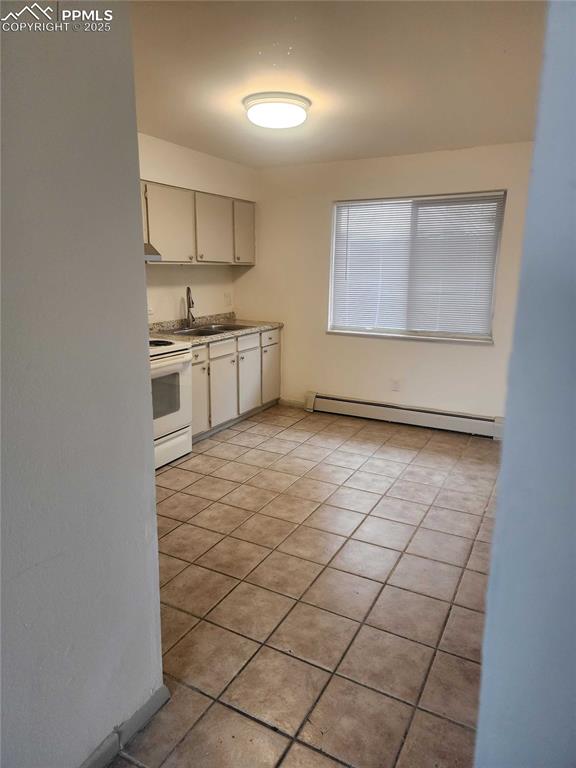
Kitchen featuring baseboard heating, white electric range, light countertops, and light tile patterned floors
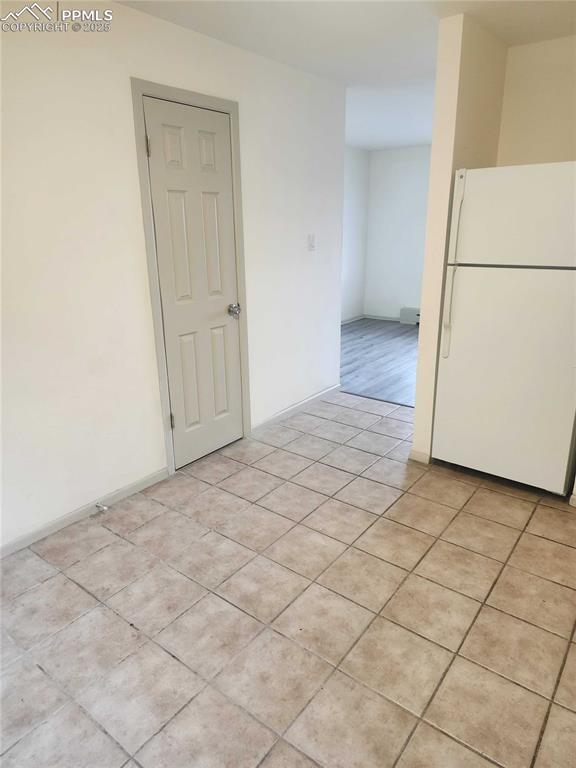
Empty room with light tile patterned floors and baseboards
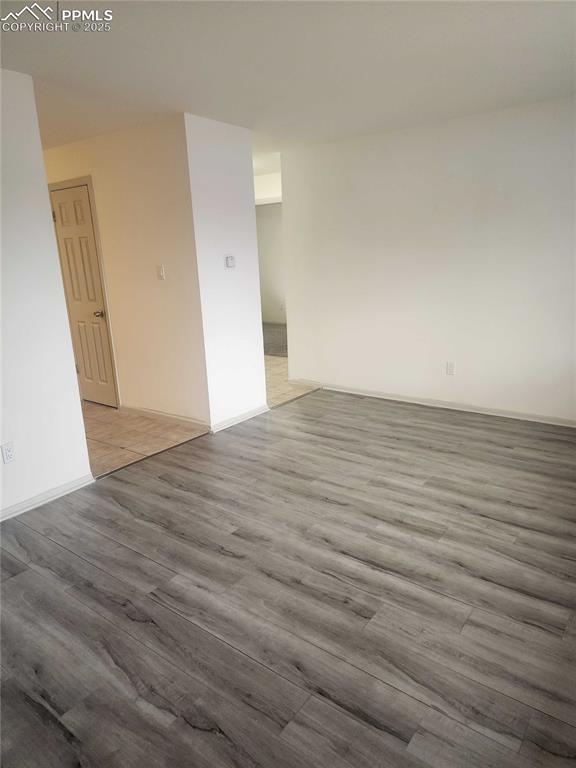
Spare room featuring wood finished floors and baseboards
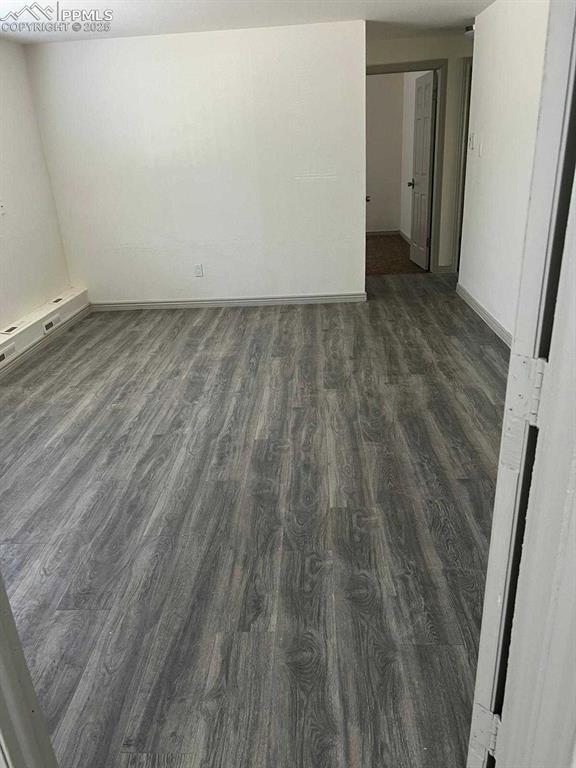
Spare room featuring dark wood-type flooring
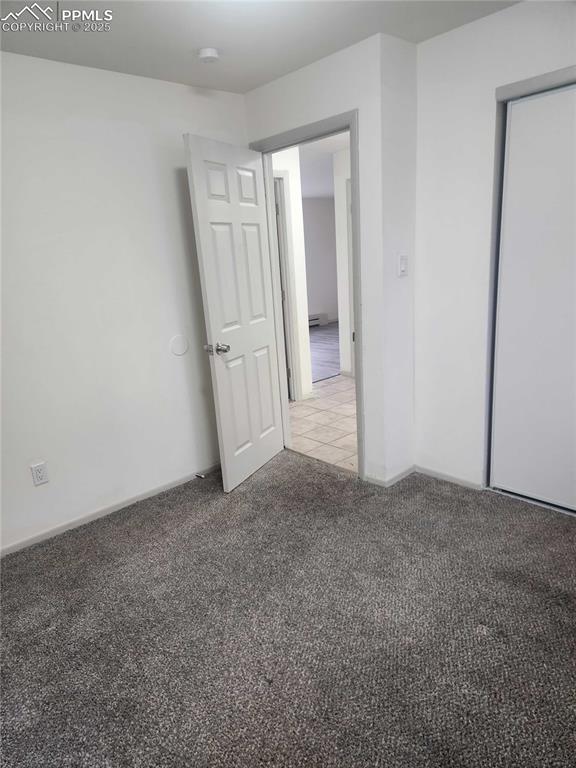
Unfurnished room featuring light colored carpet and light tile patterned floors
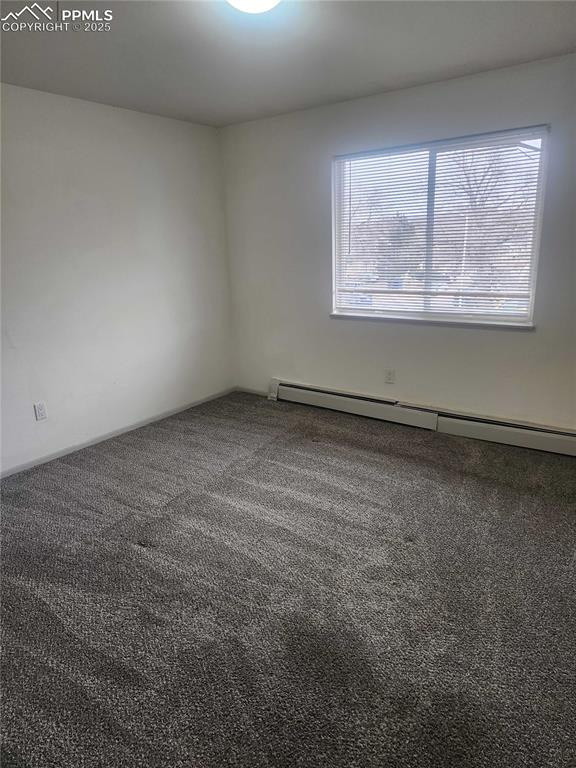
Carpeted spare room with baseboard heating
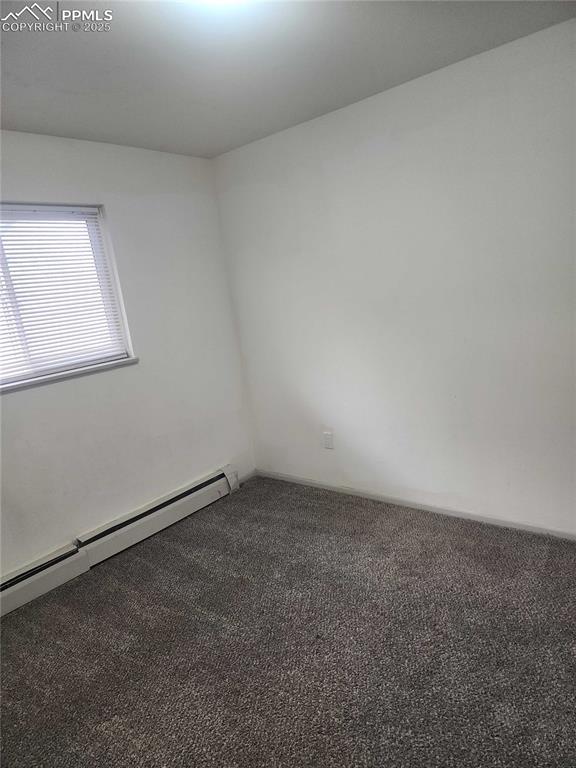
Carpeted spare room with a baseboard radiator
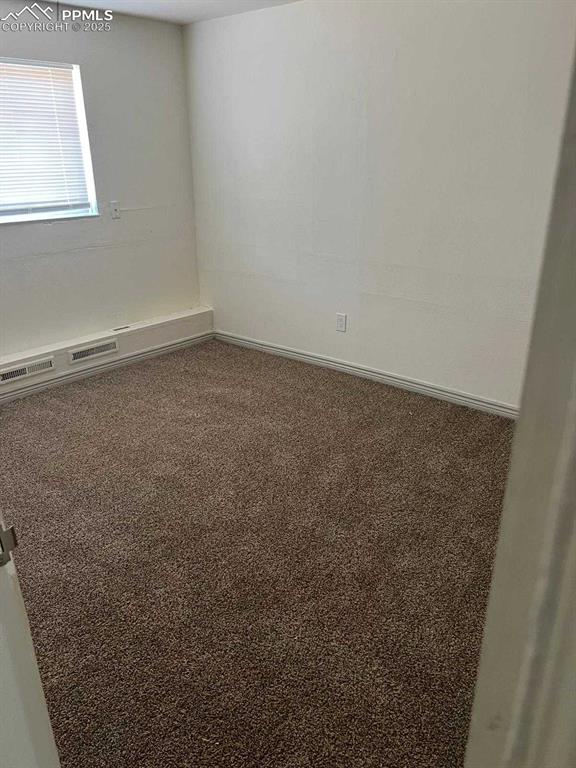
Empty room featuring carpet floors and baseboards
Disclaimer: The real estate listing information and related content displayed on this site is provided exclusively for consumers’ personal, non-commercial use and may not be used for any purpose other than to identify prospective properties consumers may be interested in purchasing.