6723 Seneca Road, Colorado Springs, CO, 80915
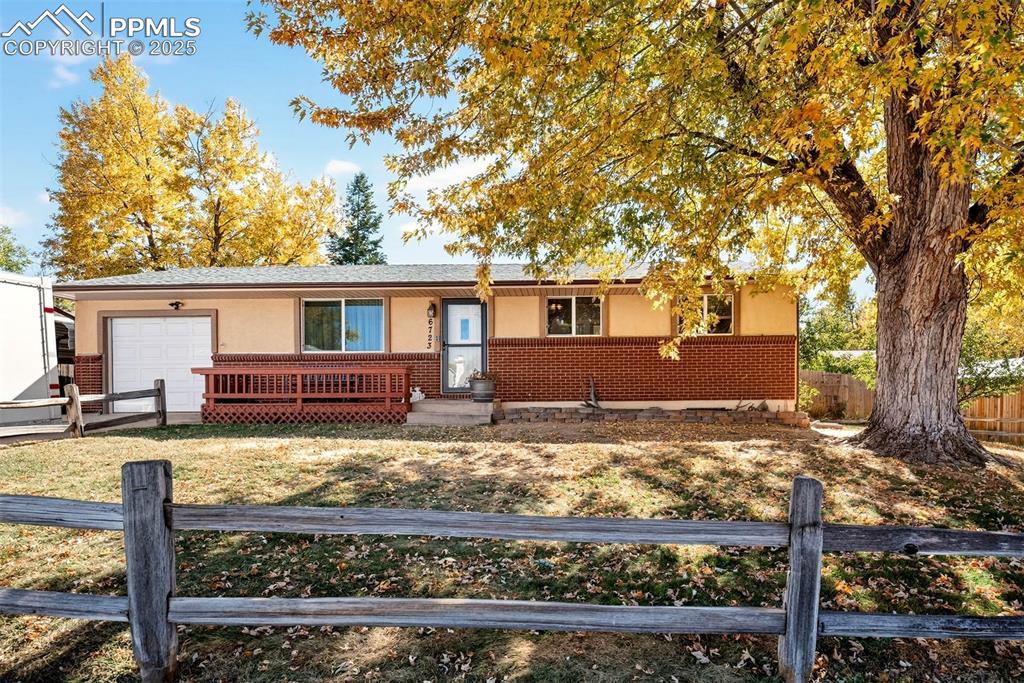
Ranch style home in the well established neighborhood of Cimarron Hills
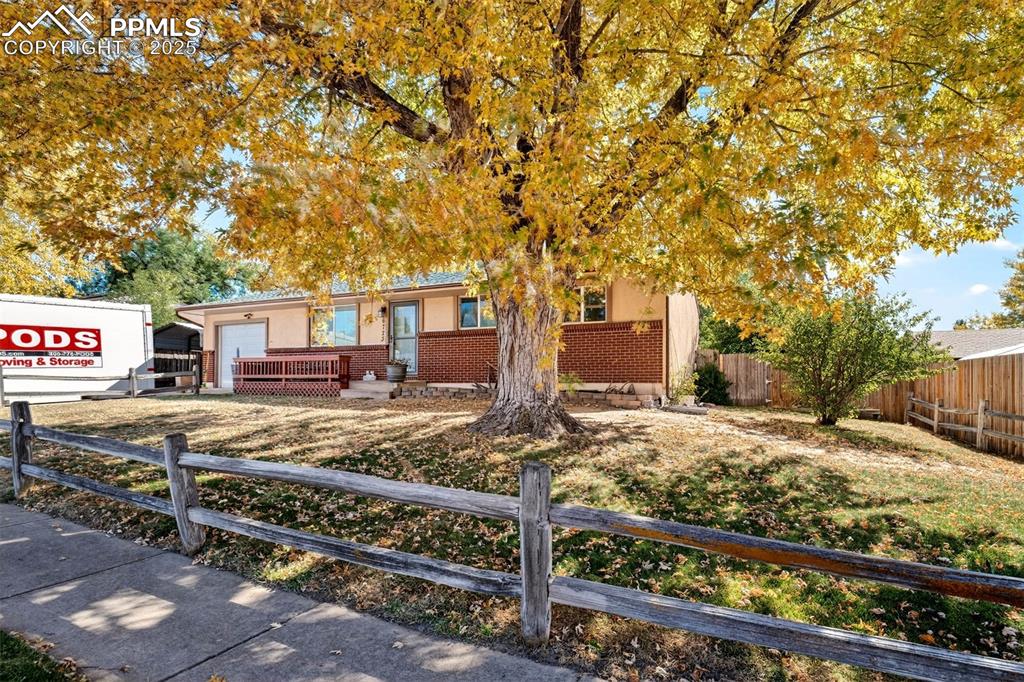
Stucco and brick exterior with large front and back yards with mature trees
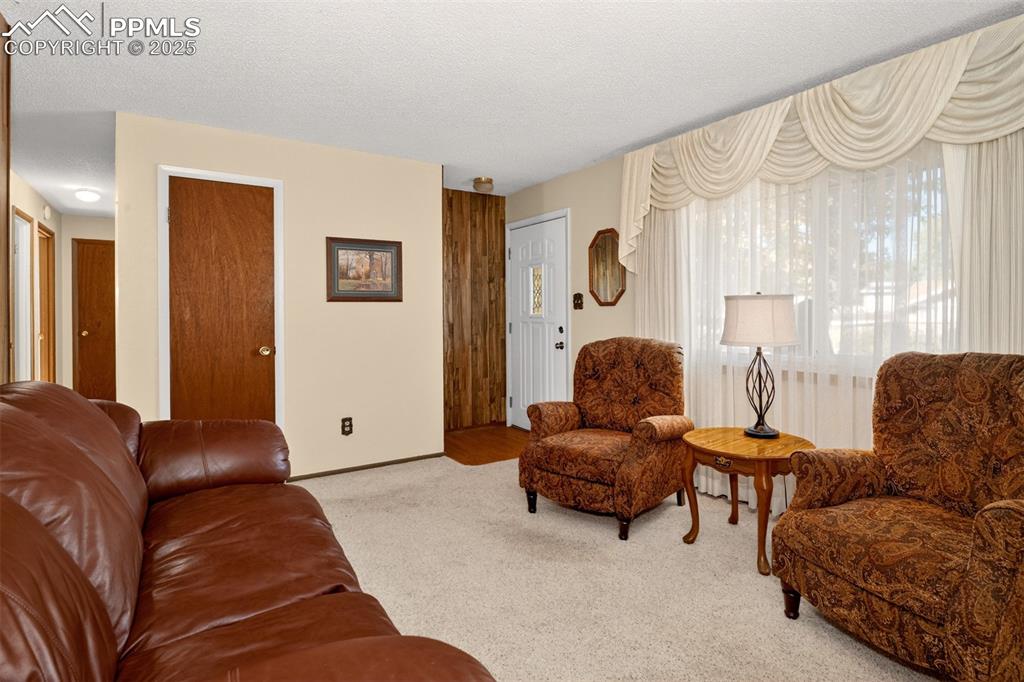
Enter the home into a front living room with large front window
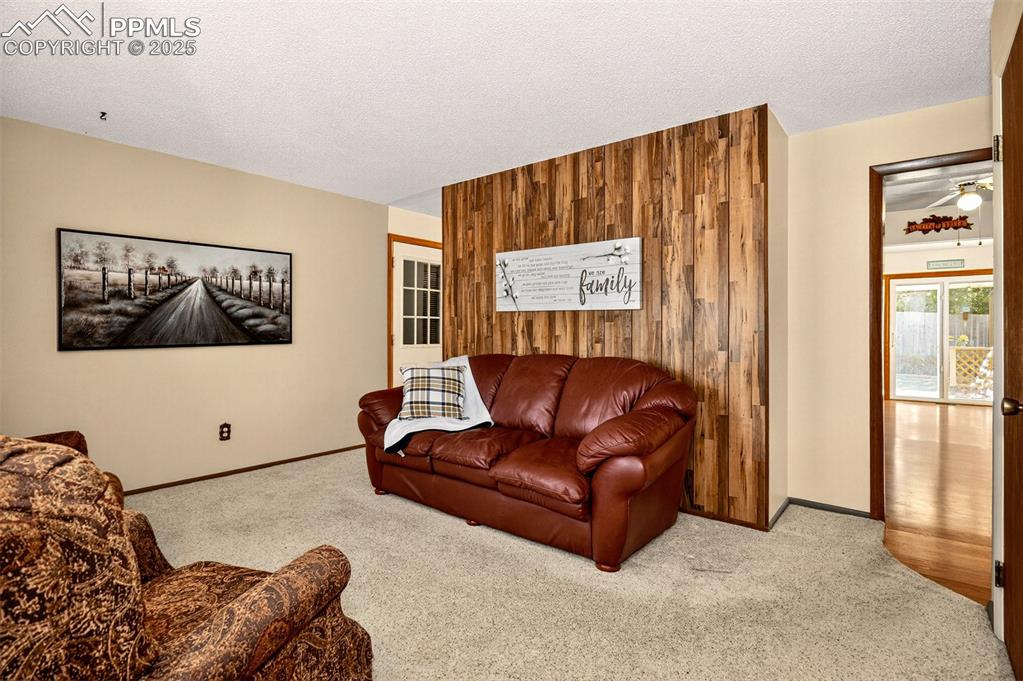
Wood panel accent walls and dual access to the kitchen and dining areas
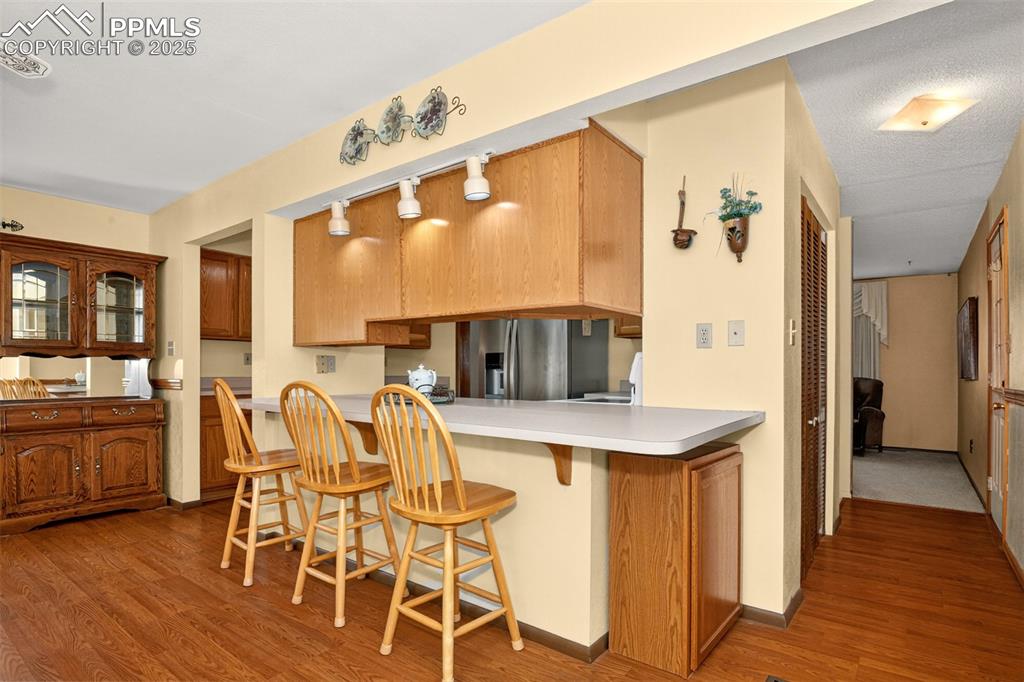
Central kitchen with a large breakfast bar facing the dining area
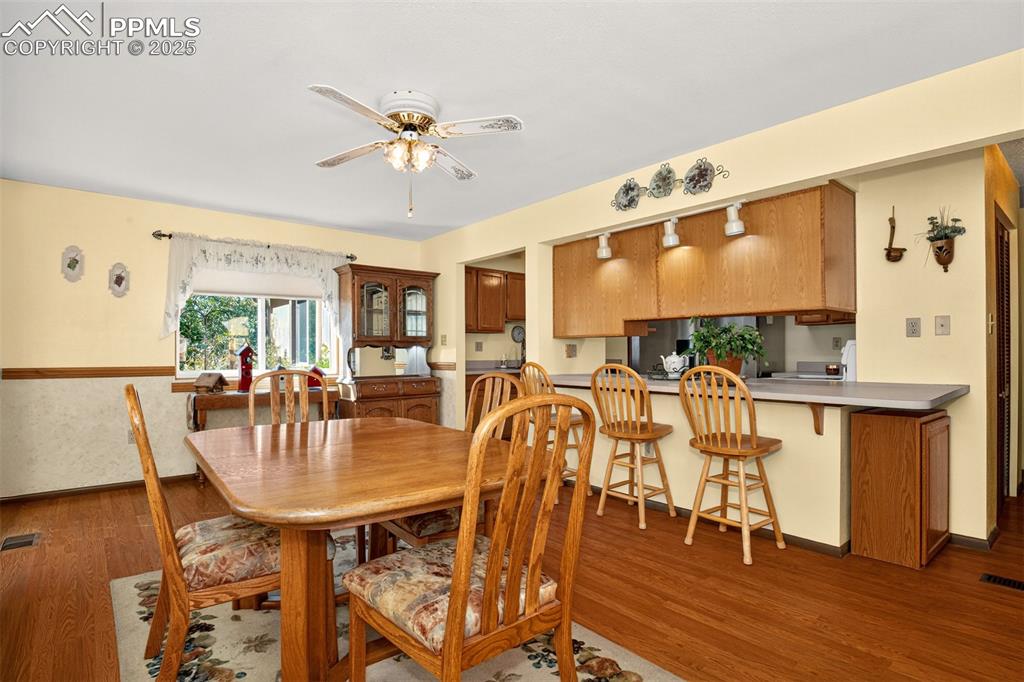
Natural wood flooring throughout the main living areas
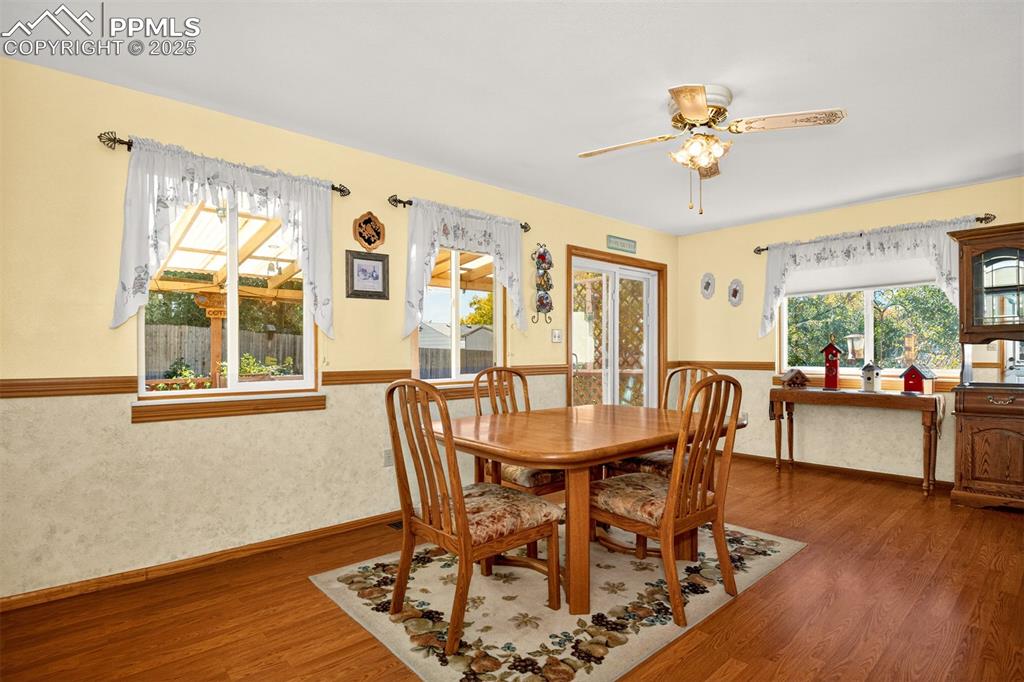
Many windows surround the room to fill it with light and offer views of the large back yard.
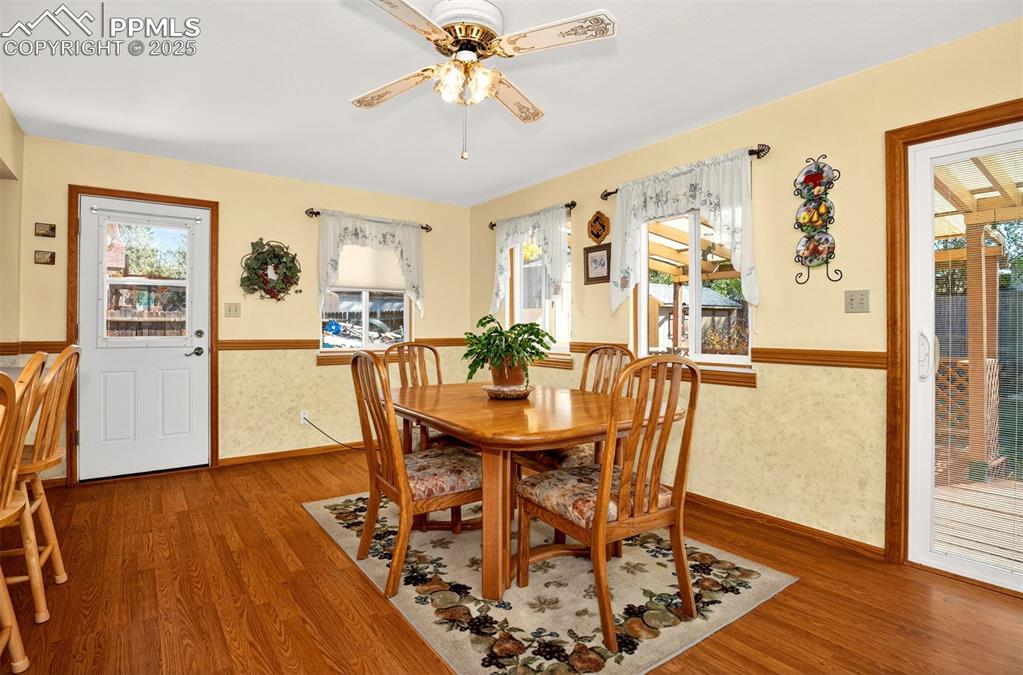
Dual walk out access points, one leads to the covered wood deck and the other leads to the back of the garage.
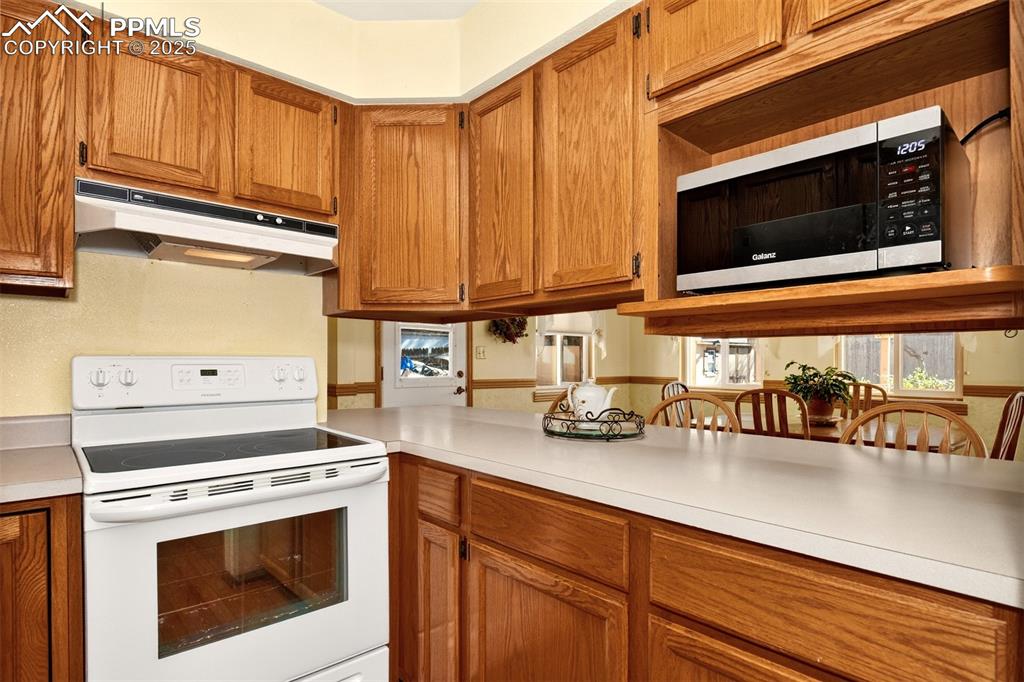
Kitchen offers great cabinet storage including a microwave oven shelf allowing for clean and clear countertops
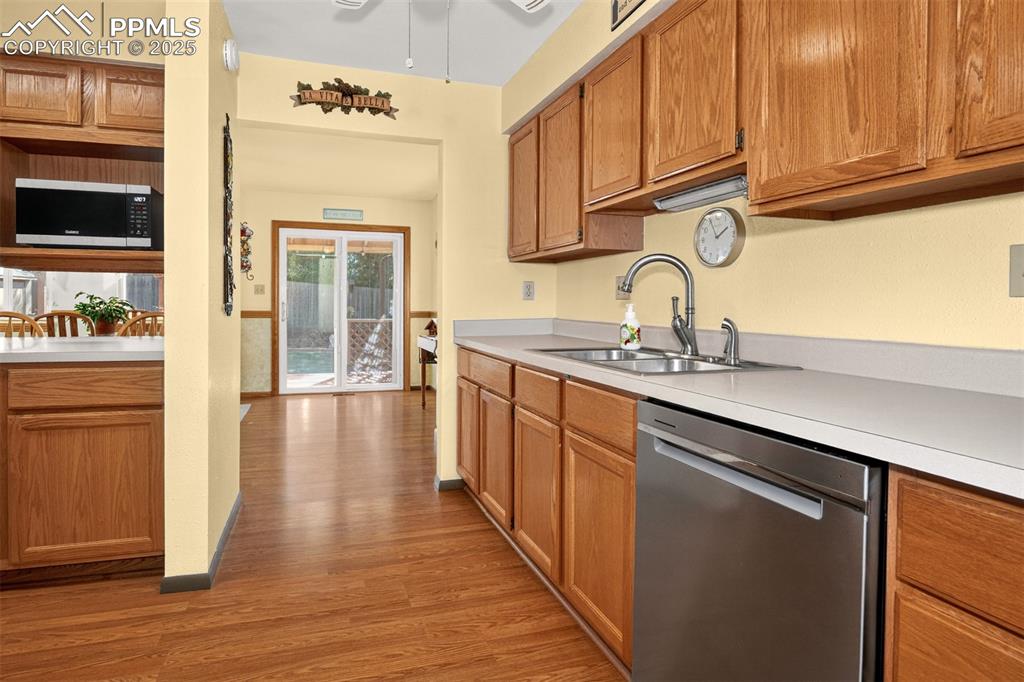
Stainless steel refrigerator and dishwasher
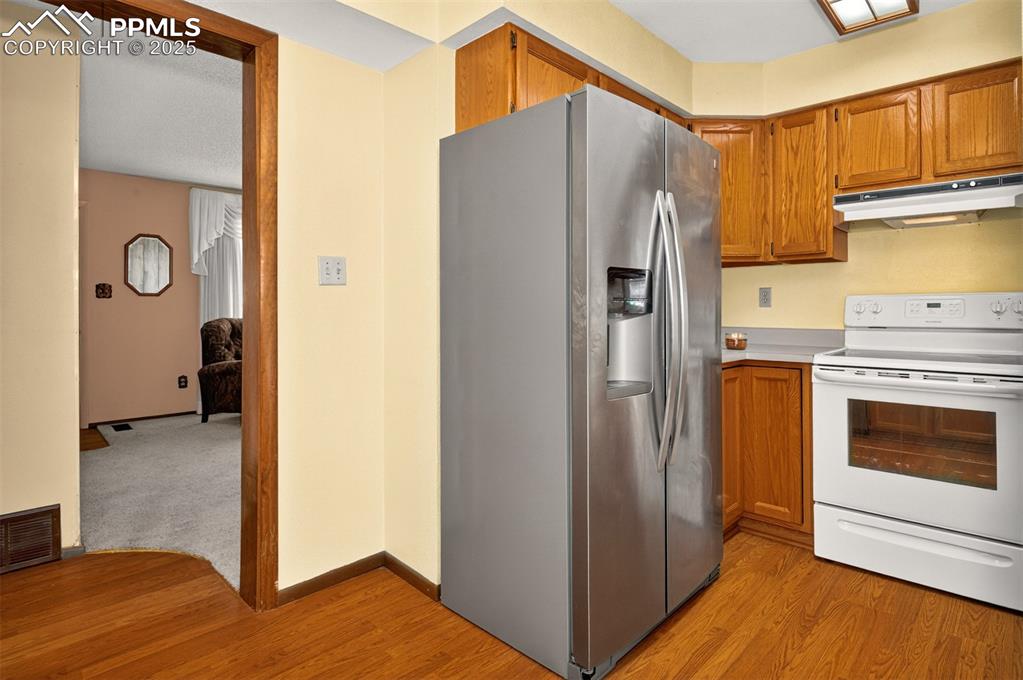
Kitchen
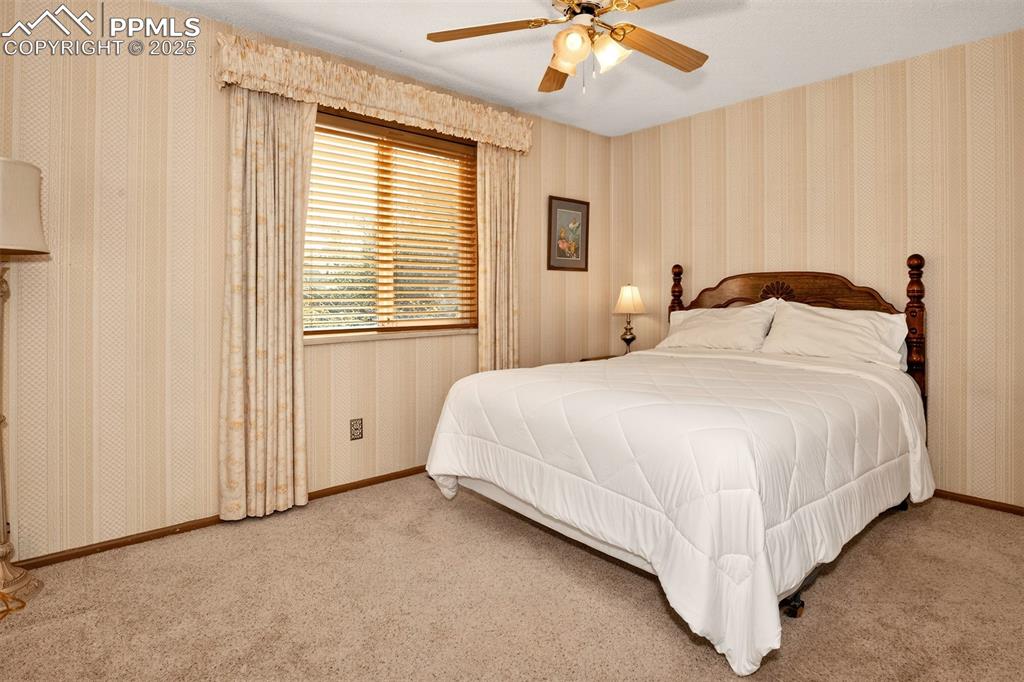
Warm decor and ceiling fan in the primary bedroom
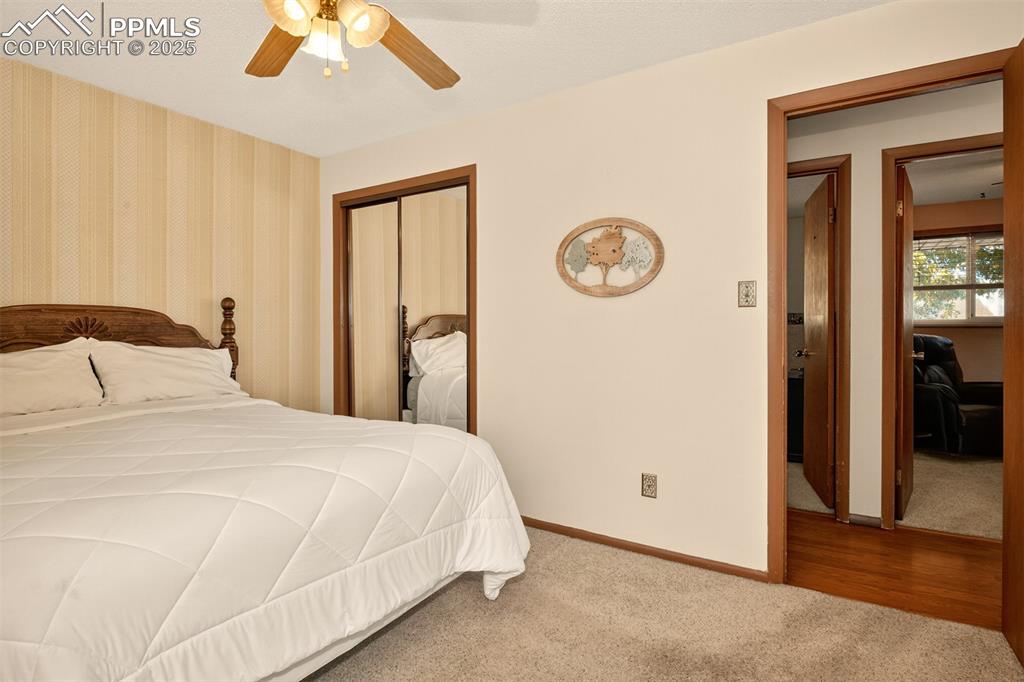
Sliding, mirrored doors for the closet
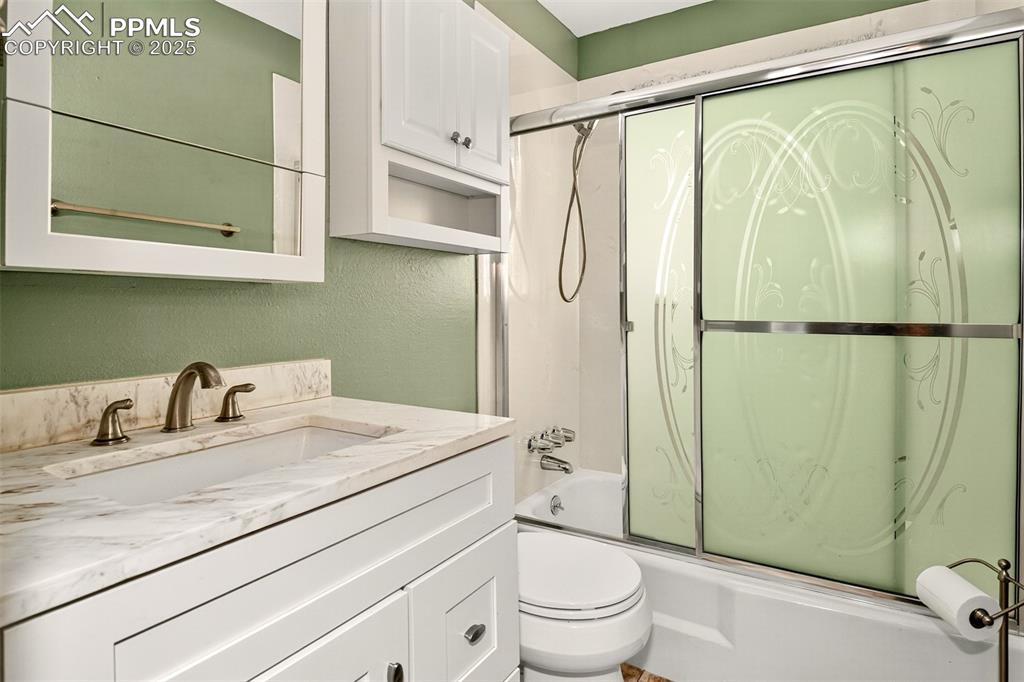
Main level full bathroom with quartz vanity and tub/shower combo
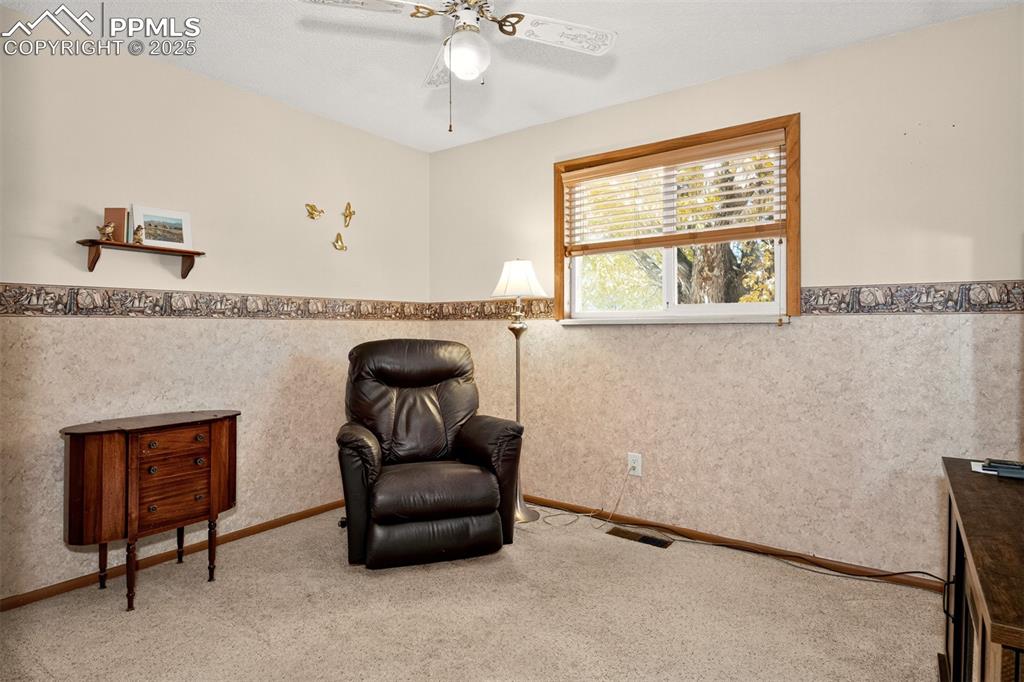
Second main level bedroom with decorative ceiling fane and wallpaper
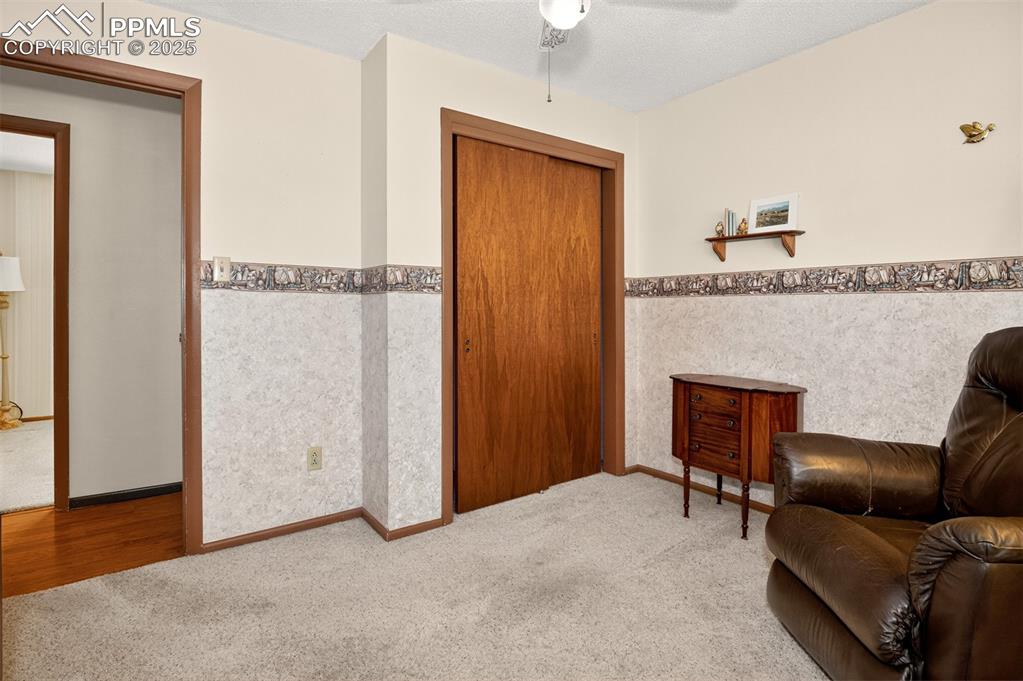
Second main level bedroom
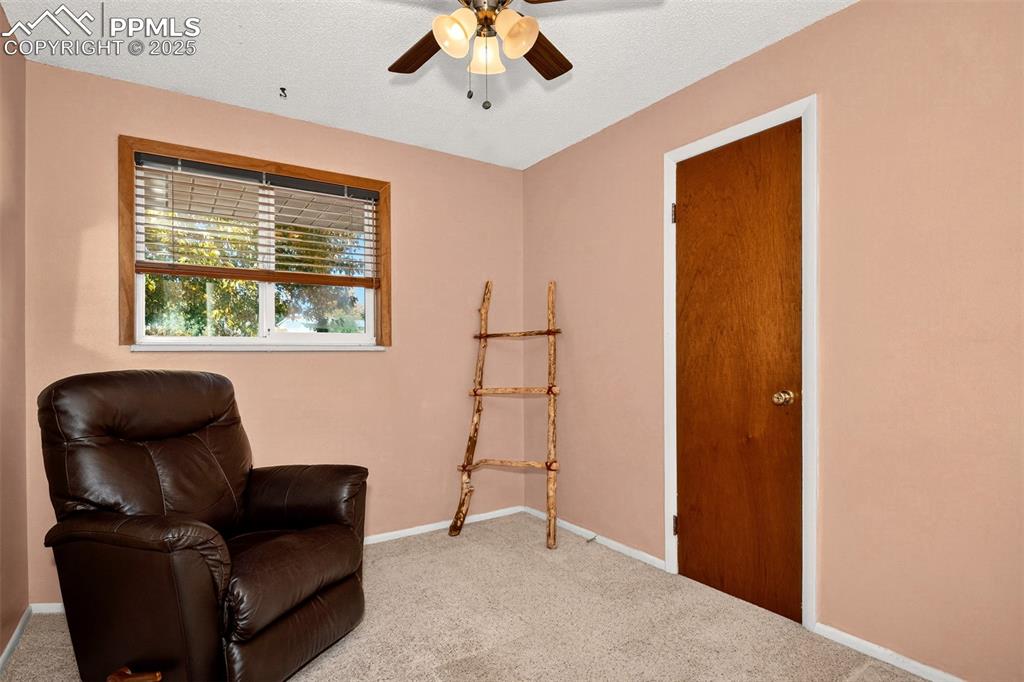
Third main level bedroom with a walk-in closet
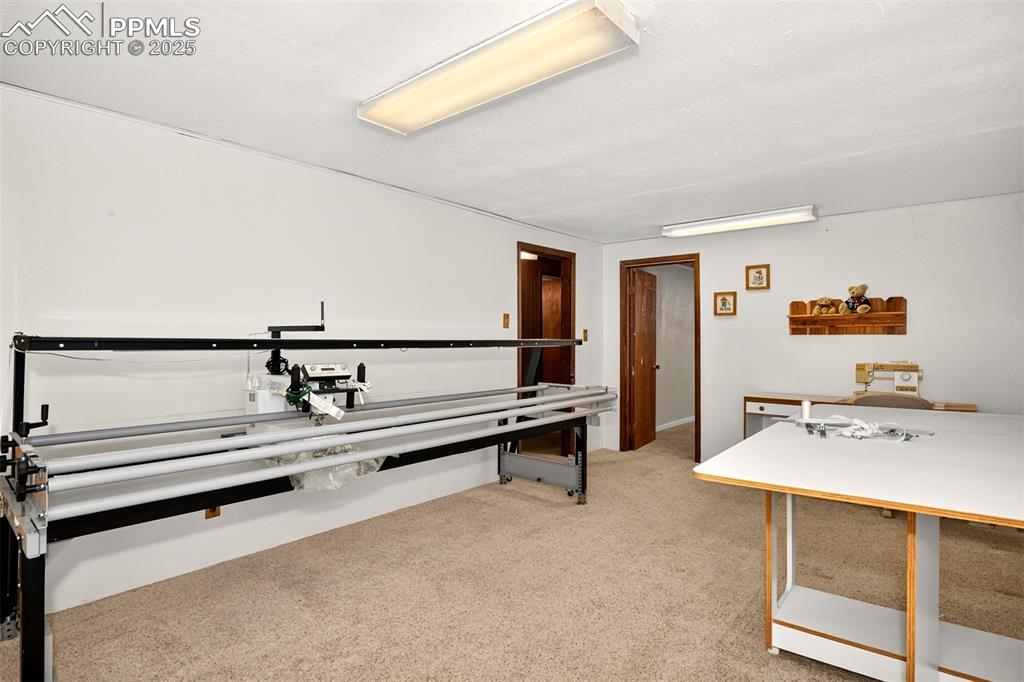
Head downstairs to a large family, game or crafting room
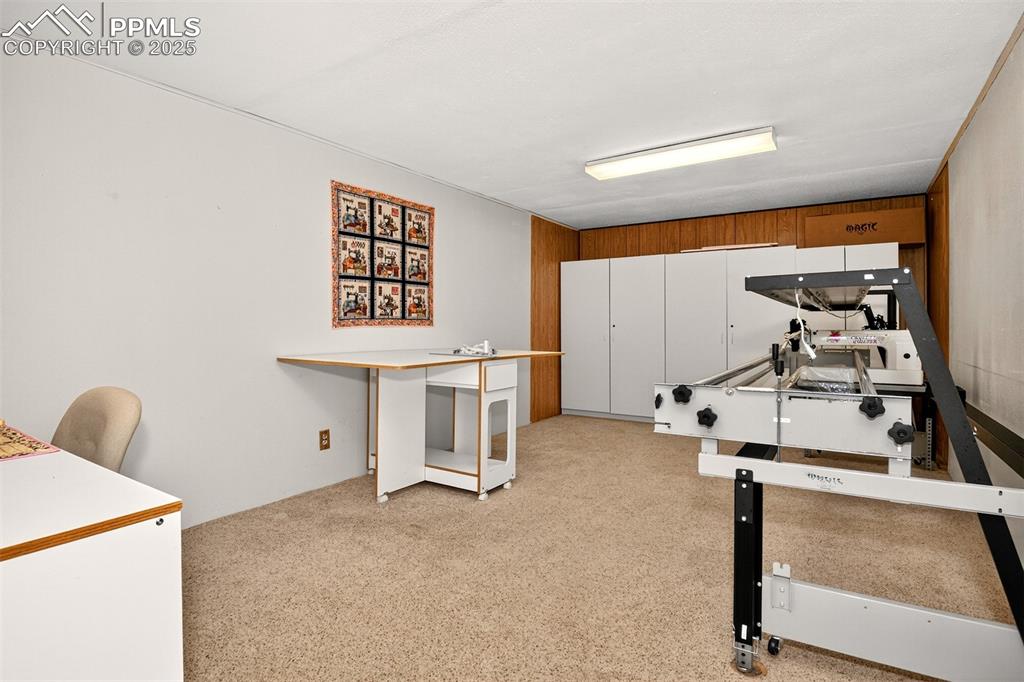
Carpeted and a great space to relax or entertain guest and family
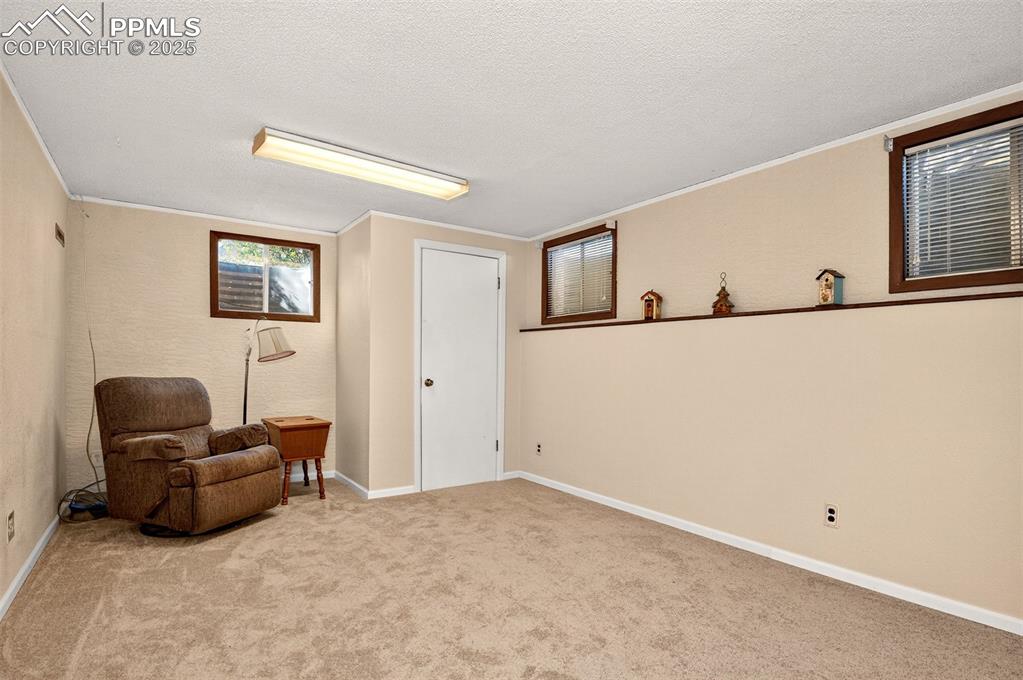
Basement level bedroom with a closet and three window well windows
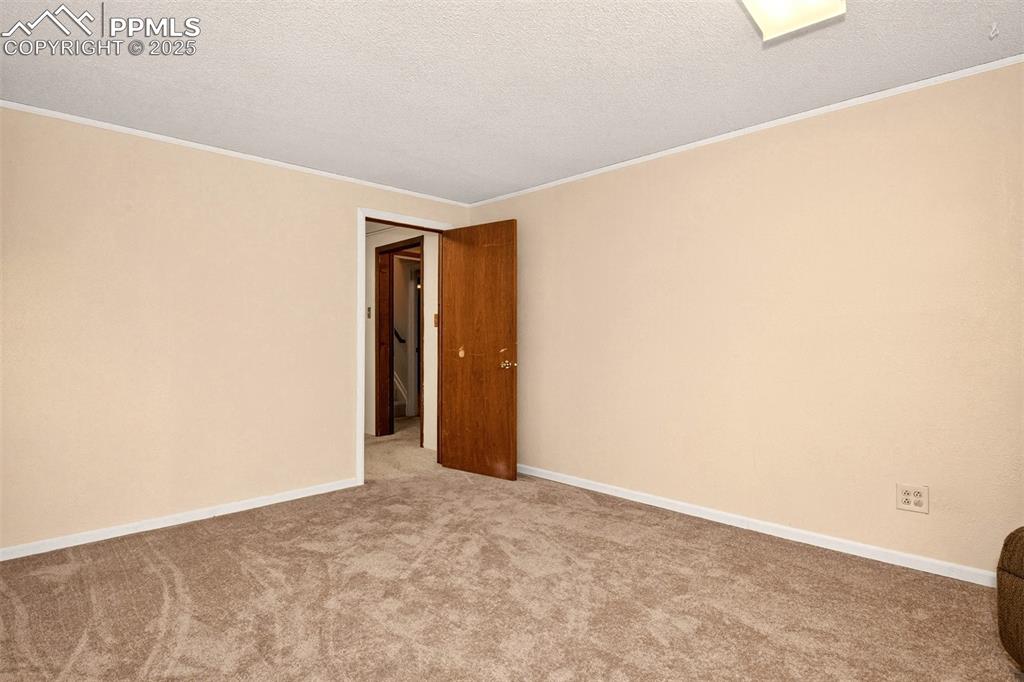
Baseent level bedroom
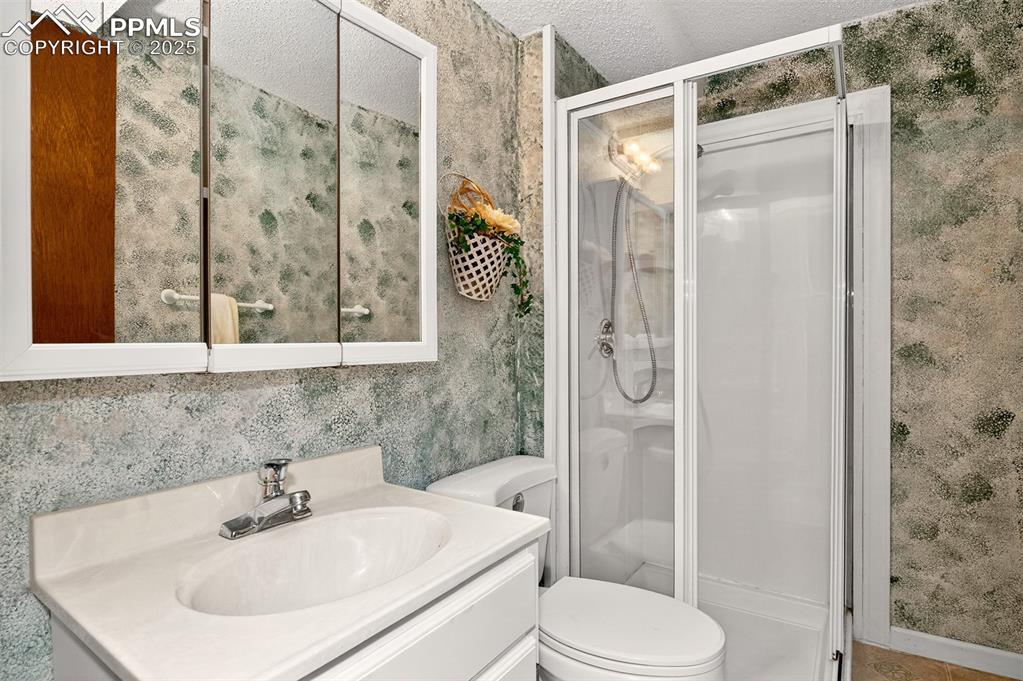
Basement level 3/4 bathroom with free standing shower
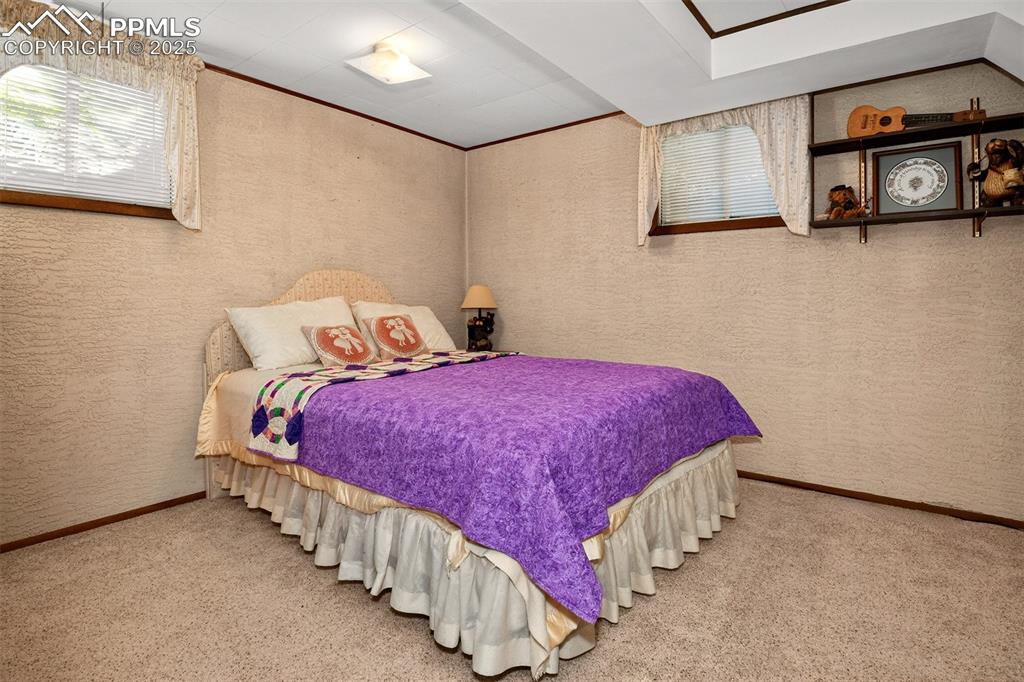
Fifth bedroom of the home sits in the basement
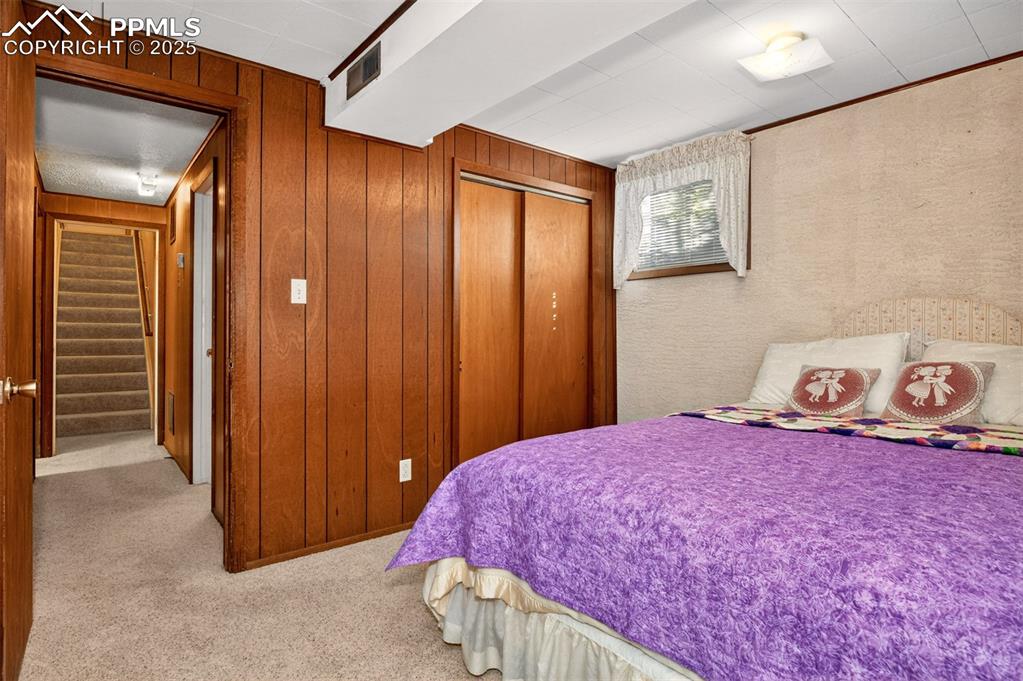
Wood paneled accent wall adds warmth to the space
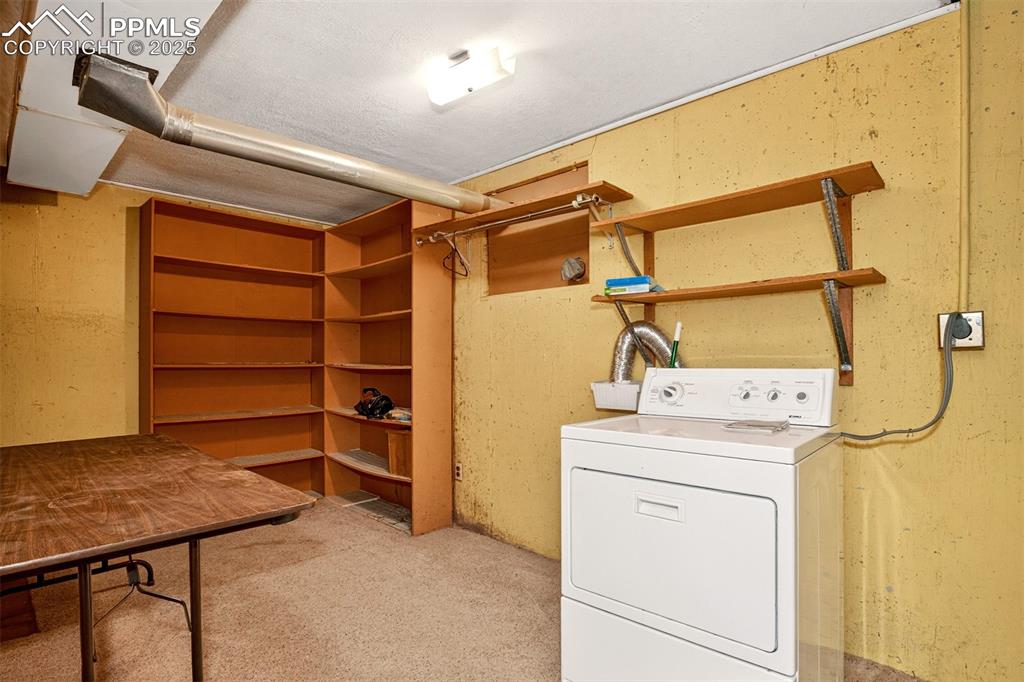
Large utility / laundry room with room for extra storage
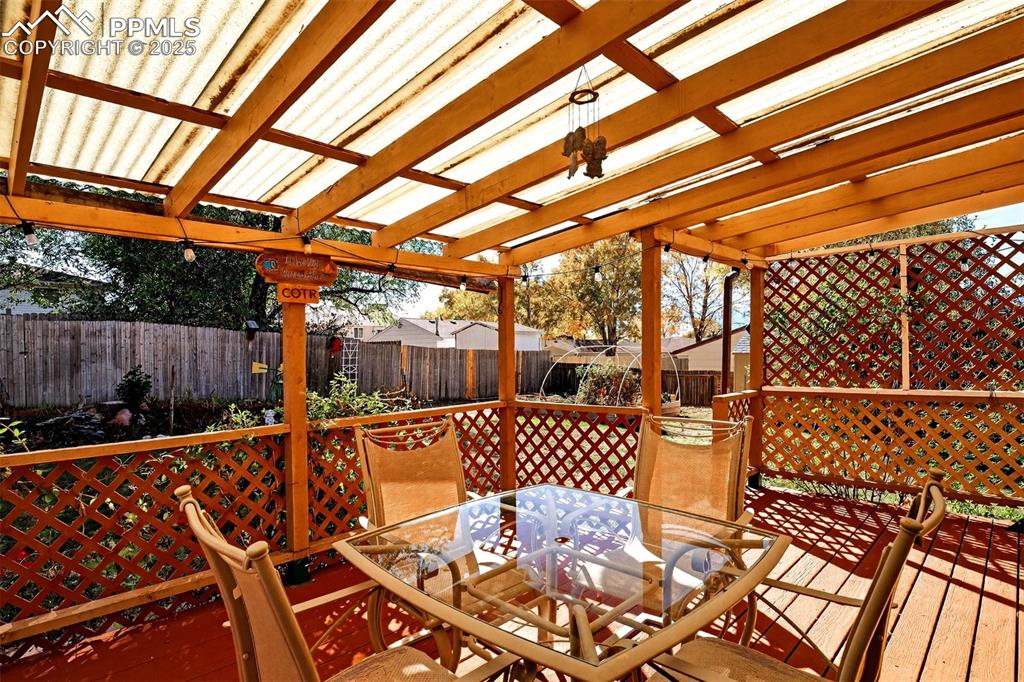
Head out back to your very own covered wood deck with a corrgated roof that still allows light to shine through
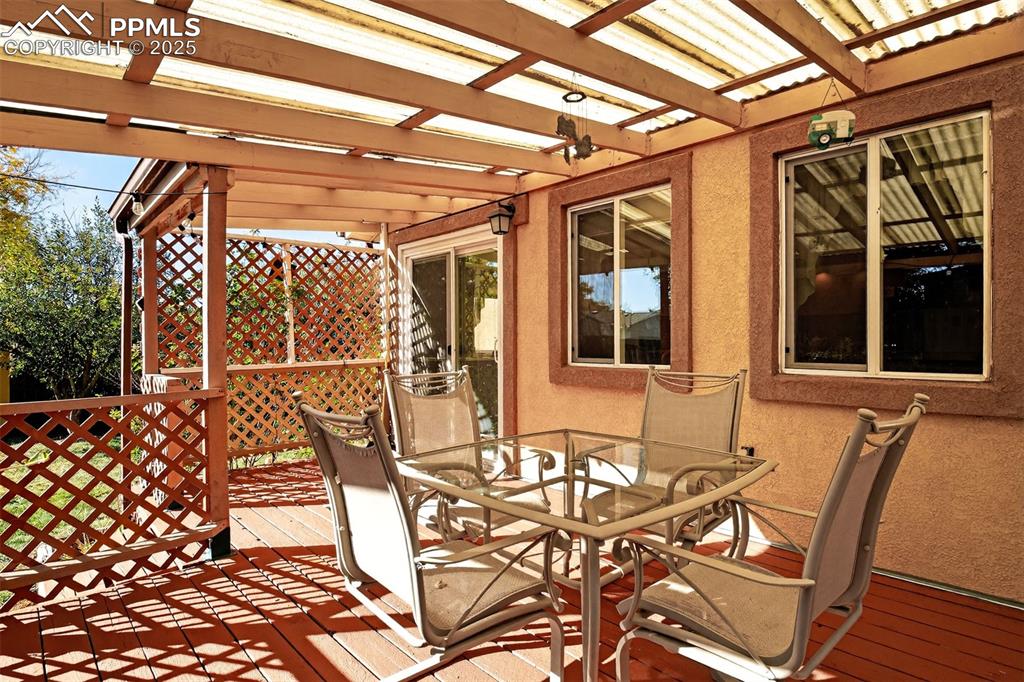
Sliding glass door from the main dining space opens to another relaxing space to enjoy with friends and family
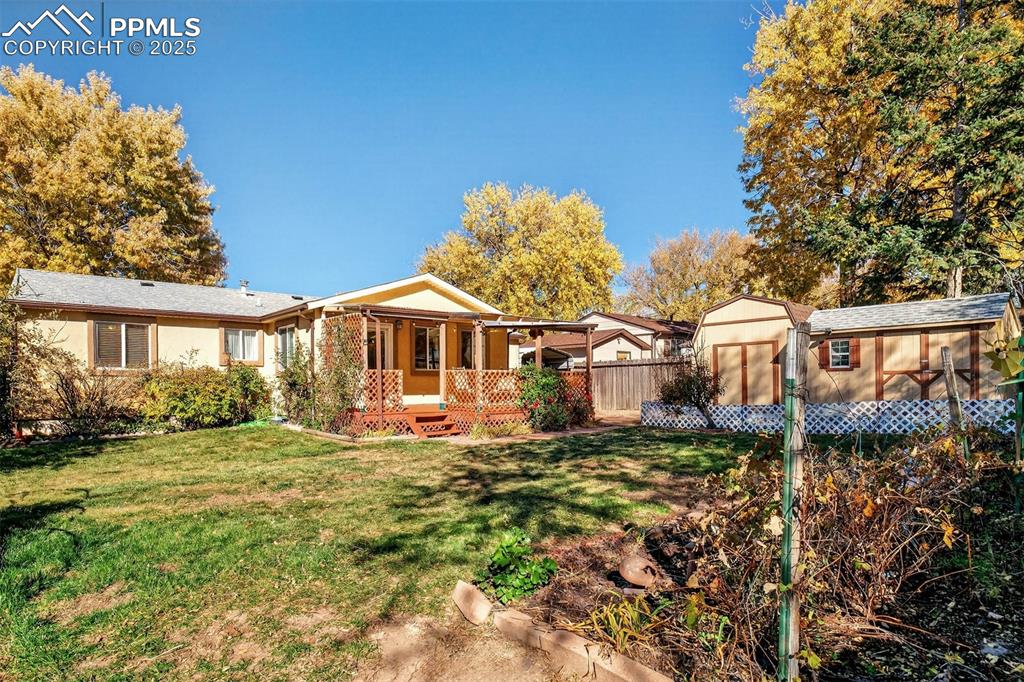
The back yard is landscaped and includes more storage space with its 3 wood sheds
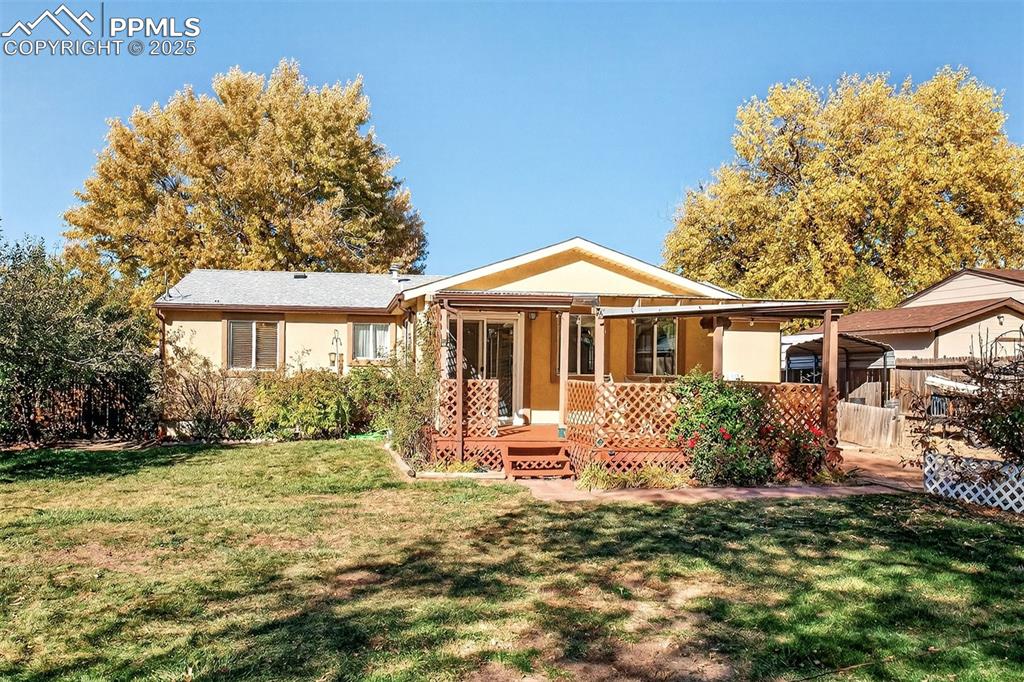
Mature vegitation surrounds the home adding to the privacy
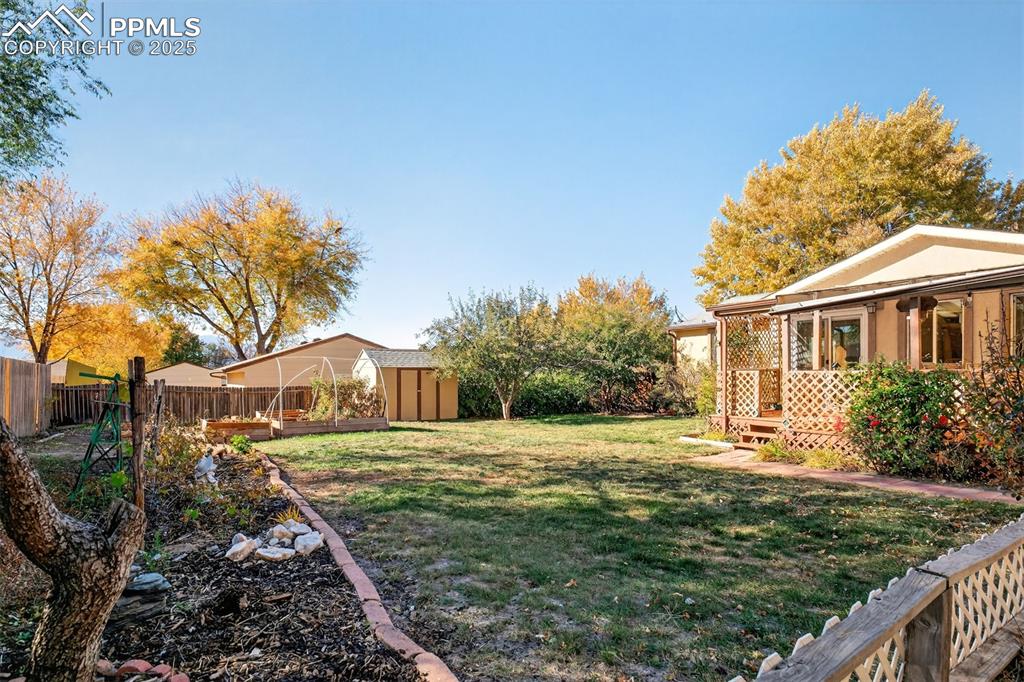
Raised garden beds offer the opportunity to grow your own produce or create an amazing flower garden
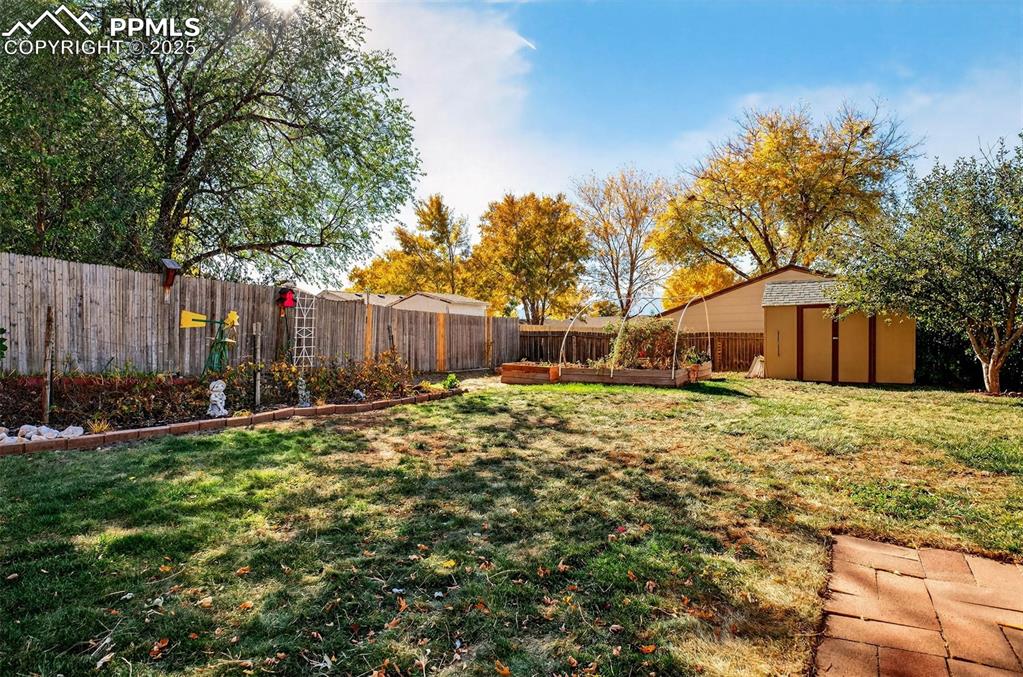
Fully fenced back yard offers privacy from neighbors while still offering space for your own oasis
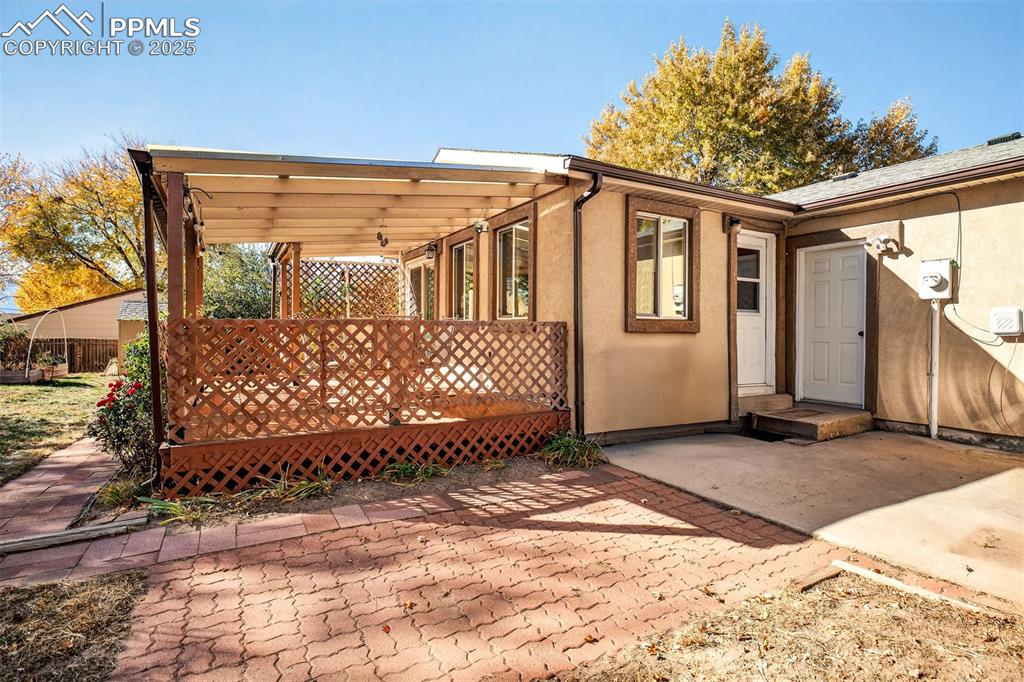
Around the otherside of the deck is the second dining area access and a door to the back of the garage
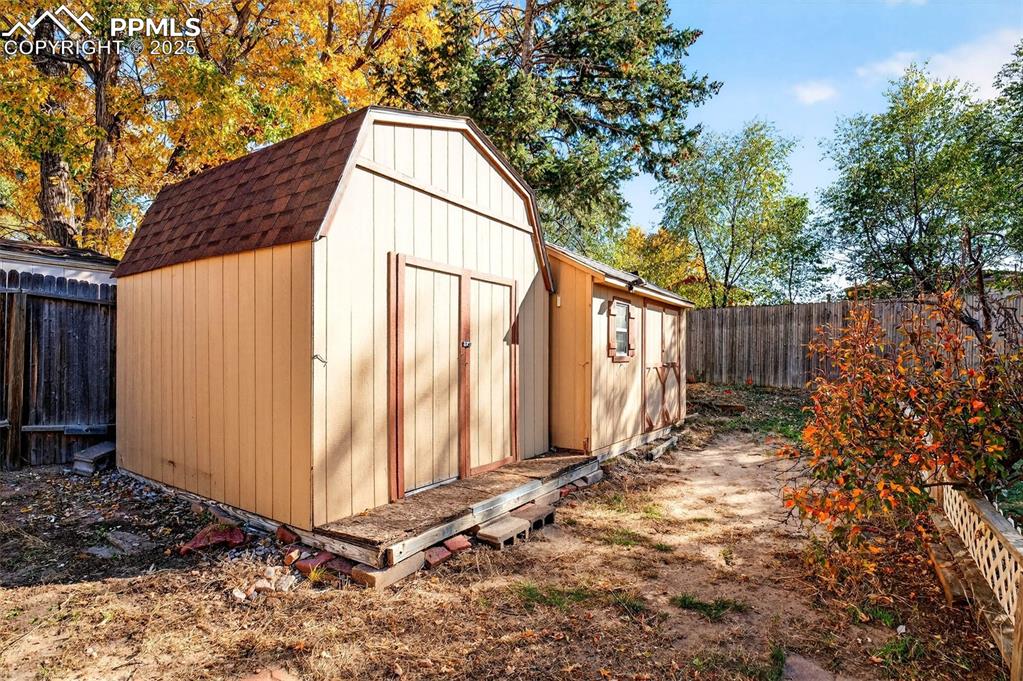
Wood sheds give you options to store other items like landscaping tools.
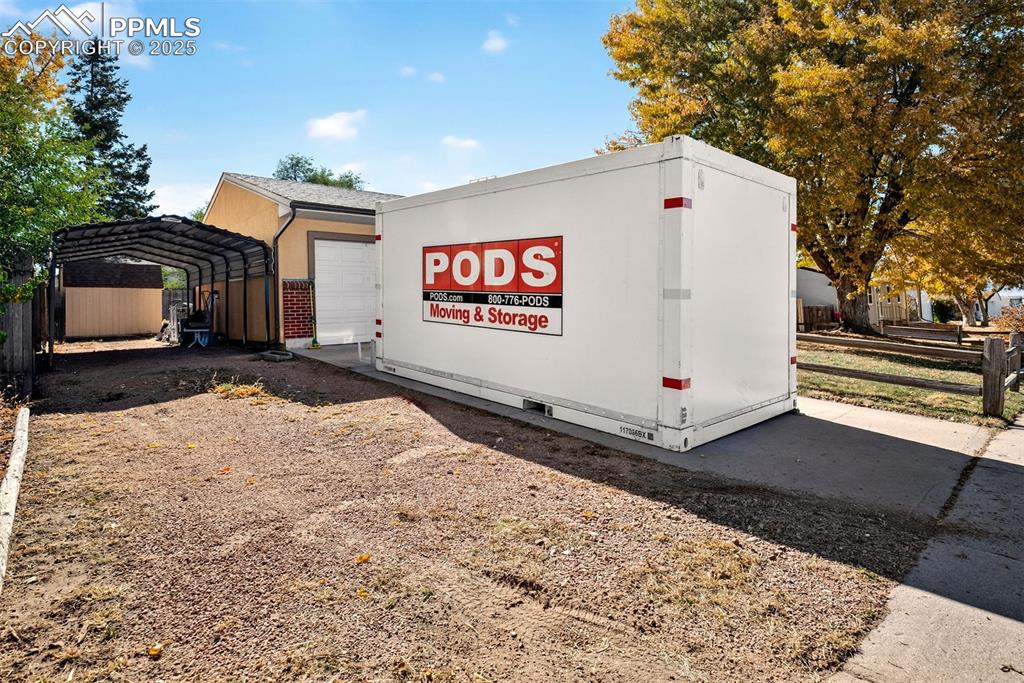
On top of the attached single car garage, protect any other vehicles with the covered car port
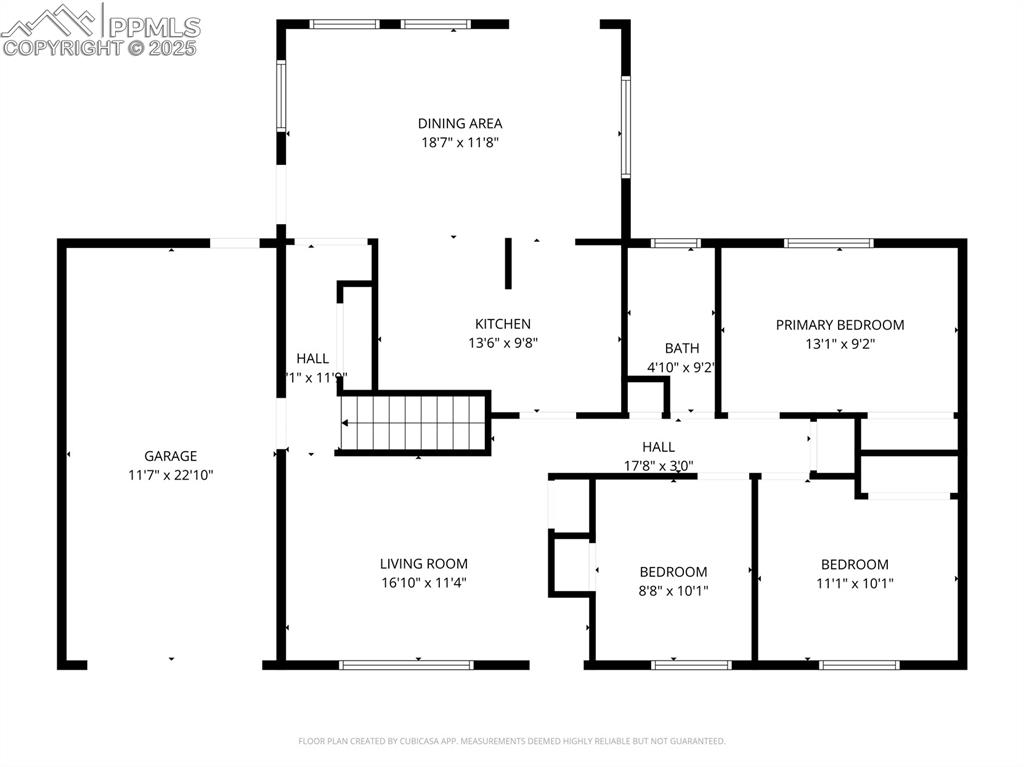
Main Level Floor Plan
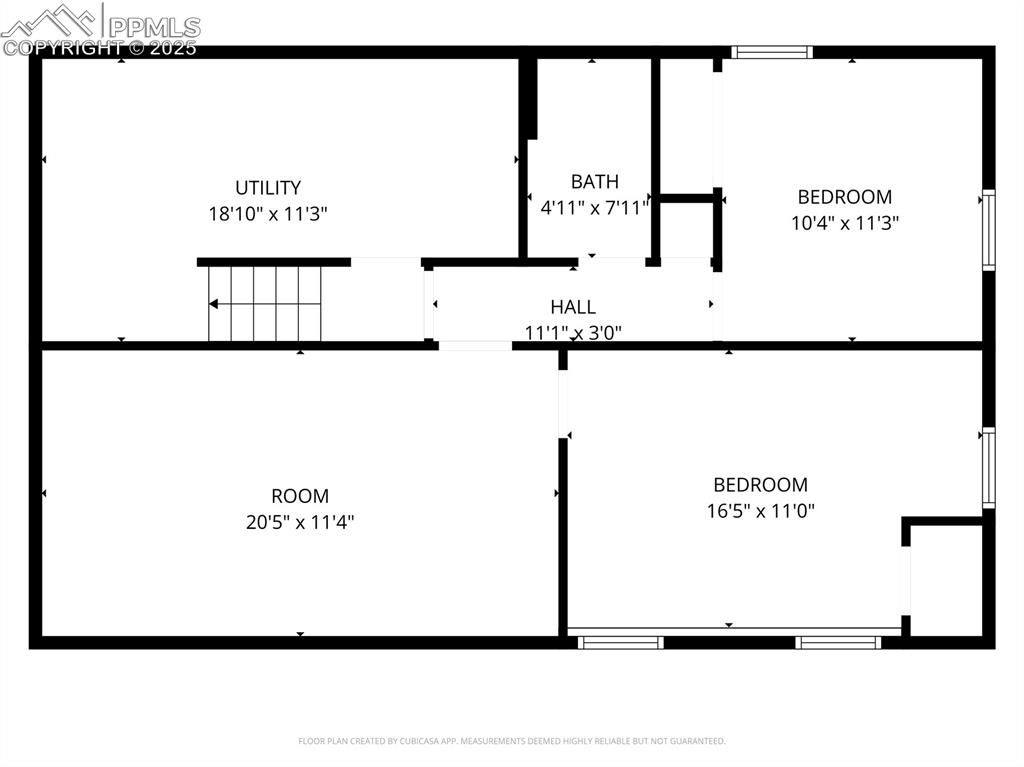
Basement Floor Plan
Disclaimer: The real estate listing information and related content displayed on this site is provided exclusively for consumers’ personal, non-commercial use and may not be used for any purpose other than to identify prospective properties consumers may be interested in purchasing.