11132 Anhinga Court, Colorado Springs, CO, 80925
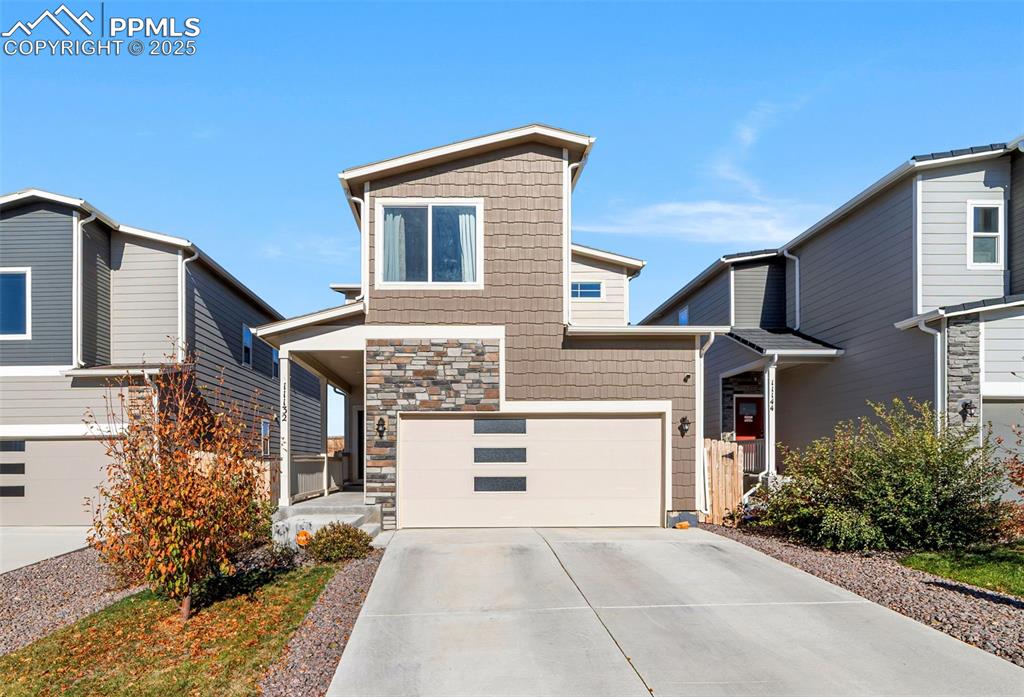
Modern two-story exterior with clean lines, stone accents, and great curb appeal.
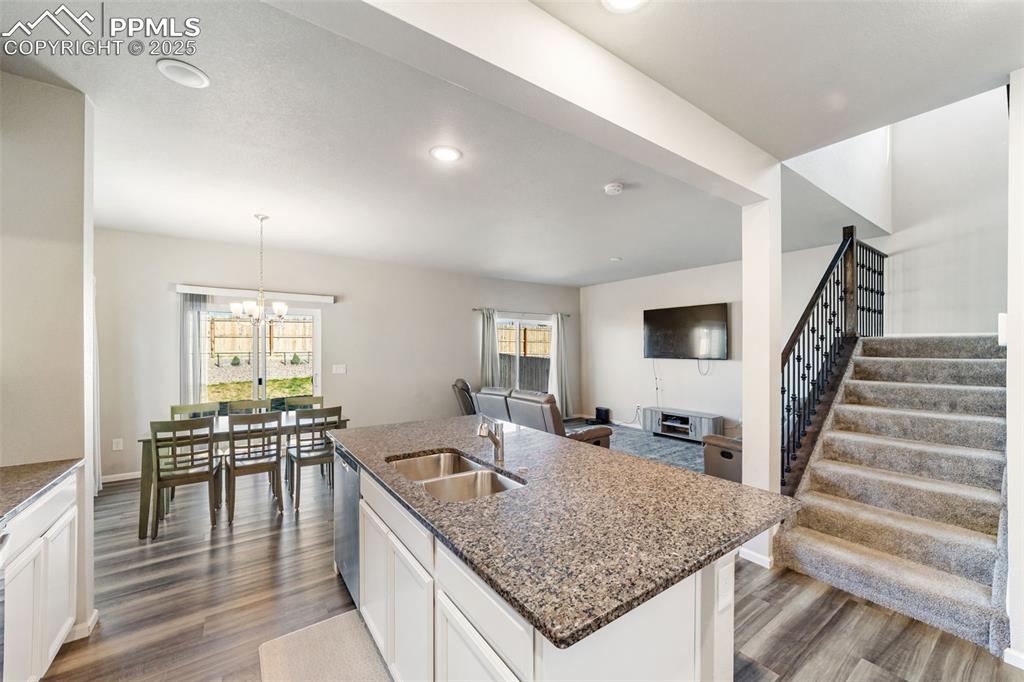
Open-concept kitchen with a large granite island, stainless steel appliances, and recessed lighting.
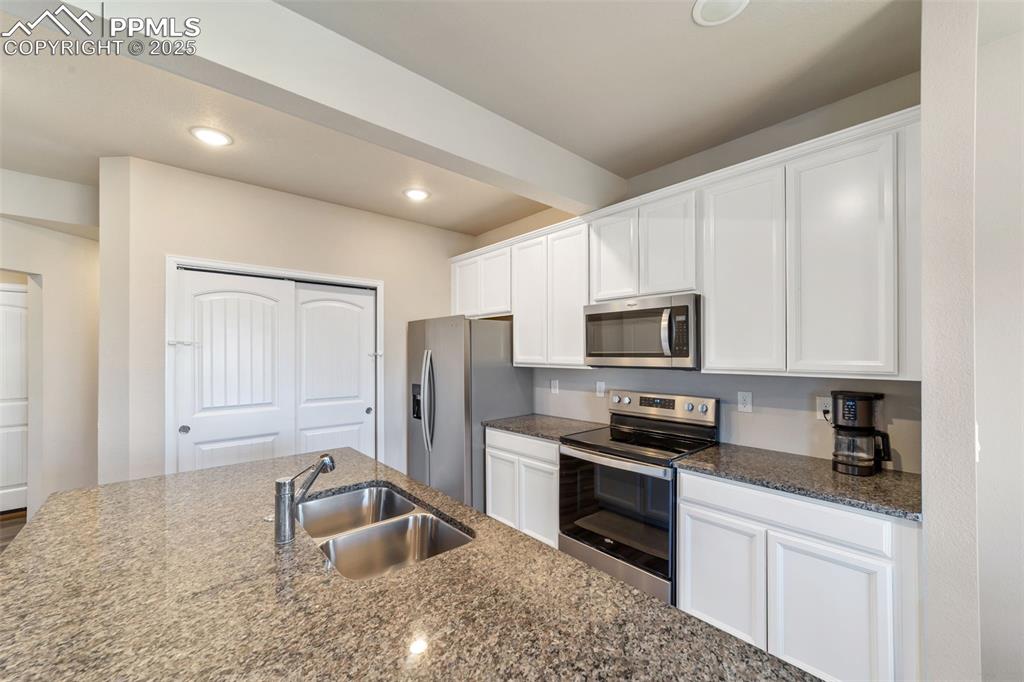
Sleek white birch cabinets with crown molding and ample storage, blending style and function.
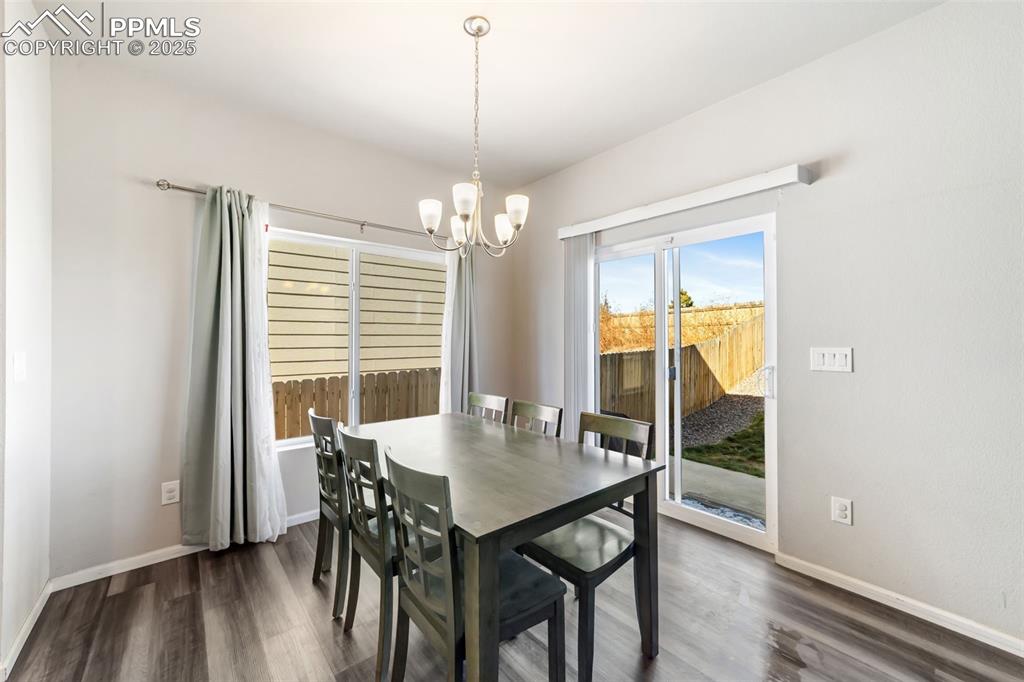
Open dining area with elegant lighting and access to the backyard walk-out.
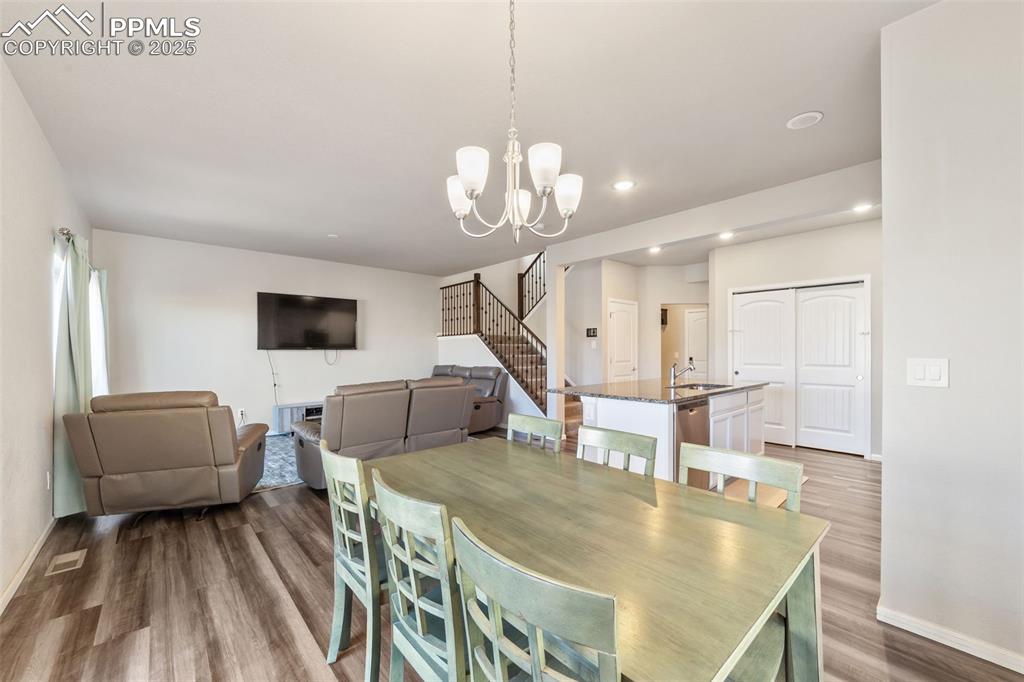
Seamless flow between kitchen, dining, and living areas, ideal for gatherings.
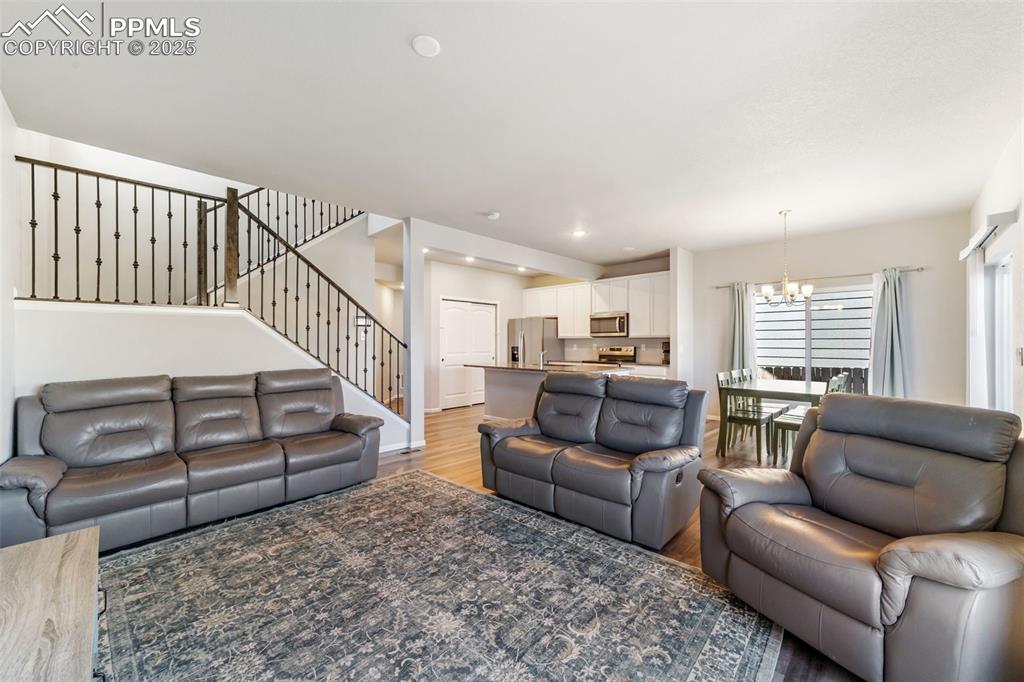
Spacious great room with 9-foot ceilings, abundant natural light, and stylish LVP flooring.
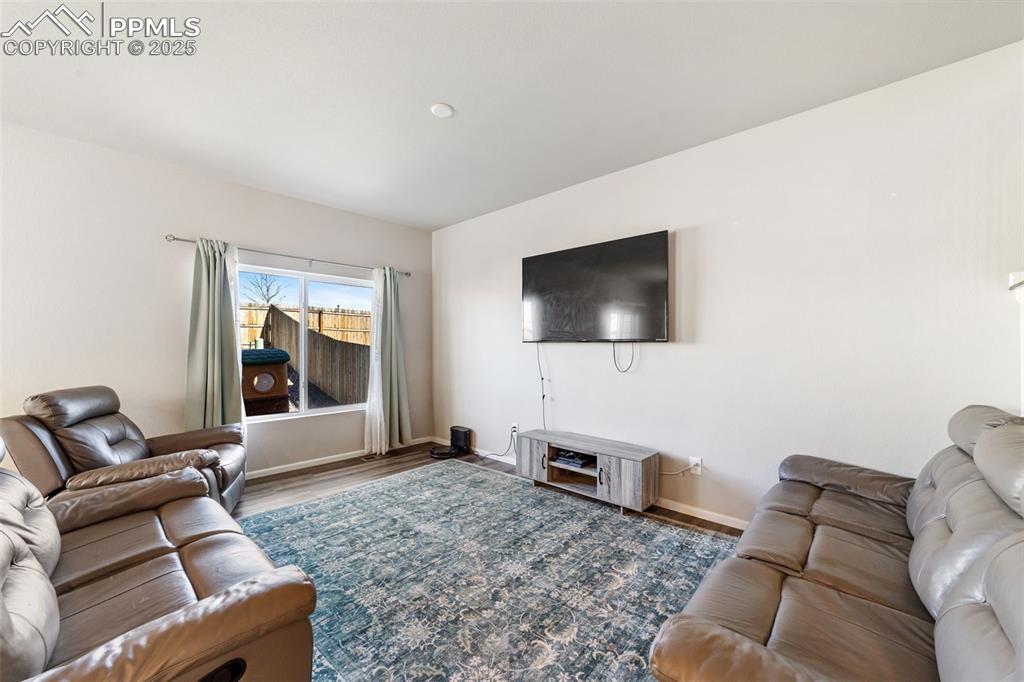
Cozy and functional layout featuring lighted ceiling fan and open-concept design.
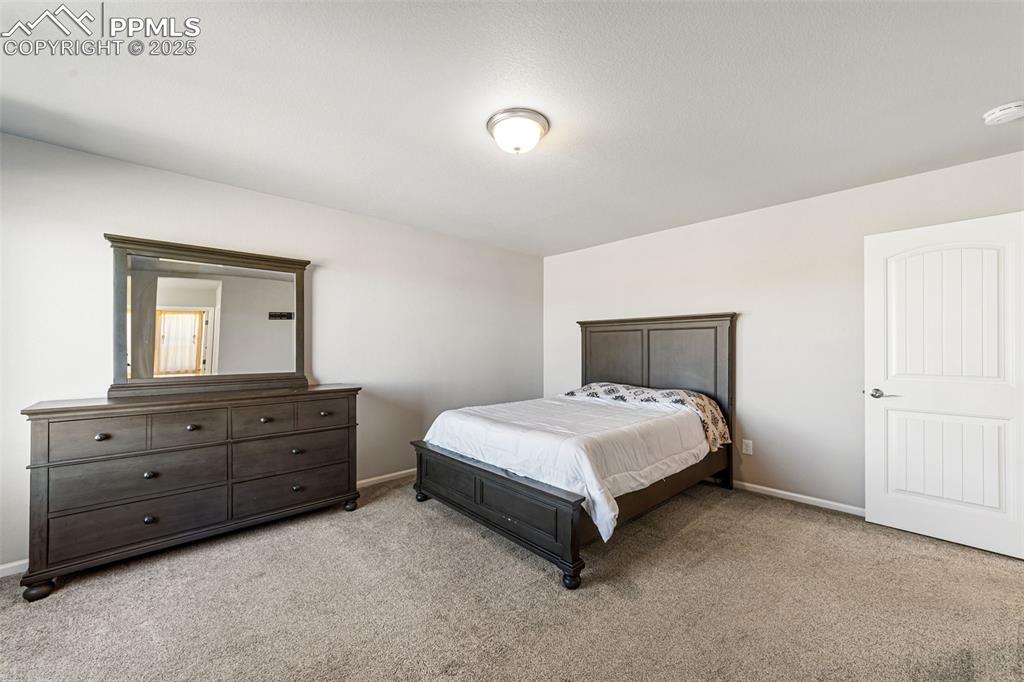
Expansive primary suite with plush carpet, modern finishes, and plenty of natural light.
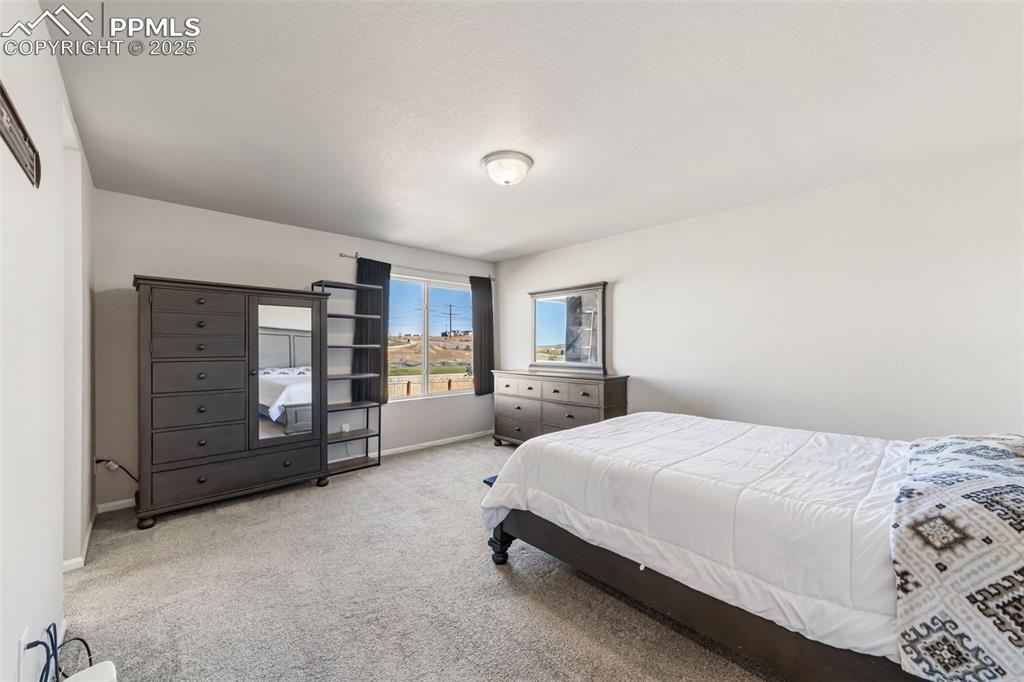
Spacious layout with dual windows and easy access to the ensuite bath.
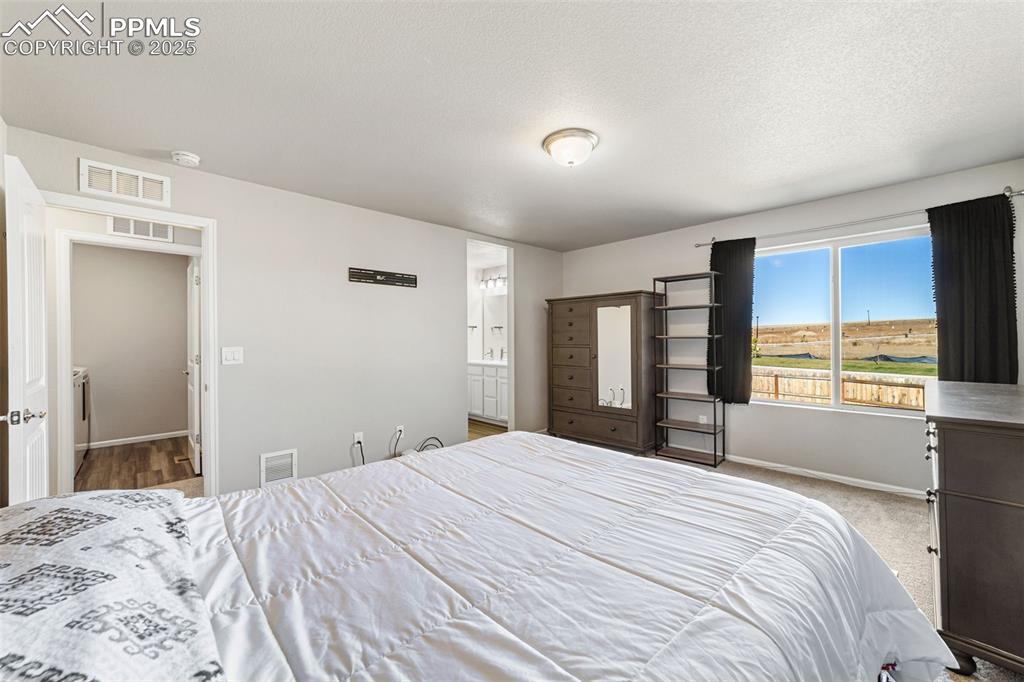
Bright, spacious primary suite with neutral tones and plenty of natural light.
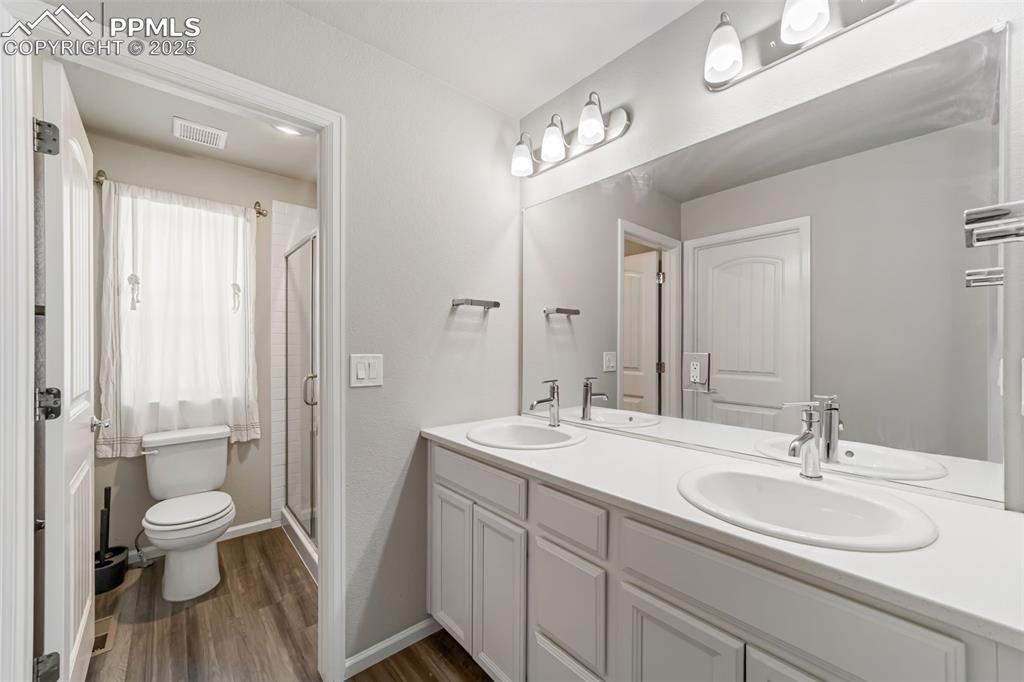
Double vanity, and sleek fixtures for a spa-like feel.
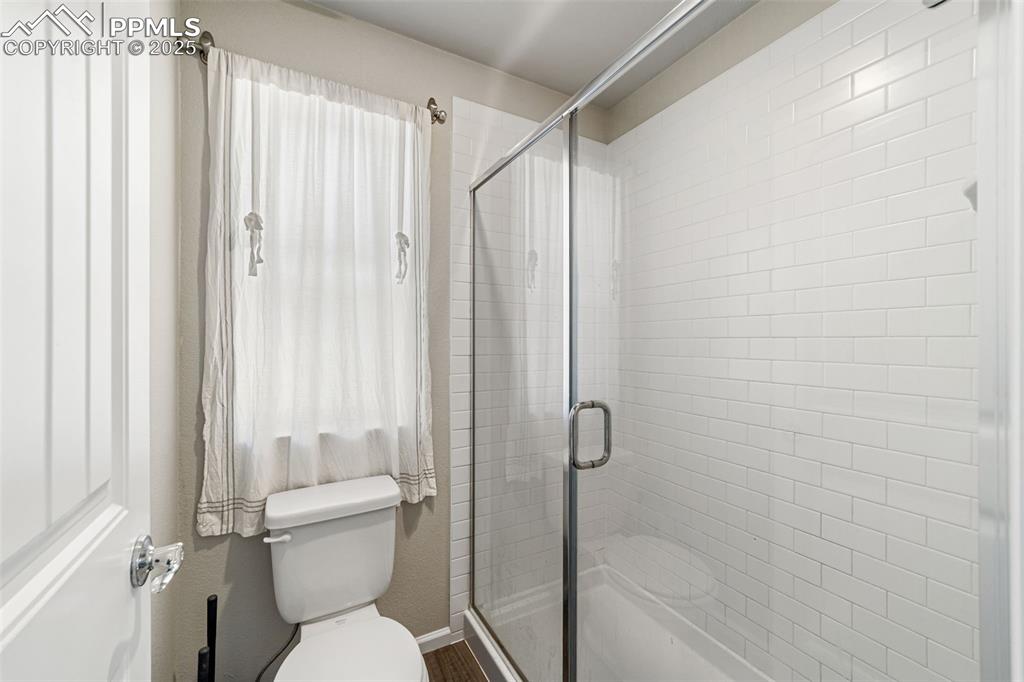
Modern walk-in shower with glass enclosure and premium tile surround.
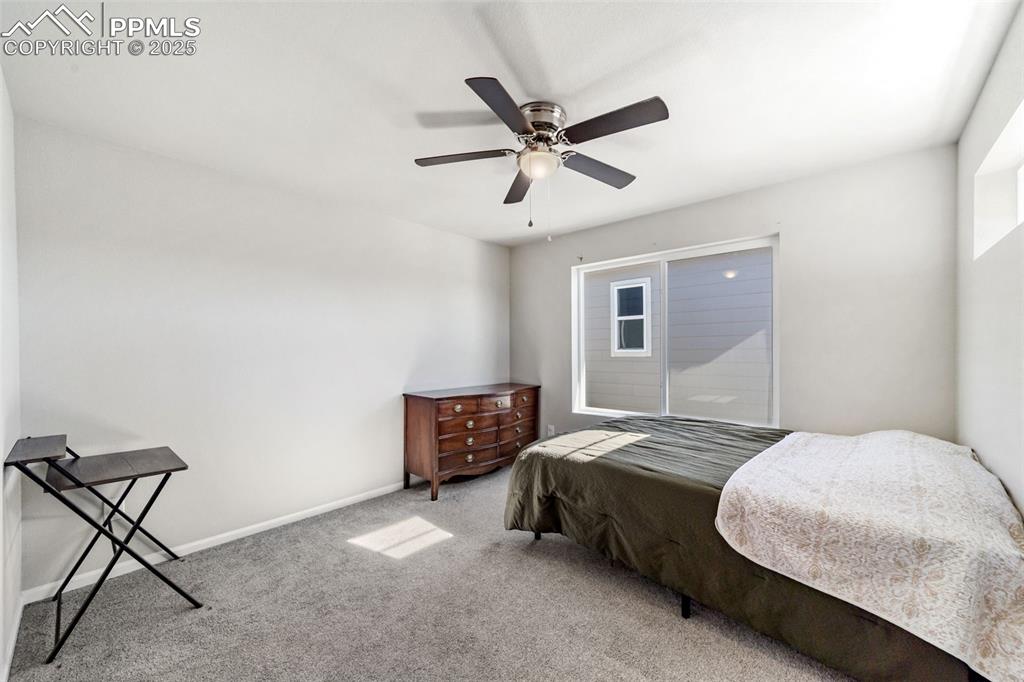
Comfortable secondary bedroom with ceiling fan and bright windows.
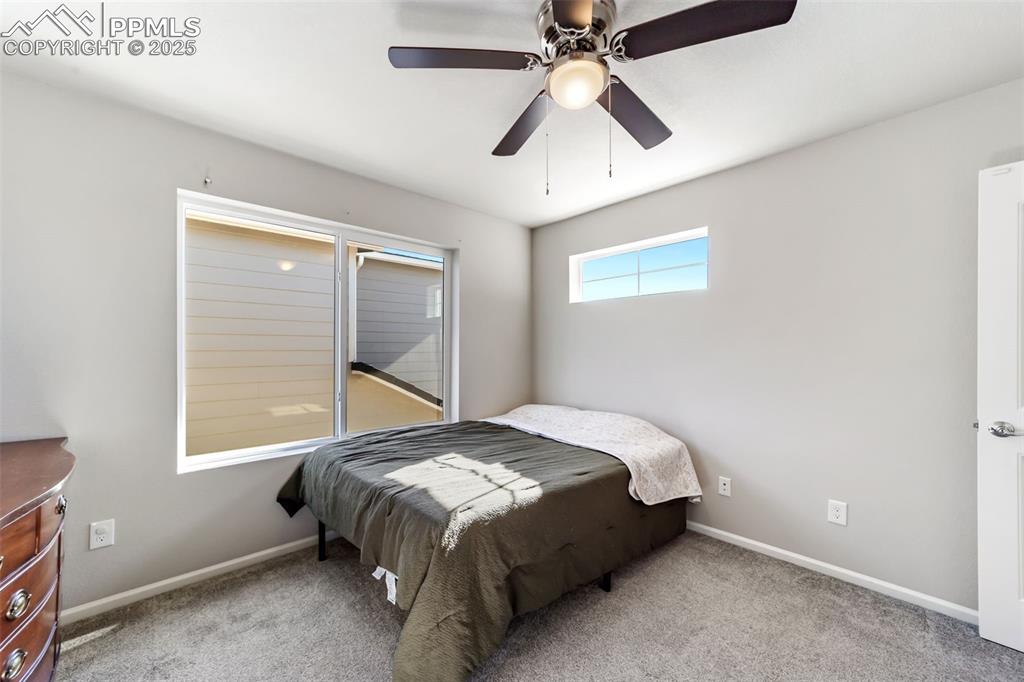
Well-appointed guest bedroom with neutral tones and ample closet space.
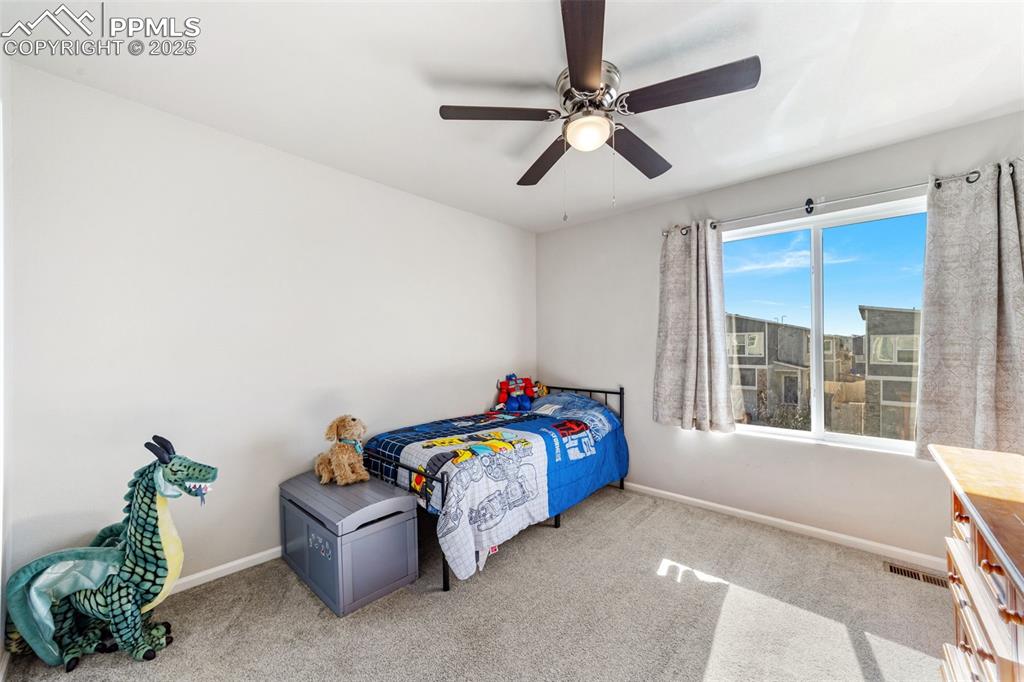
Perfect for kids, guests, or home office bright and functional.
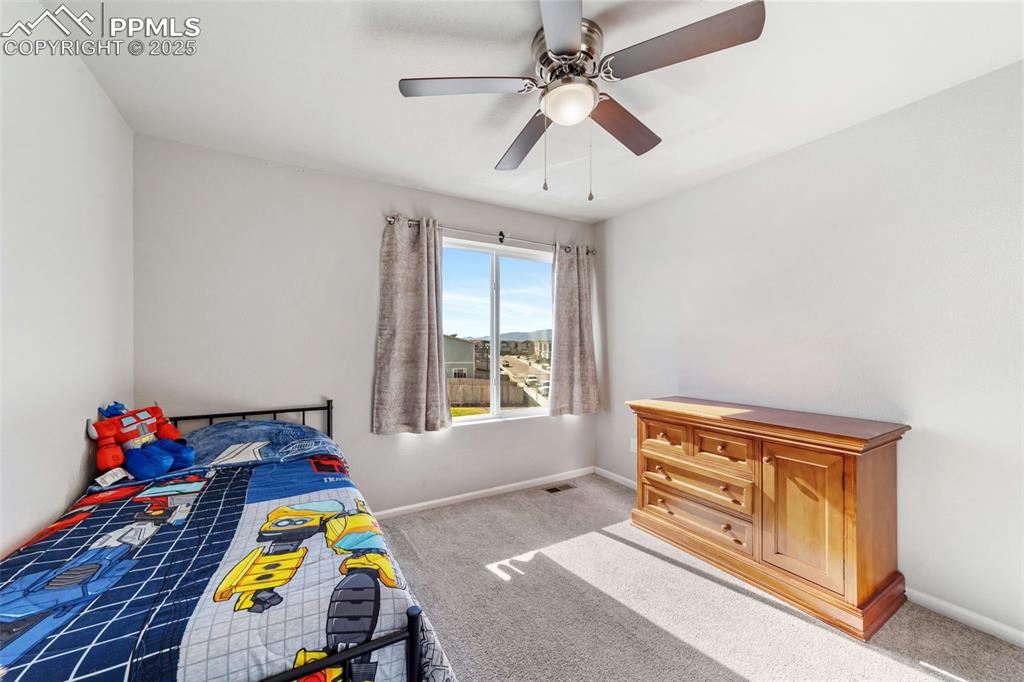
Flexible space ideal for bedroom, nursery, or workspace.
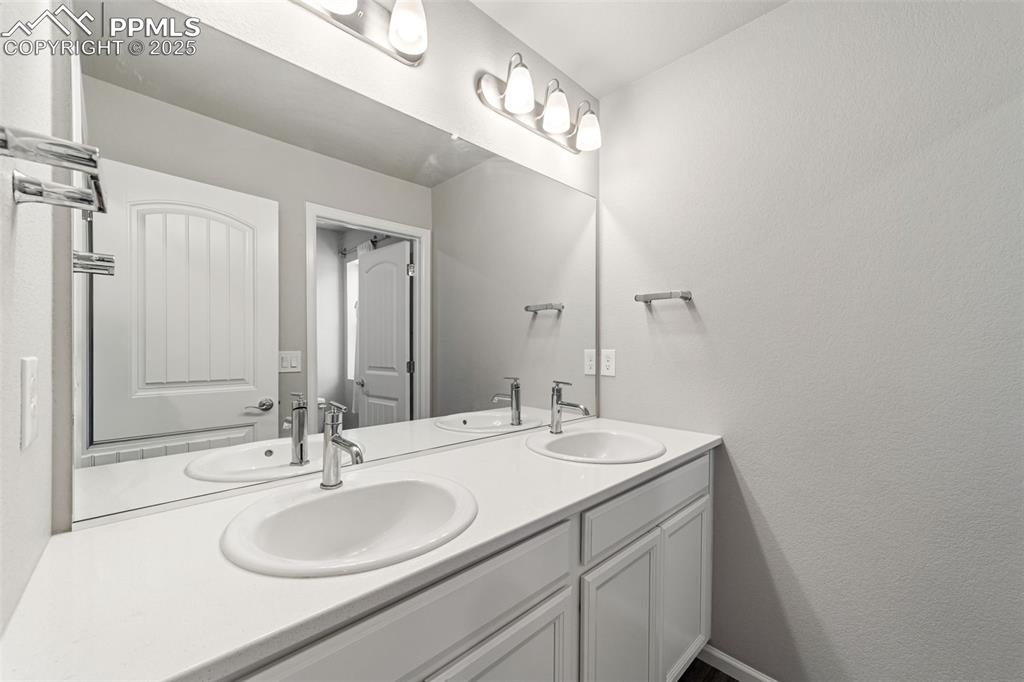
Full upper-level bath with modern vanity and updated lighting.
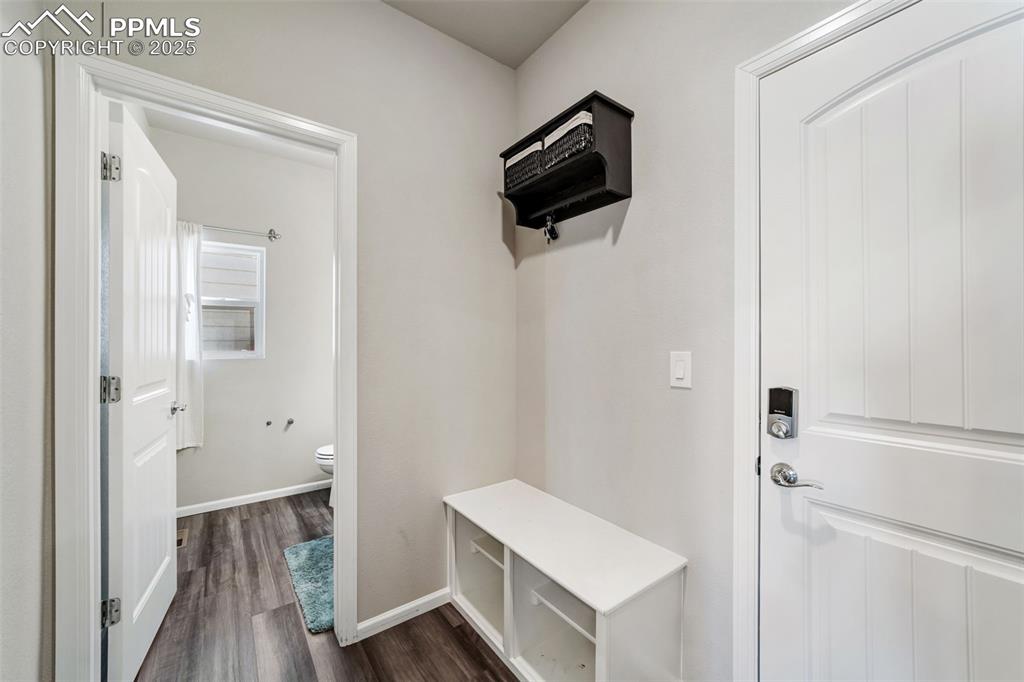
Dedicated mudroom conveniently located off the main level with built-in bench.
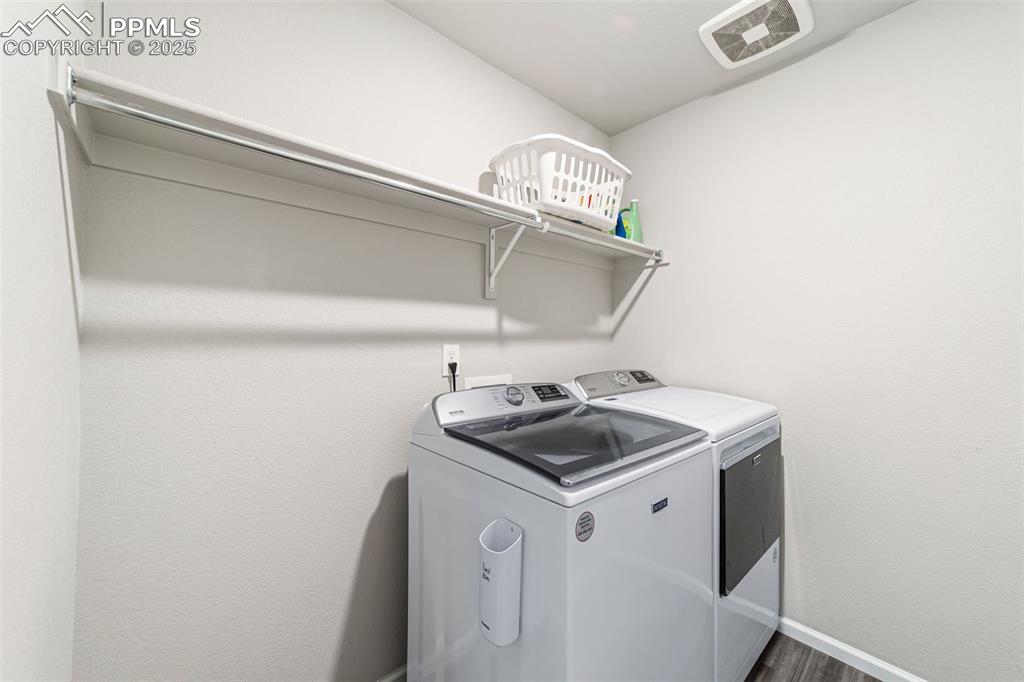
Upstairs laundry with shelving and easy access to all bedrooms.
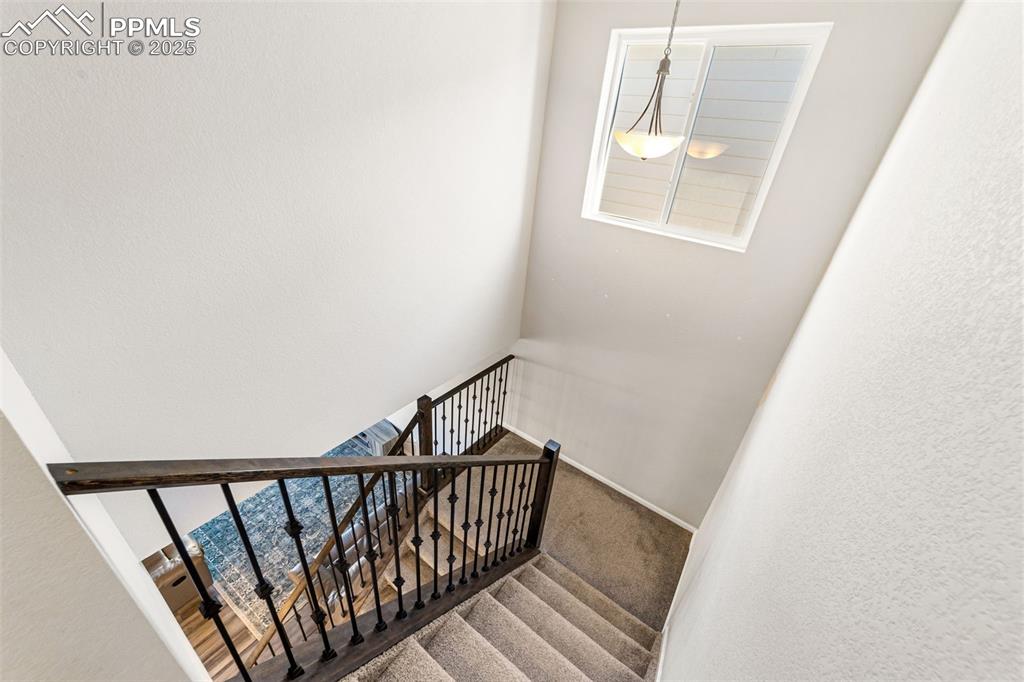
Open stairway design adds architectural interest and natural light flow.
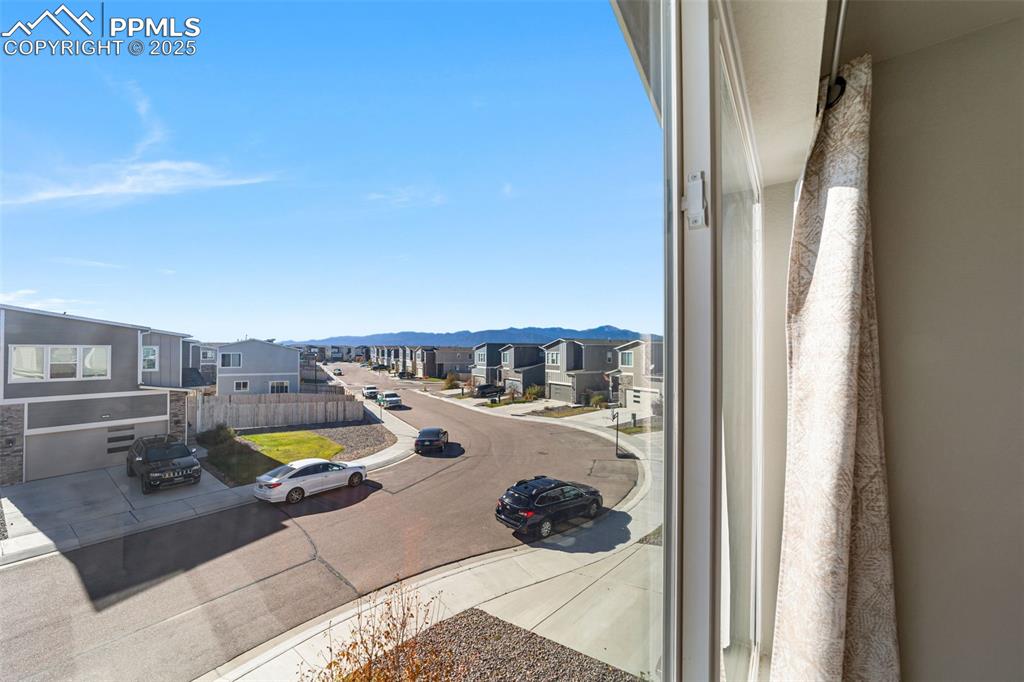
Enjoy outdoor living and mountain views from the upper level bedroom
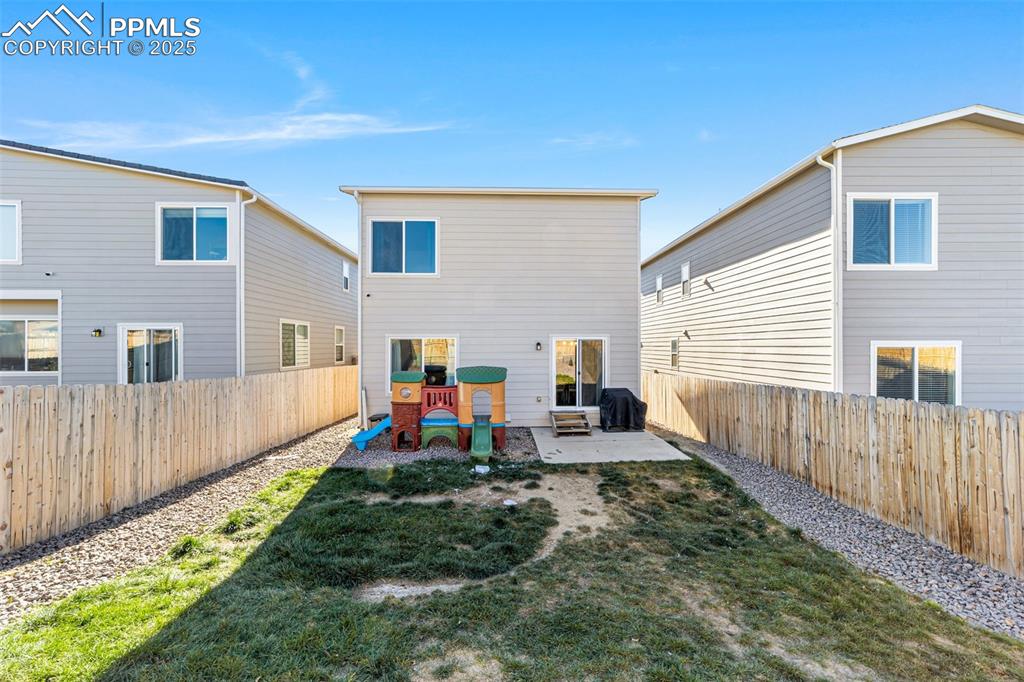
Fully fenced backyard with room to relax, grill, or play.
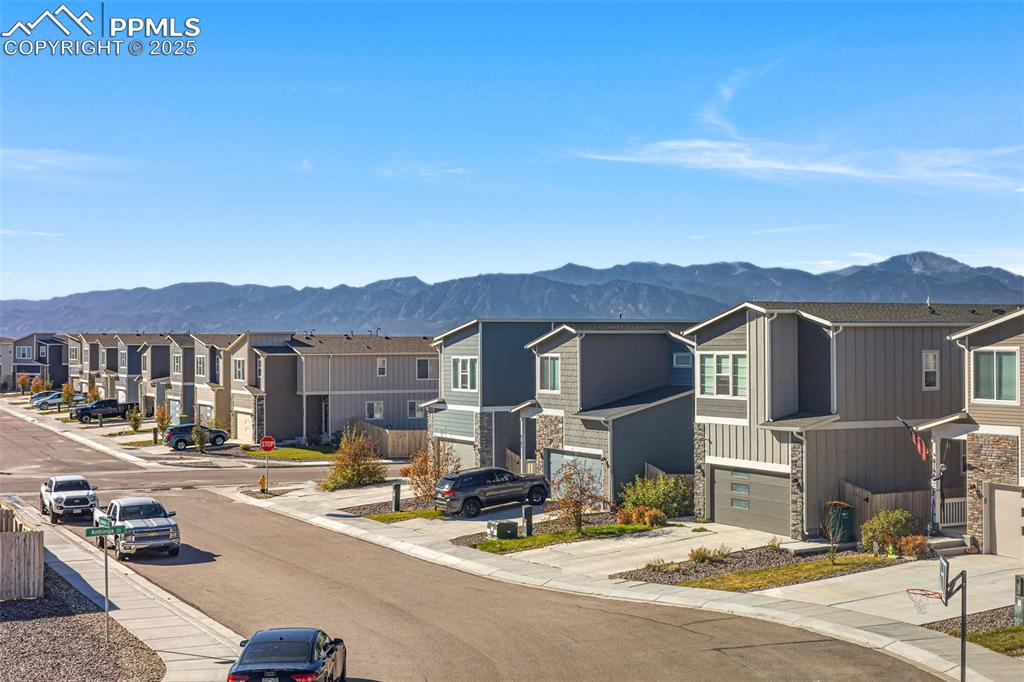
Quiet neighborhood street with newer homes and a welcoming atmosphere.
Disclaimer: The real estate listing information and related content displayed on this site is provided exclusively for consumers’ personal, non-commercial use and may not be used for any purpose other than to identify prospective properties consumers may be interested in purchasing.