946 E Walden Drive, Pueblo West, CO, 81007
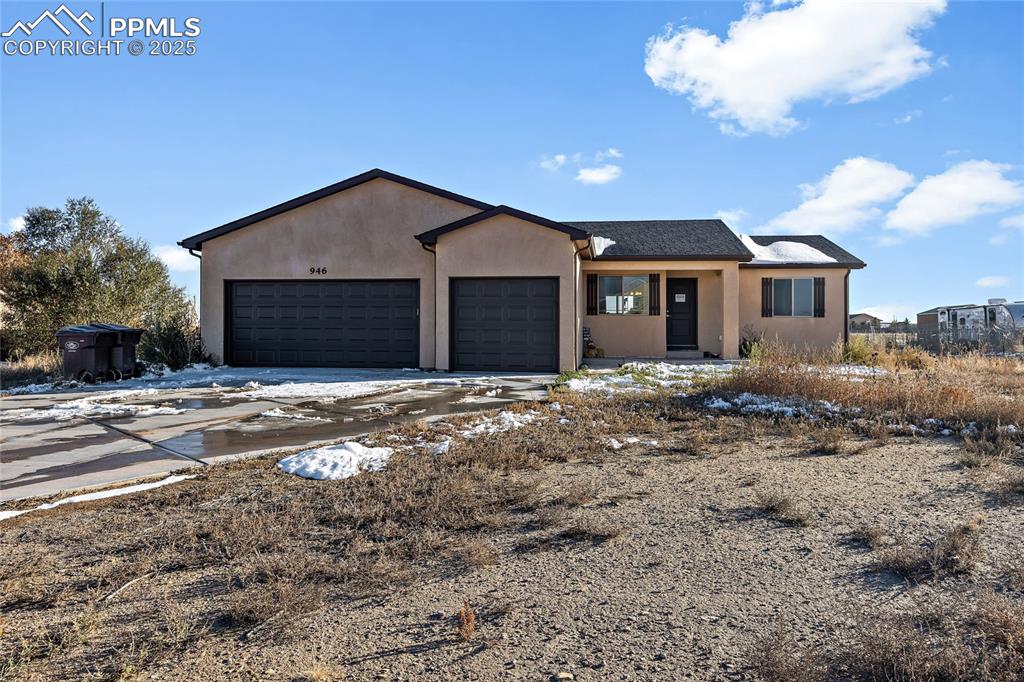
Ranch-style house with stucco siding, driveway, and an attached garage
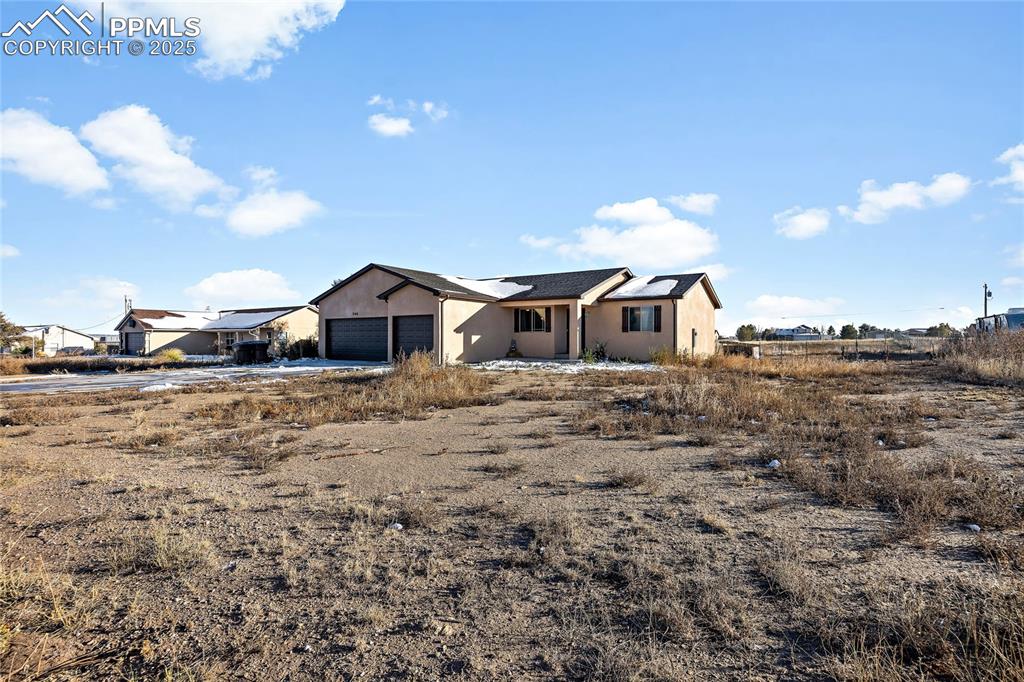
View of front of house featuring stucco siding and an attached garage
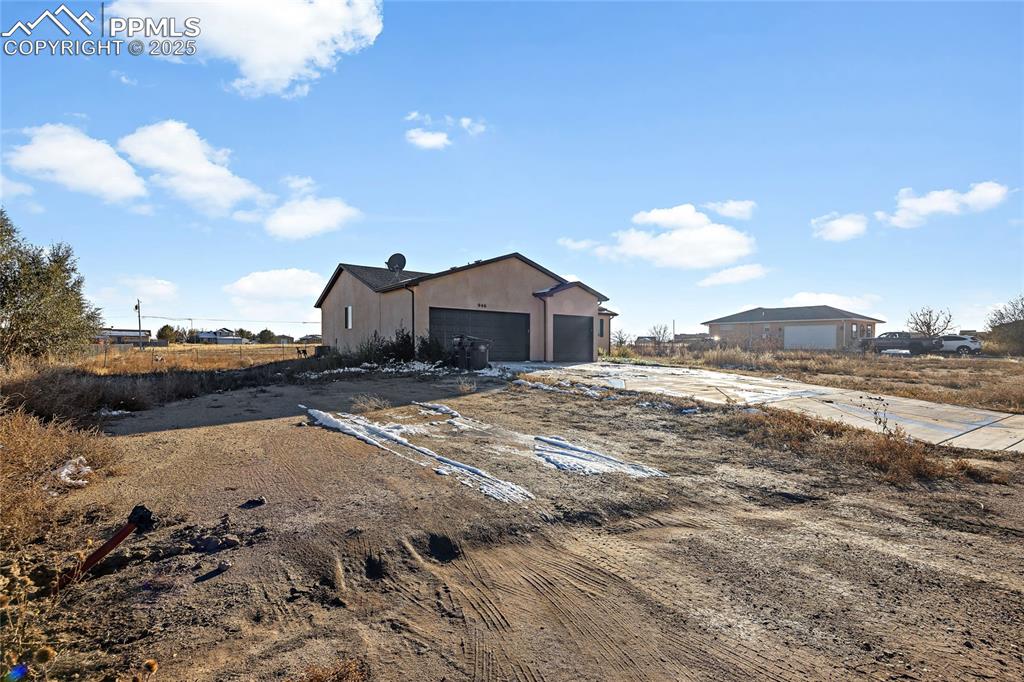
View of side of property featuring a garage and stucco siding
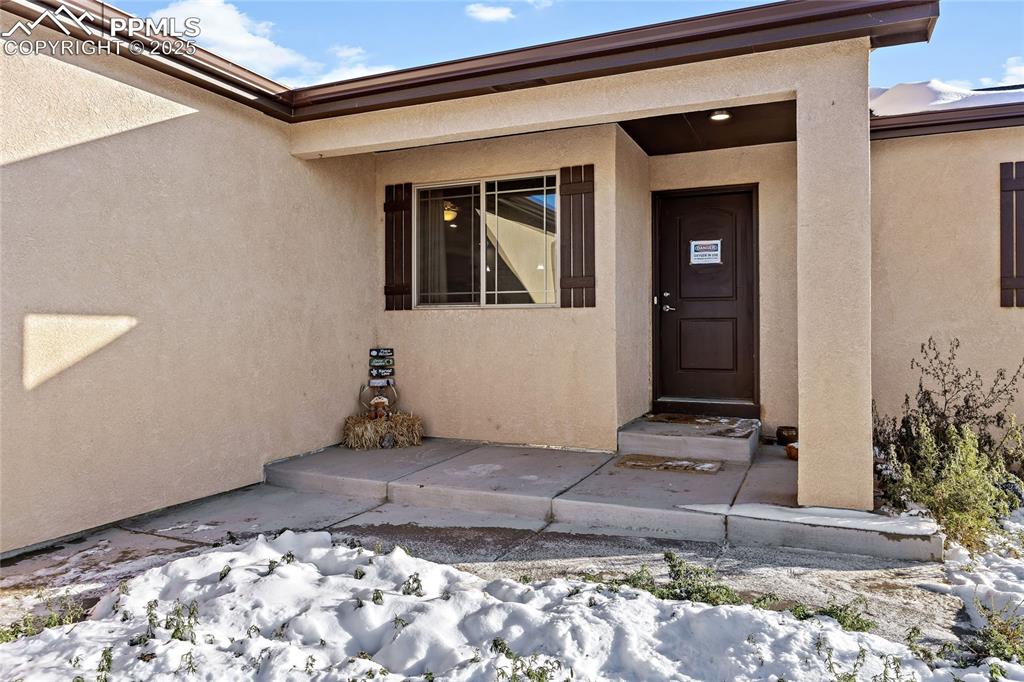
Doorway to property with stucco siding
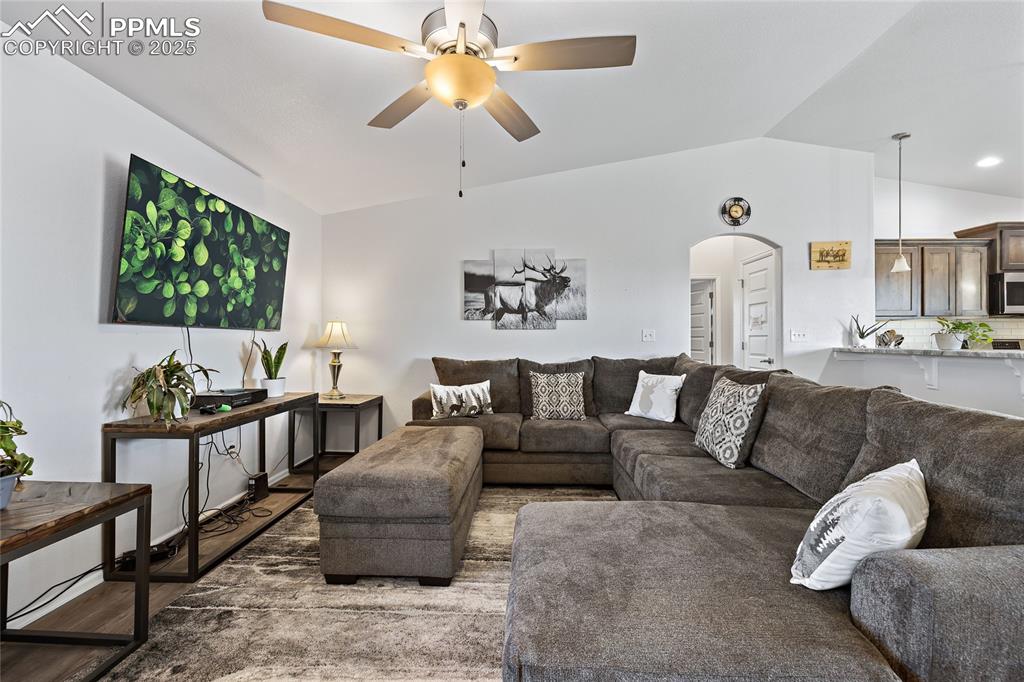
Living room with arched walkways, lofted ceiling, ceiling fan, and wood finished floors
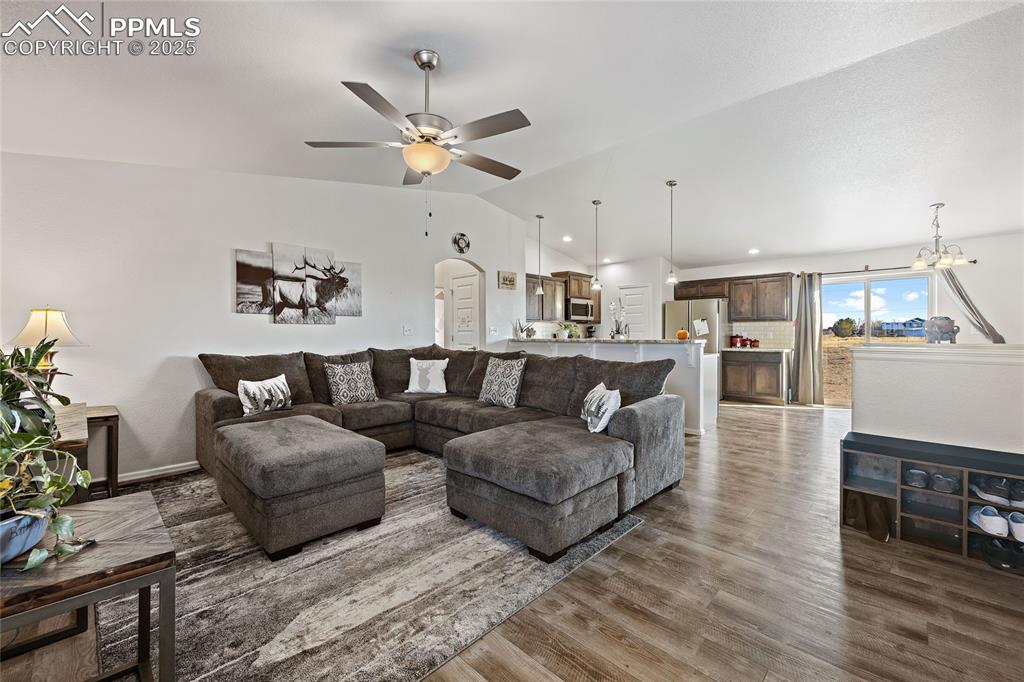
Living room with arched walkways, lofted ceiling, wood finished floors, a ceiling fan, and a chandelier
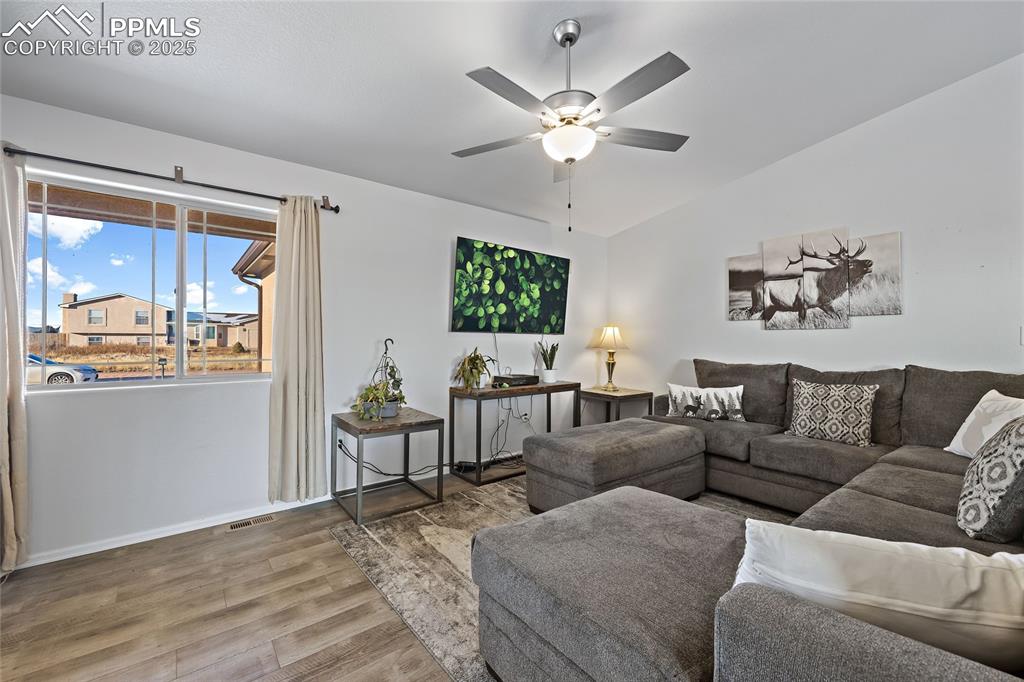
Living area featuring wood finished floors, a ceiling fan, and lofted ceiling
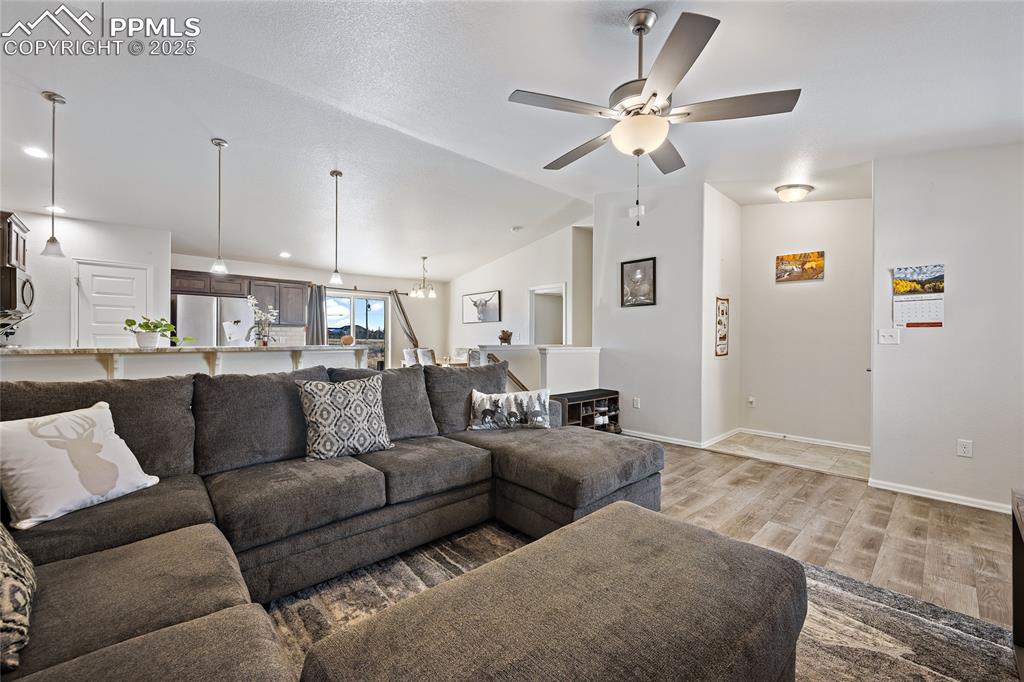
Living area featuring vaulted ceiling, light wood-style flooring, a chandelier, and a ceiling fan
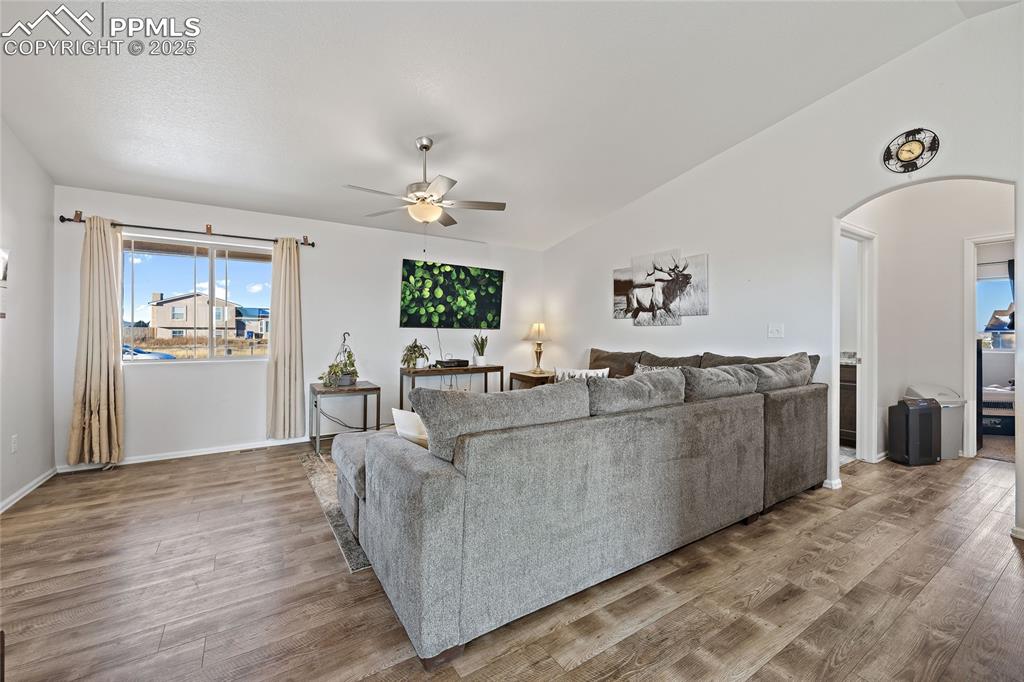
Living area featuring wood finished floors, arched walkways, lofted ceiling, and ceiling fan
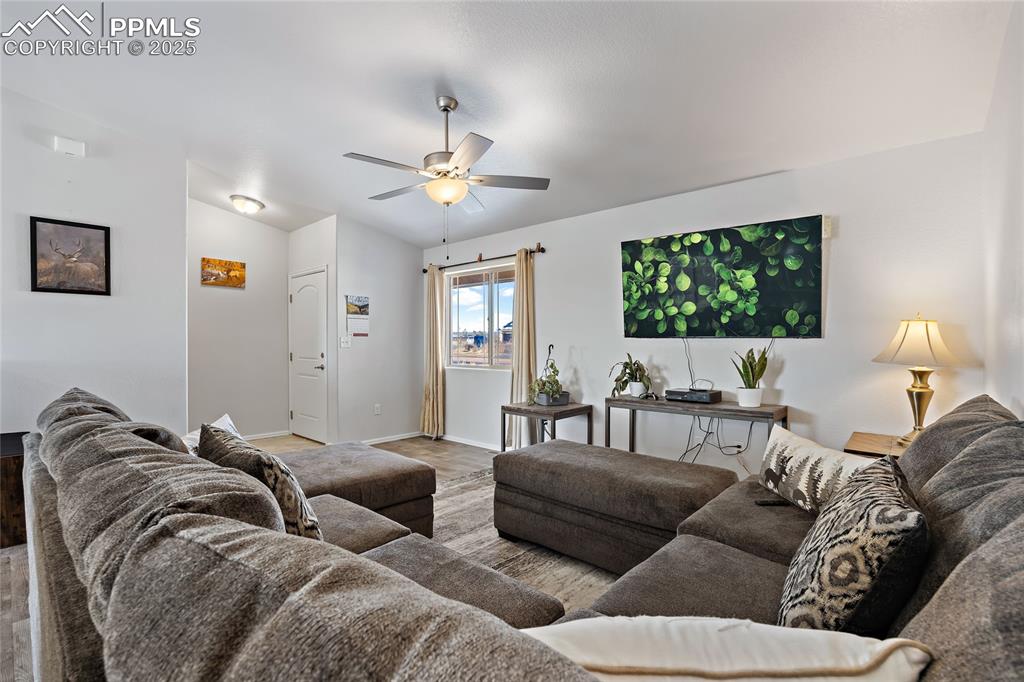
Living area featuring a ceiling fan and lofted ceiling
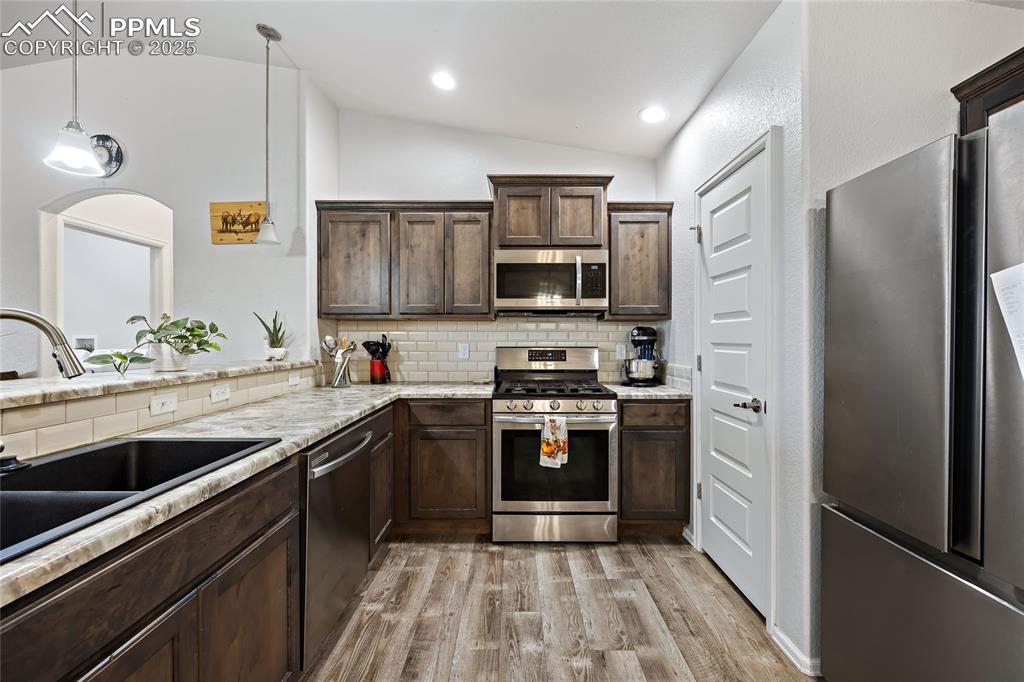
Kitchen with dark brown cabinets, vaulted ceiling, stainless steel appliances, decorative backsplash, and decorative light fixtures
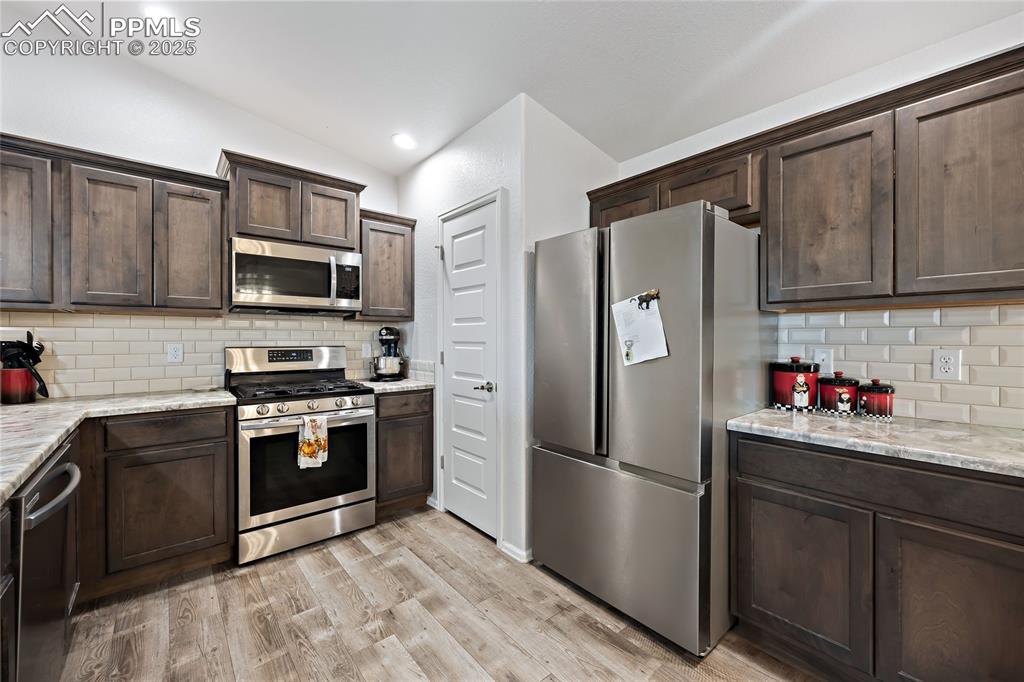
Kitchen with backsplash, dark brown cabinetry, stainless steel appliances, lofted ceiling, and light stone counters
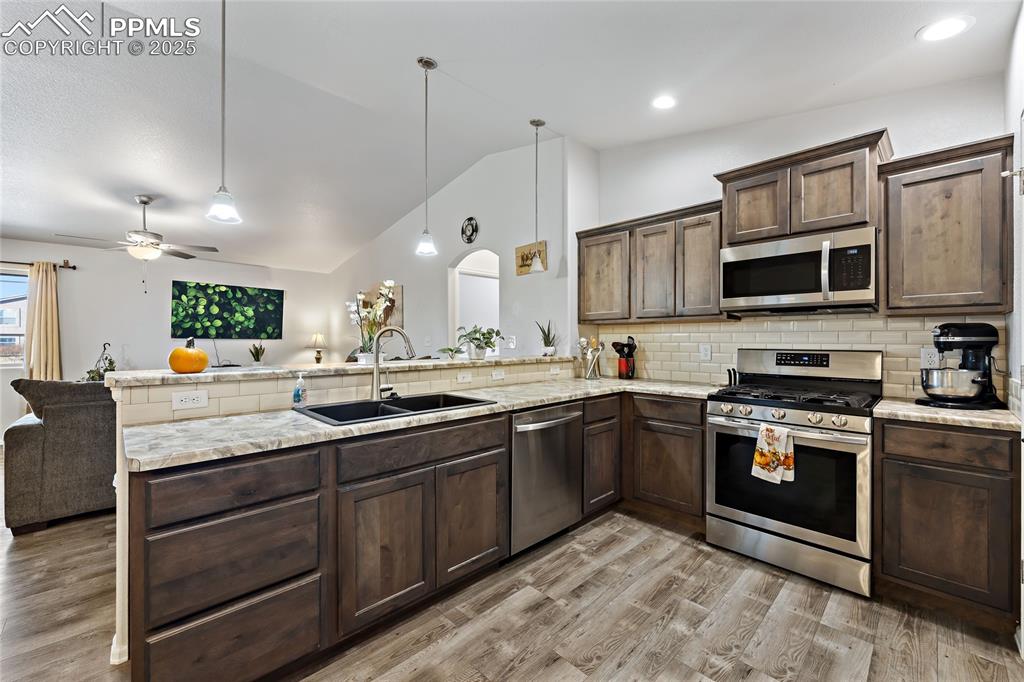
Kitchen featuring lofted ceiling, dark brown cabinets, stainless steel appliances, backsplash, and a peninsula
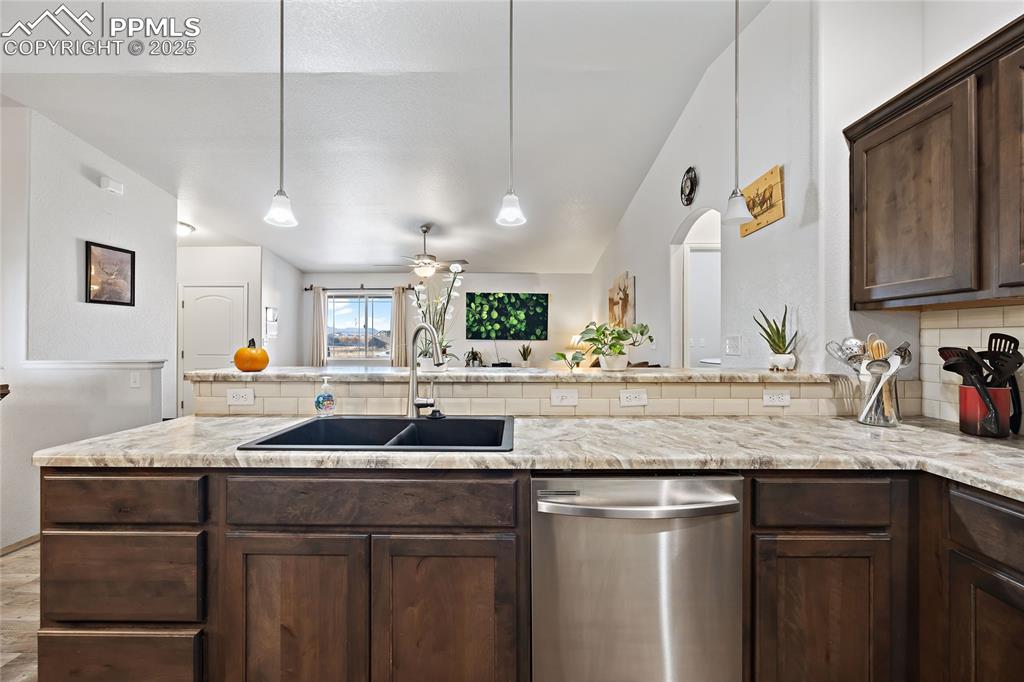
Kitchen with dark brown cabinets, tasteful backsplash, stainless steel dishwasher, a peninsula, and a ceiling fan
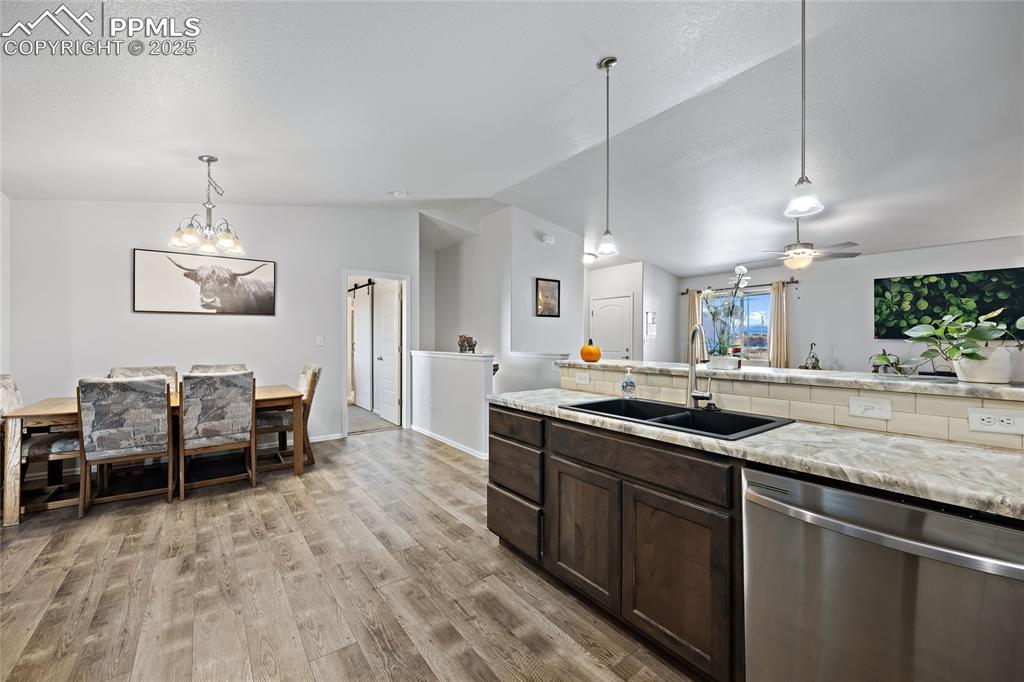
Kitchen with stainless steel dishwasher, dark brown cabinetry, lofted ceiling, pendant lighting, and light wood-style floors
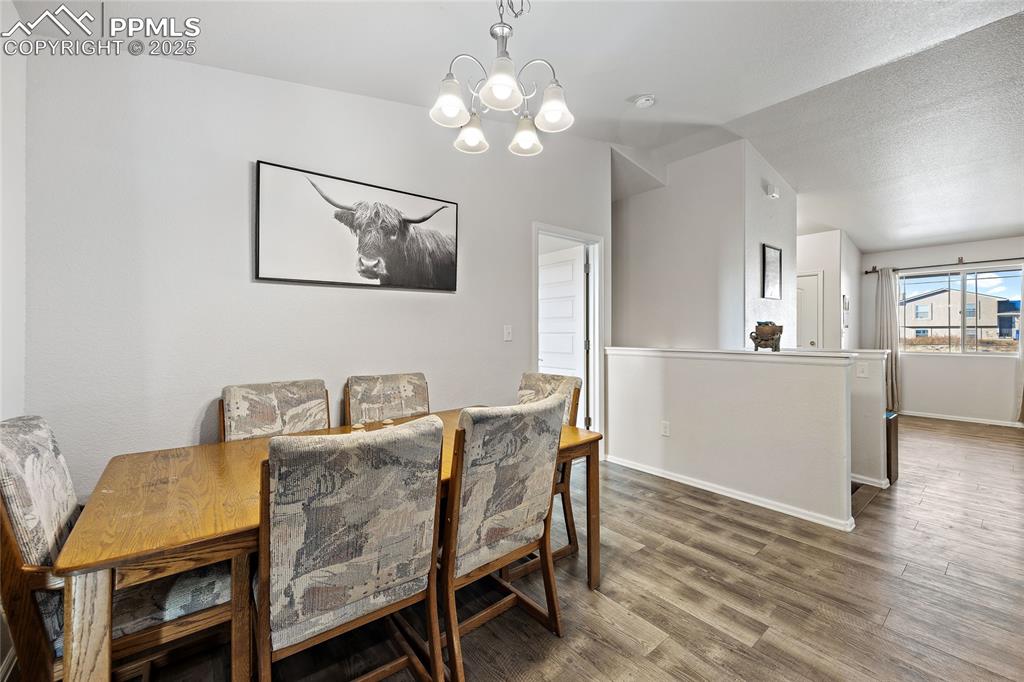
Dining area featuring a chandelier, vaulted ceiling, wood finished floors, and a textured ceiling
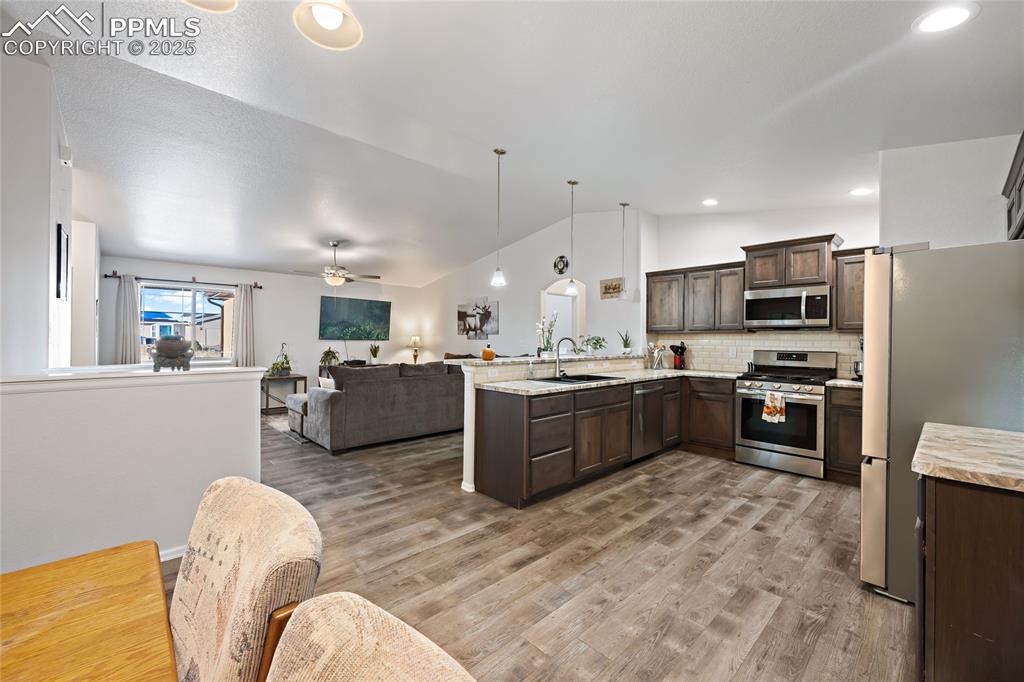
Kitchen featuring open floor plan, dark brown cabinets, vaulted ceiling, appliances with stainless steel finishes, and hanging light fixtures
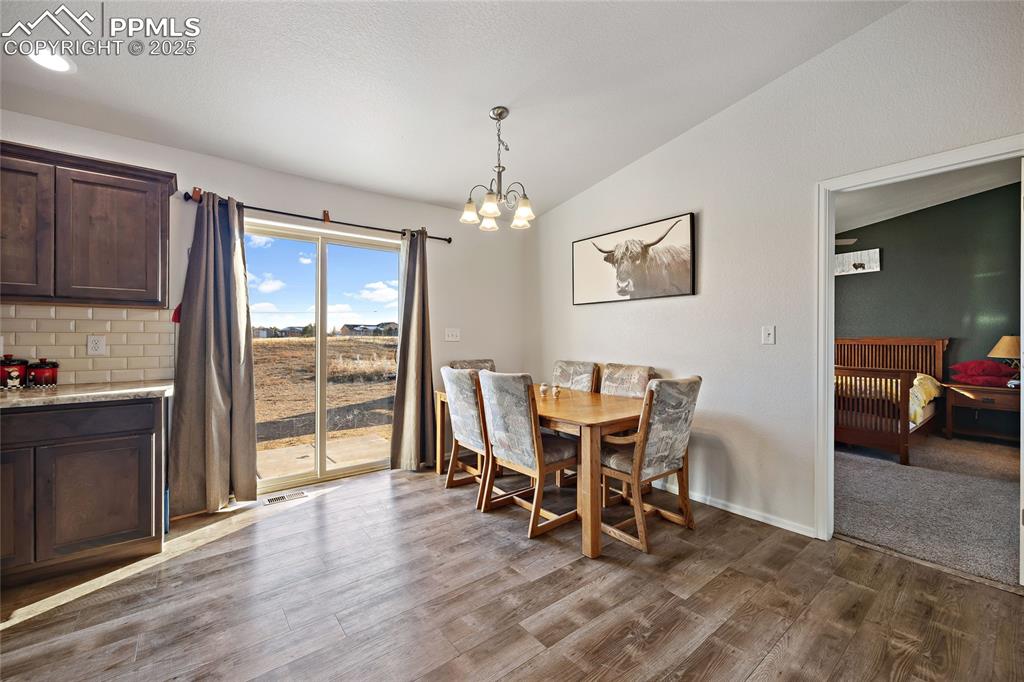
Dining area featuring lofted ceiling, a chandelier, and light wood-style flooring
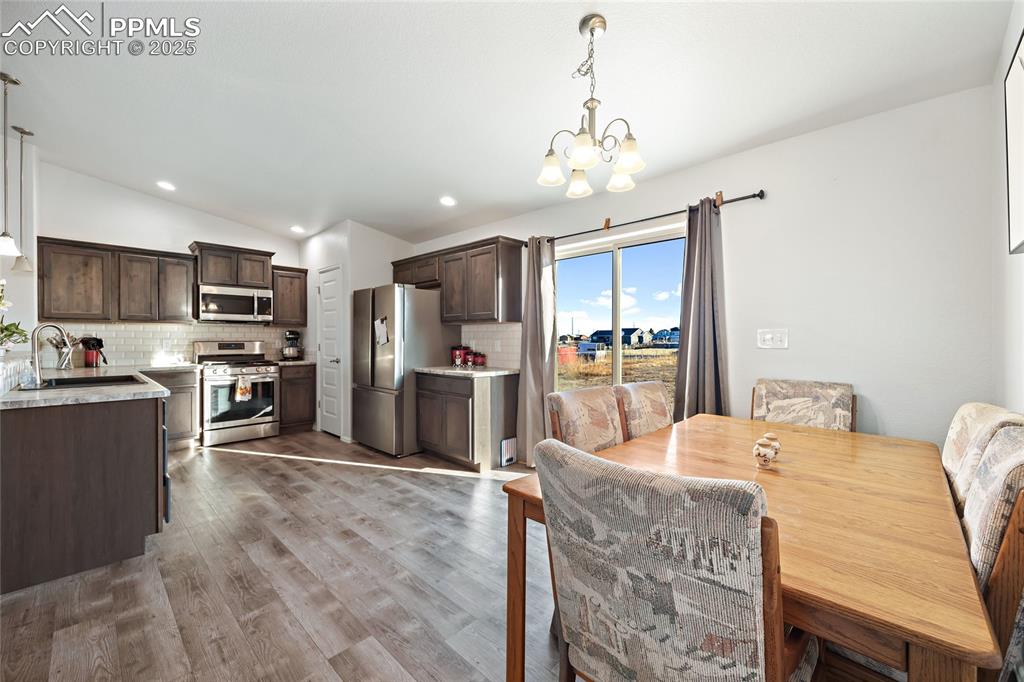
Dining room featuring a chandelier, light wood-style flooring, recessed lighting, and lofted ceiling
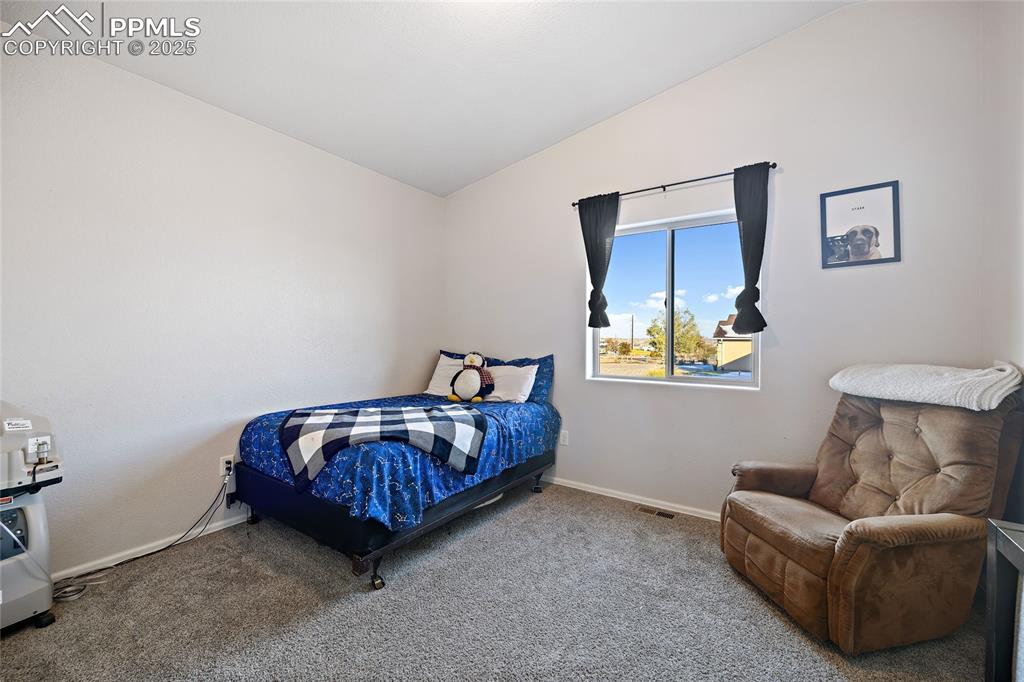
Carpeted bedroom featuring baseboards and vaulted ceiling
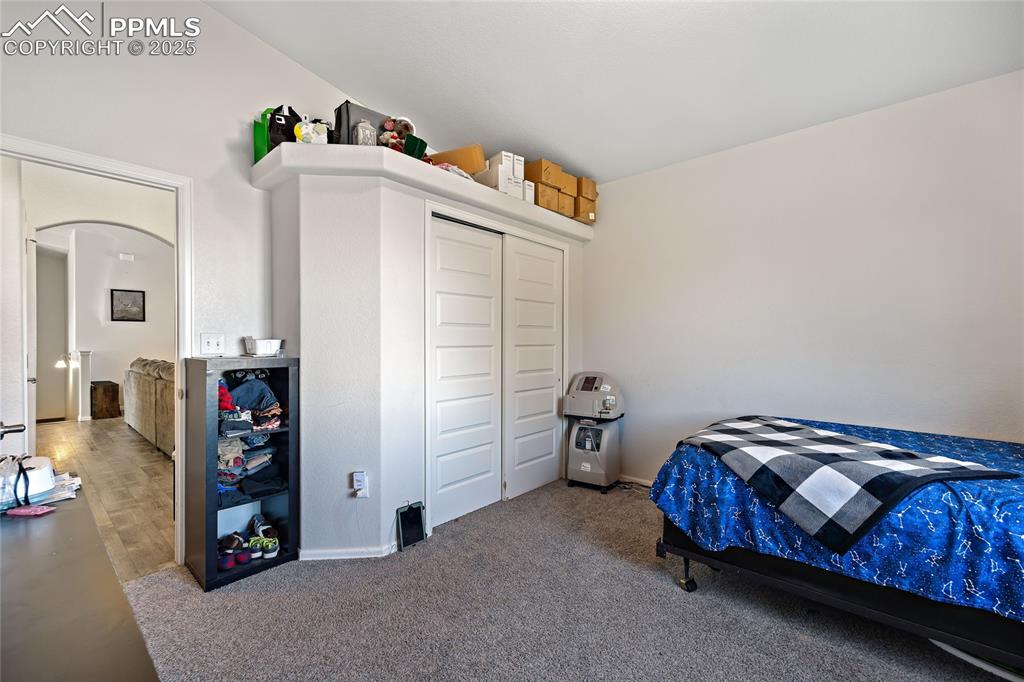
Bedroom with arched walkways, carpet flooring, and a closet
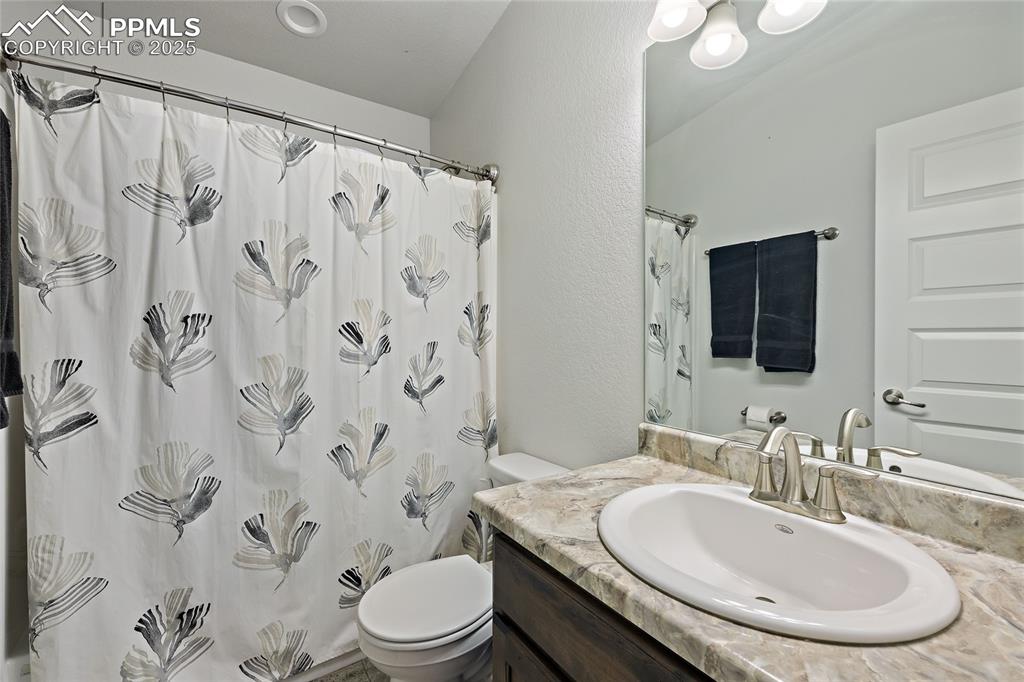
Bathroom with vanity, a shower with curtain, and a textured wall
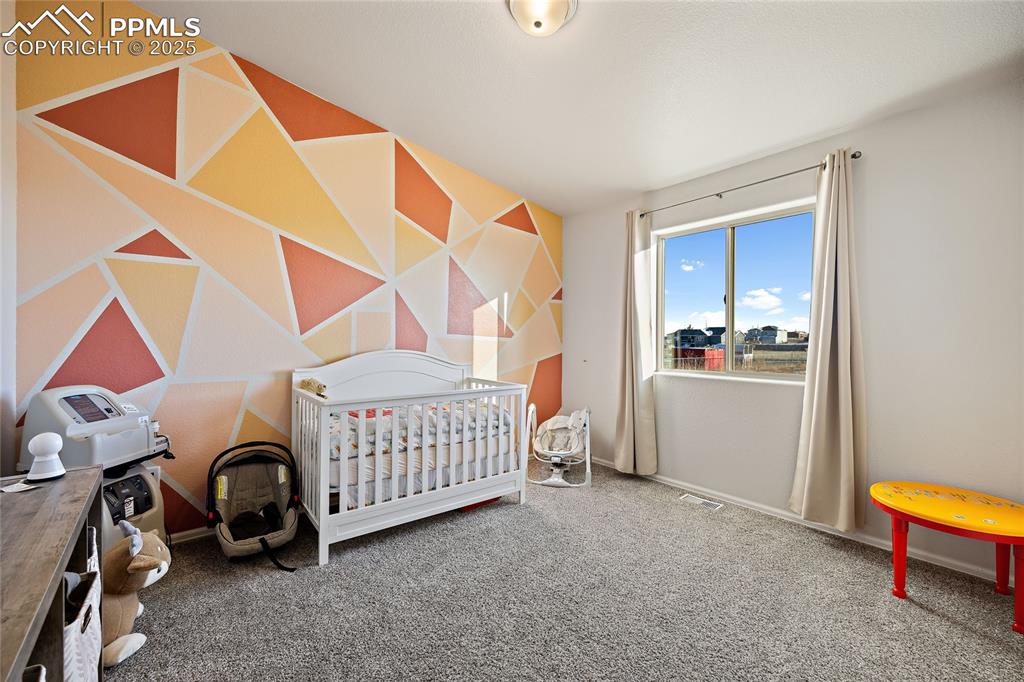
Bedroom featuring a nursery area and carpet flooring
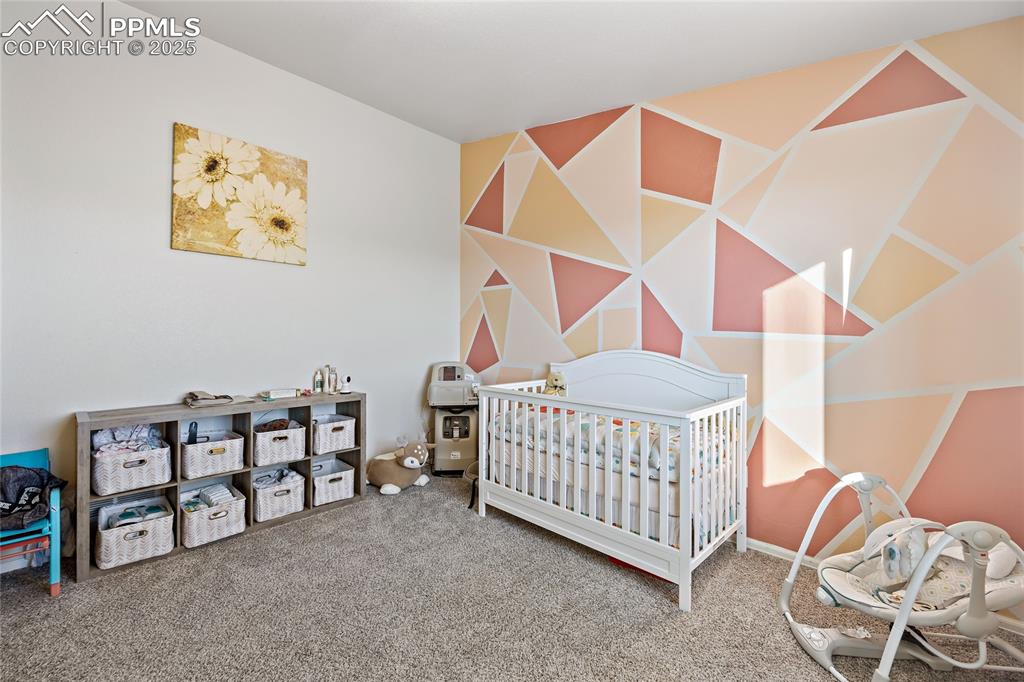
Carpeted bedroom featuring a nursery area
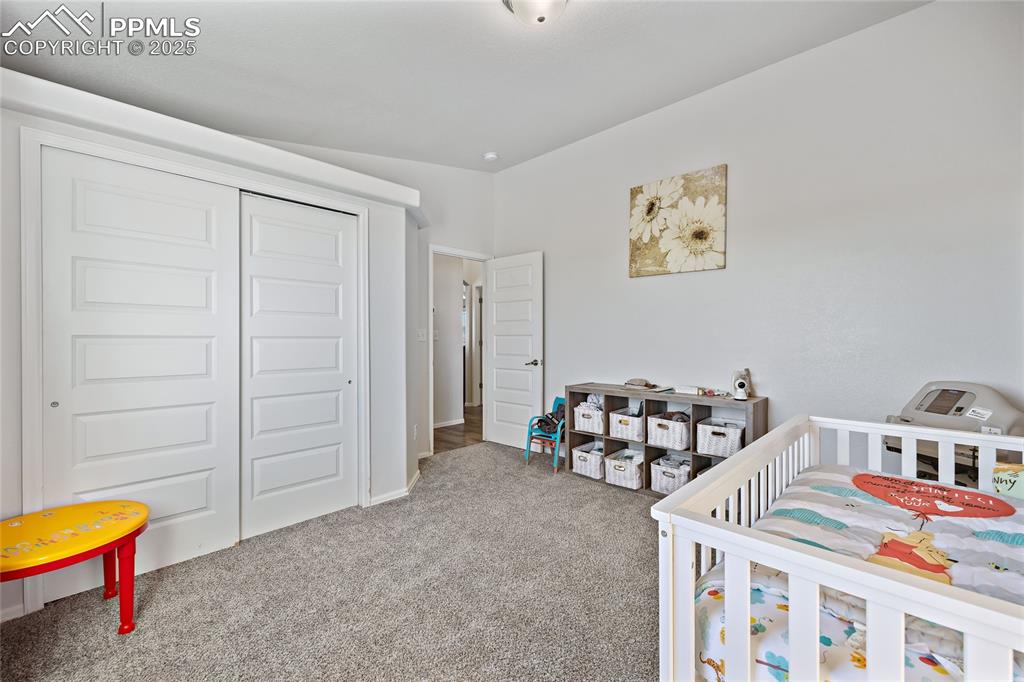
Carpeted bedroom featuring a closet
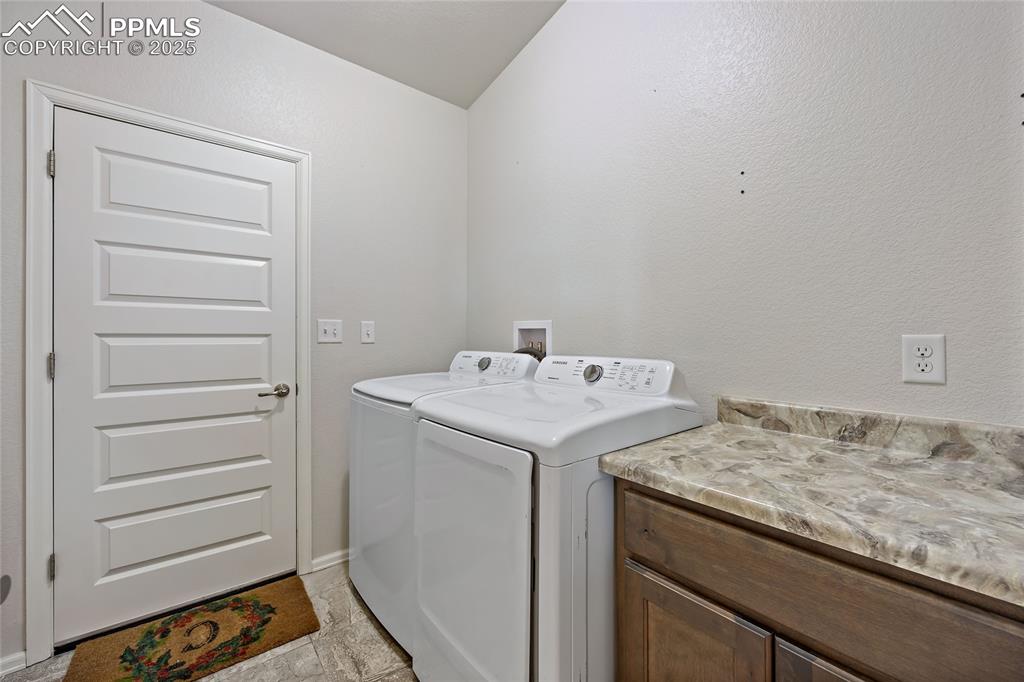
Washroom featuring a textured wall and washing machine and clothes dryer
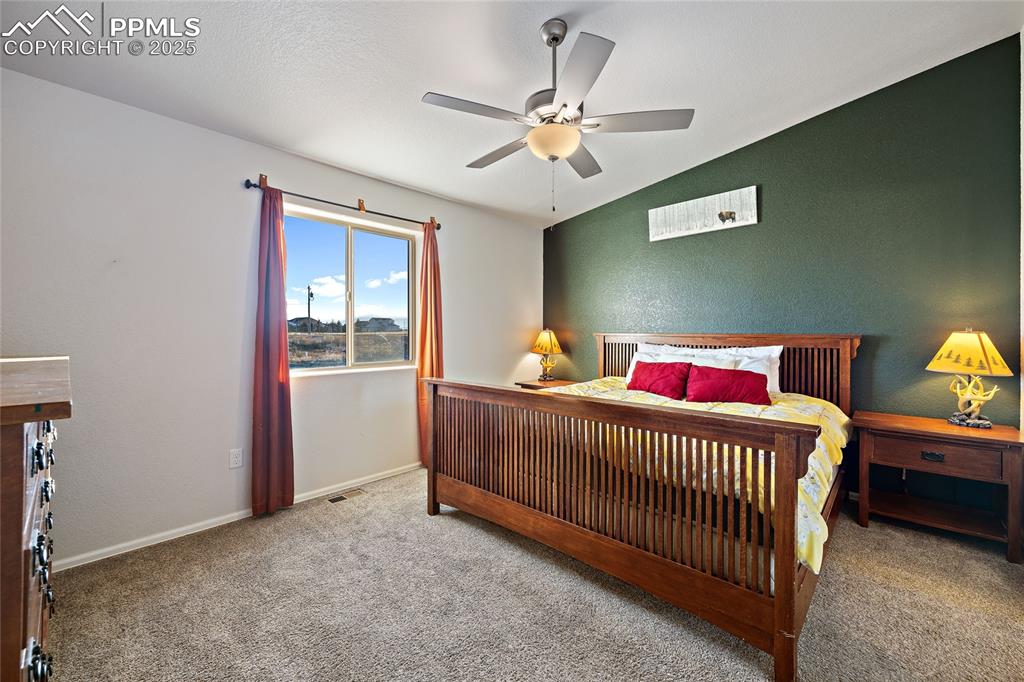
Bedroom featuring a textured wall, carpet floors, ceiling fan, and lofted ceiling
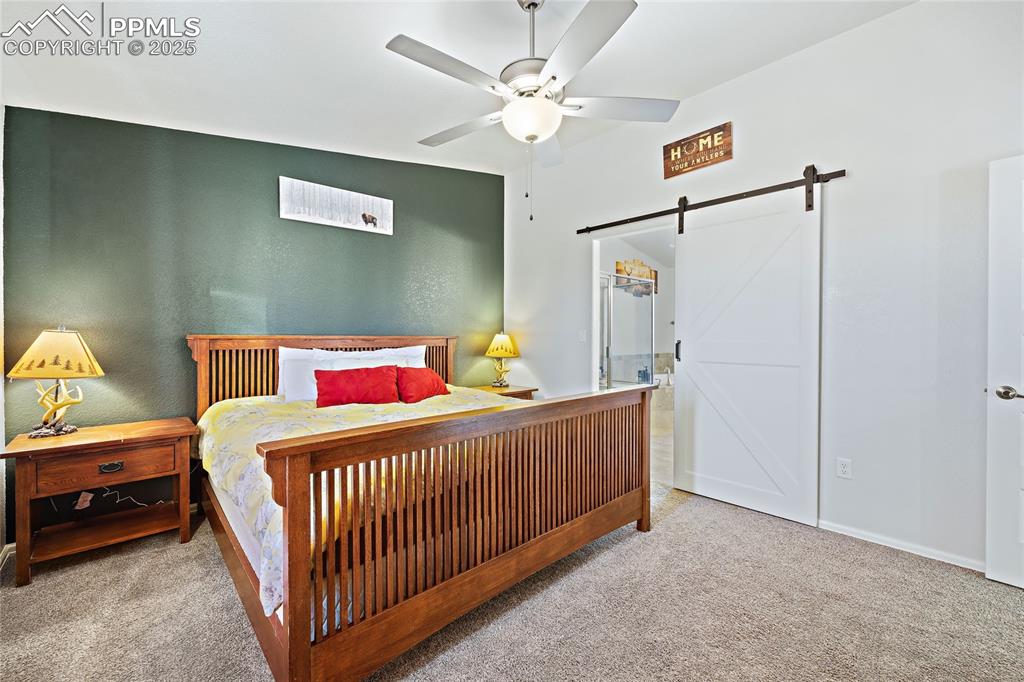
Bedroom featuring a barn door, carpet floors, a ceiling fan, and connected bathroom
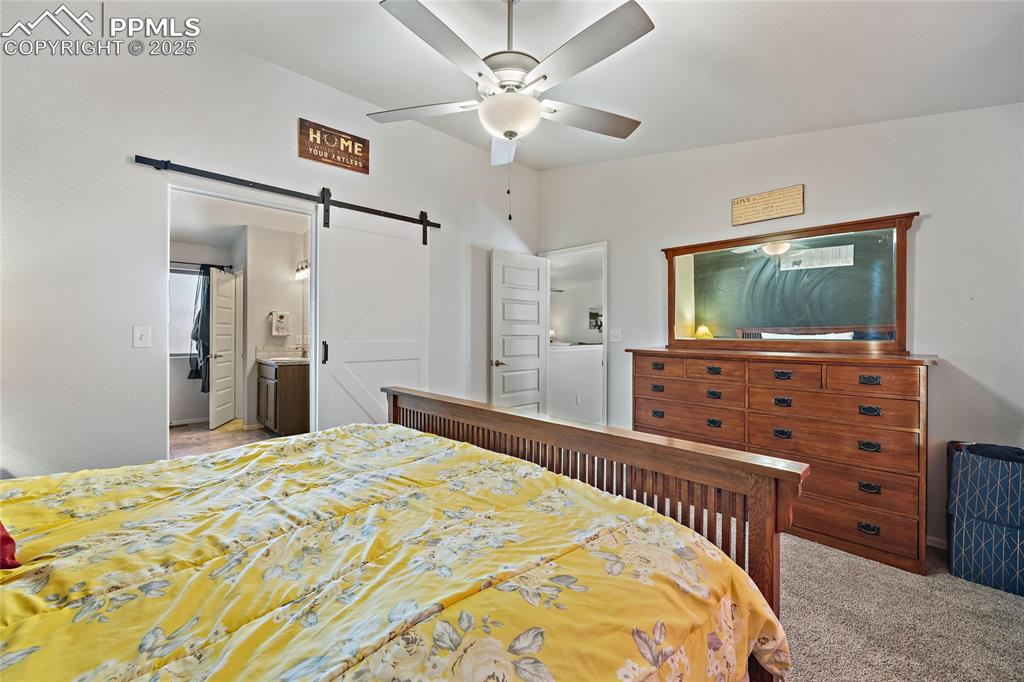
Bedroom featuring a barn door, ensuite bathroom, light colored carpet, and a ceiling fan
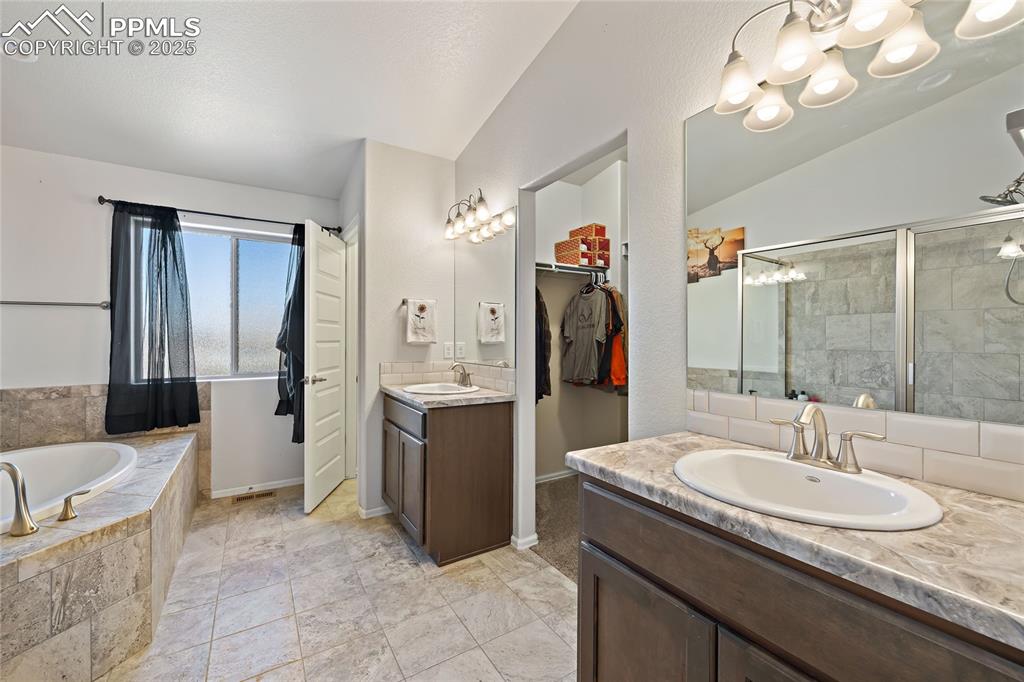
Bathroom with two vanities, a garden tub, a stall shower, and vaulted ceiling
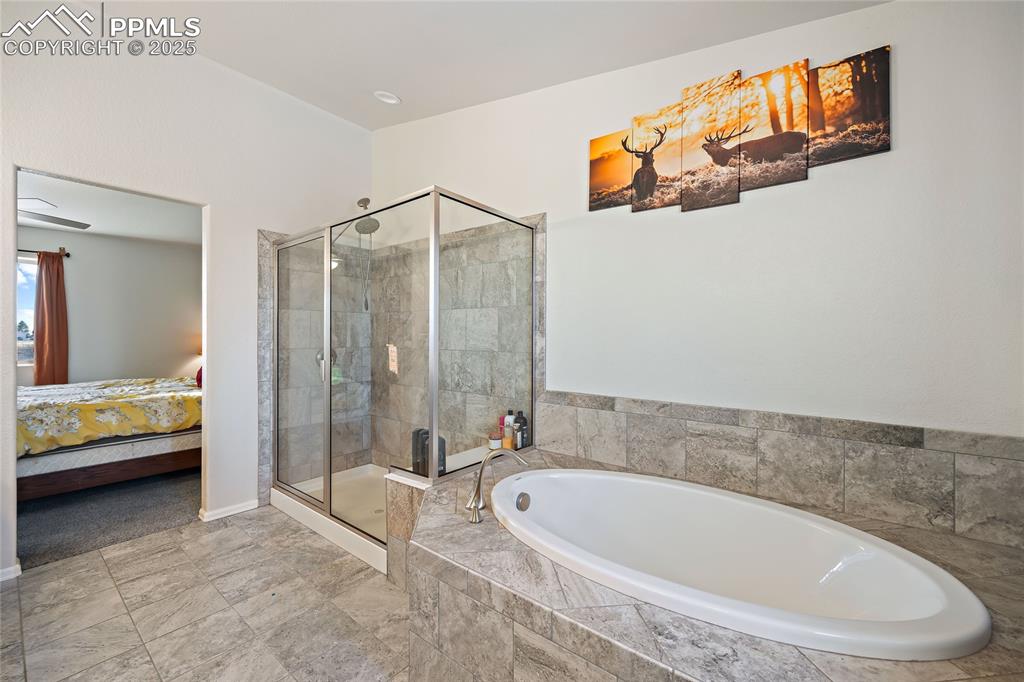
Full bathroom with ensuite bath, a bath, and a stall shower
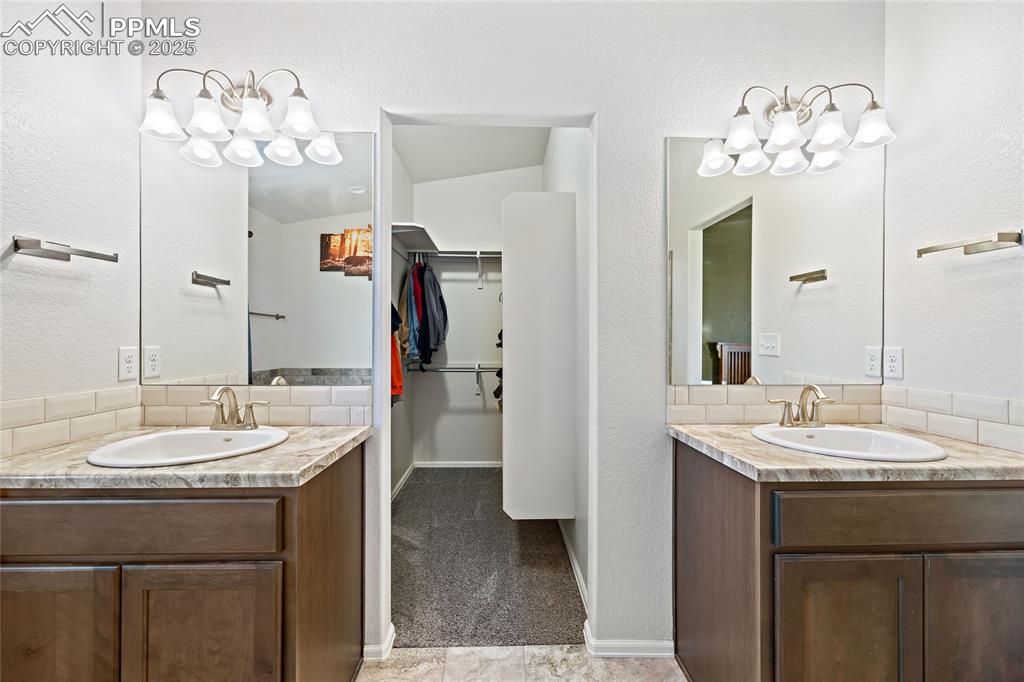
Bathroom featuring two vanities, a textured wall, a walk in closet, backsplash, and a chandelier
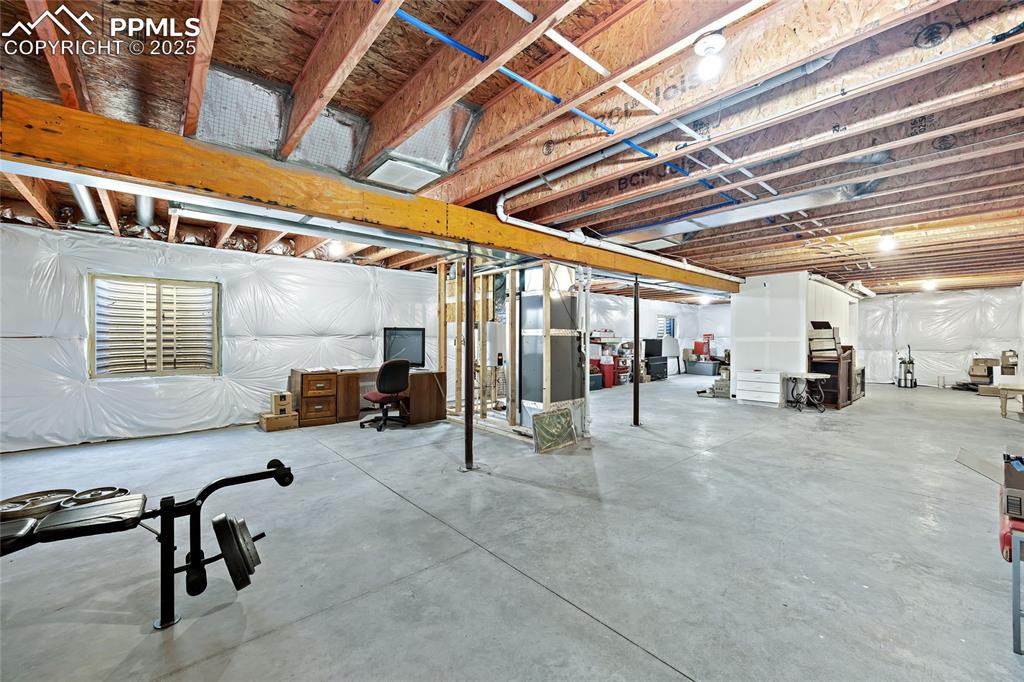
Unfinished below grade area with a desk and heating unit
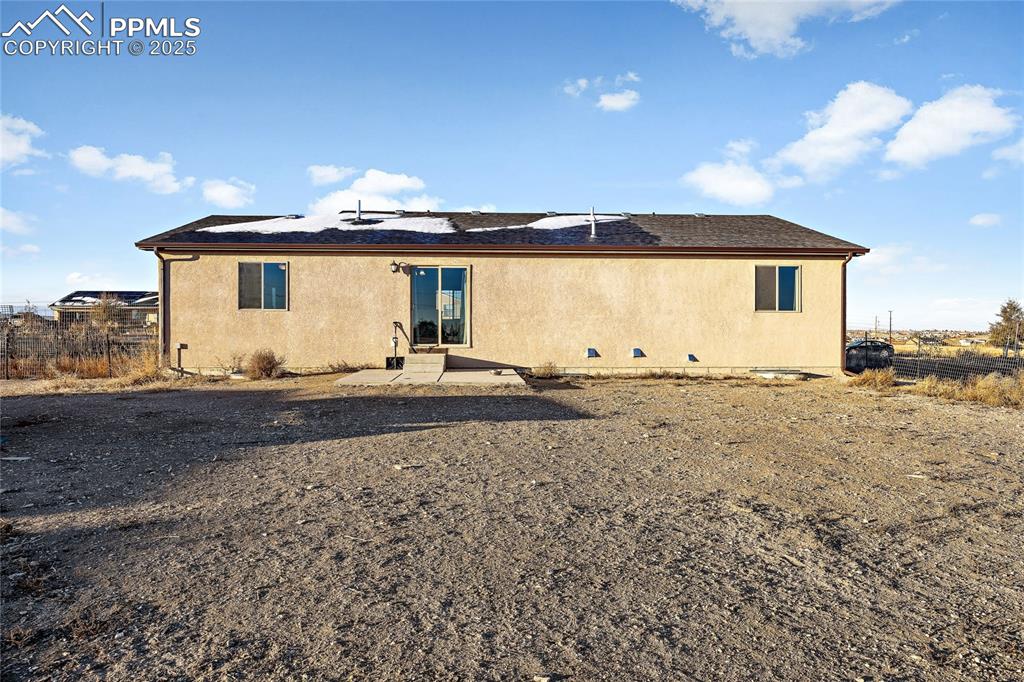
Back of property featuring roof with shingles and stucco siding
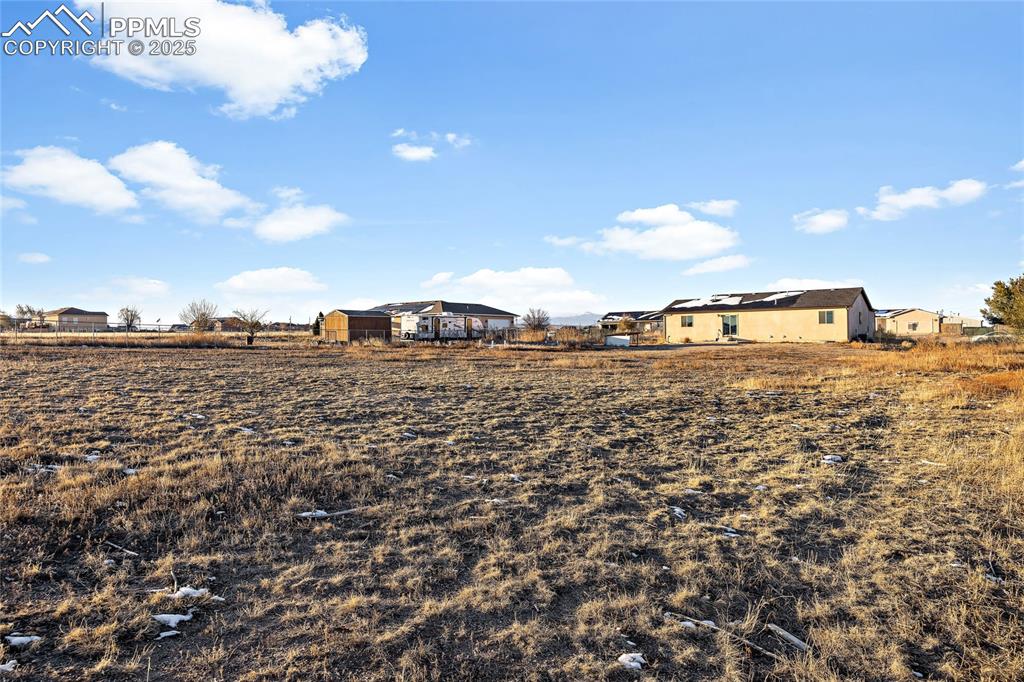
View of yard
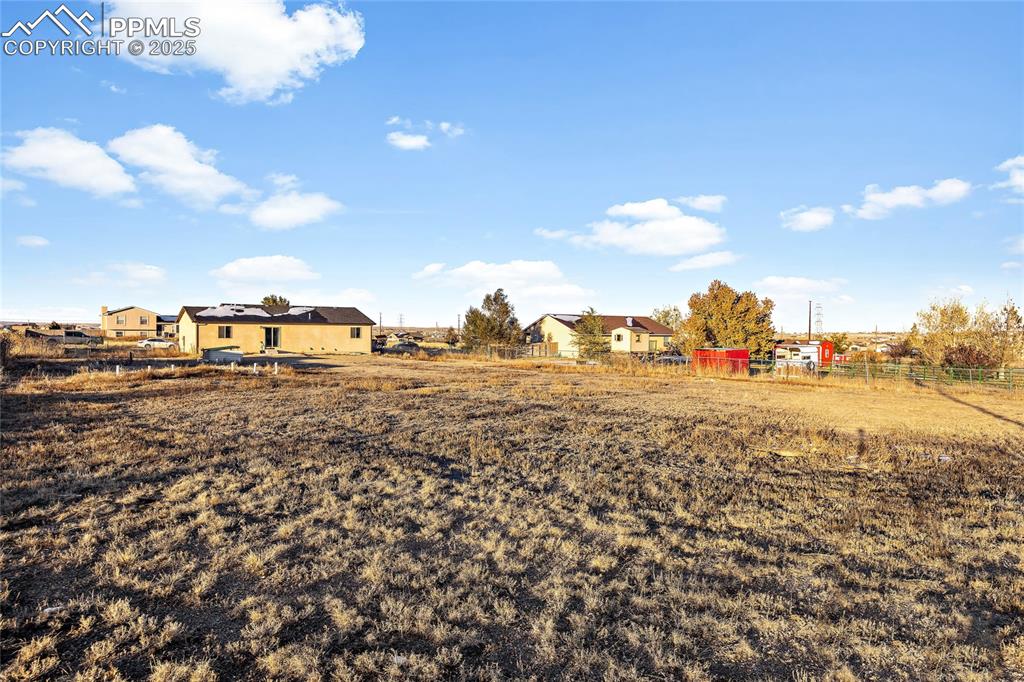
View of yard
Disclaimer: The real estate listing information and related content displayed on this site is provided exclusively for consumers’ personal, non-commercial use and may not be used for any purpose other than to identify prospective properties consumers may be interested in purchasing.