20 Robertson Road, Pueblo, CO, 81001
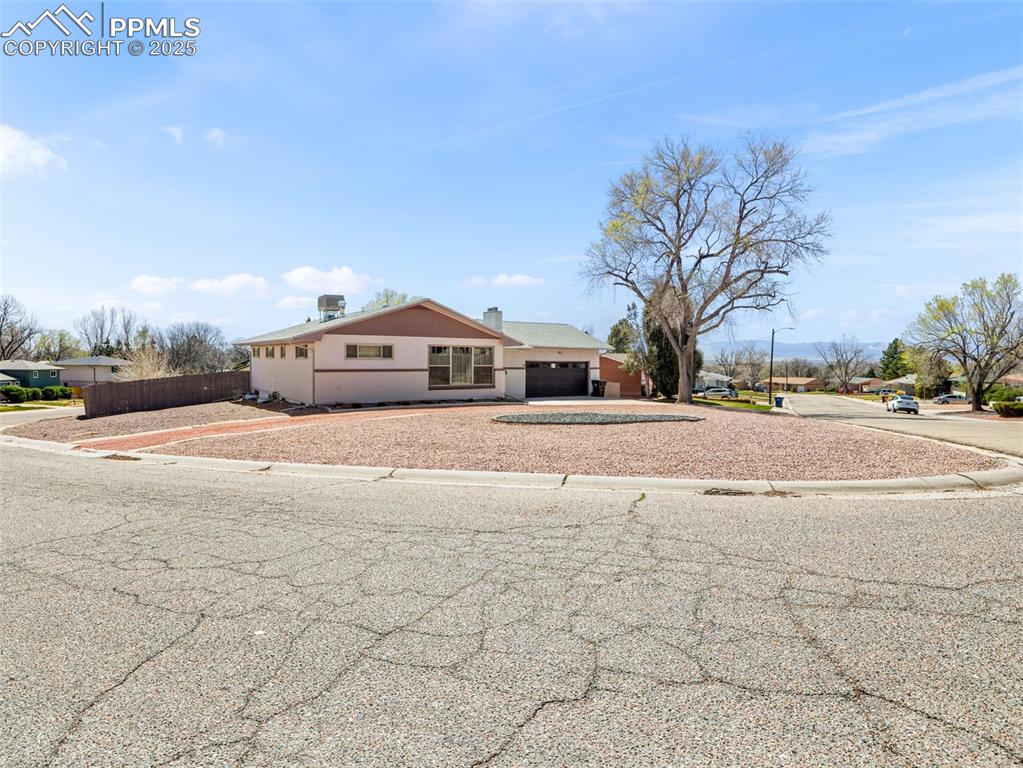
Rancher home featuring concrete driveway with attached 2 car garage
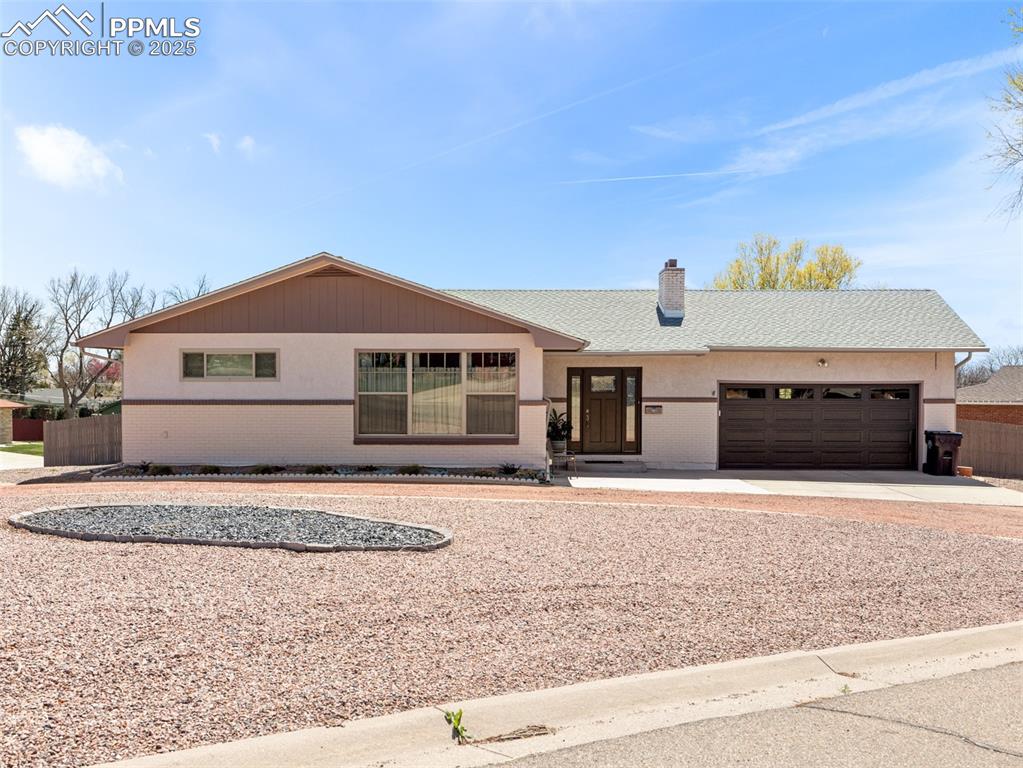
Ranch-style home with brick and stucco siding, a chimney, an attached garage, concrete driveway, and roof with shingles, gravel drive through
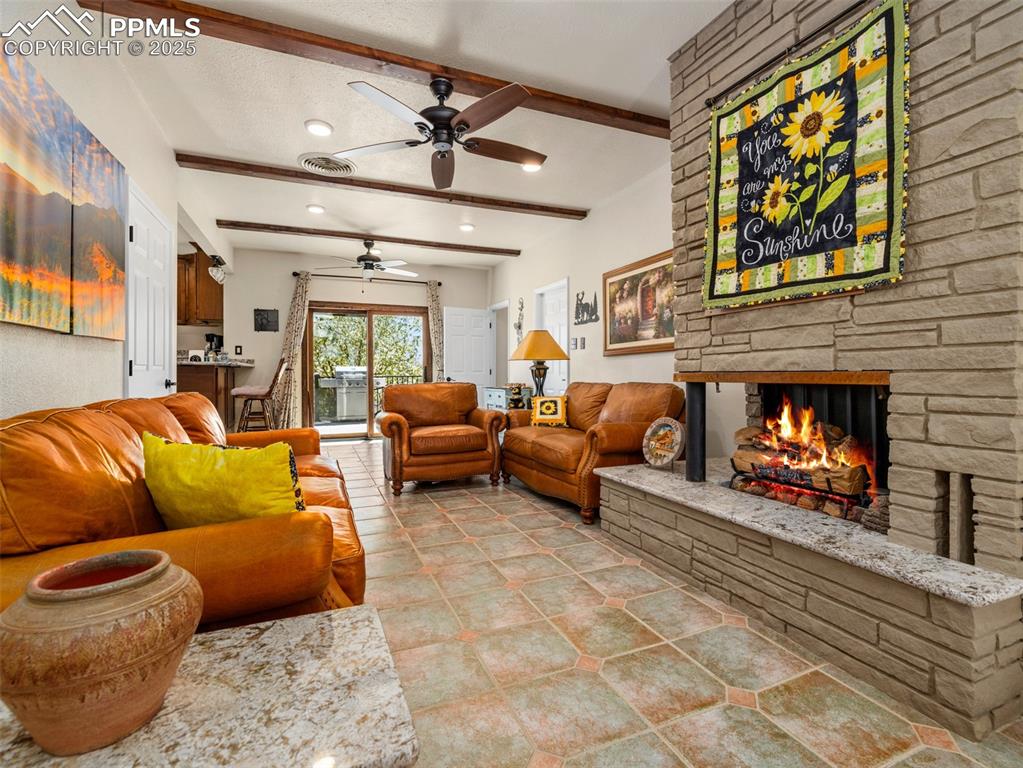
Living room featuring beam ceiling, a stone gas/log fireplace, a ceiling fan, and light tile patterned floors
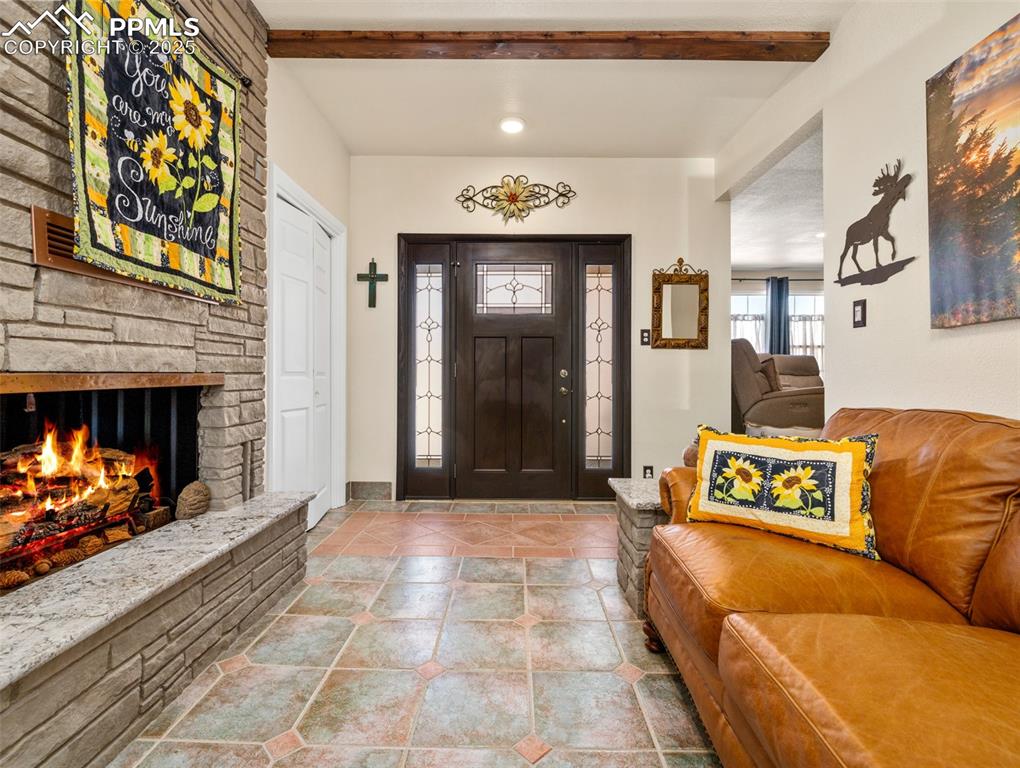
Entrance foyer featuring a stone fireplace and beamed ceiling
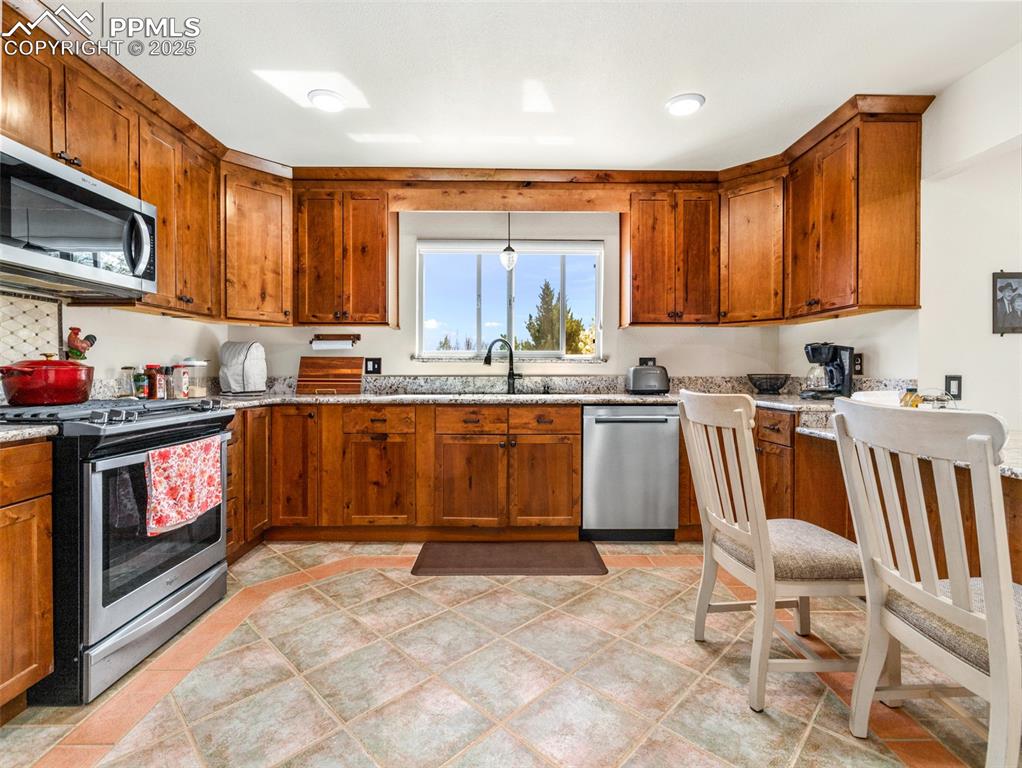
Kitchen with appliances with stainless steel finishes, brown cabinetry, light stone counters, and pendant lighting
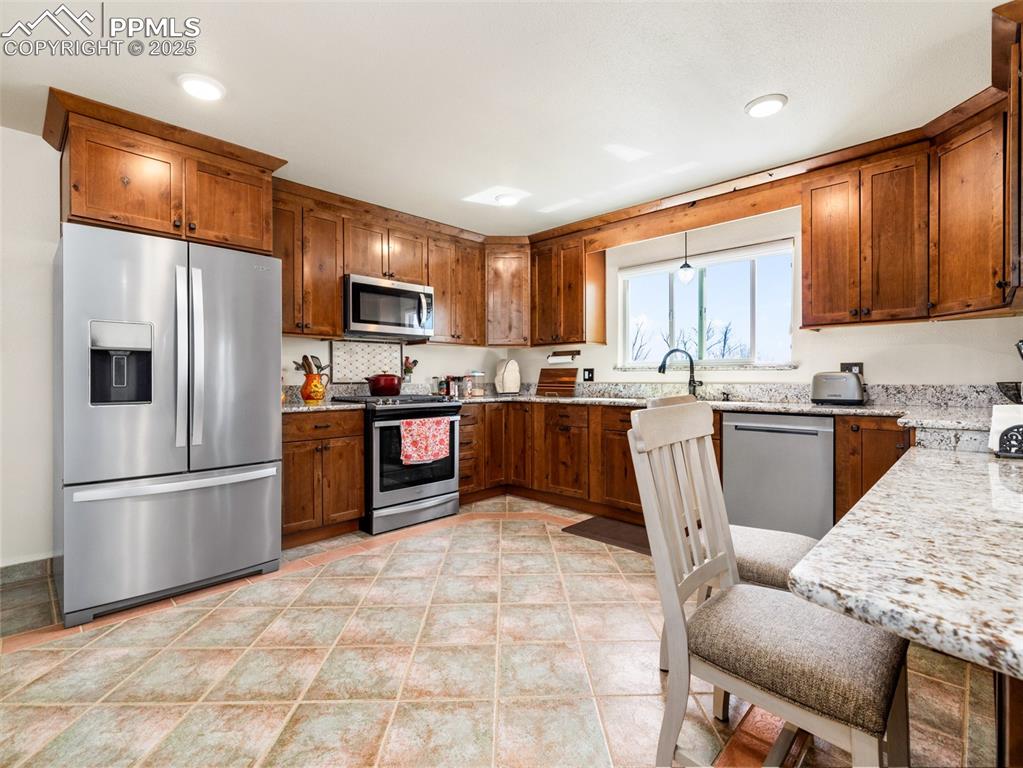
Upgraded kitchen with appliances with stainless steel finishes, beautiful granite countertops, Wood cabinets, and light tile patterned floors. Gas stove and Refridgerator, breakfast bar. Lots of sunlight and view of backyard.
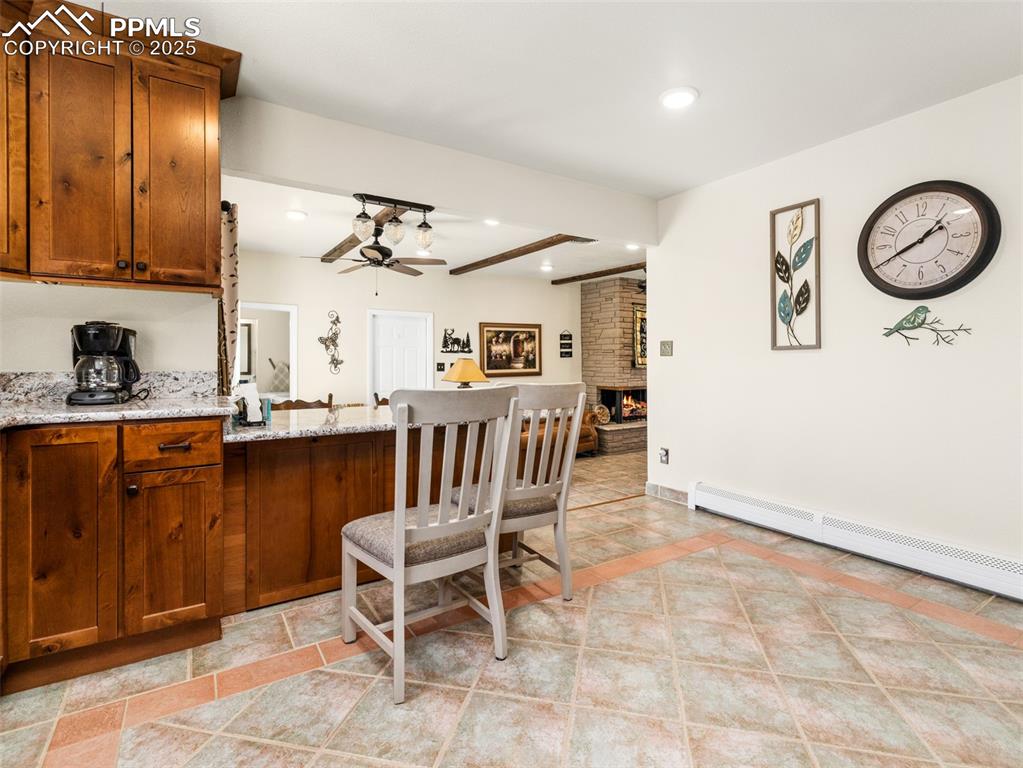
Kitchen featuring a kitchen bar, beautiful granite countertops, recessed lighting, upgraded cabinetry, and breakfast bar.
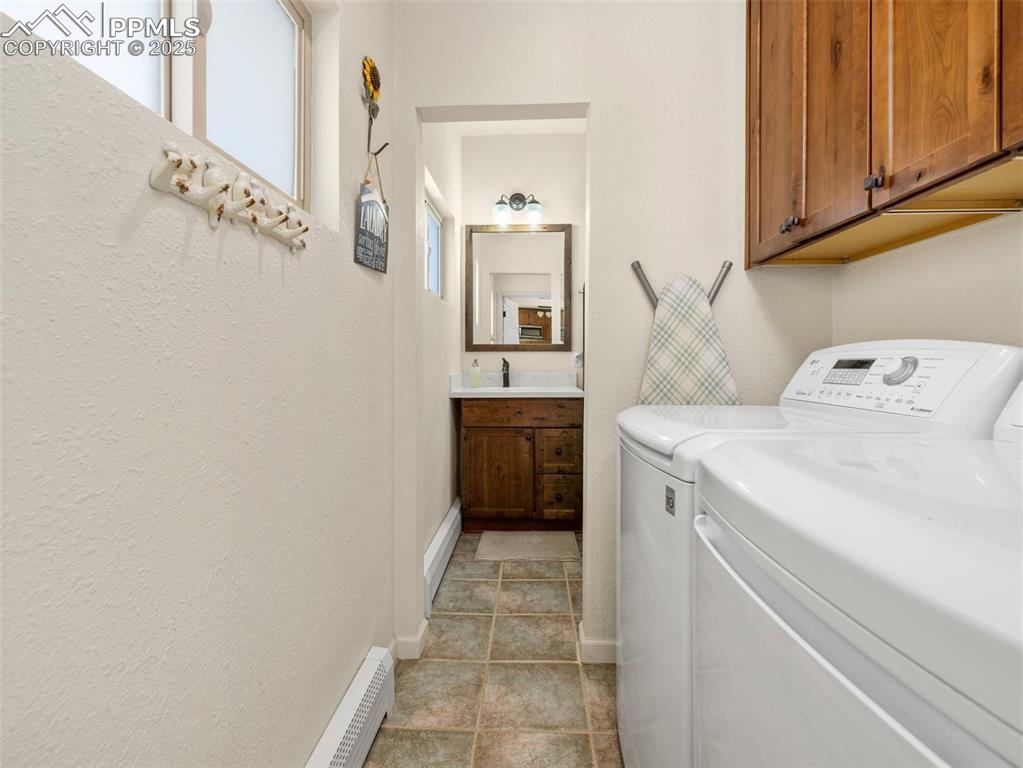
Laundry room with view into 1/2 BA, independent washer and dryer, a baseboard radiator, cabinet space, and a textured wall
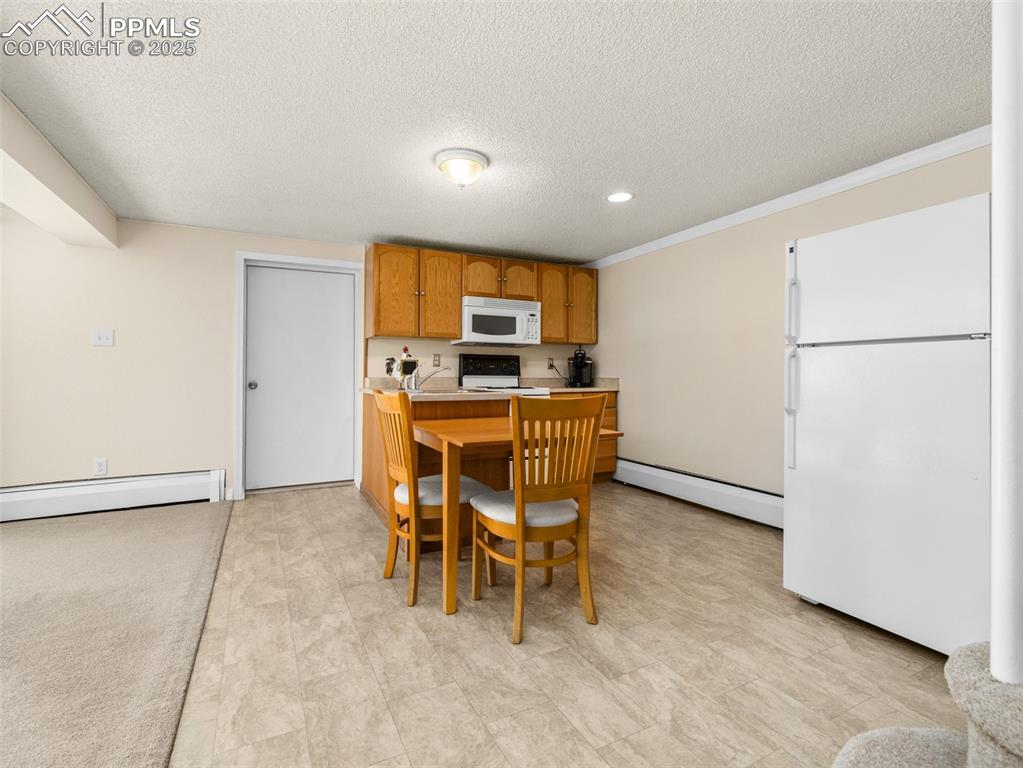
Kitchen featuring white appliances, light countertops, a baseboard heating unit, cabinets, and a textured ceiling
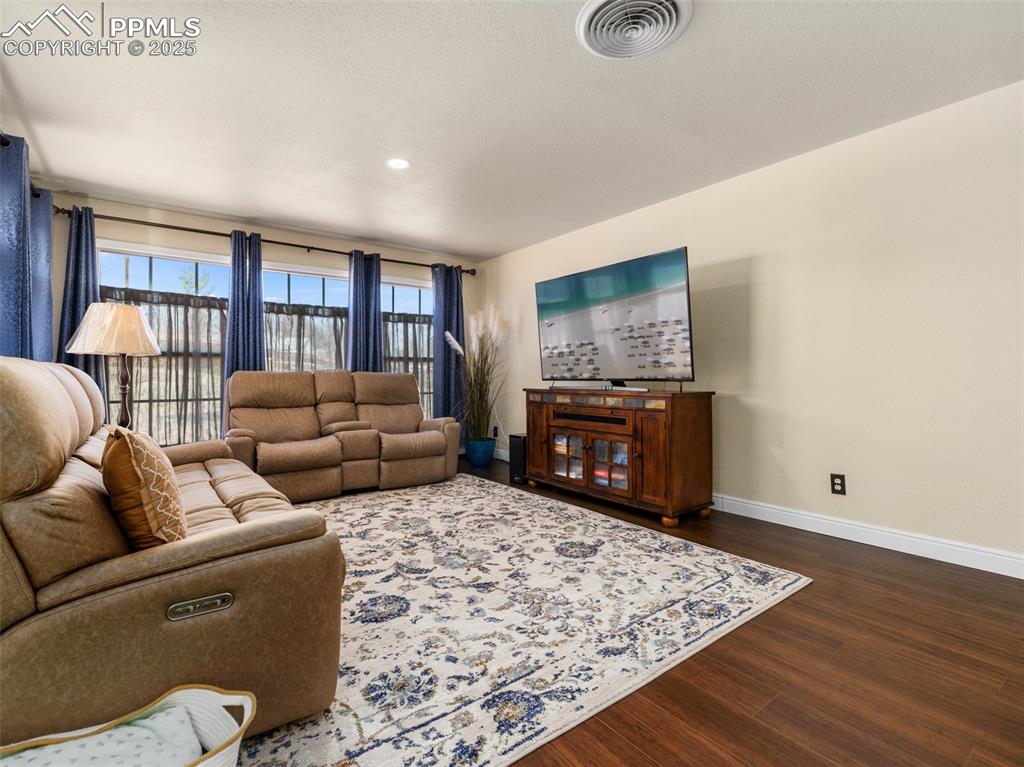
Living area featuring dark wood-type vinyl flooring and recessed lighting, lots of windows and sunlight. Cozy corner.
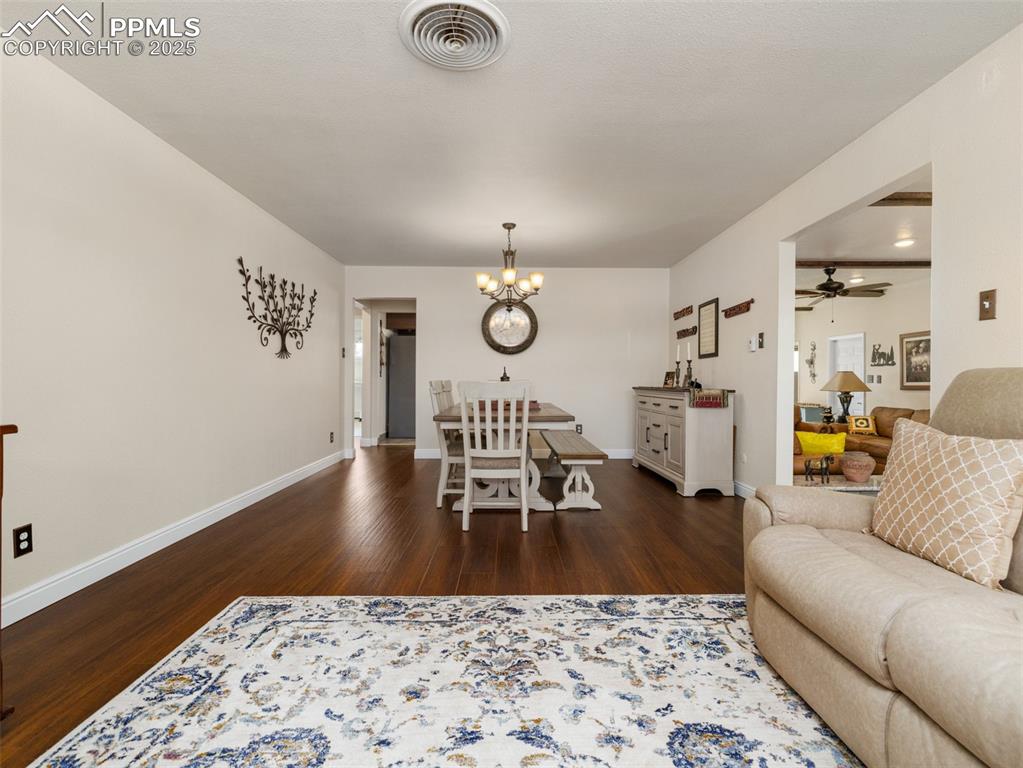
View looking from Living room looking into dining room featuring dark wood-style vinyl floors
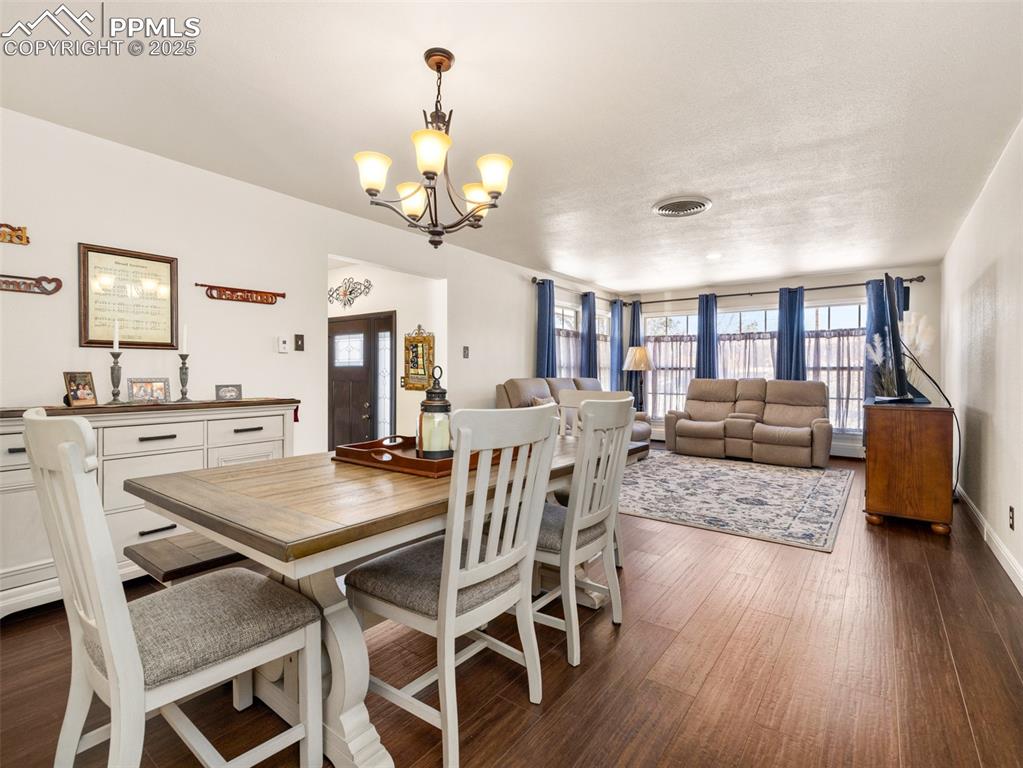
Dining room with dark wood-style vinyl floors and a chandelier
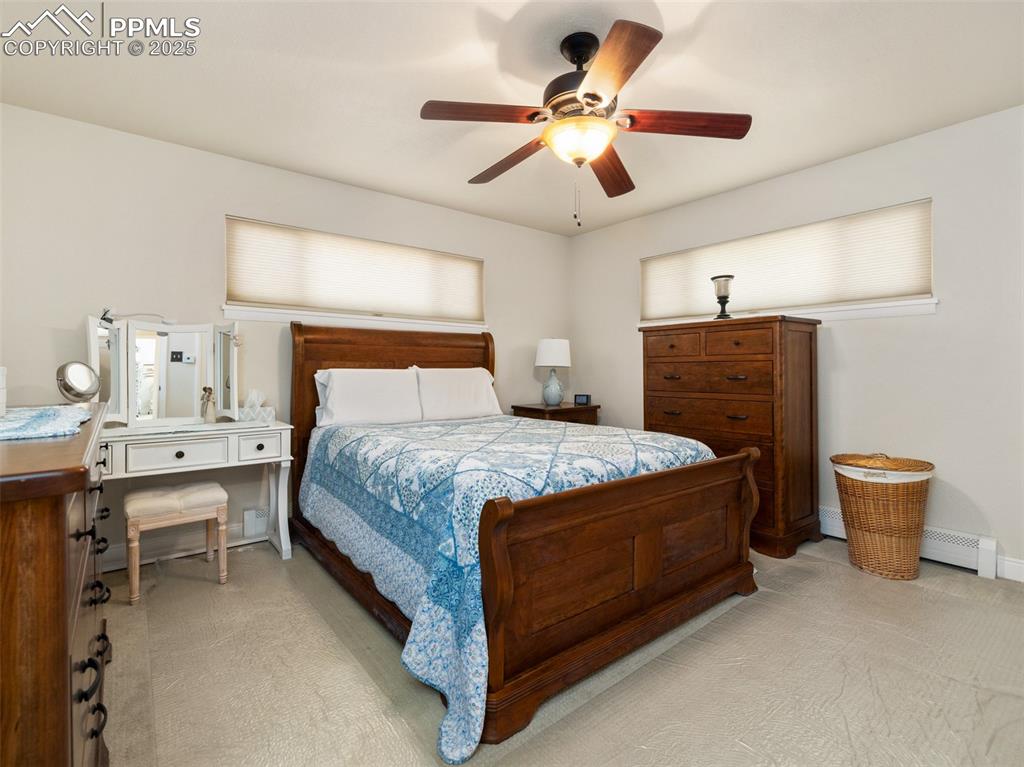
Bedroom with light carpet, a ceiling fan
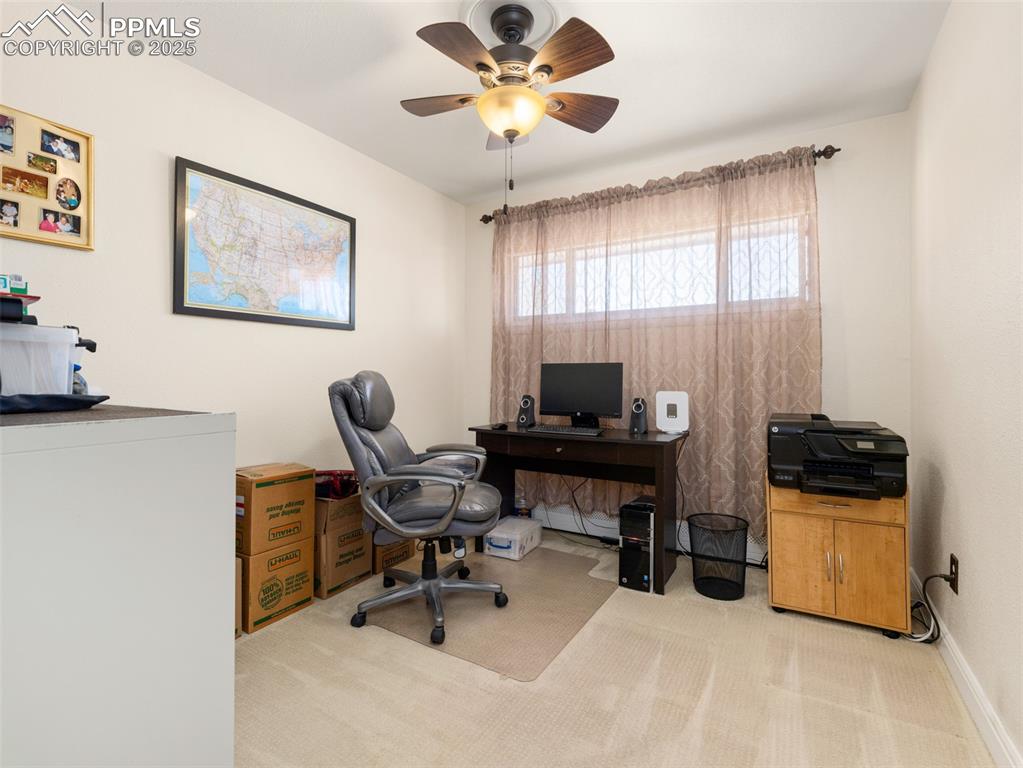
Carpeted office featuring ceiling fan
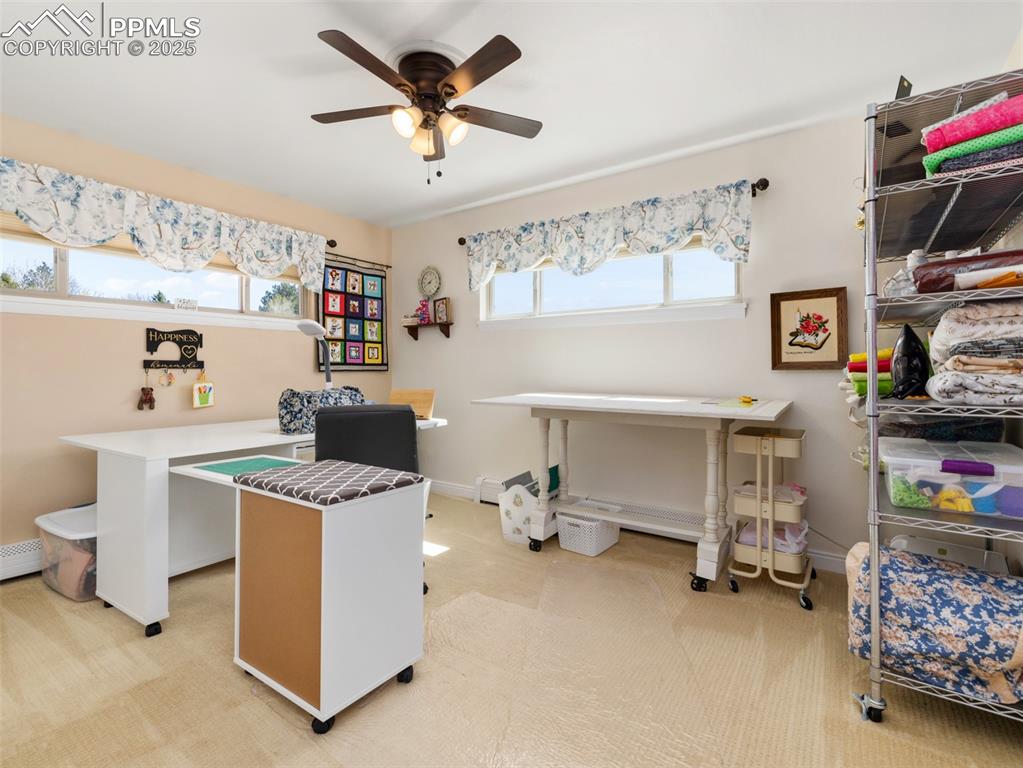
Bedroom with light carpet and a ceiling fan
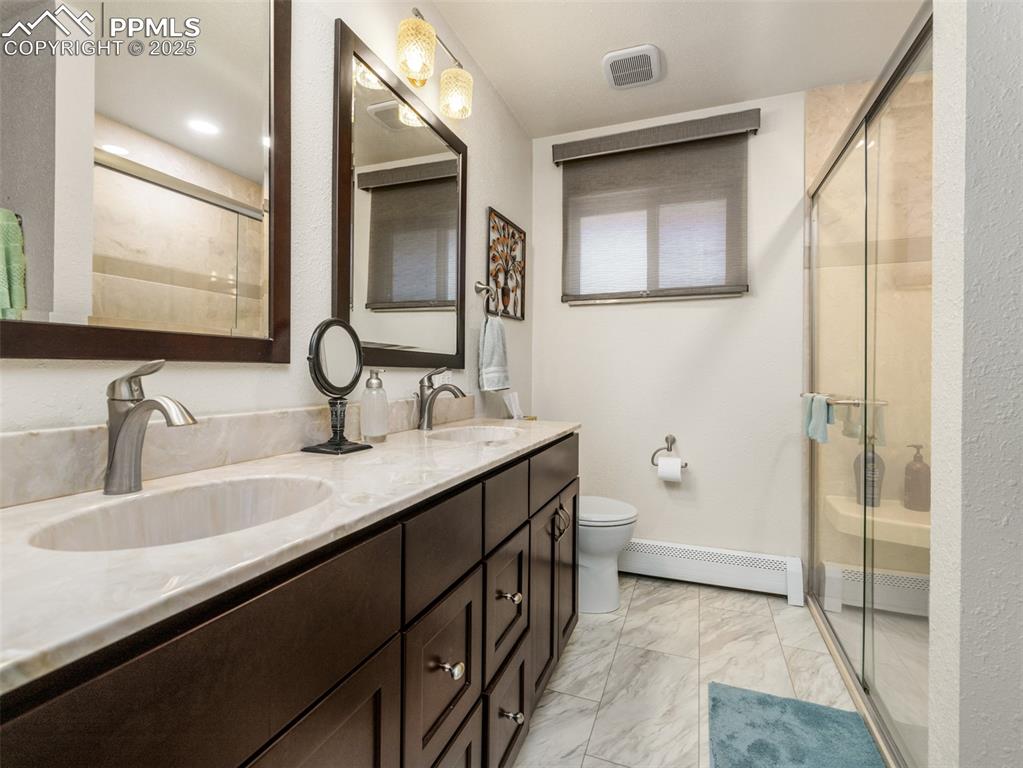
Upgraded bathroom featuring a baseboard heating unit, a walk-in shower, double vanity, light tile finish floors, and a textured wall
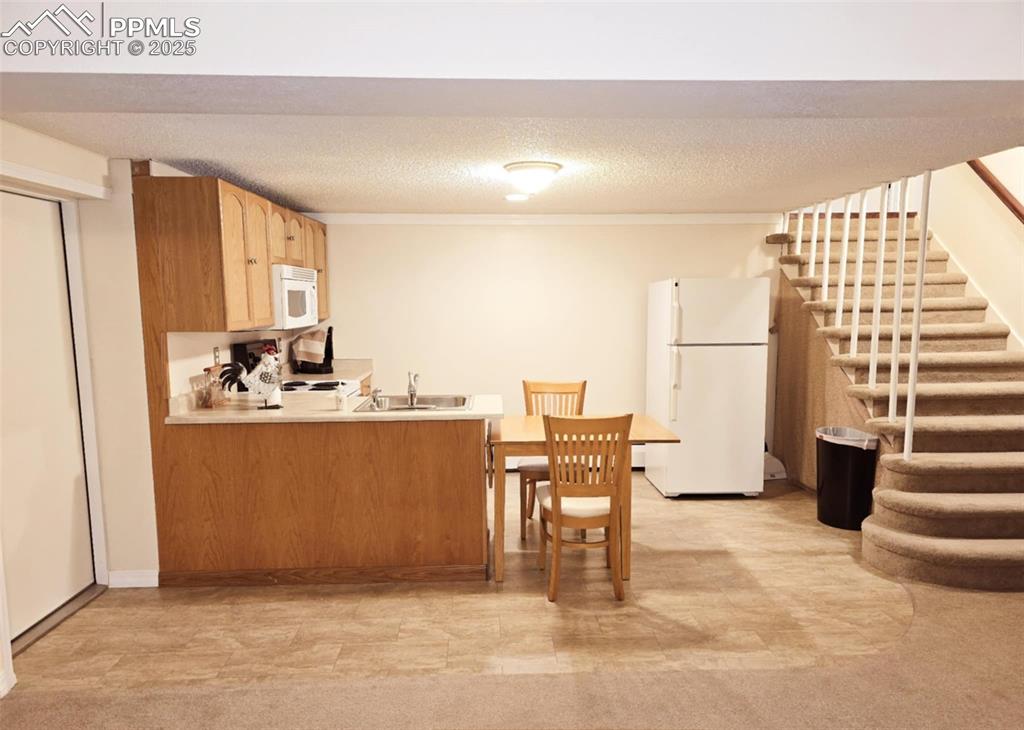
Stairs to basement. Second kitchen with light countertops, white appliances w/cabinets
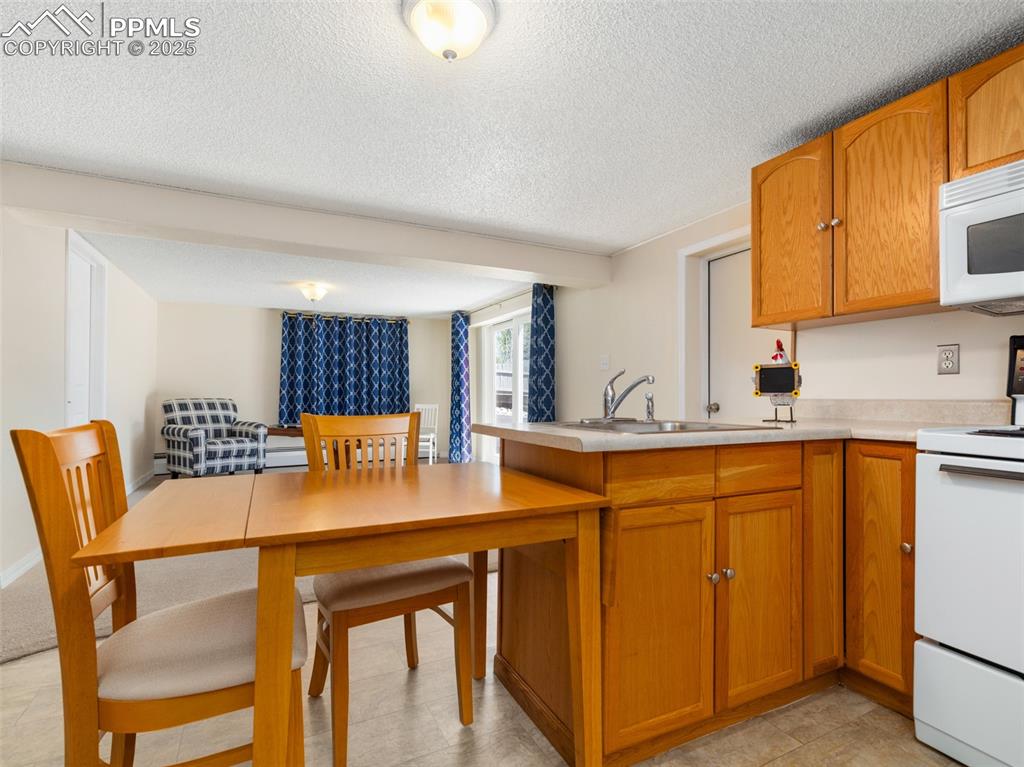
Kitchen featuring white appliances, light countertops, wood cabinetry, a peninsula, and a textured ceiling
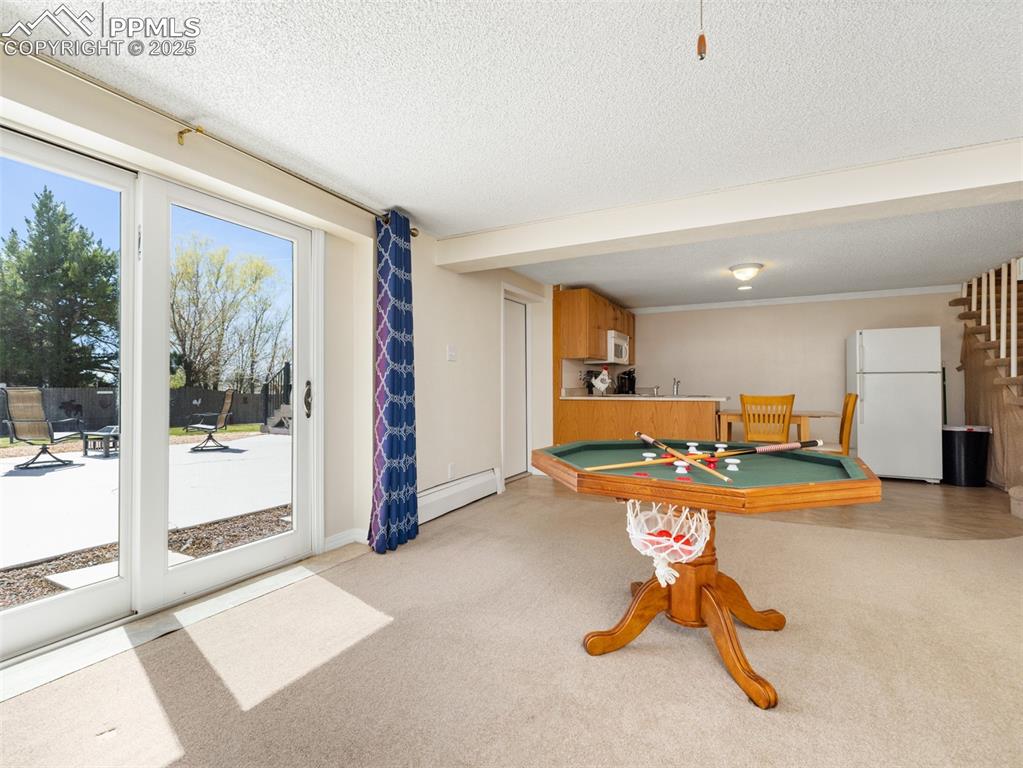
Playroom with baseboard heating, a textured ceiling, and light colored carpet
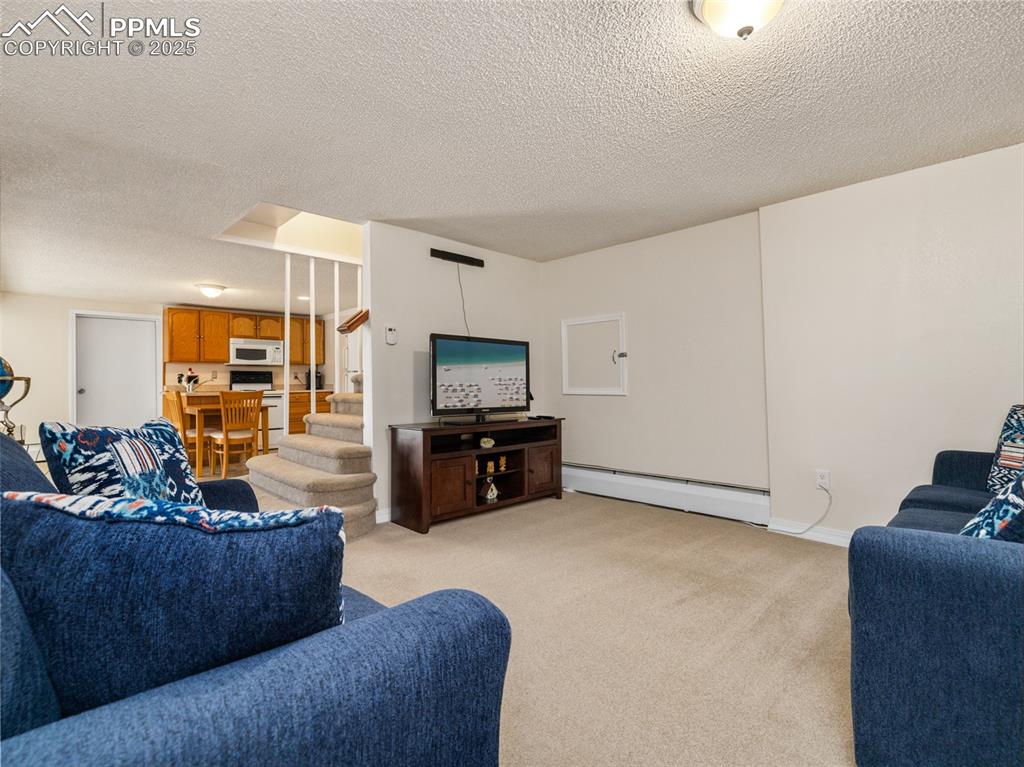
Living area with stairway, light carpet, a baseboard heating unit, and a textured ceiling
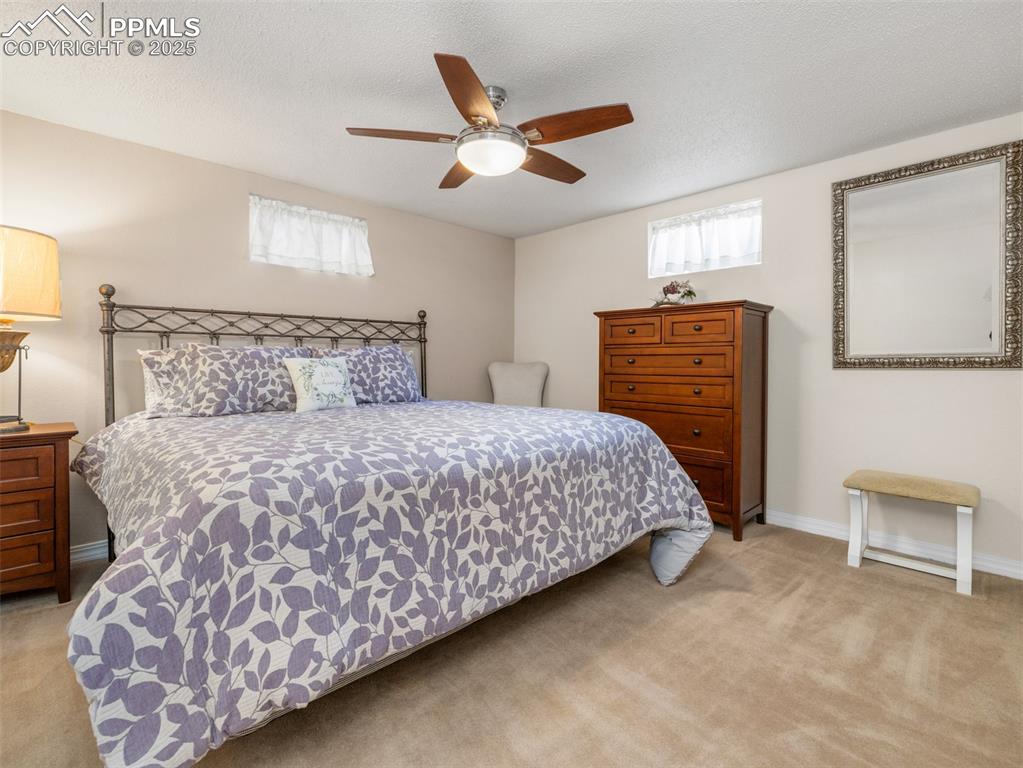
Bedroom with light carpet, a textured ceiling, and a ceiling fan
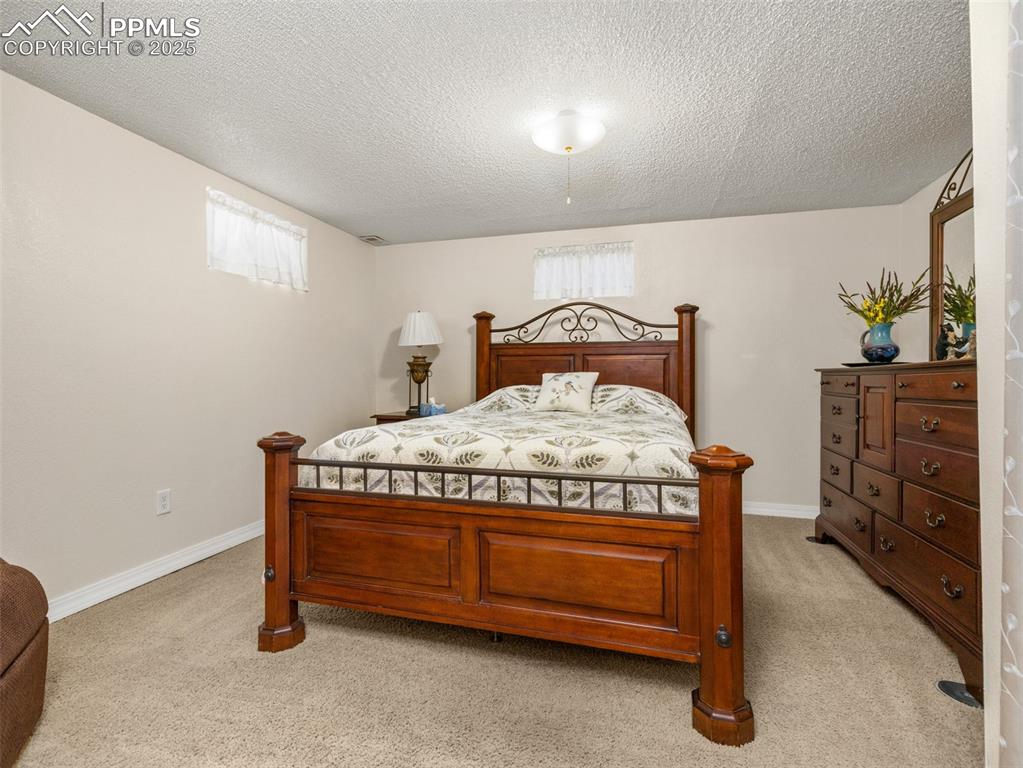
Bedroom with a textured ceiling and light colored carpet
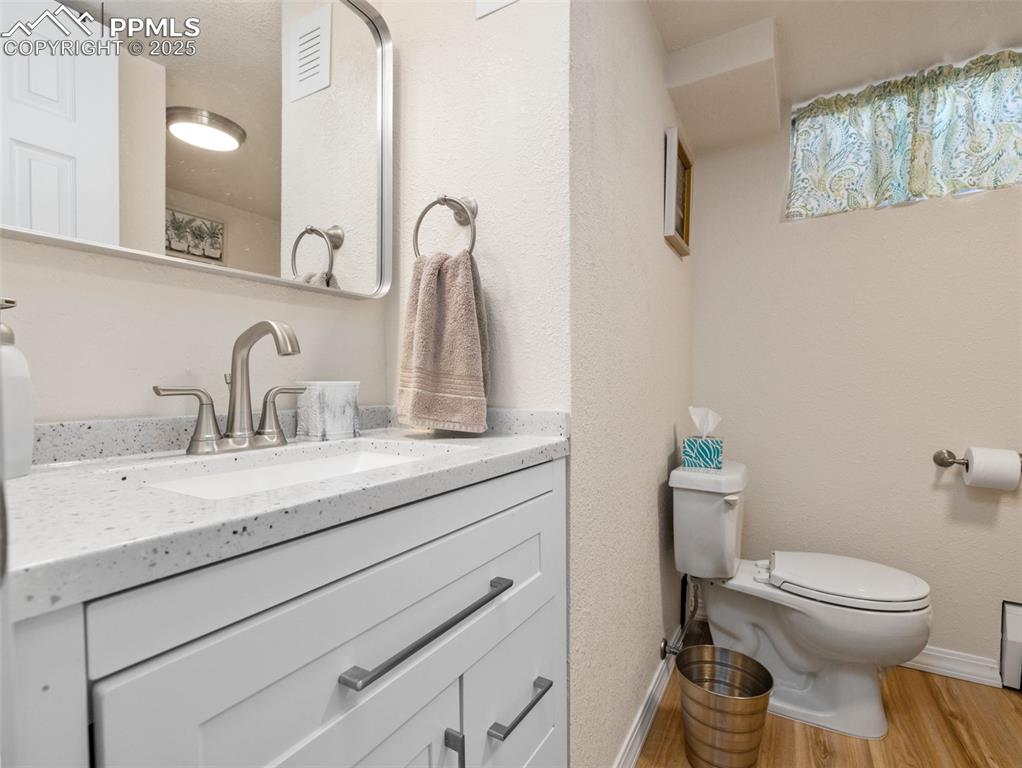
Bathroom with light wood-type flooring, vanity, and a textured wall
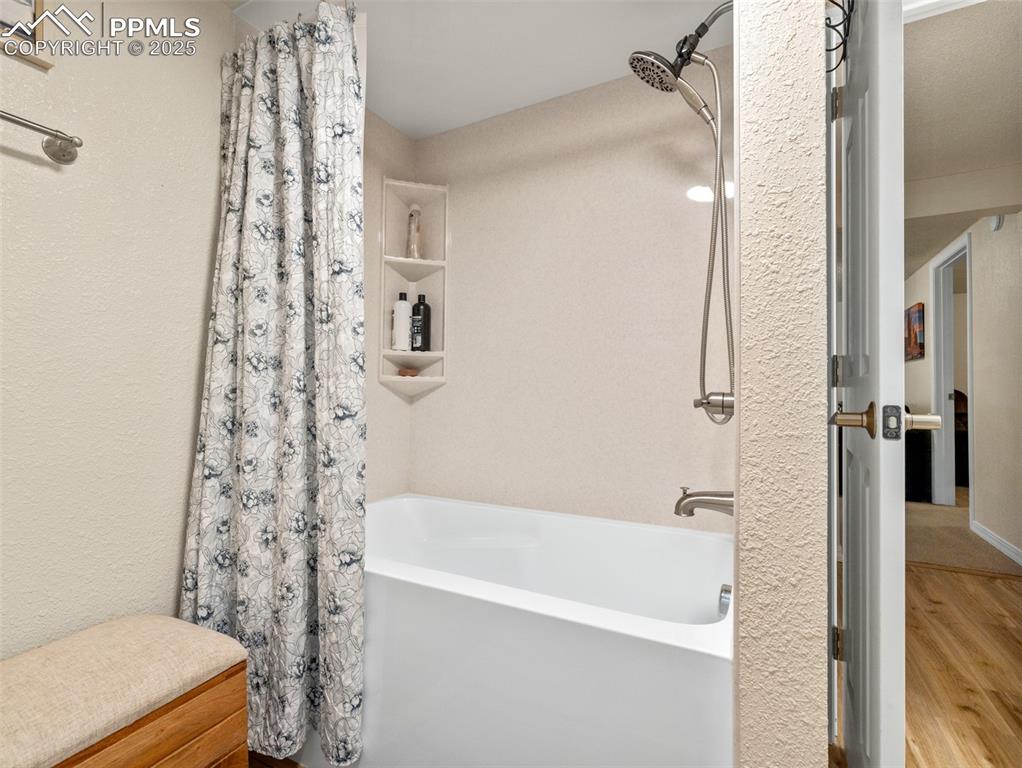
Full bathroom with shower / bath combo, wood finished floors, and a textured wall
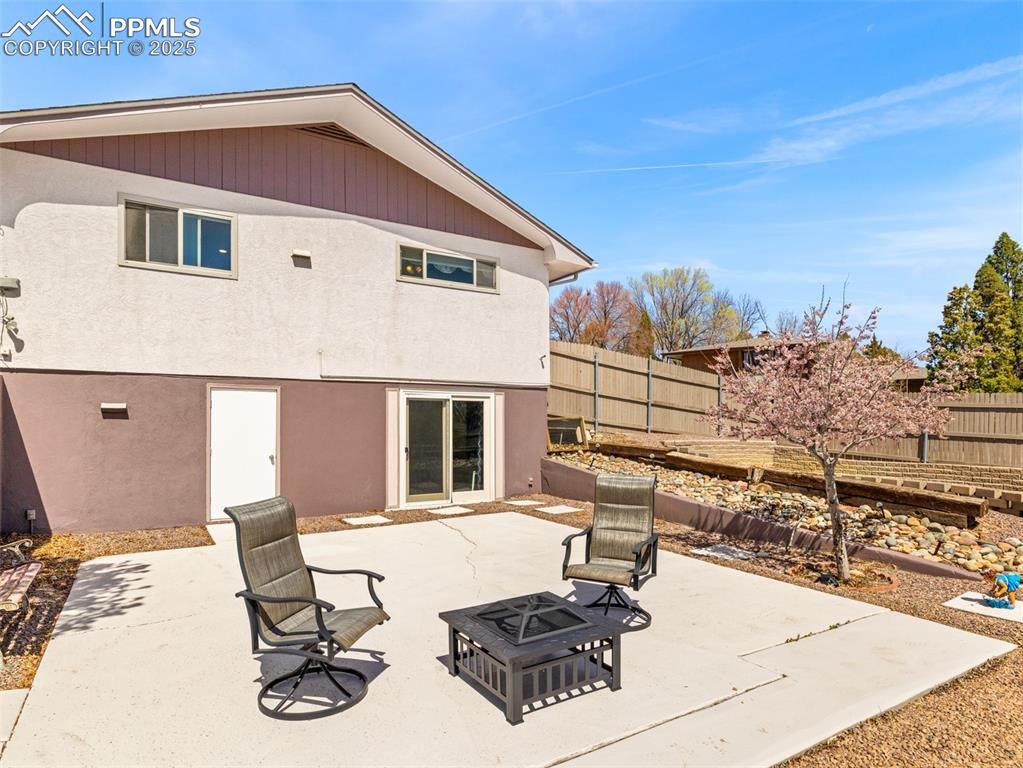
Patio with Separate Entrance off basement
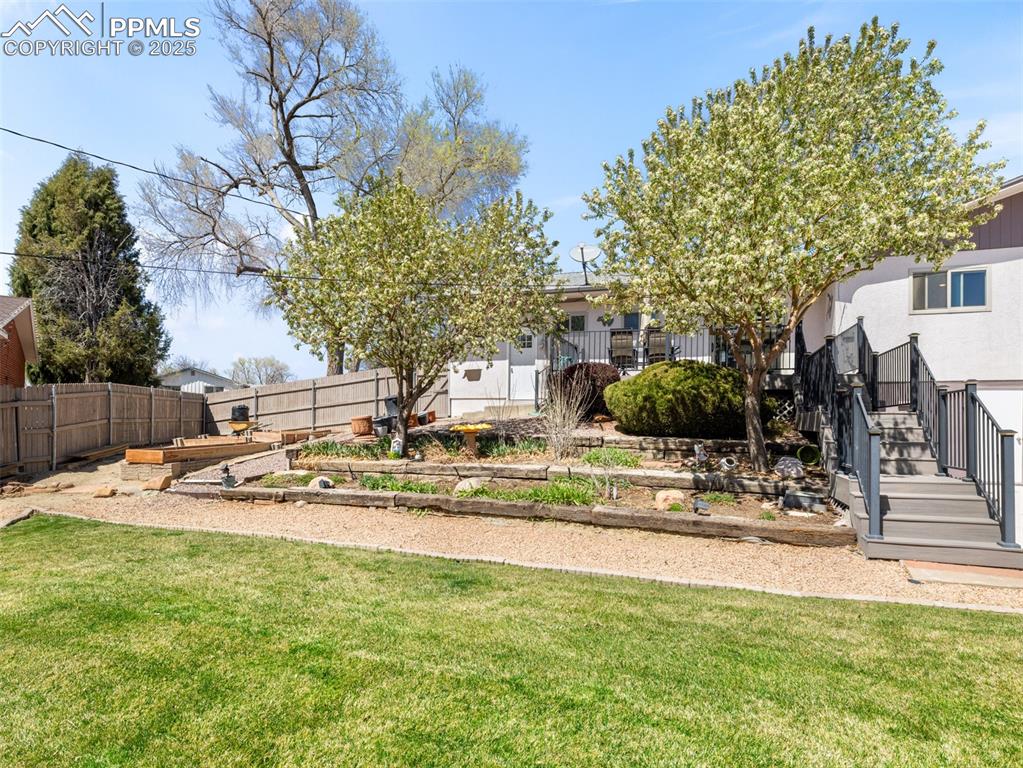
Landscaped area backyard
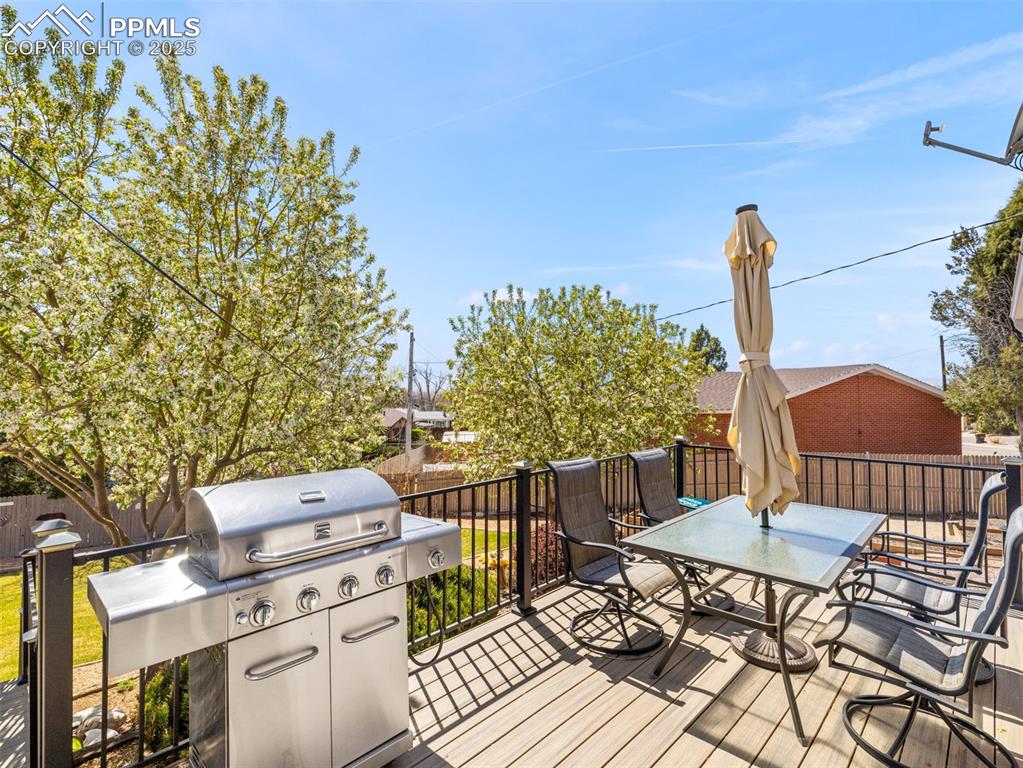
Trex deck featuring outdoor dining space and area for grilling
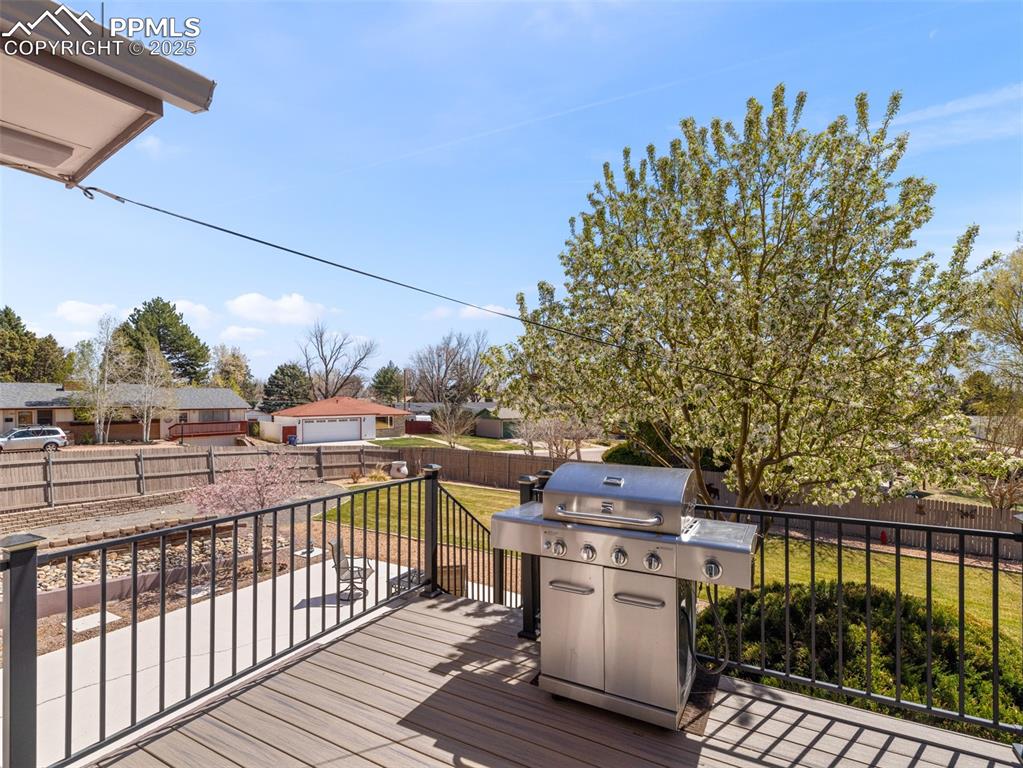
Trex deck overview of yard
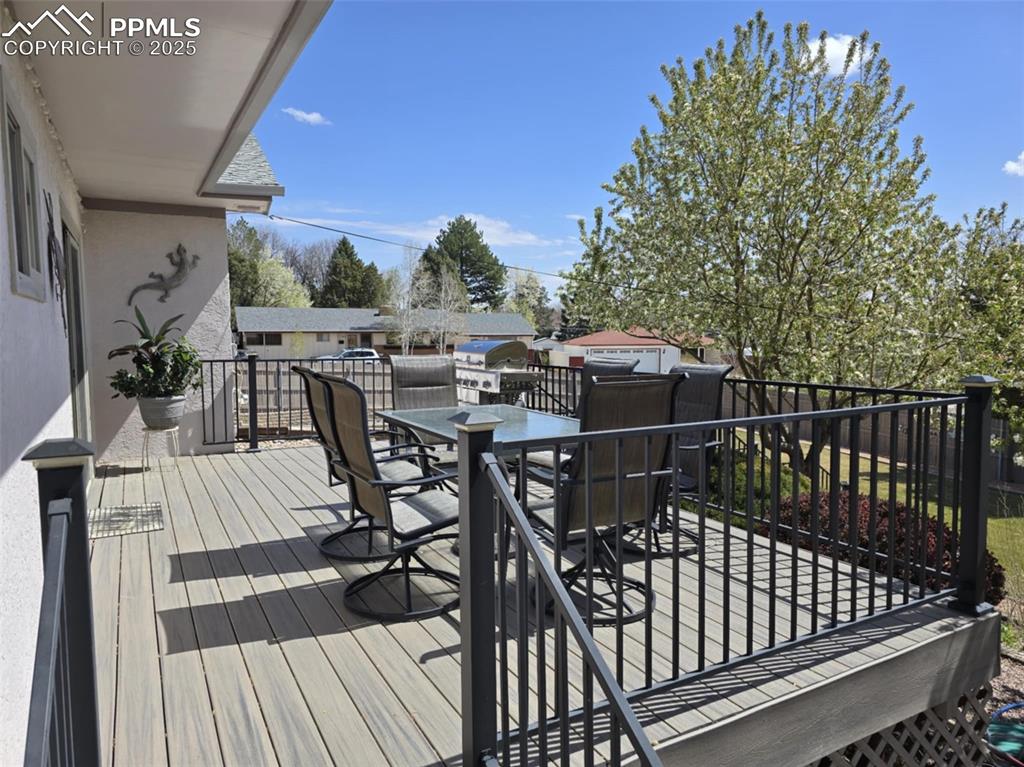
Trex deck with outdoor dining space
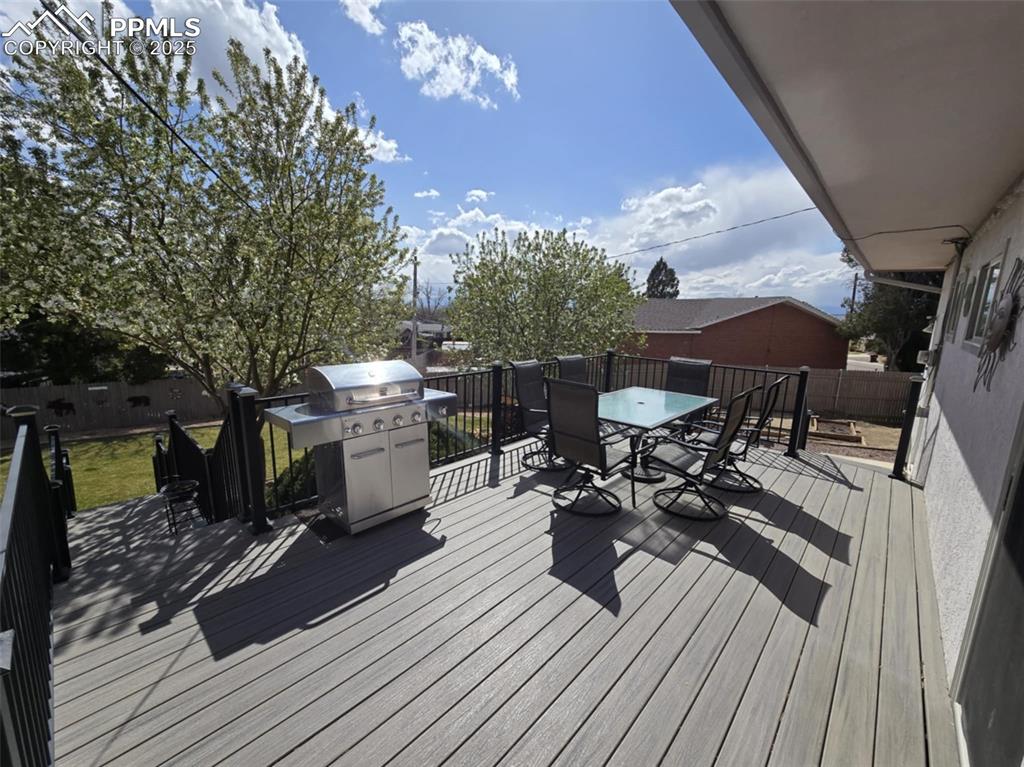
Upgraded Trex Deck featuring outdoor dining area,and a fenced backyard
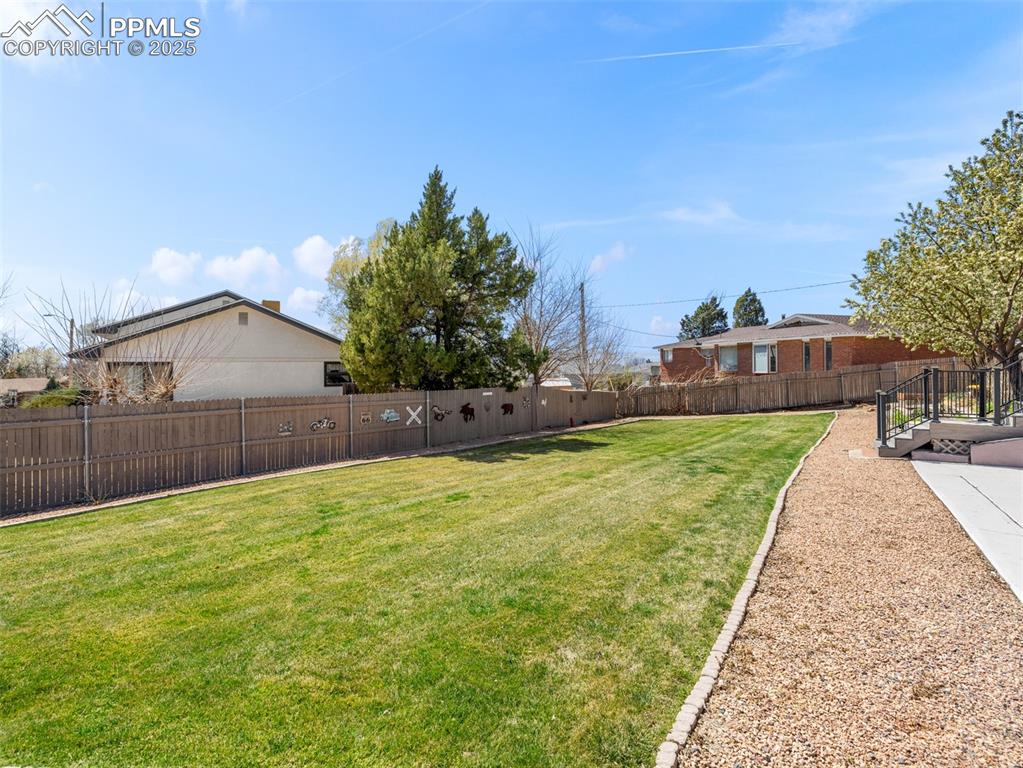
View of fenced backyard
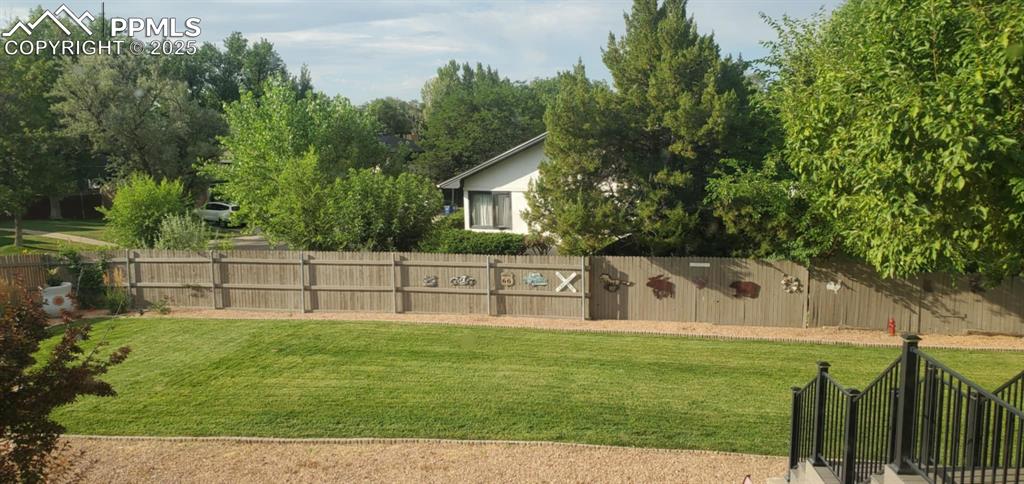
View of yard
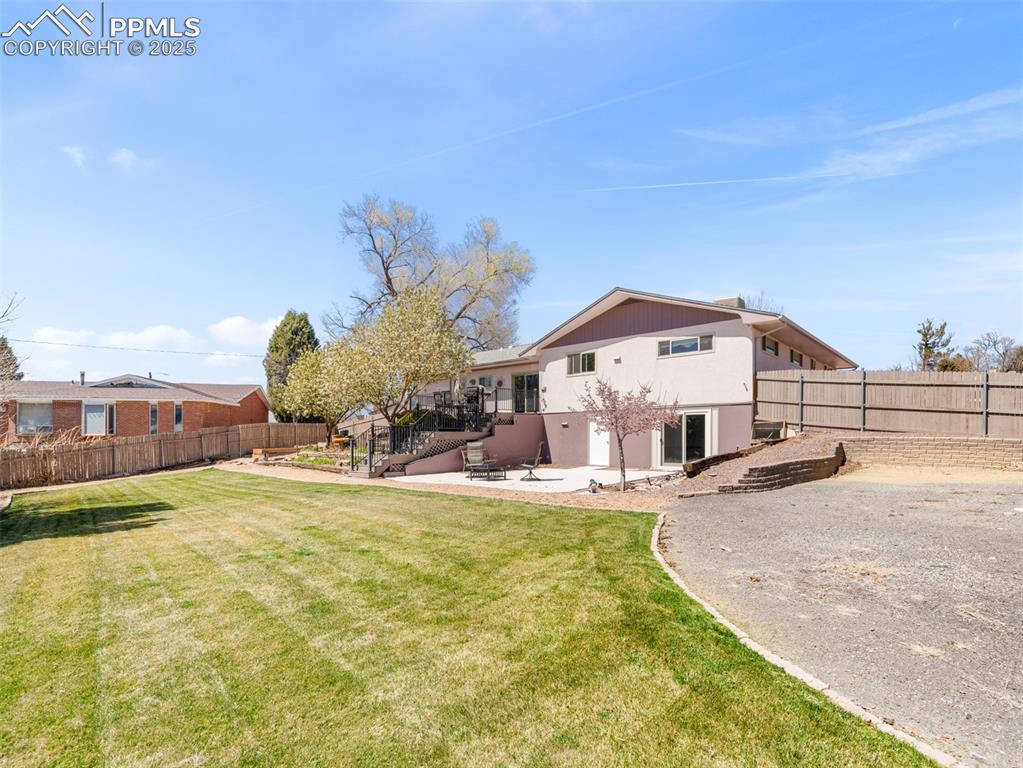
Back of property with a patio area, fenced backyard, gate, separate entrance downstairs, RV Parking
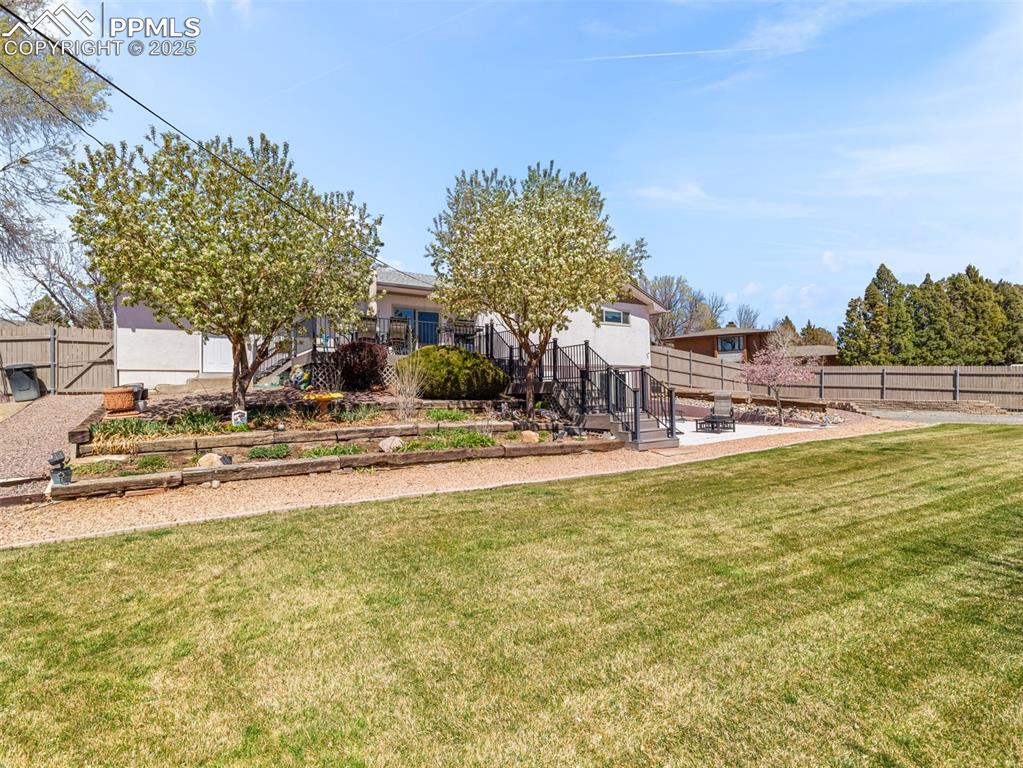
Fenced backyard featuring a gate
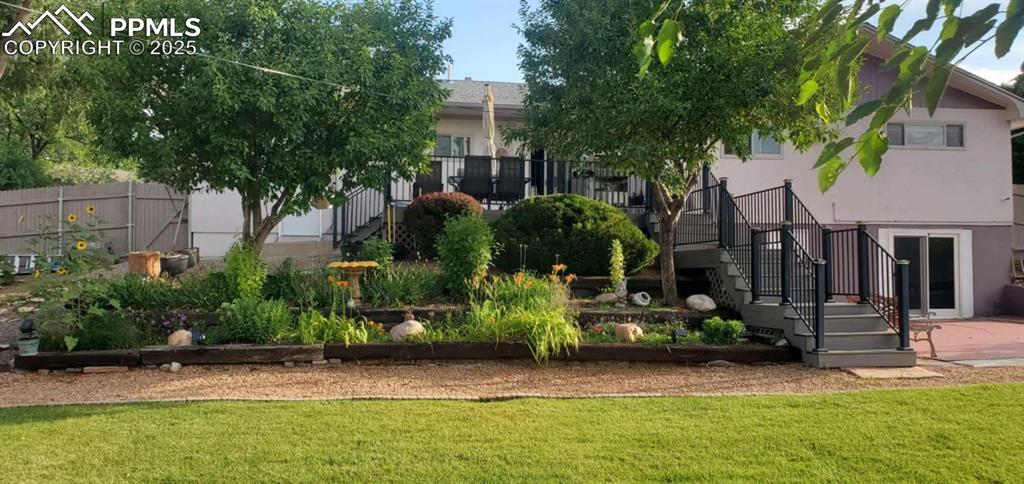
View of home's community featuring stairs, a yard, and a patio area
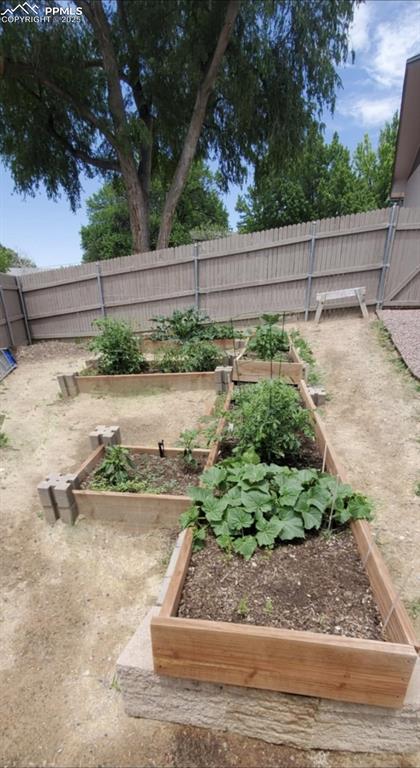
Fenced backyard featuring garden boxes
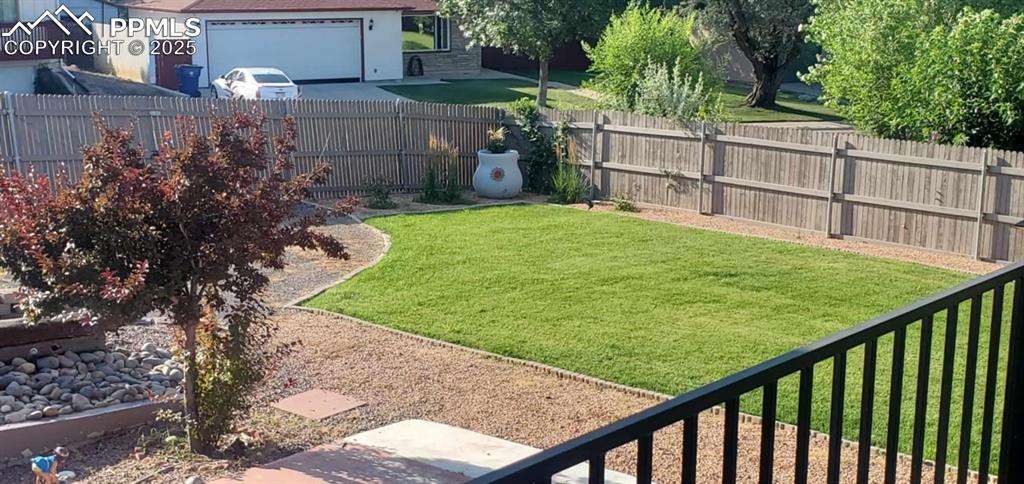
View of fenced backyard
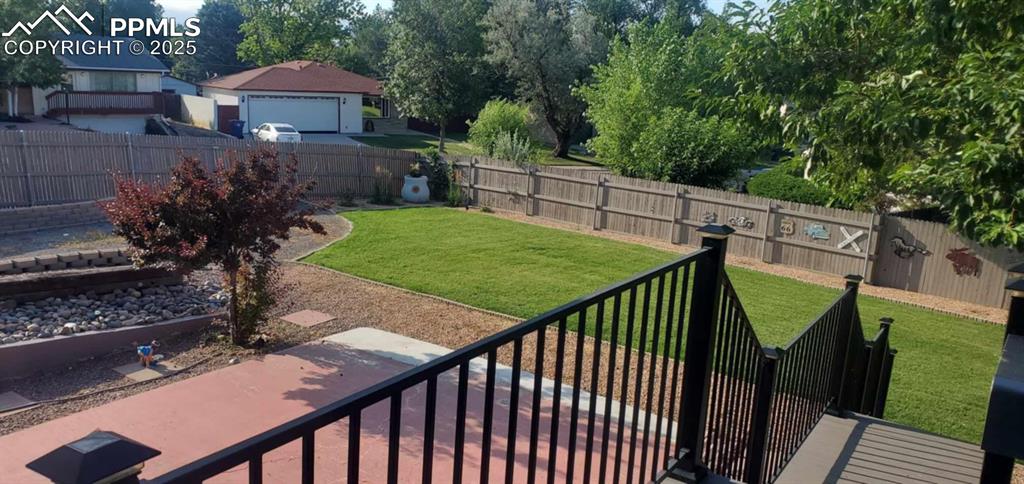
Fenced backyard, View from deck off Kitchen
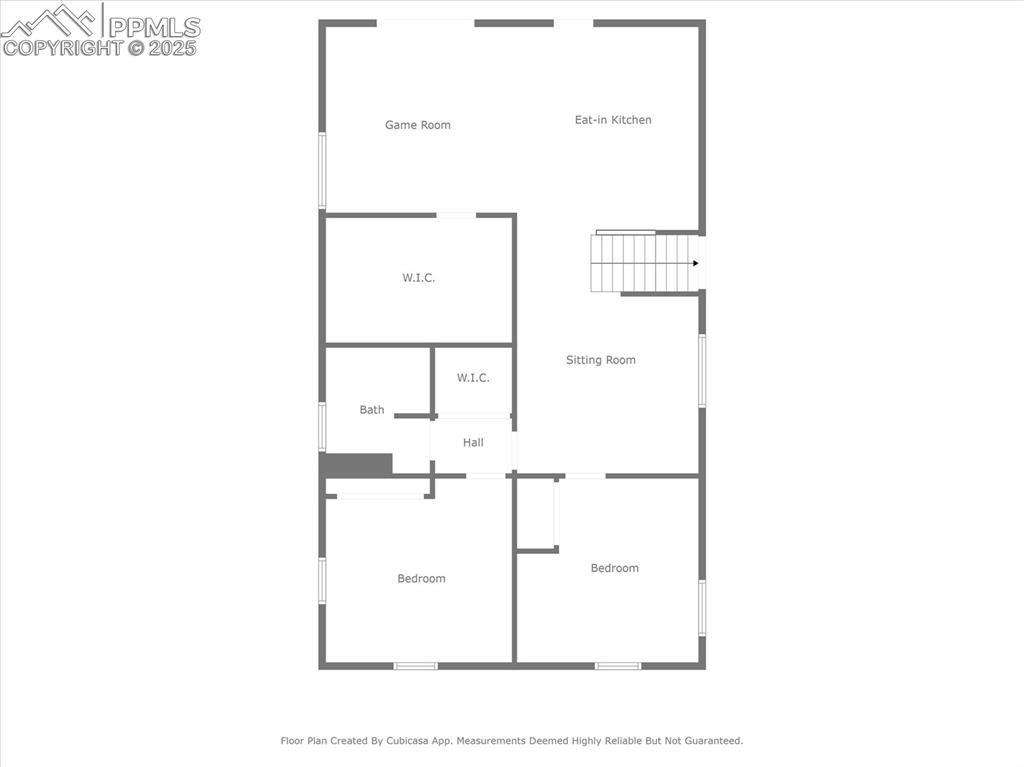
View of floor plan / room layout
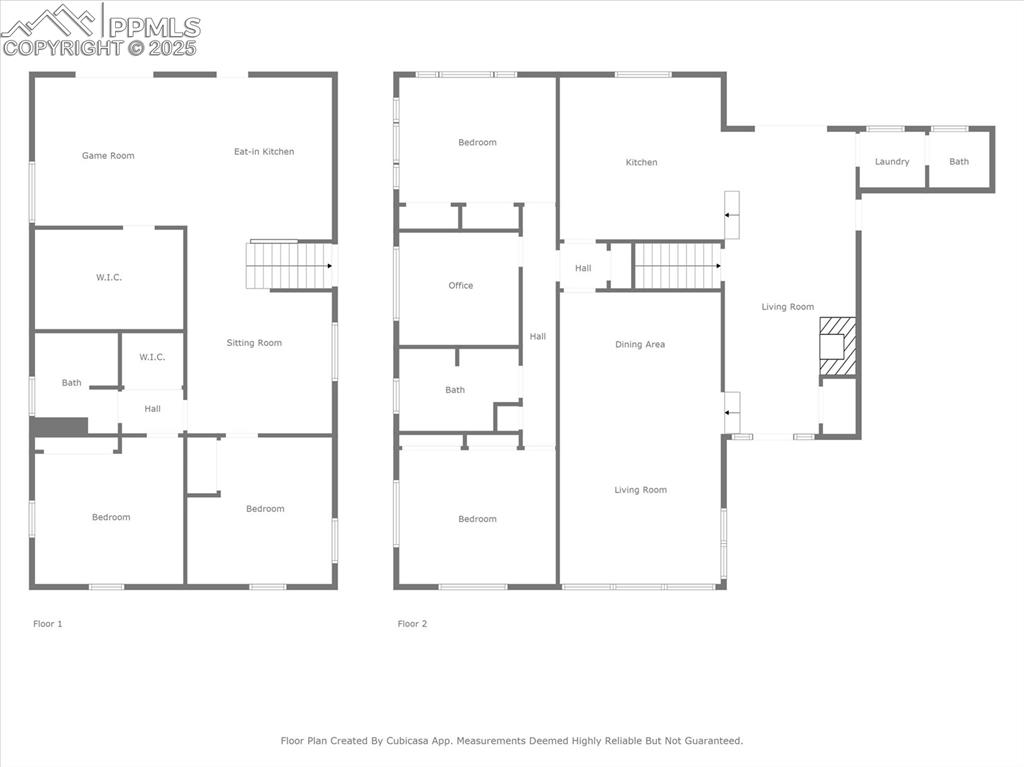
View of room layout
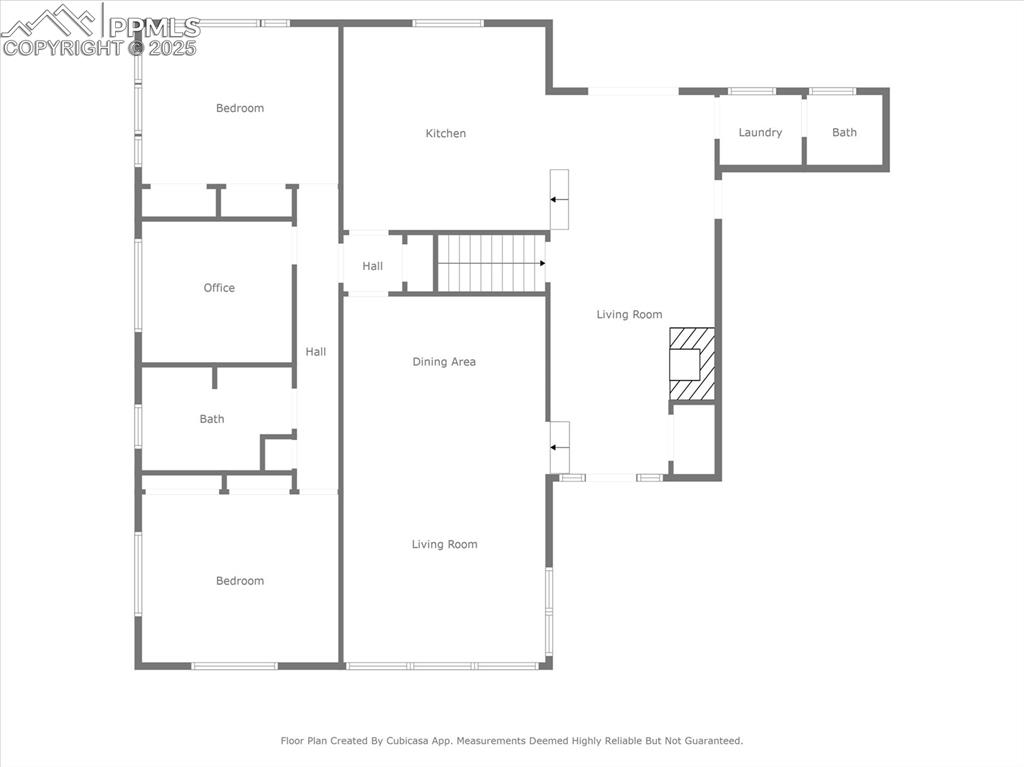
View of floor plan / room layout
Disclaimer: The real estate listing information and related content displayed on this site is provided exclusively for consumers’ personal, non-commercial use and may not be used for any purpose other than to identify prospective properties consumers may be interested in purchasing.